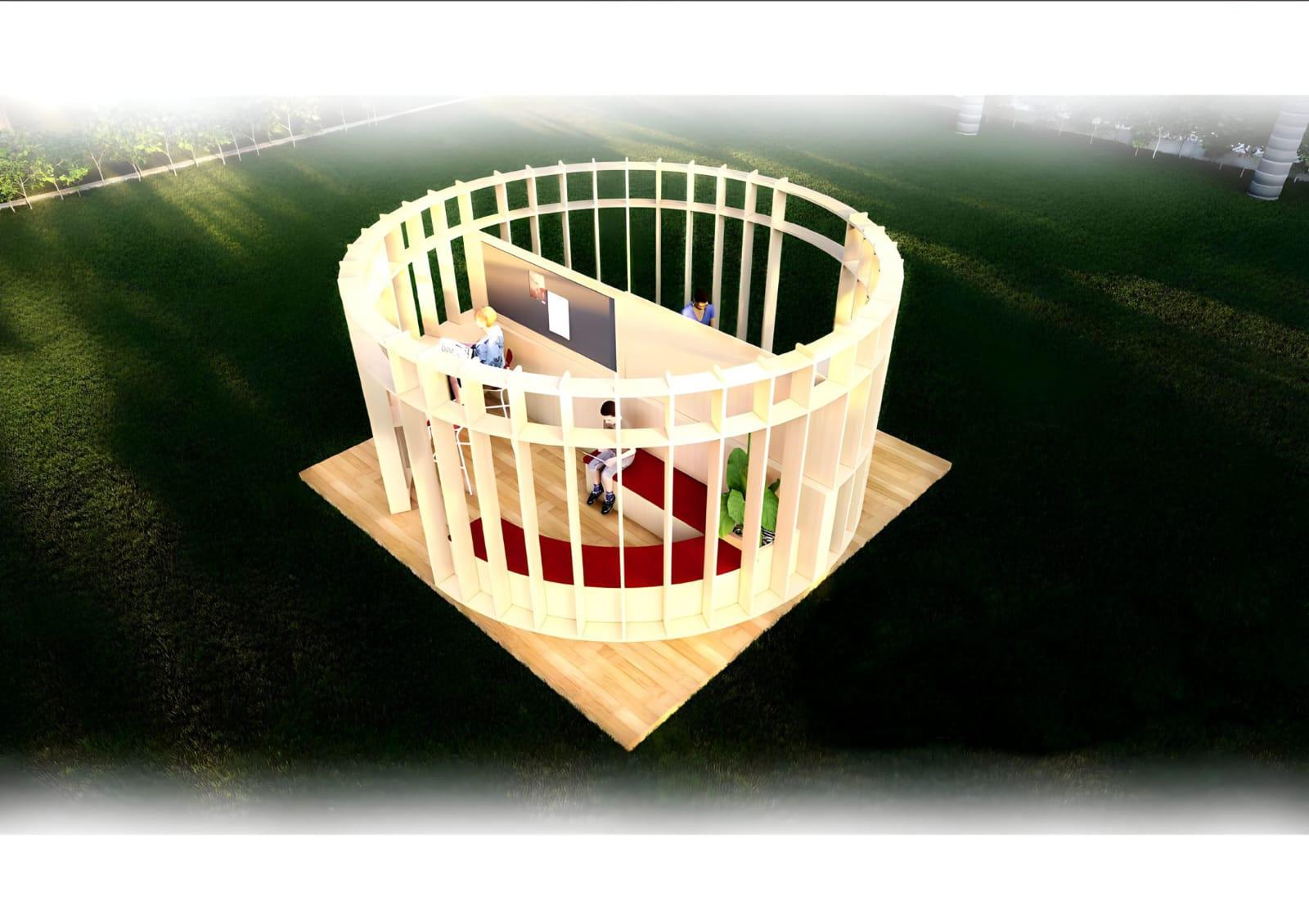ARCHITECTURE



My name is Nurul Rizka but I am commonly referred to as Kika. Recently graduated from Binus University, An ambitious and enthusiastic person, passionate about interdisciplinary design. I am proficient at building and maintaining professional relationships. I am a keen learner, always looking for opportunities to develop my skills.

Innovative thinking Goal driven Team work





Designed with a simple facade design characterized by box-shaped structures and a forward-leaning roof
The tropical ambiance of the building is achieved through the use of wide glass doors and windows. Additionally, the presence of tropical plants as accents in the garden, balcony, and rooftop enhances the appearance of the rigid structure, adding beauty to the overall design.

A. Carport B. Garden C. Terrace
D. Powder room E. Living room F. Dining room
G. Kitchen H. Bathroom I. Stairs J. Laundry room
A. Main bedroom B. Bedroom 2 C. Balcony D. Stairs


The ground floor of the building is designed without partitions to facilitate circulation and create a spacious impression.

The interior selection is tailored to the spatial needs Simple yet functional furniture is ideal for limited spaces. Placing a mini bar between the kitchen and the living room not only serves as a dining area but also acts as a partition between the two areas.

The rooftop area is designed as a relaxation space for family gatherings. It features glass railings around it for safety purposes and a pergola that provides shaded areas

the windows in this room are connected directly to the balcony, allowing for a seamless transition between indoor and outdoor spaces.


U8 Villas


It is a villa complex built with a touch of Balinese architecture This project was undertaken during an internship under the guidance of a project architect and principal architect.

 The villa complex is located in a serene and tranquil area, surrounded by lush greenery and offering a sense of privacy and exclusivity.
The villa complex is located in a serene and tranquil area, surrounded by lush greenery and offering a sense of privacy and exclusivity.

The landscape is carefully designed to incorporate tropical gardens, serene water features, and relaxation areas, creating a harmonious blend between the built environment and the natural surroundings



The integration of natural materials like stone and wood further enhances the tropical ambiance of the villas.



The villa complex offers a luxurious and authentic Bali experience for residents and visitors alike.



a r c h i t e c t u r a l d e s i g n s t u d i o
t o g e t h e r o r j u s t p l a y T h i s d e s i g n i s a d e s i g n d u r i n g 1 s t s e m e s t e r o f
i s a r e a d i n g s p a c e t h a t i s i n t e n d e d a s a p l a c e t o g a t h e r a n d s t u d y

Orbs

T h e c o n c e p t o f t h e b u i l d i n g f o r m o f t h i s r e a d i n g s p a c e i s i n s p i r e d b y

t h e o r b s

The orbs reading space is divided into two area. semi private with highchair and table. while the communal area next to it is a comfortable and spacious grove.






