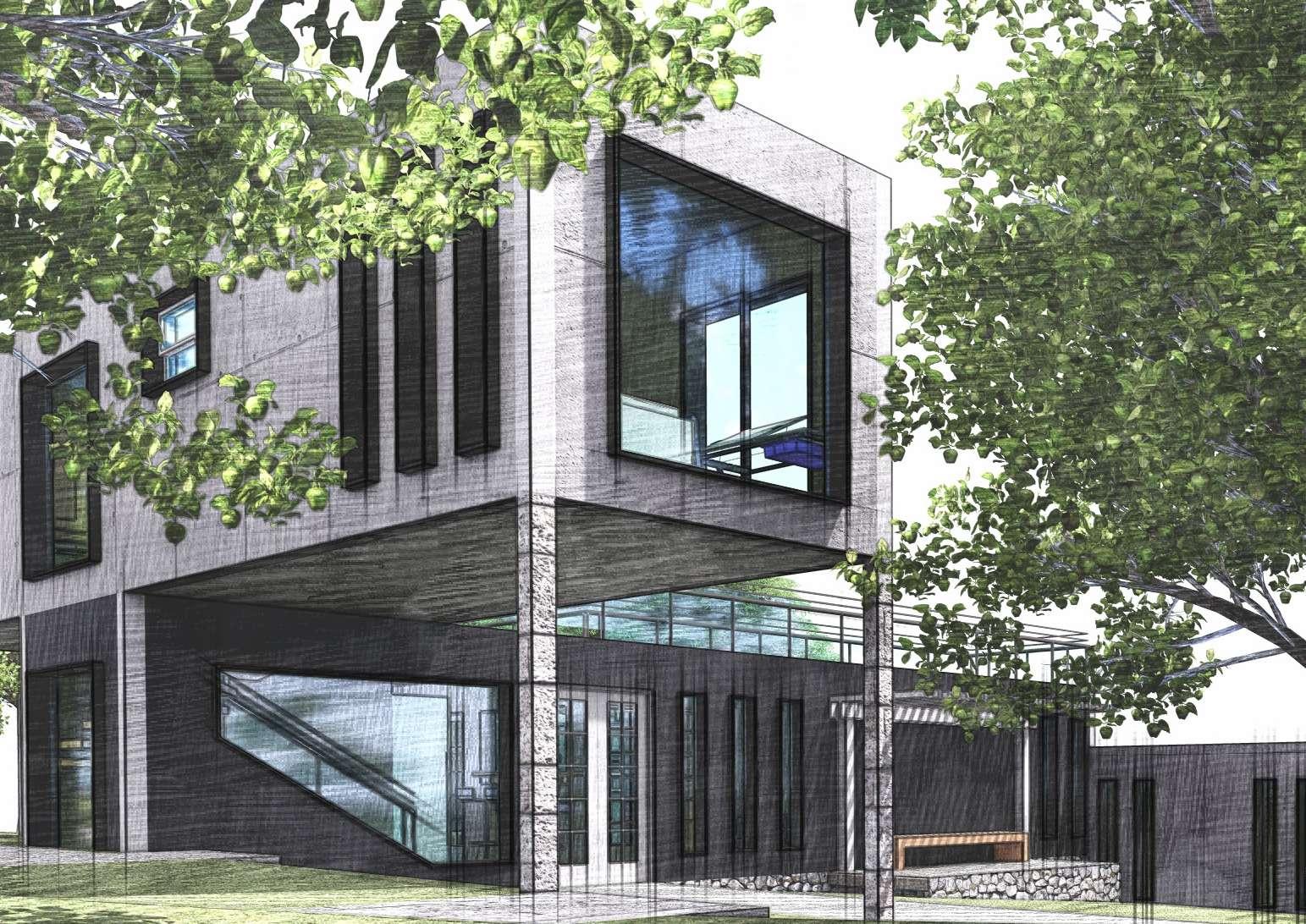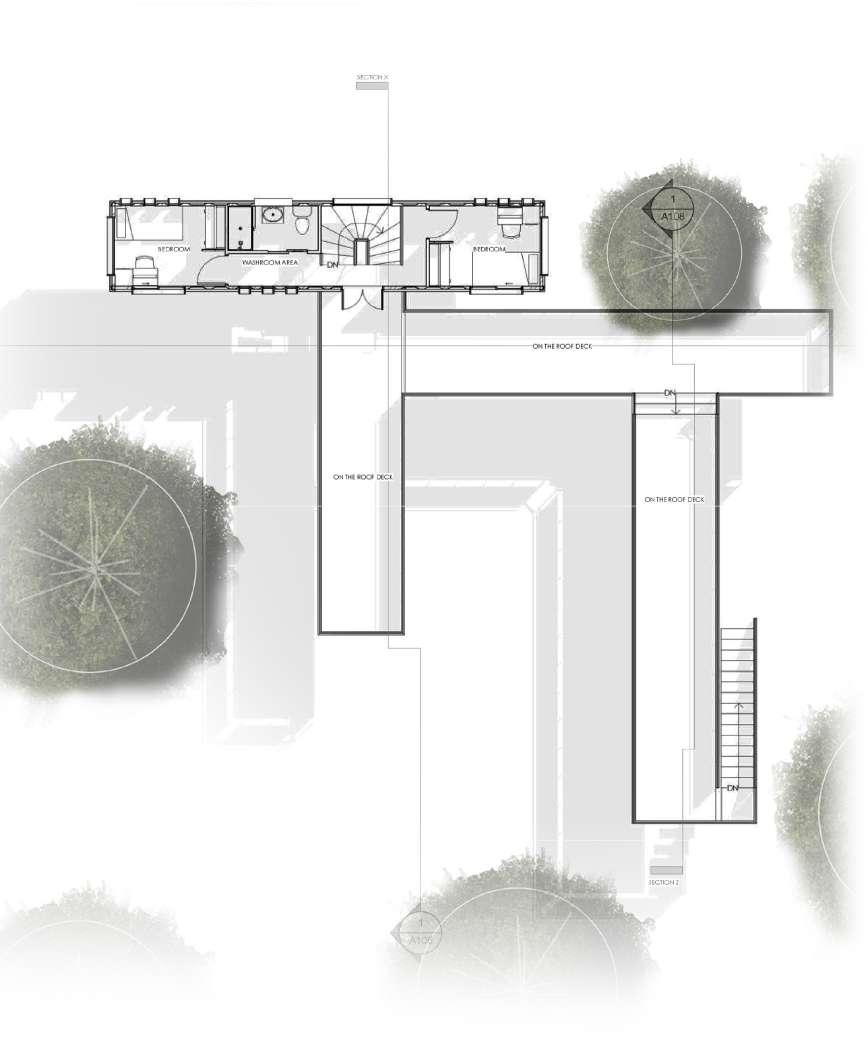2018 - 2024
[Selected works]
Architecture | Design

2018 - 2024
[Selected works]
Architecture | Design
Architect]

Kiiru Caleb Kamenju Graduate Architect
As an innovative graduate architect, I bring a passion for design and a commitment to excellence. My creative problem-solving skills and meticulous attention to detail yield unique solutions. With a diverse portfolio and a comprehensive academic background, I am eager to learn and contribute to the field of architecture.
3+ Years Experience
Autodesk Revit
Adobe Photoshop
Adobe InDesign
Lumion
2+ Years Experience
Sketch Up
Morpholio Trace
0 - 1 Year Experience
Rhino 3D
Autodesk Dynamo
PROGRAMMING TOOLS
0 - 1 Year Experience
Python
Flask
Javascript
React JS
HTML & CSS
PROFESSIONAL SKILLS
Creativity
Detailed Design
Communication
Team Work
Leadership
Languages - English - Fluent
Swahili - Fluent
Moringa School | 2023 - 24
Certificate in Software Engineering
The University of Nairobi | 2021 - 23 Bachelor of Architecture
First Class Honors
The University of Nairobi | 2017 - 21 Bachelor of Architectural Studies
First Class Honors
Mang’u High School | 2013 - 16 A- 79 points
Bu+// Bawa Design | 2023 - Present https://www.buplusdesign.com Graduate Architect
Aspera Designs | 2021 https://www.asperadesign.com Student Intern
Woodford Hill School | 2017 - Present
https://www.woodfordhillschool.co.ke Manager
Music - Guitar Player
Motorsport Enthusiast - Red Bull F1
Photography and Visual Arts
kamenjuhkiiru@gmail.com
+254 701 271155
Nairobi, Kenya
Hof Bei Salzburg Volksschule | 2024
Salzburg, Austria | 02 - 07
The Masai Mara Conservation Centre | 2024
Mara, Kenya | 08 - 13
Lake Nakuru Information Hub | 2023
Nakuru, Kenya | 14 - 19
Nairobi River M.U.D | 2022
Nairobi, Kenya | 20 - 25
NHC Stoni Athi River Waterfront City | 2021
Athi River, Kenya | 26 - 31
St. Marks Anglican Church | 2020
Nairobi, Kenya | 32 - 37
Nairobi, Kenya | 38 - 43 01 02 03 04 05 06 07
Post-Graduate Container Housing | 2019
Austria | 2024

The project entails a comprehensive redesign of the existing primary school, aiming to create a new building that serves educational purposes while significantly contributing to the community.
The new structure aspires to provide a modern look that reflects contemporary architectural aesthetics, ensuring the school becomes a landmark within the community. This modern appearance will be achieved through innovative design elements and high-quality materials, seamlessly blending with functional aspects to support both educational activities and community events.
Outdoor spaces such as the fountain square, inner courtyards, and green areas establish a strong inside-outside relationship, ensuring the complex’s utility even after school hours. These spaces will accommodate sports events, various community events in the new multifunctional hall, and activities in the spacious outdoor areas both in front of and within the primary school.
The area above the multifunctional hall is designed with a permeable facade, creating a visual and physical connection to the surrounding landscape.



Ground Floor Plan
The construction principle is a hybrid of wood (roof, ceilings, and facade) and exposed concrete. The materials also determine the color scheme, with colors used only to identify specific functional areas, routes, and escape routes.
Materials are produced as locally as possible with native larch for the facade (weathering effect), and light ash wood for the interiors. The facade will make an inviting impression and also provide shading so that sunlight
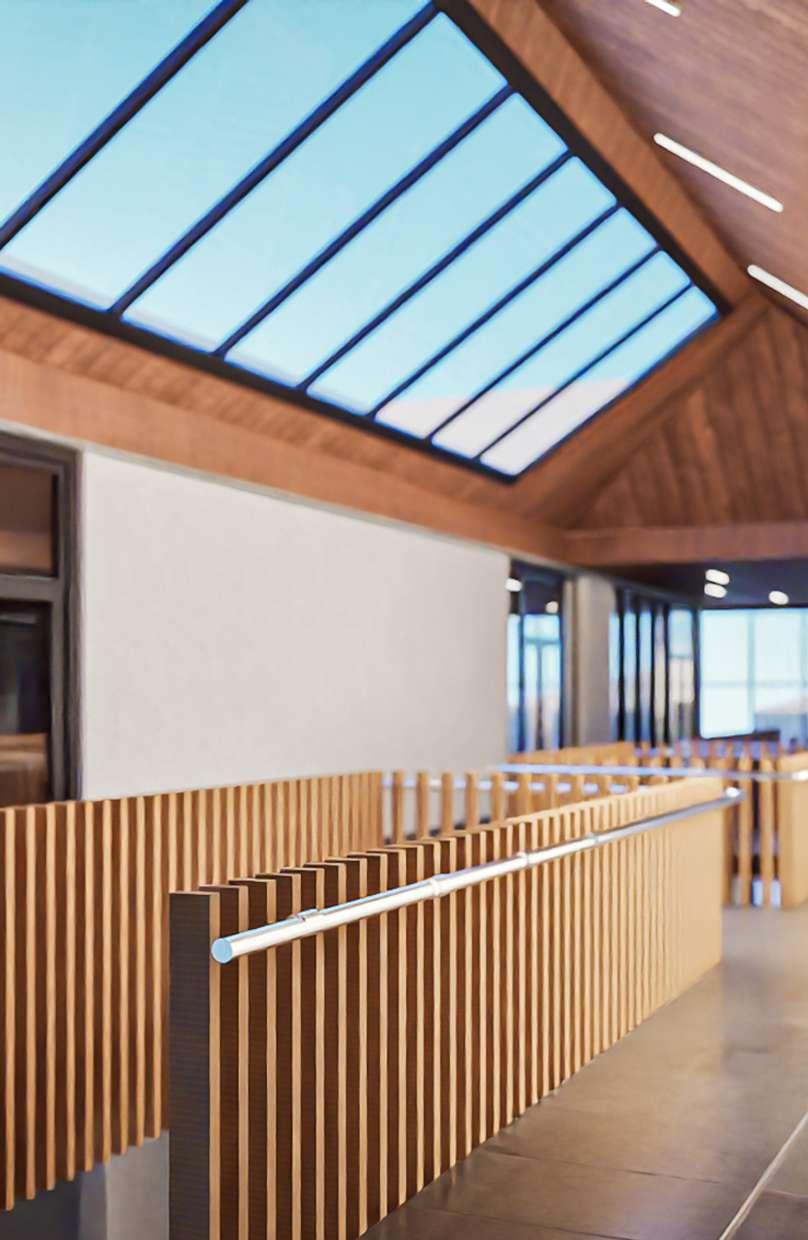

LEGEND:
01. RoofTop Playground
02. Classrooms
03. Small Group Rooms
04. Music and Religion Room
05. Movement Room
06. Cafeteria
07. Pre-School Class
08. Teacher’s Breakroom
X. Courtyards

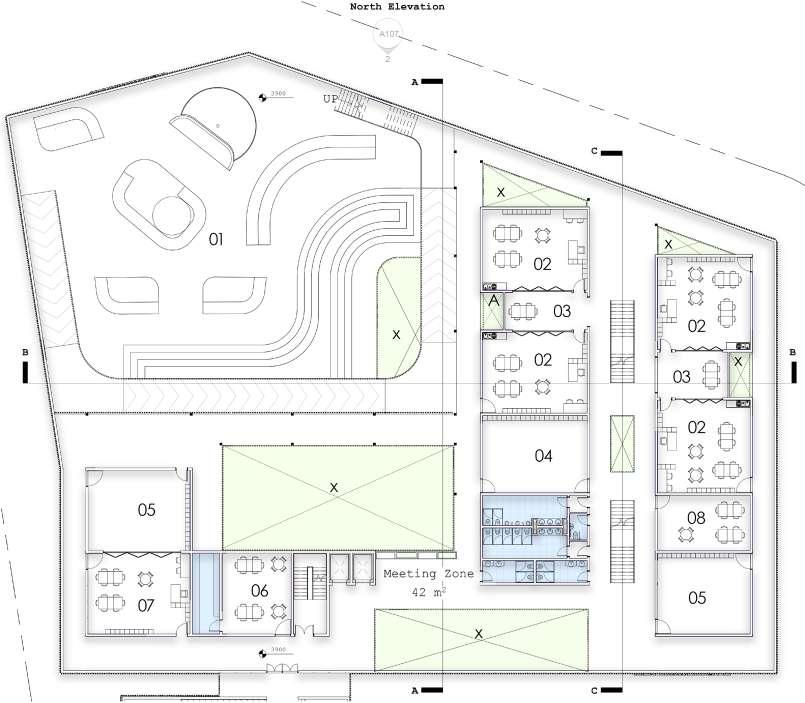
First Floor Plan



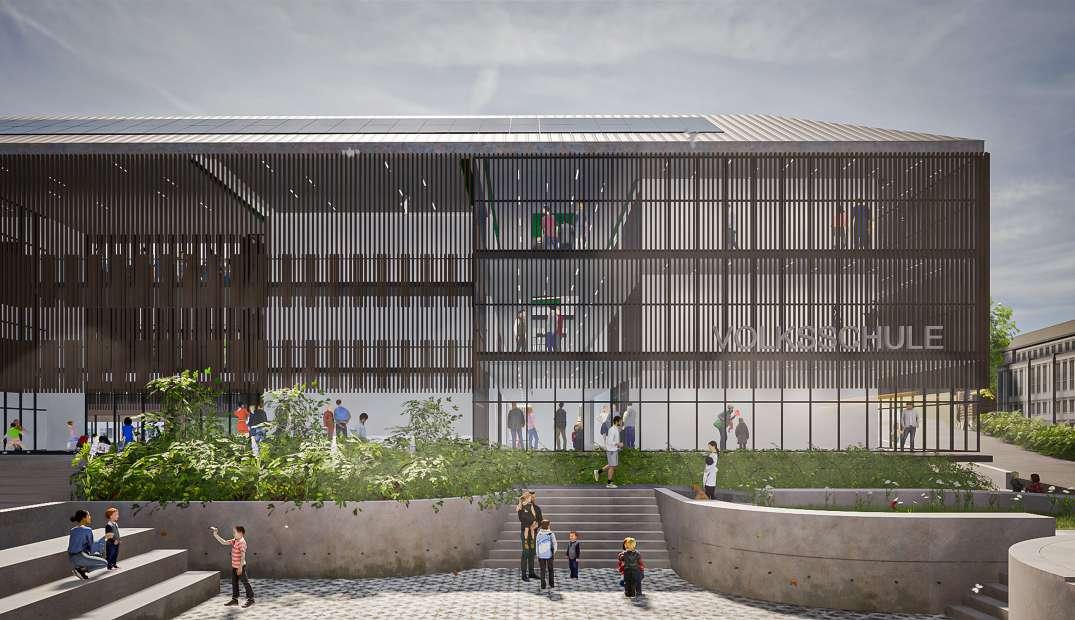

Nakuru, Kenya | 2024

The design concept aims to develop a structure that embodies various aspects, from the landscape and soil to the tribal culture of the Maasai. The design should harmonize with the environment, providing the necessary expression without dominating the area.
The site will be carved out of the ground, nestled on a slight slope of the escarpment. This approach aligns with several principles of our design: the building will not dominate the area but will reveal its intricate details and significance as one approaches.
The subsoil consists of solid rocks, from metamorphic to igneous, estimated to be 600 million years old. Thus, entering the site is akin to delving into geological history while also experiencing an abstract representation of a Maasai village, with an Acacia Nilotica at its center, symbolizing the guardian of the Mara and an essential tree for the Maasai.
Water pools will symbolize the Mara River, highlighting its life-giving importance to the flora, fauna, and Maasai tribes. Terraces will offer breathtaking views into the Mara Triangle. The complex will be visually and materially connected to the Oloololo Gate, with finishes that correspond to the surrounding colors and habitat. It will emerge from the landscape as a symbol of Maasai life.
Morpholio Trace | Rhino 3D | Revit | Twin Motion | Photoshop

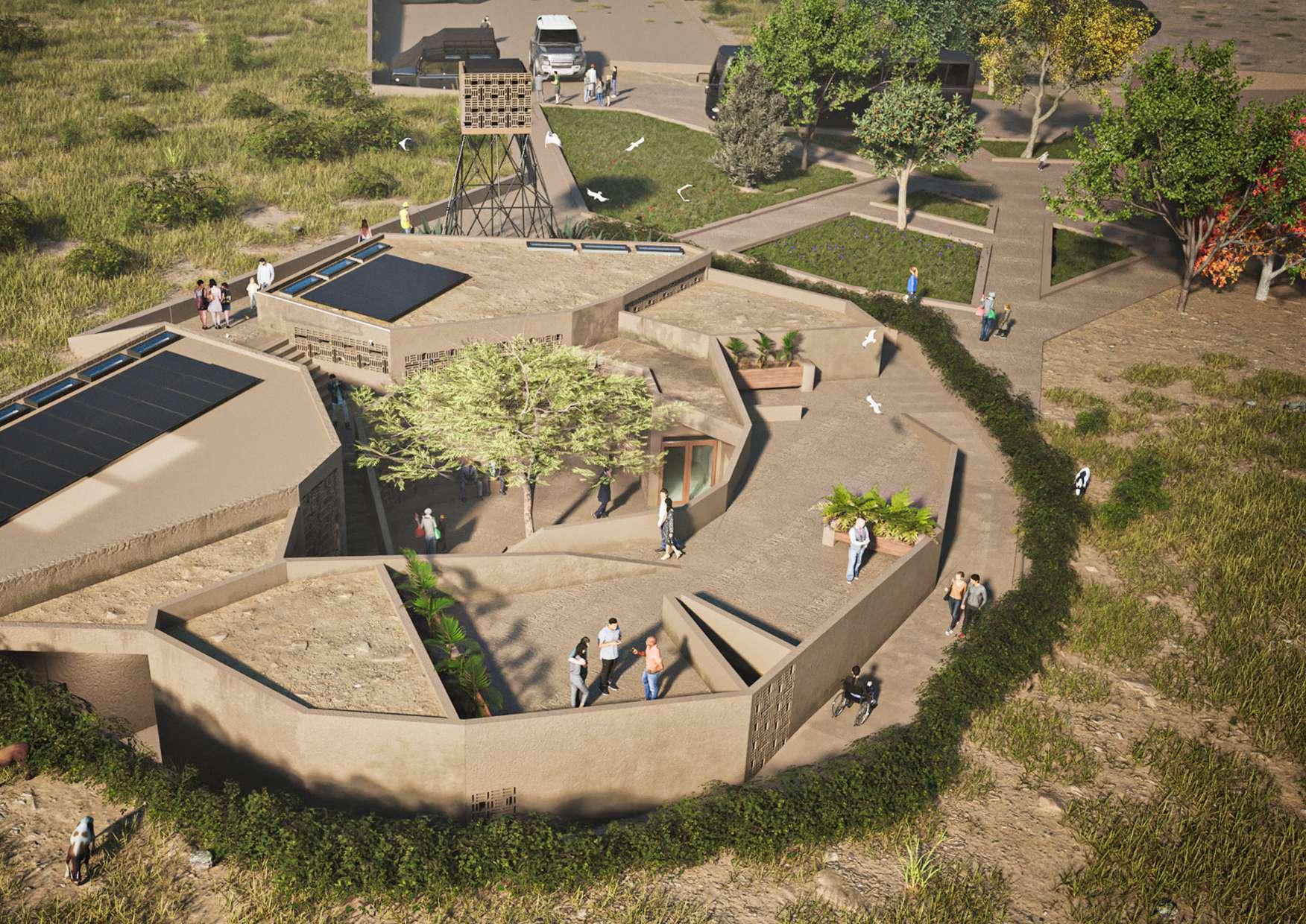
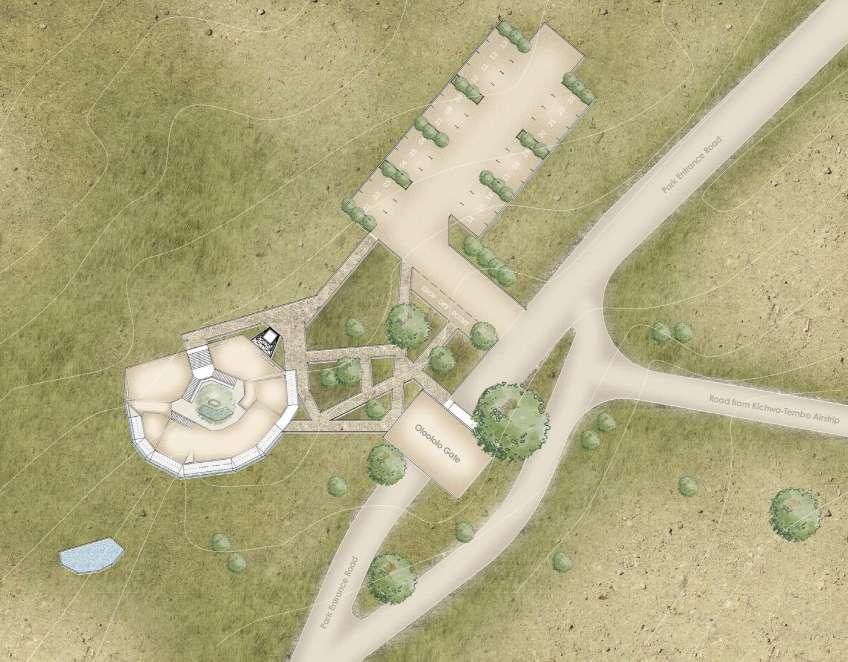
Carving into the rocks will provide material for the main structure, minimizing transport footprints. Photovoltaic elements will supply energy for water pumps, lighting, kitchens, and multimedia equipment, with battery backup as an option.
The building’s integration into the landscape will enable rainwater collection and create a watering hole for animals near the observation deck, while also providing natural cooling in hot seasons and warmth in colder periods.

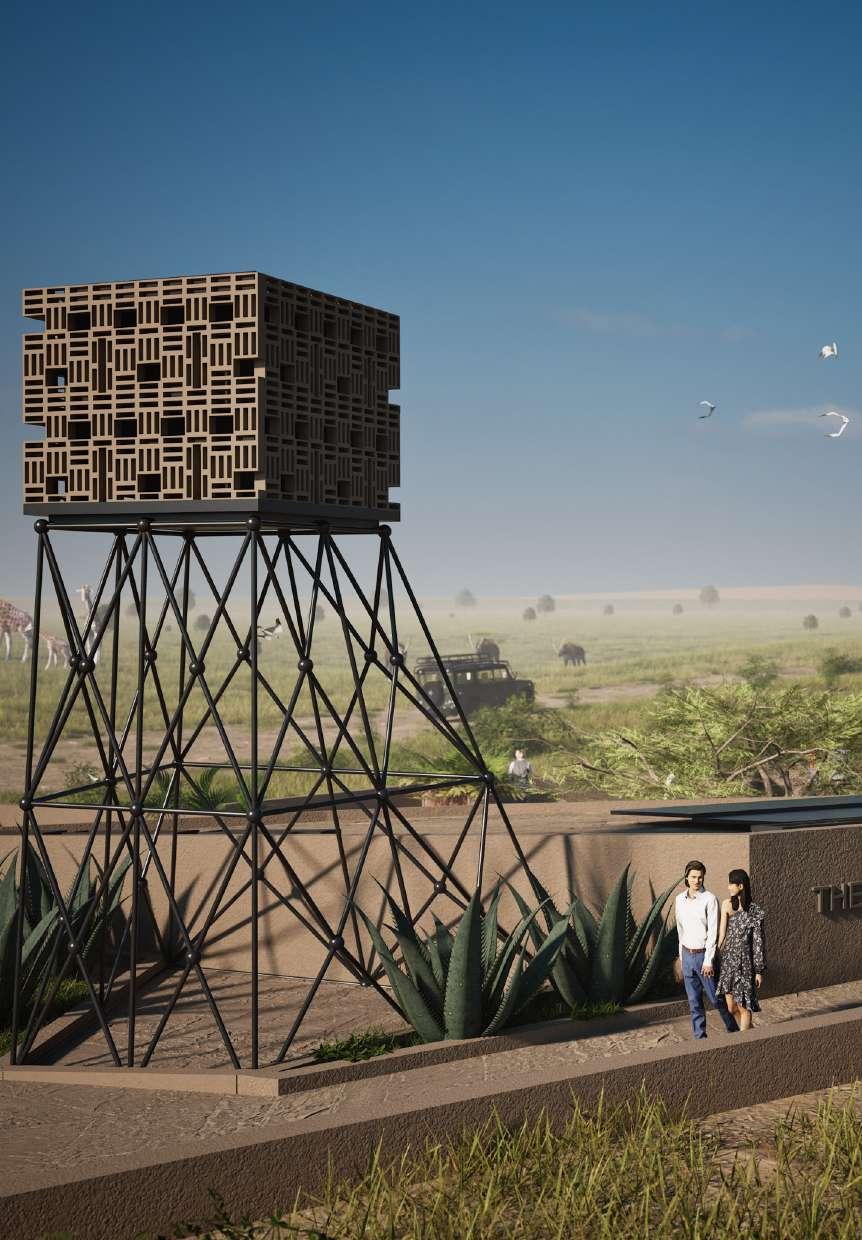


LEGEND:
01. Classroom and Meeting Area
02. Exhibition Hall
03. Curator’s Office
04. Ticketting Office
05. Storage
06. Cafeteria
07. Kitchen
08. Washrooms
A. Central Courtyard
B. Void
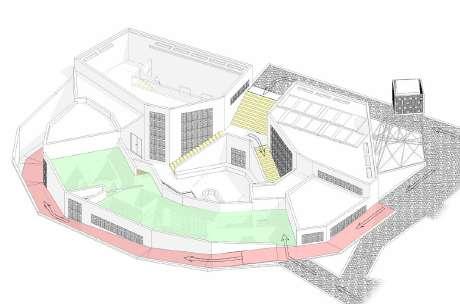

The entire complex is designed to provoke thought and provide answers, with all spaces reflecting the Mara, the Maasai, and their habitat. The spacious classroom can serve as part of a larger event area or for exhibitions, seamlessly connected to the exhibition space.

The central courtyard, featuring a café, an Acacia tree, and a reflecting water pool, is versatile and suitable for any event.



Nakuru, Kenya | 2023
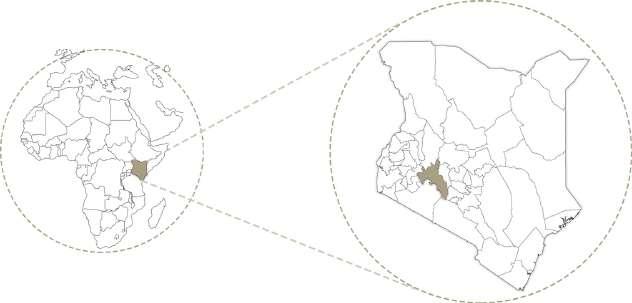
In recent decades, the Rift Valley lakes have experienced a sustained increase in water levels, attributed to climate change-induced precipitation and tectonic plate movements. Within the expansive 188 square kilometers of Lake Nakuru National Park, Lake Nakuru itself faces the challenge of rising water levels. The lake lacks a surface water outlet, leading to water loss solely through evaporation and groundwater seepage.
Once a thriving habitat for diverse flamingo populations, Lake Nakuru’s fluctuating water levels have disrupted the growth of essential cyanobacteria, resulting in a decline in the flamingo population. Floods have transformed the landscape, submerging critical wildlife habitats and impacting nearby residential structures, including the park’s entrance and headquarters.
The rising water levels pose significant architectural challenges for constructions near the lake. Additionally, the lack of dedicated spaces hinders education, awareness, and comprehensive lake study. This design project serves as an exemplary model for neighboring structures, addressing the challenges of rising water levels. It also fosters harmonious integration of tourism, education, and research, providing a pivotal institution for synergistic development.

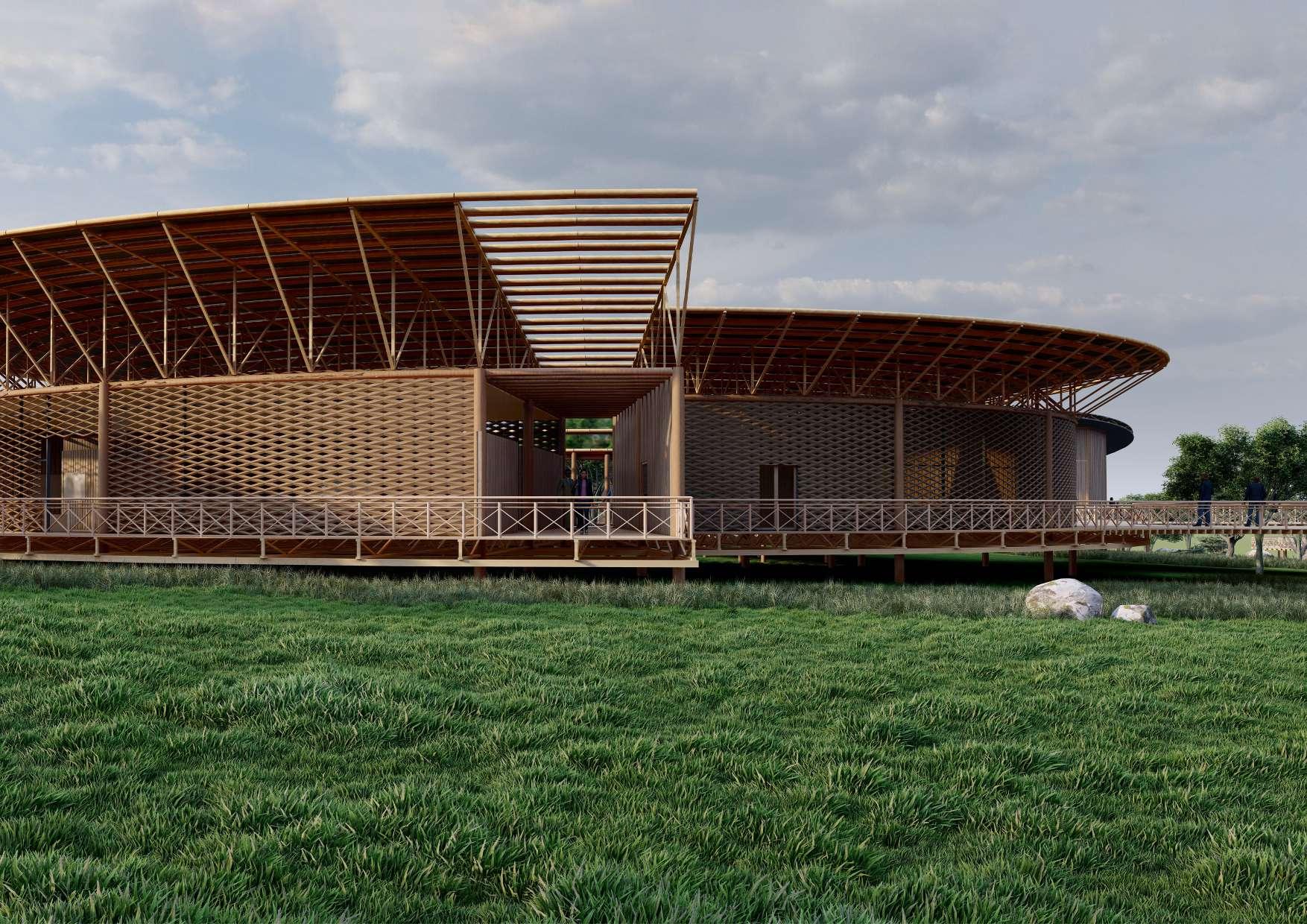
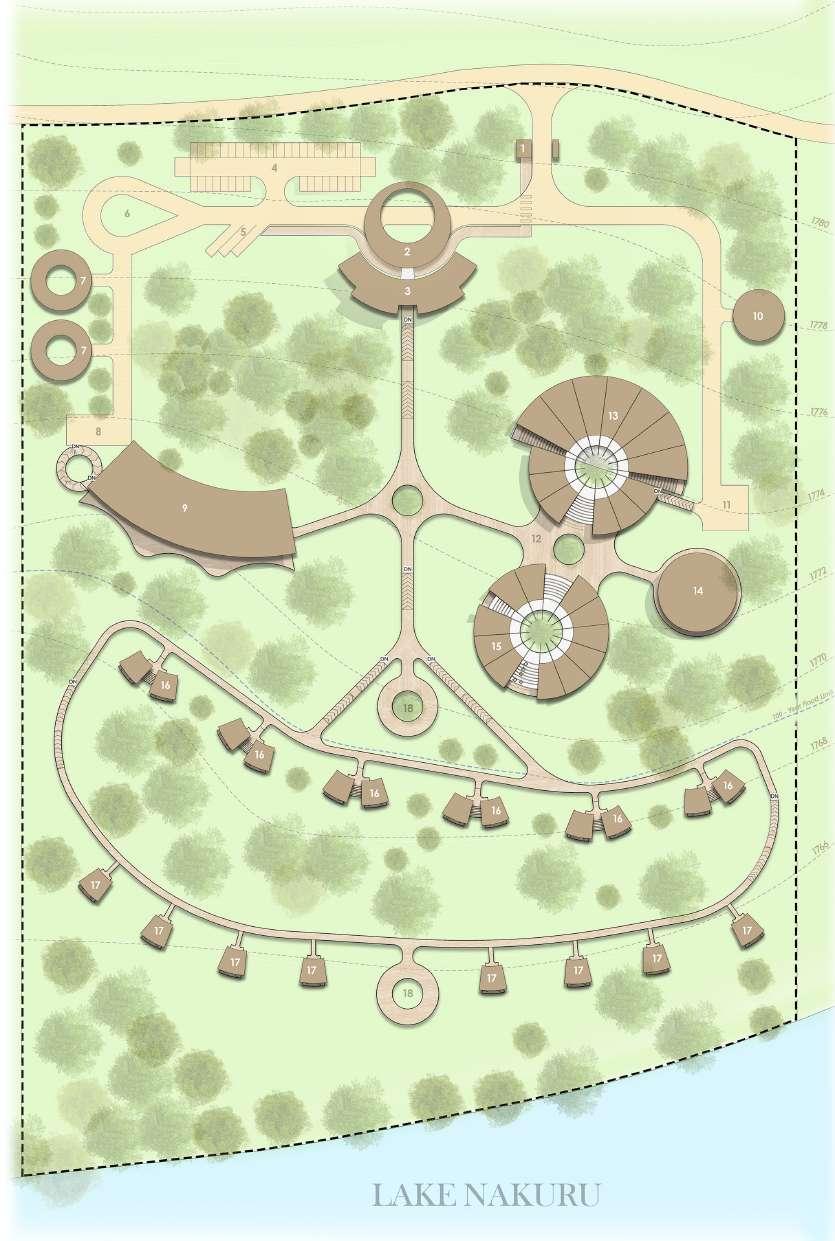
1. Entrance and GateHouse
2. Drop-off Point
3. Welcome Centre &Admin Block
4. 38-Car Parking Slots
5. 3-Bus Parking Slots
6. Bus Turning Radius
7. Staff Housing
8. Kitchen Service Yard
9. Restaurant &Kitchen
10. Workshops
11. Service Yard
12. Info-Hub
13. Nature InterprativeCentre
14. Conferencing Hall
15. Nature Research Hub
16. Kijiji Cottages
17. Mawimbi Cottages
18. Viewing Deck

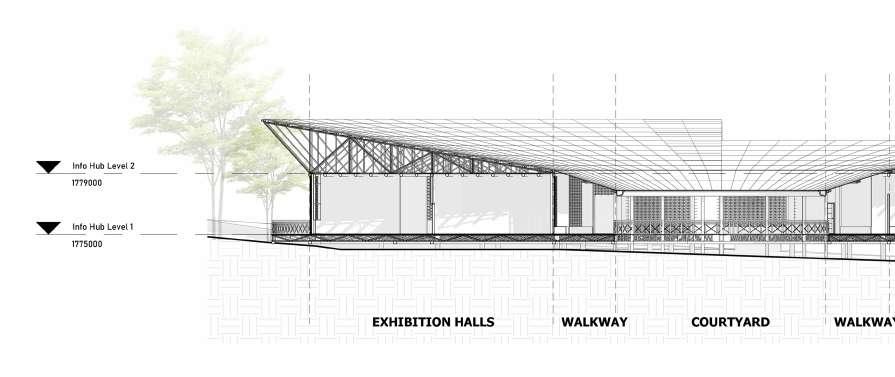






Section A - A
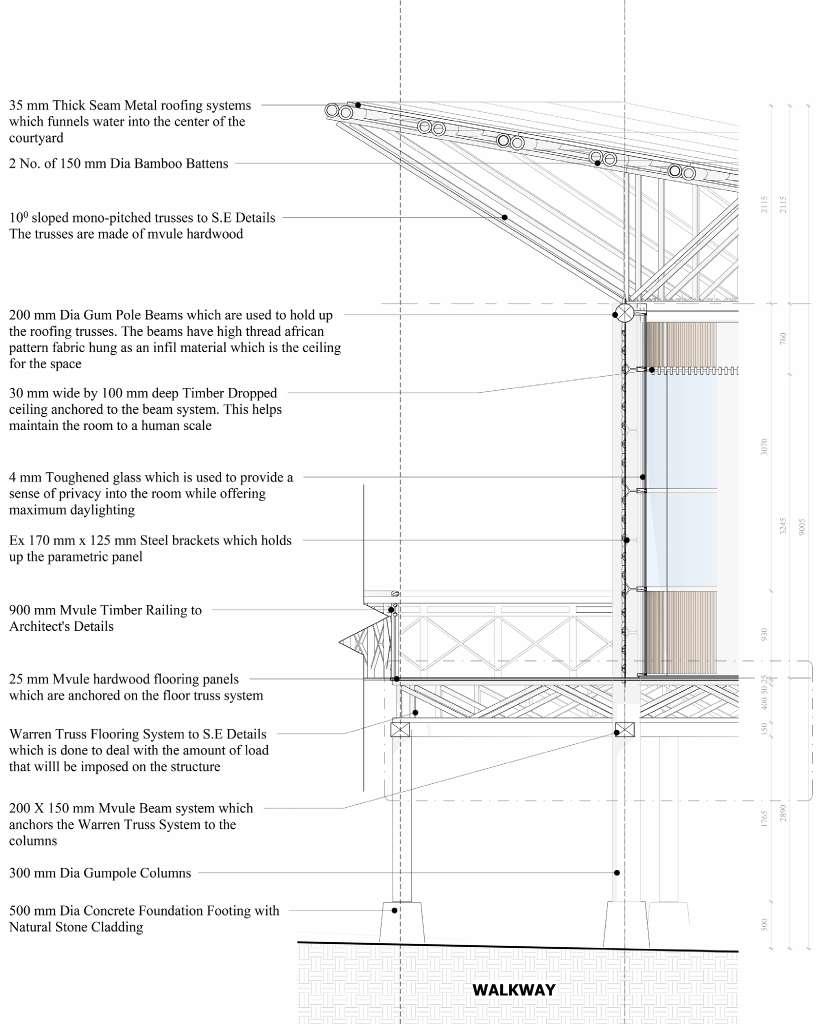
The Perforated panel is a kinetic facade that is responsive to solar heat levels. The facade is modelled on Dynamo.



Nairobi, Kenya | 2022

The central focus of this architectural design project is the critical role played by the rehabilitation of the Nairobi River in urban regeneration. Over Nairobi’s history, the river has evolved from a pastoralist Maasai community’s watering spot to a highly polluted waterway flowing through the city.
Rehabilitation efforts involve multiple stakeholders, including the Government of Kenya, UN-Habitat, academic institutions, residents, the private sector, and environmental organizations. This multi-dimensional approach addresses various aspects of the river’s restoration, including environmental issues like pollution, sewerage, drainage, and solid waste management. Socio-spatial factors encompass the relationship between human settlements and the river, as well as public spaces. Socio-political aspects involve encroachment, legal frameworks, and social justice, while economic considerations cover riverfront activities and land values.
By addressing these multidimensional aspects, the project aims to contribute to the comprehensive revitalization of Nairobi River and its surroundings, fostering a sustainable and vibrant urban environment.


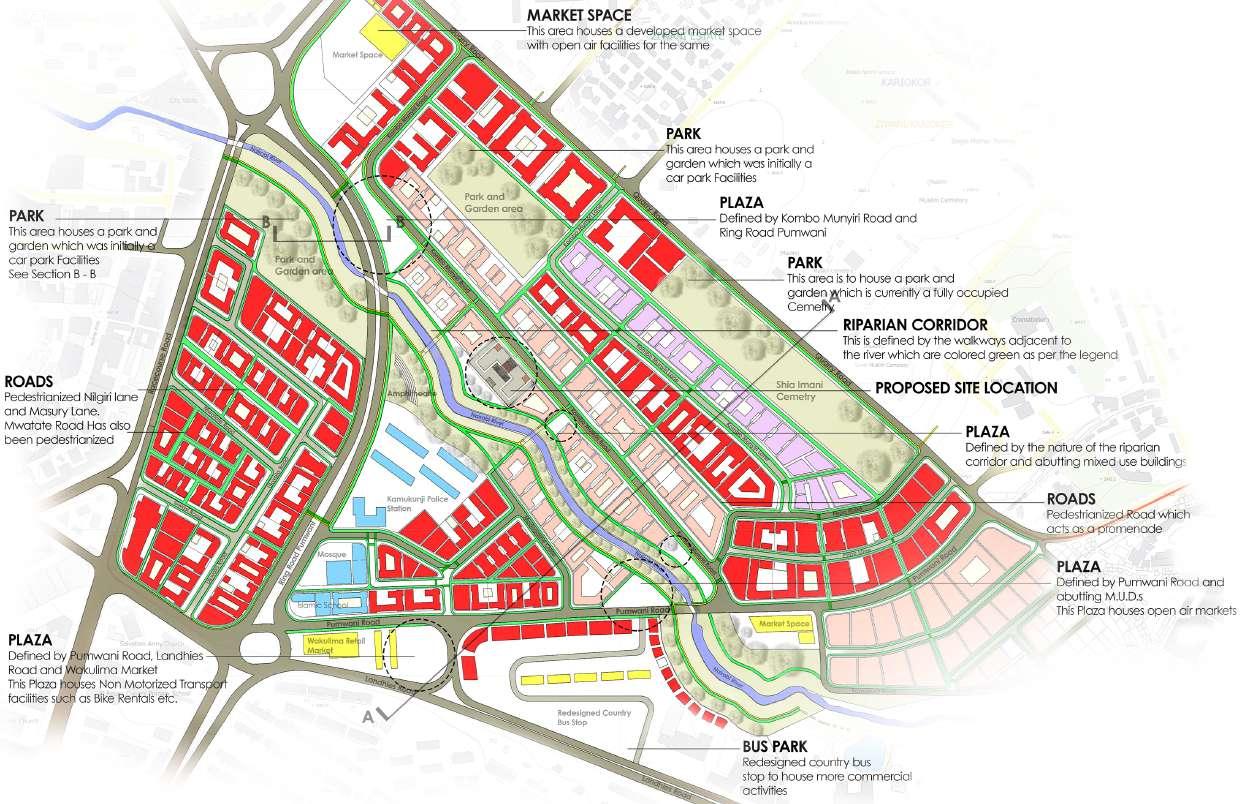
Situated along Kombo Munyiri Road, the site showcases a masterful design by MUD, seamlessly integrating with the natural landscape as it opens up into the Nairobi River. This location was meticulously chosen to spearhead the revitalization of the river, fostering an architectural dialogue that harmonizes with the surrounding environment.
The project embodies a commitment to ecological sensitivity, aiming to create a built environment that not only respects but enhances the natural beauty of the riverine ecosystem.

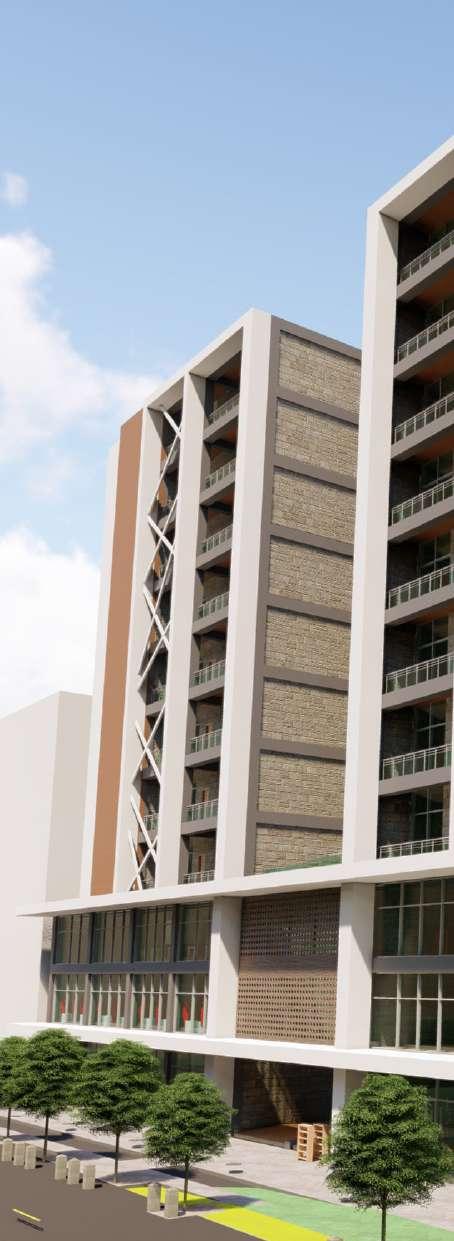



Ground Floor Plan
01. One Bedroom Apartment
02. Two Bedroom Apartment
03. Three Bedroom Apartment
A. Gaming and Arcade Studio
B. Book store and Library
C. Double Volume Minimart
D. Clothing Store

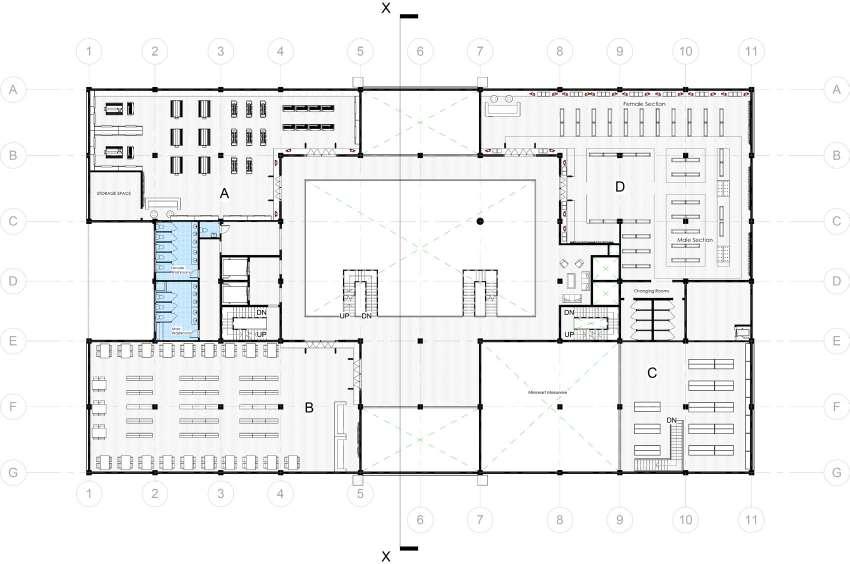
1st & 2nd Typical Plan
Section X

3rd to 10th Typical Plan

Athi River, Kenya | 2021

The National Housing Corporation (NHC), established in 1967 under the Housing Act Cap 117, is tasked with implementing government housing policies and programs, including Vision 2030 and the Big Four Government Agenda. NHC has developed approximately 60,000 housing units nationwide, encompassing completed projects, starter units, site and service schemes, and rural and peri-urban housing loans.
NHC plans to develop the ‘Stoni Athi Waterfront City’ project on a partially developed 150-acre (61-hectare) parcel in Athi River Township. Due to challenges in selling existing low-income units, the project will introduce mixed-income housing, including an affordable housing scheme. It aims to integrate socio-economic amenities, community facilities, utilities, and infrastructure to create a vibrant and inclusive community.
The ‘Stoni Athi Waterfront City’ project exemplifies NHC’s commitment to excellence and innovation. By providing diverse housing options and fostering community development, NHC aims to enhance residents’ lives and set a new standard in housing development.

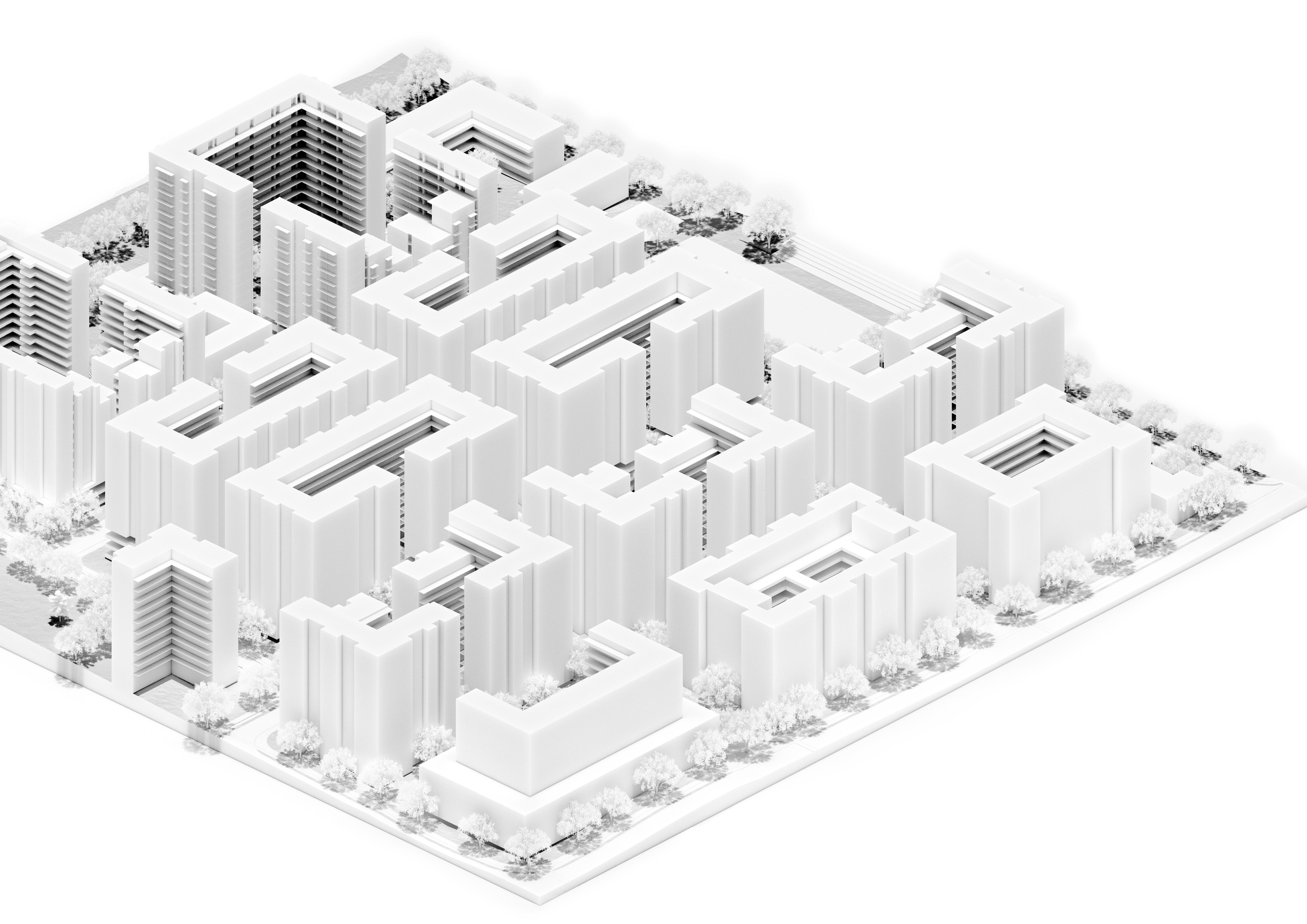



Master Plan Sector Plan
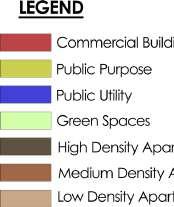
Stoni Athi River is located near Athi River in Mavoko Sub County, Machakos County. Currently, 10 acres of the site are developed with 180 housing units (120 maisonettes and 60 flats) in a gated community.
The project will feature 10,500 units, with 5,000 of these implemented under the Affordable Housing Programme as part of the Government of Kenya’s Big 4 Agenda. The remaining 5,500 units will target middle and upper income households.
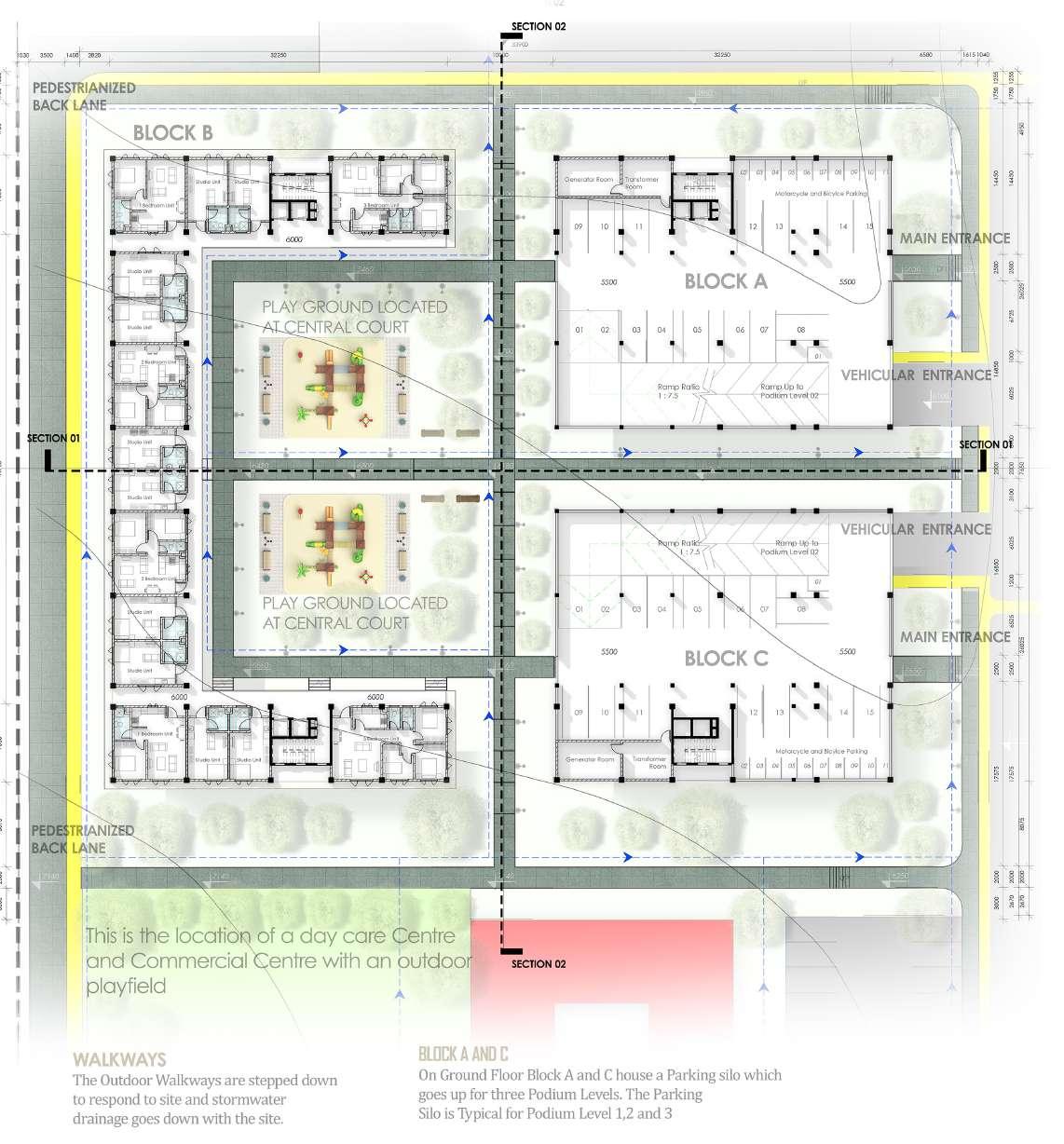
Cluster Plan



1 Bedroom Layout
3 BEDROOM UNIT
The Area of this unit is 70 m2.
Target Group : Large Families
2 BEDROOM UNIT
The Area of this unit is 55 m2.
Target Group : Medium Sized Families
1 BEDROOM UNIT
The Area of this unit is 45 m2.
Target Group : Young Families




Nairobi, Kenya | 2020

This project involves designing an Anglican church along Professor Maurice Alala Road, with a goal of creating an eye-catching structure inspired by local bamboo construction techniques. The design will incorporate elements of healing while effectively accommodating religious, office, and commercial spaces.
Drawing on bamboo influences, the design aims to foster a peaceful and spiritually uplifting environment for churchgoers. The inclusion of healing elements will enhance the serene atmosphere. The layout is planned to meet the diverse needs of the church community, providing areas for worship, administrative work, and commercial activities.
The aim is to develop an Anglican church that serves its religious purpose and becomes a notable landmark in the area. The seamless integration of various functions will create a dynamic space that encourages community engagement and spiritual growth. Through thoughtful design solutions, this project seeks to offer a welcoming and versatile space for all visitors.

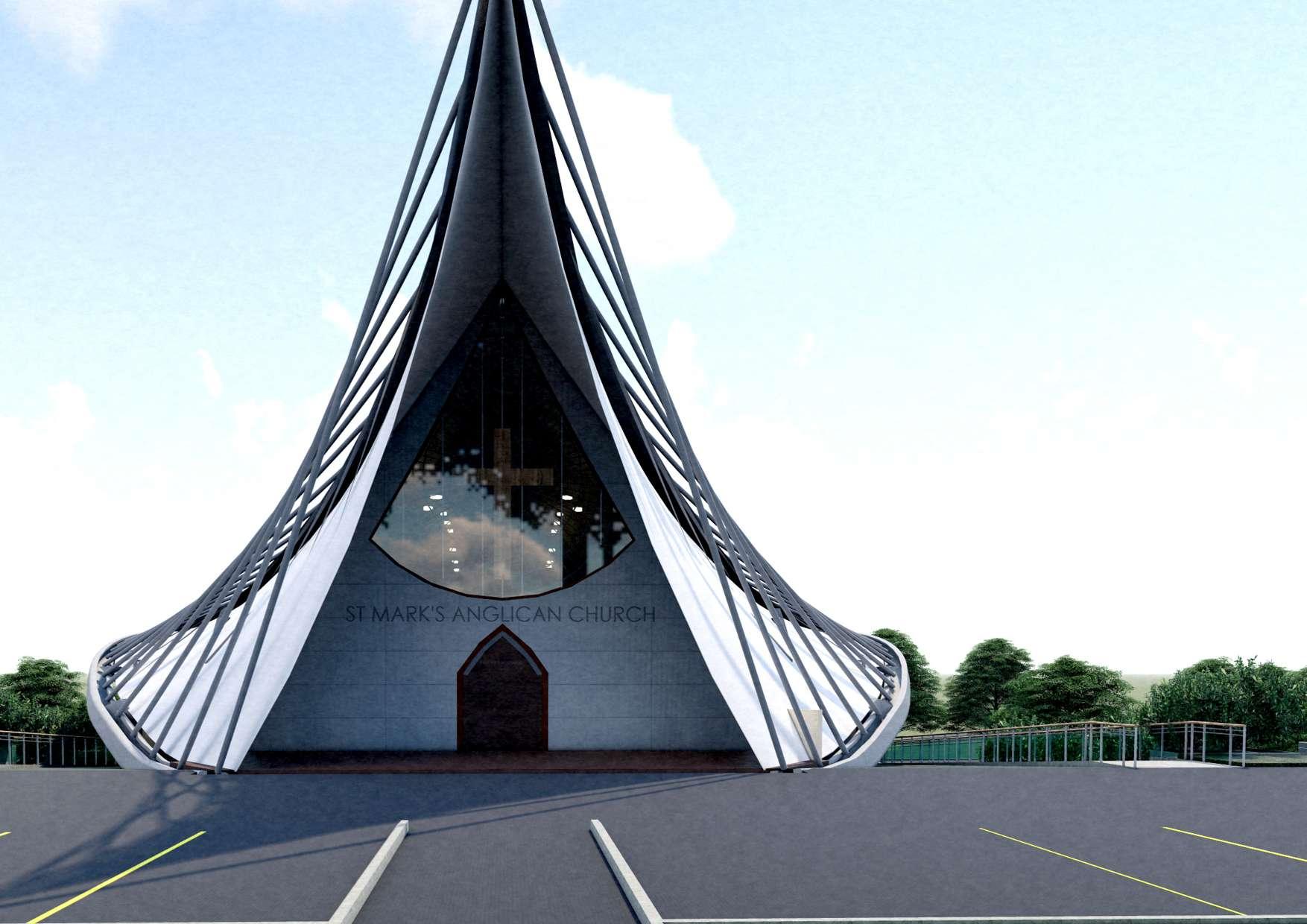

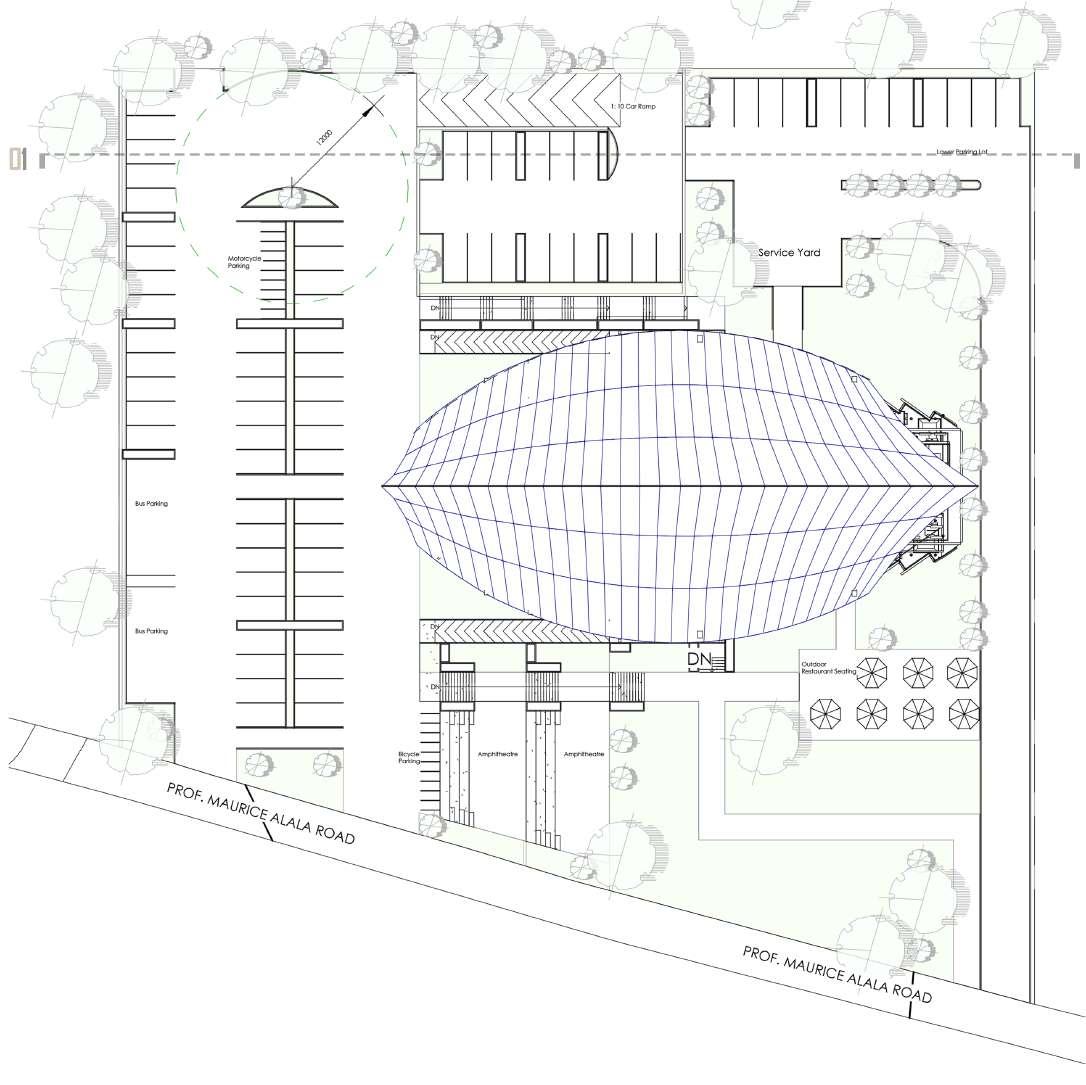
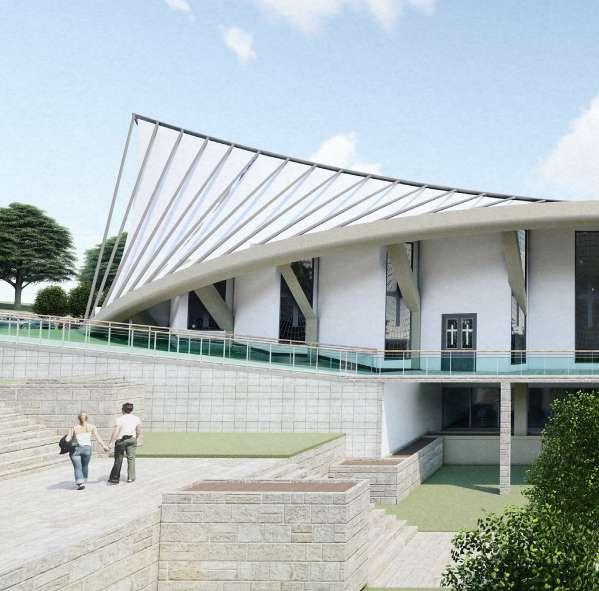

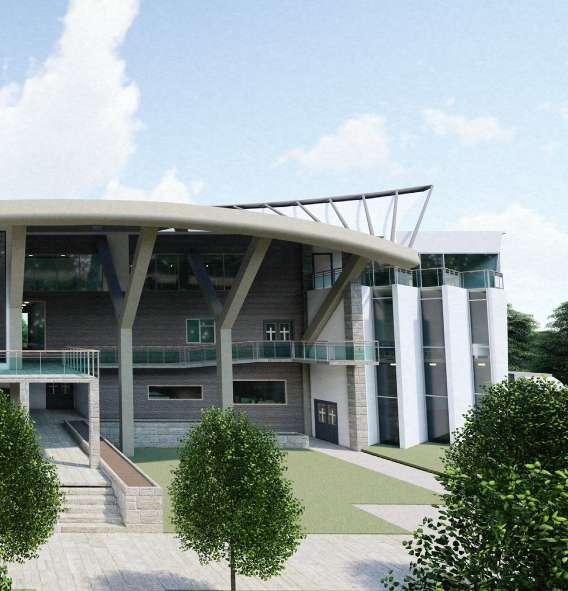




Section 02 - 02

Section 03 - 03
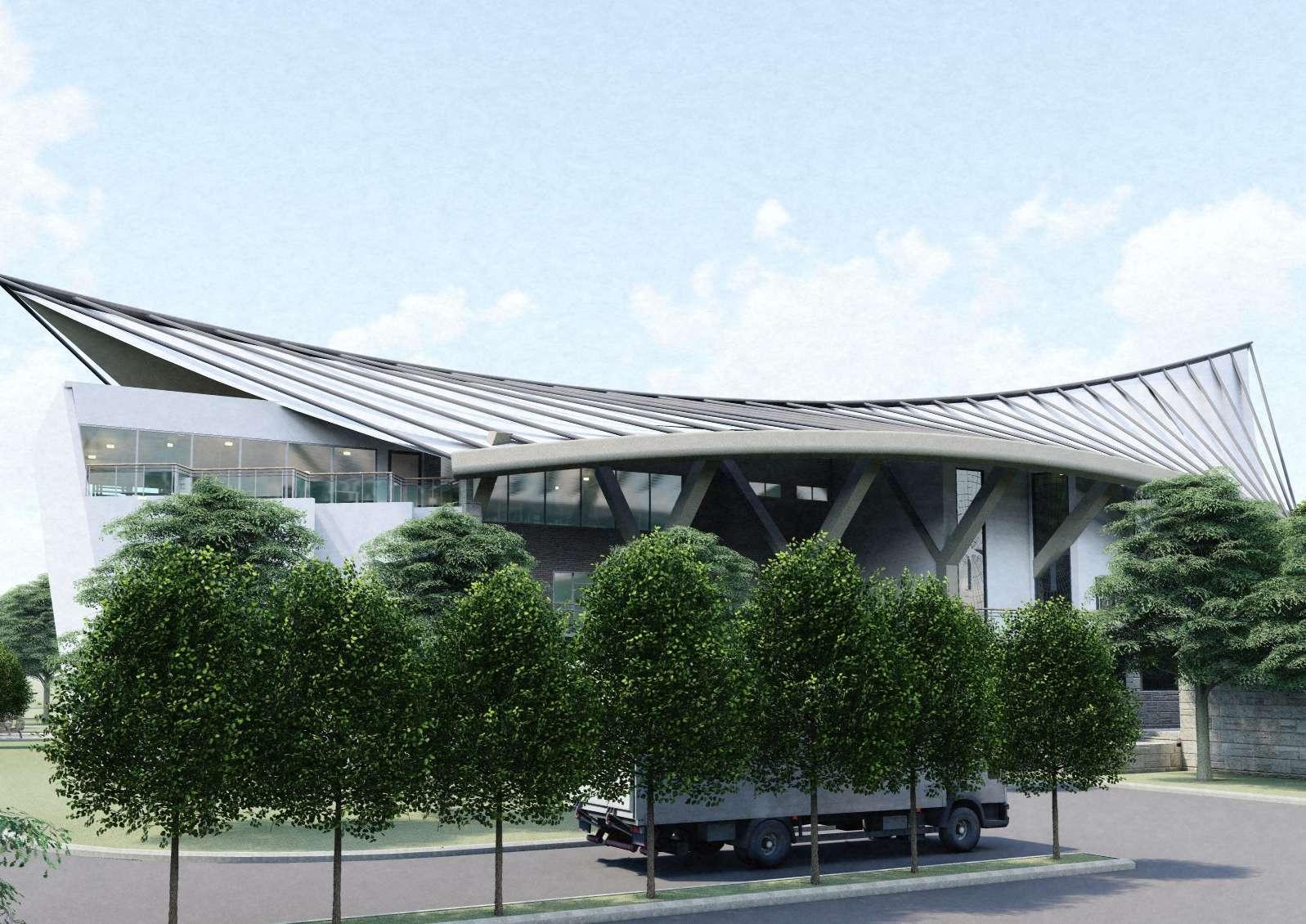
Nairobi, Kenya | 2019

This project involves designing a shipping container home for six postgraduate students in the Chiromo area. The goal is to create a comfortable living space using five high-cube standard shipping containers, while considering the site’s steep slope and including parking spaces and landscaping.
By repurposing shipping containers, the project aims to provide an affordable and sustainable housing solution. The containers will be strategically arranged to optimize space, natural light, and ventilation. The design will also incorporate communal areas, study spaces, and recreational facilities to foster a sense of community among the students.
The surrounding landscape will be carefully designed to enhance the overall atmosphere and provide green spaces for relaxation. This project showcases innovative architectural solutions that address the needs of modern living while promoting sustainability.
With a focus on functionality and cost-effectiveness, the shipping container home project offers a practical and unique housing option for postgraduate students in the Chiromo area.

