Portfolio.

hana kifle
selected works
2017-2023
Faculty of architecture
University of Ljubljana
“Asanarchitecturestudent,Iamcaptivatedbythe boundlesspossibilitiesthisdisciplineoffers.Itgoes beyondcreatingstructures;itisanartformthat mergesfunctionalityandaesthetics,shapingour world.Throughmyjourney,Ihavediscovereda profoundpassionforthismultifacetedprofession.
Studyingarchitecturehasbeenexhilarating.I havehonedmytechnicalskills,expandedmy understandingofspatialrelationships,andcultivated criticalthinking.Collaboratingwithdiversepeers hasenrichedmylearningexperience,emphasizing thepowerofteamworkandinterdisciplinary collaboration.
Ibelievearchitectshavearesponsibilitytocreate sustainableandinclusivespaces.Iamdrivento designenvironmentsthatharmonizewithnatureand addresssocietalchallenges.“
Workshops.
Ljubljana, SLO
Hana Kifle hanakifle hana.kifle@hotmail.com
Contact. Education.
2013-2017
GIMNG I Nova Gorica, SLO General high school score: A
2017Faculty of architecture I Ljubljana, SLO Single master’s study program Architecture score: 8,9
2021-2022
KU Leuven I Brussels, Belgium
International master’s study program Arch. erasmus exchange
2023
Screen Saverz school
Introduction to UX Design

2018-2019
Mladi smo in živi I FA UL
100 years of architecture school in Ljubjana
2019-2020
Split revival I Croatia urban renewal of old city of Split, collaboration with architecture students from Munich
2020
ŠOFA workshop (students for students)
designing urban furniture in rhino and grasshopper, rendering in Key Shot
2021
“Manifesto for the just city” I TU Delft manifesto on how to make our cities more just, sustainable and inclusive
2022
EASA I Romania
European architecture students assambly enables networking and various workshops
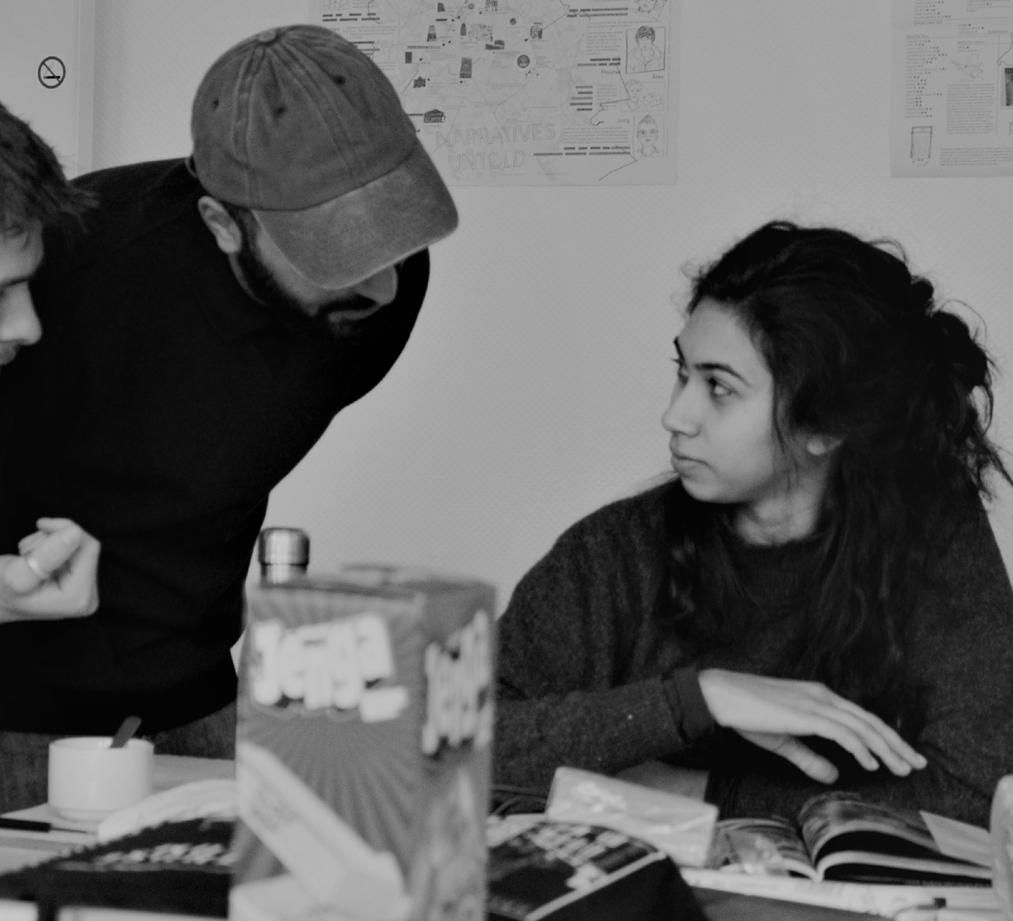
2023
“Are we winnning?” I FA UL
workshop organized by LINA communitiy. Research based workshop, questioning the meaning of architecture prizes
Hana Kifle
Work experience.
STI engineering I SLO,ITA I summer 2021
Worked on an Italian project bonsu 110%
Conceptual and ergonomic planning of living spaces and production facilities.
studio UR.A.D. I SLO I 2019-present

Participating in different design phases of housing construction. Mostly focused on PZI phase, 3D modeling, rendering, presentaions.
ACMA I SLO I september 2022 - april 2023
Working on the renovation of elderly home and competition.
PKP project I FA UL I february 2023 - present
Interdisciplinary project aims to identify and prioritise open-source databases in the scopes of urban environments and health.
Design skills.
Architectural Design
Interior Design
Rendering
Graphics Design
3D Modeling
Exhibitions & Publications.
2017-2019
FA UL
Annual exhibition of students projects
2020 Student exhibition
http://razstava.fa.uni-lj.si/seminarji/glazar/ novi-pazar/
2021 Student exhibition
http://razstava2021.fa.uni-lj.si/seminarji/blenkus/ urbani-agregat/
2022
Grand hospice Brussels
Architecture design justice studio exhibition radio podcast discussing about affordable housing.
2022-2023
Manifesto for just city TU Delft, https://issuu.com/robertorocco/docs/ book_manifestos_2021_2nd_edition
2021 City hall Ljubljana
Design proposal for the renovation and adaptation of Ljubljana city hall
Software. Language.
Slovene - native proficiency
English - professional proficiency
Italian - limited working proficiency
French - basic knowledge
Personal skills.
Teamwork
Flexibility
Responsability
Determination

Projects.

02. home for all student dorm combined with shelter for homeless people
06. 10. 13. 14. 17. 19. 20. 24.
urban revitalization revitalization of industrial area auditorium following the structure auditorium+ structure for stability
city living room making city hall open for public visualisations interior and exterior rendering logo design wine label, business card
UX design user research, user journey, info. arch., wireframing workshops Danube’s raft, Mural workshop
House for all
studio: Architecture design justice mentor: prof. Burak Pak

student dorm combined with shelter for homeless people

This research and design are focused on the function of the facility for homeless people that is emphasizing the importance of often neglected psychological needs and is taking a step beyond emergency shelter by providing activities within the context of a supportive environment. The main objective is addressed to the participation of residents of the shelter in order to achieve better reintegration in society and to empower the well-being of each individual involved.
The technical aspect of the architecture project was in this case put on the side, while the focus was on the social aspect and on finding the best solution to the problem that I noticed. Furthermore, having seen the life of the people in the shelter, interacting with them, and trying to connect helped me get to know the foundations of the problem.

02 I
chapter 1:
architecture design justice I KU Leuven
To set a suitable program for the design proposal it was necessary to study the phases of social reintegration for homeless people.
Research questions:
What is needed for the residents of the shelter to improve their social reintegration? How to enhance social participation and well-being in homeless people?

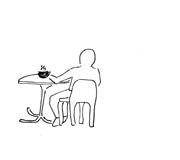
How do I answer the previous questions with a design solution?

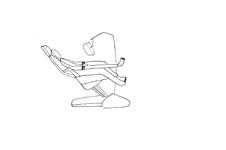


goal: social reintegration

DESIGN STRATEGIES: (program wise)
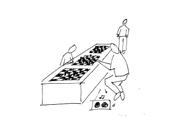
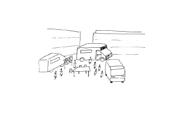
2.
DESIGN


PARTICIPATORY PROGRAM PUBLIC-COMMON-PRIVATE kill bu lding noitaercer SOCIAL REINTEGRATION ARTICIPATION: takngpa o e g h c o nojf hiwg h o gn emos ou e T ou e i eracy/CVclass workshop craftmansh i p fooball workout cinema gardening yog a e en men oppo un e & trainingopportunities entrance courtyard public restaurant PUBLIC COMMON PRIVATE indoor hallway outdoor hallway wood workshop garden staff office training kitchen shared living room “climbing” room living room & kitchen (apartment) living room & kitchen (apartment) bathroom toilet bedroom classroom library
STRATEGIES:
OPEN SPACE TRANSPARENT GROUNDFLOOR
FLUID MOVEMENT INTERACTING - NOT INTERACTING informal activity informal activity Legend: -hippotherapy -choir -impro workshop -sewing and knitting -self defence for woman -drawing course -jam session -cinema -radio “la voix de la rue” -street & read -yoga -swimming -football -climbing -jogging -french, english class -shower -hygiene -hair cut -washing clothes -medical aid -psychosocial aid -shower -medical pedicure -card boards -board games -drawing, painting activity -theater workshop -speech spaces -ping pong -football -medical pedicure -le salon des femmes -IT coaching -french, dutch class -swimming -fitness -cooking workshop -singing choir -learning how to ride a bike -boxing -excursion: zoo -jogging/work out woman -discussions (different themes) -yoga -exhibition, museums, theatre -creative workshop (drawing & painting) -collective vegetable gardening -walk in nature -yoga -english class -cinema, theatre, exhibition, concert -discussions about violence -sleeping -pony activities -group welcoming -farm work -eating -eating -resting place -sculpture & painting activity -eating -sleeping -showers -resting place -eating -resting place -workshops -resting place -eating -clothes -build social network -board games -shower -clothes -cafe -shave (hygiene) -medical aid -clothes -resting place -eating -group activties -medical aid -building social network -provide housing -collecting, sorting and selling of objects -second hand shop -sleeping -support to enter working world -psychosocial & medical aid place marie janson -playing cards -basketball -reading (book boxes) place agey -chess -music midi station central station -resting place -gathering place -music le tri postal -chess -music -eating douche ux poverello hobo chez nous jamais sans toit la fontaine samu social (woman) unless pierre d’angle resto du coeur resto jet bulle wasserette mobile rolling douche solidarite grands froids la rencontre street nurses le petits riens cultureghem -hair cut -washing clothes -cafe -shave (hygiene) biological psychological needs safety needs love belonging esteem selfactualization eat, sleep, rest, movement, air, shelter, sleep, clothing personal security, employment, resources, health, property friendship, intimacy, family, sense of connection respect, self-esteem, status, recognition,strenght, freedom to become the best version of yourself working group gives you sense of connection, potential friendships knowing you achieved sth learning new skills language class football team sport > making new friends, take responsiblity improve physical health competitive sport stronge personality showering basic life need-feeling clean dignity This sketch represents service provided by La Fontaine. In addition to providing showers and a laundry service, the homeless have the possibility to obtain medical pedicure. The feet of the homeless often become severely damaged because they walk lot, their shoes aren’t always in the best conditions and they are often humid. To obtain this service, the homeless must go to the association. doctor will take care of treating the patient. Other services are also provided such as showers and laundry.The homeless must first establish contact with the staff through an opening in the door. Every service is situated on the ground floor which makes easier for the staff and homeless. Also, not possible see inside the building from the street. This sketch represents the possibility for homeless people to shower, thus keeping a good hygiene which basic need. doucheFLUX, there were several showers available men and women with or without children (men and women are separated).The homeless have the possibility to go to DoucheFLUX's permanent address to shower one of doucheFLUX’s mobile services.The staff and volunteer are also available to help and provide support to the homeless. Several activities week are organised for this target group such as french lessons, sports, workshops,... La Rencontre day center for the people need. They have the possibility to have some snacks and coffee, they can play games and socialize with other people. Workshops are offered and computers are also available. There are no conditions to have access to the center and the staff there provide support and guide them necessary. Every week possible at Flagey for homeless people take shower, take coffey and eat few sacks. They can also receive second-hand clothes and they can borrow some books.This event allows the invisible to become visible and people from different walks of life can engage together. This is one of the initiatives of DoucheFLUX, Bulle wasserette mobile and rolling douche. They facilitate the access showers and other basic needs for the homeless. Since they are present popular public space, homeless people and others are brou Several chessboards are situated Flagey to play chests. There are always several people playing. These chestboards allow for spontaneous chestgames and encounters take place. gathers people from all walks of life. Street nurses walk the streets of Brussels try to reach out to the homeless and provide them the social support and the medical aid they need. Furthermore they try to help the homeless to find adequate housing. ASBL LVB ? ? love & beloging safety esteem self-actualization psychological needs primary survival needs, the same for everyone. (food, water, shelter, clothing) physical safety (privacy, safe living environment), emplyment/education, identification papers, acces to services in-house and personal relationship, socialization, involvment in community, group activites respect and appreciation of others, to have their efforts recognized, personal worth and self-esteem personal mastery user research design strategies 03 I chapter 1: architecture design justice I KU Leuven
(architecture wise) 1. 2.
3. 4.
plans

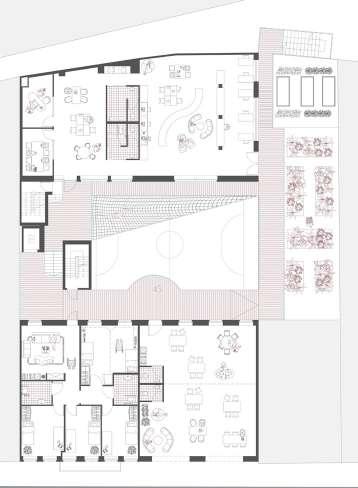


SHARED
RECREATION
vegetation on the roof serves as chill spot but also improve climate of an area
Room allows enough privacy for the user
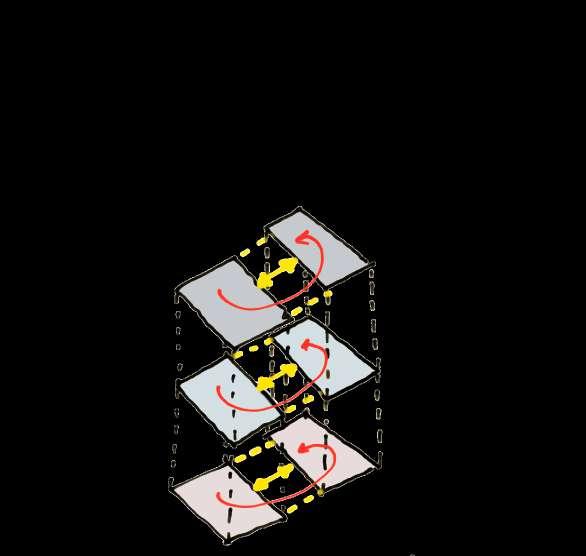
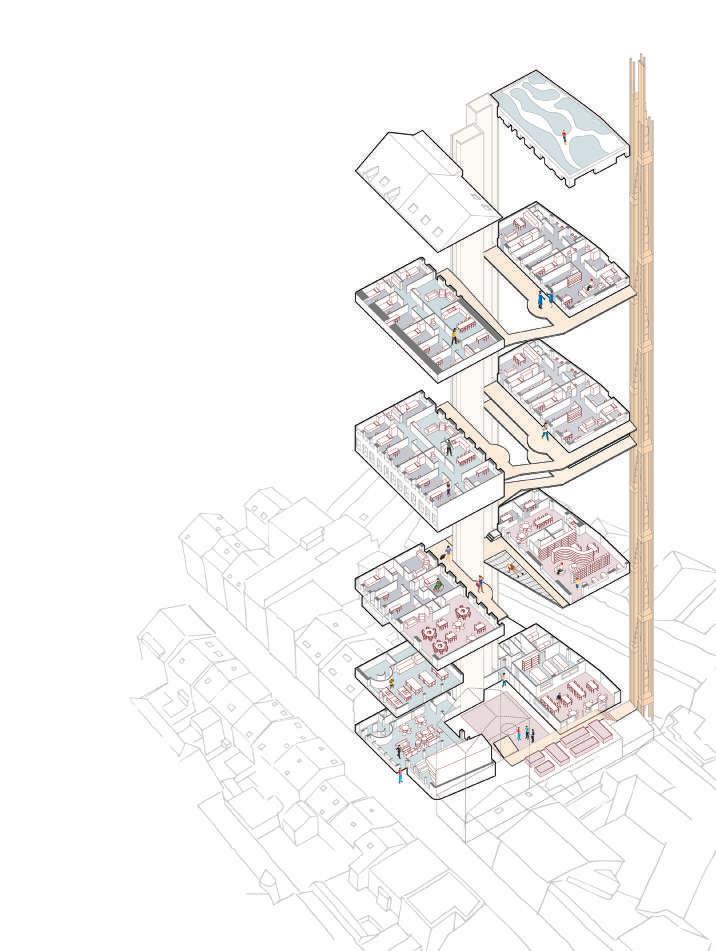
Although she gets along with male residents, she rather shares apartment with students.
He takes french class in the late afternoon where he meets Leon, neighbor who is also attending the class.
filling the forms for job
SHARED
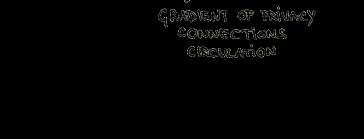
scale_1:100 2nd level scale_1:100 1st level break out space meeting staff office group work computers bookshelves individual working space scale_1:100 ground level entrance for disabled people night entrance day entrance break out space indoor climbing wall climbing wall garbage room training kitchen ground floor M_1:500 M_1:500 M_1:500 second floor first floor 0 1/2 1 2,3 4 classroom,
workshops...take
BUILDING wood workshop-
furniture for the building itself
where language classes, CV
place SKILL
designing
climbing wall - a way to connect with each other RECREATION
court, place to
exhibitions, lectures, open air cinema... Inviting for passers by main entrance chats with other residents for a while after climbing with residents Lisa goes studying in the library takes cooking class abround noon net allows residents to relax and enjoy reading outside wider bolcony where there is an entrance and the possibilty of place becoming too crowded RECREATION garden which is the responsibility
students and male residents. They can grow their own vegetables & fruits
public restaurant meant for all! eating as a way of meeting people
SKILL BUILDING
sports
host events,
of
RECREATION
EXPERIENCE library, place where informal learning amog residents can occur (working, resting,
hanging out...) place where all residents can meet
EXPERIENCE
male
kitchen
SHARED EXPERIENCE
residents and students sharing living room and
together!
outdoor hallway: spontaneous
SHARED EXPERIENCE Lisa helps him with
SHARED EXPERIENCE
encounters can happen
entrance for disabled residents MALE RESIDENTS 1. looking for a job 2. looking for apartment 3. just spanding time together 4. recreation (football, just walk) 5. lots of free time 6. language obsticles 7. “dangerous” environment 8. gaining new skills 9. job training vocational skills 10. low education 1. little free time 2. educated people 3. recreation (various sport & art activities) 4. building a community 5. big part of day studying 6. generation Z 7. job training vocational skills 1. looking for a job 2. low education 3. language obsticles 4. younger population (more open minded) 5. having kids 6. usually not mixing with other people PEOPLE FROM THE NEIGHBOURHOOD STUDENTS
04 I chapter 1: architecture design justice I KU Leuven
explainatory axo architecture

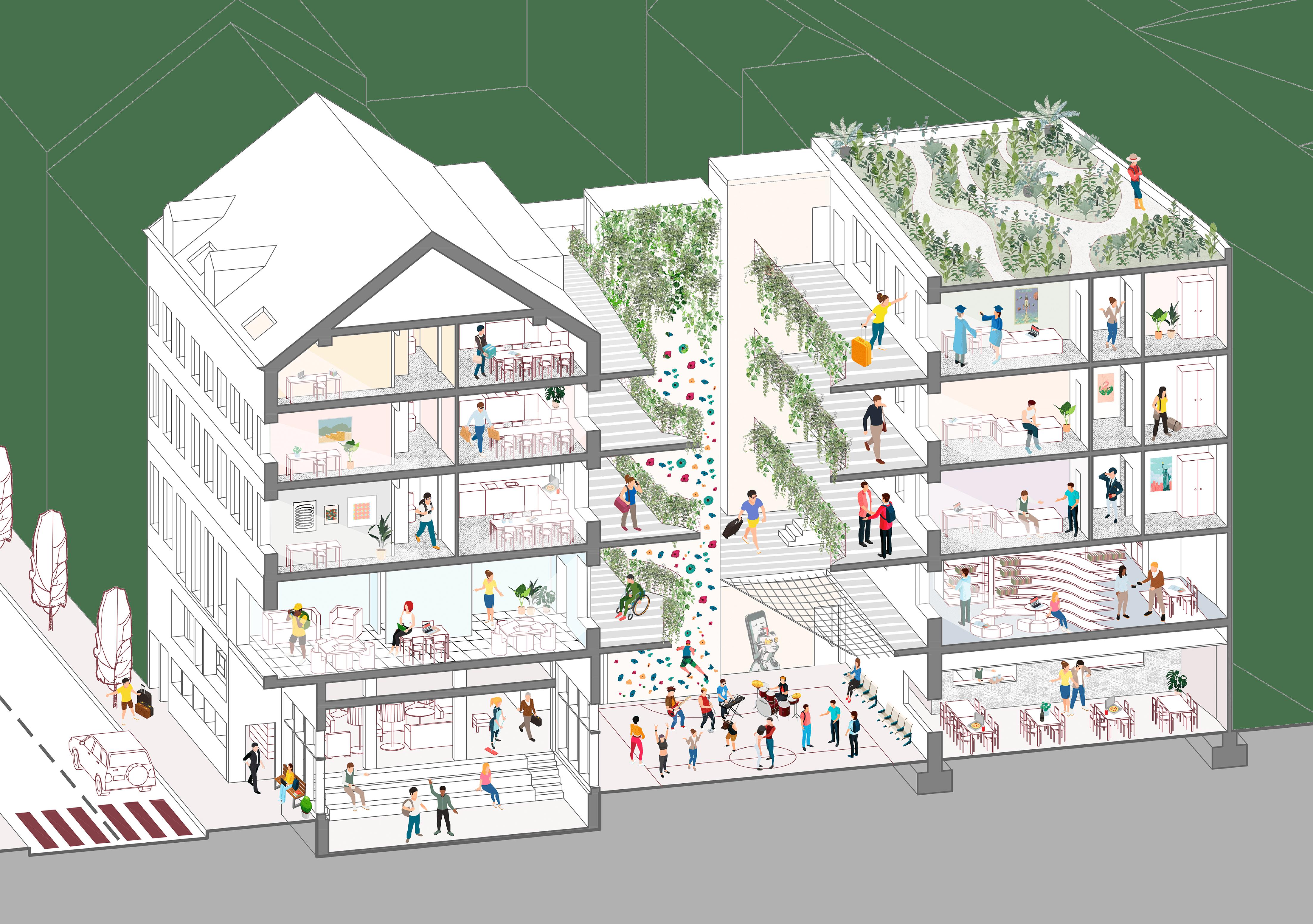
05 I chapter 1: architecture design justice I KU Leuven isometric section
Urban aggregat

mentor: prof. dr. Matej Blenkuš
coauthor: Filip Perušič revitalization of industrial neglected area in Ajdovščina
The urban aggregate has as its primary objective the important task of continuously feeding the city with new and varied content that promotes the spirit of collectivism and the coherent action of those involved while preserving the industrial flavor of the indigenous area. It pursues this objective by carefully intervening in the space, trying to preserve as much of the existing built fabric as possible, or by recycling the building fabric in which it places the new city-forming program.
The transformation of space is based primarily on the creation of gaps created by the built fabric, the street, and its subordinate links are creating a fluid and transient character of the space, while the public parterres provide opportunities for interaction and grouping of various users.

06 I chapter 2: urban revitalization I FA UL



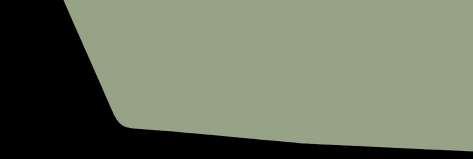



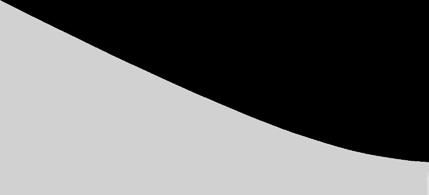


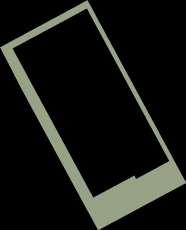






















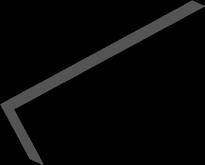



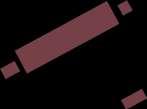



TEHNOLOGY PARK SPORTS PARK URBAN BEACH URBAN AXIS PUMP TRACK OPEN AIR EXHIBITION
07 I chapter 2: urban revitalization I FA UL CLASSROOM CAFE SPORTS PARK TECHNOLOGY PARK URBAN BEACH RECREATIONAL CENTER PARKING GARAGE MARKET CLASSROOM PUMP TRACK PUBLIC SQUARE PUBLIC SQUARE TECHNOLOGY HUB TECHNOLOGY MUSEUM ADMINISTRATION OFFICE OPEN AIR EXHIBITION 0 10 20 50 100 phase: before phase: inbetween phase: after master plan
concept diagram
section BB section AA
design phases



STEAM HUBELJ VIPAVSKA STREET TEHNOLOGY PARK SPORTS PARK URBAN BEACH URBAN AXIS PUMP TRACK OPEN AIR EXHIBITION
2. opening the space
3. additional program integrated
4. core circulation
1. demolition
08 I chapter 2: urban revitalization I FA UL


09 I chapter 2: urban revitalization I FA UL
Auditorium
mentor: prof. dr. Matej Blenkuš, prof. mag. Tomaž Krušec

coauthor: Klemen Kapš
revitalization of industrial neglected area in Ajdovščina
This project may not be one of my favorites, but I am sure it ensures static stability. The project is a load-bearing structure, with an emphasis on the design of natural light penetration through the structural envelope of the roof. The auditorium canopy is designed by twisting the load-bearing elements into C-profiles, which are arranged in a certain rhythm.
The outer structure is evenly distributed along the length of the auditorium, while the inner structure adapts to the program by shifting toward the center. In addition to the offset, the profiles are also placed at different heights, creating gaps between them and further illuminating the space, thus creating different ambiances in the auditorium.
The canopy is primarily intended to protect the auditorium from the weather, so drainage is provided on the inner structure, while the outer structure is more concerned with bringing natural light into the auditorium. The structure is following the lines of the surroundings.
horizontal wooden slab











laminated wooden beams wooden vertical to shelter the supports, which hold the beams support for the beams

10 I
I FA UL
chapter 3: auditorium
ensure light supply

wind the structure
ensure drainage

F F F master plan
11 I chapter 3: auditorium I FA UL 0 5 10 20 40
concept diagram
metal sheet

slats 5x5 cm

laminated beam
180 x 120 cm

waterproof foil
metal joint

metal support
fundation
3° detail section 12 I chapter 3: auditorium I FA UL 1 0 2 3
Auditorium +
mentor: prof. dr. Matej Blenkuš, prof. mag. Tomaž Krušec structure for stability
This project is the adaptation of the previous project auditorium, where my colleague and I designed an orthogonal auditorium. I was interested in how the auditorium would work if they were the elements were organic in shape. I replaced C profiles, which provide static rigidity, with cosine curves divided into ten segments. I repeated the segments at x distance and connected them to the superstructure, which is made up of sine curves.

With light and shadows acting on the sinusoids, who behave parametrically, I obtain varied ambiances.

Roughly, the gh definition consists of vertical elements 1(line and curve), which are connected to each other. I repeat the same with vertical elements 2. Between them is a series of sine curves, which are defined by a Python component. The thickness of the whole structure, the frequency of the structure, and the amplitude of the structure is parametric.
grasshopper definition
render models


13 I chapter 4: auditorium+ I FA UL
City living room
mentor: prof. Maruša Zorec coauthor: Klemen Kapš city hall renovation

Throughout its long history, Ljubljana City Hall has been subject to many changes, both structural and programmatic, which have been more or less. It has been more or less sensitive to previous states of affairs.
However, as Svetozar Križaj, a renowned Slovenian architect, says, a respectful relationship between life and memory is indispensable, so we are trying to bring people into the complex friendly amenities that have lost their meaning over time so that the town hall to bring the Town Hall closer to the general public.
We are entering the complex very carefully and tryingtomaintainarespectfulrelationshipbetween existing and new elements, while at the same time linking fragments from different time periods.

14 I chapter 5: city living room I FA UL
concept diagram

dead turns in existing atrium
Added staircase for passage from the basement (archive) to the ground floor level.This corridor is used to connect the atriums of Čavelj’s and
deepen the atrium
A ramp to connect the three levels: basement level, existing atrium of the Čavelj’s House and the the level of the corridor connecting the Čavelj’s house with the street.
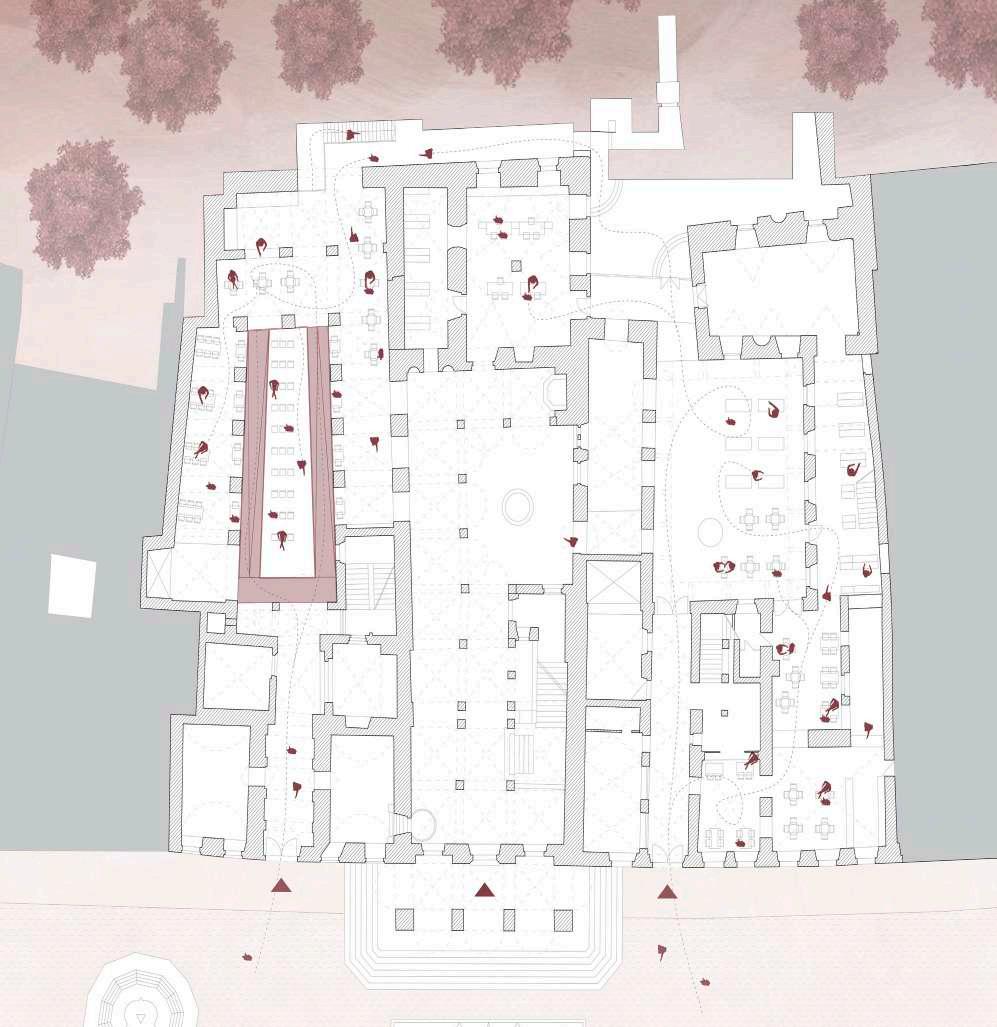
different height
new elevators
creating open and fluid space

City consultation room and Service area for the achives next to it. new connection
exchange of old objects
reopen the connetion between interior and exterior
bar Pritličje
master plan
15 I chapter 5: city living room I FA UL
Dolničar’s house.
Tables for the use of handicrafts or to watch performances / speeches / movies...
Tearoom
Čavelj’s house Dolničar’s house old city hall

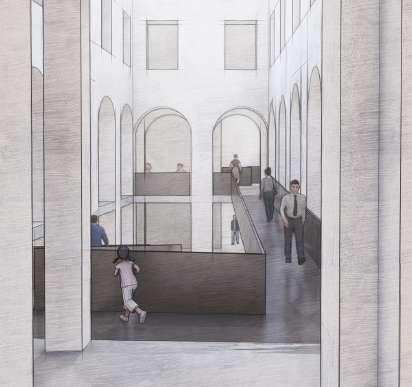
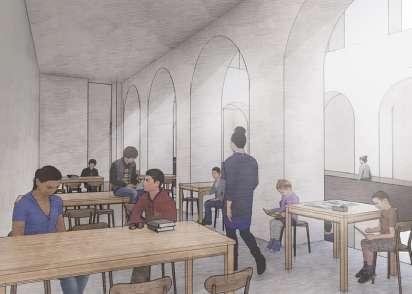
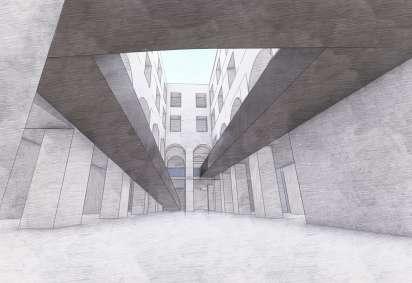
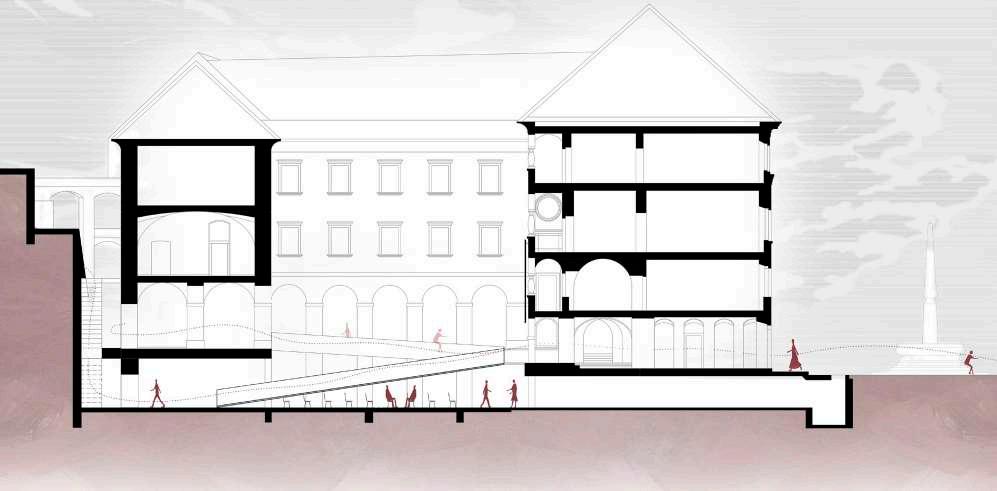

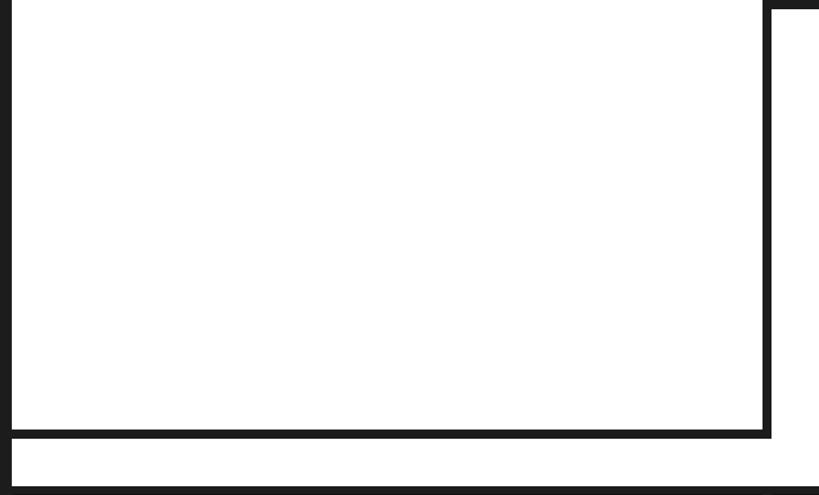

16 I chapter 5: city living room I FA UL
sheet metal screw perforated metal sheet lag screw C profile profile HEB 160 profile HEB 160
section construction detail
visualization

3D model: rhnio
Rendering: lumion, corona, Psd exterior, interior renders
 17 I chapter 6: visualizations
17 I chapter 6: visualizations

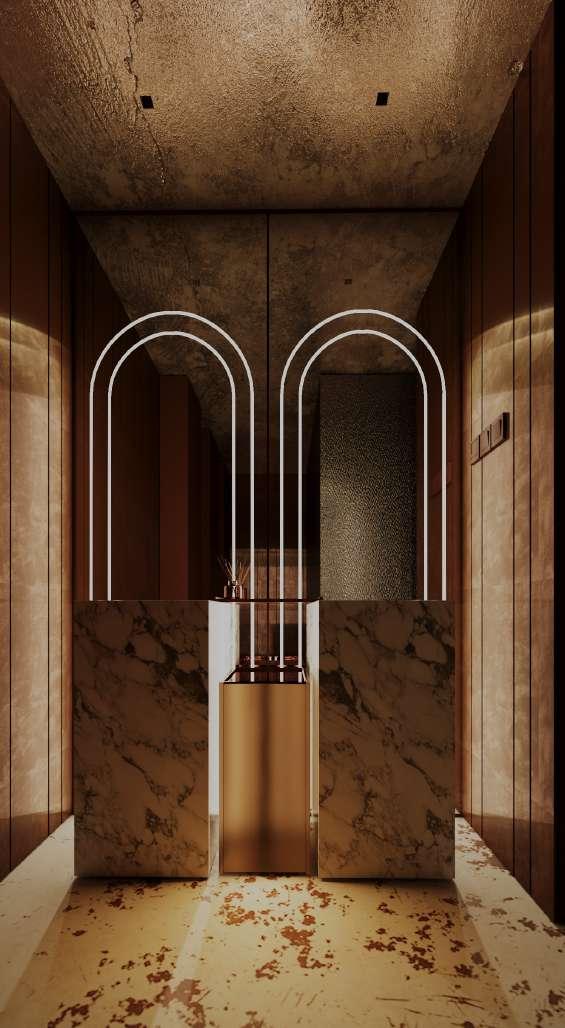
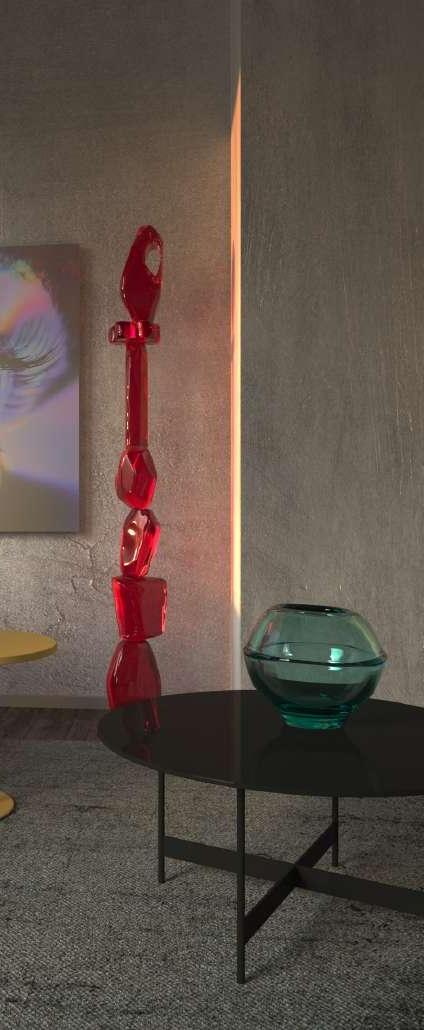
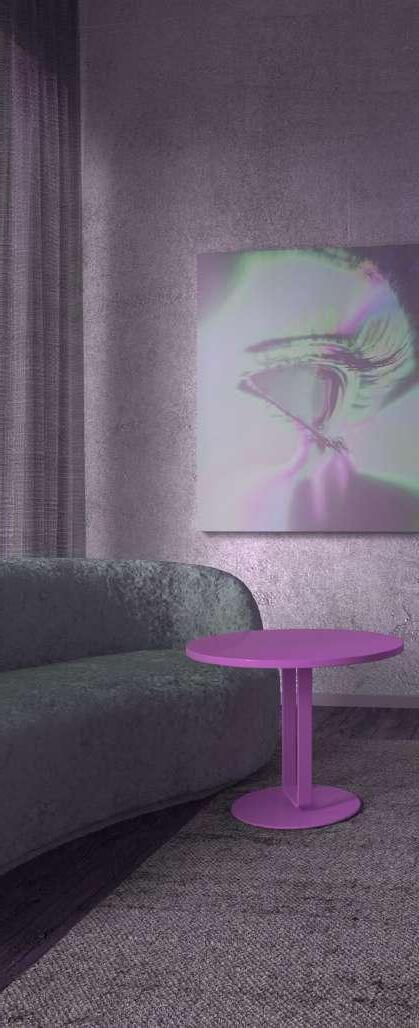
18 I chapter 6: visualizations
logo design

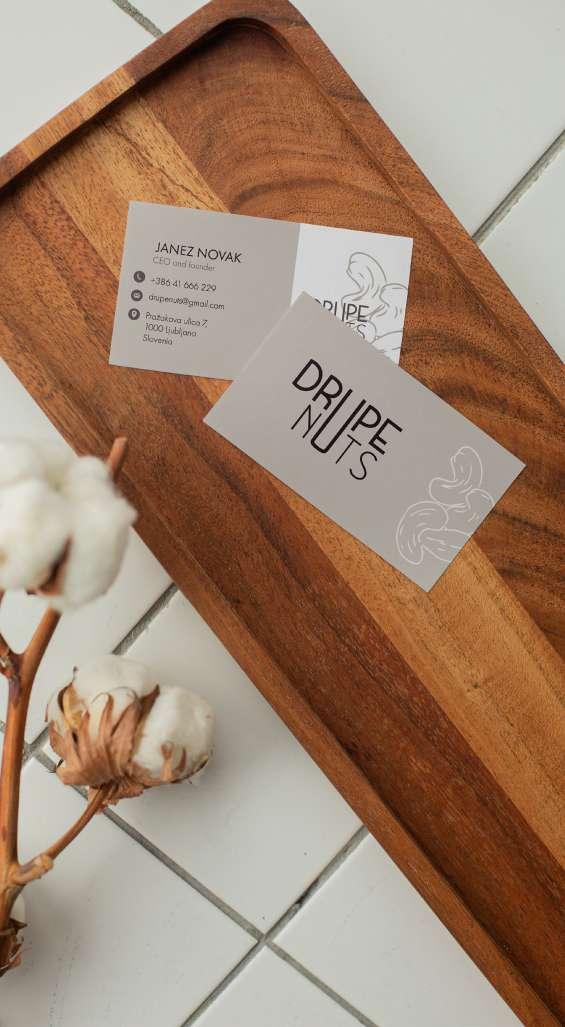
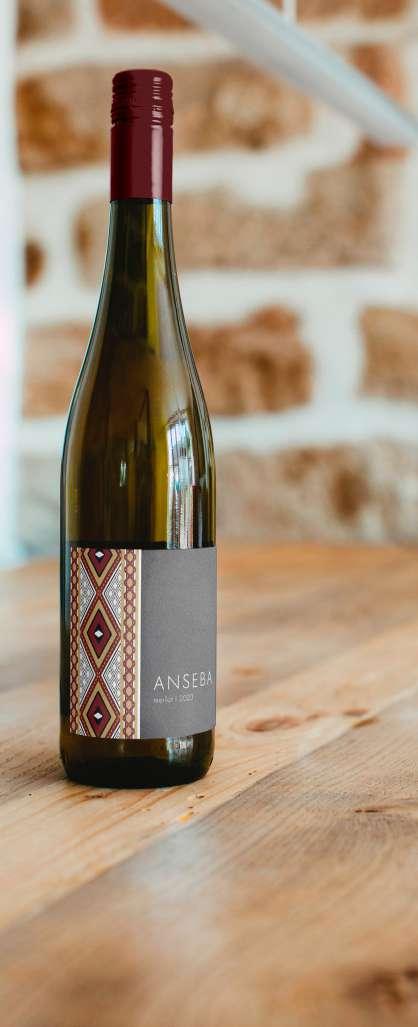
 19 I chapter 7: logo design
19 I chapter 7: logo design
UX design
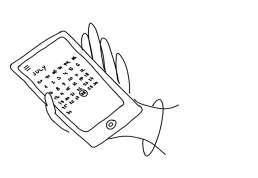

mentor: Amadea Derenda Mujezinovič mobile app for therapist searching
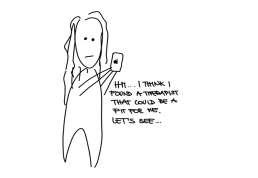
Problem: Problem: nowadays is very common for youngsters to look for therapists as it can provide them with a safe and non-judgmental space to express their thoughts, feelings, and concerns in the fast pace of life. But to find a suitable therapist and easily book a session is, unfortunately,

Frustrations:



- not having the courage to call a therapist because she is ashamed of having problems
- she doesn’t know where to find a wide range of therapists available
- she keeps postponing and avoiding the problem
-unsure about the positive outcome of a therapy
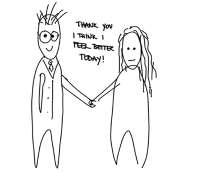
Goals:
- hoping that she will find a therapist with lots of experience in stress management - make an appointment at a suitable time and cancel easily if necessary
Solution: Offering a platform that connects individuals with licensed mental health professionals and provides convenient and accessible mental health services through a mobile app.
Goals: App aims to make theraphy more accessible by finding a therapist that match es your problems, easily booking a therapist session and offering an instant connection with therapists via messenger.
About Tina: Tina is a student at the Academy of Fine Arts in Ljubljana. Although she likes her studies she finds it quite stressful because of all the deadlines. She spends most of her doing school projects but she is rarely satisfied with the final product and is uncertin if the grade will be good enough. What is more, she is afraid of the critique received from professors. She is aware of the problem, but she doesn’t know how to fix it.
“I can do it anymore, this world is too much for me!”
Age: 21
Location: Ljubljana
Education: Academy of fine arts
Occupation: student
Personaisbasedontheuserintreviews.
Target group: Students
20 I chapter 8: UX design persona Tina story board 1. 4. 2. 5. 3. 6.


user-journey map 21
I chapter 8: UX design

information architecture splash screen main screen Home Search Therapist Recent posts Search doctor Photo Book Review Categories Add question Chat bot Name Conversation History Log out Community Chat Profile Log in on-boarding system Sign up 22 I chapter 8: UX design
Duringthecourse,wewentfromaproblemstatement, through research (user interviews), and synthesis of data with personas and user journeys, to the first concept of a solution that we tested with potential users.

The user tests showed that the prototype is lacking in certain aspects, therefore the redesign is mandatory in this case. The first step would be to elaborate more on the homepage. For example, the section with therapist categories should provide more information about the different approaches to psychotherapy. Some users criticized the big amount of “clicks” before payment confirmation.
All those recommendations should be applied and later on, given to potential users to report the progress. Due to the busy schedule of the course, we manage to finish the wire-frames phase. Nevertheless, the course gave a solid foundation in the principles and methodologies of user-centerd design which is a great stepping stone in the UX design field.

wireframes To be continued... 23 I chapter 8: UX design
Danube’s raft

2022 Calarasi, Romania EASA workshop
With our pavilion we propose a spatial experiment by bordering a segment of the Danube and in the process of an experimental workshop we create different versions for a fluid dressing room with cloths and a balloon. From scale of infinity to a defined scale. The river creates a borderline situation in the landscape. It does this in the scale of a landscape. In a way, we scale down this situation by selecting a smaller territory to make a floating platform.


The theroretical part of the workshop was based on the phenomenology which is an approach that concentrates on the study of conciousness and the object of direct experiences. It really depends on feelings that a space creates in us and by modifying these three parameters we can react to all the human senses.

 24 I chapter 9: Workshop
24 I chapter 9: Workshop
Mural workshop



2021, Brussels, Belgium
 KU Leuven
KU Leuven

As part of the design studio I attended at KU Leuven, we had a workshop on the integration of homeless people into society. We spent a whole semester in a homeless shelter, where we learned about their lives and their hardships and at the same time appreciated much more what we have. The design studio itself was about the social injustices that exists in society and how can architects could improve it. And this workshop was a way of getting closer to people with whom we have nothing in common at first sight.
When we started the workshop, it was necessary to find a way to approach to residents of the shelter. We finally managed to do that with different games like jenga and sign language, because English was more foreign to them. But we just found a common language, either with jenga or with drawing on the wall, and in the end we worked together, connected in a special way and, what was essential, had fun and forgot about the differences between us.
25 I chapter 9: Workshop
To

whom it may concern,
I am writing this etter of recommendation for Ms Hana Kifle The Museum of Arch tecture and Design Ljubljana team collaborated with Hana during the BIO27 Super Vernaculars biennial during which she was assisting Ms Shneel Malik, one of our Production Platform mentors Hana took a lead on the finalisation of one of the projects exhibited: INDUS INDUS was a site-specific wall, composed of modular tiles, that demonstrated the clean ng of water in our Museum’s courtyard INDUS was designed by a team of researchers at UCL’s Bio-ID Lab, with the aim to enable rural artisan communities to regenerate water for their manufactur ng processes The shape of each tile is inspired by the structure of a leaf Water flows over a series of vein-l ke channe s that are shaped by an algorithm in order to optimise its abi ity to absorb pollutants Hana carefully filled each vein of the tiles with microscopic algae cells within a hydrogel made of seaweed With her knowledge and self-initiative, she set up the INDUS ceramic t les exh bit and she took the responsibility for the coordination of chemical mixtures as well as preparing individual INDUS pieces with meticulous care Hana was reliable, hard-working, collaborative and enthusiastic throughout, and as we approached the open ng date proved able to work well under pressure

Through these experiences, I am confident that Hana has both the knowledge and the skills necessary to make a strong contribution to many different aspects of the production processes invo ved in developing and de ivering projects similar to the INDUS project I can highly recommend Hana and I am sure she’ll make an excellent and valuab e asset to your team.
Kind regards,
 Anja Radović, vodja BIO Ljub jana, august 2022
Anja Radović, vodja BIO Ljub jana, august 2022


















































































 17 I chapter 6: visualizations
17 I chapter 6: visualizations





















