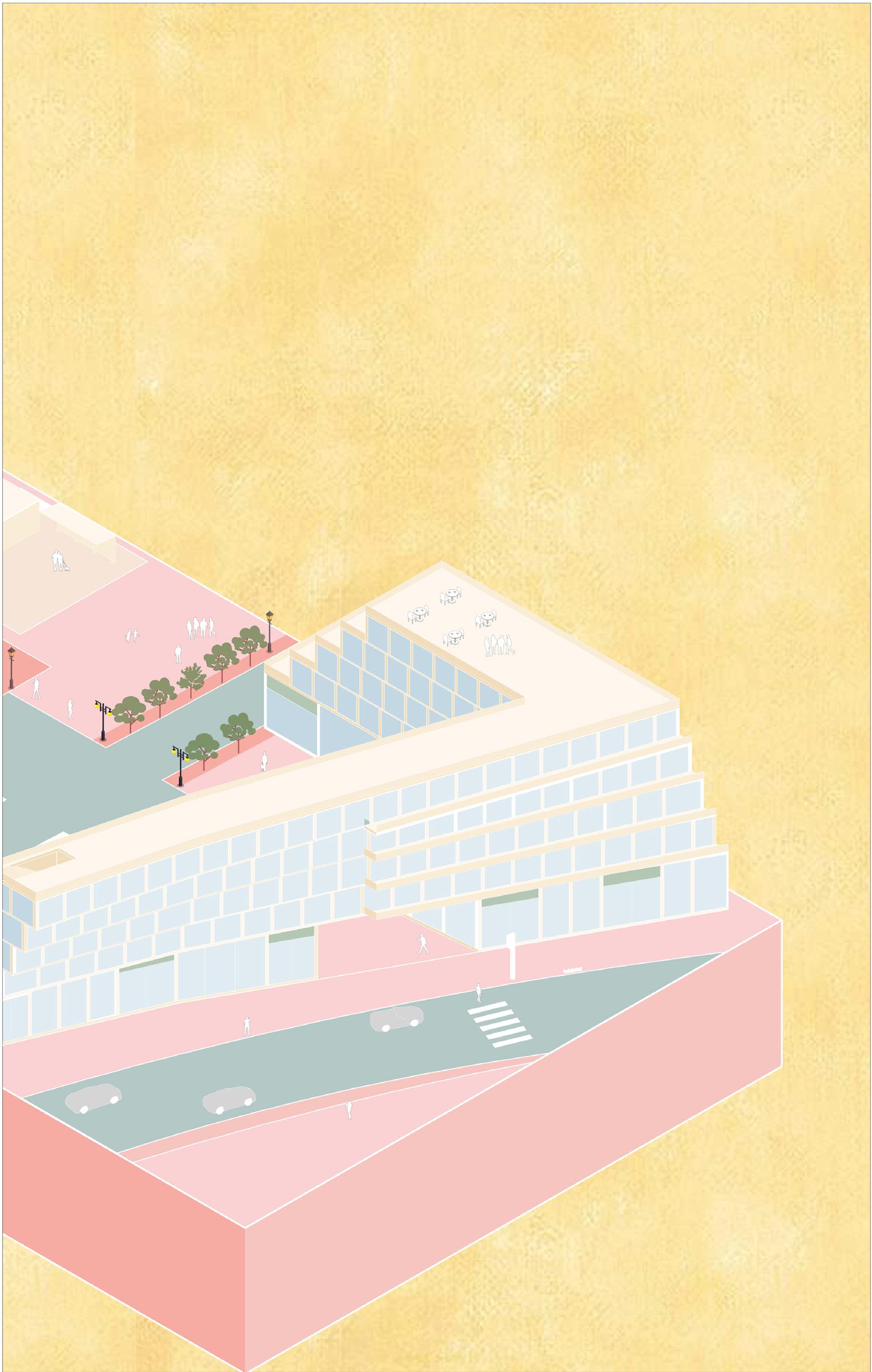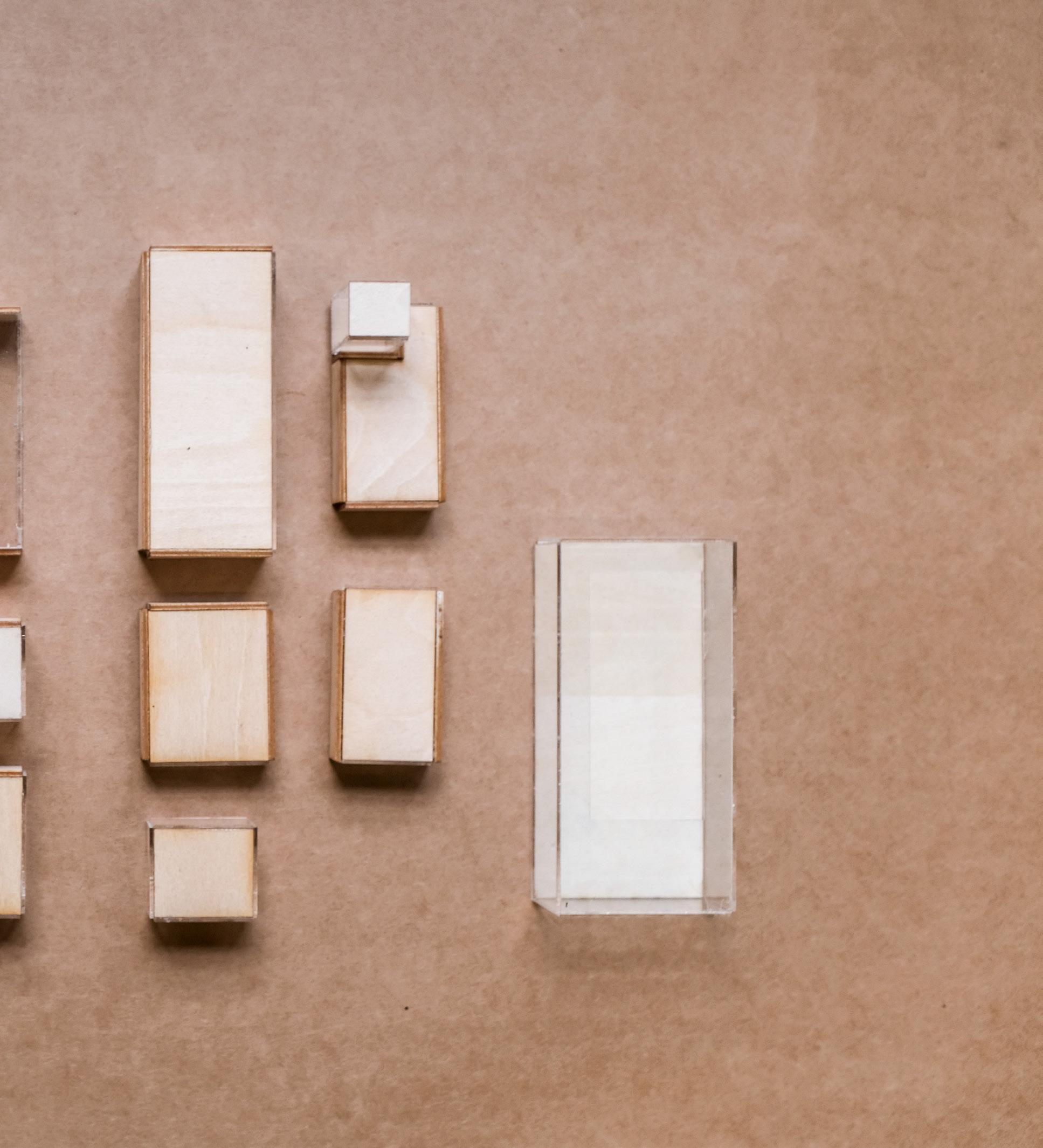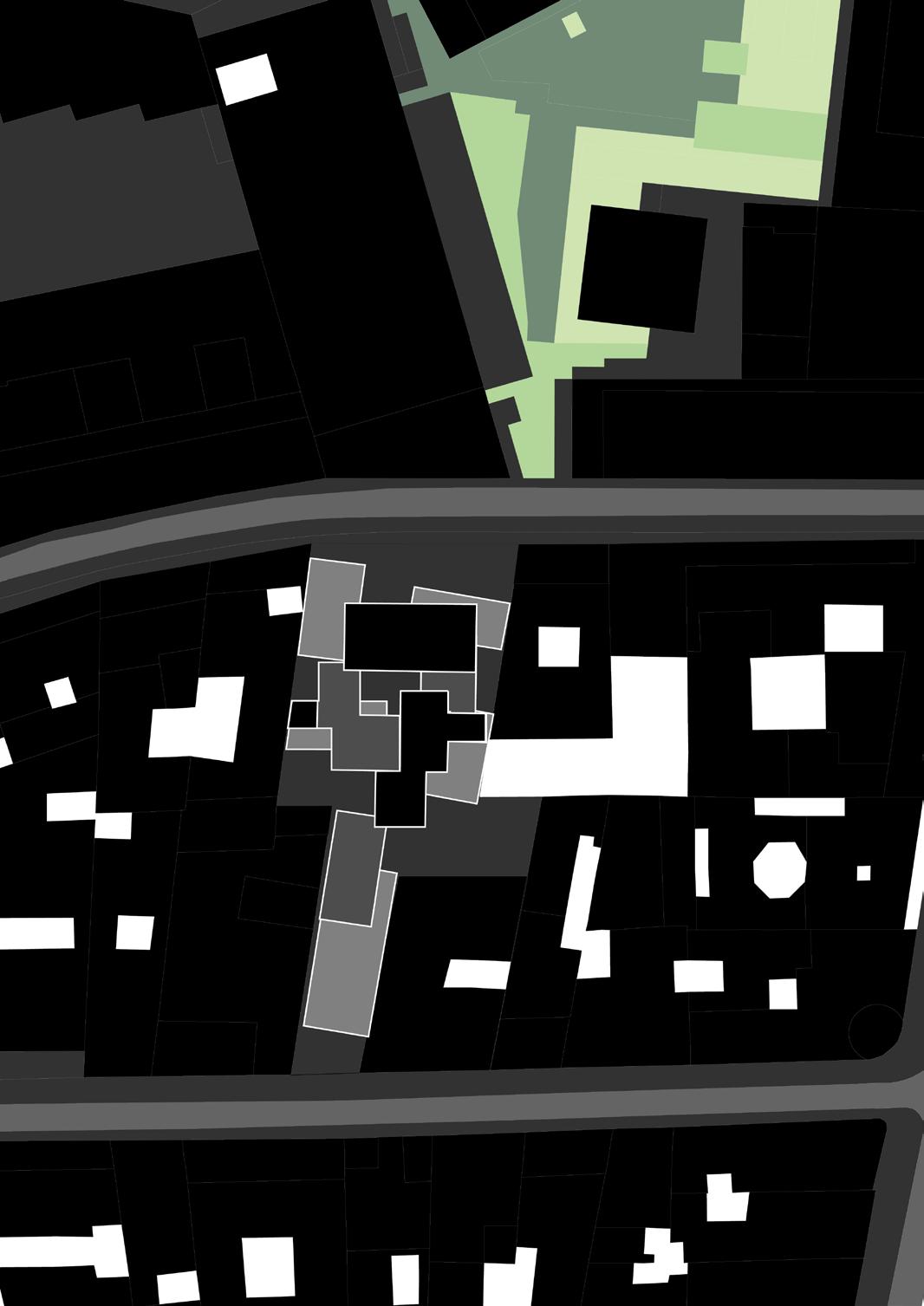Kiet Ho
Selected works 2021-2025

Portfolio


Table of Contents







THE HUB
Utilizing two cross bands that connect the busy street near the T (train station) to a less-activated neighborhood across the street, this project aimed to activate the site, create a new “institution”, and bring power back to the community.
The horizontal band acts as a commercial strip, comprised of mixed-use apartments with the first floor reserved for retail.
The diagonal band acts as a connector from the busy train station, creating a distinct path that leads to the HUB and the site commercial band, while also enabling the already existing parallel path of the southwest corridor to be a walking trail and bike path.


The HUB, positioned at the intersection of the two bands in the site’s center, attracts community engagement and expands the communal area in the vertical direction






SECRET GARDEN
The site is located in the heart of Madrid, directly across from the College of Architects of Madrid (COAM), renowned as the capital of Spanish architecture. IE University plans to build an institution complex comprised of a diverse range of facilities such as a library, architecture studio, restaurants, an indoor futsal, massage room, etc.


The diverse programs are accommodated within modular blocks, rotated and stacked atop one another, fitting within a grid of half-floor height increments.


Second Floor
The lot layout resembles a long alleyway with a narrow front and back that opens up in the middle. Pedestrians could cross through the site to reach COAM.


Fourth Floor
To keep this connection, my design proposed to have a central path cutting through the building, encircling the site’s midpoint as an outdoor seating area and playground for children.


This arrangement creates an exterior pathway allowing visitors to wander from the ground floor up to the top floor.








The pinnacle of the design is the transparent, rectangular container on the rooftop, housing a sky garden.


Illuminated at night, the garden transforms into a captivating focal point, drawing attention to the institution complex.


SOCIAL HOUSING
Social housing was an exploration of integrating diverse housing types within a 3x3x4 grid (each side of a unit is 10 feet). Each complex offers a range of housing options, including single accessible units on the ground floor, single-family units, double-height units, and multi-family triple-height units.

Three modules are combined in a checkered pattern for privacy and give sufficient lighting access to the middle module.


Each unit is orientated to receive natural light access from at least two sides. The main circulation is a central stair using the point load system.

Section Perspective
The goal of this project is to create a template to be customized and replicate depends on the specific housing needs of different neighborhoods. The design moves away from the conventional double-loaded corridor, maintaining an appealing FAR ratio for the developer while prioritizing community needs and inclusivity.




2021-2023 MAPPING
How can we express our sensory experiments through a map? I want to recreate a mental sound map to navigate through a bustling and complex crossroad on Huntington Avenue characterized by 6 lines of traffic, a train line and students constantly crossing the street. The idea of using color and gradient emerged as a means to imitate indirect sensory output. The result is a perception map that reflects how I navigate through Huntington Avenue during rush hours.


Red signifies areas of potential danger. Black represents static elements.
Gradient from black to white indicates movement.
By adjusting the gradient’s direction and intensity, I was able to convey the direction and speed of an object.






2020-2025 OTHERS
During the internship at the Makerspace, I got the chance to create my own chessboard. I began with a modular design approach to decide the dimension of a unit. It comes to me intuitively that it would be 0.9”- the distance between my thumb and index finger when I lightly hold a pencil. The units served as the base to scale other pieces based. The pieces are designed with characteristics that blend elements of online 2D chess boards, with 3D depths. The result is a chessboard that is uniquely mine, reflecting my architectural design philosophy.




The design explores traditional Japanese wood joinery through an 8”x8” panel composition. By strategically varying three wood veneer types and grain orientations, the work creates visual depth and dynamic spatial relationships, articulating subtle interactions between foreground and background.




Cavity Wall Section Library Modules


