2 0 2 3
09-2023
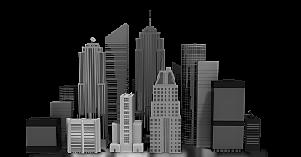
Selected Works
GRADUATE ARCHITECT
KIDIST BELAY
ARCHITECURE
PORTFOLIO
Hello. I’m Kidist THIS IS MY CURRICULUM VITEA
My name is Kidist Belay. I just graduated from Wollega University majoring in Architecture.
For a long time I’ve been extremely amazed by building spaces, how building were designed, made and maintained which sparked my interest to pursue this course.
But from what I’ve learned in college Architecture isn’t only about buildings, its also about human; how human use the space around them and how it makes human feel comfortable in it.
During college, I’ve also spent joining and contributing myself in campus events and organizations where I could develop my soft skills such as leadership, communication skill, problem solving and time management.
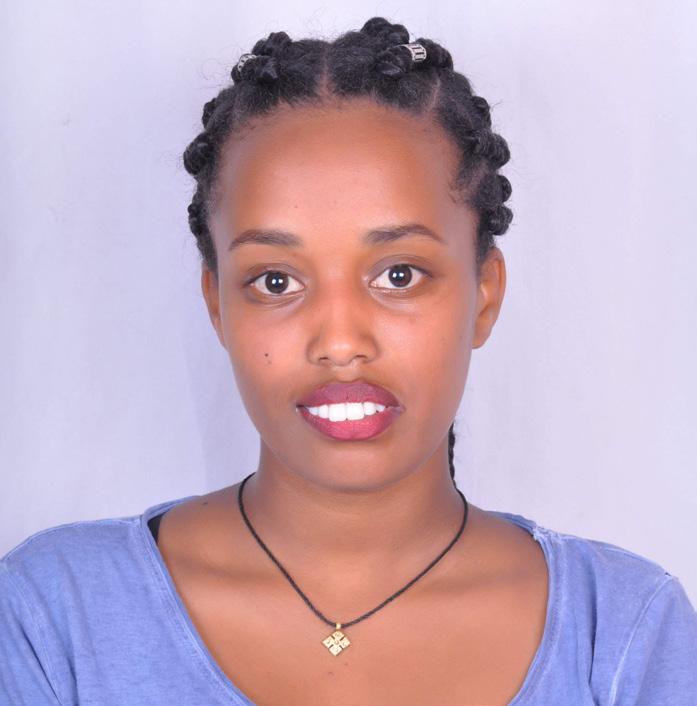
This portfolio is cumulation of selected works of my academic work across initial stage of Architecture. This projects has various sense of scale and approaches towards the design and spaces.
My personal interest are I love to hand-drawing and Architectural rendering and I’m still developing my skills in that fields. I love to communicate and meet new people to expand my relations and increase insight from others. I’m also hard working and punctual.
CONTACT

Addis Ababa, Ethiopia
+251934420565
+251983655260
kidibelay27@gmail.com
@Kidann
@kidi_st
@kidi_st16
SKILLS
Conceptual Sketches
Hand Drafting
Physical Model Making
3D Model Making
Planinng
Architectural Rendering
Speaking And Presentation
SOFTWARE SKILLS
CAD AND 3D MODELING
Revit
ArchiCAD
Sketchup
AutoCAD
RENDERING
Lumion

Enscape
Twinmotion
3ds Max
PRESENTATION
Adobe Photoshop

Adobe Illustrator
Adoobe Indesign
Microsoft Office
PERSONAL SKILLS
Adaptability
Critical Thinking
Punctual
Communication
Team Work
Problem Solving
WORK EXPERIENCE
ARCHITECTURAL INTERN

HH CONSULTING ARCHITECTS AND ENGINEERS


As an intern, i was entrusted with the duties that included 3d modeling, rendering and presentation making with the supervision of senior architects.
FREELANCE ARCHITECT
Along with the undergraduate studies, I’ve had the opportunity to be a part of some residential projects, where I learned how to deal with the clients
ILLUSTRATION AND GRAPHIC DESIGN FREELANCE
Mid my through college i got some opportunities to design logos and do illustrations on commission through telegram.

EDUCATION
BACHELORS DEGREE IN ARCHITECTURE From Wollega University Nekemte, Ethiopia With CGPA - 3.62
I also passed the 2023 exit exam. 2018 - 2023 GC
LANGUAGE
Amharic - Native English - Fluent
ACHIEVEMENTS
*I got a recommendation letter from HH CONSULTING ARCHITECTS AND ENGINEERS which is the company i was intern.
*I also got a certificate for my contribution in architectural works and exhibitions from the campus i was studieing.

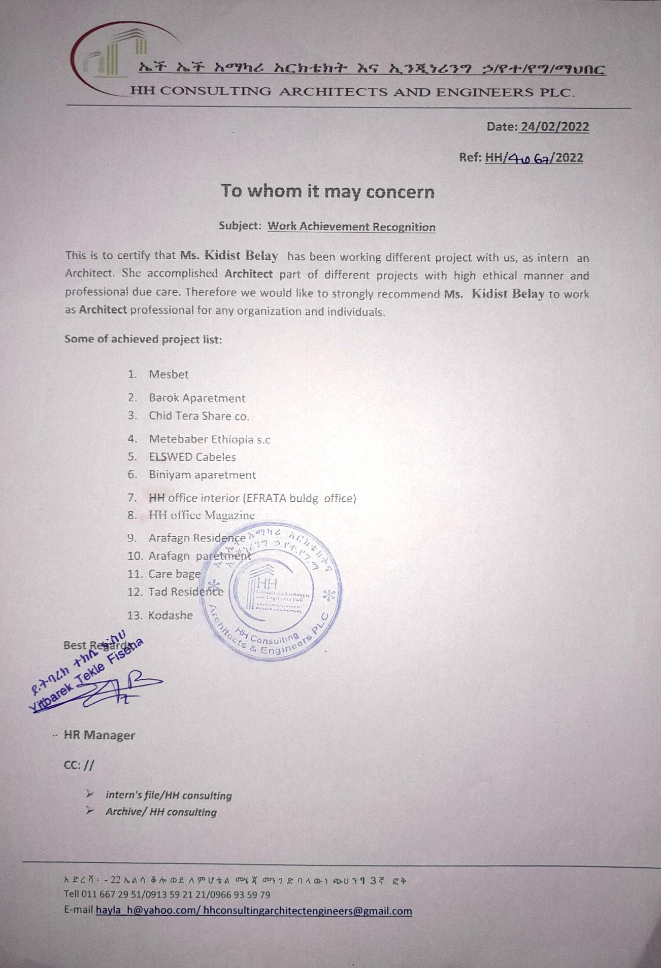
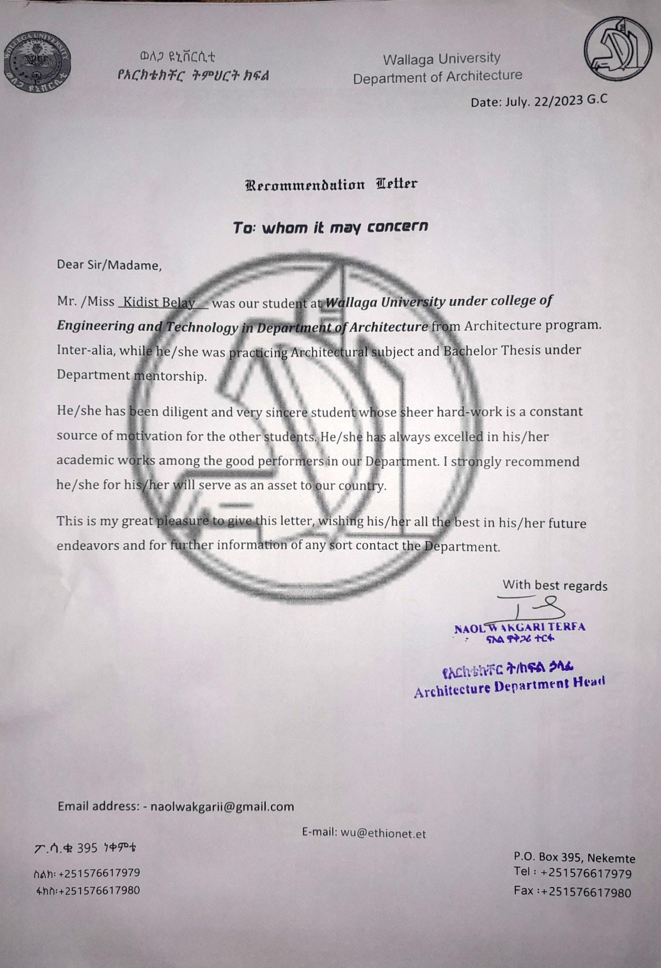
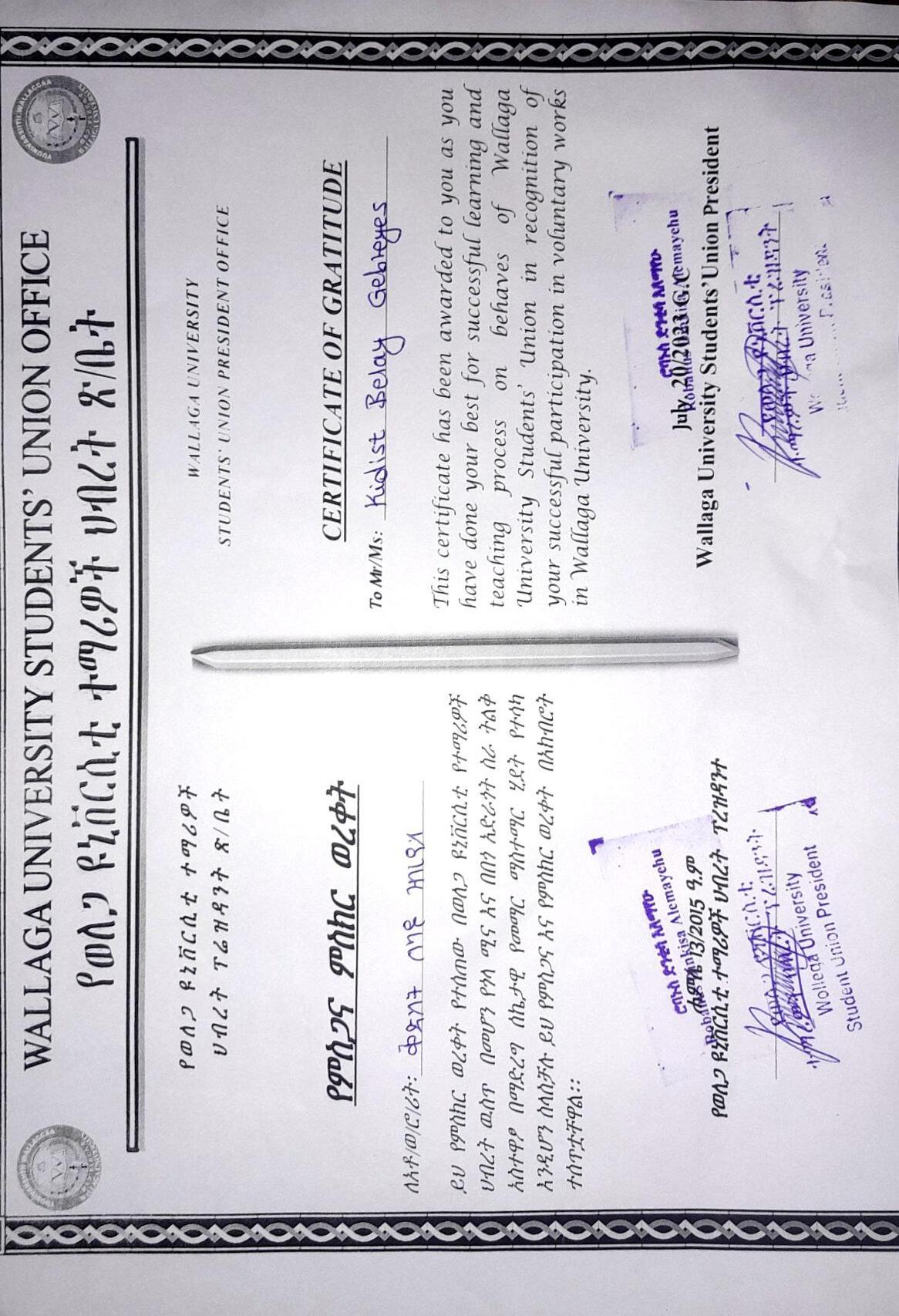
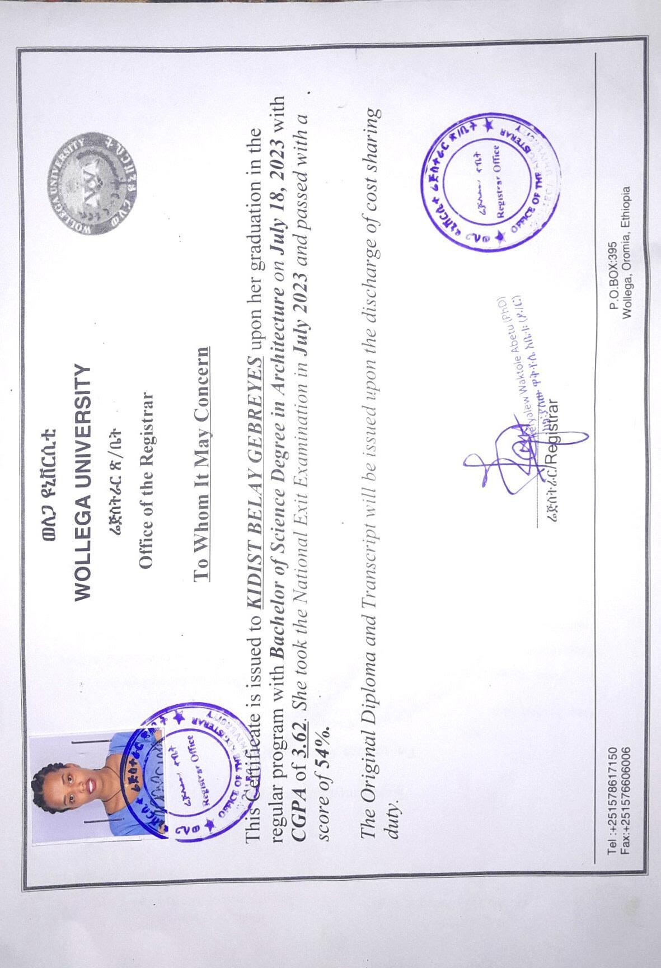


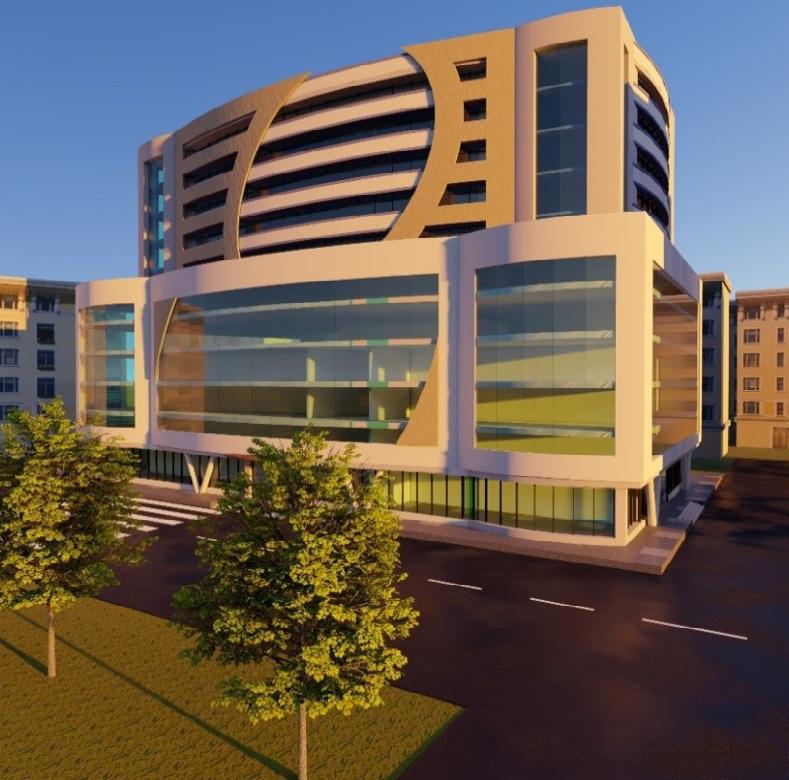
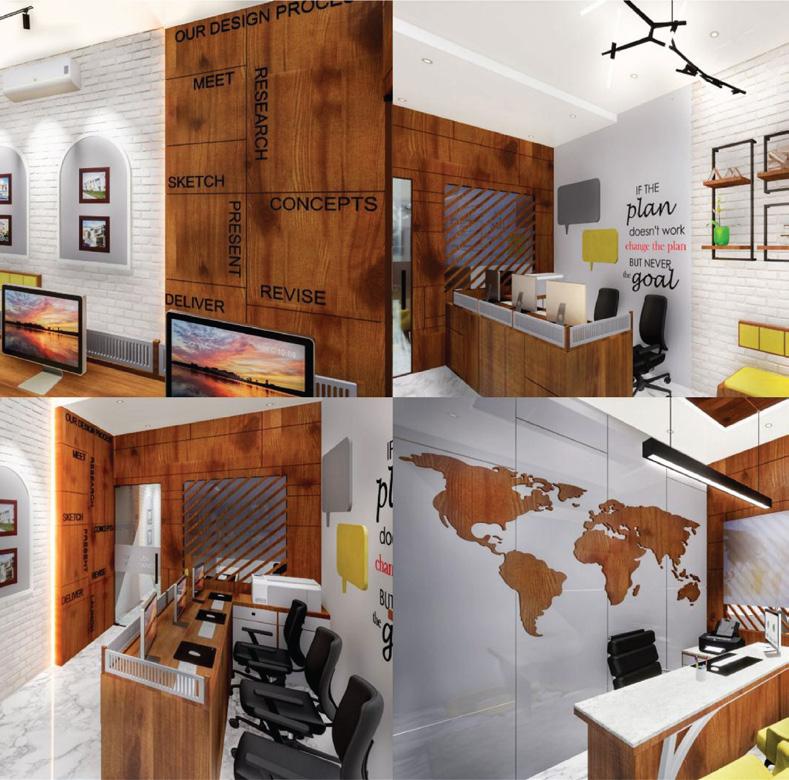
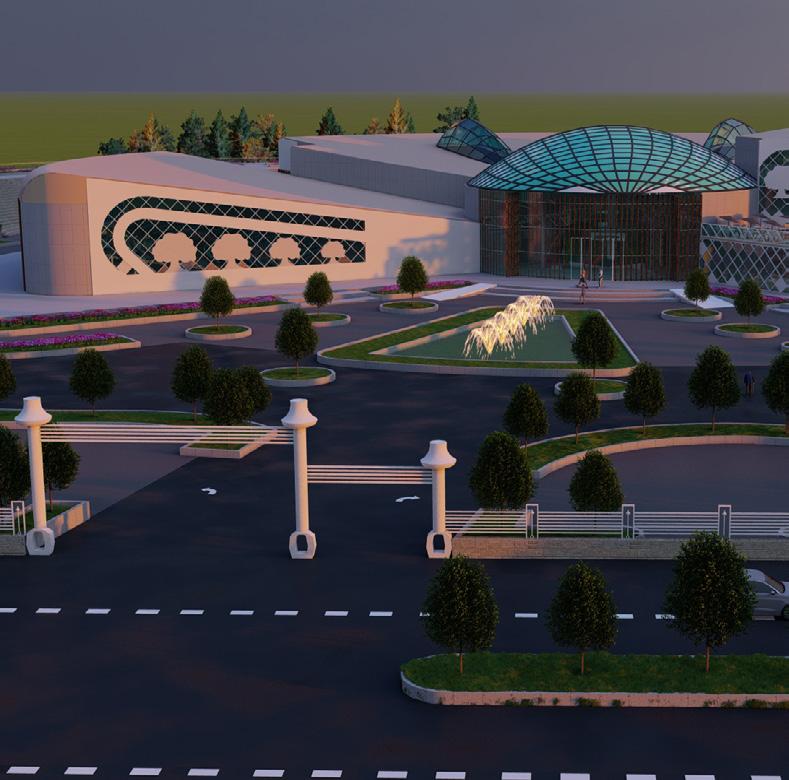
CONTENT QUARANTINE HOUSE Personal work during covid break METEBABER LE ETHIOPIA MIXED-USE Internship project NEKEMTE CULTURAL CENTER School project G+2 RESIDENCE Internship project INTERIOR DESIGNS Freelance project 2 5 1 3 4
RESIDENCE
PERSONAL WORK DURING COVID BREAK USED SOFTWARES

SITE LOCATION
Ethiopia, Addis Ababa, Akaki Kality DESIGN BRIEF
As an Architect you have always want to change the world. The time is now Covid-19 or Novel Corona Virus is a mirror that has shown human beings their true self. In this introspection; the learning of today should at no cost be forgotten. Human life style is the most affected aspect of this outbreak and because architecture is way of living, it is important to have a speculation on possible changes we should incorporate in our living on daily basis. With the change in outlook towards our personal and professional styles, our spaces of function shall need a change in outlook too. Life after Covid-19 may never be the same as before. If not for a long time, it has left mankind with an undue mental pressure for the immediate times ahead. What if the nature of the virus is repetitive or the world had to look forward at look themselves to fight against bio-weapons?
CONCEPT
The site follows the simple technique of cut and fill. Whichhelps create a site with a lot of potential to have water body, a raised garden and a home in the middle. Every inch of the site is used but not for financial profit but to make someone’s life better.
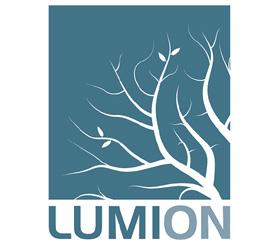
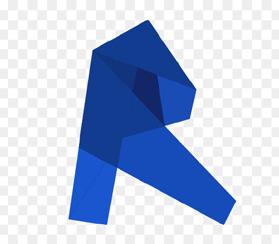
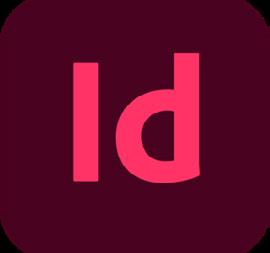


During the time of the lockdown with all these restrictions on every other thing, a person is bound to lose his cool. Social gathering, festivals, going to a public space are few things that a person can only dream about during this time. However, the house that we live in is the one thing that can make or break a person living in a lockdown.
Connect with the nature is a Key to a healthy life, mentally and physically.
What has been proposed here is a blend of building and nature because during the lock down more building might not help but more might just keep you sane.
In Ethopia, these days if someone possesses a parcel of land they will try to build on every last inch of their land in order to have more area to rent or sell.
But at the end of the day all we need is a home to rest and be safe.
Living with nature is always a win.
KitchLiving WR Bedroom Kitchen Living Porch
WR I need some rest Yay
Bedroom
GROUND FLOOR PLAN (Rendered with revit only)

FIRST FLOOR PLAN (Rendered with revit only)

WOOD FIRED OVEN
One major thing people like to do during lockdown is cook and with WOOD FIRED OVEN we can spice things up.
RAIN WATER HARVESTING
All the water on the site is drained into the water body and be re-used.
SOLAR PANEL
The longer the slope of the pitched roof is facing the south direction, which can be used to install solar panels.
NATURAL LIGHT
This will reduce the overall power consumption by light bulbs.
FRONT ELEVATION(Rendered with revit only)
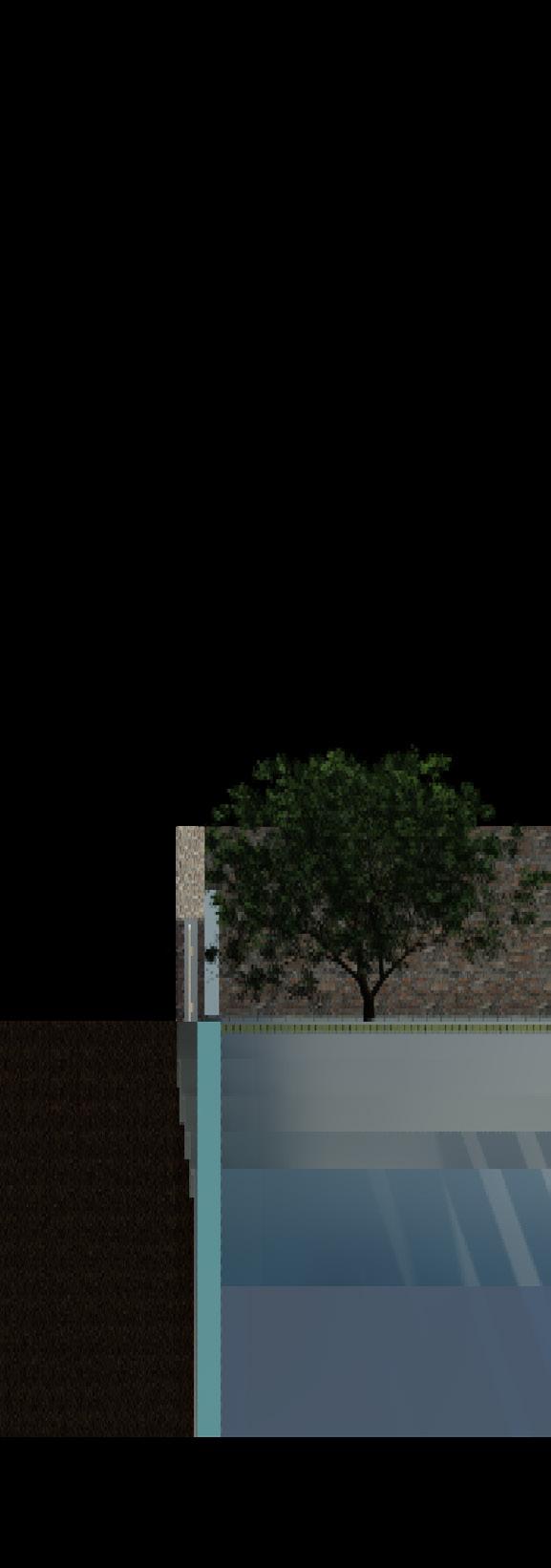
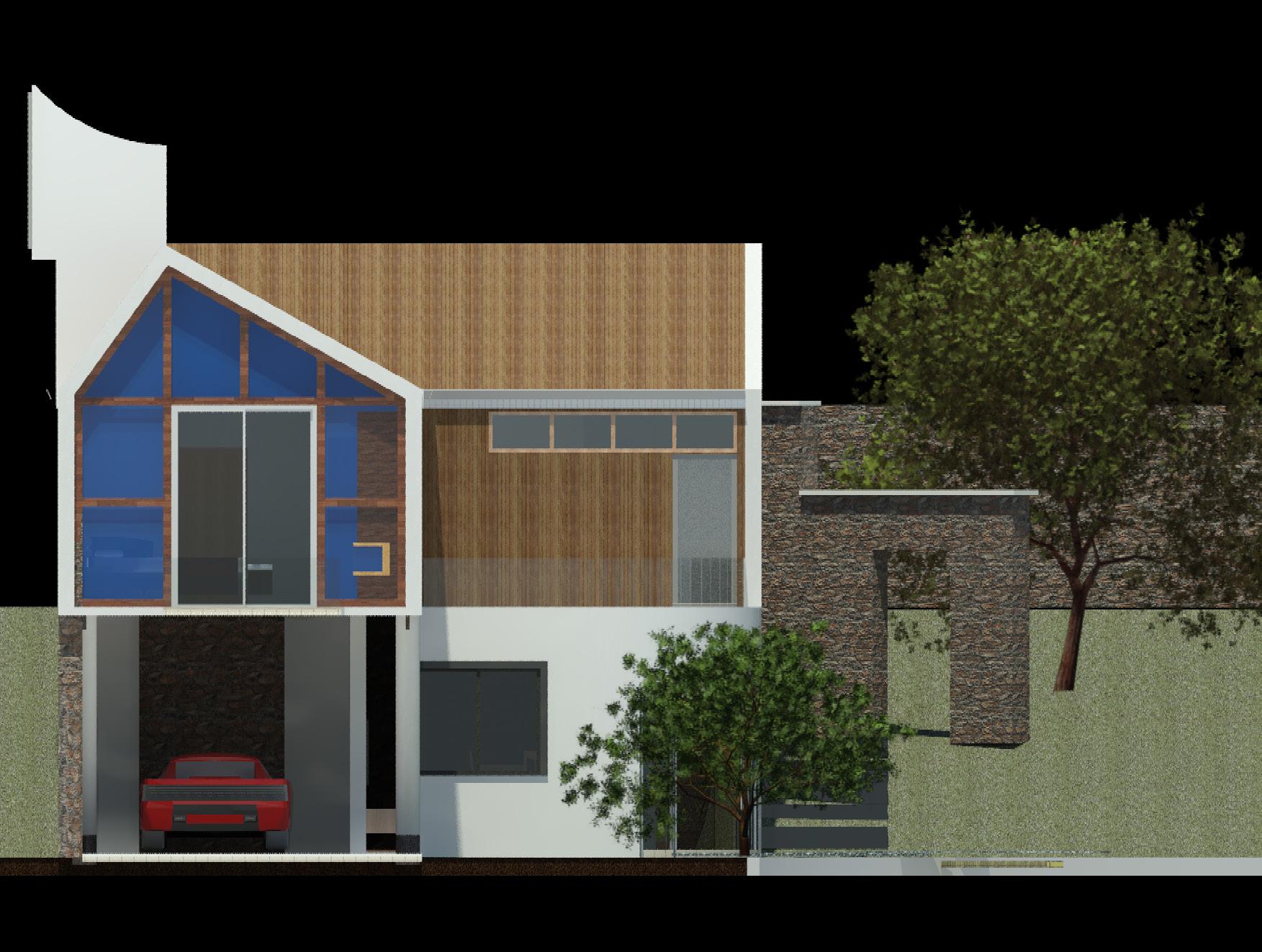
NATURAL VENTILATION
With the help of louvered openings facing the prevailing wind ventilation is achieved.
DYNAMIC OPEN SPACES
During the time of the lockdown we run out of things to do that takes a toll on our mental health. The site offers a lot of different kinds of places to do all sorts of different activities.
EAST ELEVATION & SITE SECTION (Rendered with revit only)
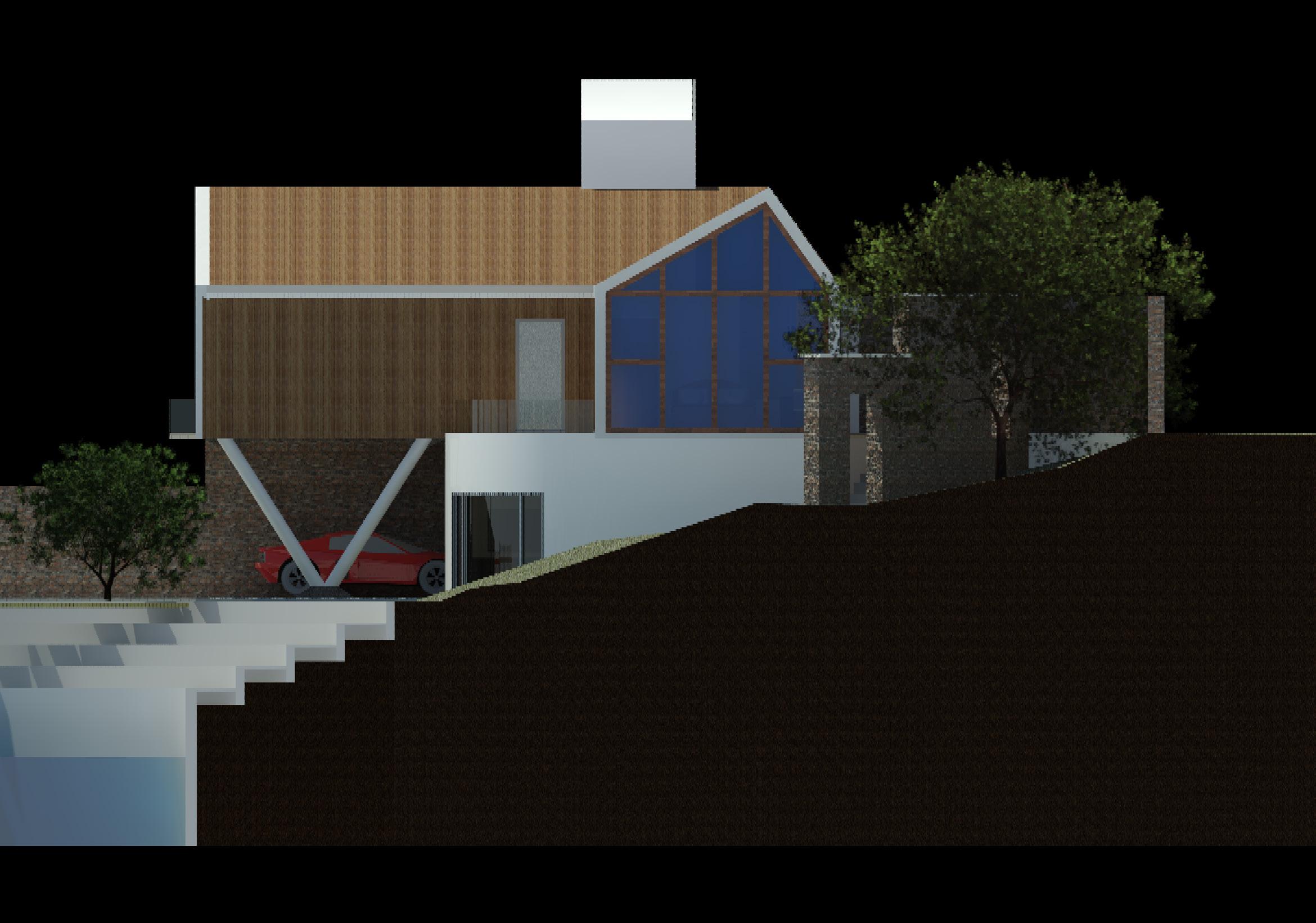
RESIDENCE 2
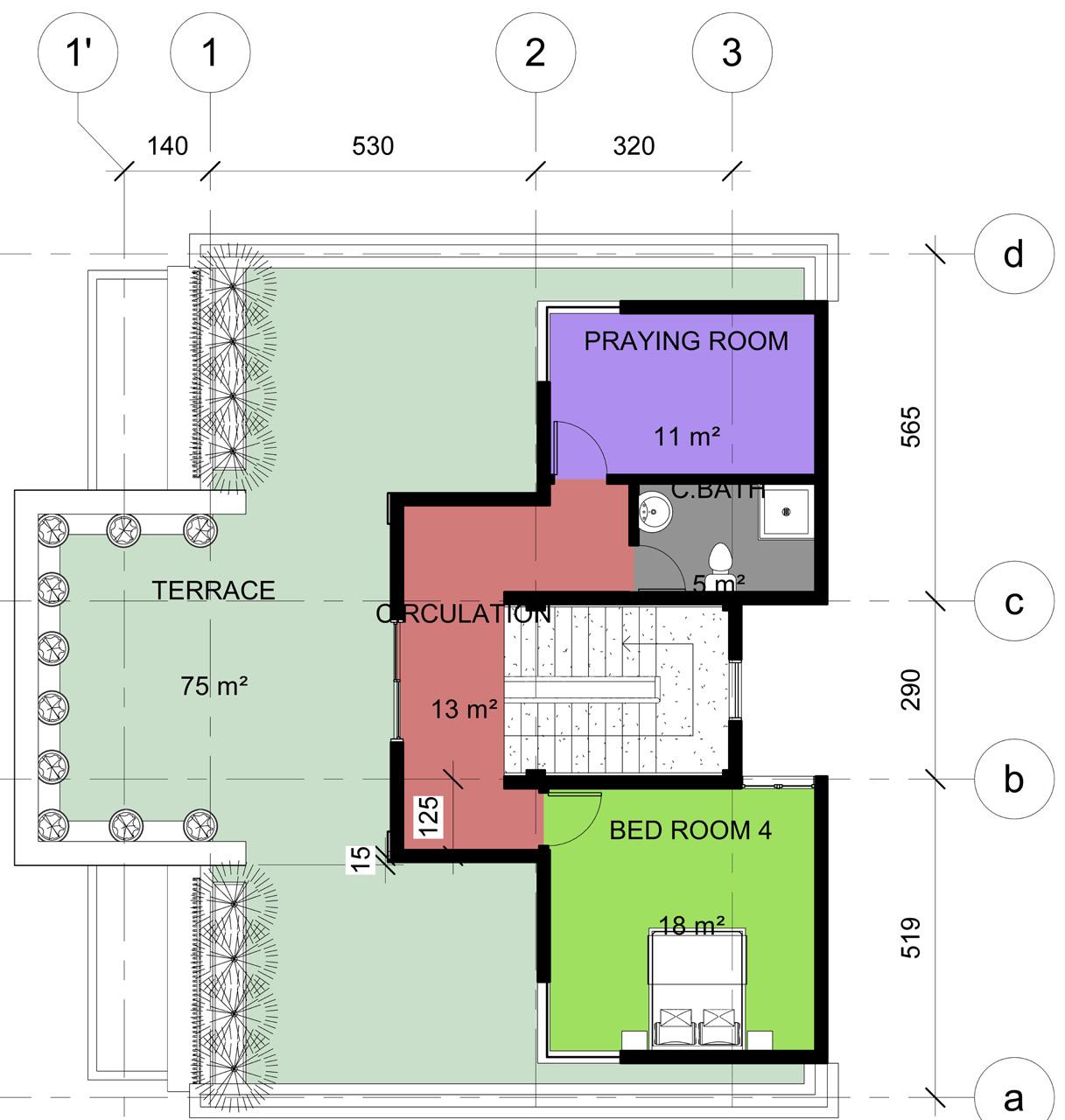

INTERNSHIP PROJECT
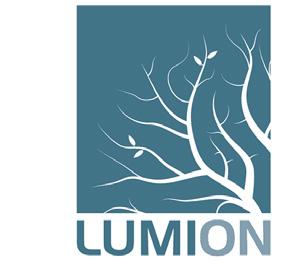
USED SOFTWARES
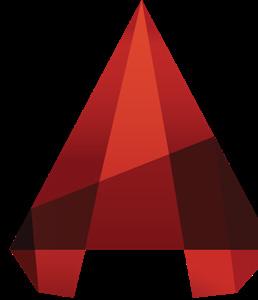
DESIGN BRIEF
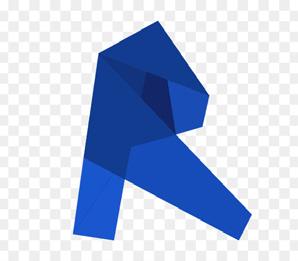
Client - Abebe Asheny
Location - Addis Ababa, Bisrate Gebrel
Area - 165 m2
The clients were old couples so I made the funcion of the rooms as easy as possible and the exterior facade classical. I made the design with the supervision of Architect Biruk.
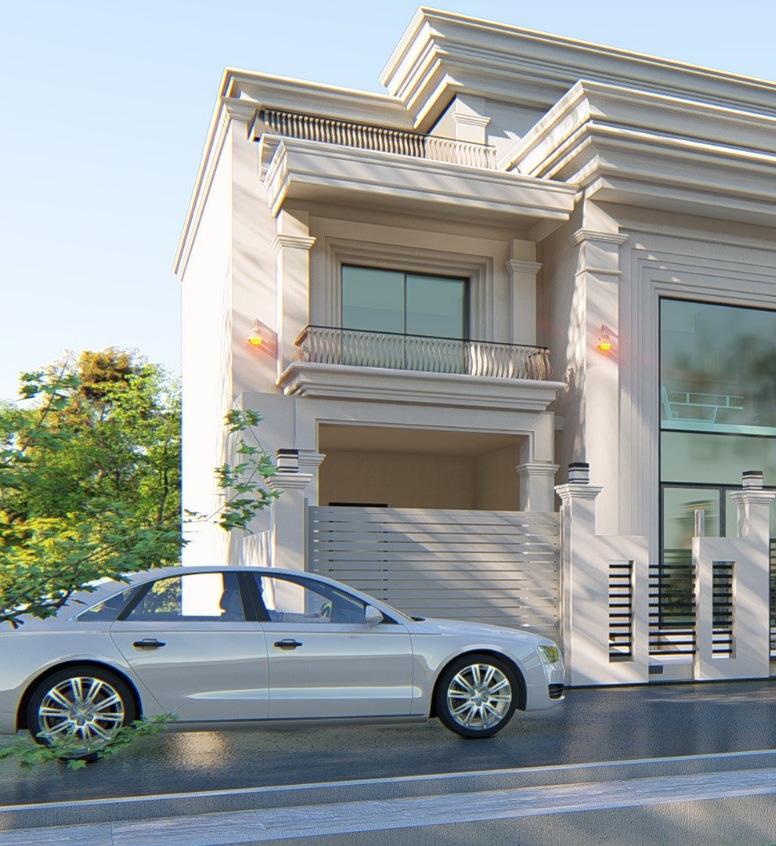
FIRST FLOOR SECOND FLOOR

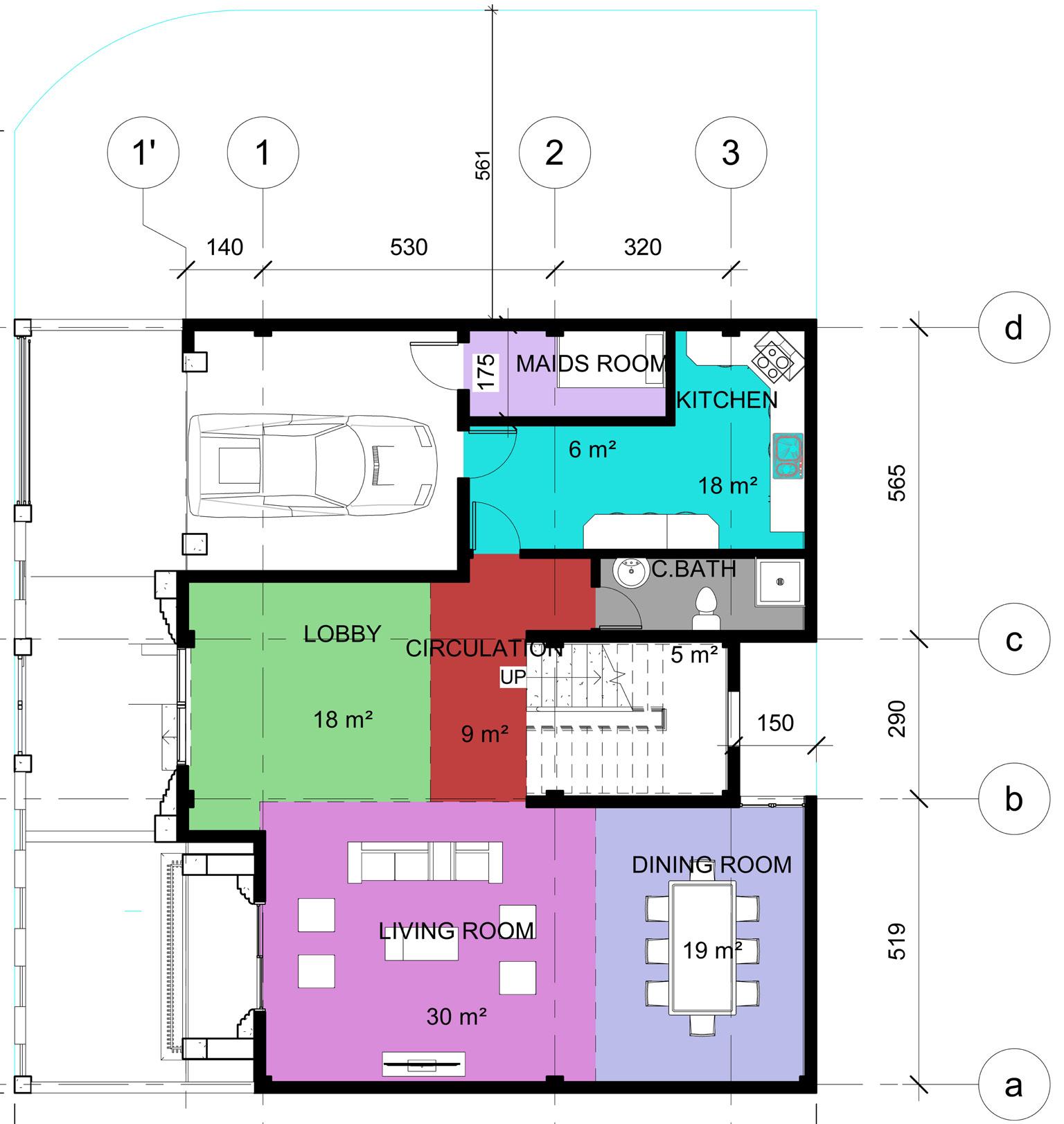
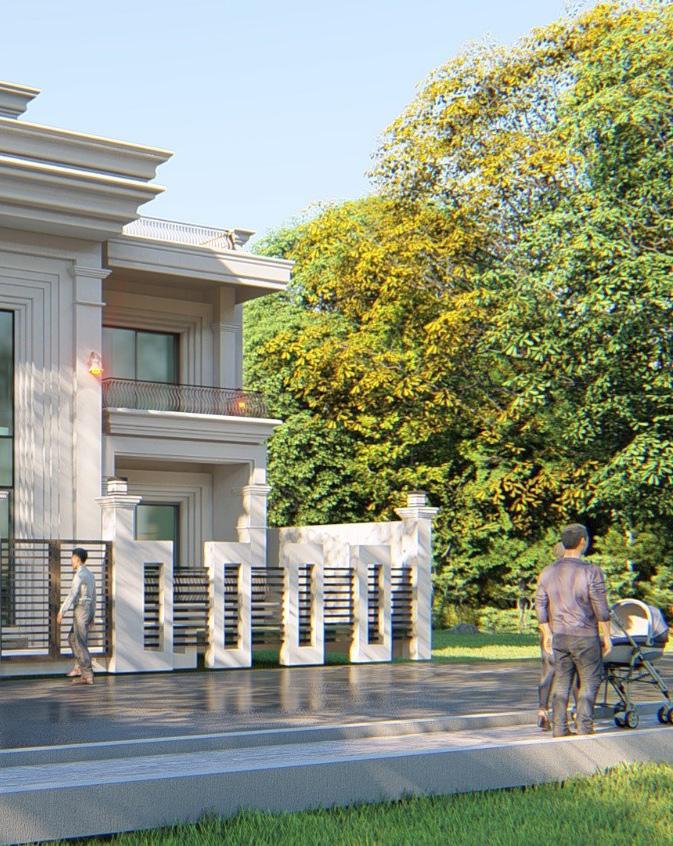

FLOOR GROUND FLOOR
MIXED-USE
INTERNSHIP PROJECT
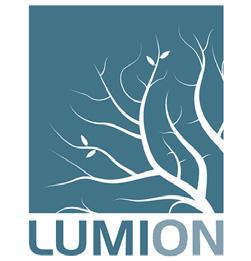
USED SOFTWARES

DESIGN BRIEF

Client - Metebaber Le Ethiopia Share Co.
Location - Addis Ababa, Merkato
Area - 1700 m2
The aim was to build a huge market place in merkato. I made 3D design, 6-10 floor plan and terrace plan with the supervision of Architect Biruk.
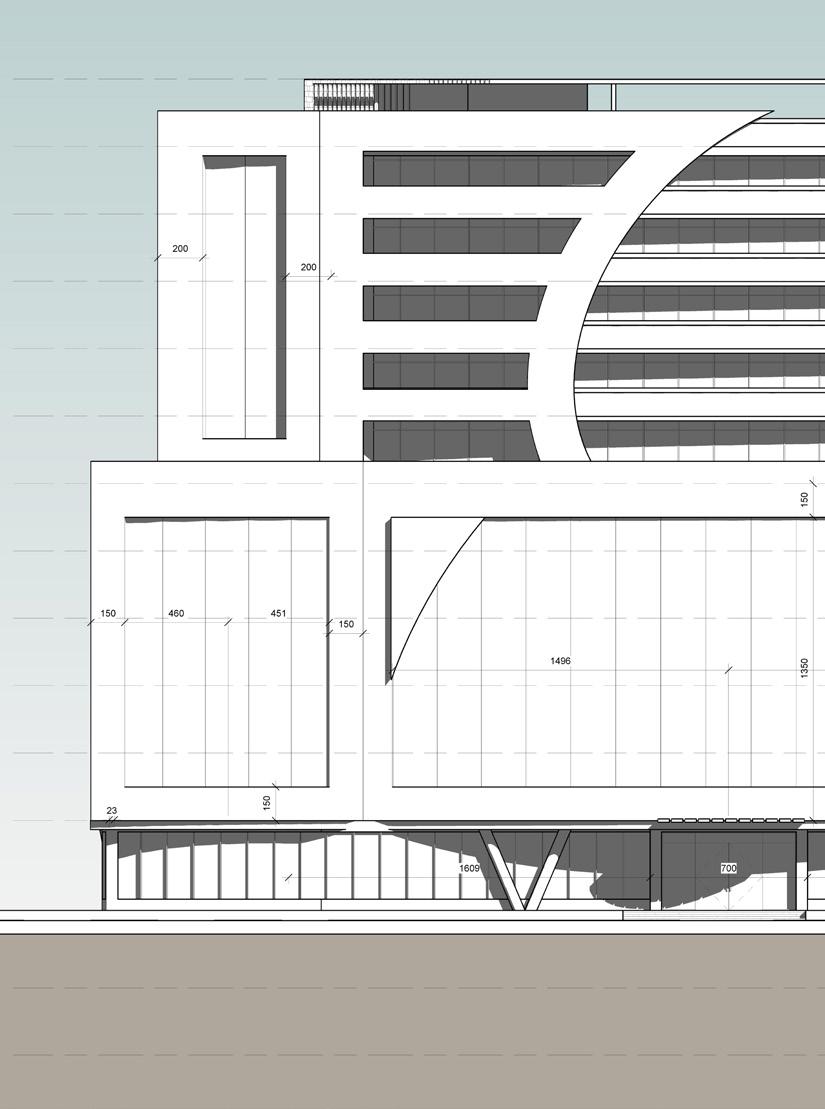


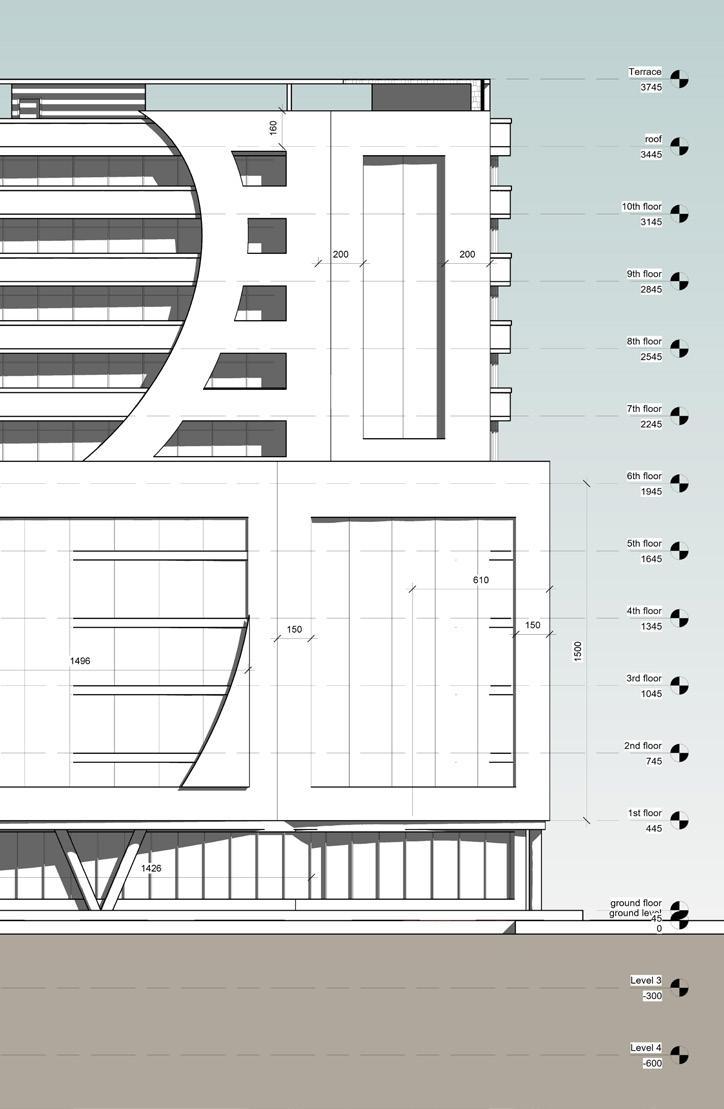
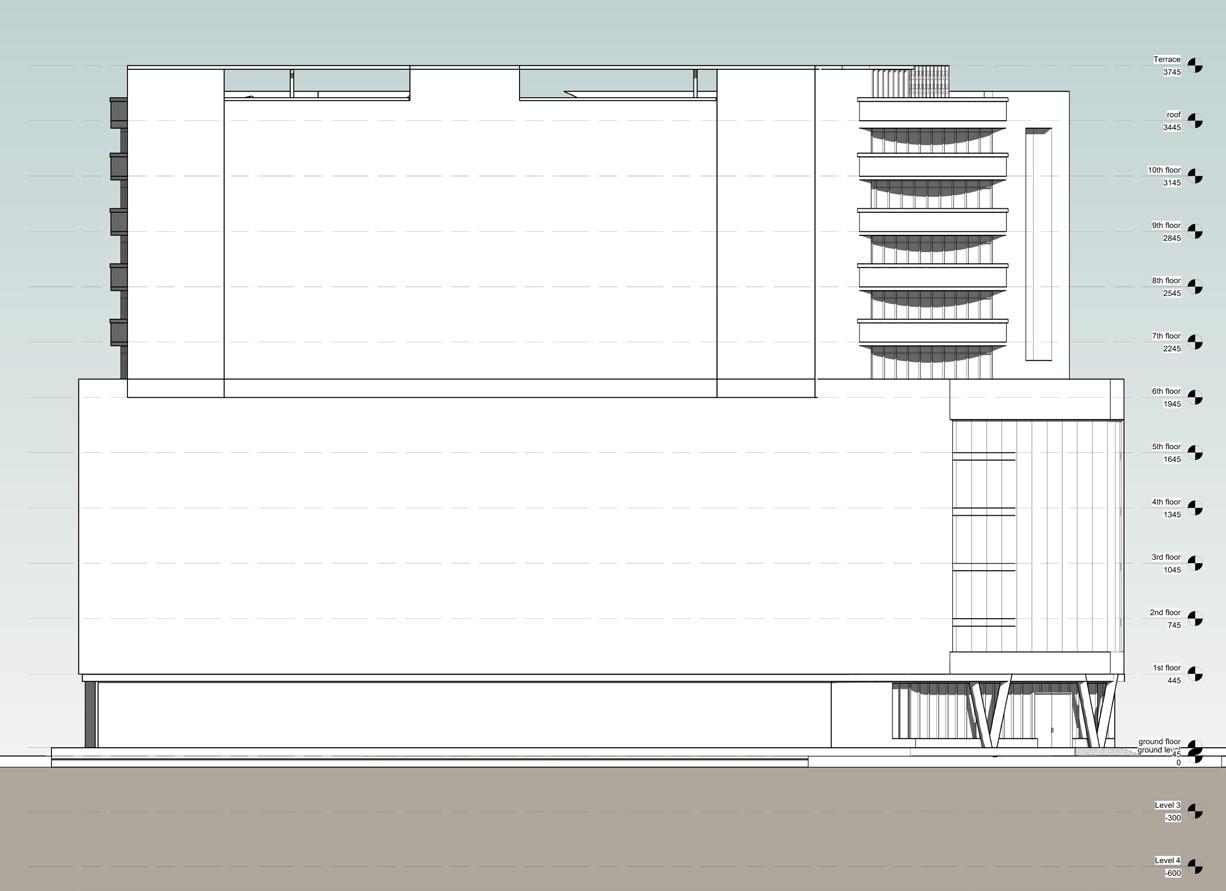

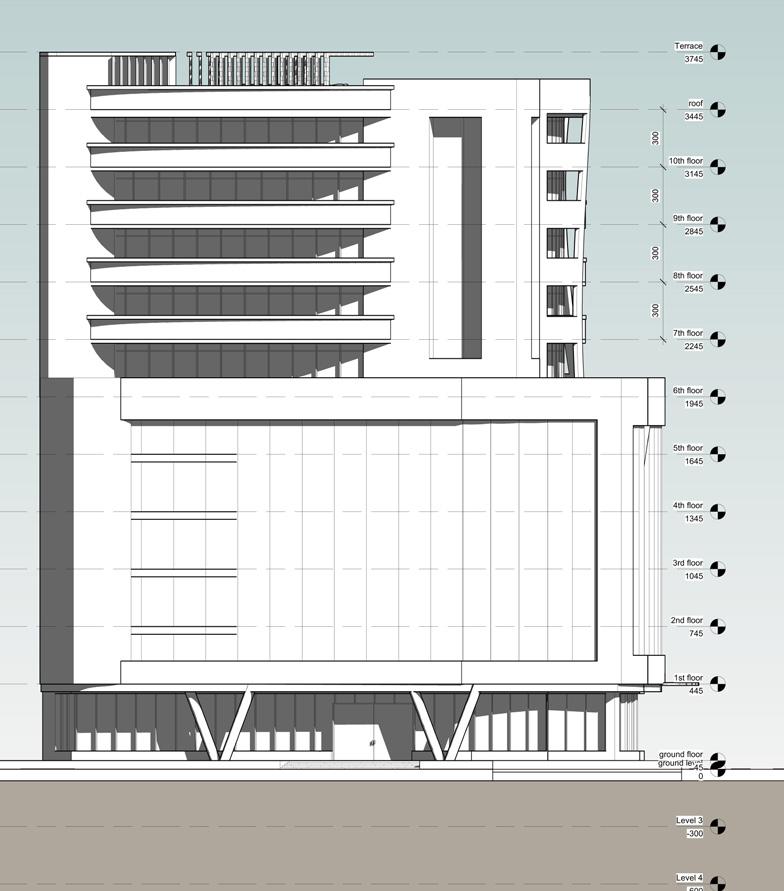

CULTURAL CENTER
FIFTH YEAR FIRST SEMISTER PROJECT USED SOFTWARES


DESIGN BRIEF
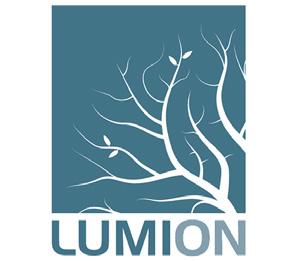
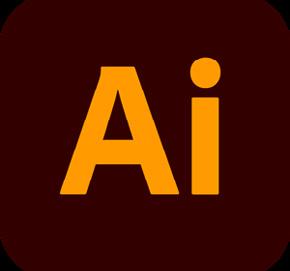
A Culture center is space to participate in cultural activities. These centers aim to promote culture among the people of a community. The cultural center is often a meeting point in small community where people come together to preserve traditions and develop cultural activities that include the participation of the whole family.
STATEMENT OF PROBLEM
There is only one museum around in Nekemte that serve as culture center. The museum is so small and does not have enough spaces for all of the heritages and the design is not attractive, the functional space is also not suitable for museum.
There is also some lighting problem in the exhibition hall of museum. The falling of direct daylight on museum objects causes deterioration of some heritages. There is an absence of functional outdoor space that can be used as recreational space, social gatherings or for festivals. There is also absence of standardize library, research area, workshop areas and some other spaces that must be found in the design of cultural centers.

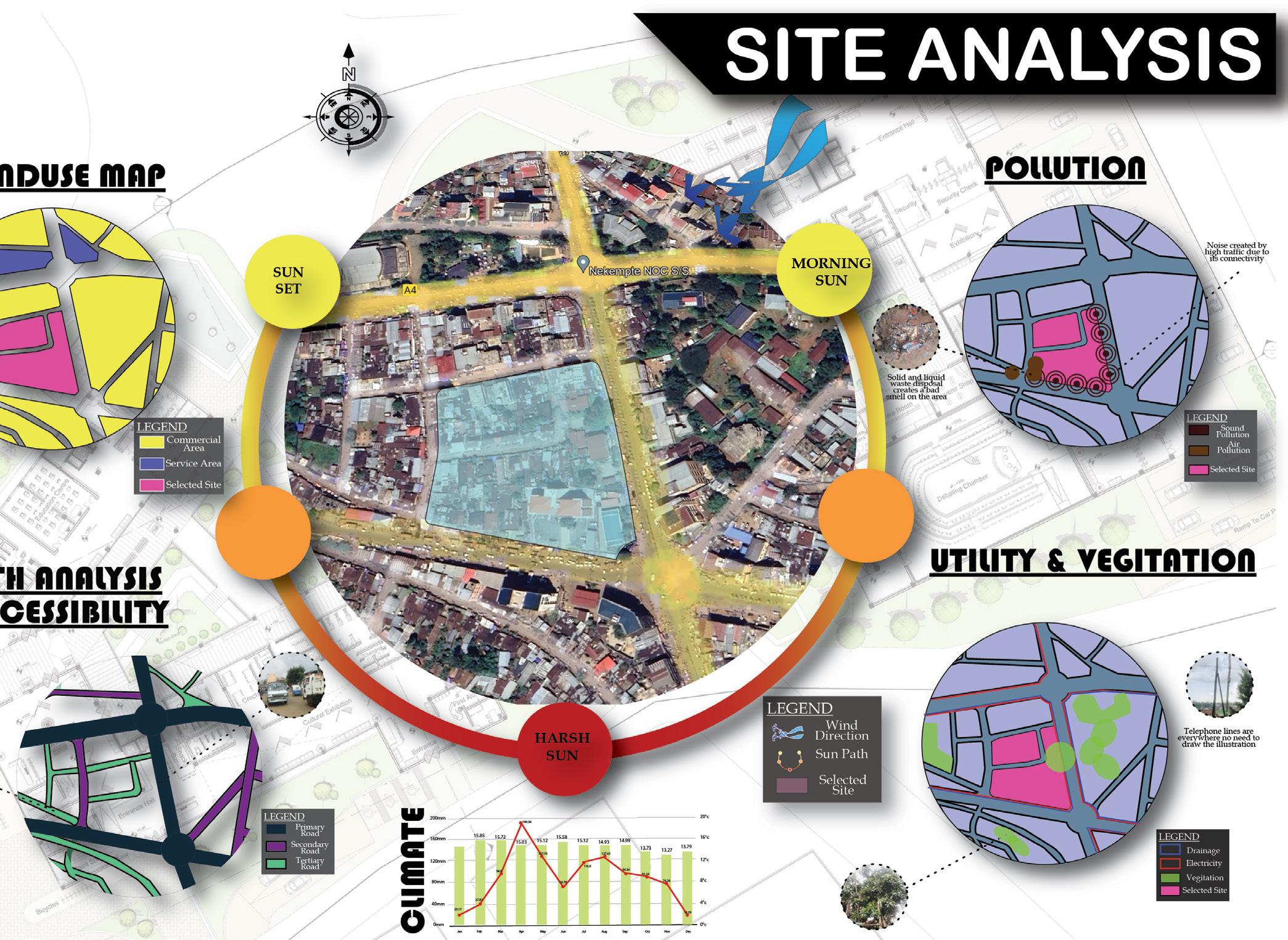
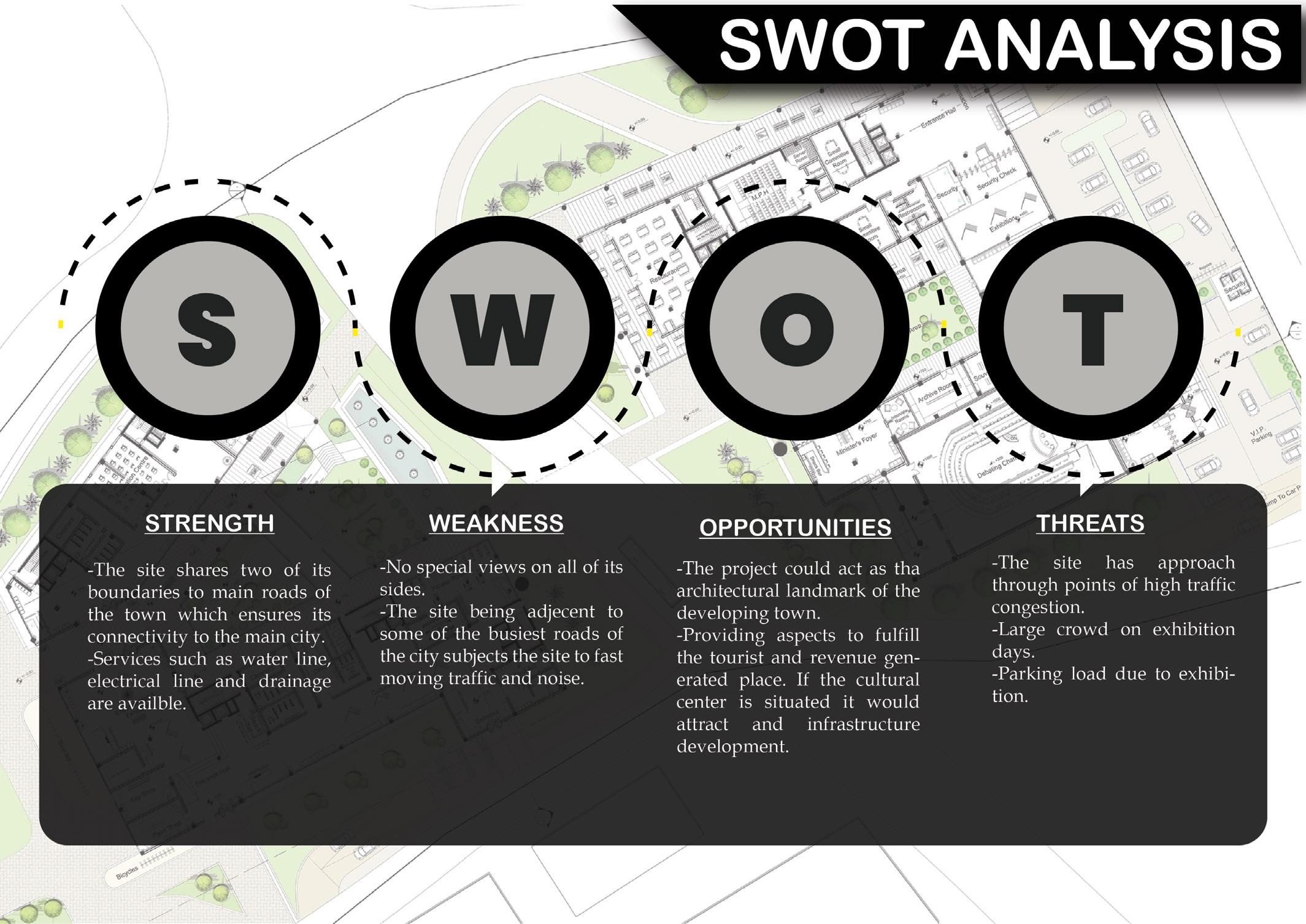
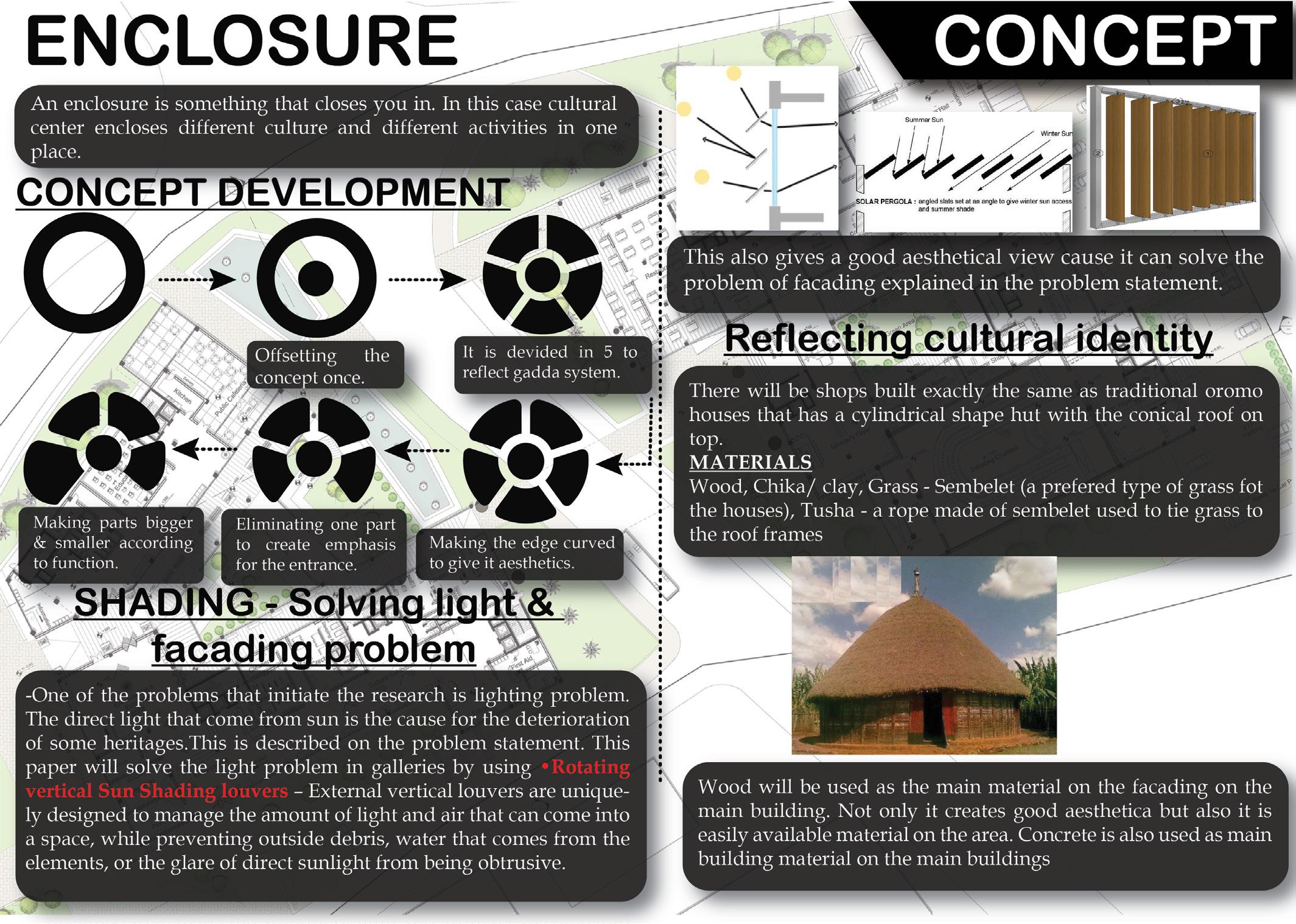
MAIN BUILDING GROUND FLOOR PLAN
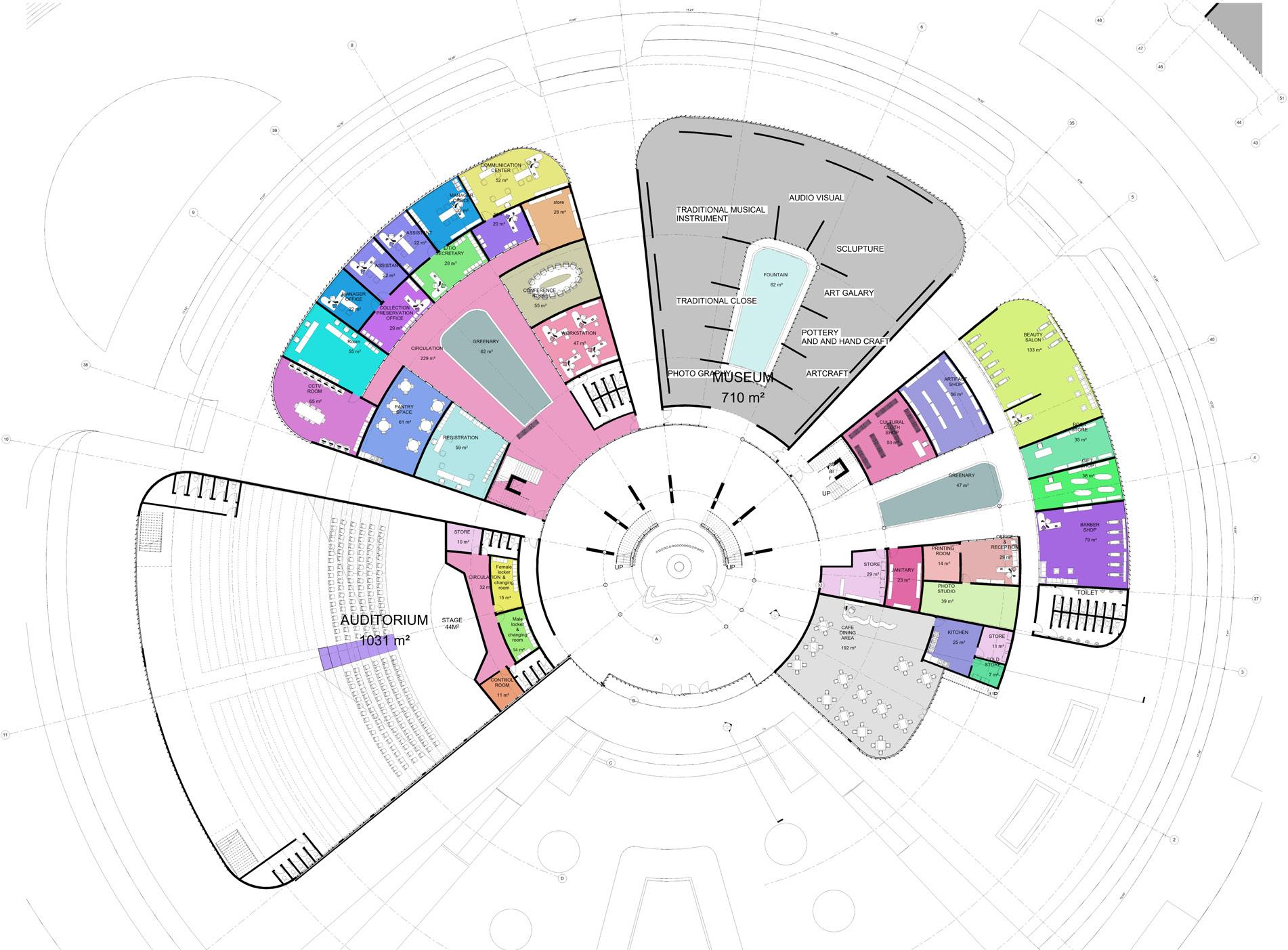
MAIN BUILDING FIRST FLOOR PLAN
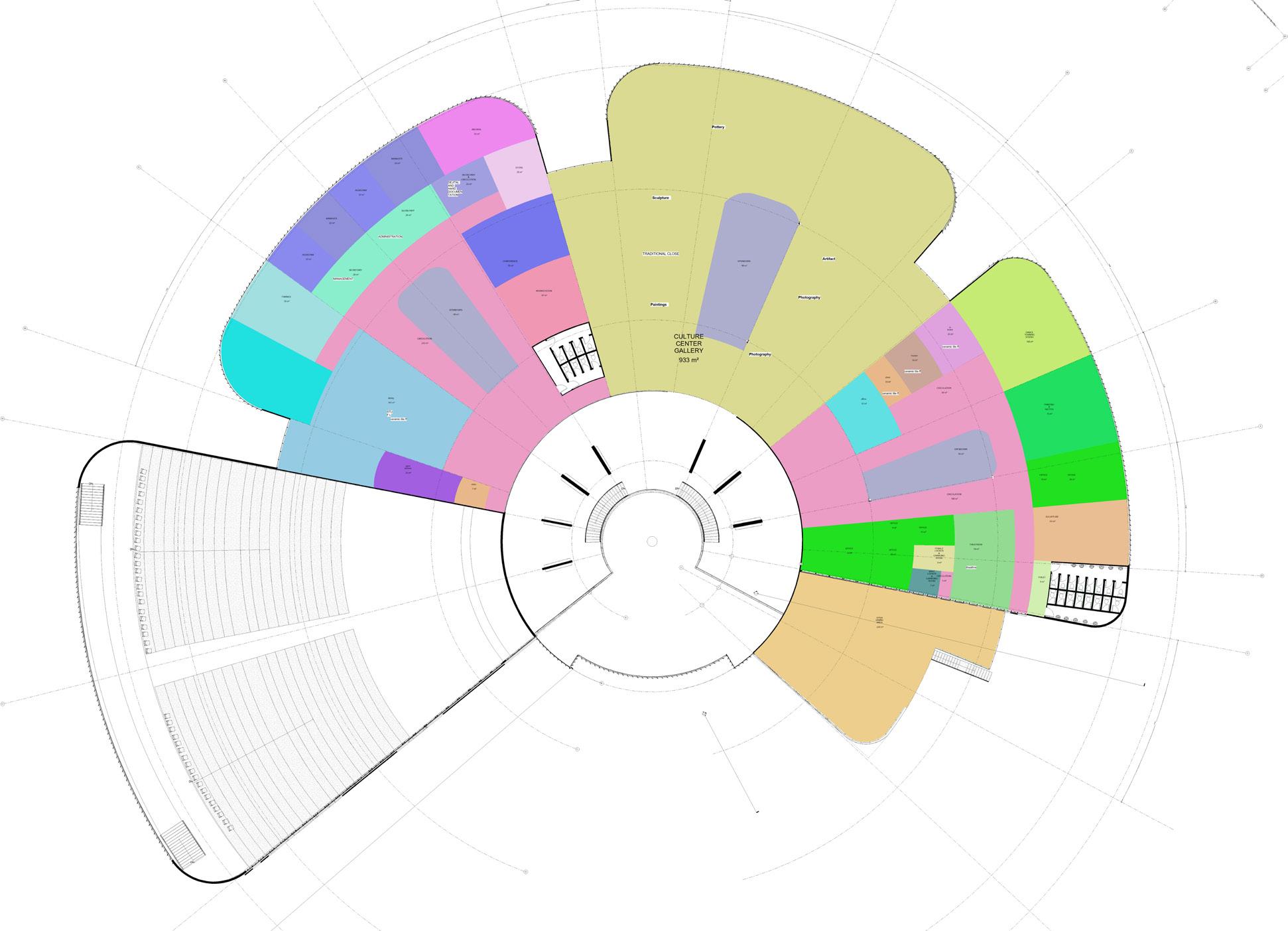
MAIN BUILDING SECOND FLOOR PLAN
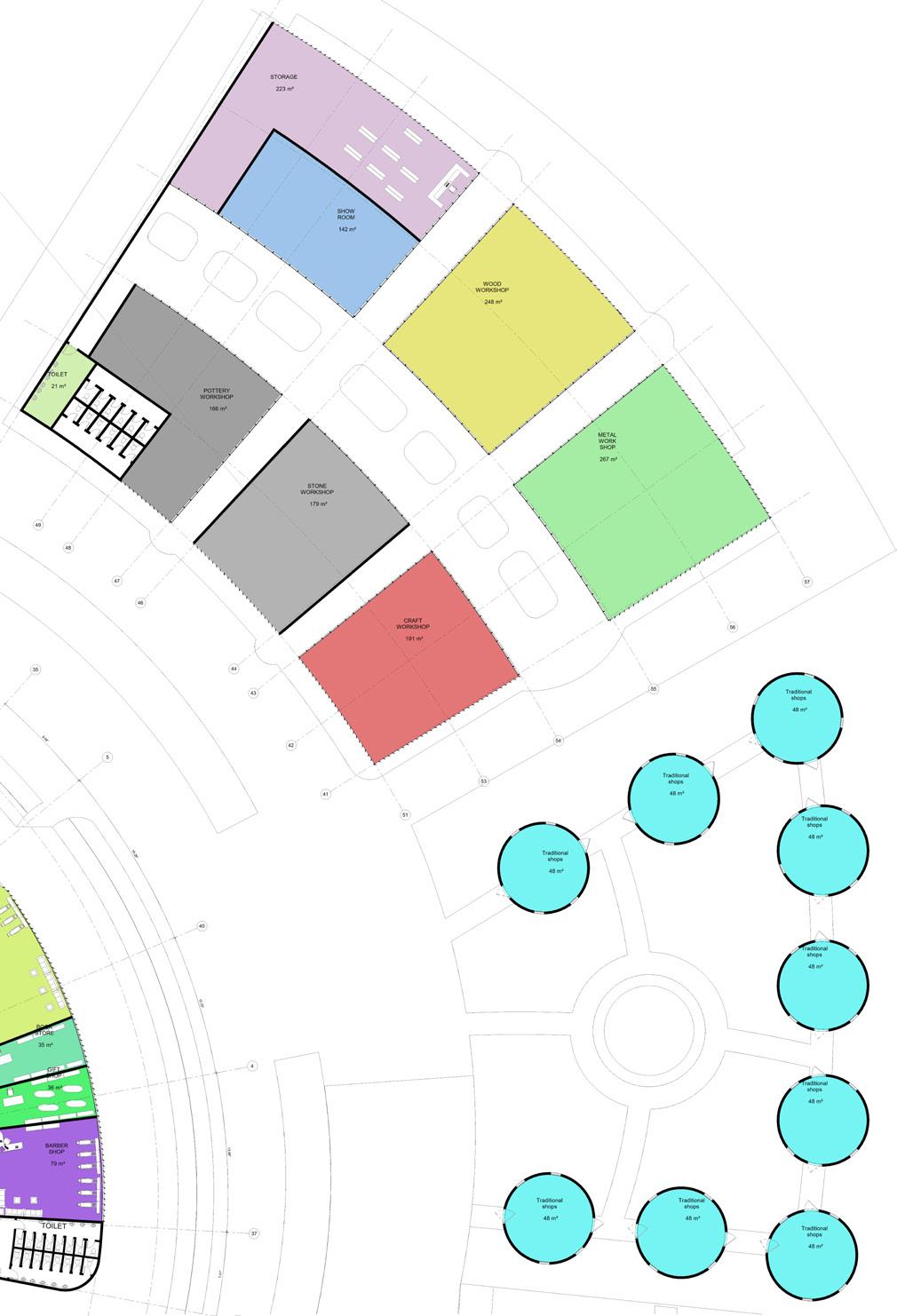
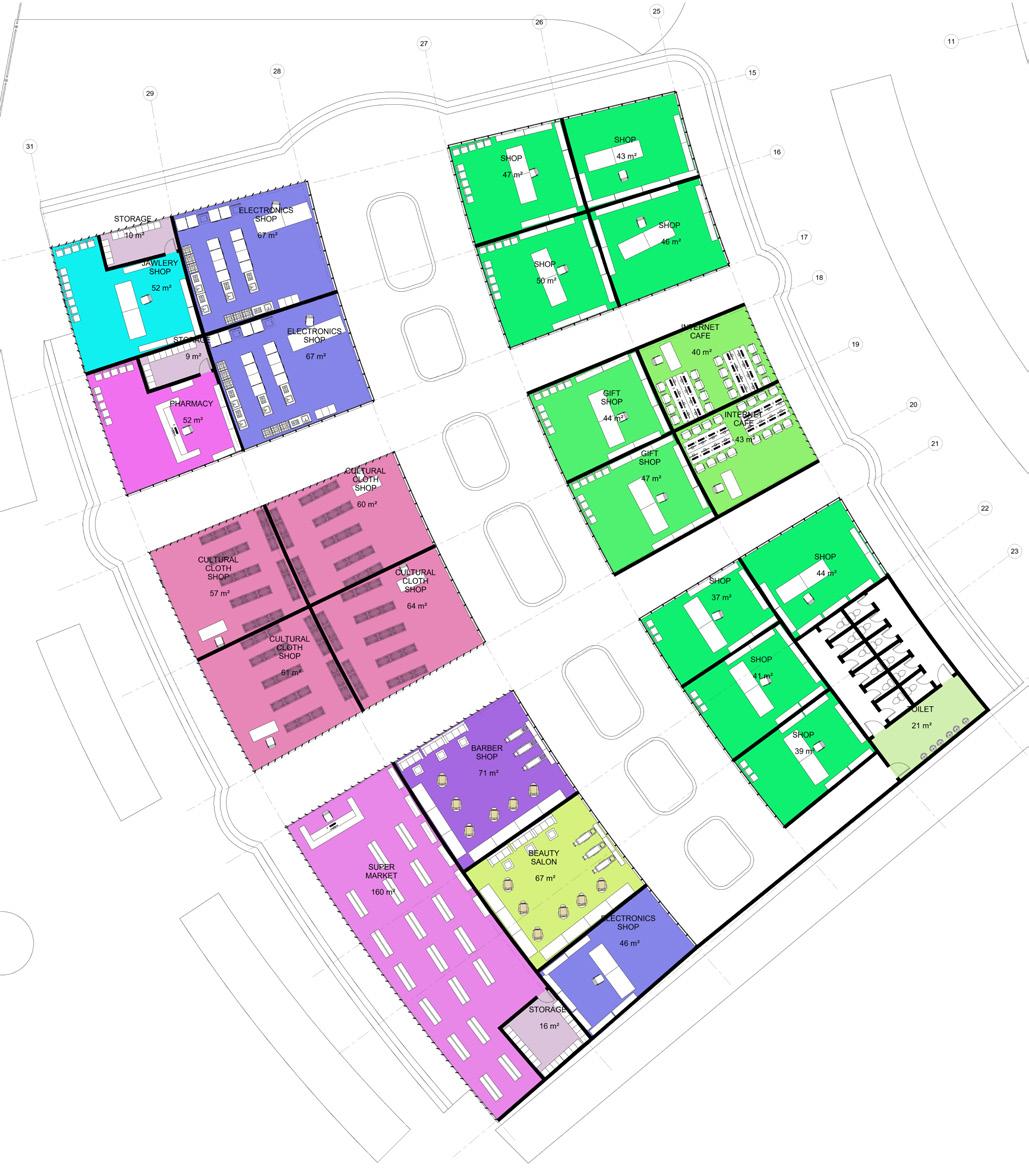
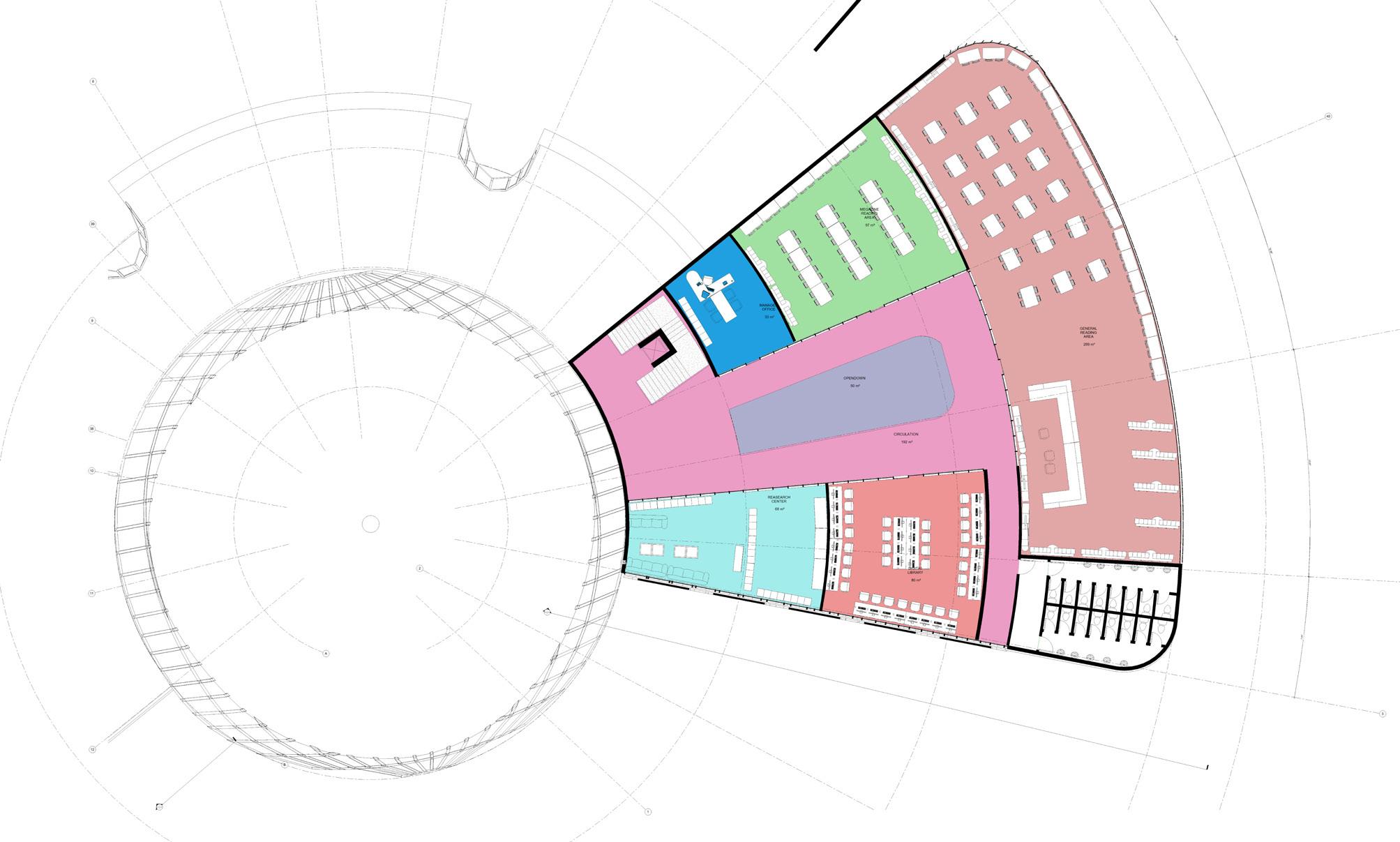
SHOPS
WORKSHOPS & TEMPORARY SHOPS

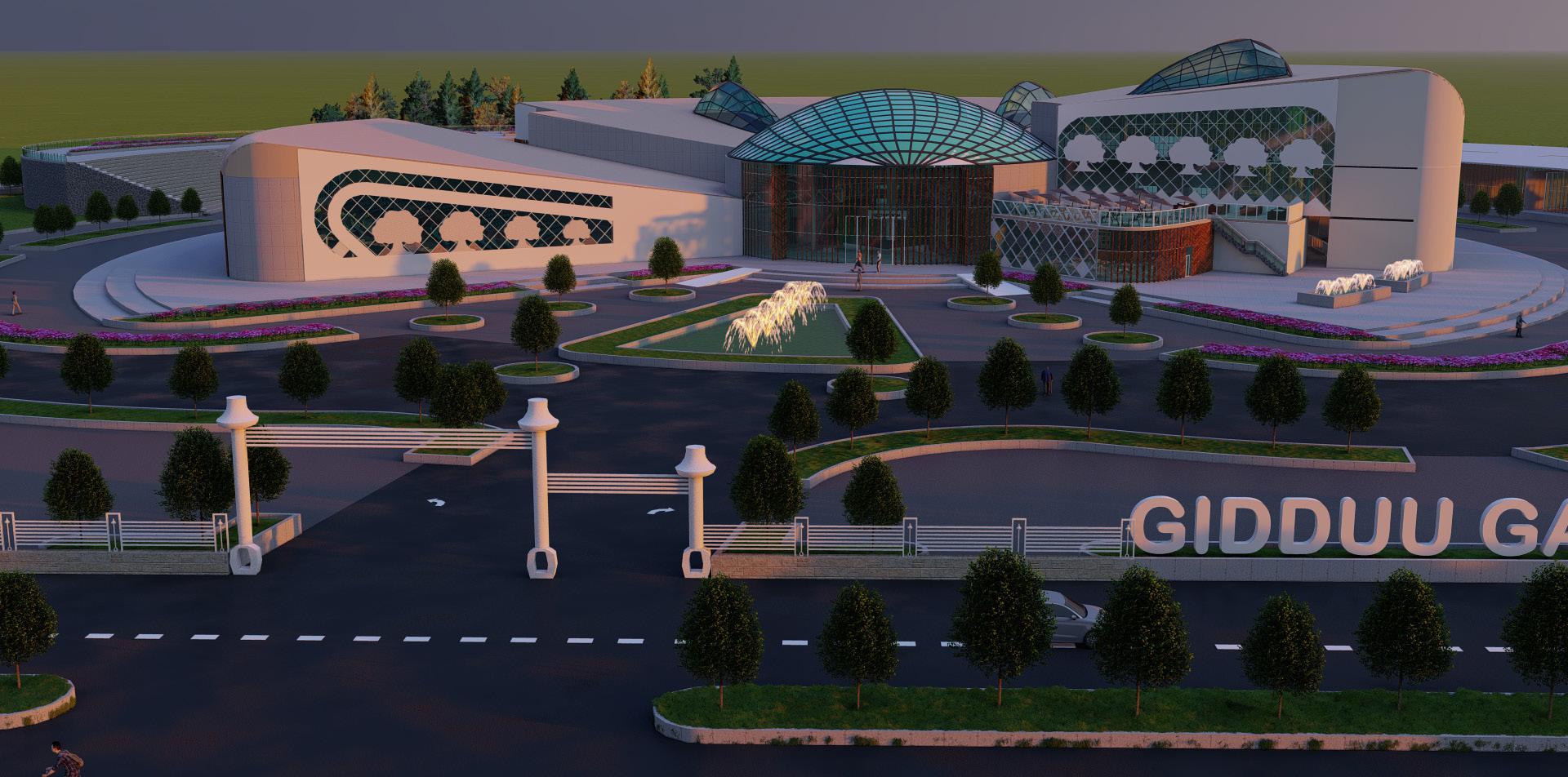
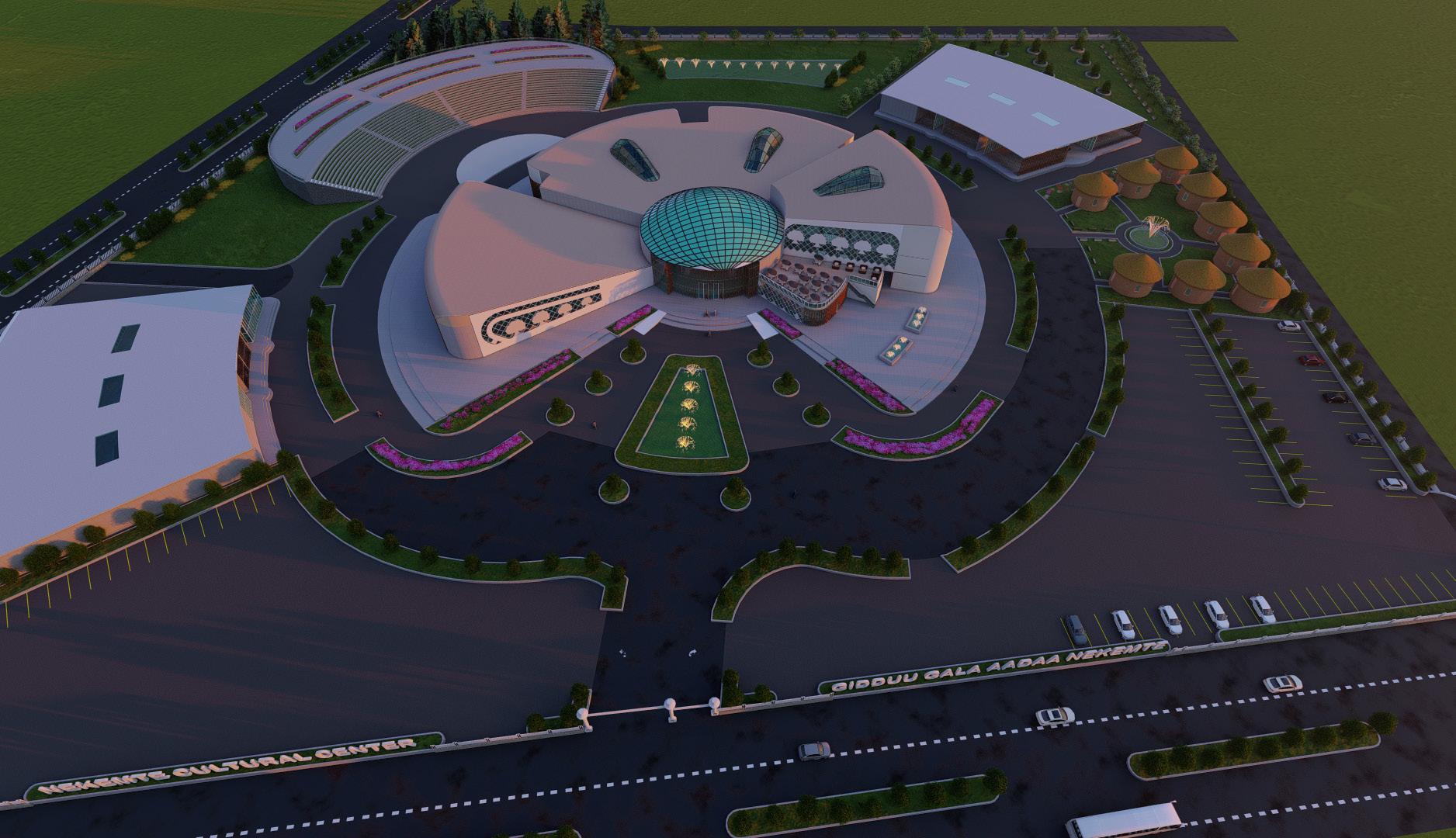
3D
INTERIOR DESIGNS



BED ROOM INTERIOR 1
FREELANCE PROJECT USED SOFTWARES



MOOD BOARD
Veneer (For wall
paneling)
Plain grey color
laminate
Wallpaper
Wallpaint
Veneer (For door)
Veneer (For door)
Veneer (highlighter)
Bed cushion
Sofa cushion Room
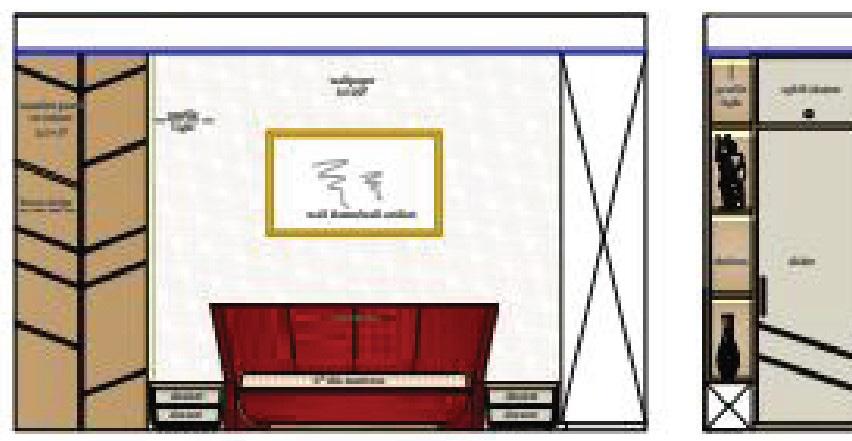
Ceiling plan Front Elevation Right elevation
plan
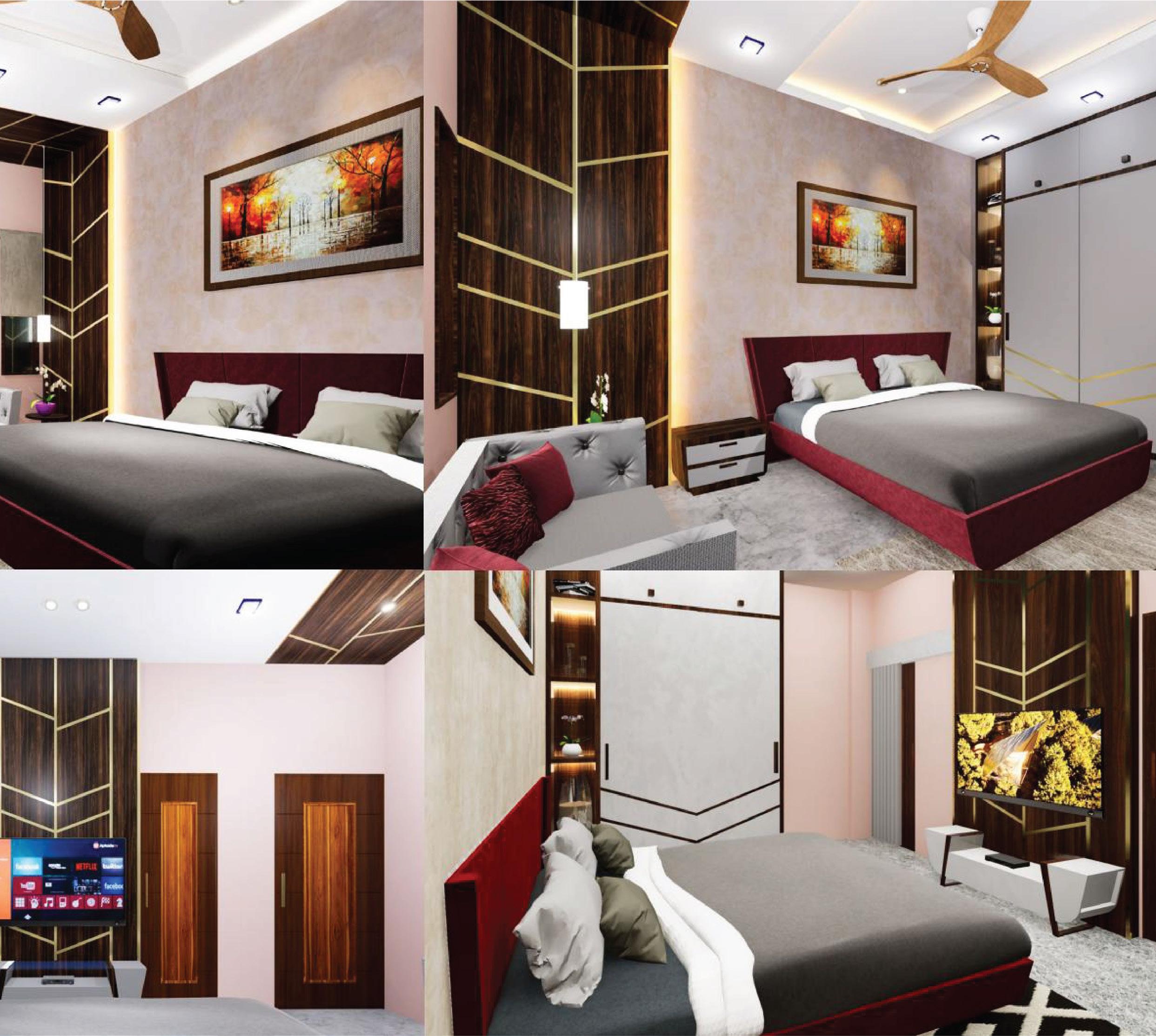
 Right side elevation
Rear Elevation
Left side
Elevation
Right side elevation
Rear Elevation
Left side
Elevation
BED ROOM INTERIOR 2
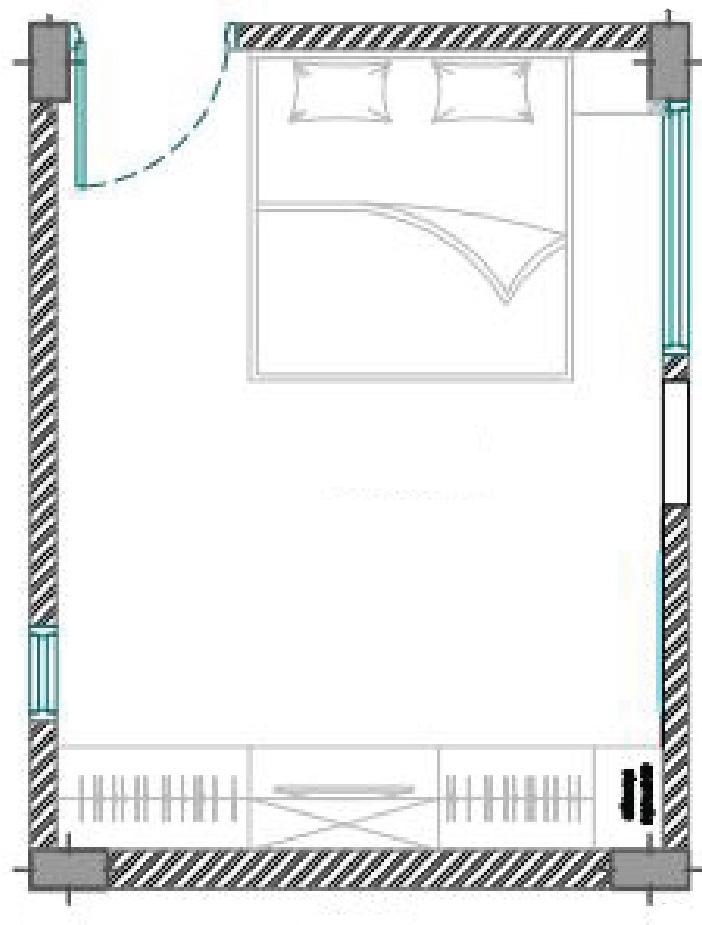
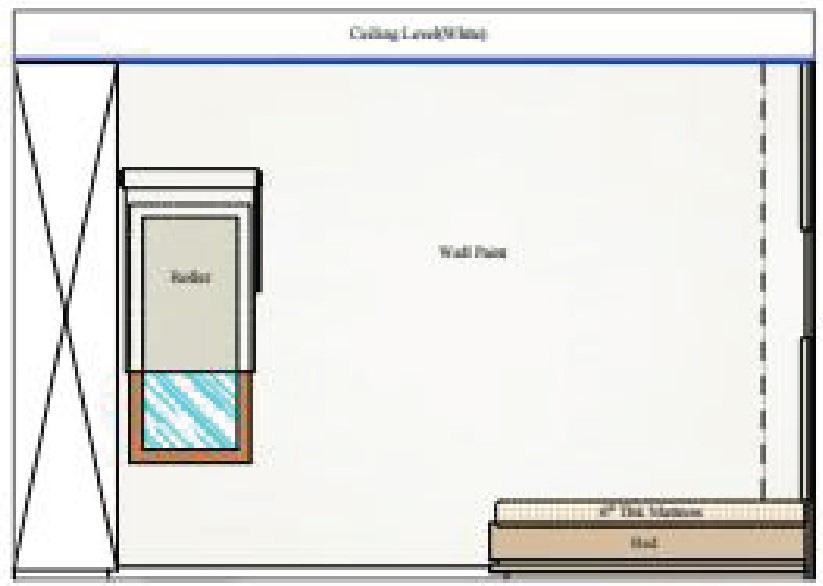
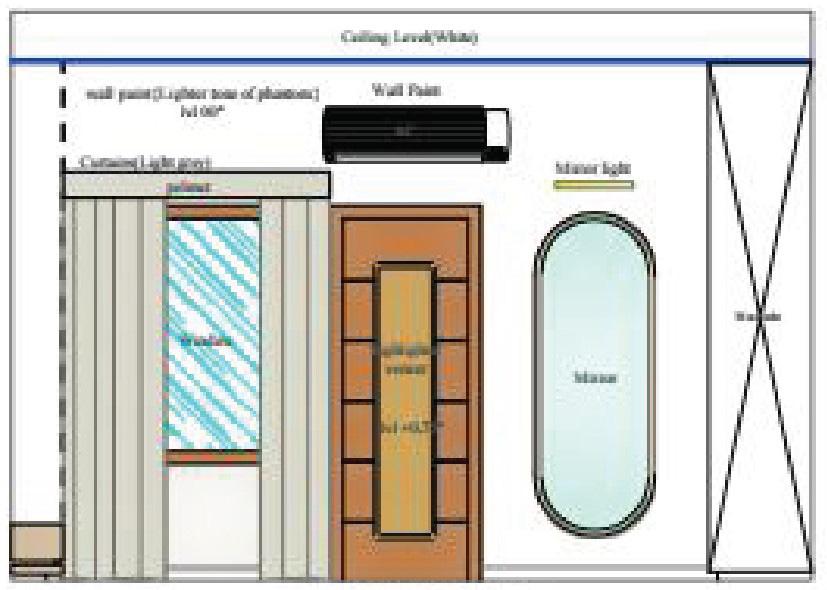

FREELANCE PROJECT USED SOFTWARES
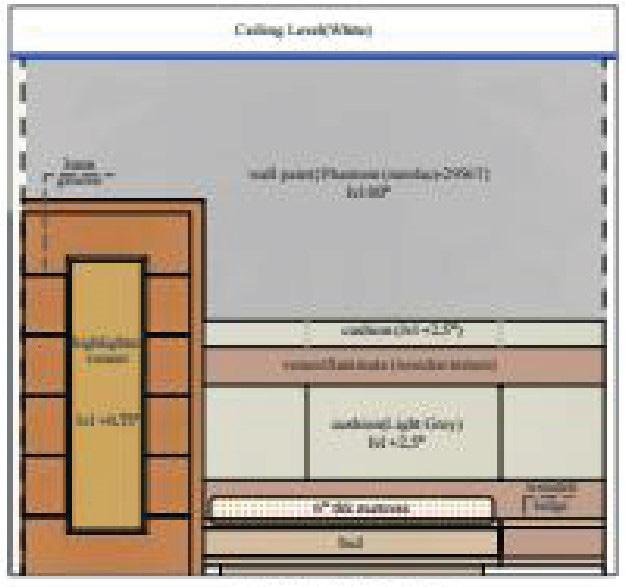



Elevation AB Elevation BC A B C D Elevation CD Elevation BA Room plan
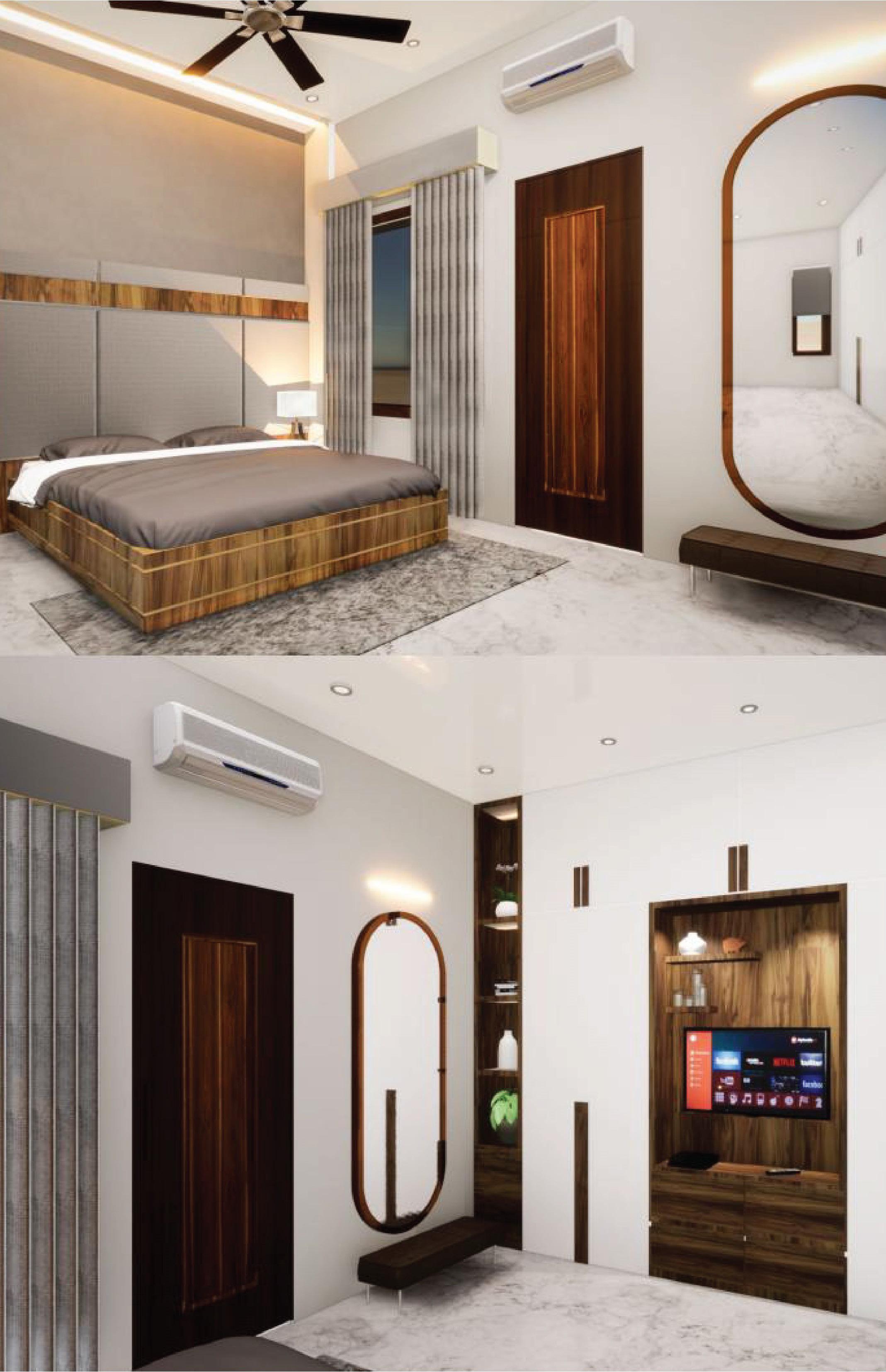
OFFICE INTERIOR
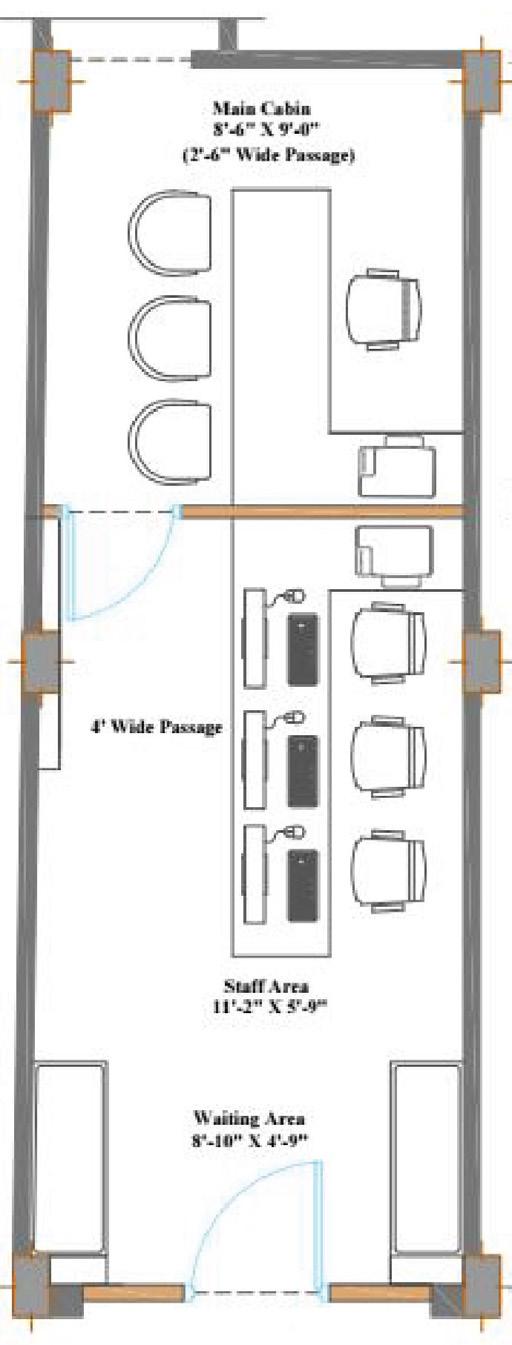

FREELANCE PROJECT
CLIENT - J&P DESIGN STUDIO
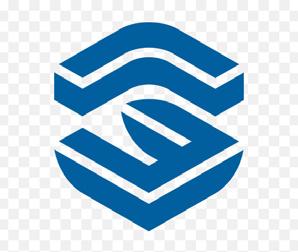

USED SOFTWARES

Floor Plan C D B E A F


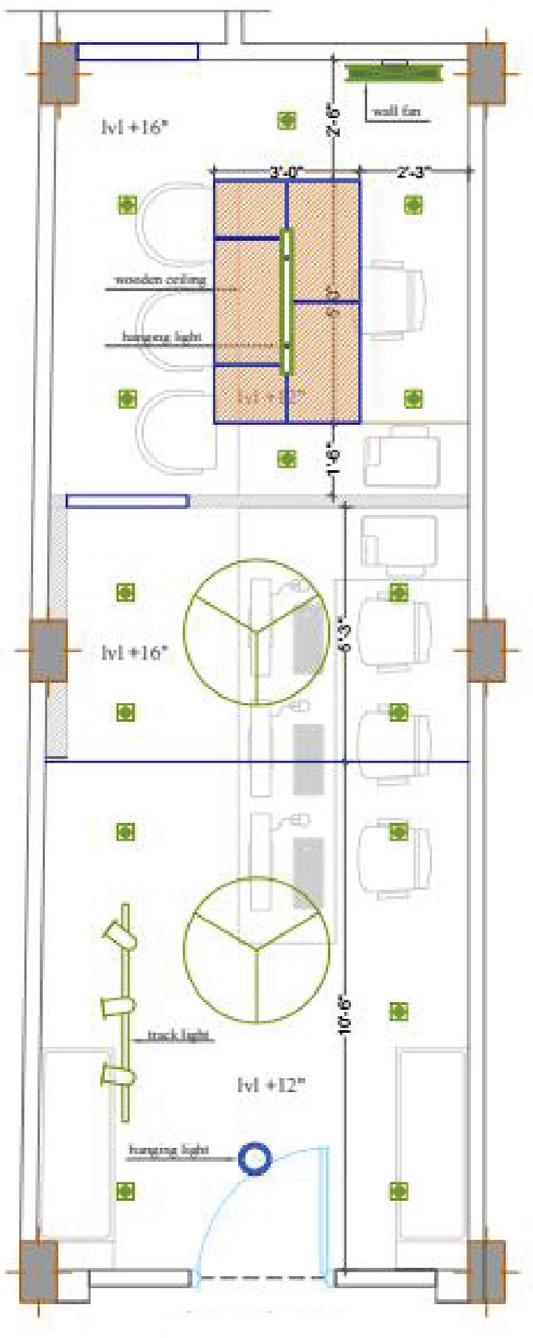
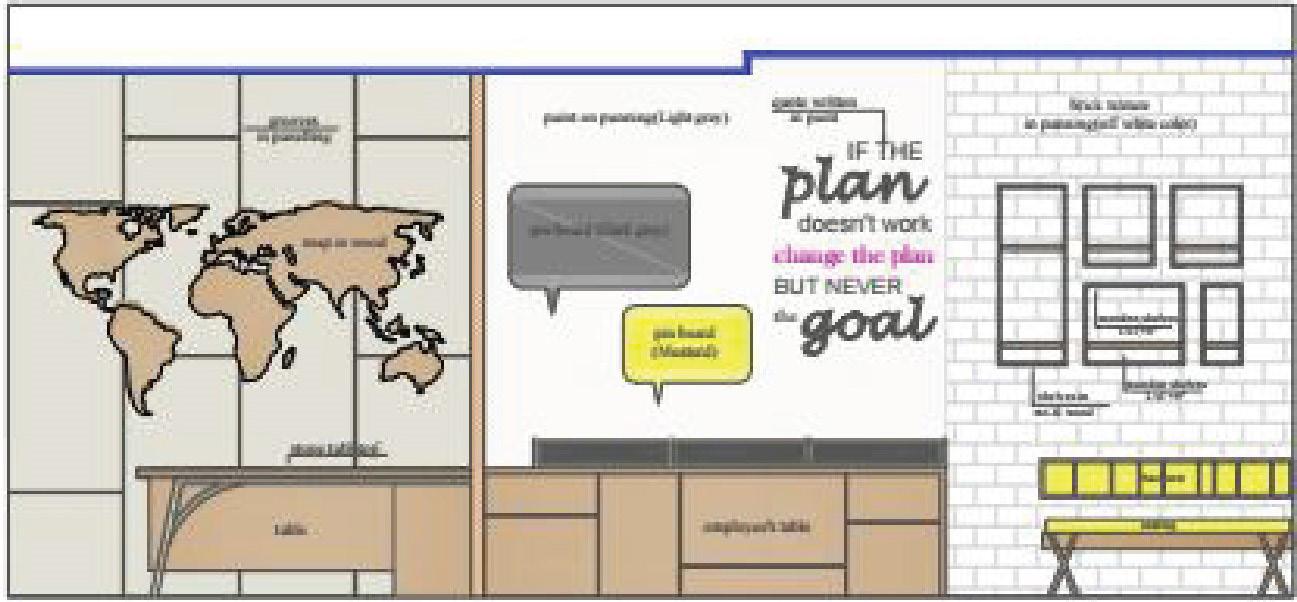

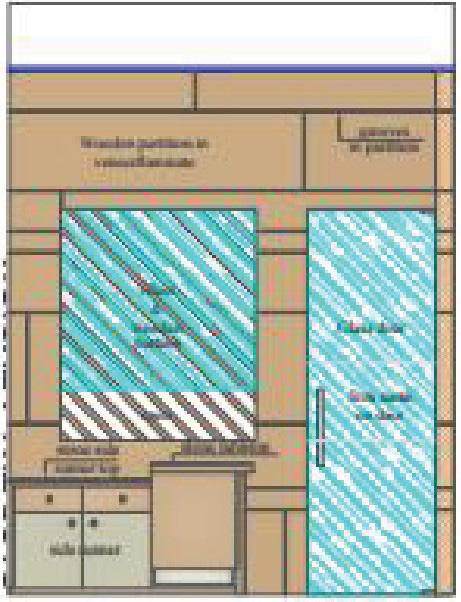


Ceiling Plan Elevation ABC Elevation DEF Elevation BE Elevation EB Elevation FA
YOU FOR YOUR TIME AND CONSIDERATION!
THANK








































































 Right side elevation
Rear Elevation
Left side
Elevation
Right side elevation
Rear Elevation
Left side
Elevation
















