

UR BAN ISM

SHOWCASE PROJECTS
a commitment as a Designer
Cid Anthony B. Santos

to EVOLVE looking through different lenses in designing
CURTAIN WALL TECHNIQUE

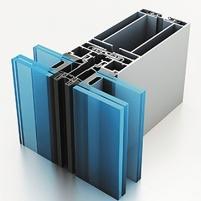

ARCHITECTURE + INTERIOR DESIGN


MASTER PLANNING + URBAN DESIGN + LANDSCAPE
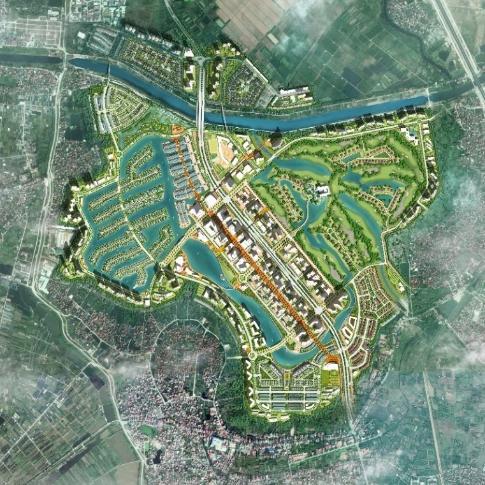

TO DIVERSIFY MY EXPERIENCE IN CANADA



diverse typologies











INTERNATIONAL EXPERIENCES



EDUCATION














CANADIAN PRJOECTS
CHINA, PHILIPPINES, MALAYSIA, INDONESIA, THAILAND, SINGAPORE, MYANMAR, VIETNAM, LAOS, UAE, SAUDI ARABIA, INDIA
notable projects
with B+H ARCHITECTS, TORONTO STUDIO
George Brown College Campus Master Plan, Toronto, ON, Canada
Lime bank & Earl Armstrong
Development, Ottawa, ON, Canada

Indigenous Cultural Centre, Alberta, Canada
COMPETENCIES | EXPERIENCES IN THE PROJECT
Economic Resilient Centre, Hawaii, USA
TRANSFORMATION OF A DECENTRALIZED CAMPUS INTO A LEARNING COMMUNITY
The Bow Landscape Concept, Saudi Arabia
Neom – Oxagon Landscape Concept, Saudi Arabia
Modern Green Public Realm Concept, Vancouver, BC, Canada
TRANSFORMATION OF A TYPICAL STRIP MALL TO A VIBRANT COMMUNITY
BIOMIMICRY CONCEPTUAL INTERPRETATIONS & INDIGENOUS PRINCIPLES
BIOMIMICRY CONCEPTUAL INTERPRETATIONS & NATURE INSPIRED SOLUTIONS
INITIAL CONCEPTS FOR SITE’S NATURAL LANDSCAPE STRATEGIES & DESIGN
LANDSCAPE & OPEN SPACES STRATEGIES
PUBLIC REALM DESIGN CONCEPTUALIZATION FOR A CONDOMINIUM PROJECT
notable projects
across the ASIAN REGION

Dragon Hill Island Master Plan, Vietnam
COMPETENCIES | EXPERIENCES IN THE PROJECT
Bintulu Reclamation Island, Malaysia
DELIVERED MASTERPLANNING, PROJECT MANAGEMENT, STAKEHOLDER ENGAGEMENT, TECHNICAL WRITING.
DEMONSTRATED NATURE-BASED DESIGN, ACCESSIBILITY, SAFETY, DEMOGRAPHIC & SOCIAL ANALYSIS
Xiamen Maluanwan Central Island, China
Midea Medical Hospital Master Plan, China
DELIVERED COMPREHENSIVE URBAN DESIGN AND TRANSIT-
ORIENTED COMMUNITY SCOPE
DESIGNED A HEALING ENVIRONMENT THAT IMPROVES
OVERALL WELL BEING AND CULTIVATE LIFE
Alternative Mobility, Singapore
Pangasinan Socio Economic Zone, Philippines
CRAFTED URBAN MASTER PLANS AND TRANSIT
INFRASTRUCTURE & CYCLING PATH INTEGRATION
PROVIDED PLAN FOR COASTAL PROTECTION & WATER
SENSITIVE URBAN DESIGNS
DKG Smart City & DKG Nam Hoi An
FULL URBAN & LANDSCAPE DESIGN, CORE FOCUSED DESIGN AND NATURE TOURISM PRODUCT
George Brown College Campus
Master Plan, Toronto


TRANSFORMATION OF A DECENTRALIZED CAMPUS INTO A LEARNING COMMUNITY. USING DESIGN TO DEFINE AND IDENTIFY GROWTH OF THE CAMPUSES
EDUCATION






GBC St. James Neighborhood Campus
The 2050 George Brown College St. James Campus neighborhood will be one of the most significant institutional destinations in the City of Toronto and celebrated within the original heritage Corktown city blocks. The campus will be a catalyst for the way in which education will be delivered in the future, one that completely and seamlessly imbeds campus into community, injecting learning, life, culture, and diversity in the area.














GBC Waterfront Neighborhood Campus
The Vision for the 2050 Waterfront Campus Neighbourhood is one with an intense mandateto embrace its location and build an incredible and contributing educational precinct within one of the most dynamic and evolving areas along Toronto's Eastern Waterfront. It will stand out as one of the jewels along a string of cutting-edge development that is shaping a new identity for the area.












Lime bank & Earl Armstrong Development, Ottawa

PROPOSED TOD STRATEGIES TO OPTIMISE THE VALUE OF THE SITE AND REALISING ITS GREATER POTENTIAL TO BECOME PURPOSEFUL AND IMPORTANT FOR THE COMMUNITY

MIXED USE






Indigenous Cultural Centre, Alberta

BIOMIMICRY CONCEPTUAL
INTERPRETATIONS & INDIGENOUS PRINCIPLES



BIOMIMICRY



The Vision for the Master Plan
Celebrating culture , education, gathering and the contributions of Metis people within Alberta and Canada. Along with that support the infrastructure masterplan will play part in sharing the Metis story with all people, to be a social gathering place to achieve selfsufficiency. .
Hawaii, USA


BIOMIMICRY CONCEPTUAL
INTERPRETATIONS & NATURE INSPIRED SOLUTIONS
BIOMIMICRY

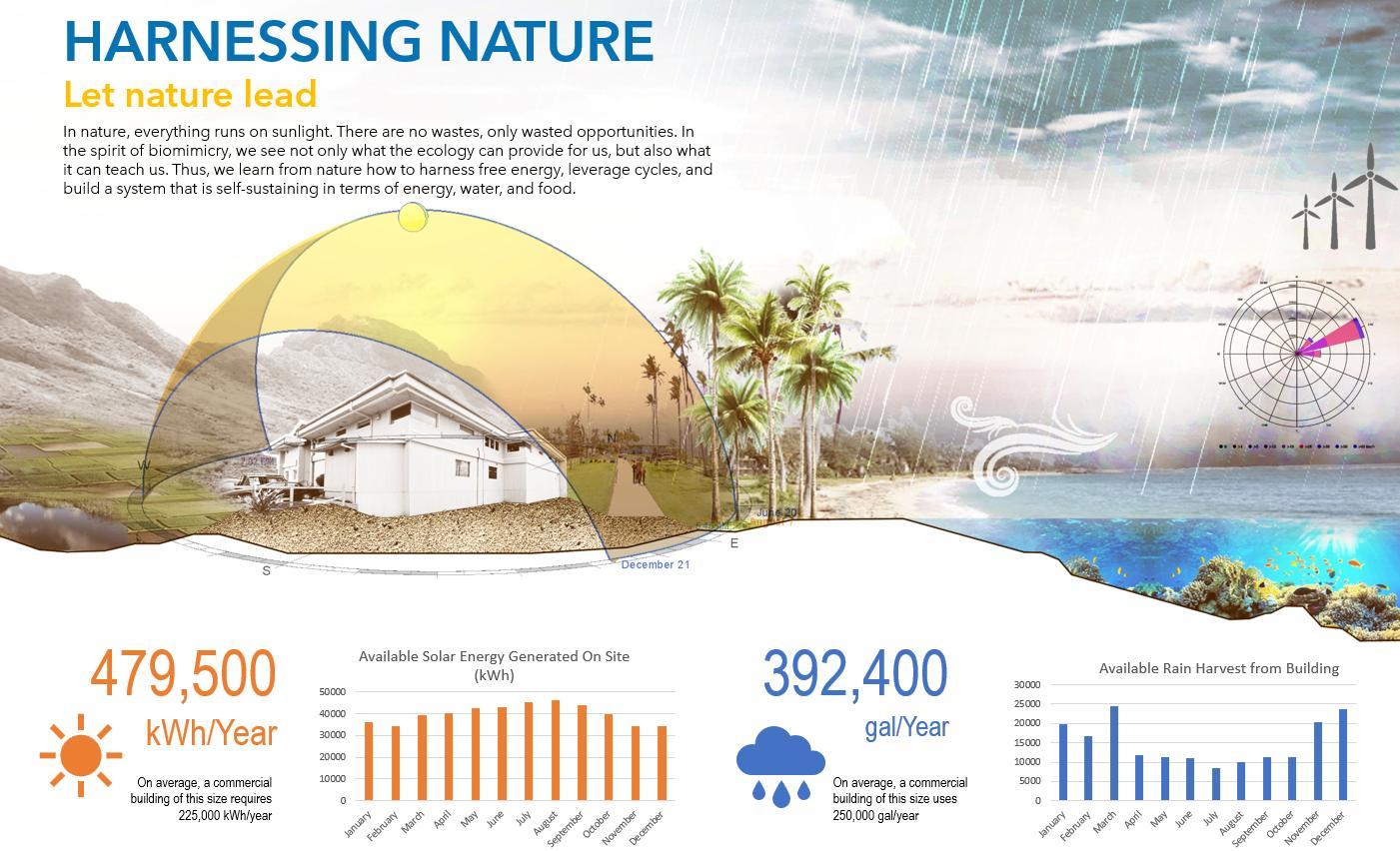







To Make Sacred The Essence of Salt The Island is the Canoe
Love of the Land Rights & Responsibilities Look to the Source
Concept, Saudi Arabia


LANDSCAPE & OPEN SPACES STRATEGIES






Forest Floor
LANDSCAPE
The Bow Landscape Concept,
Saudi Arabia


INITIAL CONCEPTS FOR SITE’S NATURAL LANDSCAPE STRATEGIES & SCHEMATIC DESIGN






LANDSCAPE
Modern Green, Vancouver, Canada

PUBLIC REALM DESIGN
CONCEPTUALIZATION FOR A CONDOMINIUM PROJECT


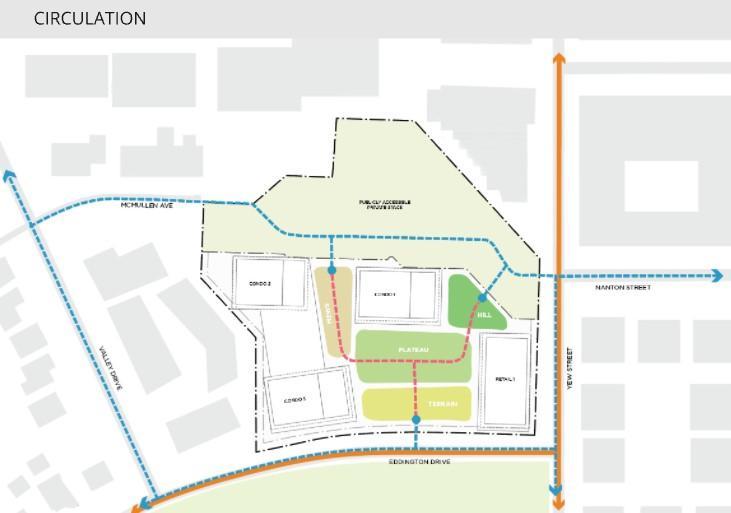
LANDSCAPE








AN ECOLOGICAL SENSITIVE MASTER PLAN FOR A WILDLIFE SANCTUARY INCLUDING A RAINFOREST SAFARI & BIRD PARADISE, SINGAPORE’S LEGACY
PROJECT

FAVOURITE PROJECT




ICONIC PROJECT
Watering Hole
Heritage Pavillion
Forest Floor








Gateway plaza
Understory Outdoor Gallery
Forest Museum Forest Floor
Stream of life
Tree of Hope








F&B Plaza
Wetlands
Dragon Hill Island Master Plan, Vietnam

DELIVERED MASTERPLANNING, PROJECT MANAGEMENT, STAKEHOLDER ENGAGEMENT, TECHNICAL WRITING




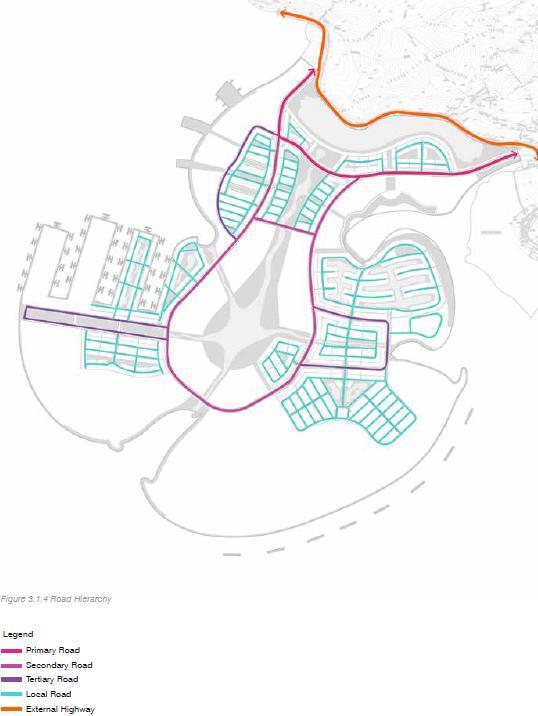




Iconic Core Framework


ICONIC CORE + 4 DISTRICTS
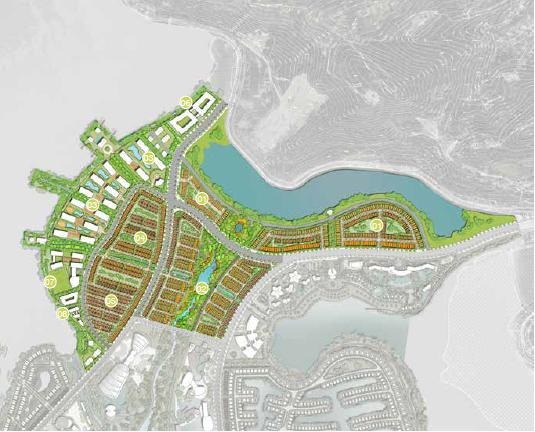

The vision of Dragon Hill Island Master Plan was derived from studying and comparing three levels of positioning. The analysis includes national, regional and the immediate vicinity of the reclaimed island in Do Son and the province of Hai Phong.
With site analysis, positioning workshop, case studies and programmatic selection, four themes were used to evolved further the design. These themes helped o create very distinctive identities thus forming different districts. Guided by the identities formulated that track to projects unique offering to cater to different demographics.
The nature of the project called to cater to township development and tourism destination. In this master plan the strategy of combining two major products was primarily regarded, forming crafted solutions to fit these interrelationship.









Performed the following skillset including Lead Design, Project Management, Written Report & Presentation







Culture District
Adventure District
Nature District
Leisure District








• RECONFIGURED MASTERPLAN EVEN WITH ODD FIXED BOUNDARIES
• SUCCESSFUL PHASE 1 IMPLEMENTATION
• CLIENT RETENTION & REFERRAL CLIENT
• HIGH PROFITABILITY
Bintulu Reclamation Island, Malaysia

DEMONSTRATED NATURE-BASED DESIGN, ACCESSIBILITY, SAFETY, DEMOGRAPHIC &SOCIAL ANALYSIS

RESIDENTIAL



Unique Urban Design Spaces
An Activity Lawn is dedicated in between the shophouses functioning as pocket gardens to break the monotonous line of shop houses. This lawn provides a very walkable precinct, that encourages leisure walk and cycling.
The activity lawn will be shaded by a canopy to weather-proof the shop house developments which allow wet/dry usability of the space. The overall design aims to provide a balance between the built environment and ecology.


Key Development
Grand Canopy Shoppes – shop houses which has a unique outdoor experience along a garden with iconic canopy roof.
Green Open Space
High Street Gardens – acts like the green core of the district it serves as the main connection of the Gateway district to the Central District
Canal Promenade – functions as the main green park connector for the district
WATERFRONT CENTRAL BUSINESS DISTRICT
Main Greenery
Crescent Celebration Plaza - A stepped seating deck is designed to accommodate large scale community gathering and events like year end countdown, national day, concerts by the bay.
Destination Open Space
Urban Beach – The Crystal lagoon is the main focal point of this district, as it boast of huge lagoon that offers an array of activities such as kayaking, inflatable obstacle, wake boarding, paddle boarding and more.












Performed the following skillset including Lead Design, Project Management, Written Report & Presentation












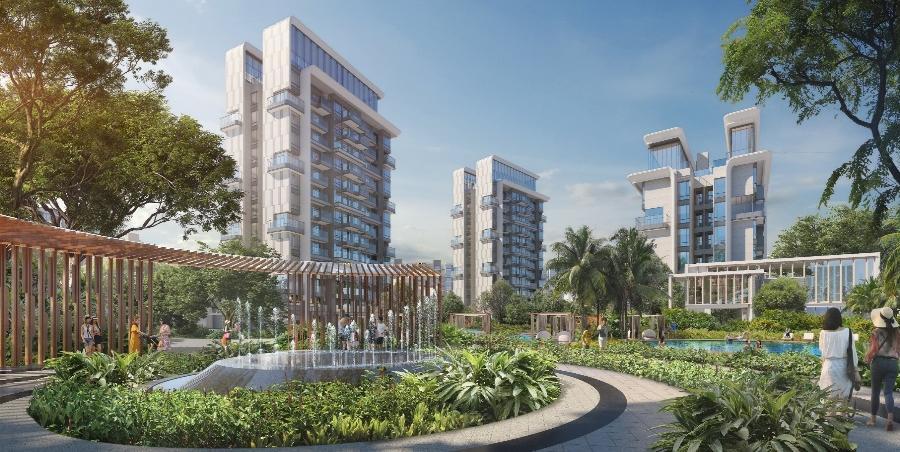
Xiamen Maluanwan Central
Island Competition, China

DELIVERED COMPREHENSIVE URBAN DESIGN AND TRANSIT-ORIENTED COMMUNITY SCOPE


OVERALL GRAND WINNER


TRANSIT ORIENTED DEVELOPMENT






High Density CBD & Prime Real Estate along Transit Oriented Development
Transit Oriented Development Zone 1 - High-Density CBD (Central Business District): CBDs known as financial hubs of a city characterized by high-rise buildings, corporate offices, retail spaces, and a concentration of businesses are the densest of land uses. This specialized zone is catered by the proposed MRT station that links to the residential concentration of condominiums on the western part of the site.
Transit Oriented Development Zone 2 – Is characterized by 70 % Residential and 30% Mixed use development. This urban planning and design approach encourages mixed-use development near public transportation systems, which aims to reduce reliance on private vehicles and promote sustainable, walkable communities.
CITY REFUGE
PRIME
RESIDENTIAL


CITY NAVIGATOR
CITY LOOP


CITY PARADISE CENTRAL PARK




CITY COMPASS BAY FRONT


CITY TREASURE CENTRAL BUSINESS DISTRICT


MARITIME VOYAGE INSPIRATION
The overall structure of the masterplan evolved from the metaphor of the rich maritime history of Xiamen. The forefathers of the great bay were seafarers doing trades and business across the seas. Themes for each zones were interpreted as elements that involves sea voyage and search for resources.









COMPASS

The bay front serves as the “face of the city.” This forms the gateway of the development. As a city compass, key landmark for the area are designed to anchor the bay. A city gallery and a discovery museum sit as the iconic structure to be the foreground of the island
WAVES

The urban design and landscape structure for the bay front was inspired by sea waves. Meandering corridors and curving paths run along the building connections. The architectural language for the landscape were also expressed using wave forms from the pavement design, street furniture and the buildings.










Performed the following skillset including Lead Design, Written Report & Presentation, Board Submission

Plan Competition, China


DESIGNED A HEALING ENVIRONMENT
THAT IMPROVES OVERALL WELL BEING AND CULTIVATE LIFE

OVERALL
3rd PLACE WINNER

Creating a Healing Environment




HEALTHCARE


To successfully craft a healing environment for the patients-main users of the hospital, 3 spines were defined for the main accessibility routes. First, the Healing Spine (located at the hospital) which is characterized by a sensory garden, with plants stimulating the 5 senses. Second, the Learning Link(located at the campus building), which is thematically curated with medicinal plants for each systems of the body. Lastly, the Innovation Link (located around the Research Labs) which uses different environmental features such as environment sensitive urban design, solar powered shades, wind turbine trees and kinetic floors. The whole design structure culminates at the center and called as the Life Park, this shall hold campus events, a venue for collaboration and showcase for the institution.





























Learning Link













Performed the following skillset including Lead Design, Project Management, Written Report & Presentation
Central Life Park
Alternative Mobility, Singapore

CRAFTED URBAN MASTER PLANS AND TRANSIT INFRASTRUCTURE & CYCLING PATH INTEGRATION
TRANSPORTATION & STREETSCAPE



DESIGN INTERVENTIONS
- Cyclists’ friendly lane
- Safe and protected pedestrian lane








AFTER
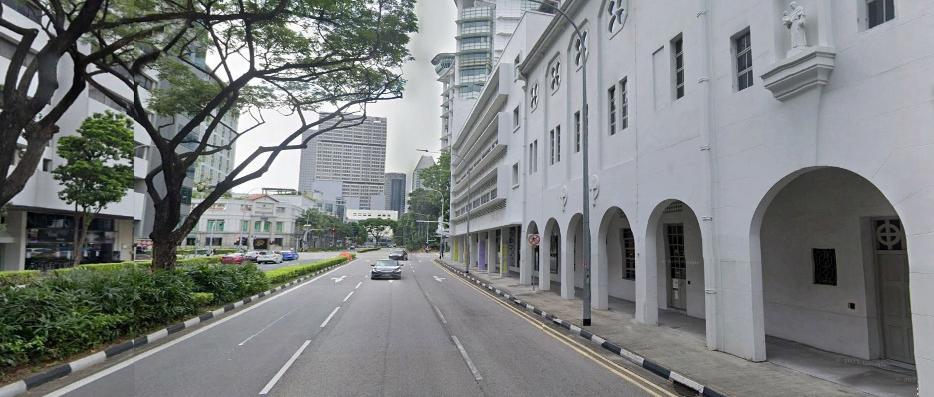
- Arts along the arcade walk
- Intensify planting at green verge and median
- Dedicated “Artist’s Walk” for sculptures & artworks

- Cyclists’ and pedestrian bridge
- Enhanced SDBA water edge connection walkability
- Extension of Sports corridor
- Additional trees & greenery for thermal comfort
- Spiral cycling ramp w/ Merdeka Lions theme



Pangasinan Socio-Economic Zone, Philippines

PROVIDED PLAN FOR PLACEMAKING AND CULTURAL REFERENCING


ECO -TOURISM















Performed the following skillset including Lead Design, Written Report & Presentation



The glamping site project is located, north of the Philippines with a backdrop of a picturesque mountain. This tourism development aims to provide a unique accommodation immersed in nature while also providing vernacular identity references. Along with the provision of chic glamping tents, dedicated spaces were given for communal uses, such as hanging out, enjoying a drink, grilling barbeque, toasting marshmallows over a bonfire and simply relaxing together with the family. In addition, a performance area for festive shows, was added to promote the local culture. Traditional Filipino games were also added to the campsites, such as a “patintero” (Block the runner game), tumbang preso (striking cans game) and taguan (hide and seek). All these games can be played from late afternoons until the moon is up. The overall theme of the landscaping uses indigenous materials for the outdoor furniture, the hardscapes and the signages. We used softscapes that were tropical plants and native species.
Glamping Fiesta
Innovation District, Vietnam


2,000 HA SMART CITY MASTER PLAN, FOCUSING ON UNIQUE CORE AND ITS IDENTITY









Performed the following skillset including Lead Design,, Written Report & Presentation



Business & Commerce

Learning & Education Industrial 4.0



SMART CITY
Nam Hoi An Tourism Master Plan,
Vietnam


A TOWNSHIP ANCHORED ON TOURISM PROGRAMS INTEGRATED INTO THE MAIN CORE OF THE MASTER PLAN


TOWNSHIP -TOURISM


SECRET GARDEN












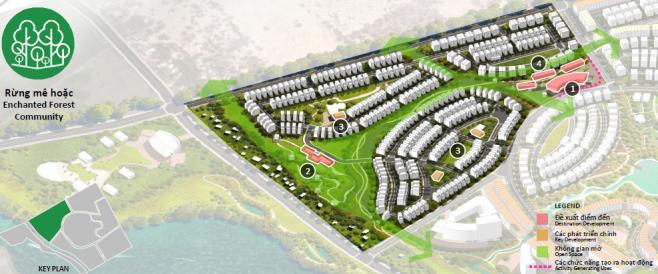





Performed the following skillset including Lead Design, Project Management, Written Report & Presentation



ENCHANTED FOREST
GATEWAY
VALLEY
RIVERINE
award winning projects






OVERALL GRAND WINNER
Xiamen Maluanwan Central Island Competition, China

OVERALL 3rd PLACE
WINNER
OVERALL 3rd PLACE
WINNER
SILVER AWARDEE
Midea Medical Campus, China

Jabal Abo Makhrog Urban Park, Kingdom of Saudi Arabia

ABC

SILVER AWARDEE
Van Giang Ecopark Master Plan, Vietnam

Active Beautiful Clean Waters, Singapore
Xiamen Maluanwan Central
Island Competition, China

DELIVERED COMPREHENSIVE URBAN DESIGN AND TRANSIT-ORIENTED COMMUNITY SCOPE


OVERALL GRAND WINNER

TRANSIT ORIENTED DEVELOPMENT






Midea Medical Hospital, China

DESIGNED A HEALING ENVIRONMENT
THAT IMPROVES OVERALL WELL BEING AND CULTIVATE LIFE

HEALTHCARE

OVERALL
3RD PLACE WINNER





Jabal Abo Makhrog Urban Park,
Kingdom of Saudi Arabia


INTERNATIONAL COMPETTION FOR THE DEVELOPMENT OF A HISTORIC URBAN PARK, TRANSIT ORIENTED ATTRACTION


LANDSCAPE & ENVIRONMENTAL





A Mix of Cultural Heritage and Attraction Destination
The project aims to align with the nation’s philosophy to “grow Saudi’s contribution to arts and culture.” The Jabal Abo Makhrog being a witness to a history shared with the Late King Abdul-Aziz Al-Saud; as he used to make frequent visits to the Jabal to watch sunsets and horse races. In addition, caravans used to take rest and refuge at the Jabal, whenever the city gates were closed. This gave the Jabal a unique cultural identity of its own. The vision of the project is to make an attraction park. A park that will feature Riyadh’s unique culture representing the past. Regenerating and beautifying the hill will not only enhance its visual appeal but also uplift the community, boost the local economy, and enrich the surrounding area with cultural significance.




ABC Active Beautiful Clean Waters

WATER SENSITIVE URBAN DESIGN & REDEVELOPMENT PROJECT

LANDSCAPE & ENVIRONMENTAL









Environment Driven Design
Revitalized waterways project by PUB, Singapore's National Water Agency's ABC (Active, Beautiful, Clean) Waters, these places provide residents new community spaces nearer to their homes, offering sights of the waterfront with rain gardens and lush greenery! These rain gardens, provide natural water filtration, various waterfront programming, habitat for different species of flora and fauna, and help secure clean water for the reservoir. It also connects and integrates to the heritage parks of the residential communities.
Actual competition materials
SILVER AWARDEE
Van Giang Ecopark Master Plan, Vietnam

ENHANCEMENT AND IMPROVEMENT REVIEWS ON EXISTING MASTER PLAN, RECALCULATION OF PLANNING PARAMETERS & RE-EVALUATION OF URBAN DESIGN

Actual Existing Development
TOWNSHIP



SILVER AWARDEE



Make the District Functional + Increase Land Value
Introduce complementary uses to enable business growth and increase each district’s attractiveness
Provide seamless linkages and pedestrian oriented design to promote convenient walking and cycling environment and to increase foot traffic through commercial establishments
Create various urban destination at Culture Hub and Knowledge Hub for events and strengthen each hub’s unique identity on the market
To make the place functional from the traffic and business points of view and further increase the value of land of unsold parcels (potential investors will enjoy the benefits of being part of a cluster).













