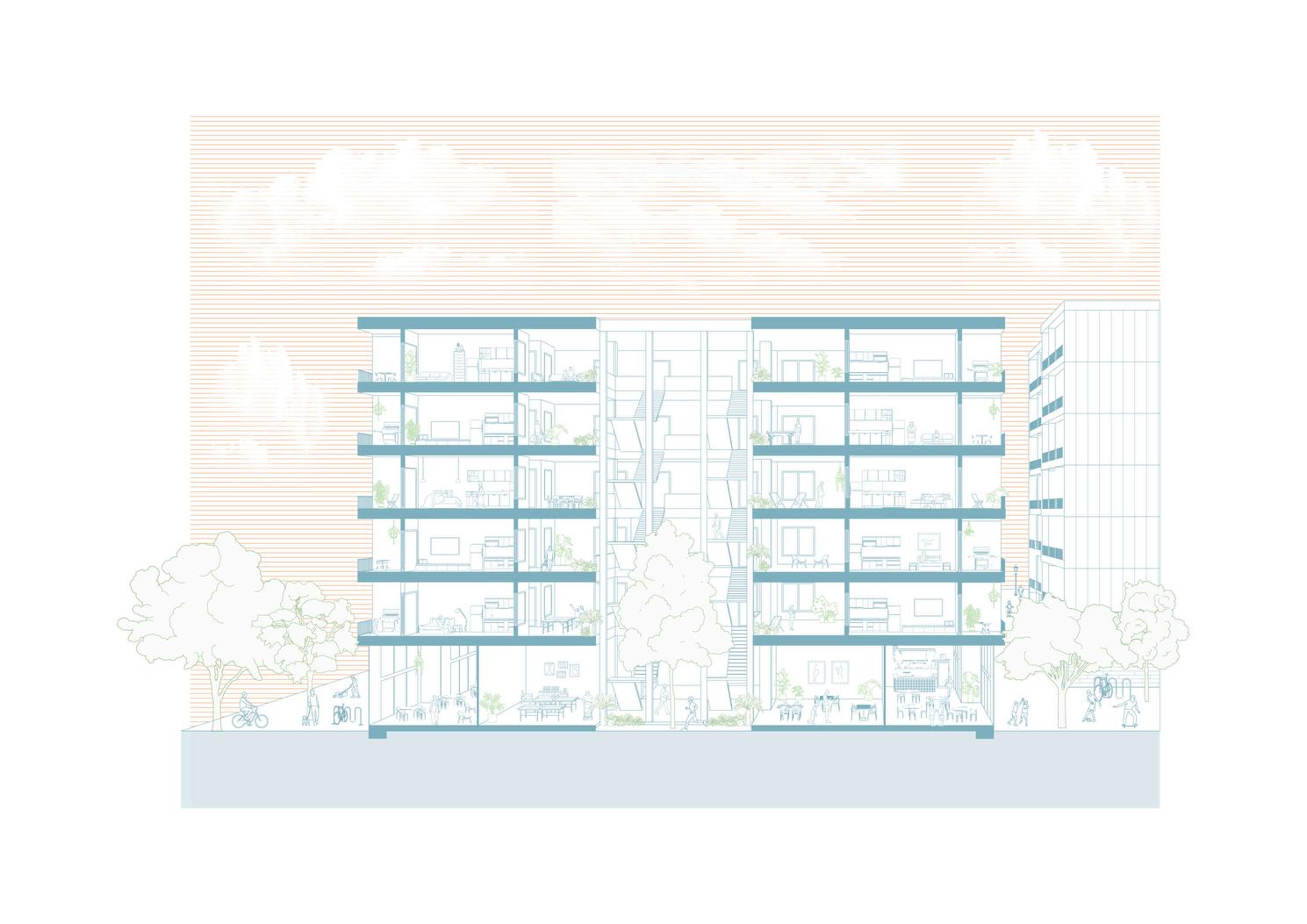

Novopalast Precinct design development

Wickham Newcastle, NSW
The Newcastle Novopalast Precinct aims to transform Honeysuckle into a vibrant gateway for the city and harbor. It will be a hub for entertainment, recreation, culture, and social activity, incorporating spaces for artists, a theatre, exhibition areas, a multipurpose hall, and an outdoor auditorium The heritage-listed Wickham School of Arts will be preserved and integrated into the design The project focuses on innovative structural solutions and user experience, fostering community engagement, cultural growth, and economic development, while supporting Newcastle’s artistic expression.



construction & elevation drawings




Urban Synergies
Mayfield North Newcastle, NSW Location:

The Urban Synergies Project located at the old BHP Steelworks, is a direct response to Australia’s ever growing housing crisis, with the project s primary focus on expanding social housing to create equitable spaces and stable living for all. Drawing inspiration from the concept of synergy - the cooperation of elements to produce a combined effect greater than the sum of their individual parts- The project imagines a community where people live and work together, promoting inclusivity and control over living conditions. By rethinking home design and shifting the focus away from private ownership, Urban Synergies encourages shared spaces that enhance equality and sustainability


masterplan
99 Selwyn St, Mayfield North
Urban Synergies masterplan reveals a sustainable city that integrates natural ecosystems, communal amenities, and residential spaces. The site features 22 north-facing buildings that maximise natural light for energy efficiency and comfort. A network of pathways and elevated bridges connects the residential buildings and repurposed structures, encouraging community interaction. To the west, a pedestrian bypass over Industrial Drive links Mayfield East to a central pond surrounded by native greenery, promoting car-free movement and sustainable design. The overall layout prioritises connectivity, blending built and natural environments for a vibrant, cohesive community








CLUSTER FLOOR PLAN

ADAPTIVE REUSE OF BHP ROLLING SHED INTO A RECREATIONAL AND GREENHOUSE FACILITY









House Renovation & Addition
complying development set
During my work placement, I had the opportunity to contribute to a residential extension and renovation project that involved adding a new master suite, laundry, and guest bedroom. Working closely with the Director and clients, I developed a complying development documentation set in Revit, ensuring precision and alignment with the project vision. This experience enhanced my technical proficiency in Revit and strengthened my ability to collaborate within a professional design team.
ProposedCompianceDetails
wthExemptandComplyng
SEPPSetbacks Front:45m Rear 3m Side 900mm
Zoning R2LowDensty ResidentialHeight 85mfor Complyng
SiteArea 539m²
MinLandscaping Landscaped
Area199m²(Min20%=107m² GFA max290m²

GROUND FLOOR PLAN



SOUTH ELEVATION

SECTION C
