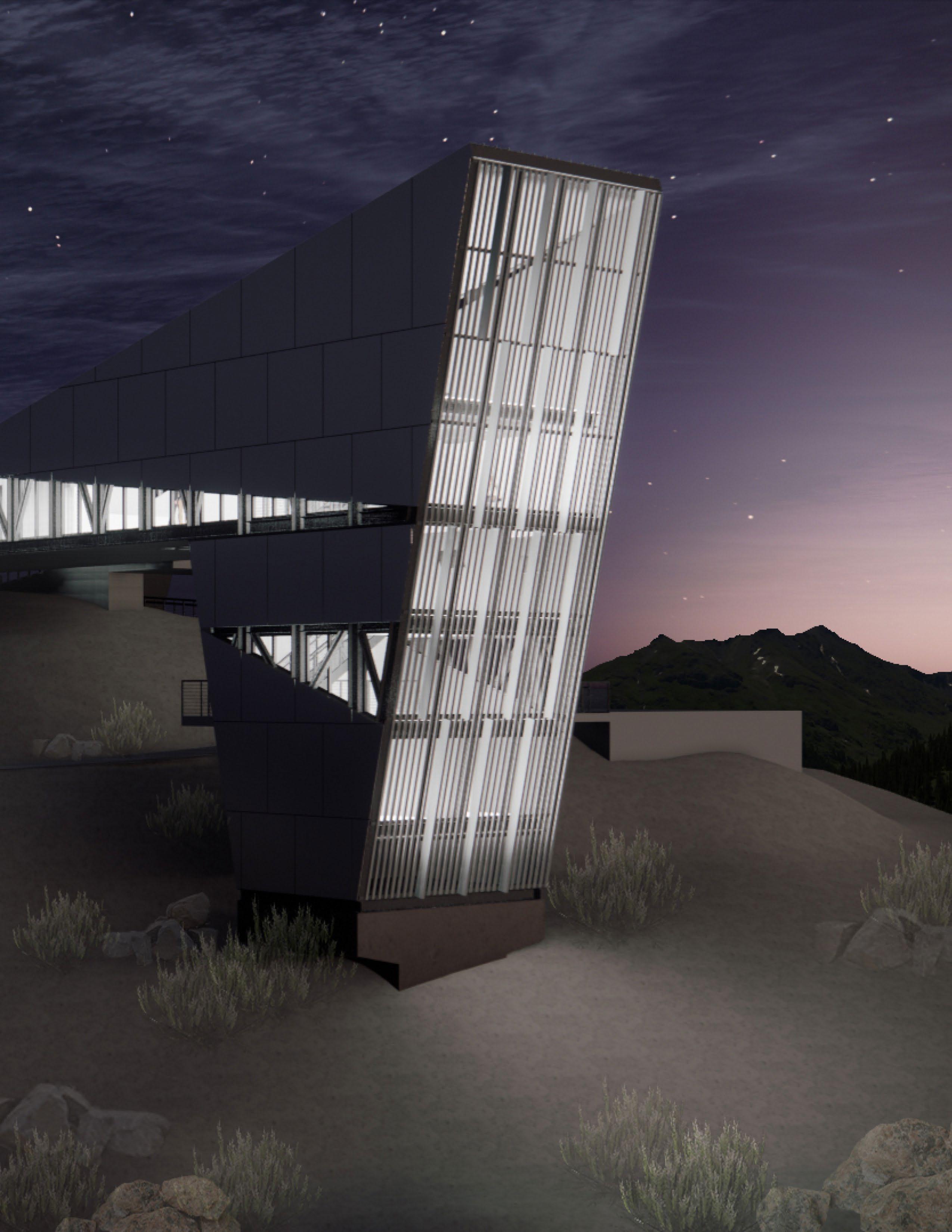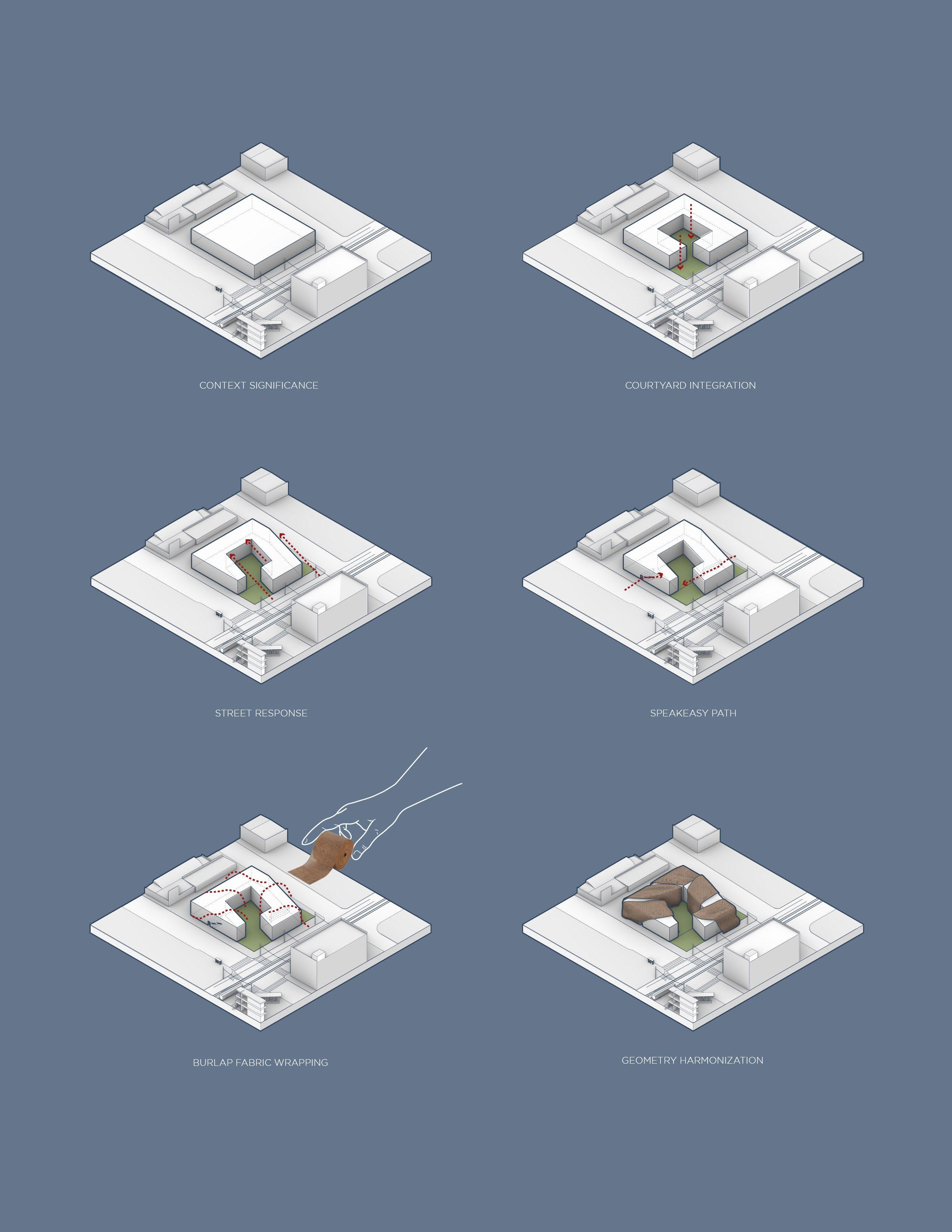

KIARA KAHANIA
SELECTED WORKS | 2019-2023
CALIFORNIA POLYTECHNIC UNIVERSITY, POMONA
KIARA KAHANIA
EDUCATION
EXPERIENCE
AWARDS
&HONORS
INVOLVEMENT
SKILLS
LANGUAGES
+1 (408) 908-9895
kiarakahania63@gmail.com linkedin.com/in/kiarakahania
California State Polytechnic University-Pomona | August 2018 - May 2023
Bachelor of Architecture | Magna Cum Laude
Woods Bagot, San Francisco, CA | July 2023 - Present
Architectural Designer | Aviation, Hospitality, Workplace Interiors, Civic & Events
Generate innovative design ideas and solutions while preparing drawings for schematic design, design development, construction documents, and permits. Collaborate with and manage multiple team members, ensuring effective project execution. Coordinate with consultants and contractors throughout the construction administration process. Create 3D models and produce renderings for client design reviews.
LPA Design Studios, San Jose, CA | June 2022 - August 2022
Architectural Intern | K-12 Education, Higher Education
Responsibilities include preparing drawings for schematic design, design development, construction documents, and permits. Collaborated with various disciplines within the multidisciplinary firm and contributed to the creation of 3D models and renderings.
ARC TEC inc, San Jose, CA | June 2021 - August 2021
Architectural Intern | Workplace
Responsibilities include documenting field verifications, space planning, and preparing drawings for design development and construction documents.
METROPOLIS Arch 30, San Francisco | December 2023
Honored by METROPOLIS Magazine
Outstanding Student in First Year Design Studio | 2019-2020
Awarded by Cal Poly Pomona Department of Architecture
Interim Exhibition | Fall 2018 - Fall 2022
Awarded by Cal Poly Pomona Department of Architecture
President’s Honor List & Dean’s Honor List | 2019-2023
Awarded by College of Environmental Design at Cal Poly Pomona
The Homer Fund Scholarship | 2020, 2022
Awarded by Orange Scholars
SoCal NOMA Project Pipeline Summer Camp | Feb 2021 - June 2021
Volunteer
The camp includes responsibilities like coordinating and designing activities for summer camp attendees.
Digital Autodesk Revit, Rhino, Enscape, Bluebeam, AutoCAD, Adobe Illustrator, Adobe InDesign, Adobe Photoshop, Adobe Acrobat, Microsoft 365
Production
Model Making, Lasercutting, 3D Printing, Woodworking
English Native Indonesian Native

WATER INFRASTRUCTURE
FIFTH YEAR STUDIO | FALL 2022 | NOAM SARAGOSTI | PARTNER: HILARY KUSUMA
Located within the Tom LaBonge Headworks Water Complex, a water purification facility, this public education center focuses on raising awareness about the reliability of recycled water. Six structural modules, crafted from simple geometric forms, create a playful hierarchy to accommodate various programmatic functions. These modules are arranged to form L-shaped buildings, strategically positioned on the site to align with the axial relationship between the LA River and the water reservoir. The arc-shaped modules serve as a dynamic circulation path, connecting all the integrated structures.



SECTIONS A-A

NORTH ELEVATION
EAST ELEVATION

SECTIONS B-B

PHYSICAL MODEL


SCIENTIST RETREAT
THIRD YEAR STUDIO | FALL 2020 |
ROBERTO SHEINBERG
Located on Mount Vetter, this research center serves both astronomers and the public as an educational facility. The design is inspired by the surrounding mountain peaks, with varying ceiling heights that enhance the views throughout the space. An accessible ramp is integrated, providing a seamless journey to the summit. The ramp contrasts with the natural landscape, creating a dynamic zigzag pattern that adds visual interest while guiding visitors through the site.

MASSING DIAGRAM

STRUCTURAL DIAGRAM




PRIVATE BEDROOM PLAN

PRIVATE OFFICE PLAN

THE TWO SHELLS
SECOND YEAR DIGITAL | FALL 2019 | RICHARD MOLINA
A digital project aimed at enhancing architectural graphic skills involves creating a complex, abstracted model, which is then represented through various graphic techniques and a physical model. The model further explores diverse spatial experiences and architectural graphic methods, including isometric projections and interior elevation drawings.



PHYSICAL MODEL OF THE TWO SHELLS

HEADWORKS BRIDGE
FIFTH YEAR STUDIO | FALL 2022 | NOAM SARAGOSTI | PARTNER: HILARY KUSUMA
A pedestrian and cycling bridge spans across the Los Angeles River, connecting to the Headworks Water Infrastructure site. The two spiral ramps offer distinct experiences, each with unique scales and envelope strategies. As the ramps spiral down, they create pavilions for visitors to enjoy the surrounding environment. In response to highway noise, the smaller circular ramp is clad in solid metal panels, serving as a noise buffer. In contrast, the larger ramp features an open design with a steel ribbed envelope, providing visitors with unobstructed views of the river, park, and the water infrastructure.


DETAILED SECTION





THE CANTILEVER
THIRD YEAR STUDIO | FALL 2020 | ROBERTO SHEINBERG
A project with an emphasis on the rigidity of the structural design creates a challenge in designing viewing platforms through incorporating different structural elements. The form of the cantilever directs the circulation as it moves up to different viewing platforms providing different viewing experiences. The wood screens implemented control the amount of light that enters through the spaces.

LOOK DOWN VIEW
LOOK IN VIEW

LOOK UP VIEW

HISTORIC CENTRAL JAZZ
Inspired by the 1920s jazz clubs of Historic Central Los Angeles, this jazz venue seeks to revive the area’s vibrancy while preserving the exclusivity of the jazz experience. The burlap-wrapped design symbolizes jazz’s unique harmony—free yet structured—integrating diverse performance spaces such as a formal auditorium, informal areas, and an underground venue. The burlap facade functions as both an acoustical element and a shading device, enhancing energy efficiency and comfort. The site features a central courtyard, practice rooms, exhibition spaces, and a plaza that connects to the LATTC campus and LA Metro, fostering community engagement.
FINAL THESIS | FALL 2023 | ROBERT ALEXANDER




MASSING DIAGRAM


SECTION A SECTION B


OTHER WORKS
PRODUCT DESIGN | POSTER DESIGN | 2D SKETCHES
Other works include designing merchandise for CPP ENV Archive by selecting Craig Ellwood’s drawings and implementing them into highly-marketable products. Poster design explores different color combinations and proportionality both for printing and Instagram announcement posts. The 2D sketches include experimenting with different mediums and drawing objects realistically.
2D SKETCHES


California State Polytechnic University, Pomona B. Arch Kiara Kahania 2019-2023
