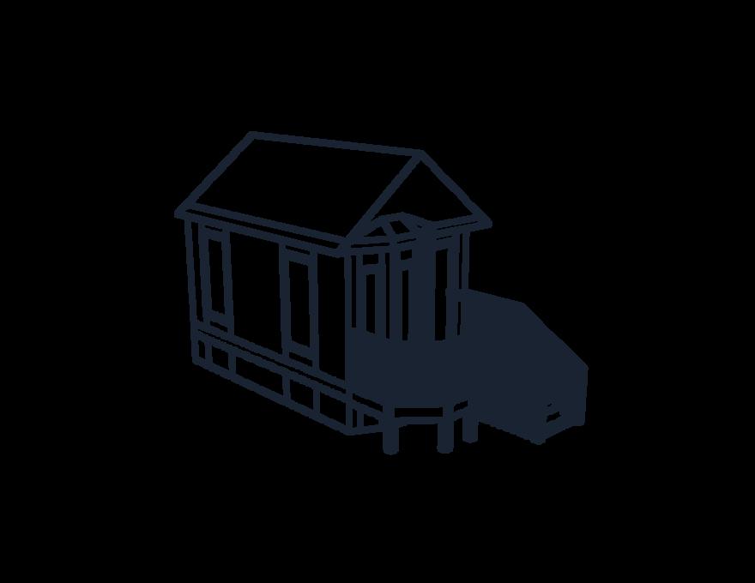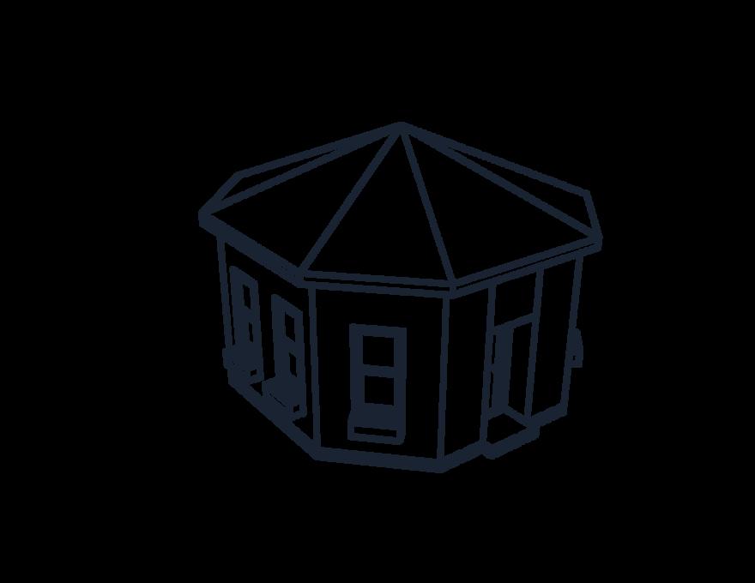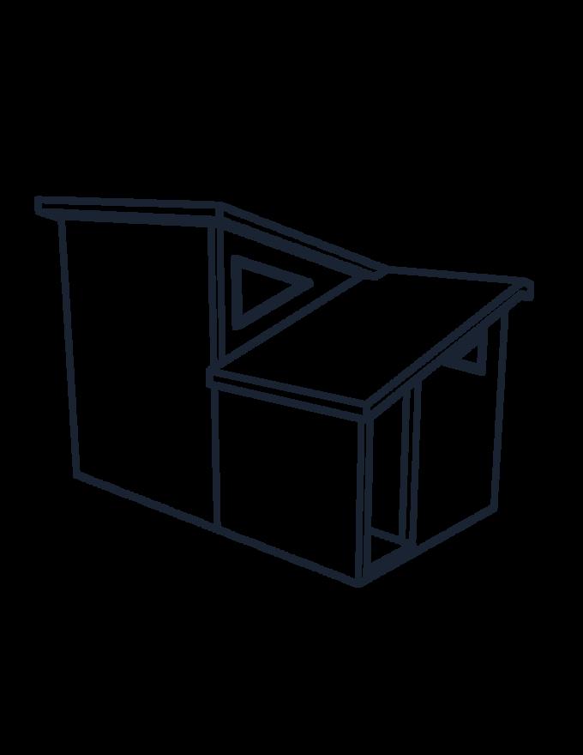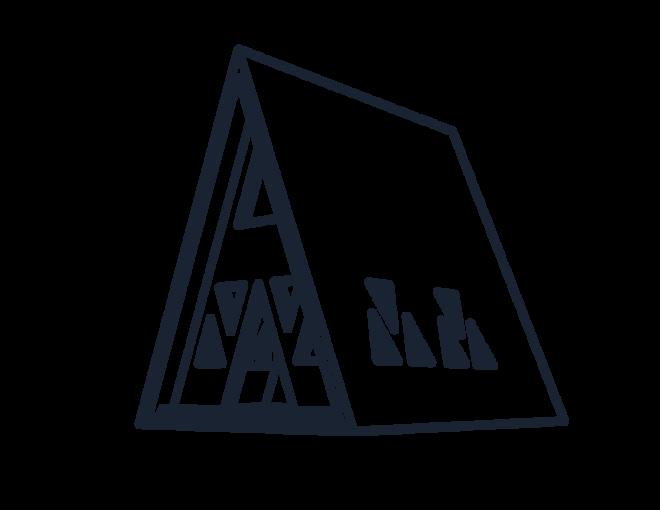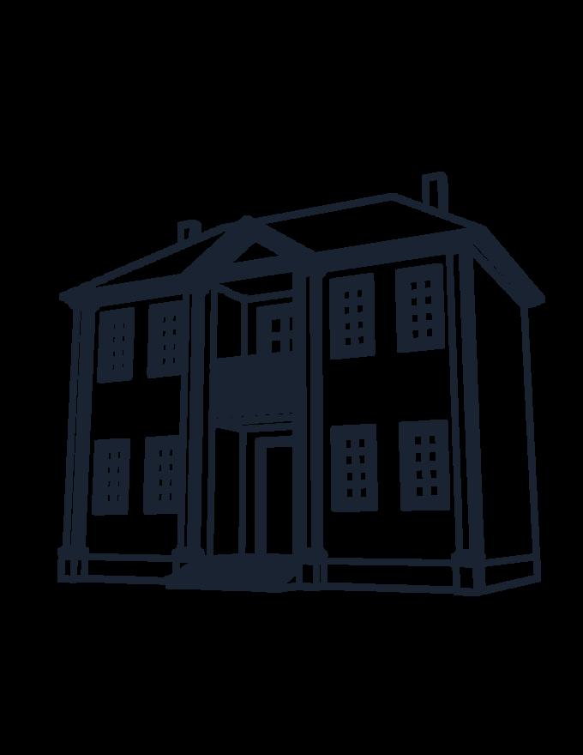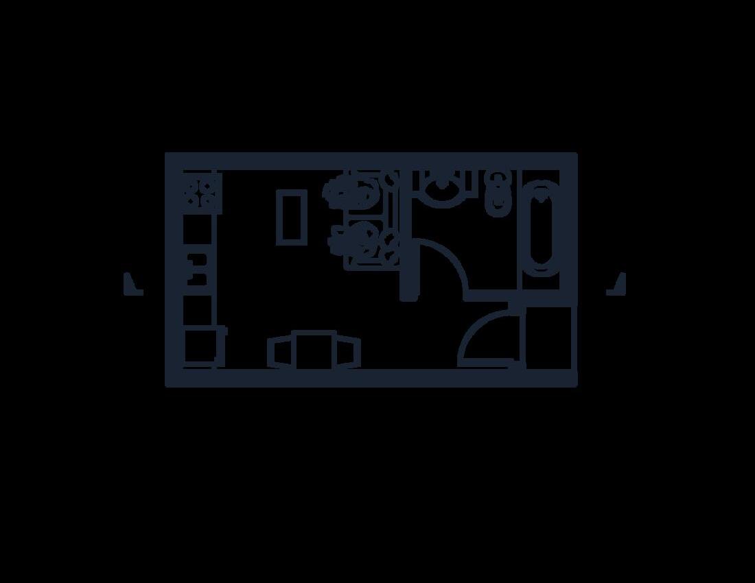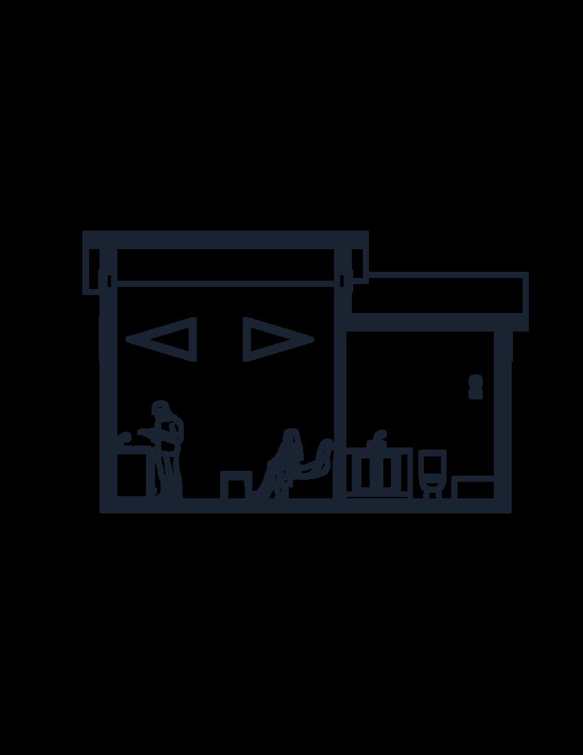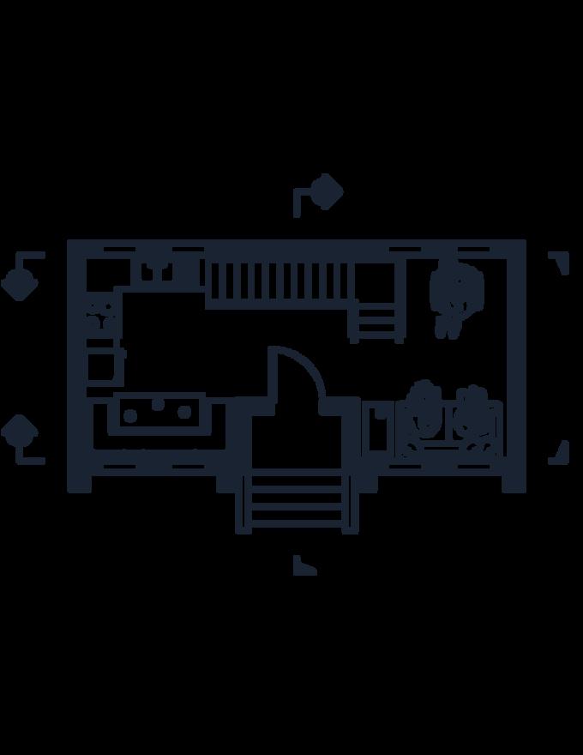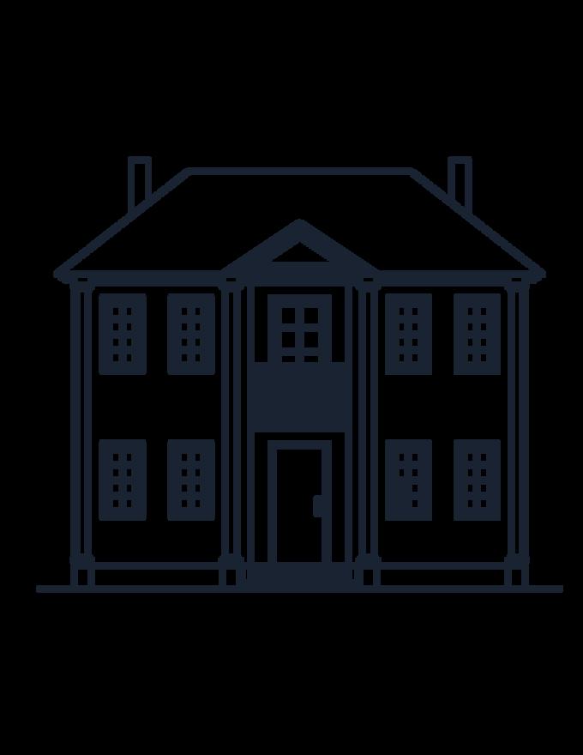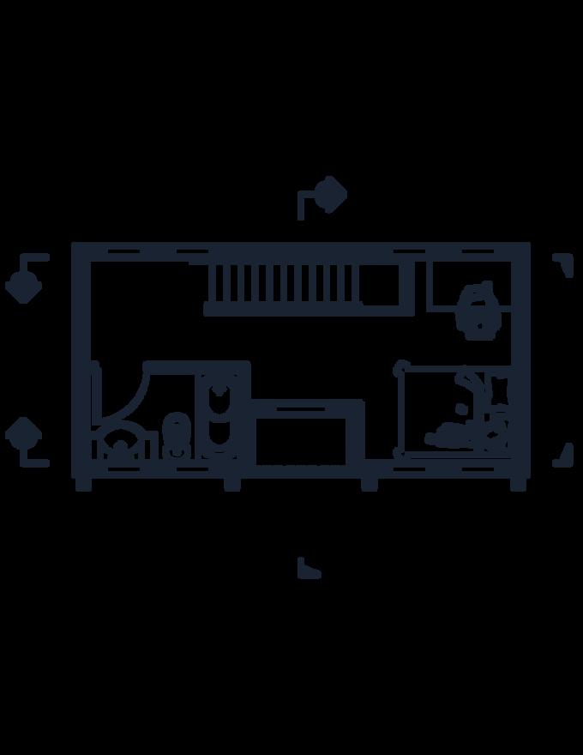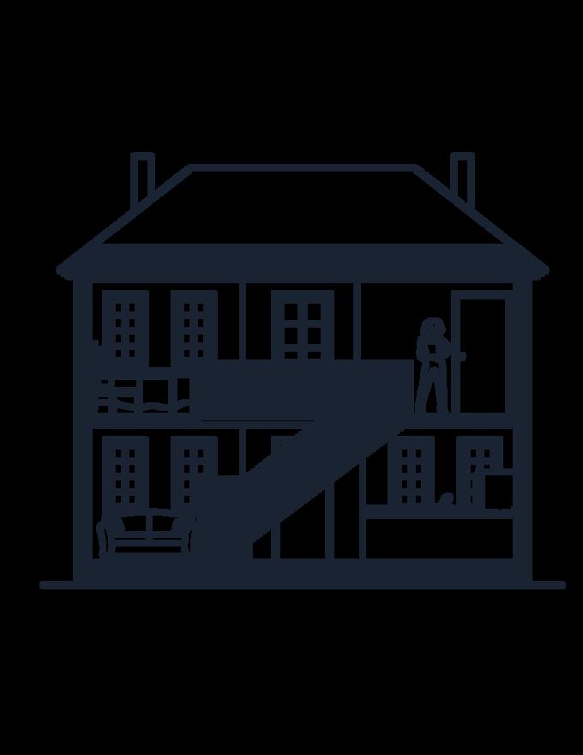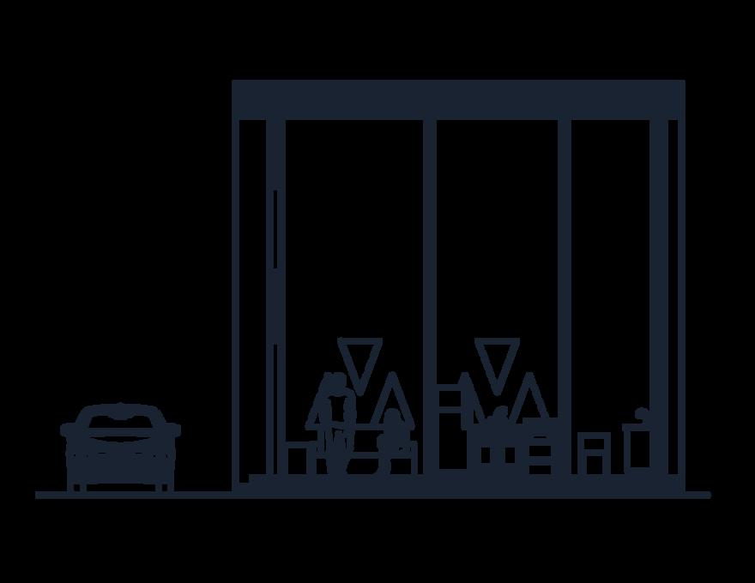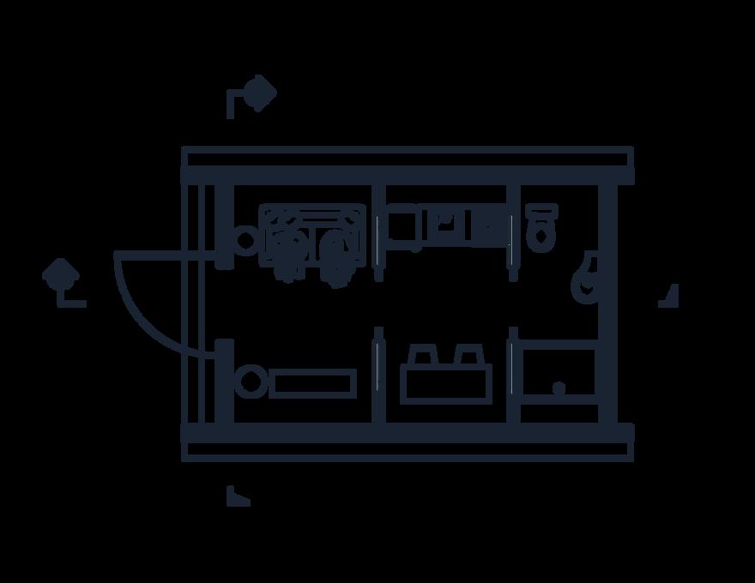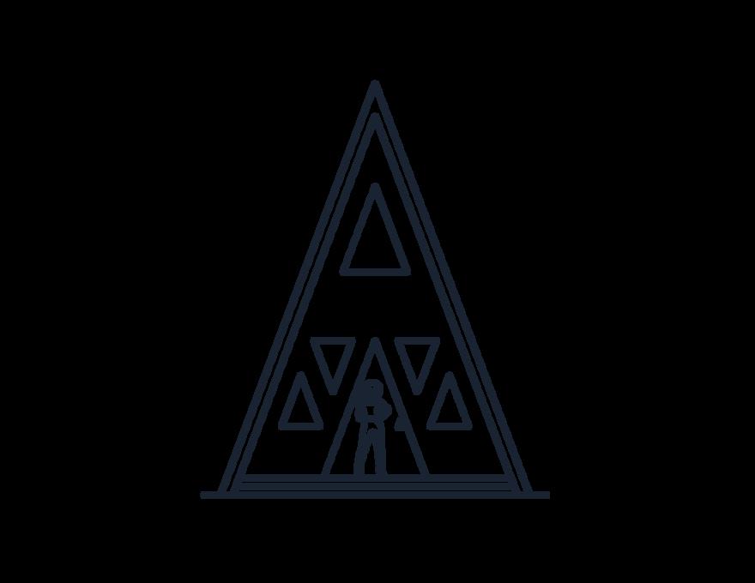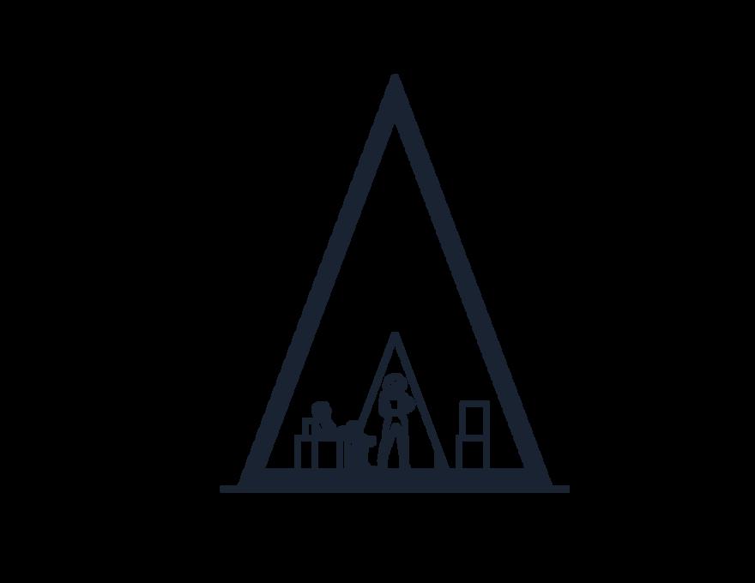






www.linkedin.com/in/kianawilcher-2712b124a/ Contact

803-476-2157

kwilcher15@gmail.com

Skills
Rhino 3D
SketchUp
Twinmotion Photography
Graphic Design
Certificates
Additive Manufacturing
Associate Level
Dassault Systems
Issued: December 2019
Badges
Project Management
Fundamentals
Project Management Institute
Educational Foundation
Issued: 2019
Fourth-year architecture student minoring in construction science and management and historic preservation at Tuskegee University. Seeking an internship and to gain knowledge and experience in the architecture and construction industries.
Education History
Tuskegee University
Bachelor of Architecture
Minors: Construction Science and Management Historic Preservation
University Scholar 2024
NOMAS Tuskegee University Chapter 2021-Present
President 2024-2025
Treasurer 2022-2023
Competition Model Making Team 2023-2024
Graphic Design Team 2021-2022
Member of Women’s Volleyball Team 2021-2024
HOPE Crew: Digital Documentation Fellowship
Fellow
June 2024 - August 2024
A 9-week summer fellowship with the National Trust for Historic Preservation.
Researched current and historical cultural and architectural practices in Southern Arizona.
Spent 10 days on-site at Camp Naco and got first-hand experience in historic preservation with historic contractors.
MIT Summer Research Program
Research Intern
June 2023 - August 2023
An 8-week summer internship at the Massachusetts Institute of Technology, in the Department of Architecture and Planning.
First 4 weeks designed, modeled, and drafted plans for tiny houses in Rhino 3D.
The second 4 weeks researched the potential uses of digital fabrication in historic preservation and digitally modeled and edited plans for a historic building in Rhino.
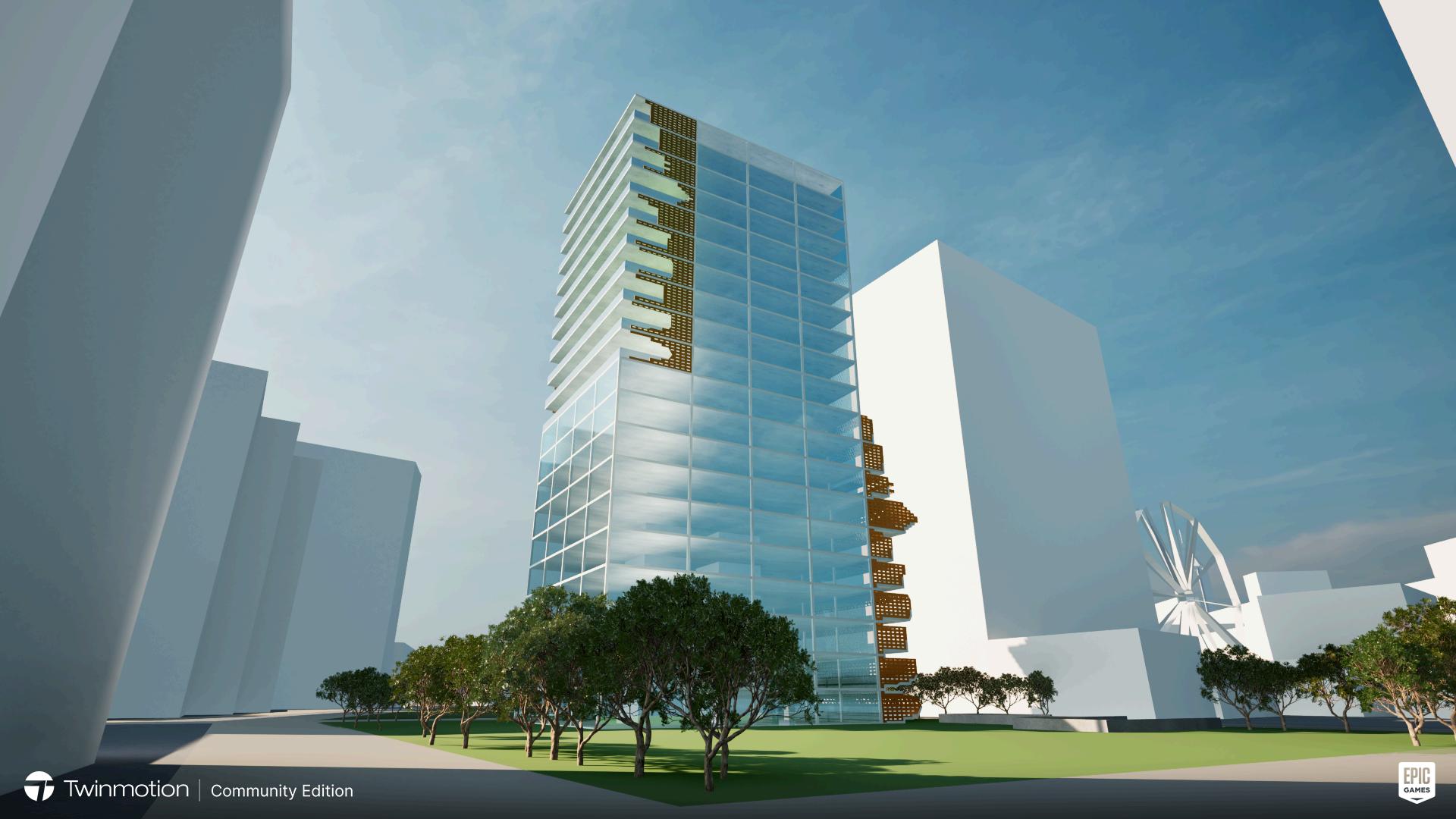


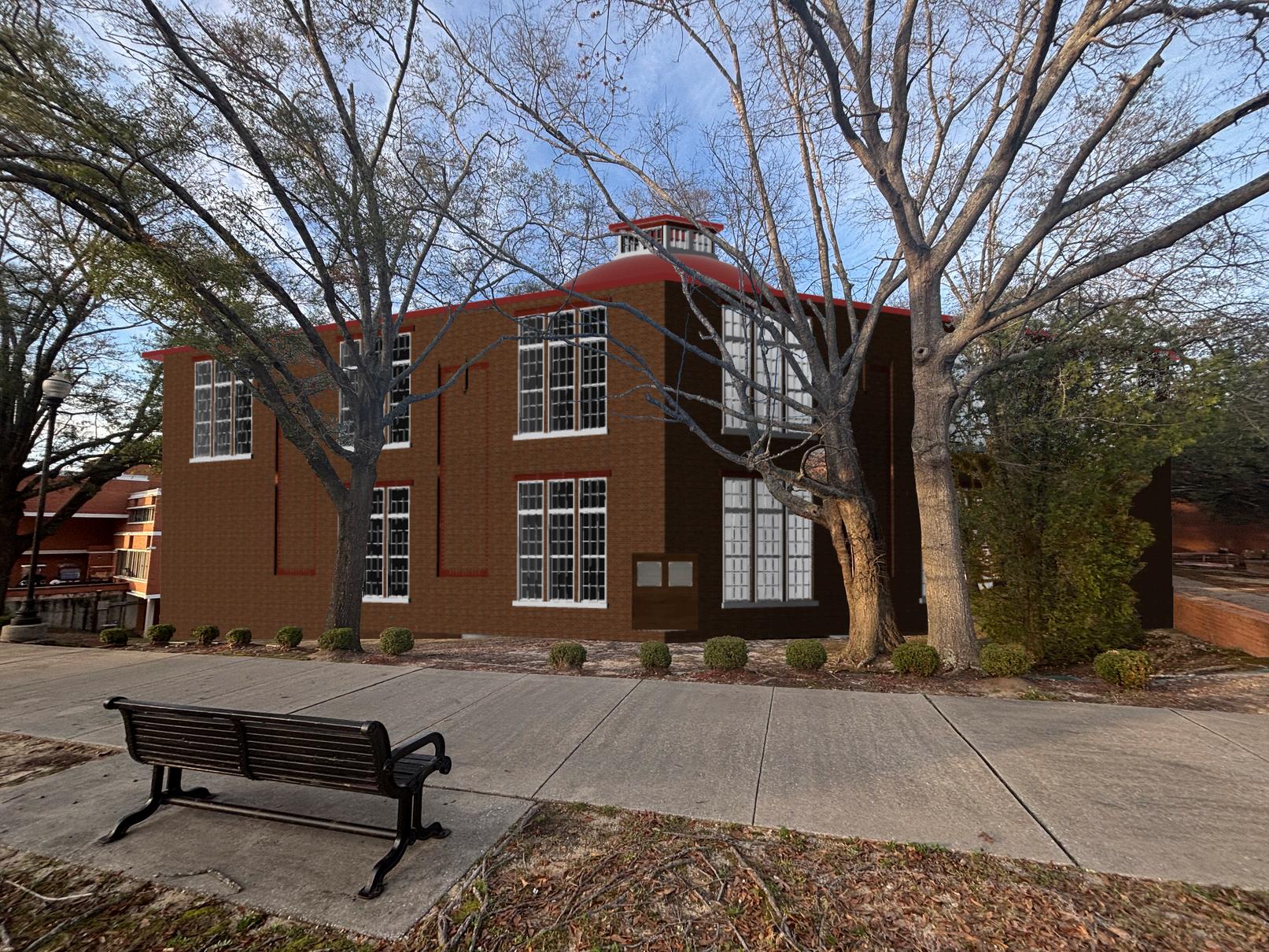
A proposal for a library and auditorium for the Taylor School of Architecture and Construction Science at Tuskegee University in Tuskegee, Alabama.

There were two main goals for this project. The first was to design a space that would be inspiring for students studying the built environment. The second was for the project to not overshadow the campus's iconic buildings but still be striking enough in its own regard to be worthy of its location by the campus's main entrance.
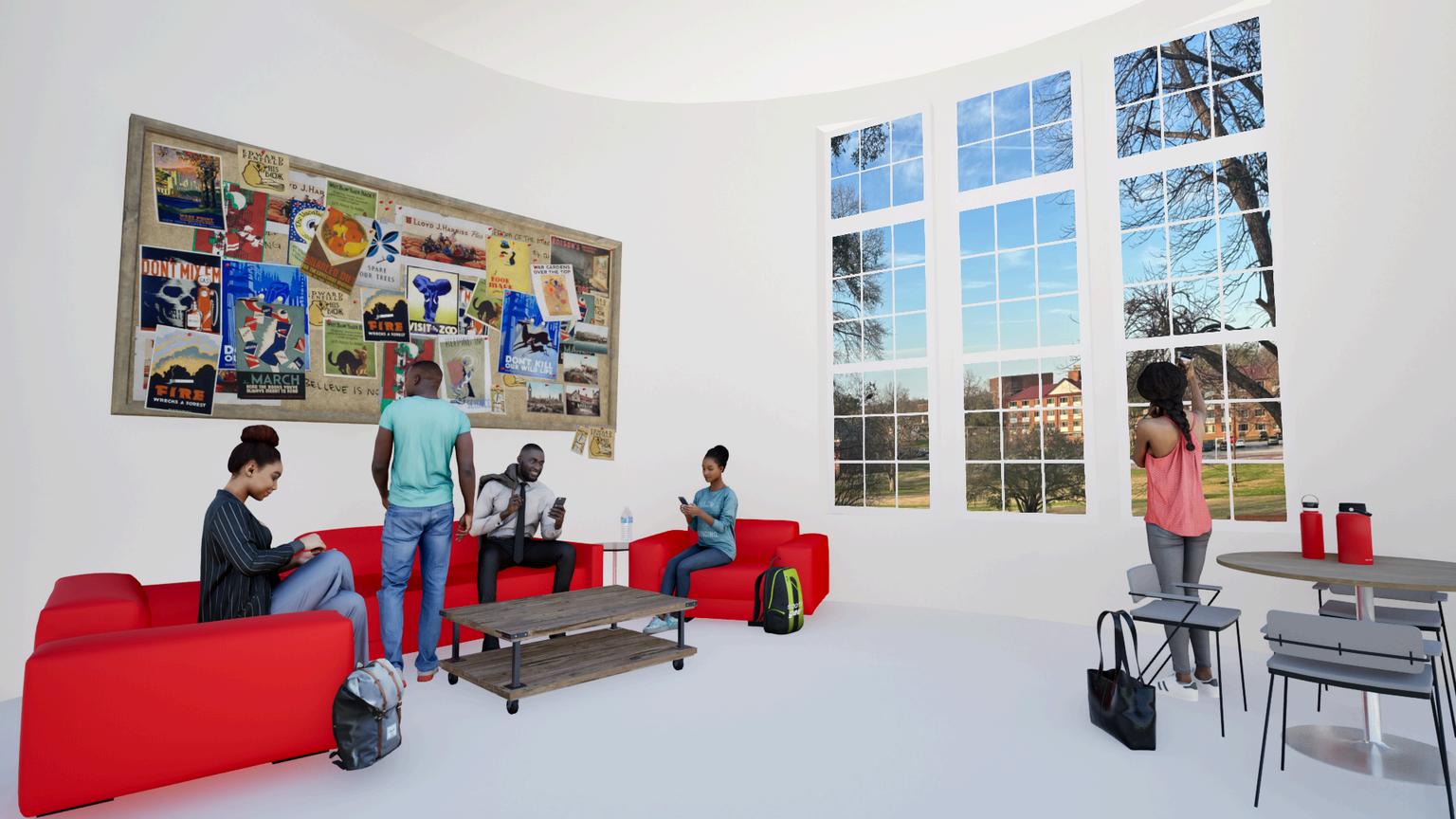
The entrance to the site was to be directly behind the founders statue and sits at the top of a hill with the remaining site narrowing and increasing in slope further down hill.
Buildings
Building
June 21 Sun Path
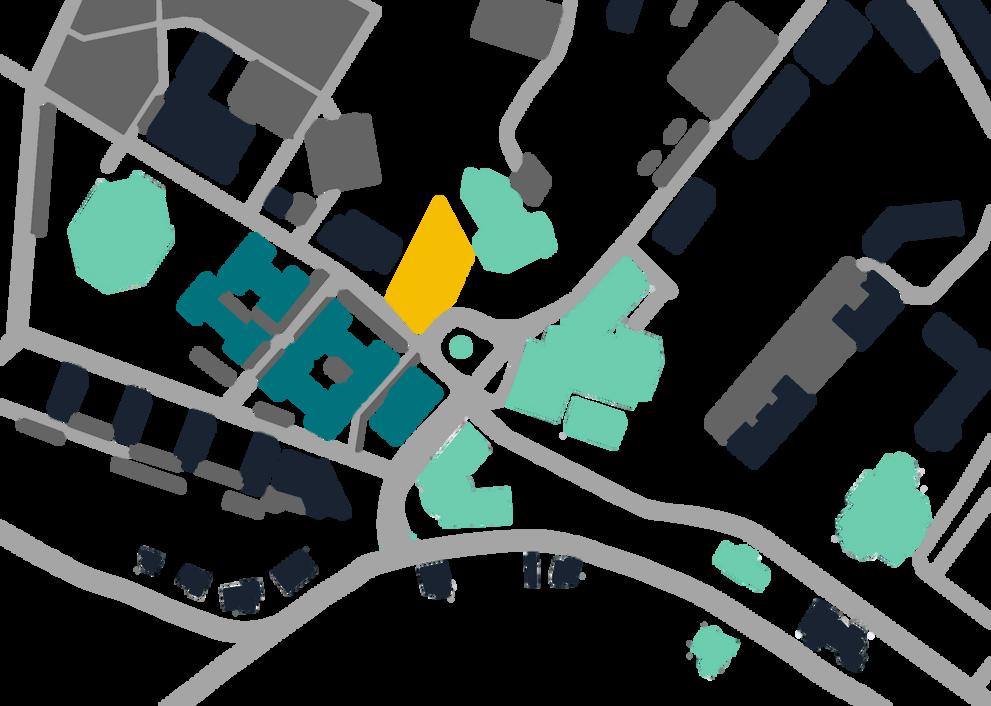
Dec 21 Sun Path
Sun Path Variation
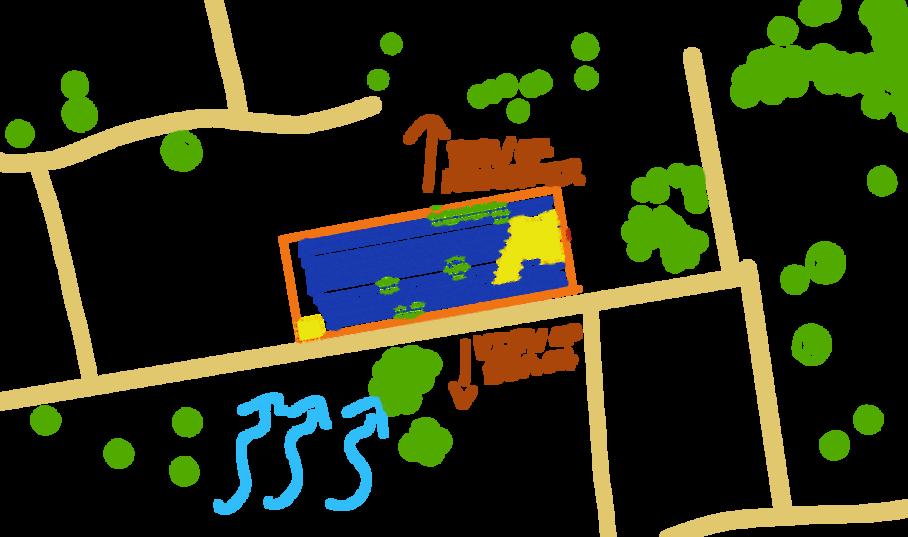
Drainage Trees

The project is heavily inspired by the Wilcox buildings, which TSACS currently uses, the Wilcox A and C buildings (right and bottom right) in particular, and Margret Murray Hall ( below).
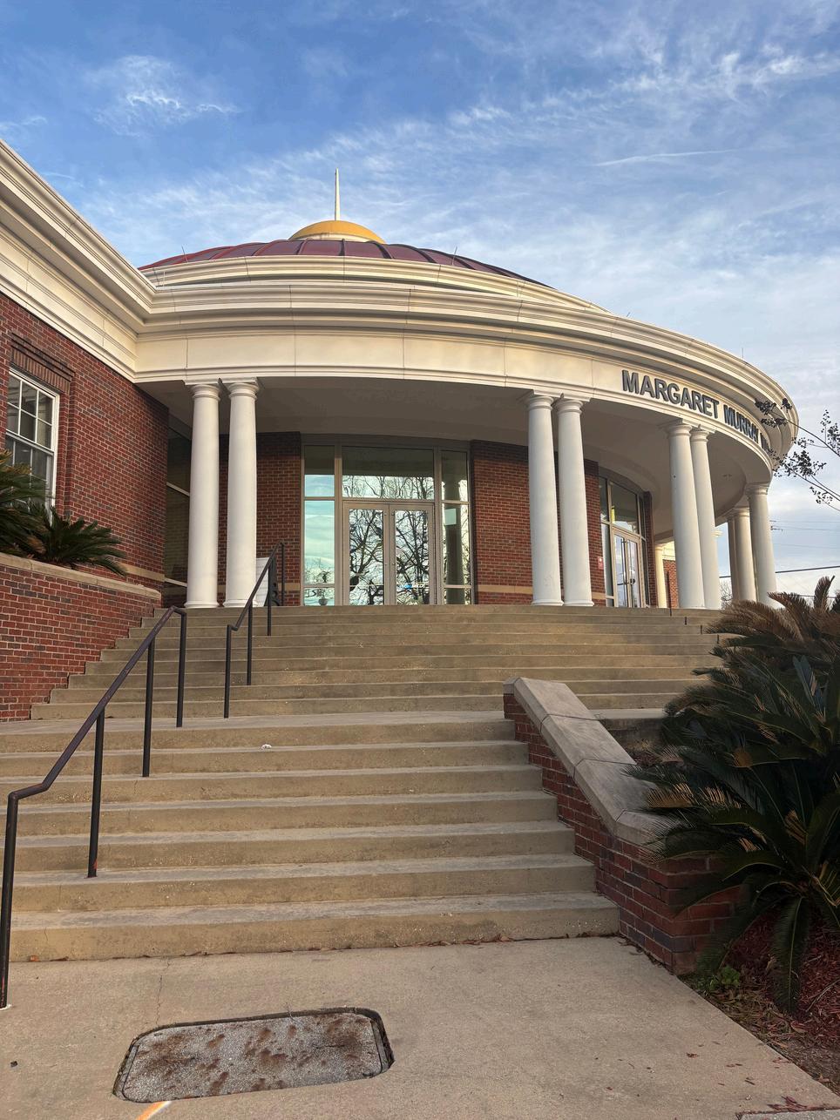
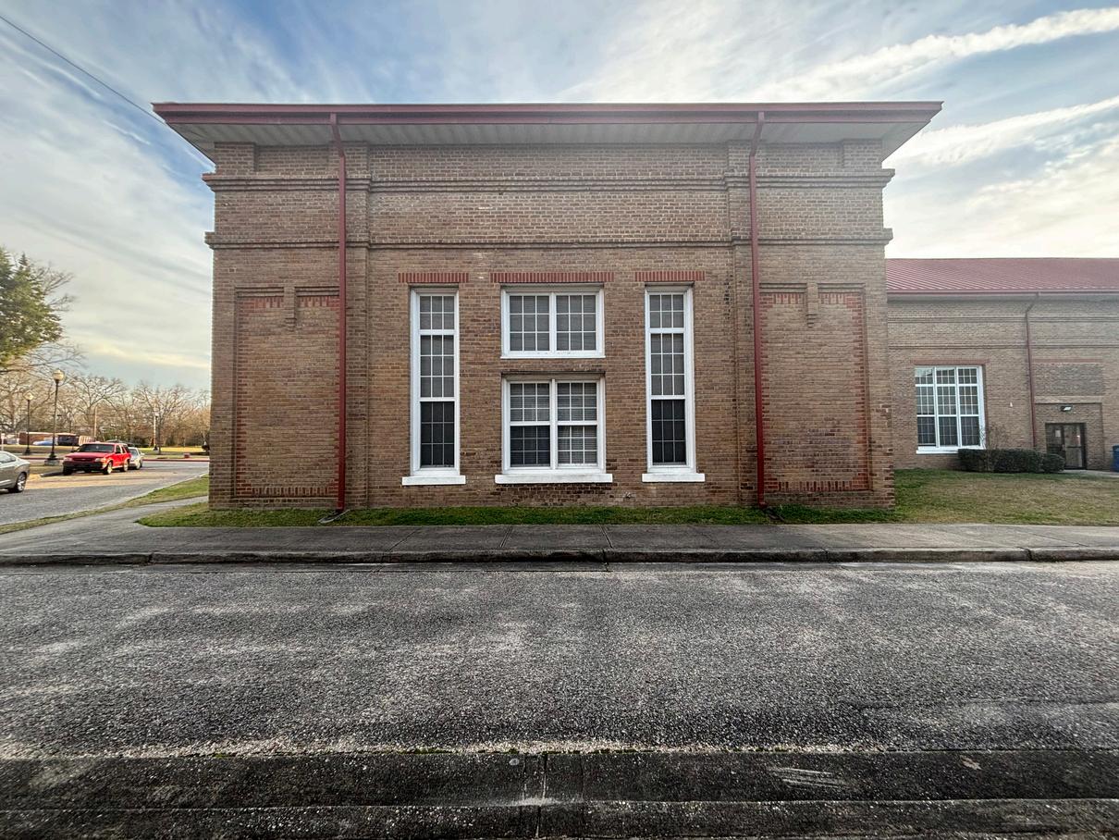
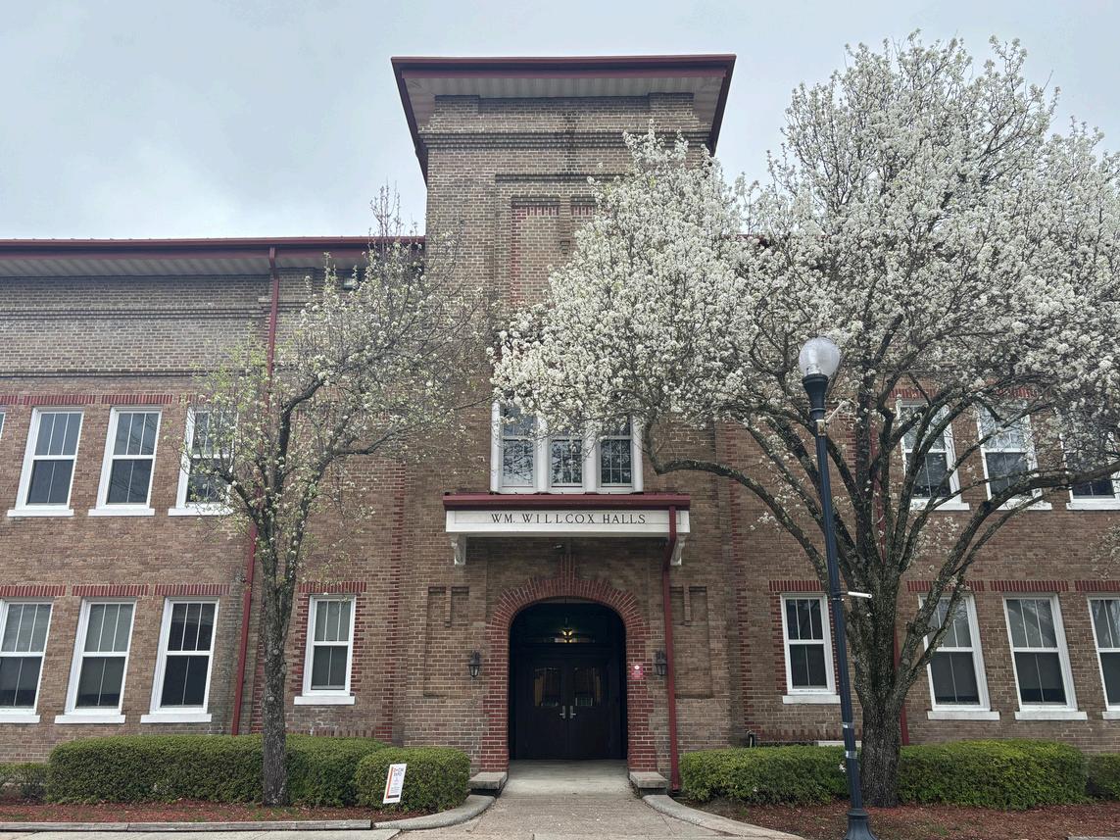
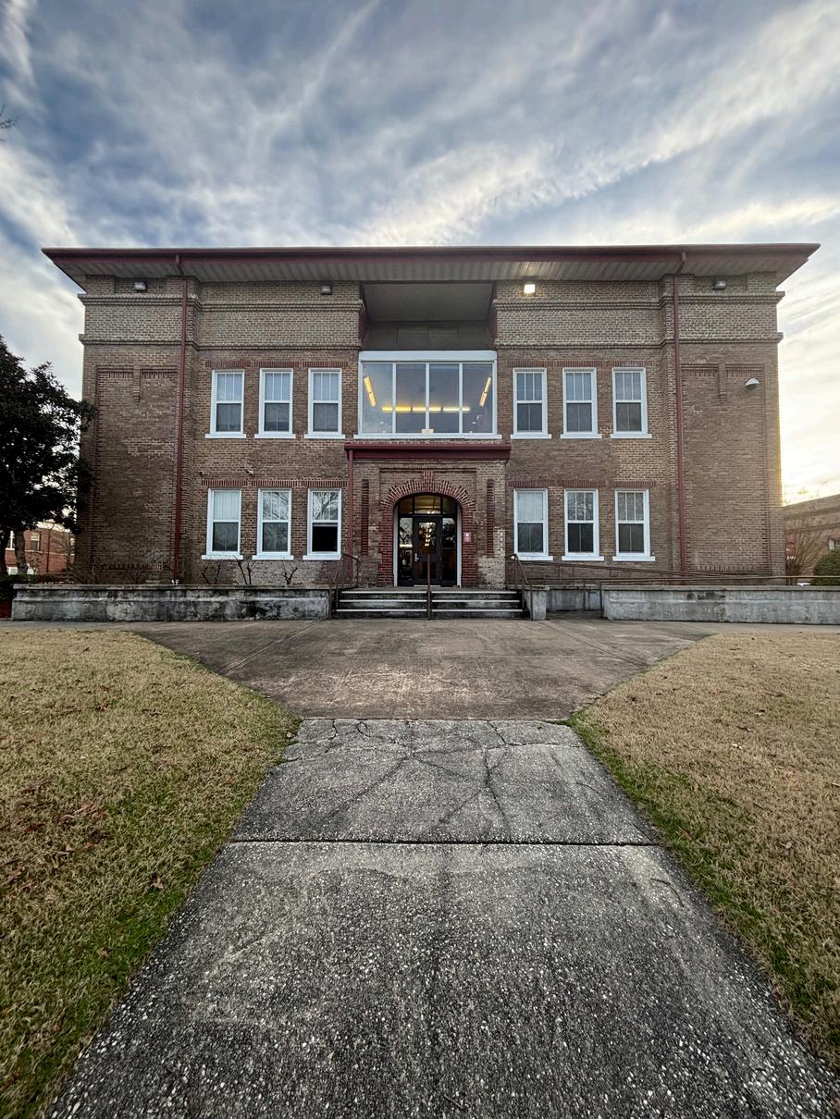
Multiple massing models and floor plan iterations were created when determining the best building form

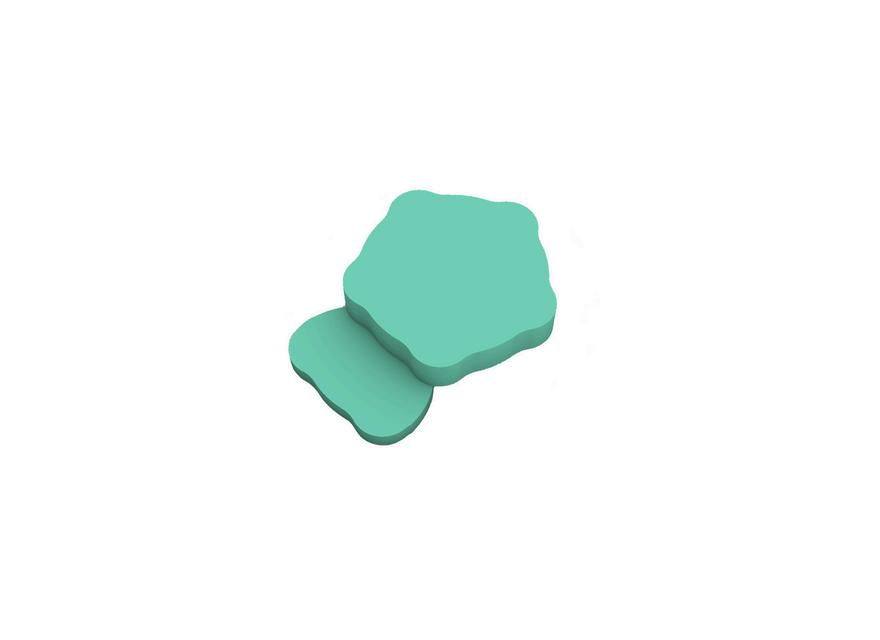
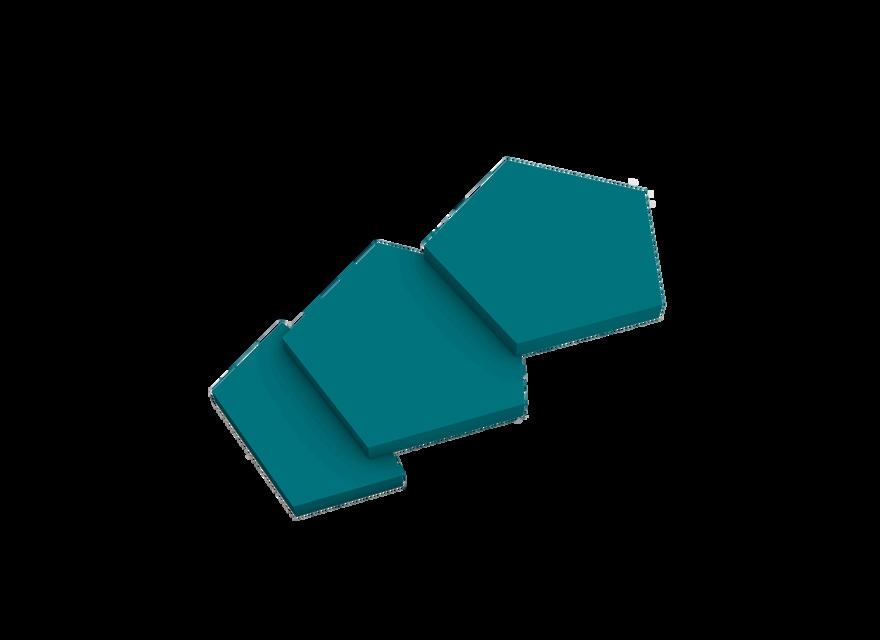

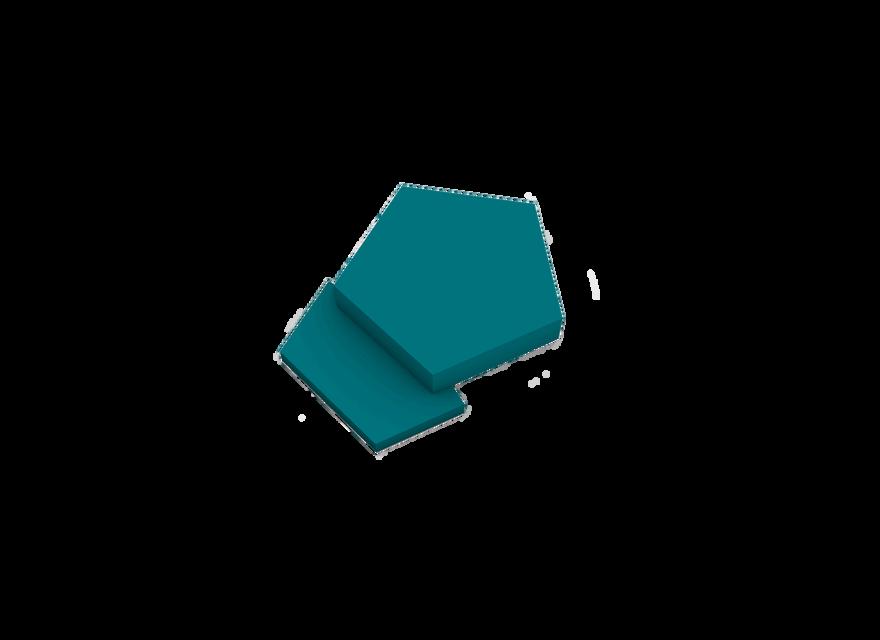

AUDITORIUM FLOOR PLAN
There was one iteration of the library (top). It was larger than the final version of the project and had an exterior form that reflected the interior of the building. As Tuskegee is considered a historic campus a form that better suited the campus’ aesthetic was selected (bottom).
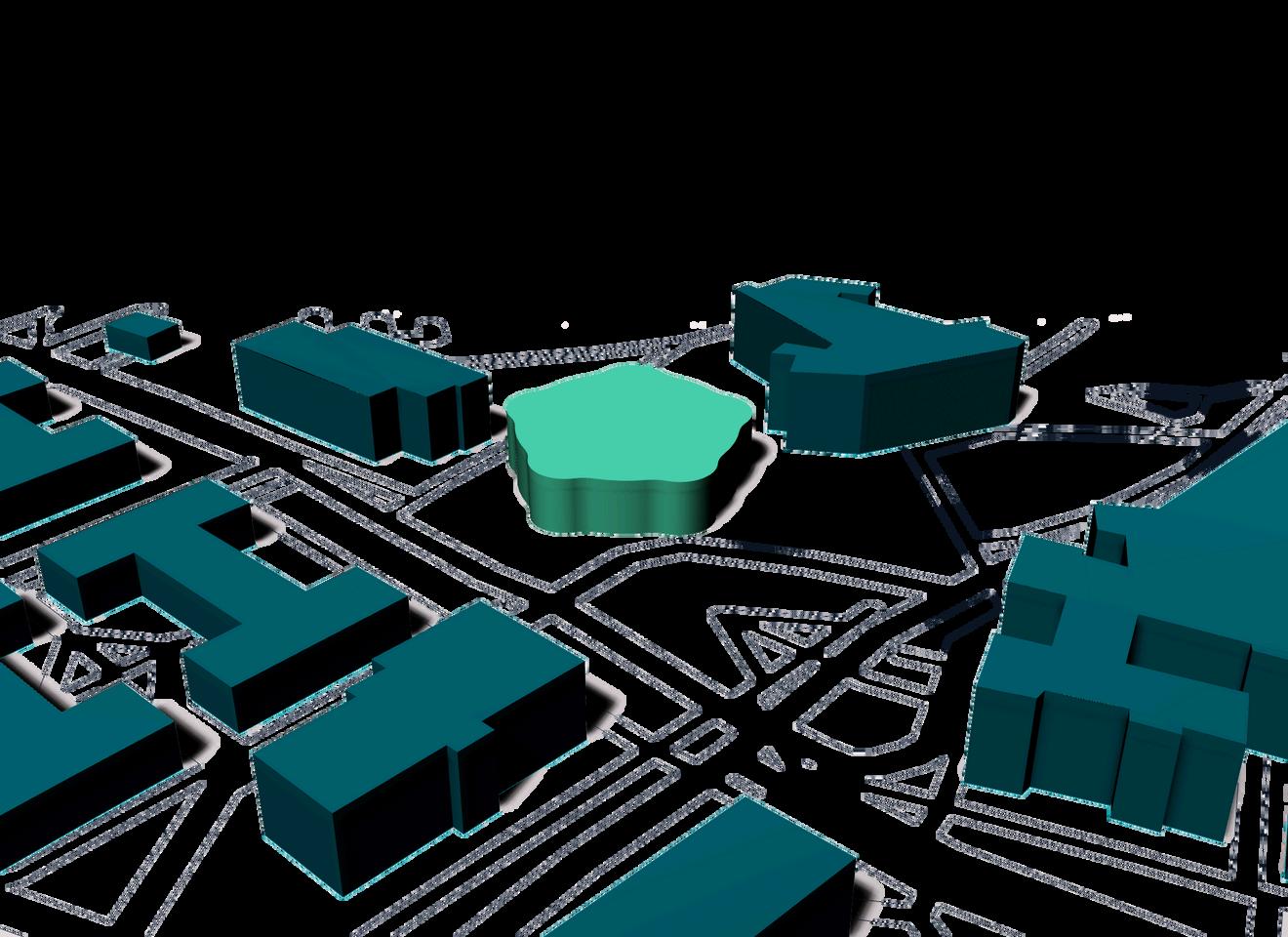
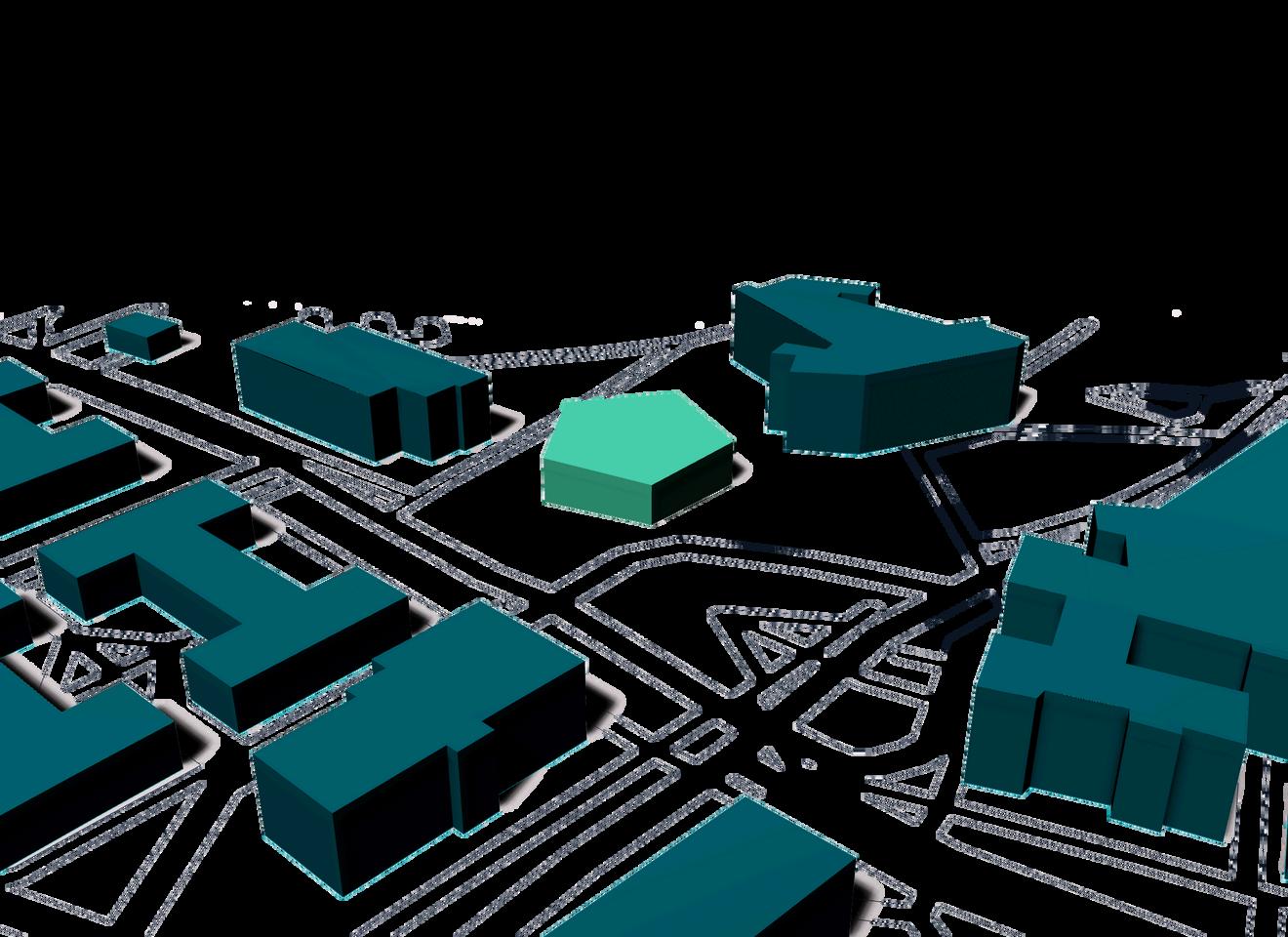
The final design was a three-story building with the main entrance and stacks on the first floor, offices and multi-purpose spaces on the first and second floors, and an auditorium on the lowest floor. Each floor has views of the university campus and lounge spaces large enough to accommodate furniture and vending machines.
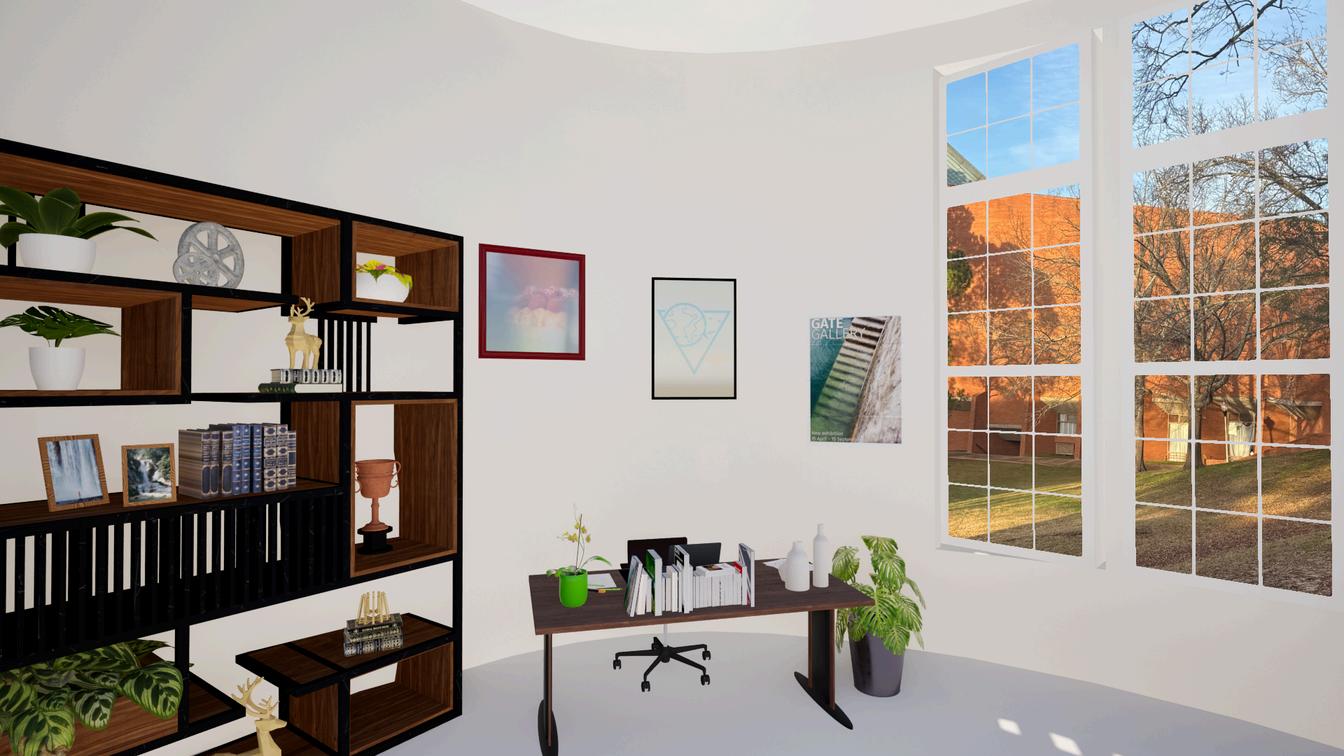
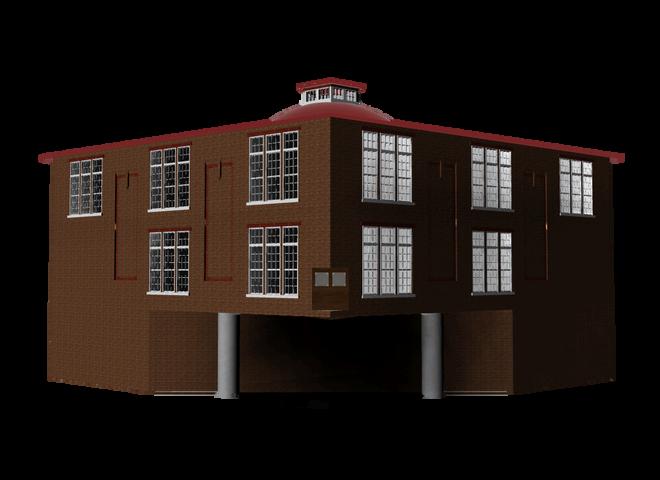
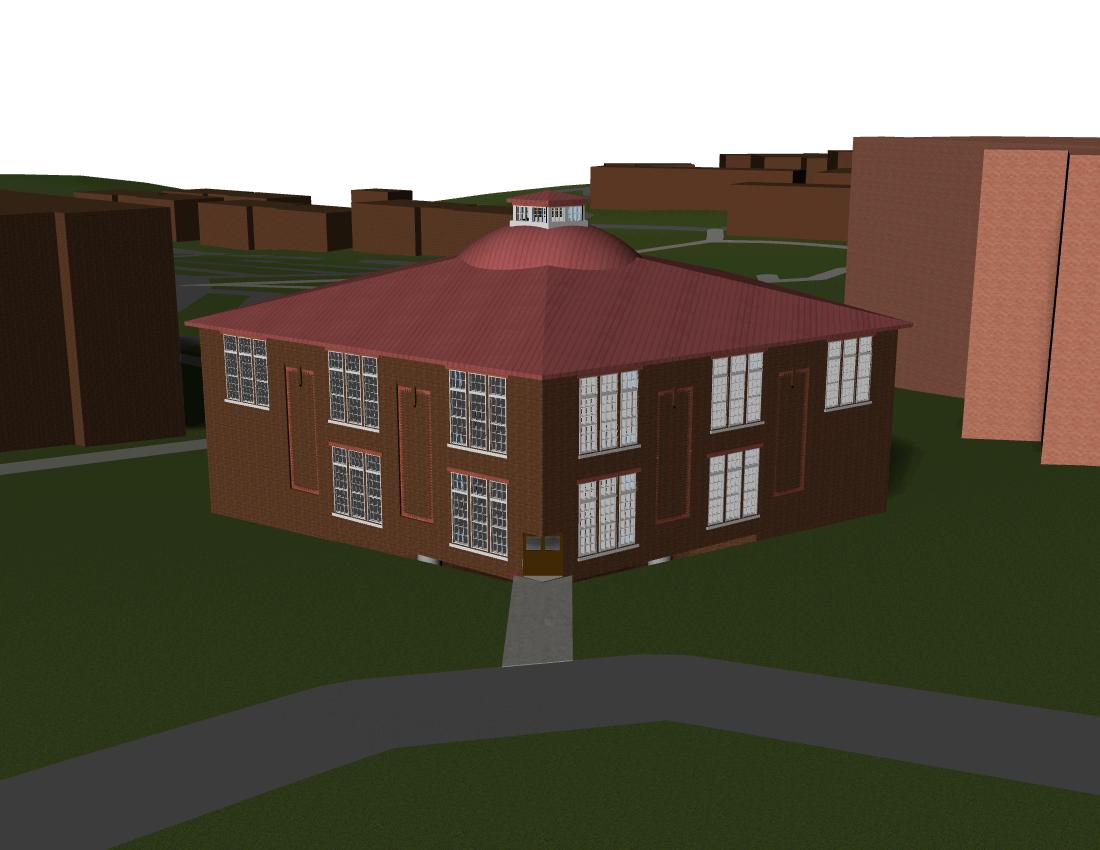

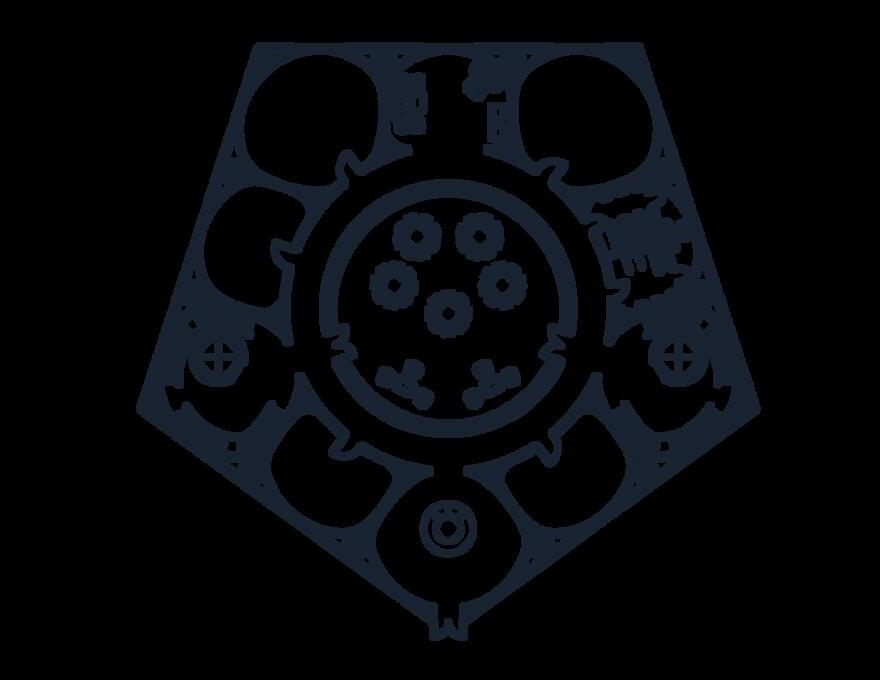
AUDITORIUM FLOOR PLAN
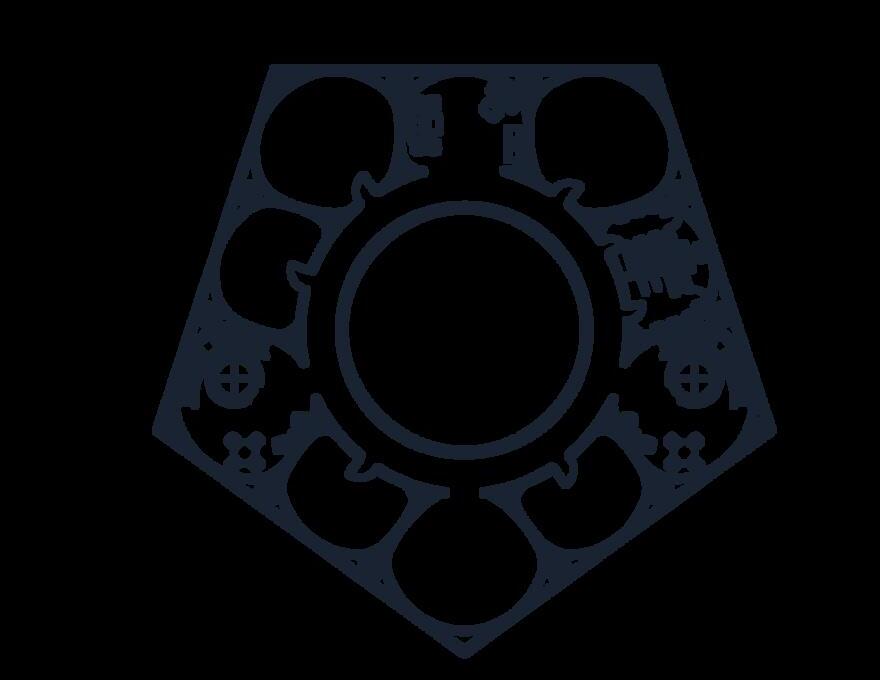
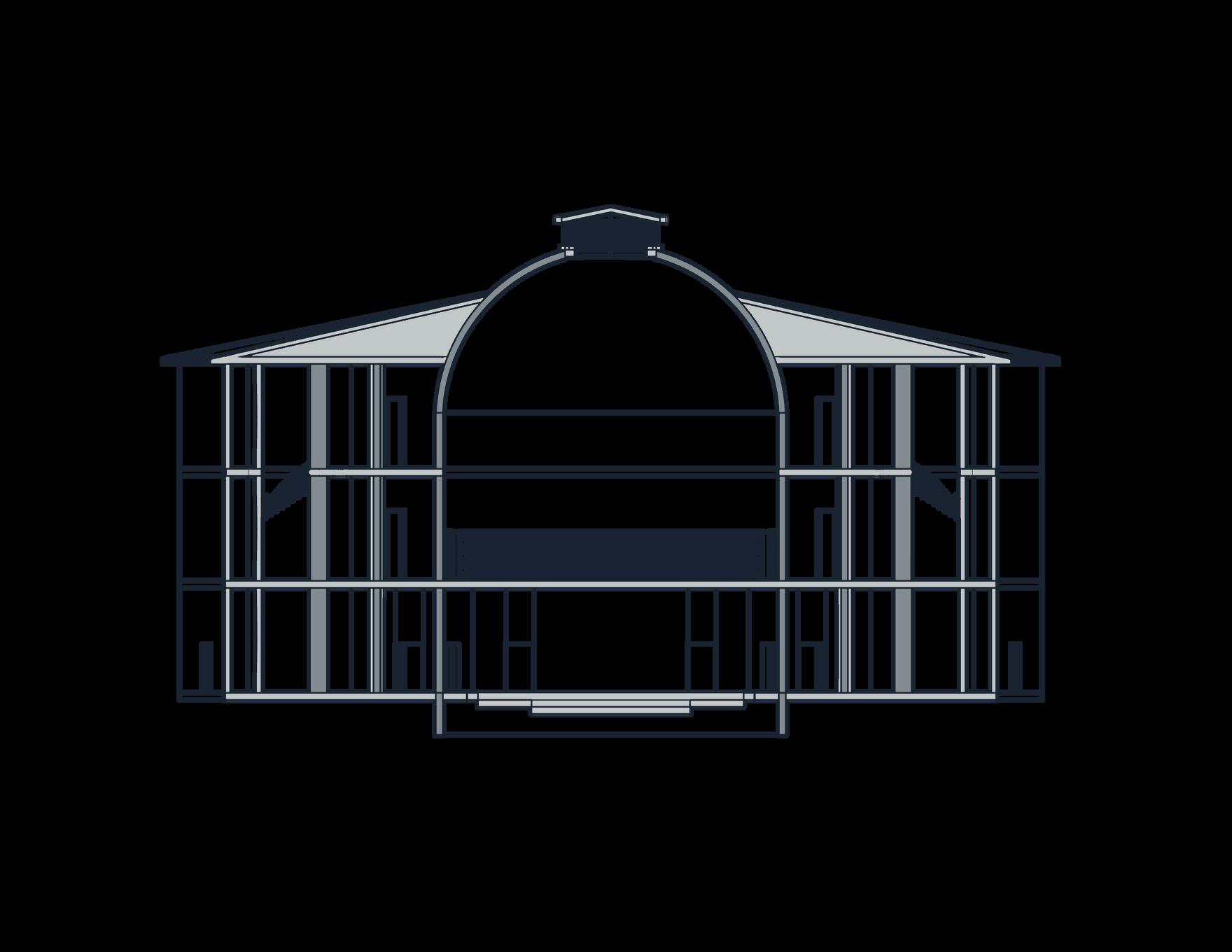

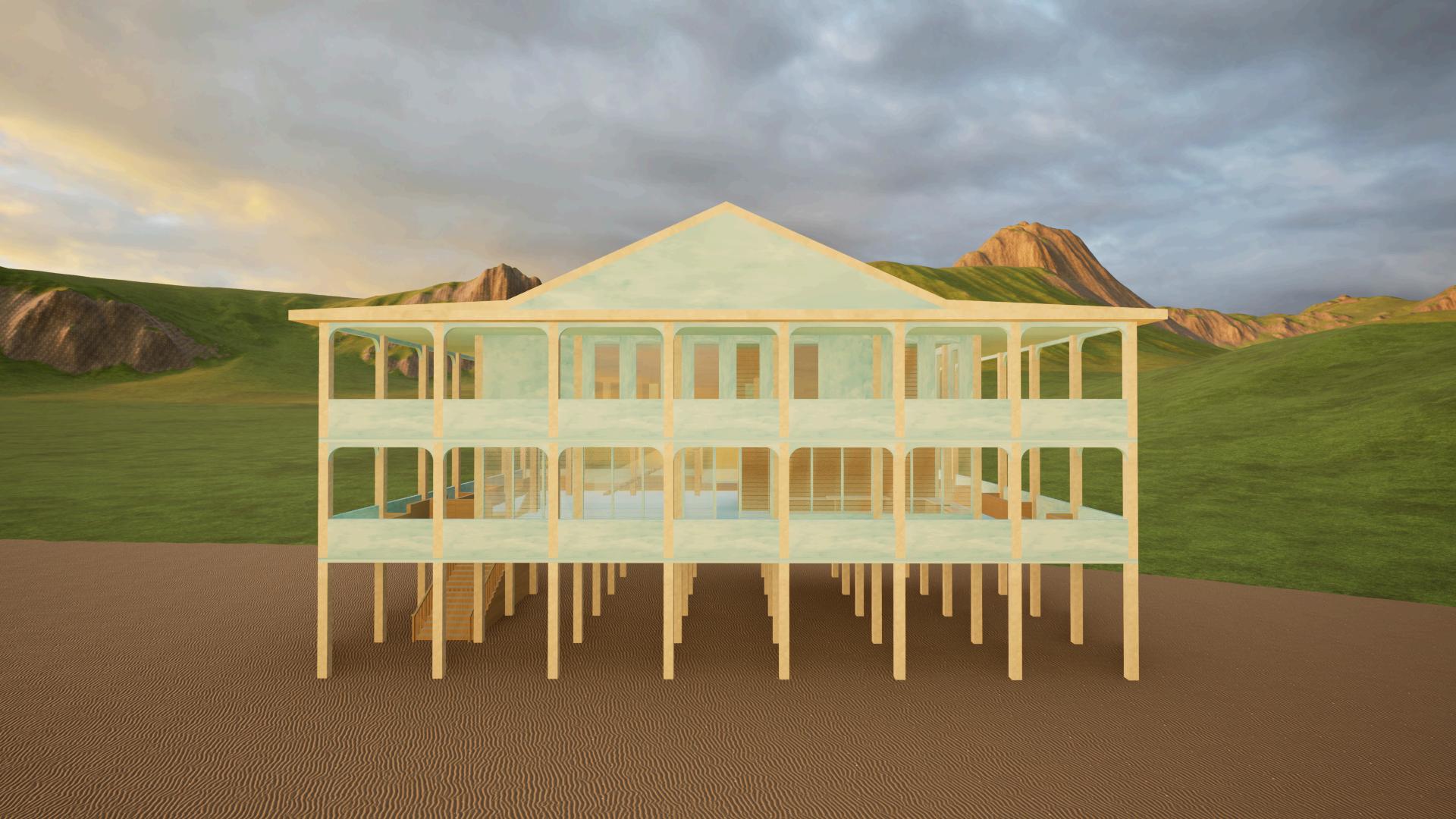
This project is a vacation home designed for a faculty member of the Taylor School of Architecture and Construction Science.
The client provided the following requirements for the project:
Had to be located on the coast of Saint Lucia, a small Caribbean Island.
Had to be raised due to tropical storms..
Needs to accommodate 20 people.
Be able to suit the needs and preferences of a multigenerational family.
Must blend in with local Saint Lucian architecture.



yout of the home and aid in visualizing the spaces
Master Bath
Master BR
Bedroom 3
Bedroom 2
Bedroom 1
Full Bath 2
Full Bath 1
Washer/Dryer
1/2 Bath 2
1/2 Bath 1
Game Room
Mudroom Garage Patio
Dining Room
Kitchen
Living Room
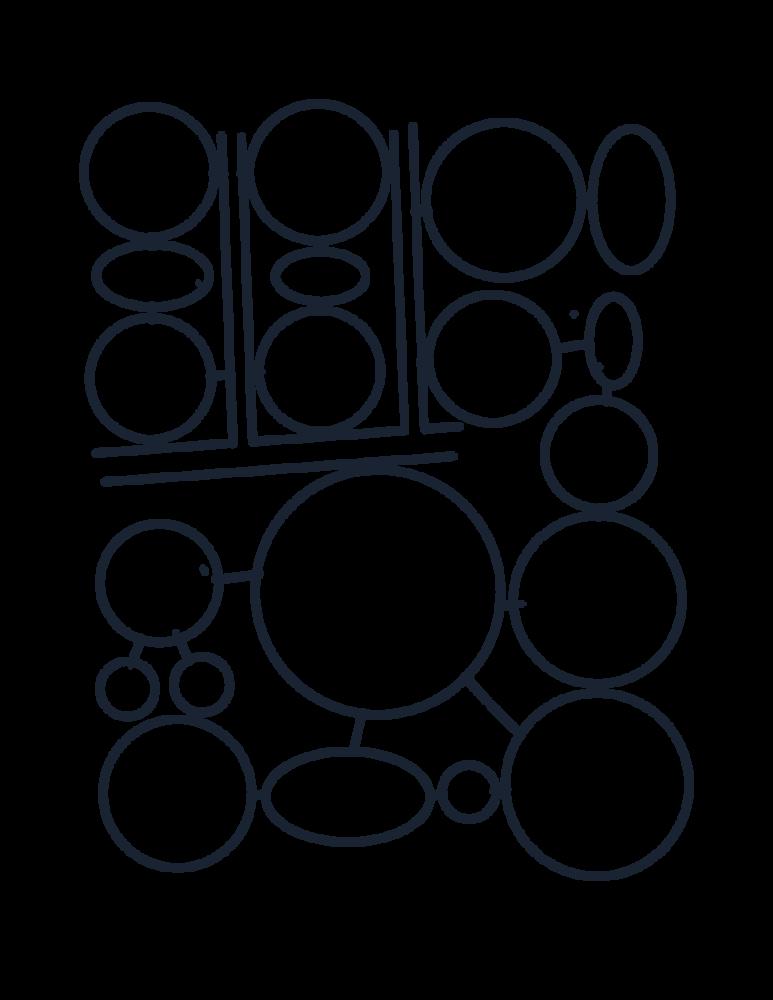
Iterations of the home were made in Sketchup. Each iteration incorporated more elements of the local architecture and continued the development of the floor plans.
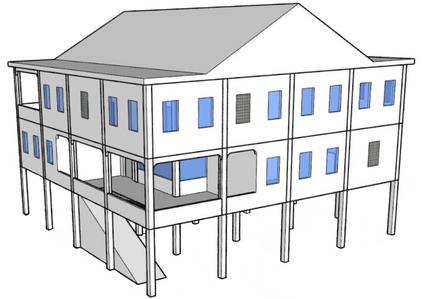
1

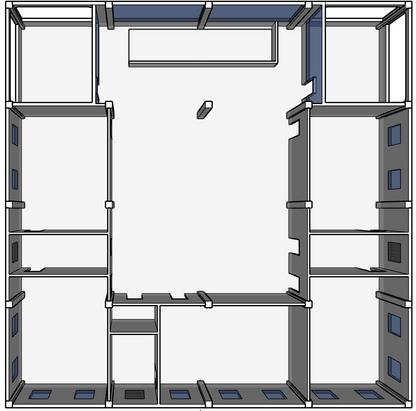
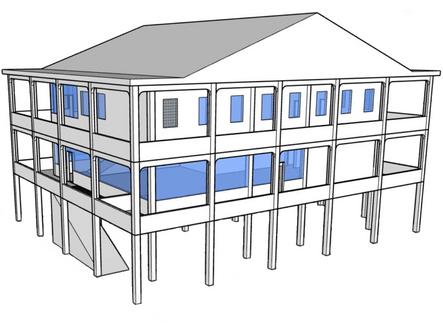
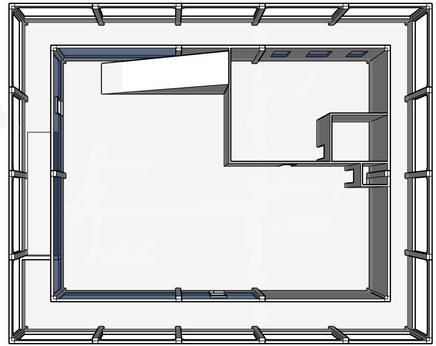
ROOM
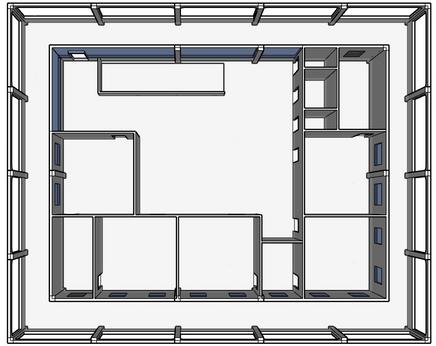
To better understand the scale of the home a set of hand drawn plans were created. These plans were also presented in the final client meeting for approval.
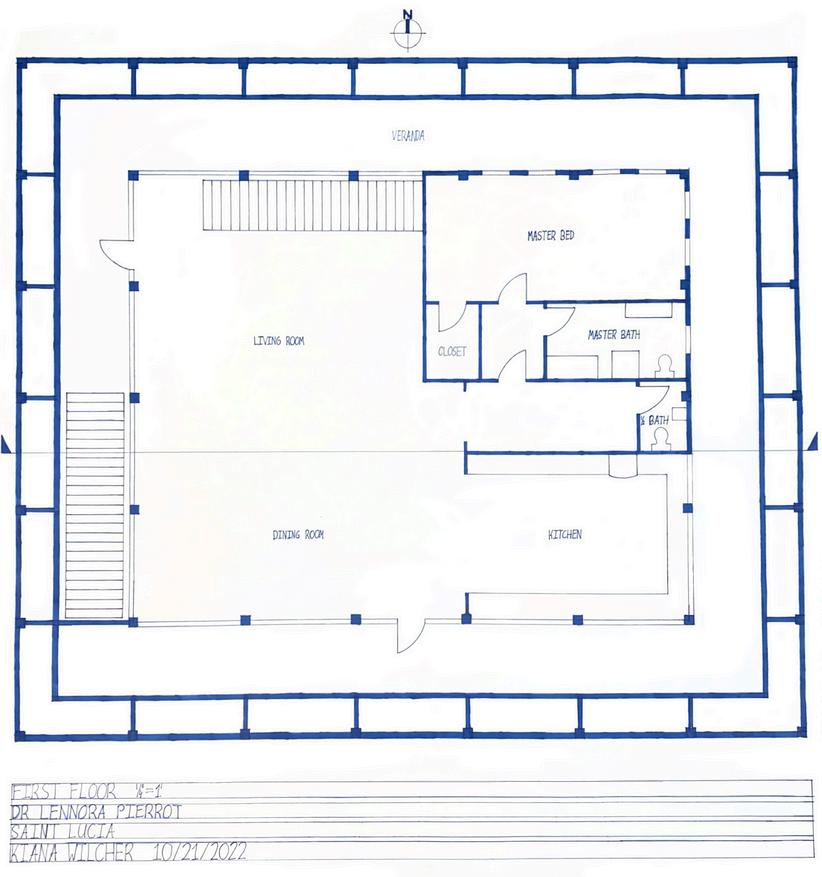
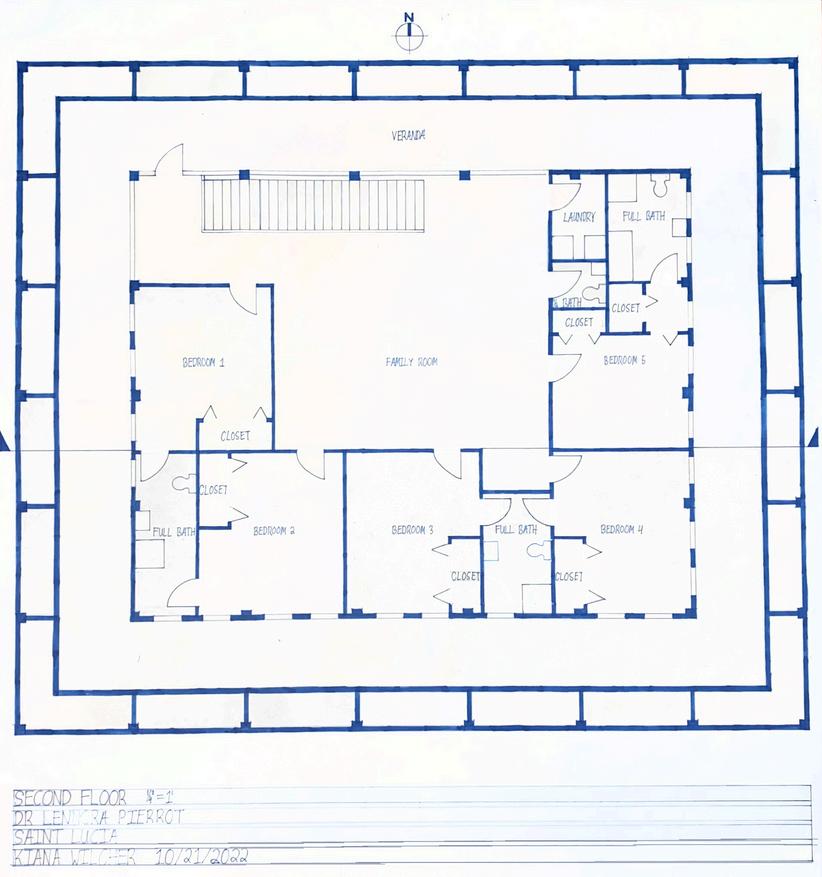
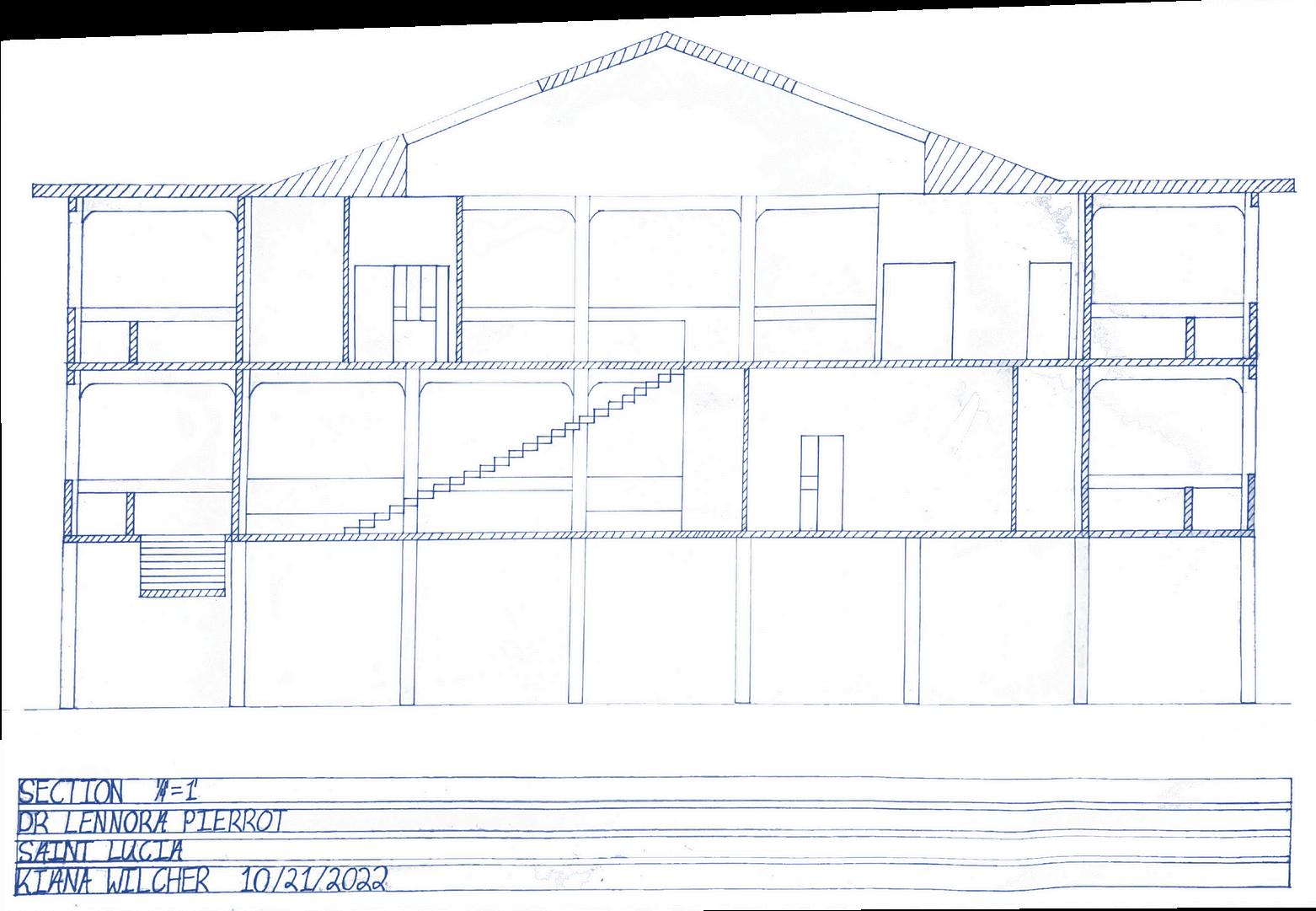

After the client reviewed the plans for the home the model was remade in Rhino 3D and the only major changes that needed to be made were the addition of jalousie windows, wood accents, and an island in the kitchen.
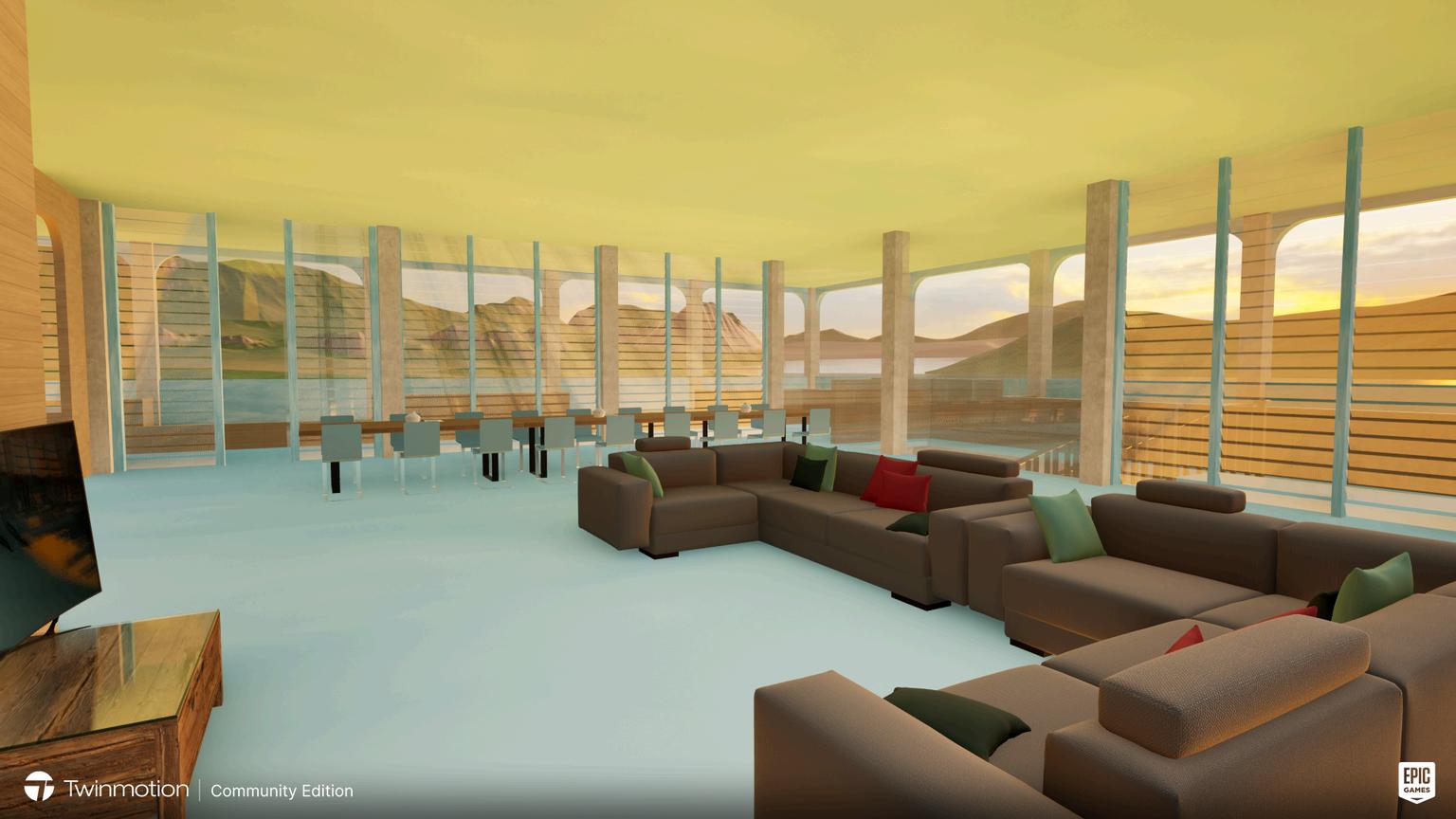
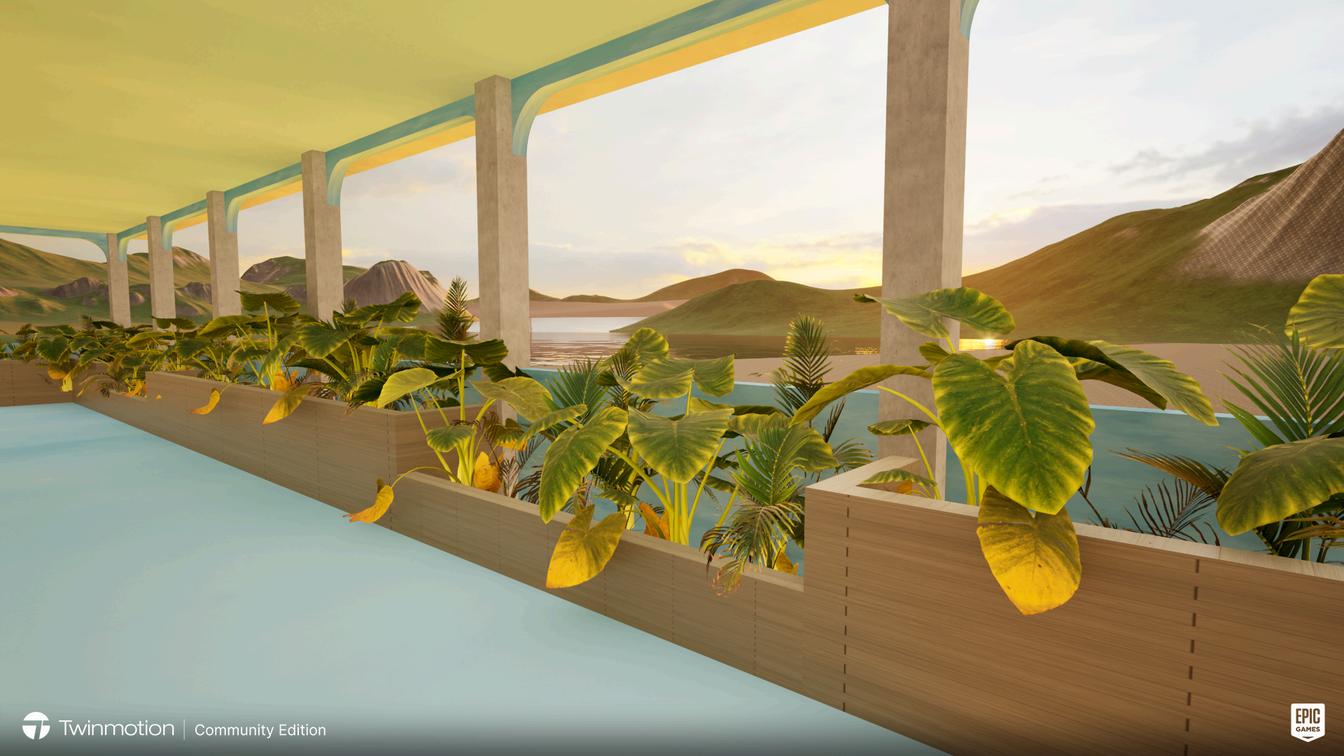
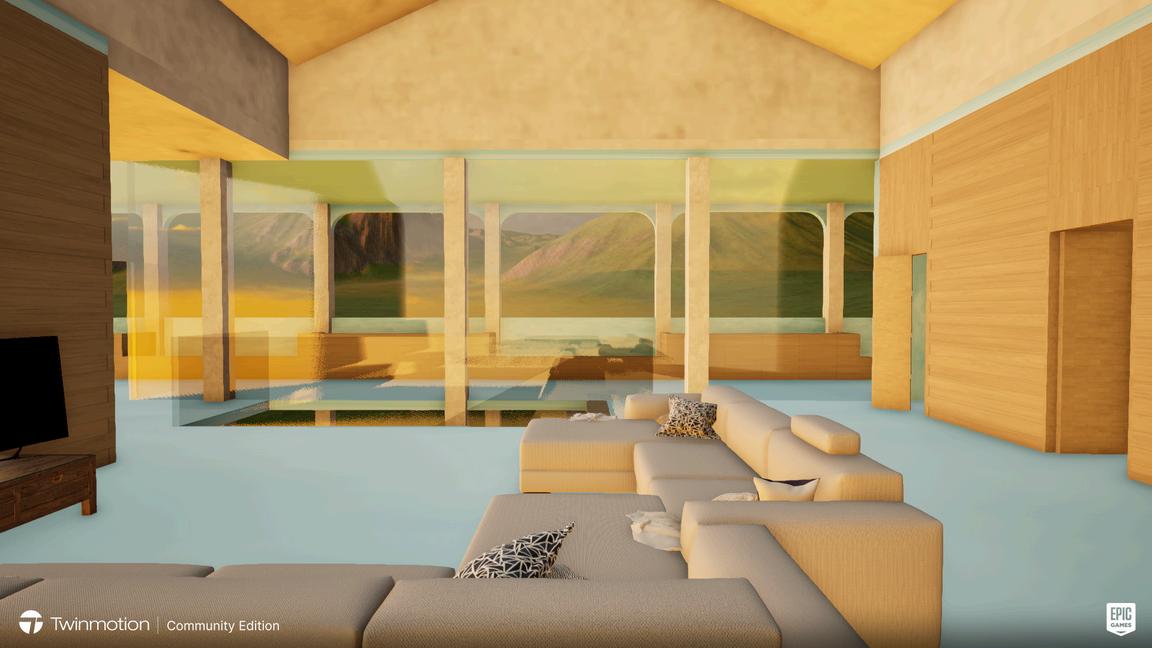
A series of tiny homes designed to test the limits of a planar construction fabrication software. Designed and drafted in Rhino 3D, these models were created for the Digital Design Fabrication Group at the Massachusetts Institute of Technology.
