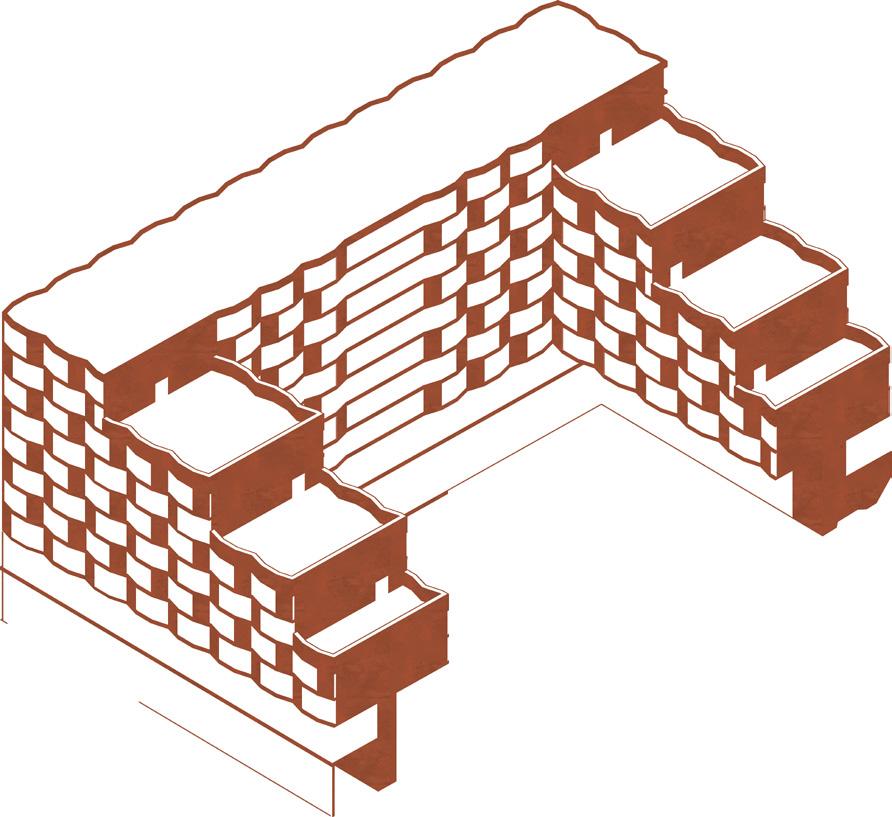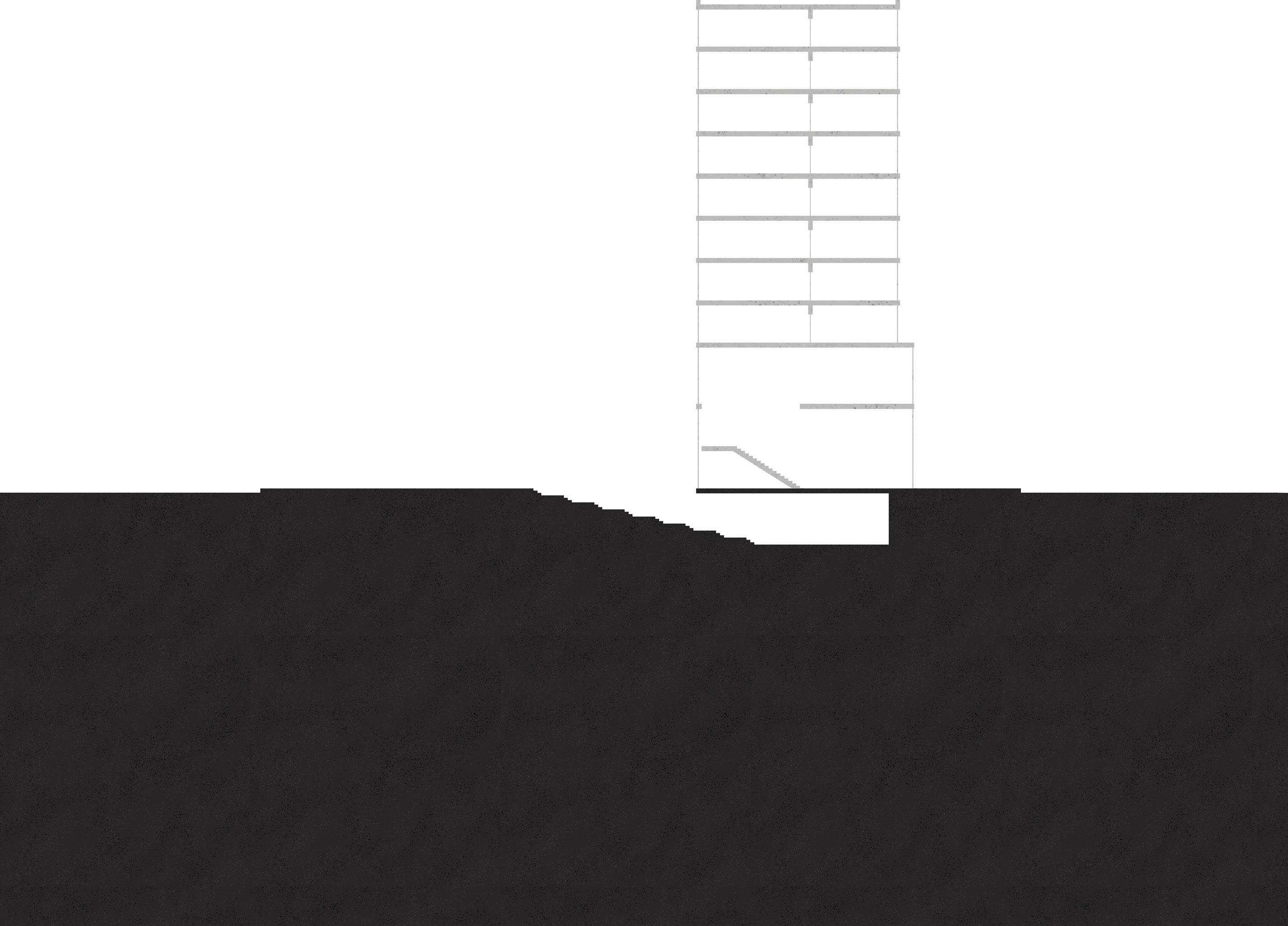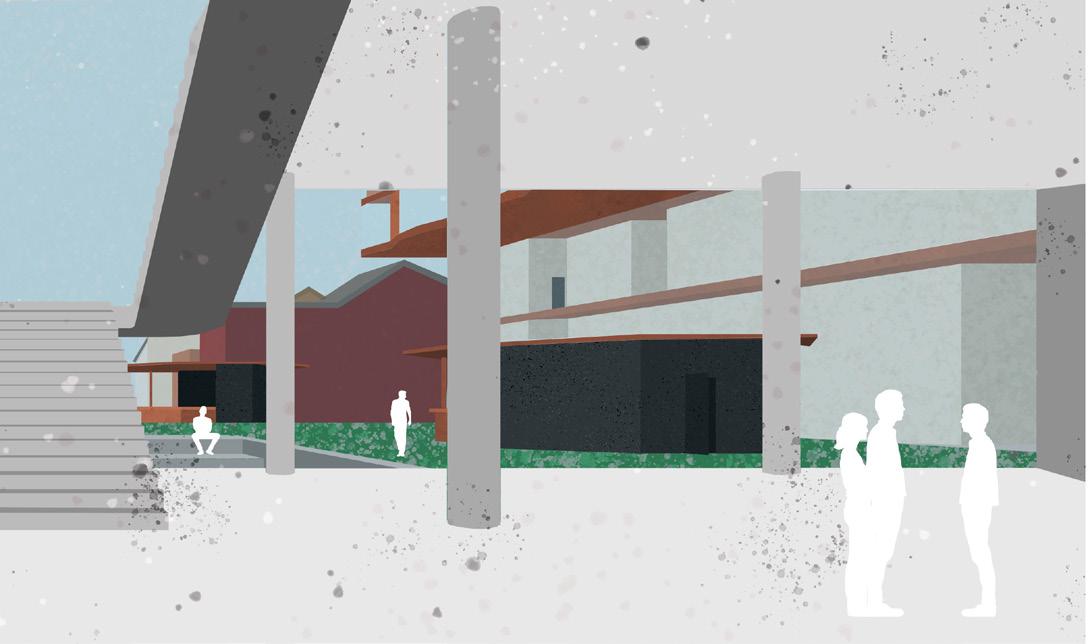

KIANA GEMMELL CURRICULUM
VITAE
EDUCATION
2007-2018 Ridley College | International Baccalaureate
2019-2023 University of Toronto | Bachelor of Arts Honours in Architectural

Studies | Design Stream | Certificate in Sustainability in the Built
Environment | Certificate in Global Studies in the Built Environment
RELAVENT EXPERIENCE
2022-2023 Steven Fong Architect | Internship
SOFTWARE
MS Office Word | Excel | Powerpoint
Adobe CC Illustrator | Photoshop | InDesign | Lightroom
CAD Rhino | Grasshopper | Vectorworks | AutoCAD
STUDY ABROAD
2016 Sydney, Australia 2022 London, England
TABLE OF CONTENTS
01. 02. 03. 04.
Riverdale Laneway House Urban Intervention
ARC200 - Drawing and Representation II (Fall 2020)
Pg. 4
Lantern Tower
ARC280 - Modeling and Fabrication in Design (Winter 2021)
Pg. 8
Kensington Market Infill Housing
ARC361 - Architecture Studio III (Fall 2022)
Pg. 12
South Sussex Laneway Student Residence
ARC362 - Architecture Studio IV (Winter 2022)
Pg. 18
A 2x2km square site located in Riverdale, features a high population of laneways, an urban condition unique to the city of Toronto. Site analysis proved that five typologies exist within this laneway-dense landscape, exhibiting a variety of laneway program adjacencies. These laneway adjacencies were then used to inform a series of five laneway houses which drew insipiration from the sites pre-existing function. These laneway houses were then proposed to populate the 2km square site in an attempt to encourage a higher density residential area. This strategy aims to combat the low density yellow belt condition in a way that would emphasize and celabrate the existing culture that lies dormant in Toronto’s laneways.


Six iterations of a 120 story tower were produced using grasshopper which involved an internal structural system, external structural system, floor plates, and a facade design. These elements were produced using a series of paameters that, when altered, would produce several variations of the same tower. The preferred iteration features a green glass facade comprised of diamond shaped curved panes, and a network of pyramid -shaped structural members on the exterior of the tower.
External Structure Assmebly
Glass Facade Component


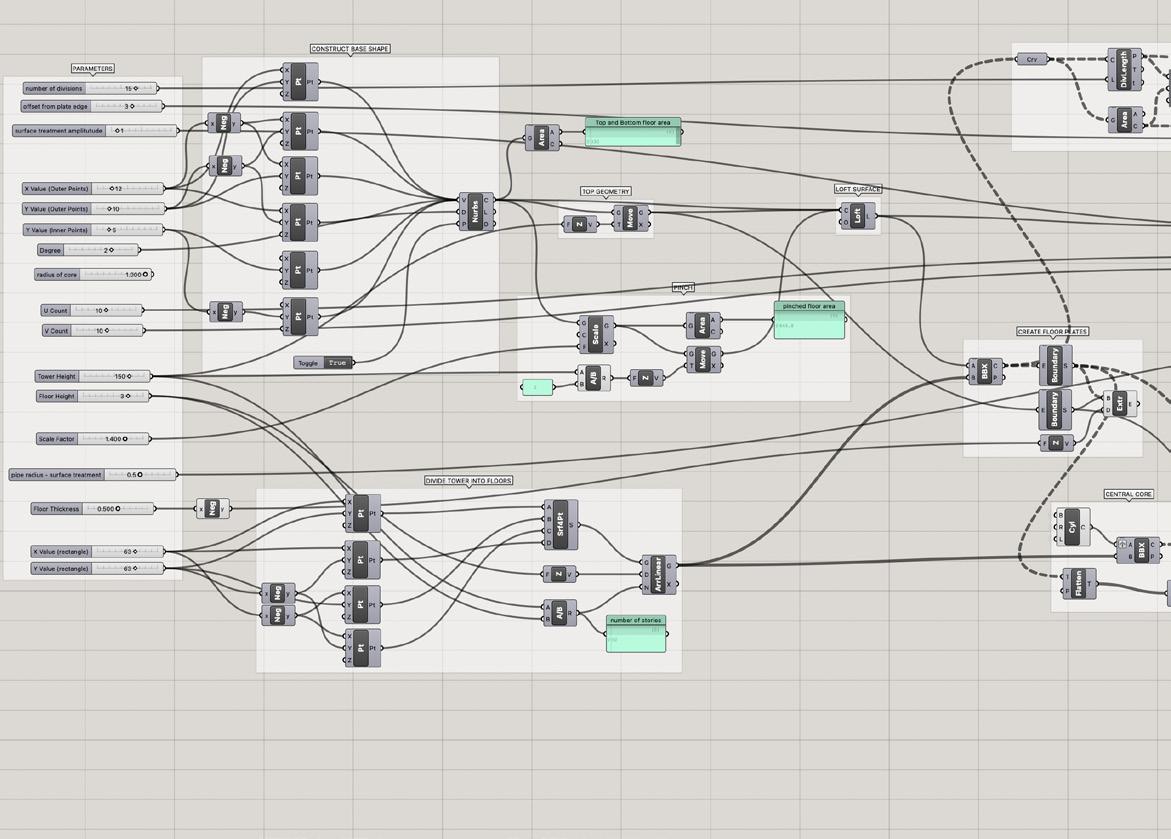
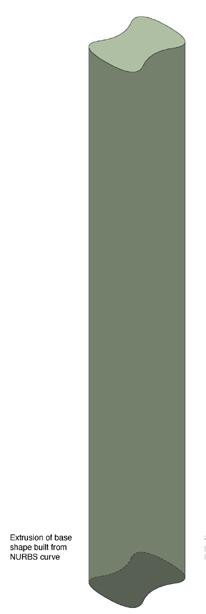



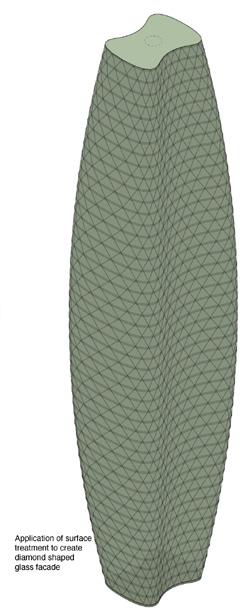
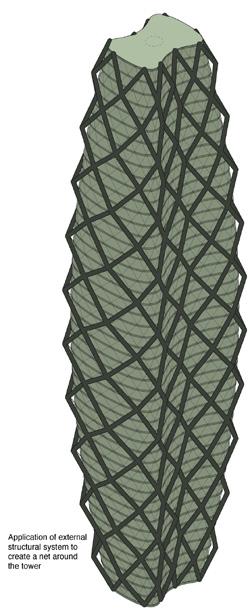


A 350 bed student residence building was designed in response to Toronto’s unique urban condition, laneways. The U-shaped building opens a courtyard to the South-Sussex Laneway to create engaging public space in the often neglected area. The floor plate design and facade draw inspiration from local heritage buildings, featuring an array of bay windows as a nod to nearby Victorian houses. Ultimately this project aims to reflect and intensify the character of the Sussex-Huron neighborhood just West of the University of Toronto, while providing students with a temporary home where they have the space to express themselves and generate a sense of community.

Window Treatments
Units with a corner condition in Kensington Market tend to feature window coverings to increase privacy in the residential spaces of the unit
Retail on ground floor
Units with a corner condition in Kensington Market tend to have reatil space on the ground floor and residential space is reserved for the upper stories to increase privacy
Wall Art
Units with a corner condition in Kensington Market tend to feature a cohesive artscape along the facade that fronts the laneway
Blank Wall
Units with a corner condition in Kensington Market tend to not feature windows on the walls that immediately meet the laneway-road intersection to increase privacy within the unit
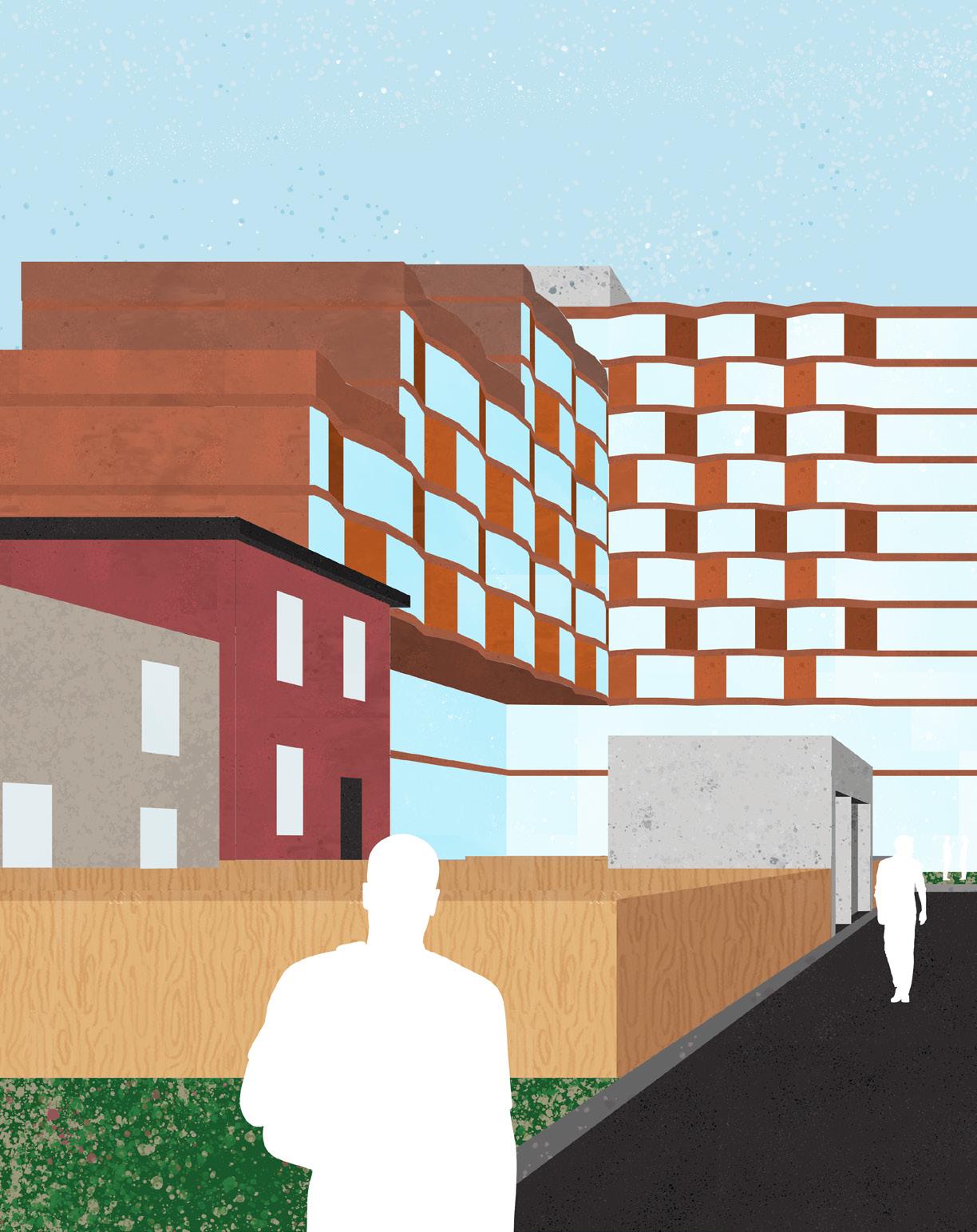
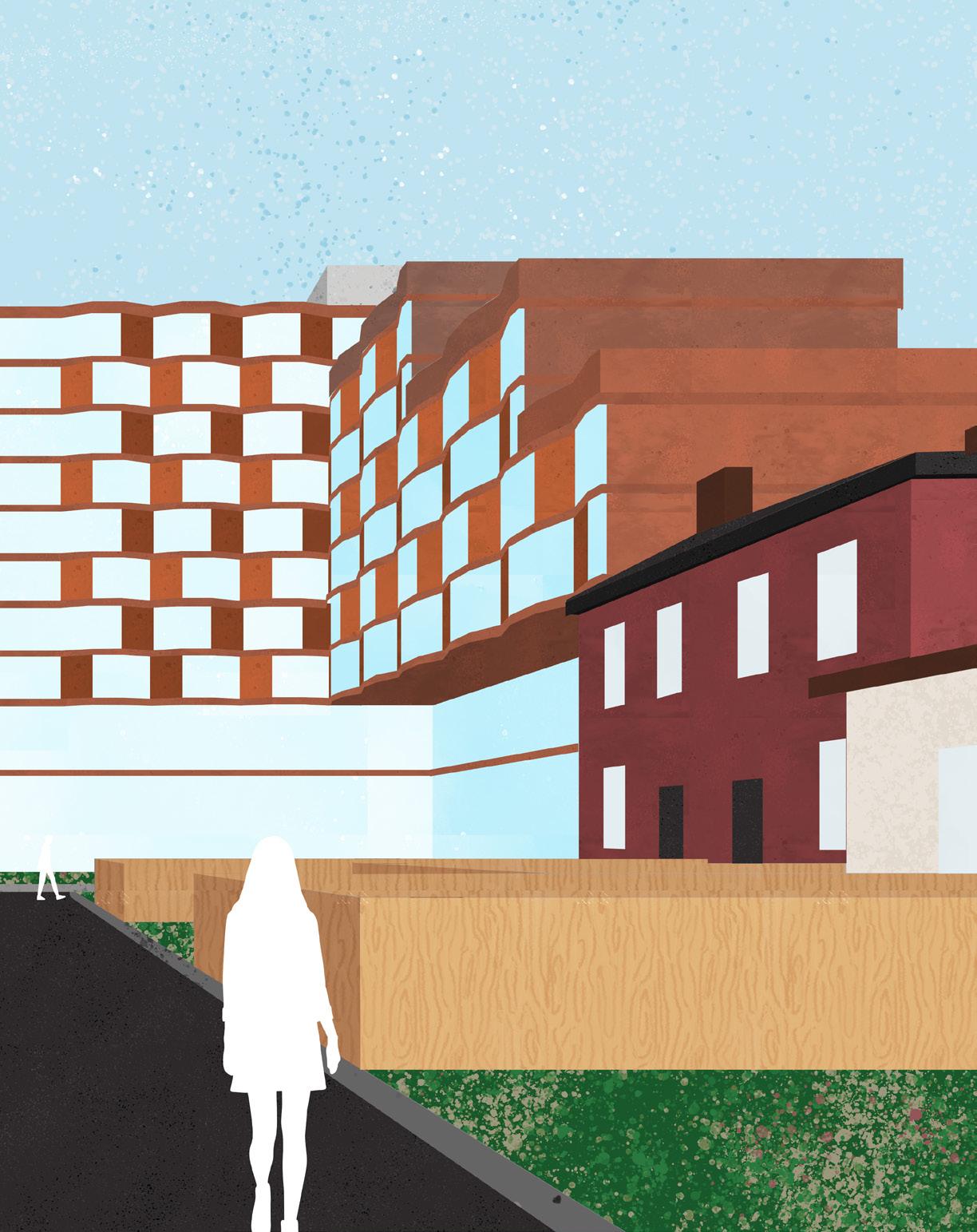
A 350 bed student residence building was designed in response to Toronto’s unique urban condition, laneways. The U-shaped building opens a courtyard to the South-Sussex Laneway to create engaging public space in the often neglected area. The floor plate design and facade draw inspiration from local heritage buildings, featuring an array of bay windows as a nod to nearby Victorian houses. Ultimately this project aims to reflect and intensify the character of the Sussex-Huron neighborhood just West of the University of Toronto, while providing students with a temporary home where they have the space to express themselves and generate a sense of community.
