kilian schaffer
portfolio
adress
phone number
kilian schaffer
gaudenzdorfer gürtel 11/9/15, 1120 vienna
email +436801434598
ki.schaffer@hotmail.de
about me
personal data
cosmopolitan curious team worker unafraid of challenges
14.08.1997
location of birth austrian
date of birth st.veit a.d. glan, carinthia, austria
nationality
education
2007-2015
2016-2020
since 2020
professional career
03/21 - 06/21
09/20 - 02/21
grg 13, wenzgasse, vienna (high school)
bsc architecture | tu vienna
msc architecture | tu vienna
freelancer, querkraft architekten vienna
internship, querkraft architekten vienna
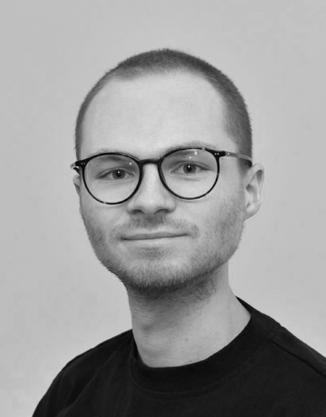
2016 - 2020 civil service, vienna social fonds
2015-2016
soft skills
english german
italian, french
employment mecca consulting, vienna
native speaker
fluent (b2)
b1
mandarin a1
software experience
microsoft
graphisoft
adobe
esri
unreal engine
Word, Excel, Powerpoint
ArchiCAD, AutoCad
InDesign, Illustrator, Photoshop
ArcGIS
twinmotion
institution semester
topic/task location team abstract
(t)raum.taenzer
research area interior design and drafting
5th semester (bsc)
temporary timber construction, dance-festival

vienna, austria
kilian schaffer
the task was to build a temporary wooden pavilion for the impulstanz festival vienna. the leitmotiv of the design was the interaction of the performers with the visitors, but also the interaction of the spectators with the architecture itself. the inspiration for this was a performance of an artist, who strongly involves her spectators in the performance. she creates a collective experience that connects all participants. in this sense, the pavilion should become a place of gathering and interaction. the interaction with the public space happens through seating elements that can be removed from the façade, creating new public spaces.
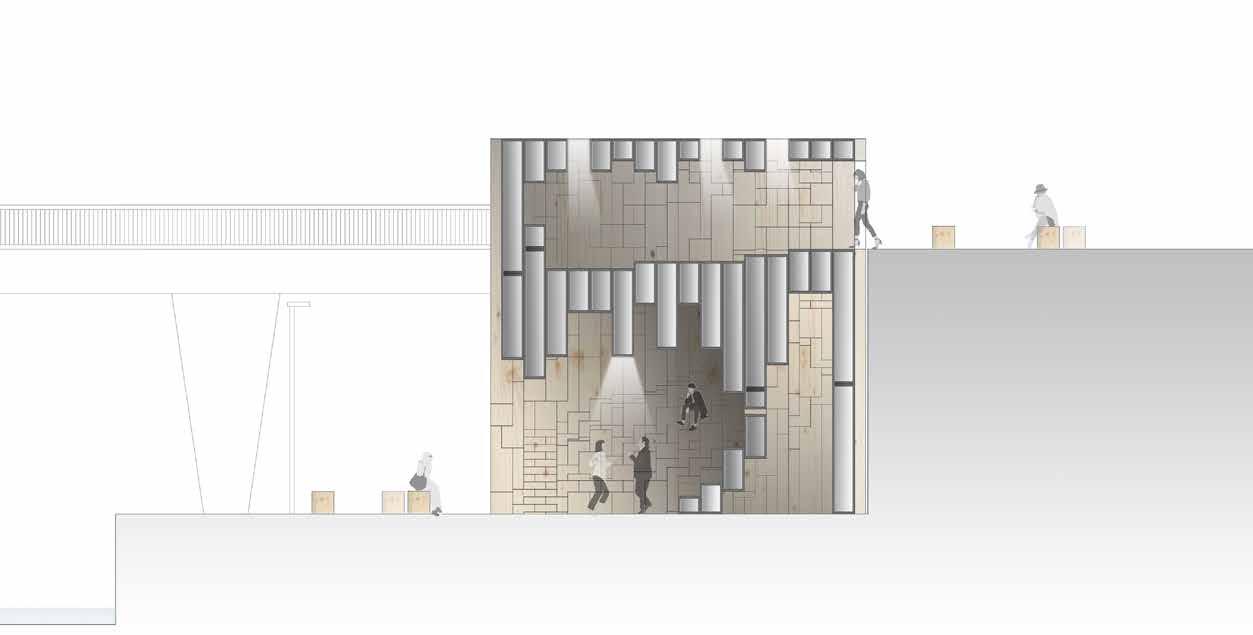
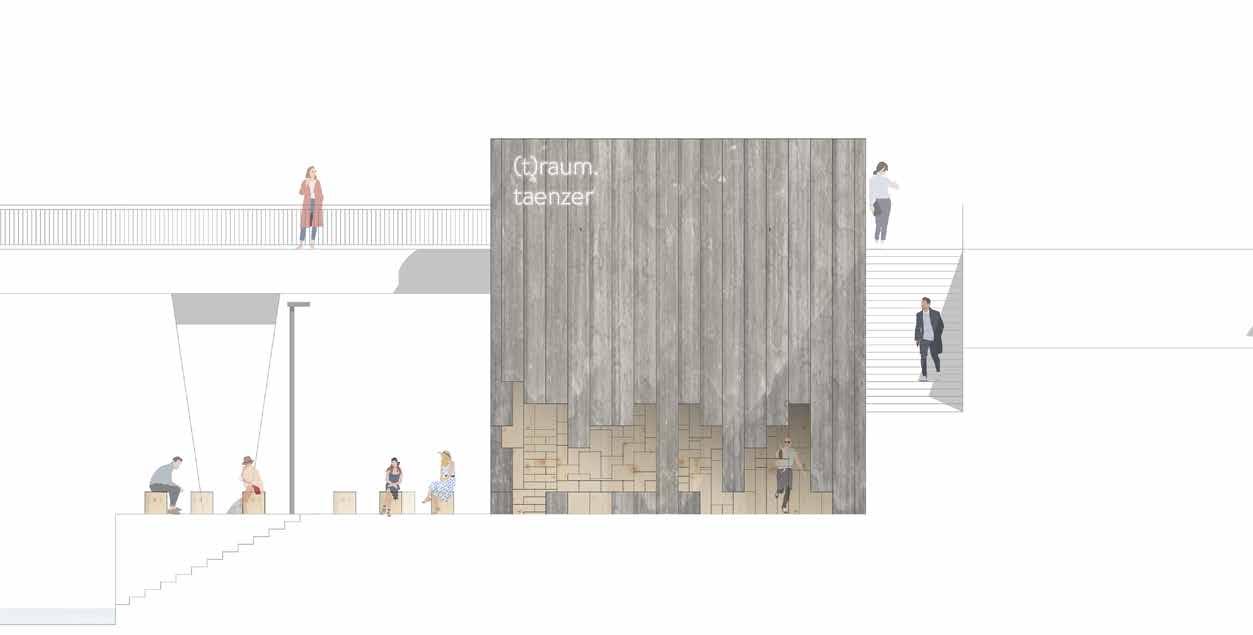

section schnittperspektive elevation north-west
institution
semestre
topic/task
location
team
abstract
werk.campus
research area interior design and drafting
8th semestre (bachelor thesis)
restoration, museum, bachelor thesis
vienna, austria
kilian schaffer
the werk.campus is the link between the areas of craftsmanship, education and assembly. rr is intended to put these themes into interaction with each other and to facilitate communication between the various user groups. the traditional spatial sequence of the surrounding viennese craftsmen’s workshops serves as the conceptual and spatial basis. the reinterpretation of the sequence puts the werk.campus in harmony with the past, the context and the future - themes which are essential factors in building in the existing fabric. are essential factors.
spatial sequence as concept
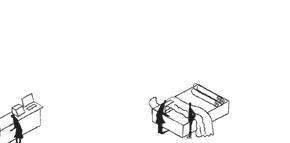
Schaufenster Verkaufsraum Werkstatt Lager +
Präsentation Information Produktion Depot Innovation
Kommunikation / Erschließung
Innovation Produktion Depot
Depot
Präsentation Information Produktion Kommunikation
Programmieren des Bestands durch die Raumsequenz
adaptions in existing structure
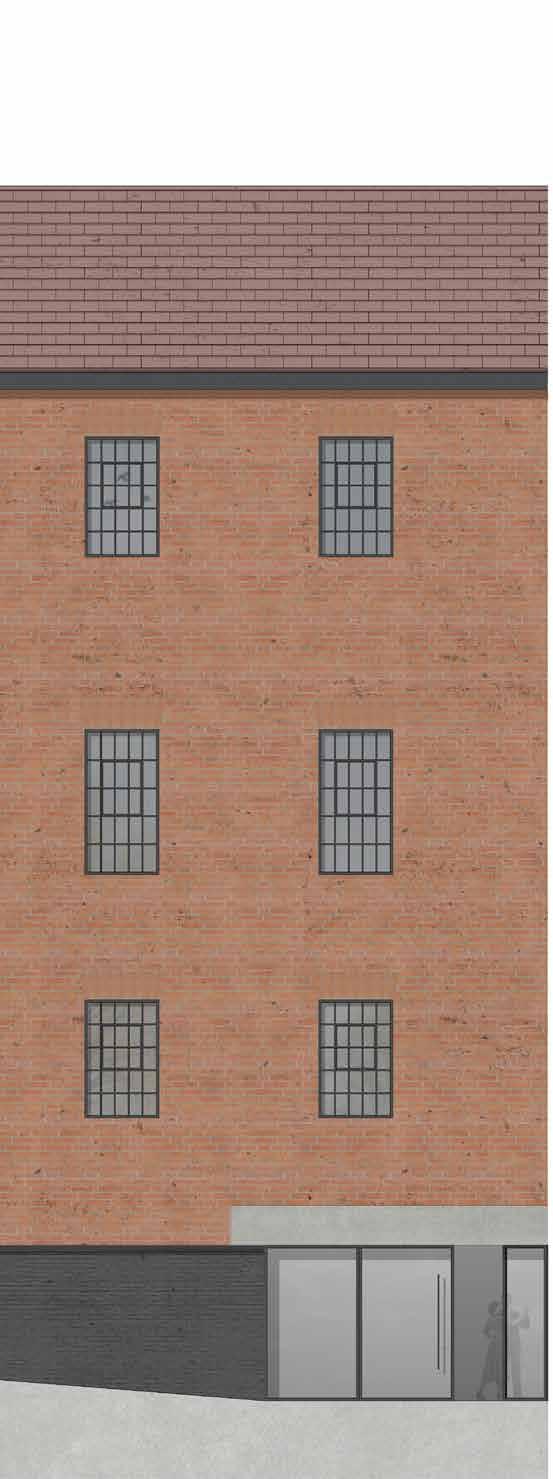
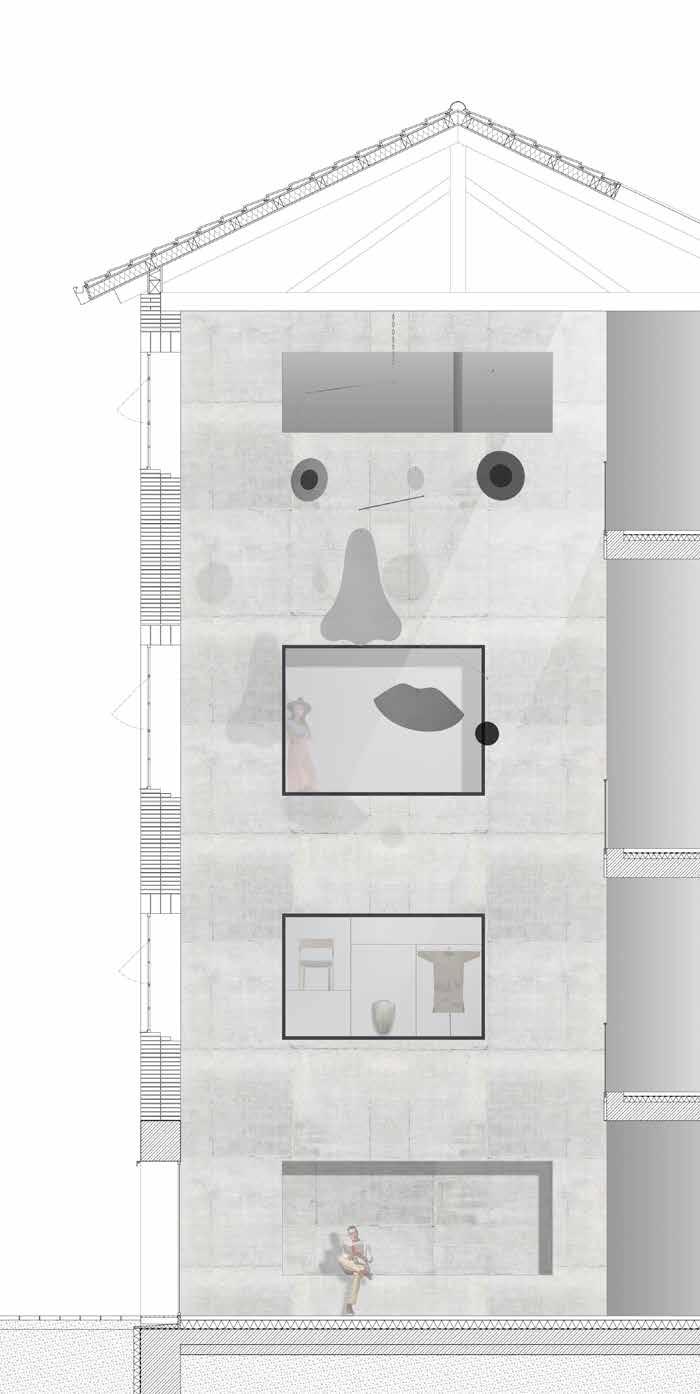
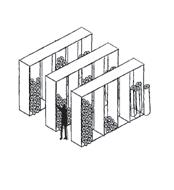
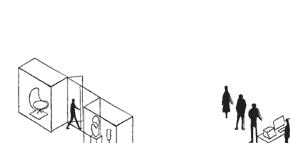
Innovation
Präsentation
Räumliche Adaptionen im Bestand
Schaufenster Park
Schaffen eines ‘Schaufensters’ Öffnung und Sogwirkung erzeugen
Plaza
Aufspannen einer Plaza als Verbindung zum Park
facade section elevation
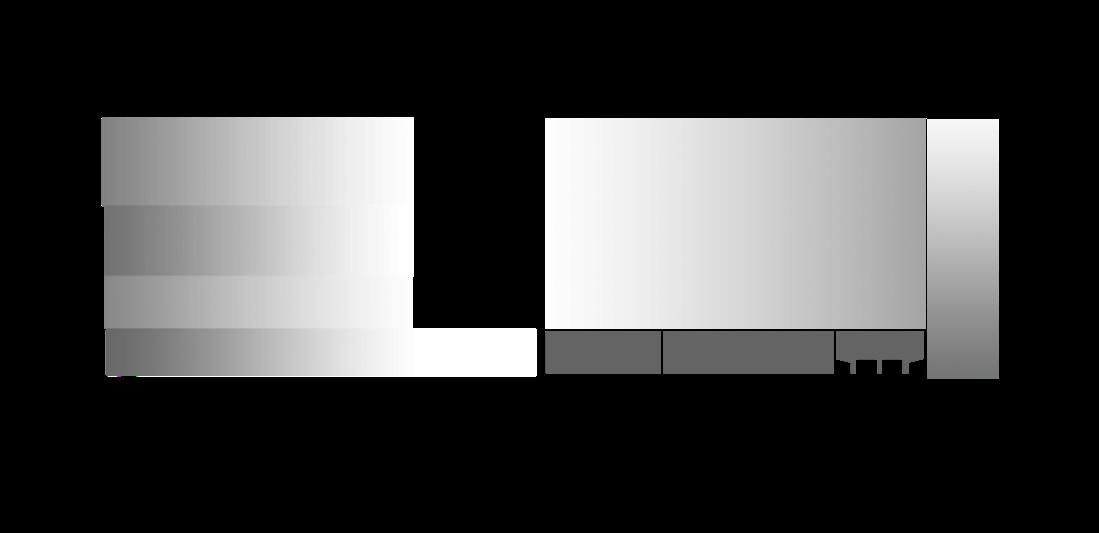
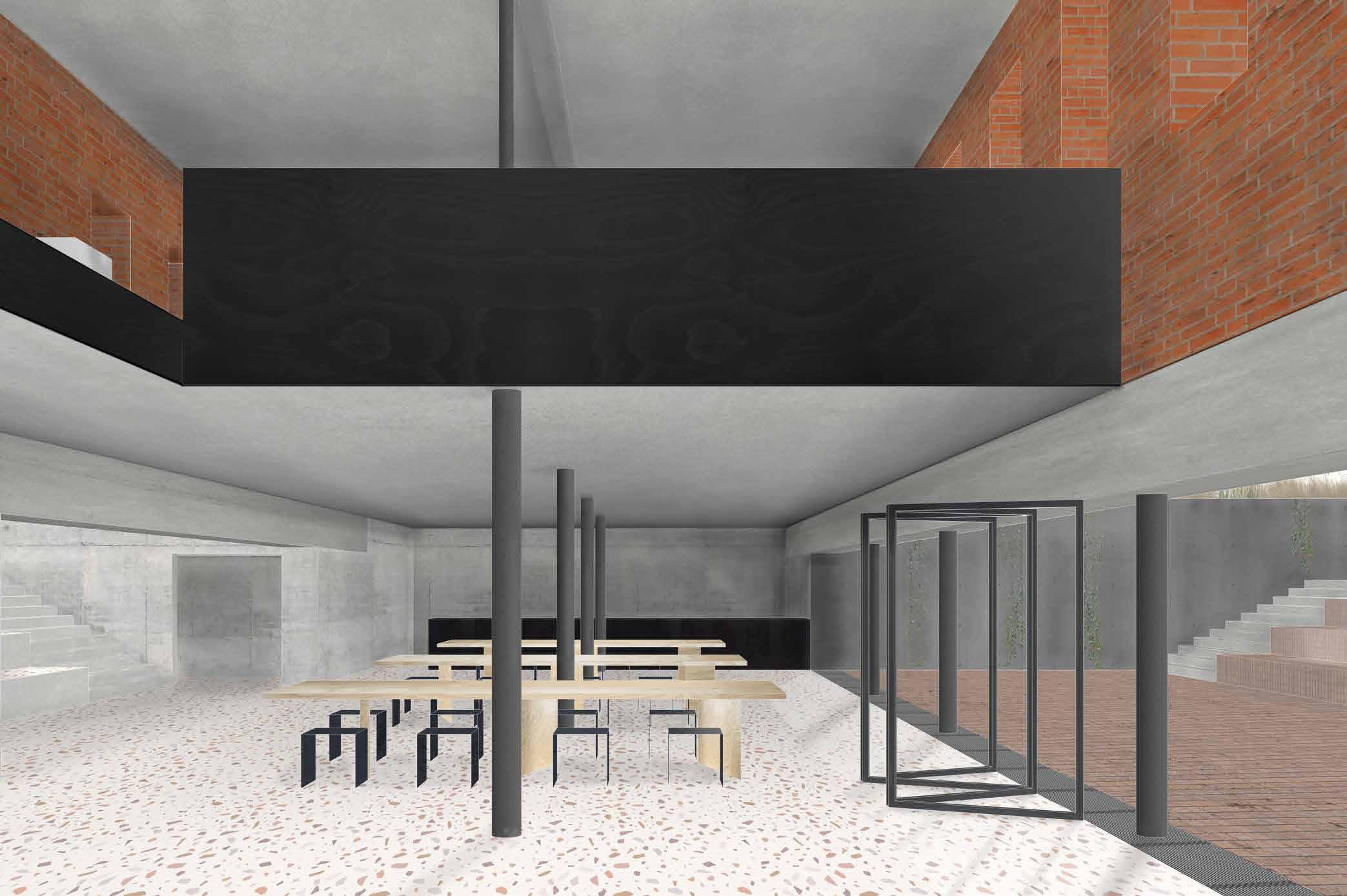
floor plan ground floor section Schaufenster Ba Foyer Garderobe Lager Crea ive storage Technik Müllrau visualisation interior

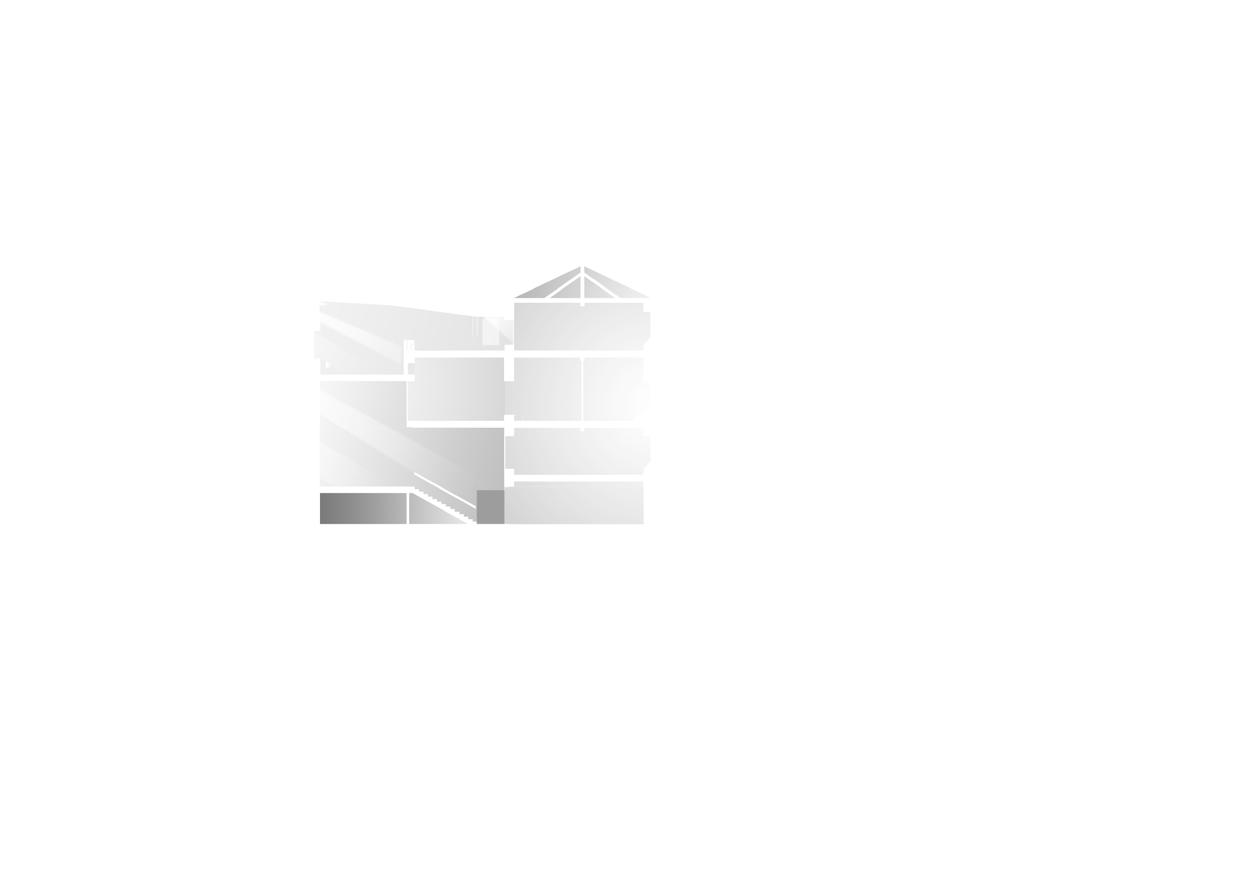

exterior view Bibliothe Materialarchi Offene Arbeitszone Ausstellung Atelier Infozentru Lesezone- section section
institution
semestre
topic/task
location
team
abstract
breite gasse 10
research area buidling theory and drafting
4th semestre (msc)
redevelopment, urban redensification
vienna, austria
tobias hotzy, kilian schaffer
Our cities are characterized by architectural structures from different eras. Some of these buildings are treasured, but others are hated. Against this background, the project deals with the renovation of a building from the 1970s in the heart of vienna. Reading the structure, appreciating its potential and the inherent beauty of the materiality of the existing building provides the basis for architectural intervention.

design principles
tools of intervention
DIAGRAMME AXO AKTUELL add organize

inviting the public connecting to the exterior clearing and expanding punch
DIAGRAMME AXO AKTUELL
typology
status quo circulation structure

street elevation courtyard elevation




floor plan adapting spaces open space workshop space drawing class concert GSEducationalVersion
ground floor space


open bar attic
institution
semestre
topic/task location team
abstract
studio 1
università degli studi di genova | prof. vittorio pizzigoni
5th (msc)
student housing, redevelopment, building in existing context
genova, italy
kilian schaffer, alexandra iosif, etienne marcello
The building is nestled in between a steep hill covered with lush greenery to the west and the western wall of Albergo dei Poveri to the east. This odd and currently unused space gave inspiration for creating a form that is decisive in its direction and form. With the strong gesture of placing the building in this restricted form the movement and orientation of its surroundings are emphazised. Working, studying and living inbetween history and nature creates a unique environment for students, residents and visitors to enjoy.
floor plans
programmatic concept
open spaces - solid plans
section
axonometric drawing GSEd t V INTERNAL STREET | CIRCULATION | PUBLIC SPACE ENTRANCE ROOF TERRACE ROOF TERRACE EXISTING STRUCTURE CIRCULATION EXISTING STRUCTURE CIRCULATION INTERNAL STREET | CIRCULATION | PUBLIC SPACE ENTRANCE ROOF TERRACE ROOF TERRACE EXISTING STRUCTURE CIRCULATION EXISTING STRUCTURE CIRCULATION
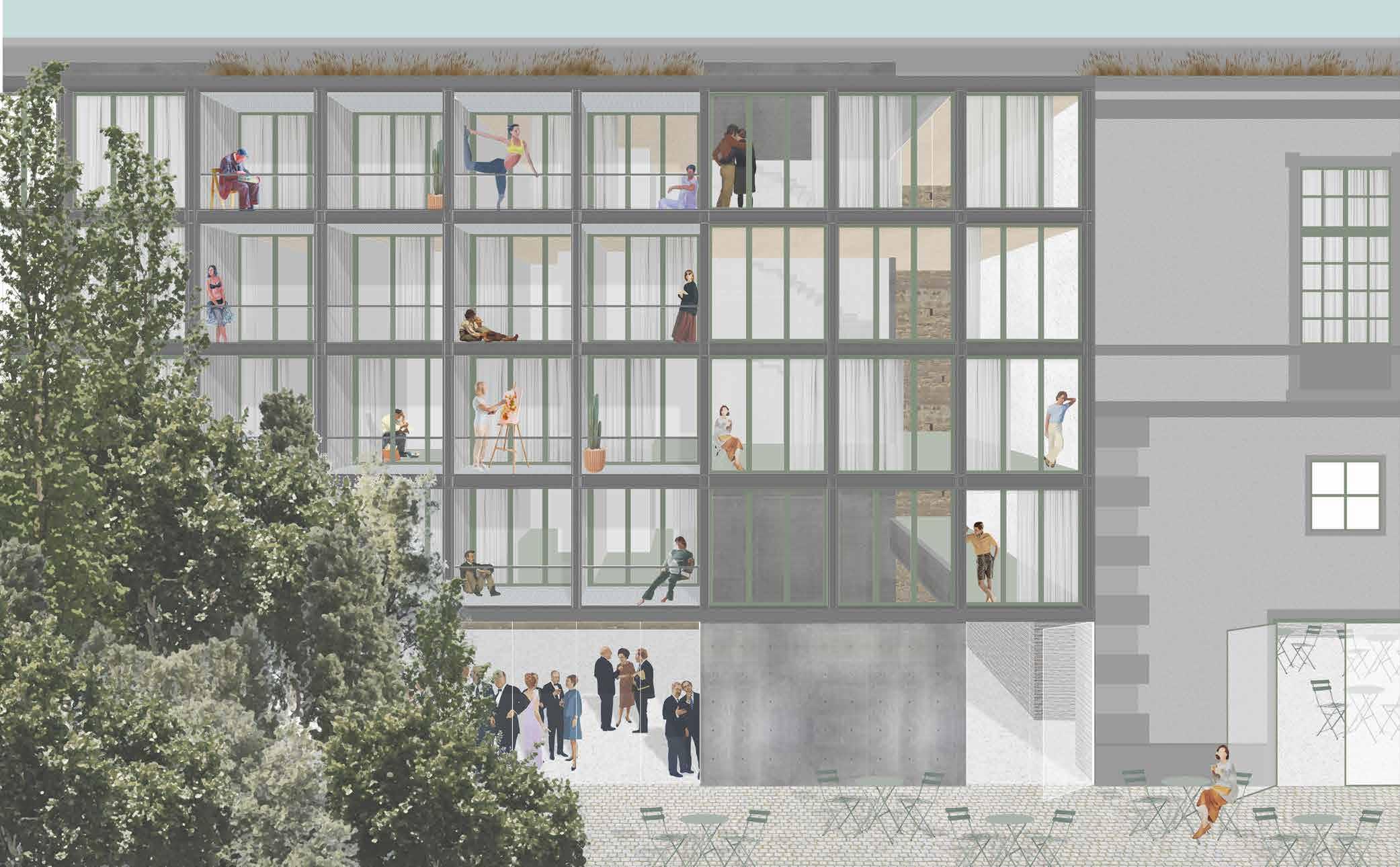
 exterior
exterior
ground floor


























 exterior
exterior