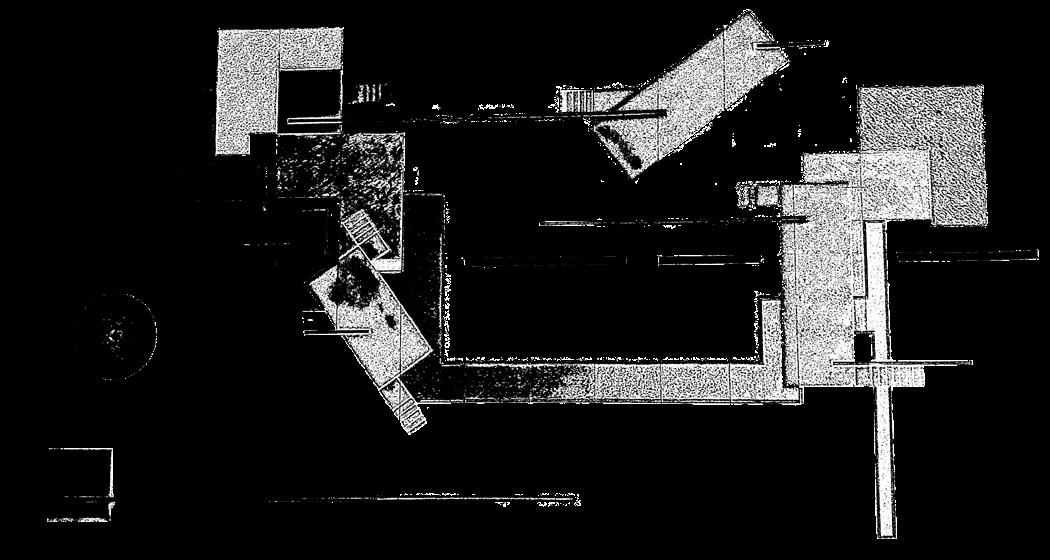PORTFOLIO
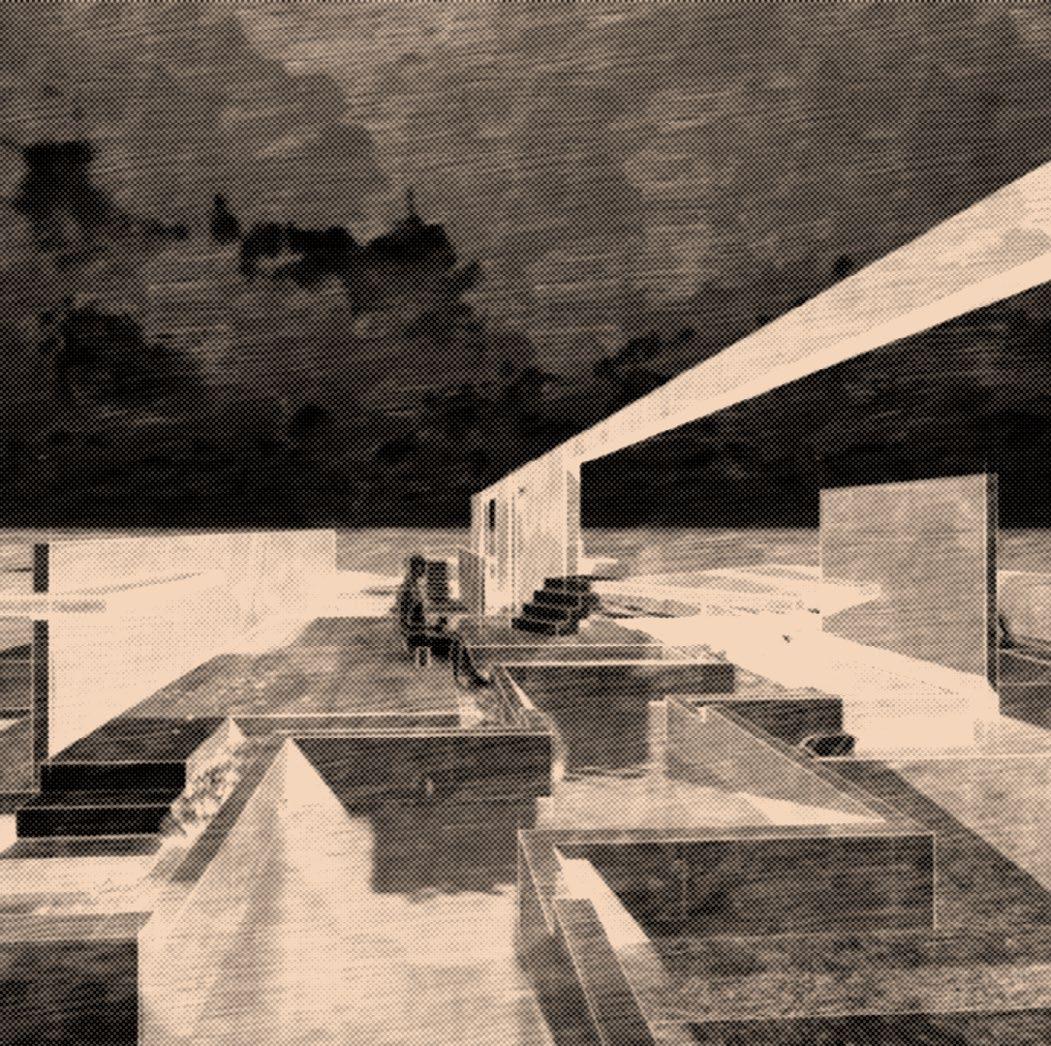
selected works
Patel Interior designer Khush

selected works
Patel Interior designer KhushProfile
Interests
Name
D.o.B.
Khush Vimal Patel 2016 88% in HSC from Anand Vidya Vihar (AVV), Vadodara, Gujarat, IN
18/01/1999
Nationality
Indian Address
301 Shilp Apartment, 15 Haribhakti ext., Old Padra road, Vadodara, Gujarat, IN
Languages
English, Hindi, Gujarati
Email khushp15@gmail.com
Phone +91 8866982343
2017 - 2021
Bachelor of Design School of Environmental Design and Architecture (SEDA), Navrachana University, Vadodara, Gujarat, IN
2021 - 2022
Distance Diploma in Business Management NMIMS, Bombay, IN
Hands on Drafting, Sketching, Linocut, Wood Working, Pottery, Weaving, Sand art
Softwares
Autocad, Illustrator, InDesign, Photoshop, Premier Pro, Aftereffects, Lightroom, Arredocad, CorelDraw, Revit
3D Softwares
Rhino, Sketchup, Blender
Digital Rendering Vray, Lumion
2019 (dec)
Intern at Modi-Srivastava and Associates, IN

2020 (may - july)
Intern at Saksham Realtors, IN
2021 - 2022
Junior designer at Chirag Shah & Associates, IN
Impressionism
Sketching, Painting
Fiction, Self-Help
Reading, Writing
Open-world
Video Gaming
Culinary Cooking, Baking
Digital Photography

Research Thesis | Semester 8 (2021)
Aim: To analyse the application of modular kitchens in today’s Indian context and compile a booklet with basic guidelines and design considerations for a user to construct a modular kitchen.

Objectives: To study the structure, layout and construct of existing middle-class Indian kitchens & understand the merits and demerits of modular, non-modular and semi-modular kitchen through a comparative analysis.



The kitchen is a reflection of the culture and economic status in Indian Society. During the Maharaja times, the kitchens were managed by the king’s appointed men who would cook food for the entire ministry. The kitchen was a massive open place where the cooking used to happen. It would require big utensils to cook for many people therefore the huge space. Where, for the common man, a small hearth in the corner of the house would suffice for the kitchen.
The kitchen started changing with the size of the family. Bigger families led to bigger areas and extra functions in kitchen. It required more rooms for storage, for cooking, and for other preparational activities such as verandahs became a place for grandmother to layout papads. The utensils were kept on shelves to showcase the wealth and tradition of the family. With people moving towards cities, and the urbanization led to change in spatial organization of kitchen in the house. They grew more compact and modernized. The space for preparation and extra activities started fading with new technology and electrical appliances. The lifestyle and occupation influenced the utility of the kitchen. Women now no longer used to sit and work on floor. Everything was done on the platform. The fridge took care for the extra storage spaces and the sinks became the wash yard due to lack of area availability.
The other parts of the house like living areas were giving more attention to showcase it to the guests. But today, the kitchens are becoming the most wealthiest part of the house. They are now a uniting place for the family. Kitchen no longer is just a utility space but a place to showcase and connect different parts of the house. They are equipped with all the modern functions and equipment to save time, organize well and hide things well. Kitchen, today are a ‘Showcase of the House’.
+KITCHEN ONE
FUNCTIONALITY
Human Labour, Multiple agency
Kitchen made with the help of carpenter. Plywood cabinets used to make fixed cabinets. The parts used to create kitchen acquired through different places. Variation in quality and assurance.
SPATIAL FLEXIBILITY
Fixed Plan (Developer), Wall embedded
Plan of the kitchen depended on the platform provided by the developer. Front panels also fixed to cabinets. The services provided by the developer. Service lines taken from walls.
MATERIAL
No Standard quality Limited range
The material obtained locally with fittings provided by the carpenter. The range of products and its application is limited on the skill of the carpenter.
Cleaning Preparing Cooking Work Triangle
+KITCHEN THREE (SEMI-MODULAR)
Hybrid, Single agency
The kitchen is factory made. Platform was already given by the developer.Installed on site. The entire kitchen equipments and acquired from one vendor and agency.
Machine Produced, Single agency
Entire kitchen produced outside site. Final assembly done on site. Platform added later. The entire kitchen supplied by a single vendor and therfore all parts obtained from one place.
The observations made from the above table can tell us about the merits and demerits of a modular, non-modular and semi-modular style of kitchen.
The non-modular kitchen shows us the traditional ways of creating a kitchen and the problems that come along with that. From the start of the construction till end, it becomes a rigid setup. The lack of material variety, options and exploration brings limitaion to design opportunities in a kitchen.
The semi-modular kitchen provides flexibility in terms of replacing shutters, cabinets or hardware even though the layout is fixed. The modular kitchen works well through all the parameters such as durability of the product and the warranty of quality. The construction is quick, convenient and mess free. It is easy to rearrange things if somethings don’t work in desired way. Though the downside is the requirement of only skilled labour and maintenance of repair could come at a cost.
Fixed Plan (Client), Furniture embedded
The platform is fixed by client. The cabinets and the fronts can be replaced and changed over a period of time. The services given by the developer. Additional light fixtures added in the furniture.
Fully modifiable, Furniture embedded
The platform is added later and therefore more flexibility in planning. Everything can be replaced or changed. The services can move through the kitchen furniture. Electrical provisions made in the cabinetry.
Global Standard, Multiple options
The kitchen uses tested and certified materials and hardware that supports warranty and service. The kitchen has a combination of Back painted glass and UV board for fronts with prelaminated boards for cabinets.
Global Standard, Multiple options
The kitchen uses tested and certified materials and hardware from German manufactring brand Hettich. Machine coated uniform PU painted shutters used for fronts with stonelam top placed using special paste.
But even with few demerits, a modular kitchen would be efficient in terms of providing a more functional and exceptional kitchen. A handbook is created to understand the componets & fundamentals of a present day modular kitchen.
Complete Thesis Link: https://issuu.com/khushpatel1160/docs/thesis_book_final
Basic Design | Semester 2 (2017)
To understand the basic principles of formation of spaces and volume. The aim of the activity was to create unique spaces from using fixed set of parts. The white parts, Planes, made using PVC sheet had to be put up vertically to create a sense of division(or a wall). Horizontal intercetion of the plane act as a canopy(or a roof). The green volumetric cuboids, Solids were made from Green foam that represented mass among the space. The solids were cut and separated to create a connection along the space.







Basic Design | Semester 2 (2017)


Another part of the basic design course, called architectonics. The aim of the activity was to create a mesmerising experiential journey from one point to other in a 3-Dimensional space around a central axial node, X Y Z axes. Fixed set of parts were given to create multiple combinations of spatial platforms and ladders to walk along the journey. The parts were connected to each other using metal U-pins. Utilising each Octent of the space in a way that creates harmony and balance of the structure.




Studio | Semester 5 (2019)
The purpose of the studio was to create a retail store outlet for a popular brand JBL. The aim was to develop understanding about retail markets and creating a brand identity. The entire process consisted of taking up a song and abstracting it into sketches that convey the emotional values attached to the song. Later, the sketches were transformed into 3D model that explained the quality of space. Thus abtracted quality of space generated from the song was implemeted in the design.



JBL is an audio equipment manufacturing brand which tragets rich and middle class people through its diversified range of products and services.






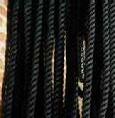

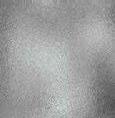









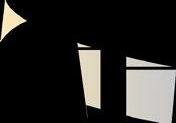




flooring detail

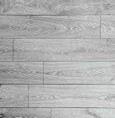


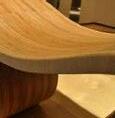
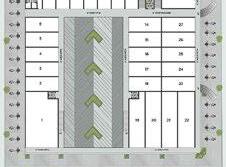


+Glass floor to slab detail

+Longitudinal section
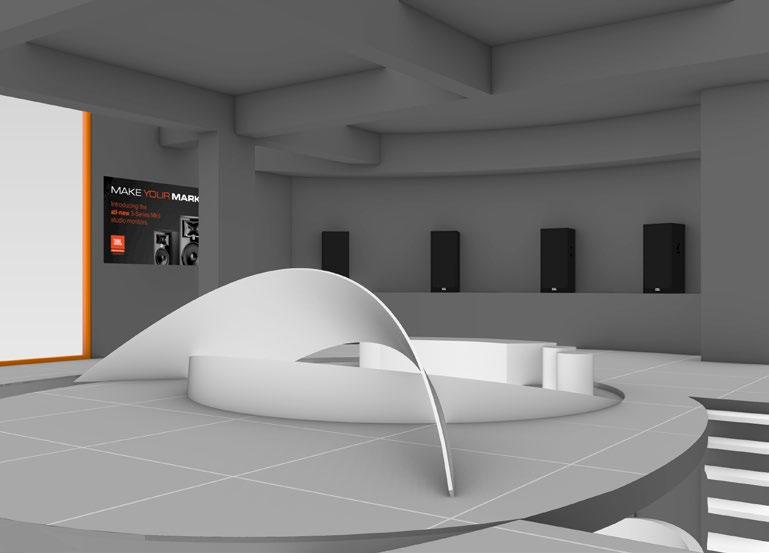


+Latitudinal section



Intarsia or wood marquetry of Italy, is peculiar and fascinating process of making in-laid wood products. It is both a craft and an art. The artisans produce plaques, jewel boxes, trays, and art murals.

The concept extracted from the craft was the idea of veneer pieces which are put together and arranged in unique orientation to make an art. Thus, a matrix table was created that represented different permutation and combination of seating arrangements similar to that made in the craft. A module is selected and placed in different arrangements to make desired spaces, furniture prodcuts and other interior elements.



Studio | Semester 6 (2020)
This studio aims at learning the principles and working of a professional corpoarte as well as creating a free work environment that reflects the charcter of the company. The design is proposed for a company ‘Culture Fox’ which takes people across the world to learn more about different cultures, skills and craft. The process of the studio included selecting a craft of any place and abstracting the key values of the craft into abstract form which integrated the company’s brief to create a corporate office space.

+Ground floor plan

Client area
Public area
Common working space
Semi-private area

Creche
Staircase
+First floor plan







Accounts and board room
Silent working space
Relaxation lounge
Nightpods
Shower area
Washroom
PARTITION:
Wooden members with pivotable windows to reduce the opacity between diffrent working departments as well as to sustain privacy among the spaces.


WALL ELEMETS: Vertical wooden members help in breaking the montony of the wall and brings out depth into the environment. The wall acts as a visual aid to the spaces.
INFORMAL ZONE:


Raised platforms with play in levels create a sense of collective space that promotes interaction among people. A space for recreational activities.
BOXED CEILING: Grid pattern ceiling in wood to reflect the cubic arrangements on the floor. The grid encompasses provision for air conditioning, lighting & trap door.






ON TOP
FLUSH DOOR
2100x700x40 MM DOOR
VENEER PASTED ON BLOCK BOARD
06 BATHROOM AND KITCHEN Working drawing | Semester 5 (2019)
01 Bathroom: The task was to design a bathroom and produce technical drawings of the same that are of level which can be used to work on site. The drawings include the details about the every element from the style of window to tiling patterns to crucial services.
02 Kitchen: To make working drawings of an existing kitchen. The activity helped in improving measure and draw abilties and understand macro level of each detailed part of the furniture.
PARTITION
POLYESTER CURTAIN FOR CHANGING AREA
WARDROBE
1500x300 MM WOODEN SHELVES WITH LAMINATE ON TOP
07
NAWALGAHR HAVELI Related Study Project | Summer (2019)

The aim of the study project was to measure draw and document three different Havelis from the Nawalgahr city of the Shekhawati region, in Rajasthan.

The three havelis were constructed in different time periods unique to function.
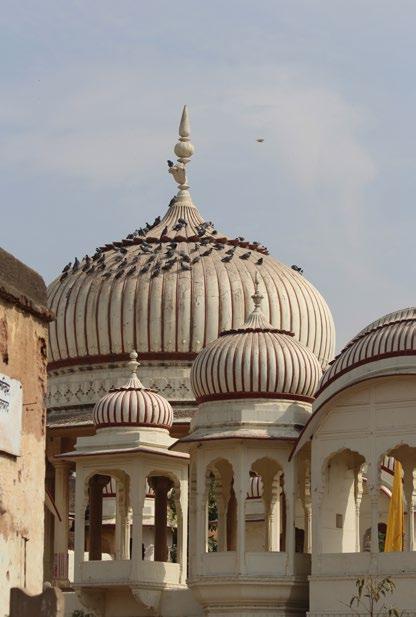
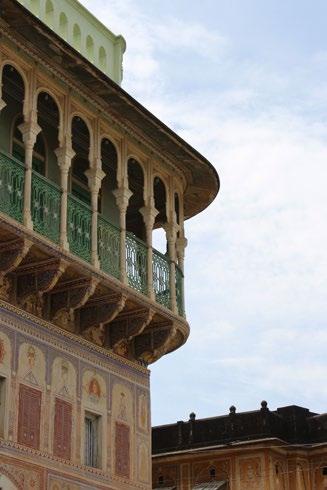
01 Podar Haveli (1942): a muesuem
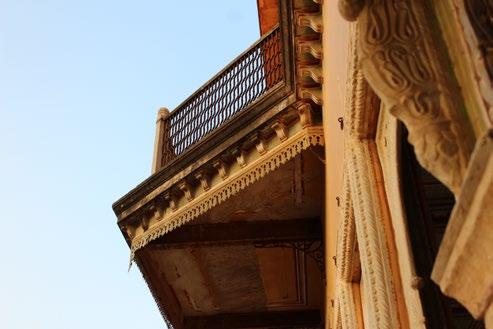
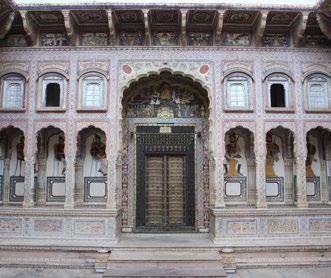




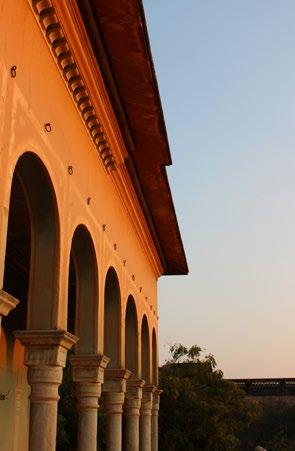
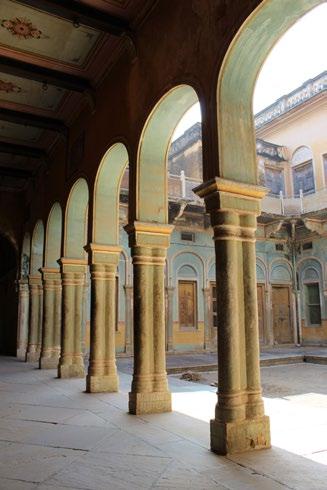
02 Bansidhar Bhagat Haveli (1889): a residence 03 Patodiya Haveli (1921): community living quarters
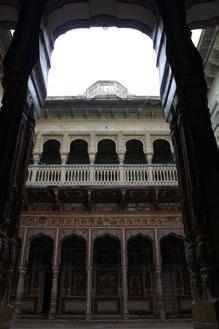
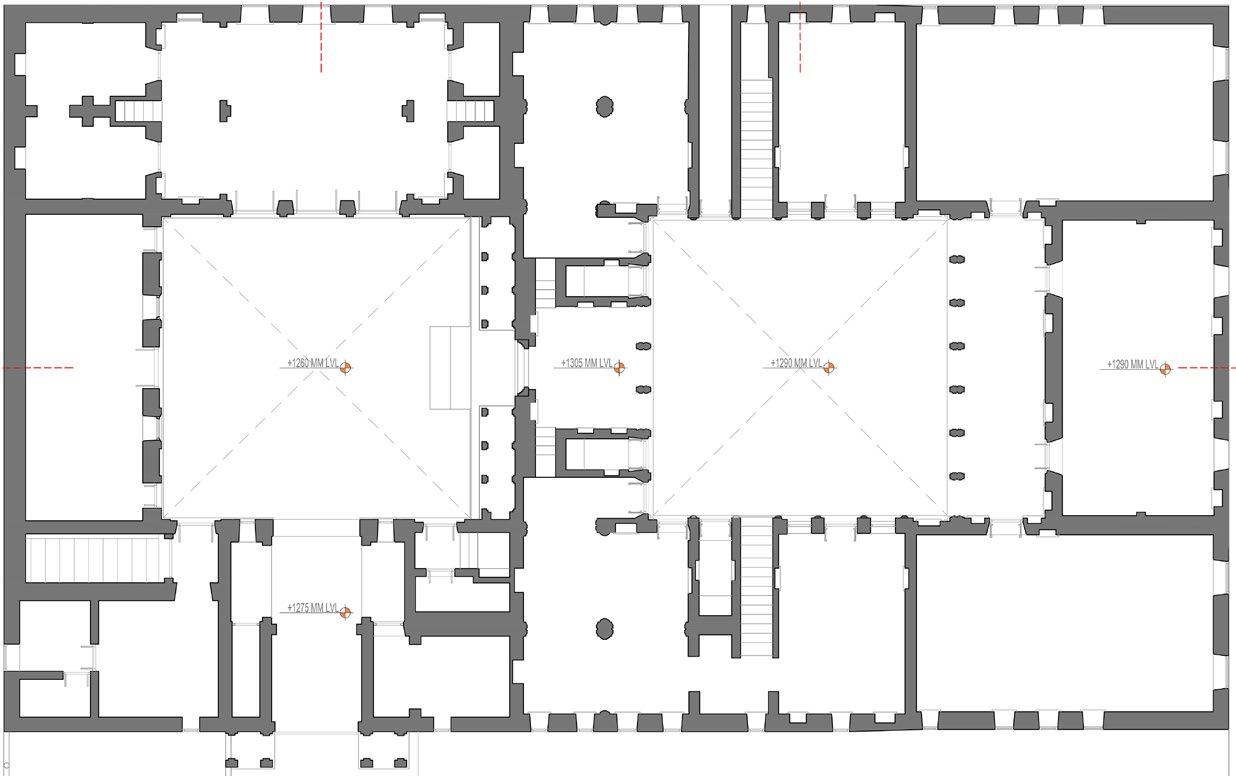
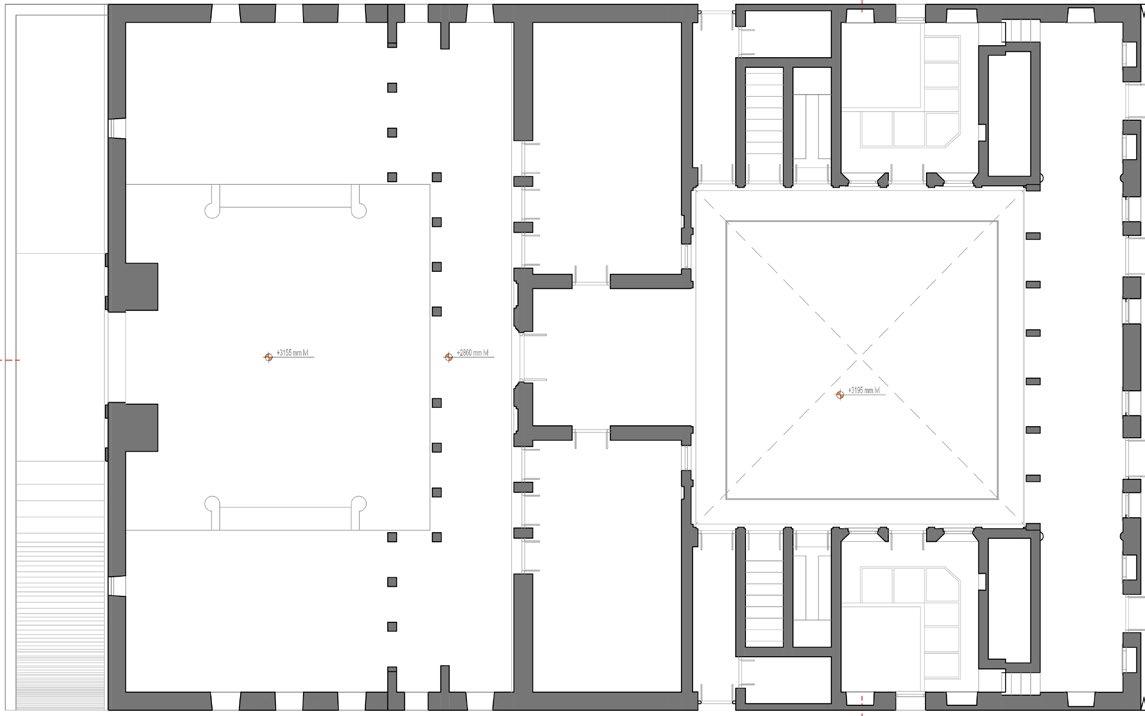

 +Ground floor plan
+Ground floor plan
+Longitudinal section
+Longitudinal section
+PODAR HAVELI circa. 1942 AD
+Ground floor plan
+Ground floor plan
+Longitudinal section
+Longitudinal section
+PODAR HAVELI circa. 1942 AD
Furniture Design | Semester 3 (2018)

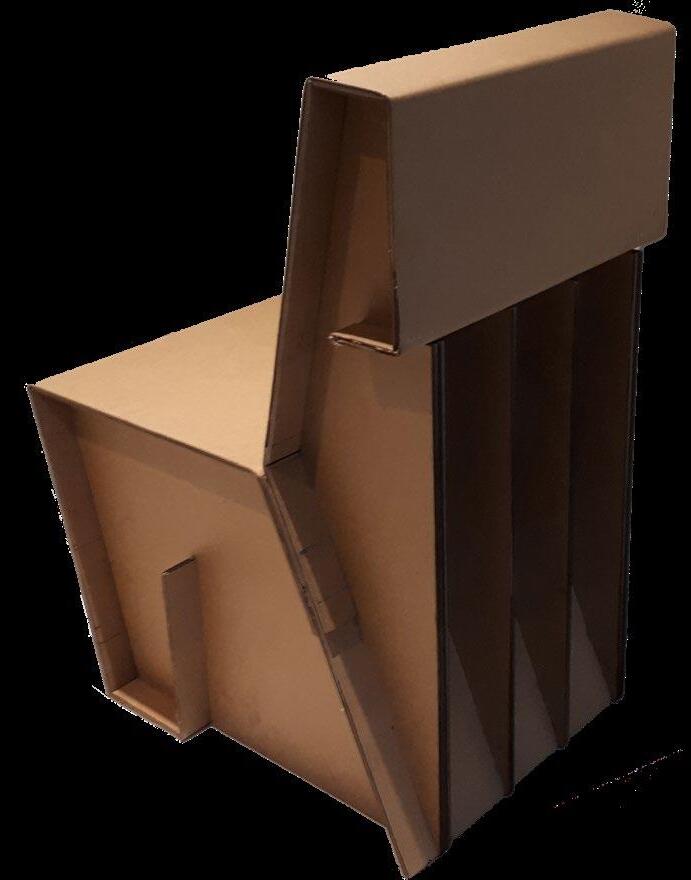
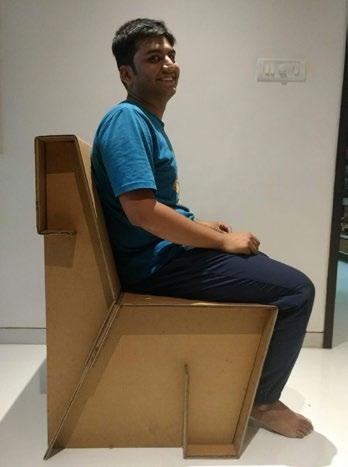
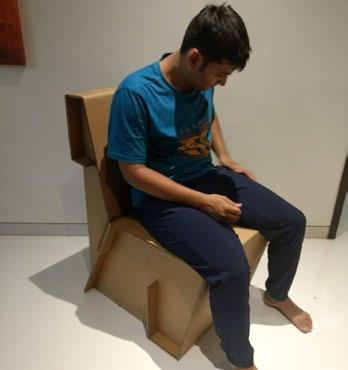

The idea was to create a furniture product that was environment friendly and uses sustainable material for the make. A foldable chair made from corrugated sheet for cafe and indoor spaces which is cost effective. One prototype of a chair and few lamps were made (from the waste produced). It was a great learning experience dealing in the wholesale market and understanding versatality of the material.
Designing a piece of furniture for a residential space that inspired from the culture of the place. A lesiure chair with purpose of reading book or relaxing for the living area. The process included in creating and understanding wooden joinery as well as learn concepts about fabrics and colours. Teak wood is used for the structure of the furniture. A combination of printed and plain fabric to showcase ethinicity.
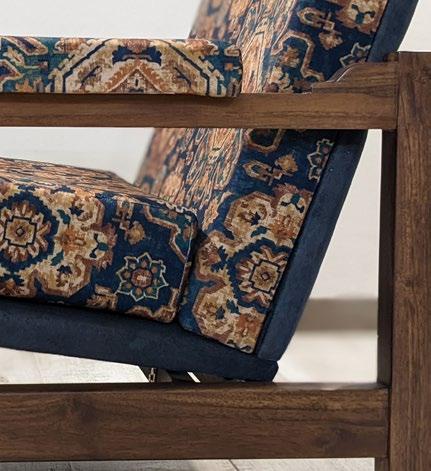 Laminated top
Plastic flashing
Laser cut profile
Handle element
Stiffner support
Vertical plates
Leisure chair
Laminated top
Plastic flashing
Laser cut profile
Handle element
Stiffner support
Vertical plates
Leisure chair
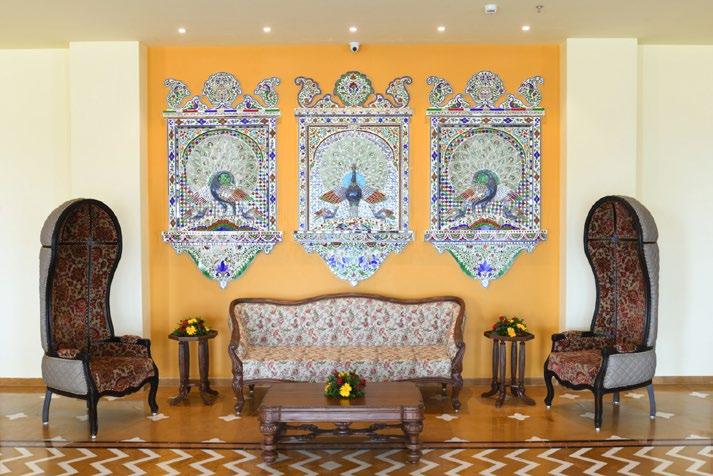
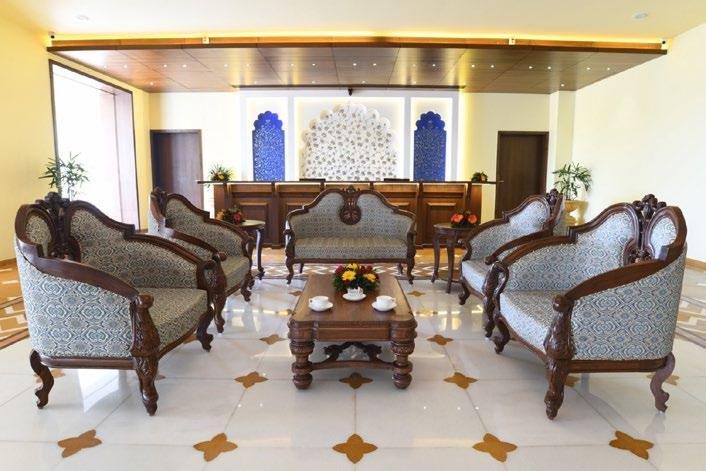
Professional work | CSA (2021)



The city and its way of life calls for a space that celebrates living and embodies the heritage and culture whilst giving the patrons a taste of the town. From its very conception, the client wanted this space to speak of culture and royalty. CSA has brought on board to address the amalgamation of the visitor and their spatial experience. The recurring themes across the resort speak greatly about the traditions, culture, and heritage. Designing of the reception and restaurant was part of the project.


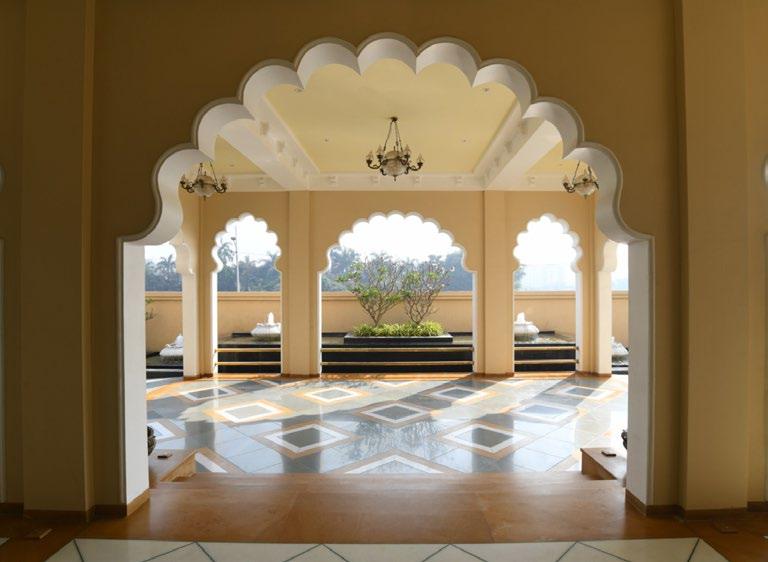
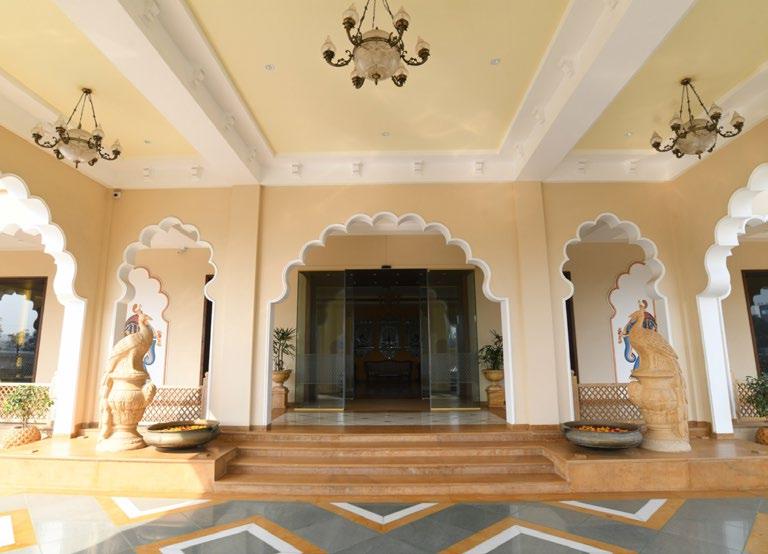
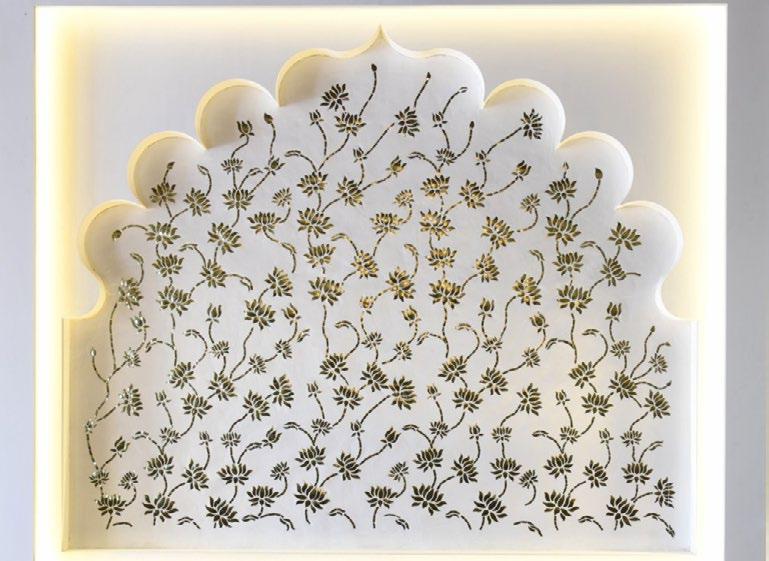
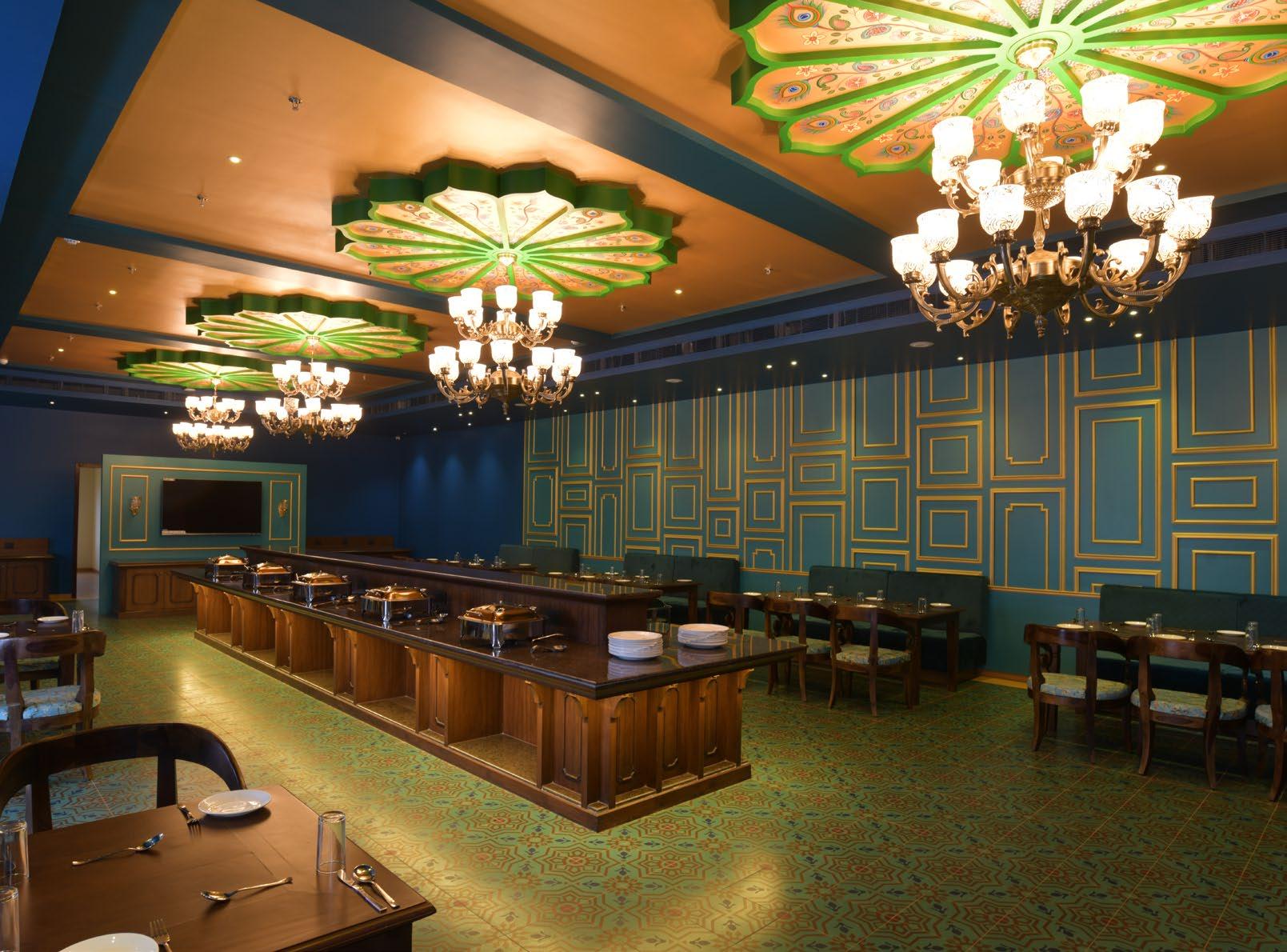
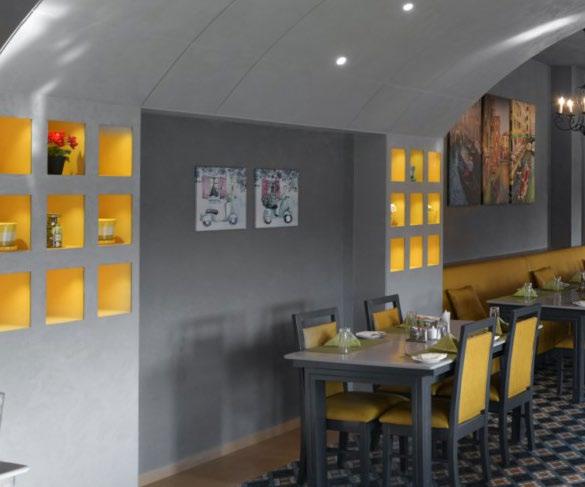
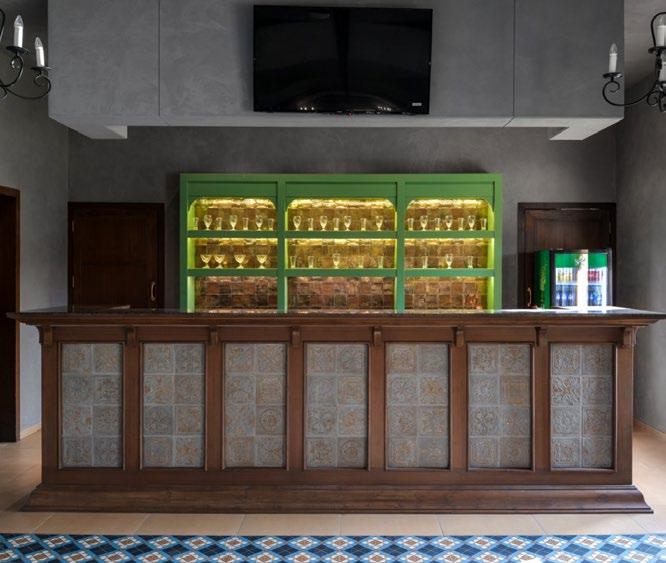
Professional work | CSA (2021)
The project of creating a restaurant for the running chain of Little Italy restaurants. The brief was to provide customers with a culturally rich and enticing experience of European streets and places. Therefore to combining traditonal values of the culture and combining with contemporary form was the idea behind the project. The domes and niches inspired from European acrhitecture have been used to create a sense of belongingness to Italian places.
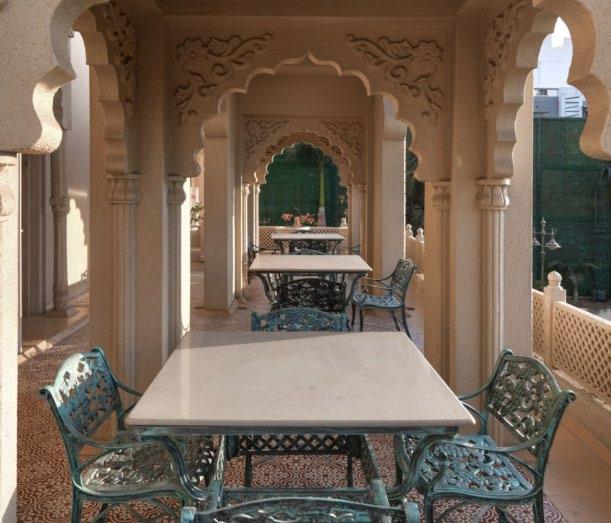

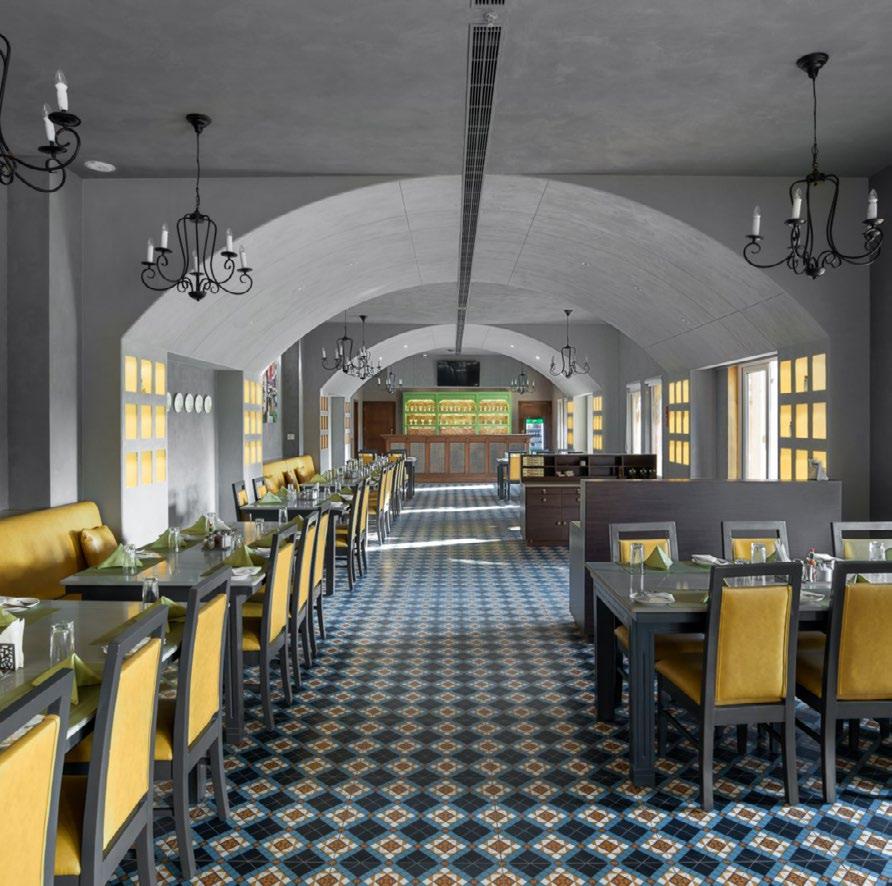


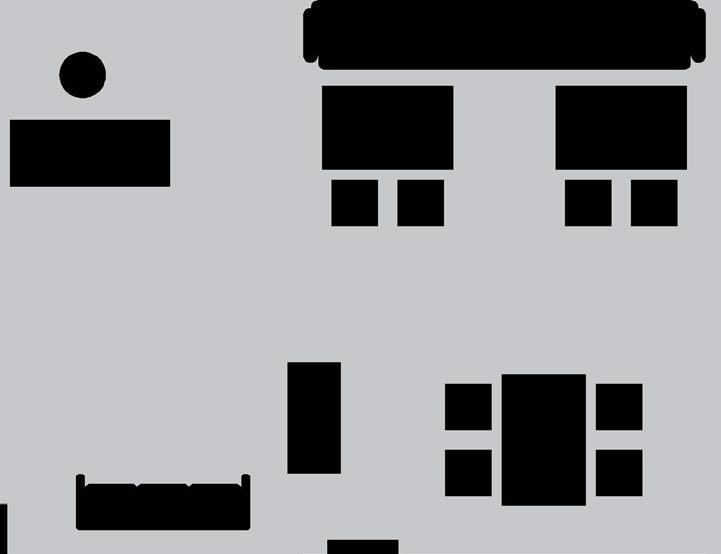


Professional work | CSA (2022)
This project revolves around the notion that ‘Traditional Architecture’ or ‘Vernacular Architecture’ forms the backbone of social and cultural setup of any place. The spatial language is derived by a layout of hut-like structures separated by narrow, well-lit lanes – an attempt to replicate the vernacular built fabric of a quaint Gujarati village. lassical elements such as ‘Delo’ or the arrival space as the waiting area and ‘Chowk’ or the entrance courtyard, enhance the overall planning.

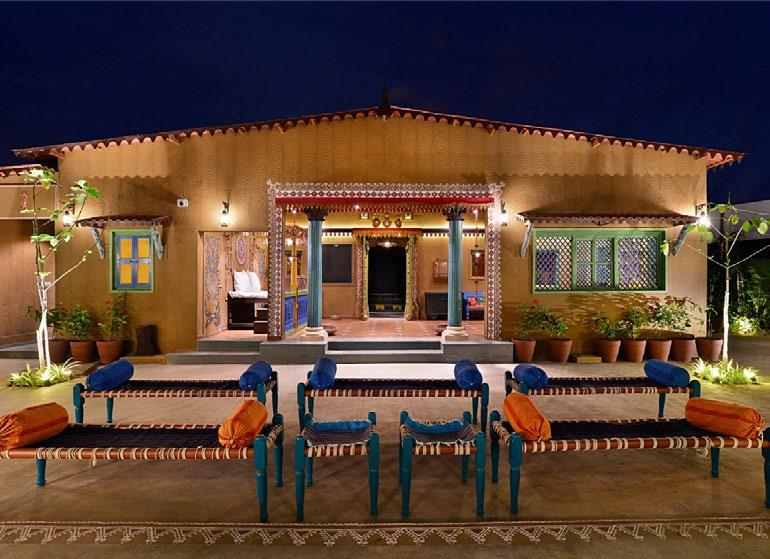

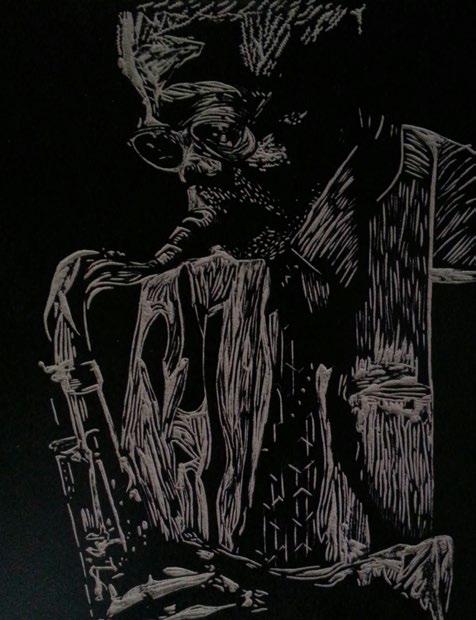
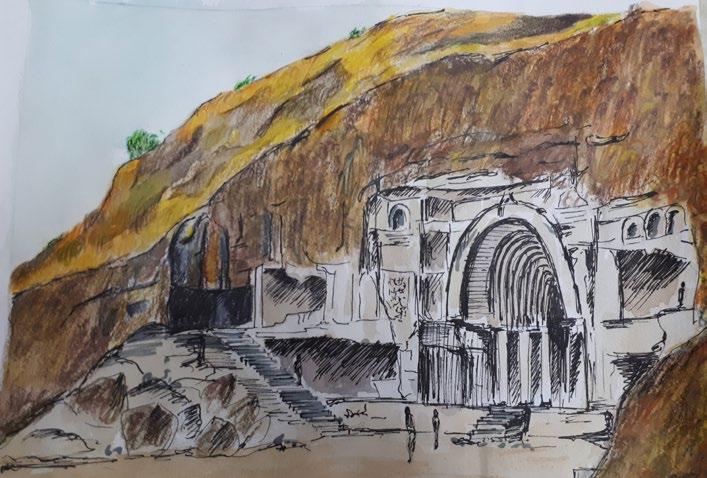
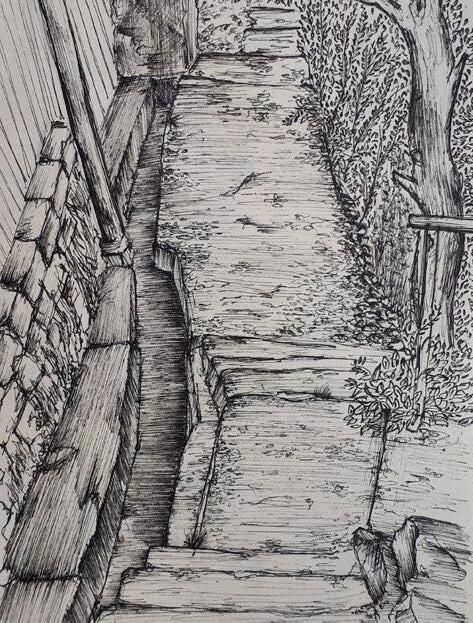



The art of making rangoli (an Indian art form made using coloured sand powder) is something that is very close to my heart which I have been doing since my childhood. I also have experience in working with unique tools and materials such as wood working, stone carving, pottery, and lino cut. Being a student of design, sketching and painting have been my companion throughout the academic course. Besides that, I have an interest in photography and traveling.

