Portfolio

I N T E
R I O R D E S I G N

I ' m K H U S H I
you! E N T R Y - L E V E L I N T E R
O
D E S
G N E R 21yrs, Indian pursued bachelor in interior design from mumbai , excited to learn, create , adapt new things and experiences in the field of design P O R T F O L I O I N C L U D E S : A C A D E M I C S + I N T E R N S H I P
Nice to meet
I
R
I
T H E S I S
W O R K I N G D R A W I N G
software
INDEX
Made using Autocad
.
centre layouts services 2d and 3d plans .
Incubation
WHERE DRAWINGS ARE
WORK
M I S C E L L A N E O U S BOQ KNOWLEDGE , TIMELINE ,MOOD BOARDS 01 02 03 05 04
WORKED ON DIFFERENT STAGES OF LUXURY RESIDENTIAL VILLA ,
INTERNSHIP PROJECTS - MUMBAI PROJECTS ONGOING
MADE BY ME2D AND 3D,
EXECUTED PICTURES.
INTERIOR DESIGNER - DUBAI
DRAWING RECEPTION TABLE EXECUTIVE TABLE CONFERENCE TABLE TICKET WINDOW
1.WORKING
x Y
50x38TEAKWOODFRAMINGFOR FACIACOVEREDWITH19MMTHK COMMERCIALPLYWOODFINISHED WITH4MMTHKASHWOODVEENER MELAMINEPOLISH
50x38TEAKWOODFRAMING FORFACIACOVEREDWITH 19mmTHK.COMMERCIAL PLYWOODFINISHEDWITH 4MMTHKASHWOOD VENEERWITHMELAMINE POLISH 12mmTHK.COMMERCIAL PLYWOODUSEDAS BACKPLYINDRAWERFINISHED WITH1MMLAMINATEFROM BOTHSIDES
25x75mmT.WFINISHED WITH1mmTHKLAMINATE
1.5mmTHKMETALSHEET BRUSHFINISHUSEDFOR SKIRTING
SECTIONALELEVATIONBB'
19mmTHK.COMMERCIALPLY USEDFORLEDGEFRONT COVEREDWITH4mmTHK. WHITEWASHEDOAKVENEER WITHMELAMINEPOLISH
19mmTHK.COMMERCIALPLY USEDFORTABLETOP COVEREDWITH4mmTHK WALNUTVENEERWITH MELAMINEPOLISHAND1mm THKLAMINATE
300MMHETTICH STAINLESSSTEELBALL BEARINGTELESCOPIC CHANNEL
19mmTHK.COMMERCIALPLY USEDFORTABLETOP COVEREDWITH4mmTHKASH WOODVENEERWITH MELAMINEPOLISH.
19mmTHK.COMMERCIALPLY USEDFORLEDGESIDES COVEREDWITH4mmTHK WHITEWASHEDOAKVENEER MELAMINEPOLISHAND1mm THK.LAMINATE 19mmTHK.COMMERCIAL PLYWOODFORTHEFRONT OFDRAWERFINISHED WITH4mmTHK.VENEER AND1mmTHK.LAMINATE 1.5mmTHK.METALSHEET BRUSHFINISHUSEDFOR SKIRTING
19mmTHK.COMMERCIAL PLYWOODFORTHESIDES OFDESKFINISHEDWITH 4mmTHK.VENEERAND 1mmTHK.LAMINATE
A' 50x38TEAKWOODFRAMING FORFACIACOVEREDWITH 19mmTHK.COMMERCIAL PLYWOODFINISHEDWITH 4MMTHKVENEERWITH MELAMINEPOLISH
19mmTHK.COMMERCIALPLY USEDFORLEDGECOVERED WITH4mmTHKWHITE WASHEDOAKVENEERWITH MELAMINEPOLISH
19mmTHK.COMMERCIALPLY USEDFORTABLETOP COVEREDWITH4mmTHK WALNUTVENEERWITH MELAMINEPOLISH.
19mmTHK.COMMERCIALPLY USEDFORLEDGETOP COVEREDWITH4mmTHK WHITEWASHEDOAKVENEER WITHMELAMINEPOLISH
HETTICHONSYSCLIPON SOFTCLOSEHYDROLIC HINGE B
50x38TEAKWOODFRAMING FORFACIACOVEREDWITH19 mmTHK.COMMERCIAL PLYWOODFINISHEDWITH4MM THKASHWOODVENEERWITH MELAMINEPOLISH
DETAIL@X DETAIL@Y
19mmTHK.COMMERCIALPLYUSEDFOR TABLETOPCOVEREDWITH4mmTHKWHITE WASHEDOAKVENEERWITHMELAMINE POLISHAND1mmTHK.LAMINATE

12mmTHK.COMMERCIALPLYUSEDFOR DRAWERSIDESFINISHEDWITH1mmTHK. LAMINATEFROMBOTHTHESIDES HETTICHONSYSCLIPONSOFTCLOSE HYDROLICHINGE
1.5mmTHK.METALSHEET BRUSHFINISHUSEDFOR SKIRTING
HETTICHONSYSCLIPONSOFTCLOSE HYDROLICHINGE
50x38TEAKWOODFRAMINGFORFACIA COVEREDWITH19mmTHK.COMMERCIAL PLYWOODFINISHEDWITH4MMTHKVENEER WITHMELAMINEPOLISH
300MMHETTICHSTAINLESSSTEELBALL BEARINGTELESCOPICCHANNEL
CABLEMANAGER
19mmTHK.COMMERCIALPLYWOODFORTHE SIDESOFDESKFINISHEDWITH4mmTHK. VENEERAND1mmTHK.LAMINATE
19mmTHK.COMMERCIALPLYWOODFORTHE FRONTOFDRAWERFINISHEDWITH4mmTHK. VENEERAND1mmTHK.LAMINATE
CABLEMANAGER
19mmTHK.COMMERCIALPLYUSEDFOR LEDGECOVEREDWITH4mmTHKWHITE WASHEDOAKVENEERWITHMELAMINE POLISH
DETAIL@Z
19mmTHK.COMMERCIAL PLYWOODFINISHEDWITH 4mmTHK.WALNUTVENEER WITHMELAMINEPOLISHFOR THEFRONTFACIAFORDESK
19mmTHKCOMMERCIALPLYWOODUSED FORDESKFRONTFINISHEDWITH 4MMTHKWALNUTVEENERAND 1MMTHKLAMINATE
BRASSHANDELFIXEDON
19MMCOMMERCIAL PLYWOODUSEDFOR DRAWERFACIA 19mmTHK.COMMERCIAL PLYWOODUSEDFOR DRAWERFACIAFINISHED WITH4mmTHK.WALNUT VENEERANF1mmTHK. LAMINATE.
DESCRIPTION
MATERIALS
2000x750mmRECEPTIONTABLE 18MMTHKCENTURYCOMMERCIALPLYWOOD WALNUTVENEER WHITEWASHEDOAKVENEER
1MMTHKMERINOLAMWHITELAMINATE
300MMHETTICHSTAINLESSSTEEL BALLBEARINGTELESCOPECHANNEL
HETTICHONSYSCLIPONSOFTCLOSE HYDRAULICHINGE
1MMTHKWHITEGLOSSCORELAMINATE 1.5MMTHK.BRUSHEDMETALSKIRTING 1MMTHK.MERINOLAMWHITELAMINATE
SCALE-1:20
ATSITEBEFORECOMMENCEMENTOFWORK SECTIONALELEVATIONCC'ANDDD' 2000X750MM
DESIGNER(STUDENTDETAILS) NAME:-KHUSHIANSARI ROLLNO.:-102019002 BVOC3RDYEARTSAP ©THISDRAWINGANDDESIGN REMAINSTHEPROPERTYOF DESIGNERXYZANDMAYNOTBE COPIEDWITHOUTPRIORWRITTEN APPROVALFROMTHEDESIGNER.
APRROVAL/ADVANCECOPY/TENDER/ GFC/AS-BUILT
ANYDISCREPANCIESIFNOTEDSHOULDBROUGHTTOTHENOTICEOF PMCCONSULTANTSBEFORESTARTOFWORK ALLMATERIAL,FINISHESETC.TOBEASSPECIFIEDAND APPROVEDBYCONSULTANTS REVISIONSSCHEDULE DWG.NUMBER: 01
NO.DATEDONEBY DATE:29-06-2021 PROJECTCODE
C' A
B D
C B' B D' SECTIONALPLAN@900 C' A D A'
C 700 600 B' TOPPLAN@1200 700 D'
FRONTELEVATION
A
C 483 475 475 B' B SECTIONALPLAN@400 C' 483 D' D A A'
C 483 475 475 B' SECTIONALPLAN@750 483 D'
C D
C' B D A'
A
SECTIONALELEVATIONAA'
Z
1100 750 750 305 750 305 75 250 225 150 210 200 350 325 775 1100 900 750 750 75 475 150 200
ISOMETRICVIEW
NOTES: 1.ALLDIMENSIONSMENTIONEDAREINMM 2.ALLLEVELSINDICATEDAREINMM. 3.ONLYWRITTENDIMENSIONSTOBEFOLLOWED& DRAWINGNOTTOBESCALED 4.DIMENSIONSLEVELSASSHOWNTOBEVERIFIED 5. 6. KEYPLAN DWGTITLE RECEPTIONTABLE KHUSHIANSARI CHECKEDBY:
MSBOXSECTION 6.
NOTES:
1.ALLDIMENSIONSMENTIONEDAREIN MM.
2.ALLLEVELSINDICATEDAREINMM. 3.ONLYWRITTENDIMENSIONSTOBE FOLLOWEDDRAWINGNOTTOBE SCALED.
4.DIMENSIONSLEVELSASSHOWNTOBE VERIFIED AT 5.
SITE COMMENCEMENTOFWORK. ANYDISCREPANCIESIFNOTEDSHOULD PMCCONSULTANTSBEFORESTARTOF BEBROUGHTTOTHENOTICEOF WORK.
ALLMATERIAL,FINISHESETC.TOBEAS SPECIFIED AND CONSULTANTS. REVISIONSSCHEDULE NO.DATEDONEBY
20FOREXTERNALSIDES 12FORINTERNALSIDES MAINDESK40MM THICKGREELAM PLYWOOD MSDRAWERSOFTCLOSINGCHANNELS
LAMINATEBRAND-GREENLAM THICKNESS-1MM
SIDECREDENZA
4215 247 51 384 50 650 SKIRTING
50X50MSBOXSECTION 1MMTHKGREENLAMLAMINATE BLACKFORESTHIGH DEFINITION 785
5524SAMARAOAK 57 24730 12 12 384 50 100 127 100 146
ELEVATIONBB
1MMTHKGREENLAMLAMINATE
MSDRAWERSOFTCLOSINGCHANNELS 18MMTHKGREENPLYPLYWOOD MSBOXSECTION SKIRTING
SECTIONBB
MSDRAWERSOFT
5515 130 140 555 380 45 150 1120 1220 ELEVATIONAA 1190 SECTIONAA SHUTTERPROFILEHANDLE DRAWERFACIA SHUTTER GREENLAM1MMTHKBLACKFOREST LAMINATE 50 15 245 480 530 24015 SKIRTING 785 555525
DRAWERPROFILEHANDLE MSBOXSECTION 55 130 100 12MMTHICK DRAWERSECTION DRAWERSIDEPLY
MAINDESKWITHPVCMOULDINGPATTI SIDECREDANZA MSBOXSECTION 130 250 50 785 550 430 50 330 450 200 300 1198 15 GOLDGLOSSYFINISHMSPATTI GREENLAM1MMTHKBLACKFOREST LAMINATE FRONTELEVATIONOFEXECUTIVETABLE 450 150 312 1200 15 1515 320 188 SECTIONALELEVATIONOFEXECUTIVETABLE 150 150 MSDRAWERSOFTCLOSINGCHANNEL AB SIDECREDANZA MAINDESK 1220 690150 EDGESOFPVCMOULDING PATTI 150X50MSBOXSECTION 50X50MSBOX SECTION 450 AB 1824 DWGTITLE EXECUTIVETABLE PLANOFEXECUTIVETABLE SECTIONALPLANOFEXECUTIVETABLE DRAWNBY: KHUSHIANSARI CHECKEDBY: DWG.NUMBER: 02 300 1224 1MMTHKGREENLAMLAMINATE BLACKFORESTHIGH DEFINITION 50 20 412 1800 50 1818 880 18 340 15 18 1200 690 1060 450 15MMTHICKSKIRTING MSBOXSECTION MAINDESK40MMTHICK GREENPLYPLYWOOD
38 17
SIDECREDANZA MAINDESK KEYPLAN
MSBOXSECTION
CLOSINGCHANNELS
EXPLODEDVIEW
MATERIALS MATERIAL:GRADESTAINLESS TYPE:MSI THICKNESSES:0.6-1.2MM COLOR:GOLD,GLOSSYAND BRUSHFINISH MATERIAL:STAINLESSSTEEL GENERALNOTES PLYWOODBRAND-GREENPLY TYPE-COMMERCIALPLY THICKNESS-
OTHERENDSUPPORTBLOCK
DATE:31-07-2021 PROJECTCODE DRAWERBACKPLY15MMTHK 15MMTHKSIDEPLYFORDRAWER SIDECREDENZA 15MMTHKSKIRTING MSDRAWERSOFTCLOSINGCHANNELS DRAWERSIDEPLY15MMTHICK DESIGNER(STUDENTDETAILS) NAME:-KHUSHIANSARI ROLLNO.:-102019002 BVOC3RDYEARTSAP ©THISDRAWINGANDDESIGN REMAINSTHEPROPERTYOF DESIGNERXYZANDMAYNOTBE COPIEDWITHOUTPRIORWRITTEN APPROVALFROMTHEDESIGNER. APRROVAL/ADVANCECOPY/TENDER/ GFC/AS-BUILT CLIENT GREENLAM1MMTHKBLACKFOREST LAMINATE 1MMTHKGREENLAMLAMINATE 5524SAMARAOAK 50X50MSBOXSECTION 785 550
OTHERENDSUPPORTBLOCK 15MMTHICKSKIRTING
DESCRIPTION APPROVED BY BEFORE
50MMTHKTOPTEAKWOODPLYMADEBYJOINING 12.5MMTHKPLYWITHADHESIVEANDFIXED WITHSCREWEDFROMBOTTOMTOTHE STAINLESSSTEELLEGSANDFRAME. 50MMX25MMTHKHOLLOWSTAINLESSSTEEL LEGSWELDEDTOGETHER. ANDSCREWEDFROMBOTTOMTOTHE TABLETOP.
FRONTELEVATION SCALE-1:20 D
50MMx25MMSTAINLESSSTEELLEGSAND BASEFRAMEMADEWITHMETALWELDING ANDSCREWEDFROMBOTTOMTOTHE TABLETOP.
1000MMx15MMTHKTEAKWOODPANELSJOINED USINGTOUNGEANDGROOVEJOINT. 220MMX100MMWOODENBOXINGMADE FORSWITCHBOARD
5MMTHKSTAINLESSSTEELLEGSAND BASEFRAMEMADEWITHMETALWELDING ANDSCREWEDFROMBOTTOMTOTHE TABLETOP.

50MMTHKTOPTEAKWOODPLYMADEBYJOINING 12.5MMTHKPLYWITHADHESIVEANDFIXED WITHSCREWEDFROMBOTTOMTOTHE STAINLESSSTEELLEGSANDFRAME. 100MMBOXINGMADEFORFIXINGTHE SWITCHBOARDANDWIRING. 750.0700.0 560.0
STAINLESSSTEELMETALBOXING OF5MMTHKMETALSHEETSISFIXEDABOVE. WOODENPANEL.
50MMTHKTOPTEAKWOODPLYMADEBYJOINING 12.5MMTHKPLYWITHADHESIVEANDFIXED WITHSCREWEDFROMBOTTOMTOTHE STAINLESSSTEELLEGSANDFRAME. 100MMBOXINGMADEFORFIXINGTHE SWITCHBOARDANDWIRING.
STAINLESSSTEELMETALBOXING OF5MMTHKMETALSHEETSISFIXEDABOVE. WOODENPANEL. 100MMSKIRTING.
2000MMx400MMTHKTEAKWOODPANELS ATTACHEDTOPROVIDEFINISHED EDGESANDLOOKFROMTHESIDES. 2000.0 400.0
2000MMx400MMTHKTEAKWOODPANELS ATTACHEDUSINGGLUEANDWOOD DOWELSANDAREINSERTEDTOKEEP THEPLYINTACT.
4800MMx400MMTHKTEAKWOODPANELS ATTACHEDUSINGGLUEANDWOOD DOWELSOF400MMX30MM 400.0
50MMx25MMSTAINLESSSTEELLEGSAND BASEFRAMEMADEWITHMETALWELDING ANDSCREWEDFROMBOTTOMTOTHE TABLETOP.
205MMX900MMFLAPOPENING TOACCESSTHESOCKETS.
50MMx25MMSTAINLESSSTEELLEGSAND BASEFRAMEMADEWITHMETALWELDING ANDSCREWEDFROMBOTTOMTOTHE TABLETOP.
1000MMx15MMTHKTEAKWOODPANELSJOINED USINGTOUNGEANDGROOVEJOINT.
884MMx200MMTHKTEAKWOODCENTERPANELS WITHOPENABLEFLAPAND5MMGROOVE TOOPENTHEFLAP. 4800MMx400MMTHKTEAKWOODPANELS ATTACHEDUSINGGLUEANDWOOD DOWELJOINT
4800MMx2000MMTHKTEAKWOODTOPPANEL COVEREDWITH1MMTHKLAMINATEOF COLOURWALNUT57
KEYPLAN
A B750.0 50.0 20.0 A' B' 700.0
100.0 4 50.0 50.0 A 50.0 C 2000.01688.2800.0700.0 C' E
50.0
100.0 6 50.0 220.0 1000.1 3 400.0 400.0
400.0
4000.2 4800.0
400.0
2 400.0 PLANATAA SCALE-1:20
400.0
2000.0400.0
400.0
389.4 885.1 400.0 900.0 4000.0 4800.0 1PLANSCALE-1:20 885.0 400.0 9ISOMETRICVIEW 8DETAILATE SCALE-1:5 DRAWNBY KHUSHIANSARI CHECKEDBY DWGTOPICCONFERENCETABLE DETAIL DWGNO. 03 100MM 220MM GFC 220MMX100MMWOODENBOXINGMADE FORSWITCHBOARD DATE-9.08.2021 400.0 220MMX100MMSOCKETBOX FIXEDINTOTHETOPPLY. 100MMBOXINGMADEFORFIXINGTHE SWITCHBOARDANDWIRING. THISRECEPTIONDESKIN DESIGNEDFORACOMPANY
8DETAILATD SCALE-1:5 APPROVAL/ADVANCECOPY/TENDER GFC/AS-BUILT 8DETAILATA SCALE-1:5 8DETAILATB SCALE-1:5 8DETAILATC SCALE-1:5 220.0 220.0 1000.0 PLANATBB SCALE-1:20 220.0 220.0 1000.0 50MM D' 5MM 50MM 15MM 15MM 15MMX15MMTHKTEAKWOODPLYJOINED USINGTOUNGEANDGROOVEJOINT. 50MMX50MMTHKSTAINLESSSTEEL LEGSSCREWEDFROMTHEBOTTOM INTHETABLETOP TEAKWOODPLYSTAINLESSSTEEL BRANDNAME-GREENPLY DIMENSIONS-4800MMX2000MMX50MMTHKTEAKWOODTABLETOP 50MMX20MMTHKSTAINLESSSTEELLEGS 12.5MMTHICKNESSOFALLTEAKWOODPANELS 1000MMSKIRINGFROMGROUND 1000MMWOODENPANELS 15MMTHICKNESSOFALLTHEPANELS 200MMOPENABLEFLAP. 750MMHEIGHTOFTHECONFERENCETABLE. 400MMX4800MMPANELSFIXEDTOGETHER
400MMX200MMPANELFIXEDFROMSIDE JOINERIES TOUNGEANDGROOVEJOINERY STAINLESSSTEELLEGSANDFRAMEWORK JOINEDTOGETHERBYWELDING WOODENDOWELJOINT. FINISHESUSED-
PRIMERFORMETALLICBASE.
12.5MM 50MM 40MMX30MMX10MM WOODDOWELJOINT. 220.0 50MMX50MMTHKSTAINLESSSTEEL SHEETSWELDEDTOMAKETHEWHOLE FRAMEANDLEGS. 50MMTHKTOPPLYMADEBYJOINING 12.5MMTHKTEAKWOODPLYUSINGGLUE ANDWOODDOWELJOINT. 12.5MM 50MM 20MM LHSELEVATION SCALE-1:20 100MMSKIRTING. 7 B D 12.5 50.0 560.0750.0 NOTES:100.0 LHSSECTIONALELEVATIONDD' SCALE-1:20 ALLDIMENSIONSMENTIONEDARE ALLLEVELSINDICATEDAREINMM ONLYWRITTENDIMENSIONSTO BEFOLLOWEDANDDRAWINGNOT TOBESCALED DIMENSIONS/LEVELSASSHOWNTO BEVERIFIEDATSITEBEFORE COMMENCMENTOFWORK ANYDISCREPANCIESIFNOTEDSHOULD BEBOUGHTTOTHENOTICEOFPMC CONSULTANTSBEFORESTARTOFTHEWORK ALLMATERIALFINISHESETCTOBEAS SPECIFIEDANDAPPROVEDBYCONSULTANTS. REVISIONSSCHEUDLE DATE DONEBY DESCRIPTION
C 50.012.5 100.0 750.0700.0480.0 50.0
NAMEDTRACELOCATEDIN BANDRAKURLACOMPLEXWESTON THE11THFLOOROFTHEMAIN OFFICEBUILDING. MUMBAI-400051 NAMEANSARIKHUSHISHAKEEL ROLLNO-I02019002 TSAPT.YB.VOCI.D
BYDOWELJOINT.
WATERBASEDPOLYEURETHENEFOR POLISHINGTHETEAKWOOD.
CLIENTPROFILE
100MMSKIRTING. 1000MMx15MMTHKTEAKWOODPANELSJOINED USINGTOUNGEANDGROOVEJOINT. 100.0 5SECTIONALELEVATIONCC' SCALE-1:20
2085
DRAWINGDETAILS MATERIALS
NOTES: 1.ALLDIMENSIONS MENTIONEDAREINMM. 2.ALLLEVELSINDICATEDARE INMM. 150MMTHKBRICKWALL 50MMTHKWOODENPARTITION
150MMTHKBRICKWALL 50MMTHKWOODENPARTITION
3.ONLYWRITTENDIMENSIONS TOBEFOLLOWED&DRAWING NOTTOBESCALED. 4.DIMENSIONSLEVELSAS SHOWNTOBEVERIFIEDAT SITEBEFORECOMMENCEMENT OFWORK.
5.ANYDISCREPANCIESIFNOTED SHOULDBEBROUGHTTOTHE NOTICEOFPMC/CONSULTANTS BEFORESTARTOFWORK.
100MMTHKGLASSPARTITION 40MMGLAZINGBEAD
40MMSANDWHICHPLYWOOD 19MMTHKPLYWOOD
100MMTHKGLASSPARTITION 40MMGLAZINGBEAD
40MMSANDWHICHPLYWOOD
6.ALLMATERIAL,FINISHESETC. TOBEASSPECIFIEDAND APPROVEDBYCONSULTANTS.
REVISIONSSCHEDULE NO.DATEDONEBYDESCRIPTION
KEYPLAN 19MMTHKPLYWOOD 460MMX460DRAWER 460MMX460DRAWER
frontelevation scale1:20
12MMTHKPLYWOOD 25X25THKWOODEN MEMEBER 460X460DRAWER 150MMTHKBRICKWALL PLANC-'C@750
SIDEelevation scale1:20
40MMTHKSANDWHICH PLYWOOD 40MMX40MMTHKGLAZINGBEAD 10MMTHKGLASSPARTITION 150MMTHKBRICKWALL 460MMX460MMDRAWER LhssectionD-'D scale1:20
3500
scale1:20
600 1000 3500
3500
detaila 150MMTHKBRICKWALL
detailb GFC 16mmplywoodusedtomake allsidesofdrawersjointby rabbetjoinery plywoodfinishedwithwhite frominsideandglossylaminate fromoutside DATE: PROJECTCODE DBXYZ_21_011_TATAI_ DWGTITLE: TICKETINGWINDOW 3500 PLANA-'A@2800 scale1:20 Isometricview detailc drawerdetail telescopicchannel fixedbothsideswith screws drawerfront18mmplywood andfinishedwith1mmlaminate DRAWNBY: Khushiansari CHECKEDBY: DWG.NUMBER: 05 NORTH(IF REQ) 19mmthk commercialplywood 1mmthklaminate finished 25x25mmthk woodenmember glazingtape APPROVAL/ADVANCECOPY/ TENDER/GFC/AS-BUILT 1.2mmfolded glazingbead 1000 600 12MMTHKPLYWOOD 460MMX460DRAWER 150MMTHKBRICKWALL 50MMTHKWOODENPARTITION 40MMGLAZINGBEAD 10MMTHKGLASSPARTITION 40MMTHKSANDWHICHPLYWOOD MATERIALS 1.18MMPLYWOOD 2.25MMPLYWOOD 3.1MMTHKLAMINATE 4.STEELCHANNEL 5.BRASSBUTTHINGE 6.TOUGHENEDGLASS 7.SCREWSANDNAILS 8.GLAZINGBEAD RhssectionE-'E scale1:20 10mmthkglass NAMEKhushiAnsari RN102019002 TSAPB.VOC.ID.THIRDYEAR 800660 800 150 660 150 800660 150 800 240 3000 1150 3000 40 1060 3000 2271 1060 40 1146
PLANB-'B@2000 scale1:20
40MMTHKSANDWHICHPLYWOOD 50MMTHKWOODENPARTITION
460MMX460DRAWER
2. THESIS
INSTITUTIONAL INCUBATION CENTRE :
AIM : TO CREATE A PLACE THAT PROVIDES NETWORKING AND JOB OPPORTUNITIES, TO NURTURE AND GROW NEW BUSINESS WITH RESPECT TO INFRASTRUCTURE
DESIGN BRIEF
• Owned and funded by a ALUMINI GROUP OF 3 PEOPLE and partially by government
✓ Mr. Vedant Mane
• Age: 28yrs
• TECH ENGINEER
• ✓ Mr. Kaustubh Sawant
• Age: 30yrs
• TECH ENGINEER
• ✓ Mr. Aayush Jha
• Age: 28yrs
• BUSINESS AND MARKETING
• • Their Goal from The Centre Is to Send Skilled People in Their Respective Field with New Early startup Ideas by Supporting and Providing Them Assistance in The Start of Their Journey.
• Design a creative and stimulating infrastructure for the incubator so that it promotes possibilities of new collaborations, startup ideas, opportunities. To connect researchers and entrepreneurs to commercialize innovations
•
• Number of people using this incubation center at one time: 30-40
• Age bar: 20yrs – 35 yrs.
• Many national and international researchers, speakers and entrepreneurs will be coming to interact, consultancy related to career abroad, placement, funding will be given, open workshop area for group activities, a co-working semi – formal space should be provided
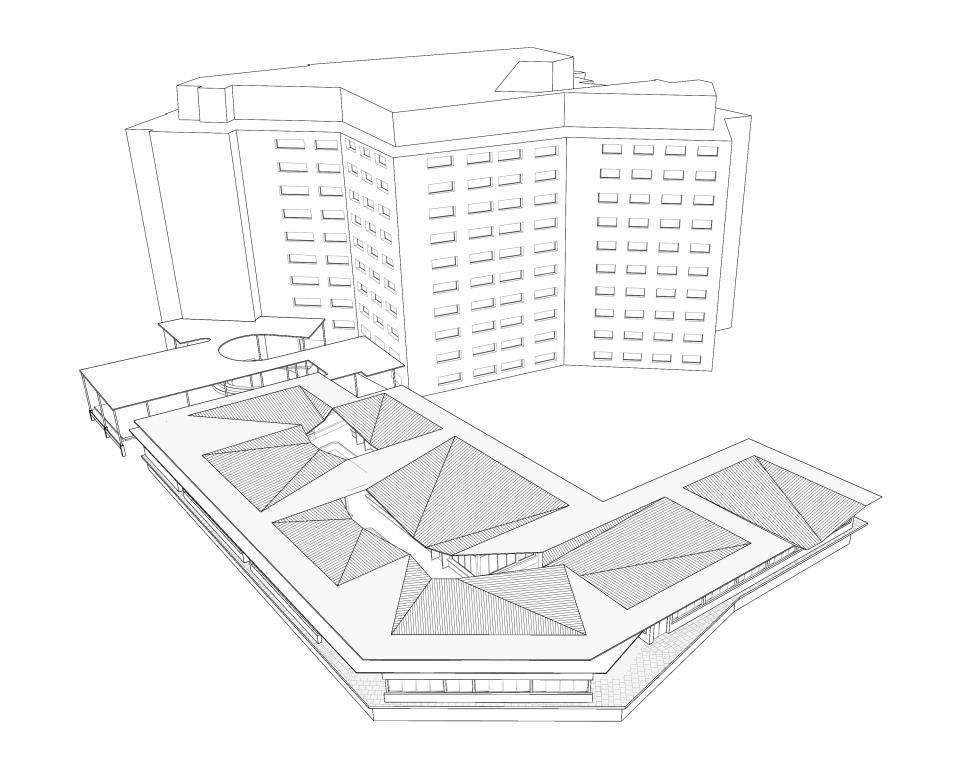
• REQUIREMENTS • Reception • Consultation area • Conference room • Co-working space • Toilet • Cafeteria • workshop area • Admin area • Seminar room
SITE
• The IT college building is an addition to the K.J. Somaiya Institute of Engineering on their Sion campus in Northern Mumbai. The Site is an academic campus in which my institutional incubation center will be made.
• The space is occupied by other branches of college football ground . The site for the new building was flanked on one end by a cement plant, on another by a contaminated rivulet and on the west by the existing eight-story engineering college building.

• Built Area: 2070 sq m
• Project Location: Sion, Mumbai - Maharashtra. India
• Address: Somaiya Ayurvihar Complex Eastern Express Highway Near Everard Nagar, Sion East, Mumbai, Maharashtra 40002
The existing site is used as an extra space of laboratory by the college students. The site consists of multiple entry, cafeteria, some labs and workshops and courtyard

CONCEPT
Activity-based working is a work style that allows employees to choose from a variety of settings according to the nature of what they are doing, combined with a workplace experience that empowers them to use those spaces throughout the day.
Space is a powerful tool to foster engagement, inspire innovation, and drive productivity.
The Activity Based Working (ABW) approach recognizes that people perform different activities in their day-to-day work, and therefore need a variety of work settings supported by the right technology and culture to carry out these activities effectively.
THEME : CONTEMPORARY STYLE
Fundamentally, a contemporary style of decorating is defined by simplicity, subtle sophistication, deliberate use of texture, and clean lines. Interiors tend to showcase space rather than things. Things that are modern and current with the styles of the moment are contemporary style
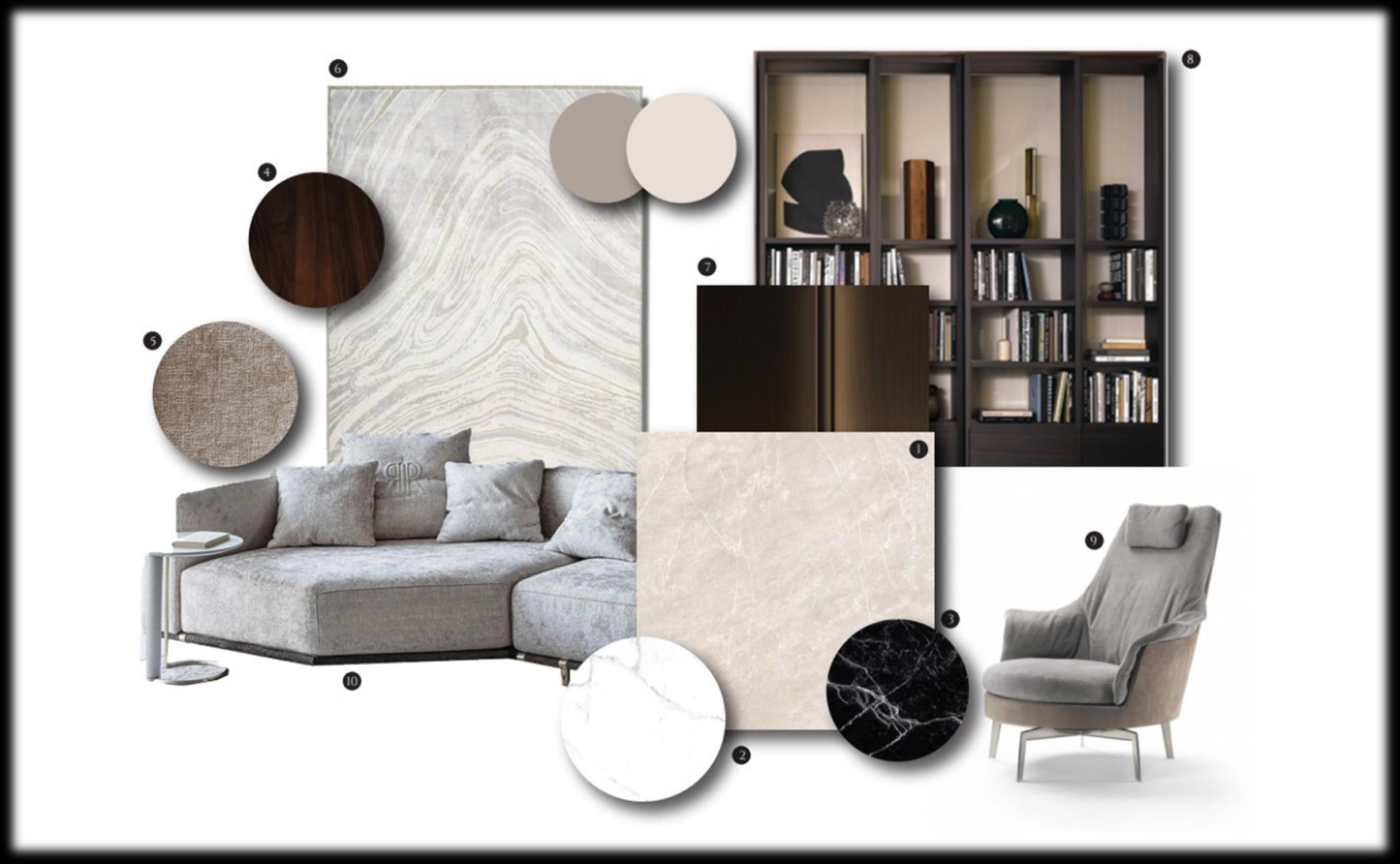

ZONING PLAN
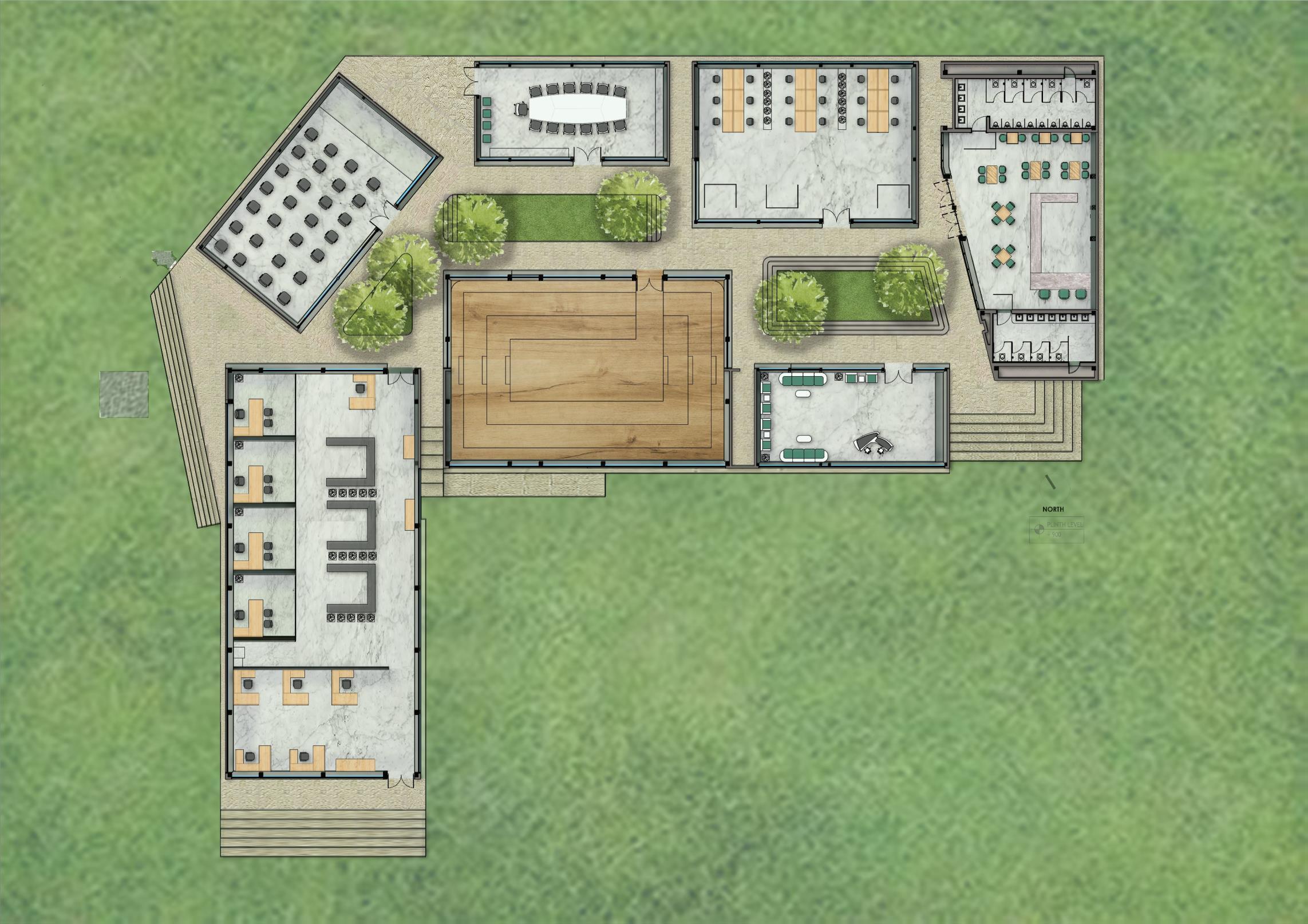
P L A N
NORTH courtyard+350 courtyard+350 courtyard+350 up NO STRIPLIGHT 1 DESCRIPTION SYMBOL 2 SKYLIGHTRoofopening 3 LEDCEILINGLIGHT 150MMX150MM 100mmwide 4000MM 4000MM 4000MM 3200MM 3200MM 4000MM 4000MM Everyceilinglightisplacedatadistsnceof2mfromeachother CEILING+ELECTRICALLIGHTPOINTS
space Lumen provided
RECEPTION 19,203 l 9m strip light = 13500 l 6 led ceiling light = 5880 l
CAFETERIA 25,410 l none 28 led ceiling light = 27,440 l
CO- WORKING SPACE 38,290 l 18m strip light 20 led ceiling light = 19,600 l
WORKSHOP 56,373 l 25m strip light = 37,500 l 19 led ceiling light = 18,620
CONSULTANY + ADMIN 81,147 l 18m strip light = 27,000l 57 led ceiling light = 55,860 l
CONFERENCE ROOM 19,203 l 4m strip light = 6000l 13 led ceiling light = 12,740 l
SEMINAR ROOM 29,039 l none 28 led ceiling light = 27,440 l
WASHROOM 1 5611 l none 8 led ceiling light = 7,840 l 7224 l none
WASHROOM 2 10 led ceiling light = 9800
passage area led light is provided at a distance of 1500m 1 led ceiling light - 980 lumen 1500 lumen per meter for strip light
1238,95
SMOKEDETECTOR 1
SYMBOL 2 SPRINKLER DISTANCE 3000MM 5000MM
NORTH
courtyard+350 courtyard+350 courtyard+350 up NO
2mwidecorridor DESCRIPTION
NORTH
courtyard+350 up NO 1 DESCRIPTION 2 3 ELECTRICALLAYOUT MAINDISTRIBUTIONBOX DISTRIBUTIONBOX SWITCHBOARD 4LEDPANELLIGHT 5LEDSTRIPLIGHT100MM SYMBOL SB1 SB3 SB2 SB8 SB4 SB14 SB SB10 SB9 SB12 SB SB26 SB15 SB SB22 SB20 SB SB16 SB19 MDB MD MD MD5 MD
courtyard+350 courtyard+350
Electrical layout
Main Distribution board primary source ( green )
8 switch
1. reception
2.workshop
3. conference room 4. co-working space
5.seminaar room
6. admin + Consultancy
7. cafeteria + washroom 8.passage lights
Distribution board Secondary source (blue)
1. reception 2.workshop
3. conference room 4. co-working space 5.seminaar room 6. admin + Consultancy 7. cafeteria + washroom
Switch boards
tertiary source ( pink )
1. RECEPTION SB1, SB2, SB3
2. WORKSHOP SB4,SB5,SB6,SB7,SB8
3. CO- WORKING SPACE SB9, SB10, SB11, SB12
4. CONFERENCE ROOM SB13, SB14
5. SEMINAAR ROOM SB15
6.ADMIN + CONSULTANCY SB16, SB17, SB18, SB19 SB20, SB21, SB22, SB23, SB24 CAFETRIA SB27,SB28,SB29
RECEPTION AREA
SB1- 3 CEILING LIGHT , 1 STRIP LIGHT SB2 - 3 CEILING LIGHT , 1 STRIP LIGHT SB3 - 2 CEILING LIGHT , 1 STRIP LIGHT
WORKSHOP
SB4- 9 CEILING LIGHTS SB5- CEILIGHT LIGHT , 1 STRIP LIGHT SB6- 1 STRIP LIGHT SB7- 1 STRIP LIGHT SB8- 5 CEILING LIGHT
C0-WORKING SPACE
SB9- 6 CEILING LIGHT ,1 STRIP LIGHT SB10- 1 STRIP LIGHT , 2 CEILING LIGHT SB11 - 1 STRIP LIGHT , 3 CEILING LIGHT SB12 - 9 CEILING LIGHT
CONFERENCE ROOM SB13- 6 CEILING LIGHT , 1 STRIP LIGHT SB14- 6 CEILING LIGHT , 1 STRIP LIGHT
SEMINAAR ROOM SB15- 28 CEILING LIGHT
ADMIN + CONSULTANCY SB16- 4 CEILING LIGHTS SB17 - 4 CEILING LIGHTS SB18 - 4 CEILING LIGHT SB19- 4 CEILING LIGHT SB20- 5 CEILING LIGHTS SB21- 8 CEILING LIGHT SB22- 2 STRIP LIGHT , 14 CEILING LIGHT SB23- 8 CEILING LIGHT SB24- 8 CEILING LIGHT
LADIES WASHROOM SB25-8 CEILING LIGHT
GENTS WASHROOM SB26- 10 CEILING LIGHTS
CAFETERIA
SB27-7 CEILING LIGHT SB28- 3 STRIP LIGHT , 11 CEILING LIGHT SB29- 8 CEILING LIGHT
AC TON CALCULATION
TONNAGE REQUIRED DISTRIBUTED
RECEPTION AREA 6 TON 2TON X 3
WORKSHOP AREA 10 TON 2 TON X 5
CONSULTANCY + 14 TON 1.5 TON X 5, 2 TON X 3 ADMIN AREA
C0-WORKING SPACE 6TON 2TON X 3
CONFERENCE 3 TON 1.5 TON X 2
SEMINAAR ROOM 5 TON 2 TON X 1 , 1.5 TON X 2
CAFETERIA 7 TON 2 TON X 2 , 1.5 TON X 2
NORTH courtyard+350 courtyard+350 courtyard+350 up NO 1.5TON 1 DESCRIPTION SYMBOL 2 2TONAC DISTANCE 3000MM 5000MM Outdoorunit3 5indoorunitscanbein 1outdoorunit Connectingpipes4 HVAClayoutLegend
FLOORING MATERIAL
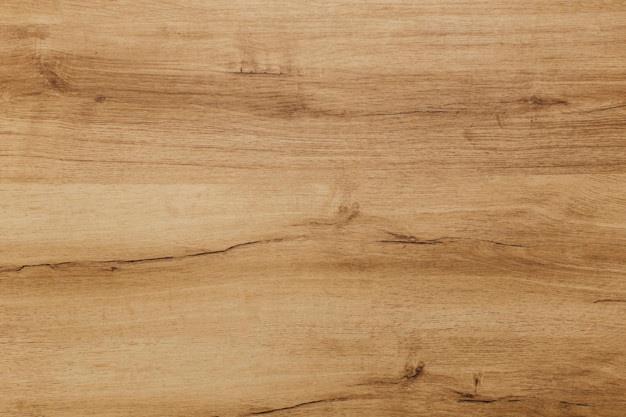
WOOD CARPET FOR WORKSHOP AREA
CREMA MARQUINA LIMESTONE
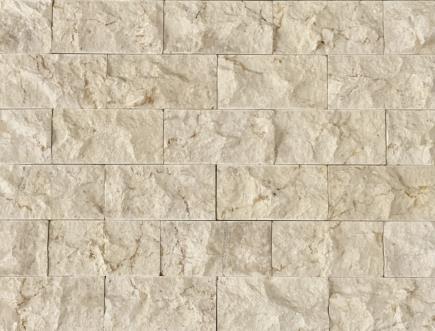
WHITE TEXTURED MARBLE

• LAWN GRASS FOR COURTYARD
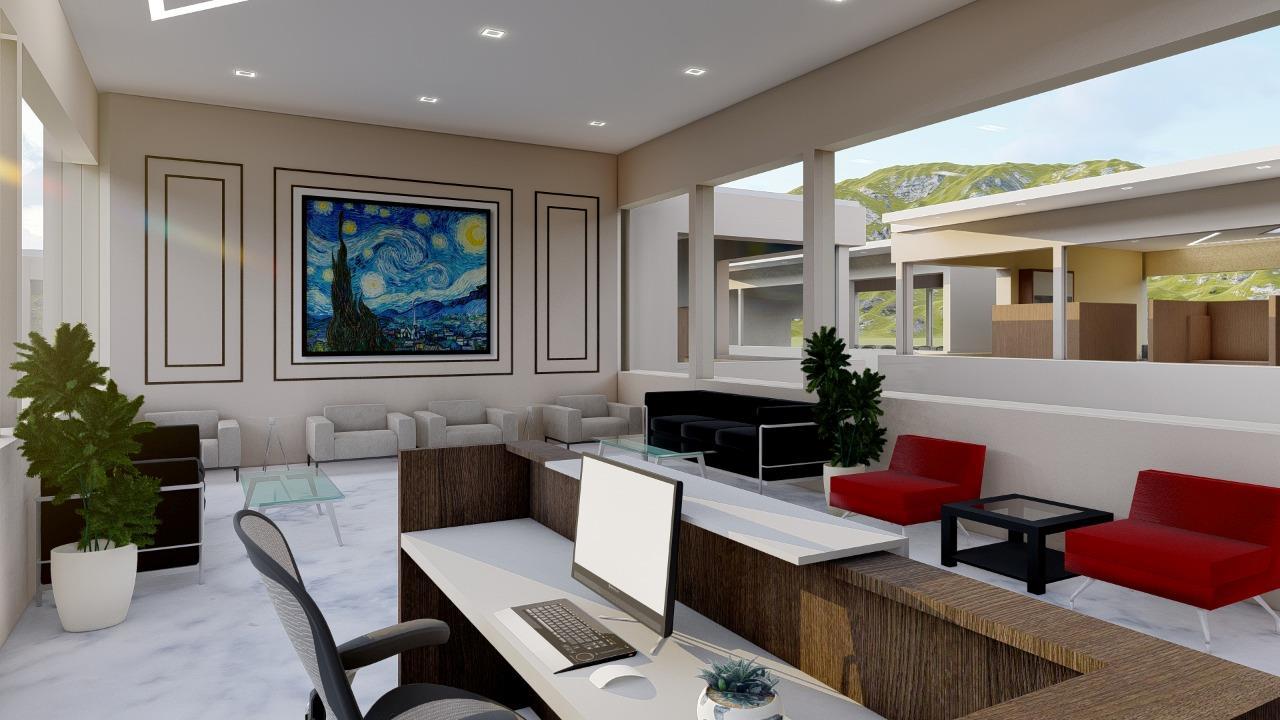

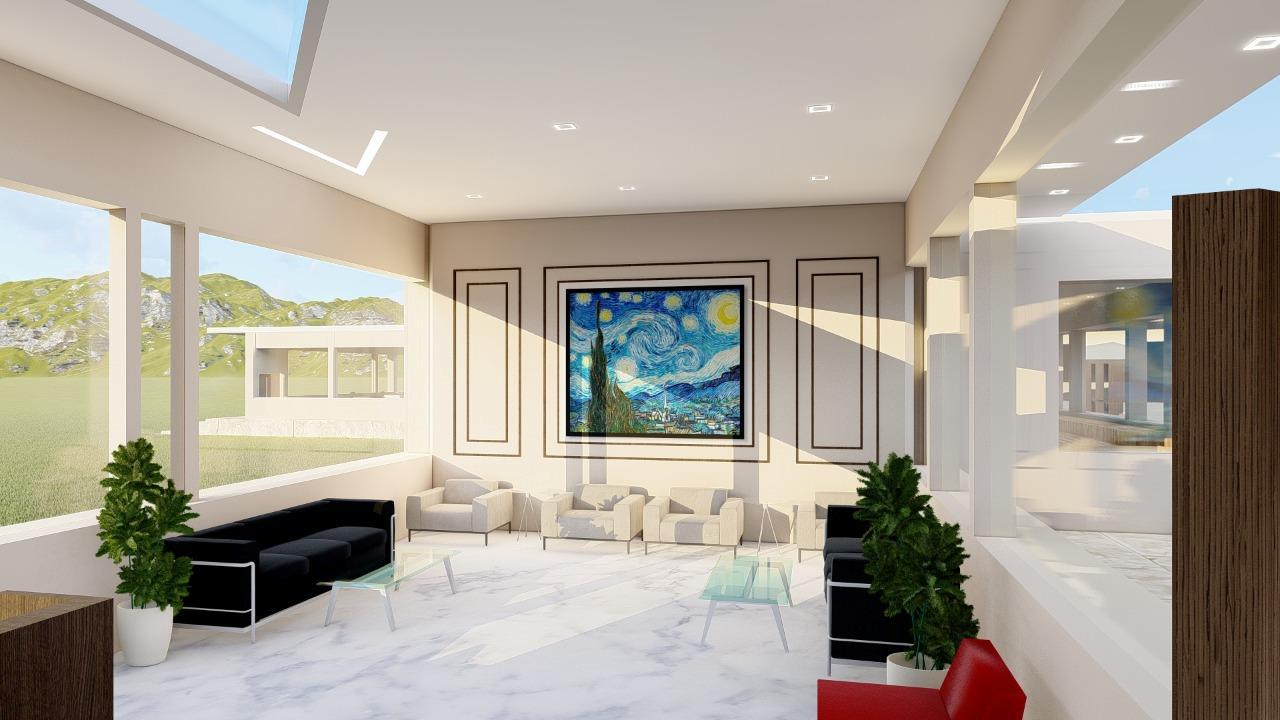
R E C E P T I O N


W O R K S H O P


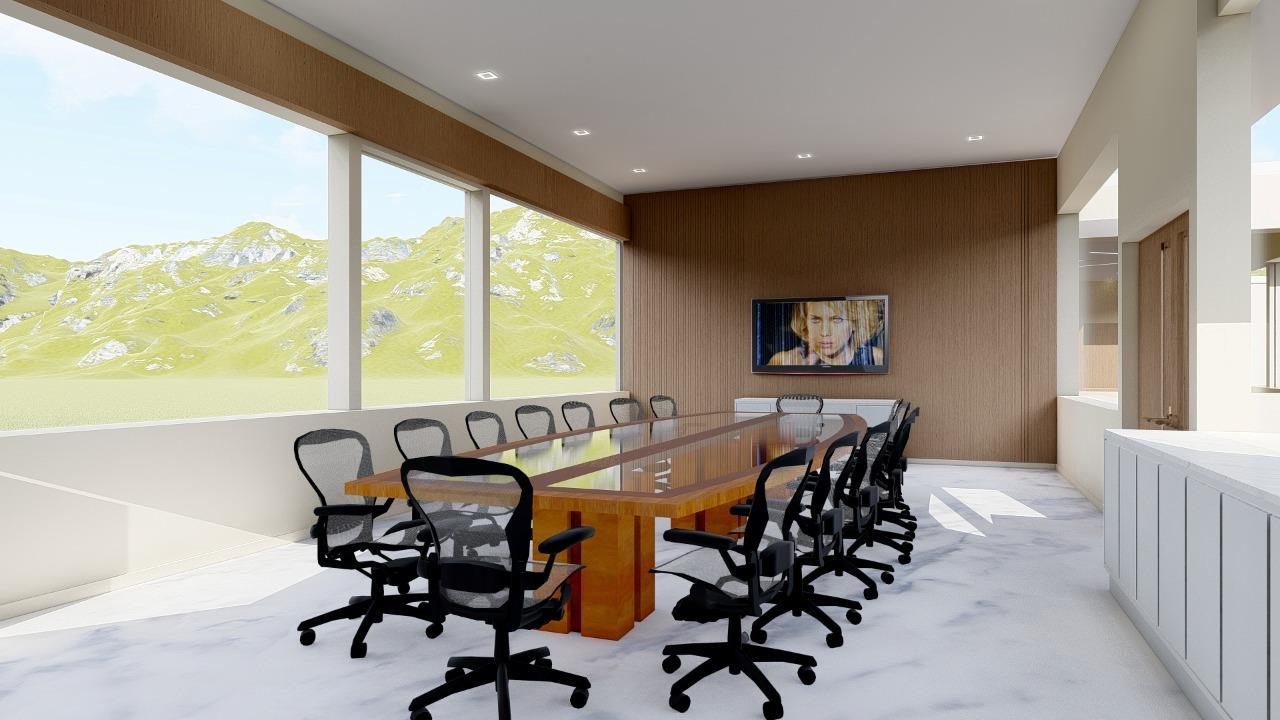
C O N F E R E
C
N
E R O O M
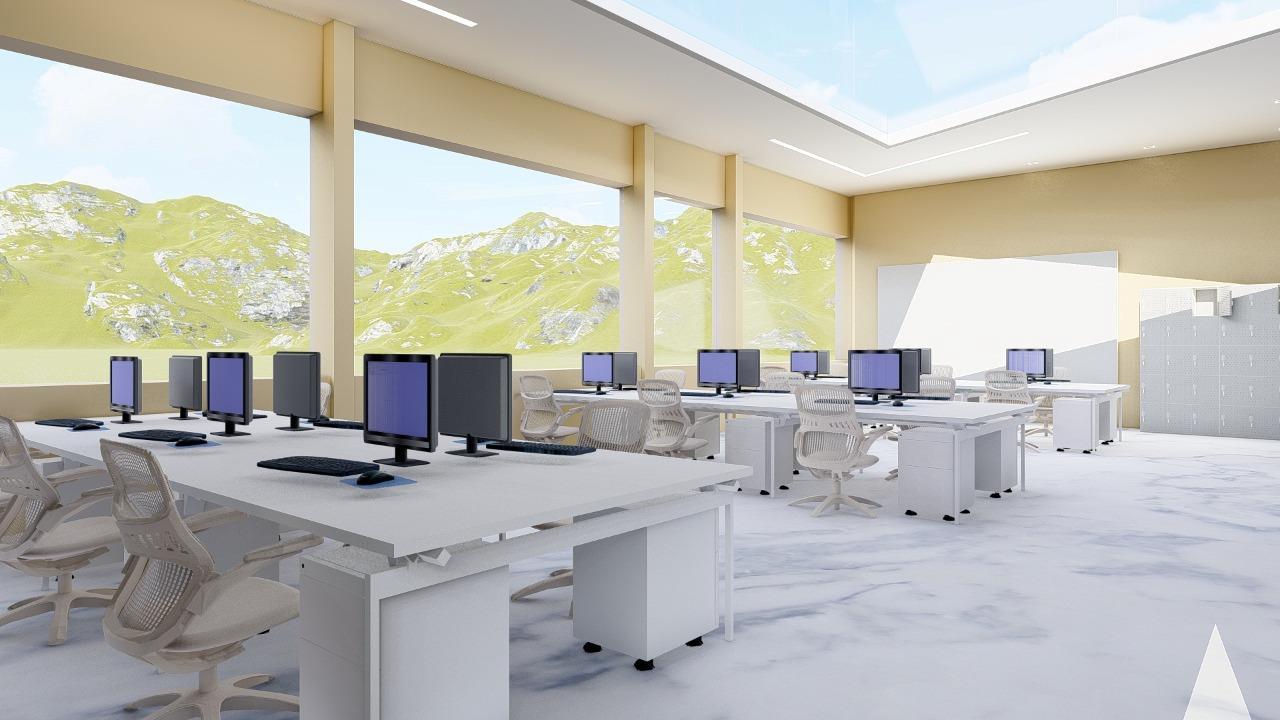


C O- W O R K I N G S P A C E


S E M I N A A R H A L L





A D
+ C
U
M I N
O N S
L T A N C Y

3. INTERNSHIP FIRM : NJ ARCHSTUD\O INTERNED UNDER ARCHITED NIRALI JAIN , MUMBAI, INDIA PLAYED SOME PART IN THE FOLLOWING PROJETS NILABH RESIDENCE THOLIYA RESIDENCE R IRAA TOILET DOSHI RESIDENCE 1. 2. 3. 4.
1'-0"
1. ELEVATION-TVCABINET&STUDYAREA

3.FINISHEDSITEPICTURES
1'-6" 0'-3" 2'-6"
3'-7"
0'-7" 3'-3" 3'-6" 4'-6"
1'-1" 1'-1" 1'-1" 1'-1" 1'-1" 1'-1" 1'-1" 1'-1" 1'-7"
0'-9" 3'-7"
2'-3" 5'-6" 5'-6" 6'-7"
7'-71 2 2'-0" 3'-3" 3'-6"
0'-9" 4'-6"
0'-6" 4'-6"
3'-7"
0'-2" 0'-1" 0'-8" 2'-3" 2'-7" 1'-5" 4'-0"
0'-2" 0'-2" 0'-8" 0'-6"1'-0" 1'-6"
1'-10" 2'-4" 0'-2" 0'-2"
1'-10" 6'-0" 1'-10" 2'-4"
AA'
A A'
5'-2" 0'-7"
Pelmet in Appd. Paint Finish withCabinet shelves shelves
6'x6'9" Bed with storage in partitions + hydraulic lift + wooden slatted bed in wooden frame overheadstorage
6'-11" 8'-4"
1'-3" SB 7
t n w o o d e n
4'-5"
shelves l c
4'-7"
readymade stools tablefoldable twowith onshelves top Curve mirror on the wall a n g w t h h u t e s
0'-7" 0'-2" 0'-2" 0'-8" 5'-1" 3'-0" 2.HEADBOARDANDPANELWALLDESIGN

PROPOSEDDESIGNFORNILABHRESIDENCE
NJArchstud/o|MUMBAI 29.12.2021 LIVING
Full height Curtains or Blinds uptowindow 1SB study area cabinetShoe 2SB 3SB 4SB tall unitmc/otg Place for gascylinderprovidedbybuilder 5SB E 5'-1"
6'-8" 6'-8" 5'-1" 1'-0" 0'-3" 6'-0"
6'-8" 3'-0" 4'-8" 0'-3" 8'-6" Skirting opennicheforwoofer openniche openniche shuttercabinet drawer drawer 1'-3" 1'-3" 2'-0" 2'-2"
0'-3" 4'-3" 5'-2" 0'-9" 0'-9" 0'-10" 2'-0" shelf 50"TV 0'-6" 2'-6" drawer drawer 2"TABLETHICKNESS PULLOUTTRAYFORPRINTER 3"SKIRTING 10"OPENNICHE SHUTTER SHUTTER SHUTTER SHUTTERSHUTTER 2'-2"
14 2'-3"
KANDIVALI,MUMBAI
ROOM10'0"X15'0" 4'0"X7'5"
4'-3"
1'-6"
1'-6"
0'-10
0'-9" 1'-8" 0'-10" 0'-10" 1'-0" 0'-2" 0'-10" 1'-9" 4'-8" 3'-0" 1'-11"
MASTER BEDROOM10'0"X12'6" Openable shutter + top hung storage Blinds upto window with appd laminate finish pelmet (wooden finish) overheadstorage
LEGEND
Bedroom



SB1@3'6"1fanpoint 2wayswitch-ceilinglight-Blights 2wayswitch-ceilinglight-Alights 1covelight
SB2@4'1fanregulator 1FANPOINT twowayswitch-ceilinglight-Alights twowayswitch-ceilinglight-Blights 1Switchsocket 1dresserlight
ACPOINT
3'-10" 11'-3" 2'-10" 5'-8" 5'-8" 5'-11" 6'-8" 3'-9" 3'-10" 1'-11" 4'-0" 0'-6" 0'-4" SB1@3'6" SB 3 2SB led light strip 4'-0" 2'-0" SB 4 5'-8" 5'-8" 3'-0" 1'-11" 1'-0" 4'-8" 3'-9" 11'-3" 2'-1" SB 5 B A C D ELECTRICALLAYOUT 04 0'-10" 0'-4" 3'-1" 0'-6" 0'-4" 0'-2" 0'-7 12 0'-0 12 0'-6" 0'-6" 0'-4" PROPOSEDDESIGNFORTHOLIYARESIDENCE SANTACRUZ,MUMBAI NJArchstud/o|MUMBAI LAYOUT|BEDROOM
SB3@4'
1switchsocket 1-ledstriplight 1switchceilinglight-Clight 2switchsocket SB4@3'3" Covelight hanginglight Ceilinglight ceilinglightsmall ledstriplight SB5@6"frombottom-2SWITCHSOCKET
Paintpanelin
Ht-7'0"
7'-6"
6'-8"
1'-11 4 "
Ht-18"+3"Skirting Ht-2'3"+3"Skirting Pujaontopwithheight6'0" overheadshelf1no. Ht-4'3"+3"Skirting 2'-21 2 "
ledgewalland cabinetontopto hidechimney exhaust+gas meter 10'-3"
4'-6" 2'-1"
0'-111 2 " 7'-6"
2'-71 2 "
10'-6"
FinishinVeneer Bed+ Headboard 5'6"x6'0" Bed withstorage+ hydrauliclift
3'-1" 2'-0" 1'-9" 1'-0" 6'-6" Window:Ht-3'0"+cill4'0"
Ht 18" + overhead Ledge Ht 1.5"
Fabriccoveringwith veneerheadboard 5'6"x6'0"Bed withstorage hydraulicliftoverthe skirting
2'-10" Seating with storage above
4'-0" 2'-6"
Fabriccoveringwith veneer/laminateheadboard 5'6"x6'6"Bed withstorage hydrauliclift
14'0"X11'0" 5'-6" 6'-0" N PROPOSED3BHKRESIDENCEFORMr.MANOJDOSHI HEENATOWERS,BORIVALI,MUMBAI NJArchstud/o|MUMBAI PLAN.3.03.2022 TOILET 5'0"X8'0" TOILET 5'0"X7'9" KIDSBEDROOM 10'0"X13'6" PARENTSBEDROOM 10'x14'9" LIVING 11'9"X23'6" KITCHEN 8'0"X14'6" DRYBALCONY 8'0"X2'11" 6'-6"5'-6" TOILET 4'0"X7'0" 5'-6" 6'-0" 1'-0" 1'-11" 3'-3" 1'-3" overhead storage Fullheight Mirror overhead storage storage behind Ottoman Wheatmill below TALLUNIT M/C Cornerwallunit Fridge CrockeryUnit and/orTall storage 1'-6" 1'-6" 2'-0" 5'-11" Console with bench seating 9'6"X11'0" 6'-3" 1'-0" 3'-0" 1'-3" 2'-21 2 " 1'-0" 2'-0" 9'-10" 3'-6" SOFA Puja SOFA DINING 5'-6" 2'-9"
ACProvision
34
7'-6" applytilesonthewall pencildraweratbottomwith drawersandnichefortv console Marblebackdropwithflutes ht-7'0" 2'-0" 8'-0"
12 " 11'-61 2 " 10'-11" 8'-101 2 " 1'-41 2 " 2'-11" 2'-0" 0'-9"
MASTERBEDROOM
5'-6"
1'-3" 2'-8
"
2'-0" 1'-9" 4'-6" 3'-6" 7'-6" 2'-3
12
1'-6"
Spaceforclothes hanging
4'-01 2 " Spaceforclothes hanging Balconyspace storage storage storage 2'-0" 2'-6" 2'-0"
2'-0" 2'-0" 2'-0" 3'-4" 6'-0" 5'-0" 3'-31 2 0'-3" 3'-8 34 4'-7"
12 4'-1 12 2'-01 2 2'-3" 11'-4"
2'-21 2 5'-2 12 8'-83 4 3'-61 4 0'-1 34 1'-3" 0'-6 14 5'-51 4 2'-21" 2'-9" 2'-4 34 " 3'-1 34 3'-0" 1'-6 14 2'-101 4 dresser storage storage Console Fullheight Mirror dresser Window:Ht-7'0" 8'-1 34 3'-8"
0'-9"
2'-0"
0'-8" 1'-6" 1'-0" 0'-7" 1'-9"
0'-6"
hinge1'6"x1'6" coveringDB 6'-3" 2'-9" 9'-11 12 " 1'-9" 1'-3" 1'-0
1'-3" 1'-0" 1'-3" 1'-6" 3'-0" 2'-4"
7'-3"
2'-3" 1'-9" 3'-3" 2'-0" 2'-9" 1'-6" 4'-9" 3'-3" 2'-0" 2'-3" 2'-3" 2'-61 2 "
0'-6"
4'-10
3'-6"
1'-9"
2'-9" 1'-1" 1'-11" 1'-3"
4'-0" 1'-11" 2'-0" 5'-9" 4'-3" 1'-3" 7'-3"
5'-10" 6'-61 2 3'-0" 2'-0"


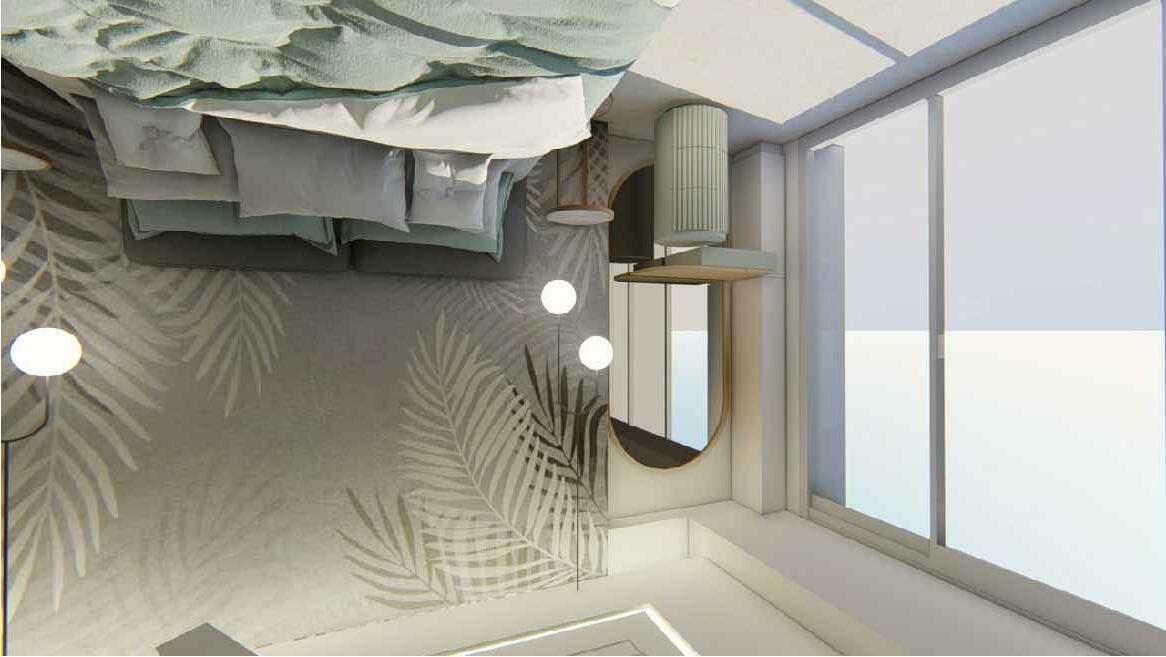
N PROPOSED3BHKRESIDENCEFORMr.MANOJDOSHI HEENATOWERS,BORIVALI,MUMBAI NJArchstud/o|MUMBAI KIDSROOM:PLAN,ELEVATIONANDVIEW A/C 4'-0" 8'-11" SB5 SB 1 3'-6" 2'-3" 6'-0" 3'-0" 3'-0" 7'-0" 3'-6" 3'-6" 3'-6" 1'-6" 1'6" 0'-1" 0'-1" 3'-0" 0'-3" 7'-0" 0'-3" 10'-1" 1'-10" 0'-4" 0'-4" 0'-1" 8'-4" 1'-7" 2'-2" 4'-0" 2'-0" KIDS 10'0"X13'6"BEDROOM 5'-6" 6'-0" storageoverhead Full Mirrorheight Seatingwithstorage above Ht18"+overhead Fabric covering with veneer 5'6"x6'0"headboard Bed with hydraulicstorage lift over the skirting Space for clothes hanging dresser Window:Ht-7'0" eq eq 2'-0 14 2'-10 14 B A C D 4'-0" 4'-0" 7'-0" 7'-0" 3'-0" A/C 2'-6" 0'-51 4 2'-0" 8'-7" 6'-11" 1'-6" 6'-6" 0'-7" 1'-0" 0'-4" 0'-2" 0'-6" 0'-01 2 " 7'-72 3'-0" 0'-2" 0'-6" 0'-01 2 7'-6" 5'-10" 6mmgrooveinplaster 3"Skirtinginmarble 12mmgrooveonPOP ceiling 12mmgrooveonPOP ceiling RecessedLEDprofilelight 15wpermtr(4000k) RecessedLEDprofilelight 15wpermtr(4000k) SB3 SB2 RecessedLEDprofilelight inpelmet 0'-5" 0'-6" 0'-4" 1'-21 2 column 1'-3" 5'-6" 1'-3" 0'-8" 1'-1" 1'-6" 1'-0" 0'-6" 0'-2 12 4'-7" 0'-7" 0'-2" 0'-6" 0'-2 12 0'-1" 0'-0 5'-0" 6mmgrooveinplaster 3"Skirtinginmarble RecessedLEDprofilelight 15wpermtr(4000k) 12mmgrooveonPOP ceiling 12mmgrooveonPOP ceiling RecessedLEDprofilelight 15wpermtr(4000k) Appd.covelight 3-5W(3000k) 7'-6" fulllengthmirror dresser 7'-5" 2'-4"
7'-5"
1'-4" ELEVATIONAA" ELEVATIONBB" ELEVATIONDD' ELEVATIONCC' PLAN-KIDSROOM 2'-3"
2'-8"
1'-3"


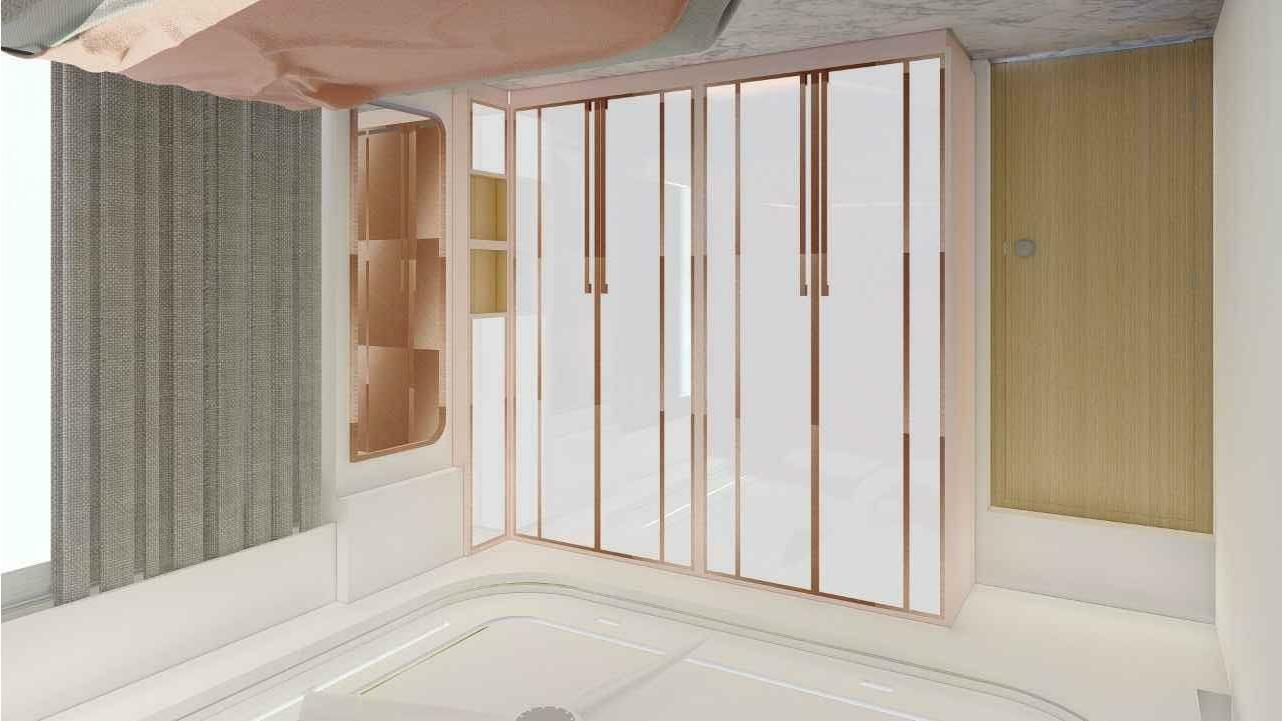

N
NJArchstud/o|MUMBAI MASTERBEDROOMVIEWOPTION:SKETCHUP+VRAY
PROPOSED3BHKRESIDENCEFORMr.MANOJDOSHI HEENATOWERS,BORIVALI,MUMBAI
7'-0"
0'-0 10'-012 2 0'-8"
0'-0 12 0'-0 0'-4"12
0'-8" 0'-4" 0'-4"
0'-8" 0'-0 12 0'-0 12 0'-8" 0'-0 12 0'-0 12
1'-6" 3'-6" 3'-6" 2'-3" 0'-4"
0'-0 12 0'-0 12 0'-4" 0'-8" 0'-0 12 0'-0 0'-4"12 0'-0 12 0'-0 12 0'-8" 0'-0 12 0'-0 12 0'-4"
0'-2" 0'-3"0'-8"
0'-6" 0'-1" 1"
2'-9"
0'-9" 0'-6"
3'-3"
1"
0'-4" 3'-6"
gapbetween2" 12mm 12mm
7'-0"
EXTERNALSAFETYDOOR

0'-3"
0'-4"
0'-8"
0'-8" 0'-4"
1'-6" 0'-6"
3'-6"
1'-6" 2'-2" 2'-6" 3'-2" 3'-6" 0'-6"
3'-3"
INTERNALDOOR
SITEPICTURE
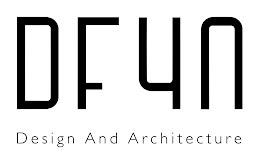
3 INTERIOR DESIGNER FIRM : DFYN DESIGN AND SERVICES , DUBAI PROPOSED LAYOUTS, 2D ELEVATIONS , COMMERCIAL OFFICE , FURNITURE DETAILS

4760 1510 6272 3895 4710 4260 2260 4260 4750 1630 1740 4770 1730 1750 2230 4260 2260 1230 3230 3330 1440 3250 910 910 1490 1480 1440 3330 3330 1440 LIVING WC PLAYROOM WC WC MAIDROOM KITCHEN STORE DINING LOBBY LOBBY MAJLIS WASHING WC VERANDAH 3770 1760 1400 1150 1770 1770 2000 6860 3240 GROUNDFLOORLAYOUT(EXISTING) 885 885 2030 1860 1130 1050 2320 1780 480 1460 1160 1360 760 440 DN 1780 1930 2480 1740 2260 970 7320 BEAMHEIGHT-2.67 BEAMHEIGHT-2.67 BEAMHEIGHT-2.65 AC ABOVE THE WINDOW IssueName RevisionID IssueDate Title:
REVISIONS NOTE ThecopyrightofthisdrawingremainswithDFYN
14/12/22 SITEDRAWINGSPROTOCOL Date Received Signature GROUNDFLOORPLAN Project: A ISSUEDFORCLIENT'SREVIEWMR.SAUDJASIM - -Location: Client: KHUSHI MENNA (UNITEDARABEMIRATES)
TOTALHEIGHT-3.04
LEGEND: TheHDubaiHotel,25thFloor,Dubai,UAE mail:info@dfyndesign.comwww.dfyndesign.com
andmaynotbereproducedwithoutpriorwrittenconsent. Alldimensionsmustbecheckedbeforecommencingworkonsite. Thisdrawingistobereadinconductionwithallotherrelevantdrawings. Allproposedworktobecarriedoutinaccordancewith DFYNtechnicalspecificationsforarchitectural/interiorworks.
MR.SAUDJASIM
BEAMDEPTH-0.25

3330 BEDROOM BEDROOM TOILET TOILET 1510 BEDROOM 4740 BED FIRSTFLOORLAYOUT(EXISTING) 4260 4260 4770 1900 4770 2040 1780 2020 4260 2260 1720 2870 5070 3330 LOBBY DRESSING 6330 2540 3640 TOILET 4330 DN 2840 4200 4760 DRESSING TOILET 1740 2420 900 1480 2030 1800 3190 1890 410 1930 1780 770 5510 4220 3770 2260 2260 3200 4162 3270 IssueName RevisionID IssueDate
REVISIONS NOTE
14/12/22 SITEDRAWINGSPROTOCOL Date Received Signature FIRSTFLOORPLANEXISTING Project: A ISSUEDFORCLIENT'SREVIEW -
- -Location: Client: KHUSHI MENNA (UNITEDARABEMIRATES)
Title: LEGEND: TheHDubaiHotel,25thFloor,Dubai,UAE mail:info@dfyndesign.comwww.dfyndesign.com
ThecopyrightofthisdrawingremainswithDFYN andmaynotbereproducedwithoutpriorwrittenconsent. Alldimensionsmustbecheckedbeforecommencingworkonsite. Thisdrawingistobereadinconductionwithallotherrelevantdrawings. Allproposedworktobecarriedoutinaccordancewith DFYNtechnicalspecificationsforarchitectural/interiorworks.
MR.SAUDJASIM
MR.SAUDJASIM






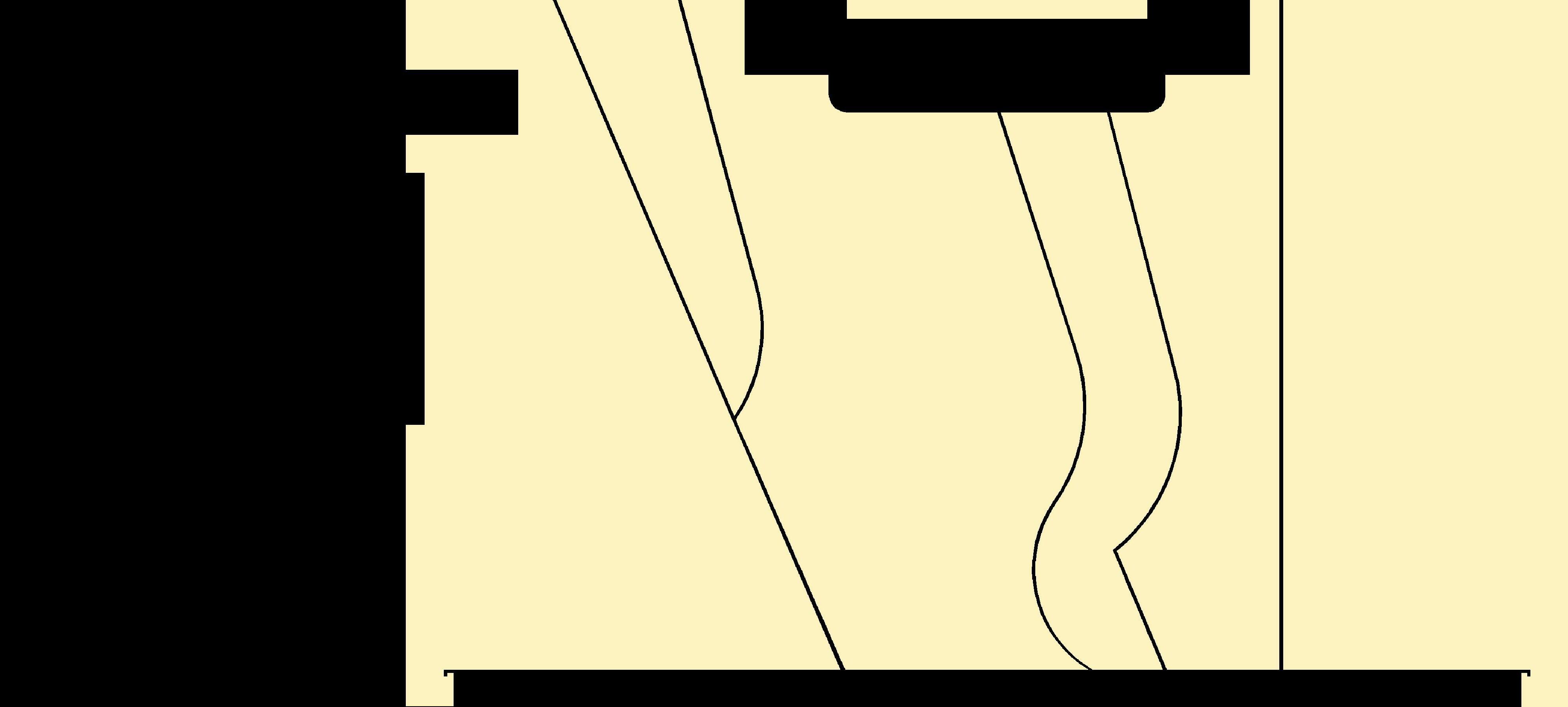





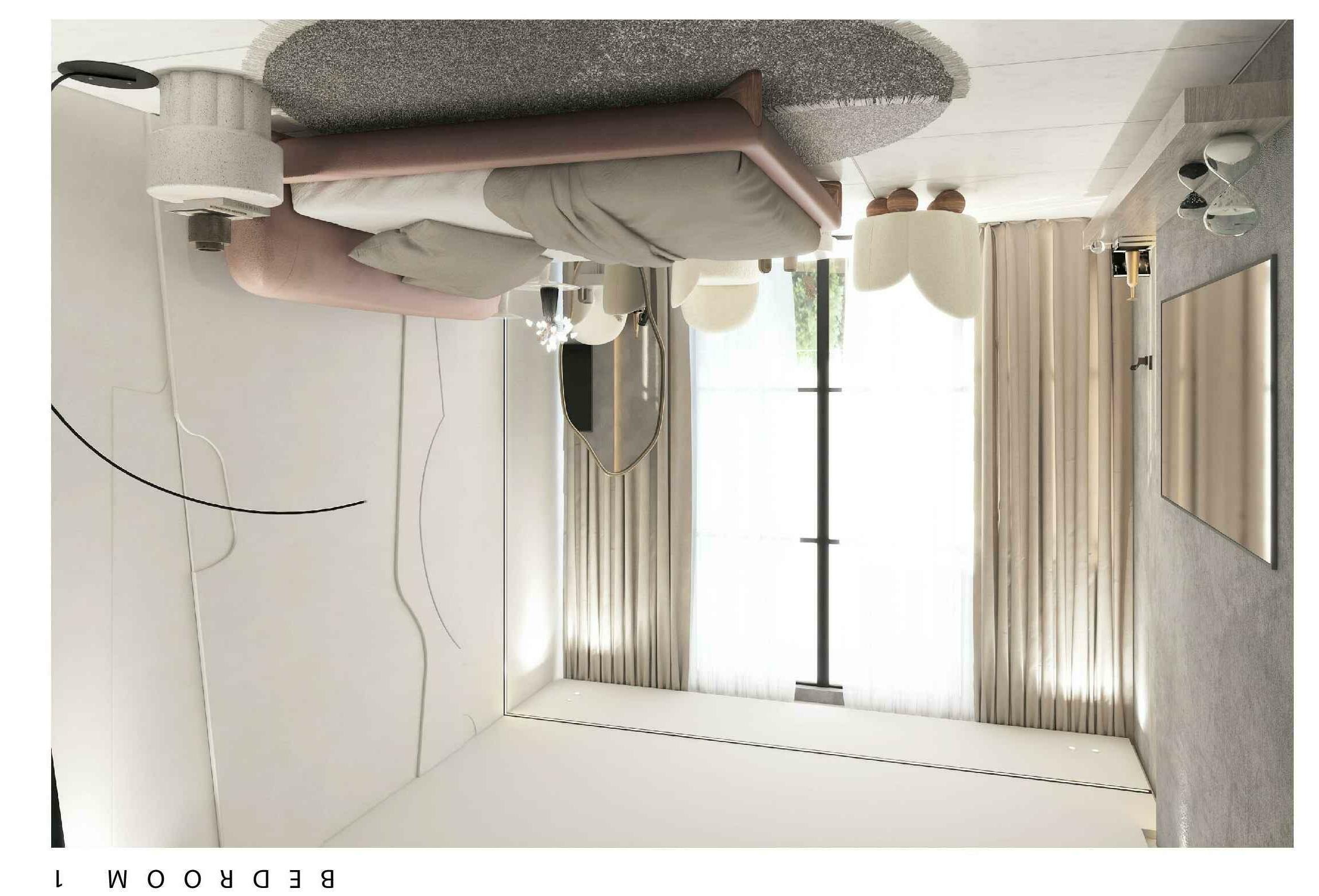
BEDROOM1 TV 7290 475 800 1425 1290 100 6200 4300 1290 8295 4300 01 02 04 01 01 03 BEDROOM1 TV 1290 100 6200 4300 1290 4300 1895 1895 2175 1800 1885 2500 5400 3500 1075 1075 1075 645 200 01 02 04 03 01 01 12.5mmthickgypsum ceilingfinishesTBS FloorfinishesTBS LEDCoveLight 600 1105 1000 3060 900 135 100 6200 100 ELEVATION-3 cladding laminateconcretefinish Concretegreypaint 1105 1000 145 800 235 600 shelveinwoodenfinish 2700 200 BUILTINTV 12.5mmthickgypsum ceilingfinishesTBS 4200 100 6200 100 ELEVATION-1 720 2670 3600 600 1545 155 450 1800 450 600 1205 600 200 12.5mmthickgypsum ceilingfinishesTBS FloorfinishesTBS 4200 100 4300 100 2150 2150 3600 600 30 ELEVATION-2 2cmshadowgroove 12.5mmthickgypsum ceilingfinishesTBS FloorfinishesTBS 100 4300 100 ELEVATION-4 750 900 150 cladding Concretegreypaint 600 2cmshadowgroove laminateconcretefinish 720 200 2645 2500 IssueName RevisionID IssueDate Title: LEGEND: TheHDubaiHotel,25thFloor,Dubai,UAE mail:info@dfyndesign.comwww.dfyndesign.com REVISIONS 812 NOTE ThecopyrightofthisdrawingremainswithDFYN andmaynotbereproducedwithoutpriorwrittenconsent. Alldimensionsmustbecheckedbeforecommencingworkonsite.
30/10/22 SITEDRAWINGSPROTOCOL Date Received Signature FF_BEDROOM1 Project: A ISSUEDFORCLIENT'SREVIEWmr.obaid - -MR.OBAID Location: Client: Khushi Menna UNITEDARABEMIRATES BEDROOM1LAYOUT Scale-NTS 05RCPLAYOUT Scale-NTS 05 -
Thisdrawingistobereadinconductionwithallotherrelevantdrawings. Allproposedworktobecarriedoutinaccordancewith DFYNtechnicalspecificationsforarchitectural/interiorworks.





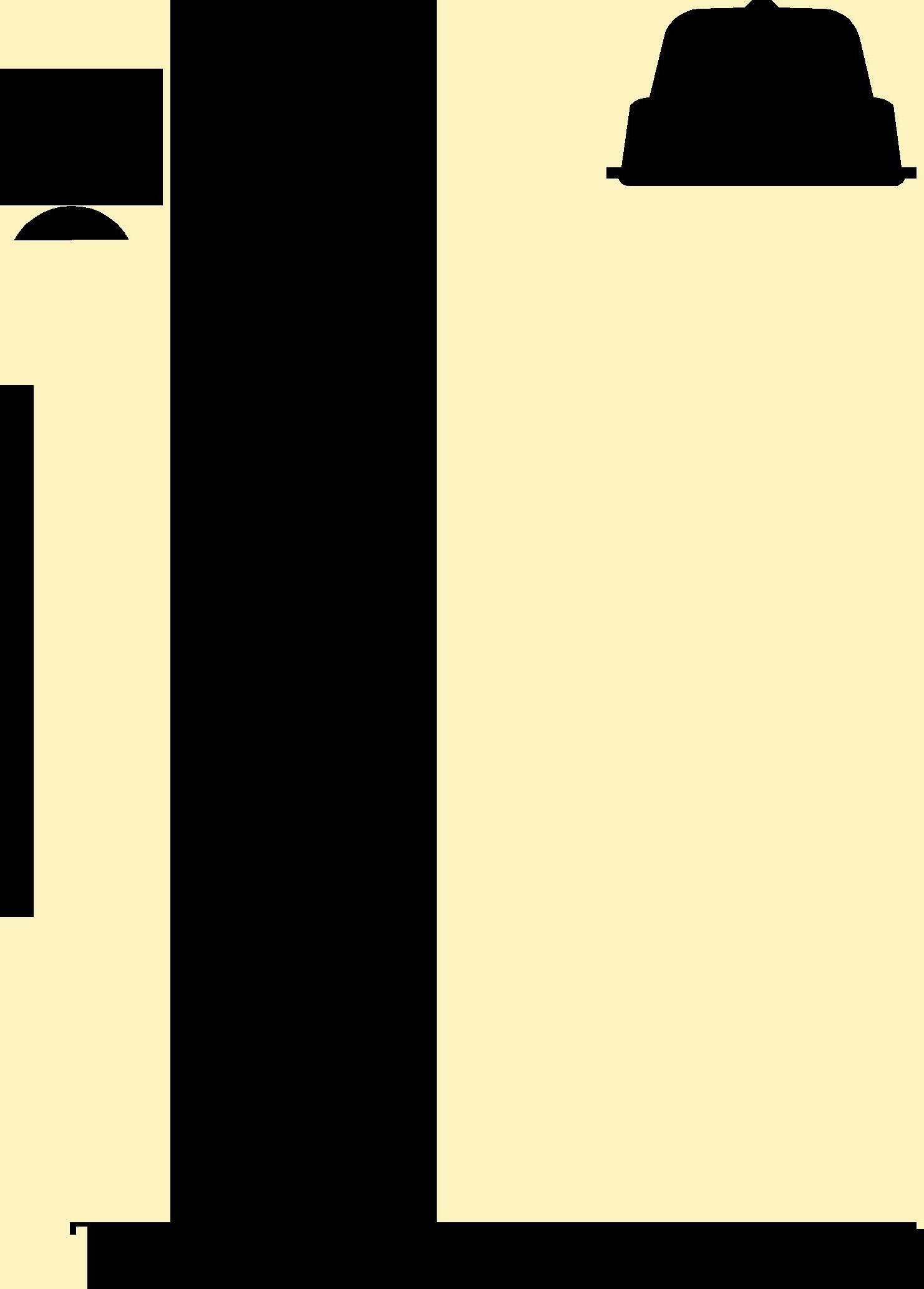

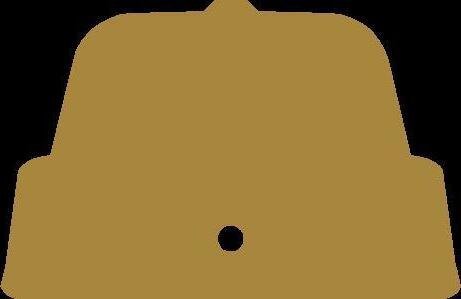
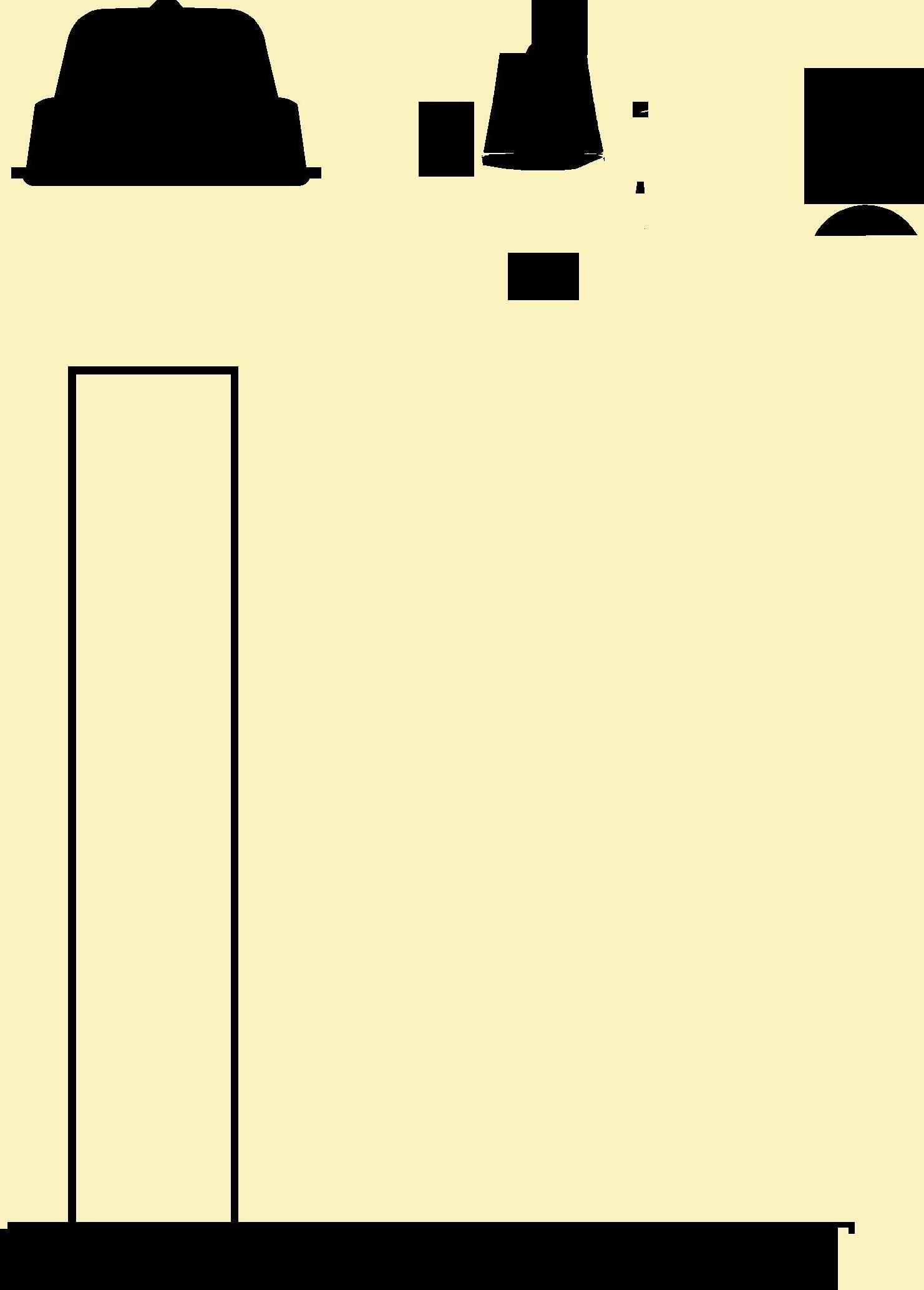







BATH1 TV 5700 2245 475 800 1425 1500 600 145 2700 1290 01 02 03 04
FloorfinishesTBS
145 600 1500 100 2245 100 4200 3600 600 ELEVATION-2 12.5mmthickgypsum ceilingfinishesTBS FloorfinishesTBS cladding
4200 600 3600 1400 800 495 200 2700 100 ELEVATION-1 WOODENDOOR 800 2200 600 12.5mmthickgypsum ceilingfinishesTBS FloorfinishesTBS Towelrack
100 2700 200 2350 600 3600 4200 ELEVATION-3 200 800 350 200 2880 600 400 100 12.5mmthickgypsum
FloorfinishesTBS 100 2245 100 4200 600 ELEVATION-4 800 mirror BIGSLAB 2785 750 750 750
BATH1 TV 5700 2245 2245 2700 1290 2400 400 01 02 03 04 IssueName RevisionID IssueDate Title:
REVISIONS 813 NOTE ThecopyrightofthisdrawingremainswithDFYN andmaynotbereproducedwithoutpriorwrittenconsent.
30/10/22 SITEDRAWINGSPROTOCOL Date Received Signature FF_BATHROOM1 Project: A ISSUEDFORCLIENT'SREVIEWmr.obaid - - -
Location:
Khushi Menna UNITEDARABEMIRATES BATH1LAYOUT
05
BATH1RCP
12.5mmthickgypsum ceilingfinishesTBS
2cmshadowgroove
2cmshadowgroove
2cmshadowgroove
ceilingfinishesTBS
2cmshadowgroove
LEGEND: TheHDubaiHotel,25thFloor,Dubai,UAE mail:info@dfyndesign.comwww.dfyndesign.com
Alldimensionsmustbecheckedbeforecommencingworkonsite. Thisdrawingistobereadinconductionwithallotherrelevantdrawings. Allproposedworktobecarriedoutinaccordancewith DFYNtechnicalspecificationsforarchitectural/interiorworks.
MR.OBAID
Client:
Scale-NTS
-
Scale-NTS 05 -



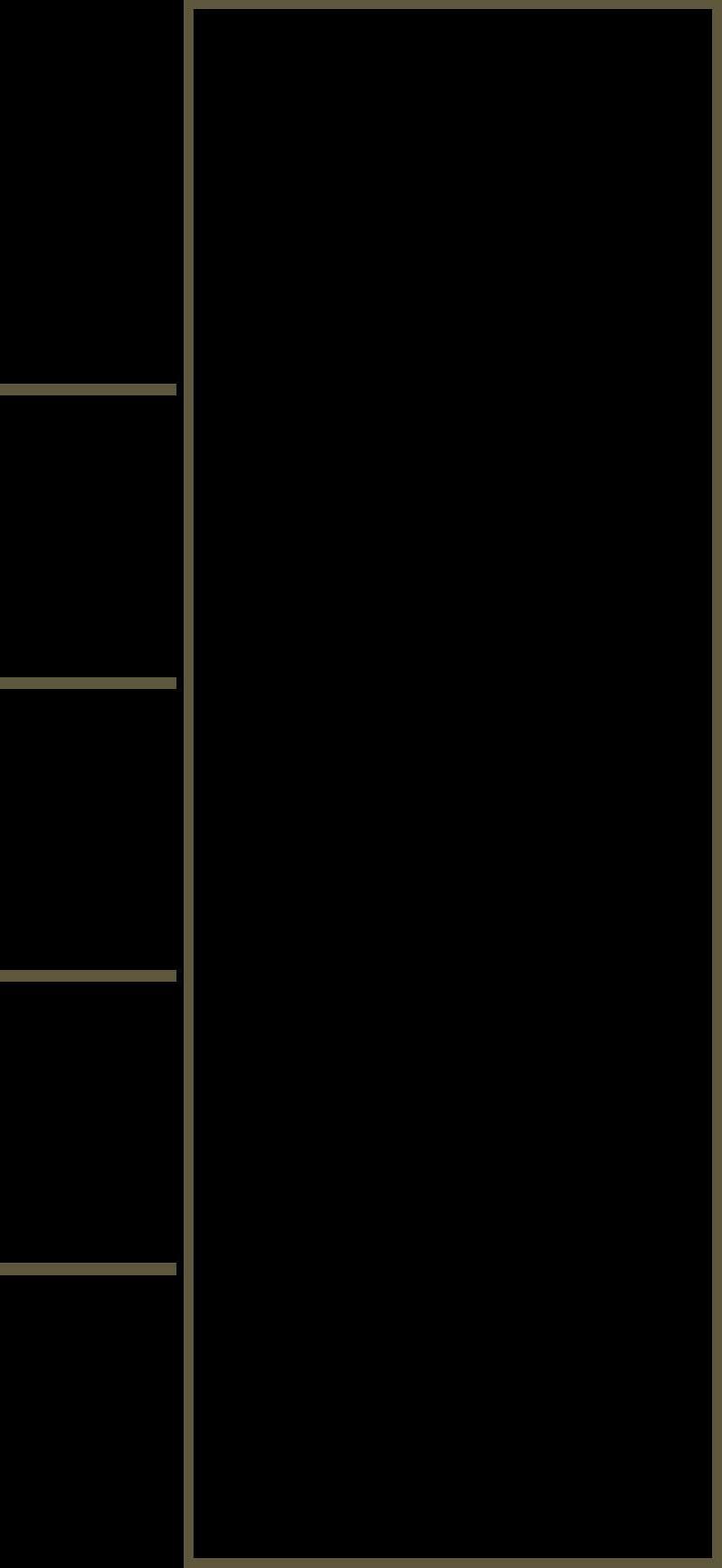


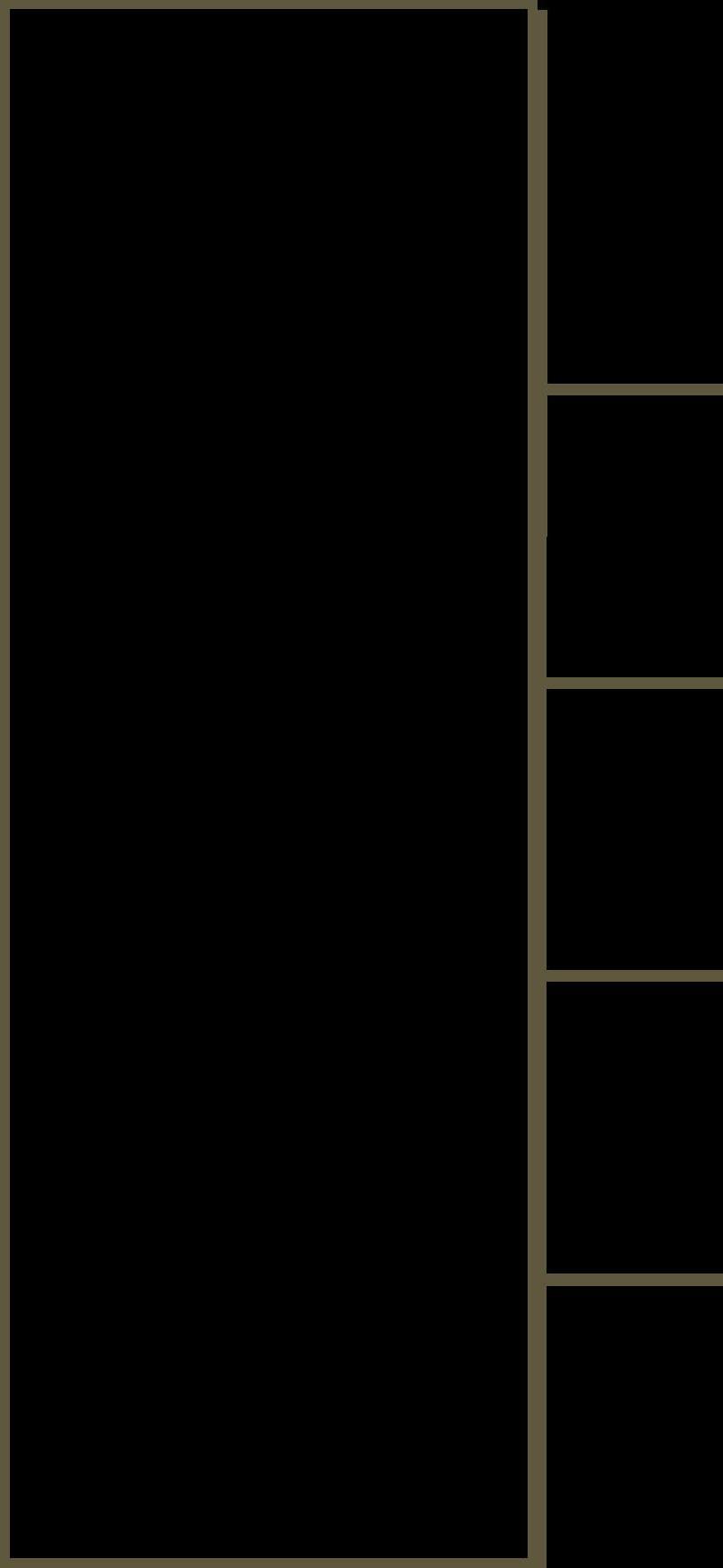

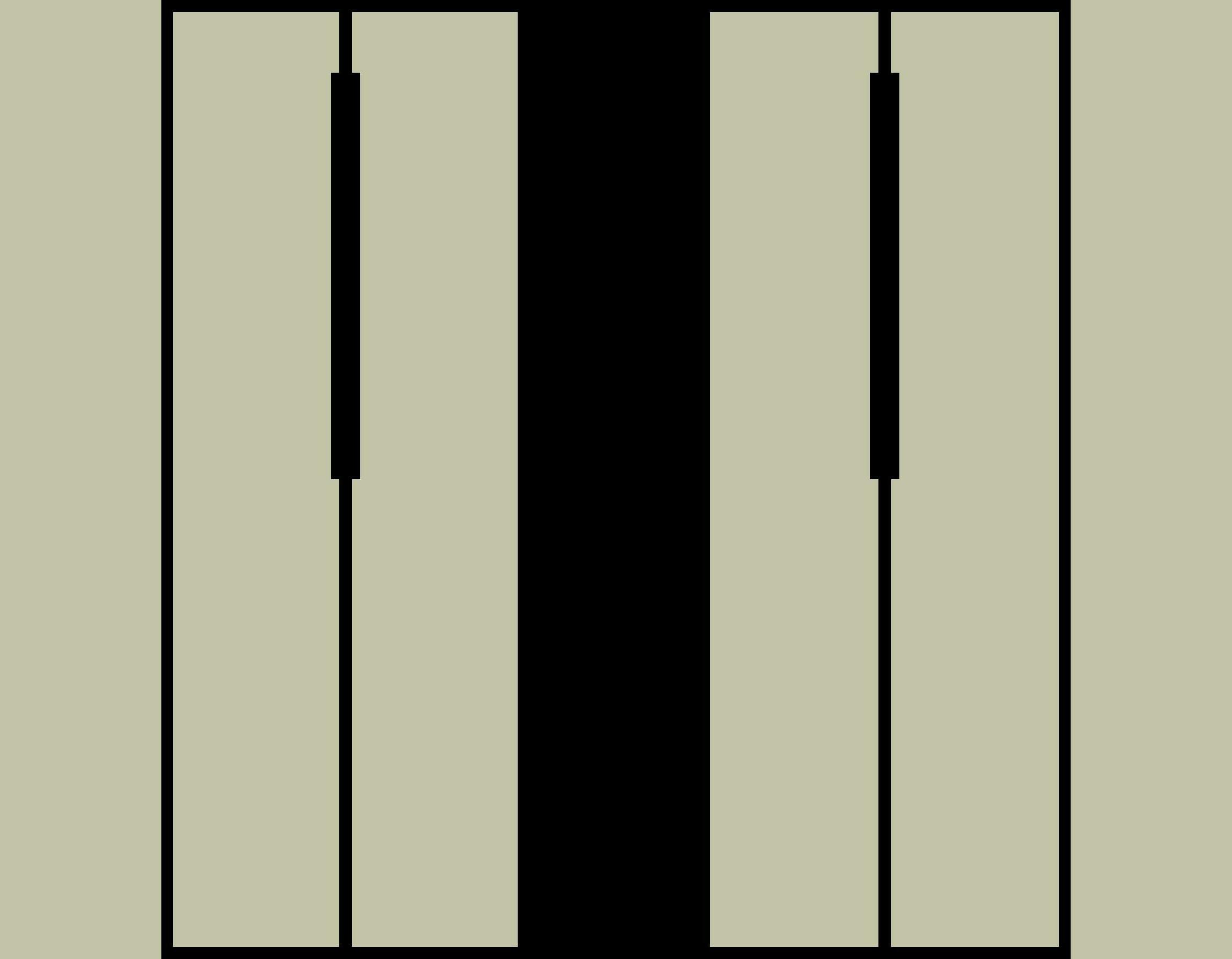
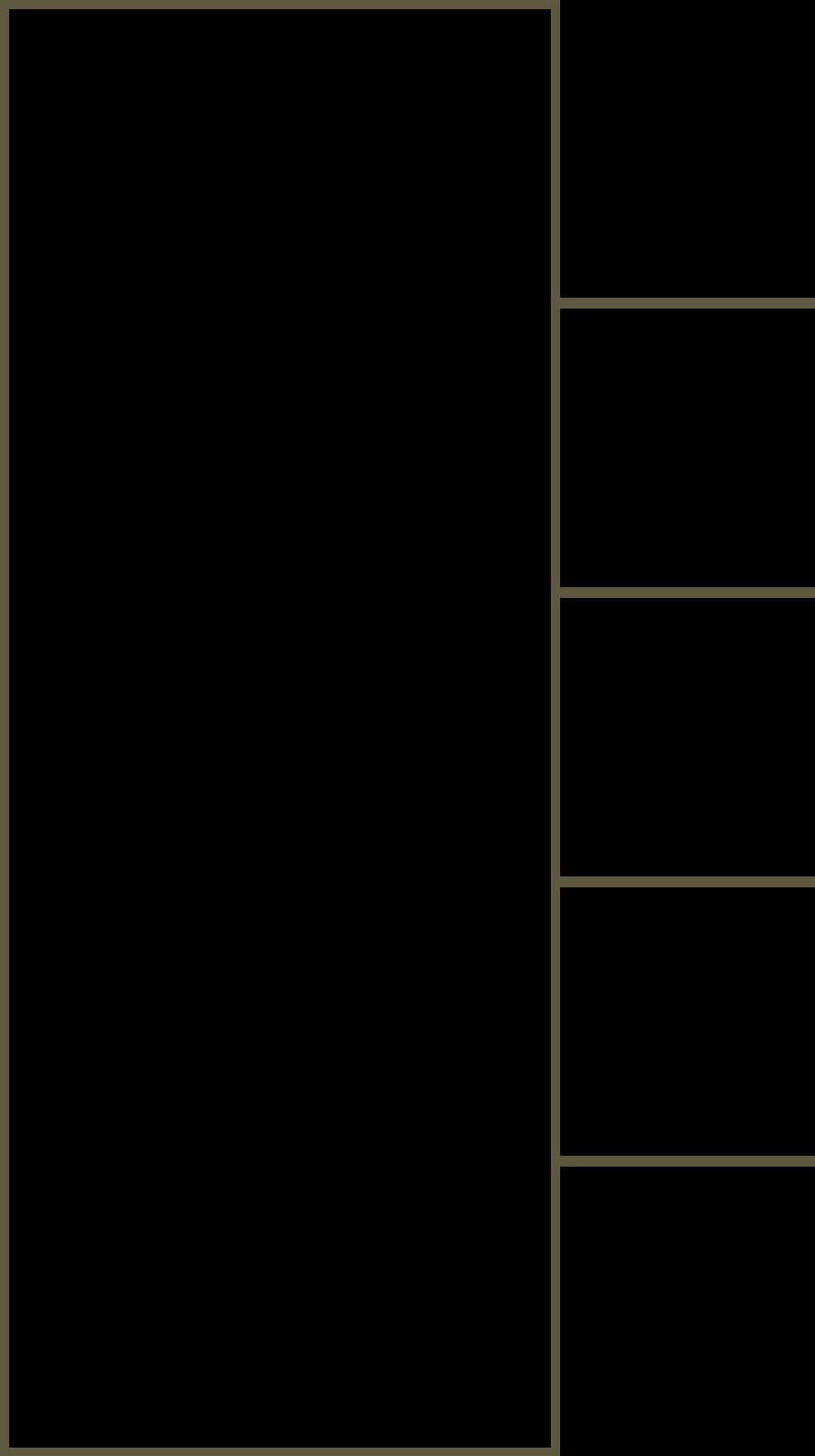




600 1885 1000 505 600 100 4590 100 3600 20 4200
TV TV 1640 85 5700 2245 4590 475 04 01 02 03 04
4200 600 3600 905 670 670 670 670 600 100 2245 100
620 620 400
100 2245 100 4200 3600 600 900 670 670 670 670
400 620 600 620
FloorfinishesTBS 600 1400 600 1400 600 100 4590 100 3600 600 4200 ELEVATION-3
TV TV 1640 5700 2245 4590 2400 100 03 04 01 02 03 04 IssueName RevisionID IssueDate Title:
REVISIONS 814 NOTE ThecopyrightofthisdrawingremainswithDFYN
30/10/22 SITEDRAWINGSPROTOCOL Date Received Signature FF_CLOSET1 Project: A ISSUEDFORCLIENT'SREVIEWmr.obaid - -MR.OBAID Location: Client: UNITEDARABEMIRATES
Khushi Menna
12.5mmthickgypsum ceilingfinishesTBS FloorfinishesTBS cladding
ELEVATION-1 Concretepaint opening laminatewoodfinish WALK-INCLOSET1
12.5mmthickgypsum ceilingfinishesTBS FloorfinishesTBS 2cmshadowgroove
ELEVATION-2
laminatewoodfinish laminatefabricfinish 12.5mmthickgypsum ceilingfinishesTBS LEDCoveLight FloorfinishesTBS
ELEVATION-4 laminatewoodfinish laminatefabricfinish
12.5mmthickgypsum ceilingfinishesTBS
laminatewoodfinish laminatefabricfinish WALK-INCLOSET1
LEGEND: TheHDubaiHotel,25thFloor,Dubai,UAE mail:info@dfyndesign.comwww.dfyndesign.com
andmaynotbereproducedwithoutpriorwrittenconsent. Alldimensionsmustbecheckedbeforecommencingworkonsite. Thisdrawingistobereadinconductionwithallotherrelevantdrawings. Allproposedworktobecarriedoutinaccordancewith DFYNtechnicalspecificationsforarchitectural/interiorworks.
walkincloset1 Scale-NTS 05Walkincloset1rcp Scale-NTS 05 -


















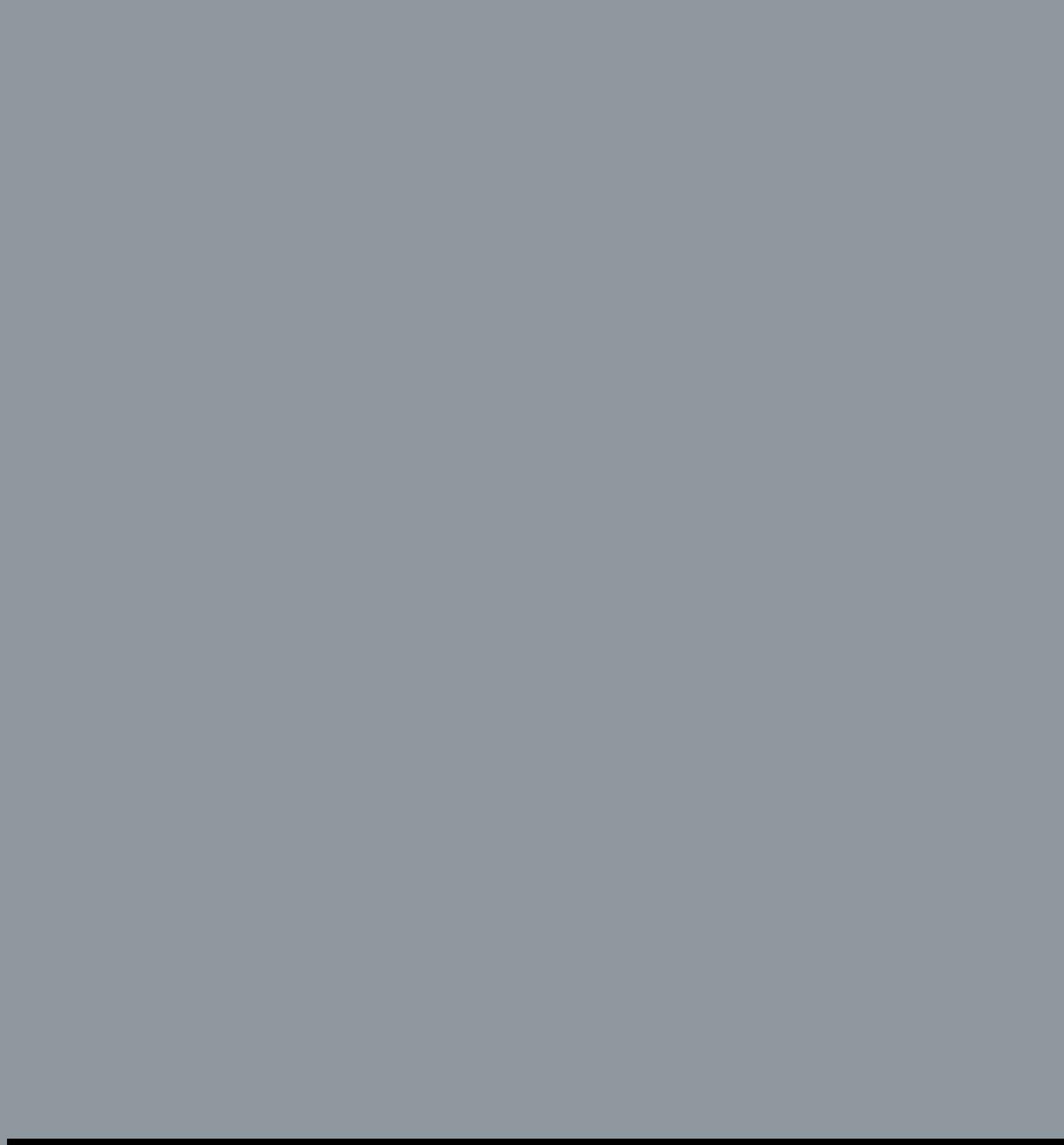

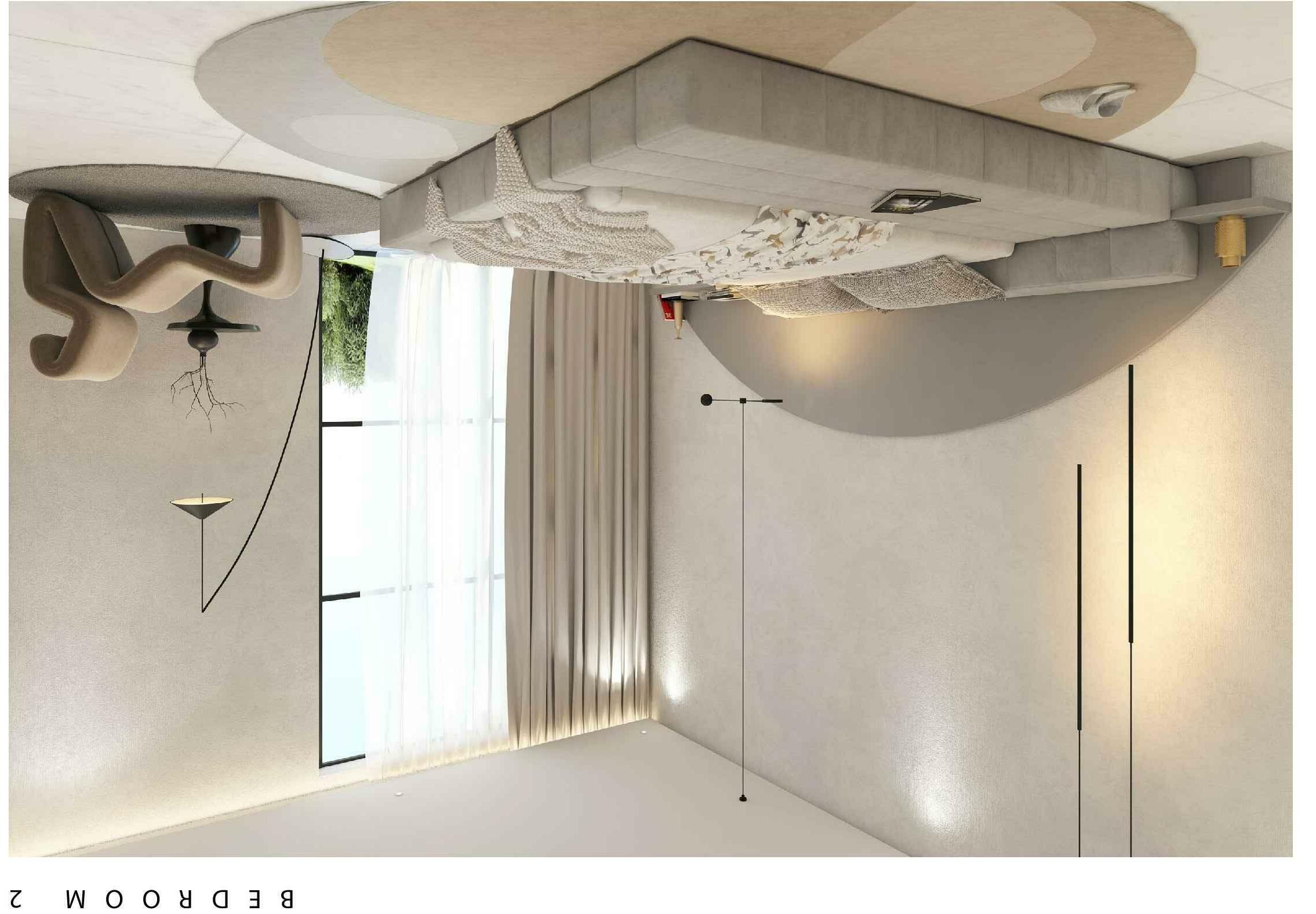
TV BEDROOM2 85 150 2500 4700 200 2545 1755 5700 4590 600 145 2700 5865 1000 01 02 03 04 03 BEDROOM2 SEEBELOW TV 1640 150 5700 200 4300 5700 4590 2700 2400 2400 100 1900 400 990 2920 1790 2750 515 300 1780 1240 830 1535 220 400 01 02 03 04 03 FloorfinishesTBS 12.5mmthickgypsum ceilingfinishesTBS 600 5700 ELEVATION-3 4200 LEDCoveLight Concretegreypaint 1000 825 225 2400 225 1025 500 300 3570 600 opening FloorfinishesTBS 2cmshadowgroove 12.5mmthickgypsum ceilingfinishesTBS 4200 600 2555 1345 400 4300 ELEVATION-2 fullheightmirror 3000 600 concretegreypaint FloorfinishesTBS 12.5mmthickgypsum ceilingfinishesTBS 5700 600 ELEVATION-1 4200 LEDCoveLight Concretegreypaint fullheightmirror 3300 builtintv-75" Drawerlightgreyfinish woodencladding 400 100 100 265 1025 1680 1220 1180 600 1800 indirectlight 1100 1100 1100 12.5mmthickgypsum ceilingfinishesTBS 85 4300 880 3335 ELEVATION-4 4200 600 2cmshadowgroove 600 3000 CLADDING Concretegreypaint FloorfinishesTBS woodendoor IssueName RevisionID IssueDate Title: LEGEND: TheHDubaiHotel,25thFloor,Dubai,UAE mail:info@dfyndesign.comwww.dfyndesign.com REVISIONS 815 NOTE ThecopyrightofthisdrawingremainswithDFYN andmaynotbereproducedwithoutpriorwrittenconsent.
30/10/22 SITEDRAWINGSPROTOCOL Date Received Signature BEDROOM2 Project: A ISSUEDFORCLIENT'SREVIEWmr.obaid - -MR.OBAID Location: Client: UNITEDARABEMIRATES BEDROOM2LAYOUT Scale-NTS 05RCPLAYOUT Scale-NTS 05Khushi Menna
Alldimensionsmustbecheckedbeforecommencingworkonsite. Thisdrawingistobereadinconductionwithallotherrelevantdrawings. Allproposedworktobecarriedoutinaccordancewith DFYNtechnicalspecificationsforarchitectural/interiorworks.


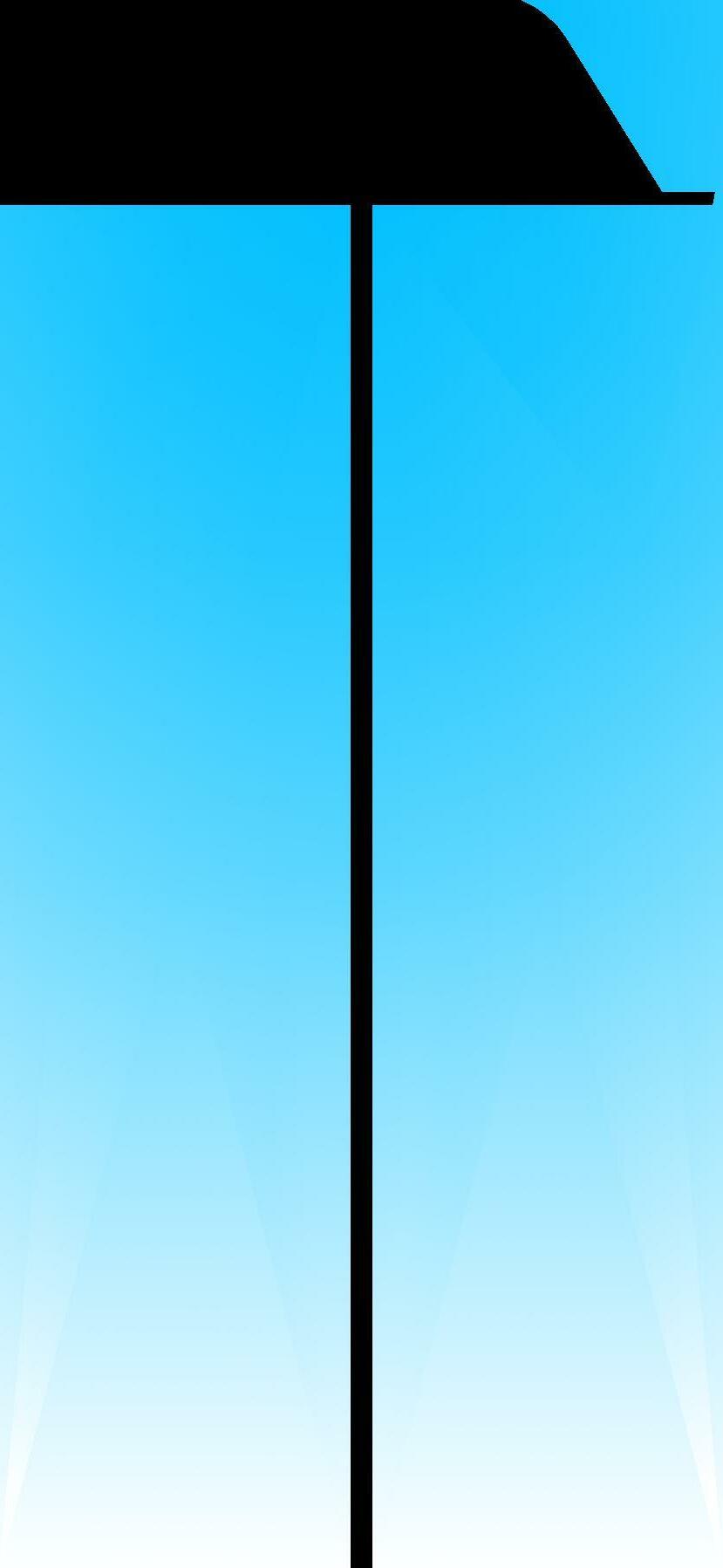










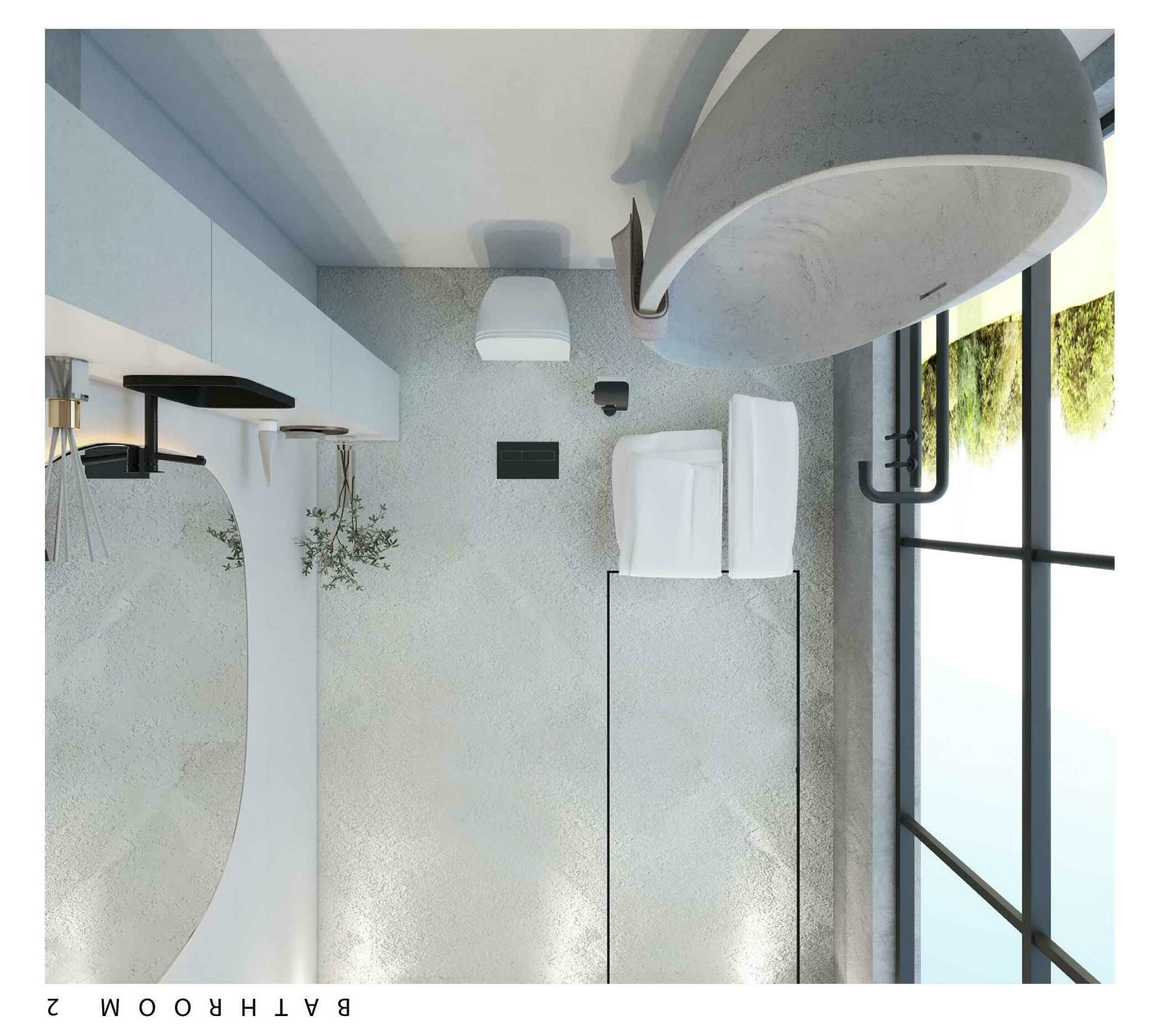
BATH2 2400 2500 2400 220 1850 350 400 1800 1850 01 02 03 04 02 BATH2 2400 2500 2400 455 1700 345 765 835 01 02 03 04 2500 345 1700 455 100 200 12.5mmthickgypsum ceilingfinishesTBS ELEVATION-3 4200 2cmshadowgroove FloorfinishesTBS 600 3600 350 770 1280 12.5mmthickgypsum ceilingfinishesTBS ELEVATION-2 600 3600 400 400 FloorfinishesTBS 2400 200 150 4200 PORCELIANTILES bigslabTBS LEDcovelight 2805 800 Towelrack 2500 4200 835 835 835 ELEVATION-1 12.5mmthickgypsum ceilingfinishesTBS FloorfinishesTBS 600 Porceliantiles 120x60 Indirectlight 2cmshadowgroove 400 400 280 2555 2400 835 800 765 12.5mmthickgypsum ceilingfinishesTBS ELEVATION-4 600 4200 2cmshadowgroove FloorfinishesTBS 150 200 600 3000 Cladding concretepaint woodendoor IssueName RevisionID IssueDate Title:
REVISIONS 816 NOTE ThecopyrightofthisdrawingremainswithDFYN andmaynotbereproducedwithoutpriorwrittenconsent.
30/10/22 SITEDRAWINGSPROTOCOL Date Received Signature FF_BATHROOM2 Project: A ISSUEDFORCLIENT'SREVIEWmr.obaid - -MR.OBAID Location: Client: UNITEDARABEMIRATES bath2LAYOUT Scale-NTS 05BATH2LAYOUTRCP Scale-NTS 05Khushi Menna
LEGEND: TheHDubaiHotel,25thFloor,Dubai,UAE mail:info@dfyndesign.comwww.dfyndesign.com
Alldimensionsmustbecheckedbeforecommencingworkonsite. Thisdrawingistobereadinconductionwithallotherrelevantdrawings. Allproposedworktobecarriedoutinaccordancewith DFYNtechnicalspecificationsforarchitectural/interiorworks.
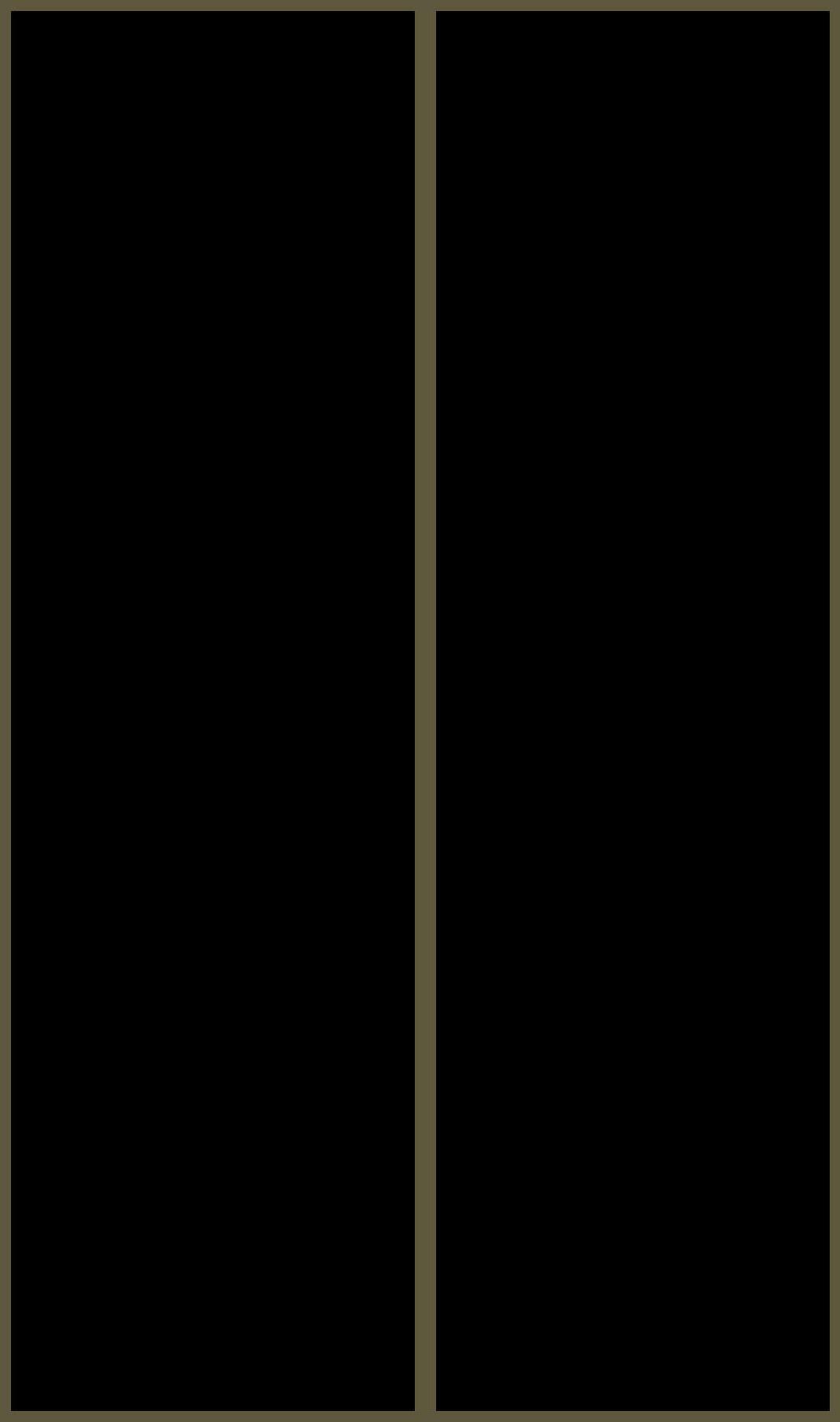

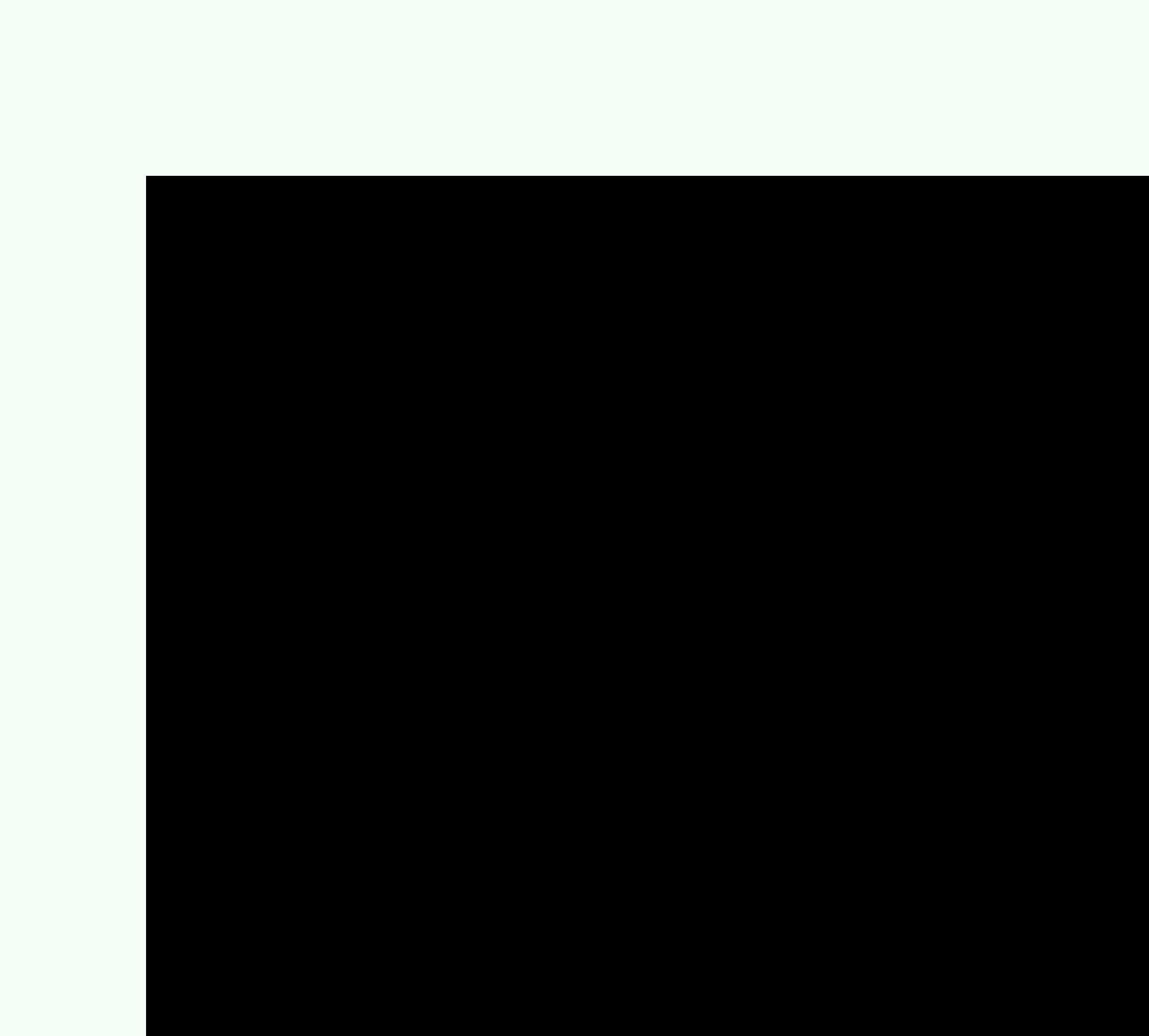

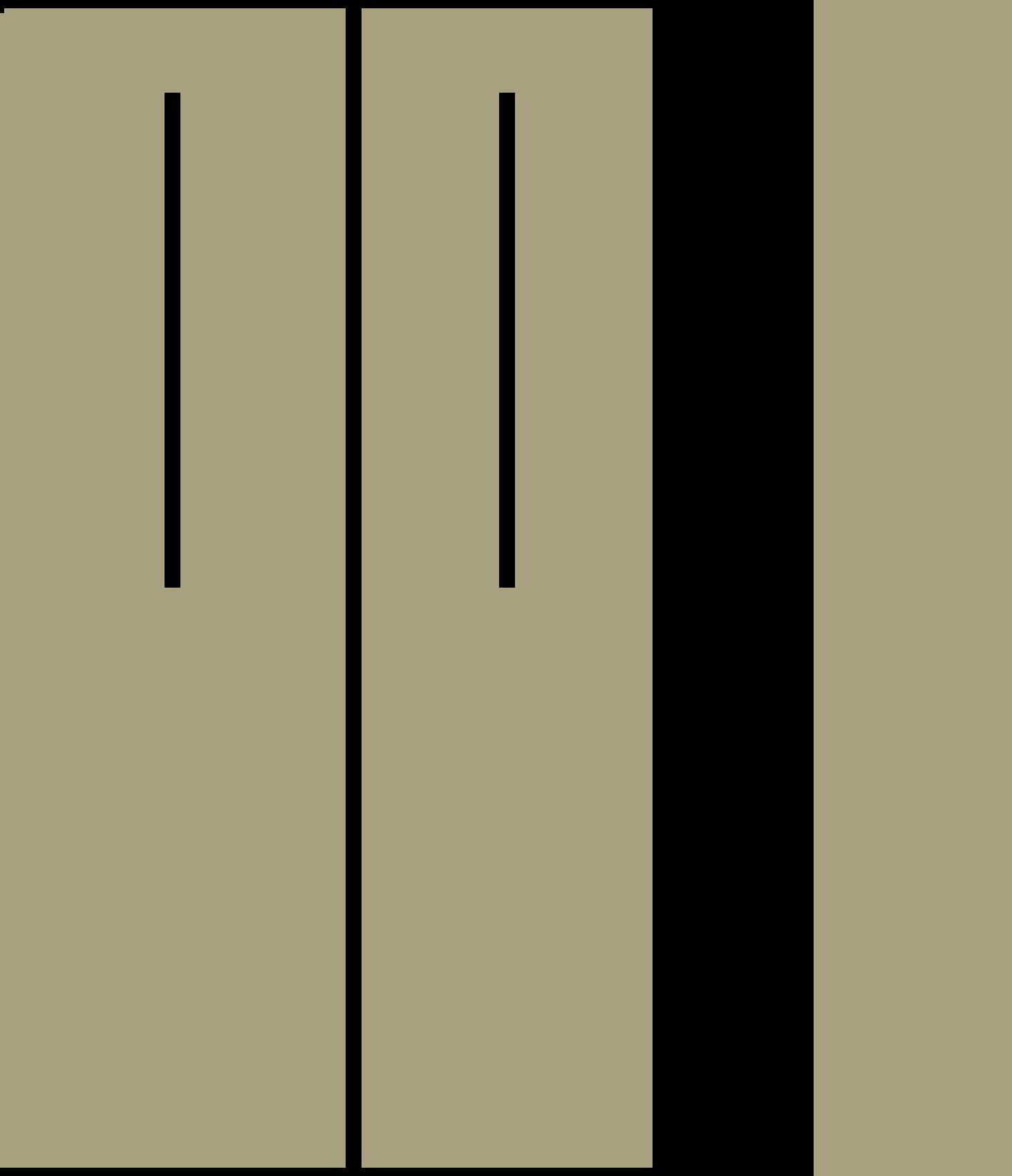


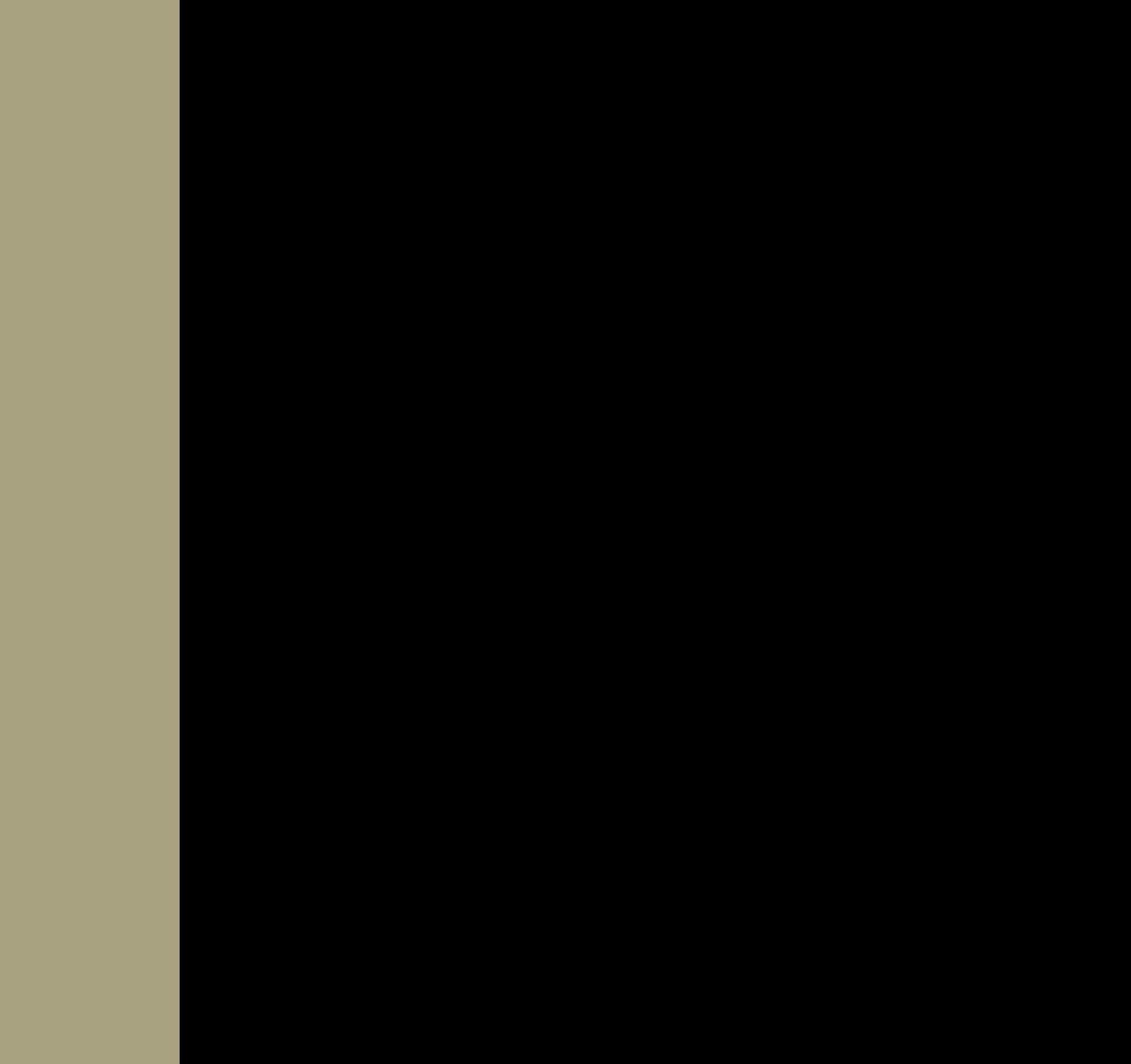


600 1050 1050 12.5mmthickgypsum ceilingfinishesTBS ELEVATION-1 FloorfinishesTBS 4200 3600 3100 2cmshadowgroove 1000 CLADDING opening laminatewoodenfinish WALK-INCLOSET2 3100 2400 345 765 835 4700 5865 1000 04 01 02 04 03 WALK-INCLOSET2 3100 2400 2400 5700 515 300 900 900 900 785 04 01 02 04 03 3100 3600 600 12.5mmthickgypsum ceilingfinishesTBS ELEVATION-3 FloorfinishesTBS 2cmshadowgroove 2cmshadowgroove 600 400 1050 1050 150 100 laminatewoodenfinish fabricfinish 12.5mmthickgypsum ceilingfinishesTBS 600 3600 1800 600 FloorfinishesTBS 2400 LEDCoveLight Concretepaint
2400 600 165 800 235 600 12.5mmthickgypsum ceilingfinishesTBS FloorfinishesTBS 3600 600 LEDCoveLight Cladding Concretepaint 4200 Wooden cabinets door IssueName RevisionID IssueDate Title:
REVISIONS 817 NOTE ThecopyrightofthisdrawingremainswithDFYN andmaynotbereproducedwithoutpriorwrittenconsent.
30/10/22 SITEDRAWINGSPROTOCOL Date Received Signature FF_WALKINCLOSET2 Project: A ISSUEDFORCLIENT'SREVIEWmr.obaid - -MR.OBAID Location: Client: UNITEDARABEMIRATES walkincloset2 Scale-NTS 05walkincloset2RCP Scale-NTS 05Khushi Menna
ELEVATION-2
LEGEND: TheHDubaiHotel,25thFloor,Dubai,UAE mail:info@dfyndesign.comwww.dfyndesign.com
Alldimensionsmustbecheckedbeforecommencingworkonsite. Thisdrawingistobereadinconductionwithallotherrelevantdrawings. Allproposedworktobecarriedoutinaccordancewith DFYNtechnicalspecificationsforarchitectural/interiorworks.

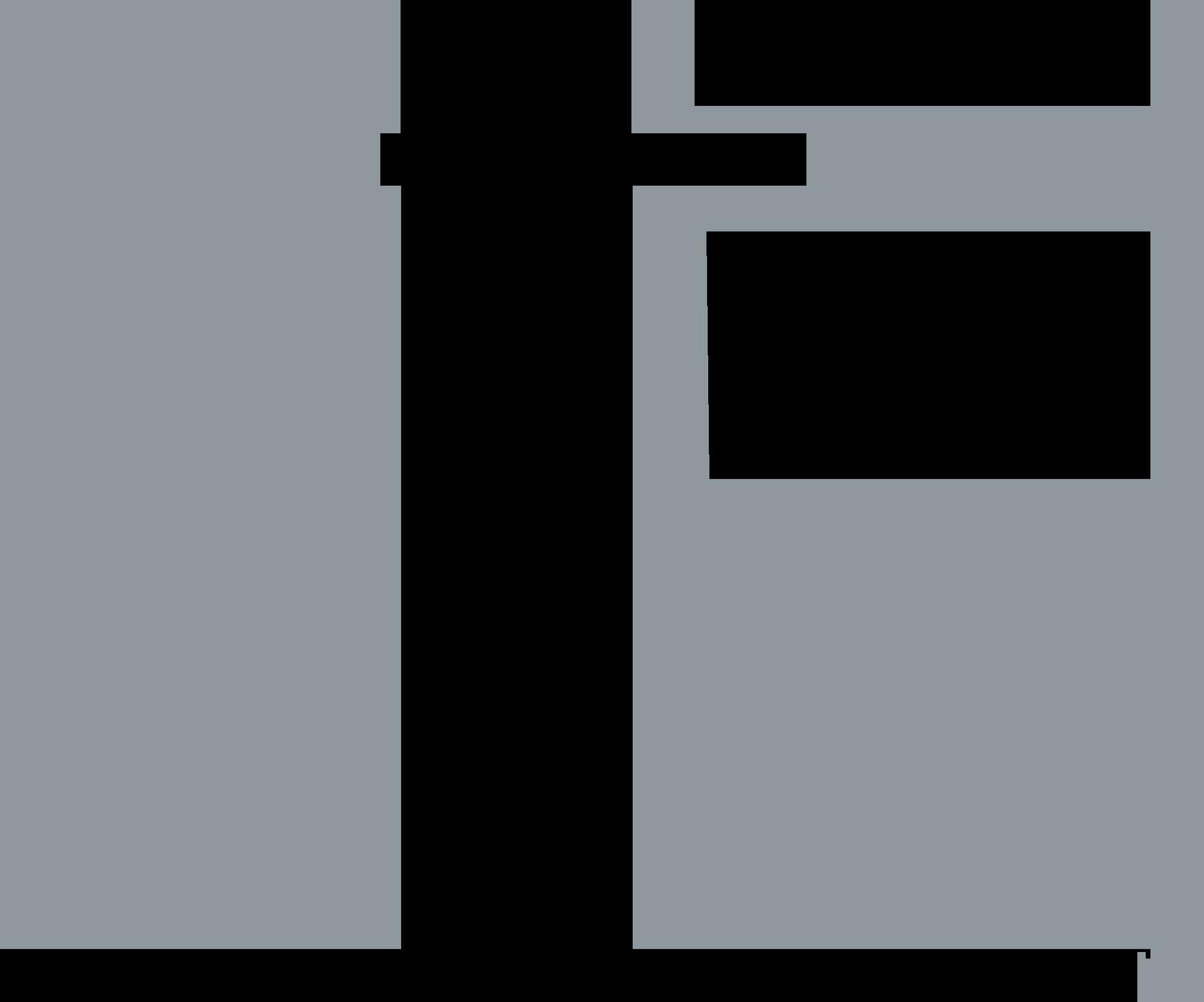






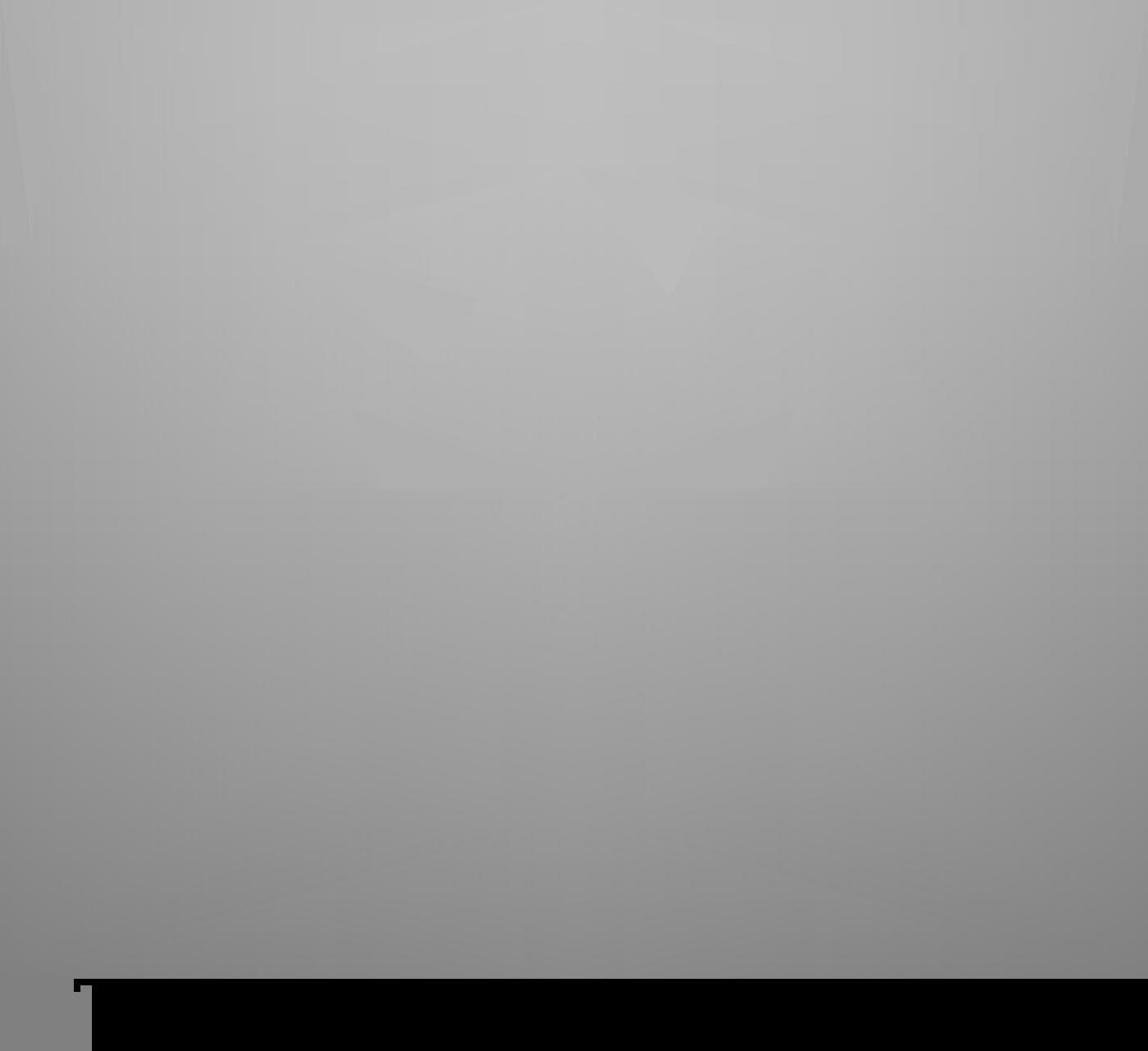



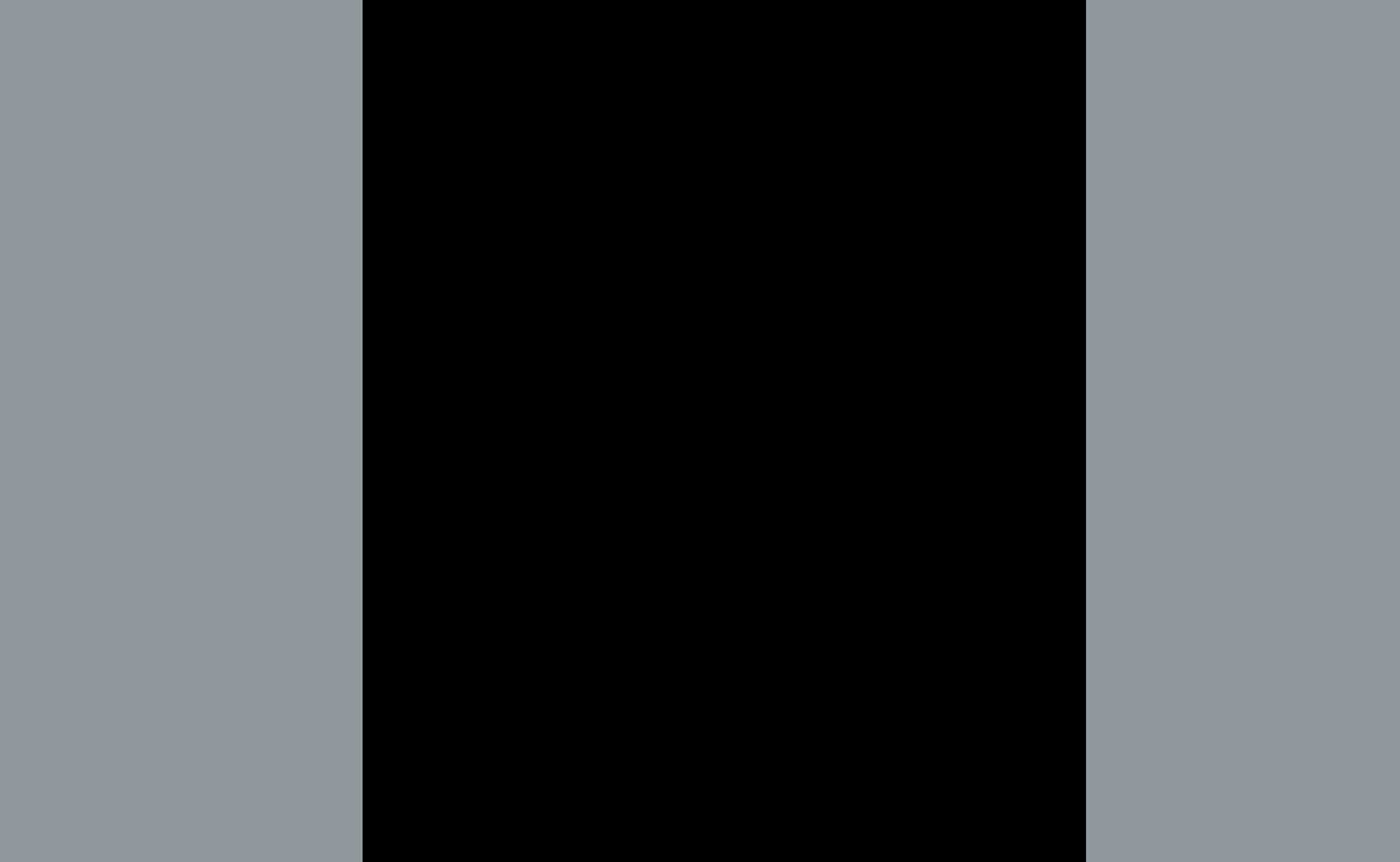




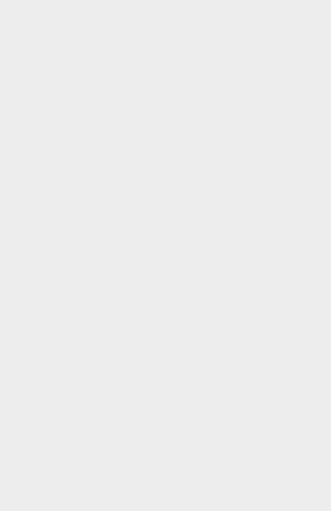




200 900470 150 5560 100 4200 600 3600 935 1195 12.5mmthickgypsum ceilingfinishesTBS FloorfinishesTBS 2cmshadowgroove fullheightmirror ELEVATION-2 BEDROOM3 Cladding fullheightmirror linearlight concretepaint TV 860 860 1180 1430 600 600 150 200 100 400 500 2500 500 600 200 4100 100 600 3600 4200 935 1765 600 12.5mmthickgypsum ceilingfinishesTBS FloorfinishesTBS 2cmshadowgroove ELEVATION-3 Concretepaint 400 100 200 150 600 1200 20235 450 1800 450 200 150 4950 150 600 3600 4200 900 650 650 650 650 LEDCoveLight 12.5mmthickgypsum ceilingfinishesTBS FloorfinishesTBS ELEVATION-4 WOODENPARTITION woodenfinish lacqueredlightgreypaint indirectlight wallpaper 1300 600 1200 1200 1500 600 100 200 6400 600 3600 4200 900 650 650 650 650 12.5mmthickgypsum ceilingfinishesTBS FloorfinishesTBS concretepaint ELEVATION-1 lacqueredlightgreypaint 2cmshadowgroove woodenfinish 600 MAINENTRANCE LIFT SEEBELOW BEDROOM3 BATH3 WALK-INCLOSET3 TV S 600 4300 2460 705 800 795 3100 1100 2500 500 4950 2100 600 3000 2200 835 1095 505 600 4100 01 02 03 04 MAINENTRANCE LIFT BEDROOM3 BATH3 WALK-INCLOSET3 TV PANTRY 600 4300 4300 2460 2300 3100 4100 4950 2100 610 1190 3000 2200 835 200 200 1700 100 200 1020 1580 1600 1580 900 395 2300 700 2185 505 195 1460 190 780 1605 2300 890 200 1845 200 200 200 01 02 03 04 IssueName RevisionID IssueDate Title: LEGEND:
REVISIONS 818 NOTE
30/10/22 SITEDRAWINGSPROTOCOL Date Received Signature BEDROOM3+walkincloset Project: A ISSUEDFORCLIENT'SREVIEWmr.obaid - -MR.OBAID Location: Client: UNITEDARABEMIRATES BEDROOM3LAYOUT Scale-NTS 05RCPLAYOUT Scale-NTS 05Khushi Menna 16
TheHDubaiHotel,25thFloor,Dubai,UAE mail:info@dfyndesign.comwww.dfyndesign.com
ThecopyrightofthisdrawingremainswithDFYN andmaynotbereproducedwithoutpriorwrittenconsent. Alldimensionsmustbecheckedbeforecommencingworkonsite. Thisdrawingistobereadinconductionwithallotherrelevantdrawings. Allproposedworktobecarriedoutinaccordancewith DFYNtechnicalspecificationsforarchitectural/interiorworks.
andmaynotbereproducedwithoutpriorwrittenconsent. Alldimensionsmustbecheckedbeforecommencingworkonsite. Thisdrawingistobereadinconductionwithallotherrelevantdrawings. Allproposedworktobecarriedoutinaccordancewith DFYNtechnicalspecificationsforarchitectural/interiorworks.

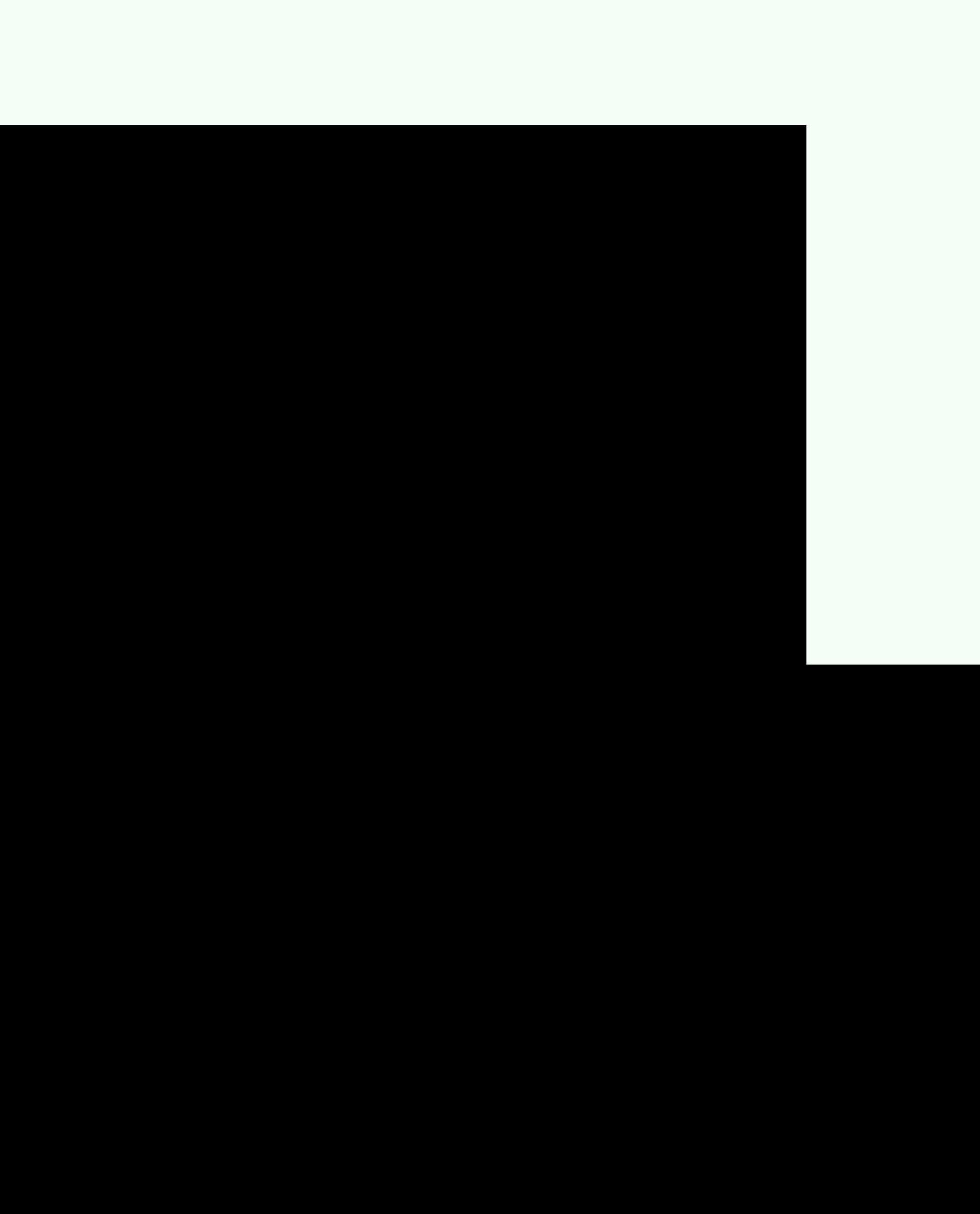





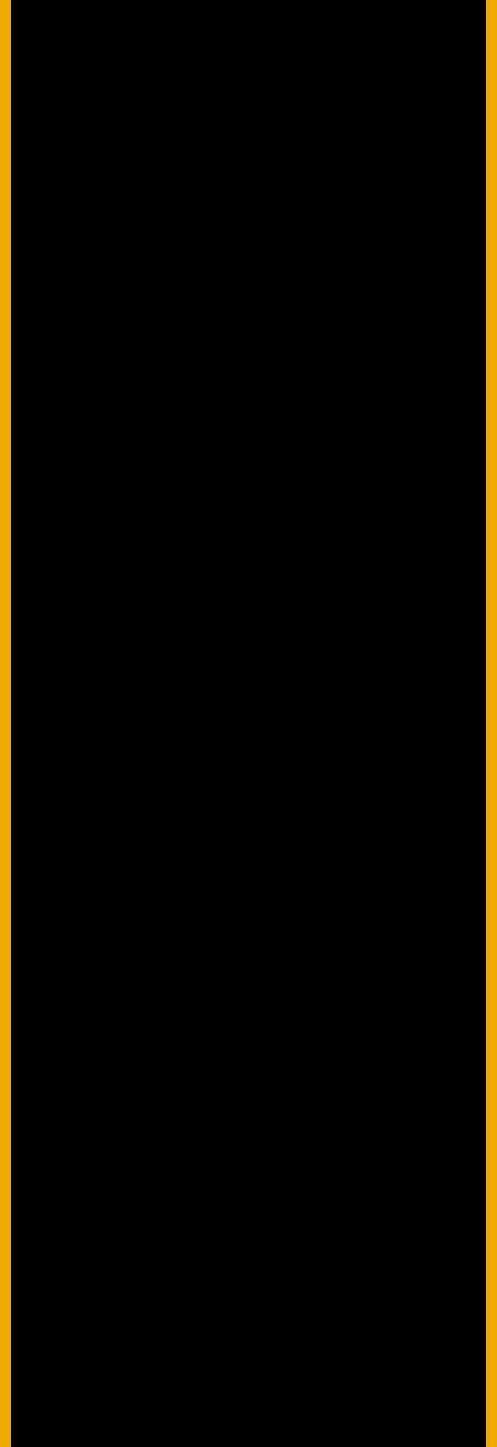
4200 600 3600 150 3000 100 FloorfinishesTBS
1000 20 1980 ELEVATION-3 GLASSpartition 600 1415
Indirectlight 400 300 1510 4200 600 3600 100 2200 100
1000 600 600
2200 1415 4200 600 3600 100 3000 150
1980 20 1000
niche
250 200 400 300 2420
BATH3 TV 2300 3100 3000 2200 200 200 1700 100 200 1020 1580 1600 1580 900 395 890 200 02 SEEBELOW
TV 705 800 795 3100 3000 2200 1095 505 600 4200 600 3600 100 2200 100
350 800 700
800 600 600 2205 355
REVISIONS 819 NOTE
30/10/22 SITEDRAWINGSPROTOCOL Date Received Signature BATHROOM3
A ISSUEDFORCLIENT'SREVIEWmr.obaid - - -
UNITEDARABEMIRATESIssueName RevisionID IssueDate
12.5mmthickgypsum ceilingfinishesTBS LEDCoveLight
60x120porcelaintileTBS
FloorfinishesTBS 12.5mmthickgypsum ceilingfinishesTBS 2cmshadowgroove
ELEVATION-2 60x120porcelaintileTBS
FloorfinishesTBS 12.5mmthickgypsum ceilingfinishesTBS 2cmshadowgroove
ELEVATION-4
bench indirectlight 60x120porcelaintileTBS
MAINENTRANCE
BATH3
FloorfinishesTBS cladding 12.5mmthickgypsum ceilingfinishesTBS 2cmshadowgroove
ELEVATION-1
Title: LEGEND: TheHDubaiHotel,25thFloor,Dubai,UAE mail:info@dfyndesign.comwww.dfyndesign.com
ThecopyrightofthisdrawingremainswithDFYN
Project:
MR.OBAID Location: Client:
Khushi Menna
BATH3LAYOUT Scale-NTS 05RCPLAYOUT Scale-NTS 05 -

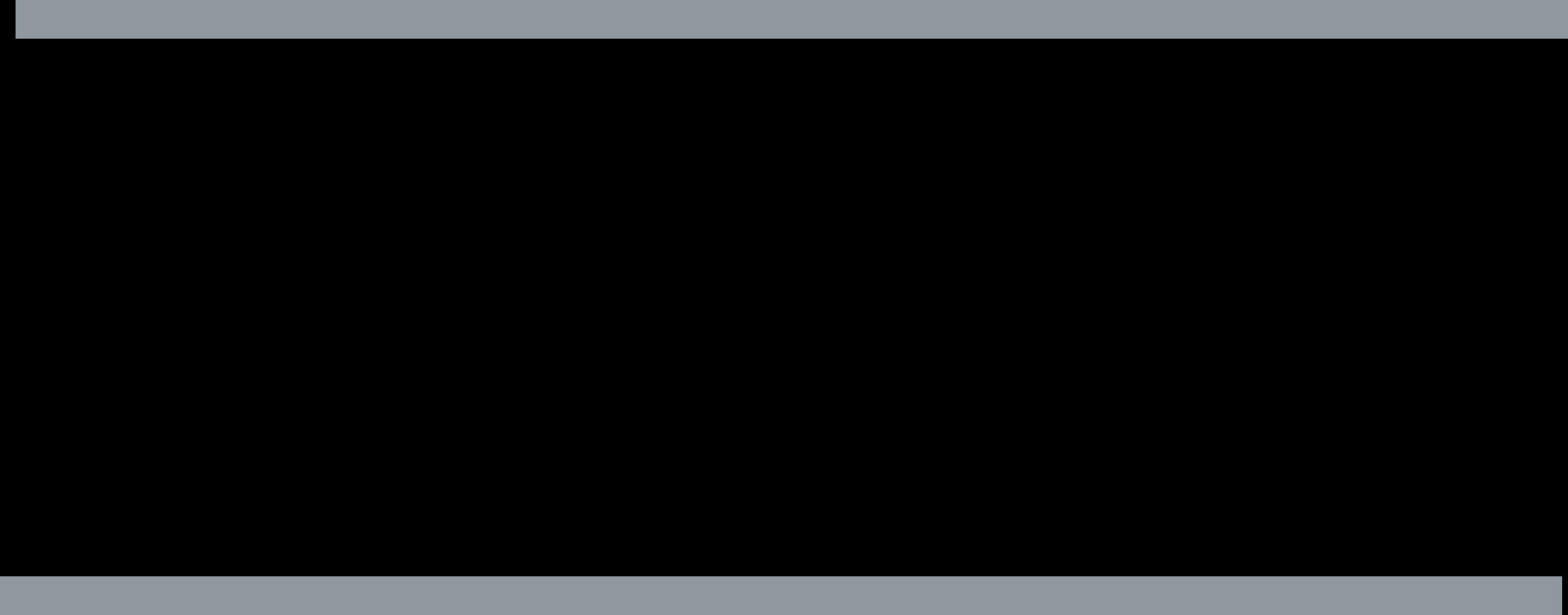























LIFT DN MASTERBEDROOM MASTERSUIT MIRROR WALK-INCLOSET TV PANTRY BAR 14 15 27 SKYLIGHT SKYLIGHT 2850 7850 1100 8260 1760 8410 600 4300 4300 2100 610 2100 1640 8295 835 1200 780 1845 200 1350 2340 1125 2095 400 2555 1895 1895 1800 2555 2455 2455 200 1310 3380 2270 2470 4975 1665 4835 04 01 04 03 01 04 02 4200 3600 600 200 8260 200 12.5mmthickgypsum ceilingfinishesTBS LEDCoveLight FloorfinishesTBS ELEVATION1 greypaint Wallcladdingongreypaint LIFT DN SCULPTURE MASTERSUIT MIRROR SEEBELOW NIGHT SEATING OFFICE TV PANTRY BAR 14 15 27 DRESSER FFL+4.95 2850 7850 1100 8260 1760 4300 4300 2460 2100 600 1190 2100 1640 4300 1200 835 300 04 03 01 04 01 04 02 2480 2970 4535 1640 100 12890 100 3600 800 150 600 12.5mmthickgypsum ceilingfinishesTBS 2cmshadowgroove FloorfinishesTBS ELEVATION-2 BUILTINTV Indirectlight concretepaint concretegreypaint Pocketdoor cladding 100 500 100 2155 900 360 600 3600 1080 7890 2830 100 11800 150 900 12.5mmthickgypsum ceilingfinishesTBS GLASS FloorfinishesTBS ELEVATION-4 4200 500 400 400 650 745 150 500 800 650 745 600 3600 800 1200 720 905 ELEVATION-3 12.5mmthickgypsum ceilingfinishesTBS 2cmshadowgroove concretepaint Melaminewoodfinish Melaminewoodfinish 600 3555 100 105 1655 105 510 510 510 510 510 510 510100105 1655 105 8110 150 105 FloorfinishesTBS shadowgroove IssueName RevisionID IssueDate Title: LEGEND: TheHDubaiHotel,25thFloor,Dubai,UAE mail:info@dfyndesign.comwww.dfyndesign.com REVISIONS 820 NOTE ThecopyrightofthisdrawingremainswithDFYN andmaynotbereproducedwithoutpriorwrittenconsent. Alldimensionsmustbecheckedbeforecommencingworkonsite. Thisdrawingistobereadinconductionwithallotherrelevantdrawings. Allproposedworktobecarriedoutinaccordancewith DFYNtechnicalspecificationsforarchitectural/interiorworks. 30/10/22 SITEDRAWINGSPROTOCOL Date Received Signature NIGHTSEATING+PANTRY Project: A ISSUEDFORCLIENT'SREVIEWmr.obaid - -MR.OBAID Location: Client: Khushi Menna UNITEDARABEMIRATES PANTRY+NIGHTSEATING Scale-NTS 05RCPLAYOUT Scale-NTS 05 -
Client:

NOTE
TheHDubaiHotel,25thFloor,Dubai,UAE mail:info@dfyndesign.comwww.dfyndesign.com
LEGEND: REVISIONS 101
4200 200 4980 5890 2410 1565 3830 7265 4800 TB DB 600 620 250 4100 3280 100 4650 800 4600 400 IssueName RevisionID IssueDate
Title:
SITEDRAWINGSPROTOCOL Date Received Signature D3-B3-613 NEWBUILTLAYOUT Project: A ISSUEDFORCLIENT'SREVIEW- -Location:
UNITEDARABEMIRATES NEWBUILTLAYOUT Scale-NTS 01 - Khushi Menna GYSUMWALLHEIGHT-2400 GLASSHEIGHT-2400
ThecopyrightofthisdrawingremainswithDFYN andmaynotbereproducedwithoutpriorwrittenconsent. Alldimensionsmustbecheckedbeforecommencingworkonsite. Thisdrawingistobereadinconductionwithallotherrelevantdrawings. Allproposedworktobecarriedoutinaccordancewith DFYNtechnicalspecificationsforarchitectural/interiorworks.
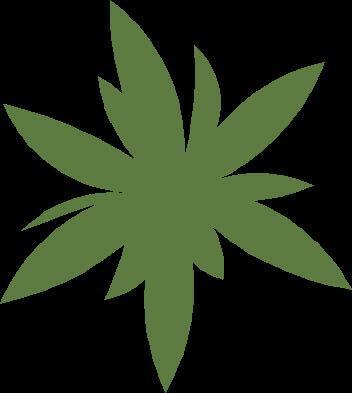

200 4980 2410 3830 7265 TB DB 4250 550 3000 1200 1200 1200 TV 1200 600 1200 600 5890 Shelvingunit+printer 1570 550 TV 2800 1800 600 1780 3300 1100 4650 400 700 2070 850 1200 2900 620 750 600 600 600 200 water dispenser coffee machine fridge 2200 1400 1200 cabinet Shelvingunit 1045 1300 1600 500 250 540 450 470 360 315 310 450 400 550 550 Builtinseatingarea Artwork 300 300 630 500 300 300 500 500 540 500 A B C 1360 560 1500 300 1200 1200 400 4600 1245 Tv 995 650 4100 100 350 350 350 2535 IssueName RevisionID IssueDate Title:
REVISIONS 102 NOTE
SITEDRAWINGSPROTOCOL Date Received Signature D3-B3-613 FURNITURELAYOUT Project: A ISSUEDFORCLIENT'SREVIEW- - -
UNITEDARABEMIRATES FURNITURELAYOUT Scale-NTS 02Khushi Menna
LEGEND: TheHDubaiHotel,25thFloor,Dubai,UAE mail:info@dfyndesign.comwww.dfyndesign.com
ThecopyrightofthisdrawingremainswithDFYN andmaynotbereproducedwithoutpriorwrittenconsent. Alldimensionsmustbecheckedbeforecommencingworkonsite. Thisdrawingistobereadinconductionwithallotherrelevantdrawings. Allproposedworktobecarriedoutinaccordancewith DFYNtechnicalspecificationsforarchitectural/interiorworks.
Location: Client:
ThecopyrightofthisdrawingremainswithDFYN andmaynotbereproducedwithoutpriorwrittenconsent. Alldimensionsmustbecheckedbeforecommencingworkonsite. Thisdrawingistobereadinconductionwithallotherrelevantdrawings. Allproposedworktobecarriedoutinaccordancewith DFYNtechnicalspecificationsforarchitectural/interiorworks.

TB DB Greypaint blackpaint Greyconcretepaint Greypaint Greypaint Greypaint Greypaint Greypaint Greyconcretepaint IssueName RevisionID IssueDate
REVISIONS 103
SITEDRAWINGSPROTOCOL Date Received Signature D3-B3-613 WALLFINISHES Project: A ISSUEDFORCLIENT'SREVIEW- -Location:
UNITEDARABEMIRATES WALLFINISHES Scale-NTS 03Khushi Menna Greypaint GreyConcretePaint BlackPaint
Title: LEGEND: TheHDubaiHotel,25thFloor,Dubai,UAE mail:info@dfyndesign.comwww.dfyndesign.com
NOTE
Client:
ThecopyrightofthisdrawingremainswithDFYN andmaynotbereproducedwithoutpriorwrittenconsent. Alldimensionsmustbecheckedbeforecommencingworkonsite. Thisdrawingistobereadinconductionwithallotherrelevantdrawings. Allproposedworktobecarriedoutinaccordancewith DFYNtechnicalspecificationsforarchitectural/interiorworks.


TB DB Shelvingunit+printer Shelving unit TV water dispenser coffee machine fridge cabinet Shelvingunit Builtinseatingarea EP EP EP EP EP EP 300 300 630 800 800 EP EPH-1700 H1450 EP H 930 880 300 1325 2310 IssueName RevisionID IssueDate
REVISIONS 103 NOTE
SITEDRAWINGSPROTOCOL Date Received Signature D3-B3-613 lightinglayout Project: A ISSUEDFORCLIENT'SREVIEW- -Location: Client: UNITEDARABEMIRATES lightinglayout Scale-NTS 05Khushi Menna PENDANTLIGHT Spotlights EPconnecttoswitch EP
Title: LEGEND: TheHDubaiHotel,25thFloor,Dubai,UAE mail:info@dfyndesign.comwww.dfyndesign.com
ThecopyrightofthisdrawingremainswithDFYN andmaynotbereproducedwithoutpriorwrittenconsent. Alldimensionsmustbecheckedbeforecommencingworkonsite. Thisdrawingistobereadinconductionwithallotherrelevantdrawings. Allproposedworktobecarriedoutinaccordancewith DFYNtechnicalspecificationsforarchitectural/interiorworks.

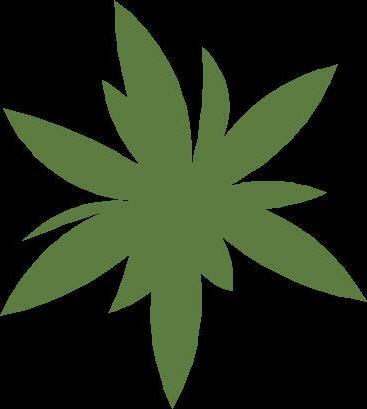
200 TB DB TV Shelvingunit+printer Shelving unit TV water dispenser coffee machine fridge cabinet Shelvingunit Builtinseatingarea 1565 4225 1580 1770 550 1610 1025 1000 H500 H500 H-1200 H-0 H-0 H 1000 490 490 770 1295 1335 1400 H-0 H0 H0 680 H-0 1175 515 1610 1610 H-700 H500 485 485 1085 H550 1600 600 955 H450 285 TV
IssueName RevisionID IssueDate Title:
REVISIONS 104 NOTE
SITEDRAWINGSPROTOCOL Date Received Signature D3-B3-613 Socketsanddata Project: A ISSUEDFORCLIENT'SREVIEW- -Location: Client: UNITEDARABEMIRATES Socketsanddata Scale-NTS 04 - Khushi Menna
13AMP.DOUBLESWITCH SOCKET TVSET@120cmht. 15ADUALSOCKET OUTLET 13AMP.SINGLESWITCH SOCKET INDIRECTLIGHT
LEGEND: TheHDubaiHotel,25thFloor,Dubai,UAE mail:info@dfyndesign.comwww.dfyndesign.com
Spotlight
Greypaint MDFPanellingin bluemattpupaint
18mmMDFpanellingremovable topinyellowmattepupaint 560
840 480 coffeemachine waterdispenser FRIDGE 2000 745 400 25 400 550 550 550 550 150 585 400 400 400 380 780 370 1170 370 820
850 1600 750 400 400 400 400 500 250 4800
FrameswithBlackmattFinish withMDFshelvesinBlackpu paintcolorwithindirectlight
Spotlight
ThecopyrightofthisdrawingremainswithDFYN andmaynotbereproducedwithoutpriorwrittenconsent. Alldimensionsmustbecheckedbeforecommencingworkonsite. Thisdrawingistobereadinconductionwithallotherrelevantdrawings. Allproposedworktobecarriedoutinaccordancewith DFYNtechnicalspecificationsforarchitectural/interiorworks.
Greypaint MDFPanellingin bluemattpupaint
18mmMDFpanellingremovable topinyellowmattepupaint
2cmshadowgroove

LEGEND:
IssueName RevisionID IssueDate Title:

540 540 1600 500 250 400 400 400 400 500 250 4800 coffeemachine waterdispenser
550 550 550 550 150 370 780 370 1170 370 460 300 280 11951450 1120 560 1920 2800 650 1680 450 1320 1450 680 680
TB water dispenser coffee machine fridge cabinet Shelvingunit Builtinseatingarea
2cmshadowgroove
18mmMDFpanellingin Bluemattpupaintcolor (TBS)pushandcatch FrameswithBlackmattFinish withMDFshelvesinBlackpu paintcolorwithindirectlight 18mmMDFDrawersinyellow mattepupaint(pushandcatch)
Builtinseatingareawith Paddedfabricinyellowcolor
Builtinseatingareawith Paddedfabricinyellowcolor
600 1360 560 680 680 560 450 650 1670 450 300 300 1120 940
18mmMDFDrawersinyellow mattepupaint(pushandcatch)
18mmMDFpanellingin Bluemattpupaintcolor (TBS)pushandcatch
REVISIONS NOTE
SITEDRAWINGSPROTOCOL Date Received Signature D3-B3-613 elevationA Project: A ISSUEDFORCLIENT'SREVIEW- -Location: Client: UNITEDARABEMIRATES Pantrylayout Scale-NTS APANTRYELEVATION Scale-NTS ASECTION Scale-NTS A -
TheHDubaiHotel,25thFloor,Dubai,UAE mail:info@dfyndesign.comwww.dfyndesign.com


5503830 Built in seating area 540 500 300 500 300 500 630 300300 3330 2800 540 1040 650 2150 650 300 150 450 300 300 150 400 30 LEDstriplight 500 Spotlight Builtinseatingareawith Paddedfabricin yellowcolor MDFShelvesin
18mmMDFpanellingin Bluemattpupaintcolor (TBS)pushandcatch 18mmMDFpanelling removabletopinyellow mattepupaint MDFPanellingin
500 300 500 300 500 630 300 3330 500 2800 540 1040 650 2150 650 300 150 450 300 300 150 400 Spotlight 625 410 410 410 410 410 2120 18mmMDFpanelling removabletopinyellow mattepupaint Builtinseatingareawith Paddedfabricinyellowcolor MDFShelvesin
18mmMDFpanellingin
IssueName RevisionID IssueDate Title:
REVISIONS NOTE ThecopyrightofthisdrawingremainswithDFYN
SITEDRAWINGSPROTOCOL Date Received Signature D3-B3-613 ELEVATIONB Project: A ISSUEDFORCLIENT'SREVIEW- -Location: Client: UNITEDARABEMIRATES ELEVATION Scale-NTS B - SECTION Scale-NTS BCABINETLAYOUT Scale-NTS BMenna LEDstriplight
bluemattpupaint
bluemattpupaint
bluemattpupaint
Bluemattpupaintcolor (TBS) MDFPanellingin bluemattpupaint
LEGEND: TheHDubaiHotel,25thFloor,Dubai,UAE mail:info@dfyndesign.comwww.dfyndesign.com
andmaynotbereproducedwithoutpriorwrittenconsent. Alldimensionsmustbecheckedbeforecommencingworkonsite. Thisdrawingistobereadinconductionwithallotherrelevantdrawings. Allproposedworktobecarriedoutinaccordancewith DFYNtechnicalspecificationsforarchitectural/interiorworks.
18mmMDFPanellingwith Veeneerwoodenfinish(TBS)
18mmMDFPanellinginbluematt pupaintpushandcatchwithlock
18mmMDFdrawersinVeeneer finish(pushandcatch)TBS
Frameswithblackmatt finishwithMDFshelvesin Blackpupaintcolorwith indirectlight
18mmMDFdrawersinVeeneer finish(pushandcatch)TBS
2cmshadowgroove
andmaynotbereproducedwithoutpriorwrittenconsent. Alldimensionsmustbecheckedbeforecommencingworkonsite. Thisdrawingistobereadinconductionwithallotherrelevantdrawings. Allproposedworktobecarriedoutinaccordancewith DFYNtechnicalspecificationsforarchitectural/interiorworks.
TheHDubaiHotel,25thFloor,Dubai,UAE mail:info@dfyndesign.comwww.dfyndesign.com

18mmMDFPanellingwith woodenfinish(TBS)
18mmMDFPanellinginbluematt pupaintpushandcatchwithlock
Jackethanger
18mmMDFdrawersinVeeneer finish(pushandcatch)TBS 18mmMDFdrawersinVeeneer finish(pushandcatch)TBS
Frameswithblackmatt finishwithMDFshelvesin Blackpupaintcolorwith indirectlight
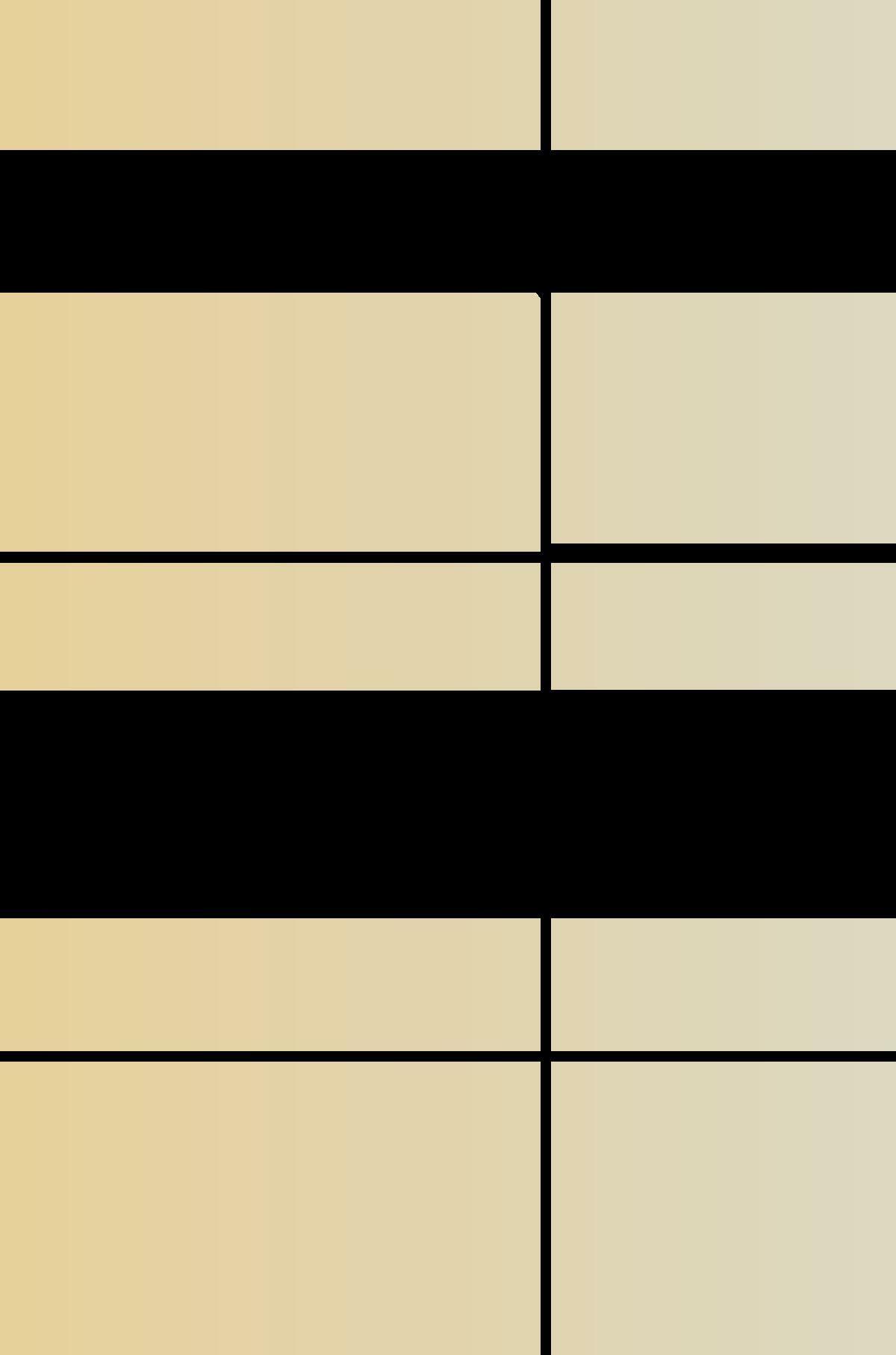
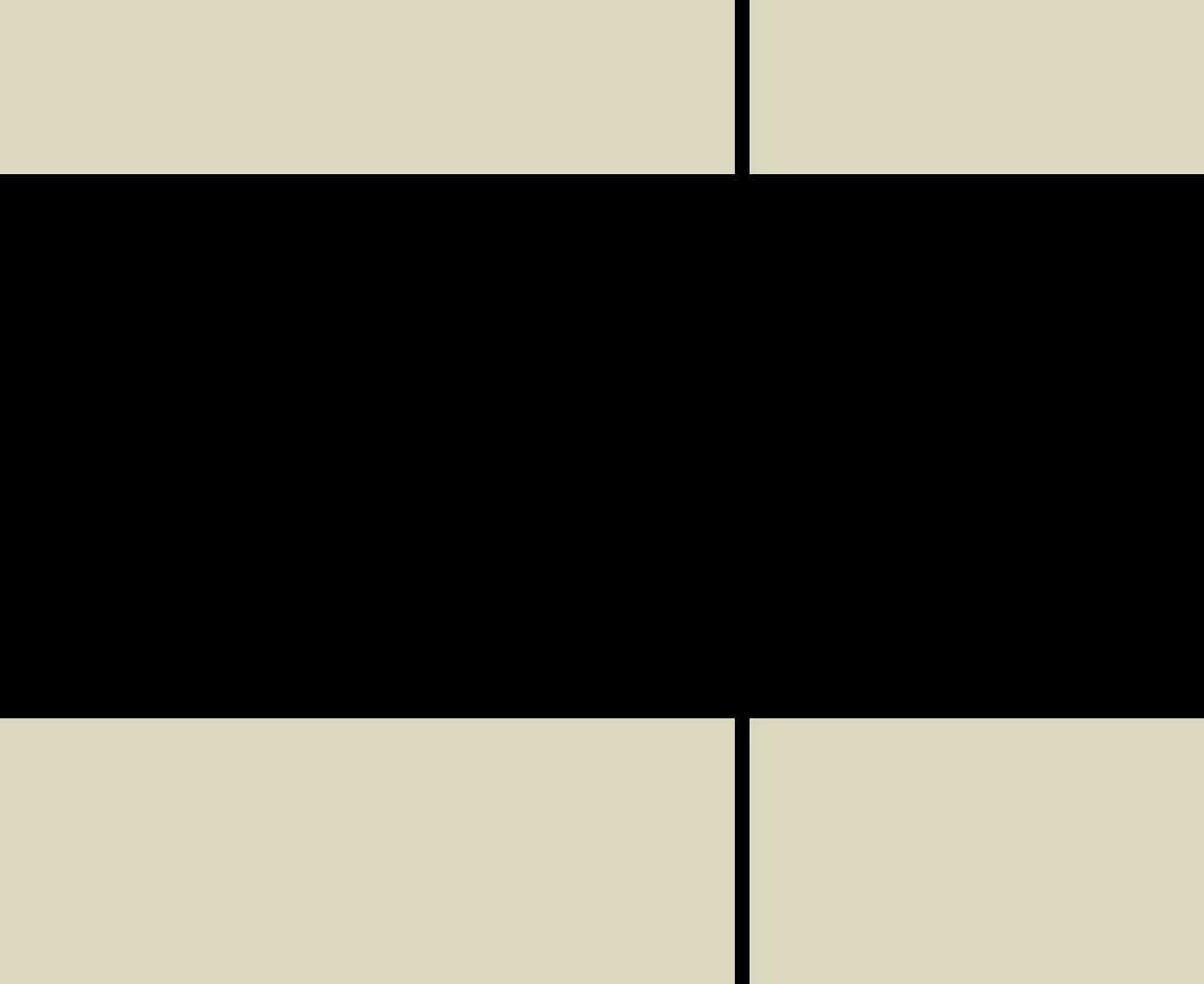
2cmShadowgroove

100 400 600 1600 1085 740 3450 2400 600 3295
280 230 470 250 370 250 530 640 960 1085 600 1600 1085
3450 2400 600 3295 600 360
1050 1600 1085 400 1000 200 700 350 350 350 350 880 1500 600 640 960
280 230 470 250 370 250 530 540 560
410 285 FRIDGE SAFE IssueName RevisionID IssueDate
Title: LEGEND:
REVISIONS NOTE
SITEDRAWINGSPROTOCOL Date Received Signature D3-B3-613 ELEVATIONC
A ISSUEDFORCLIENT'SREVIEW- -Location:
UNITEDARABEMIRATES ELEVATION Scale-NTS CSECTION Scale-NTS CCABINETLAYOUT Scale-NTS CKhushi Menna
ThecopyrightofthisdrawingremainswithDFYN
Project:
Client:
18mmMDFPanellingwithVeeneer woodenfinish(TBS)
backcushioninlightgrey(TBS) Seatingcushioninlightgrey(TBS)
grooveforcushionstability
18mmDoubleMDFwithveeneer woodenfinish(TBS)
18mmDoubleMDFwithveeneer woodenfinish(TBS)
18mmdoubleMDFwithVeeneer woodenfinish(TBS)
ThecopyrightofthisdrawingremainswithDFYN andmaynotbereproducedwithoutpriorwrittenconsent. Alldimensionsmustbecheckedbeforecommencingworkonsite. Thisdrawingistobereadinconductionwithallotherrelevantdrawings. Allproposedworktobecarriedoutinaccordancewith DFYNtechnicalspecificationsforarchitectural/interiorworks.
TheHDubaiHotel,25thFloor,Dubai,UAE mail:info@dfyndesign.comwww.dfyndesign.com
LEGEND:

650 350 350 435 300 70 18 36 365 350 36 36 350 386 2535 386
435 50 300 300
735 3300 2535
IssueName RevisionID IssueDate
Title:
REVISIONS NOTE
SITEDRAWINGSPROTOCOL
Received Signature D3-B3-613
A ISSUEDFORCLIENT'SREVIEW- - -
UNITEDARABEMIRATES plan Scale-NTS AMenna Elevation Scale-NTS BKhushi LEDLIGHTSTRIPATTHEBACK
Date
furnitureelevation Project:
Location: Client:
SingleSocketheight50cm
Seatingcushioninlightgrey(TBS)
18mmx3MDFwithveeneerwoodenfinish (TBS)
18mmDoubleMDFwithveeneer woodenfinish(TBS)
NOTE
Date
TheHDubaiHotel,25thFloor,Dubai,UAE mail:info@dfyndesign.comwww.dfyndesign.com
Title:

200 350 1200 400 350 1200
30036 880 36300 400 50
IssueName RevisionID IssueDate
LEGEND: REVISIONS
SITEDRAWINGSPROTOCOL
Received Signature
A ISSUEDFORCLIENT'SREVIEW- - -
UNITEDARABEMIRATES plan
Menna
Khushi
ThecopyrightofthisdrawingremainswithDFYN andmaynotbereproducedwithoutpriorwrittenconsent. Alldimensionsmustbecheckedbeforecommencingworkonsite. Thisdrawingistobereadinconductionwithallotherrelevantdrawings. Allproposedworktobecarriedoutinaccordancewith DFYNtechnicalspecificationsforarchitectural/interiorworks.
D3-B3-613 furnitureelevation Project:
Location: Client:
Scale-NTS A -
Elevation Scale-NTS B -
Project:
Location: Client:
TheHDubaiHotel,25thFloor,Dubai,UAE mail:info@dfyndesign.comwww.dfyndesign.com UNITEDARABEMIRATES
NOTE ThecopyrightofthisdrawingremainswithDFYN andmaynotbereproducedwithoutpriorwrittenconsent. Alldimensionsmustbecheckedbeforecommencingworkonsite. Thisdrawingistobereadinconductionwithallotherrelevantdrawings. Allproposedworktobecarriedoutinaccordancewith DFYNtechnicalspecificationsforarchitectural/interiorworks. D3-B3-613 MEETINGTABLE
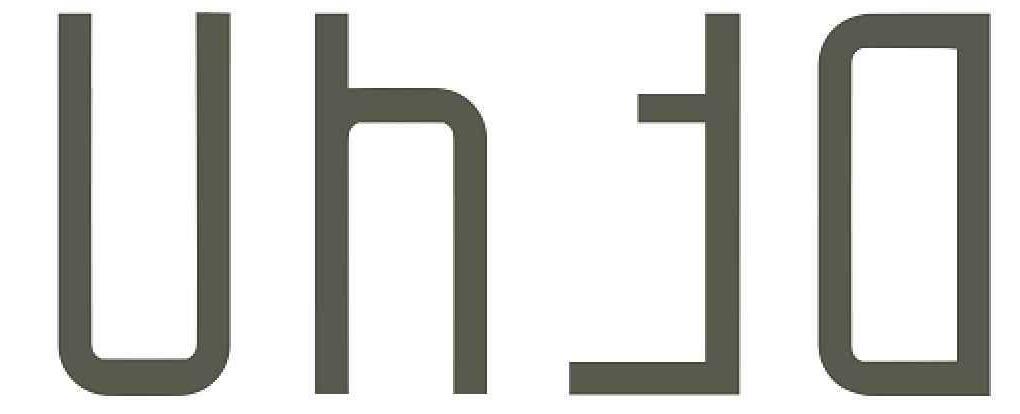
1200 100 1400 600 60 MEETINGTABLETOPPLAN 2800 IssueName RevisionID IssueDate
REVISIONS
SITEDRAWINGSPROTOCOL Date Received Signature
Title: A ISSUEDFORCLIENT'SREVIEW -
LEGEND: - - -
MISCELLANEOUS
PROFESSIONAL PRACTICE BOQ KNOWLEDGE ,MOOD BOARDS , TIMELINE
4.
TimeLine
INTERIOR DESIGN
LAYOUT MODIFICATIONS / GENERAL
MOODBOARD
1 Submission/Presentation to client 5 days 8/12/2022 14/12/2022 14/12/2022
2 Client - feedback /comments 2 days 15/12/2022 16/12/2022 16/12/2022
3 Revision of as per client feedback 2 days 19/12/2022 20/12/2022 20/12/2022
4 Submission/Presentation to client 5 days 21/12/2022 27/12//2022 27/12/2022
5 Client - feedback /comments 2 days 28/12/2022 29/12/2022 29/12/2022
6 Revision of as per client feedback 2 days 30/12/2022 1/1/2023 1/1/2023
GF INTERIOR DESIGN AND 3D PERSPECTIVES
7 Ground Floor 3D presentation preparation (Batch 1) 7 days 2/1/2023 10/1/2023 10/1/2023
8 Client - feedback /comments 2 days 10/1/2023 11/1/2023 11/1/2023
9 Revision 1 of 3D's as per client feedback (Batch 1) 2 days 12/1/2023 13/1/2023 13/1/2023
FF INTERIOR DESIGN AND 3D PERSPECTIVES
10 First Floor 3D presentation preparation( Batch 2) 7 days 16/1/2023 24/1/2023 24/1/2023
11 Client - feedback /comments 2 days 24/1/2023 25/1/2023 25/1/2023
12 Revision 1 of 3D's as per client feedback (Batch 2) 2 days 26/1/2023 27/1/2023 27/1/2023
DETAILS DRAWINGS AND BOQ
13 Sending of Details drawings 10 days 30/1/2023 10/2/2023 10/2/2023
14 Client - feedback /comments 2 days 11/2/2023 13/2/2023 13/2/2023
15 Revision of DETAILS DRAWINGS as per client feedback 3 days 14/2/2023 16/2/2023 16/2/2023
S.N o.
Task Name Duration Start Finish Expected Delivery Date
MR. Saud Jasim INTERIOR
INTERIOR DETAILED MOOD BOARD
Item No.
Description And Particulars
A CIVIL WORK
1 115MM THK BRICKWORK
Providing and laying half brick wall with first class bricks in 1:4 cement motar including scaffolding, curing, rubbing, rubbing the surfaace, racking out the joints etc, complete as directed and specified.
2 Plastering
Providing and laying 12mm thick plaster in cement motar 1:4:2 [1 cement : 4 fine sand : 2 coarse sand] toall tyes of Block masonary work? RCC surfaces including wall, jambs and cills etc, at all levels, locations in line, level and finished to receive dado.
3 Vitrified/ Ceramic tile flooring
Providing and layering flooring and flooring bands Vitrified/ Ceramic Tiles of approved shade over a bed 2530mm thick cement mortar [1:4] laid to patterns included necessary cutting, mitring curring, cleaning etc, completes as per detailed drawings, pattern and specification. Quated rate to include the cost of curring, protection with polythene sheet and POP overlay till hand- over.
3.1 600 X 600 MM Vitrified tile flooring as per selection [ Basic cost of tile- Rs. 1100/- per sqm]
3.2 300 X 300 MM Ceramic tile flooring for toilet as per selection [Basic cost of tile- Rs. 750/- per sqm] Kajaria/ Somany/ Nitco Make
BOQ
Quantity Unit Rate Amount
47.788 SQM
297.776 SQM
42.87 SQM
4
Vitrified / Ceramic tile dado
4.1
Providing and leaving ceramic/ vitrified dado with tiles of approved make, of approved size set in 1:4cm, including poiting in grout to match the colour of tiles. Rate to include or laying tiles to the pattern as directed by Architect/ Consultant including curring, wash etc.
4.2 300 x 600MM Vitrified/ Ceramic tiles as per selection [ Basic cost of tile- Rs. 1000/- per sqm] 400 x 800mm white ceramic tiles [Basic cost of tile- Rs. 320 per sqm]
Kajaria/ Somany/ Nitco Make
28.349 SQM
5
Vitrified/ Ceramic tile skirting
Providing and fixing 100mm wide skirting of matching tile with flooring flushsed in line with wall set in 1:4 cement motar.
6 Waterproofing
68.89 RM
6.1
P/A Water-proofing treatment for toilet, pantry consisting of 4 coats of tapcrete to floors andvirtical sides upto 500mm high from finish floor. Allow for necessary curing and drying time of each coat, includding surface preparation, cleaning the existing flooring, covering the waterproofing by protection plaster6mm thk, providing proper bonding keys in coats where required and necessary curing on all vertical and horizontal juncation . Rate
5.835 SQM
7
Providing and fixing 20mm thick pre-polished granite stone on ledge/facia/wall and laid over 20mm thick cement mortar 1:4 (1 cement : 4 coarse sand) mix , including cutting of stone, chamfering, moulding, edge polishing, white cement slurry, mat ching pigment , silicon sealants etc . complete as per design and drawing.
8
Granite and Door Jambs
8.1
Providing and fixing 20mm thick prepolished granite stone in two level as jambs to recive the door leaf. The rate is to include all necessary edge polish in half round and provision for locks etc
9
Granite window jambs
9.1
Providing and fixing window jambs in two levels. 20mm thick prepolished granite stone for the inside jamb and indian marble for the outside lower part of the jamb. The sliding window track is to be fitted on the marble. The rate is to include all necessary edge polish in half round for granite.
10 Built in counter
Counter 500- 700mm wide or as required
21.25 SQM
42.6 SQM
10.1
Providing and fixing 18 mm thick, one side polished Black Granite slab for platform with side facia and skirting above platform including making facia edge bull nose moulding/ edge champhering with matching polishing to give hih gloss finish etc. complete and sealing all joint with epoxy resin based adhesive as directed. In kitchen, the granite slab is to be fixed over marble slab be embedded 20mm into the wall. The platform shall be supported by verticle marble slabs as required. The ate quoted shal include cost of cutting hole of all materials transpotation, labour charges, curing etc. complete as directed. The granite to be polished before is to be rpovided with granite facia over vertical marble support and upto 450mm height above the platform. The skirting/ facia etc. will be measured in sq.m only. [Basic rate of black granite @Rs. 300/- per sq.ft]
11.5 SQM
B POP/ Gypsum Works
Gypsum False Ceiling
Providing and Fixing in position Gypsum Board False
Ceiling as per Manufacturer's specifications and instructions of architect at desired height with 12.5 mm thick 'Gypboard' Screw-fixed to the underside of suspended G.I Grid. G.I Grid Should be Constructed and suspened from the main ceiling as per manufacture's Instructions and as per specifications using original Co. Specified framework Sections G.I.24 Gauge the Gypboard should be fixed to G.I.24 gauge the Gypboard should be fixed to G.I. grid with 25mm long drawali screws . the 'Gypboard' to be used should be 12.5mm thick tapered edge boards. the boards should be taped and filled from underside to give smooth, seamless ceiling . The rate should be taped and filled form underside to give smooth , seamless ceiling. The rate should include necessary additional ceiling sections and intermediate channels and openings for light fixtures , A.C. ducts, vertical drops. offsets etc complete . Additional Intermediate channels should be fixed to strap hangers for additional suppoert to prevent strap hangers from buckling / swaying at every 1200 mm bothways. Item to be completed in all respect including necessary sleeves for ducts and finishing of joints cut outs supports for A.C. Grills, Light fixtures, speakers etc complete to the satisfaction of Designer.
POP punning
133.67 SQM
Providing and applying 8-12mm average thk plaster of paris (Super fine quality) punning / plaster on walls / columns etc. including scraping & hacking the existing finished surfaces and applying plaster of paris on wall , making in proper grooves & 12mm thk. Round pencil profile as / detail wherever required, line and levels/ plumb etc to be complete.
C Painting Works
Plastic Emulsion Paint: Three or more coat of 1sr quality Plastic Emulsion Paint of approved manufacturer like Nerolac, Asian, Berger and of required shade and colour complete as per manufacturer's specification to ceiling with complete finish etcand allow for preperation of surface and a coat of primer specififed etc. Rate inclusive of cost of materials, transporation, loading/ unloading, labour tools and tackeles etc.
297.776 SQM
Luster Paint: Three or more cost of 1st quality Luster Paint of approved manufacturer like Nerolac, Asian, Berger and of required shade and color complete as per manufacturer's specification to walls with complete finish etc and allow to preparation of surface and a coat of primer specified etc. Rate inclusive of cost of matrials, transportation, loading/ unloading labor tools and tackles etc.
269.427 SQM
Synthetic Enamel Paint: Two or more coat of 1st quality Synthetic Enamel Paint of approved manufacturer and of required shade and colour complete as per manufacturer's specification to ceiling with complete finish etc and allow for preperation of surface and a coat of primer specified etc.
Providing and applying texture paint to walls as specified by the designer. The base for the texture paint to include all specification as per manufacturer to walls with complete finish etc. Rate inclusive of cost of material is, transportation, loading/ unloading, labour tools and tackles, etc.
D Carpentary
Door Frame
Providing and fixing second class indian teakwood chowkhat- finish section 5" X 2" fixed with 3 nos each side heavy duty MS hold fast fastand corner straps. Rate include the cost of embedding hold fast with cenment concreate 1:2:4and treated with anti-termite paint and above painting two coats of soglignam painton slide of chowkhat two coats of synthectic paint over one coat of primer complete in all respect to the entire satisfaction of in-charge
Flush Door shutter
P/ F 40 mm thick standard flush door shutter with 1mm thk. Laminate on both side, with meiamine polished teakwood margin on exposed edges including hardware door fitting of handel & lock complete in all respects .
Handles -SS handel, lock - hinges .heavy gauge each each shutter and stopper- one each sutter
i 900mm x 2100mm
ii 1200mm x 2100mm
Main Door shutter
P/ F 40 mm thick framed door shutter with 1mm thk. Laminate on both side, with meiamine polished teakwood margin on exposed edges including hardware door fitting of handel & lock complete in all respects handes- SS handel, lock- godrej rim pin cylinder lock , hinges -3 nos SS hinge heavy gauge each shutter,and stopper one each shutter
Safety Door Shutter
Providing and fixing 40 mm thick framed foor shutter with stainless steel jail finished with 1mm thick laminate on both sides, with melamine polished teakwood margin on expanded edges including hardware door fitting of handle and lock complete in all respects. Handles- SS handle, lock godrej Rim Pin cylinder Lock, Hingers- Heavy gauge each shutter, Tower Bolts- 2 No.s stainless steel each shutter and stopper:-
Size- 1000mm X 2100m Wardrobe
Providing and fixing Wardrobe 600 mm deep in approved quality of 18mm thk commercial ply . The wardrobe is to be finished in white laminate as approved form outside. Drawers and shelves to be made as per the design given. Quote to be made as per the design given. Quote to include full extension ballbearing quiet, internal hinges, locks for the wardrobe as well as the drawers, handles etc complete
Basic cost of laminate - Rs 1200/- per sheet (2400x1200 sheet size)
Bed
Providing and placing bed made with T.W wooden frame and marine ply as per the approved specification. The design for the bed should be as per drawing give. The bed will be Finished in with laminate from inside and decorative laminate from out . Head board is not included in this section . quote to include all kinds of hinges and hardware required to finish the wardrobe as per design. mattress is not be included.
Basic cost of laminate - Rs 1200/- per sheet (2400x1200 mm sheet size)
Headboard
Proving and fixing headboard as per design in velvent tuffted fabric in bedroom - 2 Cost of fabric - Rs 1000/m
Laminate Panelling
Providing and fixing laminate finished panelling in approved commercial ply
Mirror Panelling
Storage units upto 450mm deep
(a) Laminate finish
(b) veneer finish
(c) Paint finish
Shutters to Storage units
Providing and fixing undercounter storage / shutters in paint finish with lamination for kitchen
Providing and Fixing under counter shutter / strorage in laminate finish under wash basins in toilets
TV unit living Room Bedroom Tables
Providing and fixing following tables as per approved design in paint finish with
E Plumbing
Providing supplying and fixing in position water supply piping, drainage work including traps, waste pipes and soil pipes etc in specified materials in toilet. Each toilet plumbing work consists of connecting one WC, one wash basin and one shower with all necessary material. It also includes fixing and fitting of all sanitaryware and fixtures such as water closet, basin, bib, cock, angle spout etc.
Providing, supplying and fixing in position water supply piping, drainage work including traps and waste pipes etc in specified materials in kitchen for aquaguard and sink. It also includes fixing and fitting of all sanitryware and fixtures required.
Kitchen sink: Nirali make [ specify design no. and size]
Providing, supplying and fixing in position water supply piping, drainage work including traps and waste pipes etc in specified materials for washing machine/ dryer/ dishwasher. It also includes fixing and fitiing of all sanitryware and fixtures required.
F Bought - Out Items
Wall paper
Wooden flooring
Chairs
Sanitary ware fixtures and fittings
General Notes and Specifications
Commercial ply- ISI marked Green ply
Basic cost of 1mm decorative laminate- Rs. 1200/- for one sheet of 8'0'' X 4'0''
1mm white laminate to be used for interior of furniture
All glass used in partition will be toughened
Glass- Modiguard or equlvalent Flooring; Enox or Hemco or equivalent.
Hanles, hinges, drawer channels- enox, albjart/ kainya, equivalent.
Locks- enox, godrej, morce key
Adhesive- Fevicol SH, Araldite, Vamicol
Screws [ Oxidized]- GKW, Nettlefold
Hardware- Shalimar, Cief, Vision, Enox
Patch fitting- Enox, [ Or equivalent with approval from consultant
Electric
1 Distribution Boards
Supply installation and Commissioning of the following Switch Boards with required combination of MCBs shall have breaking capacity of 10KA.
Supply installation and Comissioning of AC DB 12 way MCB VTPN- IP43 double door DB as per IS B623 suitable for Flush and surface mounting; with 100A Copper bushar, with 2 neutral bars, 2 earth bars and cable ties for cable managemnet, fully insuklated bushbar and neutral bar, door earthing , corner shields, neutral bar, door earthing, corner shields, amsking sheet, reversible metal door.
2 AC Point
Supplying and fixing of 25A DP MCB n a suitable metal box conclealed in wall for power supply to 2 ton Acs including all interconnections as a required near the proposed AC locations at 5 ft from the floor level [ legend/ siemens/ L& T]
3 Sub- Main Wiring
Supply and wiring with FRLS 4 CORE 4 SQ MM 1100V grade PVC insulate . Copper conductor armoured cable alongwith one run of 12 SWG GI wire/ concealed on wall/ Ceiling etc with wall clamps as required. [for 3 phase AC]
Supply and wiring with FRLS 3 CORE 2.5 SQ.MM 1100V grade PVC insulated Copper conductor armoured cable along with the run of 12 SWG GI earth wire run/ concealed on the walll/ Ceiling etc with wall clamps as required [For 3 phase AC]
4 Modular Sockets
Supply and fixing of 2no.s 5/10A 5 pin sockets on a suitable module metal box and white front plate [ Modular Type] and 1 no 16A switch fixed above the table on suitable module metal and white front plate [ modular type] including all interconnections required with UPS power supply
Supply and fixing of 2no.s 5/10A 5 pin sockets and 1 no 16A above the table on suitable module metal box and white front plate [ modular type] including all interconnections required with RAW power supply.
5 Power Wiring
Supply and wiring with FRLS 3RUNS OF 2.5 Sq mm 1100V grade PVC insulated multi strand copper conductor wires conforming to IS 694 [ with latest amendments] in suitable size PVC conduit of 2mm thick concealed in wall/ floor and supply of all fixing materials ND accessories, interconnections complete as required for the raw power sockets.
Same as above but extension/ looping with FRLS 3 of 2.5 sq.mm 1100 V grade PVC insulated multi strand copper conductor wires confroming to IS 694 [ with latest amendments] in suitable size PVC conduit from the raw power primary sockets
Fixtures/ Fans
6
Supply and installation of 2x2 LED panel fixture, HAVELLS; 34W VENUS NEO 5700K to 6500k, LHEWDRP7PK1W034; Drive code LSSCRX1789 (OR) Equivalent models in other approved makes with all inter connections and fixing arrangement as required. 2 YEAR OEM Warranty required.
Supply and Fixing of wall mounting fans sweep 400 mm 50 Hi flow model CG make or equilvalent (BM, counters,RMME, public space, co)
Wiring for the wall mounting fans from the nearest switch board with 1.5sqmm 650V grade multi-stranded PVC insulated copper wire in MS /pvc pipe and all interconnections as required induding the supply and fixing of 6A modular socket 3 below the false ceiling and 6A switch in the switchboard as required.
7 Fixtures Wiring
Point wiring with FRLS 1.5 SQMM 650 V grade multistranded PVC insulated copper wire in MS/ PVC PIPE for lights, fans including supply and fixing of 5 amp modular switch in concealed MS switch box, front plate, and plate ceiling rose, and concealed circuit wiring with 3 no.s [P.N.E] 2.5 SQ.MM and all interconnections as reuiqred.
Supply and installtion of 6A modular socket with 6A switch in the above modular switch boards.
Earthing: Providing and fixing 100mm X 25mm X 5mm copper Earth strip on surface or in recess for connections etc aas reqired. [UPS. RAW. SERVES ROOM]
Supply and laying of 8SWG Cu insulated Wire in 20 mm dia rigid pvc conduit for Raw power DB earting from the existing earth pits 20 m.
Design and Architecture +971 56 3599 694 www.dfyndesign.com
mr .S alem & m r S . a lba
INTERIOR MOODS
GROUND
Interiors
FLOOR






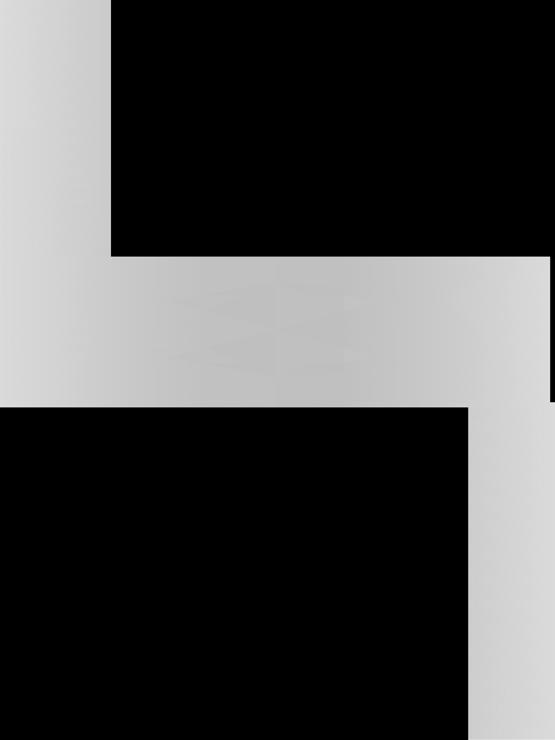

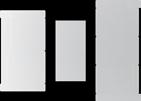
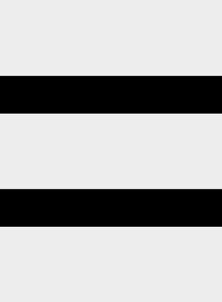

Design and Architecture +971 56 3599 694 www.dfyndesign.com Ground Floor layout Ground Floor Slope Slope 2 4 5 8 11 12 15 16 18 19 22 25 UP 25R 17 24G 30 Sunken Family area Baggage closet WC Laundry & ironing Kitchen Pantry W/C Bathroom Pump Maidsroom Bathroom Carpentry Main Entrance Guest room Cabinet Hidden door -20 cm -40 cm -60 cm IT server Carpentry store -100 cm -180 cm Store TV Staircase Living Room Dining area Garage Pizza oven Main Entrance FFL +45mm UP ± 0 FFL 45mm FFL 45mm Swimming pool B A B B B C D FFL 45mm FFL 45mm ± 0 ± 0 FFL 45mm Pergola Interiormoods




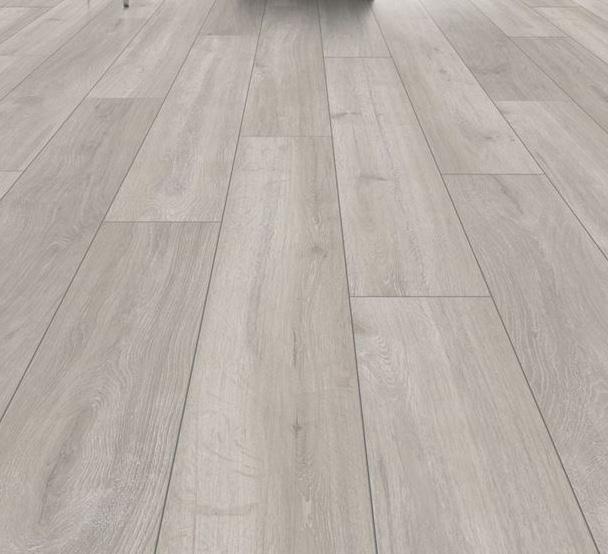
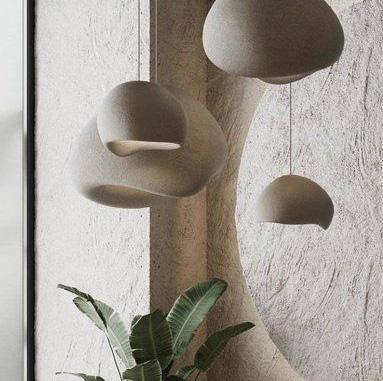
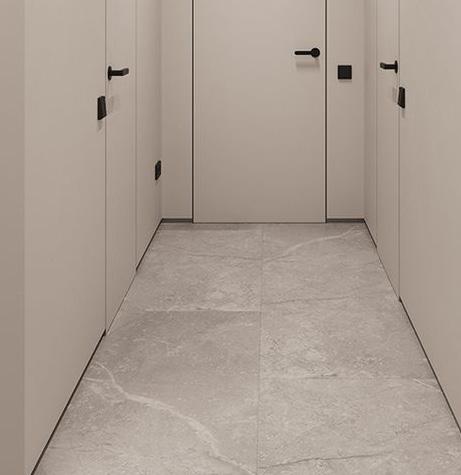
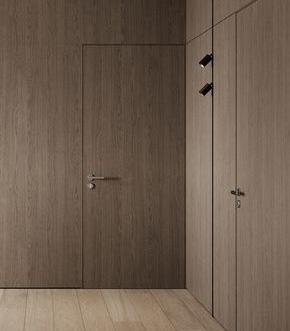
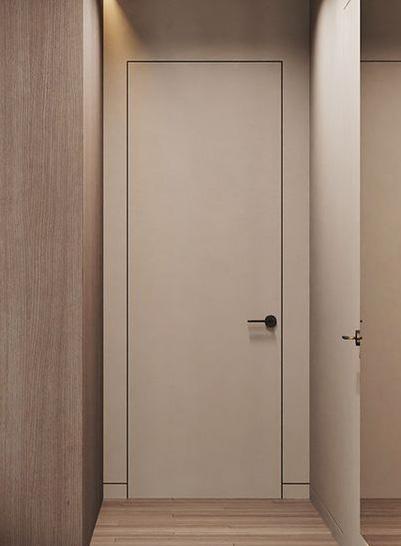
Design and Architecture +971 56 3599 694 www.dfyndesign.com General Details Interiormoods General Ceiling Style Shadow groove on ceilings Light Grey Matte Concrete Floor For Main Areas. Shadow gap skirting Wooden Flooring for bedrooms Textured Wall Ceiling Flooring Walls Skirting Doors




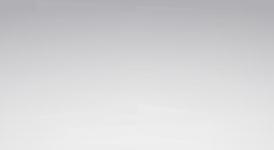








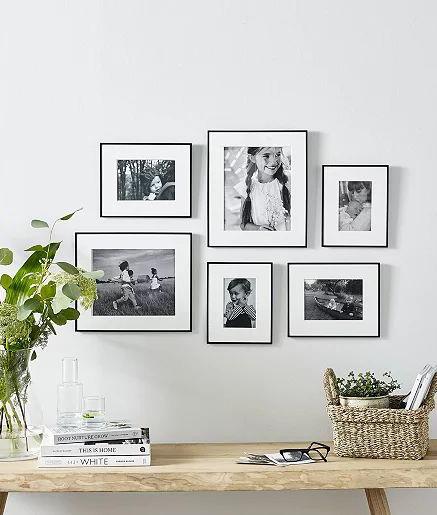



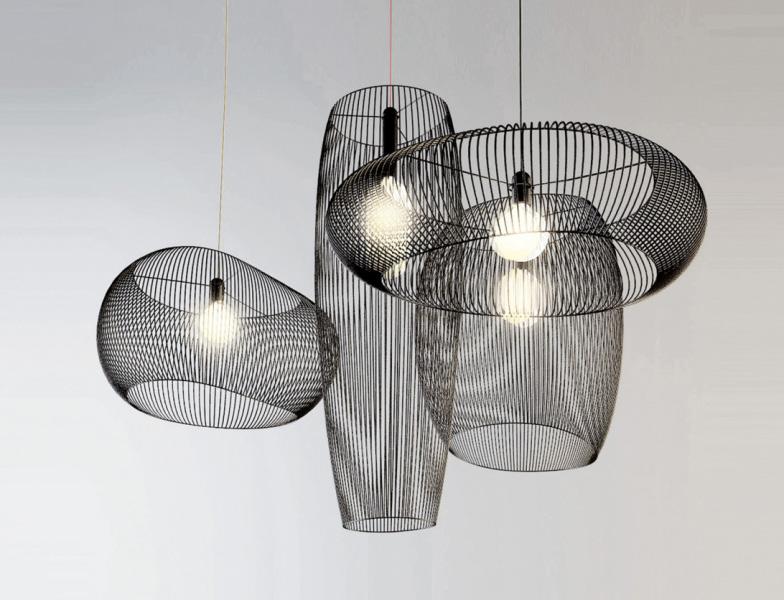
Entrance Interiormoods Slope Slope DOWN Sunken Family area Baggage closet WC Kitchen Pantry Main Entrance Cabinet Hidden door -40 cm -60 cm IT server -100 cm -180 cm Dining area Garage FFL +45mm UP ± 0 FFL 45mm Swimming pool B B C 0 FFL 45mm Photo Frame Wall Design Above Console. Option I Option II A CEILING WALL FLOOR CONSOLE WOOD Light Grey Concrete Floor Textured Beige Wall Paint Plain Gypsum A A


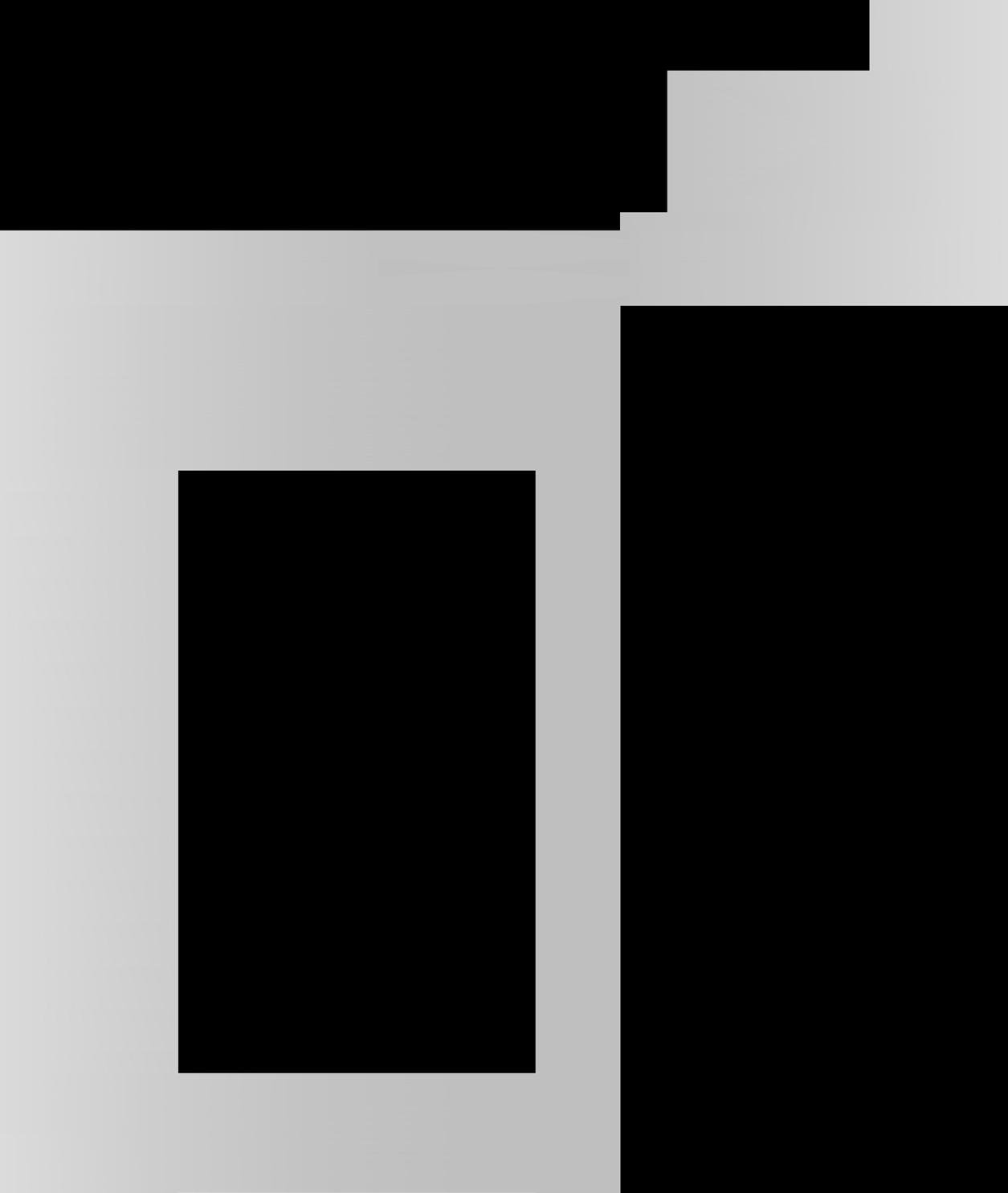


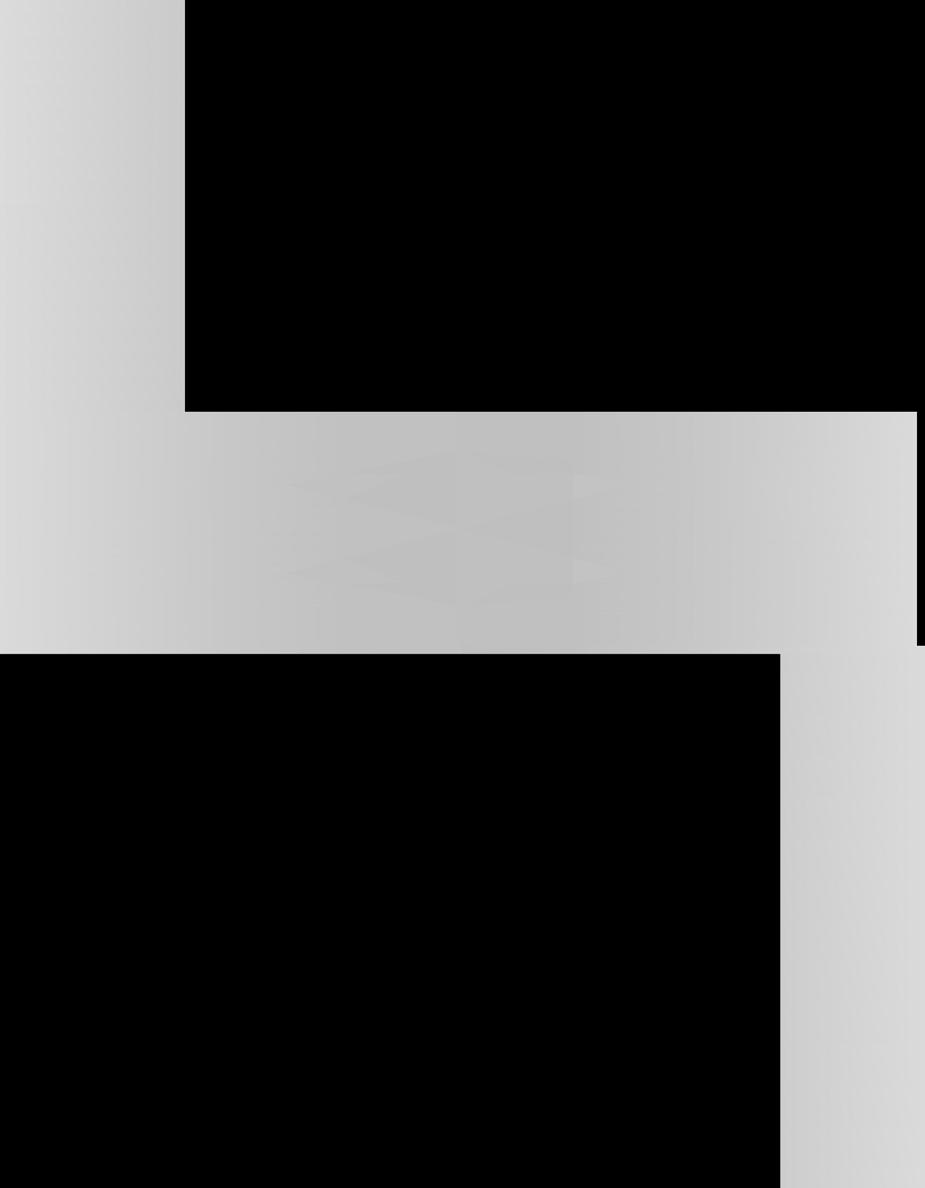
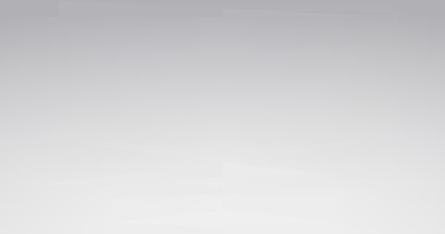


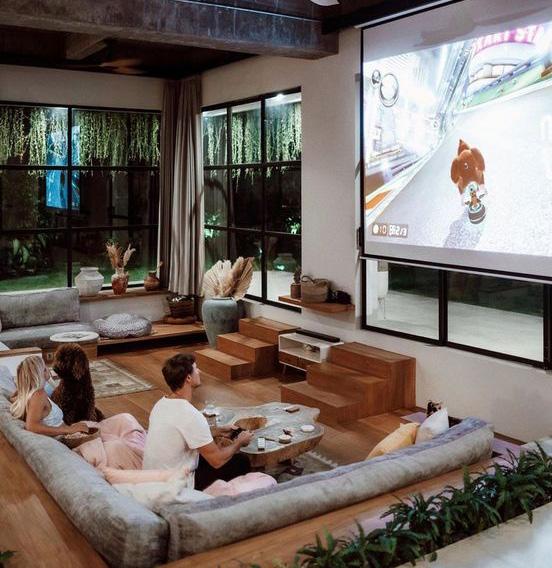

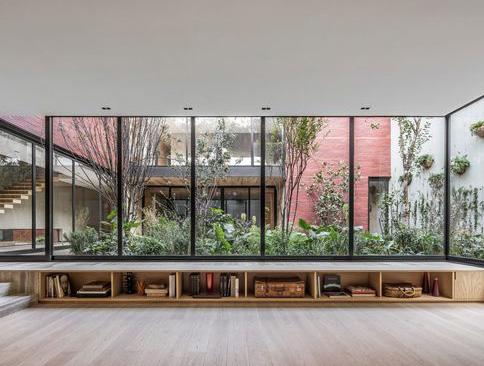
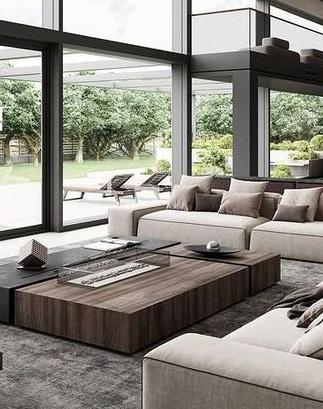

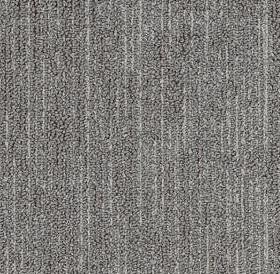
Interiormoods Sunken Family area Baggage closet WC Kitchen Pantry Main Entrance Cabinet Hidden door IT server TV Living Room Garage FFL +45mm B B C Sofa Built In Reference. Built In Storage Unit. Option II To Add A Carpet. Sofa Built In. Option I To Keep The Floor Wood Projection Position For Screening. Table Reference. PLAIN GYPSUM PLAIN GYPSUM CEILING STEPS CARPET
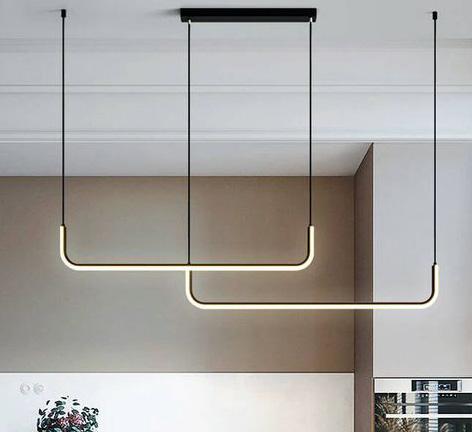













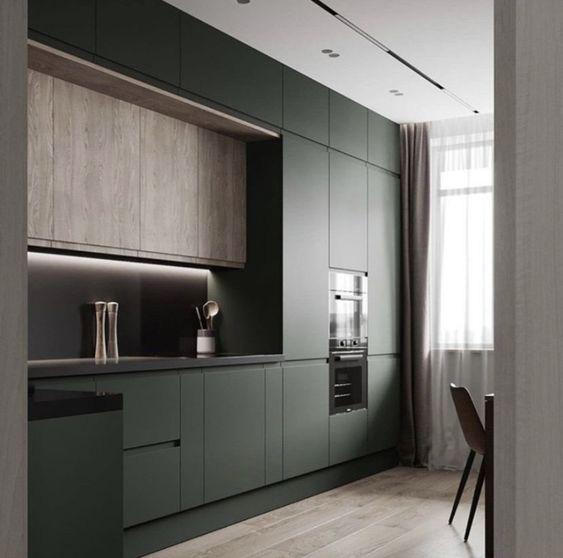

Design and Architecture +971 56 3599 694 www.dfyndesign.com 1 3 4 5 6 8 9 10 11 12 13 14 15 16 17 18 19 20 22 23 24 25 DOWN UP 25R x 17 24G x 30 Sunken Family area Baggage closet WC Laundry & ironing Kitchen Pantry Main Entrance Cabinet Hidden door IT server TV Staircase Living Room B B FFL 45mm ± 0 FFL 45mm Kitchen Interiormoods Hidden door to the Pantry Kitchen cabinets design with dark colors (Option1) Light unit design Kitchen cabinets light colors (Option lI) Kitchen cabinets colored (Option l1I) Sliding glass door Hidden Cabinets in the Island Island wooden table style Island design with hidden drawers and cabinets Indirect light under the island A A B B B B B C D C D









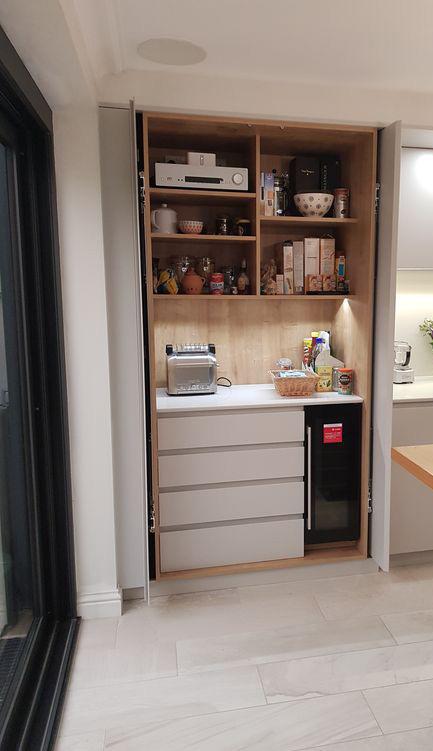



Design and Architecture +971 56 3599 694 www.dfyndesign.com 10 16 WC Laundry & ironing Kitchen Pantry Carpentry Cabinet Hidden door Carpentry store -180 cm TV Living Room B ± 0 FFL 45mm Pantry Interiormoods CEILING A B C Pocket door options for pantry cabinets Mix between open and close cabinets WALL FLOOR Light Grey Concrete Floor Textured Beige Wall Paint
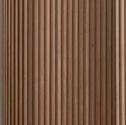











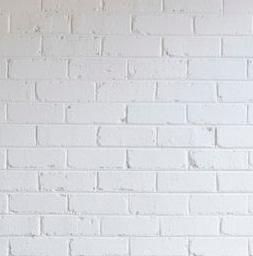
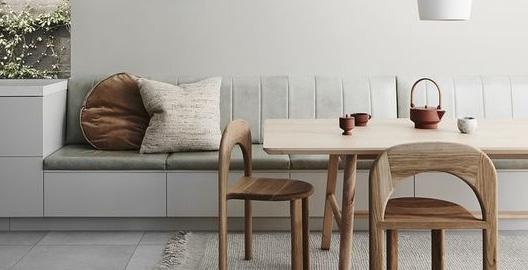
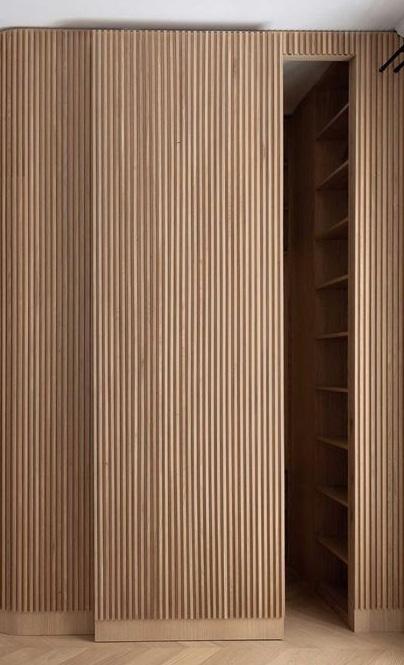
Stairs Area Interiormoods WOODEN STRIPES WHITE BRICK TEXTURE PLAIN BEIGE GYPSUM CEILING WALL 1 3 4 5 6 8 9 10 11 12 13 14 15 16 17 18 19 20 22 23 24 25 DOWN UP 25R x 17 24G x 30 Sunken Family area Baggage closet WC Laundry & ironing Carpentry Main Entrance Cabinet Hidden door IT server Carpentry store TV Staircase Living Room Main Entrance FFL +45mm UP ± 0 B A B C D ± 0 Pergola Extended 2 steps from the stairs to create a seating area Greenery style (tree) in the wooden step seating area style under the stairs with storage in wood texture Hidden door for IT room seating area color and cushions Light concrete floor Wooden stair steps white brick wall B A B B B A
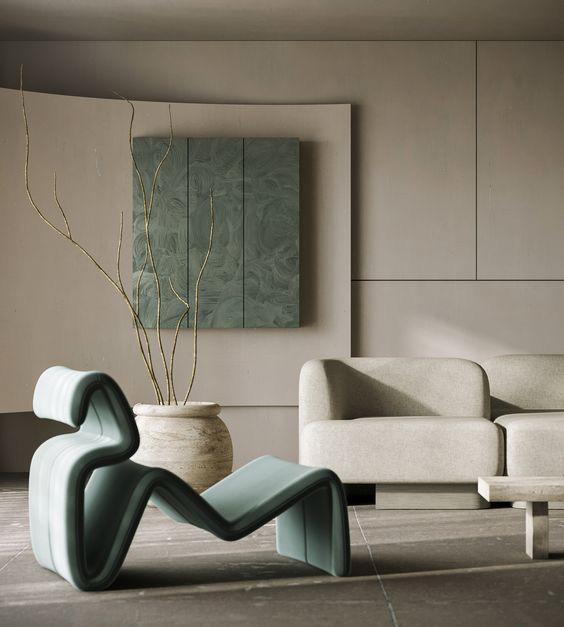
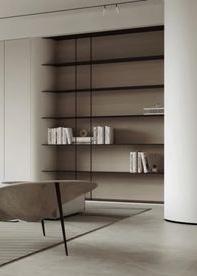

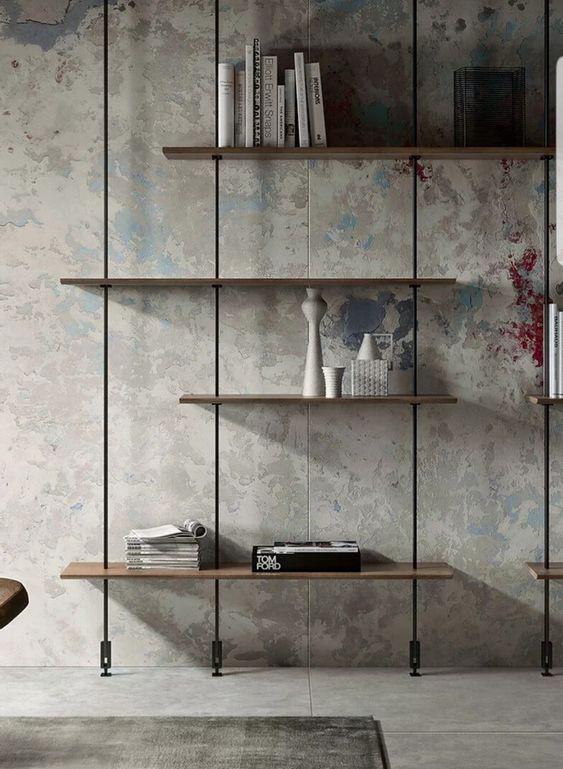




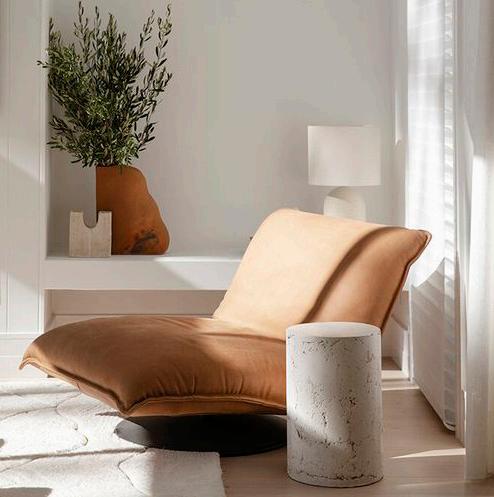




Reading corner Interiormoods CEILING 1 2 3 5 6 7 8 9 10 11 12 13 14 15 16 17 18 19 20 21 22 23 25 DOWN UP 25R 17 24G 30 Sunken Family area Baggage closet WC Laundry & ironing Kitchen Maidsroom Bathroom Carpentry Main Entrance Cabinet Hidden door IT server Carpentry store TV Staircase Living Room Main Entrance FFL +45mm UP ± 0 B A B B C D FFL 45mm ± 0 Pergola Wires from floor to ceiling in a wall groove and wooden shelves light unite behinde the chair Chair Option 1 Option 1 Option 11 Chair Option 11 B A B A A A B A WALL FLOOR Light Grey Concrete Floor Textured Beige Wall Paint



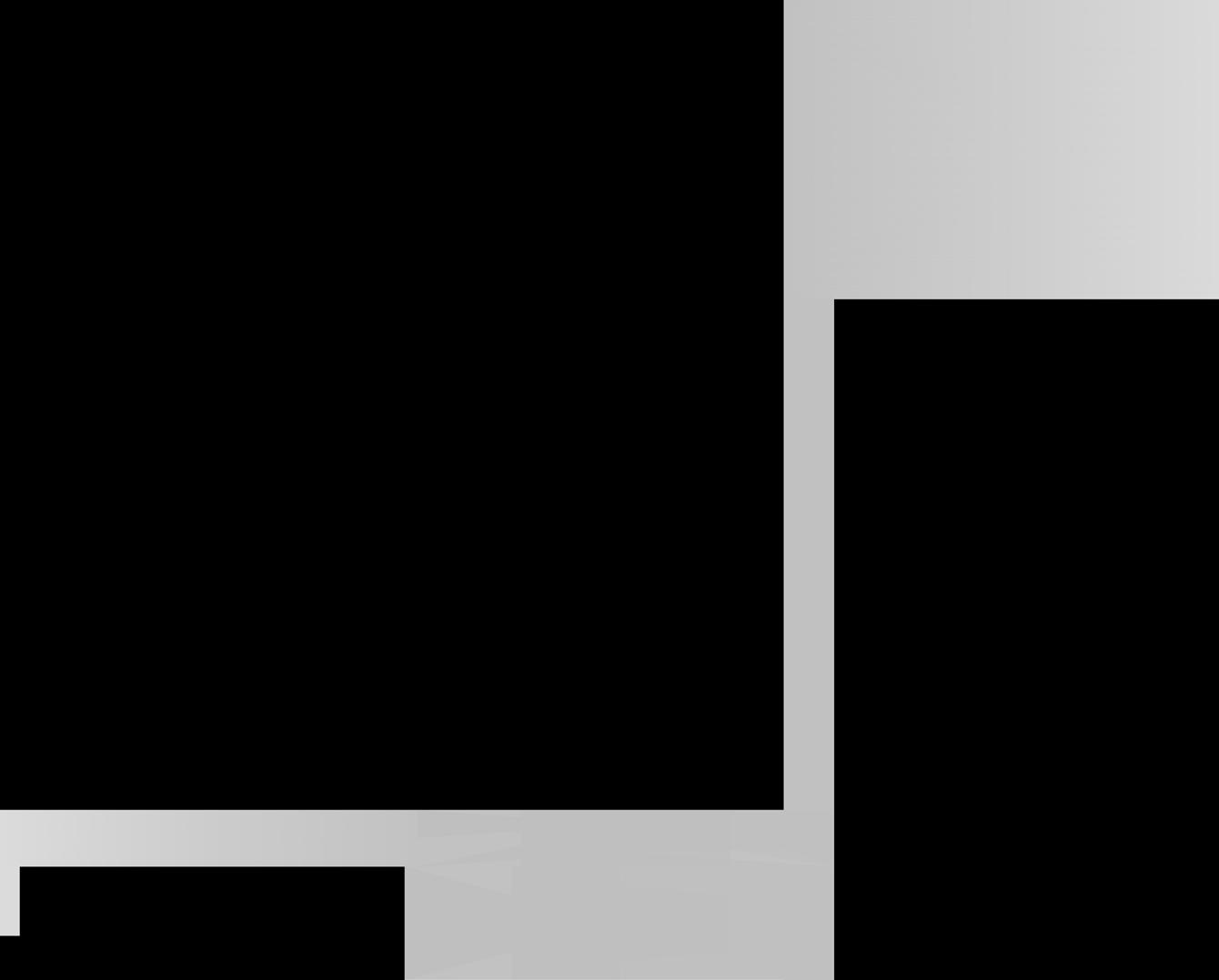

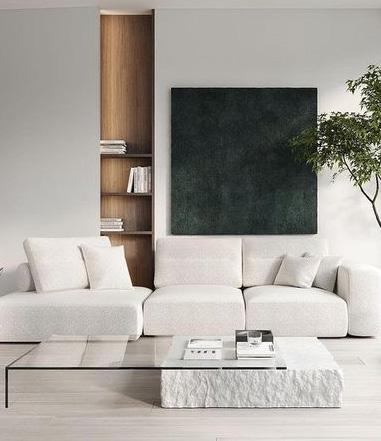



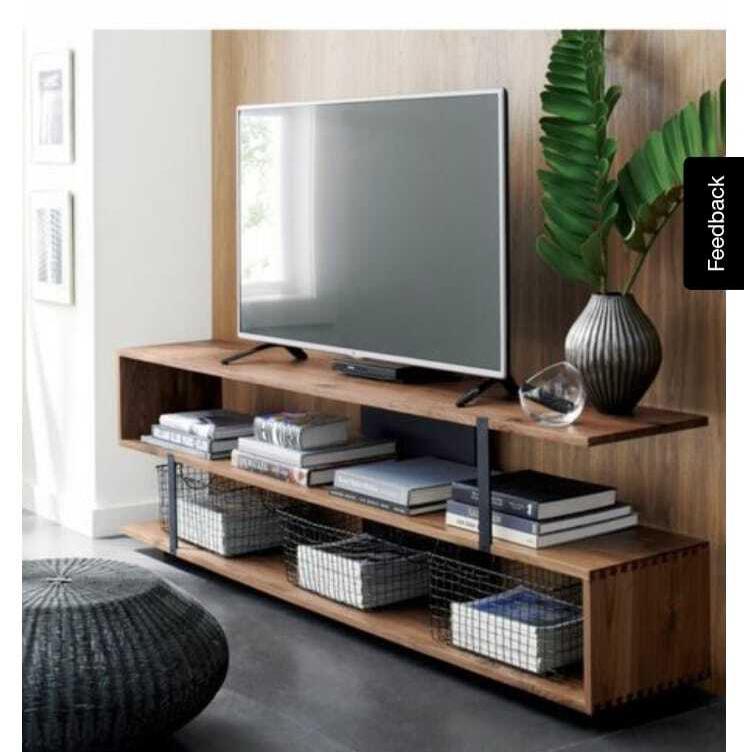
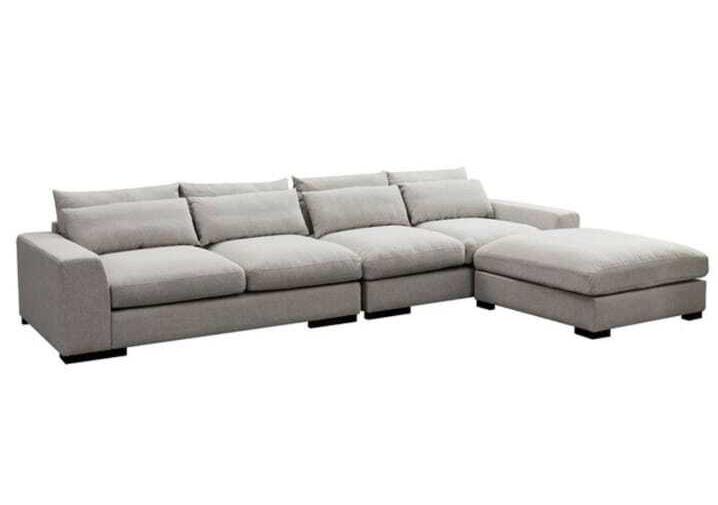

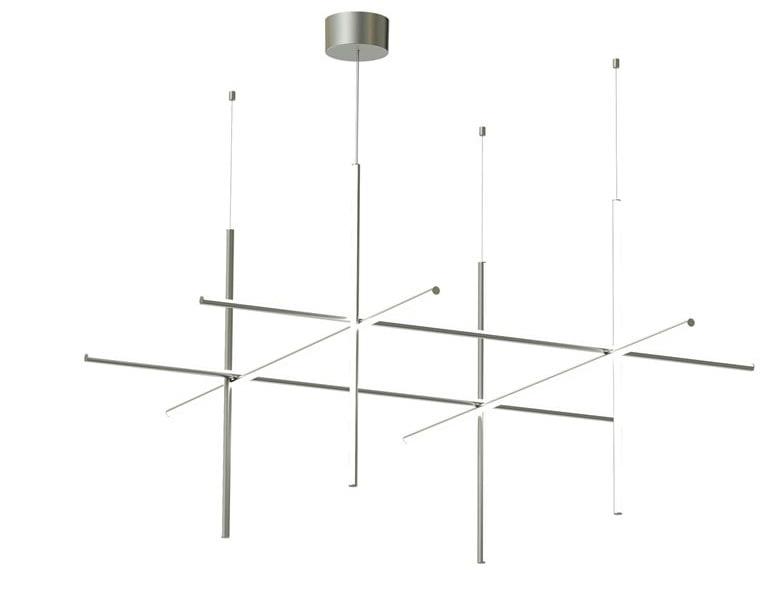
Living Room Interiormoods Slope Slope Sunken Family area Baggage closet WC Kitchen Pantry Maidsroom Bathroom Carpentry Main Entrance Guest room Cabinet Hidden door -20 cm -40 cm -60 cm IT server Carpentry store -100 cm -180 cm TV Staircase Living Room Dining area Garage Main Entrance FFL +45mm UP ± 0 FFL 45mm FFL 45mm Swimming pool A B B B C D FFL 45mm Pergola Grove With Shelves Wall Design Beside The Projection Wall. Option I Option II BEIGE CONCRETE PAINT PLAIN GYPSUM CEILING WALL FLOOR A Light Grey Concrete Floor T.v Table Under The Projector. Sage Green Wall Paint GROVE WALL


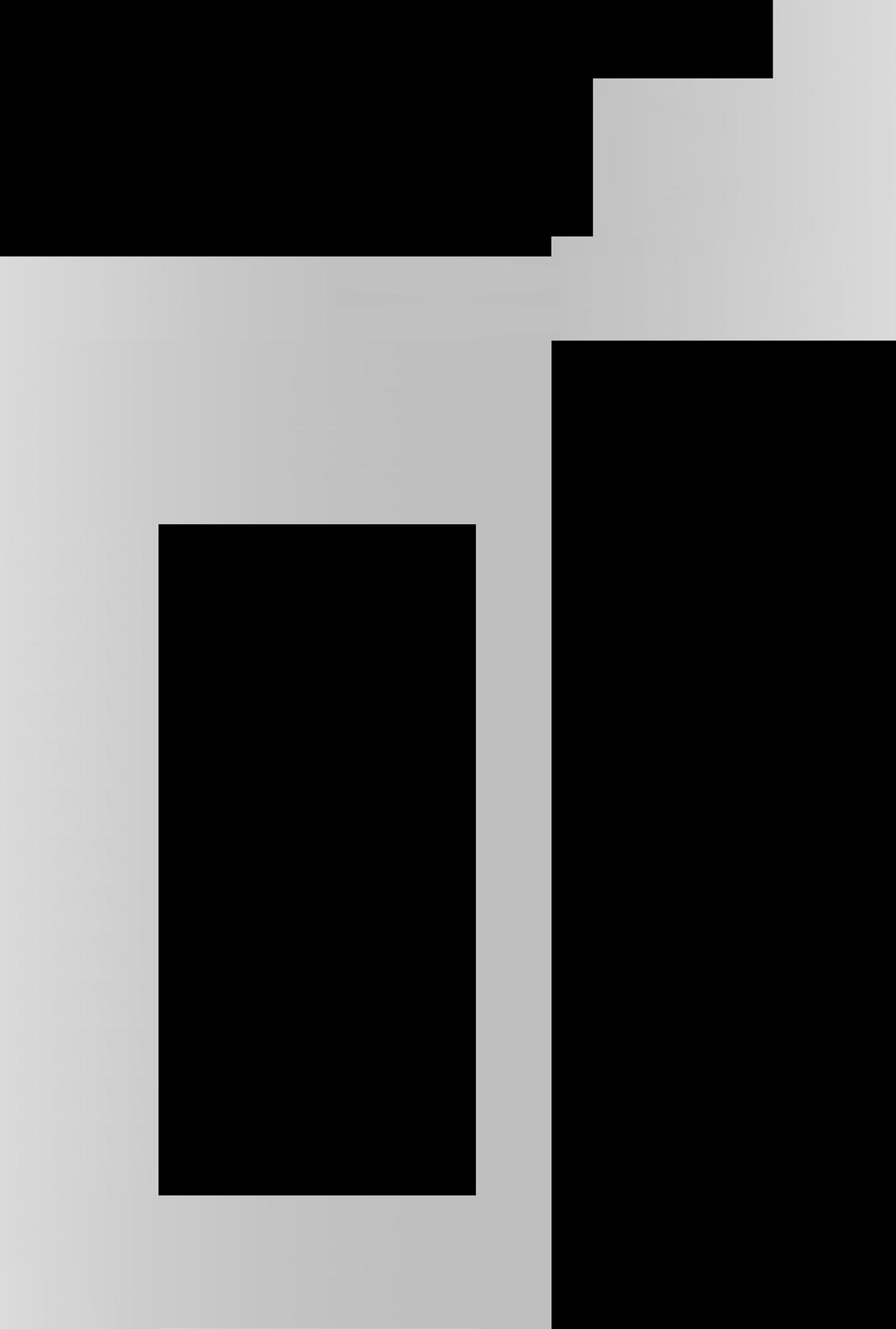



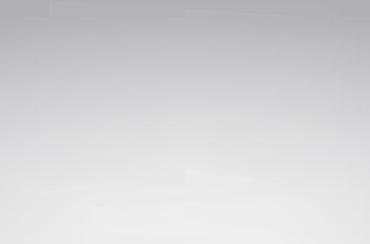
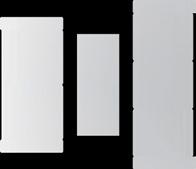

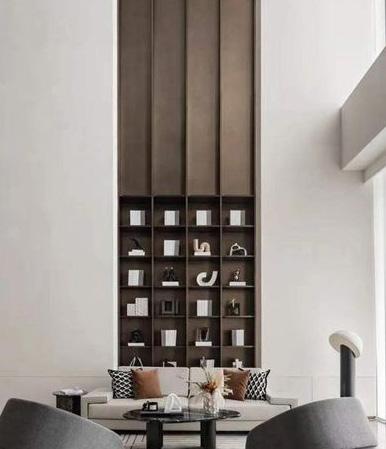









Interiormoods Sunken Family area closet WC Main Entrance Cabinet Hidden door TV Living Room Dining area FFL +45mm UP ± 0 FFL 45mm FFL 45mm B B B C FFL 45mm ± 0 Grove Wall Design For Dining. Dining Buffet Unit Place In The Groved Wall. Option I Option II Option II Option I Sage Green Wall Paint GROVE WALL WALL Textured Beige Wall Paint





Design and Architecture +971 56 3599 694 www.dfyndesign.com First Floor layout First Floor Open Master bedroom Multipurpose room Kids bedroom 1 Playroom Kids bedroom 3 Passage linen store Master bathroom walk-in closet walk-in closet walk-in closet Dressing room 5 7 8 11 15 16 18 19 22 25 UP 25R 17 24G 30 bath bath bath Interiormoods


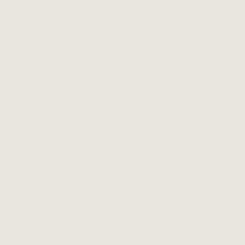
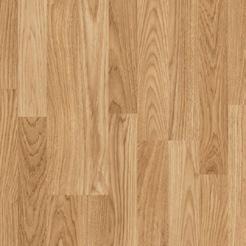

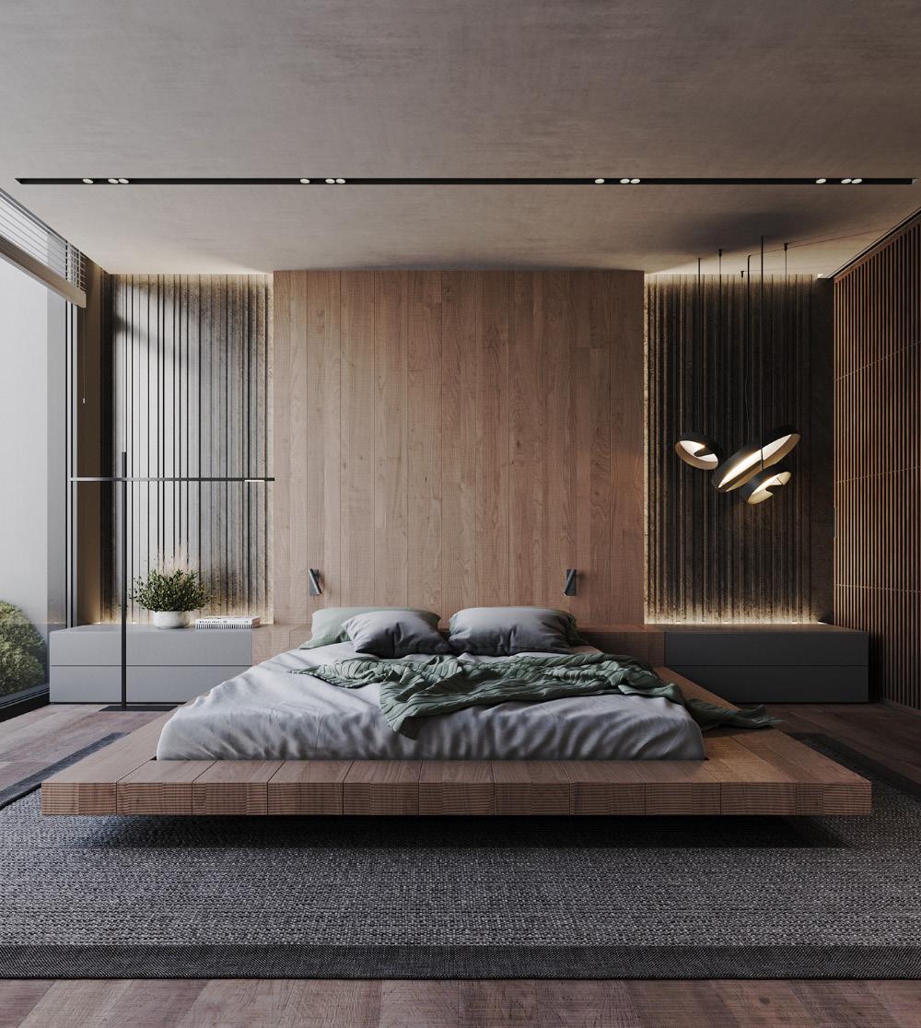
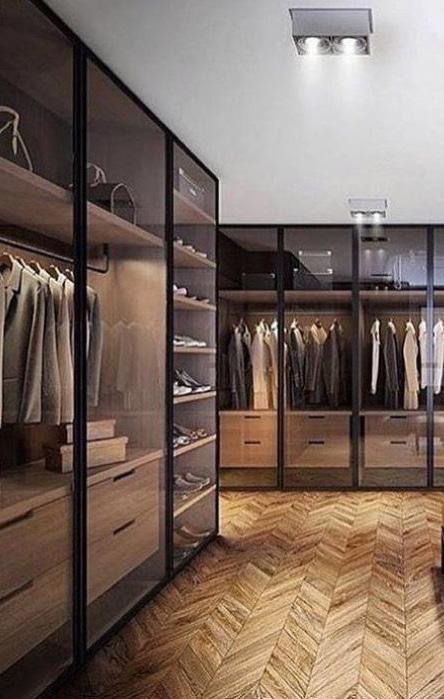
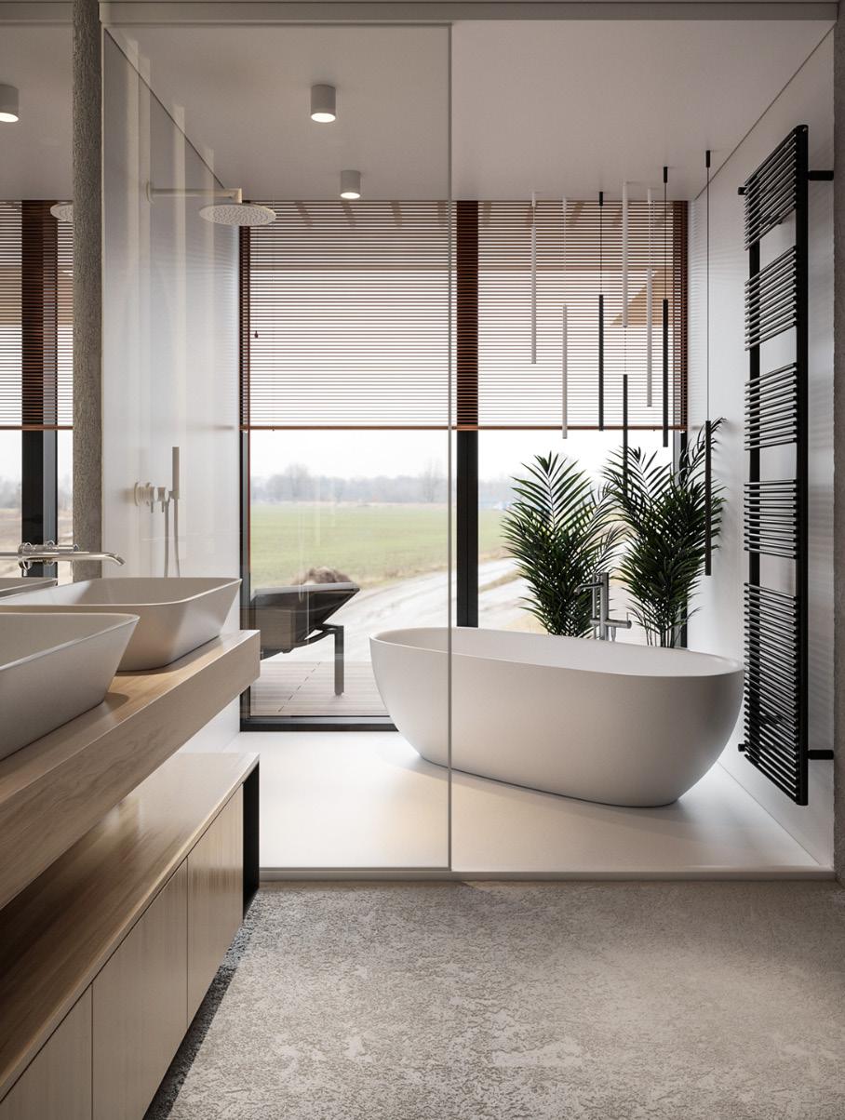
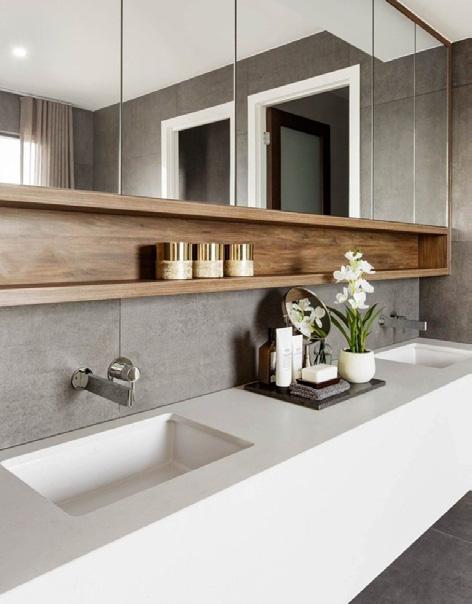




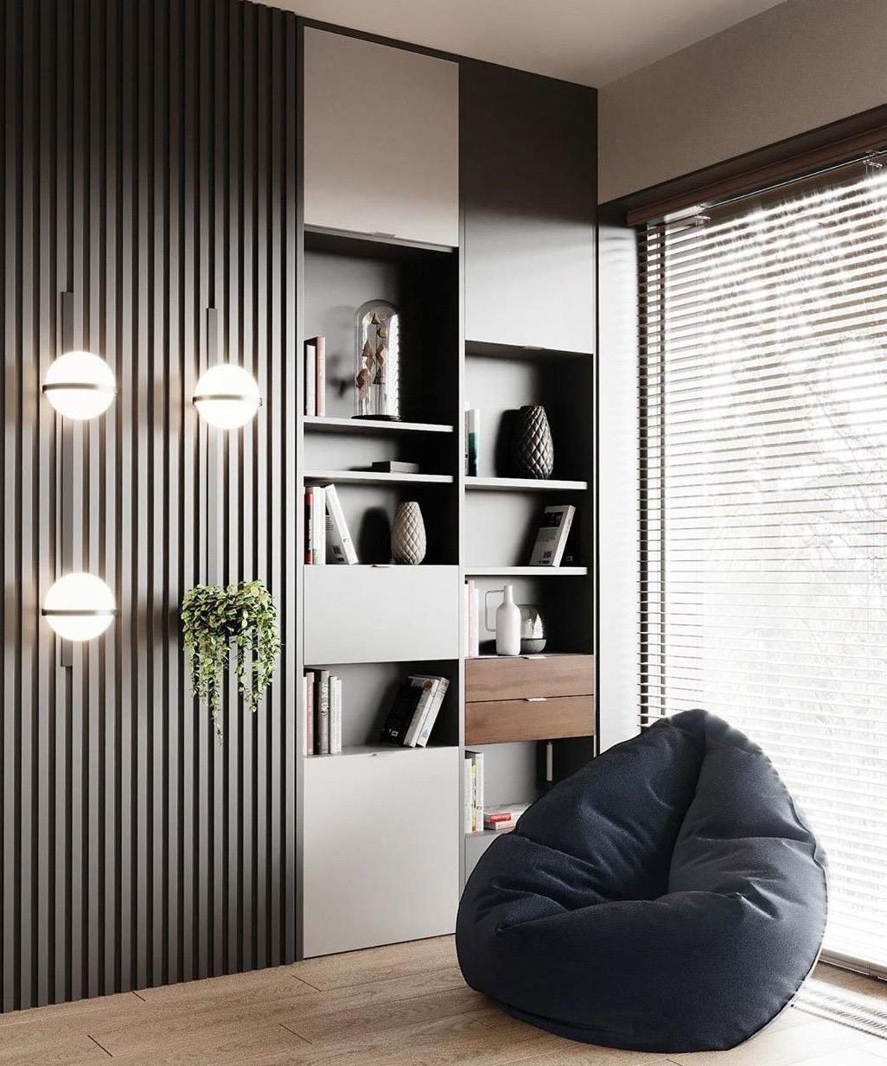
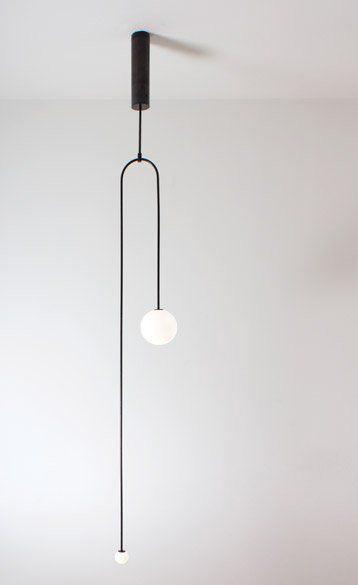

Design and Architecture +971 56 3599 694 www.dfyndesign.com Master bedrooom InteriorDesign Open Master bedroom Kids bedroom 1 Master bathroom Dressing room Headboard and bed reference. Option I Headboard and bed reference. Option II Bathroom reference. Dressing room with hidden lights reference. Dressing room vanity with a hanging rectangle mirror reference. Bathroom towel hangers reference. Bedside pendant light. Headboard grove reference. BEIGE WALL PAINT PLAIN GYPSUM CEILING WALL FLOOR WOODEN FLOORING WOOD CLADDING A B C D D C B A

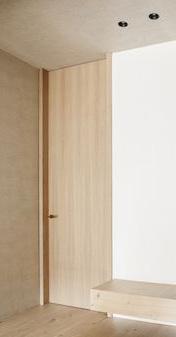




Design and Architecture +971 56 3599 694 www.dfyndesign.com Interiormoods Hallway Slope Slope -20 cm -40 cm -60 cm -100 cm -180 cm Open Master bedroom Kids bedroom 1 Playroom Kids bedroom 3 Passage linen store Master bathroom walk-in closet walk-in closet walk-in closet Dressing room 3 7 10 11 15 16 19 20 23 24 DOWN 25R 17 24G 30 bath bath bath CEILING WALL FLOOR Textured Beige Wall Paint Plain Gypsum WOODEN FLOORING Photo frame wall for family photos with black frame. Built in niche with shelves and lights. Full height wooden doors. A B C C B A
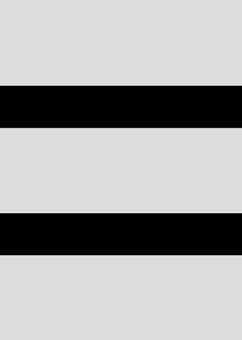






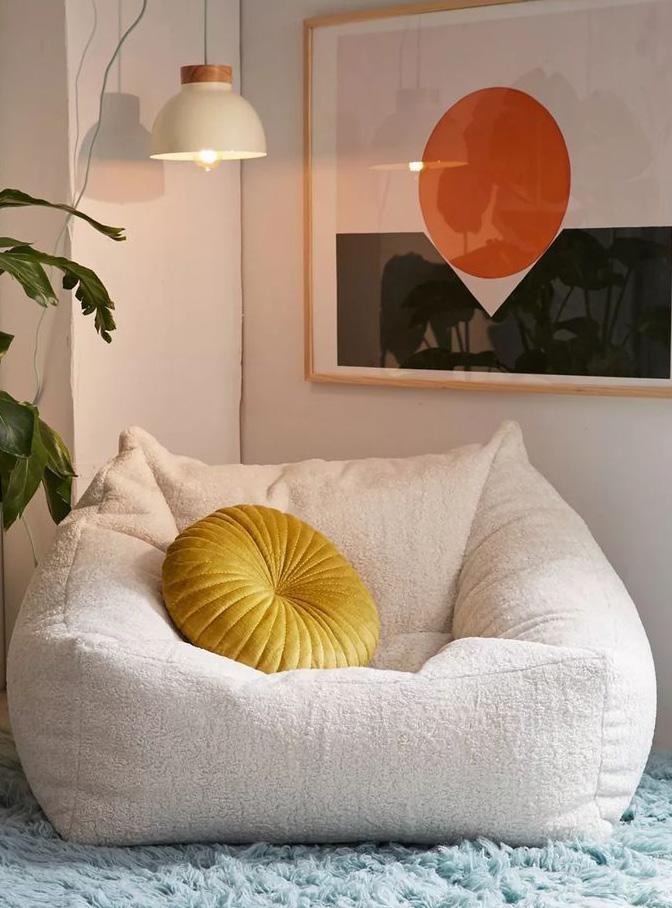




Design and Architecture +971 56 3599 694 www.dfyndesign.com Multipurpose Room Interiormoods Open Master bedroom Multipurpose room bathroom walk-in closet Dressing room 1 10 11 14 15 17 18 20 21 23 24 25 UP 25R 17 24G 30 bath Bookcase. Option I Bookcase. Option II Storage units. Built in shelves by the homework desk. Craft table with shelves. Bookcase. Setaing. CEILING WALL FLOOR Textured Beige Wall Paint Plain Gypsum WOODEN FLOORING A C C C B D E E D B B A







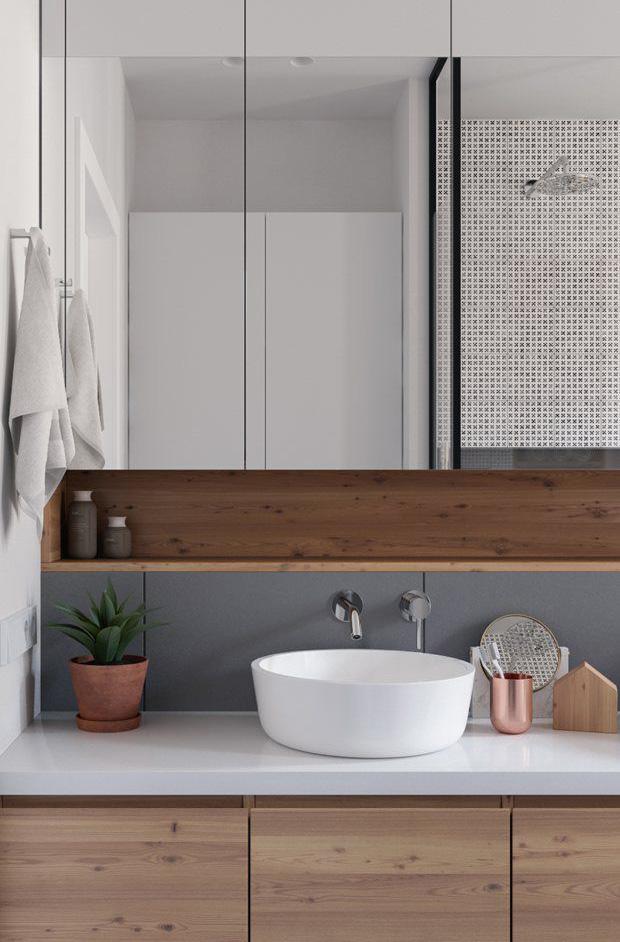


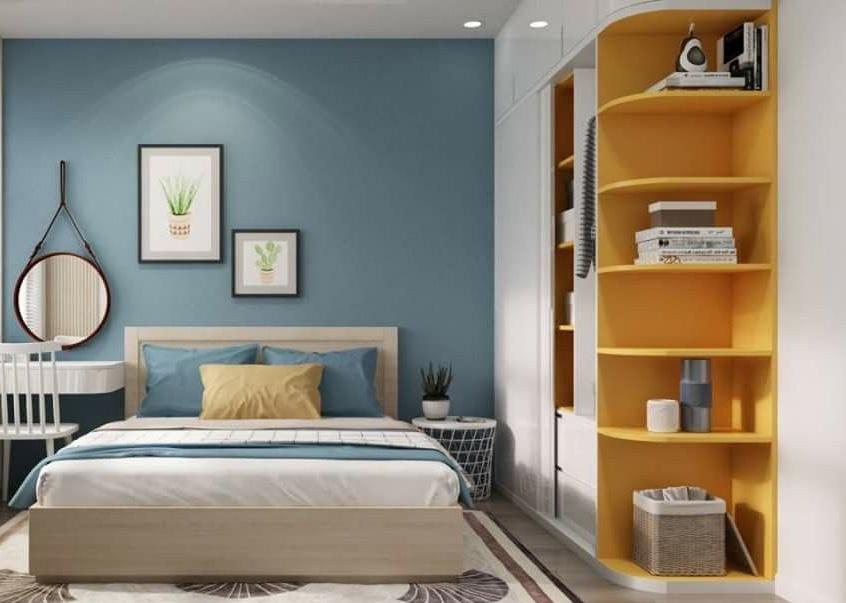

Design and Architecture +971 56 3599 694 www.dfyndesign.com Boy’s bedrooom InteriorDesign Blue wall paint PLAIN GYPSUM CEILING WALL FLOOR WOODEN FLOORING Built in shelves for the desk area. option II Bathroom. Option I Bathroom. Option II Bed Storage design. Bed design reference. Shelves reference built in with the desk. Under the window storage. Light unit style. Built in shelves for the desk area. option I Open Multipurpose room Kids bedroom 1 Playroom Passage walk-in closet Dressing room 1 2 3 4 5 6 7 8 9 10 11 12 13 14 15 16 17 18 19 20 21 22 23 24 25 DOWN UP 25R x 17 24G x 30 bath A B C C B A A A
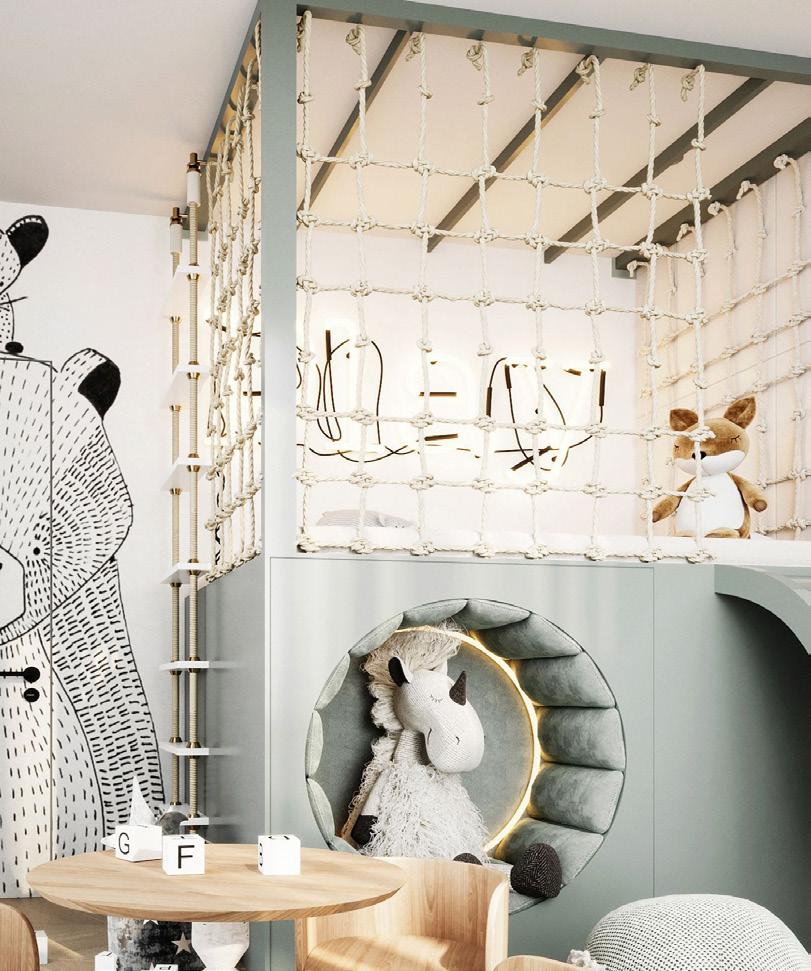








Design and Architecture +971 56 3599 694 www.dfyndesign.com Playroom Interiormoods Open Playroom Kids bedroom 3 Passage store walk-in closet walk-in closet Dressing room 12 14 bath bath Wooden mountain climbing wall. Option I light unit style Map wallpaper mountain climbing. Option II CEILING WALL FLOOR Textured Beige Wall Paint Plain Gypsum WOODEN FLOORING A C D D C B B B A A
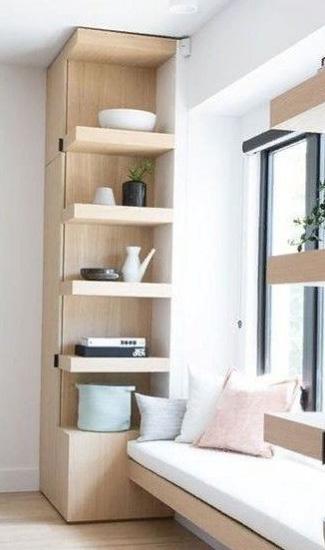
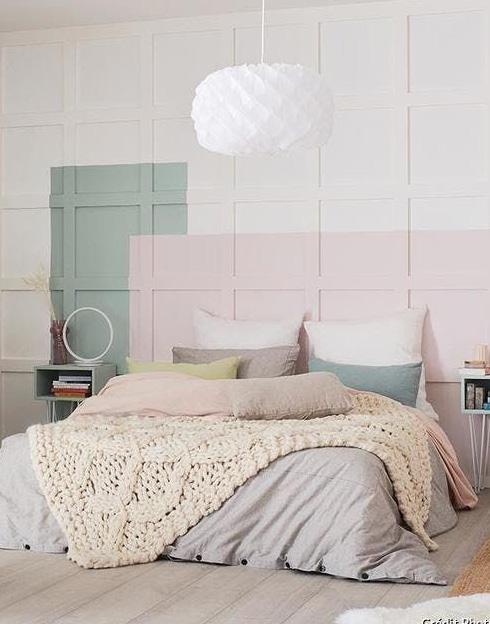
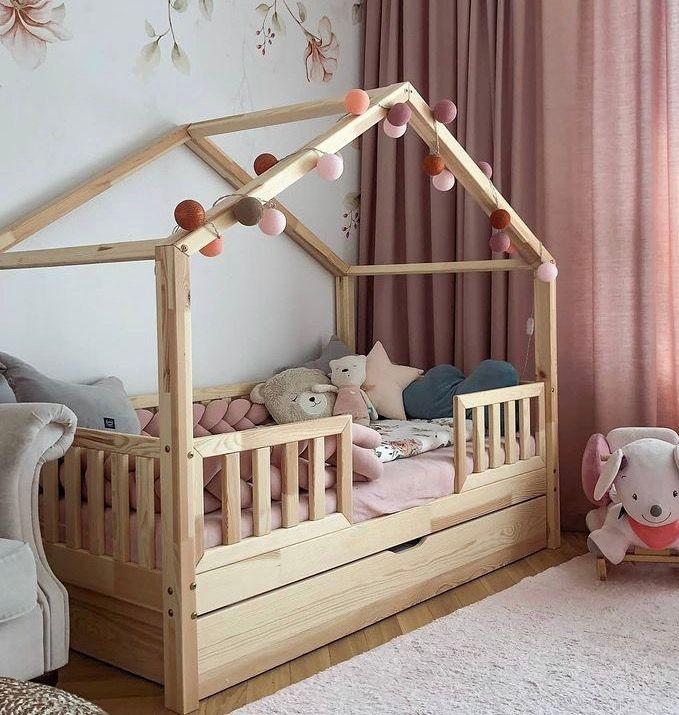








Design and Architecture +971 56 3599 694 www.dfyndesign.com Girl’s Bedroom InteriormoodsOpen Multipurpose room Kids bedroom 3 Passage linen store walk-in closet bath A B C C Bed wall design. Option I Window seating with storage and shelves. Light unit style. Vanity area with mirror and shelves. Bed wall design. Option II Bed design reference. Walk-in closet reference. CEILING WALL FLOOR Textured Beige Wall Paint Plain Gypsum WOODEN FLOORING A A B
DEFINE YOUR STYLE
www.dfyndesign.com












































































































































































































































































































































































