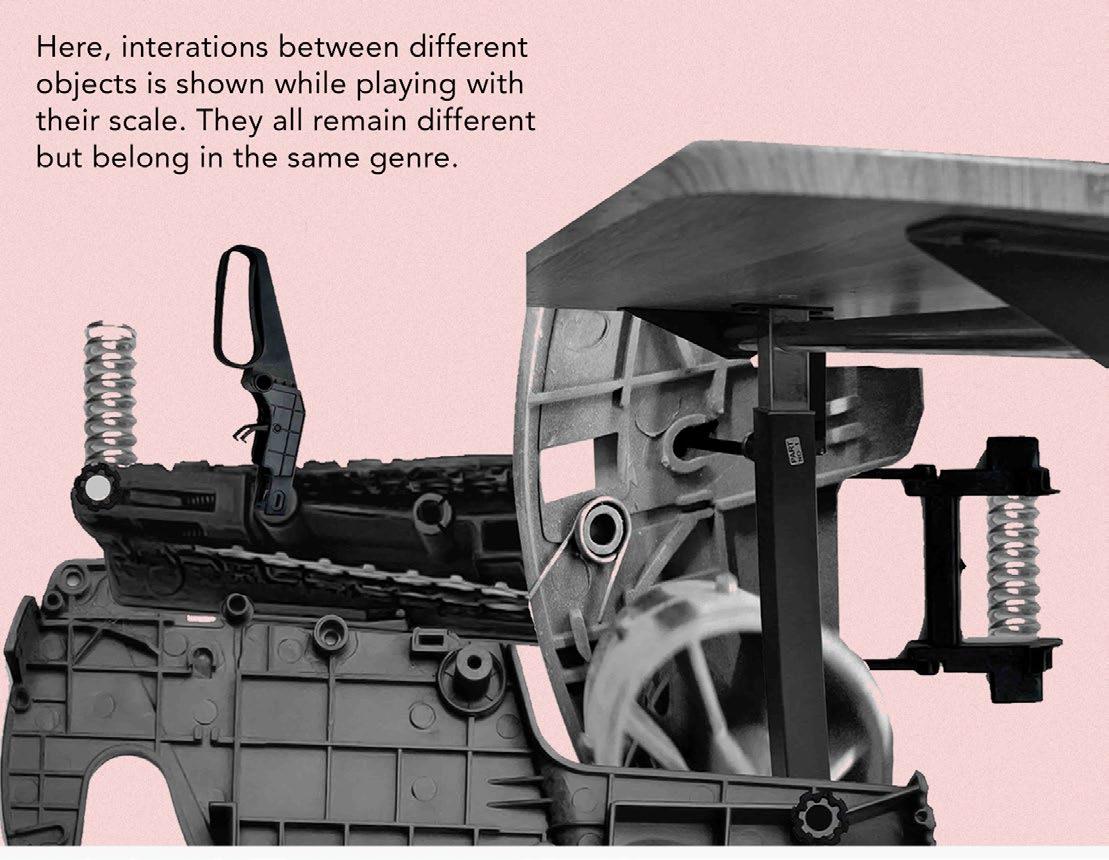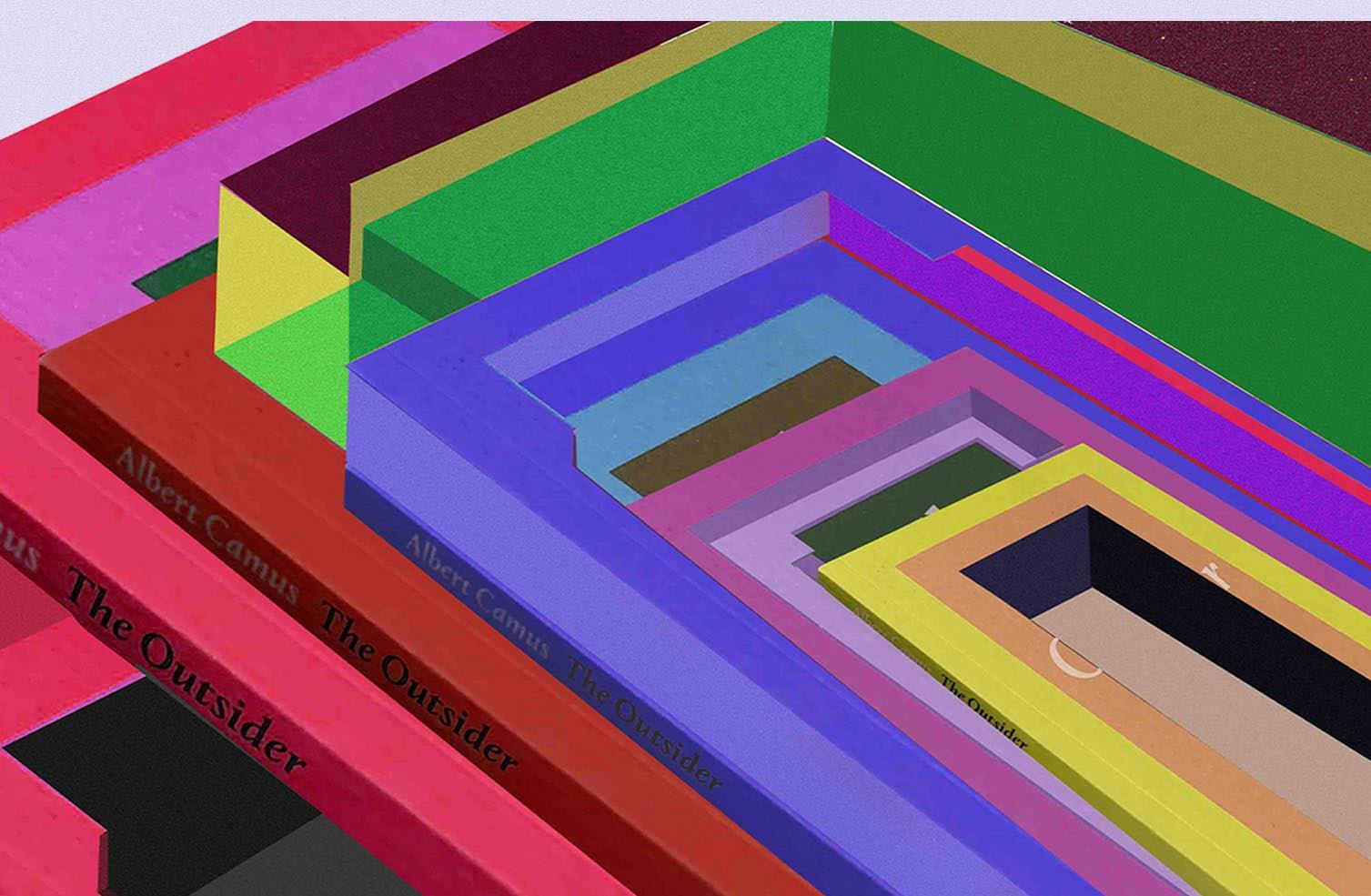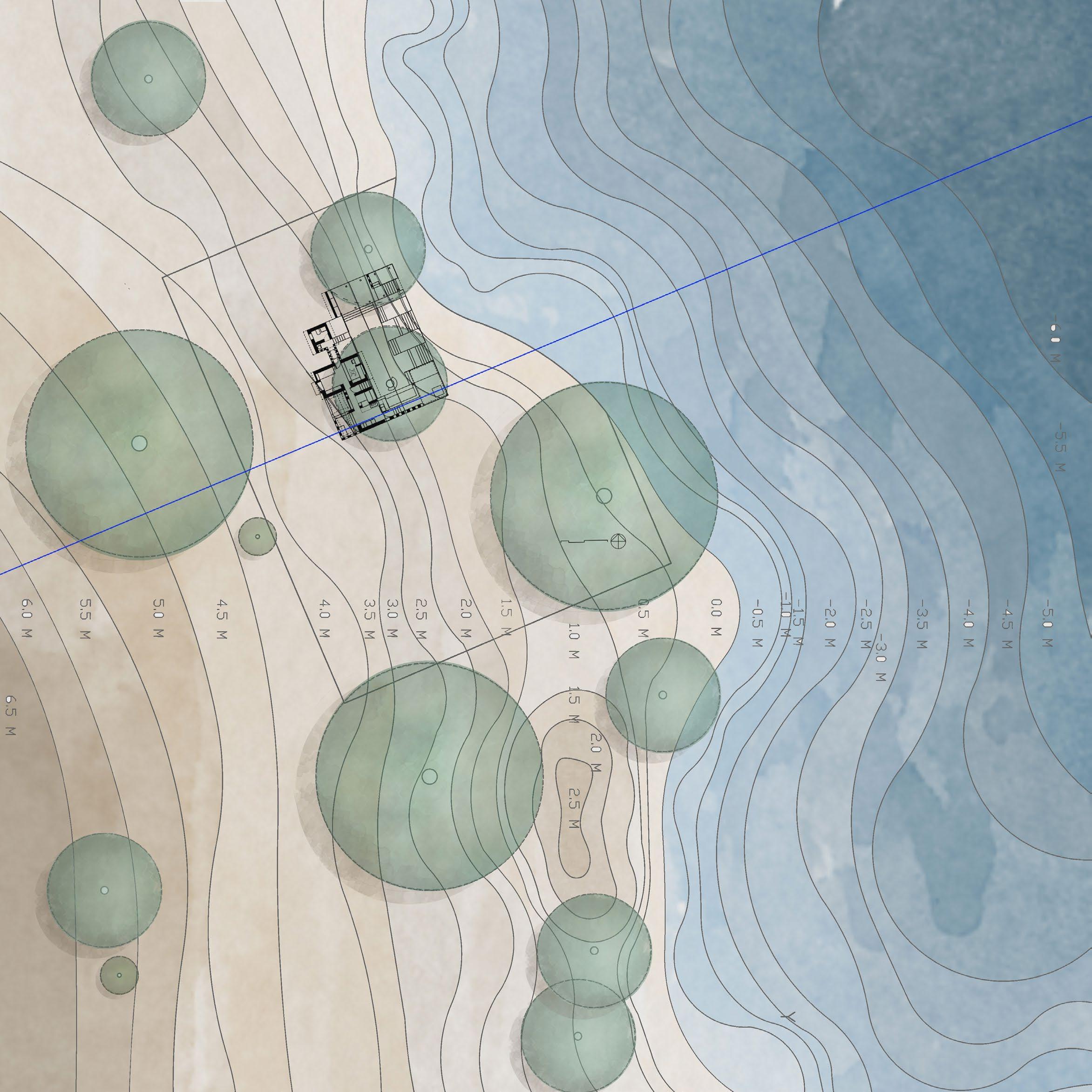

Khushi Panchal
Curriculum Vitae
I am an Interior Design student at CEPT University. I’ve a keen interest in research, people narratives and conceptual processes. In my academic courses, I’ve tried to explore these aspects of design to the most of my capabilities. Along with that, my aspiration is to learn and understand earth construction to the best of my capabilities.
Contact





9106365982
khushipanchalinw@gmail.com
Khushi Panchal
khush_2610
Ahmedabad, Gujarat
Education
Schooling- Deplhi Public School, Gandhinagar (2019)
Bachlor’s in Interior Deisgn (Final Semester)
CEPT University
Work Experience
Brain Bean (Graphic Design) -
Jan 2020-A ug 2020
Revillage (Architectural Graphics) -
Ma y 2021- Aug 2021
Salt Studio, Pondicherry (Interior Design Intern)
Jan 2024 - June 2024
Digital Skills
Autocad
Photoshop
Rhinoceros3D
InDesign
Enscape
Vray
Workshop Conducted
Abstracting Observations : Decoding observations into abstract deconstructed paitnings
Linocut Print-making
Workshop Attended
Hunnarshala : Earthen Construction
Rammed Earth
Pottery and Slab Clay Workshop
Architectrual Journalism
Manual Skills
Pottery Photography
Drafting Model Making Stamp Making Painting
Courses
Lighting in Interior Design
Charting the Narratives of Nawanpind, Punjab
Community Engagement and Collaborative Creation
Packaging Design and Branding
Theories of Minimalism, deconstructivism and Post-Modernism
Trimbrel Vault Contruction
Design and the Modern World Service Design (HVAC, Electrical and Plumbing)
Bamboo Product Building
Interests
Nature/product/ Architectual Photography
Abstract Painting
History of Art and Architecture
Pottery
Adaptive Reuse : Textile and Luxury Gallery
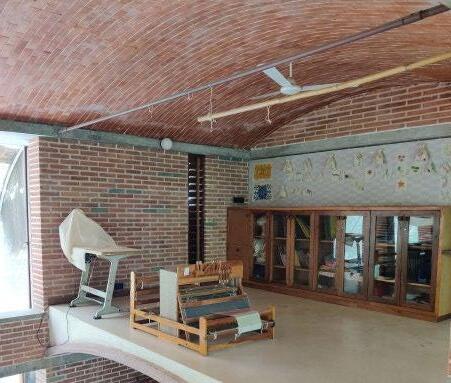
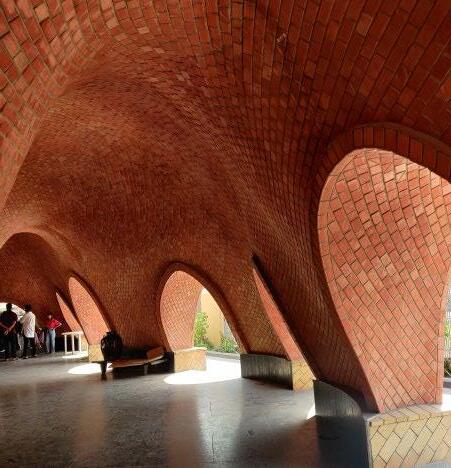
Case Studies
Drawings by Faculty





1. Trimbrel Vault Construction
To contruct a vault through half bricks using bamboo shuttering
Site: CEPT Campus Aim Guide
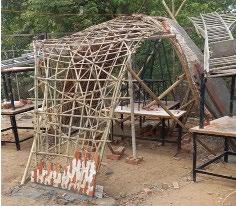
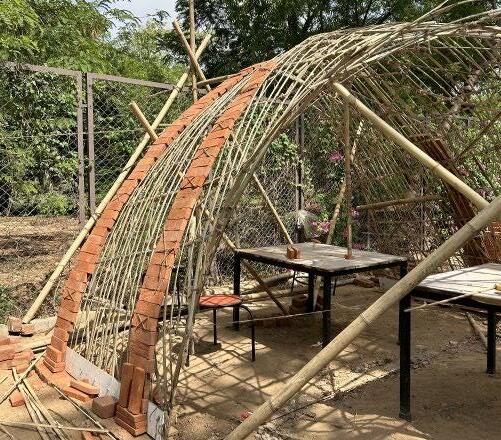
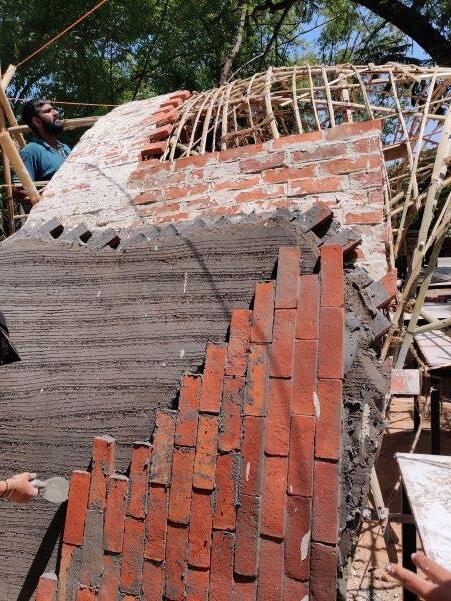
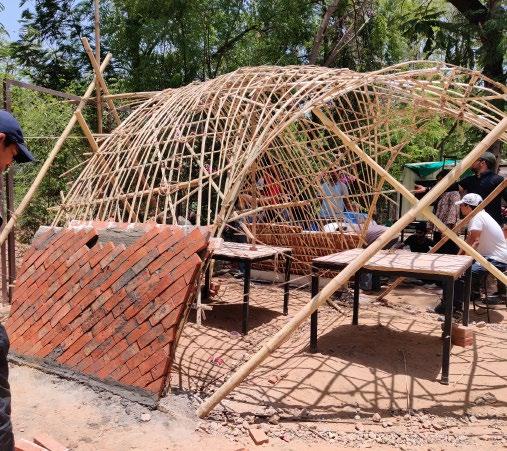
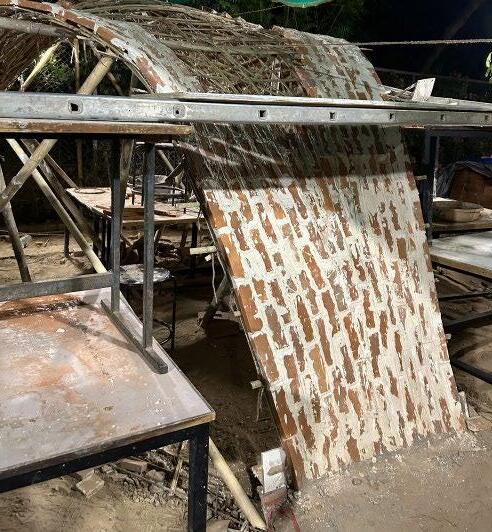
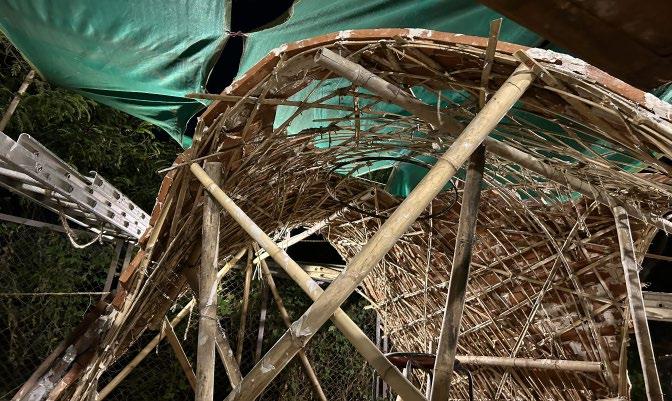
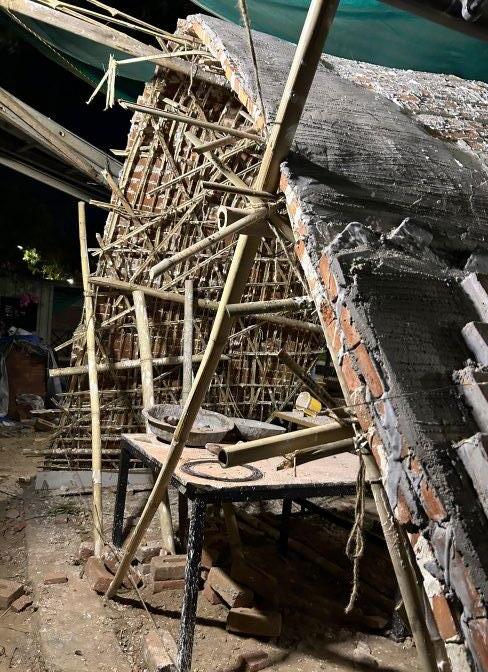
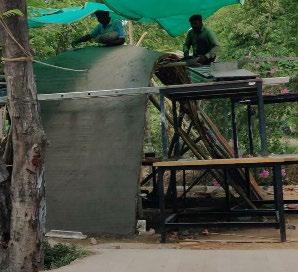
Failure of the Vault
The vault failed due to compression on the right arch.
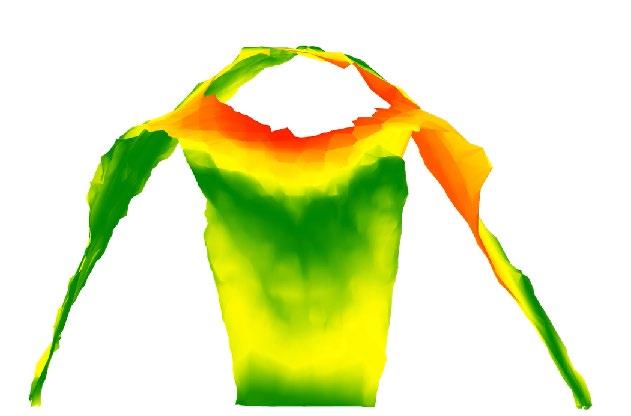
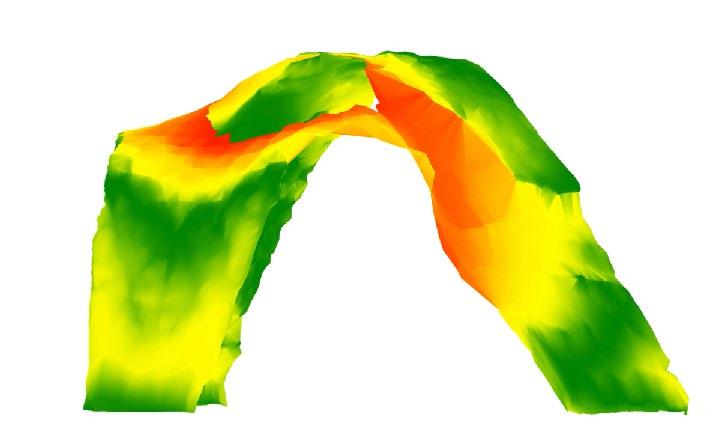
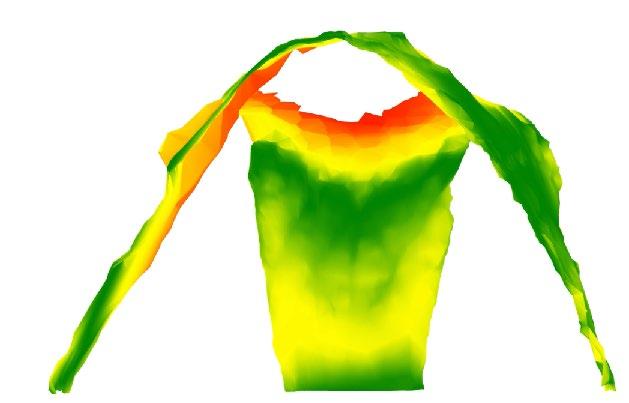
Intervention
layered intervention is made as per the site distribution.
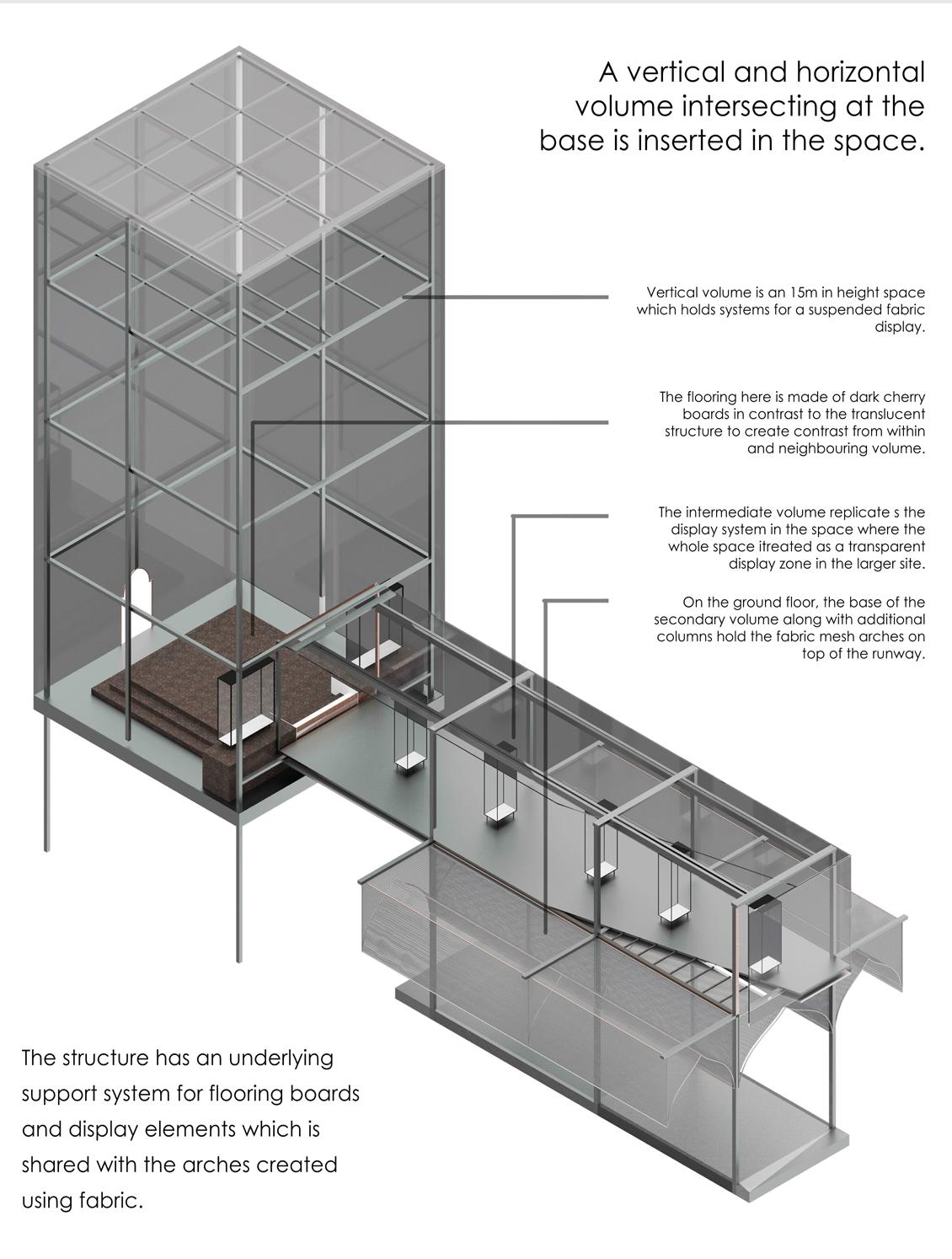
Showcasing the collaborative practice between artisans and fashion designers to create a Fashion Experience Center.
2. Walking Through the Ruins
Adaptive Reuse: Fashion EXperience Center
The site is an Indo-Islamic heritage structure in ruins. The proposed intervention is for a Fashion Experience Center with a cladded assembly-based construction concept.
The geometry is replicated and broken in the intervention to create a structure that reflects seamlessness with the site to make space for high-end fashion design collaboration with local textiles. The intervention uses materials like glass and fabric mesh, allowing visual access while walking through the site and displaying dress and fabric.
Site: Mandu, Madhya Pradesh
Typology: Experience Center
Audience: Fashion Enthusiasts
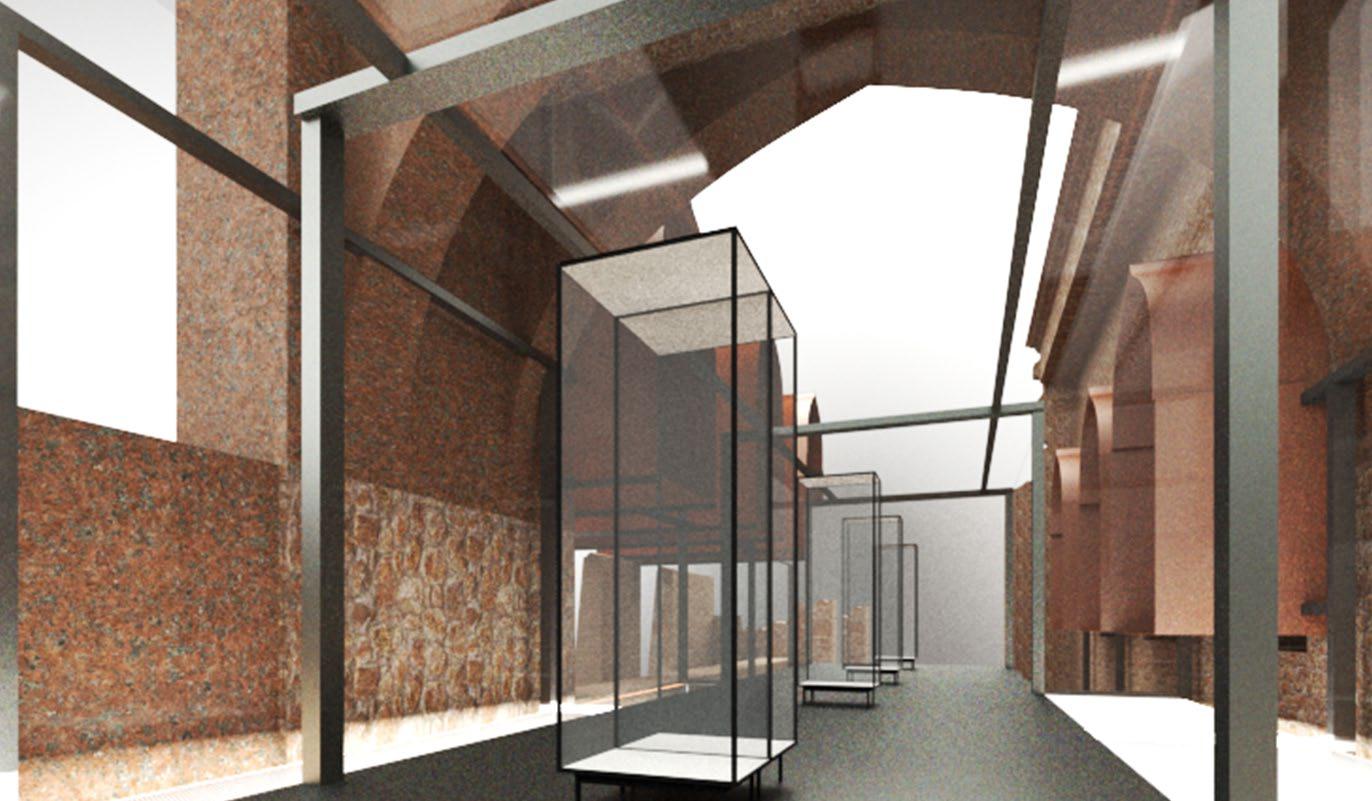
Process and Plan
Layers within the Space
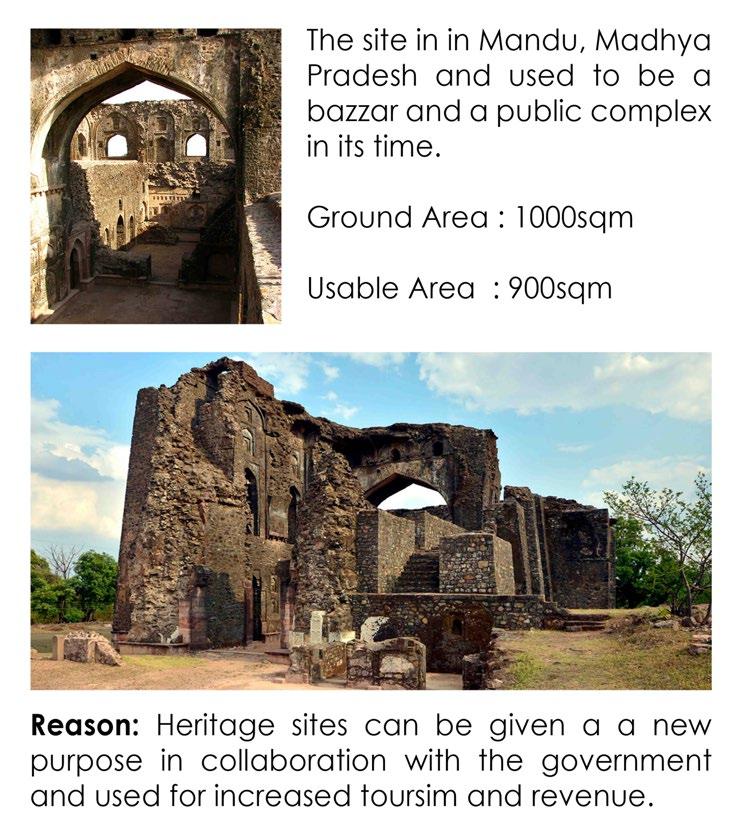
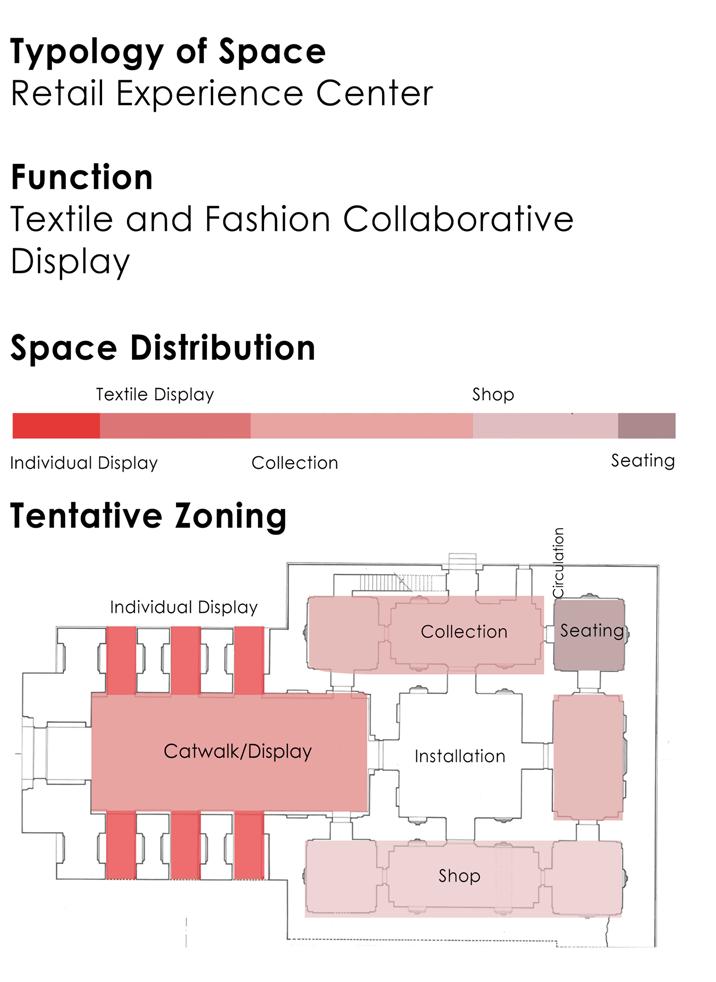
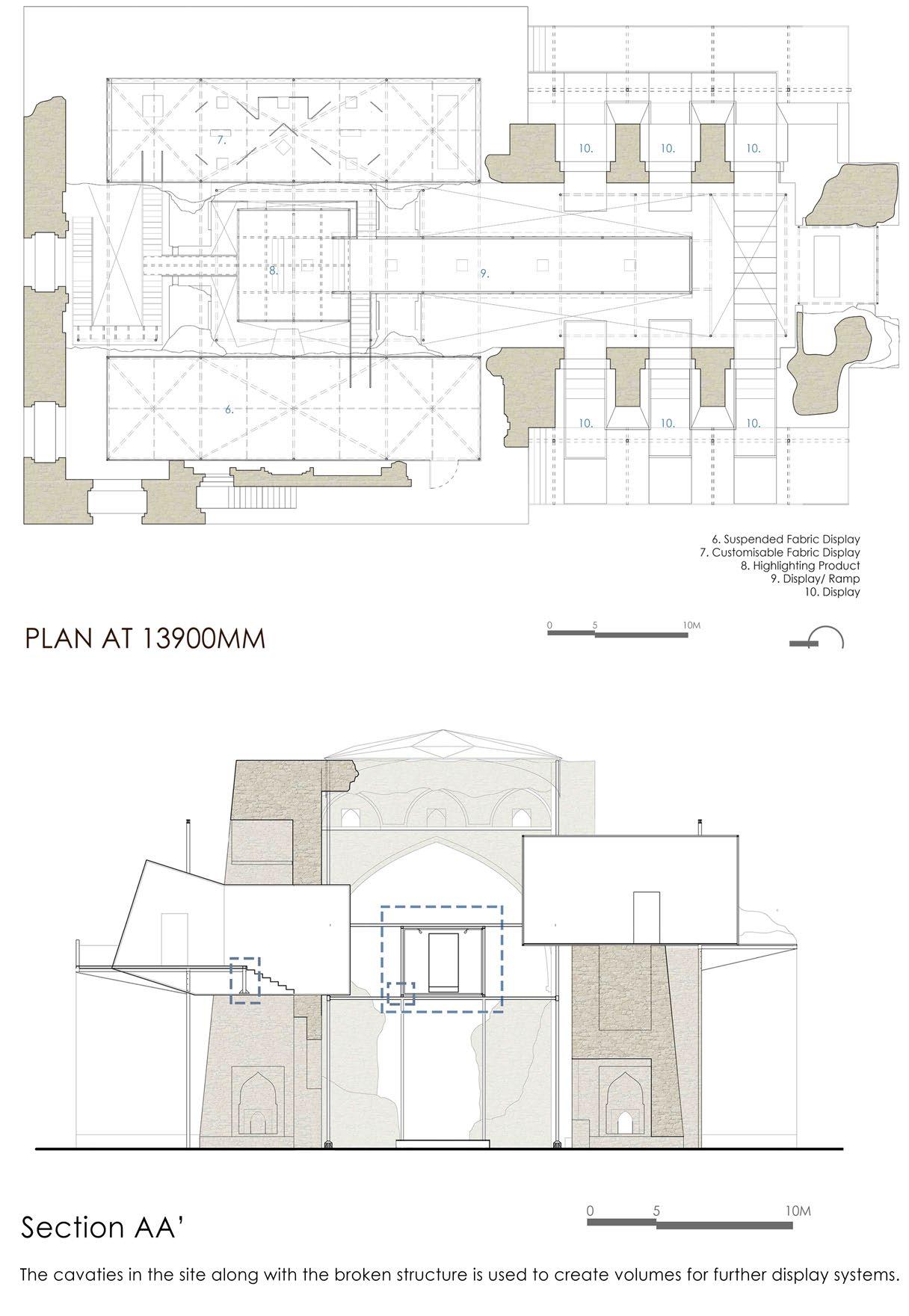
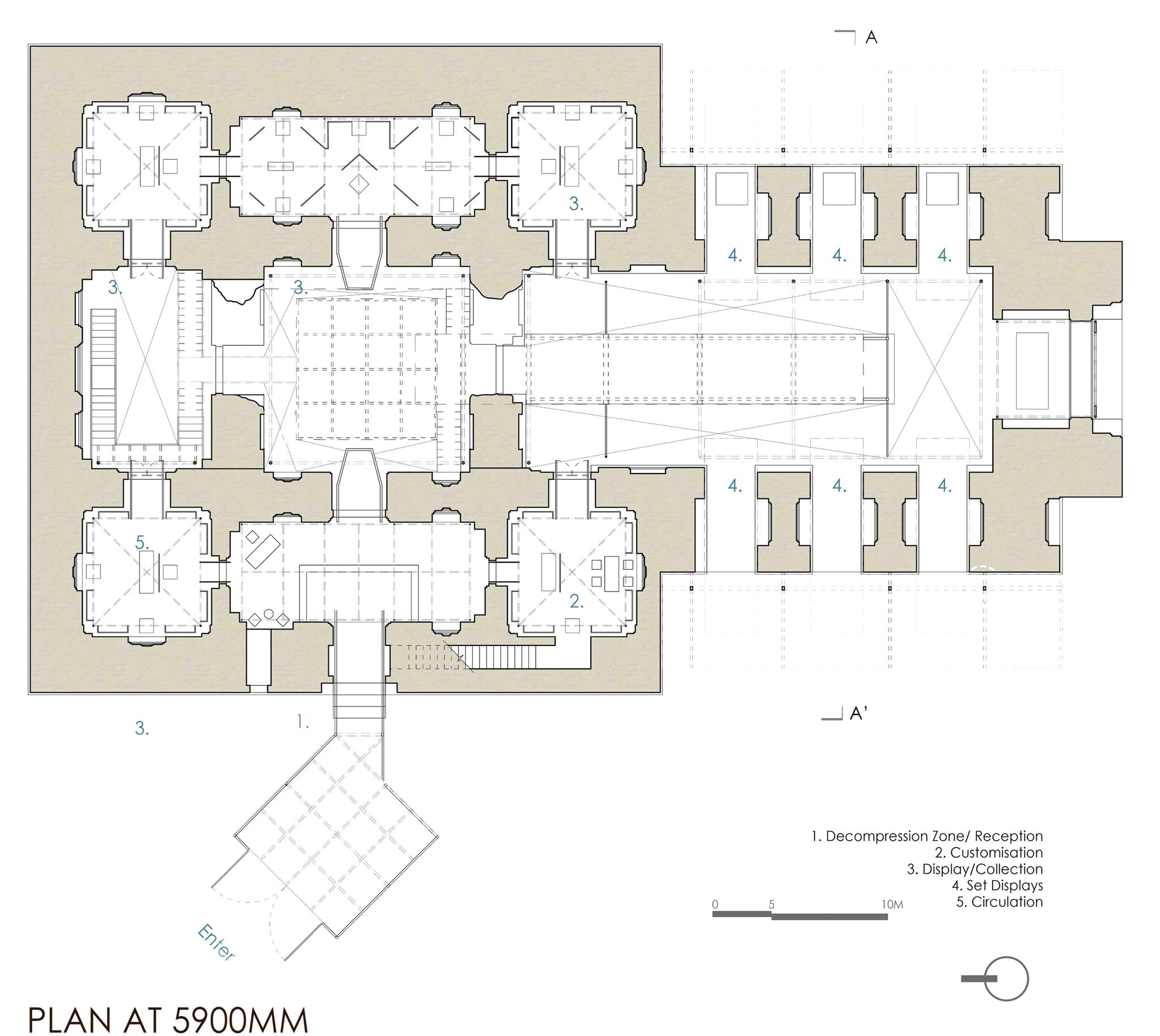
Intervention
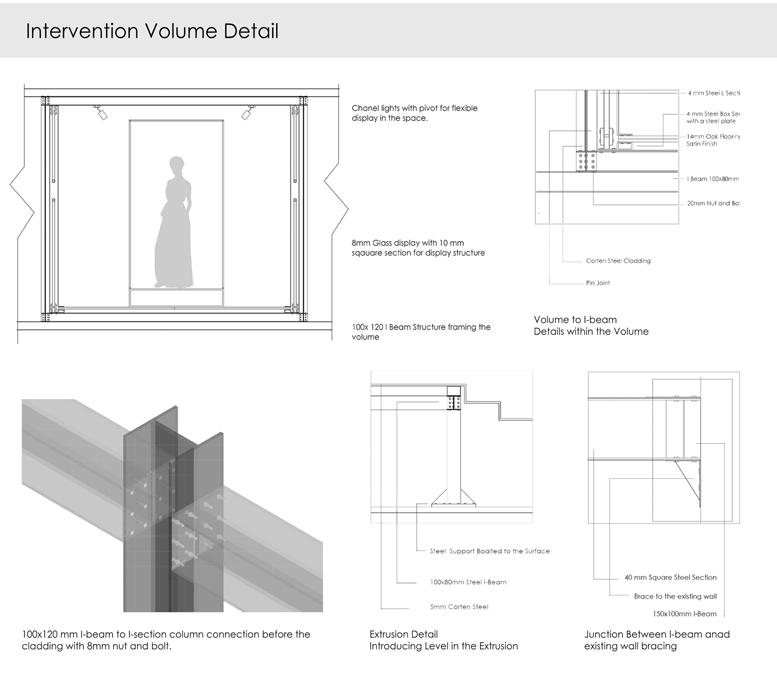
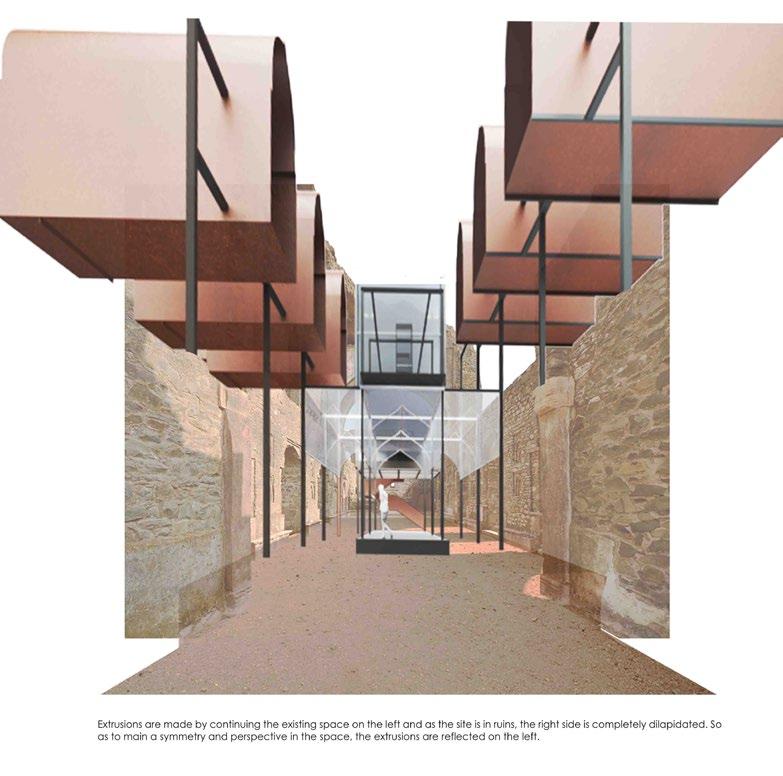
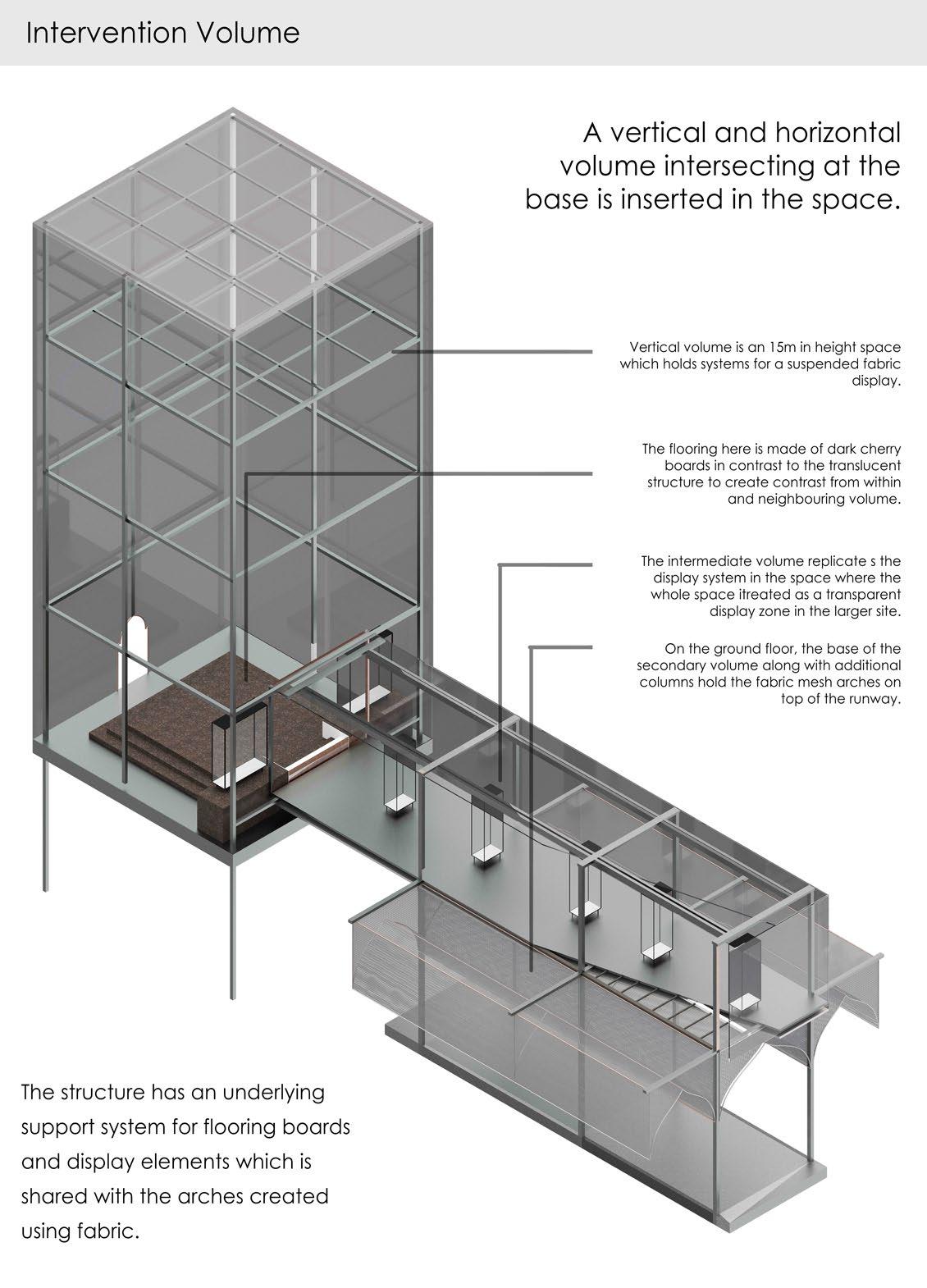
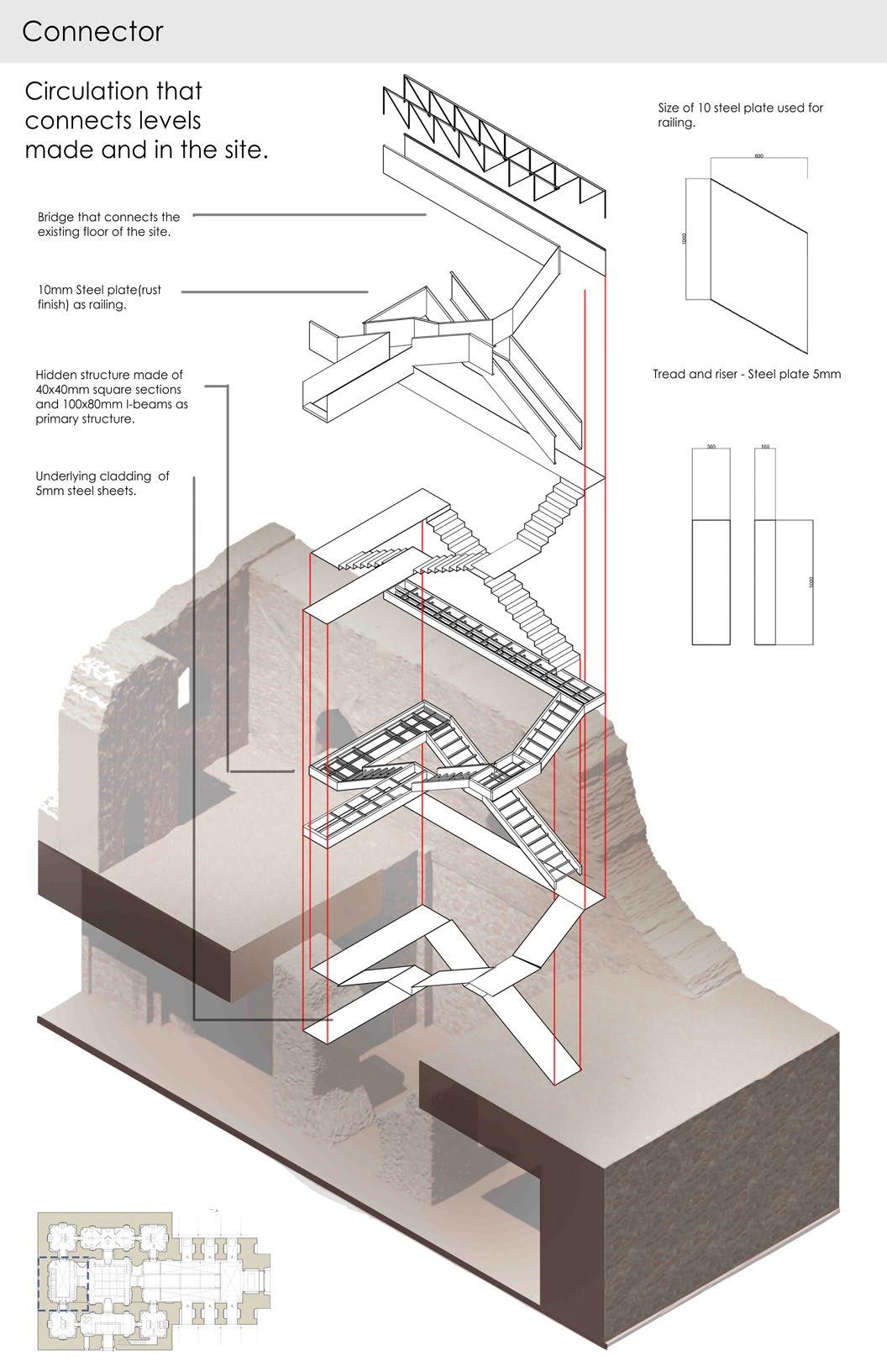
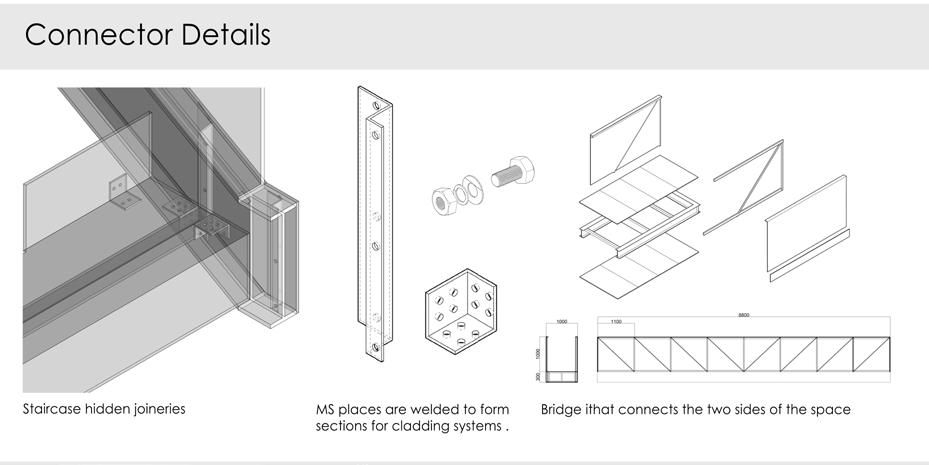
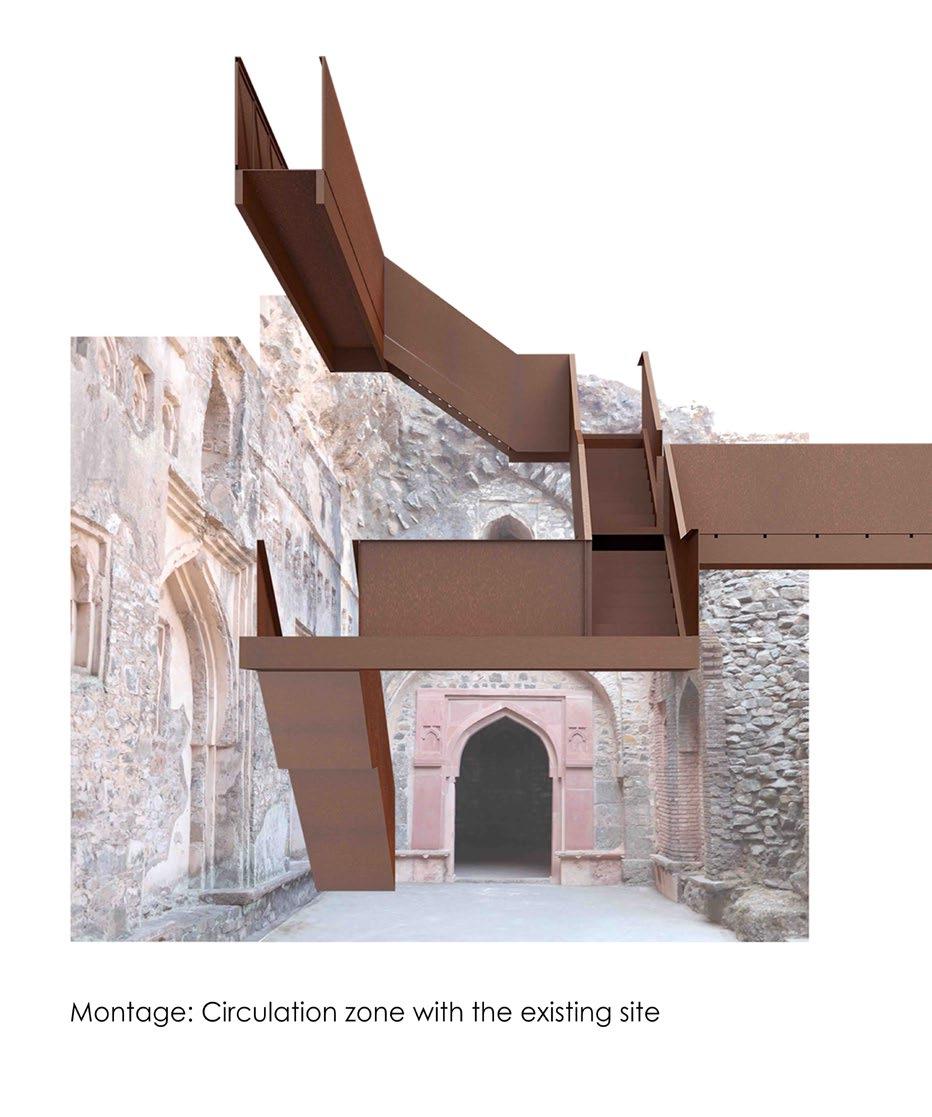
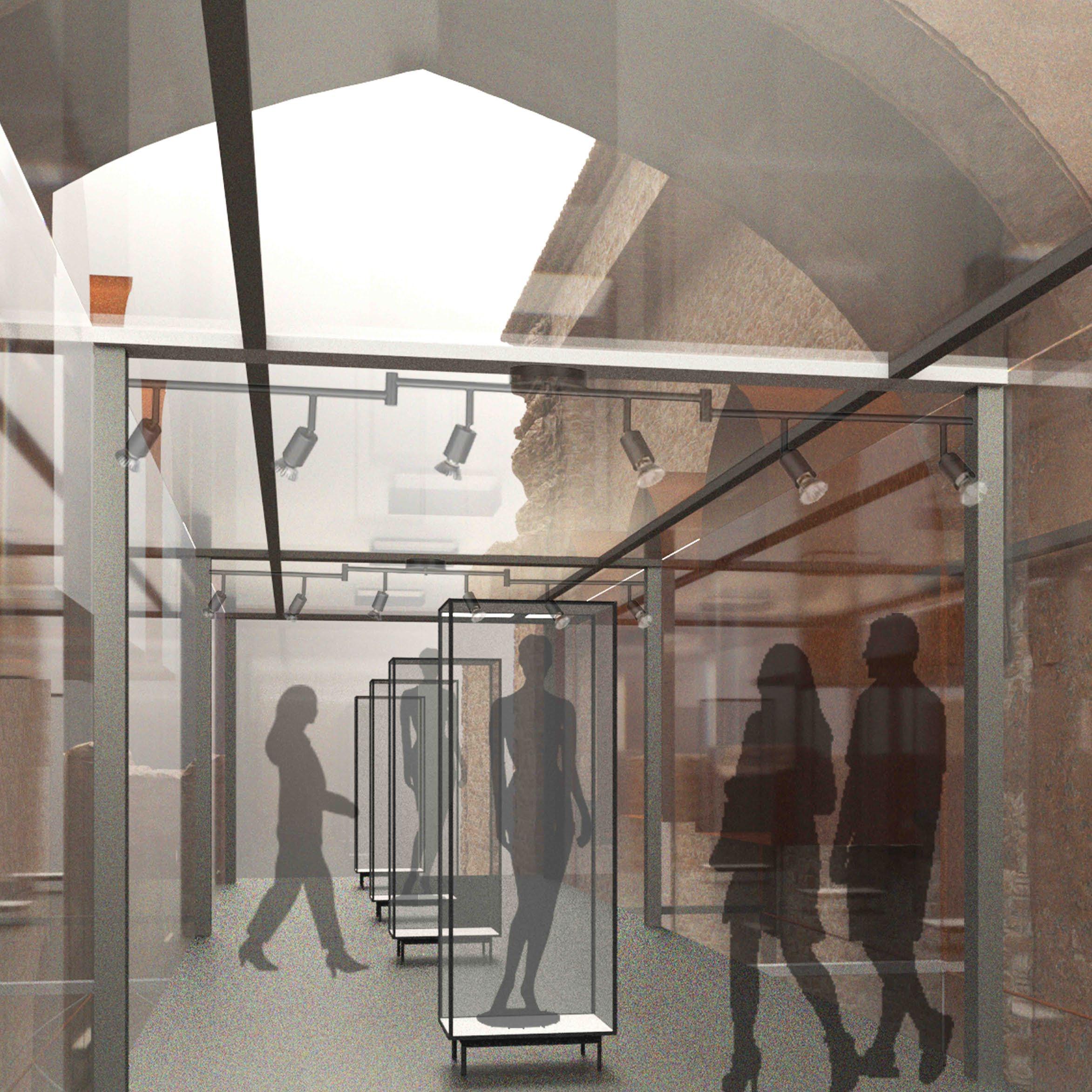
Render
Ground Floor
It consists of arches made of fabric and pipes which is used as a display or catwalk
Entrance
Upon entering the space, one is introduced to the circulation and central space which is structured for suspending installations
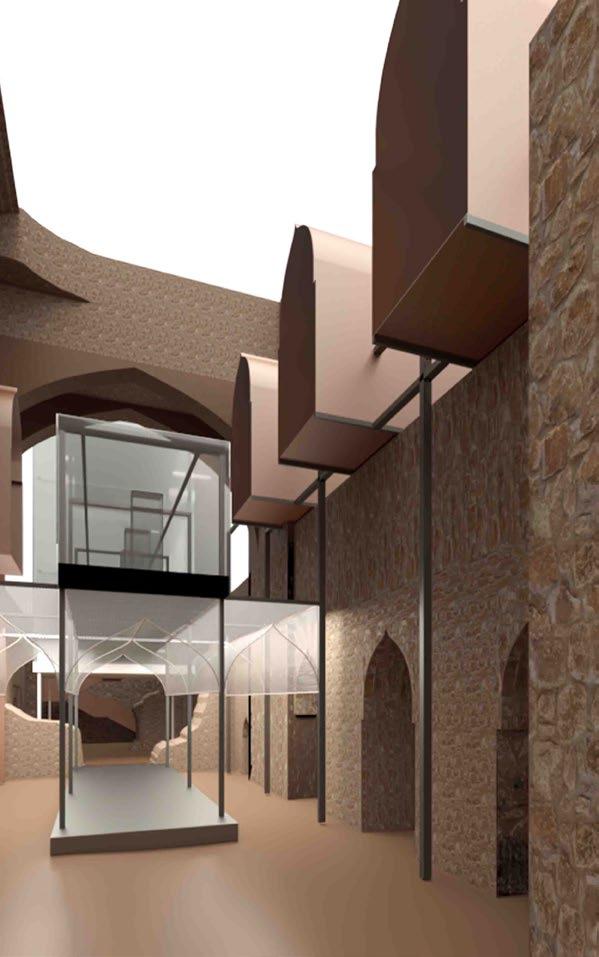
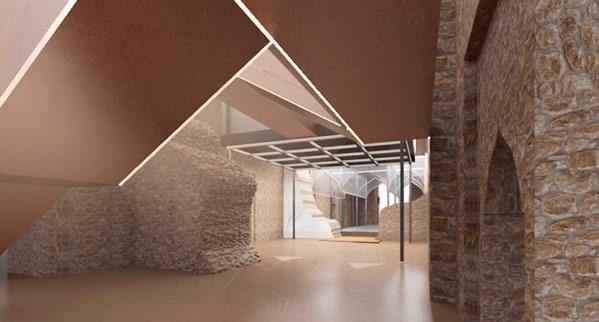
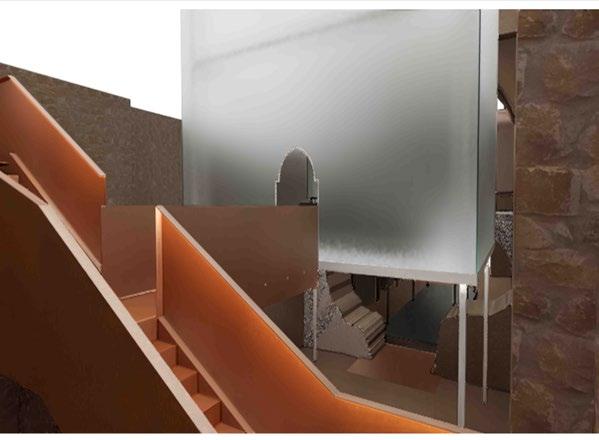
Ground Floor Plan
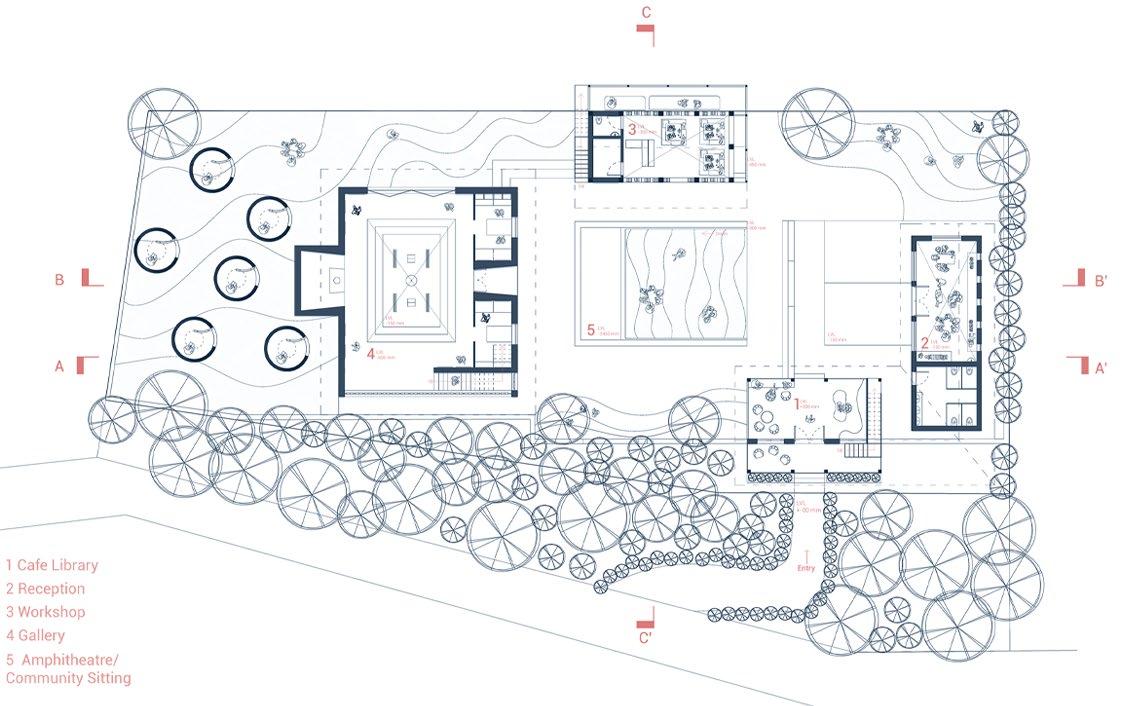

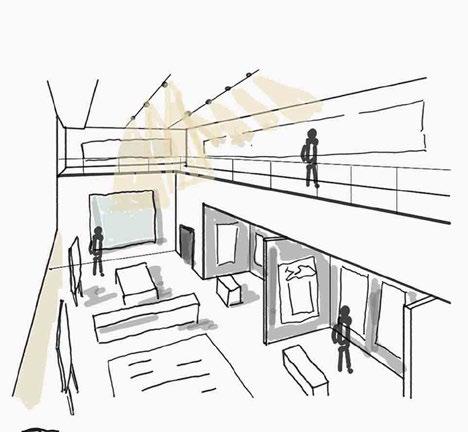
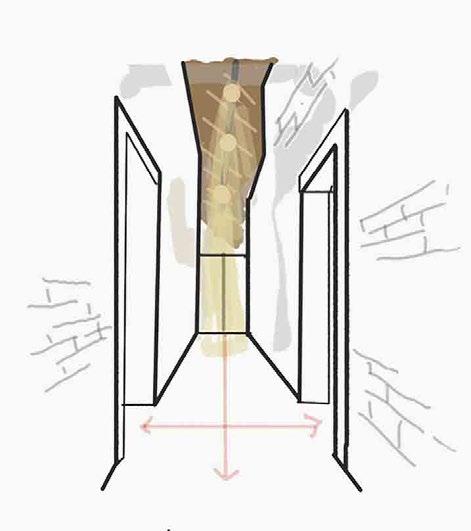
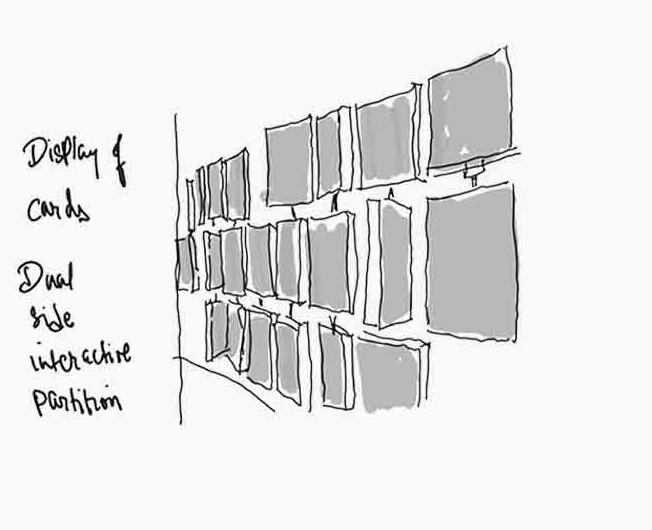
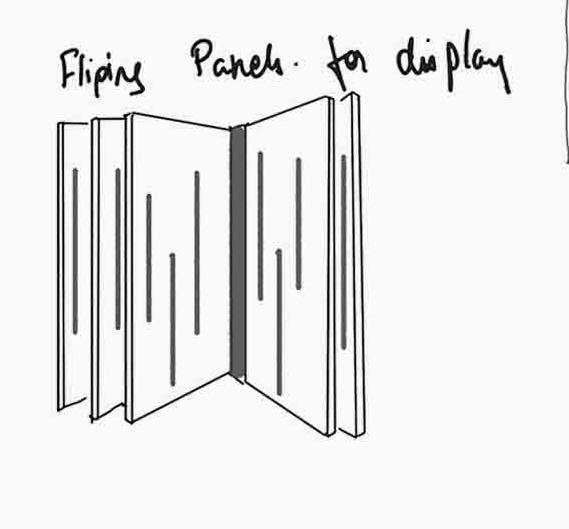
Aim
The space aims to curate a visual library for research and practice of thangka paintings.
3. Visual Library
Community and Tourist Center for Thangka
The design intends to capture the essence of Gangtok by creating a visual library of Thangka paintings while being a Community and Tourist Center for Research and Practice.
Guide
Priya Narayan
Ananya Parikh
The aim is to create an open and contextually neovernacular build where communities, as well as travellers, acquire knowledge through art and dialogue. Taking advantage of the site, the space explores landscape in its natural and designed form.
Site: Gangtok
Typology: Library
Entrance Narrative
Upon entry, the visitor is explosed to the openness of the whole area along with the view of the valley.
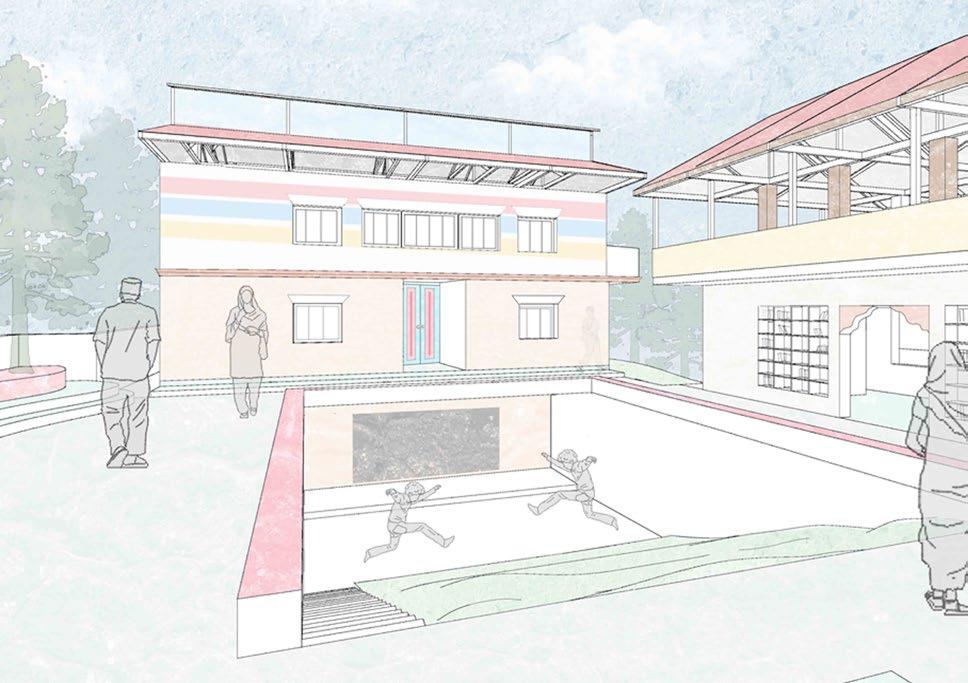
First Floor Plan
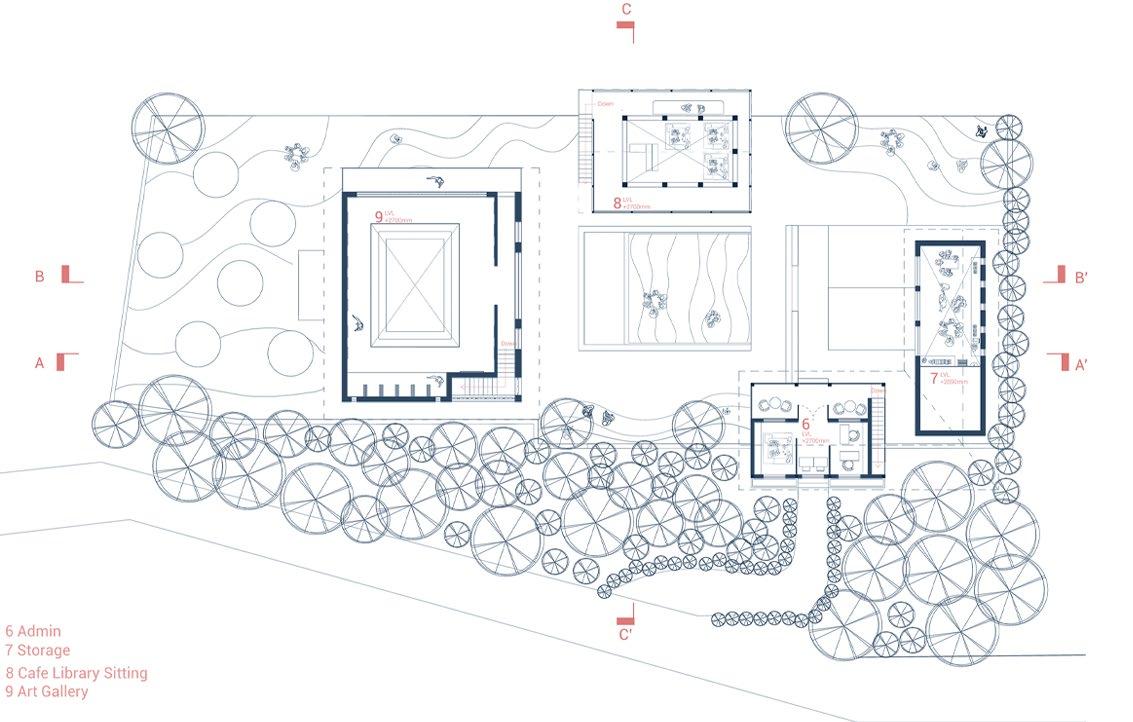
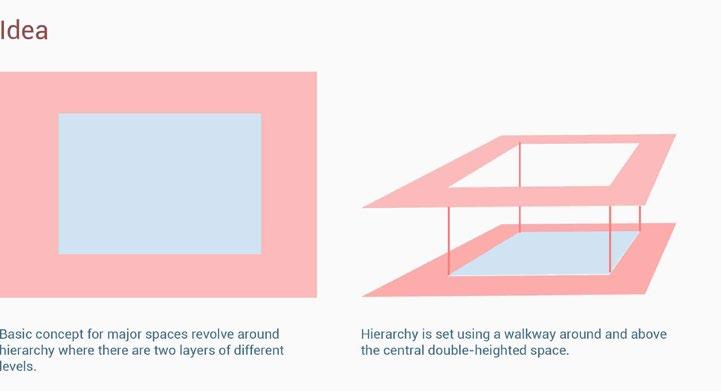
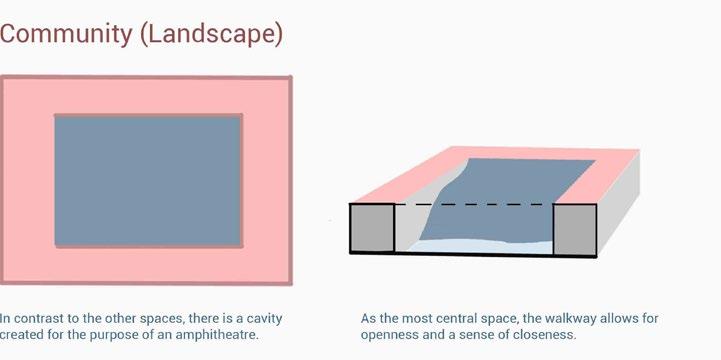
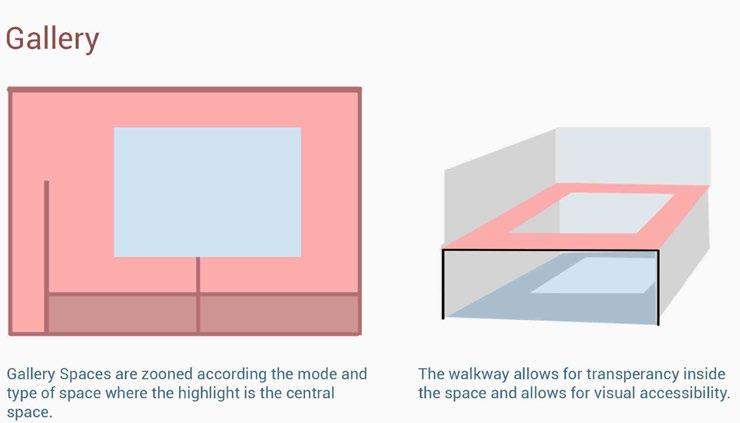


Section
Incorporating Conceptual Ideas in Forms
First floor consists of walkways that allow the visitors to visually access lower floors along with the landscape.
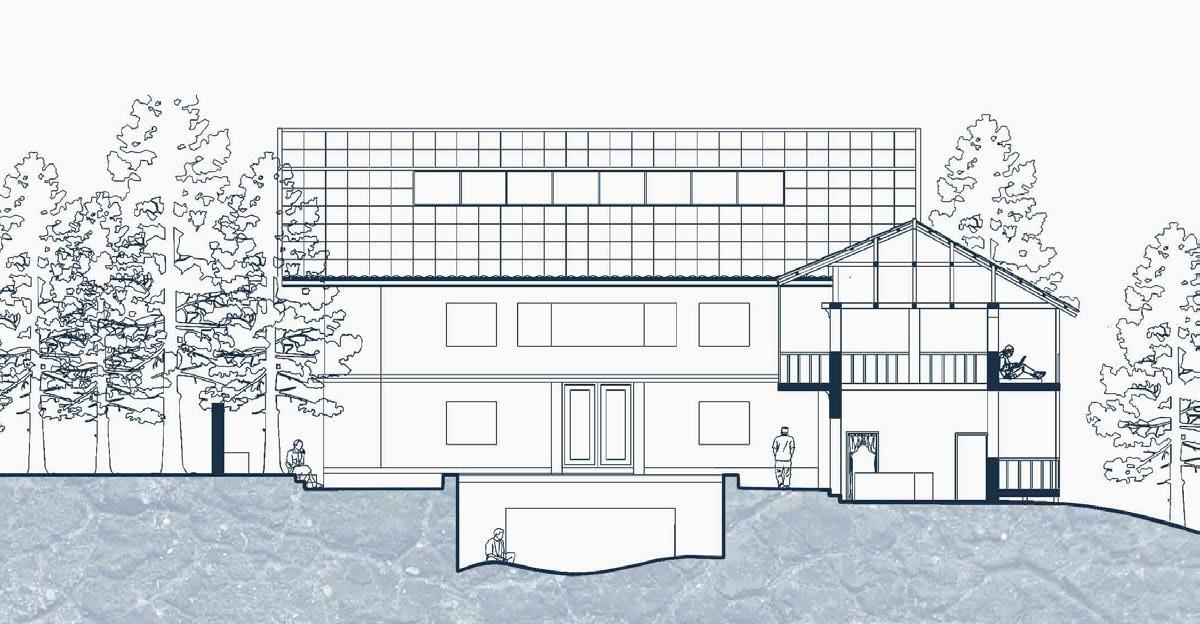


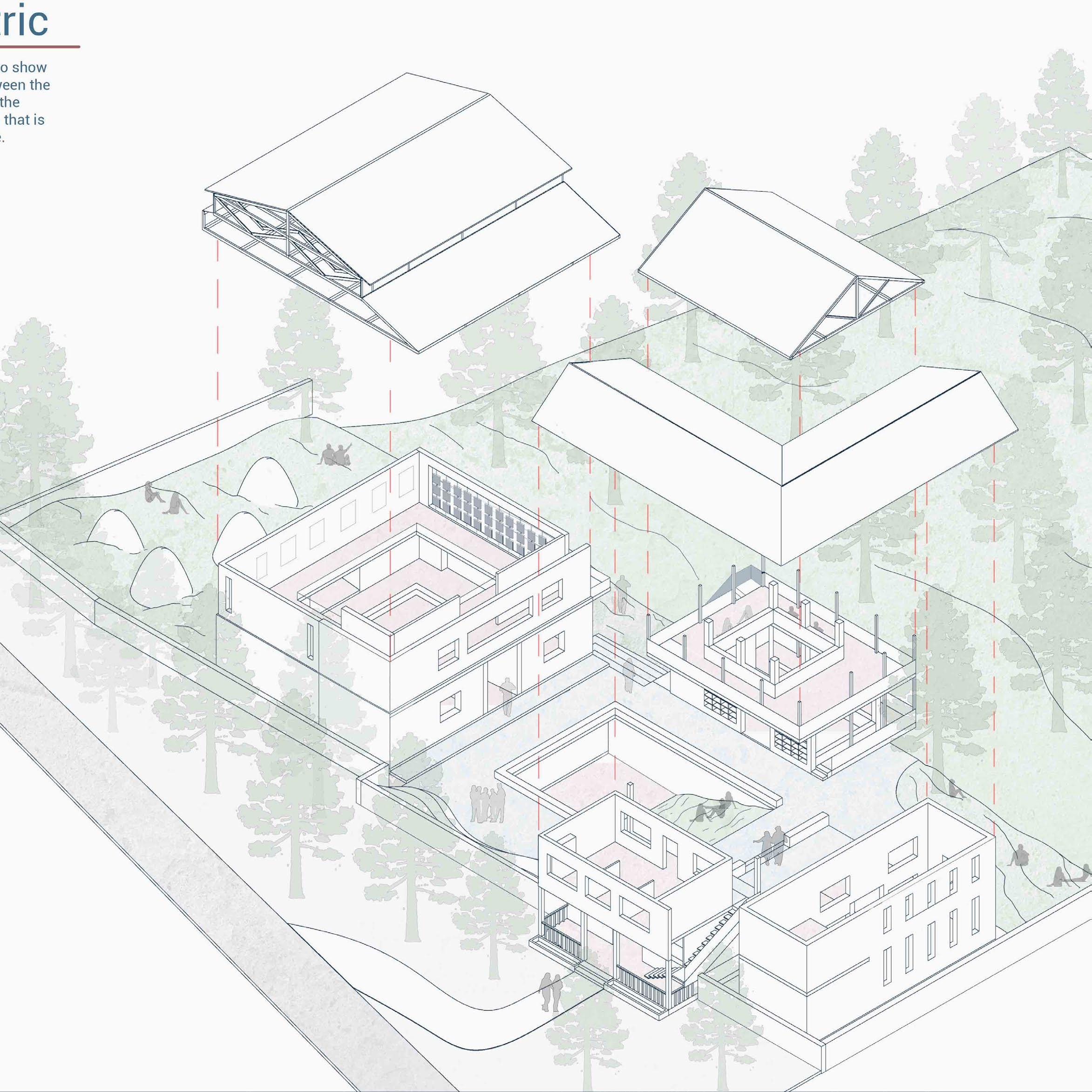
Render/Iso
Entrance
A neo-vernacular entrance that creates curiousity and doesn’t alienate the community.
Gallery Ground Floor
Platform is created in the double heighted space for more specific exhibits.
Gallery First Floor
The walkway opens the gallery by allowing the visitor to experience the space from different perspective
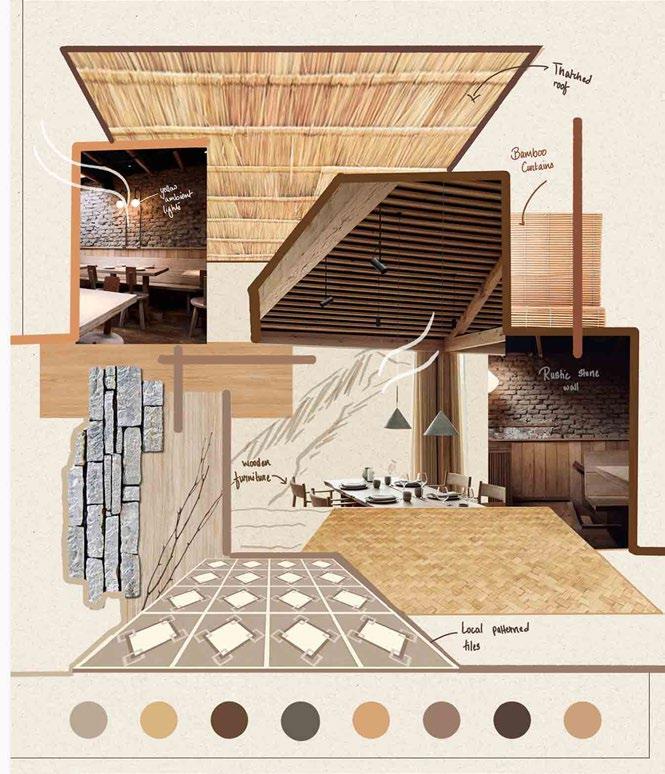
Material Pallette
Materials are sourced from the vicinity. The colours are in contrast to the green of the valley.
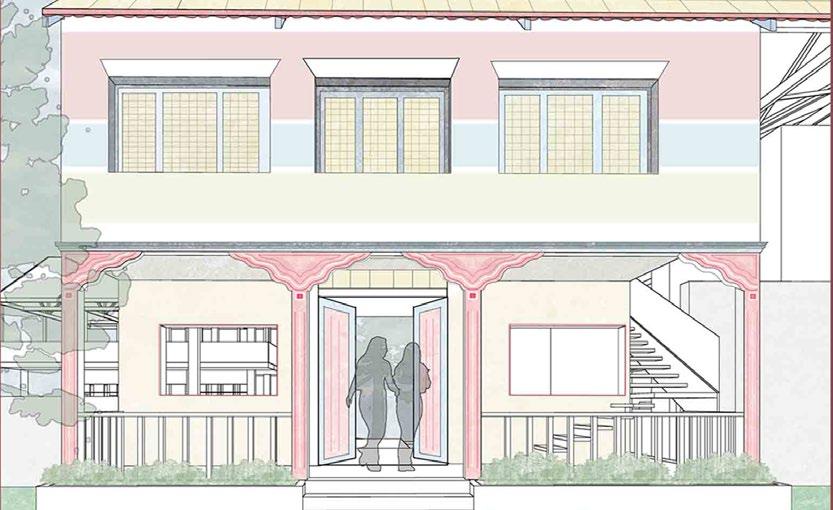
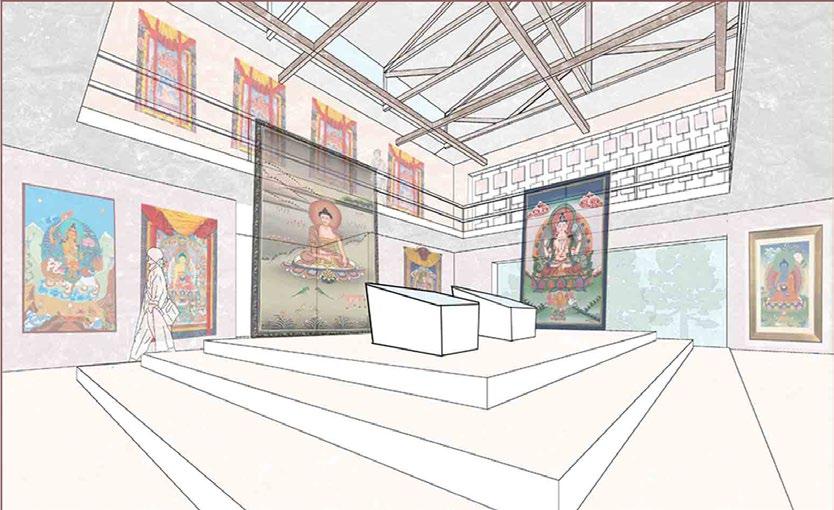
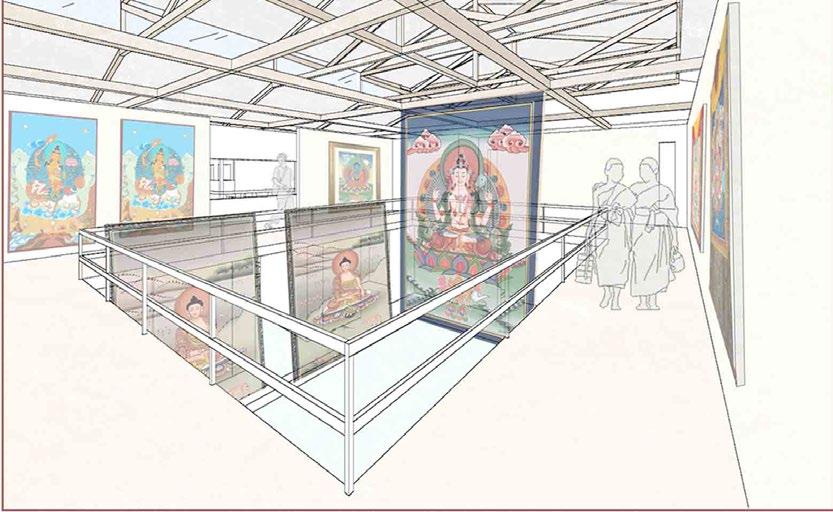
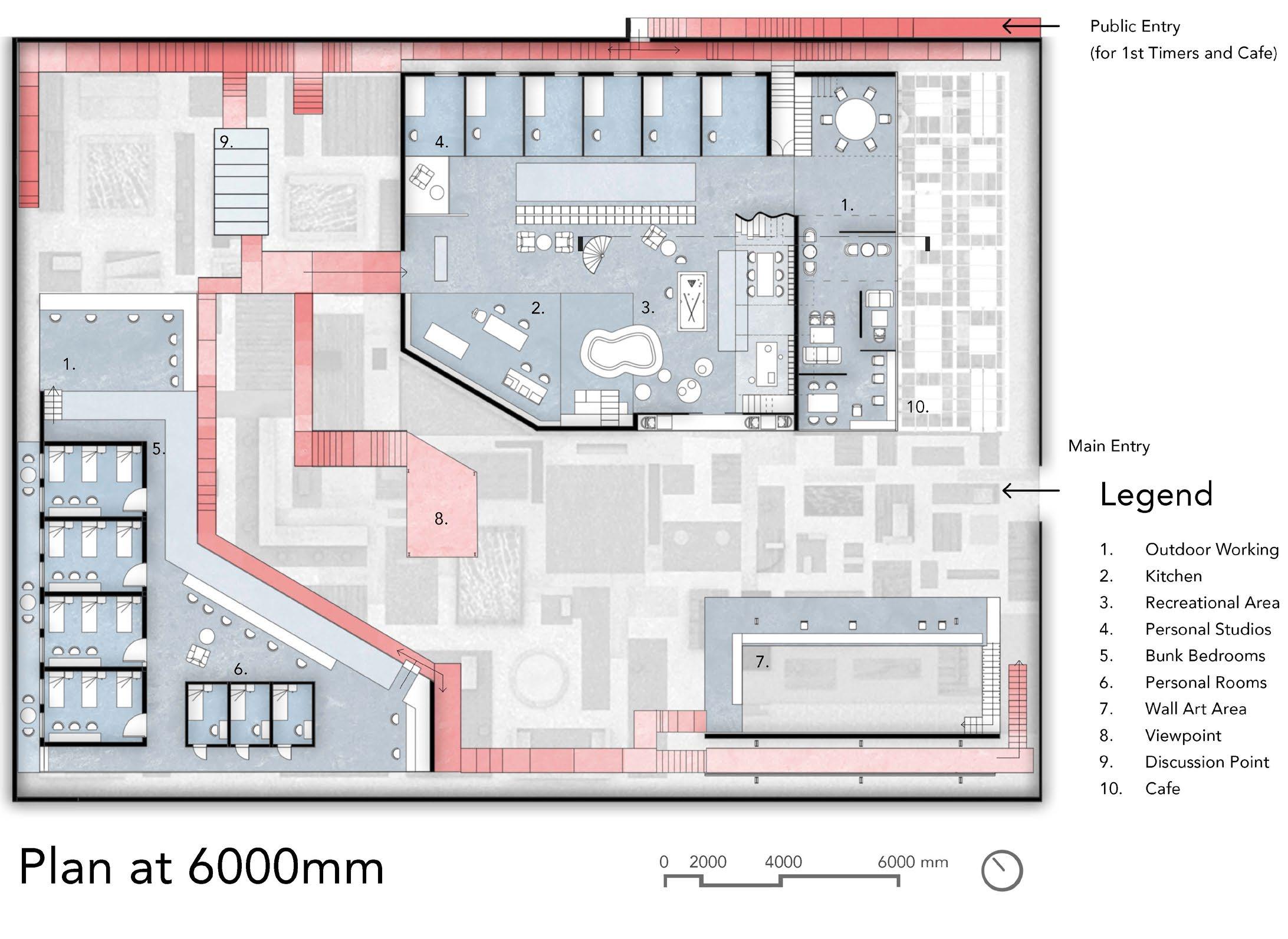
The aim of the space is to provide a safe space for queer artists to perform and express themselves.
4.Co-Working Community
A Safe Workplace for the Queer Community
THe project talks about layers and boundaries in the workspace and how we function under its influence. It is interpreted as matter of privacy. As a subjective matter, the major part of the project is dedicated to providing a choice to the audience.
Subin Jameel
Site: GIDC, Vatva
Typology: Co-Working
Audience: Queer Community
The project is built for the artists of queer community for collaboration and freelance work. It becomes importanct to provide variations in the type of workspaces with a greater sense of boundaries and zones of privacy for safety and comfort.
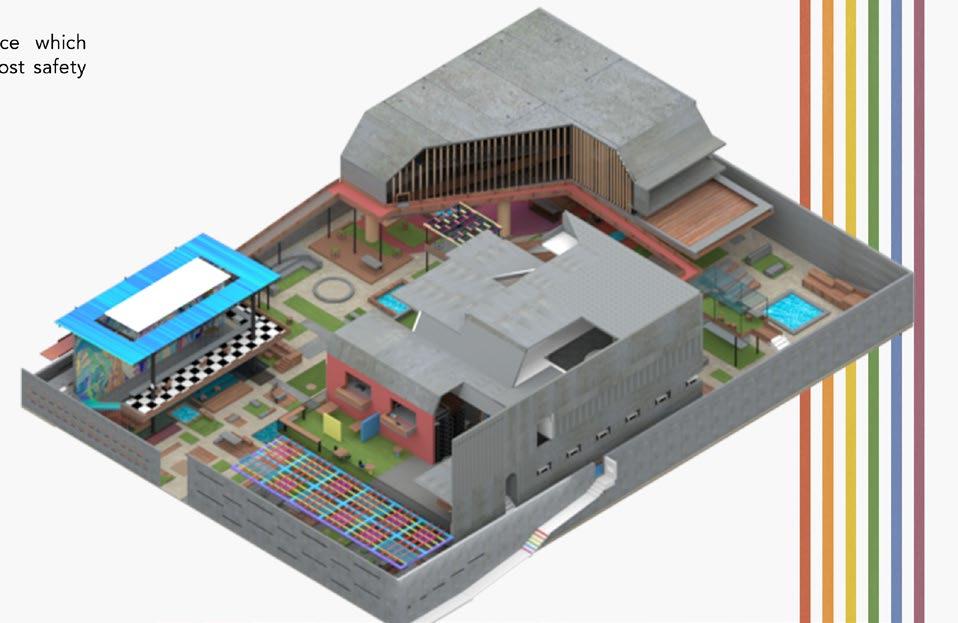
The aim of the space is to welcome the public to interact with the artists and engage in open conversations .
The ground floor is made with modules of different activities for interaction and varriations of meeting spots.
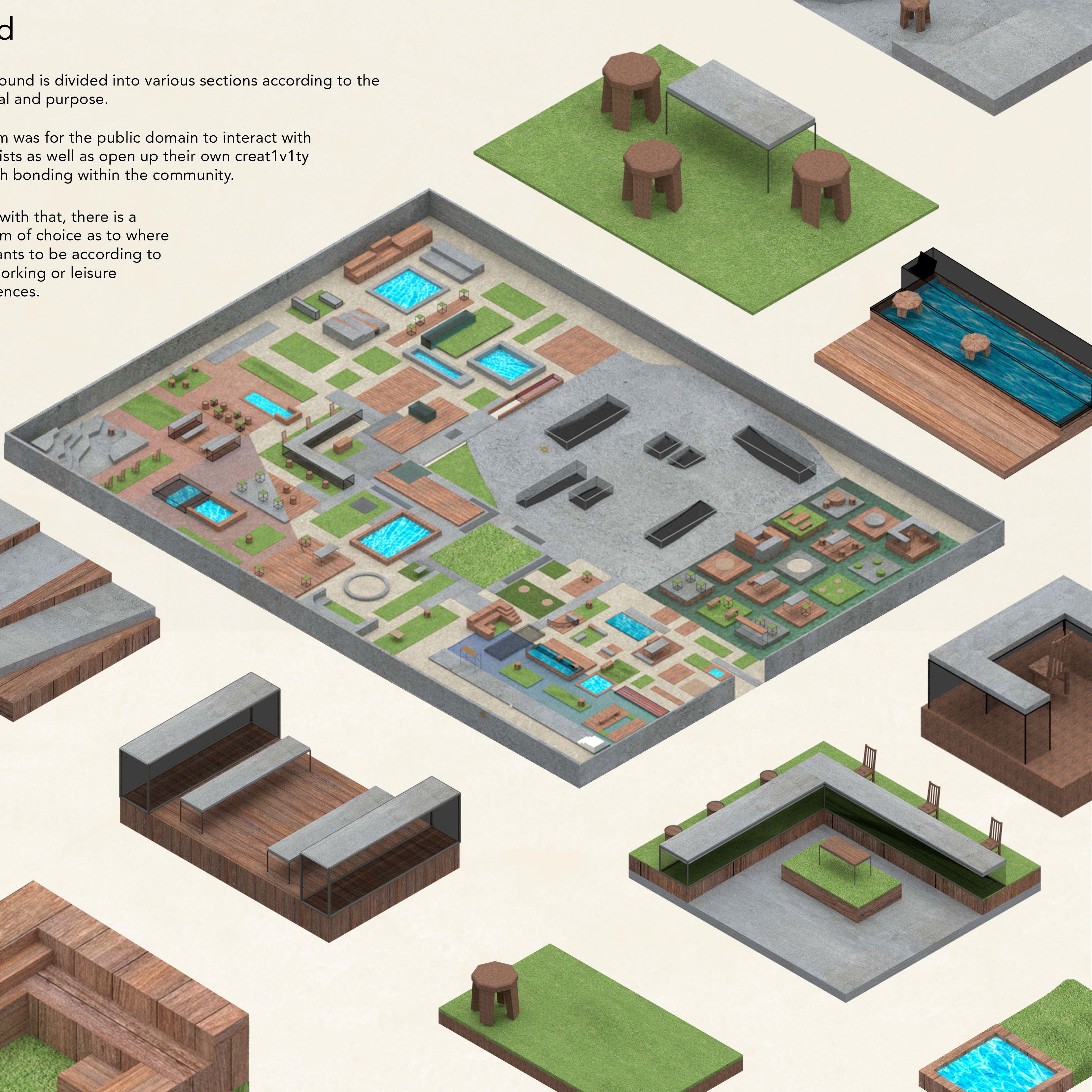
Render
Choice of Workspaces
Main Entrance Working Zones
Main entrance opens up to the landscape on the lower floor.
Options for working while still being in an open working area, along with privacy zones on the mezzanine
Open Working
It allows people to work without negative distractions with restrictions in movement.
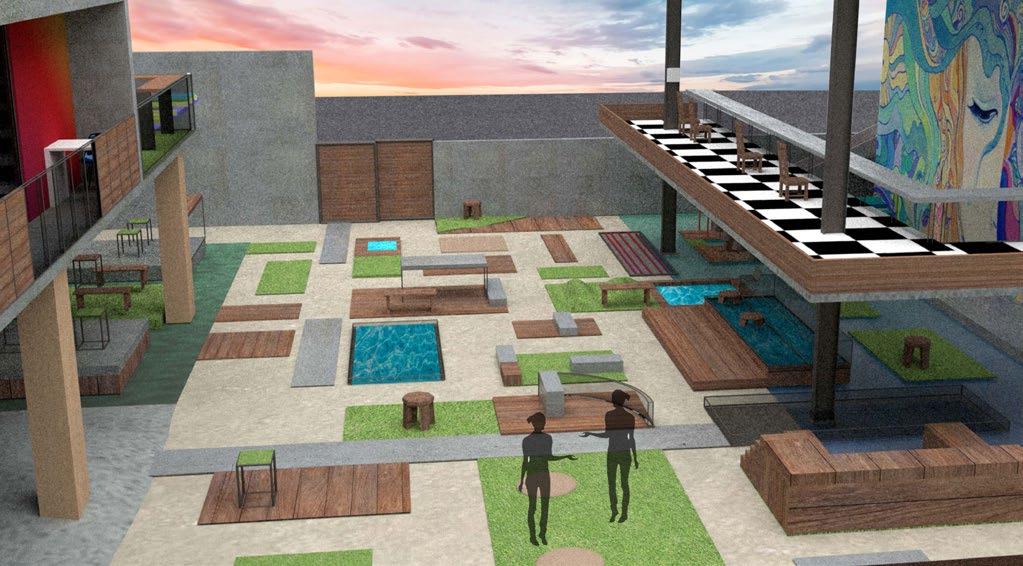
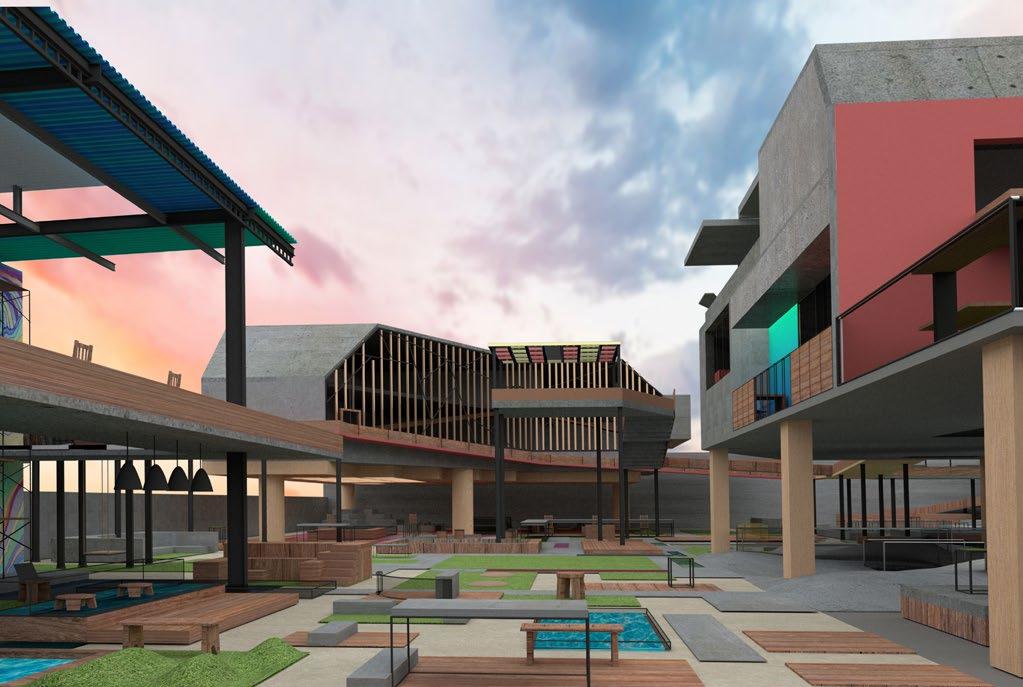
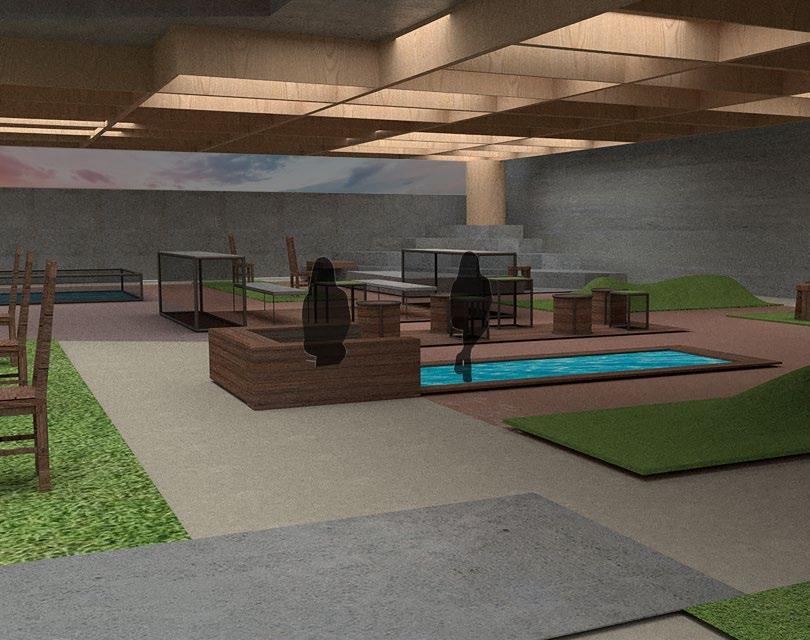
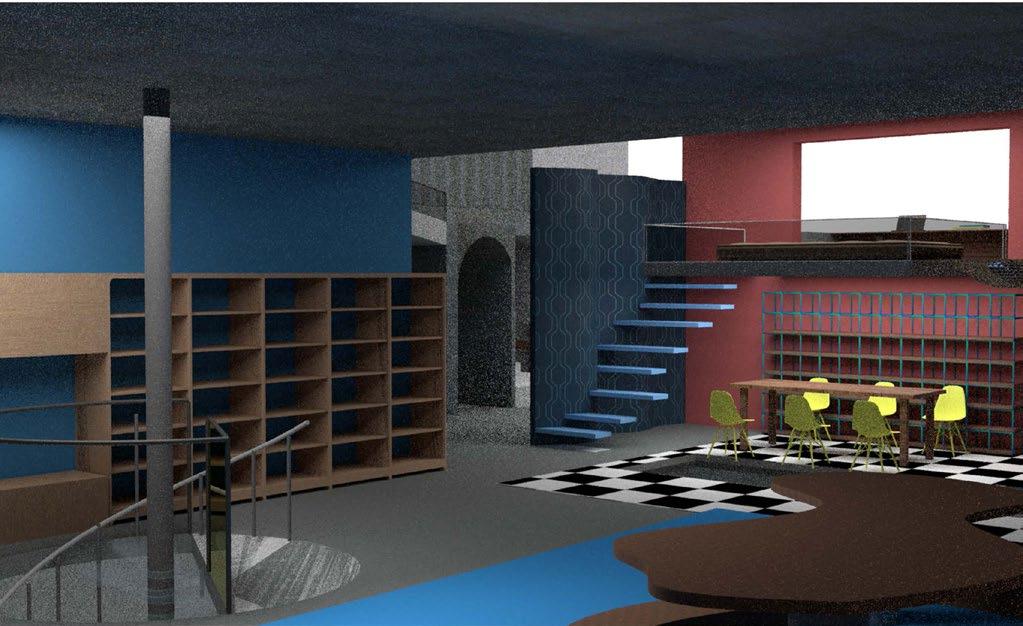
BATHROOM 1
The aim of the space is to provide a 3BHK space
5. Mantri Tranquil
Residential Apartment in Bangalore
The apartment is designed with a contemporary aesthetic that emphasizes the use of natural materials and oxides. These features will be complemented by a modern color palette and sleek, minimalist furnishings that enhance the contemporary look. The design will prioritize clean lines, natural light, and thoughtful detailing, creating a stylish and comfortable retreat.
Salt Studio, Pondicherry
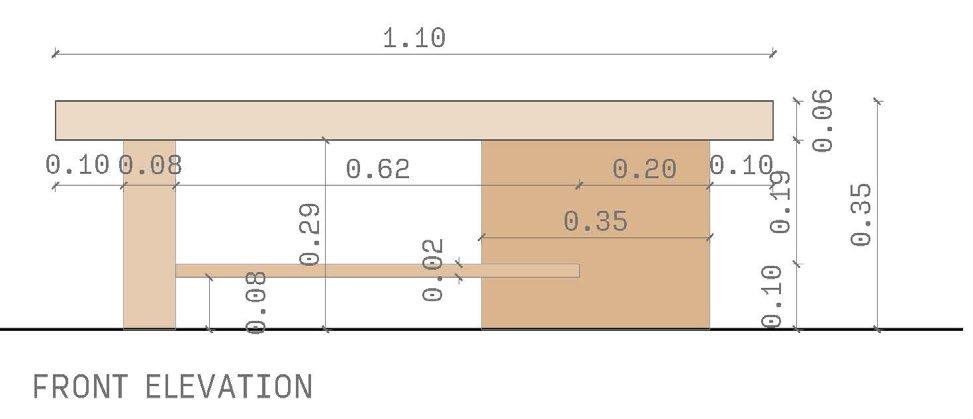
Site: Bangalore
Typology: Residential
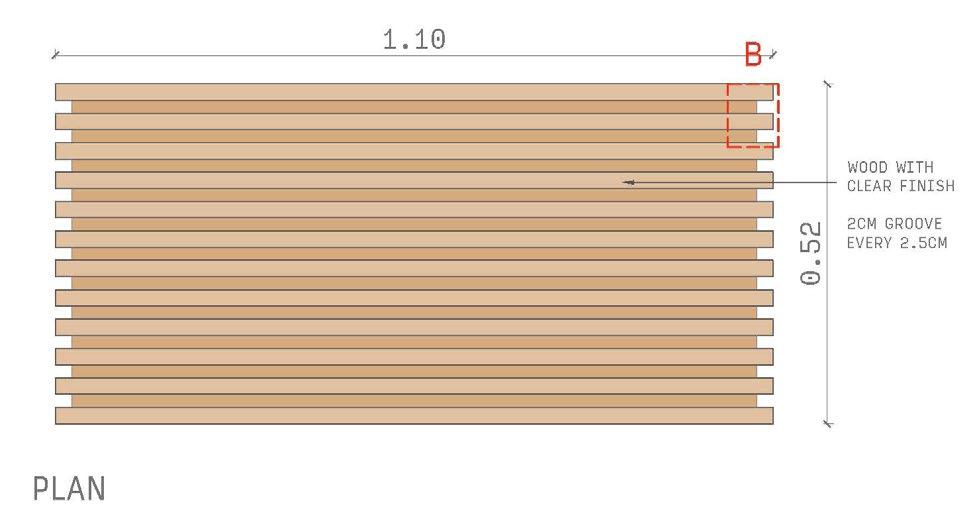
Working Drawing
Electrical and Plumbing
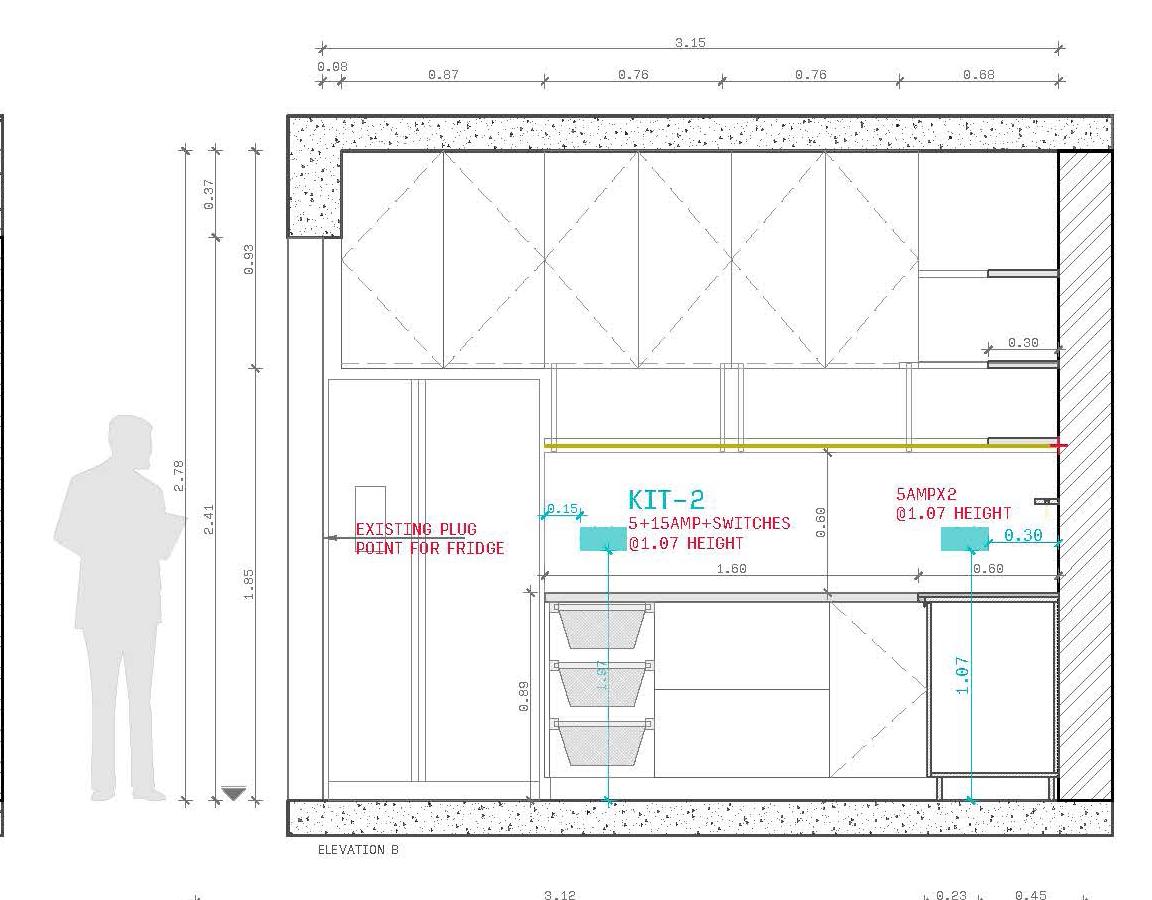
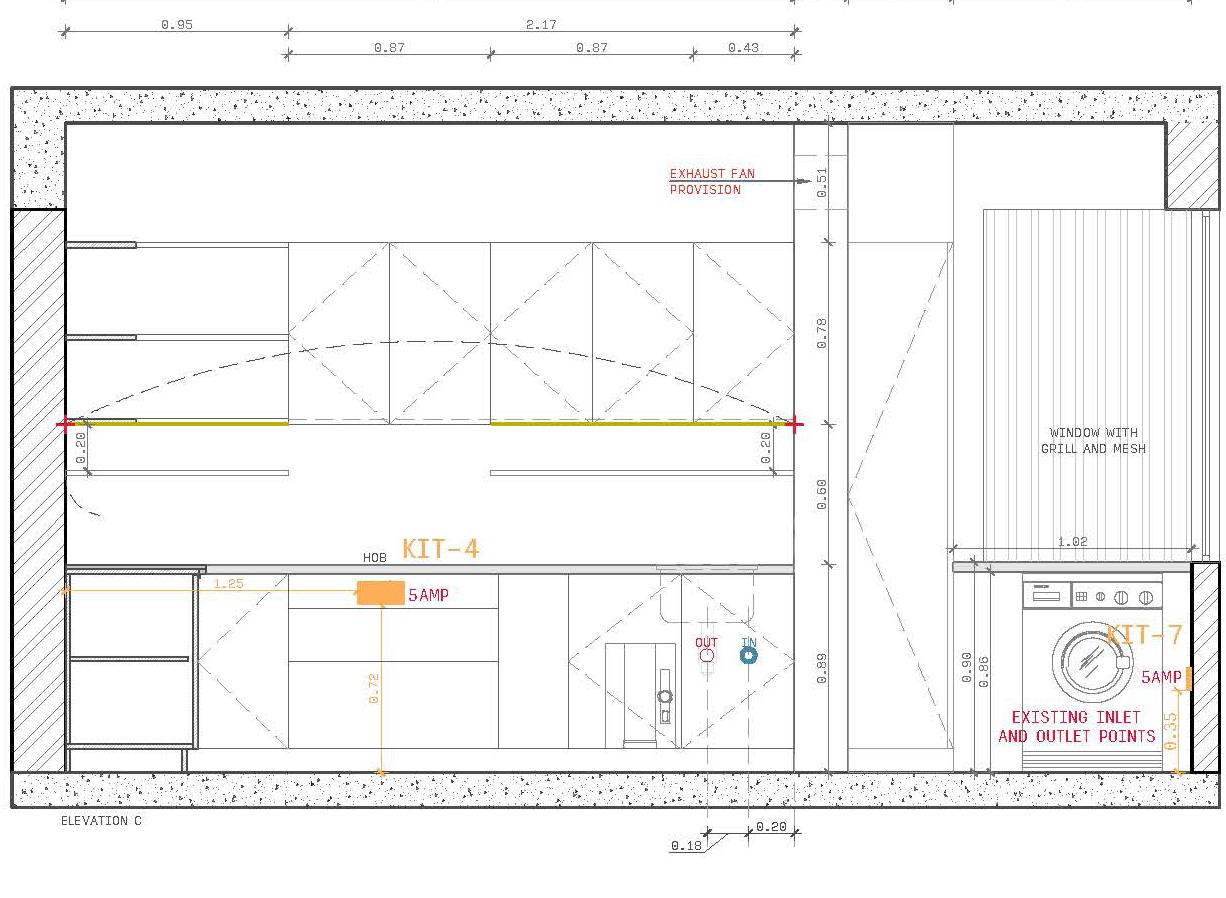
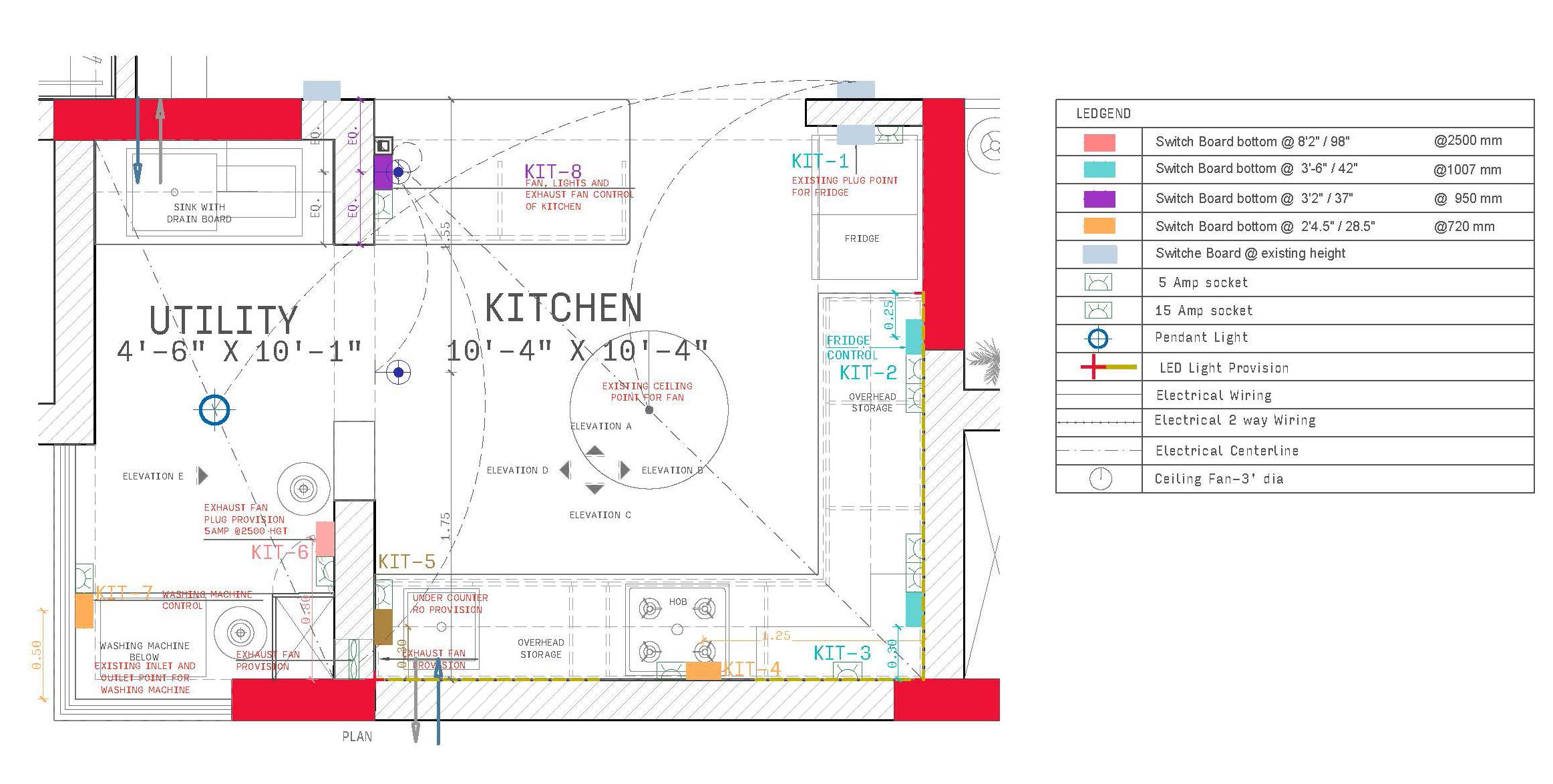
Working Drawing
Master Bedroom Elevation
These features will be complemented by a modern color palette and sleek, minimalist furnishings that enhance the contemporary look.
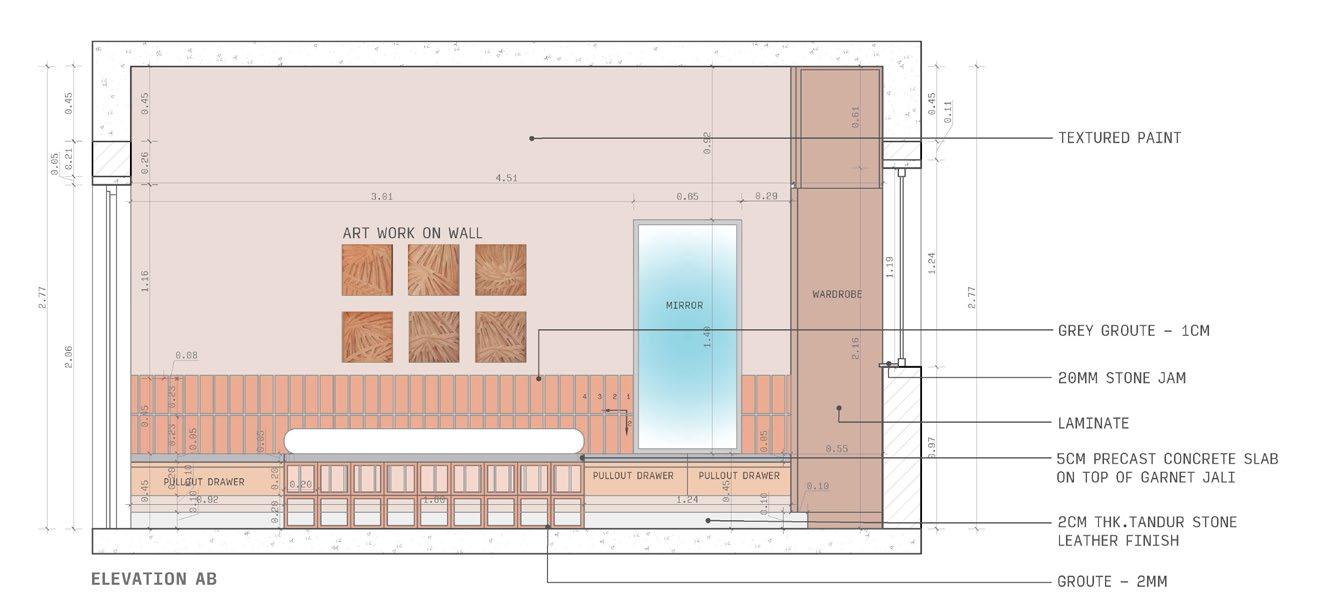
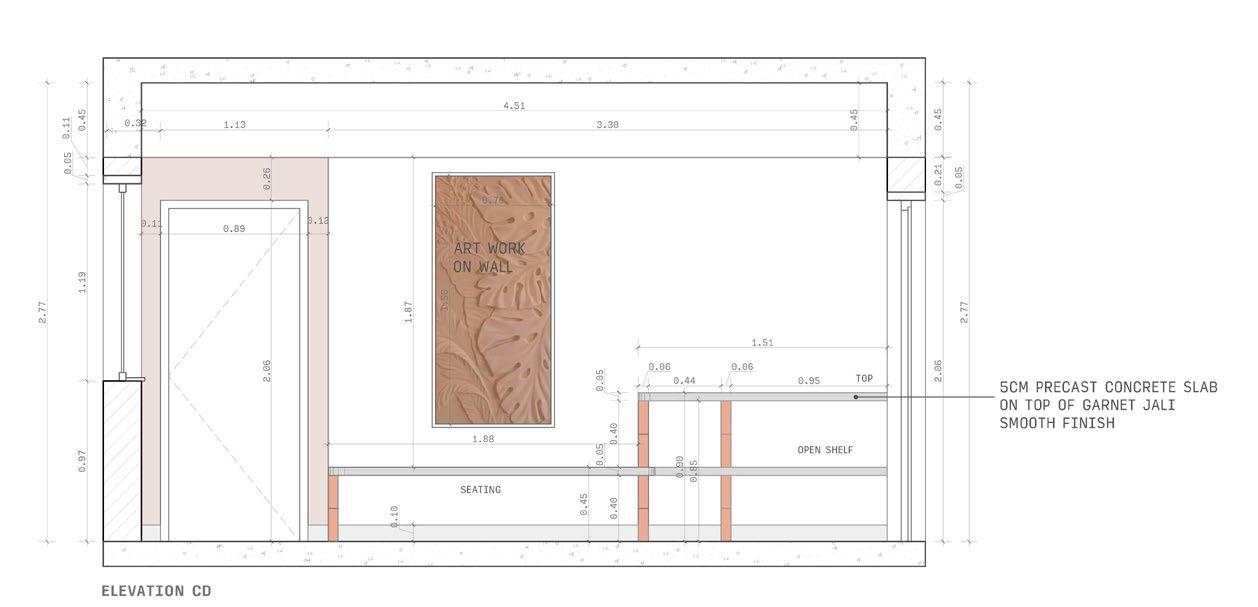
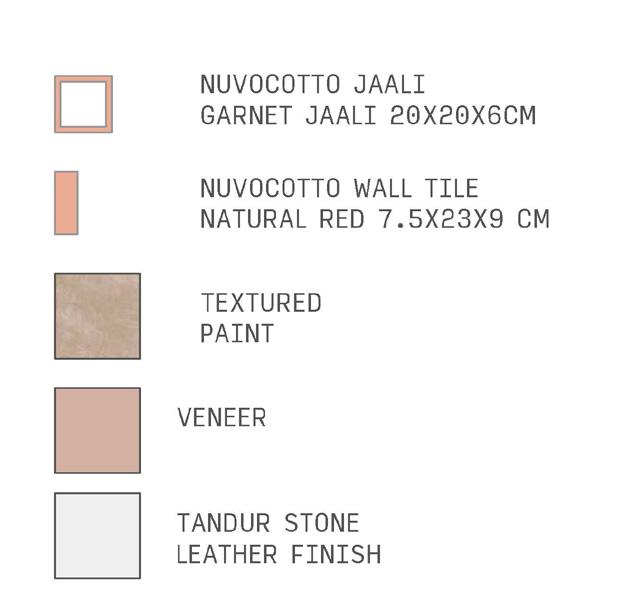
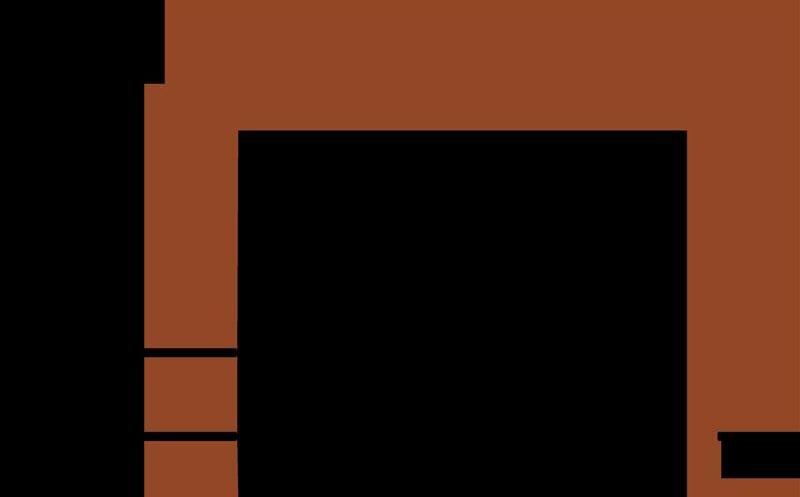

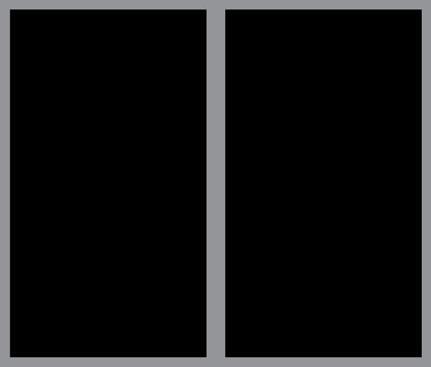
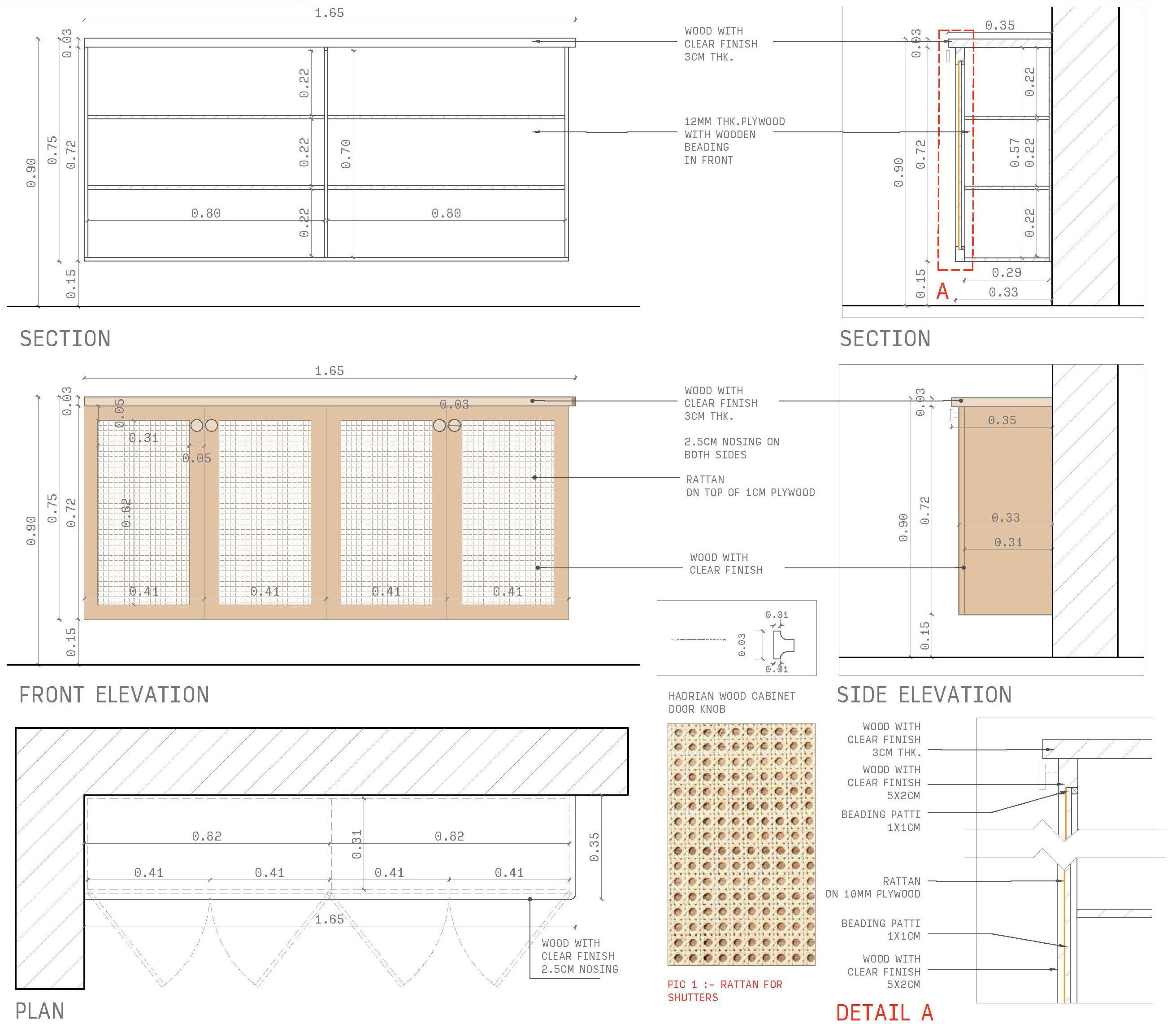
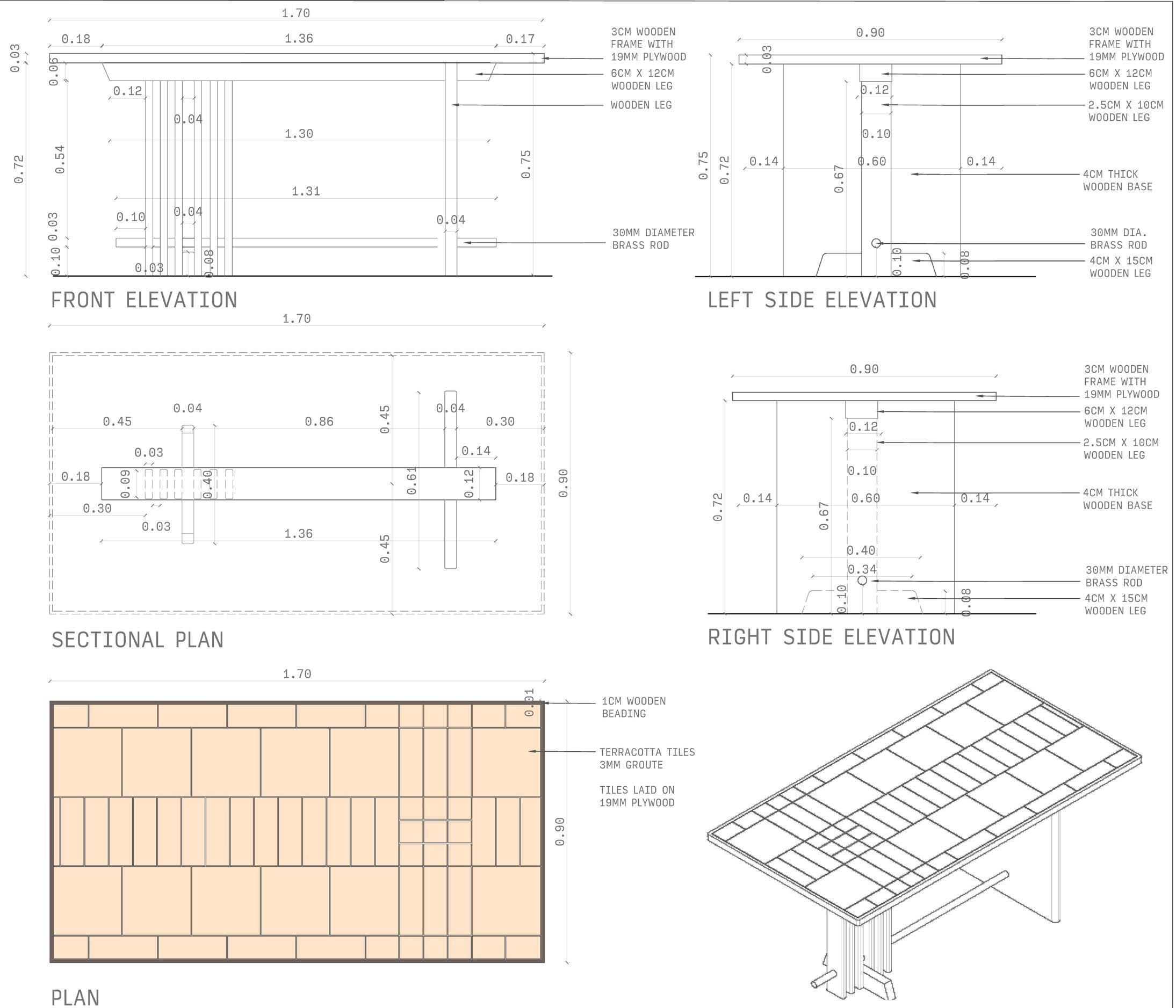

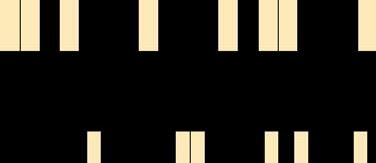
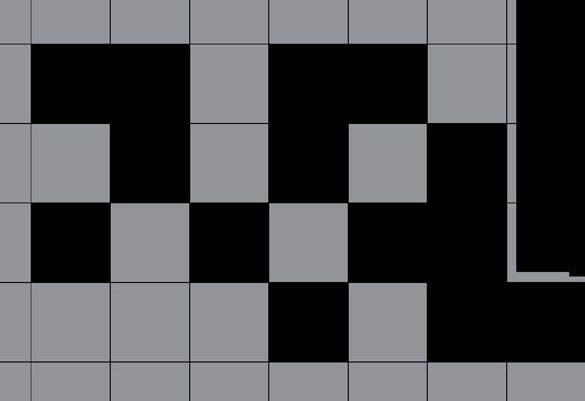

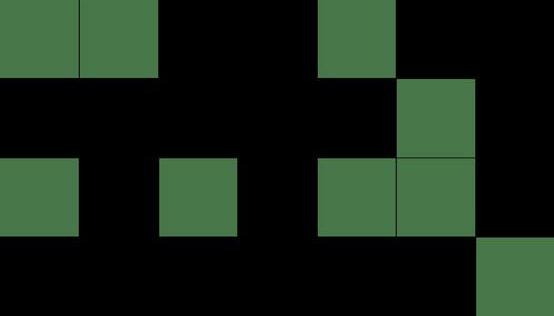
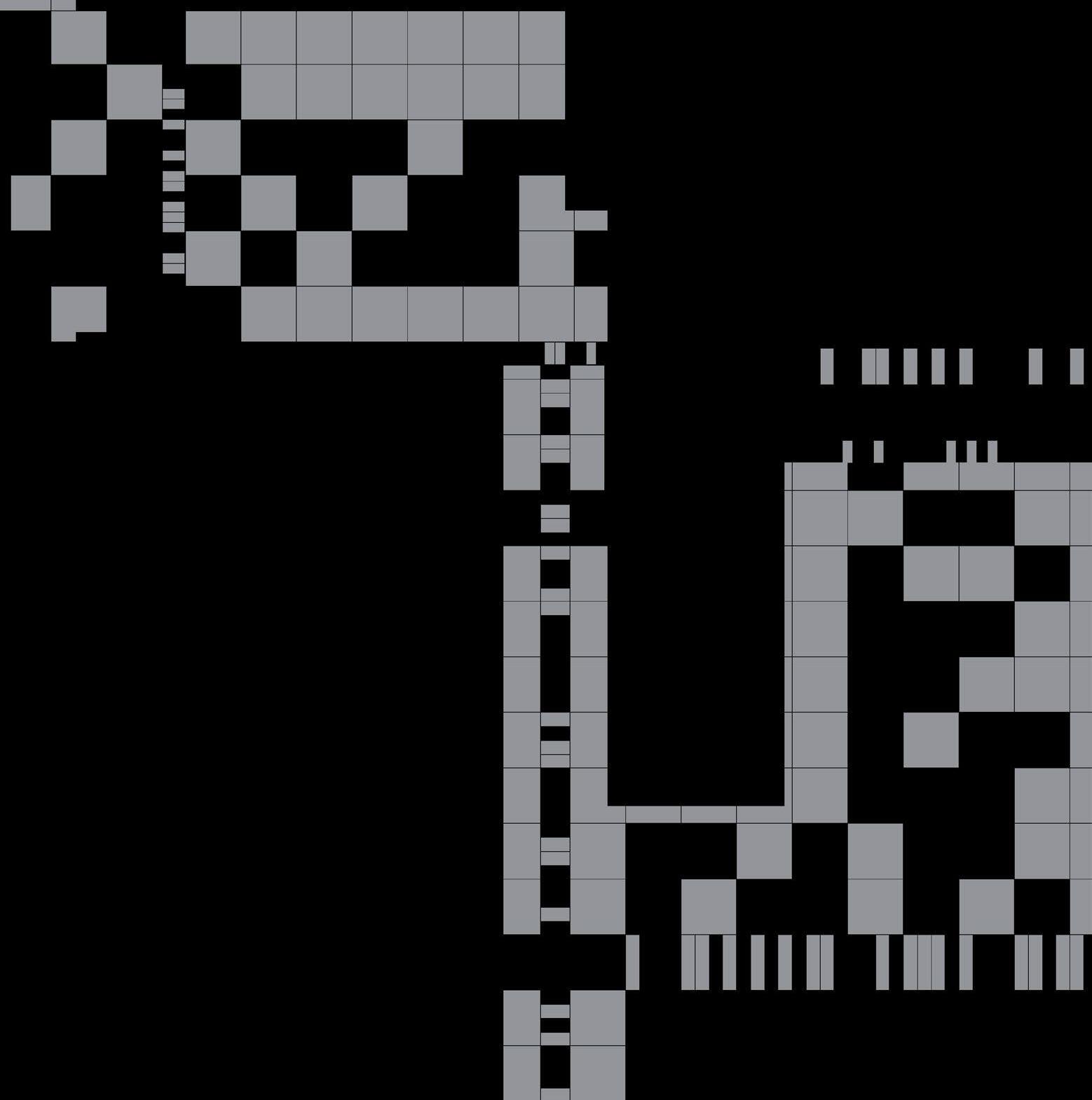
TANDUR COLOUR


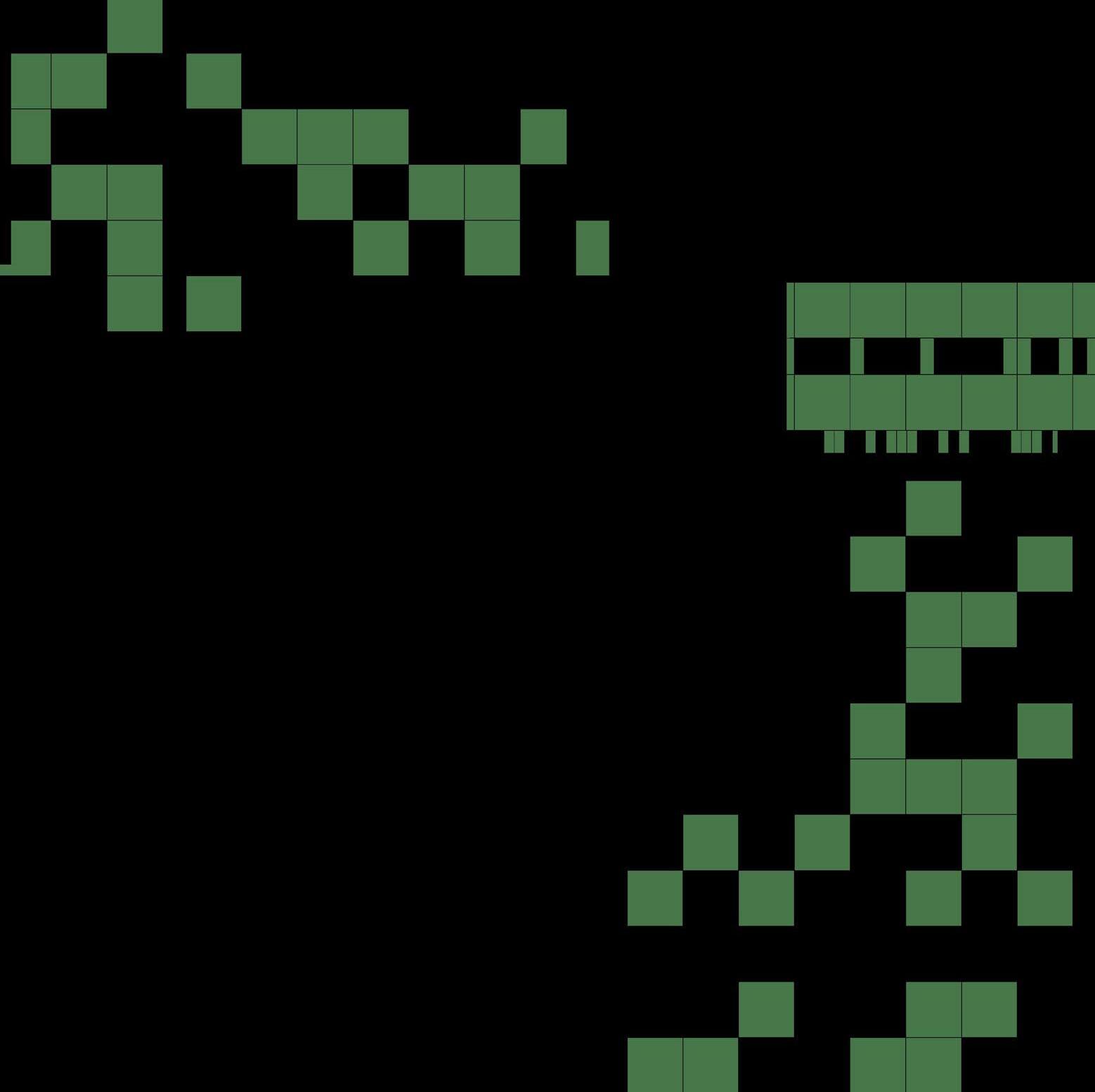
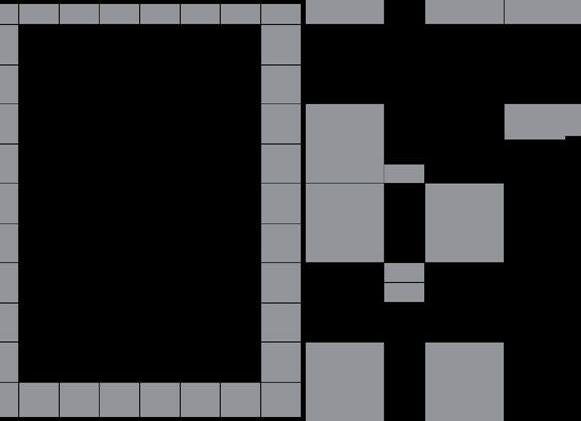
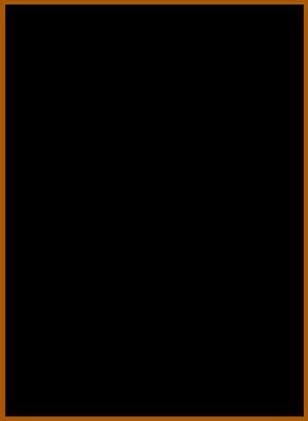

TANUR SIZES
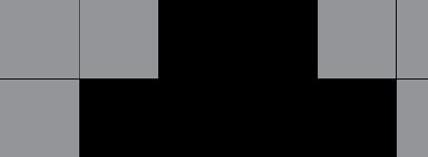

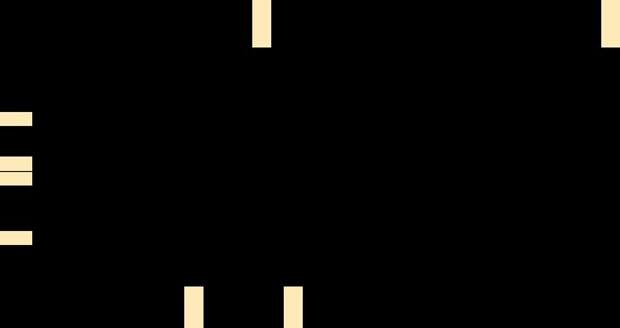
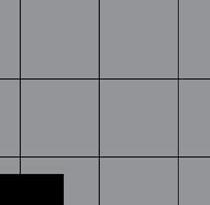
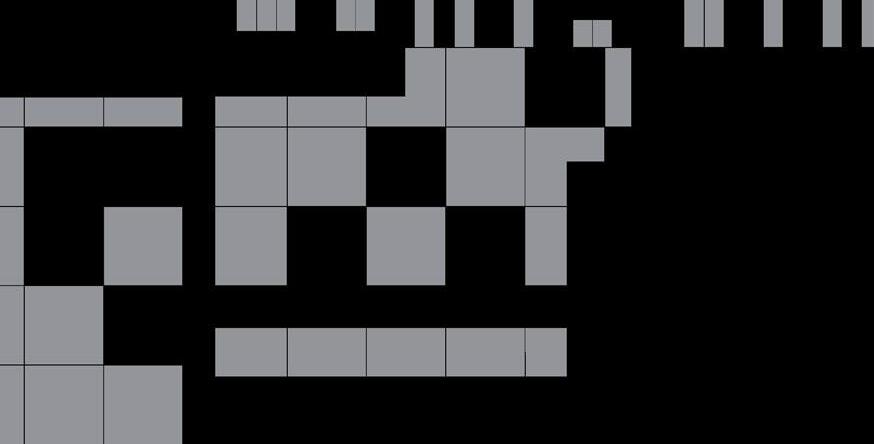
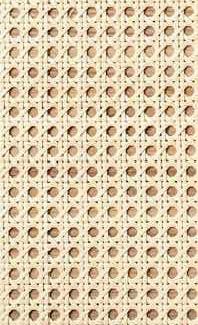

The aim of the space is to provide a an open plan stuio space with a bedroom , kitchen and balcony
6. Ama La Vida
Air Bnb in Pondicherry
The space will feature an open-plan layout, seamlessly integrating a bedroom area and a living space. The design will focus on maximizing natural light and utilizing the rooftop location to create a unique and inviting atmosphere.
Salt Studio, Pondicherry
Site: Chennai
Typology: Hospitality
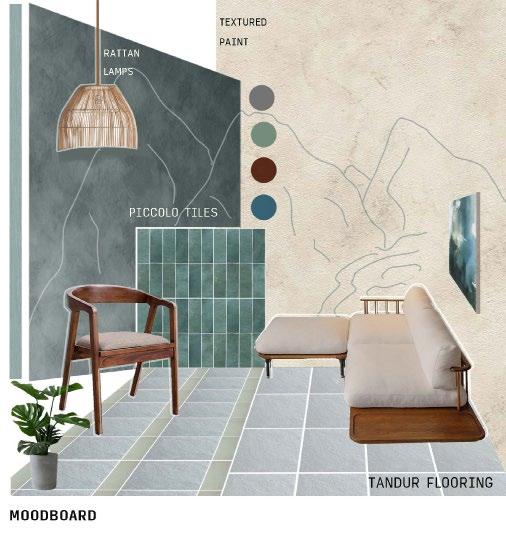










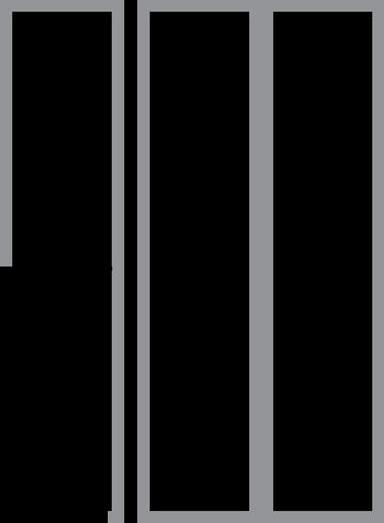








Render
Living Room, Bedroom and balcony
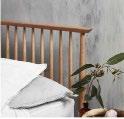
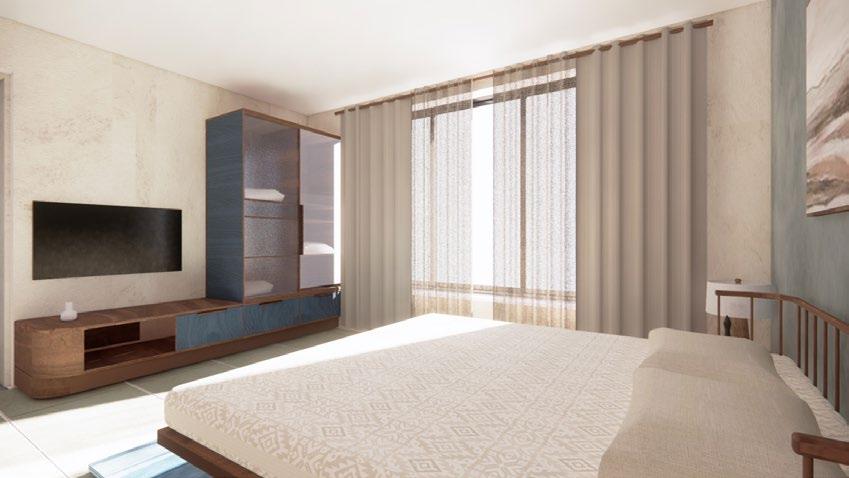
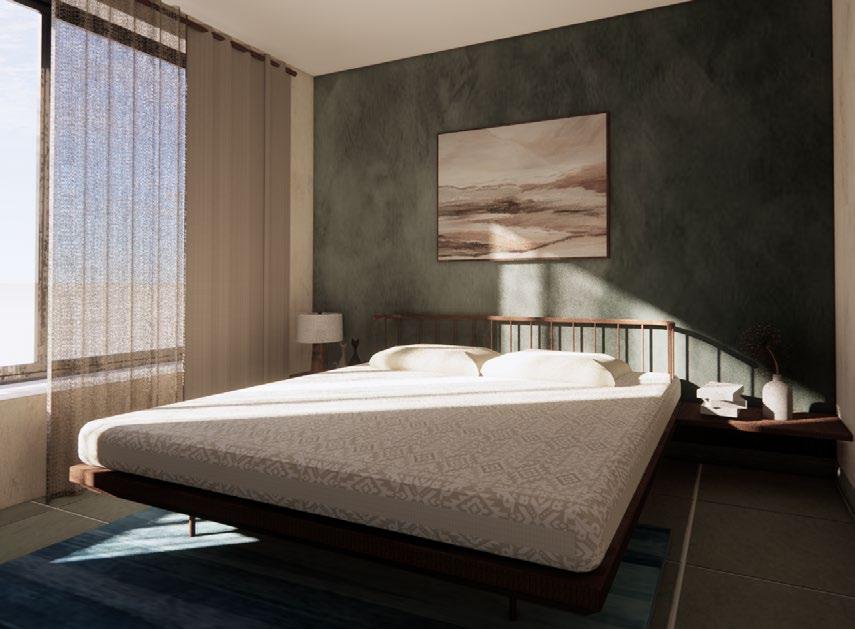
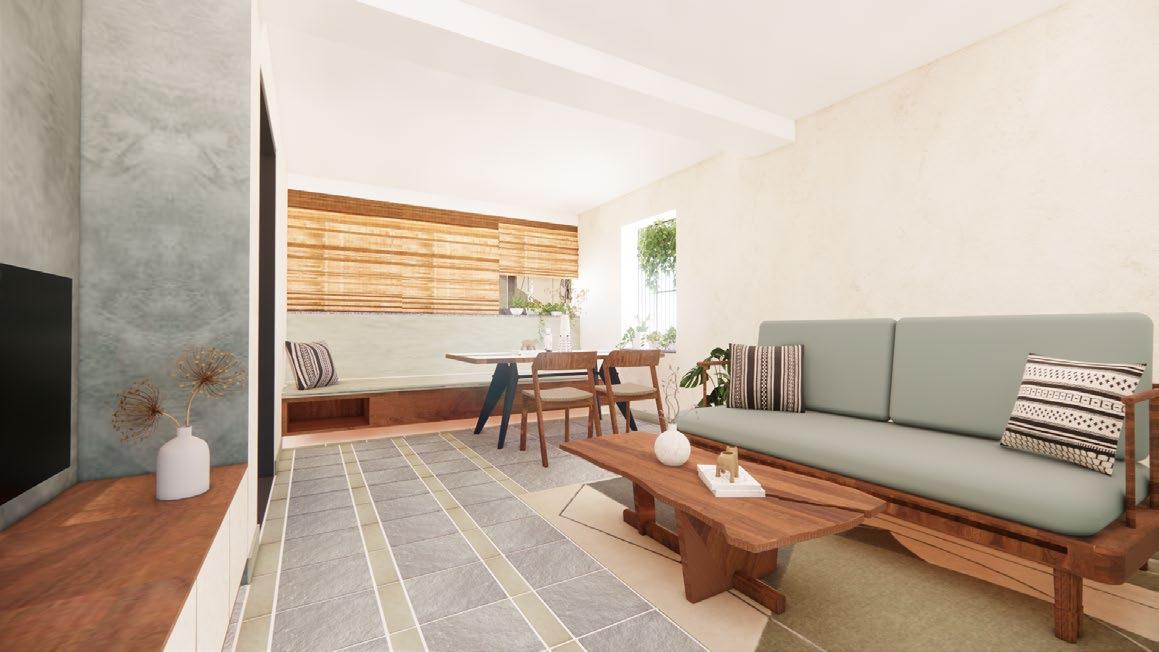
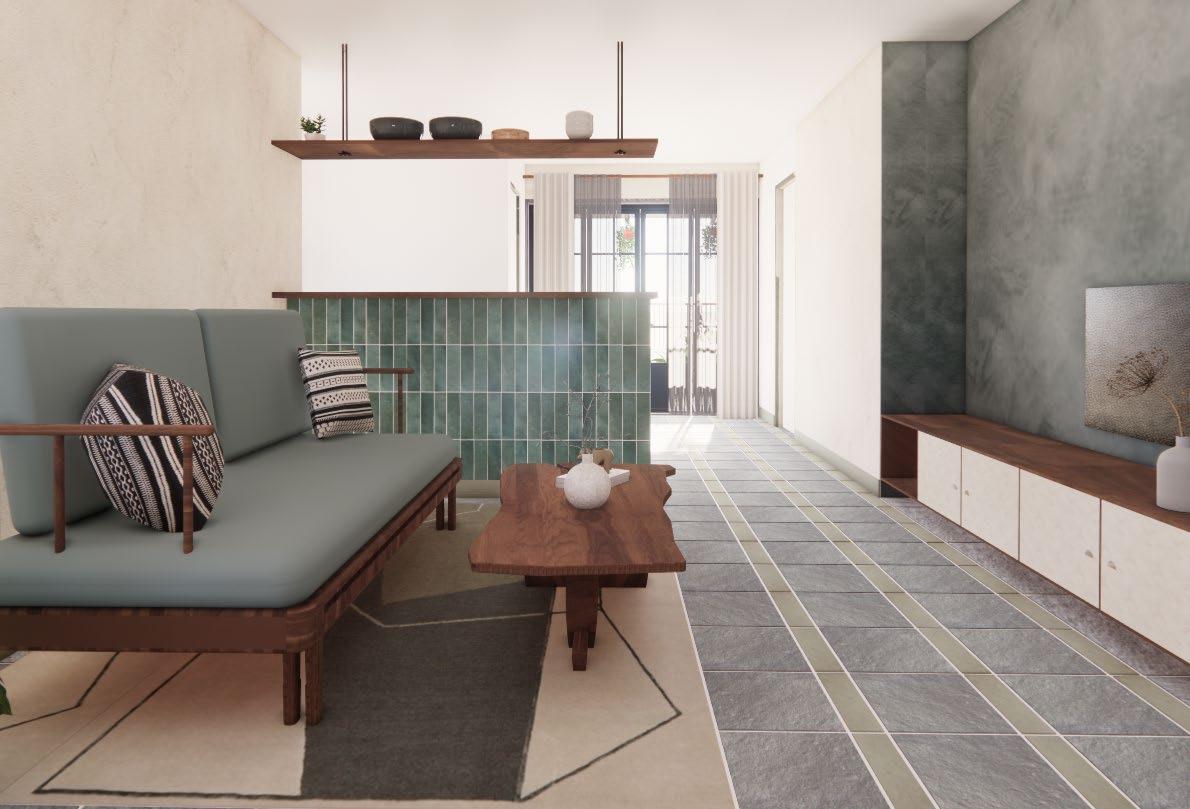
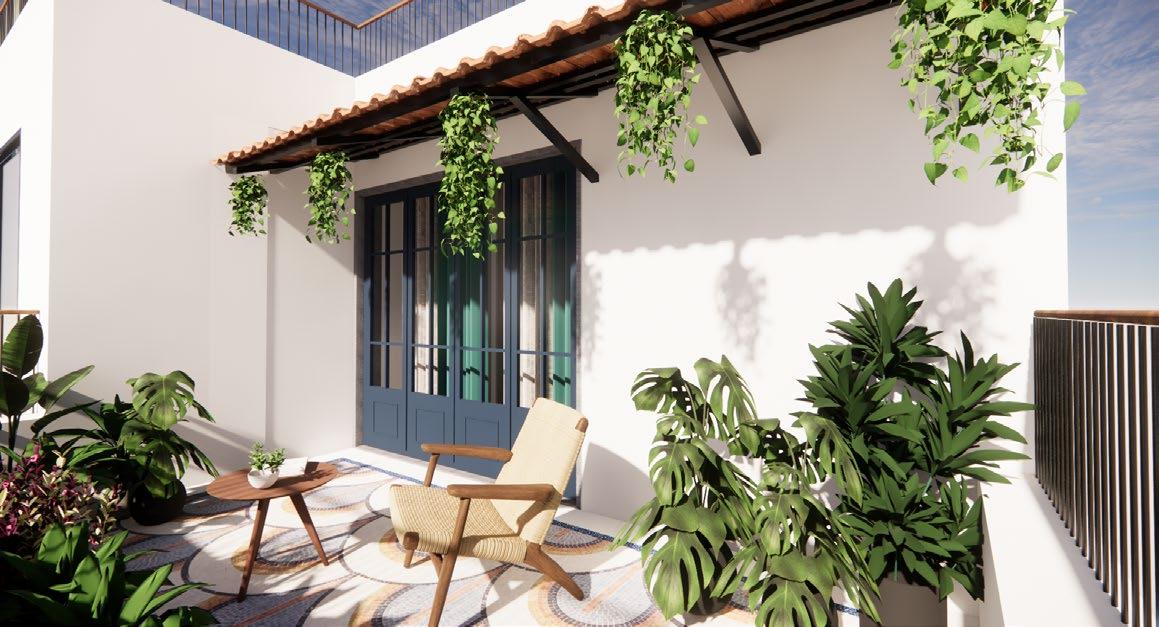
Bounday Wall Design
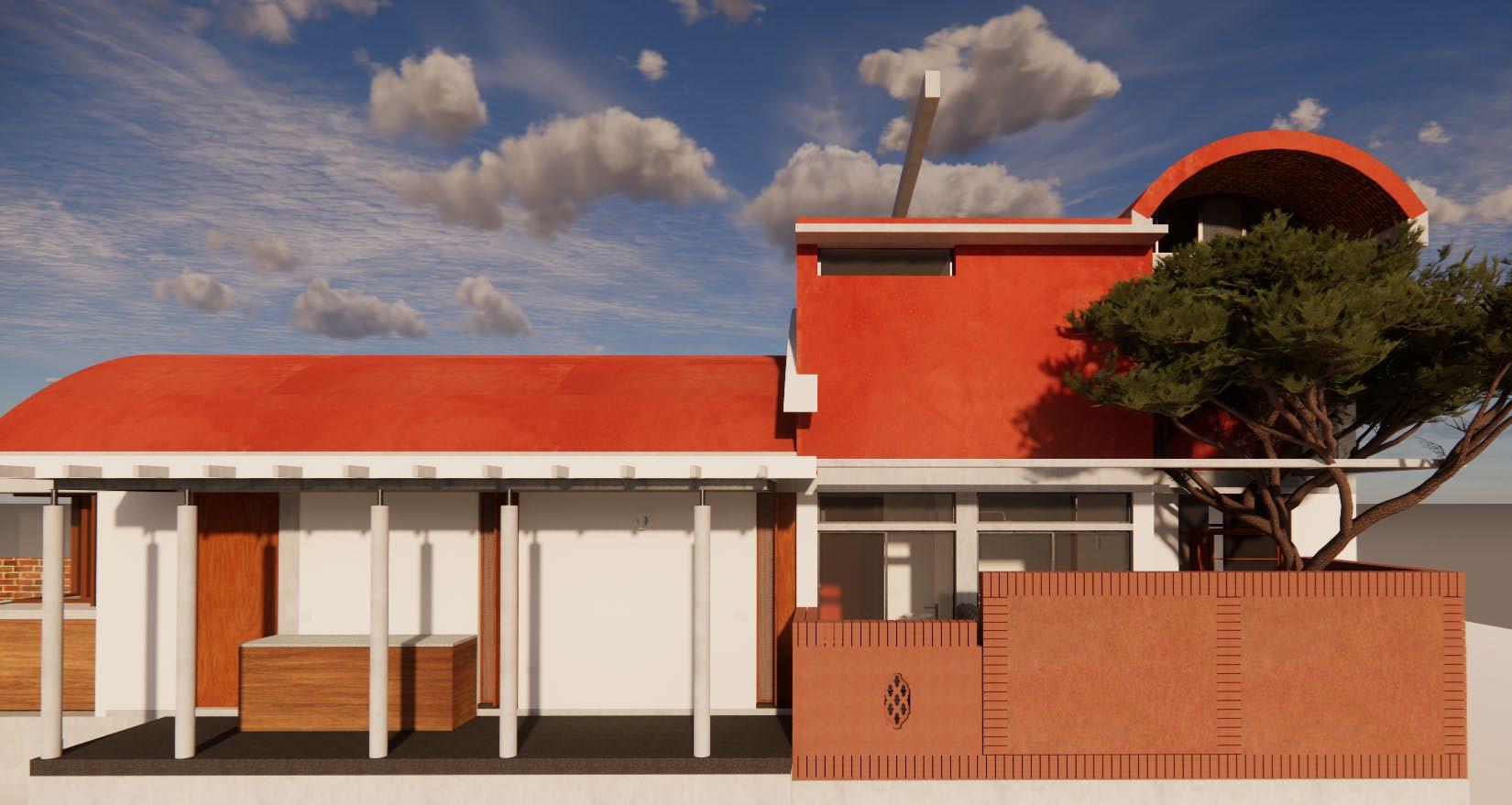
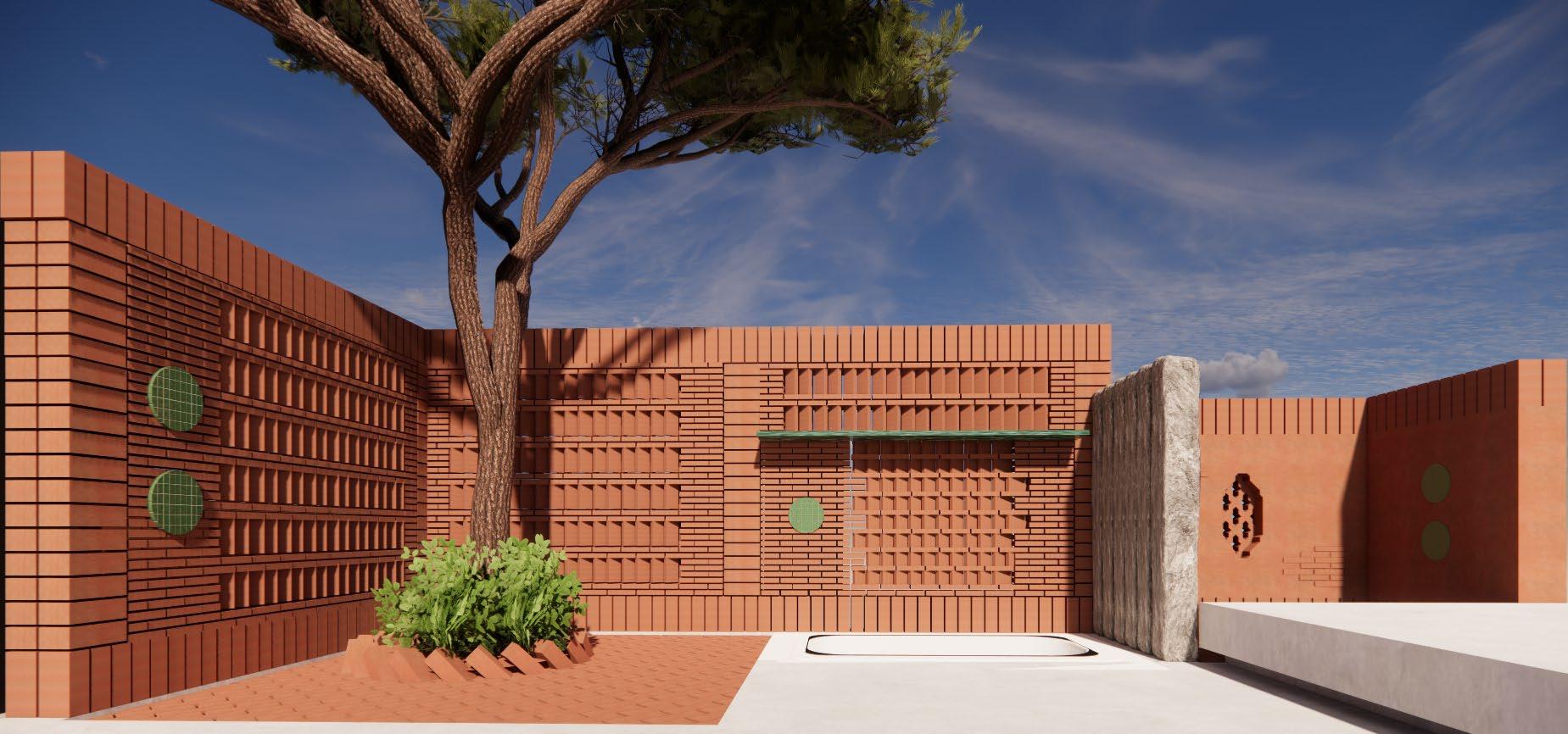
Guide
Salt Studio, Pondicherry
7. Aura
Residential and Stuio Duplex in Auroville
It designed with a contemporary aesthetic that emphasizes the use of natural materials and oxides. These features will be complemented by a modern color palette and sleek, minimalist furnishings that enhance the contemporary look. The same is used in designing of the bathroom where faded red and white oxide has been used alongside marble slab inlay on the floor.
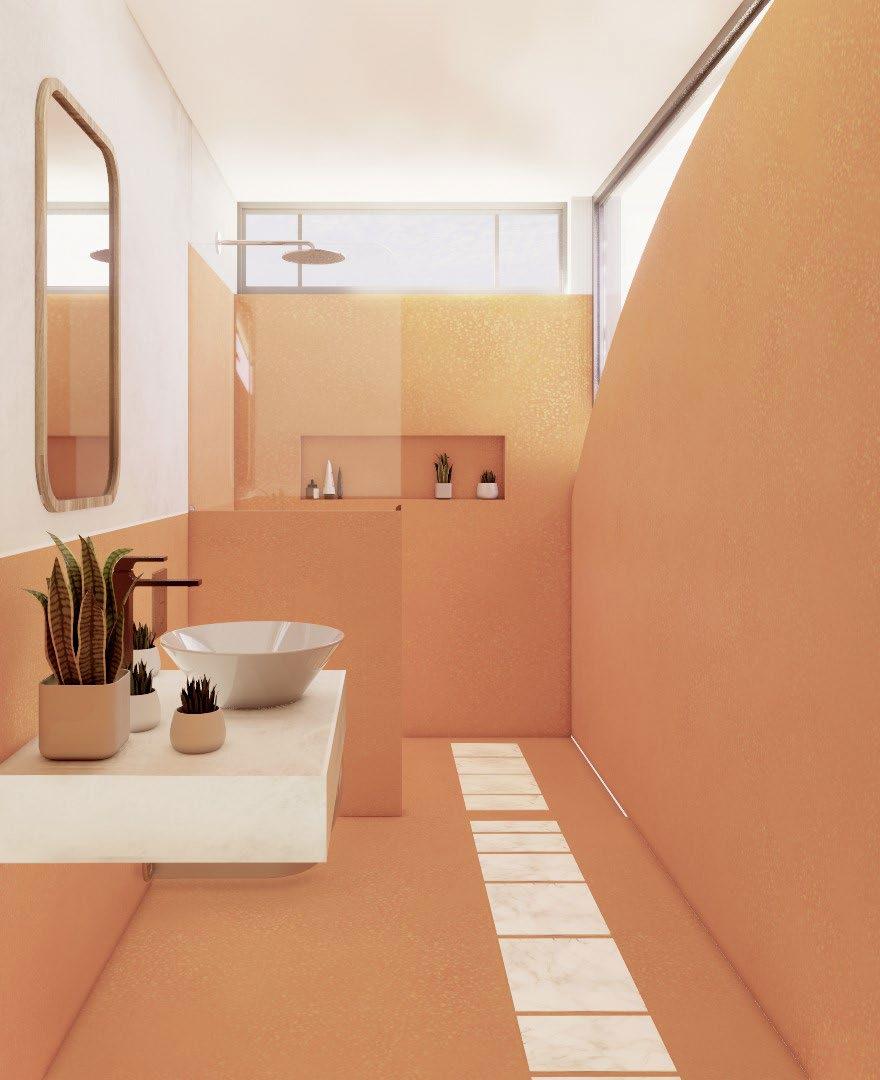
Site: Auroville
Typology: Residential
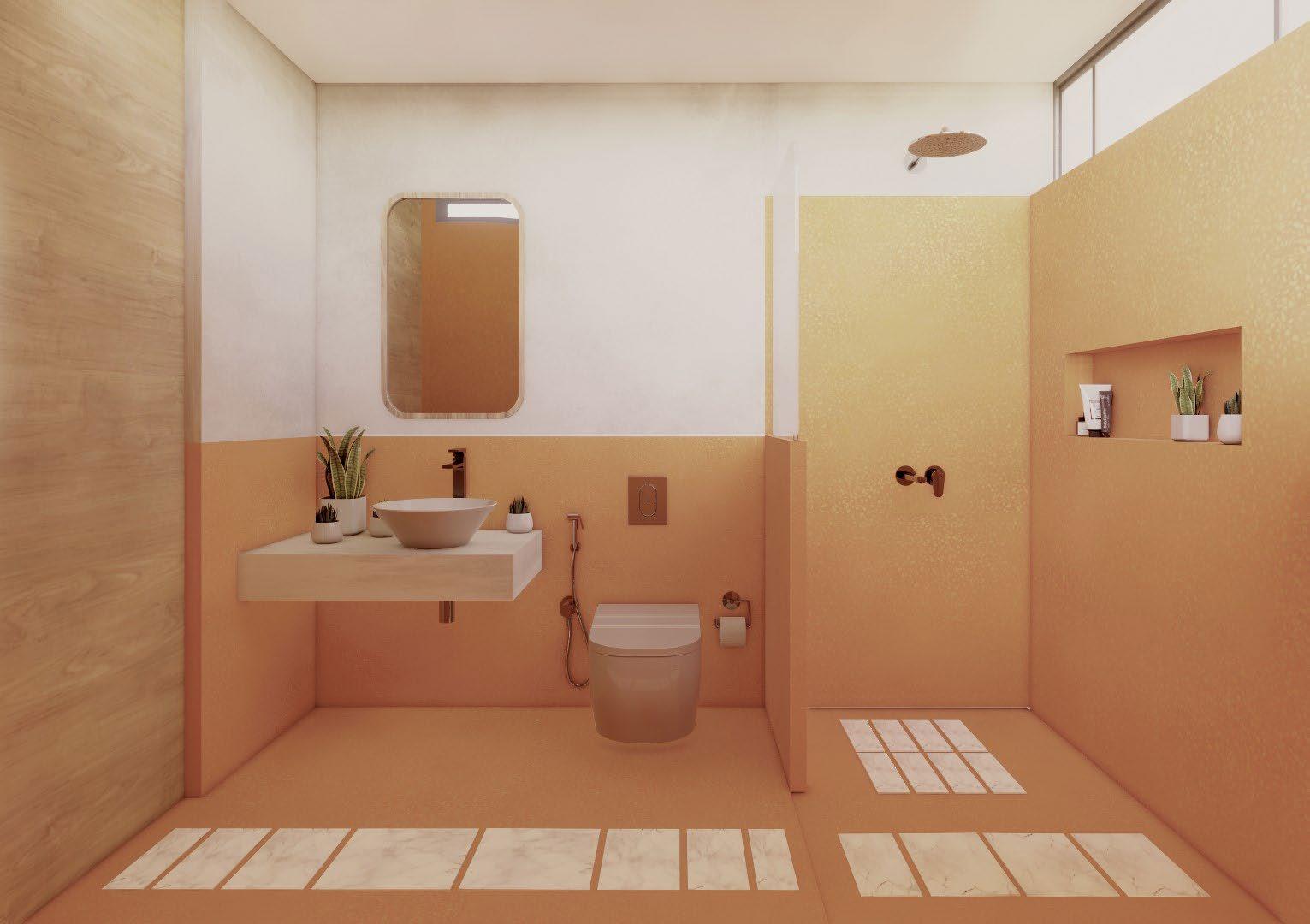
LVL +1.5
LVL +0.90
LVL +1.05
LVL +0.075
LVL +0.045
LVL +0.060
LVL +0.045
LVL +0.030
LVL +0.015
Aim is to create a staircase that connects to the plinth . The plinth acts as a rehersal and activity zone on the exterior of the building
8.
Adishakti
Theatre Insitituaiton Dorms and Rehersal Space.
The aim is to design a dorm space for the students of theatre where they can lodge and rehearse.
Along with that, there are kitchen and utility spaces spread out around,
Salt Studio, Pondicherry
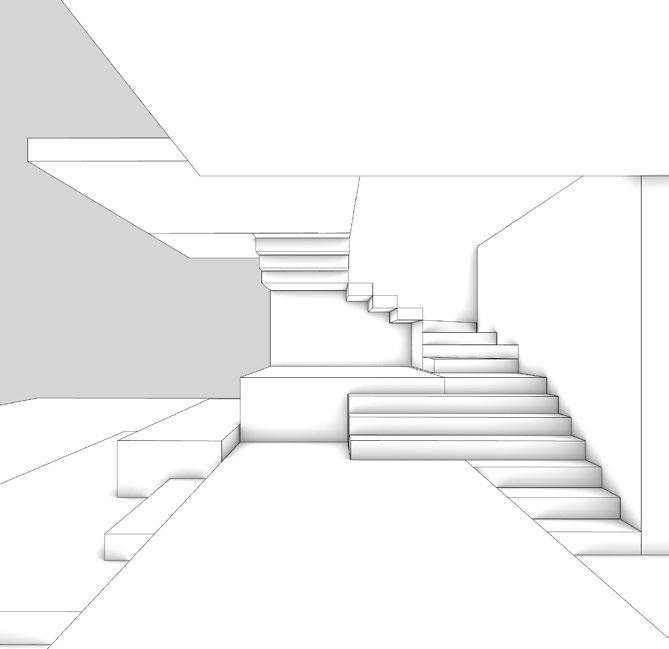
Site: Auroville
Typology: Institutional
This shows the conceptualisation of the staircase between the two floors.
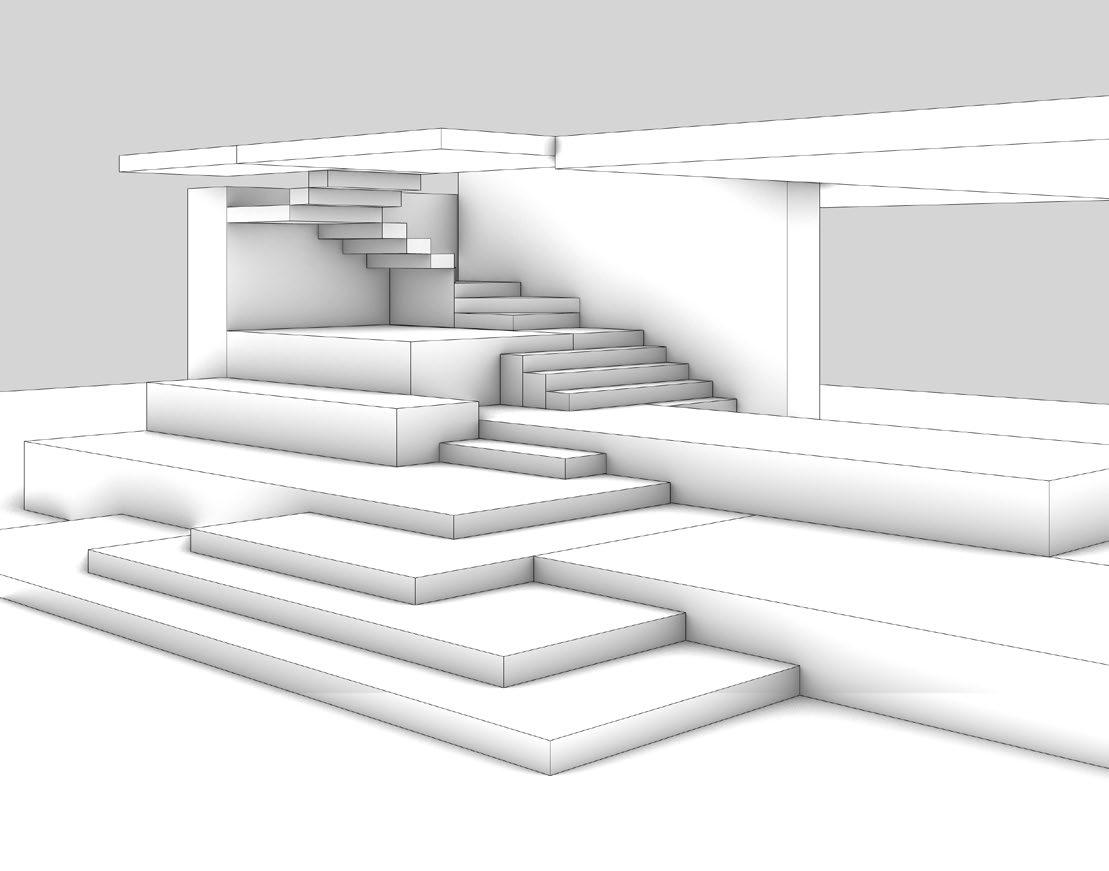
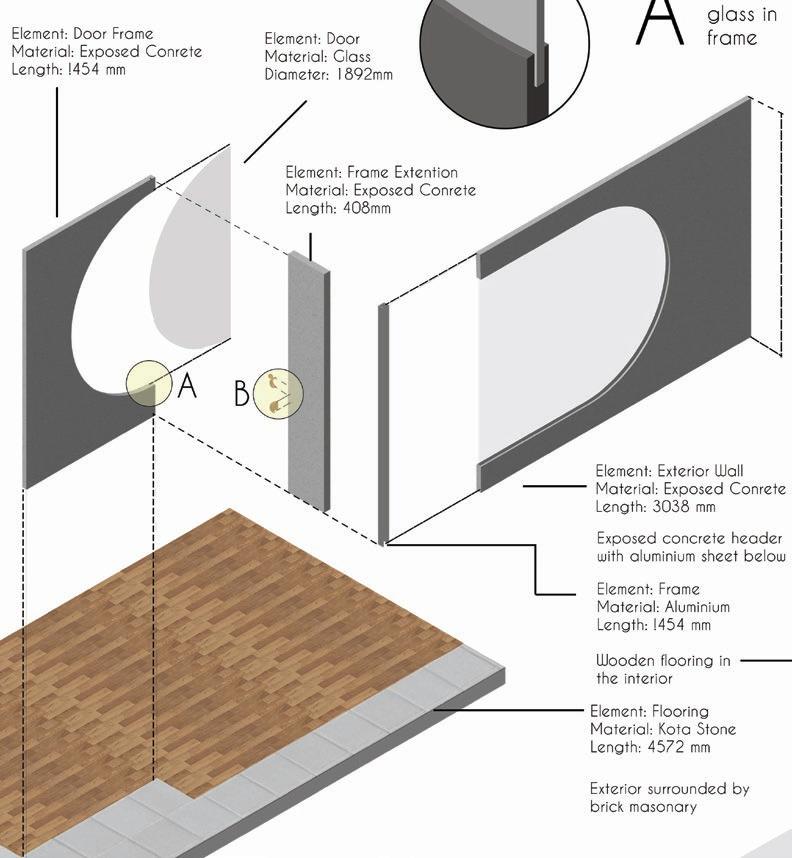
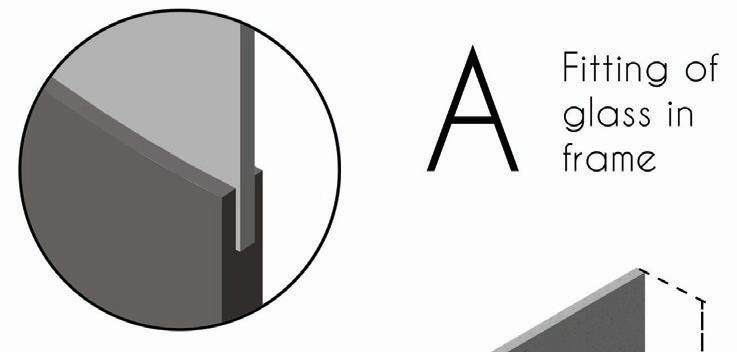

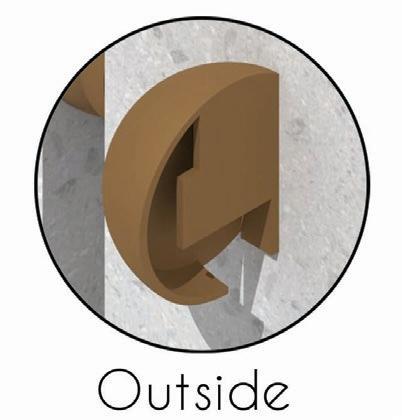
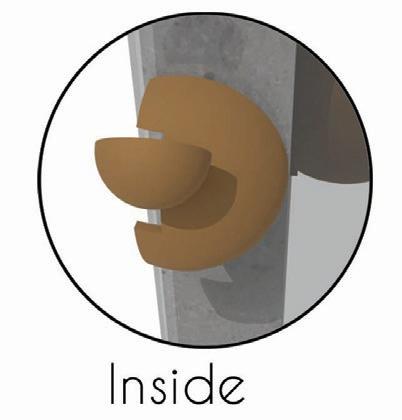
9. Understanding Elements
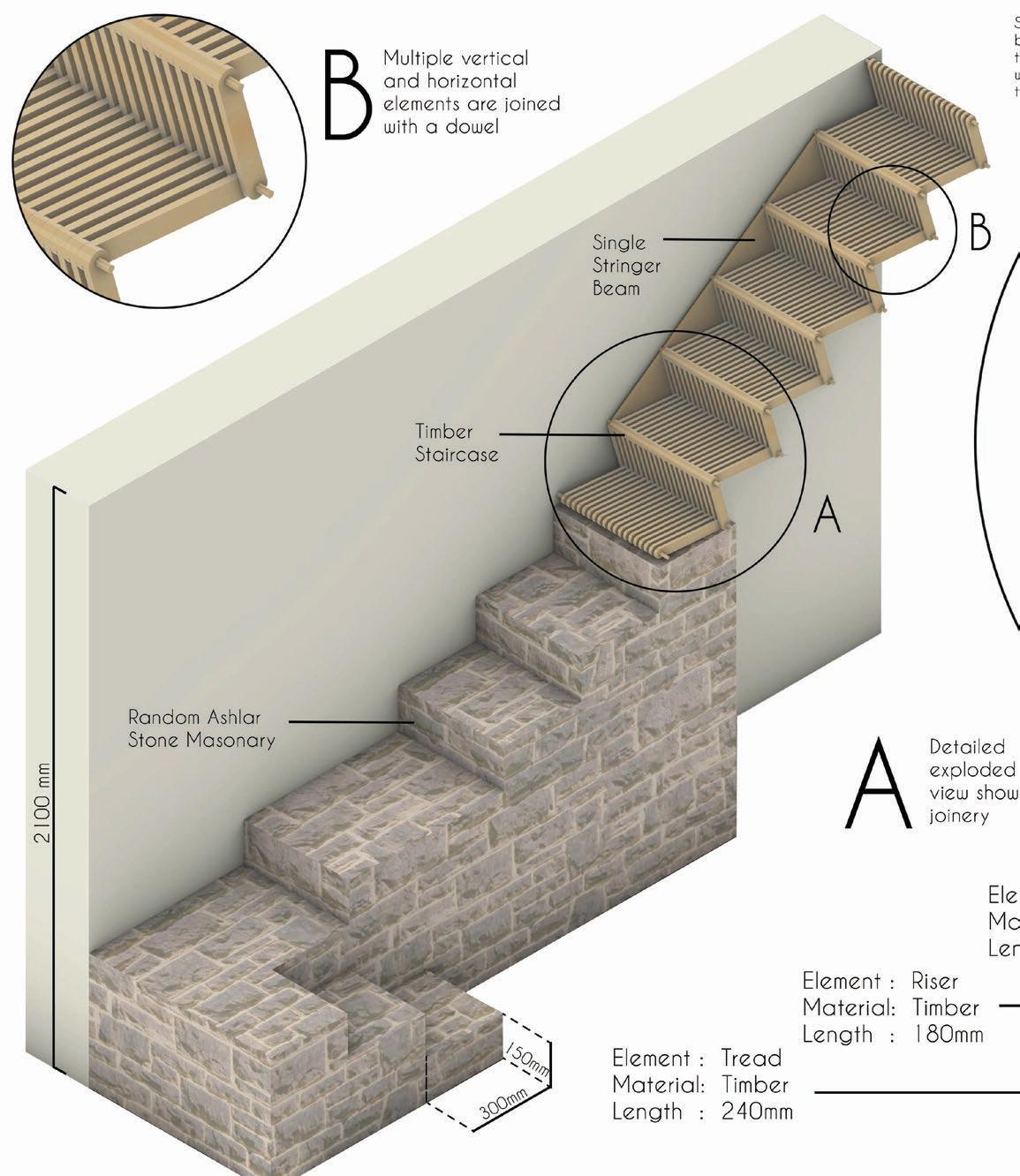
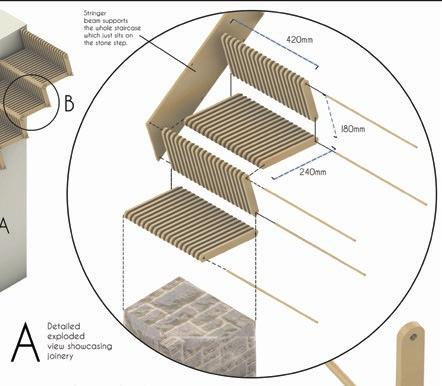
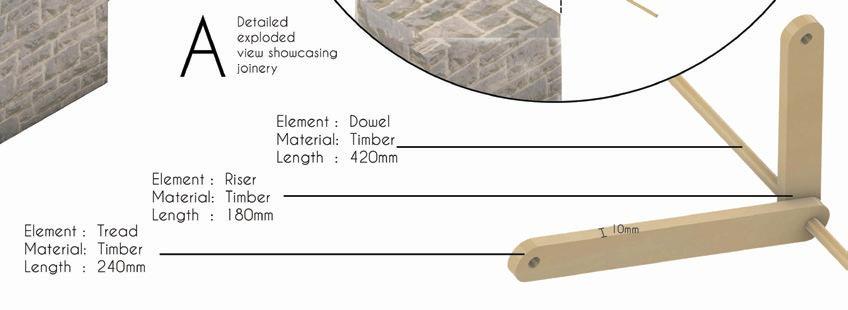
10.Boat Making
Documenting the process of boat making on the ghats of Varanasi
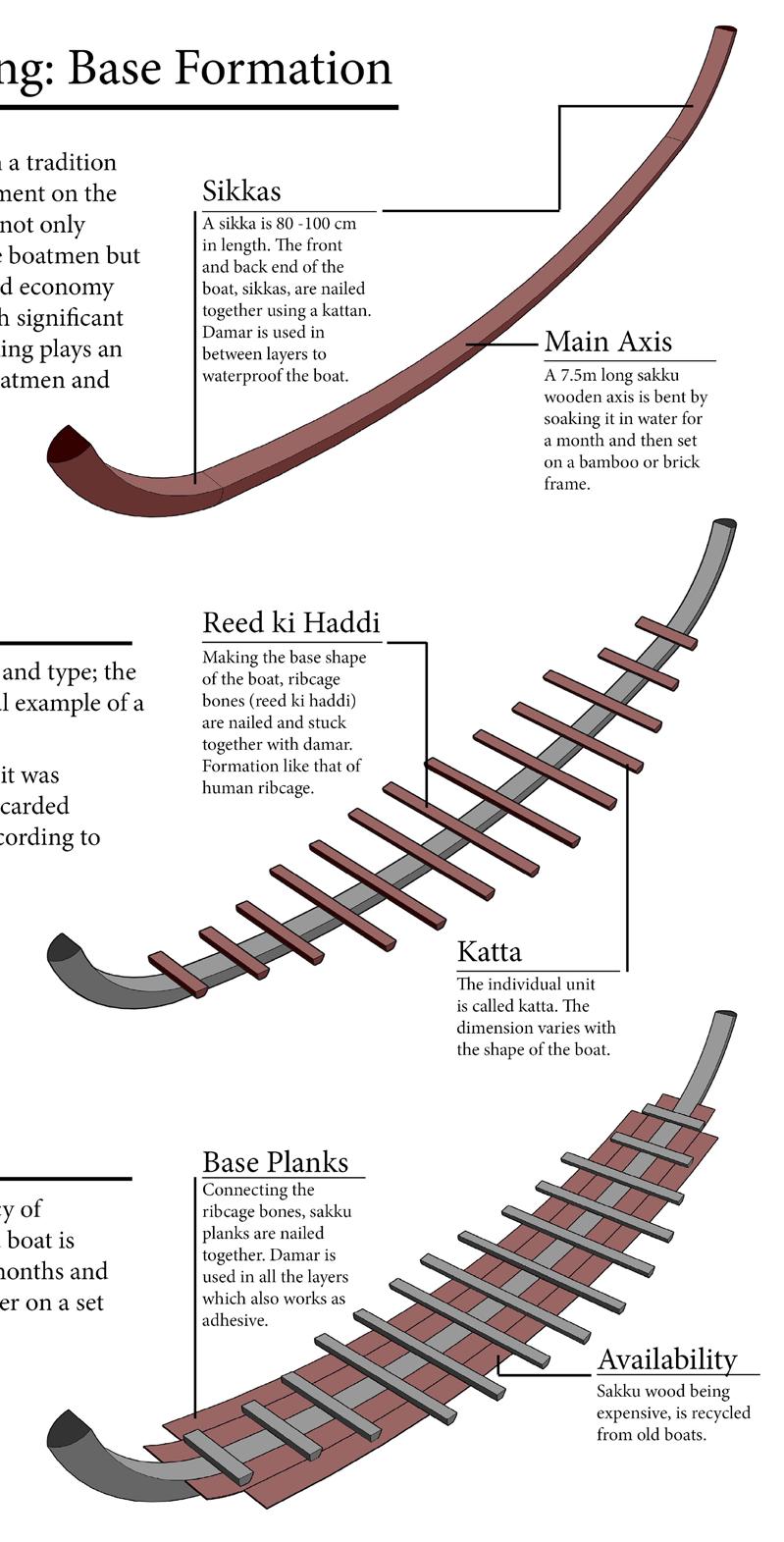
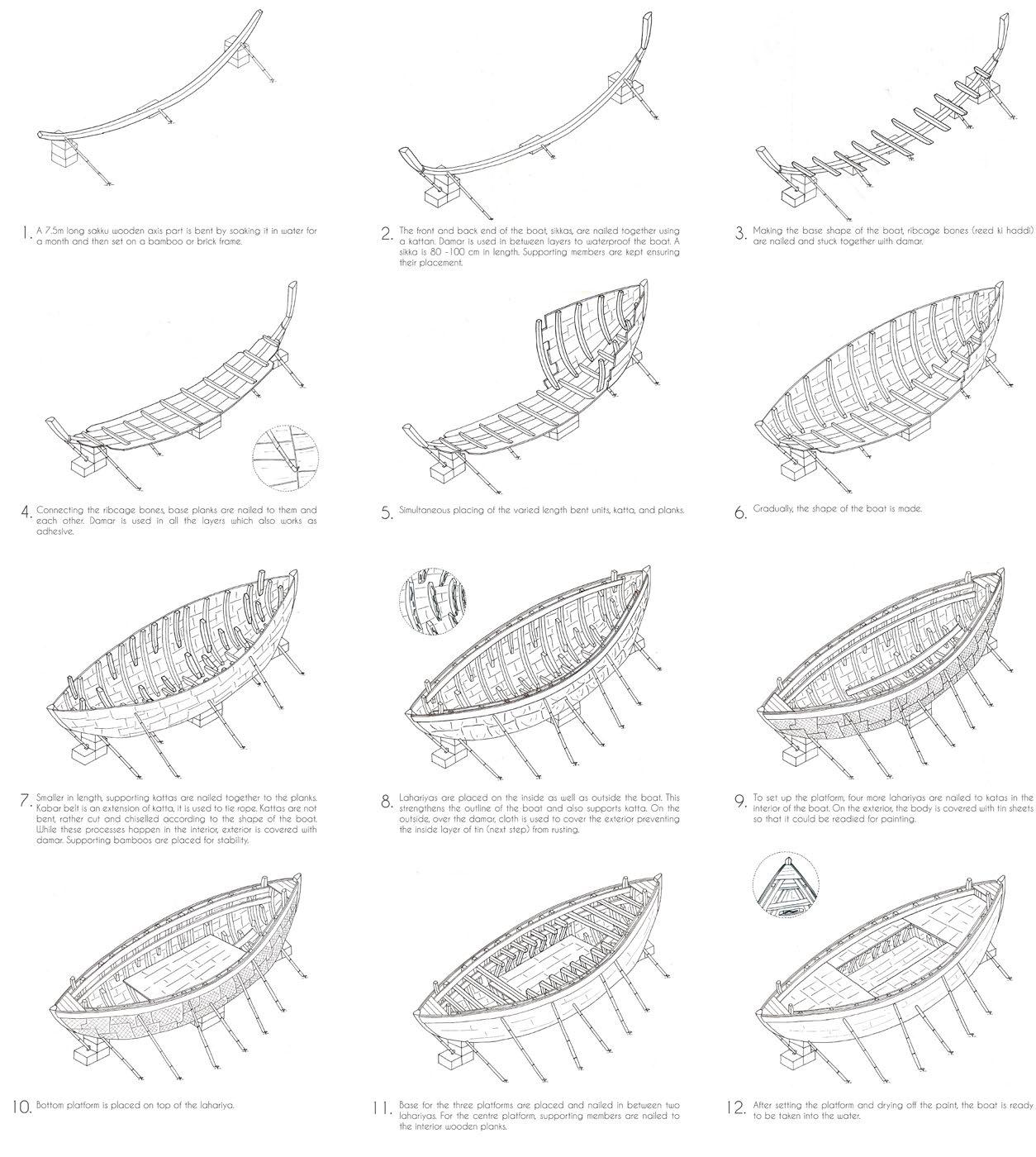

Installation was made using cycle rims and wool threads with acrlyic pipe in the center for lights. It resembles the movement of the ghagra in the Garba.
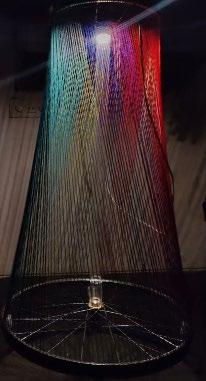
11. Navratri - Ghair
Team execution of 6 varried movements in the dance form.
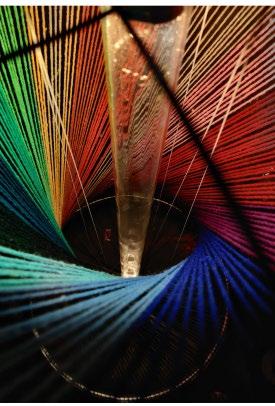
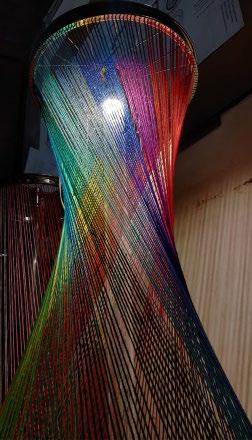
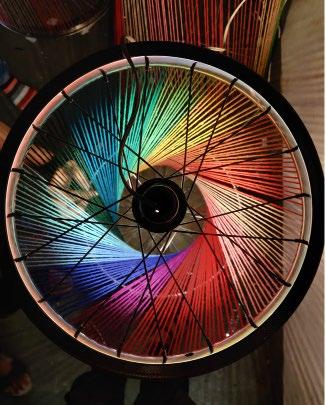
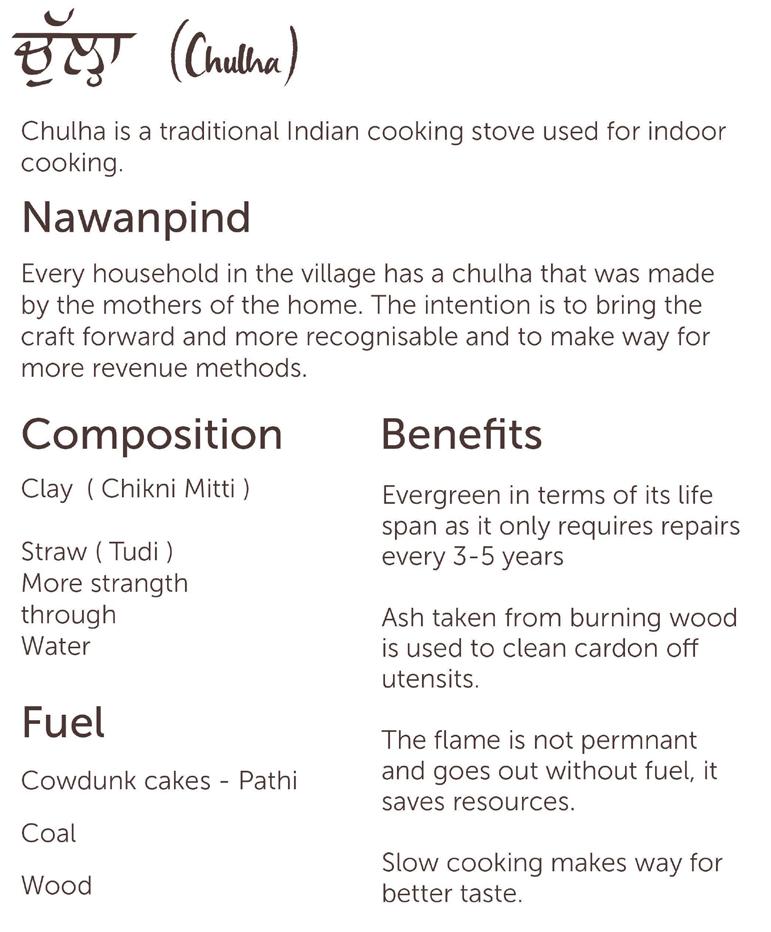
Community Mela
In the end, a mela happened where the community participated and celebrated the crafts
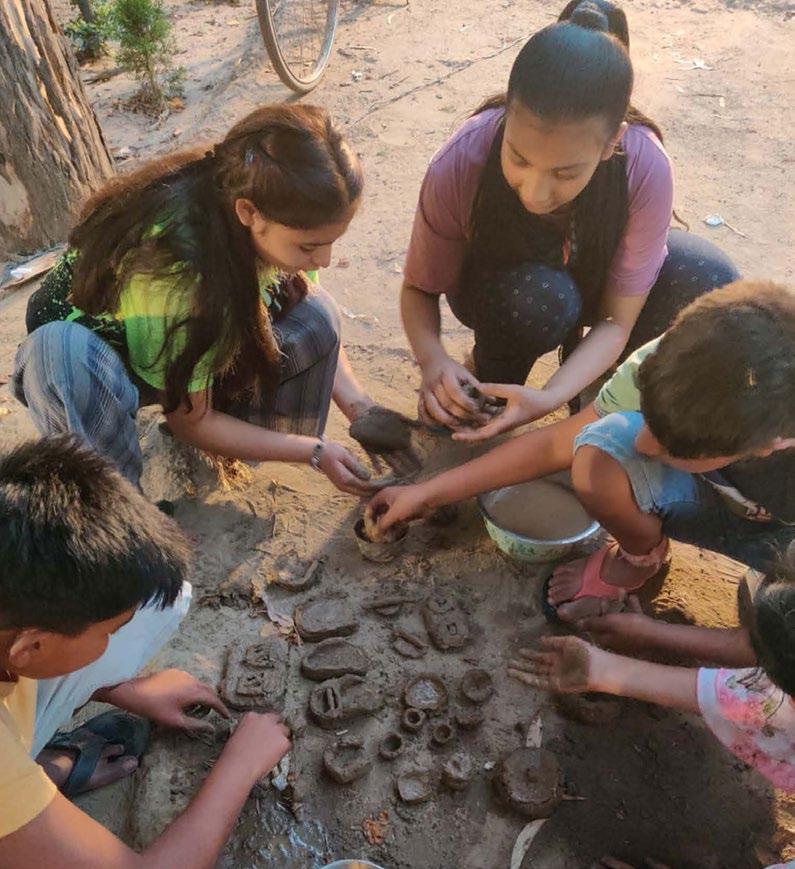
12.Nawanpind Craft
Documenting and Leanring the art of Making Chulas
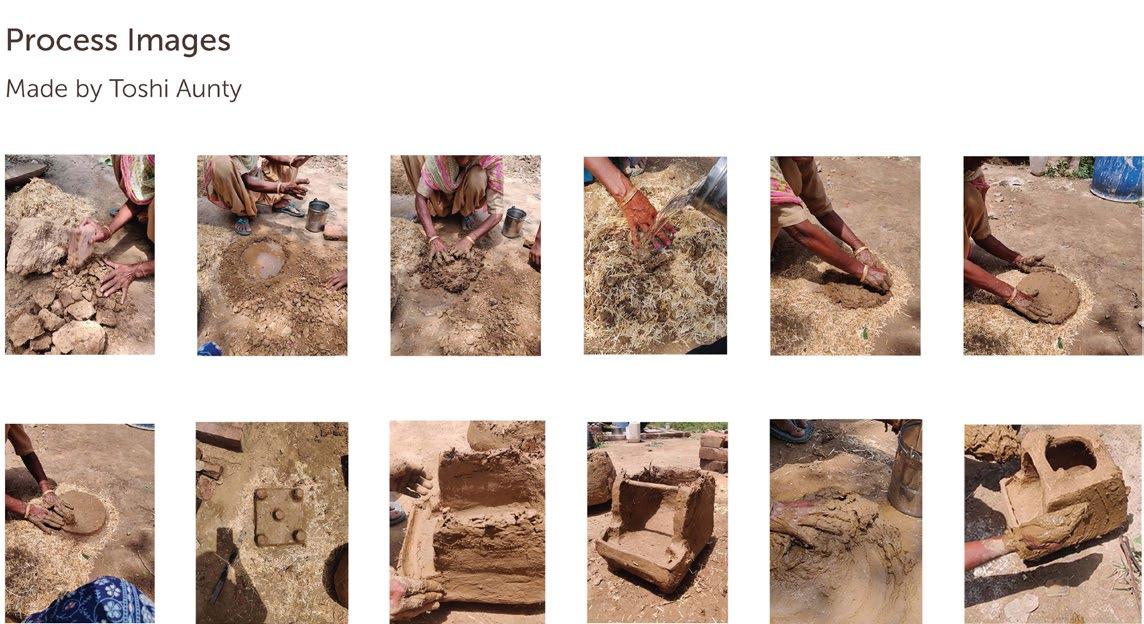
The process of making starts with collecting mud and mixing it with straws. Over a period of three days, the base, walls and top is formed and then covered with cow dung for finish and protection.
Making and Innovating
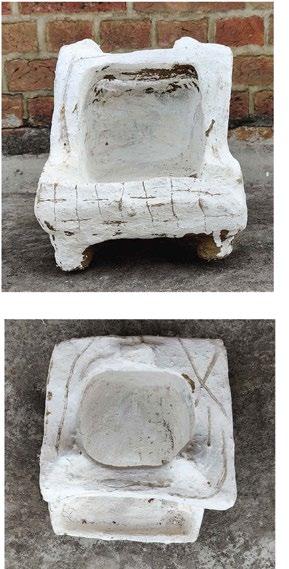
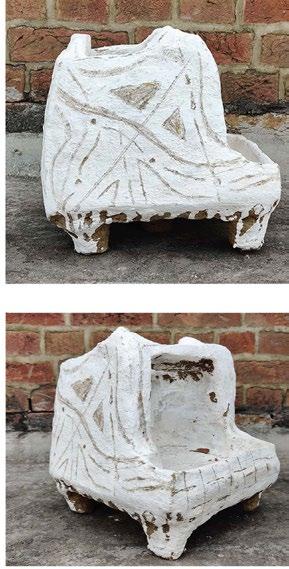
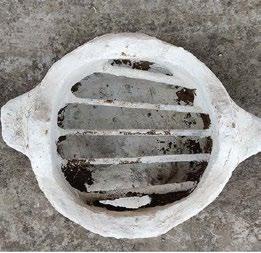
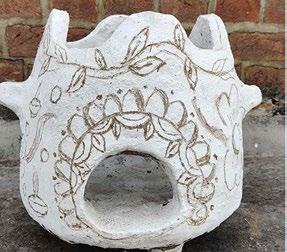
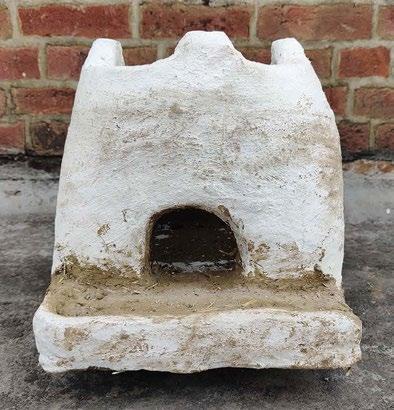
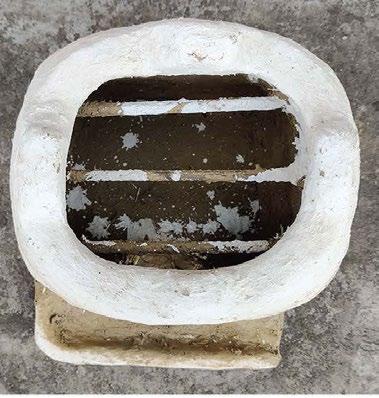
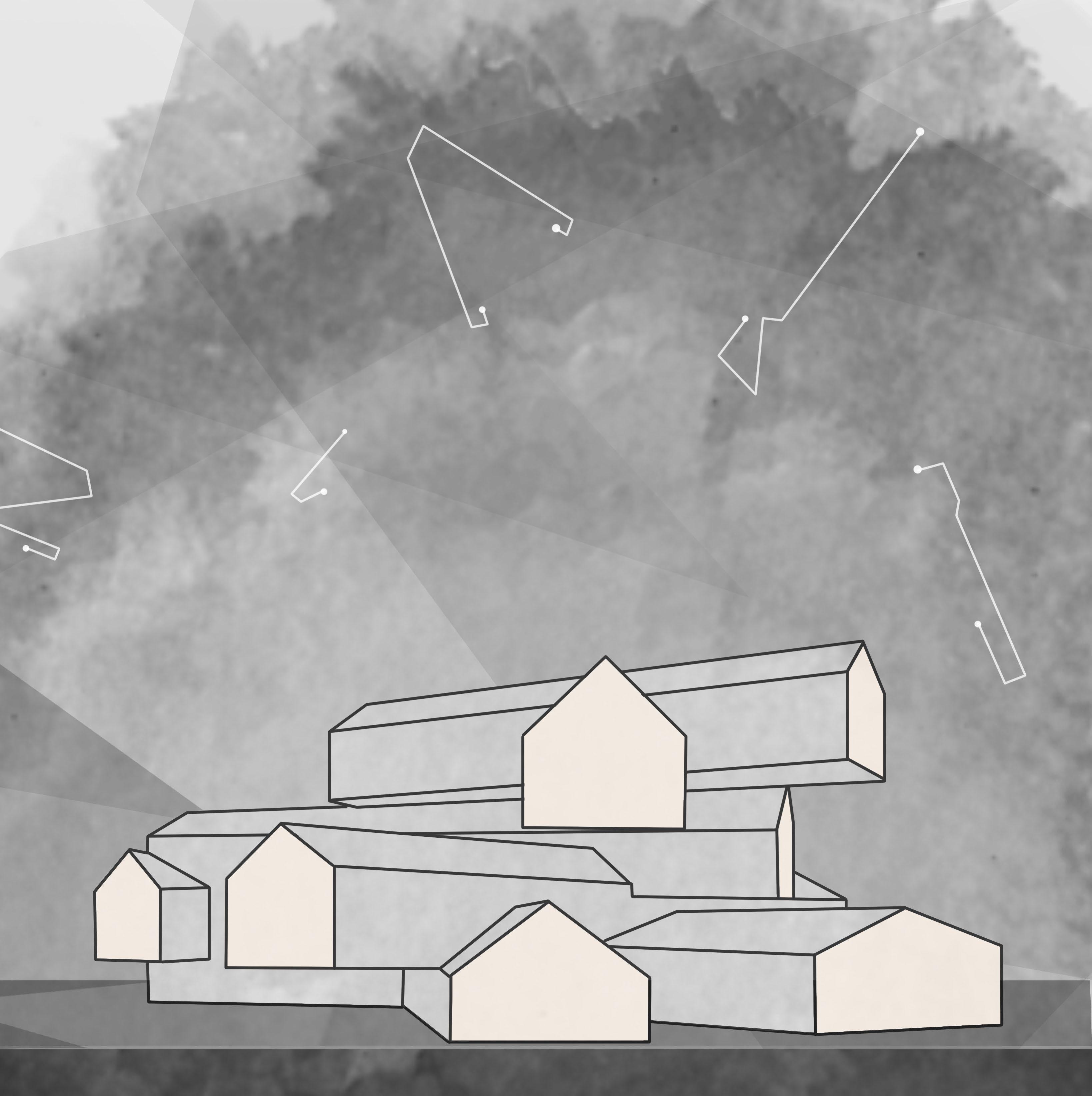
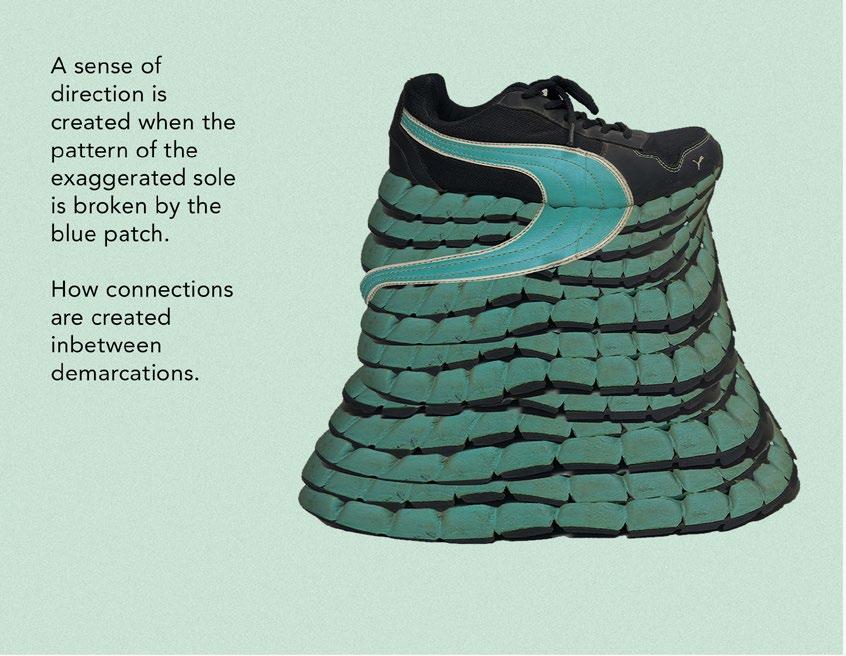
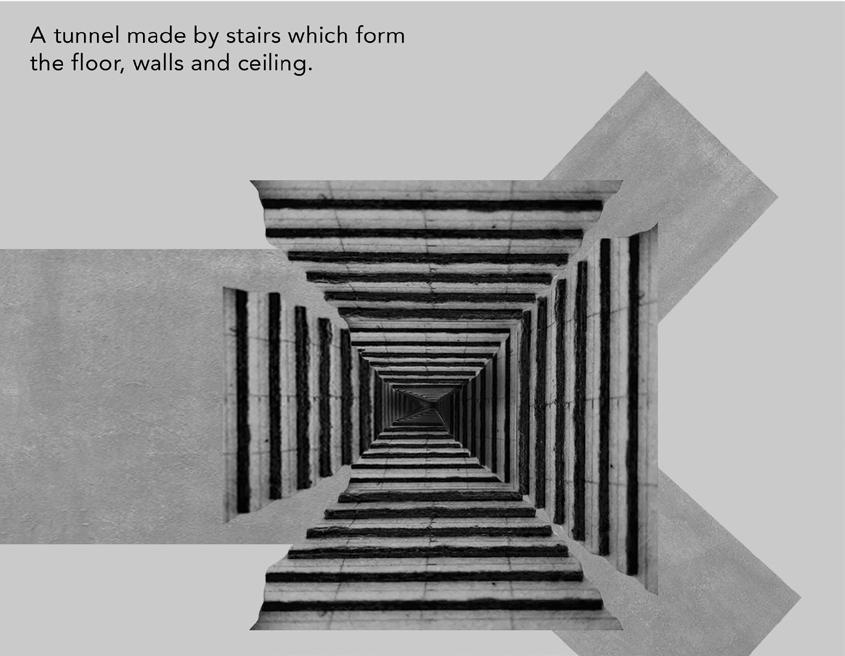
. Misc (Collages)
