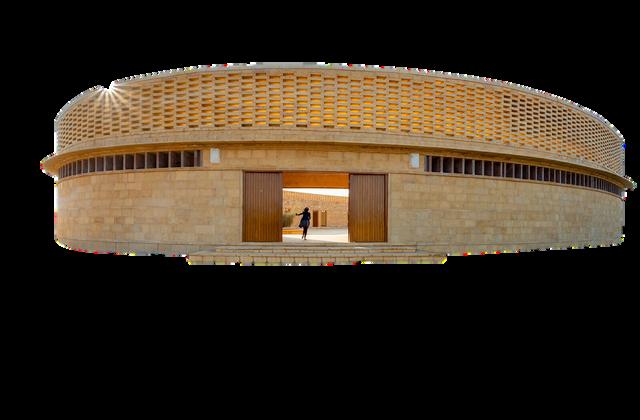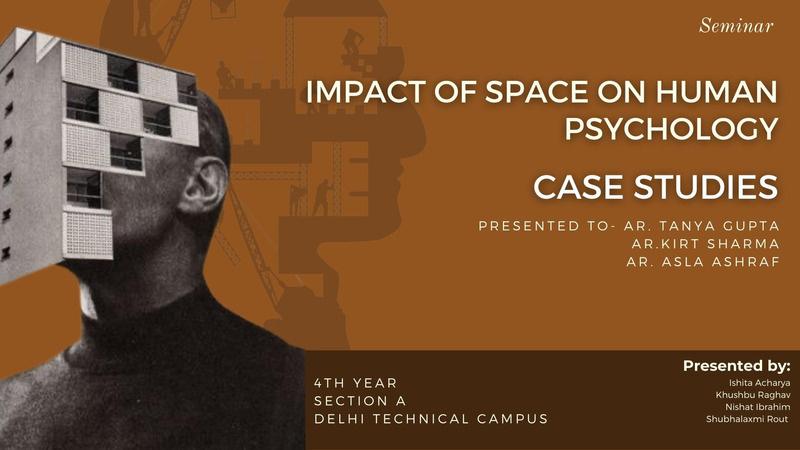
AREA : 9 Acre
BUILT UP AREA : 97,000 SQ.MT.
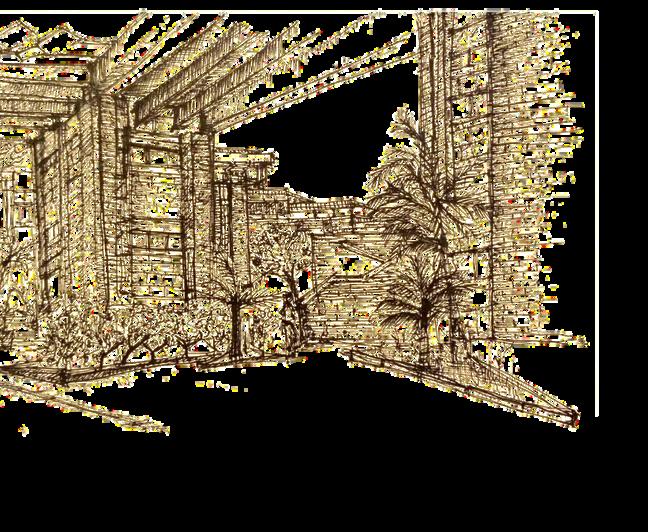
BUILDING HEIGHT : 30 M
BUILDING BLOCKS : 5
PARKING : 1000


AREA : 9 Acre
BUILT UP AREA : 97,000 SQ.MT.

BUILDING HEIGHT : 30 M
BUILDING BLOCKS : 5
PARKING : 1000

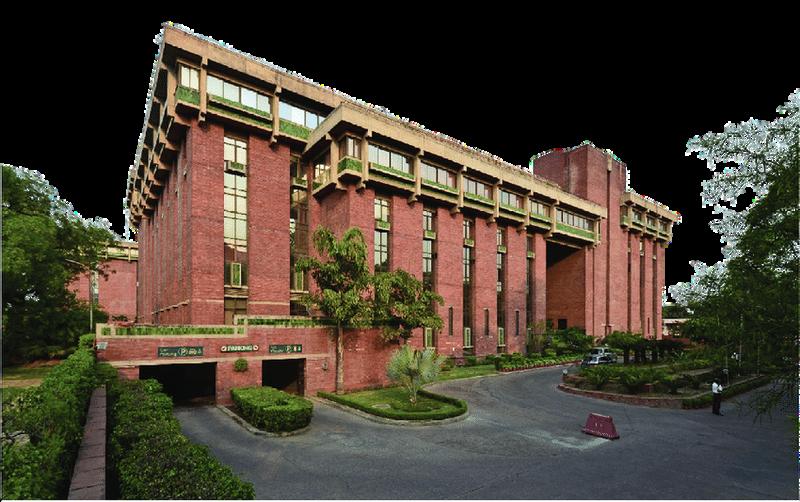
India Habitat Centre was Stein's largest project Consisting of six restuarants, four galleries, one auditorium, amphitheatre and an atrium. The landscaping, horticulture, fountains add to the pleasing Ambience of the campus.
Objective : To understand how OPEN SPACES act as a catalyst between IHC offices and the workers.
Architects -Joseph Allen Stein
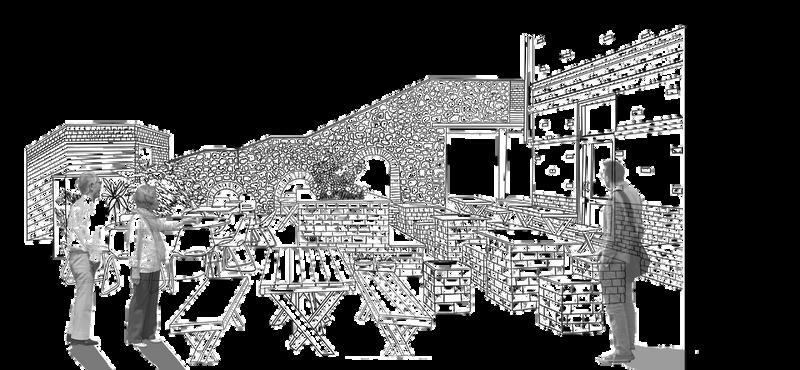
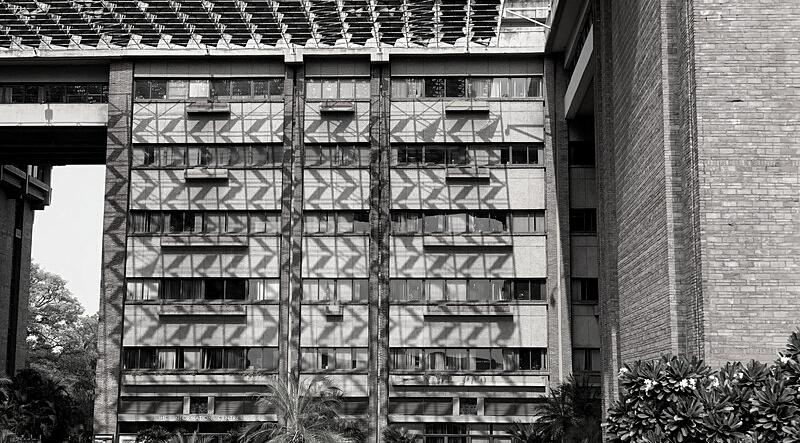
BV Doshi & Bhalla
It is Centre of contemporary cultural, economic, business, social events
The concern for the habitat & its environment works as the back bone of Habitat Centre.
India Habitat Centre is like a mini city. It is a centre for cultural, economic and social activities. It has a certain urban essence to it which is missing in the hustle bustel of the city outside its walls.The space inside the complex is a refreshing change from the dust, crowd and the pollution overpowering Delhi. Its proportions, scale, colour and the design infuses in it a distinct quality, which seperates IHC's inside from the 'outside.
Improved working environment to its employees
Contribute to the urban level functions
Maximize the effectiveness of the individuals
Provide an ideal physical environment

Restore a environmental and ecological balance
Centre provides a wide range of facilities like conferenc, etc .
There is efficient planning as highly crowded spaces like auditorium are placed near the entrances whereas offices are given access from the courtyard. The office environment is refreshed with the presence of greenery all around.

Materials and colours
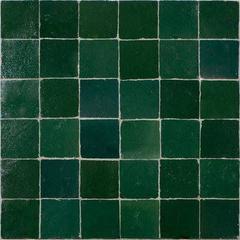
Softscape & Hardscape
Windows and shades
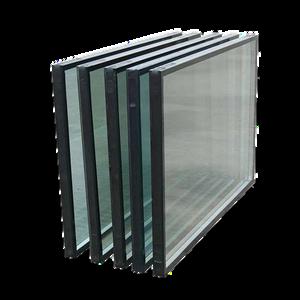

Height
IHC exhibits a color palette of ravishing red brick cladding, majestic grey concrete and glorifying glass. The interplay of mass and void adds a m plex
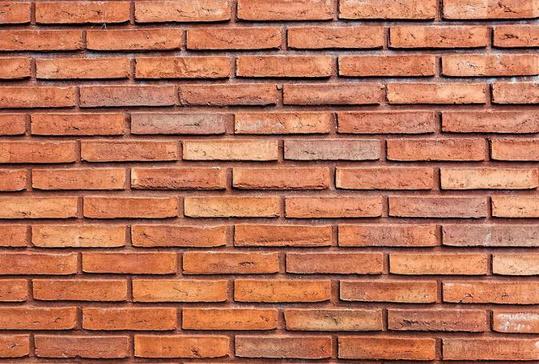
Delhi o delhi
octopus
Past times
The deck
Eaotopia
American diner Lawns
Amphitheatre
SEMI-PUBLIC
The Stien Auditorium
Habitat Library
Elements of Landscaping have been meticulously used to enhance the utility of the space.The presence of palm trees adds grandeur. The courtyard being green creates an image of a tropical rainforest with a constant airy flow through spaces. The Principal resolve of the Centre is To restore at every level environment and ecological, a balanced. harmonious and improved way of life."
•A water feature provides soothing and serene sights with sounds that tend to improve your physical and mental well-being. In addition, heart rate, blood pressure, and other measures return to normal levels more quickly when people look into nature rather than urban landscapes.
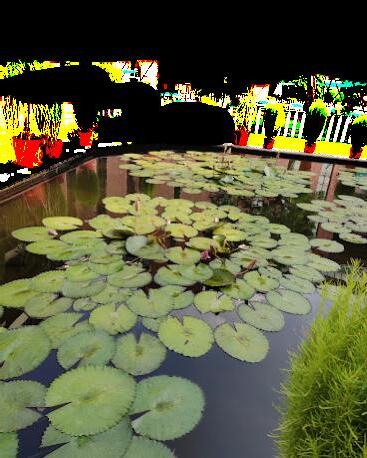

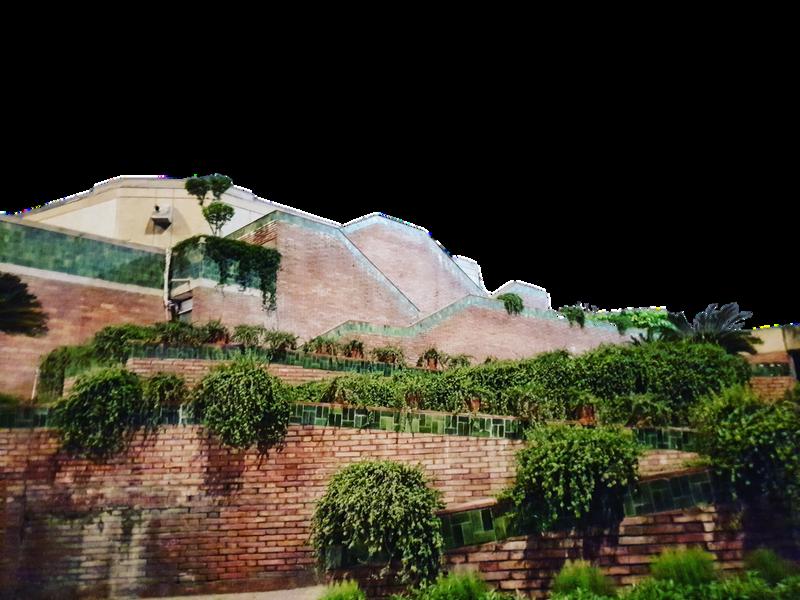
Sculptures in public have the capacity to captivate a person's attention and raise the question of what and why . It leads to creative thinking process in a person.

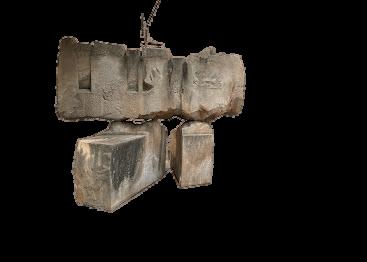

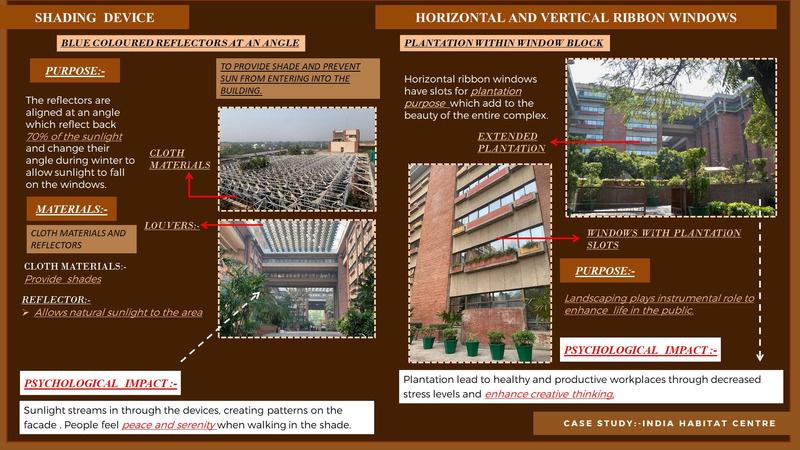


By studying the interaction between human and spaces, we will be able to achieve balance among functionality, productivity and stay connected to our roots and become progressive at the same time. Psychology of space is in fact “the study of human relations and behaviors within the context of the built and natural environments” according to Dave Alan Kopec.
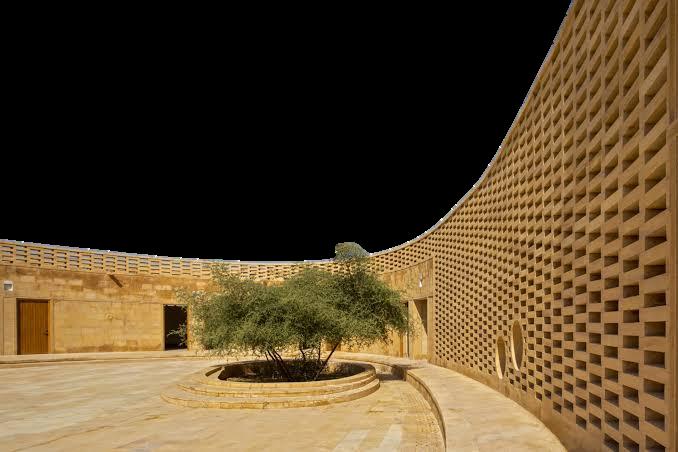
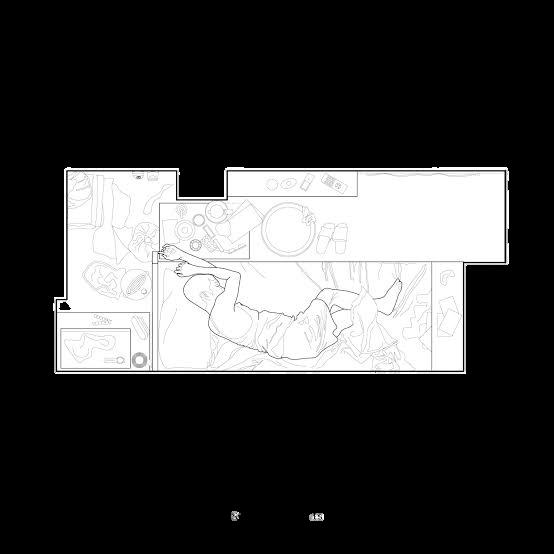
With the rise of functionality in the last decades, space became a mere reflection of the program it holds. People were stacked in boxes to produce and feed into a consumer-oriented society. In fact, this idea of just cramming individuals in any place started as the industrial revolution brought flux of people into nonequipped cities.


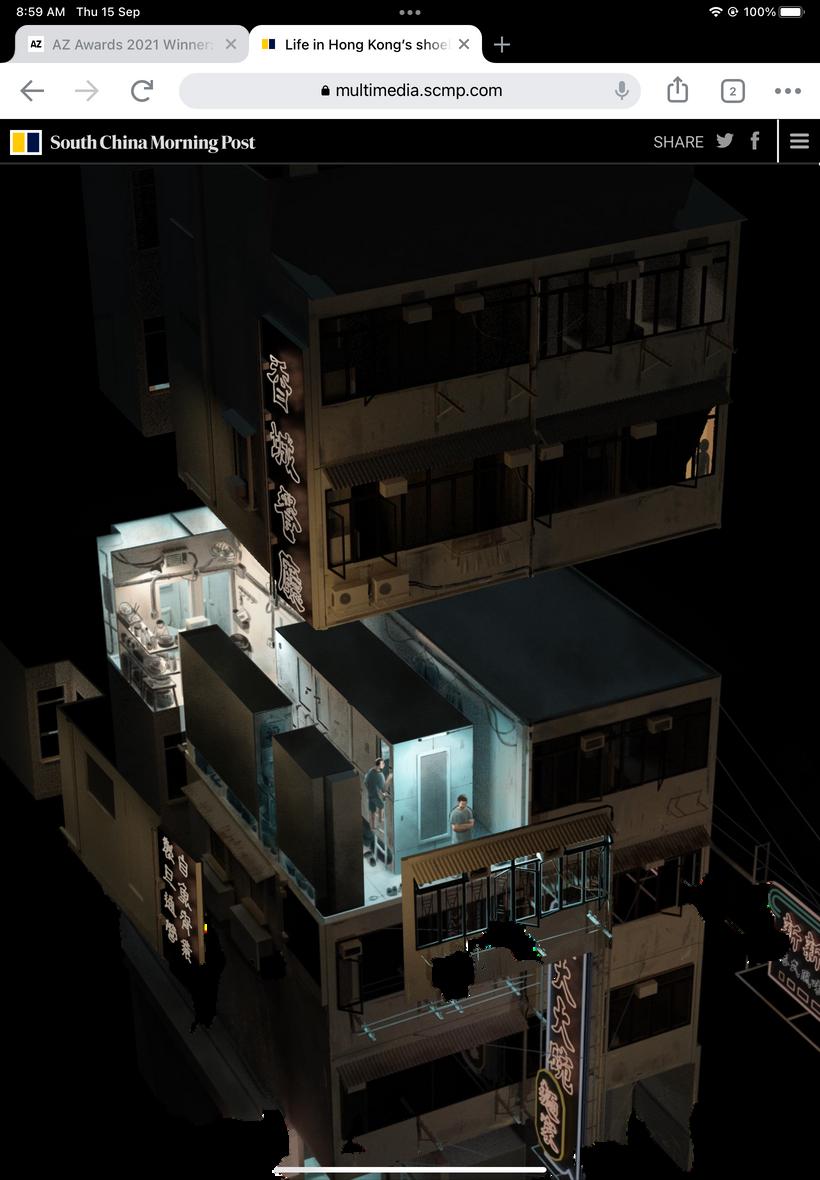
The key factors, that architects need to pay attention to, include safety, social connectedness, ease of movement, and sensory stimulation; more concrete measures encompass light, colors, art, ventilation, etc. For example, some principles of design comprising balance, proportion, symmetry, and rhythm can introduce a sense of harmony. Colors, on the other hand, have a very simple logic behind them, the warmer the color is, the more compact space becomes. They can also evoke feelings of comfort or stimulate communication. Light depends greatly on the function. A dim light suggests a gloomy space while a bright light defines a bigger animated appearance. Natural light stimulates production and recovery.
