





PAGE NO. 6


PAGE NO. 8


PAGE NO. 10


PAGE NO. 12

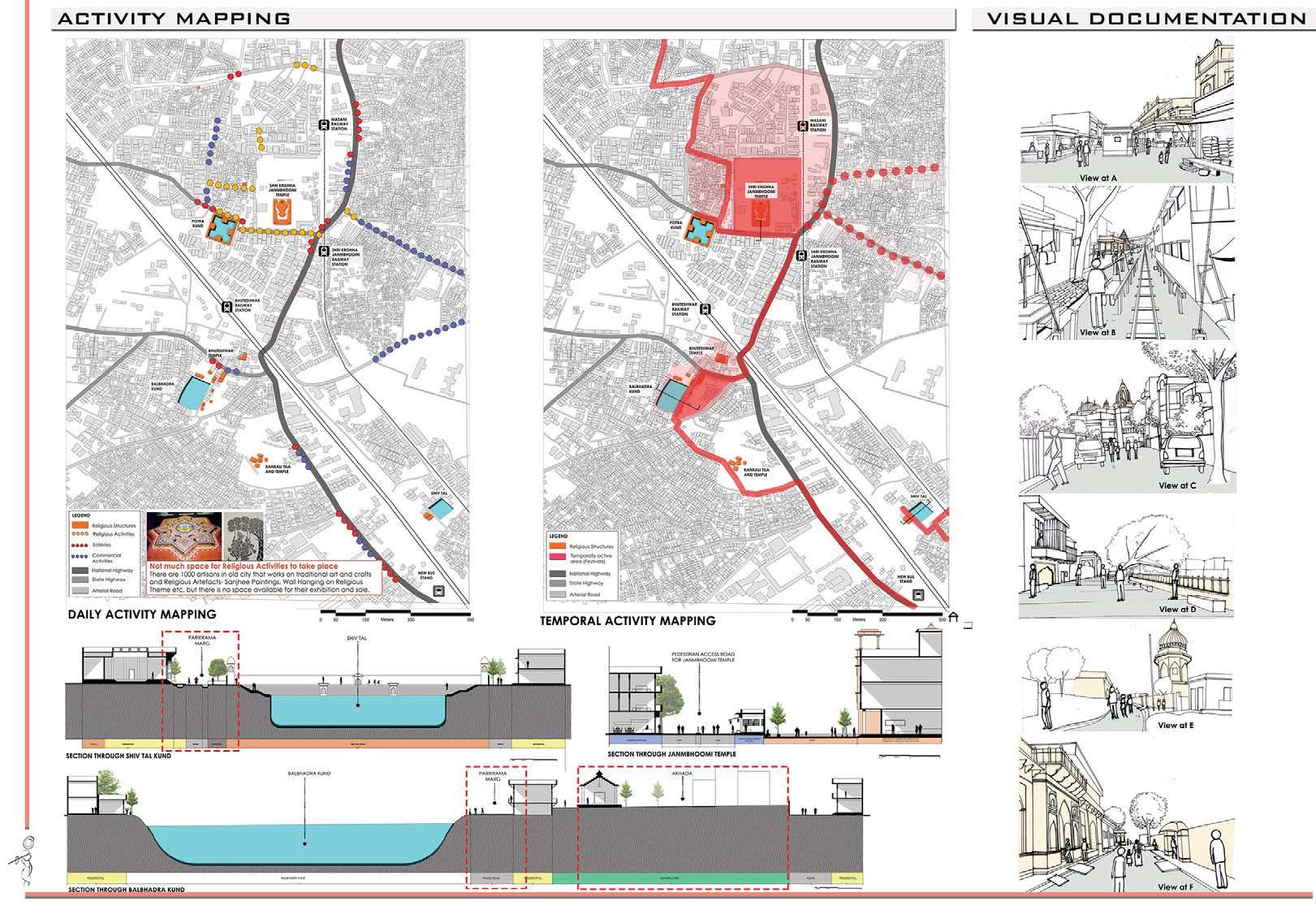
PAGE NO. 14

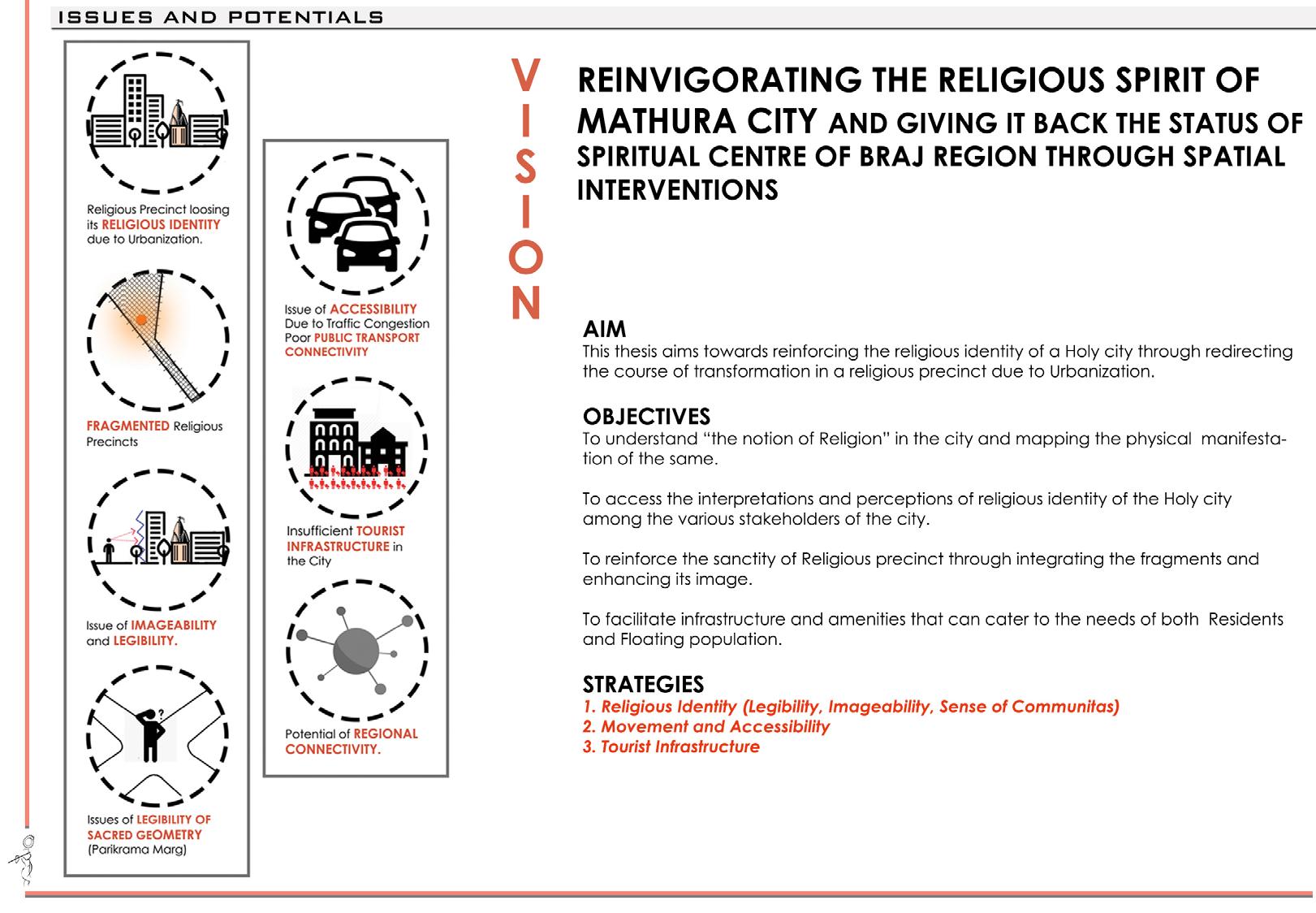
PAGE NO. 16
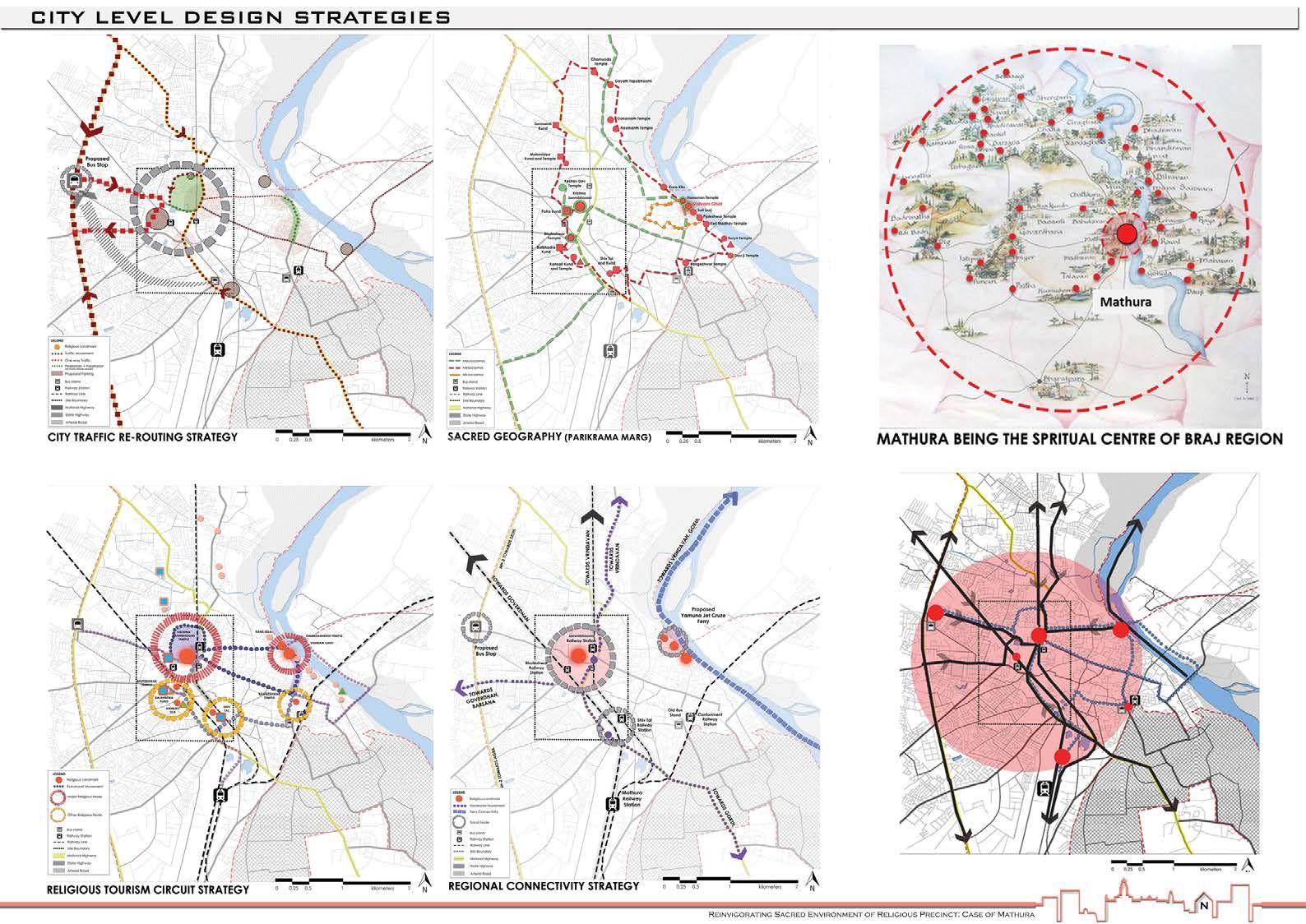

PAGE NO. 18





Urban Revitalization Office Project
Type: Urban Design
Year: 2016
Firm: Delhi Urban Art Commission
Role: Site visit
Site analysis and Documentation
Design Solutions
Urban design guidelines

Design demonstrations in 2D and 3D
Softwares used:
Google Earth
AutoCad | Sketchup
Photoshop |Indesign
PAGE NO. 24
AREA
37 36 CITY LEVEL ProjECT PubLIC sPaCE nITIaTIVEs 2.4.4 Design Proposal - 3D Views View of the Radial road between Palika Parking and Palika Market from the Inner Circle Key Plan
ABOVE PALIKA BAZAR AND PALIKA PARKING AREA ABOVE PALIKA BAZAR AND PALIKA PARKING
SITE CONTEXT Location and Connectivity
2.1 Site Context
2.1.1 Location & Connectivity
The demarcated site is a significant green space in the much visited commercial area of Connaught Place in New Delhi. The site exists as two terraces, one each above the famous underground Palika shopping complex and the Palika Parking, with a road in between. It is bounded by the two radials, Radial Road no.1 and Radial Road no.2 and by the Inner and Outer Circle.The site is easily approachable from a number of metro stations like Rajiv chowk Metro Station, Barakhamba Road and Shivaji Stadium Metro Stations. Owing to its location and footfall in the area, the site has a great potential of being developed as a green public space enjoyed by people all the year round.
ChAPter 2
Site Location: Palika Bazar and Palika Parking, Connaught place, Delhi, India



AreA ABOVe PALIKA BAZAr AND PALIKA PArKING, CONNAUGht PLACe

AREA ABOVE PALIKA BAZAR AND PALIKA PARKING 13 12 CITY LEVEL ProjECT PubLIC sPaCE InITIaTIVEs
SansadMarg BabaKharak SinghMarg Janpath Road BarakhambaRoad PanchkuianRoad Central Park
Minto Road Map showing location and surroundings of the site Site Map showing the site and surrounding land use Central Park Jantar Mantar Connaught Place Shivaji Stadium Hanuman Mandir Lady Hardinge Medical College LEGEND Residential Religious PSP Transport Commercial Recreational Vacant Inner Circle Outer Circle
Shaheed Bhagat Singh Marg
The area above Palika Bazar and Parking, which is conceived as the missing built block, corresponds to the built axis of the Parliament House at one end and to that of the Jama Masjid in Chandni Chowk on the other end. It has been a significant open space in the area since the evolution of Connaught Place in 1931. CP has undergone a lot of changes in terms of development of commercial centre in 1950s, for high end shopping for the elite class residing in nearby Lutyen’s Bungalow Zone and the addition of high rise buildings around CP in 1980s. However, the initial concept of eliminating a built block and having an open space along the historical axis has been intact.
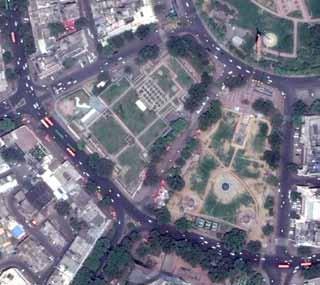
Development over the last 20 years:
The area above Palika parking has not undergone considerable change in the last 20 years, other than the addition of a Charkha Museum in the year 2017, at the corner of the site flanked by Radial Road No.2 and Outer Circle. The area above Palika bazar has comparatively got transformed over the years in terms of access to the site from the surrounding roads and connectivity within the site (pathway layout connecting various structures providing entry to the underground shopping complex).






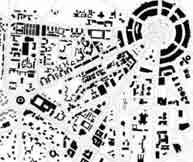


Other changes, like the recently developed front plaza, responding to the needs of pedestrians with installation of street furniture, food kiosks by NDMC and the space being declared as a no hawking zone, has considerably eliminated the chaos.

PAGE NO. 26 AREA ABOVE PALIKA BAZAR AND PALIKA PARKING AREA ABOVE PALIKA BAZAR AND PALIKA PARKING 15 14 CITY LEVEL ProjECT PubLIC sPaCE InITIaTIVEs
2.1.2 Evolution 1931 1950 1980 2016
Map showing the placement of Connaught Place along the historic axis
Parliament of India
Jama Masjid
Panaromic view of Connaught Place showing area above Palika Bazar
Time Line Year 2008: Opening of exit from Rajiv chowk metro station at the area in front of Palika Bazar. Surface parking lot is retained. Vendors concentrated on road between palika parking and bazar.
Time Line Year 2014: Linkage between various entry points in terms of pathways becomes conspicuous. Vendors also accumulate in the front plaza with the removal of surface parking.
Time Line Year 2017: Addition of Charkha museum on area above Palika parking. Pedestrian plaza created in front of Palika bazar and declared as a no hawking zone.
Time Line Year 2000: Provision of surface parking in front of underground Palika bazar. Missing pathways between various entry points on area above it.
Evolution
Time Line Year 2002: Repair and maintenance work on the area above Palika Bazar
2.2.1 Levels on-site
GREENS FOOTPATH FRONT PLAZA
(PALIKA BAZAR BELOW)
Section (B-B’) showing an active front plaza of Palika Bazar.The plaza is removed of all the vending activity.The NDMC runs two food kiosks, water ATMs have been installed with space for seating in the plaza.
Map showing various levels at site

The built mass of Palika parking block is sliced into 3 non-uniform levels. The area above parking is a huge flat green terrace at +2.5 metres. The intermediate level corresponds to the road level. It is about 0.15 metres above the road level and forms the footpaths and plazas to access the terrace as well as the sunken level. The sunken level comprises of shops and small eateries on the 3 sides and the underground shops on the rear side of the parking complex. The built mass of Palika market block is fairly simpler with braodly 2 levels, the footpath level (0.15 metres high) and the terrace

2.2.2 Sectional Details
GREENS FOOTPATH FRONT PLAZA (PALIKA BAZAR BELOW)
Section (A-A’) showing an active front plaza with interactive shaded seating spaces

Section (C-C’) showing the underground market and car parking in two levels

AREA ABOVE PALIKA BAZAR AND PALIKA PARKING AREA ABOVE PALIKA BAZAR AND PALIKA PARKING 17 16 CITY LEVEL ProjECT PubLIC sPaCE InITIaTIVEs
LEGEND:
Terrace Level Kerb Level Sunken Areas A A’ C C’ B B 2.2 existing Scenario
NDMC CAFE
BASEMENT PARKING LEVEL 1 BASEMENT PARKING LEVEL 2 BASEMENT PARKING LEVEL 3 OPEN TO SKY COURT GREENS
SHOPS
SITE CONTEXT Existing Scenario
Insufficient width of pedestrian walkway
Map showing existing issues at site

Dhalao conflicts with the streetscape
Insignificant/ compromised entries that look hidden in terms of street picture
Fragmented development in terms of built, hardscape and softscape.
Unusable pockets created due to fragmented development.
Absence of a legible and efficient circulation system discourages use altogether and leads to a number of “dead” areas that become deserted

Discontinuous pedestrian circulation at Plaza level
Green terrace above Palika shopping complex lies unused and inactive for major part of the year, due to absence of seating, shading mechanism and lack of planned activities
Insignificant/ compromised entries that look hidden in terms of street picture Insufficient width of pedestrian walkway
PAGE NO. 28 AREA ABOVE PALIKA BAZAR AND PALIKA PARKING AREA ABOVE PALIKA BAZAR AND PALIKA PARKING 25 24 CITY LEVEL ProjECT PubLIC sPaCE InITIaTIVEs
2.3 Issues
SITE ANALYSIS Issues
2.4 Proposal
Design Interventions
2.4.1 Design Interventions
Limiting the green extent to provide a contiguous pedestrian plaza at Inner Circle

All services are to be retained (cooling water tank, AC plant, D/G Room, Transformer, Fire control room, Regal and Janpath Sumps, Toilet Ventilator openings, skylight domes)
Redesign of space above palika shopping complex – Landscape layout to include flower garden, shaded sitting spaces, active spaces (interactive sculpture court, childrens’ play area)
The 2 stepped entries to Palika bazar Gate No. 5 to be demolished: Opening up the entry for enhanced physical and visual access
This makes the entrances and exits to become easy to locate from both inside and outside the site
The 2 stepped entries to Palika bazar Gate No. 4 to be demolished:
• Opening up the entry for enhanced physical and visual access
• Universal access at this plaza
Dhalao porta cabin to be removed from site and shifted elsewhereArea thus available to be made part of the pedestrian realm/ precinct
AREA ABOVE PALIKA BAZAR AND PALIKA PARKING AREA ABOVE PALIKA BAZAR AND PALIKA PARKING 27 26 CITY LEVEL ProjECT PubLIC sPaCE InITIaTIVEs
Map showing design interventions
The rear side wall with its inclined profile does not cater to any functional use, also it narrows down the space for pedestrian circulation. The proposed design suggets a vertical retaining wall and removal of the granite platform thereby widening the pedestrian pathway.

Map showing design interventions for area above Palika Parking
Map showing design interventions for area above Palika Bazar
Existing boundary wall (toe wall with railing) to be demolished and shifted to the existing main retaining wall. The space hence available to be included in the public realm. The increased pedestrian walkway can be used for accommodating food kiosks, seating etc.
Existing fence line shifted to the back of servicesreplaced with chain link fence with climbers/ graffiti on wall to screen-off services
Section showing the existing inclined rear wall and hence narrow width of footpath for movement around
Section showing the existing spread of greens limited by toe wall with railing followed by a narrow footpath
Section showing the proposed footpath widened by straightening the inclined rear wall, thereby creating wide walking space and areas to accomodate street furniture




Section showing the proposed pedestrian walkway extended to provide wide walking space and areas to accomodate food kiosks

PAGE NO. 30 AREA ABOVE PALIKA BAZAR AND PALIKA PARKING AREA ABOVE PALIKA BAZAR AND PALIKA PARKING 29 28 CITY LEVEL ProjECT PubLIC sPaCE InITIaTIVEs
Conceptual Site Plan
2.4.2 Proposed Conceptual Site Plan
DESIGN STRATEGY:
The terraces are made more accessible.
Pathways are proposed in such a way that these connect with the entries/ exits.
Entrances made highly visible to promote casual use by passersby. An active and visible edge will encourage use.
Introduction of play areas and seating spaces will make the underutilised huge spaces usable and active.
Treatment and screening of services will eliminate the negative spaces misused by drug addicts and beggars.
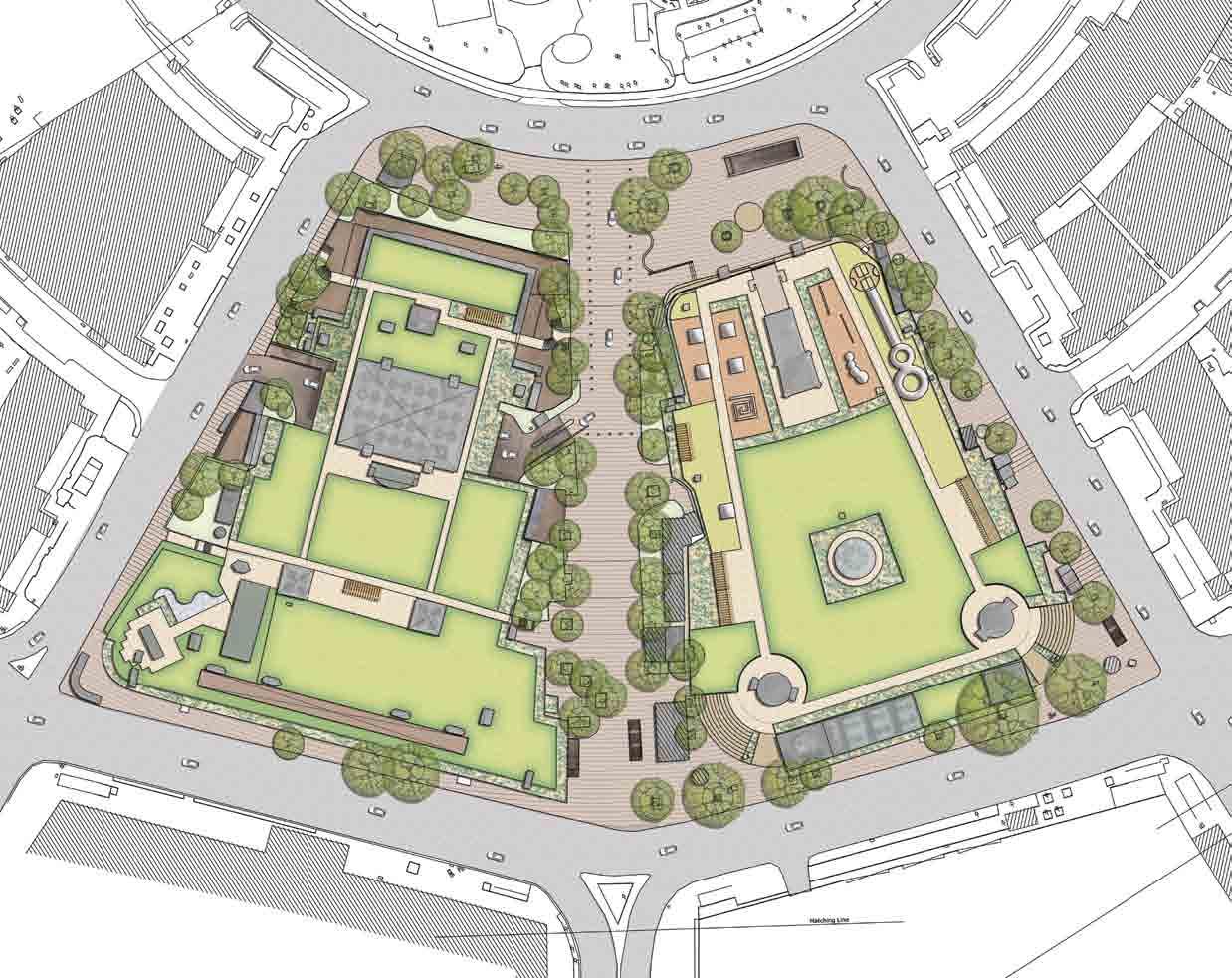
AREA ABOVE PALIKA BAZAR AND PALIKA PARKING AREA ABOVE PALIKA BAZAR AND PALIKA PARKING 31 30 CITY LEVEL ProjECT PubLIC sPaCE InITIaTIVEs
Map showing the proposed conceptual site plan 1 5 6 OUTER CIRCLE INNER CIRCLE CENTRAL PARK RADIAL ROAD NO.2 3 3 4 4 4
LEGEND: Interactive Sculpture Garden Children’s Play Area Lawn Shaded Seating Structures Existing Charkha Museum Entry to Basement Parking Exit from Basement Parking 1 2 3 4 5 6 7 2 3 4 6 OUTER CIRCLE RADIAL ROAD NO.1 4
Proposed Area Details



2.4.3 Proposed Area Details
A) Stepped Entry with Lighting

The entries numbered 4 and 5 to the Palika market in the existing scenario are accessed by narrow passages which are not visible while driving around. The design proposes opening up of these passages into wide stepped plaza in order to make it more accessible - physically and visually, safe and to enhance the quality of space. The grandness of these entry plazas will minimise negative areas which are now used by drug addicts and beggars for shelter. The design also proposes to provide opportunity for night time illumination and hence formal surveillance.
Reference Images:
B) Shaded Seating Spaces
Presently the terraces lack shaded seating spaces due to which the space remains underutilised by the public during summer months. Pergolas with provision for seating would add to the aesthetic quality of the space. Also it would allow visitors to sit and appreciate the landscaped area.


Reference Images:
Source: https://i.pinimg.com/236x/87/ba/b4/87bab41ab036ffa0163712648fc5298c--landscapelighting-plaza.jpg

Key Plan
Key Plan
Source: http://www.vividlightdesign.com/image/44750383.jpg
Source: https://i.pinimg.com/originals/40/8a/8a/408a8a2ae7130b95a663bfffe097ad4d.jpg
C) Children’s Play Area

Source: http://www.schweppagne.com/wp-content/uploads/2017/03/products-terraformpergola-nyc.jpg

Connaught Place is visited by a lot of families with young children but there is no space dedicated for the children to play and move about freely. ‘Children being seen and heard in shared public spaces is the hallmark of a vital community’ (Free Play Network and PLAYLINK, 2006). Hence, a play space has been proposed for children upto 10 years of age at the entry of palika market terrace. It is easily accessible, physically and visually. The proposed play area comprises of rubberised play mounds and unconventional swings made of ropes, tyres and wooden logs. These would be easy to maintain, economical and can be replaced every 3 to 5 years. The play area is lined with benches for parents to watch over their kids and also enclosed by a hedge to ensure the safety and security of the kids.
Source: http://www.jiudi.net/upLoad/news/month_1507/201507131010437209.jpg
Key Plan
PAGE NO. 32 AREA ABOVE PALIKA BAZAR AND PALIKA PARKING AREA ABOVE PALIKA BAZAR AND PALIKA PARKING 33 32 CITY LEVEL ProjECT PubLIC sPaCE InITIaTIVEs
View of the stepped entry to the Palika Market
Rubberised mounds in play area
Reference Images:
Source: https://i.pinimg.com/474x/e4/5c/02/e45c02599a8bca4818e0942809e6b0ac--play-yardsrecycled-tires.jpg

D) Interactive Sculpture Garden
This sculpture garden would comprise of light weight, easy to install and low maintenance interactive sculptures wherein the young kids can explore the qualities of sound, feel and form of material etc. Such an space also addresses their fundamental need for exercise and social interaction, besides being visually interesting. Other than attracting the kids, the colorful sculpture-like play equipments would also enliven the space.
Both the children’s play area and interactive sculpture garden are easily accessible with seating spaces so that the parents can watch over their kids.




Reference Images:
Source: http://wargraveprimary.org.uk/files//play2_815533078.jpg


Reference Images:
Innovative playground benches for children to sit and play

Source: https://i.pinimg.com/736x/6c/83/cb/6c83cb93f55b8a0649bf8b7d7bb39f29--play-areaslabyrinth.jpg
Key Plan
Source: http://i.imgur.com/IjAZJto.jpg
Source: http://1.bp.blogspot.com/-N4FQmbePHW0/ToEaM8LWBuI/AAAAAAAAAt0/ ZPdz5Sdr6Fc/s1600/IMG_5548.JPG
E) Screening options for Service Structures
Currently lot of service structures like cooling towers, skylights, toilet shafts, sumps etc. pop up randomly at various locations on the bazar and parking terraces. These visually unappealing structures could be screened by murals/ graffiti or green walls to make them unaccessible by the general public both physically and visually, at the same time their maintenance and up-keep is unhindered..
Interactive play sculpture for children to experience the joy of playing with sound effects in the public space

Source: http://www.oldwebbhdk.gu.se/sites/default/files/media/Karl-Johan_Ekeroth_Invoxicated2_p.jpg
Screens with graffiti/ murals

Source: https://www.socialworkdegreeguide.com/wp-content/uploads/2014/05/9-ChicagoPublic-Art-Group-.jpg
Chain link fence with climbers
Source: http://www.plantanswers.com/chainlink1.jpg

AREA ABOVE PALIKA BAZAR AND PALIKA PARKING AREA ABOVE PALIKA BAZAR AND PALIKA PARKING 35 34 CITY LEVEL ProjECT PubLIC sPaCE InITIaTIVEs
View of the Interactive Sculpture Graden
View of the Children’s Play Area
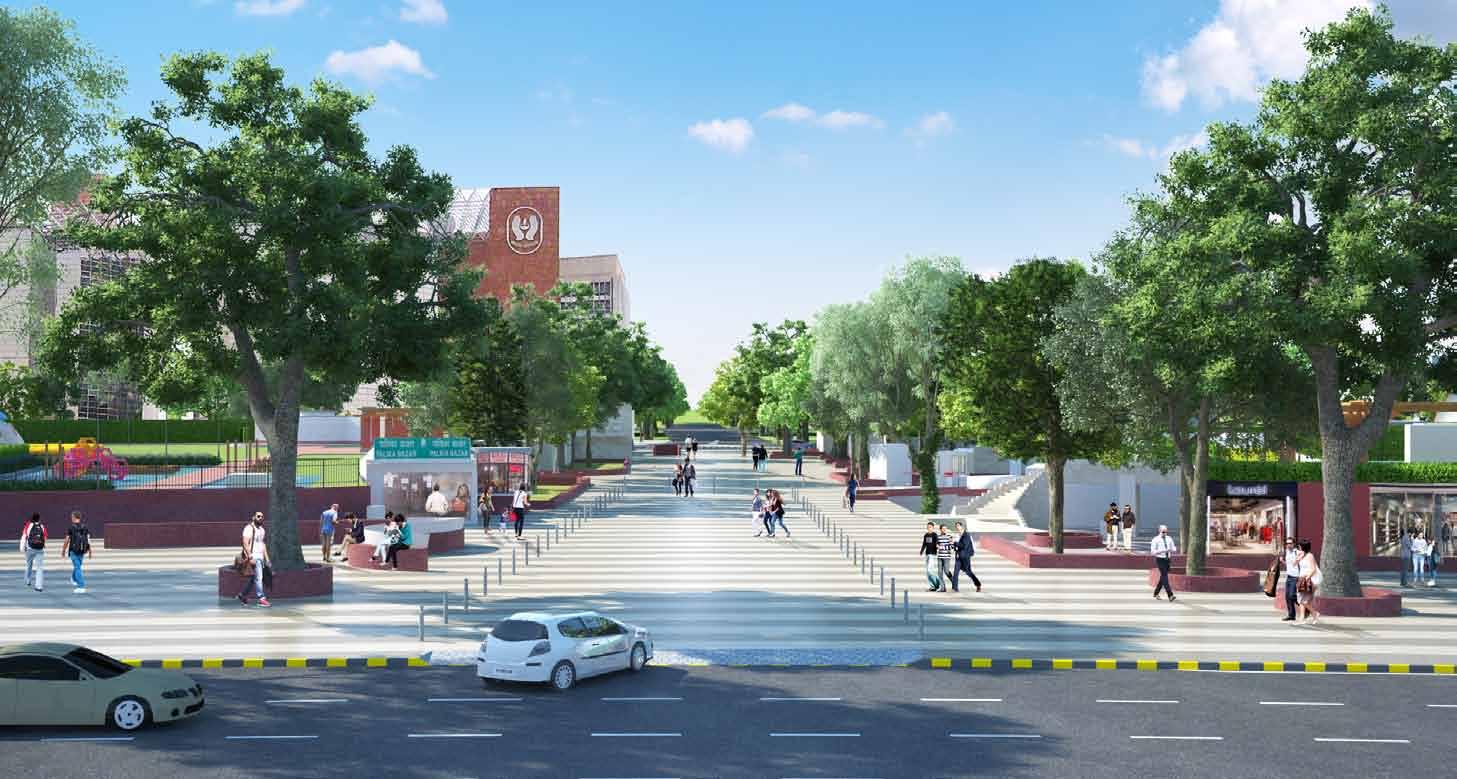
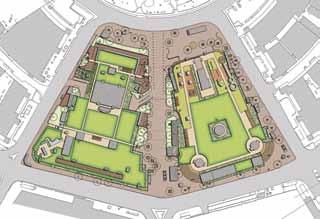
PAGE NO. 34 AREA ABOVE PALIKA BAZAR AND PALIKA PARKING AREA ABOVE PALIKA BAZAR AND PALIKA PARKING 37 36 CITY LEVEL ProjECT PubLIC sPaCE InITIaTIVEs
2.4.4 Design Proposal - 3D Views
View of the Radial road between Palika Parking and Palika Market from the Inner Circle
Key Plan Design Proposal 3D views


AREA ABOVE PALIKA BAZAR AND PALIKA PARKING AREA ABOVE PALIKA BAZAR AND PALIKA PARKING 39 38 CITY LEVEL ProjECT PubLIC sPaCE InITIaTIVEs Key Plan
View of the Radial road between Palika Parking and Palika Market from the Outer Circle
4.3.1 Option A- Pedestrianization of Bada Bazar Marg

Type: Urban Design
Year: 2016
Firm: Delhi Urban Art Commission
Role:
Pedestrianization case study
Site Documentation
Design Solutions
Urban design guidelines
Design demonstrations in 2D and 3D
Softwares used:
Google Earth
AutoCad | Sketchup
Photoshop |Indesign
PAGE NO. 36
DESIGN PROPOSAL
Bada Bazaar road proposed to be converted to a pedestrian only street as avenue with central broken greens Continous footpath along the street
Central plaza with provision of outdoor shaded seating, kiosks and pause points interaction and resting
Existing colonnaded market complex
Flower beds
Bollards to segregae the plaza from pedestrian footpath
Pedestrian only street with appropiate flooring and crossing
Stepped seating to cater to the market
Shaded seating
Proposed aerial view showing redesigned plaza in the market with provision of shaded seating, stepped seating and kisoks
plaza No Vehicle Zone Stepped seating SALIENT FEATURES
Bollards to segregate street use i.e. movement and
LOCATION
3.1 Existing scenario
Existing scenario
The major issues in and around the ward are due to the growing pressures on the existing infrastructure. The increase in commercial activity within the area has amplified the demand of community services such as parking.
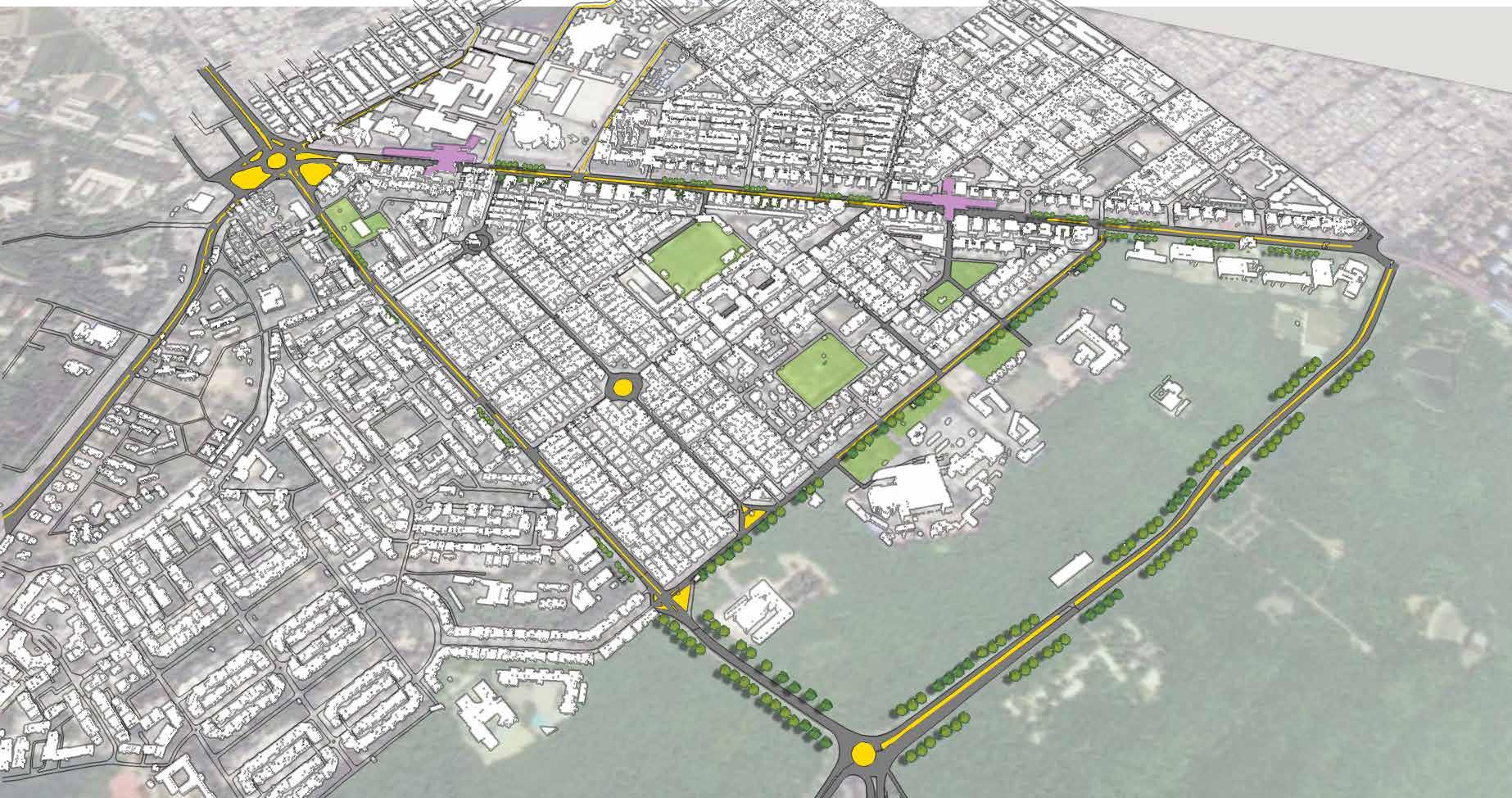
Overall the ward has the following issues:
• Lack of open spaces and recreational areas

• On street parking causing congestion on main roads and also hindering the movement of emergency vehicles.
• IPT (Intermediate public transport) parking on the road leads to overcrowding on various stretches.
• Encroachment by Informal vendors near facilities like hospitals etc. induces obstruction, sanitation and waste management issues.
shankarroad
24 25 CITY LEVEL ProjECT rAjINDEr NAGAr SITE ANALYSIS SITE ANALYSIS
sadhu vaswani marg
vandEmaTrammarg drkskrishnanmarg PaTElroad
Old Rajinder Nagar
New Rajinder Nagar
Sir Gangaram hospital Gurdwara Nanaksar
PUSA roundabout Bada Bazaar road
Rajinder Place metro station Karol Bagh metro station
Bal Bharti public school Janki Devi memorial school Sant Shri Asharamji Bapu Ashram
Sir Bawa Lal Dayal chowk
Karol Bagh
Salwan Boys Senior Secondary School
Sindhi park
Study area Metro stations in and near the ward Green / open spaces LEGEND
Map highlighting intervention areas in Ward no. 149
STUDY AREA 1 Sir Ganga Ram Marg
STUDY AREA 2 Bada Bazaar Marg
STUDY AREA 3 Patel roundabout
STREET STUDY AREA 2: BADA BAZAAR MARG, DELHI, INDIA

PAGE NO. 38
Issues
STREET STUDY AREA 2: BADA BAZAAR MARG, DELHI, INDIA Analysis

STREET STUDY AREA 2: DESIGN PROPOSAL A


4.3 Design Proposal 02 - Bada Bazar Marg
Pedestrianization strategies

4.3.1 Option A- Pedestrianization of Bada Bazar Marg
Adopted Strategies
The following activities are encouraged by rearranging the section along Bada Bazaar Marg to make it an active, pedestrians - only street.
GobindChailaniMarg
Map presenting Pedestriaznization of Bada Bazar Marg
BadaBazaarMarg
LEGEND

Pedestrianised road
Pedestrian sidewalks Road
PEDESTRIAN SAFETY

The absence of motor vehicles which remain the major source of human injuries in city streets. With the cars gone, the roadways become solely dedicated to people, where they can safely move around and mingle with one another.
HUMAN MOBILITY

A car-less culture is espoused as the better alternative for short trips because automobile traffic is avoided. One can even safely estimate a time of arrival to a destination point; something which has become difficult in a maze of vehicles entangled in traffic.
ENVIRONMENTAL BENEFIT

With less people dependent on cars and gasoline, a worthy contribution to ecological preservation is thus made possible.

WALKING AS A HEALTHFUL ALTERNATE

In this day and age where everyone finds it difficult to allocate time to do any active exercise, walking to a destination has been accepted as worthwhile alternative.
ACTIVATING PUBLIC SPACES
Creating interactive spaces for public gatherings which are safe inclusive and vibrant. Infusing activities in the designed spaces to enhance user experiences and facilitate the retail business.
PARKING

For long term parking, mechanized basement parking is constructed at subsidized rates, while small amount of surface parking with exponential rates is designed for short term parking.


PAGE NO. 40 58 59 CITY LEVEL ProjECT rAjINDEr NAGAr DESIGN PROPOSAL DESIGN PROPOSAL
Salwan public school
4.3 Design Proposal 02 - Bada Bazar Marg
4.3.1 Option A- Pedestrianization of Bada Bazar Marg




ISSUES:
1. Encroachment of street vendor and hawkers on pedestrian walkway make shopping inconvenient for the residents.
2. No green or shading available for pedestrians to walk on the footpath comfortably.
3. Unauthorized on street car parking.
4. Pedestrian walkway not maintained.
PROPOSALS:
1. The entire Bada Bazar market street has been pedestrianized to enhance the shoppers experience.
2. Shaded pedestrian avenues created with pause points.






3. All surface car parking removed from the street.
EXISTING ROAD SECTION
ISSUES:
1. No designated space for shopkeepers/ visitors parking which result in un-authorized surface parking.
2. Encroachment of street vendor and hawkers on pedestrian walkway make shopping inconvenient for the residents.
3. No green or shading available for pedestrians to walk on the footpath comfortably.
PROPOSALS:
1. Mechanised basement parking provided for shopkeepers and visitors to park.
2. The entire Bada Bazar market street has been pedestrianized to enhance the shoppers experience.
60 61 CITY LEVEL ProjECT rAjINDEr NAGAr DESIGN PROPOSAL DESIGN PROPOSAL Existing road converted to pedestrian only street with small hedges as avenue plantation Existing road converted to pedestrian-only street with ramps for access to basement parking Footpath Footpath Ramp Down Ramp Up Footpath Footpath Surface Parking Surface Parking Surface Parking Surface Parking Effective Carriage way Effective Carriage way 2m 2m 5.0m 5.0m 6.0m 6.0m 2.5m 2.5m 2m 2m Pedestrian avenue Pedestrian avenue Pedestrian avenue Pedestrian avenue Ramp down to basement parking Ramp up from basement parking Low height hedges Low heighthedges 2.5m 3.5m 1.8m 2.5m 3.5m 1.8m 3.5m 2.5m 3.5m 2.5m 3.0m 2.0m Footpath Footpath Footpath Footpath KEY PLAN KEY PLAN Pedestrian sidewalks Existing Footpath Green / open spaces Roads LEGEND Pedestrian sidewalks Existing Footpath Green / open spaces Roads LEGEND PROPOSED ROAD SECTION PROPOSED ROAD SECTION EXISTING ROAD
SECTION
Design demonstration
4.3 Design Proposal 02 - Bada Bazar Marg 4.3.1 Option A- Pedestrianization of Bada Bazar Marg


ISSUES:

1. The plaza is overcrowded with the cars parked by the shopkeepers for long durations.
2. No infrastructure available for pedestrians (seating spaces, drinking water, toilets etc.).

LEGEND
EXISTING ROAD SECTION
Pedestrian sidewalks
Green / open spaces Roads
Existing Footpath
KEY PLAN
Enhanced Pedestrian experience
Proposed road section
To enable safe and comfortable movement of the pedestrians continuos, shaded walkways along the road are proposed. Table top crossings for safe pedestrian access to be provided at each crossing.


Source: [Online], Available from: http://list25.com/25-most-pedestrian-orientedand-walkable-cities/2/
The new designed open spaces need to be activated Therefore, various activities are suggested to be induces like outdoor cafes, kiosks and shaded seating areas in the plaza.

Physical activity and play

Source: Ben Hamilton-Baillie [Online], Available from: https://www.allianz.com/en/ about_us/open-knowledge/topics/mobility/articles/120416-how-mingling-roadusers-improves-safety.html/#!m95b46d17-f740-4530-9e23-dad396d71d42
Activating Public spaces


Source: [Online], Available from: http://www.france-voyage.com/frankrijk-toerisme/ valence-319.htm
Source: [Online], Available from: http://www.flatirondistrict.nyc/news-and-events/ newsroom/detail-news/177
The street which is functionally open for pedestrians only can be ‘Play Streets’ where they are open for physical activities and play for all ages and groups. making them more inclusive.
Source: [Online], Available from: http://www.ccdparks.org/sister-cities-park/ imagination-playground
Source: [Online], Available from: http://www.sfbetterstreets.org/find-project-types/activating-street-space/play-streets/

PAGE NO. 42 62 63 CITY LEVEL ProjECT rAjINDEr NAGAr DESIGN PROPOSAL DESIGN PROPOSAL
21m Wide plaza used majorly for parking vehicles to access the market 21m Wide plaza used majorly for parking vehicles to access the market Perpendicular car park Effective Carriage way Surface Parking 21m 5.5m 5.0m 2.5m 21m
Sidewalk Sidewalk
Pedestrian plaza with sit - outs eateries designed open spaces for seating etc.
Pedestrian plaza with sit - outs eateries designed open spaces for seating etc.
21m 1.5m 1.5m 3.5m 3.5m 3.0m 21m
Pedestrian plaza with sit - outs eateries designed open spaces for seating etc.
4.3.1 Option A- Pedestrianization of Bada Bazar Marg

Existing colonnaded market complex
SALIENT FEATURES
Outdoor Seating

SALIENT FEATURES
Bollards to segregate street use i.e. movement and plaza No Vehicle Zone
Bollards

Shaded seating
Bada Bazaar road proposed to be converted to a pedestrian only street as an avenue with central broken greens
Designated Kisok / Vendor spaces

Continous footpath along the street
Central plaza with provision of outdoor shaded seating, kiosks and pause points for interaction and resting
Flower beds
Pedestrian / Cyclist only street


Stepped seating

Pedestrian only street with appropiate flooring and crossing
Proposed view showing redesigned plaza in the market

64 65 CITY LEVEL ProjECT rAjINDEr NAGAr DESIGN PROPOSAL DESIGN PROPOSAL
to segregae the plaza from pedestrian footpath
Stepped seating to cater to the market
Proposed aerial view showing redesigned plaza in the market with provision of shaded seating, stepped seating and kisoks
Type: Urban Design
Year: 2016
Firm: Delhi Urban Art Commission
Role:
Steet design
Trasport planning

Urban design guidelines
Design demonstration
Softwares used: AutoCad
Sketchup
Photoshop |Indesign
PAGE NO. 44
Urban Streetscape Office Project
STREET STUDY AREA 1: Sir Ganga Ram Marg, Delhi, India

Issues
STREET STUDY AREA 1: DESIGN PROPOSAL

PAGE NO. 46
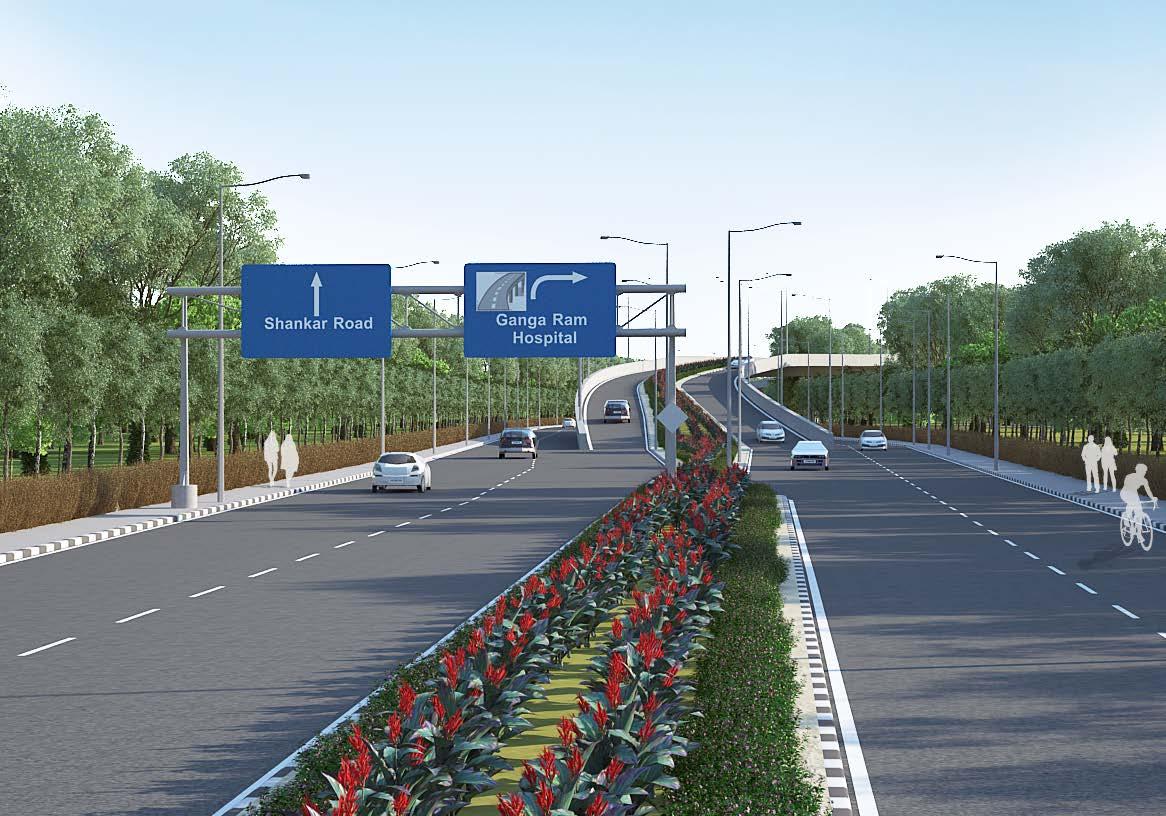
Redesign of Sir Gangaram Marg


4.2 Design Proposal 01 - Sir Gangaram Marg 4.2.2 Part B- Redesign of Sir Gangaram Marg



ISSUES:
1. No designated space available for the buses catering to Bal Bharti School.
2. Unauthorized on-street car parking.
3. Pedestrian walkway not maintained.
PROPOSALS:
1. Designated space provided for bus parking.


2. Table top crossing provided for the ease of pedestrians.
3. Separate lane dedicated for the movement of emergency vehicle to and from Sir Gangaram Hospital.
ISSUES:
1. Unauthorized IPT stands on the carriageway reduces the effective width of the road.
2. Private vehicles parked on the carriageway creates congestion and traffic jam which affects the movement of emergency vehicles.

PROPOSALS:
1. Designated space provided for IPT parking.
2. Paid private vehicle surface parking provided without hindering the movement on the carriageway.

3. Separate lane dedicated for the movement of emergency vehicle to and from Sir Gangaram Hospital.

PAGE NO. 48 54 55 CITY LEVEL ProjECT rAjINDEr NAGAr DESIGN PROPOSAL DESIGN PROPOSAL 3.5m Bal Bharti School Plotted residential development Raised table top Green buffer Carriageway Emergency vehicle lane Nursery Pedestrian pathway Plotted residential development Nursery Green buffer Bus parking IPT parking Pedestrian sidewalks Green / open spaces Roads LEGEND Bus parking IPT parking Pedestrian sidewalks Green / open spaces Roads LEGEND 2.8m 7.5m 4.7m 3.5m 2.5m Pedestrian pathway Pedestrian pathway Pedestrian pathway Pedestrian pathway Pedestrian pathway Carriageway Effective Carriageway Onstreet parallel parking Onstreet parallel parking Effective Carriageway Median Designated bus bays Emergency vehicle lane Pedestrian pathway Nursery 7.5m 5.5m 3.5m 2.5m 2.5m 2.5m 1.8m 1.2m 2.8m 1.8m 21.0m 21.0m 21.0m Existing road section
road section Proposed road section Proposed road section KEY PLAN KEY PLAN
Existing
5.0m 1m Pedestrian pathway Pedestrian pathway Effective Carriageway Onstreet parallel parking Onstreet parallel parking Effective Carriageway Median 5.5m 2.5m 2.5m 1.8m 1.8m 21.0m 5.0m 1m
Part stretch 1 Part stretch 2
Design proposal
4.2 Design Proposal 01 - Sir Gangaram Marg
4.2.2 Part B- Redesign of Sir Gangaram Marg


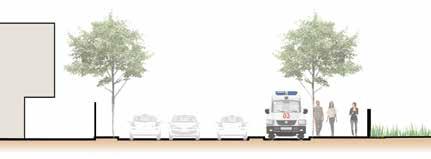
ISSUES:

1. High footfall of visitors coming to the hospital park the cars on the street and on footpaths causing traffic jams.
2. Numerous number of illegal vendors and hawkers are stationed outside the hospital to cater to the visitor’s needs.
PROPOSALS:
1. Subsidized or free parking to be encouraged within the hospital complex to avoid over crowding on the road.
2. Spaces identified for paid surface parking outside the hospital complex not hindering the traffic flow.

4.2.3 Redesign of Sir Ganga Ram Marg


56 57 CITY LEVEL ProjECT rAjINDEr NAGAr DESIGN PROPOSAL DESIGN PROPOSAL Carriageway Paid Surface parking Emergency Vehicle lane Pedestrian Pathway Pedestrian Pathway Sidewalk Plotted residential development Plotted residential development MCD Park Paid Surface Parking 1.8m 7.5m 2.5m 3.5m 1.5m 1.2m 18.0m Bus parking IPT parking Pedestrian sidewalks Green / open spaces Roads LEGEND Encroached Pedestrian pathway Encroached Pedestrian pathway Effective Carriageway Onstreet parallel parking 2lanes occupied for unauthorized surface parking 18.0m
PLAN Existing road section Proposed road section
KEY
IPT Parking (Auto/Taxi) Dedicated lane for Emergency vehicles Bus parking bay
Part Stretch 2 : View showing lane segregation outside Sir Ganga Ram hospital
Pedestrian footpath kept intact
Part
Part Stretch 1 : View showing parking outside Bal Bharti Public School Raised Table top crossing for pedestrians
stretch 3
KHUSHBOO VERMA ARCHITECT I URBAN DESIGNER Linkedin
Profile https://www.linkedin.com/in/khushbooverma167/































































































































