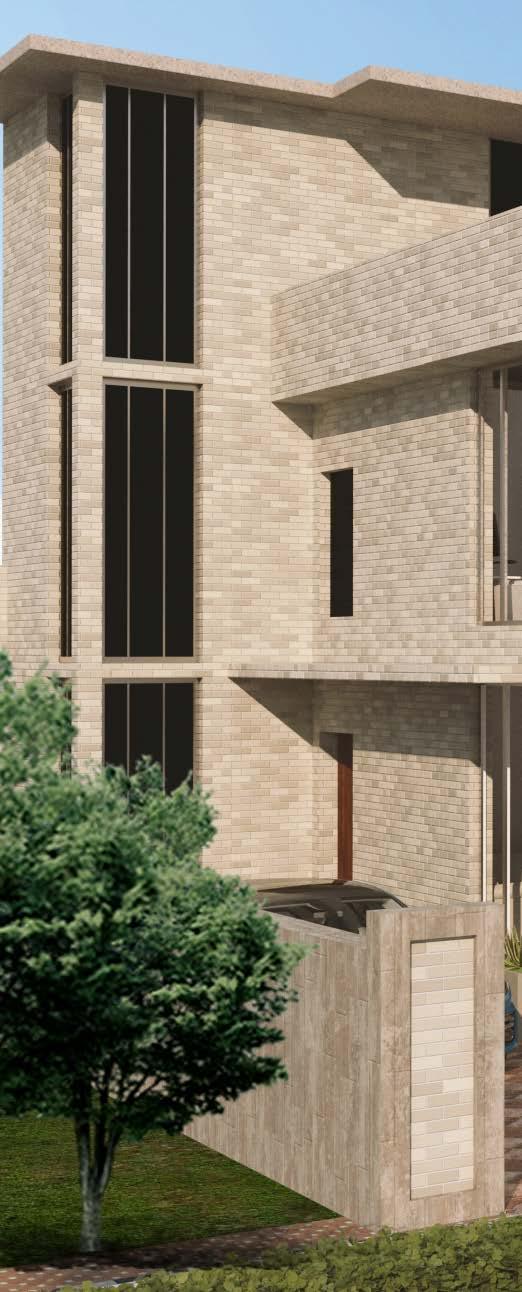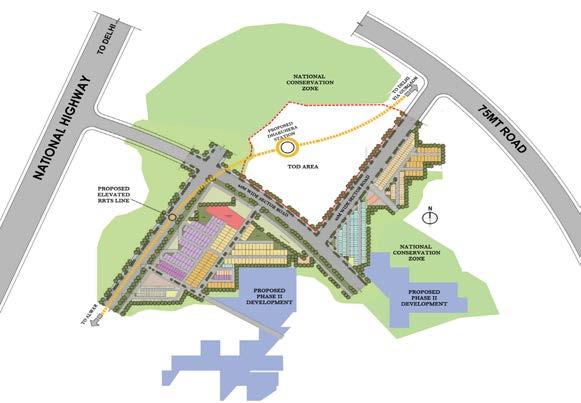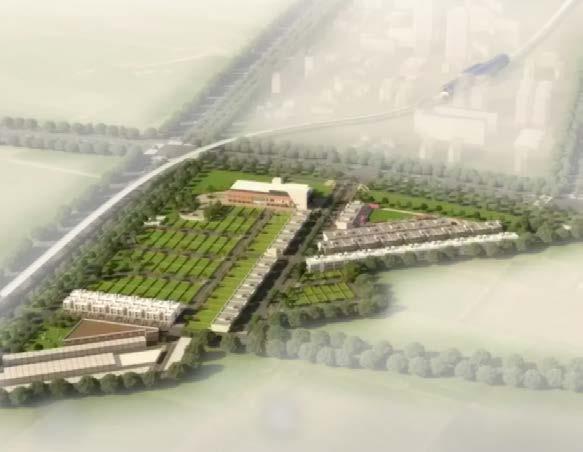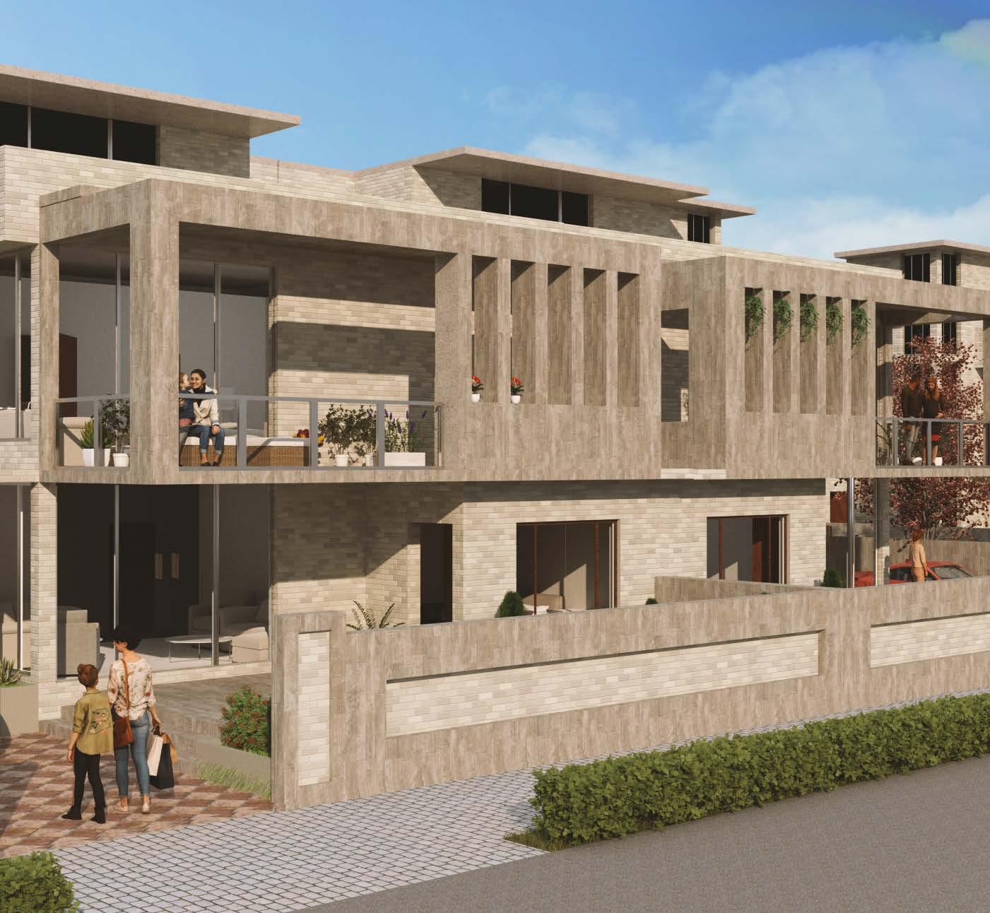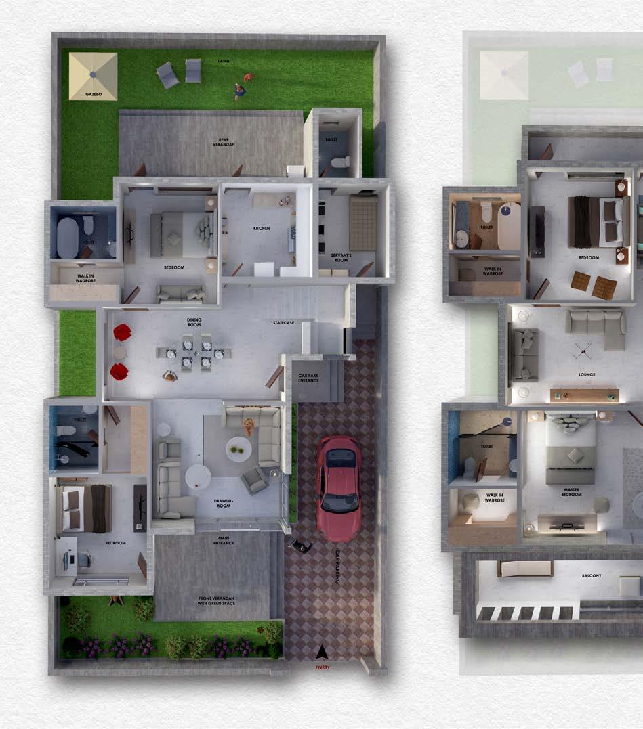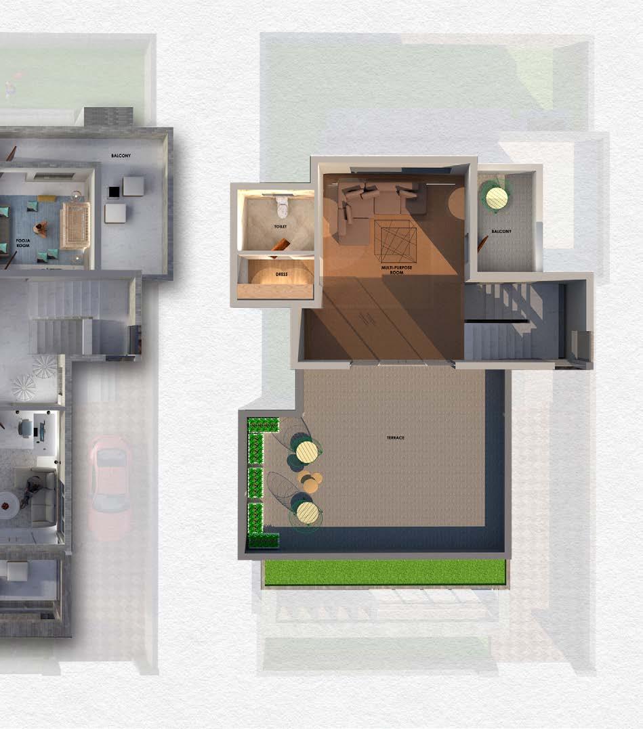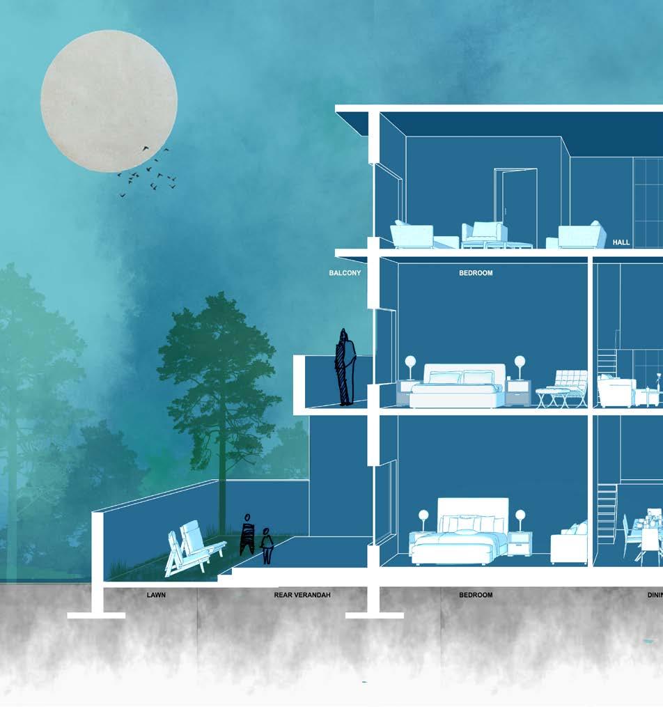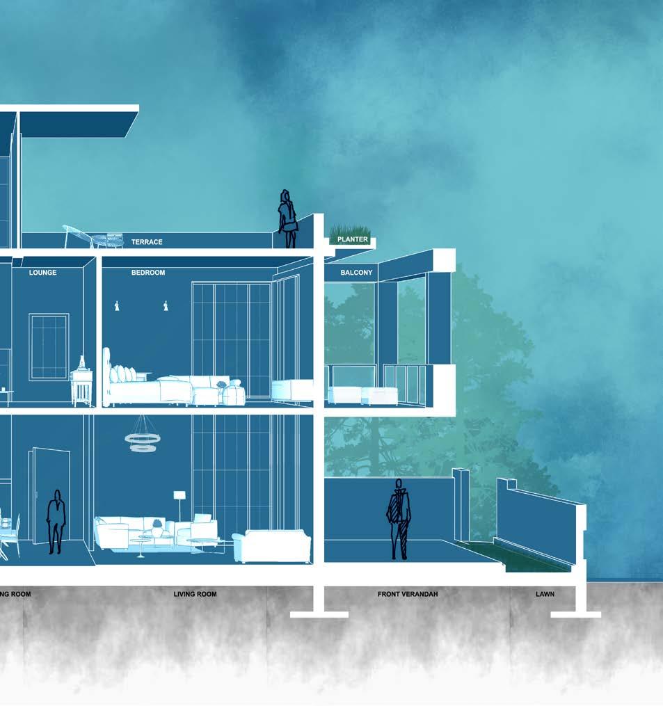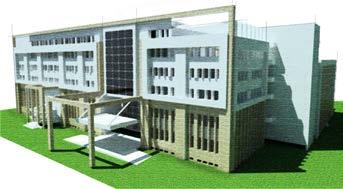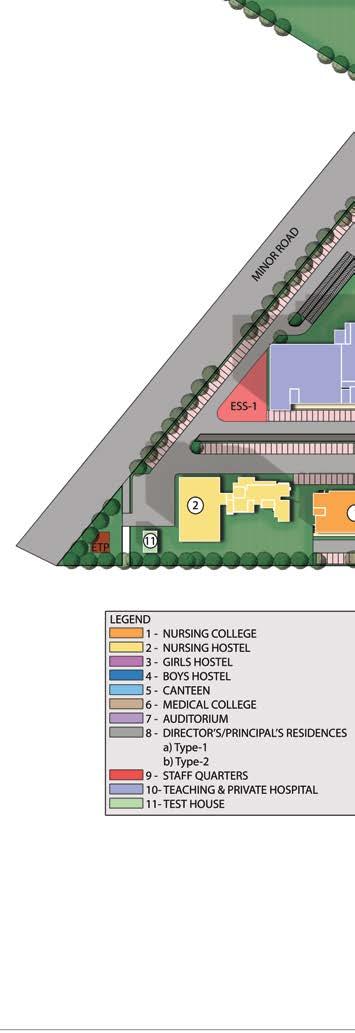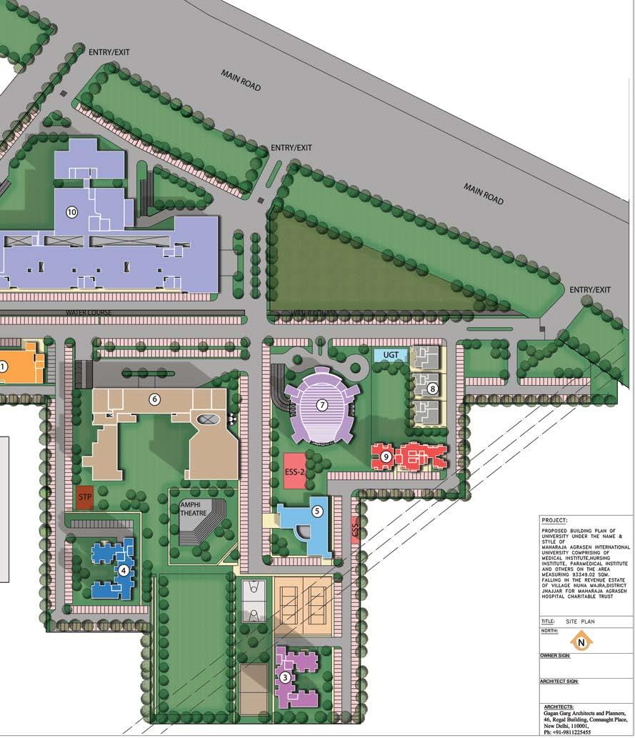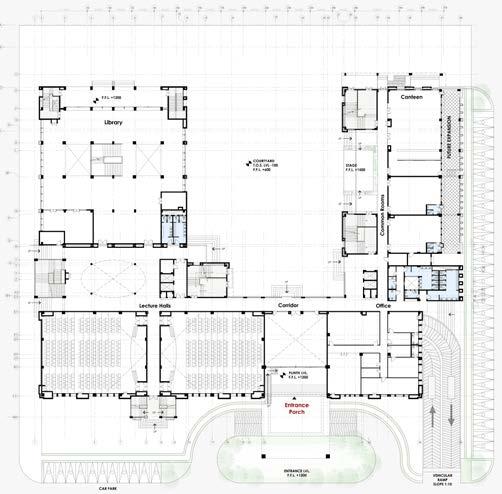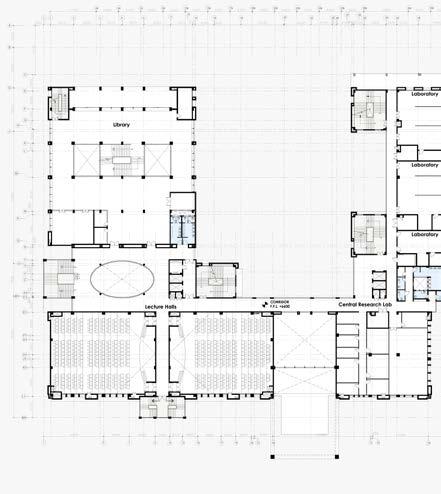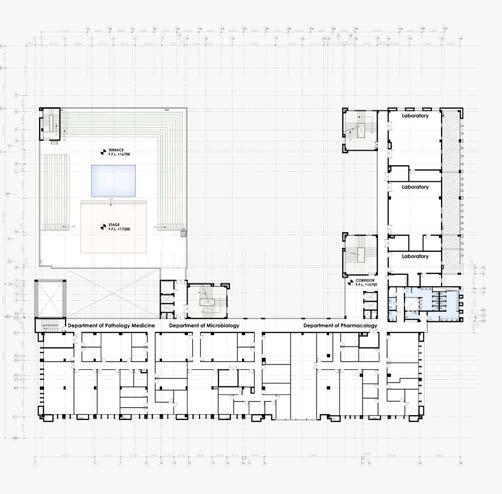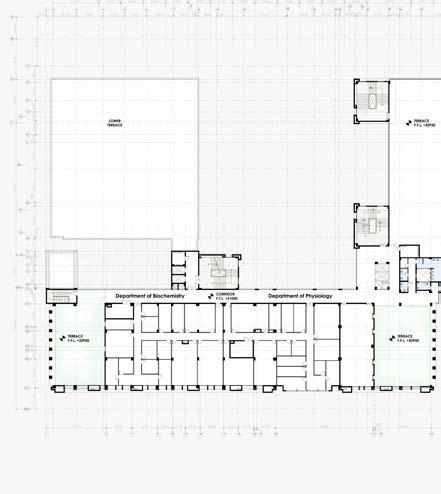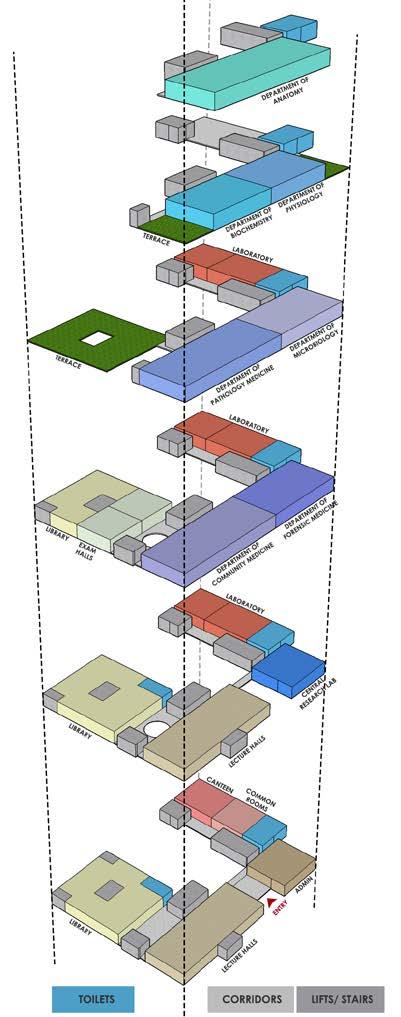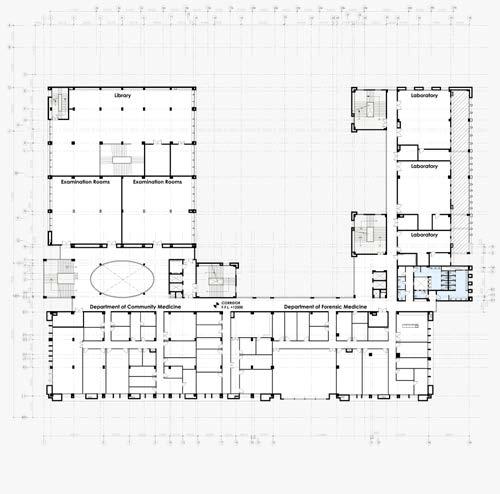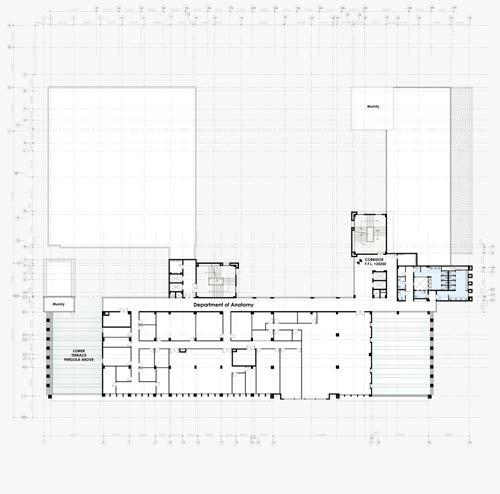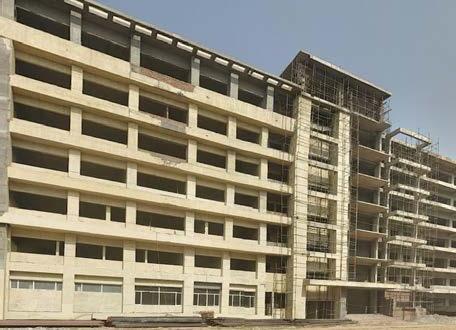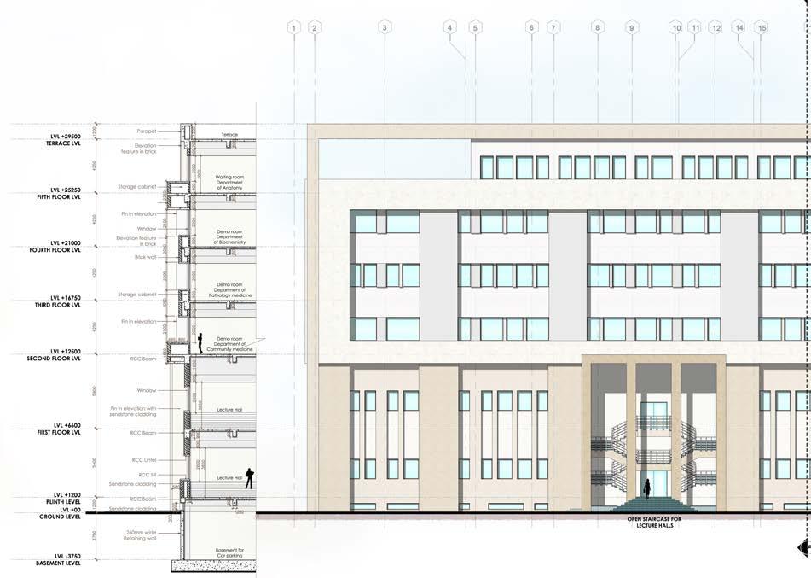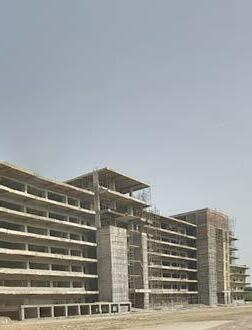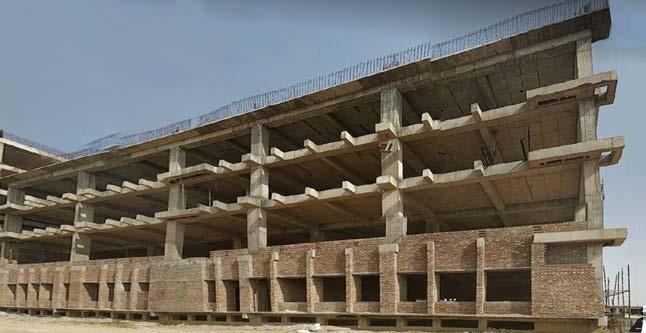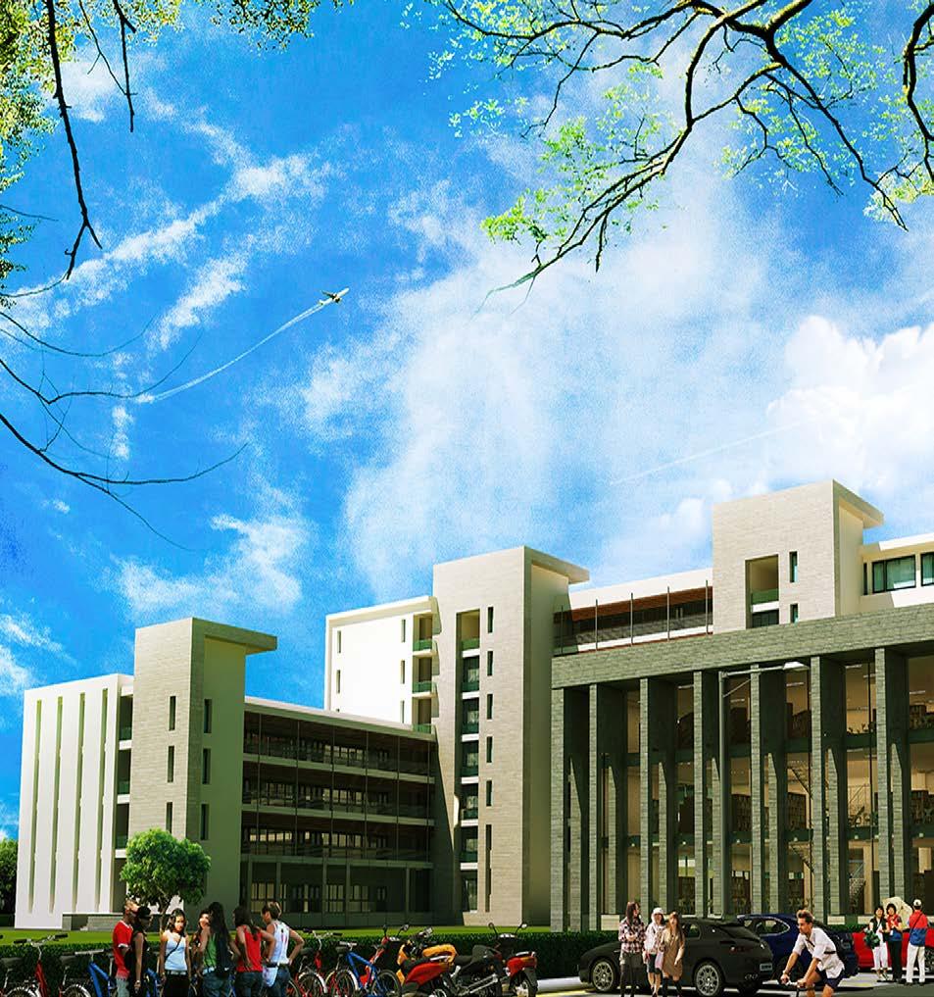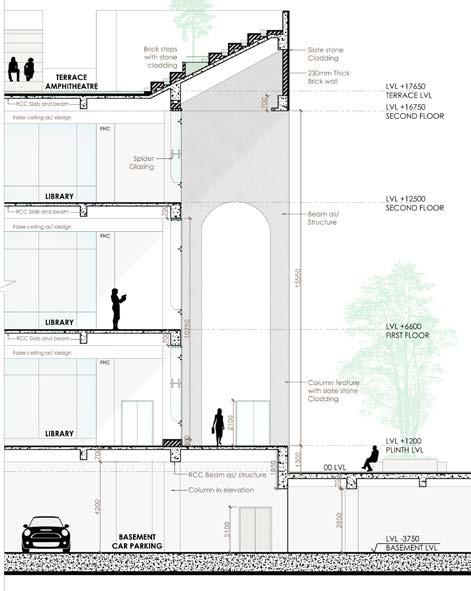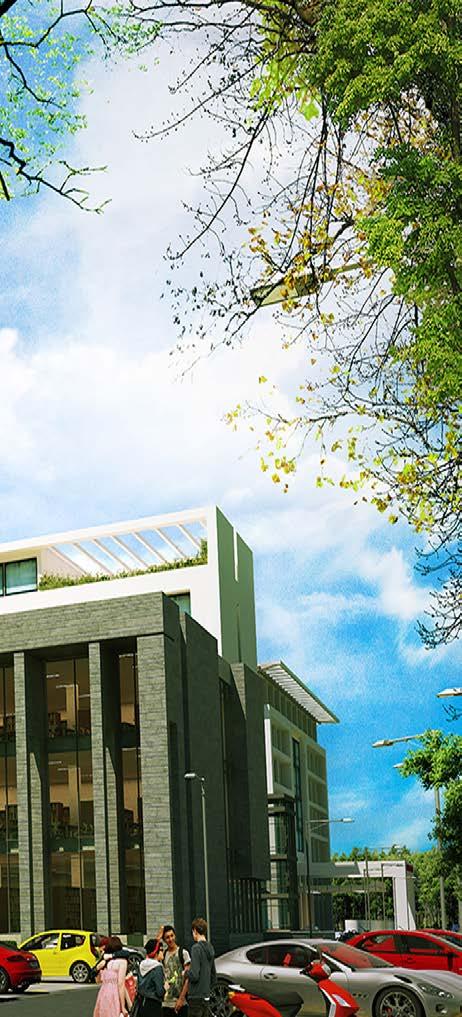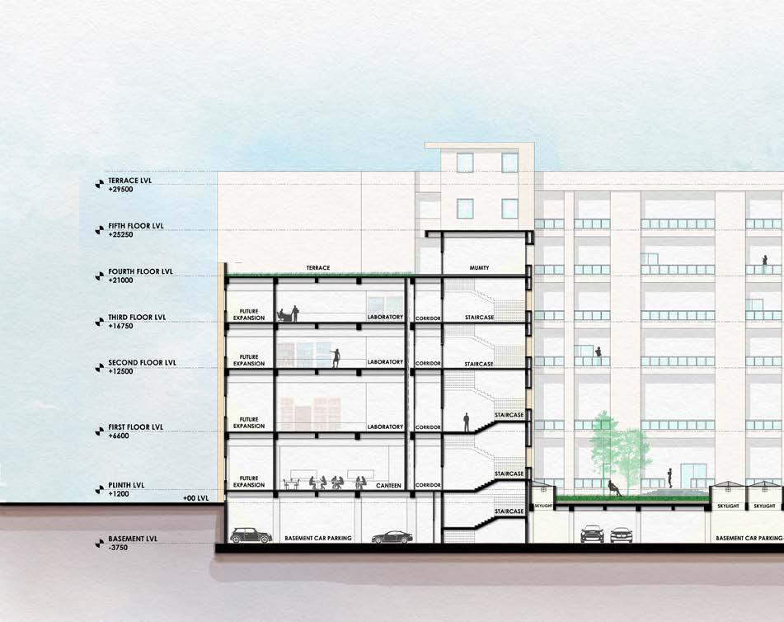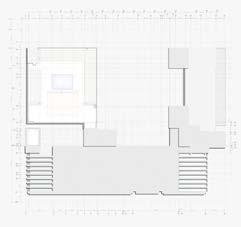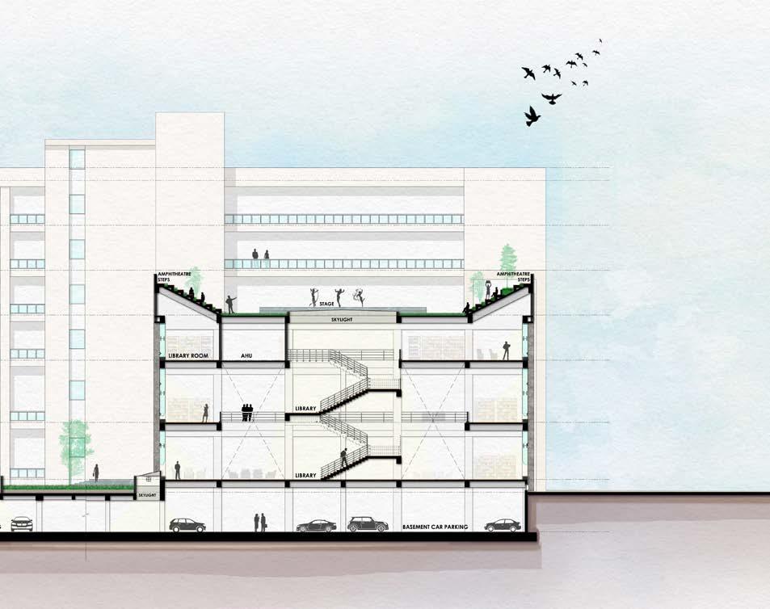




Plotted Residence
Independent project
Type: Residential
Year: 2016-2018
Role: Client interaction, Concept development to final design, Working drawings, Interior design, Detail drawings, Government approval documents.
Softwares used: Revit | Sketchup+Vray
Photoshop|Indesign


Client Requirements Concept

A 165.62 sq.m. of urban residential site located in the heart of the metropolitian city (Delhi, India) with the requirement of a contemporary residence suitable for three families having a distinguished façade and modern interiors.
The 3 floor of typical apartments are to accomodate 3 bedrooms, 2 toilets, kitchen, drawing- dining and an elevator for vertical movement, as per client’s requirements.


In addition to it, a common multi-purpose hall has been realized in the form of stilt parking at ground floor, which can accommodate 2 four-wheel vehicles and can be converted into a big party space.

The site falls under the category of attached residential dwellings with single open side towards the southern direction, which can be utilized abudantly to ensure light all around the year being in the tropical climatic region. A climate responsive design of horizontal and vertical fins can avoid harsh summer sun and welcome warm winter sun.


According to the prevalant building codes, there has been no mandate for providing side setbacks for this particular size of plot, leaving us with no source of light and ventilation except the front face of the building.Therefore an approach of courtyard planning has been taken up to ensure proper light in all the rooms, cross ventilation and passive cooling during summers.
There has been a functional mix of traditional courtyard planning along with contemporary facade design.

Schematic Plan and Section



Floor Plans



Residence Real-time Image Section through Central Courtyard

As shown in the above central and ventilation to the surrounding facade section, it shows the technical Brick work with reinforcements.

central longitudinal section, the courtyard serves the purpose of providing light surrounding rooms as well as helping to provide cross ventilation. As well as the technical details of the various elevation features that were built in Cavity reinforcements.

Typical Apartment Furniture layout and Internal Views
In the typical 3BHK apartment a central and real courtyard are providing sufficient light and ventilation in all the rooms as well layout has been planned functionally along with incorporating front facade design elements.





Type: Hospitality
Year: 2014-2015
Firm: Garg and Associates
Role:
Construction drawings, Facade Design, Detail drawings, Consultants coordination
Softwares used: AutoCad | Sketchup

Photoshop


Site Plan and Planning Concept
Township Club: Site Plan

BPSL Township is a residential campus for the company employees with a high end club sited amidst lush green landscape containing a number of recreational, entertainment and community amenities along with other supporting facilities. In addition to the employee’s residence and club, the township site also includes guest houses, a temple, a shopping complex, a cricket ground, and a football field beautifully sited within landscape abode.
There are 3 entrances to the club, one being the main vehicular entrance on North- East face of the building, second is the VIP Entrance towards the North-West side, leading to a exclusive section for VIP access. The third entrance is the pedestrian entrance unlike the other two, with a direct access to the pool area.
GROUND FLOOR ZONING AND MOVEMENT PLAN
FIRST FLOOR ZONING AND MOVEMENT PLAN

SECOND FLOOR ZONING AND MOVEMENT PLAN



All dimensions are in Meters | Levels are as per Landscape Plan



All dimensions are in Meters | Levels are as per Landscape Plan






Front (North-East) Elevation

CONCEPT
The Architectural style of the township club is inspired from the Colonial Architecture which is evident from the colonnades, with 25mm grooves all along the building is further enhanced with decorative window frames, bold moldings and cornice

The central double height entrance marked with a grand porch and double height colonnade generates the feeling of grandeur combined with intricate design at brackets, column capitals, and bases to achieve a balance of design.

sloping roofs, grand entrances, simple embellishments and symmetrical facade of the building. The plain exterior finish designed design at parapet.


grandeur, being the key feature of colonial buildings. Simplistic design treatment of functional spaces such as lifts, sport courts is


COLUMN DESIGN




Column capital and base detail

Rear (South West) Elevation
Section B-B’ Section through Banquet cum restaurant, indoor games room and Auditorium, showcasing their seating deign and supporting facility rooms at different levels.





Housing plotted Attatched Dwellings Office Project
Group
Type: Residential
Year: 2014-2015
Firm: Garg and Associates
Role: Design Conceptualization, Design Development, 3D Visualization
Softwares used: Revit
Sketchup + Vray
Photoshop | Indesign



