2020
PORTFOLIO
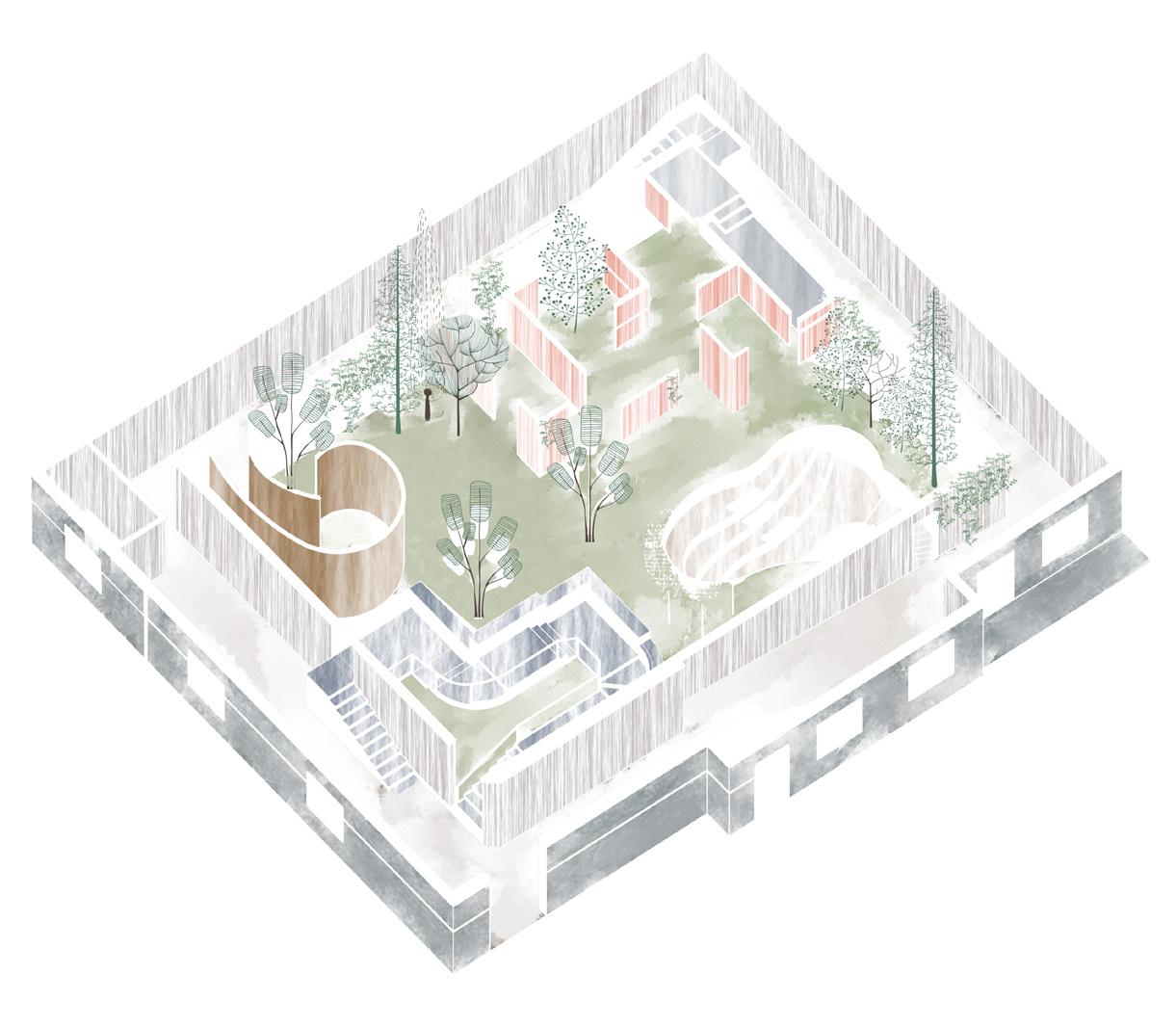
A process of learning
2023
khushboo tejwani
School of Environment and Architecture, Mumbai bits pieces &
khushboo tejwani
hello!
I am Khushboo Tejwani, currently in my fourth year of undergraduate studies for a Bachelor of Architecture. I consider myself an observant and a thinker, in a constant state of wonder. I am an avid reader and a curious person. I occasionally write poetry, stories and cheesy songs and collect whimsical objects and memories in my journal.
I think the act of inhabiting a space is akin to living in one’s own skin. We inscribe a memory as soon as we inhabit a space. I think, write and experience space through the narratives they embody and the stories it creates.
Education
2020- Present
2018-2020
2009-2018
2005-2009
Skills
Drafting
Autocad
3D software
School of Environment and Architecture
Moolji Jaitha College, Jalgaon
St. Teresa’s Convent School
Vidya English Medium School
Extra Curricular / Experience
Graphic Design Intern | PAC Designs, Delhi
Part Time Graphic Designer & Social Media Manager | PAC Designs, Delhi
Virual Assistant | Wing Assistant
SEA Annual Volumes Exhibition
SEA Content Committee
Workshops
Bricoleurs/Bricoleuses: Bricolage as Method | Rupali Gupte
Multilinear Narratives and Digital Spaces | Moomal Shekhawat
Identity and Storytelling | Sadhna Prasad
Participatory Design | Bhawna Jamini, Rohini Singh
Ceramic Structures | Aastha Malu
Curation and Exhibition Design | Anuj Daga
Poetry through Printmaking | Snehal Vadher
Bodies, Cities & Ecologies | Rohit Mujumdar
Urban Studies at Nairobi, Kenya | SEA, Mumbai; Centre for Spatial Studies, Mumbai University; The Technical University of Kenya, Barnard University, Columbia University and the GoDown Arts Centre
Publications & Collaborations
Google sketchup | Rhinoceros3D
Adobe
Photoshop| Illustrator | Indesign | Premiere pro | After effects
Website Wix | Wordpress | Cargo
Soft skills
Critical thinking | Collaboration | Problem solving | Leadership | Organisation | Time management | Emotional Intelligence
Inhaitations
Settlement Studies Pangna, website
Architectural Compositions in Tropical Monsoon Grounds
2021 2021 2022 2022 2022 2022 2023 2023 2023 2020 2021 2022 2023 20212023 2021 2022 2023
Raine Maria Rilke in his book Notebook of Malte Laurier Bridge talks about how he’s learning to see and that’s something I hold on to.
‘I’m learning to see’.
This portfolio is a compilation of my selected works done in the four years of my undergraduate studies.
CONTENT
1.
2. Of Slivered Courtyards
The City Loop
8.
Drawing- Mapping of Constellation, pencil on paper, 23’ x 33’,Form & Space, 2021
3. Design Details
4. Museum as a ghost house
5. Re-envisioning Crematorium
6. Landscape Design 8. Govandi Art’s Festival
7. Settlement study
/ The City Loop
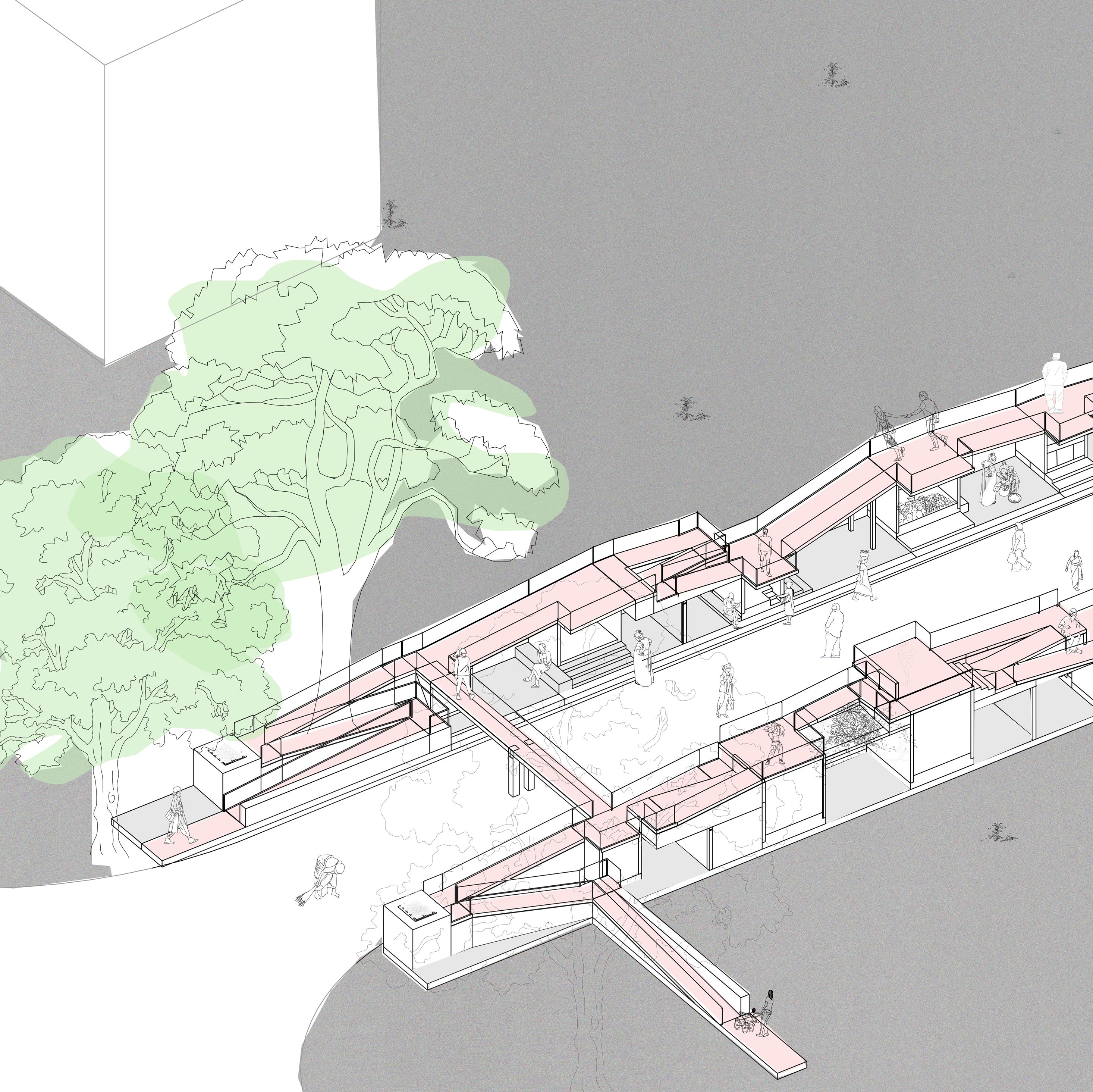
SEM 3 | SEA
Guide : Anuj Daga
Location : Jalgaon 01
“The City Loop” is a visionary project that reimagines the concept of a market within the context of a pandemic. This endeavor seeks to transform traditional market dynamics and adapt them to the unique challenges posed by the pandemic.
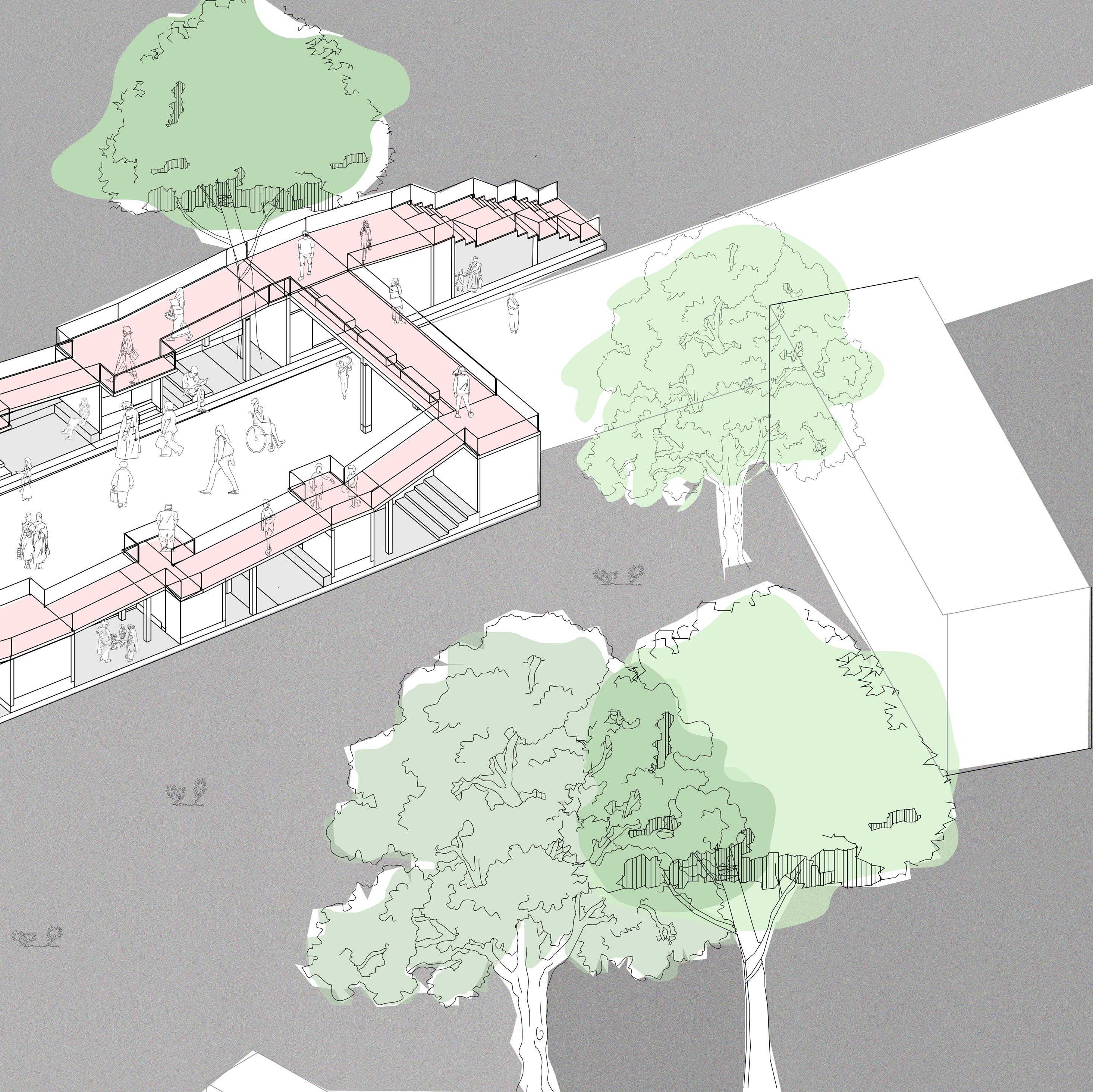
During the pandemic, I observed three significant patterns: the desire for escape, the spatial rearrangement of vegetable markets, and the rapid emergence of container shops. Recognizing the potential for synergy among these patterns, my design focus was to explore how they can be integrated to create solutions that adapt to the challenges imposed by the pandemic.
This design approach aims to blend the concept of escape with the spatial reconfiguration of public spaces like vegetable markets, leveraging the flexibility and adaptability of container shops. By merging these patterns, the intent was to develop new concepts that address the immediate challenges posed by the pandemic.
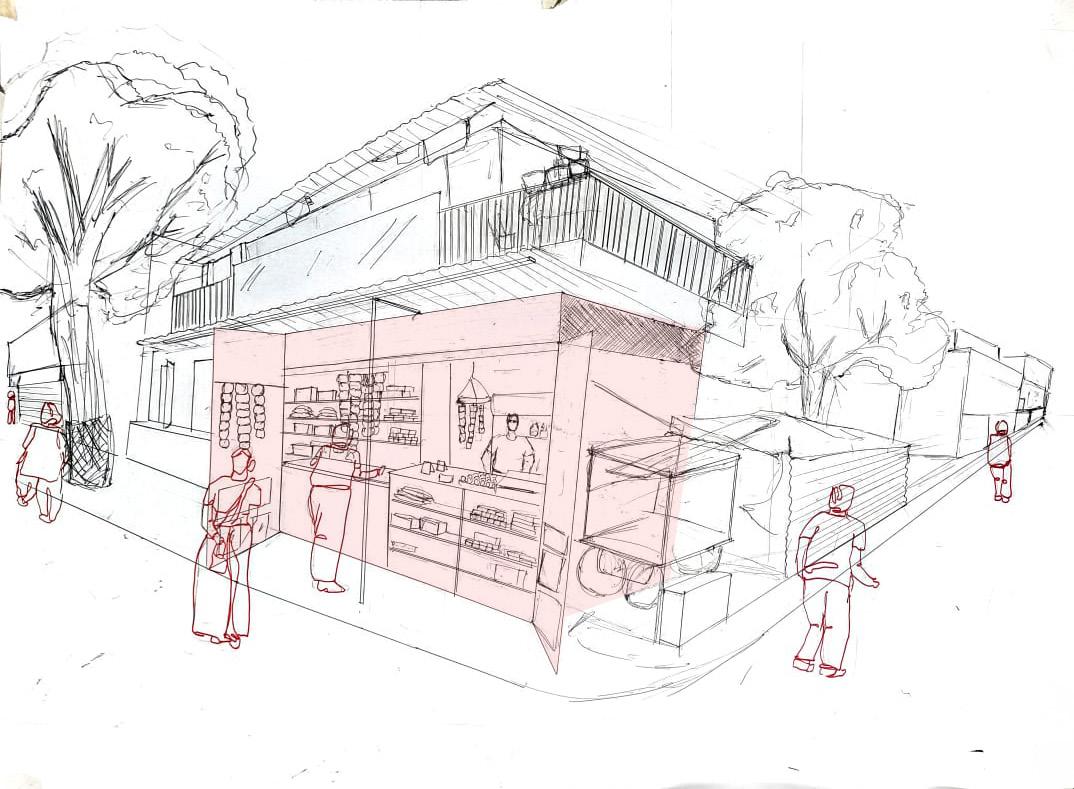
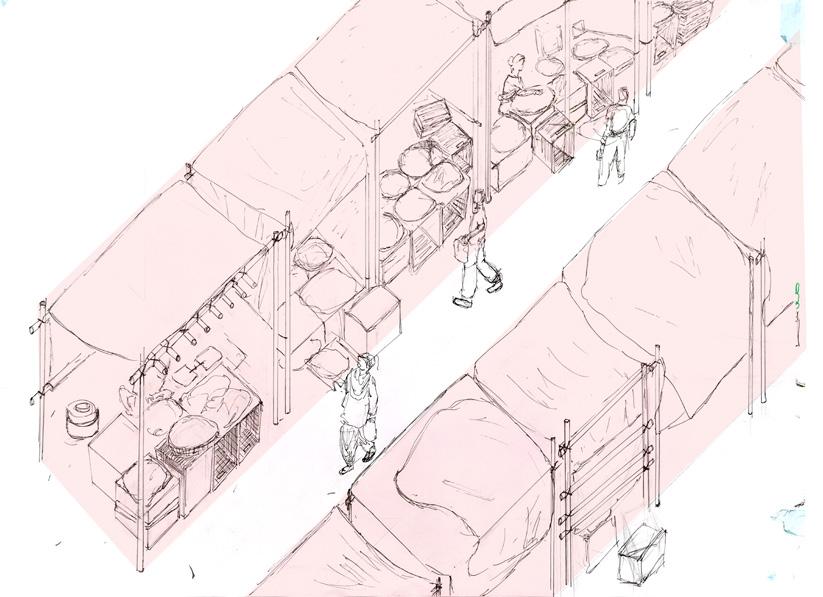

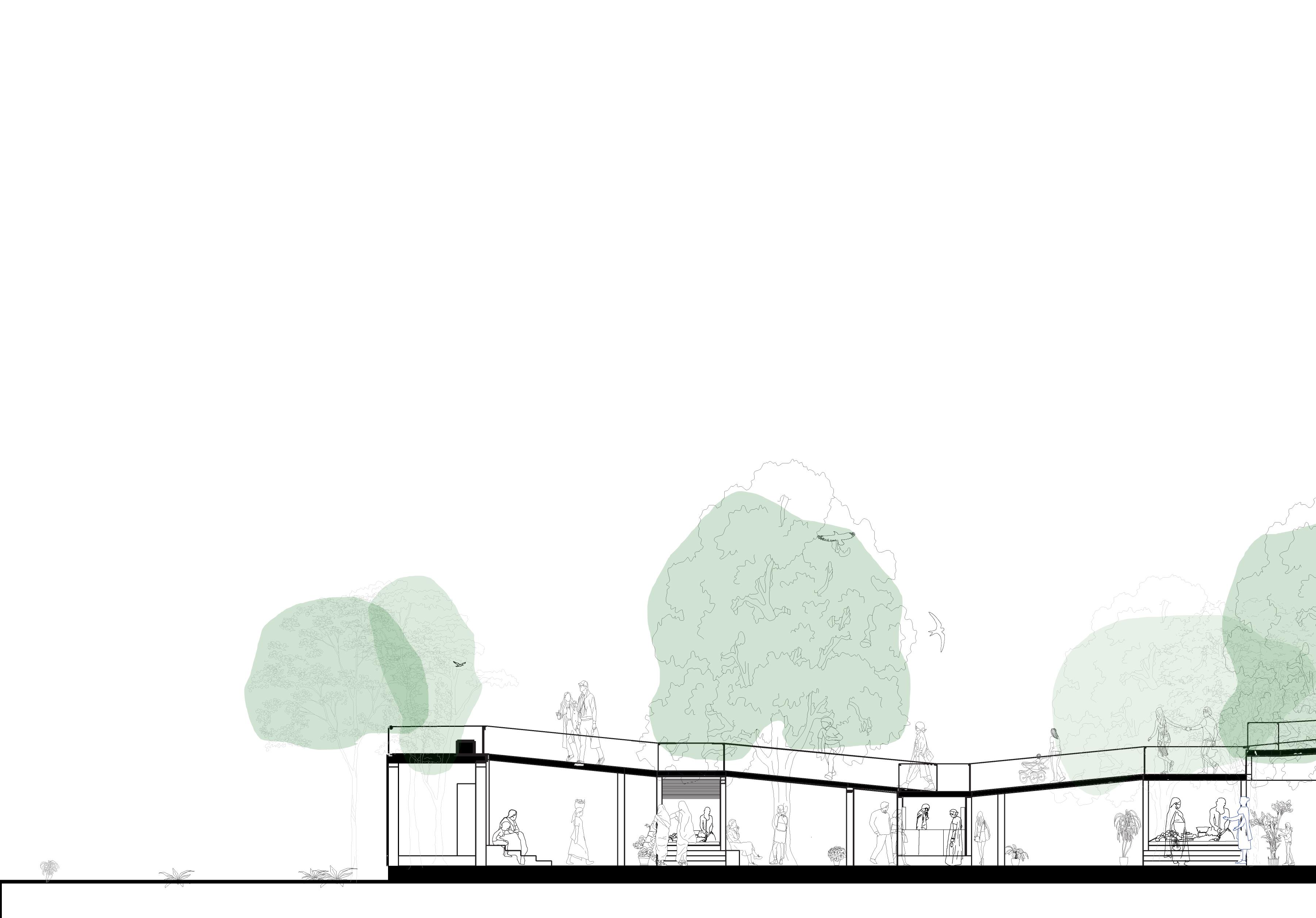 The loop from the jogging track
The market
Container Shops
The loop from the jogging track
The market
Container Shops
+ +
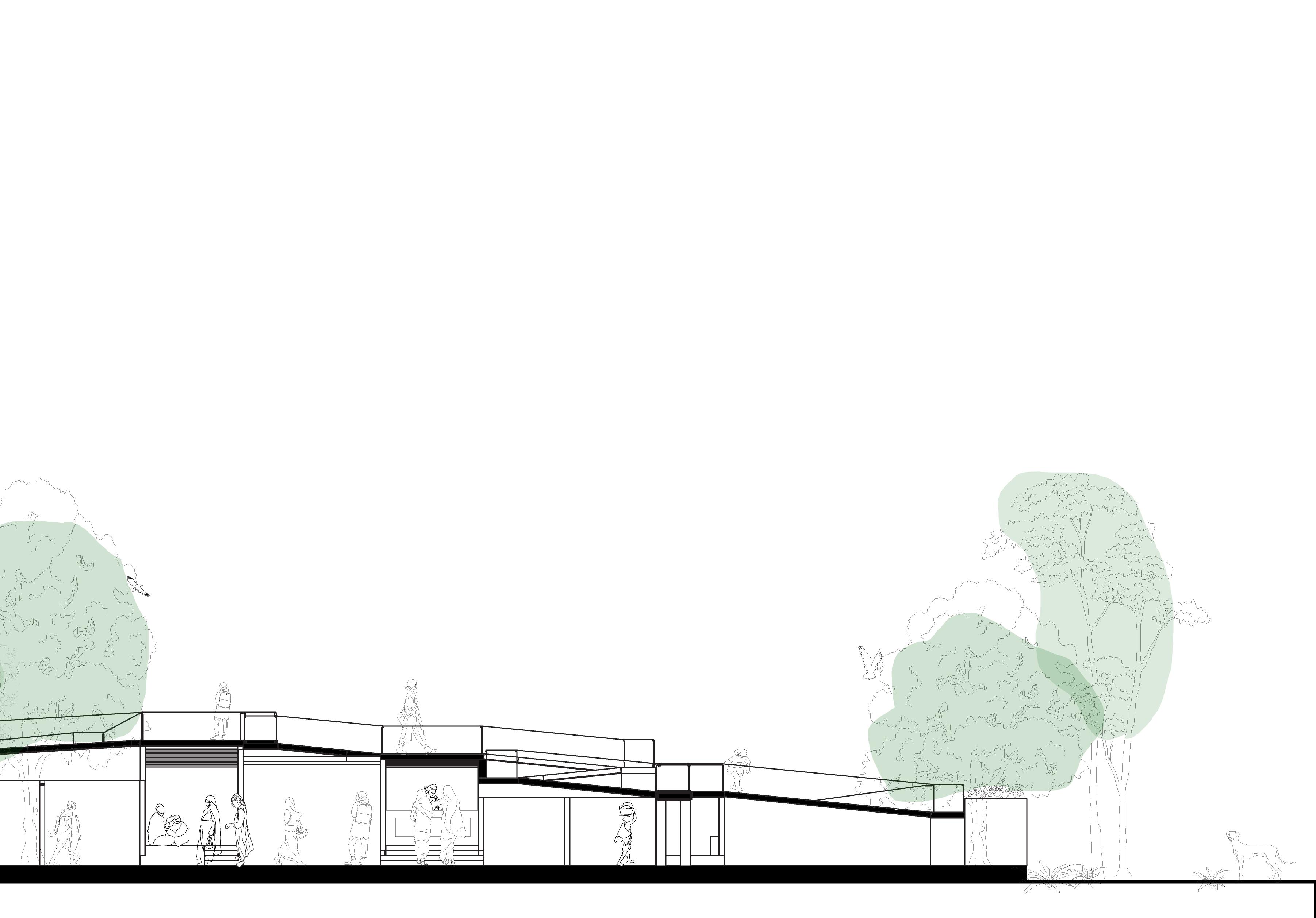

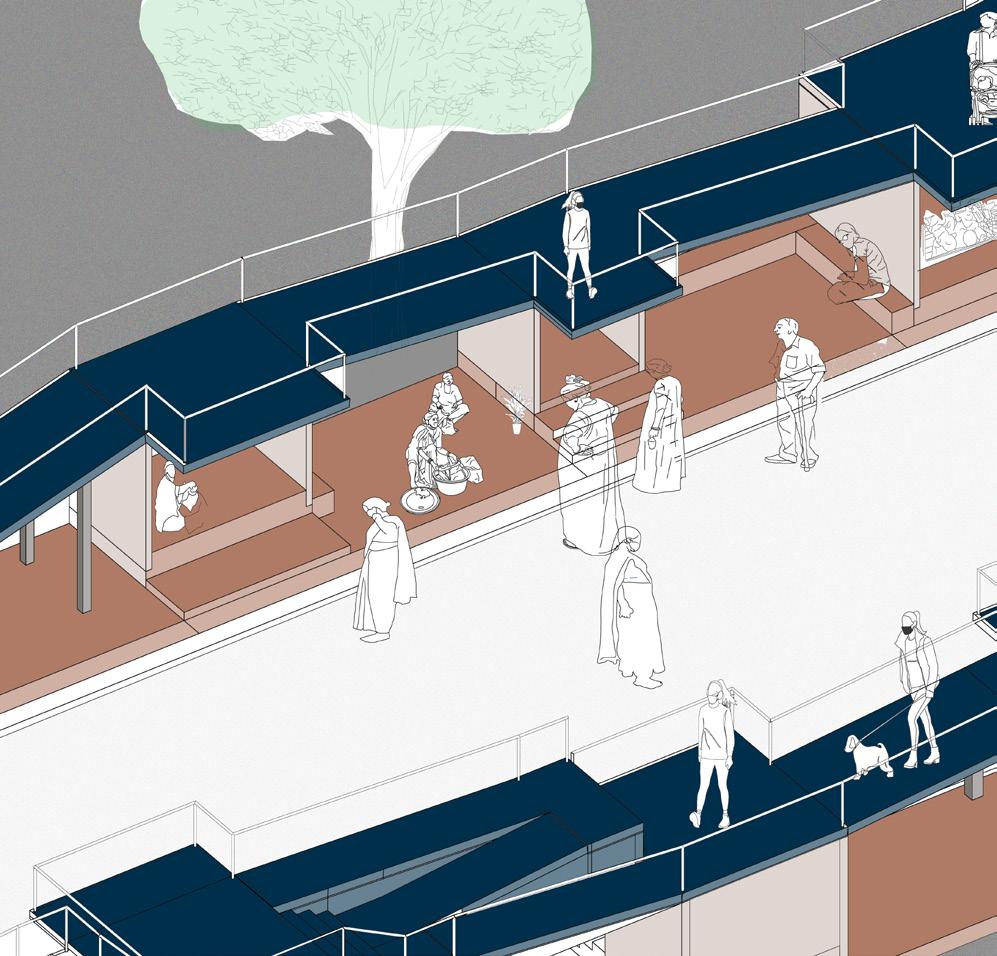
/Of Slivered Courtyards/2022
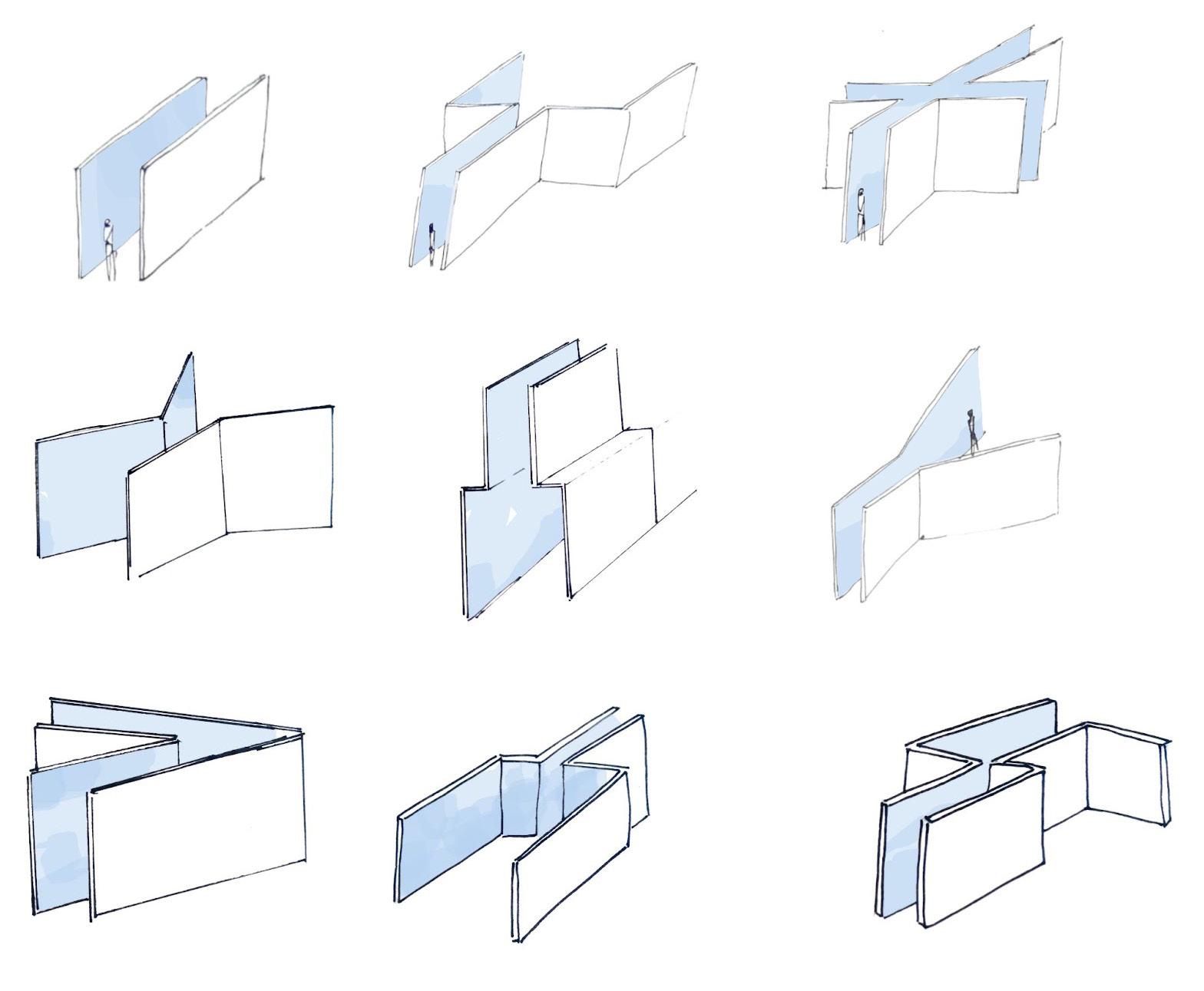
SEM 6 | SEA
Guide : Anuj Daga
Location : Trombay, Mumbai
Observing the thin thresholds on the site, and how these slivered courtyards become an extension to the exisiting and how it is able to afford multiplicities of program. These courtyards then become their, ‘Aangan’. The idea was to rethink the whole space by taking ahead the idea of the Aangan by making semi porous transitinal spaces with the use of slivered courtyards.
02
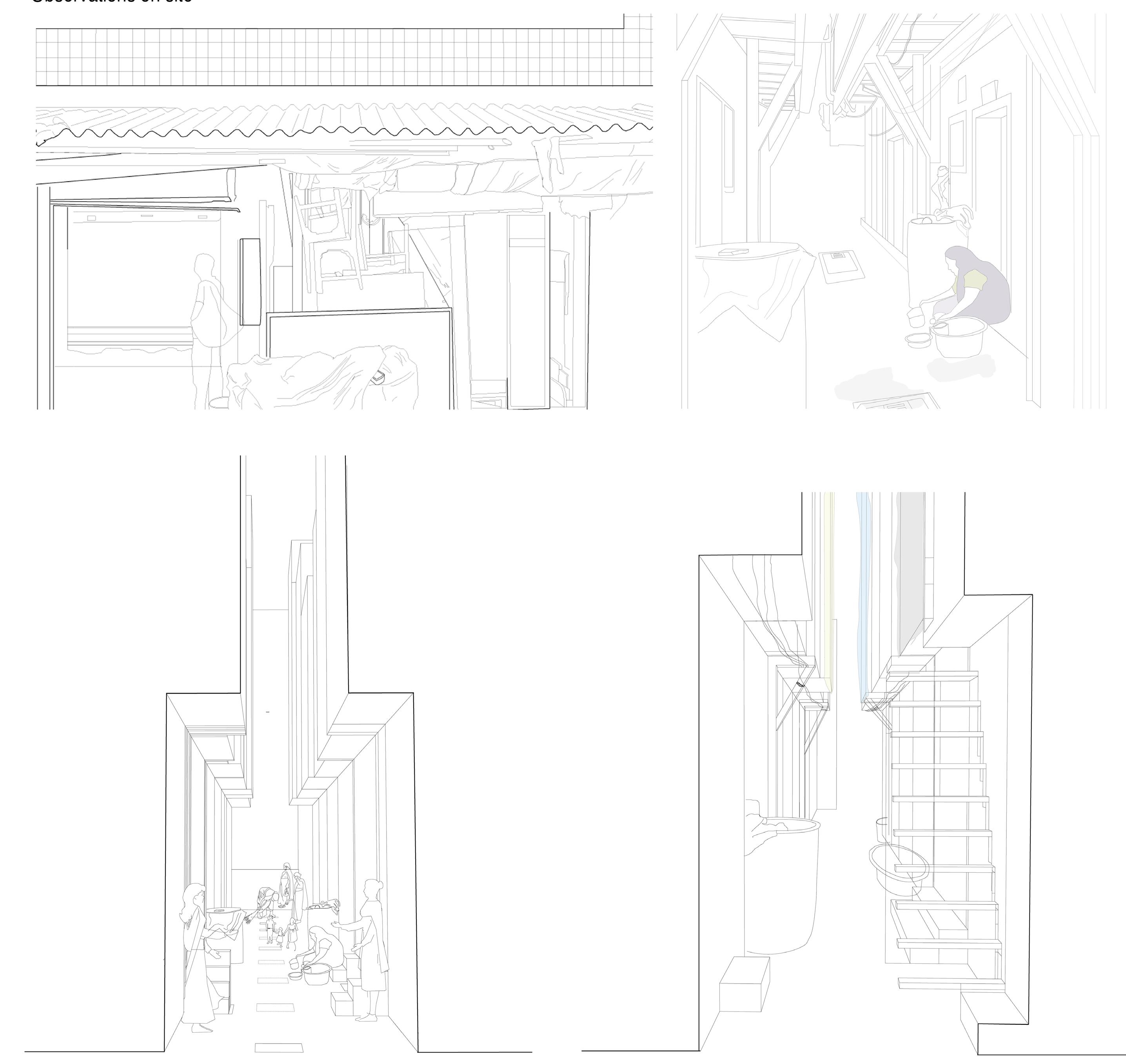
To further develop the concept of slivered courtyards, the entire plan is divided into six fragments, each extending the slivered courtyards formed by the adjacent alleyways.



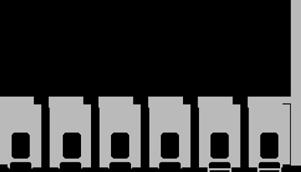














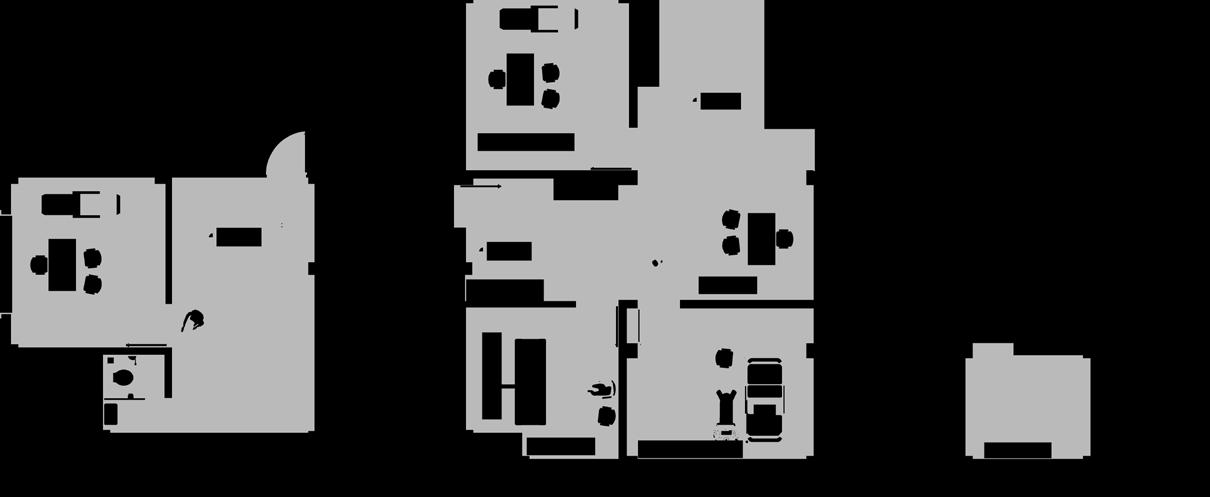




This approach is consistently applied by incorporating niches and corners to create intimate, corner pocket spaces.
The concept of courtyards is not limited to the exterior but also extends to the interior. The design tries to transforms the conventional notion of a toilet by situating it around a central courtyard, offering a different spatial experience.
Moving to the floor above, it serves as a communal space for meetings and gatherings, achieved by seamlessly connecting the terraces.
0m +0.3m +0.3m Reception Electric room +0.6m 0m 0.36m +0.6m Passage +0m Passage UP +0.6m +0.45m +0.30m +0.15m +0.3m +0.3m Toilet shaft Toilet shaft Section AA' Section BB' Section AA' Section BB' 0.45m UP Men's toilet Consulting Room X-ray Room Sonography Room Women's toilet +0.6m Balwadi 1:100 North Consulting Room Caretaker's house X-ray Room Sonography Room Terrace Dentist's room Consulting Room X-ray Room Men's Toilet
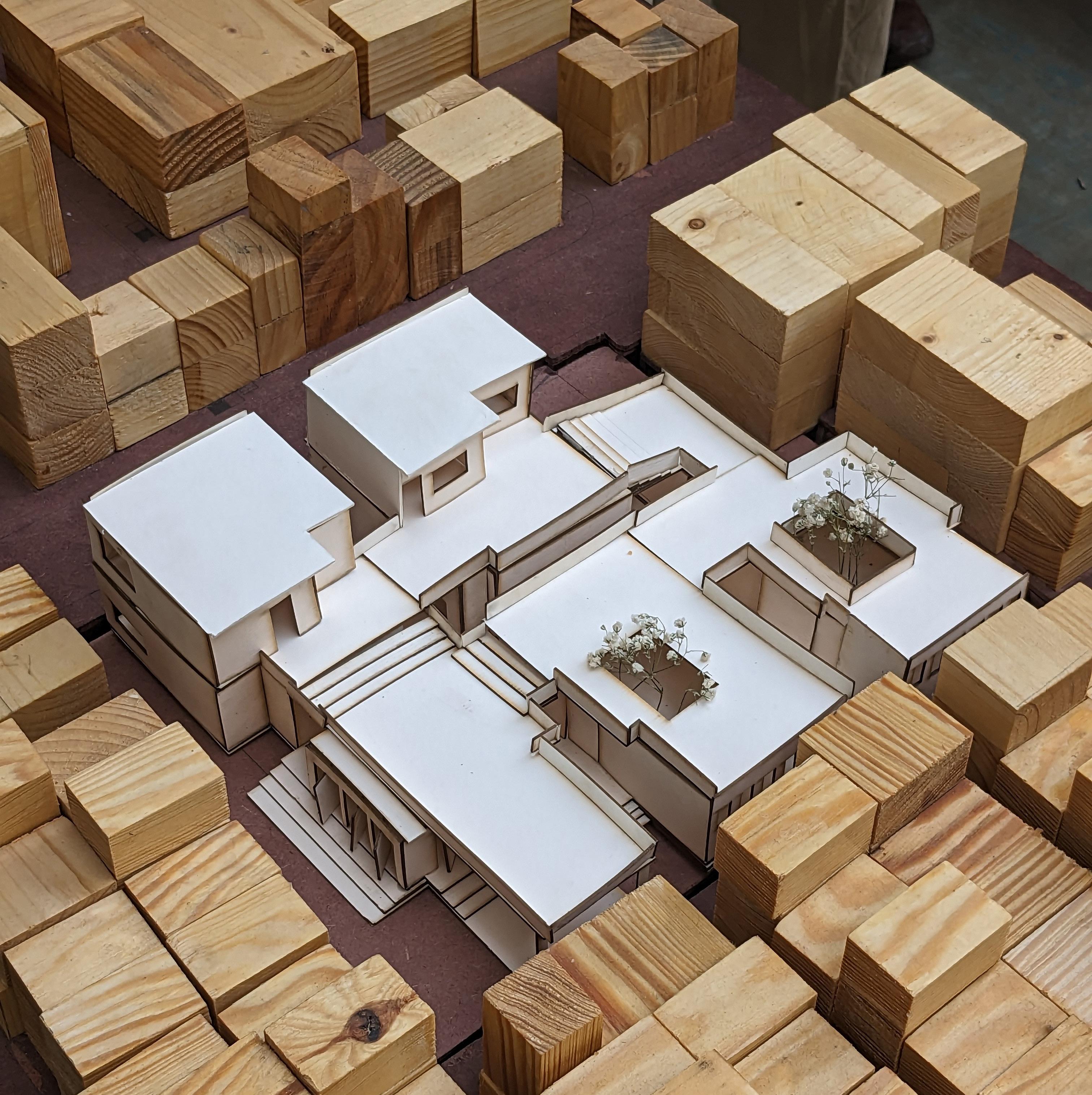
/Design with Details / 2023
SEM 6 | SEA
Guide : Gauri Joshi
The project started with designing through details keeping in mind the material to be used and its possibilities. These details were taken further by imagining them in space and building a certain kind of language. The project emphasized on the materials and how it can be constructed.
Consulting Room Medical store Consulting Room Balwadi 0m +0.6m X-Ray Room Sonography Room +0.3m +0.3m A B D C F E H G J 1 2 4 5 7 8 9 10 11 1 2 3 4 5 6 7 8 9 2100 1000 2400 1700 3010 1340 2360 1450 3550 4200 2100 2000 1800 1800 1500 2400 4100 600 K 10 6 3000 2770 L M 1300 800 N 1900 11 3 1040 O 2400 12 12 A C E D G F H J K B L M N O Reception Electric room +0.6m +0.45m +0.30m +0.15m 0m 0.18m 0.36m +0.6m Passage Seating +0.45m +0.30m +0.15m +0m Passage UP Men's Toilet Women's Toilet +0.6m Courtyard +0.45m +0.6m Passage W6 1000 900 900 900 750 750 900 900 900 2000 4800 6600 1800 2900 8500 4200 2300 8100 2000 2600 5400 3000 7210 3300 7210 7500 1000 2000 8550 3000 3150 Building offset dimesnsion Centre line dimension 2100 1000 2400 1700 3010 1340 2350 1450 3550 3000 2770 1300 800 1040 Centre line measurement 4200 2100 2000 1800 1800 1500 2400 4100 600 1900 2400 27820 Over all centre line dimension 27820 24800 24800 Building offset dimesnsion Over all centre line dimension Building offset dimesnsion Centre line dimension Over all centre line dimension Building offset dimesnsion Centre line dimension Over all centre line dimension +0.45m +0.30m +0.15m +0.45m +0.30m +0.15m +0.45m +0.30m +0.15m Ramp 500mm Kota Stone Seating 500mm Kota stone seating 6500 6000 2100 1200 3000 1800 3000 1500 Building offset dimesnsion 4870 4060 4270 1500 2900 1900 4300 2000 +0.3m +0.3m Building offset dimesnsion Toilet shaft Toilet shaft Kota Stone 600mm x 600mm Anti skid ceramic tiles 25mm finish 600mm x 600mm Anti skid ceramic tiles 25mm finish 600mm x 600mm Section AA' Section BB' All WCs 1.0m 1.5m Toilet for specially-abled 2.2 x 1.5m Toilet for specially-abled 2.2 x 1.5m All WCs 1.0m x 1.5m Section AA' Section BB' Box chequerd paving tiles 600 x 600mm W6 W6 W6 W6 W6 W6 W6 W6 W6 D3 D3 D3 D3 D3 D3 D3 D3 D3 D3 D2 D2 D3 D3 D3 D3 D3 D3 D3 D3 D3 D4 D4 D1 D1 D1 D1 D1 D1 W1 W1 W1 W6 W6 W6 W6 W6 W6 W6 W6 W6 W2 W2 W2 D6 W1 0.45m External plaster of 18mm In two coats in cement mortar 1:4 (7.04 2.87 M) 20.2 sq.m (3.52 3.84M) 13.6 sq.m (5.94 X 5.54 M) 34.86 sq.m (6.75 X 12.04 M) 75 sq.m (6.75 X 12.04 M) 68.4 sq.m (6.75 X 12.04 M) 68.4 sq.m Kota Stone 600mm x 600mm (3.82 3.97M) 15.28 sq.m 230mm thick first class masonry brick wall (4.37 x 3.52 M) 15.2 sq.m Kota Stone 600mm x 600mm Kota Stone 600mm 600mm Kota Stone 600mm x 600mm 1:10 Ramp 1:10 (3.6 x 2.7 M) 97.2 sq.m Courtyard (2.2 3.6 M) 79.2 sq.m Kota Stone 600mm 600mm (3.57 X 3.52 M) 11.86 sq.m UP
03
350mm Raft cellular wall PCC 150 mm Random rubble Compacted earth G.L 100mm RCC Sill Lintel 150mm thick Screeding 30mm thick Tile Plinth protection Shahabad Ladi Screeding Screeding Ground line Plinth line First floor External plaster 18mm Coping 4201,25 3750 298,75 3000 +0.0 M +0.3 M +4.2m +7.95m Brick bat coba 100 mm Screeding Nosing RCC Waterproofing Plaster drip mold RCC Chajja 230mm thick first class masonry brick wall Parapet detail G.L Plinth protection Shahabad Ladi Plinth detail Screeding Tiling 25mm thick External plaster 1000 350 Window detail RCC Chajja Lintel 150mm thick Drip mold Sill 100mm thick Aluminum frame Kota stone 230 280 70 150 RCC Slab Skirting 100mm RCC Sill Lintel 150mm thick Drip mold RCC Chajja W2 W2 Kota stone coping of 330mm wide 100mm thick over mortar bedding 50mm wide and 15mm thick 12mm thick internal plaster In two coats in cement mortar 1:4 Fixed over mortar bedding of CM 1:6/ Lime mortar 1:3 In two coats in cement mortar 1:4 Fixed over mortar bedding of CM 1:6 Lime mortar 1:3 Anti termite pre-construction treatment In concrete M20/ M40 Fixed over mortar bedding of CM 1:6/ Lime mortar 1:3 150mm in concrete M25/20 In two coats in cement mortar 1:4 230mm thick first class masonry brick wall Concrete M20 40 230mm thick first class masonry brick wall RCC Slab 150mm in concrete M25/20 RCC Slab 150mm in concrete M25/20 230mm packing stone Concrete M20 / 40 In concrete M30/ 20 25mm thick for waterproofing Anti termite pre-construction treatment Anti termite pre-construction treatment Fixed over mortar bedding of CM 1:6 Lime mortar 1:3 50mm wide and 15mm thick 100mm height, Machine cut 16mm thick kota stone 150mm in concrete M25/20 Anti termite pre-construction treatment Fixed over mortar bedding of CM 1:6 Lime mortar 1:3 70mm thick kota stone Fixed over mortar bedding of CM 1:6 Lime mortar 1:3 Fixed over mortar bedding of CM 1:6 Lime mortar 1:3 Vaata cove Vaata cove Anti termite pre-construction treatment Kota stone 100mm Kota stone coping of 330mm wide 100mm thick over mortar bedding Tile China mosaic tile
+7.95m +4.05m 0.0 m 1 2 4 5 7 8 9 10 11 4200 2100 2000 1800 1800 1500 2400 4100 600 6 1900 3 2400 12 1 2 4 5 7 8 9 10 11 6 3 12 Lintel 100mm thick Sill 100mm thick Brick bat coba M.S Grill 80 mm thick PCC Rammed earth White glazed vitreous chinaware urinal partitions size 1140 x 315 fixed to wall White chinaware urinal large flat back wall hung urinal size 610 x 350 x 380mm. Aluminum framed ventilator with pivoted glass shutter Sill Lintel 150mm thick RCC slab 150mm thick External plaster of 18mm Kota stone 100mm RCC chajja RCC Slab 150mm thick Sill Drip mold RCC chajja 4200 2100 2000 1800 1800 1500 2400 4100 600 1900 2400 3750 3900 550mm thick raft bed 230mm random rubble packing Shear wall 350mm thick Waterproofing 50mm 500mm Kota Stone Seating +0.6 m +5.2m +8.35m Ground line Plinth line First floor level Parapet level Terrace level Parapet level Overhead Water tank of capacity 8000 Litres 600 3450 1150 2750 400 Men's Toilet Consulting Room X-ray Room Compact Earth Anti skid ceramic tiles 300mm 450mm Blood Collection Room D1 Courtyard Terrace Terrace Raft Foundation 3m deep Plinth protection Aluminum framed sliding window with glass panels Brick bat coba Screeding 25mm Tile Aluminum framed sliding window with glass panels Aluminum framed timber door with vision glass panel D1 W2 W2 D3 D3 W6 Fixed over mortar bedding of CM 1:6 Lime mortar 1:3 425mm laid to slope 100mm laid to slope In concrete M20/40 In concrete M30/ 20 In concrete M30/ 20 Screeding Anti- termite pre-construction treatment Fixed over mortar bedding of CM 1:6 Lime mortar 1:3 Kota stone coping of 330mm wide 100mm thick over mortar bedding 150mm in concrete M25/20 50mm wide and 15mm thick 150mm in concrete M25/20 In two coats in cement mortar 1:4 Fixed over mortar bedding of CM 1:6 Lime mortar 1:3 Fixed over mortar bedding of CM 1:6 Lime mortar 1:3 Internal plaster of 12mm In two coats in cement mortar 1:4 In concrete M20/40 3300 Lintel 100mm thick Fixed over mortar bedding of CM 1:6 / Lime mortar 1:3 Fixed over mortar bedding of CM 1:6 Lime mortar 1:3 RCC columns 300 x 400mm Overhead watertank China mosaic tile 230mm thick first class masonry brick wall Toilet shaft Nosing 100mm height, Machine cut 16mm thick kota stone SkirtingDRAWING NORTH----ALL DIMENSIONS OTHERWISE ALL THE WRITTEN FOLLOWED. DRAWINGS OTHER DRAWINGS. P.C.C. IS IN COARSE AGGREGATE). ALL LEVELS ALL DECISIONS CALCULATIONS NEED TO BE DO NOT SCALE ALL DISCREPANCIES NOTICE TO COMMENCEMENT RICHER CONCRETE FOUNDATION THE SUPER SUGGESTED, THE STRUCTURALVERIFY FIELD WITH THE PROCEEDING WORK WITHIN SPECIFIED COMPLY WITH CODES, REGULATIONS REQUIREMENTS. - OCCUPANTS PROJECT AREA UNINTERRUPTED/UNDISTURBED DURING THE SR. NO. ISSUED BY KHUSHBOO TEJWANI SCHOOL OF ENVIRONMENT THIRD YEAR B.ARCH ROLL NO A20 AND ARCHITECTURE 2022 - 2023 COMMUNITY TOILET AT TROMBAY, DATE
3 3
Handrail mounted to tread 1:10
Box steel baluster 18mm thick plaster Screeding 25mm RCC staircase Peripheral beam
Kota stone tread 300 X 1300mm Box steel baluster RCC Columns Nosing detail Box chequerd paving tiles 600 x 600mm Plinth beam 600mm deep Shear wall 350mm thick 3m deep raft foundation RCC Slab 150mm thick +0.54m +0.72m +0.90m +1.08m +1.26m +1.44m +1.62m +1.8m +1.98m +2.16m +2.34m +2.52m +2.7m +2.88m +3.06m +3.24m +3.42m +3.6m UP Anti termite pre-construction treatment 150mm in concrete M25/20 In two coats in cement mortar 1:4 1300 10 equal treads 20 mm thick 25mm thick hand cut and mirror machine polished green kota stone Kota stone tread 20 mm thick 450mm deep peripheral beam running along the staircase 18 equal risers 6 equal treads 300 x 400mm 80 mm wide and 35mm thick attached to baluster Wooden hand railing Tread and Nosing detail 1:10 RCC staircase Plaster Nosing detail In two coats in cement mortar 1:4 Screeding Kota stone Anti termite pre-construction treatment 20mm 25mm thick hand cut and mirror machine polished green kota stone Kota stone 25mm thick hand cut and mirror machine polished green kota stone Box steel baluster 20mm thick Wooden handrail 80mm 80 mm wide and 35mm thick attached to baluster MS brackets Peripheral beam 45mm deep peripheral beam running along the staircase Wooden handrail 80mm Box steel baluster Kota stone 25mm
mounted to tread 1:10 20mm thick 80 mm wide and 35mm thick attached to baluster 25mm thick hand cut and mirror machine polished green kota stone Box steel baluster 18mm thick plaster Screeding 25mm RCC staircase Peripheral beam 3 3 Kota stone tread 300 X 1300mm Box steel baluster RCC Columns Nosing detail Box chequerd paving tiles 600 x 600mm Plinth beam 600mm deep Shear wall 350mm thick 3m deep raft foundation RCC Slab 150mm thick +0.54m +0.72m +0.90m +1.08m +1.26m +1.44m +1.62m +1.8m +1.98m +2.16m +2.34m +2.52m +2.7m +2.88m +3.06m +3.24m +3.42m +3.6m UP Anti termite pre-construction treatment 150mm in concrete M25/20 In two coats in cement mortar 1:4 1300 10 equal treads 20 mm thick 25mm thick hand cut and mirror machine polished green kota stone Kota stone tread 20 mm thick 450mm deep peripheral beam running along the staircase 18 equal risers 300 x 400mm 80 mm wide and 35mm thick attached to baluster Wooden hand railing
and Nosing detail 1:10 RCC staircase Plaster Nosing detail In two coats in cement mortar 1:4 Screeding Kota stone Anti termite pre-construction treatment 20mm 25mm thick hand cut and mirror machine polished green kota stone Kota stone 25mm thick hand cut and mirror machine polished green kota stone Box steel baluster 20mm thick Wooden handrail 80mm 80 mm wide and 35mm thick attached to baluster MS brackets Peripheral beam 45mm deep peripheral beam running along the staircase Wooden handrail 80mm Box steel baluster Kota stone 25mm
Handrail
Tread
20mm thick 80 mm wide and 35mm thick attached to baluster 25mm thick hand cut and mirror machine polished green kota stoneDRAWING NORTH----ALL DIMENSIONS OTHERWISE ALL THE FOLLOWED. DRAWINGS OTHER P.C.C. IS COARSE ALL LEVELS ALL DECISIONS CALCULATIONS NEED TO DO NOT ALL DISCREPANCIES NOTICE COMMENCEMENT RICHER FOUNDATION THE SUPER SUGGESTED, THE STRUCTURALVERIFY WITH THE PROCEEDING WORK WITHIN SPECIFIED COMPLY CODES, REQUIREMENTS. - OCCUPANTS PROJECT UNINTERRUPTED/UNDISTURBED DURING SR. NO. ISSUED KHUSHBOO SCHOOL OF THIRD YEAR ROLL NO A20 AND ARCHITECTURE 2022 - 2023 COMMUNITY AT TROMBAY, DATE
/Museum as a Ghost house /2022 04
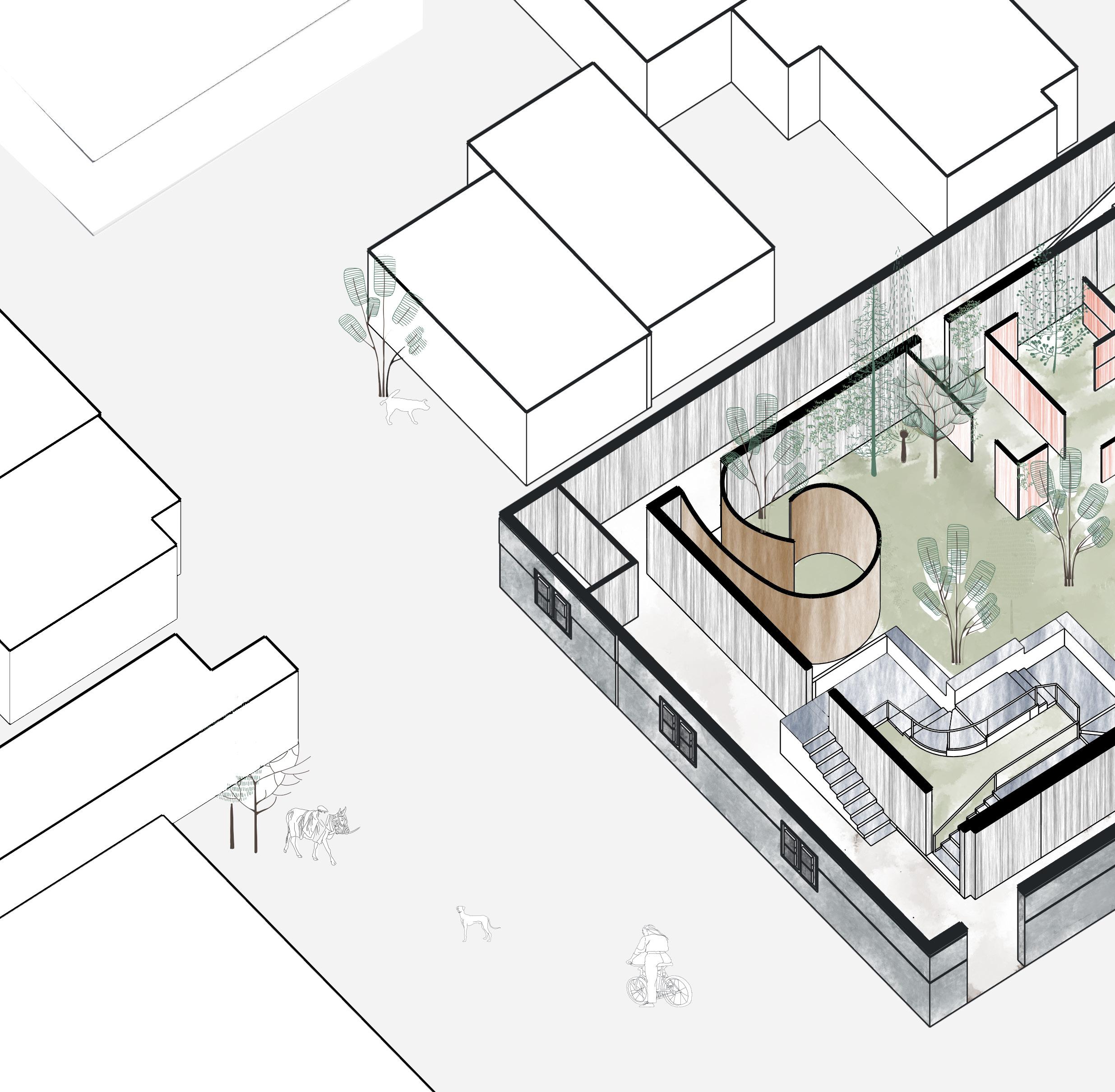
SEM 5 | SEA
Guide : Rupali Gupte
Location : Jalgaon
Themuseumtriestolocatethehistoryofpartition migrantssituatedinthecityofJalgaondoingso withthehelpofnarrativesandtryingtomakea museumofthesepersonalnarrativesbybuildingin thesenseofbeingapartofthestory,andthepast Visualstorytellingoccursintheformofarchitecture bytryingtodevelopamultilayeredlanguage.A spatiallanguagetotellastoryoftheplace.TWotell storiesofthepeoplewhoinhabitorhaveinhabited theplace,tryingtotelltheculturalhistory.
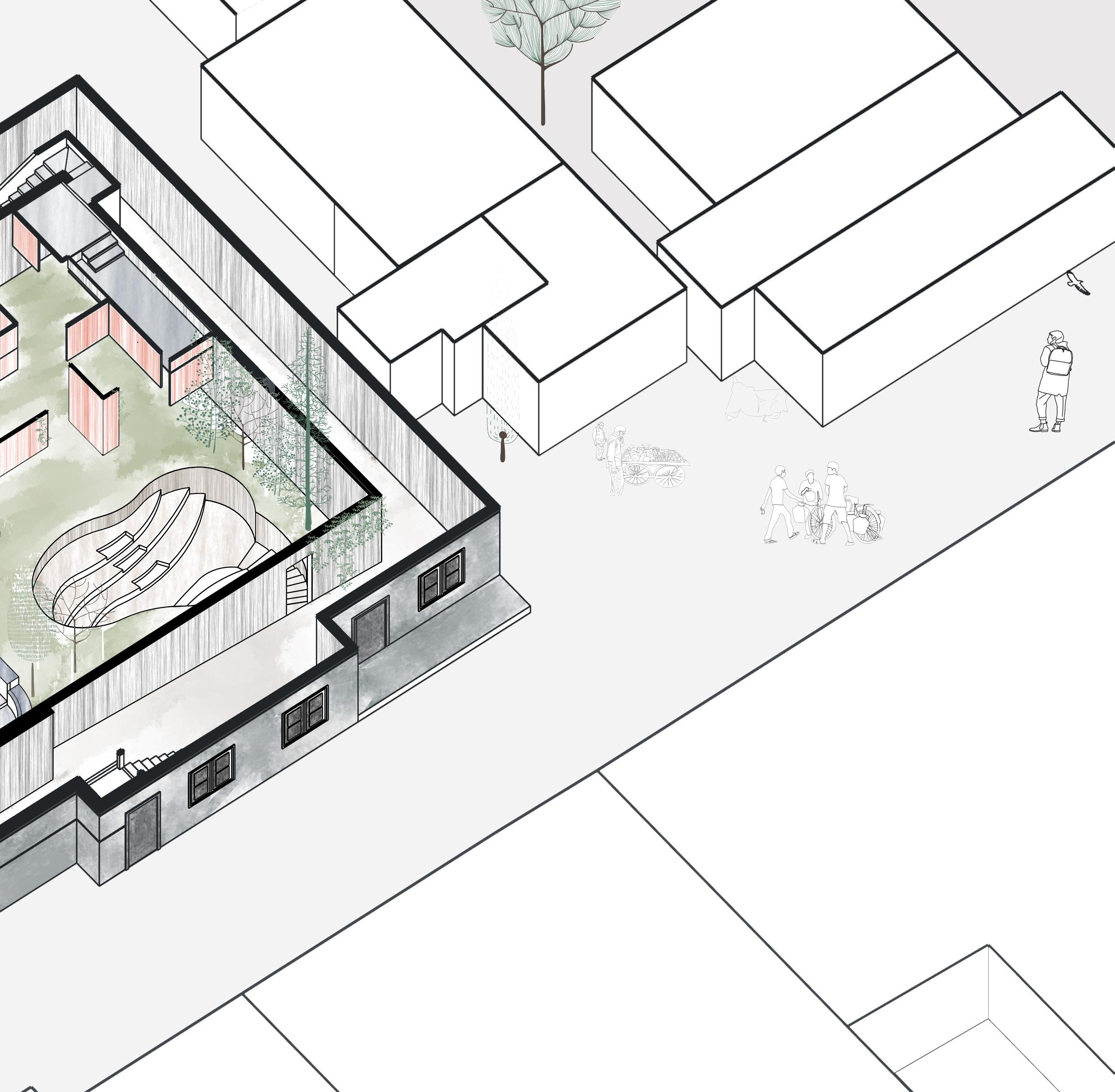
The museum becomes a dense garden composed of peciular fragments. All these fragments are designed from the narratives collected from the immigrants. The design process involved the visual translation of these narratives into tangible spatial experience.
An imagined homeland without territoriality, an inherited memory without direct knowldge.
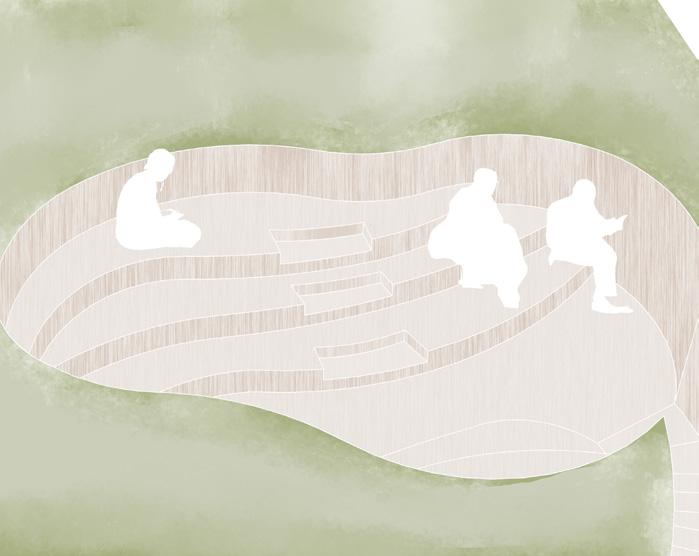
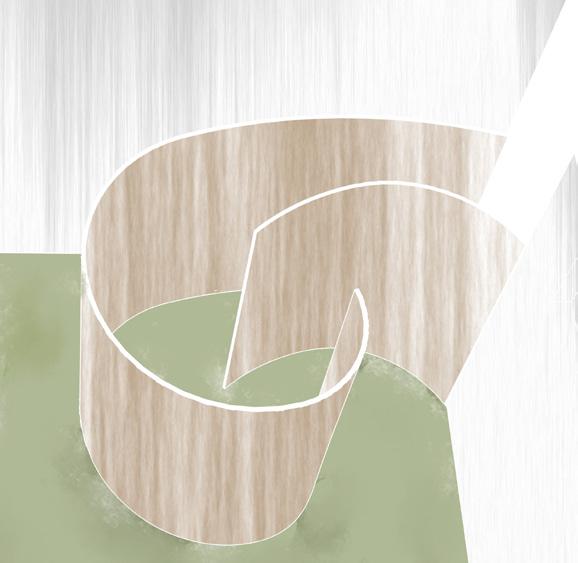
‘Refugee or panhagir, the one in search of panha.’
The strategy was to make a museum as a ghost house which will be a part of the dense fabric where these immigrants started settling up when they moved here. The museum will be a part of the dense fabric and submerge in the same, but remain a strange memory. The building as space evokes the idea of the intimacy of home and narratives of its loss. turning the experience of belonging to different homelands into something other than to territorial ownership, a claiming and belonging without possession.
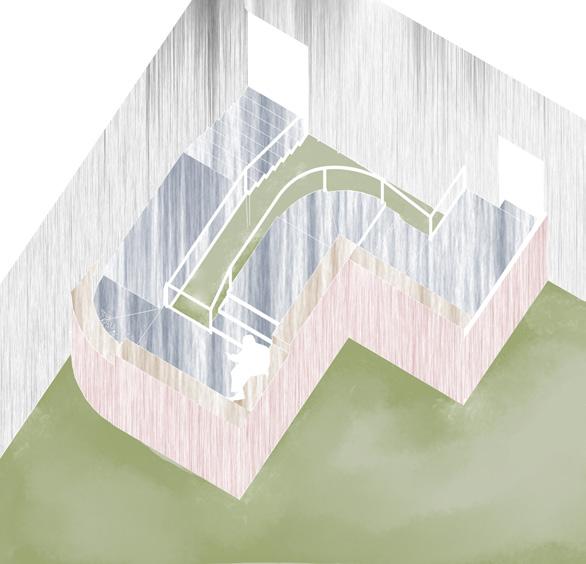

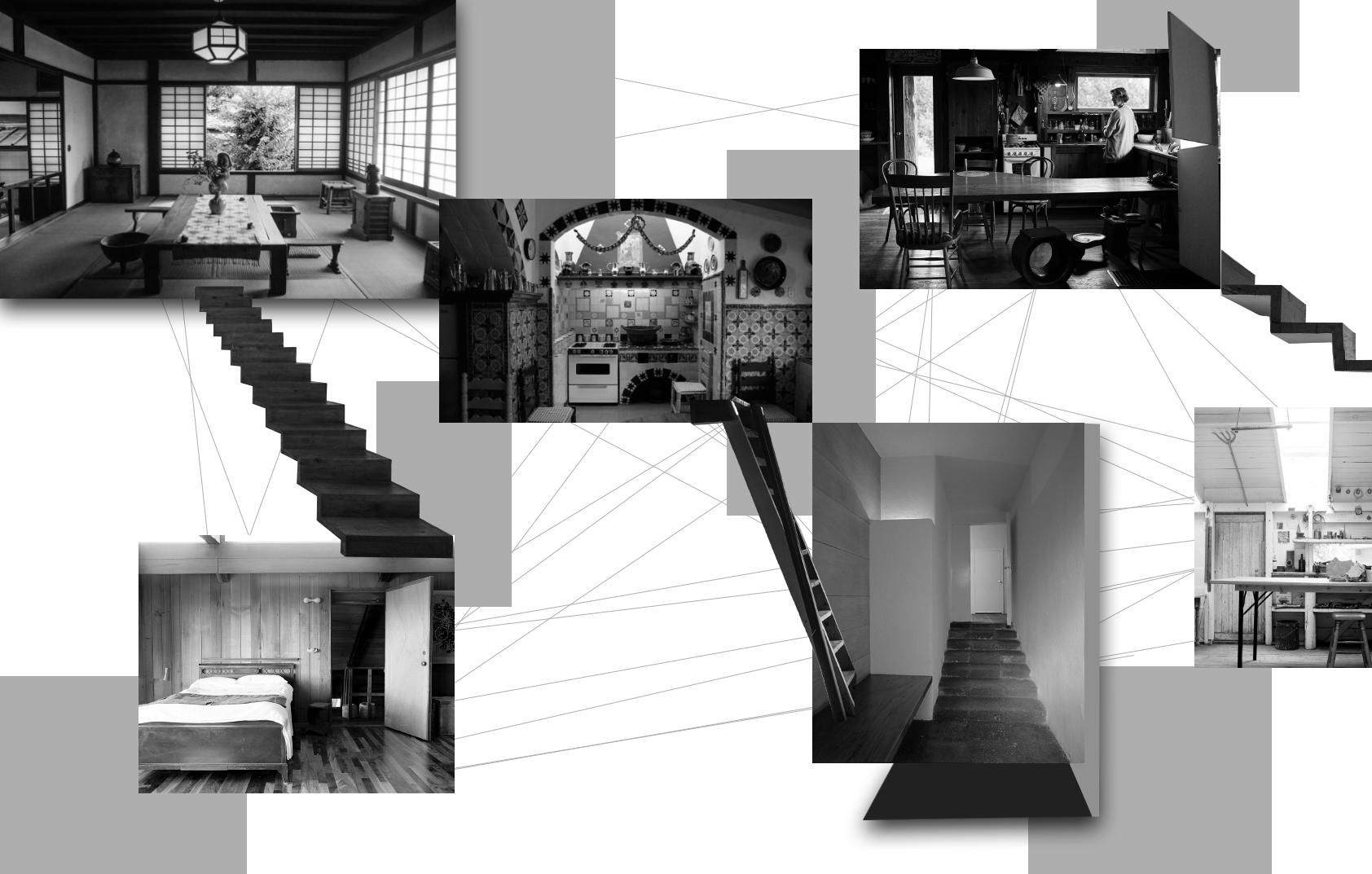 Collage as a method used to design
Displacement
Collage as a method used to design
Displacement
Unfamiliarity Breathing boundaries
Movements that had to be arrested

SEM 6 | SEA
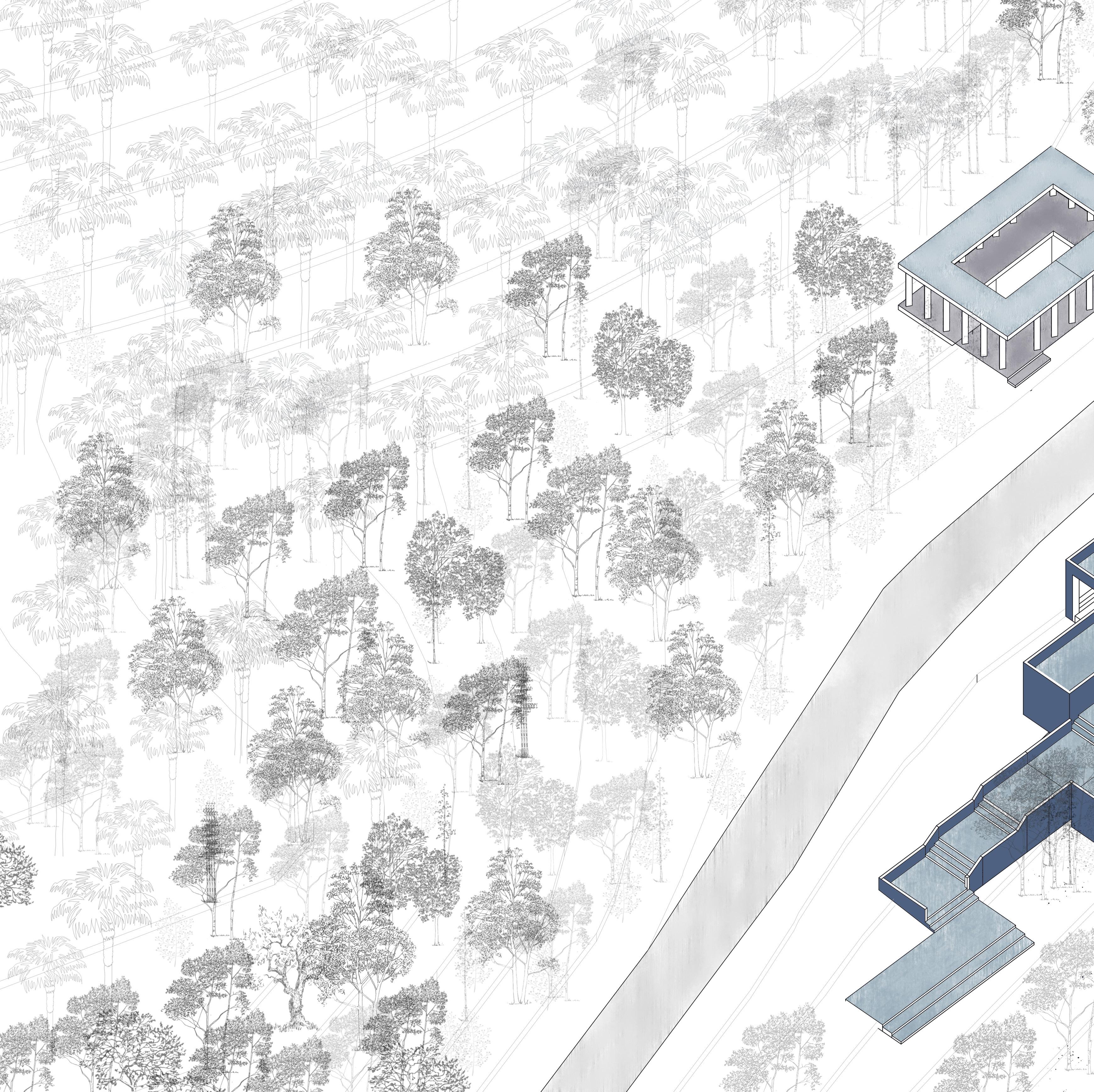
Guide : Faizan Khatri
Location : Daman
Worked with : Jai Shah
/Re-envisioning
04
Crematorium/2022
The project, located in the southmost part of Daman’ edge, has a profound purpose: to redefine the conventional crematorium into a multifunctional space that not only serves as a place for the final rites but also provides a tranquil environment for contemplation, mourning, and revitalizing the surrounding landscape.

The project’s purpose stretched beyond reimagining the crematorium; it sought to breathe new life into the river’s edge. The concept aimed for a more dynamic interaction between the built form and the surrounding landscape.
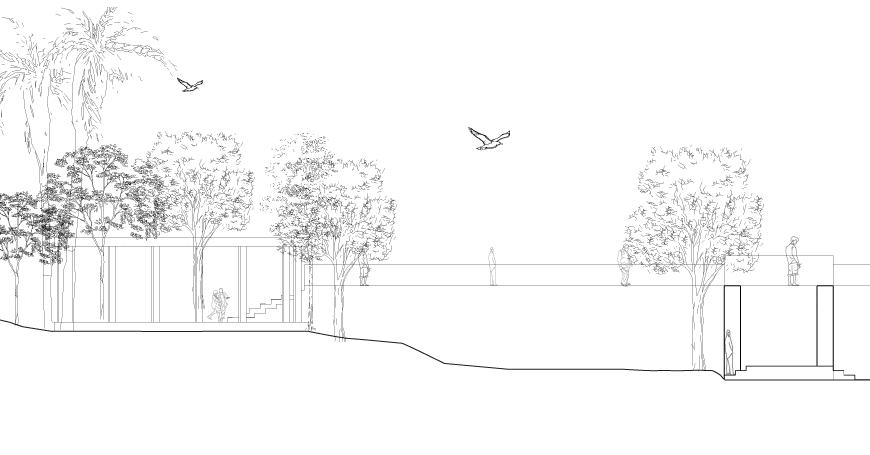
The crematorium is designed as a dedicated space for contemplation and mourning. The lower level is organized in a grid layout, optimizing the efficiency of the activities associated with final rites.
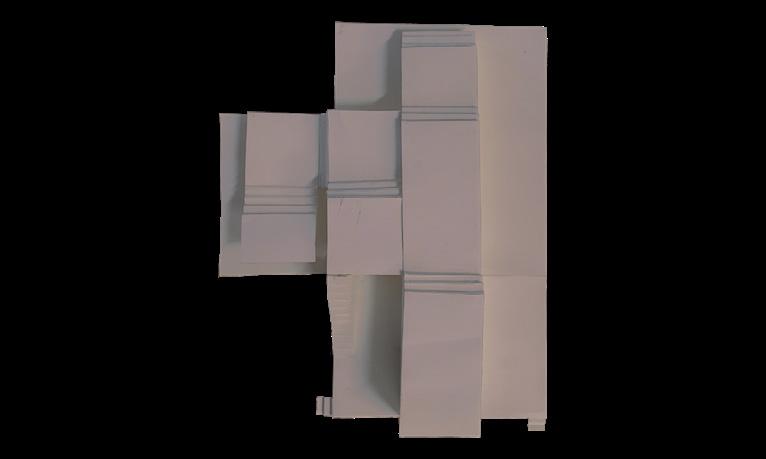
Leveraging the natural contour of the site, the space above provides an area for individuals to pause, reflect, and gather their thoughts while overlooking the river, seamlessly continuing the architectural language of traditional ghats
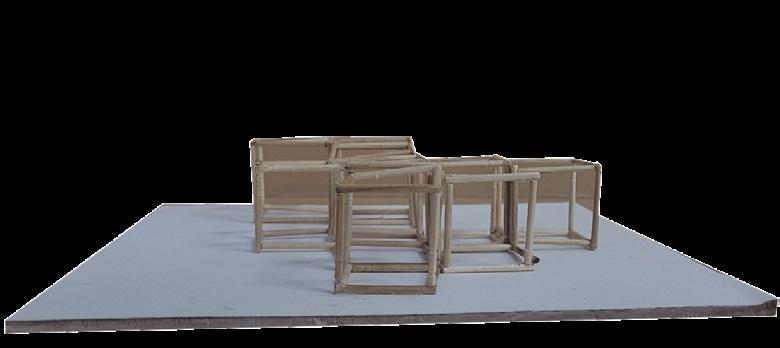 Concept of levels and ghats
Playing with grid
Concept of levels and ghats
Playing with grid
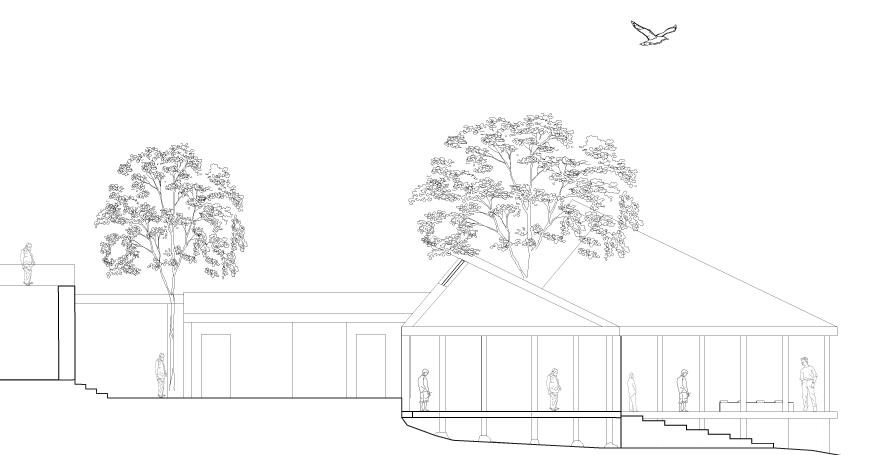
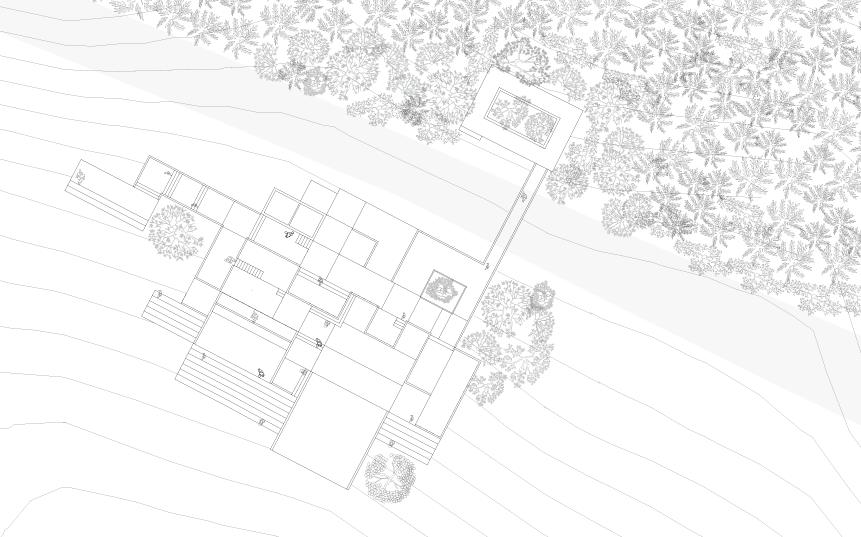
SEM 7 | SEA

Guide : Mugdha Sathe
Location : Coastal Road, Mumabi
Worked with : Vijay Chavan
06
/Regenerating Riparian Corridors/ 2023
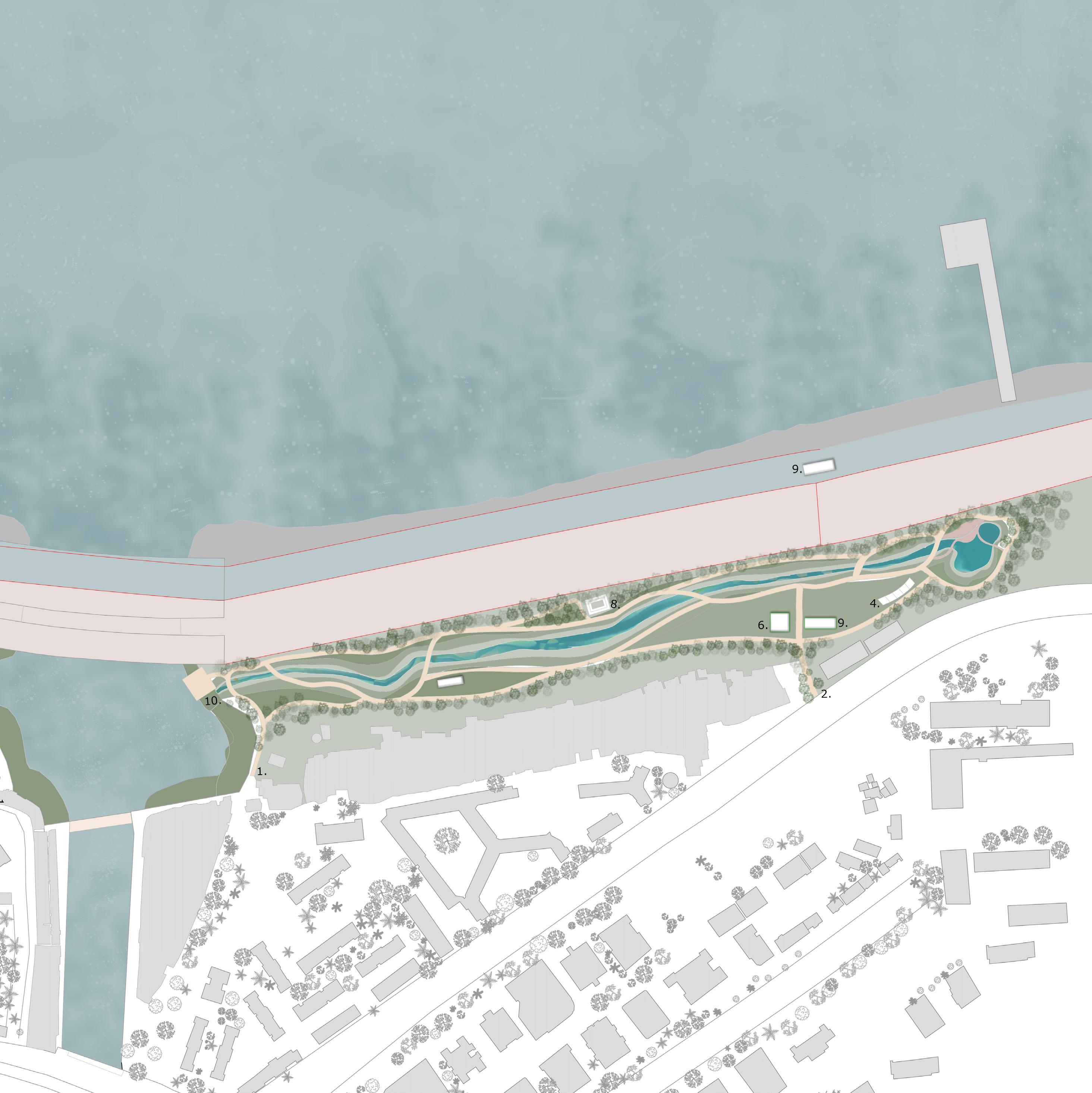
To achieve the objectives of revitalizing the creek ecology and preventing rainwater from entering the informal settlement during high tides, the project idea evolved into creating riparian zones along the creek. The expanded concept involves taking water from the nallah to form a stream that flows through the site, creating riparian corridors with:


i. Implementing a soft approach to protect the water’s edge from floodwaters, using natural elements to enhance resilience and reduce erosion.
ii. Designing sponge spaces on either side of the stream to act as natural reservoirs, allowing them to soak in excess water and prevent flooding in the settlement area.
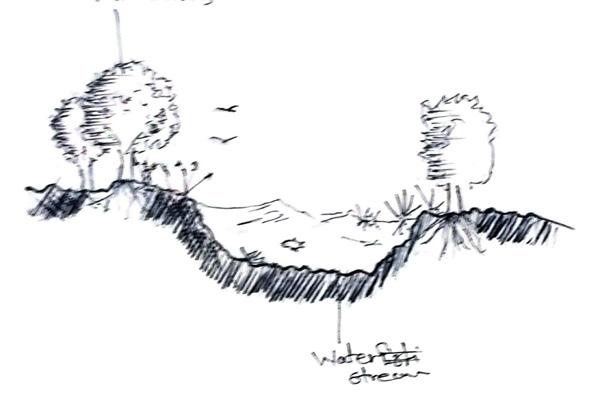
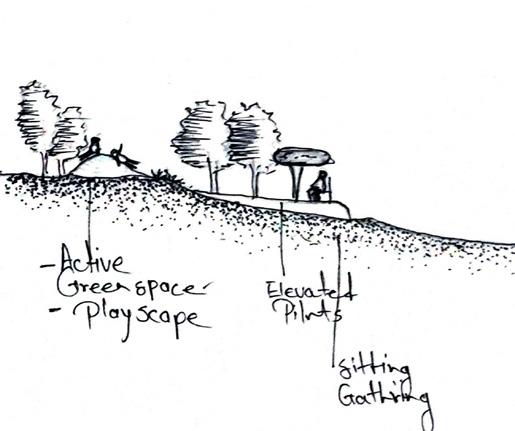
iii. Employing natural root zone filtration techniques to positively impact the ecology of the drainage area, ensuring a sustainable and environmentally friendly solution for water purification.
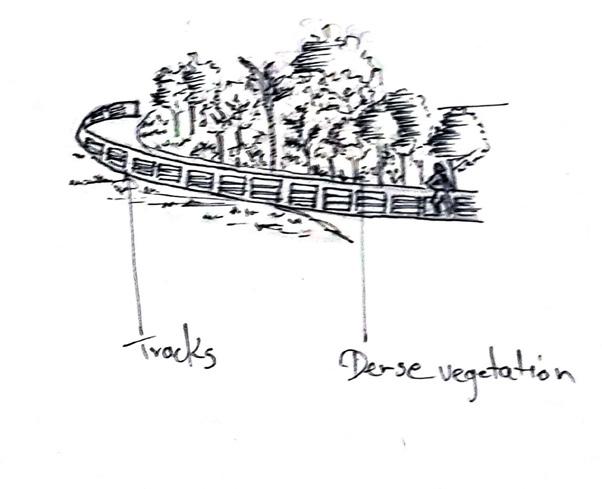
Passive green spaces with dense vegetation
Meditation pods
Playscapes
Riparian zone Water

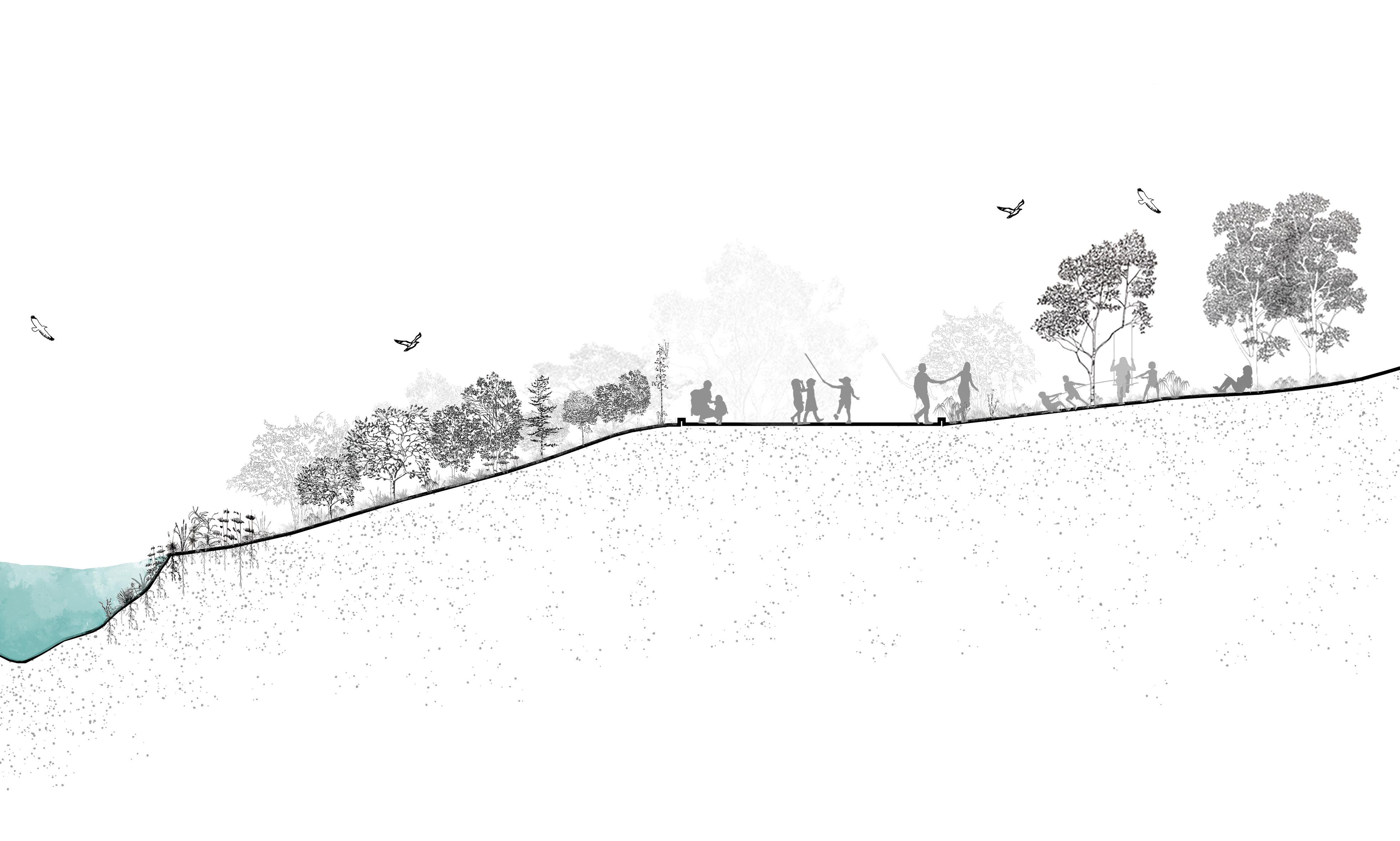
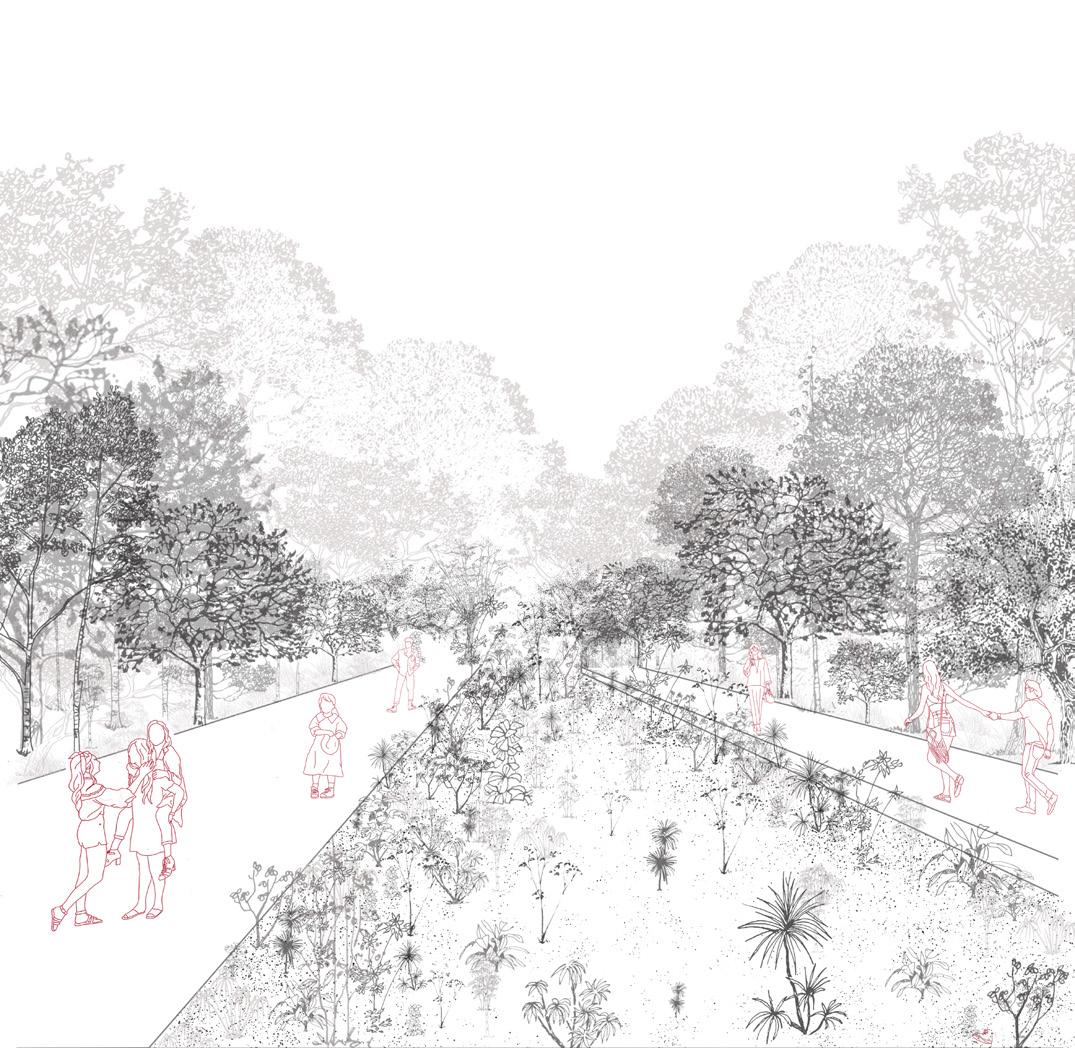
Water stream
Riparian zone
Playscapes
The stream and the riparian corridor
Walkways through the corridor
/Settlement Study, Pangna, Himachal Pradesh / 2022
Mentor : Rupali Gupte, Shreyank
Khemalpure, Anuj Daga, Milind Mahale
Group study
The study of Pangana settlement in Himachal Pradesh is about the relationship between tangible phisicality of space / form, the context that produces them and life that they can afford. Through the process of measured drawing on this site, the spatial logics, materiality and construction techniques are identifiend and documented. Along with the mentioned drawing, documentation of older and existing practices through interviews and routine studies are identified. Overlaying the practices with the spatial / formal logics, the mechanics of phenemological dimensions are established, therby unearthing the relationship between space/ form amd context practice.

07
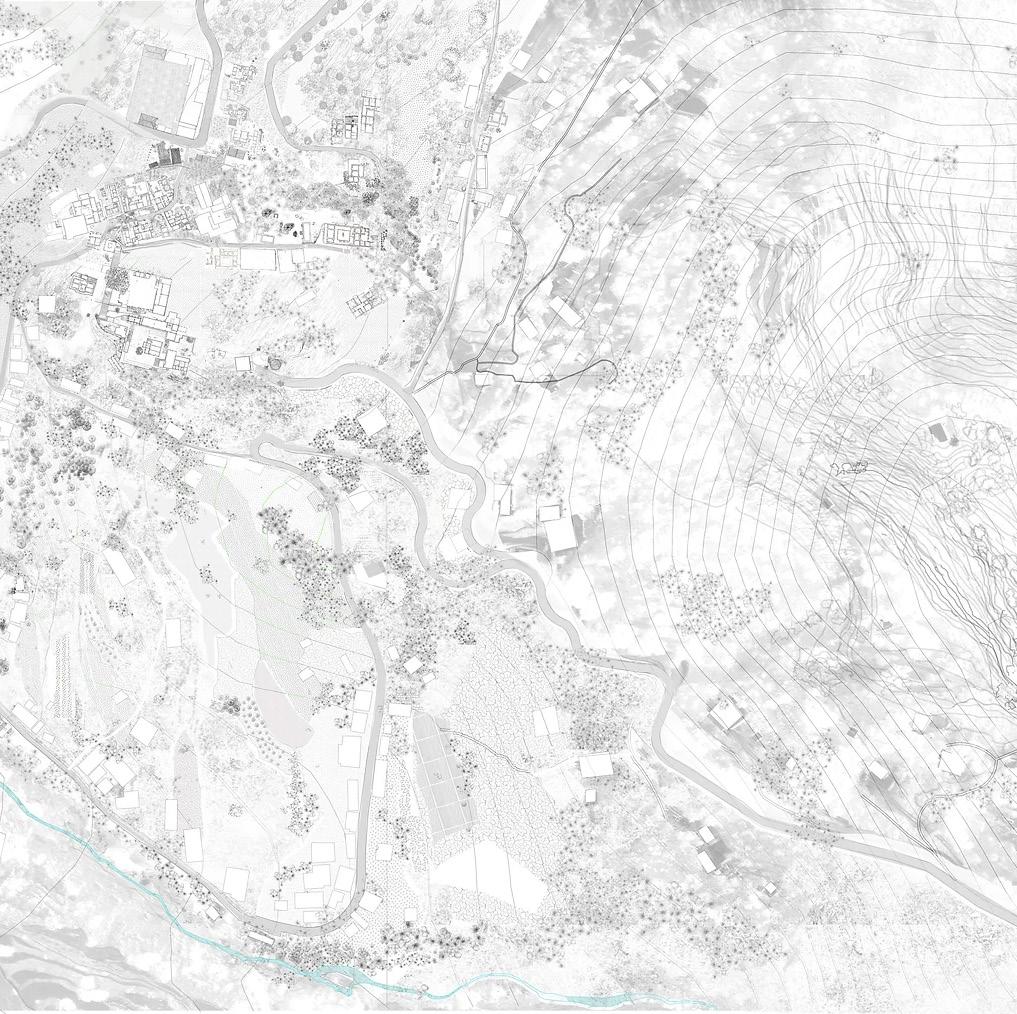
‘Ye Humara घर hai’
Mentor : Bhawna Jamini, Rohini Singh
Produced work for the Govandi Arts Festival brought together by Community Design Agency (India), Streets Reimagined (UK) and Lamplighter Arts CIC (UK).
The brief of the project was to create a neighbourhood museum based in a Resettlement and Rehabilation Colony in Govandi, Mumbai through community-based oral histories.
“Ye Kiska Ghar Hai” was a collaborative project that delved into the narratives and origins of the people of the colony. This endeavor involved engaging with the community members, gathering their narratives, and subsequently devising methods to effectively convey these stories.
61
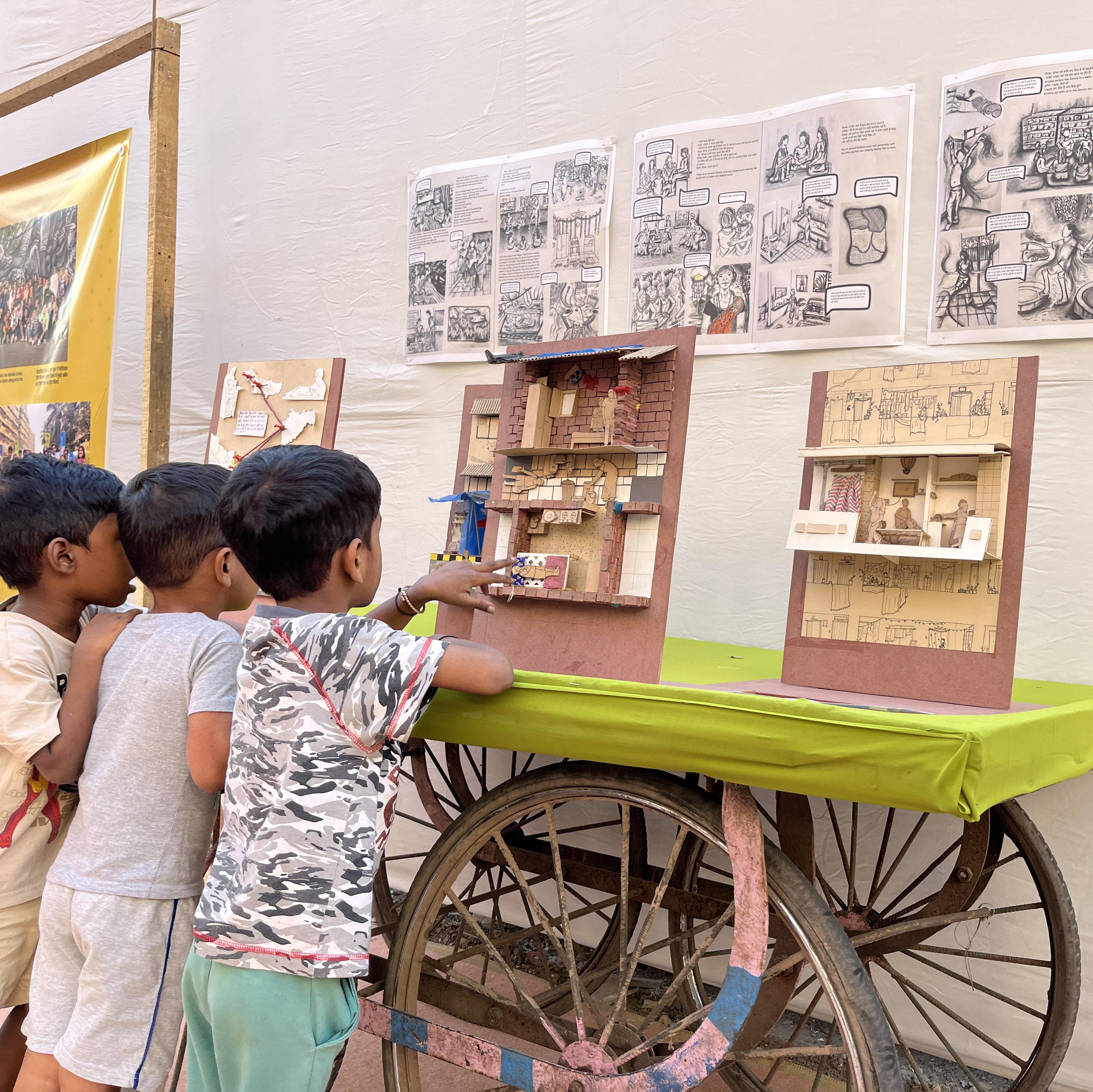
I feel like I am mosaic of all the places I have been and all the people I have met, it’s like I am a quilt of so many cloth pieces stiched together. (Excerpt and drawing from 589 Nautical miles away, Inhabitaions, 2021)
If you have come this far, Thank you for your time :)
a20khushboo@sea.edu.in
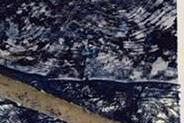

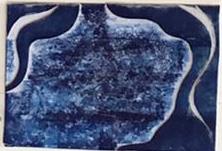
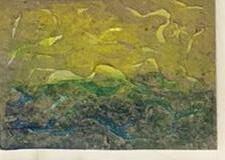
https://a20khushboo.wixsite.com/my-site-1
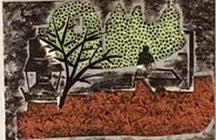

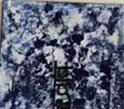


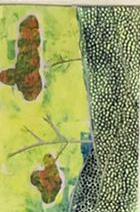
8805720498
+91
khushbootejwani2@gmail.com
contact g-mail website






 The loop from the jogging track
The market
Container Shops
The loop from the jogging track
The market
Container Shops


























 Collage as a method used to design
Displacement
Collage as a method used to design
Displacement





 Concept of levels and ghats
Playing with grid
Concept of levels and ghats
Playing with grid

























