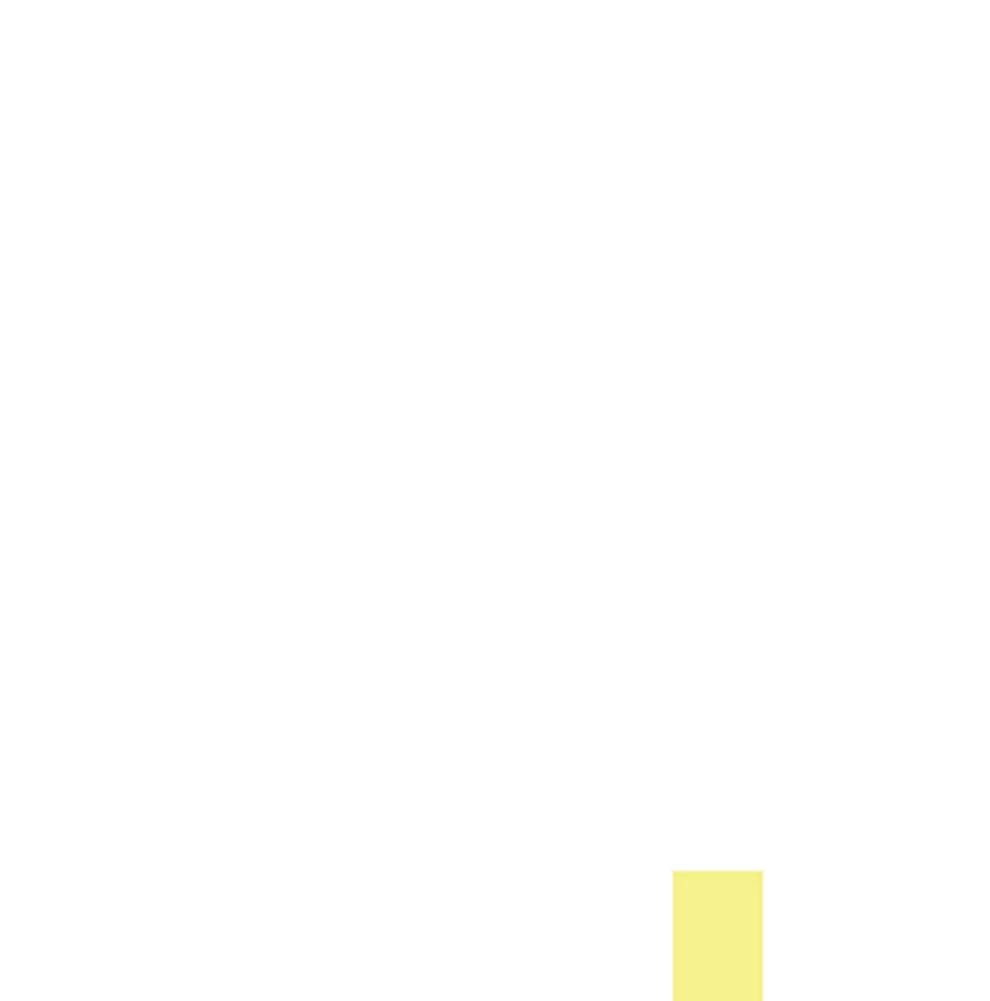

ARCHITECTURE PORTFOLIO

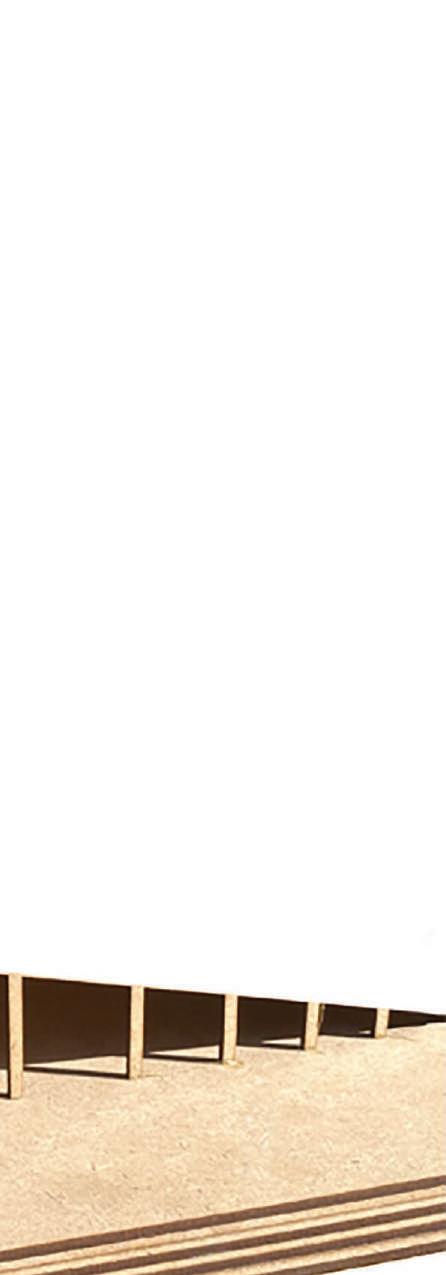
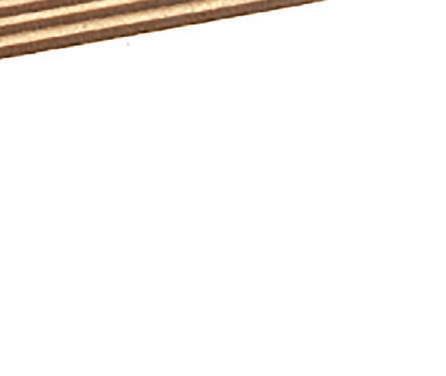
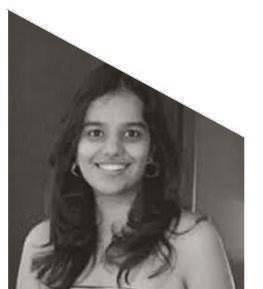
Contact Information



+91 7874120202
kpalkhi02@gmail.com
khushboo1202
Competitions
2022- Reschool | Volume Zero | Top 25
2021- House 2.0 | Archdais Competitions
2020-2021 - Solar Decathlon| Finalists
2020- ANDC NASA Competition | Top 50
2019- Ruebens NASA Trophy | Winners
Software Skills
Autocad Photoshop
Sketchup Rhino
Revit Indesign
Hobbies
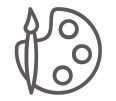

V-ray
Lumion
Ecotect
Grasshopper
Adobe Premiere Pro



Personal Information
Name: Khushboo Palkhiwala
Date of Birth: 12-02-2002
Nationality: Indian
Address: 4, Applewoods Villas, Nr. Surbhit Vatika, Ahmedabad 380058
Education
B.Arch -Institute of Architecture and Planning, Nirma University
H.S.C- St. Xaviers High School ,Loyola, Ahmedabad
S.S.C- Mount Carmel, High School, Ahmedabad
Professional Training
June- Dec : CCBA Designs, Pune, Maharashtra- 6 months (Christopher Charles Benninger)
June-August : Intrinsic Designs, Ahmedabad, Gujarat3 months
Study Trips and Workshops
2024- Introduction to Real estate
2023- Clay, cast and moulding Woekshop
2022- Furniture Making Workshop
2022- Set Stage and Design
2021- Earthen Construction | Hunnarshala Foundation
2021- Dome,Arch and Vault Construction | Hunnarshala Foundation
2021- Lime Plaster and Floor Finishes | Hunnarshala Foundation
2021- Parametric and Kinematics Workshop
2021- Urban Landscaping Course
2021- Studio Field Trip, Wardha, Maharashtra
2020-Kalp Installation , Bamboo Pavilion
2020-Pencil Rendering Workshop
2020-Model Making Workshop
2019- Related Study Programme, Ahmedabad
2
PROFESSIONAL TRAINING CCBA DESIGNS
MUSIC CENTER
CREATIVE
CITY LIFE HOUSING
STUDIO
MILKA
CORPORATE OFFICE
KINDER-HAUS PRIMARY SCHOOL
RELATED STUDY PROGRAMME
VOLUME ZERO COMPETITION
GAMBIA
DRAWING
3 ARCHITECTURE PORTFOLIO | C O
E N T S
N T
PUNE, MAHARASHTRA
DESIGN
AHMEDABAD, GUJARAT
THESIS
HOUSING
RAJARHAT, KOLKATA
DAIRY
SANGANVA, RAJKOT
INSTITUTION STUDIO
COMPETITION GIFT CITY, AHMEDABAD
JAPINEH,
MEASURE
AHMEDABAD,
01 02 04 05 06 07 08 4-11 12-17 24-31 32-35 36-37 38-39 40-43
GUJARAT
URBAN STUDIO UDAIPUR, RAJASTHAN 03 18-23
LEARNING CENTER



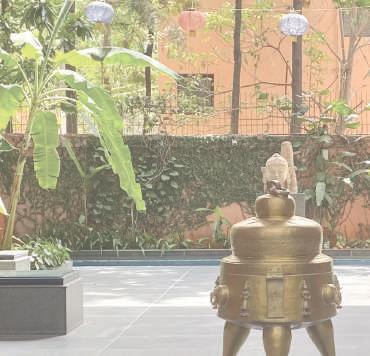




4

PROFESSIONAL TRAINING
Firm- CCBA Designs
Semester- Professional training
Location- Pune, Maharashtra
The training was for 6 months in which i mainly focused on institutional projects and detailing of those projects
The project are as mentioned below:
1. Azim Premji University, Banglore
2. Sabarmati Riverfront Police Station, Ahmedabad
3. Gujarat Institute of Prison and correctional Institution, Ahmedabad
4. College of Engineering, Pune
5. Forbes Marshall Office
CCBA is mentored by Harvard and MIT educated Prof.Christopher Benninger, a ‘Great Master Architect’ award recipient, founder of the School of Planning at Ahmedabad (CEPT University) and the Center for Development Studies and Activities (CDSA) at Pune.
5 ARCHITECTURE PORTFOLIO |
01
AZIM PREMJI UNIVERSITY, BANGLORE
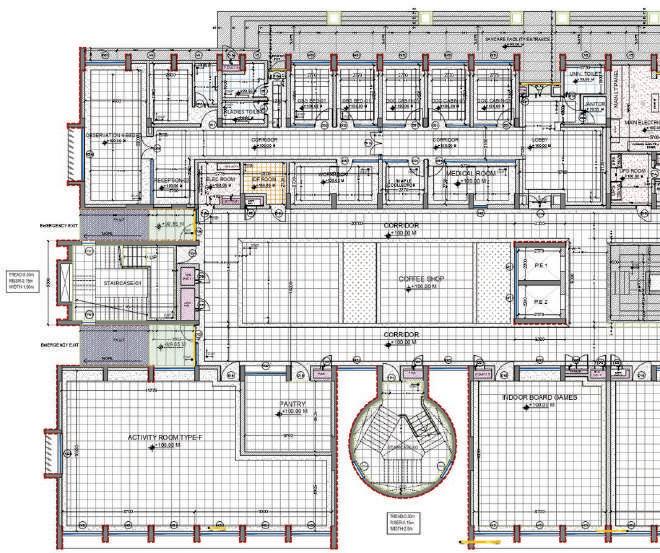
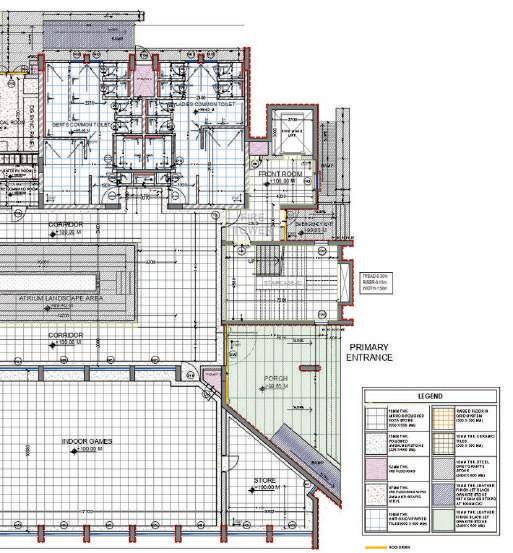
PLAN
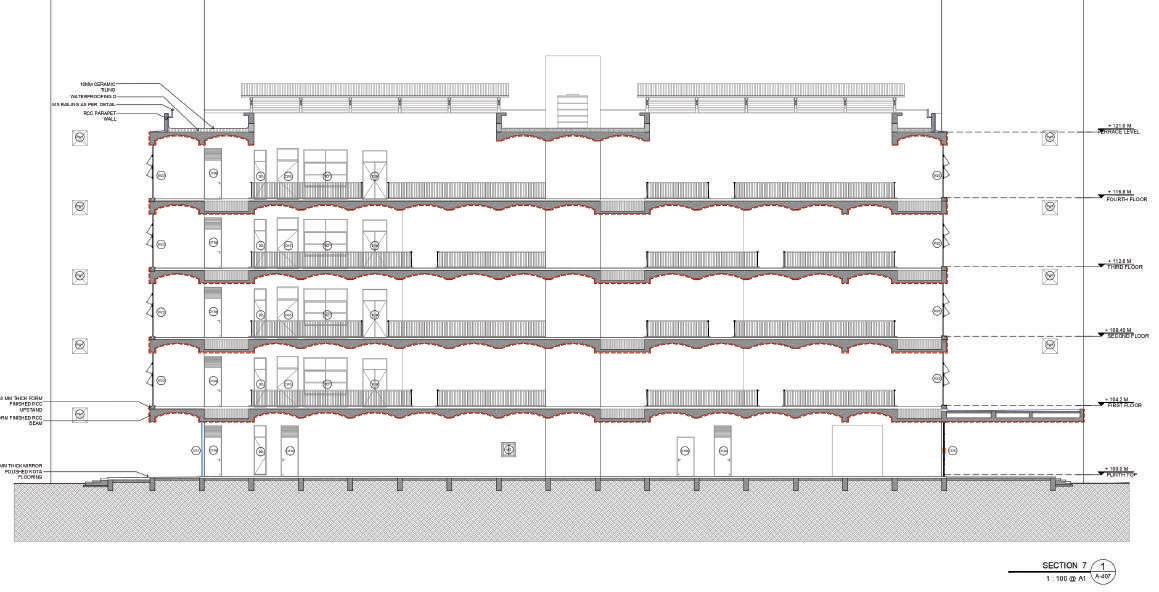
6
CAMPUS COMMONS BLOCK
SECTION
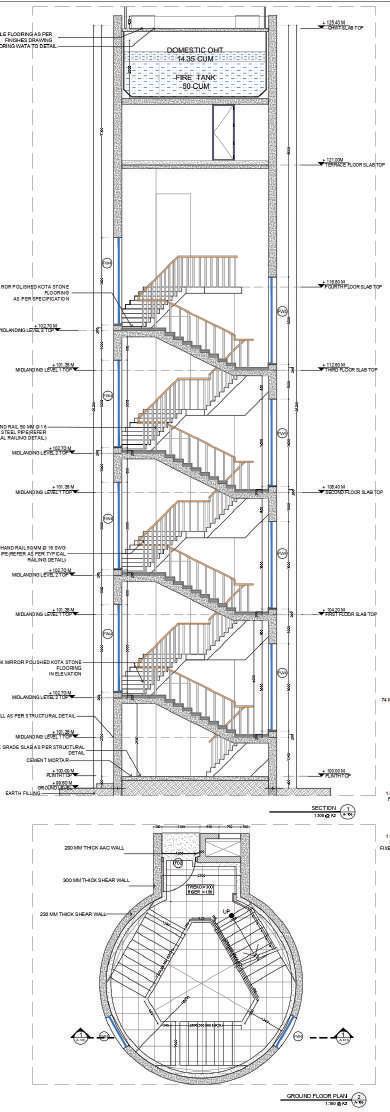
STAIRCASE DETAIL
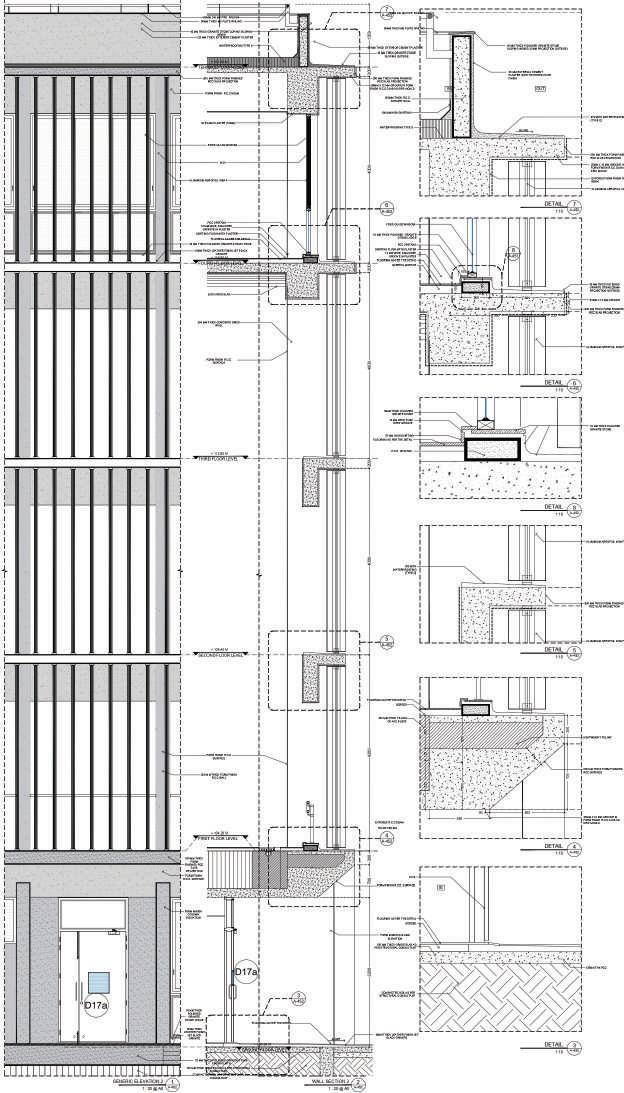
WALL SECTION DETAIL
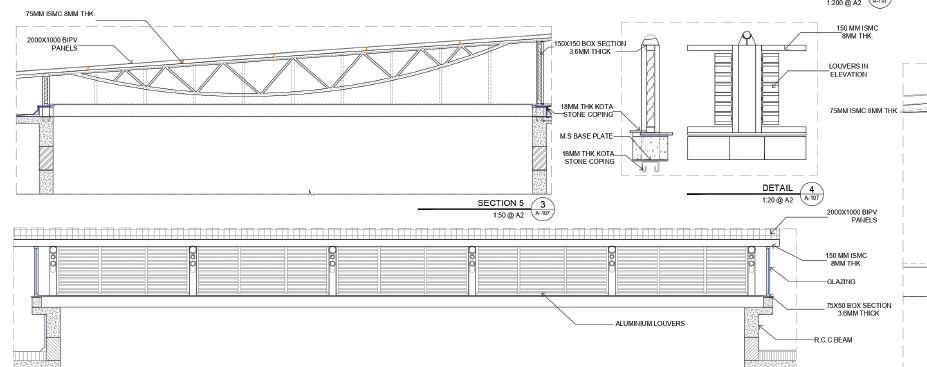
7 ARCHITECTURE PORTFOLIO |
SKYLIGHT DETAIL
AZIM PREMJI UNIVERSITY, BANGLORE EMPLOYEE RESIDENCE

8
SECTIONS
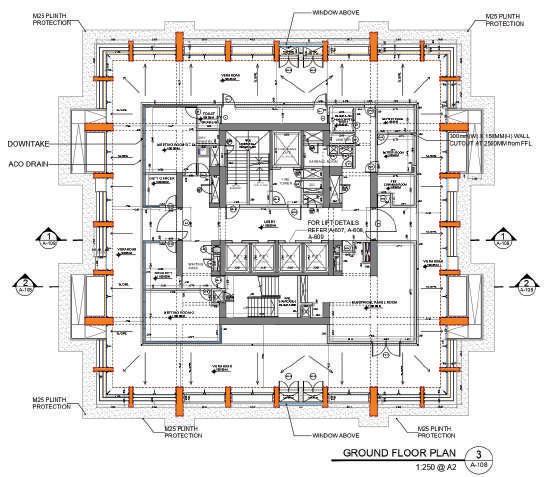
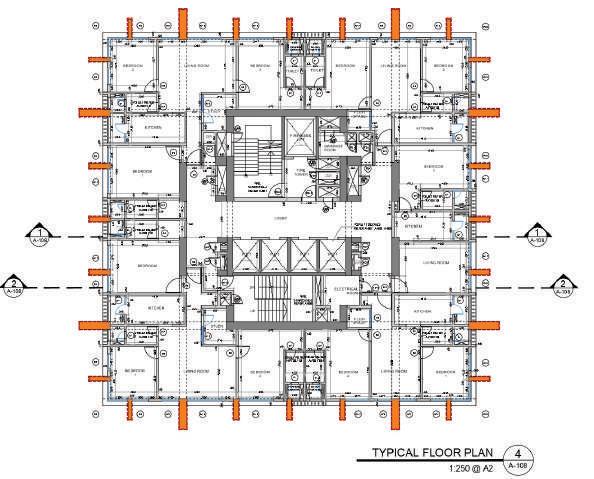
TYPICALFLOOR PLAN

9 ARCHITECTURE PORTFOLIO |
GROUND FLOOR PLAN
WALL SECTION DETAIL
SABARMATI RIVERFRONT POLICE STATION
AHMEDABAD, GUJARAT

SITE PLAN
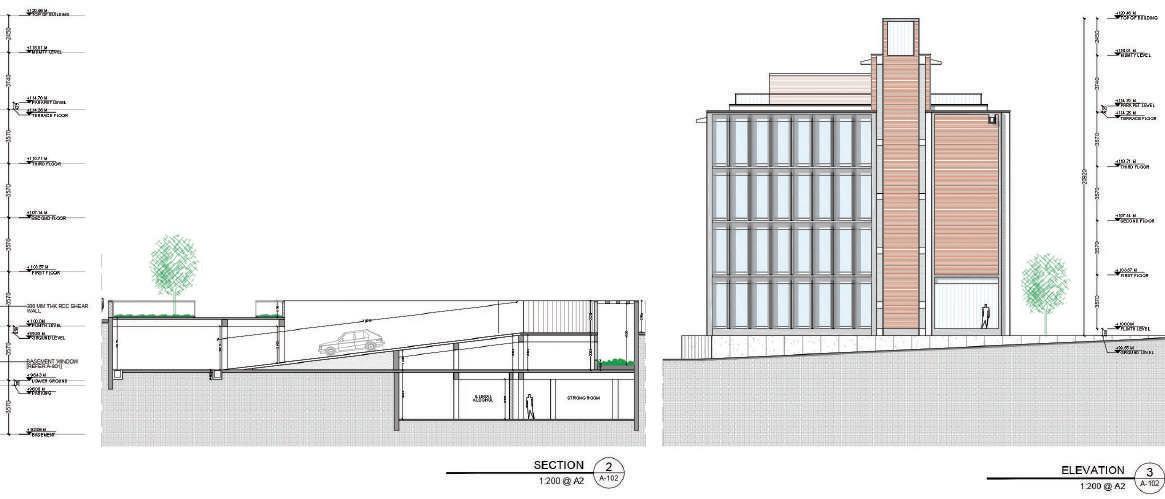
SECTION AND ELEVATION
10

BASEMENT PLAN
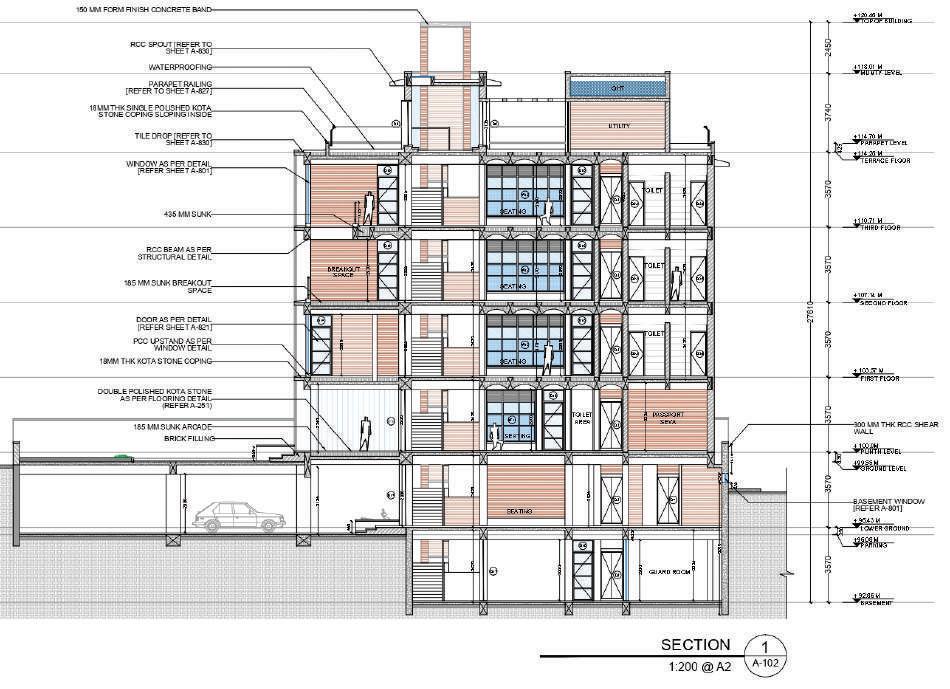
11 ARCHITECTURE PORTFOLIO |
SECTION
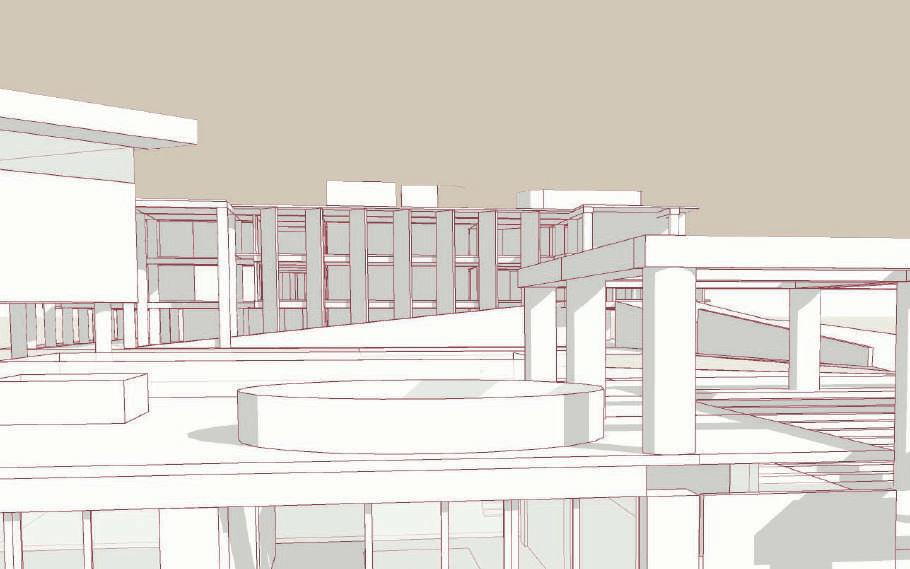
12
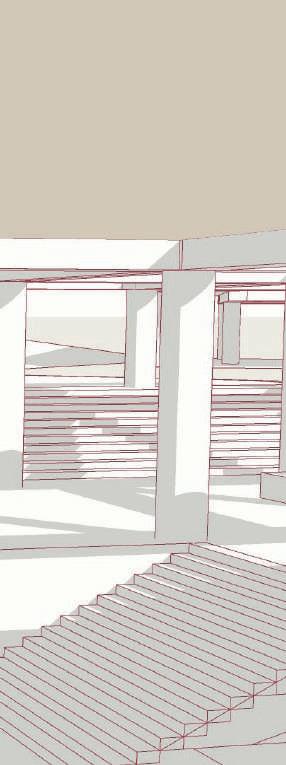
MUSIC CENTER
Project - Design Thesis
Location- Ahmedabad, Gujarat
Semester-9 Design Studio (2023)
Conceptual Words- Pilotis, connectivity, free flow plan, movement
Faculty- Prof. Vibha Gajjar, Prof. Pooja Raval, Prof. Deval Gandhi, Prof. Vinay Shah
Music, like architecture, is an immersive experience – it surrounds you. One can turn away from a painting or a work of sculpture, while music and architecture engulf the body in space.
The three blocks are connected with bridge for better flow of movement and connectivity.
13 ARCHITECTURE PORTFOLIO |
02
Site: Paldi, Ahmedabad
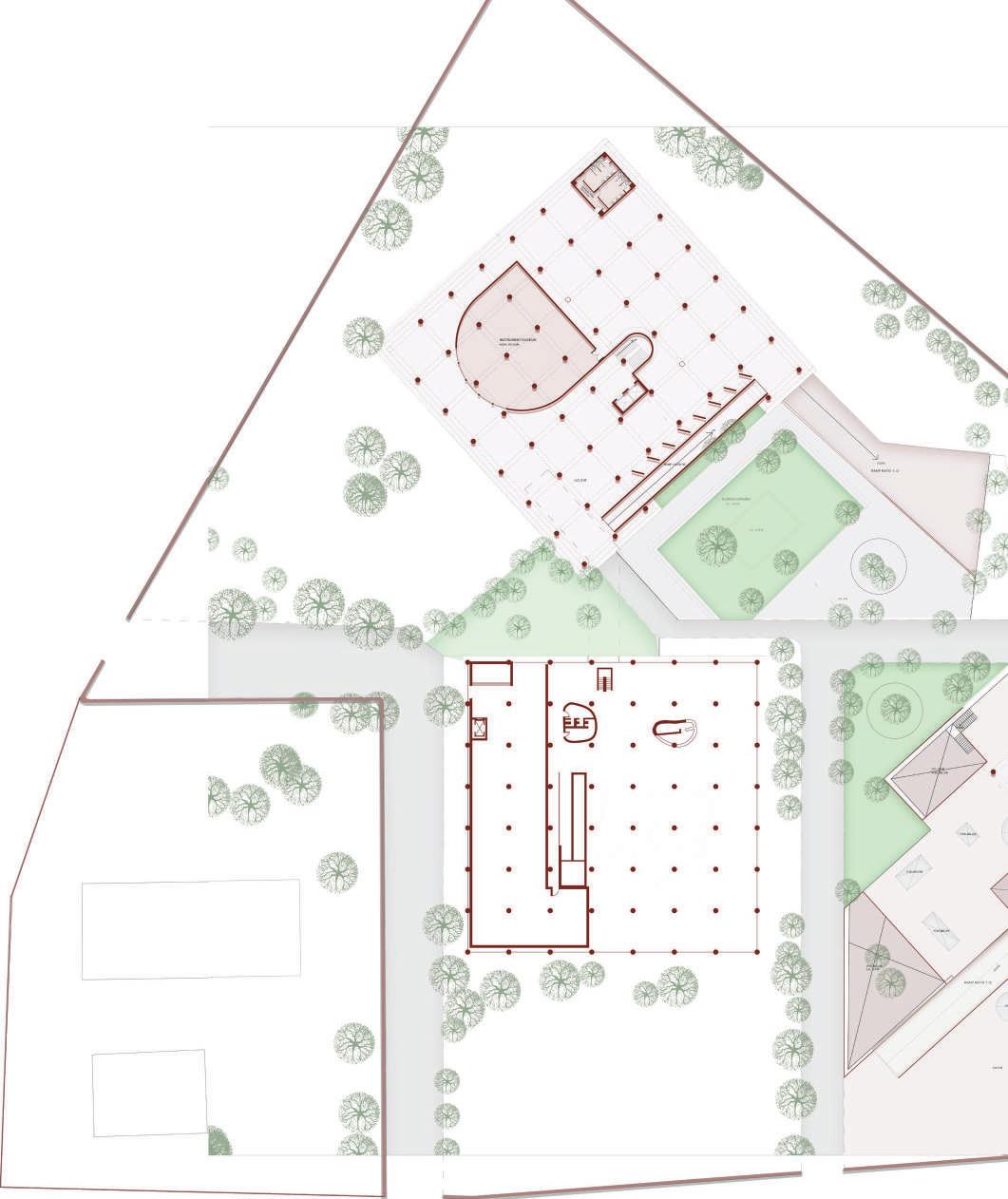
CONCEPT DEVELOPMENT








 Placing blocks on the site and staggering them
Placing blocks on the site and staggering them
14
Dividing the blocks according to the function on site
SITE PLAN
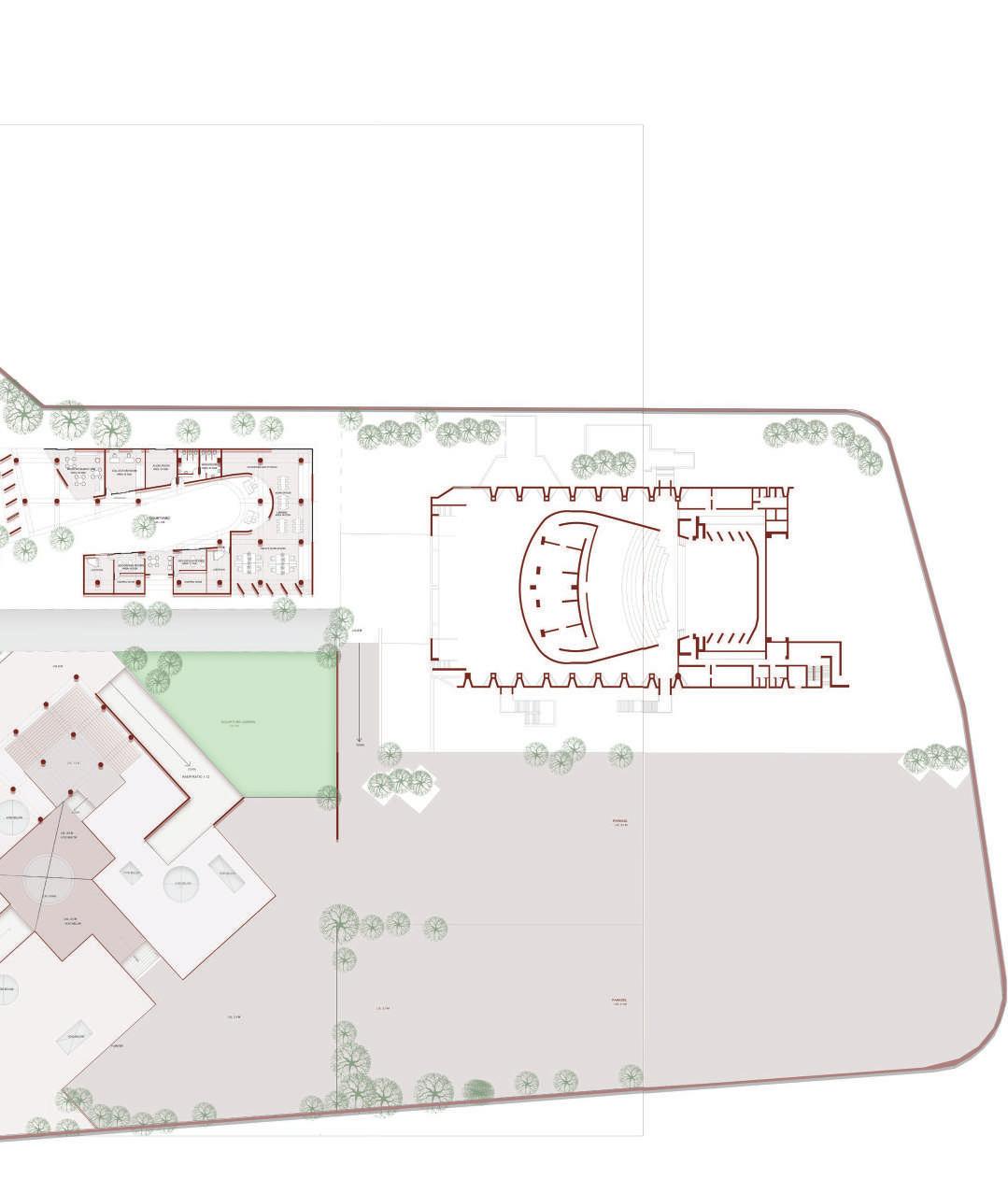
PLAN
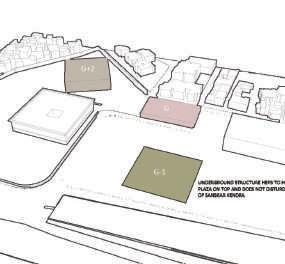
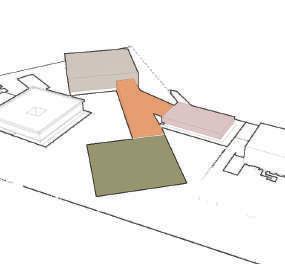 Deciding heights of the blocks for massing
Deciding heights of the blocks for massing
15 ARCHITECTURE PORTFOLIO |
Connecting all the blocks are different levels for better connectivity
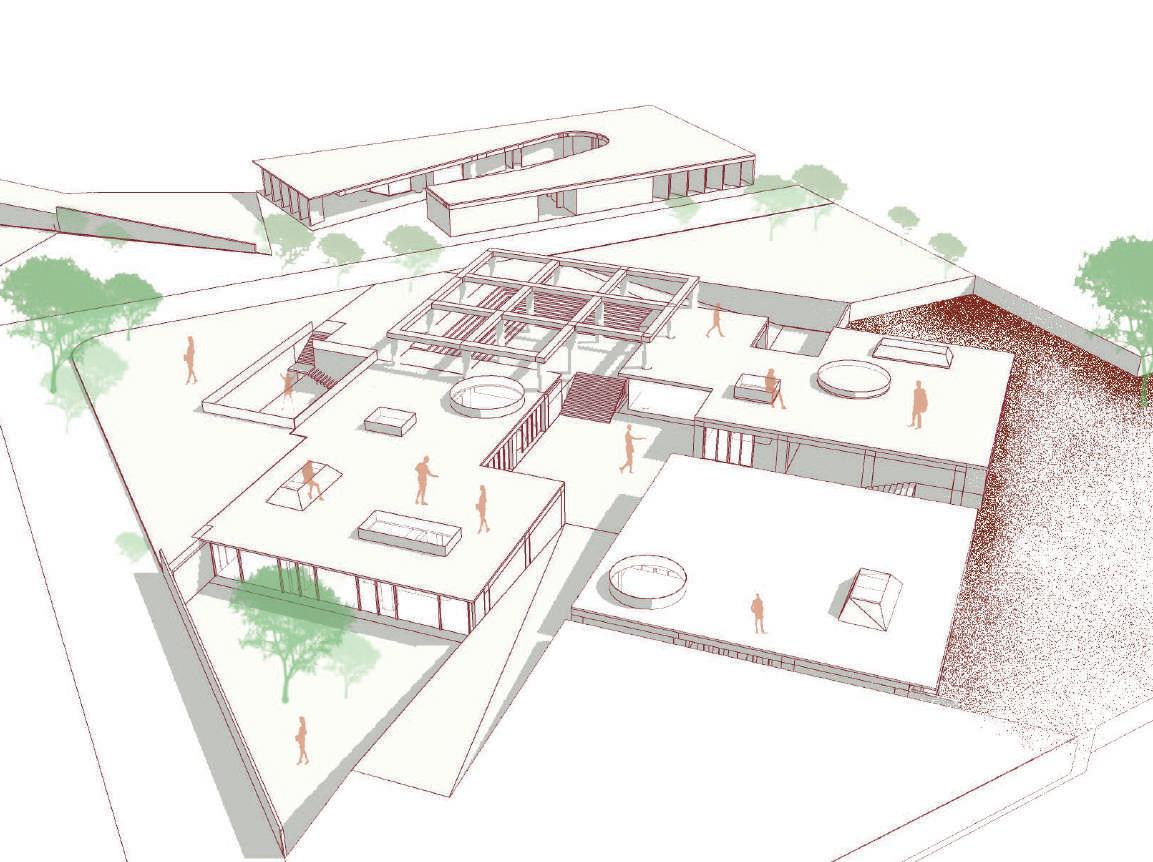

16
AERIAL VIEW OF INSTITUTION BLOCK
Second Floor level
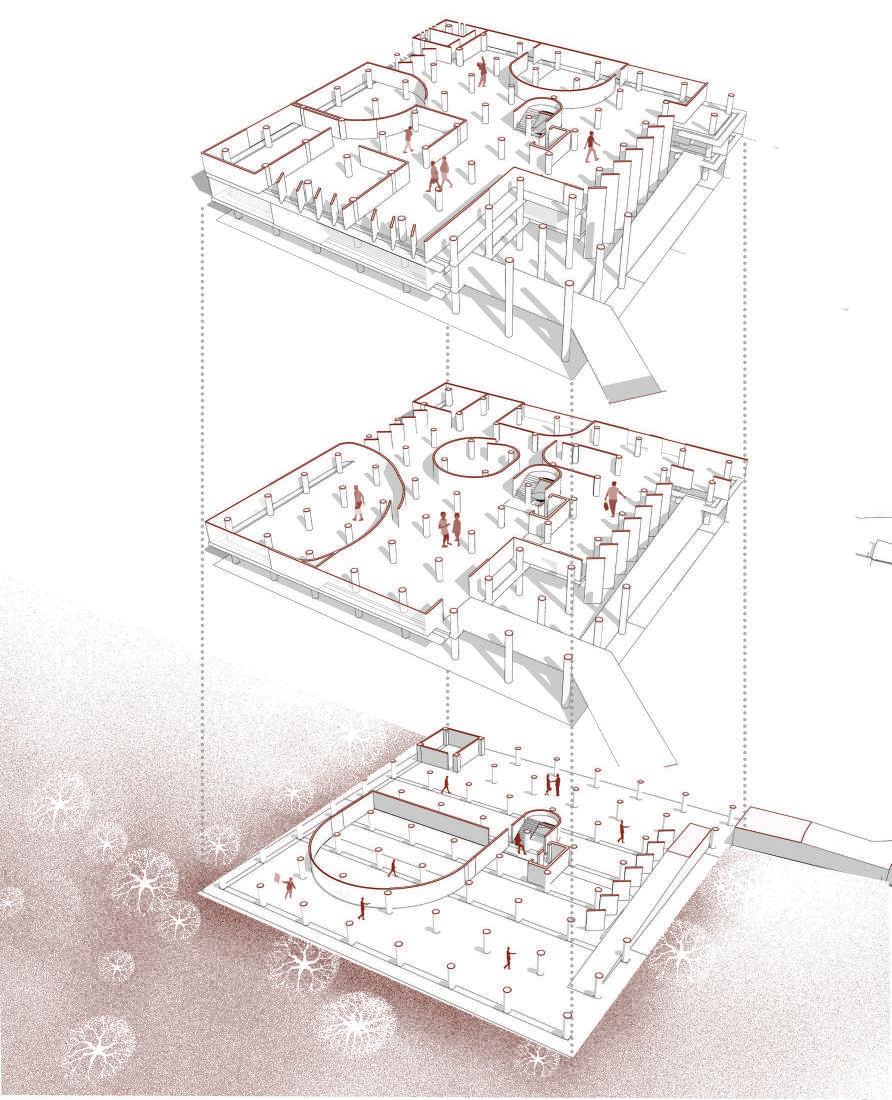

EXPLODED VIEW OF THE CLUSTER
First Floor level
17 ARCHITECTURE PORTFOLIO |
Ground Floor level
SECTIONAL PERSPECTIVE
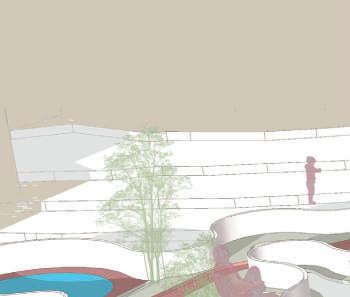
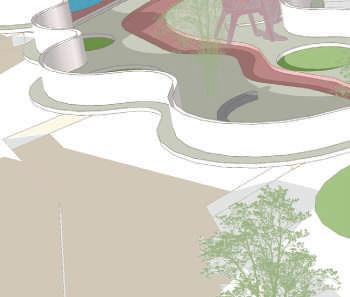

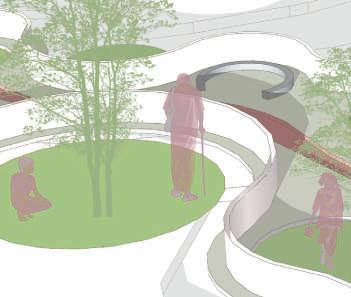





18

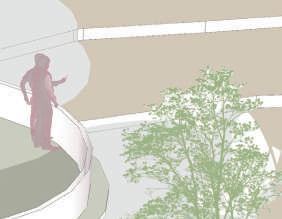
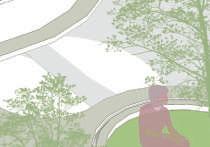

03 CREATIVE LEARNING CENTER
Project - Urban Studio
Location- Udiapur, Rajasthan
Semester-8 Uban Studio (2022)
Conceptual Words- Connectivity, Activity, user, heritage
Faculty- Prof. Urvi Desai, Prof. Pooja Raval, Prof. Mehrnaaz
Prof. Anal
The vision for our project was- Fostering a culture of active transportation through the creation of pedestrian-friendly streets and walkable neighborhoods and empowering communities through better connectivity.
Our main keywords to achieve this vision was Interconnected urban spaces- We had a varied built use including school, kabristan, heritage monuments for which we wanted the space to be connected and seamless.
Livability- We were trying to connect the whole site which had stadium on one end and lake on the other with the help of proposing pedestrian path with specific activity which would help to make it lively.
Sociability- As we had a varied religion and culture we wanted the essence of social places to be thereW
19 ARCHITECTURE PORTFOLIO |
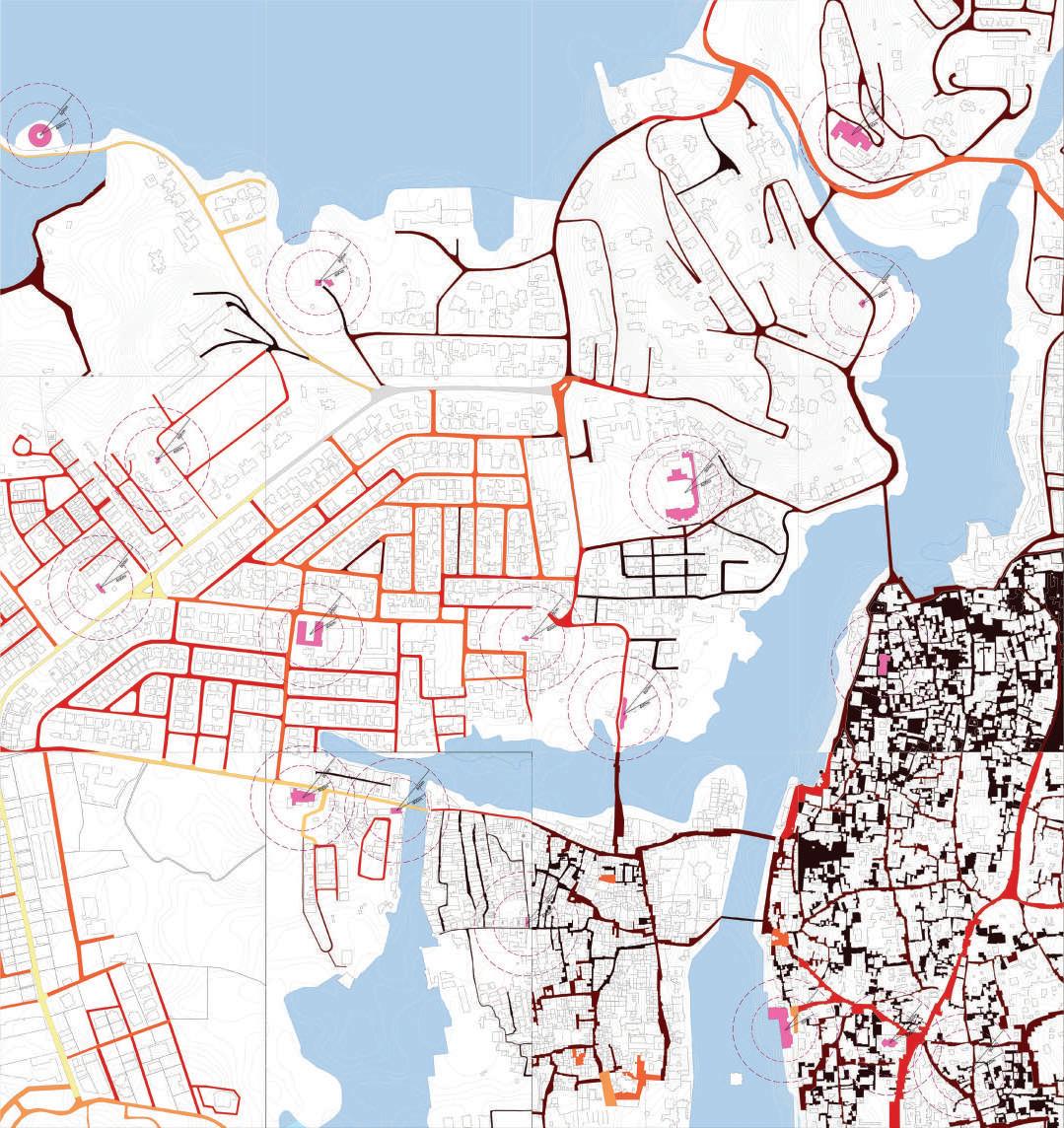
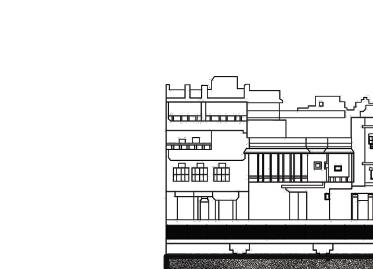

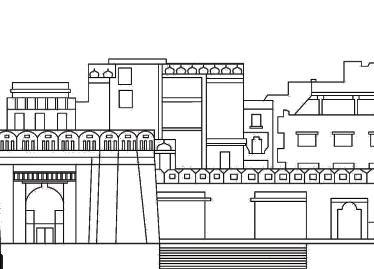


20
UDAIPUR SITE PLAN

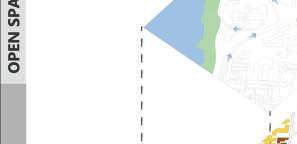
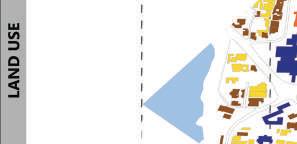

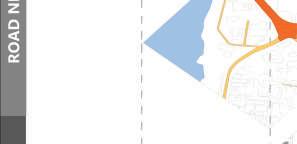
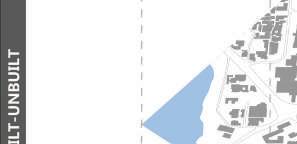
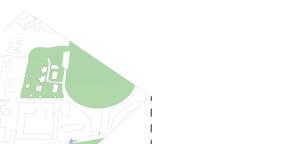
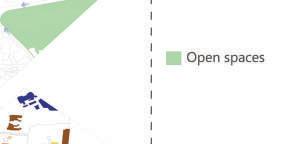


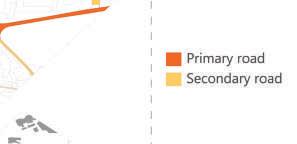
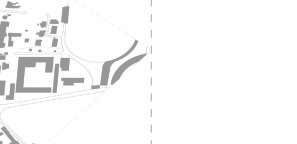
EXPLODED ANALYSIS OF SITE
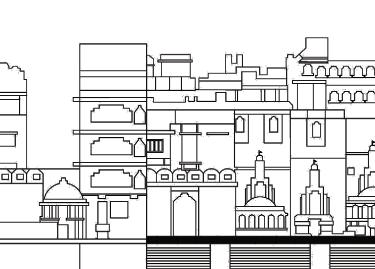
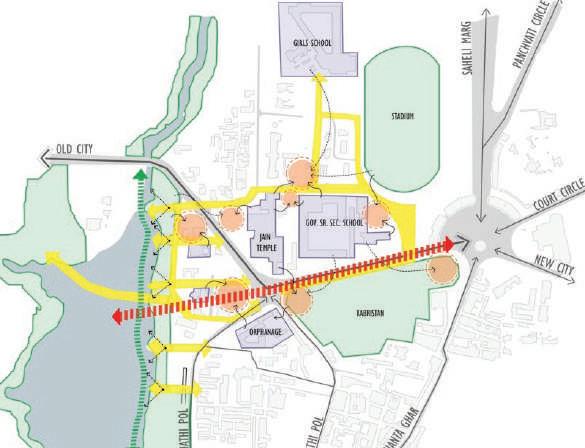
VISION PLAN


INITIAL CONCEPTS
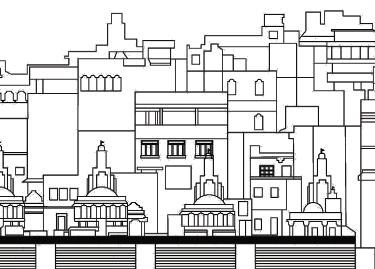
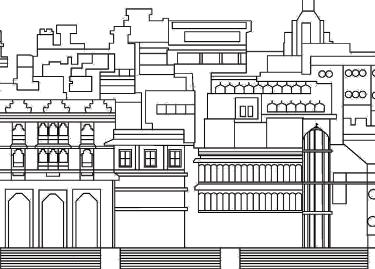

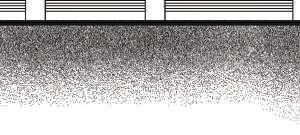
21 ARCHITECTURE PORTFOLIO |
UDAIPUR SITE SECTION
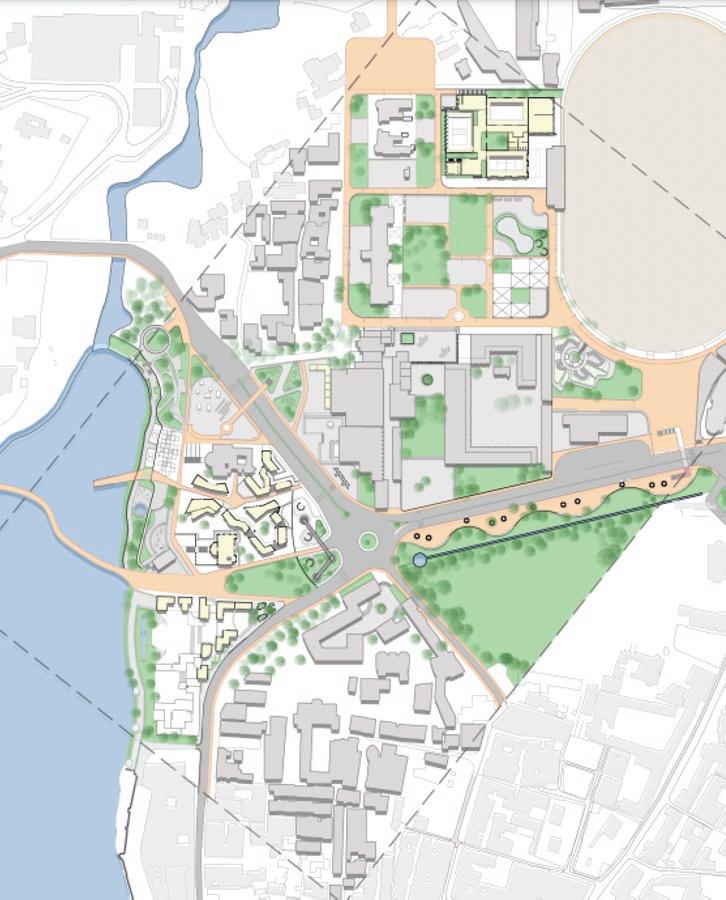

22 PROPOSED MASTER PLAN

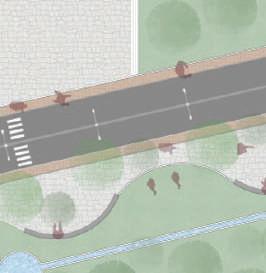
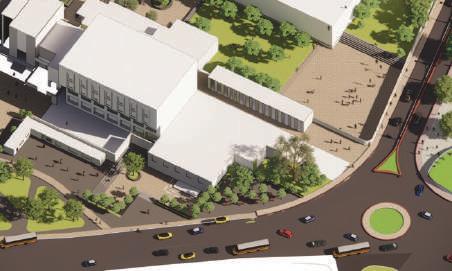
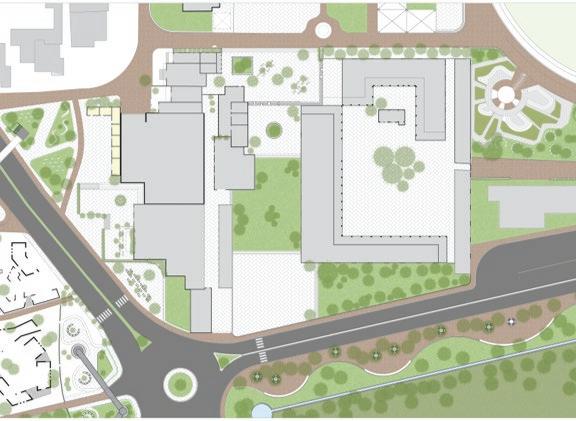
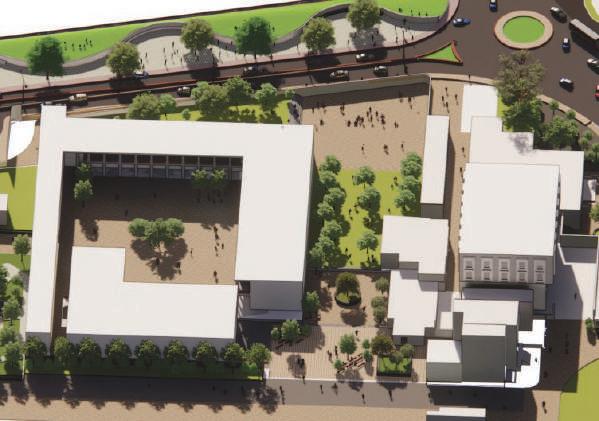
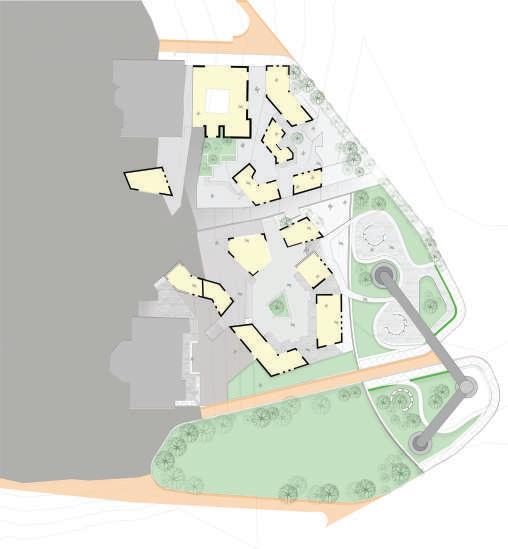
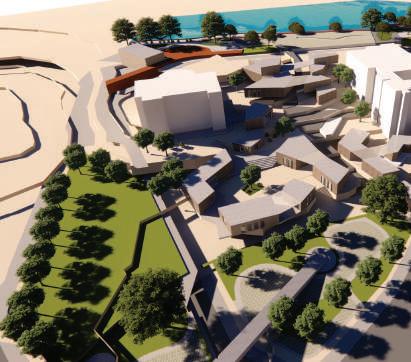
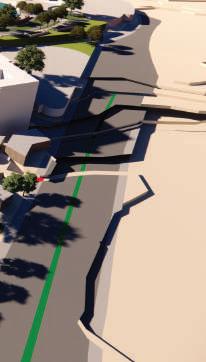

23 ARCHITECTURE PORTFOLIO |
5 CROSS ROAD JUNCTION DETAIL
CREATIVE LEARNING CENTER
URBAN PLAZA DETAIL

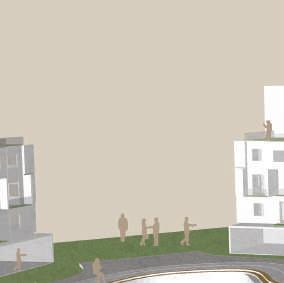








24

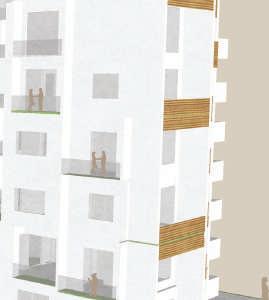
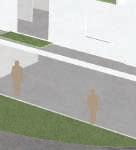

CITY LIFE HOUSING
Project - Low Cost Housing
Semester- 4 Housing Studio (2021)
Location- Rajarhat, Kolkata
Conceptual Words- Contextuality, visual connectivity, interactive spaces, grouped clusters
Faculty- Prof. Jitendra Meghnani, Prof. Falguni Goghari, Prof. Piyas Choudhary, Prof. Prachi Patel
The housing studio attempted to form a mass housing for Rajarhat area which is a developing city in Kolkata.
The development of mass housing led to better understnading of the people, culture and lifestyle of Kolkata. The juxtaposition between the people and the city life and how people interact with others and the city life was the feature point in housing.
The requirements of the studio was to design three units respectively of 35 sqm, 50 sqm and 75 sqm and to form different clusters which show the understanding of the word juxtaposition between people and other people and people with the life of city.
25 ARCHITECTURE PORTFOLIO |
04
SITE DEVELOPMENT PROCESS
The site was located near a football ground which created a greater impact on how the open spaces were formed.
The site development majorly first started by developing the existing lakes which futher helped to develop formation of clusters on site.








Existing lakes on the site






Forming clusters and connecting the cluster to the lake with help of ramp for ease of movement
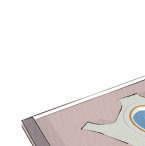
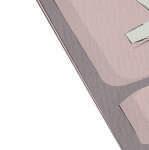




Developing the existing lakes and the vehicular movement on the peripheral to avoid disturbance to the lake.
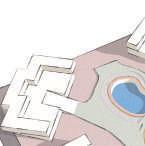
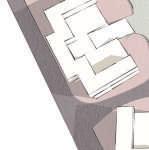

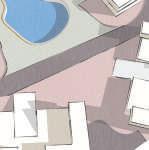


Creating podiums on cluster to connect the spaces on the podium and on the lake with the help of the ramps
26
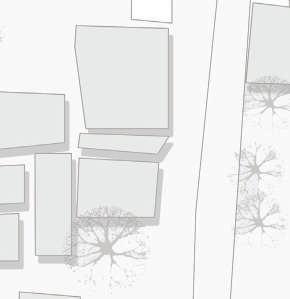
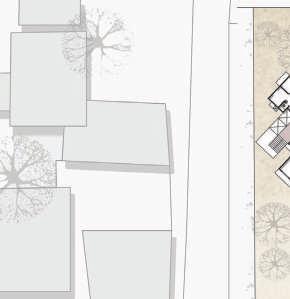
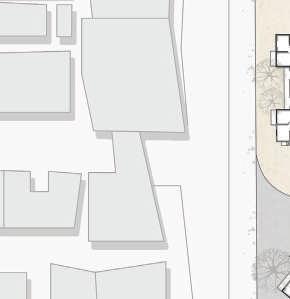
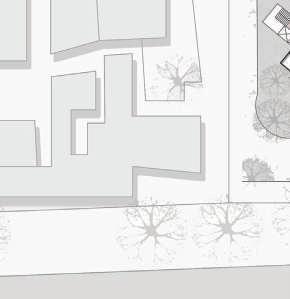

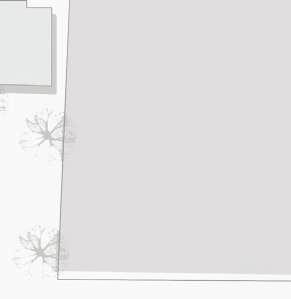
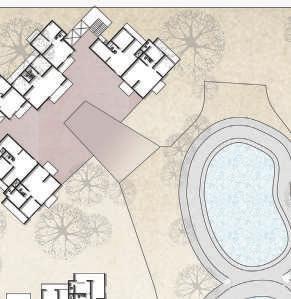
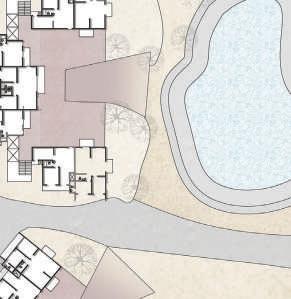



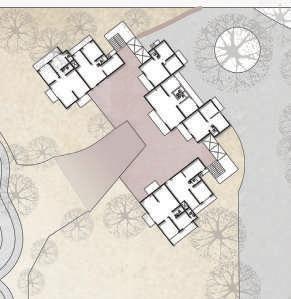


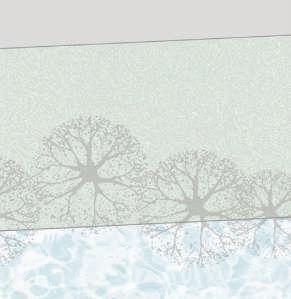

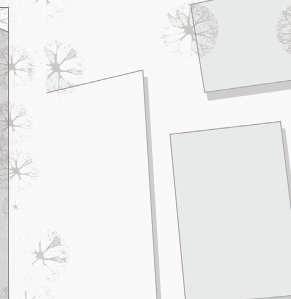
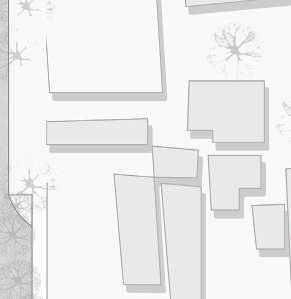
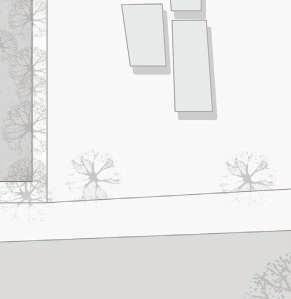
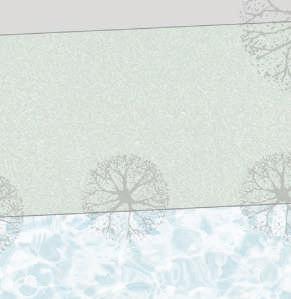
Site Plan 27 ARCHITECTURE PORTFOLIO |
CLUSTER DEVELOPMENT PROCESS

Forming blocks on site by connecting it with pedestrain movement
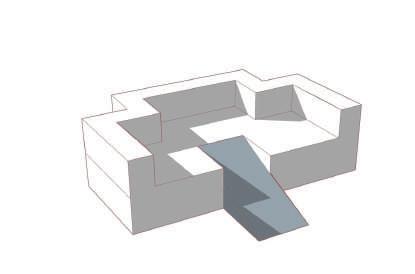
PLacing ramp and forming podium on every cluster.
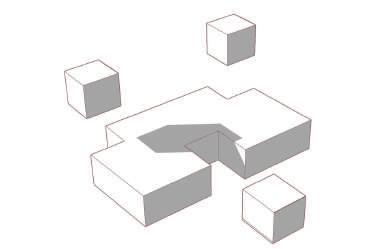
Subracting mass from the block, for creating interactive spaces
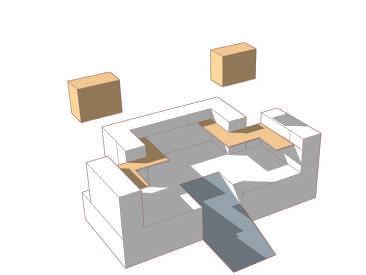
Forming coridoor on the cluster and dividing the cluster into three parts
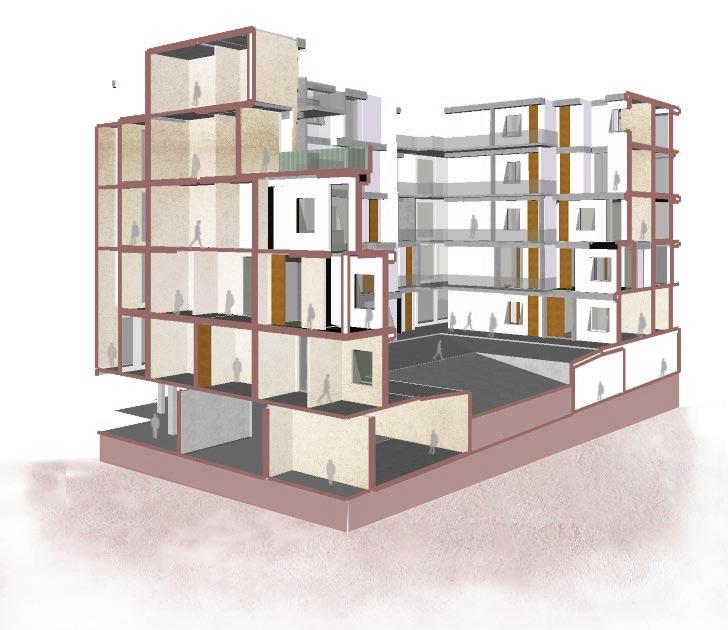
28
SECTIONAL PERSPECTIVE OF CLUSTER
Fourth Floor level
Third Floor level
Second Floor level
First Floor level
Podium level

29 ARCHITECTURE PORTFOLIO | EXPLODED VIEW OF THE CLUSTER




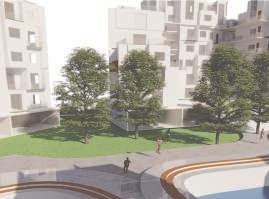


30 SECTIONAL PERSPECTIVE OF THE SITE
Parking space on the rear side of the cluster
Interactive coridoor facing the lake and the podium
Green spaces and open spaces near the lake
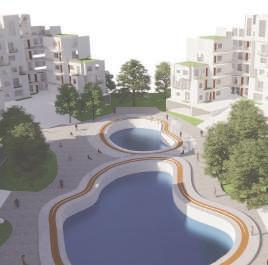
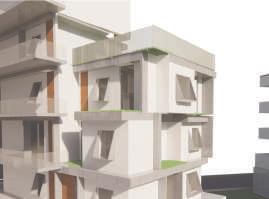



31 ARCHITECTURE PORTFOLIO |
The developed area on edges of the lake
The extended chajjas for sun protection
The amenities space under the podium




















































32










MILKA DAIRY
Project - Milk Co operative Dairy
Semester- 5 Institution Studio (2021)
Location- Sanganva Village, Rajkot
Conceptual Words- Flexibility, Movement, Axial Lineraity.
Faculty- Prof. Jayant Gunjaria, Prof. Sujan Umraniya, Prof Viral Bhavsar.
The institution studio reflects the flexibility of the dairy institute and the flexibility of the process of milk manufacturing. The lineraity became a major concept when the flexibility of milk manufacturing came into consideration.
The brief of the studio included the designing of a co operative dairy which could help the villagers to use the space not only for milk manufacturing but also as a community space and a learning space for the villagers.
33 ARCHITECTURE PORTFOLIO |
05
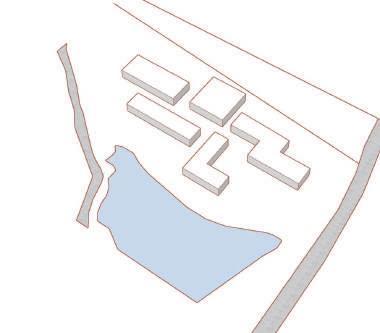
Placing blocks on the site
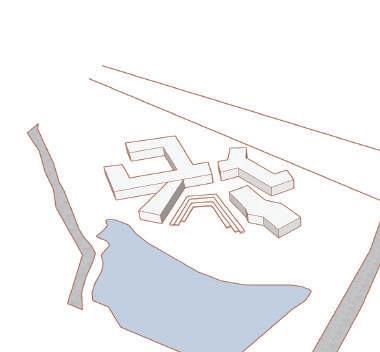
Forming open space towards the lake on the axis

Placing blocks according to the axis
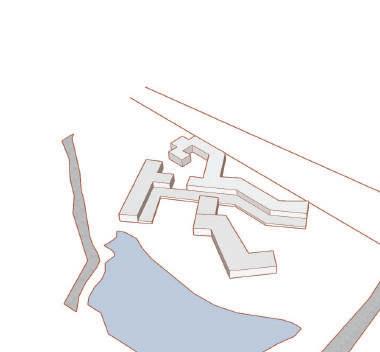
Placing mass on axis of the site and according to context
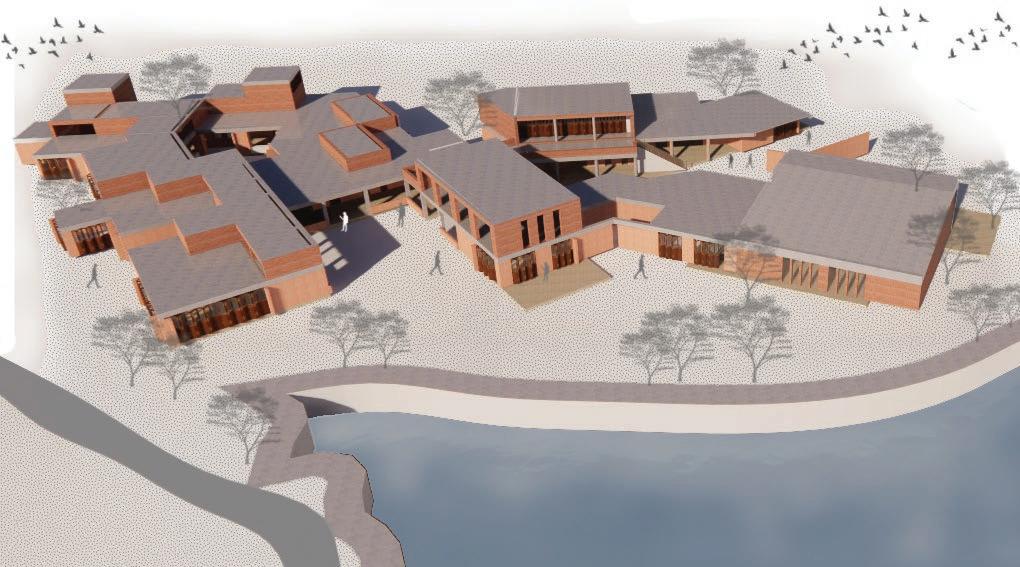
34 CLUSTER DEVELOPMENT PROCESS
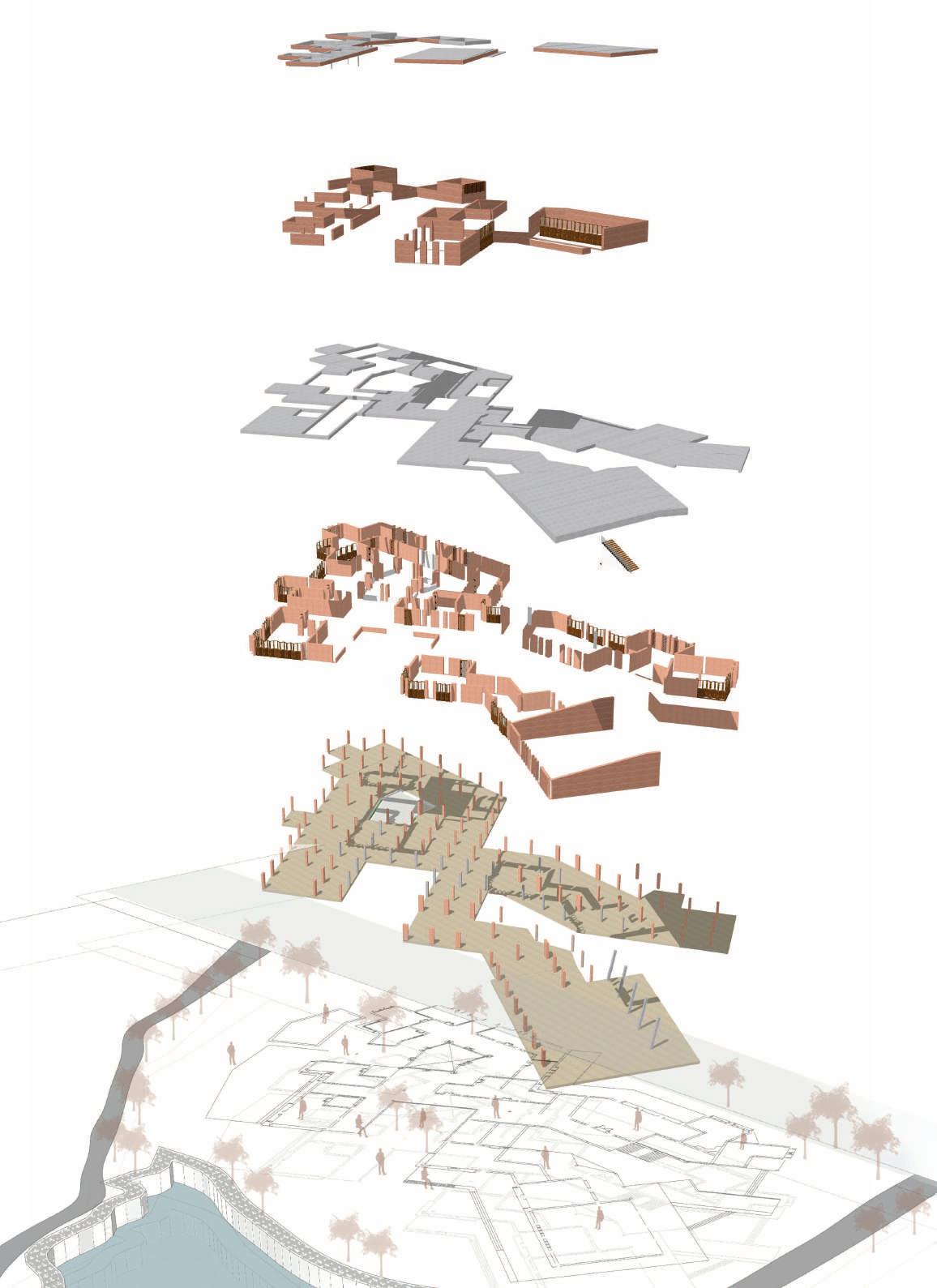


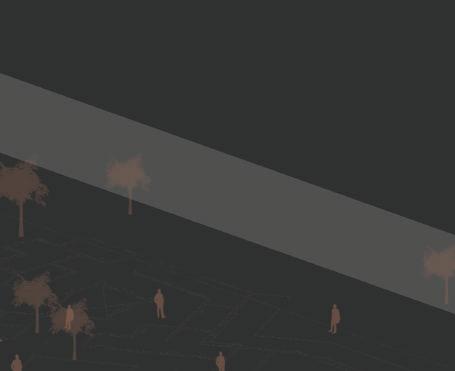
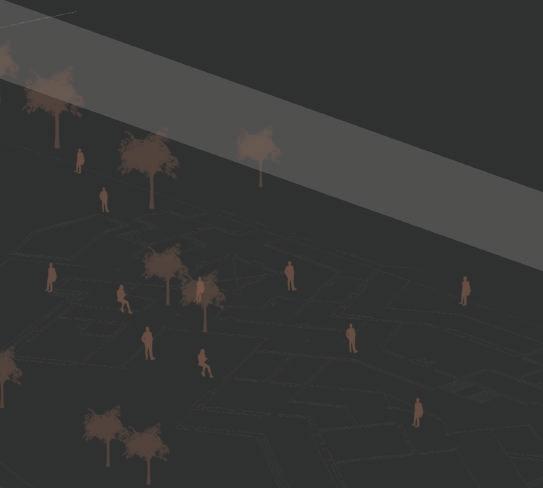

35 ARCHITECTURE PORTFOLIO | EXPLODED VIEW OF THE DAIRY
CORPORATE OFFICE
GIFT CITY, GANDHINAGAR
Site : Gift city , Ahmedabad
Area : 1300 sq m
Brief : Solar Decathlon India 2021 is a design competition challenge to design net-zero energy buildings, contributing to real projects with parterings with leaders in real estate development. Solar decathlon helped us stay a step ahead and introduce innovative and affordable market-ready solutions


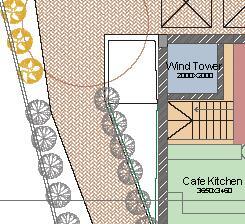



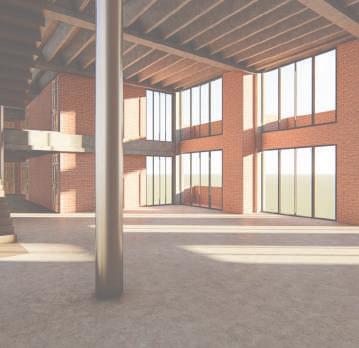
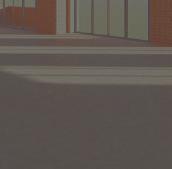













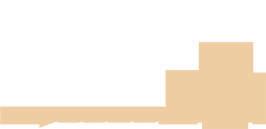
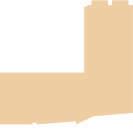


0 2 4 8 M TERRACE +24.875 LVL GROUND 0 LVL PLINTH LVL +0.8 SLAB LVL +0.875 FIRST FLOOR +6.875 LVL SECOND FLOOR +9.875 LVL FOURTH FLOOR +15.875 LVL FIFTH FLOOR +18.875 LVL SIXTH FLOOR +21.875 LVL DOUBLE HEIGHT SPACE MEZZANINE LVL+3.875 THIRD FLOOR LVL +12.875 B B' A A' foyer Cafe Sitting Generator Room Washroom Ladies Washroom Auditorium Amphitheater / Cafe Kitchen Cafe Sitting Working Area Circulation Services Auditorium Staircase Main Corridor 15000x4000 Staircase 300 N Ground Floor 06
36
SECTION










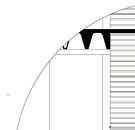
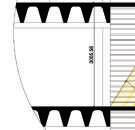
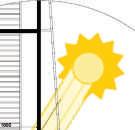
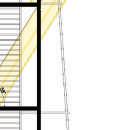


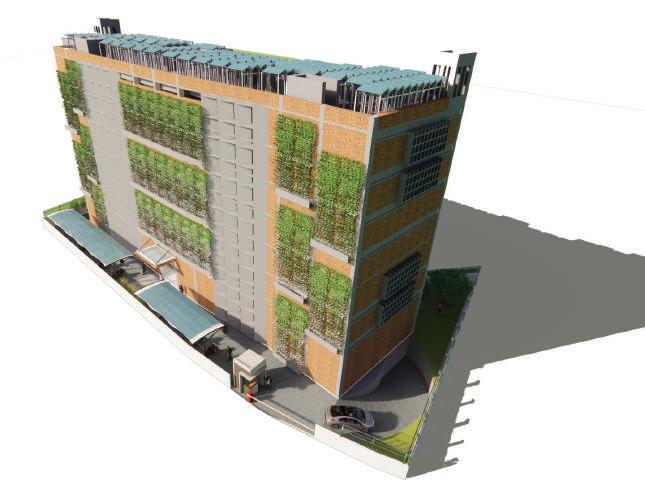


BEDING MORTAR
WATERPROOFING LAYER
MORTAR
T SHAPED R.C.C. BEAM
R.C.C. COLUMN
FERRO-CEMENT SHELL SECTION DETAIL
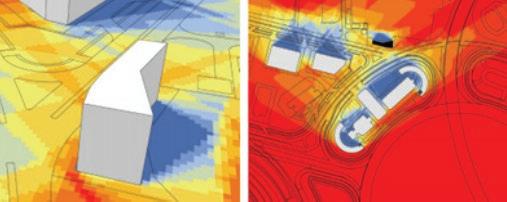
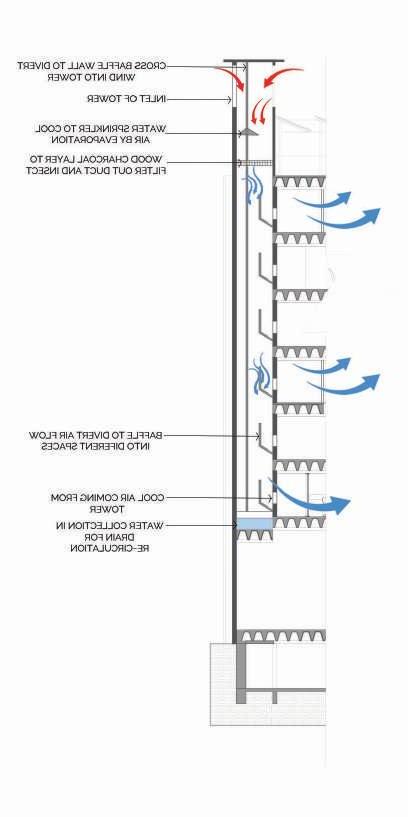
75 MM
BEDING
25 MM
300 DIA
200*350
350*500
75 MM
15 MM BASE COAT 10 MM THK CHINA MOSAIC 110 THK BRICK WALL 20 MM THK LIME PLASTER 15 MM THK KOTA STONE COPING 37 ARCHITECTURE PORTFOLIO |
VATA
THK PRECAST FERROCEMENT CHANNEL
SERVICE SHAFT
SUN RADIATION ANALYSIS WIND TOWER SECTION
07 KINDER-HAUS PRIMARY SCHOOL
Brief: Japineh,Gambia is a city located in the lower river which is a isolated space from the country gambia and there is no source of education. The school proposed here helps to develop skills and thereby give people a source of education. The project aims to explore and design an Interpretation Centre by understanding the context and providing apt responses to the context





CONCEPT




38
NORTH ELEVATION
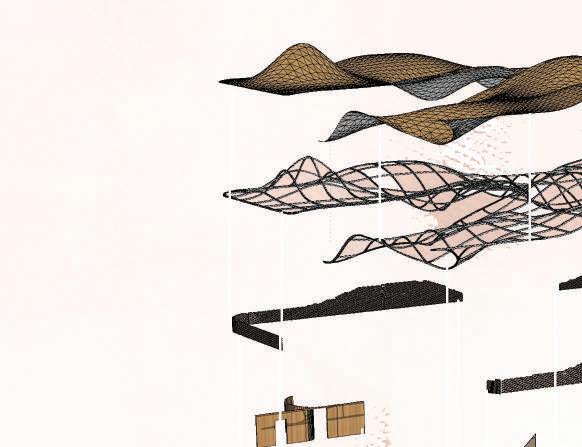

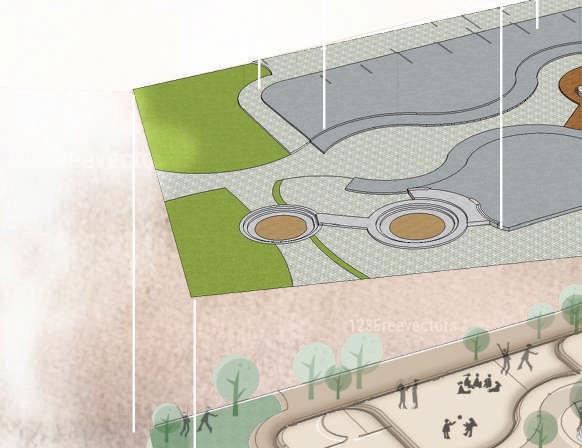

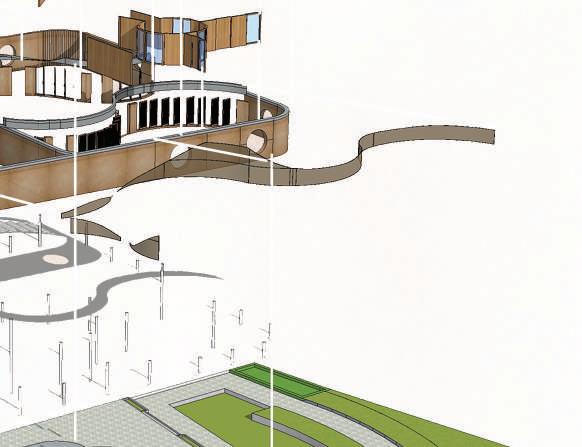
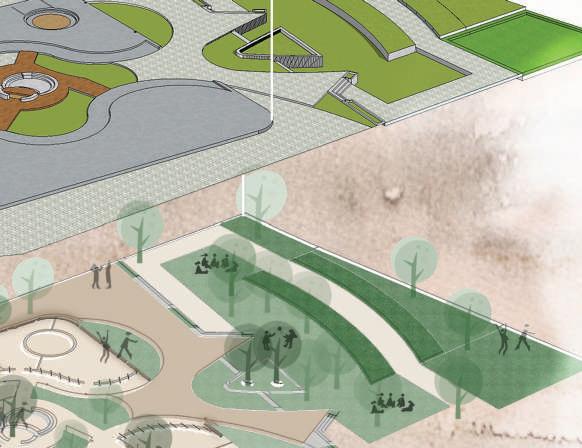

39 ARCHITECTURE PORTFOLIO | EXPLODED VIEW OF THE SCHOOL
08 AHMEDABAD POL HOUSE DOCUMENTATION
Project - Measurement of Ahmedabad Pol houses
Semester-1 Related Study Programme (2019)
The site was located in Khadia Pol, Ahmedbad. The study of Pol houses led to better understanding of the heritage houses over there and its architecture characteristics.
The mode of study was measuring the houses on site and drafting on paper which helped to achieve a better view of scale and people in that particular scale.




40
BRICK MASONRY WALL
WOODEN COLUMN
WOODEN JOISTS
BRICK INFILL WALL
WOODEN BRACKET
METAL GUTTAR
CORRUGATED SHEET AS ROOFING
WOODEN STAIRCASE
WOODEN BEAMS
T-SECTION BEAMS
41 ARCHITECTURE PORTFOLIO |
RIDGE FLASHING
EXPLODED VIEW OF THE POL HOUSE
GROUND FLOOR PLAN
UP UP D01 W01 A A' B C D B' C' D' D02 D03 D04 D05 W02 W03 D06 W04 PRODUCED BY AN AUTODESK STUDENT VERSION PRODUCED BY AN AUTODESK STUDENT VERSION PRODUCED BY AN AUTODESK STUDENT VERSION PRODUCED BY AN AUTODESK STUDENT VERSION PRODUCED BY AN AUTODESK STUDENT VERSION PRODUCED BY AN AUTODESK STUDENT VERSION 42
SITE SECTION
SITE PLAN
PRODUCED BY AN AUTODESK STUDENT VERSION
BY AN AUTODESK STUDENT VERSION
DOOR DETAIL 1
PRODUCED BY AN AUTODESK STUDENT VERSION
PRODUCED BY AN AUTODESK STUDENT VERSION
DOOR DETAIL 2
PRODUCED BY AN AUTODESK STUDENT VERSION PRODUCED BY AN AUTODESK STUDENT VERSION
Section Out In PRODUCED BY AN AUTODESK STUDENT VERSION PRODUCED BY AN AUTODESK STUDENT VERSION PRODUCED BY AN AUTODESK STUDENT VERSION PRODUCED BY AN AUTODESK STUDENT VERSION In Out PRODUCED BY AN AUTODESK STUDENT VERSION PRODUCED BY AN AUTODESK STUDENT VERSION PRODUCED BY AN AUTODESK STUDENT VERSION PRODUCED BY AN AUTODESK STUDENT VERSION PRODUCED BY AN AUTODESK STUDENT VERSION PRODUCED
AUTODESK STUDENT VERSION
BY AN
PRODUCED BY AN AUTODESK STUDENT VERSION PRODUCED BY AN AUTODESK STUDENT VERSION PRODUCED BY AN AUTODESK STUDENT VERSION PRODUCED BY AN AUTODESK STUDENT VERSION PRODUCED
Out In PRODUCED BY AN AUTODESK STUDENT VERSION PRODUCED
AUTODESK
PRODUCED BY AN AUTODESK STUDENT VERSION In Out PRODUCED BY AN AUTODESK STUDENT VERSION PRODUCED BY AN AUTODESK STUDENT VERSION PRODUCED BY AN AUTODESK STUDENT VERSION PRODUCED BY AN AUTODESK STUDENT VERSION 43 ARCHITECTURE PORTFOLIO |
BY AN
STUDENT VERSION
ELEVATION SECTION
A R C H I T E C T U R E P O R T F O L I O kpalkhi02@gmail.com +91 7874120202














































 Placing blocks on the site and staggering them
Placing blocks on the site and staggering them


 Deciding heights of the blocks for massing
Deciding heights of the blocks for massing
























































































































































































































































