

Resumé
Experience
July 2024 - Present
Project Designer
Urban Idea Lab, WFH - Boston, MA
January 2024 -
May 2024
January 2024 -
May 2024
June 2023 - August 2023
Education
Pratt Institute

khushaligjain@gmail.com
- Contributed to urban planning projects by developing parks, benches, pedestrian pathways and transit networks, in collaboration with engineering and construction professionals, utilizing SketchUp.
- Illustrated plans and sections as construction documents.
- Crafted and optimized visual renders and imagery for bridge projects using Enscape, enhancing project presentations.
Teaching Assistant - Design Studio
Pratt Institute, School of Architecture - Brooklyn, NY
- Collaborated with the professor and aided 2nd-year architecture students with design solutions, software queries, digital representation,and guiding students as a resource for production assistance.
Computer Lab Monitor
Pratt Institute, Academic Computing - Brooklyn, NY
- Guided students through software difficulties and provided work flow assistance namely in regards to Rhino, Adobe Illustrator, Adobe Photoshop and Enscape.
- Produced plots, prints and scans for students and recommended paper media based on their project needs.
Architecture Intern
Architect Hafeez Contractor - Mumbai, India
-Partnered with the design and presentation teams on five residential projects and one convention center proposal, all sited in India.
-Executed site analysis drawings, architectural 2D drawings, construction documents and client presentations.
-Utilized industry-standard software such as AutoCAD, Sketchup, Revit, BIM 360 and Adobe Photoshop.
Key Skills
2D / 3D: AutoCAD, Rhinoceros, Grasshopper, Revit, Sketchup
Brooklyn, NY August 2019 - May 2024
Bachelor of Architecture |
Minors: Interior Design & Sustainability Studies
President's List: Spring 2021, Fall 2022, Fall 2023
Pratt SoA History and Theory Writing Prize: Honorable Mention
Certifications
LEED Green Associate
U.S. Green Building Council February 2025 |
Text / Image: Adobe Illustrator, Adobe Photoshop, Adobe InDesign, Adobe Lightroom, Microsoft Office
Visualization: Enscape, Lumion, Maya, V-ray
Video / Web: Adobe Aero, Adobe After Effects, Adobe Premiere Pro, Twin Motion
Fabrication Skills: Laser Cutting, 3D Printing, CNC Milling, Digital Fabrication
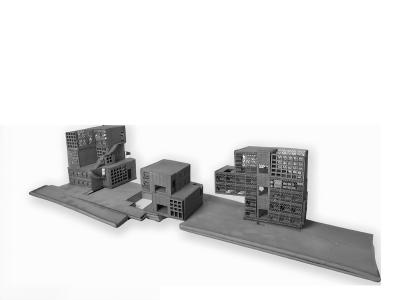
AN ARTISANAL ARTERY
B.Arch Degree Project

ICE BOX CHALLENGE 2023
Design-Build Passive House Structures

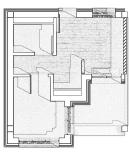

ADAPTABLE DWELLINGS
Multi-generational Cohousing

INHABITING DISPLACEMENT
Adaptive Reuse Memorial Design
01
02
03
04
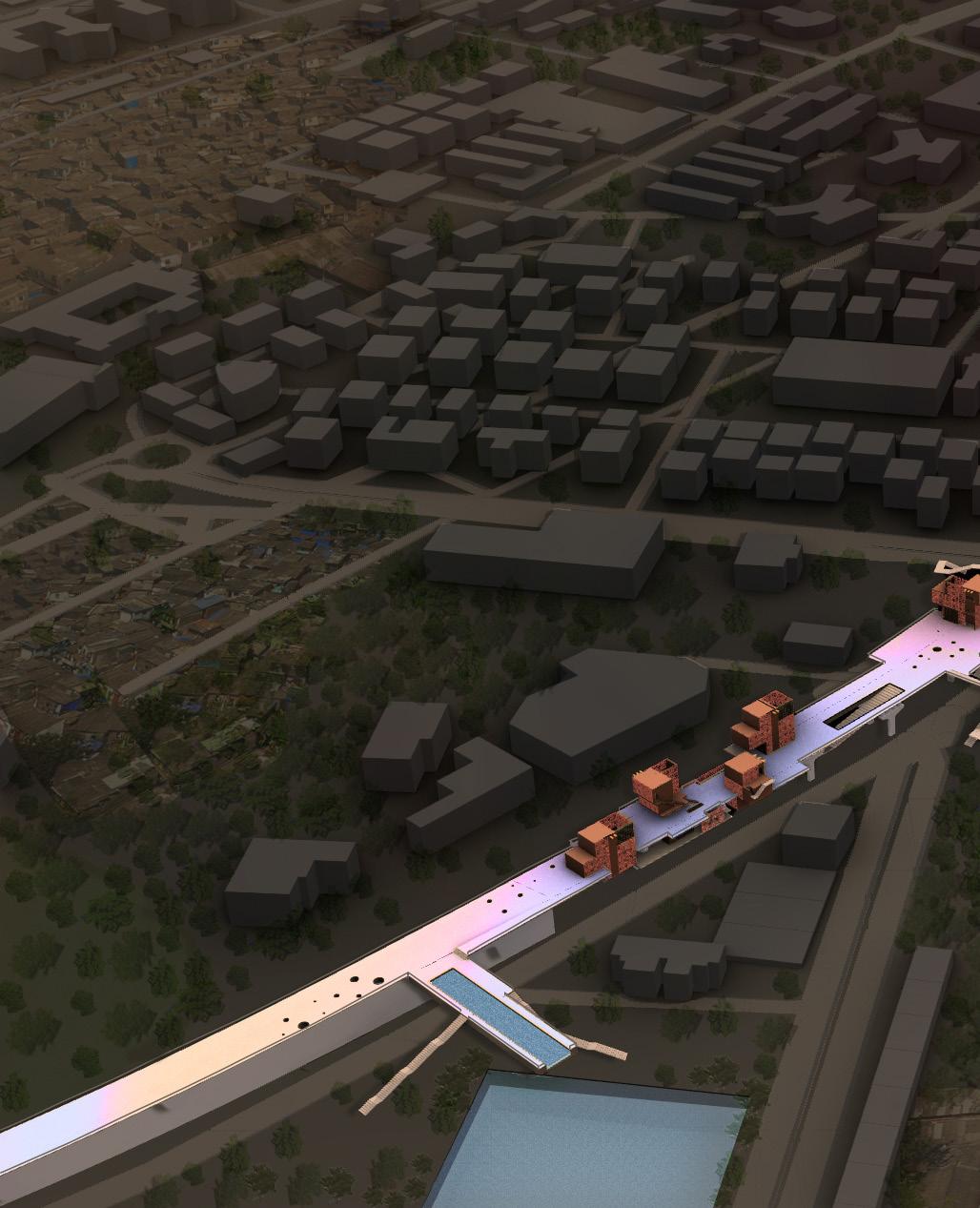
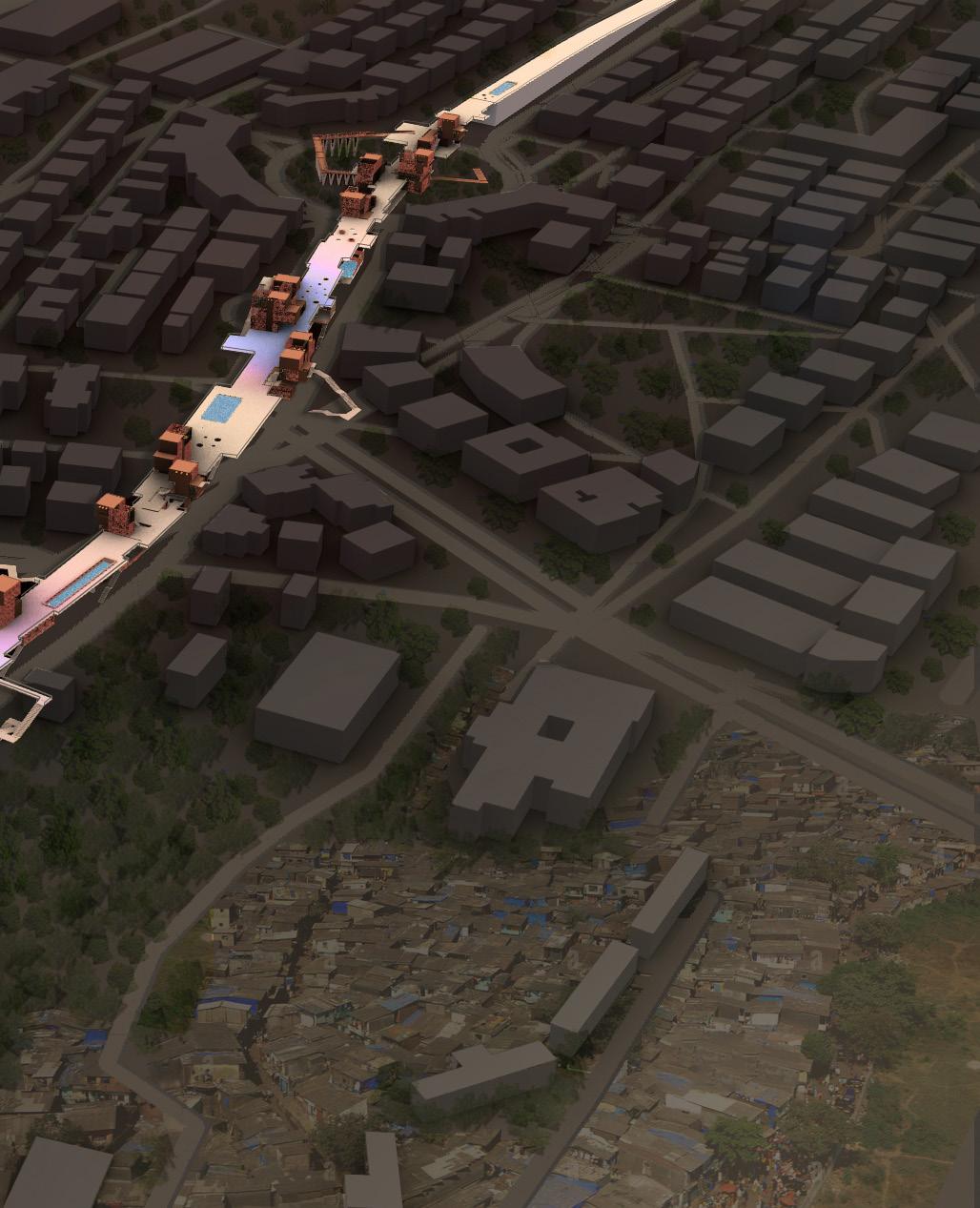
AN ARTISANAL ARTERY
B.Arch Degree Project: Reclaiming Urban Infrastructure as a Catalyst for Cultural Preservation via a Network of Traditional Artisanal Workshops
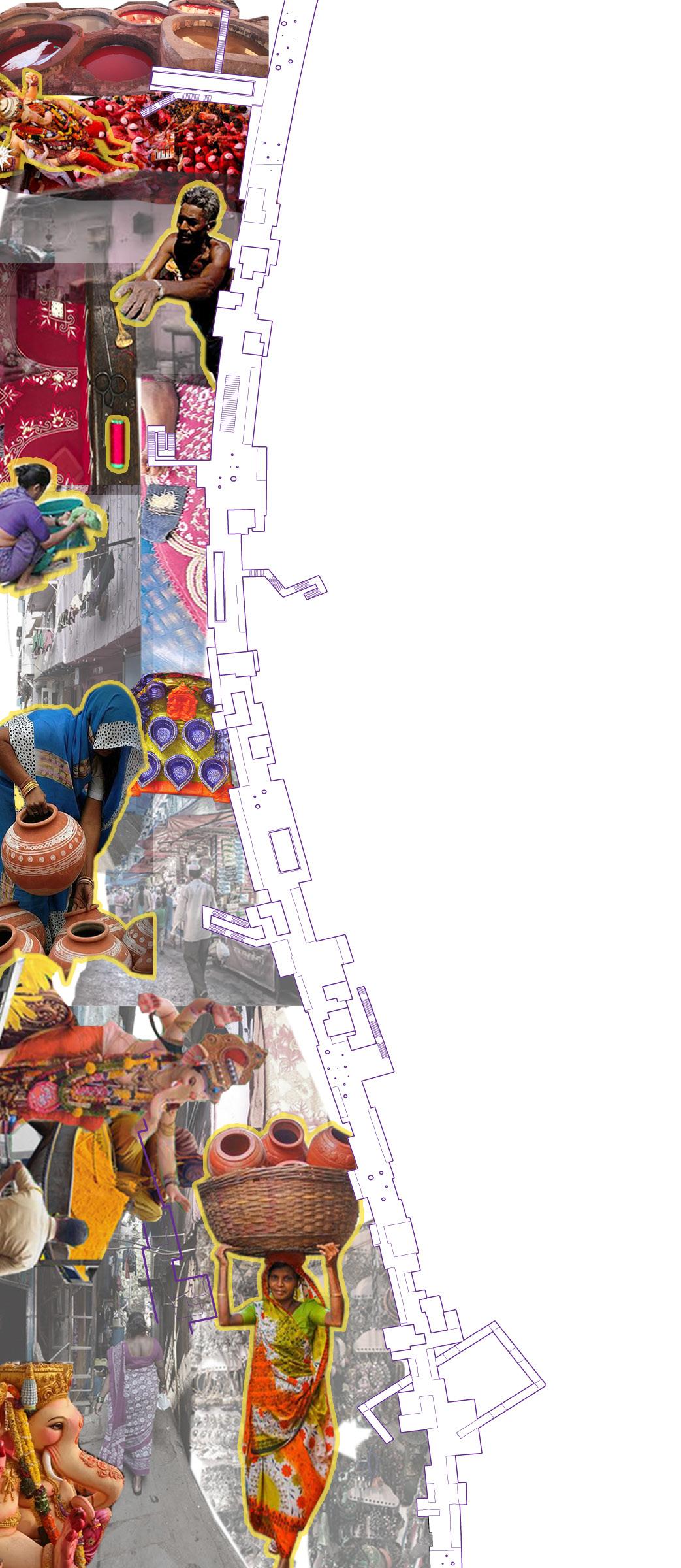
The Artisanal Artery refers to the reclaiming of the Sion Flyover in Mumbai, transforming it into a hub for artisanal production, making this informal economy visible, accessible, and resilient. By integrating workshops into the structure, the design addresses the marginalization of artisans, creates economic opportunities, and preserves cultural heritage. This conversion of overlooked infrastructure into a creative space restores lost livelihoods, placing artisans’ craft above the very structure that once displaced them. Part of a network of flyovers that forced low-income artisanal families into slums, this flyover contributes to the unfortunate convergence of living and working spaces of artisans in Dharavi—one of the world’s largest slums. Using materials like tarps, bamboo, bricks, and stone, the proposal creates a dynamic environment that shifts with festivals and street life, allowing the artisans to display their art during celebratory times. By embedding the vibrancy of displaced communities into the infrastructure that uprooted them, the design resists standardization, reflecting Mumbai’s ever-evolving informal economy.
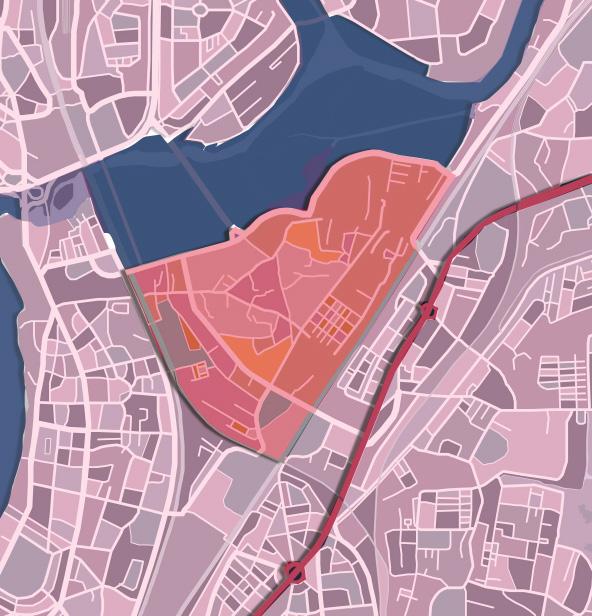
DHARAVI
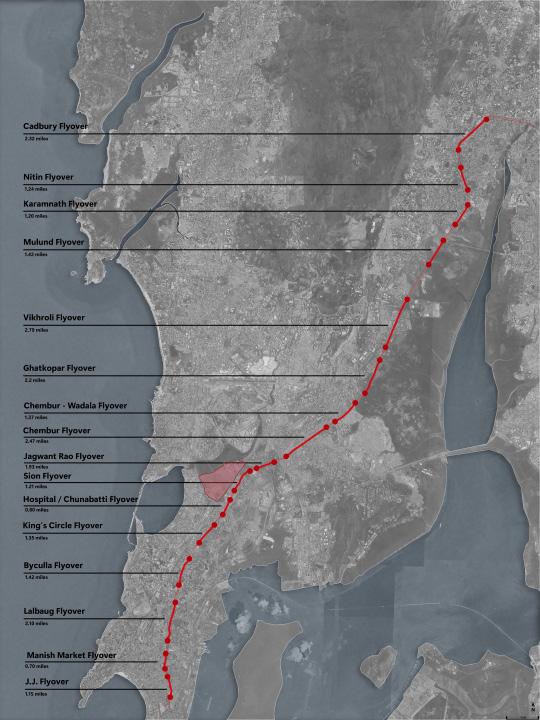
SPATIAL DIMENSIONS OF ARTISANS IN DHARAVI
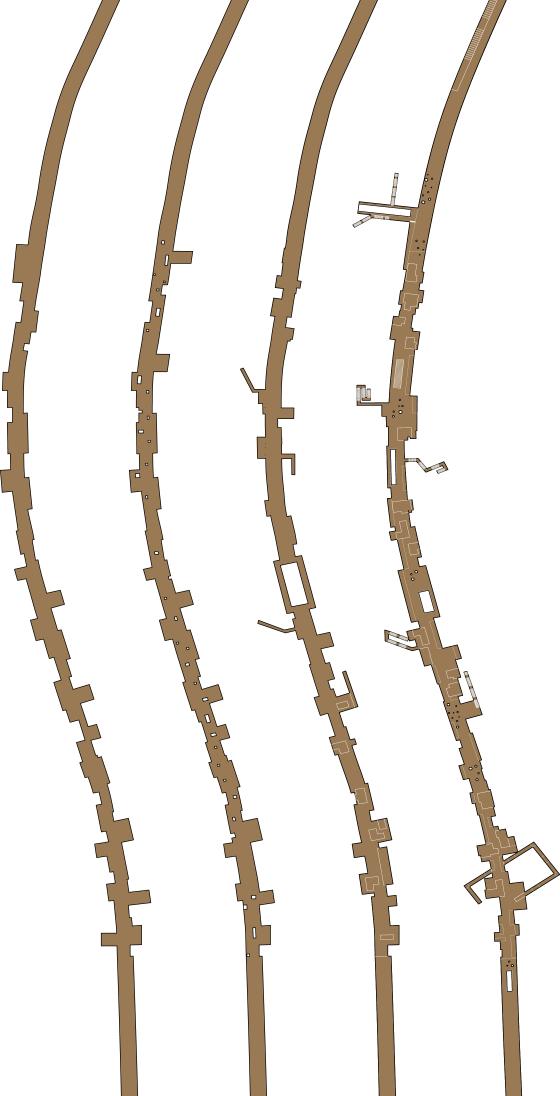
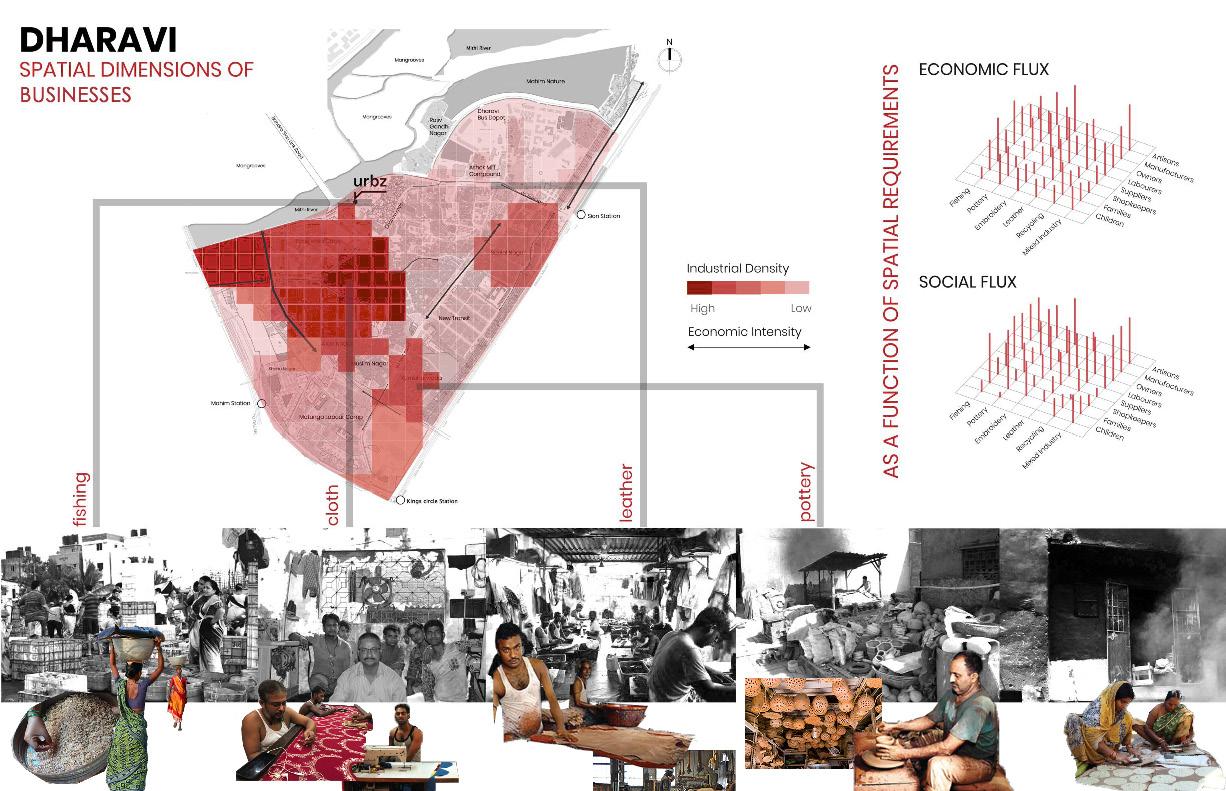
3rd FLOOR PLAN
TRADITIONAL ARTISANAL WORKSHOP PLANS
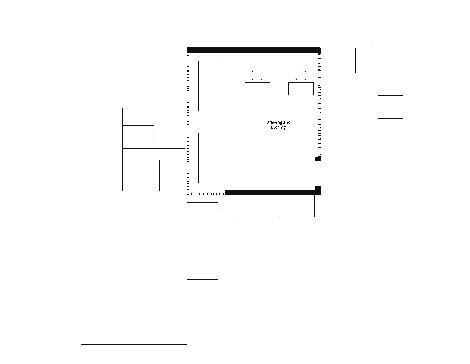
2nd FLOOR PLAN
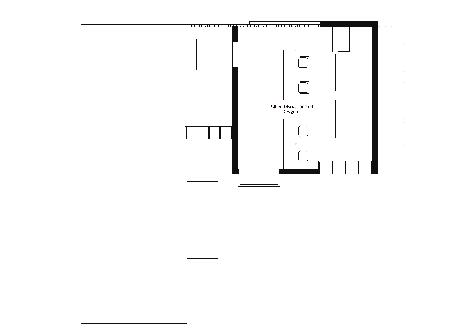
1st FLOOR PLAN

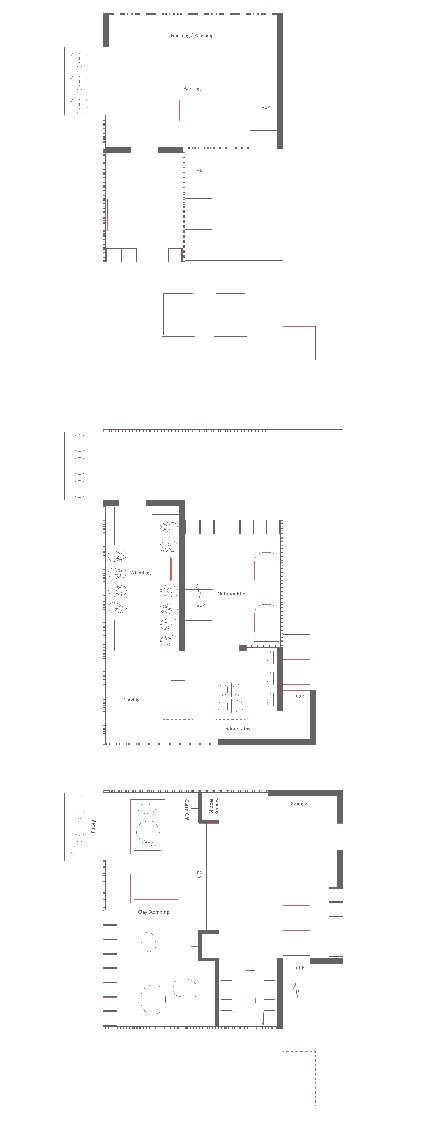
POTTERY
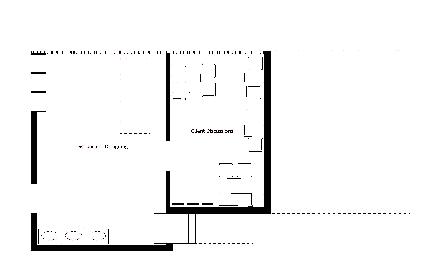
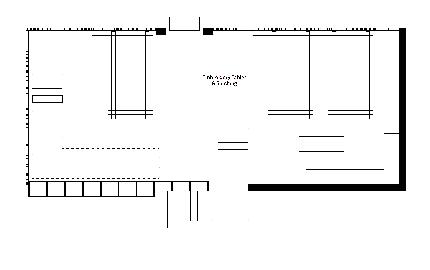
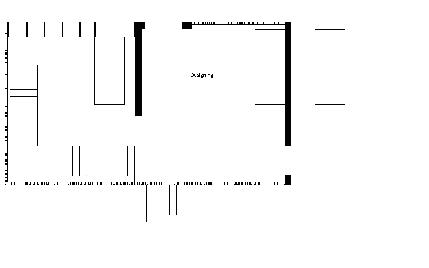
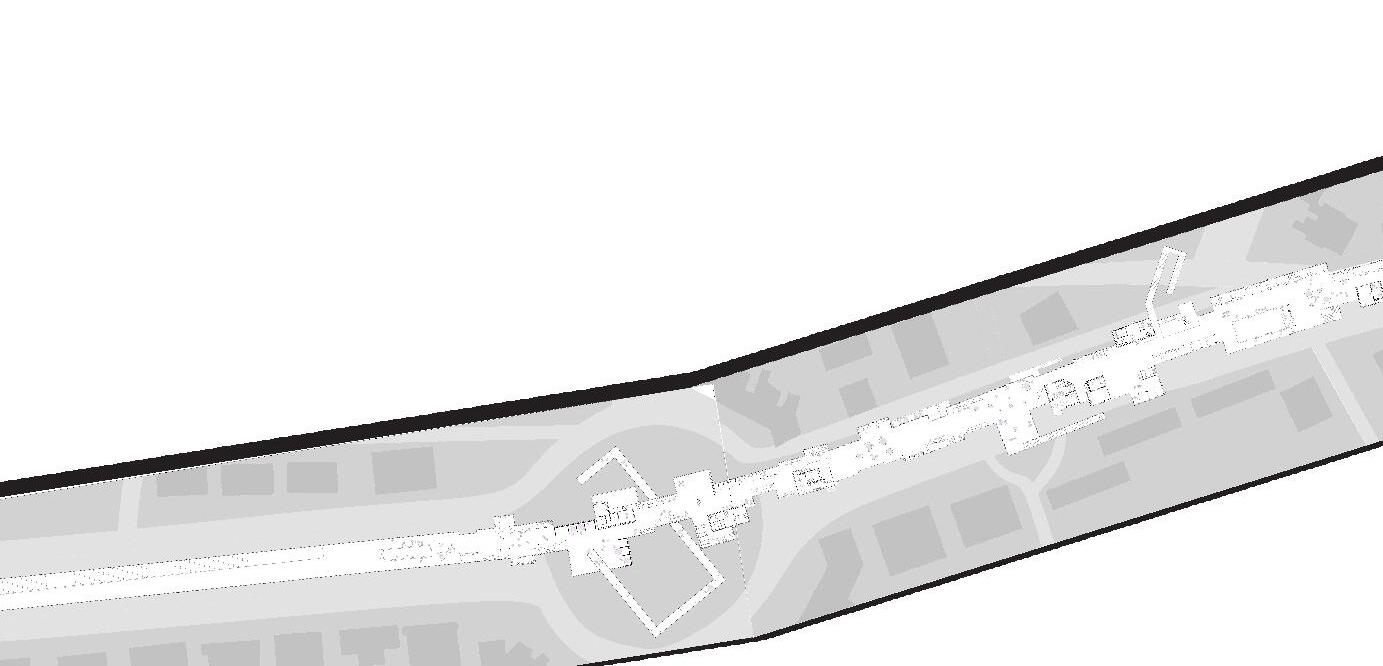
ZARI
FLYOVER STRATEGY PLANS

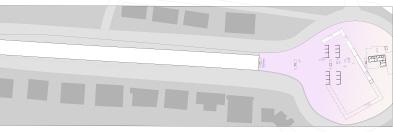
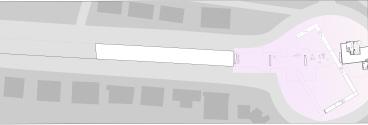



Workshops for the Leather, Pottery and Zari (a style of weaving in saris) artisanal communities in Dharavi are re-imagined by being designed in vacuum, rejecting the current congested organization of their workspaces while maintaining the spatial requirements. The workshops are resituated onto and under the Sion Flyover, reclaiming neglected space for the surrounding community. The flyover is transformed through extrusions, subtractions, and circulatory pathways that connect to the neighborhood, creating a new pedestrian ‘street.’ Designed for both everyday use and festivals, the roof level hosts workshops, temporary tarp markets, and ceremonial pools, turning the flyover from a divisive structure into a hub of social inclusion and cultural celebration.
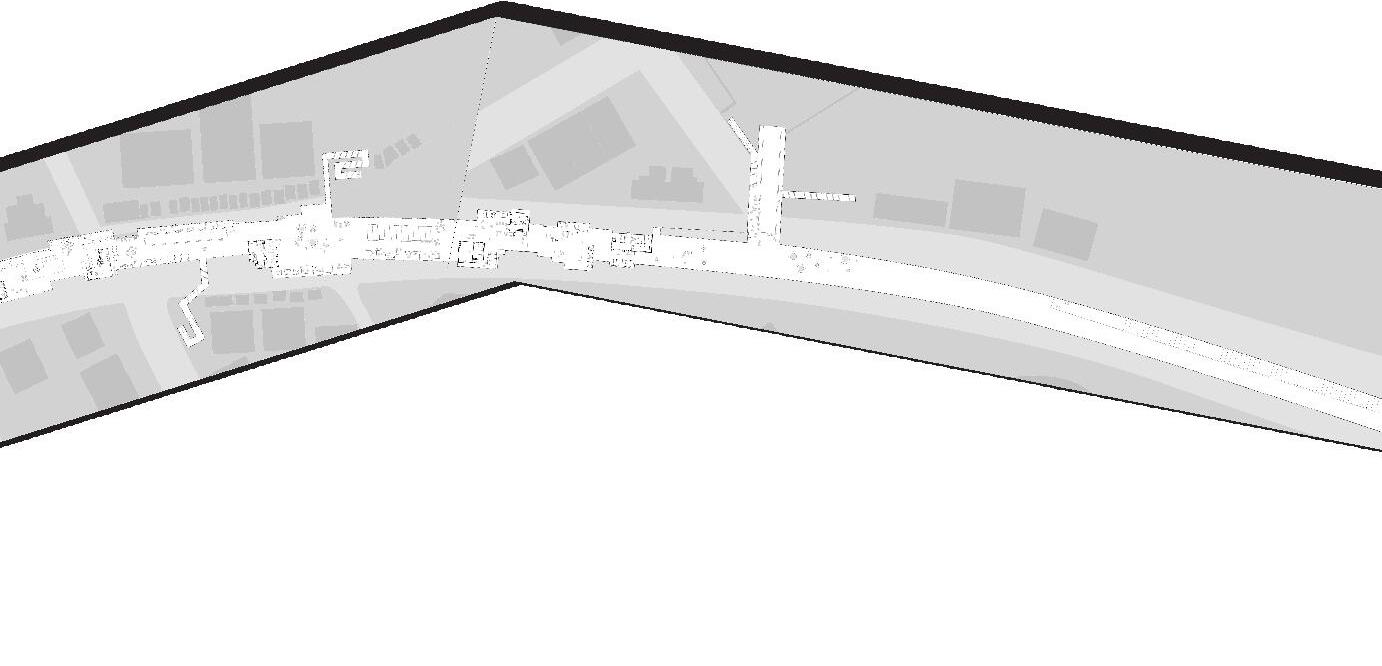
PLAZA LEVEL PLAN
STREET LEVEL PLAN
ARTISANAL WORKSHOP SECTION CEREMONIAL POOL SECTION

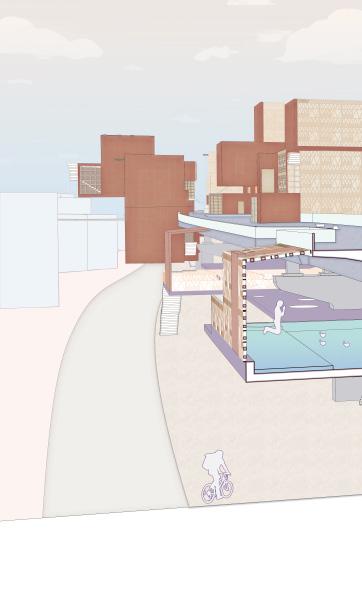
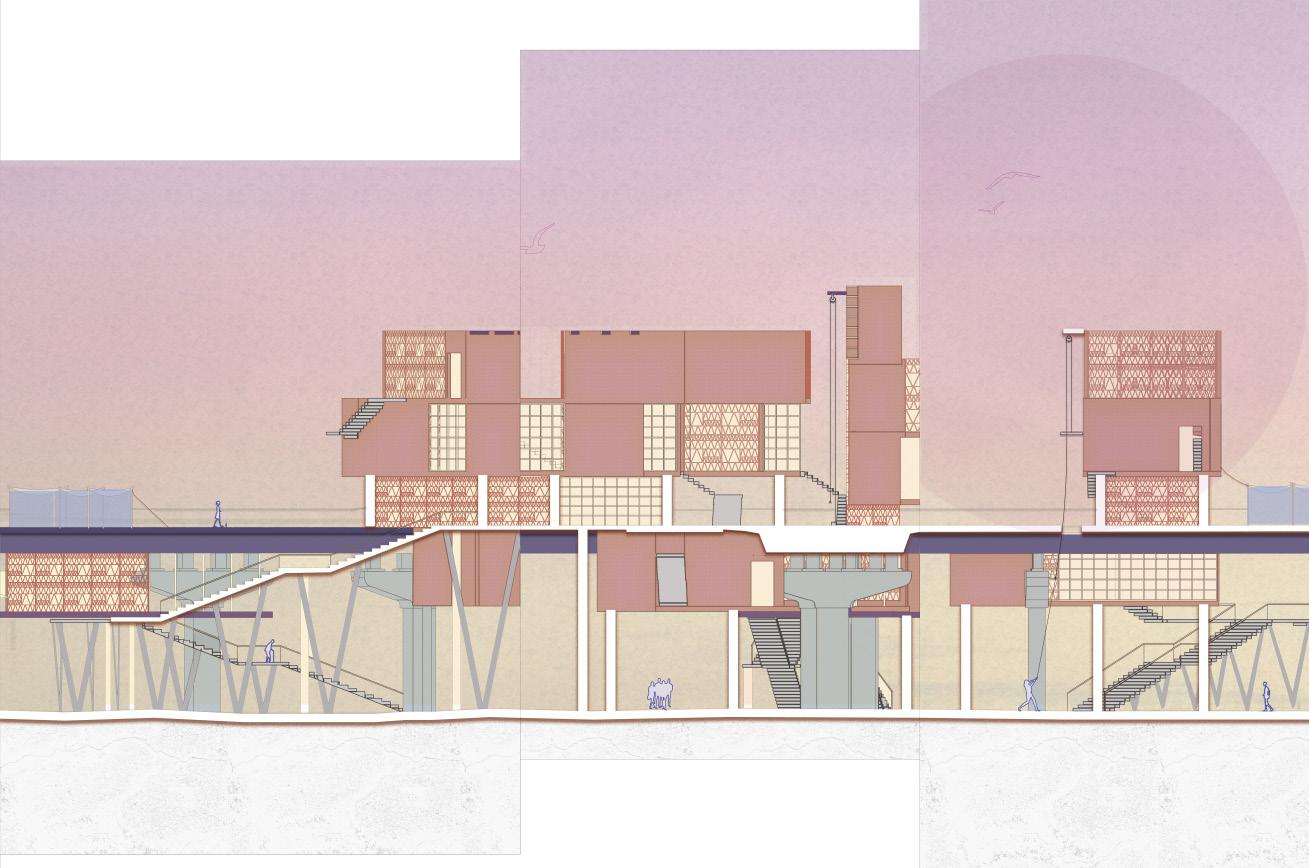

The workshops are positioned above, along the edge, and below the flyover, creating multiple vantage points and reconnecting the divided community. Temporary tarps extend from the workshops, serving as displays for artisan products and transforming into activity hubs during festivals. Some workshop activities spill onto the flyover, allowing visitors to engage with the craft and fostering a deeper appreciation for artisans. Perforations in the flyover create ‘light clusters’ at the street and plaza levels, promoting open movement and tranquil workspaces. Ceremonial pools and a temporary festival market further activate the space, making artisan work more visible, accessible, and resilient.
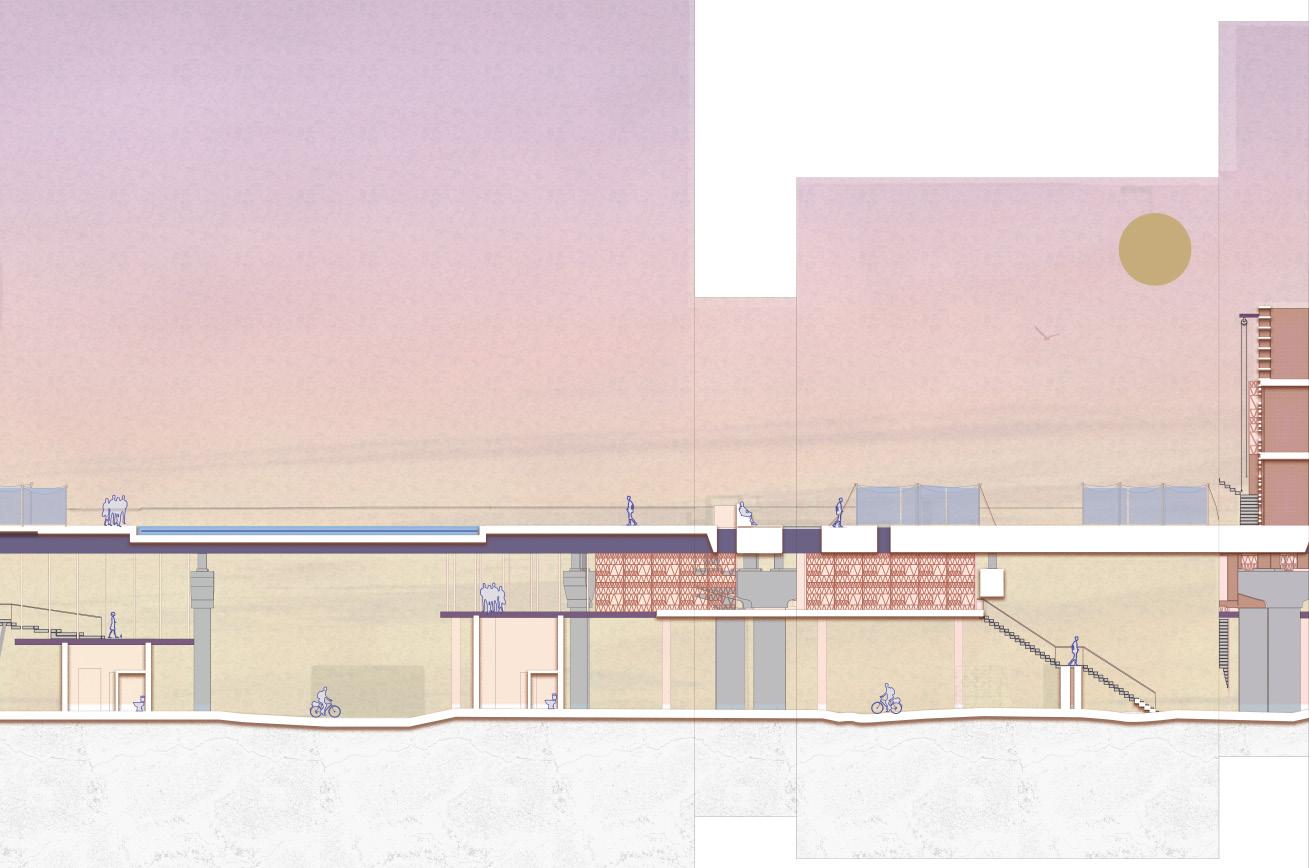
POTTERY WORKSHOP AND DISPLAY OF PRODUCTS
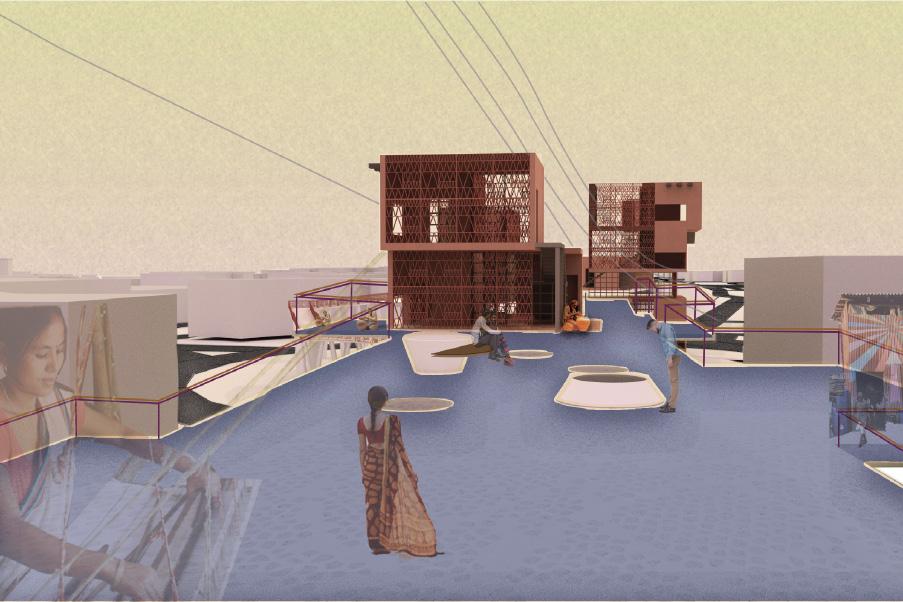
SPILLAGE OF WORKSHOP SPACES
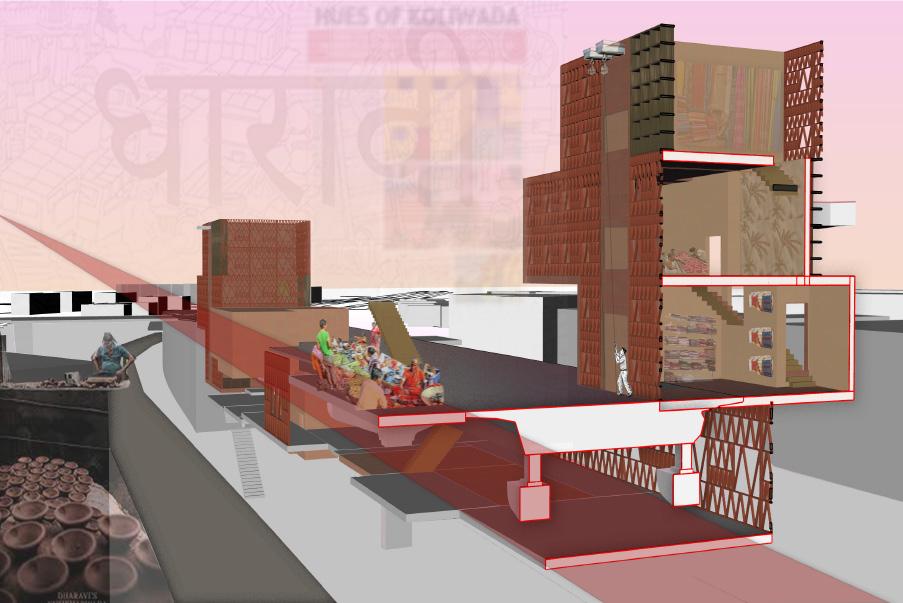
FESTIVAL TRANSFORMATION
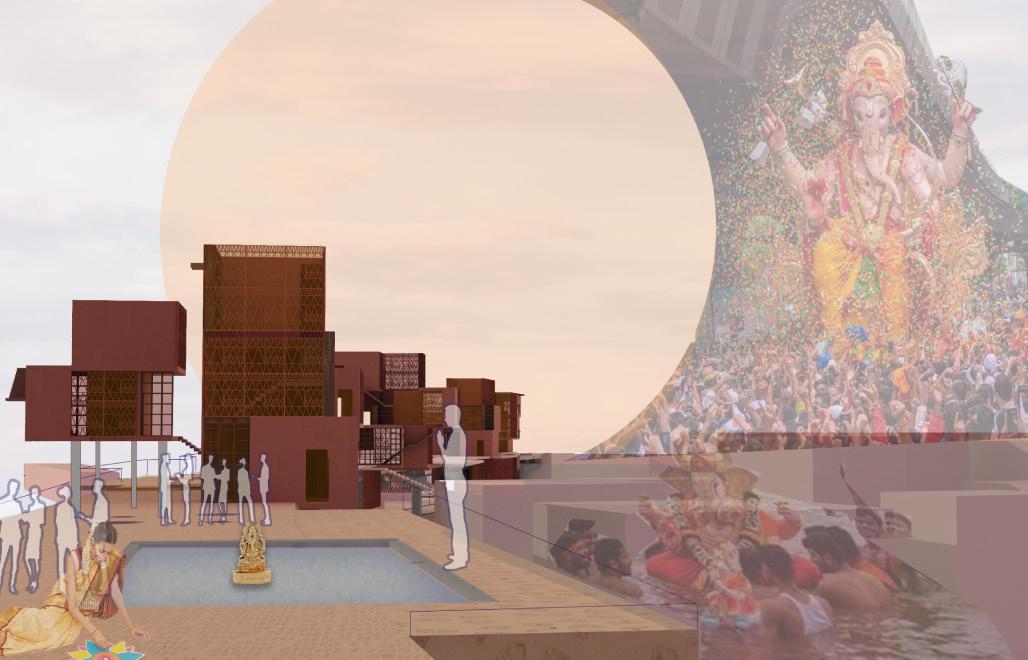
STREET LEVEL LIGHT PENETRATION AND ACCESS

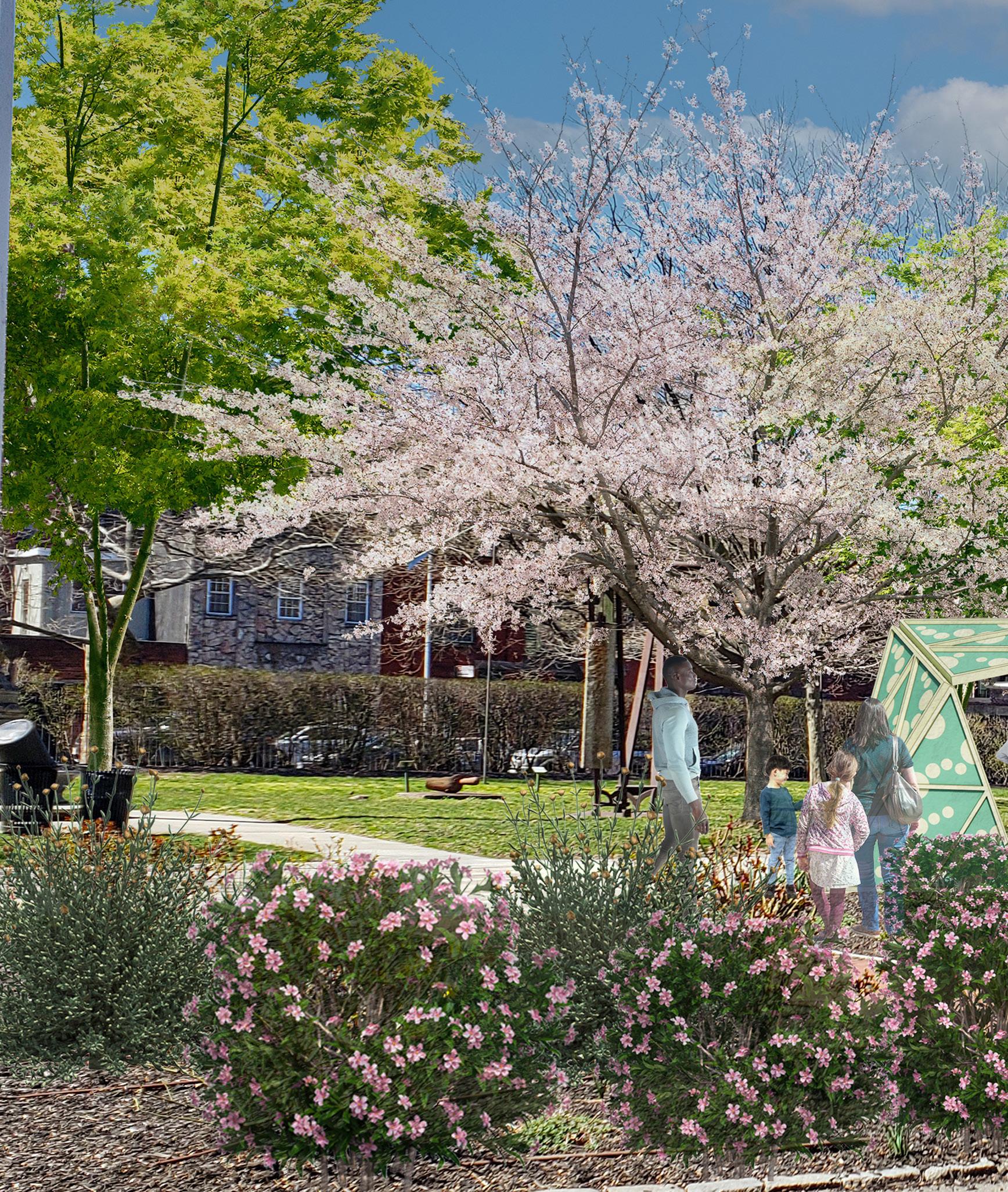

ICE BOX CHALLENGE 2023
Team Project: 1st ever U.S. Collegiate Design and Build Ice Box Challenge that demonstrates the advantages of Passive House
Awarded: Brooklyn AIA Design Award for Climate Sustainability Exhibition
DISPLAY SITE
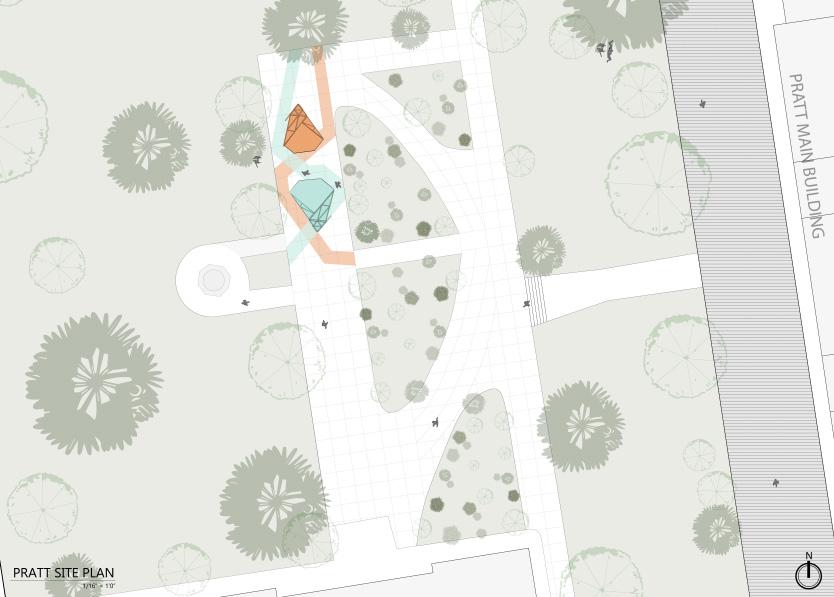
DESIGN SITE
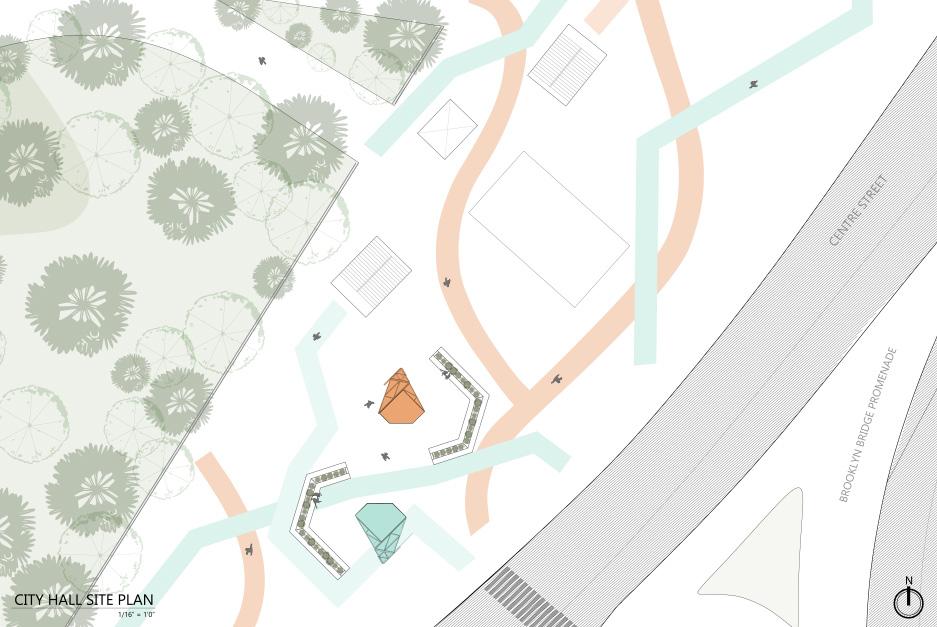
PASSIVE HOUSE LOCAL CODE
Wall Assembly R Value = 56.91
Floor Assembly R Value = 52.88 Roof Assembly R Value = 98.75
PLANS
SECTIONS
Wall Assembly R Value = 27.70
Floor Assembly R Value = 32.90
Roof Assembly R Value = 49.00
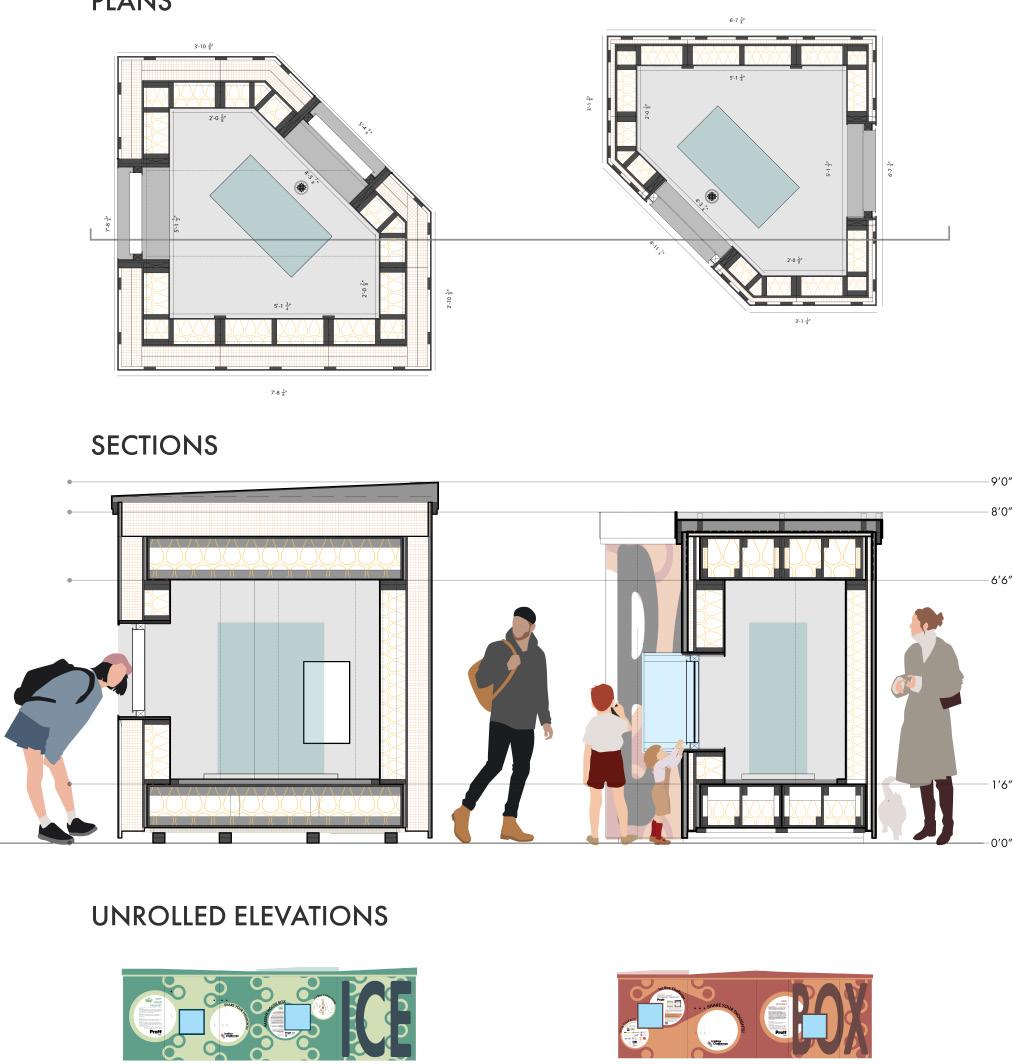
UNROLLED ELEVATIONS
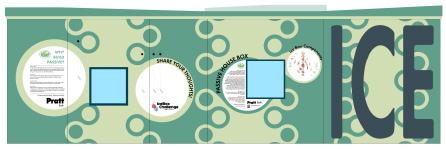
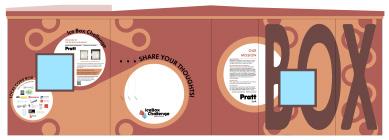
The Ice Box Challenge is a fun and interactive public installation and contest demonstrating the advantages of Passive House - a truly sustainable building standard for energy efficiency.
Over two and a half months, a studio of ten students designed and built two 8x8x8 ft ice boxes—one following NYC Energy Code and the other meeting the international Passive House Standard, featuring airtight, thermal bridge-free construction, thicker insulation, robust windows, and a heat recovery ventilation system. Each box held 1,144 lbs of ice for a week to test thermal performance. Displayed at Pratt Institute Brooklyn, the Passive House box retained 900 lbs of ice, while the Local Code box retained 737 lbs, proving its superior efficiency.
MODULAR ASSEMBLY SYSTEM
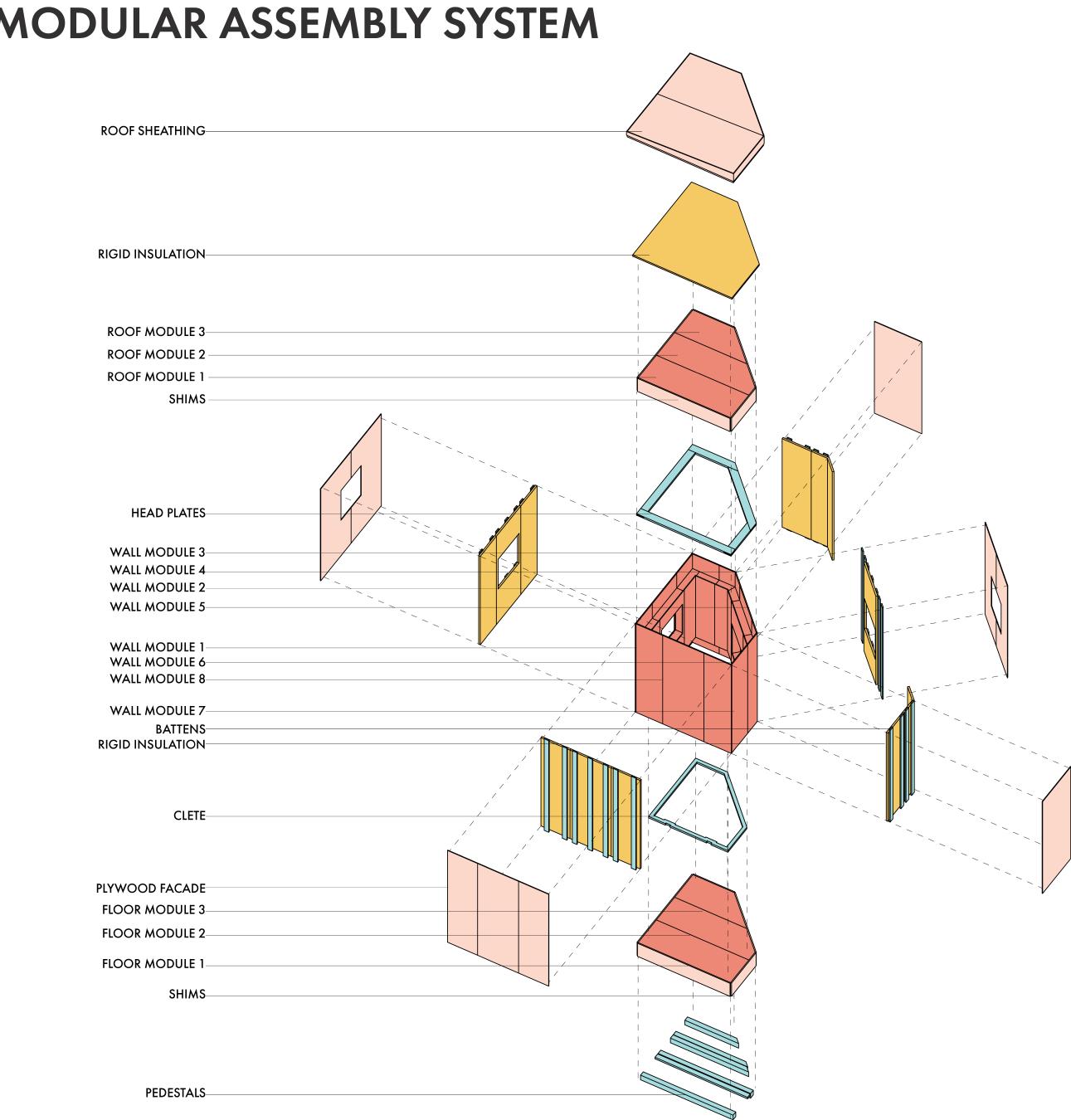
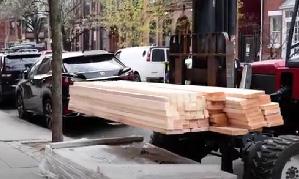
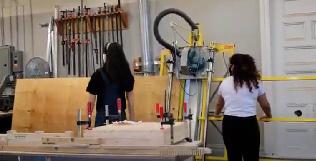
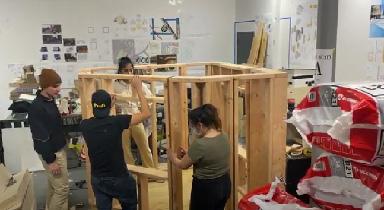

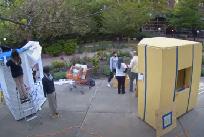

REVEAL & DISASSEMBLY

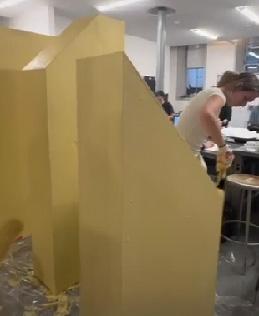
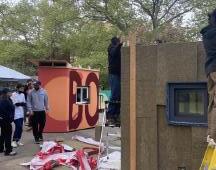

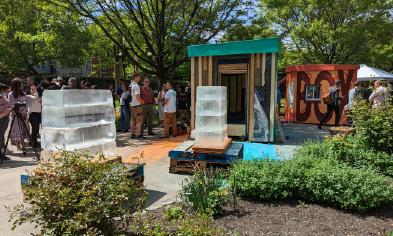
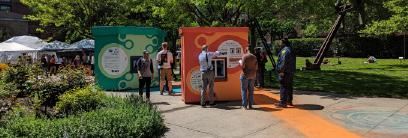
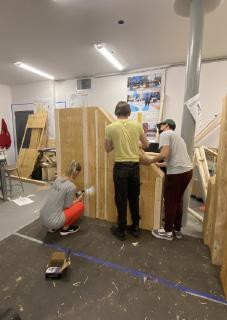
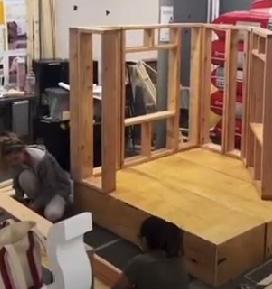
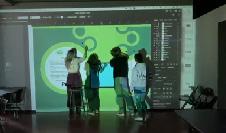
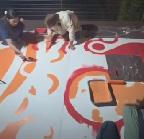
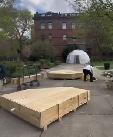
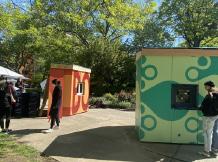

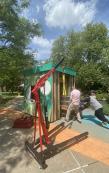
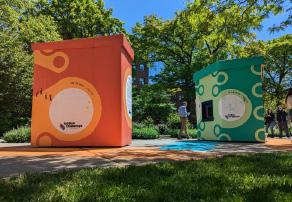
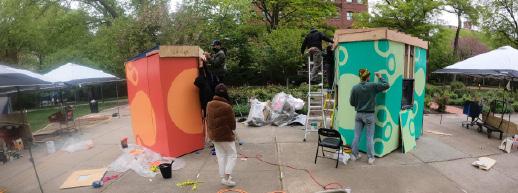


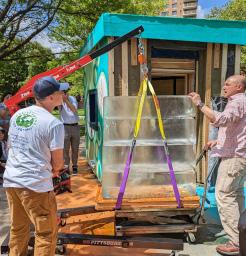
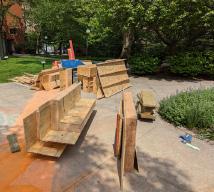
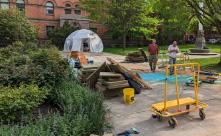
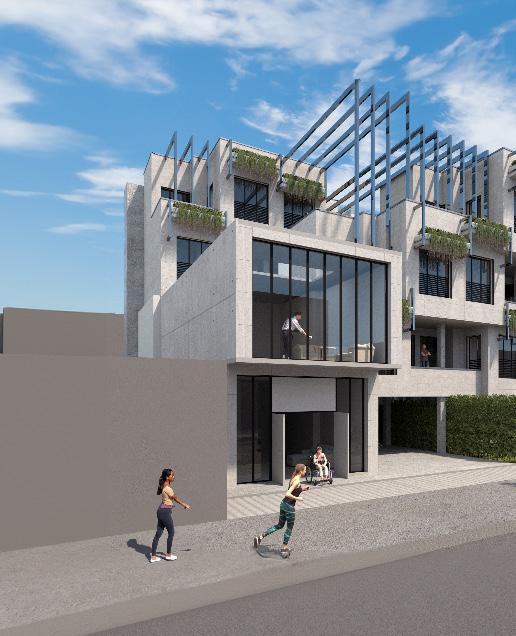
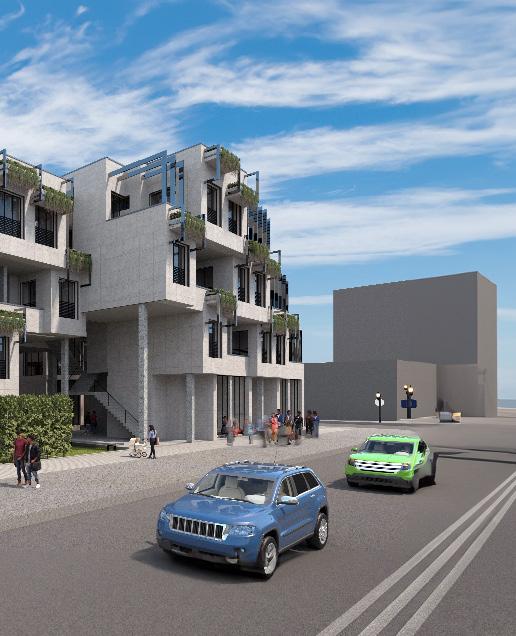
Residential: Multi-generational Cohousing with Flexible Units in the Flood-prone Area of Gowanus in Brooklyn, NY
SITE PLAN
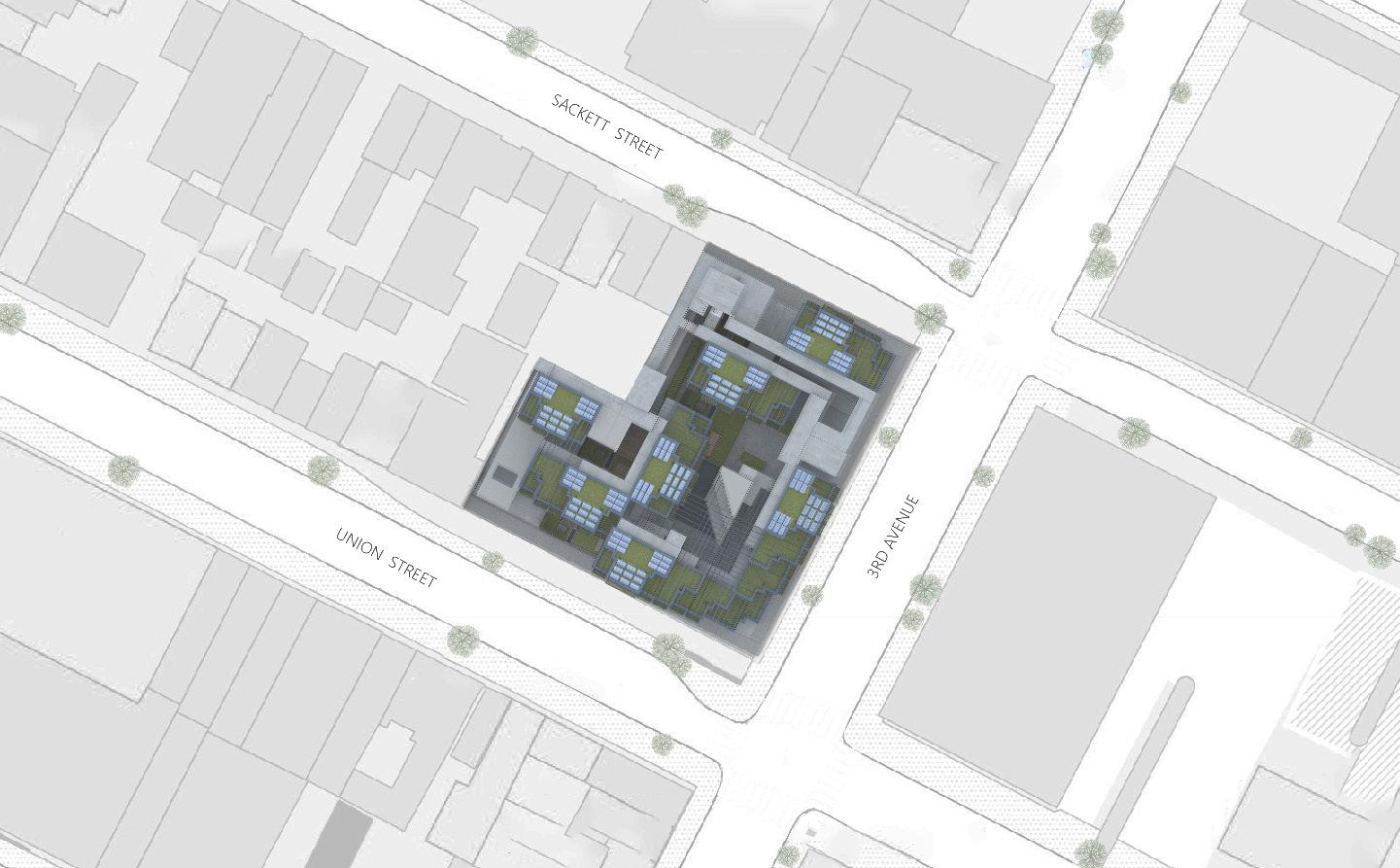
1st FLOOR PLAN
2nd FLOOR PLAN
3rd FLOOR PLAN
This co-housing building promotes resource efficiency and adaptable living while integrating public, domestic, and community spaces. Designed to house nearly 80 people, it features removable walls that allow units to evolve over time, reflecting flexible family structures. A system of terracing and interlocking units maximizes solar penetration and ventilation, while a veiled facade provides privacy in an open, accessible environment. Located near the Gowanus Canal in Brooklyn, the design addresses flood risks by placing all non-essential and public programs on the first floor, with private residences beginning 18 feet above ground. The simple yet versatile unit design enables various configurations, allowing shared walls to be fully or partially removed to accommodate changing family needs.
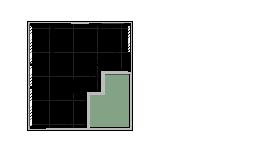
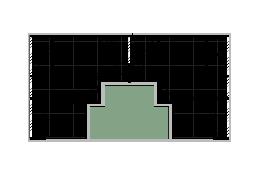

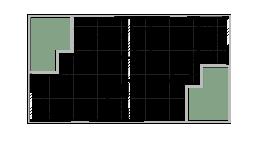

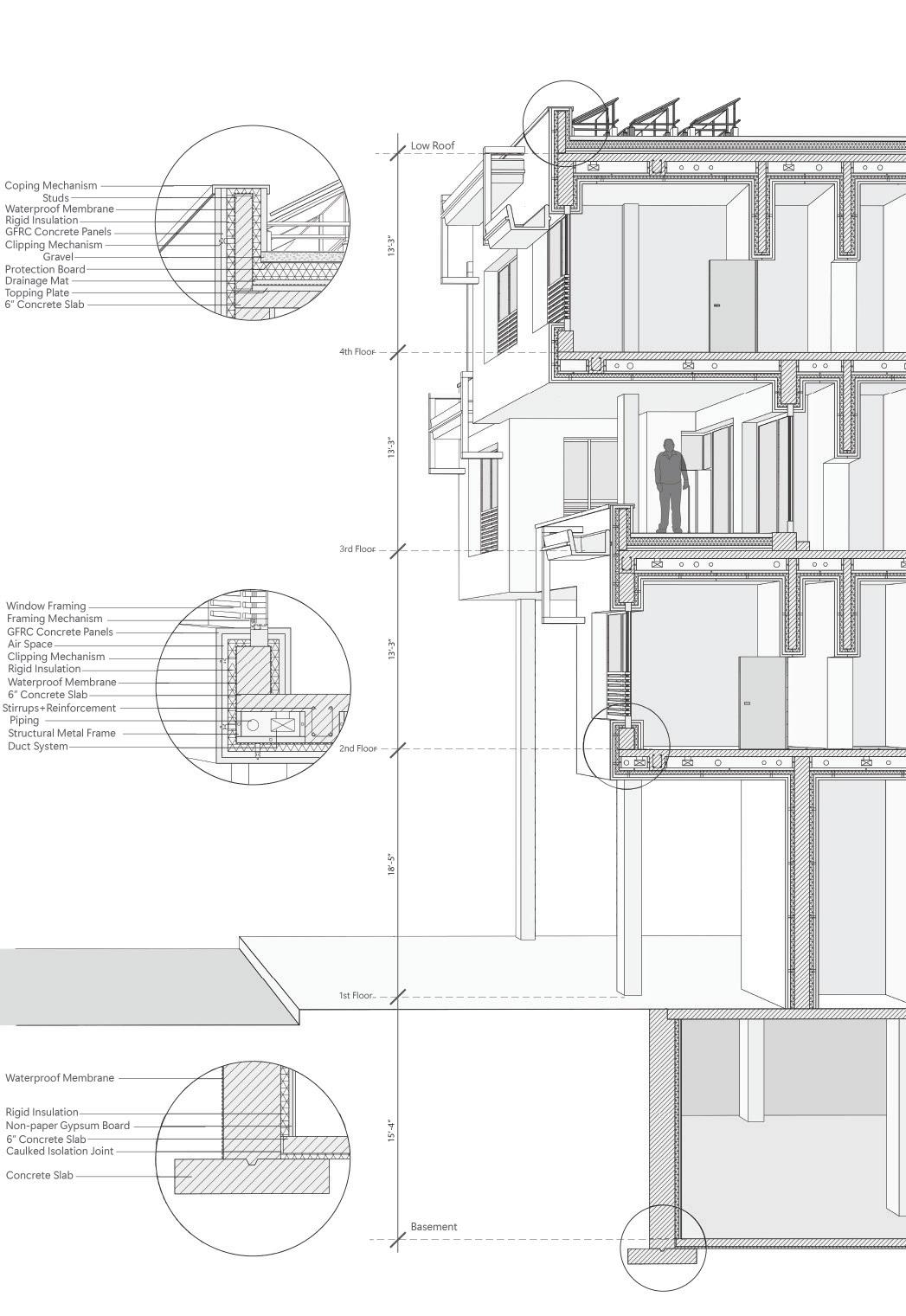
MEP SECTION

THERMAL PERFORMANCE
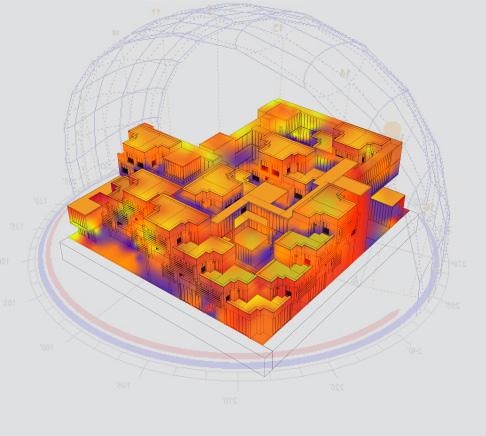
SUMMER SUN - 21st MAY AT 2PM

A slight step-back in each level results in a stacked system, allowing each unit to have a balcony. This creates an element of porosity in the building, allowing sunlight penetration and air circulation.
NORTH-EAST ELEVATION
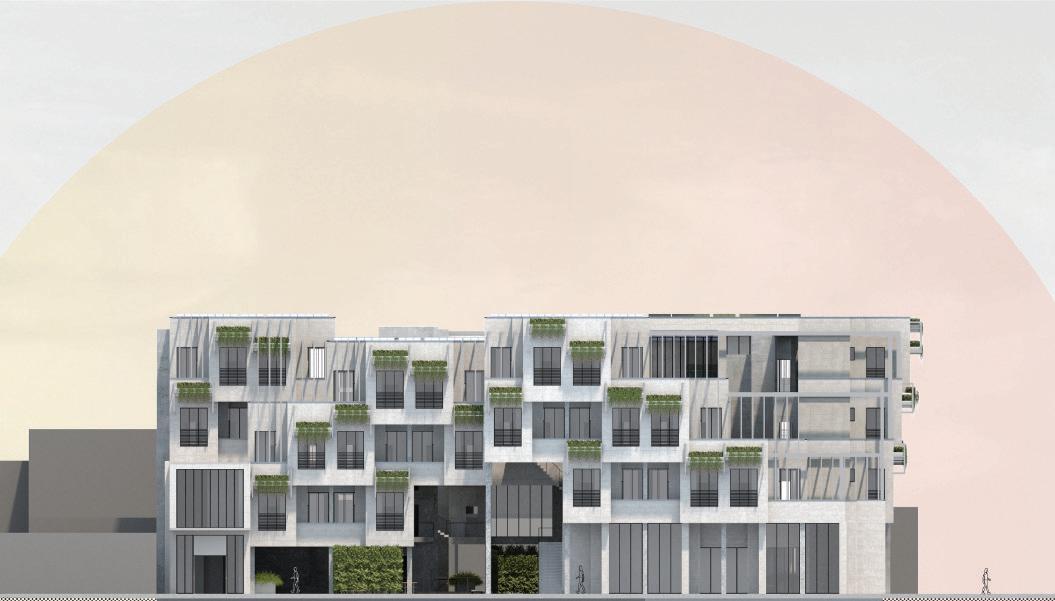
SHADING SYSTEMS
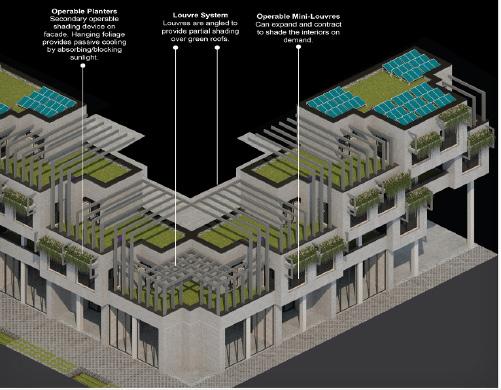
SuDS SYSTEM
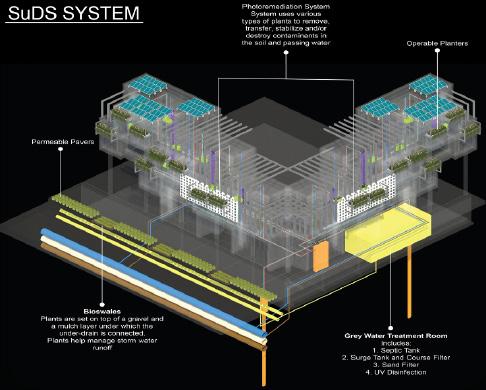
Shading elements and movable planters provide relief during the hot summer months, while ensuring unobstructed filtration of winter sun. Systems like solar panels, bioswales, and permeable pavers are put into place to take advantage of the abundance of natural resources working within the building, making it more energy efficient.
INHABITING
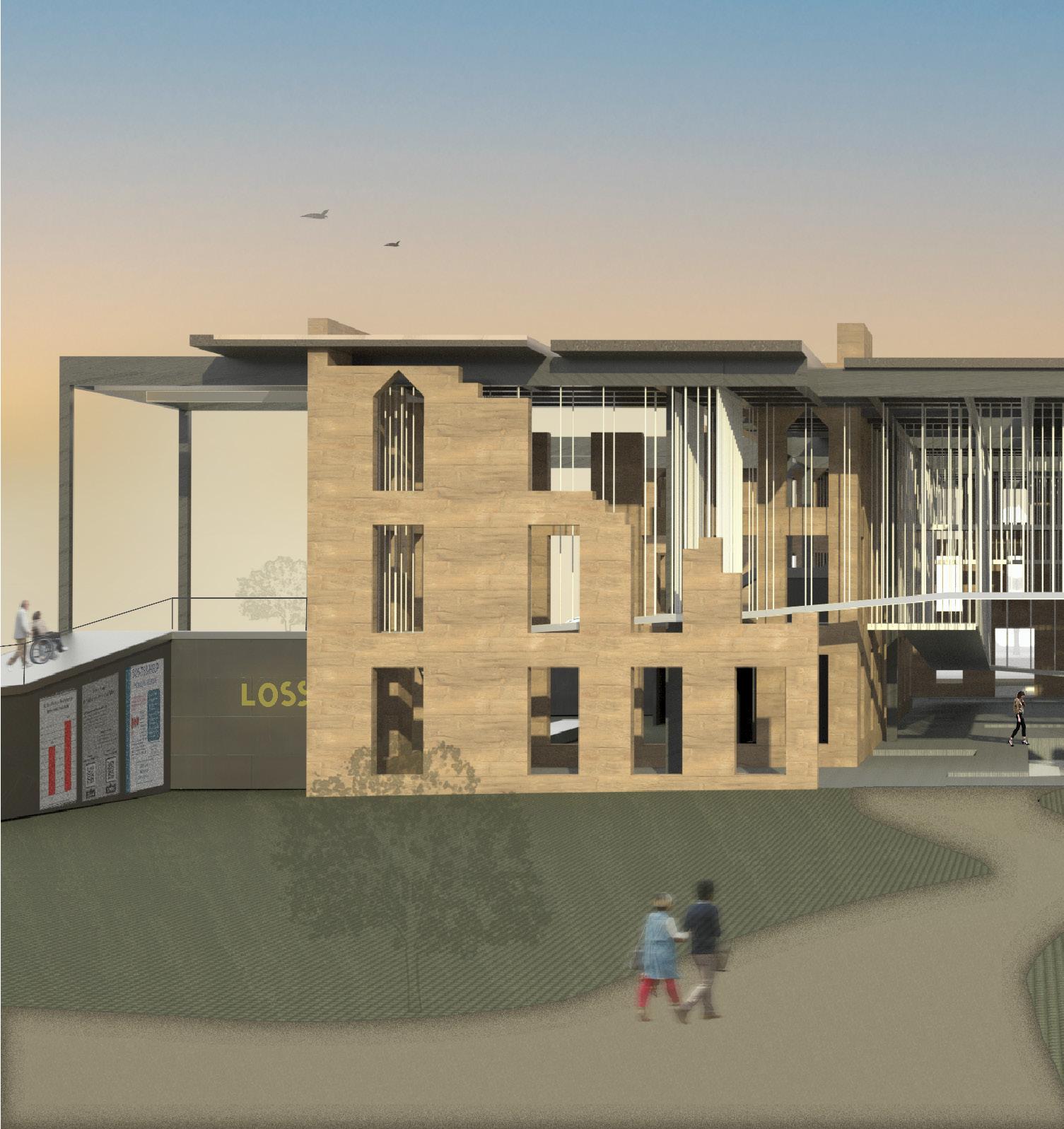
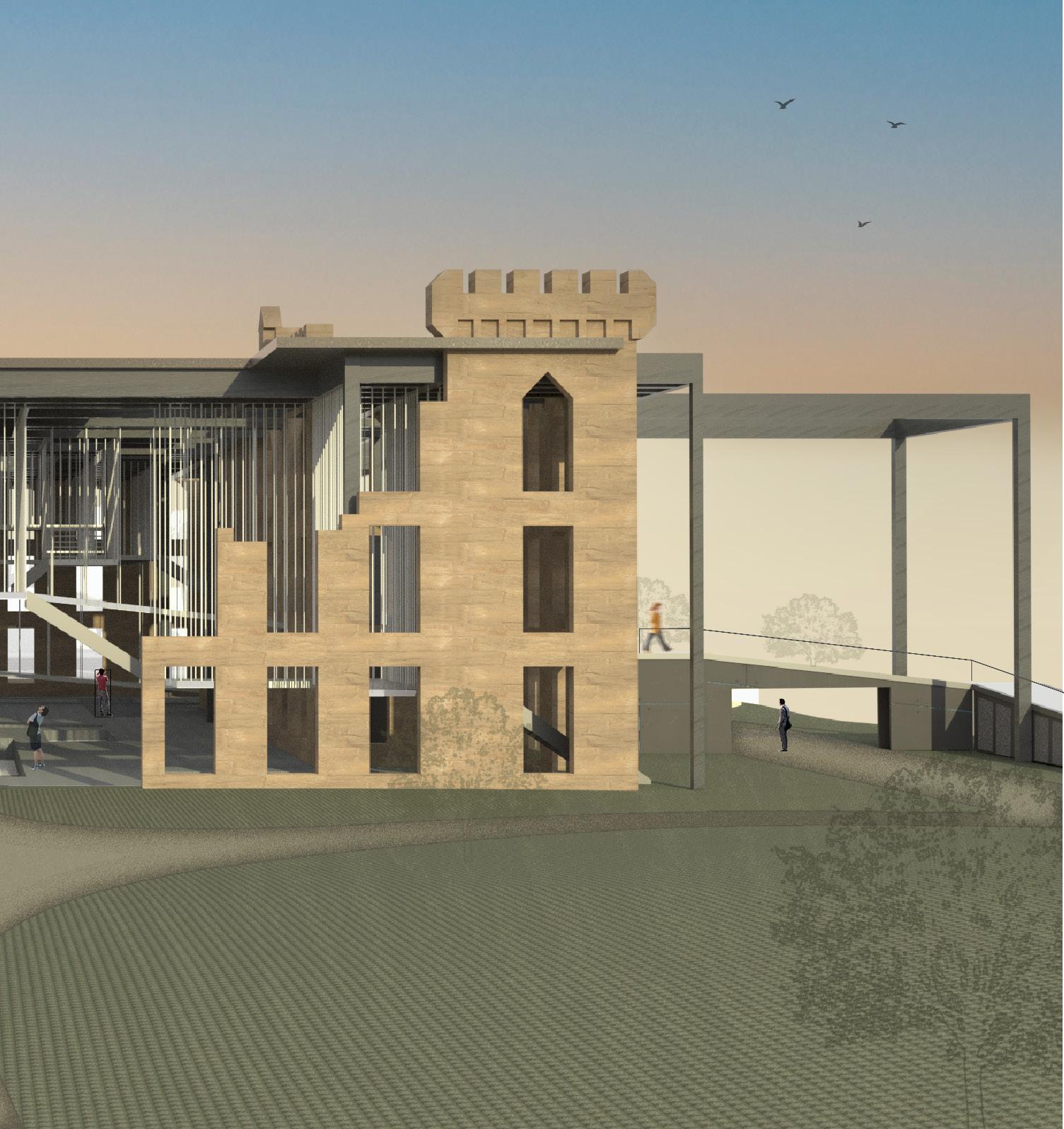
Memorial for the Unmemorialized: Commemorating the Un-housed Victims of Covid-19 at the Smallpox Hospital, Roosevelt Island
PLANS
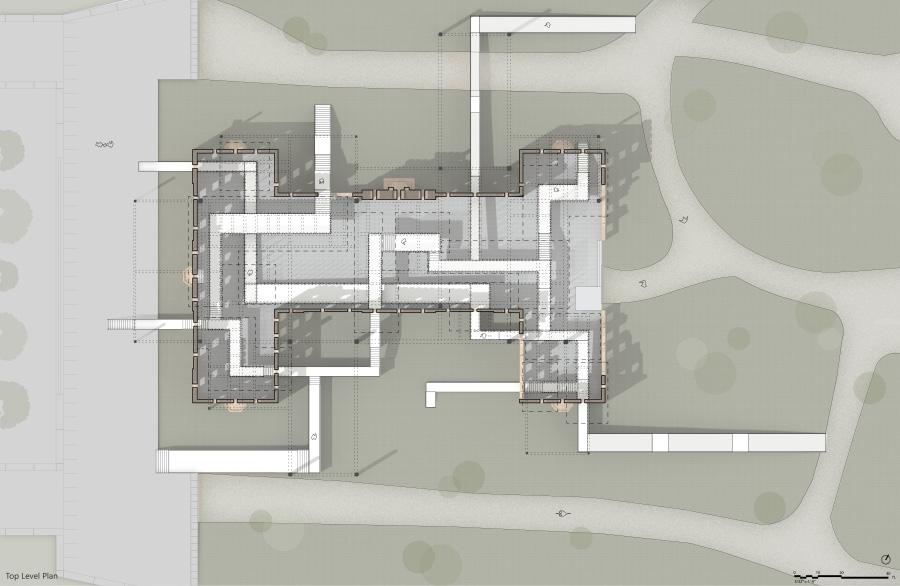
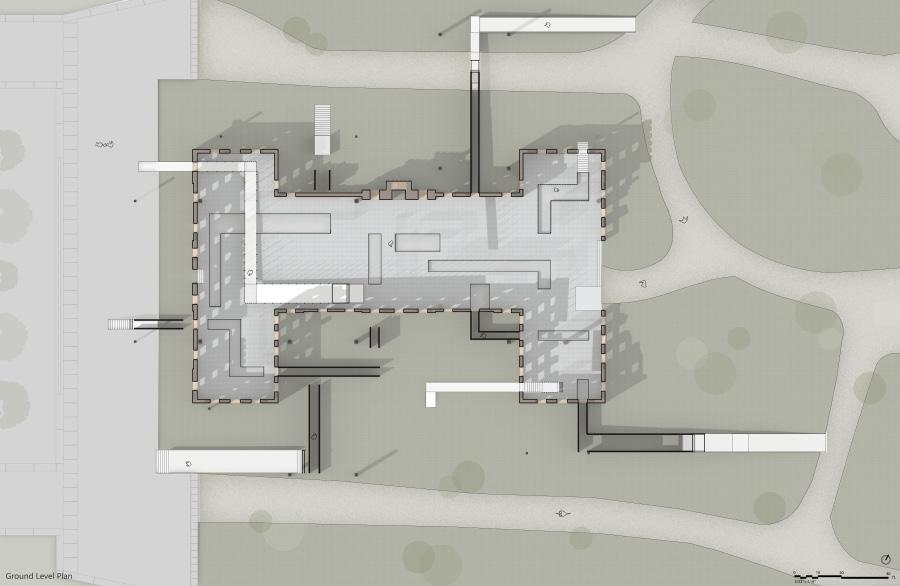
Displacement is the reality for un-housed individuals, a condition that worsened during COVID, especially in NYC. The lack of recognition and memorialization of the experiences of the homeless makes their struggles even more disheartening, marginalizing an already vulnerable group.
Highlighting these cycles of displacement, this design aims to physically represent their struggles through floating bridges and ramps that evoke instability, vulnerability, and discomfort. Portraits of the un-housed are placed on the bottom of these bridges, reflected in depressions below. This forces viewers to lean over to see their faces reflected in those of the unhoused humanizing and memorializing a community too often overlooked.
SECTIONS
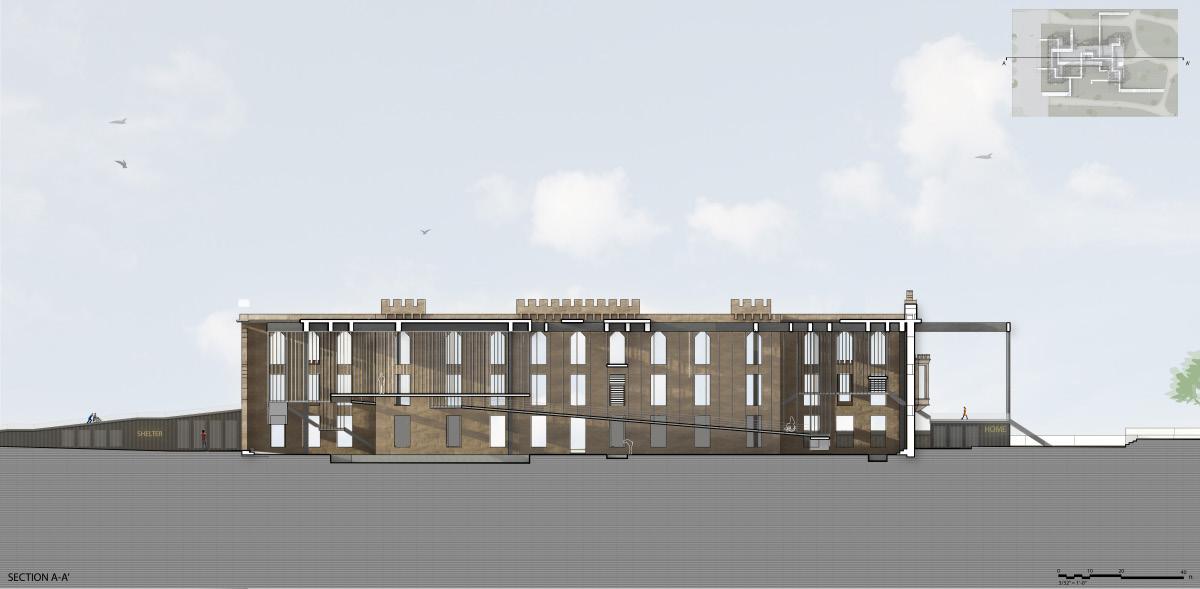
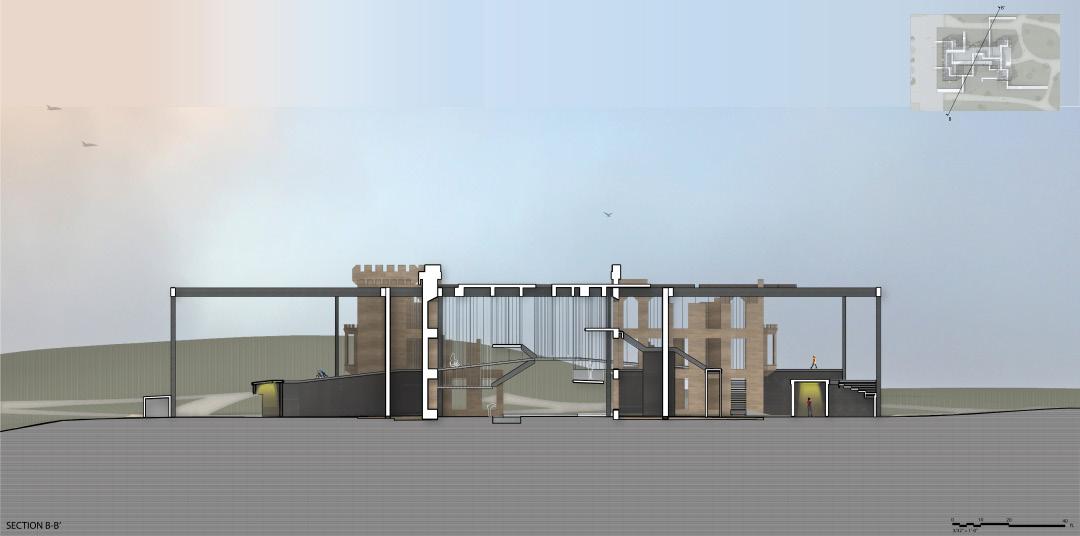
The suspended circulation weaves through the abandoned hospital’s facade, mirroring the shelter-to-streets cycle. A partial ceiling and shifting light create a disorienting effect, while the concrete structure, supported by steel cables, extends beyond the hospital. This contrast between concrete and stone blurs the line between inside and outside, emphasizing the divide between housed and un-housed experiences.

DESIGN DETAIL
The interior consists of three levels: the ground plane with reflecting depressions, the underside of suspended bridges with cameras, and their ceilings with viewing screens. As visitors see their own faces reflected in those of the un-housed, cameras record the experience and project it onto the bridge ceilings in a delayed loop. This creates a shifting perspective, reinforcing the act of memory-making.
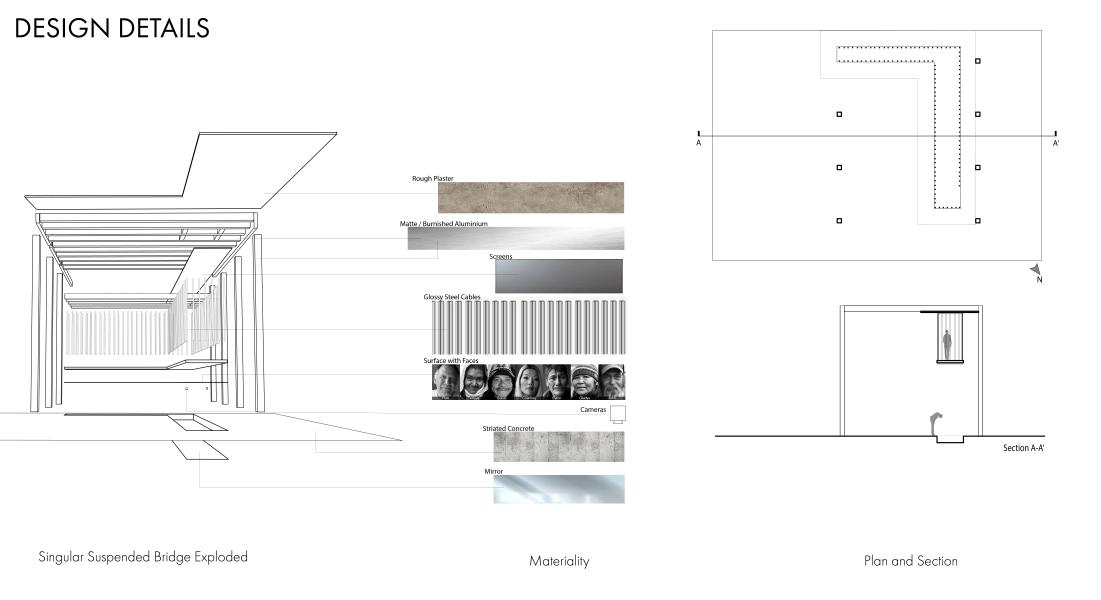

View from Main Entrance: Faces, Reflections and Circulation visible.

Exit hospital to start walking upon suspended bridges and ramps.
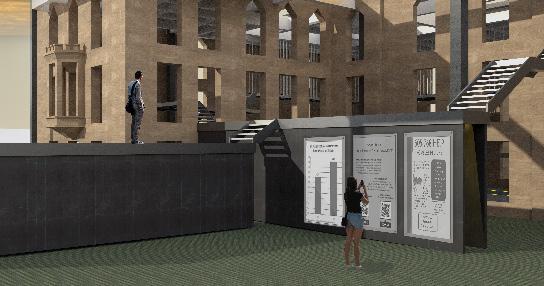
Outside the hospital, resources and project details are displayed along narrow, walled pathways that recreate the claustrophobia of modern shelters.
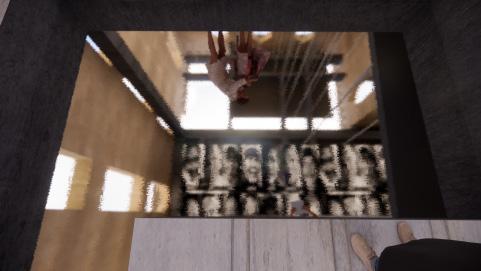
Visitors see their faces reflected in the faces of the homeless when leaning over the mirror-like depressions in the ground.
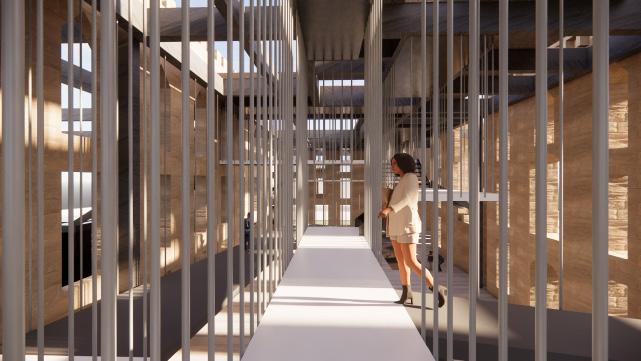
Visitors on the floating bridges feel disoriented and uneasy as they move through shifting light and steel cable supports.
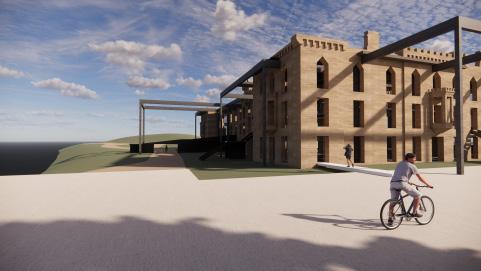
Visitors see the structure piercing the facade and grabbing onto the landscape, forming a ghostly silhouette.

