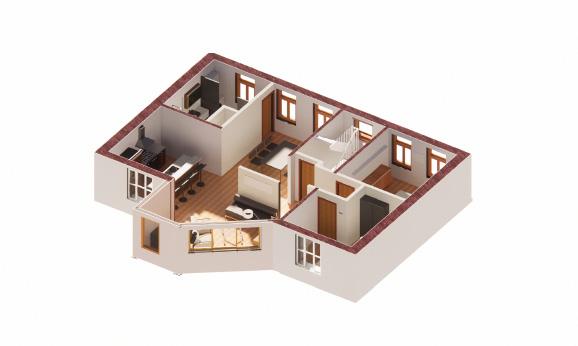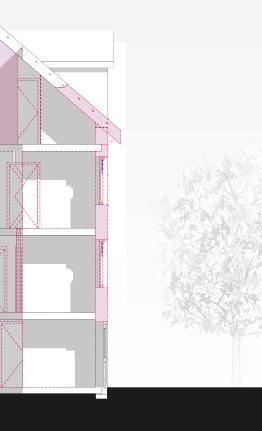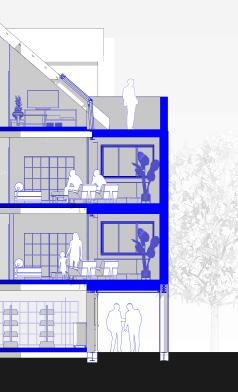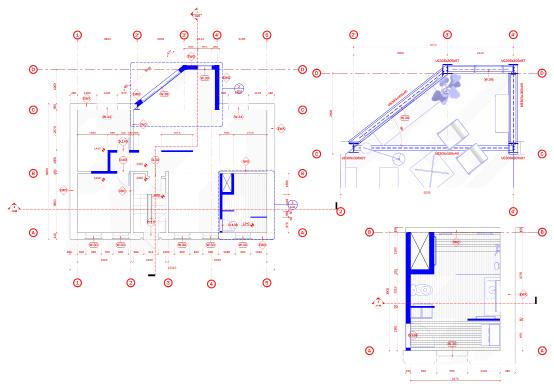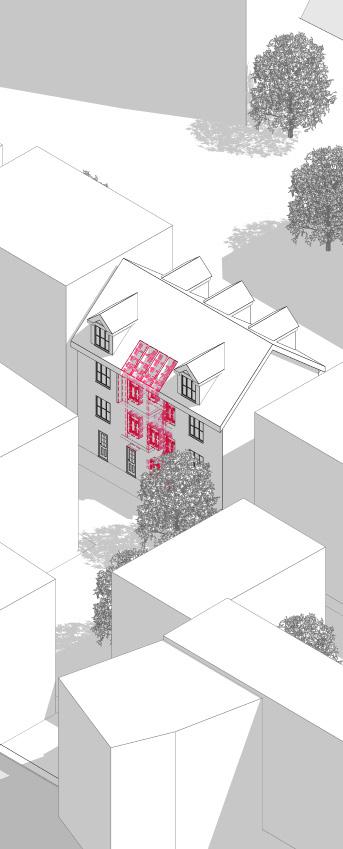

Gug Sport Hall
Location: Gug Alps, Aalborg - Denmark
Category: Sports Architecture
Area: 1905m2
Year: 2020
The objective of this project is to design and develop the manufacturing process for a prefabricated building component for the Sport Hall. In this interdisciplinary project, prefabricated exterior wooden walls were chosen as my focus.

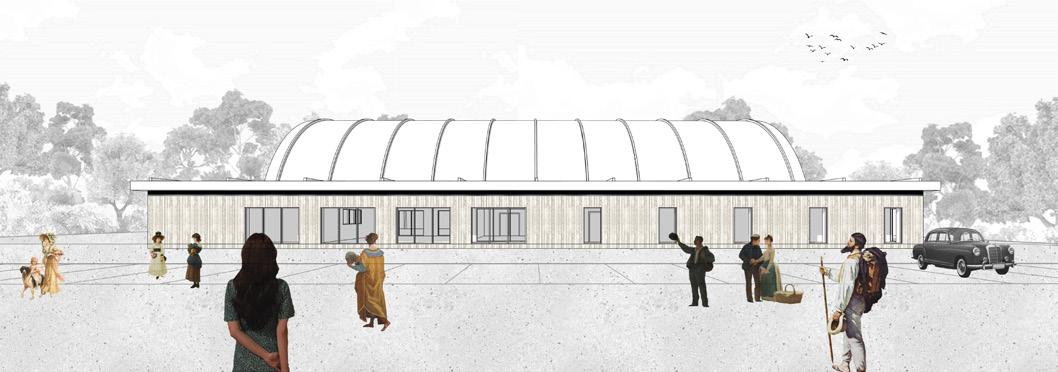

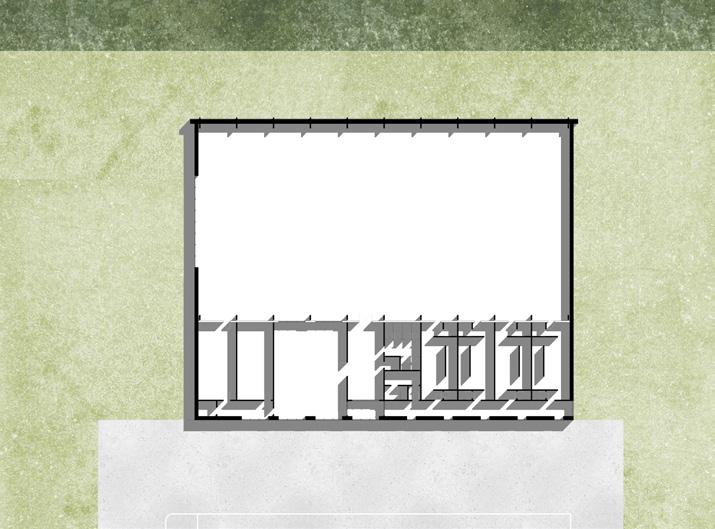
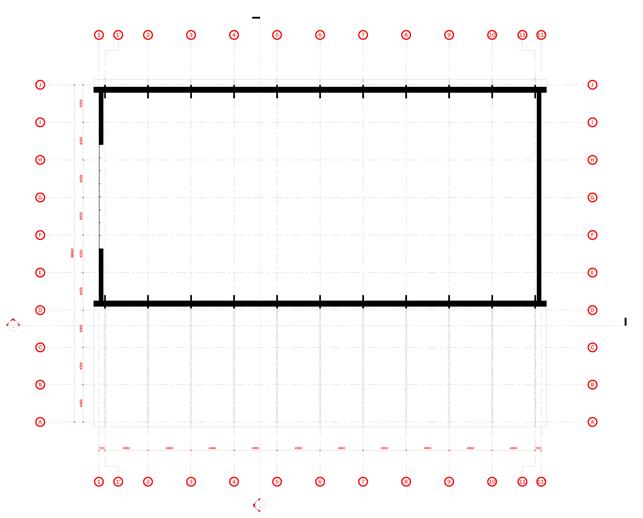
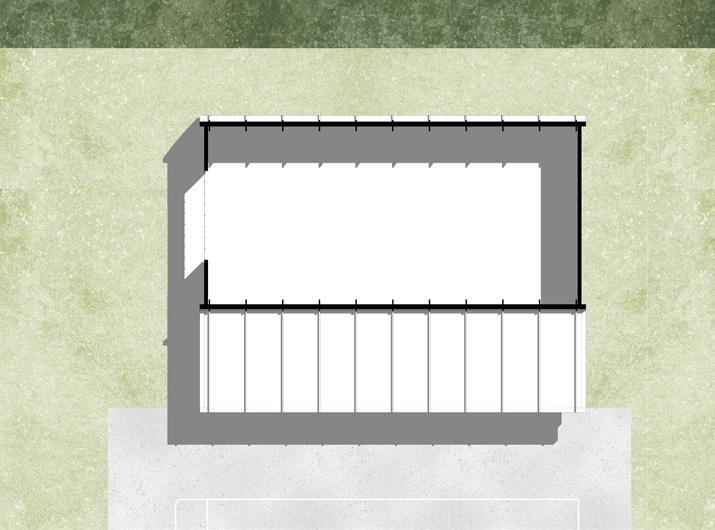
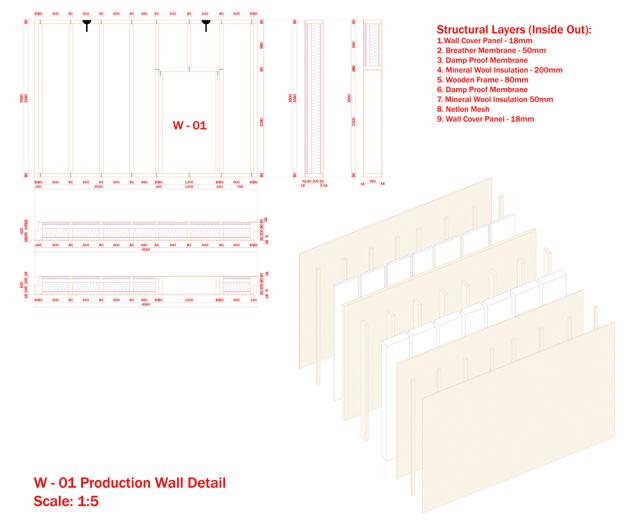
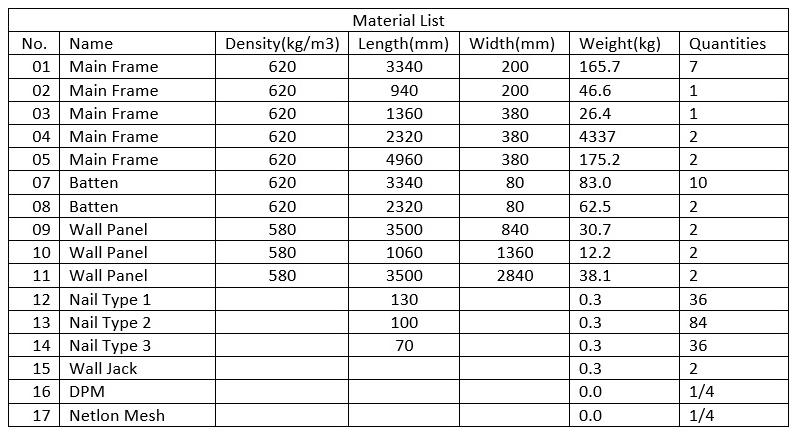

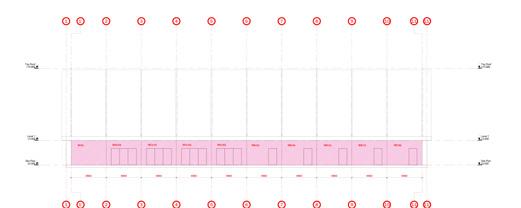
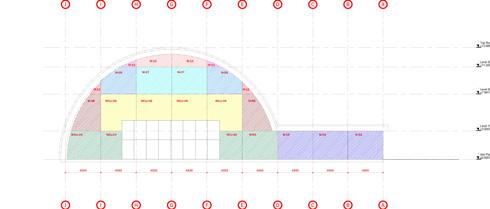


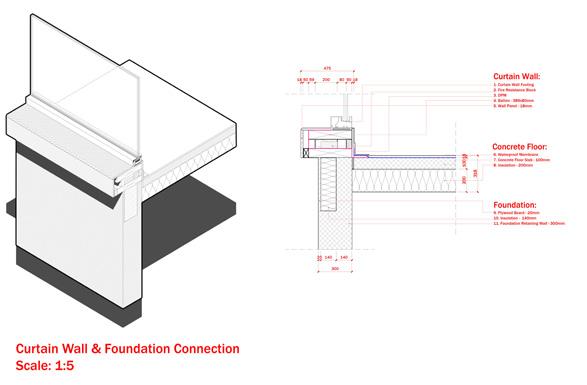

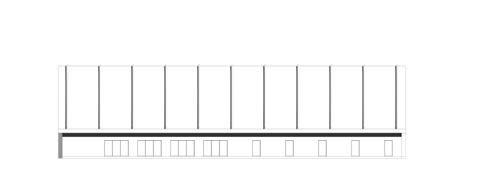
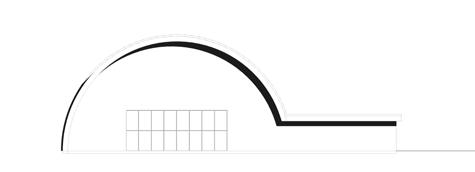




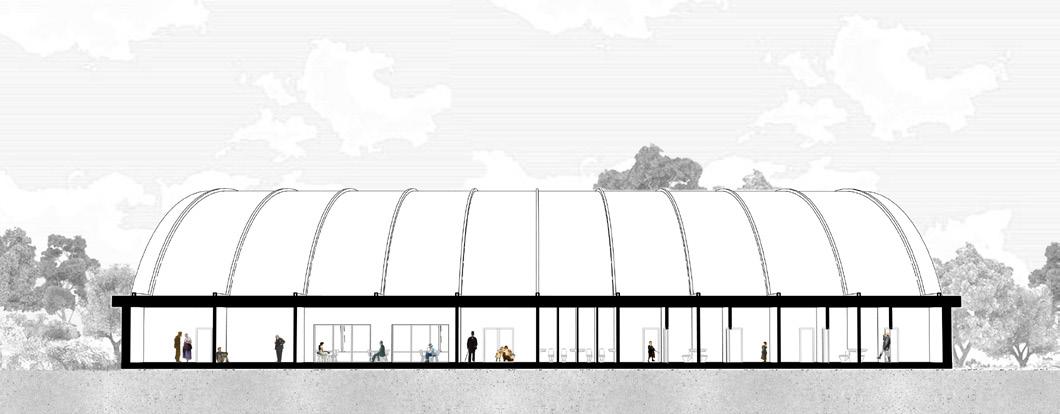

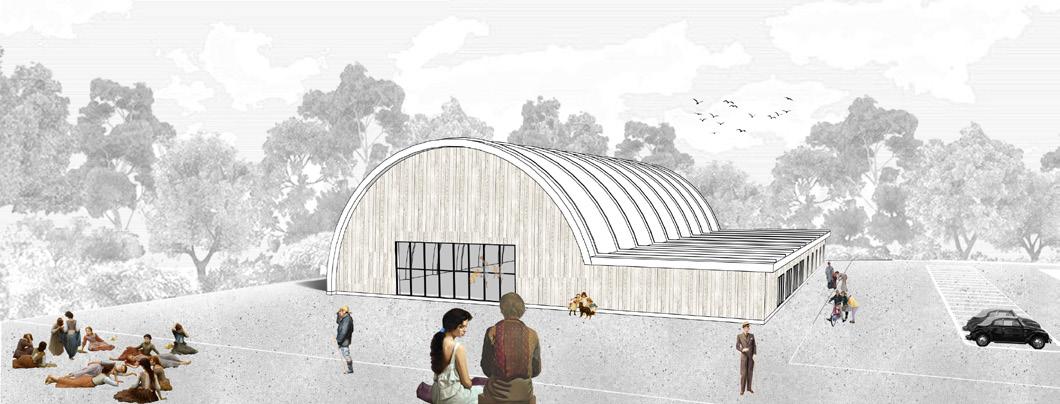
A - House
Location: Stigsborg Brygge, Norresundby - Aalborg
Category: Residential/ Commercial Architecture
Area: 13527m2
Year: 2022
A - House is a multi-storey builidng complex that has a commerical area on the groundfloor and a residential area on the upper floors.
The design concept honors Aalborg’s heritage as one of Scandinavia’s most industrialized and important commercial centers.
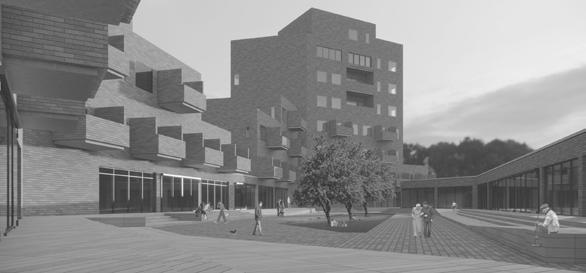
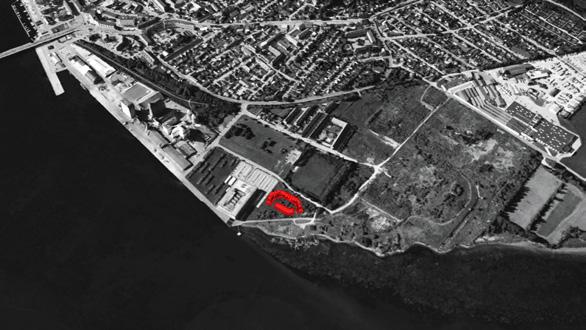

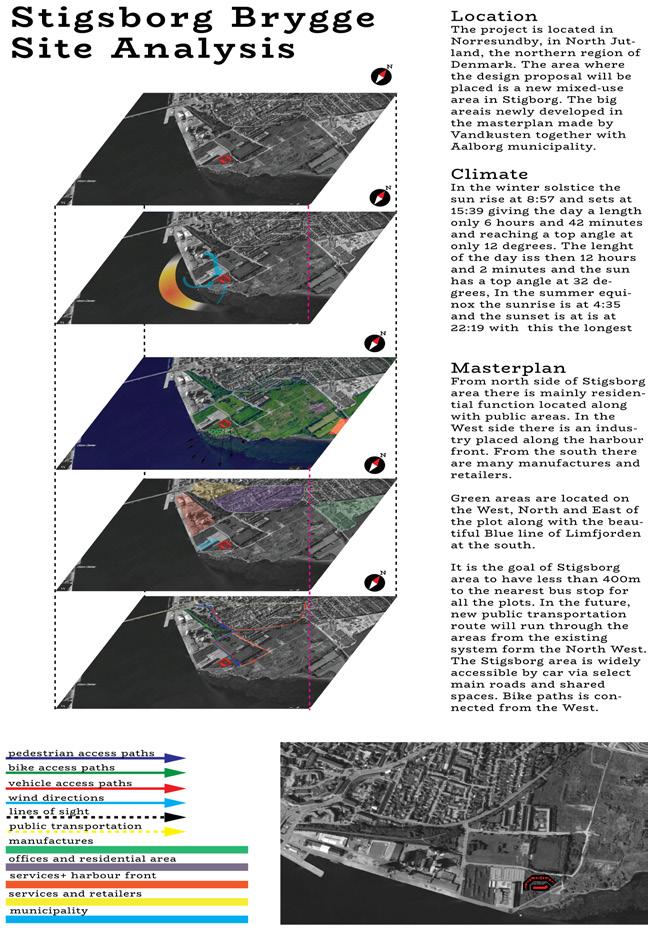

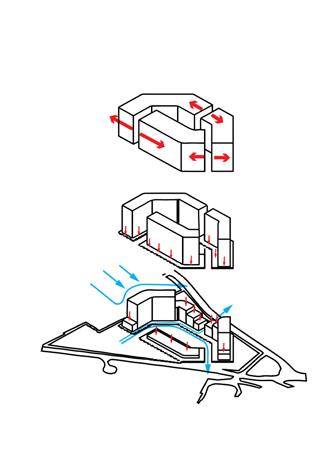

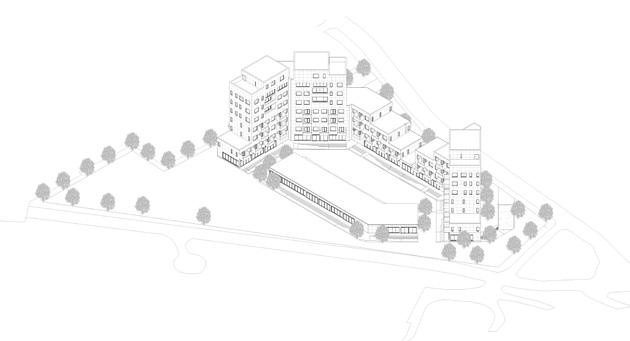


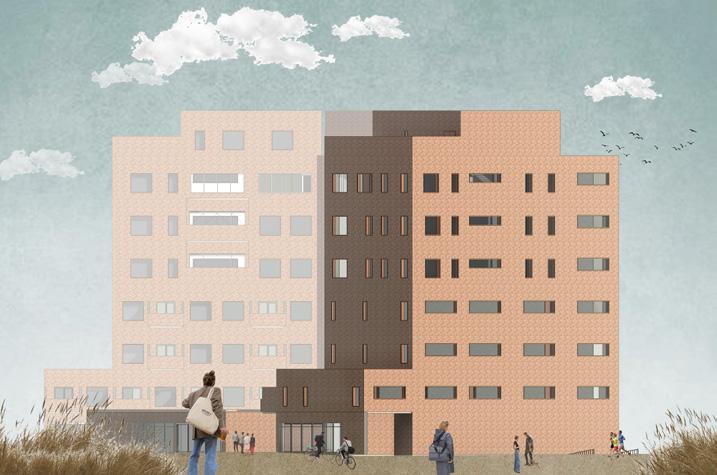
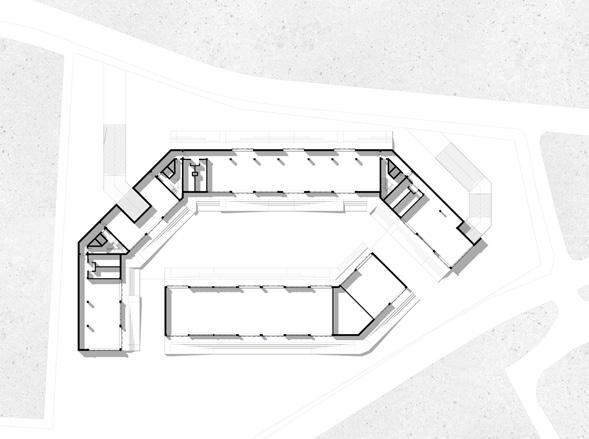


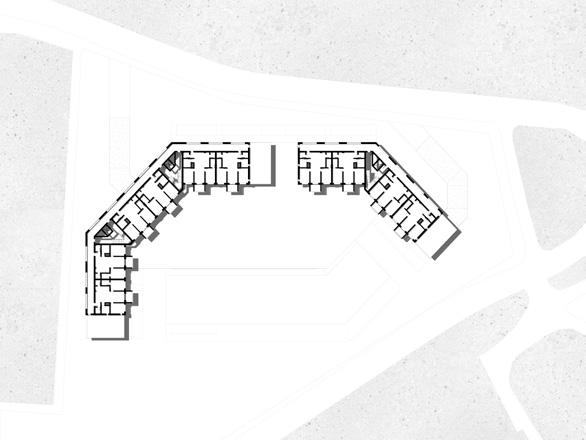





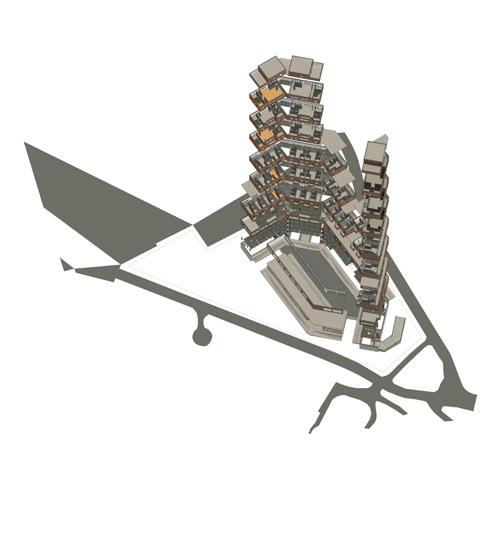
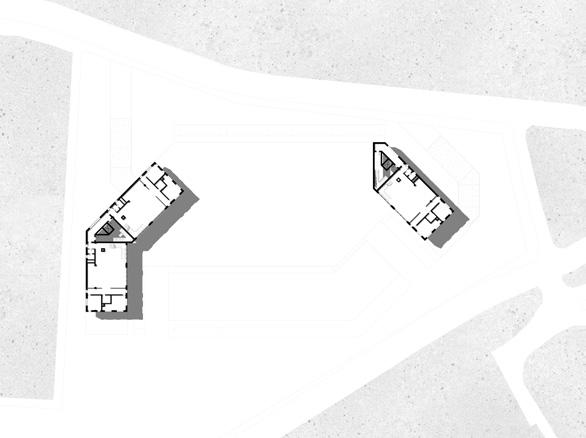
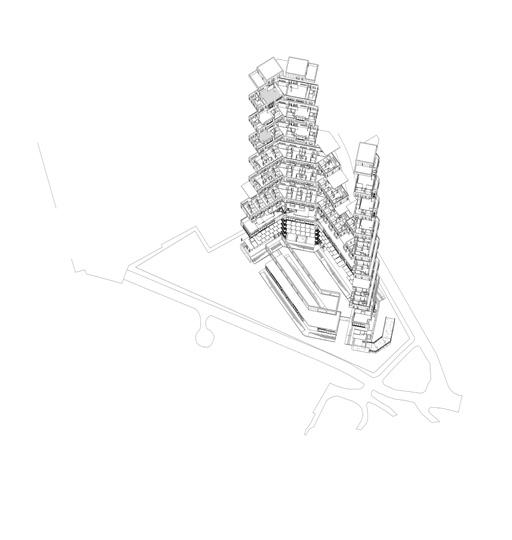



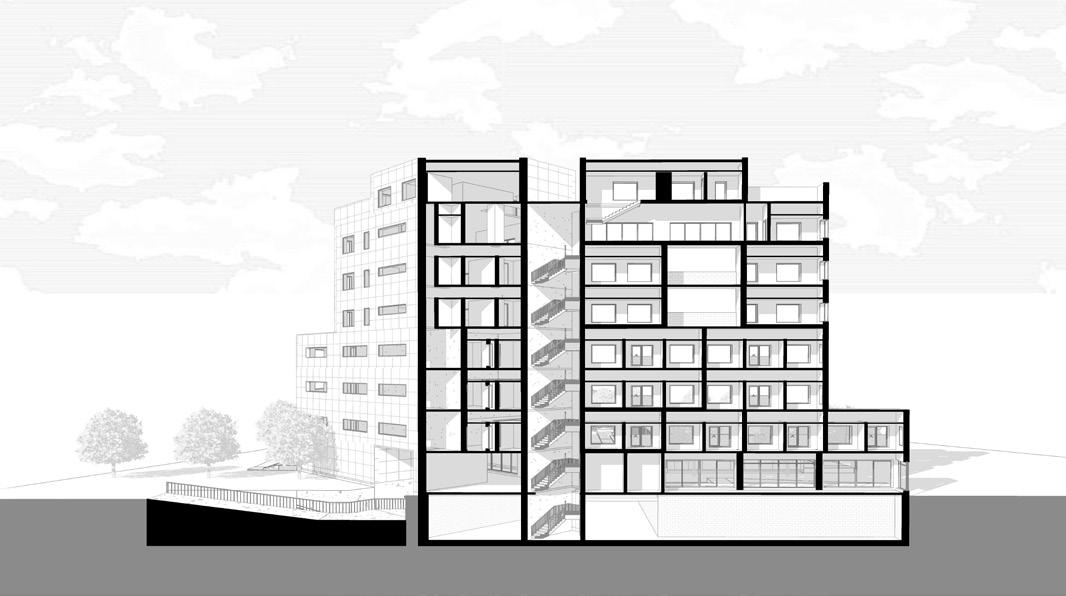
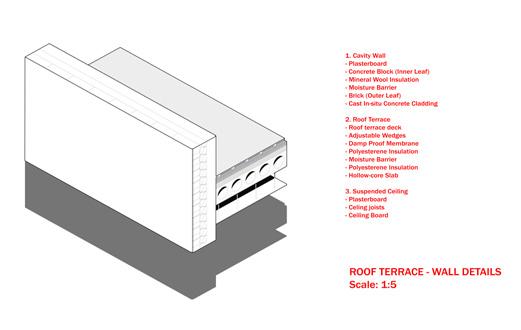

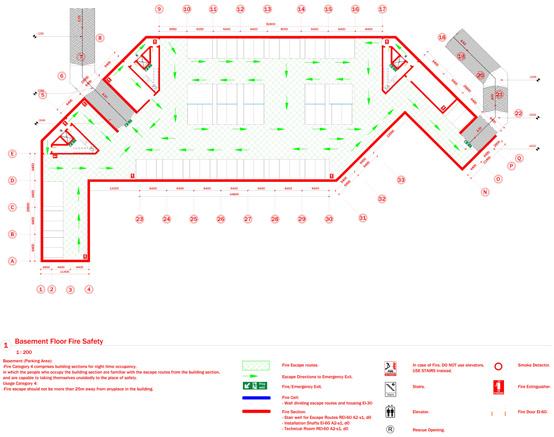

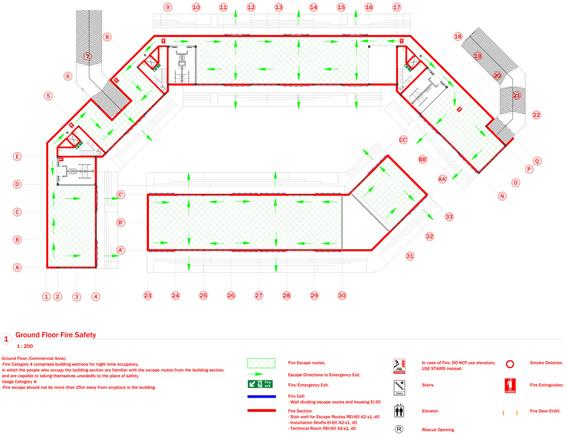

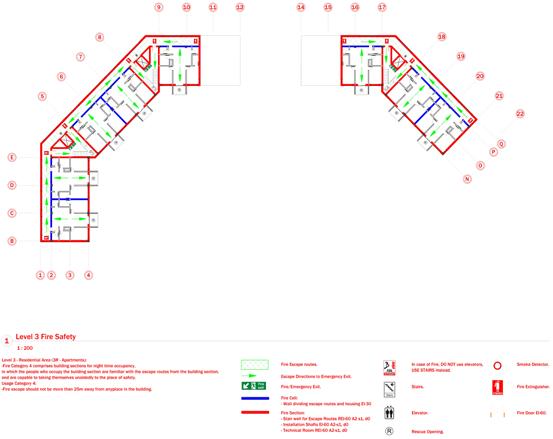
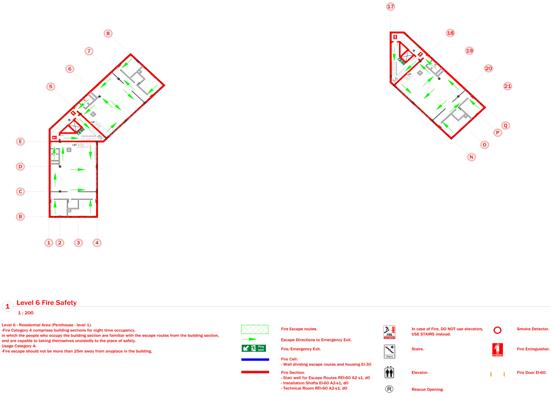
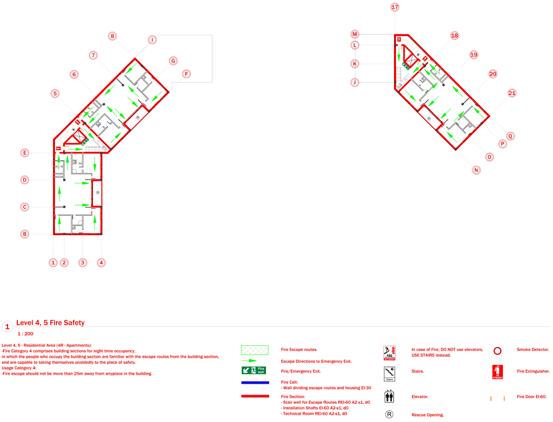
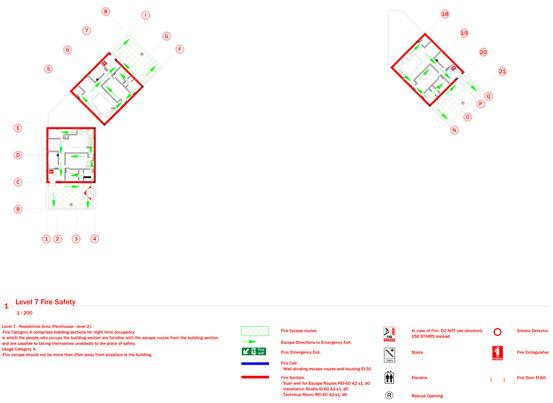

26 Hadsunvej
Location: 26 Hadsunvej, Vejaard - Aalborg
Category: Renovation
Area: 124m2
Year: 2020
26 Hadsunvej is an apartment building that was built in the New Classicism period (1920-1930). The building was first a factory. As a result of some changes in the using permit, it has been transformed into an apartment with three floors and a basement.
The goal is to design and construct a lightweight extension structure on the back facade of the building as well as different modifications to improve the living standards of the residents. The SAVE system (Survey of Architectural Values in the Environment) was used as a baseline for the project.
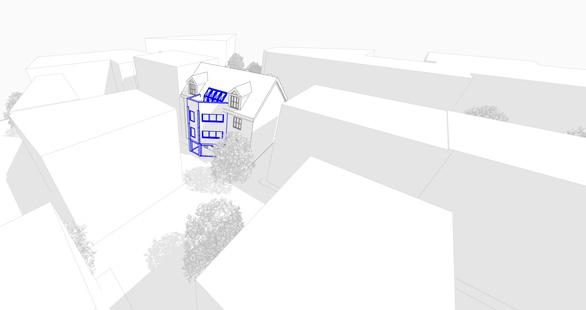

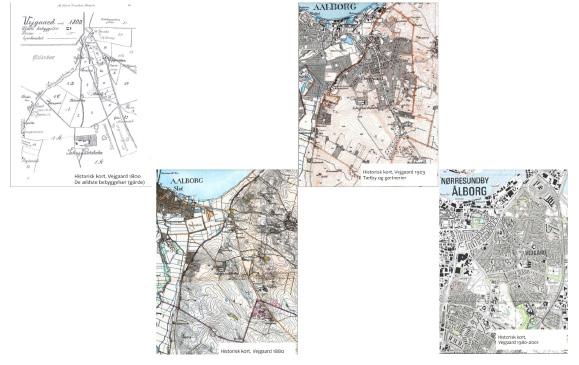

Vejgaard began to become a district of Aalborg in the late 1890s.
Until 1950, Vejgaard was part of Nørre Tranders Municipality, and they were both, at that time, included under Aalborg Municipality.
Vejgaard’s development into a district arose when the need for jobs grew in connection with the companies that were built in the area.
On 13 January 1986, Aalborg City Council adopted a municipal plan for the future development in the local authority. In the municipal plan, Vejgård Center has a bit of a special status. Vejgård Center is a neighborhood in Vejgård local area, but because of the close connection to the Aalborg urban area, it is also considered in the city’s urban area. 26 Hadsunvej is situated inside the Local Plan number 11-004 of Vejaard District under Aalborg Municipality.
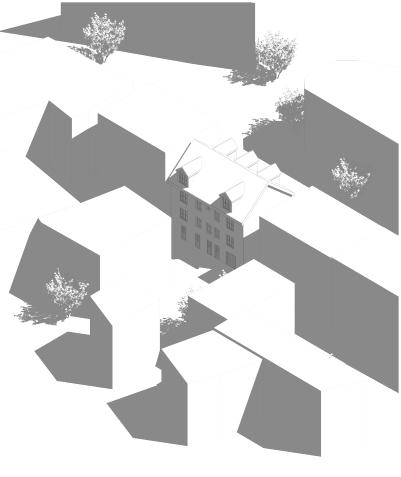


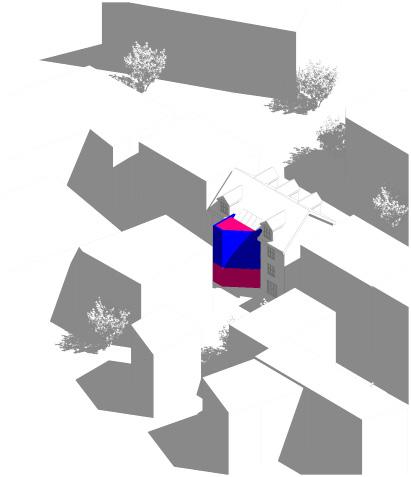

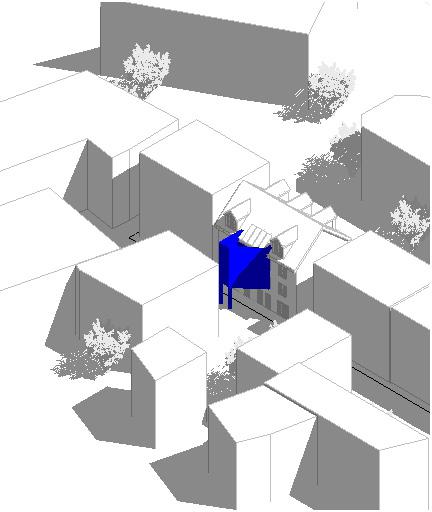
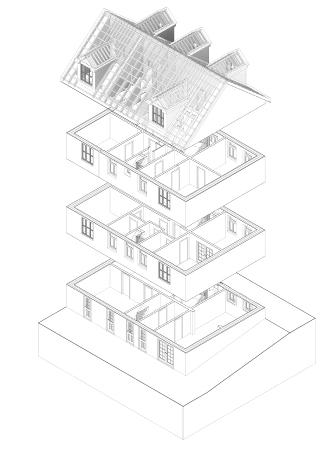


Exploded

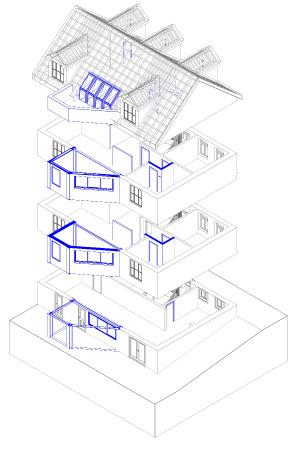
- Exploded




