PORTFOLIO KENNETH HOWDER
ARCHITECTURE
BIM/CAD


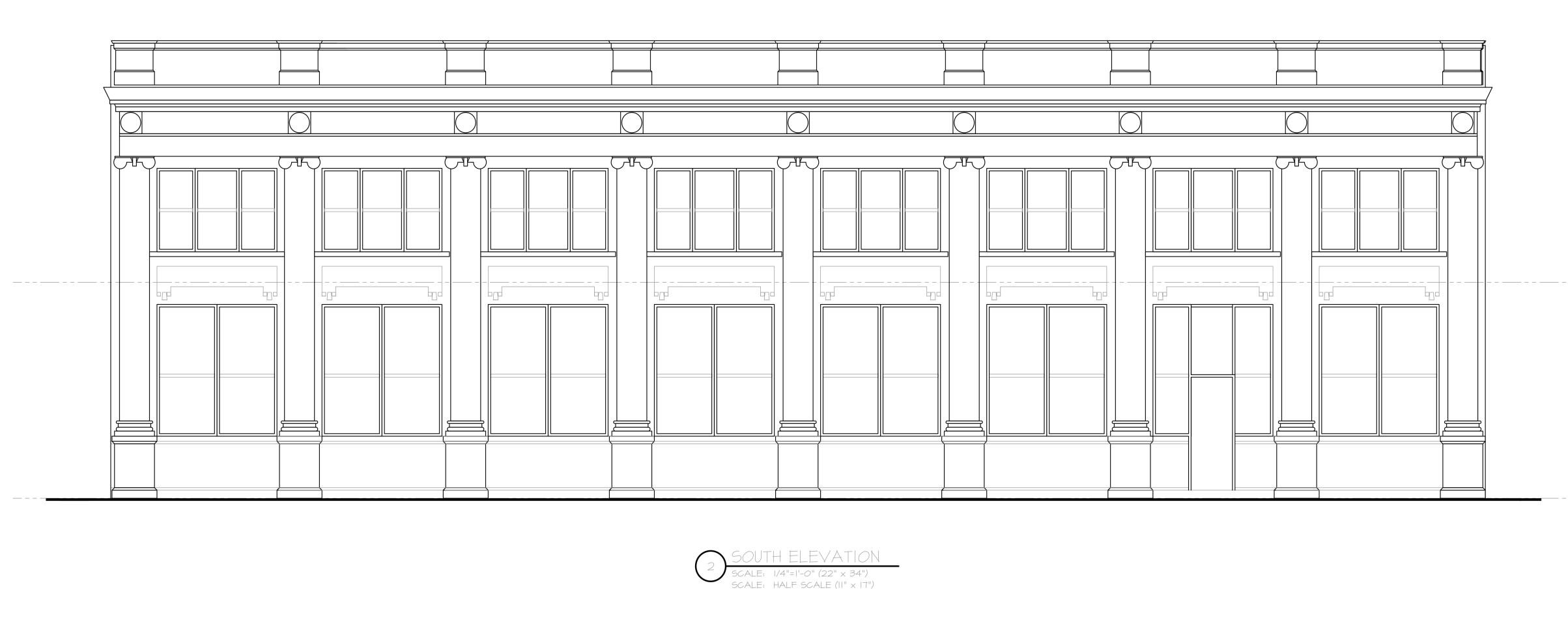
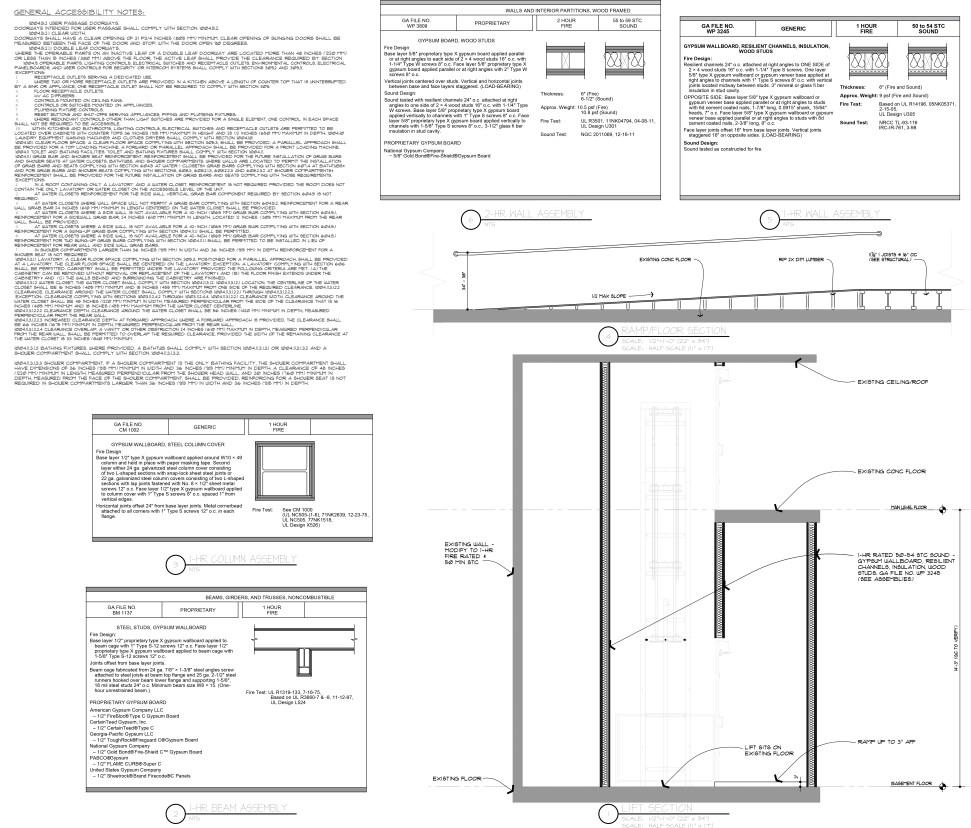
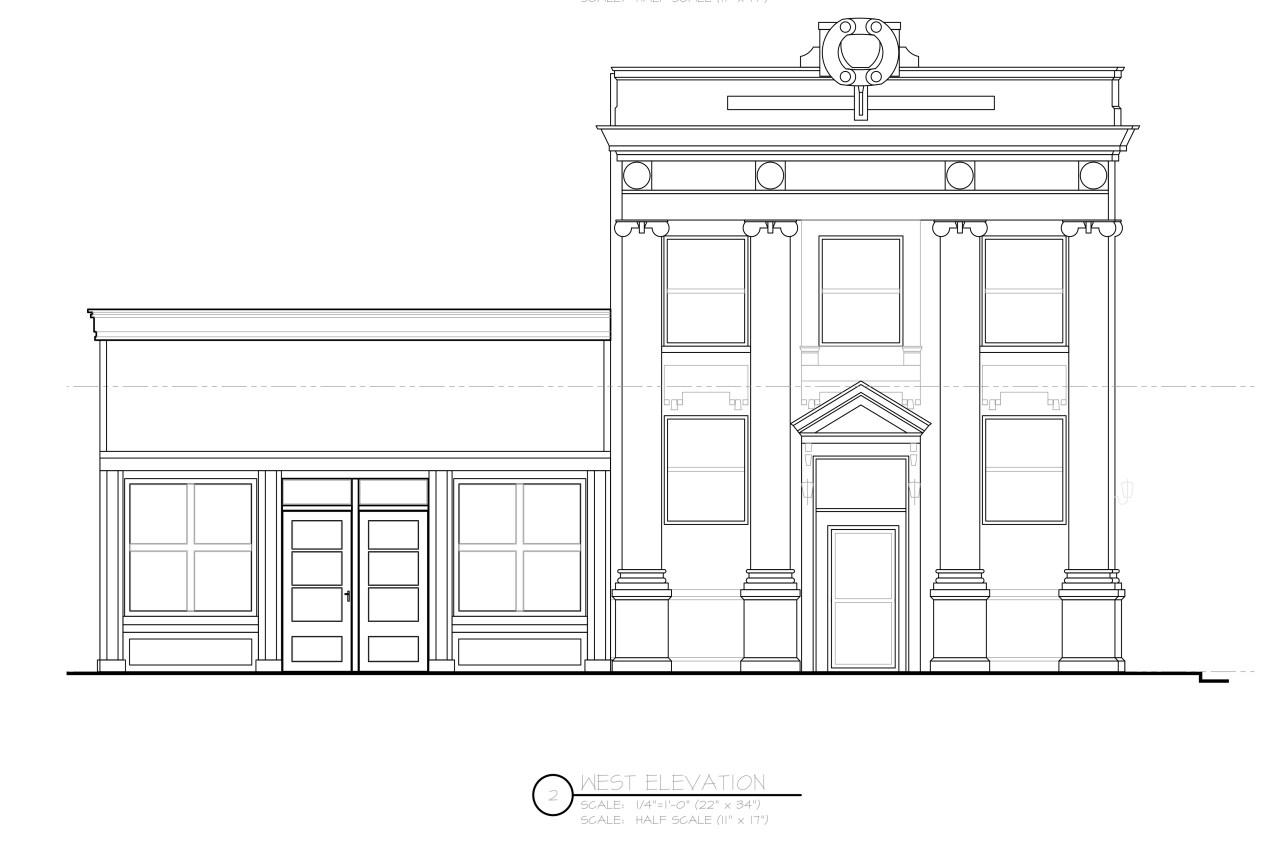
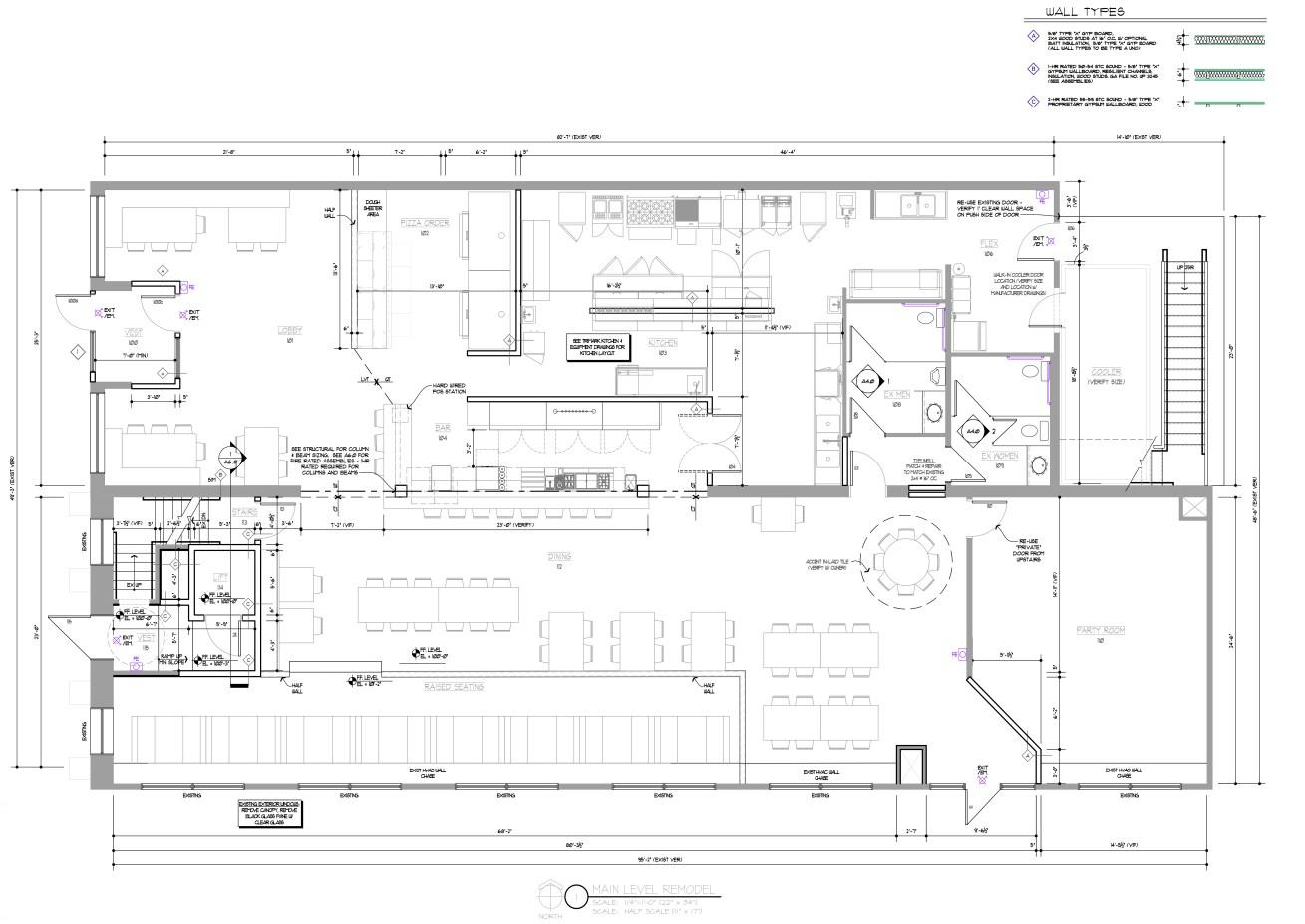
Commercial
Drafting / Design
The Design Connection | 2024
During the St Peter PARMA restaurant remodel project , I managed the interactions and timelines between the general contractor, architect, and engineers. I also performed the majority of the drafting for the construction documents, and I helped design based off of the input from the client and contractor.
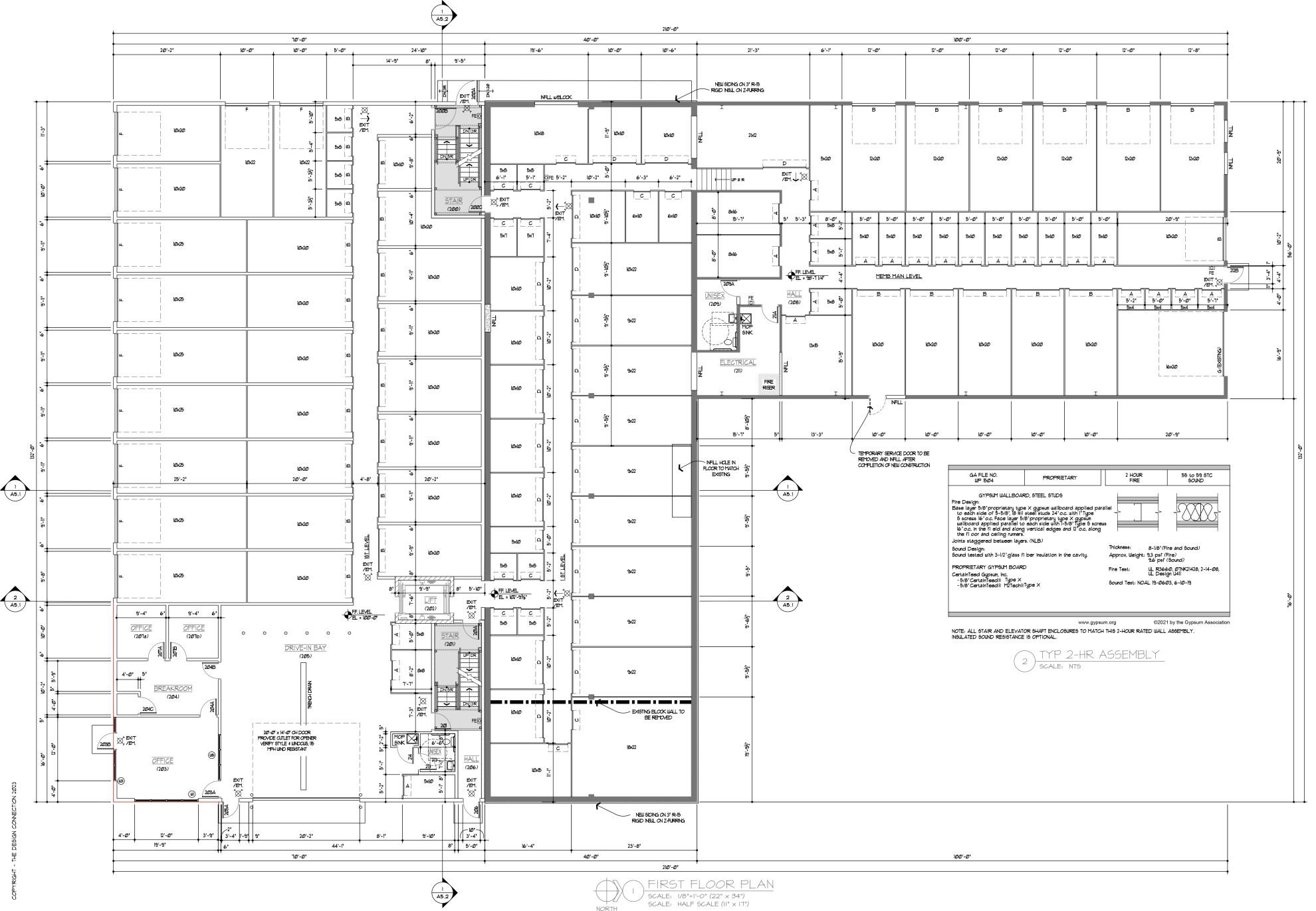

Commercial
Drafting / Design
The Design Connection | 2023
The Midwest Indoor Storage project gave me the opportunity to learn how to deal with unique situations - this building consisted of several different floor elevations that required strategic design of the stairs. Similarly to the PARMA project, I performed the majority of the drafting and design.
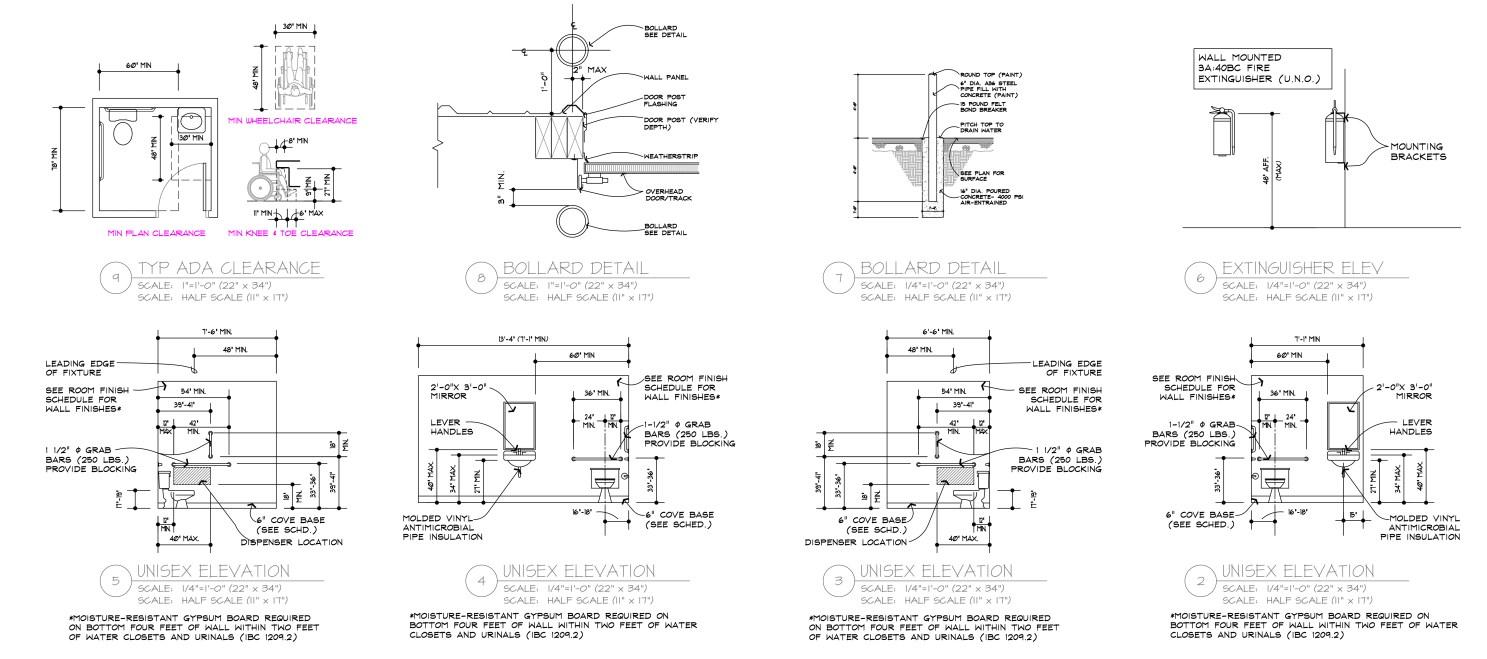



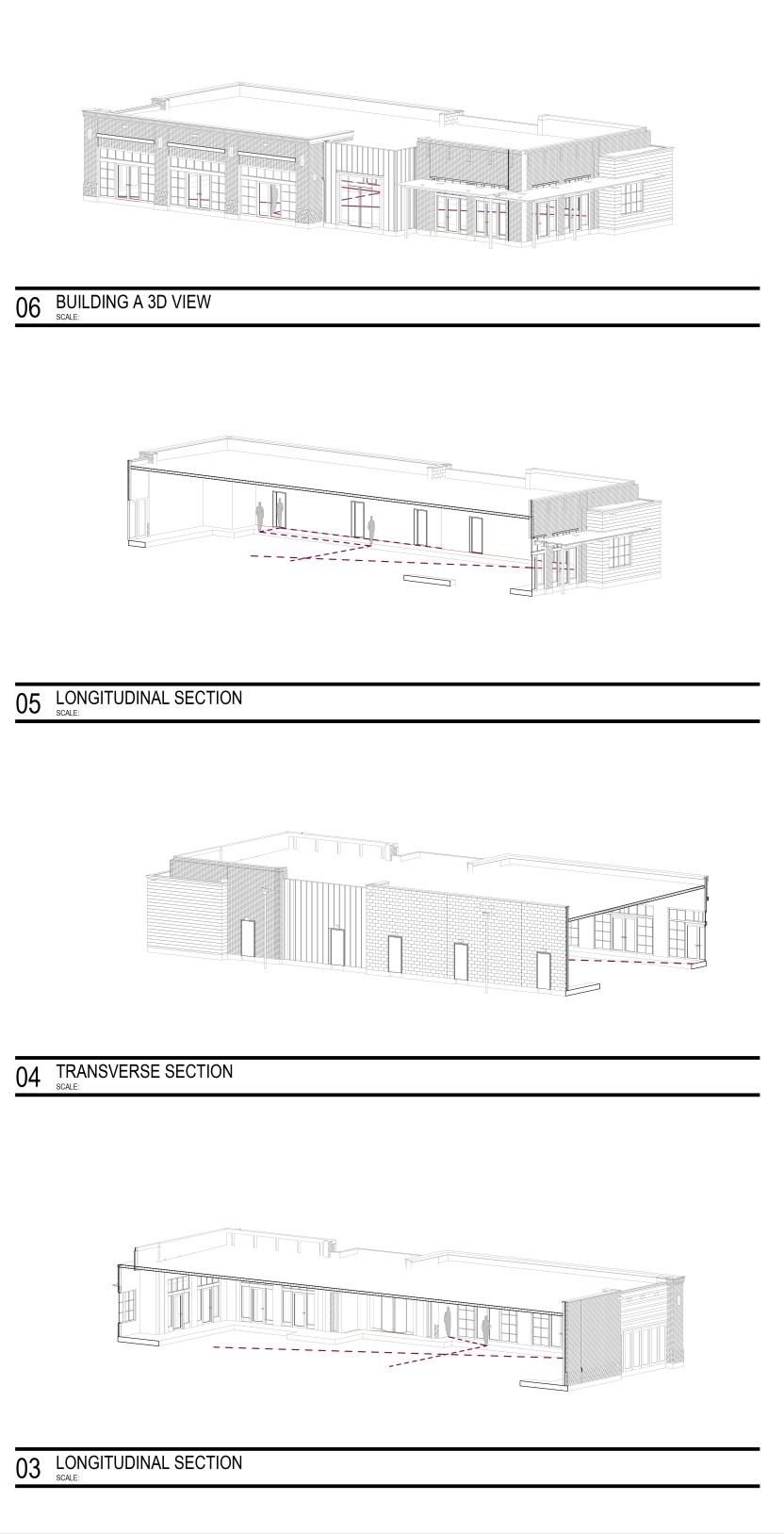
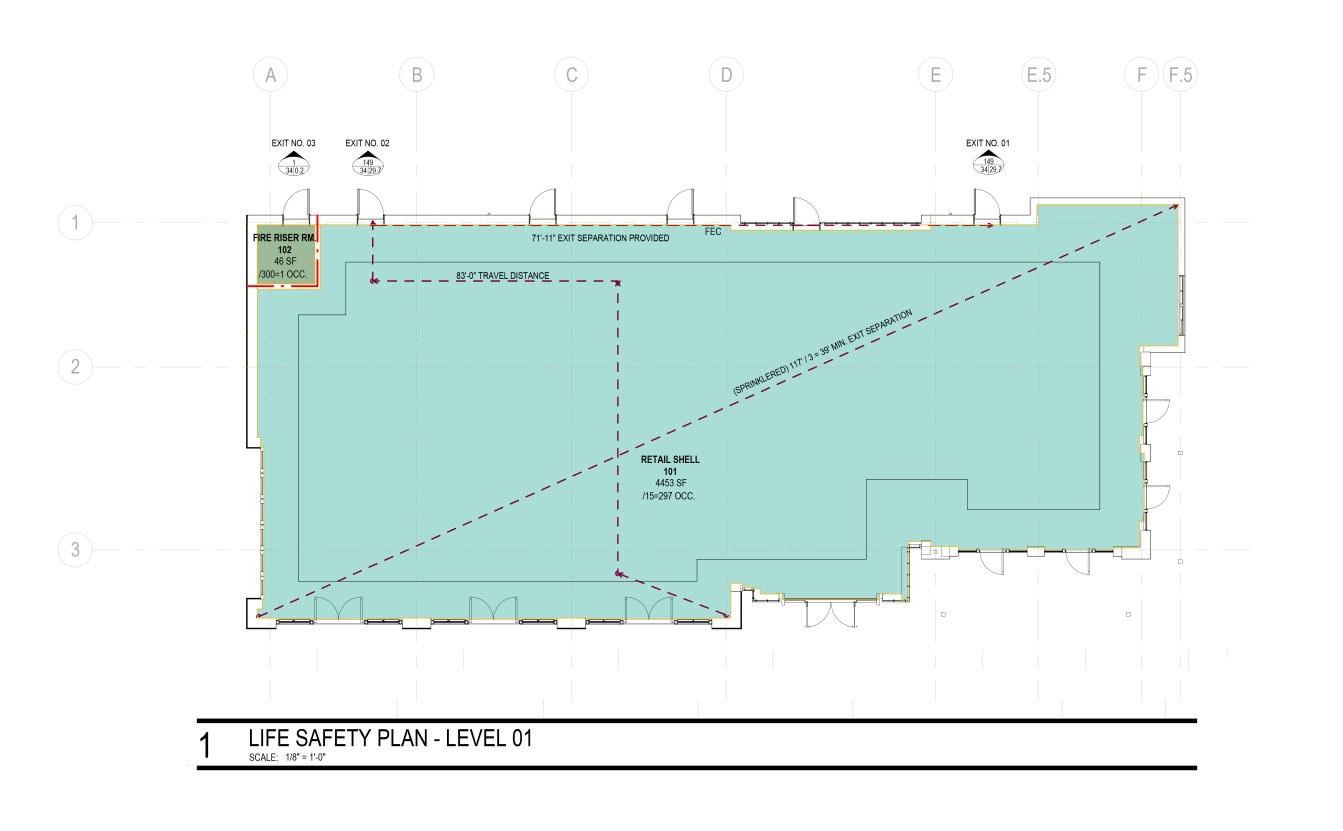
Commercial
Drafting
Freelance Work | 2019
While working as a self-employed freelancer, I came across a variety of projects. The Bishop Arts building was an example of a commercial project that I had the opportunity to contribute work towards. For this project, my role was a drafter working on marked-up drawings. The drawings primarily included the building 3d sections, wall sections, and life safety / egress plans.


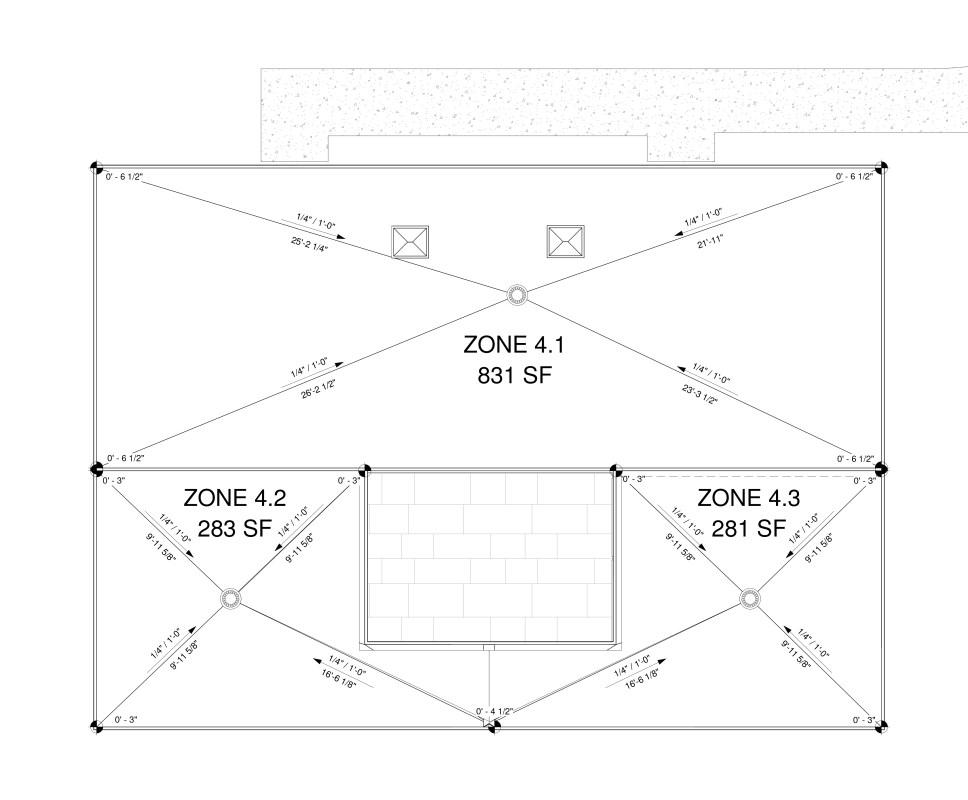
Residential Drafting
Freelance Work | 2019
The Ault House project allowed me to perform drafting for a house designed by Eliot Noyes. This project was a remodel to the existing house built in 1951, and the work that I conducted was under the direction of architect Martin Hopp. I performed several of the needed drafting requirements, but most notably, the window and door wall elevations, sections, and the roof plan.
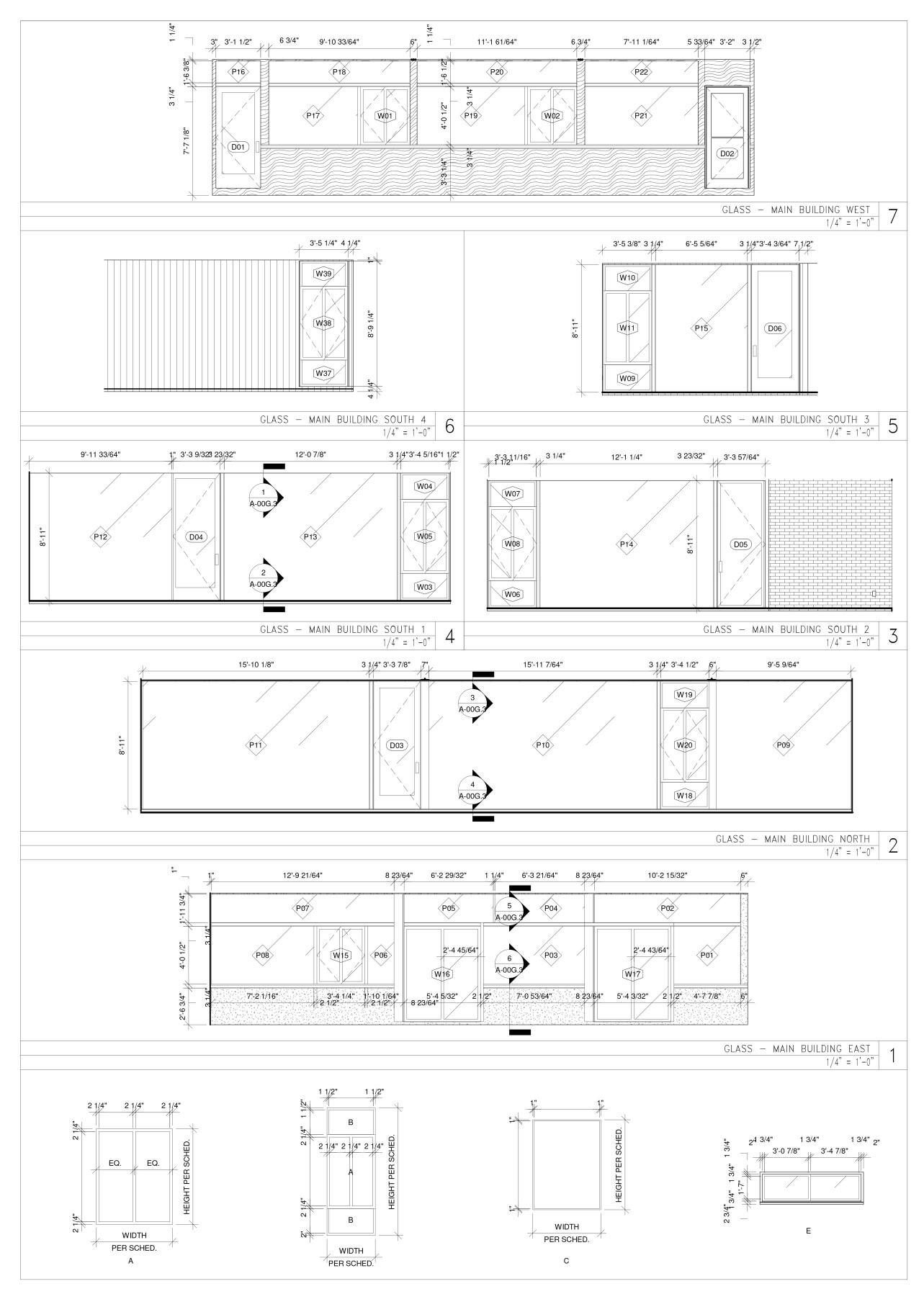


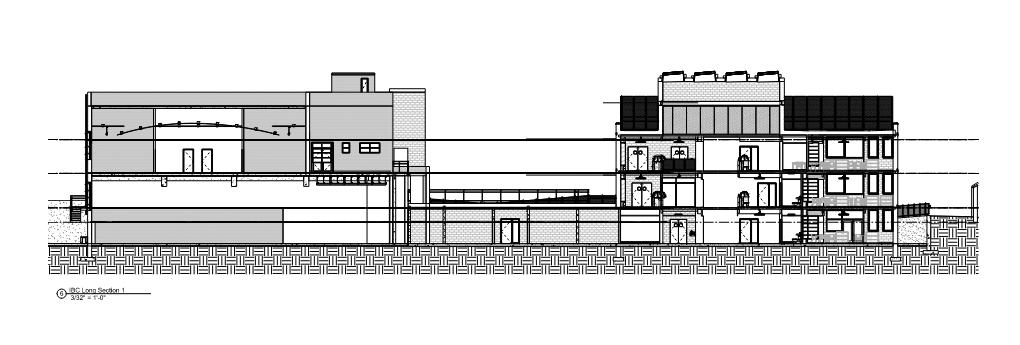
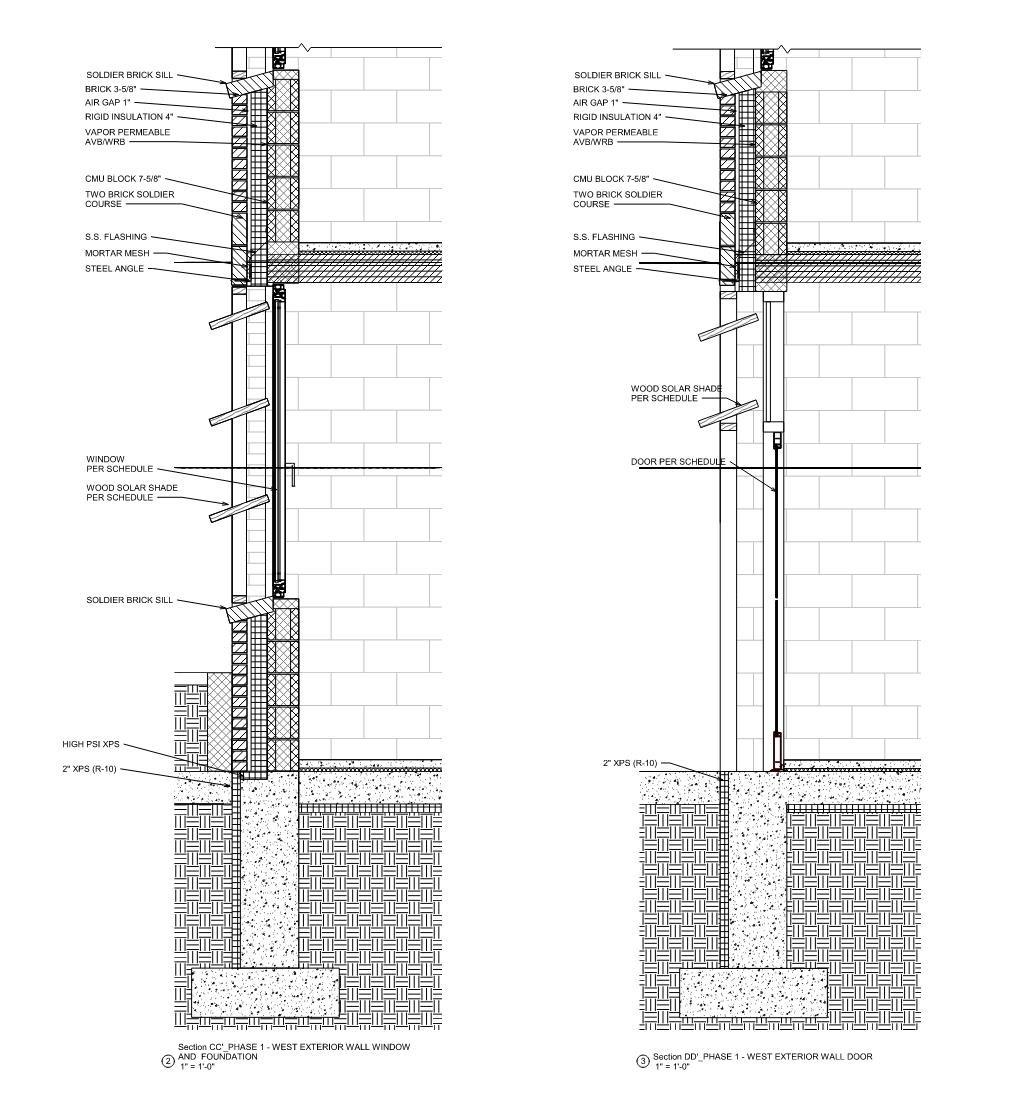
Drafting / Design
Freelance | 2020
The Bishop Arts project was a challenging dive into commercial buildings, but provided an opportunity for me to work alongside team members that gave me insight into commercial structures specifically building and wall sections/detailing.
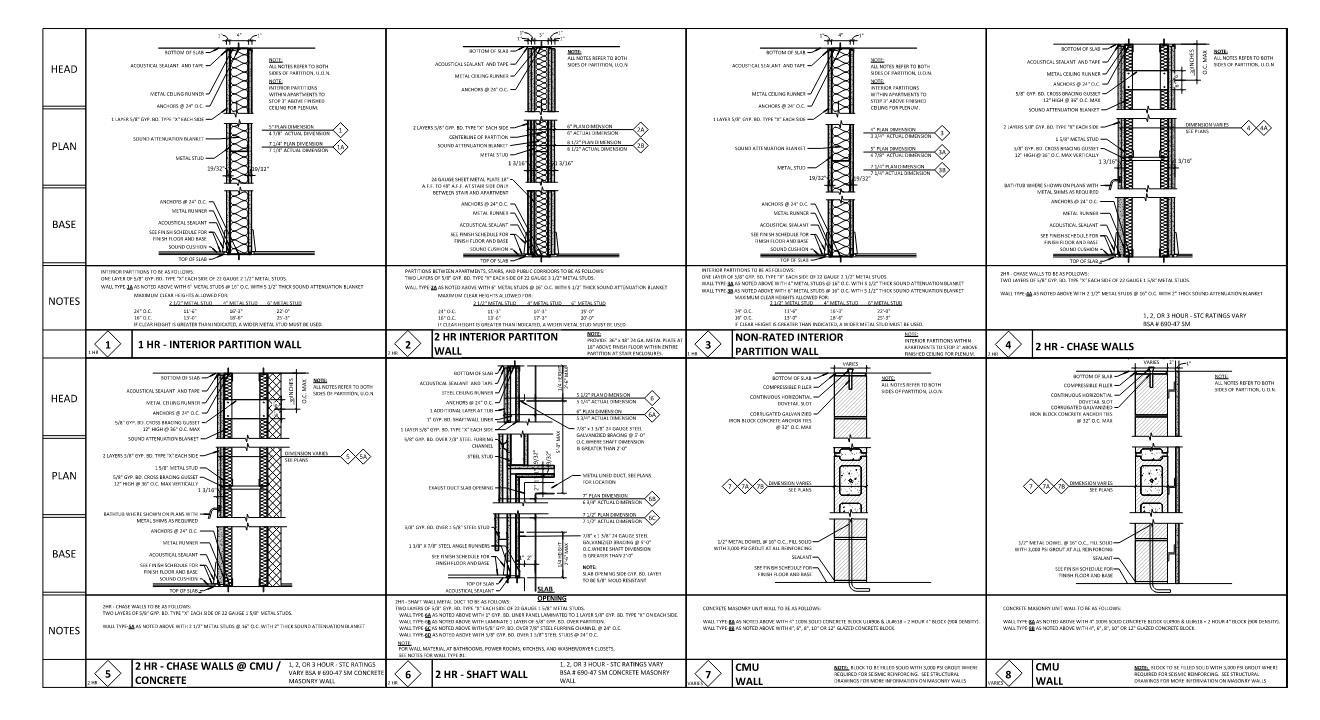
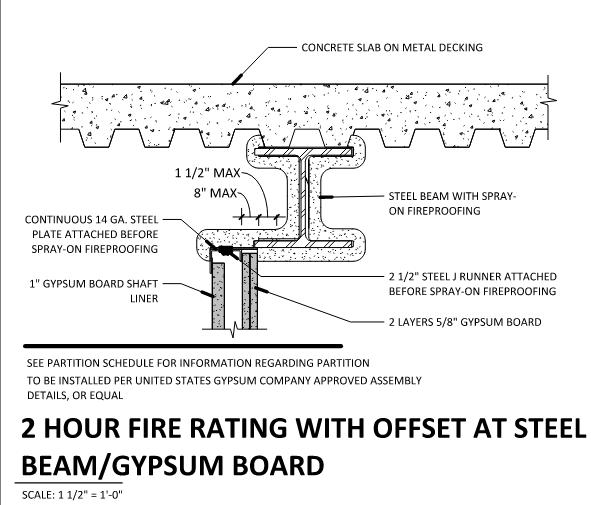
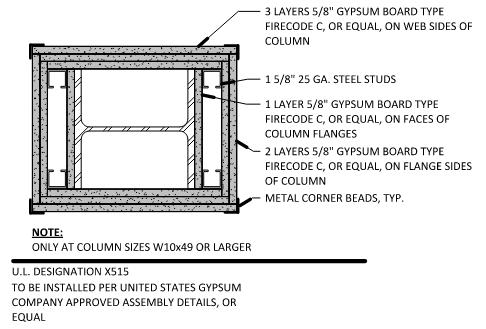
Commercial
Drafting / Design
Freelance | 2019
I assisted in the design, development, and drafting for several details for a few multifamily projects located in New York. I developed an understanding for producing quality drawings based on specified standards for the architect of these projects. My knowledge in wall construction, detailing, and stairs were enhanced from this work.
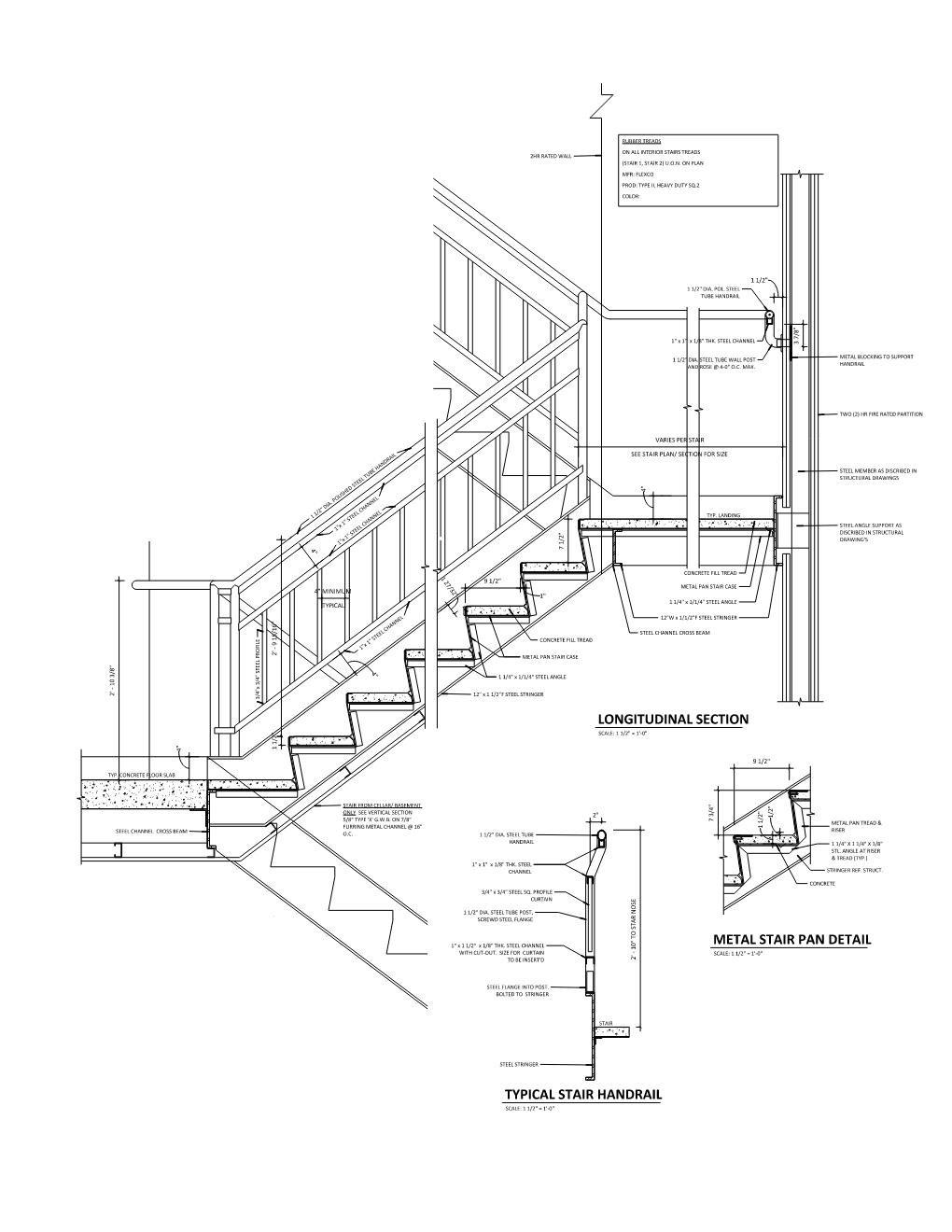


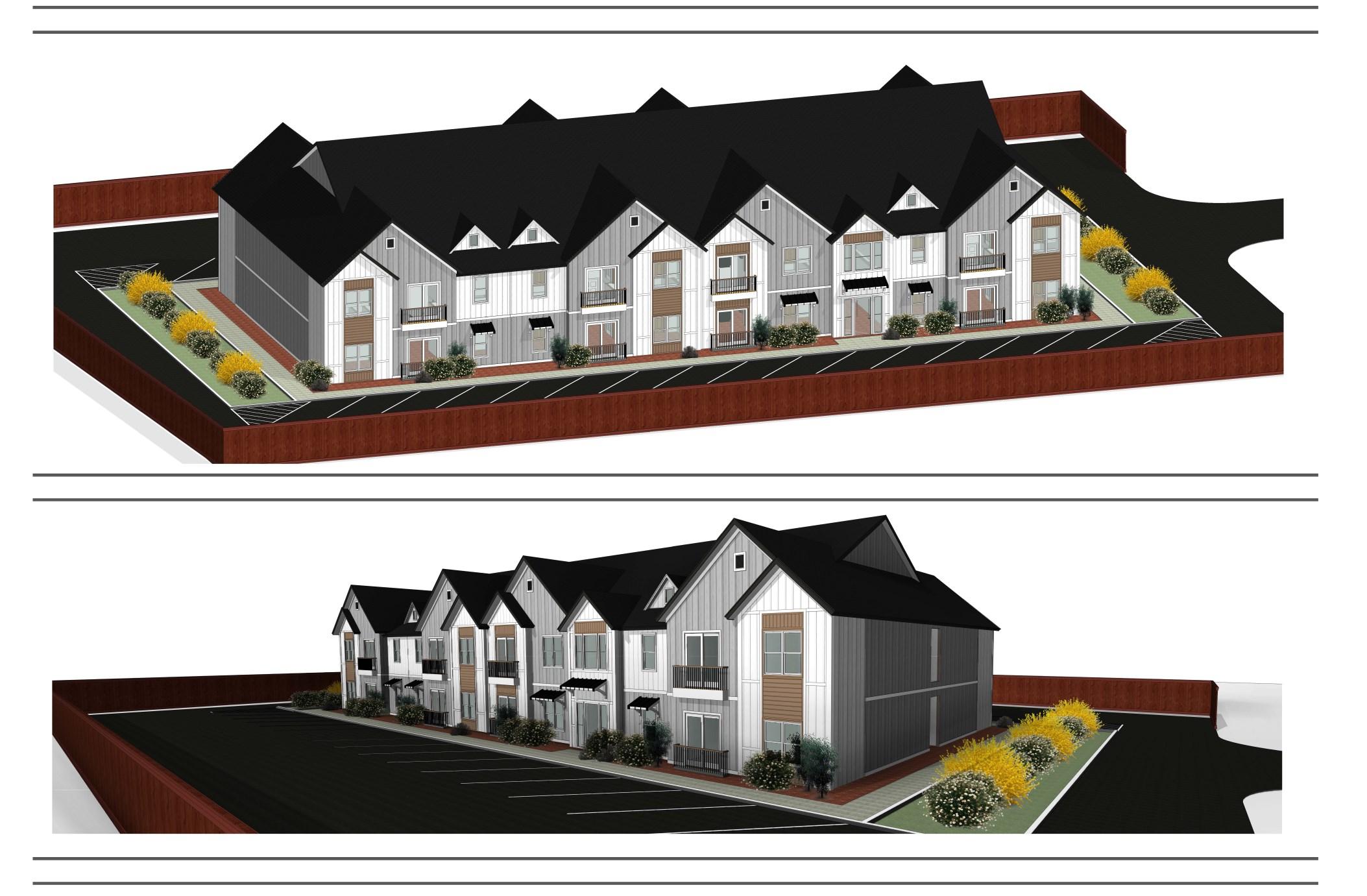
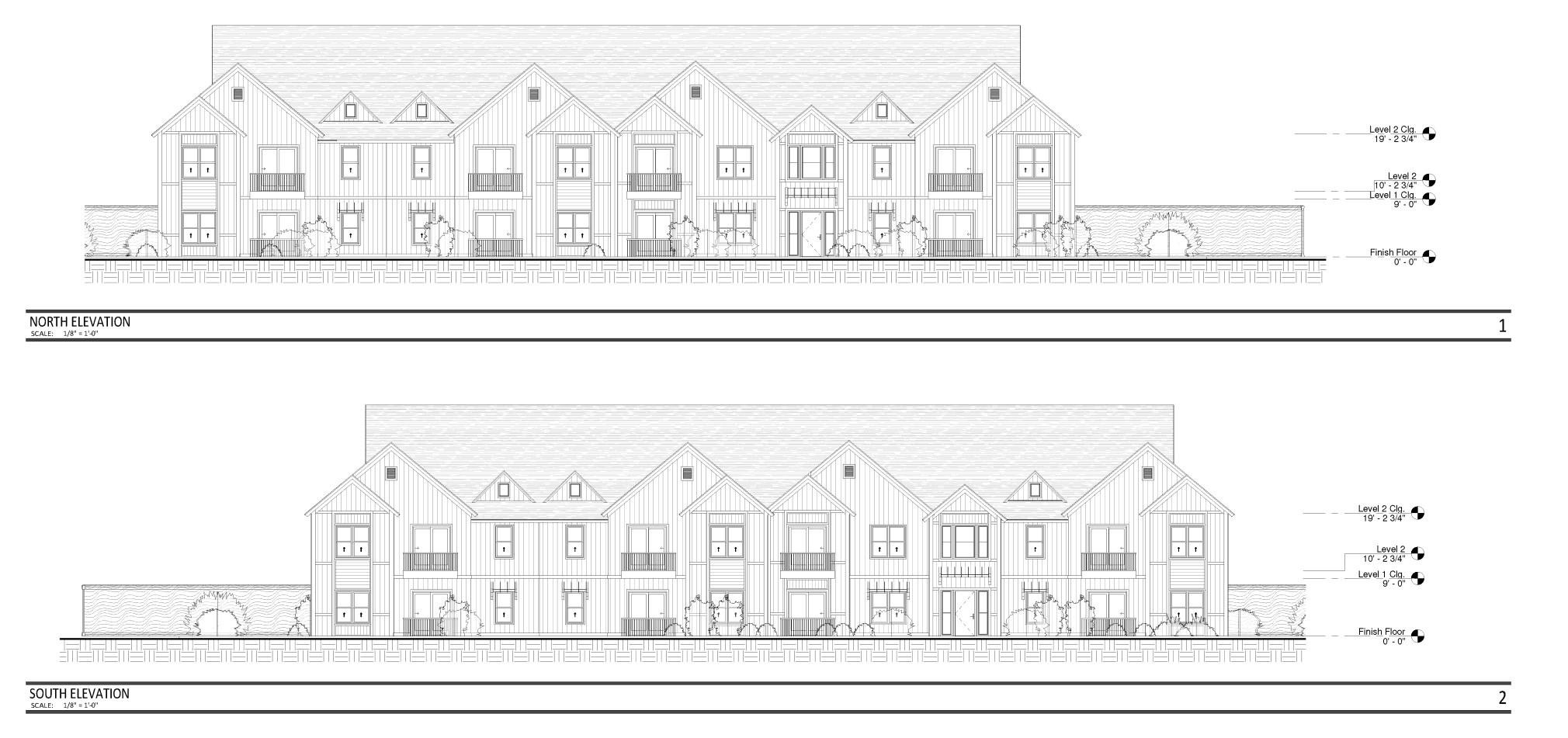
Commercial Design
Freelance Work | 2020
This project was for a client in Texas who provided a floor plan and wanted a “Barndominium” style for the exterior elevations.
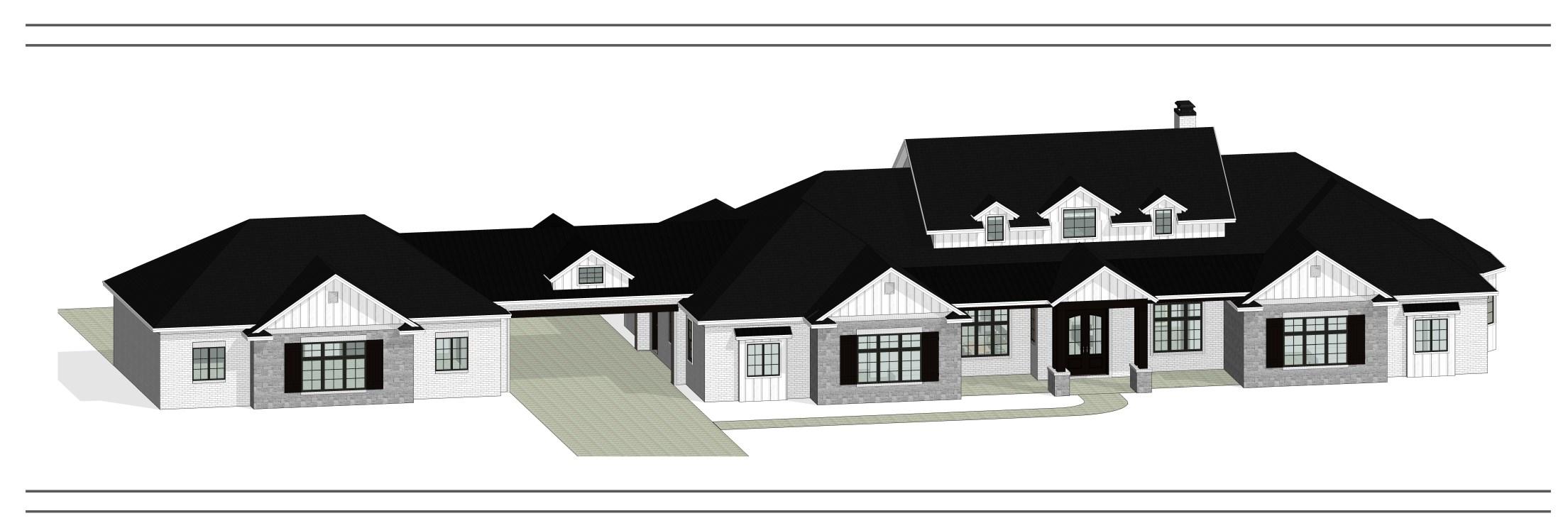
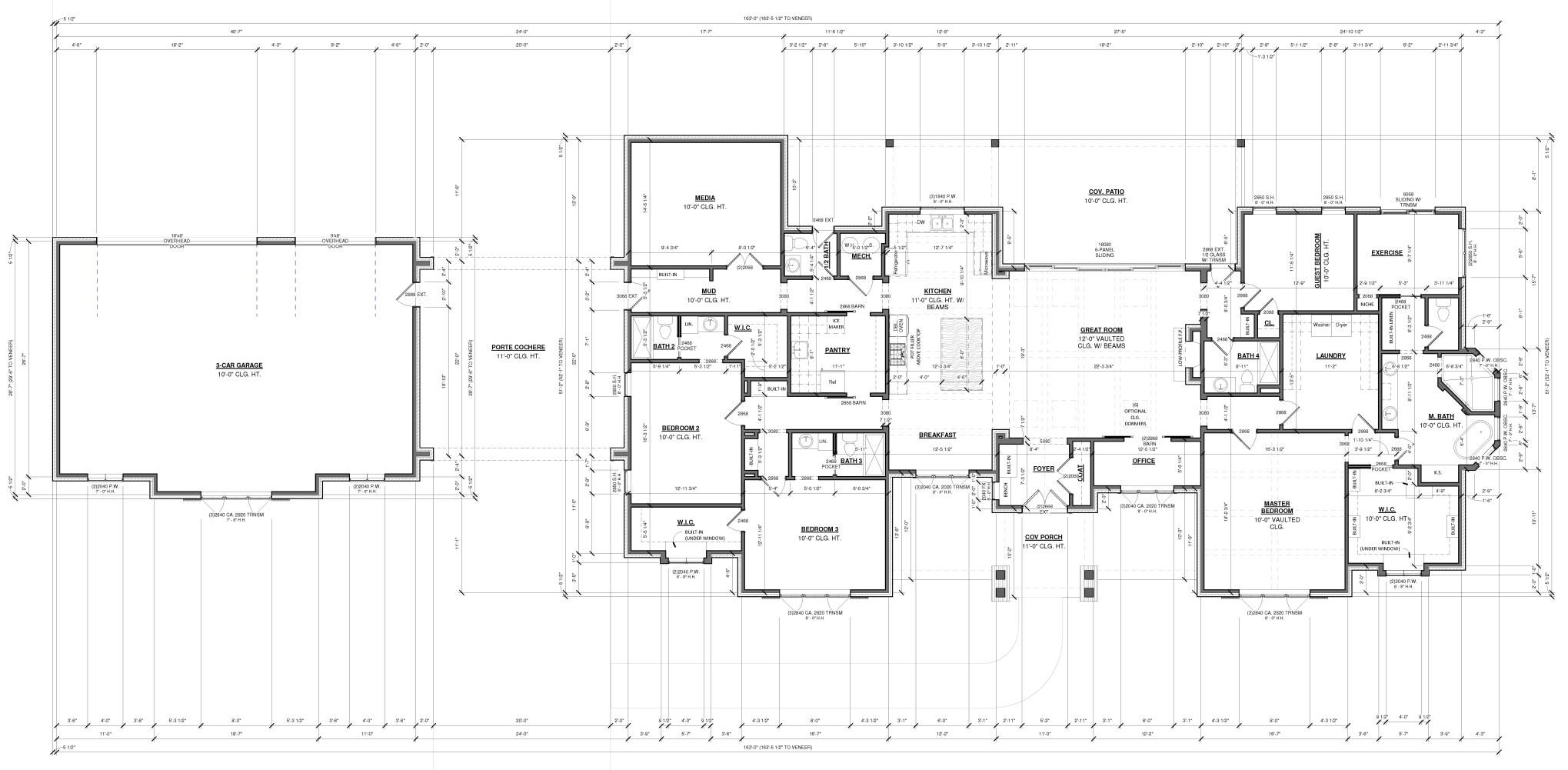

Residential Design
Freelance Work | 2020
This was a complete project that included the design of the whole house as well as a construction documentation set. The client specifically asked for a modern farmhouse with a porte-cochere separate garage.


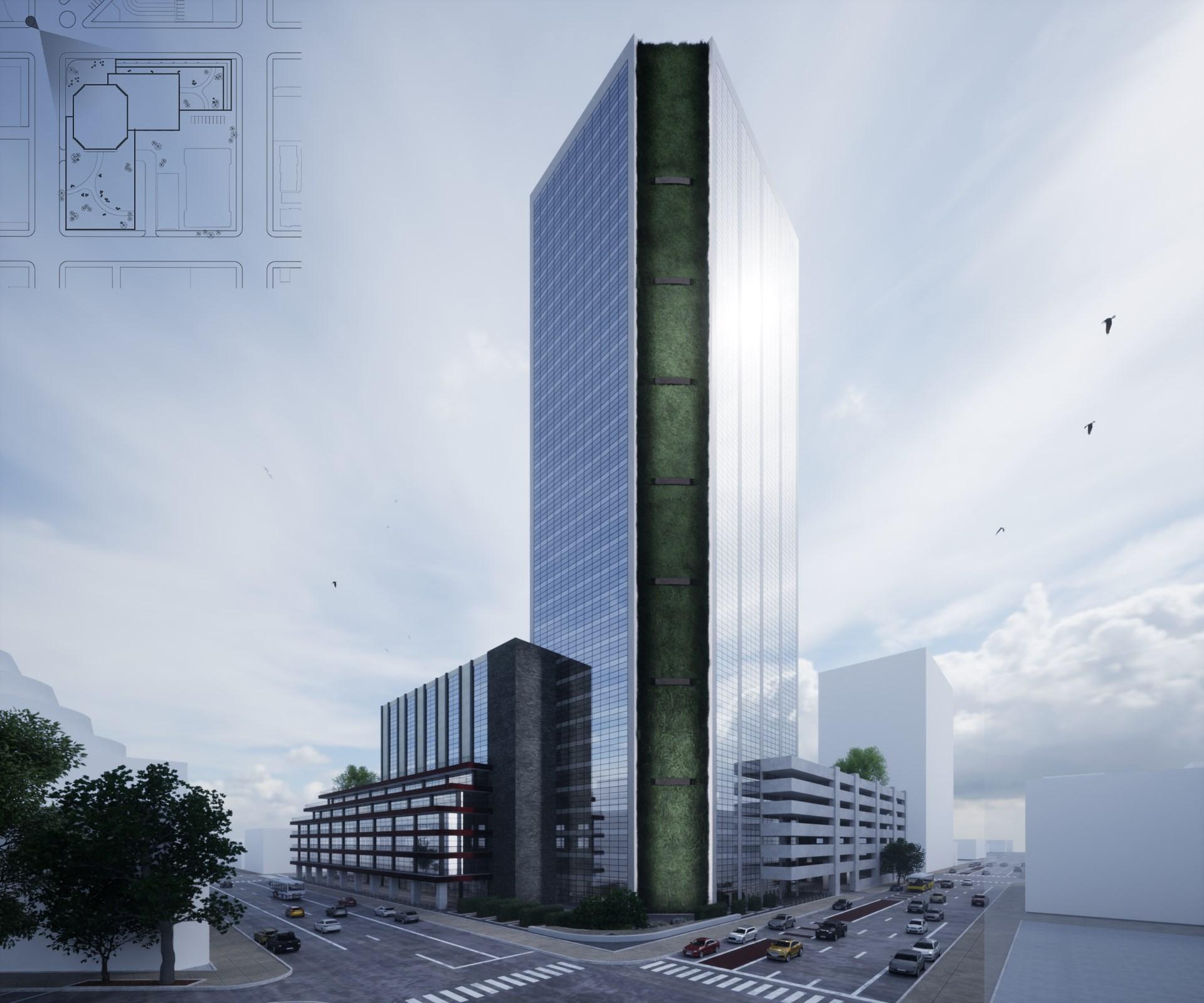
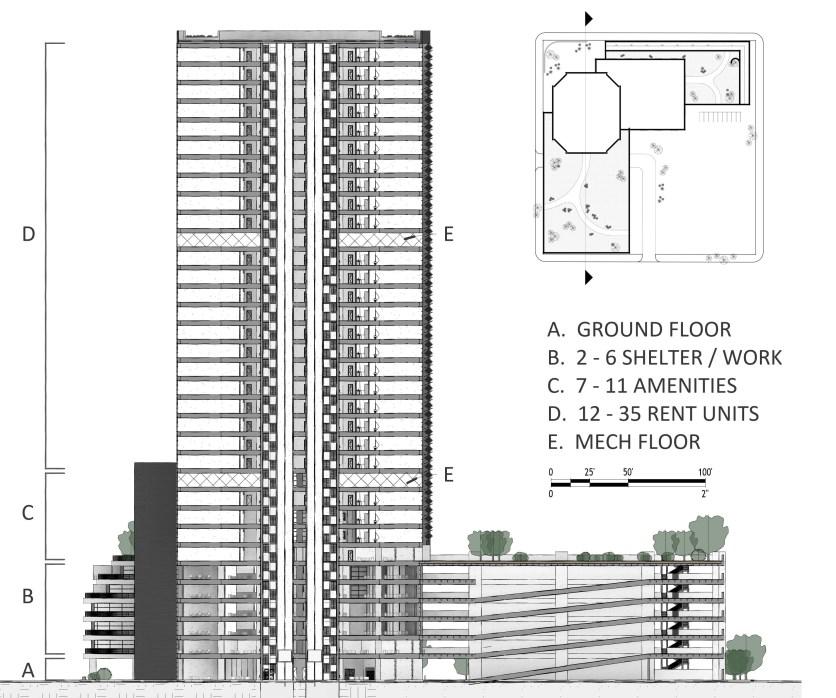
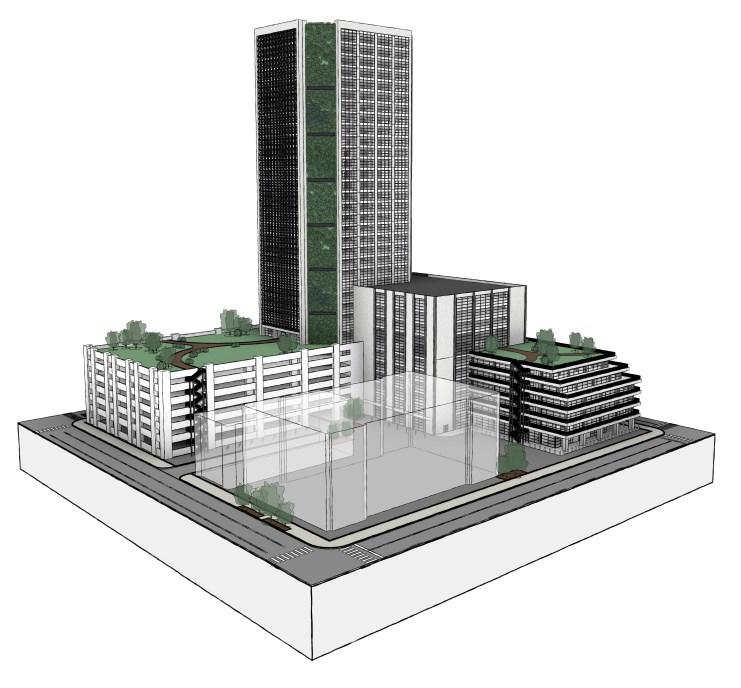
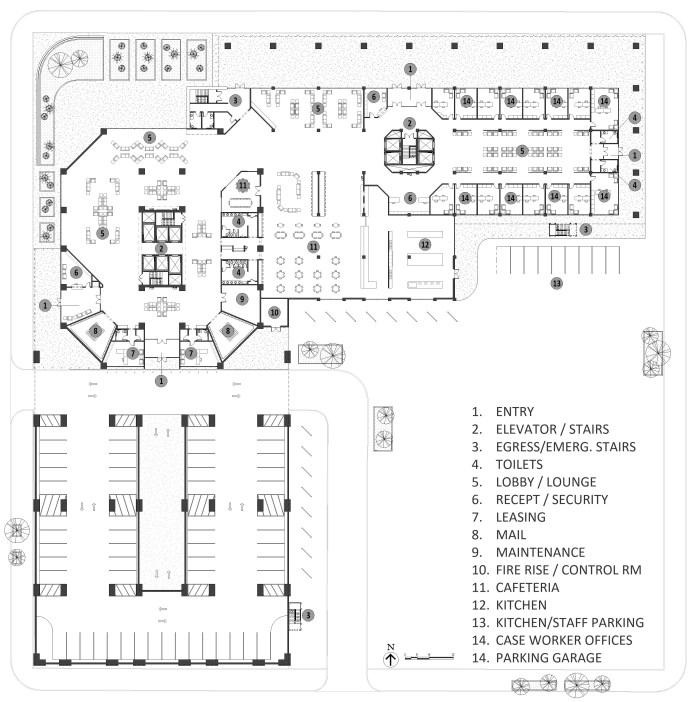
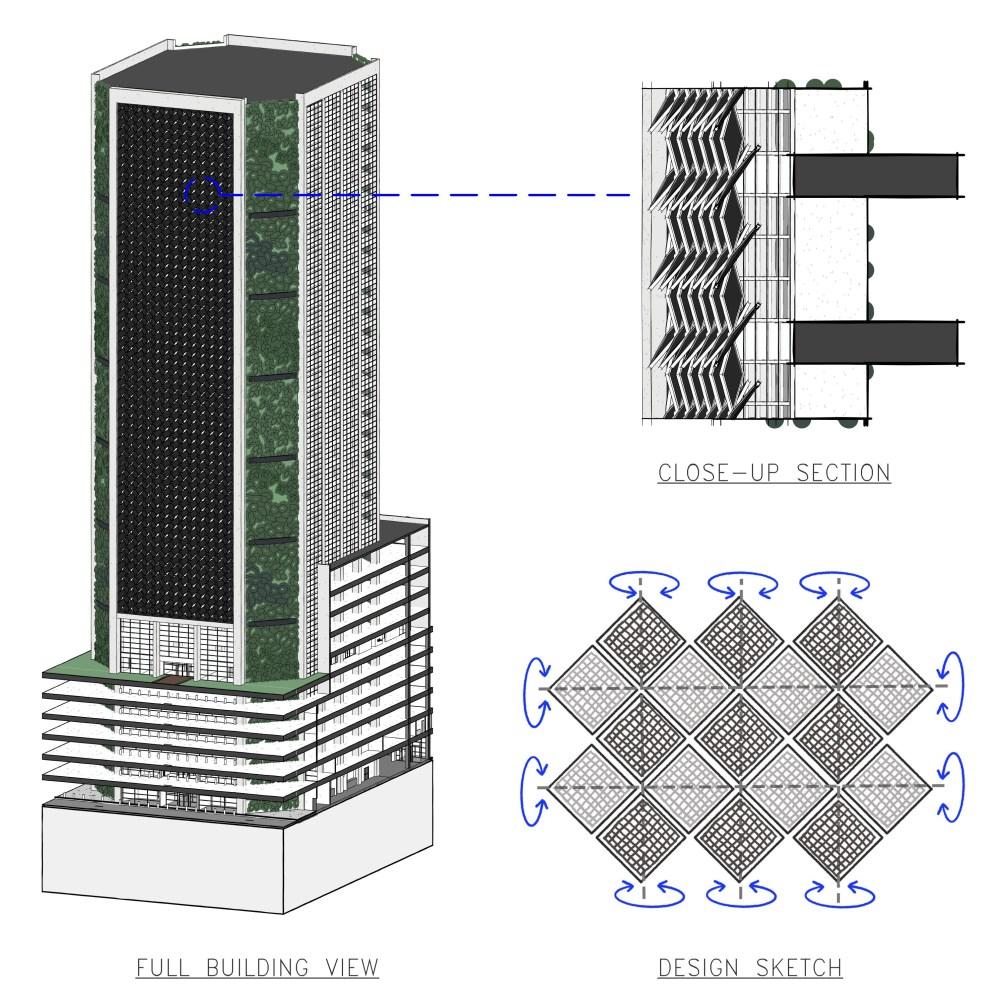
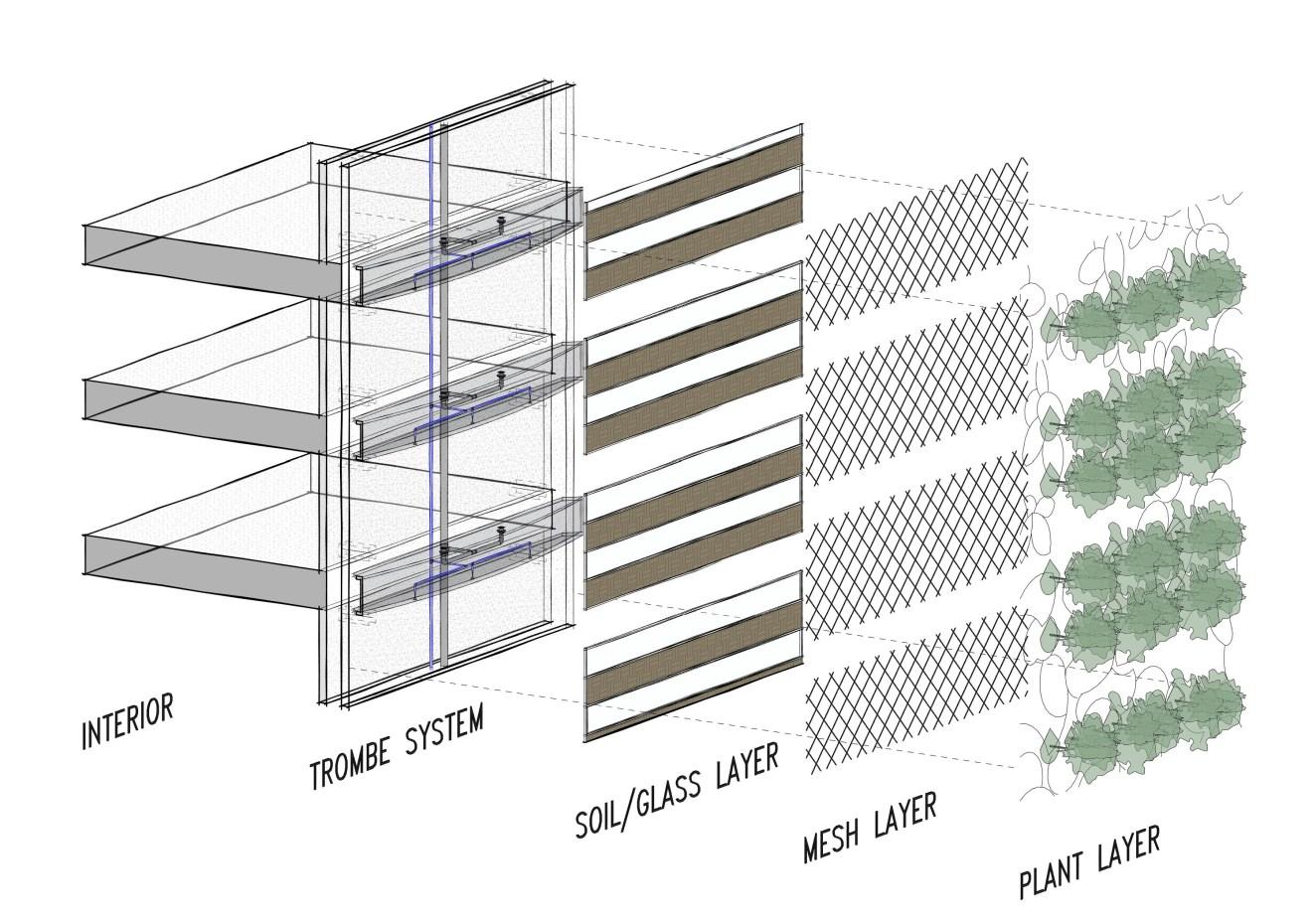

M.Arch Thesis 2023
This was the final project to complete my master’s degree in architecture. This high-rise building showcases my familiarity with Revit, sustainable systems design and other miscellaneous skills that I acquired over the years in this field.
This project aimed to examine the integration of dynamic shading facades into urban high-rise buildings and assess their effects on potential reduction in energy consumption and utility costs. It combined dynamic shading façade research with a design-based building program that included housing units, homeless rehabilitation units, as well as community green spaces and amenities to foster a sense of community and interaction among multi-class occupants.
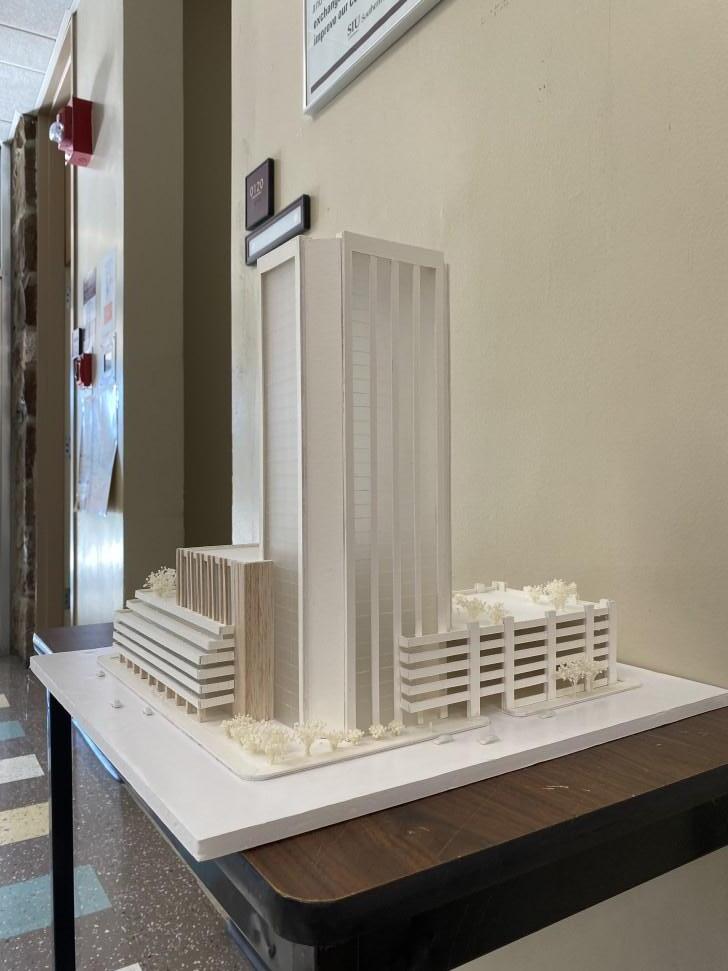




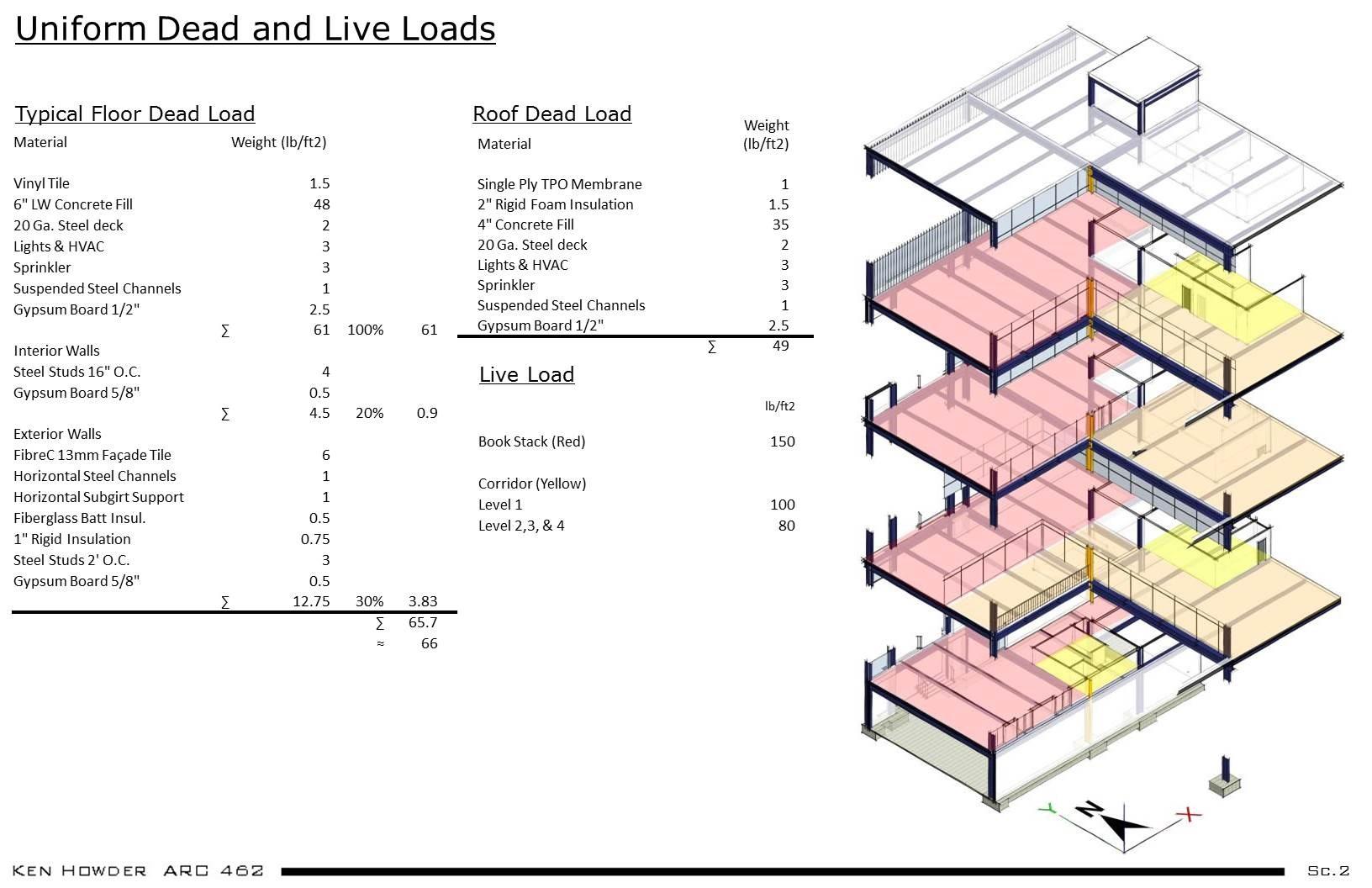
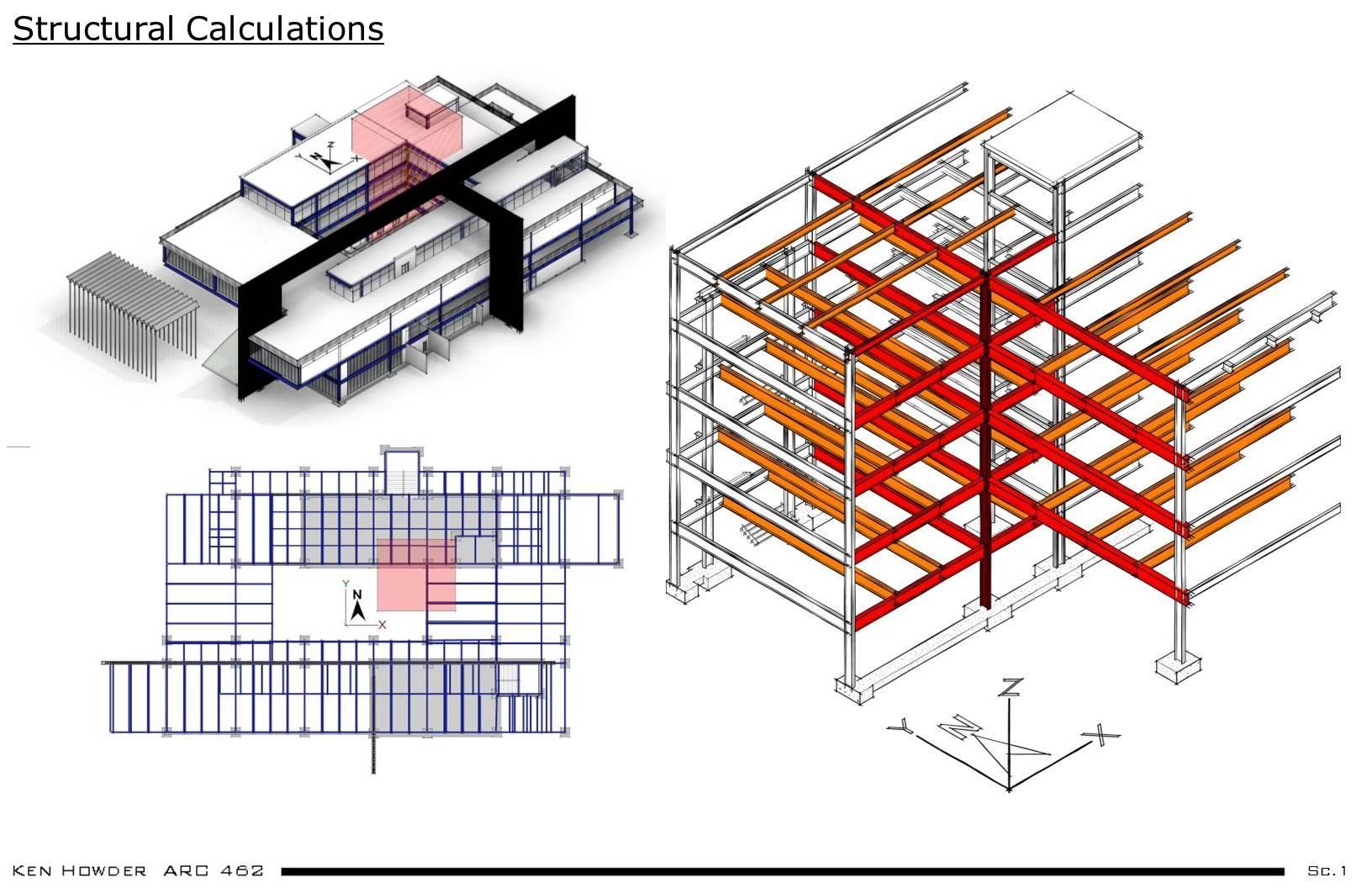
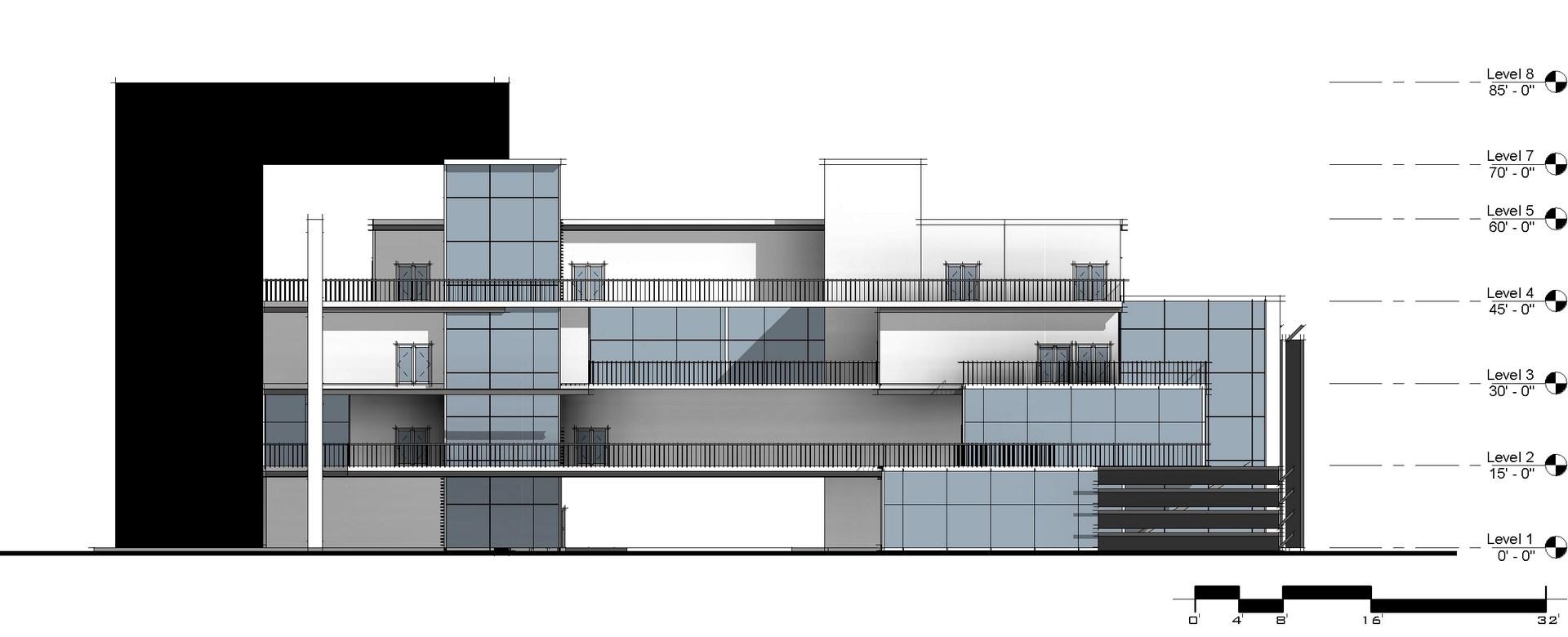
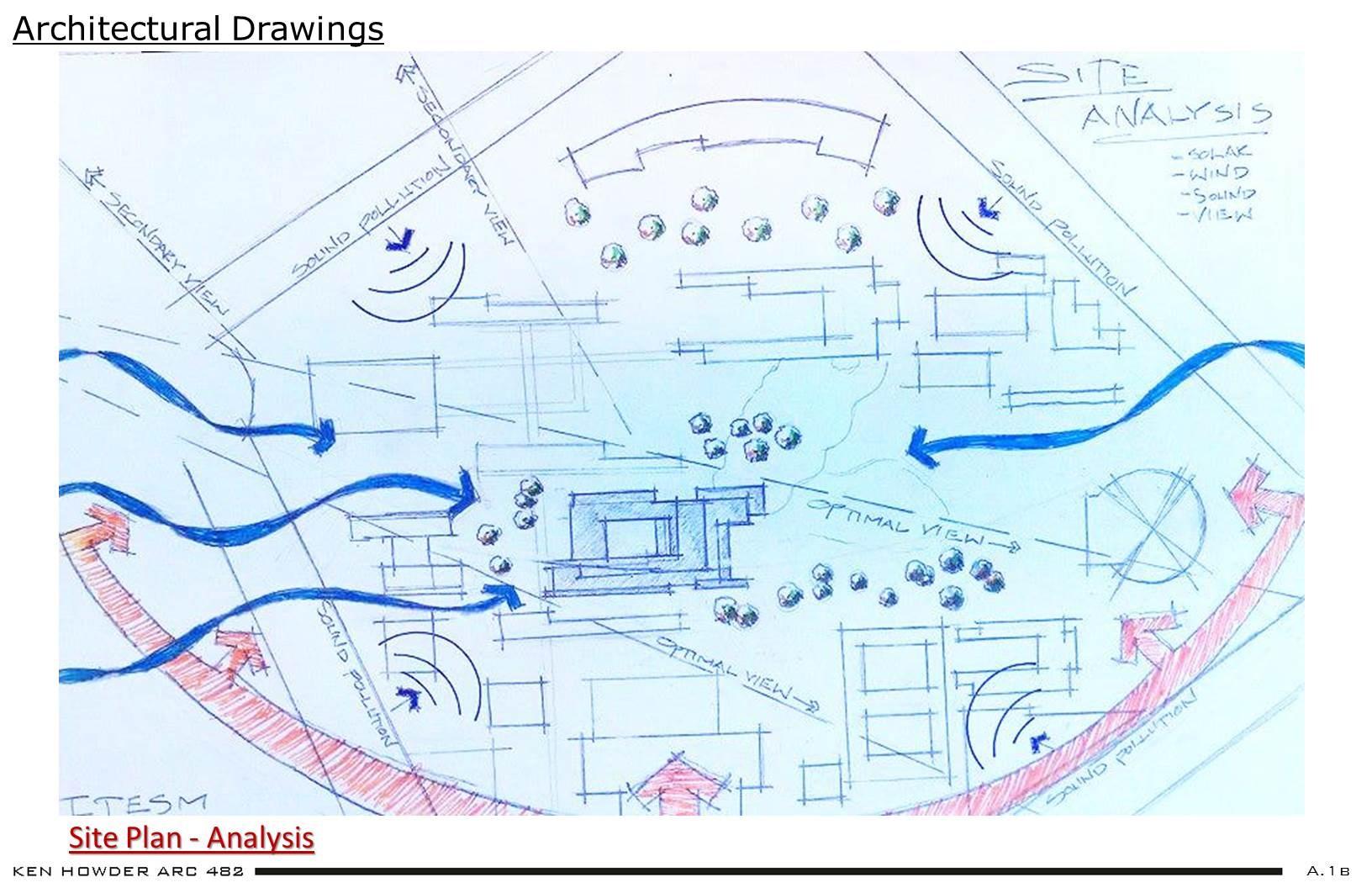
Arc 452 Design Studio 2015
The scope for this design project was for a library located in Monterrey, Mexico. Working on this project honed my skills with Revit, architectural graphics, and structural understanding within buildings.


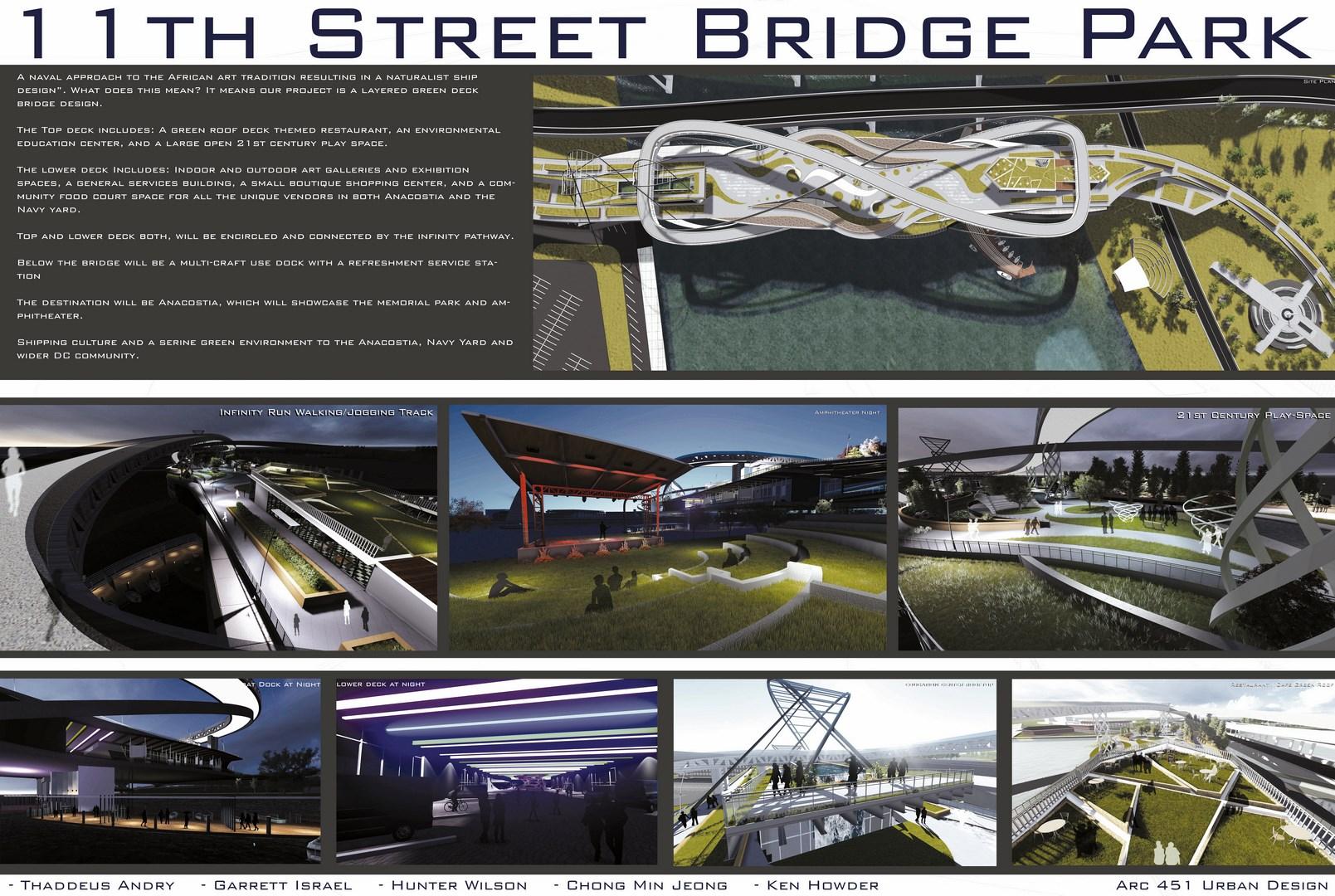
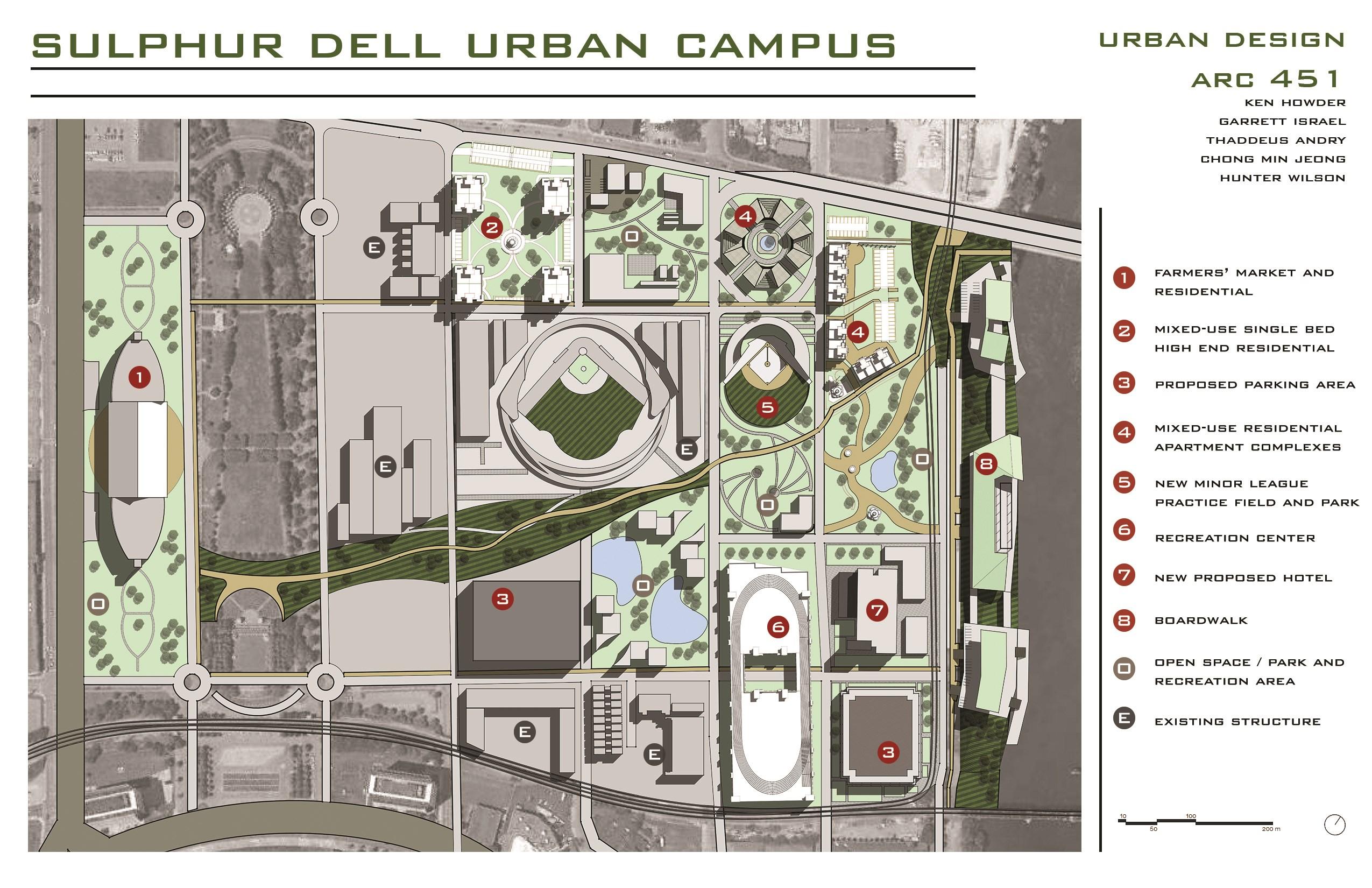
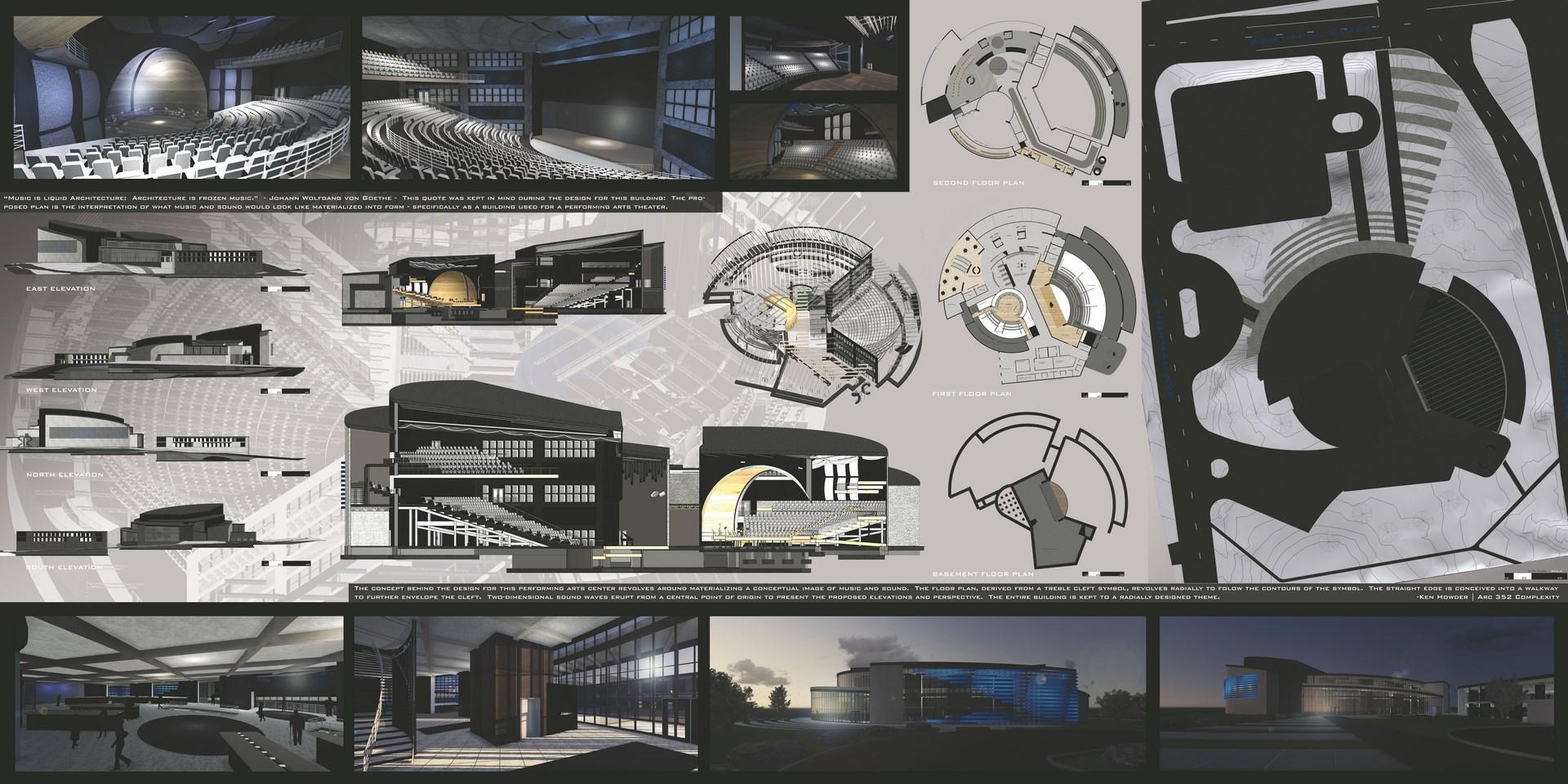
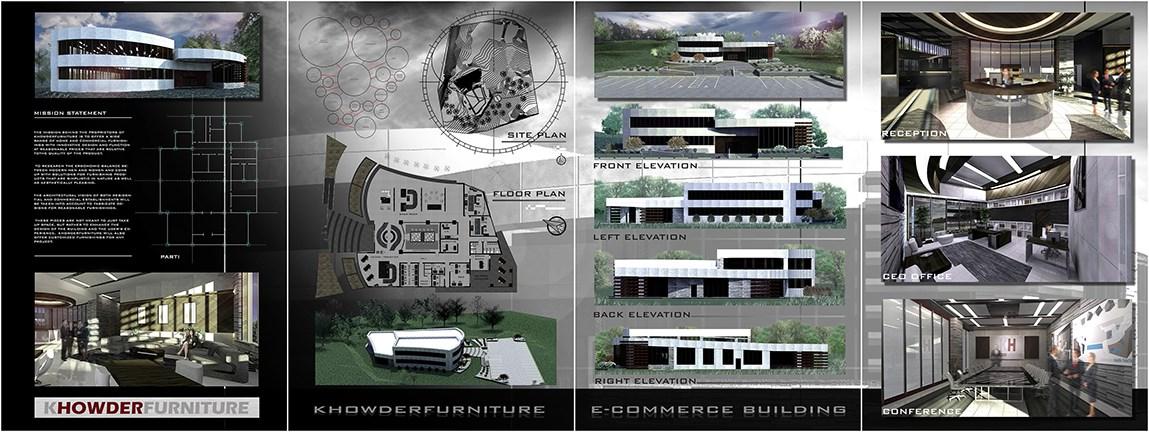
Miscellaneous Academic 2013-2015
These are the boards from previous my academic design studios (Arc 351 to Arc 452). These boards showcase the progression of my design knowledge in the field.


