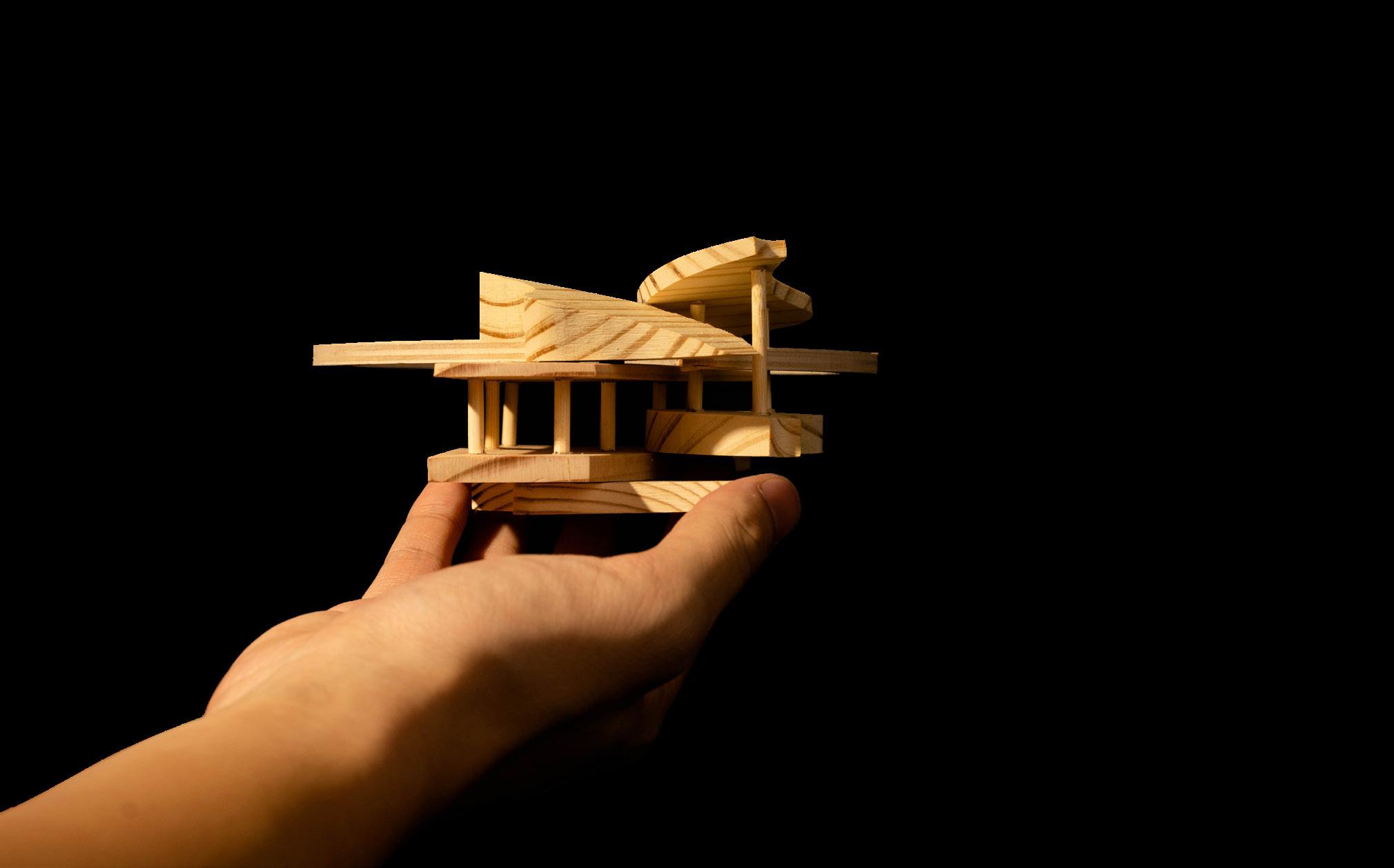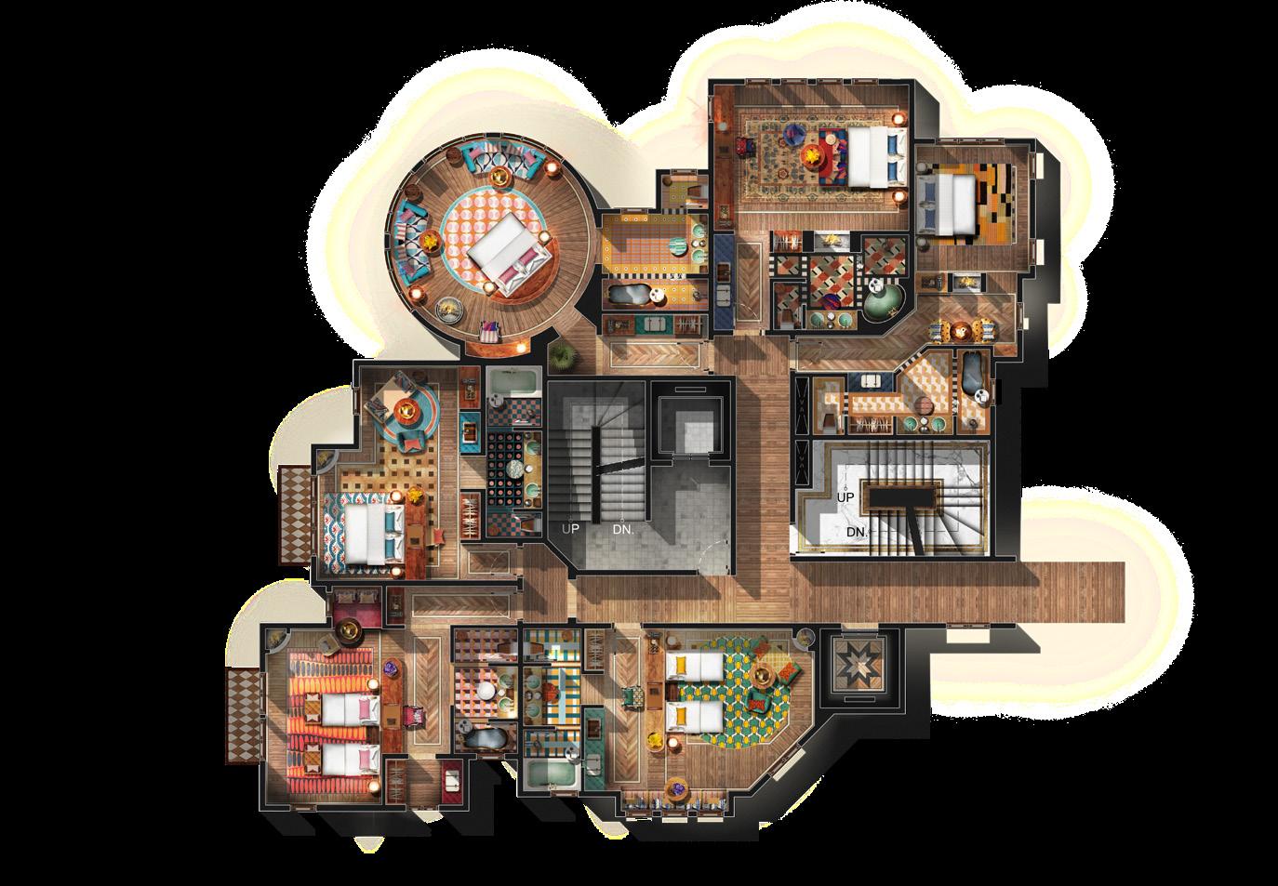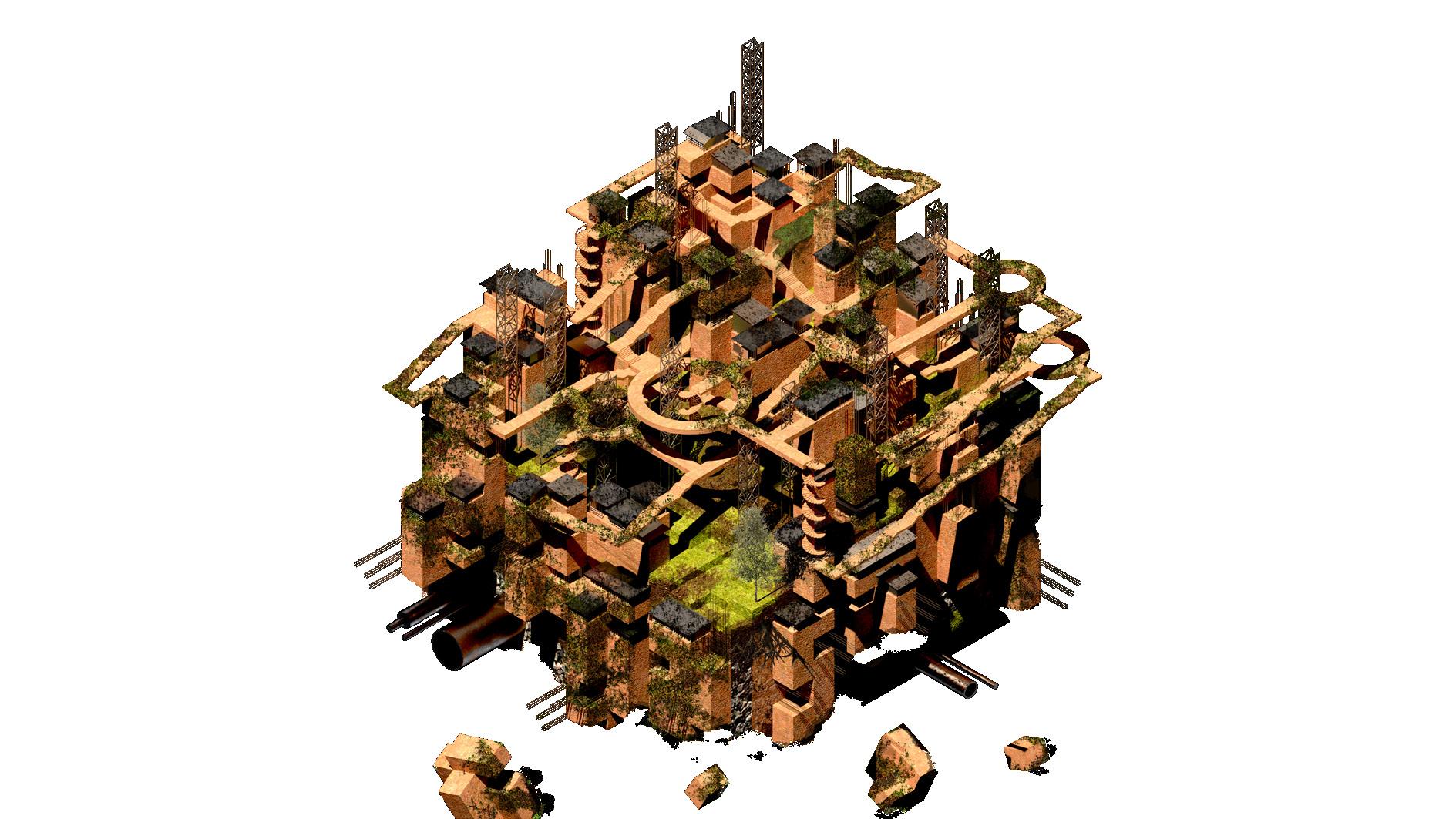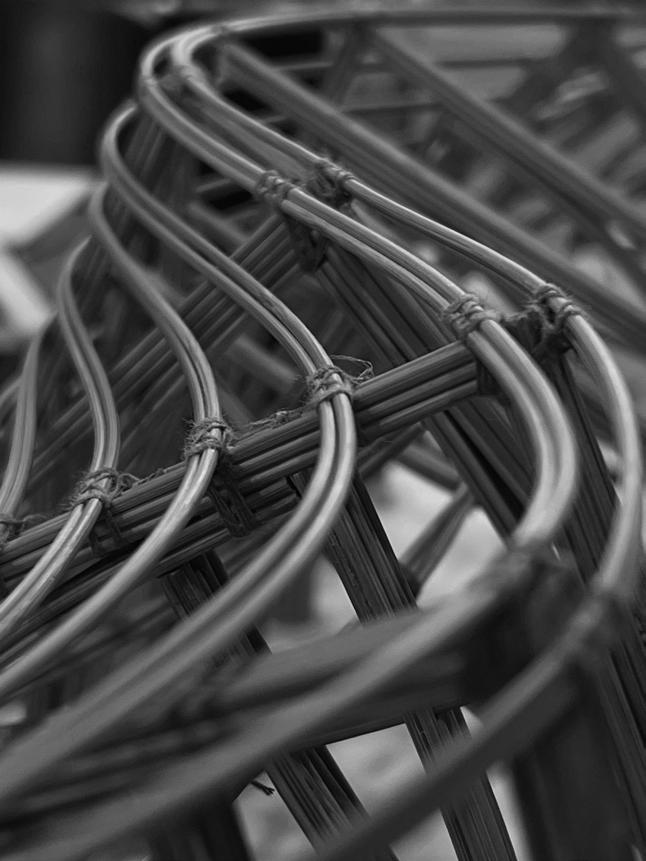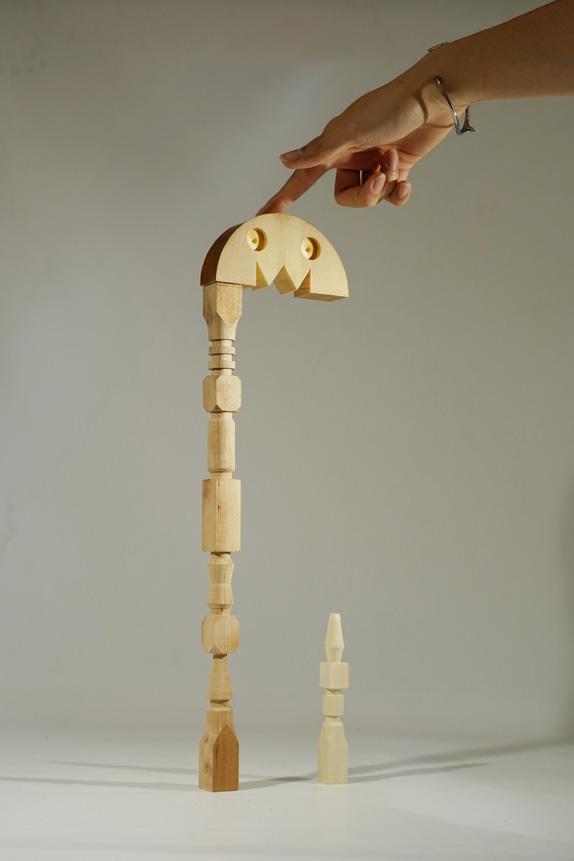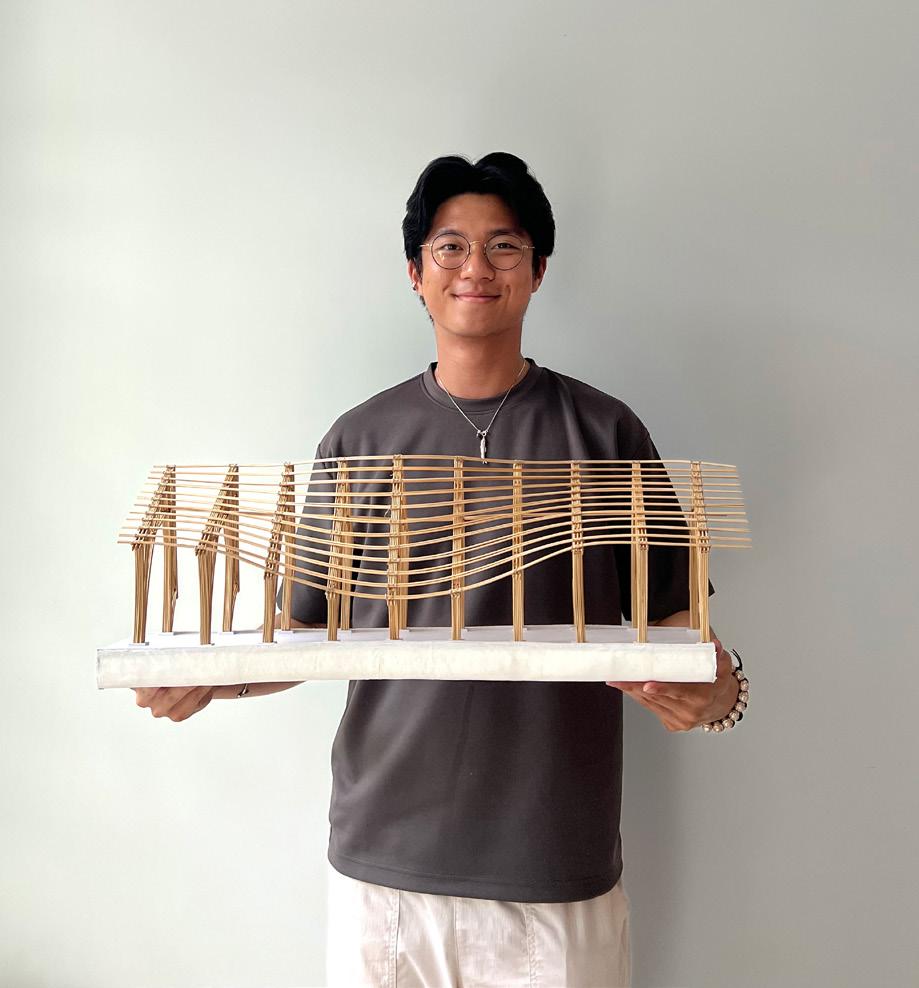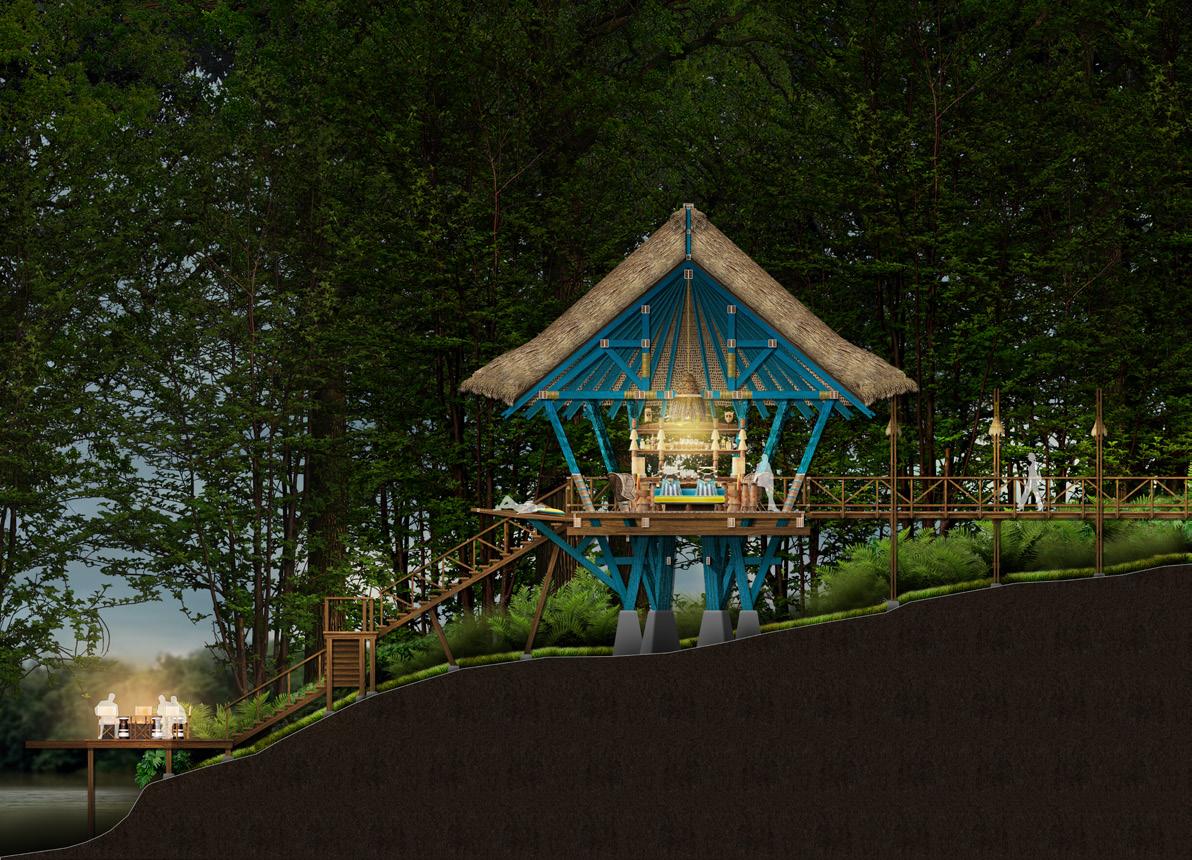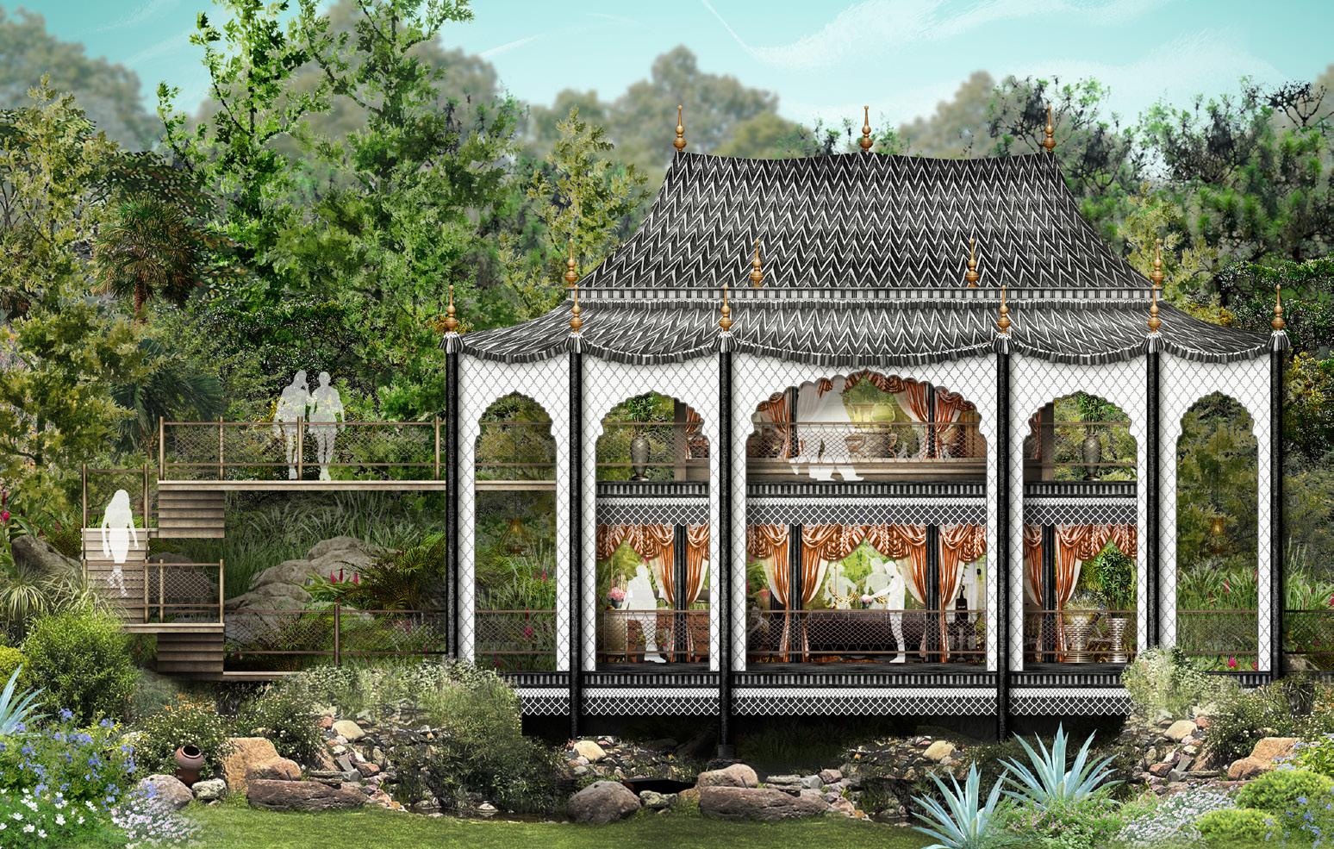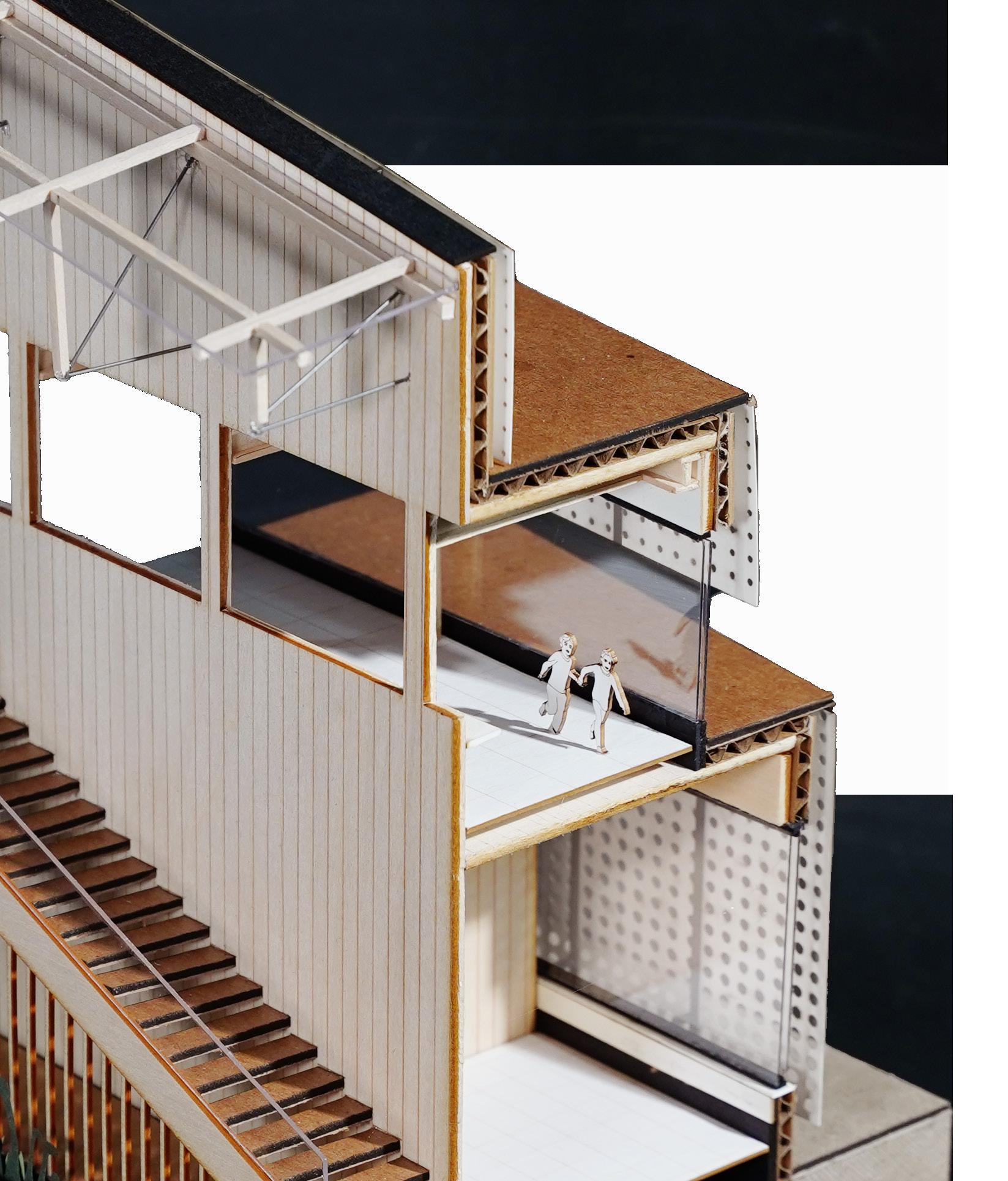

ARCHITECTURE PORTFOLIO
KHOI M. DO
selected works carnegie mellon university
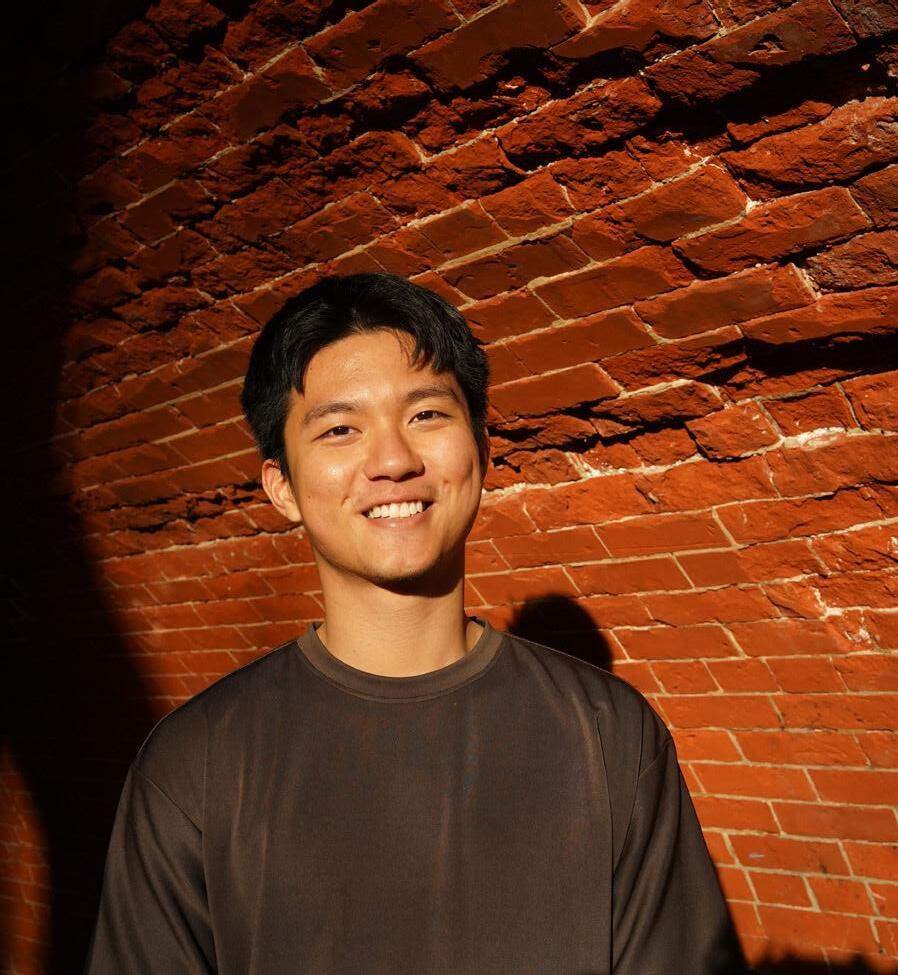
Jun 2023Aug 2023
ARCHITECTURAL INTERNSHIP
Vo Trong Nghia Architects (VTN), HCMC, Vietnam
• Crafted bamboo physical models to experiment with construction details and techniques and explore and assess structural feasibility.
Minority Architects of Pittsburgh Scholarship F21
Jun 2023Aug 2023
ARCHITECTURAL INTERNSHIP
Bensley Studios, Bangkok, Thailand
• Helped ideate with founder, Bill Bensley, on innovative project solutions and concepts such as a weight-attached pulley system curtain for an ottoman tent inspired project in Turkey
• Re-designed a pedestrian bridge concept to be realised for a project in Connecticut
• Hand-drafted interior layouts for approximately 10 hotel units for a project in Connecticut
• Rendered 8 floor plans and 5 sections using Photoshop for projects in Dubai, Congo and Turkey
British International School Ho Chi Minh City [K-12] Carnegie Mellon University School of Architecture Pittsburgh, PA, USA
LANGUAGES
Aug 2022current
FIRST-YEAR RESIDENT ASSISTANT
Residential Education, CMU, Pittsburgh, PA, USA
• Foster an inclusive and engaging community where first-year students are supported with the necessary resources and skills to thrive in their college career.
• Collaborated with fellow RAs to plan and execute events about belonging, well-being, global citizenship, and cultural competency.
ADOBE SUITE (Ps, Ai, In, Lr)
RHINOCEROS 3D
V-RAY
PROCREATE
EXPERIENCE / ACTIVITIES
Nov 2022Current
Mar 2022Apr 2022
EDITOR
Interpunct (student magazine), CMU, Pittsburgh, PA, USA
• Managed a team to publish 4 books
• Coordinated meetings with members, faculty, and publishers
• Plan and execute events and workshops and interviews
• Write, develop, critique and edit student work and interviews
FABRICATION
NOMAS Carnival Pavillion, CMU, Pittsburgh, PA, USA
• Worked in a team to fabricate a 16’ tall modular timber pavilion
• Utilised construction tools and scissor-lifts
TECHNICAL HAND DRAFTING
DRAWING
PAINTING
CLAY SCULTPING MODEL MAKING PHOTOGRAPHY
content
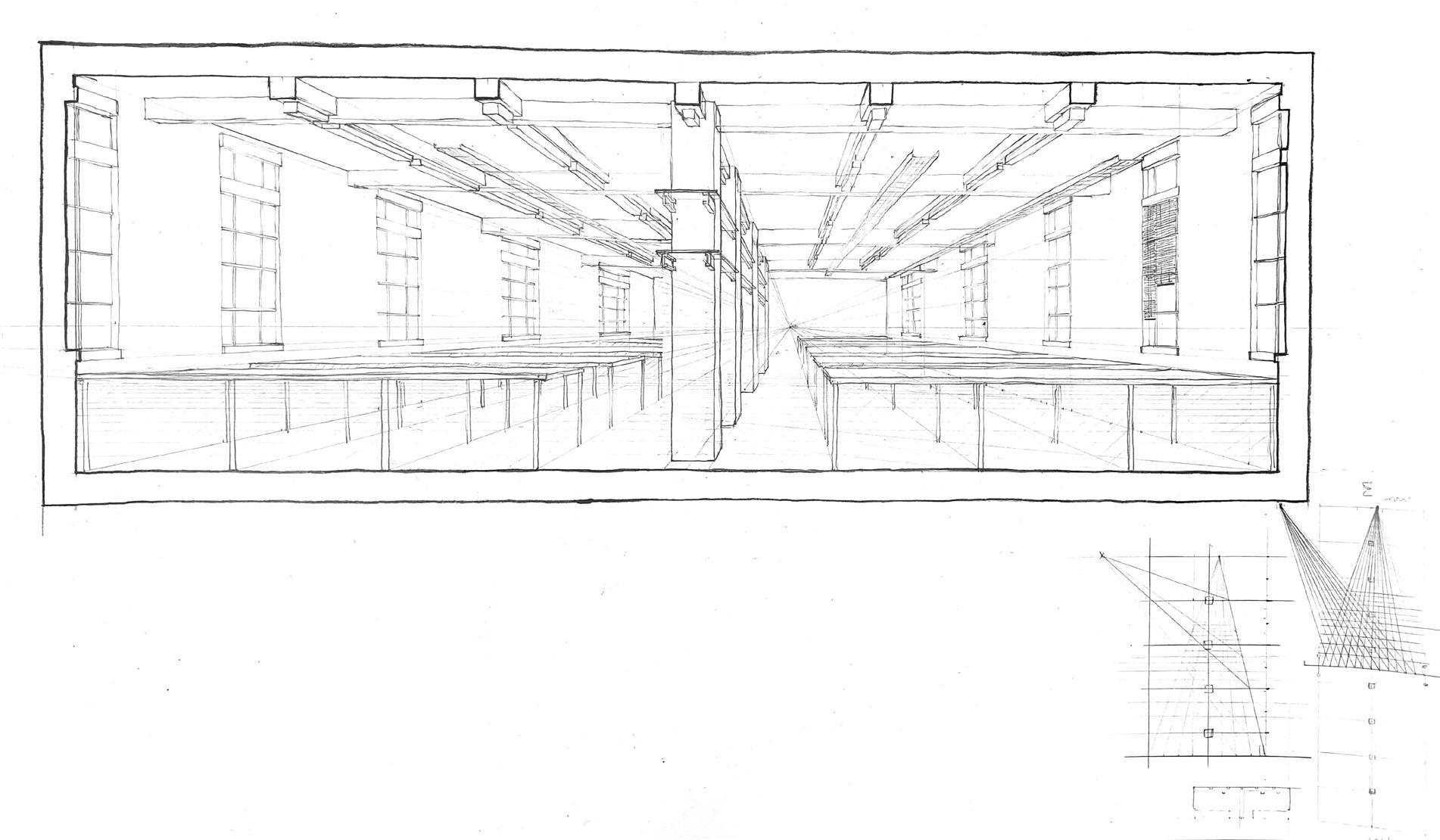
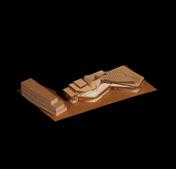
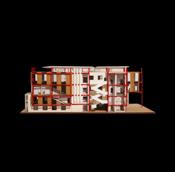
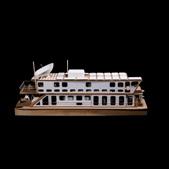
SCALE: 1/4” = 1’ 01 02 03 05 04 06
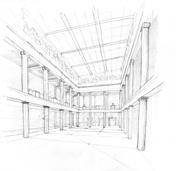
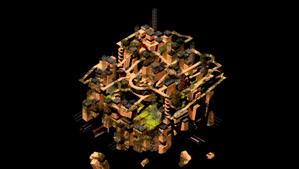
UPHAM’S CORNER LIBRARY
Individual | 4 month project
Individual | 4 month project FIRE CO. 3 4 person collaboration | 4 month project
MOBILE HOME AMERICANA
MATERIALS & ASSEMBLY
Drawing Assignments
FREEHAND DRAWINGS
Individual works
MISCELLANEOUS WORK
Internship works, previous studio works, side-projects 6 12 20 30
UPHAM’S CORNER LIBRARY
Architecture Studio Praxis II, S24
Professors: Erica Hameen Cochran, Jeremy Ficca
As Columbia St. is set to become a part of the Boston Emerald Necklace Master Plan, the Upham’s Corner Library seeks to bring the idea of the green park to the interior condition, creating a sanctum that fosters community and curiosity. To solidify a sense of place, the massing and facade strategies takes cues fom neighbouring brick landmarks and re-interprets them, becoming an evolution of the neighbourhood. Made up of CLT, steel, corten steel facade, and landscaping, the library refers to design metrics to optimise its performance in terms of daylighting, rain water capture, recirculation and infiltration, and solar energy generation.
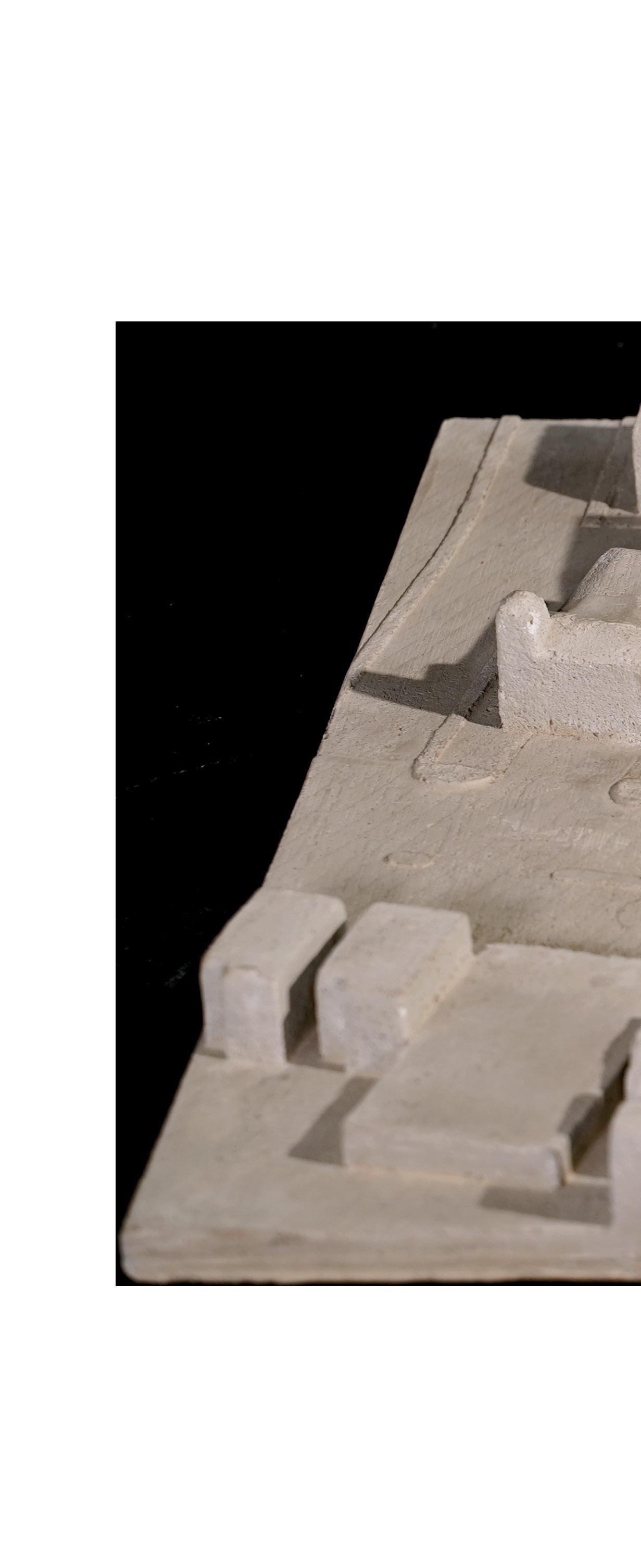

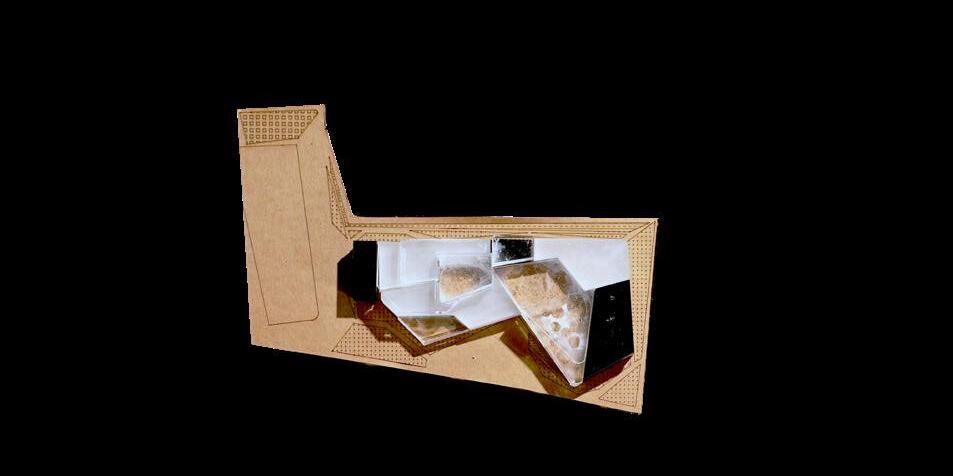

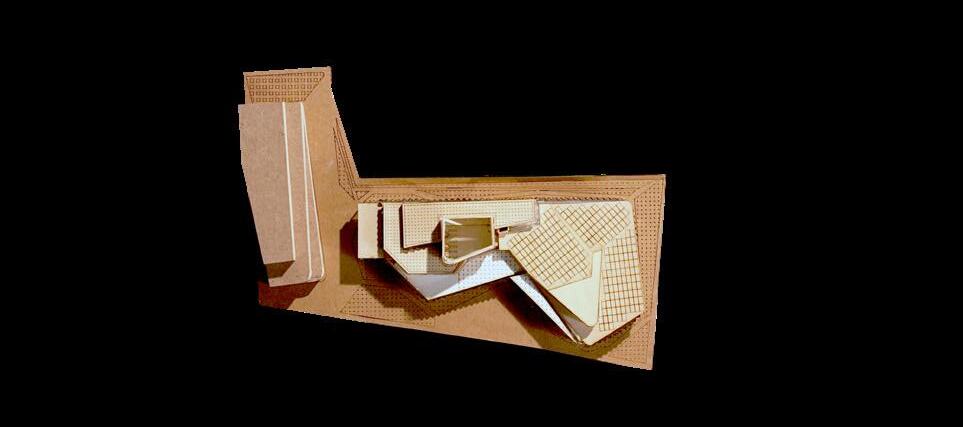
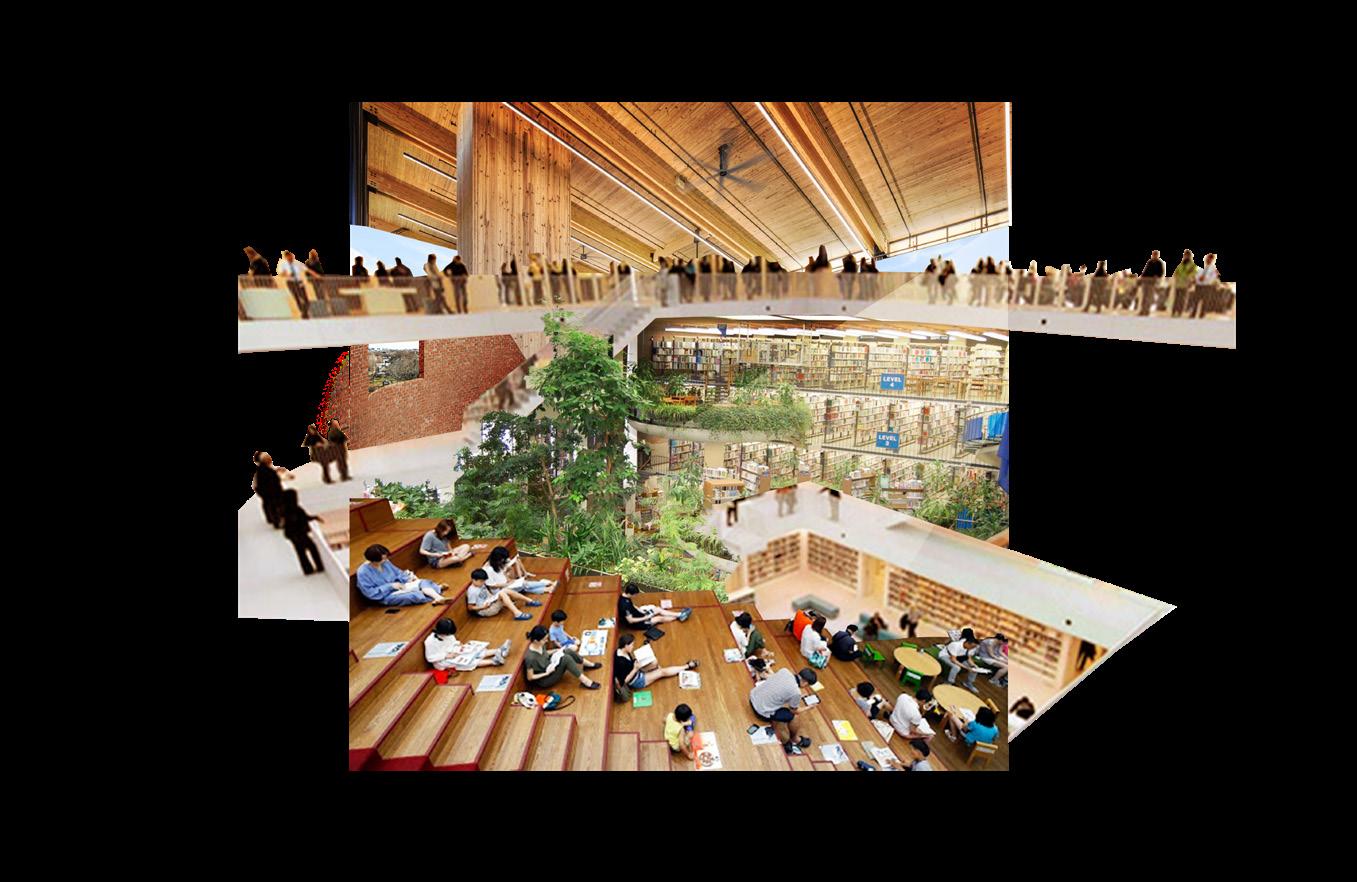





ROOF
• Copper Sheet, 0.6mm
• Separating Layer
• Waterproof Sheet
• Roof Insulation
• Vapour Barrier
• 7-Ply Cross Laminated Timber
• Steel W-Beam
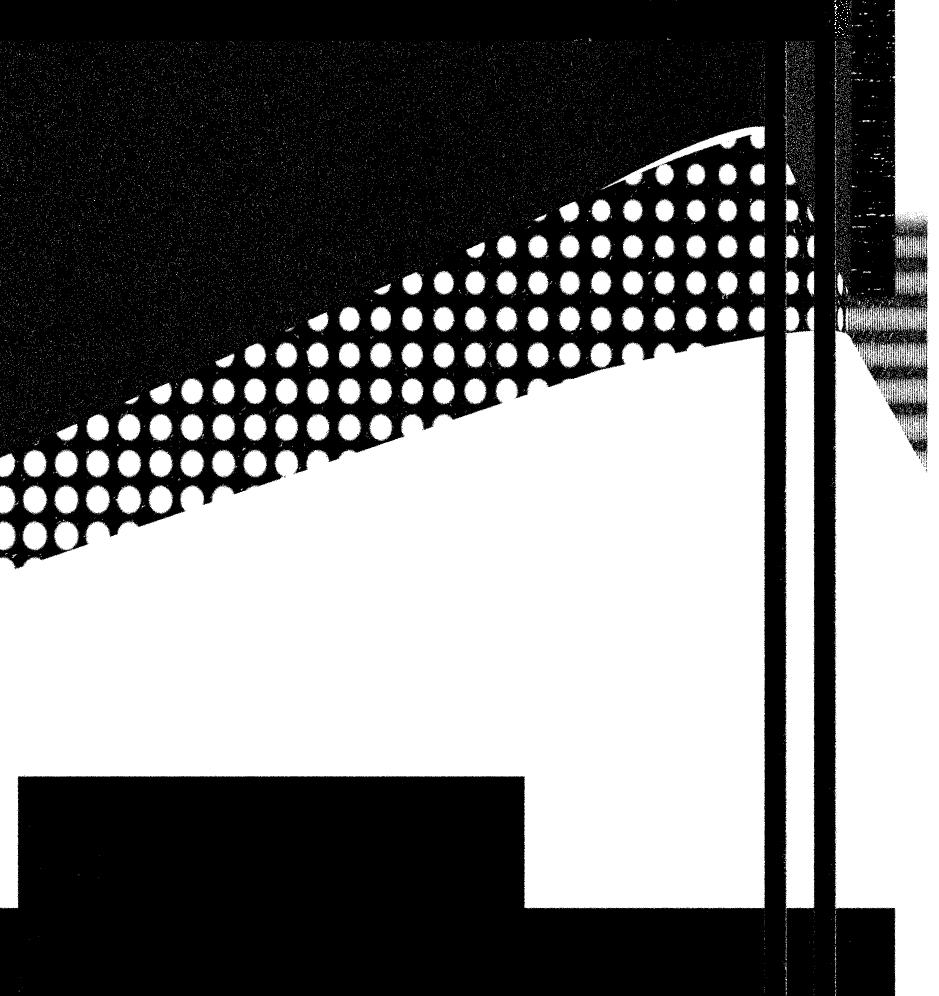
LOAD BEARING STRUCTURE
• 5-Ply Cross-Laminated Timber
• Steel circular beam
FACADE
• Corten Steel Perforated Sun-Shading Screen
• Steel frame
• Aluminium Insulated Panel
• Wall Insulation
• Air Barrier
• 5-Ply Cross-Laminated Timber
• Steel Stud
• 5/8” Sheet rock
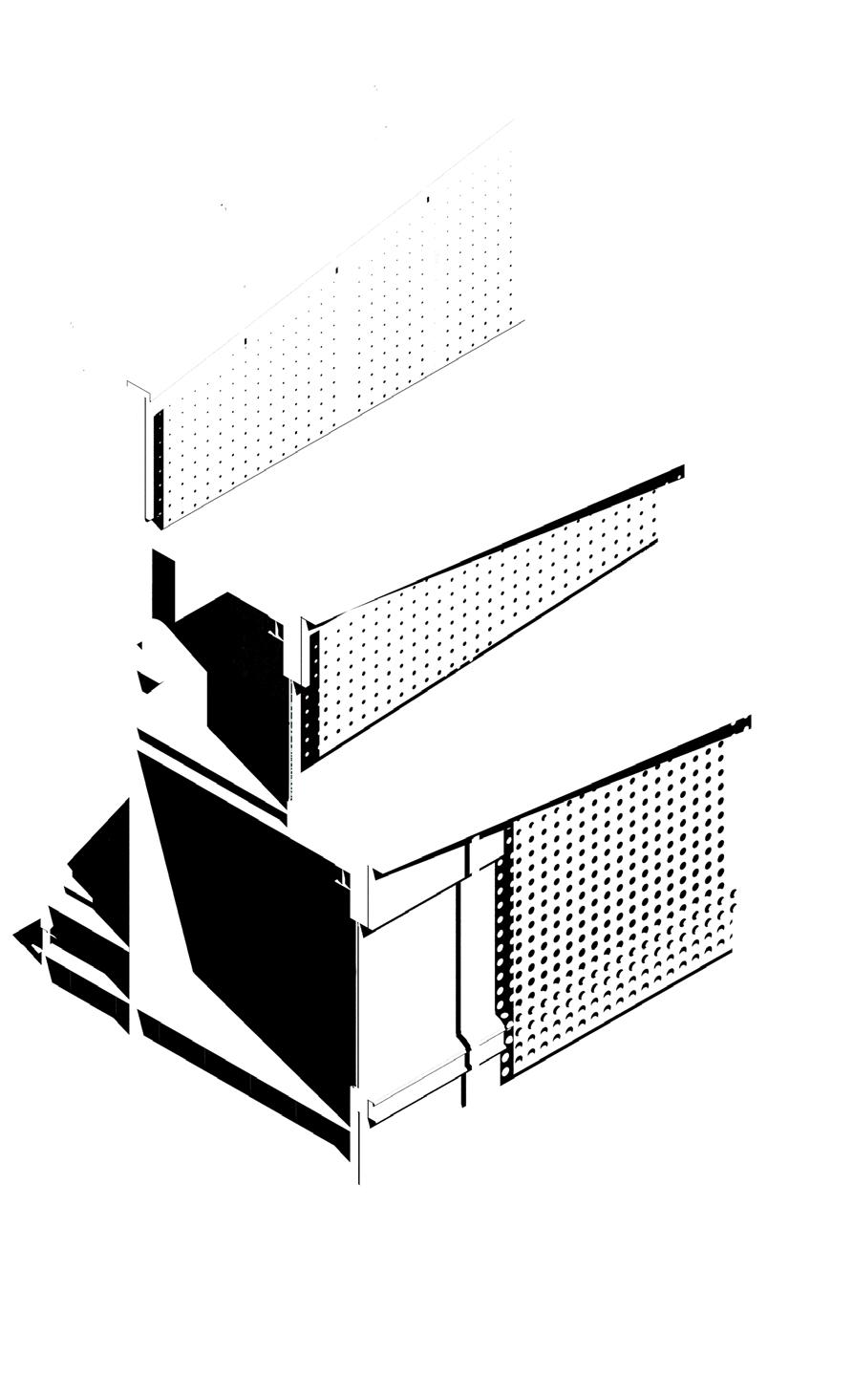
EXTERIOR WINDOW
• Laminated Wood
• Transparent Glazing, 60% Tvis, 0.50 SHGC
• Floor to Ceiling Light Control Blinds
GROUND FLOOR SLAB
• Raised Floor System
• 6” Conrete Slab
• 2” Rigid Insulation
• 8” Gravel
FOUNDATION
• Filter Fabric
• Drainage Mat
• Moisture Barrier
• 2” Rigid Insulation
• Cant Strip
• Drainge Pipe
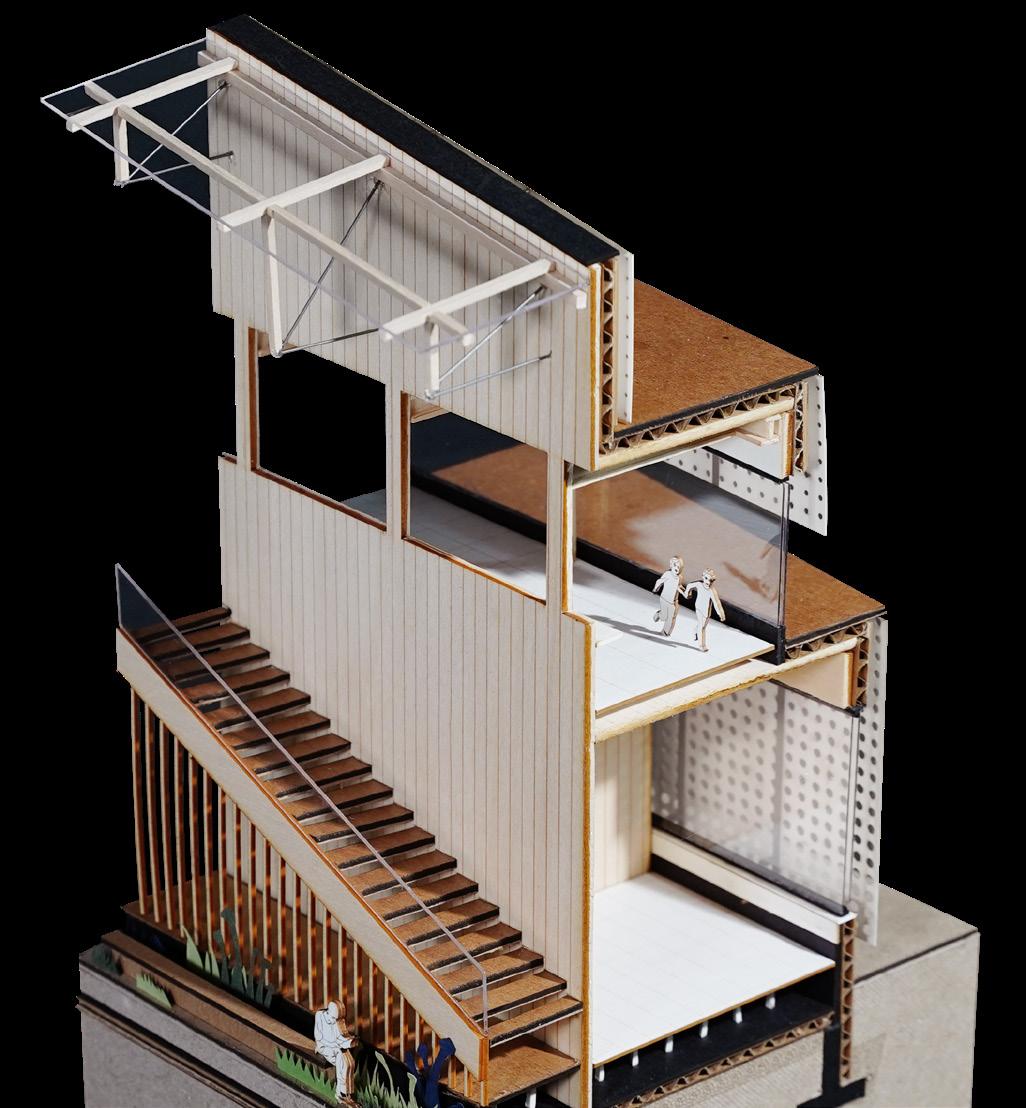
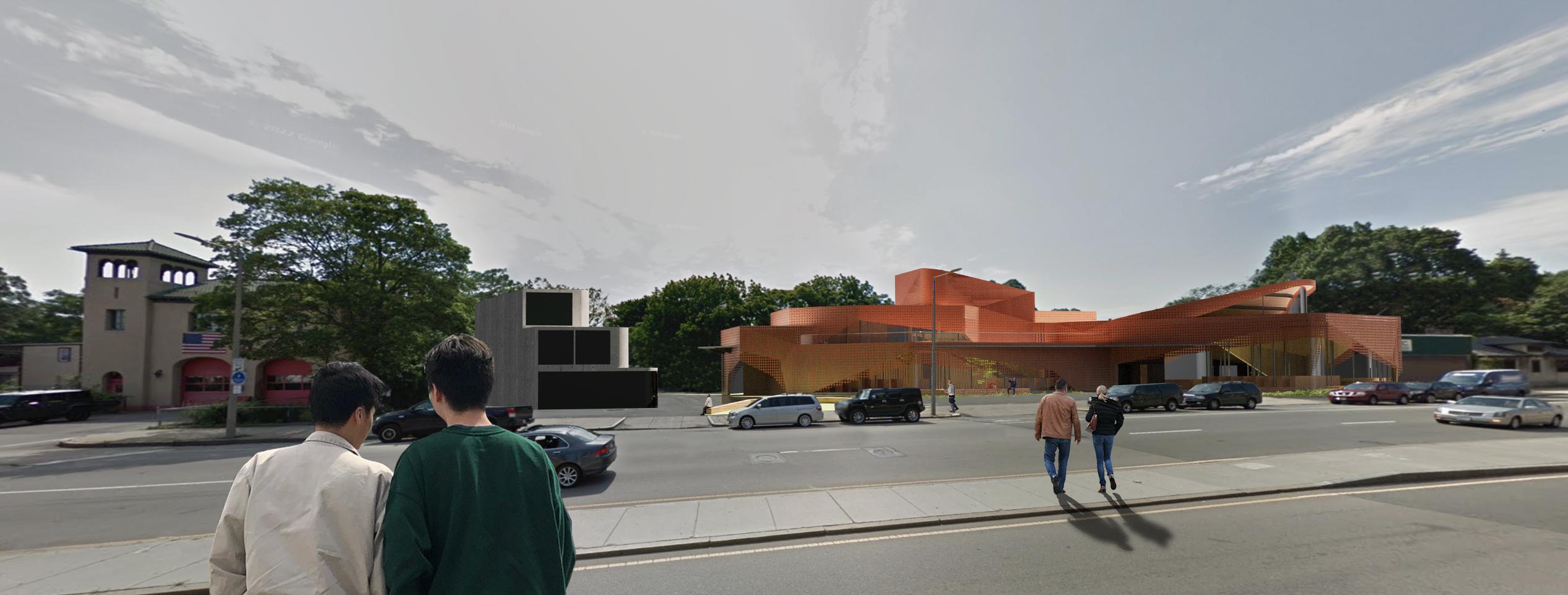
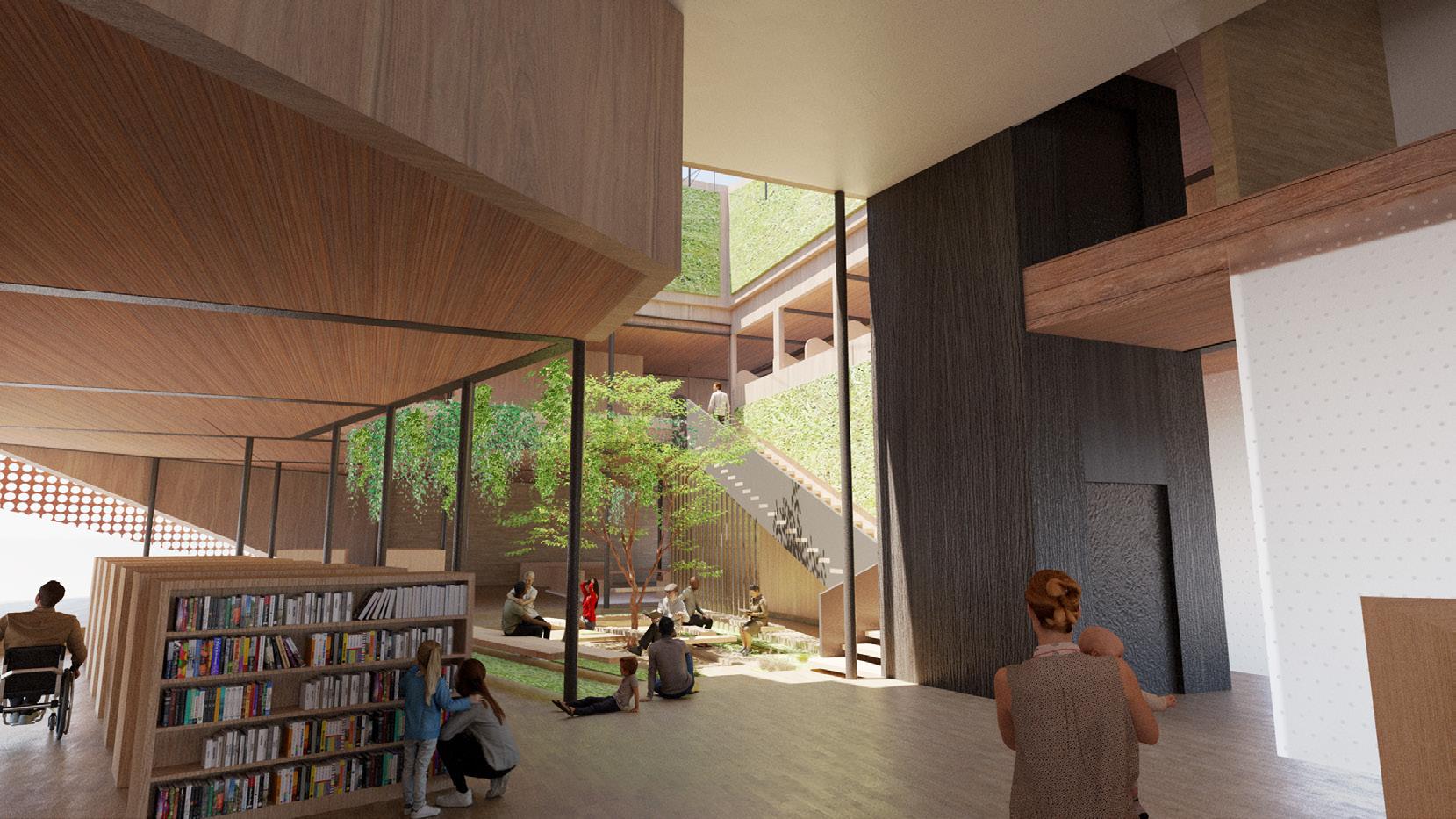
FIRE CO. 3
Architecture Integrated Studio, F24
Professors: Niloufar Alenjery, Gerard Damiani
The Strip District of Pittsburgh, with its roots in transportation and industry, can be likened to a machine where rail lines, steel mills, and produce warehouses intertwine like cogs in a machine, each serving a vital function to fuel and connect neighbourhoods, people and goods. Although being recalibrated and adapted to new eras over time, the Strip District’s industrial heartbeat remains integral to its operations.
In this context, architecture operates as a machine that shapes how people interact and inhabit their surroundings, extending further to engage with emotion and time. The new Fire Company 3 becomes part of the Strip’s evolving story, bridging the past and present through the use of recycled steel and celebrating not only the structure but also its intricate components that are special about the functions of the fire department. The fire station becomes a new machine integrated into the Strip’s system, dedicated no longer to the production of steel, but to the preservation of human life, acting as its immune system to keep this system of the Strip and the wider city in constant motion.
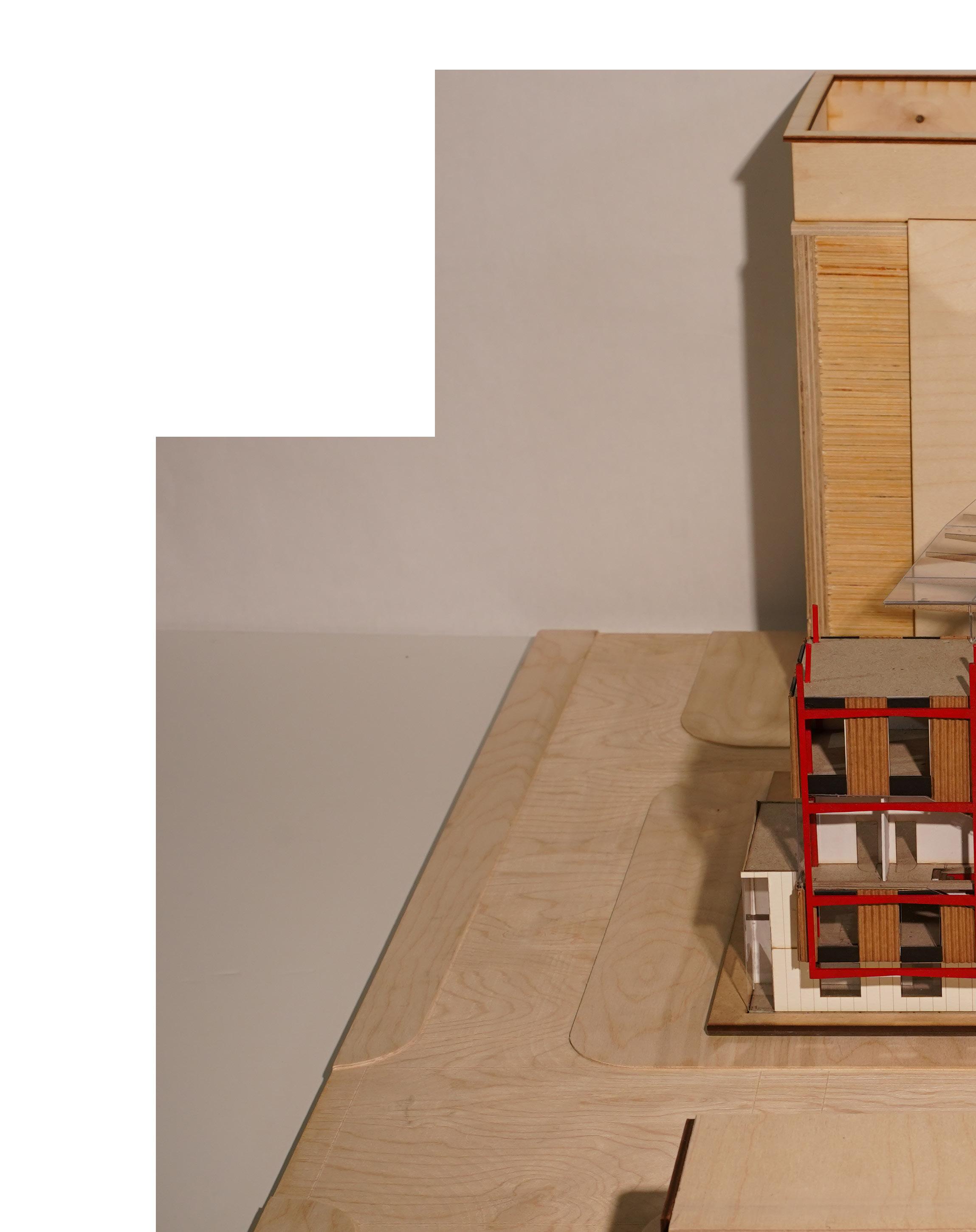
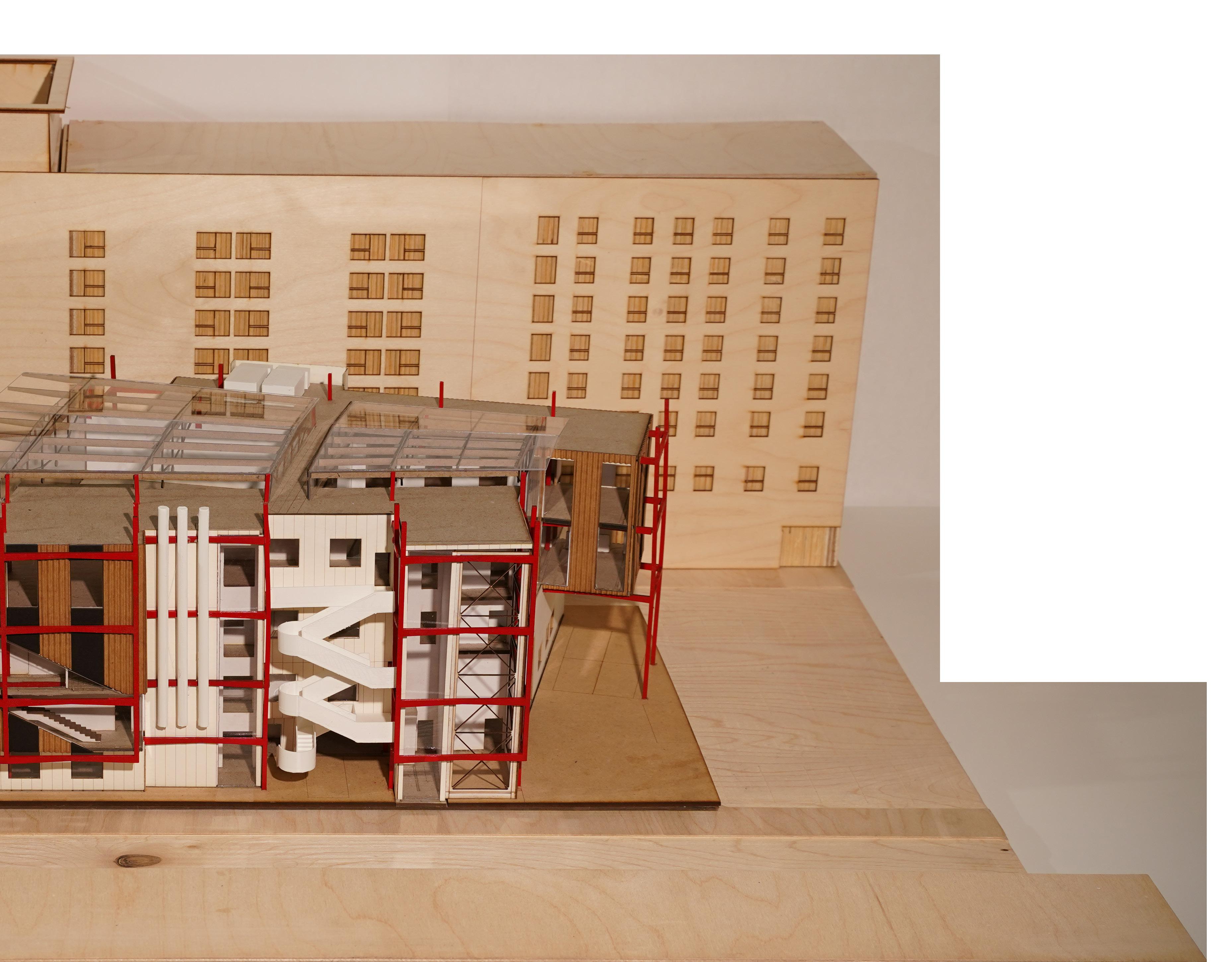
The site is located on the corner of Penn Ave and 14th St, near the tip of the strip district before entering downtown. With two engines that serve the Strip District, Lawrenceville and Downtown areas and the only supporting MAC unit to serve the entire city, Fire Co. 3 is a critical station that demands efficient operation and maximised worker wellbeing.
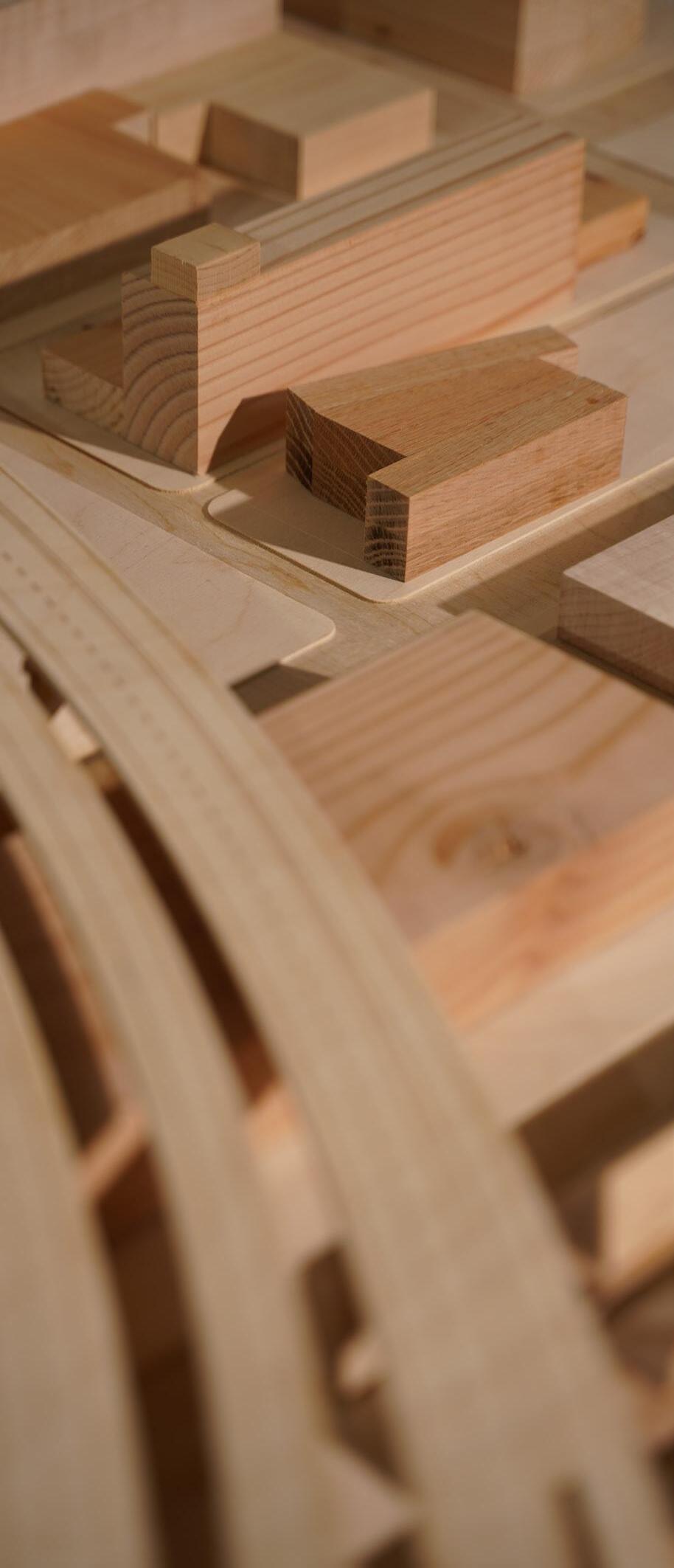
To pay homage to the Strip District’s industrial history, the design applies the notion of the machine not only to the celebration of its structure and systems but by also creating a relationship between the circulation of people, trucks and the circulation in the HVAC system.
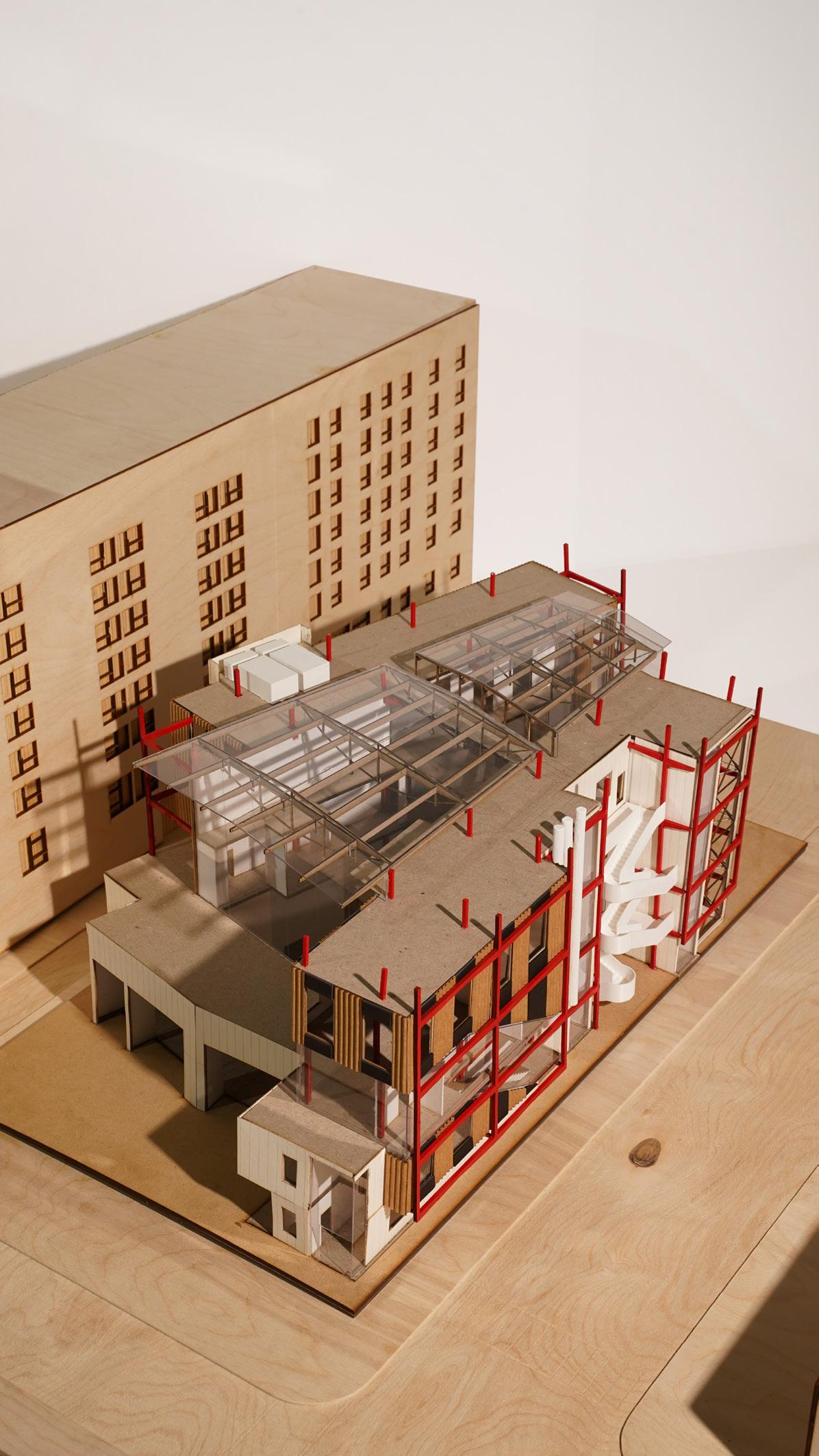

The celebrated structure is made from recycled steel from demolished industial sites within the Pittsburgh area. Its contoured shape reduces the use of steel whilst retaining strength.

ORDER
MAXIMIZE SITE OPPORTUNITIES
CAPITALIZE ON DRIVE-THROUGH
APPARATUS
DISTINCT PUBLIC VS PRIVATE
SUSTAINABILITY BENEFITS
ROTATE
MINIMIZE WASTED APPARATUS SPACE ACCOMODATE TRUCK RADIUS OPEN TO THE CITY AS A “GATE” CAPTURE SOUTHERN LIGHT AND WESTERN WINDS
EXPAND
DIFFERENTIATE PUBLIC PRIVATE
CONTEXTUALLY APPROPRIATE
DEFINE ARCHITECTURAL LANGUAGE
MAXIMIZE UPPER FLOOR SPACE
REFINE
JOIN THE TWO BRANCHES VOID YET ENCLOSED STRUCTURALLY OPTIMIZED
PROGRAMMATICALLY EFFICIENT
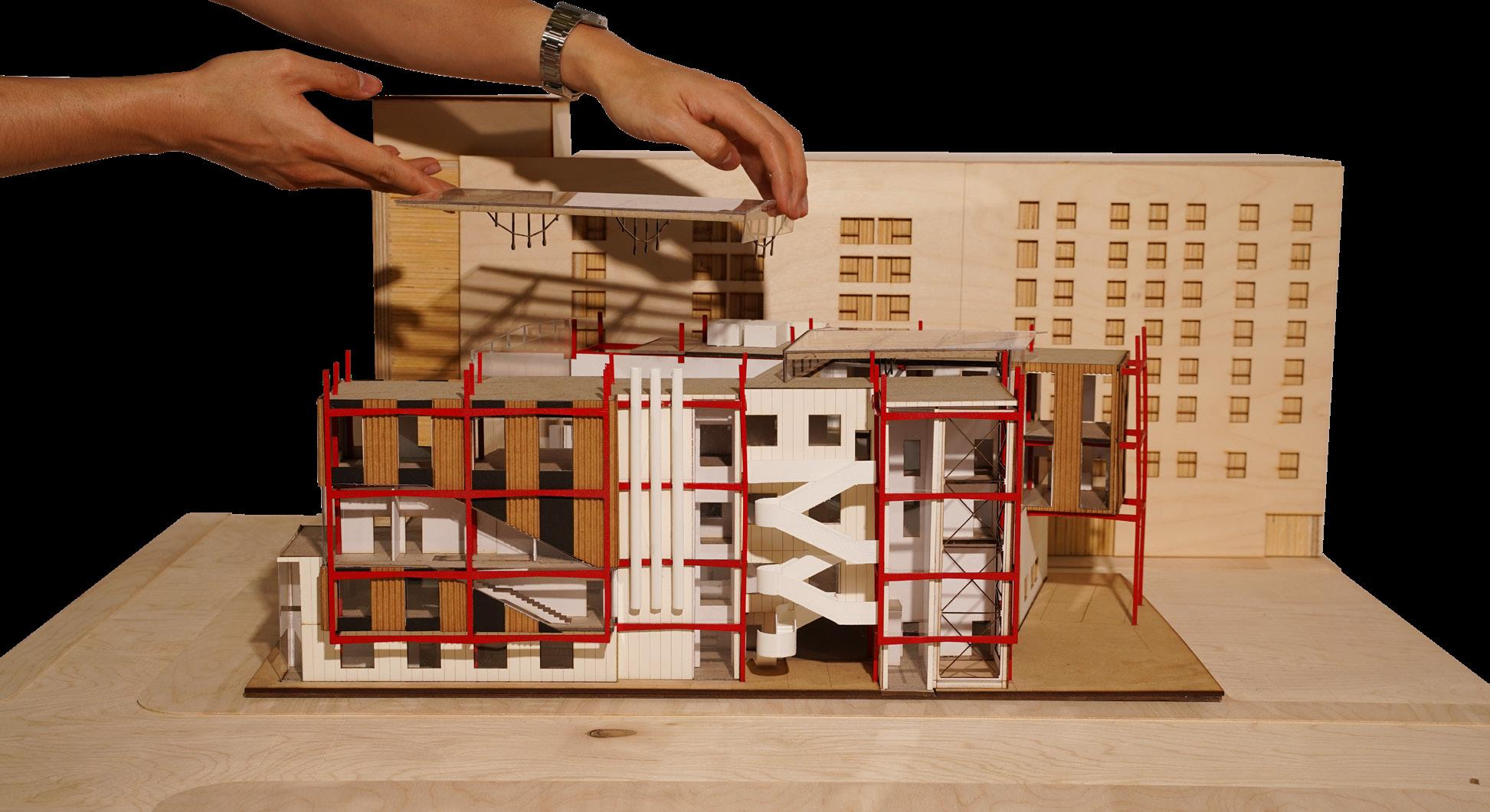
Site & Roof Plan
As the building is oriented predominantly east-west, solar heat gain is maximised on our southern, more transparrent facades in the Winter. In the Summer, numerous operable shading devices would shield the building from the sun, passive cross-ventilation and the stack effect with the drive-through apparatus bay atrium.
A number of green and blue roofs are featured to slow water runoff, reduce heat island effects and harvest greywater. Rain gardens are used where possible for water infiltration and groundwater recharging. Permeable paving is utilised to capture rainwater in reservoirs underground to recirculate and be reused as well as release it slowly into the city system.
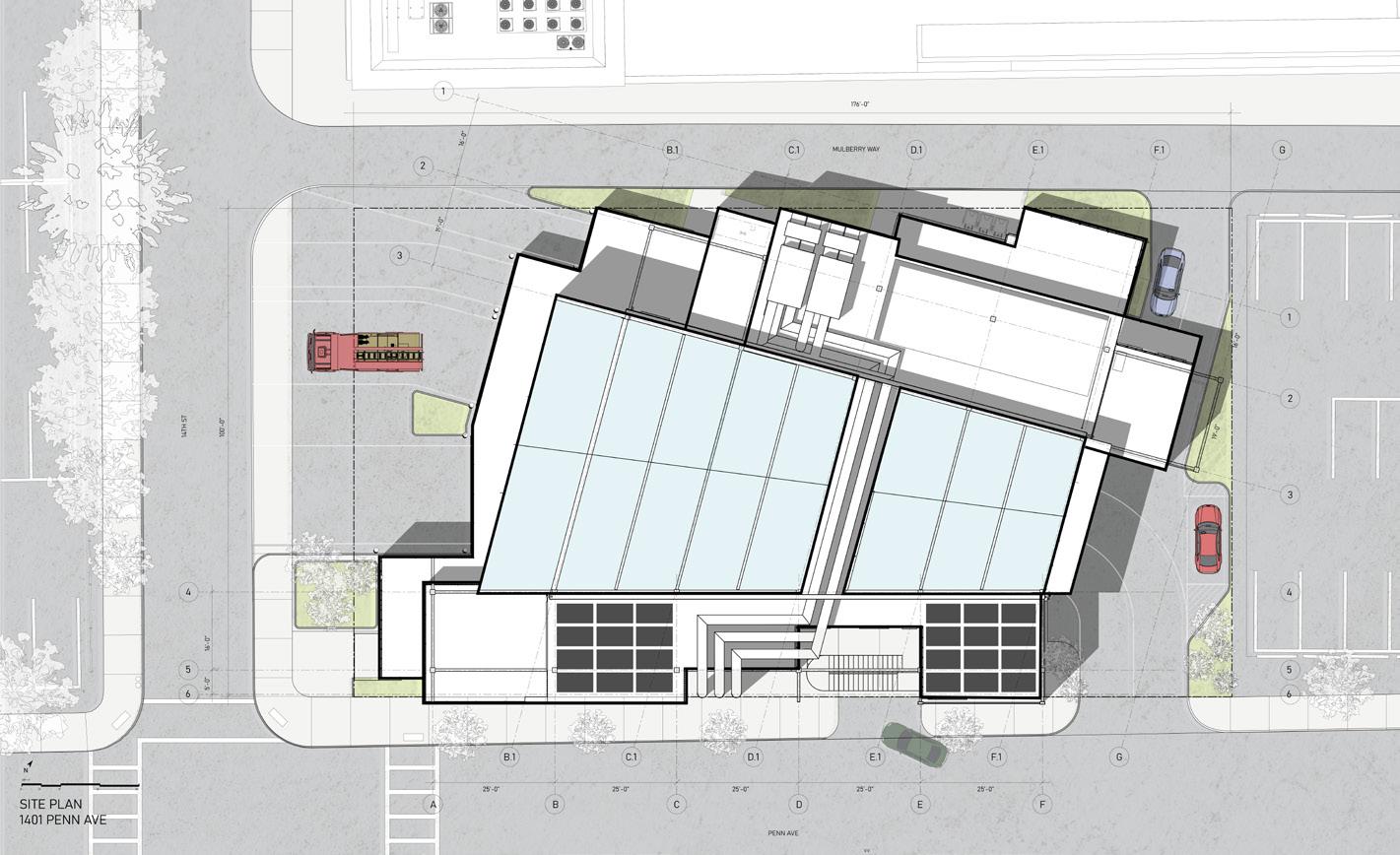
First Floor Plan
To take advantage of the one-way road of Penn Ave, the fire station features a drive-through apparatus bay atrium core to optimise efficiency and safety.
The bay is flanked on both sides by supporting program, with the more public, celebrated and dayllit programs on the Penn Ave facade and the more private programs around back.
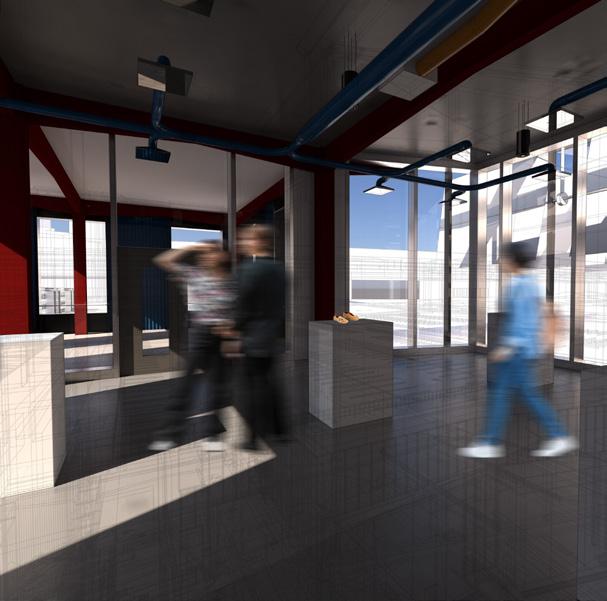
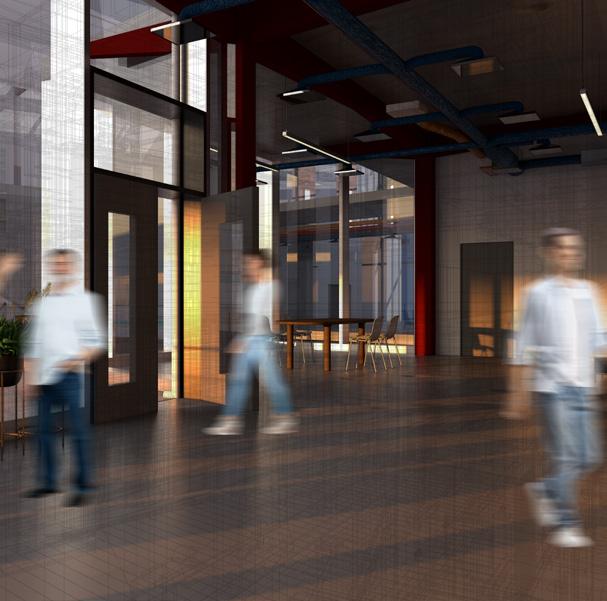
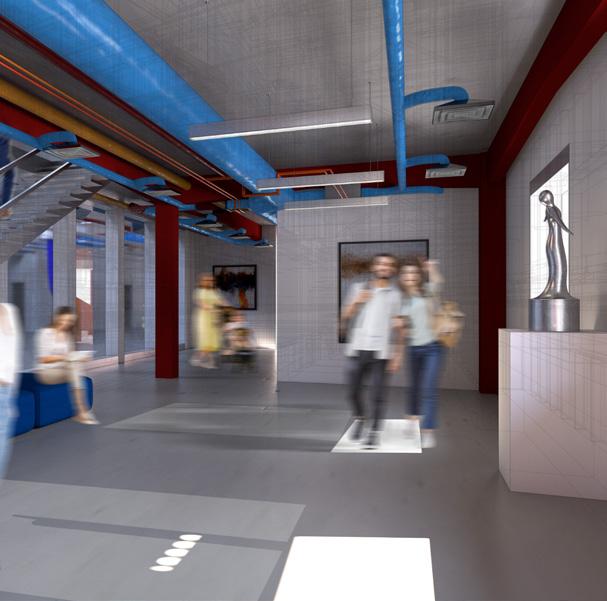

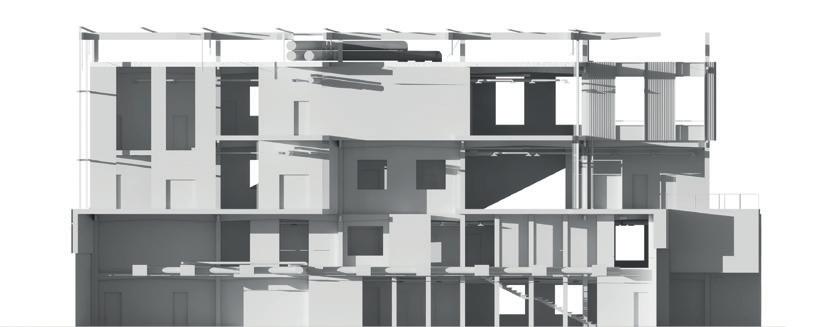


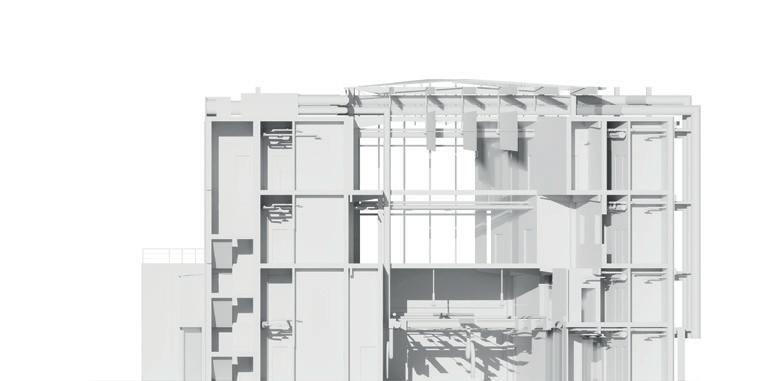
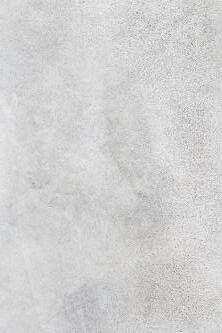

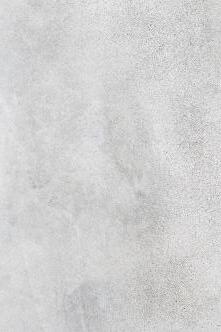


beanery
apparatus bay
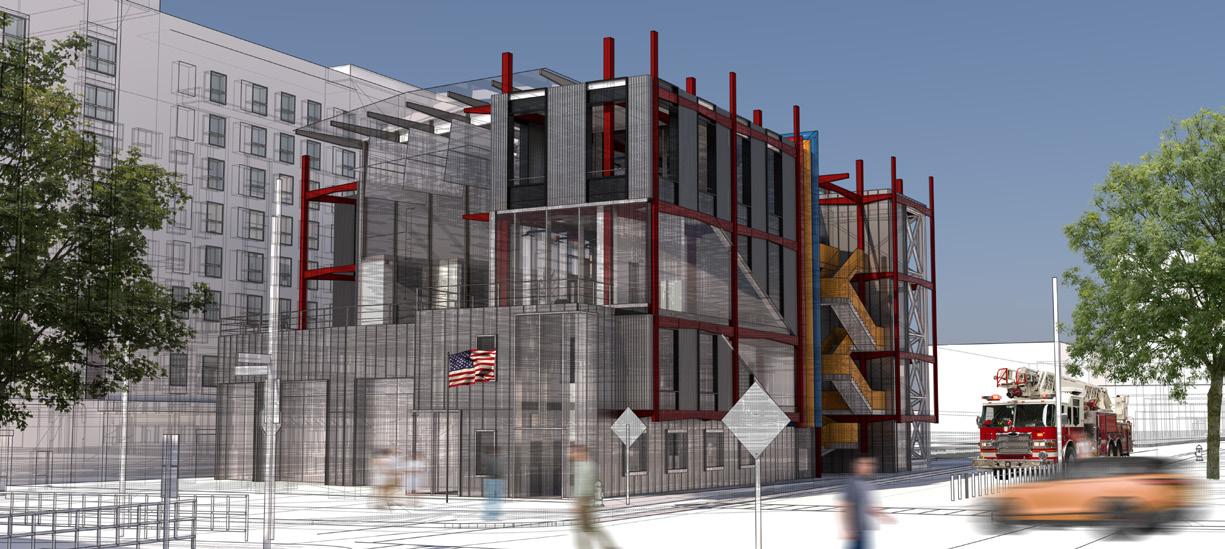
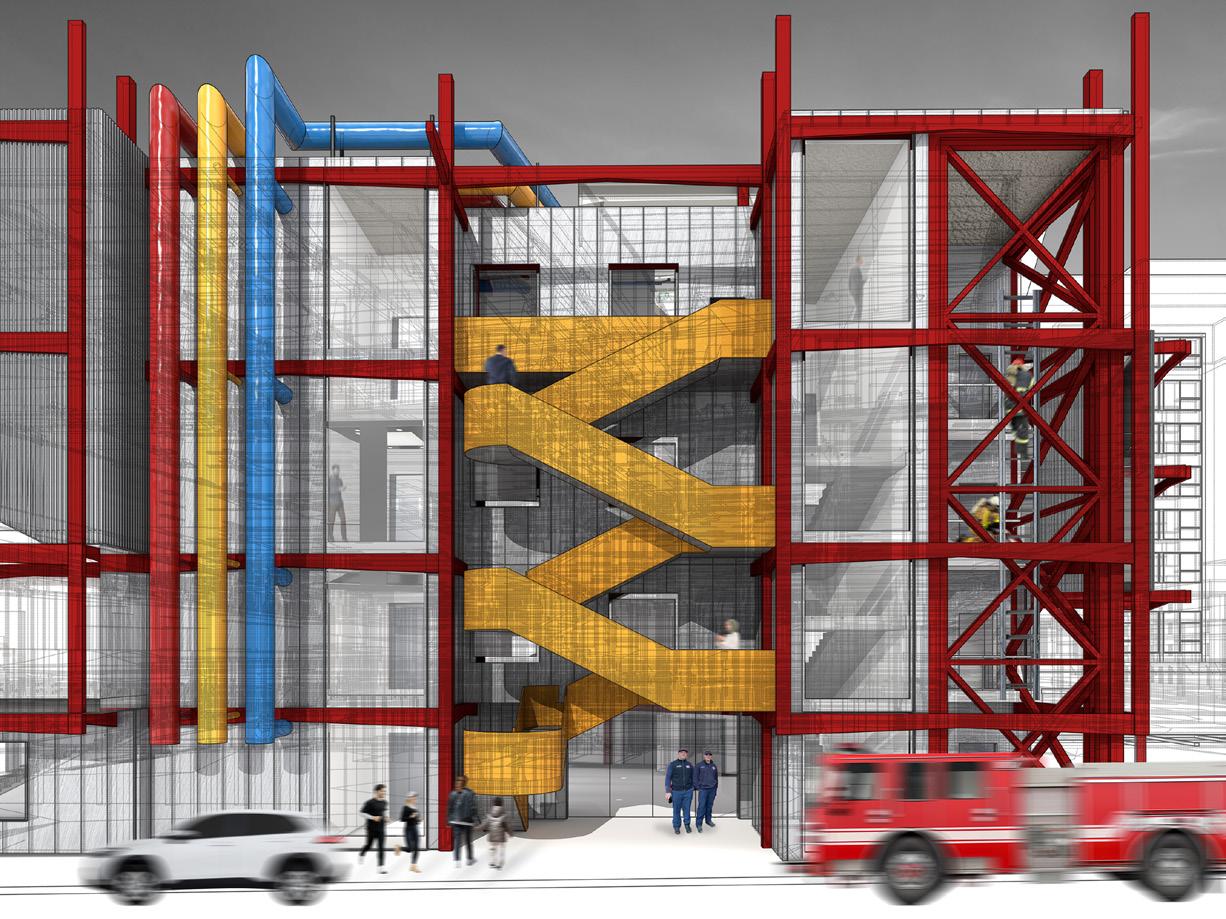
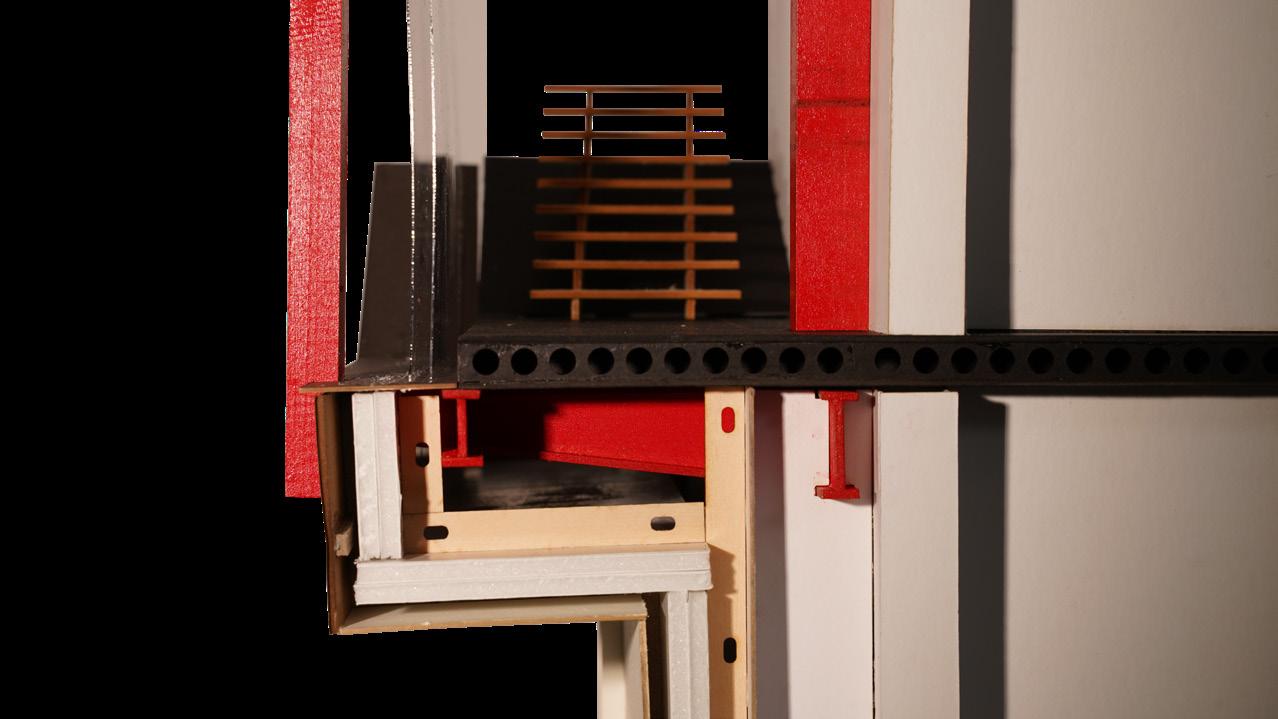
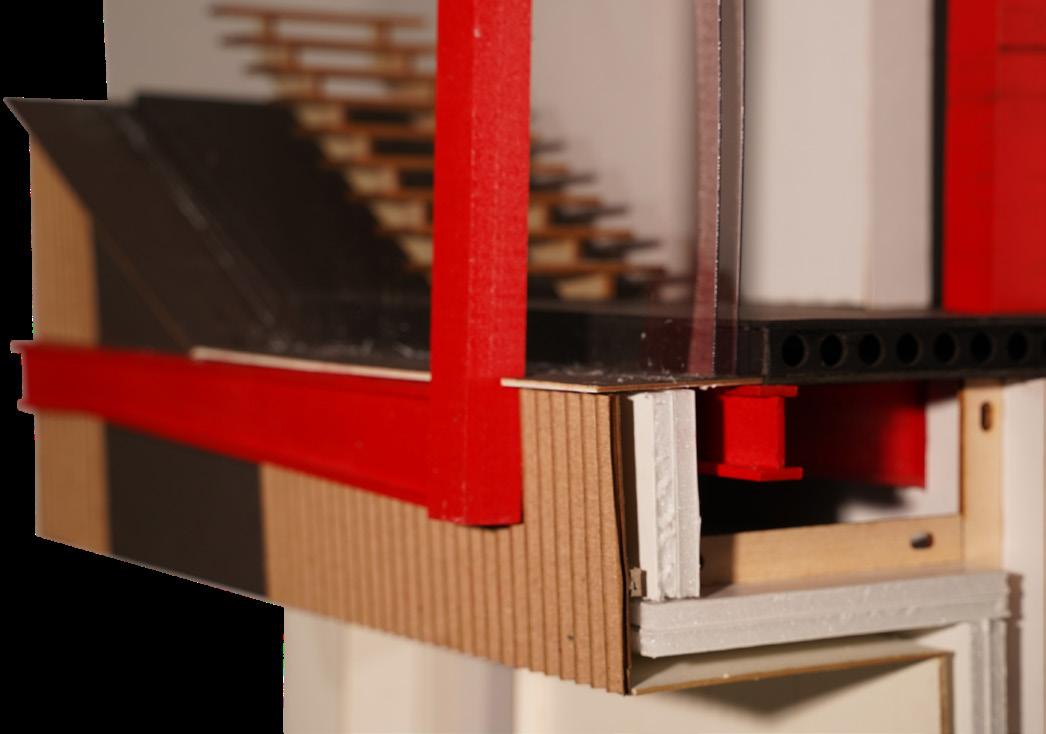
REPUBLIC: mobile home americana
Architecture Options Studio, S23
Professor: Jared Abraham
The Mobile Home Americana Options Studio explored the history and stigma around the American mobile home and aimed at reinventing it.
Precendents were studied and were used in a hybrid mashup and each student chose a different site to reimagine their own version of a mobile home for characters generated with the aid of AI.
Republic is a fictional story based on real life events in what is now the Florida Keys. It imagines the Keys 100 years into the future where sea levels have captured most of the habitable land and those who can afford to flee have already done so. But those who could not, including migrants, as the Keys has been a critical point of migration from the Carribeans for a long time, has to stay and adapt to a new way of living: one completely on water, on the Republic houseboats. They have also had to declare independence and become a self-sustaining community. This is the story of how these complex and diverse people thrive.
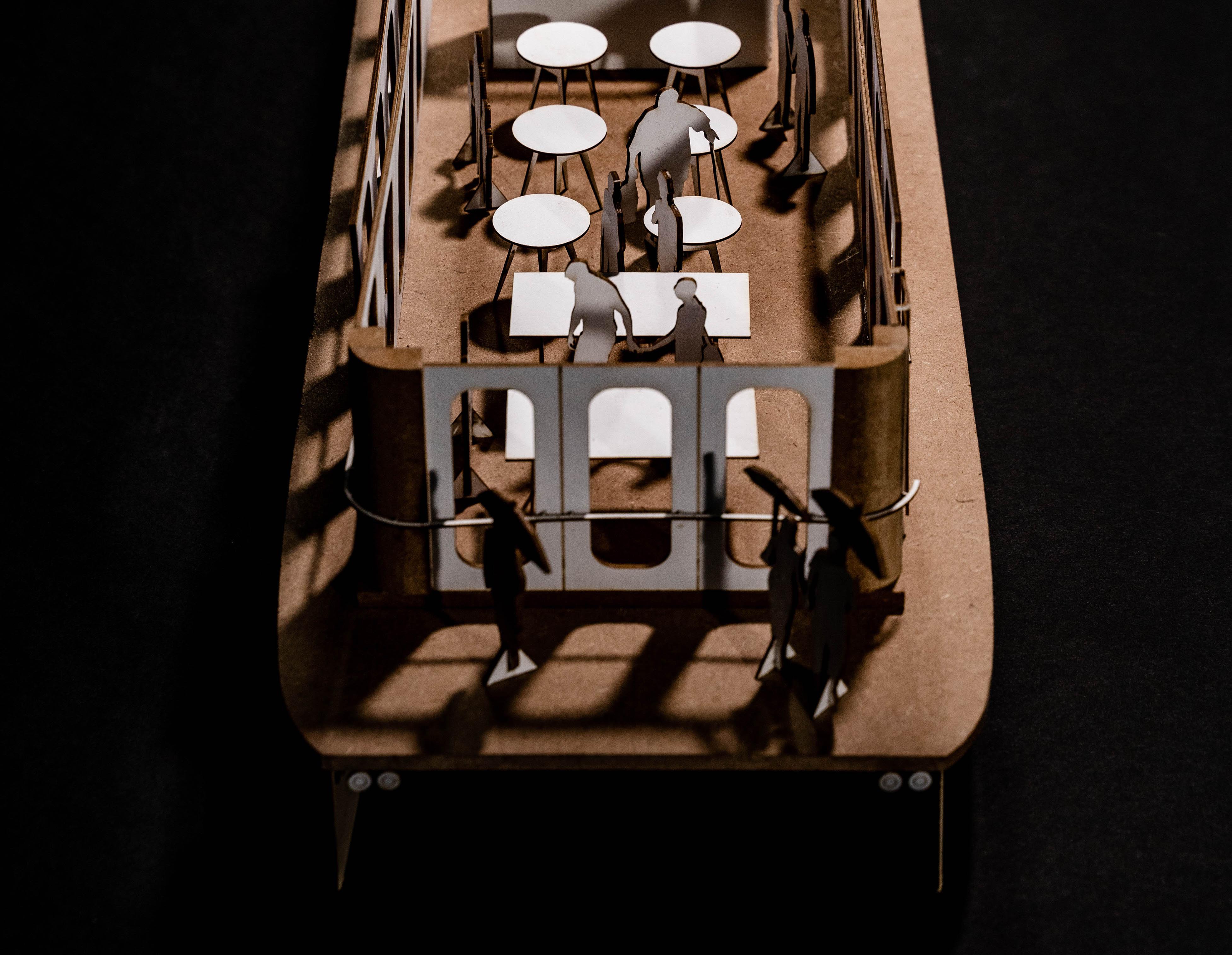
Two precedents, the Houseboat by Crossboundaries, a mobile home typology, and the ZipUp House by Richard Rogers, an unconventional home typology were studied and hybridised.
Set in a ozone collapsed reality, where the population has dwindled to a fight for survival, mutations raging and technology being advanced to near magic, the mashup is a transcontinental mobile home that can traverse harsh landscapes and to some extent, deep bodies of water. With cities crumbling worldwide, all are desperate to obtain one as a means of survival. Many resort to salvaging parts from ones that have crashed to upgrade their own means.
This hybrid mashup has propelled the project forward formally, artistically and narratively. The project is set 100 years into the future, with the site and characters having detailed and complex backstories based on the historical context of the site.
hybrid mashup
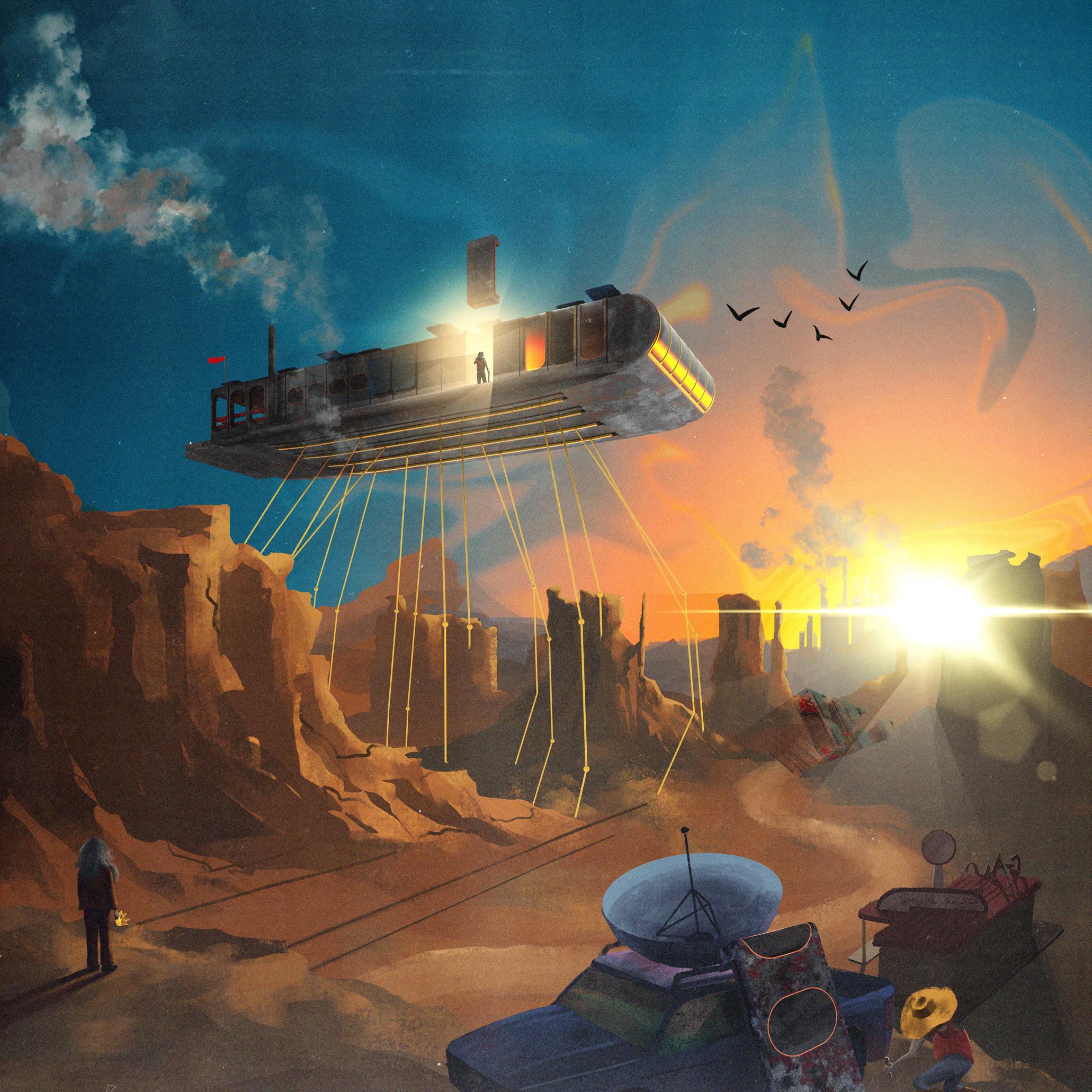

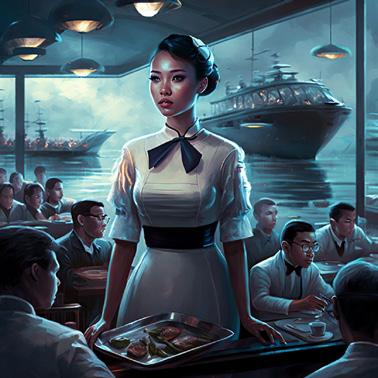



The site chosen was the Florida Keys, a tropical archipelago that is prone to hurricanes, with tourism as its economic driver. The Keys also has a large migrant culture as it is the closest point of the USA to the Carribeans. The arrival of undocumented boat migrants are common. “The Conch Republic” is the micronation of the Florida Keys declared in response to a 1982 blocade by the US Border Patrol searching for undocumented migrants.
Set 100 years into the future, where rising sea levels have claimed most habitable land, only those who do not have the means to flee remain and must adapt to a new way of living: one on houseboats that act as shophouses, completely on water. Fortified lands such as the Dry Tortuga National Park, the specific site of focus, were used as urban nodes from which communities can sprawl using adaptable ports. There are subnodes closer to the land, those connected further out and others scattered further out at sea. People would work in their house or travel to the fortified land or another houseboat for work on smaller water vehicles.
The project imagines hurricane resilience through evasion: a mass migration of all boats to safety before returning after the storm.
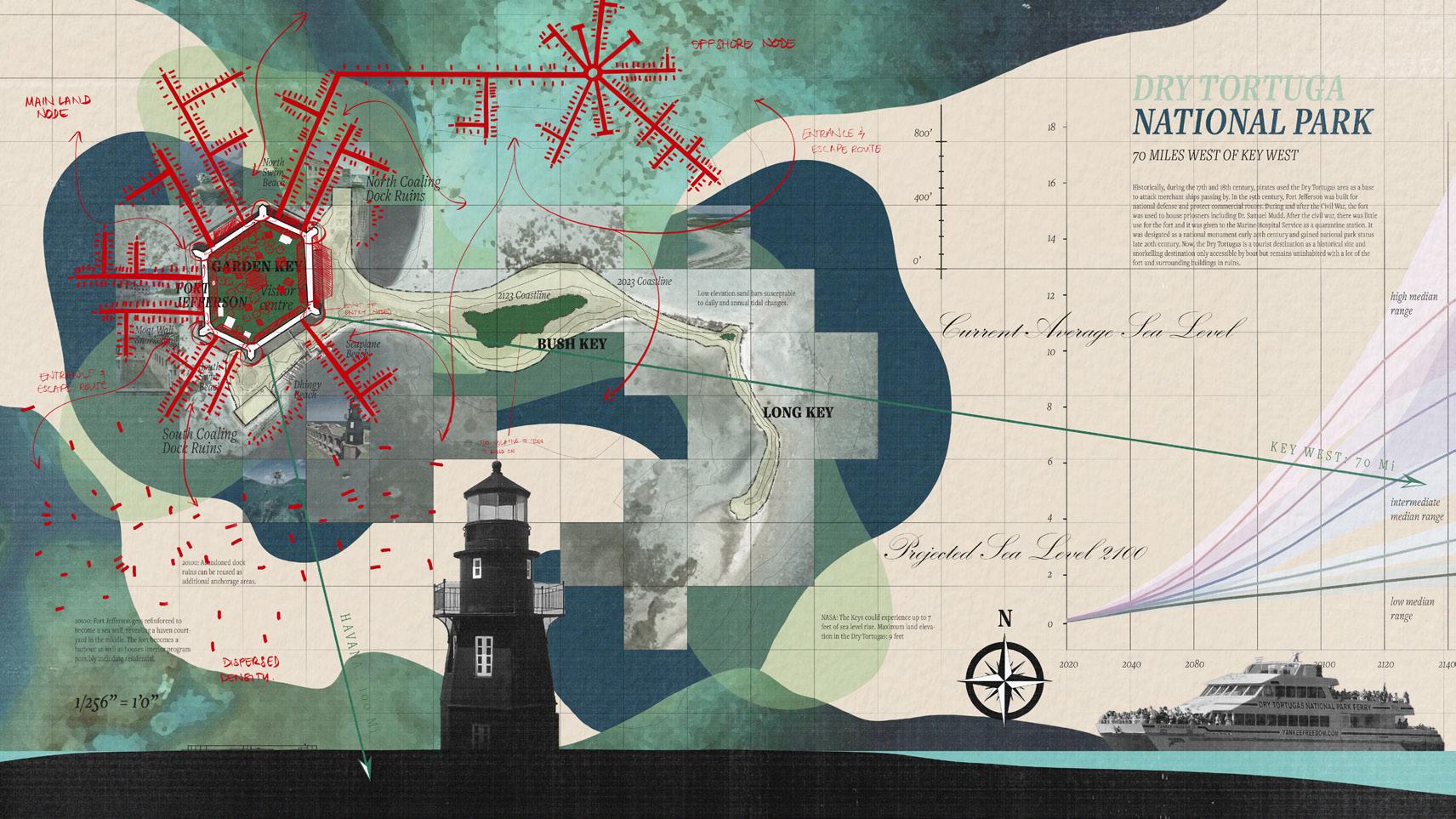
Characters were generated with the aid of AI to help ground and focus the design process. The characters and stories generated were based on the story of the site as a popular destination for mainly Carribean migrants. The jobs and type of people these characters are pertain to the futuristic and self-sufficient community imagined that has had to build itself from scratch. Examples include a romantic triad of women, all with differing, complex backgrounds who now live together and work as hydroponic agriculture specialists. They help to maintain the food source of the community and educate about the topic.
site redux
Site Redux: Dry Tortuga, The New Conch Republic (formerly the Florida Keys)
The proposal is the Republic, a customisable houseboat typology that acts as a self-sufficient shophouse on water. The lower level can act as a storefront that belongs to the family and the residence lies upstairs. The boat shown is one of a family restaurant that belongs to Mana’s family from the character study. The boat is equipped with solar panels on the top, a backup generator, a sattelite dish, sirens and desalination pods for potable water. The exterior walls are modular and can act as doors that are hinged on the bottom, expanding out to create an open floor plan and more floor space or hinged on top to shade and shelter from sun and rain. There are areas with nested doors to allow for both simultaneously.

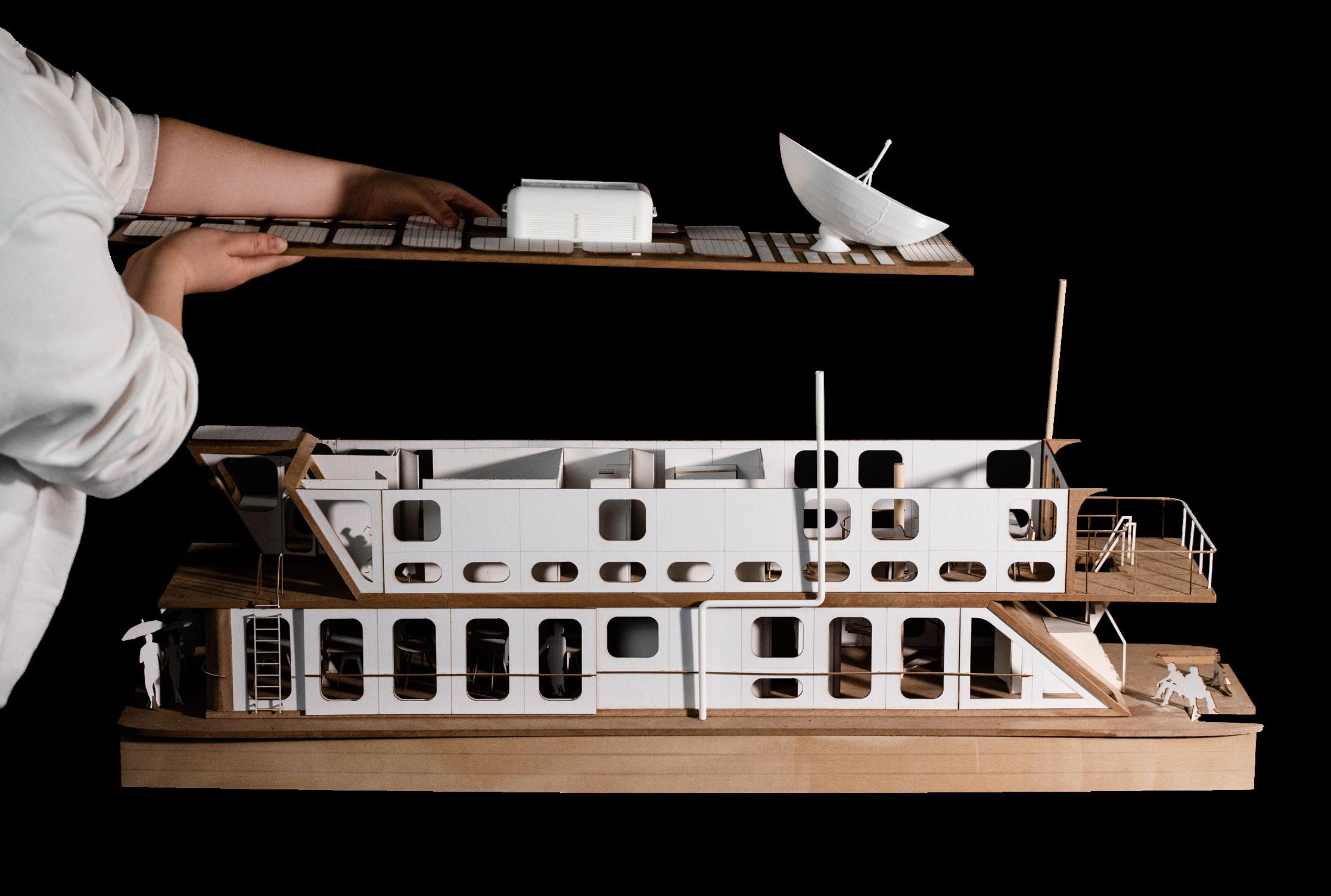
1/2” = 1’0” Physical Model
narrative triptych
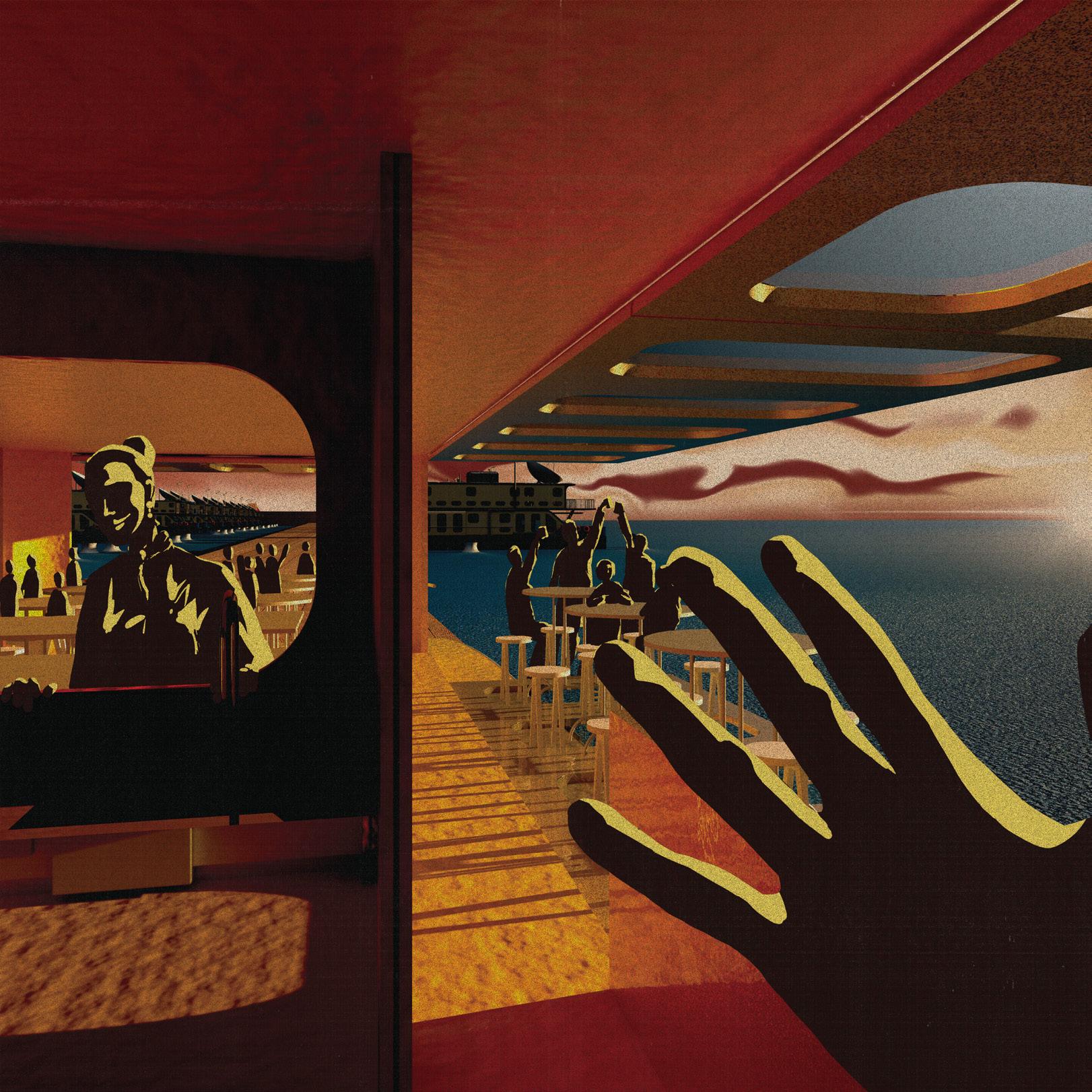
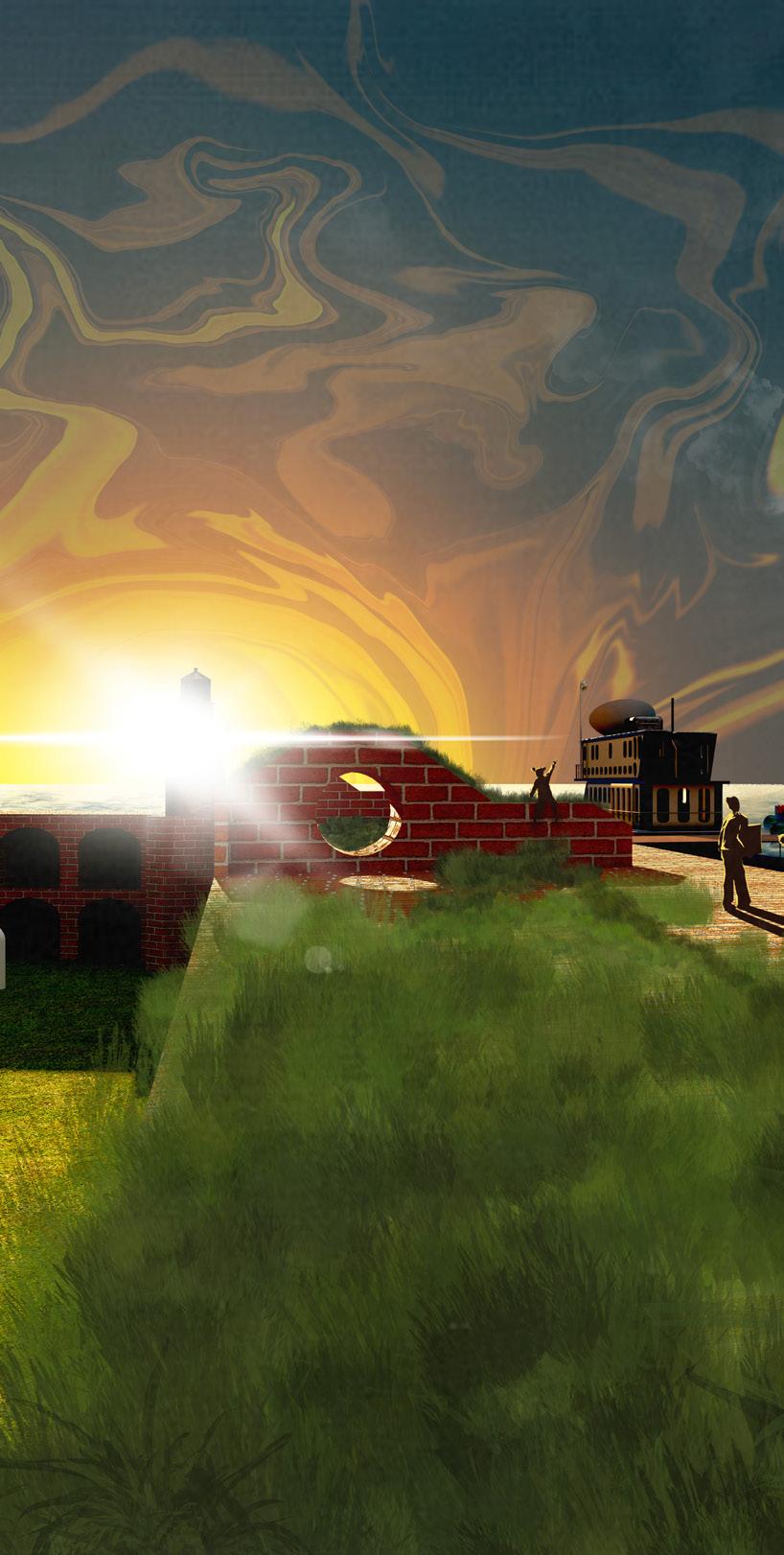
Suburban Node: Happy Hour Beers
Central Fort: Morning Groceries
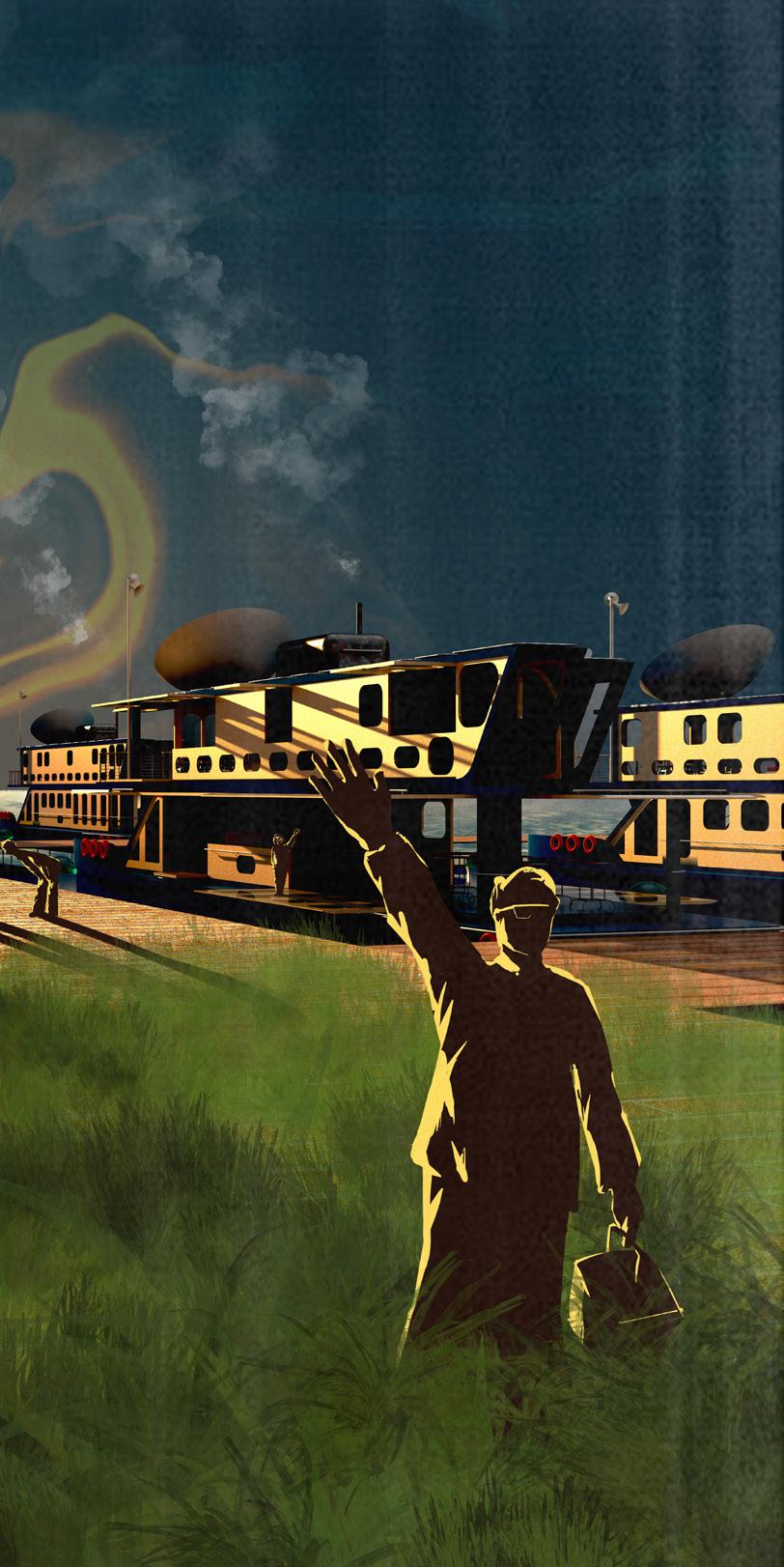
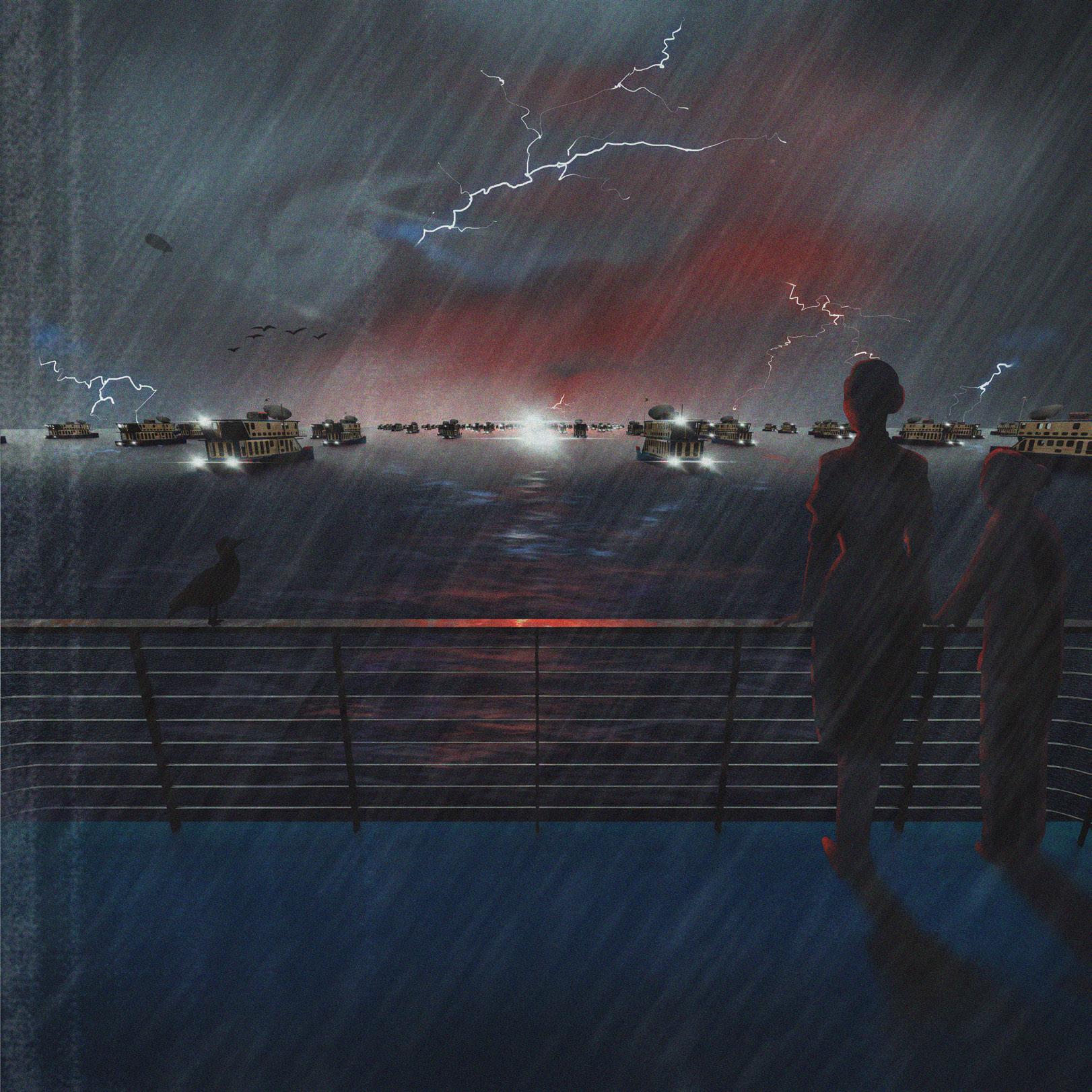
Out At Sea: Hurricae, Mass Migration
materials & assembly
Professor: Gerard Damiani
INSTRUCTOR:
FOUNDATION SYSTEMS
ASSIGNMENT 1 48-215 MATERIALS & ASSEMBLY FALL 2022
INSTRUCTOR: GERARD DAMIANI KHOI, DO
freehand drawings
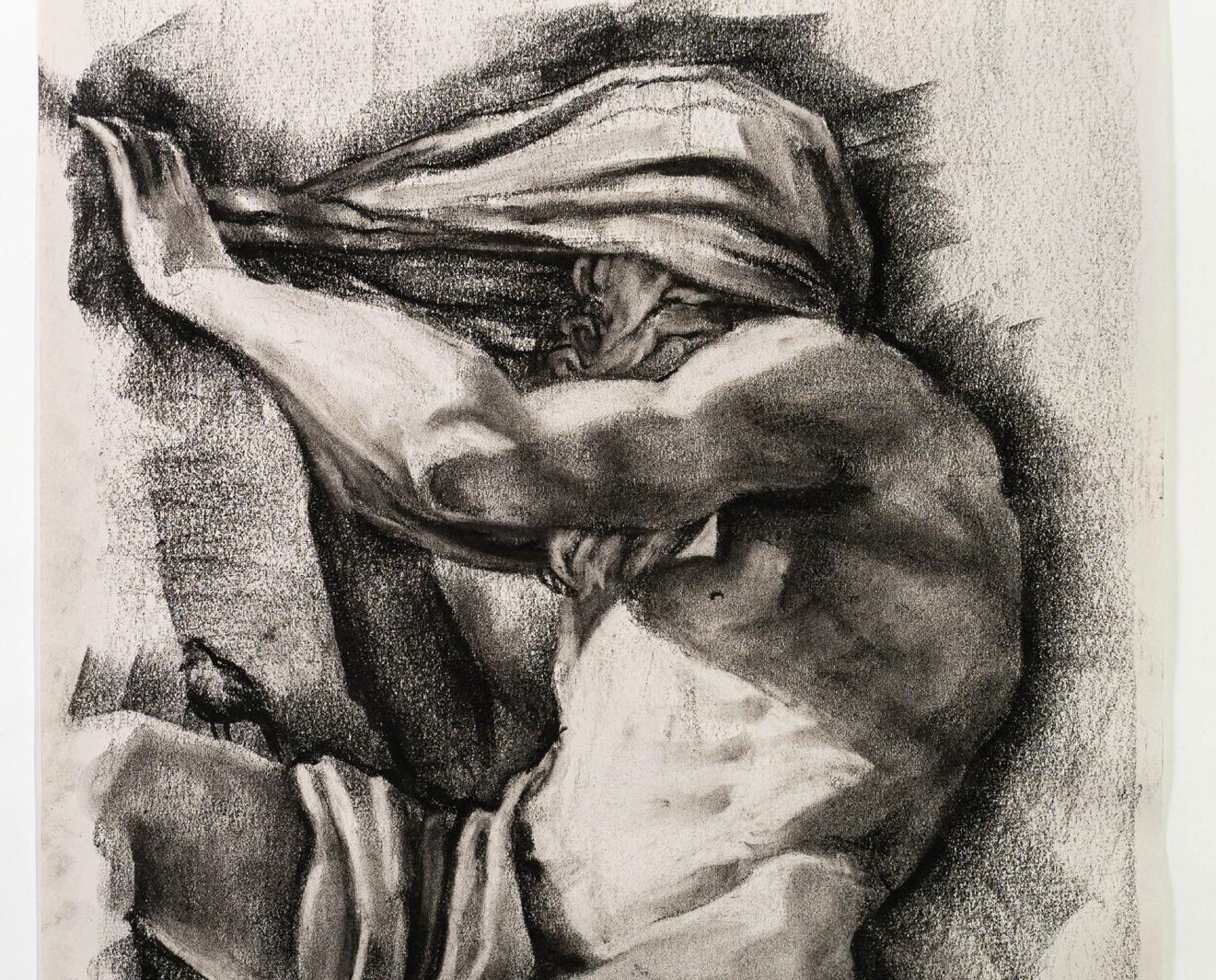
Drawing I & Drawing II, Professor: Douglas Cooper
Throughout these courses, different drawing media were used to practice various drawing techniques. Graphite was used to practice free-hand perspectives and obliques. Charcoal was used to explore shape and form through tone and the same was explored through stroke qualities and stroke weights with conte crayon. Colour and stroke, through pastel, is used to emphasise formal qualities in the image.
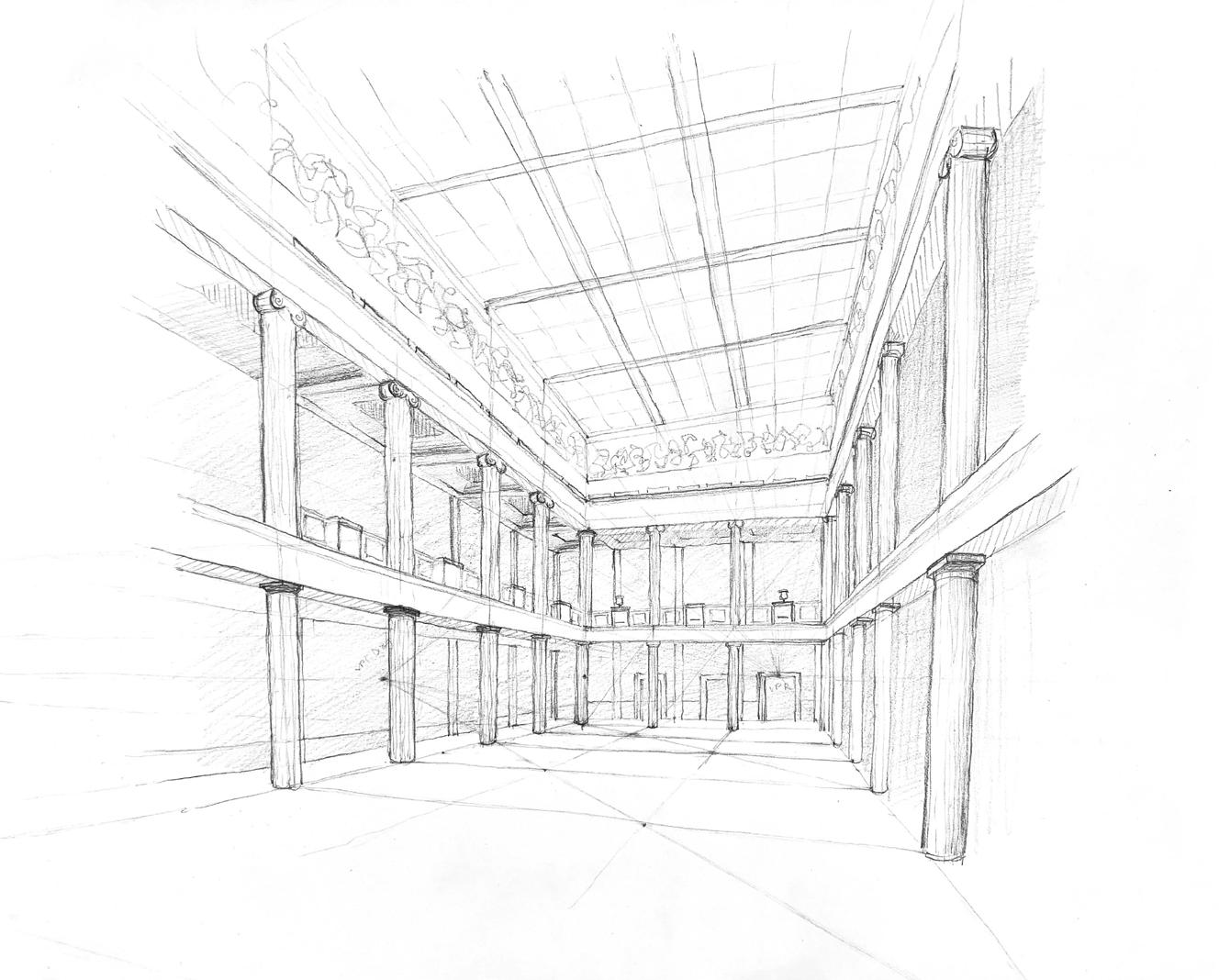

miscellaneous work
This collection of work comprises of digital work and model-making work completed during international internship programs, collaborative projects with museums, as well as work from previous studios not displayed. Below are the descriptions of each piece:
1. structural concept model, F22 poesis III studio, culinary institute
2. hotel A floor plan, Saugatuck Connecticut, Bensley Studios 2022 internship
3. hybrid mashup, F23 praxis II studio, hydrologic necklace
4. bamboo dragon bridge model, Vo Trong Nghia Architects 2023 internship
5. doll house single arch-column, collaboration with artist Dennis Maher, exhibited at the Mattress Factory Fine Arts Museum
6. hotel bar bungalow, Mbongo Congo, Bensley Studios 2022 internship
7. hotel spa reception tent (design & render), Turkey, Bensley Studios 2022 internship
