

ARCHITECTURE PORTFOLIO
selected works carnegie mellon university
KHOI M. DO
WORK EXPERIENCE
Jun 2023Aug 2023
ARCHITECTURAL INTERNSHIP
Bensley Studios, Bangkok, Thailand
• Helped ideate with founder, Bill Bensley, on innovative project solutions and concepts such as a weight-attached pulley system curtain for an ottoman tent inspired project in Turkey
• Individually re-designed a pedestrian bridge to be realised for a project in Connecticut
• Learned how to design interior spaces by hand-drafting
• Rendered floor plans and sections using Photoshop
Aug 2022current Mar 2023Apr 2023
FIRST-YEAR RESIDENT ASSISTANT
Residential Education, CMU, Pittsburgh, PA, USA
• Foster an inclusive and engaging community where first-year students are supported with the necessary resources and skills to thrive in their college career.
• Collaborated with fellow RAs to plan and execute events about belonging, well-being, global citizenship, and cultural competency.
CRAFTSMAN
Mattress Factory Pittsburgh, PA, USA
• Crafted detailed miniature wooden objects for installation in a dollhouse as part of the Mattress Factory exhibition “A Second Home” led by artist and architect Dennis Maher.
EXPERIENCE / ACTIVITIES
Nov 2022Current
CO-EDITOR
Interpunct (student magazine), CMU, Pittsburgh, PA, USA
• Coordinated meetings with members, suppliers, and interviewees
• Plan and execute events and workshops
• Edit submissions including student submissions and interviews
• Design graphics for the publication
Mar 2022Apr 2022
F21
SCHOLARSHIPS
Minority Architects of Pittsburgh Scholarship
EDUCATON
Carnegie Mellon University
School of Architecture
Pittsburgh, PA, USA
British International School
Ho Chi Minh City [K-12]
HCMC, Vietnam
LANGUAGES
English
Vietnamese
SOFTWARE
ADOBE SUITE (Ps, Ai, In, Lr)
RHINOCEROS 3D
V-RAY
PROCREATE
ARTISTIC SKILLS
TECHNICAL HAND DRAFTING
FREE-HAND DRAWING
DRY MEDIA
WATERCOLOUR
OIL PAINTING
FABRICATION
NOMAS Carnival Pavillion, CMU, Pittsburgh, PA, USA
• Learned how to use construction tools and scissor-lifts
• Worked in a team to fabricate a modular wooden pavilion
WOODWORK
CLAY SCULTPING
MODEL MAKING
PHOTOGRAPHY
content


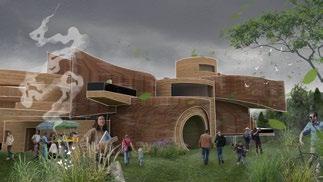



REPUBLIC: mobile home americana
Architecture Options Studio, S23
Professor: Jared Abraham
The Mobile Home Americana Options Studio explored the history and stigma around the American mobile home and aimed at reinventing it.
Precendents were studied and were used in a hybrid mashup and each student chose a different site to reimagine their own version of a mobile home for characters generated with the aid of AI.
Republic is a fictional story based on real life events in what is now the Florida Keys. It imagines the Keys 100 years into the future where sea levels have captured most of the habitable land and those who can afford to flee have already done so. But those who could not, including migrants, as the Keys has been a critical point of migration from the Carribeans for a long time, has to stay and adapt to a new way of living: one completely on water, on the Republic houseboats. They have also had to declare independence and become a self-sustaining community. This is the story of how these complex and diverse people thrive.

The studio began with a study of two individually chosen precedents: the Houseboat by Crossboundaries, a mobile home typology, and the Zip-Up House by Richard Rogers, an unconventional home typology. The two precedents were then used in a hybrid mashup.
In contrast to other students, a playful, narrative and speculative route was taken, using the mashup as the focus and incorporating my favourite childhood show characters to create a dystopic, retrofuturistic story set many years into the future where the population has dwindled to a fight for survival, human mutations were raging, the ozone has almost collapsed and technology has advanced to near magic.
In this story, the mashup is a transcontinental mobile home that can traverse harsh landscapes and to some extent, deep bodies of water. With cities crumbling worldwide, all are desperate to obtain one as a means of survival. Many resort to salvaging parts from ones that have crashed to upgrade their own means.
This hybrid mashup has propelled my project forward by a large extent formally, artistically as well as narratively. Differing from other students, I decided to set my project 100 years into the future, with the site and characters having detailed and complex backstories of how they got to this point based on the historical context of the site.
hybrid mashup
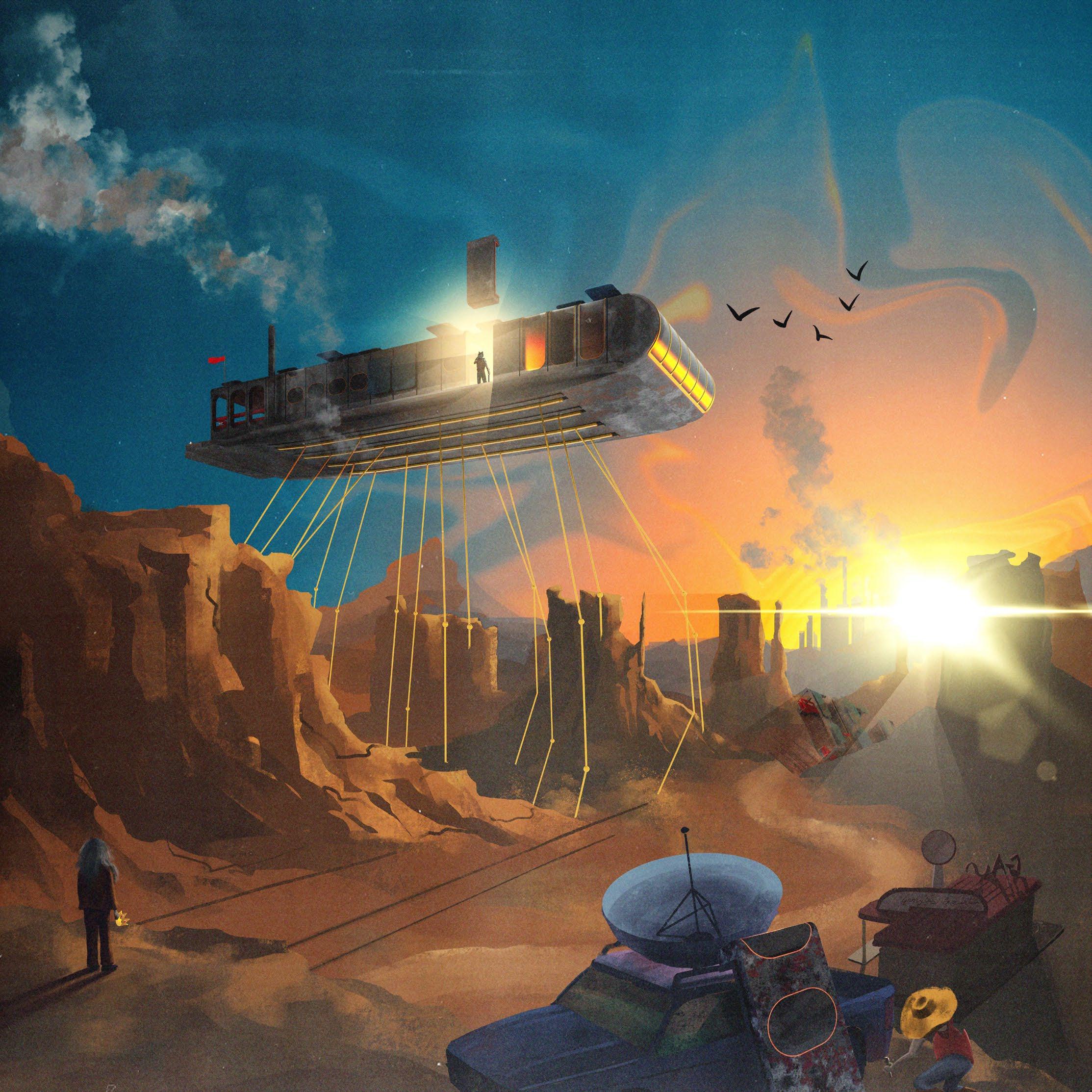





The site chosen was the Florida Keys, a tropical archipelago that is prone to hurricanes, with tourism as its economic driver. The Keys also has a large migrant culture as it is the closest point of the USA to the Carribeans. The arrival of undocumented boat migrants are common. “The Conch Republic” is the micronation of the Florida Keys declared in response to a 1982 blocade by the US Border Patrol searching for undocumented migrants.
Set 100 years into the future, where rising sea levels have claimed most habitable land, only those who do not have the means to flee remain and must adapt to a new way of living: one on houseboats that act as shophouses, completely on water. Fortified lands such as the Dry Tortuga National Park, the specific site of focus, were used as urban nodes from which communities can sprawl using adaptable ports. There are subnodes closer to the land, those connected further out and others scattered further out at sea. People would work in their house or travel to the fortified land or another houseboat for work on smaller water vehicles.
The project imagines hurricane resilience through evasion: a mass migration of all boats to safety before returning after the storm.

Characters were generated with the aid of AI to help ground and focus the design process. The characters and stories generated were based on the story of the site as a popular destination for mainly Carribean migrants. The jobs and type of people these characters are pertain to the futuristic and self-sufficient community imagined that has had to build itself from scratch. Examples include a romantic triad of women, all with differing, complex backgrounds who now live together and work as hydroponic agriculture specialists. They help to maintain the food source of the community and educate about the topic.
Site Redux: Dry Tortuga, The New Conch Republic (formerly the Florida Keys)
The proposal is the Republic, a customisable houseboat typology that acts as a self-sufficient shophouse on water. The lower level can act as a storefront that belongs to the family and the residence lies upstairs. The boat shown is one of a family restaurant that belongs to Mana’s family from the character study. The boat is equipped with solar panels on the top, a backup generator, a sattelite dish, sirens and desalination pods for potable water. The exterior walls are modular and can act as doors that are hinged on the bottom, expanding out to create an open floor plan and more floor space or hinged on top to shade and shelter from sun and rain. There are areas with nested doors to allow for both simultaneously.


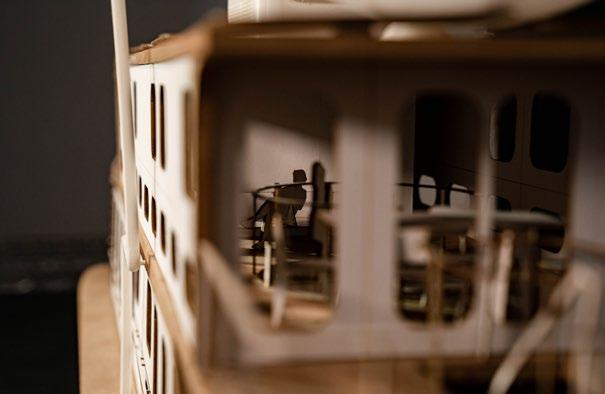



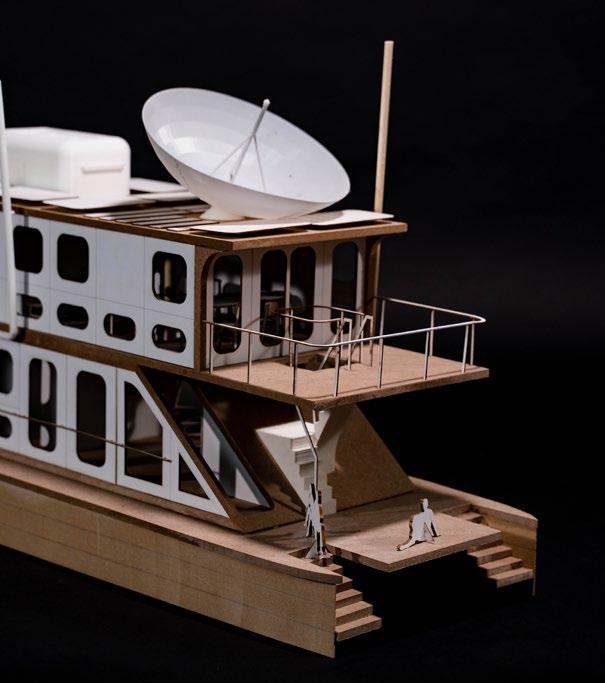 1/2” = 1’0” Physical Model
1/2” = 1’0” Physical Model
narrative triptych

 Suburban Node: Happy Hour Beers
Central Fort: Morning Groceries
Suburban Node: Happy Hour Beers
Central Fort: Morning Groceries


THE WAY OF THE LOTUS: culinary institute
Architecture Studio Poiesis III, F22
Professor: Tommy Cheemou Yang, Laura Garaofalo
Done in partnership with Delaney Rice*
Located on Beechwood Blvd, Pittsburgh, this culinary centre is to be dedicated to Korean Buddhist monk chef Jeong Kwan. The design is developped through the use of a field drawing developped with Jeong Kwan’s ideologies and gastronomic aesthetic qualities as a method of form finding.
* All work presented is done by myself unless stated

plan by Delaney Rice, landscape done by myself
We interpretted the three-dimensional field model by distinguishing shapes and patterns from the field drawing and used systems and methods of extruding, overlapping and stacking. The crossing patterns in the background with ligher lineweights made up the structural lattice that holds the structure at differing heights whilst the more distinguishable shapes made up the larger stacked shapes.


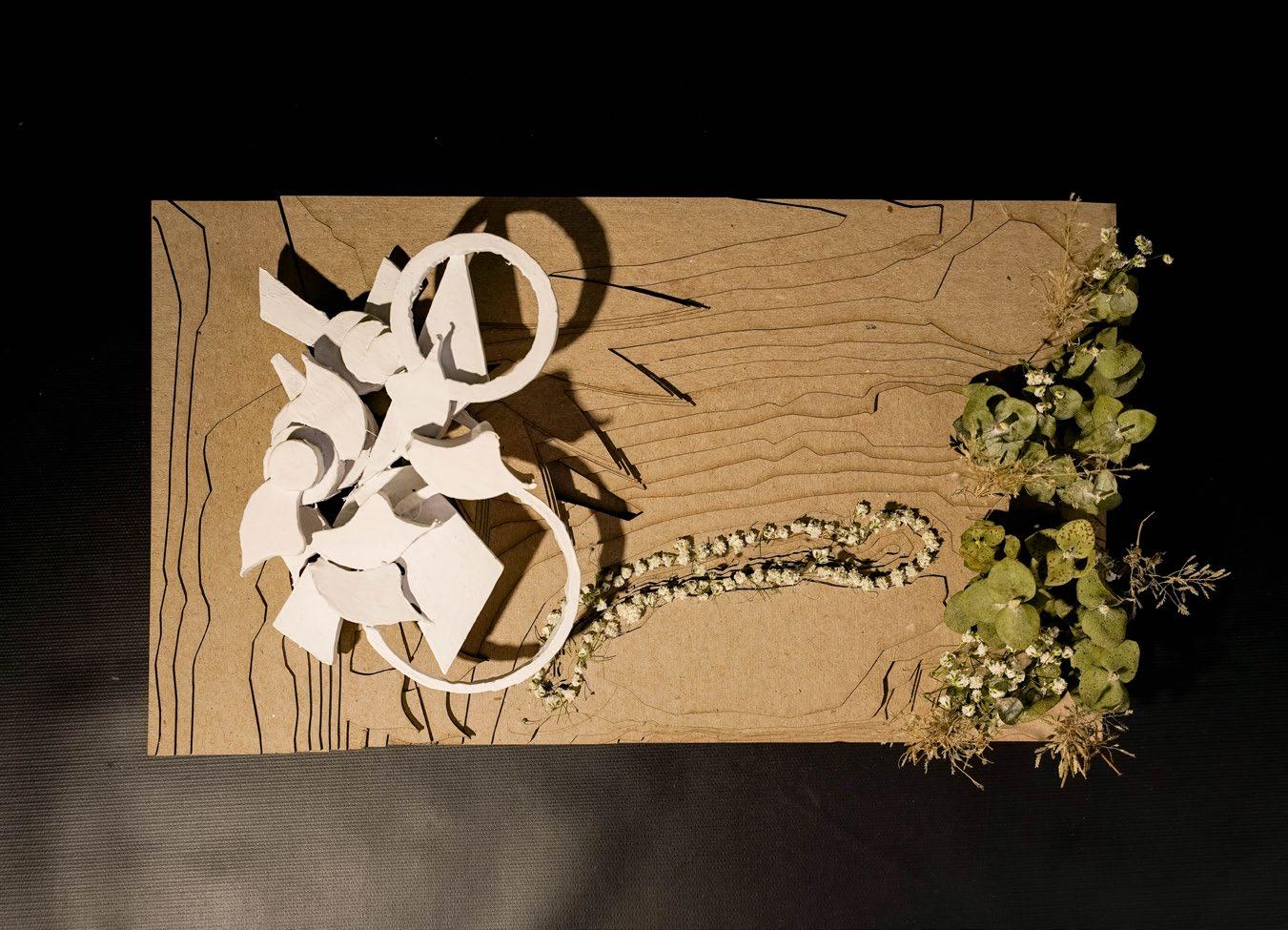

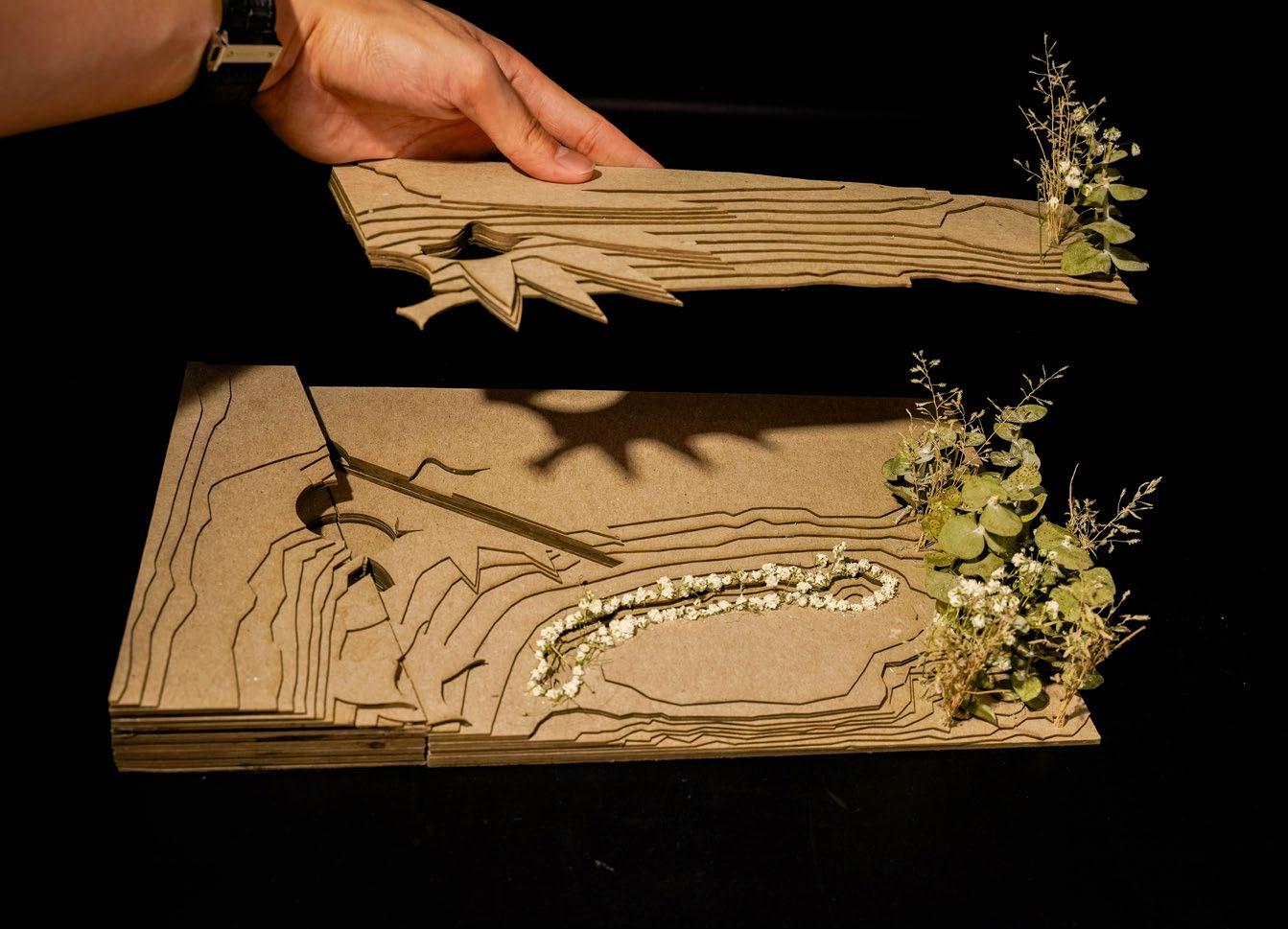
physical site model done in partnership with Delaney Rice
site model
The site, ‘sledding hill’, on Beechwood boulevard slopes steeply down from the sidewalk and from the Riverview trail to the lowest point on the opposite corner. We situated our main structure along the Riverview trail and excavated to create a lower level that connects to a lower elevation on the site. On the other end of the site, we created a bioswale to capture rainwater for reuse, slow water runoff, recharge groundwater, isolate noise and create a lush landscape with both local plants as well as eucalyptus and lavender to reduce mosquitos. Using the excavated land, we poured earth to create an elevated plot of land where our pavilion sits which is a multi-use outdoor area that also acts as an outdooor amphitheatre thanks to the slope of the site.
The field drawing was interpreted into a three-dimensional physical model and turned into a small-scale massing model. The massing consists of repeated, stacked and overlapped elongated triangles, cylinders and our signature shape that evokes a lotus petal.




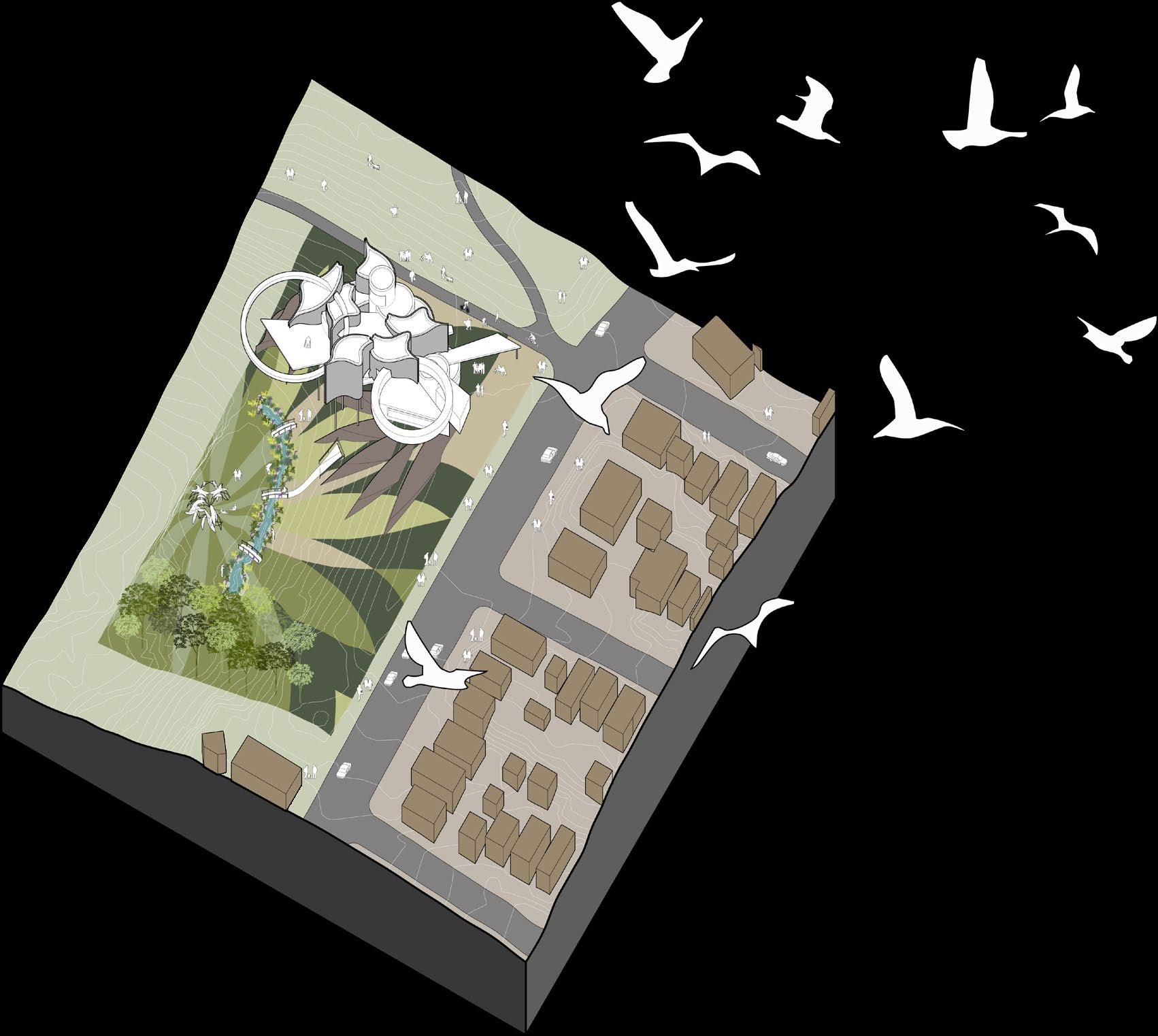




HYDROLOGIC NECKLACE urban connection
Architecture Studio Praxis I, S23
Professor: Vicki Achnani, Jared Abraham, Heather Bizon
Done in partnership with Aayush Saxena*
Utilising the study of precedents, hybridisations were developped with a partner as a method of form finding for three sites throughout Pittsburgh without an assigned program. Connected via its interaction with water and influenced by the urban voids that characterises the site, one site is a large housing project that acts as a water catchment, another is a water treatment facility that also has mixed use and lastly a vertical park where water is celebrated by a waterfall. All sites exists a public park and radical landscaping that formally plays with creating multiple levels, demanding viewpoints and experiences.
* All work presented is done by myself unless stated
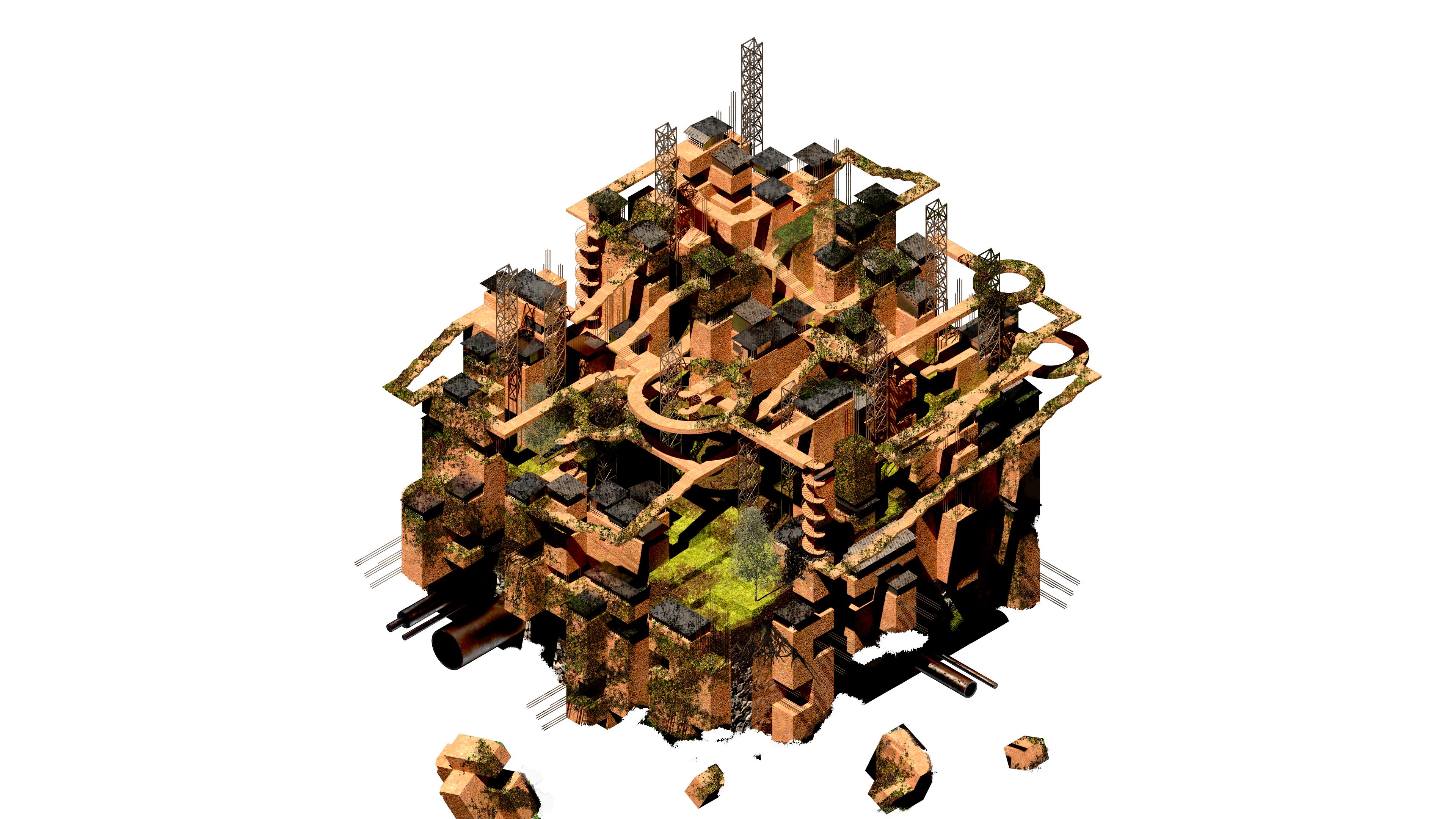


Early Hybrids
Developped Individually
Precedents: Housing: CIDCO Housing, India
Infrastructure: RICA, Rwanda
Event: Chopin’ S’kop, South Africa
hybrid mashup
Mash-up of early hybrids with a partner to create three further hybrids that explore varieties of forms and dynamic experiences

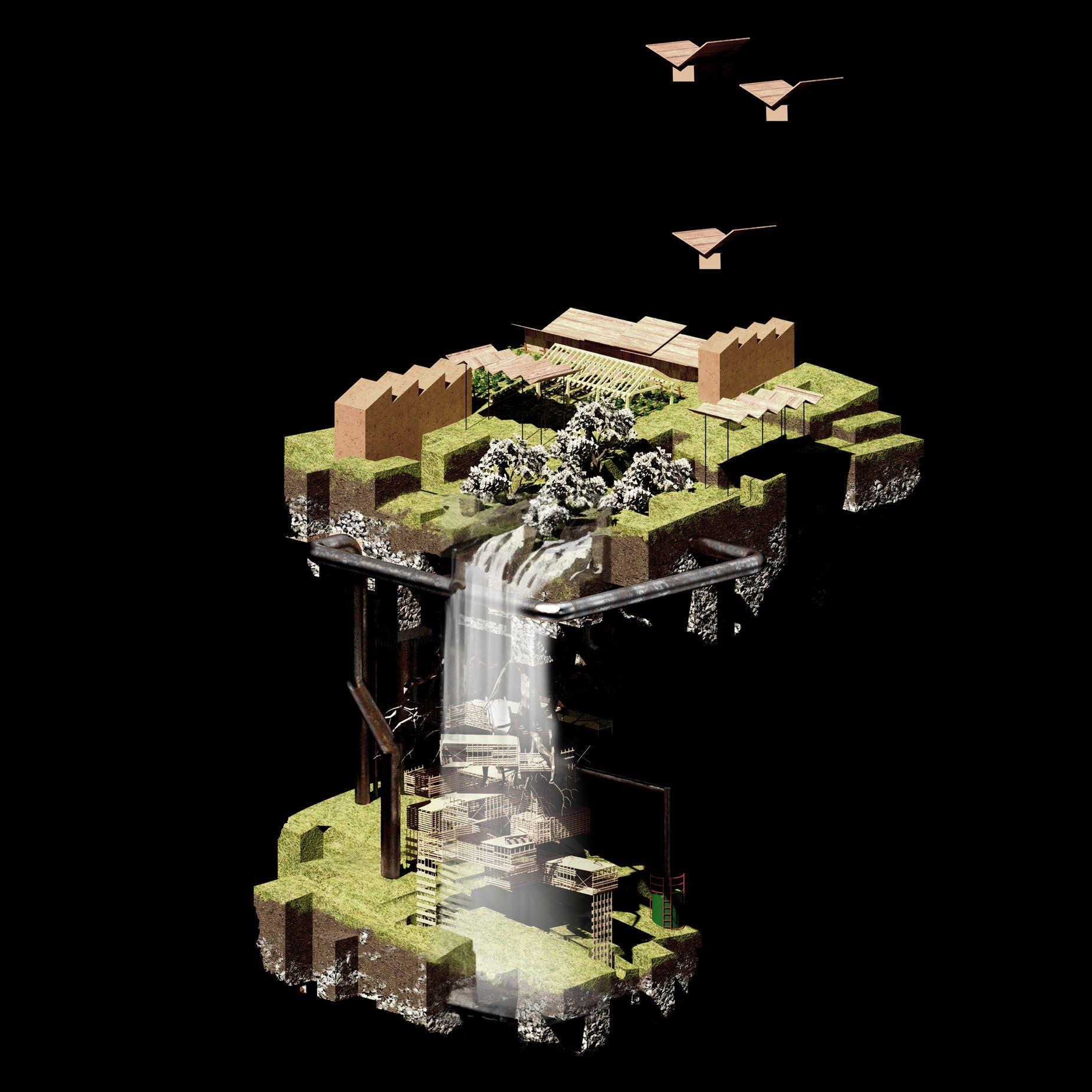


Additional Precedents: Habitat 67, Canda Gramsci Monument, NYC
UNDERGROUND AND UP ABOVE: THREE










Project Section done in collaboration with Aayush Saxena
Diagram showing events that contribute to the delapidation of a neighbourhood in Pittsburgh, ultimately causing phenomena such as black flight and ways to address each issue.
Diagram showing methods of re-activating a delapidated area by ‘inputing’ the area into the centre of the diagram. Shown is the area of Lincoln in Pittsburgh.




Lower Hill Parking Lots WATER CATCHMENT
The site is an urban void that necessitates more housing complexes. The project is an elevated housing complex that has public park on its ground that acts as a connection to the larger city.

Three Rivers Heritage Trail WATER TREATMENT
The site is an urban void that is flood prone, delapidated post-industrial facility and is disconnected from neighbourhoods by an 8-lane highway. The project is primarily an underground water treatment facility that hosts educational tours. On the ground is a radical topographical public park. Elevated is a mixed use program that consists of housing, restaurant, gallery and public spaces. At all points, providing dynamic viewpoints.


Gateway Station
WATER CELEBRATION
The site is an urban void that is isolated via three busy downtown roads and tall skyscrapers. For the provision of fresh air and a reach to the sky, a vertical park is proposed. A house for plants, insects and birds in which pedestrians can visit. The ground as a place office workers can sit and have lunch and peer down to the underground cave-like forest and the station and vice versa as a journey for the eyes rather than the body that connects the street to the station.
UNDERGROUND AND UP ABOVE: THREE SITES
materials & assembly
This course examines the specificities and multiplicities of materials and construction assembly. Assignments are created to practice technically detailing and understanding these aspects and components.
CONSTRUCTION KEY:
01 STONE BACKFILL
02 CONCRETE POURED-IN-PLACE FOUNDATION WALL
03 WALL REINFORING AND SPACING
04 CONCRETE POURED-IN-PLACE SPREAD FOOTING
05 DOWEL REINFORCING
06 HORIZONTAL FOOTING REINFORCED STEEL
07 UNDISTURBED SOIL
FOUNDATION SYSTEMS
ASSIGNMENT 1
48-215 MATERIALS & ASSEMBLY FALL 2022
INSTRUCTOR: GERARD DAMIANI
KHOI, DO
KMDO@ANDREW.CMU.EDU
ZONING KEY
TOTAL LOT AREA: 114,688 S.F.
905.01 - P, PARKS DISTRICT
Intended to provide and maintain a system of parks for the enjoyment of the City’s residents and visitors; accomodate memorial parks or cemetaries; and accomodate passive and active recreational uses in dedicated public and private park areas.
01. MINIMUM LOT SIZE: 3,200 S.F.
02. MINIMUM INTERIOR SIDEYARD SETBACK: 20FT.
03. MINIMUM FRONT SETBACK: 30 FT.
04. MINIMUM REAR SETBACK: 20 FT.
MAXIMUM FLOOR AREA RATIO (FAR): 1:1
MAXIMUM HEIGHT: 40FT (NOT TO EXCEED 3 STORIES)
MINIMUM EXTERIOR SIDEYARD SETBACK: 20FT.
ZONING STUDY
ASSIGNMENT 2
48-215 MATERIALS & ASSEMBLY
FALL 2022
INSTRUCTOR: GERARD DAMIANI
KHOI, DO KMDO@ANDREW.CMU.EDU
RIVERVIEW TRAIL
ZONING KEY
TOTAL LOT AREA: 114,688 S.F.
905.01 - P, PARKS DISTRICT
Intended to provide and maintain a system of parks for the enjoyment of the City’s residents and visitors; accomodate memorial parks or cemetaries; and accomodate passive and active recreational uses in dedicated public and private park areas.
01. MINIMUM LOT SIZE: 3,200 S.F.
02. MINIMUM INTERIOR SIDEYARD SETBACK: 20FT.
03. MINIMUM FRONT SETBACK: 30 FT.
04. MINIMUM REAR SETBACK: 20 FT.
MAXIMUM FLOOR AREA RATIO (FAR): 1:1
MAXIMUM HEIGHT: 40FT (NOT TO EXCEED 3 STORIES)
MINIMUM EXTERIOR SIDEYARD SETBACK: 20FT.
BEECHWOODBLVD
ZONING STUDY
ASSIGNMENT 2
48-215 MATERIALS & ASSEMBLY
FALL 2022
INSTRUCTOR: GERARD DAMIANI
KHOI, DO
KMDO@ANDREW.CMU.EDU
NOTES
BUILDING CONSTRUCTION 602: TYPE II-A
BUILDING OCCUPANCY 303.1: GROUP B
PROTECTED CONSTRUCTION
AUTOMATIC SPRINKLER SYSTEM INSTALLED
ALLOWABLE BUILDING HEIGHT (504.3): 85 FT
ALLOWABLE NO. OF STORIES (504.4) : 6
ALLOWABLE AREA FACTOR (506.2): 112,500
NO. OF EXITS PER FLOOR 1006.3.2:
FIRST FLOOR AREA: 6537 SQ. FT
TOTAL FLOOR OCCUPANT LOAD: 384
MINIMUM NO. OF EXITS: 2
SECOND FLOOR AREA: 7567 SQ FT
TOTAL FLOOR OCCUPANT LOAD: 239
MINIMUM NO. OF EXITS: 2
MINIMUM CORRIDOR WIDTHS 1020.2:
ACCESS TO AND UTILIZATION AND MECHANICAL, PLUMBING OR ELECTRICAL SYSTEMS OR
EQUIPMENT: 24 INCHES
OCCUPANT LOAD BELOW 50: 36 INCHES
FACILITIES NOT LISTED: 44 INCHES
STAIRWAYS 1005 & 1011:
STAIRWAY WIDTHS 1005.3.1: 3 FT
MINIMUM STAIR TREAD DEPTHS 1011.5.2: 11 IN
MINIMUM STAIRWAY LANDING WIDTH 1011.6: 48 IN
MINIMUM CLEAR DOOR OPENING WIDTH 1010.1.1:
32 IN
OCCUPANCY AND EGRESS
ASSIGNMENT 2
48-215 MATERIALS & ASSEMBLY FALL 2022
INSTRUCTOR: GERARD DAMIANI
KHOI, DO
KMDO@ANDREW.CMU.EDU
DRAWING KEY:
01 3/4” PLYWOOD ROOF SHEATHING
02 2 x 10 WOOD RAFTER 16“ O.C.
03 2 x 10 WOOD JOISTS 16” O.C.
04 FASCIA
05 BLOCKING
06 HEADER
07 2 x 6 DOUBLE TOP PLATE
08 4’ x 8‘ 3/8“ PLYWOOD SHEATH
09 2 x 6 ROUGH SILL
10 2 x 6 TRIMMED STUD
11 2 x 6 CRIPPLE STUD
12 2 x 6 SOLE PLATE
13 2 x 6 BLOCKING
14 2 x 6 HEADER STUD
15 2 x 6 FULL WALL STUD 16 “ O.C.
16 4’ x 8’ 3/4” PLYWOOD SUBFLOOR
17 10” I-JOISTS 16” O.C.
18 2 x 6 PRESSURE TREATED SILL PLATE
19 2 x 10 END JOISTS
20 TERMITE BARRIER
21 ANCHOR BOLT
22 SILL SEAL
23 FOUNDATION
24 DAMP PROOFING
25 8” CONCRETE SLAB
26 VAPOUR BARRIER
27 FOUNDATION DRAIN
SCALE: 1/4” = 1’
WOOD FRAMING
ASSIGNMENT 4
48-215 MATERIALS & ASSEMBLY
FALL 2022
INSTRUCTOR: GERARD DAMIANI
KHOI, DO
KMDO@ANDREW.CMU.EDU
DRAWING KEY:
01 6”X6” W1.4 10 GAUGE WIRE MESH MAT
02 4” CONCRETE TOPPING SLAB
03 3” STEEL FLOOR METAL DECKING
04 W14X38 STEEL SECONDARY BEAM 9.33 O.C
05 W21X73 STEEL GIRDER
06 W8x18 STEEL COLUMN
SCALE: 3/8” = 1’0”
THE STEEL FRAME
ASSIGNMENT 5
48-215 MATERIALS & ASSEMBLY FALL 2022
INSTRUCTOR: GERARD DAMIANI
KHOI, DO KMDO@ANDREW.CMU.EDU
DRAWING KEY:
01 26”X14” SITE CAST CONCRETE BEAM
02 6” WIDE CONCRETE JOIST, 20” PAN WIDTH
03 14”X14” REINFORCED CONCRETE COLUMN
04 STEEL REINFORCEMENT
SCALE: 3/8” = 1’0”
THE CONCRETE FRAME
ASSIGNMENT 6
48-215 MATERIALS & ASSEMBLY FALL 2022
INSTRUCTOR: GERARD DAMIANI
KHOI, DO
KMDO@ANDREW.CMU.EDU
freehand drawings GRAPHITE

 A selection of freehand one point, two point perspective drawings as well as oblique drawings. All were done using a graphite pencil.
A selection of freehand one point, two point perspective drawings as well as oblique drawings. All were done using a graphite pencil.

freehand drawings
CHARCOAL



 A selection of charcoal stick drawings that explores tone, shape and form.
Drawing I & Drawing II, Professor: Douglas Cooper
A selection of charcoal stick drawings that explores tone, shape and form.
Drawing I & Drawing II, Professor: Douglas Cooper

freehand drawings
CONTE CRAYON

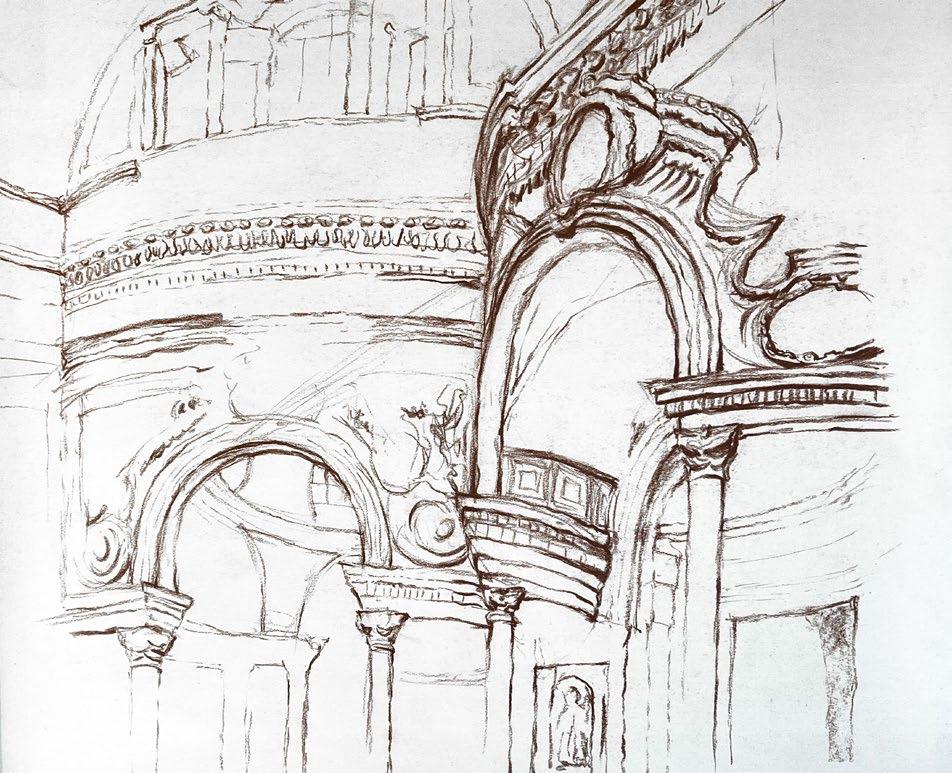
 A selection of drawings using Conte crayon, exploring stroke qualities and weights, shape and form.
Drawing I & Drawing II, Professor: Douglas Cooper
A selection of drawings using Conte crayon, exploring stroke qualities and weights, shape and form.
Drawing I & Drawing II, Professor: Douglas Cooper

PASTEL freehand drawings
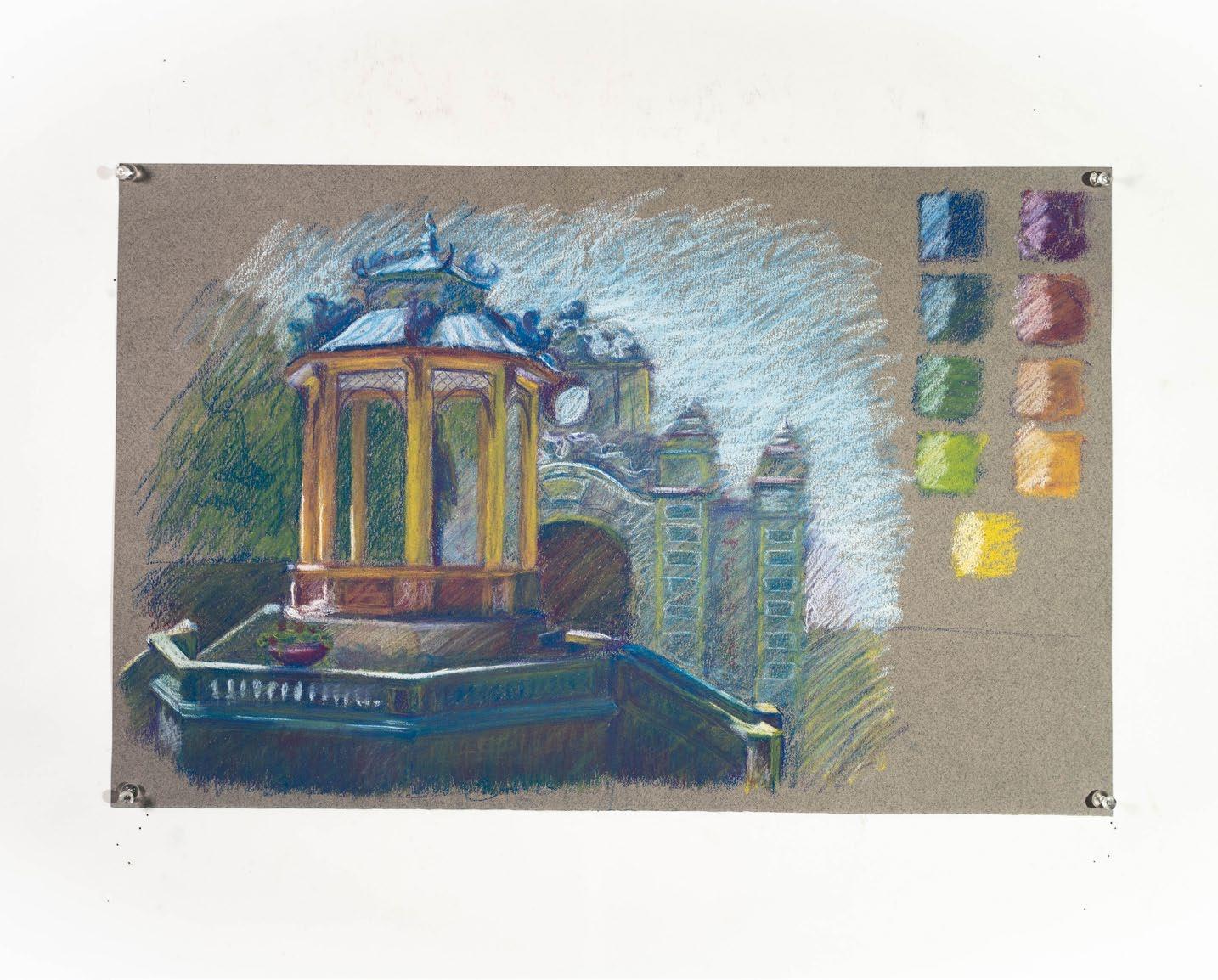
This series is an exploration of colour combinations, colour theory and colour mixing. This is done through the use of Prismacolour pastels. Colour and stroke is used to emphasise formal qualities in the image.
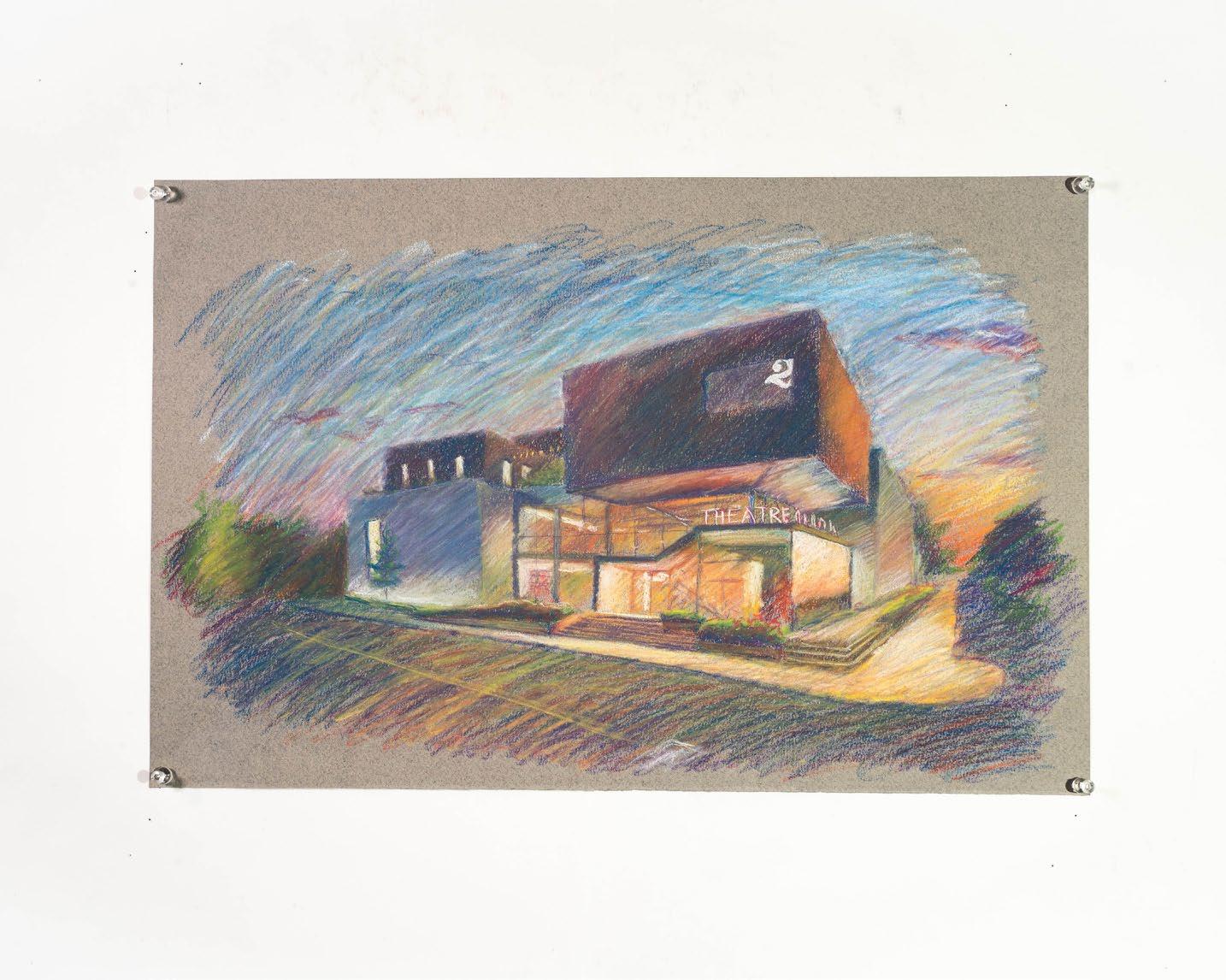 Drawing II, Professor: Douglas Cooper
Drawing II, Professor: Douglas Cooper

PHOTOGRAPHY







