






SOFTWARE
SketchUp
AutoCAD
V-Ray
3Ds Max
Revit
Rhinoceros (Learning)
Adobe Photoshop
Adobe InDesign
2D & 3D Visualisation
Space Planning
Technical Drawing
Freehand Sketching
Concept Development
Project Management
Time Management
Communication
INTERESTS
Innovation Technology
3D modelling & rendering
Software learning
Travelling
Thai - Native
English - Fluent
Interior Designer
Self-employed, London, United Kingdom
03/2024 - Present
Enhanced space planning to match clients’ lifestyles and behaviours in residential projects.
Participated in the design process from inception to completion.
Collaborated with clients to fully understand their requirements before starting the design process.
Created 2D mood boards to present to clients for further design.
Sourcing FF&E to align with the developed design while staying within budget.
Coordinated with suppliers for custom designs, ensuring outcomes matched client specifications.
Crafted detailed technical drawings, floor plans, lighting, and ceiling layouts for the construction team.
Sales Associate 10/2023 - 03/2024
Reiss, London, United Kingdom
Understanding of the latest fashion and retail trends, with a focus on clothing fabrics and visual merchandising.
Engaged with customers to understand their preferences and offered tailored recommendations.
Interior Design Intern
ASC Interior, Bangkok, Thailand
05/2020 - 06/2020
Work closely with the team leader and senior interior designer to assist in achieving project goals.
Liaise with the supplier to request material examples for creating visual material boards.
Selecting materials appropriate for each area’s design to create visual material boards.
Completed 15+ visual material boards of the residential project for the team to present to clients.
Developed 2D technical drawings, including floor plans and elevations, for commercial projects using AutoCAD.
Edited site photographs using Photoshop to create first draft design visuals, thereby reducing the time required to create 3D models.
Produced design for the Line condominium project from concept to completion, tailored designs to customer preferences.
Established 3D modeling and rendering using SketchUp and V-Ray to create realistic 3D visualisations.
Identified defects in completed interior decorations during site surveys with the team, and wrote detailed reports for the construction team prior to final delivery to clients.


077-690-61678
khemjittra_p@hotmail.com

London, United Kingdom, NW9 5FF
MA in Design Management 10/2022 - 09/2023 and Entrepreneurship
De Montfort University, United Kingdom: Merit 67%
Relevant Coursework:
Research Methods, Design as Strategic Business Tools, Integrated Brand Management, Business Planning for Creative Entrepreneur
Retail Design – Vivienne Westwood pop-up store (88%)
Developed interactive design for a pop-up store, created sustainable design, mood boards, and 2D layouts, and produced 3D models and renderings using 3Ds Max for realistic visualisation.
Service Design – Sainsbury’s World Food Event (85%)
BA in Interior Design 03/2017 - 04/2021
Silpakorn University, Thailand
Major Project : The Link Business Hotel (18,930 Sqm)
Site analysis and observation, space planning, mood board, material selection, technical drawing production, and 3D modelling and rendering.






Site Location: Sukhumvit, Bangkok, Thailand
Type:
Business Hotel (Mixed-use Building)
Area: 18,930 SQM
To encourage Thai and international businessmen to coordinate in trade and exposition in Bangkok. The hotel establishes with functions and services that can accommodate their work more accessible and more comfortable.


Site Location:
2089 Sukhumvit Road, Phra Khanong Nuea, Watthana, Bangkok 10260

Bangkok International Trade & Exhibition Centre: BITEC
BTS Skytrain Station
BTS Skytrain Line

BUS STOP




Thai and international businessmen visit Bangkok to conduct trade and exhibition business.
People visit the exhibition that held in BITEC, travelling in the central and around the hotel.
Project Location

Bangkok Skytrain
High-density residential
Commercial land


Trade & Exhibition Centre: BITEC
Medium-density residential
Low-density residential
The hotel, strategically located between Thong Lor’s bustling business district and Bang Na’s trade & exhibition center, offers easy access to central Bangkok. Its ideal position accommodates the growing population in the business district, making it perfect for a business hotel.

MAIN ROAD
- Sukhumvit Road
SUB ROAD
- Sukhumvit 52
TRANSPORTATION
- BTS Onnut, Taxi, BUS: 116,25,38,508
Area of the Hotel (not including mall)
• Common Area: 5,824 SQM
• Back of House: 2,756 SQM
• Guest rooms: 10,350 SQM
‘Accommodate with convenience’
The hotel located within a shopping mall, aims to attract businessmen with ample parking, serving as a convenient meeting and trading hub.
‘Easy Access’
Customers can access the building without having to leave, as the skytrain connects directly to the 2nd floor within the mall area of the building.

A = Design the space with a luxurious contemporary style to evoke a professional atmosphere for businessmen.
B = The location is near a main road with noise pollution, so the designs and materials should be able to reduce sound.
C = The hotel’s functions and programs are designed to enhance business efficiency for guests.


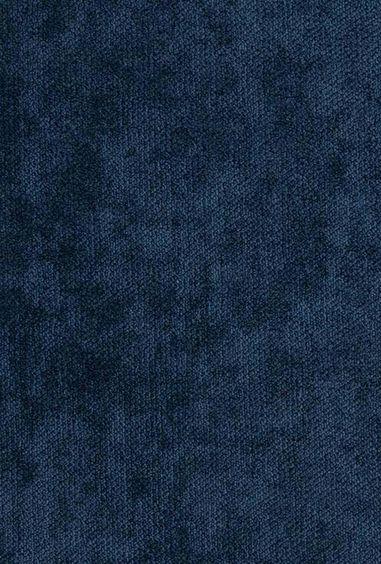



‘Link
The hotel’s concept is based on the history of the Silk Road, the first international trade route. This concept demonstrates the hotel’s goals and desire to accommodate businessmen from various nationalities to meet and do business in Bangkok.





The hotel’s design emphasises colours that generate trustworthiness and affluence, such as gold, navy blue, and black. Additionally, the use of beige and brown creates a relaxed and comfortable atmosphere, allowing guests to unwind and feel at ease after conducting business.

The drawing illustrates the vehicle access points for each user, while also revealing the project’s zoning and boundaries.
Department store area
Hotel area (Project area)
Hotel’s walkway from parking
Hotel’s outdoor walkway from parking
Parking area
Delivery Parking Area

Hotel’s customers

Department store’s customers

Delivery (e.g., the stores’ products, the hotel’s amenities)

The building elevation depicts the hotel area within a mixed-use building, as well as the hotel’s functions.



- Reception - Lobby
- Bar lounge - Lounge
CHART

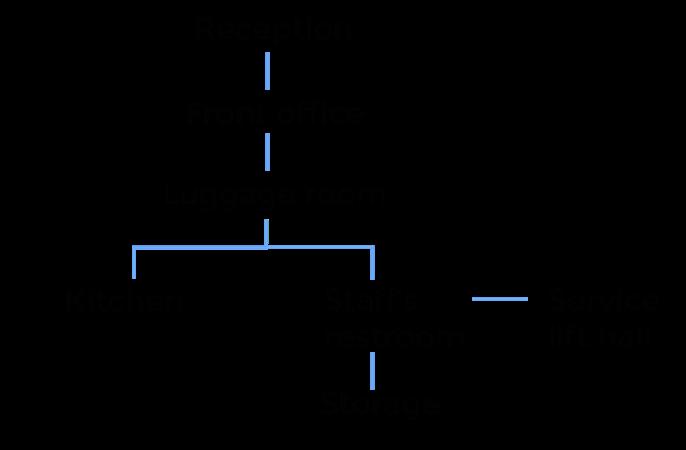











The pandent lamp is attached with drop-down ceiling


The amenities include a living area with an armchair and side table, providing customers with a relaxing space, as well as a work desk, a private bathroom, and a minibar. All standard rooms offer a city view through wide-length windows.








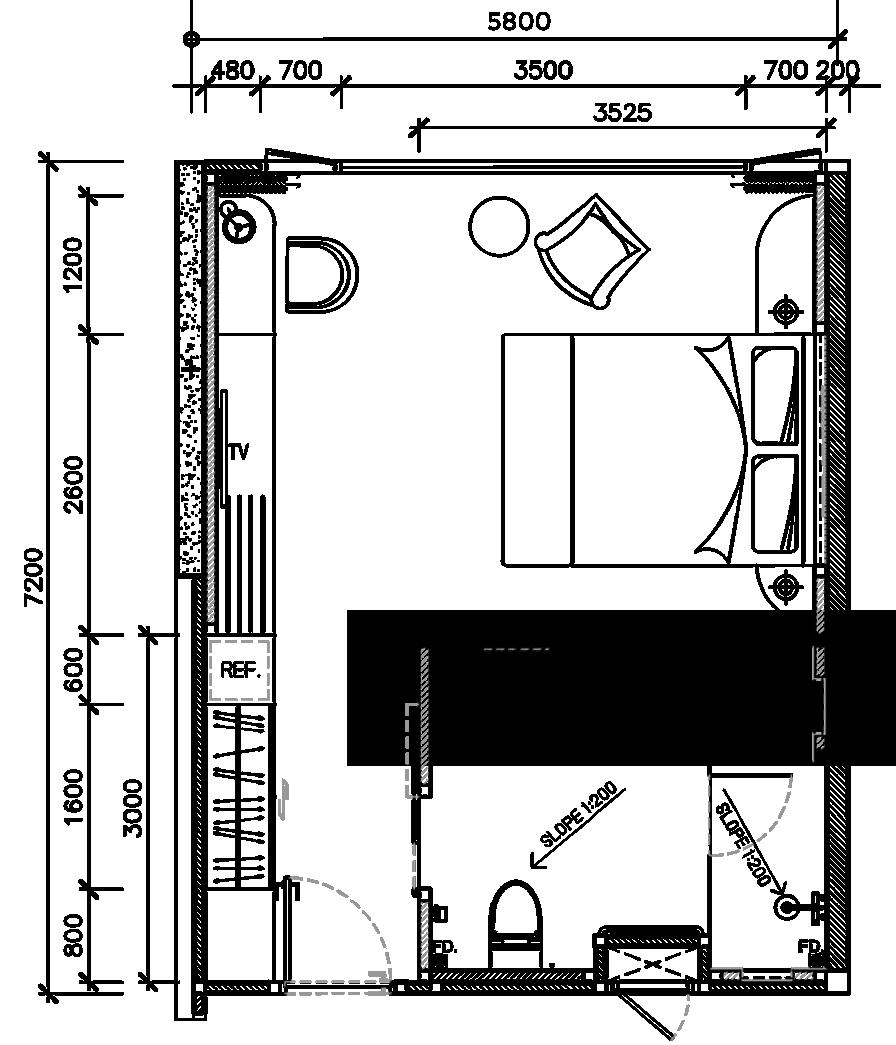
The amenities include a living area, a desk, an ensuite bathroom with a bathtub, and a minibar. The room has a window that offers a city view of Bangkok and the Chaopraya River.



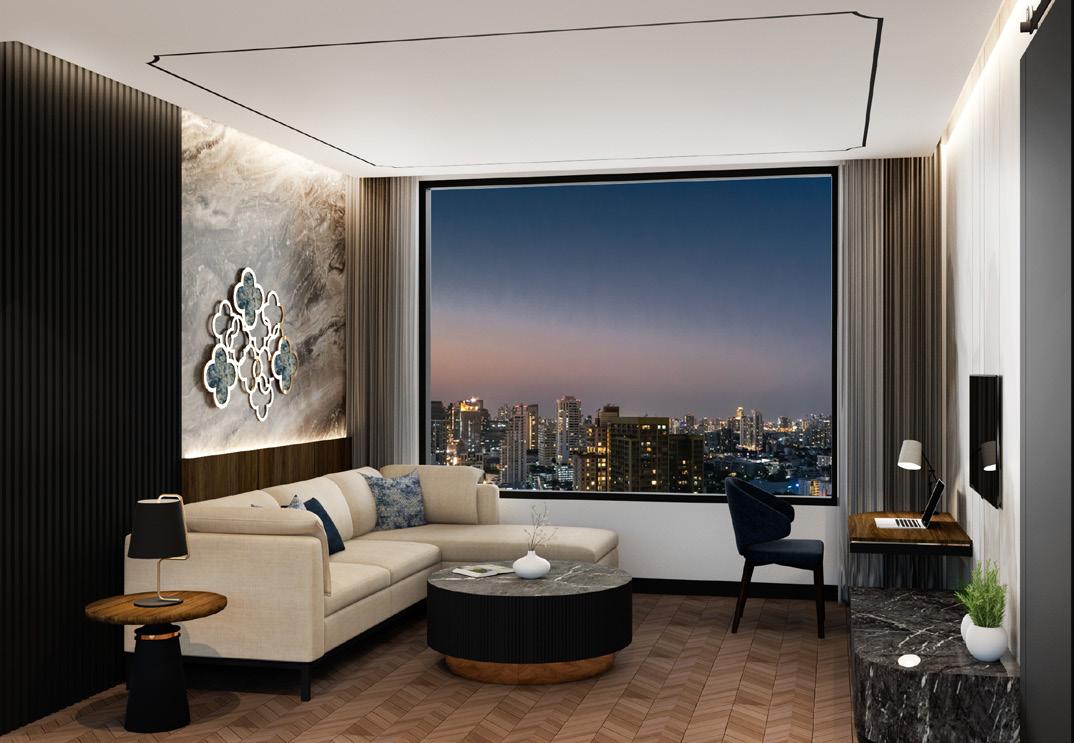




The room is suitable for businessmen who require a separate bedroom and living area to allow for privacy when meeting with clients. However, the space where customers can discuss business is also available on the 30th floor (Executive Lounge).



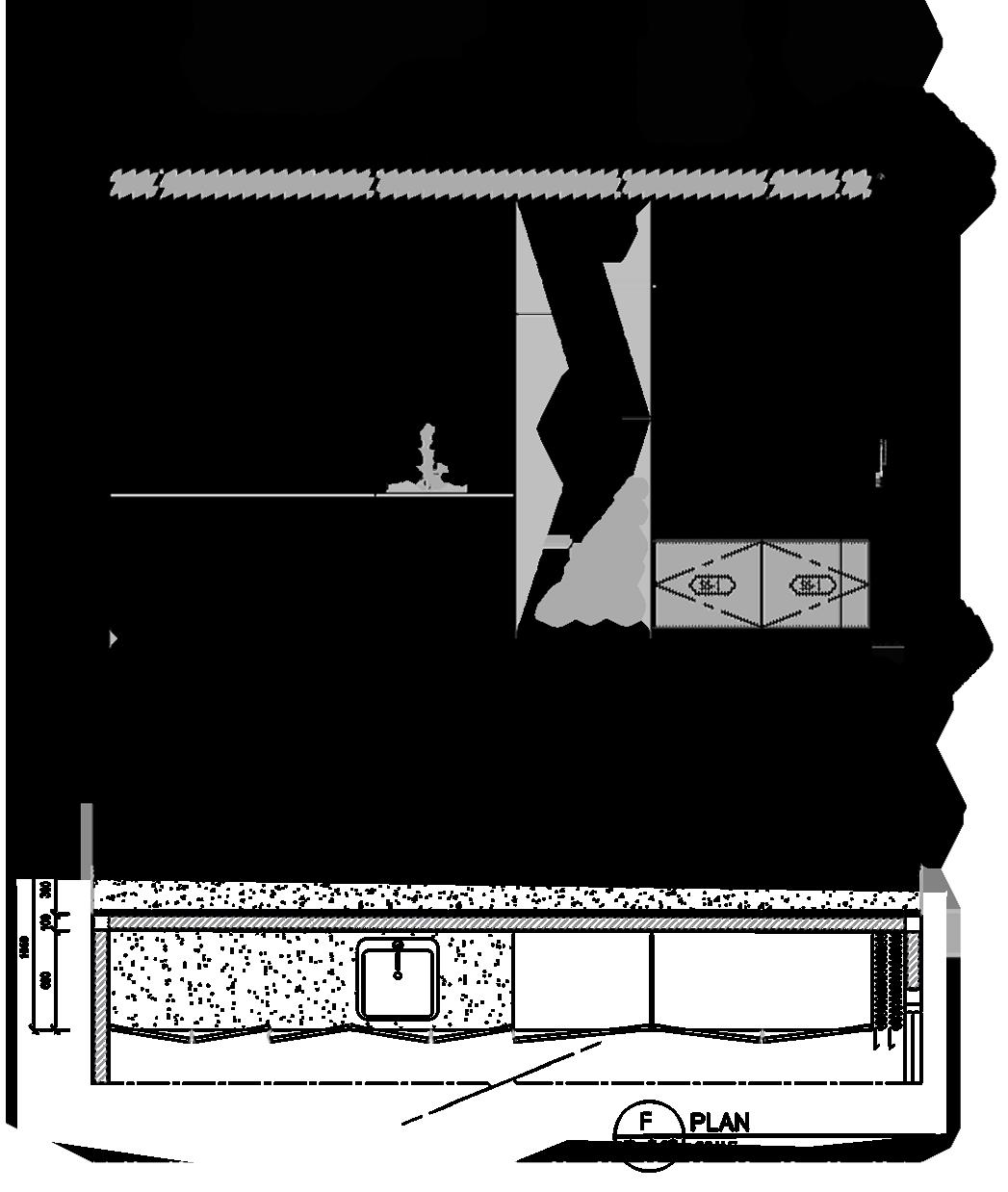




Site Location: Selfridges, West End Room, London
Type: Pop-Up Store
Area: 130 SQM
As people shopping behaviour has changed after COVID-19, people used to stay at home and do online shopping instead of going to retail store. The exclusive pop-up store experience was created to increase footfall and engagement between the brand and customers, enticing them to visit the pop-up store.
Selfridges, London


‘Universe
of Vivienne Westwood’
The shop was made to offer a programme that customers could participate in, from learning about the history of the brand to personalising items to symbolise the brand under the factory concept.
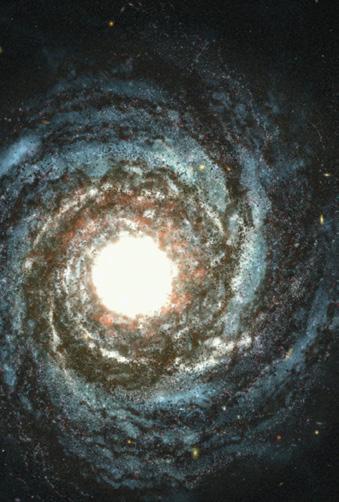

‘‘Why Selfridges?’’
Encourage the brand to promote the experience to a diverse clientele.
Gen Z clientele
Central London location
Convenient transport options
‘‘Why West End Room?’’
The majority of visitors enter through this room first. The product display in this area caters specifically to the same target customers.


Most of the customers are teenagers.
Retail branding demonstrates the brand’s identity.
Using waste materials from its factory to create the store’s display design.

No retail design innovation. Antique design can’t attract new-generation customers. Customers do not feel engaged with the brand.




Using the Vivienne Westwood symbol, which was inspired by Queen Elizabeth II’s sceptre and the orb’s ring, to design the facade that demonstrates, as well as the middle of the store with the sceptre decoration at the top of the pole within the customise area.
facade
is made from existing wooden pallets from the brand’s factory.

The piece of facade made from recycled plastic.

Try on products without wearing with digital interactive screen located within the store.

The sound of material sources is transmitted through an interactive screen and a bar area.

Customising the selected product from interactive screen.

Experience the drink mood through the most commonly useevd materials of the selected product.
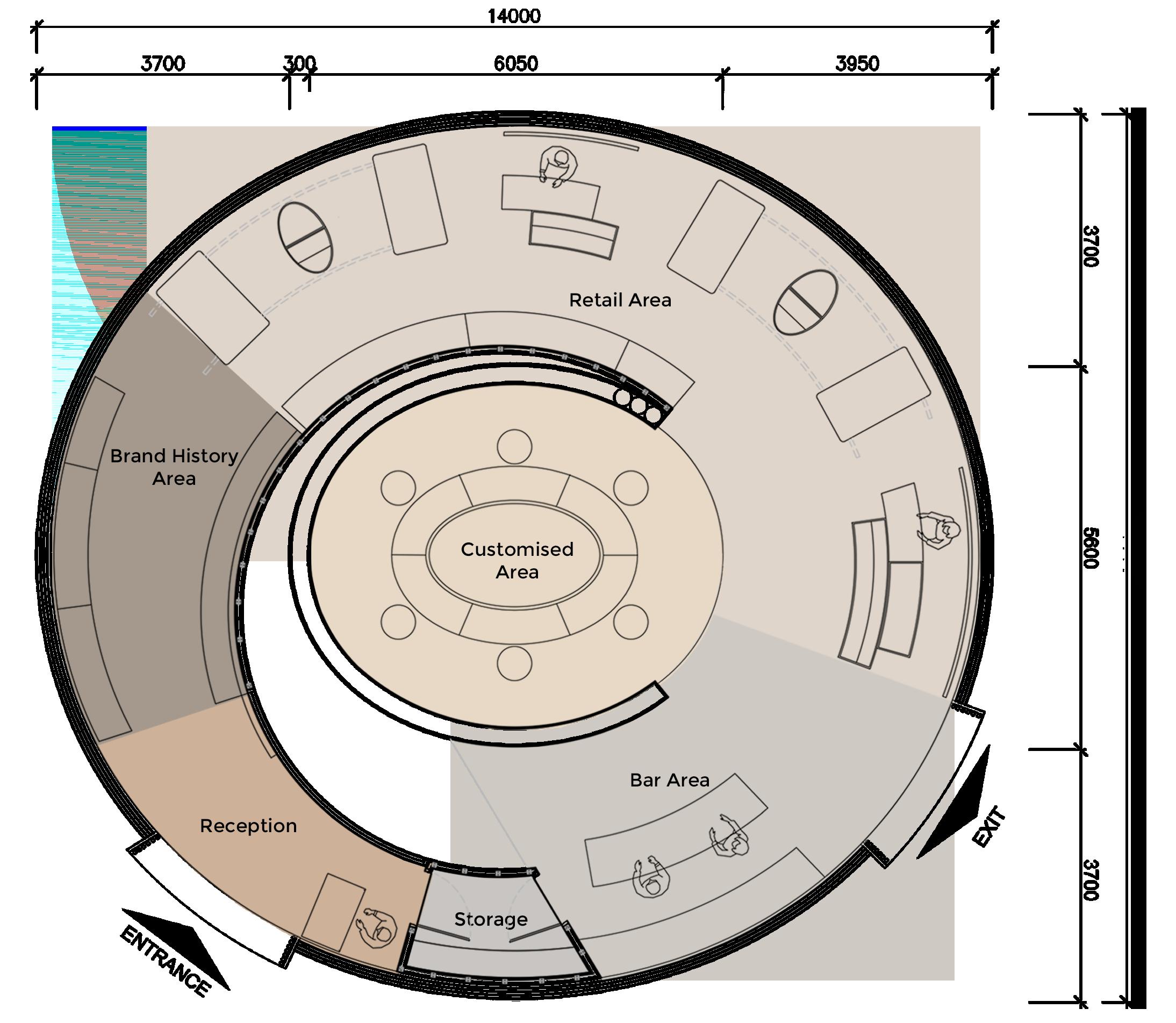

Interactive Screen for Selected Jewelry
History Interactive Screen/ Jewellery Prototype
Seasonal/ Exclusive Products
Interactive Screen/ Product Customisation
Sound of Material/ Mocktail of Mood

The retail store layout is designed for customers to walk one-way in-store as a galaxy ring to provide a user experience in which customers can interact with all of the programmes while walking through the store.

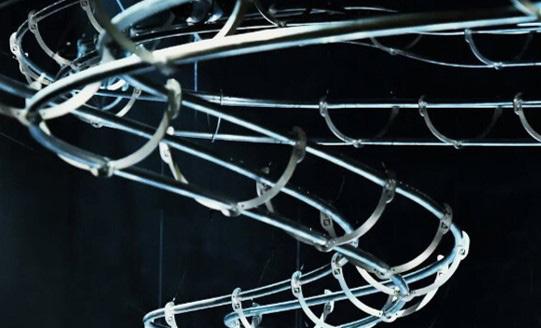




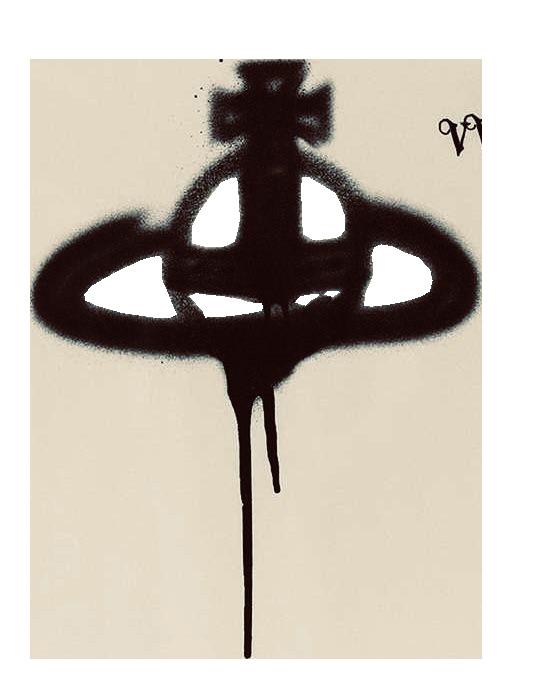







The ball rail on the ceiling is intended to represent the factory concept. It establishes a connection between a pop-up and a customer programme, allowing customers to interact by customising products.
After a customer selects a product, the ball will drop to the rail on the ceiling and be delivered to the customisation area.
This section provides customers with an interactive screen from which they can select exclusive products contained within the ball to customise at the store.



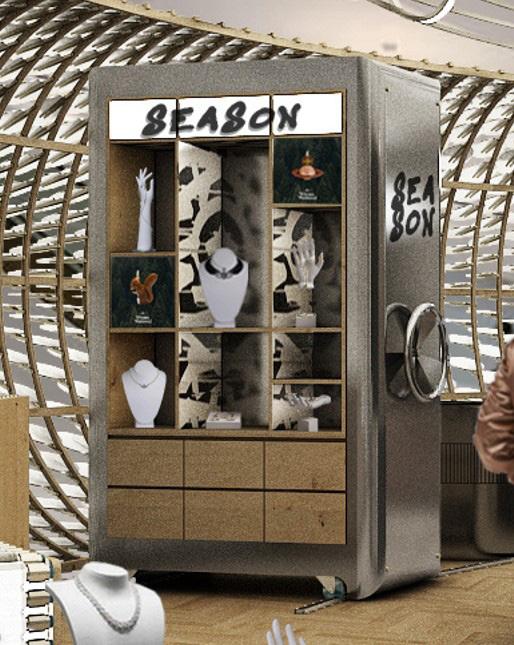
SUSTAINABLE FURNITURE
Utilising the old movable shelf to create furniture in the pop-up by retaining the steel structure, removing the old shelf, and painting a new colour.
History interactive screen design to tell the brand’s history, with customers able to tap on an interest point to see an in-depth explanation of each year of the brand’s history. The prototype of jewellery history is also available opposite the screen.




CUSTOMISED AREA INTERACTIVE SCREEN


The retail area divides the space for products into categories from which customers can select products based on seasonality and recommendations.
The display within the retail area is created using the retail store’s existing bricks.
Customers can create exclusive products available only in a pop-up store and experience the five senses through a specific programme.

Site Location:
Siam Square One Mall, Bangkok, Thailand
Type: Restaurant
Area: 280 SQM
The restaurant was designed to serve customers a traditional multicourse Japanese dinner with options that allow them to select the course they want or one chosen by the chef (Omakase).

- Reception
- Waiting area for customers
- Beverage area
- Omakase Bar Area
- Kitchen
- Private Omakase Room
- À la carte/Course Dining Area

The layout plan is designed to merge with the existing structure of the restaurant to provide a smooth flow. Each space is distinctly designed to differentiate the various zones from each other, ensuring customer privacy.


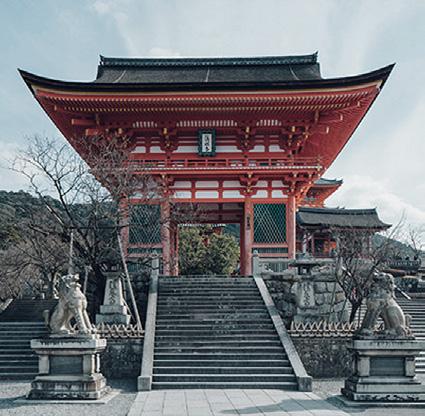

The concept is inspired by Japanese beliefs regarding the streams found in Japan’s temples. These streams are believed to bring good fortune, health, and financial success. Similarly, the restaurant is dedicated to promoting happiness and good health through its recipes and customer experience.


The restaurant features small gardens and scattered water feature pools throughout, representing the Zen style of Japanese gardens. This design aims to provide customers with a calm and relaxing experience that reflects Japanese peaceful cultural values.

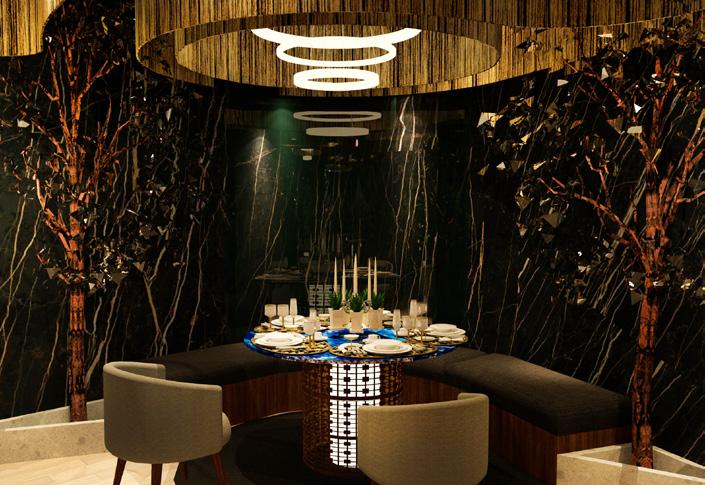

The natural colour tones utilised in the design reflect Japanese culture, which highly esteems nature. The inclusion of gold represents the Sun, symbolising power and mercy, while also conveying the luxuriousness of the restaurant’s design.


Site Location: Kathu, Phuket, Thailand
Type:
Detached House
Area: 262 SQM
The modern house is designed to accommodate its residents’ lifestyles and behaviours. Each room is customised to the users’ preferences while maintaining the primary goal of creating a cosy and lively environment.
Ground Floor & 1st Floor

KITCHEN & DINING









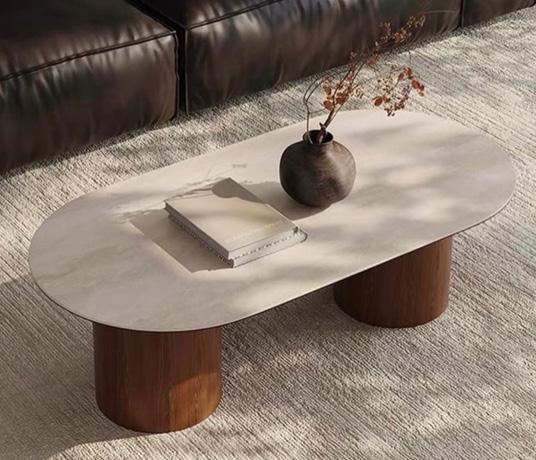



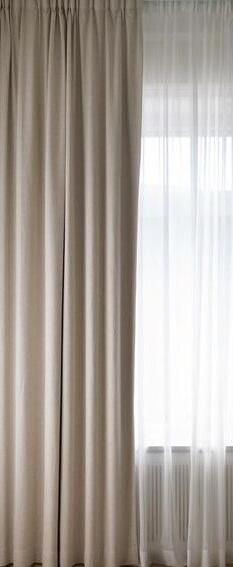



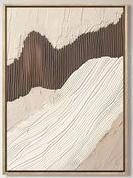
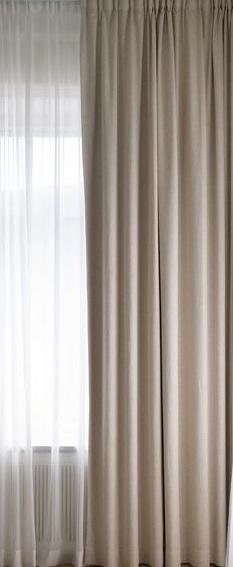
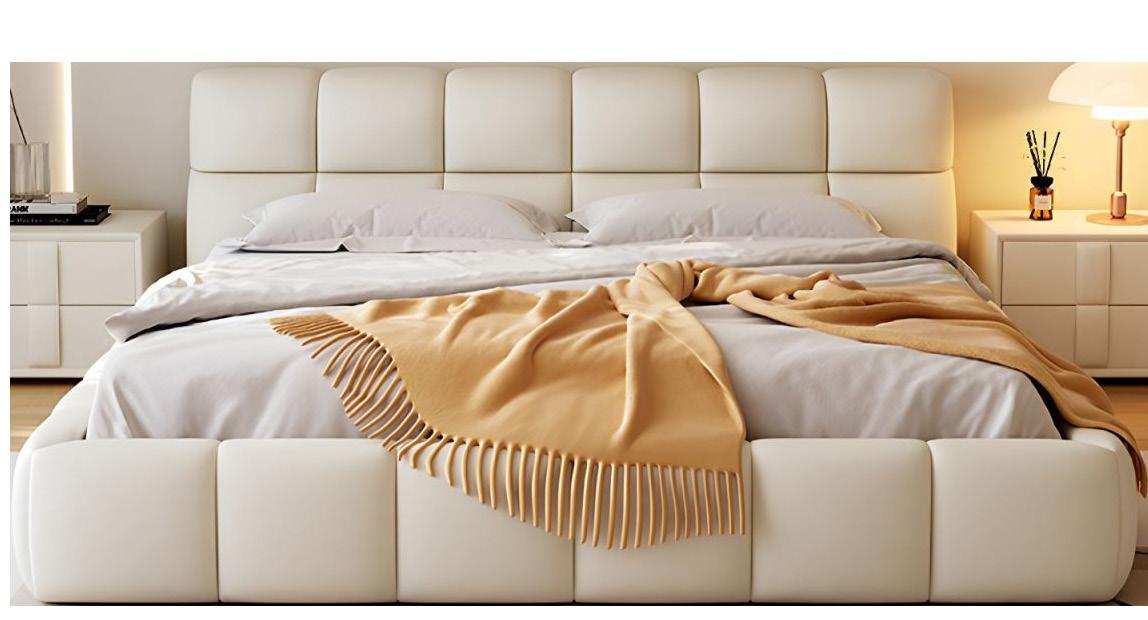




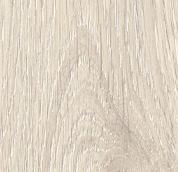

The room owner is a female who prefers things to be neat and tidy while also wanting the room to feel girlish. Neutrals are used to create a mood of neatness and cleanliness, combining joyful and girlish styles with free-form lines inspired by nature and a mix of nude colors.
