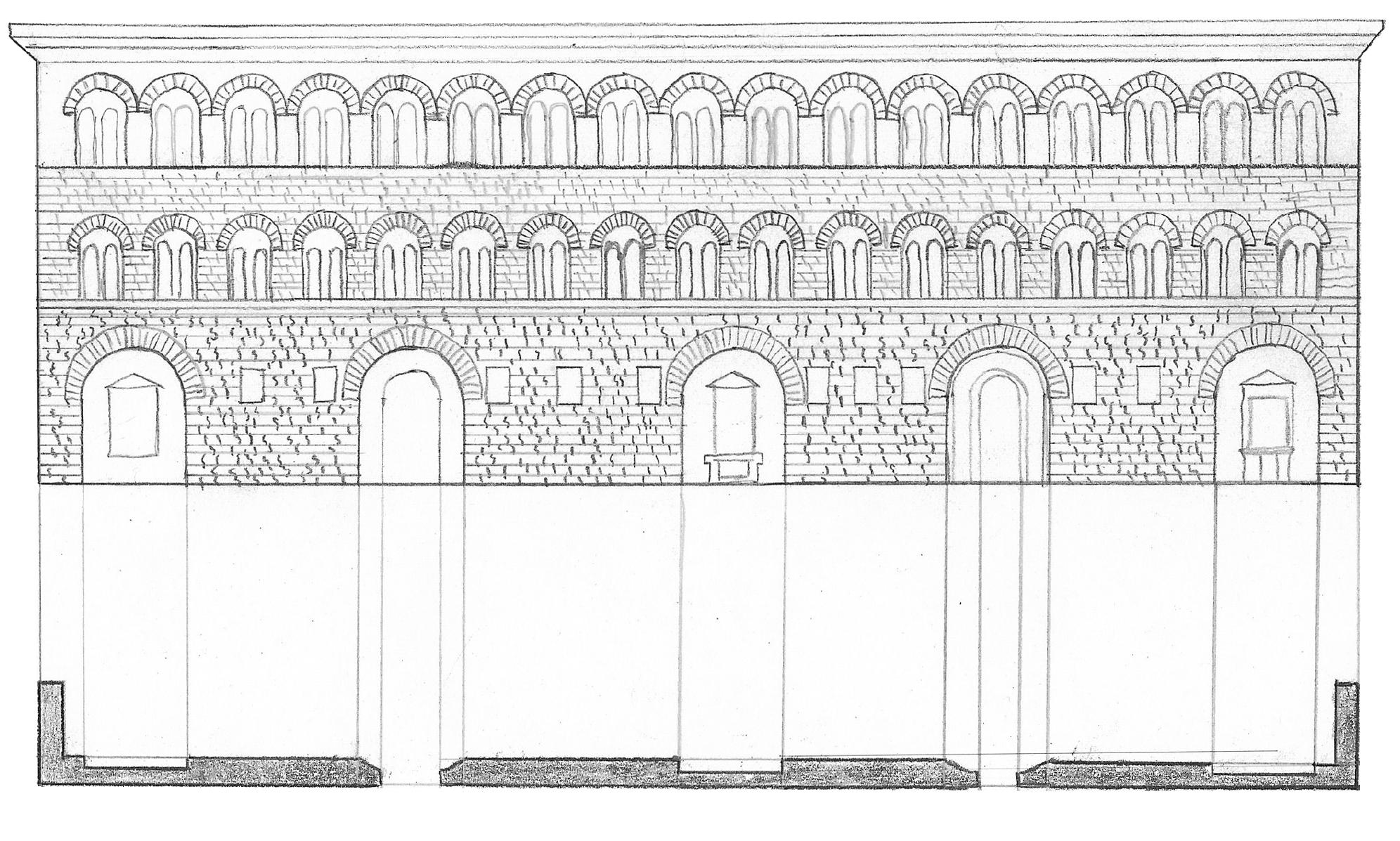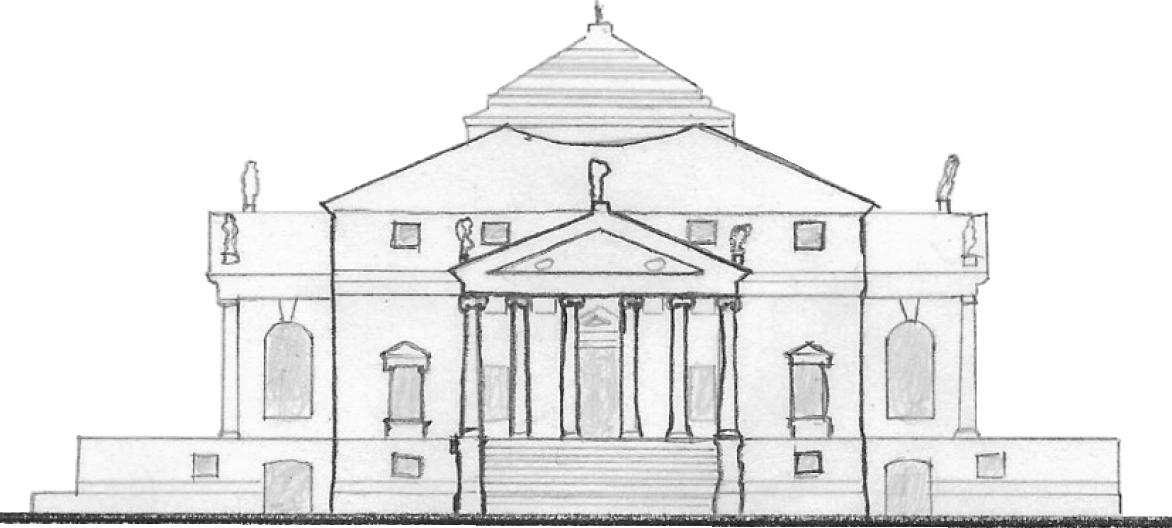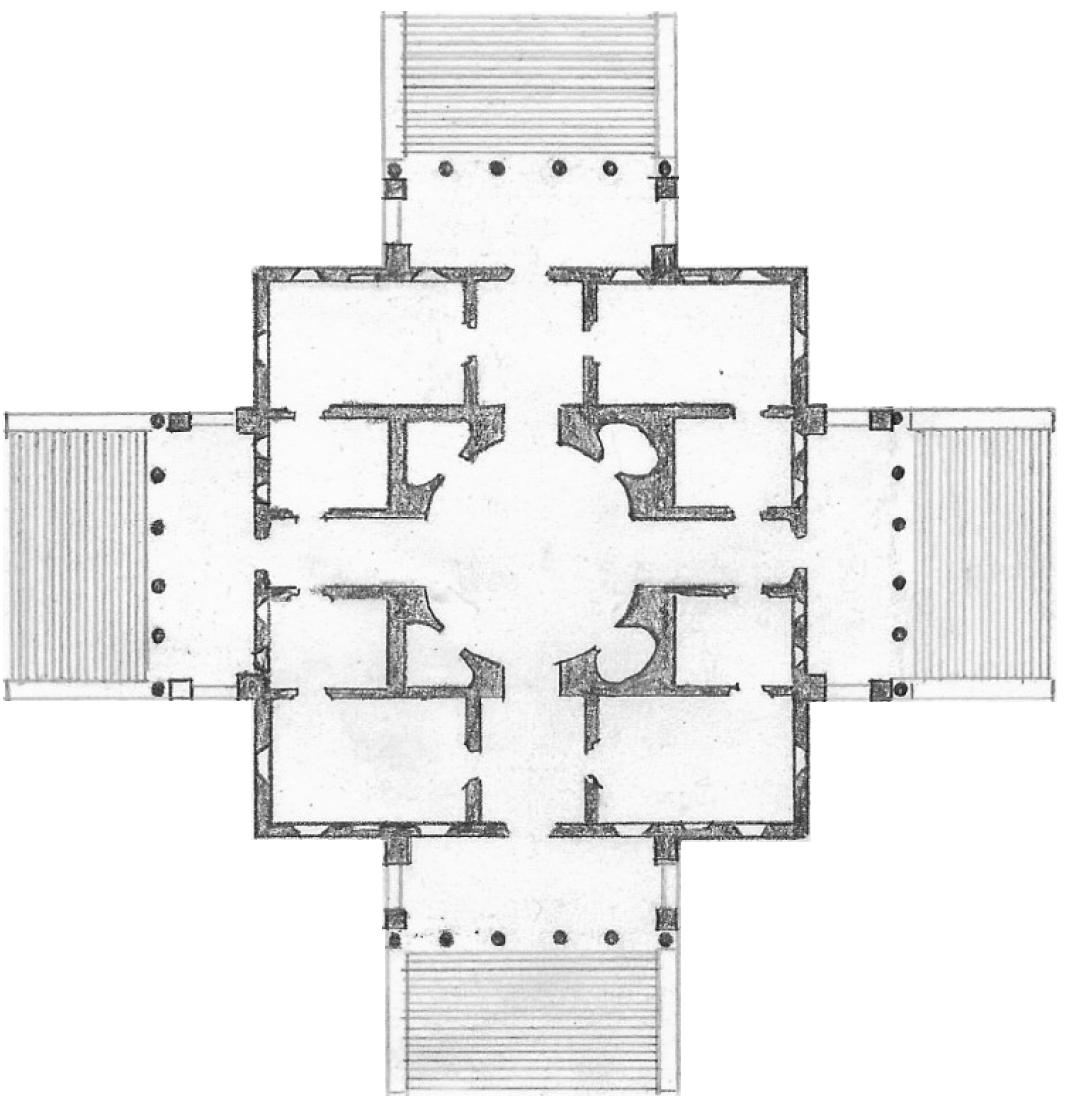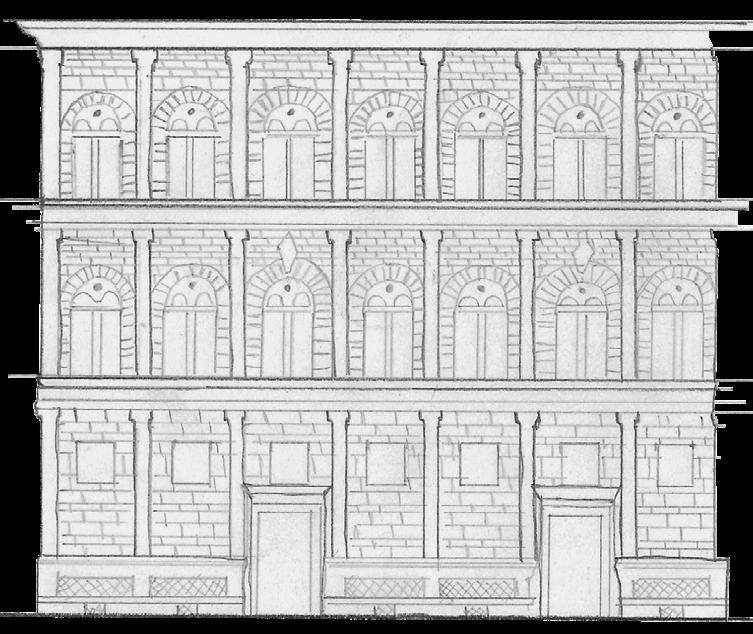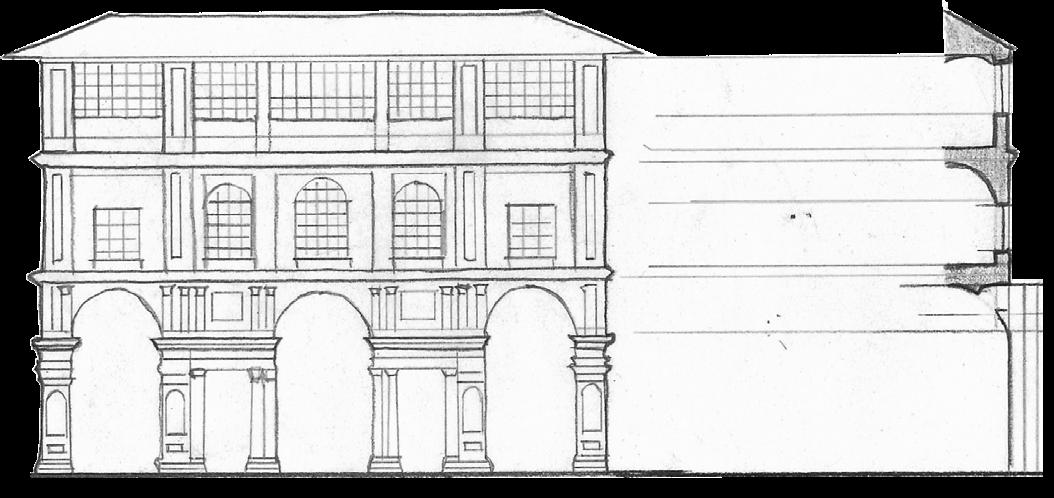Architecture Portfolio
Selected Works

Architecture Portfolio
Selected Works
University of Maryland - College Park | Aug. 2022 - May 2024 Masters in Architecture
University of Maryland - College Park | Aug. 2017 - May 2021 Bachelor of Science in Architecture
Studio Z Design Concepts | Project Manager 2024 - Current
Role comprises of managing residential projects from concept to completion, coordinating with consultants, owners, and producing drawings, 3D models, and renderings.
Mangan Group Architects | Architectural Designer 2021 - 2023
Tasks included the completion of architectural drawings & structural redlines, creation of communal housing lots, and 3D modeling utilizing Revit.
UMD Architecture Teaching Assistant | 2022 - 2024
ARCH171 - Design Thinking and Making in Architecture
ARCH463 - Sustainable Systems in Architecture
ARCH654 - Urban Development and Design Theory
Assistantship consisted of leading class discussions, facilitating communication between students & professors, & providing design critiques. Contact
Sketching/Drafting
3D Rendering
Revit
AutoCAD
Rhino 3D
Sketchup
Adobe Suite
Office Suite
Bluebeam
English - Fluent/Native Comprehension
Spanish - Fluent/Native Comprehension
Italian - Intermediate Comprehension
khbd.arch@gmail.com
Community Harvest
Bethesda Community Think Tank
Artist Crossing Sketches



Community Harvest is a communal housing and marketplace project centered on collectively growing, cooking, eating, and sharing local produce to promote health, resilience, and sustainability. By creating a self-sufficient food system, it reduces reliance on industrial farming and food transportation, benefiting the neighborhood by giving back more than it consumes.



14th St. NW, Washington, D.C.
A submisison for the 2023 ACSA COTE Competition, Community Harvest is a communal housing and marketplace focused on community resilience. Guided by the COTE design framework, the project is designed to be a provider for both its residents and community. Located in a dense urban DC setting, Community Harvest integrates strategies such as mass timber construction and water recycling systems, acting as a replicable model for future urban development projects
In Collaboration with Maggie Boland, Aylin Garcia WALK
Drawings:
Renders: Revit, AutoCAD, Illustrator, Photoshop
Enscape, SketchUp, Photoshop
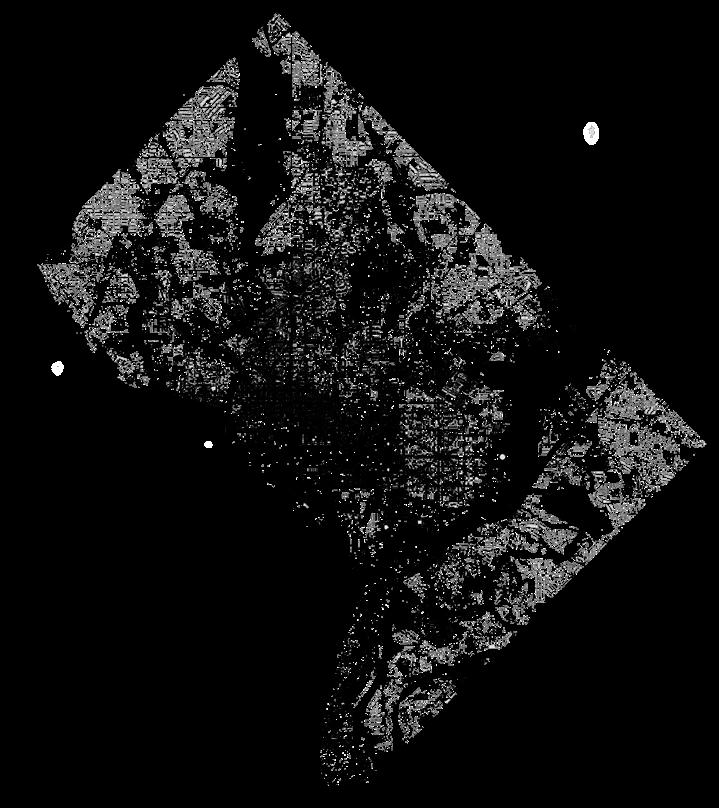


















Characterized by its ability to create homes for all - including birds, bees, and other living organisms, the site gives back some of the urban space to the natural ecosystem.
pollinators & gallons of water collected per plant per year









Natural materials, biophilia, produce, and social amenities such as a lap pool and yoga studio all contribute to the well-being of all within Community Harvest.

By replacing the existing parking lot with pedestrian pathways, a public gathering space forms between the two volumes. This space is then used to provide fresh, local produce to residents and the public. In doing so, the community garden promotes social interaction while also encouraging self-reliance.
S ST. NW N
SITE AXON 14TH ST. NW RIGGS ST. NW

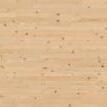

Community Harvest’s prefabricated mass timber structure reduces construction time and waste. Also, mass timber’s exceptional acoustic performance decreases sound transmissions between floors and walls, which allows for more privacy within individual units.

SITE
54 single family rowhomes built in the 1970s
INCREASE DENSITY max far: 3.7 mixed use: residential & communal spaces
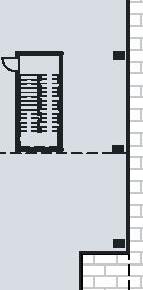
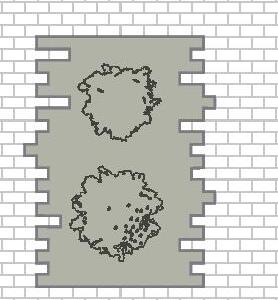
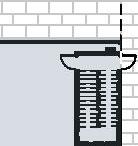



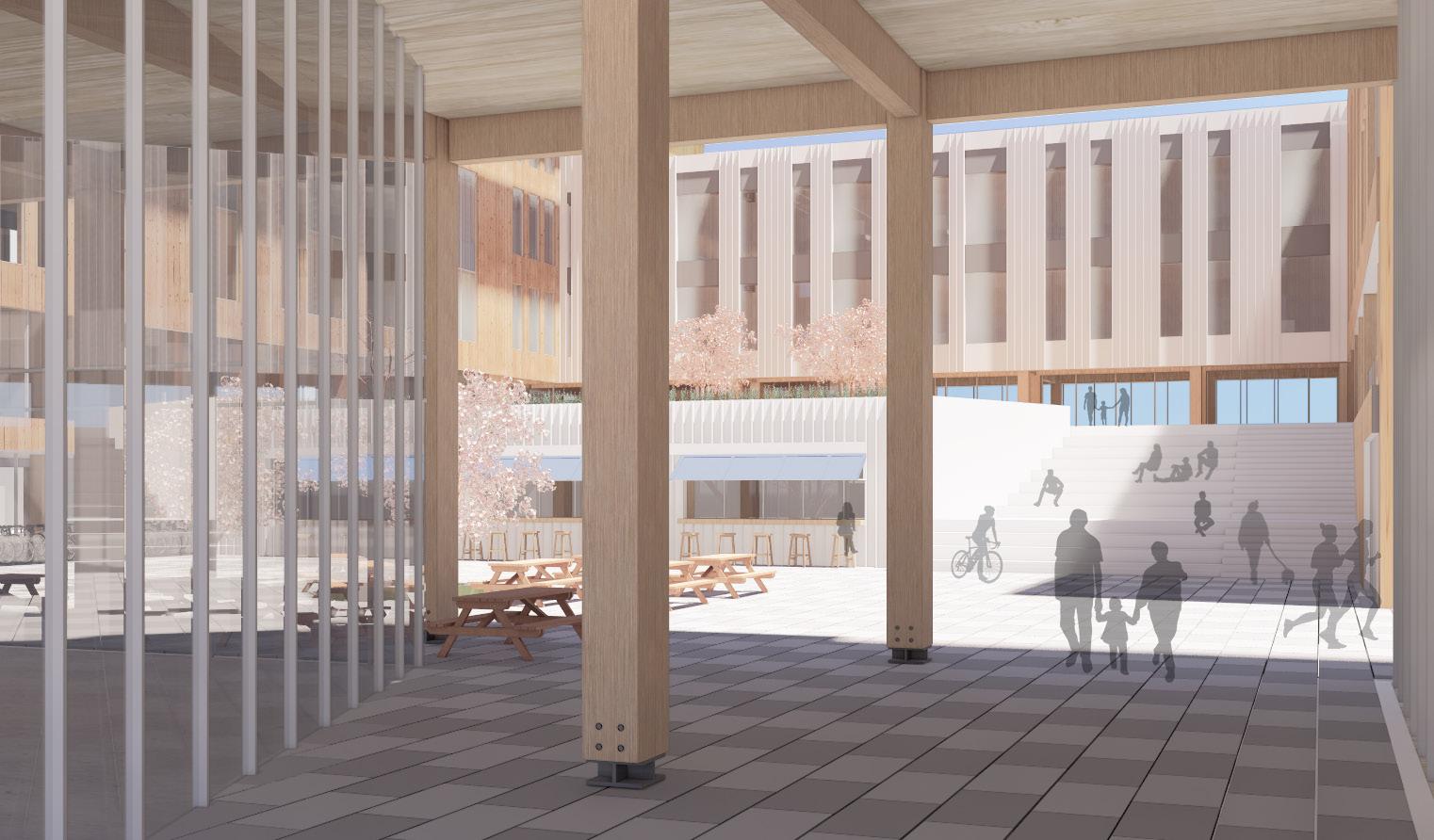
A hybrid solar panel green roof provides over 185,000 kwh per year, while Community Harvest’s role as a producer, retailer, and distributor of local produce reduces cost and shortens the food supply chain.


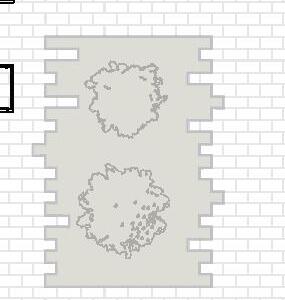
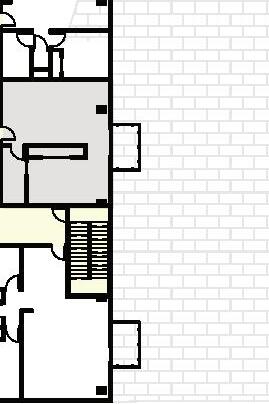
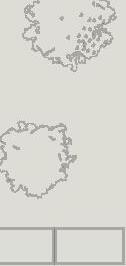























By integrating the character of its urban contect and natural eccosystem, Community Harvest invites residents and locals to explore the site and uncover new moments of connection


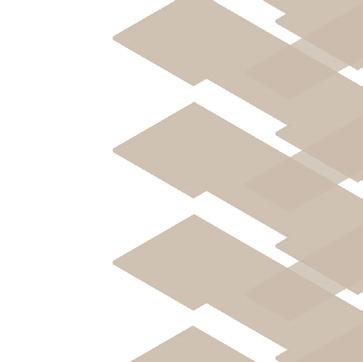





DLT panels connect with single surface spline

A hybrid solar panel green roof provides over 185,000 kwh per year, while Community Harvest’s role as a producer, retailer, and distributor of local produce reduces cost and shortens the food supply chain.
MASS TIMBER - $ 50







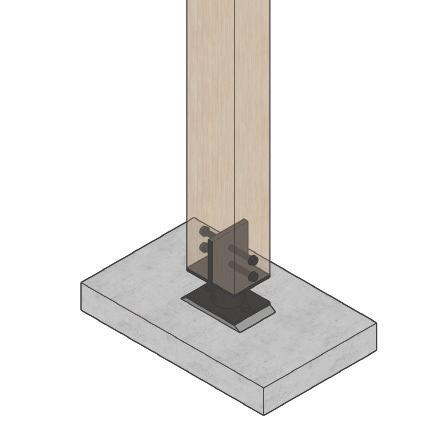


beams bracketed to columns with steel connection, bear the weight of the DLT panels column bears on plate connected to foundation



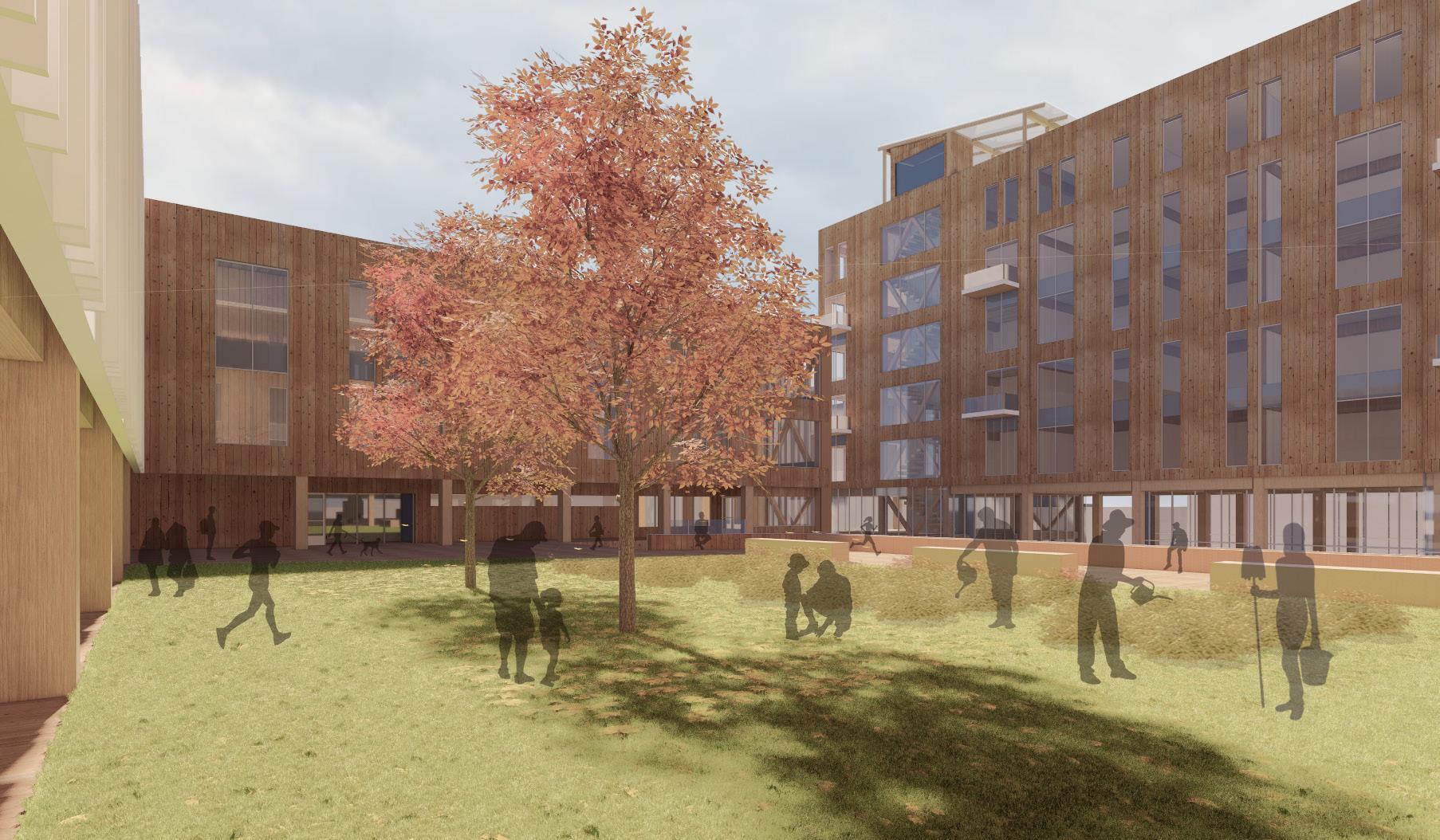

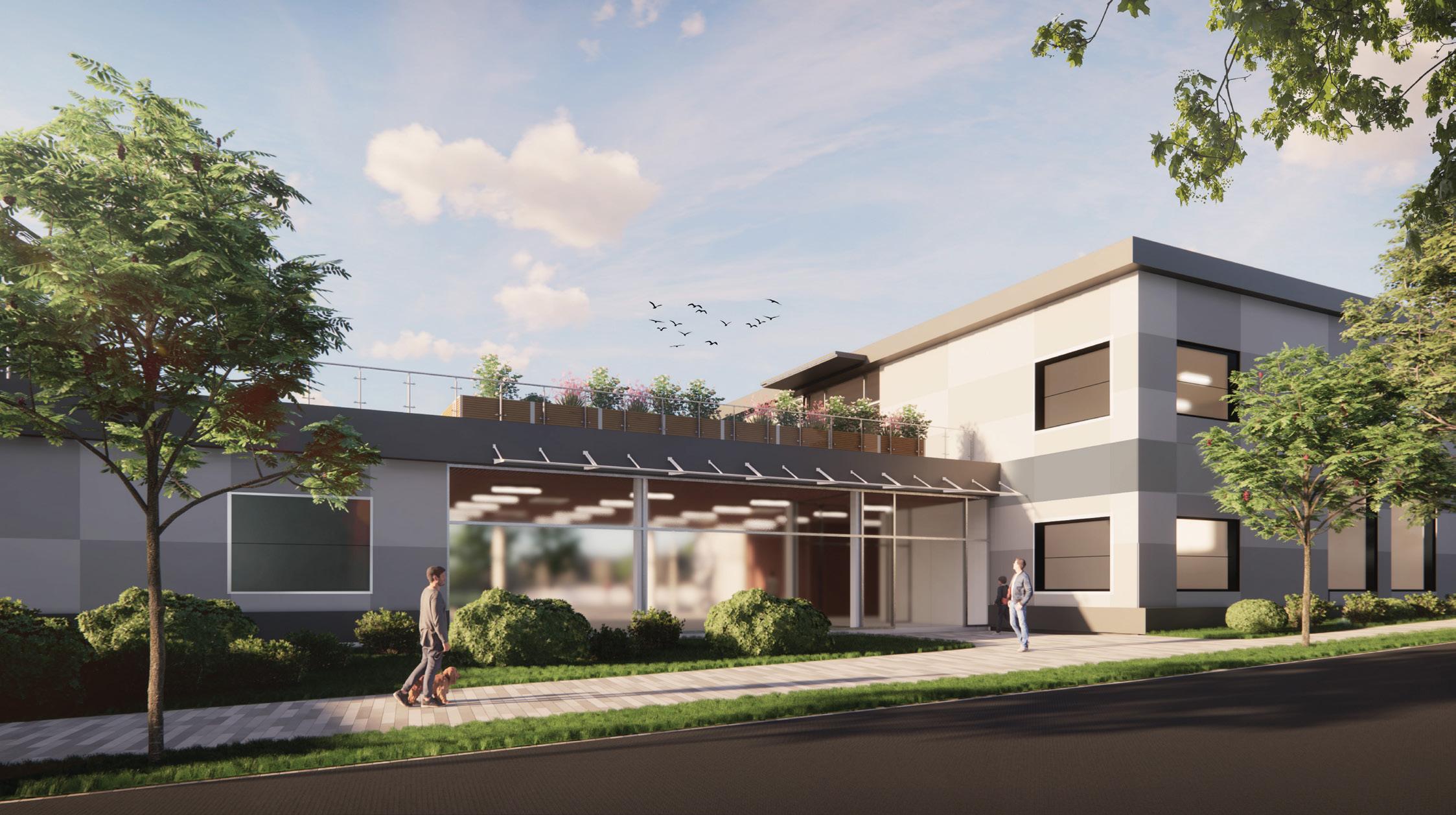
Bethesda, MD, USA
The Bethesda Community Think Tank strives to create worthwhile experiences for it’s community through education, research, and public events. Visitors are invited to interact at various points such as the central event space, the outdoor green roof, and rear plaza. More than just a building, the Bethesda Community Think Tank aims to bring locals together to create a more enriched community.
In Collaboration with Ploy Pipatpongsa
Drawings: Renders: Revit, AutoCAD, Illustrator Sketching, Enscape, Photoshop


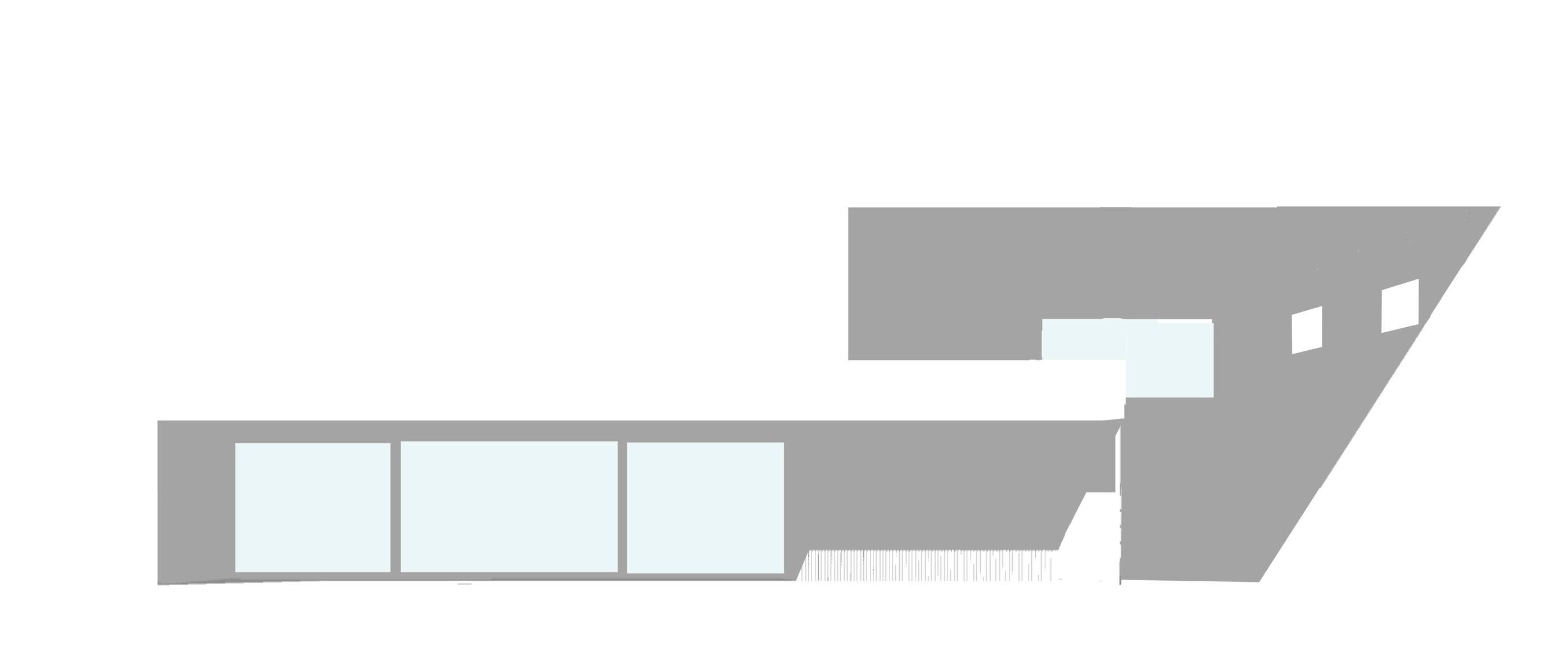

1. West Roof Canopy 2. 36” Webbing Joist
3. Wooden Ceiling
4. 30” Webbing Joist
5. 30” I-Beam

6. Polished Floor Sheathing
7. Concrete Floor
8. Concrete Slab Foundation 9. Rigid Insulation 10. Gravel Layer 11. 36” Concrete Footing 12. Operable Windows
A-1. Grass & Vegetation
A-2. Engineered Soil
A-3. Drainage Element, Root Barrier
A-4. Rigid Insulation
A-5. Waterproof Membrane
A-6. Protection Board
A-7. Vapor Retarder
A-8. Concrete Deck
B-1. Wood Nailer
B-2. Flashing Membrane
B-3. Roof Membrane
B-4. Cover Board Insulation
B-5. Thermal Rigid Insulation
B-6. Vapor Retarder Membrane
B-7. Metal Roof Deck
B-8. 36” I-Beam
C-1. Interior Drywall
C-2. Polyethylene Thermal Insulation
C-3. Sealant and Backer Rod w. Anchoring Bracket
C-4. Air and Moisture Barrier
C-5. Rigid Insulation

C-6. Metal Cladding Material Selection



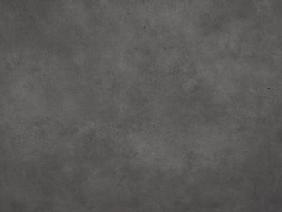

The Bethesda Community Think Tank achieves energy efficiency with an EUI of 22.4 kBtu/ft²/year, surpassing the national median for community centers. Its sustainable design, featuring solar panels and green roofs, highlights its commitment to highperformance practices.

Master Plan Axon
Hyattsville, MD, USA
Artist’s Crossing transforms the vacant justice building and its immediate surrounding site while addressing the disconnect within the City of Hyattsville. With a prominent rail line separating two arteries, this project envisions a stop between both them, Artist’s Crossing. Aligning with the City of Hyattsville’s vision of a developed arts district, the proposed station addresses the need for increased development while also bridging the gap between both areas. Artist’s Crossing aspires to foster housing, commercial growth, and social interaction, making the City of Hyattsville a hub for art and community engagement.
In Collaboration with: Ploy Pipatpongsa, Sandra Marino, Abduref Hussien
Drawings: Renders: Revit, Rhino3D, Illustrator, Photoshop
Sketching, Photoshop

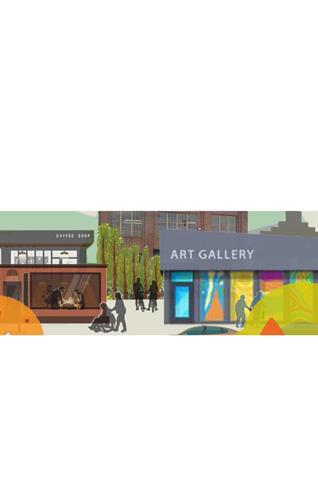






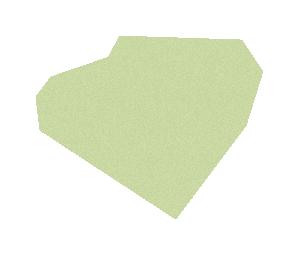









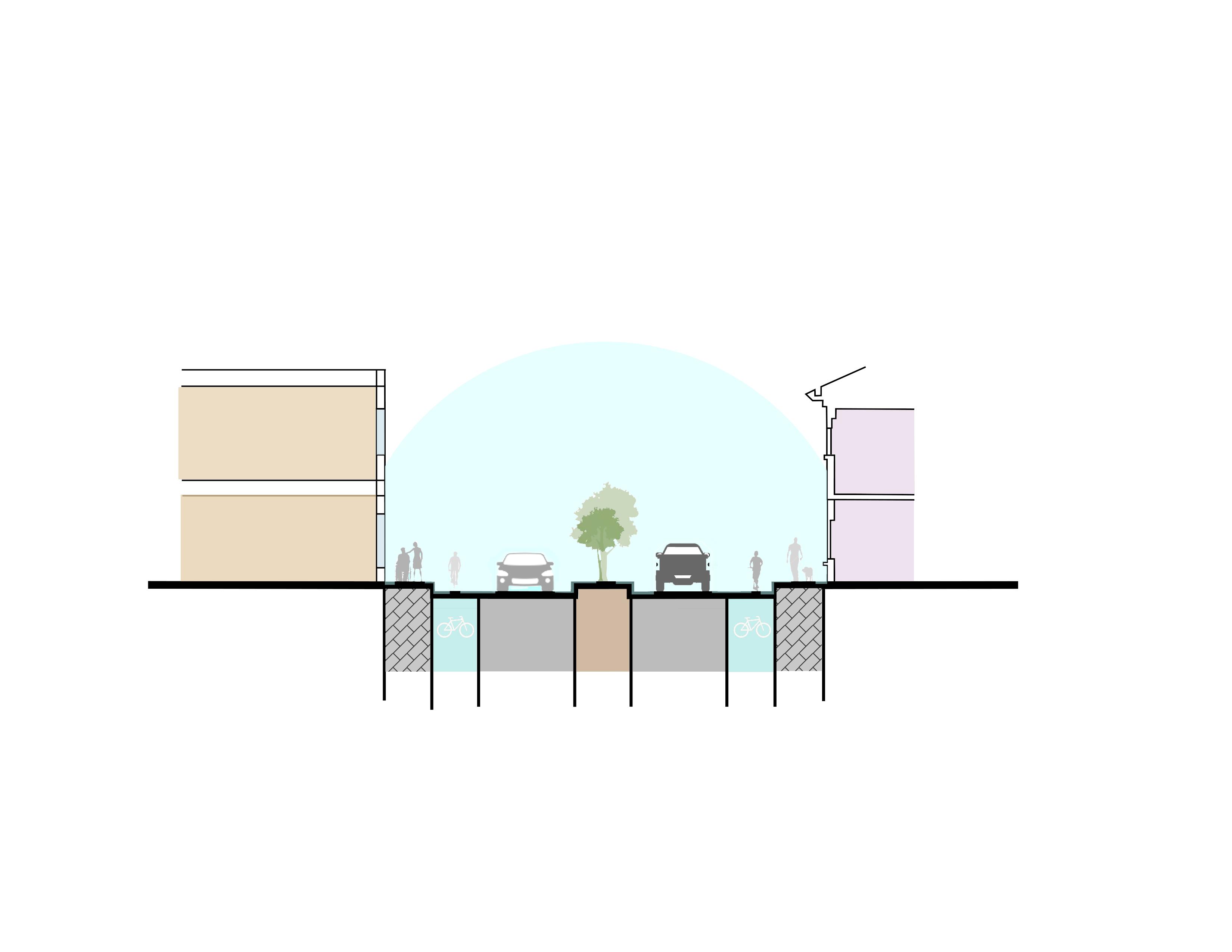












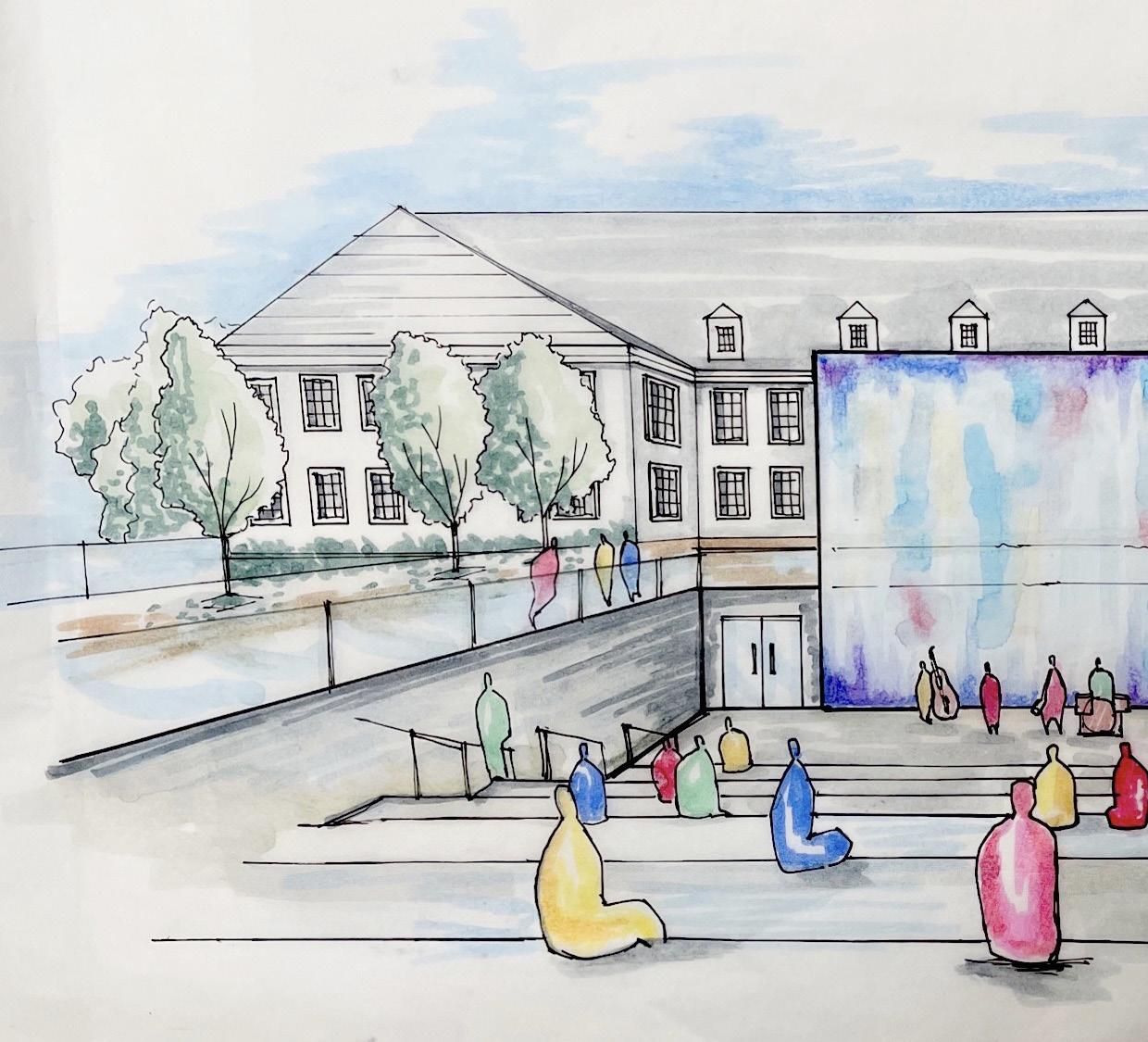
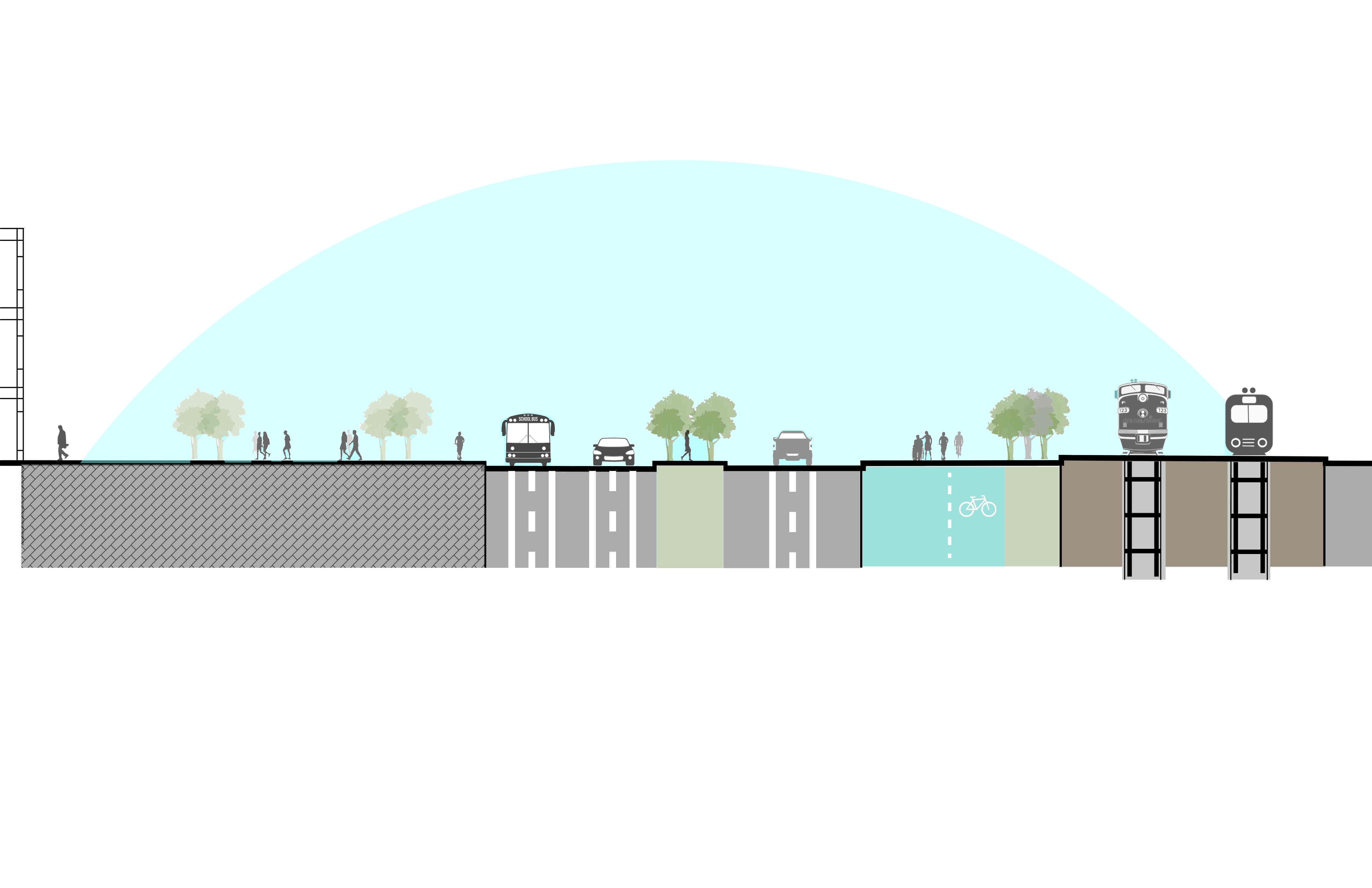





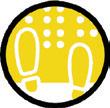




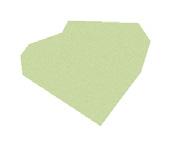




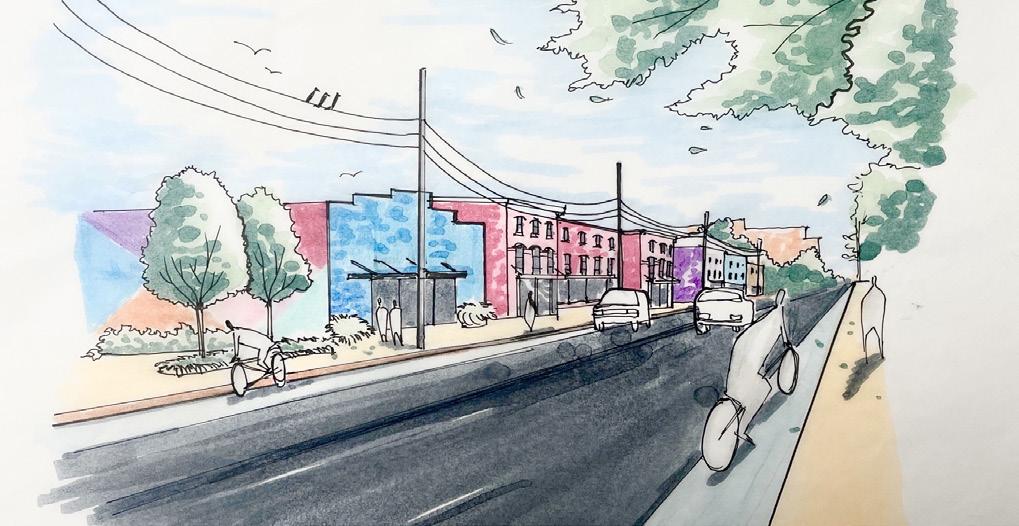
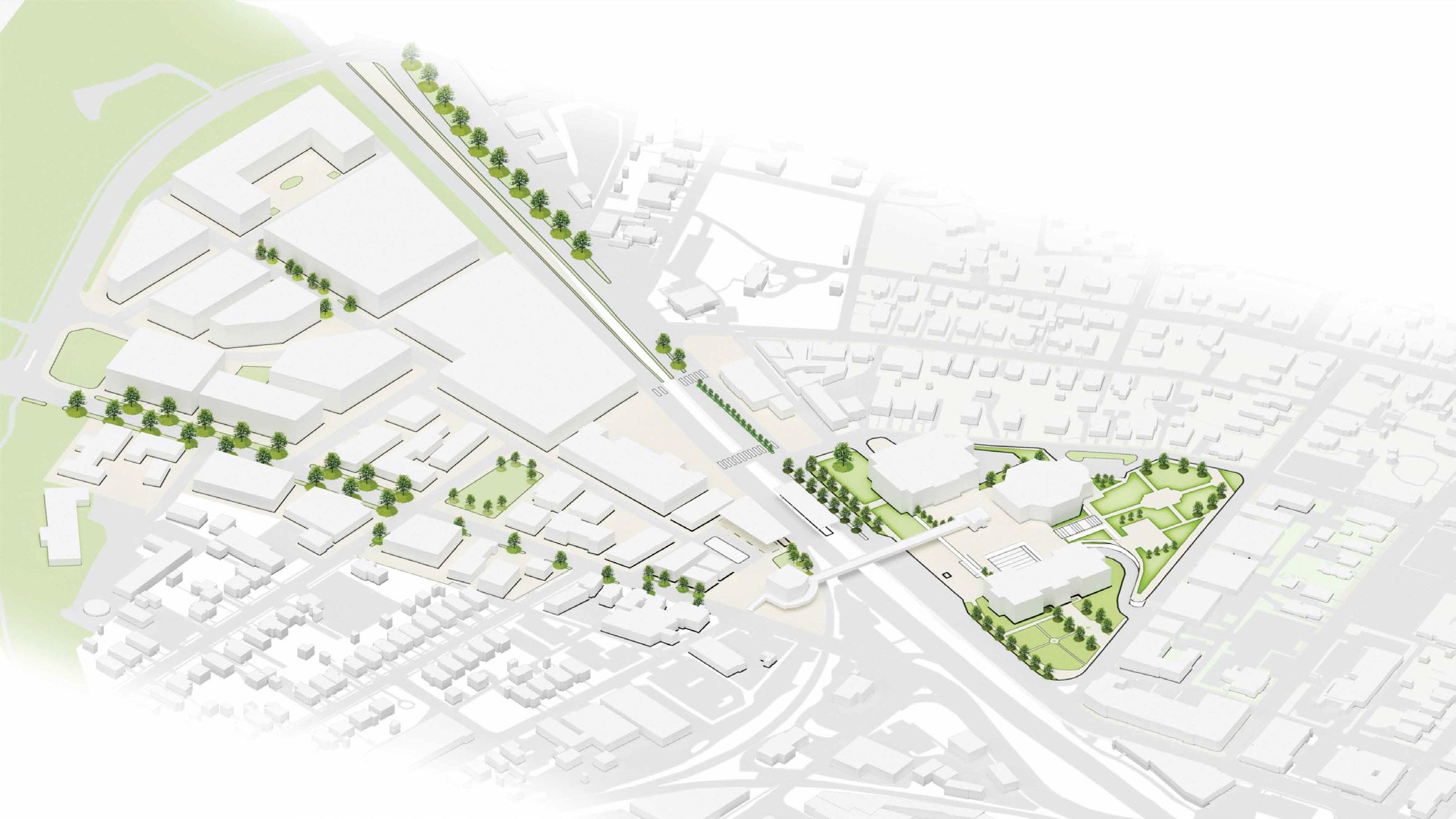


The Transparent Gallery was designed to create spatial sequences that would allow for areas of movement within a fictional gallery setting. Through the use of planes, openings, and transparent partitions, the gallery creates points of interest that permits freedom of movement between them. A closed art hall holds traditional forms of art, while the statue gallery allows for light to enter. Both halls open into a park, which leads to an outdoor exhibition space for special or rotating works to be displayed.

