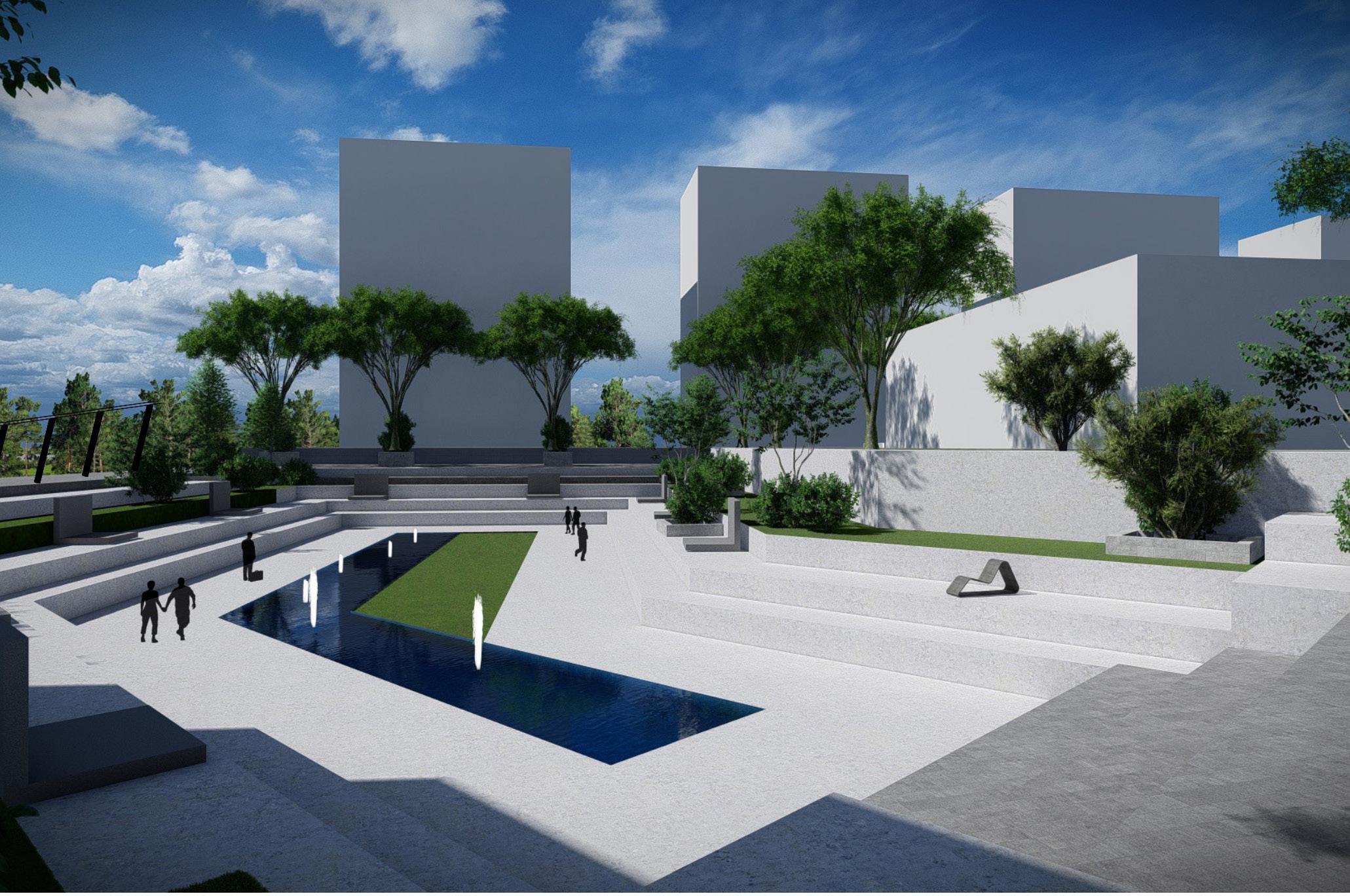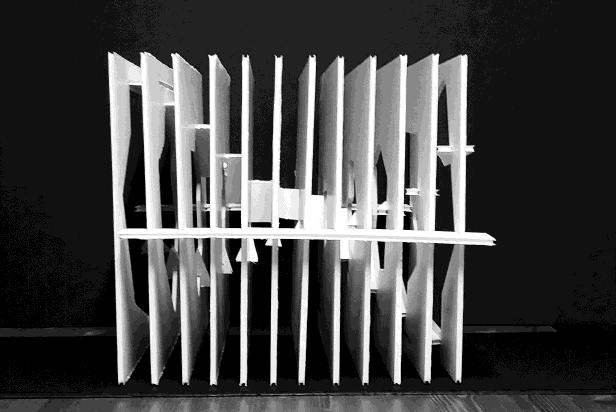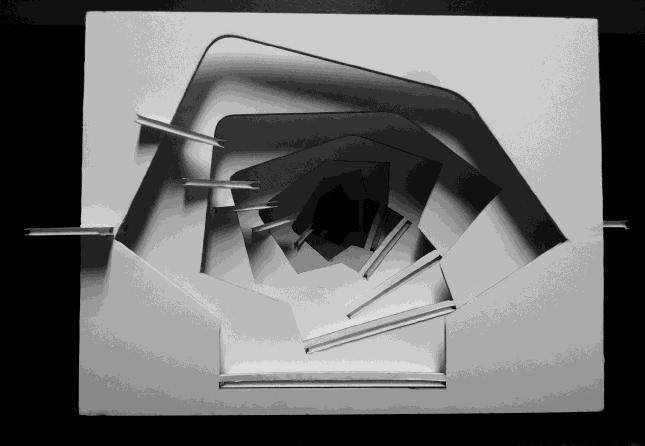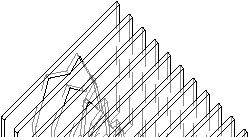
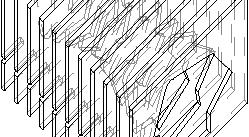





Lycée Franco Libanais Nahr Ibrahim, Lebanon - 2015
2015 - 2016
Liberal Arts
Lebanese American University
2016 - 2022
Master of Architecture
University of Kansas
Asia Study Abroad 2019
2021-2022
Master of Architecture
Proficiencies
Revit, Sketchup, Autocad,Photoshop, Indesign, Illustrator, Lumion, Microsoft Office, Bluebeam, Procore
Languages
Ecole Nationale Supérieure d’Architecture, Paris Val De Seine


leila.Elkhazen23@gmail.com
(913)231 0189
Volunteer Work
Builders Abroad Costa Rica 2018
-Construction, collaborated with contractors to construct a custom rehabilitation residence for young girls.
2015 - 2019 (summers)
Intern Architect
Vision Group, Beirut Lebanon
- Saki Rechmaya Villa, Prepared construction documents using Revit.
- Aamchit Villa, participated in client consultations and helped translate feedback into updated floor plans.
English -Fluent
French -Fluent
Arabic -Fluent
Spanish-Basic
2021-2022
Intern Architect
SAME architectes Paris, France
-Prepared construction documents sets, Renderings in Photoshop, and worked closely with architects to translate hand drawings into computer site models.

2023-2025
Staff Architect
Klover Architects Lenexa, Kansas
Organizations:
NOMAS National Organization of Minority Architects AIAS American Institute of Architecture Students
As part of a semester-long Design Build Studio, my classmates and I were tasked with the design and renovation of the library stacks. The renovated carrels features 16 individual carrels, each enhanced with new wooden partitions, abundant natural light from five exisiting windows, and custom terracotta and acrylic tiles fabricated using robotics. My contributions to the project included hands-on work in multiple areas: woodwork, steel welding, 3d printing terracotta tiles and acrylic tiles, as well as preparing construction documents in Revit for the execution of the design.


Images: Study carrels with variabe lighting sources and access to power
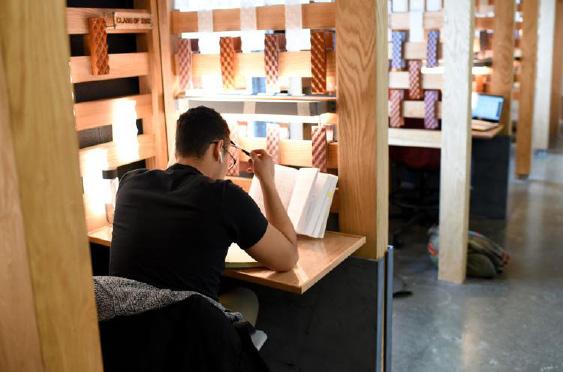

Photos taken during the manufacturing and building process



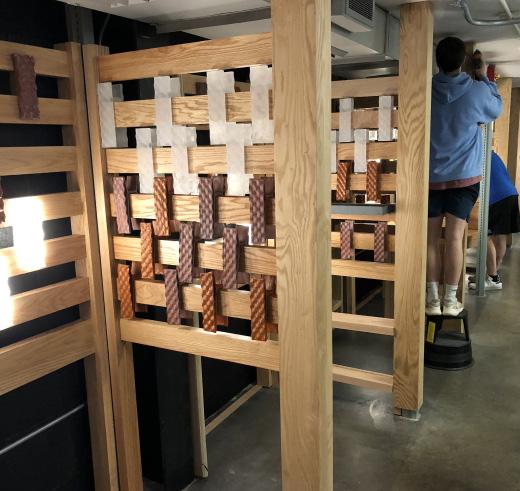
Mariupol, Ukraine
For this project the Municipality of Mariupol (UA) invited architects to submit architectural ideas for a new multifunctional center that will be devoted to the subject of migration - a process that has shaped the city’s identity for centuries. The new center is to be constructed on the grounds of the former building of International Affairs which suffered severe damage in 2014 during the armed conflict. Given the building’s significance in the collective memory of Mariupol’s citizens, the design preserves its historic exterior façade as an act of remembrance and resilience. A new glass shell will be constructed within the existing structure, housing the building’s multipurpose spaces. The design creates a striking contrast between old and new, with a walkway tracing the gap between the preserved façade and the modern interior — offering visitors both a physical and symbolic journey through the city’s layered history of migration and transformation.
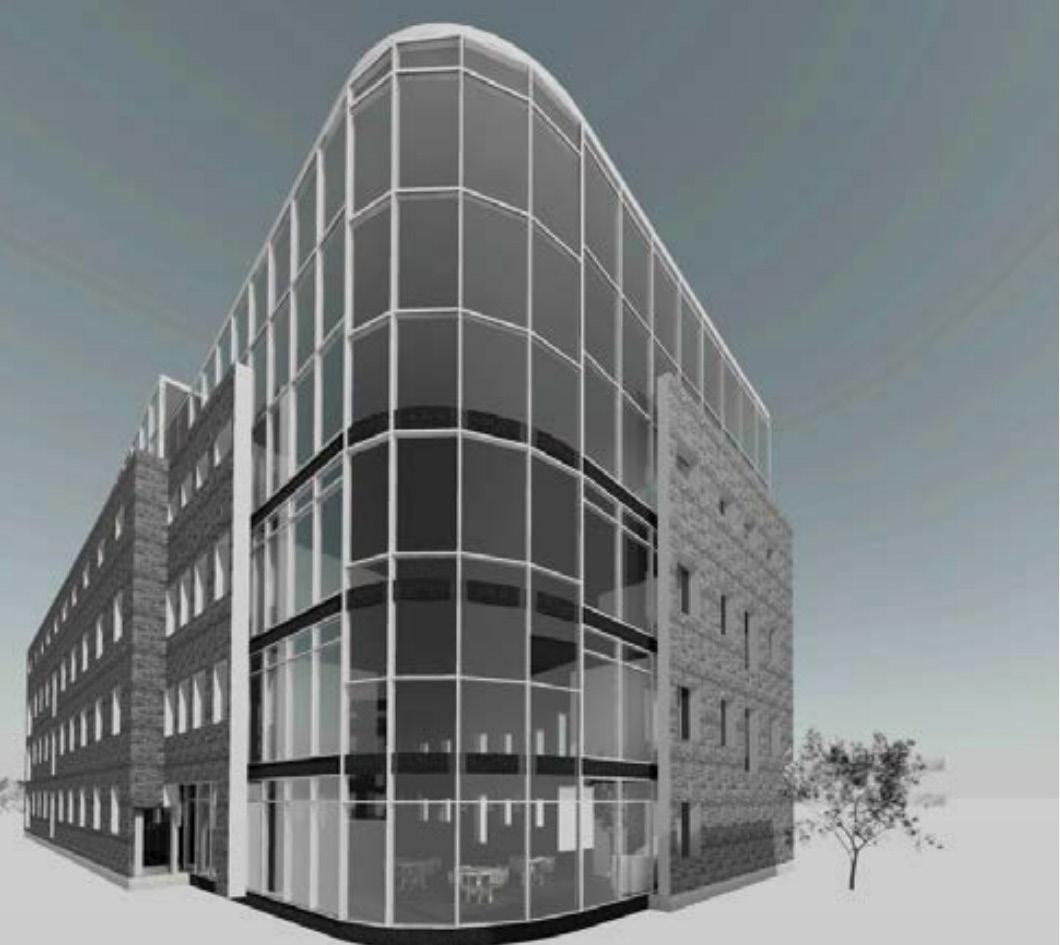


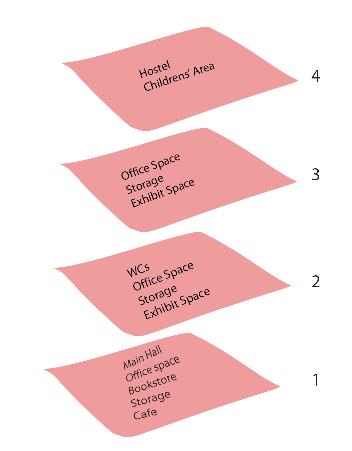

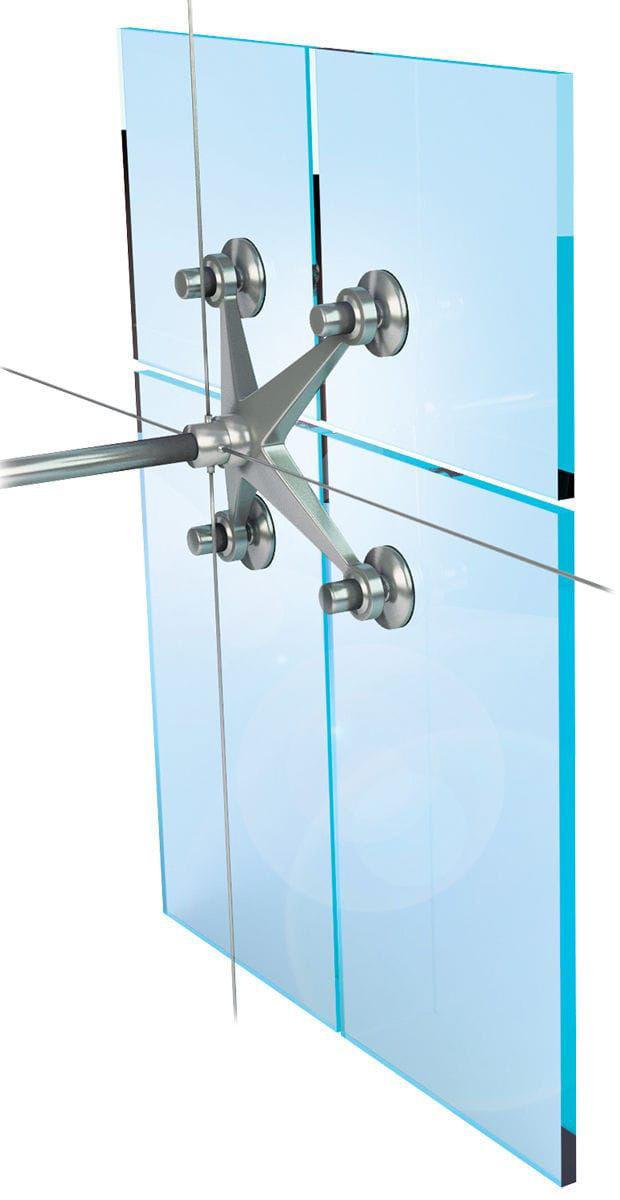
Section Detail: Spider connection connects to the Glass panels with a 5 ft wide walk way between the Glass panels and Existing Historic Structure
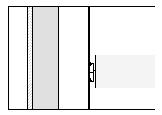
The Ivanhoe neighborhood Council (INC) is one of the oldest and largest neighborhood associations in the city with three primary initiatives- Community engagement, Health and Revitalization. Neighborhood residents developped these initiatives to address the high crime rate, deteriorating housing, vacant lots, excessive blight, poor health, and a culture of fear in the area. Ivanhoe is now experiencing threats of gentrification, many long term residents have voiced concerns about whether neighborhood growth will displace them. Our studio arch 608 interacted with the chief real estate development officer of Ivanhoe to develop proposals for vacant lots in the neighborhood that could accomodate at least five and up to thirty units of housing. For the lot located at the intersection of Wabash Street and Prospect Avenue, this project proposes a Rowhouse Typology—a housing form that balances density with a human scale, maintains street frontage and walkability, and offers flexibility for multi-generational living. The design integrates community feedback and respects the neighborhood’s existing character.
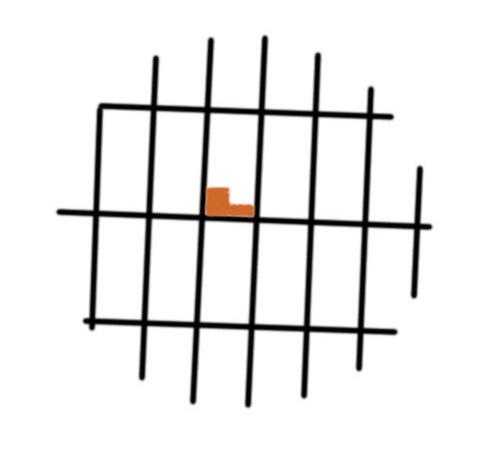





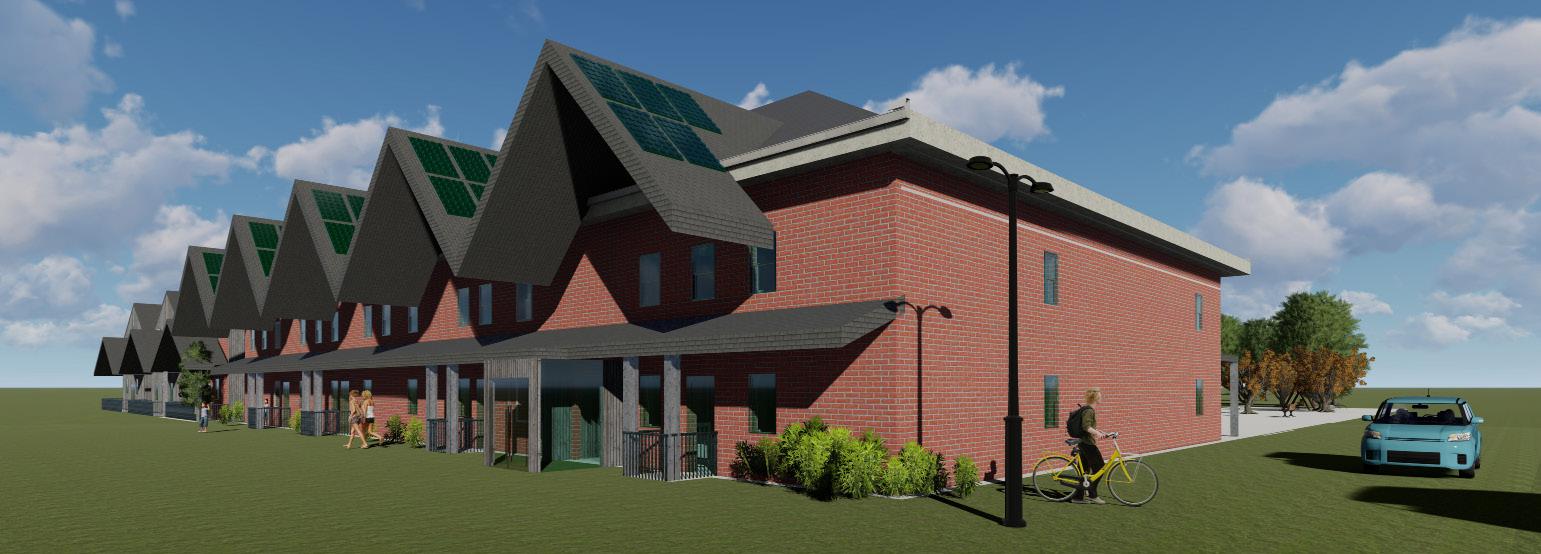
This project explores the multicomplex typology — a residential classification in which multiple separate housing units are integrated into one building complex. This typology supports increased density, shared amenities, and flexible living arrangements, making it a relevant solution for urban housing needs.
This apartment building features a double-loaded corridor layout and functions as a single building, yet its design gives the appearance of several individual houses joined together.


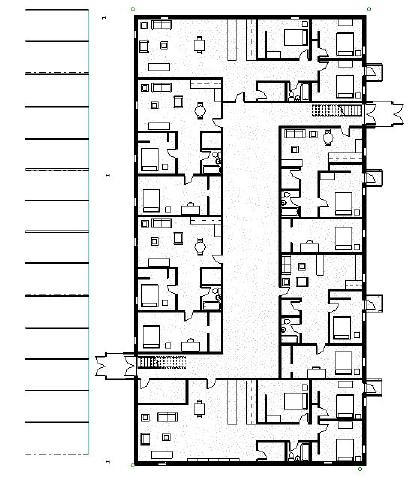
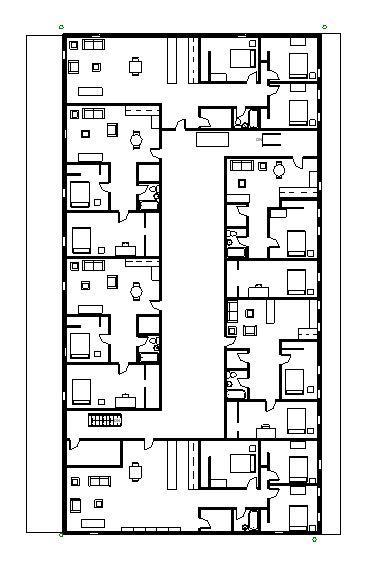
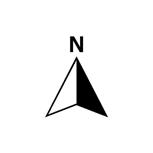

Render Image: apartments facing Wabash st.
This project presents a rowhouse typology along Wabash Street—one of several housing strategies aimed at strengthening the community through thoughtful, context-sensitive design.
The proposed rowhouses introduce architectural variety while maintaining harmony with the surrounding neighborhood. Drawing inspiration from existing homes on Wabash Street, the design incorporates familiar materials
such as stone and features like covered porches and large windows, both of which are characteristic elements of the local residential fabric.
In addition to housing, the project includes a community center to serve local residents. The facility provides shared amenities such as a gym, multipurpose event space, restrooms, and a utility room, reinforcing the project’s commitment to fostering social cohesion and supporting community wellbeing.
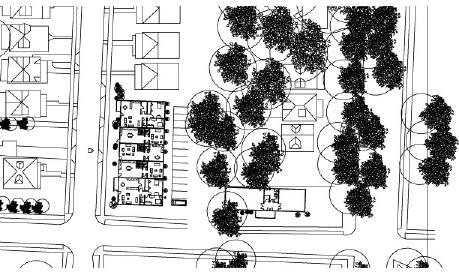
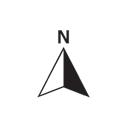
Site Plan
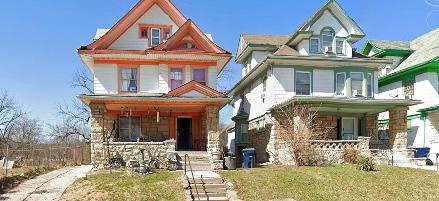
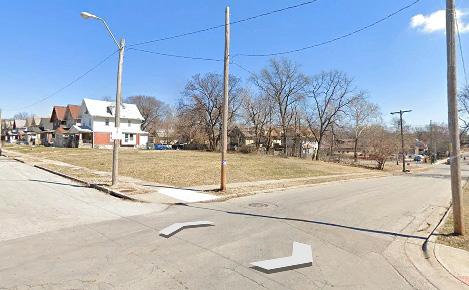
Neighboring houses


5/8” Gypsum Wall board
Small Vapor Barrier
3/6” Rigid Insulation
24” O.c 2/6
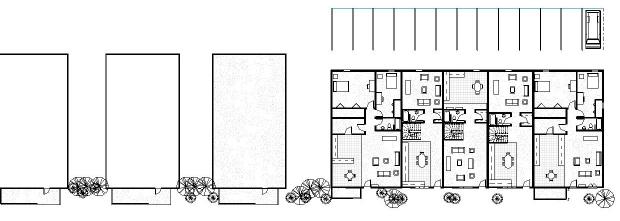
5/8” Plywood Sheathing
Wood Siding Air Infiltration Barrier
Bolt
Insulation

Light goes through various processes in its travel through the eyes. The goal of this project was to create a space that personifies and manifests itself as the tangible journey of light through the human eye. The design overall promotes independence as the structure itself functions as the missing steps in the process of seeing for the blind and visually impaired occupants.
During the conceptual development of the Iris center for the blind and visually impaired the main concepts and key design principles that the structure addressed are the use of one central spine of circulation that makes the overall connection of spaces become clear. The use of indirect ambient lighting to minimize reflective light and shadows which make navigating spaces confusing. Scaling and tailoring the spaces for the users by bringing down the lines of sight and interaction to a scale that will address both the child users and the adult users. The use of texture and color as wayfinding tools to navigate spaces inside and outside the structure. And the overall use of rhythm and consistency to create a language that reenforces all the other concepts of the design and ties them all together. The plan was to use the journey of light through the eye as a guiding concept into how we think about the function of the structure and how the users interact with the building and each other.
The overall placement of the structure is south facing with the main entrance located on the south side to keep students faced away from the residential areas to maintain the privacy of the residents, while embracing the greenery of the park. Maintaining the connection to the Anchor school, located on the east side was also important. This choice of orientation separates the structure from the danger of the streets and the possible safety issues. This orientation along with the concept of the journey of light through
the eye informed the overall shape of the structures semiradial structure form and the placement of the program within it. The programmatic configuration of the building begins with the administration offices, gym, kitchen, and cafeteria placed along the outer edge of the building acting as the protective lay and buffer between the students and the residential area. The classrooms are then placed along the inner layer of the structure to have a connection to the central courtyard. The central element of the site design includes a central courtyard that will contain a sensory garden and interactive learning.
The path of light through the eye is defined by how objects that are viewed by reflecting, producing, or altering light in various ways. When your eyes receive light, they then carry that light through the eyes optical parts that adjust and focus the light to nerves that carry images to the brain. Light allows you to see the source itself and the items that it illuminates. The first thing light encounters when it enters the eye is the cornea. The cornea is the protective clear covering over the pupil and the iris. It bends light and begins to form an image. This is addressed in the first step, in the first outer layer of the design where the protection of the students through the programmatic placement of the areas frequented mainly by adults, on the outer area of the structure, on the north side that interacts with the residential area.
The pupil regulates the amount of light that will enter the inner eye. Based on the environmental conditions, the pupil grows bigger to receive more light under dim lighting conditions and shrinks in response to bright light. This takes shape in the overall form of the structure of Iris School where the buildings elevation changes as you travel through the building. The building grows higher to allow in more light and shrinks in spaces where less light is needed to navigate.
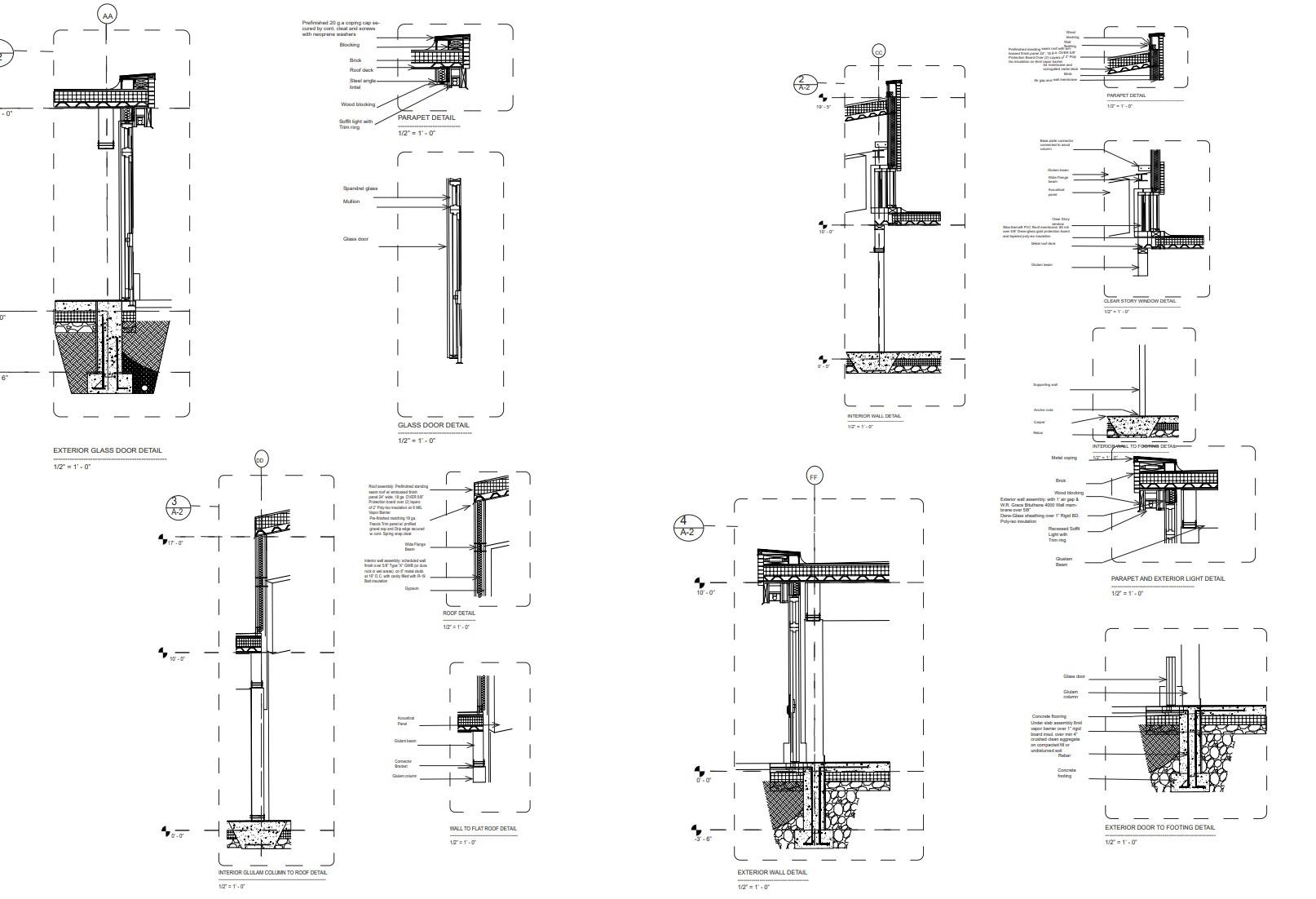
Learning pocket entrance section details
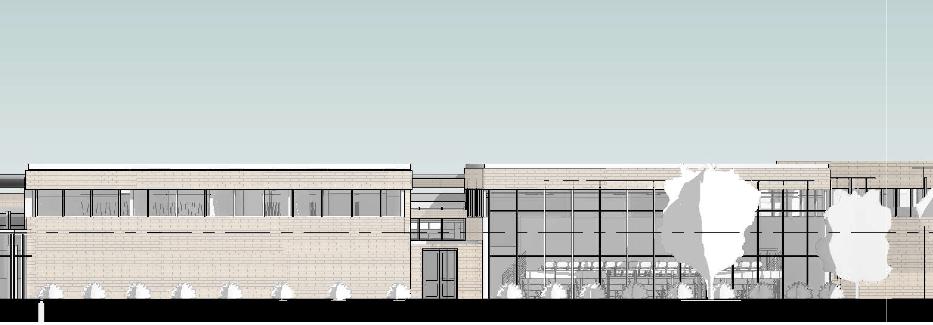

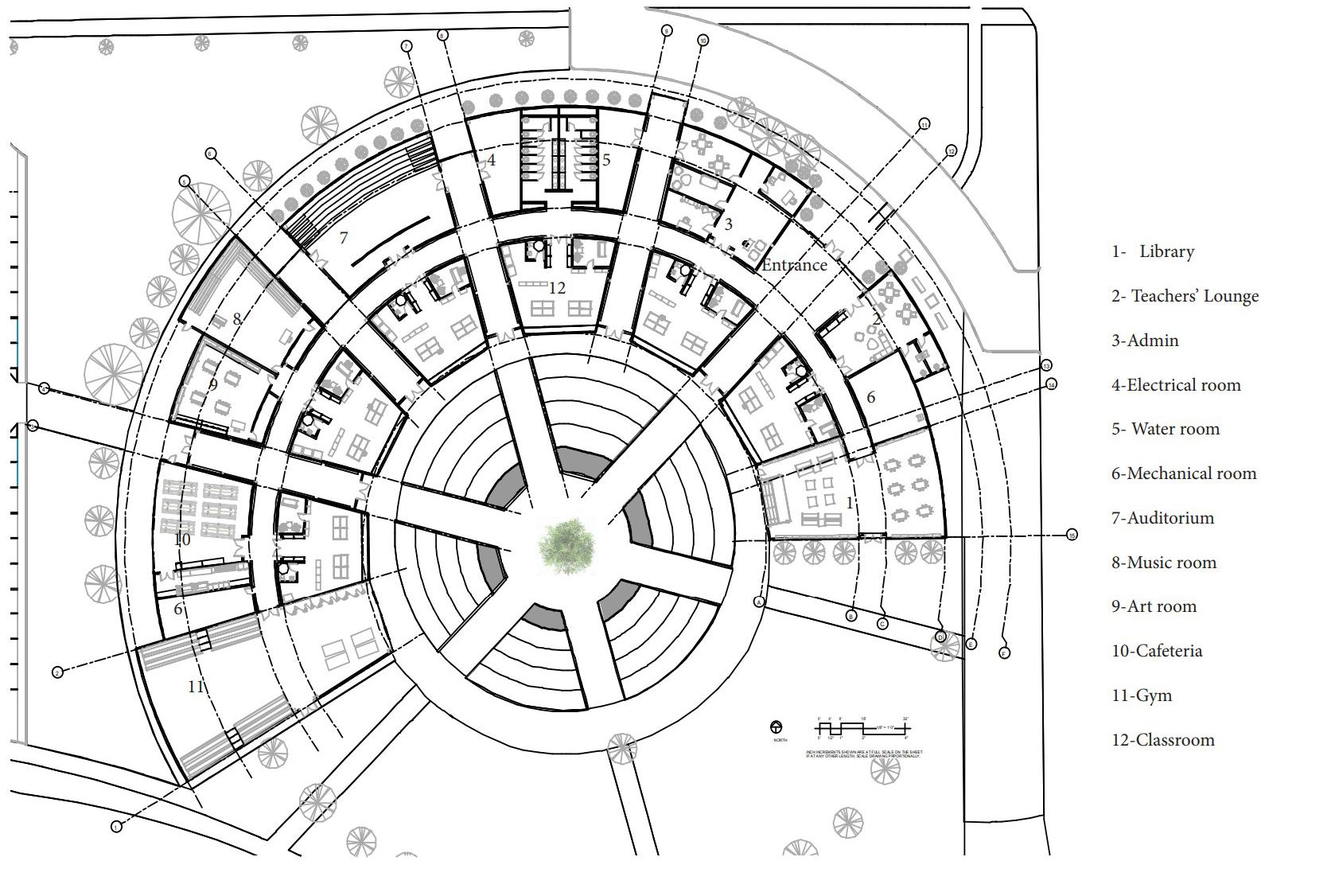
From the Pupil, light waves travel to the lens of the eye. The lens is a flexible structure that focuses light and images onto the retina. In the case of this structure the lens translates into the use of ambient lighting as a guide when navigating spaces and as an intangible language in the design of all rooms. This manifests itself into the use of clerestory windows and light shelves to create indirect lighting that is successful in illuminating spaces without creating shadows and avoiding reflective light transmission. Translucent glass will also be used to filter in natural light without minimizing the amount of heat created by the sun’s rays.
After passing through the lens, light is focused on the retina which transmits color and sharpens images. This is shown through the use of warm toned colors in the design contrasted by the use of the colors red, yellow, and blue. These colors will be used in a way that serves as a wayfinding tool and defines spaces for the occupants. This will allow the occupants a secondary
guide to light when navigating through the building.
After the retina has sensed the image, impulses are sent to the optic nerve in the back of the eye. This optic nerve transfers the visual information from the retina to the brain through electrical impulses. This is tailored to the needs of the occupants where the different aspects and amenities of the program of the building symbolize the electrical impulses that are being used to transmit the overall goal which will be an understanding of the tools used to navigate through life for those who are blind or visually impaired.
The most important thing this design plans to address in the ability to have a space that students can gradually gain independence and feel safe while doing so. The more independence that the students gain, the more prepared they are for further education and integration into society in all aspects.

As part of a seminar at ENSAPVS, my studio team and I were tasked with designing an extension to the Hôtel Berlier, a building near the school originally designed by Jean Nouvel. The Bio Tower concept explores the integration of greenery within the dense urban fabric of Paris’s 13th arrondissement, addressing the challenge of reintroducing nature into a compact cityscape.
The Bio Tower is conceived as an urban farm, visually and programmatically extending the existing structure. The design extrudes the original Hôtel Berlier volume, maintaining proportional harmony with surrounding buildings. The addition is divided into two distinct zones:
Left side: A greenhouse dedicated to urban farming
Right side: Restaurant and meeting rooms
To preserve sunlight access to the Hôtel Berlier, the lower portion of the extension is slanted, preventing blockage of natural light. Additionally, the extension is rotated to maximize continuous sunlight exposure for the greenhouse and to create a smoother visual transition between old and new.
Elevated above the ground level, the extension creates a physical separation from the original building, with a lush “jungle” green space filling the gap to emphasize the urban farm concept. The greenhouse façade features transparent glass to reveal the farming activities, while translucent glass on the laboratory spaces ensures privacy and a more introspective environment.
The roof is designed as a public green park with planted areas and benches, providing a communal space for relaxation and meetings. Structurally, the entire addition is supported by an arborescent framework, evoking the abstraction of a tree and reinforcing the theme of nature integrated within the urban context.
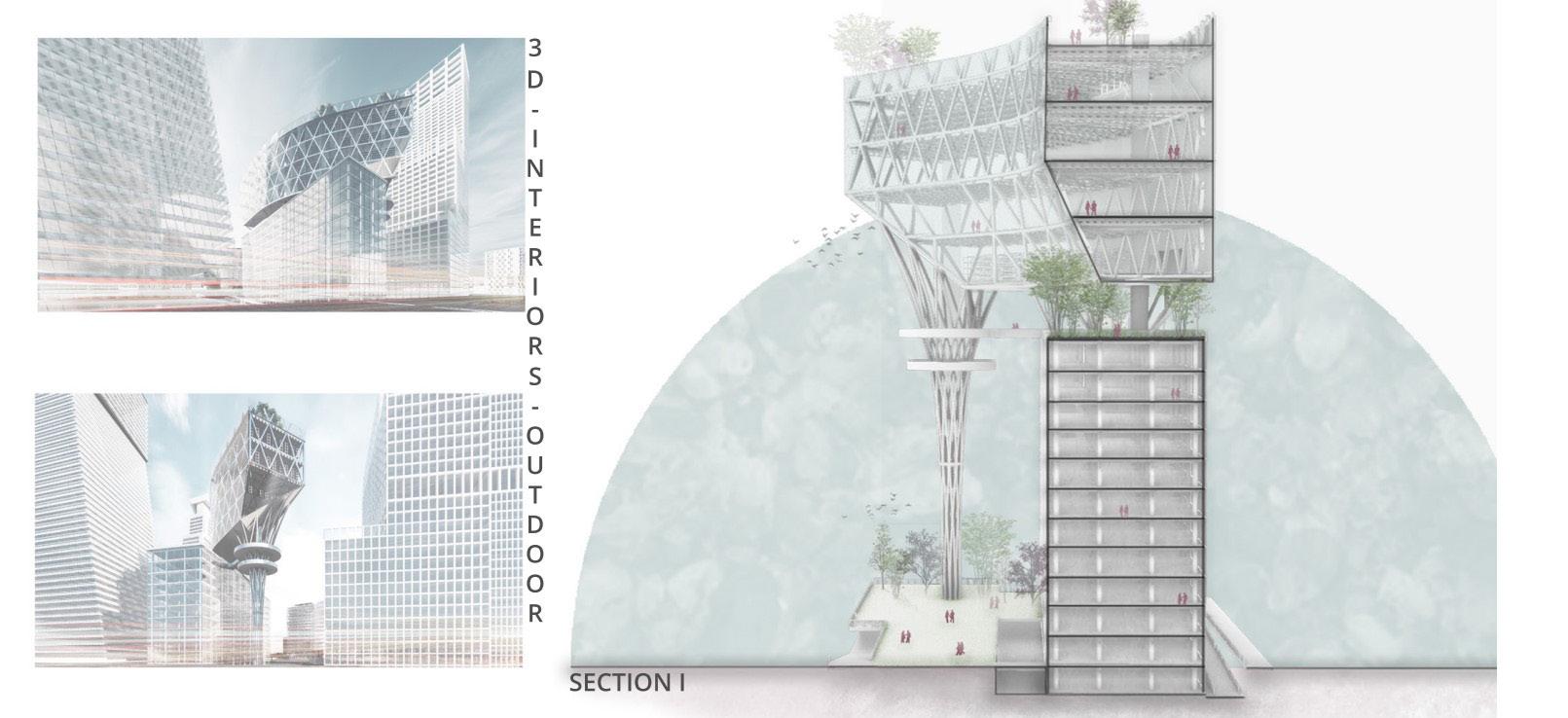


3D perspective of the site

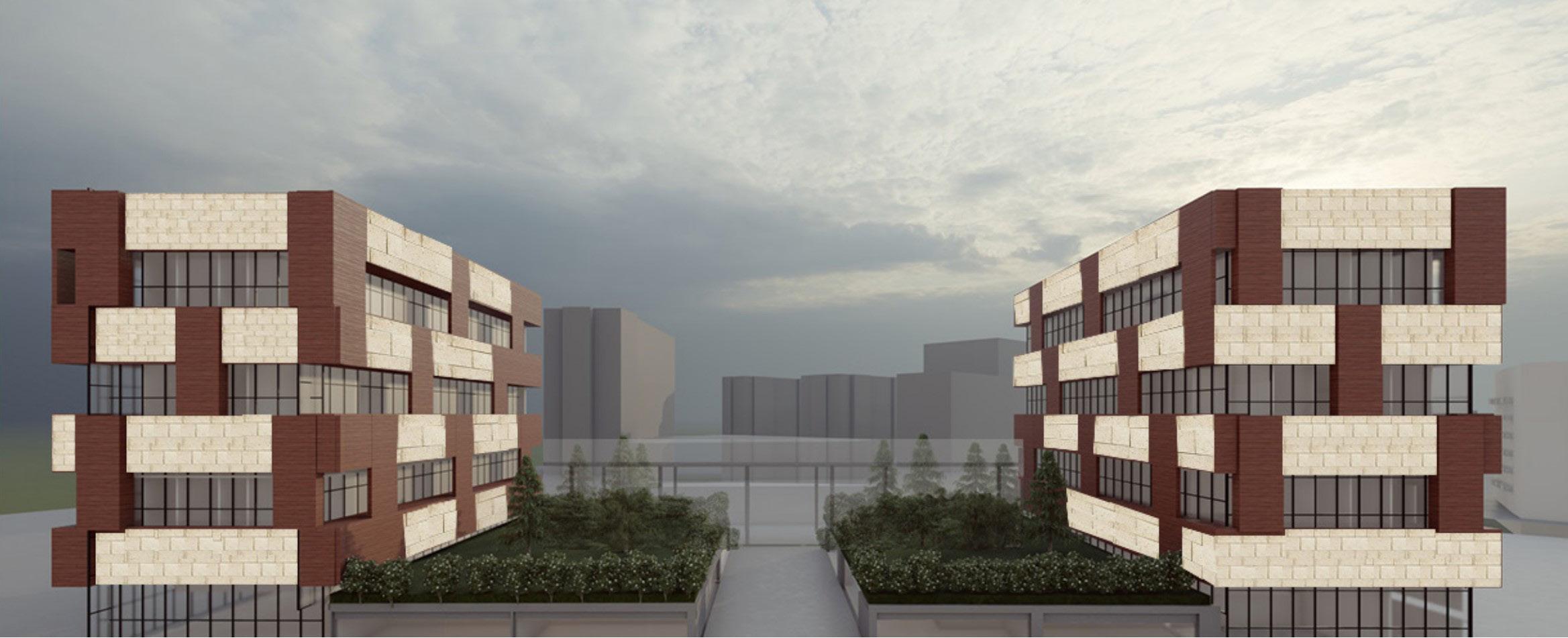

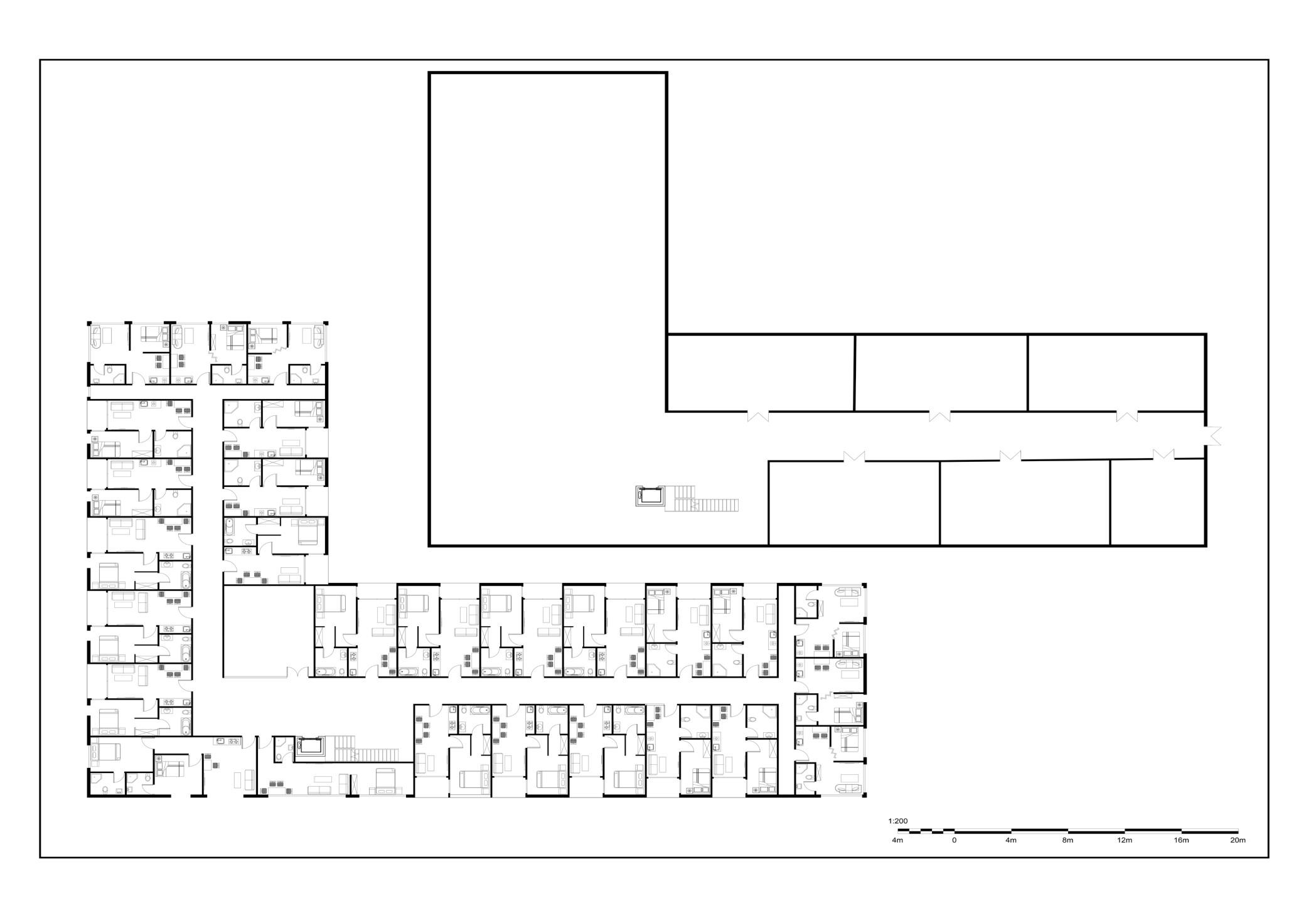
As part of the “Learning from Porto” class at ENSAPVS, we visited the city of Porto, Portugal, to study a site located between the iconic Casa da Música and the Porto Bus Station. Our assignment was to design a mixed-use development that provides livable, enjoyable spaces for residents and visitors alike.
The project integrates residential, commercial, public, and green spaces, responding thoughtfully to the warm climate of Porto. I designed a water feature and a public park that weaves through the site, connecting all edges of the plot and encouraging pedestrian movement.
Residential buildings are strategically placed around the perimeter of the site, creating a protective edge and leaving the central area open for public use and walkability. At the heart of the development, I introduced a cinema as a community focal point for both residents and visitors. The ground floors of the residential buildings are dedicated to commercial uses, activating the streetscape. The overall site design remains open and inviting, preserving views between Casa da Música and the Bus Station. The façades draw inspiration from Porto’s rich architectural heritage, integrating local character and materiality into the new development.


