KHANT WAI YAN
SELECTED WORKS
Ara
SELECTED WORKS
by Star City
Cultural Exchange Centre I 04
of Myanmar Berlin
08
Centre in the Subtropics
I 02 Myanmar
Embassy
I
Visitor
I 12
PORTFOLIO CONTENTS
ARA BY STAR CITY
PROFESSIONAL WORK
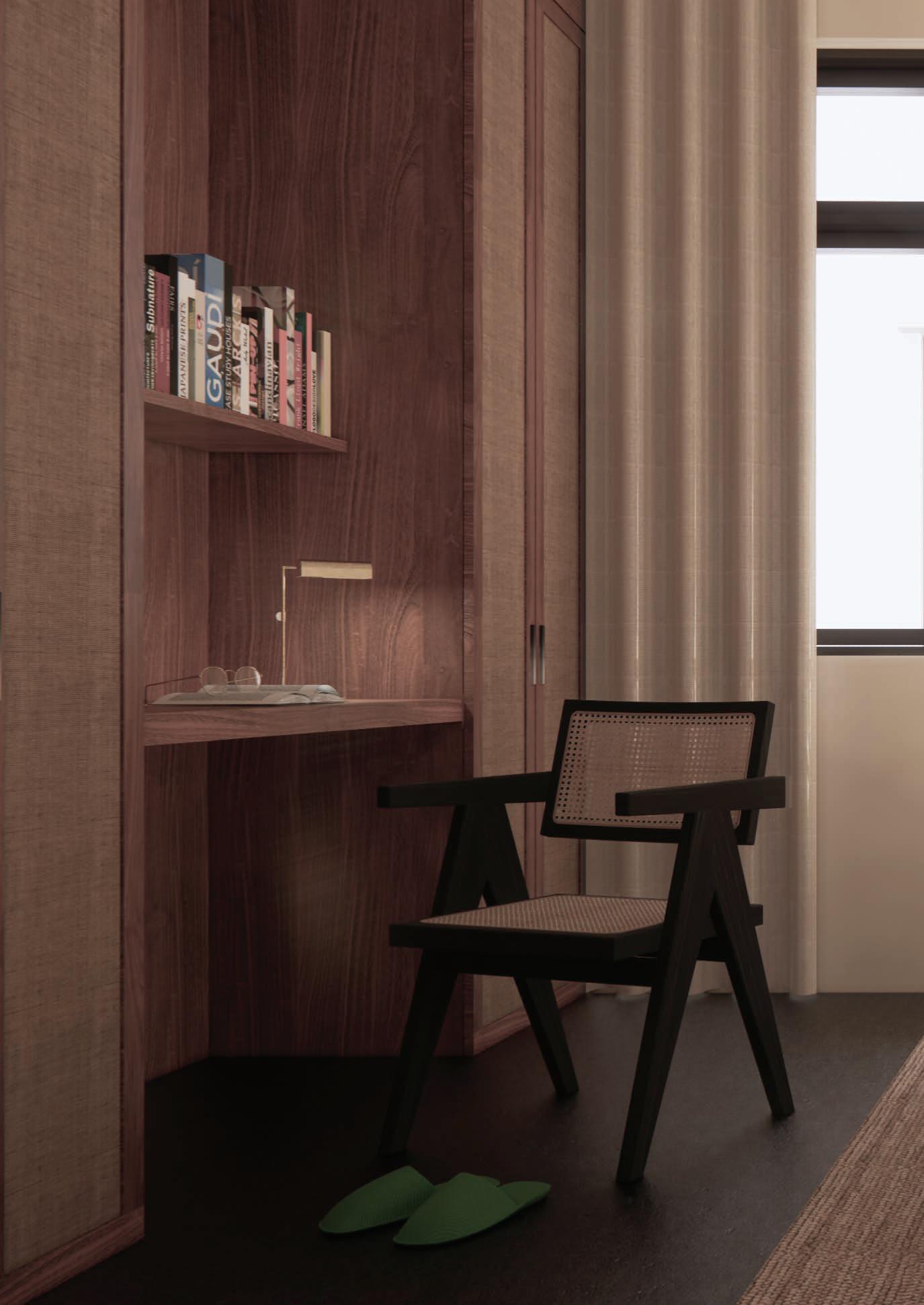
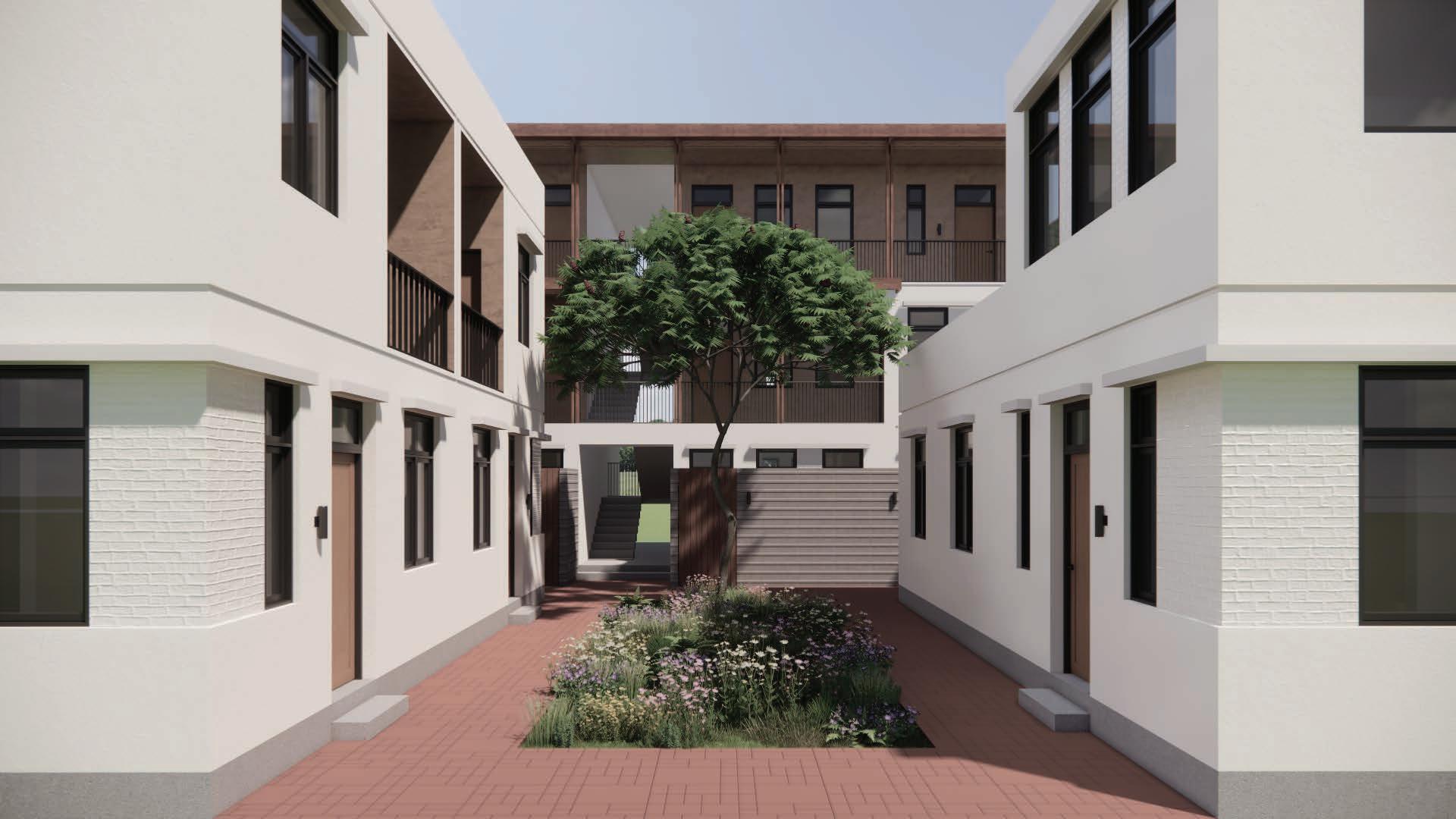
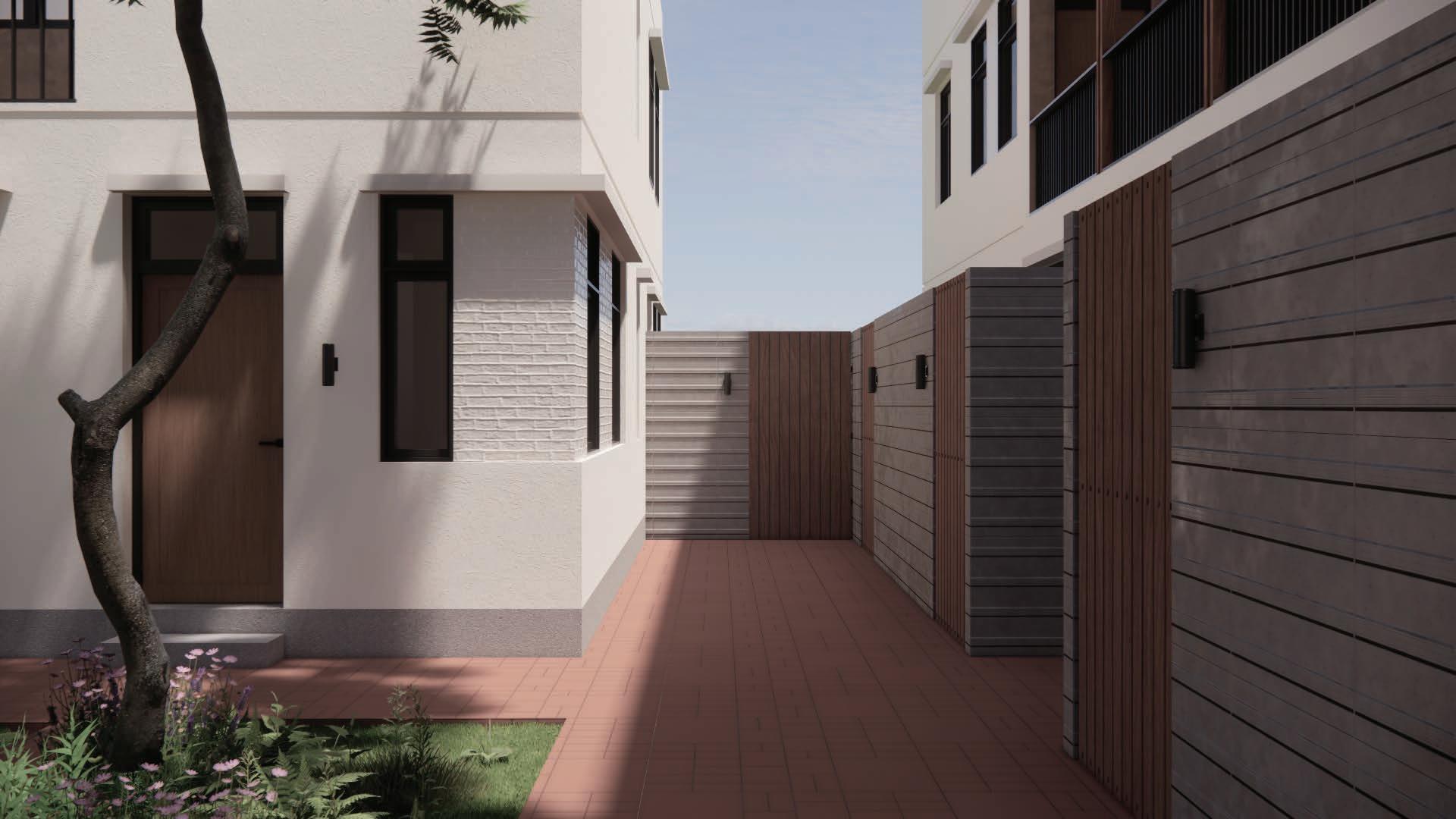 ARA BY STAR CITY
ARA BY STAR CITY
Ara is a large-scale housing project designed to rethink Yangon living and challenge the typical developement models in Southeast Asia. Each unit comprises of 3 distinct typologies, a villa, townhouse cluster, and apartments, with a spacious courtyard at its core. It is now in its design development stage.
My key responsibilities on this project were to produce high-quality renders for marketing purposes and the direction and assist team members in issuing a schematic design (SD) drawing set for the project; focusing on plans, sections, elevations and schedules to communicate design intent effectively.
02
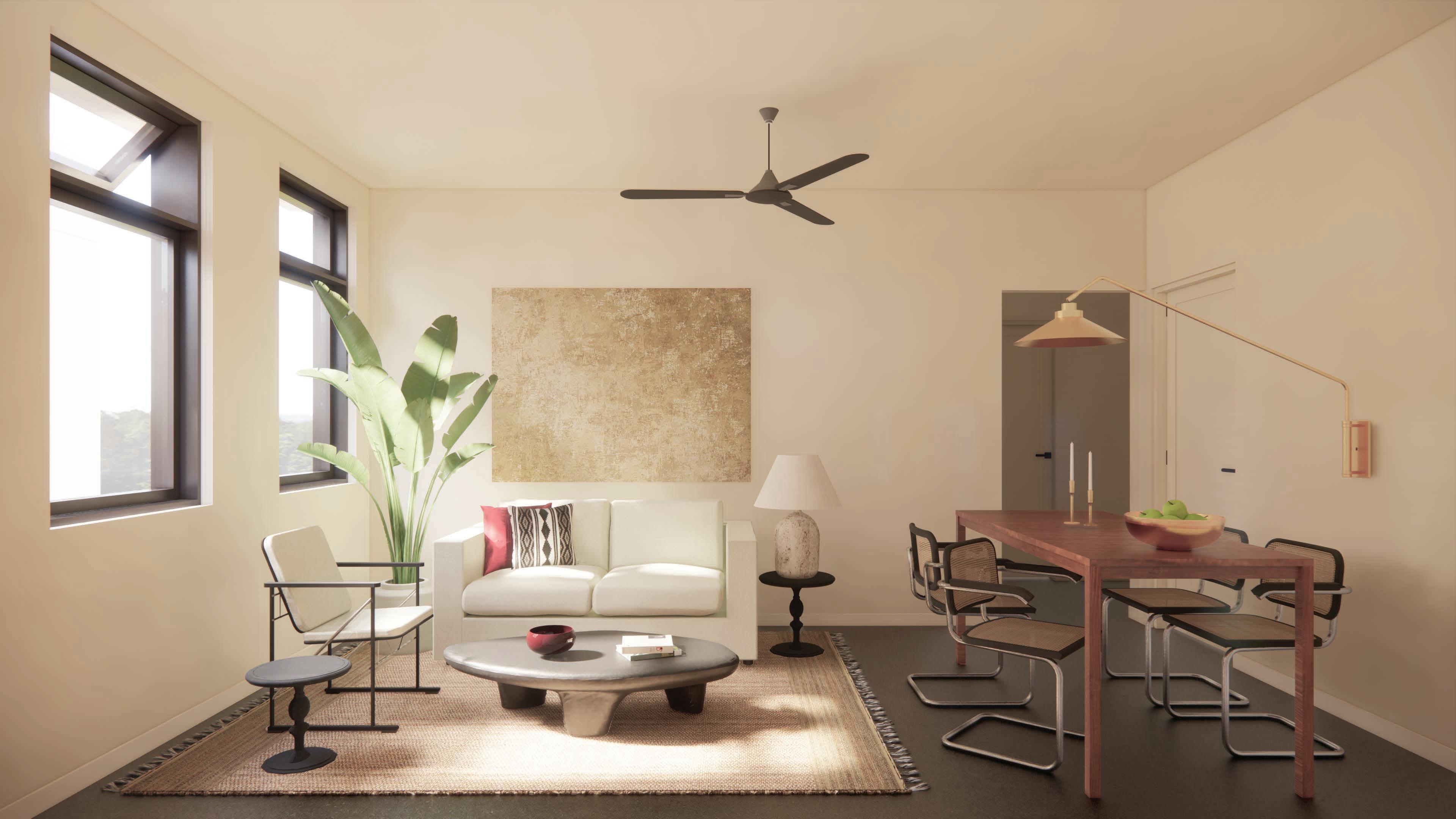
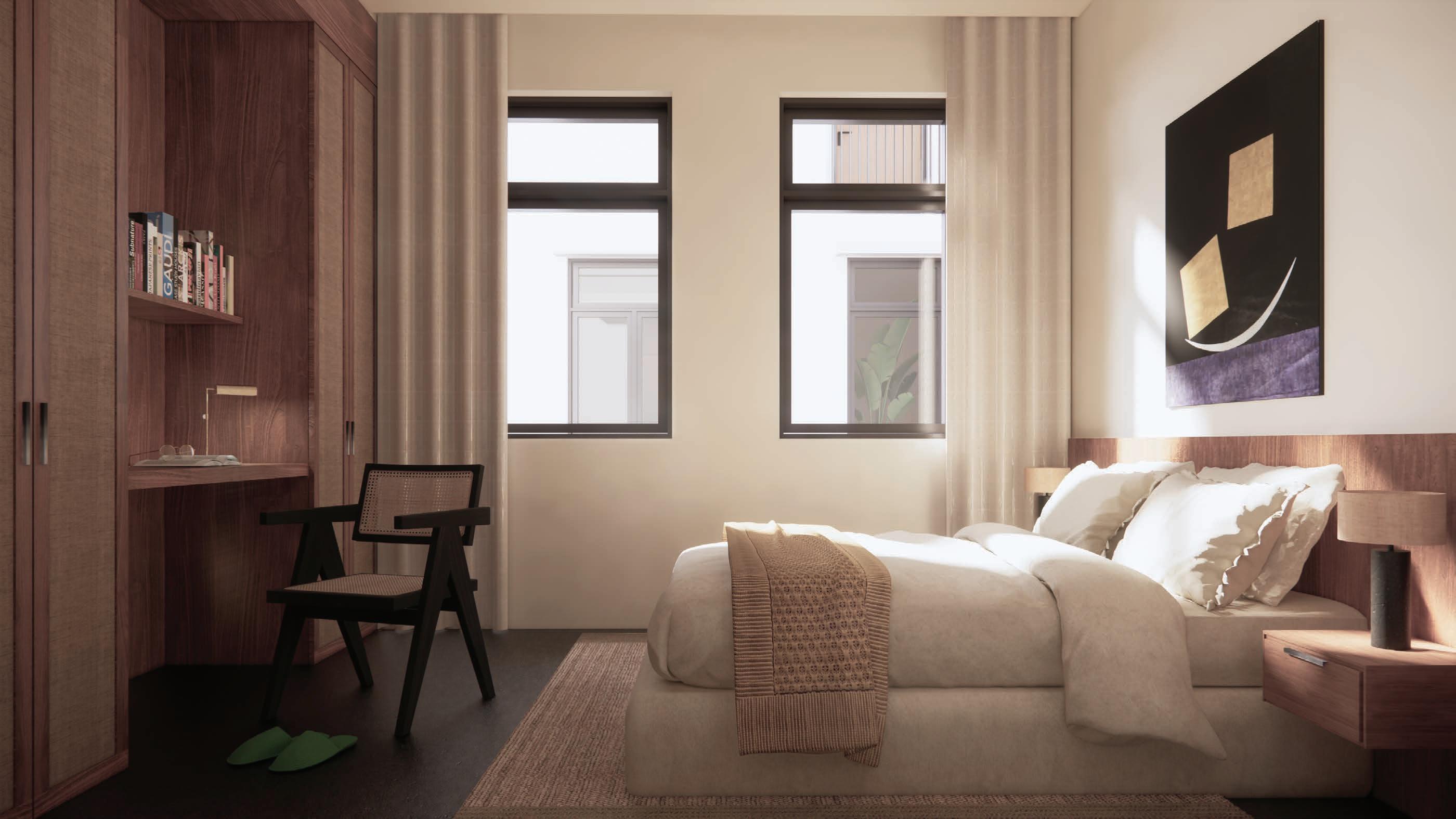
 Interior Renders for
Interior Renders for
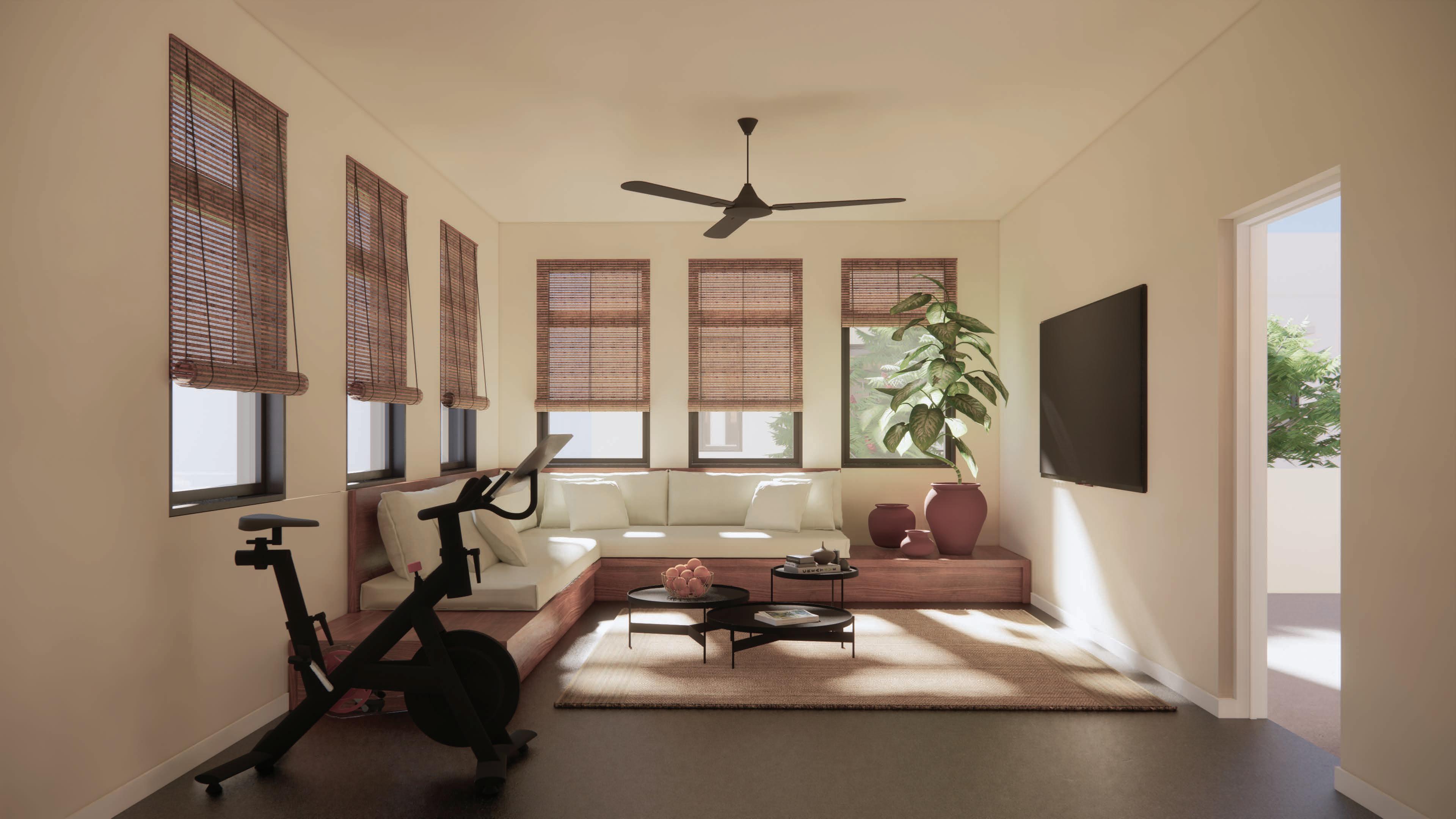
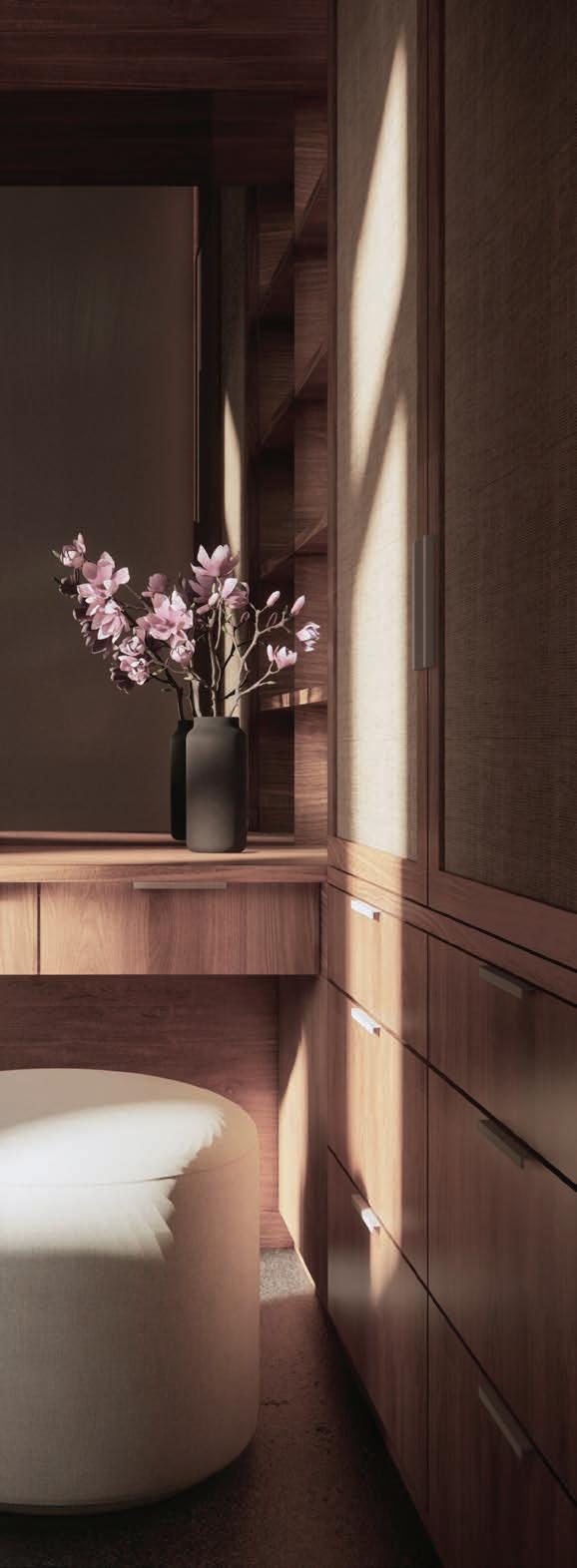

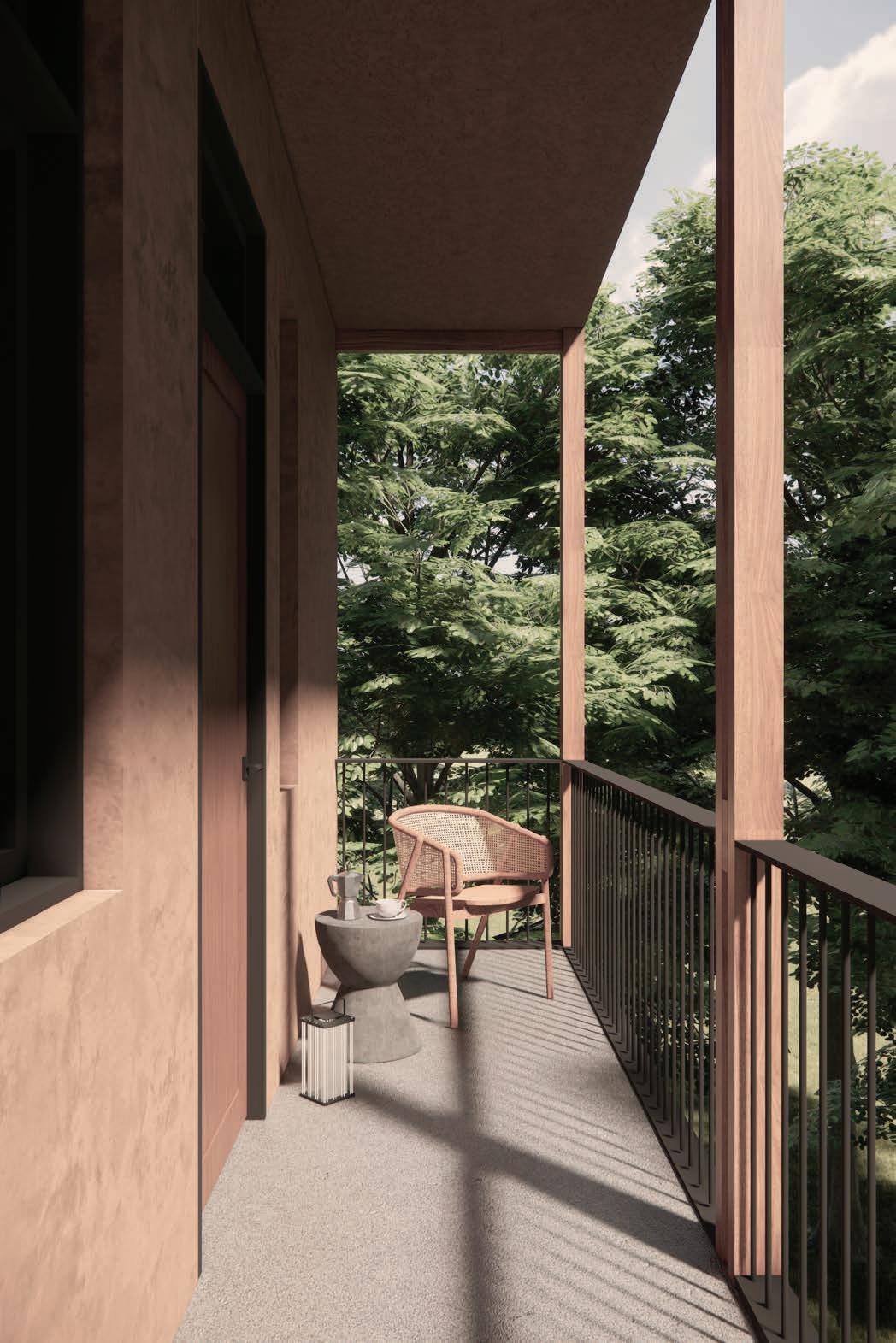
03 marketing purposes
MYANMAR CULTURAL EXCHANGE CENTRE
THIRD YEAR: FIRST SEMESTER PROJECT
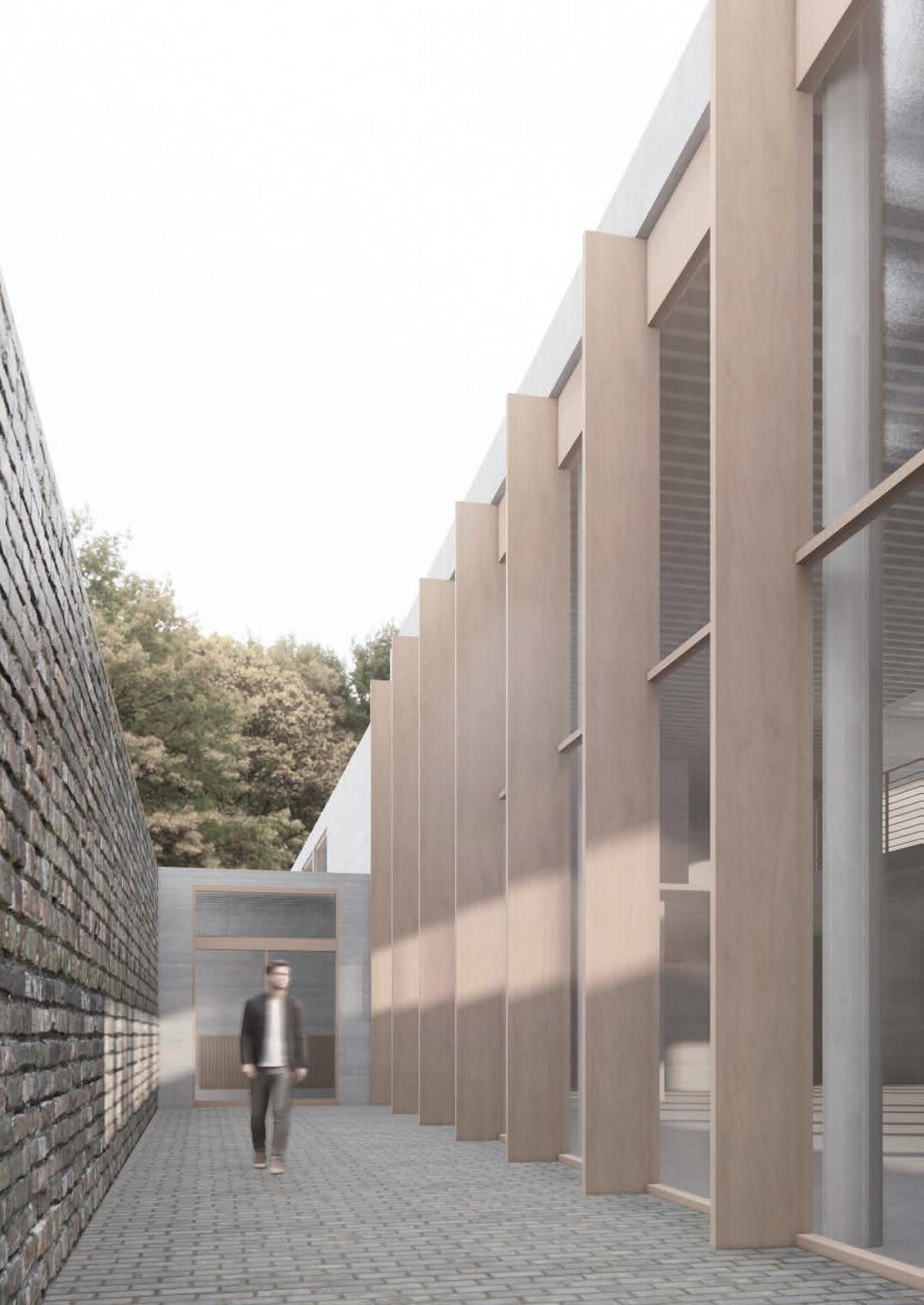
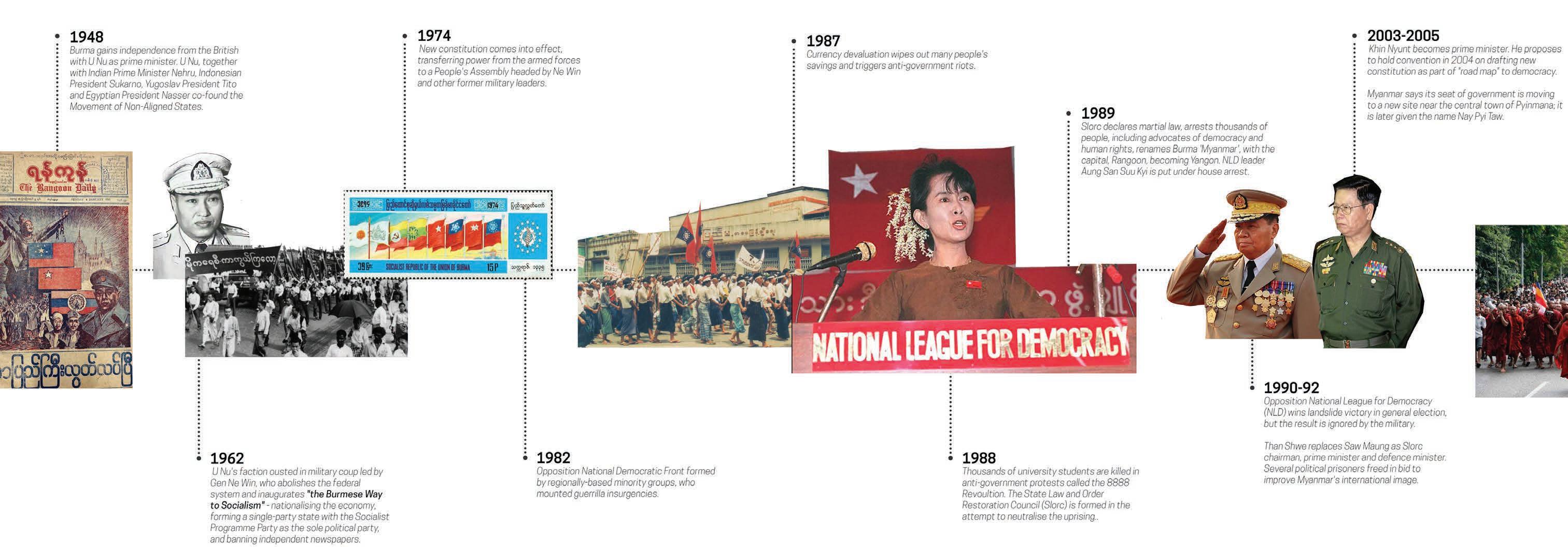

STUDIO 5: ARCHITECTURE OF CULTURE
Architecture of Culture is explored through the design of a centre of international cultural exchange in the grounds of Grade II listed building Sudley House, in the Mossley Hill area of Liverpool.
Due to the ongoing political turmoil since gaining independence in 1948, Myanmar is a country that has mostly been closed off from the rest of the world. Being isolated for 70 years meant that little is known about Burmese history, art and culture. Myanmar Cultural Exchange Centre sets out to be an insitution that invites visitors in to come and experience Burmese culture not only through art and history but by the architecture itself.
04
1:100 Ground Floor Plan
2m 2m 4m 6m 8m 10m 1:100
2m 2m 4m 6m 8m 10m 1:100
0
0
0 4m 4m 8m 12m 16m 20m 1:200 0 4m 4m 8m 12m 16m 20m 1:200 1:200 Sections

Exploded axonometric 06
 View into the natural
View into the natural
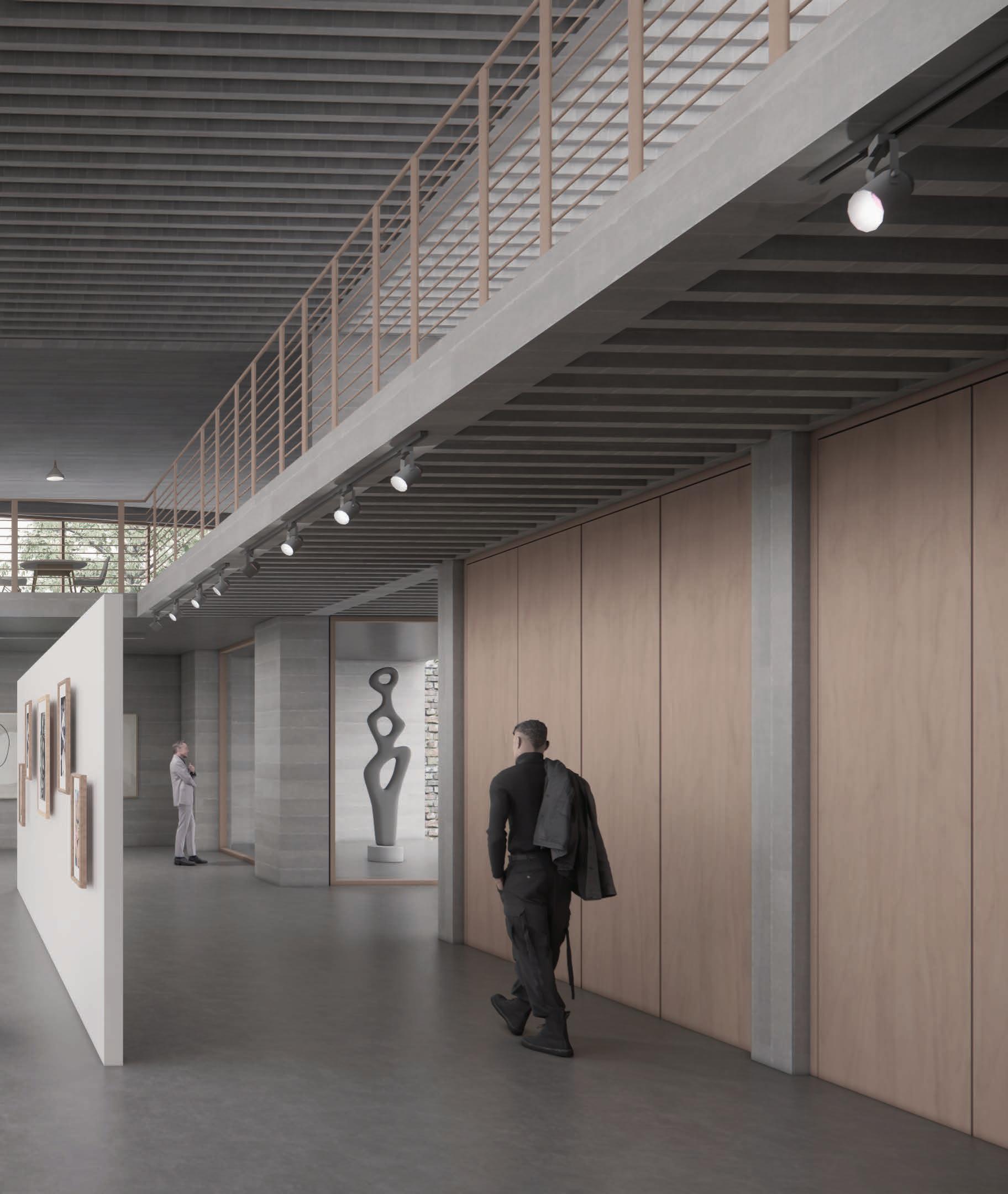
natural light gallery 07
EMBASSY OF MYANMAR BERLIN
THIRD YEAR: SECOND SEMESTER PROJECT
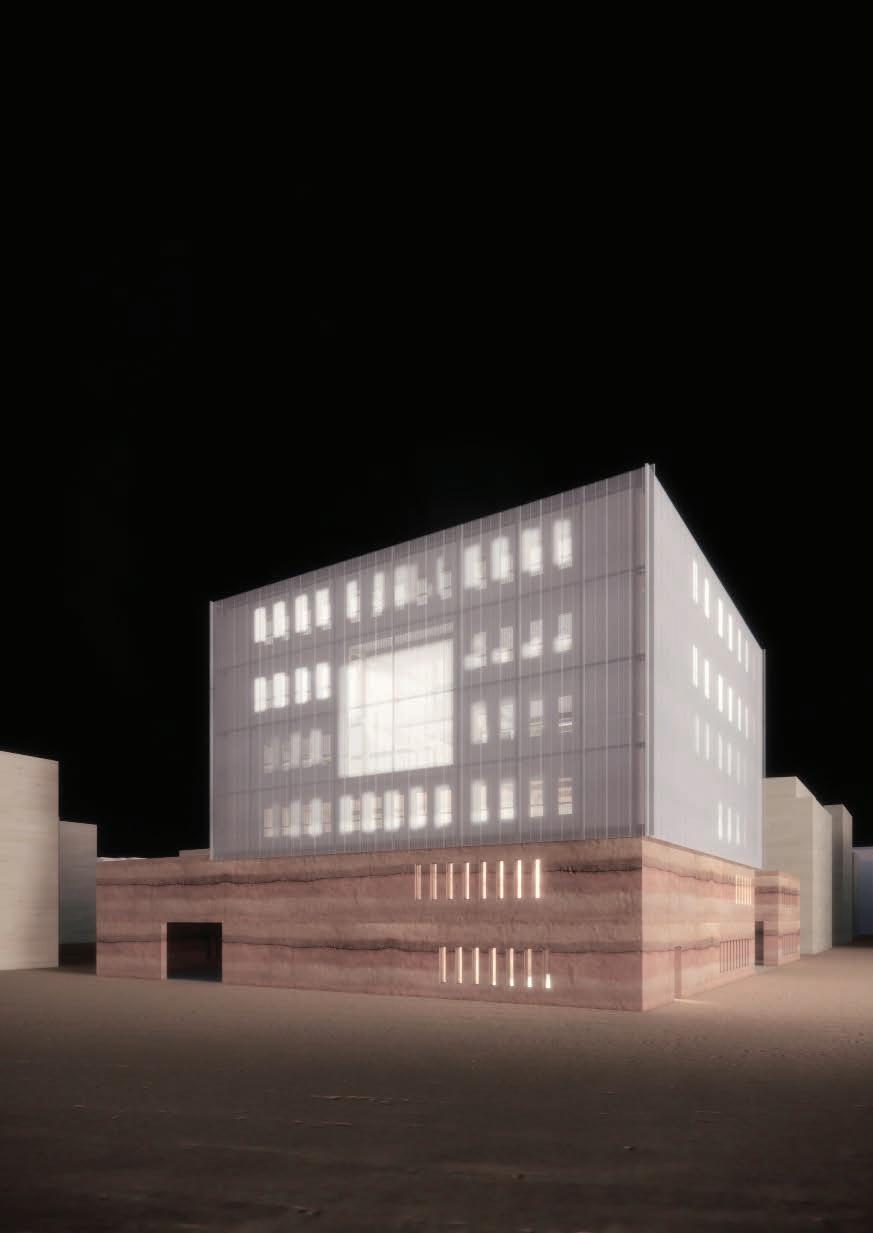
Situated in Berlin’s Diplomaten Viertel (Diplomates Quarter; the neighbourhood of, amongst others; the Indian, Austrian, and Nordic Embassies), the site is located south of Tiergarten Park on the corner of Tiergartenstrasse and Clara-Wieck strasse, facing Tiergarten.
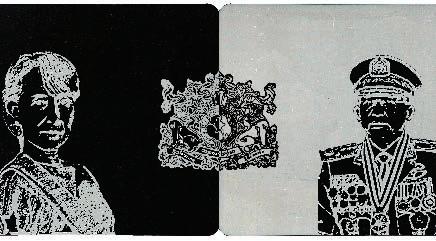
STUDIO 5: ARCHITECTURE OF POLITICS
The Republic of the Union of Myanmar is a country in Southeast Asia, home to 55 million people. In 2021, a coup d’etat was staged by the military junta, claiming election fraud after the National League of Democracy was voted into parliament following a landslide victory. As the current political situtation shows, itis a country in need of foreign interventation and international relations, which makes the role of the embassy ever more so important.
With a civil war that continues to rage on, the fate of the nation hangs in the balance, there is high uncertainity over what is going happen. As an architect, I’ve had to remove my own political agenda to set out to design an embassy that reflects the true nature of the current situation, an embassy that is politically neutral through its dichotomy of representation of both democratic and totalitarian values.
08
Liverpool Architectural Society Awards: Best Project in BA3 Nominee
1:200 GROUND FLOOR PLAN 0 4m 4m 8m 12m 16m 20m 1:200 8 10 9 5 4 3 1 6 7 2 12 11 14 15 16 18 1 2 3 4 5 6 Tea and sympathy room Public waiting area Secure interview room 1 Secure interview room 2 Guichets Consul 7 8 9 10 11 12 Consular assistants Main conference/exhibition hall Kitchen/Pantry Store room Meet and Greet Room Receptionist + Security Manager 13 14 15 16 17 18 Public reception waiting Embassy club Dining room Drawing room Store room Kitchenette 0 4m 4m 8m 12m 16m 20m 1:200 0 4m 4m 8m 12m 16m 20m 1:200 13 17

09
STEREOTONIC (CARVED SPACE): View of the ambassador’s meeting room from the main conference hall
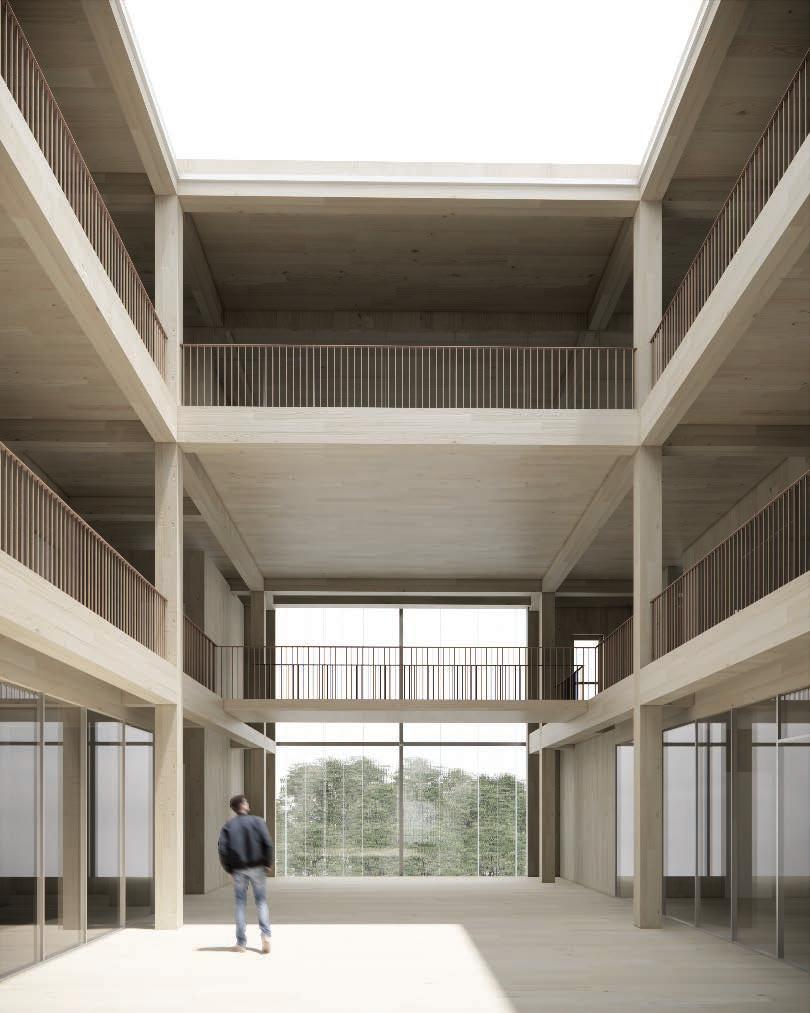 TECTONIC (LIGHTWEIGHT SPACE):View into the triple-height attrium space overlooking Tiergarten
TECTONIC (LIGHTWEIGHT SPACE):View into the triple-height attrium space overlooking Tiergarten
10 1:200 THIRD FLOOR PLAN 0 4m 4m 8m 12m 16m 20m 1:200 5 9 10 8 4 3 2 1 6 7 11 12 13 14 1 2 3 4 5 6 Counsellor 1st Secretary 2nd Secretary Conference room Political/Economical assistants Office machinery alcove 7 8 9 10 11 12 Attrium Conference room ADA office support staff Counsellor 1 Counsellor 2 Office 13 14 Translation/Assistant Spare office 0 4m 4m 8m 12m 16m 20m 1:200 0 4m 4m 8m 12m 16m 20m 1:200
1:100 SECTION AA 1 2 3 4 5 6 Private dining room Accomodation Liasion Section Defence Section Counsellor ADA support staff office 7 8 9 10 11 12 Triple height attrium Political section Open plan office Conference room Support staff office Private office 0 2m 2m 4m 6m 8m 10m 1:100 4m 4m 8m 12m 16m 20m 1:200 A A 0 2m 2m 4m 6m 8m 10m 1:100 13 17 14 13 14 15 16 17 18 EU section Foyer Meeting rooms Commercial section Public reception waiting area Conference Hall 19 20 Consular and Visa section Car parking
1 2 3 4 5 6 7 8 9 10 11 12 15 16 19 18 20 11
VISITOR CENTRE IN THE SUBTROPICS
SECOND YEAR: FIRST SEMESTER PROJECT
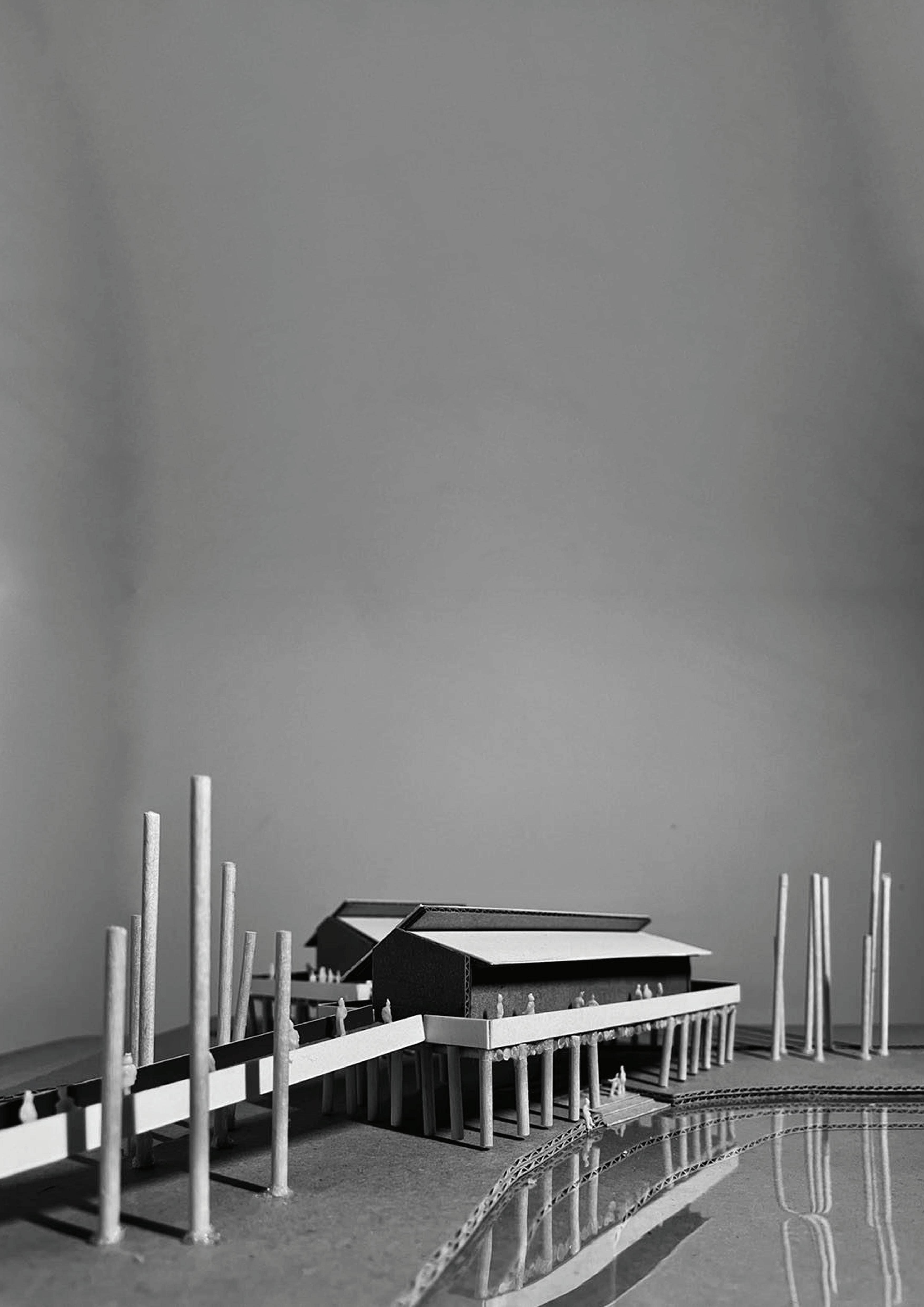
DESIGNDEVELOPMENT
CHOOSINGASITELOCATION
Spatialplanning: Initialbubblediagramslooked intohowdifferentcirculationpathscanbefit intotheplan,whilstmaintainingacleardivision betweenpublicandprivatespaces.

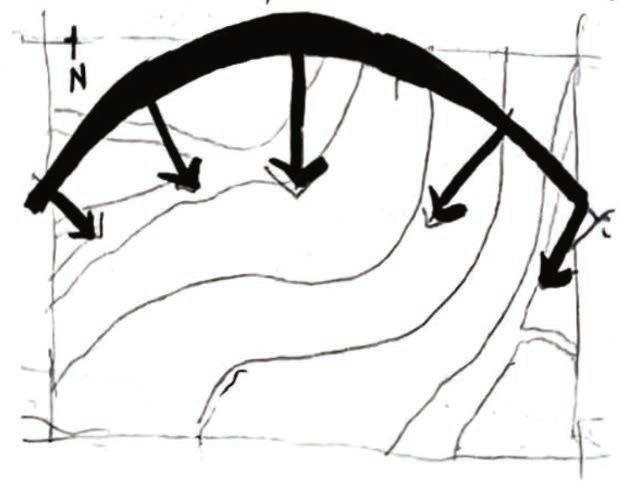
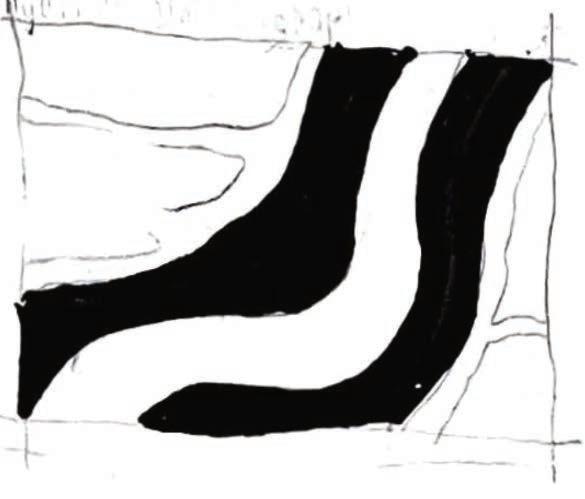
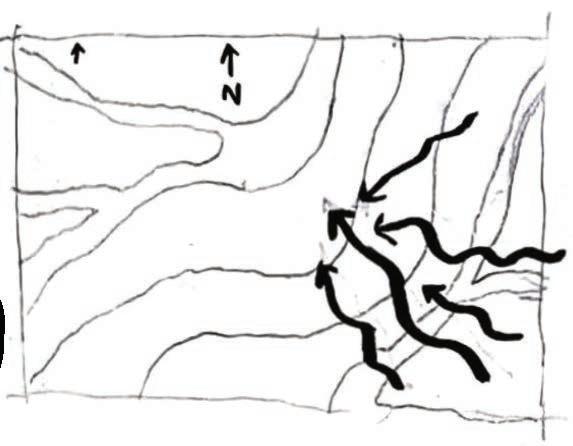
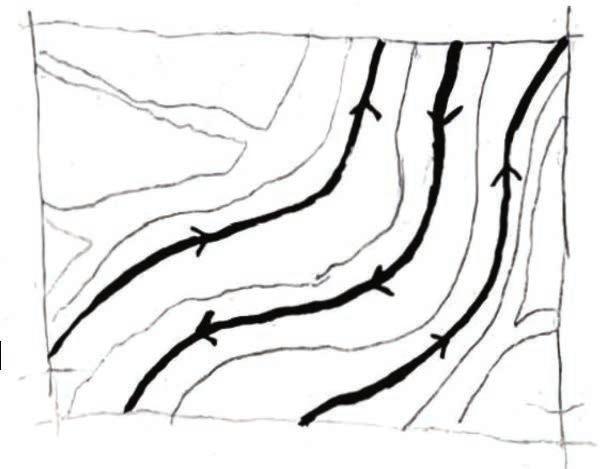
OrientatedintheESEdirectiontomaximisecrossventilation,the buildingisproposedtositontheriverbank,allowingfortwoways inwhichvisitorscanapproachthecentre;byfootandbyboat.
STUDIO 1: VISITOR CENTRE
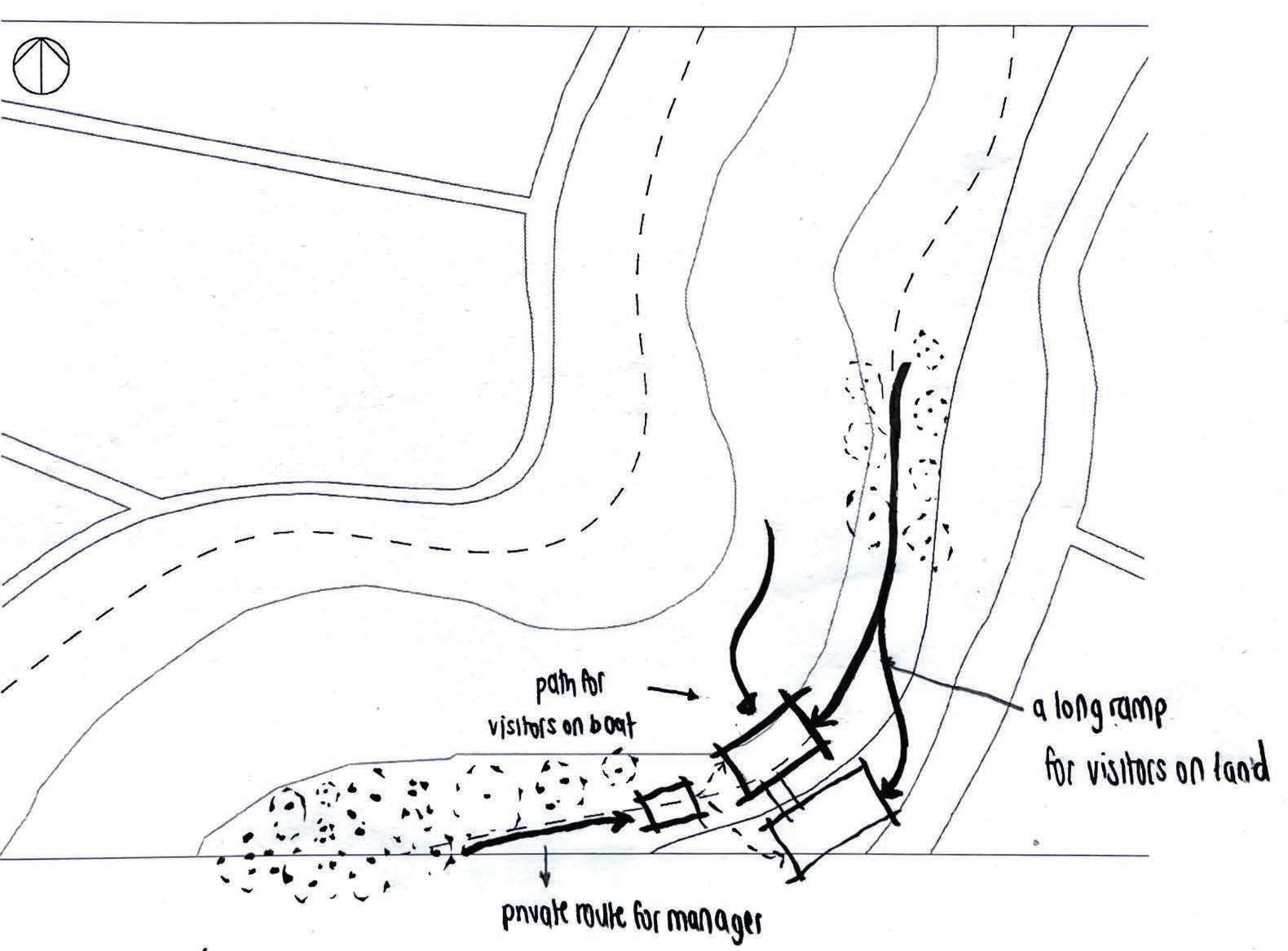
Conceptdevelopment: Forprivacyreasons,the manager’saccomodationisseperatedfromthe centre.Aninclusionofarampforaccessibilityisan architecturalfeatureofitself,becomingpartofone ofthejourneysyoucantaketothevisitorcentre.
The scheme focuses on the investigation and reinterpretation of the local vernacular found in subtropical climatic zones. The visitor centre drawings inspiration from Burmese teak monasteries that date back to as early as the 17th century.
BYSTUDIOMUMBAI
The aim of the visitor centre is not to be an architectural landmark itself, but to become one with its destination, allowing viitors to find different narratives in which the landscape can be experienced through. Orientated in the ESE direction to maximise cross ventilation, the scheme sits on the river bank to allow for different journeys in which the visitors can approach the centre; by foot, by car, and by boat.
Earlyconceptualprevisualisation 3moffthegroundforthespaceunderneaththecentretoworkasapassageway connectingthecentretotheboats.
12 0 2m 2m 4m 6m 8m 10m 0 2m 2m 4m 6m 8m 10m 1:100
1:100 Front Elevation (Top)
1:100 Longitudinal Section (Bottom)


 ARA BY STAR CITY
ARA BY STAR CITY


 Interior Renders for
Interior Renders for









 View into the natural
View into the natural




 TECTONIC (LIGHTWEIGHT SPACE):View into the triple-height attrium space overlooking Tiergarten
TECTONIC (LIGHTWEIGHT SPACE):View into the triple-height attrium space overlooking Tiergarten






