K H A N H H U Y N H
2021-2024
WORK SELECTED

K H A N H H U Y N H
2021-2024
WORK SELECTED
2023-2024
Dec. 2023- Present
Technical Assistant
2024
June - Septermber
Design Intern
760-499-8800
hgkarch@gmail.com
www.linkedin.com/in/khanh1101/
https://issuu.com/khanhuynh/docs/portfolio-khanh_huynh_2024
Facilities Planning & Managment - Cal Poly Pomona
•Manage and produce technical drawings at Document Resource Center
•Retrive technical documents per request from in-house Engineers and Technicians
•Provide document request from faculty and students for research purpose
SGPA Architecture and Planning - San Diego Office
•Worked under collaborative direction of Project Architect and Senior Designer to develop concepts that respond to Firm and Client objectives.
•Delevoped 3D renderings, design exhibits, site plans, exterior elevation.
•Prepared Construction Documents - drawings and specifications.
•Prepared 3D models of proposed design and BIM software.
•Assisted Senior staffs in color and material board preparation.
2022
August - October
Interview Panelist
April - August
Orientation Leader
Office of New Student Programs & Family Engagement - Cal Poly Pomona
•Collected students expectations and needs to develop standard for Program Coordinator and Senior Program Coordinator roles.
•Conducted interview with qualified candidates for Coordinator and Senior Coordinator.
•Indentified job requirements and reviewed candidates’ resumes.
•Executed orientation logistics both virtual and in-person
•Academic supported and course registration for Engineering, Business, and Architecture.
•Provided thoughful customer service for incoming students, orientation guests, parents, and stakeholders.
ORGANIZATION
2020-2023
Youth Leader
EDUCATION
2021-2025
2019-2021
Vietnamese Eucharistic Youth Movement - Saint Thomas More Church
•Facilitated activities such as community service and cultural activities.
•Planned weekly events and Gospel study for bilingual students.
California State Polytechnic University, Pomona
•Bachelor of Architecture - 3.78/4.0
MiraCosta College
•Associate of Art in Architectural Design - 4.0/4.0
•Certificate of Achievement in Architectural Design
Advanced
•REVIT 2024, AUTOCAD, RHINO 7, GRASSHOPPER.
•VRAY, ENSCAPE, TWINMOTION, LUMION, CHAOS VANTAGE, 3D PRINTING.
•ILLUSTRATOR, PHOTOSHOP, INDESIG, HAND DRAWING
ACHIEVEMENTS
•Winner of Housing Design Award - Cal Poly Pomona
•MiraCosta Design Department Scholarship
•MiraCosta President’s Circle Scholarship
•Awards for Academic Excellence

THIEN AN PHARMACY
SGPA - Design Intern
DESIGNED
SCHOOL OF MEDIA ART AND FASHION
MIXED-USE SANTA ANA HOUSING
MOUNT WILSON RESEARCH/RETREAT FACILITY
SCHOOL OF ARCHITECTURE
MUSEUM OF CONTEMPORARY JAPANESE ART

Moment was captured after lunch together
December 18th, 2023
Location: VIETNAM MY CLIENT / BELOVED SISTER
CLIENT: My Beloved Sister
DESIGN: 05052023 - 05252023
CONSTRUCTION: 08152023
STATUS: REALISED

A one story phamarcy follows order lobby area, supporting clinic, private room for patients and medical storage in the bottom.
Client wants to create a space that can be a part of the treatment where patients feel welcomed and relaxed.
Facilities has capacity for staying overnight patients who are in long treatements and family memebers

DATE: 08212024-12152024
STATUS: DESIGNED

Generated concepts
Justified design movements
Developed facade ideas
Material selection
3d/physical facade executaion
Physical modeler
Illustrated Diagrams

Provided counter point of views
Challenged design movements
Engineered facade details
3D massing developemnt
Developed 2D plans, sections
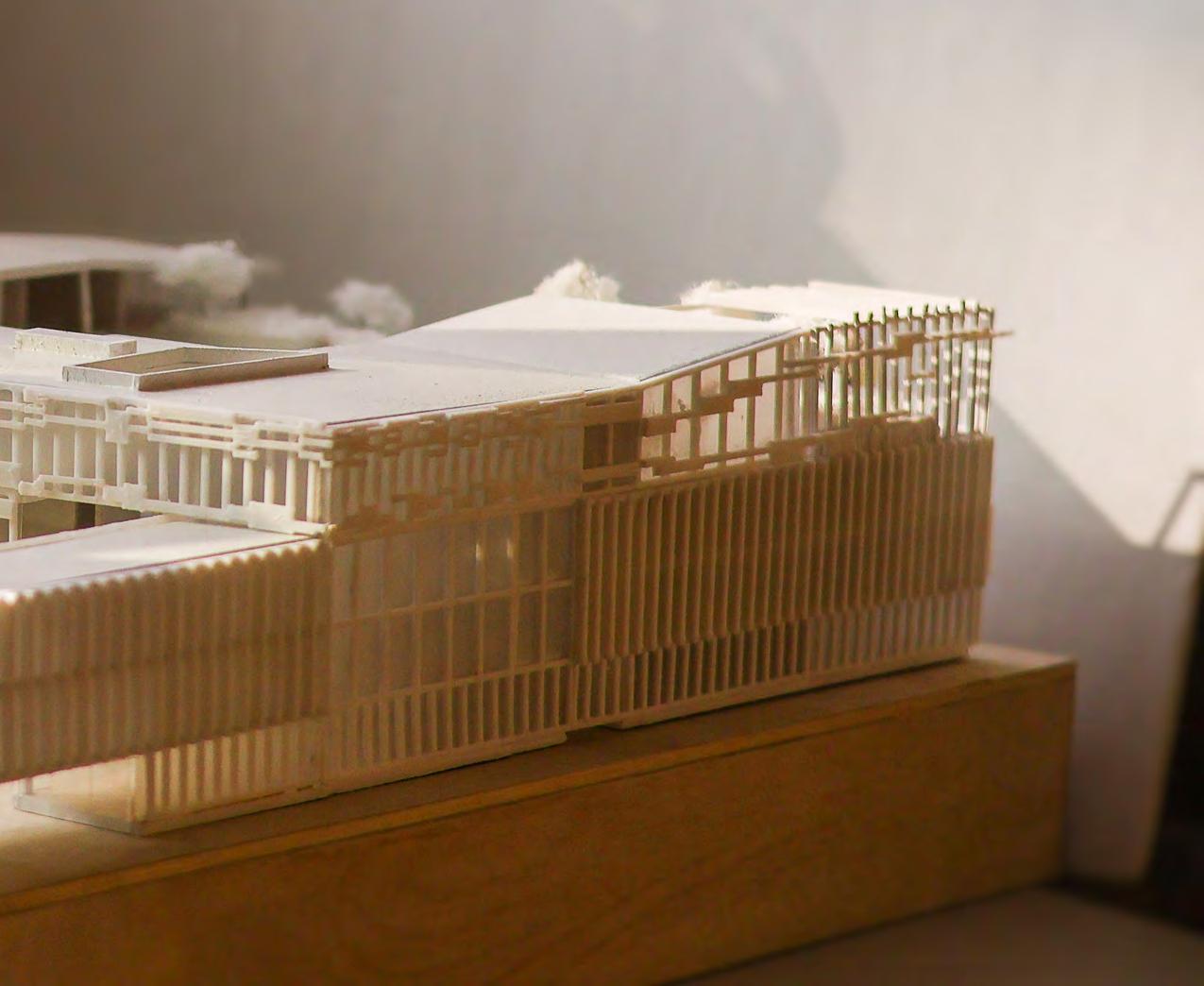
Our design proposal aims to create a dynamic learning environment and positive movements and energy that inspires students to take charge outside the classroom, and collaboration goes beyond classroom space.


This project is located at the corner of Washington Blvd and South Grand Avenue.
Light rail station at the north facing, and South Grand heading toward downtown LA.
Adjacent to the site are campus parking structures on the Southeast of the campus and Major open green space on the Southwest.


The idea for the massing are movements and dynamic qualities of modern Education, fashion, and multimedia art. Primary Program layout in adjacent with supporting programs created a spiral movement from exhibition area through classrooms, gathering space and ends at the highest point with library and outdoor green spaces.

During our visit we passed through a central green space, and entered from the side of a building into a classroom for architectural students. Lacking natural daylight, space makes me feel compacted and slow. We visited the entire campus from student service spaces and faculty offices. They all feel congested, and the only space that students could socialize, collaborate outside of their classroom is the green central space.
For me, the gathering space lacks Intimacy, emotions, and movements. Students leave as soon as they finish classes. Because they don’t feel a sense of belonging and comfort in any open space. As a result, the campus is completely quiet at 3 PM.


FASHION CLASS LAB
FASHION SERVICE
DIGITAL MEDIA CLASS
DIGITAL MEDIA LAB
OFFICES
OFFICE SERVICE
CLASSROOM
MEETING ROOMS
EXHIBITION
RESTROOM
ELEVATOR
COURTYARD
GREEN SPACE
LIBRARY


An existing element from the previous structure that is brought back into this project was a bridge connecting to a neighboring building. This building serves as the Civic Engagement building, with additional supportive programs meant to support a student’s education like Cooperative Work Experience Education classes.
It is meant to connect these two entities to be supportive with each other and architecturally unite them with an arrival to the courtyard and green space at the end of the bridge.
Following spiral motion up the building with ultimate landing points being on exterior spaces
Ultimate end of journey is down the spiral on the ground floor with the gold thimble room (thesis room) where at the end of the year students can utilize the adjacent exhibition space to showcase their work.
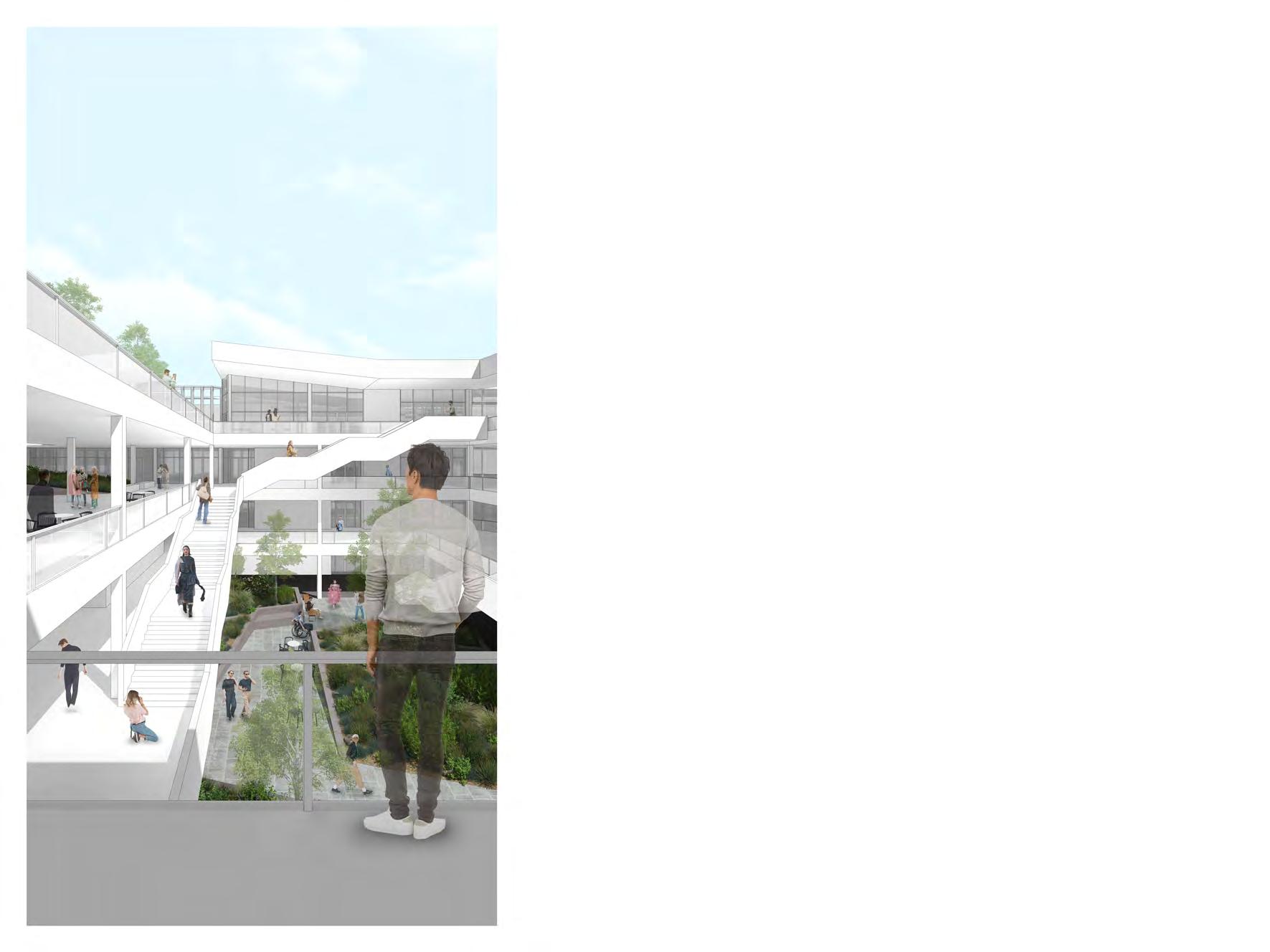
Building entrance from metro station, entering spatial hub through office cantilever

Moment was captured at 8:00 AM December 15th, 2024
Location: Washington and Grand Ave.

The Facade system was developed based on the concept of the massing strategy. There are two main types 4x15 and 8x15 panels. Each facade responds to the site condition. We utilize the vertical louvers system at the East facade. South facade was added with horizontal sunscreen. (Elevation) Facade system intended to transfer concept to massing with representation from heavy to light.

EAST FACADE
Moment was captured at 8:00 AM December 15th, 2024
Location: Washington and Grand Ave.
CLIENT: MOUNT WILSON OBSERVATORY
DATE: 01242024-05202024
STATUS: DESIGNED WINNER OF HOUSING DESIGN AWARD 2024

project deliverable 1/32” = 1’
3D print PLA facade system cardboard wood
the project is an outcome of collaboration with three others architectural students to develop a new master plan including a share promenade.
At the end, each student will create 30 living units base on site research, and introducing ground floor programs.
The project is on parcel 2. It shares its northwest boudary with an existing livework townhouses. The new Promenade is on the southeast

There are several live-work townhouses that don’t have access to open space within their unit. Slope down typology of the project create a entry point that allow them to come and enjoy the open space with street art.

A share space is created between parcel 1 and the project. It became an entry - attraction point when people are walking from the train station or comming toward their units.
View from street of train station toward the project
Moment was captured at 8:00 AM May 3rd, 2024
Location: Downtown Santa Ana.










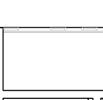

























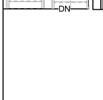



























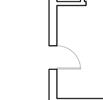
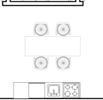

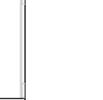






























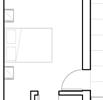
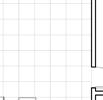
























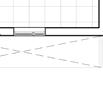






















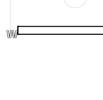





































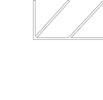






















































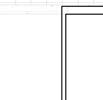

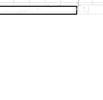








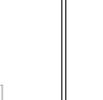




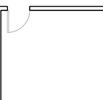





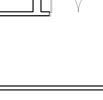







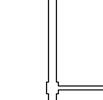








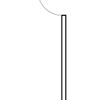































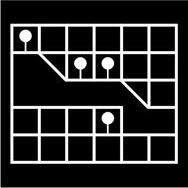

















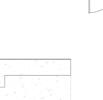





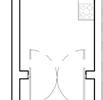










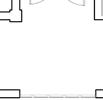

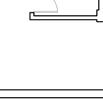










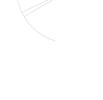




View from Loft Unit / South Facing - Right
Moment was captured at 10:00 AM
May 3rd, 2024
Location: Downtown Santa Ana.
Coffee and Bike Shop - bottom
Moment was captured at 8:00 AM
May 3rd, 2024
Location: Downtown Santa Ana.
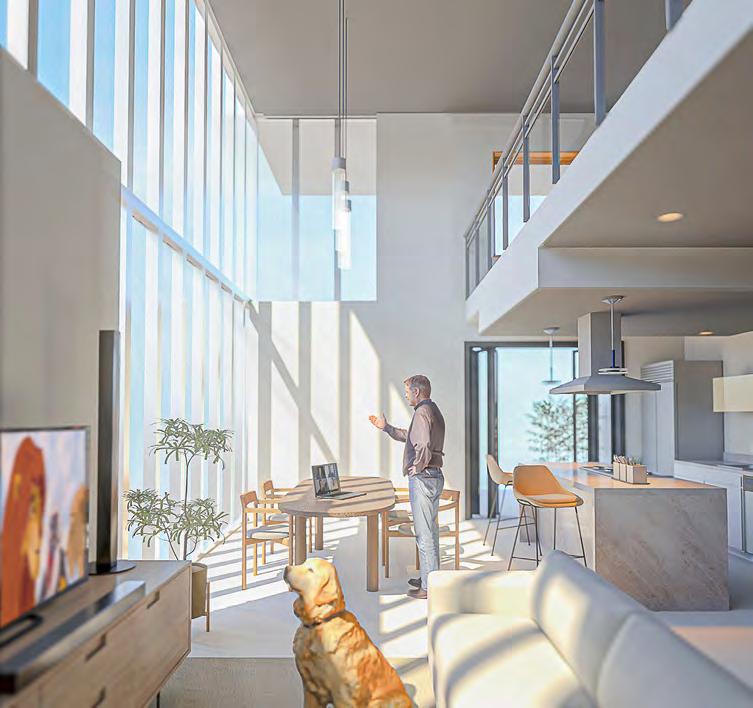








































































































































































































































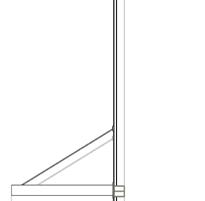















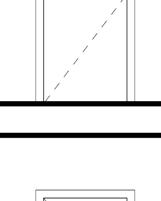







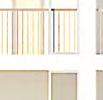






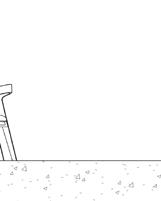









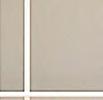










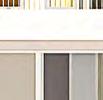











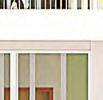
















View from promenade - Southeast Moment was captured at7:00 AM
May 3rd, 2024

CLIENT: MOUNT WILSON OBSERVATORY
DATE: 08242023-11202023
STATUS: DESIGNED

project deliverable 1/8” = 1’
3D print PLA facade system cardboard wood beam



Mount Wilson Research/Retreat Facility is integration of research, living spaces for 10 scientists and public programs with an outdoor amphitheatre for public events.

The three story, 6000 sf building is organnized to provide privacy and boundaries between scientists and visiting guests. Ground floor consists of lobby, exhibition area, and small cafe. A day room and administrative staffs are at second level. Living spaces, research lab is exclusively for scientist on the third floor.
During Design Development process, form is result of creating dynamic spatial quality by intergrated different design principle and site’s specifications.


FIBERGLASS ROOFING
WEATHER PROOFING
PLYWOOD PANEL 4’ X 8’
INSULATION R=21
2” X 12” ROOF JOISTS
PRIMARY STRUCTURES
SECONDARY STRUCTURE

ASSEMBLY
PRIMARY STRUCTURE
WALL BRACKET
VERTICAL SUPPORT
HORIZONTAL RAIL
HANGER
GFRC PANEL

Series of different studies facade integrations help to optimize design strategies and understand how sun light would interact with the building and specific design elements.

The final facade is result of discussion process between scientists and desinger. As they request to have limited sun light toward research lab and living space due to unique living schedule - sleep during the day and work at night
The final facade system is developed in modular system that allows designer to control how much sun light will come into the facilities and light source that comes from the facilities to outdoor space.













































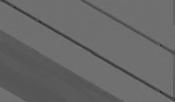













Albert Einstein first visited to Mount Wilson in 1931 Mount Wilson was one of the mountains in southern California that used to measured speed of light

During a design development, a question arises when I approach to the final form that what is in the between space that can connect public and privates programs of the building and Where is the key moment?
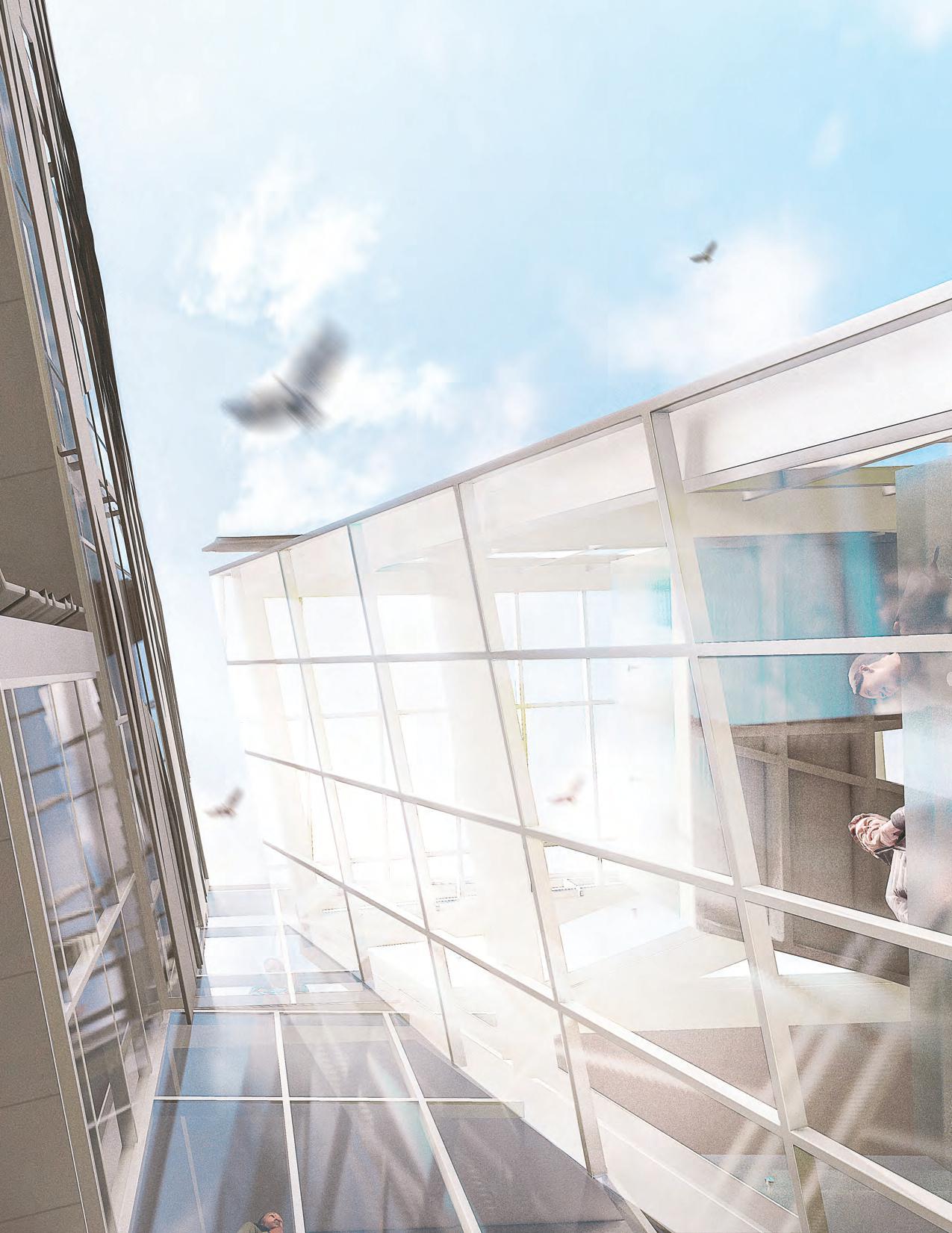

A main staircase connects through all across public program - lobby to dayroom, and stops at scientists’ lab/living space.
The staircase becomes a celebration moment when people go across from space to space.
Moment was captured at 10:00 AM
November 15th, 2023
Location: Mt. Wilson, CA
Exterior render view
Elvation change to Pasedena : 5715 feet
Moment was captured at 10:00 AM
November 15th, 2023
Location: Mt. Wilson, CA
RHINO 7 LUMION LIGHTROOM PHOTOSHOP Render Post Editting
CLIENT: COLLEGE OF ENVIRONMENTAL DESIGN - ARCHITECTURE DEPARTMENT
DATE: 01212023-05202023
STATUS: DESIGNED TOP 5 OF CLASS


project deliverable
1/8” = 1’
3D print PLA facade system
Problem assigned was to design a new facility for approximately 700 architecture students for Cal Poly Pomona - College of Environmental Design.
The 12 stories building consists of 1,700 sf lecture hall, technical facilities for students, and an exhibition on ground floor
Program dedicates 2 floors for administrative staffs and professors’ offices. The total of 8 floor to roof top reserve for academic spaces including 24 hours laboratory, classrooms, and storages for 700 students.
The building reflects to viewers and students the fundamental principle of design space - planes/folding technique. Facade system of final form is result of investigation of site specifications and urban context where the building locates.



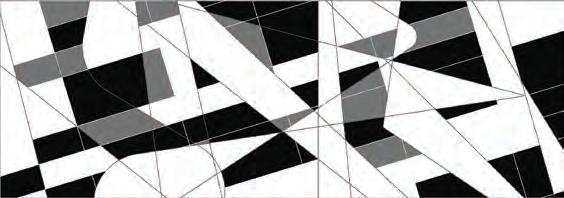
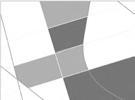




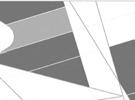

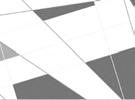

Site analysis of Pomona area provides an insight in the early phase of schematic design. There are no landmarks that can represent significant of the site. The next questions are what architecture can do to create an landmark for the city?
How the facilities should look like to represent the location?
An alternative field studies that was given to designer to understand urban context of the location. A clear and perpendicular lines was formed as a new principle that help to viewer to understand the concept and later influence the design of the facility.

The two major atriums allow continuous dynamic within the building.
Design of the facade was interupt by punching of two open space within the building. As a result, opening spaces create a connection between outdoor and indoor which also enhance the quality of indoor space by natural light.
CLIENT: COLLEGE OF ENVIRONMENTAL DESIGN - ARCHITECTURE DEPARTMENT
DATE: 01212023-05202023
STATUS: DESIGNED
TOP 5 OF CLASS

project deliverable 1/8” = 1’
3D print PLA facade system cardboard wood beam
looking from south - north view


Lobby area render
Moment was captured at 1:00 PM May 15th, 2023
Location: Pomona, CA
Above staircase administration and conferences.
MUSEUM OF CONTEMPORARY JAPANESE ART
CLIENT: COLLEGE OF ENVIRONMENTAL DESIGN - ARCHITECTURE DEPARTMENT
DATE: 01212023-05202023
STATUS: DESIGNED
TOP 5 OF CLASS
AUDITORIUM