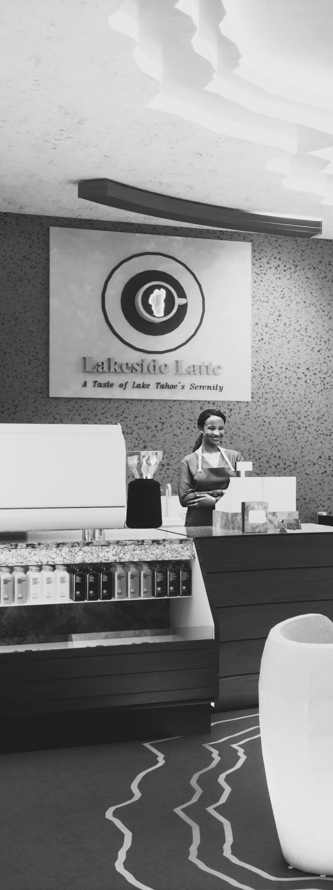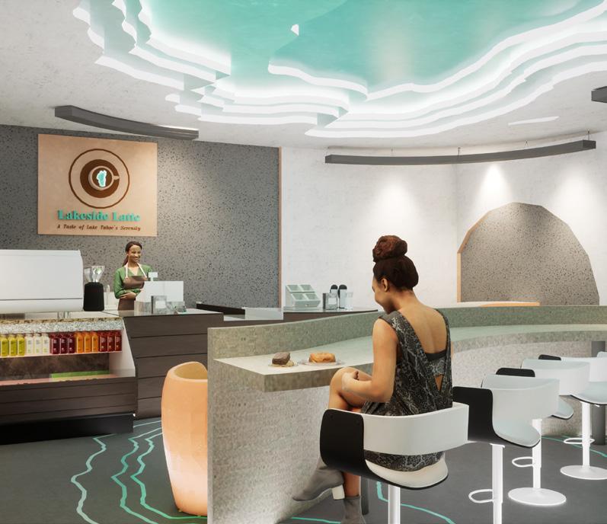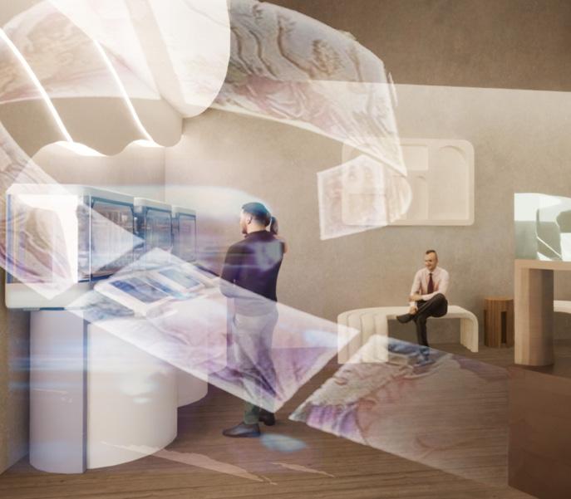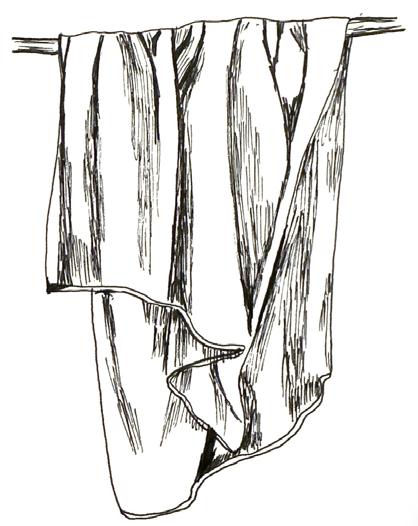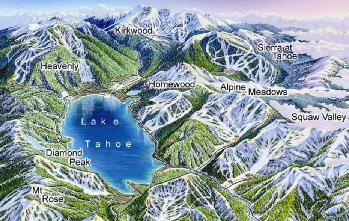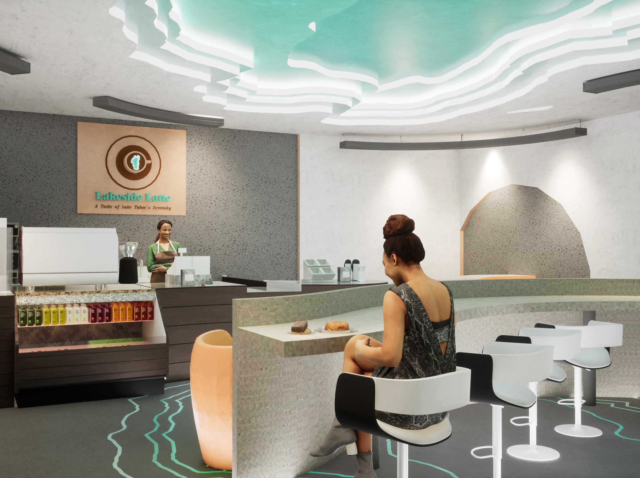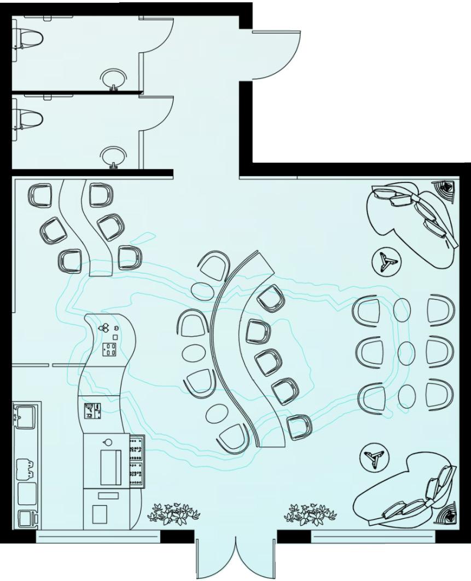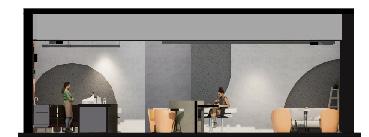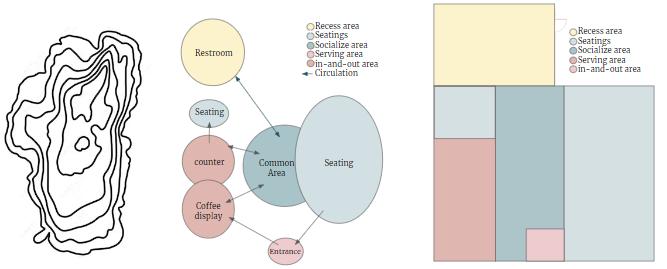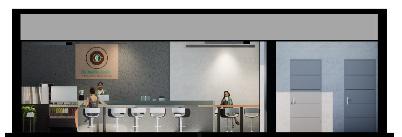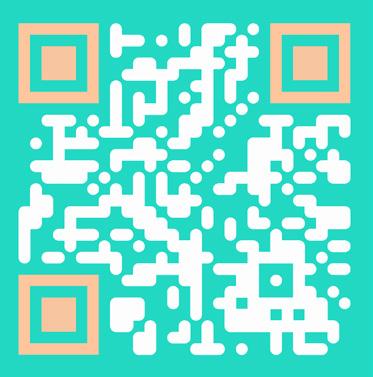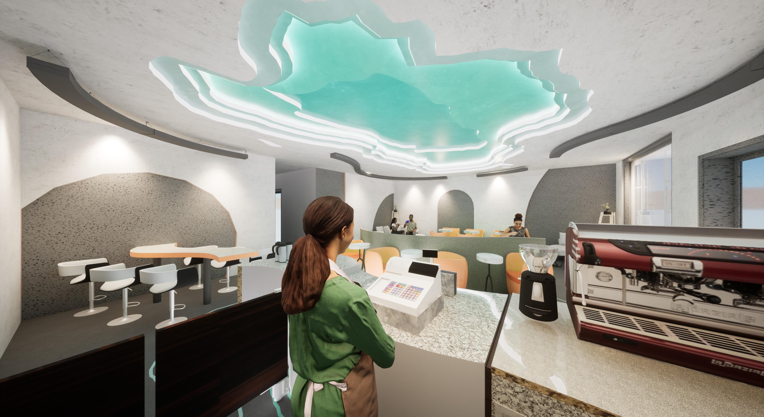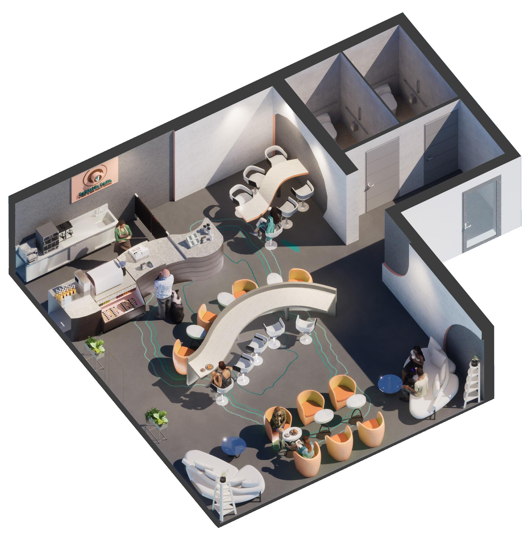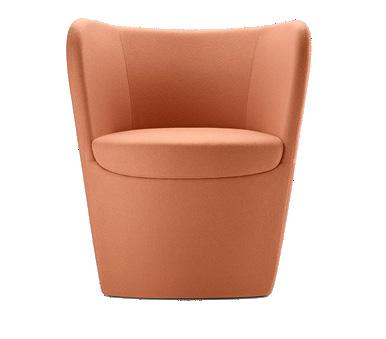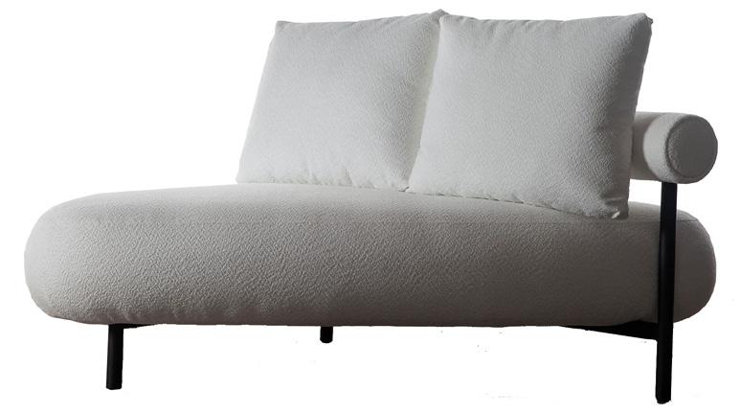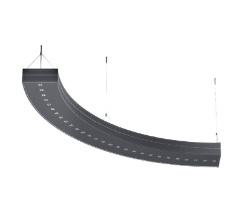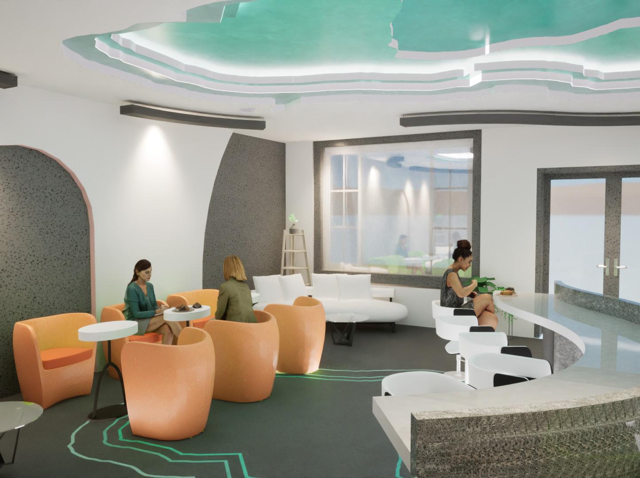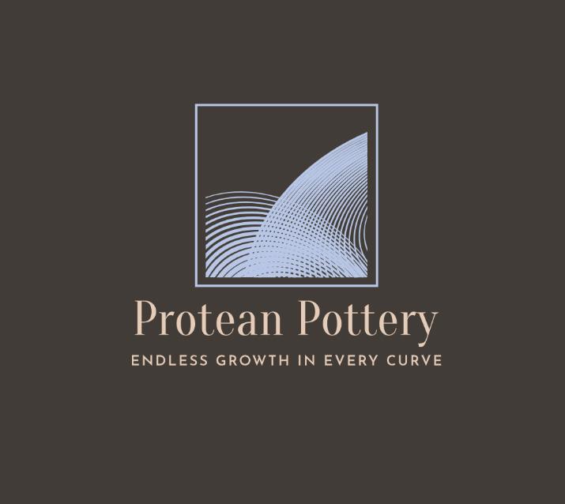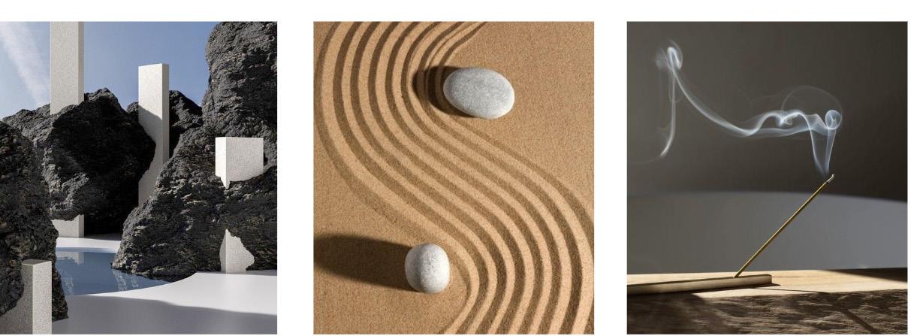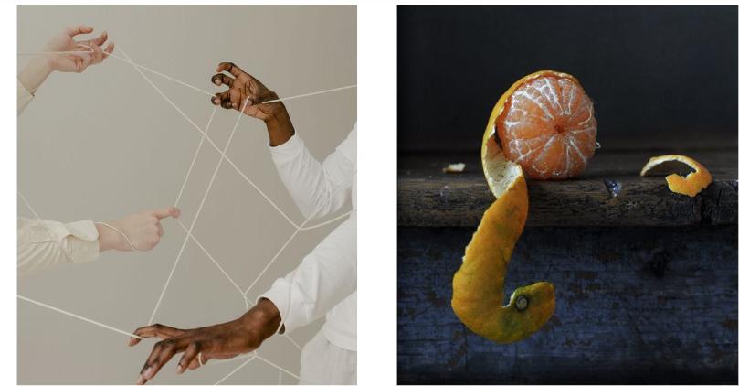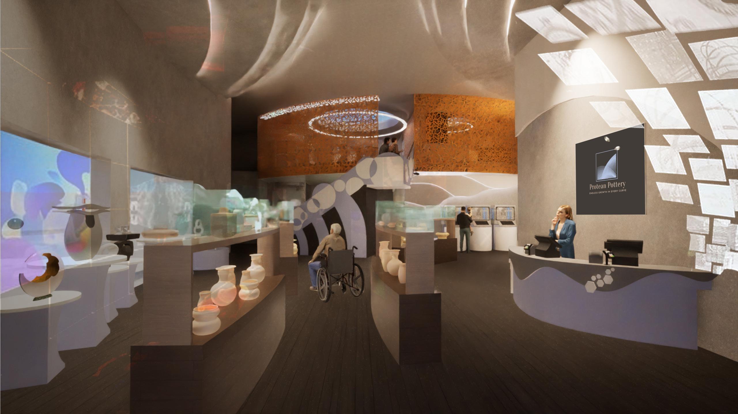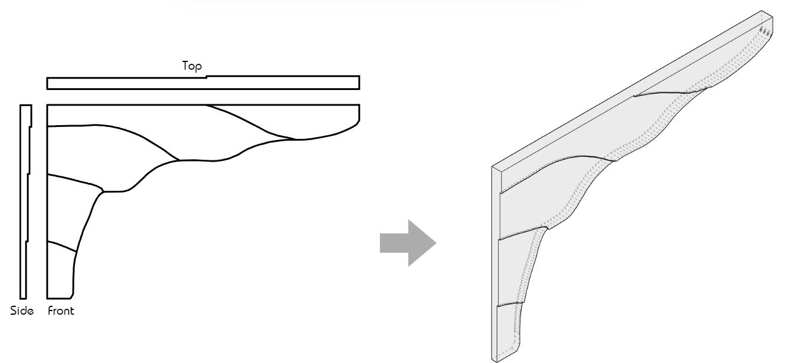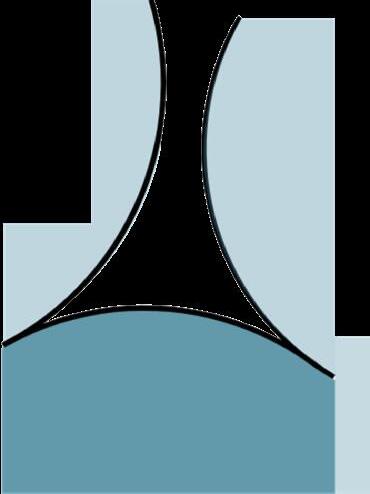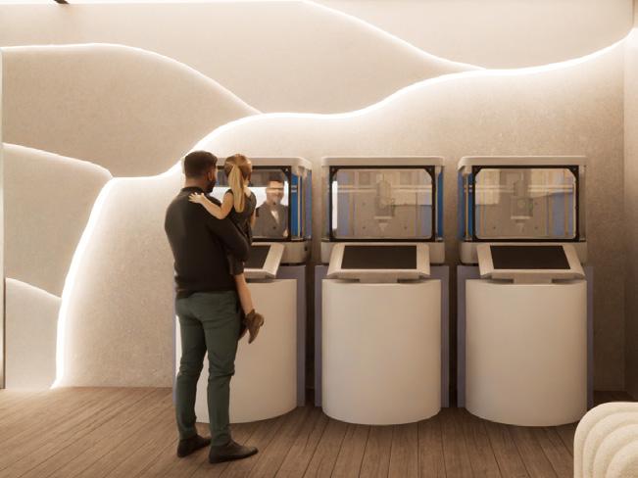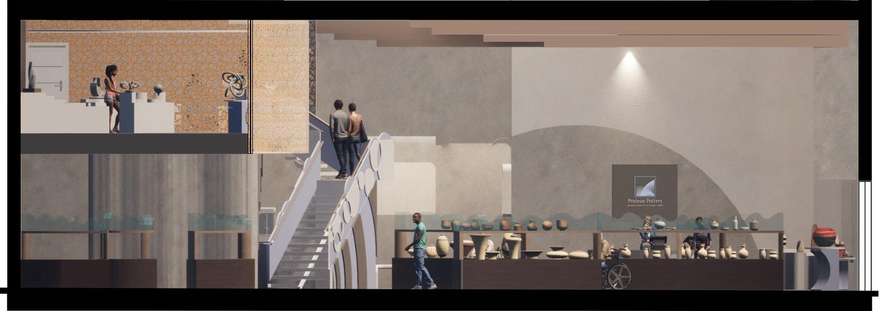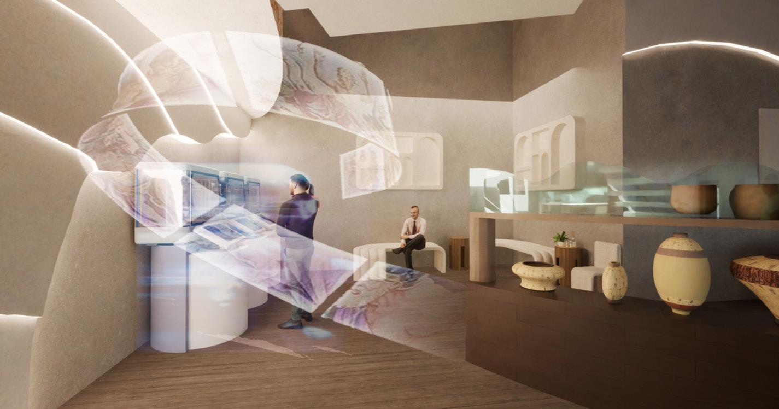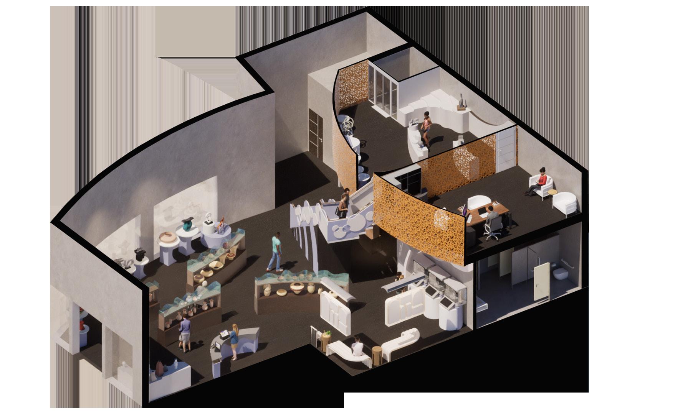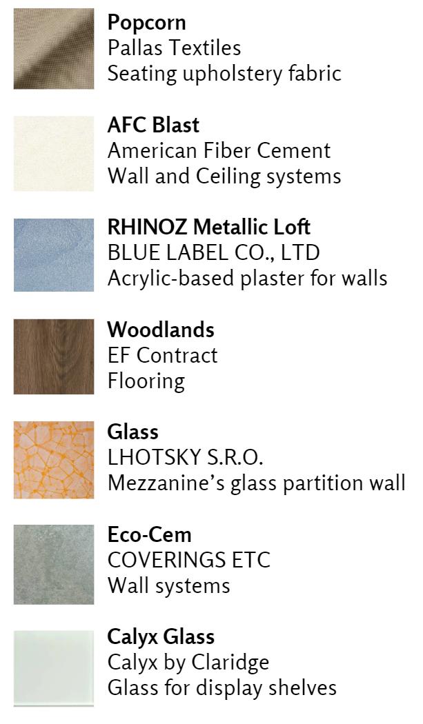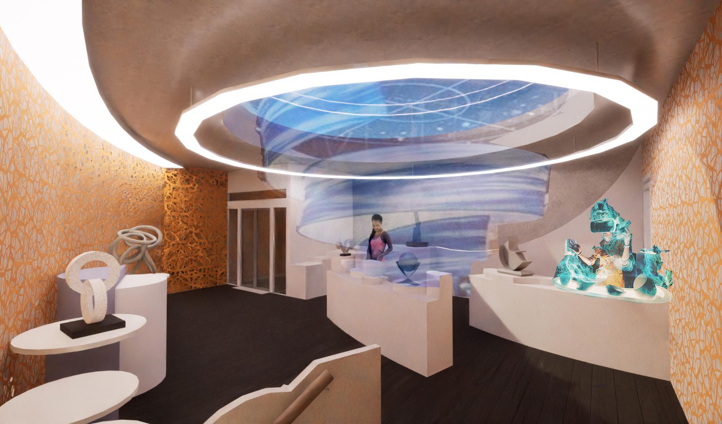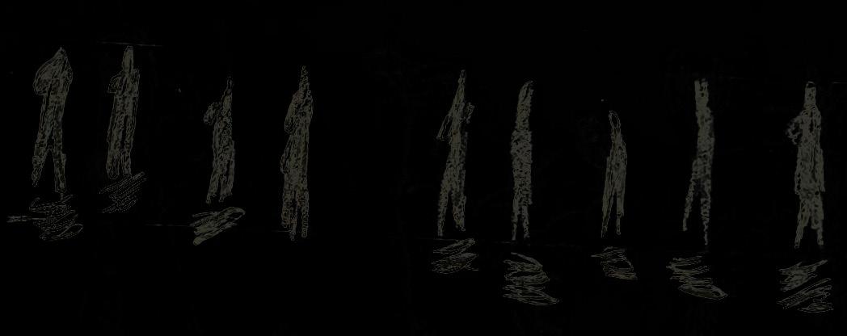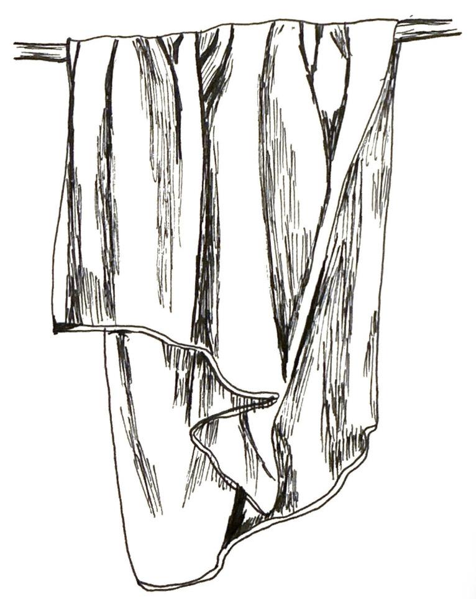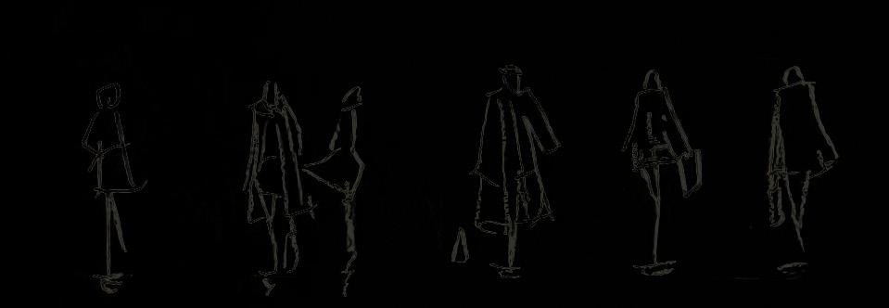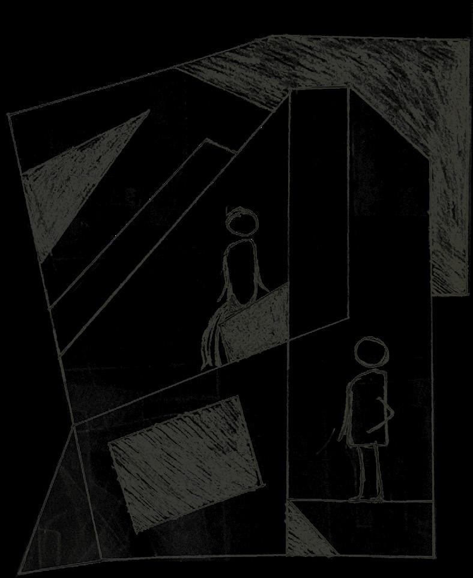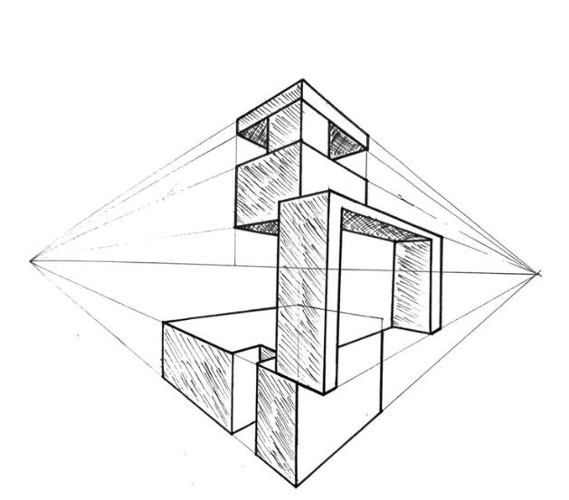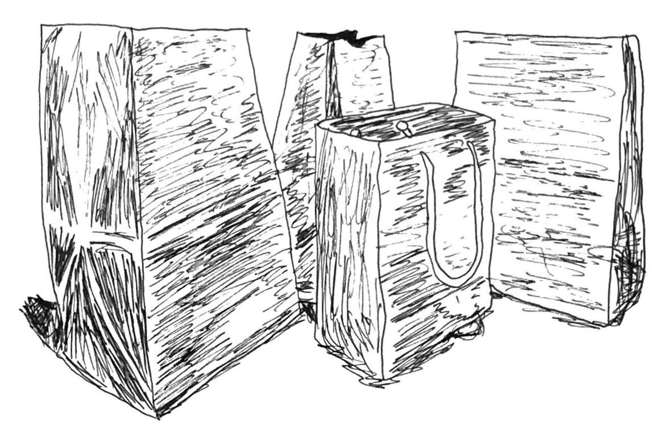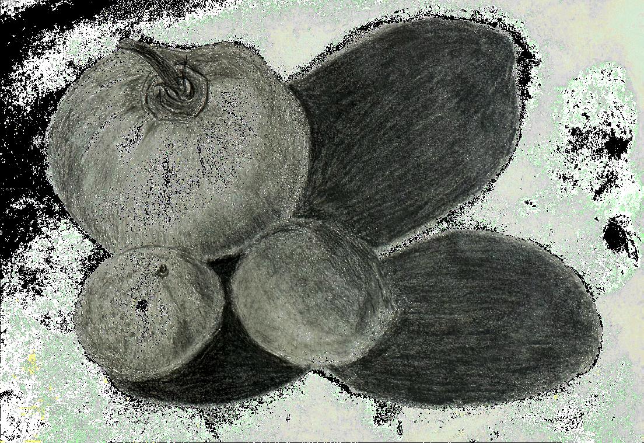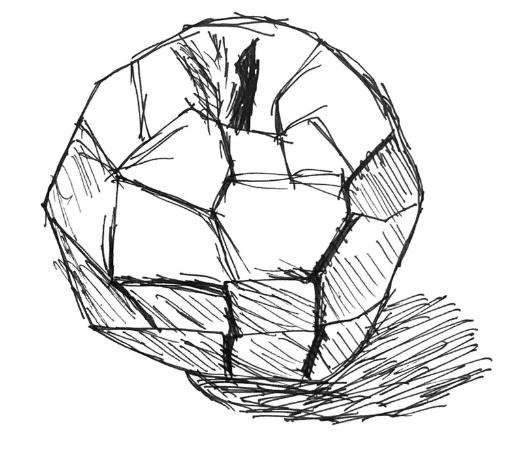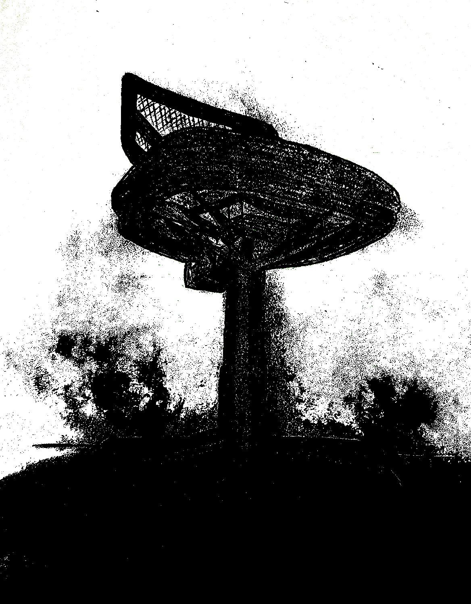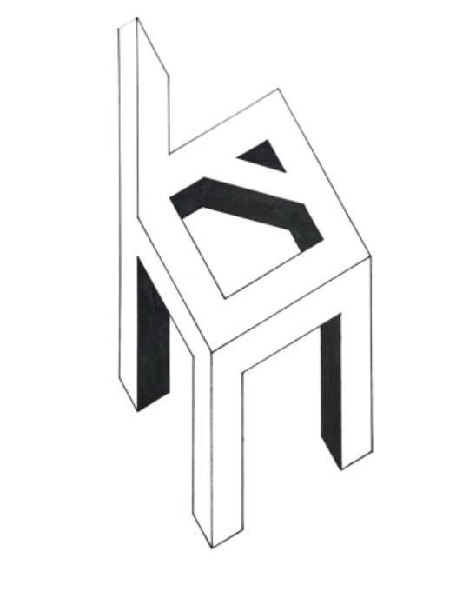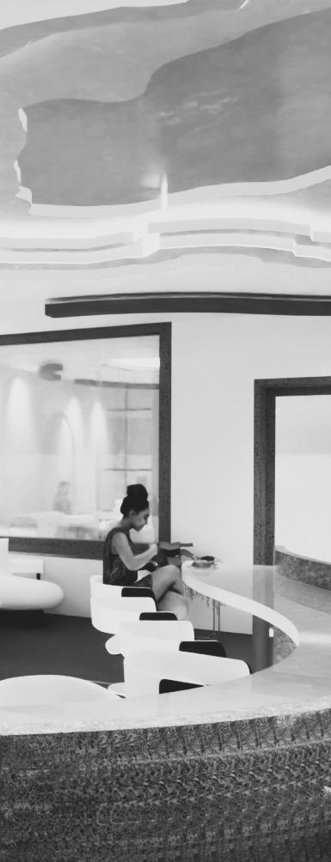Virginia Tech Interior Design Fall 2024 K H A N G U Y E N H
About me
I'm a third-year interior design student at Virginia Tech. Creativity is the heartbeat of my life - it shapes my senses, thoughts, and emotions.
I believe that interior space has the power to curate meaningful experiences. In my journey, I aim to seamlessly blend functionality with aesthetic appeal, crafting spaces that evoke emotions and enhance well-being.
The boundless nature of the creative process within interior design fuels my passion, and I hope that this portfolio most reflects my unique design perspective.
Email: khanh203@vt.edu
Lakeside Latte
Fall 2023 | Individual | AutoCad, SketchUp and Twinmotion
Coffee Lovers Oasis:
A Spatial Experience that Nurtures the Senses
Lakeside Latte is designed to be a dreamy, minimalistic oasis that blends with Lake Tahoe’s stunning landscape. The target audience is a diverse mix of locals and tourists, seeking a serene and nature-inspired coffee experience.
The interior features curvy stone elements to mimic the region’s natural rock formations. This welcoming, harmonious space aspires to honor Lake Tahoe, develop a sense of community, and provide valuable memories for everyone who comes.
Serenity Refresh Curvy Pure Reflection Light
Lake Tahoe is a freshwater lake, surrounded by mountains, that straddles the California-Nevada border.
The color scheme is a soothing blend of coral and turquoise, representing the vivid sunsets and crystal-clear waters of Tahoe.
Section A-A’ (NTS)
Plan Layout (NTS)
Color Pallete
Section B-B’ (NTS)
Parti Diagram
Buble Diagram
Zoning Diagram
Perspective showing a view from the bar
Axonmetric View
CP5002 Infinity Performance by Visa Lighting
by Boss Design
Chaise Frontal Rocks (1.00) by Ale Alvarenga
Perspective showing the color scheme, furnitures, lightings, and materials
Pro te an
Spring 2024 | Individual | AutoCad, SketchUp, Photoshop, and Twinmotion
Envisioning The Future of Boutique Retail
The future pottery boutique retail store blends physical and virtual shopping experiences in a fully immersive environment that isn’t constrained by physical boundaries.
The design was inspired by the characteristics of clay - an object can be shaped and molded into multiple forms. This notion inspires us to reflect on the fluidity of existence and the dynamic nature of our physical interactions with virtual realities. It invites us to embrace the protean aspects within ourselves, understanding that we are not fixed matters, but rather individuals capable of endless growth.
Free-Flow Immersive Reveal Dynamic Fluidity
Design Feature
Design feature: curvilinear walls with increased leveling that emphasize the protean concept, symbolizing fluidity and adaptability.
Parti Diagram
Emphasizes growth and flexibility, with the inner area being the main circulation going from narrow to wide.
Section A-A’ (NTS)
First Floor Plan
Axonmetric View Materials
Mezzanine perspective shot
