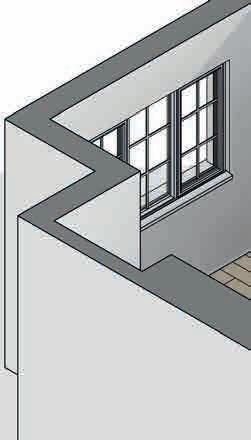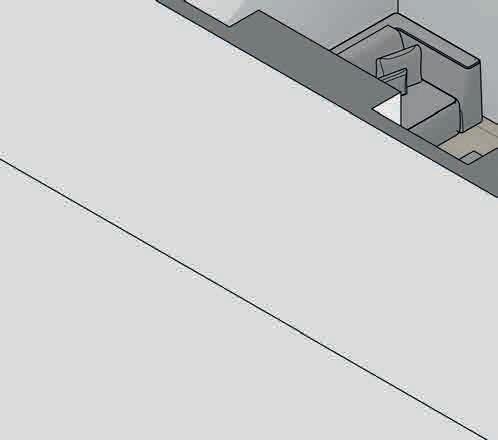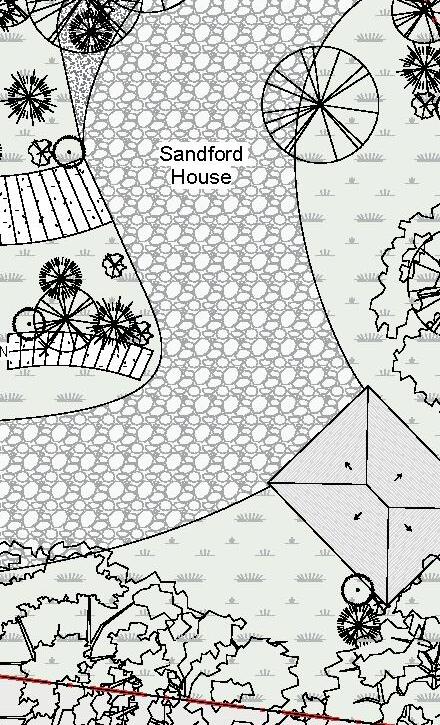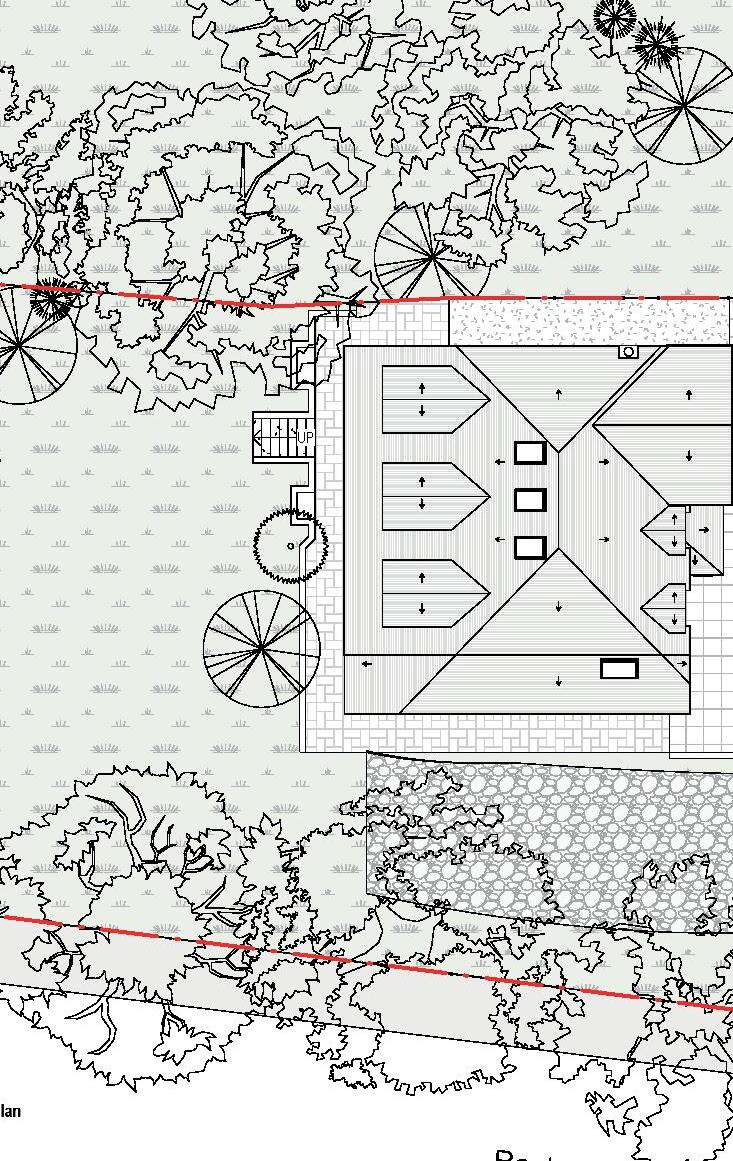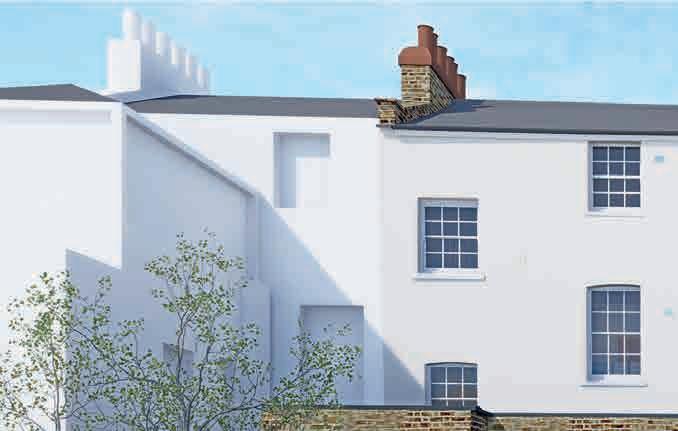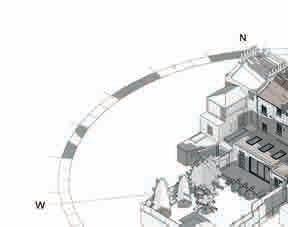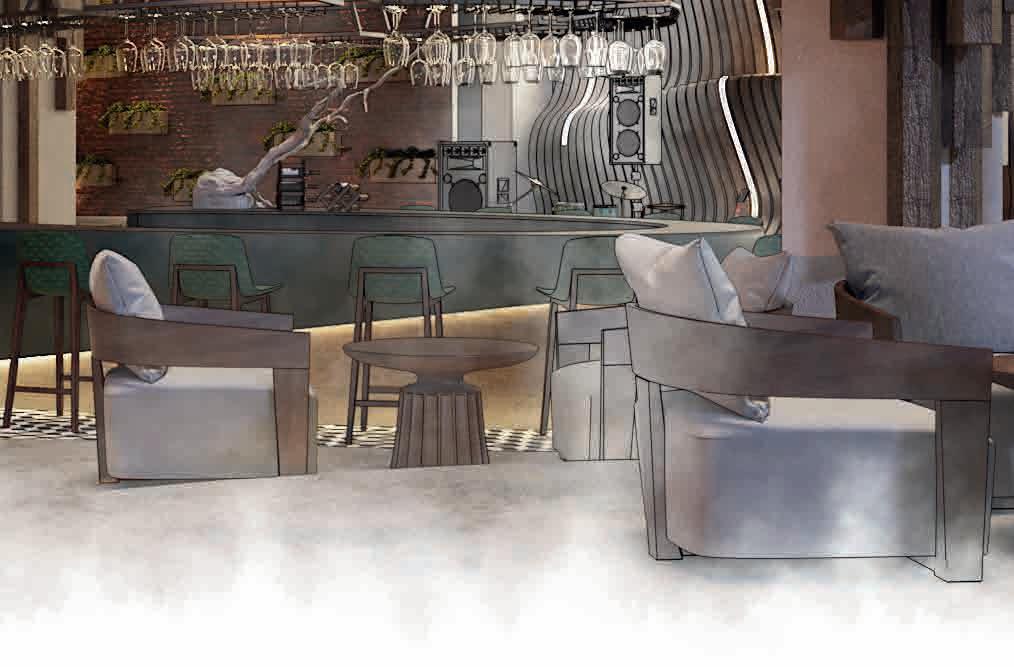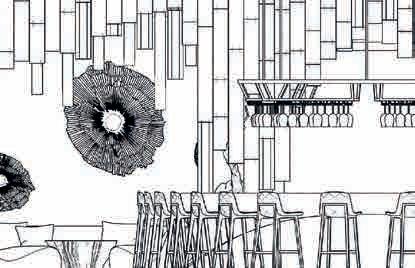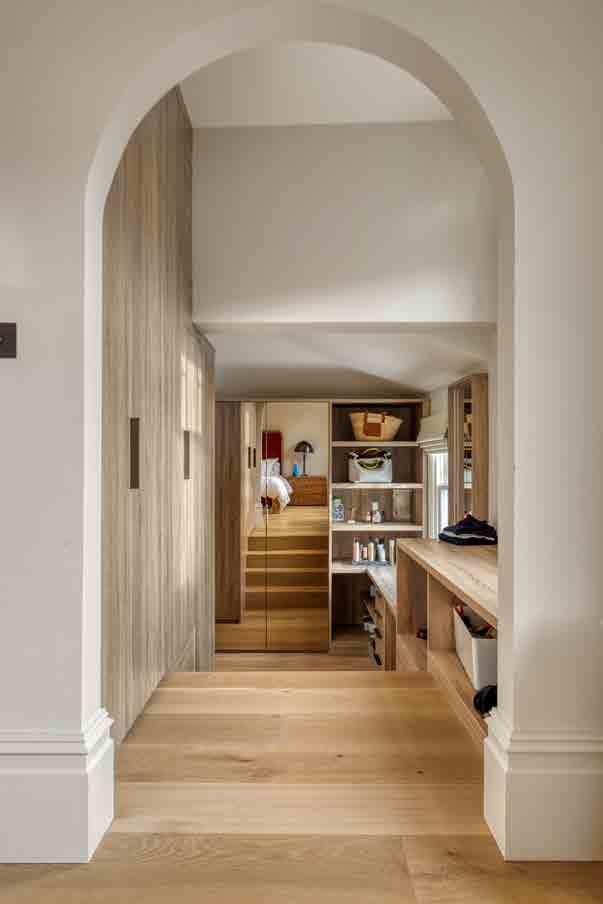KHANH LE
Phone: +44 (0) 75969 73263
Email: khanh.le.interiorarchitecture@gmail.com
Address: London, England, NW4 3AD
EDUCATION & CERTIFICATION
LinkedIn: linkedin.com/in/erik0310
Website: tuonglkct0310.wixsite.com/website/portfolio
Portfolio: issuu.com/khanh.le.id.arch/docs/portfolio
01/2025 Construction Project Management Coursera.org Columbia University
10/2021
05/2020
WORK EXPERIENCE
Master of Arts in Interior Design England University for the Creative Arts
Bachelor of Arts (Honors) in Interior Architecture & Design England University for the Creative Arts
01/2022 – Current Hampstead Architects London, England
Project Assistant
Contributed to the planning, design, and delivery of high-end luxury and heritage residential projects across London, supporting the development of detailed drawing packages and coordination efforts to achieve high-quality design outcomes.
Developed 2D drawings and coordinated 3D BIM models using Revit from point cloud survey data, facilitating detailed design coordination, clash detection, and integration into the broader BIM workflow.
Participated in client and design teams meetings, contributing to design development and translating client’s expectations and feedbacks into revised drawings and actionable deliverables, ensuring alignment with project goals and quality benchmarks.
Assisted to conduct in-depth site feasibility assessments, evaluating planning constraints, development potential, and regulatory implications to inform decision-making and de-risk early-stage project planning in alignment with client objectives.
Supported the end-to-end delivery of planning applications for residential and heritage developments, contributing to the preparation and submission of documentation including full drawing sets, Design & Access Statements, and Heritage Statements.
Contributed to the development of regulation-compliant design solutions, aligning with UK Building Regulations and project-specific standards for sustainability, accessibility, and health & safety under the supervision of a chartered Part 3 architect.
Produced detailed, room-by-room technical drawings including layouts for furniture and fixtures, with precise annotations and dimensions to support seamless execution, procurement coordination, and contractor clarity.
Collaborated engineer structural and MEP consultant inputs, ensuring consistent documentation, regulatory compliance, and effective coordination across disciplines.
Extracted and analysed data from Revit models to support procurement, cost estimation, and quantity take-offs, contributing to budgeting and resource planning phases.
Tracked and managed design variations and updates, maintaining version control and model accuracy to ensure alignment across project teams and support real-time decision-making.
SKILLS & SOFTWARE
Transferable Skills:
Project Scope Delivery Management
Client Engagement
Feasibility & Site Assessments
Planning Applications & Documentation
BIM (Revit) & Digital Workflows
Time & Resource management
Cross-Disciplinary Team Management
Cost Estimation Support & Quantity Take-Offs
Regulatory & Compliance Oversight (UK Building Regs)
Change Management & Issue Tracking
Quality & Risk Management
Problem Solving & Critical Thinking
Software: AutoCAD, Revit, Recap, Navisworks, SketchUp, Google Suite, Microsoft Suite (Project, Excel), 3DsMax - Vray Adobe Suite (Photoshop, InDesign, Illustrator). (Eager to learn new tools.)







