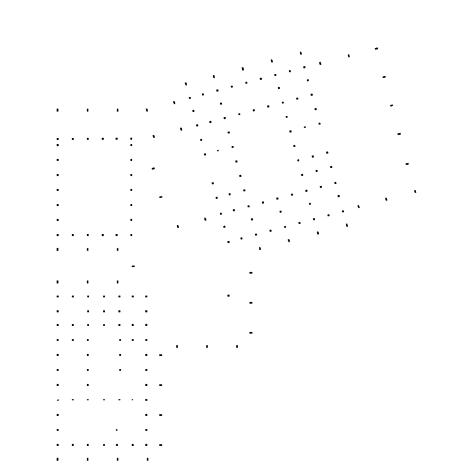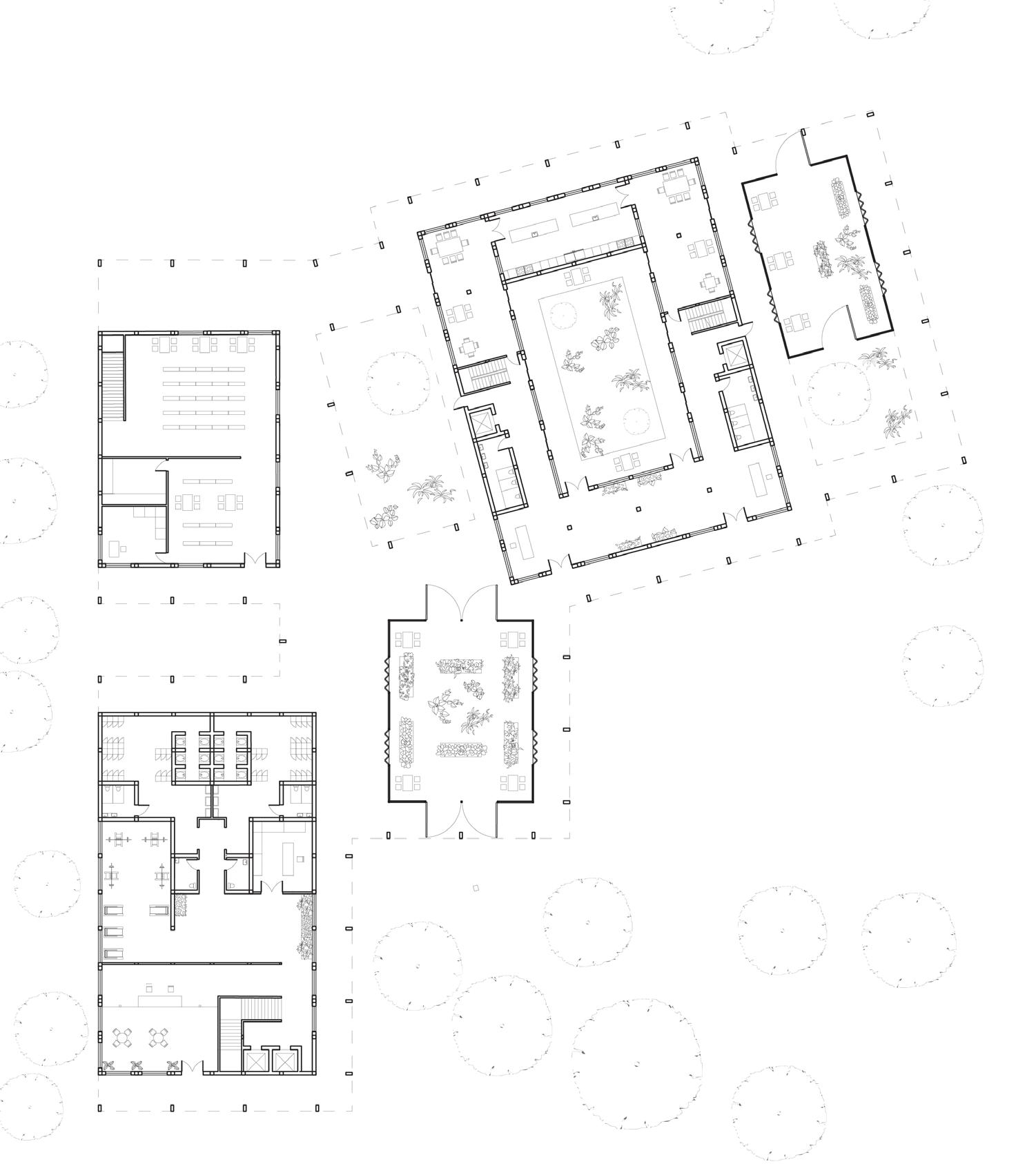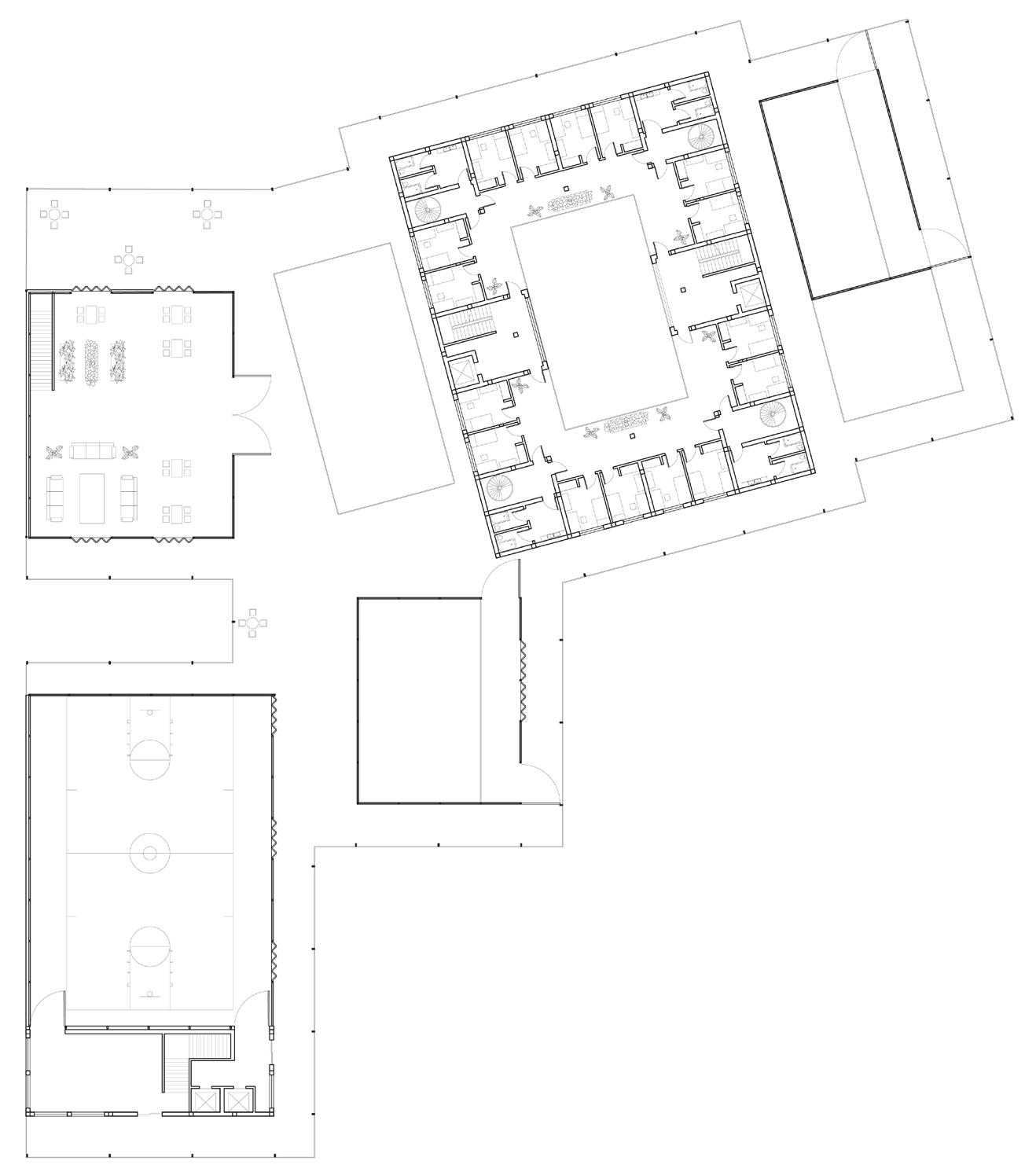
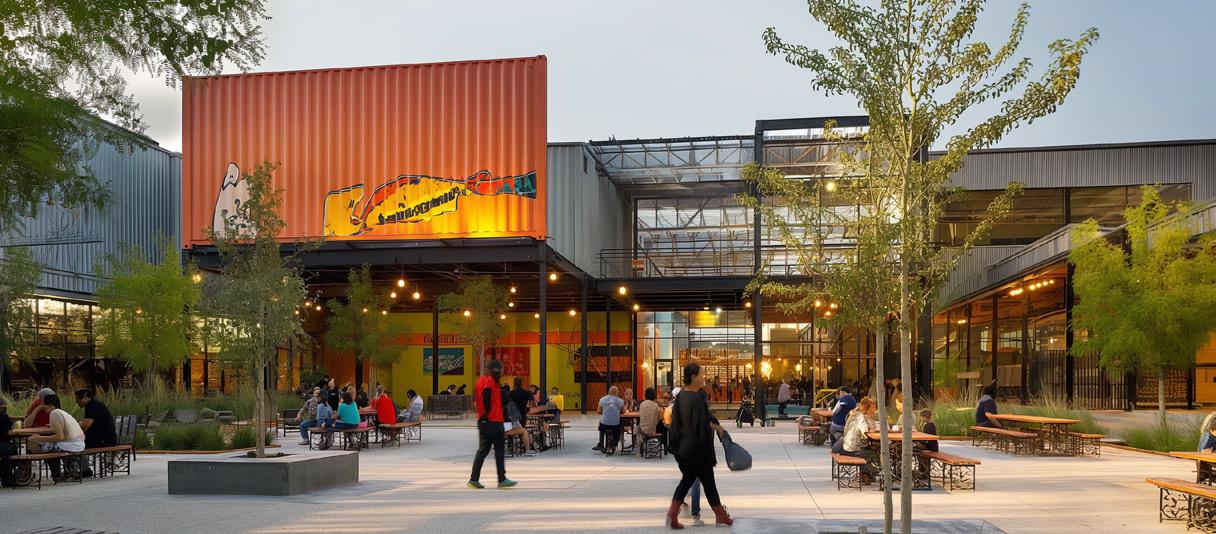
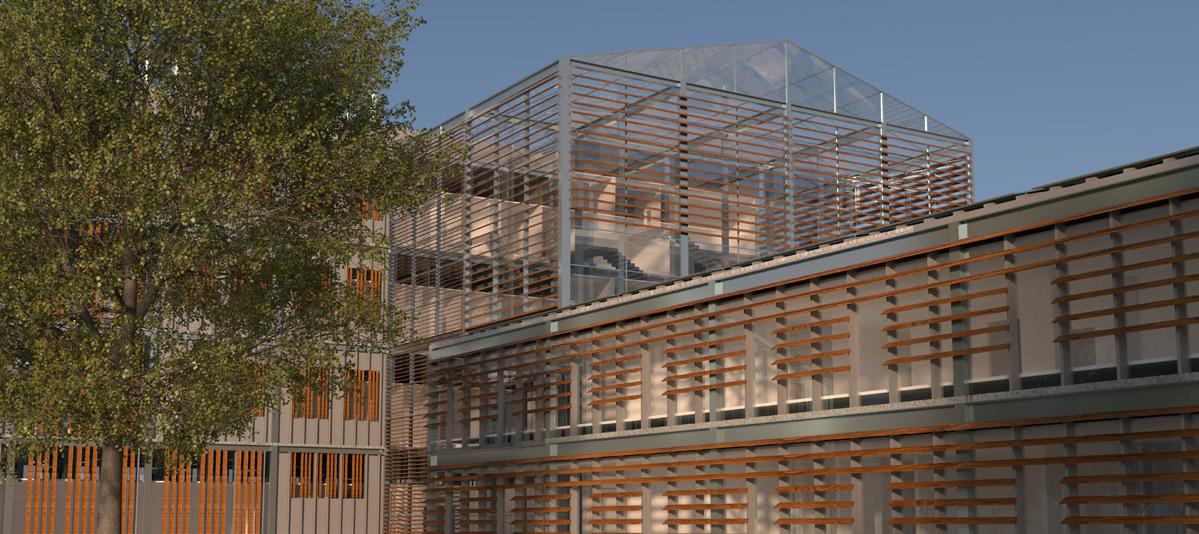
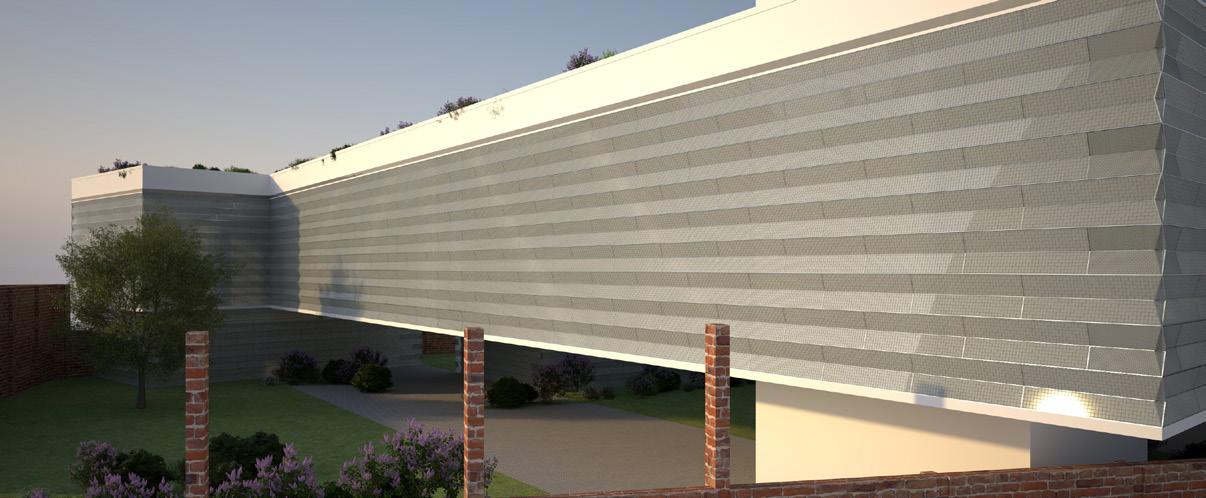
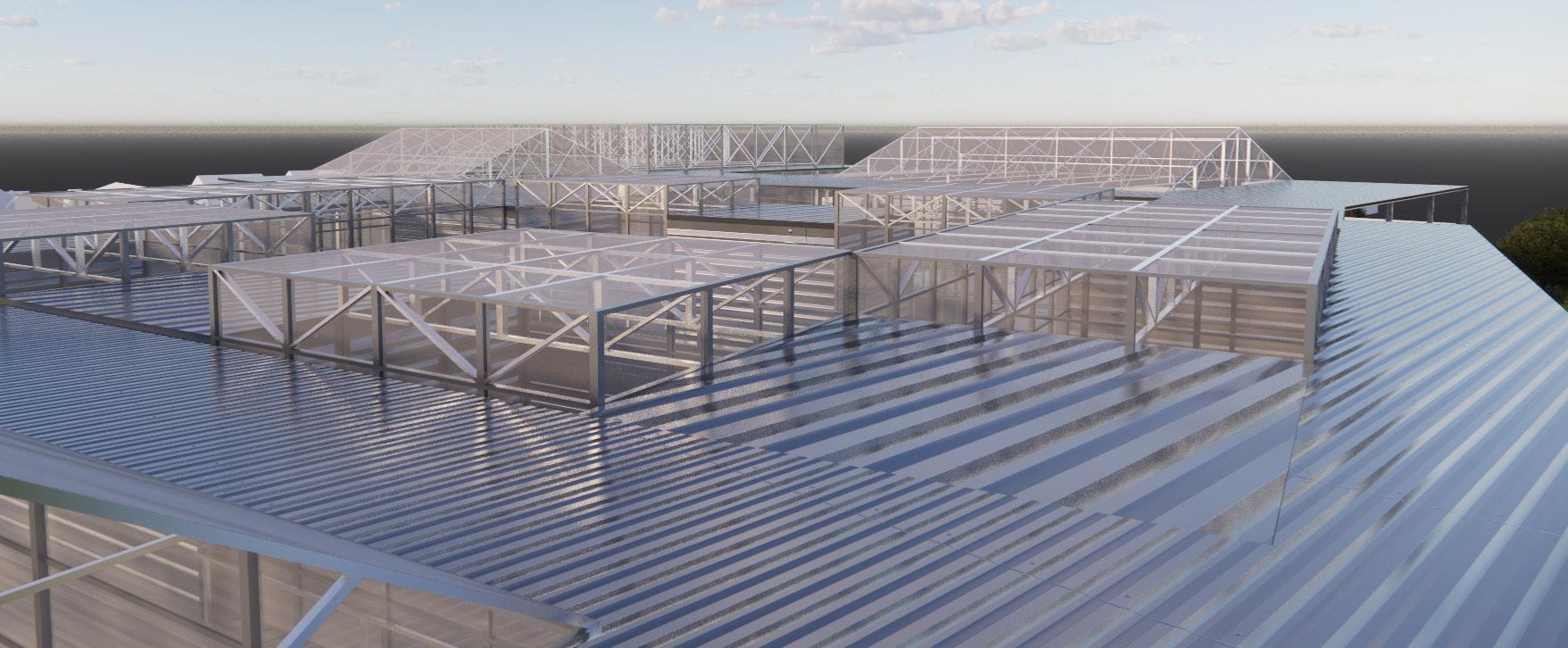
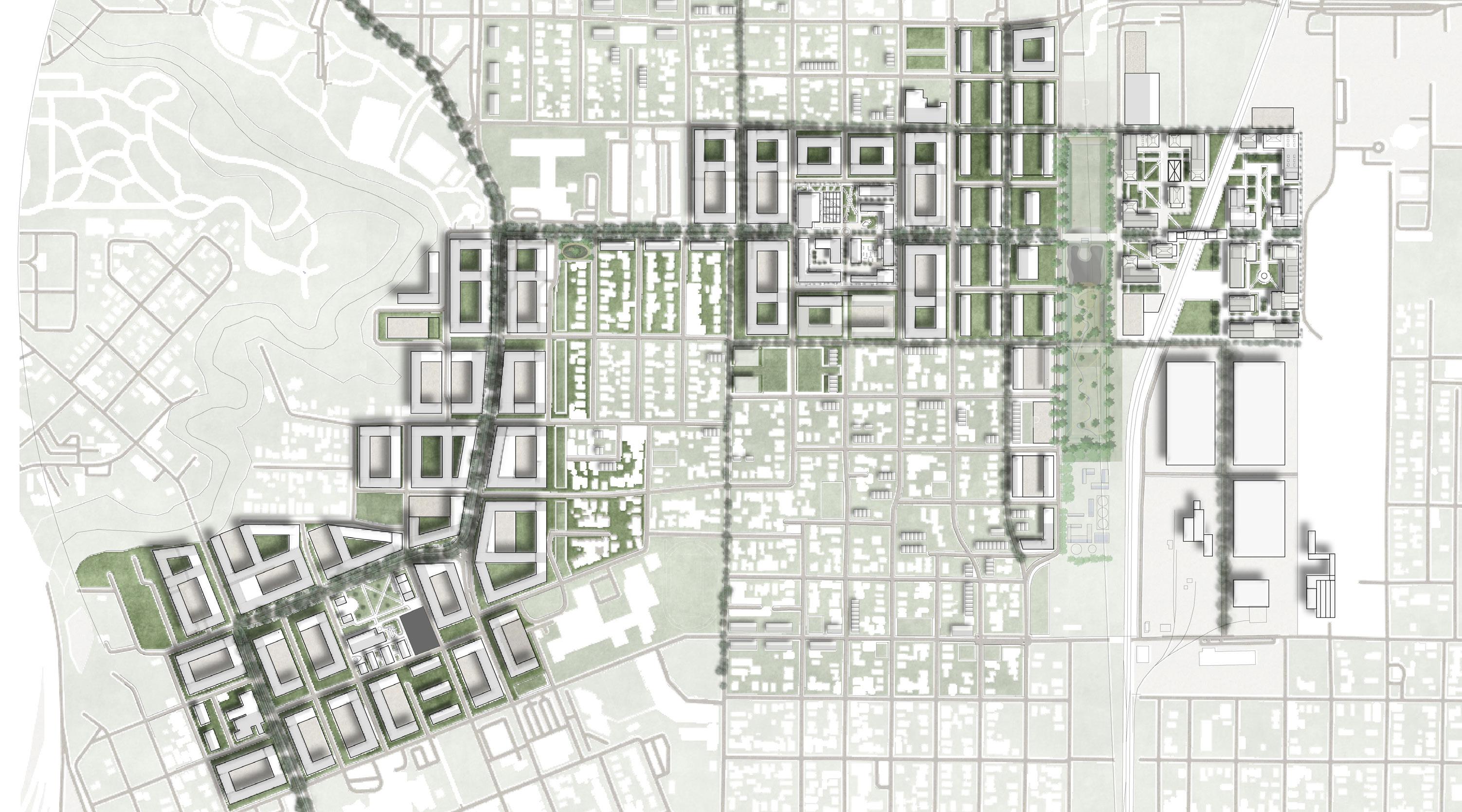







Situated in Houston’s Near Northside neighborhood, this master plan seeks to preserve the existing community and its heritage, while pivoting towards future oriented energy and career pathways. Biotech labs, factories and schools will be created to provide long lasting education and careers for the community. With a focus on adaptive reuse, infill development, and community projects, this plan seeks to revitalize the existing neighborhood while upholding its essence.
Software Used: Rhino, AutoCAD, Illustrator, Photoshop, Midjourney
Group
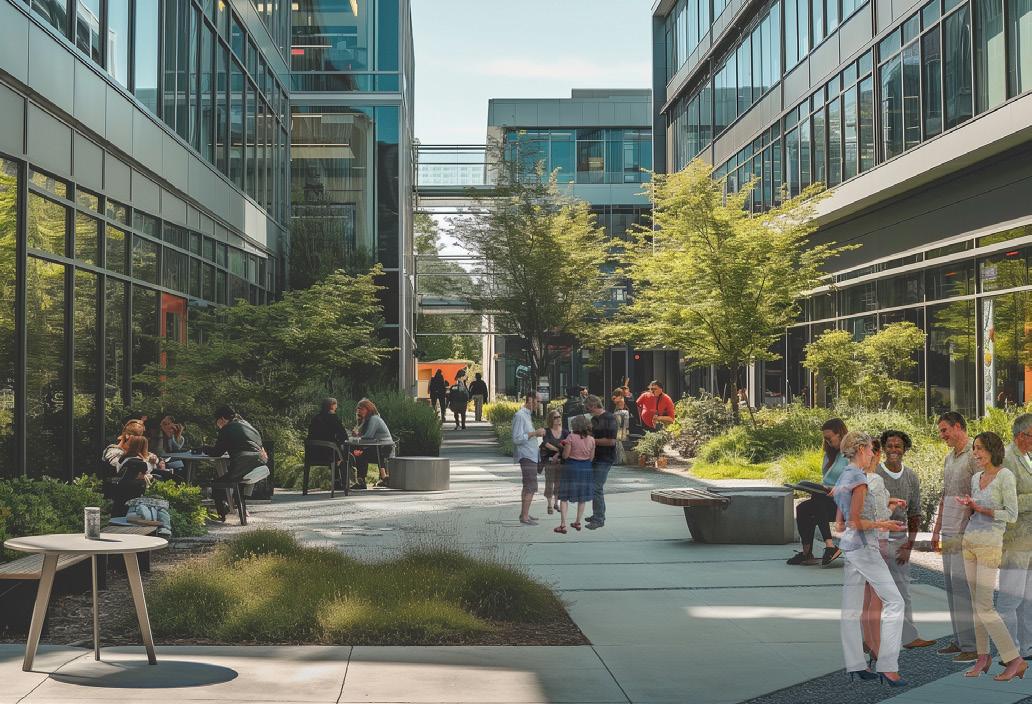
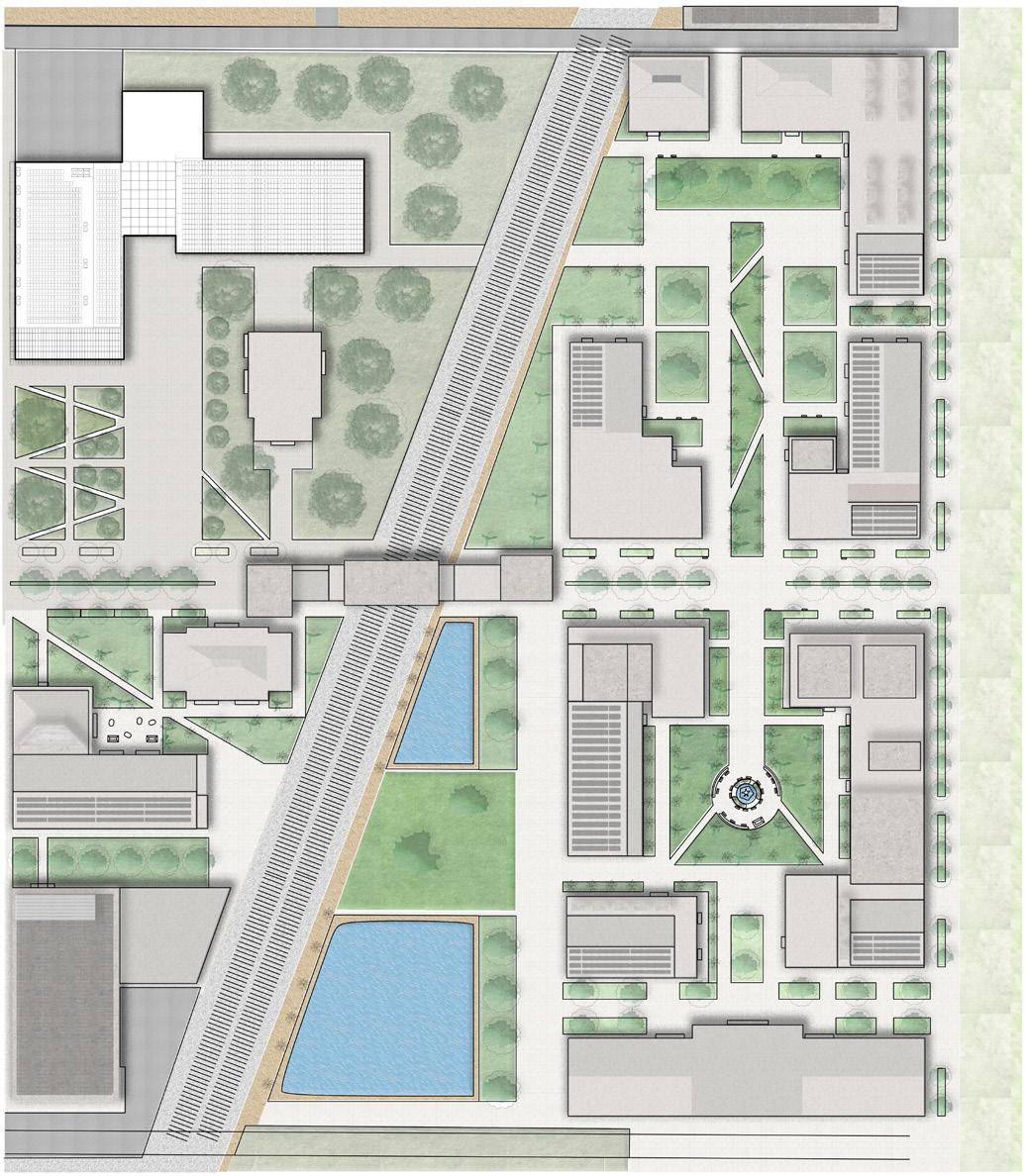
Bio Campus
A campus for biotech students and professionals with a Satellite University, R&D Laboratories, Manufacturing Factory, and Supporting Industries
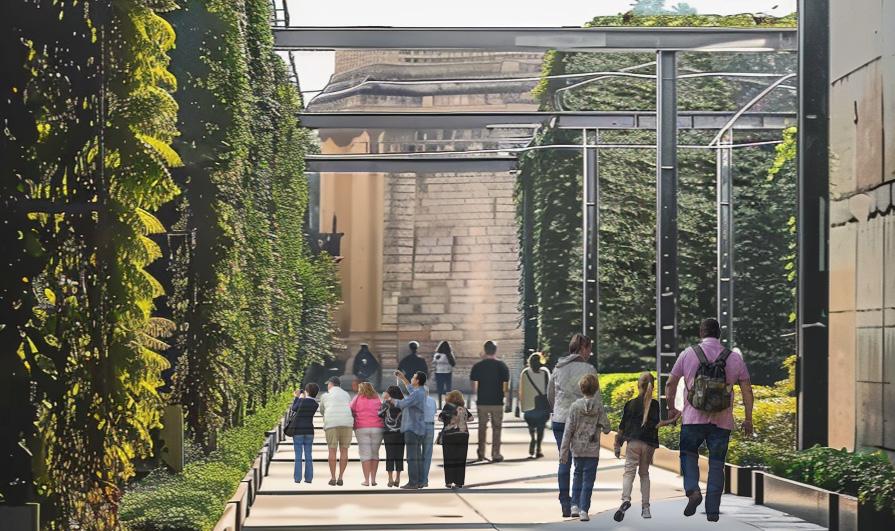
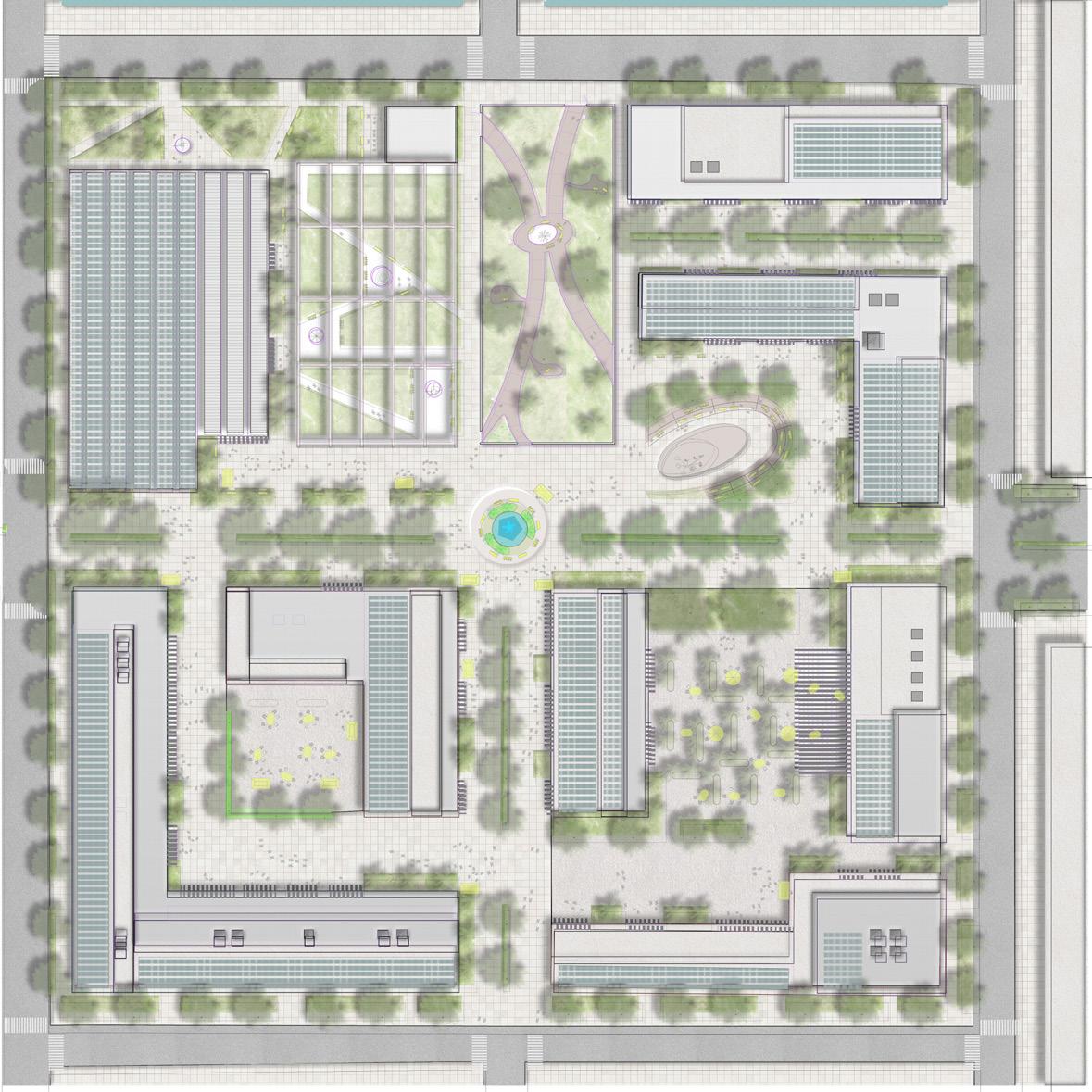
A cultural plaza with heavy adaptive reuse of warehouses and factories. Lush greenery, event spaces, commercial buildings, and restaurants surround the museum that acts as an anchor.
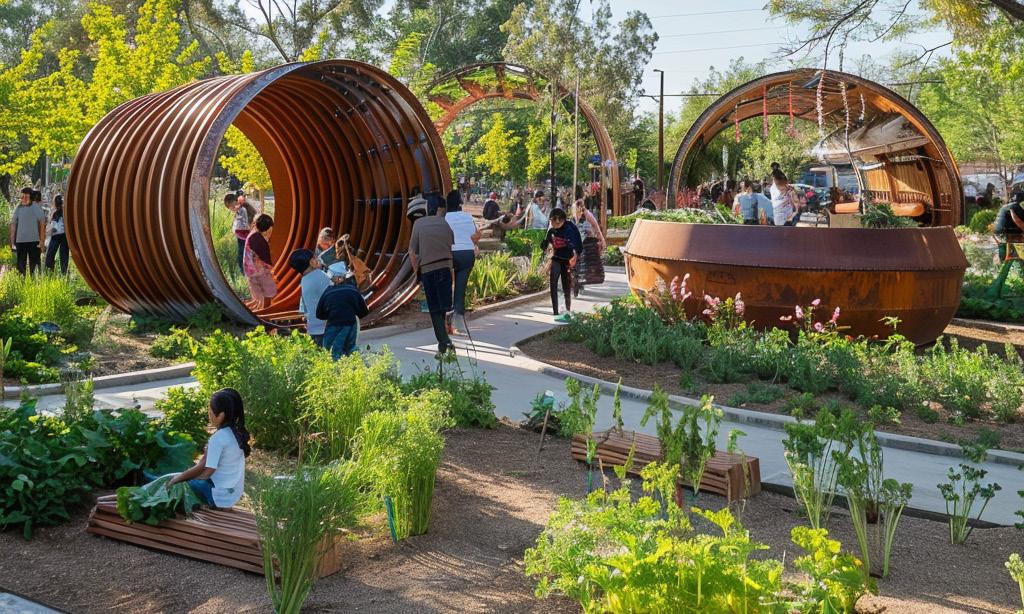
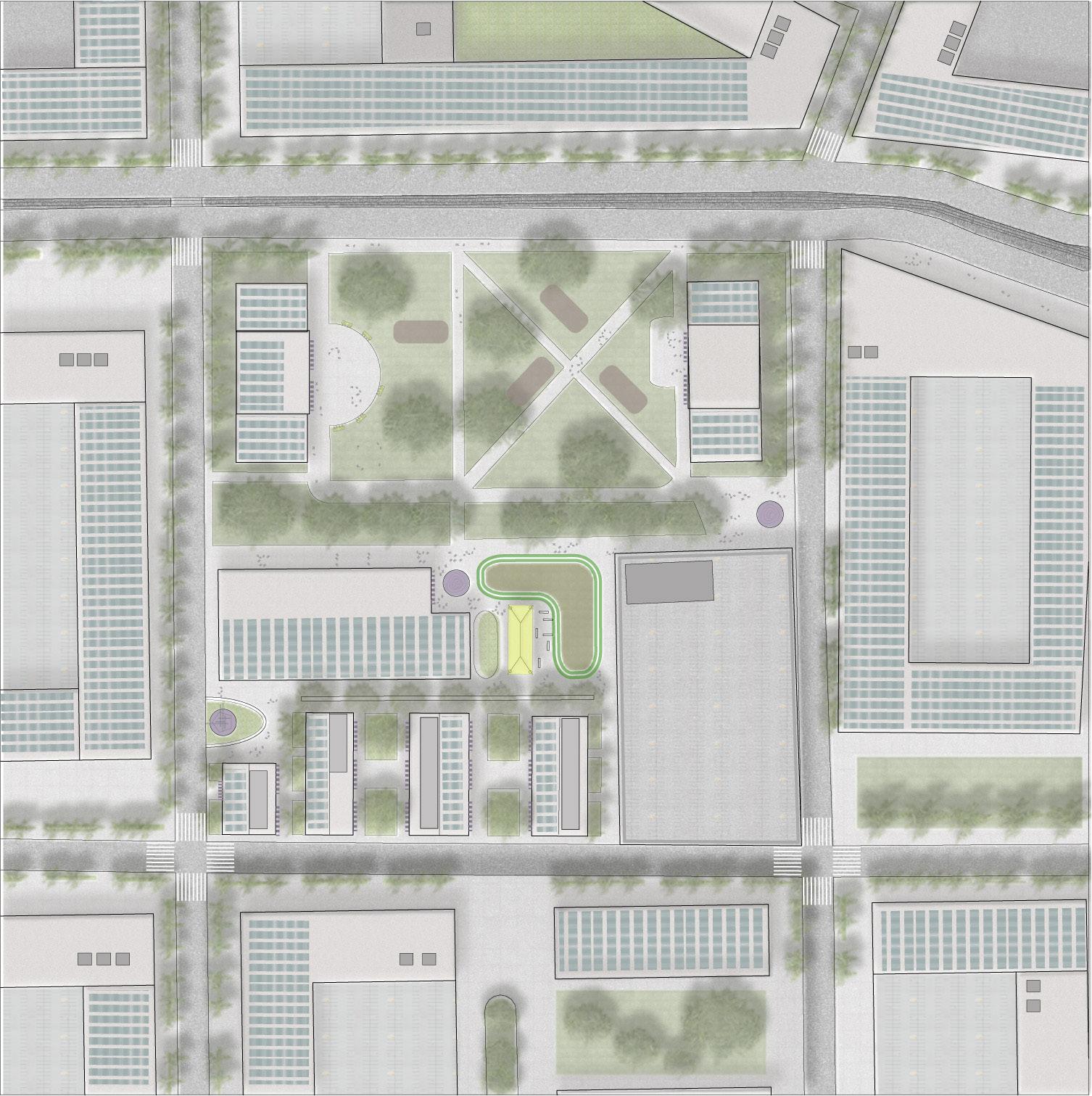
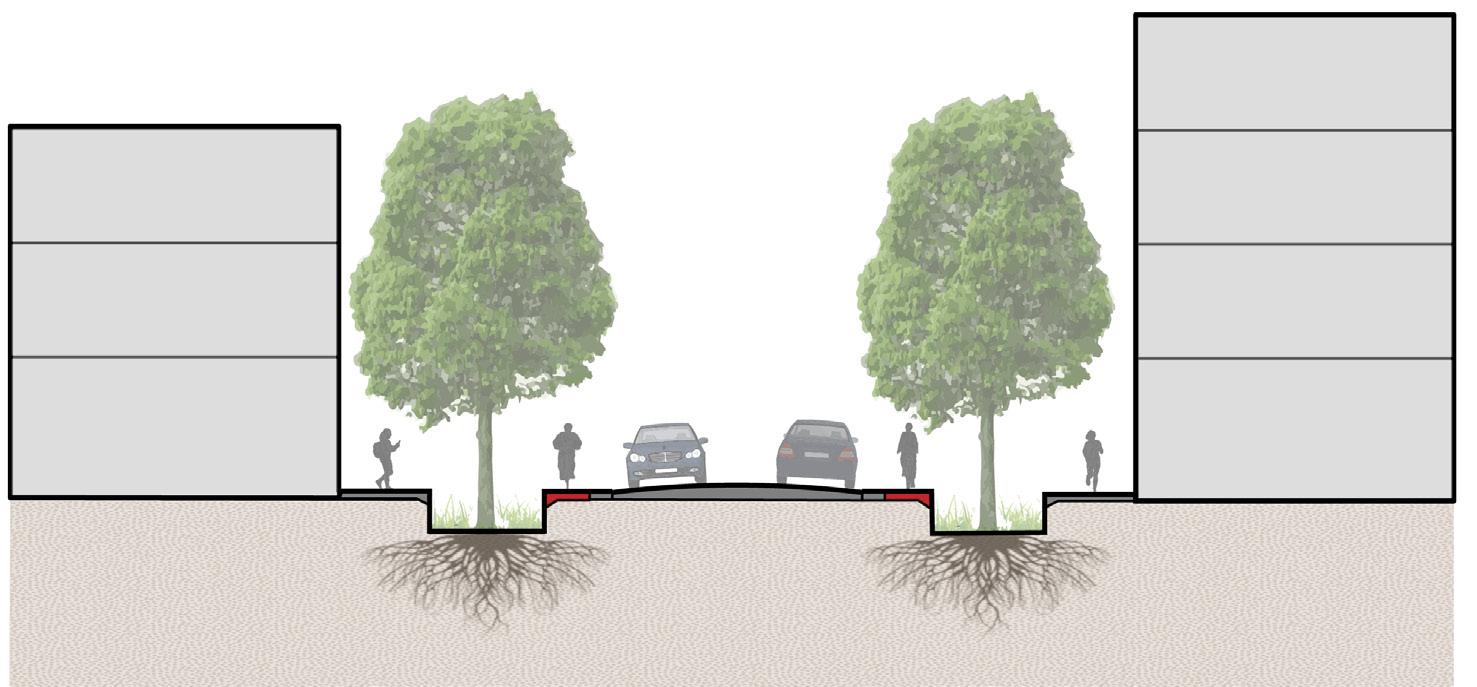



A park with a community center, WIC center, artists lofts, art exhibits, and restaurants for the community. Old underground storage tanks are now used as sculptures and park fixtures.
Trees with dense root systems are planted on the side of the street, improving the shading and views for walkers. In addition, the deep roots will help with storm water detention and flooding issues in the area.
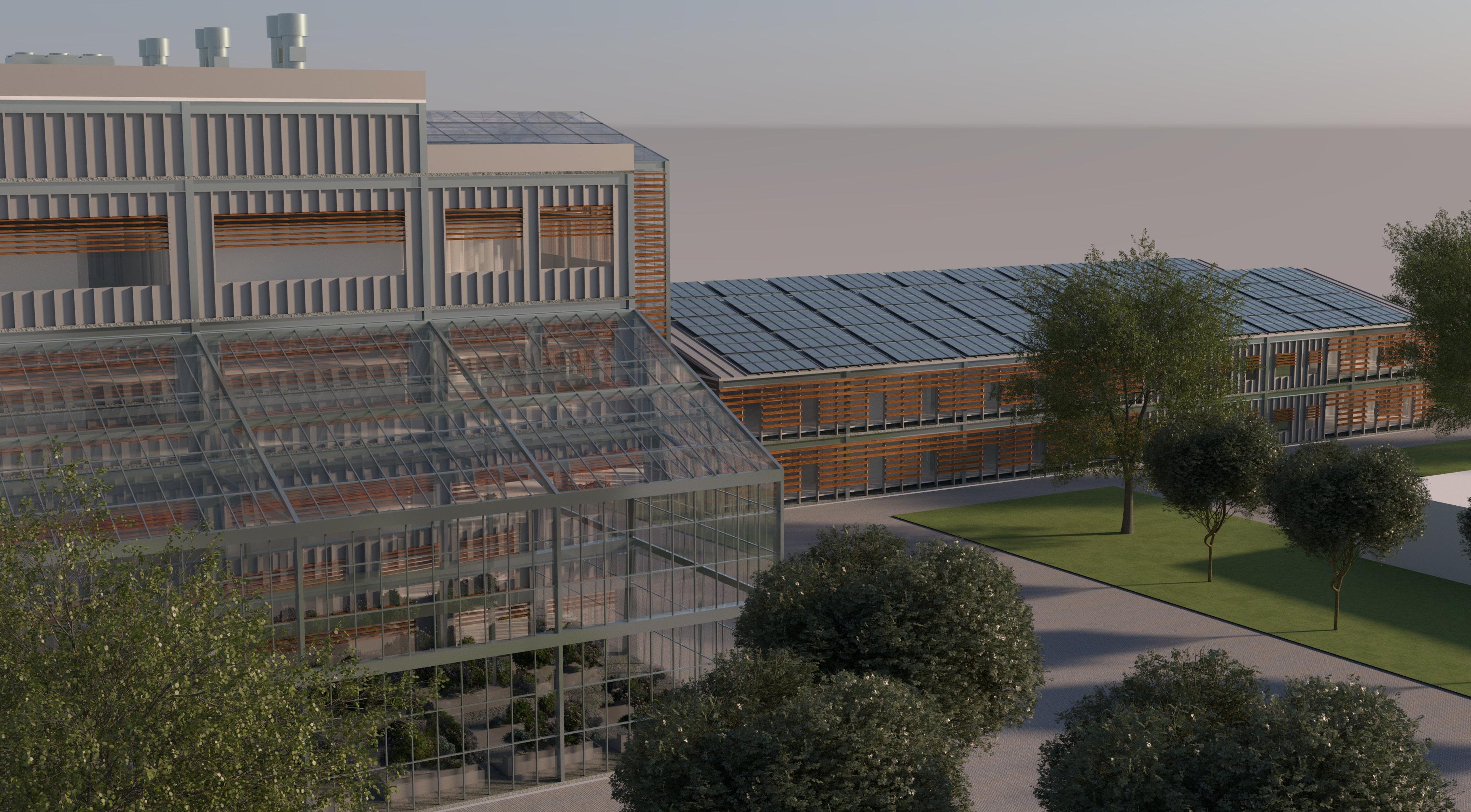
Bio Crossing is a Satellite school for Life Science and Biotech majors of the University of Houston Downtown. The project is focused on providing the students as much access as possible that will allow them to have optimal and varied lab experiences, while still being a gateway for the surrounding community to have a long lasting biotech career. Focused on efficiencies and sustainability, the school seeks to optimize energy usage as much as possible without prohibiting the lab experience for students.
Softwares Used: Revit, AutoCAD, Illustrator, Photoshop, VRay
Individual Project

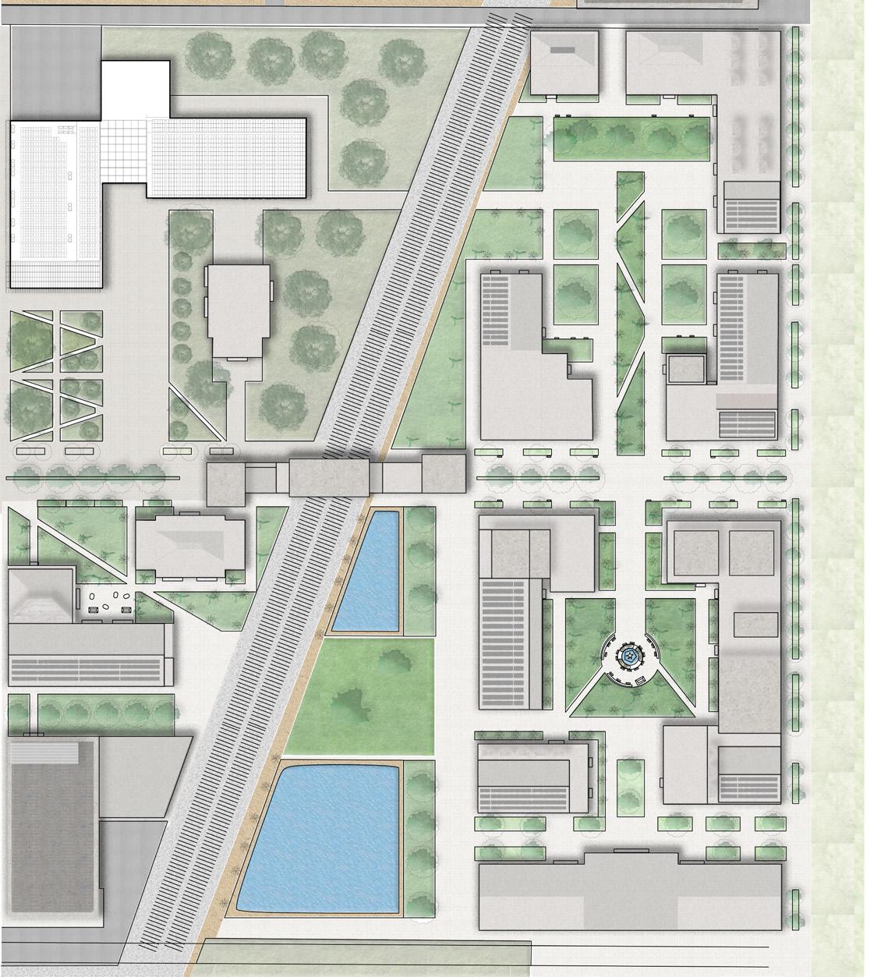
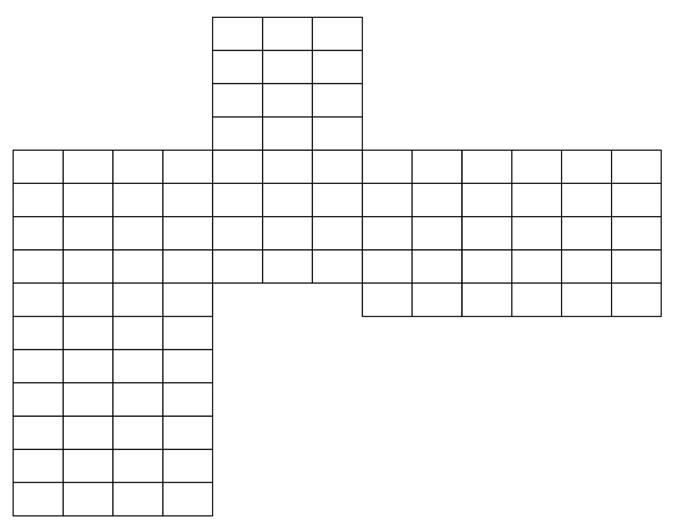
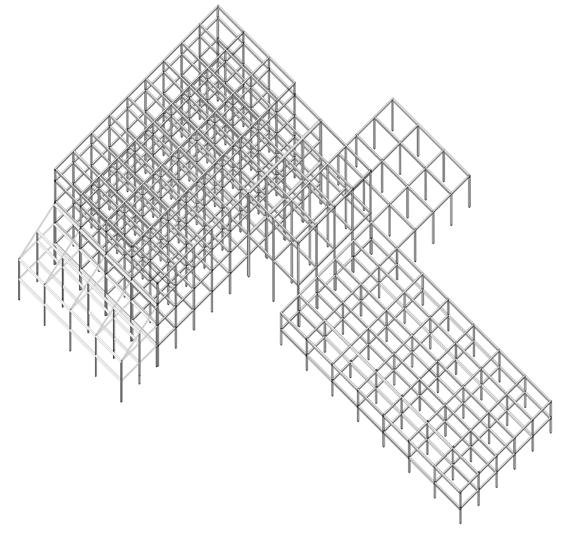
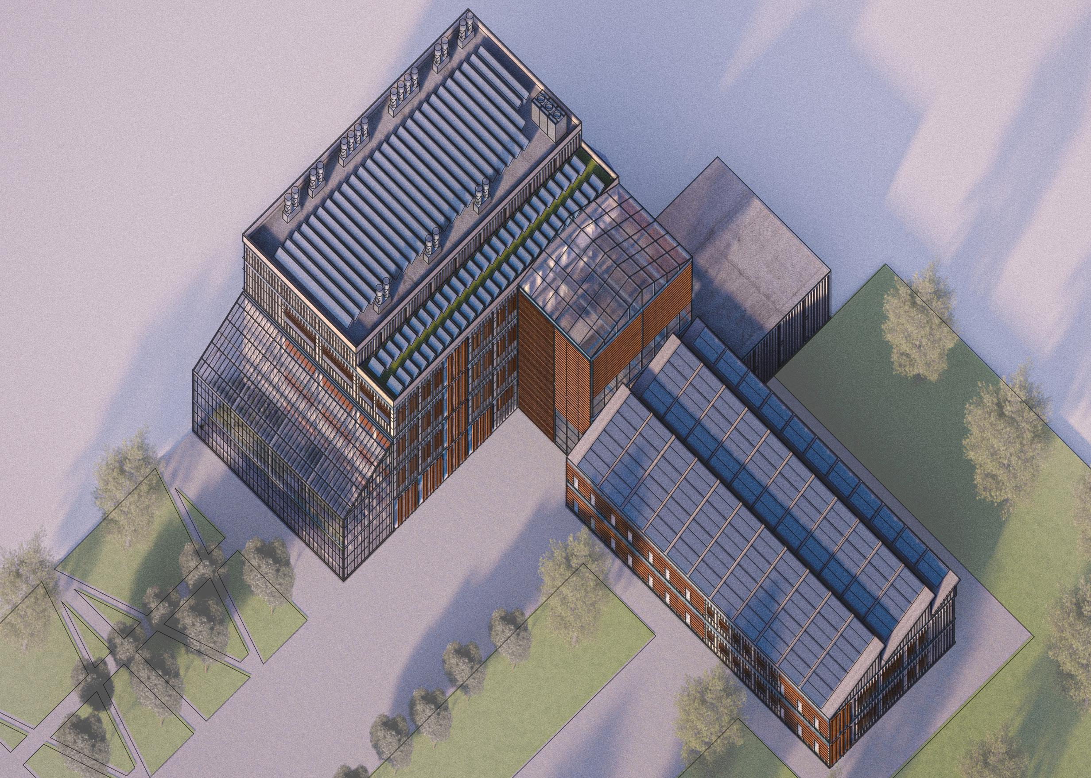
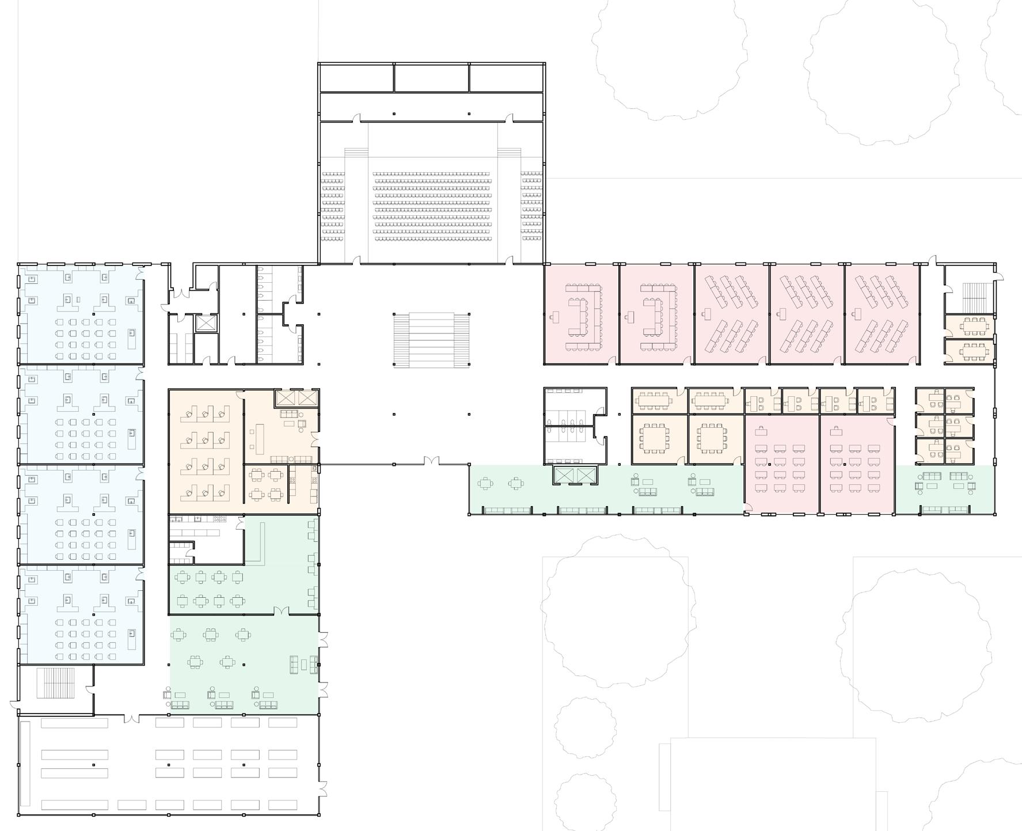

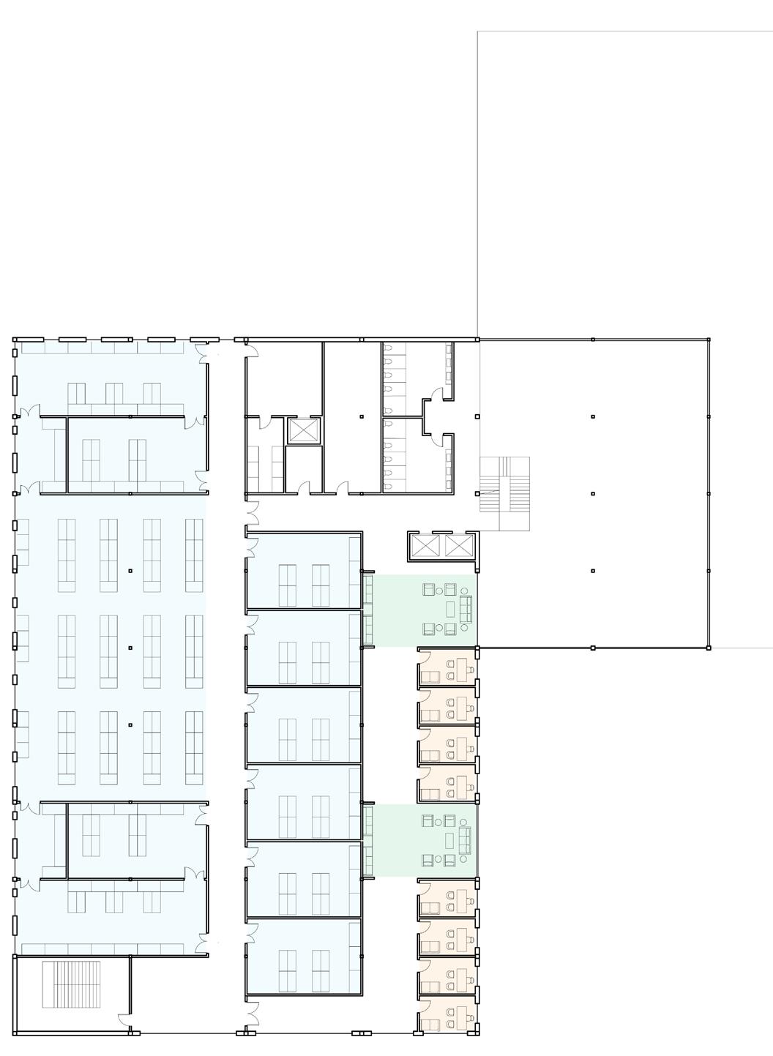
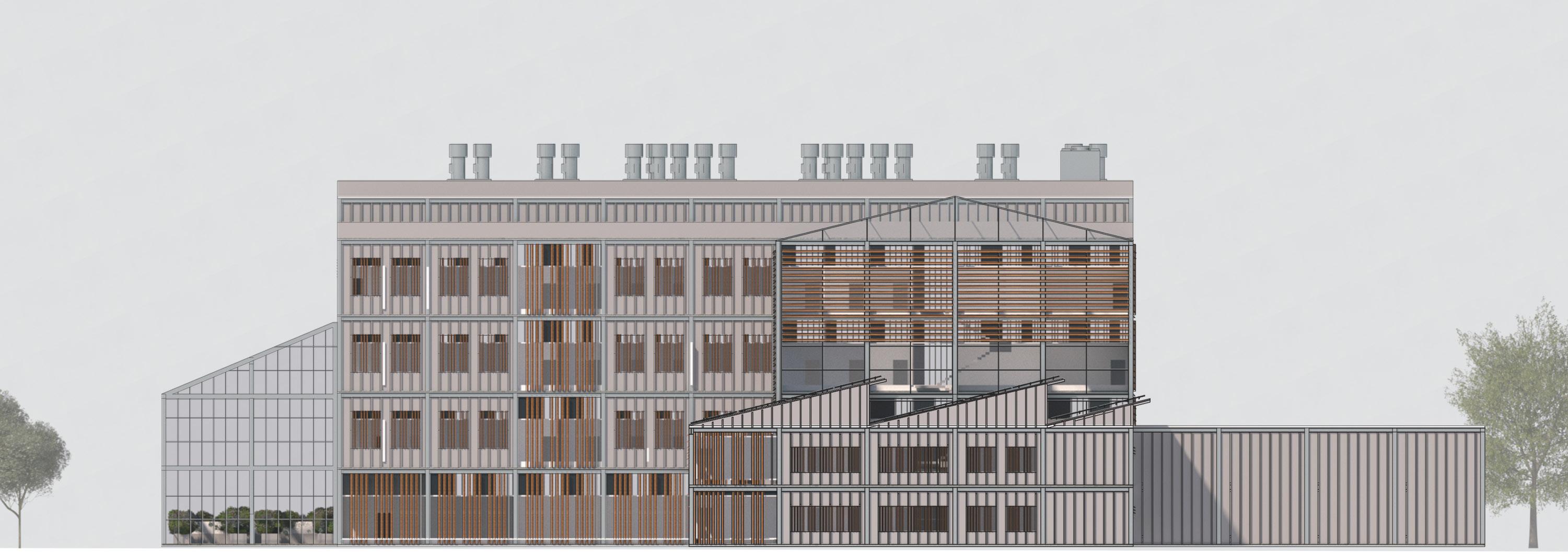




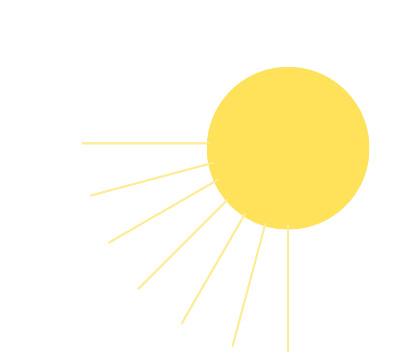
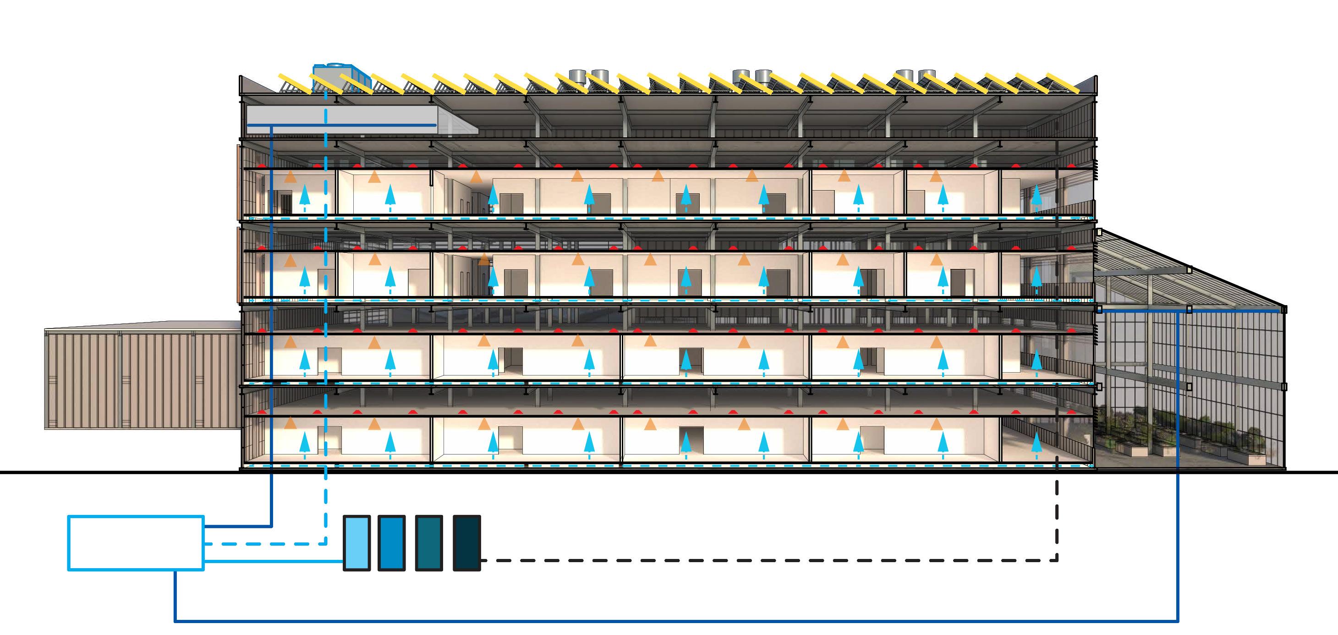



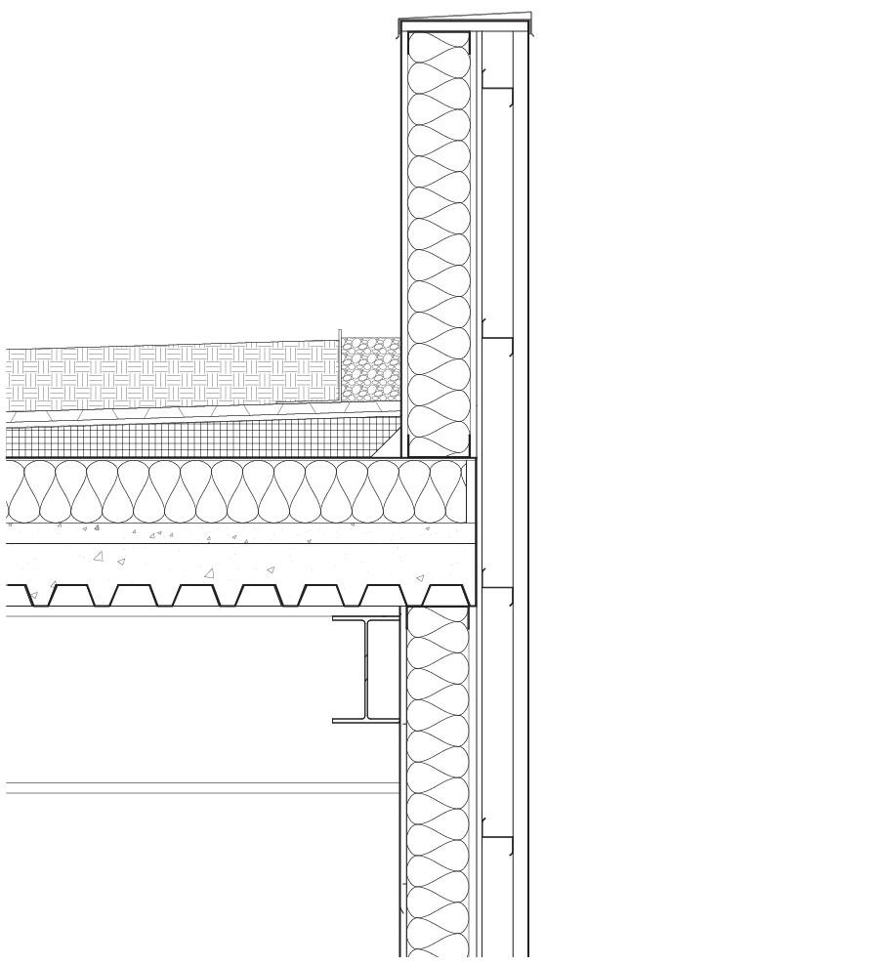
Wall/Green Roof Detail
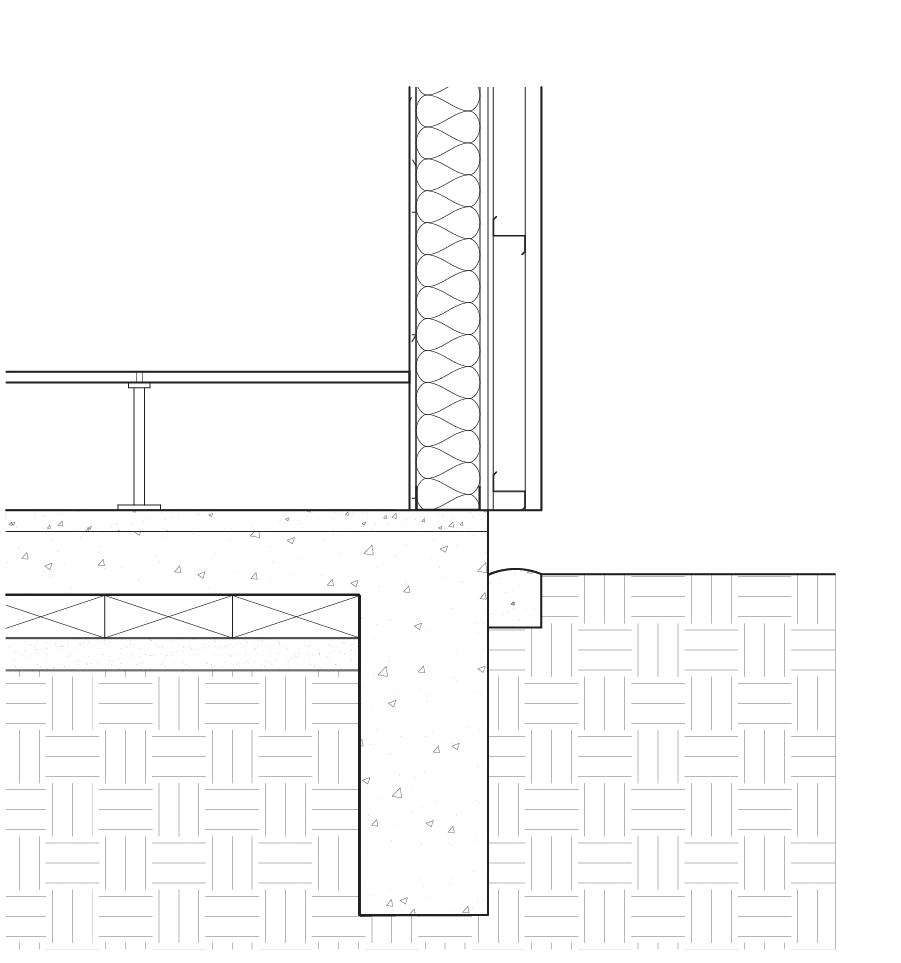
1” Polystyrene Drainage Panel Gravel
Gypsum Cover Board
Sloped EPS Rigid Insulation (R-15)
Parapet Flashing Cant Strip
Roof Decking W/ Mineral Wool Insulation (R-30)
2” Bonded Concrete Screed
6” Composite Metal Deck
6’’ Metal Stud at 16” O.C. W/ Mineral Wool Insulation (R-25)
3” Z Furring Channel
3” EPS Rigid Insulation Board (R-13)
6’’ Metal Stud at 16” O.C. W/ Mineral Wool Insulation (R-25)
3” EPS Rigid Insulation Board (R-13)
3” Z Furring Channel
DensGlass Sheathing Board Weather Barrier
2” Bonded Concrete Screed
Concrete Mow Strip
Sand 4” x 12” Void Boxes
Vapor Retarder
DensGlass Sheathing Board Reinf. Conc. Foundation
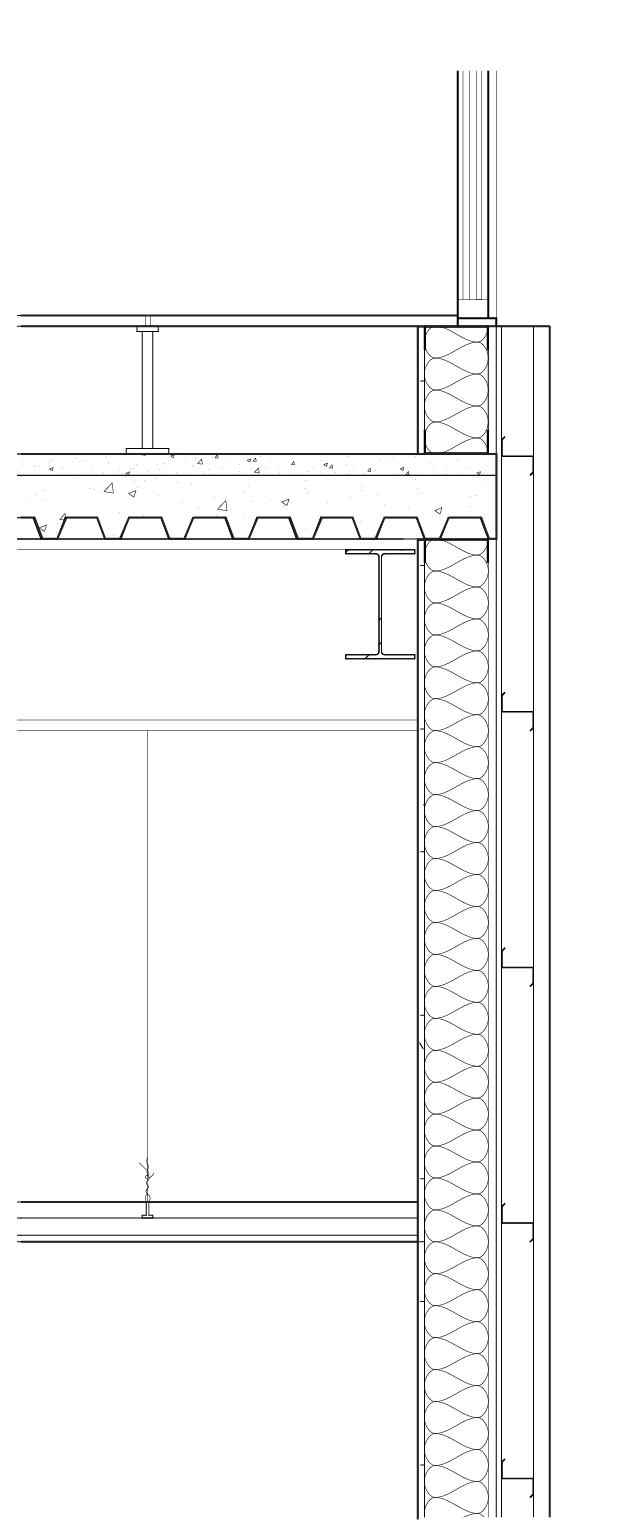
Triple Panel Glass W/ Pocket of
Steel Anti Static Raised Flooring Luxury Vinyl Tile Flooring
Heavy Duty Steel Pedestal
2” Bonded Concrete Screed
6” Composite Metal Deck
Steel Beam Weather Barrier
6’’ Metal Stud at 16” O.C. W/ Mineral Wool Insulation (R-25)
3” EPS Rigid Insulation Board (R-13)
Ceiling Hanger Wire
Suspension Ceiling Tee System
2x2 Ultima Airassure Ceiling Panels
Corrugated Metal Wall Panel
DensGlass Sheathing Board
3” Z Furring Channel
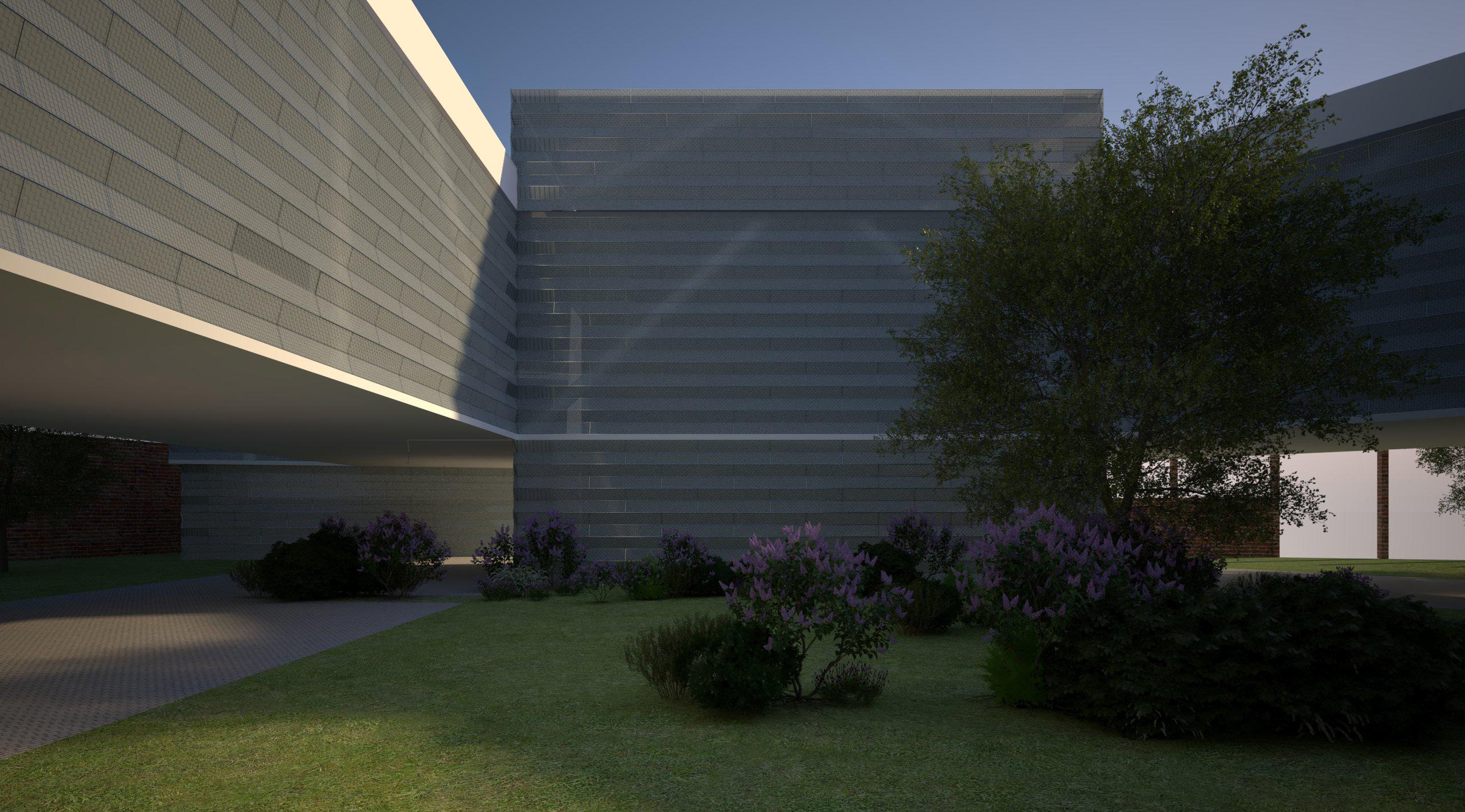
This mixture of beer gardens, art studios, and exhibition space seeks to uplift and represent local artists in Bellaire, Texas, while being a place of refuge for the rest of the community. The area has a noticeable lack of activity or entertainment, and deeply needed a focal point that can drive the community together. With the usage of sculpture gardens, roof gardens, and elegant frosted glass, it seeks to be an oasis from the average Houstonians daily life.
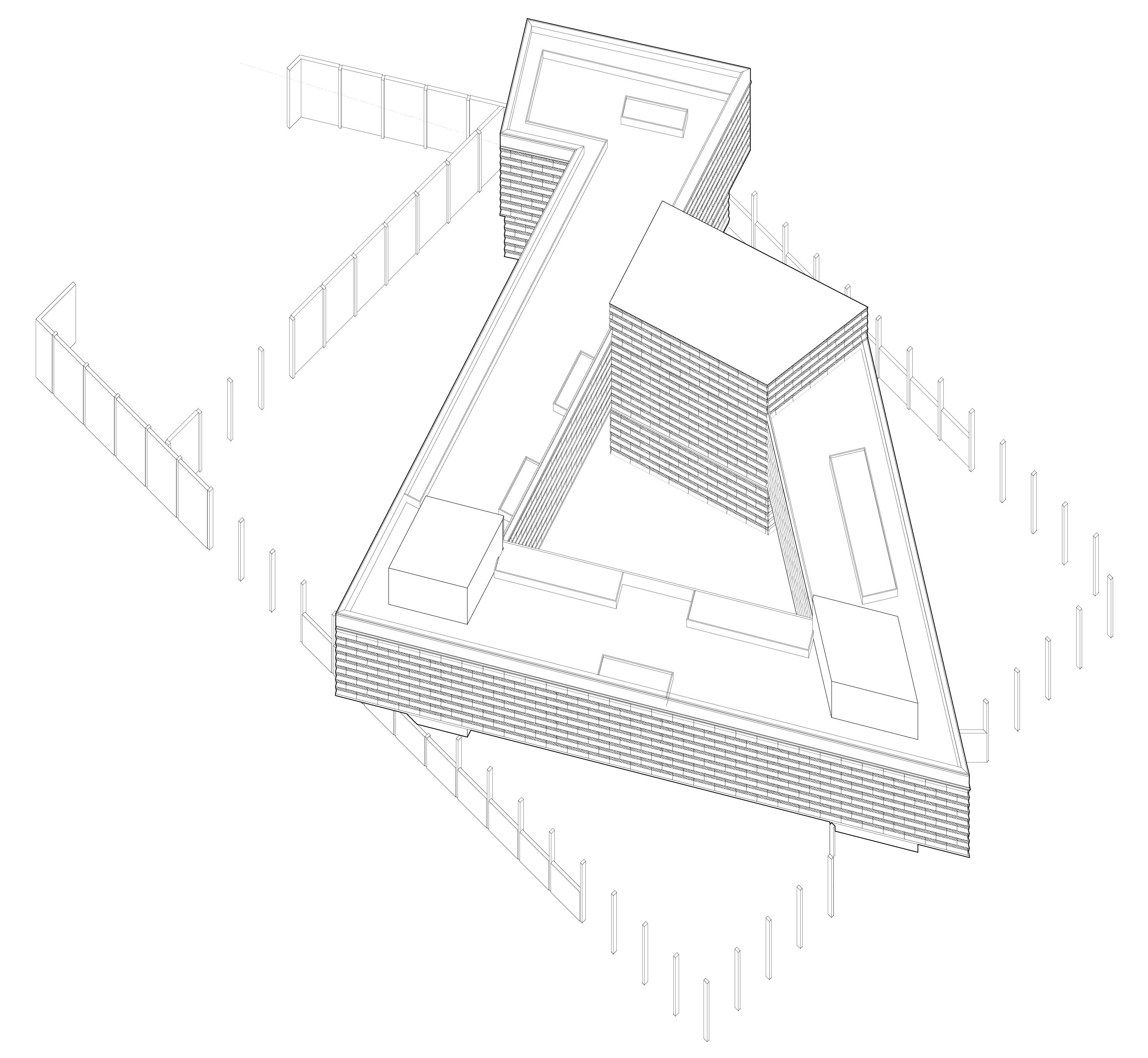
Punctured Fence
Hinge Form
Elevated Form
Ground Structure
FORM DEVELOPMENT
Extended Corners
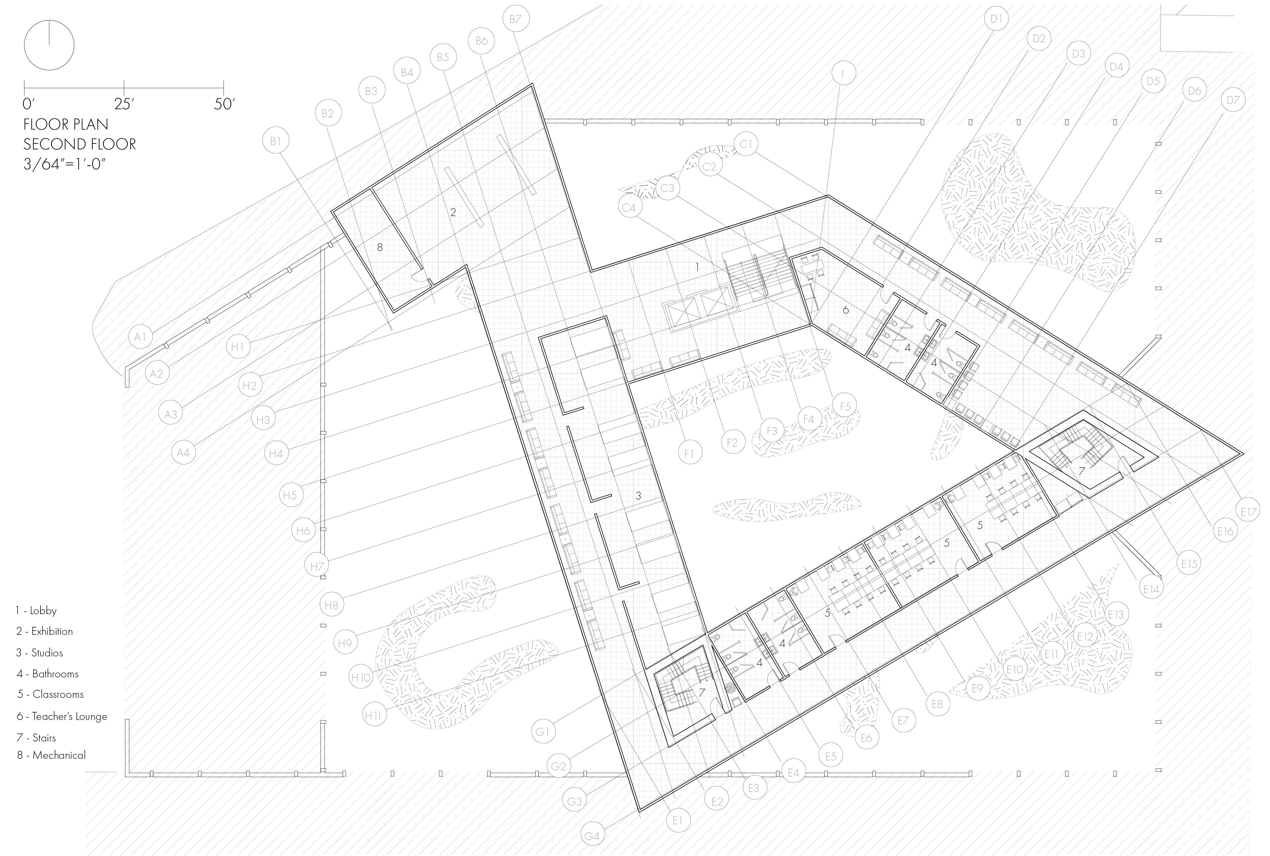


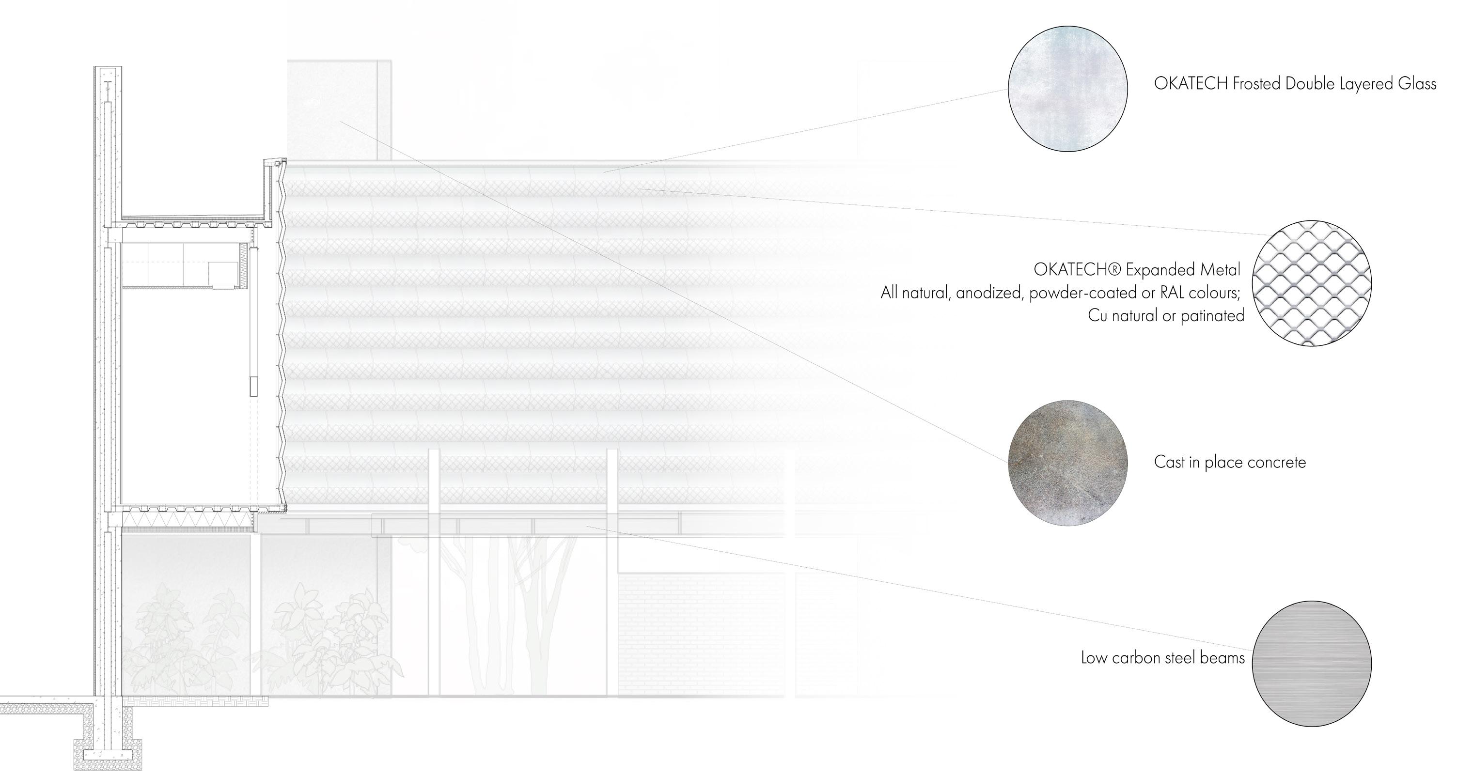
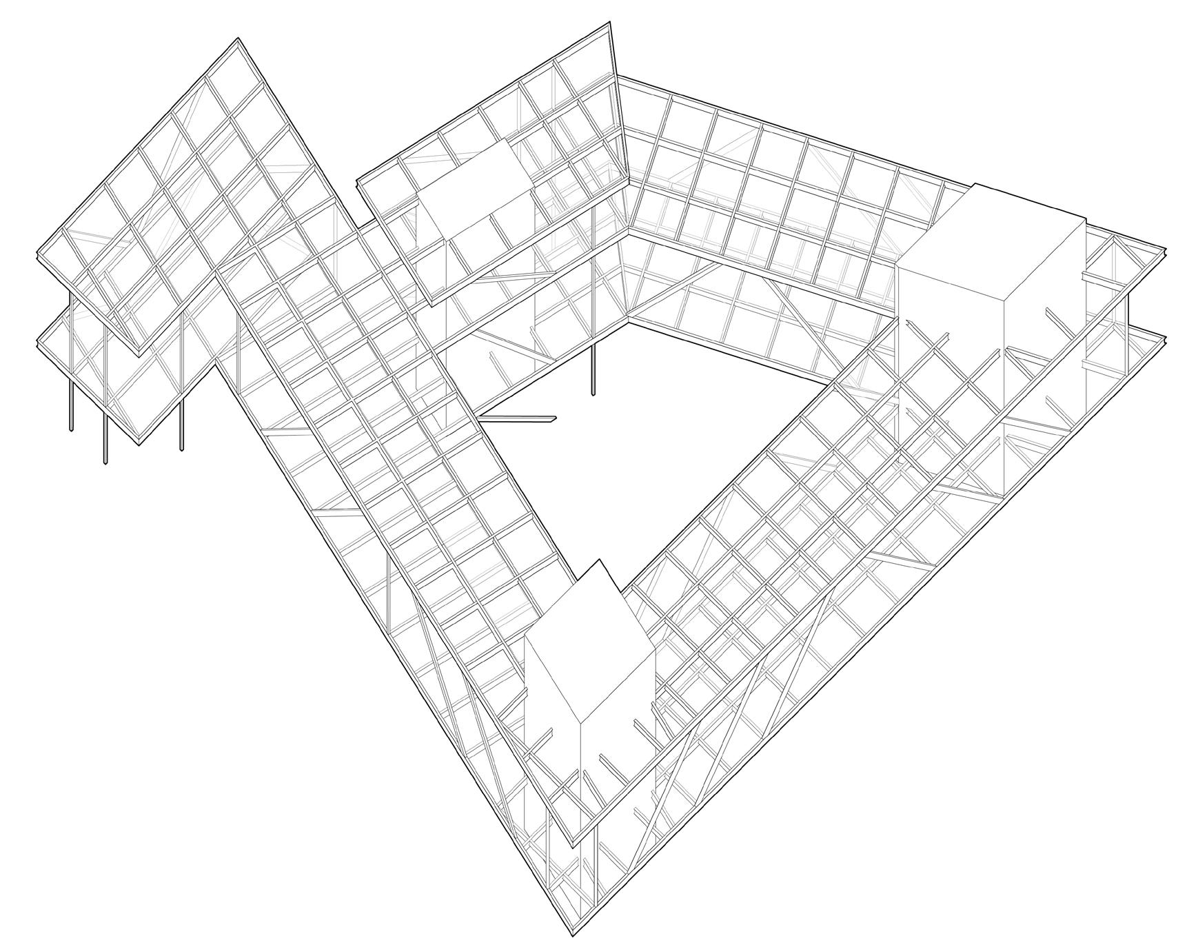
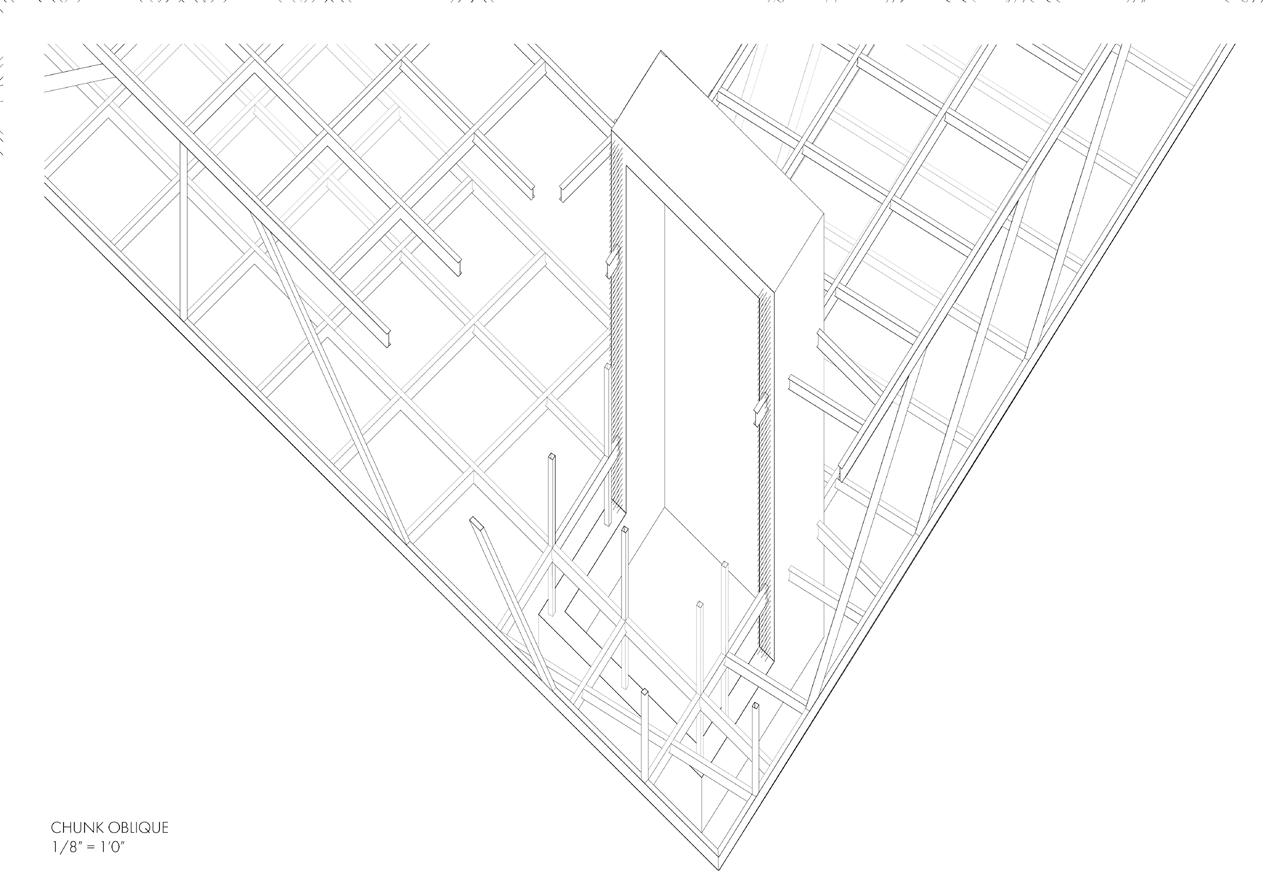

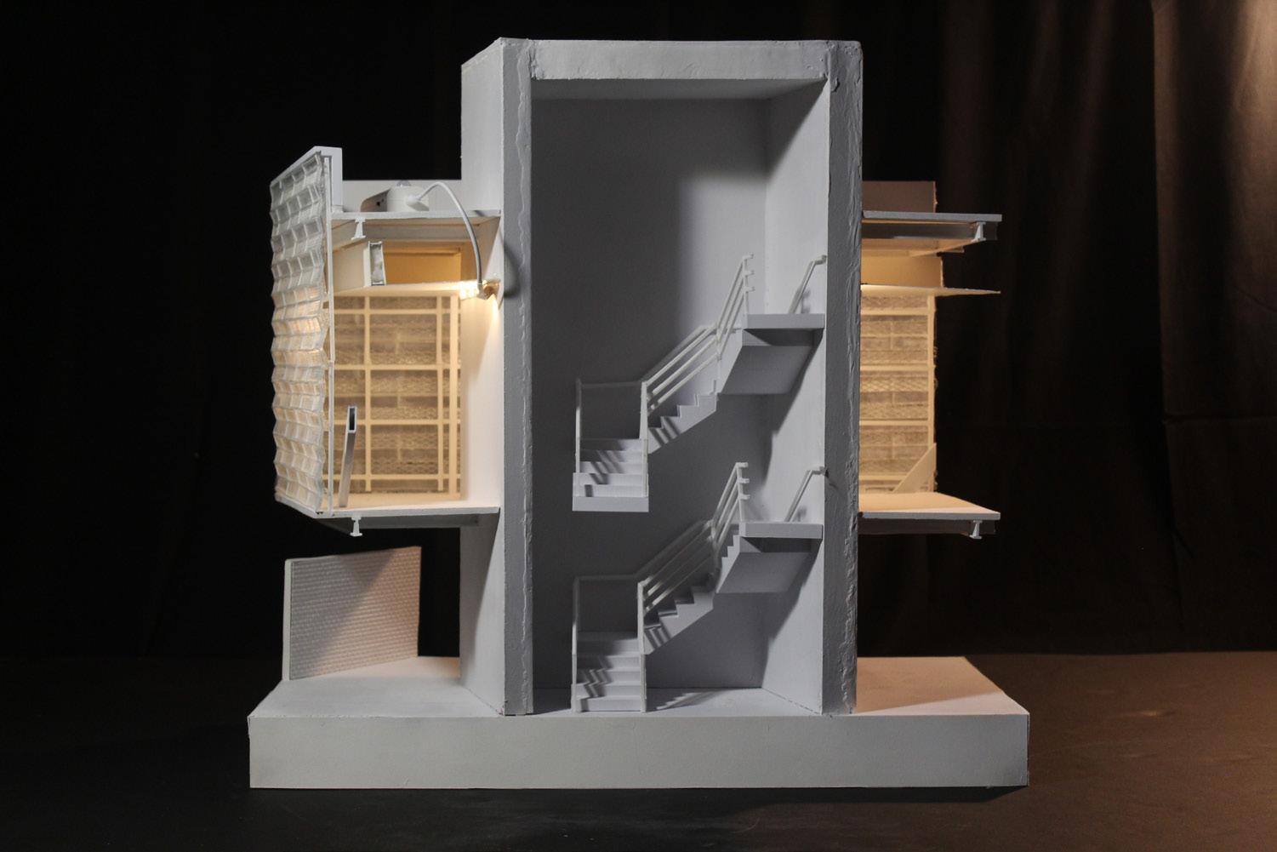

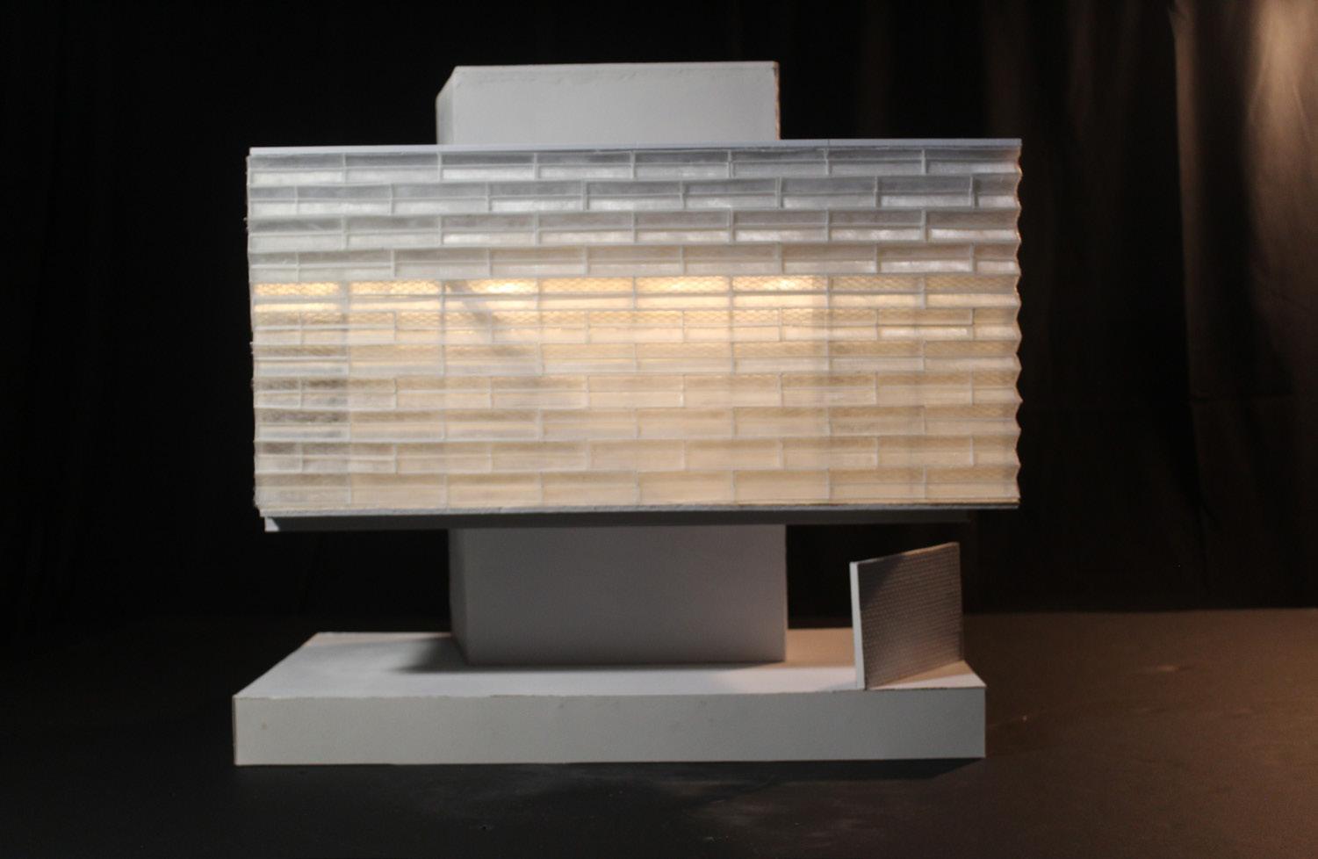
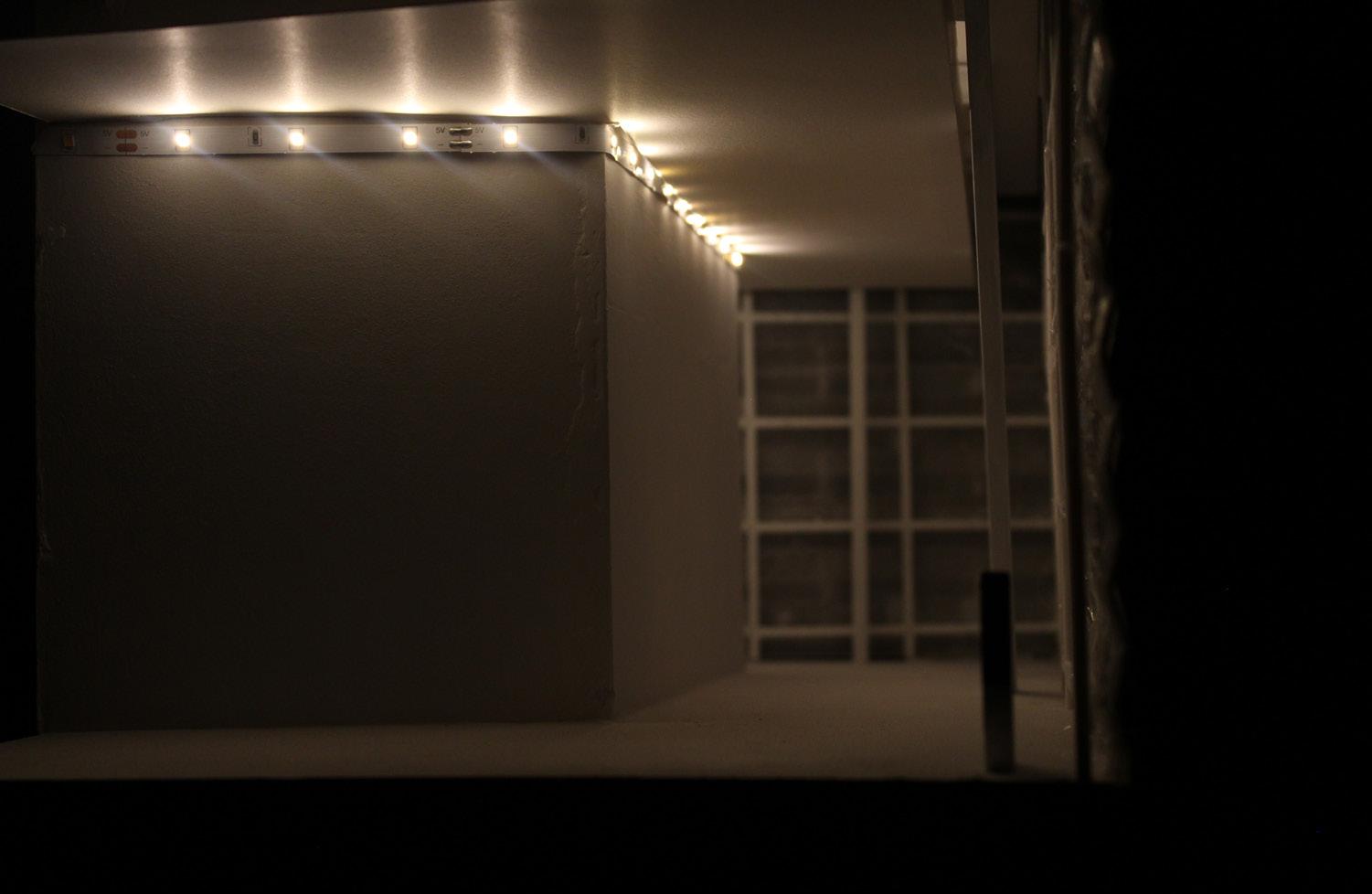
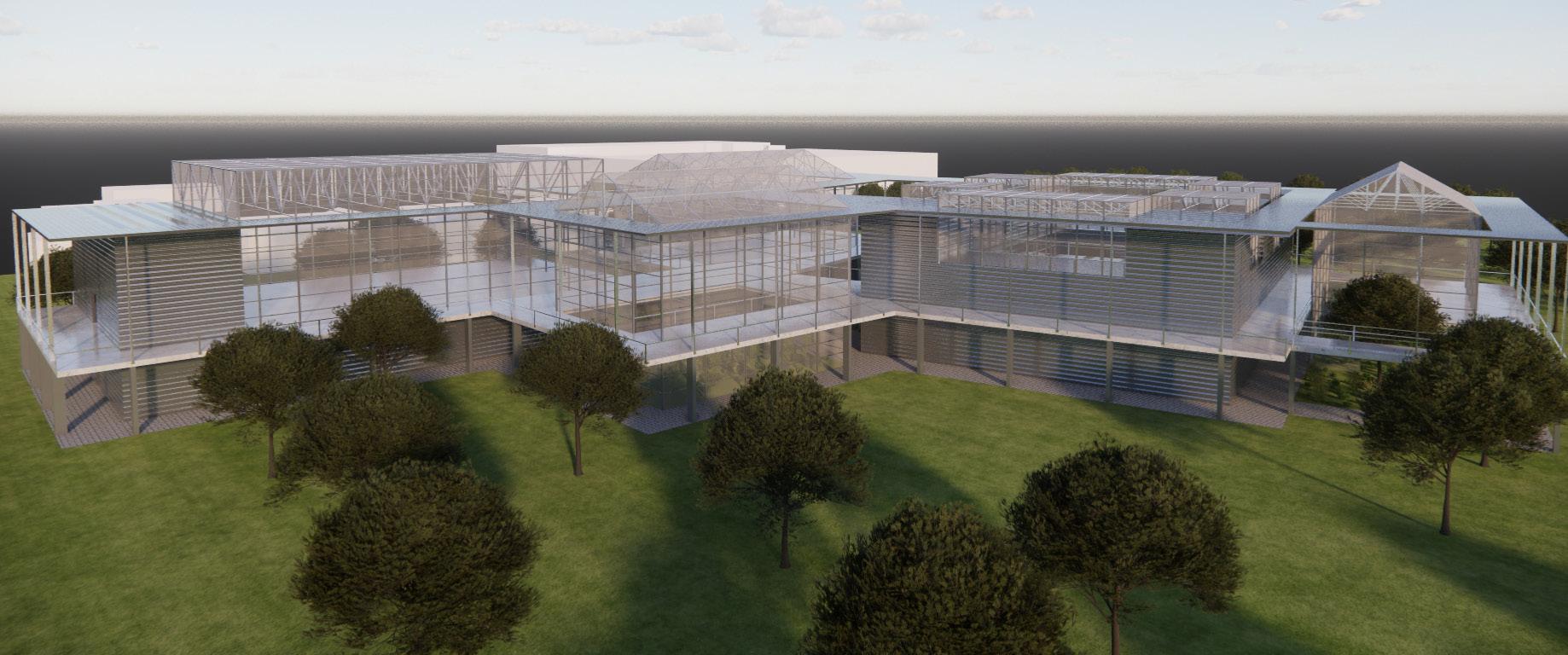
Located across from the Menil Drawing Institute, the project is a combination is a student housing project with a gym, book store, and a cafe, The project utilizes multiple greenhouses and a large spanning balcony system as its design motif. In addition, the usage of these balconies and greenhouses connect the differing programs, provide exterior social spaces, and acts as a way to preserve all of the existing trees on the site.
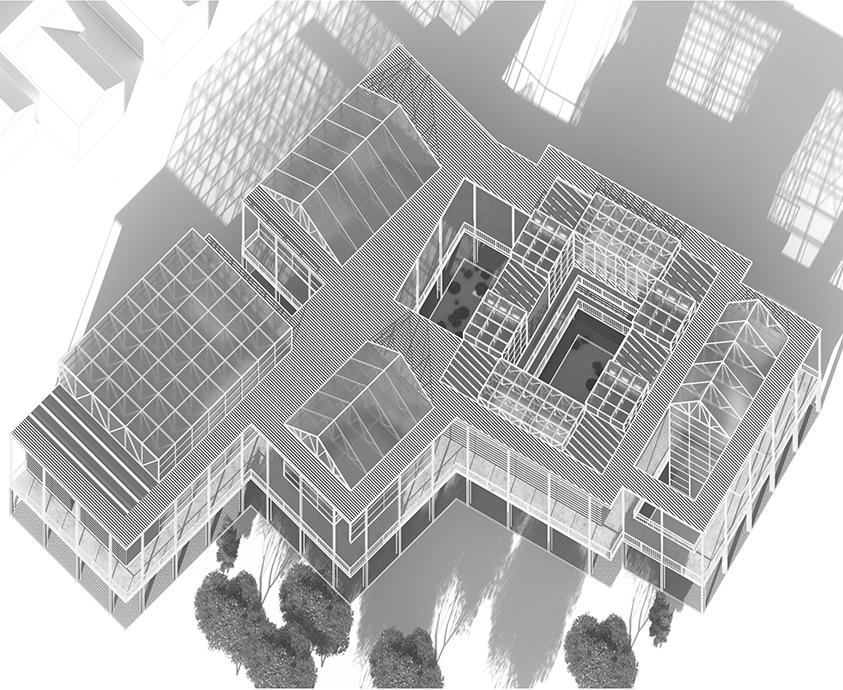
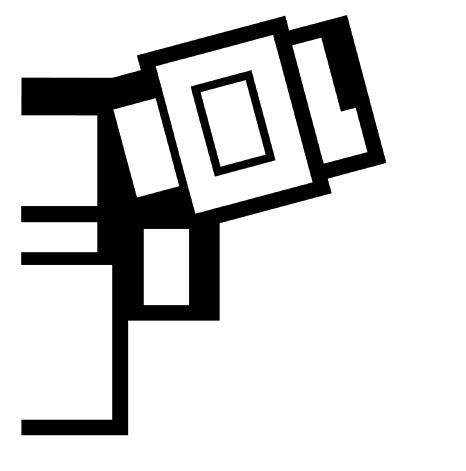
Greenhouses

Program Spaces

Columns
