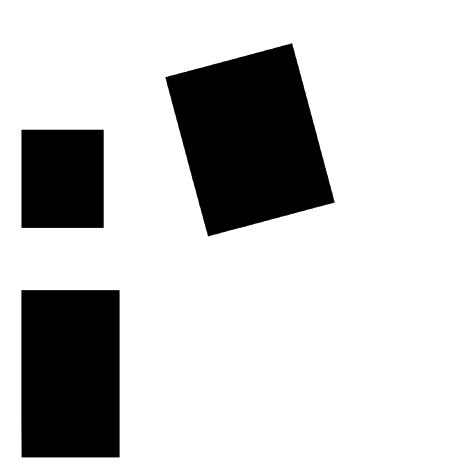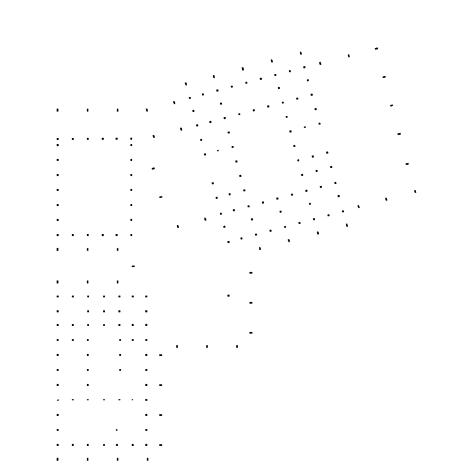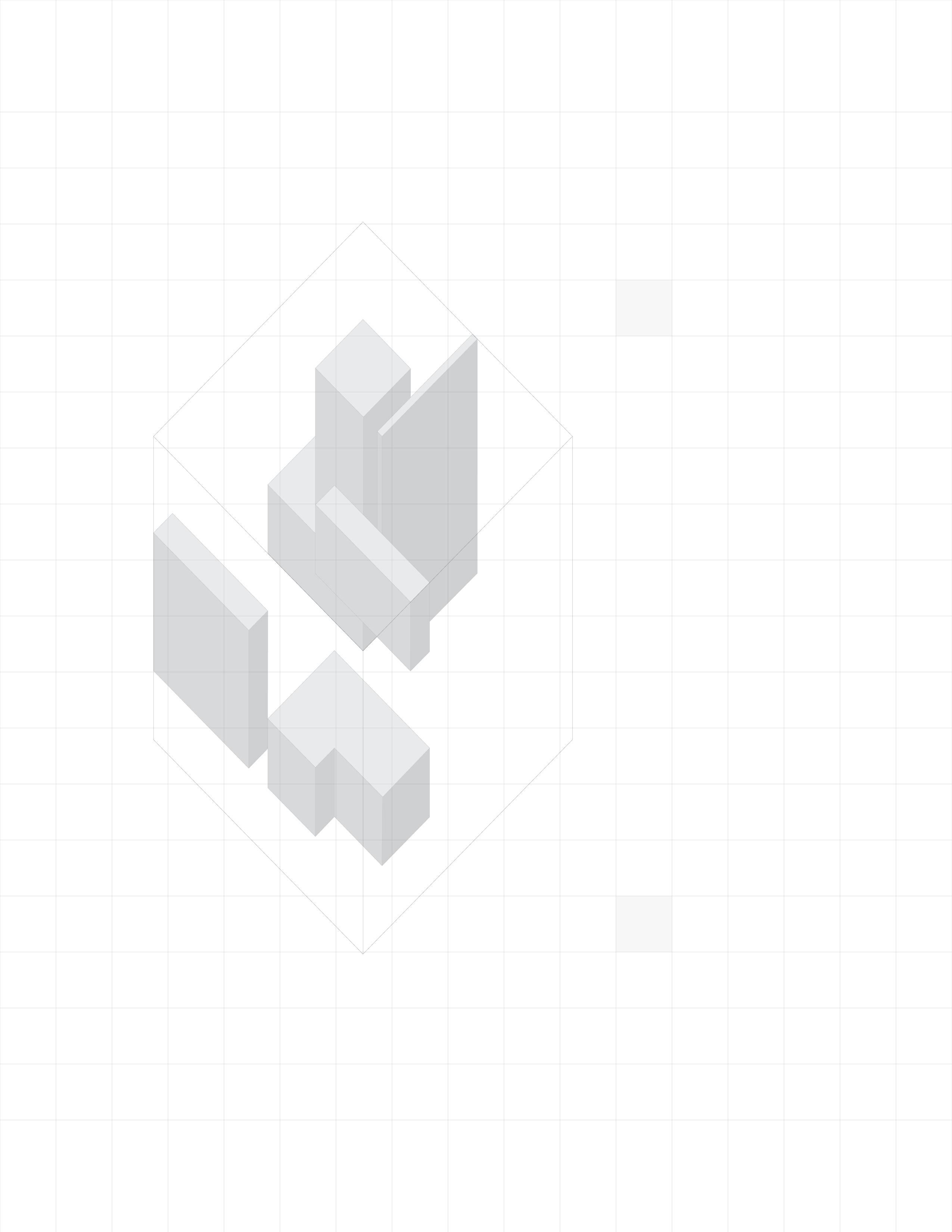
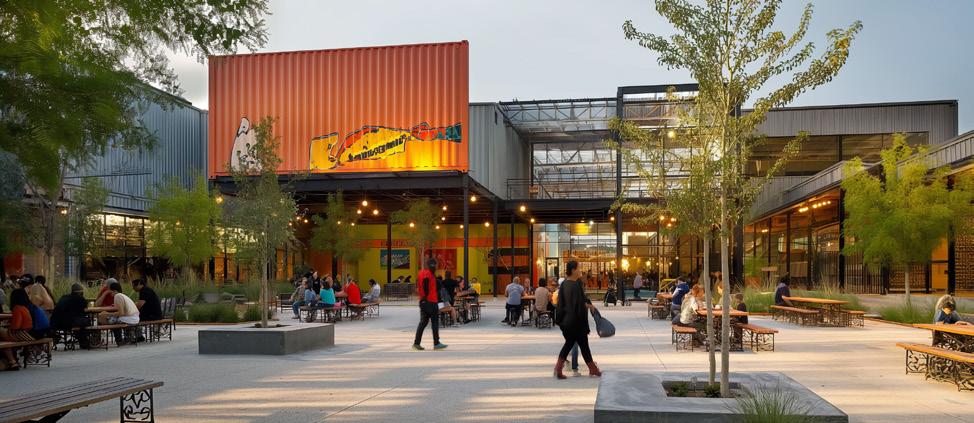

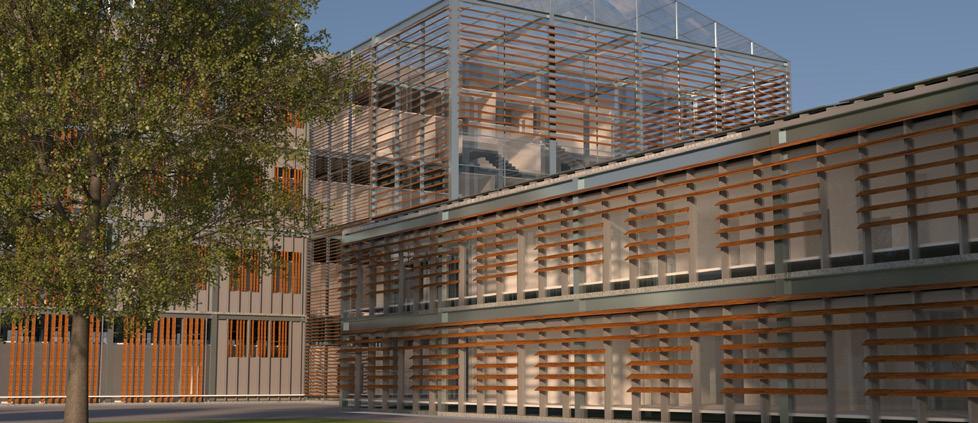









Situated in Houston’s Near Northside neighborhood, this master plan seeks to preserve the existing community and its heritage, while pivoting towards future oriented energy and career paths. Biotech labs, factories and schools will be created to provide long lasting education and career for the community. With a focus on adaptive reuse, infill development, and community projects will revitalize communities while remembering where they came from.
ARCH5500/Spring 2024
Software Used: Rhino, Autocad, Illustrator, Photoshop, Midjourney
Group Members: Khang Do, Flavie Giquel, Adil Mohammed, Salim Omar, Jehanne Bihan


A campus for biotech students and professionals with a Satellite University, R&D Laboratories, Manufacturing Factory, and Supporting Industries
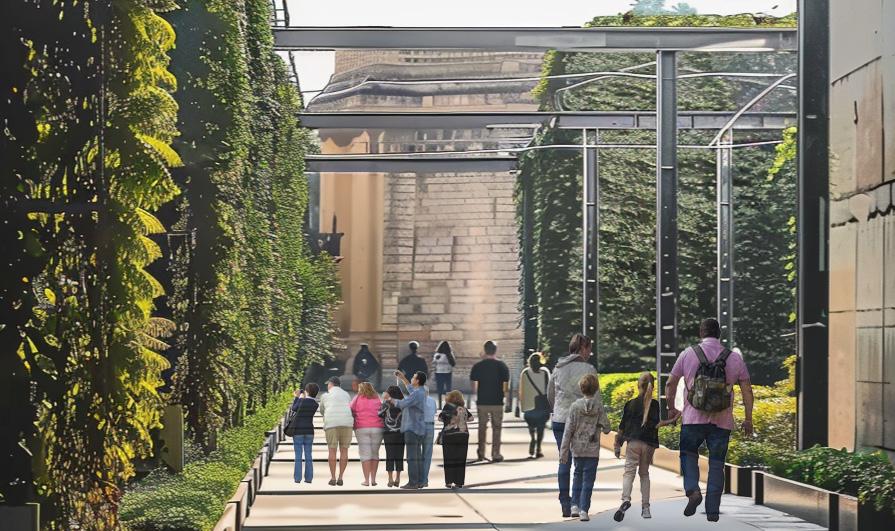

Museum Plaza
A cultural plaza with heavy adaptive reuse of warehouses and factories. Lush greenery, event spaces, commercial buildings, & restaurants surround the museum that acts as an anchor.
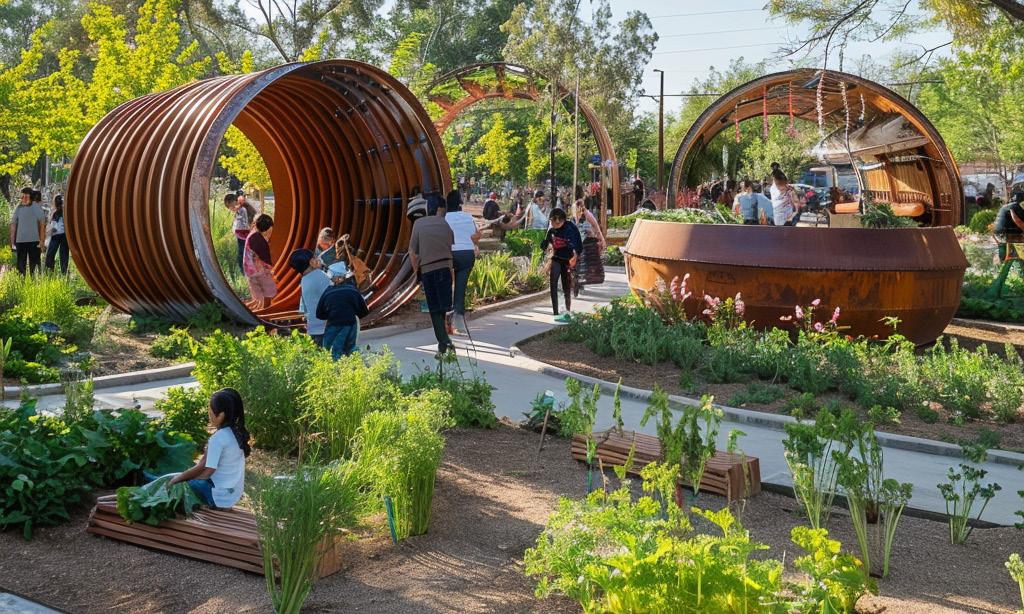

A park with a community center, WIC center, artists lofts, art exhibits, and restaurants for the community to take part in. Old storage tanks used as sculptures and park fixtures.


This is a Satellite school for Life Science and Biotech majors of the University of Houston. is all about allowing for these majors to have an integrated experience that will allow them to have the best education they can get, while being a gateway for the surrounding community to have a long lasting biotech career. Focused on efficiencies and sustainability, the school focuses on optimizing energy usage while maximizing the experience of the occupants
ARCH5500/Spring 2024
Software Used: Revit, Rhino, Illustrator, Photoshop, VRay

Bio Campus Site Plan
Program Diagram

20’x30’
Structure Grid
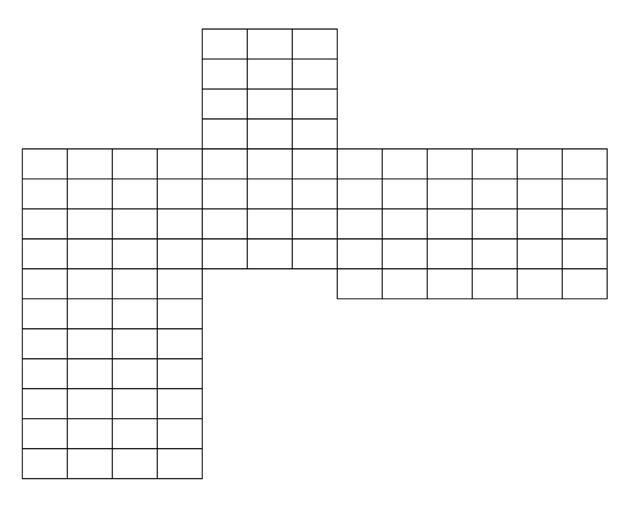
Steel
Structural System
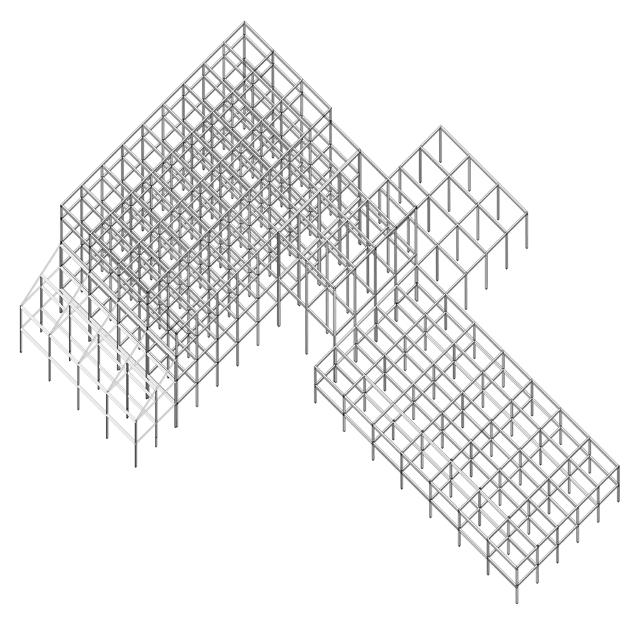



Laboratories Classrooms


Level 1

Level 3&4


South Elevation

South Section


This mixture of Biergarten, art studios, and exhibition space seeks to uplift and represent local artists in Bellaire, Texas, while being a place of refuge for the rest of the community. The area has a noticeable lack of activity and deeply needed a focal point that can drive the community together. With a focus on sculpture gardens on the bottom floor and roof, it is an oasis from the average Houstonians daily life.
ARCH4510/FALL 2024
Software Used: Autocad, Rhino, Revit, Illustrator, Photoshop, VRay
Group Members: Khang Do, Zachary Johnson, Victoria Melling

Punctured Fence Hinge Form
Elevated Form Ground Structure
FORM DEVELOPMENT
Extended Corners




Material Section
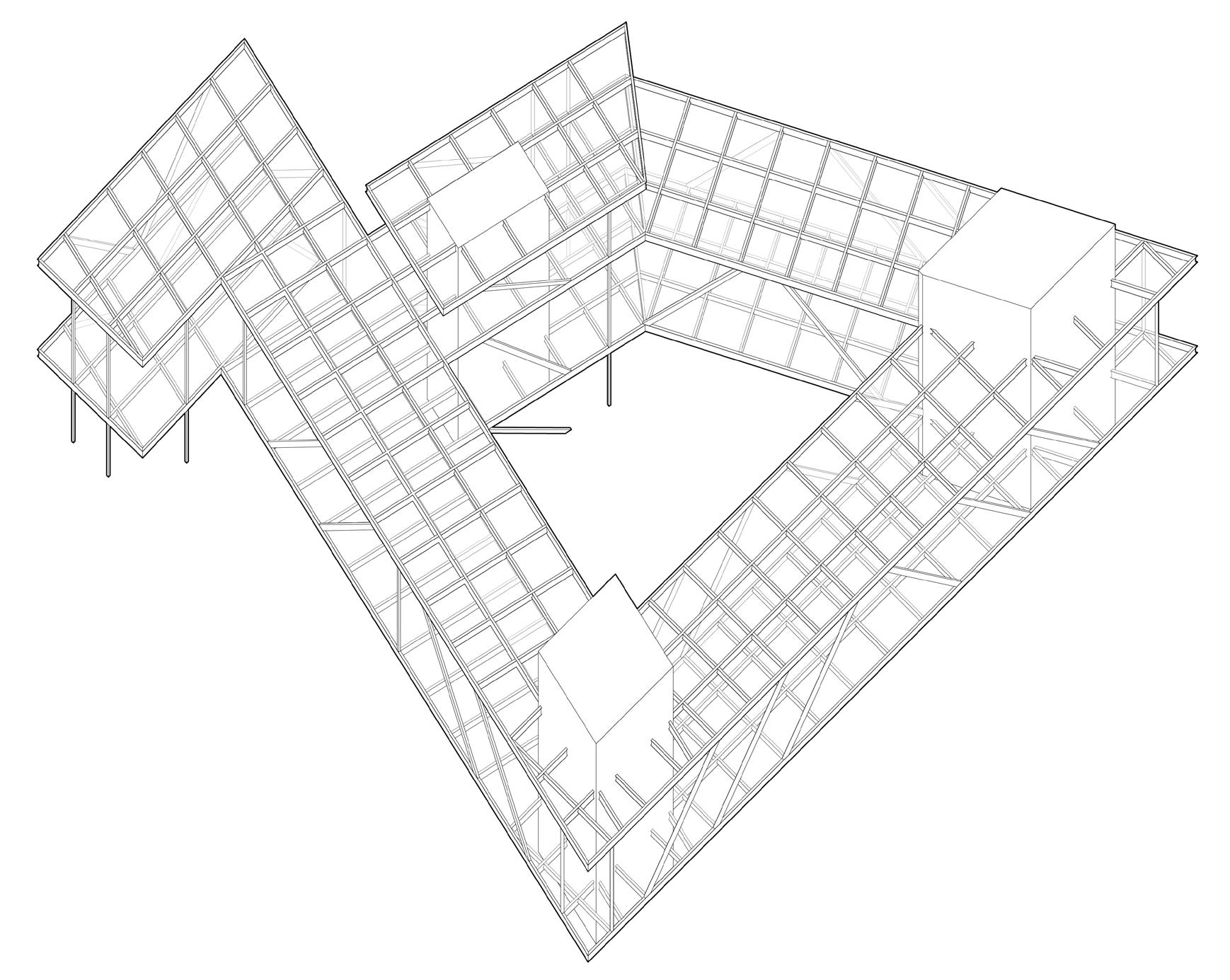



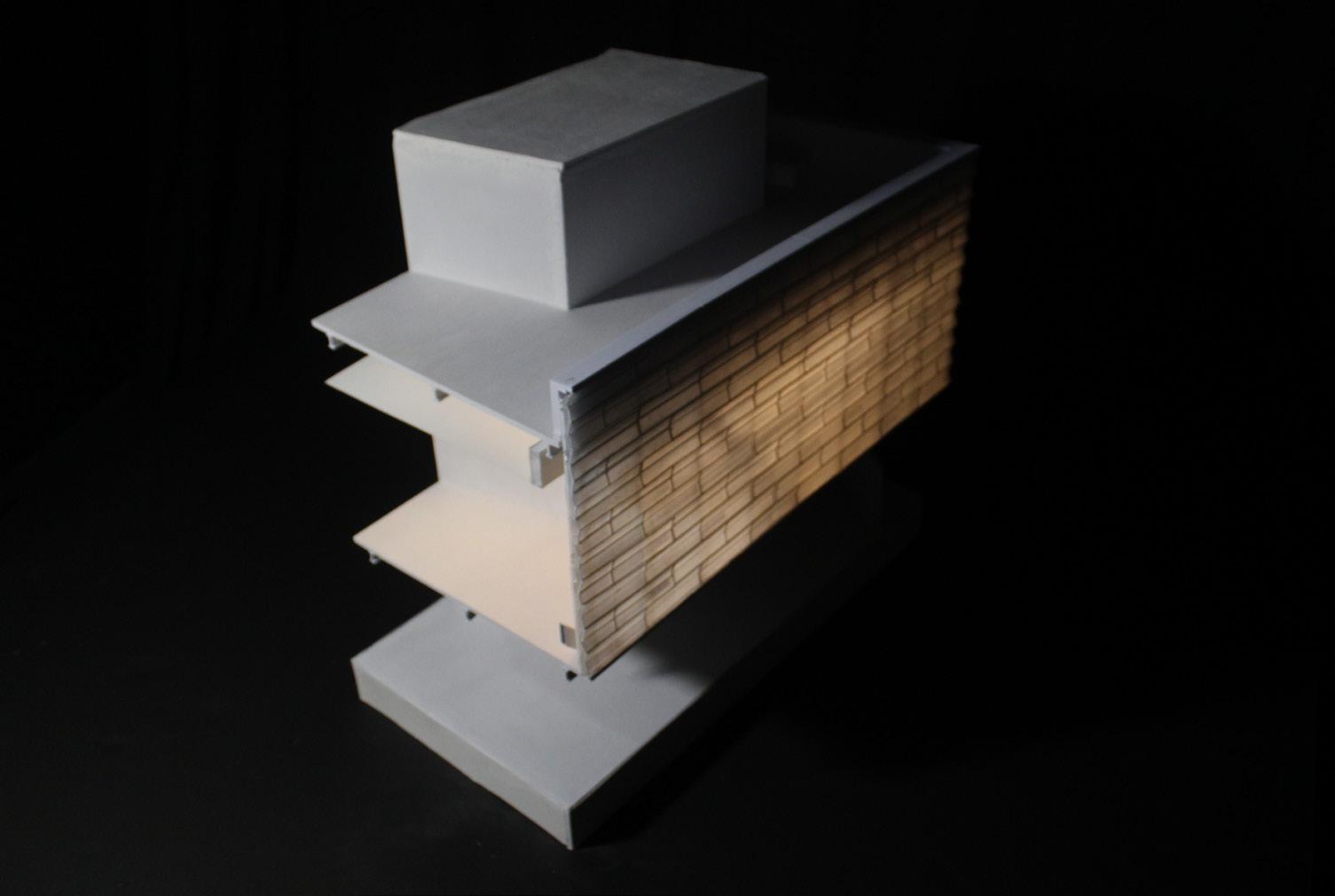

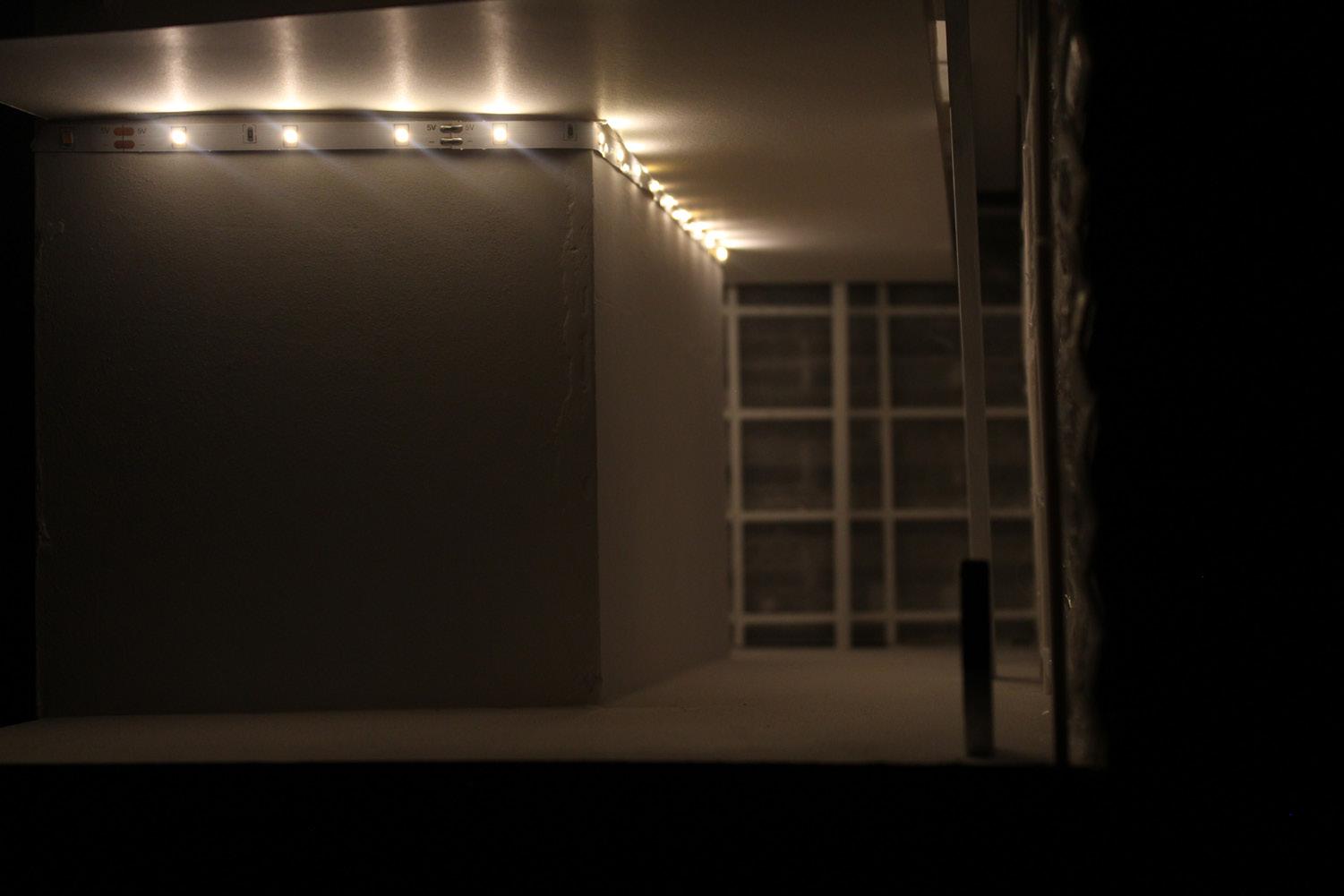

Located near The Menil Drawing Institute, the project is a combination of a gym, student housing, a cafe, and book store. The project utilizes multiple greenhouses and a large spanning balcony system to connect these differing programs, provide exterior social spaces, and acts as a way to preserve all existing trees on the site in a non destructive manner.
ARCH4510/FALL 2024
Software Used: Rhino, Illustrator, Photoshop, Enscape



