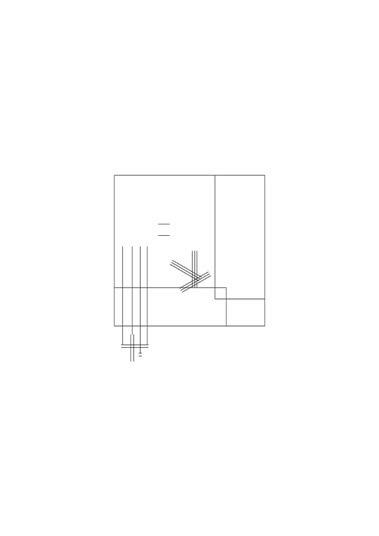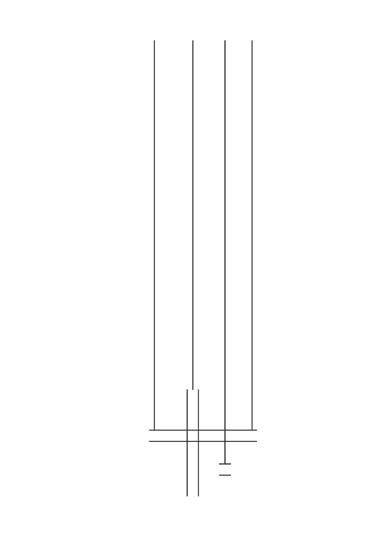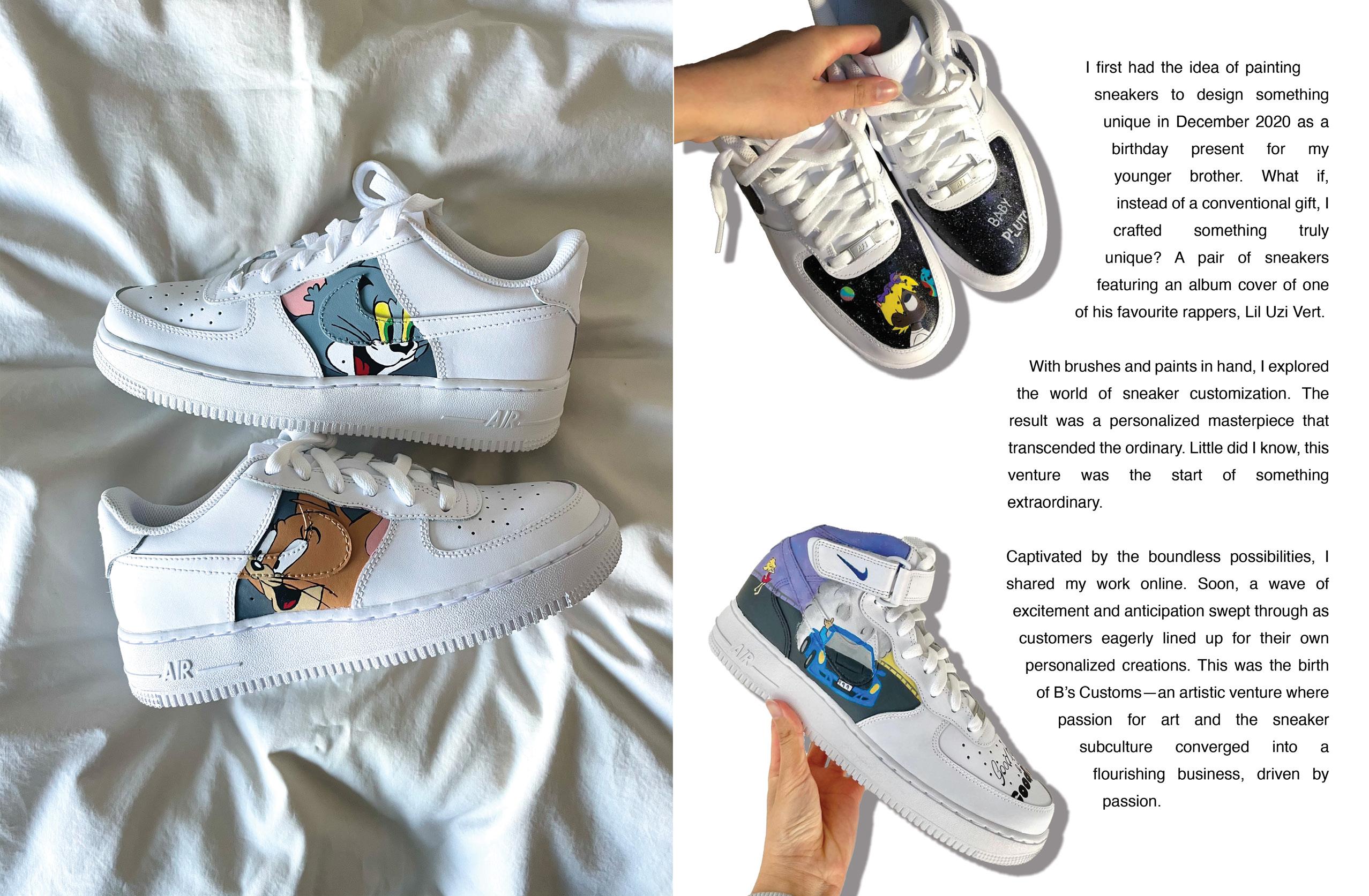


GORILLA PARK HOUSING
Fall 2024

Pages 3-4 CABIN CONTAINER
Pages 5-10
Fall 2024
Pages 11-14


SPA PAVILLION
Winter 2024
Summer 2024
Pages 15-19

Pages 20-26 OTHER WORKS
Personal businesses, sneaker customization, cake decorating
Pages 27-29






GORILLA PARK HOUSING
Fall 2024

Pages 3-4 CABIN CONTAINER
Pages 5-10
Fall 2024
Pages 11-14


SPA PAVILLION
Winter 2024
Summer 2024
Pages 15-19

Pages 20-26 OTHER WORKS
Personal businesses, sneaker customization, cake decorating
Pages 27-29


My name is Areeba Khan, an Architecture student at McGill University.
My passion for creating began at a young age when I first picked up a pair of scissors, and since then, I’ve explored a variety of handson projects, from drawing and stitching to baking and painting. These creative outlets have always allowed me to express myself, and my love for design continues to drive me to seek new learning opportunities and exciting challenges.
Before studying Architecture at McGill University, I was learning about buildings and construction as a civil engineering student at Concordia University. While I enjoyed creating things, I felt somewhat limited in expressing my creativity back then. Now, as an architecture student, I’ve found a way to blend my creative ideas with practical planning. Architecture is a field where my skills and passion continuously grow, from thinking critically and drawing to understanding how various elements function together. It isn’t just a subject I study; it’s a way for me to express myself through the designs I create, blending creativity with purpose.
I’m always looking to add a personal touch to my projects, so last semester, I combined my passion for baking with my architecture studies by creating a fully edible architectural model made entirely of chocolate!
For more information: https://areebakhan7b3a.myportfolio.com

This project tasks the design of a high-density residential community on a 1,106 m² triangular site in Montreal’s St-Edouard district, adjacent to the newly developed Gorilla Park. The site, currently an asphalt parking lot, presents a unique challenge due to its irregular shape and location at the intersection of St-Urbain and Beaubien. The proposal should creatively address the park’s southern gateway while incorporating a pedestrian laneway to connect the park with St-Urbain. Emphasizing innovation in materials, structure, and form, the design should respond to the diverse and rapidly changing urban context, reflecting both the historical and cultural aspects of the site, including its proximity to a former munitions plant. The project offers an opportunity to explore sustainable housing solutions, integrate public and private spaces, and contribute to the revitalization of a transitioning urban area.
Our proposal aims to create a unique living experience that reflects Mile-Ex’s vibrant community and rich history. Historically, this site was part of a railway line, which inspired our design concept. The goal is to create a seamless connection between the neighborhood’s past, present, and future. To honor the site’s history, a pathway has been incorporated through the building, connecting Rue Saint-Urbain to Gorilla Park. This pathway reflects the geometry of the old train tracks and draws inspiration from the small, informal passages characteristic of Mile-Ex, creating both a functional pedestrian route and a symbolic link to the area’s heritage. The building’s form echoes the concept of a train station, reinforcing this connection.


To optimize solar orientation, the building’s volume is stepped back, with the staircases facing south, offering views of the adjacent park. In response to site constraints, the stair configuration is fortified, running horizontally from west to east to fit seamlessly into the site. Portions of the mass are subtracted to create balconies, with the stair concept playing a key role in providing open spaces for residents to connect with the park. The final massing results in a high-density family residential building with integrated commercial spaces.

Importantly, our approach moves away from the ‘cookie-cutter’ units often associated with gentrification. By designing units with unique shapes and sizes, the project maintains the character and diversity of the Mile-Ex area, supporting a mix of residents and resisting the homogenization that can come with high-density developments.
The building consists of 5 floors and offers a variety of unit types. One of the unique design elements of this project is the stair configuration, which evolves as it ascends through the building. The stair footprint progressively gets smaller on the upper floors, which not only optimizes the use of space but also allows for creative and diverse unit layouts. This design decision enables the creation of both one-story and two-story units, including duplexes on the upper levels. These duplex units take advantage of the freed-up space, offering flexible layouts with varied floor plans that adapt to different lifestyles and family needs.









This project explores the design of a sustainable, 25-square-meter cabin on Mount Royal, serving as a temporary residence for park rangers and researchers. Emphasizing minimal environmental impact, dismantlability, and site integration, the design incorporates multifunctional spaces, and innovative architectural solutions to harmonize with the natural landscape.
Consisting of two repurposed containers, the house offers both functionality and comfort. The layout is thoughtfully divided: a public section with large glass windows invites natural light into the living area, creating an open and welcoming space for observation and gatherings on the expansive outdoor deck. Meanwhile, the private section includes a cozy sleeping area and a fully equipped bathroom. Additionally, an accessible outdoor closet provides convenient storage for essential equipment, ensuring ease of access during outdoor activities. This design blends seamlessly with its natural surroundings, offering a practical workstation for forest rangers.







The 2024 Lyceum Competition explores the potentially regenerative symbiosis between the inevitable growth of human settlement— our buildings and infrastructure, our towns and cities—and the essential health of our terrestrial ecosystem. The program calls for a new, hybrid building type, a “maker space” that functions as an essential component of a regional economic and ecological metabolism. The building itself will serve as a model of regenerative design and construction. The 2024 Lyceum Competition explores the potentially regenerative symbiosis between the inevitable growth of human settlement—our buildings and infrastructure, our towns and cities—and the essential health of our terrestrial ecosystem. The program calls for a new, hybrid building type, a “maker space” that functions as an essential component of a regional economic and ecological metabolism. The building itself will serve as a model of regenerative design and construction.
As a local resource with a global outlook, the Center for Regenerative Building seeks to demonstrate our agency as architects and builders in reining in and regionalizing our current global exchange of material and energy associated with our activities as builders. This expanded set of design objectives serves to reinforce the more traditional concerns of building joyfully, beautifully, and meaningfully for a convivial built environment and equitable society.
Three primary programmatic elements comprise the Center for Regenerative Building:
- a community building material “bank” with exterior and interior spaces for bio-based and salvage material collection, preparation, storage, exhibition, exchange, and reuse.
- a facility for building experimentation, vocational training, and demonstration to encourage new micro-economic business enterprise, create workforce employment opportunity, and empower citizen builders to construct, maintain, and repair their own homes and workspaces.
- a hostel (short-stay housing and shared facilities) for visiting vocational trainees.
At Atelier Mile End, we aim to create a community centered on creativity and learning. Our maker space is designed to encourage experimentation and collaboration, with large interior and exterior workspaces, a rooftop garden, and specialized labs and classrooms, including a unique cooking lab.
The space is strategically designed to allow easy access to materials and workspaces. The work

hall, the heart of the center, is a glass atrium to maximize community engagement and learning.
Central to our mission is the life cycle of materials. We run a material depot and public exchange bank, giving new life to materials that would otherwise end up in landfills. This commitment to sustainability is woven into everything we do.
Whether you want to utilize our facilities freely, join a class, or participate in long-term workshops, Atelier Mile End provides an accessible creative outlet for everyone. Our top-floor residence is dedicated to those engaging in extended workshops, ensuring an immersive learning experience. Come be a part of our community and explore the endless possibilities of sustainable creativity.

With an area of 0.62 square miles and a population of around 26,000 people, the Mile End is a vibrant neighborhood in Montreal known for its diverse population, rich cultural heritage, and dynamic arts scene. Historically a working-class area, it is now filled with local artists, young professionals, and immigrants, creating a strong sense of community through events, independent businesses, and active community organizations. With many gyms, clubs, schools, art galleries, unique restaurants, and other community spaces, the Mile End is the perfect place for a maker space.
While the majority of the population in the Mile End is young (34 and under), there is an important presence of an older population. This demographic diversity creates the perfect opportunity to create a space where people of all ages can
come together and interact with each other. Younger and older generations can learn from each other and bond over shared hobbies.
The chosen site is located at the end of Avenue de Gaspé, surrounded by parks and many other creative outlets. The location is also easily accessible for trucks.








Fromthemeadowthereroseperhapsahundredstalksspreadingtowardstheclouds,eachtracedinacarefulhaloofglitteringdew;andas themorningslowlypaintedtheskybrighttheshimmercreptontotheleavesandunfurleditselfacrosstheopenfield.Thisshimmerthenmade itswayontotherockypath,emergingontheentranceofaclean-cutcementslab.Itquietlybutsurelycreptupthesesmoothstairsandmoved tothecenterofthefloor,whereitthenexpandedupontothemajesticsteelbeamsencagingthespace.Finally,itspreadoverthewholeapparatus,and,satisfiedwithitsexploration,settledintoasnugembracearoundthestructure.Itthenstartedtoobserveitssurroundings.
Orthogonality serves as the foundational principle that gave birth to our Spa Pavilion. From our generating to our spacilizing drawings, the interplay of strictly orthogonal lines highlights the significance of dense versus void spaces through sharp rectangular cuts. Using these cut-outs, we created a structure by stacking multiple deconstructed platforms.
Subsequently, we translated our structure to our site at the heart of the botanical garden while incorporating water as our non-human actor. The platforms were shifted, divided, and programmed to create the ultimate spa experience. The Spa Pavilion is an experience within itself, invoking all five senses through a water circuit to reach the highest level of serenity and relaxation.
The chosen materials further enhance this experience using concrete, glass, steel, and wood to convey smoothness, acceptance, transparency, light, warmth, safety and structure. The density depicted in the drawings is mirrored in the concrete, while the voids are captured through the glass. Additionally, the framing steel beams not only provide structural support but also serve as shaping elements.
The Spa Pavilion caters to everyone with its range of offerings, from steam therapies and massage rooms to pools of varying temperatures and sizes, as well as indoor and outdoor lounge areas. The spa also features a café on the ground level for those who prefer to stay dry.
The journey starts at a lower point, gradually ascending as you progress through the circuit, culminating in the ultimate relaxation at the highest level. Upon entering the Pavilion, you’re welcomed by sunlight streaming through the glass atrium, providing a panoramic introduction to the space. We begin the circuit in the heat, through the sauna, steam room and heated pools. Next, we cool down in the cold showers or the cold dipping pool. The shift in temperatures engages the sense of touch, making one feel more connected with their body.
At the pinnacle of the experience lies the floating pool, situated 10 meters above ground level. Here, visitors can float amidst the sky, serenaded by the soothing melody of birds. Throughout this journey, the scenic beauty of the park and the interplay of light and shadows captivate the eye, enhancing the overall sensory experience.
In essence, the Spa Pavilion offers a sensory journey unlike any other, where architecture, nature, and water converge to create an unparalleled experience of serenity and rejuvenation.
The process involves iterative design exercises where we abstract, transform, and integrate geometric forms through drawing, modeling, and narrative techniques to develop architectural proposals that engage with site, materials, and context.






















STEP 1: Locate a rectangular prism on the site to denote a zone to which the formal strategies can adapt. Identify two thin platforms within the initial volumetric prism to enclose and separate program.

Platforms are divided into programmatic zones.
Programmatic zones are shifted in space according to the experiential path through the spa.
Structural ribs are added for support and to evoke the space of the original prismatic volume.







I’ve always found joy in merging creativity with entrepreneurship, which led me to start B’s Customs and B’s Treats. With B’s Customs, I transform ordinary sneakers into personalized works of art, turning client visions into bold, unique designs. Through B’s Treats, I bring my love for baking to life, crafting custom desserts that are as visually stunning as they are delicious. These ventures not only reflect my passion for creating but also my drive to innovate and connect with others through my work.



