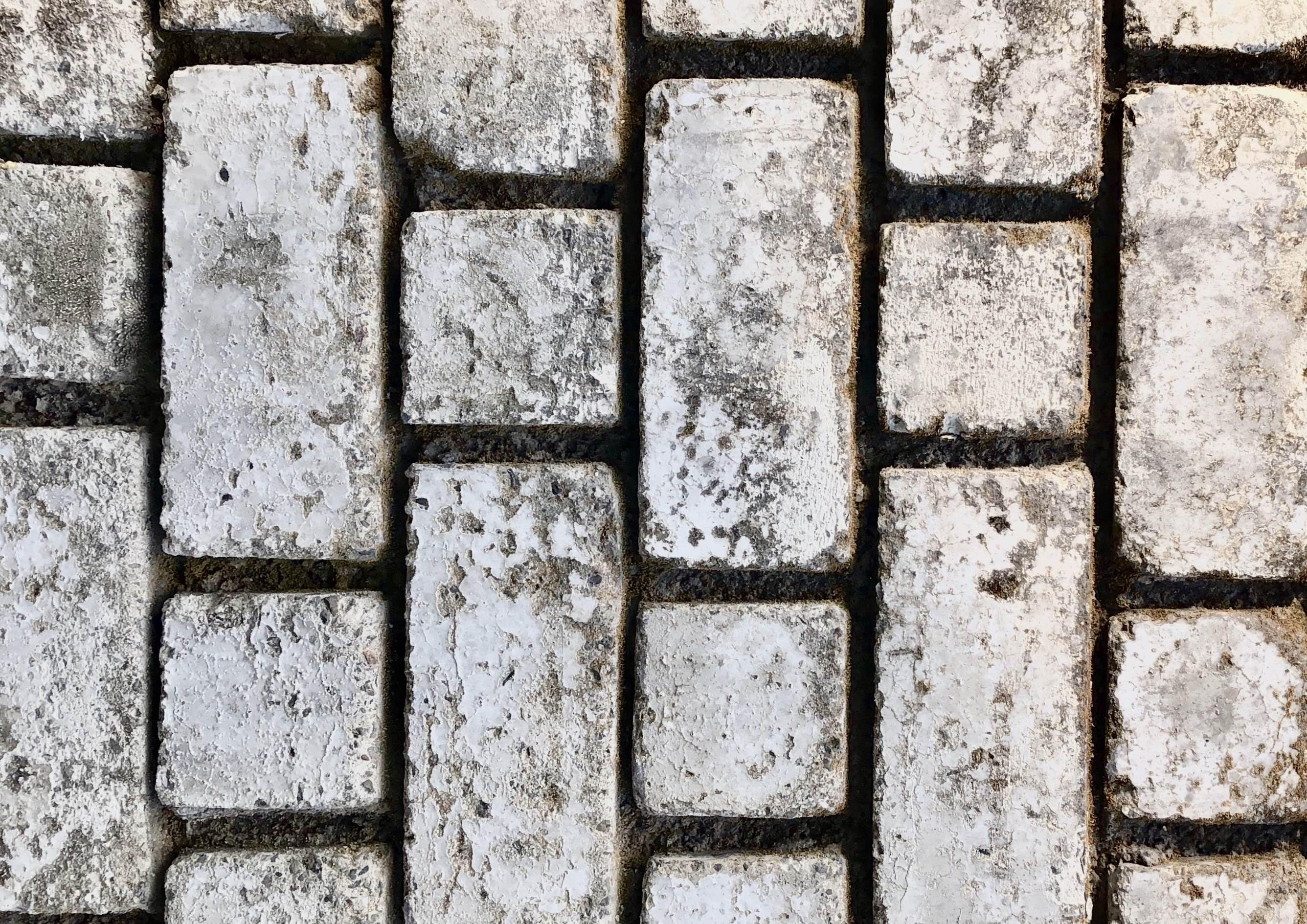

CONTENTS
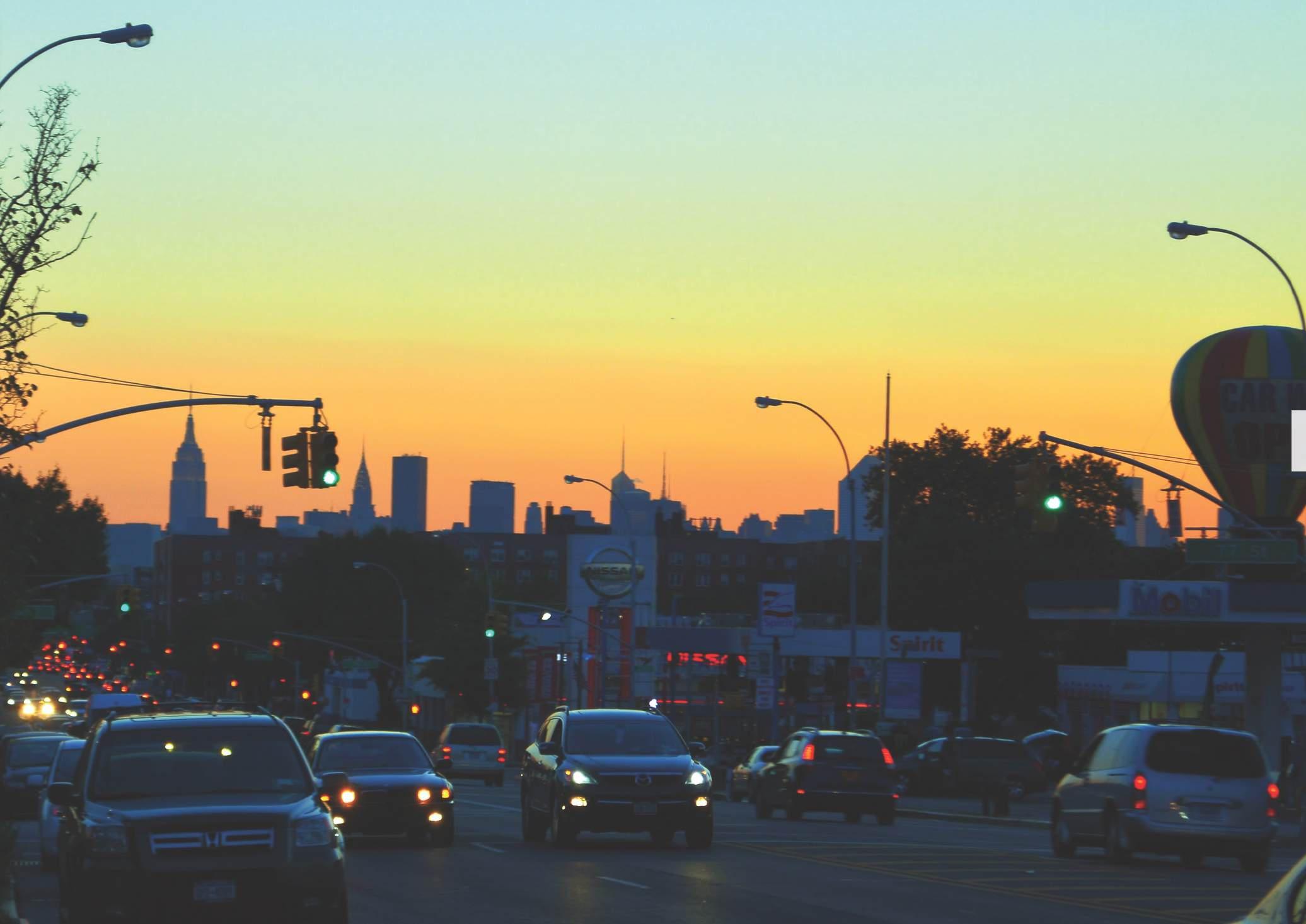
THESIS - “Cultural Kaleidoscope: A MulticulturalHub in Jackson Heights”
Pratt Institute, Semester 3 and 4
Site: Jackson Heights, Queens, New York
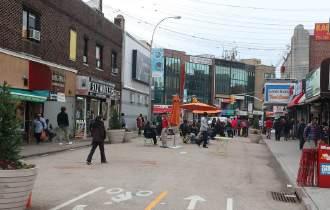
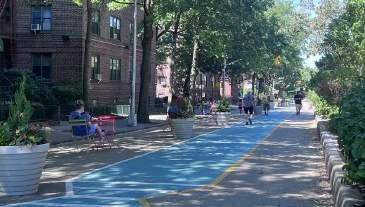
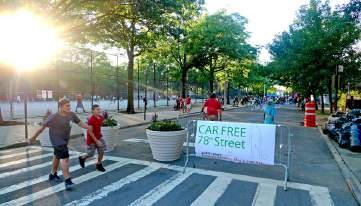
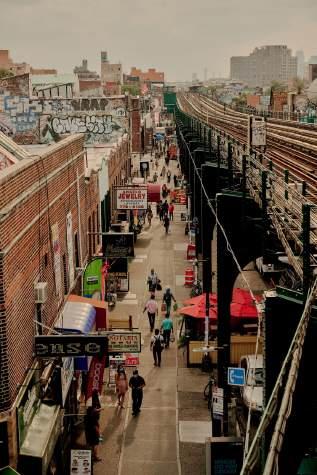
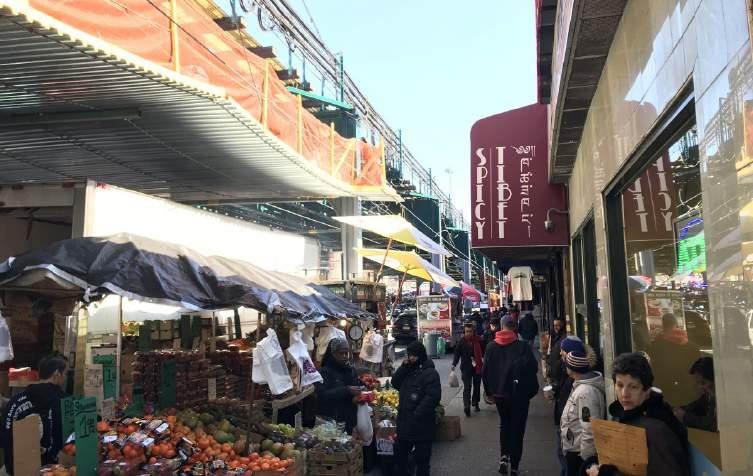
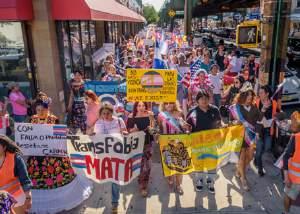
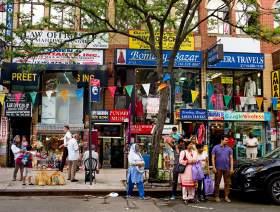
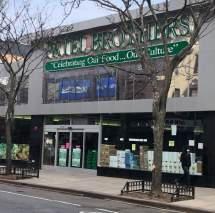
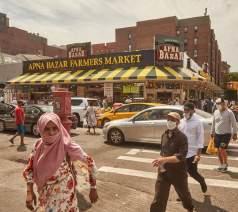
Despite the vibrant cultural diversity and significant presence of the South Asian Immigrant community in Jackson Heights, there is a lack of dedicated spaces that celebrate and preserve their rich cultural heritage. The absence of communitycentric facilities poses challenges in fostering cultural identity, promoting social cohesion, and providing opportunities for community engagement and empowerment. This gap highlights the need for an intervention i.e a cultural center which addresses the unique needs and aspirations of the immigrant South Asian community, particularly Indians while enhancing the neighborhood’s cultural vibrancy and social fabric.
Cooperation prevails among the diverse religious groups of Indians, contrasting starkly with the conflicts often seen in India.
STRENGTH
Religion holds significant importance among the Indian population; however, there is a notable absence of temples catering to Indian groups in this neighborhood, despite the presence of churches, mosques, and Gurudwaras.
While there is access to various resources and services for Immigrant groups, such as Immigration Assistance, Visa Support, and Tax Services, there are limited opportunities for them and their children to learn their native language alongside English language training.
The absence of open spaces and gathering areas in the neighborhood results in overcrowding at Travers Park and Diversity Plaza, depriving residents of venues to engage in cultural and social activities.
WEAKNESSES
New and modern business practices displacing the small businesses, particularly within the Immigrant Community.
Overcrowding in homes due to large families results in many family members spending most of their time outside during the day, returning home only in the evening to relax.
OPPORTUNITIES
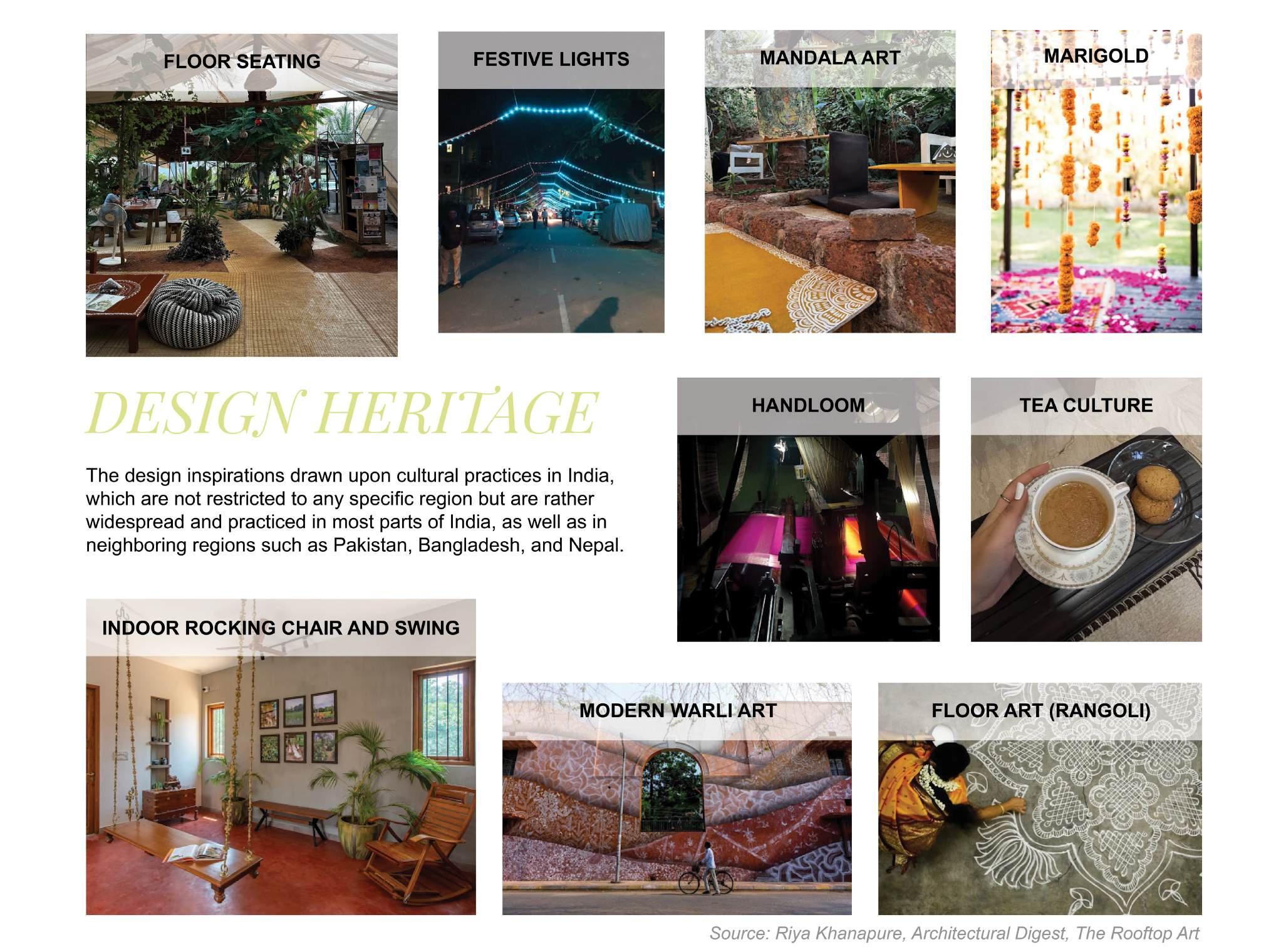
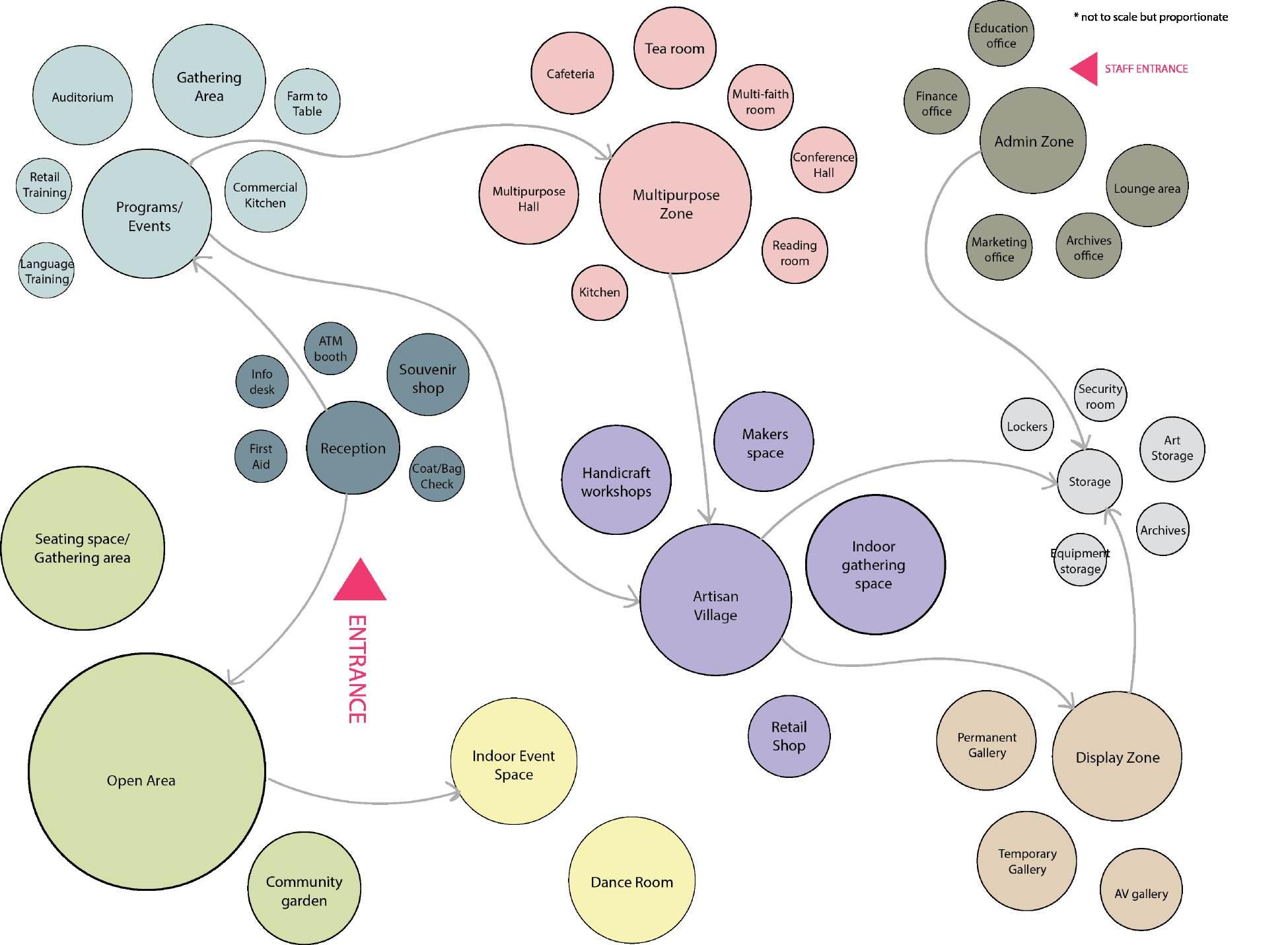
The cultural center will offer dedicated spaces for craft workshops, such as traditional sari weaving and pottery, enabling community members to learn and preserve cultural techniques. A commercial kitchen will host cooking classes and culinary events, promoting South Asian culinary traditions and fostering cultural exchange. Visitors can relax and socialize in a cozy tea room, enjoying traditional South Asian teas.
The center will also feature cultural festivals, performances, and film screenings, while outdoor spaces will be used for community gardening, yoga, and cultural performances. A retractable wall between the multipurpose room and gathering area will allow for flexible space use during larger events.
In addition to South Asian-focused activities, the center will include a reading room with diverse literature, art exhibitions, and a farmto-table program to promote sustainable agriculture and healthy eating.
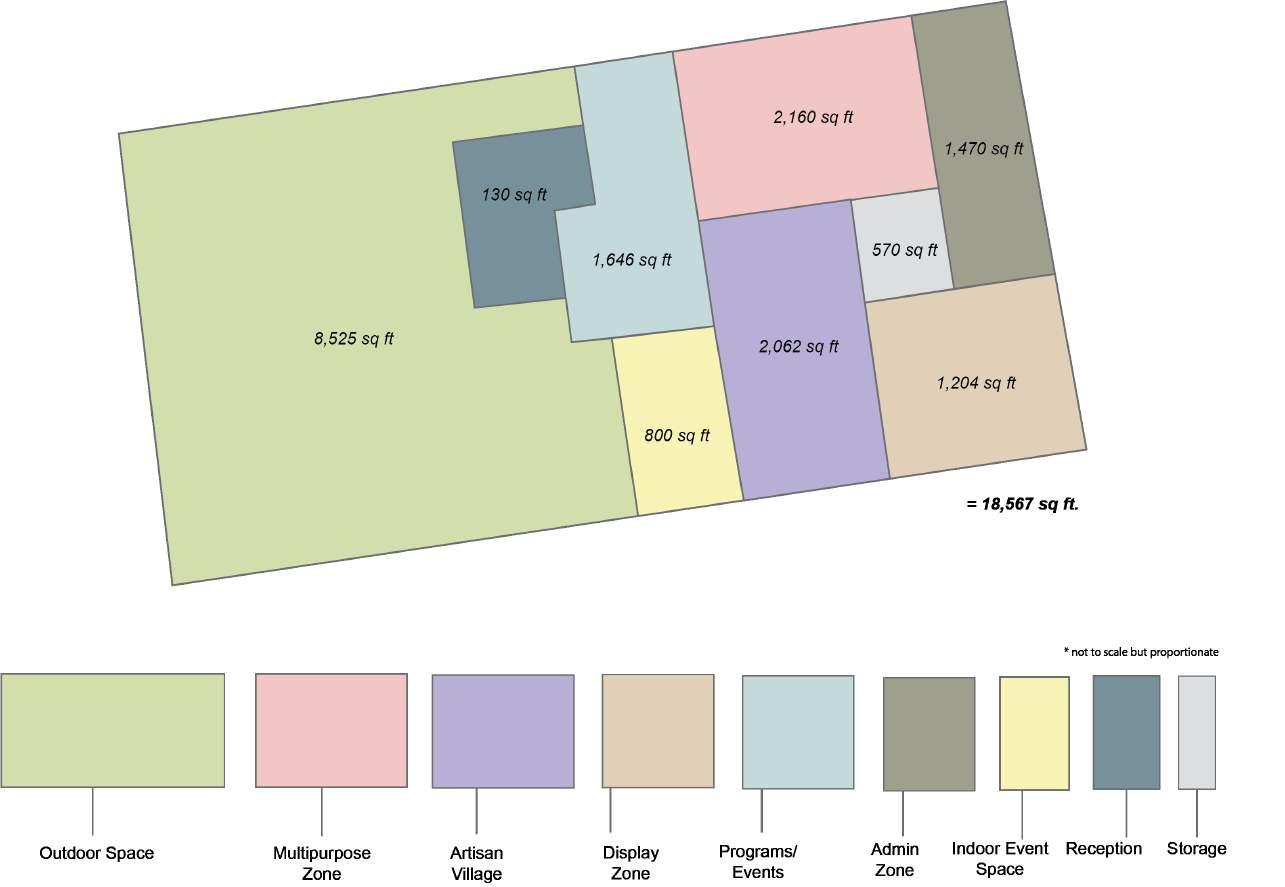
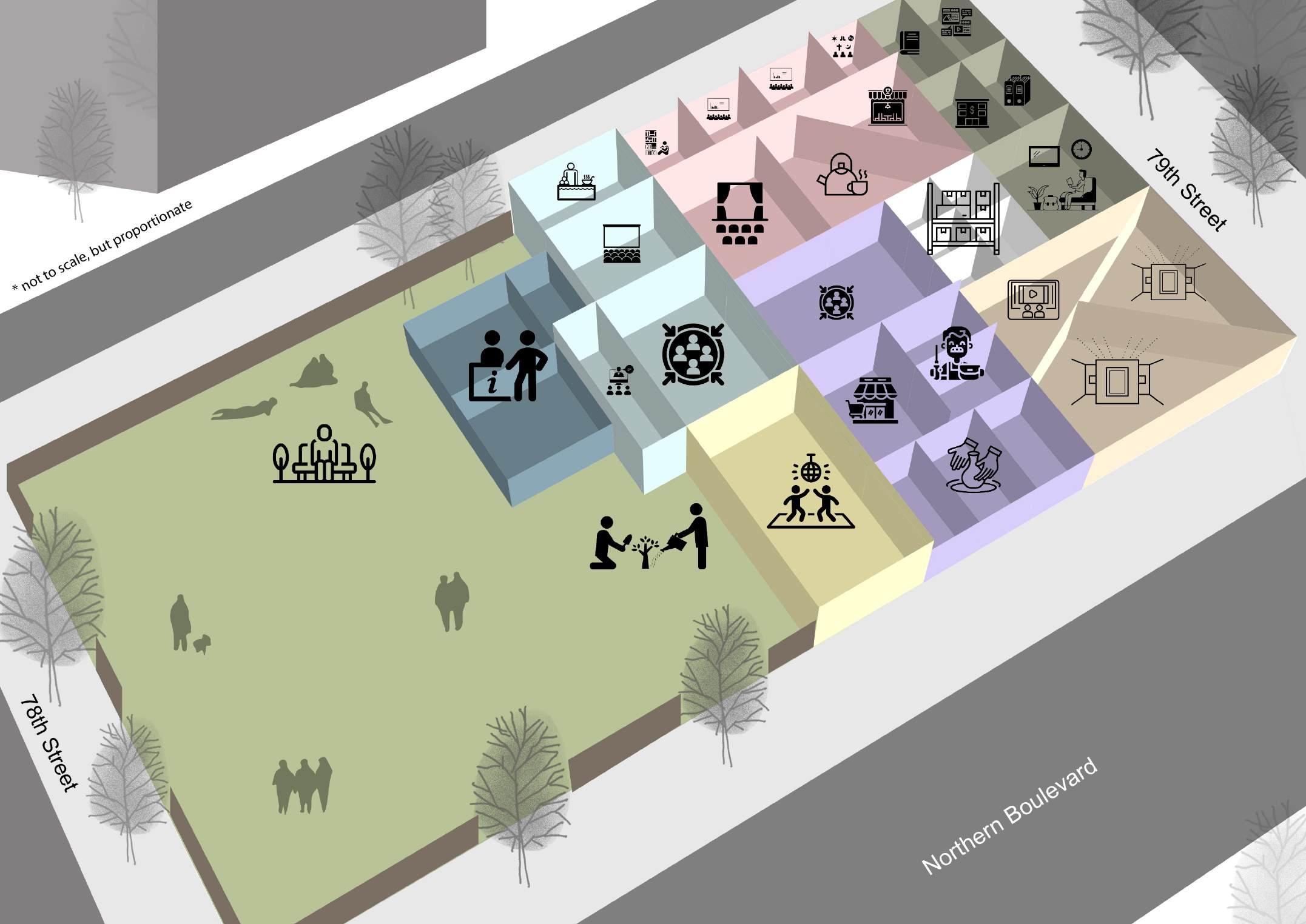
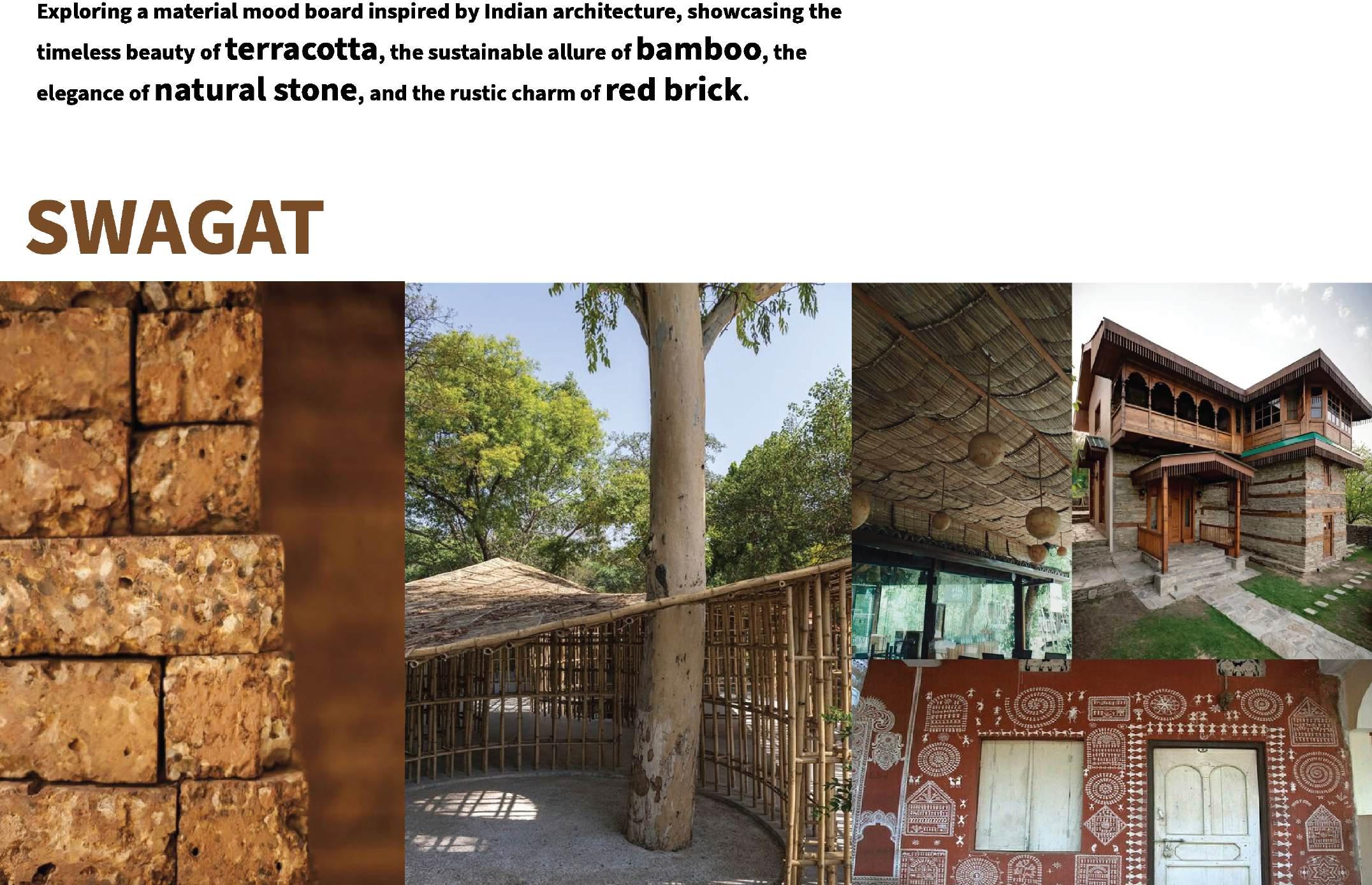
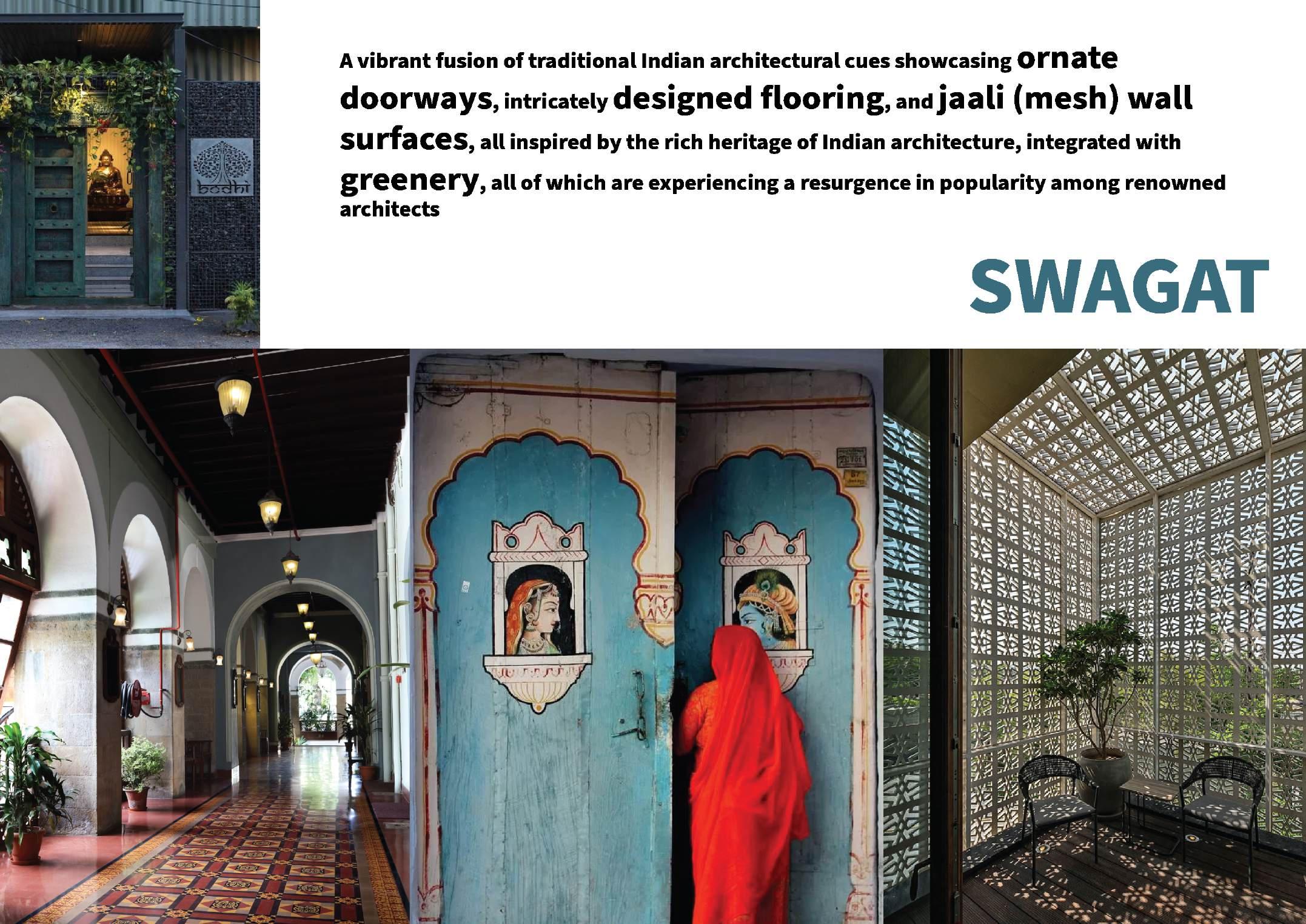
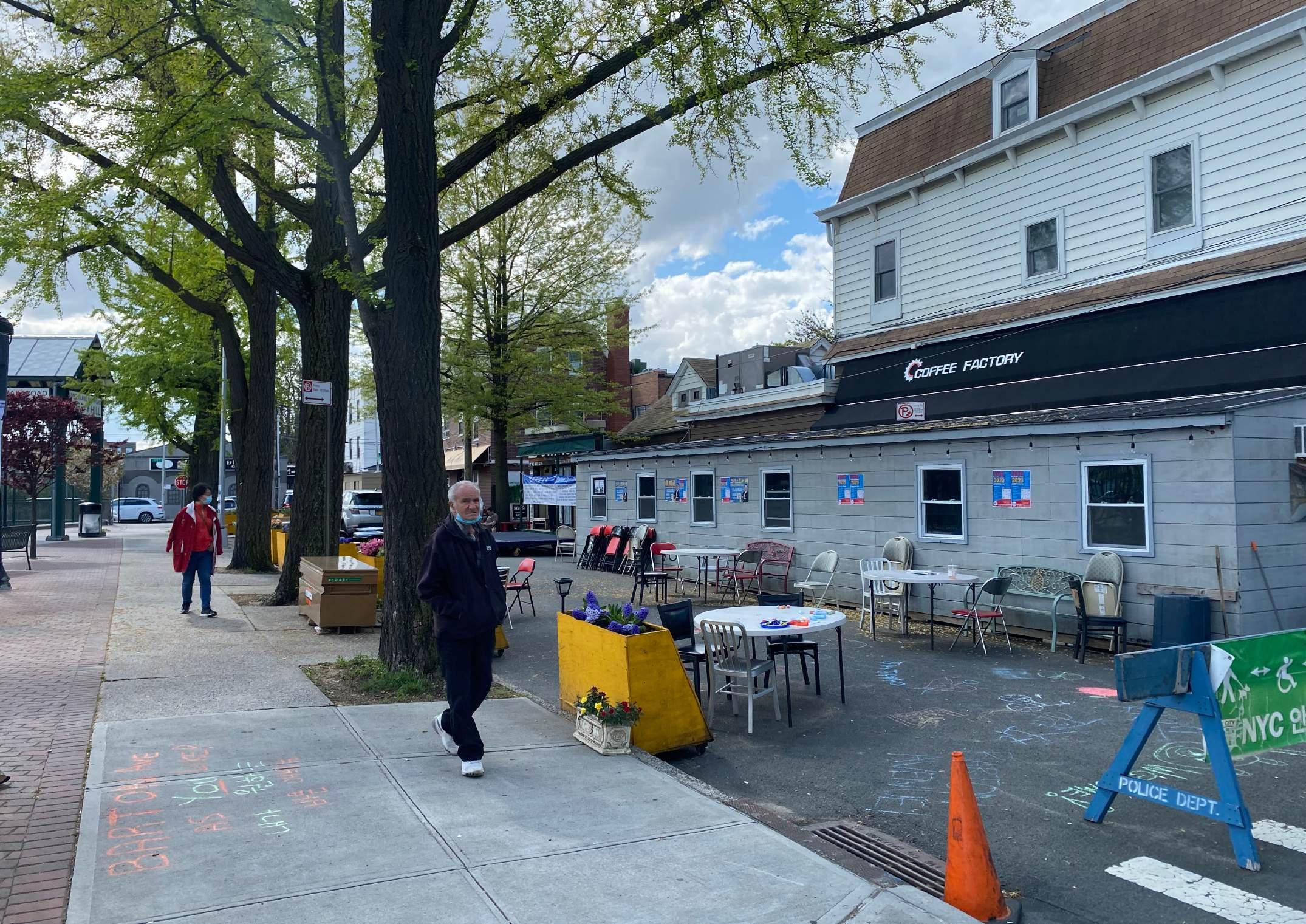
BARTON BLOSSOMING
UPM Cohort (Group Project), Semester 2
Site: Murray Hill, Queens, New York
In the spring of 2023, graduate students from Pratt Institute’s Urban Placemaking and Management (UPM) program engaged in a semester-long studio project in Murray Hill, Queens. The studio’s client, the Asian American Federation (AAF), is a 501(c)(3) nonprofit organization that supports New York’s pan-Asian American community through research, advocacy, public awareness, and economic empowerment. Though the organization operates citywide, their Murray Hill office also works directly with the surrounding community.
Our studio centered around AAF’s work with the Murray Hill Merchants Association to manage a New York City Department of Transportation (DOT) Open Street on Barton Avenue, the heart of the neighborhood’s “Food Alley” (meokja-golmok) in Korean. To support this public space, local businesses, and the many communities of Murray Hill, the UPM studio conducted contextual research and community engagement, and developed a set of recommendations that offer a roadmap for the future of the Barton Avenue Open Street.
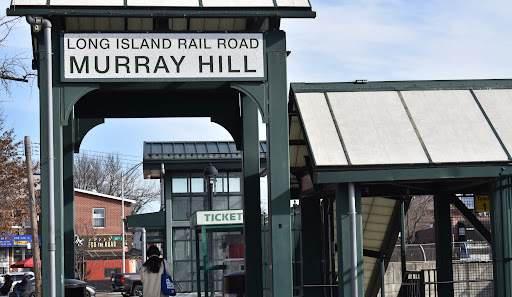
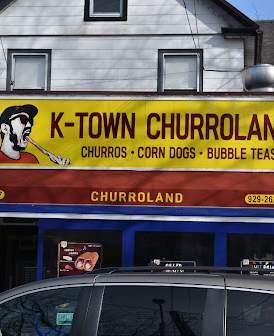
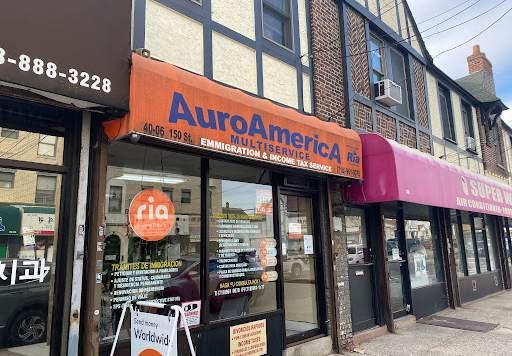
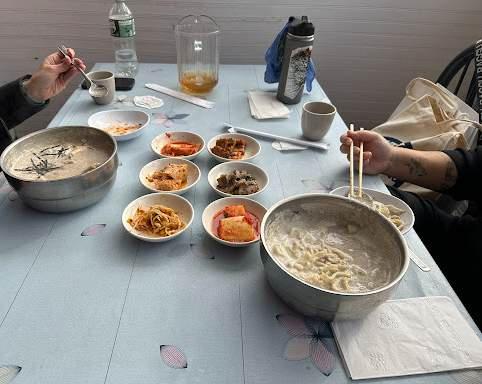
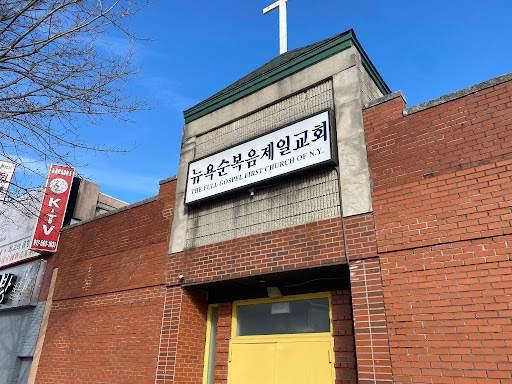
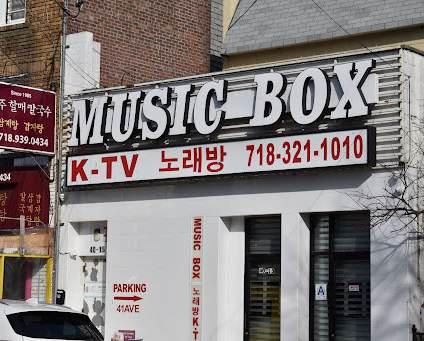
Seeing & Being Seen
The built environment and gathering places of Murray Hill make for a place where Seeing and Being Seen is part of the neighborhood’s fabric.
Transitional
Murray Hill is in a delicate Transitional period where demographics are changing rapidly to reveal gaps between generational, ethnic, language and
Clustering
Clustering of ethnic, generational, and other affinity groups, makes for a neighborhood with distinct pockets of social gathering.
Identified themes of public life in Murray Hill
Small is Big
In such a hyperlocal neighborhood, little changes go a long way, and small acts are immediately noticeable.
Making Place
Expressions of culture and care are visible throughout the neighborhood, as people Make Place with signage, intimate gardens, and other ways of personalizing their spaces.
IYKYK
Rich with culturally-specific cuisine and services, Murray Hill is a place of insider-knowledge, where If You Know You Know (IYKYK).
DIY
Visible in handmade additions to store frontages, makeshift parking signs, and the donated folding chairs, tables, and handmade planters
Arc of Work:
Our work was completed in stages to ensure that our understanding of the neighborhood grew as we moved forward.
January + February: Desktop research, contextual analysis, & neighborhood observations
March: Community engagement
April: Forming recommendations
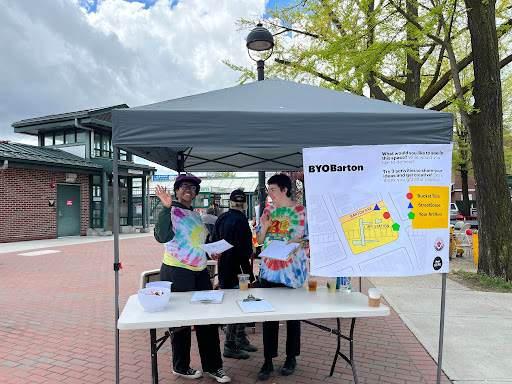
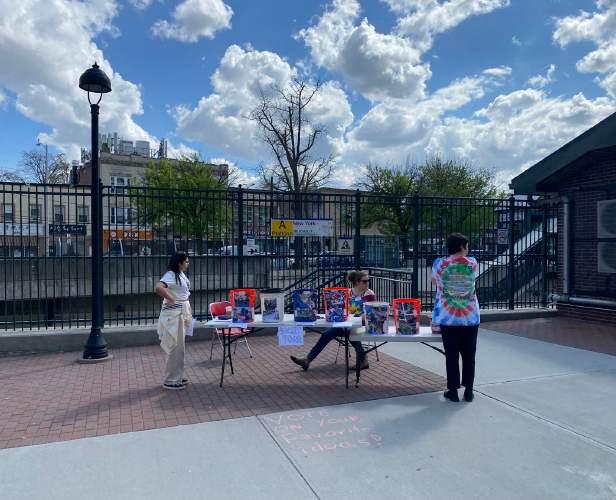
DESIGN TEAM: RIYA KHANAPURE (ME), BENJAMIN RATNER, DENNAE JONES
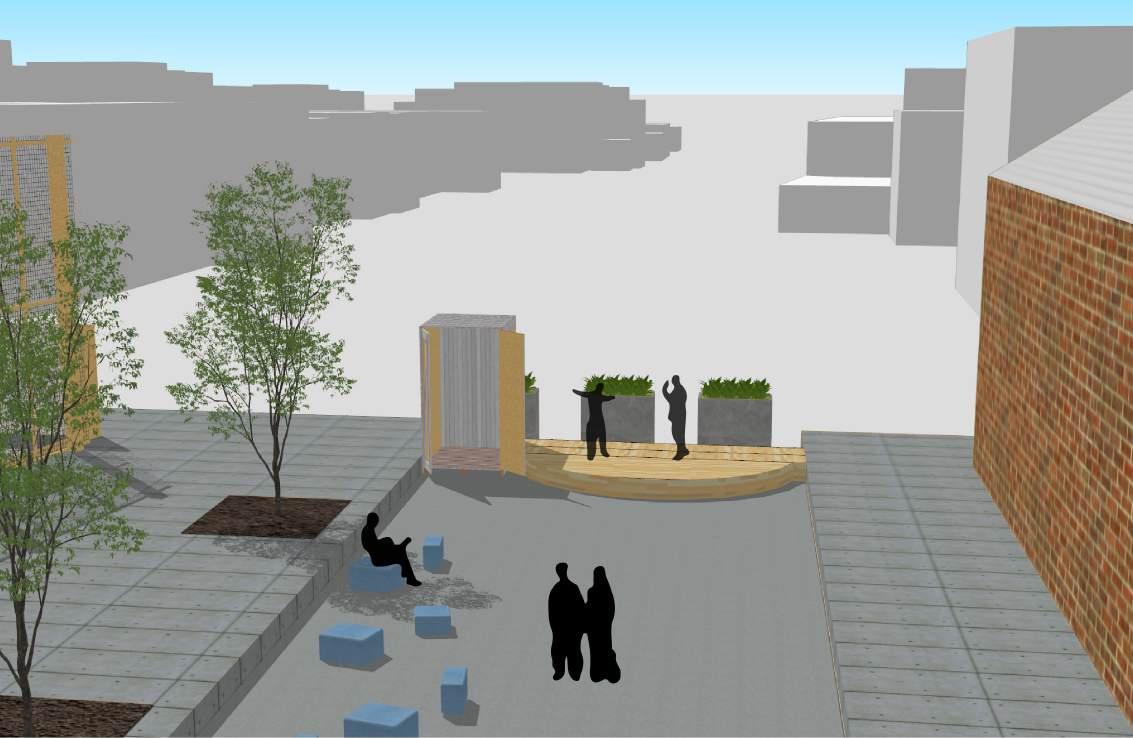
Semicircular stage with flexible seating creates buffer from nearby traffic
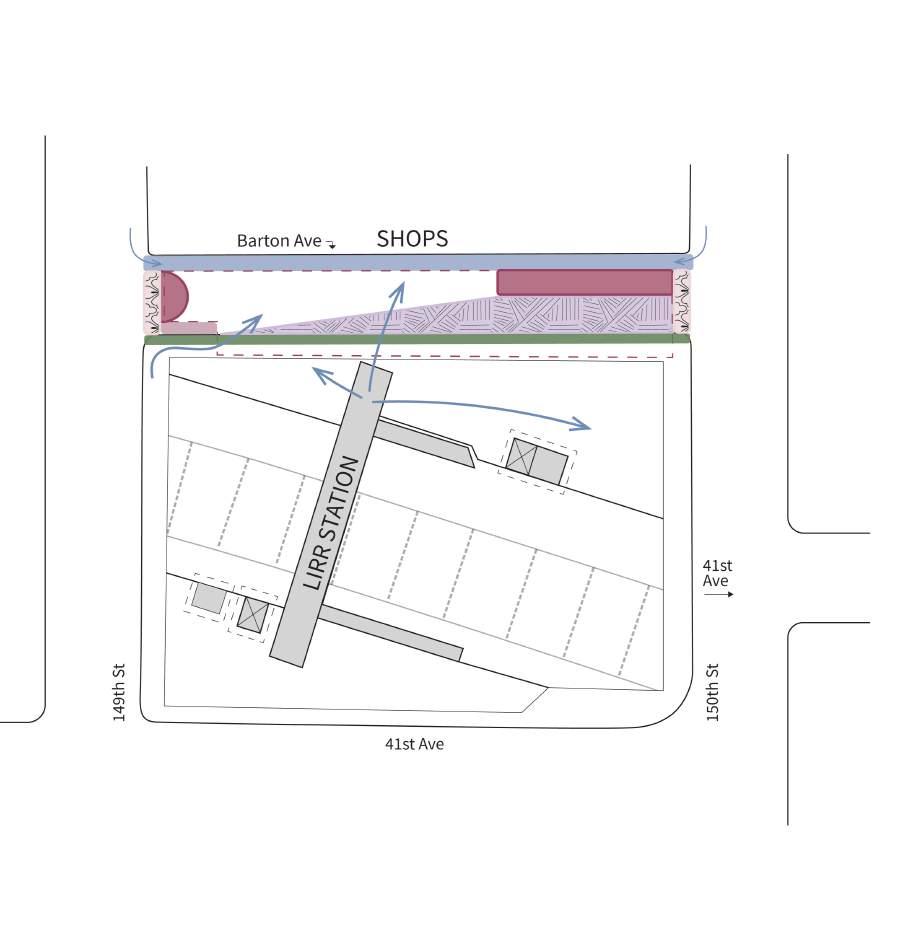
CONCEPT 1: BRANCHING OUT
Implementation: Identify parking solutions, build understanding of neighboring businesses’ needs, secure nearterm streetscape investments

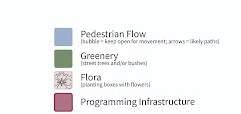
CONCEPT 2: PLAZA TIME
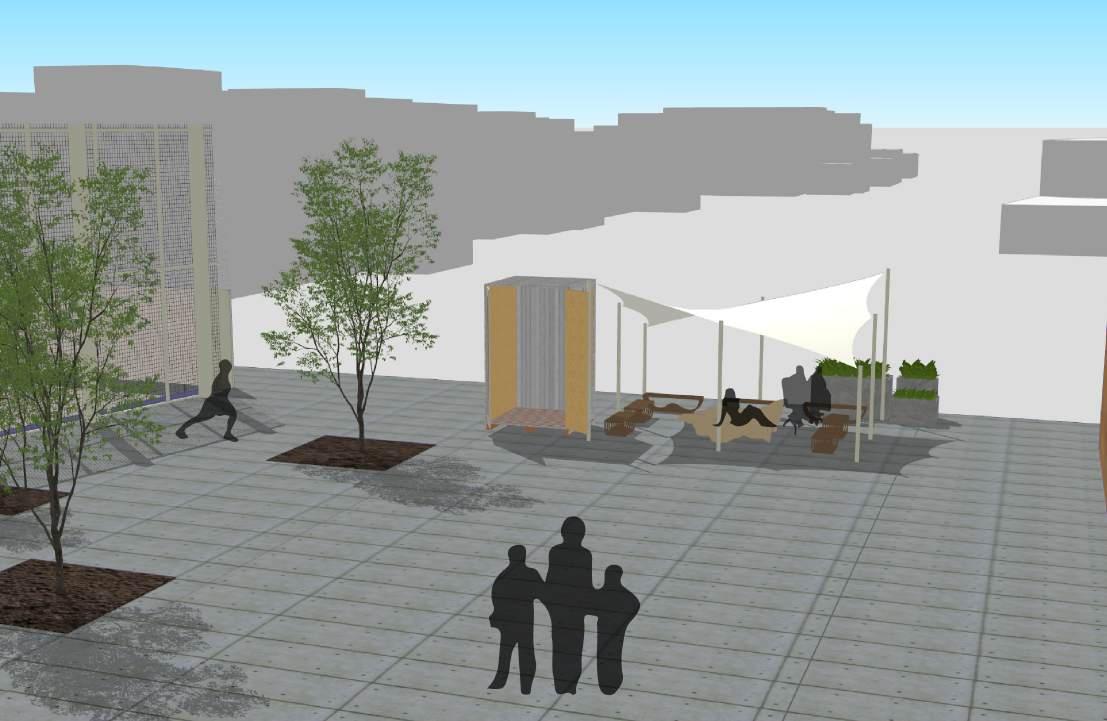
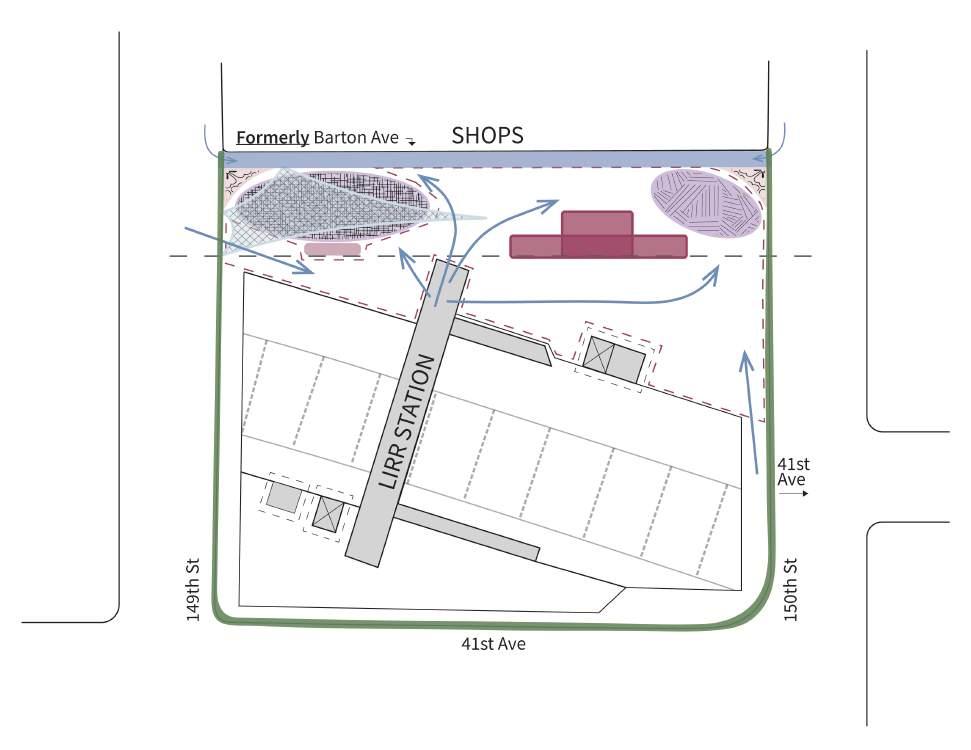
Implementation: Build relationships with DOT, make a plan for becoming a management partner


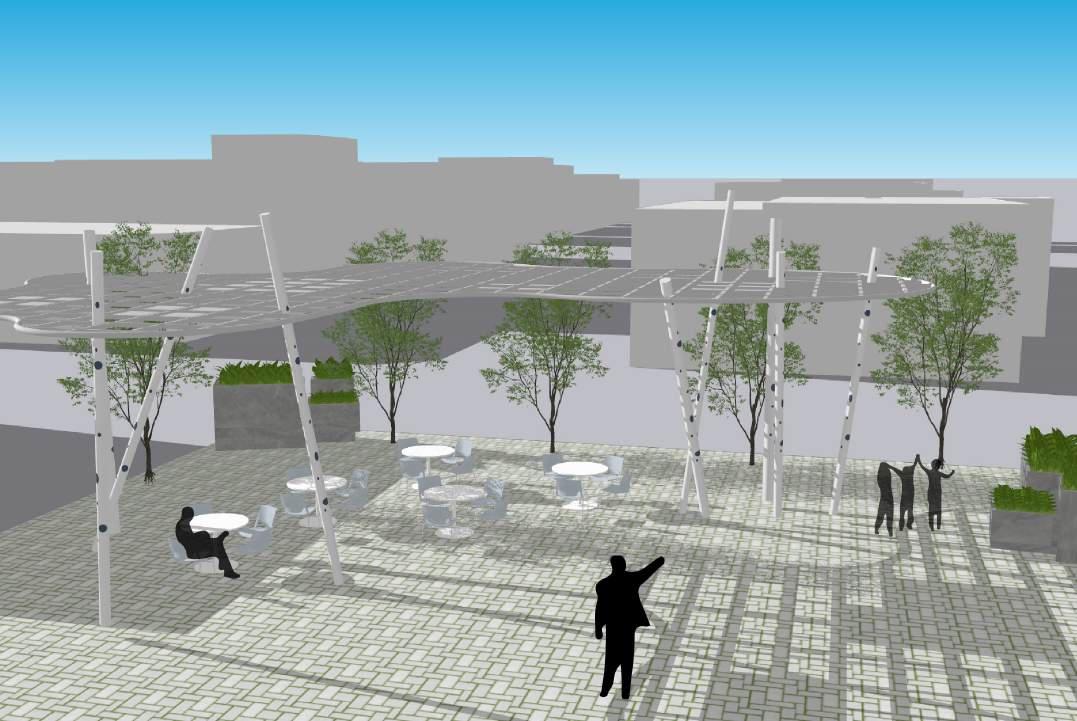
Added shade and greenery creates pleasant places to linger near 41st Ave
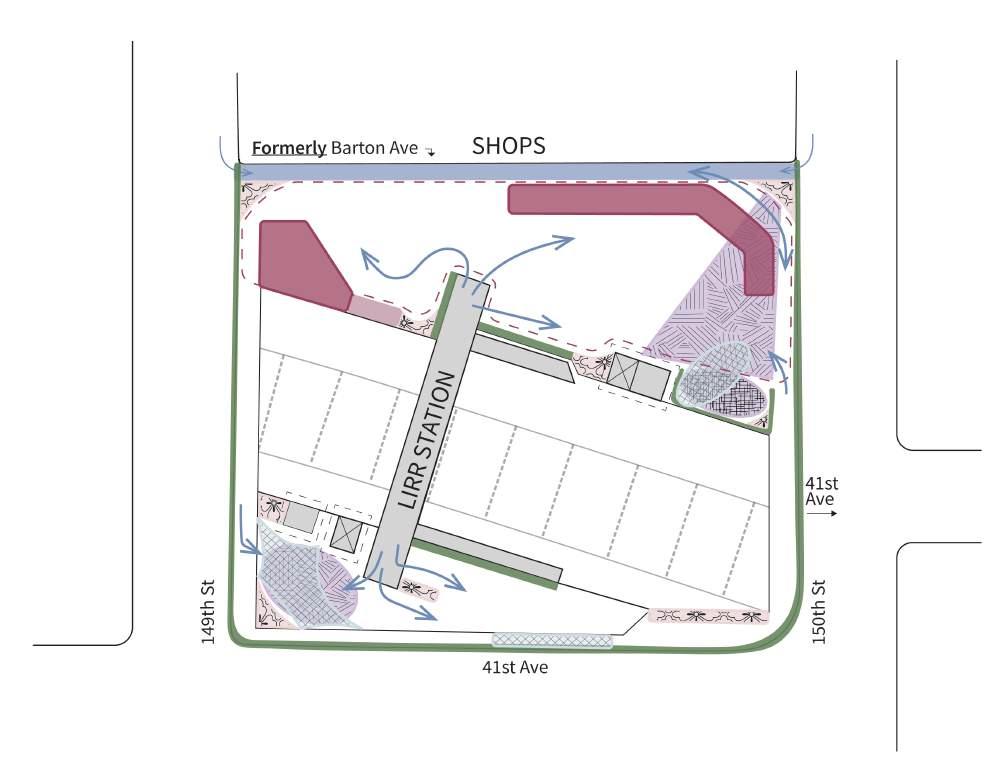
Implementation: Build public & political support, work towards an administrative agreement between DOT & MTA


CONCEPT 4: CAP THE TRACKS
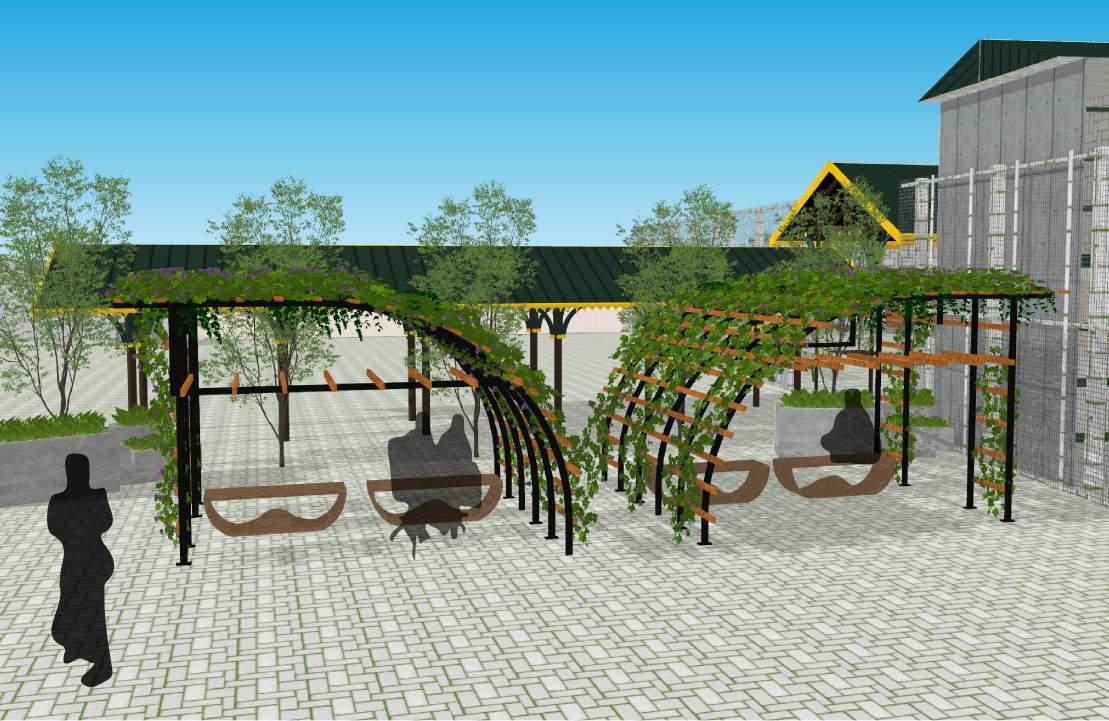
With the tracks capped, the possibilities are endless
Implementation: Build broad public, political, and administrative support and secure large-scale funding
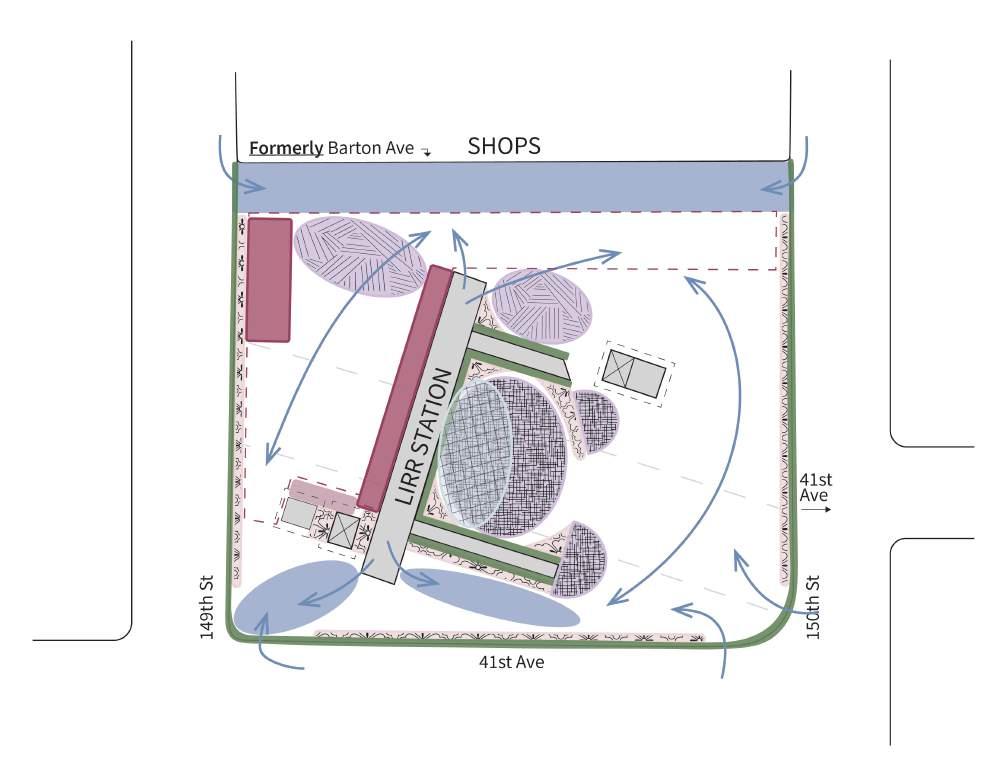


Temporary Activations
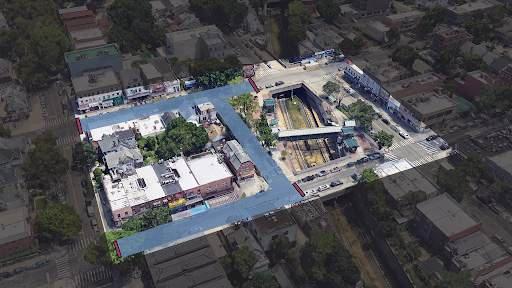
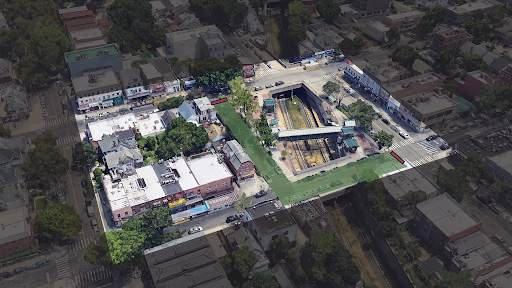
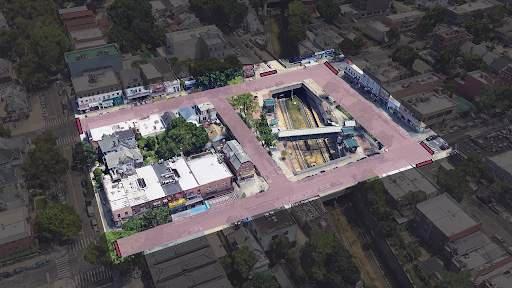
Street closures branching from Barton Avenue on a weekend, seasonal, or event-specific basis
Can be paired with any of the four design concepts, or even earlier
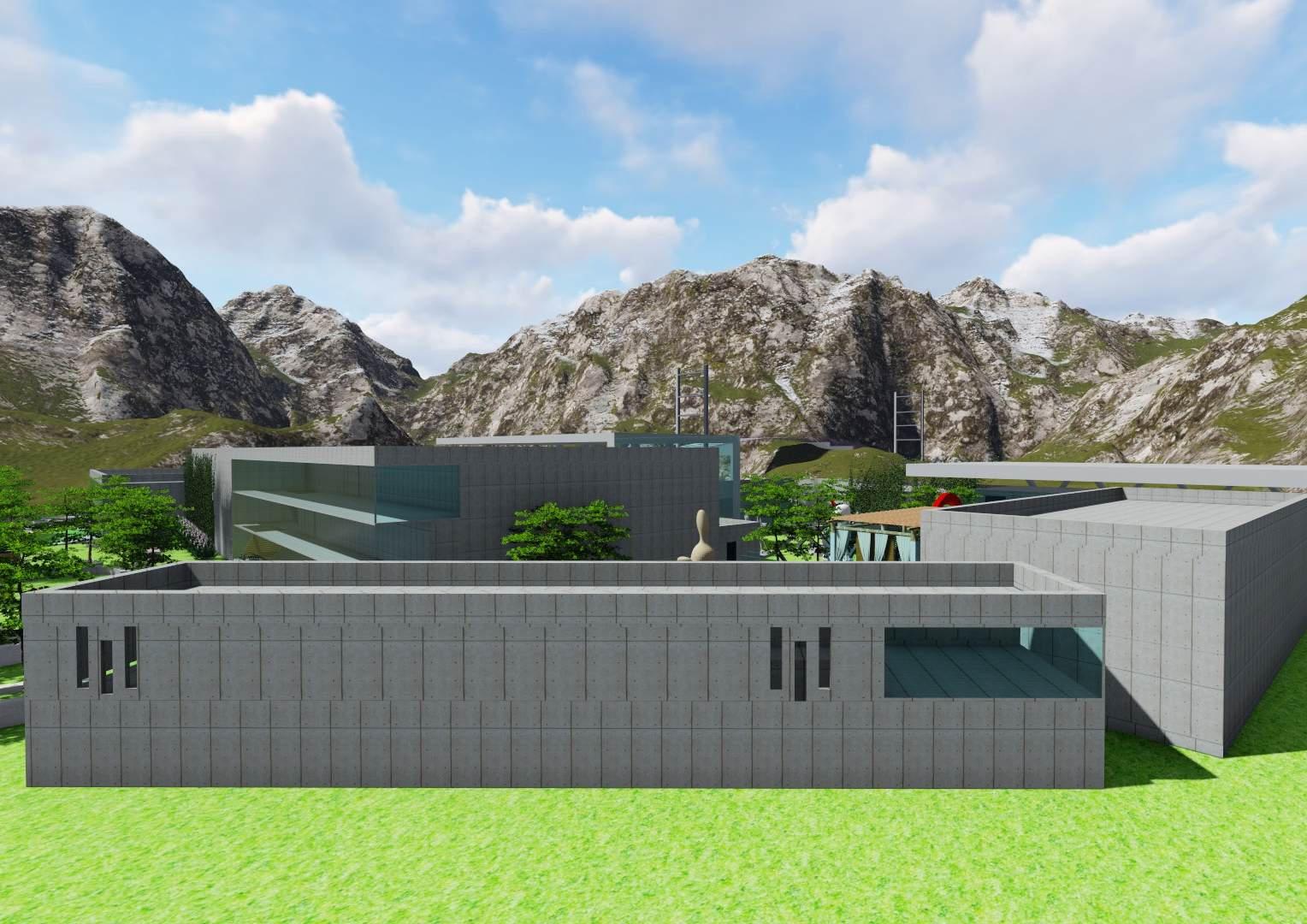
MUSEUM OF CONTEMPORARY ART
Undergraduate Semester 7
Site: Leh, Ladakh, India

“Speculating function of a museum as a tool for enriching community and cultural harmony”
A museum based in Leh, Ladakh, India which also serves culture and community. The design styles are inspired from the renowned architect Tadao Ando (provided in the course brief). Extensive research carried out through case studies helped in identifying the design styles and techniques of Tadao Ando. Alongside the large scale museum, the artisan village in the same complex is a specially designated area for the community and locals of the region for their cultural activities. The artisan village promotes Ladakhi culture through handicraft workshops, local food stalls and community gathering area. The artisan village acts as a forum for the locals and tourists to engage by eliminating the fear of social interaction in the Ladakhi people. It also gives the tourists a way to experience the Ladakhi culture in a short span. Hence, this museum acts as a symbol in itself, representing Ladakh as a unique and brilliant picturesque area that it is.
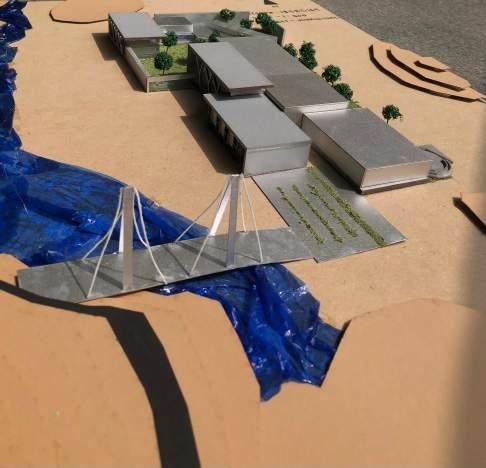



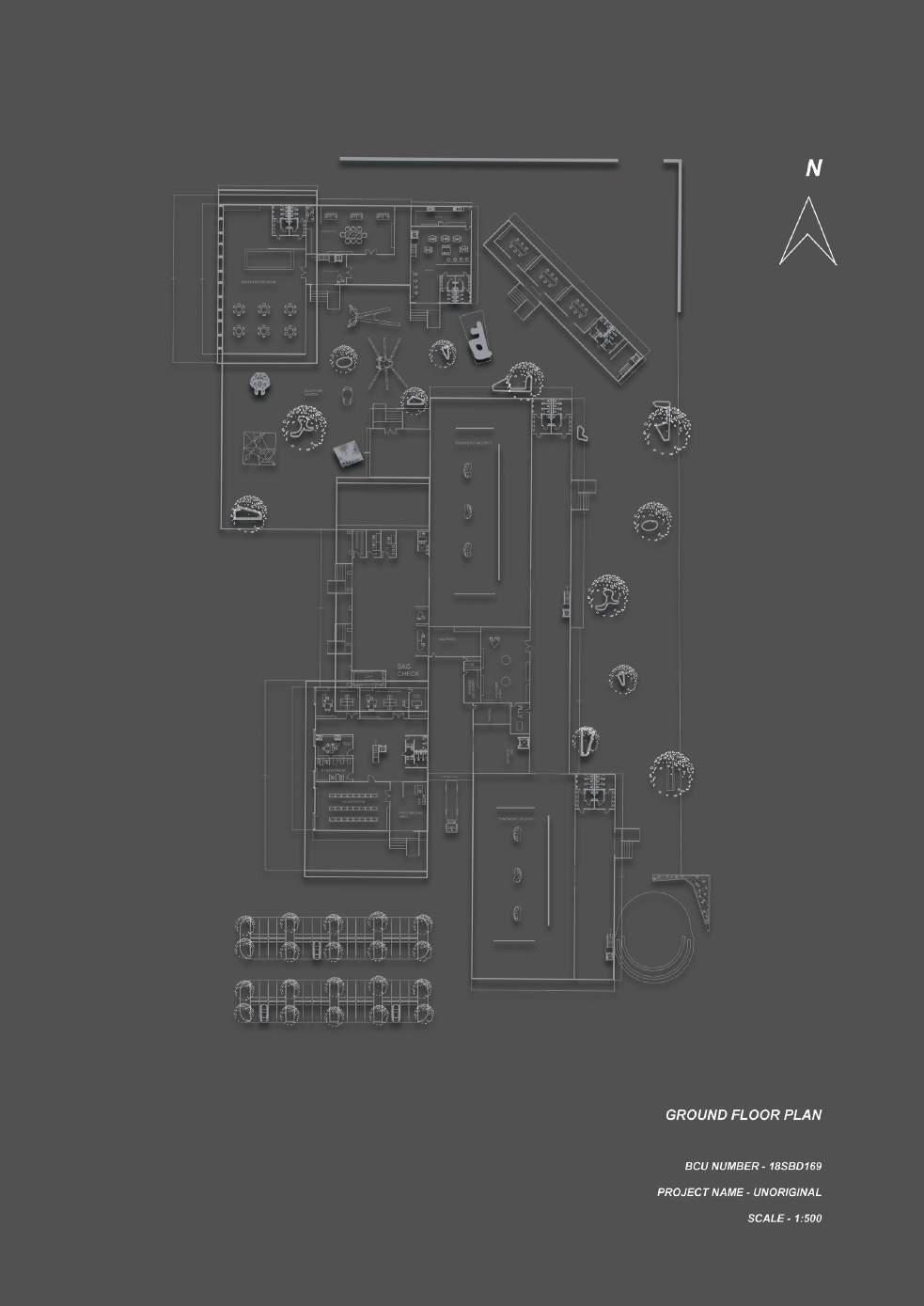
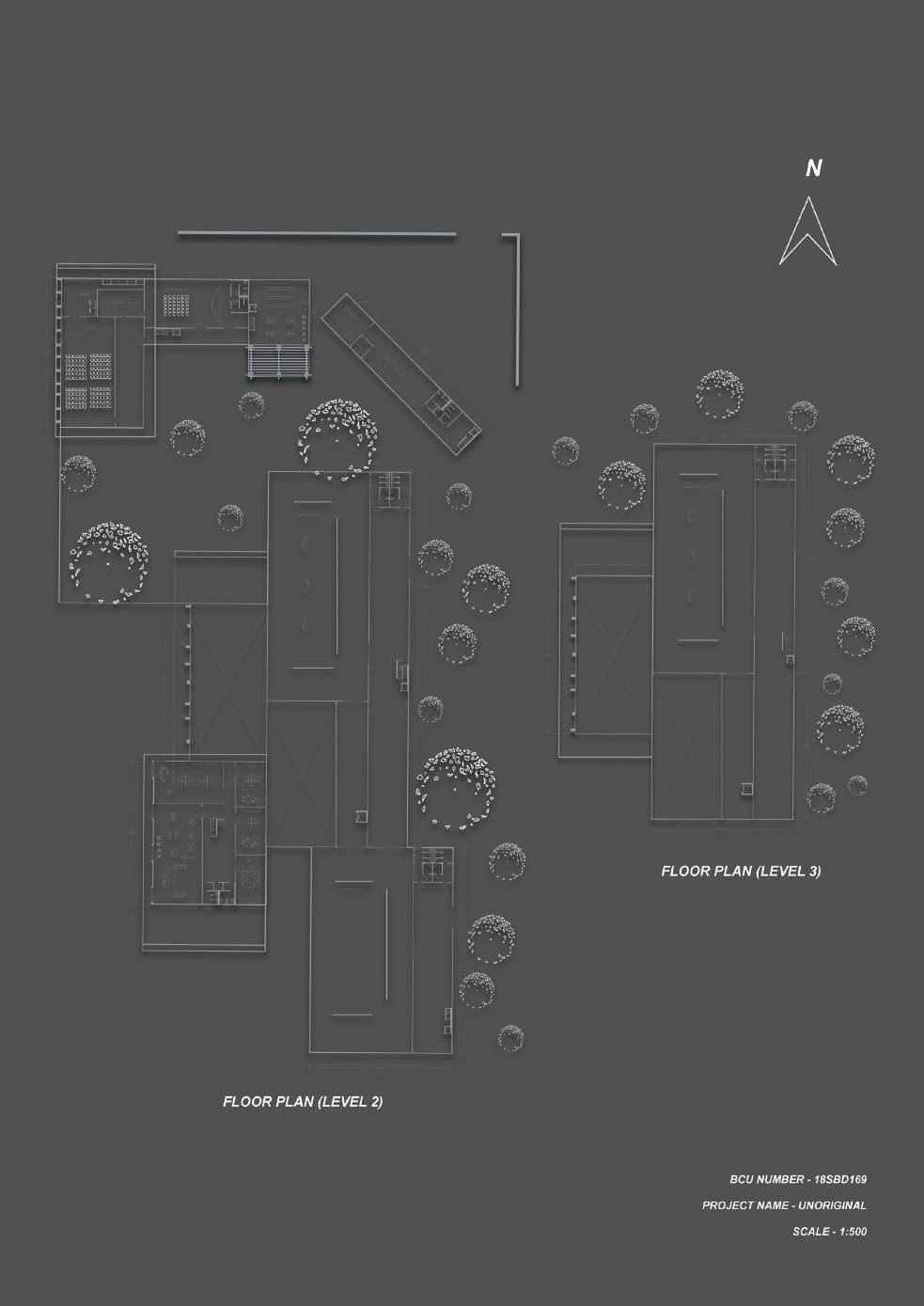
REGENERATING (GREENING) EXISTING BUILDINGS
Pratt Institute, Semester 2
Site: Varick Homes, Downtown Newburgh, NY
About the building
Varick Homes Housing Development Fund Co is a company that is located in Newburgh, New York. This company primarily operates in the Real Estate sector's Apartment Building Operators business / industry. This organization has been in existence for about 50 years. Varick Homes Housing Development Fund Co has an annual revenue of $242,055 and employs approximately 2 people at this single location.
Design Concept
Design goals/recommendations
design goal: better performance, better durability
addition of solar panels on the south side along with skylights to maximize air flow, ventilation and natural lighting.
permeable surfaces for better stormwater runoff management
Existing
Conditions
The maximum height of a building in Newburgh adjacent to the Varick homes is 35 feet. This height limit is set by the City of Newburgh Building Code and is strictly enforced.
Building skin composition:
Walls: Brick along with vinyl cladding Roof: Hip roof- Shingles
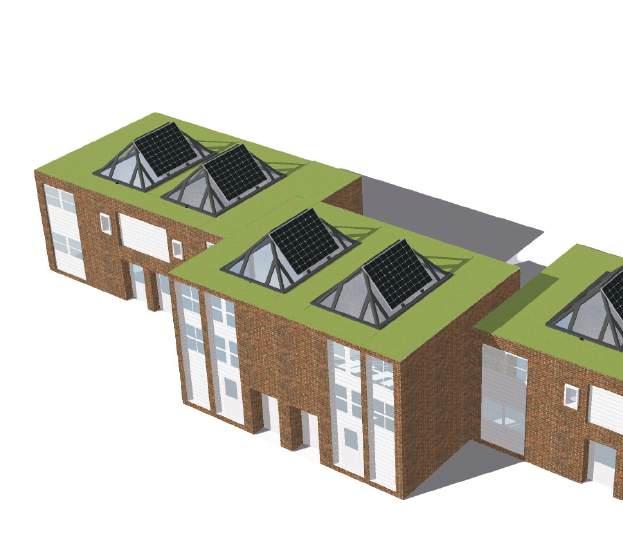
Identified source of electrcity: natural gas, power lines
old construction, weak structural composition and low insulation
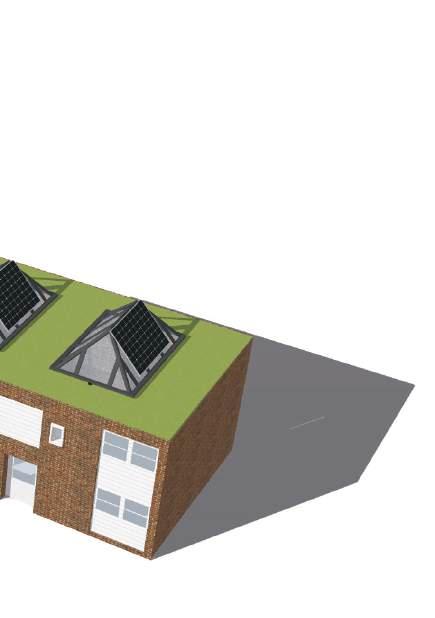
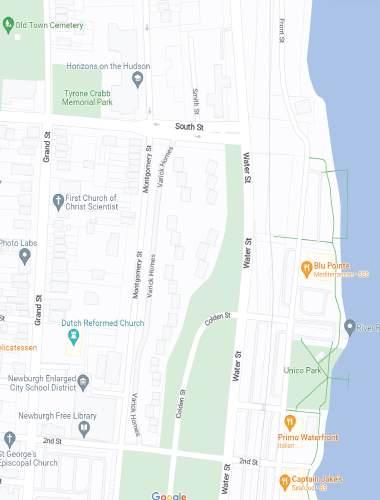
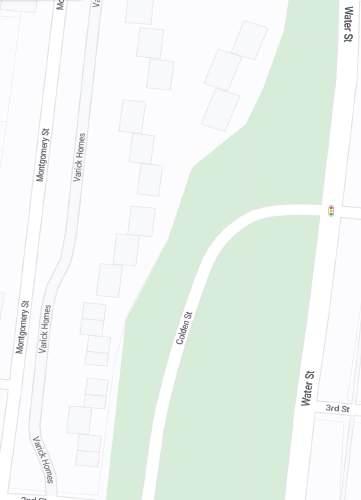

R (wall) = 9.09
R (slabs) = 0.54
R (roof) = 5.07
(approx.)
PROPOSED ENERGY DIAGRAM
R (wall) = 34.94 °F·ft²·hr/BTU. (approx.)
R (slabs) = 32.01 °F·ft²·hr/BTU. (approx.)
R (roof) = 9.15 °F·ft²·hr/BTU. (approx.)
SOLAR PANELS
GREEN/PERMEABLE SURFACE
FOAM PANELS

WATER SYSTEMS DIAGRAM Harvested Water = 3933.69 Gallons (approx)


PROPOSED WATER SYSTEMS DIAGRAM

Harvested Water = 1152.01 Gallons (approx)


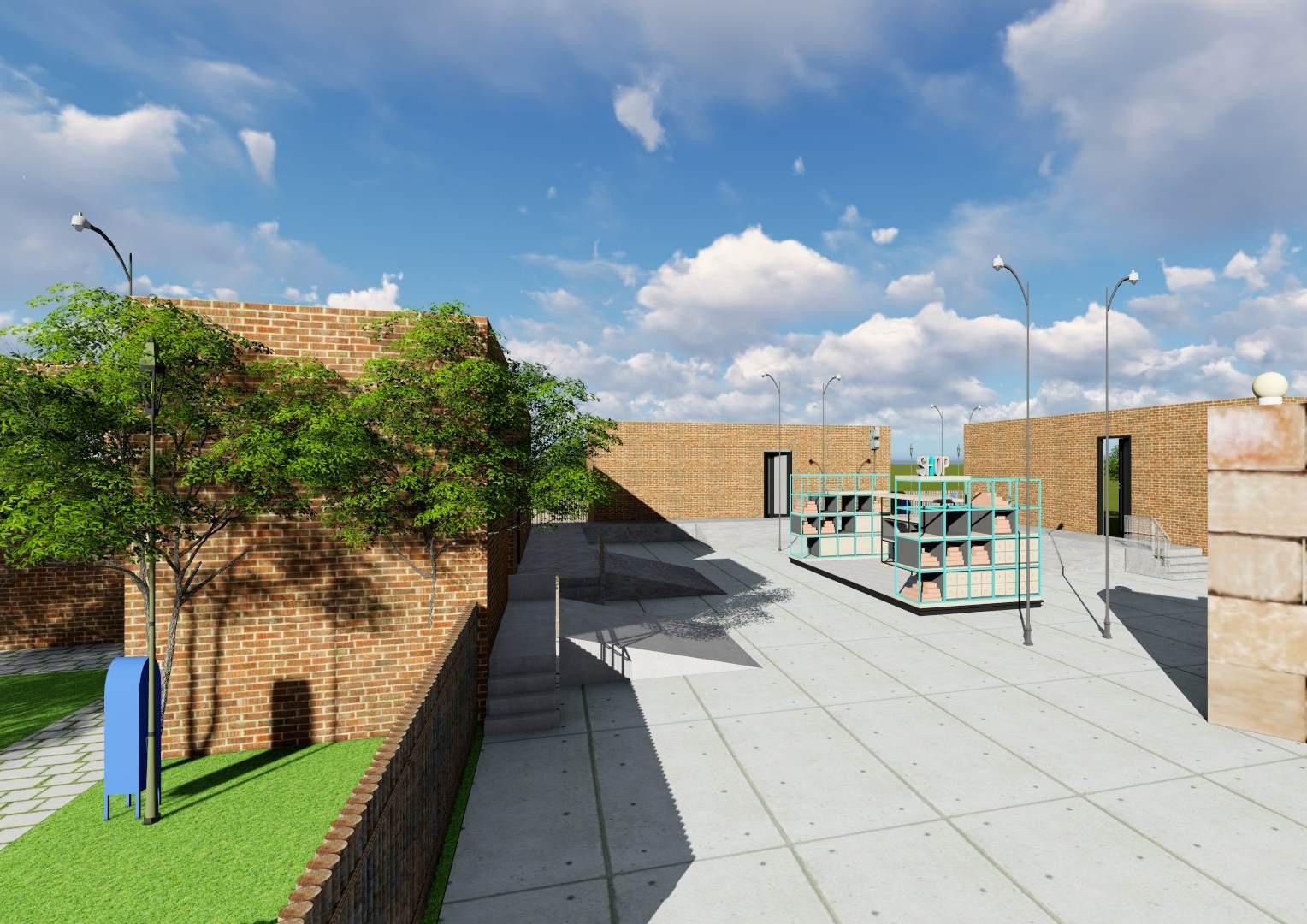
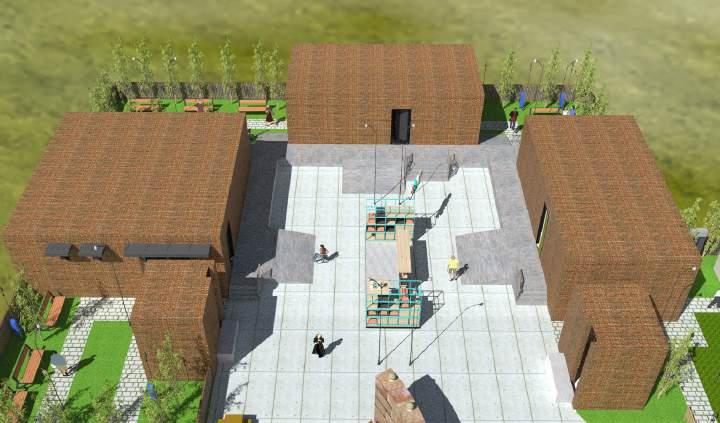
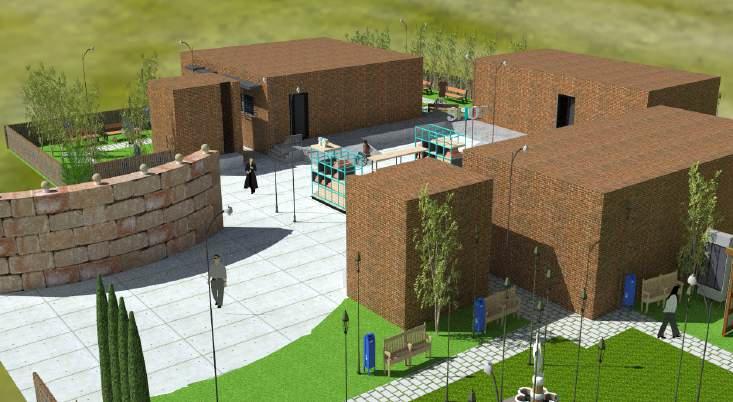
COMMUNITY TOILET
Undergraduate Semester 5
Site: Nashik, India
To transform the existing community toilet into an all inclusive space with a recreational activity for the community. Making it safer for the women and girls of the community to visit even at night time and to design it in a way that the people in the community don’t look at it as a need but a place where they willingly want to visit which is also culturally and socially accepted. As the toilets are still considered to be a taboo in most parts of India, the aim is to make the structure in such a way which is aesthetically pleasing and accessible to everyone using the locally available materials to blend with the natural surroundings and which doesn’t look like the typical unhygienic and unmaintained toilets which exist in most parts of India to overcome the step of looking at sanitation facilities as a taboo in any sort.

