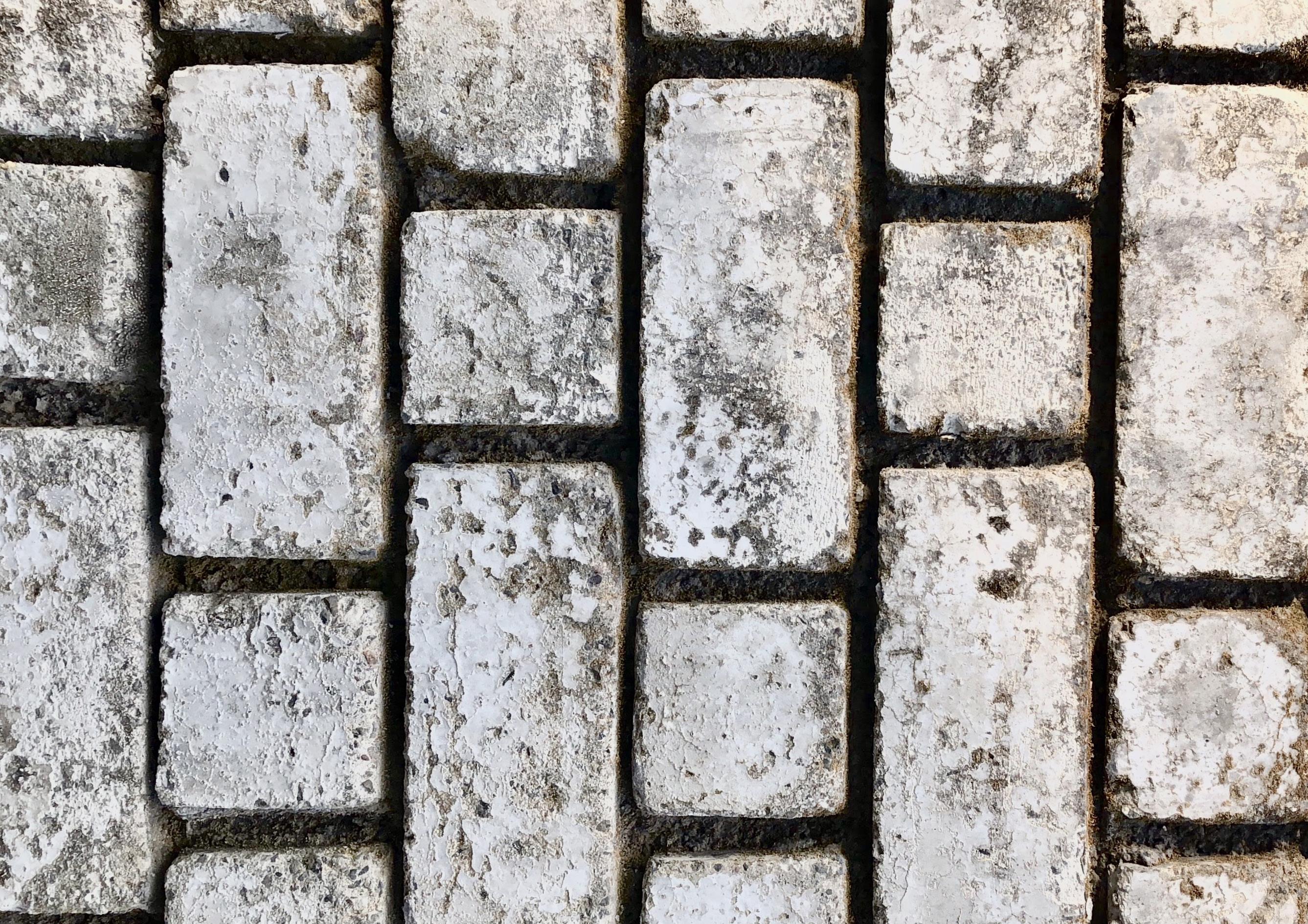 RIYA KHANAPURE
RIYA KHANAPURE
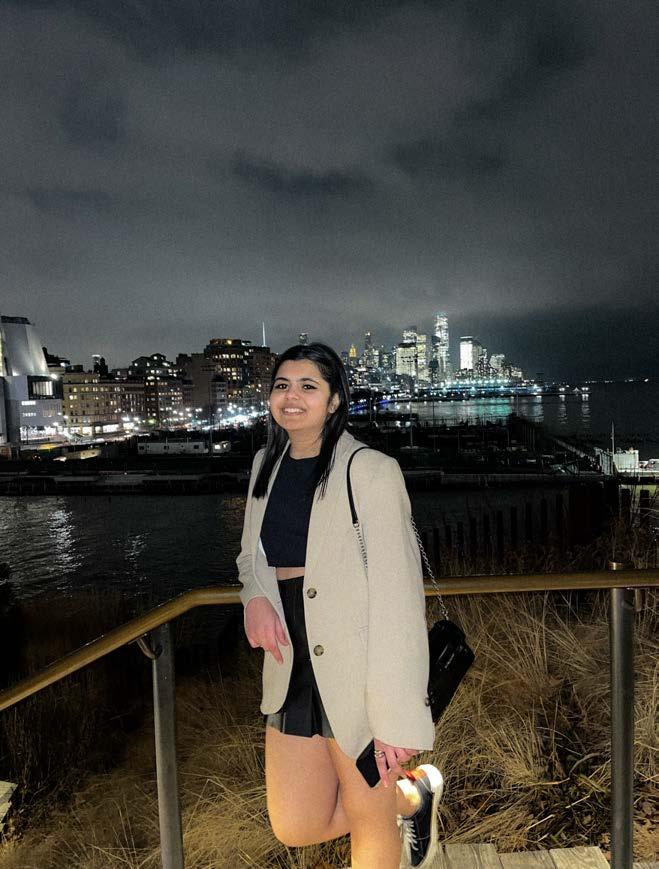
EDUCATION
WORK EXPERIENCE
CONTACT


Email: rkhanapu@pratt.edu
Phone number:
+1 (929)2588457
Graduate Degree- Urban Placemaking and Management (MS)
Pratt Institute (2022-2024)
Undergraduate Degree- Public Space Design (B.Des)
Srishti Institute of Art, Design and Technology (2018-2022)
Higher Secondary SchoolMathematics with Science
HPT Arts and RYK Science College (2018)
Secondary School- Mathematics with Science
Silver Oak Universal School (2016)
PROFILE SOFTWARES I WORK ON TECHNICAL SKILLS
I am a Public Space Designer, currently enrolled for MS at Pratt Institute. My style of work portrays sustainable, communal, accessible and inclusive approach towards spatial design. I also have interests in photography and have a sound eye for colors and aesthetics.
Graduate Assistant- Fine Arts Department, Pratt Institute (2023-2024)
Graduate Teaching Assistant- Pratt Institute (2023)
Print Lab Monitor- Pratt Institute (2022-2023)
Intern: UNESCO Chair in Culture, Habitat and Sustainable Development- Srishti Institute of Art, Design and Technology (2021)
Intern- Gajra Associates (2021)
MS Office, AutoCad, Sketchup, Lumion, Keyshot, Adobe Illustrator, Adobe Photoshop, Adobe InDesign
2D drawings (digital and physical), 3D model (digital and physical), Rendering, Lettering, Typography
SKILLS
•Critical Thinking
•Attention to detail
•Organized
•Problem solving skills
•Spatial Design
•Computer skills
•Written and Oral Communication
PUBLIC SPACE DESIGNER
CONTENTS
01. Barton Avenue, Queens, NYC 02. Museum of Contemporary Art, India 03. Pershing Green, NYC 04. Regenerating Existing Building, Newburgh, NY 05. Community Toilet, India 06. Wayfinding System (SMI Campus), India
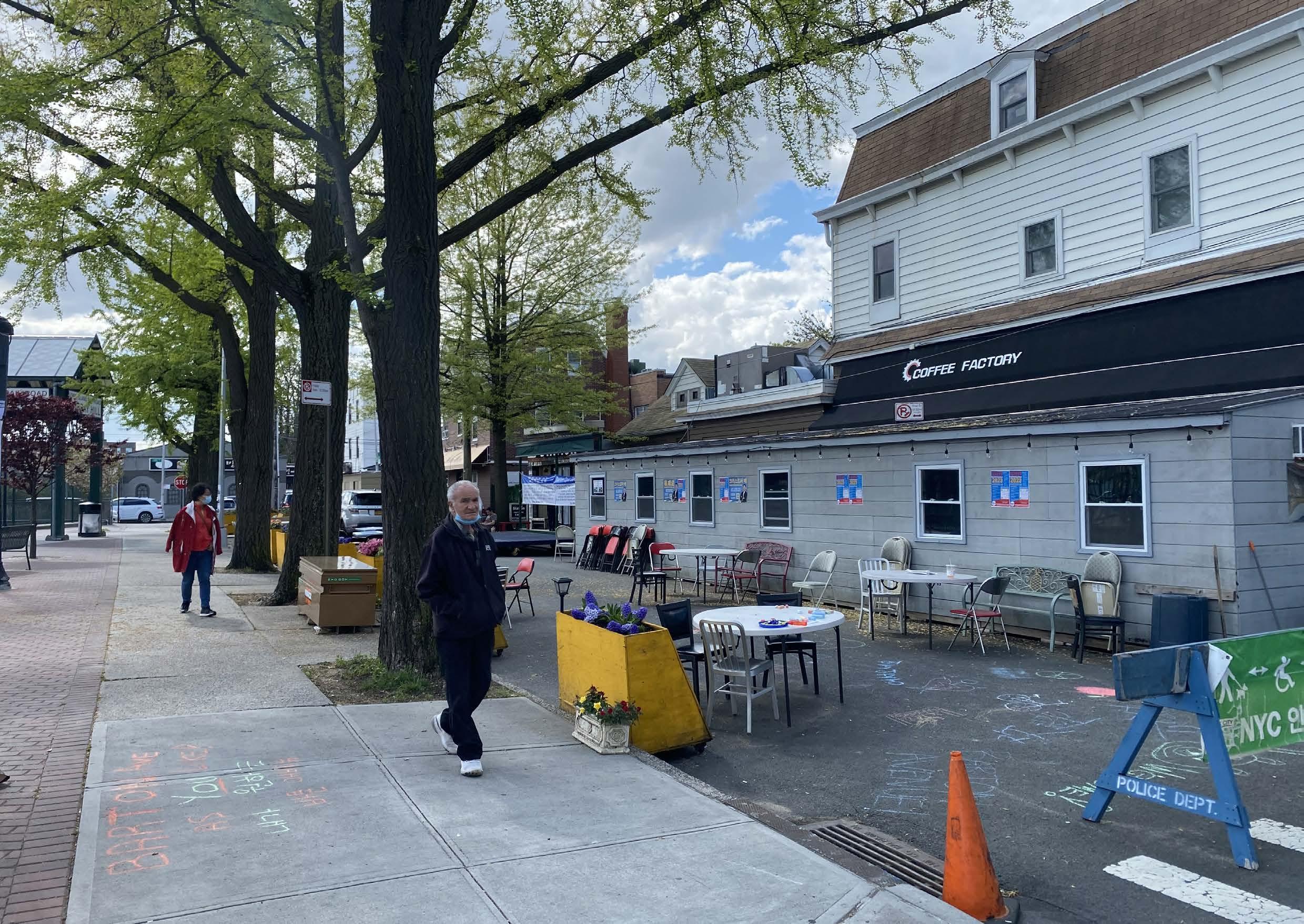
01.
BARTON BLOSSOMING
UPM Cohort (Group Project), Semester 2
Site: Murray Hill, Queens, New York
In the spring of 2023, graduate students from Pratt Institute’s Urban Placemaking and Management (UPM) program engaged in a semester-long studio project in Murray Hill, Queens. The studio’s client, the Asian American Federation (AAF), is a 501(c)(3) nonprofit organization that supports New York’s pan-Asian American community through research, advocacy, public awareness, and economic empowerment. Though the organization operates citywide, their Murray Hill office also works directly with the surrounding community. Our studio centered around AAF’s work with the Murray Hill Merchants Association to manage a New York City Department of Transportation (DOT) Open Street on Barton Avenue, the heart of the neighborhood’s “Food Alley” (meokja-golmok) in Korean. To support this public space, local businesses, and the many communities of Murray Hill, the UPM studio conducted contextual research and community engagement, and developed a set of recommendations that offer a roadmap for the future of the Barton Avenue Open Street.
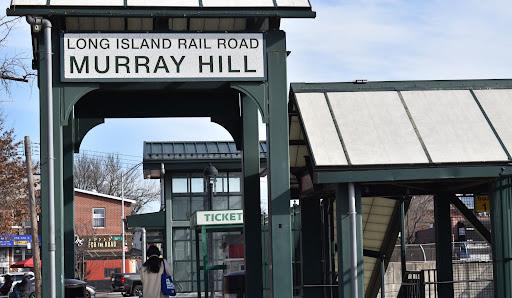
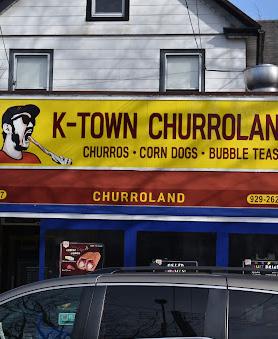
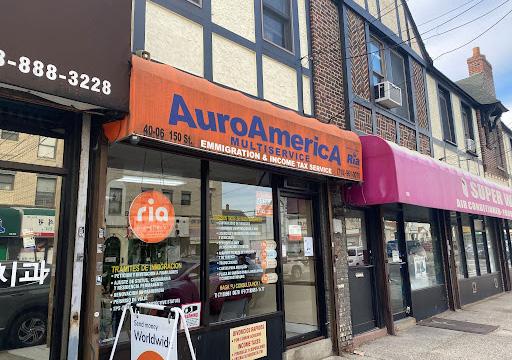
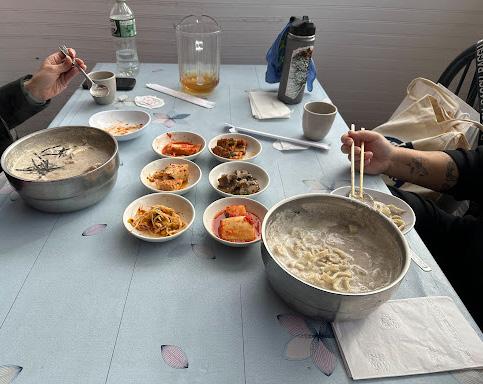
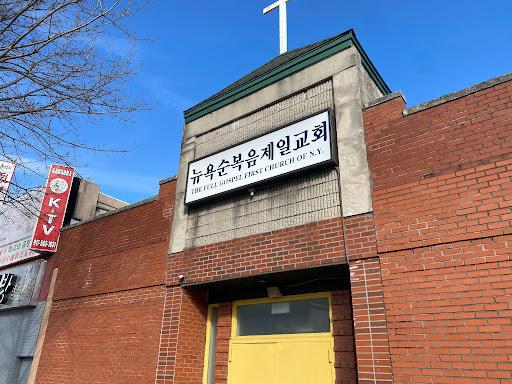
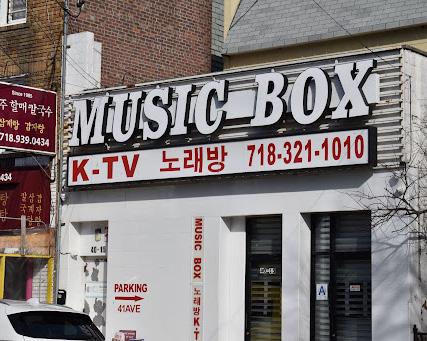
Seeing & Being Seen
The built environment and gathering places of Murray Hill make for a place where Seeing and Being Seen is part of the neighborhood’s fabric.
Transitional
Murray Hill is in a delicate Transitional period where demographics are changing rapidly to reveal gaps between generational, ethnic, language and
Clustering
Clustering of ethnic, generational, and other affinity groups, makes for a neighborhood with distinct pockets of social gathering.
Identified themes of public life in Murray Hill
Small is Big
In such a hyperlocal neighborhood, little changes go a long way, and small acts are immediately noticeable.
Making Place
Expressions of culture and care are visible throughout the neighborhood, as people Make Place with signage, intimate gardens, and other ways of personalizing their spaces.
IYKYK
Rich with culturally-specific cuisine and services, Murray Hill is a place of insider-knowledge, where If You Know You Know (IYKYK).
DIY
Visible in handmade additions to store frontages, makeshift parking signs, and the donated folding chairs, tables, and handmade planters
Arc of Work:
Our work was completed in stages to ensure that our understanding of the neighborhood grew as we moved forward.
January + February: Desktop research, contextual analysis, & neighborhood observations
March: Community engagement
April: Forming recommendations
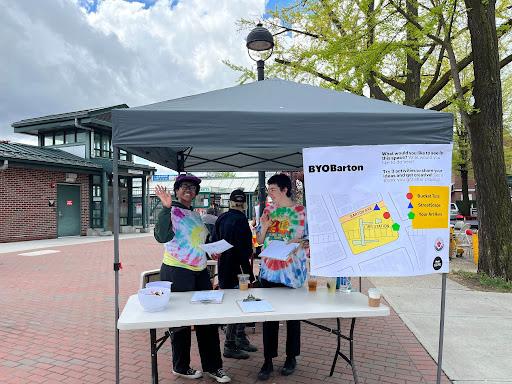
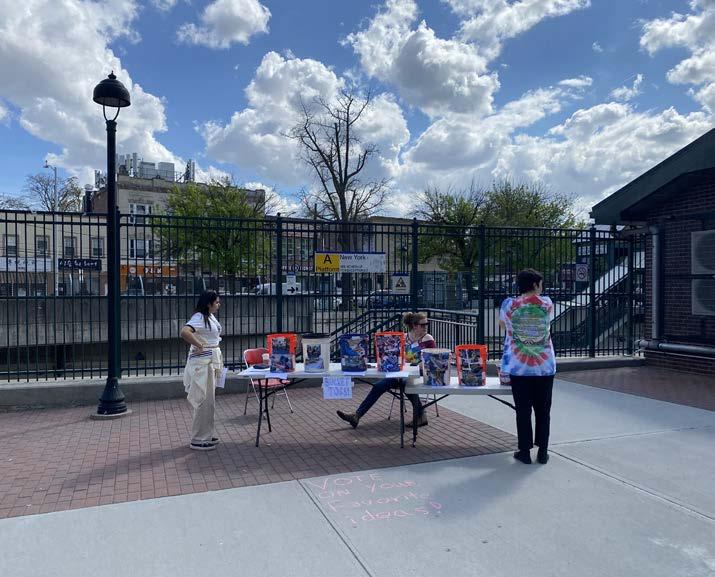
DESIGN TEAM: RIYA KHANAPURE (ME), BENJAMIN RATNER, DENNAE JONES
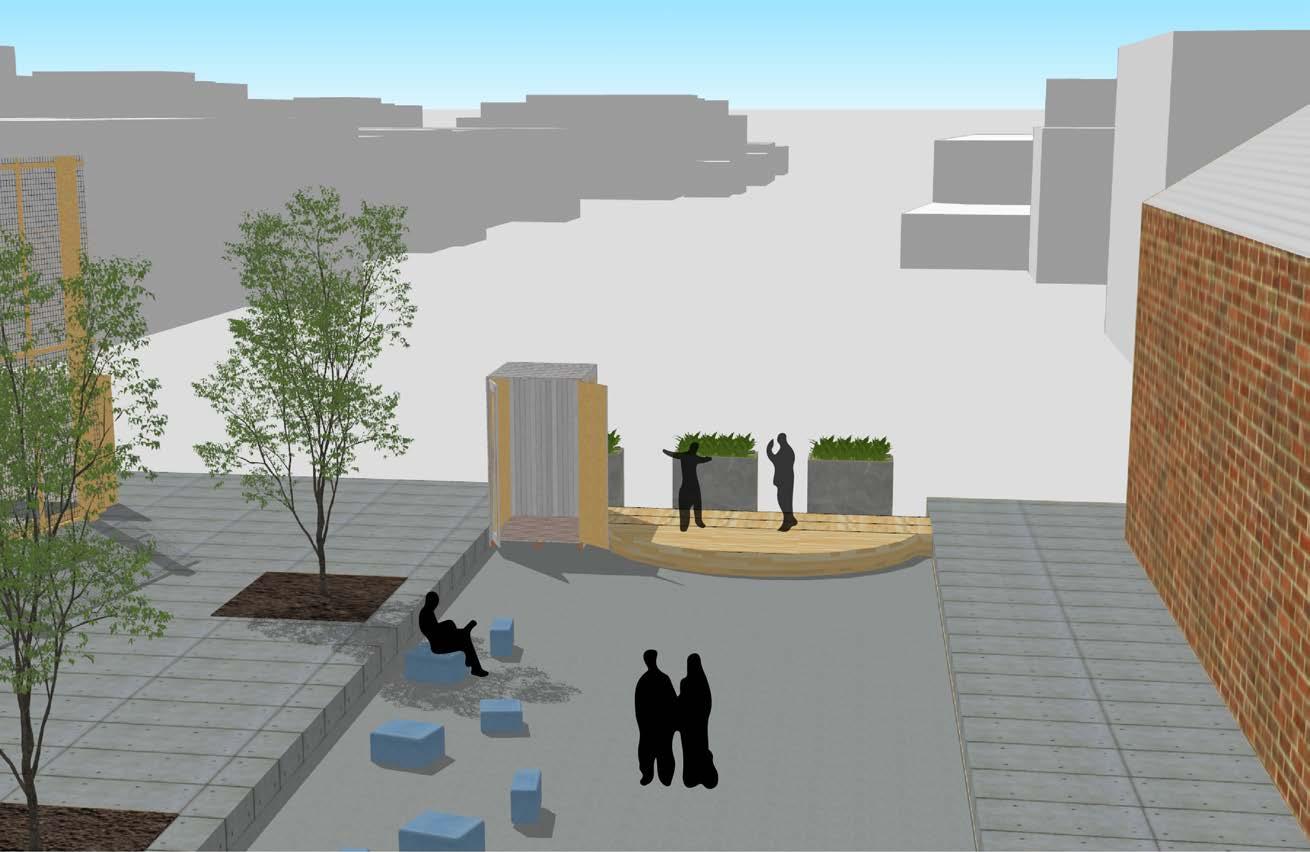
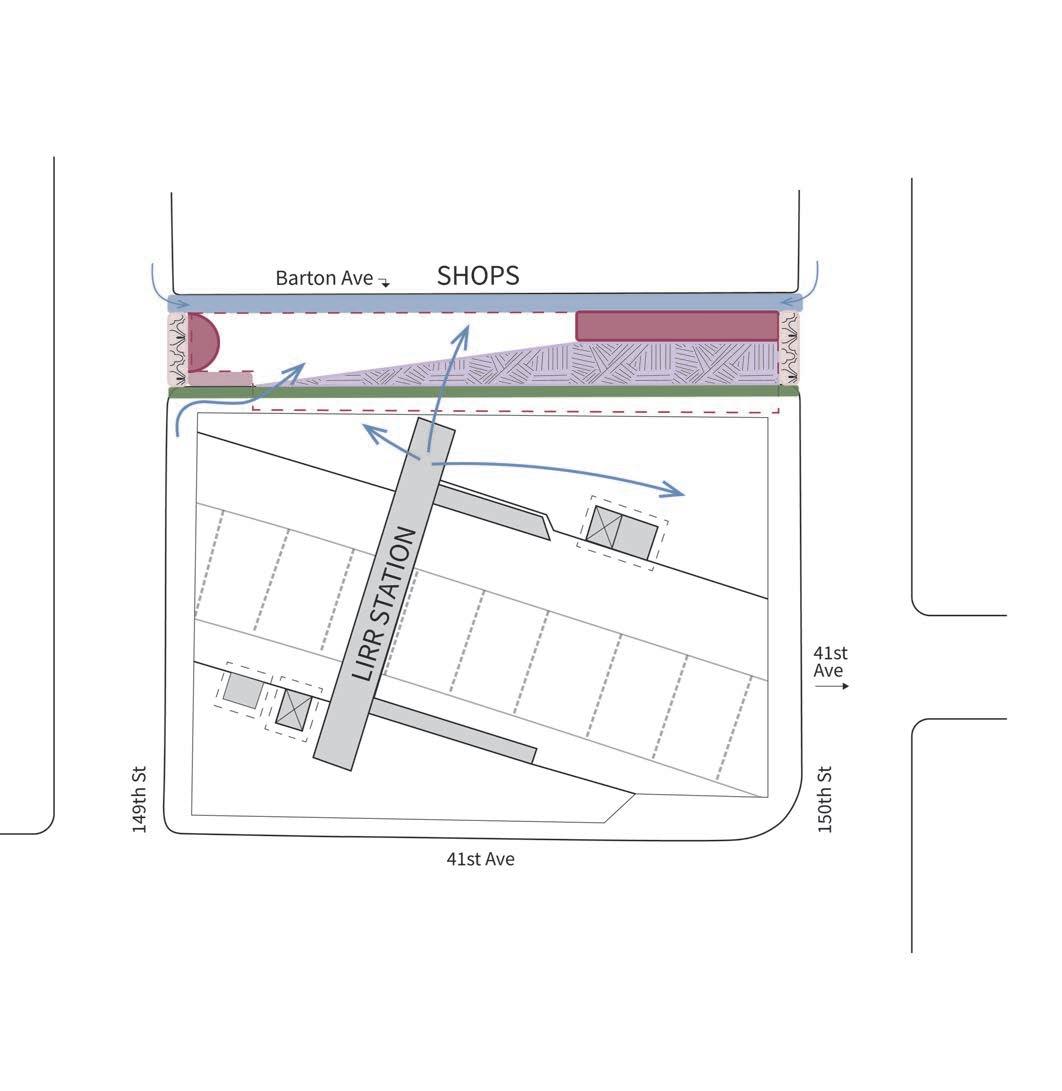
CONCEPT 1: BRANCHING OUT
Implementation: Identify parking solutions, build understanding of neighboring businesses’ needs, secure nearterm streetscape investments
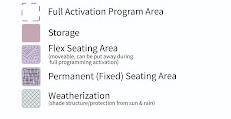
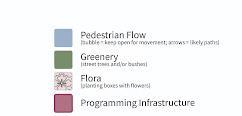 Renderings by Riya Khanapure (Me)
Bubble Diagrams by Dennae Jones
Semicircular stage with flexible seating creates buffer from nearby traffic
Renderings by Riya Khanapure (Me)
Bubble Diagrams by Dennae Jones
Semicircular stage with flexible seating creates buffer from nearby traffic
CONCEPT 2: PLAZA TIME
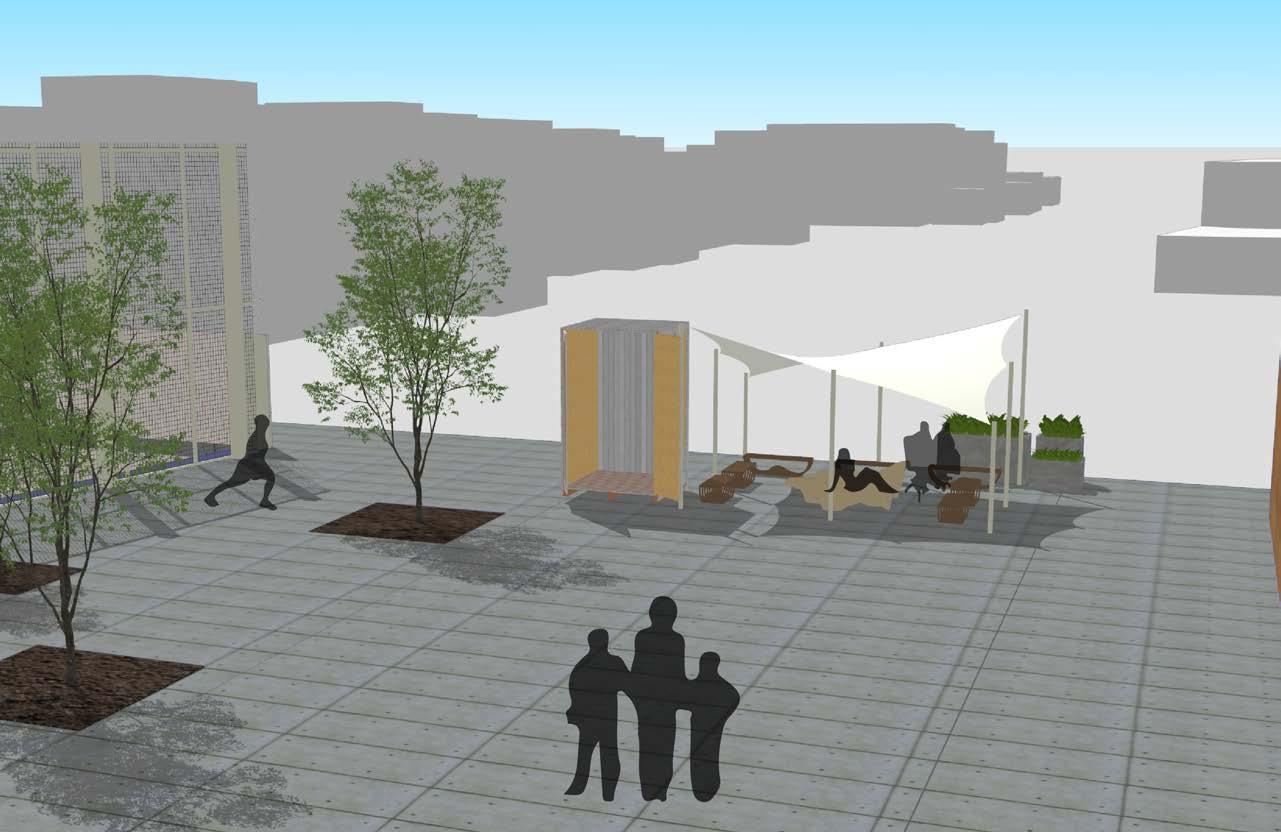
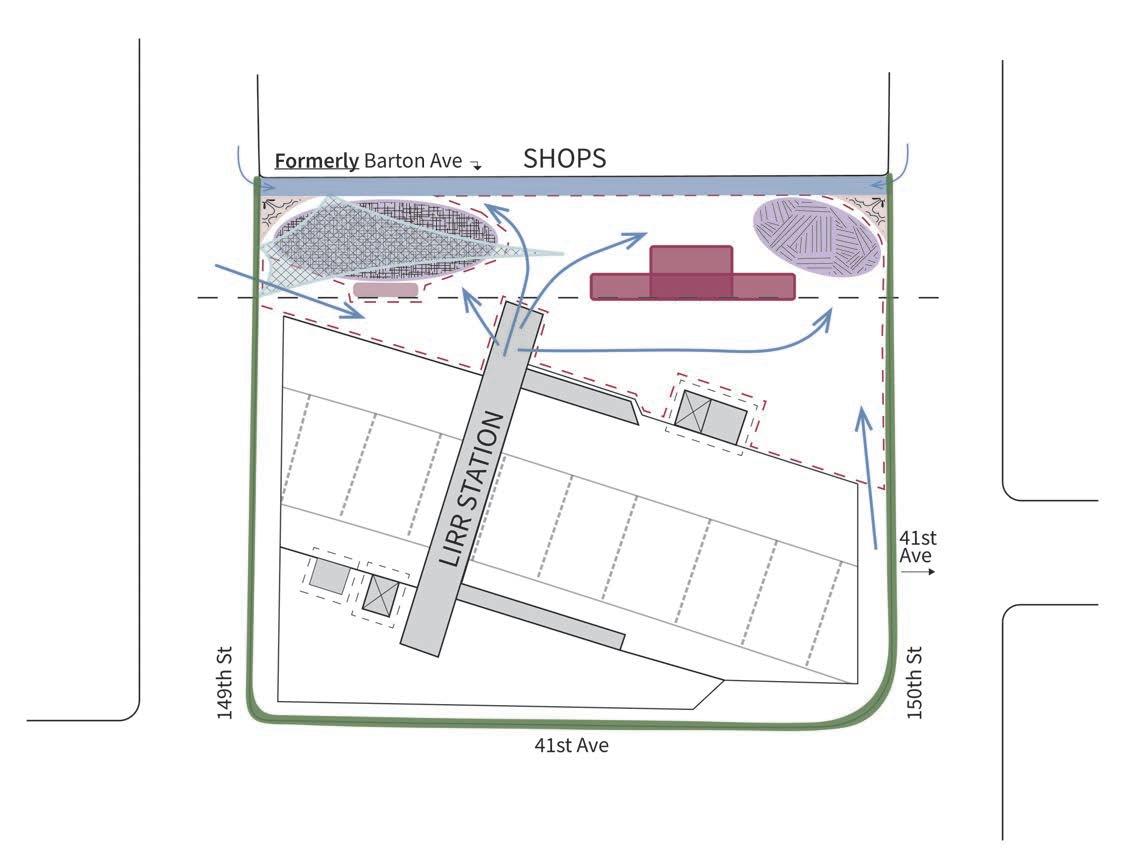
Implementation: Build relationships with DOT, make a plan for becoming a management partner

 Renderings by Riya Khanapure (Me)
Bubble Diagrams by Dennae Jones
Shade sail over flexible seating offers respite from the summer sun
Renderings by Riya Khanapure (Me)
Bubble Diagrams by Dennae Jones
Shade sail over flexible seating offers respite from the summer sun
CONCEPT
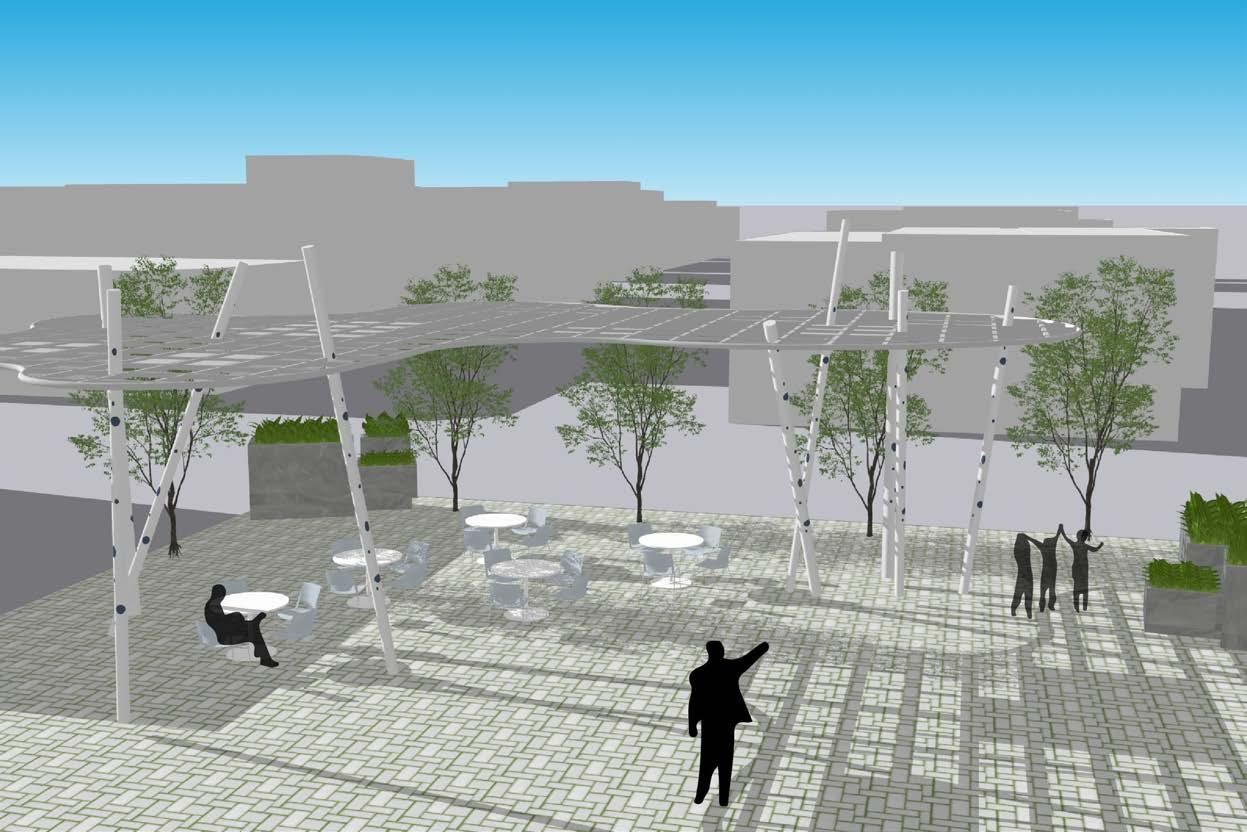
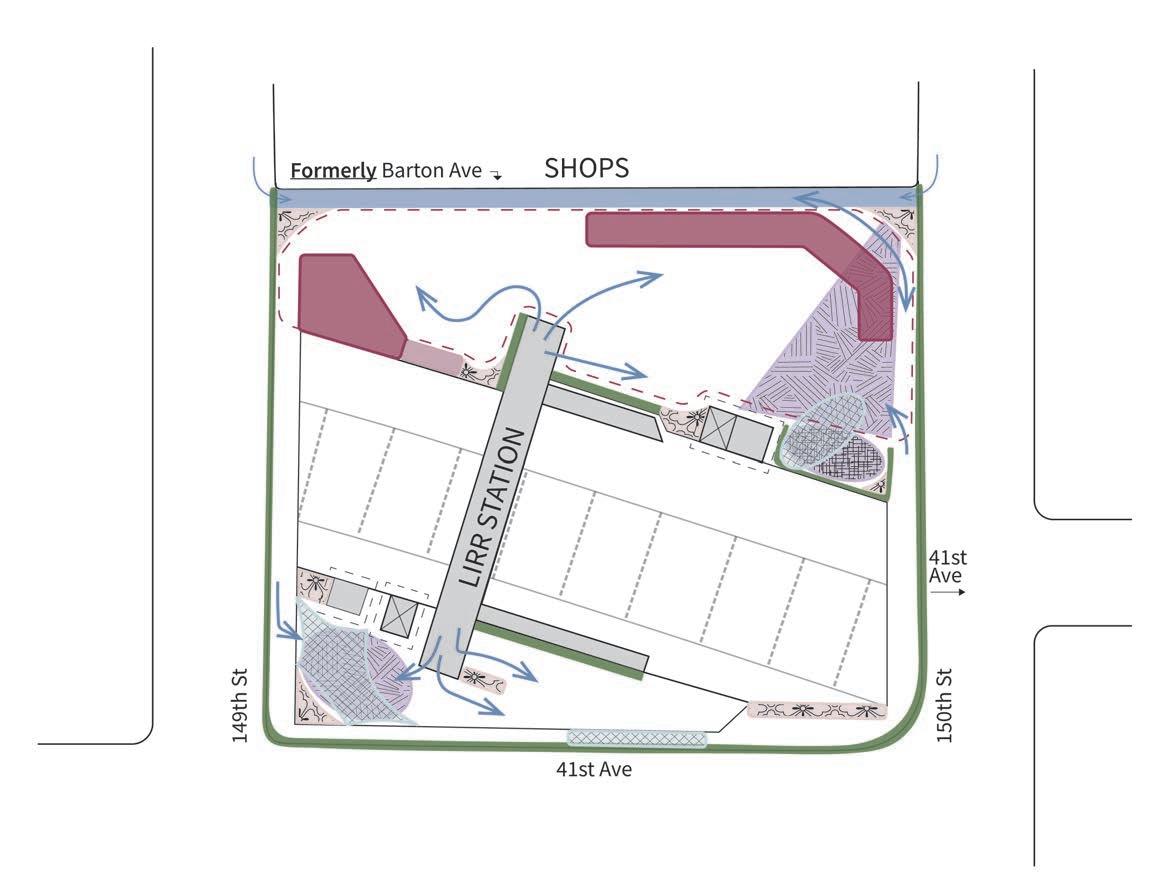
Implementation: Build public & political support, work towards an administrative agreement between DOT & MTA

 3: TOWN SQUARE
Renderings by Riya Khanapure (Me)
Bubble Diagrams by Dennae Jones
Added shade and greenery creates pleasant places to linger near 41st Ave
3: TOWN SQUARE
Renderings by Riya Khanapure (Me)
Bubble Diagrams by Dennae Jones
Added shade and greenery creates pleasant places to linger near 41st Ave
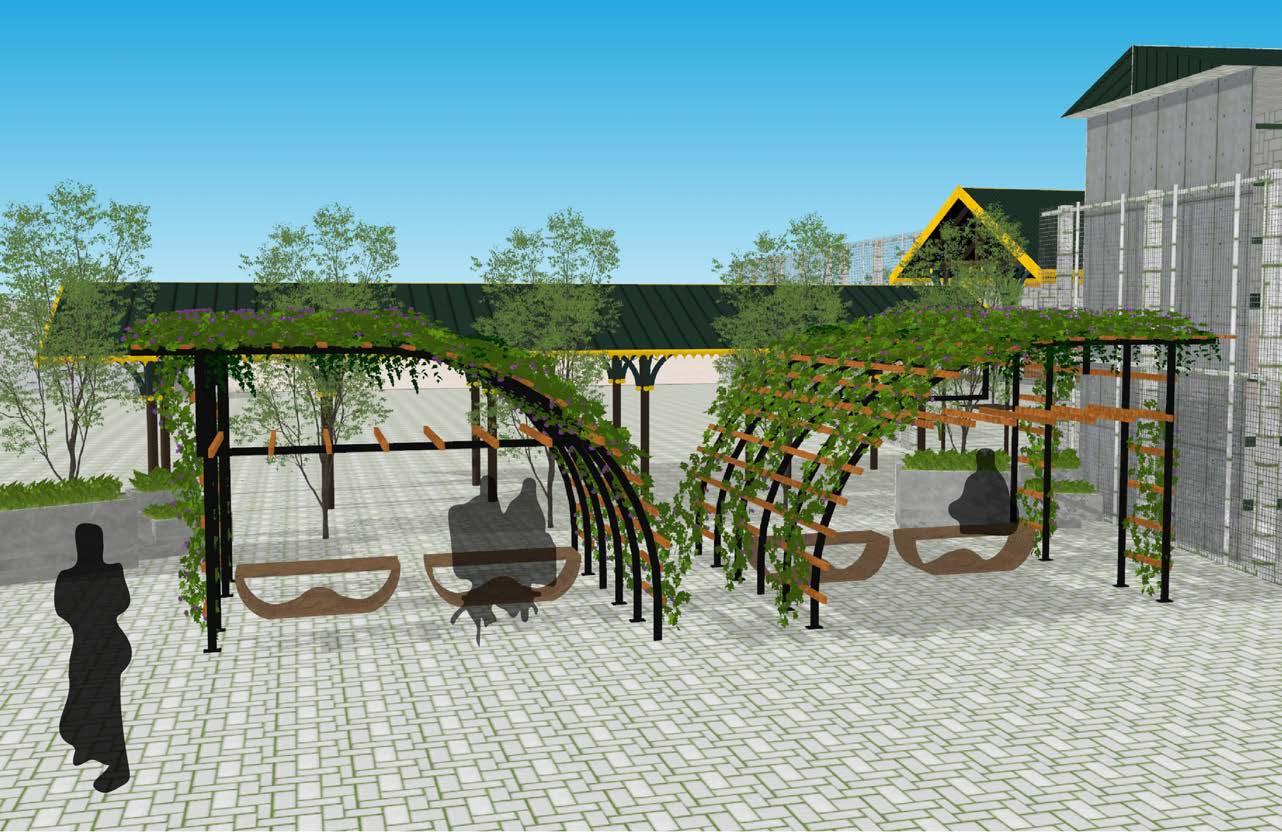
With the tracks capped, the possibilities are endless
Implementation: Build broad public, political, and administrative support and secure large-scale funding
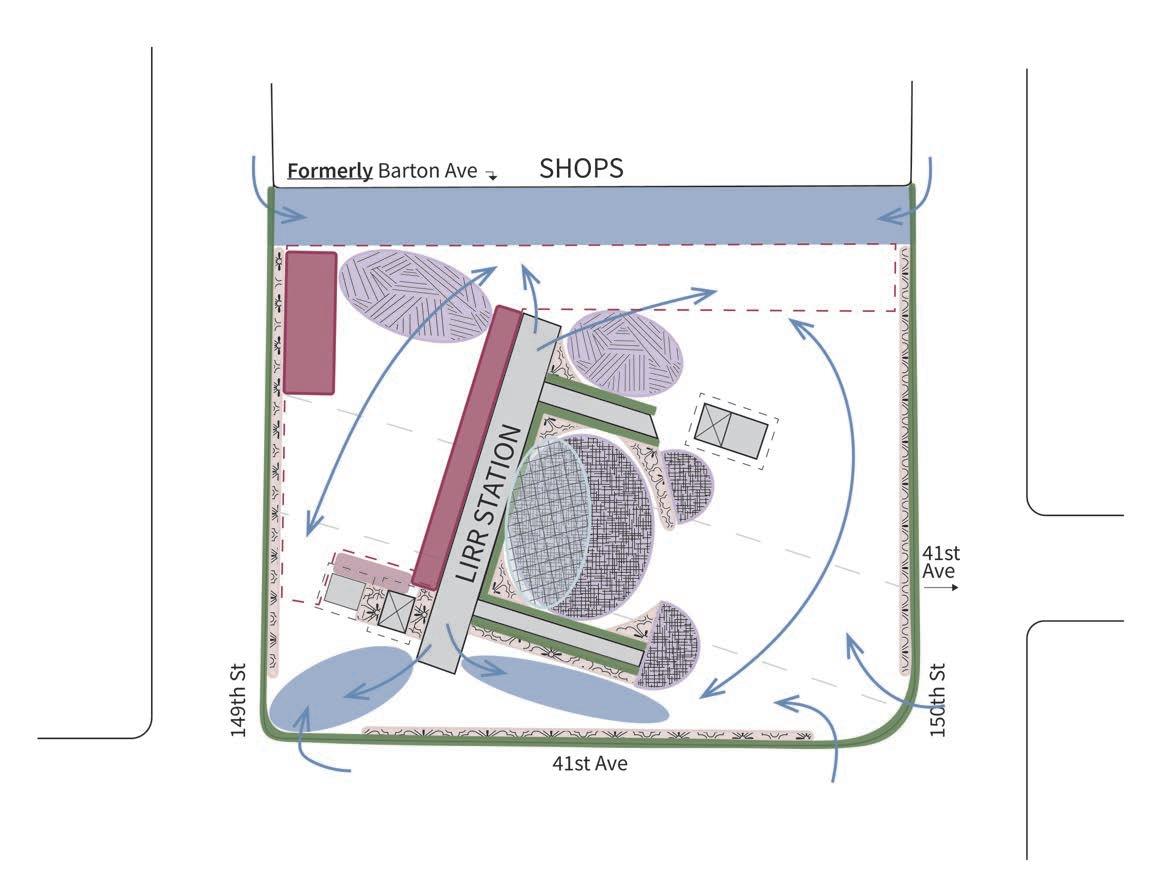

 CONCEPT 4: CAP THE TRACKS Renderings by Riya Khanapure (Me)
Bubble Diagrams by Dennae Jones
CONCEPT 4: CAP THE TRACKS Renderings by Riya Khanapure (Me)
Bubble Diagrams by Dennae Jones
Temporary Activations
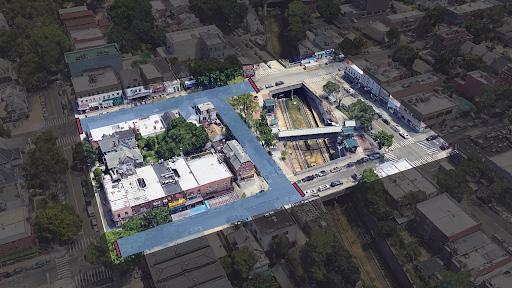
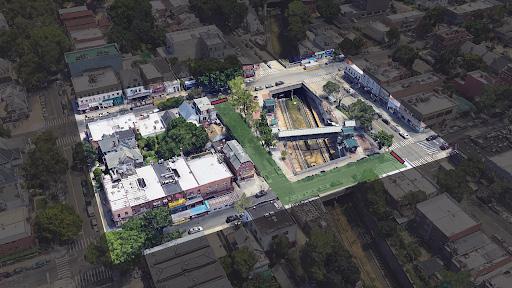
THE MEGABLOCK
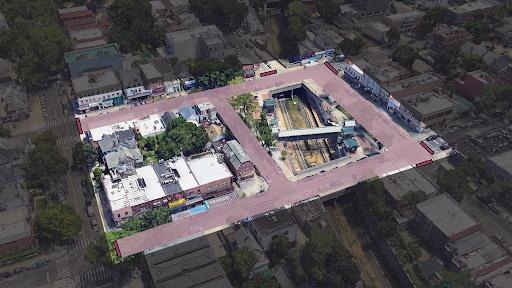
Street closures branching from Barton Avenue on a weekend, seasonal, or event-specific basis
Can be paired with any of the four design concepts, or even earlier
U THE L
THE
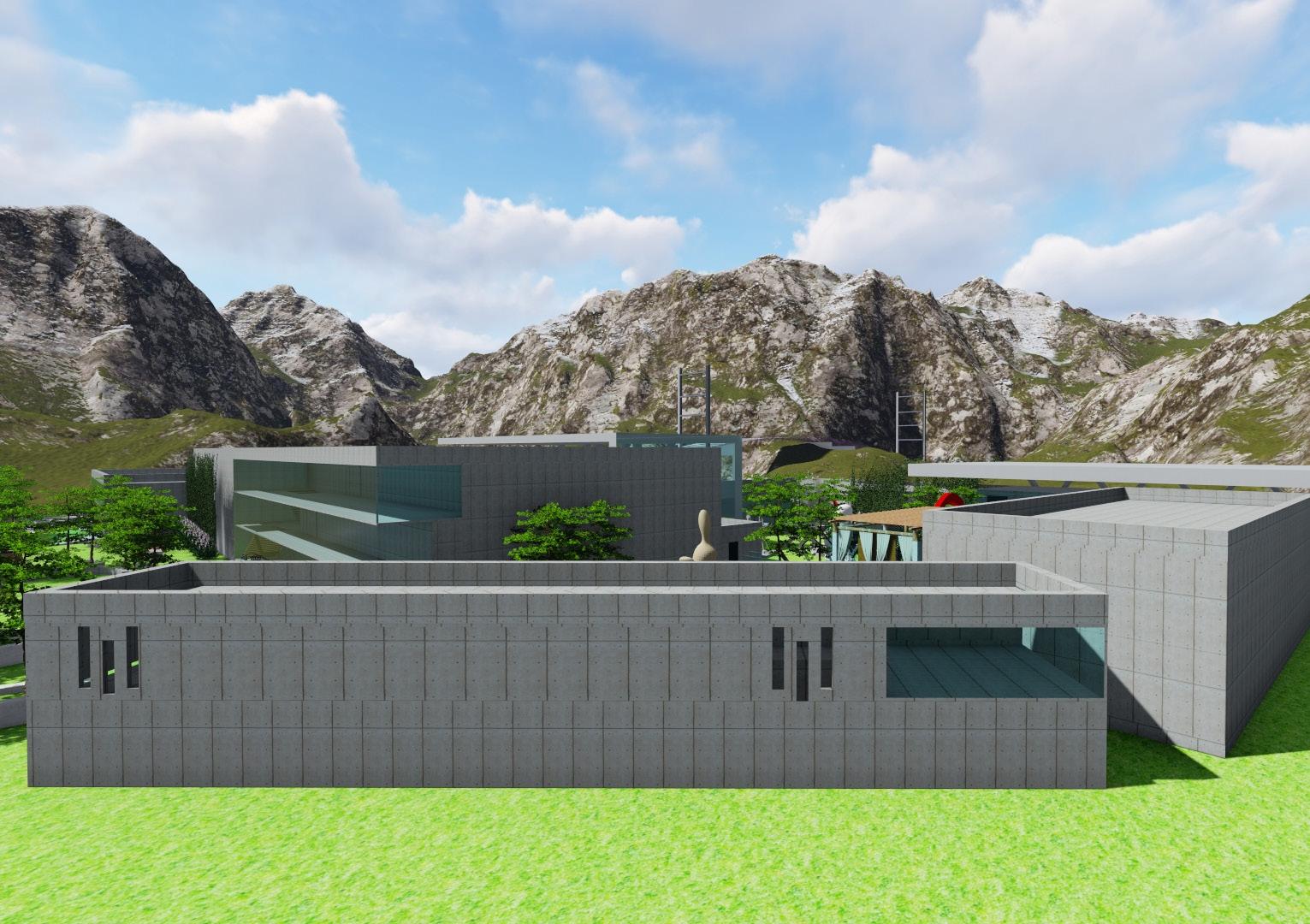
02.
MUSEUM OF CONTEMPORARY ART
Undergraduate Semester 7
Site: Leh, Ladakh, India

“Speculating function of a museum as a tool for enriching community and cultural harmony”
A museum based in Leh, Ladakh, India which also serves culture and community. The design styles are inspired from the renowned architect Tadao Ando (provided in the course brief). Extensive research carried out through case studies helped in identifying the design styles and techniques of Tadao Ando. Alongside the large scale museum, the artisan village in the same complex is a specially designated area for the community and locals of the region for their cultural activities. The artisan village promotes Ladakhi culture through handicraft workshops, local food stalls and community gathering area. The artisan village acts as a forum for the locals and tourists to engage by eliminating the fear of social interaction in the Ladakhi people. It also gives the tourists a way to experience the Ladakhi culture in a short span. Hence, this museum acts as a symbol in itself, representing Ladakh as a unique and brilliant picturesque area that it is.
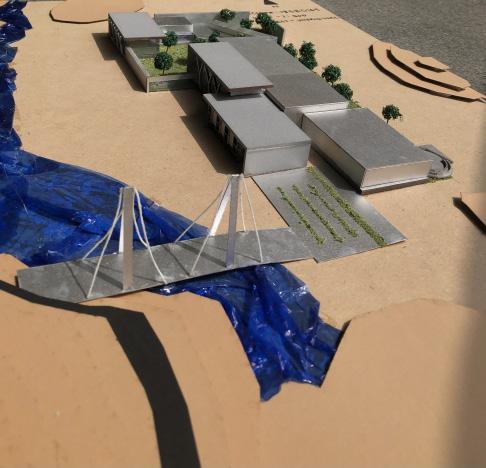



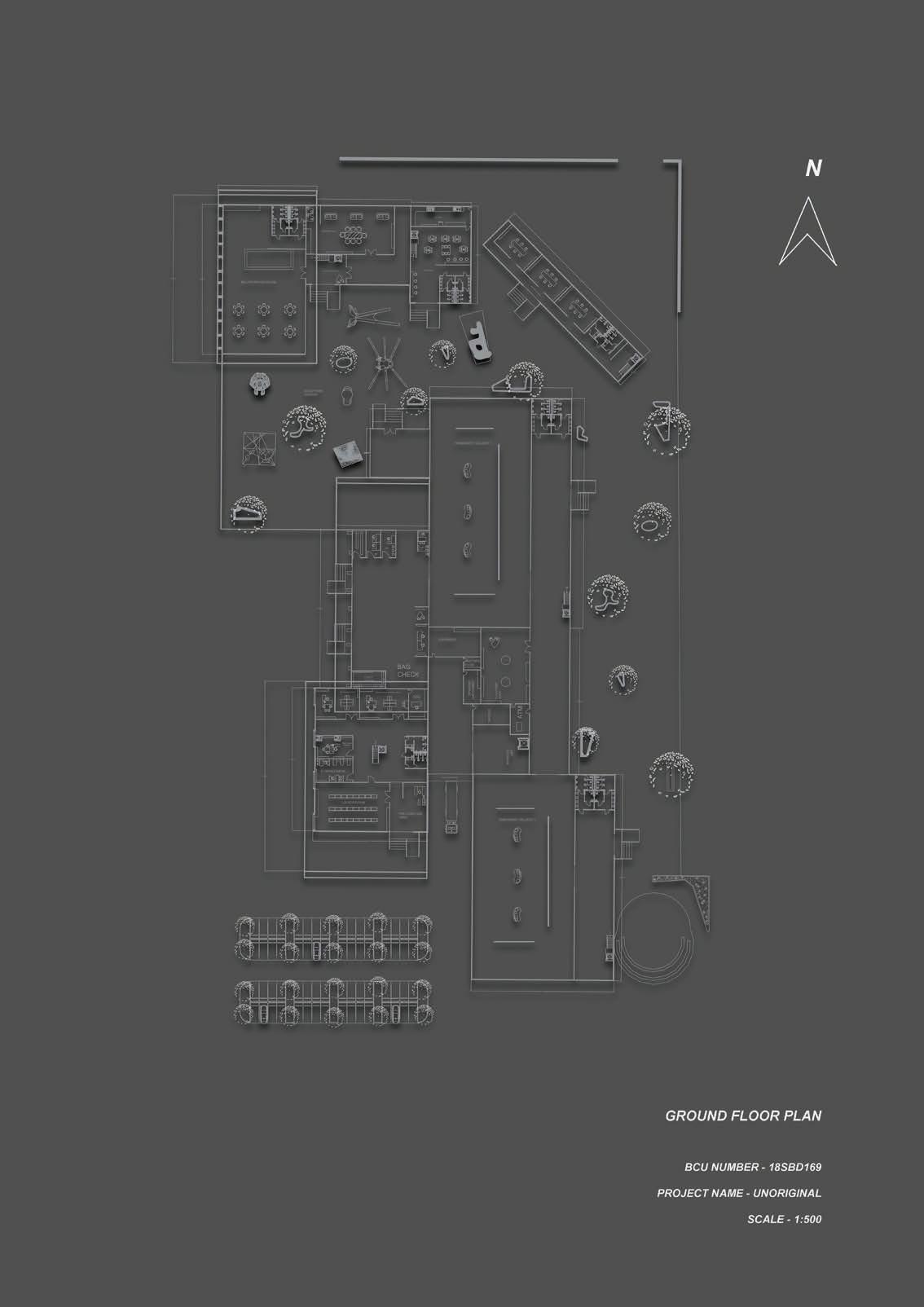
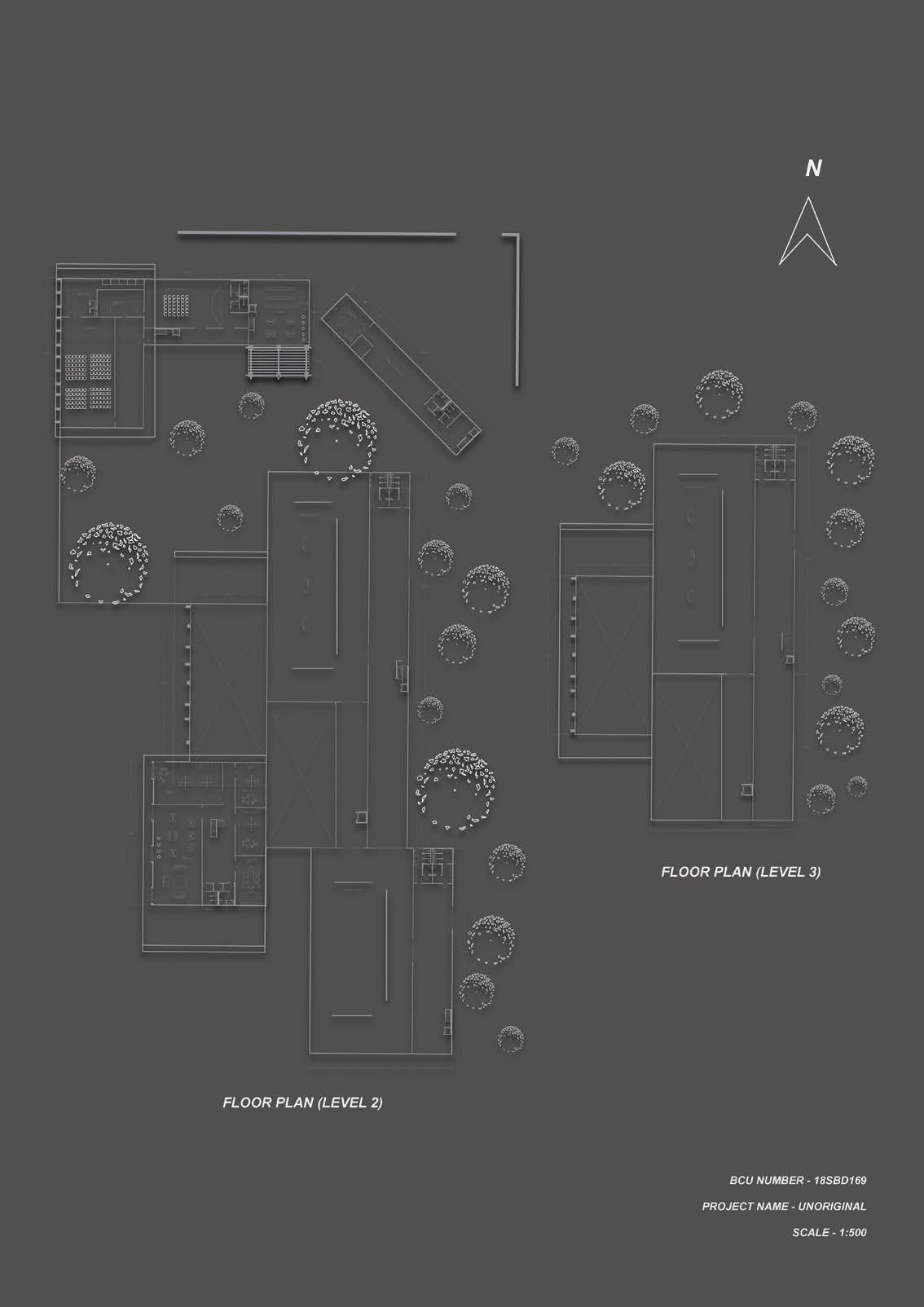
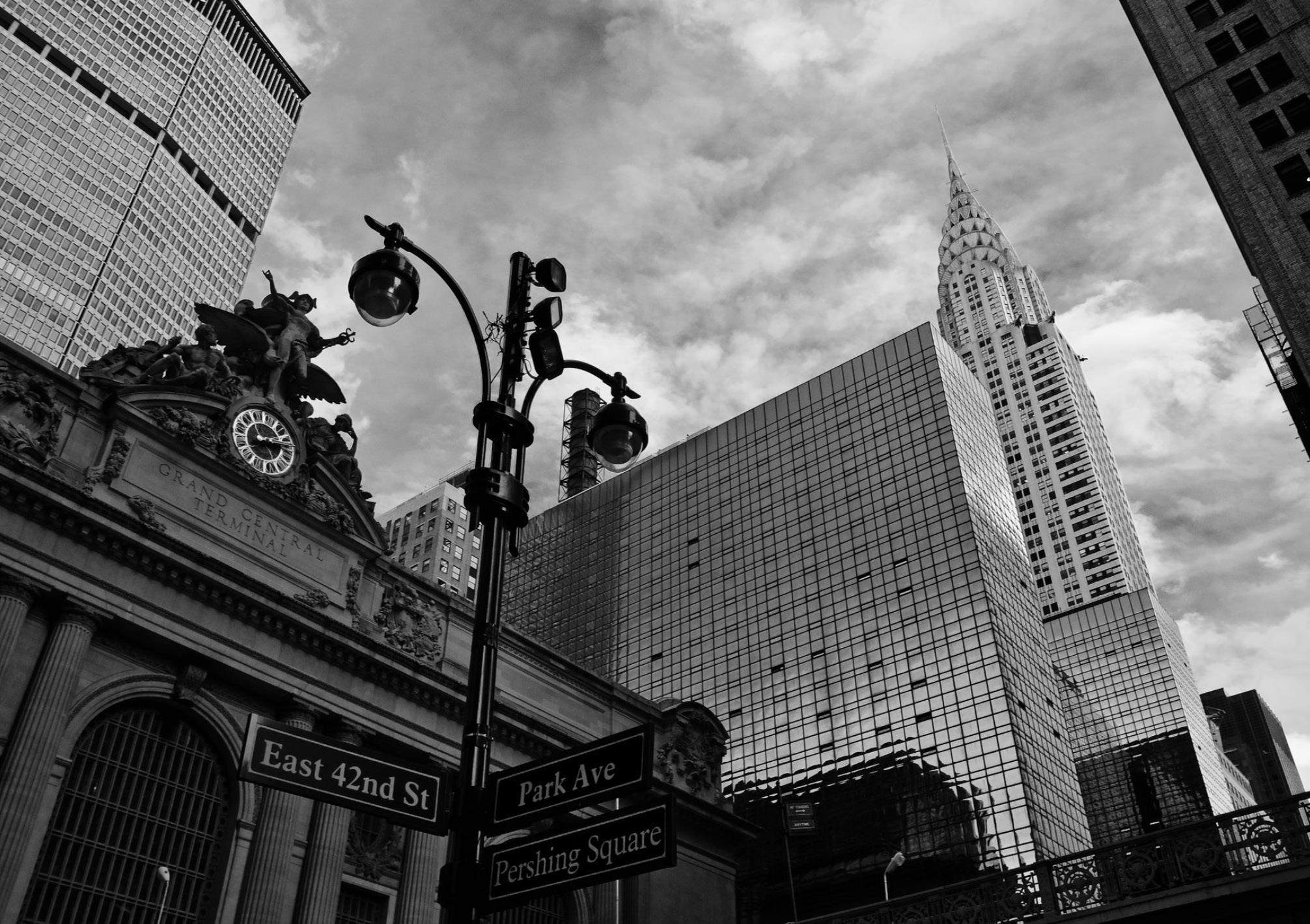
03.
PERSHING GREEN
Area Aesthetics
EAST
Half of the block adjacent to GC is London Stock handmade brick, historical to early 20thC. With curved window arches echoing the aqueduct
The other half of the block is opaque black glass high-rise ~1990/Y2K
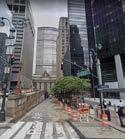
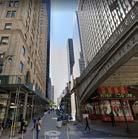
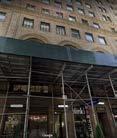
CENTRAL / AQUEDUCT
The stone and concrete of the Aqueduct is consistent with early 20thC historical materials, curved arches, and windows. Pershing Square Restaurant mimics early 20thC aesthetics with wood paneling, lattice-work, red fabrics, and warm lighting. But it is greatly contrasted by the surrounding plaza materials and buildings which amplifies how unwelcoming/cold the plaza currently feels
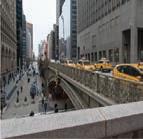
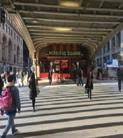
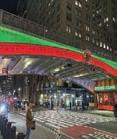
WEST
Half of the block adjacent to GC is tan concrete somewhat mimicking the color of the London Stock brick across the street, with all-glass entryway ~1990/Y2K
The other half of the block is semi-transparent glass high-rise ~1990/Y2K
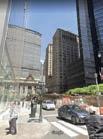
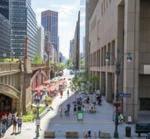
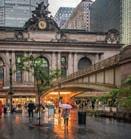
Site Study Diagrams





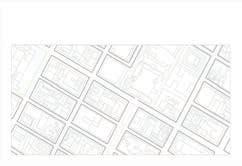
Narrative Inspiration
LANDSCAPING
Landscaping Partner: Folly Tree Arboretum
The Folly Tree Arboretum is a cultural archive of trees dedicated to environmental storytelling. Founded in 2013, the Folly Tree Arboretum works to promote an exuberant environmental ethic through art and science. Folly Tree Arboretum produces projects that address human’s relationship to the natural world as well as supports the work of others who are developing new and creative methods of environmental story telling.
The Folly Tree Arboretum is a registered 501(c)(3) nonprofit organization that accepts tax-deductible donations, founded in 2013 by Tucker Marder, who currently directs Arboretum programming with co-programmer Isla Hansen.
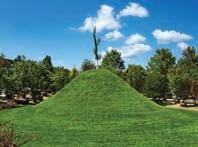
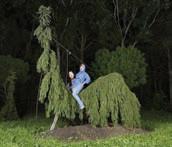
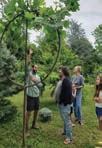
PRECEDENT: CASE STUDY (MUMBAI, INDIA)
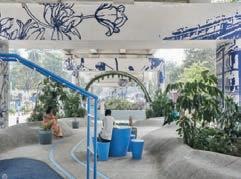
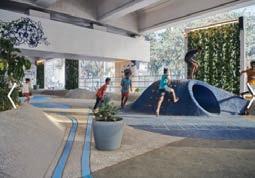
PRECEDENT: DESIGN ELEMENTS

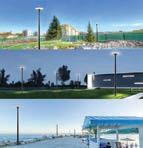
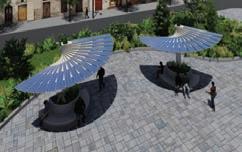
NARRATIVE
•The journey meets you here
•Bring the journey with you
•Playful, Abstract reference to regional landscape / topography at human-scale
•A feeling of the american landscape in NYC
•What you see when you look out train window on your way to Grand Central
•Small / Human-scale landscape
•Indigenous and artist-customized plants
•Prefunction area for folks in transit
•Materials (brick, lighting) are modern echoes to the early 20th materials and architecture surrounding the plaza
•“Hometown” but in NYC vibe


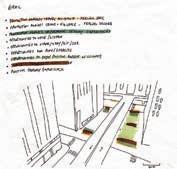
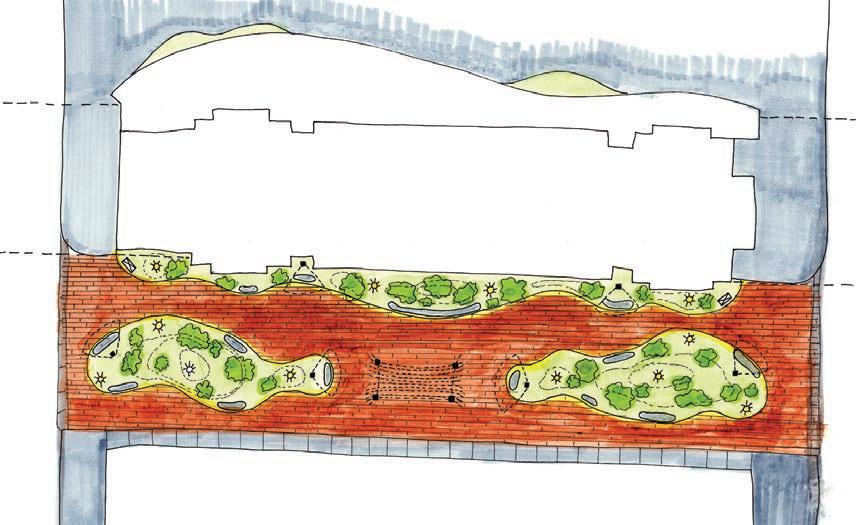
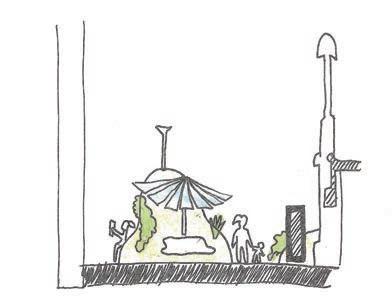
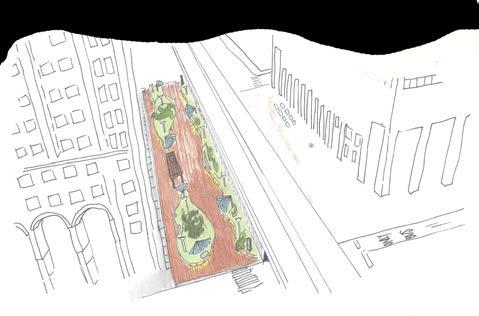

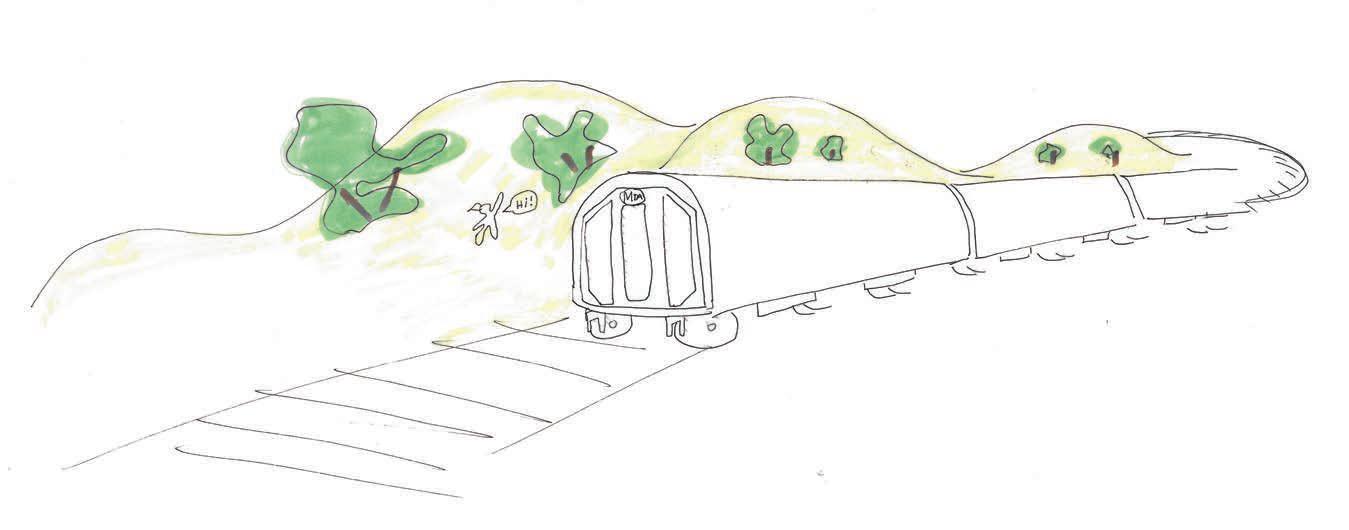
The journey meets you here. Millions of commuters travel through Grand Central each year by train.
Along the way they experience rolling hills and countryside of the region.
Upon exiiting Grand Central, Pershing Green awaits them, with playful reminders of the journey along the way
Y
WINTER PATH SUMMER PATH WINTER BREEZE SUMMER BREEZE -NOISE
SP-PLAN-723-01 Contextual Urban Design Professor Jonathan Martin 10 FEET MOVEMENT + CONNECTIVITY SHADOW STUDY BIOCLIMATIC CONDITIONS HAVING A GEHL OLDE TIME
Vilyam Godovskiy, Lauren Goshinski, Riya Khanapure
TIME FEELING SAFE SENSORY EXPERIENCES ASPECTS OF CLIMATE PERSHING SQUARE REDESIGN Pratt Institute, Semester 2
Grand Central
Pershing Square
HAVING A GEHL OLDE
Site:
Terminal,
REGENERATING (GREENING) EXISTING BUILDINGS
Pratt Institute, Semester 2
Site: Varick Homes, Downtown Newburgh, NY
About the building
Varick Homes Housing Development Fund Co is a company that is located in Newburgh, New York. This company primarily operates in the Real Estate sector's Apartment Building Operators business / industry. This organization has been in existence for about 50 years. Varick Homes Housing Development Fund Co has an annual revenue of $242,055 and employs approximately 2 people at this single location.
Design Concept
Design goals/recommendations
design goal: better performance, better durability
addition of solar panels on the south side along with skylights to maximize air flow, ventilation and natural lighting.
permeable surfaces for better stormwater runoff management
Existing Conditions
The maximum height of a building in Newburgh adjacent to the Varick homes is 35 feet. This height limit is set by the City of Newburgh Building Code and is strictly enforced.
Building skin composition: Walls: Brick along with vinyl cladding Roof: Hip roof- Shingles
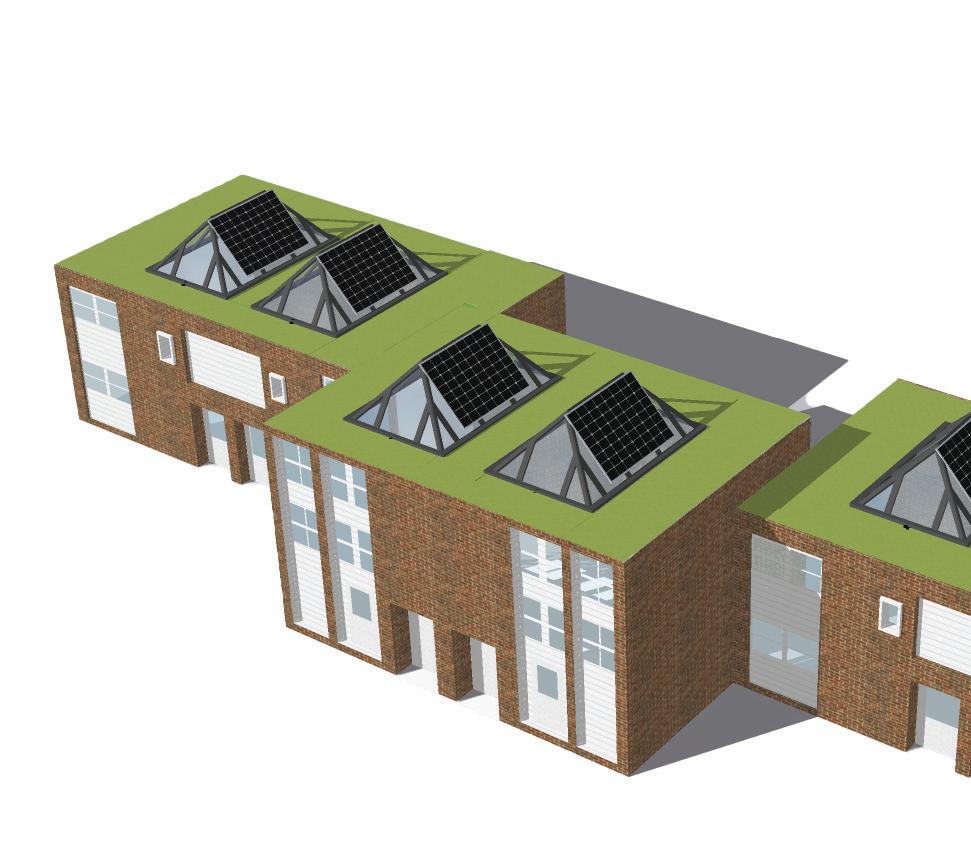
Identified source of electrcity: natural gas, power lines old construction, weak structural composition and low insulation
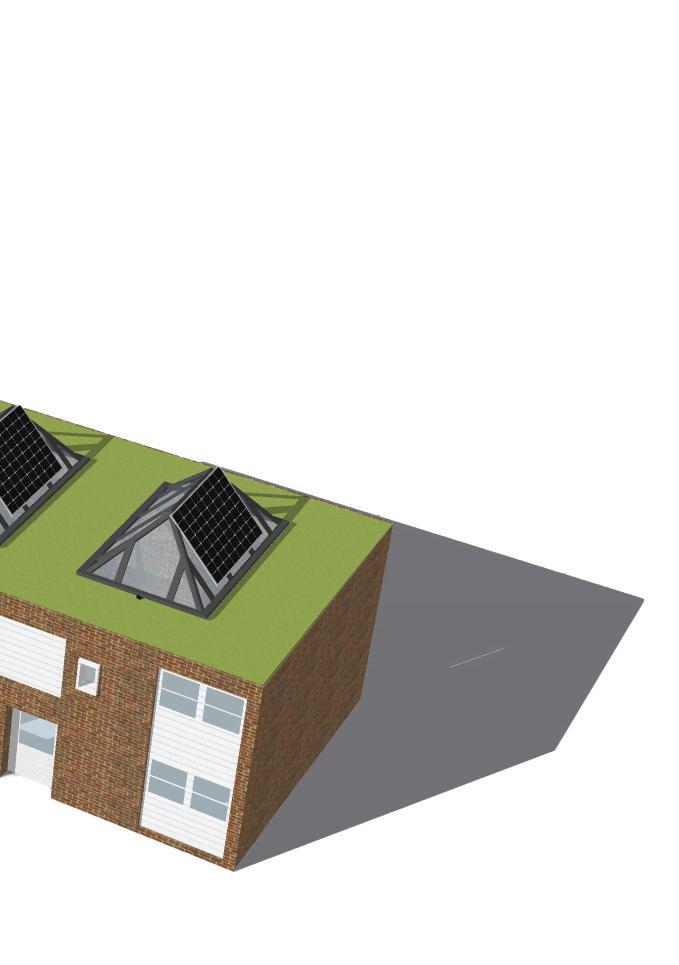
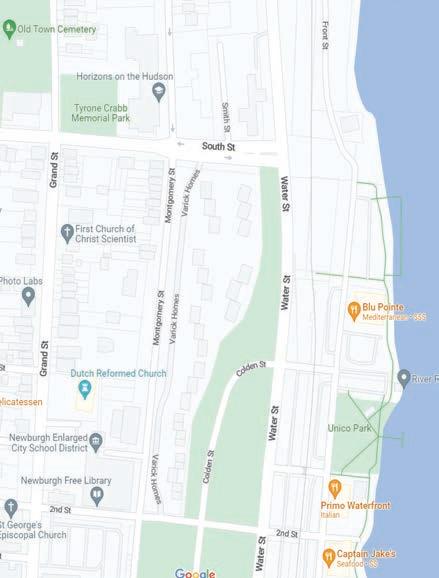
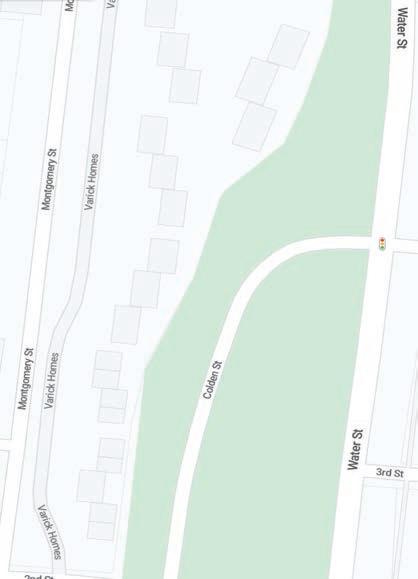

04.

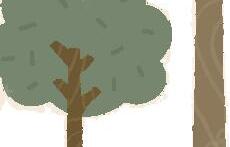

PROPOSED WATER SYSTEMS DIAGRAM

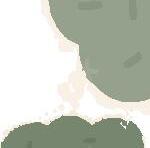
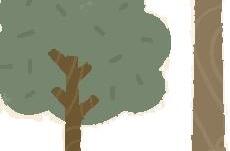
SOLAR RADIATION CONDUCTION PROPOSED ENERGY DIAGRAM DIRECT CURRENT ALTERNATIVE CURRENT SOLAR ENERGY LED LIGHTING SOLAR PANELS GREEN/PERMEABLE SURFACE FOAM PANELS HEATING/ COOLING APPLIANCES PLYWOOD R (wall) = 34.94 °F·ft²·hr/BTU. (approx.) R (slabs) = 32.01 °F·ft²·hr/BTU. (approx.) R (roof) = 9.15 °F·ft²·hr/BTU. (approx.) NATURAL VENTILATION SOLAR RADIATION HEATING COOLING CONDUCTION CONVECTION (INTERNAL) DIRECT CURRENT ALTERNATIVE CURRENT LIGHT FIXTURE HEAT/COOL PUMP NATURAL GAS APPLIANCES R (wall) = 9.09 °F·ft²·hr/BTU. (approx.) R (slabs) = 0.54 °F·ft²·hr/BTU. (approx.) R (roof) = 5.07 °F·ft²·hr/BTU. (approx.)
SUPPLY LINE NATURAL GAS 3. Parking lot FRESH WATER SUPPLY GREYWATER TO SEWAGE WATER
Harvested Water = 3933.69 Gallons (approx) RAINWATER HARVESTING GREYWATER RECYCLYING PLANT FRESH WATER SUPPLY
ENERGY DIAGRAM
SYSTEMS DIAGRAM
SEWAGE Harvested Water = 1152.01 Gallons (approx)
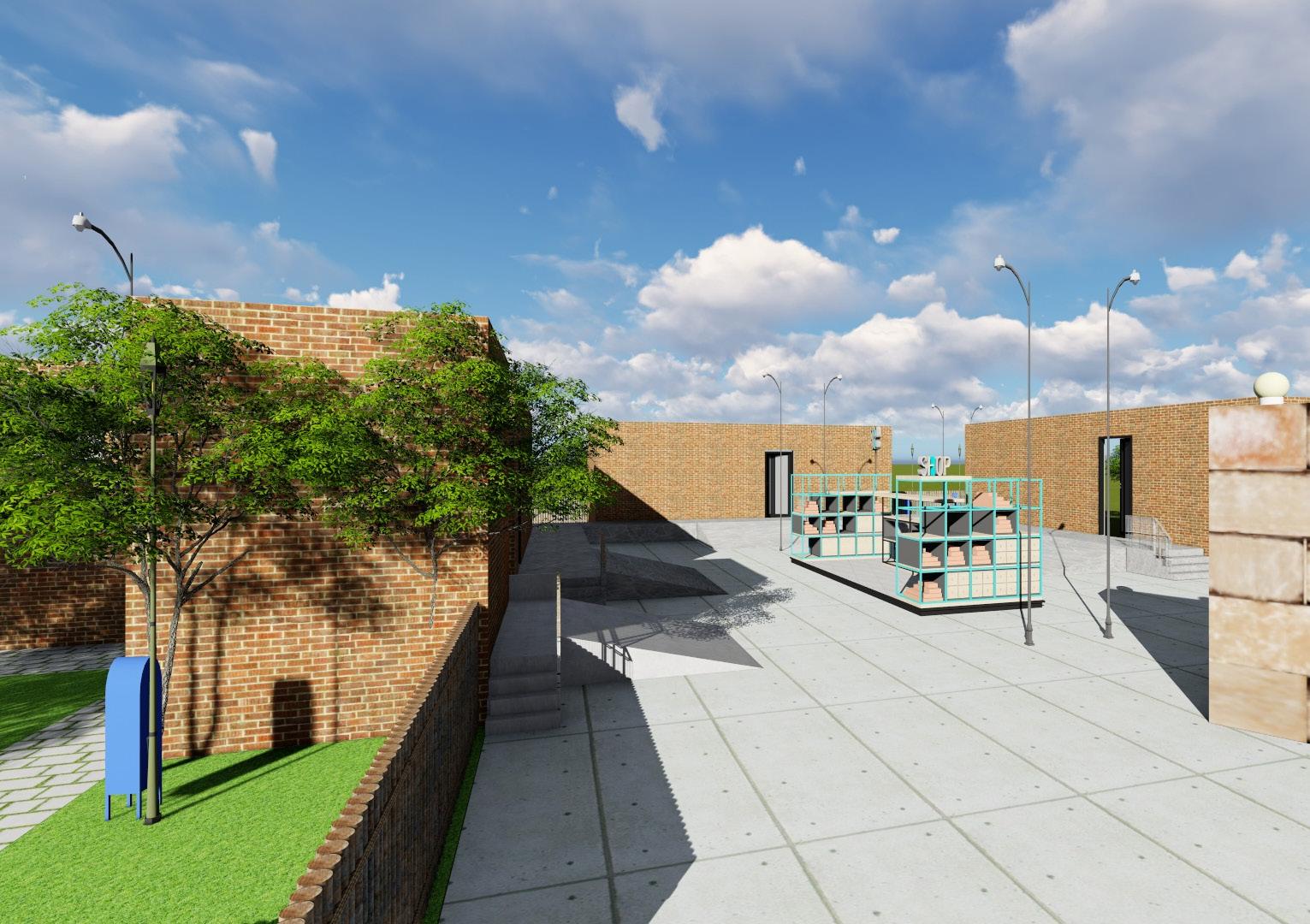
04.
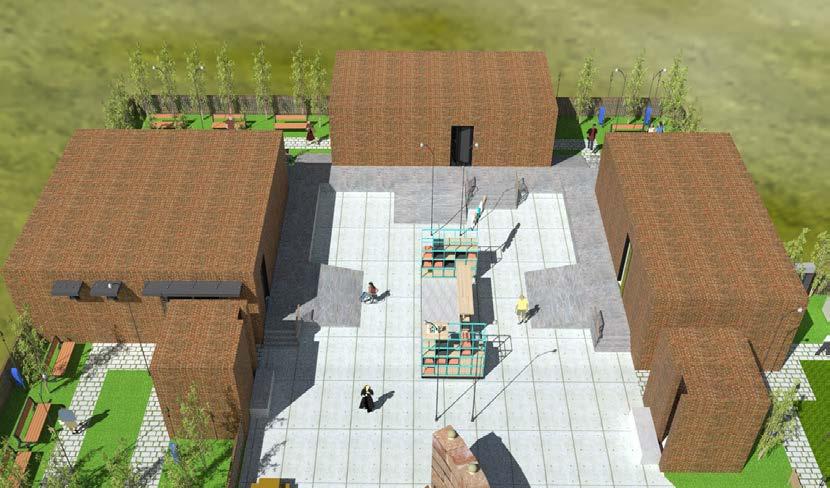
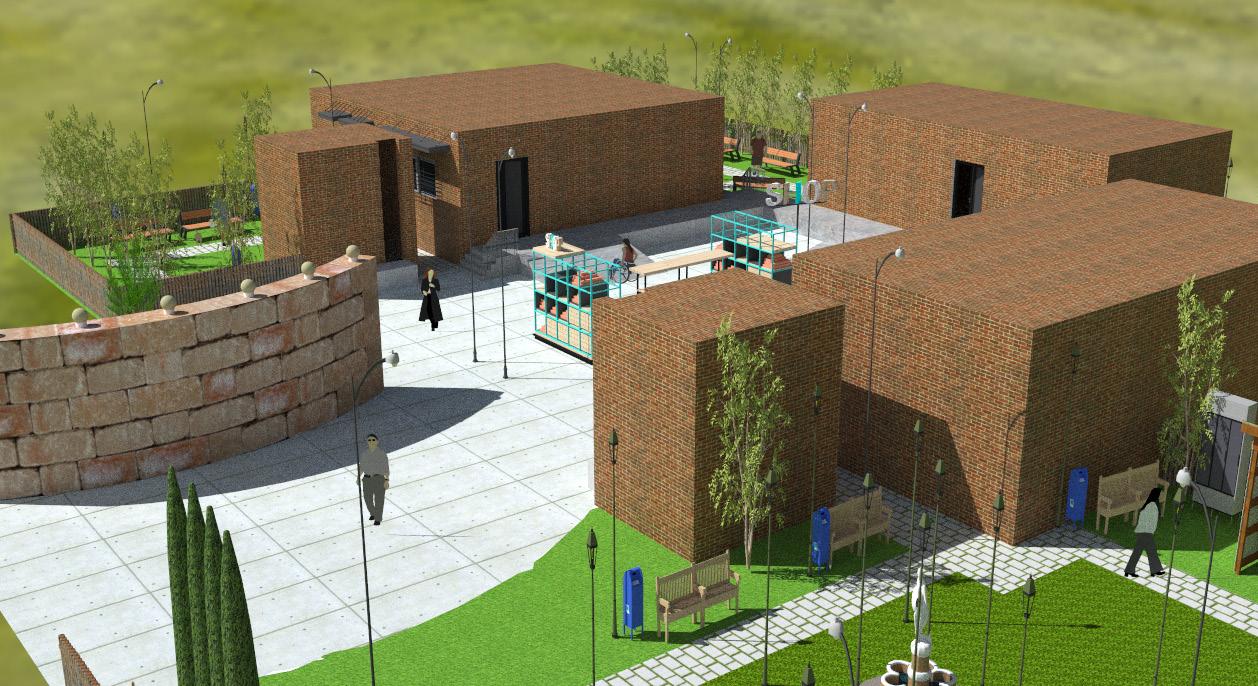
Undergraduate Semester 5
Site: Nashik, India
To transform the existing community toilet into an all inclusive space with a recreational activity for the community. Making it safer for the women and girls of the community to visit even at night time and to design it in a way that the people in the community don’t look at it as a need but a place where they willingly want to visit which is also culturally and socially accepted. As the toilets are still considered to be a taboo in most parts of India, the aim is to make the structure in such a way which is aesthetically pleasing and accessible to everyone using the locally available materials to blend with the natural surroundings and which doesn’t look like the typical unhygienic and unmaintained toilets which exist in most parts of India to overcome the step of looking at sanitation facilities as a taboo in any sort.
3000 4100 INSTITUTE ART, TECHNOLOGY 4 4100 MM ROOF LEVEL PRODUCED BY AN AUTODESK STUDENT VERSION PRODUCED BY AN AUTODESK STUDENT VERSION PRODUCED BY AN AUTODESK STUDENT VERSION SECTION 4100 3500 42337 INSTITUTE ART, TECHNOLOGY 4100 MM ROOF LEVEL PRODUCED BY AN AUTODESK STUDENT VERSION PRODUCED BY AN AUTODESK STUDENT VERSION ELEVATION
COMMUNITY TOILET
10961,9 5479,1 3083,9 2700 1000 3390 800 1200 1800 1320 2000 3600 2500 1470 2700 2200 1600,3 4200 9690 9517,2 2000 2000 1500 3600 1500 950 950 1600 3083,9 3428,9 GENDER NEUTRAL BLOCK FEMALE BLOCK MALE BLOCK DISABLE FRIENDLY C2 C3 C4 C5 SHOWER SHOWER 2 SHOWER SHOWER 4 SHOWER C1 C2 C3 C4 C5 C6 C7 DISABLE FRIENDLY C8 C9 C10 SHOWER SHOWER 4 SHOWER 3 SHOWER 2 SHOWER LACTATION ROOM SHOWER SHOWER SHOWER SHOWER 4 SHOWER 5 C2 C3 C4 C5 C1 DISABLE FRIENDLY C1 1500 3000 2500 1250,1 FEMALE CARETAKER ROOM MALE CARETAKER ROOM 3000 2500 1250 1500 SHOP 19699,9 15943,3 9968,3 10216,6 7896,3 12010,7 7940,3 7938,7 7364 4000 4OOO A A' SRISHTI INSTITUTE OF ART, DESIGN & TECHNOLOGY RIYA KHANAPURE 1:80 COMMUNITY TOILET, NASHIK 27.02.21 MASTER PLAN 3 N PRODUCED BY AN AUTODESK STUDENT VERSION PRODUCED BY AN AUTODESK STUDENT VERSION PRODUCED BY AN AUTODESK STUDENT VERSION PRODUCED BY AN AUTODESK STUDENT VERSION
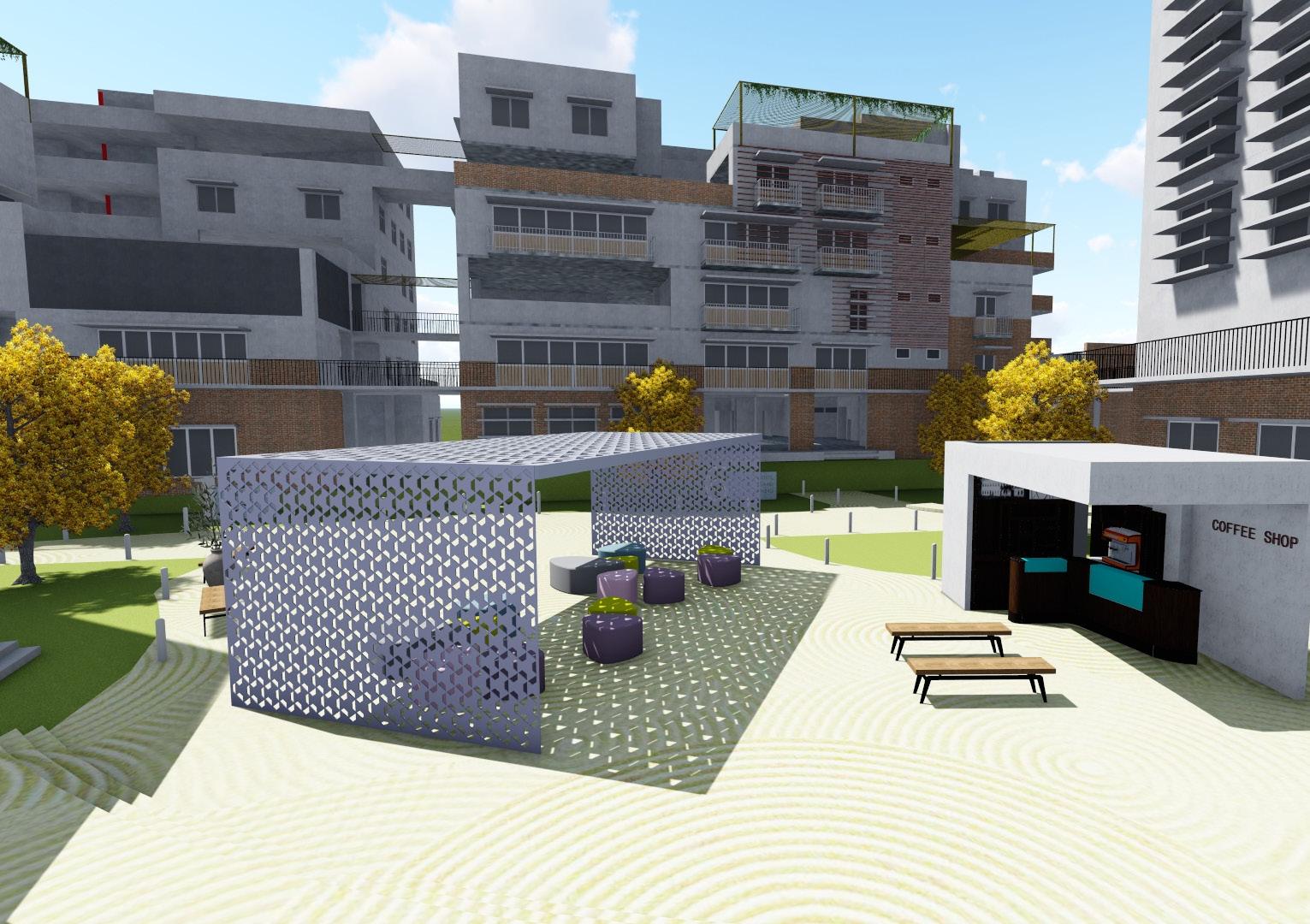
03.
WAYFINDING SYSTEM
Undergraduate Thesis, Semester 8
Site: Srishti Manipal Institute Campus, Bangalore, India
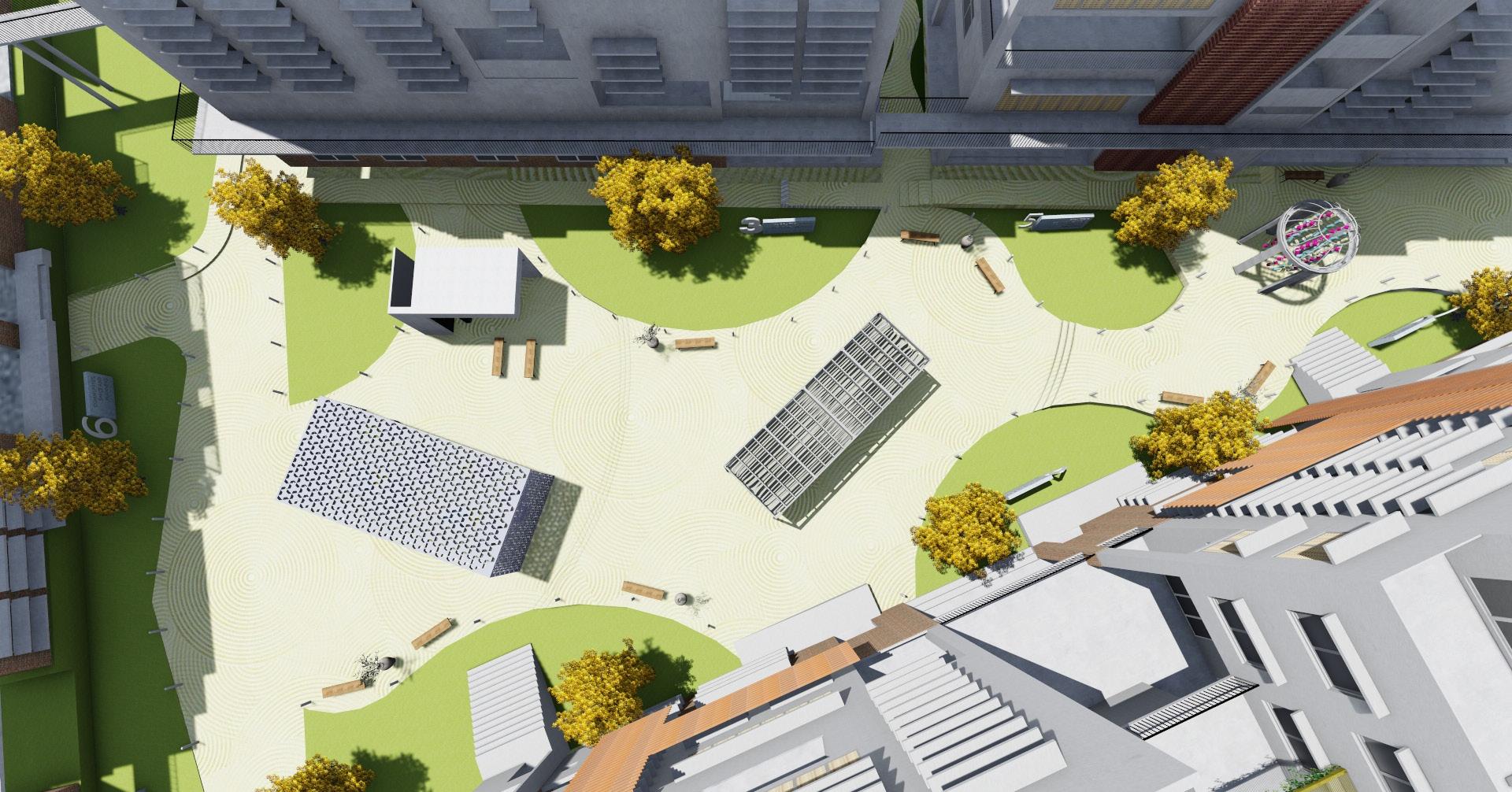
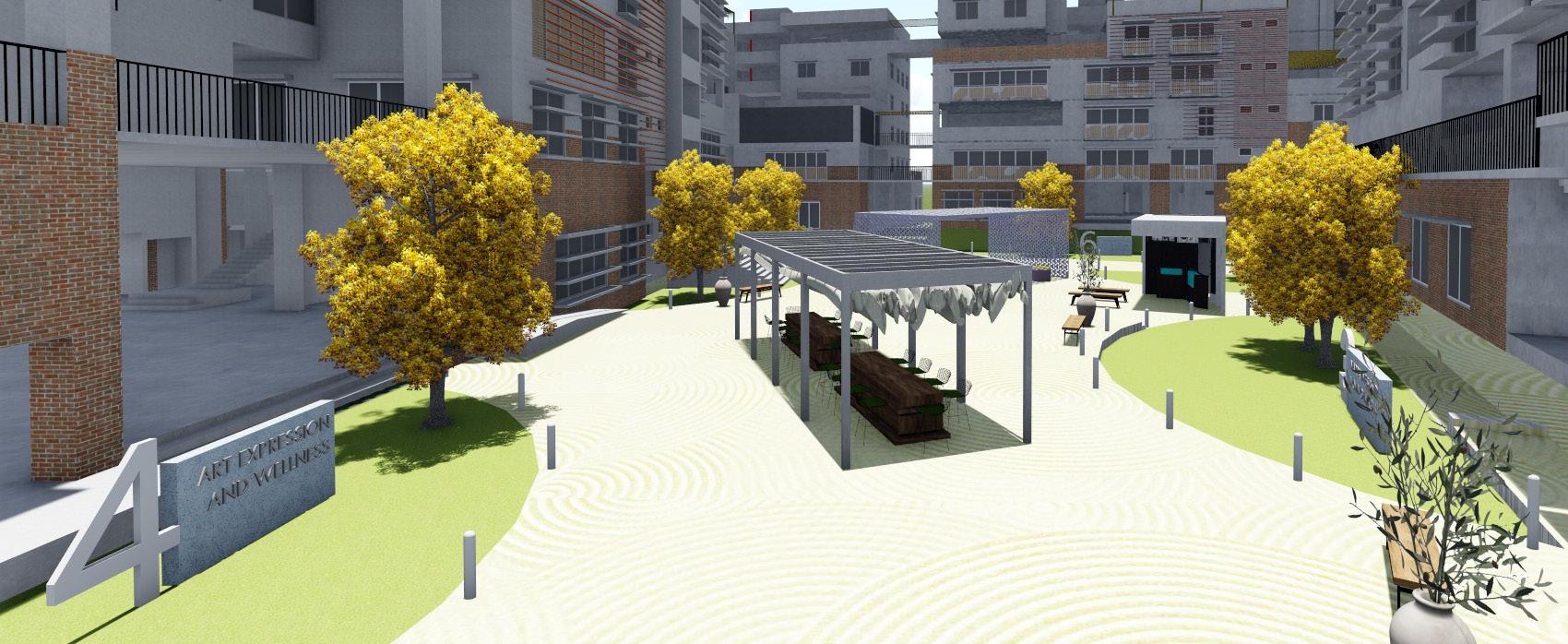
- Visual, spatial and sensorial stimulants:
Having visual, spatial and sensorial cues makes any space accessible to everyone including the disabled- Use of patterns, textures, objects, landmarks, sense of touch and feel.
- Colors and vibrancy:
This approach enables greater user interaction by engaging with the surroundings.
More importantly, color resonates well will senses- example: the color blue provides a sense of calmness, yellow gives a sense of joy etc. Lastly, color induces playfulness and interaction providing a worthwhile experience to the users.
- Environmental stimulants:
One of the experiences of wayfinding is engaging with the surroundings.
Observing and interacting with nature throughout the navigation- examples: trees, landmarks, light and shadow, wind, sun etc.
Being a student of Public Space Design, engaging with the surroundings has always been one of my principles when it comes to spatial aspects like aesthetics, effective planning and inclusivity. Architectural cues are bold and open to standard public which make the process of wayfinding simpler and easy to catch on. Some aspects of this cue could be lighting, ventilation, landscape, sustainablity, accessibilty and inclusivity
As a spatial designer, I wish to provide the users a worthwhile experience without the process of navigation hinder the circumstance.
The term wayfinding suggests one’s engagement with the surroundings, which is why I wish to create a sensorial experience for the users through placemaking, which in turn will help in navigation and wayfinding.
I aim to create this play of instigating sensorial cues by having elements that resonate well with each sense. I also believe that this won’t just merely be about the wayfinding journey but is an experience within itself which further instigates the navigation in the campus.
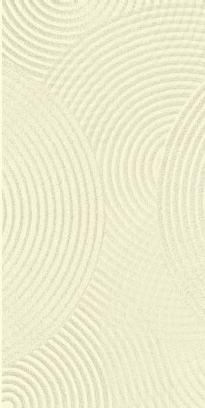
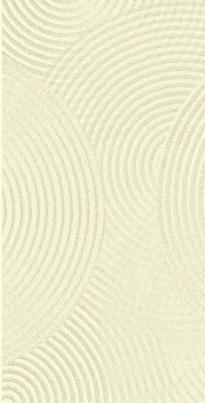
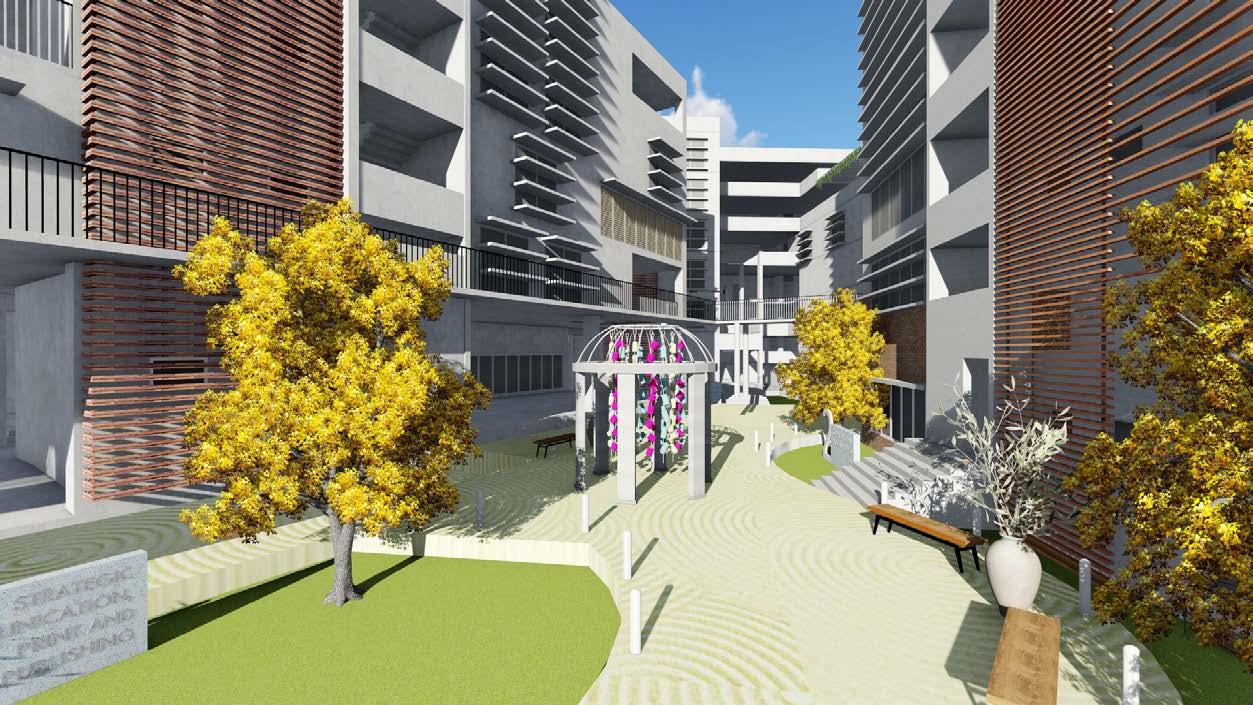

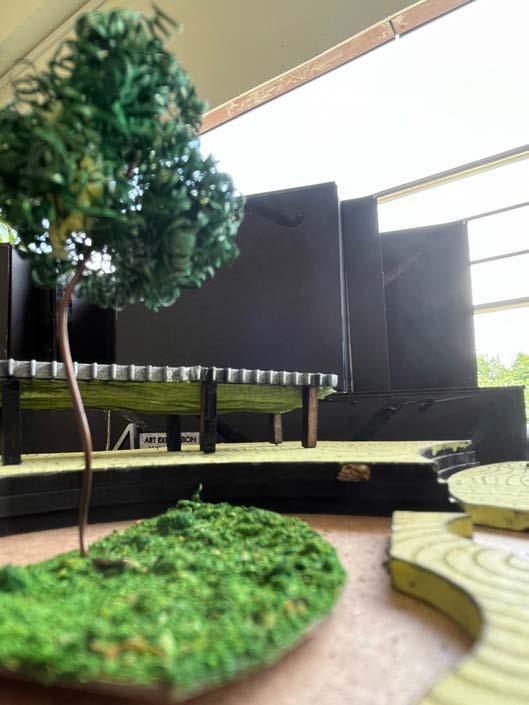
42 RAINSCREEN PAVILION COFFEE SHOP SIGNAGE PERGOLA SOLAR LAMP FRAGRANT FLOWERS INSTALLATION SIGNAGE COFFEE SHOP TEXTURE SIGNAGE SOLAR LAMPS PERGOLA WITH FABRIC BANNERS SEATING WAYFINDING THROUGH PLACEMAKINGSMI CAMPUS HANAPUREAKIY-R
 BY RIYA KHANAPURE
BY RIYA KHANAPURE
CONTACT DETAILS: +1 9292588457 rkhanapu@pratt.edu
 RIYA KHANAPURE
RIYA KHANAPURE













 Renderings by Riya Khanapure (Me)
Bubble Diagrams by Dennae Jones
Semicircular stage with flexible seating creates buffer from nearby traffic
Renderings by Riya Khanapure (Me)
Bubble Diagrams by Dennae Jones
Semicircular stage with flexible seating creates buffer from nearby traffic



 Renderings by Riya Khanapure (Me)
Bubble Diagrams by Dennae Jones
Shade sail over flexible seating offers respite from the summer sun
Renderings by Riya Khanapure (Me)
Bubble Diagrams by Dennae Jones
Shade sail over flexible seating offers respite from the summer sun



 3: TOWN SQUARE
Renderings by Riya Khanapure (Me)
Bubble Diagrams by Dennae Jones
Added shade and greenery creates pleasant places to linger near 41st Ave
3: TOWN SQUARE
Renderings by Riya Khanapure (Me)
Bubble Diagrams by Dennae Jones
Added shade and greenery creates pleasant places to linger near 41st Ave



 CONCEPT 4: CAP THE TRACKS Renderings by Riya Khanapure (Me)
Bubble Diagrams by Dennae Jones
CONCEPT 4: CAP THE TRACKS Renderings by Riya Khanapure (Me)
Bubble Diagrams by Dennae Jones































































