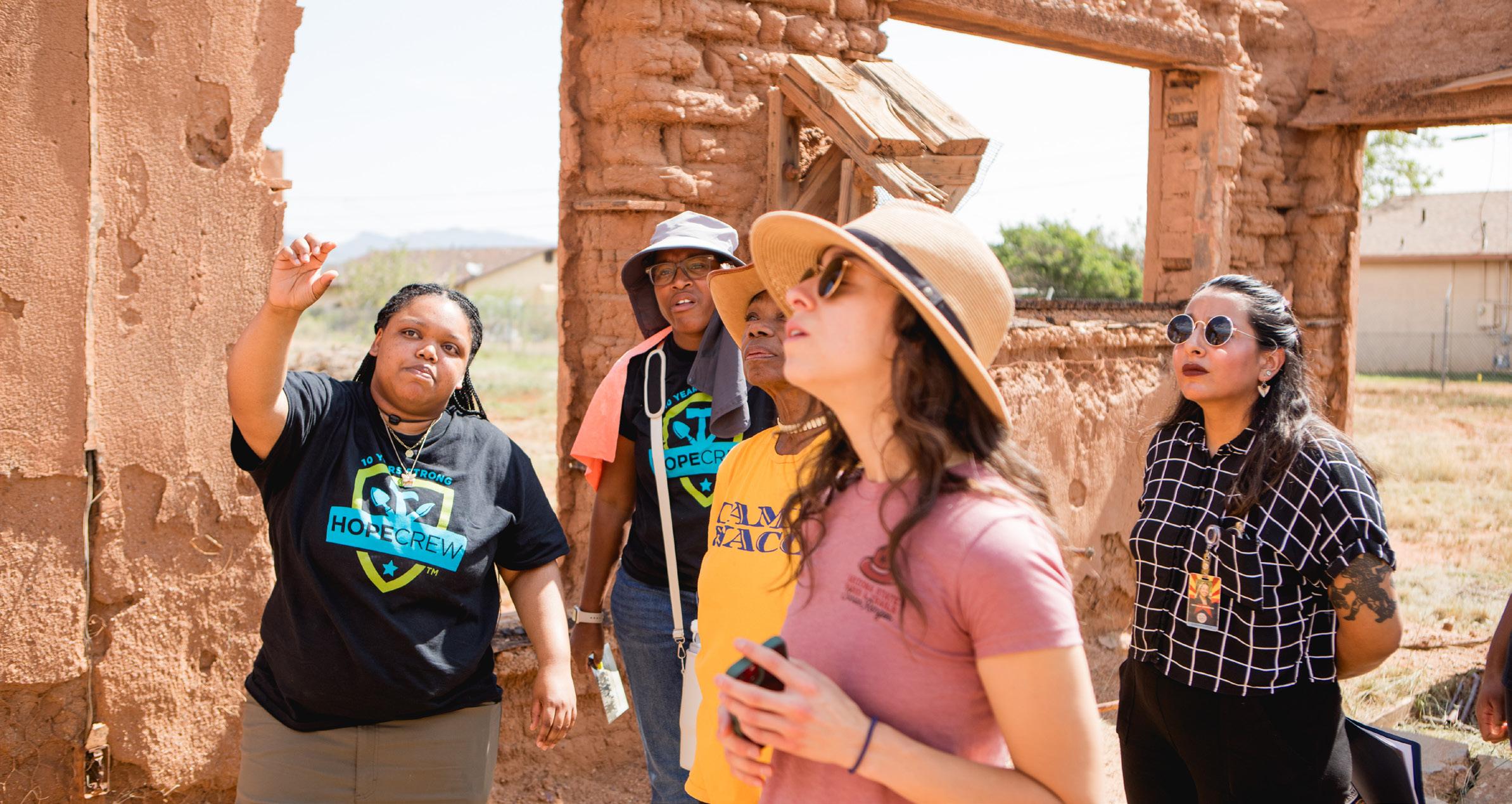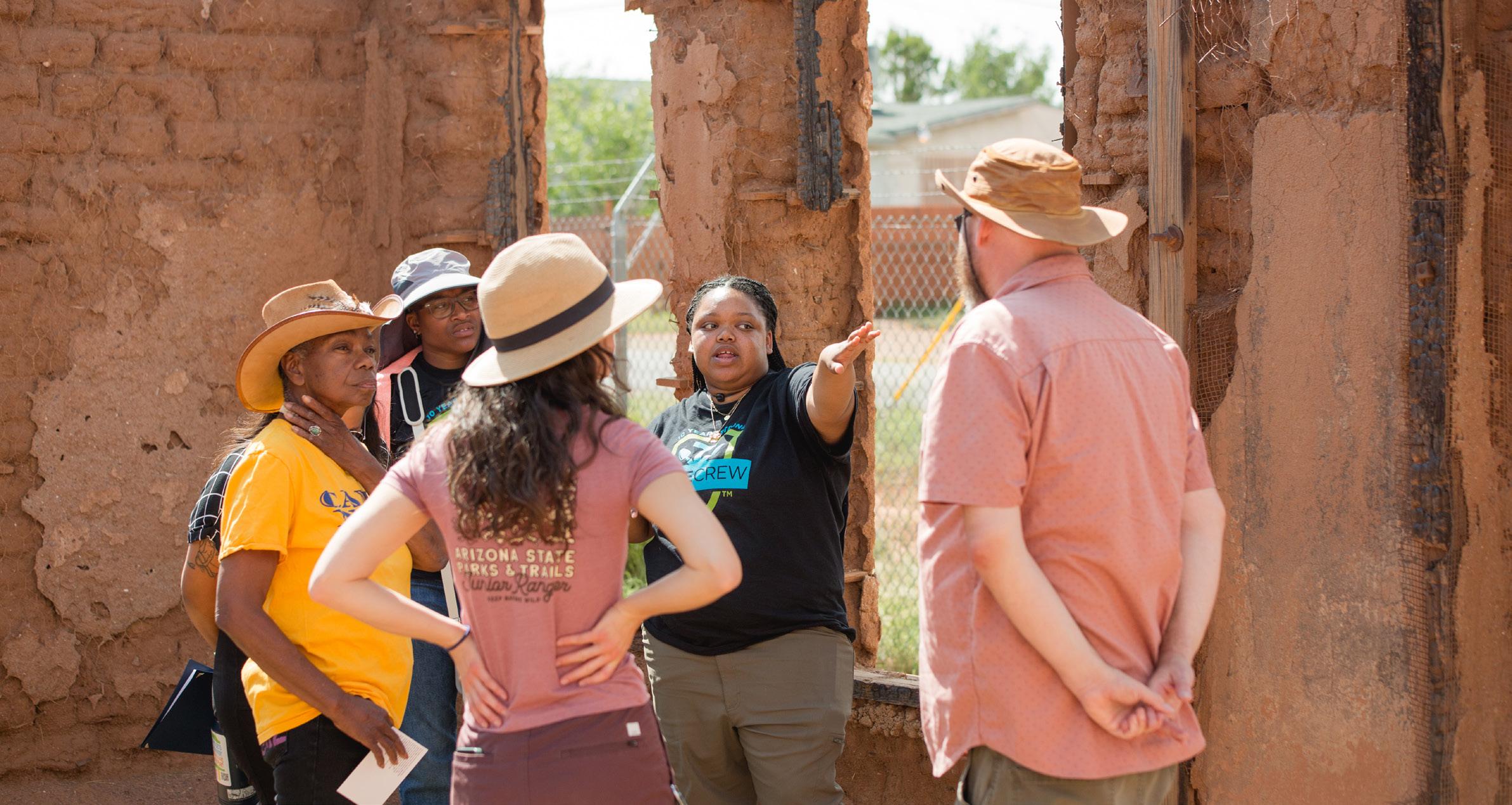KHAMARIA TURNER
P R O F I L E I N F O
Excellence drives my approach to every challenge, fueled by curiosity, creativity, and dedication. As a Master of Architecture student, I am passionate about designing spaces that seamlessly integrate with their surroundings By combining my love for art with a commitment to community service, I strive to create meaningful, impactful designs that foster connection and address real-world challenges
E D U C A T I O N
Florida A&M University
Masters of Architecture
Expected Graduation - Spring 2026
Florida A&M University
Bachelors of Science in Architecture
May 2024
S K I L L S
Revit
Rhino
Grasshopper
Adobe Suites
Procreate
Enscape
C O N T A C T I N F O
Phone
786-870-3038
Khamariaturner@gmail com
Location
F orida, US

FAMU Research & Education Program
Digital Heritage and VR Graduate Research Assistant
Utilize Vuforia and Unity to create an interactive VR experience with AR elements and user interactions for an immersive digital environment
Assist in designing a historic site preservation exhibit with interactive media and 3D visuals to engage users
National Trust for Historic Preservation
H.O.P.E. Crew Fellow
Engaged in a program in Southern Arizona that explores African American vernacular architecture and the history of the Buffalo Soldiers
Documented and laser-scanned historic structures; engaged in historic preservation construction techniques Led presentation of final project and contributed to a group submission for the Holland Prize competition
FAMU Research & Education Program
Robotics Research Assistant
Utilized Rhino and Grasshopper to create weaving scripts to be used for a UR10E Robot
Utilized Rhino to create and advance tools to assist the UR10E Robot in weaving
Engaged with students to introduce and explore emerging technologies in the design field
Present
Summer 2024
Spring 2024
Research Assistant
Northrop Grumman Research and Education Program Fall 2023
Utilized Python scripting to read and write Rhino Script Syntax
Increased computer programming literacy in Architecture and exposed students to a currently under-utilized digital drawing tool
Alpha Rho Chi Professional Fraternity Inc.
American Institute of Architecture Students
Southern Scholarship Foundation
Sigma Gamma Rho Sorority Inc. 2021-present
National Organization of Minority Architects Students
2021-present
2023-present
VOLCANIC GLASS SHADES OF GREY COMPETITIONS
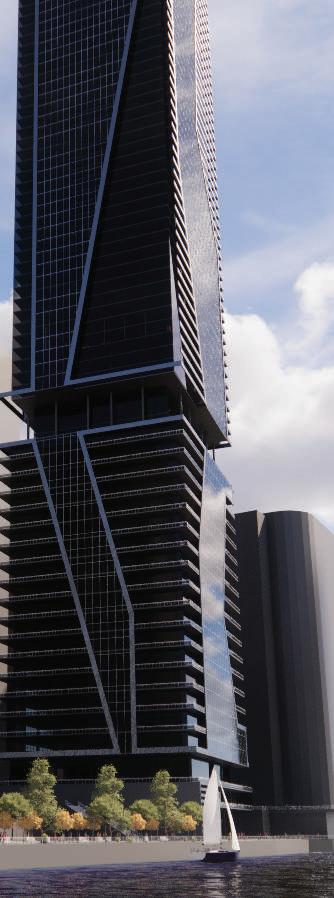
ACADEMIC PROJECT | DESIGN 4.1 FALL 2023
POROSITY
KHAMARIA TURNER
Creating an experience using voids and set backs gives an experience on all sides of the skyscraper. The building is split into five different sections, each section has a specific function: retail, offices, residential, parking and public. There are outdoor terraces on the lower level and as you get higher there are indoor terraces. This was done so all occupants can enjoy the scenerary no matter where they are. The aluminum shading screen on the upper levels helps shade the south and the east facades. My facade design is based on the chicago river. The set backs allows for long panels of curtain wall glass, to flow up the skycraper to create the design.
DIAGRAM
BUILDING PROGRAM
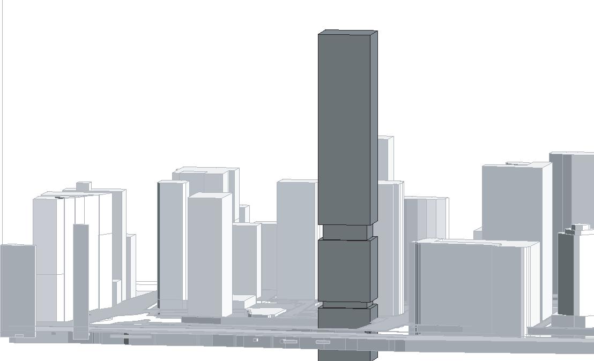
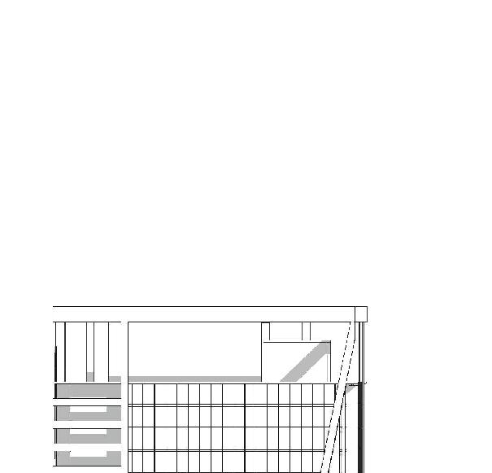

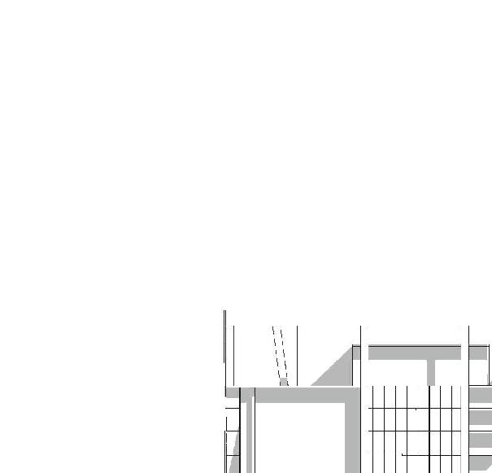

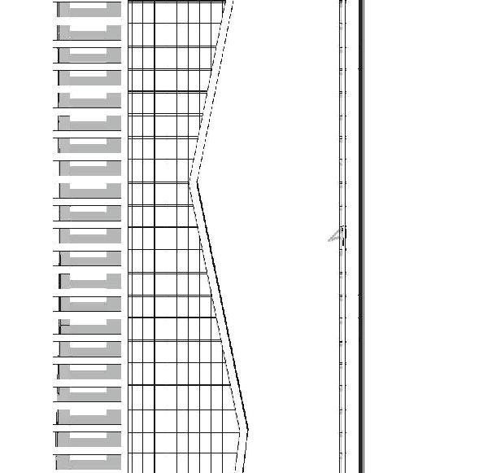
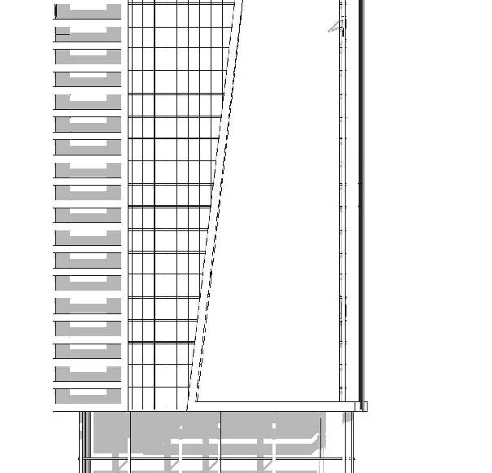
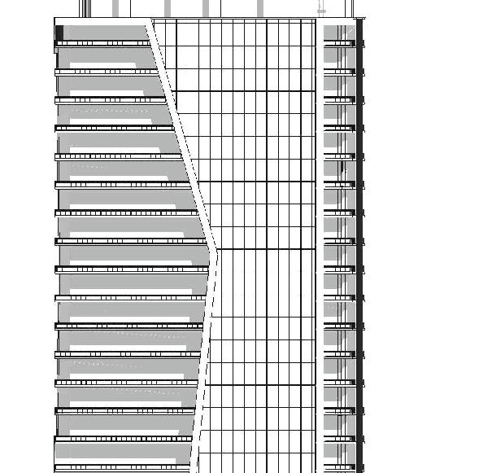
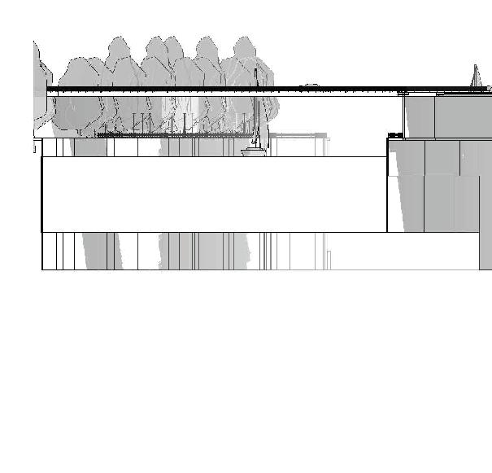

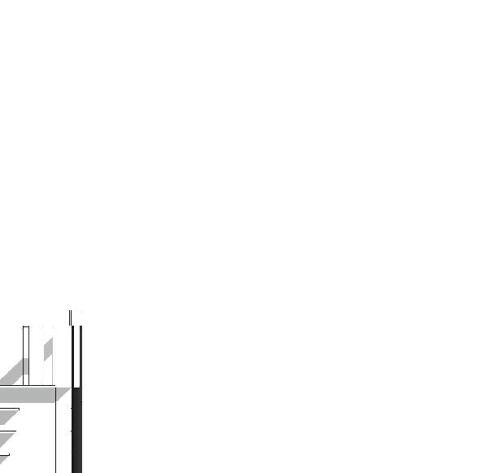

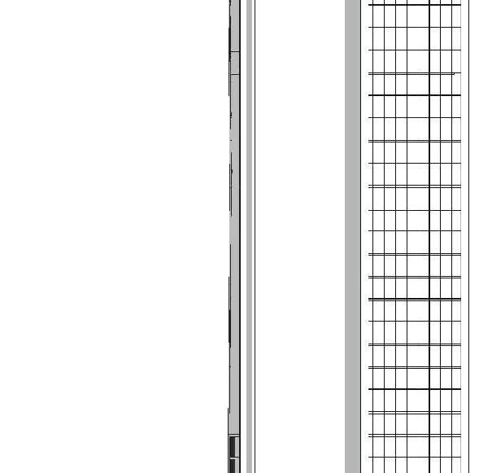

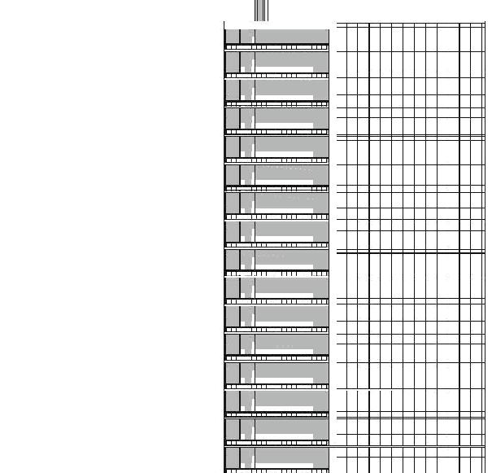
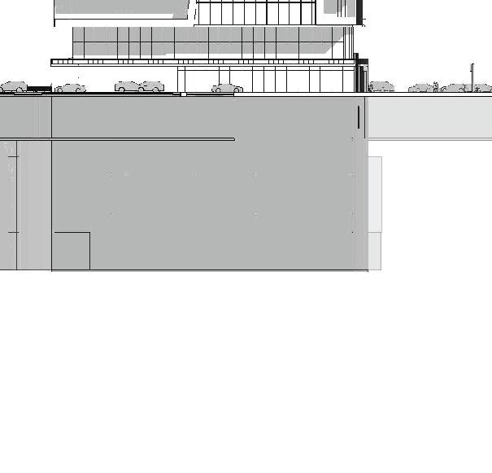

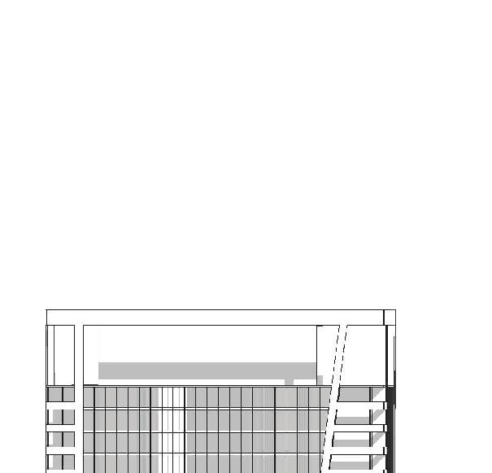





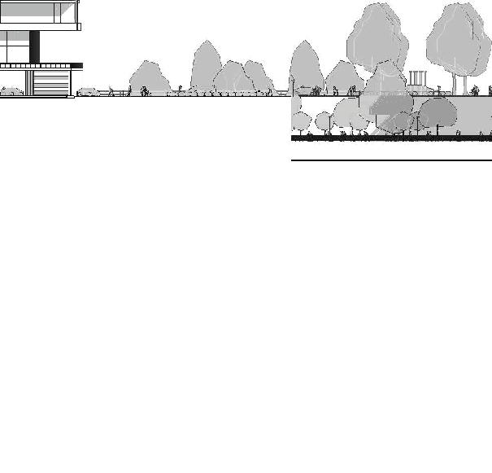


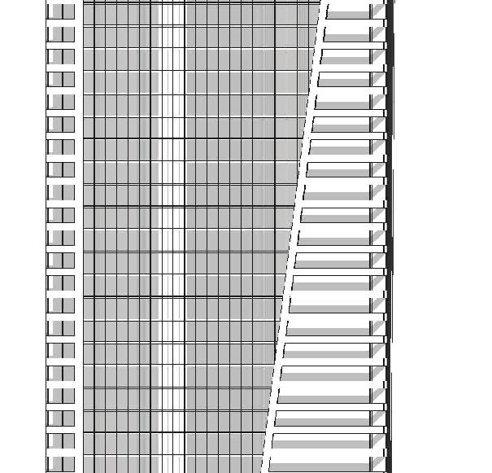
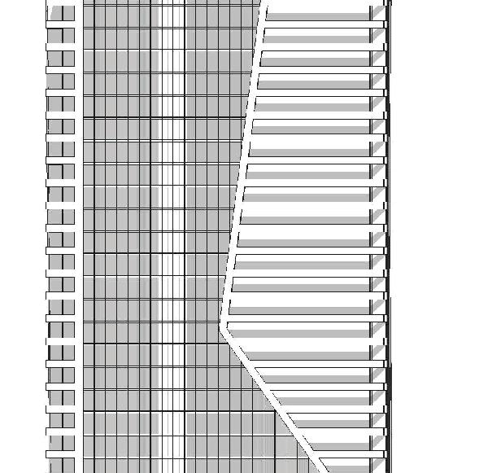
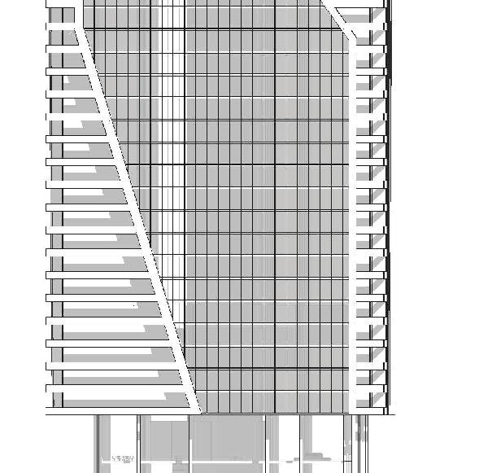




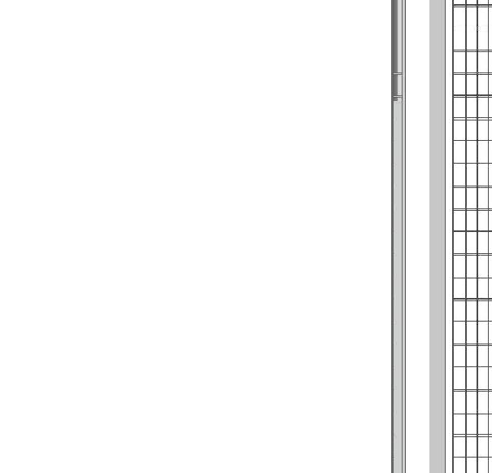
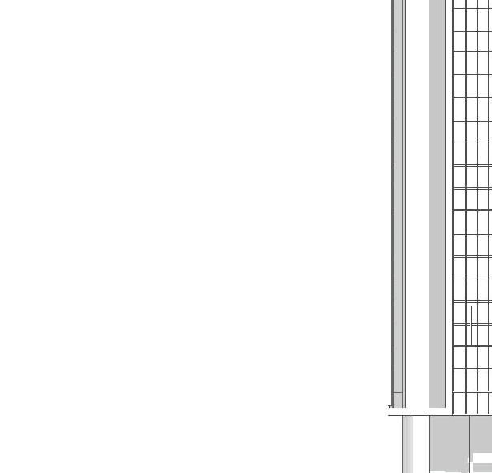
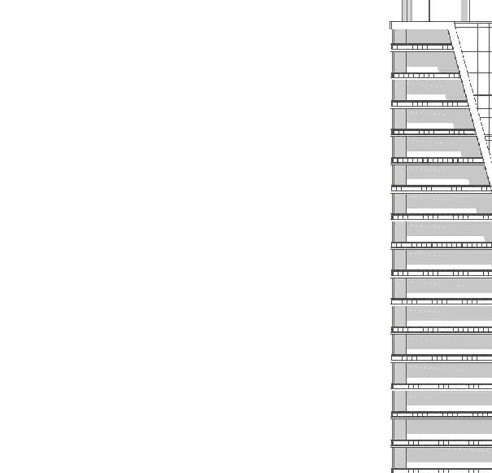
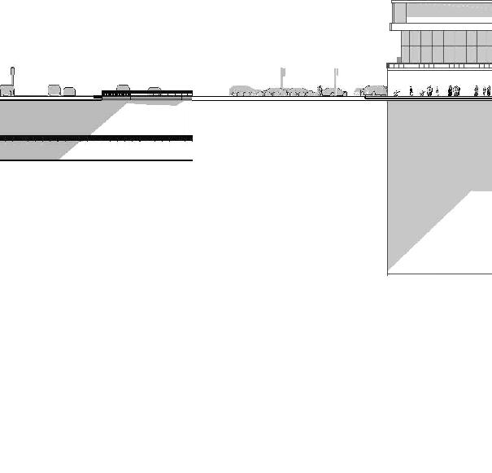
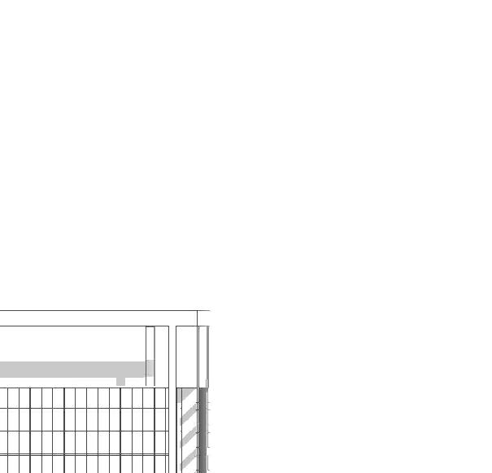
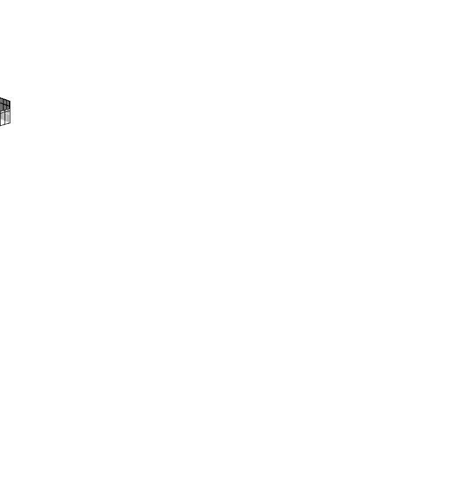

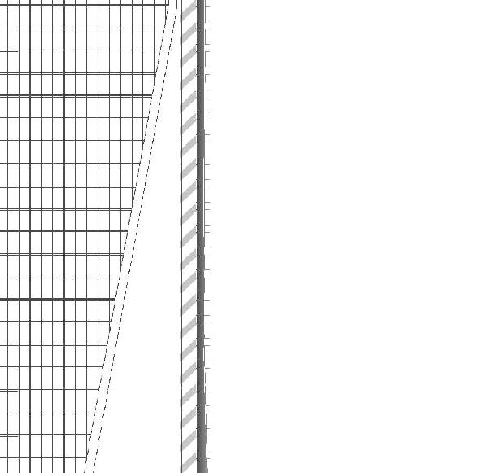
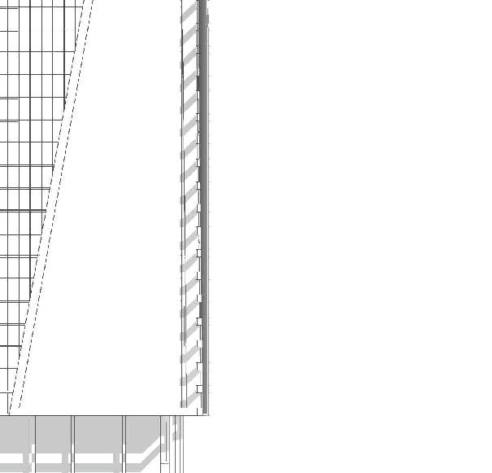

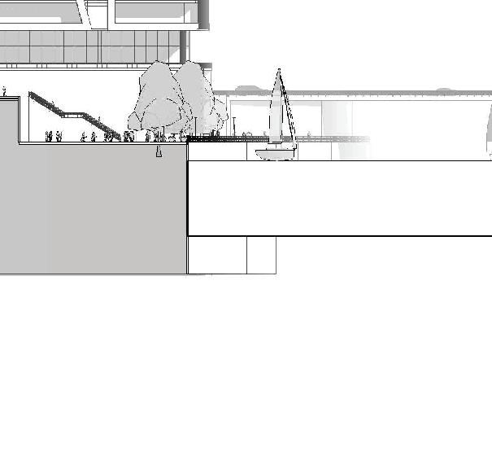
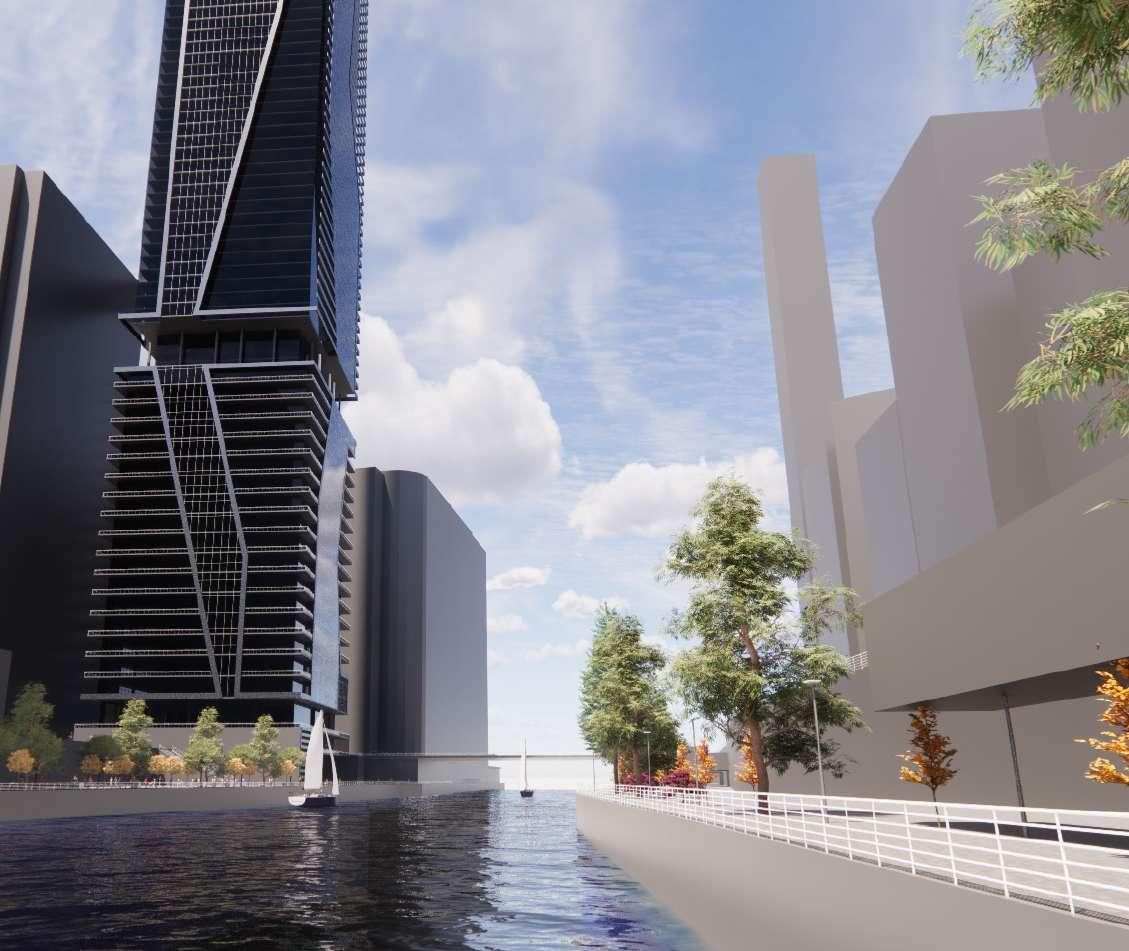
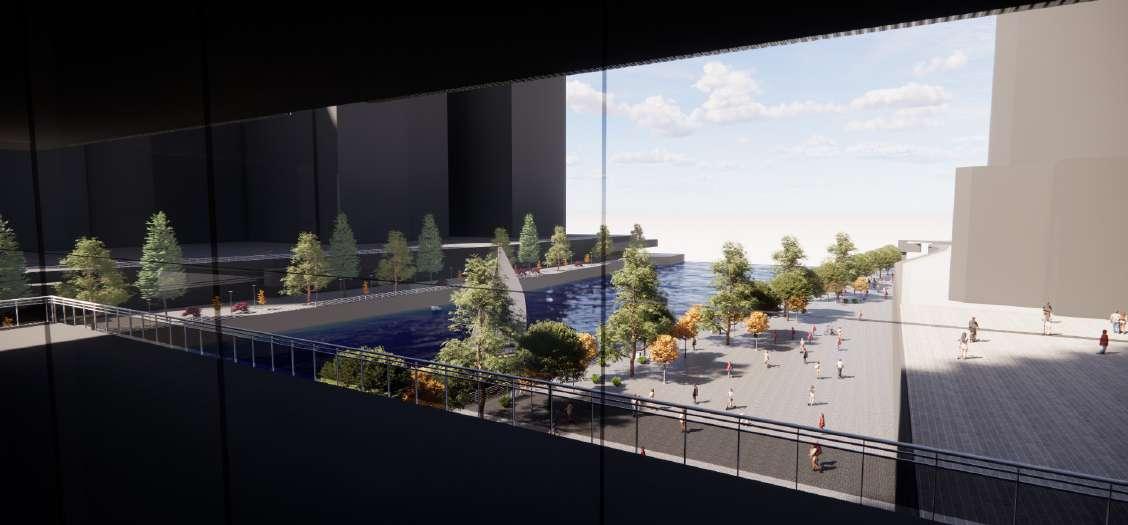
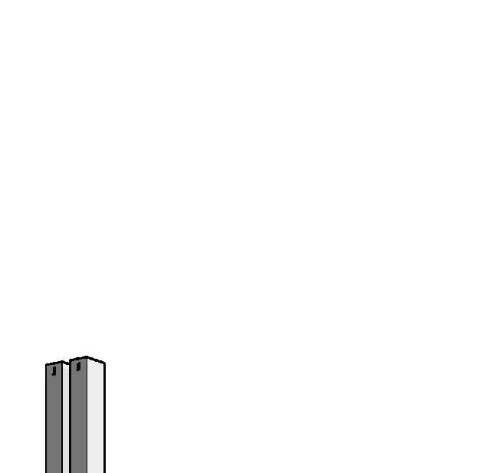


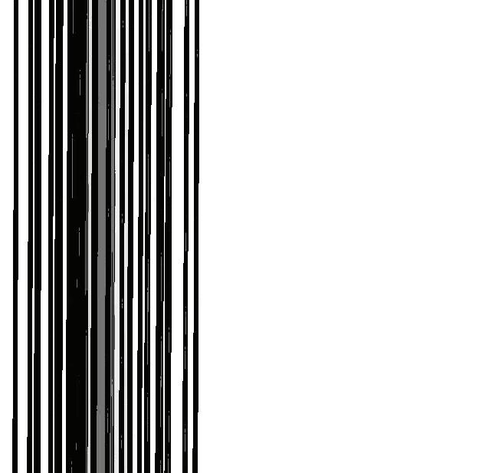
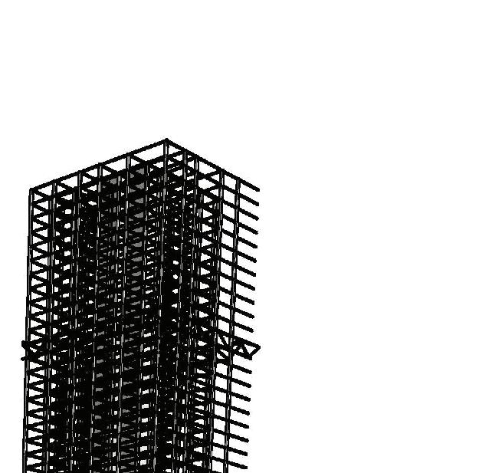
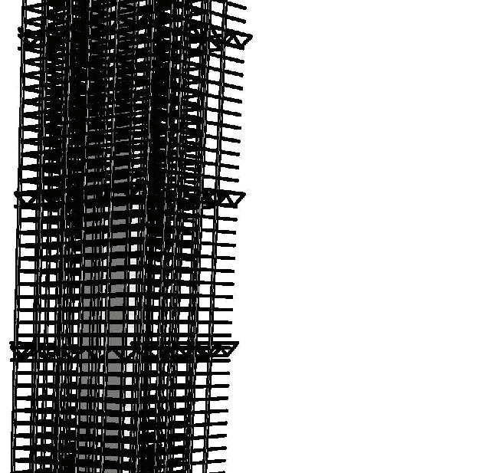
SKYCOURT 1 VIEW

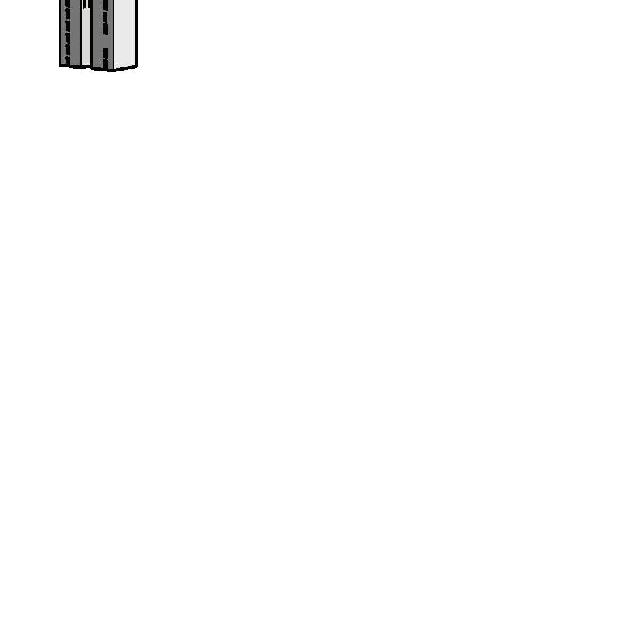
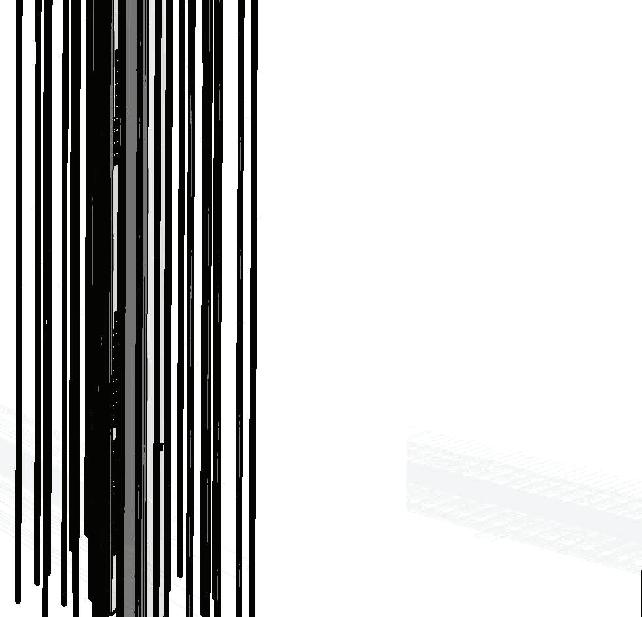

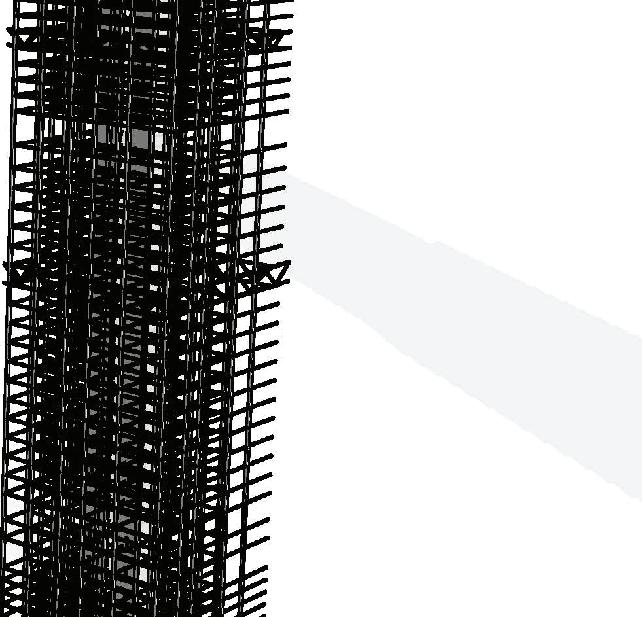





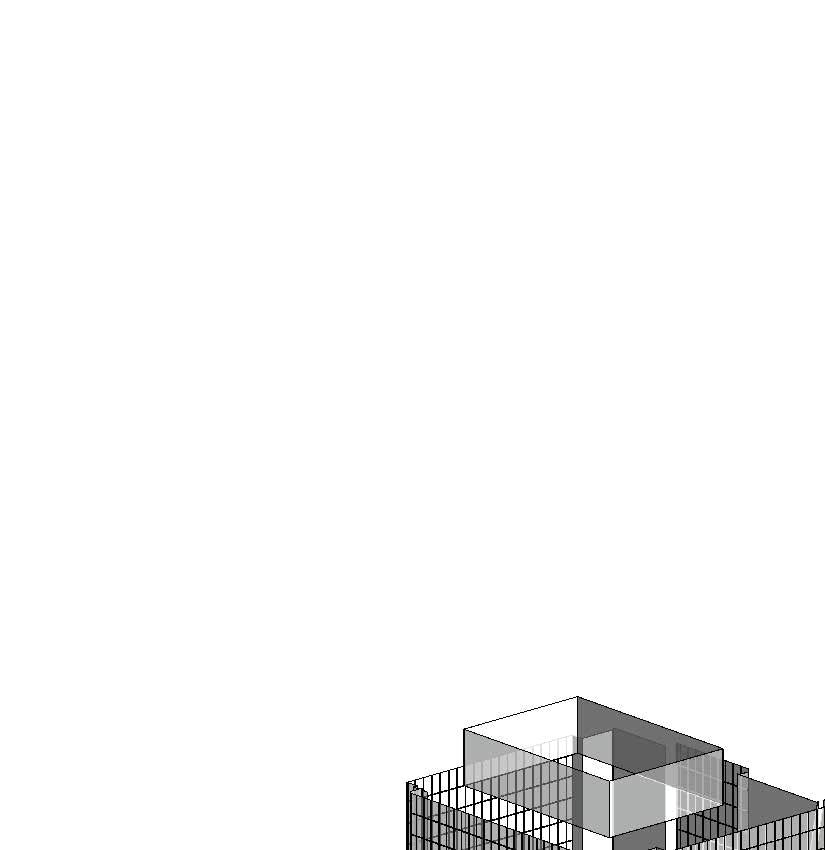

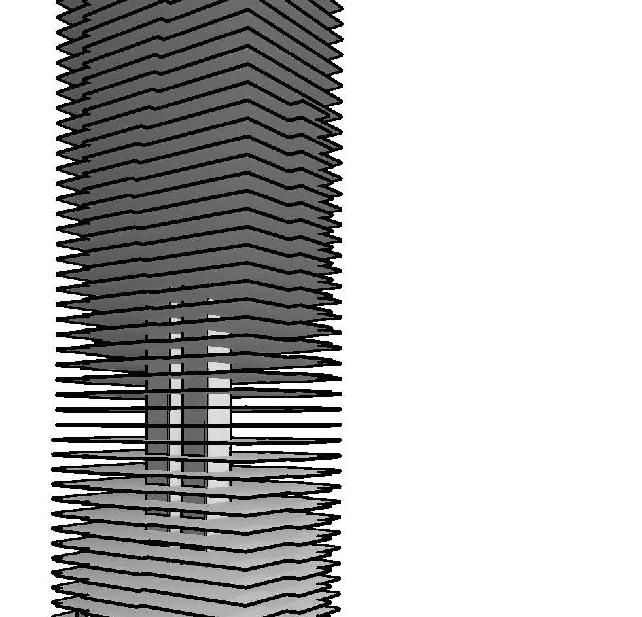
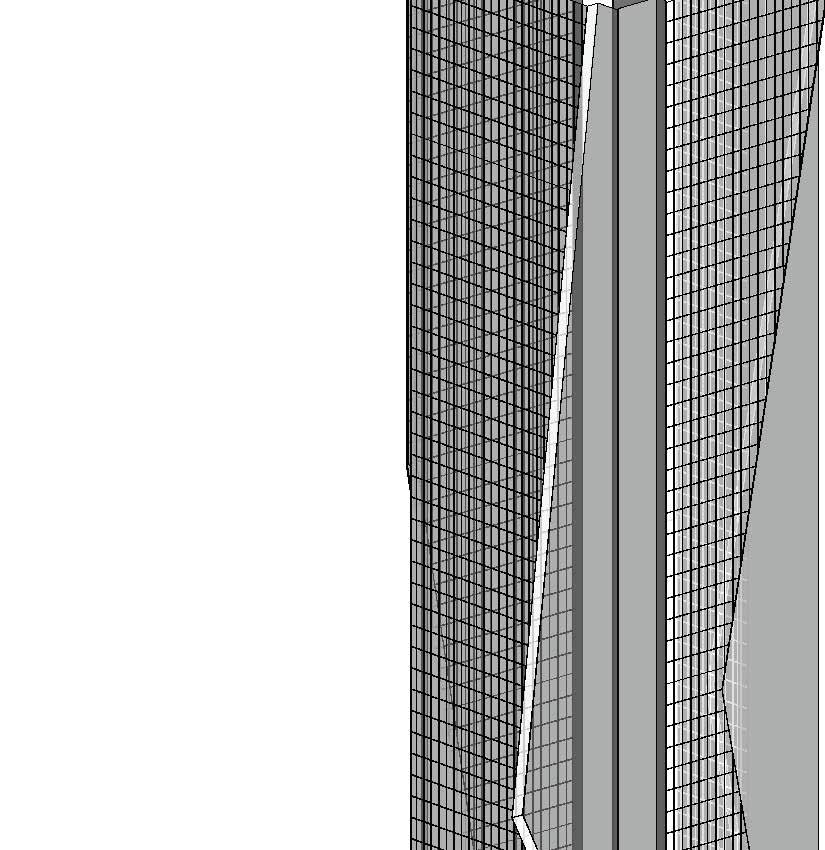
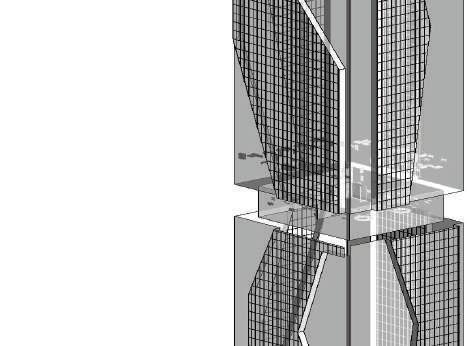
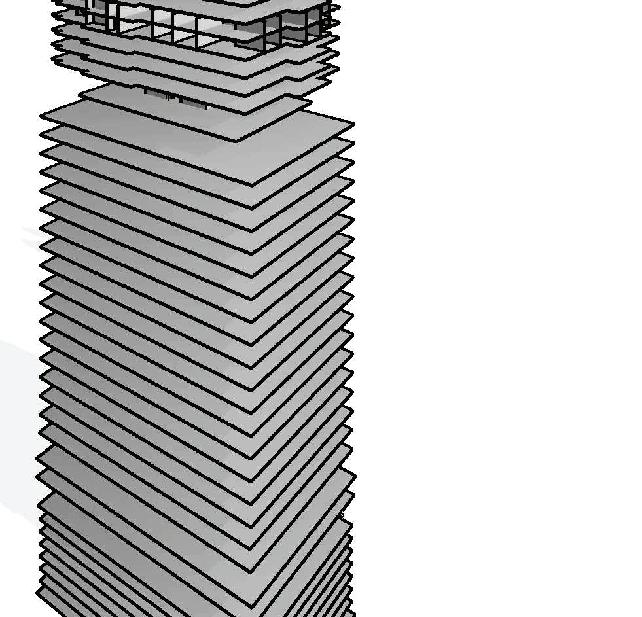

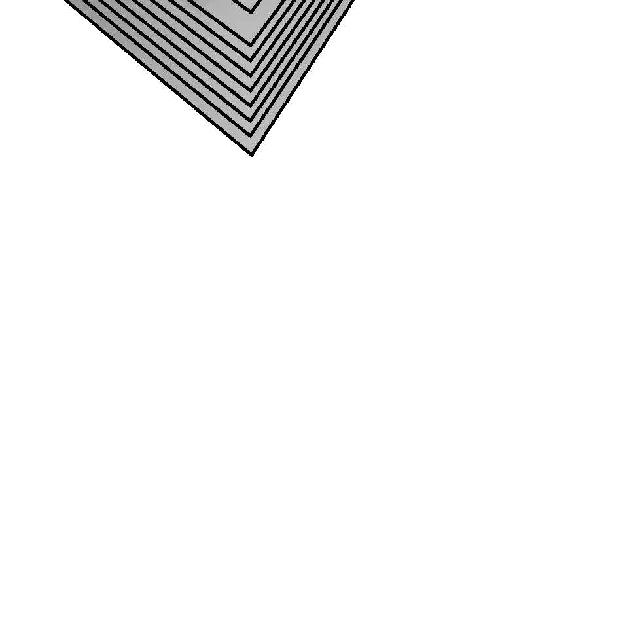


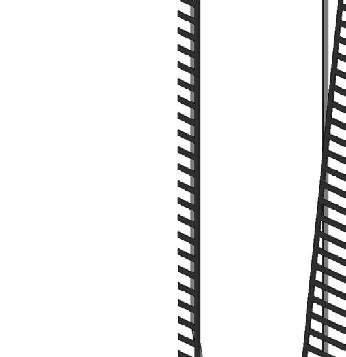
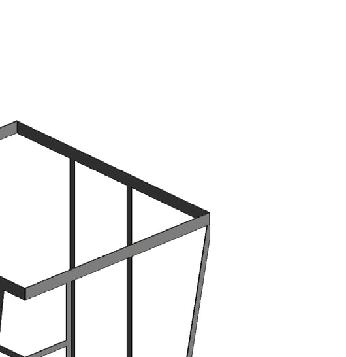




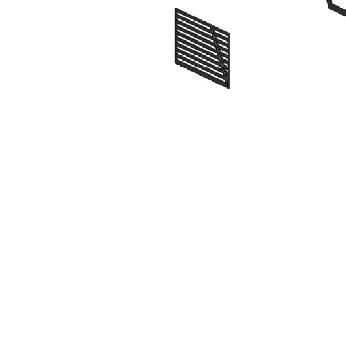


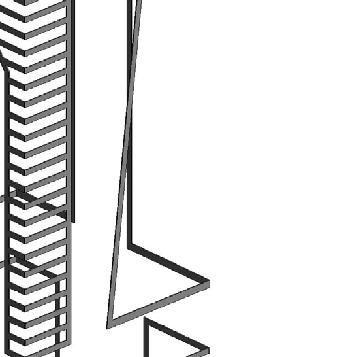
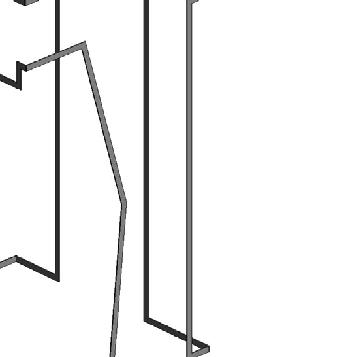
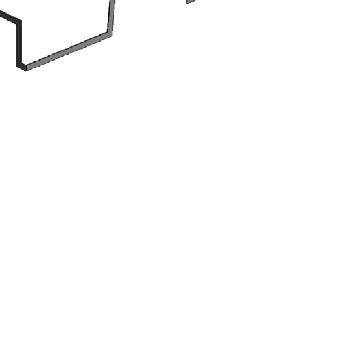
STREET LEVEL VIEW
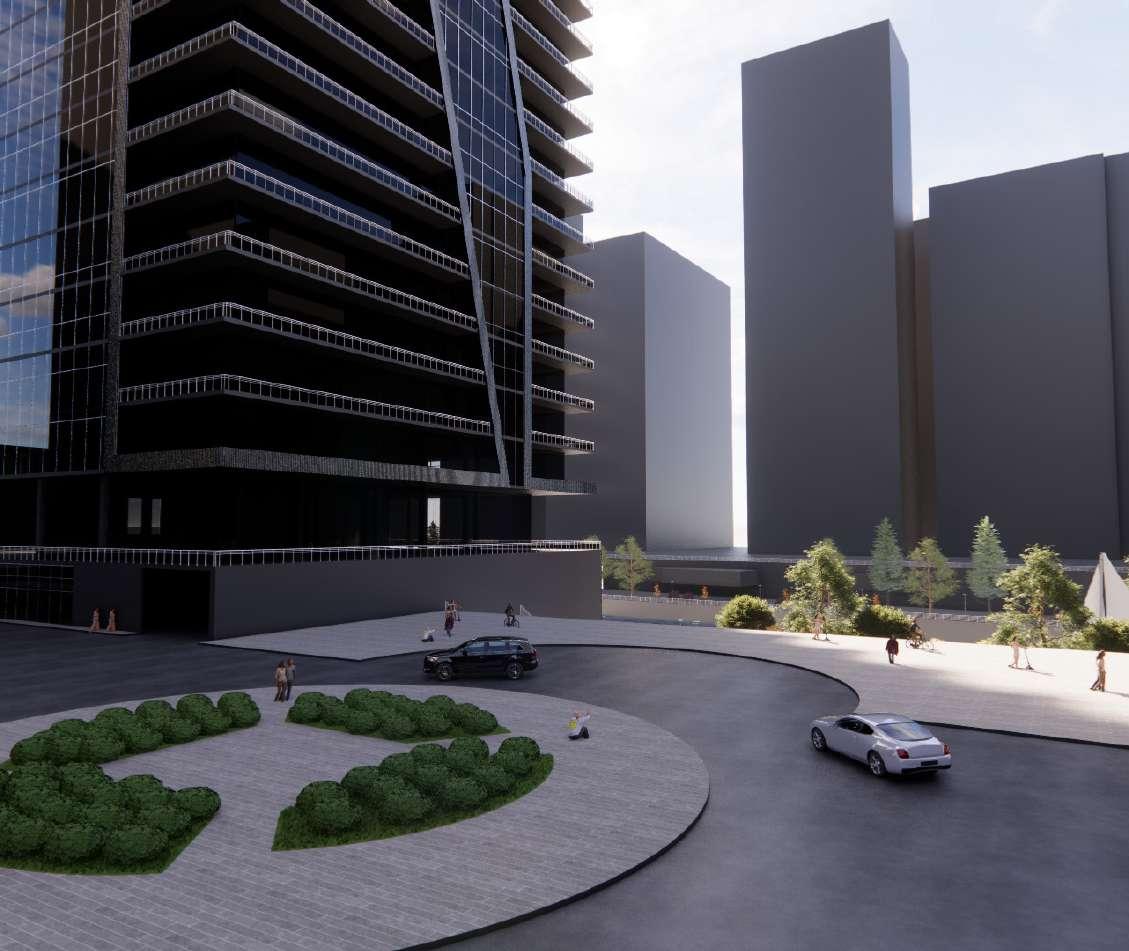

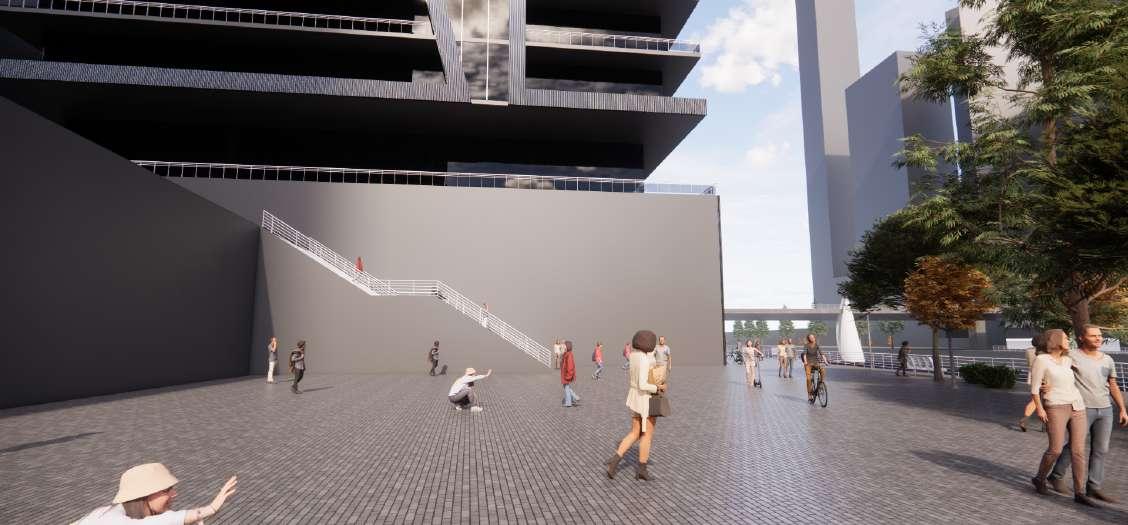
JAPAN APARTMENT BUILDING: “VOLCANIC GLASS”
ACADEMIC PROJECT | DESIGN 3.2
SPRING 2023
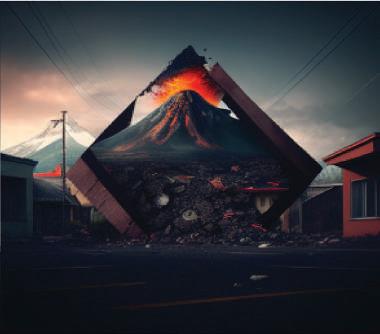
CHOSEN WORDS: CONCEPTUAL, VOLCANO, URBAN
Conceptual Volcano,Urban AI IMAGES
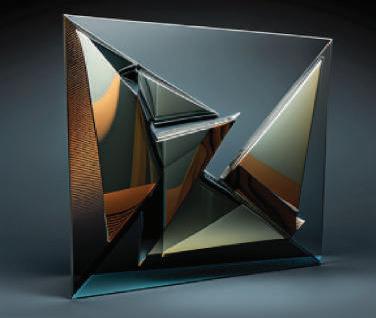
CHOSEN WORDS: PLEXIGLASS, STEEL, PARALLELOGRAM, GLASS
Plexiglass,Steel Parallelogram,Glass
I was tasked with using words to generate two AI images. I decided to use words that represented the site and the materials I wanted to use for my design. I decided to manipulate create voids and splits in the shading screen and walls, to create an experience for the residents.
FACADE SKETCHES PARTI MODELS
ELEVATION SKETCHES ELEVATION SKETCHES
ELEVATION SKETCHES
Plexiglass,Steel Parallelogram,Glass Plexiglass,Steel Parallelogram,Glass

MASSING MODELS
CONCEPT MODELS

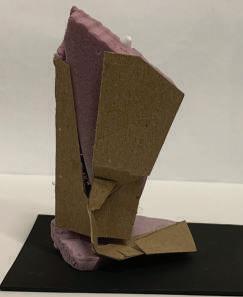
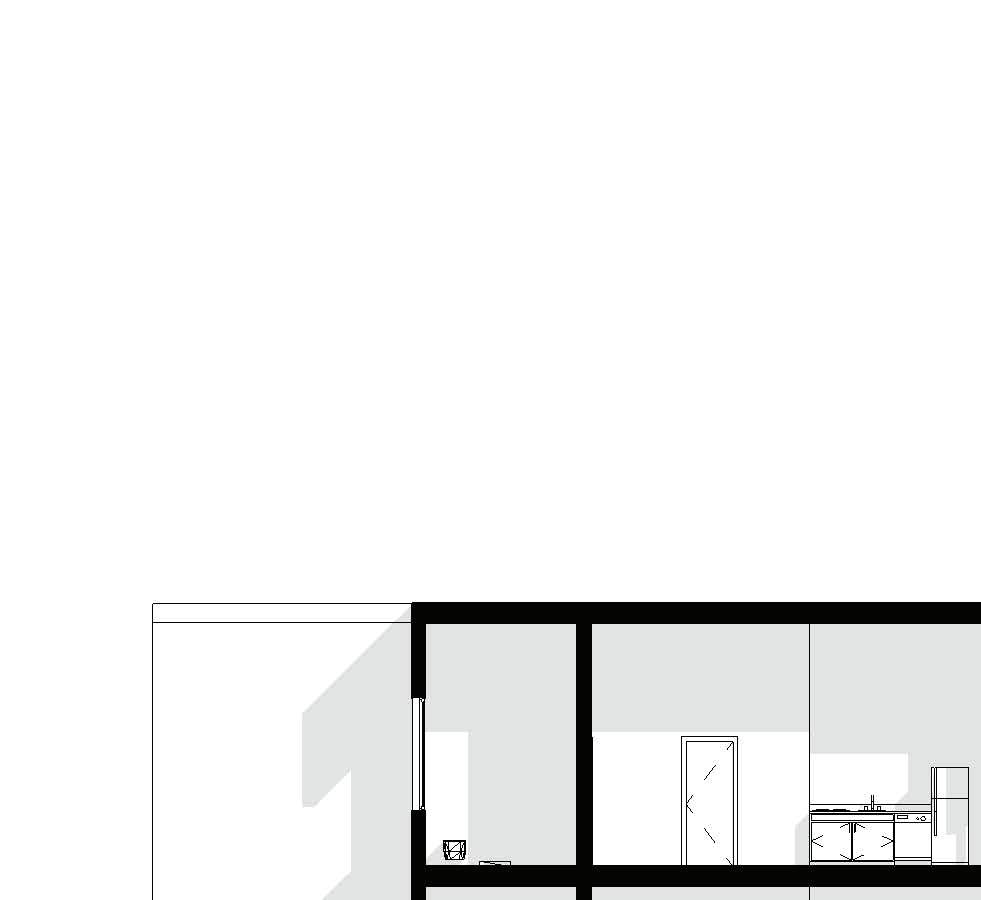
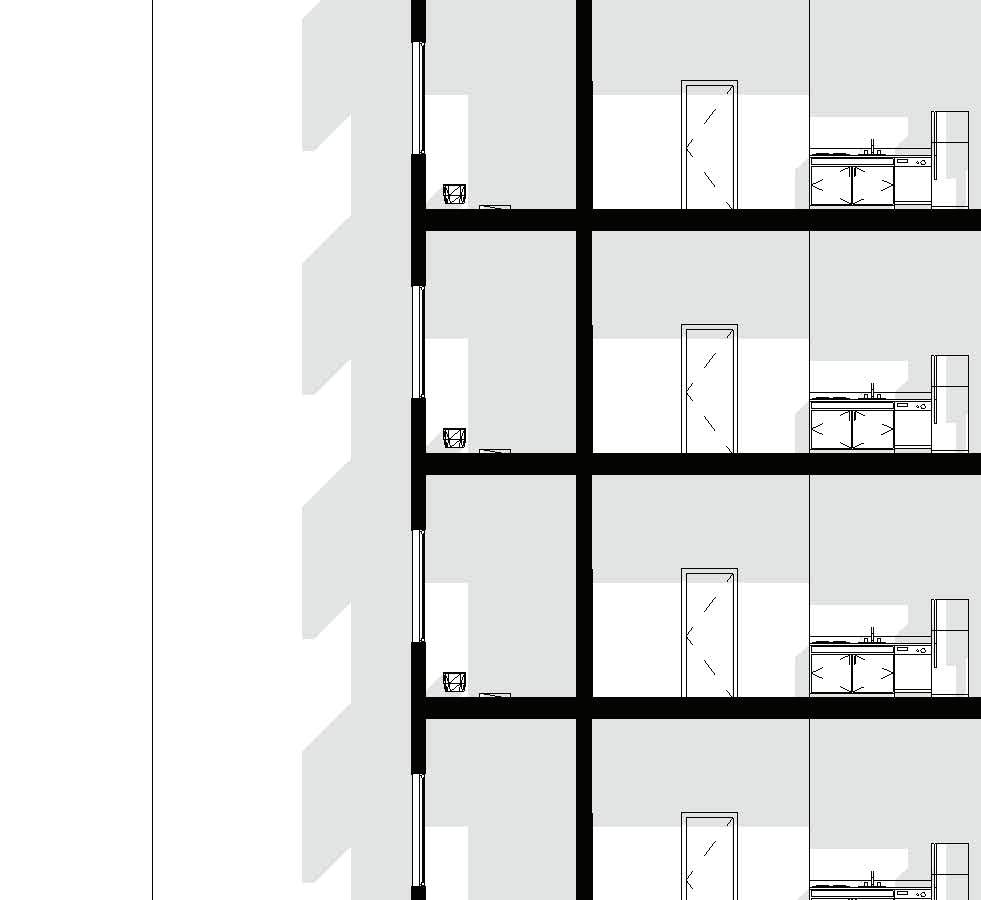

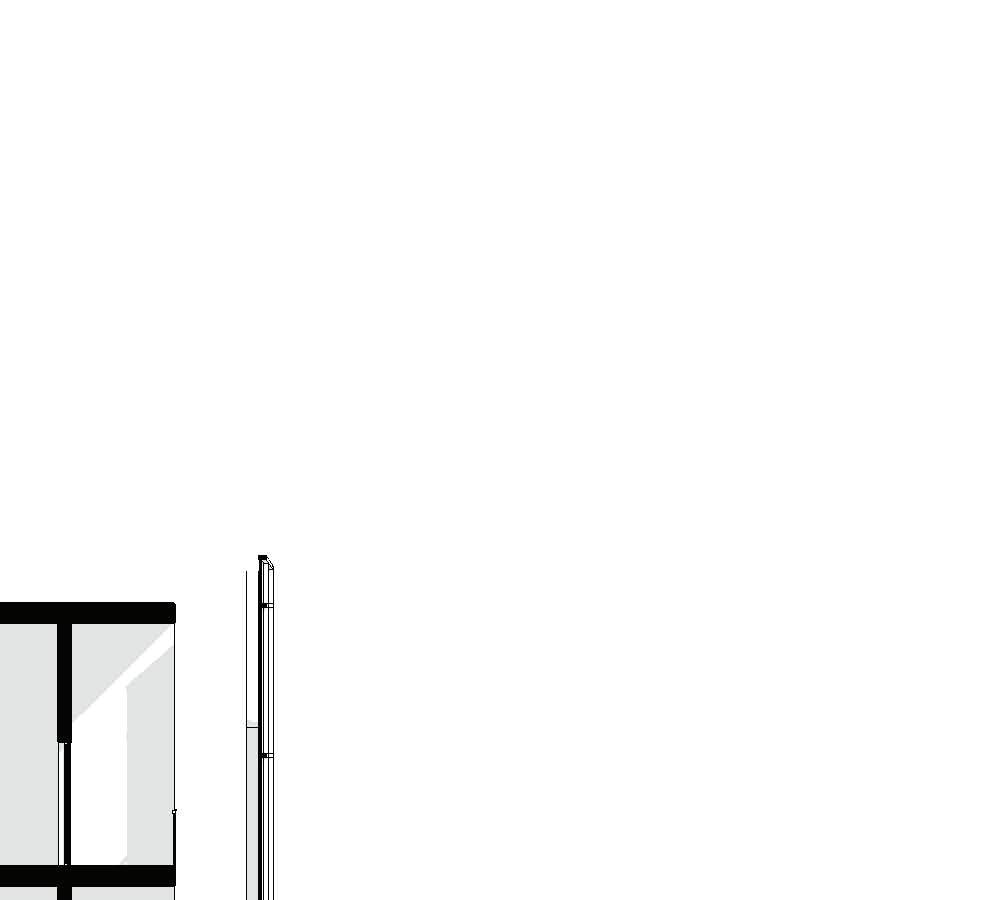

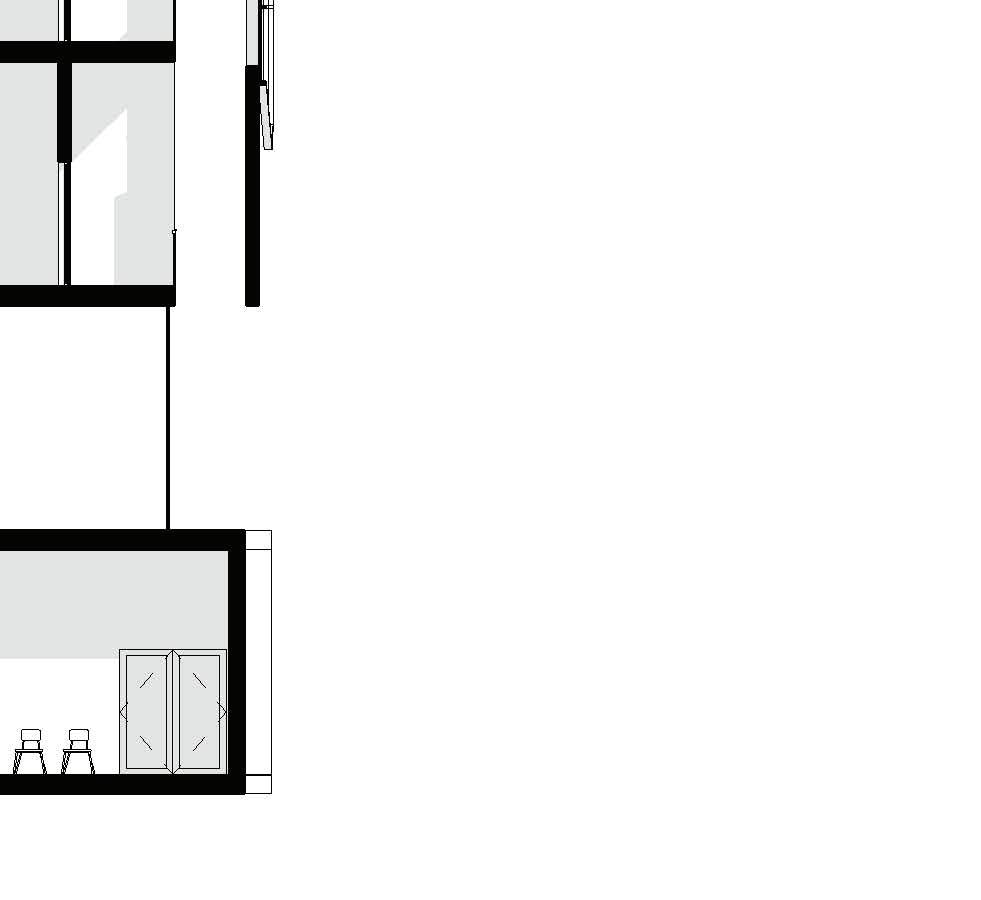
PHYSICAL MODEL
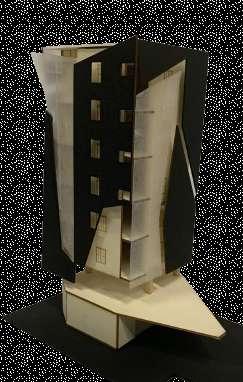

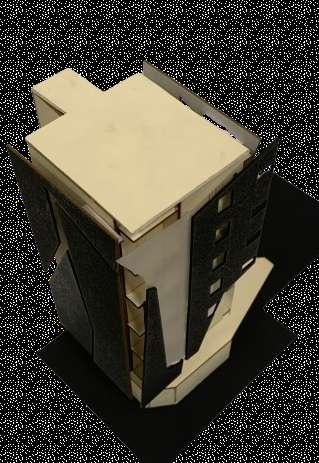
TALLAHASSEE HOTEL: “SHADES OF GREY HOTEL”
ACADEMIC PROJECT | DESIGN3.2
SPRING 2023
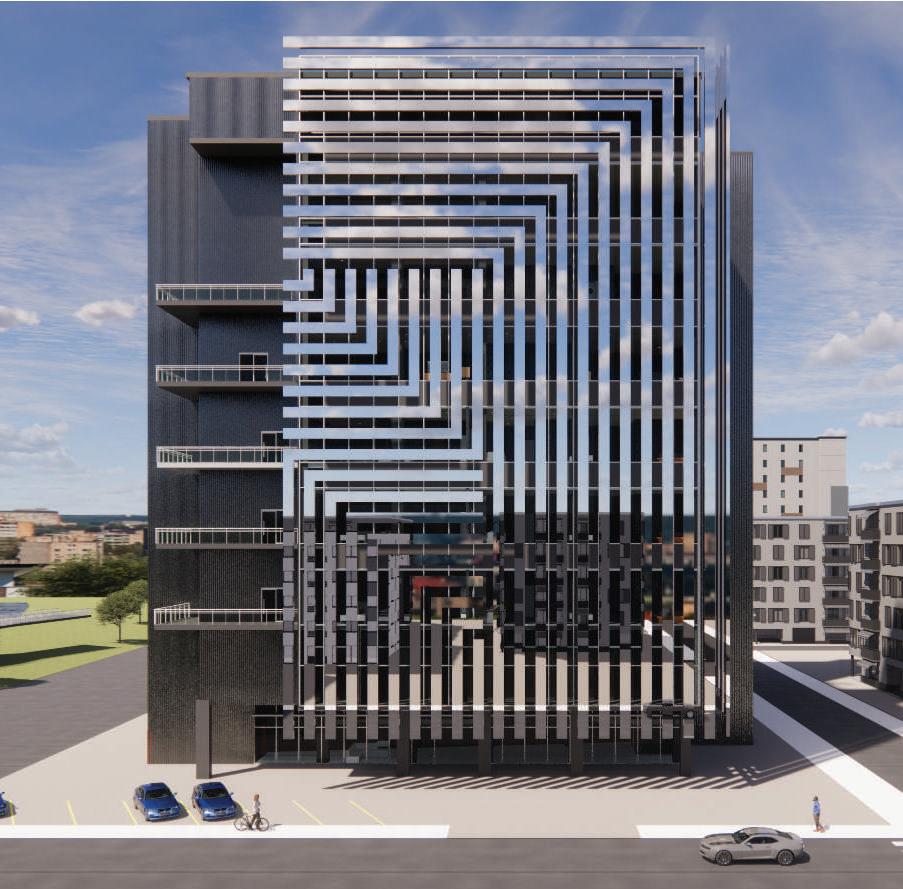
I aimed to create a seperation in the programs but keep a sense of unity in the overall design of the building. I tried to achieve this design by staggering the floors where each program begins and incorpurating a shading that ties it all together from the view point of the main facade.
AI IMAGE PARTI
DIAGRAM
AI NEW IMAGE
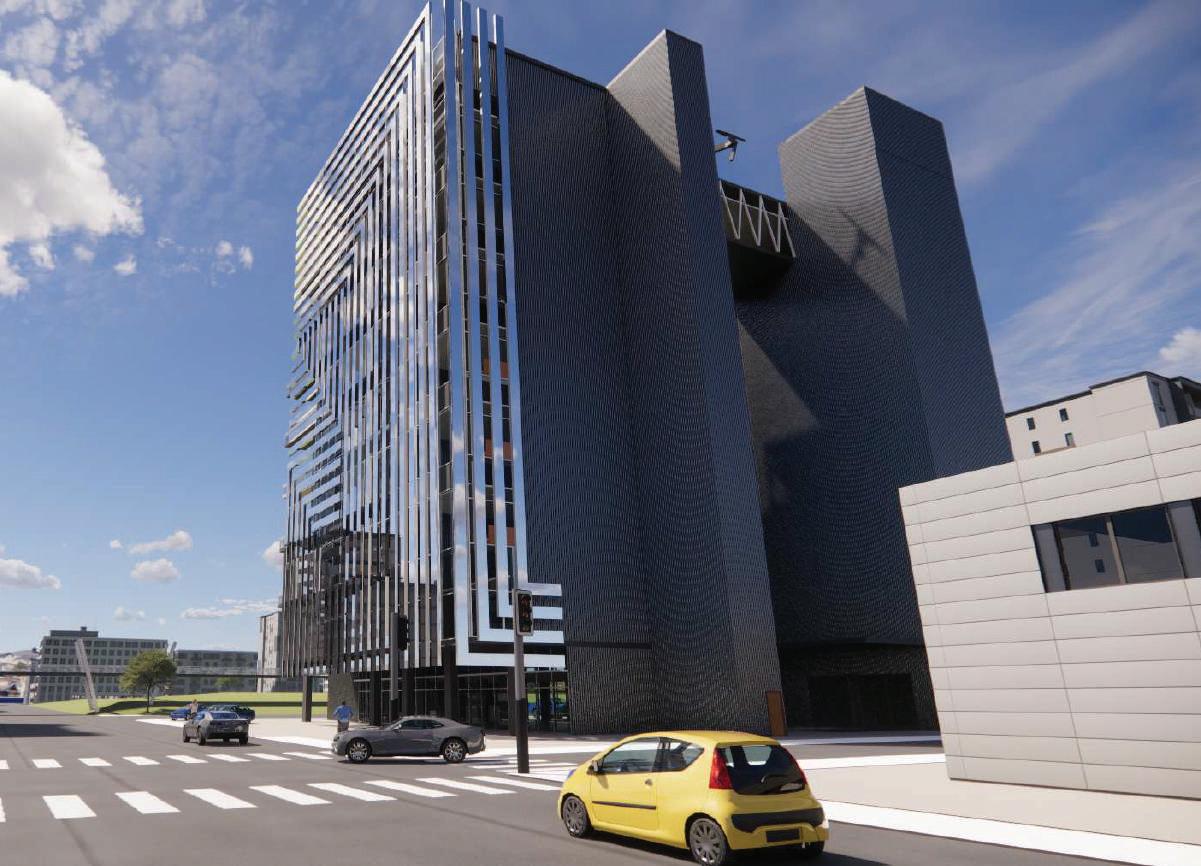
BRIDGE VIEW
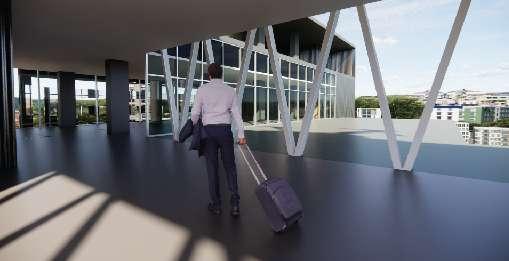
LIVING ROOM VIEW
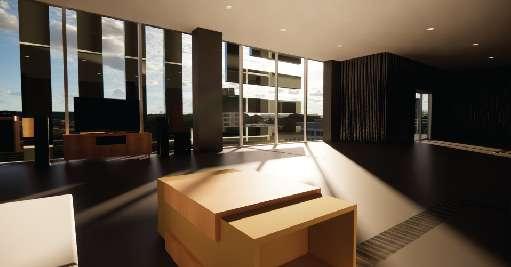
CASCADES BRIDGE PERSPECTIVE

ECODOME CHARETTE
DESIGN COMPETITION | 1ST PLACE WINNER
SPRING 2022
ECODOME
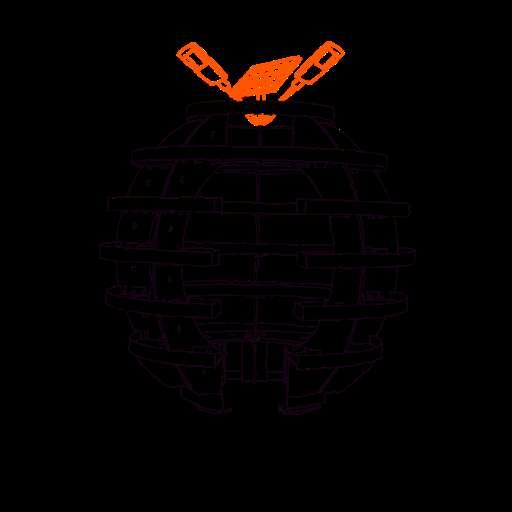
FAMU COLUMN WRAP DESIGN: “MARCHING TO
DESIGN COMPETITION | 4TH PLACE WINNER
SPRING 2023

NATIONAL TRUST FOR HISTORIC PRESERVATION - H.O.P.E. CREW
SUMMER 2024
