Itn e s t in a l Room
Conceptual Spatial Design.
Khaled Alanjery.
Spring 2022 Project I 3
- The beautification of load bearing columns.
The tectonic system technique was used to create repeated column modules that formed a tectonic field. Render
 4 Khaled Alanjery.
4 Khaled Alanjery.
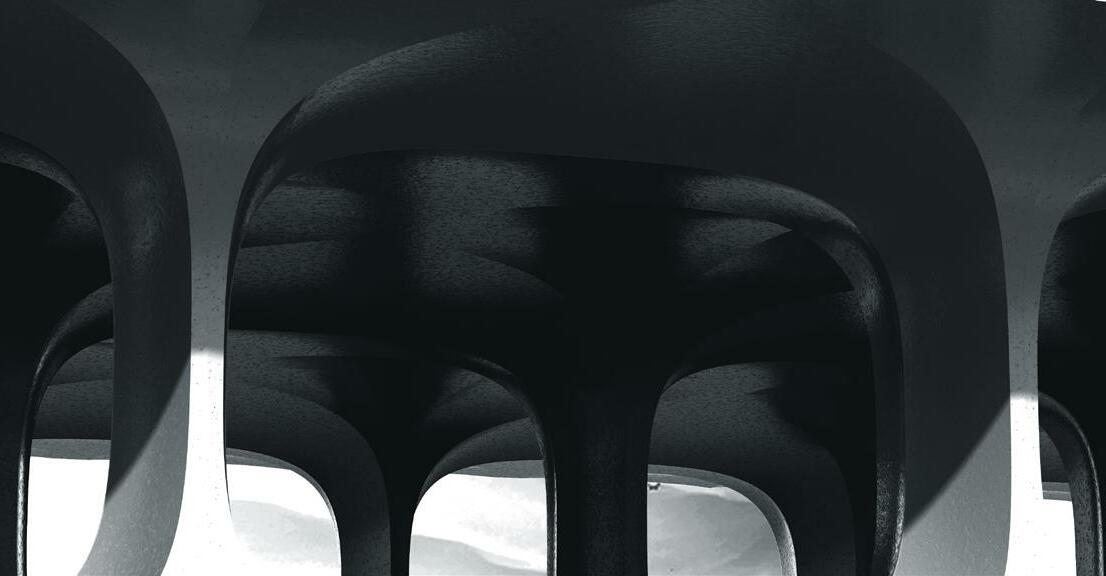
5
Khaled Alanjery.
- The beautification of load bearing columns.
Render
Charcoal Study I - An affair between linear and curvilinear shapes.




Render
Khaled Alanjery.
6
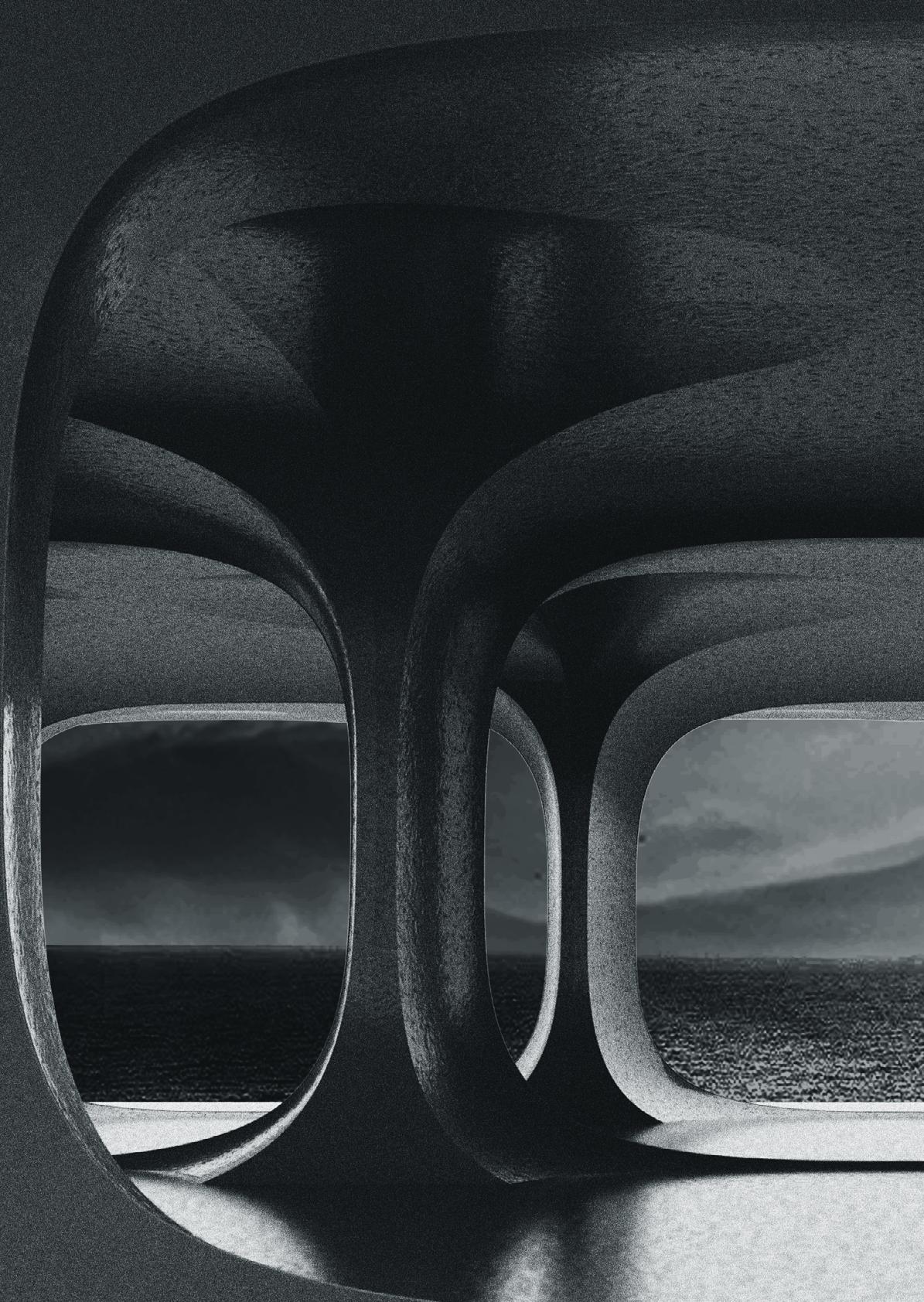 - The beautification of load bearing columns.
7 Khaled Alanjery.
- The beautification of load bearing columns.
7 Khaled Alanjery.
Summer Solstice - Dusk Render

8
Khaled Alanjery.

9
Consultation + Spatial Design Food + Beverage ( Burger Joint ) Builtenvironm e n t !
Khaled
Alanjery.
Summer 2022 Project II TOBO
Progress of October 2022

The Space features a perforated wavy brick facade housed against a modularglass wall to invite outdoor wind during cooler days of the scorching desert.
Tobo is the latest concept from middle eastern food group Umami. A burger joint located in a busy residential area in Kuwait.

10
Khaled Alanjery.
Summer 2022 Project II
C onsultation + Spatial Design Food + Beverage ( Burger Joint )
Collage

Line
Section view West 1/8 “ = 1’ Zoom
11
Drawing
in to view details
Khaled Alanjery.
Tectonic experimentation.
Tectonic assembly. 10
Foundry flats brick development phase. July 2022. 12
Facade orthographic drawing.
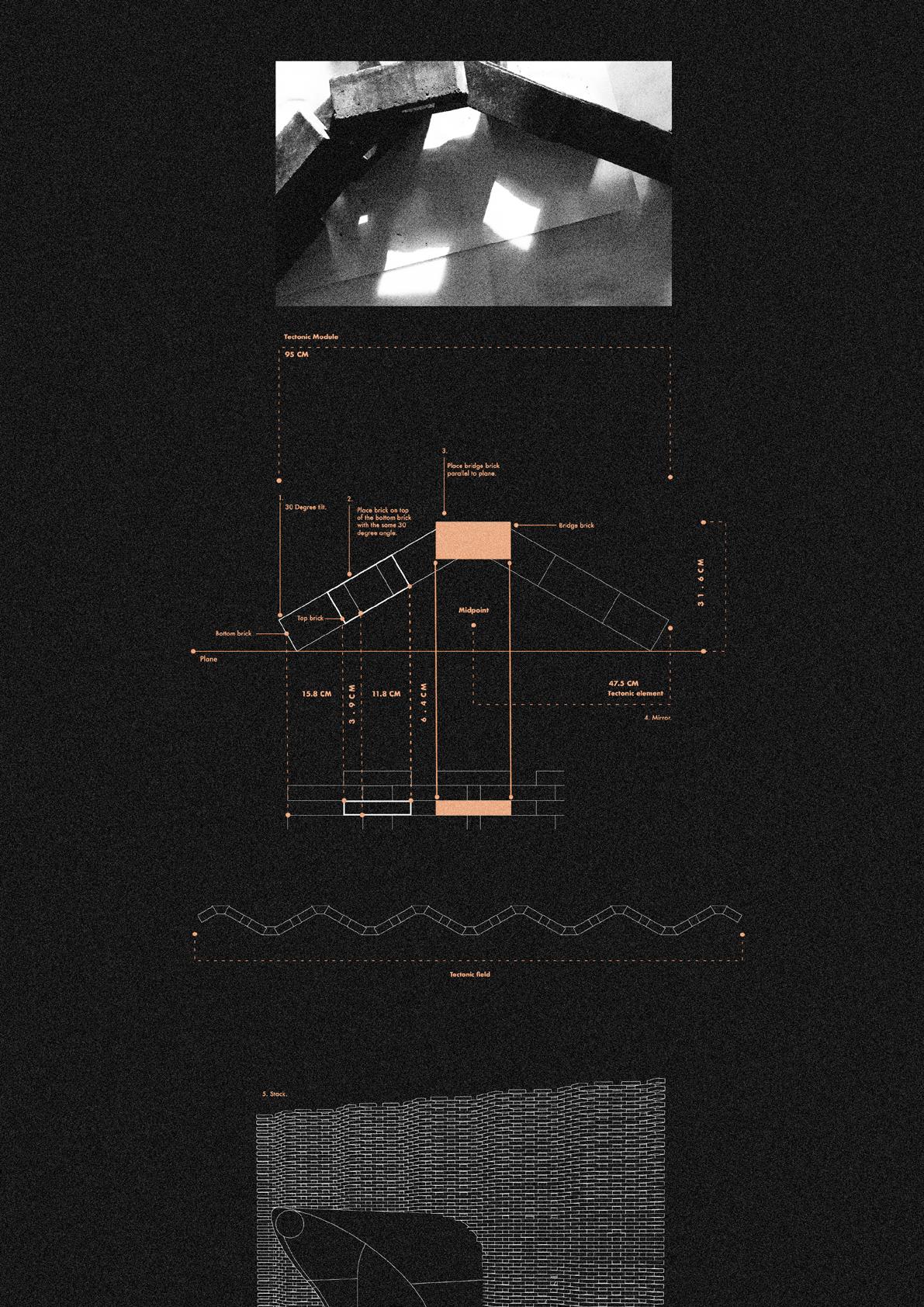
Khaled Alanjery.
Khaled Alanjery.
Progress of October 2022

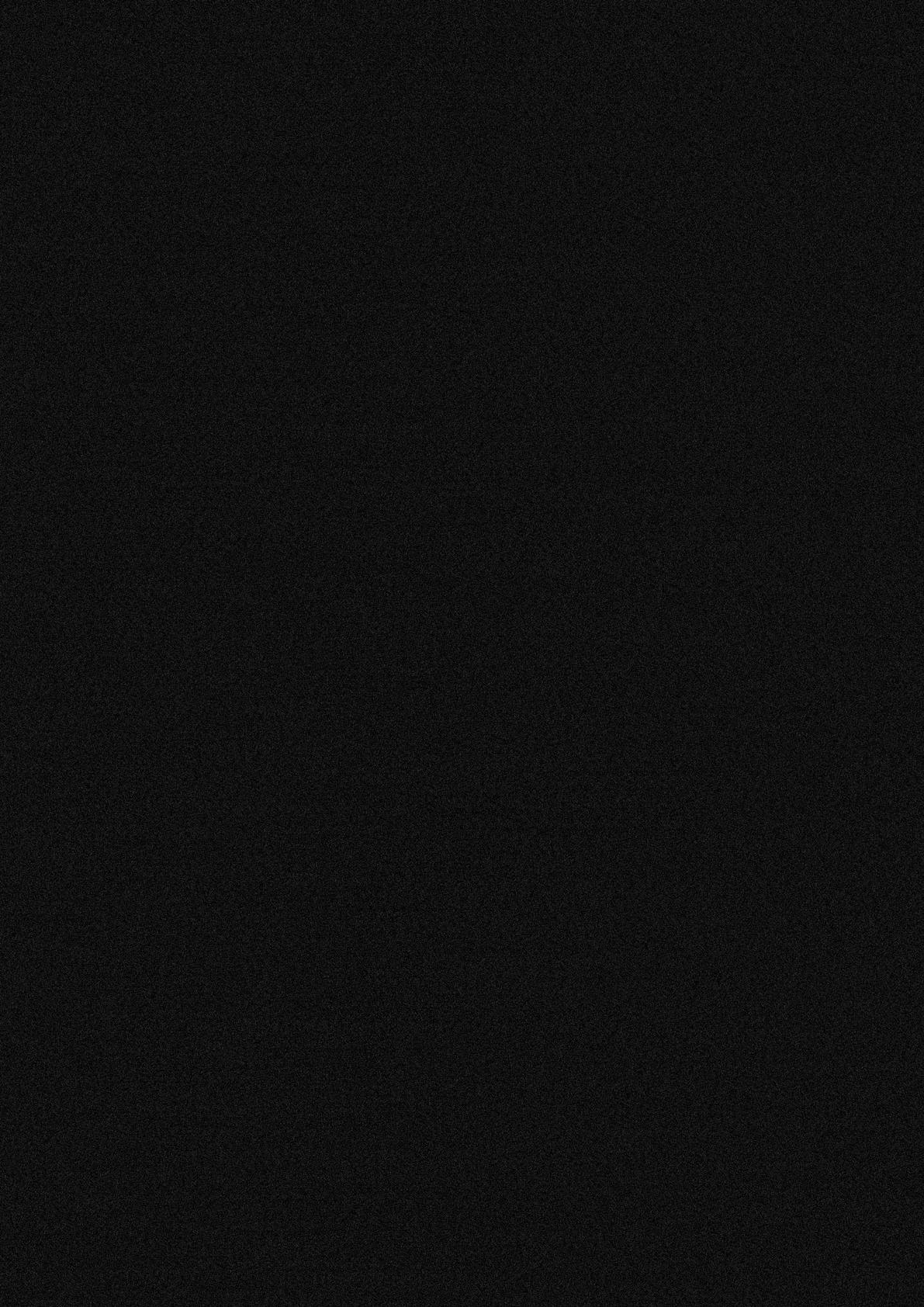
Construction Progress -- July 2022
Completed Project -- December 2022

13
Khaled Alanjery.

14
Khaled Alanjery.
Completed project - Decemeber 2022
Foundry flats facade Arched Tunnel
LED Lightbox signage



15
Khaled Alanjery.
Corner view ---- December 2022
West side view - December 2022
Window threshhold wall system.

16
Khaled Alanjery.
West side view elevation
Studio 3 project led by Professor Anne Nixon
The Neighboorh ood ’ s
Table
Spatial Design Hospitality/Community.
Khaled Alanjery.
23
Fall 2021 Project IV


Upper level Ground level Henry street entrance ( foyer ) Banister/ Railing complex Ramp/stair module Communal pod Cooking studio 1 Main dining area Cooking studio 2 Clark street entrance Double heigt space chandelier 24 Khaled Alanjery.
A communal cooking studio encourging infusions of multiple culinar y roots across cultures and regions, inviting chefs and hobbiests from various ethnicities to utilize and abuse this space by sharing new and profound techniques + flavors. The neighboorhood’s table is designed to be “ wall-less “ to motivate a communal environment.
- The Neighborhood’s Table
Banister/Railing complex extending from the upper level to the ground level.

25
Khaled Alanjery.
Over head lighting
THE “WALL-LESS” CONCEPT
The entire space is constructed with zero conventional walls with exceptions for private areas. Without walls segregations for programs and designated areas can be a struggle to achieve, therefore the banister/railing complex from the upper level extend downwards to the ground level to create partial segragations while still maintaining an open flow for the place, this encourges a communal environment.
See page 24 ( Isometric ) to locate the view in space.

26
Summer Solstice - 5PM
Khaled Alanjery.
Khaled Alanjery.
Line Drawing Floor plan Ground level 1/8 “ = 1’
27
Zoom in to view details
Khaled Alanjery.
Floor plan Upper level Line Drawing 28
1/8 “ = 1’
Zoom in to view details
Alanjery.
Line Drawing Section view West 1/8 “ = 1’ Zoom
29 Khaled
in to view details
Khaled Alanjery.
before sharing to the community.
An area where private thoughts are refined 30
is a little less communal and a lot more private.

A private gateway where everything happening
Rethinking the concept of a lounge area is a limitless pool, but the catch in this situation is modularity. This 12-seater communal pod is completly dynamic in it’s purposes due to hydraulic mechanisms in each pod that allow for both ends to bend and shape a back support, in addition to a “ foward - backward “ pull and push to ergonomically enhance the module’s usage.

 Daybed
Individual
Conversational
Daybed
Individual
Conversational
31
Yellow Boucle fabric upholstery + Baltic Birch Plywood base.
Khaled Alanjery.
See page 24 ( Isometric ) to locate the module in space.
in to view details
glass-room ( serving area ) and the private pod area. 32 Khaled
throughtout the journey. Lastly, the ramp/stair module also contain two programs, the 3/16” = 1’ Zoom
Alanjery.
Unwrapped section Stair module See page 24 ( Isometric ) to locate the module in space.
rounding spaces, which encourges the “ Wall-less “ concept. Additionally, the shape
due to the high banister, the module creates a partially enclosed feel between the sur -
and formality of the spiral module forces the banister to hide and expose the view Collage
One of the most prominent design elements of the communal space is the ramp/stair
module. This module is the genesis of the project’s distribution and programming,
See page 24 ( Isometric ) to locate the module in space.

Private pods area
Khaled Alanjery.
 Baltic birch plywood banister + ramp
Baltic birch plywood banister + ramp
33
Orange Tinted glass private pod partition
Plywood was chosen for the entire space due to it’s maluablity and flexibility.

Highly diffused backlit banister

Extended fin to support pendant light fixtures
The module’s curvilinear form plays a prominent role in revealing and hiding elements, since it’s heavly layered with the railing of the upper level, this layering creates the Banister/railing complex.
34 Khaled Alanjery.
Rendered Elevation.
Studio 5 ---- Technical drawing -- Fall 2022



35
Khaled Alanjery.
Studio 5 ---- Technical drawing -- Fall 2022
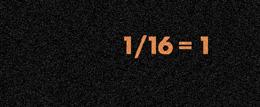
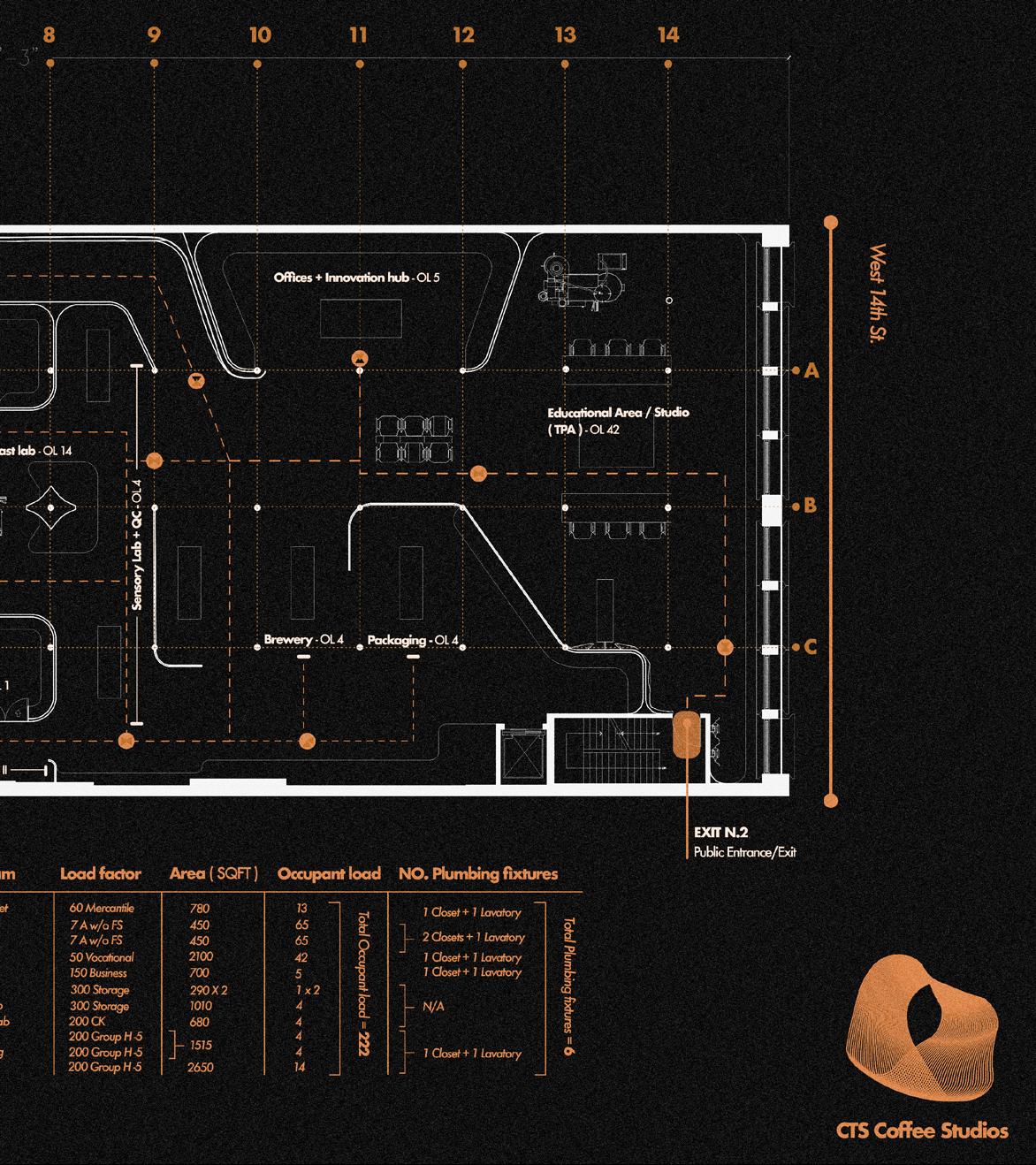

36
Khaled Alanjery.
Bye.
To view cinematography work please visit @Vyooz on Instagram.
tne . lAsyaw o p e n t o learn more.


 4 Khaled Alanjery.
4 Khaled Alanjery.





 - The beautification of load bearing columns.
7 Khaled Alanjery.
- The beautification of load bearing columns.
7 Khaled Alanjery.












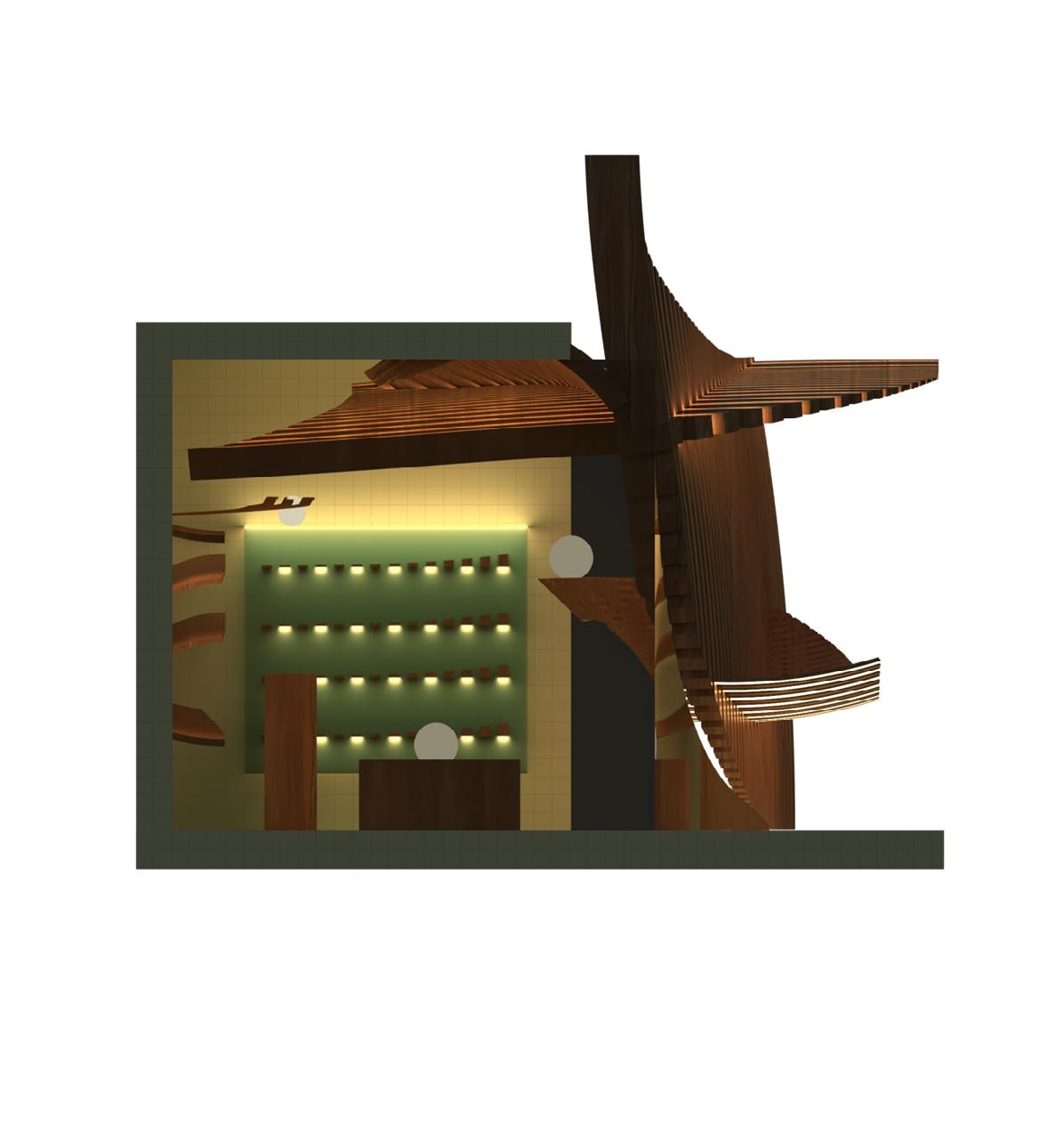



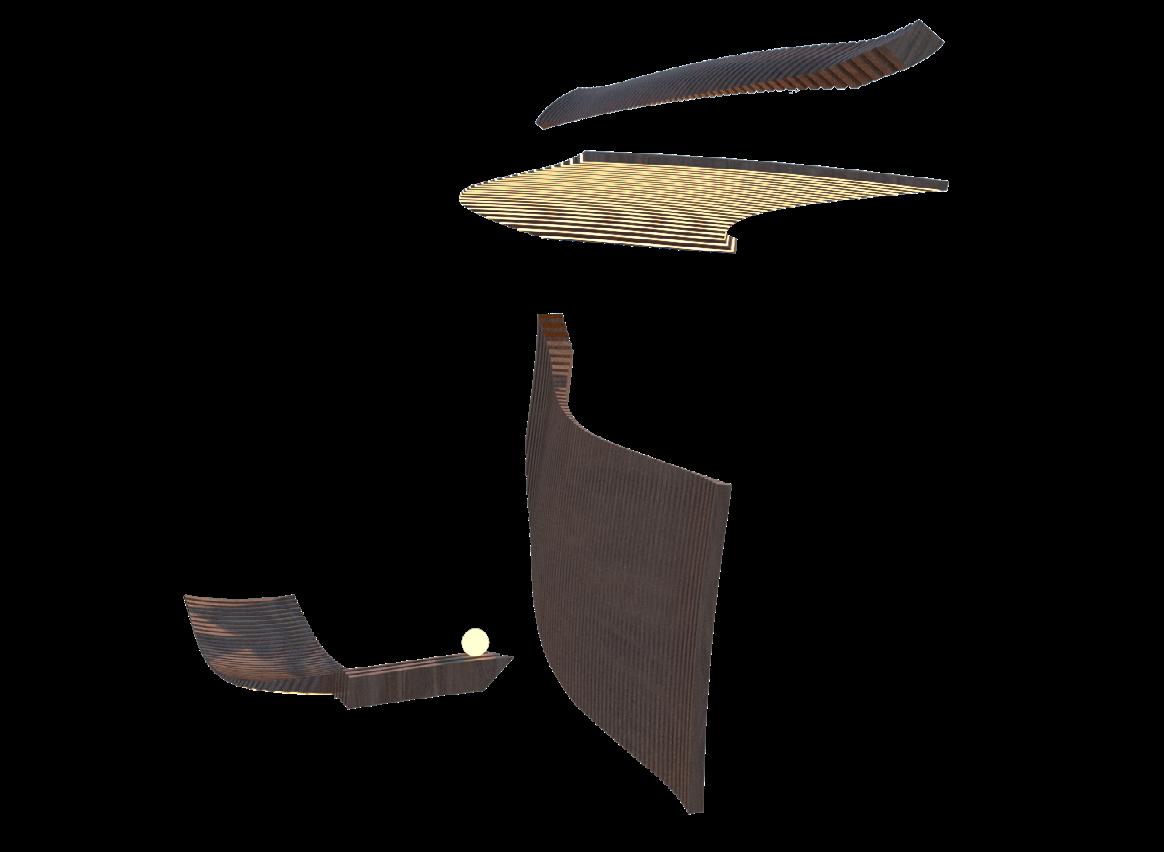

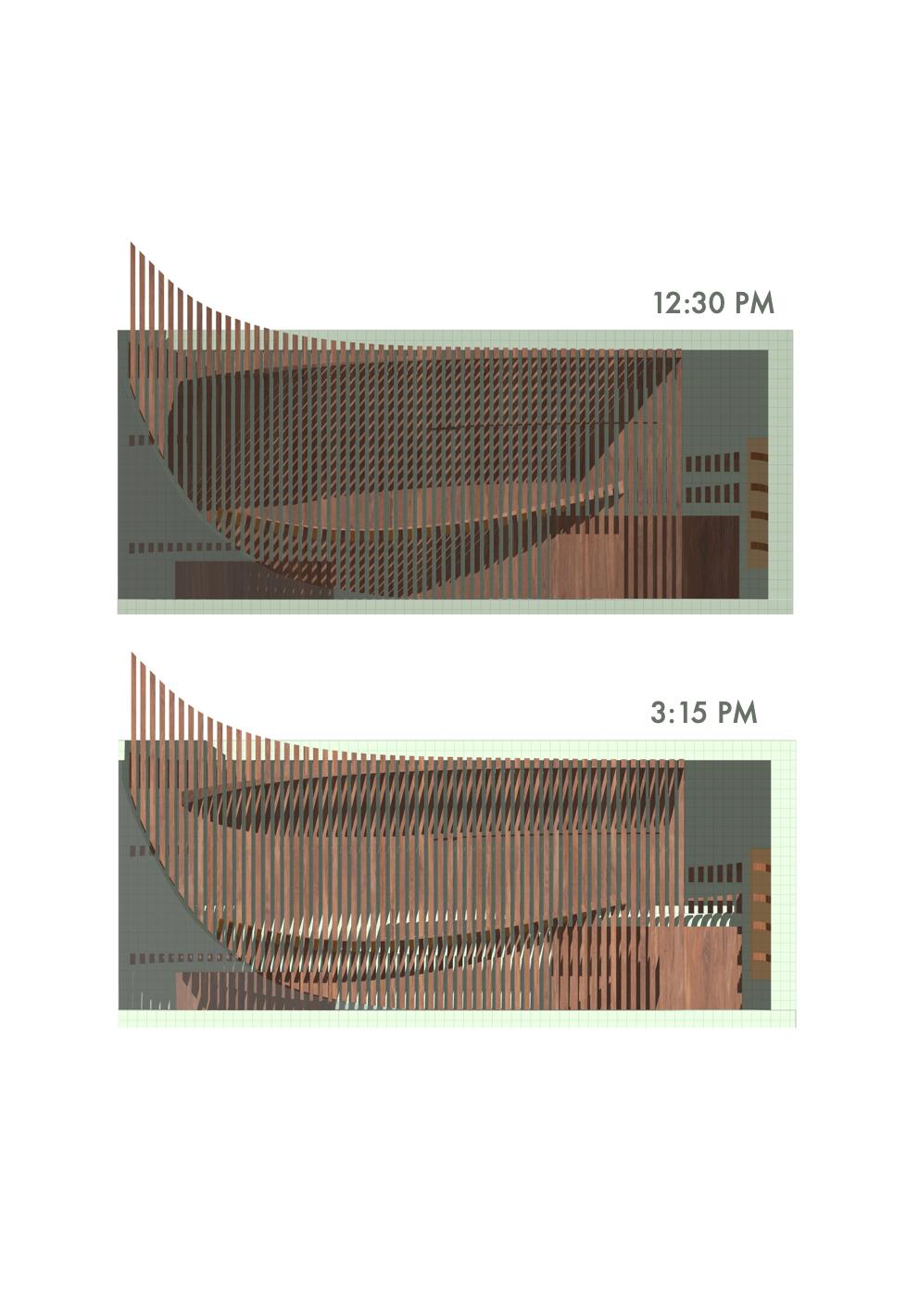







 Daybed
Individual
Conversational
Daybed
Individual
Conversational

 Baltic birch plywood banister + ramp
Baltic birch plywood banister + ramp






