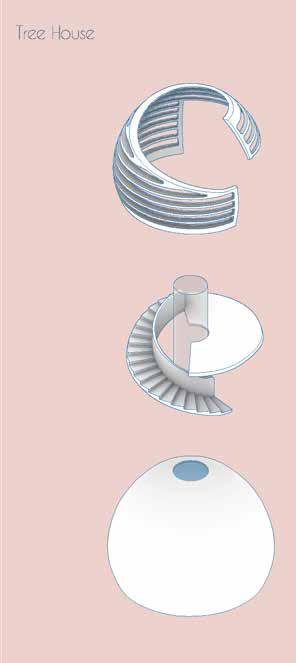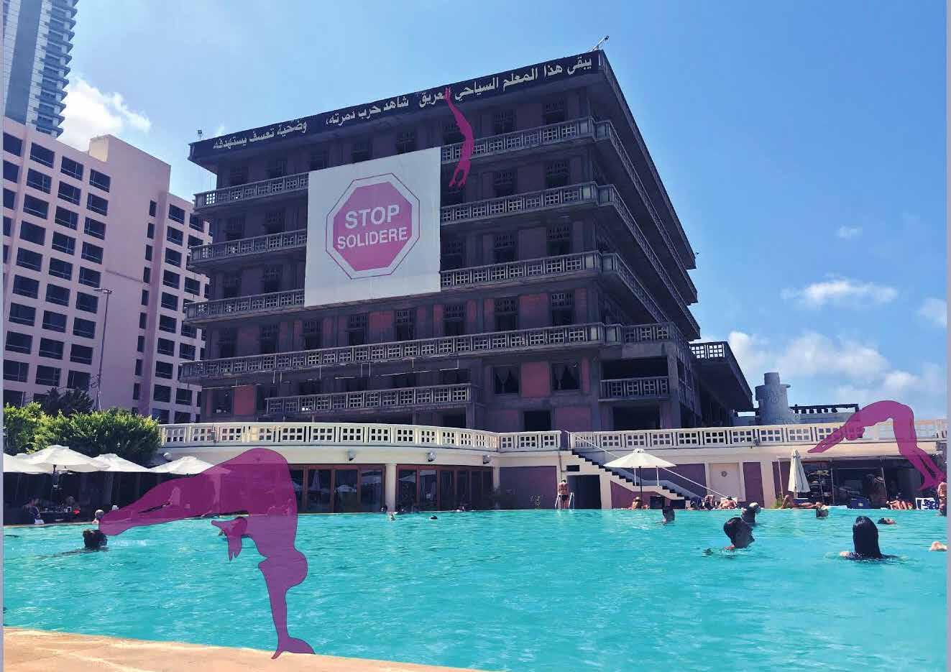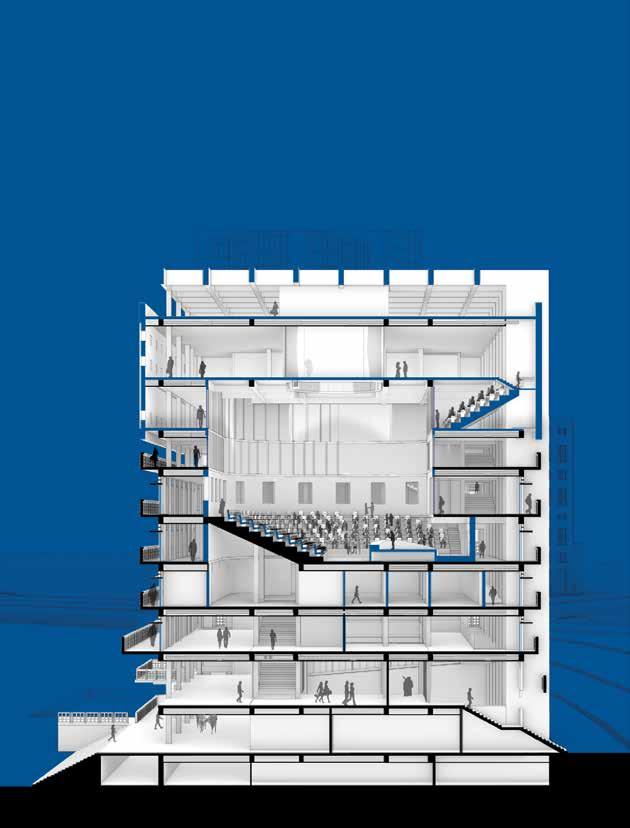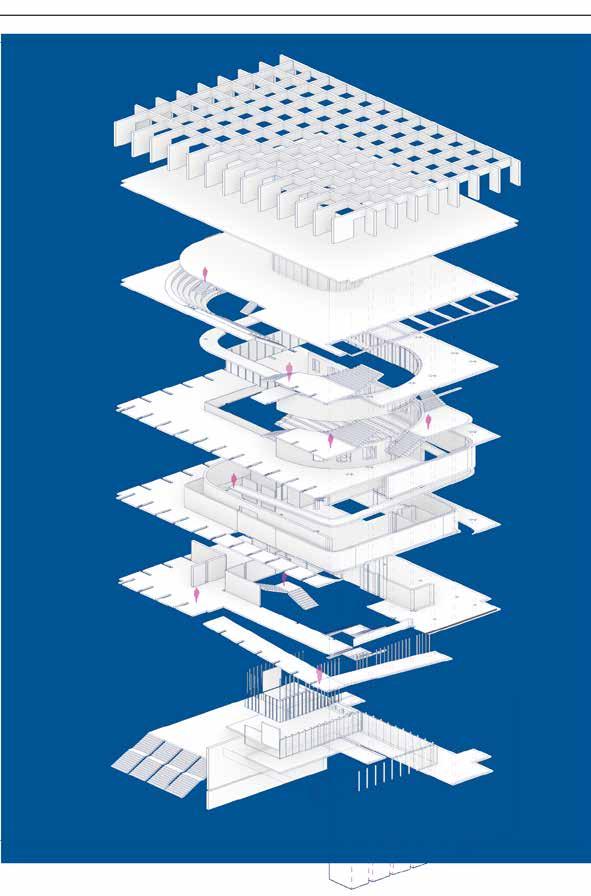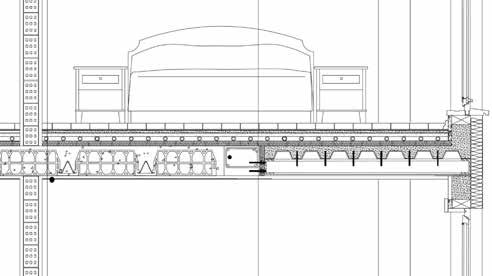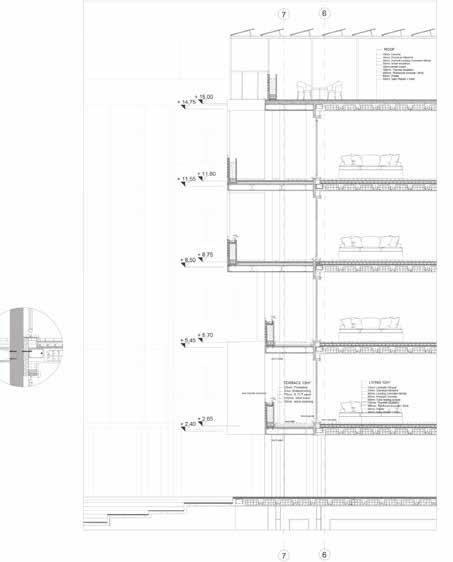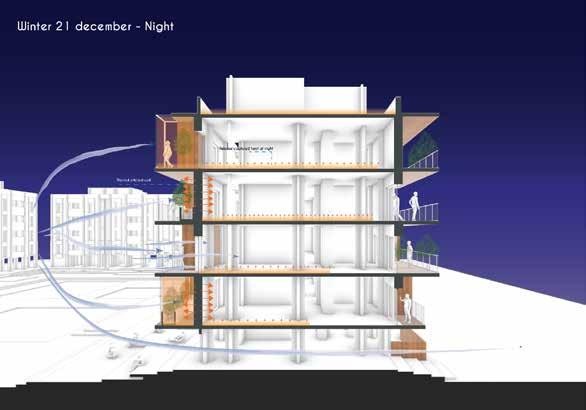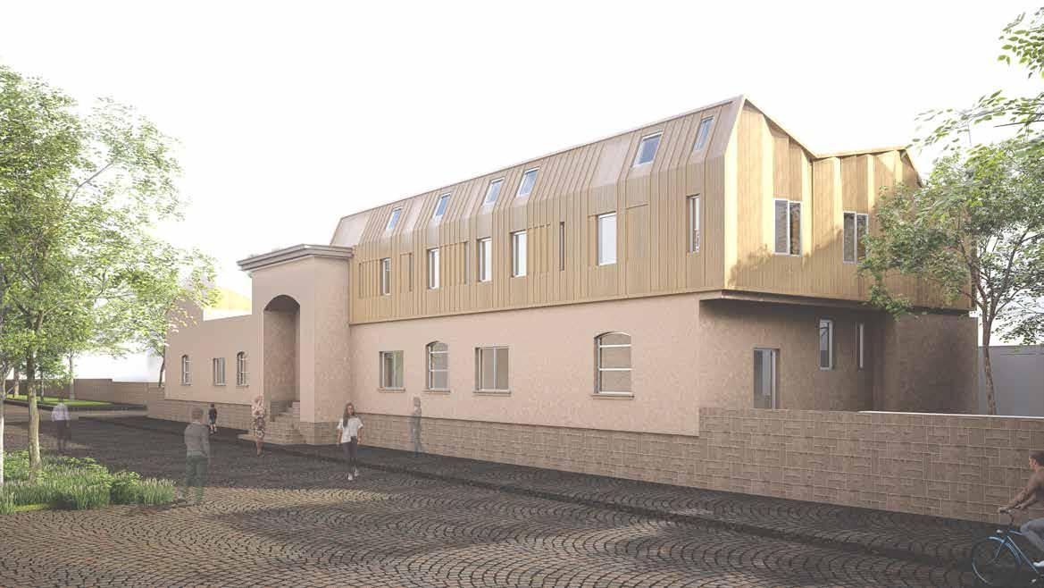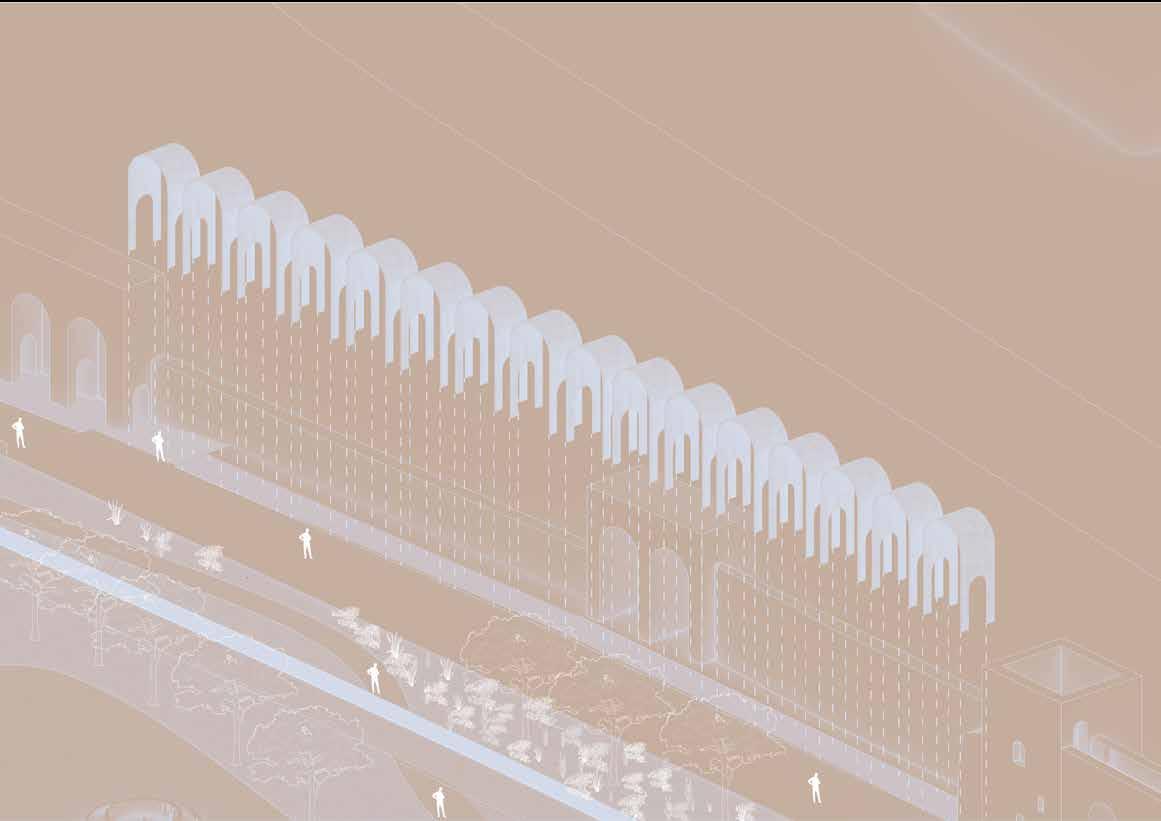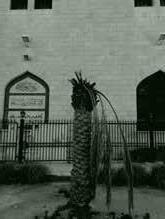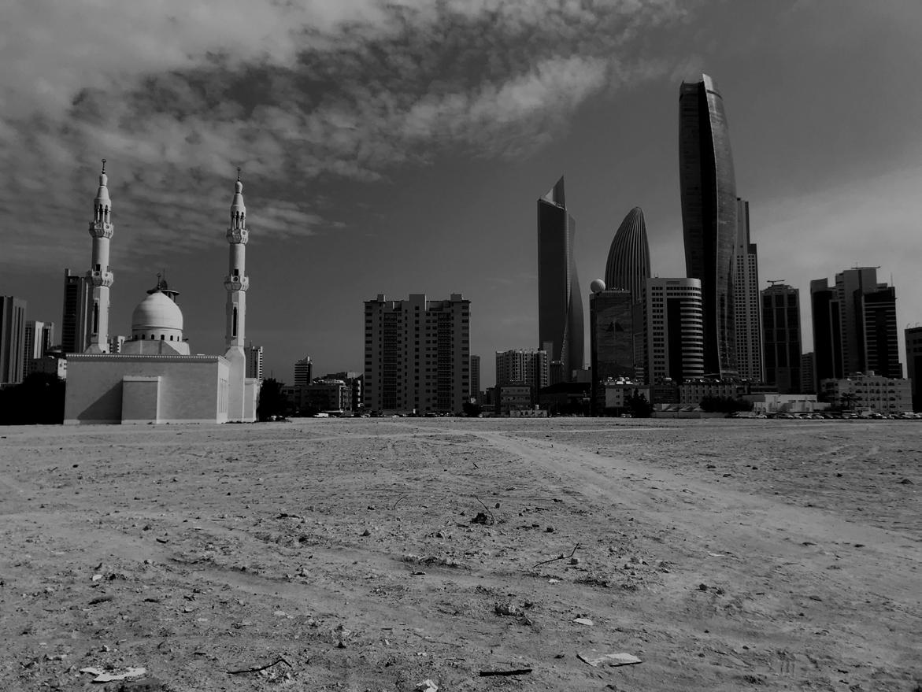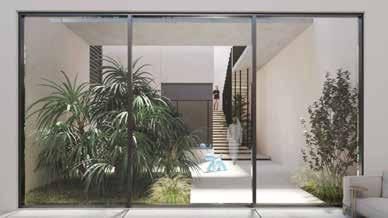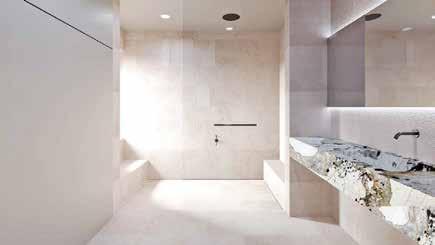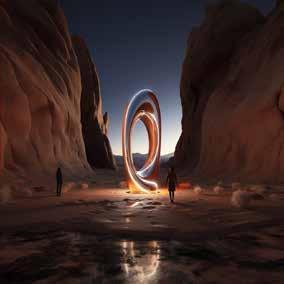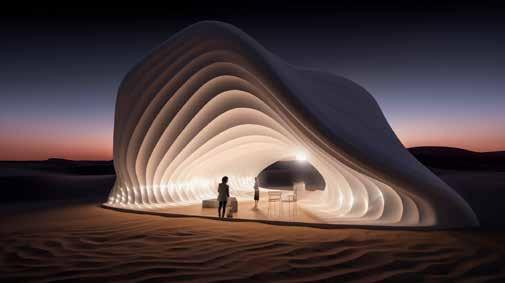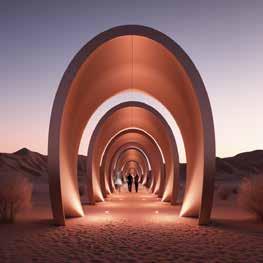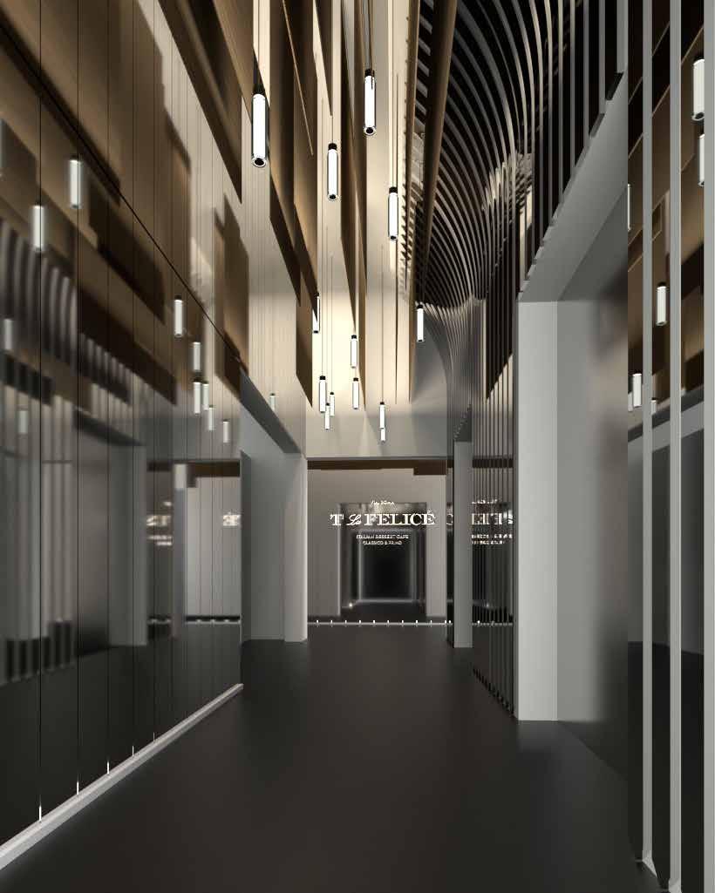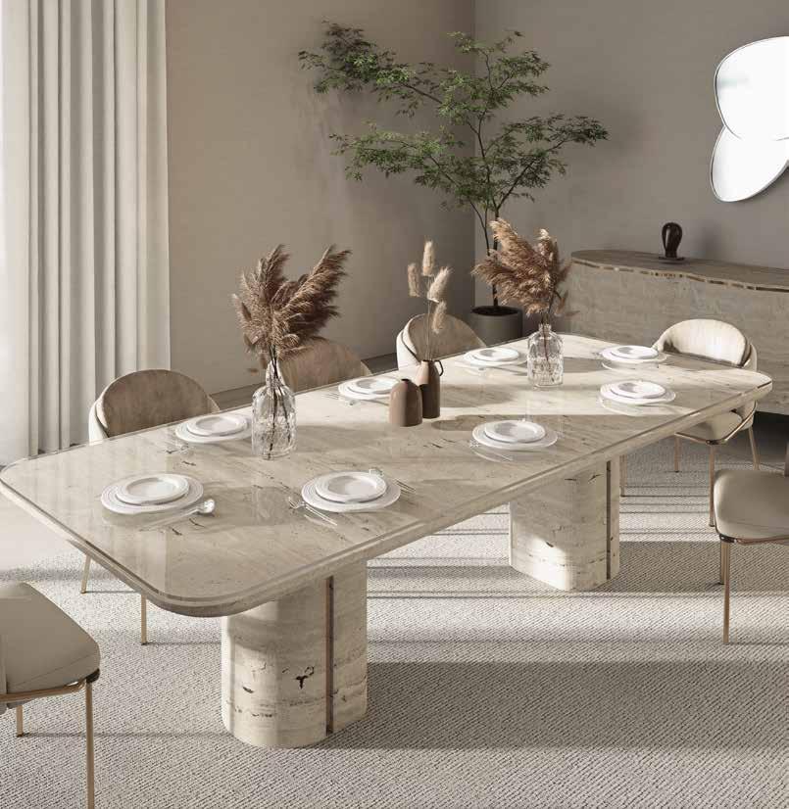khaled.ahhmeed19@gmail.com
+393517915801
khaled-jamal-32a5931a6
EDUCATION
From 2022 to 2024
- Masters in Architecture, Urban Renegeration Program at La Sapenzia di Roma University, Rome, Italy.
Thesis title: Colonial modernism in the post-colonial era, The case of Beirut from the eyes of St.George Hotel. Advisors: Prof. Angelo Figliola, Prof. Francesca lembo Fazio
From 2015 to 2020
- Bachelor of Architecture from The Department of Architecture at Kuwait University, Kuwait.
Thesis Title: The Architecture of Political Power. “ Architecture as a tool and an end ” Advisors: Dr. Abdulaziz Al Saqobi, Arch. Fareed Abdal. GPA: 3.56 / 4.00
EXPERIENCE
Architect - Remote March 2023 to Present
- Furniture designer at Nazzek Furniture Company,, responsible for designing annual dining setting including, tables, chairs, sideboards, and interior setting.
- Responsible for producing high quality renders and detailed drawings for various projects from high-end dining setting to commercial projects.
Teacher Assistant Feb 2024 to Present

- Following Prof. Angelo Figliola Environmental technological Studio for Urban Regeneration course that revolves around environmental design studio, that discuss the possibilities of transforming under-utilised, hidden, and abandoned spaces into architectural nodes that aren’t only sustainable and highly-efficient but also aesthetically and symbolically coherent.
- Attending Jury and giving seminars on the use of Climate Studio and grasshopper and extracting Bio-climatic information and applying it during site analysis, design development and concept proof stages
Researcher / Designer
From December 2022 to August 2022
- Joined as a researcher and designer with an architectural background, focusing on developing computational and product design techniques for medical applications. I established an Innovation Lab at Jaber Al Ahmed Hospital specializing in 3D printing for the medical field.
- My role included introducing 3D printing solutions, localizing production methods, and educating doctors on the technology’s potential for enhancing medical practices.
Architect
July 2021 to September 2022
- Full time Architect at Edama Consult specializing in designing energy efficient residential buildings with Solar power infrastructure installation. Responsible of the architectural design process from concept generation and development to supervising the final detailed drawings.
Junior Architect
From January 2020 until April 2022
- I contributed to a research initiative on urban sustainable development in Kuwait, focusing on the post-oil development boom and architecture’s role in this transformation.
- I co-authored the book Shelter, which documents research, methodology, and literature on formal and informal settlements across the Arab world, analyzing the political, social, and economic factors driving these developments.
Junior Architect
April 2021 until 2021 August
- Junior Architect at Bonyan.Kw design consultancy. Collaborated on various residential housing projects and interior design rendering.
Intern Architect
Dec 2020 - Feb 2021
- Internship at Parallel Studio. Collaborated on various retail and commercial design projects and successfully fulfilled and supervised implementation of 2 commercial interior design projects.
Workshops & Entries
Medea Workshop - Municipality of Carloforte
September 2024
- Presented an adaptive ecological pavilion design as part of the Medea Workshop, focused on sustainable solutions for climate adaptation in Mediterranean urban spaces.
Politecnico Di Milano
August 2020
- Scored among the first recipients of the best project and research proposal. In Sense Italiani competition about the use of Senses in architecture.
Space Wars Workshop
January 2020
- Invited by Kuwait curators of 2020 Venice Biennial in a workshop to participate in Kuwait publication (Space Wars) in the Biennial
• Rhinoceros 3D Modelling
• Grasshopper
• Revit
• AutoCAD
• Vray for Rhino
• Adobe suite
• Comfyui
• Midjourney
• Lumiun
• D5 render
• Audodesk Forma
• QGIS
LANGUAGES
Kuwait Fund of Development
March 2019
- Scored first place in designing a pavilion in Lebanon arranged by the Kuwait Fund of Development and invited to a site visiting trip to Lebanon
1- Shelter: A morphological investigation into the aesthetics of the indigenous. Part of a research of Kuwait’s future sustainable urban development.
2- Sadu Space: Stitching the Sea-Desert relationship. How can Kuwait’s architectural and cultural duality be bridged?
3- Co-living - Tiburtino III: Rehabilitation and regeneration of Tiburtina III modular blocks. Part of the environmental design studio.
4- Mura Aureliane - Indexing the Missing: A conversation design project aimed to preserve, intervene and index patchs of the wall back to the city. Part of the conservation design studio.
5- Villa Erasmus - Rehabilitation project: A regeneration project that aimed to upgrade the status quo of the adjacent context and the performance of the intervention using sustainable active and passive systems. Part of the environmental technological design studio
Academic Projects: Practice:
01 Architecture School Projects
1- Architecture of Political Power: The case of St.George Hotel
2- Comprehensive Studio: Al- Madrasa Skyscraper
1- Tla Felice: Interior design project of the Roma based bar franchise.
02 Architectural Projects
2- Villa Al Jasser: Multi-story single-family project in Kuwait city. Scope was architectural, interior design, supervision. I was the main architect involved.
1- Smurf Farmhouse
3- Levels Kashta: Winter desert resort conceptual design proposal.
2- Sense Italiani Competition (Sadu Space)
4- Venice Biennale: Mapping the Hinterland.
03 Other Projects
5- Red Cream: Interior design project of Bakery
1- Parametic Chair & Bus stop design
6- Bespoke Furniture: Featured best selling Dining/coffee tables
2- Venice Biennale Workshop
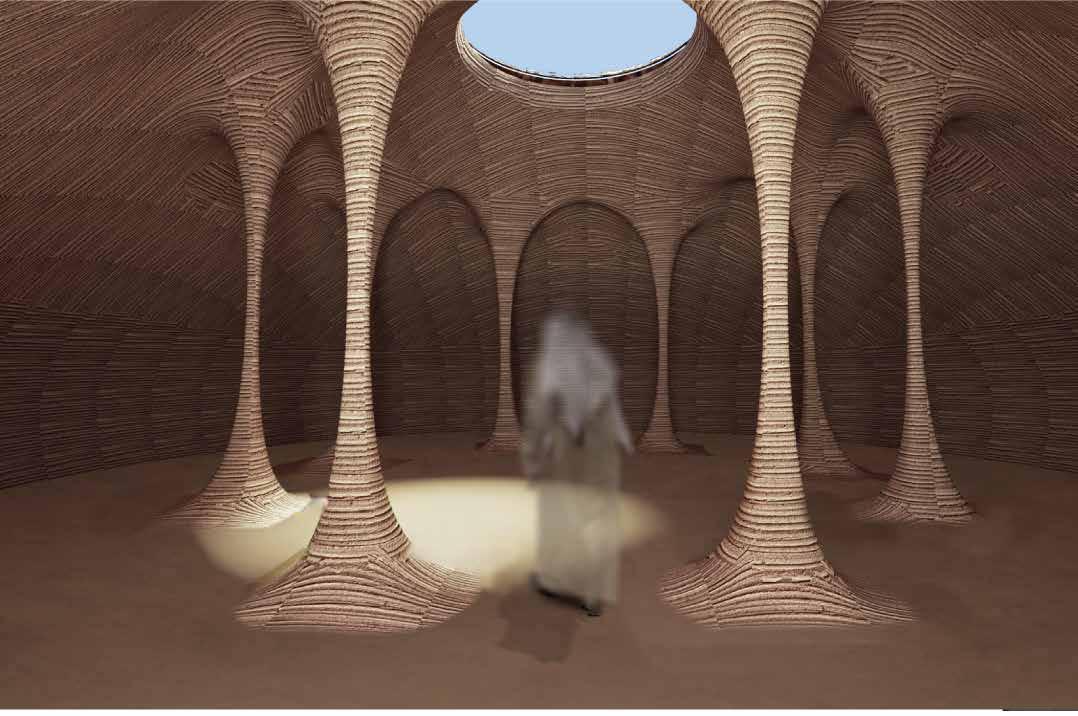
Architectural Typology
In C oll a bo r a t i o n w i th Ada n a D e s i g n a n d Fa si l a
Pr e ma cu lt u r e. Th e p r oj ec t is pa r t of a n in t ensi v e r ese a r c h fram e wo r k
o n alt e r n a t i v e b ui ld in g m e thods a n d t ec h niques in th e Ar a b wo r l d
A r e fl ec t i o n a g a in s t th e s t a t us of a r c h i t ec t u r e, c o n s t r uc t i o n, a n d
u rba ni s m. Al s o, a n e xplor a to r y oppo r t uni t y o n th e s u s ta in a b l e f u t u r e
of u r b a nis m a n d c o n s t r uc t i o n
Th is p r oj ec t a i m s to se t a p r otot y p e th a t e x e mpl i fie s n ot o n l y su s -
ta in a b l e b u i ld in g, r a th er d e mo n s tr a t es th e be aut y a n d ho ne s t y of
v e r n a cu lar n a t u ral b ui ld in g. Als o, a n in t e ra c t i v e e xp e r ience a s th e
s t r uc t u r e wo u ld be e r ec t e d b y v ol un t ee r s in a wo r k shop se t u p
w h e r e e d uc a to r s w i ll ha n d to ha n d b ui ld a n d e d uc a t e v e r n a cu la r
b ui ld in g t ec h nique s. Th e si t e i s lo c a t e d in A b dal i f a r m s a r e a so u th
of Ku wa i t a t ho u r f ar f r om th e urb a ni z e d ci t y Th e d esi g n a pp r oa c h
wa s to c r e a t e a dom e t y pology f or e a c h f unc t i o n. E a c h i s d i s t i n -
g uis h e d a n d in d e p en d en t w h i l e also bein g w e ld e d tog e th e r a n d
c ompo se d a s o ne w hol e Th e s am e n arr a t i v e wo u ld c o n t i n ue in th e
in t e r i or s pa ces w h e r e e a c h in t e r i or i s h e ld w i th d i f f e r en tl y b u t al s o
a c ompl e m en ta r y to e a c h oth e r. Mo r e ov e r, r es po n d in g to th e
c l i m a t ic c o n d i t i o ns sen s i t i v e l y a n d s t u d yin g th e sun l i ght p ene tr a -
t i o n to p r ov i d e ad equ a t e sun l i ght w h i l e also a v o i d h e a t rad i a t i o n
usin g mo r e tha n o ne l i ght in g a n d s had in g t ec h nique s

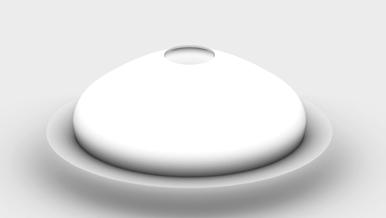
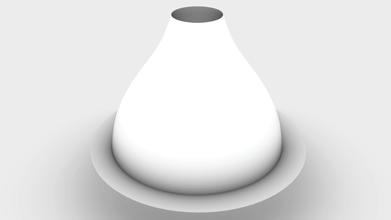
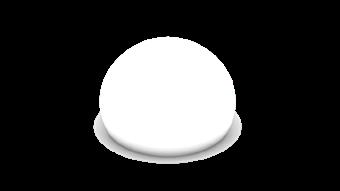
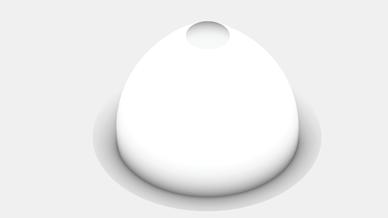
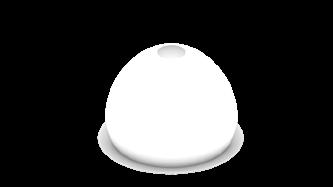
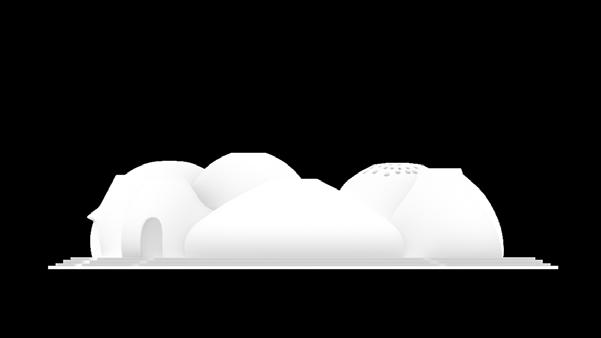
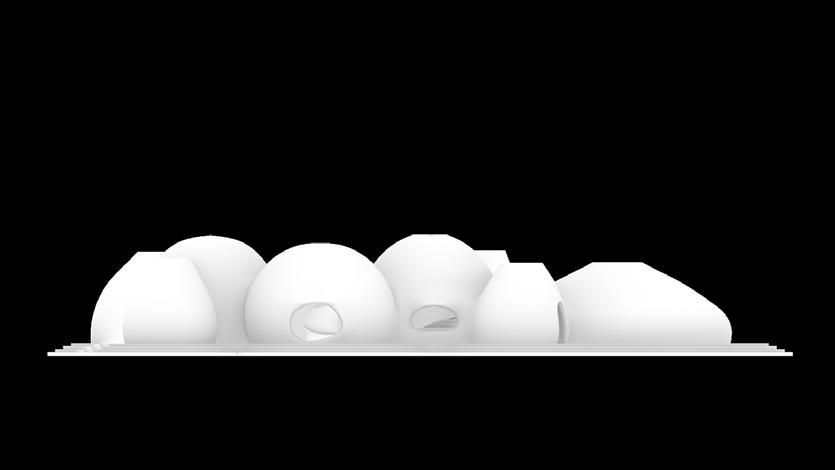

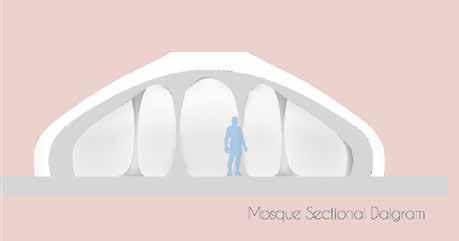
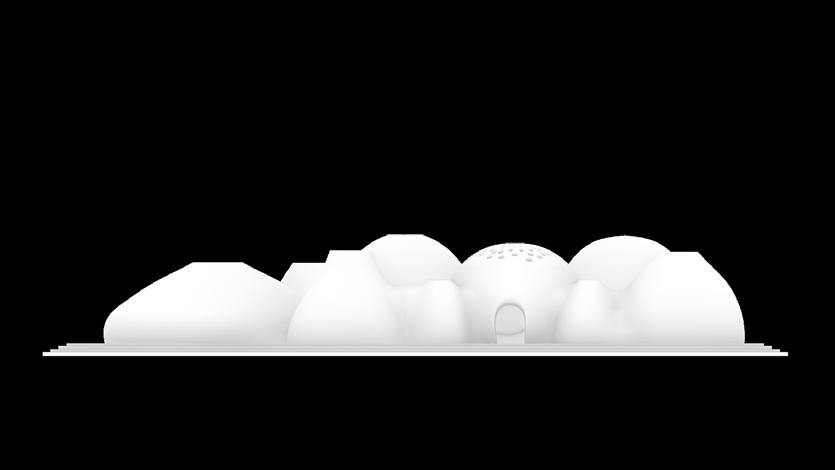
East Elevation
South Elevation
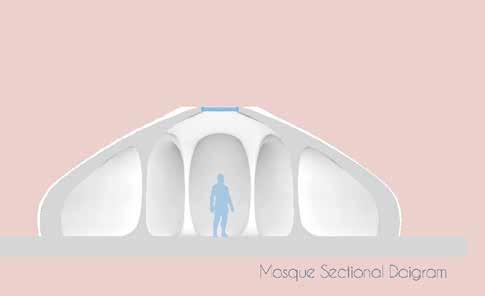
North Elevation
