Portfolio
Khlaled Alnefaie
Selected work 2023-2025
Khaled D. Alnefaie
Architecural Engineering
alnefaie.khaled3@gmail.com
+966537772467
Taif, Saudi Arabia
Personal Skils
• Problem-Solving
• Fast learner
• Presentation
• Teamwork
• Critical Thinking
• Communication
• Flexibility
Languages
Arabic - Native
English - Advanced
Education
Bachelor of Science in Architectural Engineering
Taif University 2021- now
Technical Skills
Revit
AutoCad
Lumion
D5
Velux Daylight Visualizer
Photoshop
Illustrator
Reference
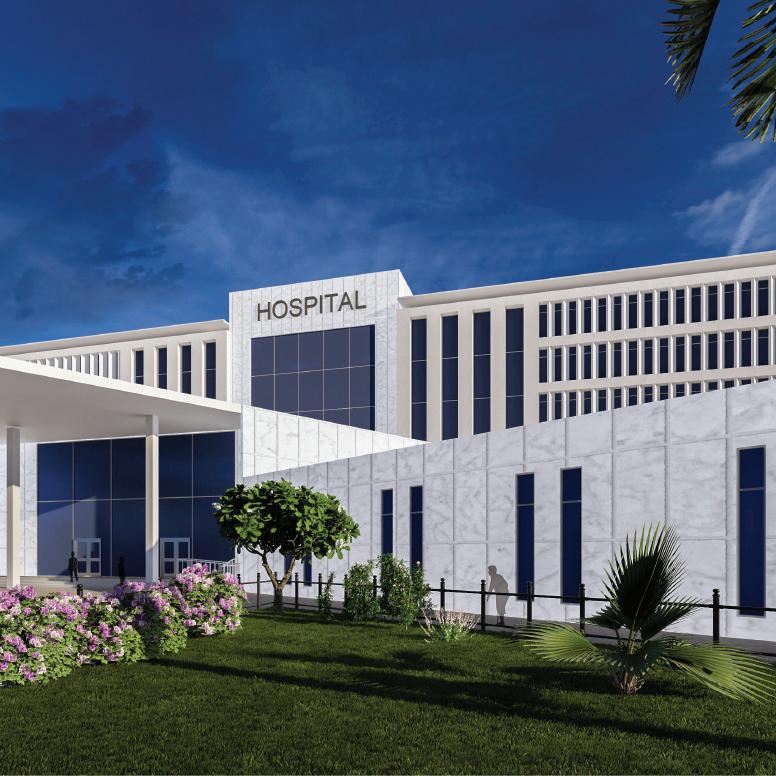
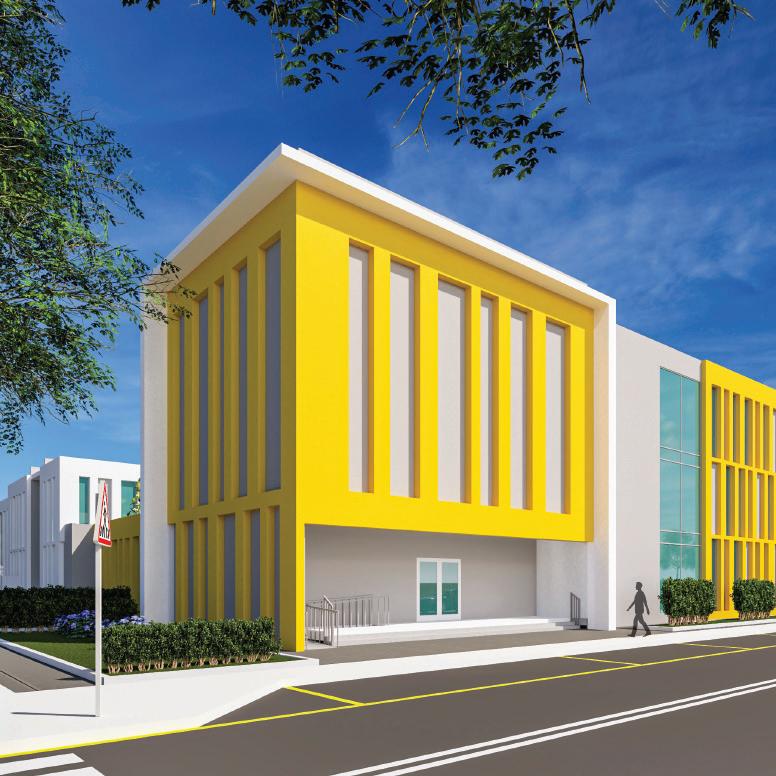
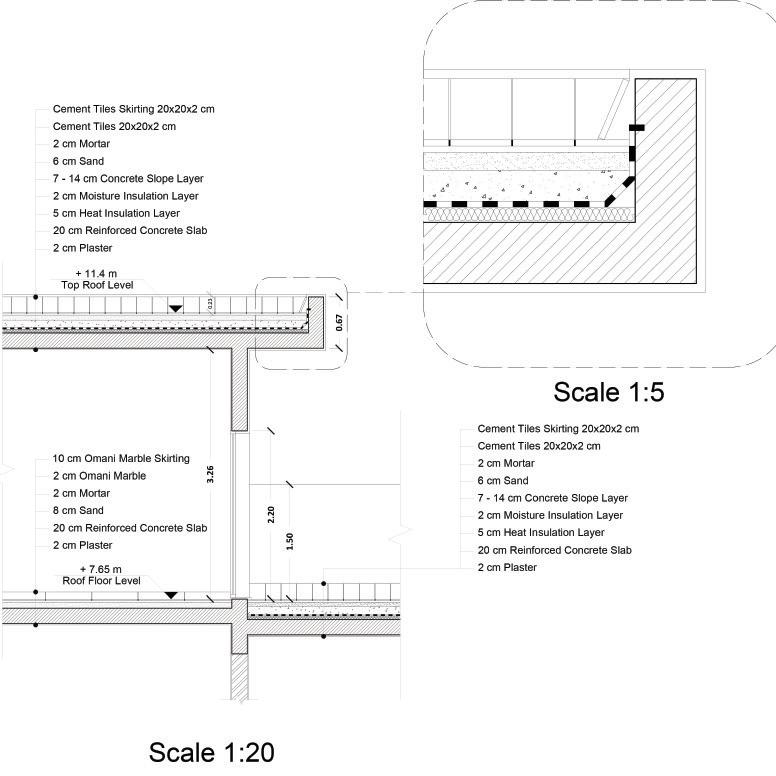
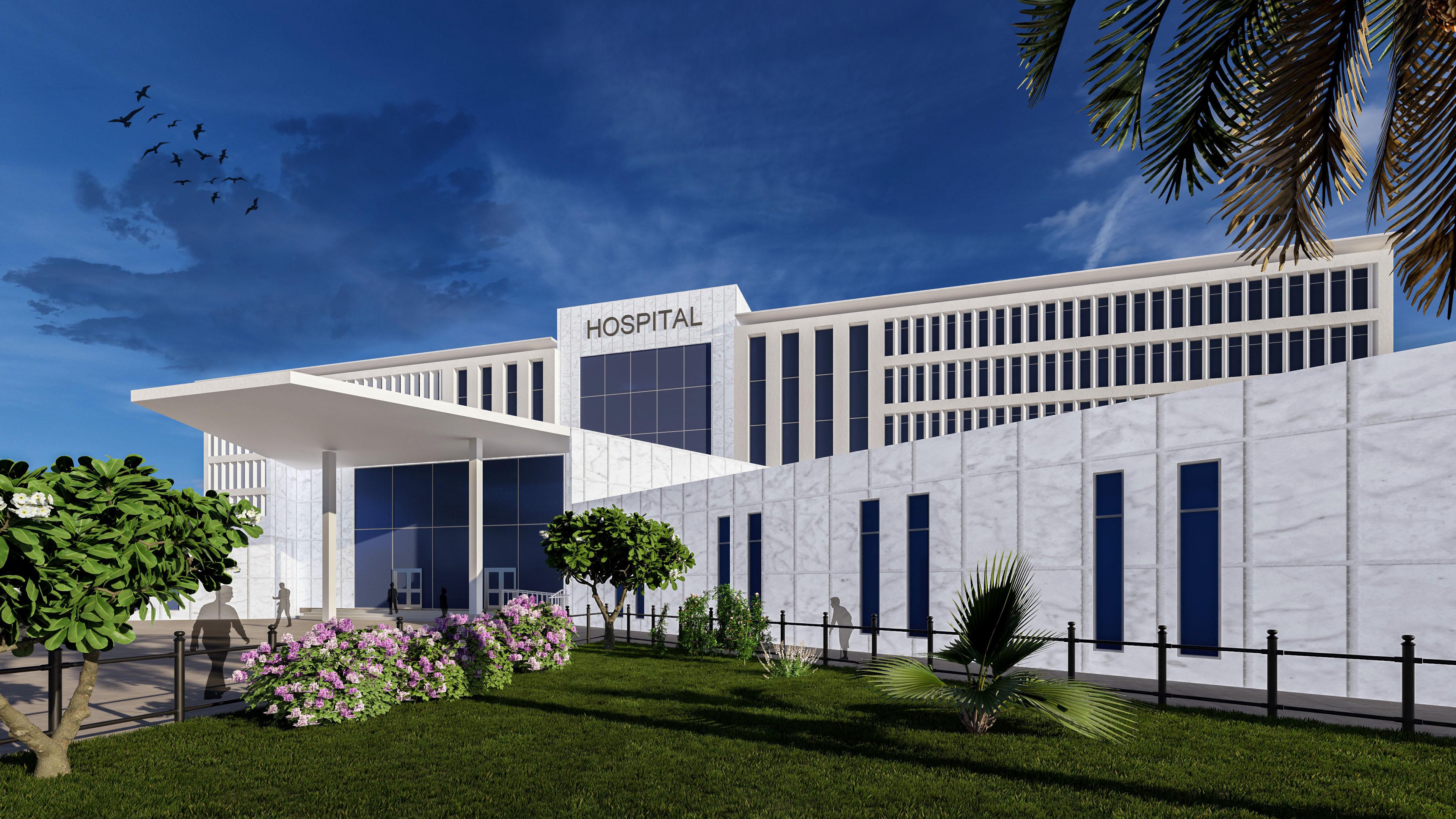
General Hospital
Taif, Saudi Arabia
Healthcare Project
Architectural Design 3
50.000 m²

01
General Hospital
Architectural Design 3
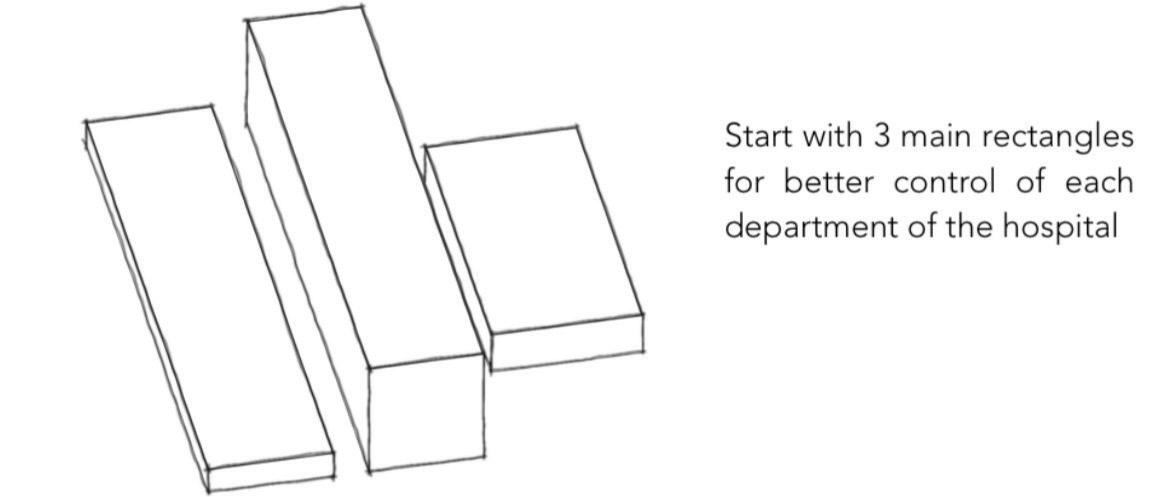
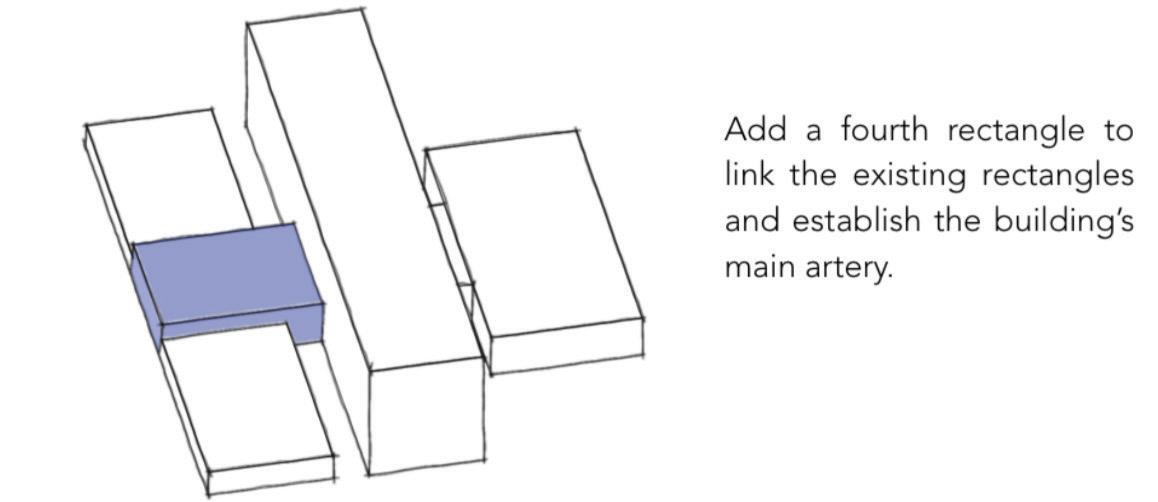
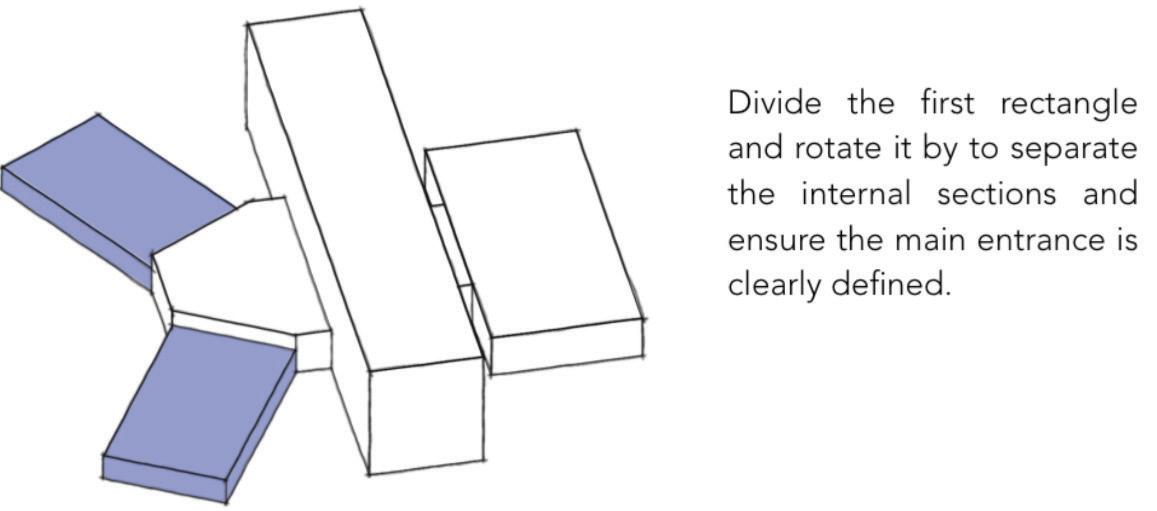
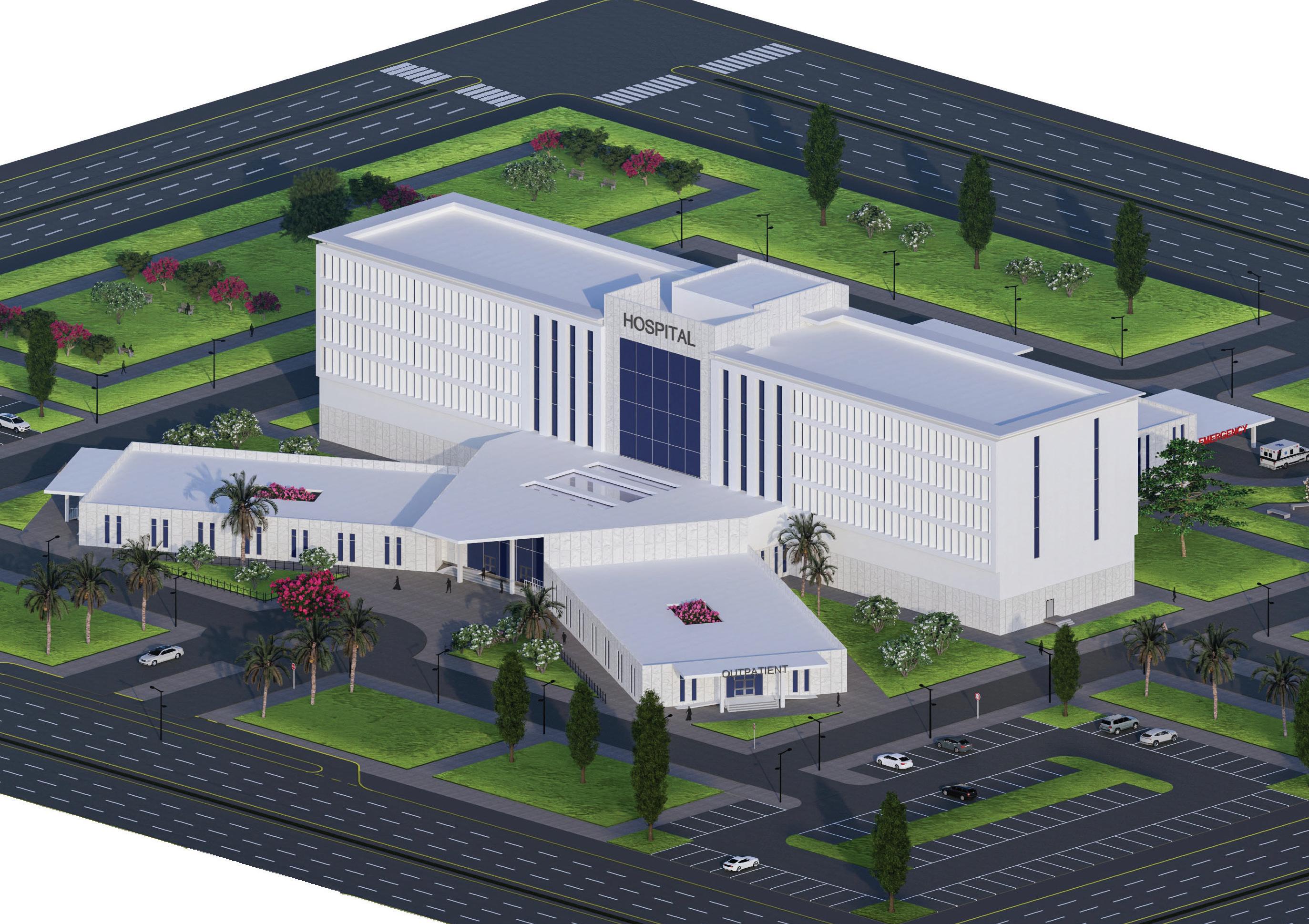

General Hospital
Architectural Design 3
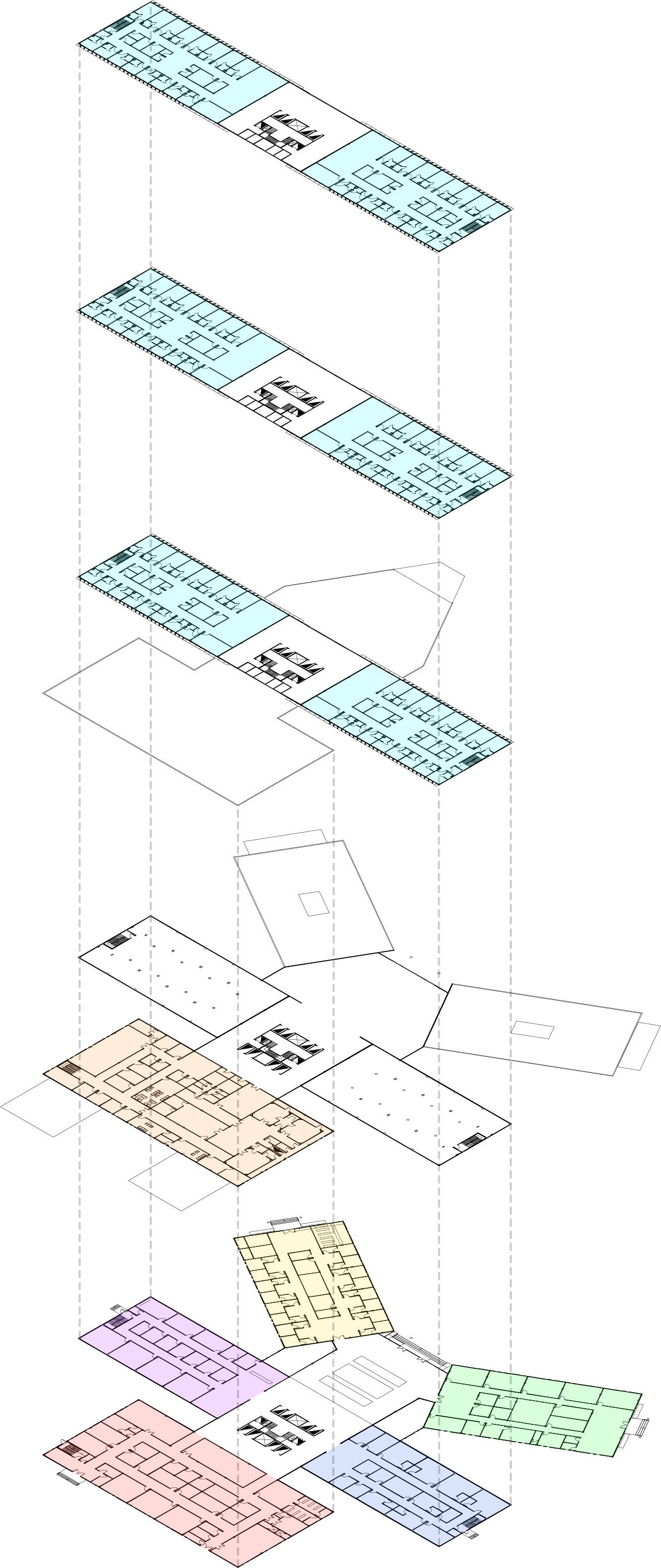
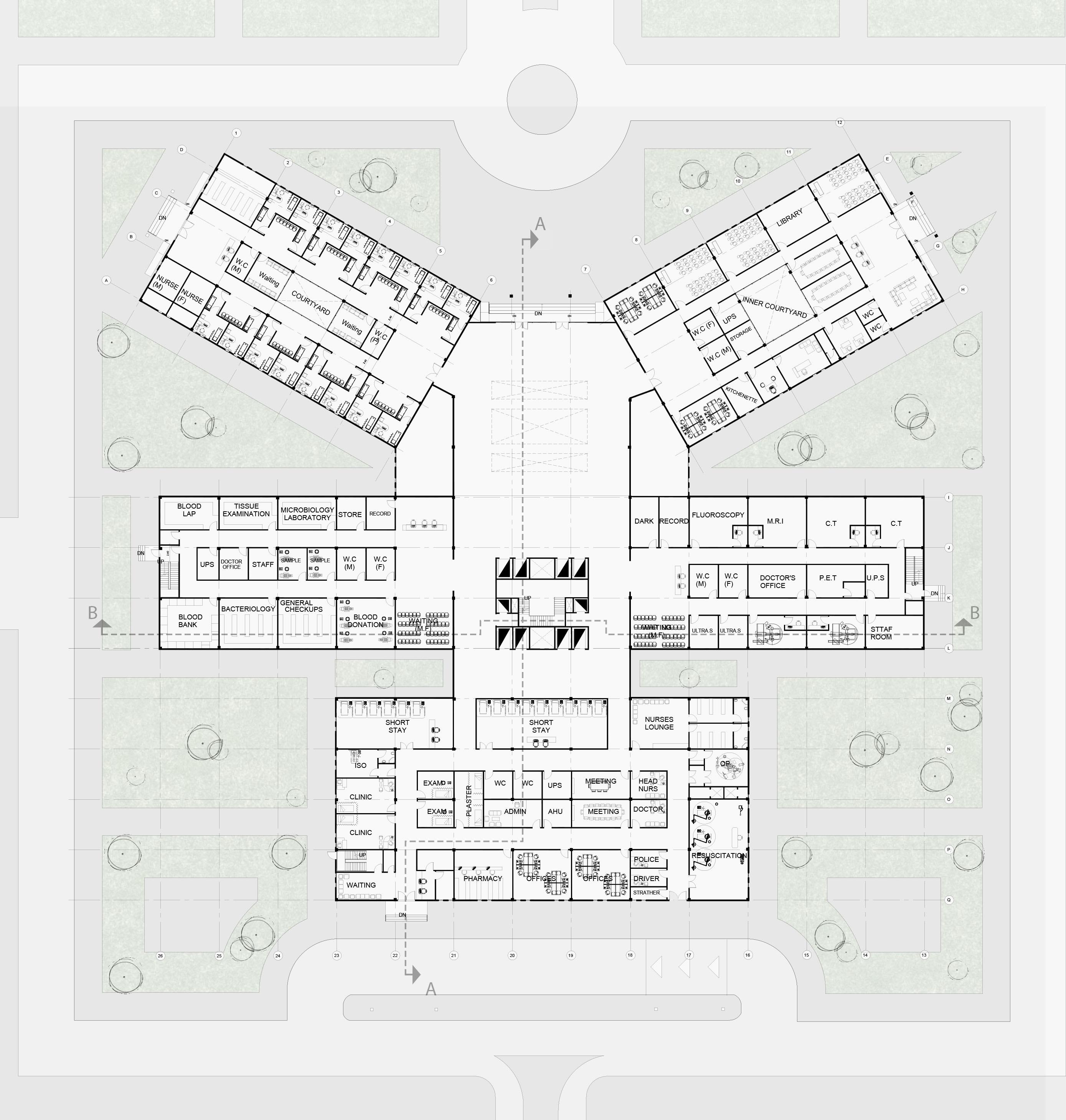


General Hospital
Architectural Design 3


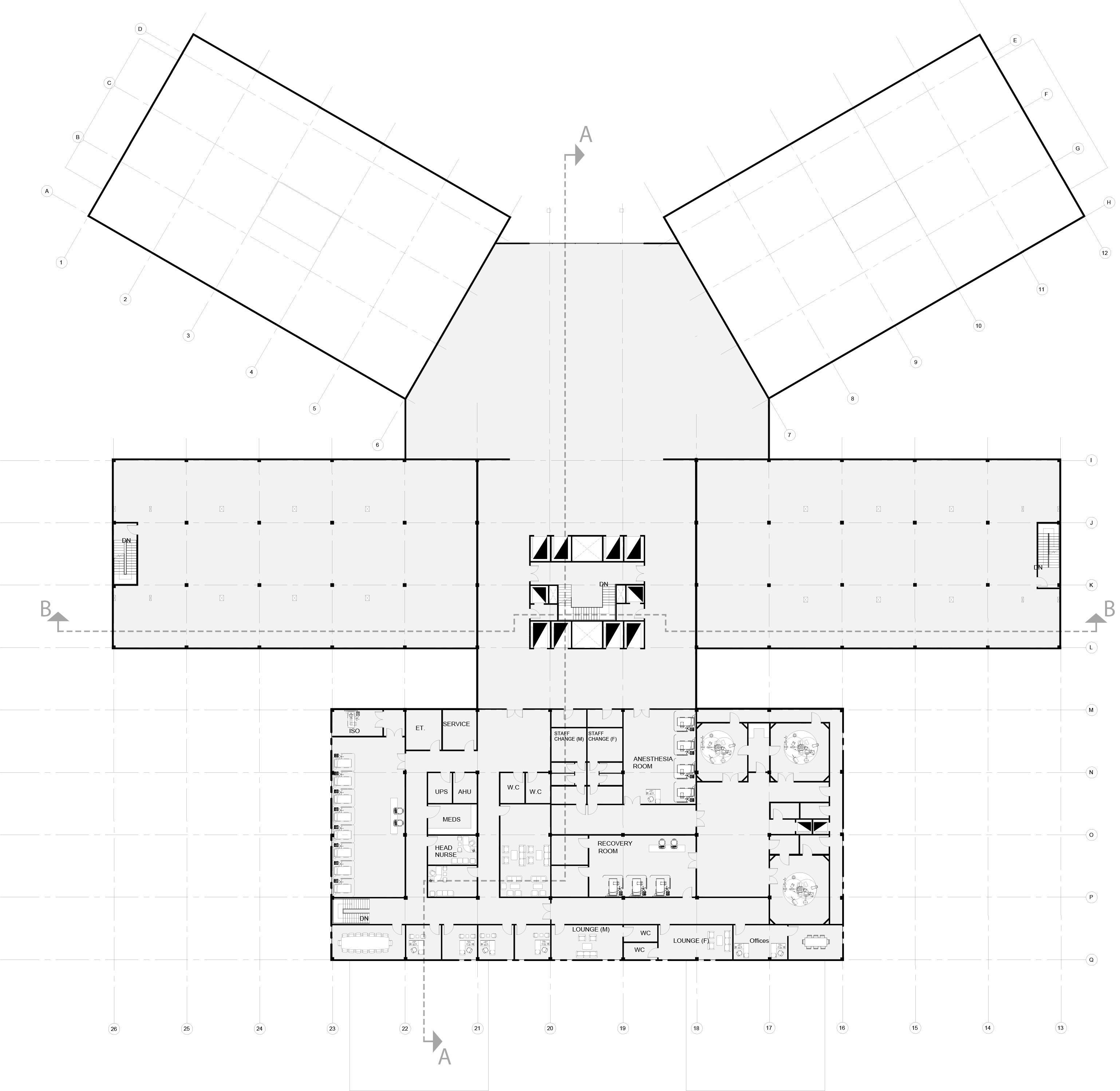

General Hospital
Architectural Design 3

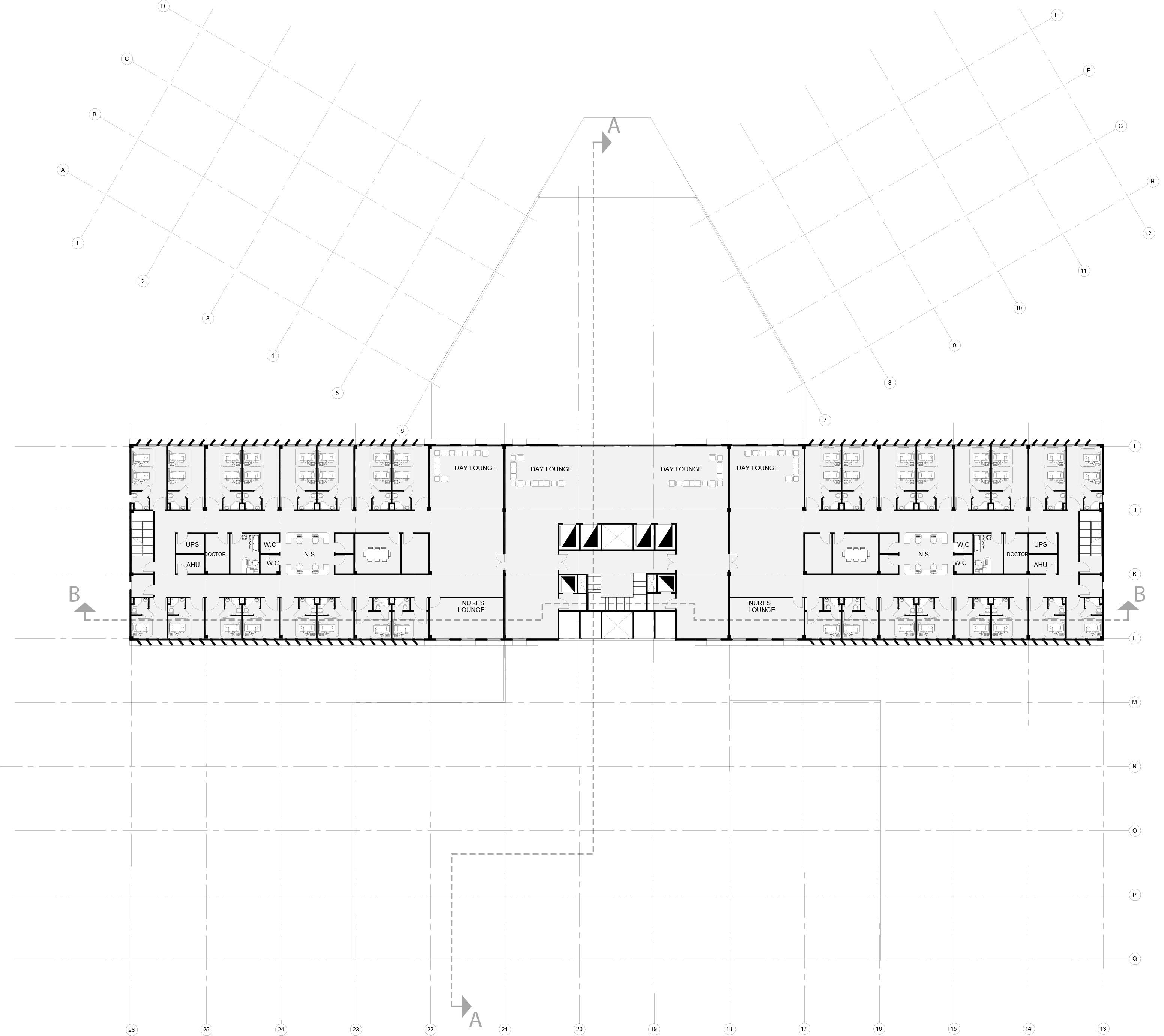


01
General Hospital
Architectural Design 3

Section A-A


B-B
01
General Hospital
Architectural Design 3




East Elevation | Out-patient entrance
General Hospital 01
Architectural Design 3
The flat slab system was used in the hospital design to provide flexibility in the layout of medical departments and service routes. It also speeds up construction and reduces floor-to-floor height.
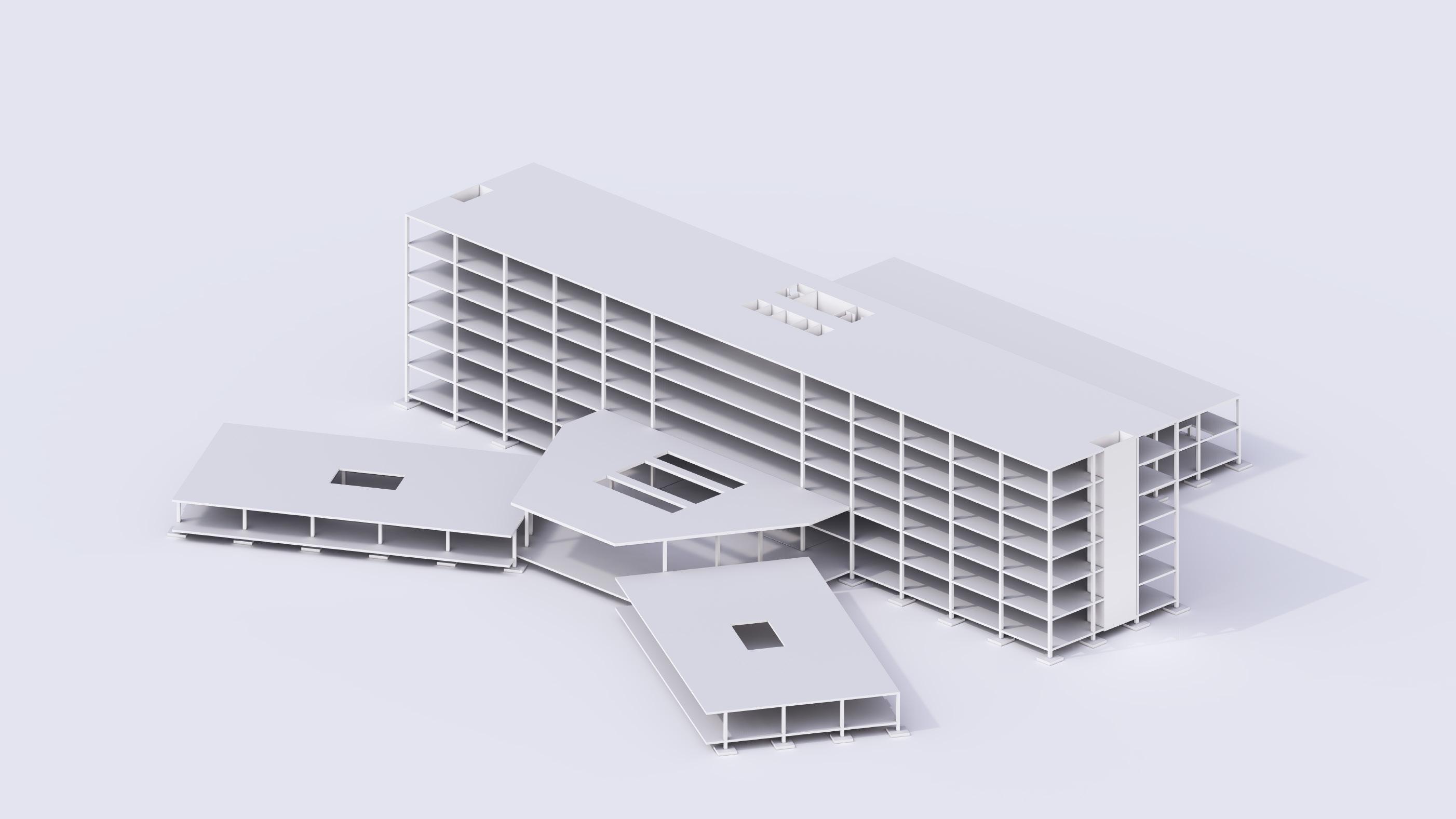
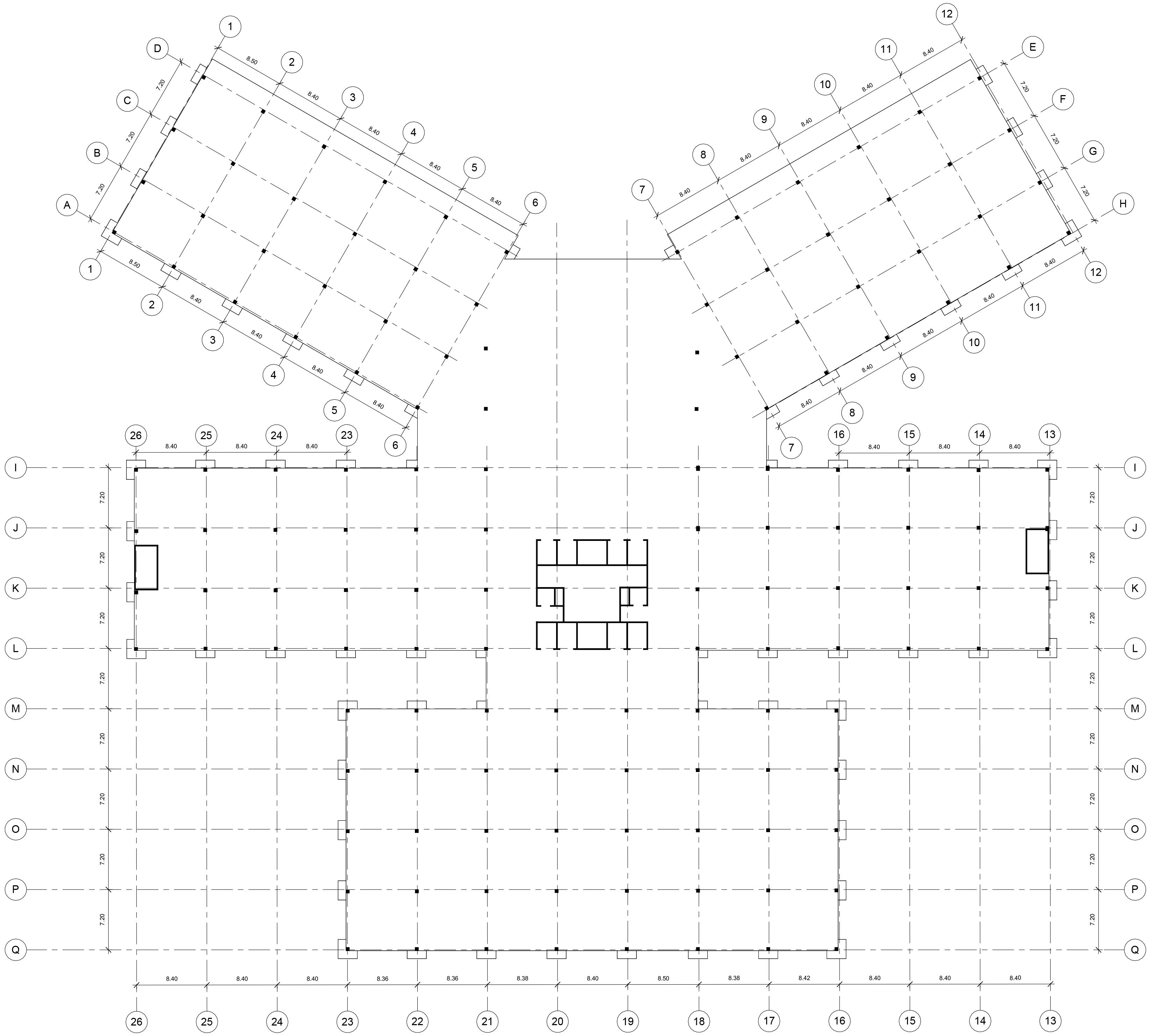
Primary School & Social Club
Taif, Saudi Arabia
Educational Project
Architectural Design 2
7.200 m²
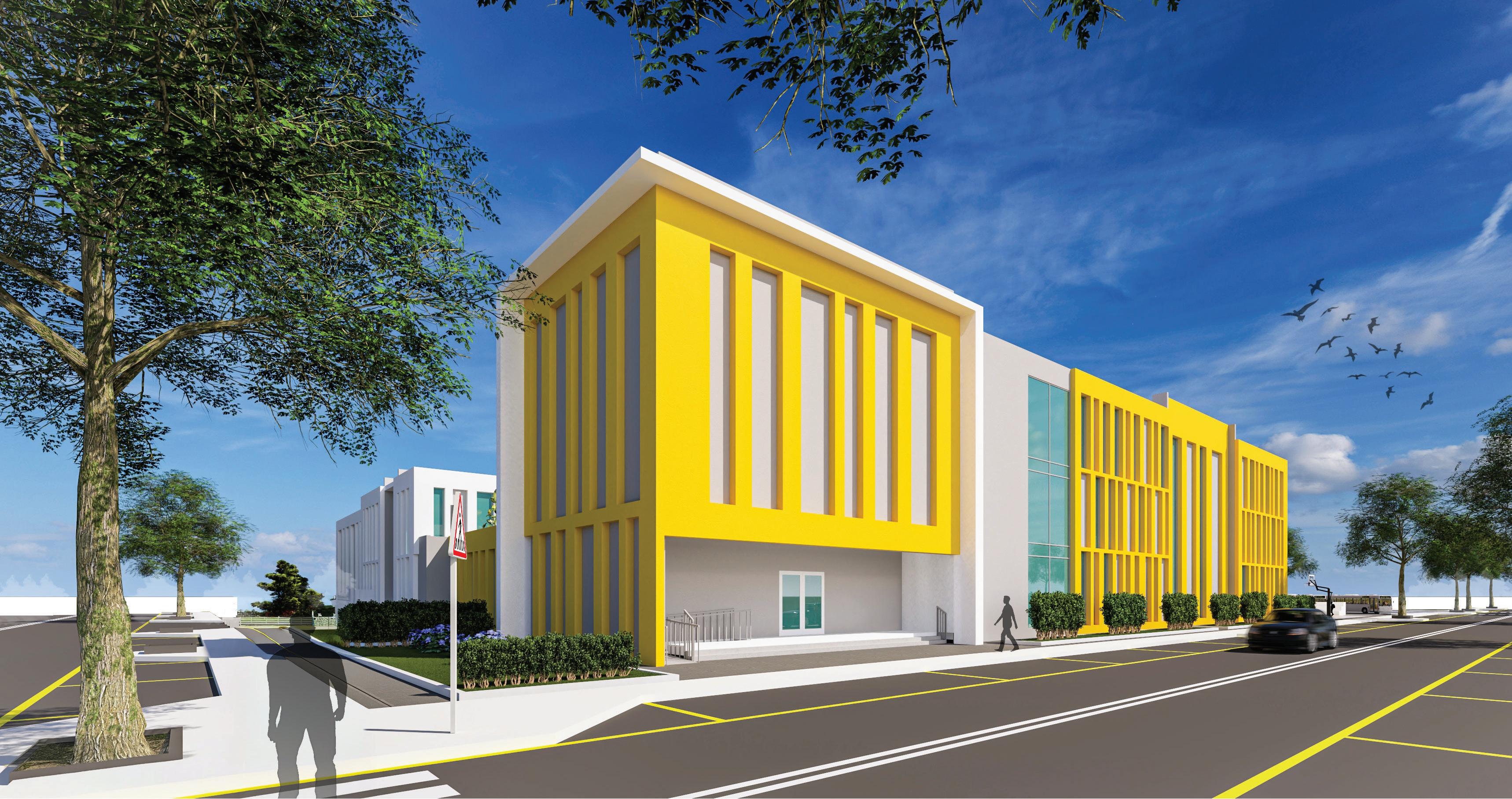
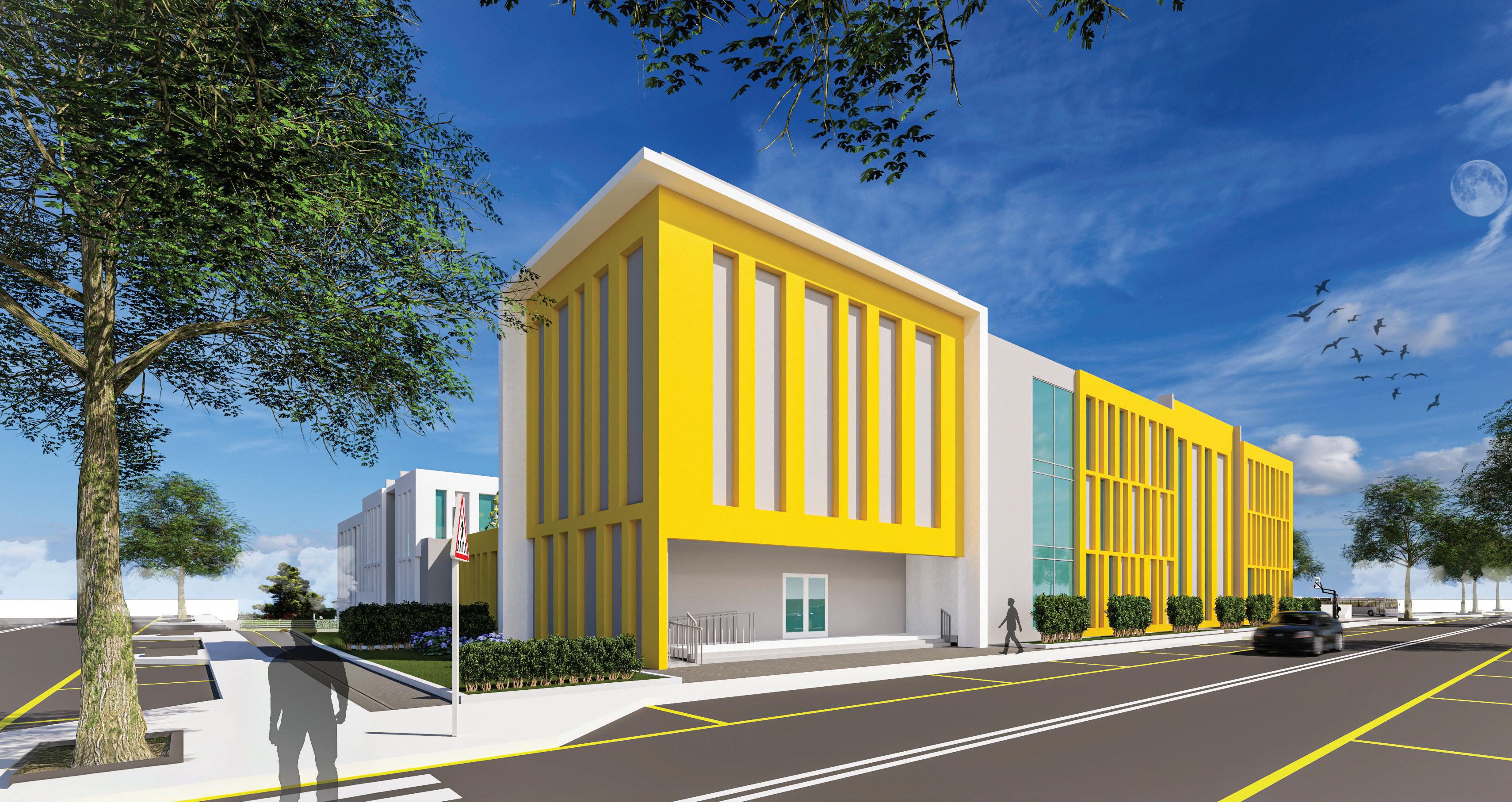


02
Primary School & Social Club
Architectural Design 2
Each project brief defines the overarching vision and requirements for an architectural intervention. In this case, the project entails designing an investment complex integrating a primary school and an associated social club to serve a community population of 4,000 to 10,000 inhabitants in the Al-Halaqa area. The site allocated for this project spans approximately 7,200 m2
Architectural Concept:
The design follows Bauhaus principles by emphasizing functional form, clean geometry, and integration of structure and aesthetics. The composition uses simple volumes, clear circulation, and natural light to create an efficient, human-centered educational environment.
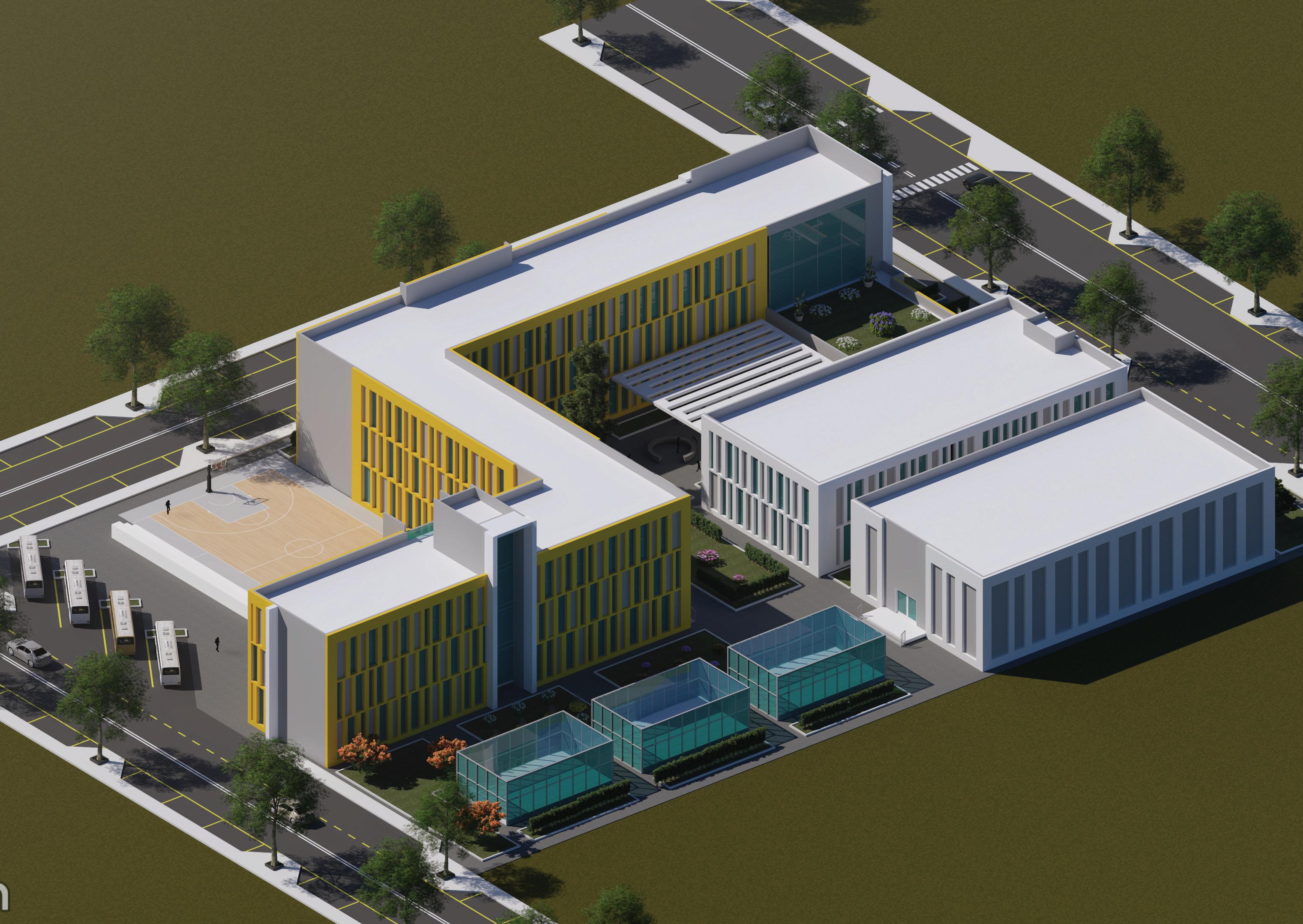
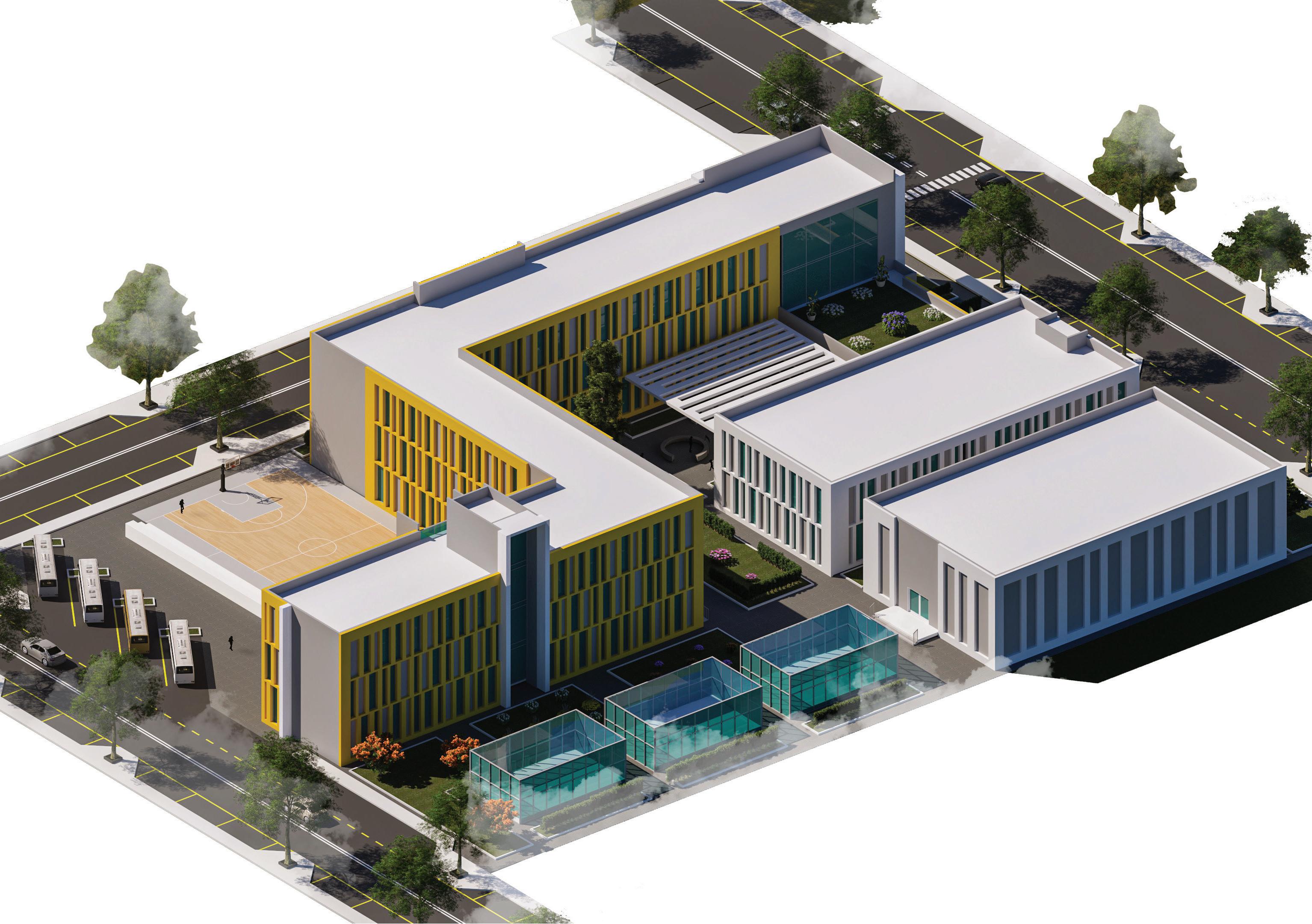


02
Primary School & Social Club
Architectural Design 2
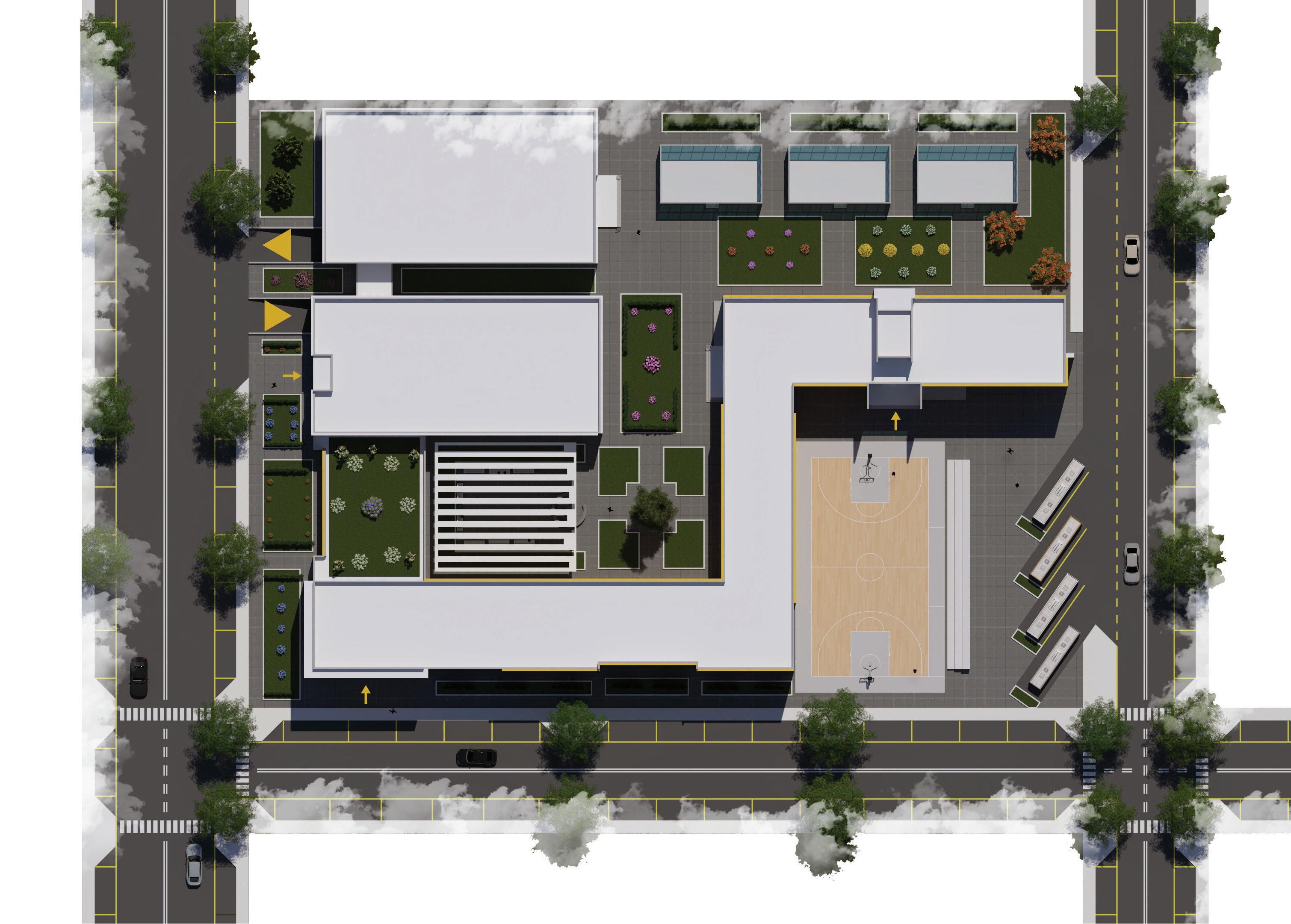
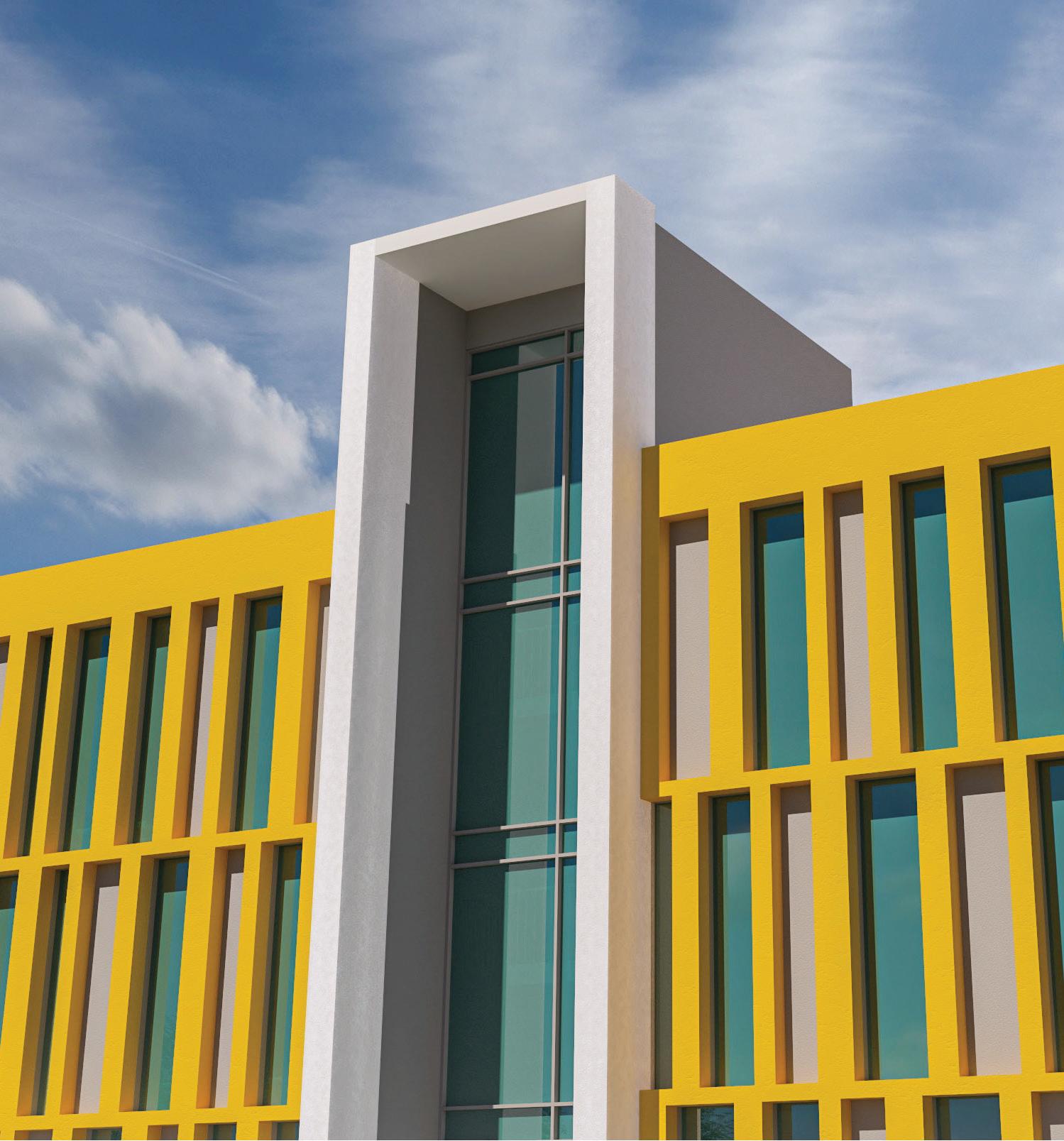

02
Primary School & Social Club
Architectural Design 2
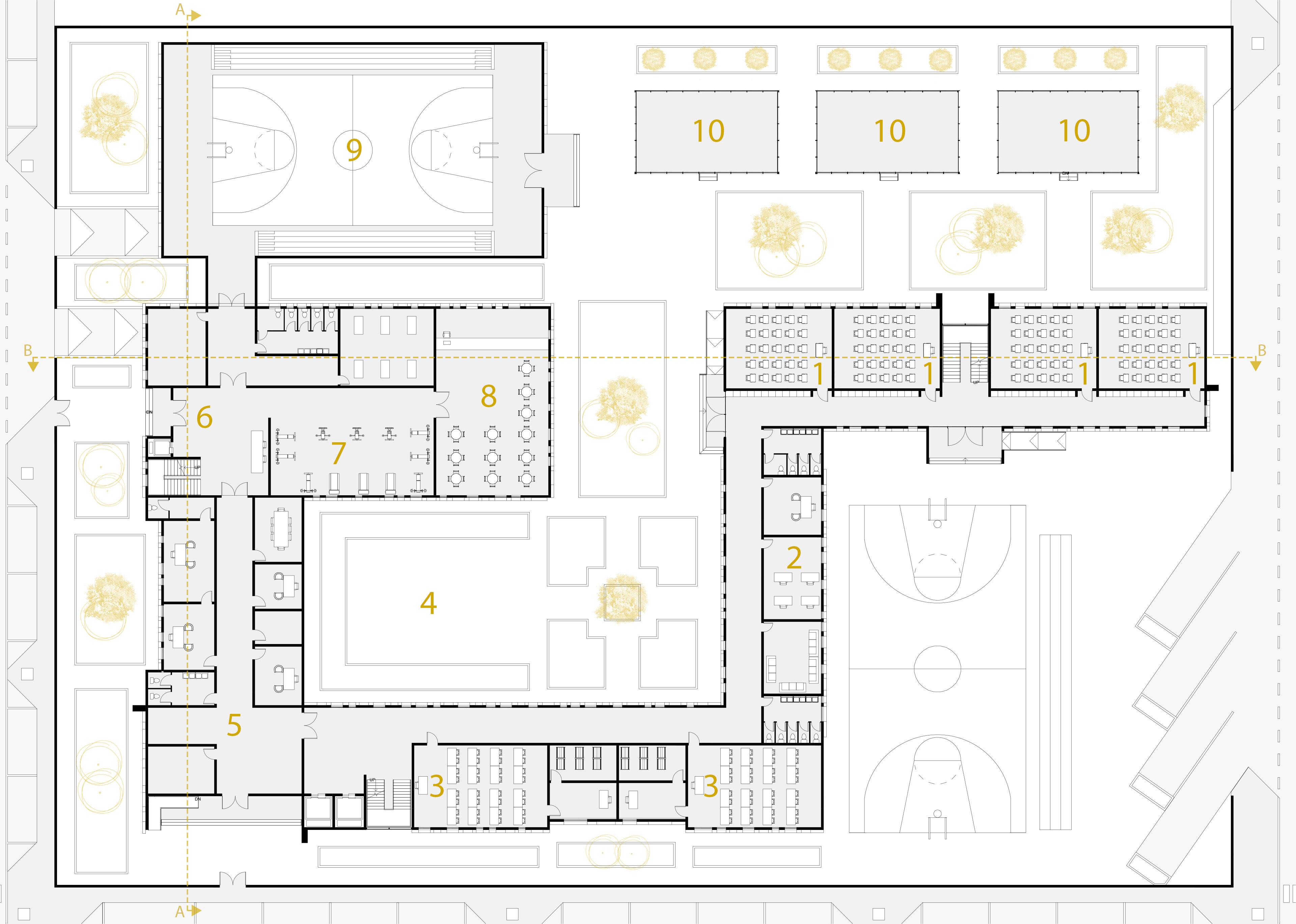

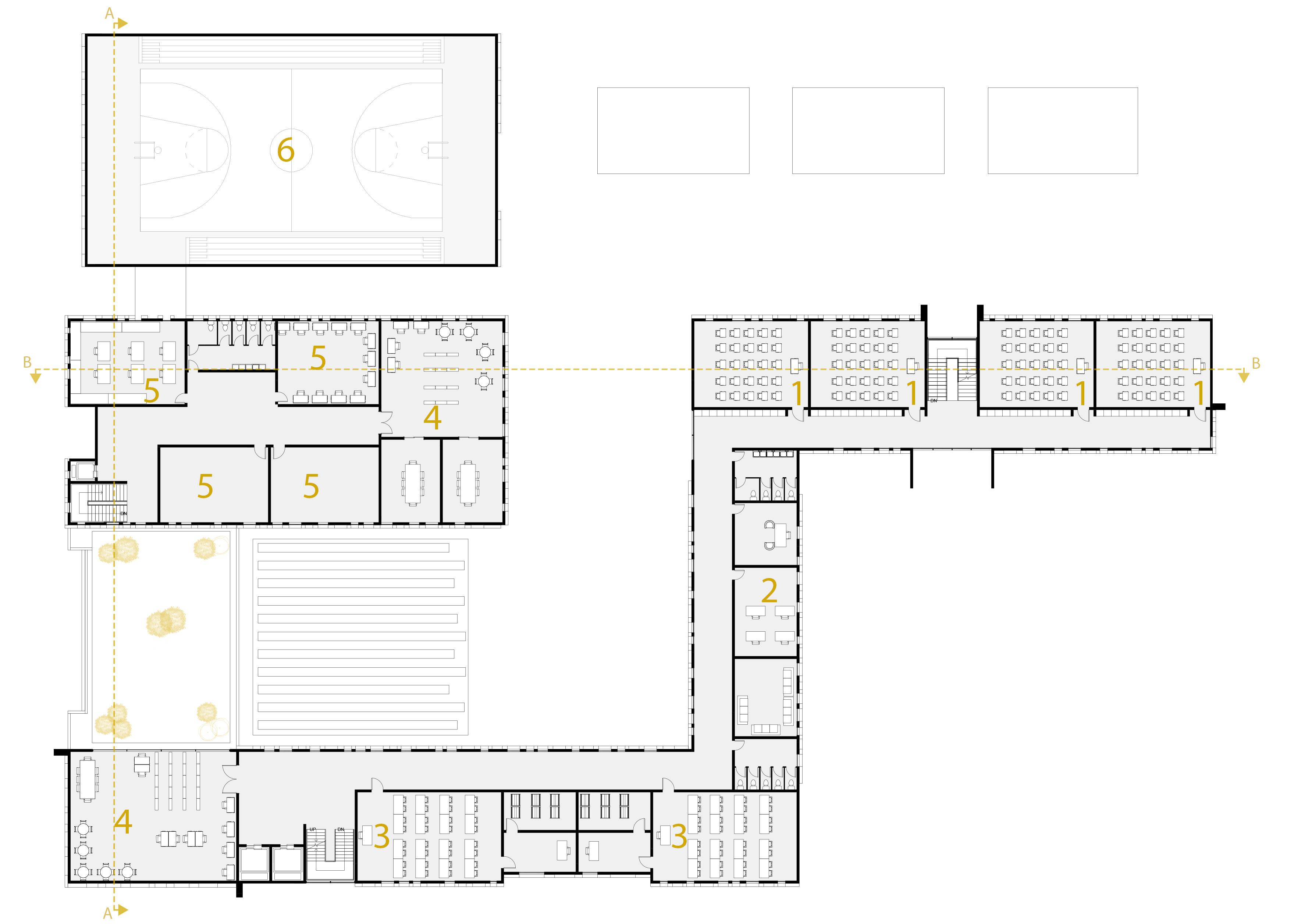
First Level

02
Primary School & Social Club
Architectural Design 2


A-A

02
Primary School & Social Club
Architectural Design 2




Elevation West | Social Club entrance
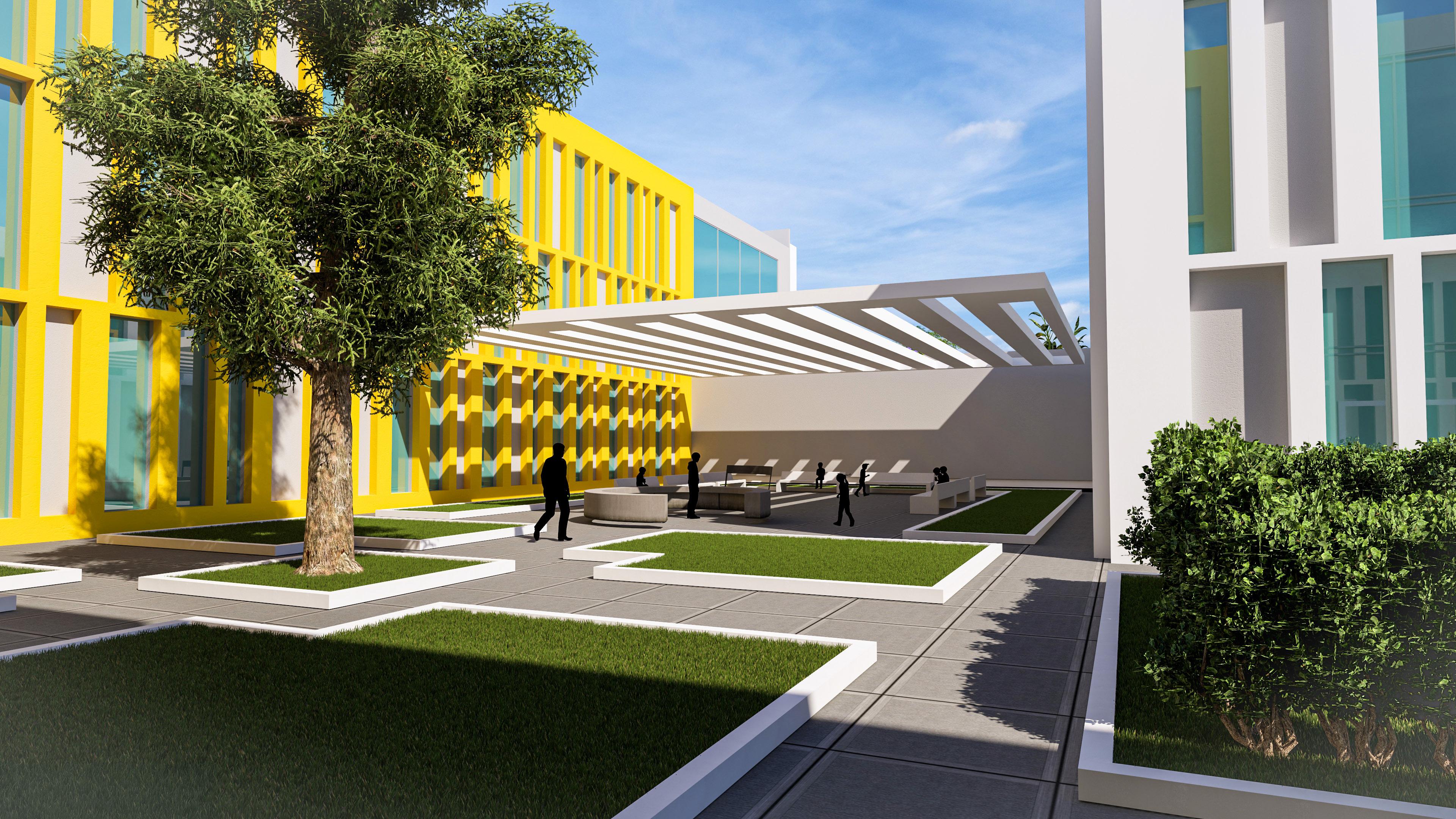
Primary School & Social Club 02
Architectural Design 2

03
Drawings
Design of apartments & Roo op villa
Area: 500 m²
My team and I designed this project as a requirement for the Working Drawing Course Studio. The design follows the local Taif architectural style and features a terrace for each apartment, providing complete privacy. The project consists of five residential apartments and a rooftop villa. We then converted the project drawings into Working drawings.
Team Members :
• Khaled Alnefaie
• Abdullah Balbaid
• Naif Alrusli
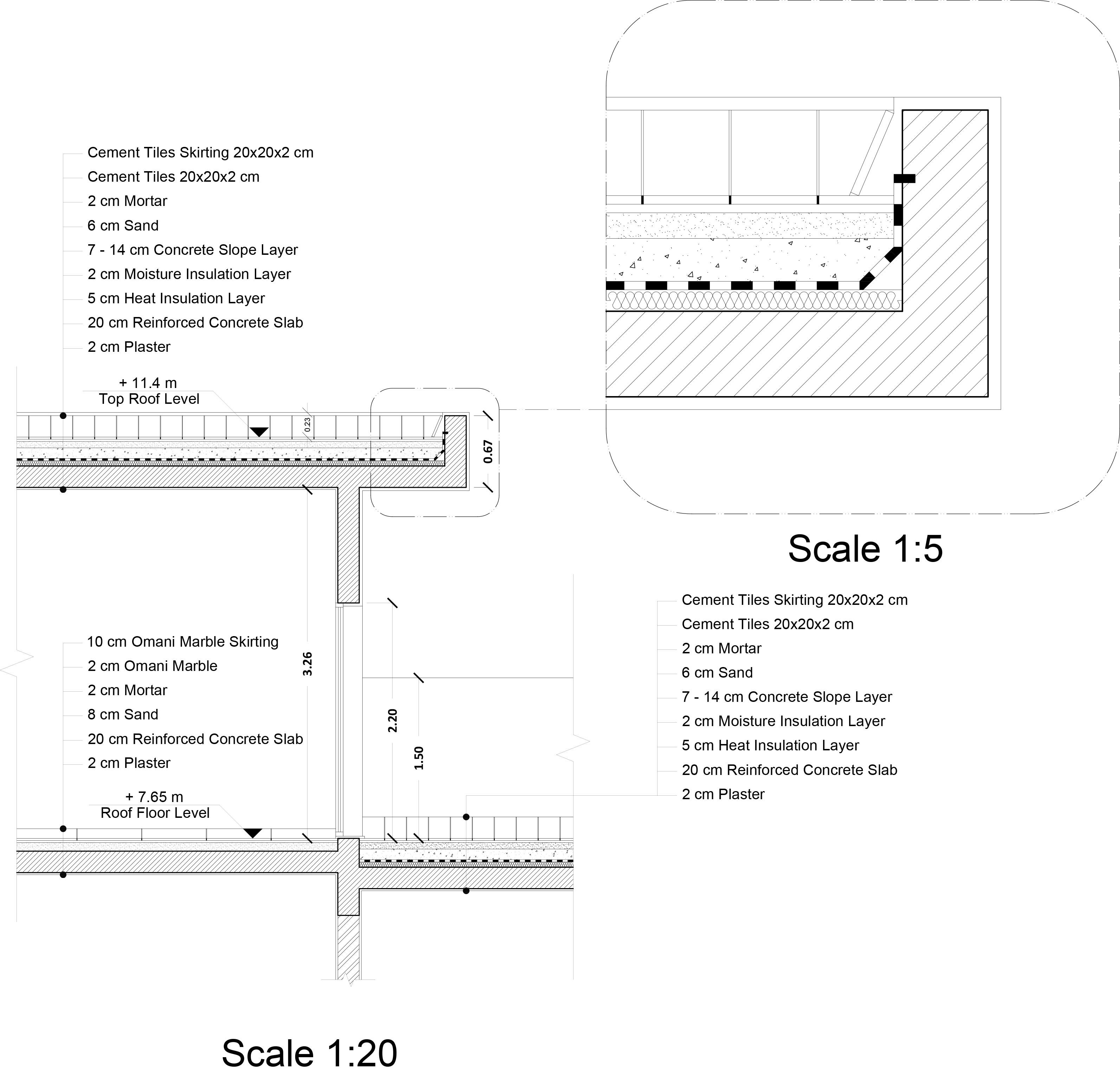

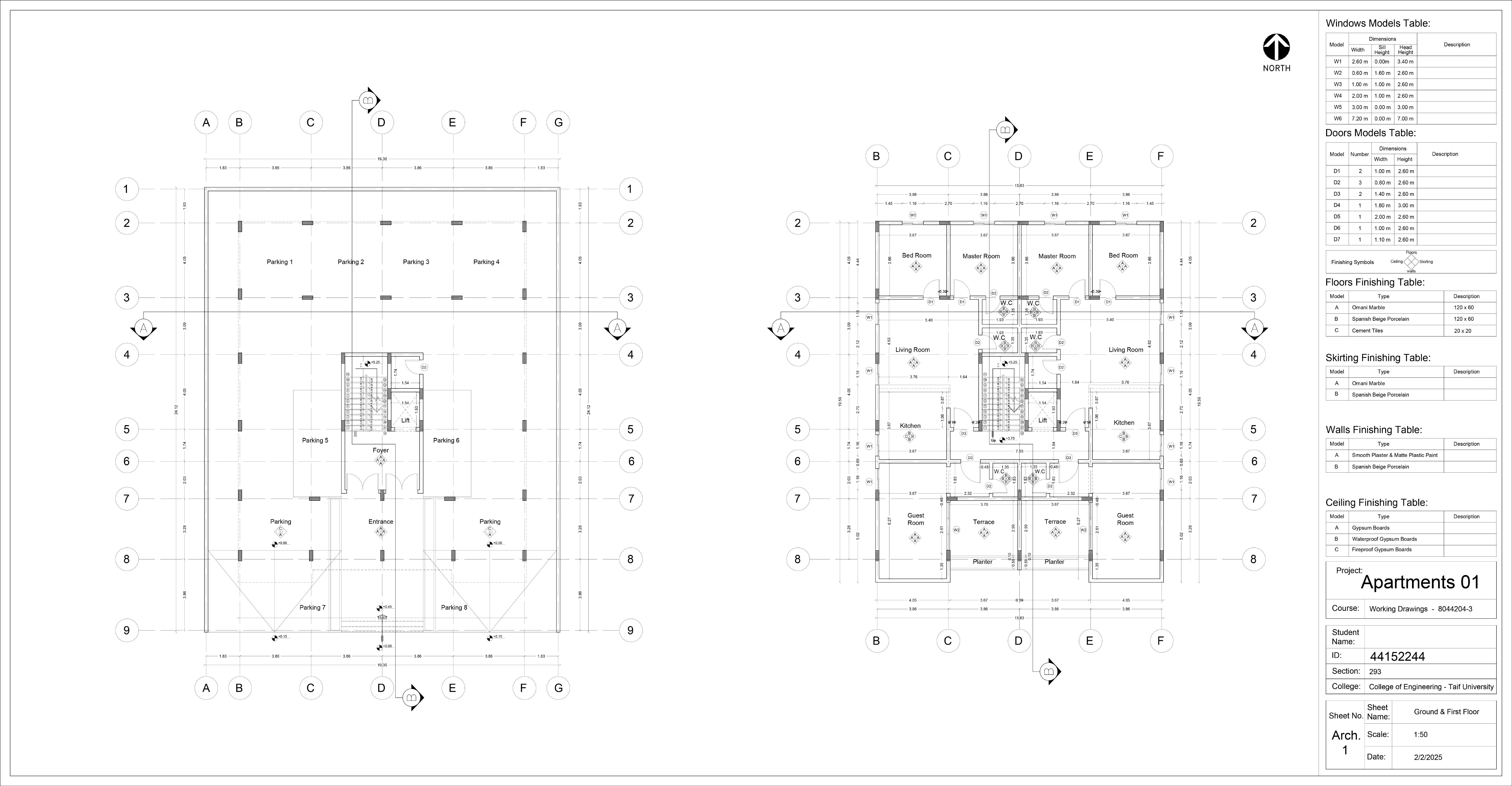
03
Working Drawings
Design of apartments & Roo op villa

First Floor Plan
03
Working Drawings
Design of apartments & Roo op villa
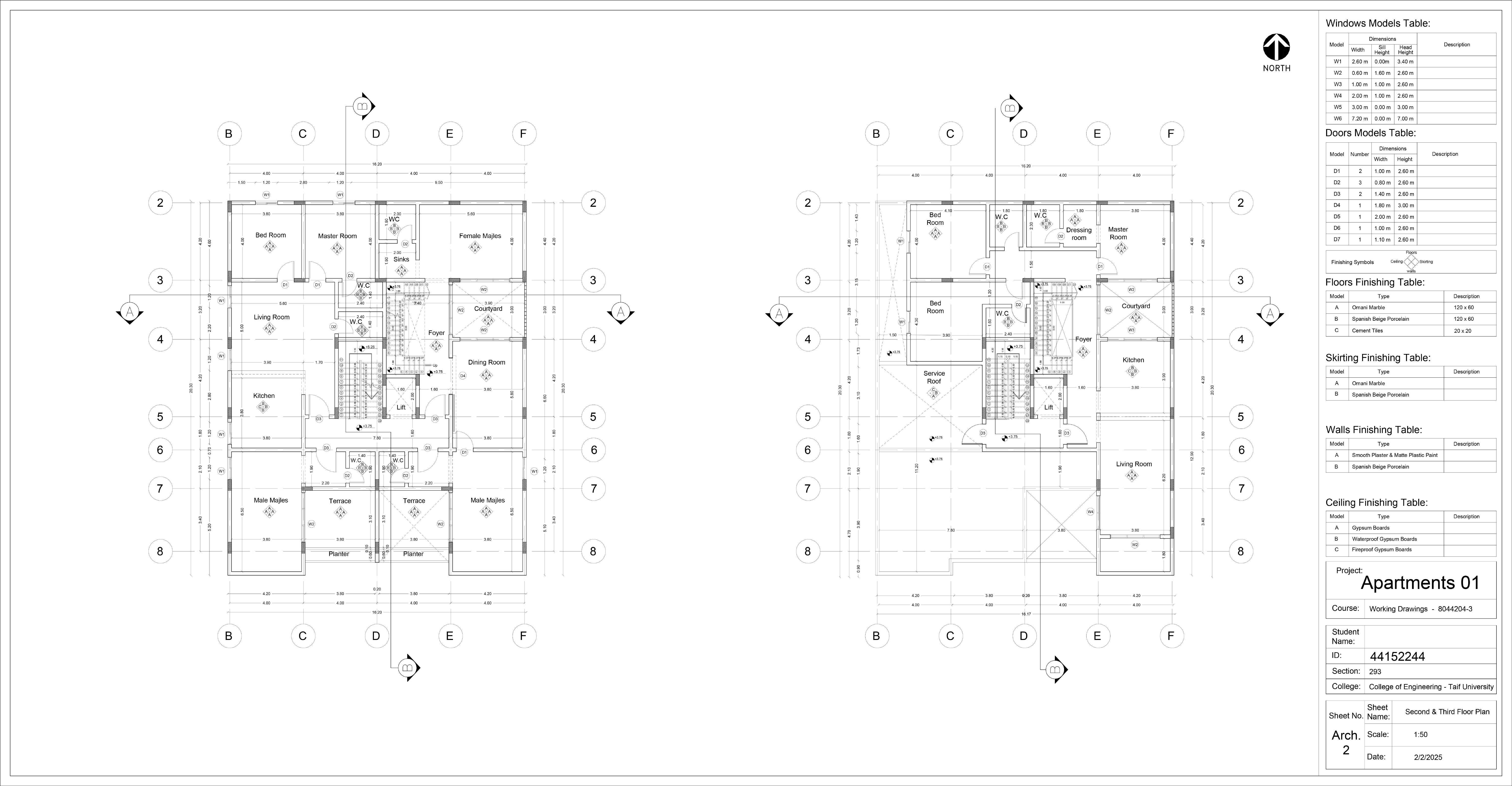
Second Floor Plan

Floor Plan
03
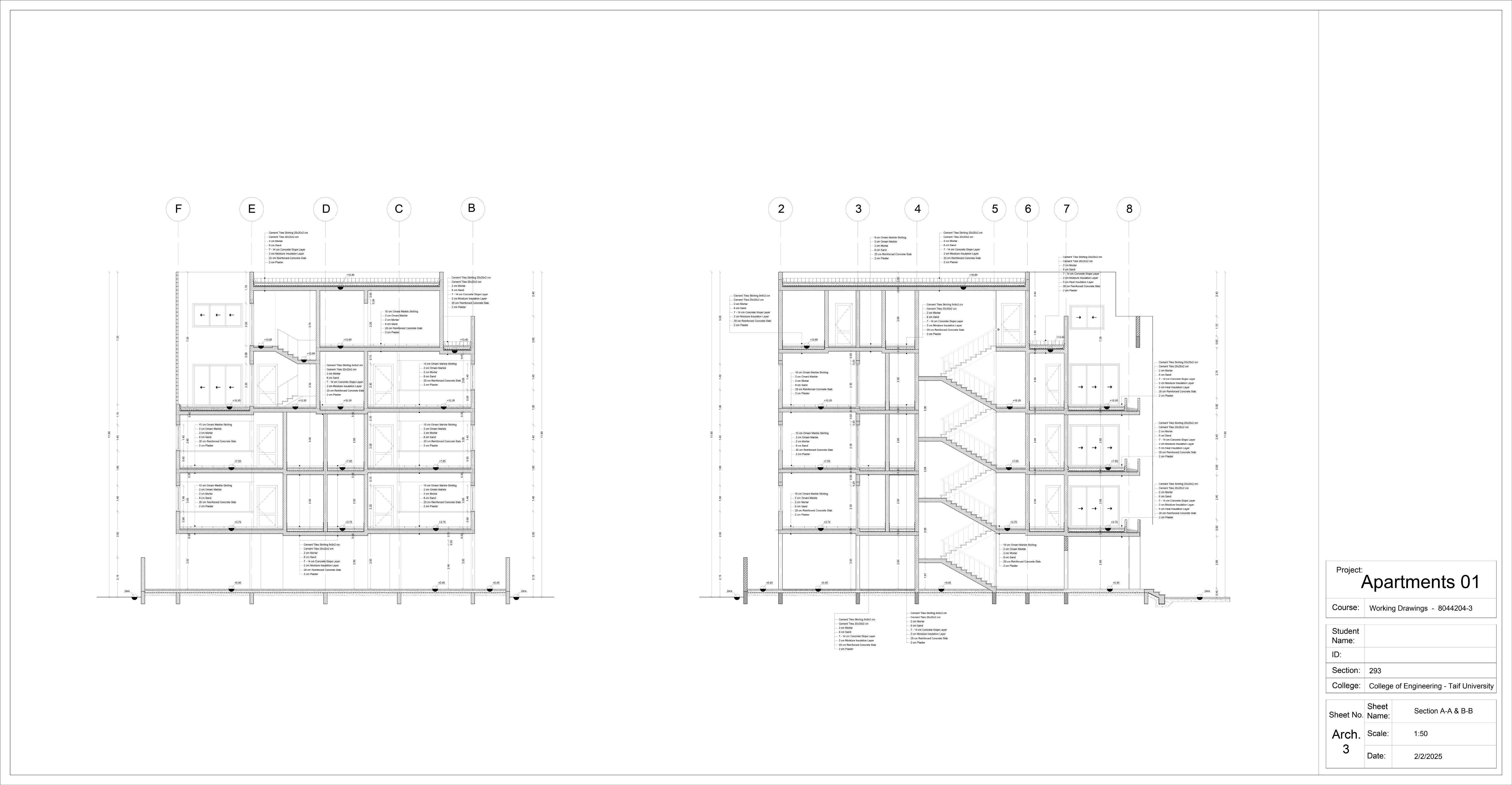
Section A-A
Working Drawings
Design of apartments & Roo op villa

B-B
03
Working Drawings
Design of apartments & Roo op villa
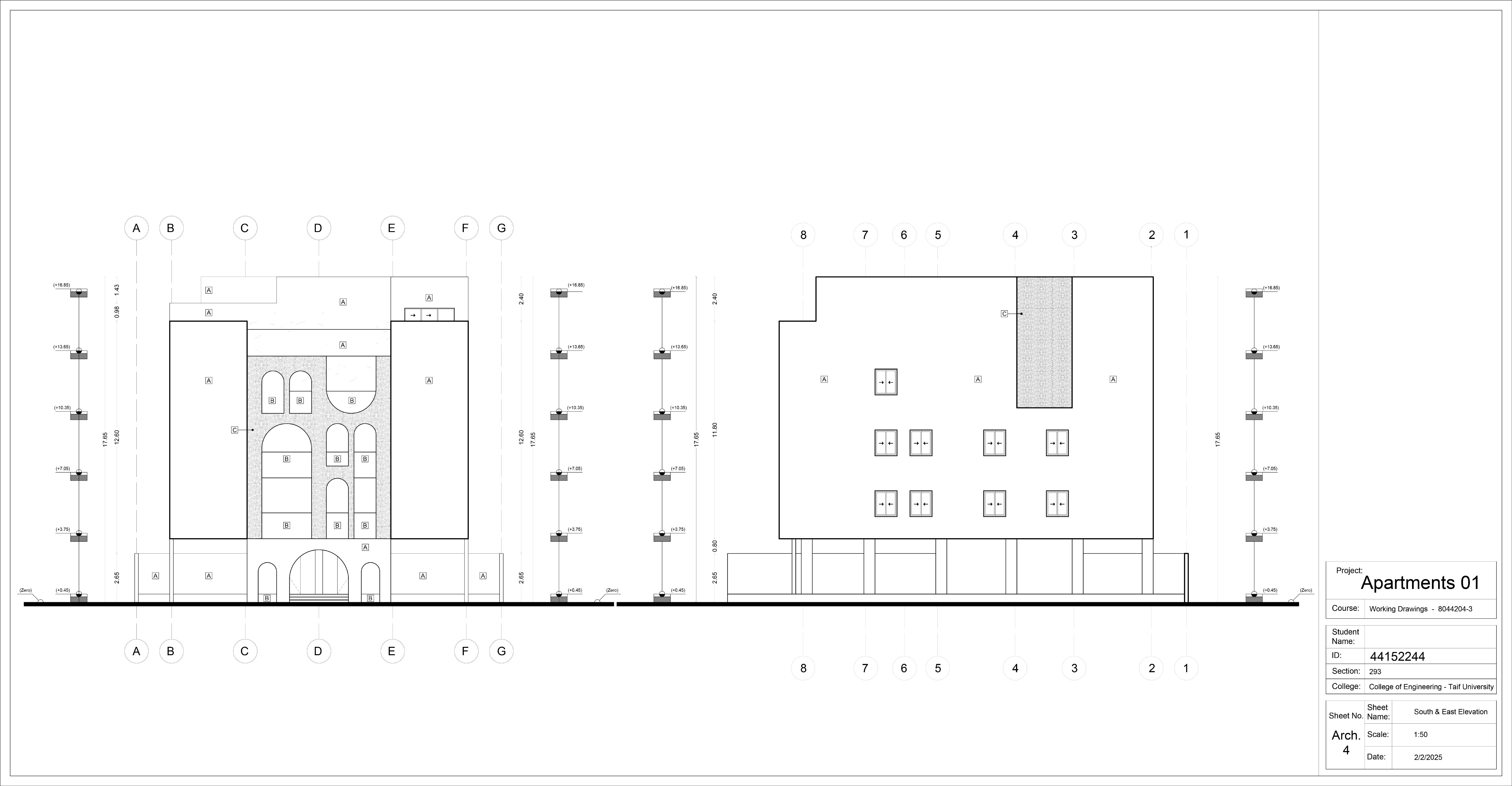
South Elevation | Main Entrance

