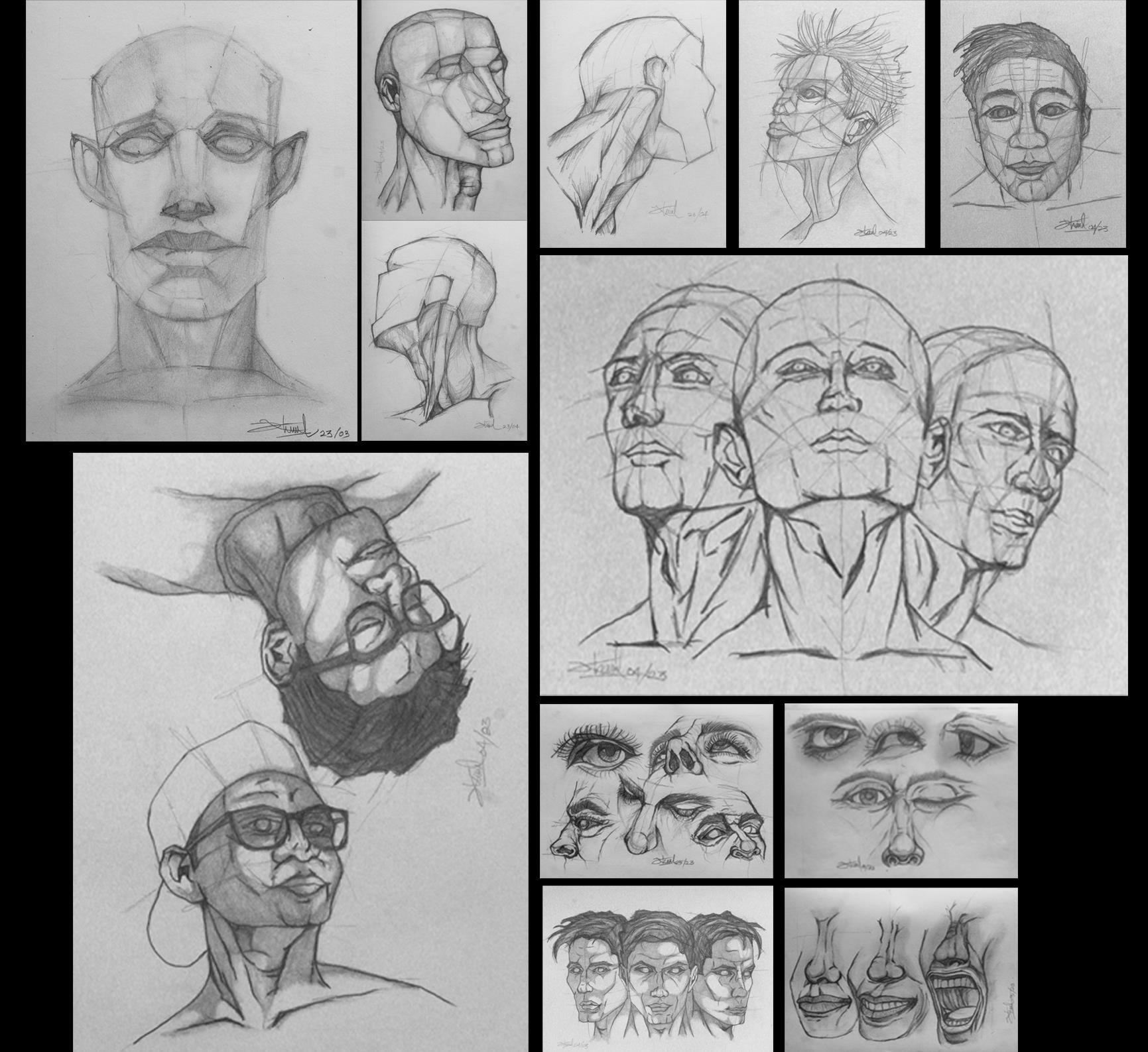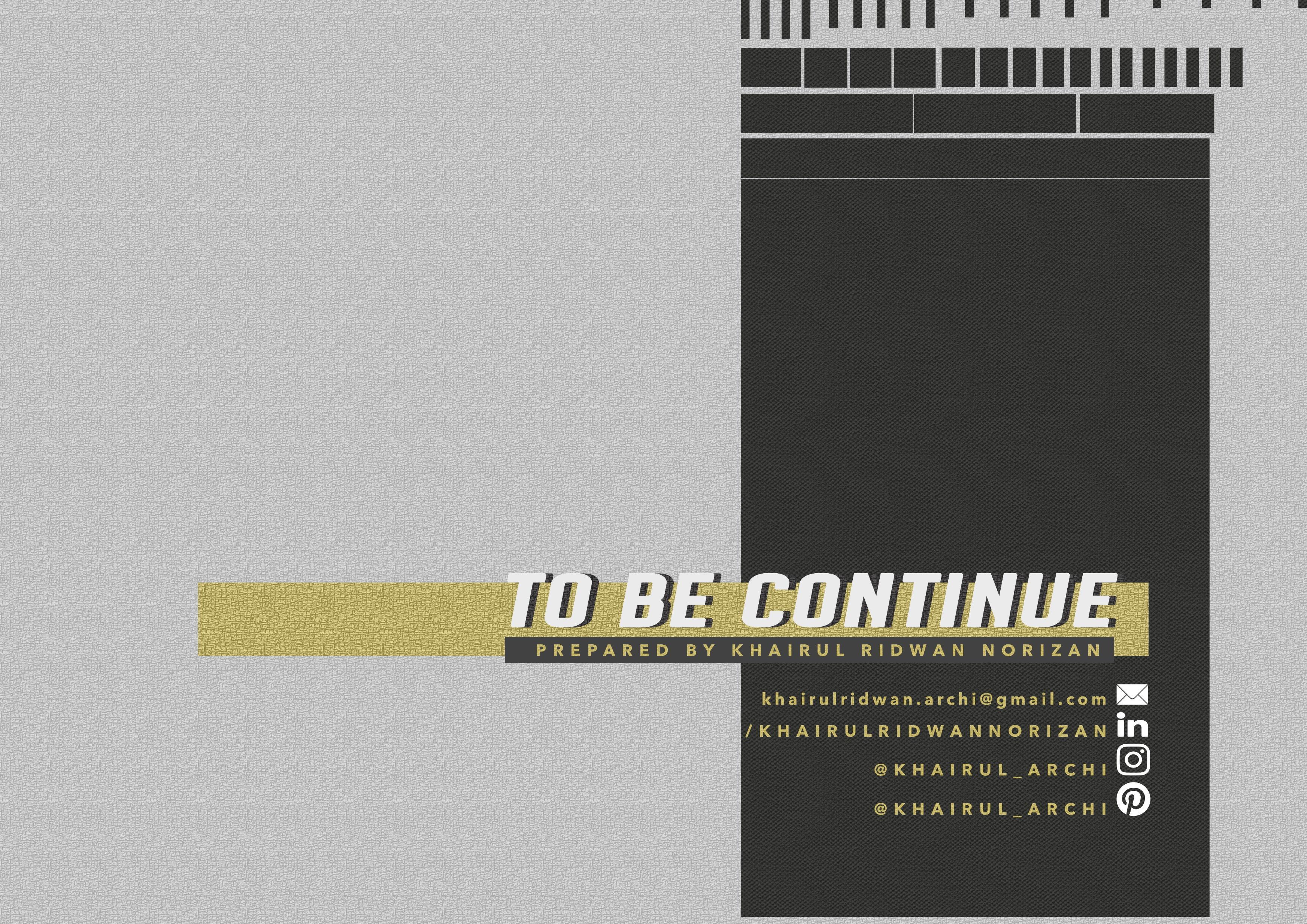
ѓ PUTRAJAYA COMMUNITY CENTRE.
ѓ MAXDETERGENT BRAND IDENTITY.
ѓ CROWNE PLAZA HOTEL KLCC.
ѓ SUNWAY PINNACLE 2.
ѓ LANGKAWI INTERNATIONAL CONVENTION CENTRE.
ѓ ASPEN SALES GALLERY.
ѓ 28 GROUP NEW OFFICE INTERIOR.


ѓ PUTRAJAYA COMMUNITY CENTRE.
ѓ MAXDETERGENT BRAND IDENTITY.
ѓ CROWNE PLAZA HOTEL KLCC.
ѓ SUNWAY PINNACLE 2.
ѓ LANGKAWI INTERNATIONAL CONVENTION CENTRE.
ѓ ASPEN SALES GALLERY.
ѓ 28 GROUP NEW OFFICE INTERIOR.
: LOCATION :
PUTRAJYA , MALAYSIA
AREA :
:
:
:
9,866.50 sqm DESIGN
BUILDING TECHNICAL & MATERIAL DOCUMENTATION
VISUAL & MODELING DESIGN COORDINATIN
COMPANY : ZONE ARCHITECT
Located in the very heart of Precincts 8, Putrajaya, busy downtown, Ave Plaza inevitably became a new cultural hub of the city, attracting visitors with a variety of local shops and restaurants, as well as with its striking appearance
Among the ample range of leisure amenities, its features al-fresco Dining, a boulevard open Market, a MultiPurpose Hall, a Flexible Events Gallery, an Unexpected Courtyard, Playground and other Family Oriented Facilities.
Although the building has a relatively small footprint, it proves to be highly efficient due to a well-thought-out circulation, which provides access to numerous facilities on each of the four commercial floors In order to achieve maximum efficiency of the retail & cultural Centre, the volume of the building is pierced by an ellipsoid atrium with a peninsular annex in the end.
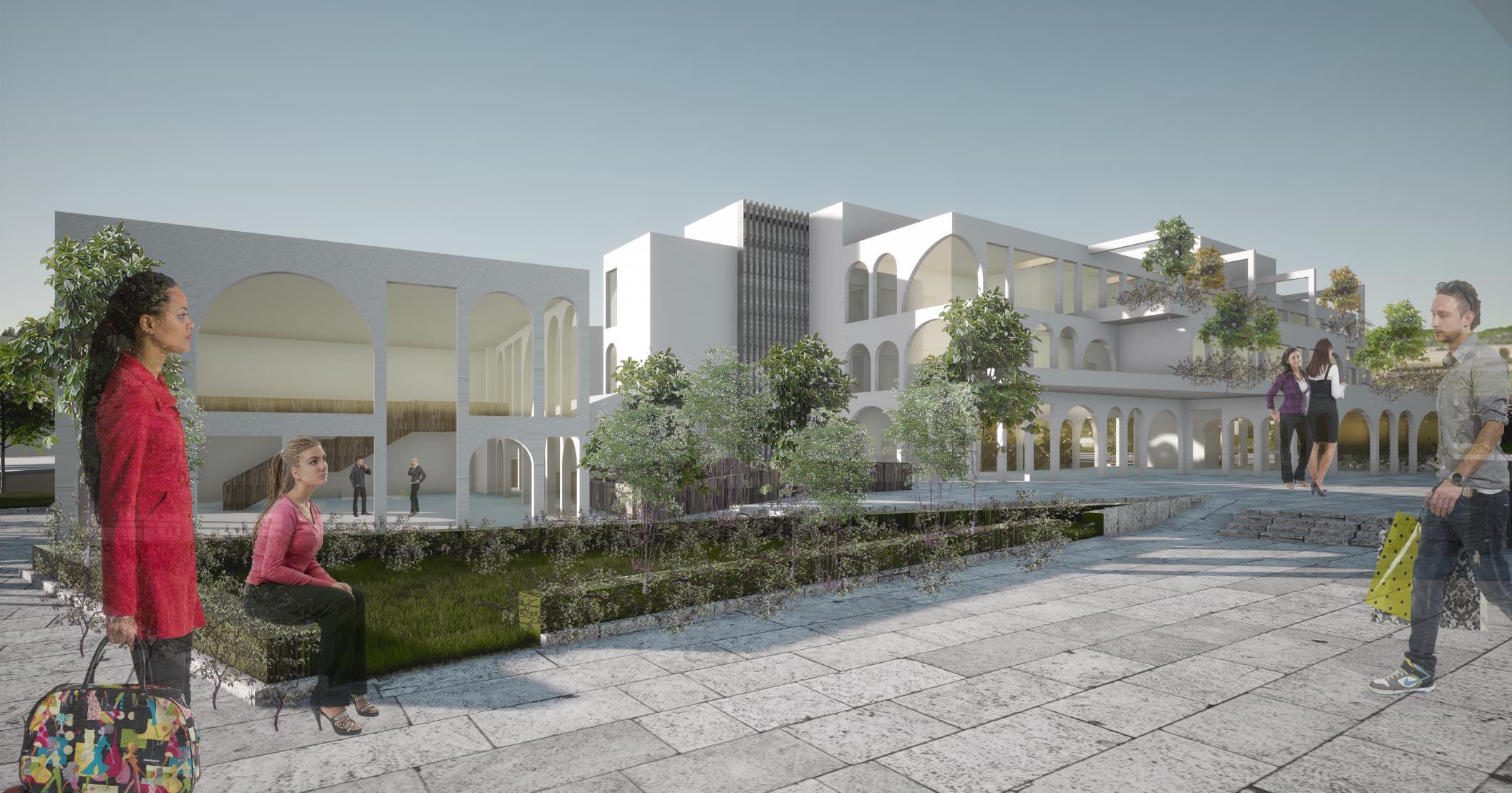

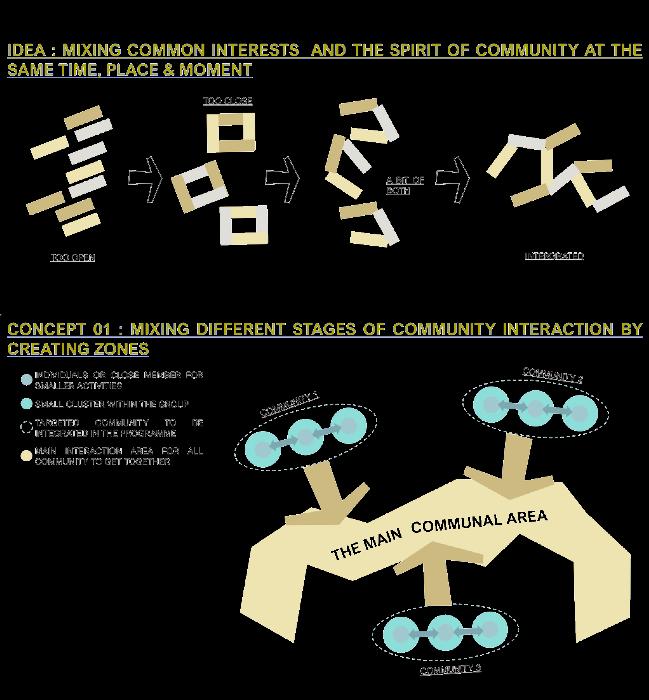



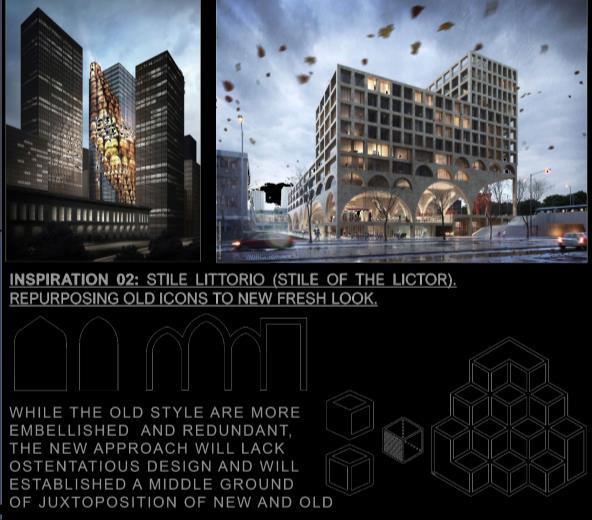
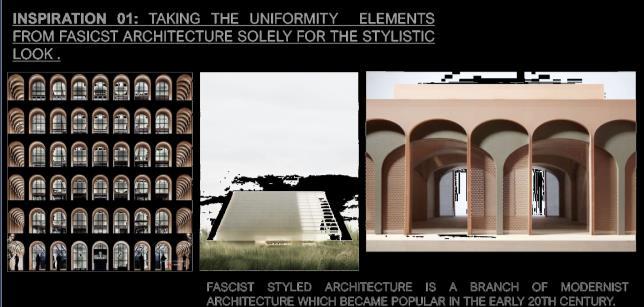

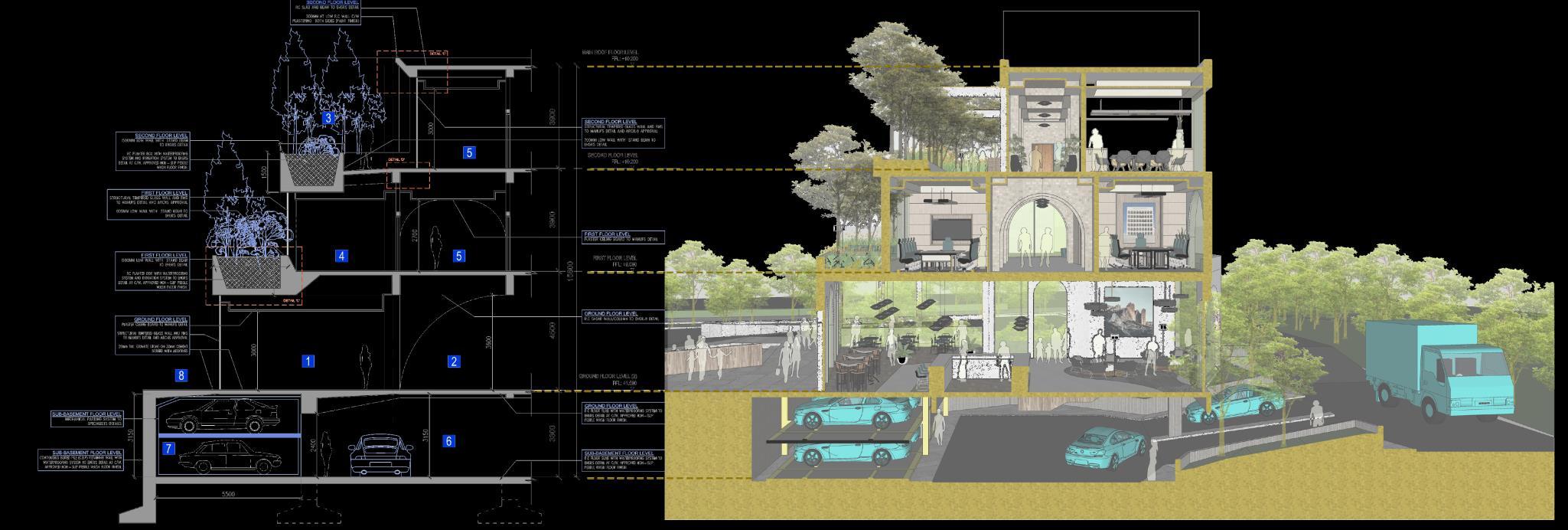
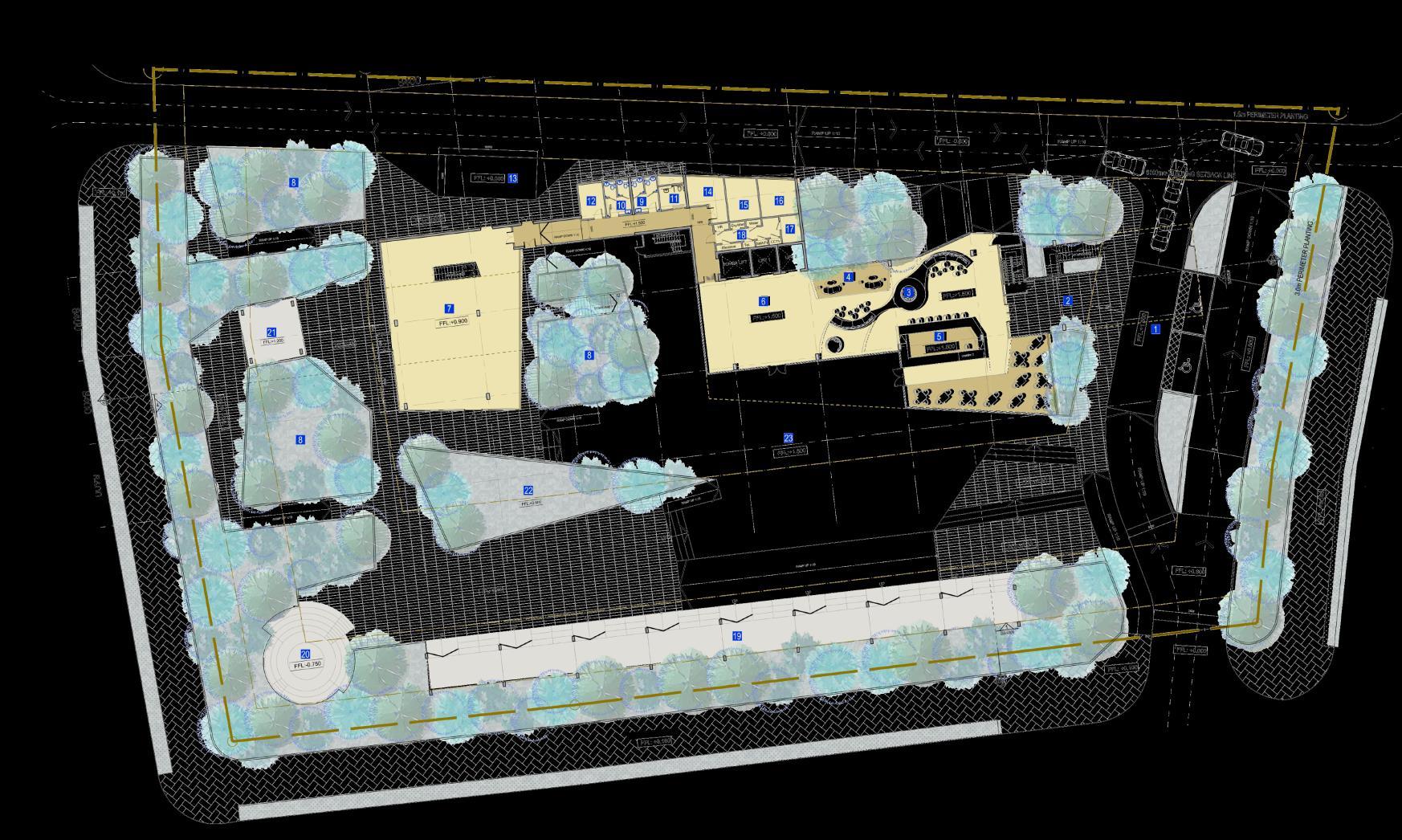


+ Redesigned a new looks and format layouts of the brand’s official social, shop & upcoming newsletter page.
+ Established the new set of overall visual on the brand’s product overview & catalogues.
+ Creating a standardised format for all the sales & purchasing and inventory document reports.
+ For future references visit:
https://shopee.Com.My/maxdetergent my/
https://www.instagram.com/maxdeter gentmalaysia/
+ Organized creative marketing plans and identifies area of improvement.
+ Contribute ideas and research to help develop marketing and visual style strategies.
+ Maintain excellent relationships with clients for brand’s awareness & educational purpose

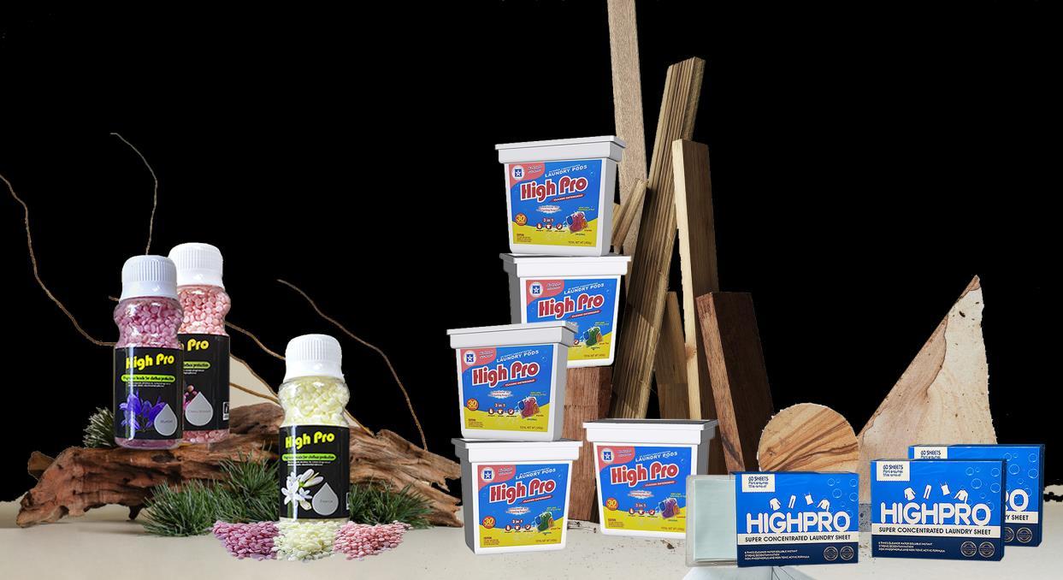
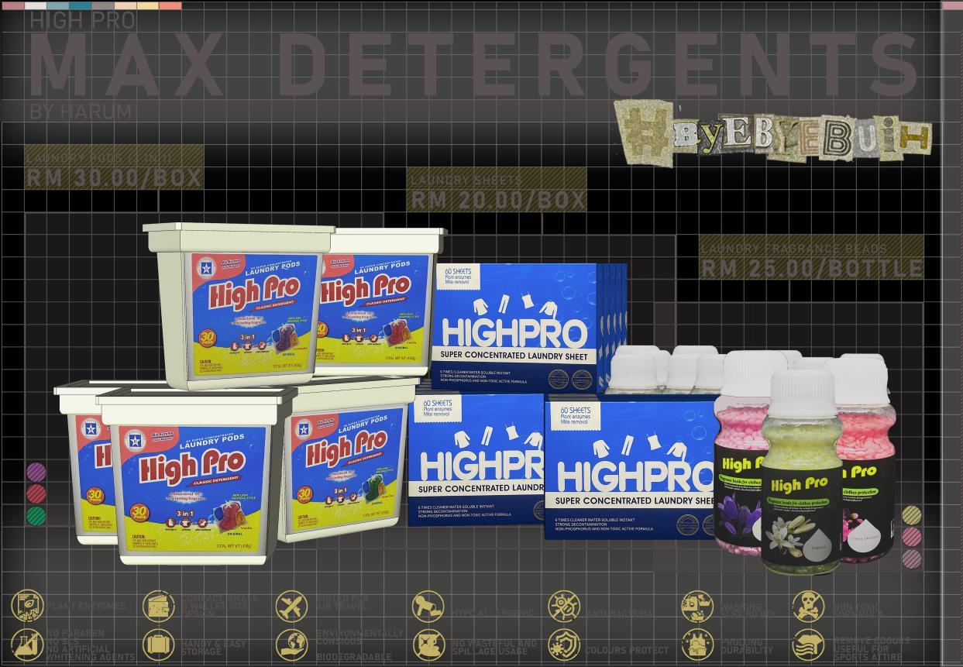

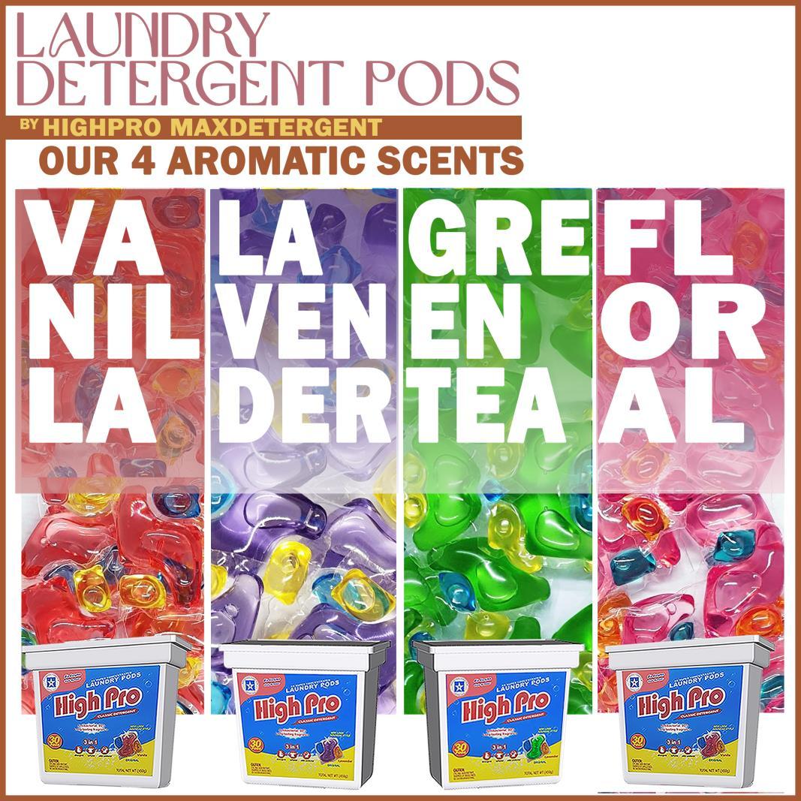
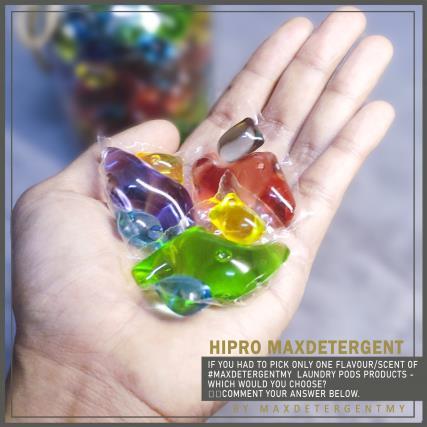
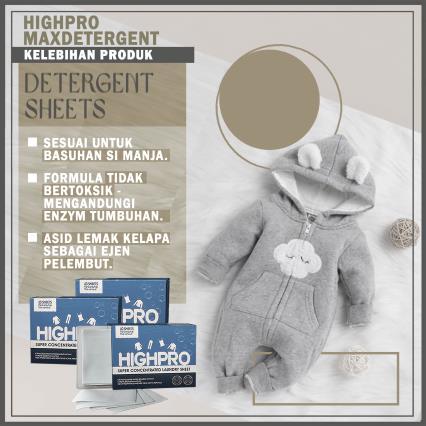

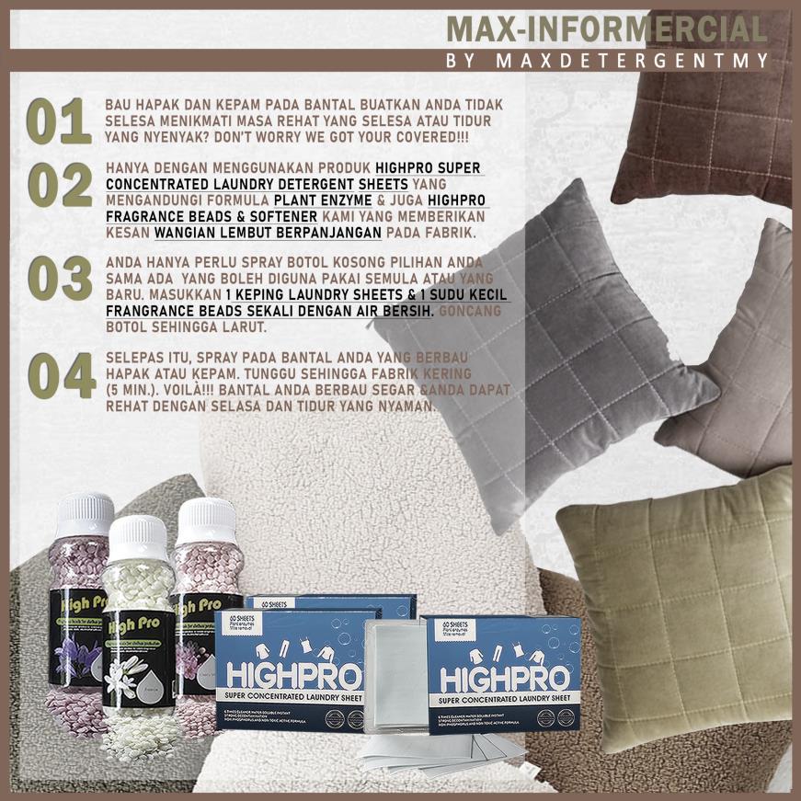

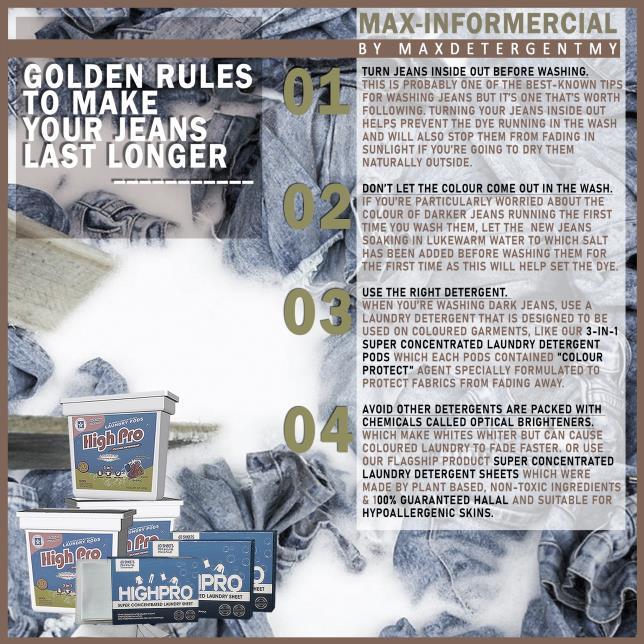
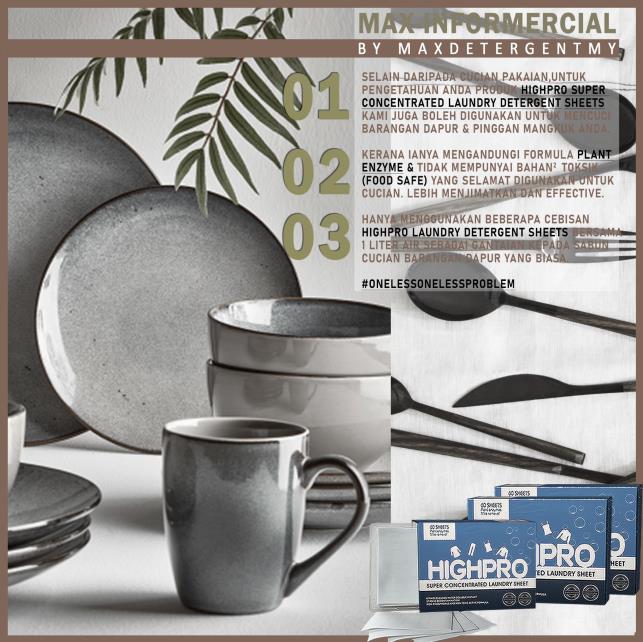
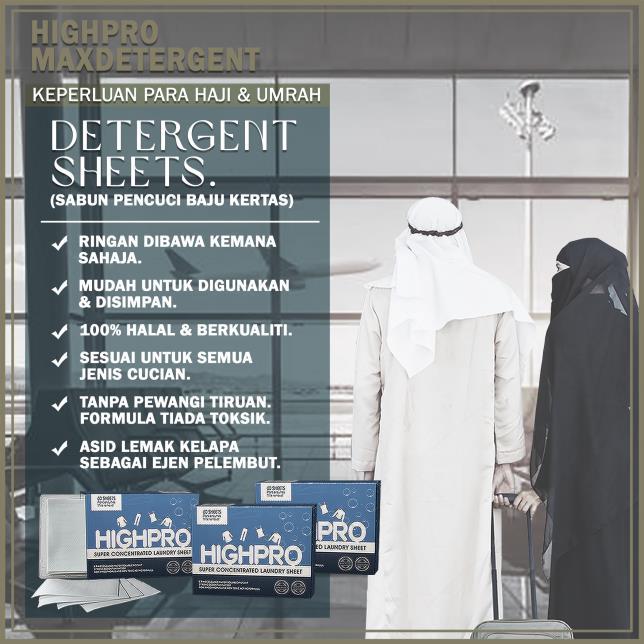

:
:
:
:
:
:
Proposed Royce Residence & Crowne Plaza Hotel is soaring new addition to Kuala Lumpur golden Triangle, the mixed used development features a 53- storey Service Apartment and 35- storey Hotel which consist of elevated parking and hotel facilities. The roof top of both the towers finished with lavish clubhouses and roof top pools to embrace the city view and celebrate the city skyline with night activities
Inspired by the concept of jewel in a box presented with the use of black toned façade for podium levels that hides and reveal portions of podium block in random and articulated composition. Crumbs of gold-colored perforated panels divulge portions of podium parking for natural ventilation and other are remained hidden to maintain simplicity and highlight the main towers as the centerpiece placed on a display pedestal.

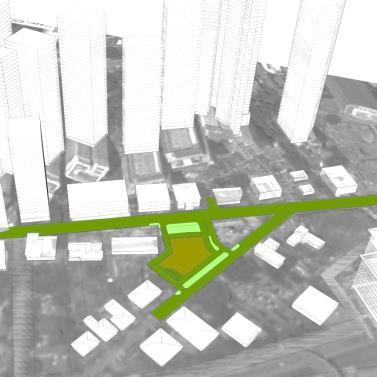

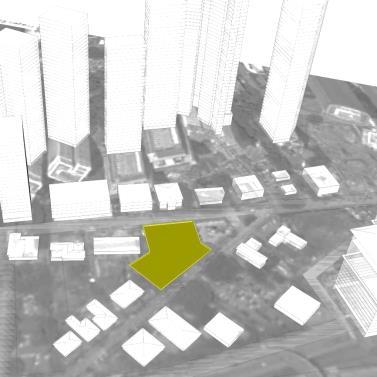

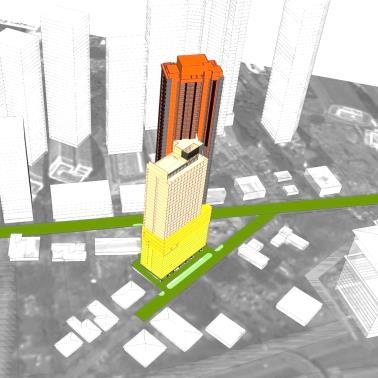

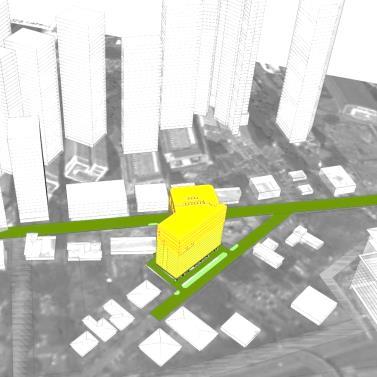
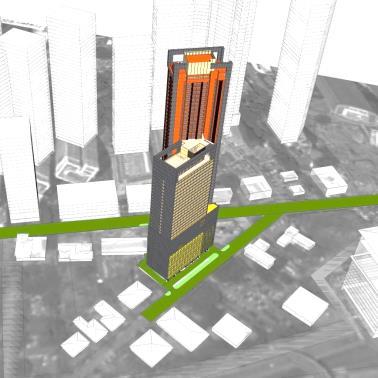
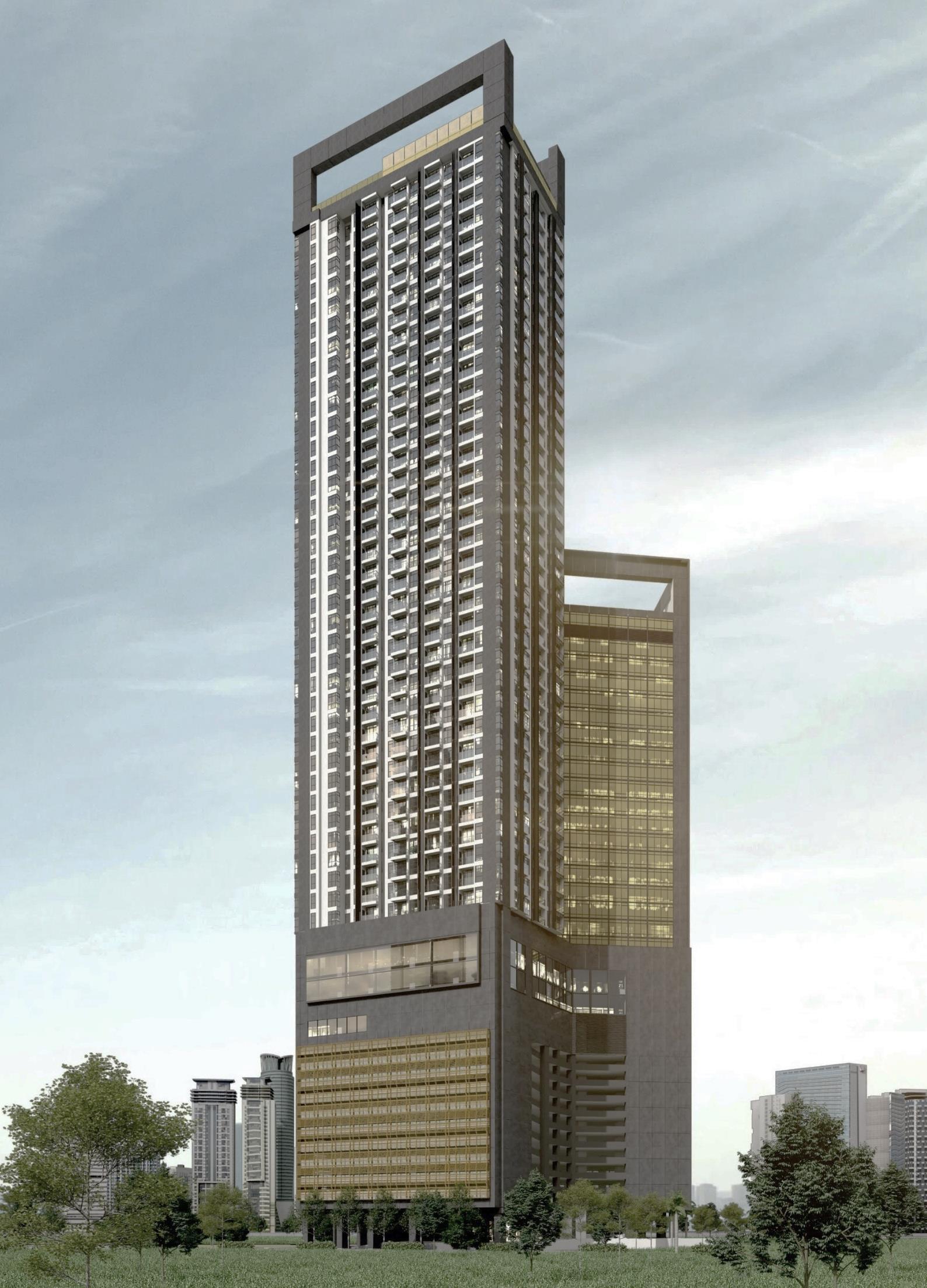
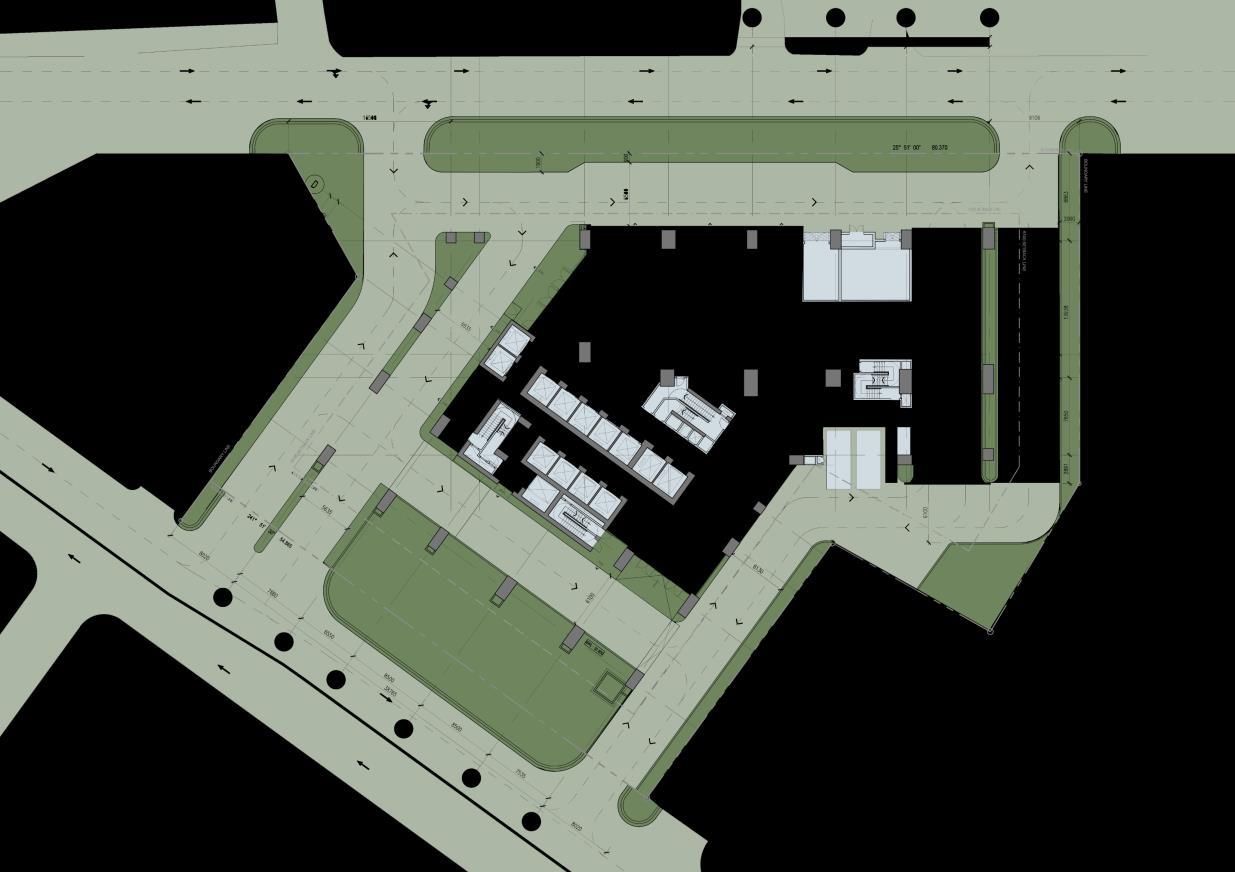
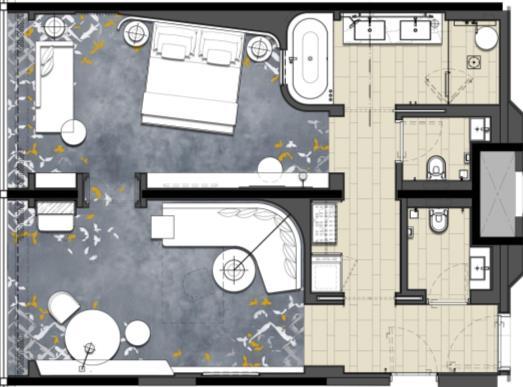


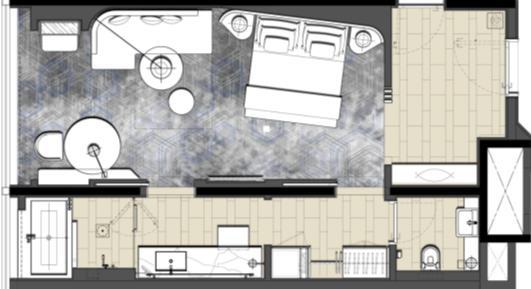
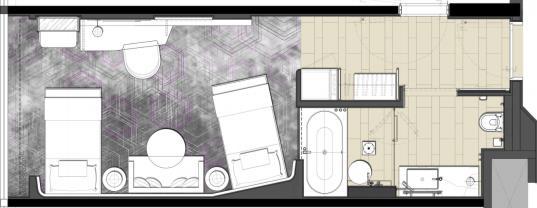
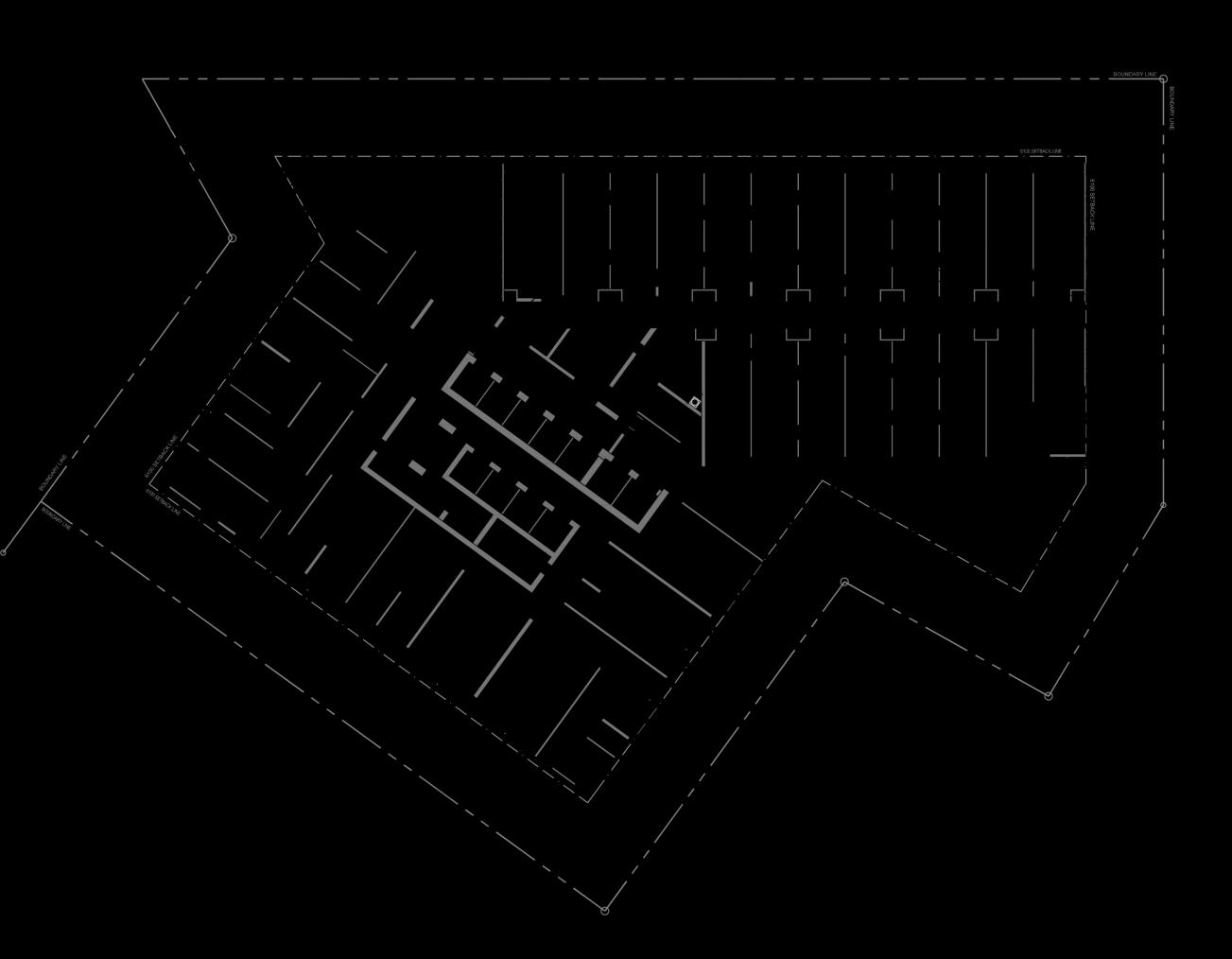
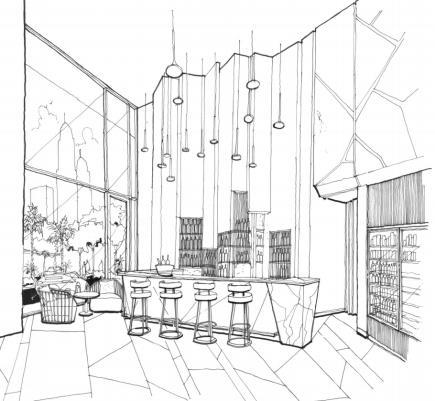
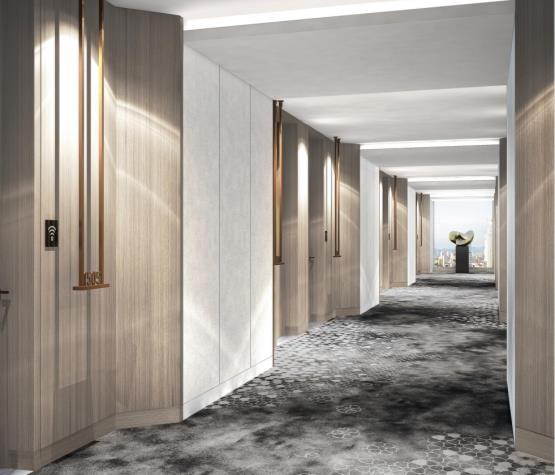

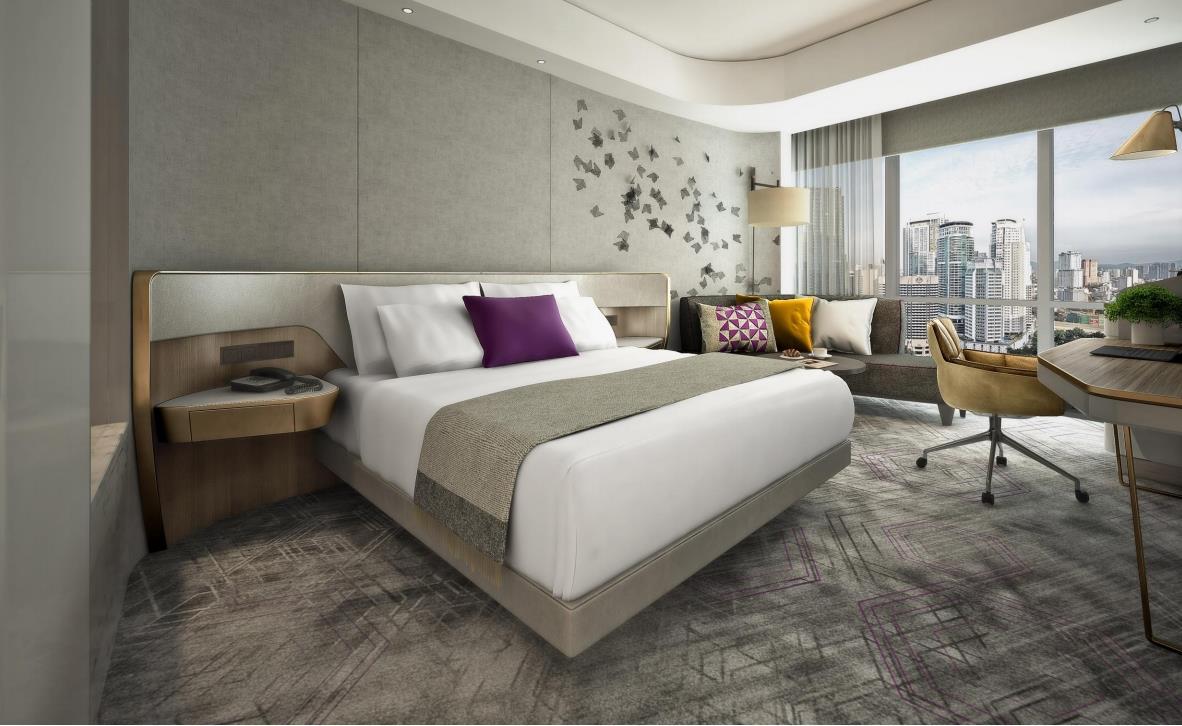
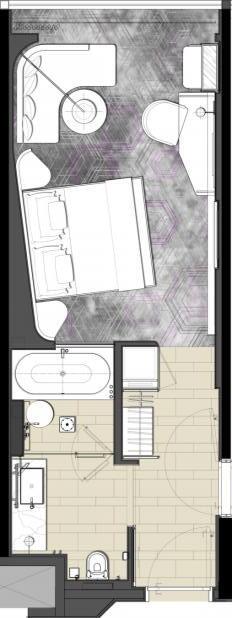

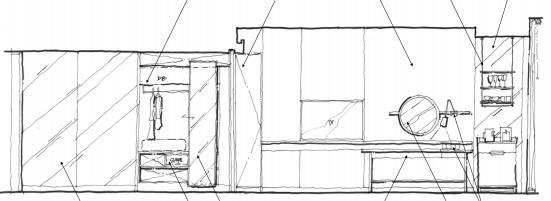
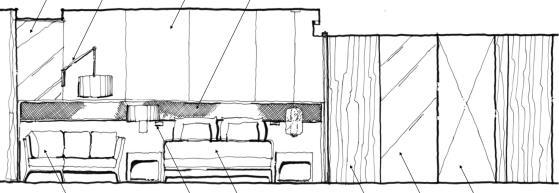
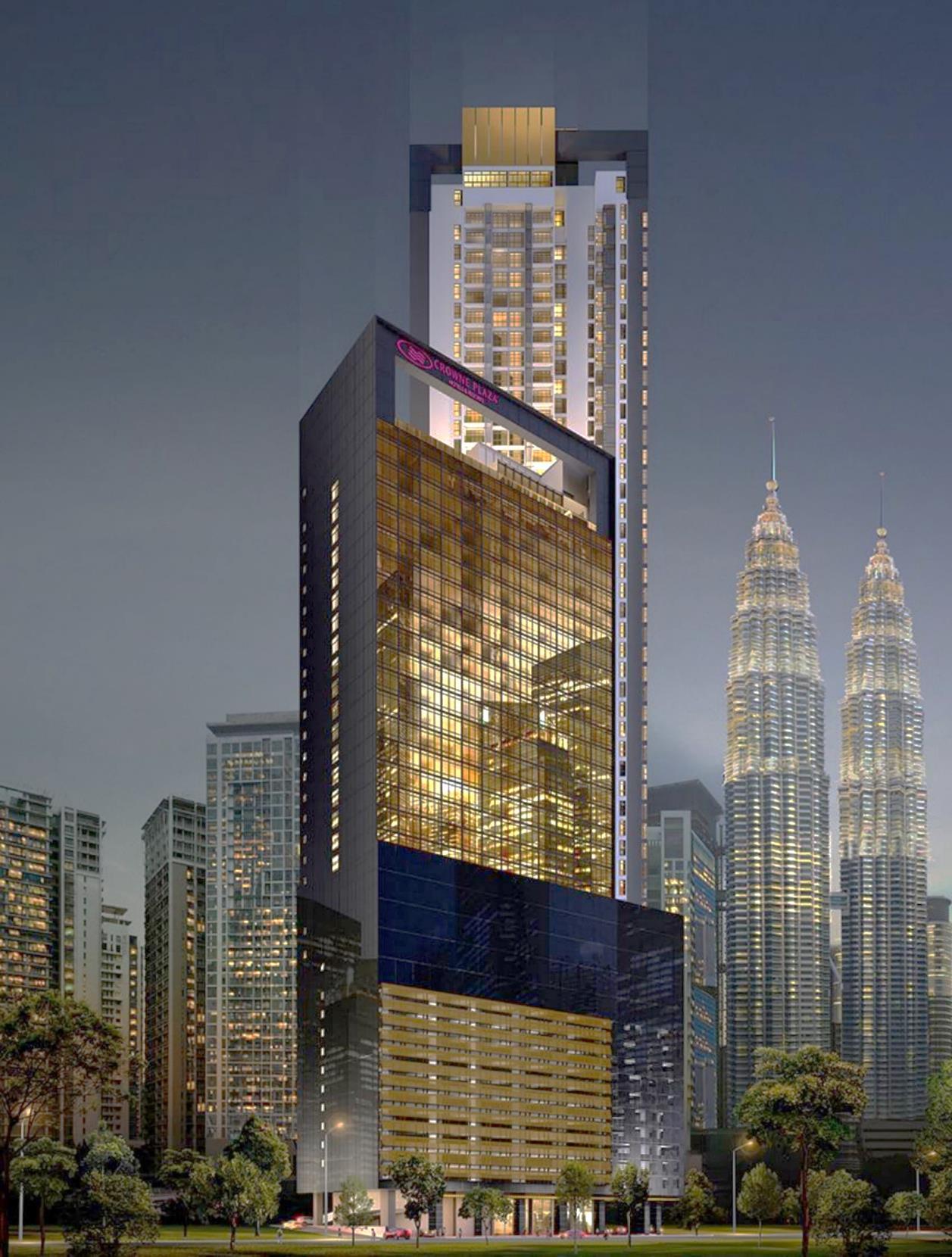


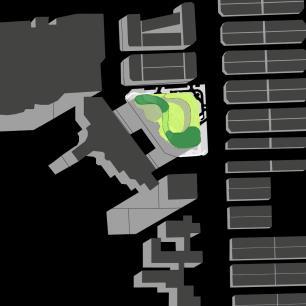
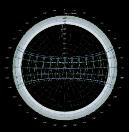
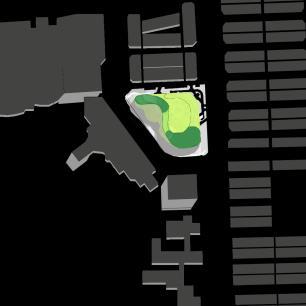

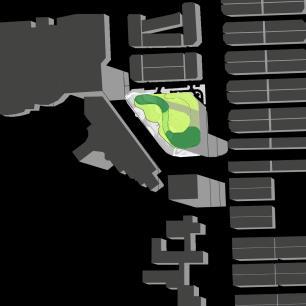

BANDAR SUNWAY.
AREA : STATUS : YEAR : FUNCTION : LOCATION :
BANDAR SUNWAY, MALAYSIA MIXED USED DEVELOPMENT
159,931.76m2
DESIGN PROPOSAL 2015
ROLES : DESIGN DEVELOPMENT
AUTHORITY SUBMISSSION
BUILDING
Driven by the tropical approach, a green open park named ‘The Forest’ will be introduced in lieu of conventional atrium space in The Retail. The curve building forms will set a strong urban development accent and simultaneously fulfil the need of a large green park The ‘curving waists’ of the towers interacts with one another in a sensuous manner as a visual manifestation of nature’s movement in built environment
The Office and The Hotel Suites adopt the principles of view sharing through the building form A semi-transparent undulating canopy is set to float above the low-rise office suites to allow similar unobstructed views into ‘The Forest’ while providing sufficient weather protection The presence of greenery is maximized through a succession of cascading gardens and landscaped terraces.


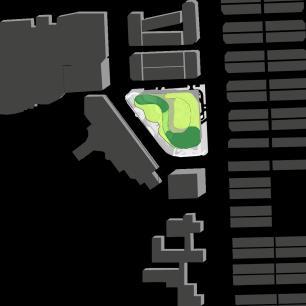








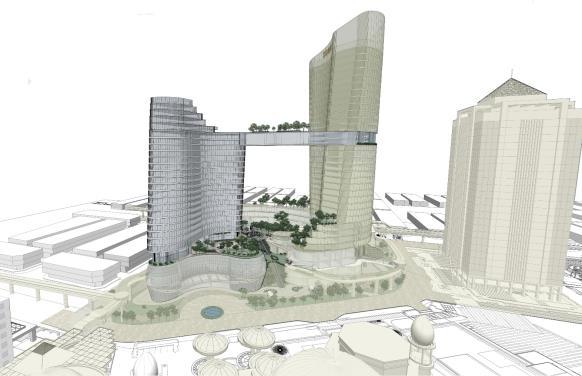

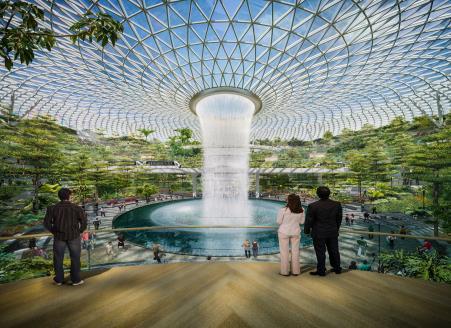



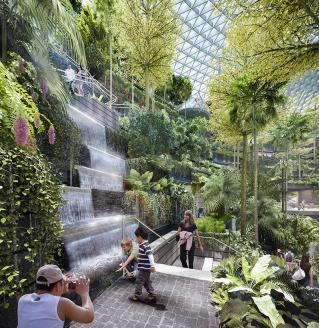


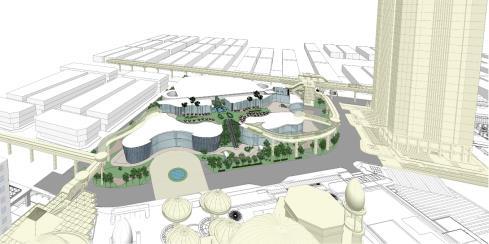




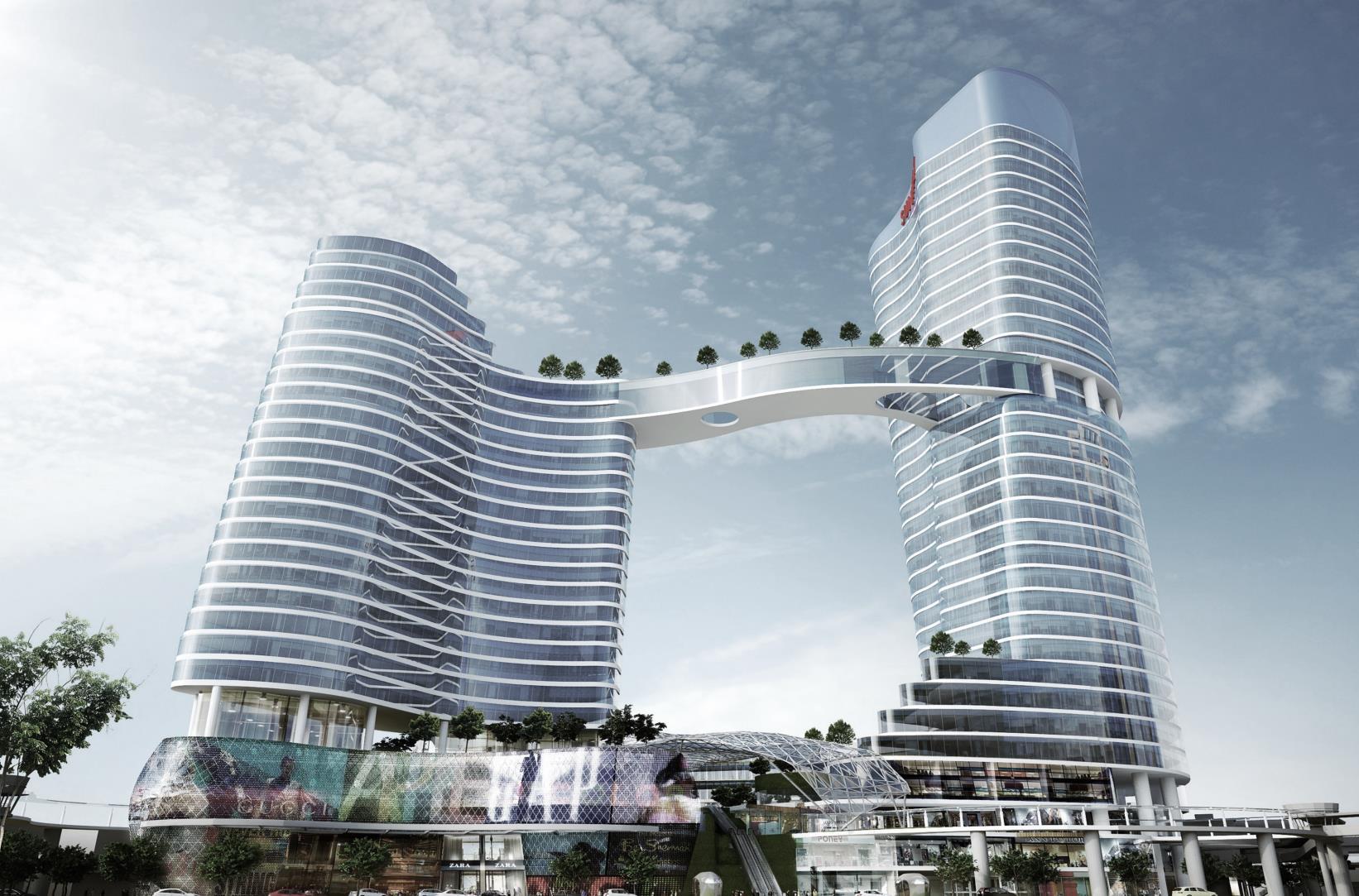
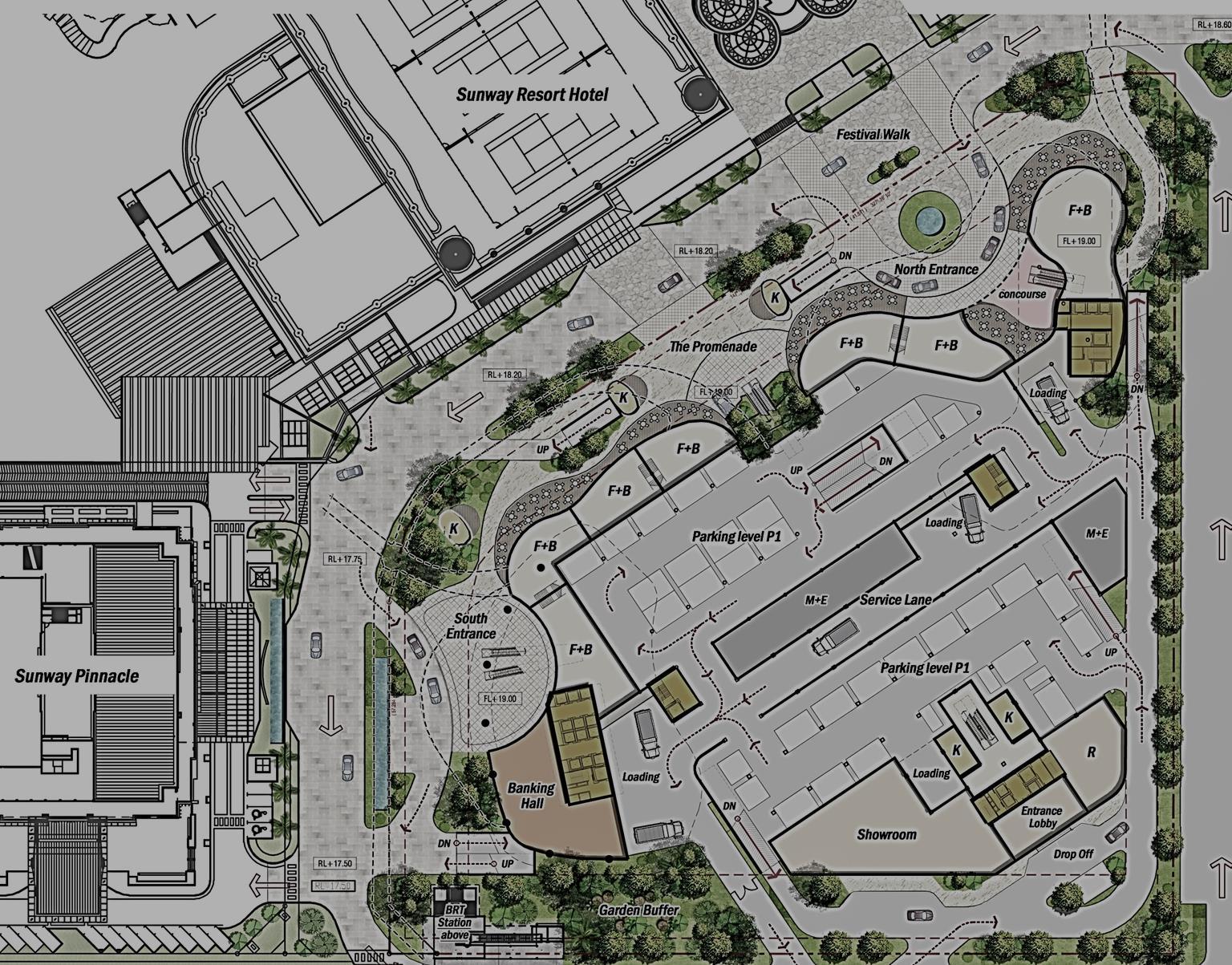
COMMUNITY CENTRE
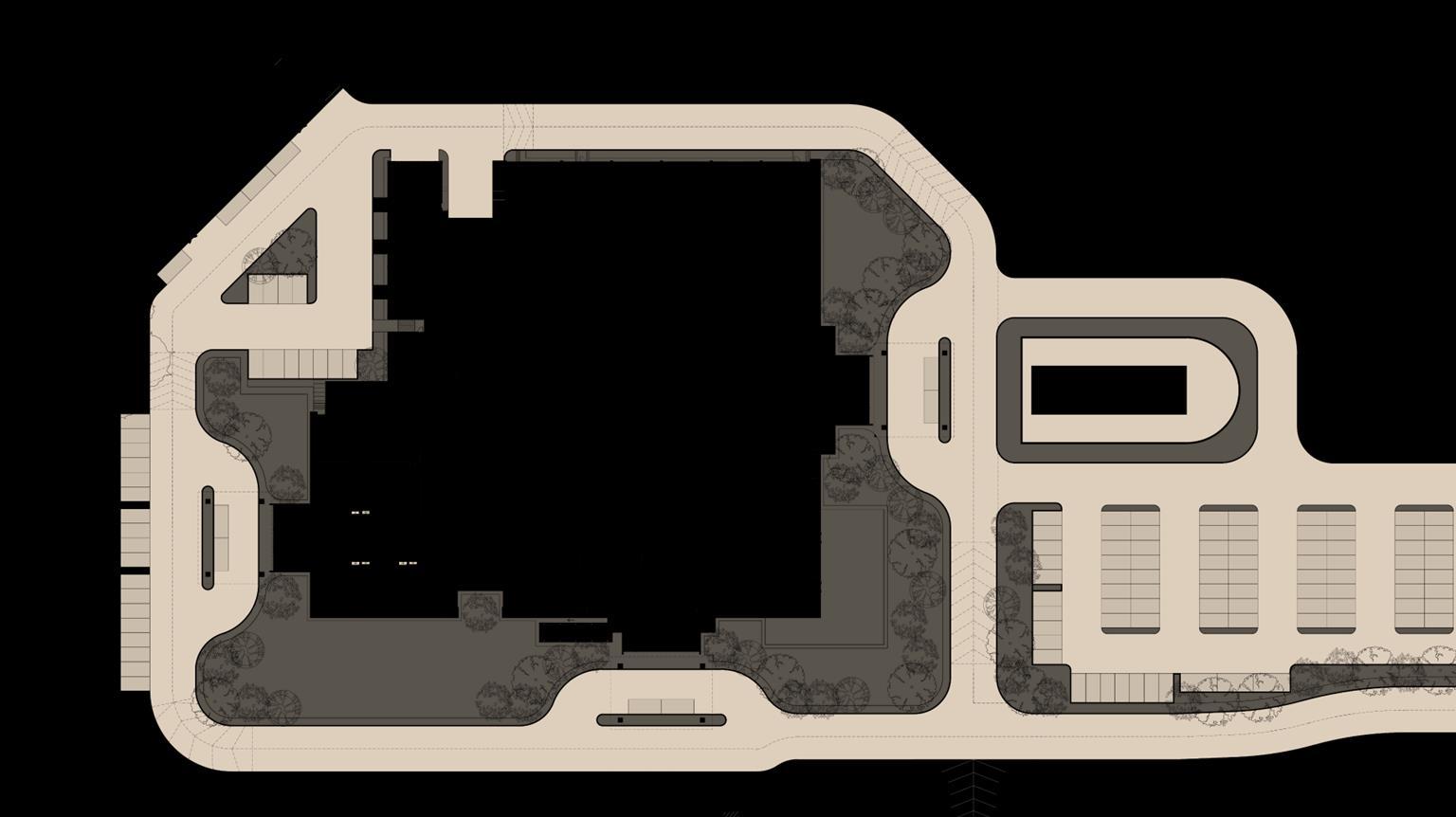




COMPANY : Z_DR (ZON DESIGN REKABINA)
Situated at the northern part of the Malaysian Peninsular, Langkawi International Convention Centre is the first convention venue on Langkawi Island - the largest island amongst an archipelago of 99 islands. This exotic destination is home to some of the world's most superb beaches, tropical rainforests, low-priced duty-free shopping and fascinating legends
As the largest and most complete convention centre in Langkawi, we have a range of versatile spaces with everything you need for a successful event. Set amidst lush tropical rainforests and within proximity to the pristine beaches of Langkawi Island, these areas can also be transformed into exceptional function places to meet your needs. Our professional conference and banquet team welcomes the opportunity to create an event that surpasses all expectations
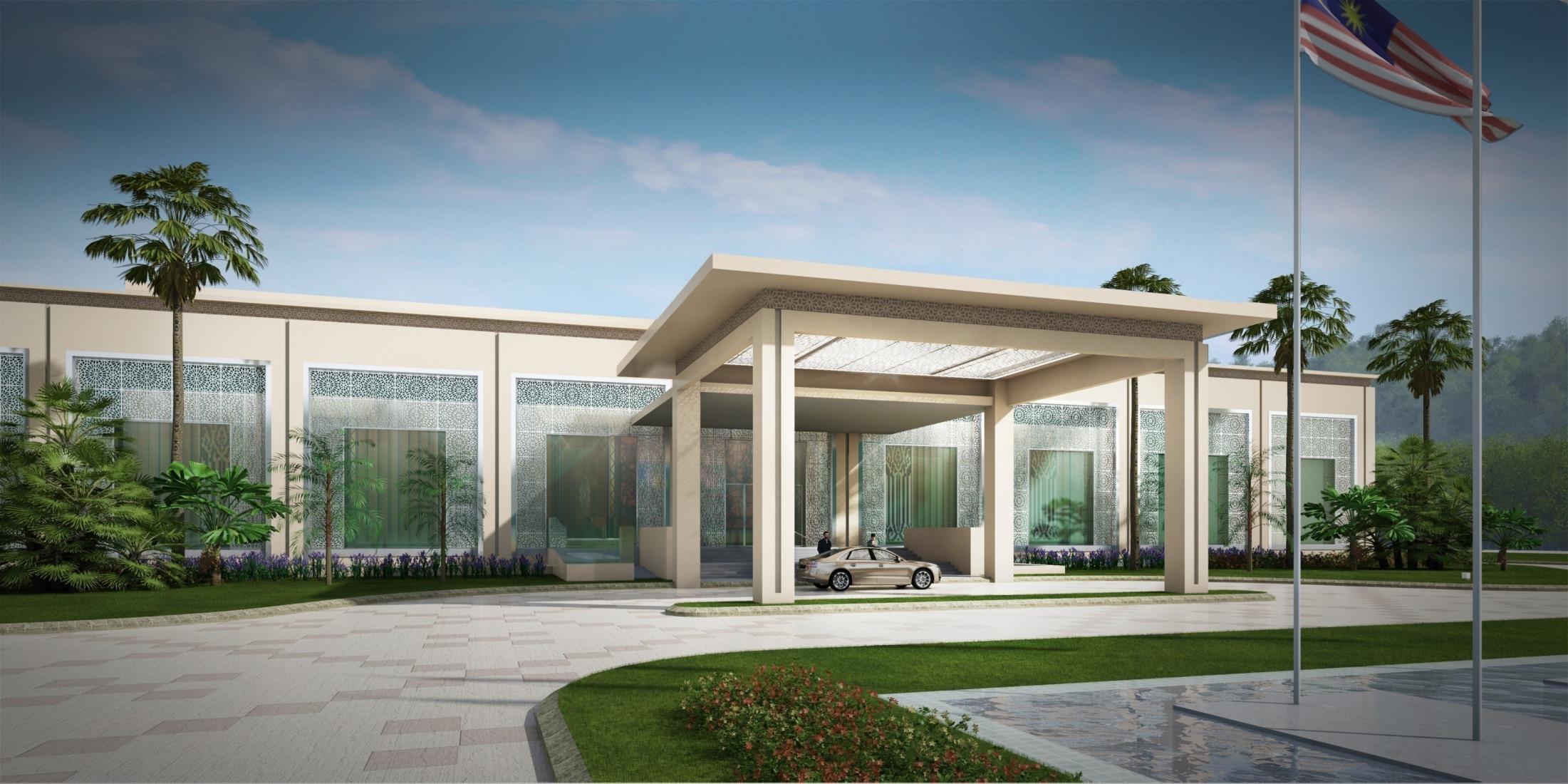



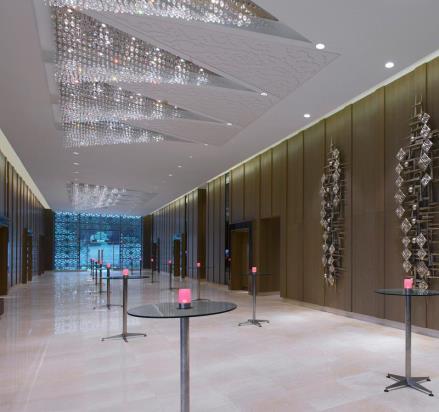


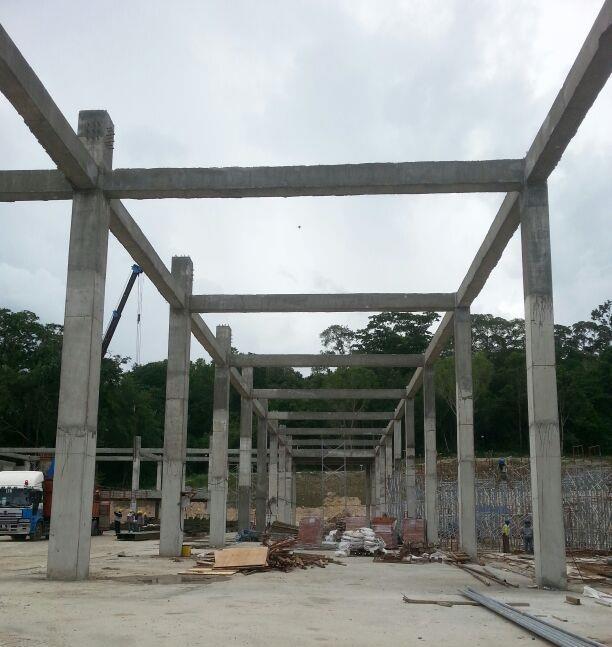

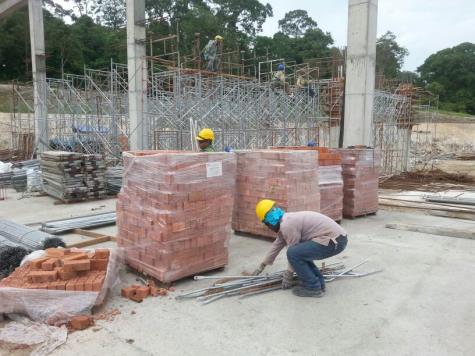
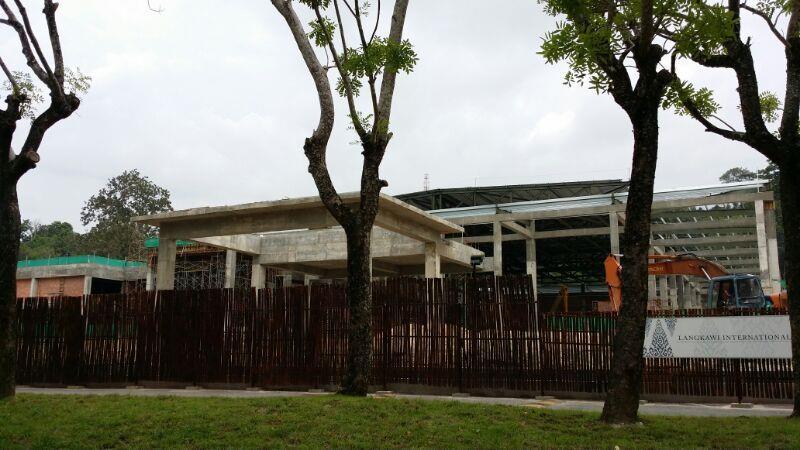
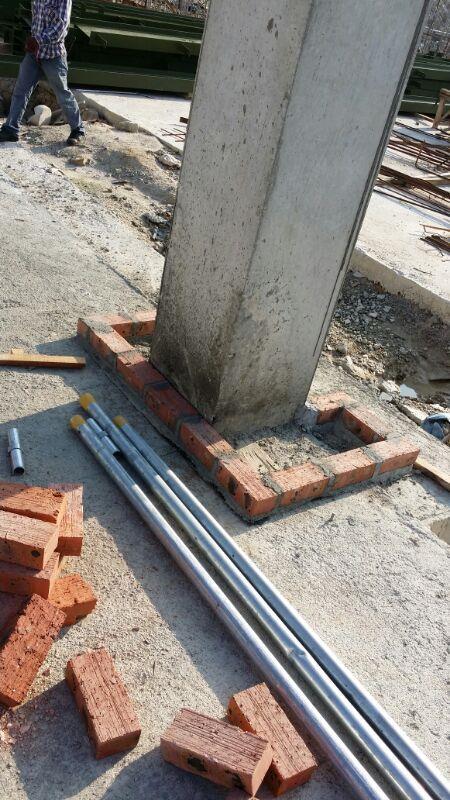
: LOCATION : PENANG , MALAYSIA EXHIBITION GALLERY SHOW UNITS GALLERY
6070.285 sqm
:
:
:
DESIGN PROPOSAL
2016
DEVELOPMENT
SAA present Aspen Living Sculpture, a customer experience centre with a kinetics facade that changes to outdoor conditions, optimizing internal climate, while allowing users to personalize their spaces. The sun screen operates on electronic shutters of perforated aluminium panels.
While the façade’s movable nature might be perceived as a functional approach to sunshading, the building presents a new facade as the day progresses, defining it as a dynamic sculpture that regulates the internal environment of the building.
Thus its name Aspen Living Sculpture, a dynamic and changeable facade that will quickly change anyone's opinion of sun-shade from boring to spectacular.
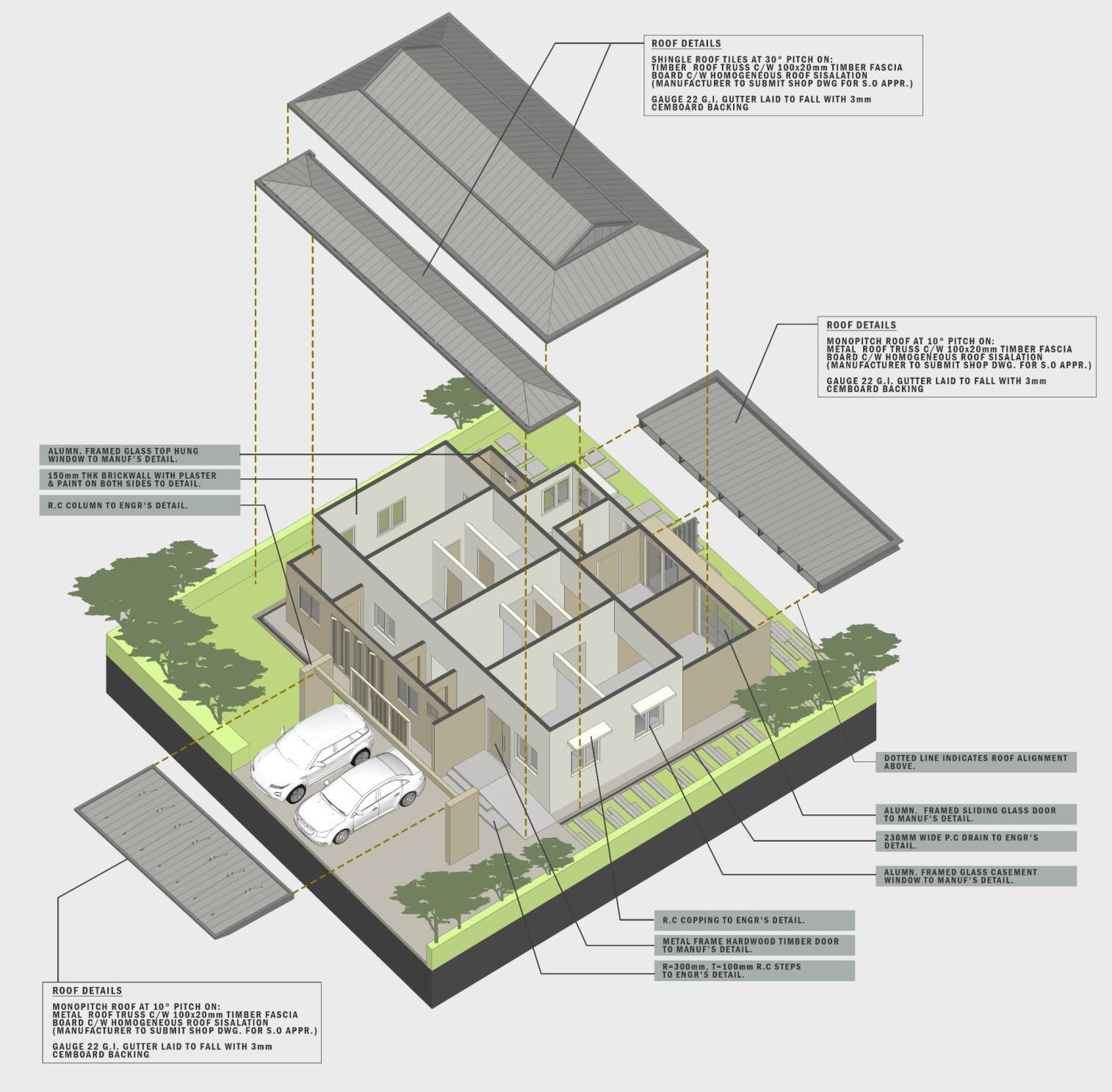
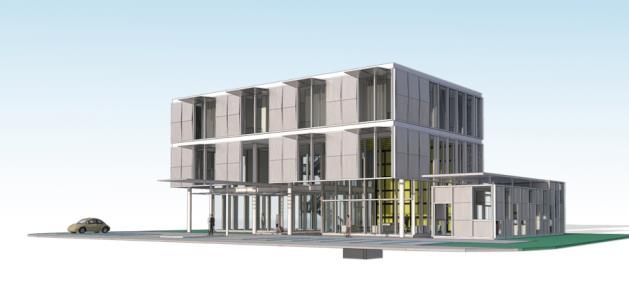
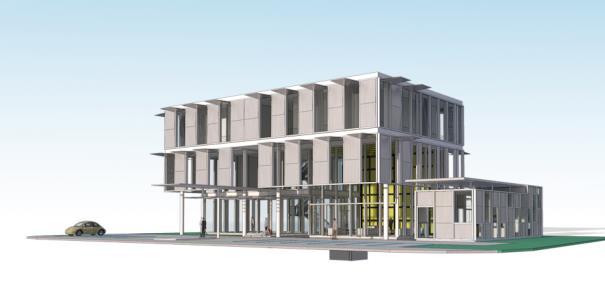
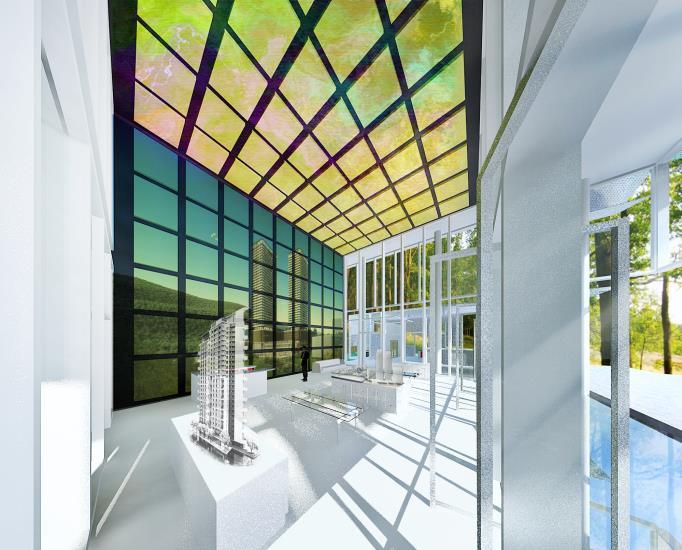

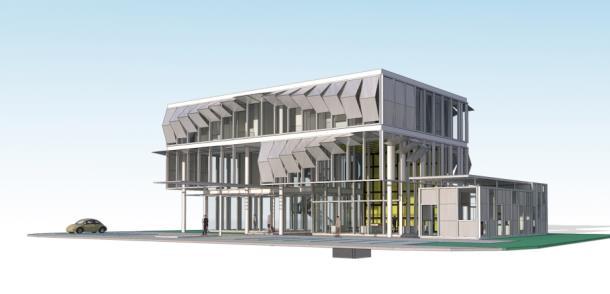
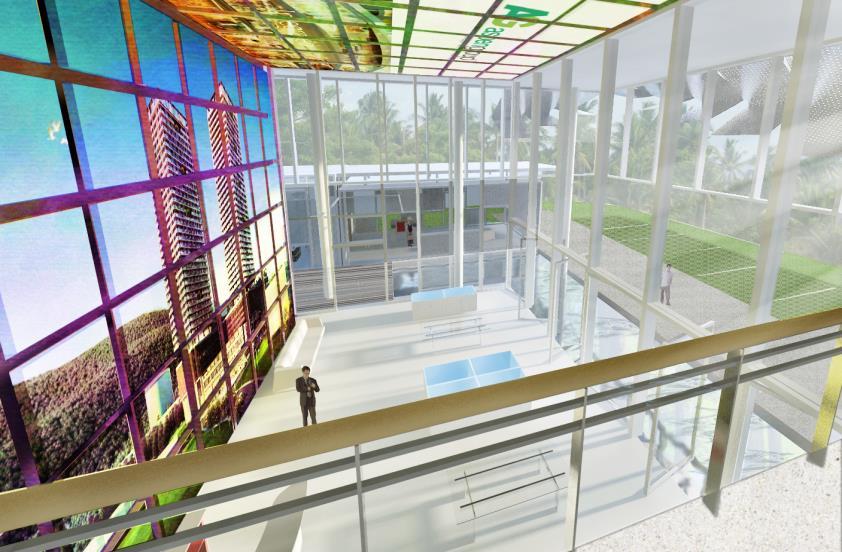
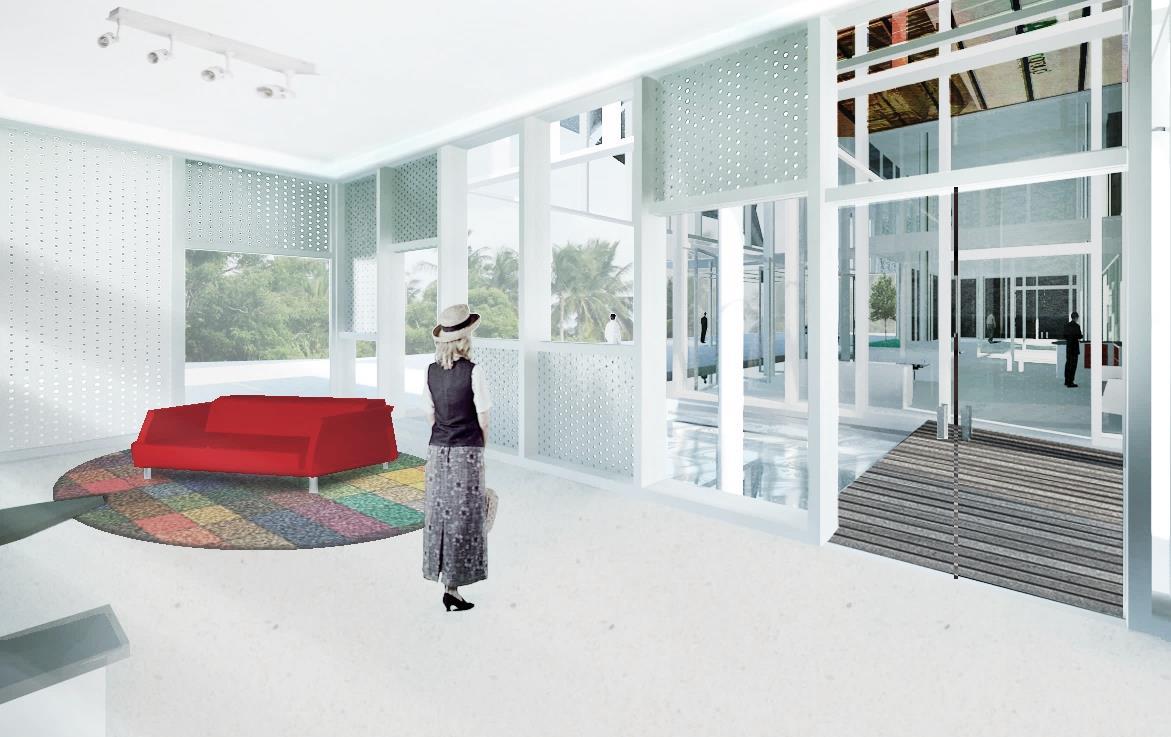
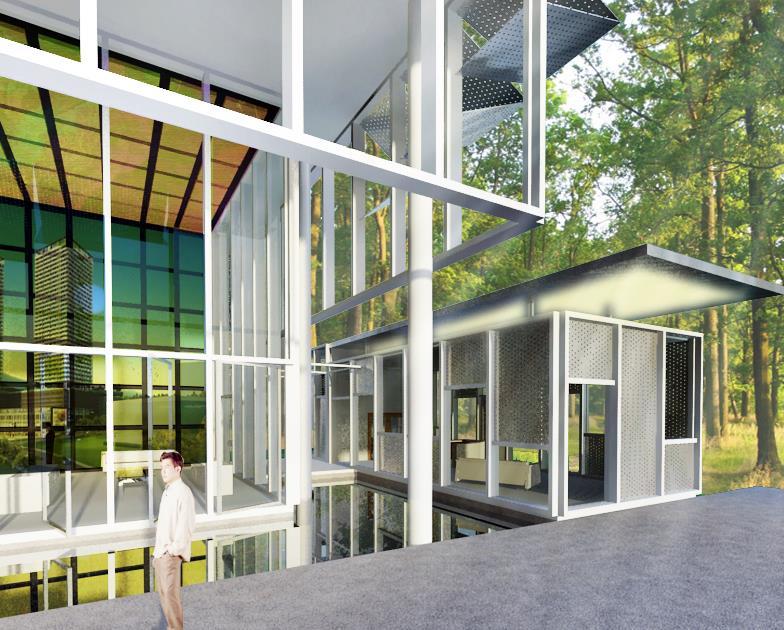


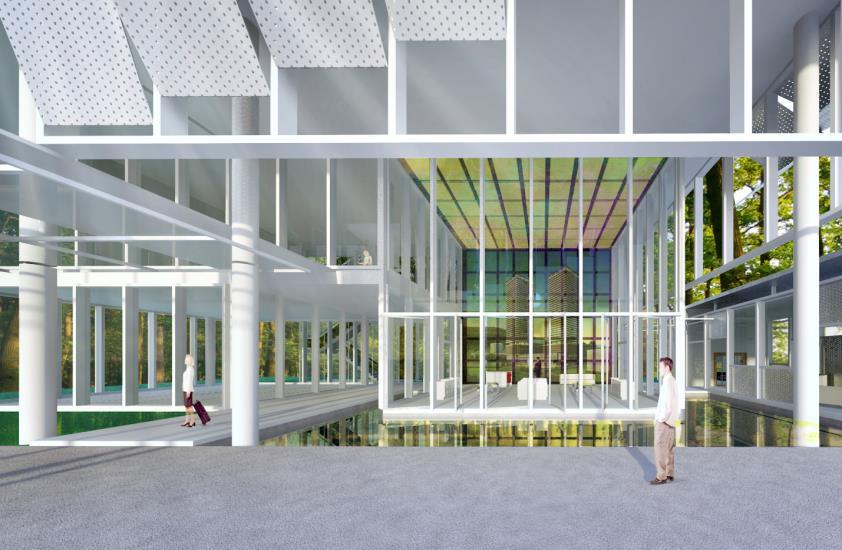

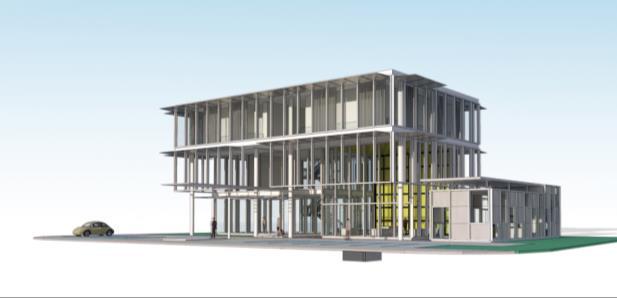

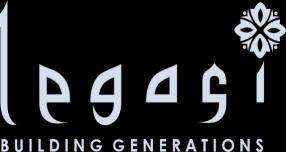
Proposed New Interior Office is soaring new location to 28 Group Sdn. Bhd. Located at Legasi@Kampung Baru, the office occupied entire floor of lot space units (4 lots in total) with features seven multidisplinary activities. Inspired by the concept of the modern corporate and coworking space for global business nomad, which blends the local nature, technology and contemporary design. Crumbs of gold colored plated panels divulge with portions of natural wood strips elements and other natural materials to maintain simplicity and highlight the main centrepiece as a display of the its business identity.
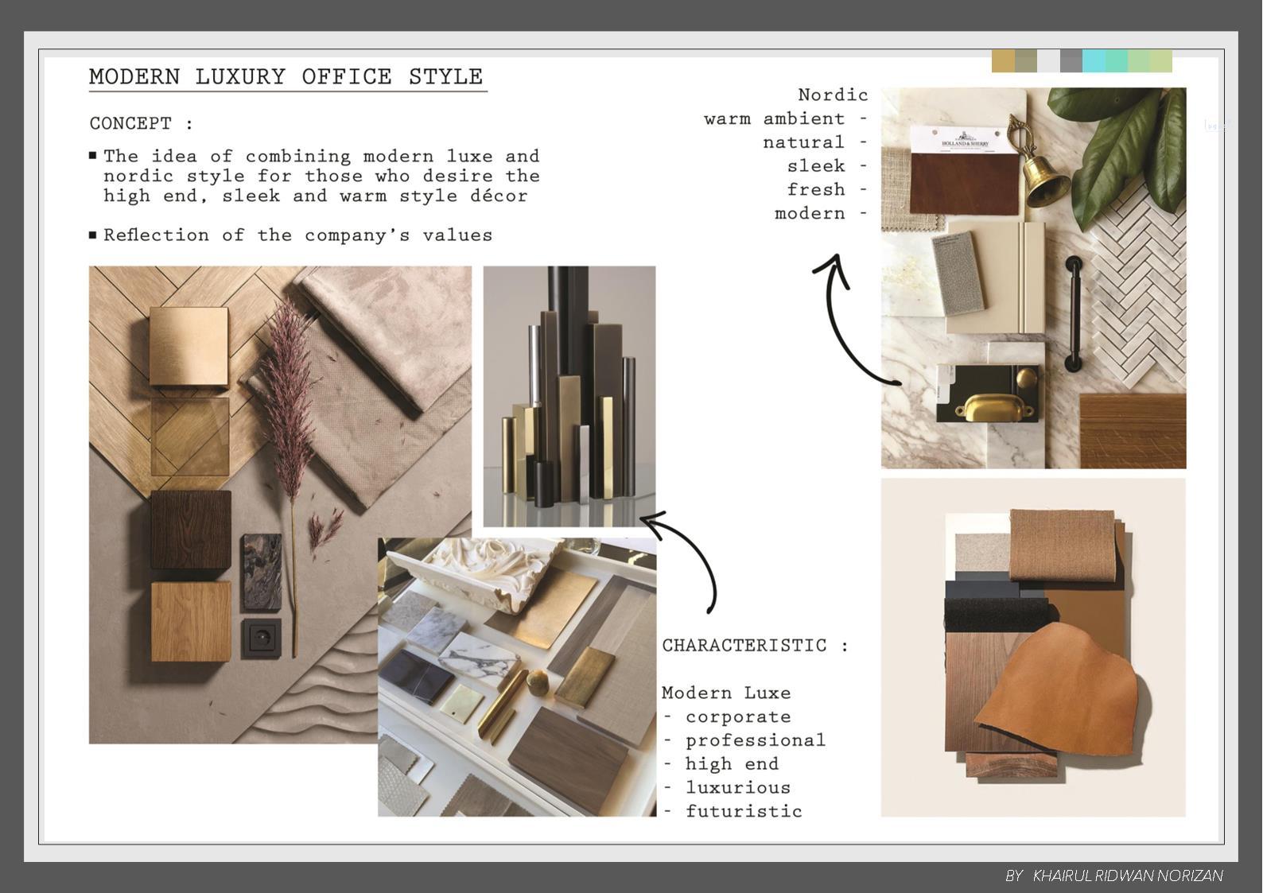
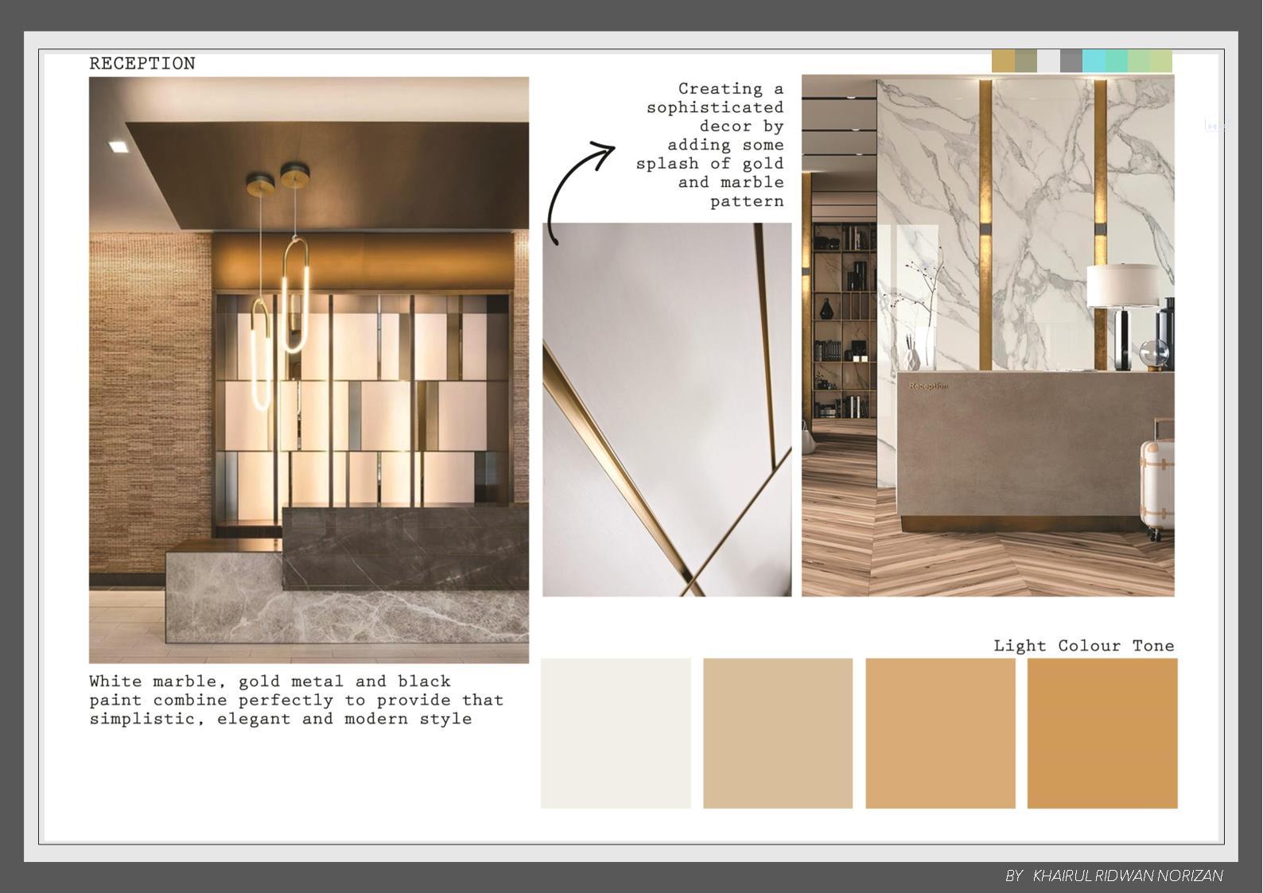
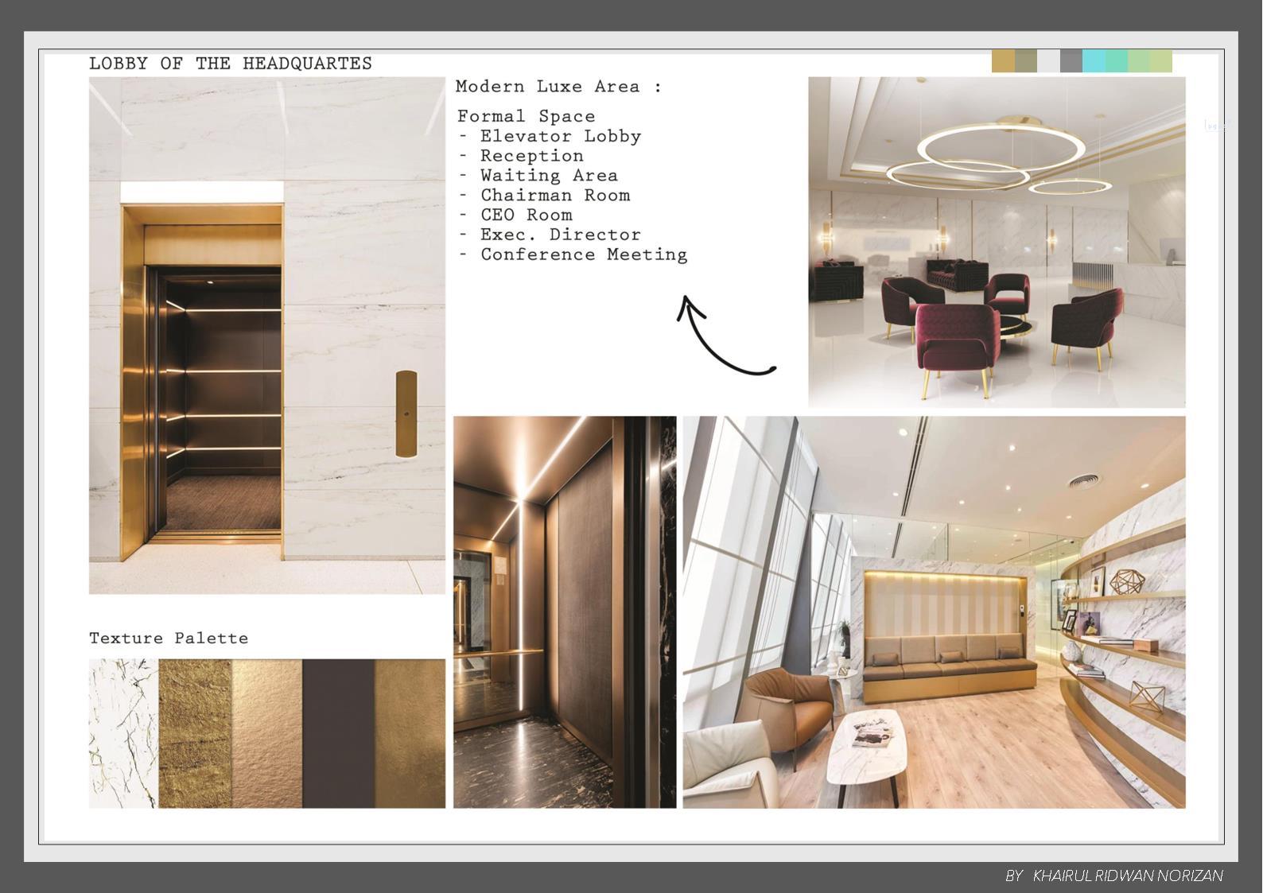

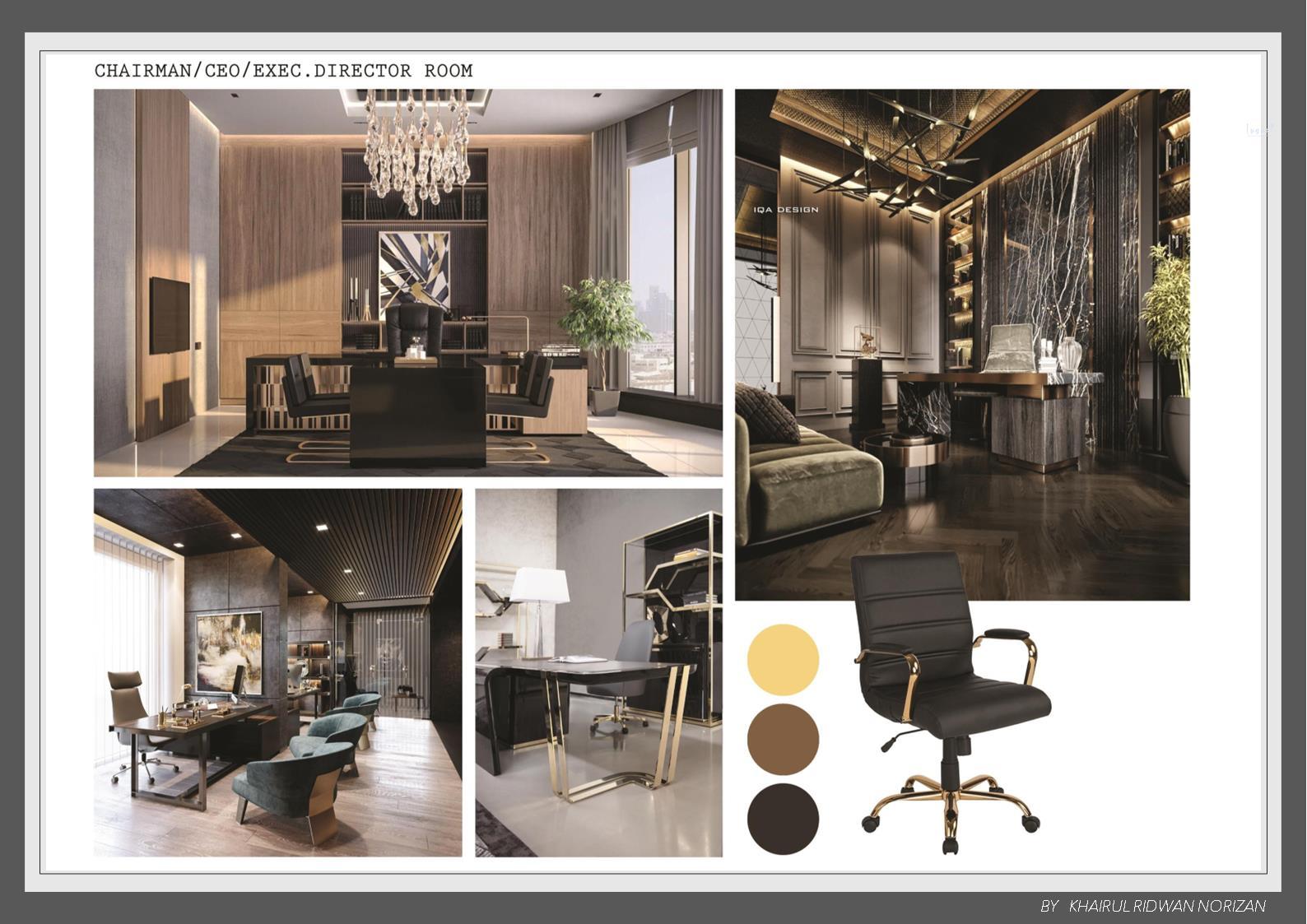
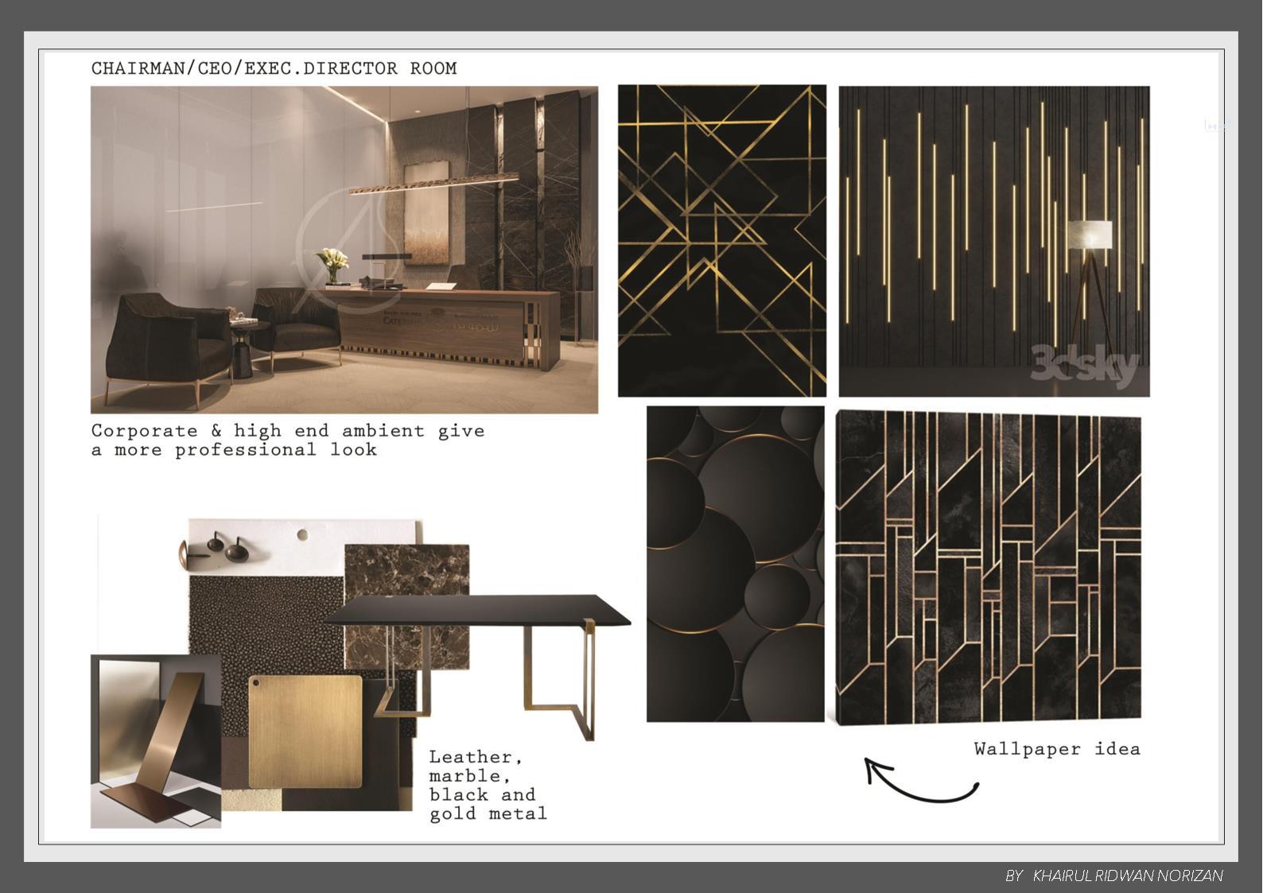
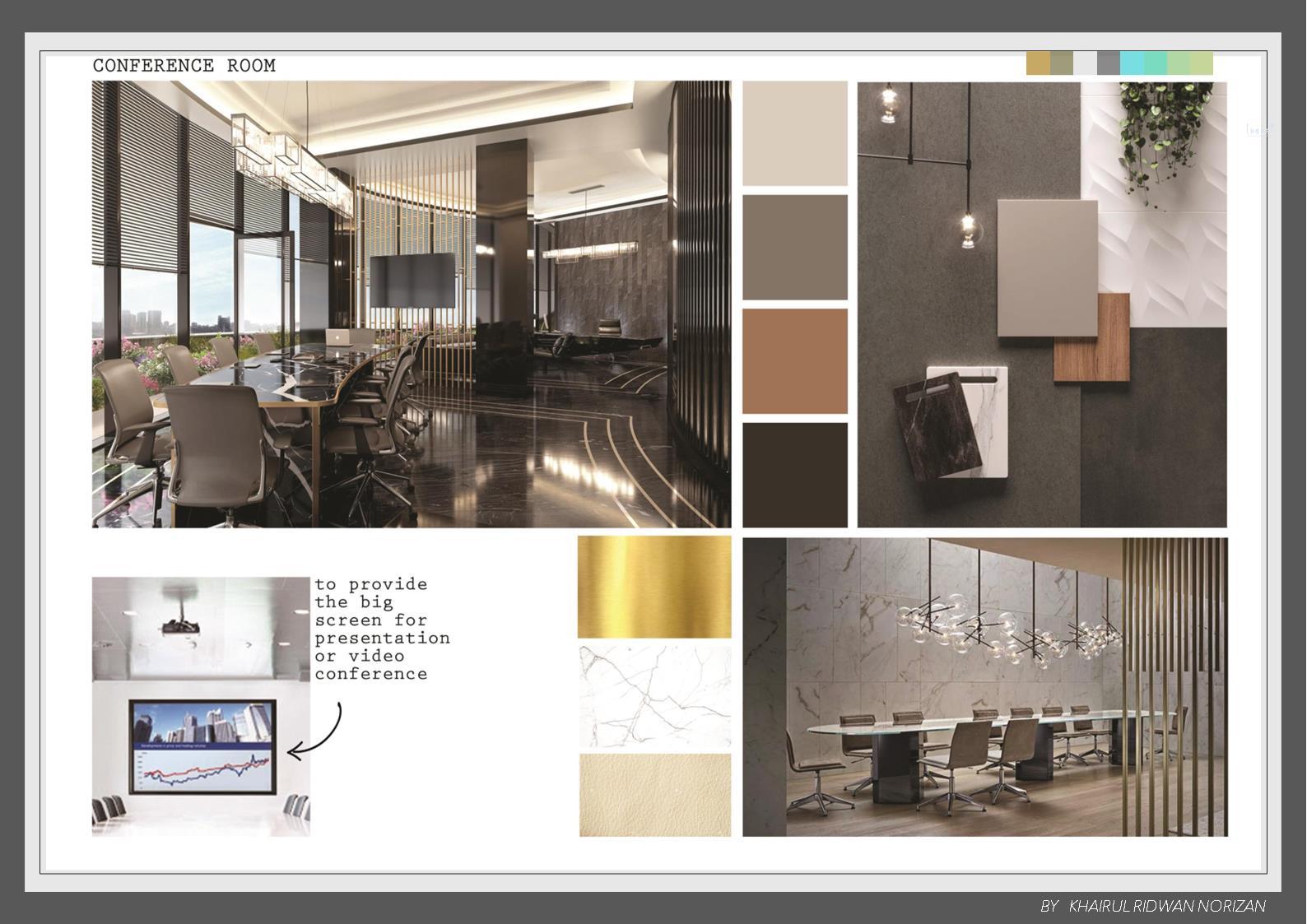


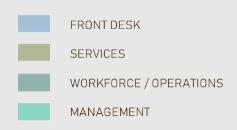

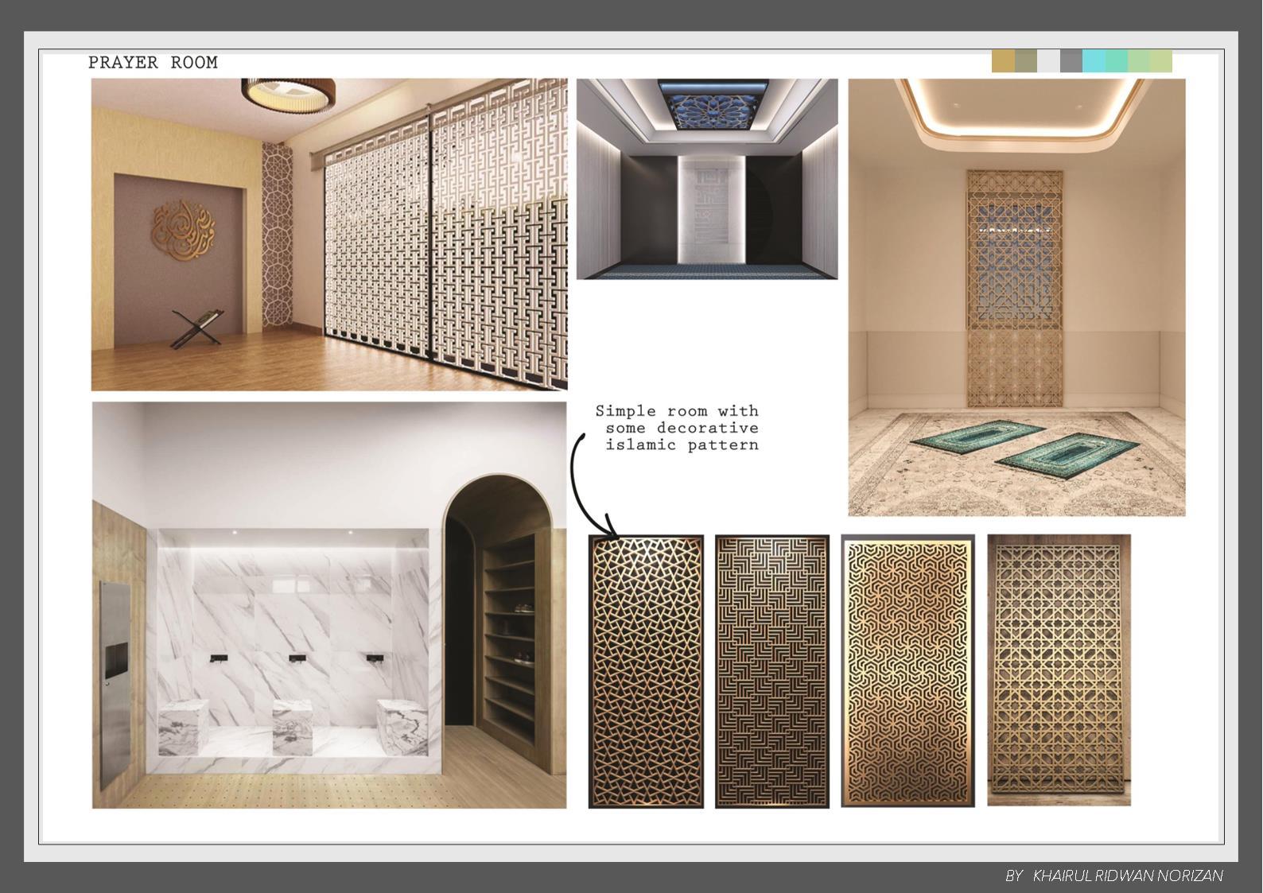
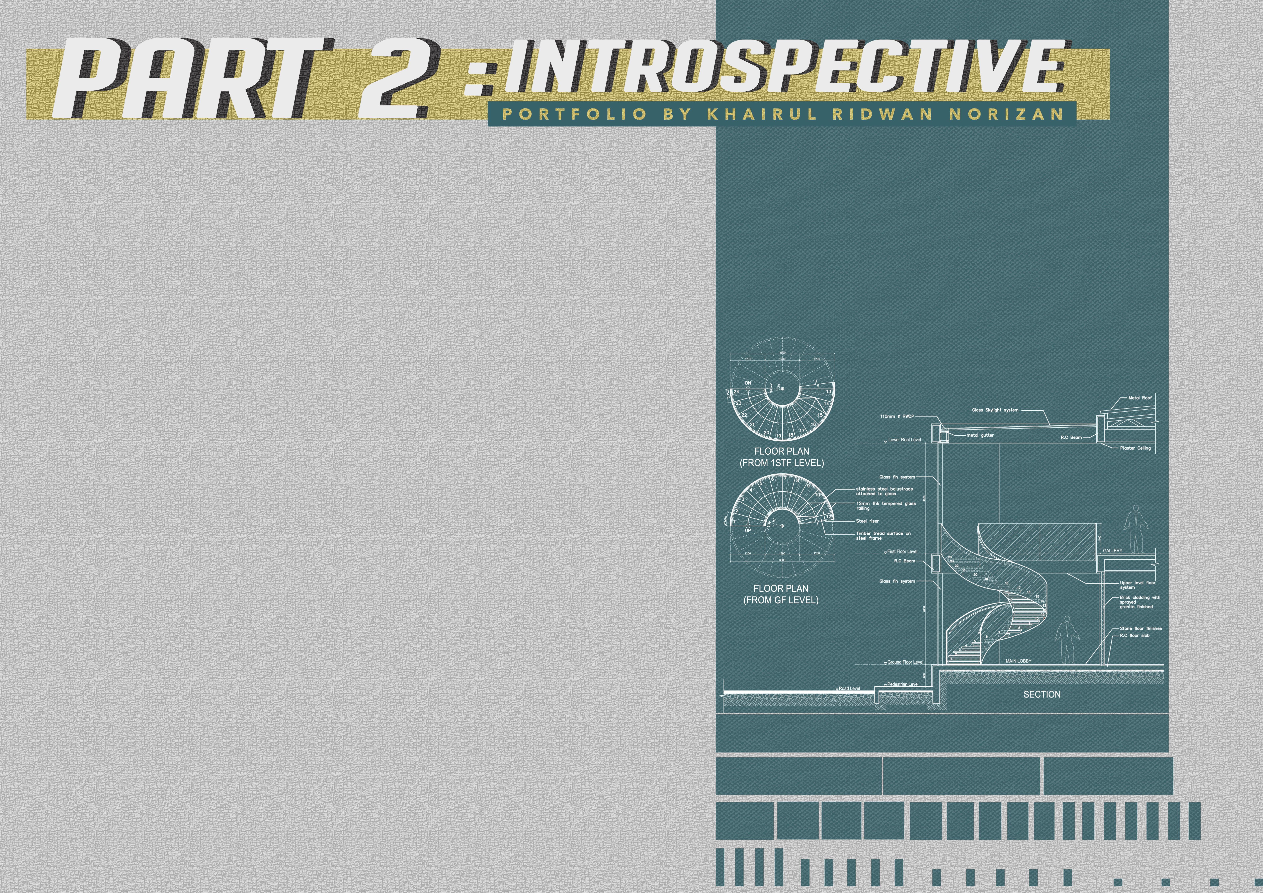
ѓ DETAILS DESIGN DEVELOPMENT.
ѓ DATA MAPPING & ANALYSIS.
ѓ INFOGRAPHIC VISUALISATIONS.
ѓ GRAPHICS DESIGN (DIGITAL POSTERS).
ѓ GRAPHICS DESIGN (LOGO & TYPOGRAPHY).
ѓ GRAPHICS DESIGN (BRANDING & ADVERTISING).
ѓ THE SCHRIFT’ PROJECT.
ѓ THE ANATOMY SERIES.
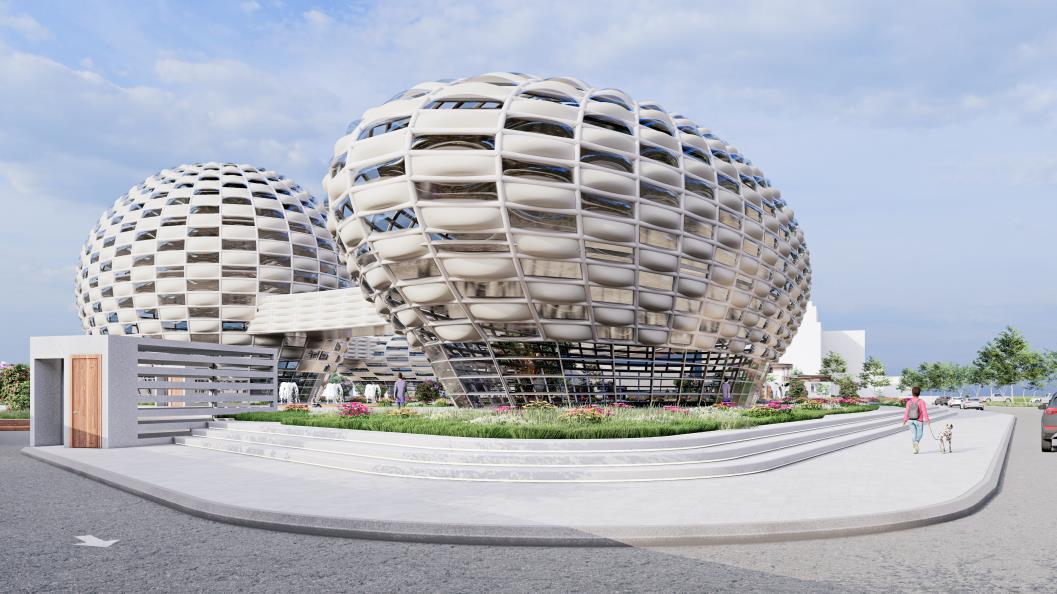
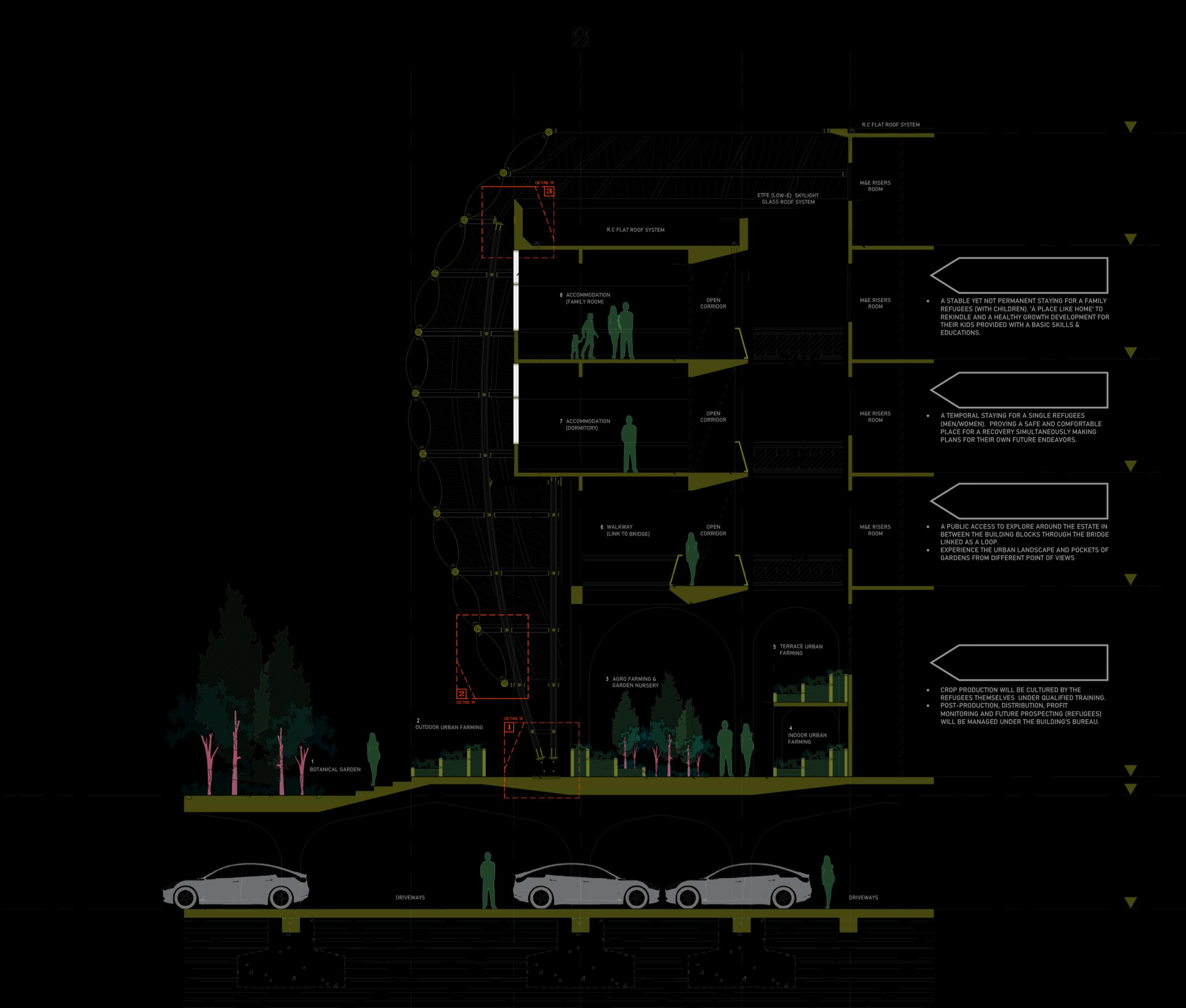




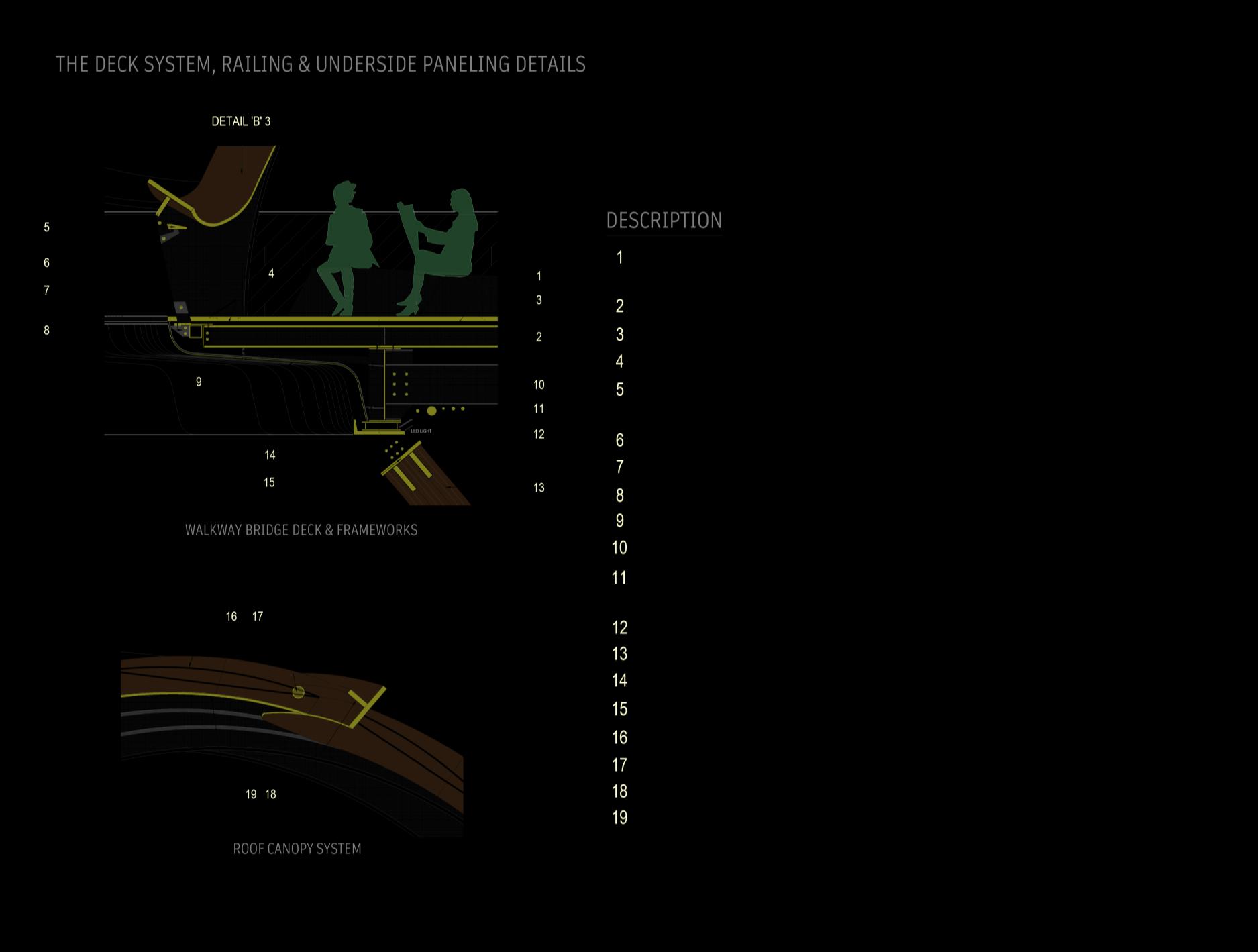


BUILDING FEATURE DETAIL -

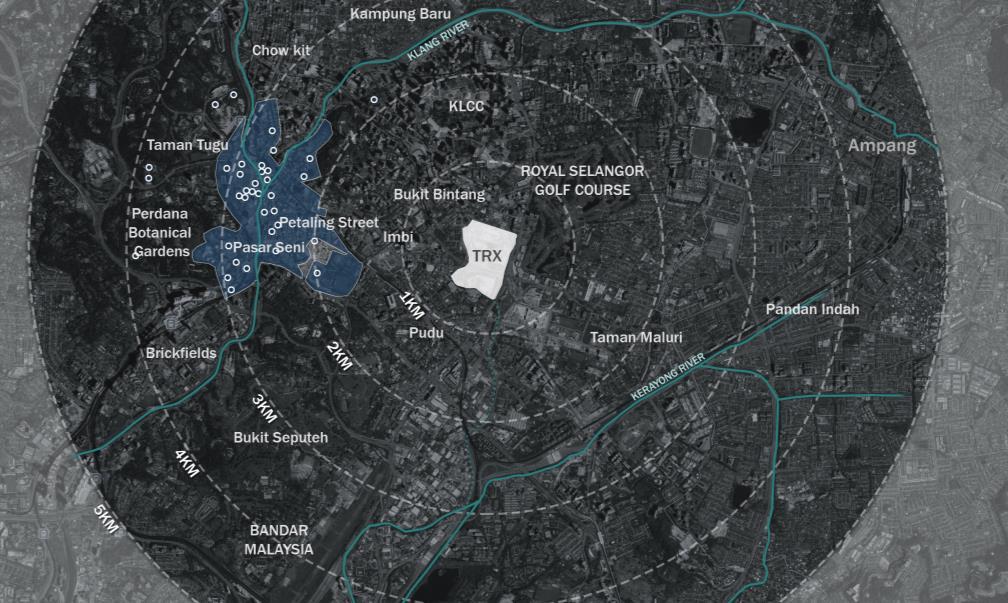

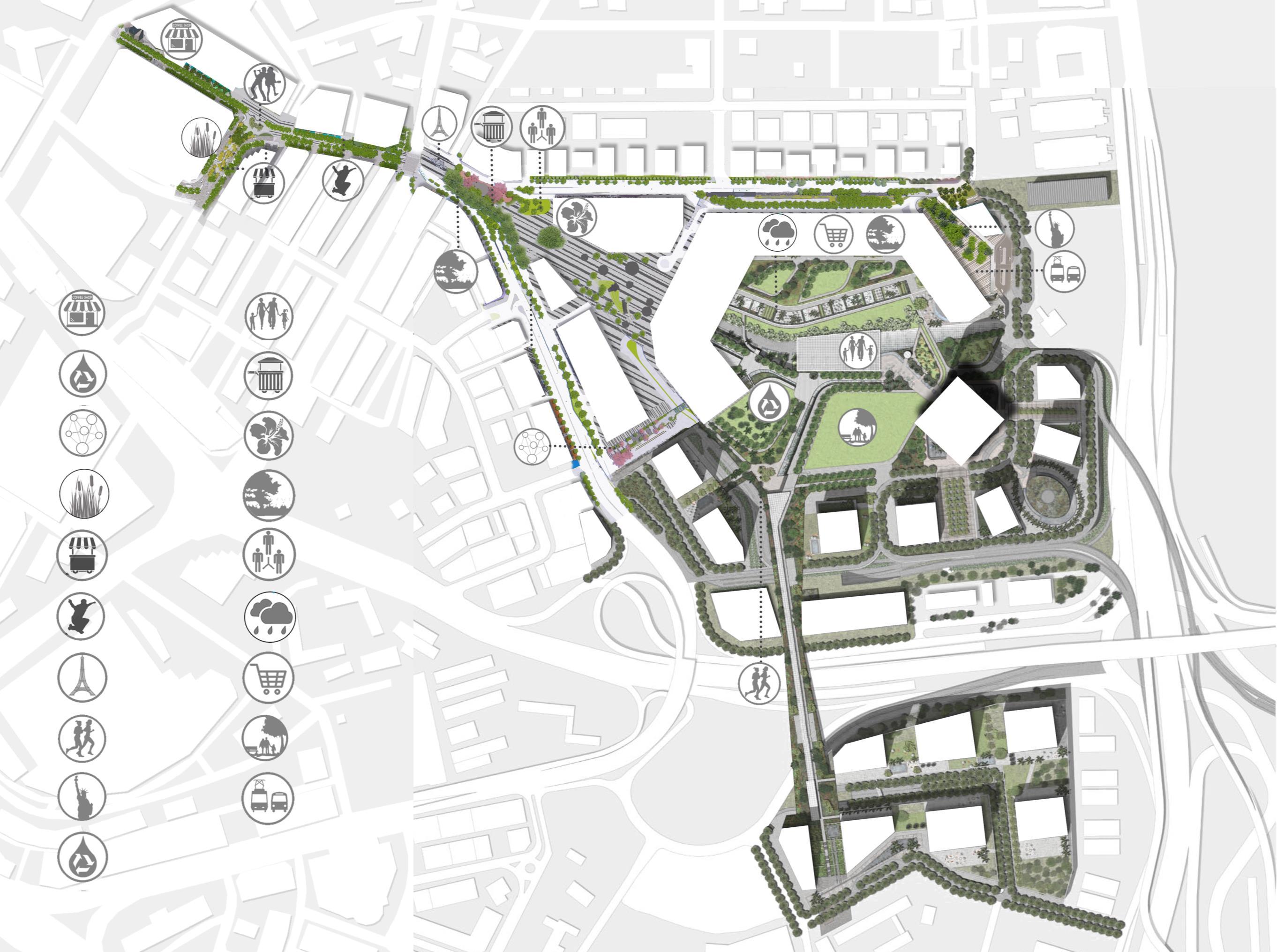
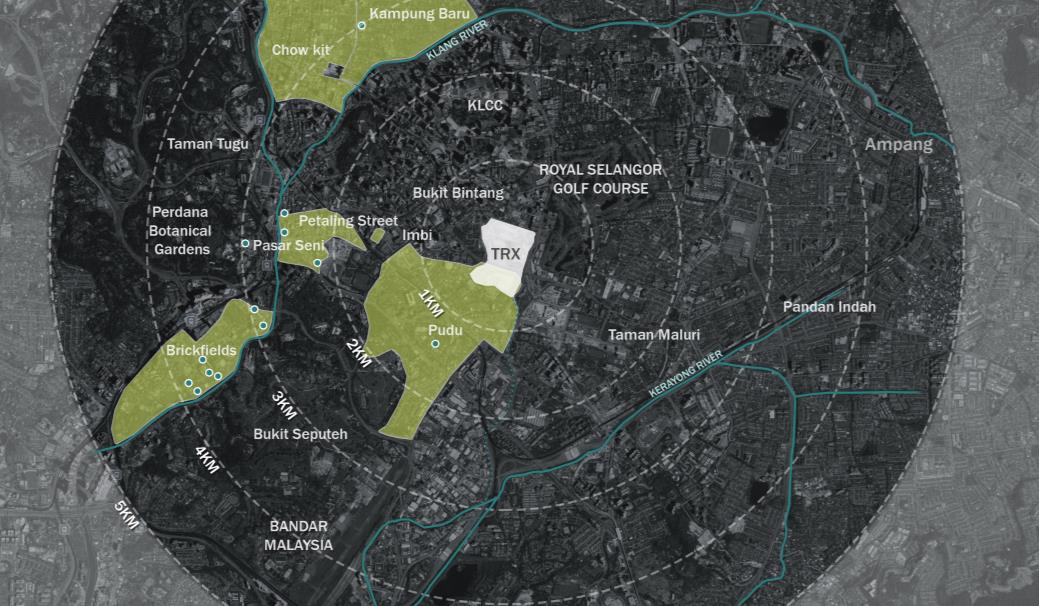











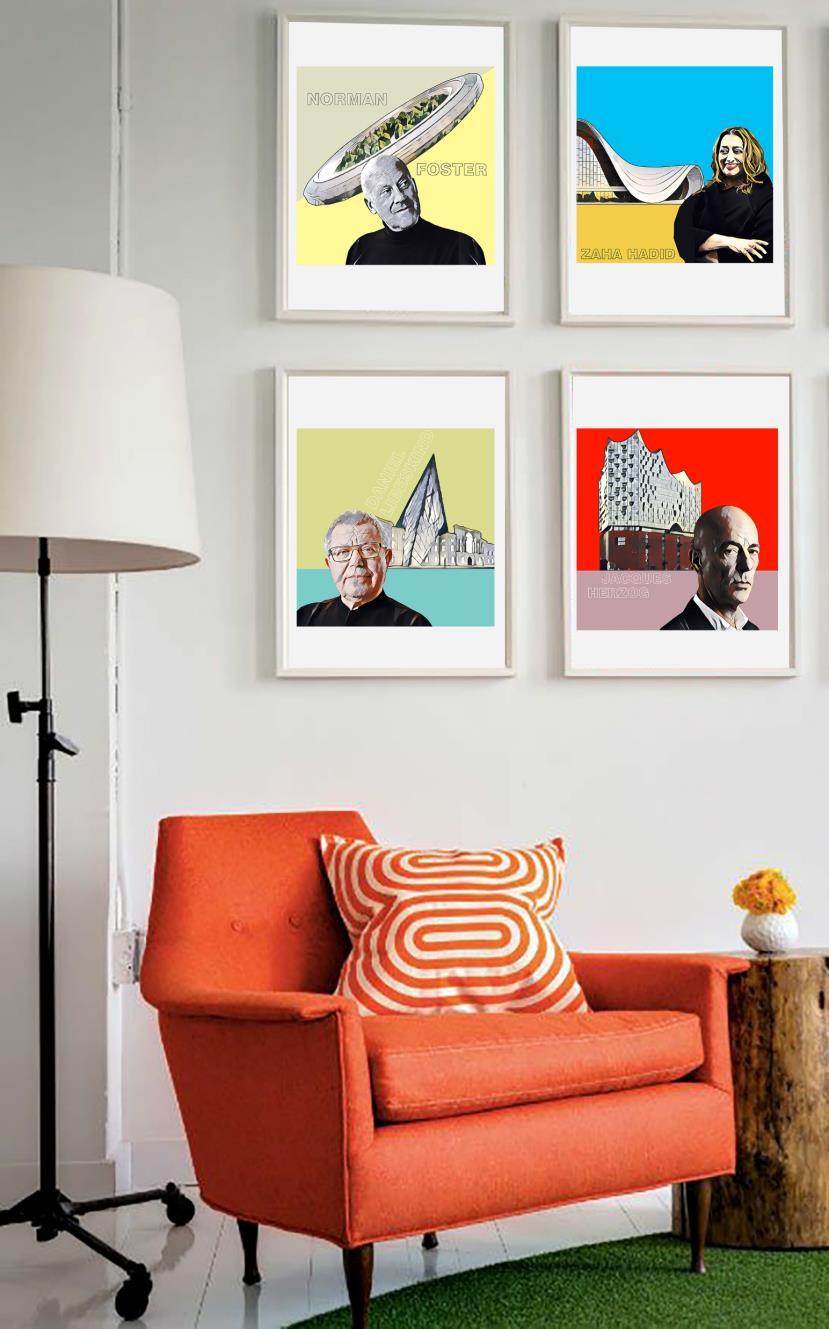


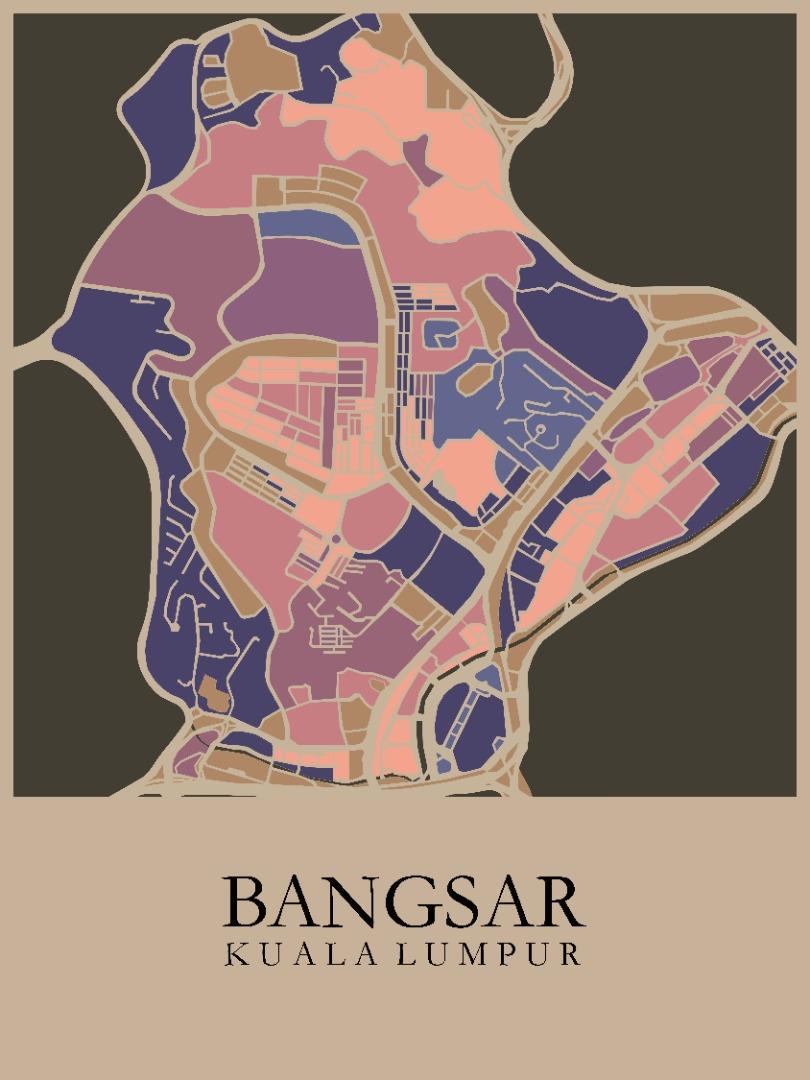



ART DAY 19 APR
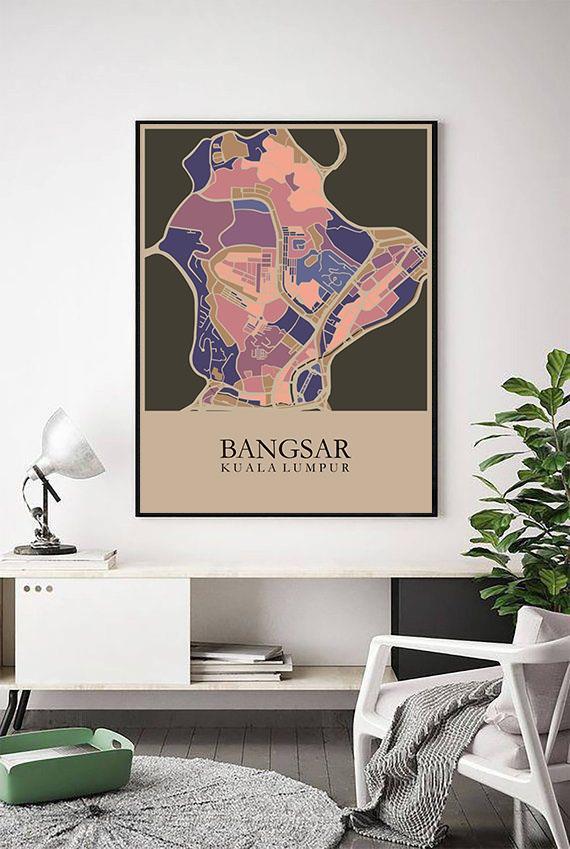

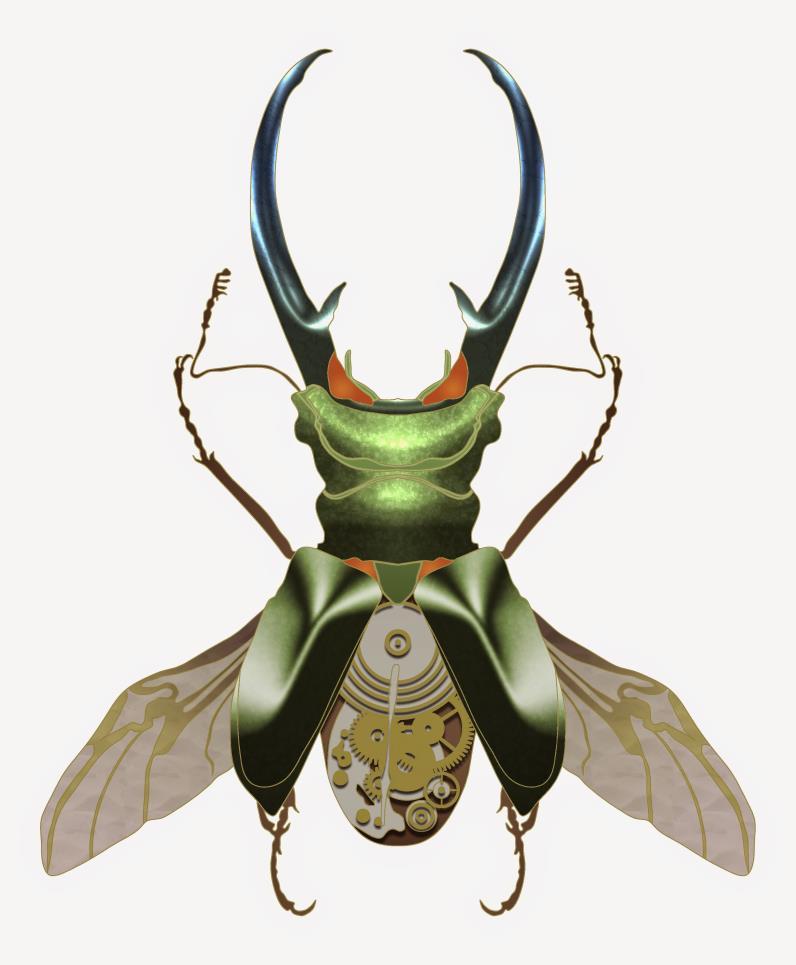
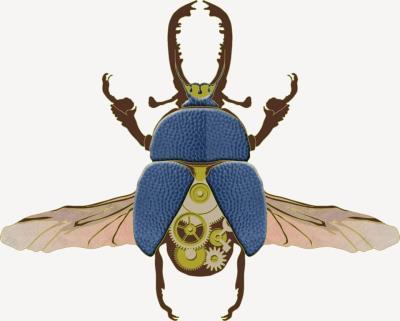














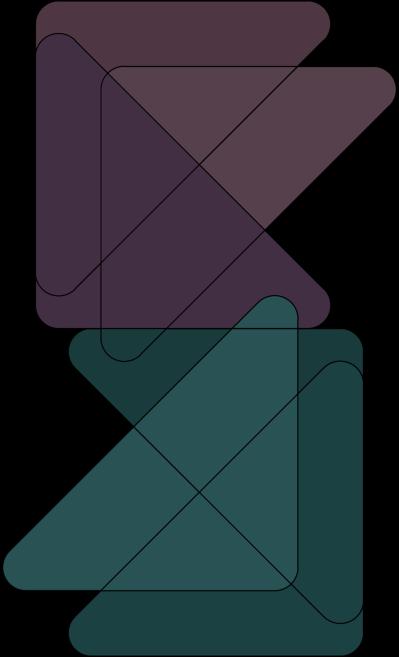



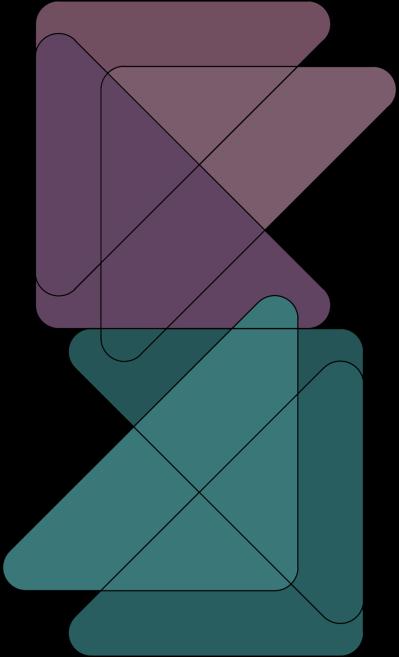

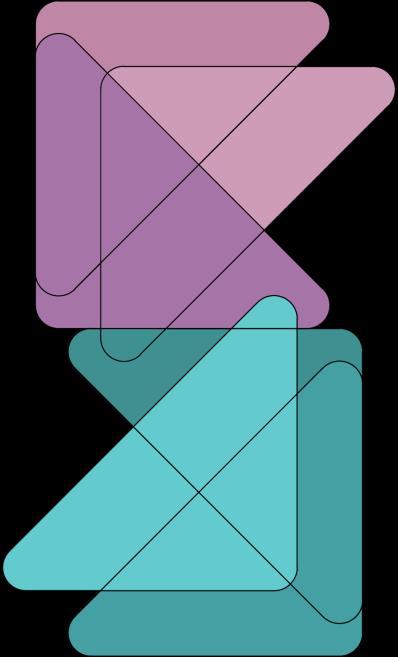
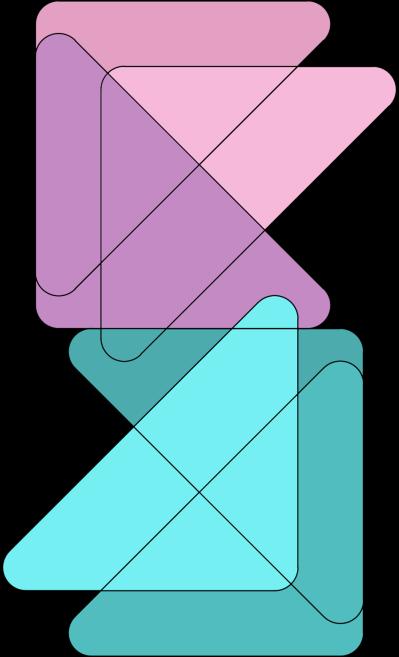





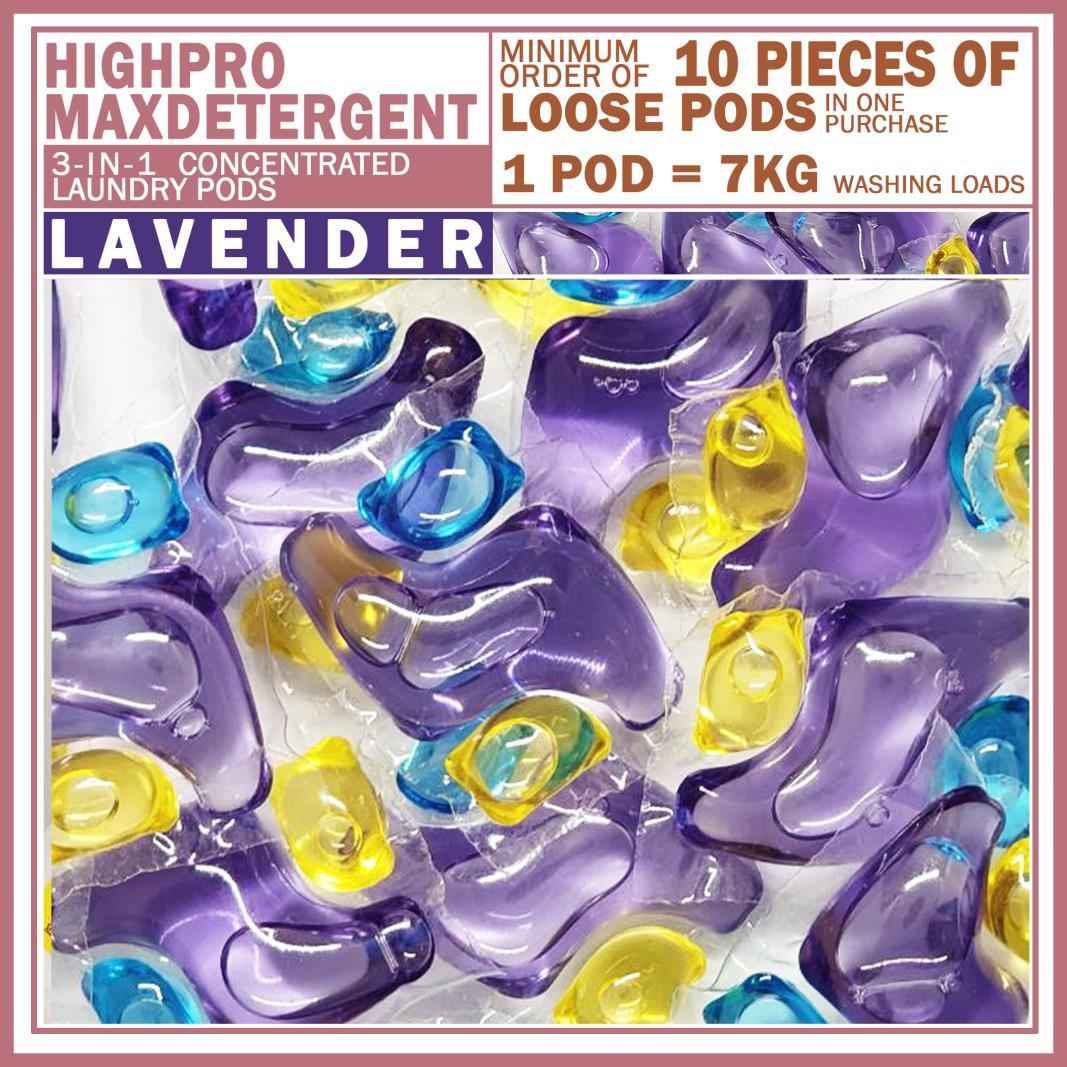



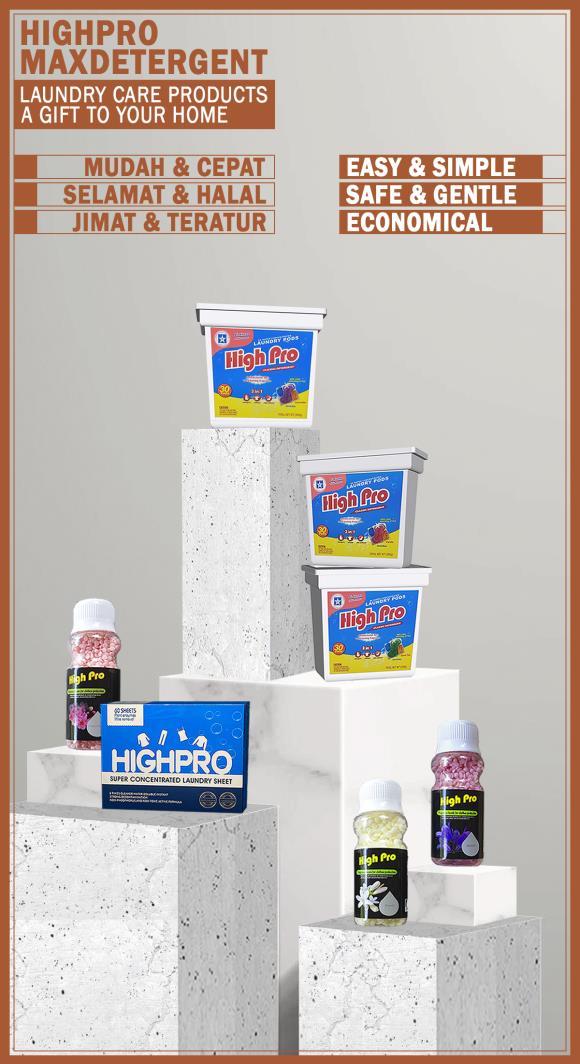

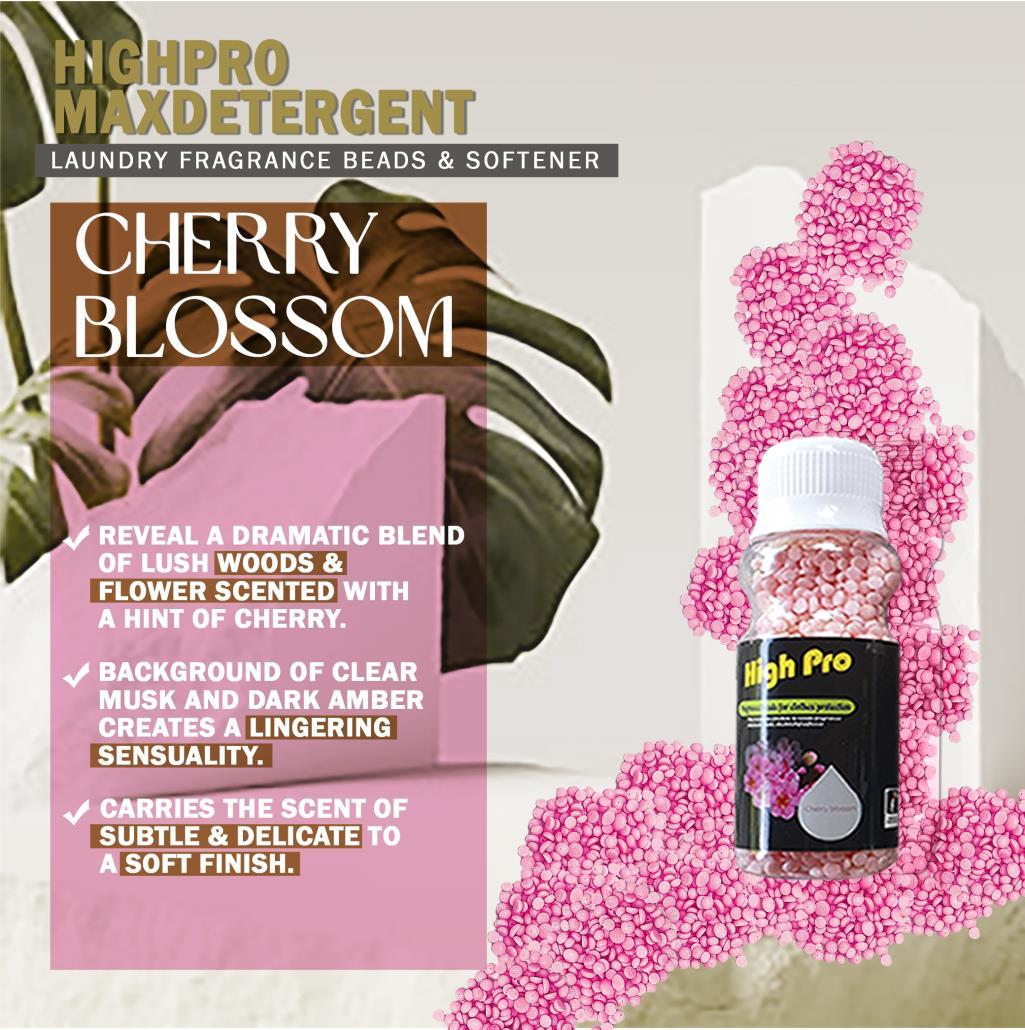

POINT 01 | The Schrift Projects are artist assignments that consist of 26 pieces of artwork representing 26 letters of the Roman Alphabet, hence the name "The Schrift," which is derived from the German word for typeface The project has been in the works since 2021
POINT 02 | The plan was to transcribe the words from each letter (A-Z), then create artwork for each, and the initials would eventually form a defined Schrift of those words These artworks were divided into two categories: Div 01 - Klepsydra (A-M) and Div 02 - Allegory (N-Z)
POINT 03 | The Human Experiences as Sentient Being of discovering the virtues of living into the entire spectrum of life inspired the theme of the picked words It may represent spiritual progress for some, it may or may not be intended for everyone or the artist himself, but the points made are greatly verified FIND

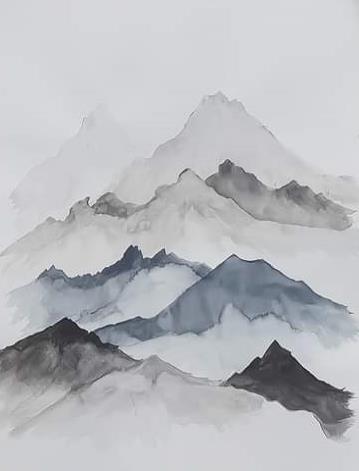

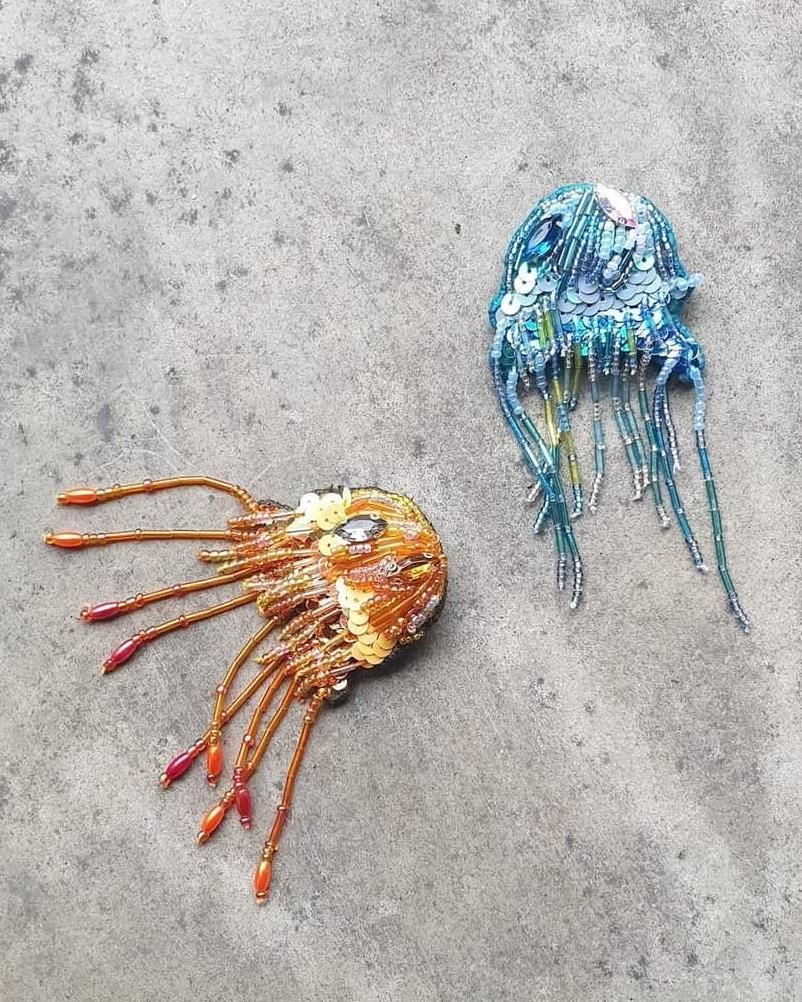


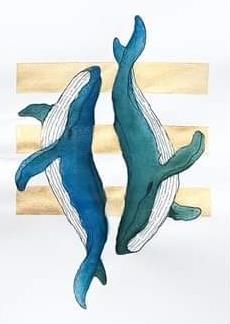
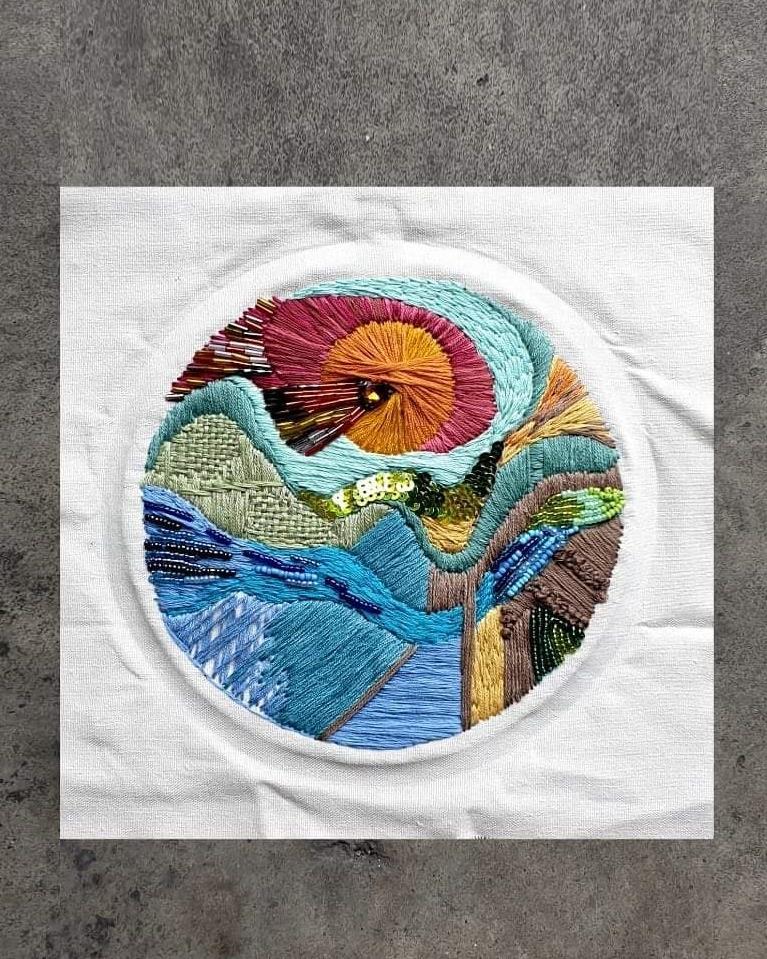
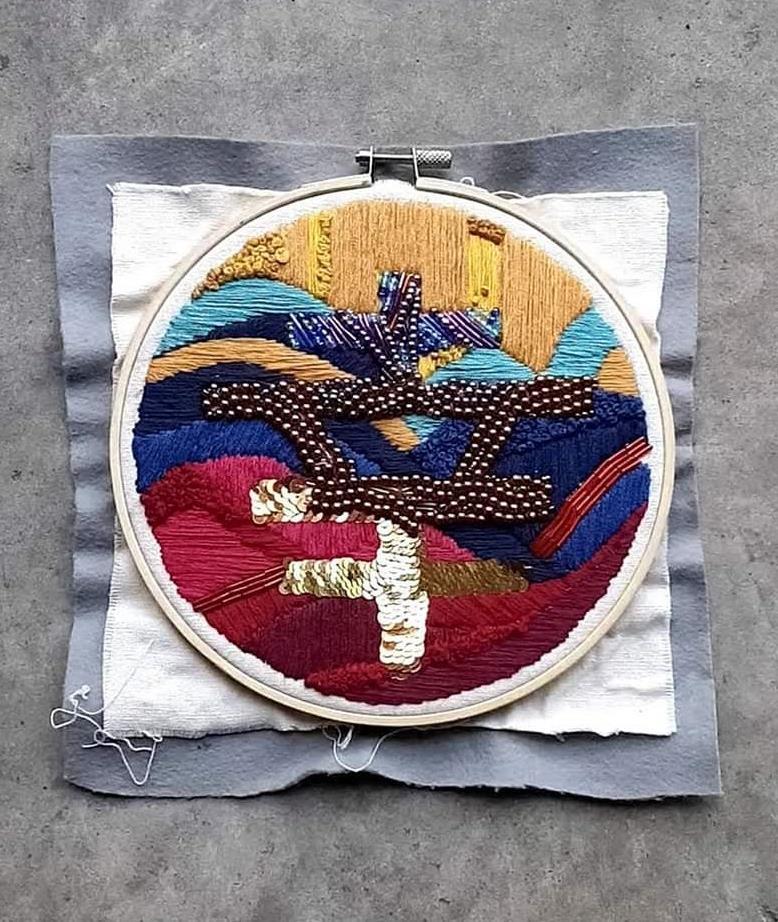

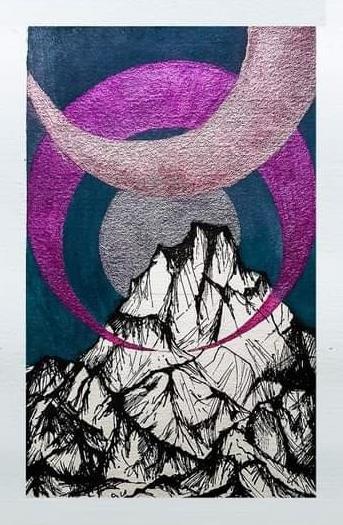
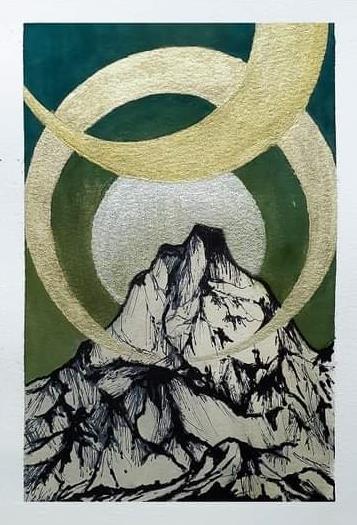
SPECIAL PROJECT.
THE SCHRIFT’ PROJECT
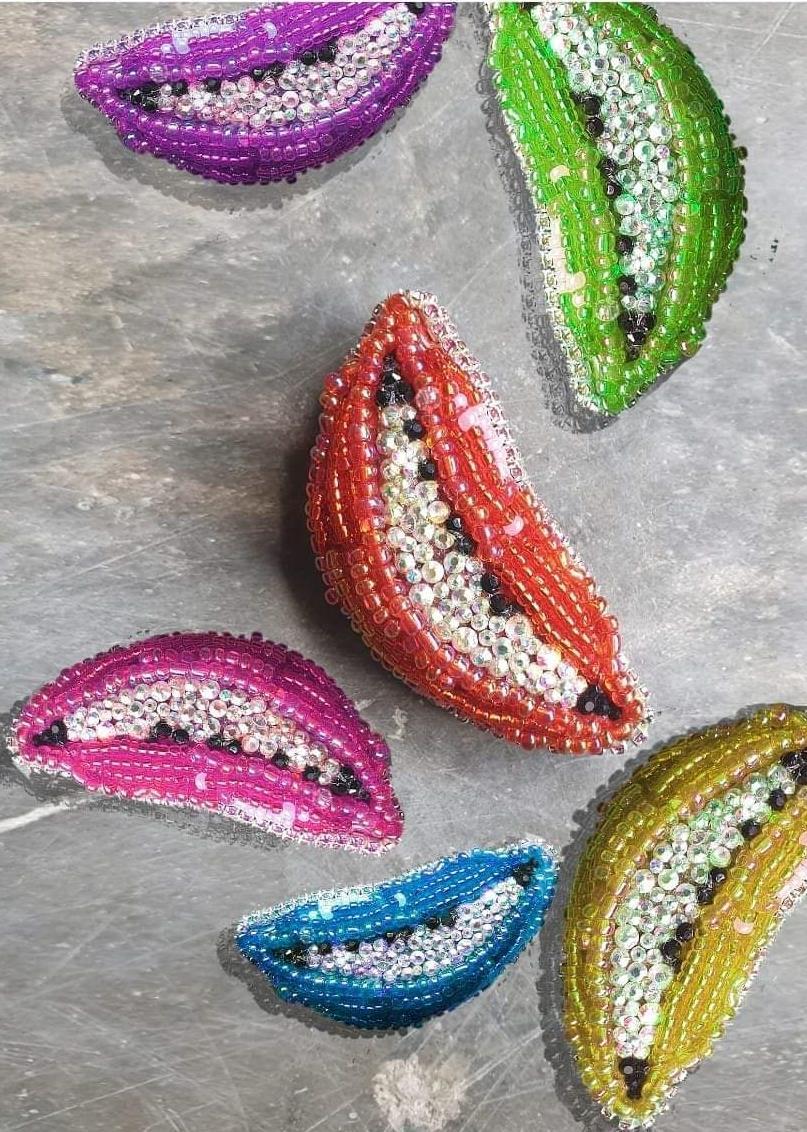

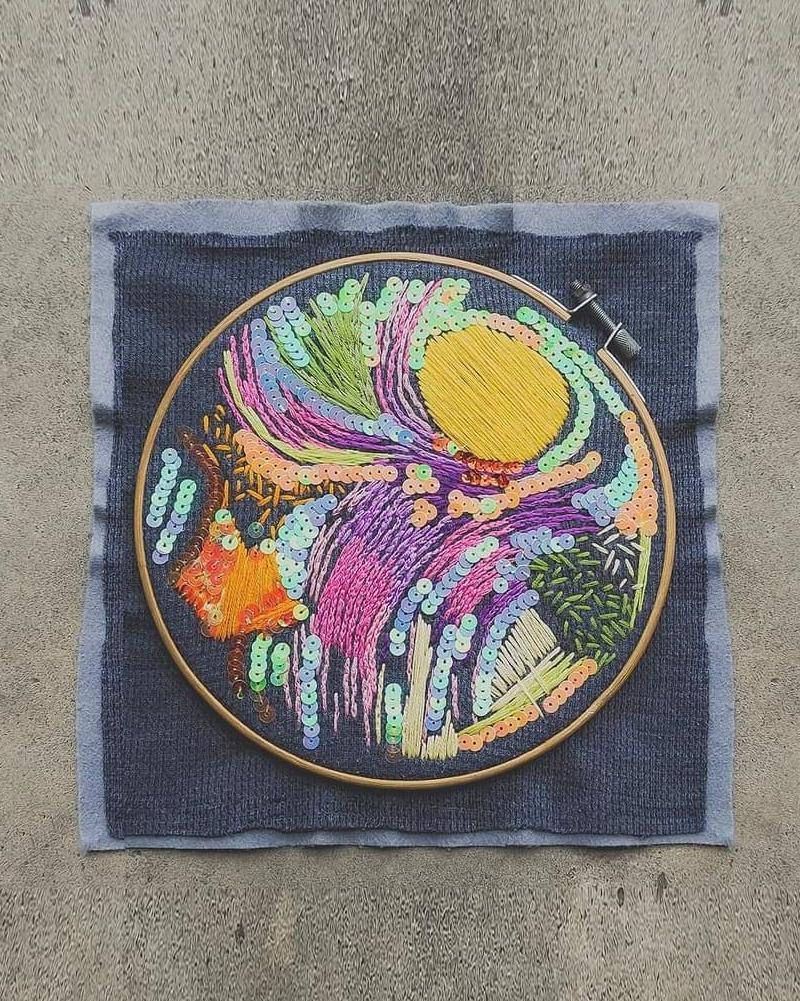
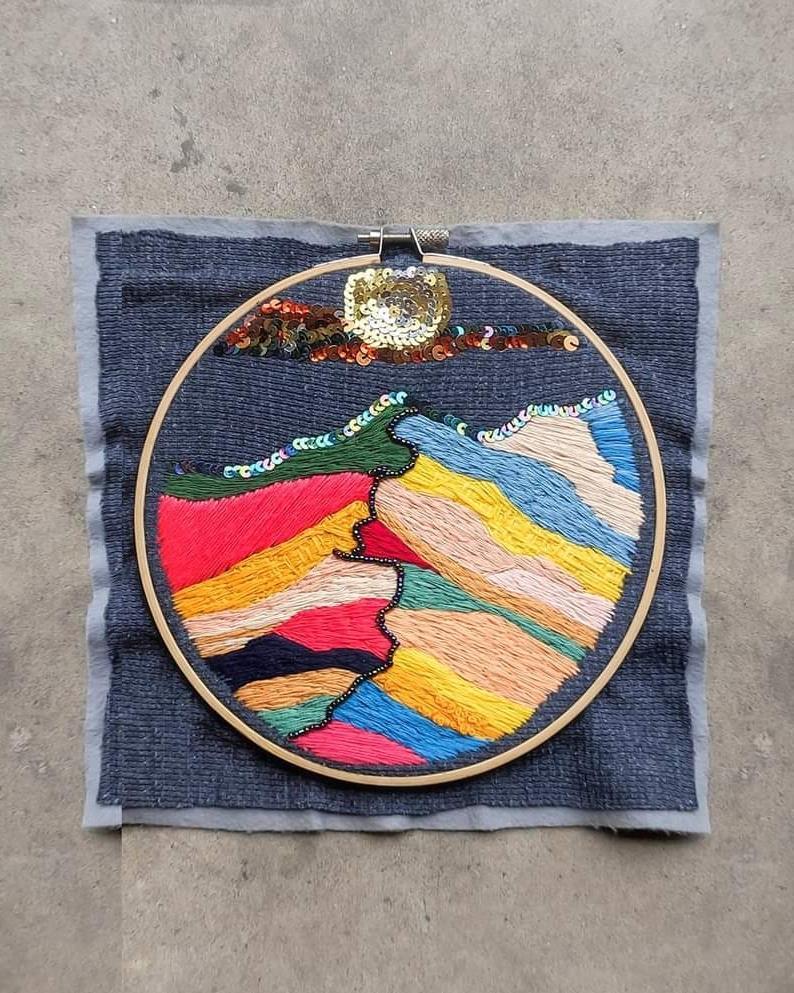
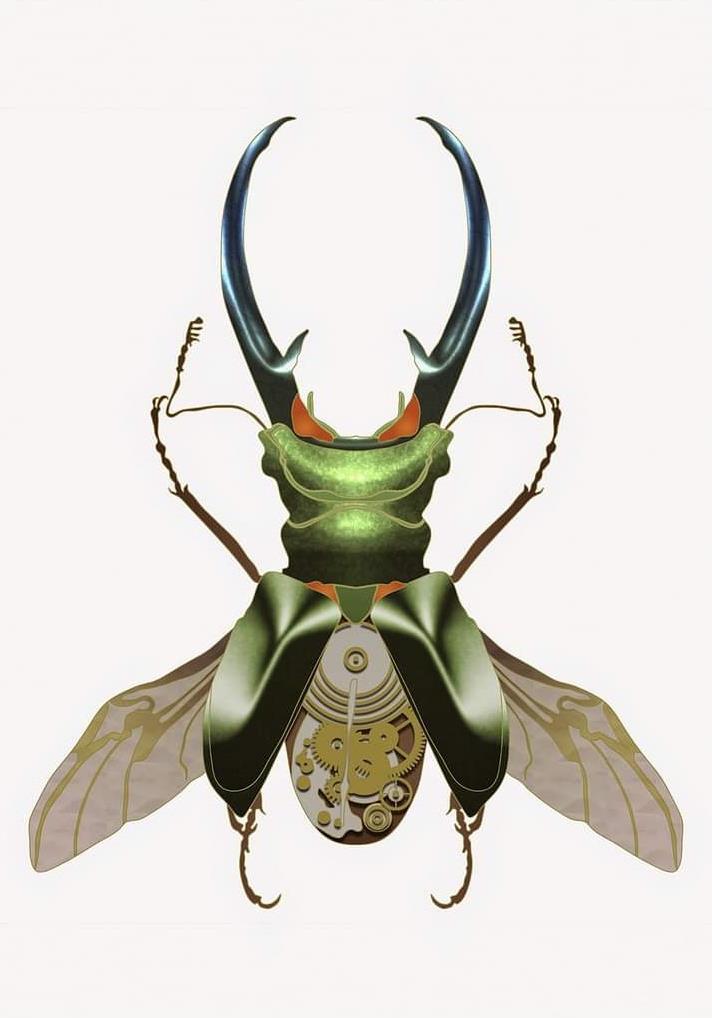
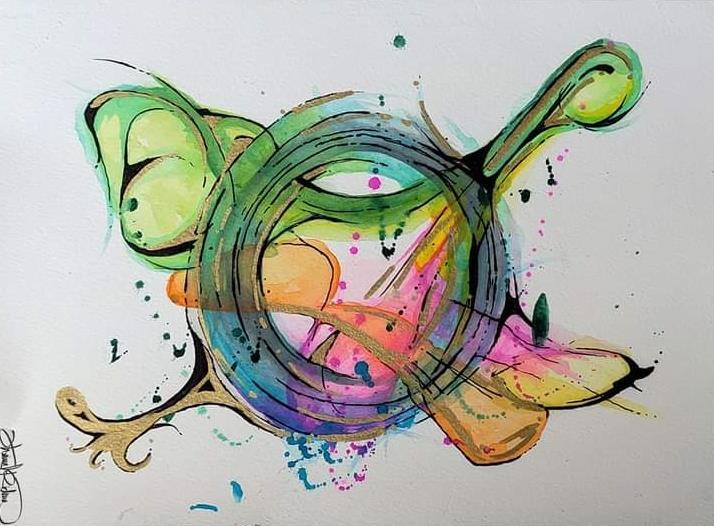
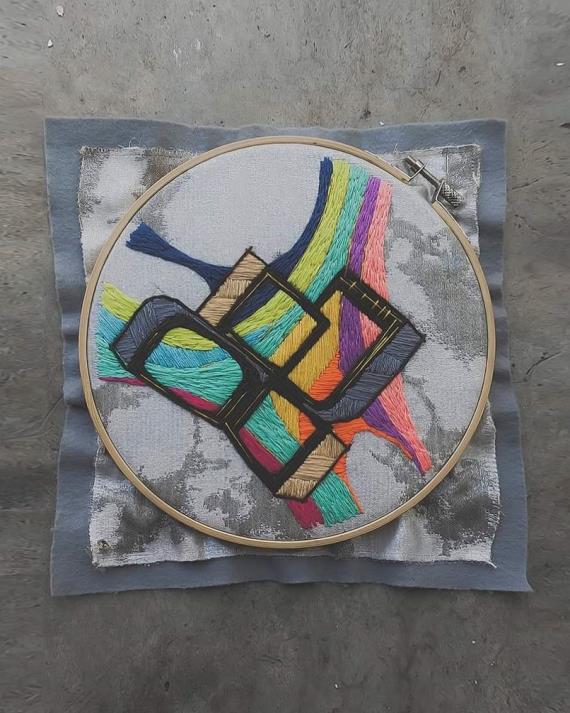









"The Graphite Series: Study of Human Anatomy" is a collection of 19 artworks created with graphite pencils on paper, aimed at studying and observing the movement and form of the human anatomical body parts The series serves a dual purpose of visually capturing the nuances of human anatomy while simultaneously acting as a means of improving the artist's sketching and drawing skills. Through intricate details and shading techniques, the artist captures the beauty and complexity of the human form, exploring the dynamics of the body's movement and the interplay between its various parts The series serves as a testament to the artist's dedication to mastering their craft while providing a captivating insight into the marvels of the human body
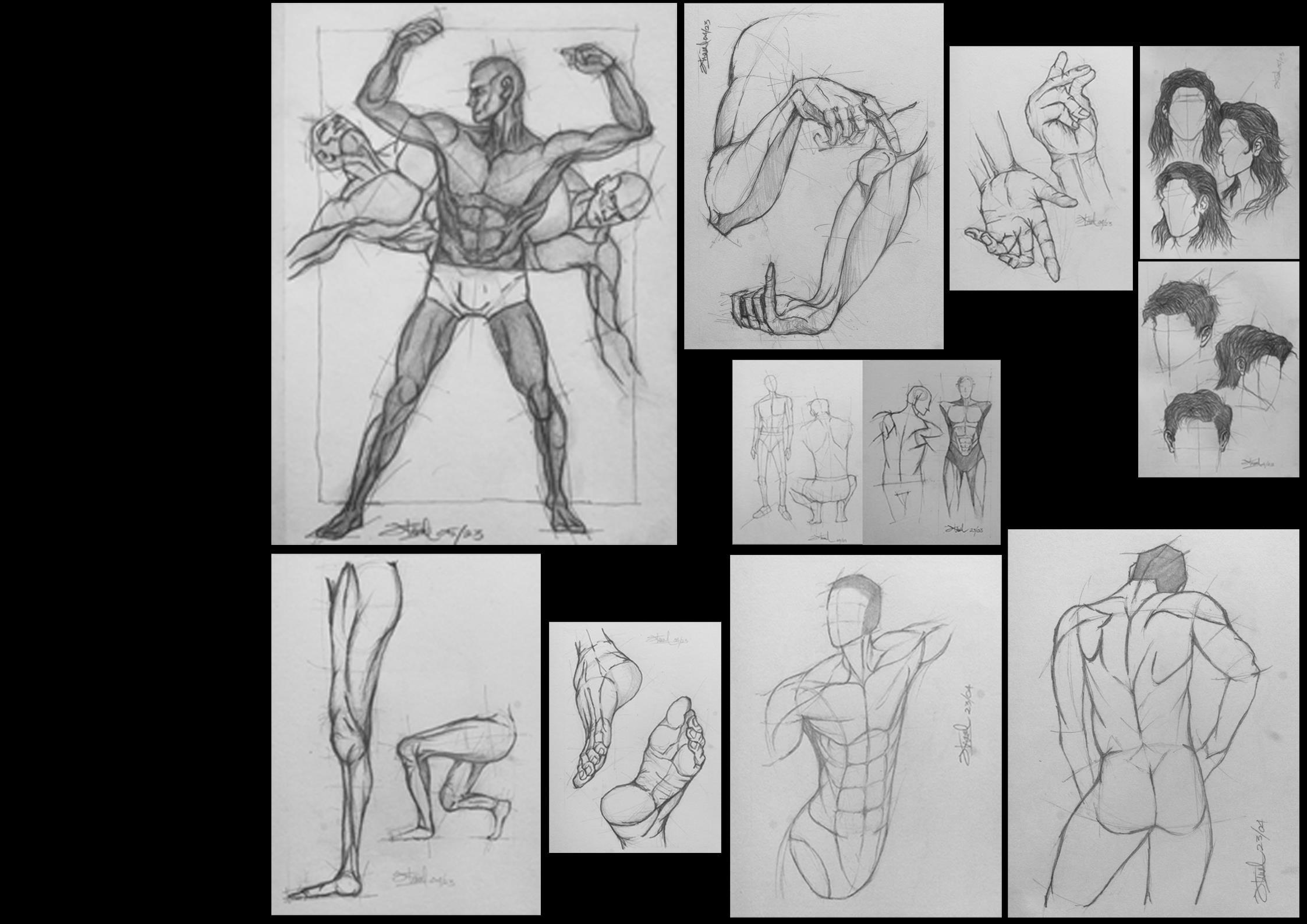
FIND OUT MORE ON: INSTAGRAM : @KHAIRUL_ARCHI
