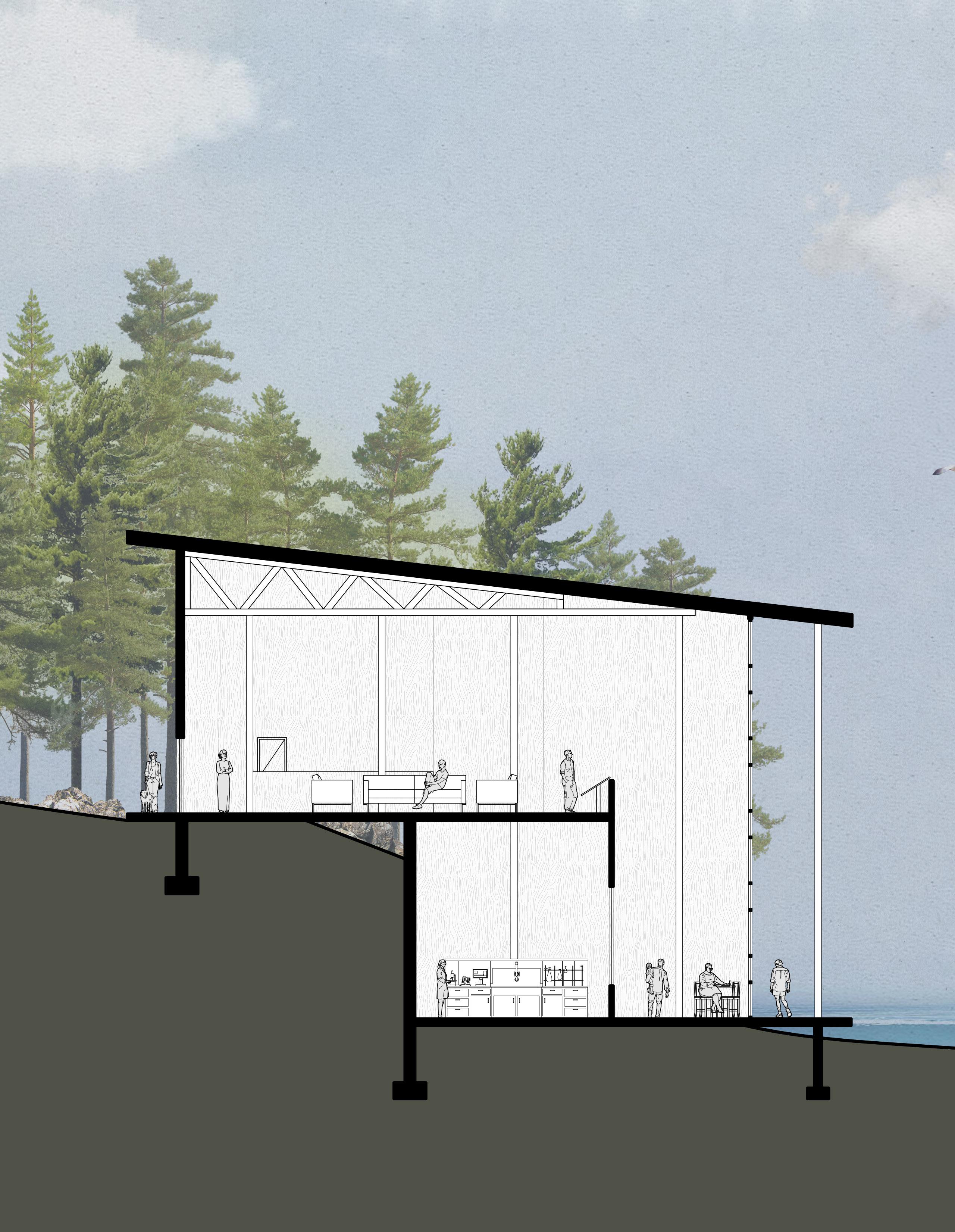

Khadeejah Kazi
Portfolio
Hello! my name is Khadeejah.
I’m a third year student at the University of Waterloo School of Architecture.
I am a creative individual who is passionate about the world of design. Through my time so far at the School of Architecture, I’ve developed an appreciation for architectural design. Architecture is the art of the building, a way to create meaningful spaces that impact the human experience. I often find myself thinking of this motion as I design, aiming to create spaces that shape experiences.
I am constantly looking to enhance my work and skills through various experiences, both educational and practical, and am excited to pursue new horizons in my career.
Thank you for taking the time to view my portfolio!
khadeejahkazi14@gmail.com
437 - 350 - 5294
Digital Portfolio
WORK EXPERIENCE
Sept. 2023 - Dec. 2023
KHADEEJAH KAZI
Campus Architectural Intern
University of Toronto Scarborough
• Designed and drafted the drawing set for the Geo-Archaeology Laboratory renovation in the Science Wing of the University of Toronto Scarborough, resulting in the completion of majority of the design process. Drawings are currently being prepared for permit and tender.
• Assisted in the creation and documentation of deficiency lists, hardware and equipment schedules, and contemplated change notices.
• Attended weekly site visits to document the construction of the Biological Science Teaching Labs.
• Attended and prepared material for client meetings.
Jan. 2023 - Apr. 2023
Accreditation Assistant
University of Waterloo School of Architecture
• Executed required tasks with the Accreditation project team on research and support documents related to the CACB Accreditation requirements, resulting in a significant workload towards the accreditation process being completed within the span of my employment.
• Gained extensive knowledge about the processes behind the accreditation of the Waterloo School of Architecture through the Canadian Architectural Certification Board (CACB).
June 2022
Tabulator Deputy Returning Officer
Elections Ontario
• Displayed quick learning by acquiring knowledge of new tabulation technology over a sixhour training period, resulting in over 800 ballots being cast and tabulated on Election Day without error.
• Coordinated tasks with fellow election workers to efficiently prepare the polling station the night prior to Election Day.
Skills
AutoCad
Rhino 7
Enscape
Grasshopper
Adobe Illustrator
Photoshop InDesign
Revit
Bluebeam
SketchUp
Physical Model Making
CNC Milling
Laser Cutting
3D Printing
English: Native Proficiency
French: Limited Proficiency
Education
2021 - Present
2017 - 2021
VOLUNTEERING AND EXTRACURRICULARS
Jan 2024 - Present
Jan 2024 - Present
University of Waterloo
Candidate for Honors Bachelors of Architectural Studies
Erindale Secondary School
International Baccalaureate Diploma Program
Sept 2024 & Sept 2022
Jan 2024 - Apr 2024
Sept 2022 - Aug 2023
Jul 2020 - Aug 2020
Mar 2019
AWARDS AND CERTIFICATIONS
Jun 2022 - Jun 2025
Fall 2021, Winter 2022
Sept 2021
• Non-profit student run design publication curated by students at the University of Waterloo School of Architecture.
On Empathy
• Student organization at the University of Waterloo School of Architecture, bringing visibility to student and community perspectives.
Waterloo Architecture Orientation Team Leader
• Selected out of 30+ candidates to be 1 of 6 team leaders.
• Displayed organizational skills by creating orientation action plans for events catering to over 70 students, resulting in well executed activities.
Waterloo Architecture Students Association galt. Publication
• Archivist
BRIDGE
• Student run website and community outreach initiative at the University of Waterloo School of Architecture.
Online Summer School Teacher
Dar-Ul-Imaan Institute
• Prioritized several tasks throughout the teaching period such as creating lesson plans, conducting regular online classes, and updating the organization’s web-page which lead to well met deadlines and a smoothly run syllabus.
Fundraiser Volunteer
Dar-Ul-Imaan Institute
• Cooperated with fundraiser volunteers to organize registration, event set up, and the distribution and collection of donation placards, leading to a successful night with an outcome of $100,000.
First Aid with CPR-B
Lifesaving Society of Canada
Excellent Academic Standing
Cumulative average of 80% or higher
Presidents Scholarship
Entrance scholarship for students with a 90 – 94.9% admission’s average
To whom it may concern:
This letter is in reference of Khadeejah Kazi , who completed a work term at the School of Architecture, University of Waterloo in the Winter 2023 term. Khadeejah was hired as an Accreditation Assistant to help with our lengthy accreditation process through the Canadian Architectural Certification Boa rd (CACB), the sole agency authorized to accredit Canadian professional degree programs in architecture .
Khadeejah was an excellent assistant throughout the entirety of her work term. Khadeejah joined our team during her first co- op placement within the Bachelor of Architectural Studies program at Waterloo Architecture. I am pleased to say that Khadeejah was workplace ready from day one, keeping up with the pace of other co- op students and staff much more senior to her.
Khadeejah communicated succinctly with professionalism and clarity to faculty, staff and students on a daily basis. Khadeejah was able to work independently with ease, self- managing her many assigned tasks. She was also able to work effectively as part of a small group, working towards larger shared goals to meet numerous project deadlines.
It is my pleasure to recommend Khadeejah with great certainty for the position she is seeking at your organization.
Should you have questions regarding Khadeejah’s performance, please do contact me by phone or email.
Sincerely,
Julie Dring

Julie Dring Advancement Manager
School of Architecture, University of Waterloo
7 M elville St. S., Cambridge, ON, N1S 2H4
Mobile: 226- 220- 2329

January 29, 2024
By means of this letter of reference I wish to confirm that Khadeejah Kazi was a valued member of our office from the beginning of September to the end of December, 2023. In her role as a campus architectural designer, she was involved in a wide range of projects and activities, including site reviews, stakeholder presentations, design development and the preparation of contract documents. Khadeejah, working directly with myself, had prime responsibilities in the development of our Geo-Archaeology Laboratory renovation drawings.
Khadeejah was involved extensively in contract administration work for various lab renovations, Design and Construction Management project mapping, campus wide signage, as well as other various tasks related to renovation work.
Khadeejah is responsible and takes initiative. She has a keen sense of design and throughout her time with us, her skill set continued to strengthen and broaden. She has been an excellent and reliable employee
Khadeejah brings a considered approach to her work and she stands out in terms of dedication and her ability to collaborate. I would not hesitate to recommend her and wish her the greatest success in their future endeavours.
Sincerely Yours,

Amanda McLeod OAA, MRAIC, LEED AP Assistant Director, Architecture and Planning Design and Construction Management
University of Toronto Scarborough Science Wing, SW302A
1265 Military Trail, Toronto, Ontario M1C 1A4
Tel 647-532-8916
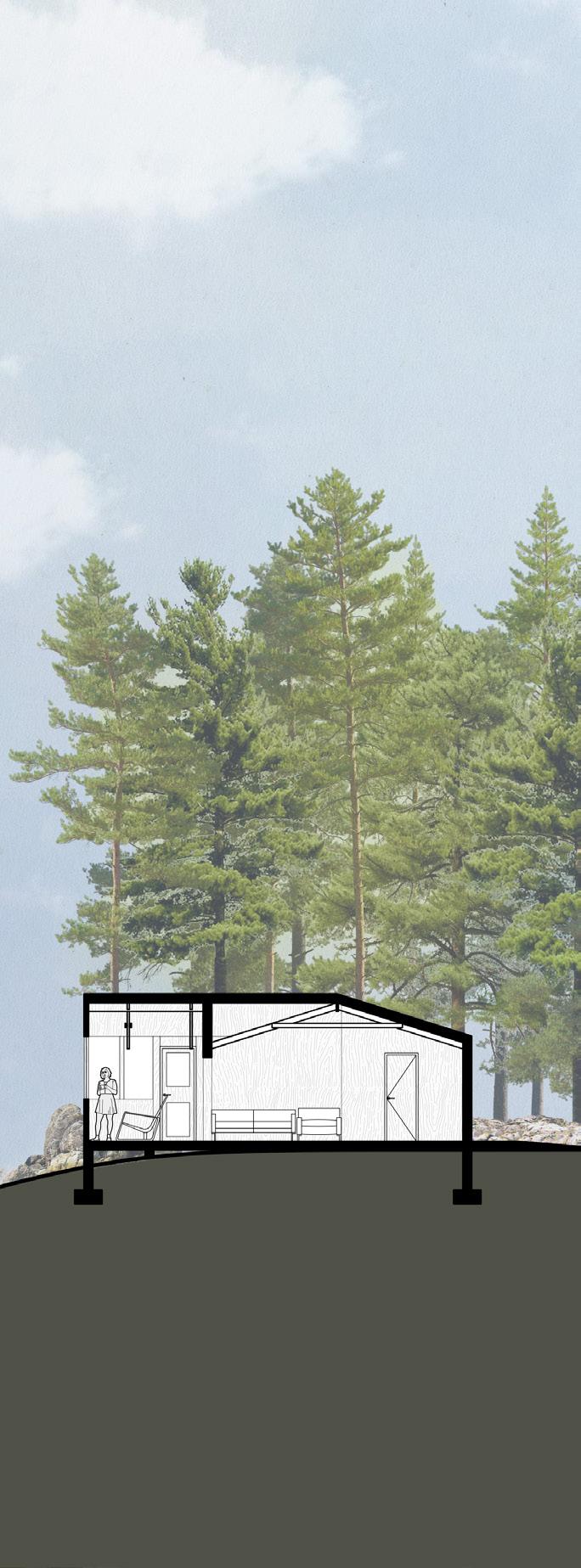
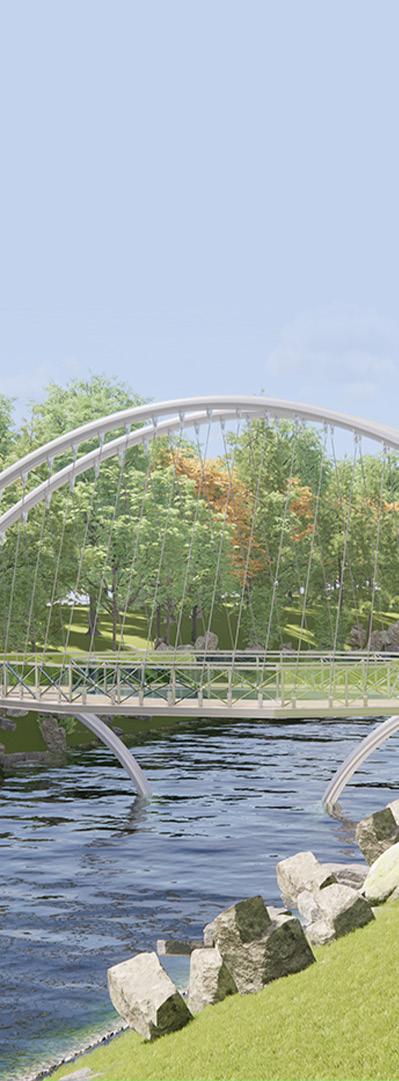

PINE COVE RESEARCH CENTRE
20 10 02 03 OASIS MIDDLE CREEK BRIDGE

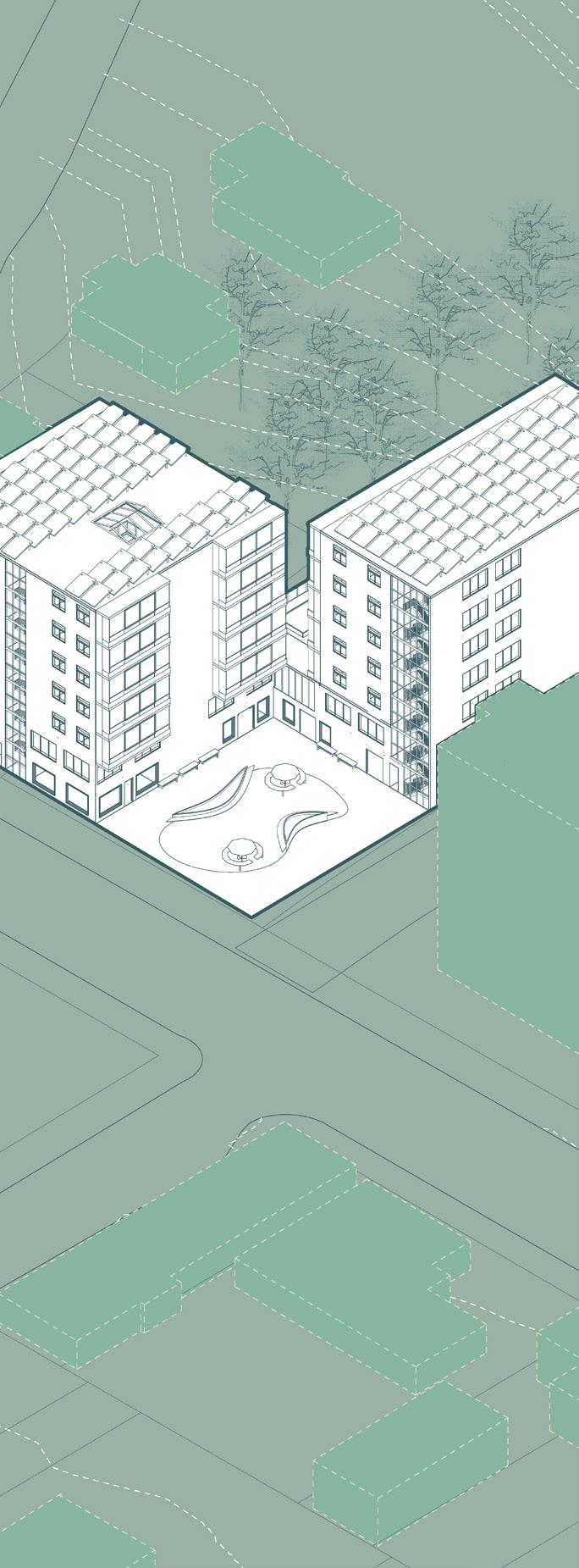
Pine Cove Research Centre
2023



Pine Cove, located in Northern Ontario along the French River is a popular destination, characterized by natural landscapes, granite formations, and dense boreal forests.
The purpose of the Pine Cove Research Centre is to create a space that aids in the research of aquatic properties within the cove. The centre doubles as both a lodge and a laboratory, where scientists and visitors alike can retreat to immerse themselves in the landscape. The main lodge has split programming featuring a recreational common space as well as research facilities below grade. Several cabins are laid across the site for lodging.

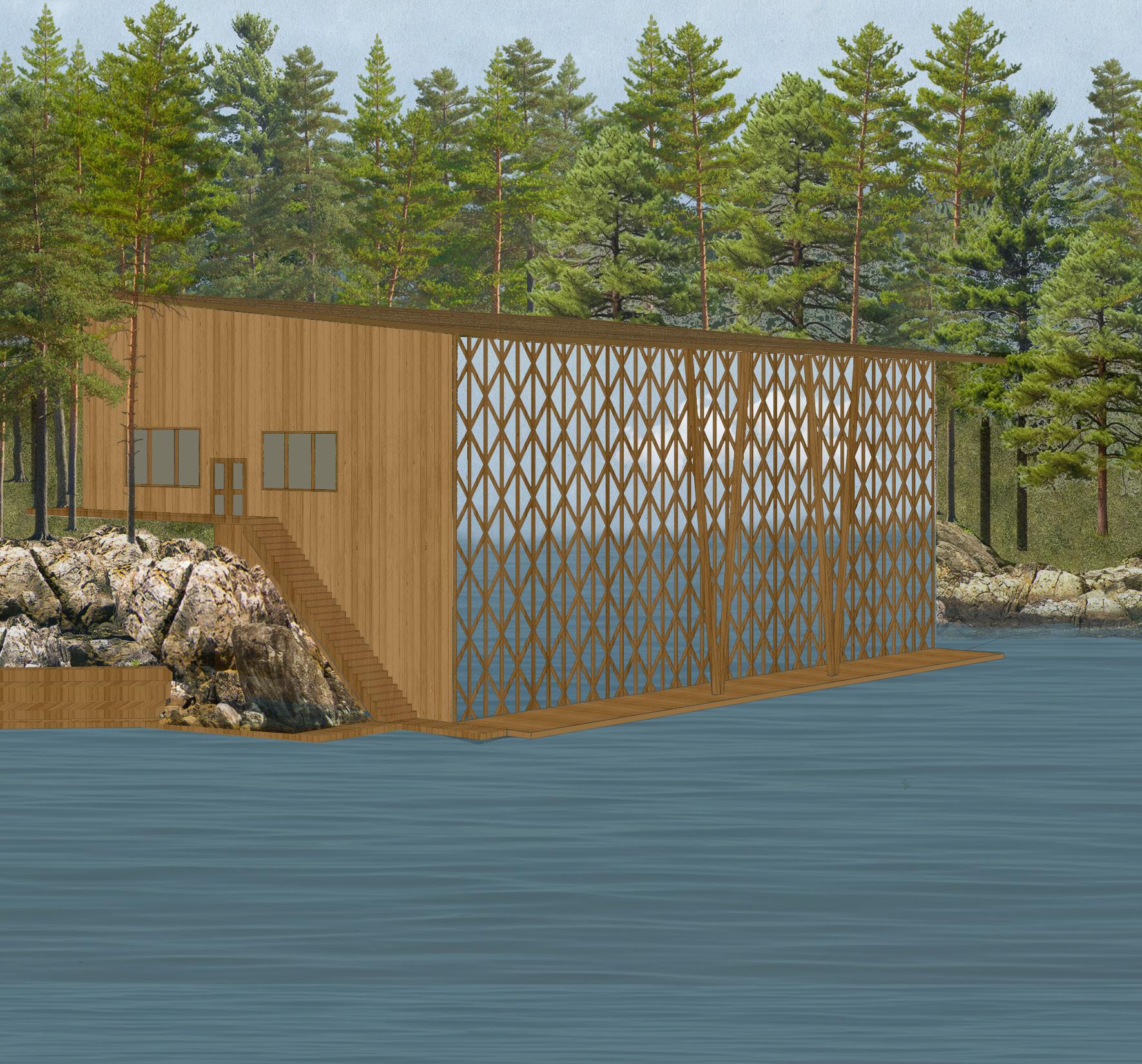



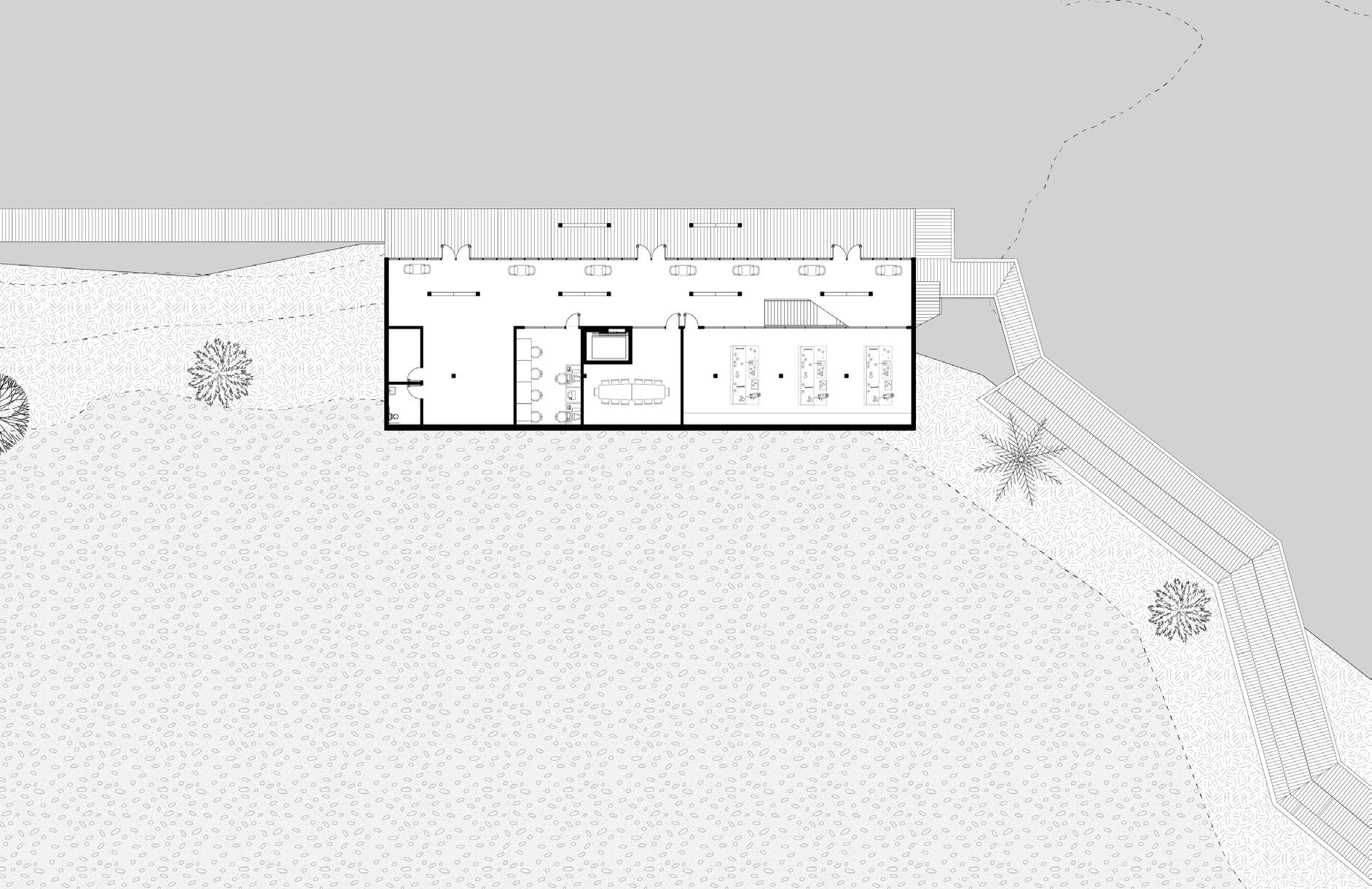
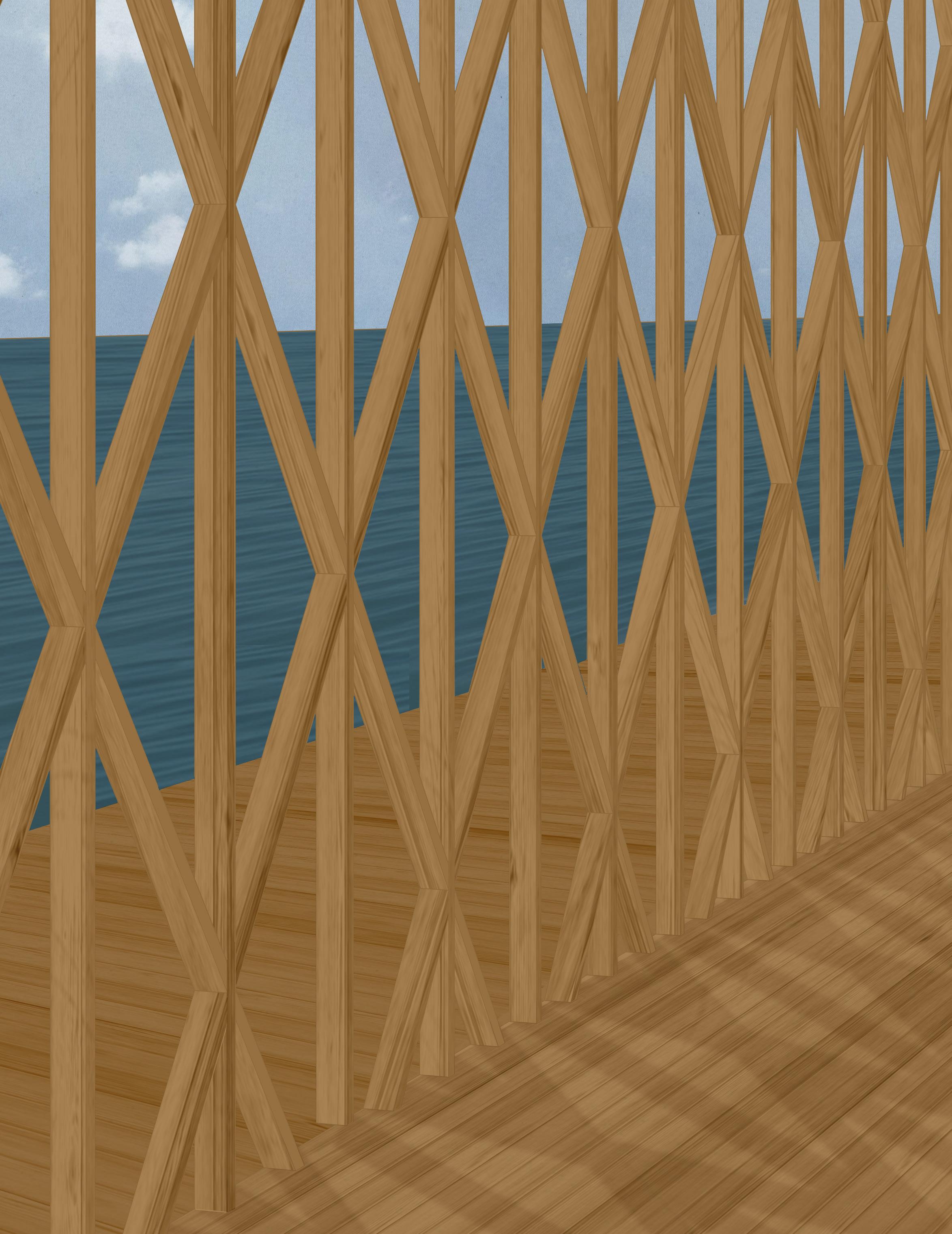
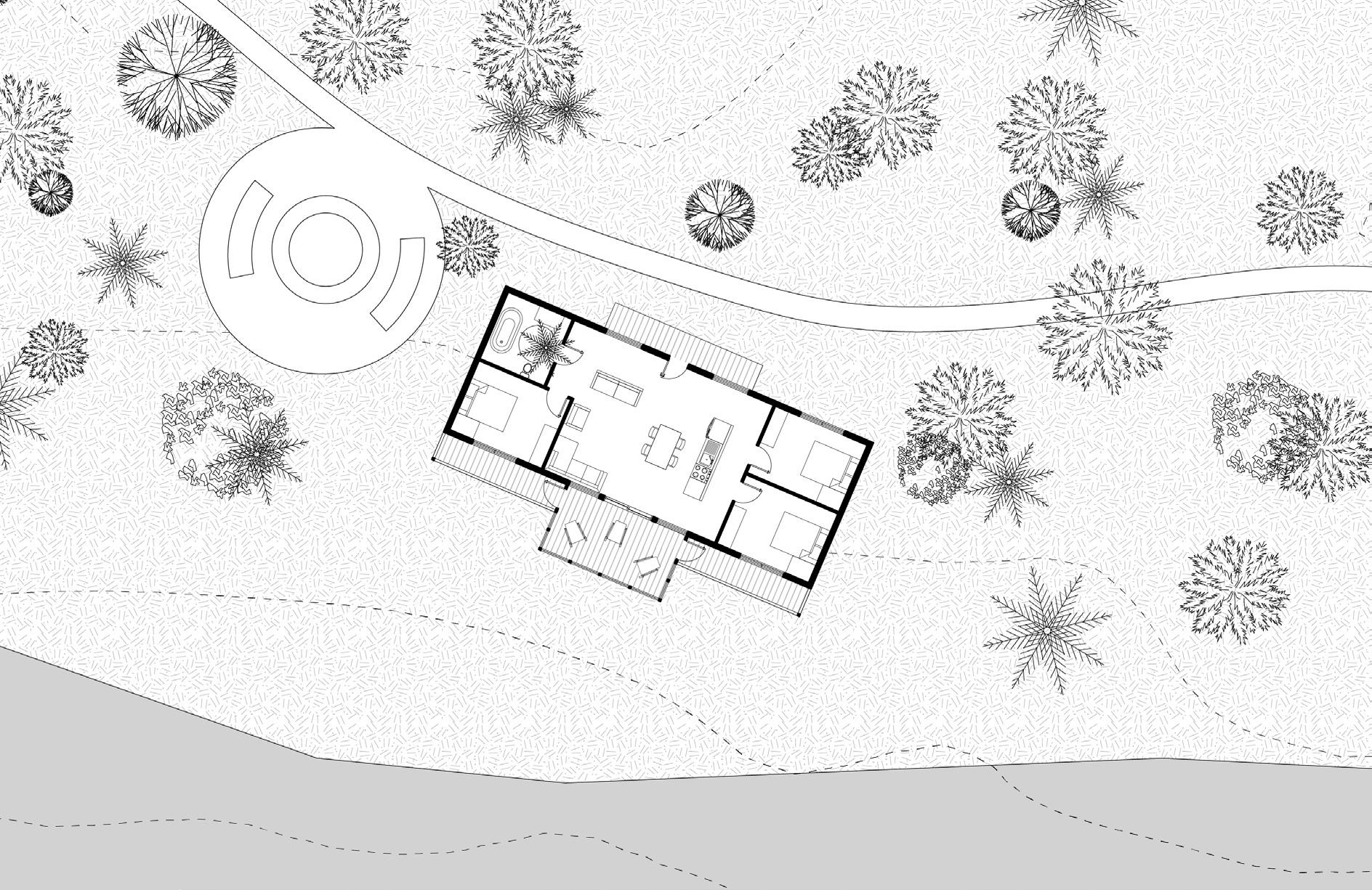
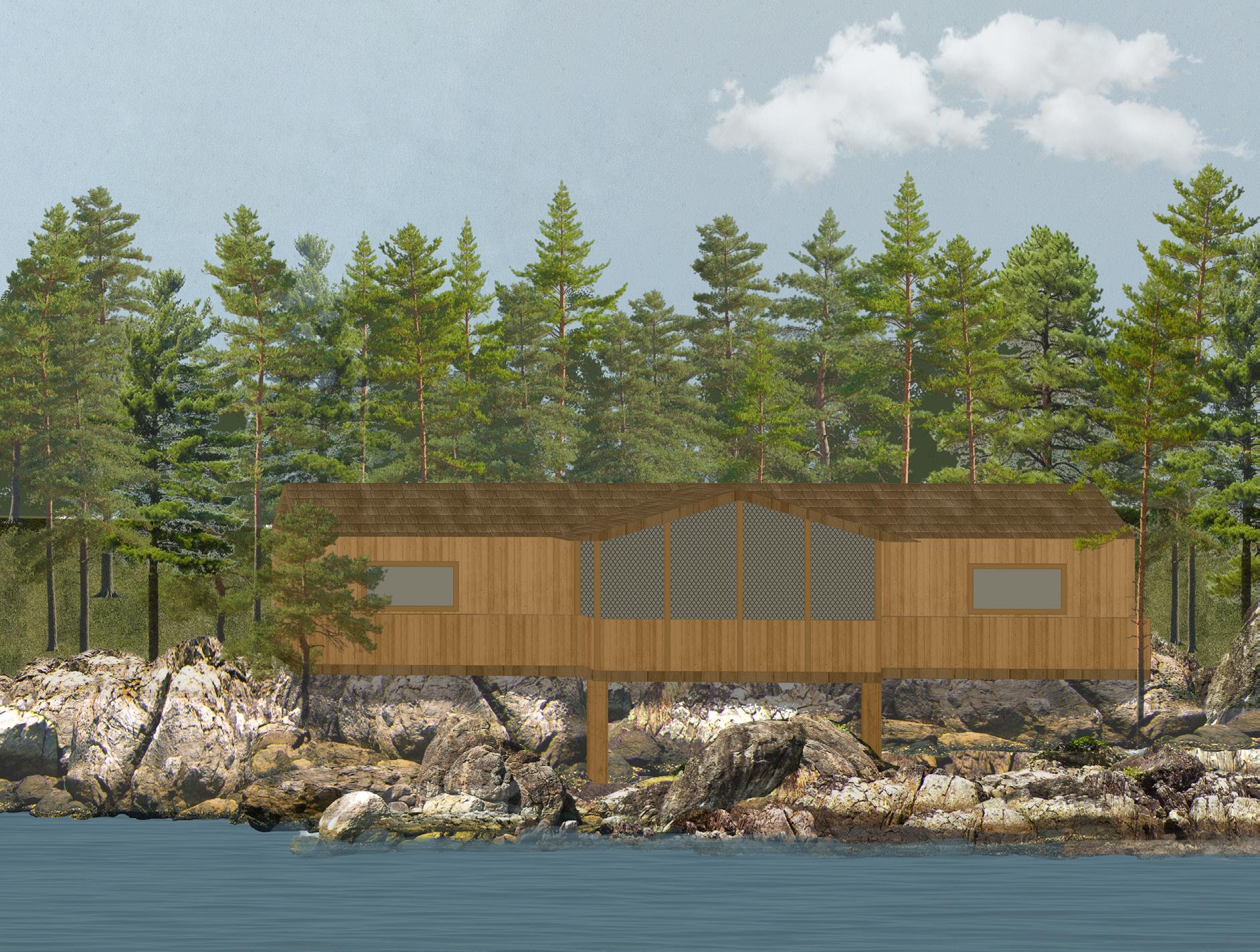
Cabin Floor Plan




Middle Creek Bridge




Made as competition entry for the CISC Architecture Student
Design competition with a fellow student. This bridge is meant to replace the Middle Road Bridge in Mississauga, Ontario, located on Etobicoke Creek. The purpose of this design entry is to highlight the usage of steel structurally. The bridge is supported by two arches with steel tension cables. Additionally, the bridge is held up with steel supports below and the deck is supported by a series of steel trusses.

2022 | Done in Collaboration with Alisha Ali



Cross Section

Longitudinal Section
Strucutural Axonometric

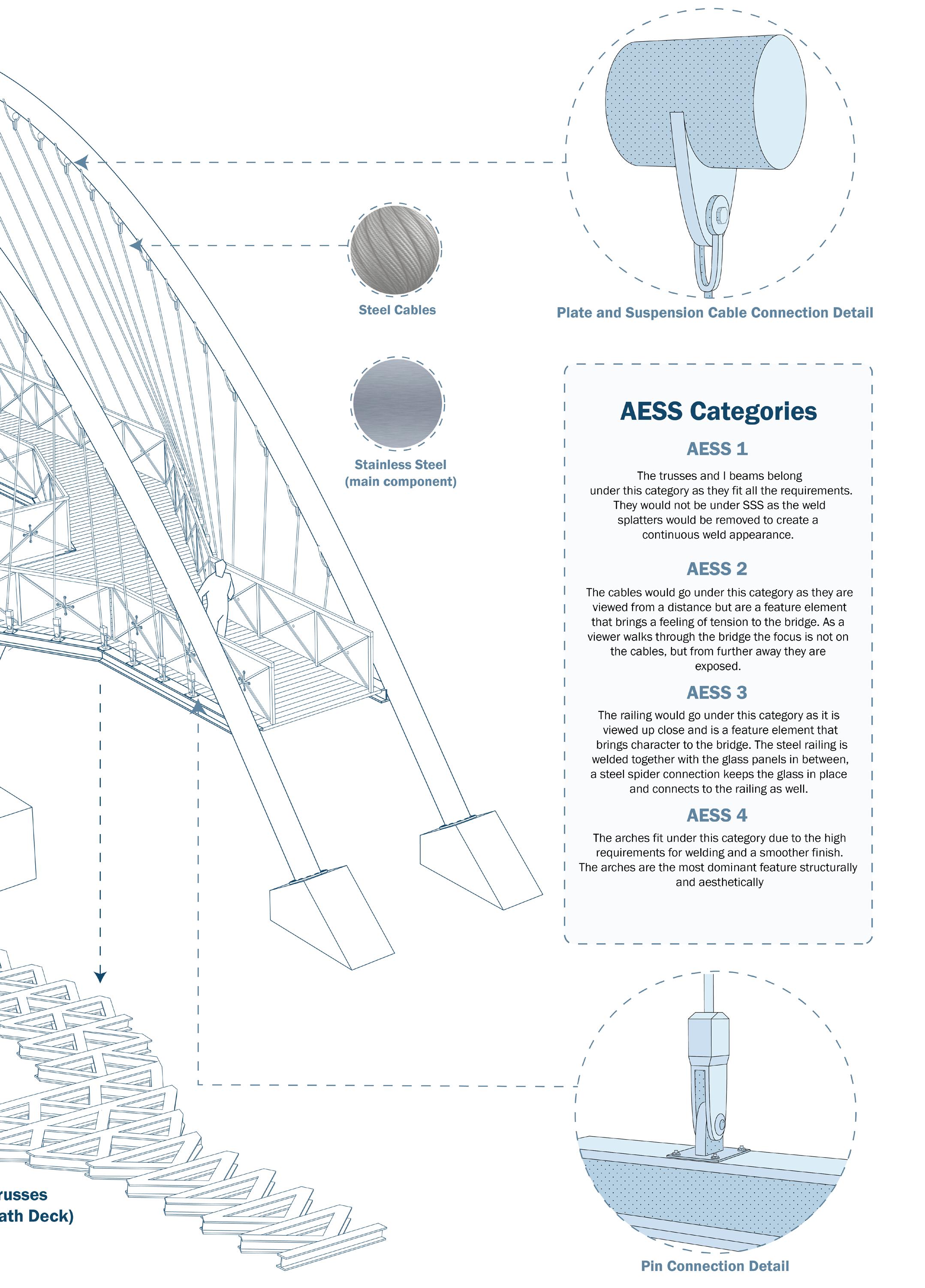
Oasis
2022 | Done in Collaboration with Aatiqah Sarfraz




Located in near downtown Vancouver, British Columbia, the Oasis provides a sanctuary for two working individuals in a highly urbanized environment. The Oasis is a fully off grid project, implementing both active and passive strategies to maintain a sustainable approach and reach net zero carbon emissions.
The Oasis has multiple connections between exterior and interior spaces to create meaningful relationships to the environment. Both bedrooms have access to the shared courtyard, which also has to be crossed in order to access the main entrance. Additionally, the shared office space on the second floor also has access to the green roof. The tree in the courtyard is native to the site and was preserved in order to maintain a relationship to existing ecology.
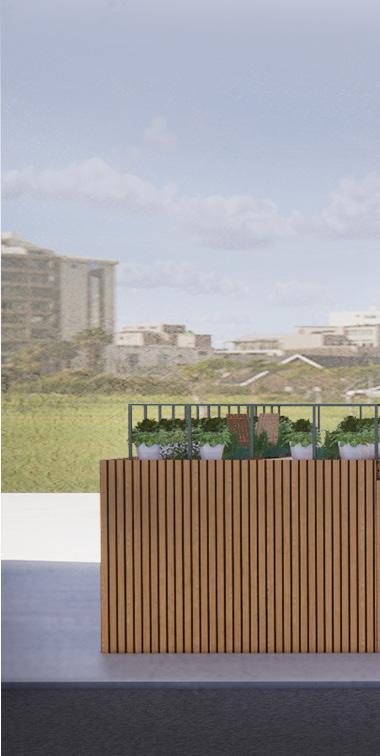




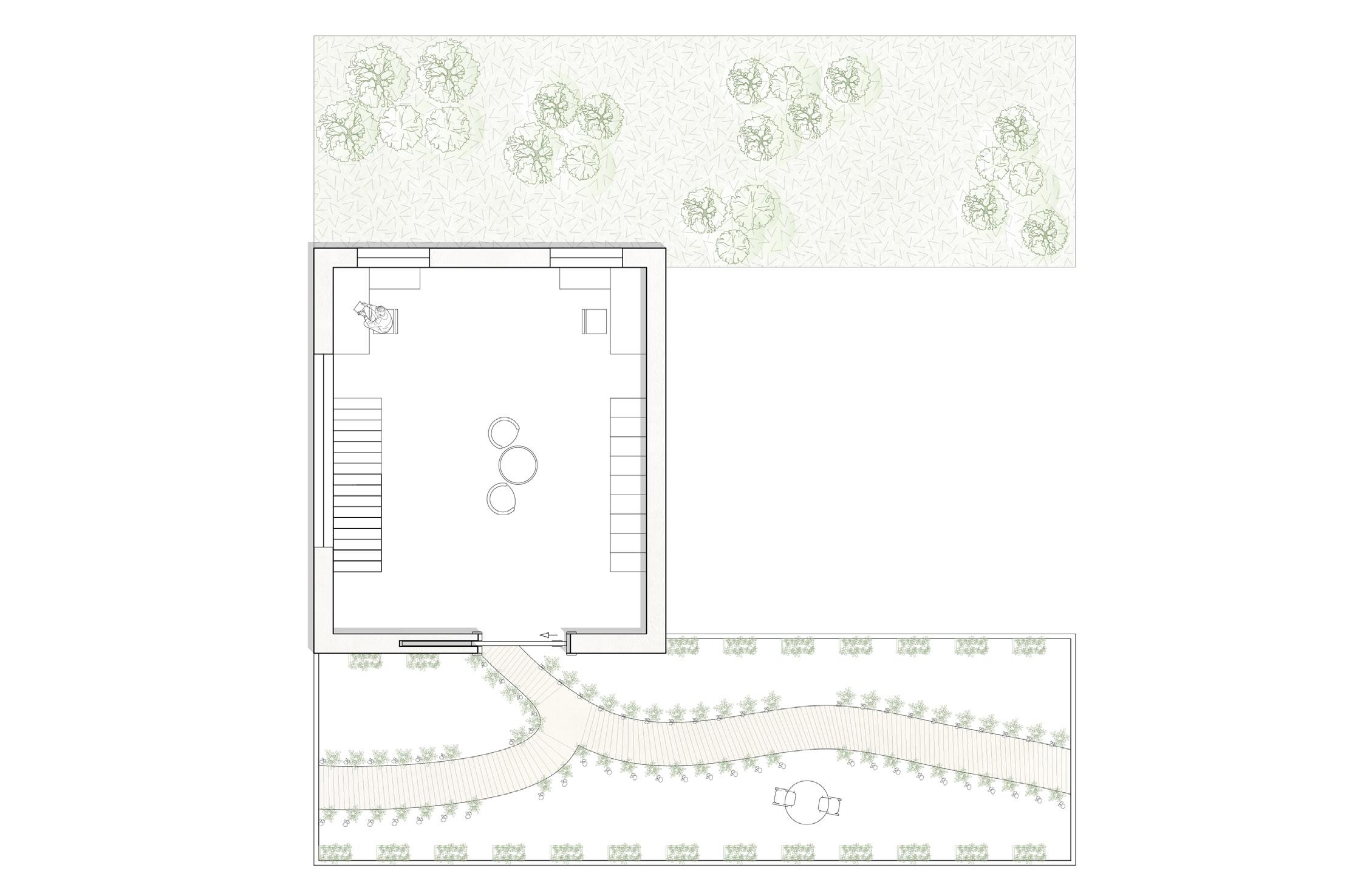


Cross Section

Longitudinal Section
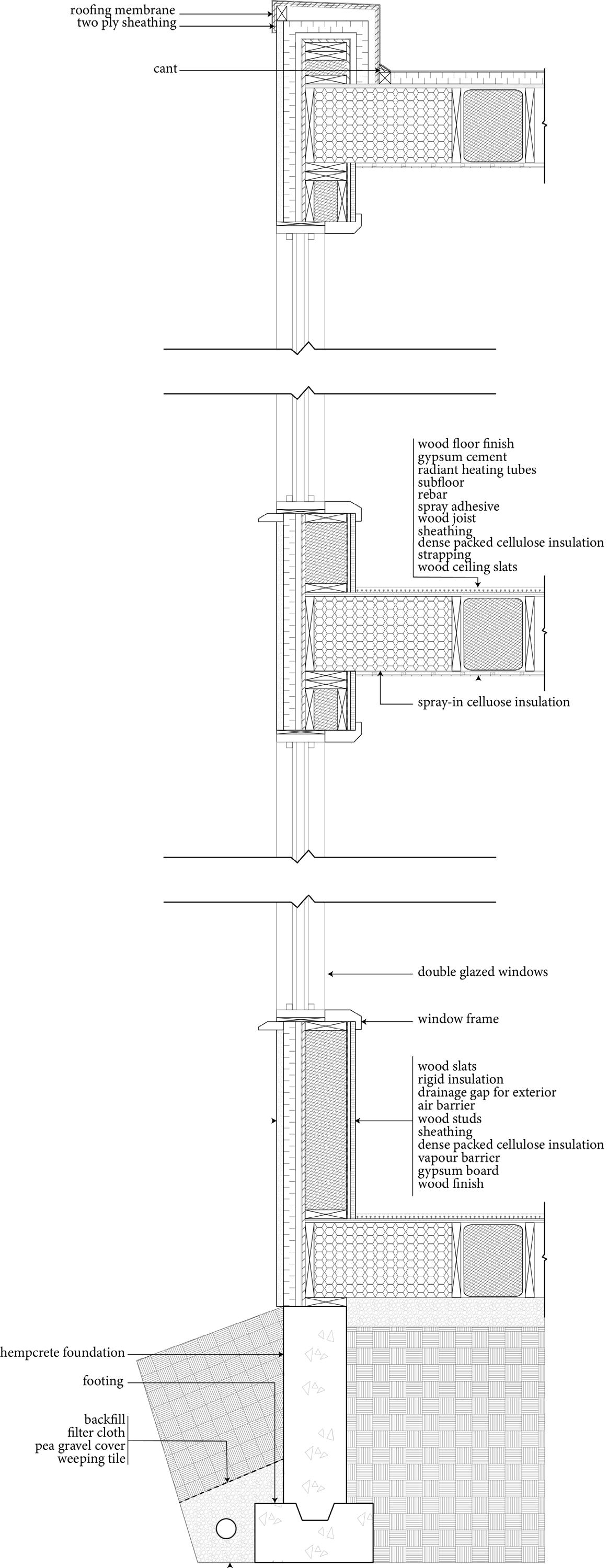

Knowledge TowERS



Knowledge Towers is a building based on integrating newer residents into the community of Cambridge. Knowledge Towers houses new immigrants, immigrant and growing families, and students. These demographics were chosen because they are all groups of people who may be new to Cambridge and require the support of their community to get on their feet. Residents create connections to their social world by interacting in common spaces that promote learning and growth such as the knowledge commons and community gardens. Knowledge Towers interacts with the ecology on site and utilizes passive and active strategies to connect residents with their ecological milieus.
Overall, Knowledge Towers aims to create deeply affordable housing while fostering a community with meaningful connections.

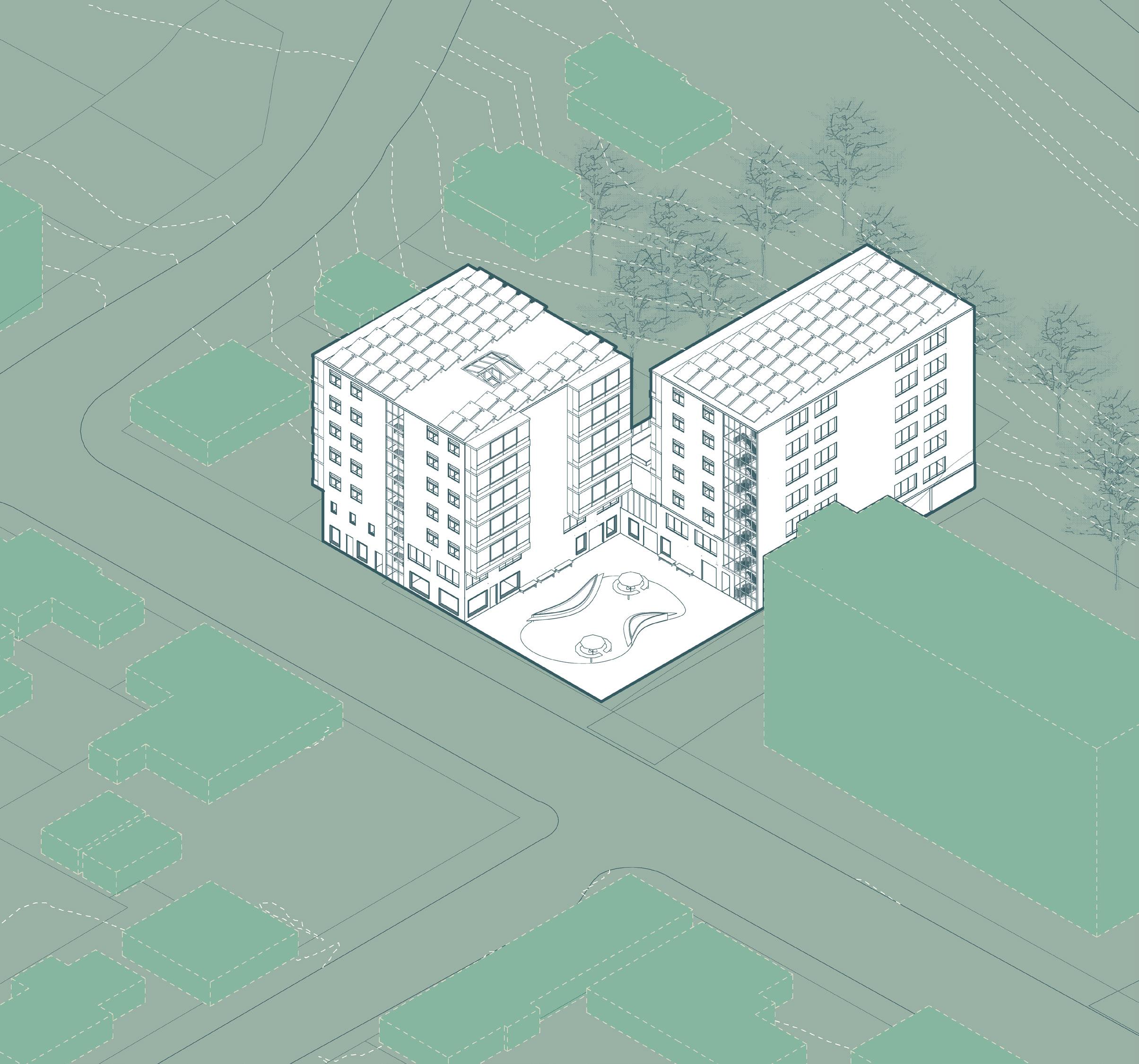
Exploded Axonometric
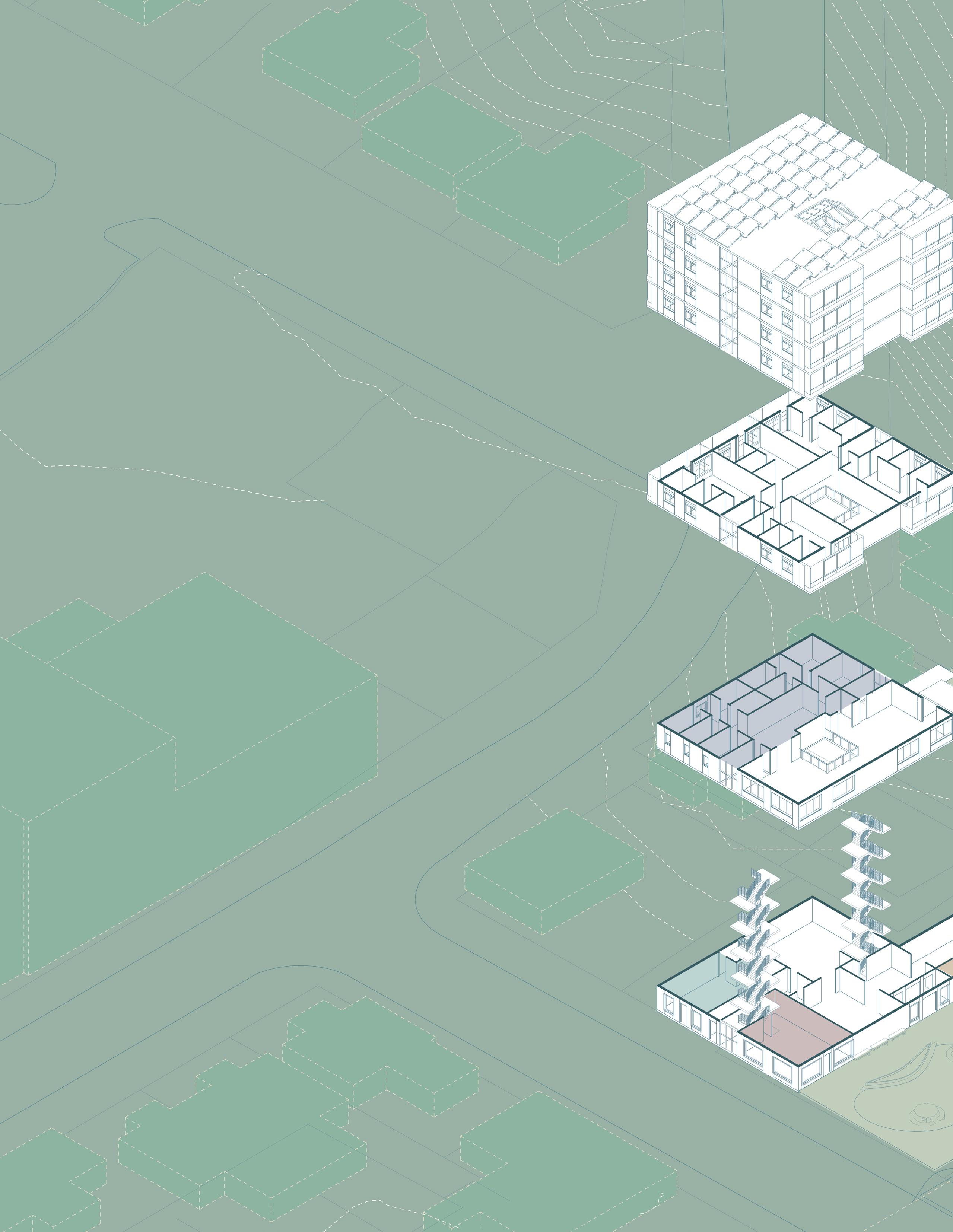


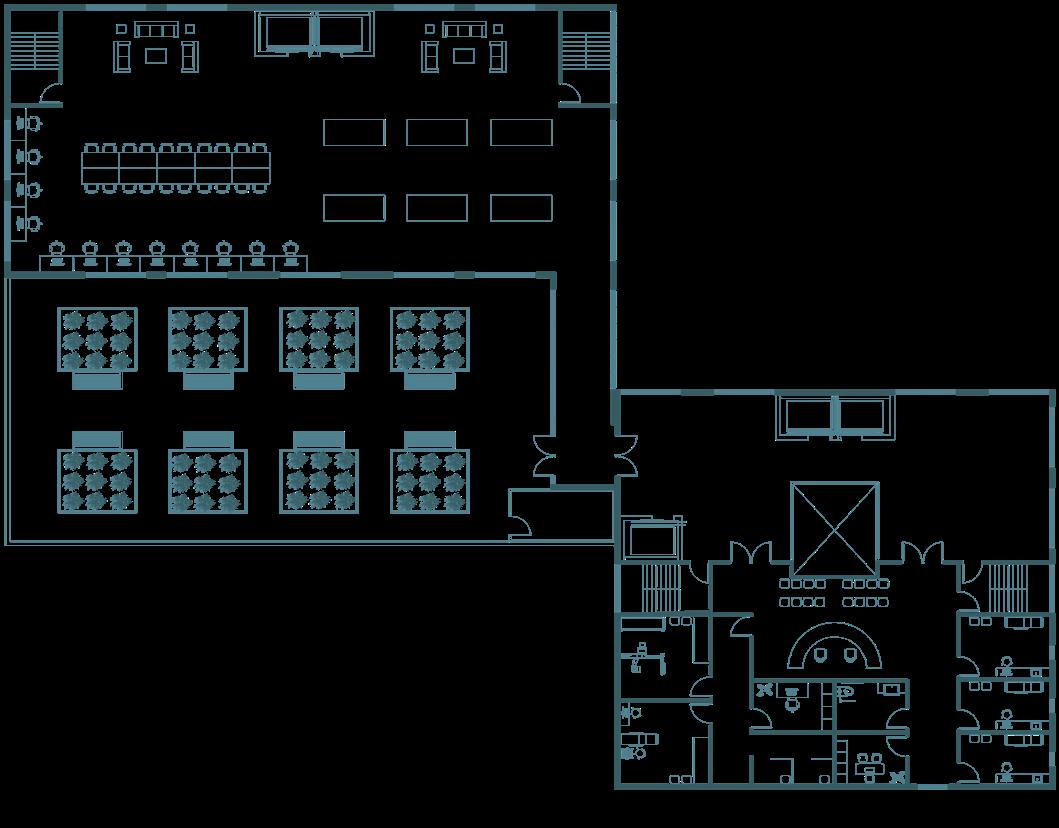

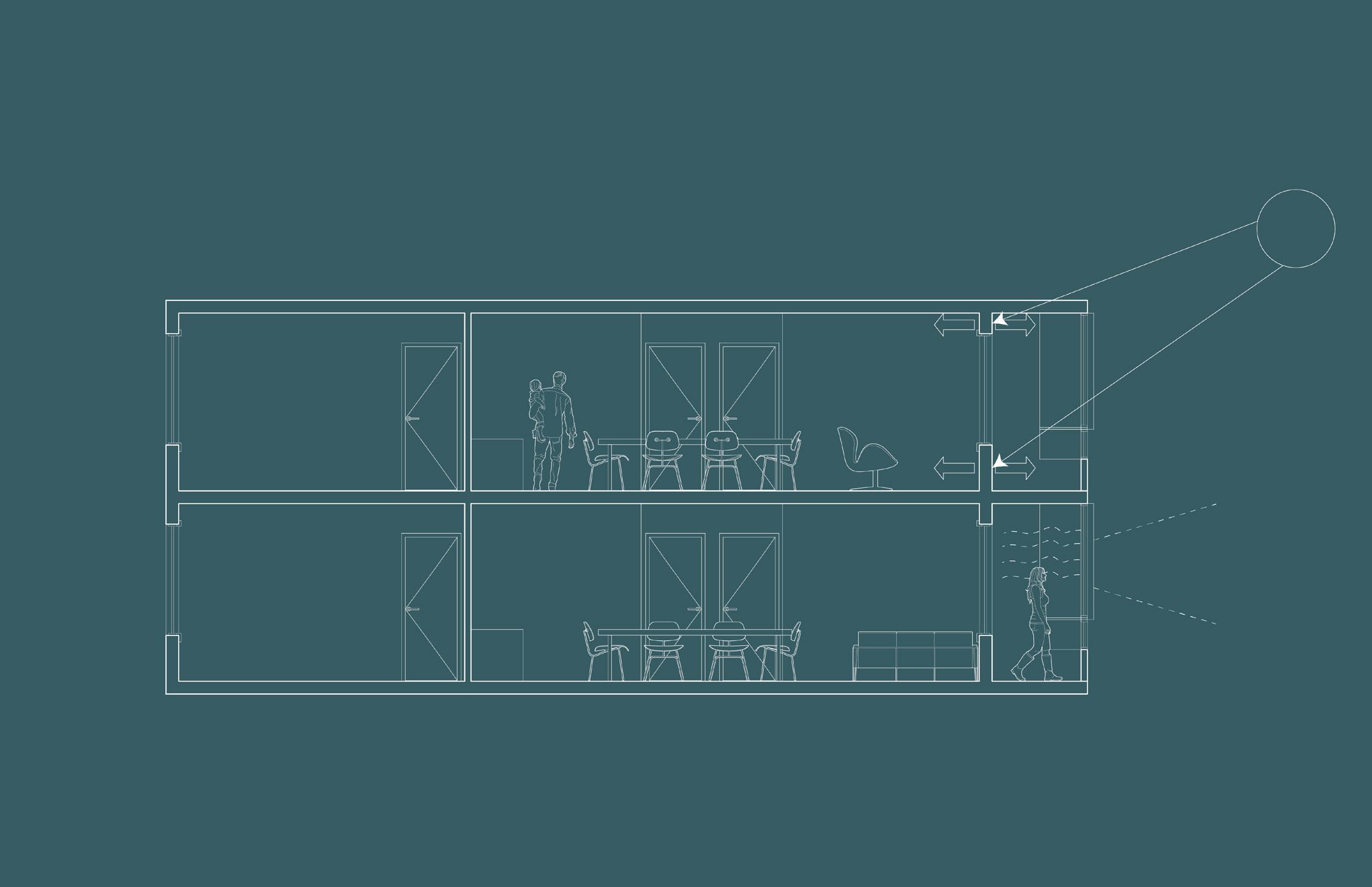
The building is insulated to prevent heat loss; thermal breaks are added to prevent thermal bridging to occur from the balconies. The building’s façade is made of stone cladding, taking inspiration from other buildings on site. The balconies are encased in glass, which when combined with stone cladding, creates a Trombe wall effect. This space has sliding glass windows so the relationship to exterior ecology is able to be mediated, and the space can still be enjoyed during cold weather. This prevents the feeling of alienation from exterior spaces in the winter.
Unit Section

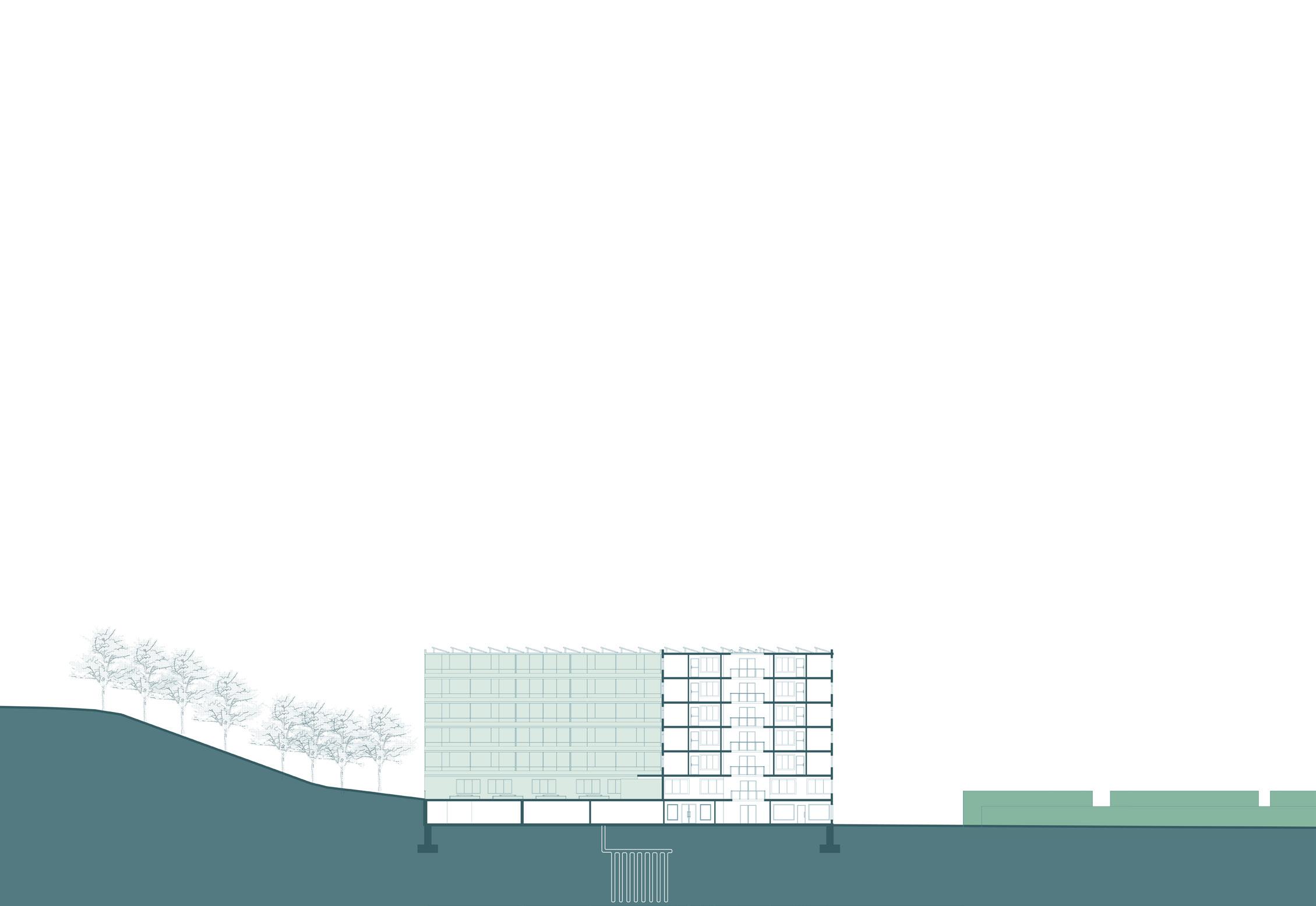
3 Bedroom Unit
2 Bedroom Unit (1)



1 Bedroom Unit
2 Bedroom Unit (2)
Cross Section
Professional
Geo-Archeology Laboratory
2023| University of Toronto Scarborough Supervised by Amanda Mcleod

Located in the Science Wing of the University of Toronto Scarborough, the Geo-Archeology laboratory is a renovation being done to an existing staff room. A researcher and graduate students will be occupying the space. The lab will consist of new casework and the required equipment as per the researcher’s need. Drawing set is currently being prepared for permit and tender.
