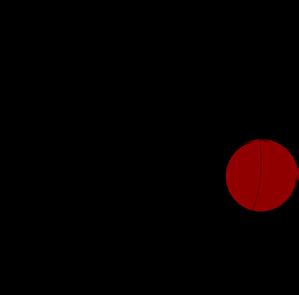
chr nicle_22
IPSA Yearbook 2022
Copyright©2022
Disclaimer
The yearbook 2022 is an initiative taken by the Student's Council of Indubhai Parekh School of Architecture (IPSA), Rajkot to compile and present the work done by the students during academic year 2021-2022. The students might have drawn inspirations from various sources for their work. Every effort is made to ensure that due credits are given to the sources. IPSA Student's Council cannot be held responsible for any inaccuracies or misinterpretations.
No part of this publication may be reproduced, stored in a retrieval system or transmitted in any means like electronics, mechanical, photocopying, recording,scanning or otherwise without prior written permission or authorization of Principal, IPSA - Rajkot.
The book has been compiled with the contribution of:
Editor-in-chief: Kishan Govindiya, Shrey Boda
Layout Head: Tej Ajmera, Kishan Govindiya, Shrey Boda
Layout Designers: Tej Ajmera,Yashvi Sandhel, Anchal Pandey, Kishan Govindiya, Manan Rangani, Hirang Bhungaliya, Vishwa Faldu,Rinkal Vadgama, Himadri Chhatbar, Dhruvi Tank
Graphic Designers: Utsav Bhalani, Rahul Keshariya, Hiren Taily, Neel Bhola, Kishan Lakhiar, Shrey Boda,Tej Ajmera
Content Writer: Yashvi Sandhel
Data Coordinators: Kishan Govindiya, Shrey Boda, Himadri Chhatbar, Rinkal Vadgama, Hirang Bhungaliya, Vishwa Faldu, Tejas Pandya, Ritu Shukla
Cover Page by_Shrey Boda
Regards,
IPSA Student's Council 2021 - 2022
phase of transition

Indubhai Parekh School of Architecture, Rajkot is the foremost school of Architecture in Saurastra Region. IPSA seeks to preserve, teach and expand the knowledge of design to ensure quality of environment and life in such a diverse society it serves and to educate an individual to assume significant role in the architectural profession. The school strives to create an ambience for the growth of students providing them with all possible facilities.
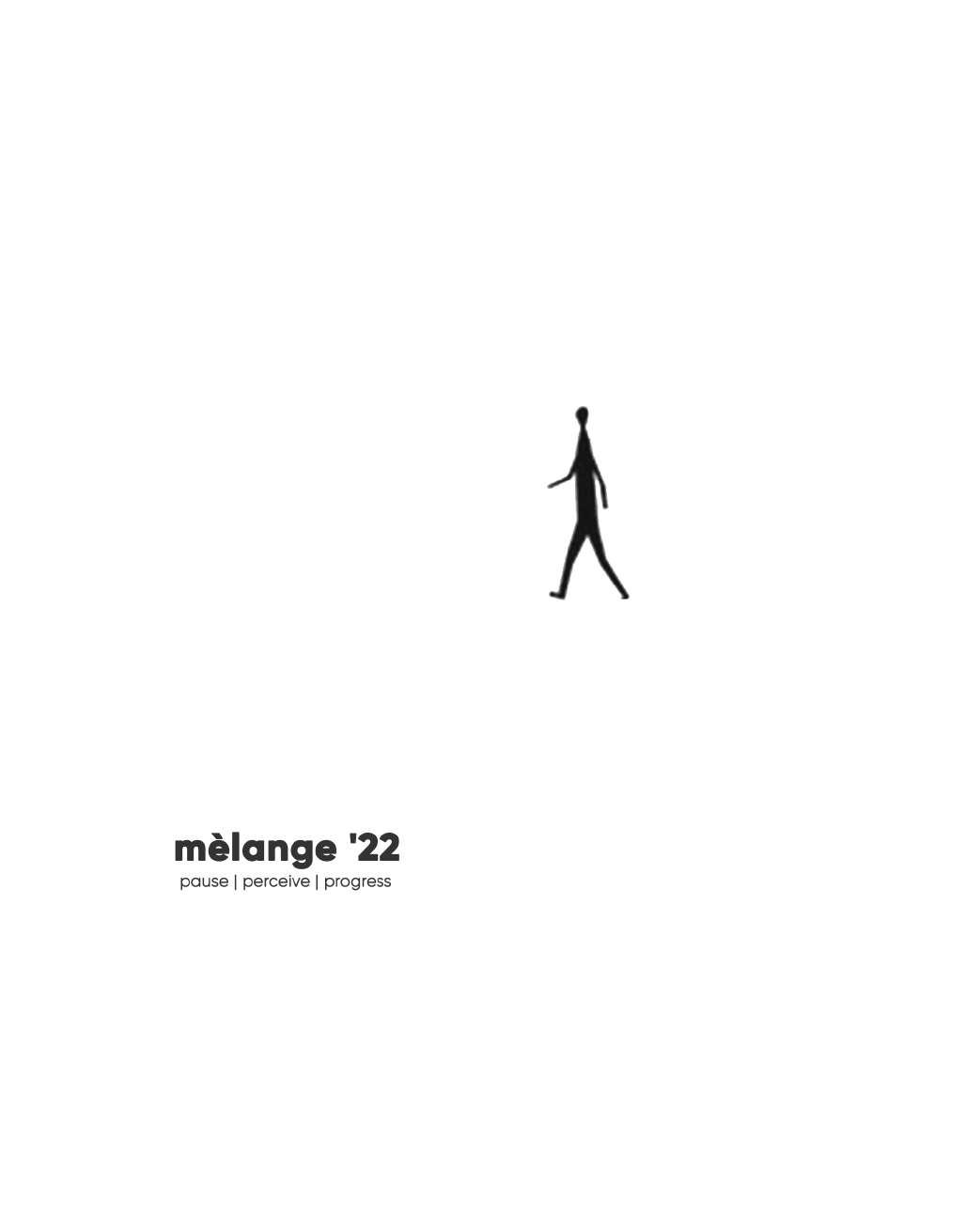
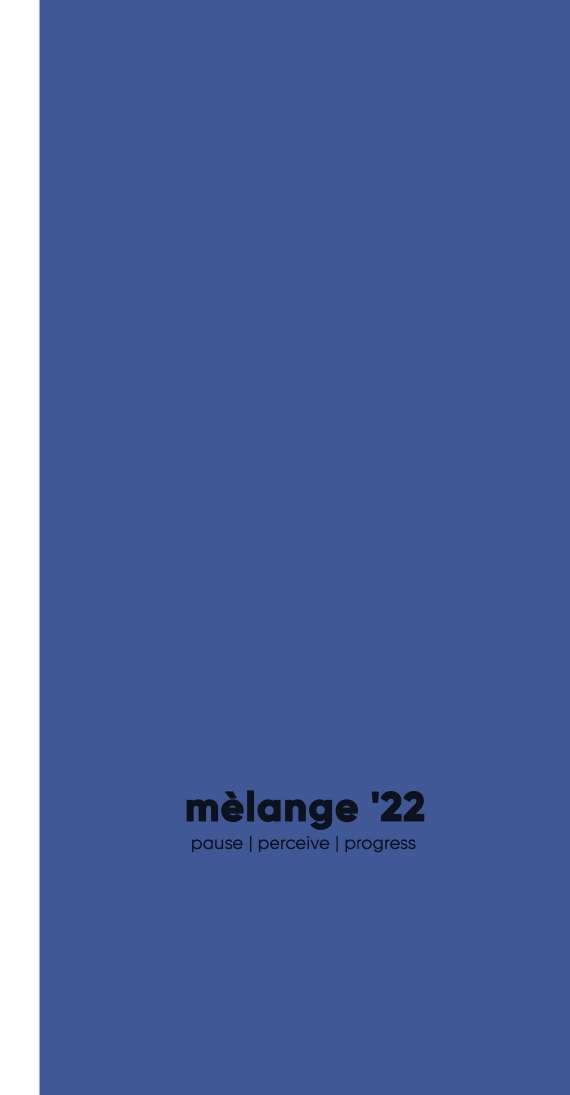









Here is your canvas to illustrate PAUSE as your perspective. Upload it and tag us on the following social media handles.

IPSA Students Council @ipsa.students.council

sketchboard
About IPSA.....................................................2 NASA.............................................................16 Forum............................................................18 Clubs.............................................................19 Collage Events................................................20 Melange’ 22....................................................22 Academic work Basics Of Design.............................................30 Architectural Graphic Techniques.....................38 History Of Architecture....................................40 Environmental Science and Services.................44 Building Material and Construction...................48 Design Studio.................................................58 Related Study Programme................................94 Extra Curricular...............................................98 content
Shri Lalitbhai Mehta Managing Trustee
It feels pleasure to see the enthusiasm of the students of architecture in terms of showing their work skills at collage as well as in city. Our cities, neighbourhoods and surroundings exists in our memories and experiences. I extend my best wishes to all the students for their sincere and hard efforts in putting this event together and wish them all the best in their future endeavours.
Prof. Kishore Trivedi Director

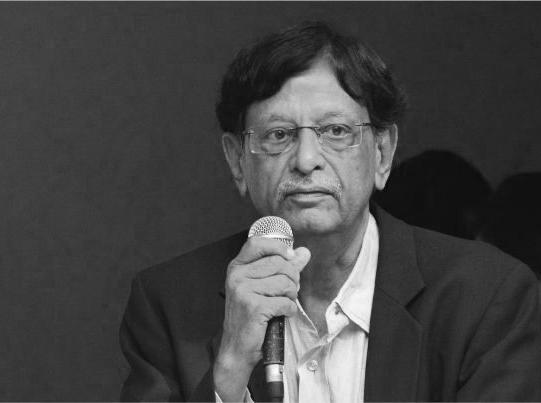
Architecture in the 21st century needs to think about a future in which social, cultural, environmental, climatic, and technological concerns are fully reflected in its buildings and human settlement issues. At IPSA; we aim to broaden students' horizons into developing indigenous and contemporary aspects. This helps them to build this synergy and grow exponentially. Melange; the students' fest at IPSA, is one such endeavor organized by our students' community that shows their growth and aspirations. Through this festival, the students showcase their annual work and take a step ahead in exploring the direction of their future. I am sure these moments of pause during Melange will help you reflect on your design gestures and positions! Extremely delighted to see you all grow and wish you a great future! Your actions in this changing world would bring about synergy in the upcoming development of built environments. I express my gratitude to all the invitees and collaborators for their participation in Melage '22.
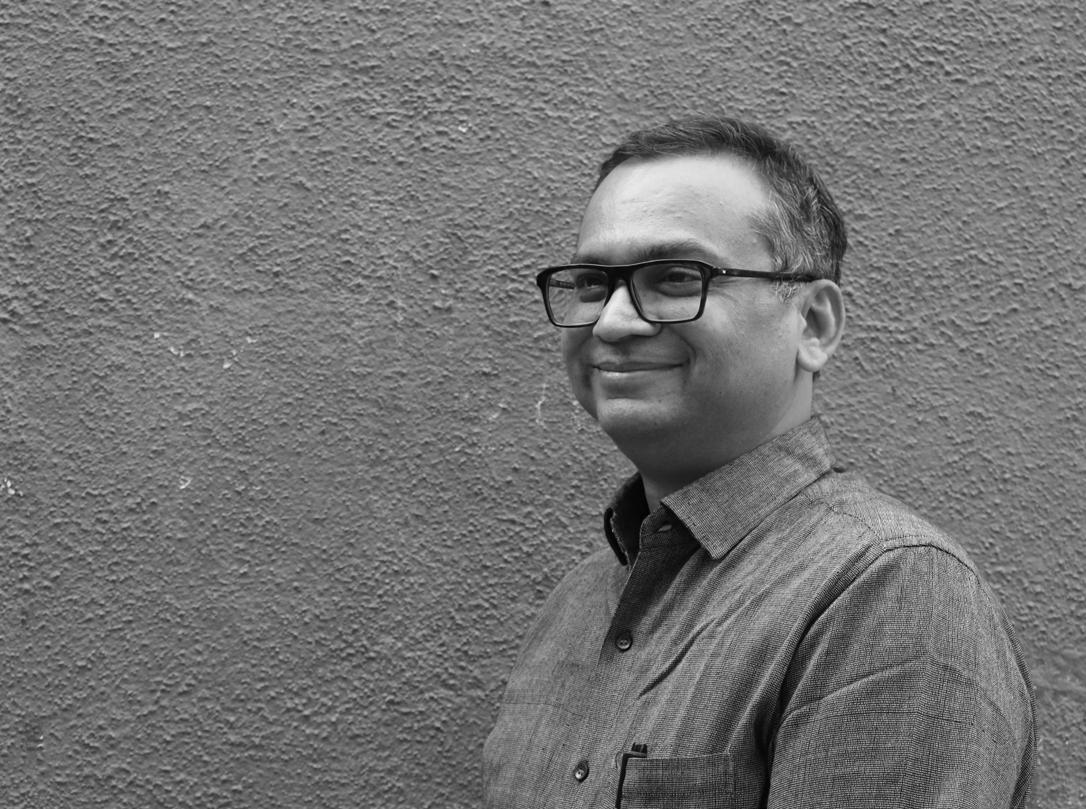 Prof. Devang Parekh Dean and Principal
Prof. Devang Parekh Dean and Principal
The theme for our Student's Annual Festival; Melange 2022 is REPOSE a state of ease, a pause for looking back, pondering, and reacting/reflecting. This is a phase of transition that initiates a dialogue between past and present, modern vs. traditional, and so on. Our society cannot continue to move forward at the same pace. has come to pause for a while. We need to discuss, think and explore solutions considering our planet earth and the resources available at our disposal. Let this time of Melange 2022 be the beginning of this dialogue. I feel great pleasure to present the annual book this year reflecting our student's thoughts, work, and remarkable talent. Each issue of our annual book is a milestone that reflects our growth, unfolds the imagination of our students, and gives life to our thoughts and aspirations. It unleashes a wide spectrum of creative skills ranging from writing to compiling the book. I congratulate the entire editorial team for their efforts in bringing out this student's yearbook.
8
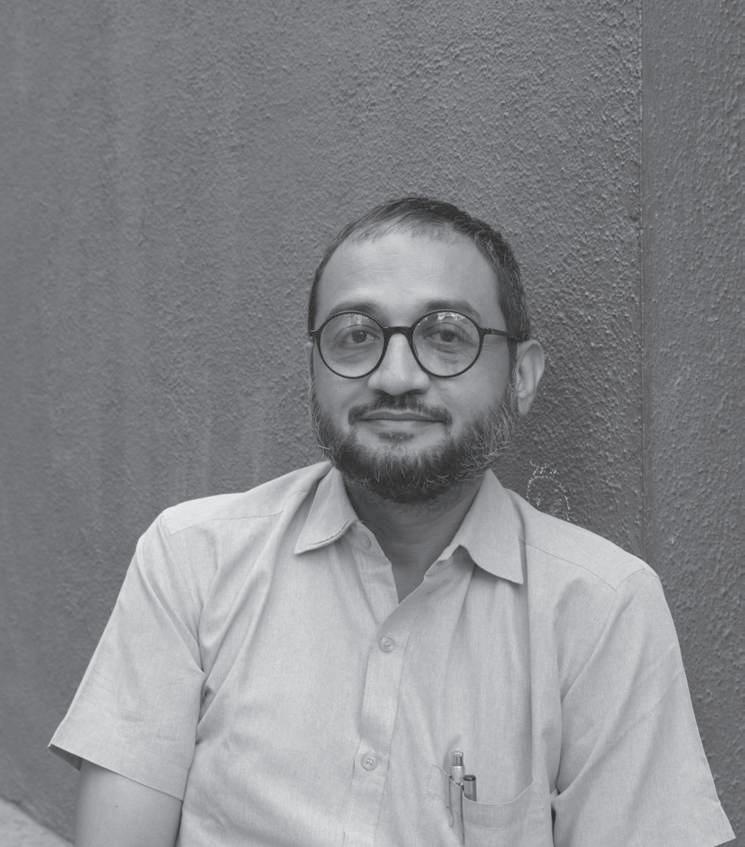
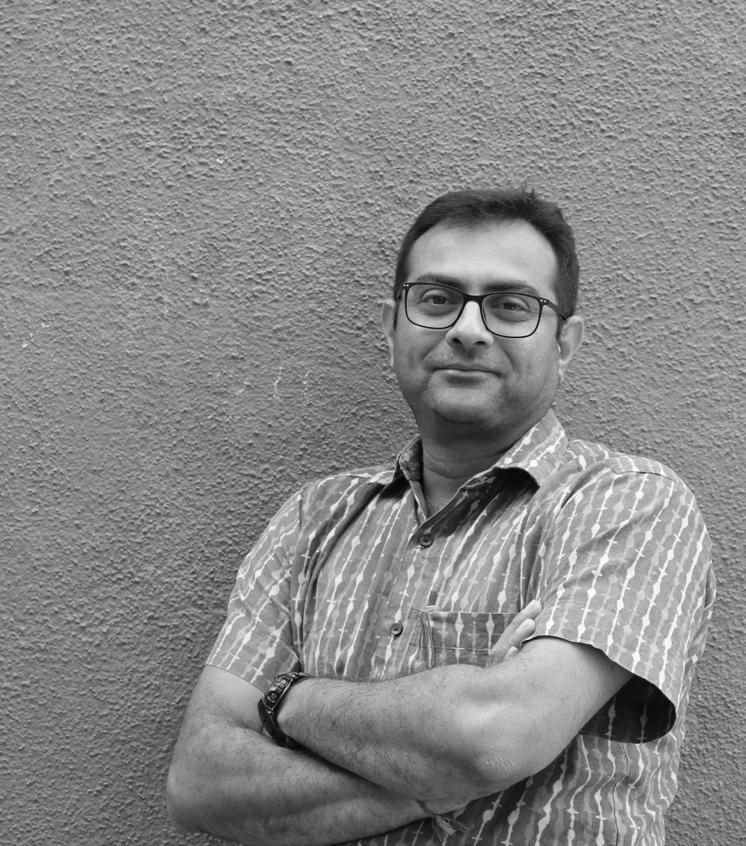

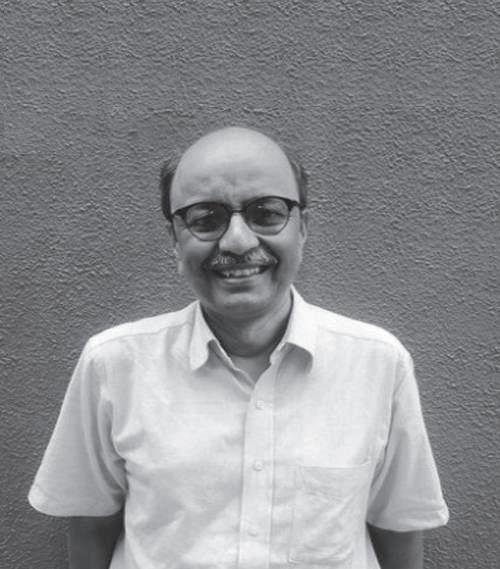

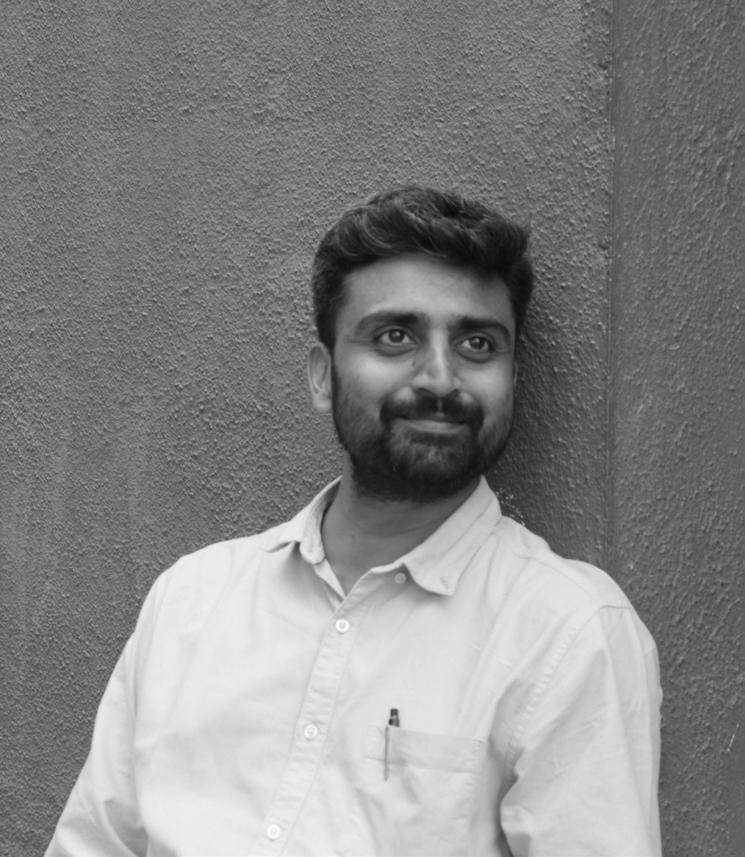
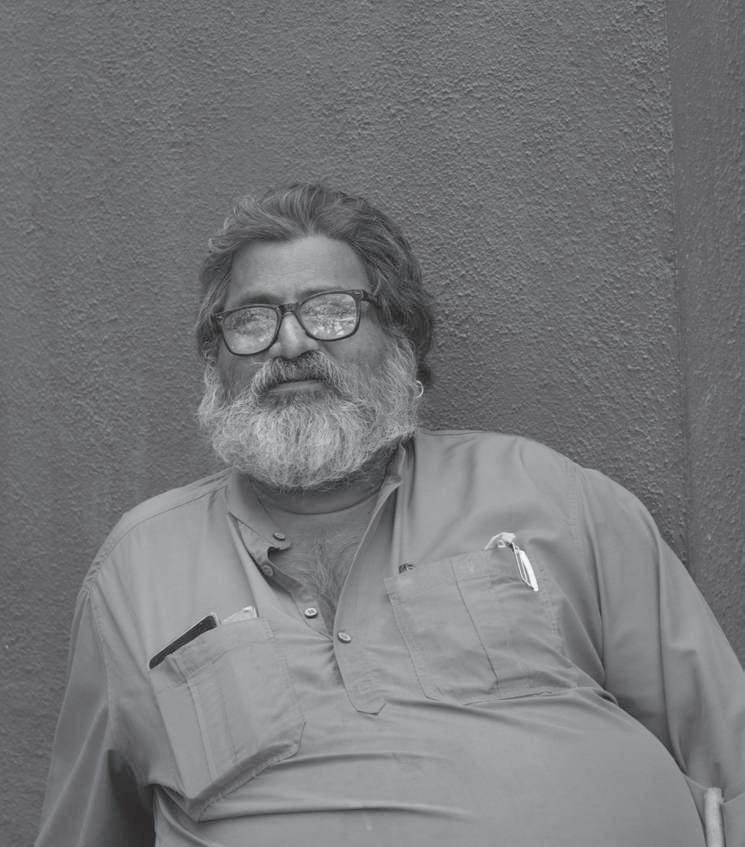
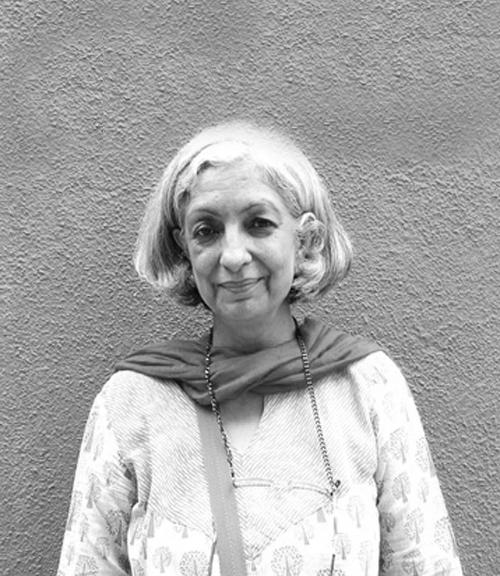

9
Hakimuddin Bharmal M.Tech-URP
Hitesh Changela B. Arch
Shishir Raval Ph.D
Jayesh Shukla Fine Arts, Post Dip. Print
Riddhi Shah M.Arch
Rupesh Patel M.Arch Conservation
Rushikesh Kotadiya M.Arch in Housing
Gaurav Vadher B.Arch, M.Sc. Cons.
Punita Mehta M.Arch
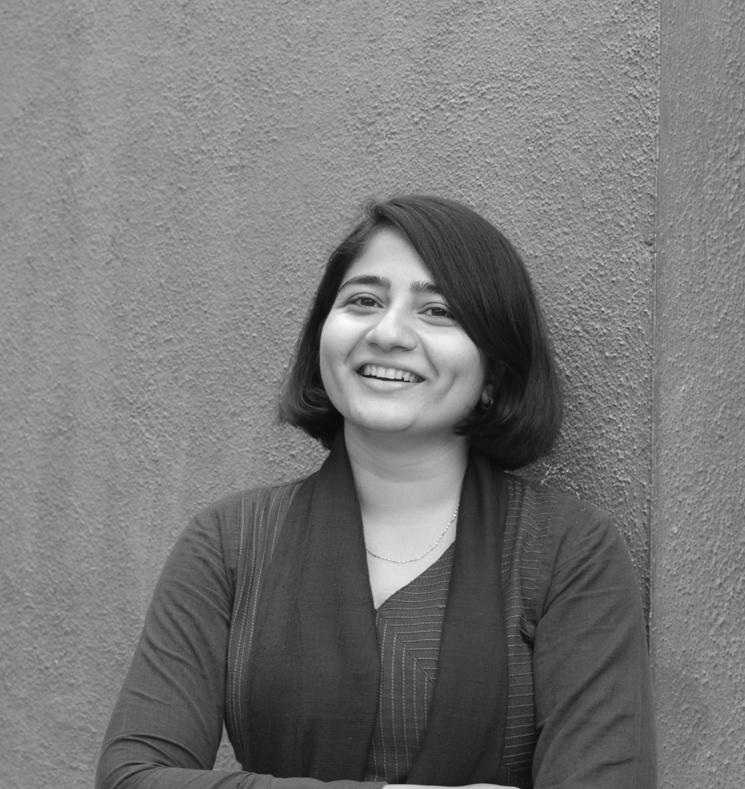
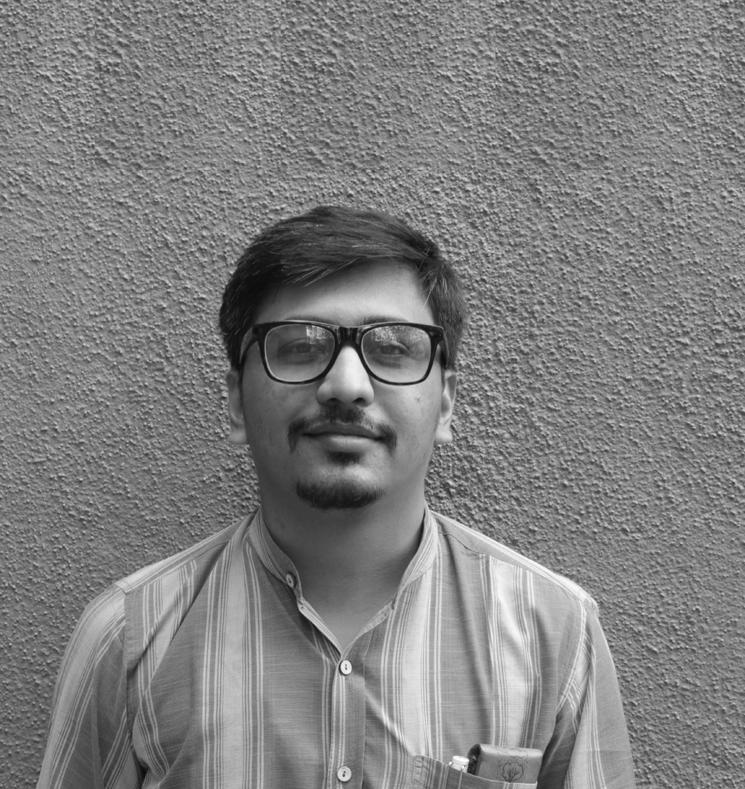
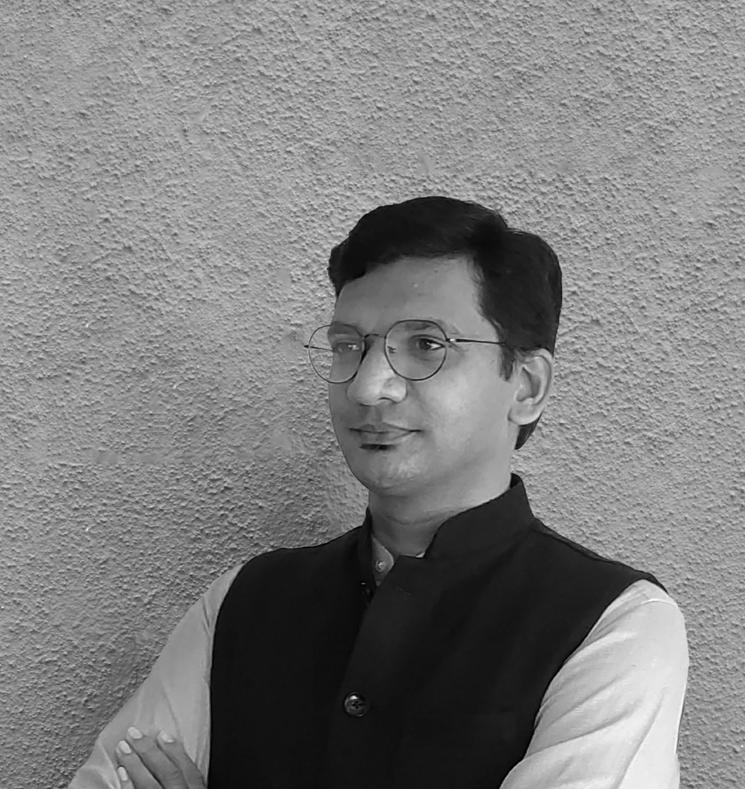
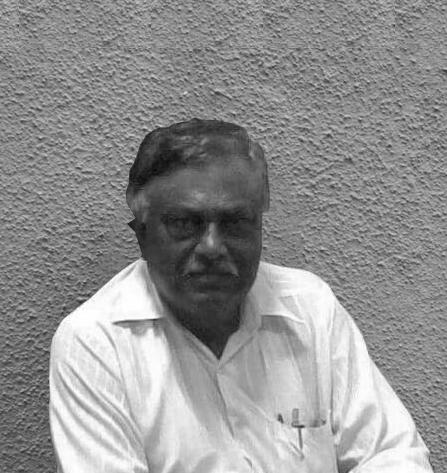

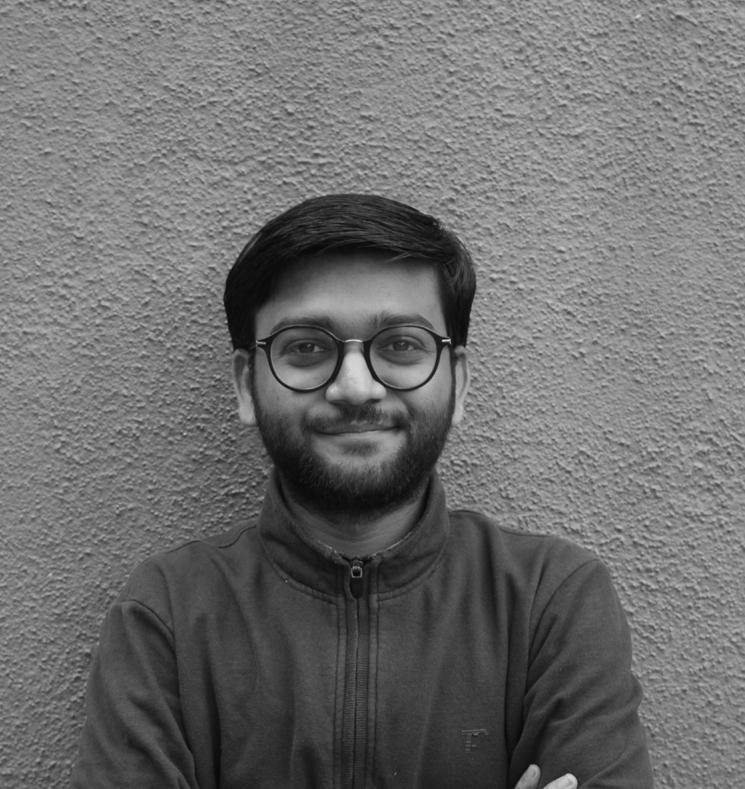
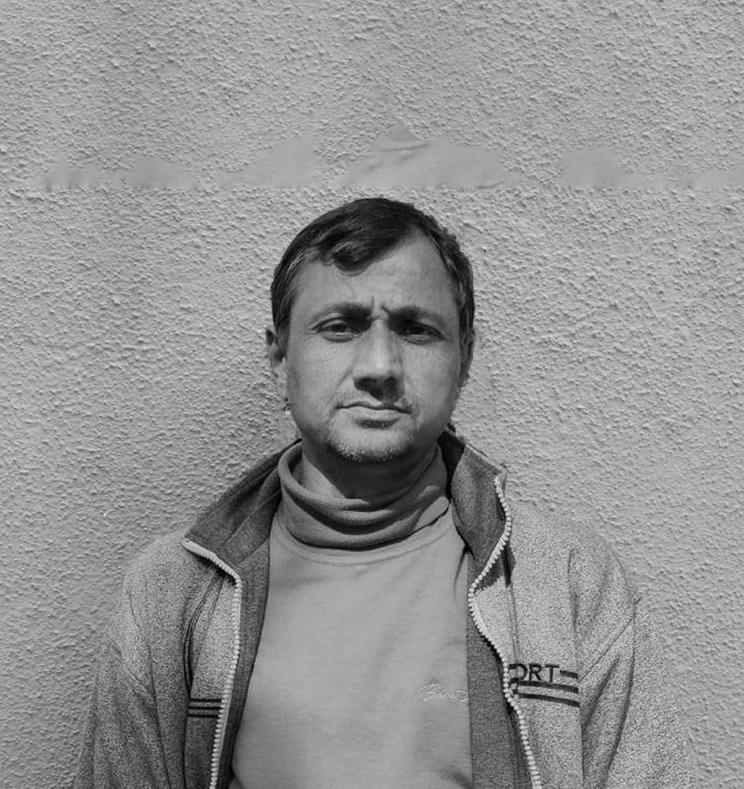
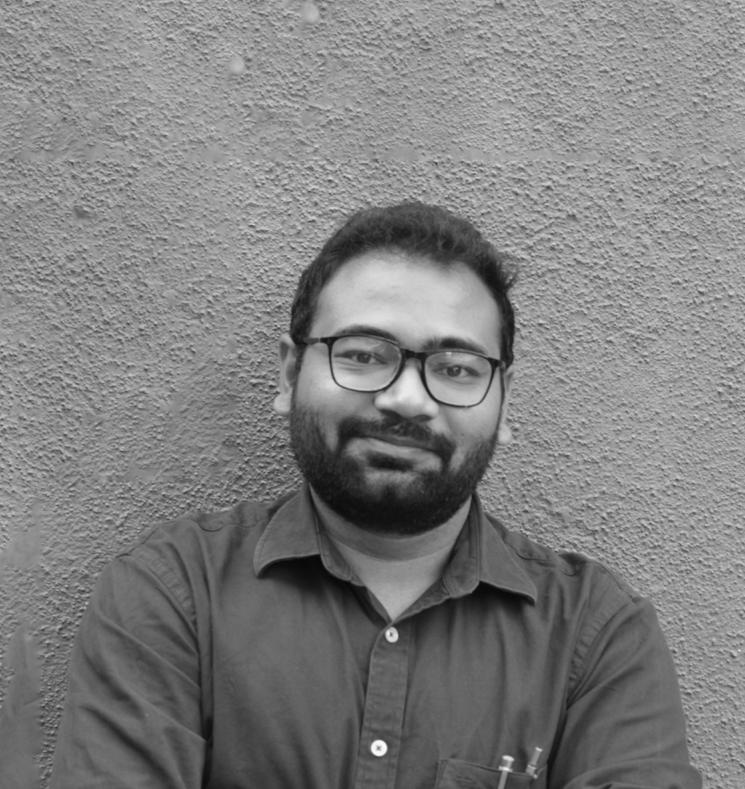
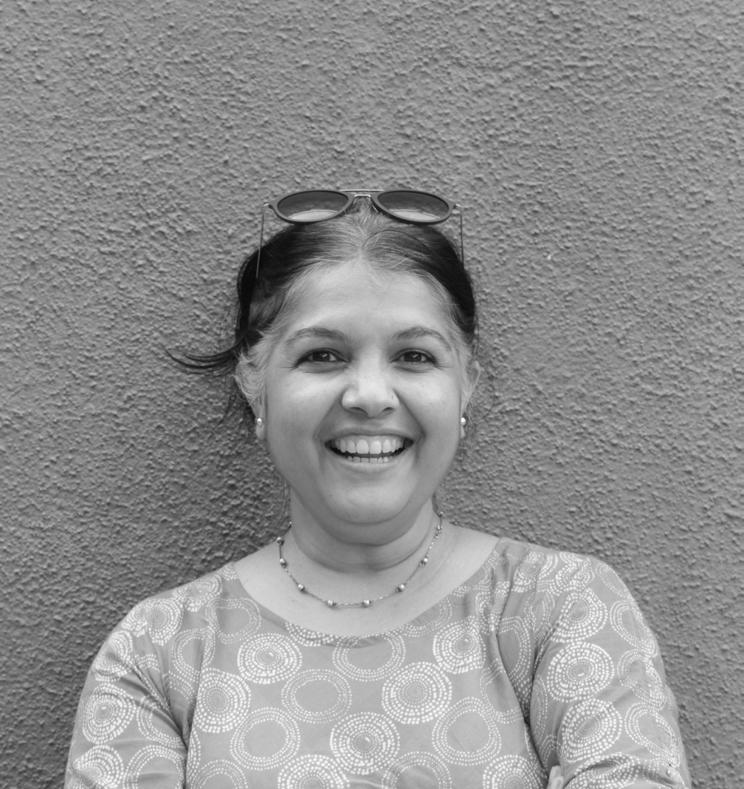
10
Jill Gajera B.Arch
Abhishek Panelia B.Arch.
B.V.Harsoda M.Tech.
Anil Vadgama B. Arch.
Anuj Darania B. Arch.
Dhaval Parsana B. Arch | M.Plan (Housing)
Amit Fataniya B. Arch.
Maulik Lodhiya B.Arch.
Brinda Shah M.Arch in Vernacular Arch.
Non Teaching
R.G. Rupareliya
Haresh N. Talatia
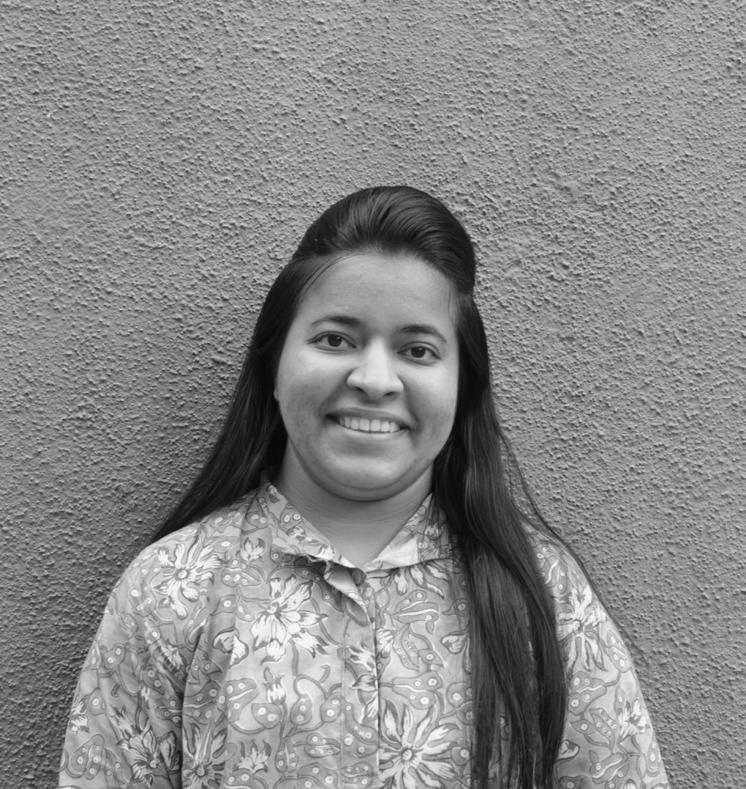
Vishal Sapariya
Pankaj Bhalsod Mayuri Varsani
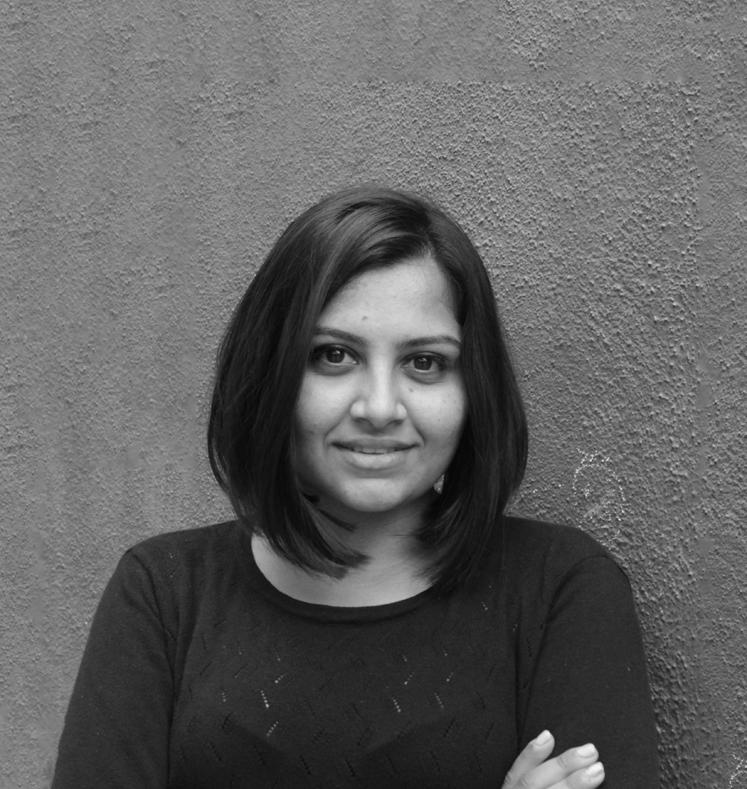
Viren Dave Ketan Jadav
Dipak Rajgor Hiren Chikani
Tarun Pithva
Helping Staff
Parmar Deepak Nanjibhai
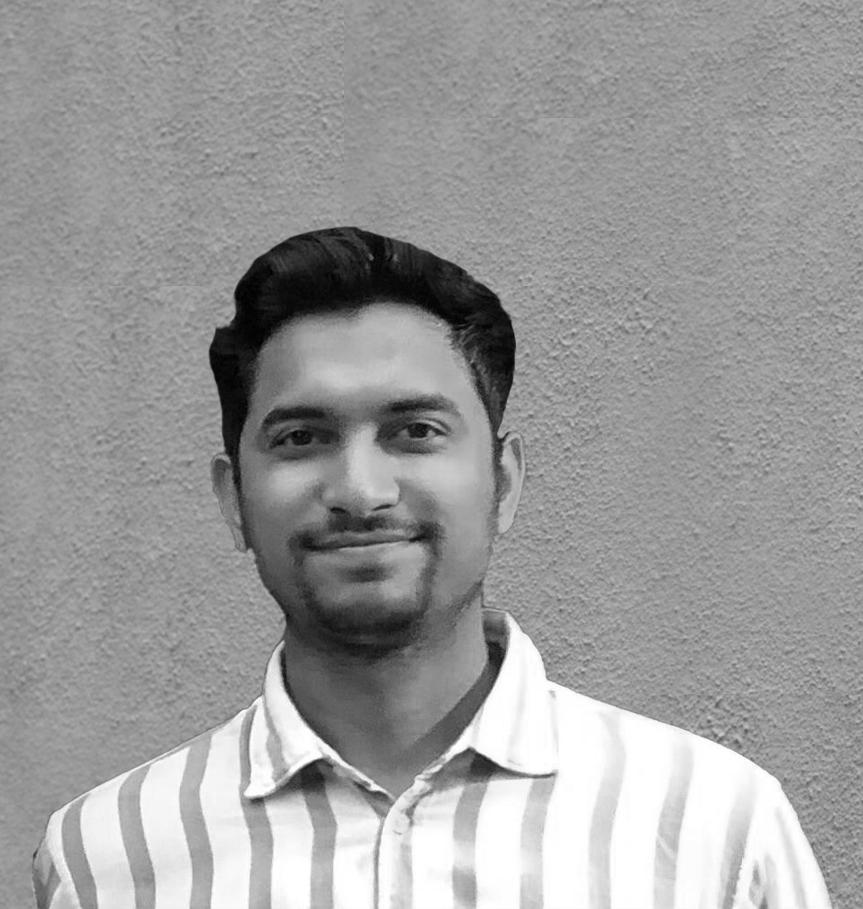
Rathod Manoj Merubhai
Rathod Dharesh Nathabhai
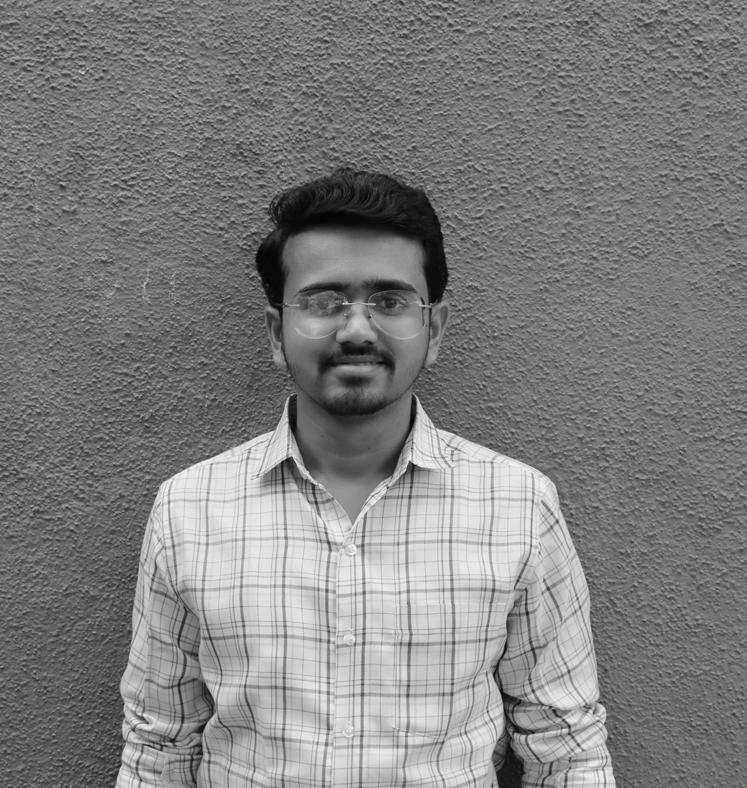
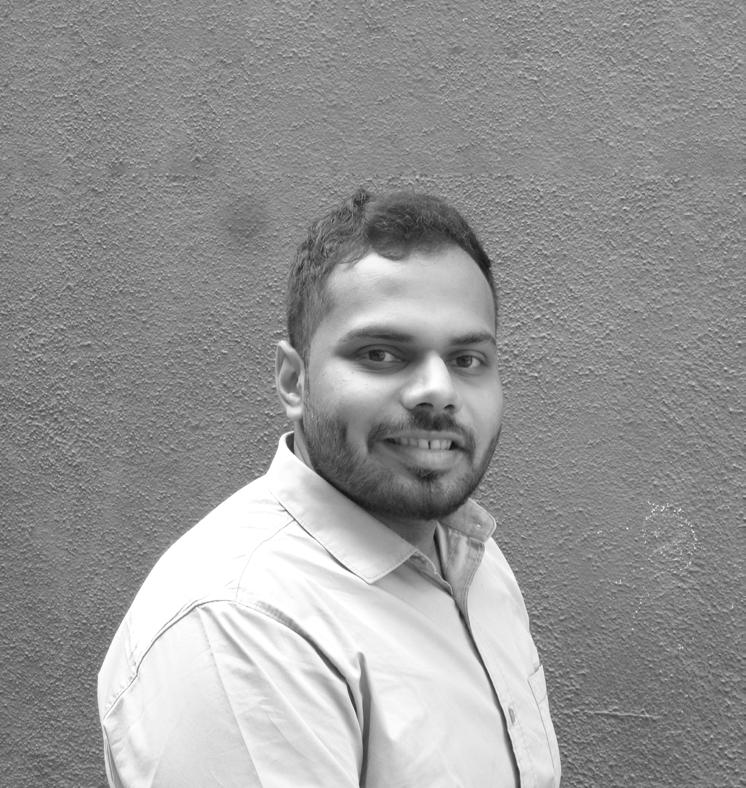
Jamod Sagar Bhagvanbhai
Gamara Limbabhai Hathabhai
Ramavat Madandas Shobharam
Dhrangiya Naranbhai Juthabhai Matang Vashrambhai Govabhai
11
Divyesh Parsana B.Arch.
Darshit Gohel B.Arch
Mandaliya Raj B.Arch
Manasvi Samani B.Arch.
Himanshi Gohel B.Arch
Alumni Association
Indubhai Parekh School of Architecture
Alumni Association of IPSA is registered under The Public Trust Registration Act 1950 as Alumni Association of Indubhai Parekh School of Architecture (AAIPSA). Registering AAIPSA as a formal body was the first step towards working together and gain its benefits. Benefits of joining AAIPSA are towards providing Wider Professional Network, Online Job Listings, Access to the resources of the school and connecting back with classmates, faculties and the community at large. At this juncture, the committee is working towards collecting and updating the biographical data of all alumni. We request you to fill the Google form as early as possible. It is possible that we might not have everyone’s email address in our contact details and hence we request you to pass it on to all in your group
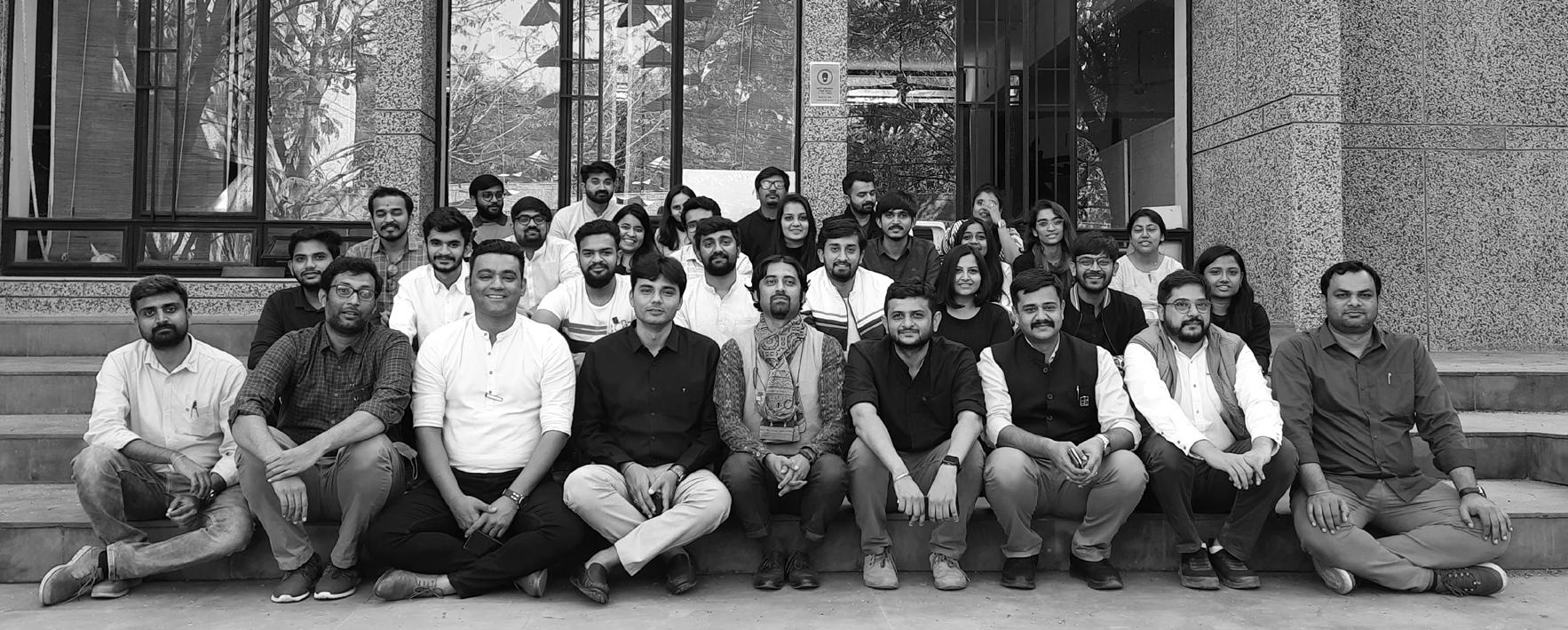
President : Gavrav Vadher
Secretary : Rushikesh Kotadia
Chair : Komal Pujara
Vice-Chair : Riddhi Shah
Treasurer : Abhishek Paneliya
Membership Fees for Alumni and Faculty : 5050/-rs
Membership Fees for Student : 1050/-rs
Biographical data form https://ipsarajkot.org/alumni/



alumni@ipsarajkot.org I +91 88496 23923
Follow us at Instagram
12
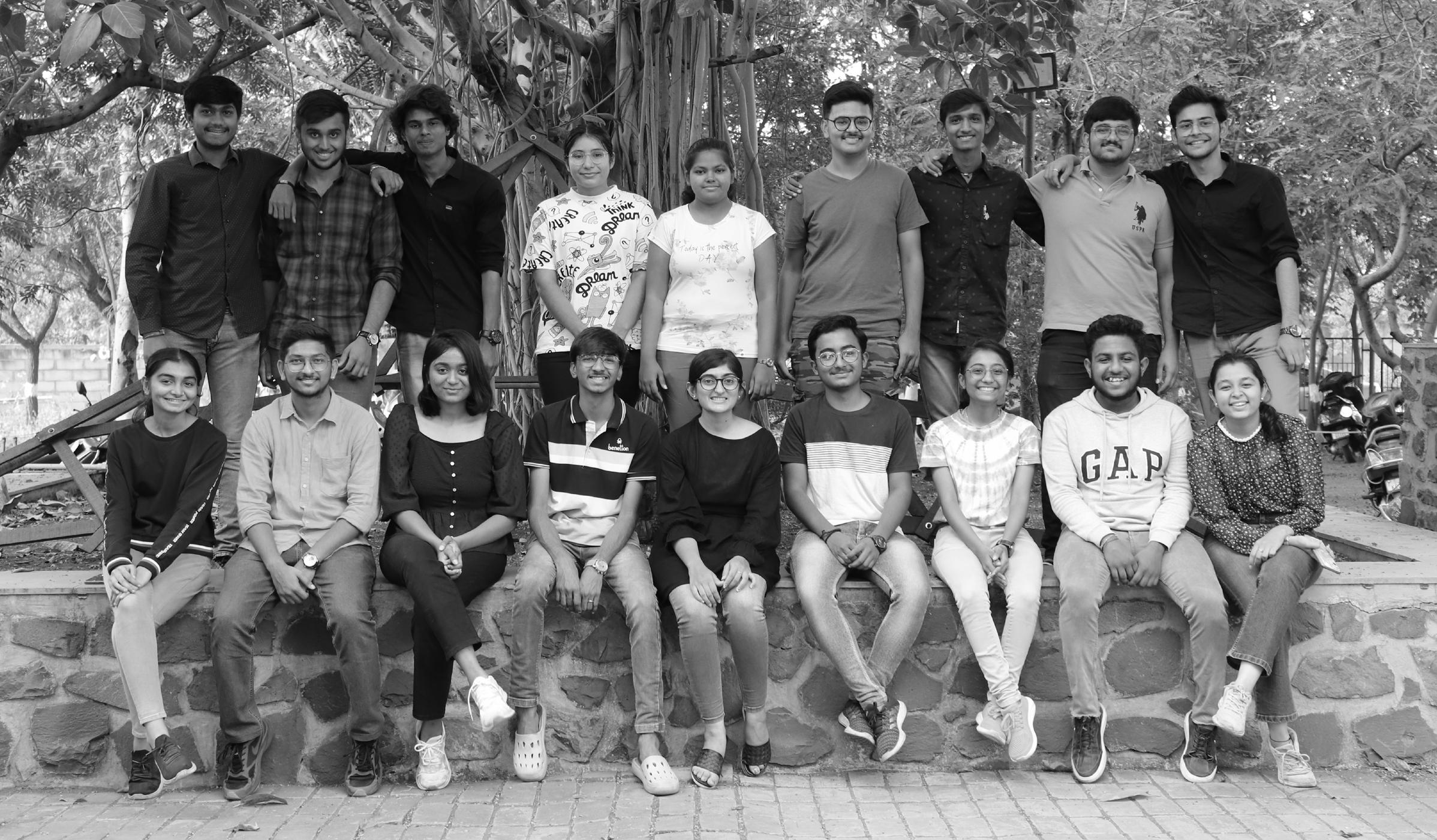
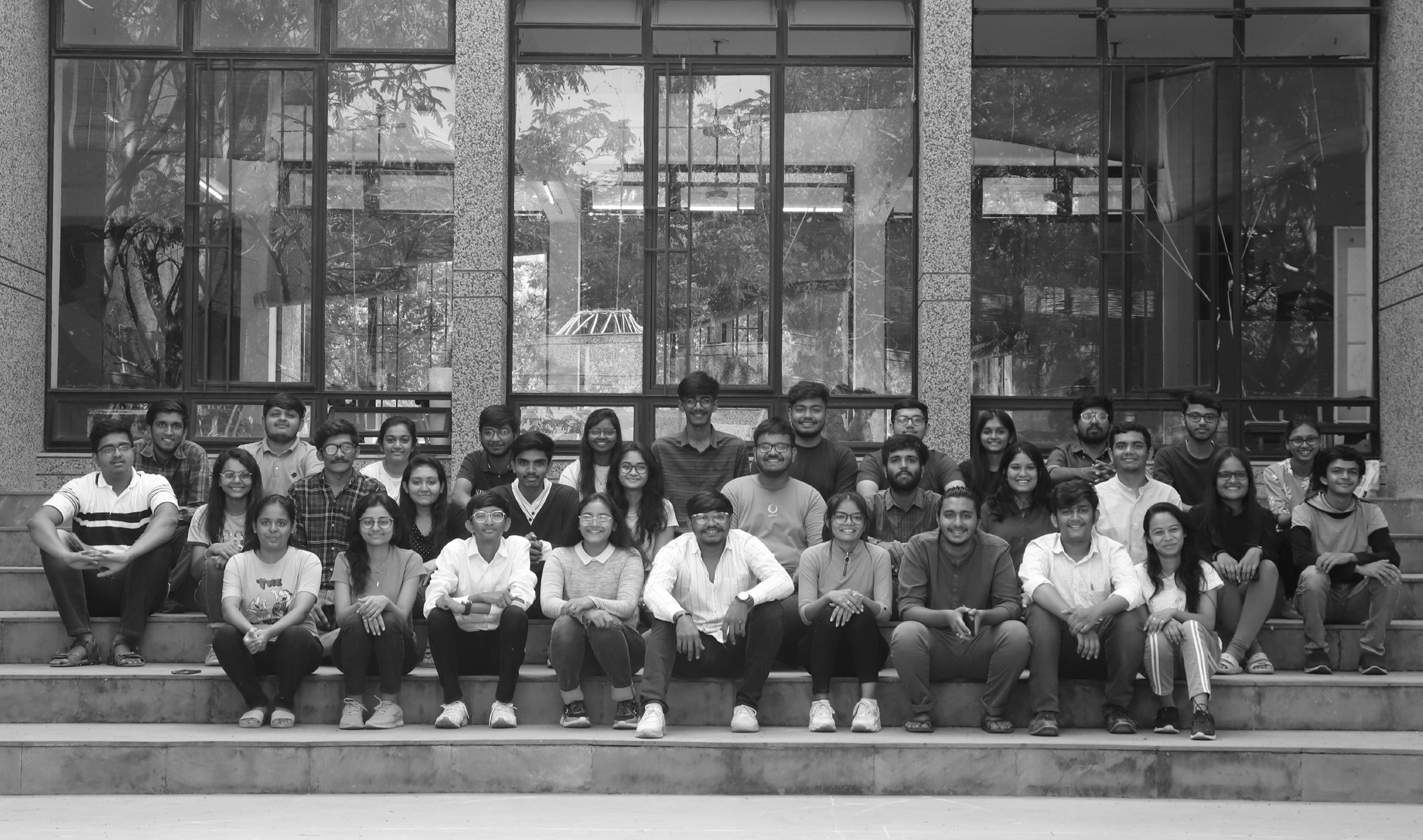
13
BATCH 2021
1st Year 2nd Year BATCH 2022
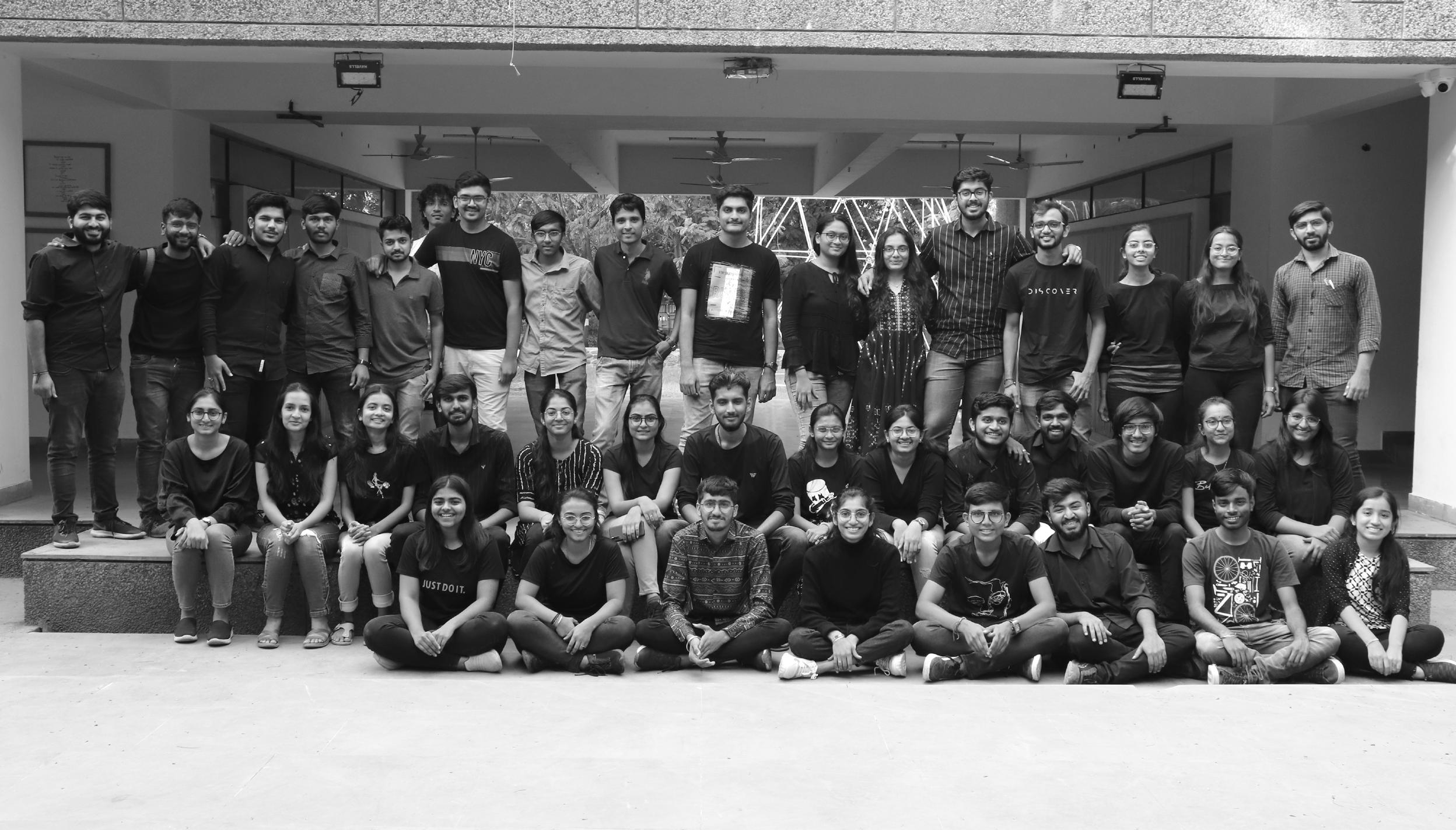
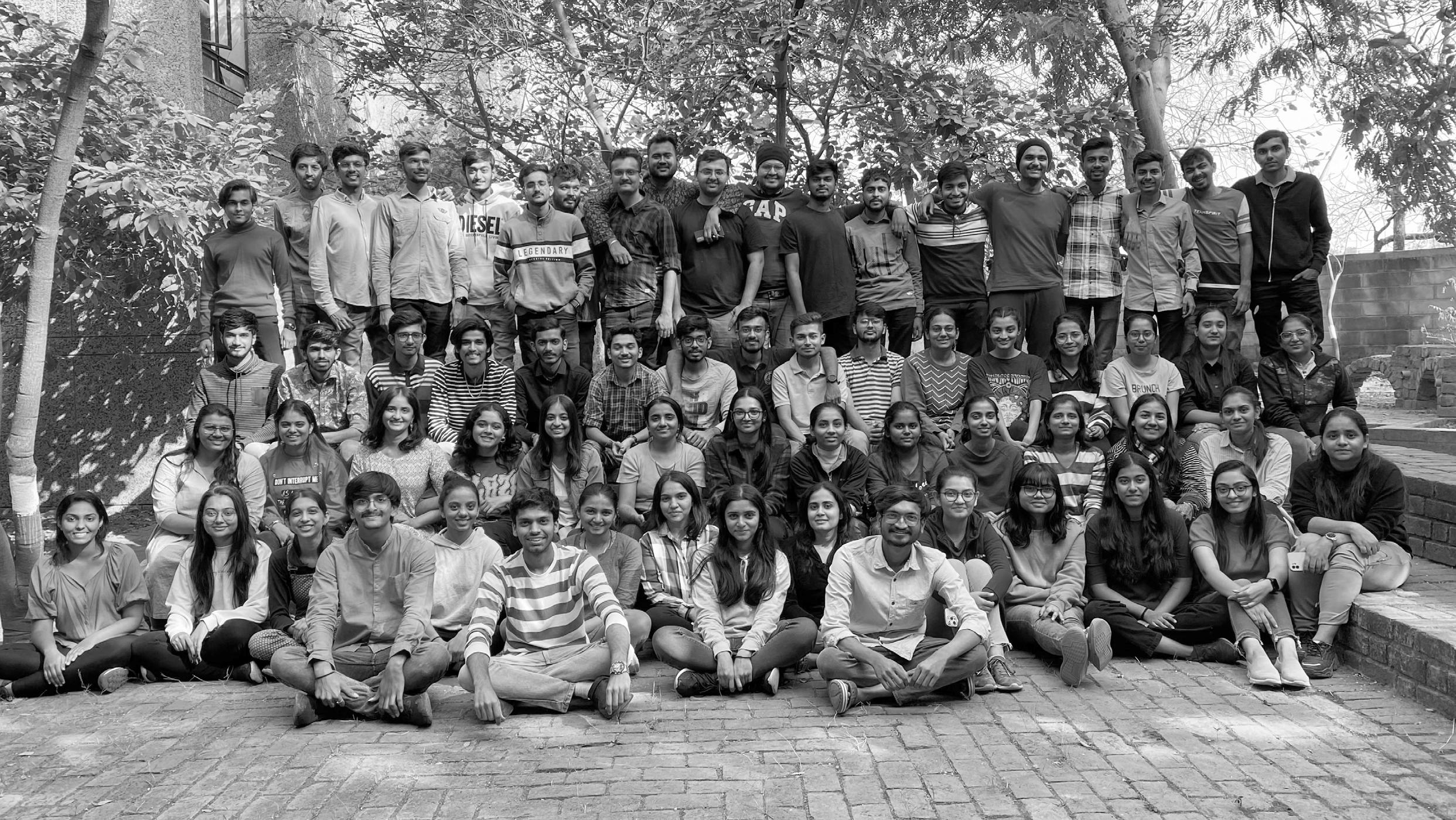
14 3rd Year 4th Year BATCH 2020 BATCH 2019
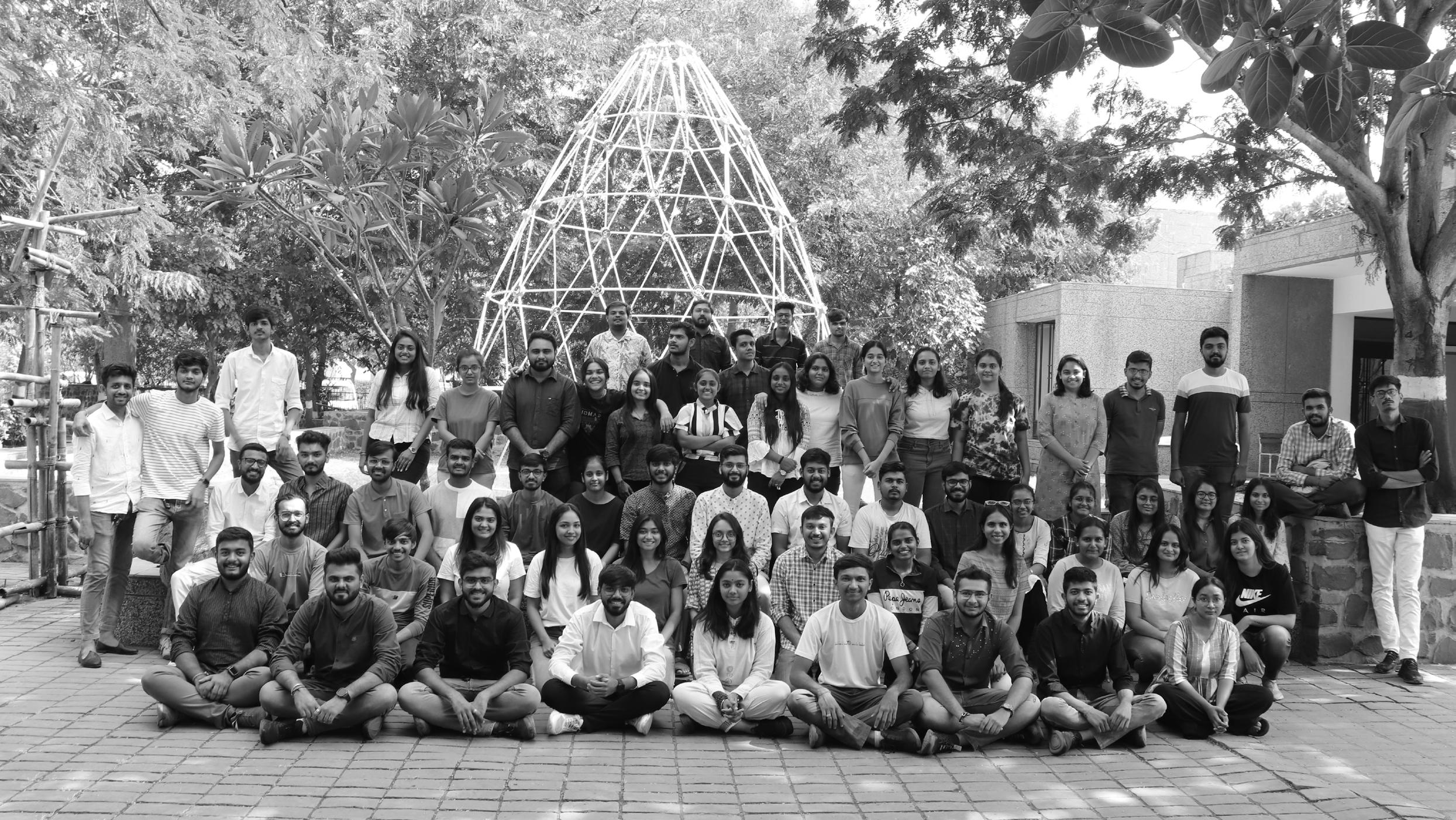

15
Treasurers Bhargav Chotaliya Deep Solanki
Outreach Coordinators
Heet Kalola Muskan Savalia
Presidents Deep Rank Dushyant Parmar
Academic Coordinators
Shrey Boda Kishan Govindiya
Sports Coordintors
Utsav Bhalani
Kavya Padharia
Event Coordinators
Abhi Dalsaniya Hrishi Rathod
5th Year BATCH 2018
Unit Secretary Rahul Keshariya
NASA India hosts the Annual NASA Design competition (ANDC) which focuses on recent and theoretical approach to architectural design. This year's theme was on public space which helps public activities to grow and impact on a greater zone.
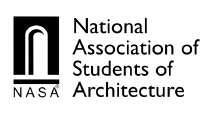





Lakhajirajsinhji II (17 December 1885-2 February 1930) was the ruler of the Indian princely state of Rajkot from April 1890 until his death, holding the title Thakore Saheb. He came to the throne at the age of four, following the death of his father and his three older brothers. However, he did not govern in his own right until the age of 21, in 1907. Lakhajirajsinhji became one of the most progressive princely state rulers, introducing some of the first democratic institutions in India. He also fostered a culture of openness and intellectualism that laid the foundation for Rajkot as a centre of the Indian independence movement.

16
I have been part of this association till starting of academic tenure, time goes on, but the thing which remains the same creating something different, engaging with people and bunch of ideas working towards same path.
-Azad Golakiya (Unit Secretary 2022-2023)






17
Lecture Series
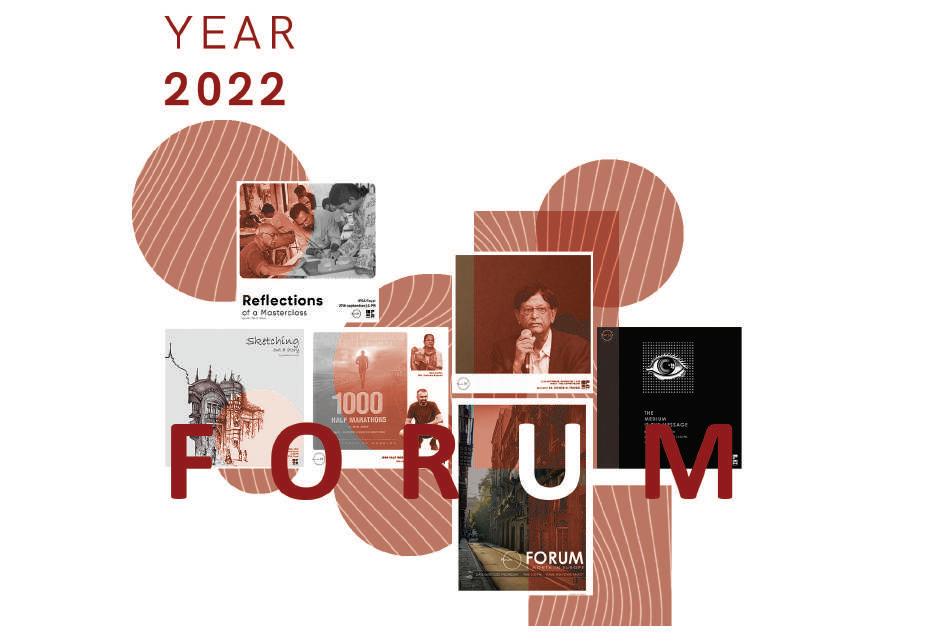
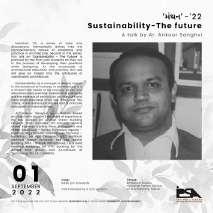

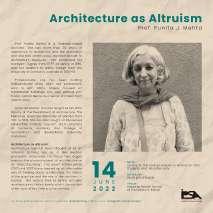
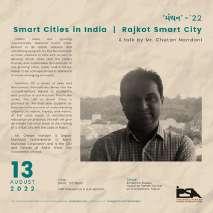
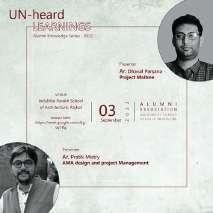
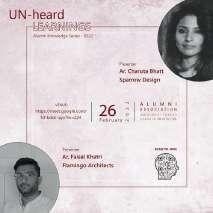
18
Unheard Learnings by Charuta Bhatt Faisal Khatri
Architecture as Altruism by Punita Mehta
Smart cities in India | Rajkot by Chetan Nandani
Sustainability - The future by Ankoor Sanghvi
Unheard Learnings by Dhaval Parsana Pratik Mistry
Drawings from Raje by Shubhra Raje

19
Glimpse of the year 2022
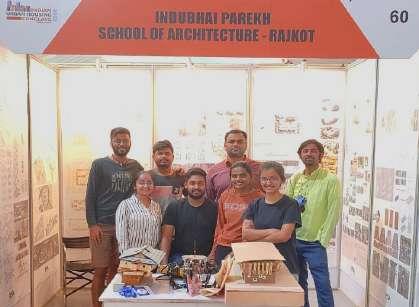
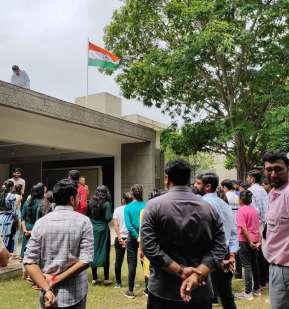
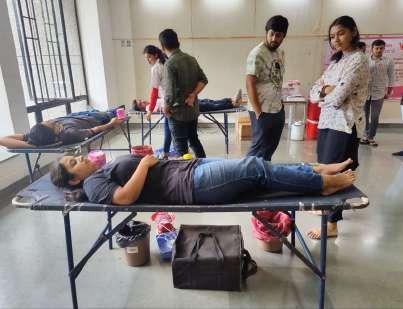
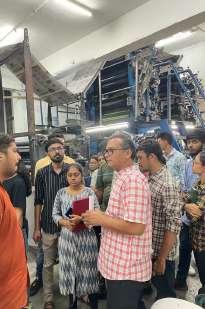
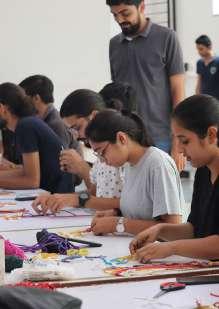
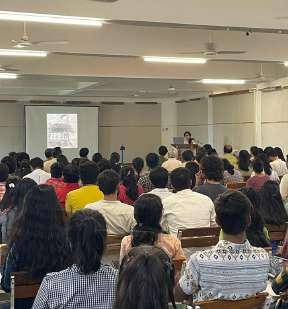
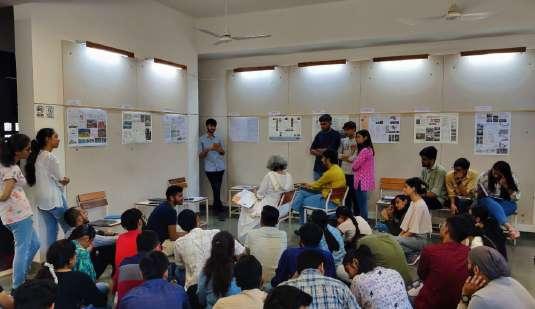
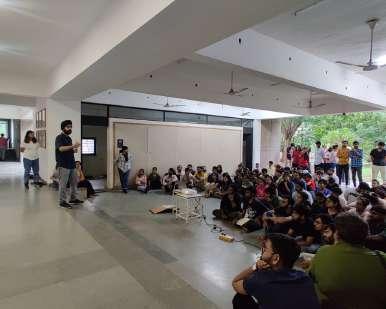
20
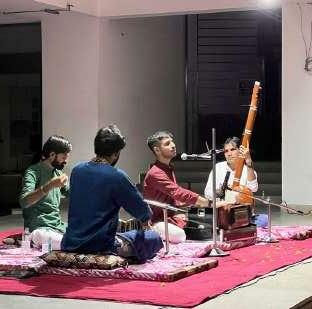
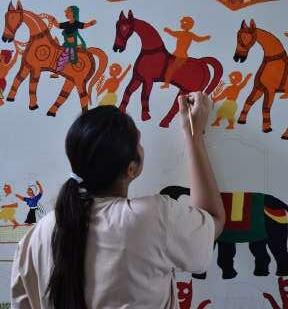
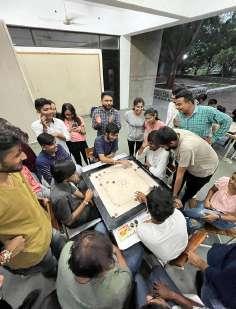
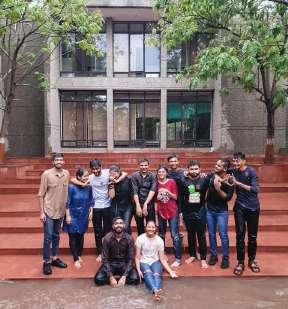
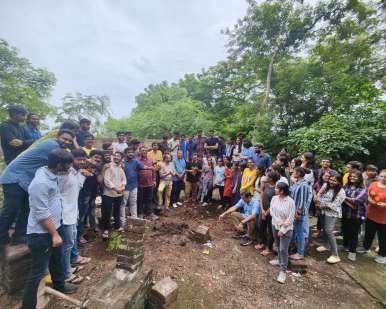
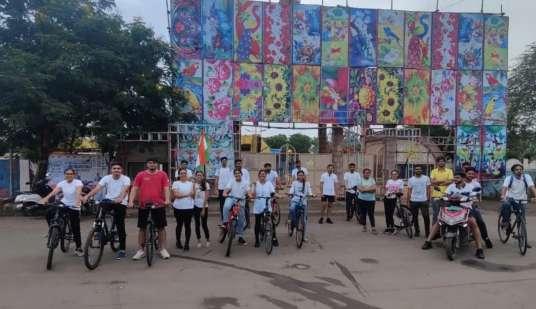
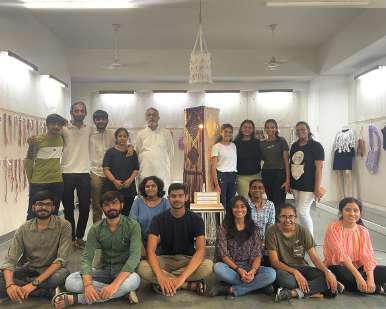
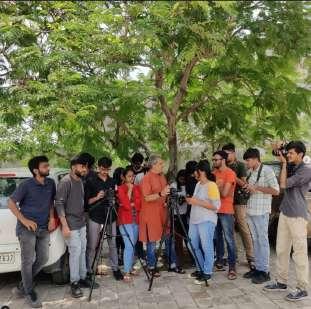
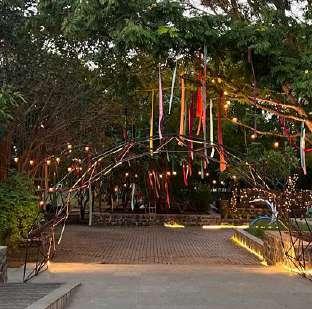
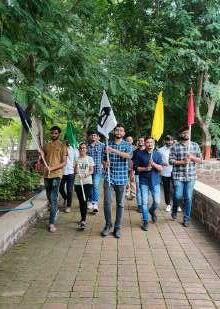
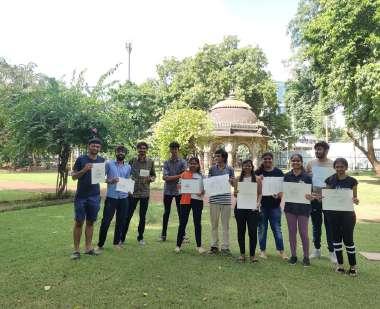
21

schedule
16th December 2022

09:30 - 10:30 am 10:30 - 11:00 am 11:00 - 11:30 am 11:30 - 13:00 pm
13:00 - 14:00 pm 14:00 - 14:30 pm 14:30 - 16:00 pm 16:00 - 16:30 pm 16:30 - 18:00 pm 18:00 - 18:30 pm 18:30 - 20:30 pm
inaugural beats opening ceremony exhibition commencement presentation by ar. jaimini mehta lunch on the spot student’s quiz presentation by sponsors presentation by ar. sharath nayak pause presentation by ar. quaid doongerwala dinner rock night
17th December 2022
18th December 2022
09:30 - 10:30 am 10:30 - 11:00 am 11:00 - 11:30 am 11:30 - 13:00 pm 13:00 - 14:00 pm 14:00 - 14:30 pm 14:30 - 16:00 pm
16:00 - 16:30 pm 16:30 - 18:00 pm 18:00 - 18:30 pm 18:30 - 20:30 pm 20:30 - 21:30 pm 21:30 - 24:00 pm
20:30 - 21:30 pm 21:30 - 24:00 pm workshop workshop pause workshop l informal talk lunch on the spot presentation by ar. akshay heranjal presentation by sponsors presentation by ar.sanjay & tanuja kanvinde pause presentation by ar. jaigopal rao dinner folk night
09:30 - 10:30 am 10:30 - 11:00 am 11:00 - 11:30 am 11:30 - 13:00 pm 13:00 - 14:00 pm 14:00 - 15:00 pm 15:00 - 17:00 pm 17:00 - 17:50 pm
17:50 - 18:00 pm 18:00 - 19:00 pm 19:00 - 19:15 pm 19:15 - 20:30 pm 20:30 - 21:30 pm 21:30 - 24:00 am
workshop workshop pause alumini meet | informal talk lunch on the spot student’s debate presentation by ar. abin choudhary presentation by sponsors presentation by ar. shirish beri pause panel discussion abin choudhary | shirishberi | jaigopal rao dinner cultural night
Shirish Beri and Associates Shirish Beri
Born in November 1950, Shirish Beri graduated in architecture from School of Architecture (CEPT), Ahmedabad in Jan 1974. Instead of pursuing higher studies in the U.S he opted for living and working in the mountains near Kolhapur (with his father and brother’s architectural firm in Kolhapur) from June 1974. He felt that after studying architecture for 6 years,it was necessary to uncondition oneself and unlearn rather than spend two years learning for masters degree abroad. Ar. Shirish Beri’s works, which tend to reflect his values and concerns in life have been bearing their distinct mark on modern Indian architecture since 1975. They strive to address his life concerns of man moving further away from nature, from his fellow human beings and from his own self. Through his work, Shirish Beri probes the multisensory and the immeasurable dimension of space while trying to evoke a reflective pause amidst todays clutter and background noise. He feels that issues of sustainability can be aptly addressed only through the right attitudes and goals. His designs try to achieve an inherent sense of unity and harmony with various natural and man-made elements and forces. He has designed a number of campuses for national & regional level institutions for research, rehabilitation, health care and education, along with various other types of buildings.

Source: http://shirishberi.com/
Tanuja Kanvinde’s early inclination towards architecture as a career could be linked to her grandfather (who was an art teacher) and her love for drawing. Likewise, her husband and partner Sanjay Kanvinde’s environs being around his father, one of the pioneers of modern Indian architecture Padmashri late Achyut P Kanvinde, exposed him to the world of architecture from an early age. This reinforced his choice to take up B.Arch from SPA, Delhi, followed by a three-month stint with Morad Chowdhury and a Master’s in Urban Design at Rice University, Houston.
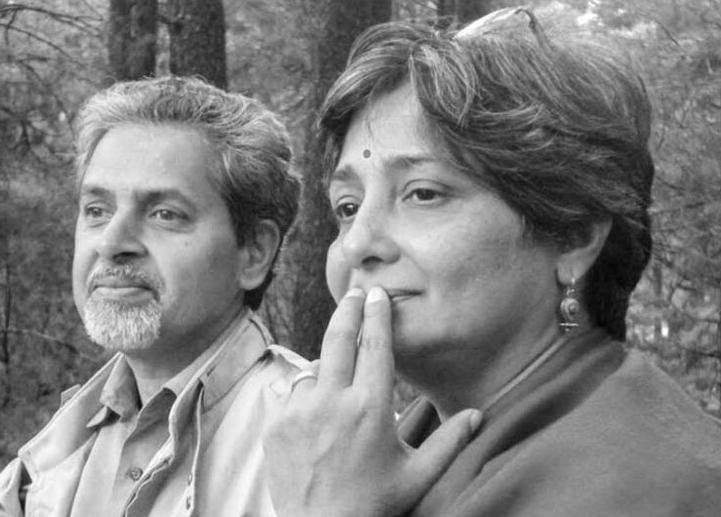
Back home, Sachin got a chance to work closely with his father, imbibing the art of sketching, the all-pervasive values of ethics, integrity and professionalism and, alongside, his enthusiam to test new concepts. He was taken on as a consultant in 1980, appointed an associate five years later and a partner in 1990.
Source: https://architizer.com/firms/kanvinde-rai-chowdhury/
Kanvinde Rai & Chowdhury
Sanjay Kanvinde I Tanuja Kanvinde
Abin Design Studio
Abin Chaudhuri
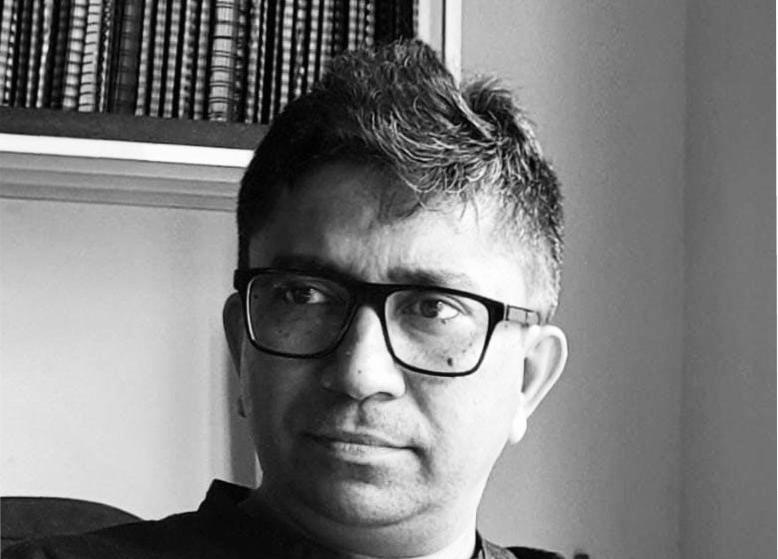
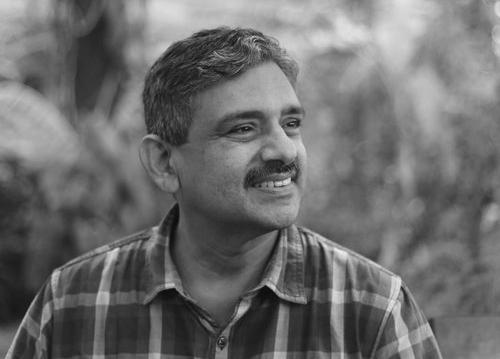
“Soul in the shell”, is a design philosophy that Abin Design Studio firmly believes and skilfully manifests in their projects. Founded in 2005 in Kolkata, under the leadership of Abin Chaudhuri, the firm has gained immense recognition worldwide. Abin Chaudhuri’s approach to every project is experimentation with materials and technology, exploration of unfamiliar things, and a learning experience. He pursued architecture from Jadavpur University, Kolkata, and a specialization in Industrial Design from Domus Academy, Milan. ADS believes in creating “responsible architecture” that responds to everchanging layers of socio-cultural, economic, and environmental characteristics. ADS design projects reflect a unique combination of traditional past & contemporary practices, artistic & utilitarian qualities. Its diverse portfolio includes projects of hospitality, educational, residential, urban installations, and many more that have been lauded over several magazines globally.
Source:http://www.abindesignstudio.com/
Inspiration Collective
Jaigopal Rao
Influenced by works and personal interactions with architect Laurie Baker during undergraduate days, Jaigopal - an architect by training, chose the less traveled path of trying to evolve through actual field experience an architecture and aesthetics based on the on ground realities and complexities offered by the Indian subcontinent, making it the focus of Inspiration’s practice.He is a Member of Special Advisory Group, State Finance Commission Government of Kerala, State Planning Board and Kochi Corporation Master plan committee. Inspiration is a multidisciplinary collective based in Kochi, Kerala, India working towards sensitively created living environs, founded with a vision of responding to the changing needs of the day and projecting new possibilities for the future. They combine a team of architects, urban designers, planners, interior and product designers, landscape designers, project management personnel, infrastructure engineers, structural engineers, horticulturists, trained artisans and technicians –helping them implement a wide range of projects for a clientele cutting across different sections of the society.
Source: https://www.inspirationcollective.org/
DCOOP Quaid Doongerwala
Quaid Doongerwala studied architecture at the School of Architecture, CEPT, Ahmedabad. He also studied at the TU Delft, Netherlands. Before embarking on his independent practice he worked with architects Geoffrey Bawa (Sri Lanka) and Rahul Mehrotra (Mumbai). Quaid also has a keen interest in teaching and design education. His interest in art, culture, films and the city has involved him in several cross disciplinary and multimedia explorations at DCOOP.
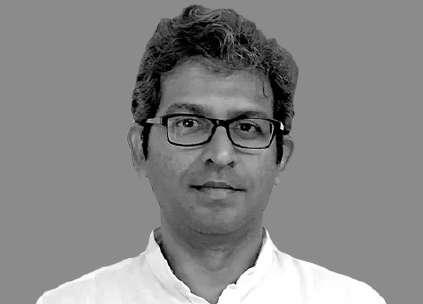
The DCOOP studio runs on the energy of a talented team of inspired young people who work closely with the principals on each project, supported by a team of experienced contractors and consultants. The process of working on every project is a deeply engaged exercise as multiple possibilities are explored, designs developed, model studies made and material studies undertaken to arrive at apt design solutions. These are taken through the construction process with as much commitment on site. The DCOOP studio is located in a revitalized building in the heart of old Mill lands of Central Mumbai.
Source: https://www.dcoop.in/
The Purple Ink Studio Akshay Heranjal
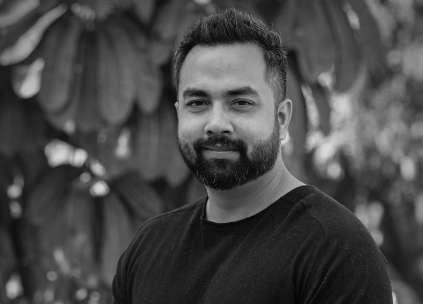
Akshay Heranjal is the Co-Founder and Principal Architect of ‘The Purple Ink Studio’, Bangalore. After having graduated from B.V.B Hubli, he has been privileged to have worked under 3 completely different ‘gurus’, Karan Grover, Sameep Padora and Sanjay Puri, all of whom, who helped him mould into what the studio stands for. Having always believed the need to learn under a master, they would always hold a special place in his architectural journey.
Established in 2011 in Bengaluru, The Purple Ink Studio is a multifaceted architecture practice that is Young, Experimental and Ambitious. Conceived by Aditi Pai and Akshay Heranjal, as the Principals along with Nishita Bhatia & Arpita Pai, the Studio has grown into a Highly Collaborative Practice, with a core group of Design Associates who bring in varied skillsets to the process. The Practice passionately believes in an approach that is Layered, Contextual and Experimental in Nature. The studio is exploring various scales and typologies with a constant search to engineer new ways of blurring the boundaries between architecture and landscape. With a Highly Personalized approach, every project undertaken is process-driven, typically by a close-knit team that see the project through in its totality.
Source: http://www.thepurpleinkstudio.com/
Biome Environmental Solutions
Sharath Nayak
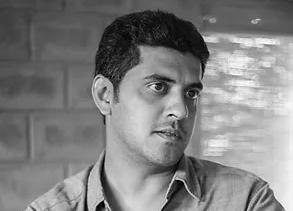
Sharath Nayak, is a senior architect at Biome and has been a part of the core team there since 2004. He studied architecture in Manipal and Switzerland. Biome Environmental Solutions is a Bangalore-based design firm focused on ecology, architecture and water. Biome’s service offerings range from architectural and rainwater harvesting design to environmental planning consultancy and comprehensive water strategising. They place great emphasis on developing strong communication channels and particularly face-to-face interaction with each of their clients, which enables them to tune in to the client’s needs and constraints. The office’s diverse team includes designers, architects, civil and mechanical engineers and urban planners from various parts of India and abroad. Their built work includes individual homes, buildings for education and large campuses.
Source:https://www.biome-solutions.com/
Independent Architecture & Planning
Jaimini Mehta
Prof. Jaimini Mehta is a practicing architect and an academician based in Baroda, India. He studied architecture at M.S. University of Baroda, and at Uni. of Pennsylvania in the Louis Kahn Studio. He went on to work in the offices of Louis Kahn and Mitchell / Giurgola Asso. In Philadelphia. Returning back to India in 1975 he setup his own practice and taught at a number of Indian as well as American universities. He was an Adjunct Professor at Rensselaer Polytechnic Institute at Troy, N.Y. and at CEPT University in Ahmedabad, India. He also worked as Head of the Schools of Architecture at Baroda and Goa. At present he is a Hon.He contributes regularly in the ongoing discourse on architecture through articles in Indian as well as international journals. Among his many writings is the book, “Louis I. Kahn, Architect” co-authored with Romaldo Giurgola and published in 1975. His book, “Rethinking Modernity - Towards Post Rational Architecture” was published in March 2011, and “Embodied Vision. Interpreting the Architecture of Fatehpur Sikri” was published on October 2014. His latest book, Critiquing the Modern in Architecture is published in Oct. 2017.
Source: https://www.routledge.com/
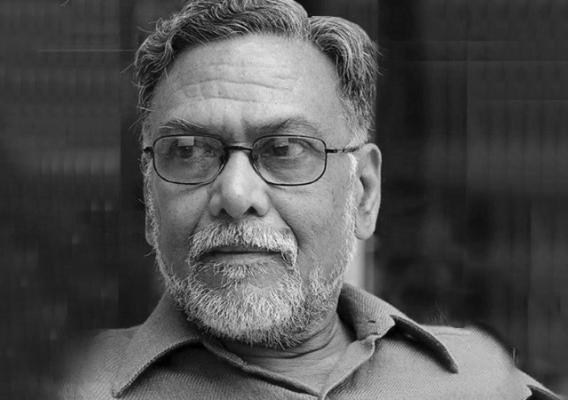
ākār
Works of Kanvinde Rai & Chowdhury in the period between 1950 - 1985
ākār; an exhibition of the selected works of Kanvinde, Rai and Chowdhury from 1950 - 1985, is going to be hosted at IPSA during Melange ‘22. The exhibition is an extension to the book ‘Achyut Kanvinde - ākār Achyut Kanvinde’s practice is an amalgamation of the power of technology and the psychological dimensions of spatial concerns. The use of materials, techniques and the emergent architectural vocabulary is worth a detailed investigation. One can find traces of his inspirations from his formal studies and early practice. He acquired his early education in architecture from J.J.School of Art (1936-1941), and later from Harvard University (1947). He worked with various organizations in India and abroad before setting up the practice with Shaukat Rai and Morad Chowdhury as Kanvinde, Rai & Chowdhury in 1968.
Presented in the chronological succession of its existence, the works included in the exhibition are important creations of the identity of India in the post-independence history. Architectural drawings of each project are accompanied by archival sketches, photos of models and actual buildings.
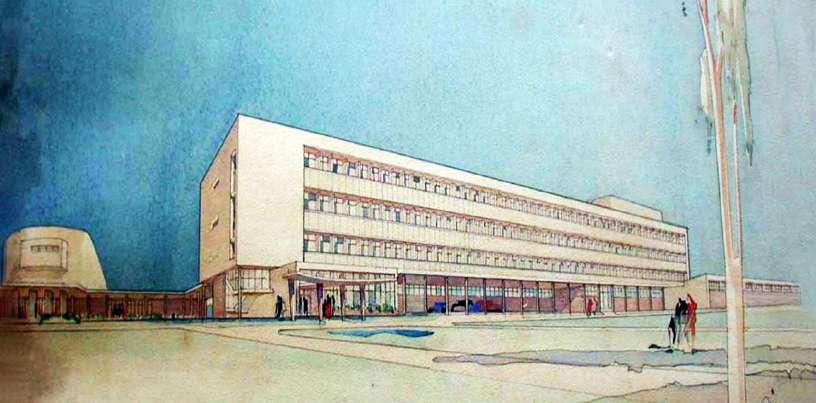 IPSA Family thanks Ar. Tanuja and Ar. Sanjay Kanvinde for their extremely humble gesture!
Ahmedabad Textile Industry's Research Association (ATIRA)
IPSA Family thanks Ar. Tanuja and Ar. Sanjay Kanvinde for their extremely humble gesture!
Ahmedabad Textile Industry's Research Association (ATIRA)
View of the auditorium
View of the entrance
Workshop
Sandblasting is essentially the process of blasting the surface of glass with grit which peppers the surface, giving it a milky white appearance. It describes the act of propelling very fine bits of material at high-velocity, by steam or air, to clean or etch a surface. Sandblasting gives the glass a translucent surface, which is usually rougher than that obtained by etching. During sandblasting, only the areas that are to remain transparent are masked for protection. The depth and degree of the translucency of the sand-blasted finishing vary with the force and type of sand used. The sand blasting technique is used to obscure visibility through glass, but the glass continues to transmit light as it is diffused through the surface.
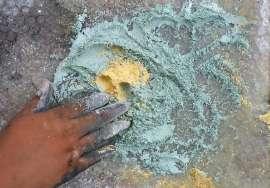
Glass etching, or "French embossing", is a popular technique developed during the mid-1800s that is still widely used in both residential and commercial spaces today. Glass etching comprises the techniques of creating art on the surface of glass by applying acidic, caustic, or abrasive substances. Traditionally this is done after the glass is blown or cast, although mold-etching has replaced some forms of surface etching. The removal of minute amounts of glass causes the characteristic rough surface and translucent quality of frosted glass.
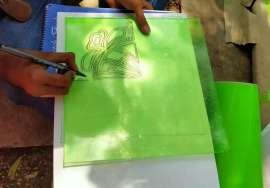
Reviving age-old technique Oxide flooring is an age-old practice of using oxide colours (primary colours) in various combinations for flooring. This may be with lime, mud or cement. While it has traditionally been used in many parts of the country, the advent of industrialisation and mass produced materials like marble and tiles caused it to disappear from mainstream construction. This a a small attemt to experiment and add colors to our journey of architecture at IPSA
Panel Discussion
For the students, the pause in the learning process comes as a reflection on the work done during an academic session. As John Dewey said, “We don’t learn from experiences but we learn from reflection on experiences.” These sessions bring together diverse practices in the field of architecture. The following discussion is an opportunity to look at the architect’s reflection on the experiences one has accumulated over such a long journey. Today, how do you apprehend the exercise one does with self, “thinking & ideating’’ while exploring the possibility of a personal search and the process one does with people around to craft the building
Glass Workshop - Vickey Dubey, Harsh, Rishit Maske
Indian Pattern Stone - Vincy Kamani, Ronak Chavda, Ruchi Trambadia
Panellist Ar.Jaigopal Rao Panellist Ar.Shirish Beri Panellist Ar.Abin Choudhari Moderator Ar.Hitesh Changela
Basics of Design
Understanding the nature of space, it’s making and experiential qualities by cultivating “design thinking” through the ability to distill concrete experiences and representing abstract ideas by size, scale, dimension and proportion in design as ordering tools, how different elements come together as integrated whole through principles of organization by the role of effective composition in communication of an idea/information from the influence of culture and lifestyle on design.

Model : Batch 2018
Color Composition


Hemal,
Shrey N.
Representing a basic geometry from nature as well as from the surroundings and converting it into an illustration from single line drawing to its negative and positive form and then transforming into basic primary colors.

Fig. 01 Line Drawing



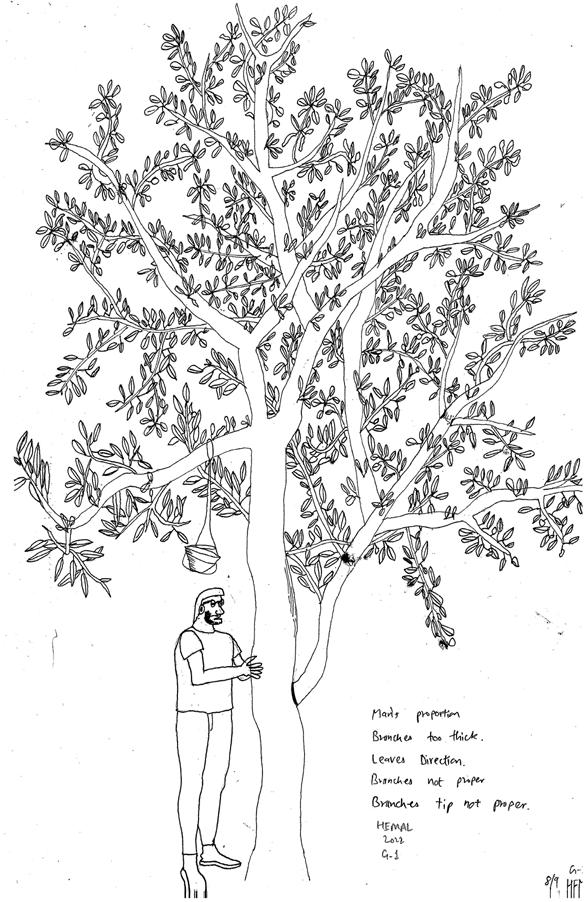
Fig. 02 Black and White Layout




Fig. 03 Color layout

31
Semester
10 Fig. 01
1 2 3 4 5 6 7 8 9
Fig. 02 Fig. 03
Observing the surroundings and exploring one natural object, sketching it and deriving it's form for learning.






32 Natural Objects Batch 2022 Semester 1 2 3 4 5 6 7 8 9 10
Exploring different monochromatic and composite sets of colors to represent and understand the concept and relation of light and shadow. It also intended to introduce the different methods of organizations and its principles, and how every element impacts the surrounding spaces.












33 Elemental Composition Batch 2021 Semester 1 2 3 4 5 6 7 8 9 10
Architectural Composition


Kishan, Hardi, Khushi
The study of form, geometry and volume through analysing different kinds of natural elements and executing the understanding through 3D models. Further, it focused on exploring compositions through architectural components and constraint geometry through 2D and 3D models.




Fig. 01 Black and White Composition

Fig. 02 Color Composition Fig. 03 Model
Fig. 01


Fig. 02
Fig. 03
34
Semester
7 8 9 10
1 2 3 4 5 6
Observing the surroundings and learning one object to its depth, articulating its shape in positive as well as in negative pattern, then representing it into original color. Developing the proper character of the studied object and further analysing its geometry.










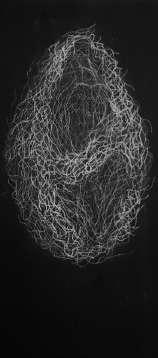
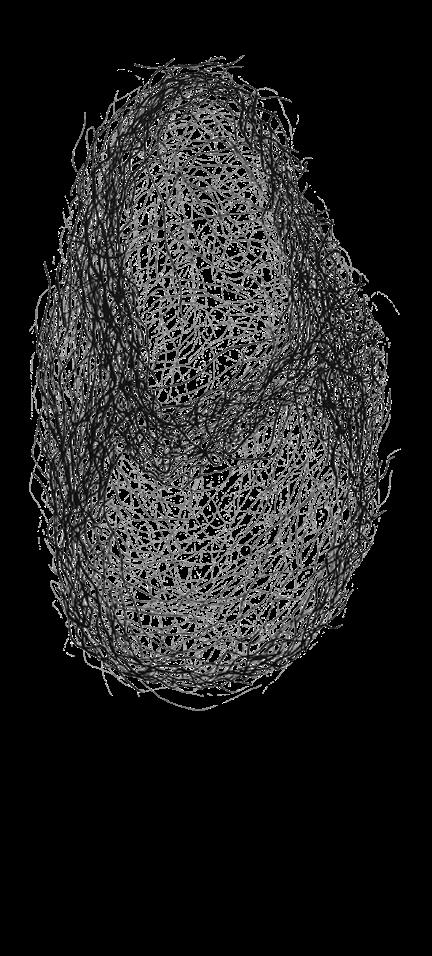
35 Morphology Batch 2021 Semester 1 2 3 4 5 6 7 8 9 10
Understanding Layout & Colors
Meet, Sagar, Devanshi, Jenish, Hirang, Vatsal, Vishwa F.

Learning certain aspects for designing front page of a magazine and a newspaper and the motive was to understand basic process of layouting and how images and text should be represented graphically. Another was of learning concentration of color and how different colors would produce different tints and tones of black, white and grey.
Fig. 01 Newspaper Layout
Fig. 02 Magazine front page Layout
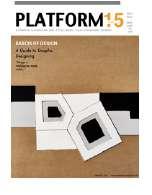
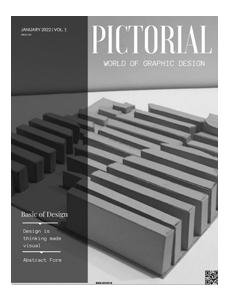


Fig. 03 Conversion to monochrome





Fig. 01


Fig. 02

36
Fig. 03 Semester
10
1 2 3 4 5 6 7 8 9
Brochure Design


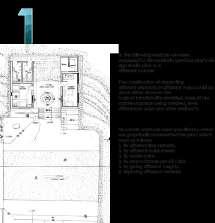

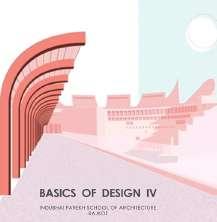
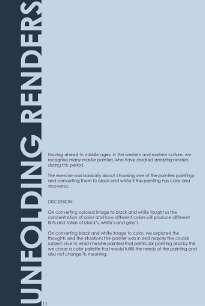
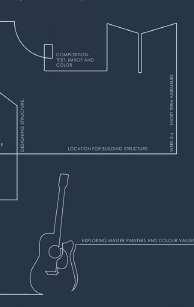
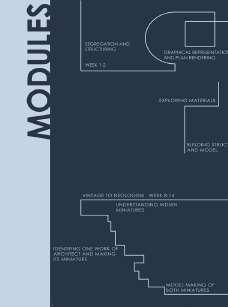
Devanshi, Prit, Kirti
Designing front page of a magazine and understanding layout and process of designing a magazine cover through basic process of layouting and integrating images and text should for representing graphically. Making a compilation of work done throughout the semester of basic of design in which it incorporated learnings of representing the work and converting into a convincible graphical format.
Fig. 01 Content of semester report

Fig. 02 Cover page & content of semester report

Fig. 03 MIniature paintings in semester report

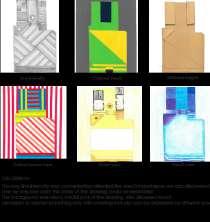
Fig.
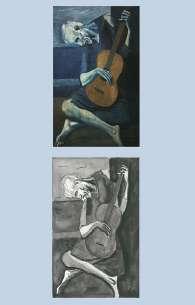
37 Semester
2 3 4 5 6 7 8 9 10
1
01 Fig. 02 Fig. 03
Architectural Graphics Techniques
Understanding technical drawing as a tool for representation for developing an ability to perceive a form in three dimensions by enhancing the sense of visualization and strengthen it by means of technical representation of form and space by models which translate a language into a mass.
 Drawing : Bhargav Chotaliya
Drawing : Bhargav Chotaliya
Derivation of Geometries





Meet, Zeel, Dhruvita, Lakhwani, Karan
1 2 3 4 5 6 7 8 9 10
Exploring different geometries and creating various forms and intersecting certain elements to make one composition.


Fig. 01 Exploring lines Fig. 02 Geometrical Construction Fig. 03 Geometrical Deconstruction Fig. 04 Geometrical Construction

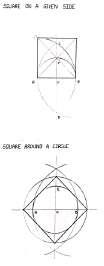


Fig. 01
Fig. 02
Fig. 04 Fig. 03

39
Semester
History of Architecture
Understanding the beginnings of formal/ monumental/ public/ institutional/ sacred architecture and its emergence with reference to people and place. Bridging the line between sacred and scientific historical evolution of the styles in architecture across the globe by establishing a connection between religion and architecture and showing how the concepts and beliefs have been manifested in a tangible form showcasing architecture as an amalgamation of arts and crafts
 Sketch : Neel Bhola
Sketch : Neel Bhola
Analysing Indus River Valley Civilization, formation and early development of architecture in Northern China. Further, studying chronology of Indian Architecture to details of Greek and Roman Architecture, talking about the similarities and dissimilarities.






41 Temple Study Batch 2021 Semester 1 2 3 4 5 6 7 8 9 10
Romanesque & Gothic Architecture
Manan, Margi, Jenish, Arth
Learning history through comparative studies of topics like structural evolution and comparative analysis of spaces in gothic architecture as well as romanesque architecture in terms of modern, modernity, modernization and trace its meaning and manifestation in architecture through its symbols and styles depicting its culture, form and art.
Fig. 01 Evolution of Elevation in Gothic Architecture
Fig. 02 Evolution of Section in Gothic Architecture

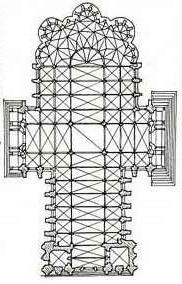


Fig. 03 Comparative sections of romanesque and gothic Fig. 04 Comparative plans of romanesque and gothic
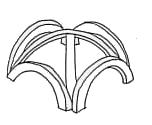
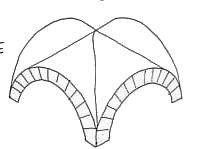


Fig. 01
Fig. 04
Fig. 02
42 Semester 1 2 3 4 5 6 7 8 9 10
Fig. 03
Analysing hastbashit plan type through comparative study with the help of different examples and further to understand perspective by analysing artworks and studying the concept of perspective and generating a rhythm in understanding all the elements.




Fig. 01 Hashtbashit plan diagram Fig. 02 9 squares in Taj Mahal Fig. 03 Diagramatic representation- Todarmal’s Baradari Fig. 04 Perspective in spaces Fig. 05 Illusions in Art




Fig. 01
Fig. 02 Fig. 03 Fig. 04

43 Geometrical Study & Perspective Semester 1 2 3 4 5 6 7 8 9 10
Fig.
05
Vishwa F, Brijesh, Hirva, Rajal
Environmental Science & Services
Understanding the basics of environmental climatology and its adaptation by human beings in built form as a modifying factor of the environment. Playing a major role in any infrastructure as a service system design and technical & architectural inputs by various governing standards, acts and codes. Synthesizing all the basic services as per the need for living, achieving seamless integration of different building sciences and services, related to the built environment.
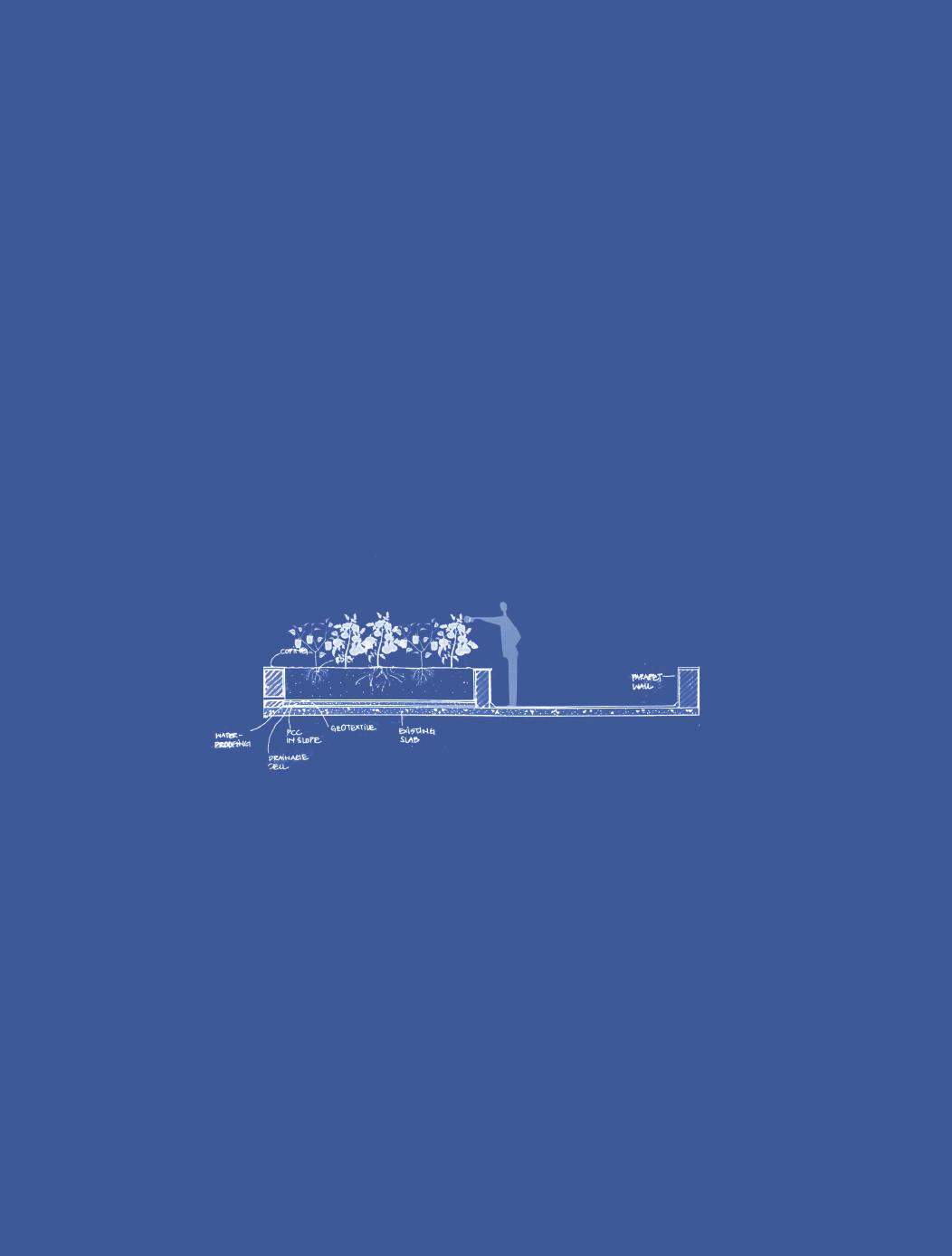
Sketch : Nidhi Vaja
Meet, Bansi, Jenish
Developing skills in the outdoors and making the built response to the neighbouring areas Further learning concept of Landscape which aids the creation of sustainable architecture and combining to design with natural features.
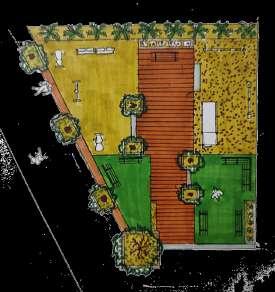
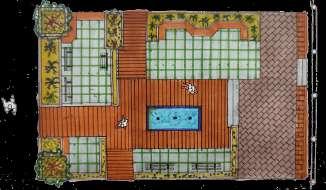
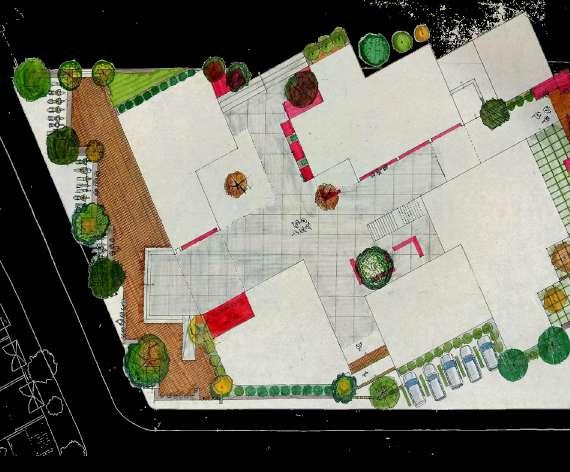

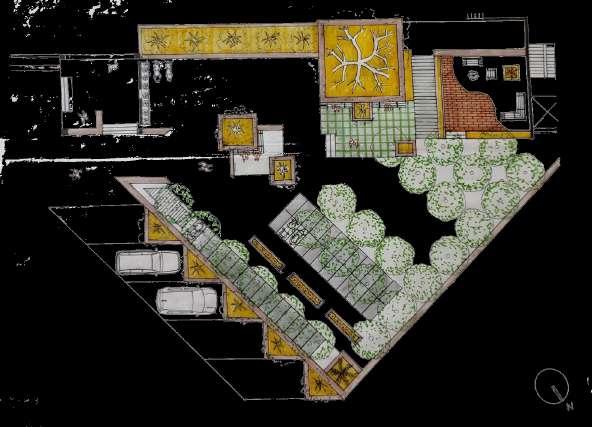
Fig. 01 Understanding Landscape Fig. 02 Site 1- IPSA parking Fig. 03 Site 2- DS05
Fig. 01
Fig. 02 Fig. 03
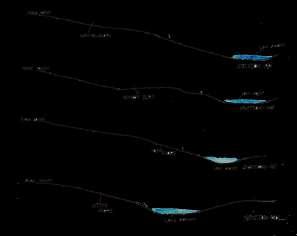
45 Landscape Architecture Semester 1 2 3 4 5 6 7 8 9 10
Services Integration
Deep R, Devanshi S
Dealing with various services which are needed in housing and placing particularly into various aspects. Incorporating one fundamental concern which was placing masses in such a way that eventually it would make one cluster which which have all the necessary functioning. Understanding plumbing in any system that conveys fluids for a wide range of applications using pipes, valves, plumbing fixtures, tanks, and other apparatuses to convey fluids.
1 2 3 4 5 6 7 8 9 10
Fig. 01 Site Section
Fig. 02 Sewage Connection
Fig. 03 Fire Wall - Section
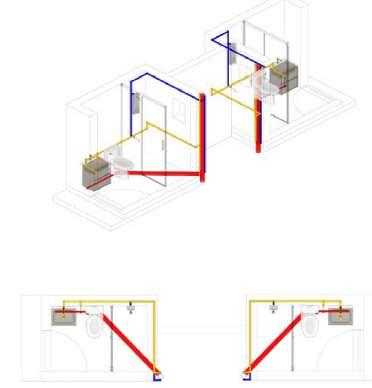
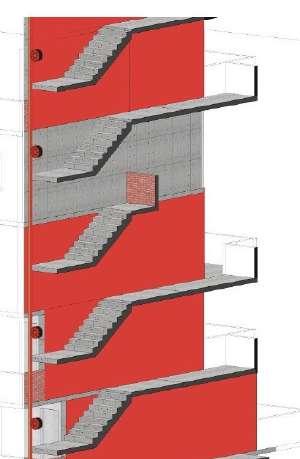
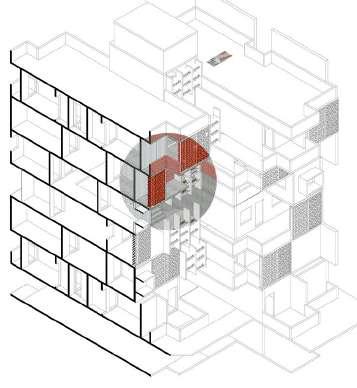
Fig. 04 South Facade Wall Section
Fig. 05 Sectional Iso Fig. 06 Plumbing Detail
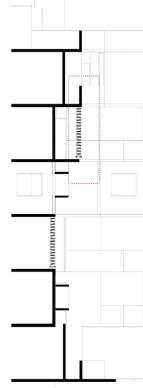
Fig. 01
Fig. 02
Fig. 03
Fig. 04 Fig. 05 Fig. 06

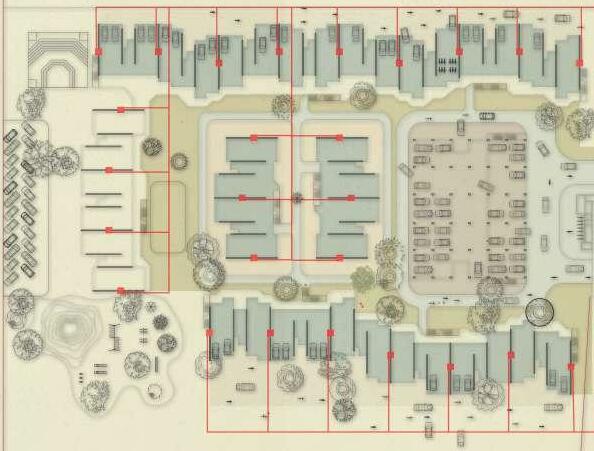
46
Semester
Services Integration
Anchal P, Tej A
Creating the role, impact, influence and symbiotic relation of various service systems which are responsible in working of any infrastructure. Generating a healthy environment based on proper services dealing with environmental issues, climate responsive practices and sustainable approaches. Placing all the basic needed services in a particular concern for generating a manageable system in housing.
1
Fig. 01 Drainage System
Fig. 02 Rainwater System
Fig. 03 Water Storage Fig. 04 Service Duct
Fig. 05 Facade Treatment
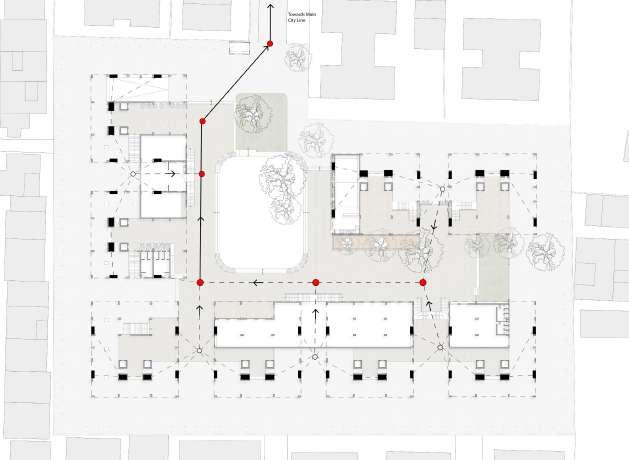
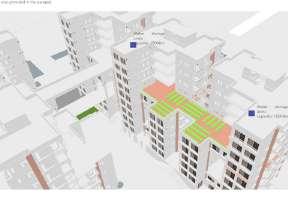
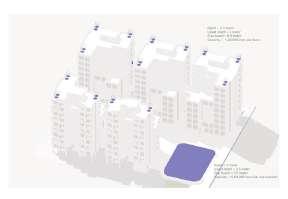
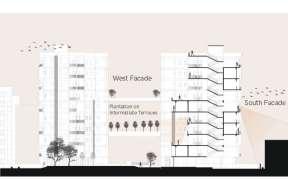
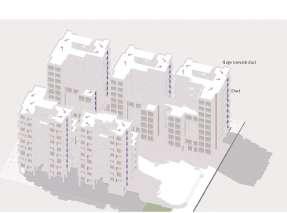
Fig. 06 Terrace Gardening
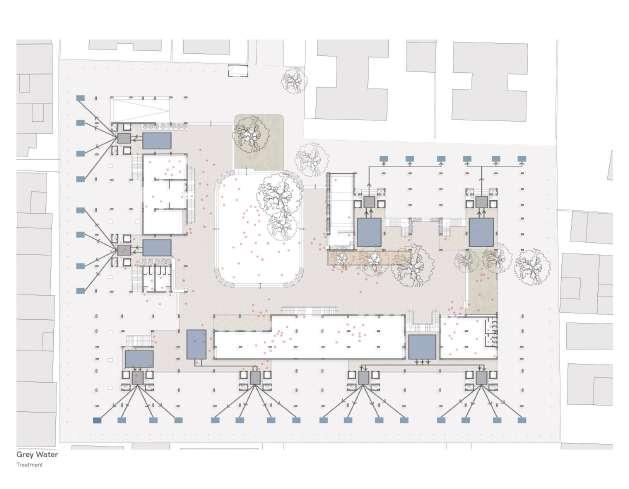
Fig. 2
Fig. 01
Fig. 3
Fig. 5
Fig. 6
47
Semester
7 8 9 10
2 3 4 5 6
Fig. 4
Building Material & Construction
Understanding various elements and components of a building and their appropriateness through basic building materials in the context of various construction methods, how places are made with respect to the surrounding as well as the materials and techniques as a renewable resource, including its design potential and constraints in making of various building elements both structural and non-structural, in traditional as well as contemporary construction methods.
 Drawing : Bhargav Chotalia
Drawing : Bhargav Chotalia
Brick Bonds
Tejas, Darshil
1 2 3 4 5 6 7 8 9
Studying brick masonry from its manufacturing process of brick, physical and chemical properties, various field tests, unit types, principles of masonry, types of bonds with various junction and conditions, their purpose/use, jointing and pointing details for construction of various elements such as foundations, different types of walls, jalis, pier, buttresses, paving, curbing, capping, coping, parapets, madras terrace roof, jack arch, brick arches, dome, vault.
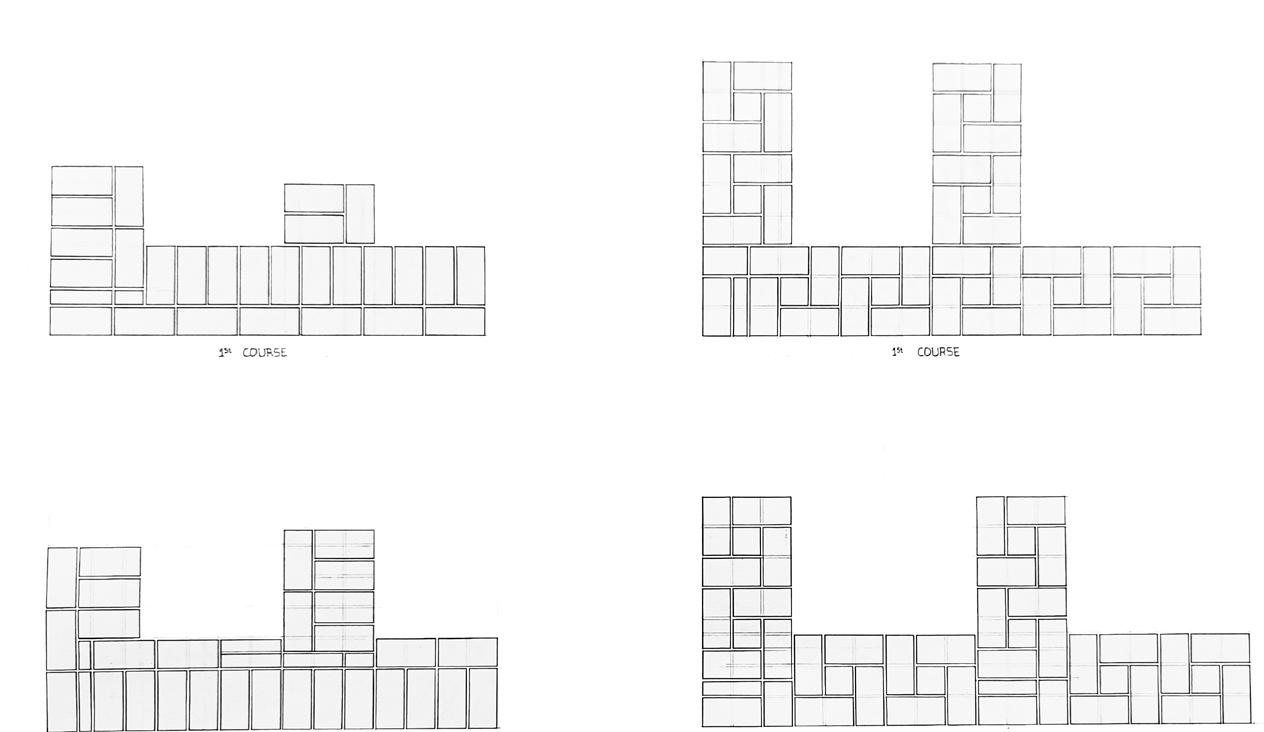
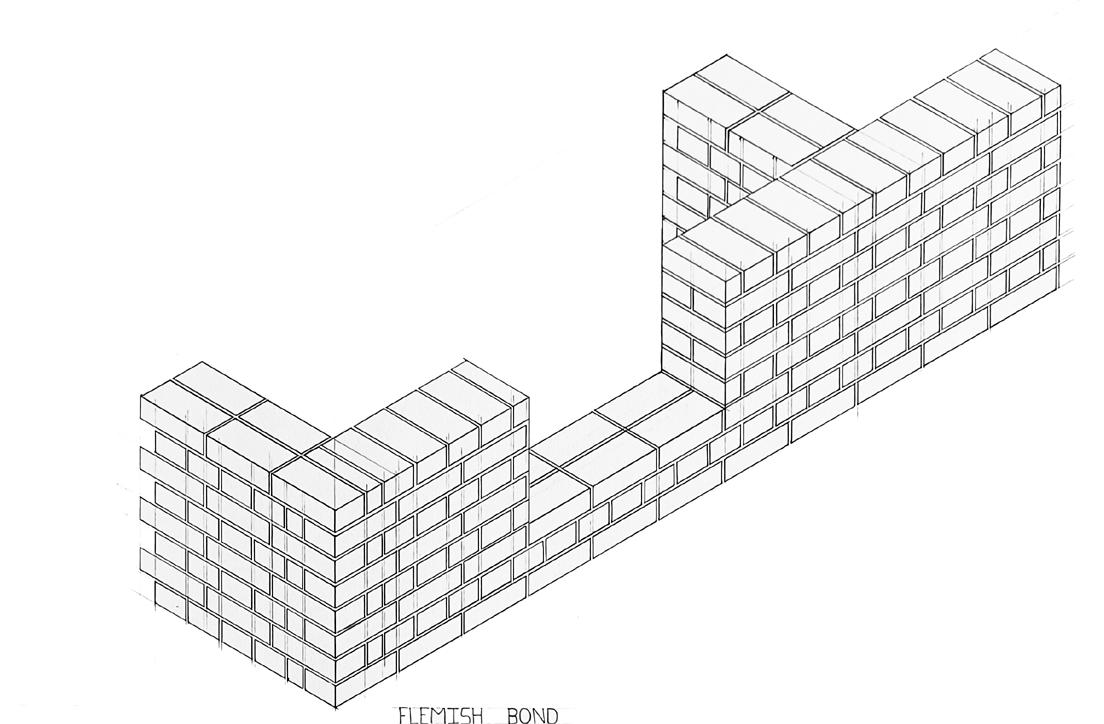
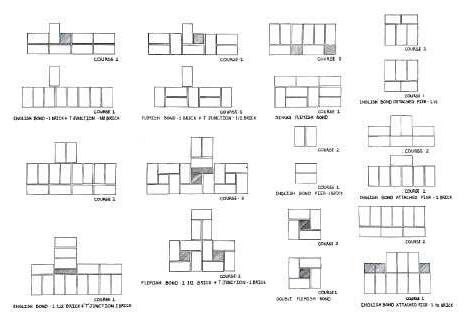
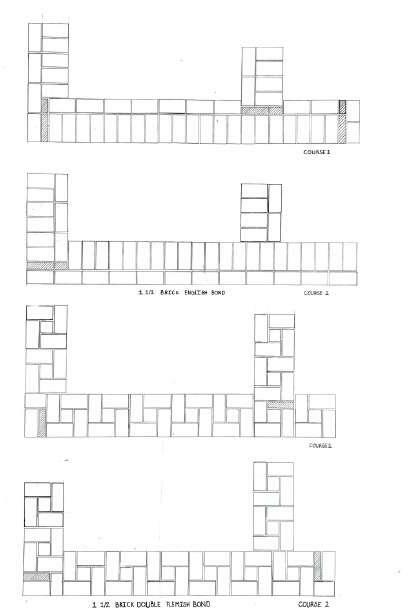
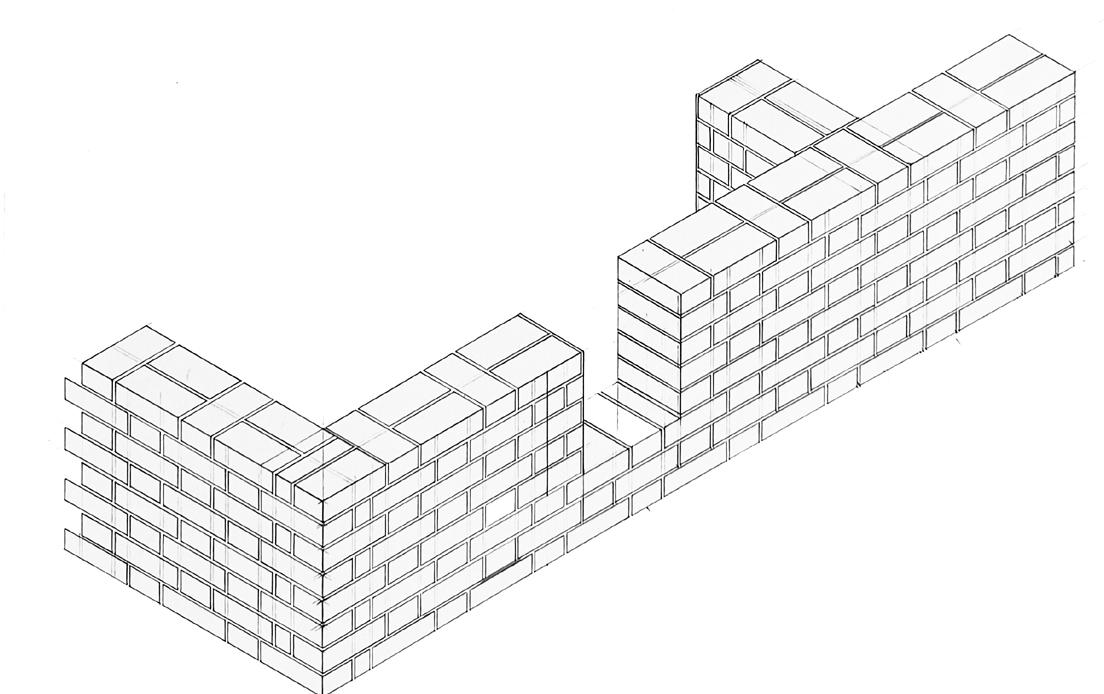
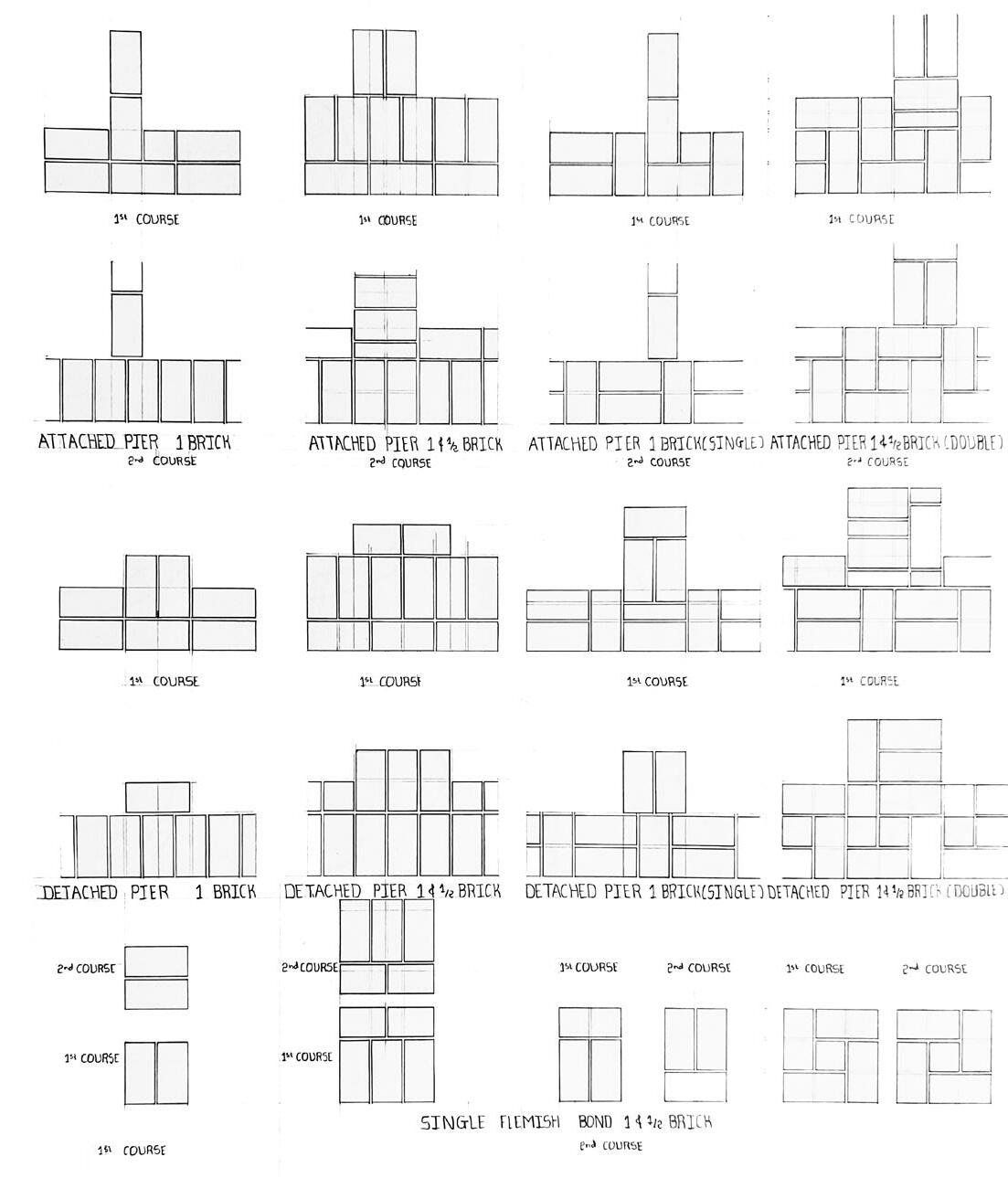
Semester
10
Understanding Archs, Vault, Dome
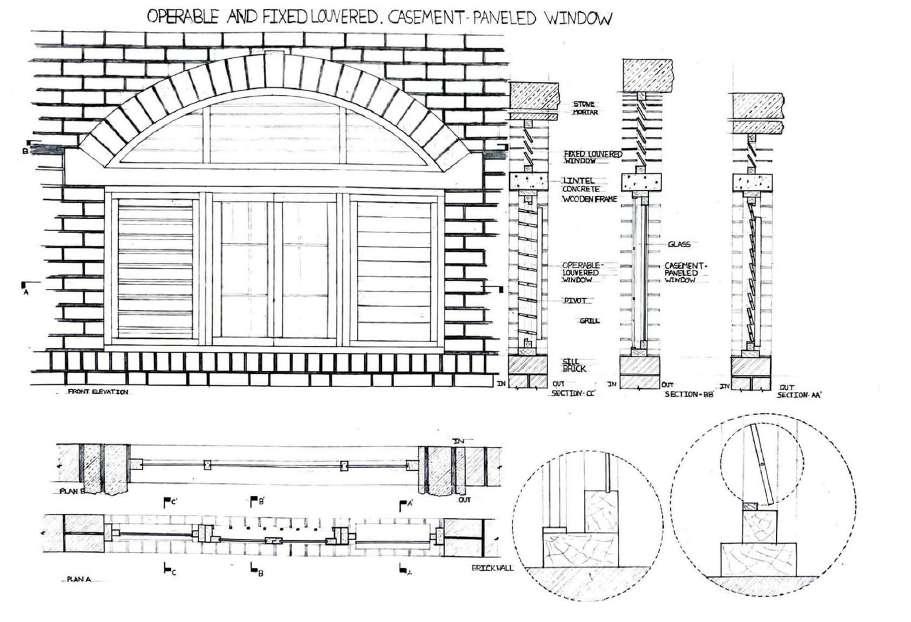
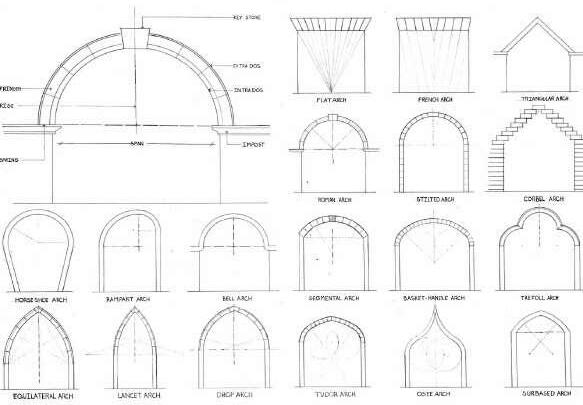
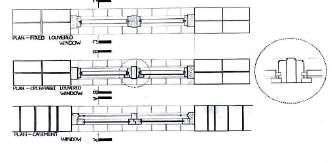
Ishita, Kishan
Constructing a particular element such a openings in different types with the help of various materials. One with the brick masonry in different styles and methods as per the needs and the surrounding environment. Further learning the making of the sloping roof from its geometry to construction. Understanding the proces of drawing making for its plan to section and basic details needed for the joinery of the elements with one another.
Fig. 01 Types of Arches
Fig. 02 Louver and Casement window
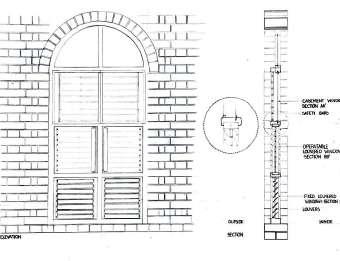
Fig. 03 Louver and Casement window
Fig. 03
Fig. 01
Fig. 02
50
Semester
6 7 8 9 10
1 2 3 4 5
Understanding Concrete
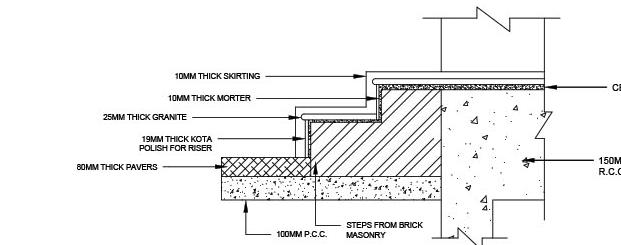
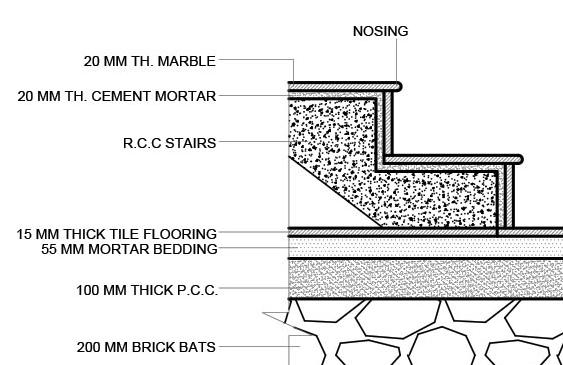
Parth Savaliya, Aanchal, Shubham, Neha
1 2 3 4 5 6 7 8
Understanding the concrete building and the program was to make the building whole in concrete of constructing sauna at Leh ladakh and considering all points regarding services and it’s construction techniques.
Fig. 03
Fig. 01
Fig. 04
Fig. 02 Fig. 05
Fig. 01 Floor Plans
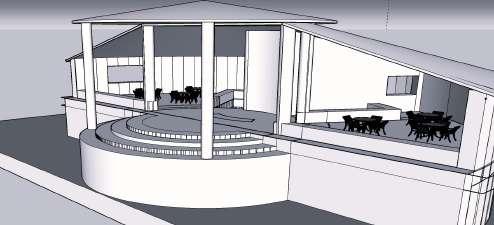
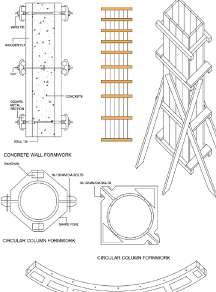
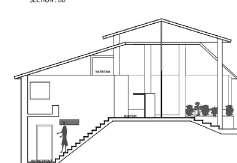
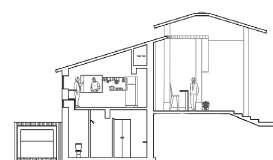
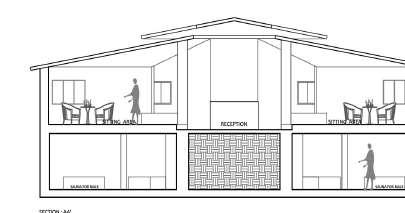
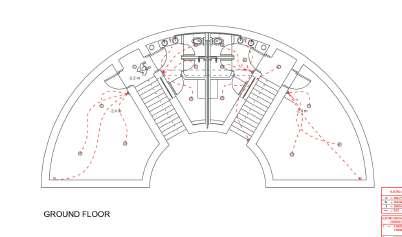
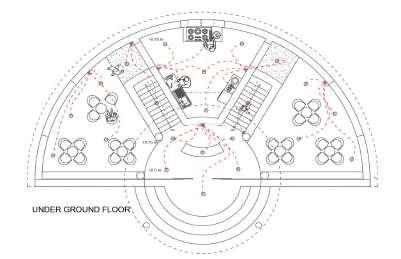
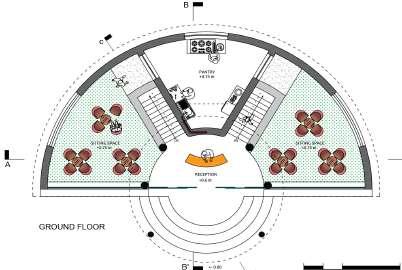
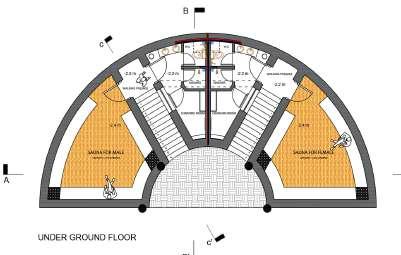
Fig. 02 Service plan
Fig. 03 Sections
Fig. 04 Details
Fig. 05 3D Model
51
Semester
10
9
Exploring metal(steel) in detail by using it to produce the actual scale models of different steel joineries. Further making a sculptue showing different joineries of beam to beam, column to beam, column to column connections, truss, portal frame, deck slab and many more.
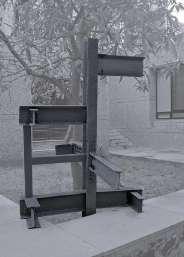
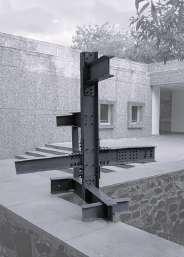
Fig. 01 Sculpture detail drawings
Fig. 02 Sculpture Photos
Fig. 03 Foundation detail drawings
Fig. 04 Truss detail drawings
Fig. 05 Fountation and Truss model
52 Steel Joinery Semester 1 2 3 4 5 6 7 8 9 10
SCALE = 1:5 ISOMETRIC VIEW : 1 Batch 2020 930 15080 150 450 A A'
B' BUILDING MATERIALS & CONSTRUCTION - V FACULTY : HMB, GV, AF IPSA RAJKOT BY HB (A 0420), SB (A 0720), AK (A 1820) JP (A 2320), DP (B 3520), MR (B 3820) MP (B 3920), PG (B 4220), RV (B 4320) SHEET NO. SECTION C SCALE = 1:5 BUILDING MATERIALS & CONSTRUCTION V FACULTY HMB, GV, AF IPSA RAJKOT BY HB (A 0420), SB (A 0720), AK (A 1820) JP (A 2320), DP (B 3520), MR (B 3820) MP (B 3920), PG (B 4220), RV (B 4320) SHEET NO. BACK ELEVATION FRONT ELEVATION PLAN SIDE ELEVATION CASTELLATED BEAM RECOLLECTING TWO PARTS BY WELDING WEB OF BEAM IS CUTED INTO SPECIFIC PATTERN TO FORM CASTELLATED BEAM DETAIL B1- COLUMN TO BEAM BOLTED JOINT BEAM- 80X150 (3) BEAM- 80X226 (1) PLAN BB' BUILDING MATERIALS & CONSTRUCTION V FACULTY HMB, GV, AF IPSA RAJKOT JP (A 2320), DP 3520), MR 3820) MP 3920), PG (B 4220), RV 4320) Fig. 01 Fig.
B
02
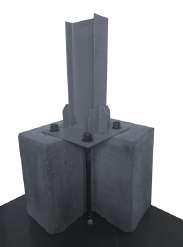
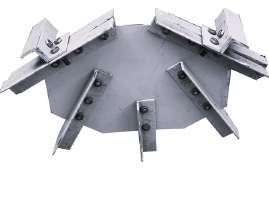
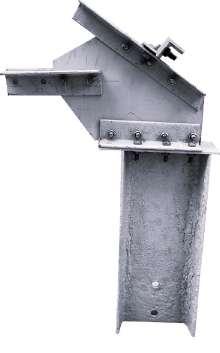

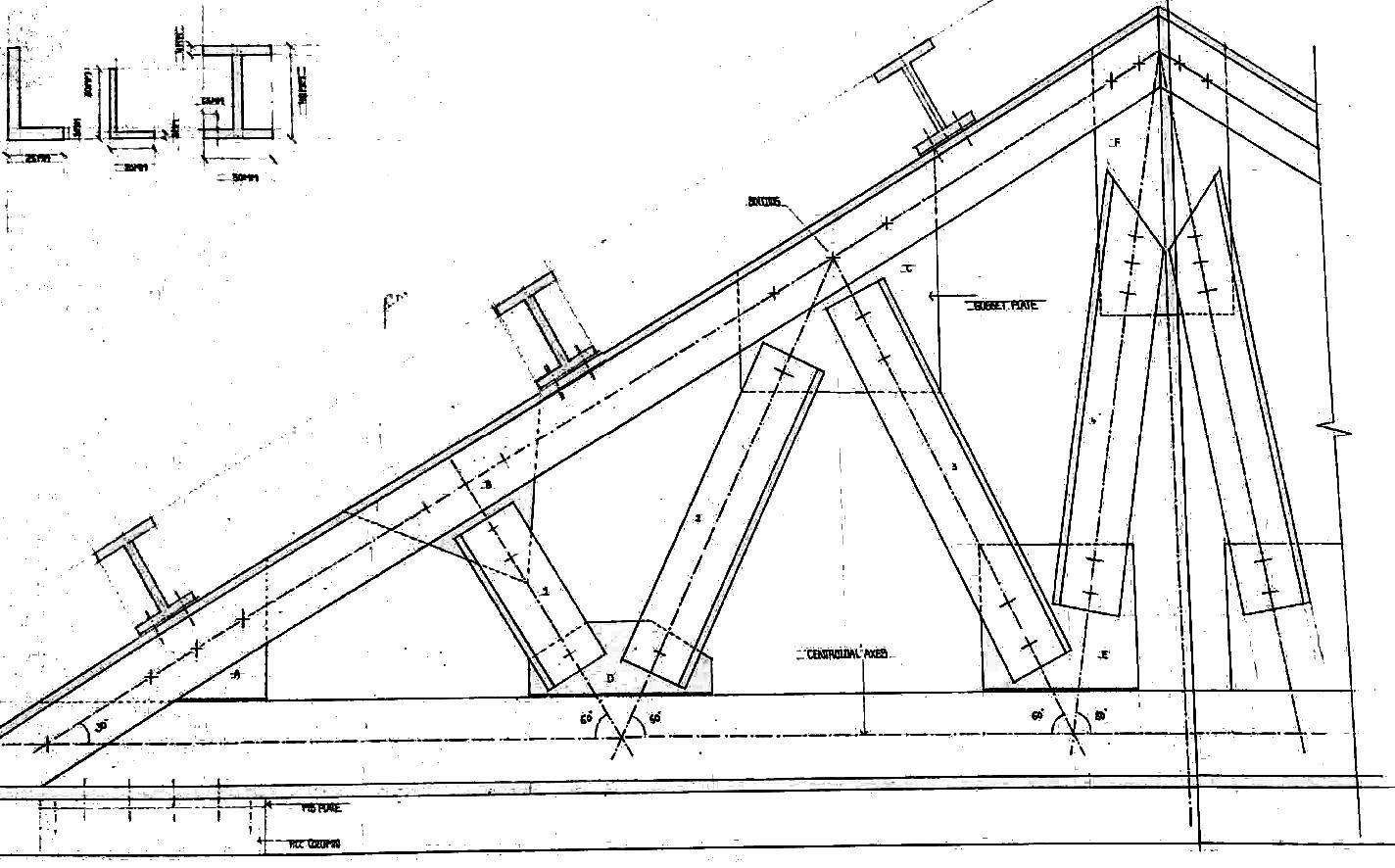
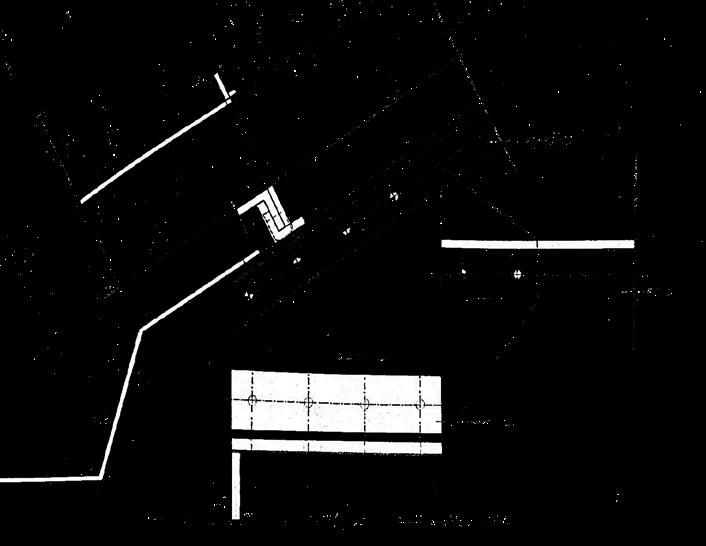
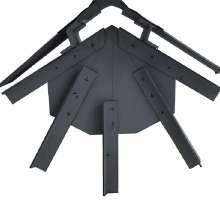
53 BUILDING MATERIALS AND CONSTRUCTION - V IPSA - RAJKOT FACULTY HB - GV AF GROUP MEMBER PARTH SAVALIYA - AANCHAL DETROJA - BANSI VORA B 4620 A 1120 B 3220 TOPIC : STEEL STRUCTURE FOUNDATION SCALE N.T.S SECTIONAL / ELEVATION RANDOM RUBBLE MASONARY
P.C.C BASE P.C.C
M 15
P.C.C BASE
I - SECTION J - BOLTS TOPIC : STEEL STRUCTURE FOUNDATION GROUND LVL G.LVL NO. 1. BASEPLATE 200 x 200 x 4 2. - SECTION 115 x 55 x 5 3. SPECIFICATION OF FOUNDA. ALL DIMENSIONS ARE IN MILIMETER 4. 5. 6. PAD FOUNDA. 300 x 300 x 300 STIFFNER 25 x 78 x 3 P.C.C BASEFOR BASEPLATE 300 x 300 x 25 IS CODE : ISMB 100
Fig.
Fig.
(70 x 70 x 10 CM) (700 x 700 x 100 MM) ( 27.5" x 27.5 '' x 4.5'' INCH)
-
(70 x 70x 40 CM) (700 x 700 x 400 MM) ( 27.5" x 27.5 '' x 15.75'' )
(70 x 70x 40 CM) (700 x 700 x 400 MM) ( 27.5" x 27.5 '' x 15.75'' )
Fig. 03
04
05
Construction Techniques Through Context
Rinkal, Maitry M., Niyati, Bhavi, Krutagna, Kina
Designing an Earthquake resistant, Cyclone resistant and a climatically sustaining building influenced by ecology around , taking a condition of Ladakh with undulated land and cold weather with limited availability of resources . Making a three storey tourist stay at Ladakh considering the climatic responses and ecological influences around.
1 2 3 4 5 6 7 8
Fig. 01 All floor plans of the building
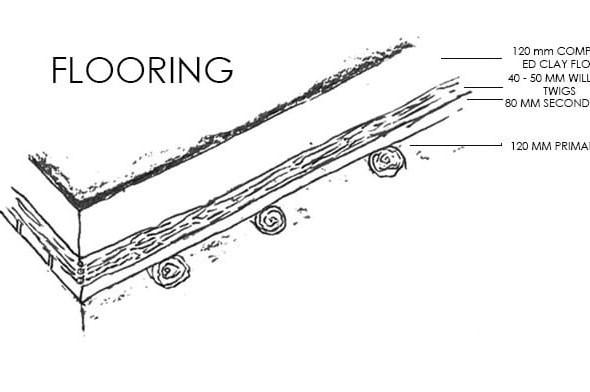
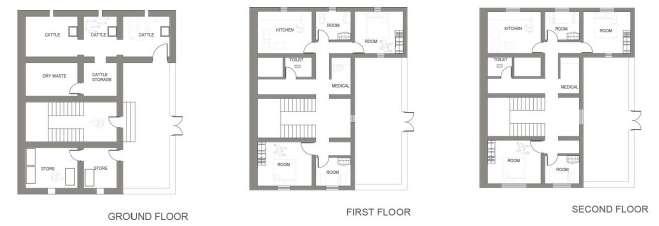
Fig. 02 Analysis of old construction
Fig. 03 Various masonry and techniques
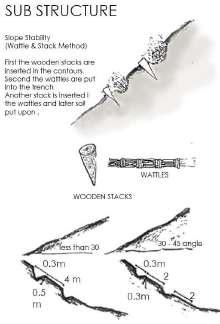
Fig. 04 Wall section Designing
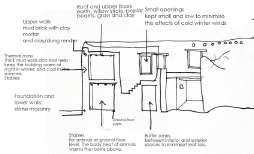
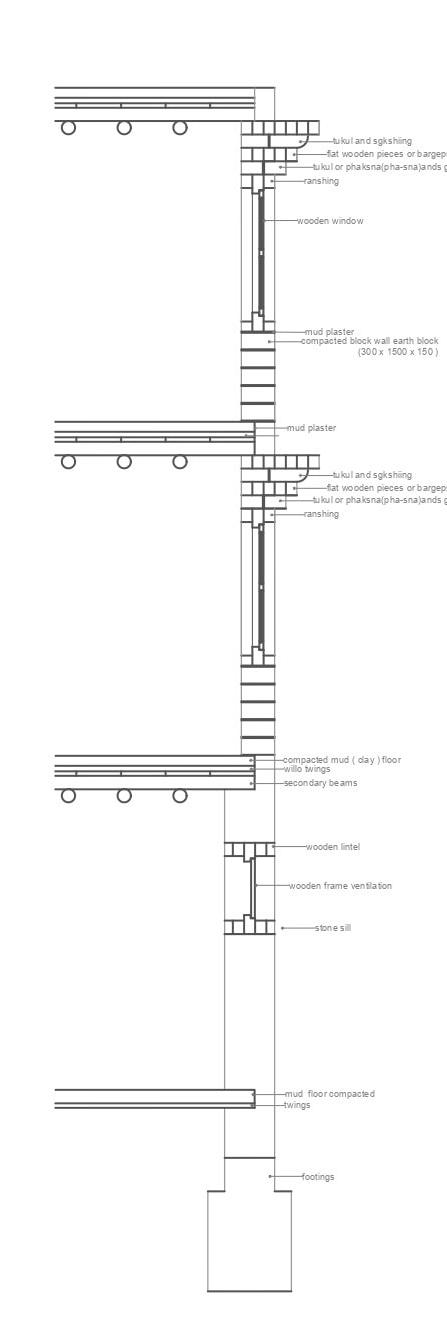
Fig. 05 Exploded Isometric View
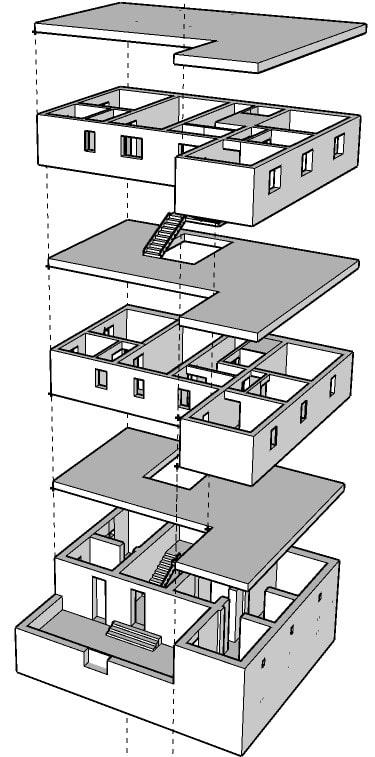
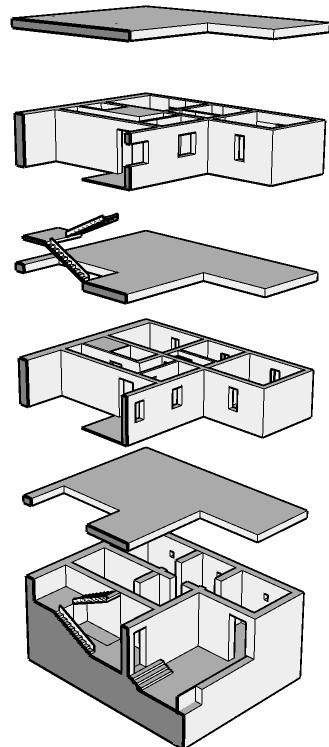
Fig. 01
Fig. 02
Fig. 03
Fig. 04 Fig. 05
54
Semester
10
9
Construction Techniques Through Context
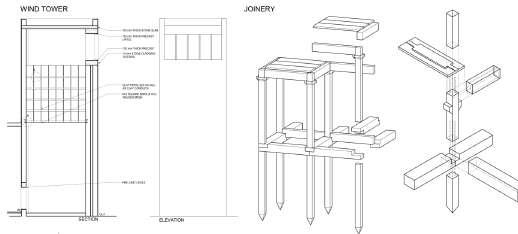
Ruchi, Param, Nirali,Avni, Isha, Milan
1 2 3 4 5 6 7 8 9 10
Thar desert in Rajasthan was one of the challenging and critical climatic and Geographical location for archi- tectural intervention. Keeping its weather conditions and material availability in mind such design decisionswere led further by creating a space where one can be comfortable in the harsh conditions.
Fig. 01 Floor Plans
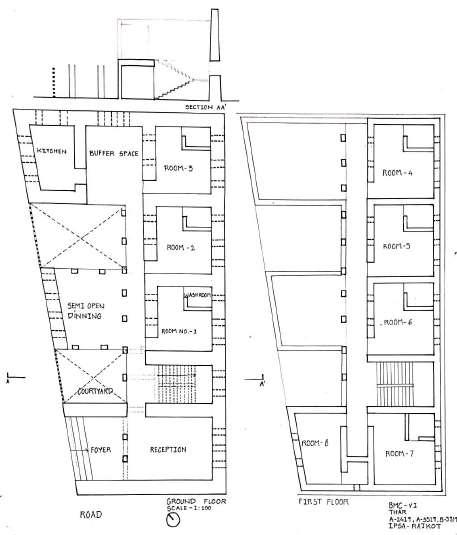
Fig. 02 Wind Tower Detail
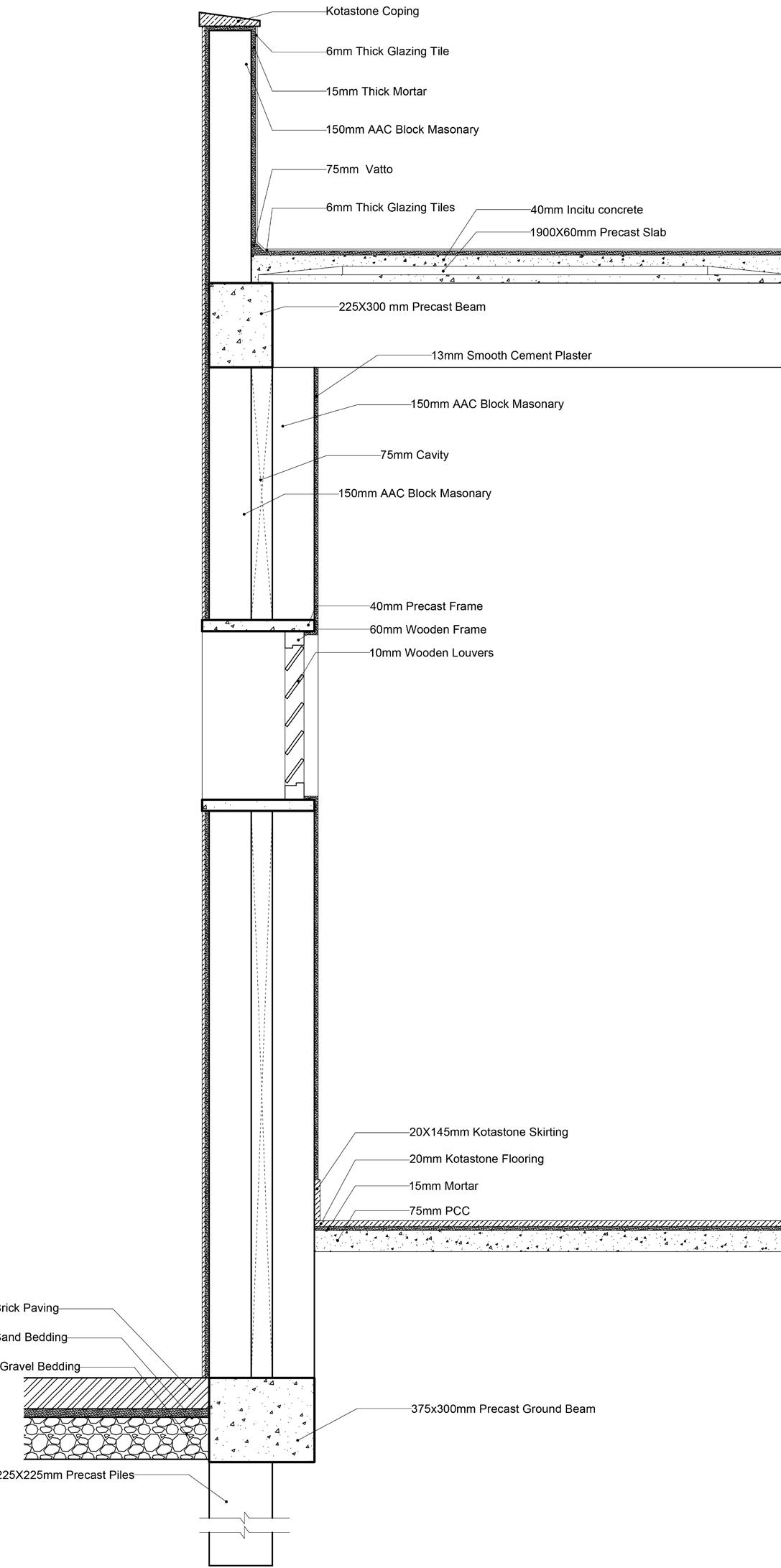
Fig. 03 South facade Wall Section
Fig. 04 Conduits Detail

Fig. 05 Structural Exploration
Fig. 01
Fig. 02
Fig. 03
Fig. 04
Fig. 05
55
Semester
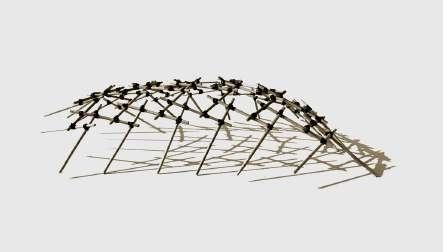
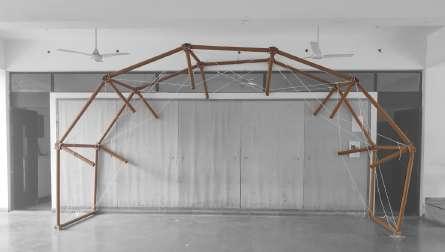
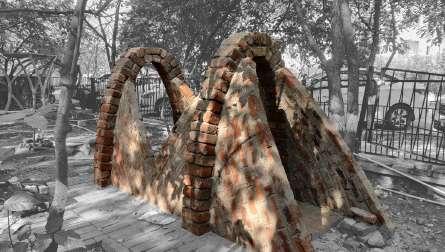
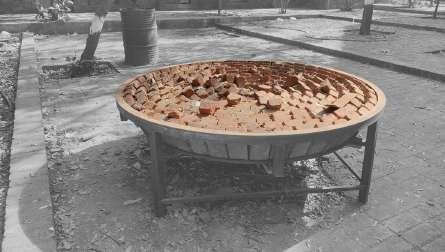
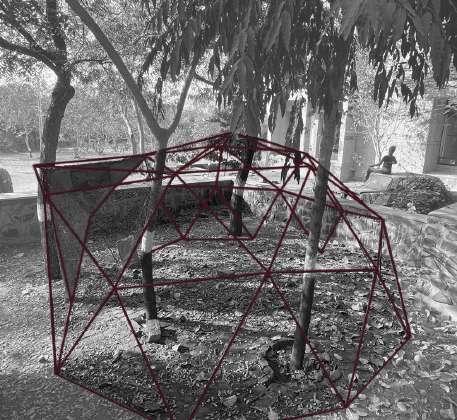
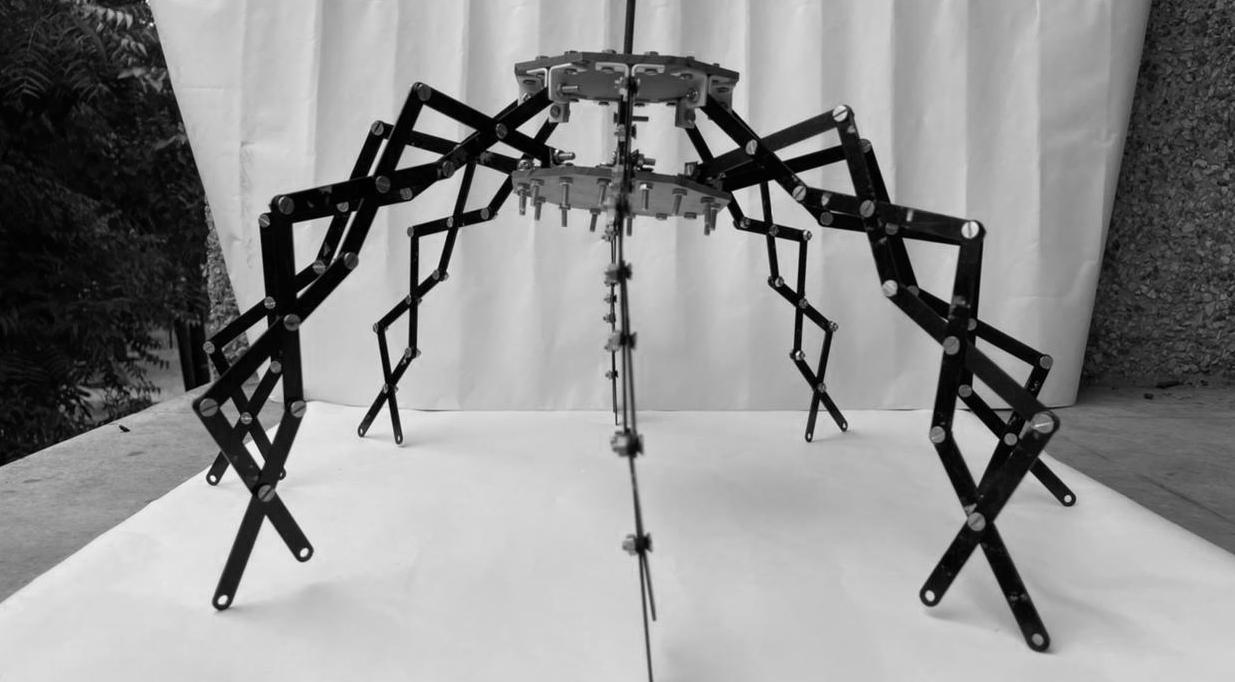
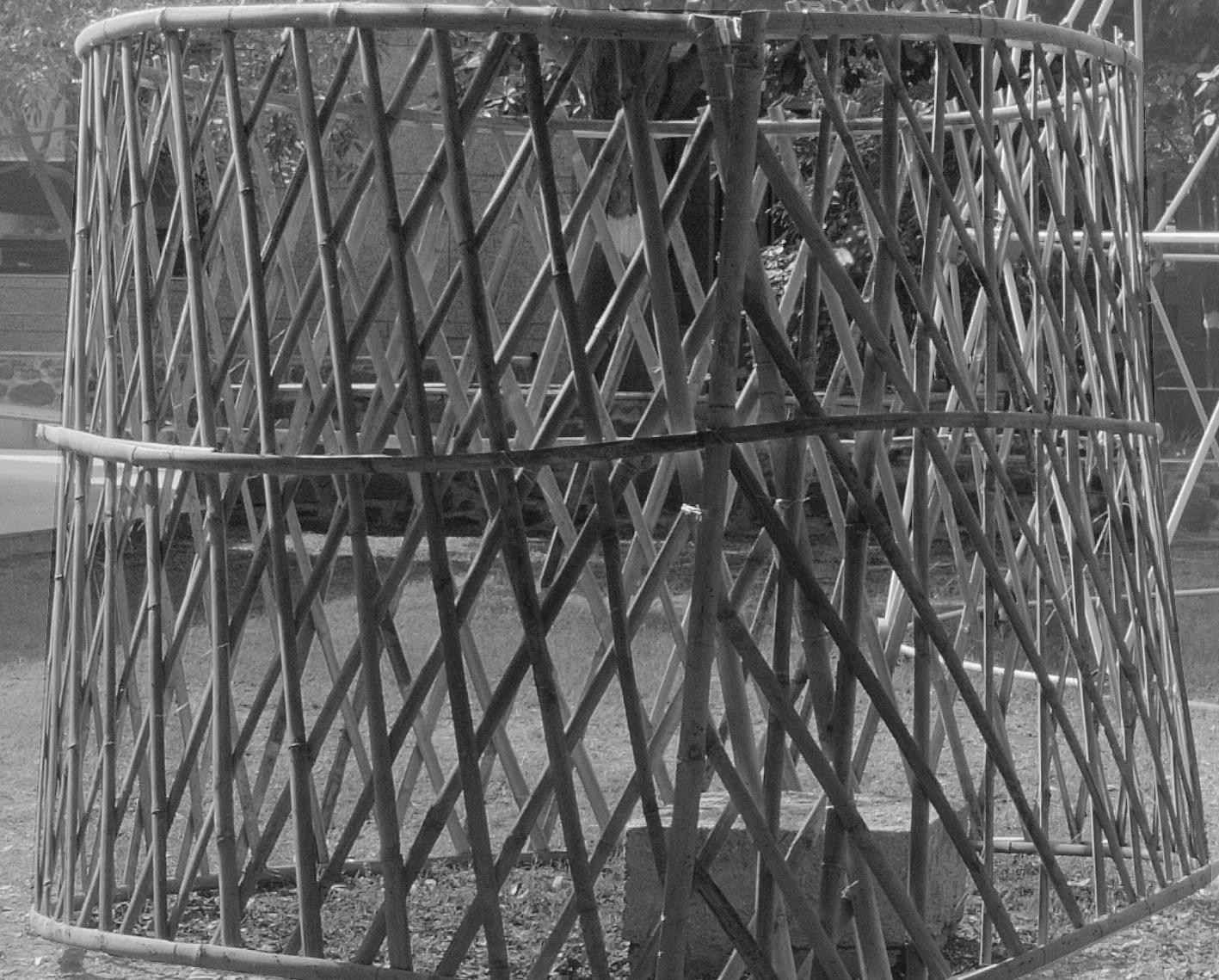
56 Advance Construction Techniques Batch 2018 Semester 1 2 3 4 5 6 7 8 9 10 Fig 01 Fig 02 Fig 03 Fig 04 Fig 05 Fig 06 Fig 07 Fig 01 Reciprocal System Fig 02 Papertube Arch Fig 03 Nubian Technique Fig 04 Funicular Roof Fig 05 Scissor Mechanism Fig 06 Geodesic Dome Fig 07 Warka Tower Fig 08 Post-Tensioning Arch Fig 09 Folded Structure Fig 10 Groin Vault Fig 11 Umbrella Fig 12 Catenary Arch Fig 13 Clt & Glulam Fig 14 Fabric As Formwork
Fig 09
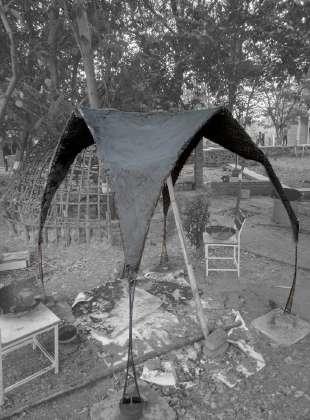
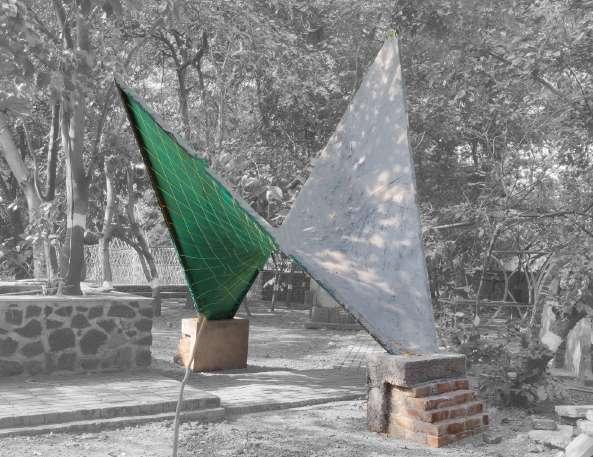
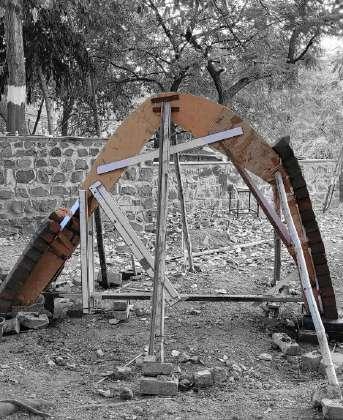
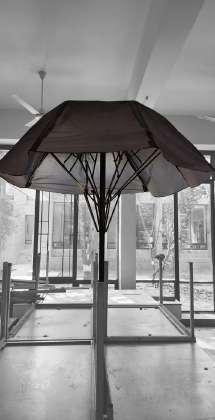
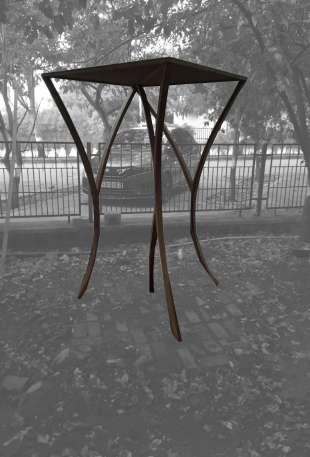
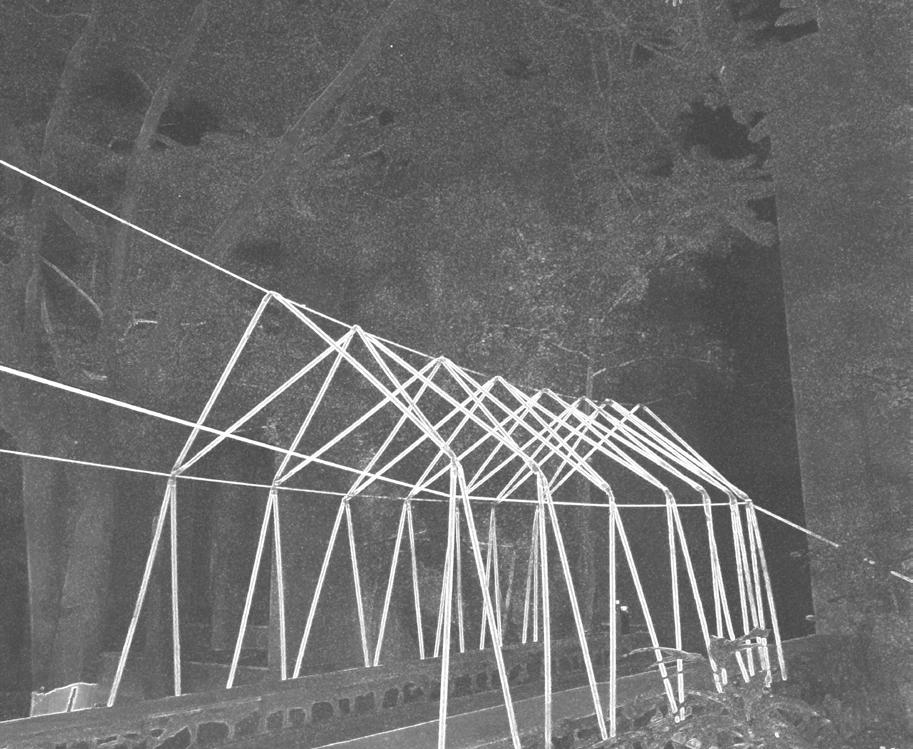
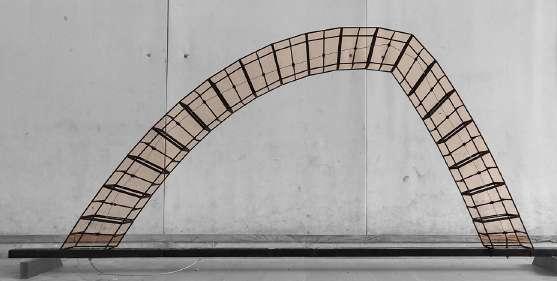
57
Fig 08
Fig 10 Fig 13
Fig 14 Fig 11 Fig 12
Design Studio
Understanding the surrounding context from its scale, degree of enclosure, light and perception of how space becomes place, basic vocabulary of elements, physical as well as non-physical dimensions which plays a part in place making, in correlation between structure that determinants of form by articulating cultural and environmental dimensions of any “place” over time. Developing each individual desire of place and giving expression of collective living, interdependency and sense of healthy environment.
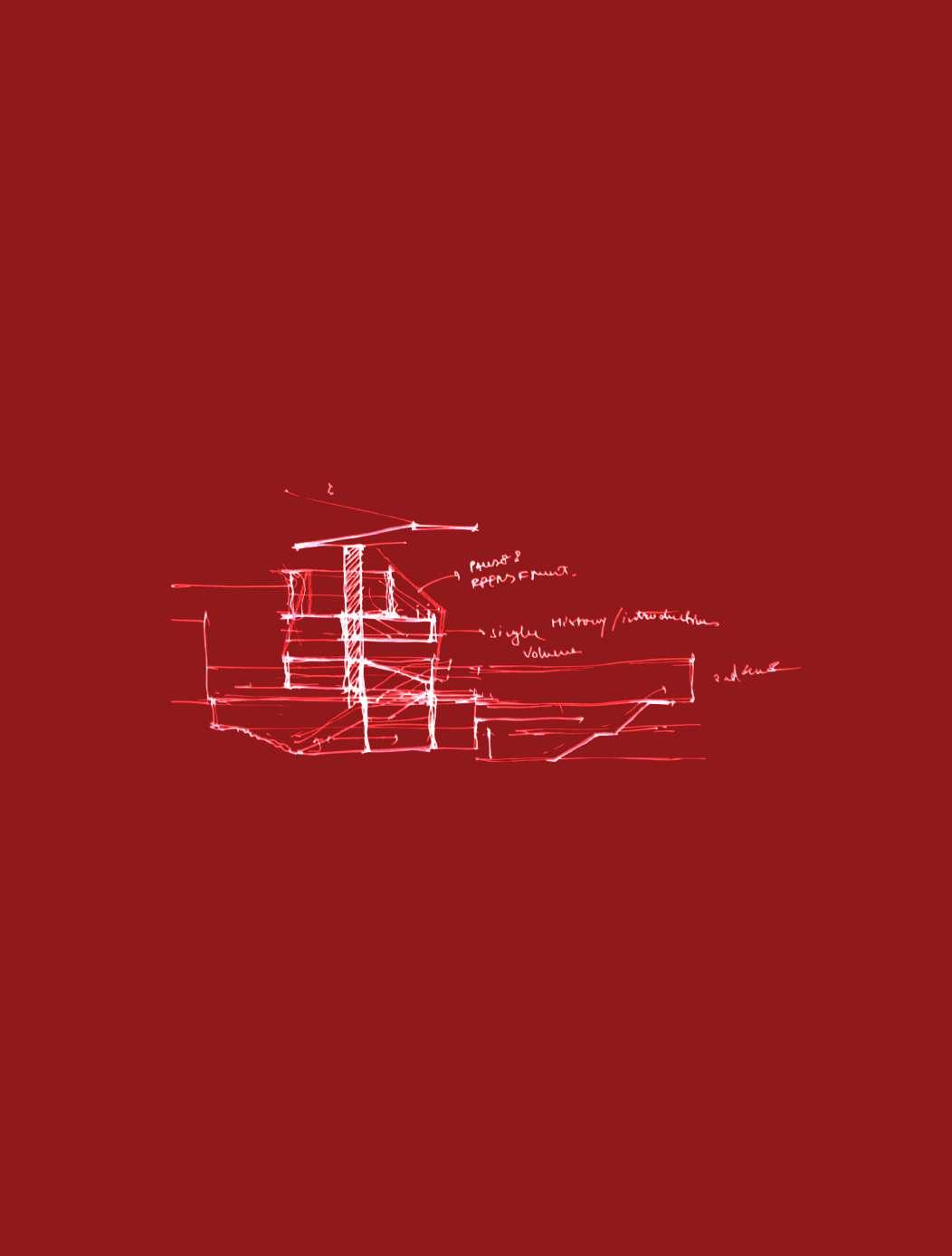 Sketch : Tej Ajmera
Sketch : Tej Ajmera
Learning how space is formed in relation to human body dimensions and perception by developing the impact of social behavior on space that generates the skill in presenting the human body in space.
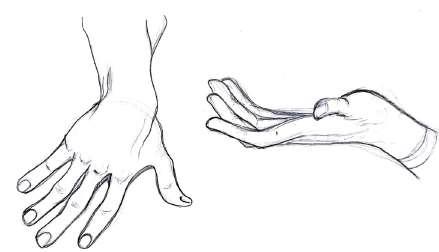

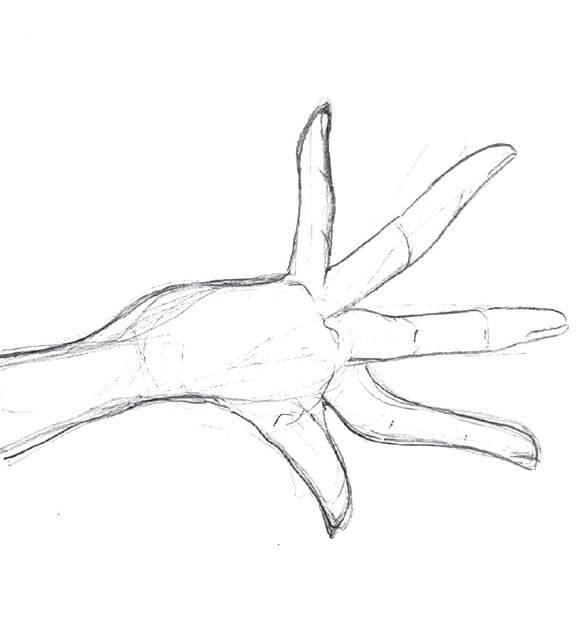
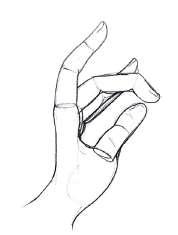
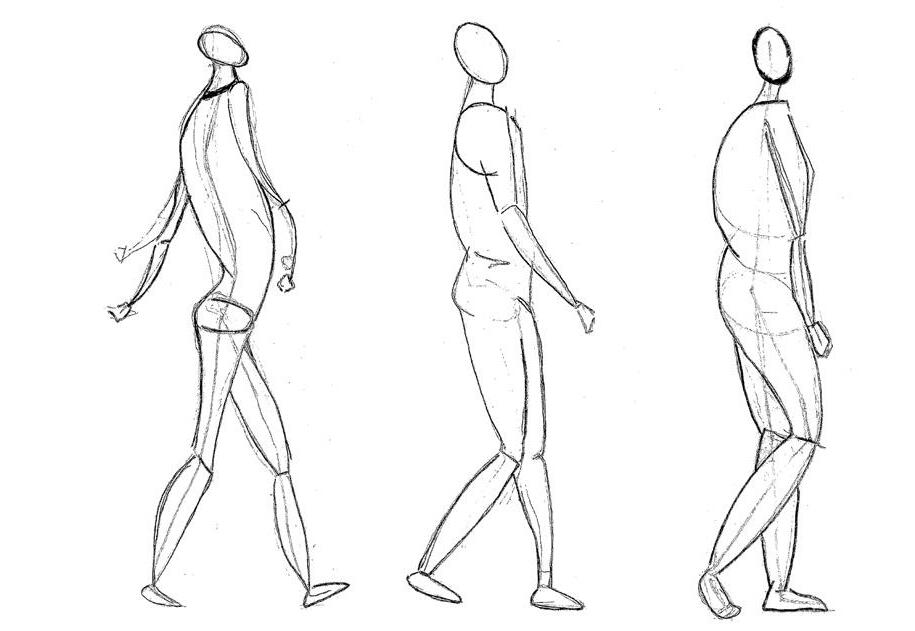
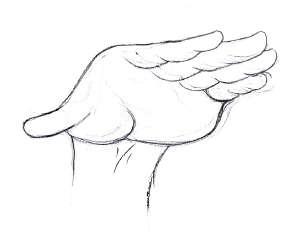
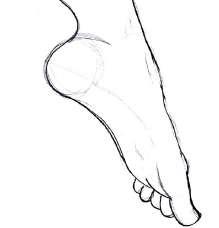
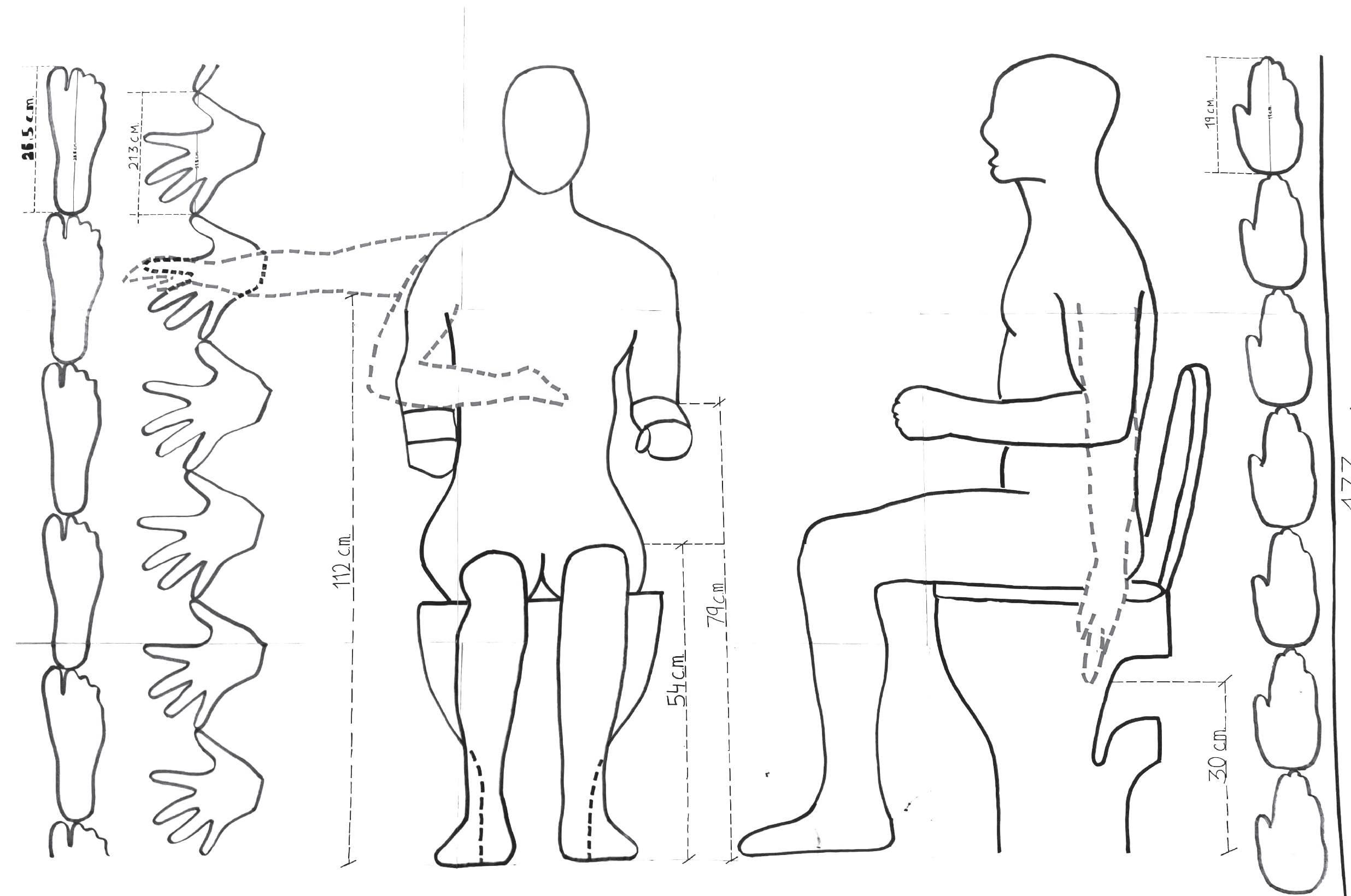
59
Batch 2022 Semester 1 2 3 4 5 6 7 8 9 10
Human Figures
Space Making
Kishan H.
Focusing on mapping space and making place. The site is located outside the village Vaghela (Near Surendranagar) on the edge of a water body. The intervention criteria were based on design exercises related to place making and how space transforms into place by the introduction of various elements and human interaction also understanding the meaning of site context and natural elements.
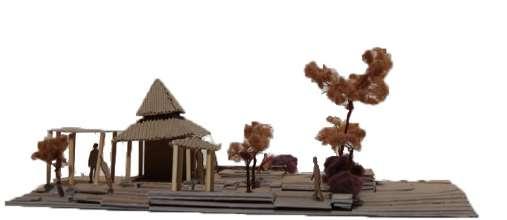
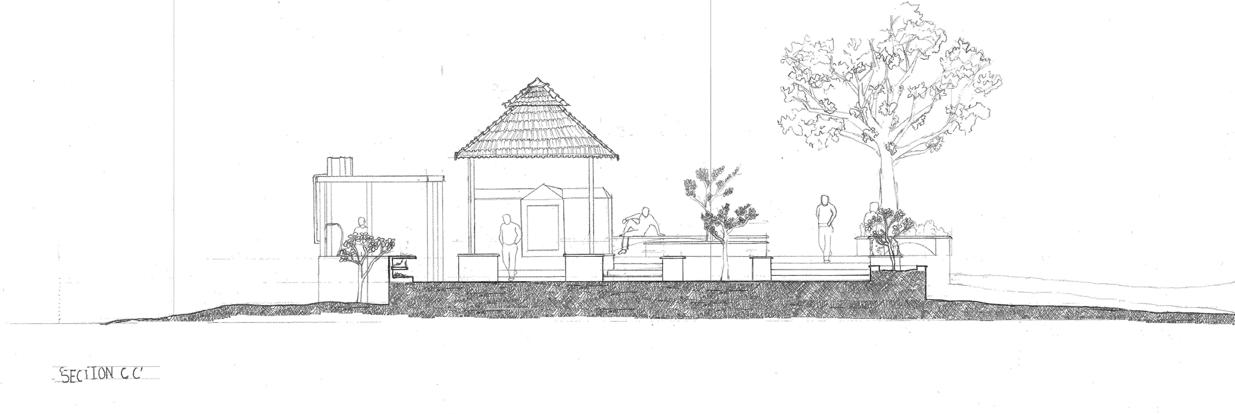

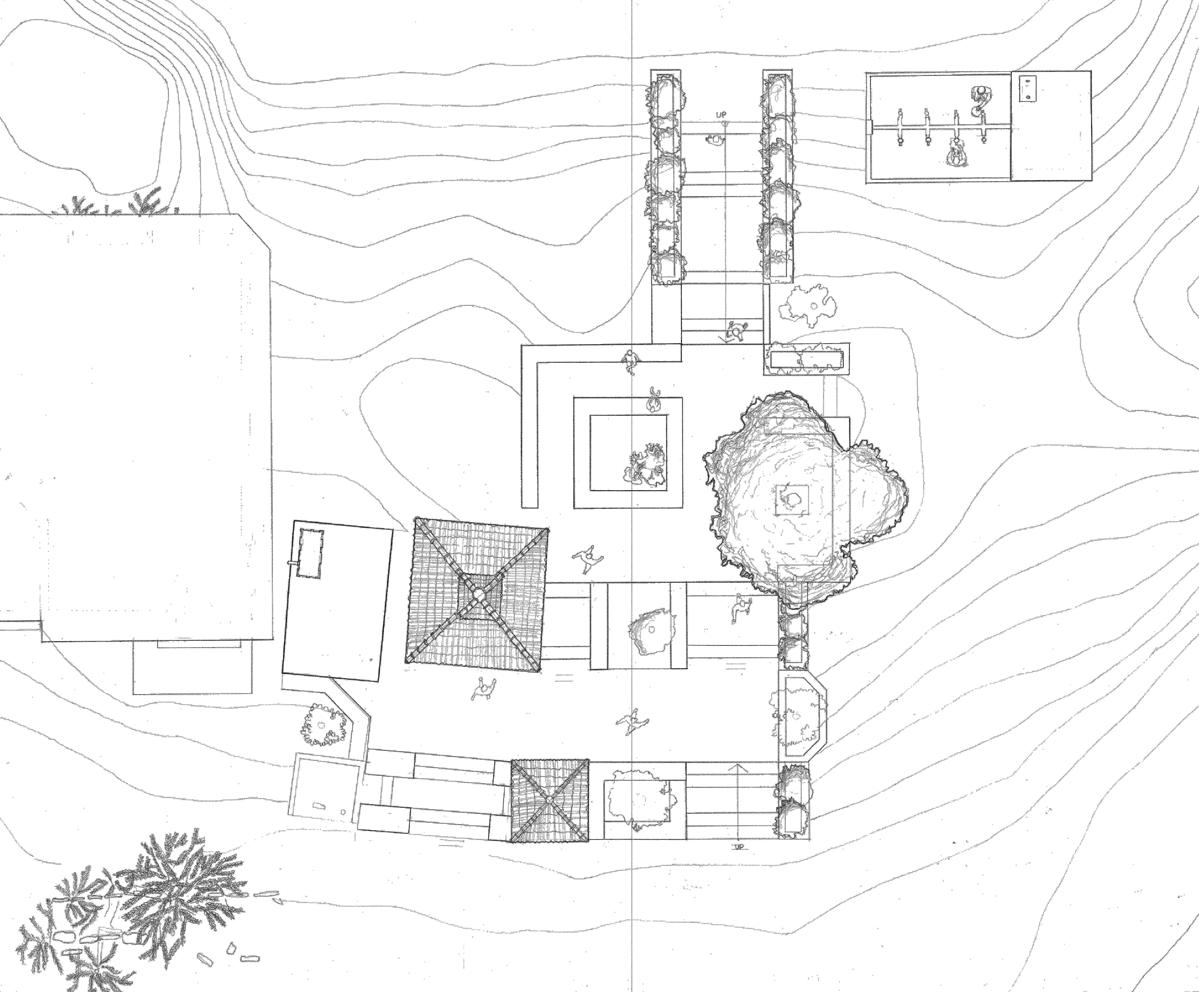

1
Fig. 01 Intervention design sections
Fig. 02 Intervention Design plan Fig. 03 Model
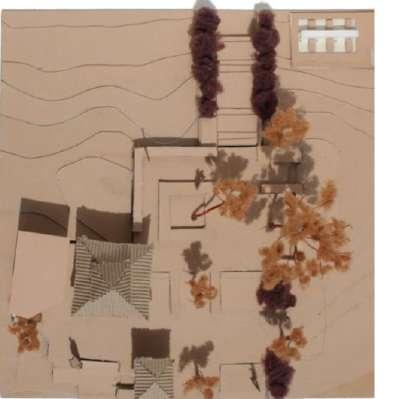
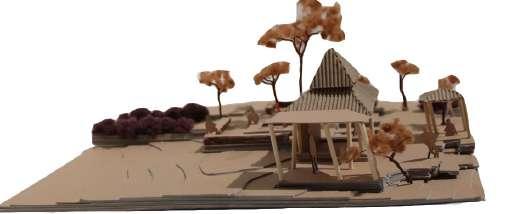
Fig. 01
Fig. 02
60
Semester
9 10
2 3 4 5 6 7 8
Fig. 03
The program of community center is conceived to assist the people hence, the design, spatial quality, choice of building materials, character and scales of spaces is rooted within the context and aspirations of the people of Taravada (site) to create ‘a sense of belonging to the place’. The intention was to create a space that accommodated smaller and larger gatherings with formal and informal daily social and cultural activities.

Fig. 01 Intervention Design Plan
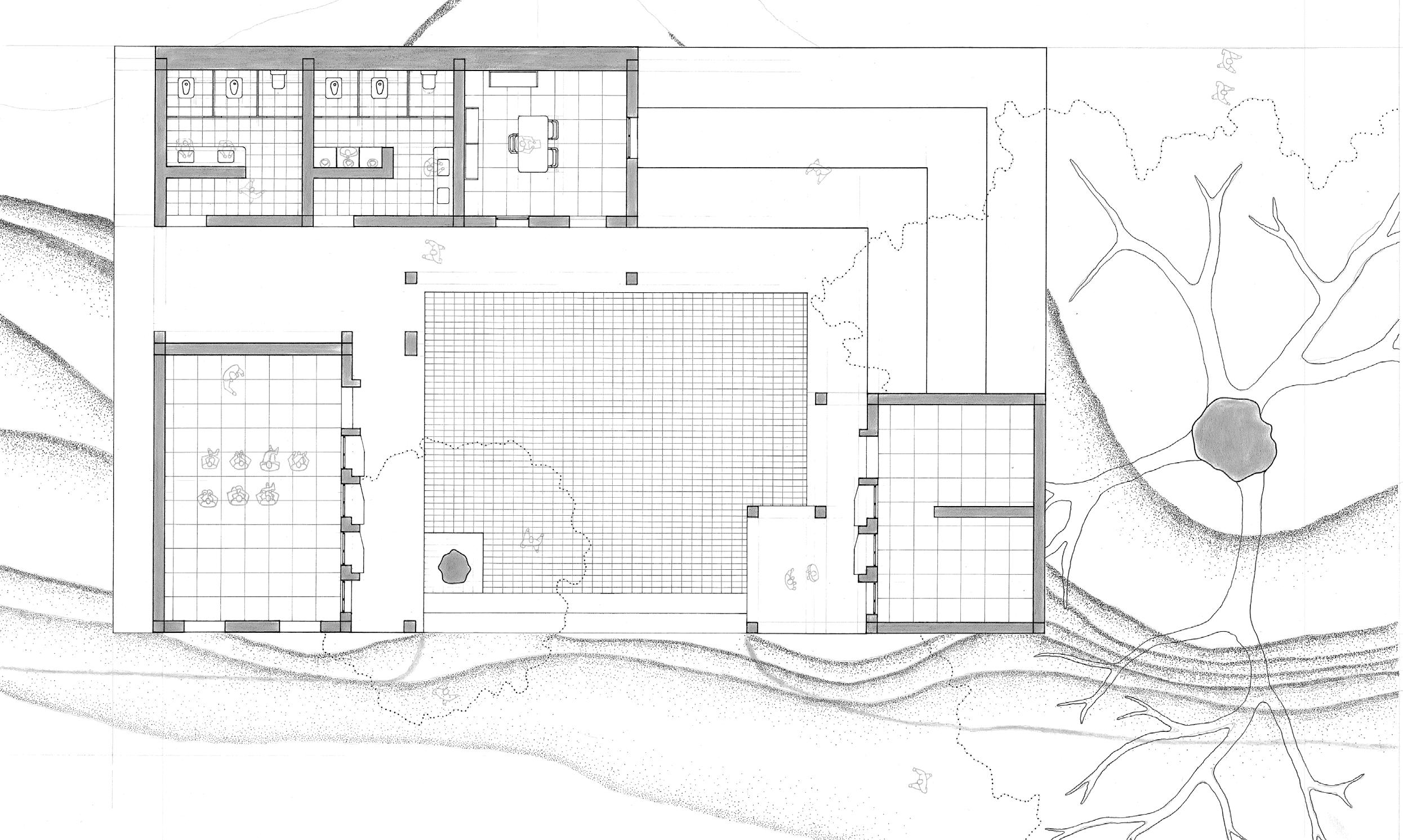
Fig. 02 Intervention Design Section


Fig. 03 Model
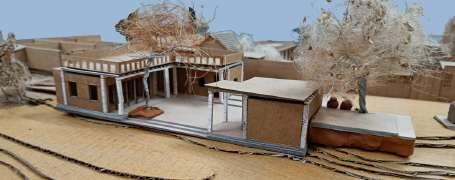

Fig. 01
Fig. 02
61 Space Making
Semester 1 2 3 4 5 6 7 8 9 10
Tejas
Fig. 03
Jainish B.
The program of community center is conceived to assist the people hence, the design, spatial quality, choice of building materials, character and scales of spaces is rooted within the context and aspirations of the people of Taravada (site) to create ‘a sense of belonging to the place’. The intention was to create a space that accommodated smaller and larger gatherings with formal and informal daily social and cultural activities.
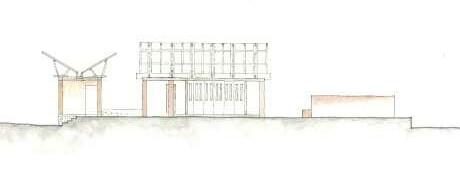
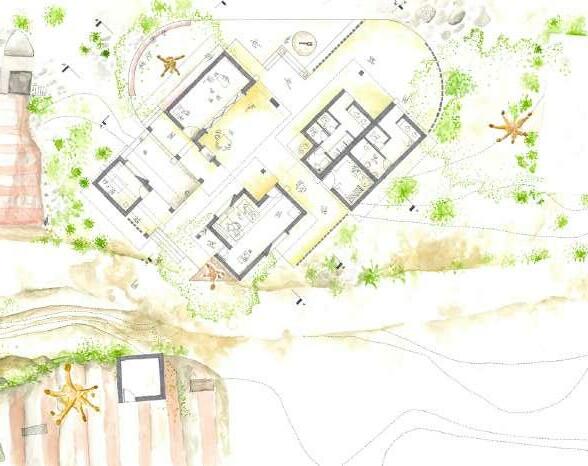
Fig. 01 Intervention Design Plan
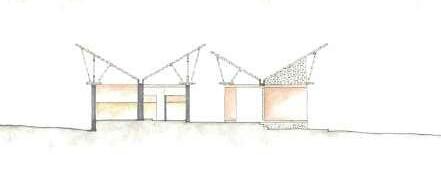
Fig. 02 Detailed Wall Section
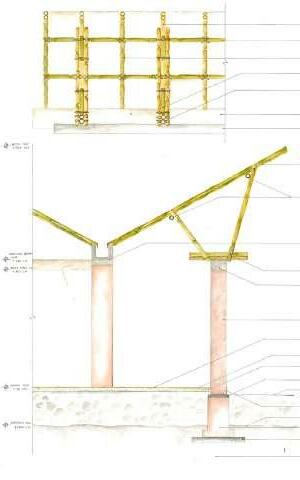
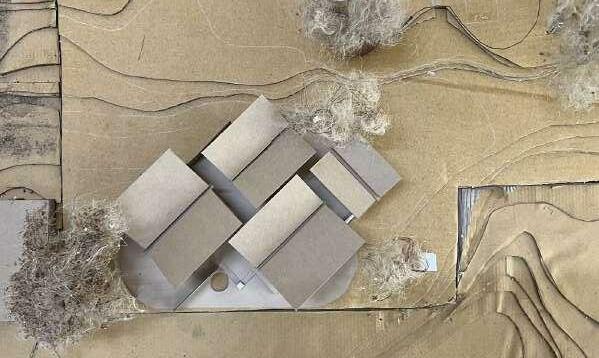
Fig. 03 Accommodating Sections Fig. 04 Model
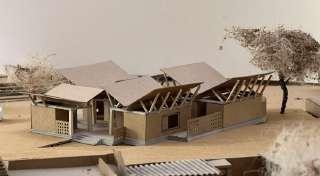
Fig. 01 Fig. 02 Fig. 03 Fig. 04
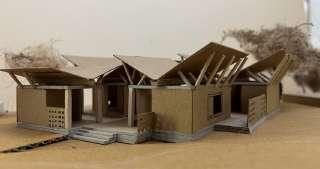
62
Community Centre
Semester
5 6 7 8 9 10
1 2 3 4
Community Centre
Ritu S. Sahil D.
The program of community center is conceived to assist the people hence, the design, spatial quality, choice of building materials, character and scales of spaces is rooted within the context and aspirations of the people of Taravada (site) to create ‘a sense of belonging to the place’. The intention was to create a space that accommodated smaller and larger gatherings with formal and informal daily social and cultural activities.
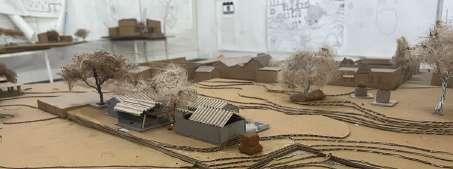

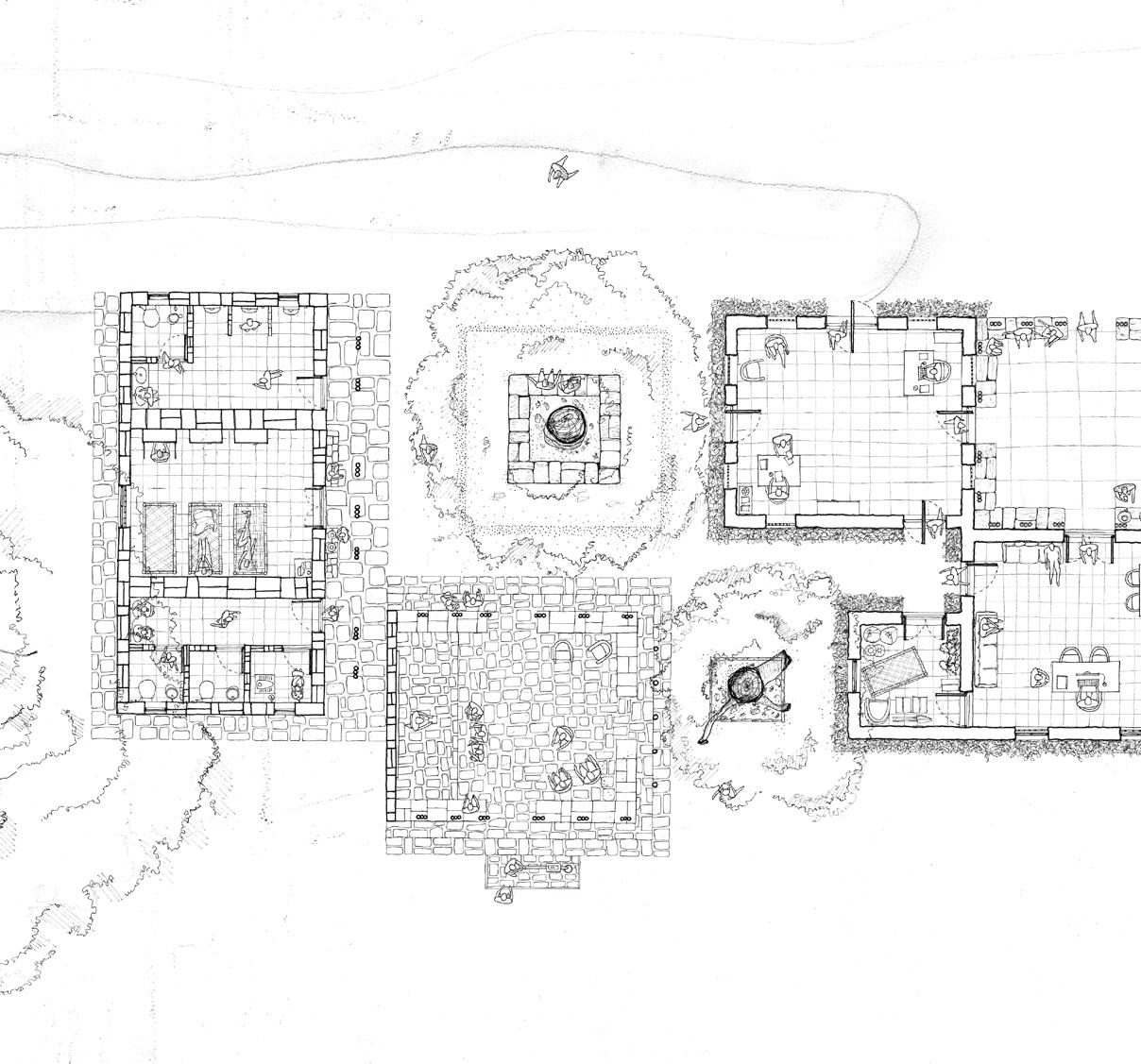
Fig. 01 Intervention Design Plan
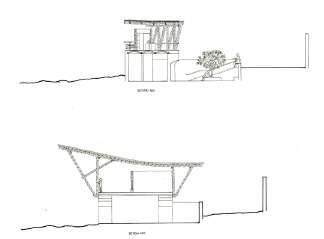

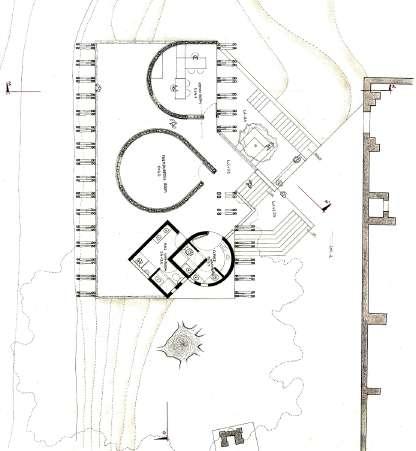
Fig. 02 Accommodating Sections
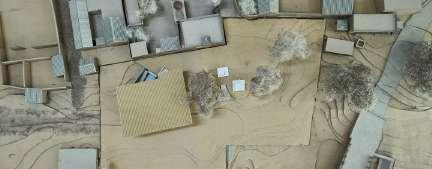
Fig. 03 Model
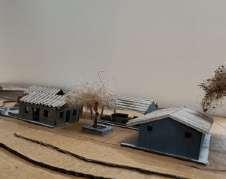
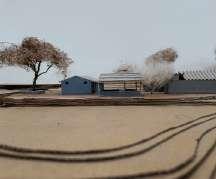
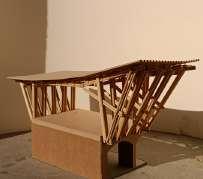
Fig. 01
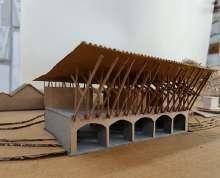
63
03
Fig. 02 Fig.
Semester
1 2 3 4 5 6 7 8 9 10
Contextual Housing Hirang Bhungaliya
1 2 3 4 5 6 7 8 9
Making a community housing in diu, in which attempt was of creating relation between the neighbour specific community, which was generated by responding to the site context of diu, keeping in mind spartial arrangment along with inside and outside relation of spaces, by exploring the climate of coastal region and with the help of different elements.
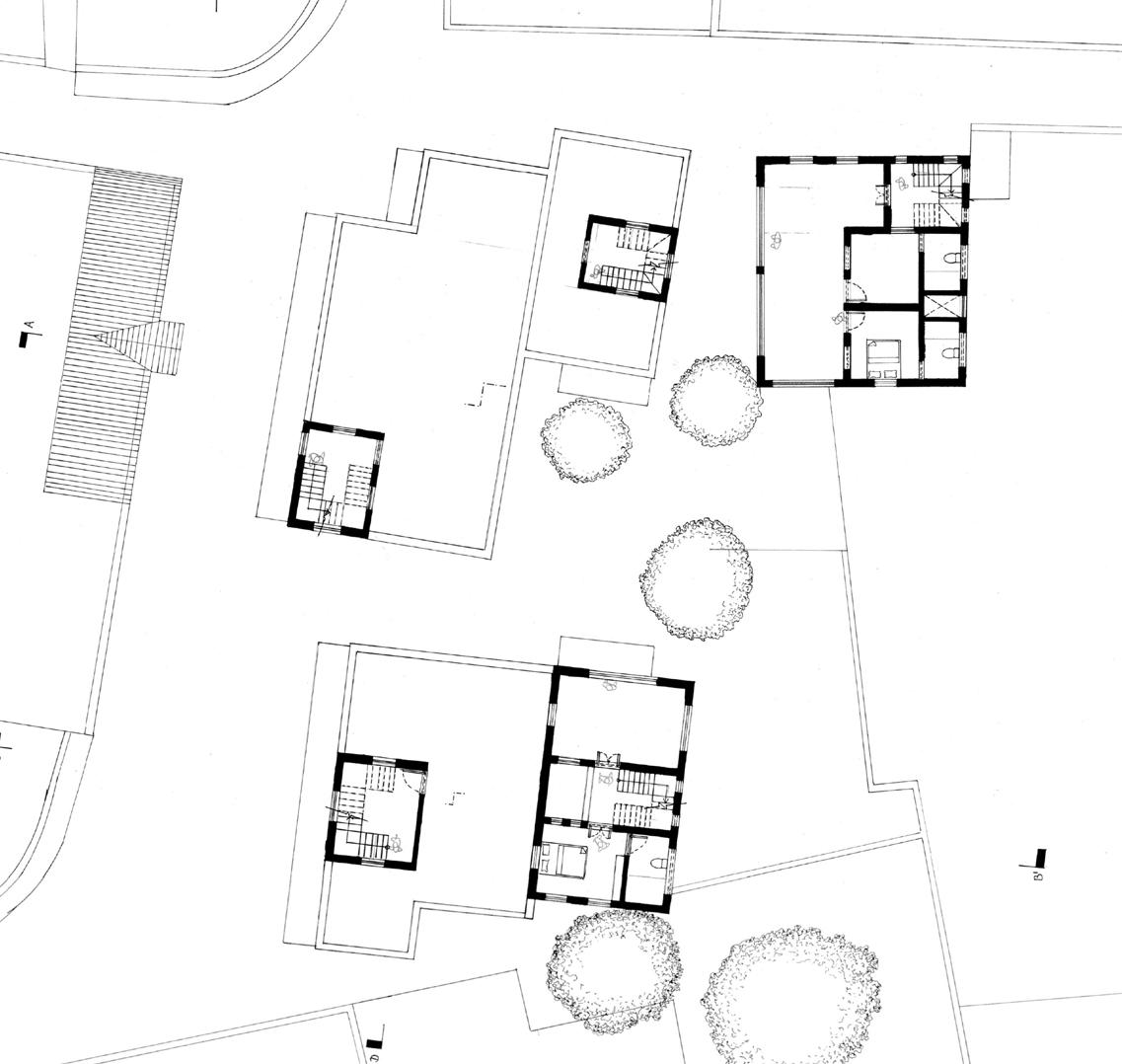
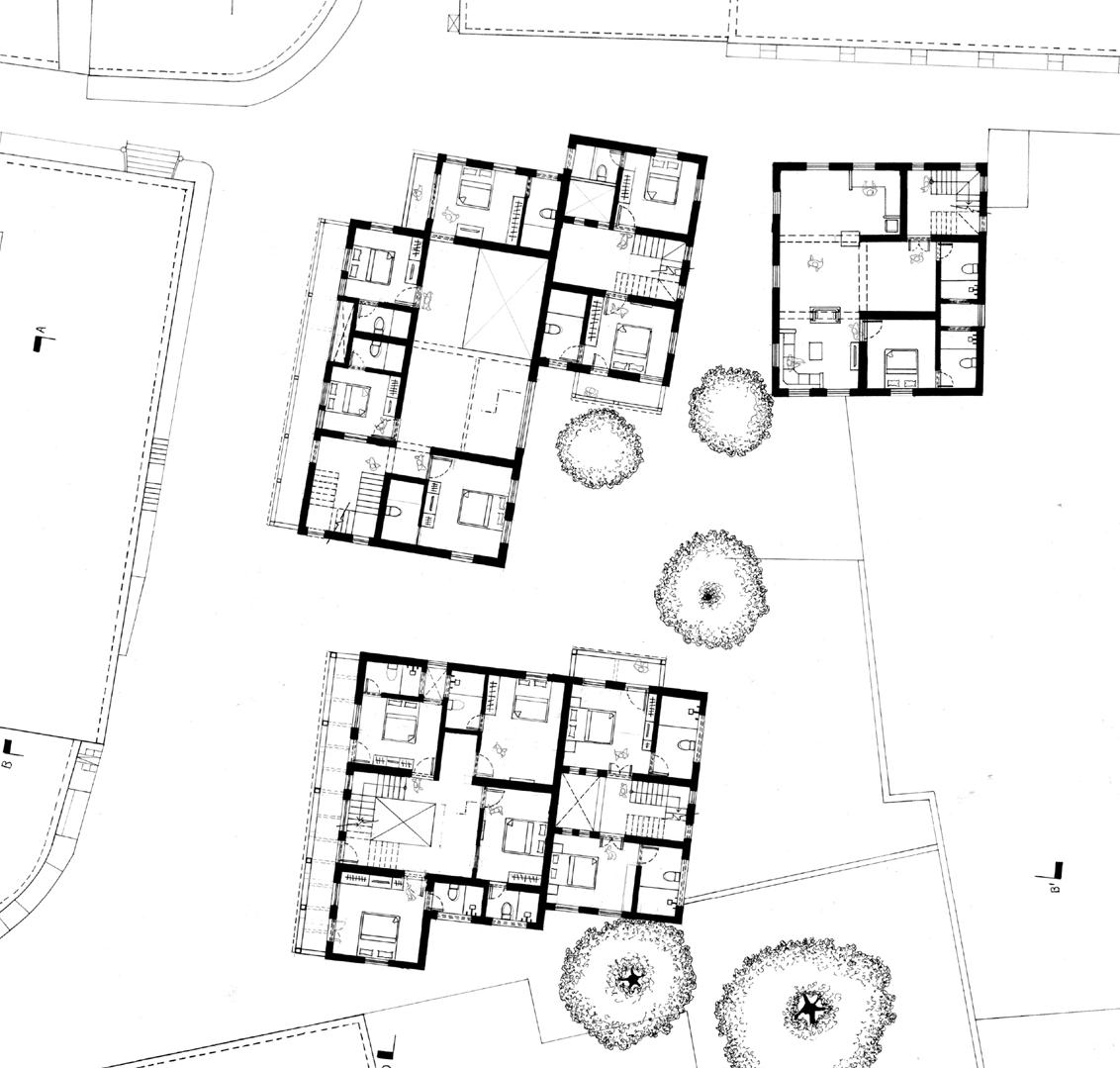
Fig. 01 Ground floor plan Fig. 02 First floor plan Fig. 03 Second floor plan Fig. 04 Sections Fig. 05 Models Fig. 01
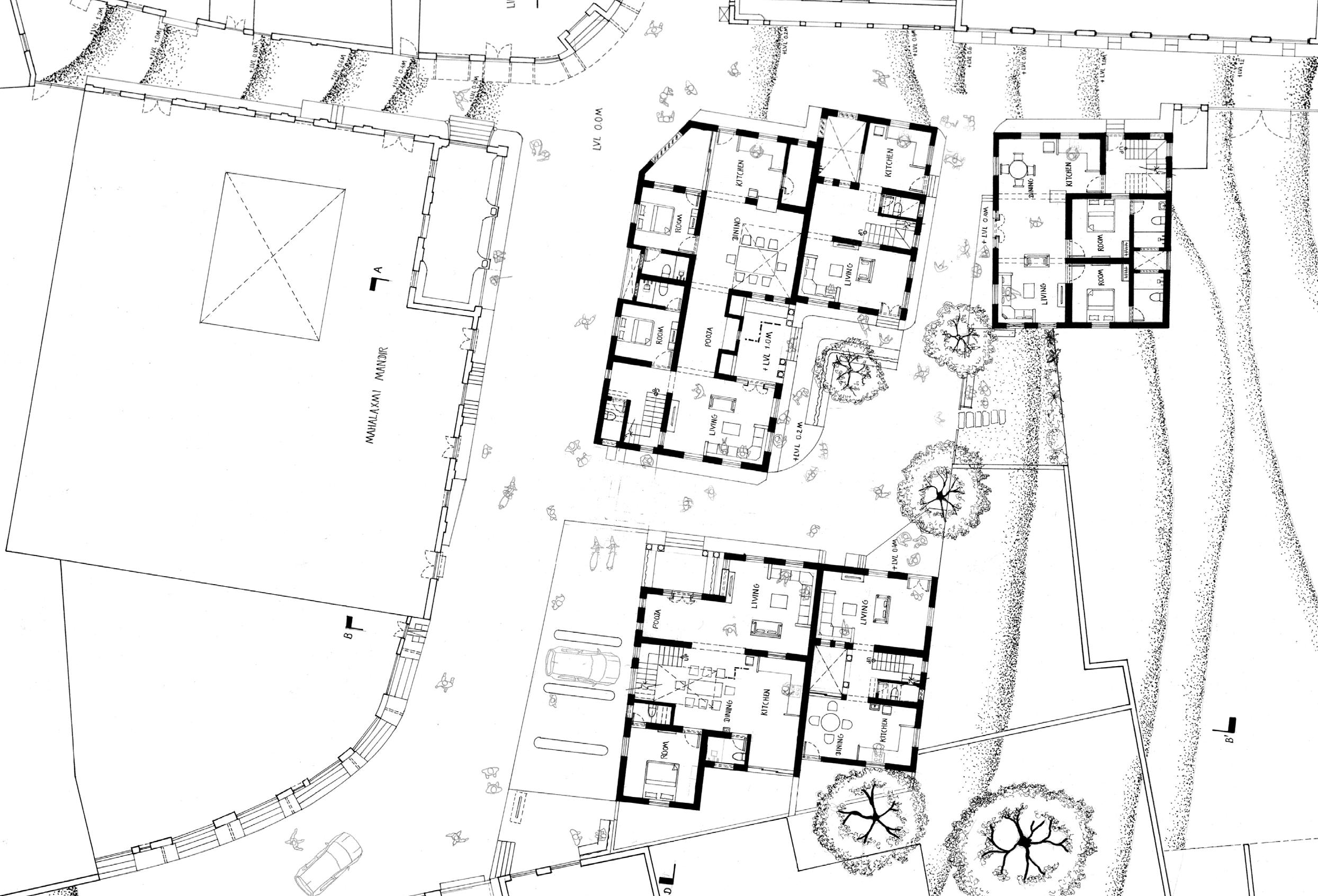
64
Fig. 02 Fig. 03
Semester
10



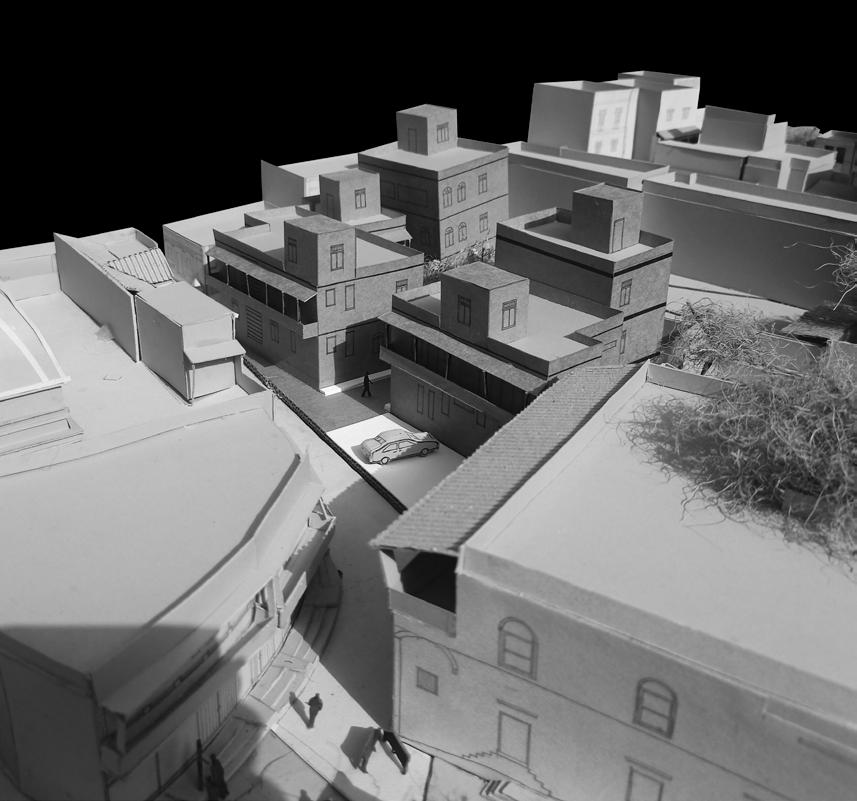
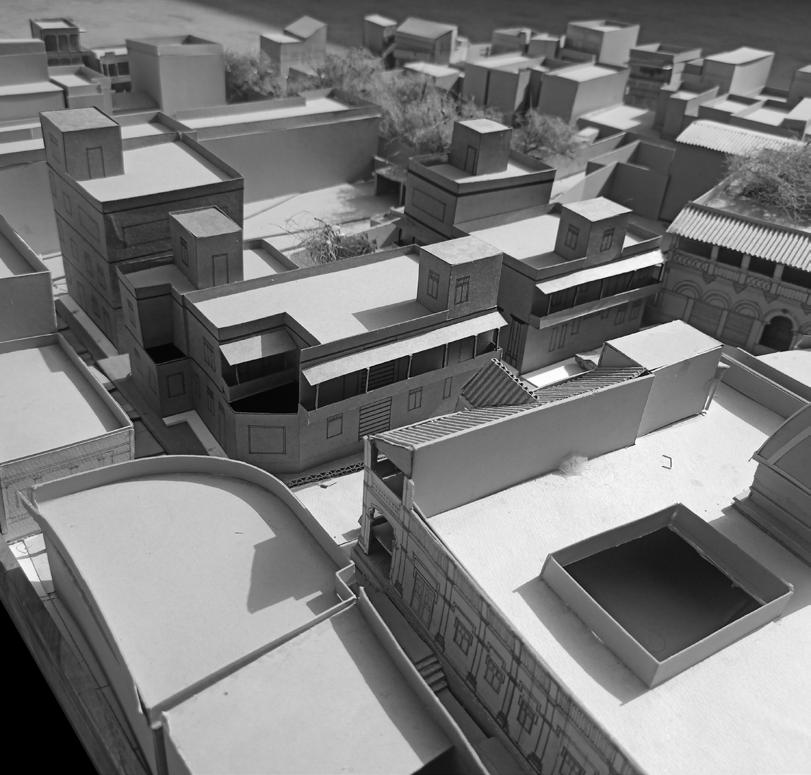

65
Fig. 05
Fig. 04
Contextual Housing
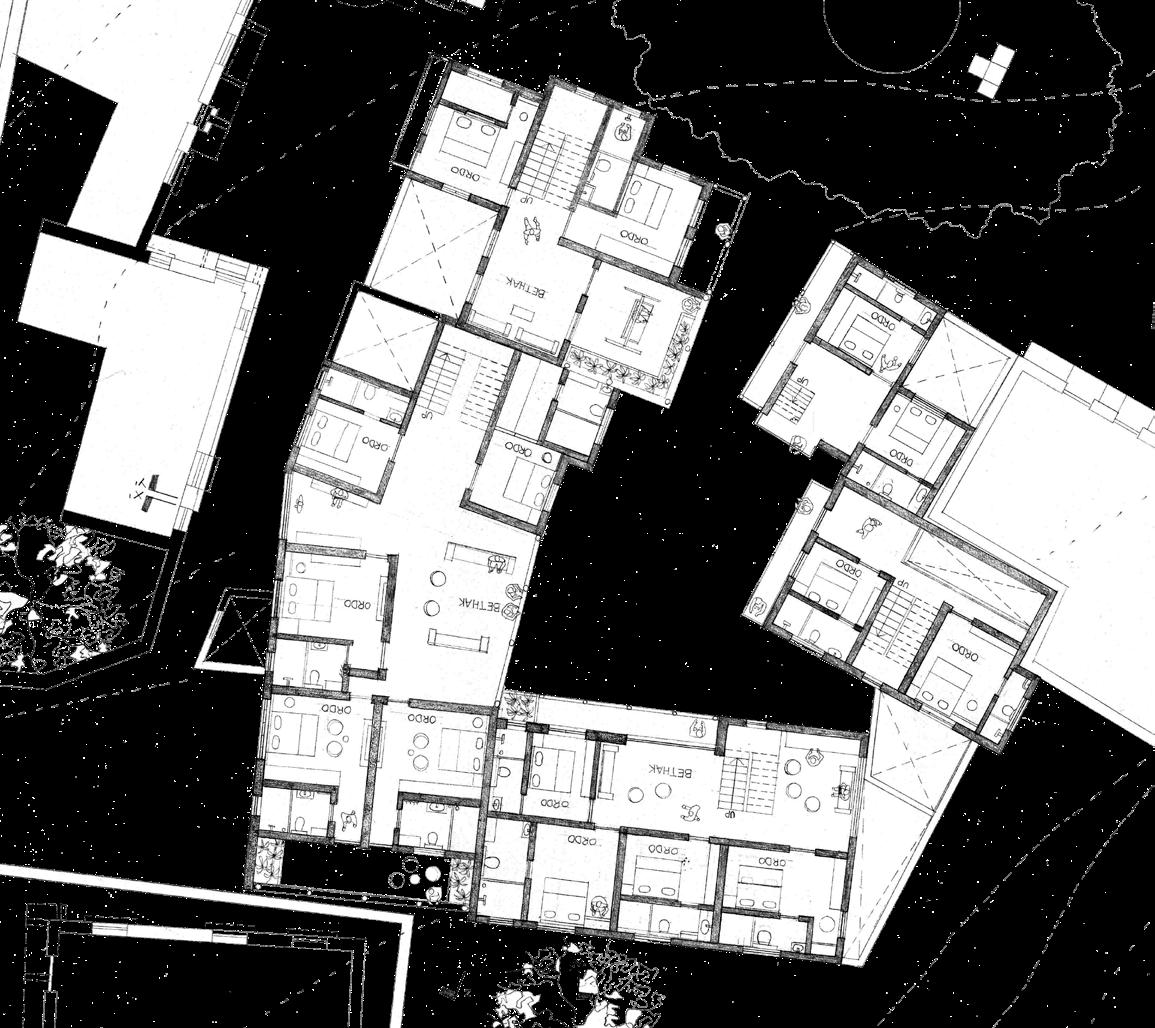 Pal Vachhani
Pal Vachhani
1 2 3 4 5 6 7 8 9
Making a space for community housing. Developing a healthy relationship between the neighborhood and the designed area. Creating a scenario which would develop an environment required for peaceful living.
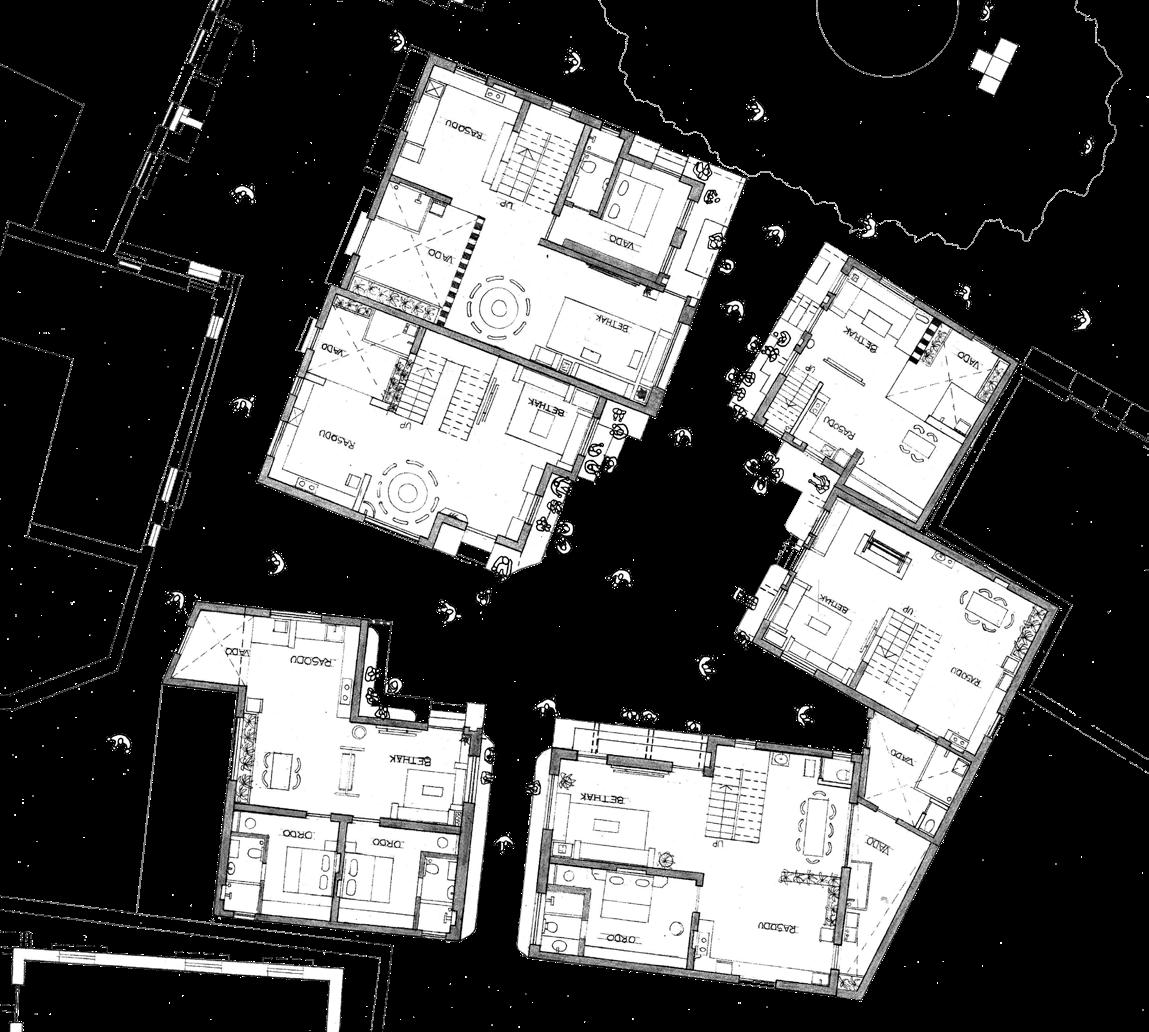
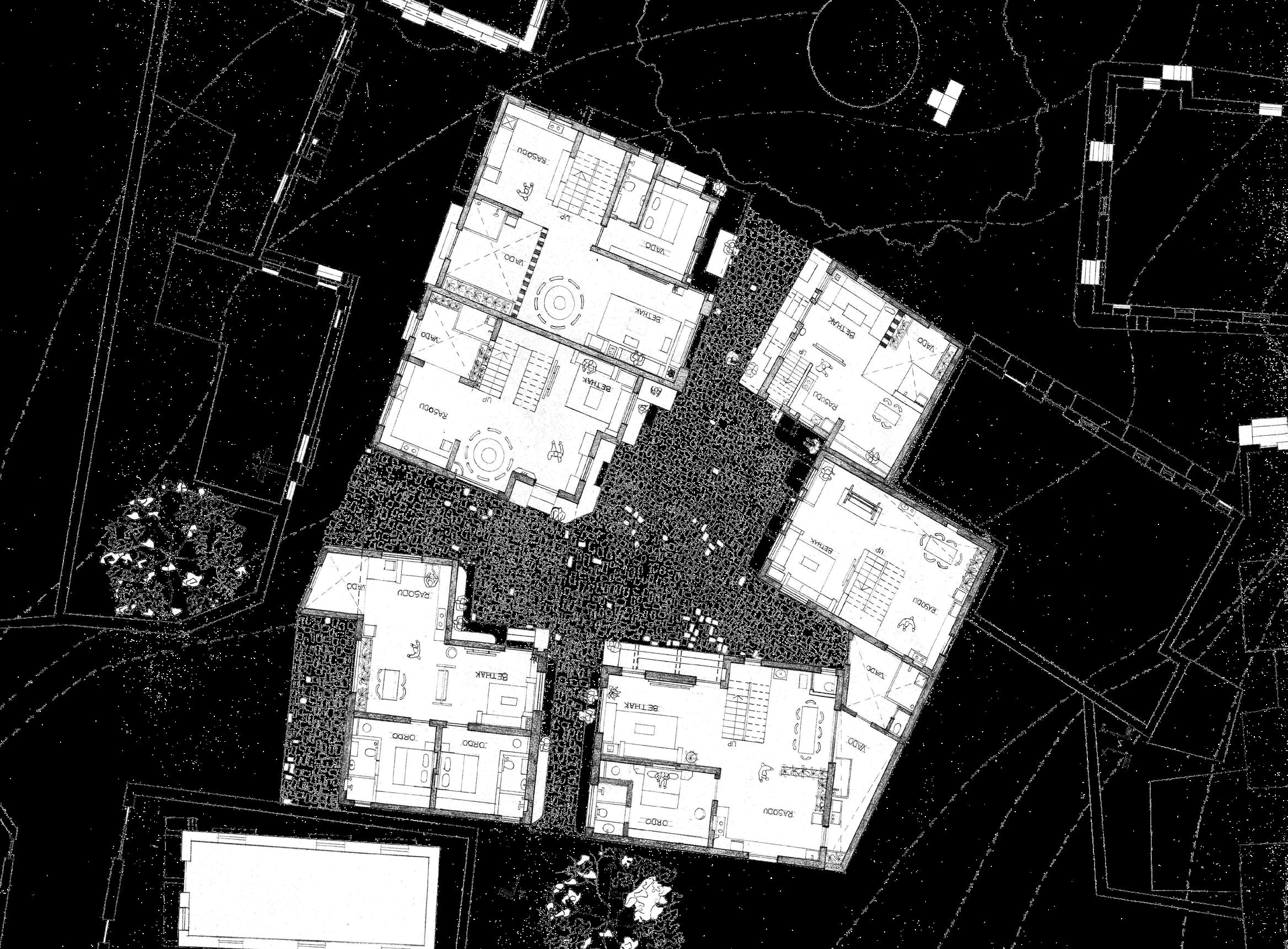
Fig. 01 Process Diagrams
Fig. 02 Grond Floor Plan
Fig. 03 First Floor and Activity Plans Fig. 04 Sections Fig. 05 Models
66
Fig. 02
Semester
Fig. 01 Fig. 03
10

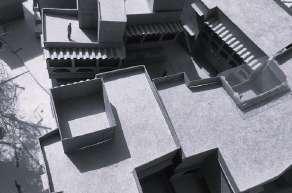
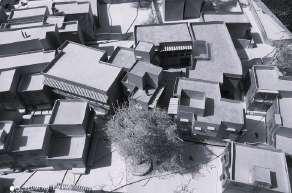




67 Fig. 04 Fig. 05
Neha Vidja
The program was to develope a neighbourhood centre for the community arround the area. Spaces such as a library, a co-working space, an indoor sports area, a governance area, a hobby centre and cafeteria was supposed to be designed.The idea was to create a building which can be used beyond working hours as well and make it welcoming to people. Massing of the building is placed in a way that responds to both roads in the context. Create small gathering spaces where people would directly be attracted from the surrounding which would eventually be a central space as well as be welcoming.
Fig. 01 Ground floor plan
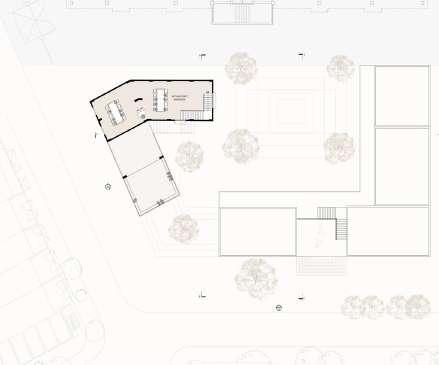
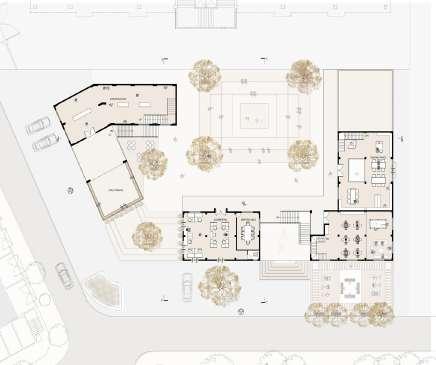
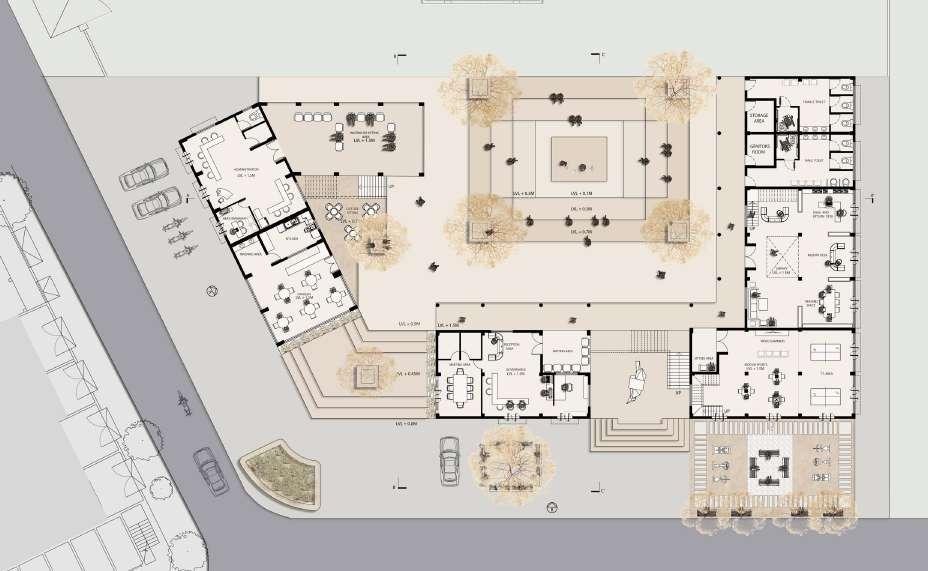
Fig. 02 Other floor plans Fig. 03 Sections and Elevations Fig. 04 Model Photoplate Fig. 02
Fig. 01
68
Semester
2 3 4 5 6 7 8 9 10
Neighbourhood centre - Rajkot
1



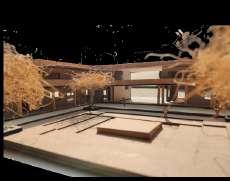
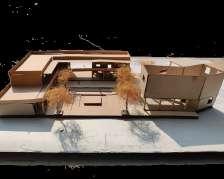
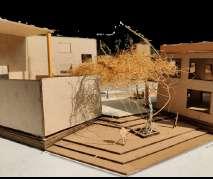
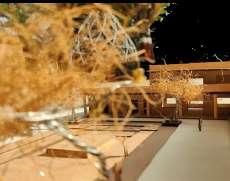

69 Fig. 04 Fig. 03
Aanchal Detroja
Creating an linearity in the intervention itself in comparison to the site and creating a whole building by combining all the activities together and having administration and governance in starting and then the more amount of activities of auditorium of more mass are arranged at the end of the site creating the closeup for the site movement path and the making pause in the movement to enter the building .
Fig. 01 Process Diagrams
Fig. 02 Ground Floor Plan Fig. 03 First Floor Plan Fig. 04 Sections Fig. 05 Model
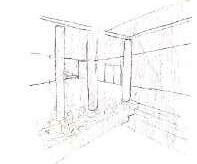

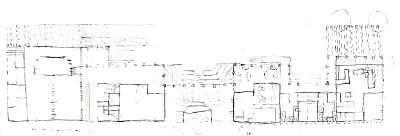
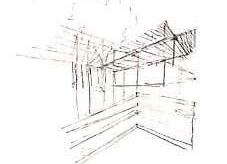

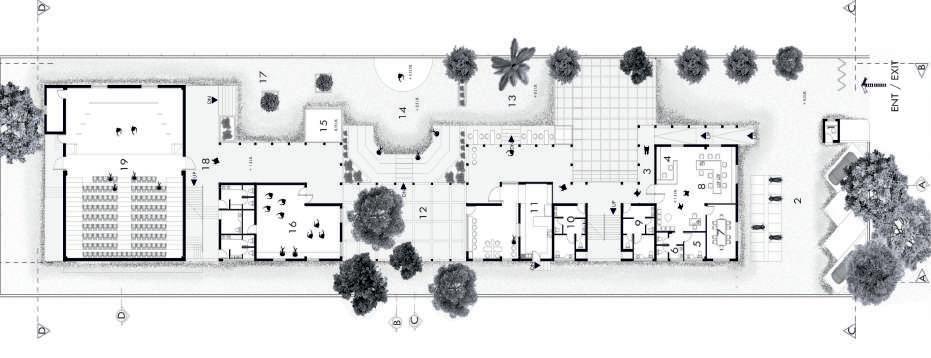
Fig. 01
Fig. 02

70
Neighbourhood Centre , Rajkot
Fig.
Semester
2 3 4 5 6 7 8 9 10
03
1

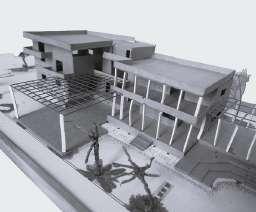




71
Fig. 05
Fig. 04
Fig. 03
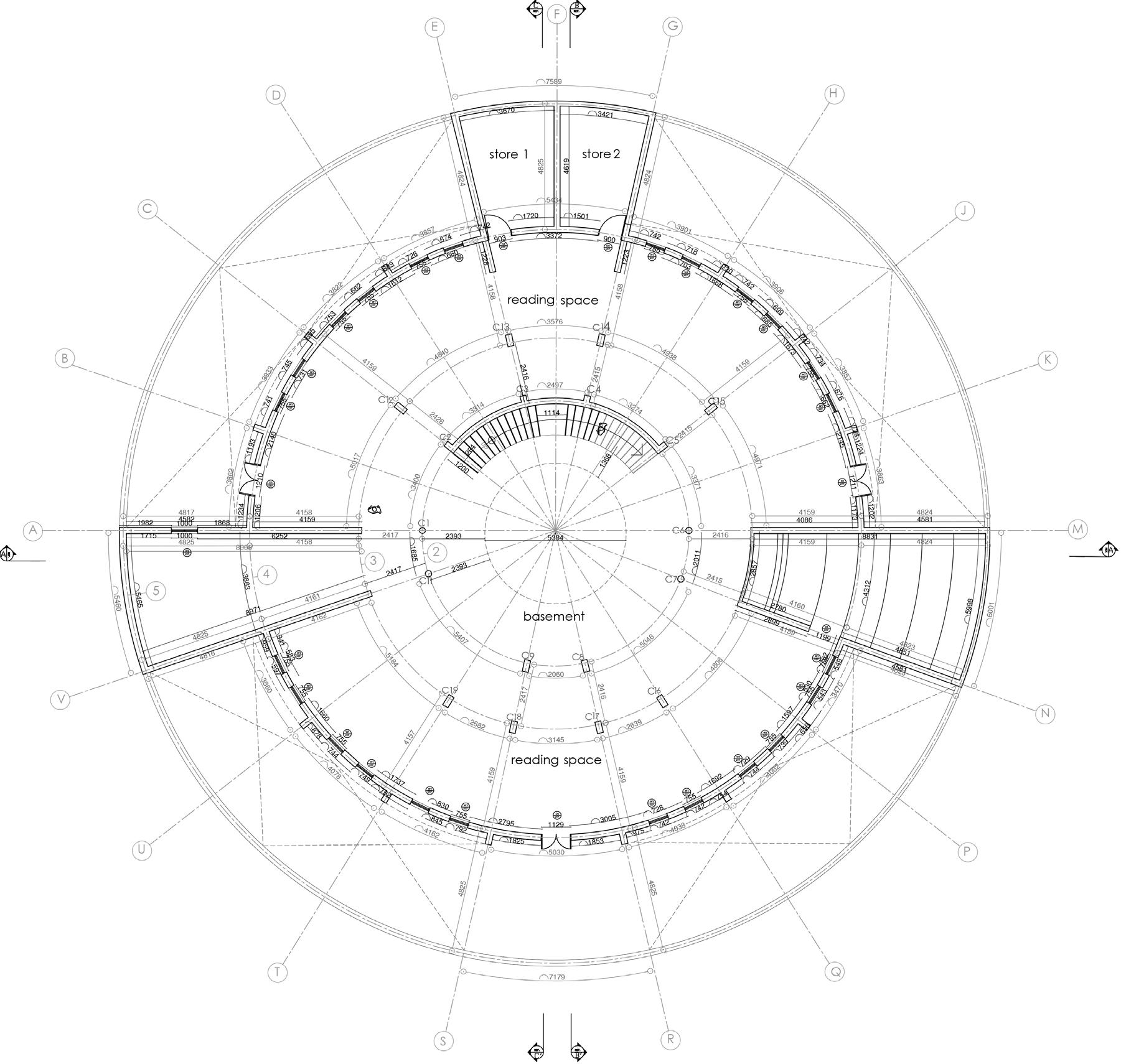
Fig. 04

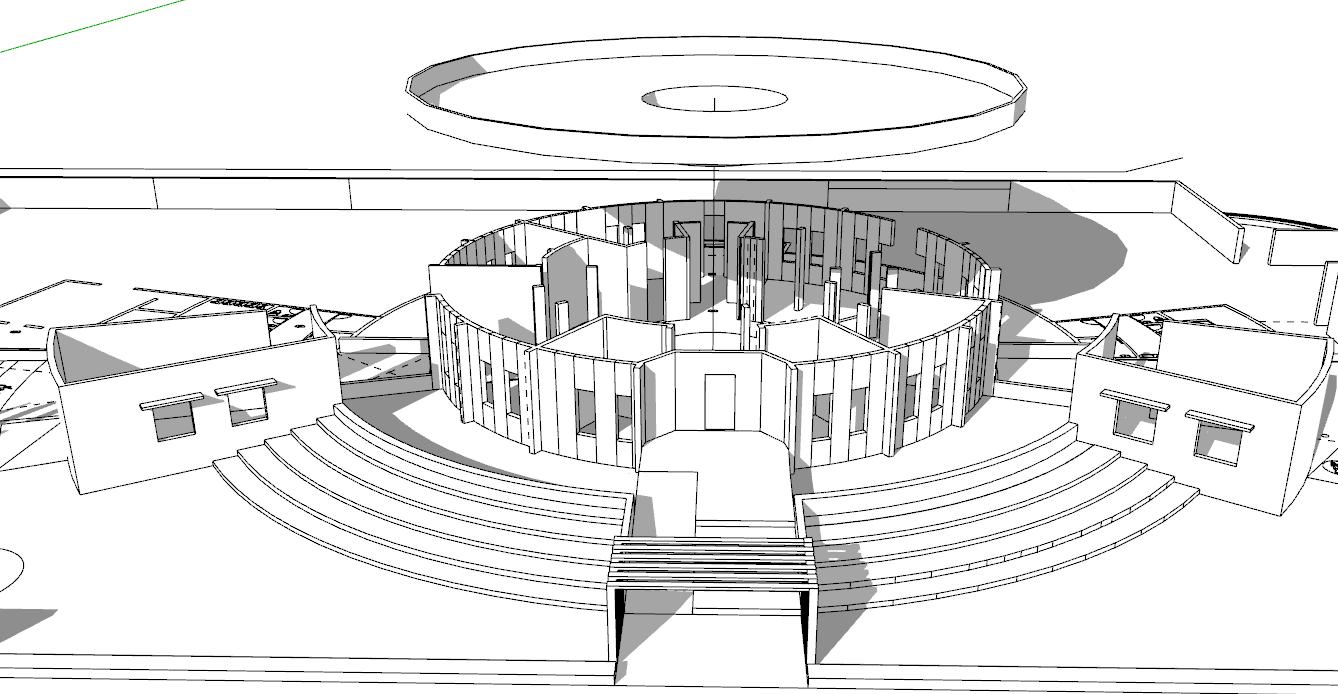


73
Fig. 06 Fig. 05
Working Drawings
Ruchi Parekh
Located at bhuvneshwari road, Gondal, site is connected with primary and secondary road on both the sides. The program was to design an activity center for children. Understanding the behavioural pattern of children and designing accordingly. Understanding the importance of sense of security in such a place. Understanding the local construction practices and generating all the required drawings for the construction of the institution into the details.
1 2 3 4 5 6 7 8
Fig. 01 Sections
Fig. 02 Elevation Fig. 03 Ground floor plan Fig. 04 Wall section
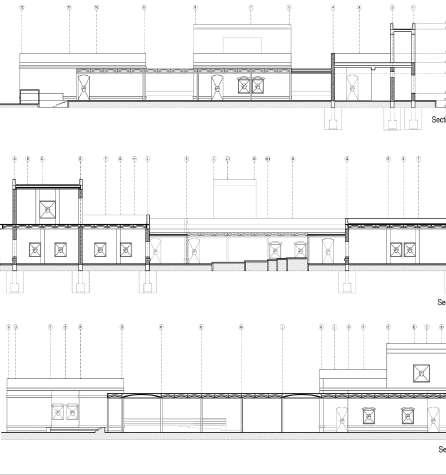
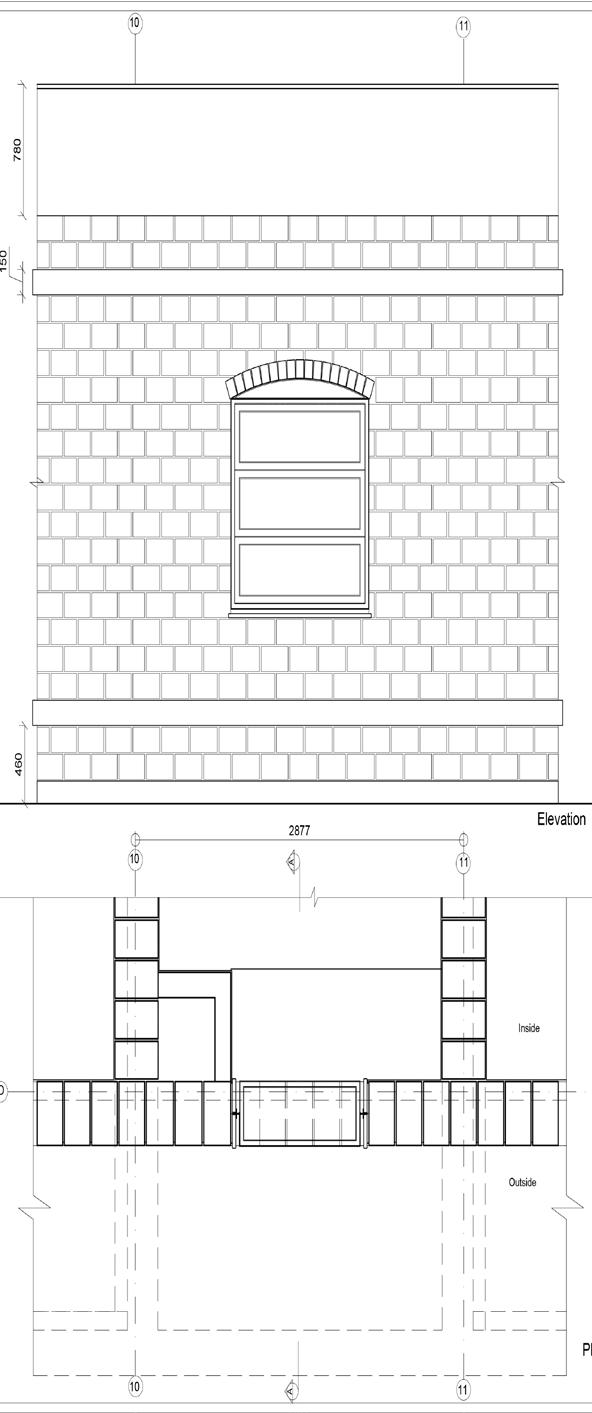
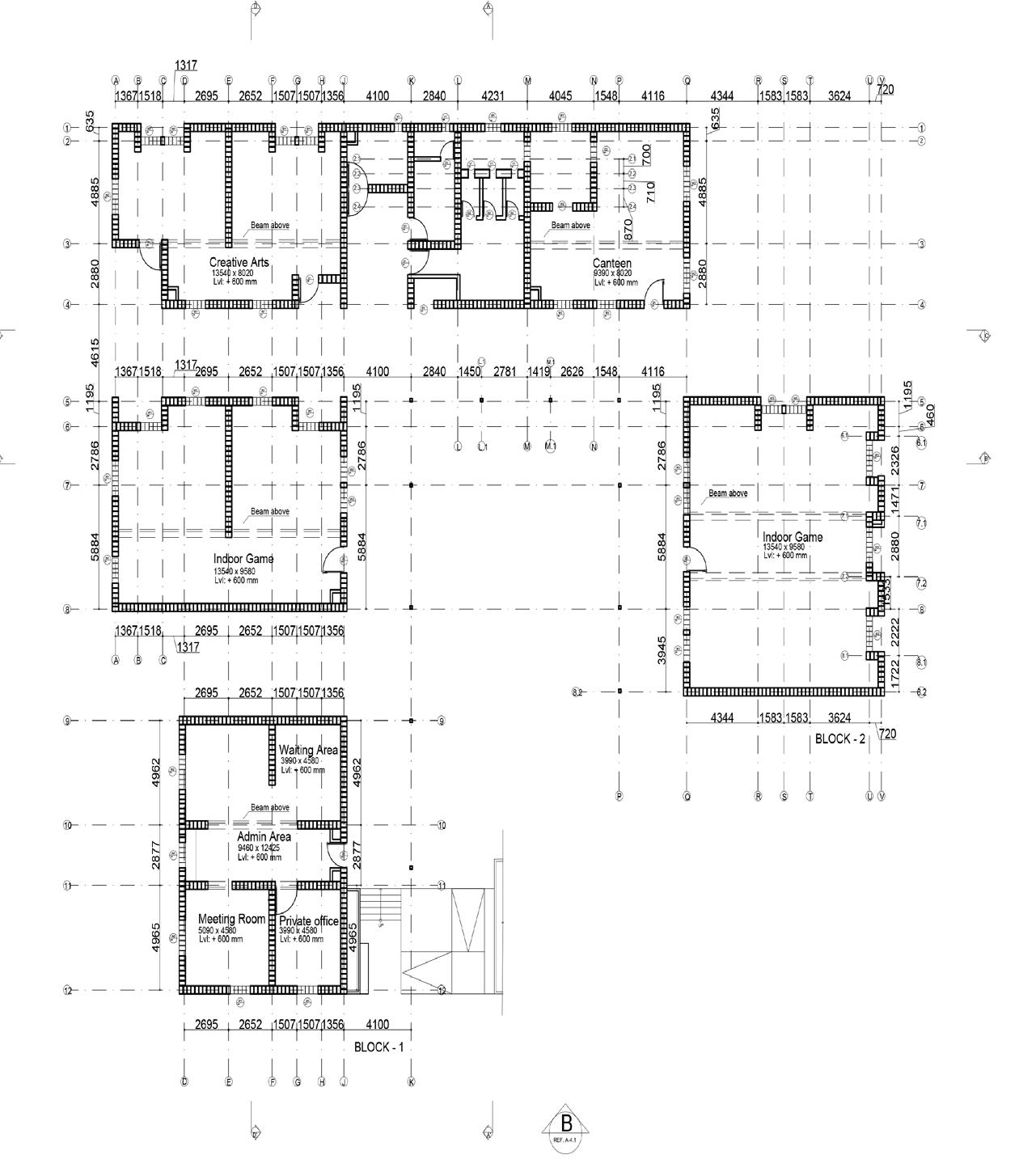
Fig. 05 Washroom detail Fig. 06 Staircase detail Fig. 07 Jack arch detail
Fig. 01 Fig. 02 Fig. 04
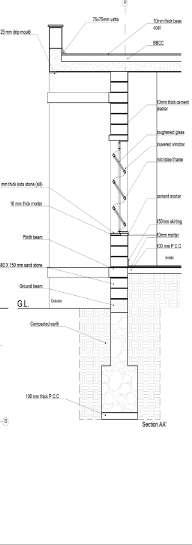
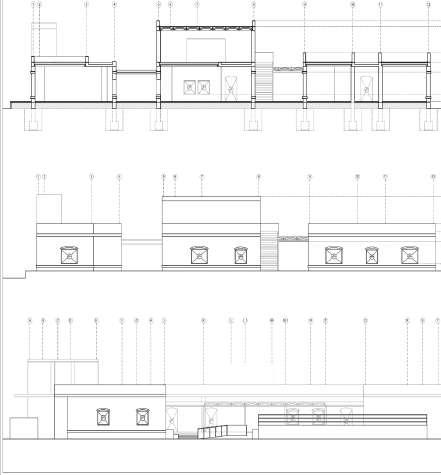
74
Fig. 03
Semester
10
9

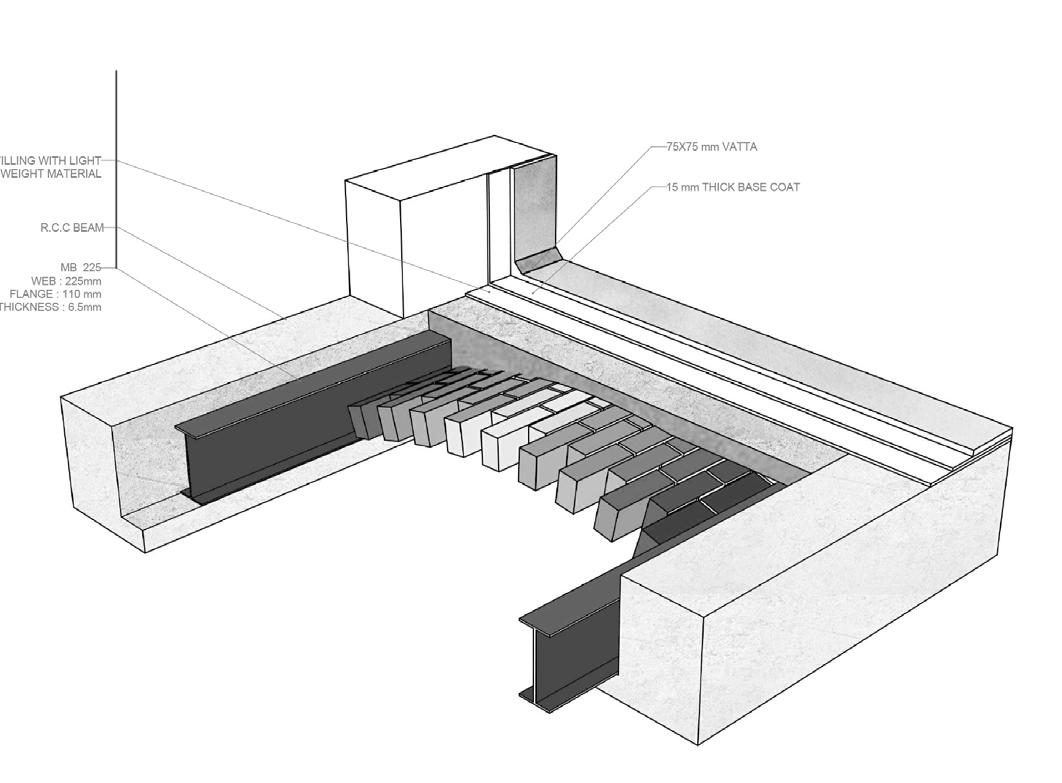
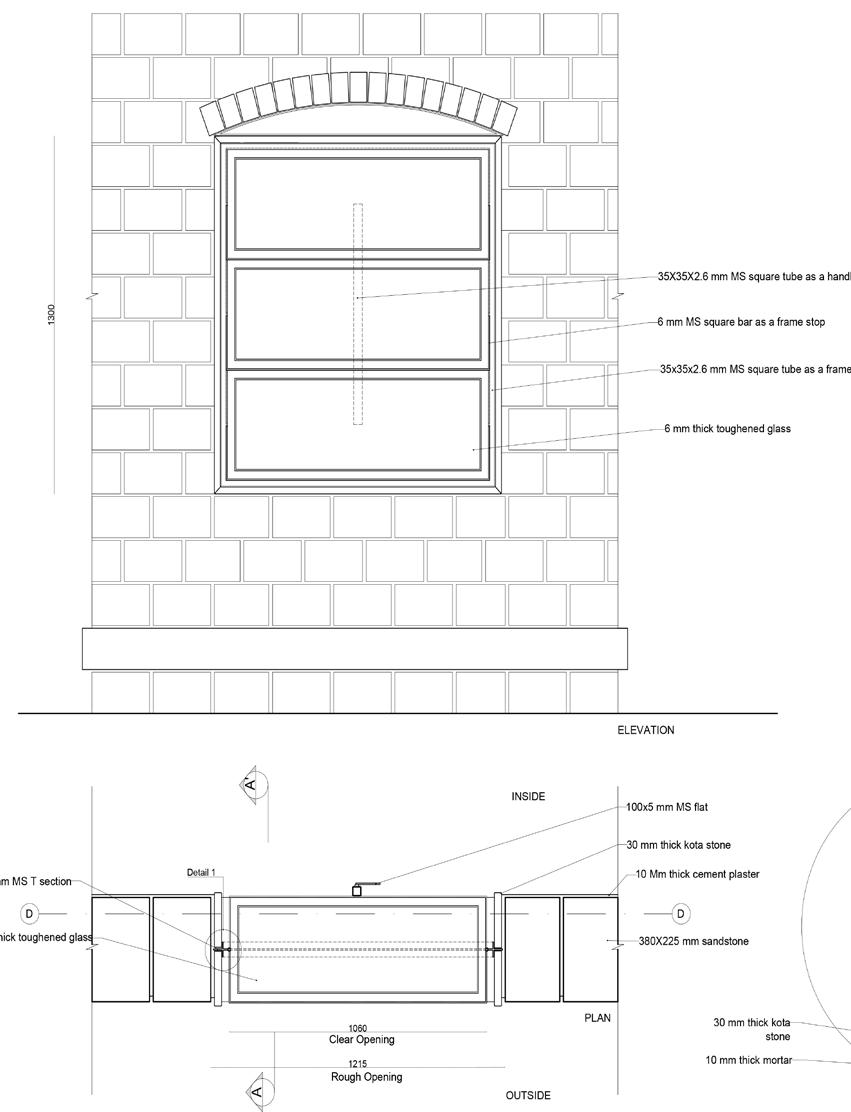
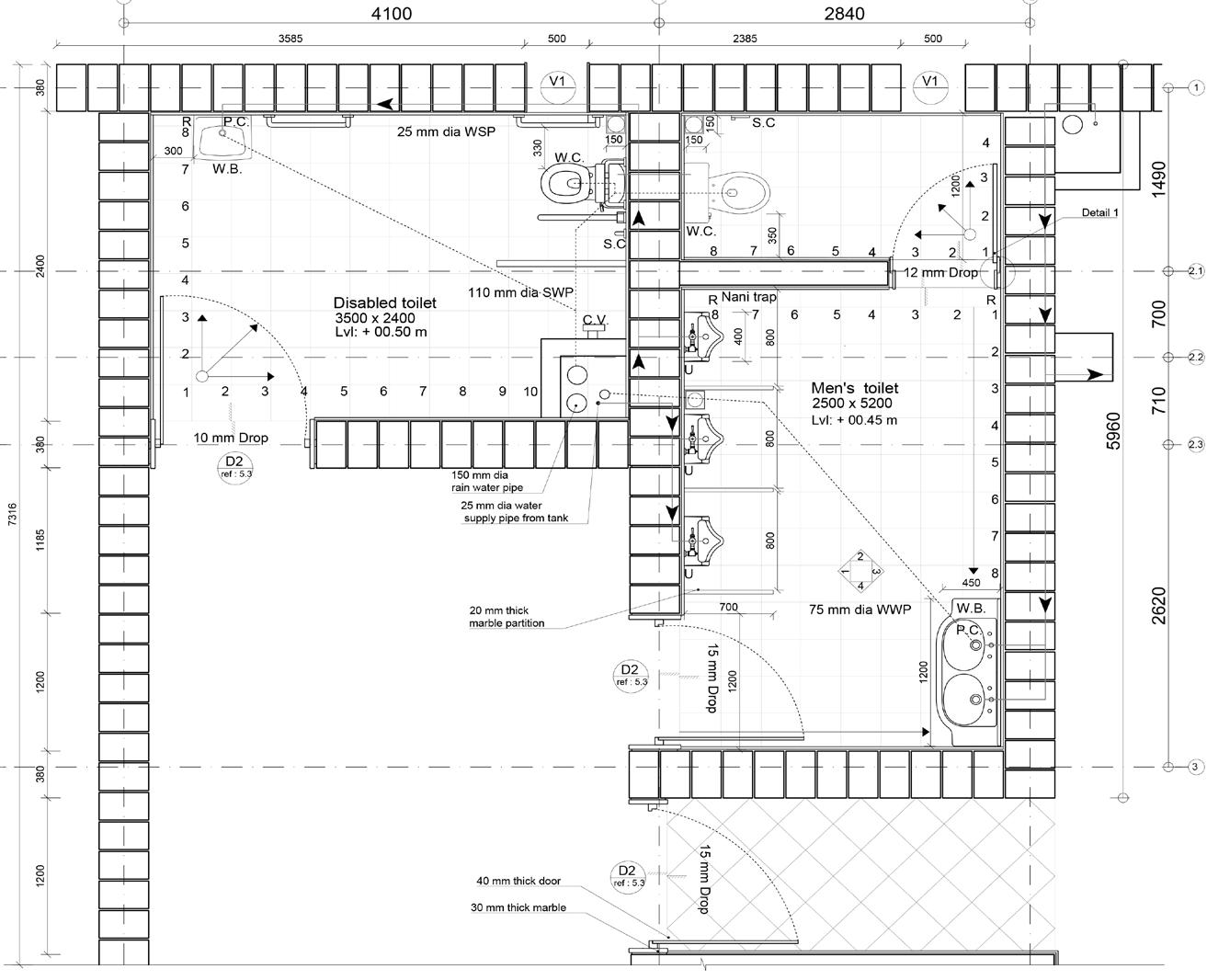
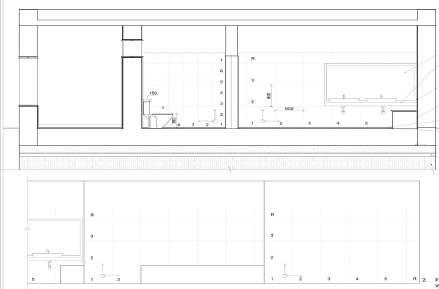

75
Fig. 06 Fig. 07
Fig. 05
Priyanshi Mehta
Als school is a school campus in ahmedabad. This campus has a facility of all the modern physics , chemistry, biology lab with the current requirements in mind . AlS School , Ahmedabad’s rennovation project , converting rooms to labs . Showing its electrical layout for execution and rendered views of spaces.
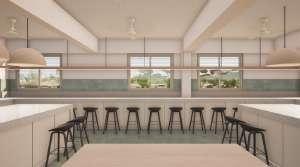
Client : Shiv Ashish School. Typology : institution.
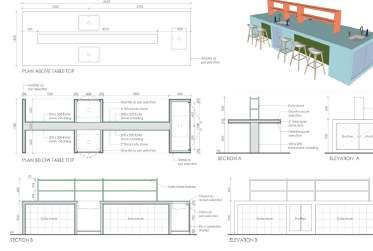
Location : ahemdabad. Year : 2022.Status: under construction.Area : 7,500 Sq ft.



Fig. 01 Rendered View of Chemistry Lab
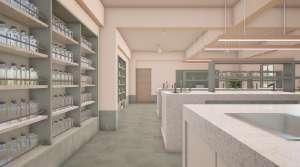

Fig. 02 Working Elevation of Lab

Fig. 03 Working Plan of Lab
Fig. 04 Working Details of Physics Lab


Fig. 05 Civil Drawings
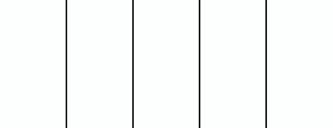
Fig.
Fig.

Fig. 06 Table Detail of Physics Lab Fig. 06

76 Internship
Semester
7 8 9 10
1 2 3 4 5 6
04 Fig. 05
03 per Site per selection 8250 12 Equal Parts) Eq(589) Eq(569) Eq(569) Eq(569) Eq(569) Eq(569) Eq(569) Eq(569) Eq(569) Eq(589) Eq(589) Eq(589) Eq(589) Eq(589) Eq(589) Eq(589) Eq(589) Eq(589) Eq(589) Eq(589) Eq(589) Eq(589) 5885 100 100 1300 700 100 100 600 600 600 5120 Equal Parts Eq ISSUED School.dwg DETAIL PLAN 1:30 (A3) 19.09.2022 ELEVATION A ELEVATION C ELEVATION B ELEVATION D Kota stone Kota stone 1050 250 250 1050 1050 250 100 725 250 250 250 Kota Stone Dado 250 1900 2000 (AHMEDABAD) AND SHOULD NOT BE COPIED F-615 Shabri Apartments CHKD SCALE ISSUED DWG TYPE TITLE ALT.NO REV School.dwg AT .NO R2.19.10.2022 R0.13.10.2022 31.10.2022 1:40 (A3) MANSI PRIYANSHI CHEMISTRY LAB WORKING I.6.3 AHMEDABAD Note: Align dado kota joints with flooring joints SB on Kota stone cladding should be aligned with joints Kota Stone Dado Kota Stone Dado ELEVATION A ELEVATION C ELEVATION B/D 965 2000 Kota Stone Dado Kota Stone Dado 250 1050 1050 965 2000 1500 F-615 Shabri Apartments ISSUED DWG TYPE AT R2.19.10.2022 31.10.2022 WORKING I.7.3 AHMEDABAD Note: Align dado kota joints with flooring joints SB on Kota stone cladding should be aligned with joints ELEVATION C ELEVATION B Kota Stone Dado Kota Stone Dado Kota Stone Dado ELEVATION A Kota Stone Dado Kota Stone Dado ELEVATION D Kota stone Kota stone Kota stone Kota stone 2000 2000 1050 950 950 2000 2000 1050 300 300 300 Kota stone 300 2000 1500 (AHMEDABAD) SOURCE DEALT CHKD PROJECT DWG ALT.NO Note: with SB on should SCL 1.3 SCL 1.4 SCL 1.6 WL 1.2 HL 1.1 HL 1.2 HL 1.3 HL 1.4 HL 1.5 HL 1.6 SB4.11 SB4.7 SB4.4 SB4.2/4.3 EQ EQ EQ EQ EQ 1050 740 EQ EQ EQ EQ 600 850 600 EQ EQ 600 850 600 EQ EQ 600 850 600 EQ EQ 740 740 740 740 600 600 740 740 CF 1.1 CF 1.4 CF 1.5 CF 1.6 CF 1.7 CF 1.8 725 725 SB4.5/6 EQ SB4.8 SB4.9 SB4.10 EQ EQ EQ EQ EQ EQ EQ EQ 300 DB PROPERTY OF SARANSH DEALT CHKD DWG TYPE School.dwg I.6.2 WORKING PRIYANSHI MANSI 1:30 (A3) R1.15.10.2022 R2.19.10.2022 Dia Ceiling Fan Hanging profile Light CL Surface Ceiling Light Track Light SB WL Note: All switch board levels to SCL
HL
SB3.10
1200 1200
1200
375
375 1485
(AHMEDABAD) AND SHOULD DEALT DWG School.dwg I.7.2 PRIYANSHI 1:30 (A3) R1.15.10.2022 1465 2935 1465 WL 1.4 SB2.3 SB2.2 SB2.10 SB2.8/2.9 SB2.5 SCL 1.2 WL 1.2 WL 1.1 TL 1.1 SB2.6 CF 1.1 CF 1.2 CF 1.4 300 100 1500 EQ EQ 1340 1485 EQ EQ 150 750 750 1110 1110 2400 EQ EQ 450 (AHMEDABAD) AND SHOULD SOURCE CHKD PROJECT TYPE ALT.NO 221031 ALS School.dwg ALS School WORKING MANSI 1:30 (A3) R2.19.10.2022 Switch Board 3' Dia Ceiling Fan Hanging profile Light SB CL Hanging Light Track Light TL Wall Light WL (31) Chemistry Lab Senior Library UP Lab Incharge CHKD School.dwg WORKING MANSI Cladding: 335 sq.ft. Table:160 sq.ft.
01 Fig. 02 Fig.
1.1
2.1
SB3.9 SB3.8 SB3.5 SCL 1.2 SCL 1.4 SCL 1.5 WL 1.2 HL 1.2 SB3.3/3.4
1200
1200 1200 1200 1200 SB3.20 SB3.21
5145
1500 1500 2985 450 500 500 500 500 650
Toilet working drawings for a residential project, Rendered Plan and Elevation of a Farmhouse Project, Basin Counter detail for a residential toilet, Folded elevations with dado details of a residential toilet , Staircase detail of a farmhouse project, Floor plans for presentations of a residential project.
Fig. 01 Toilet Drawings (Plan and Elevation)

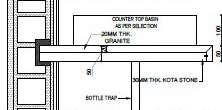
Fig. 02 Rendered plan and section of a Farmhouse
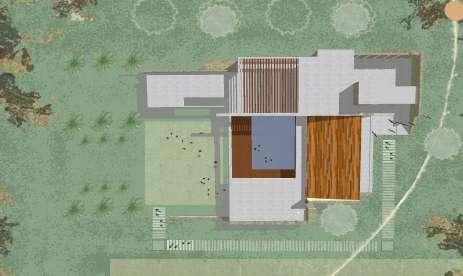
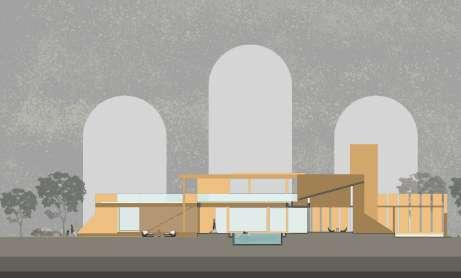
Fig. 03 Basin counter detail
Fig. 04 Folded Elevation
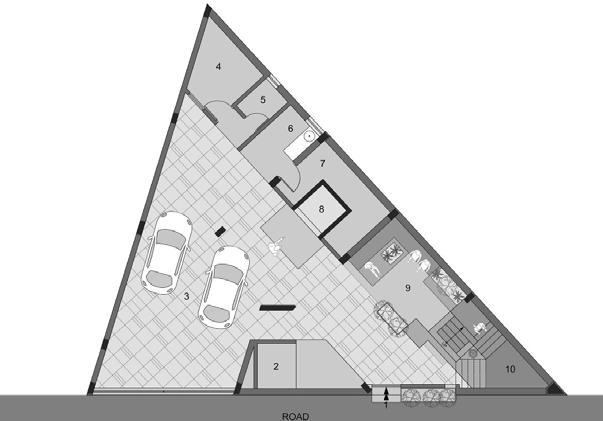
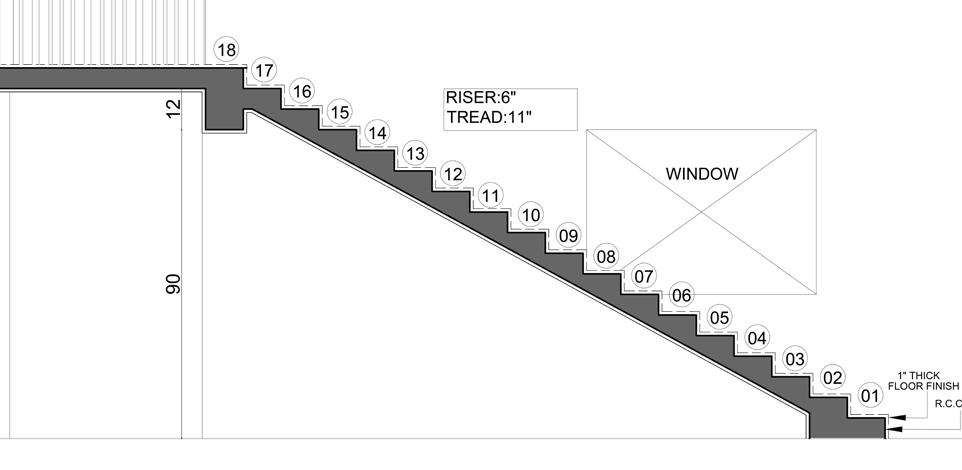
Fig. 05 Staircase Detail
Fig. 06 Floor Plans of Residential Project
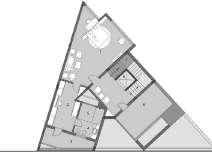
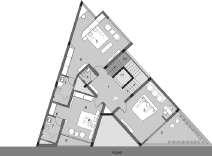
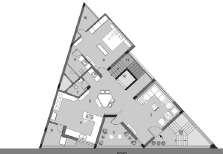

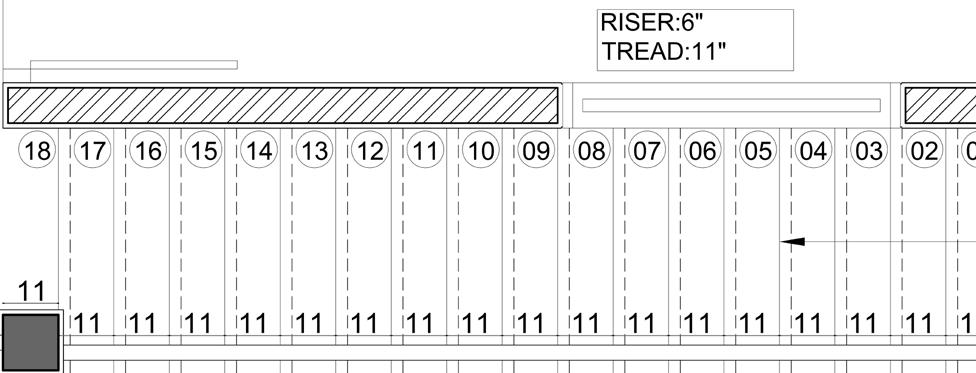
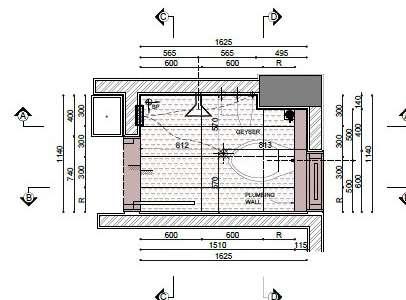
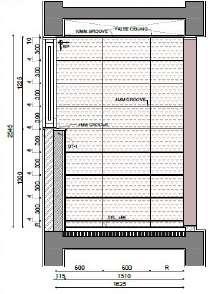
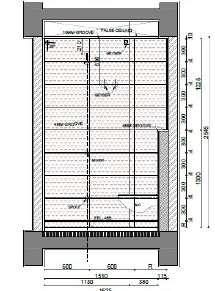
Fig. 01
Fig. 02
Fig. 03
Fig. 04
Fig. 05
77 Internship
Semester 1 2 3 4 5 6 7 8 9 10
Soham Jamnapara
Fig. 06
Studio 4000 firm located in Ahmedabad was founded in 2008. Ar Smit Vyas and Ar. Khusboo Vyas were the leading architect of the firm. In this, their practice is most inspired by the cultural & ecological conditions of south Asian contexts, manifesting in unique people-place-material relationships.
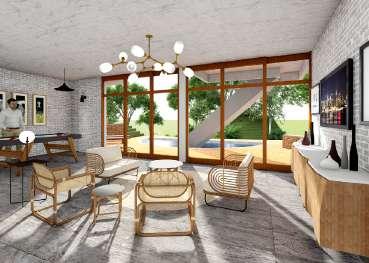
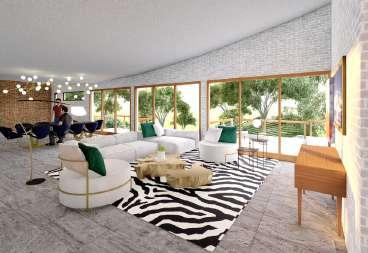
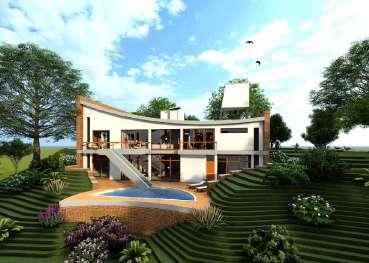

78 Internship Payal
Semester 1 2 3 4 5 6 7 8 9 10
Parmar
LEGEND: 1. ENTRANCE PORCH 2. LIVING ROOM 18'6" x 21'9" 3. DINING 18'6" x 10'6" 4. KITCHEN 11'6" x 12'0" 5. STORE ROOM 11'6" x 5'9" 6. POWDER ROOM 9'9" x 4'6" 7. UTILITY 13'3" x 10'6" 8. BEDROOM 1 14'0" x 14'0" 9. TOILET 7'9" x 7'6" 1 2 9 4 5 8 3 6 7 10 AVNI ROW HOUSE, LAL BUNGLOW LANE, C. G. ROAD, ABAD 6 CH SV studio4000designs@gmail.com PH: +91 79 26402740 PROJECT: AALLOA PLOT NO. 13 DRG. NO 2022-AAL.-3-221110 DR PP S T U D I O 4 0 0 0 WORKING DRAWING TITLE: SCALE: 1:100 (1) DRAWING IS TO BE READ, NOT MEASURED. ALL DIMENSIONS ARE IN MILLIMETERS & ARE FROM UNFINISHED LEVELS OR SURFACES UNLESS SPECIFIED OTHERWISE. (2) CONTRACTOR SHALL REVIEW VERIFY ALL DRAWINGS + DIMENSIONS. IF DISCREPANCIES ARE FOUND, CONSULT ARCHITECTS BEFORE STARTING WORK. (3) ARCHITECTS SHALL NOT BE RESPONSIBLE IN ANY WAY FOR THE CONTRACTOR'S COMPLIANCE WITH SAFETY MEASURES AND REGULATION. N O T E S : SHEET NO: 40 DRG. ISSUED TO DATE OF ISSUE: REVISION: CONTRACTOR 10-11-2022 0 PRINT ONA3 10112022 DATE: 1495 3450 3450 3450 3450 3450 1495 20240 1495 3450 3450 3450 3450 3450 1495 20240 2180 3450 745 10860 740 3450 2185 7475 A B C D E F 1 2 3 1 2 3 A B C D E F 14910 460 920 2530 920 1560 2120 3220 3680 3220 230 920 460 6680 753 2480 702 75 4219 7475 4810 865 3915 330 430 205 145 4220 855 430 3925 372 2048 655 690 2300 690 365 2175 3205 605 1930 1560 1150 115 115 115 915 230 3220 230 3220 230 3220 230 3220 230 2185 230 915 R150 R150 2500 460 460 805 345 805 805 230 920 1380 920 230 3220 230 920 230 2230 2415 115 1060 3540 460 230 805 1060 5405 TREAD 265 mm RISER: 170 mm 2540 920 230 230 4520 2365 460 805 115 115 115 805 805 230 1955 1265 3065 3115 3620 3660 115 805 230 1380 265 265 265 265 2990 -1 -1 1060 1060 1300 10120 230 D1 D2 D3 D2 D3 D3 D4 D4 D5 1035 W3 W5 W7 W6 W8 GROUND FLOOR PLAN BRICK RCC CENTERLINE EXPOSED RCC BEAM ABOVE EXPOSED BRICK A A' B B' C' C D' D W9 UP 2 3 4 5 6 7 8 18 19 11 12 13 14 15 16 17 DN W4 SL: 850mm LL: 2210mm SL: 1635mm LL: 2210mm SL: LL: 2210mm SL: 1615mm LL: 2210mm SL: 1275mm LL: 2210mm SL: 850mm LL: 2210mm W2 W1 LVL. +0.0 M LVL. +3.91 M LVL. +3.61 M LVL. +0.68 M LVL. +0.255 M LVL. +2.55 M LVL. +4.42 M LVL. +8.44 M 10 AVNI ROW HOUSE, LAL BUNGLOW LANE, C. G. ROAD, ABAD 6 CH SV studio4000designs@gmail.com PH:+91 79 26402740 PROJECT: AALLOA PLOT NO. 13 DRG. NO 2022-AAL.-3-221110 DR PP STUDI 4 0 0 WORKING DRAWING TITLE: SCALE: 1:100 (1) DRAWING IS TO BE READ, NOT MEASURED. ALL DIMENSIONS ARE IN MILLIMETERS & ARE (2) CONTRACTOR SHALL REVIEW VERIFY ALL DRAWINGS DIMENSIONS. IF DISCREPANCIES ARE FOUND, CONSULT ARCHITECTS BEFORE STARTING WORK. (3) ARCHITECTS SHALL NOT BE RESPONSIBLE IN ANY WAY FOR THE CONTRACTOR'S COMPLIANCE WITH SAFETY MEASURES AND REGULATION. N O T E S : SHEET NO: 40 DRG. ISSUED TO DATE OF ISSUE: REVISION: CONTRACTOR 10-11-2022 0 PRINT ON - A3 10 - 11 - 2022 DATE: SECTION AA' BRICK RCC CENTERLINE EXPOSED RCC BEAM ABOVE EXPOSED BRICK 1 2 3 -1 2210 1530 2765 1350 3525 230 x 425mm INVERTED EXPOSED RCC BEAM 125mm EXPOSED RCC SLAB 115 x 425 mm INVERTED EXPOSED RCC BEAM 460mm THICK EXPOSED BRICK WALL 125mm RCC SLAB D3
01 Fig. 02 Fig. 03
Fig. 01 Section Fig. 02 Plan Fig. 03 Views Fig.
Ravi Nair Residential Project, Staircase railing drawing with full detail for execution. Detailing with proper alignment and joinery of each trade and raiser with baluster as well as handrail.
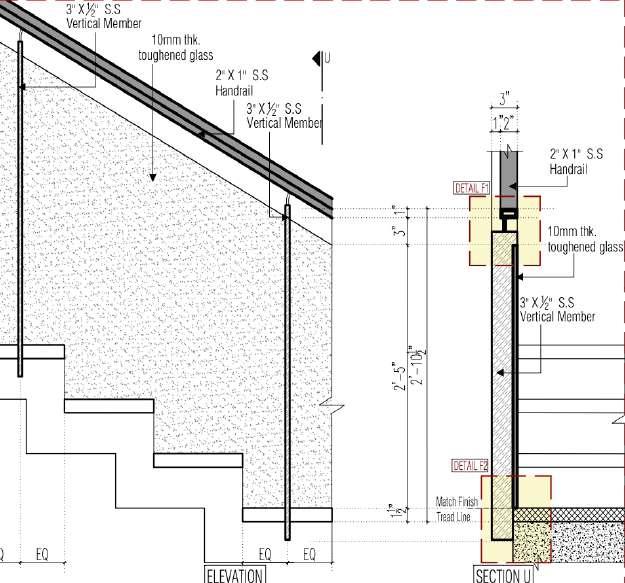
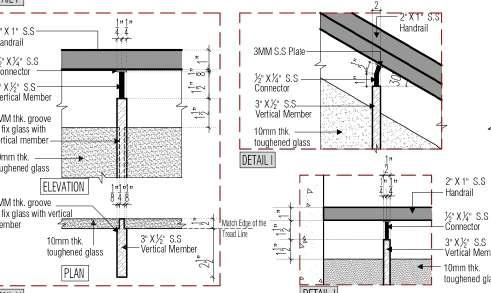
Fig. 01 Railing Detail
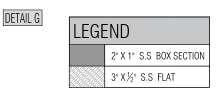
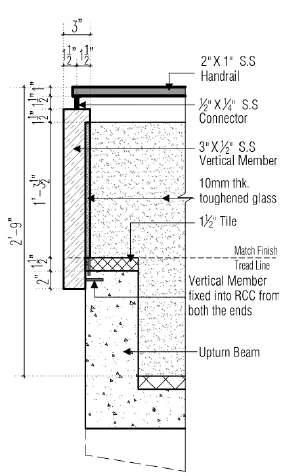
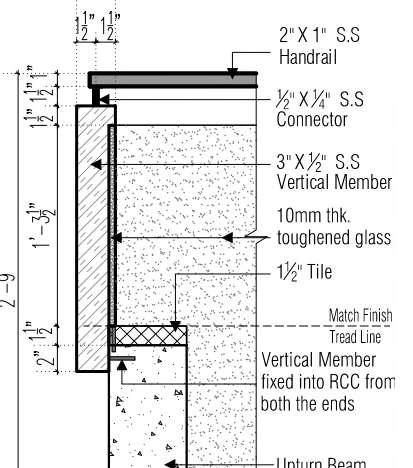
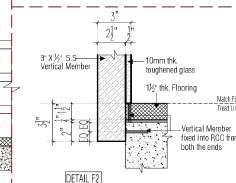
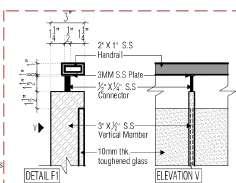
79 Internship
Semester 1 2 3 4 5 6 7 8 9 10
Anchal Pandey
Fig. 01
Mud Hands Architects is located in Bangalore, Karnataka, and was founded in 2007. Mud Hands is an extension of the architectural studio where we go back to school exploring , researching and reinventing design.This firm creates experiences through spaces. cMud Hands (Previously known as Architecture intervention), believes that with every space we create, we create an experience.
Fig. 01 Courtyard House - Maddhur (Bangalore)

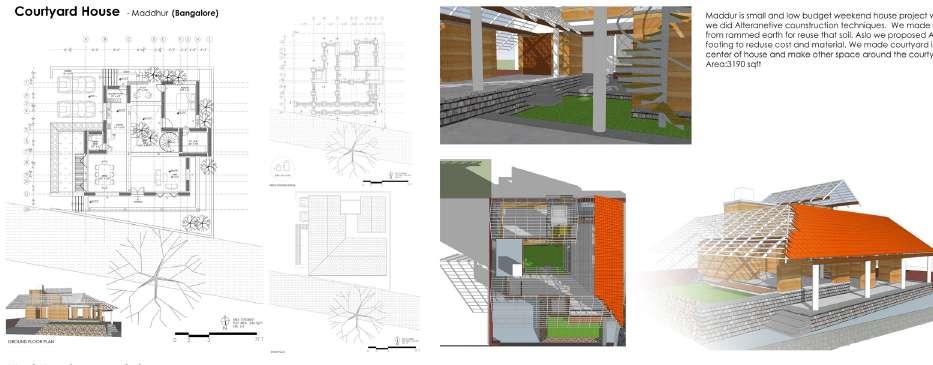
Fig. 02 Funicular Roof ) - Avadi (Chennai)
Fig. 03 Petrichor - A Fresh Feeling (Chennai)
Fig. 04 Mud Hands on workshope - (Bangalore)

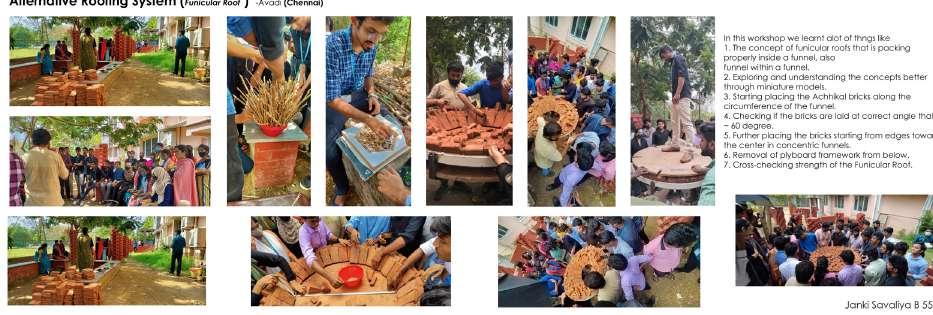
Fig. 01
Fig. 02 Fig. 03
80 Internship Semester 1 2 3 4 5 6 7 8 9 10
Fig. 04
Janki Savaliya
PATH - Planning and Architecture Towards Holistic development - is an architecture and planning studio in Auroville led by Lalit Kishor Bhati and Shailaja Bhati that endeavours to create sustainable and harmonious designs in planning, architecture and interiors. So , here there are three projects mentioned below about Dream Weaving Crown Planning , Line of Force Progress Mass Housing and Rammed Earth Workshop.
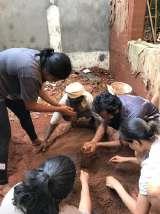
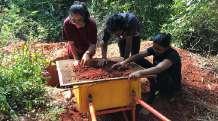
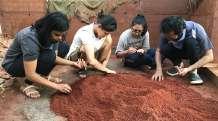
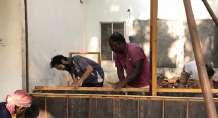
Fig. 01 Auroville Crown Plan WITH Residential zone Proposal Area
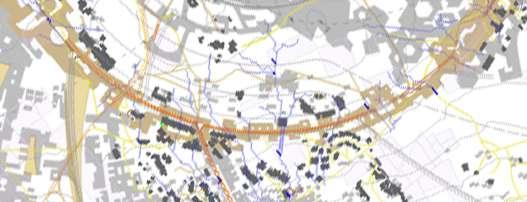

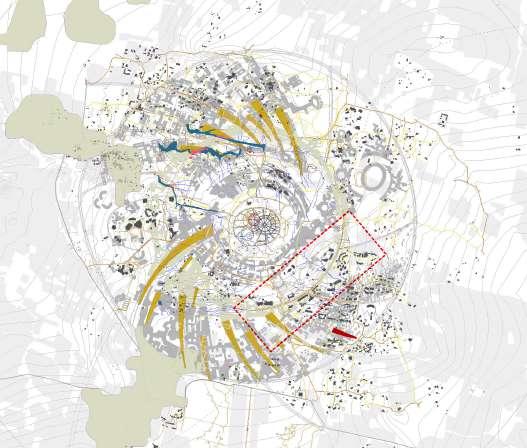
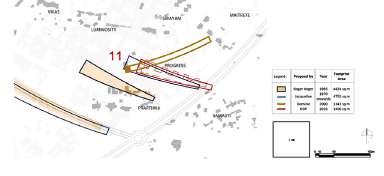
Fig. 02 Existing Builings on crown - Residential zone stretch with Proposed Builings with activities on crown
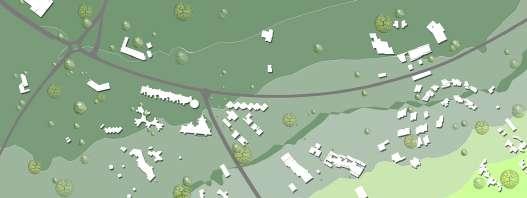
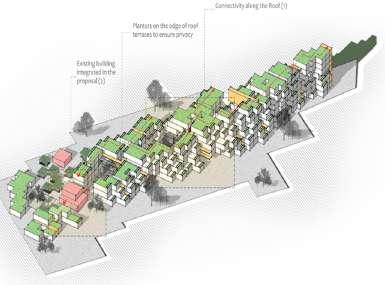
Fig. 03 Crown highlighted , Isometric view of LOF Progress Fig. 04 Hands on - Rammed Earth Workshop
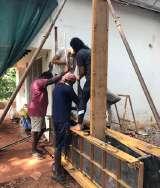
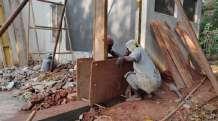
Fig. 03
Fig. 01 Fig. 02

Fig. 04
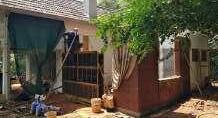
81 Internship
Semester 1 2 3 4 5 6 7 8 9 10
Jay Bhanderi
Print Media - Phulchhab Shrey Boda
The Phulchhab is one of the oldest leading local and daily newspapers of the Saurashtra region. Due to space constraints in the existing space and for expansion has decided to construct a new News Media and Publishing House. This is also a move to manifest their corporate identity as well as exhibit their concerns for the Rajkot city. Inserted within the strong context as mentioned earlier, the Media House will also provide a platform for the local people to latest news updates and spread awareness about the local needs and concerns.
Fig. 01 Process Model
Fig. 02 Designed Spaces
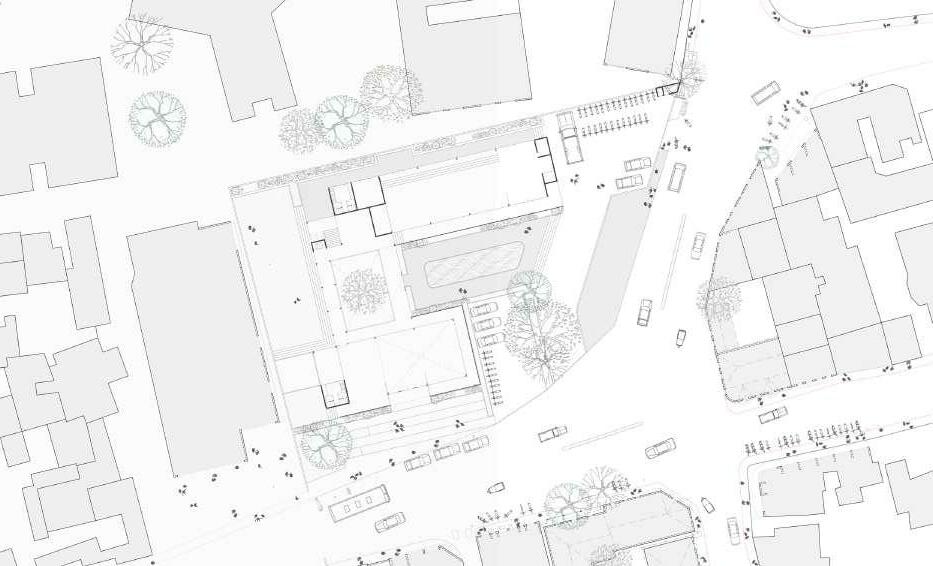
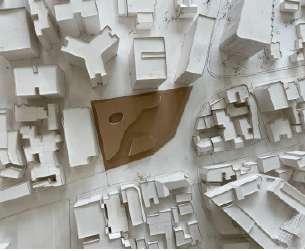

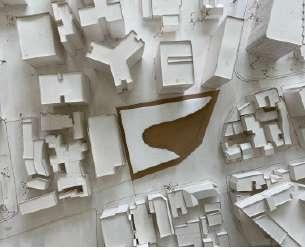
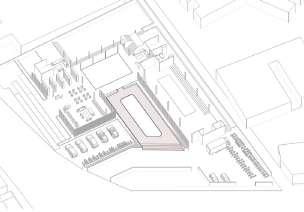
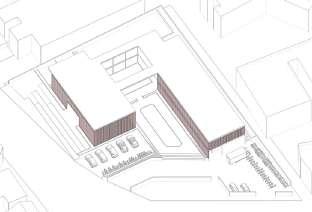
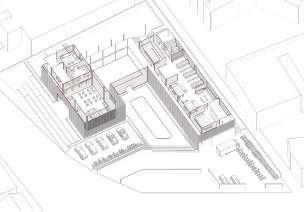
Fig. 03 Ground Floor Plan
Fig. 04 Isometric Views
Fig. 01
Fig. 02
82
Semester
8 9 10
1 2 3 4 5 6 7
Fig. 03
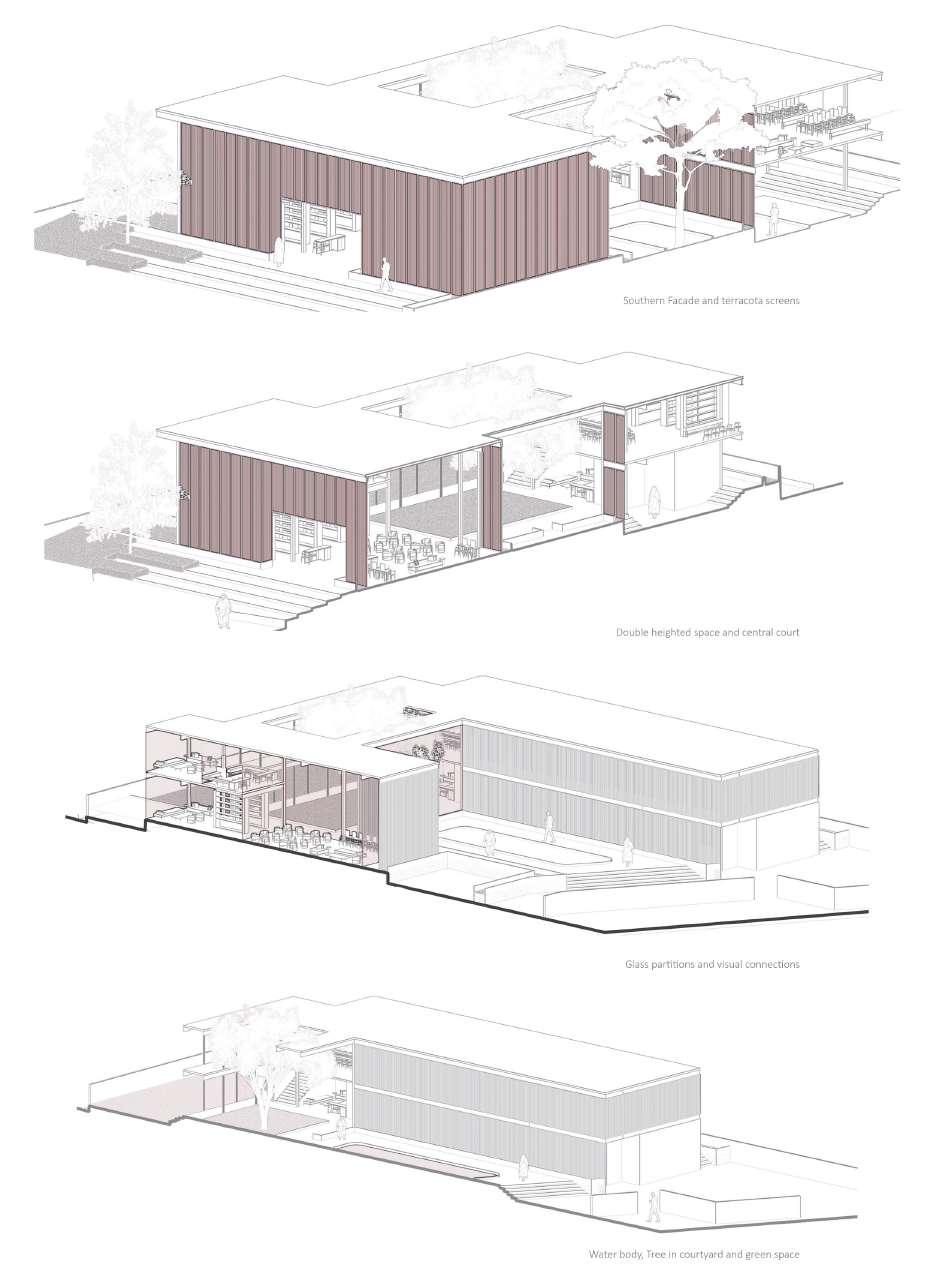
83 Fig. 04
Print Media - Sanj Samachar
Dushyant Parmar
1
Print Media is one of the earliest and most fundamental kinds of public communication. Print Media includes newspapers, weeklies, magazines, monthlies, and other types of printed periodicals. Print media as a traditional media plays a significant role in the development of communication. Sanj samachar is an evening newspaper,vocal for local- Giving priority to local news, connecting every small aspect in each and every field as the newspaper acts as the platform for connecting people and the authorities. Evening newspapers have the speciality of providing the latest news in a short period of time from the sources or by the local people with the evidence and the surveys.
Fig. 01 Ground Floor Plan
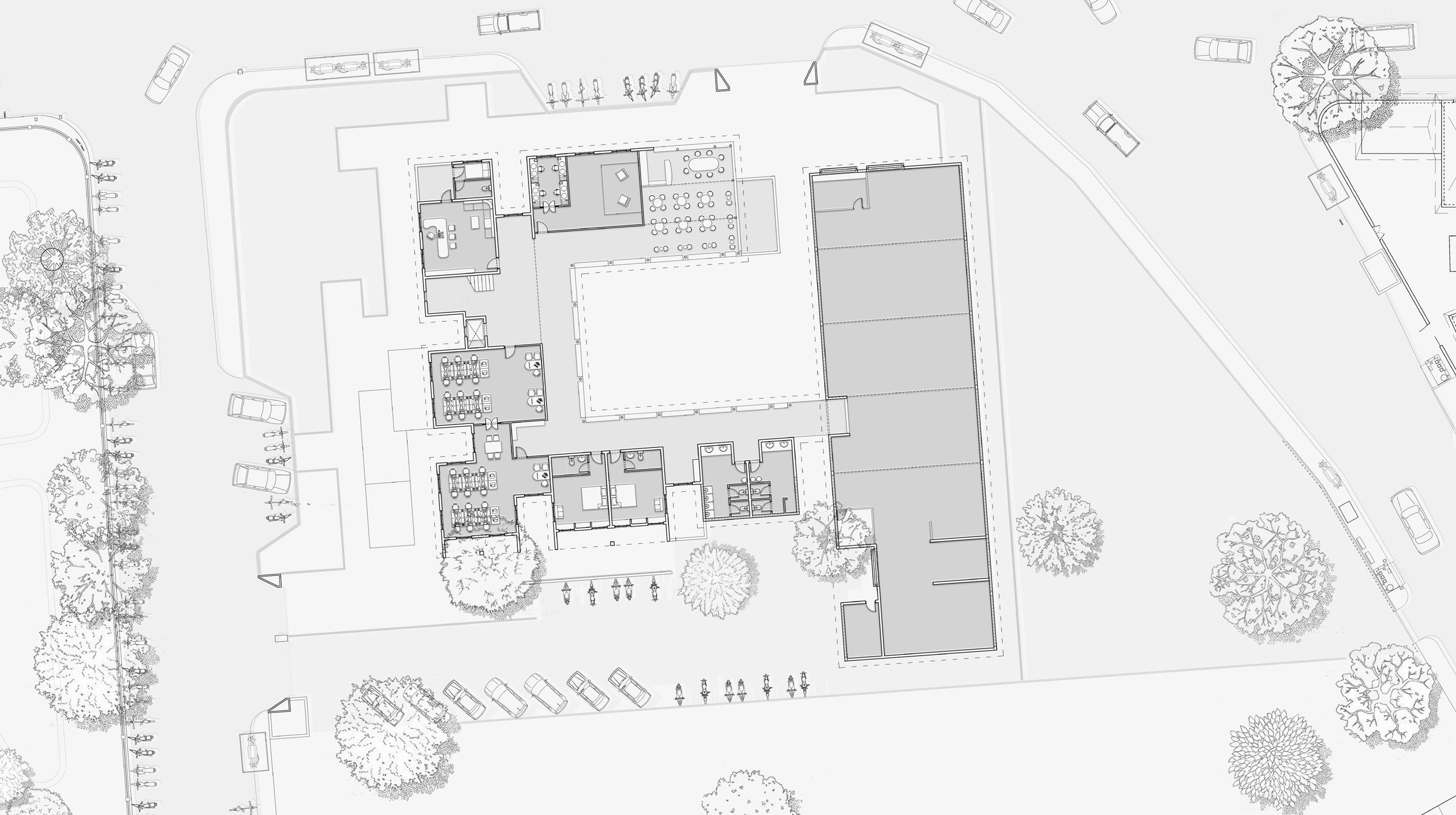
Fig. 02 First Floor Plan Fig. 03 Process Model Fig. 04 Sections Fig. 05 Model
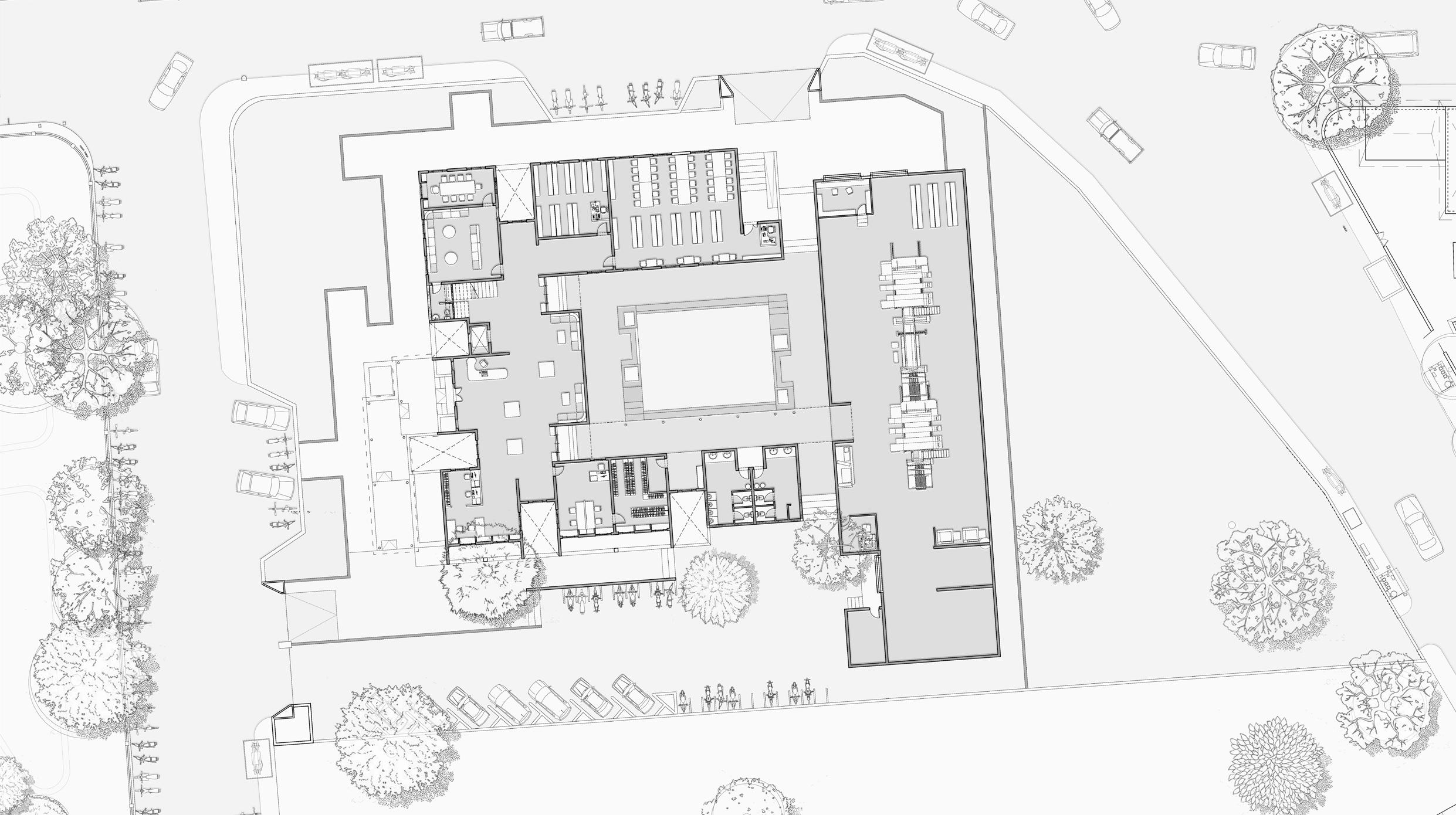
84
Semester
6 7 8 9 10
2 3 4 5
Fig. 02
Fig. 01
Fig. 03
Fig. 04
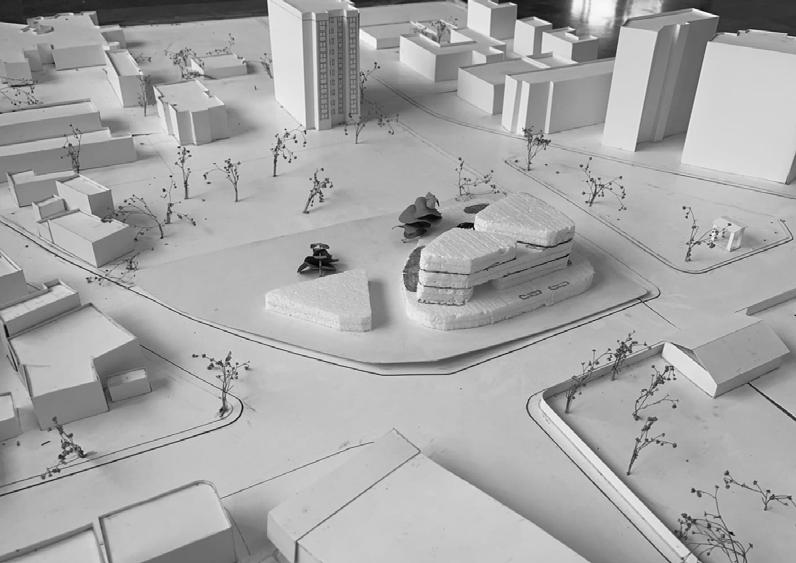
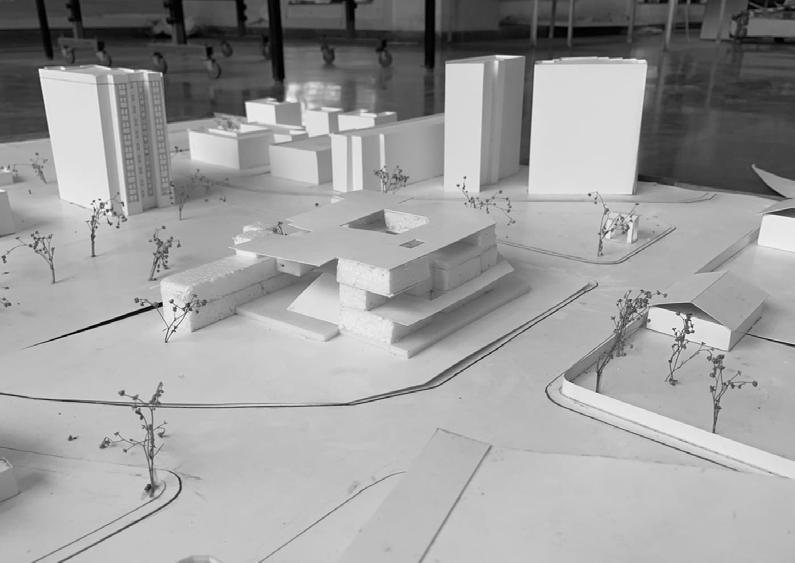
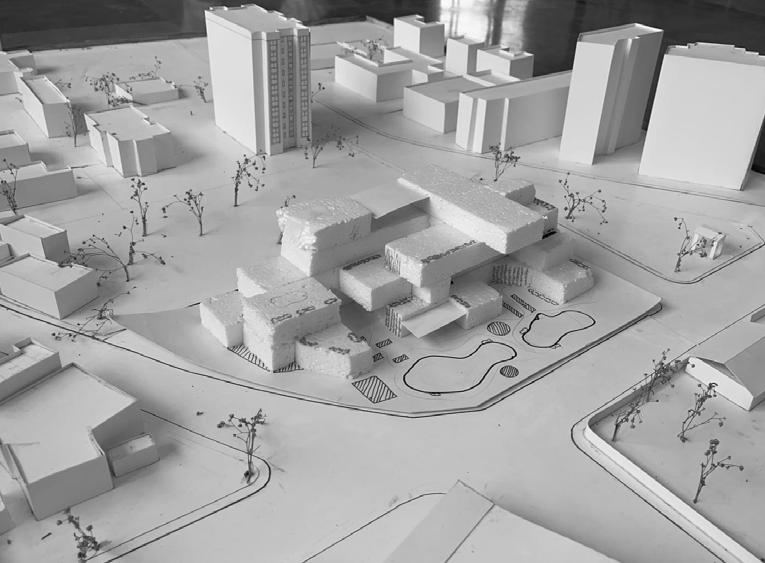



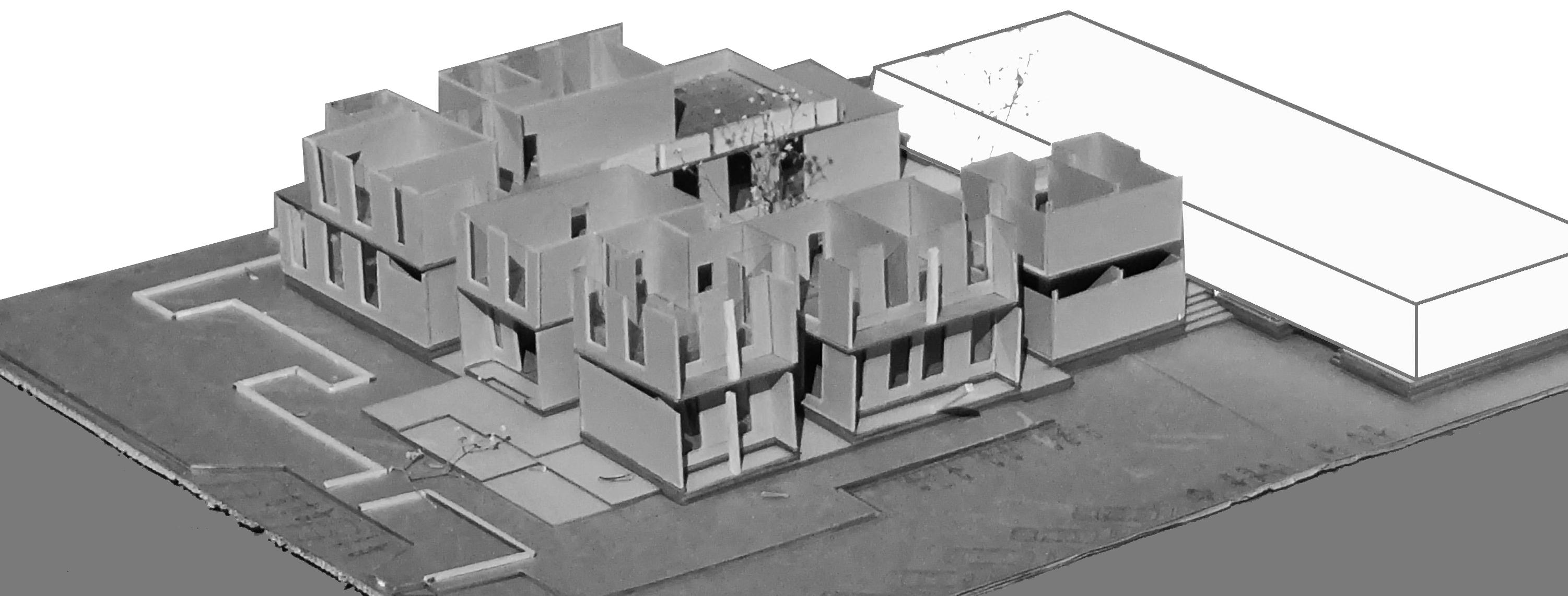
85
Fig. 05
City Museum
Tej Ajmera
A building in which objects of historical, scientific, artistic, or cultural interest are conserved, preserved, stored, and exhibited. “A museums-profit, permanent institution in the service of society and its development, open to the public, which acquires, conserves, researches, communicates and exhibits the tangible and intangible heritage of humanity and its environment for the purposes of education, study and enjoyment. Showcasing a building as an object and depicting a particular language for a museum from its form by using half of the land by placing one on another and not in a scattered form. Using various types of spaces for introducing museum to the public as well as the urban node.
Fig. 01 Conceptual Sketches
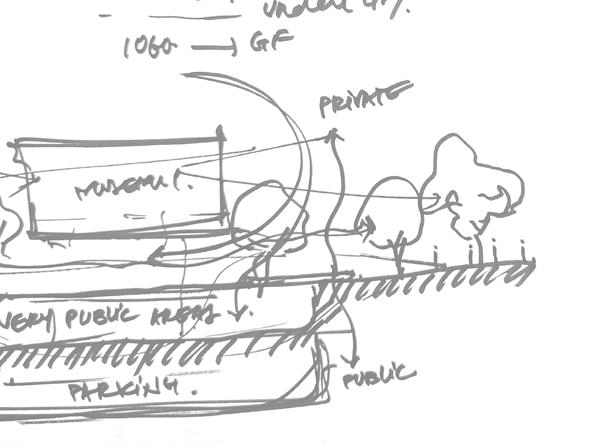
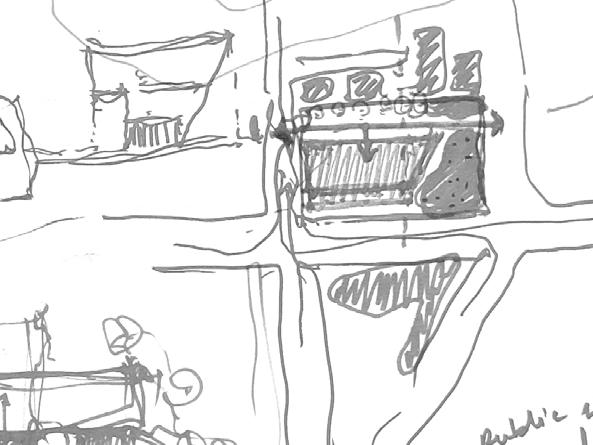
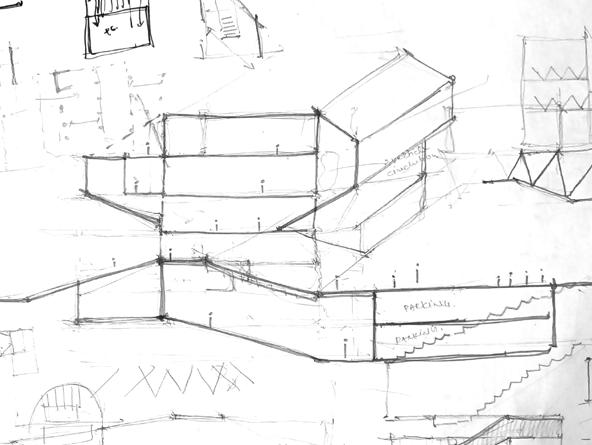
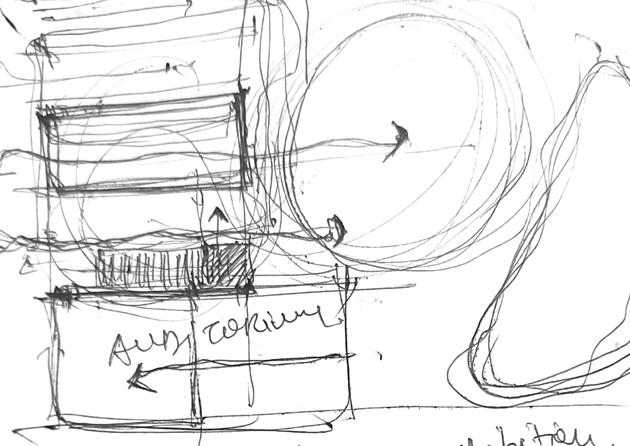
Fig. 02 Site Plan
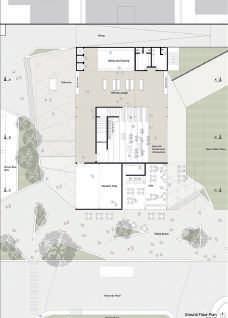
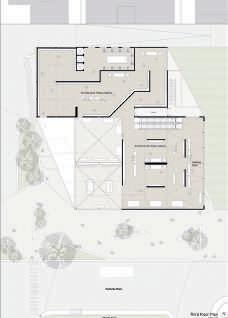
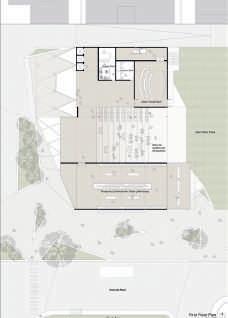
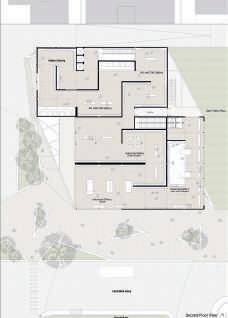
Fig. 03 Floor Plans Fig. 04 Sections Fig. 05 Physical Model
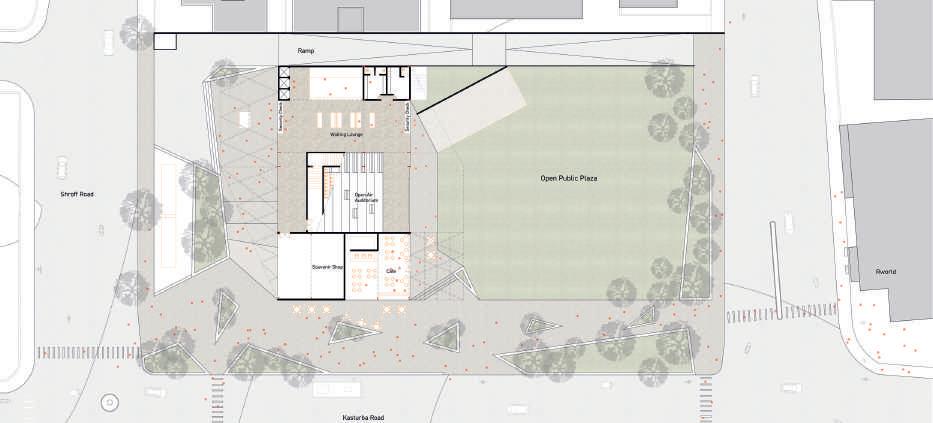
86
Semester
3 4 5 6 7 8 9 10
1 2
Fig 02 Fig 03 Fig
01



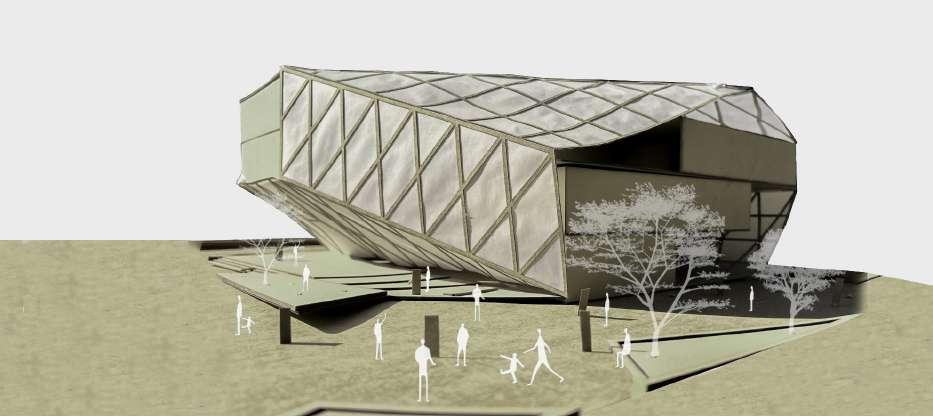
87
Fig 05
Fig 04
Center for Entrepreneurship Development
Khanjan Talaviya
1
Entrepreneurship development is the means of enhancing the knowledge and skill of entrepreneurs through various teaching, learning and training programs. This entrepreneur development process helps new ventures get better in achieving their goals, improving the nation’s economy and socio economic condition. Another essential factor of this process is to improve the capacity to manage, develop, and build a business keeping in mind the risks related to it.
Fig. 01 Ground Floor Plan
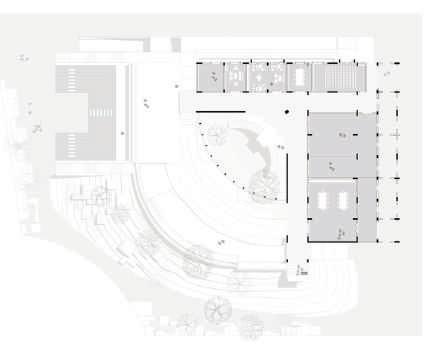
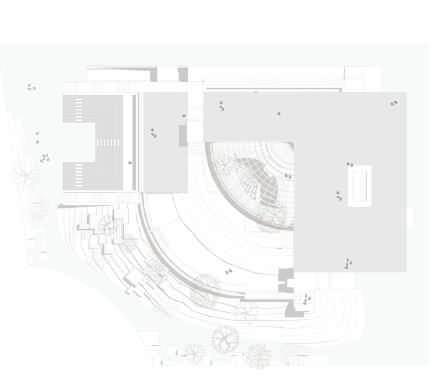
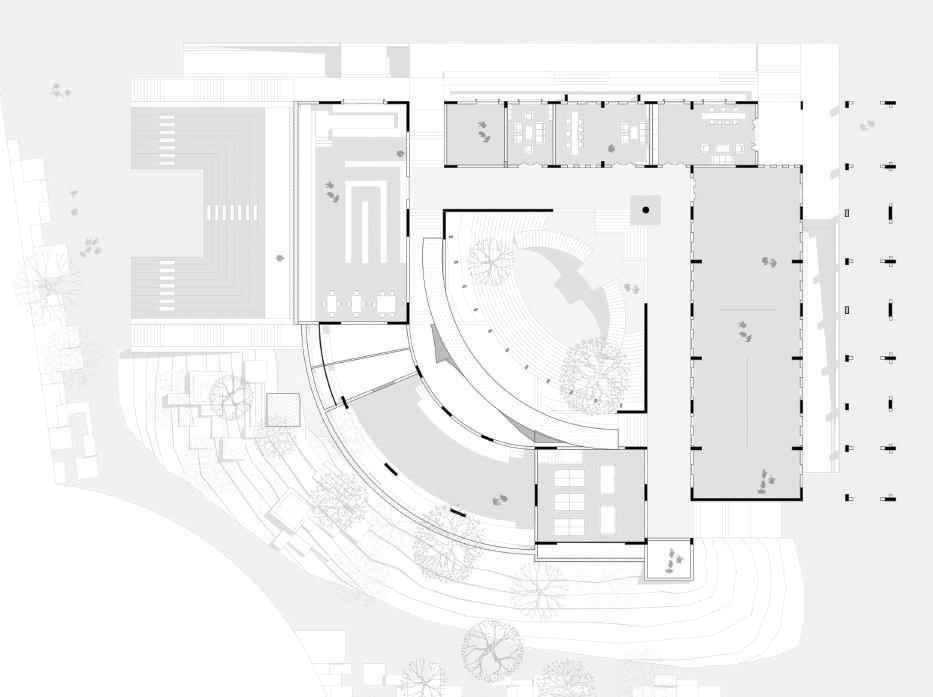
Fig. 02 First Floor Plan
Fig. 03 Terrace Floor Plan
Fig. 04 Sections
Fig. 05 Model
88
Ground Floor Plan 1:100 Fig. 02 Fig. 03 Fig.
Semester
01
7 8 9 10
2 3 4 5 6
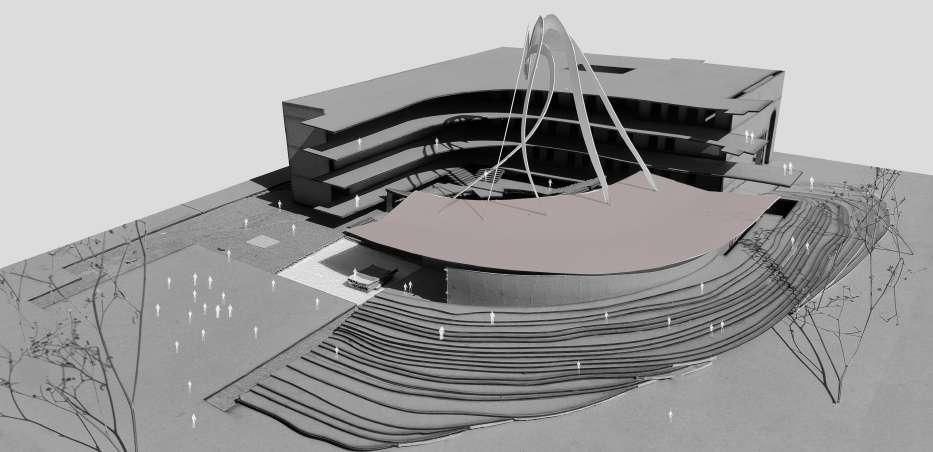
89 ± 0 Story 500 Story 4 500 2 Story 7 500 3 Story 10 500 4 Story- Story Story 500 Story 500 Story Story +10 500 StorySection DD' Section EE' 0 0 Story + 500 1 Story Story 500 3 Story Story - 000 - Story 0 Story Story 500 Story 500 Story 10 500 Story- Story Story Story 500 Story Story +10 500 Story Section DD Section EE Section FF Story Story + 500 Story Story 10 500 Story - 000 - Story 0 Story 500 Story Story 500 Story 10 500 Story Section DD Section EE' 0 Story 500 Story 500 Story 500 Story Story- Story Story 1 Story 4 500 2 Story Story +10 500 4 Story -6 000 -1 Story 0 Story 1 500 1 Story 4 500 Story 7 500 3 Story 10 500 4 Story Section DD' Section EE' Section FF Story 500 1 Story 4 500 2 Story 3 Story 10 500 4 Story Section BB Section CC Story 500 Story 500 Story Story 10 500 Story -6 000 -1 Story ±0 0 Story 1 500 1 Story Story +7 500 3 Story Story -6 000 - Story ±0 0 Story Story 4 500 2 Story 7 500 Story 10 500 4 Story Section DD Section EE Fig. 05 Fig. 04
The thesis developed as a result of observations of the surrounding conditions. People frequently take pauses when travelling and use this time to relax. However, other people, such as truck drivers, have been spotted along the highways, eating, cooking, sleeping, and even bathing. In the longing for home, their lives revolve around it. The notion of this thesis arose from the fact that being away from home deprives them of proper resting spaces and distances them from their family.
Fig. 01 Site location and important cities Fig. 02 Understanding of Program Fig.03 Lifestyle of the user group on the roads- eating, bathing, sleeping and a sense of being away from home Fig. 04 Spaces Visualisation Fig. 05 Model
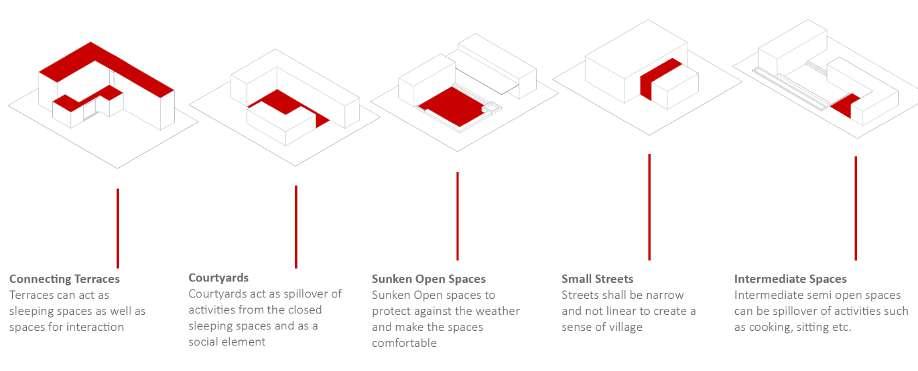
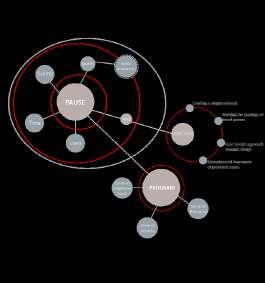
Fig. 02 Fig. 01 Fig. 05
Fig. 03
Fig. 04
As the site is across a flyover, the building should be designed so that it stands out and can be seen by everyone driving by, especially truck drivers. Zones for public access and zones for security should mainly be separated. The building is defined by two axes, which allow the activities to be separated yet joined. The parking spaces are to be surrounding the building.
The site was then separated into three zones in accordance with the main programme variables of time, users, and events. The public utility zone is designated by the green zone, the quick public access zone by the red zone, and the secure zone by the blue zone. The learning and the resting are then essentially separated by a central axis into different mass.
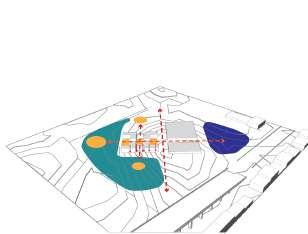
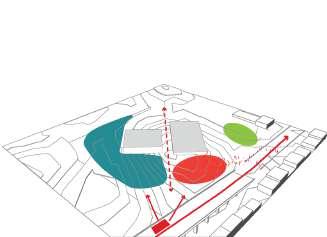
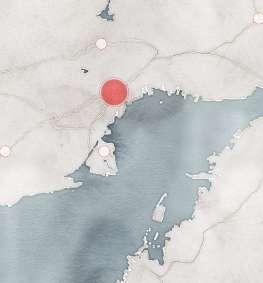
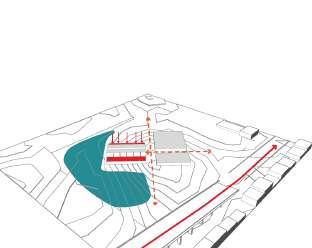
Later, the mass was separated into two sections to make it simple to reach the parking spaces surrounding the resting areas and two axes that created the channels of mobility, one leading to the meditation area and the other connecting the spaces in the posterior to the main highway. The location will serve as a sanctuary of tranquilly among the day’s chaos.
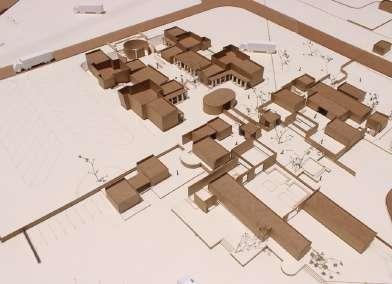
90
Semester 1 2 3 4 5 6 7 8 9 10
Design Thesis Mariya Laxmidhar
02 03 01
The concept of “socio‑cultural space” combines two components: the idea of space and the idea of incarnation of spirituality — cultural values of society and the individual. The chowk from a village has been a place of social and cultural exhange, therefor, several courts, of varying scales shall act as the chowk for the highway village. The chowk can comprise of meditation area,truckart,acommonhall,teastalls,informalsittingareasandtherefor,spilloverofmajoractivities.
Fig. 06 Plan Fig. 07 3D Visualisation
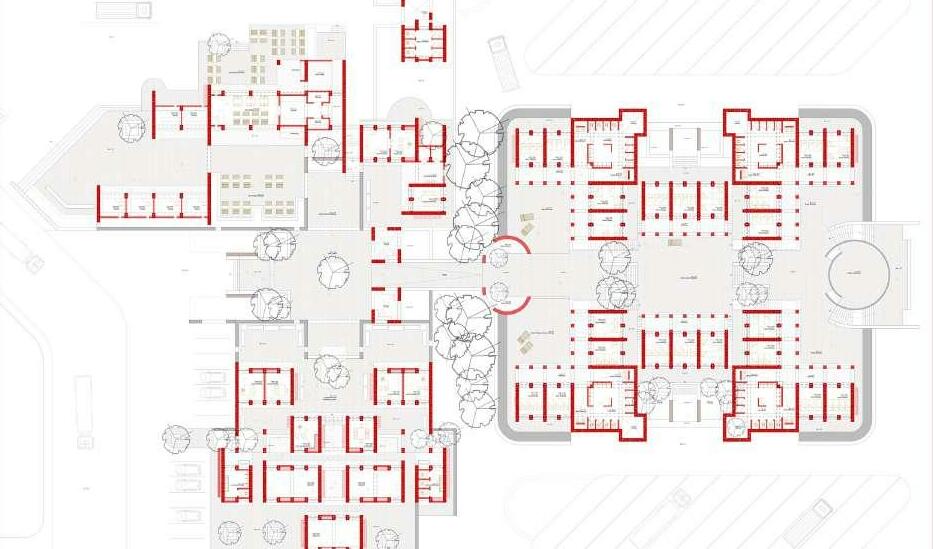



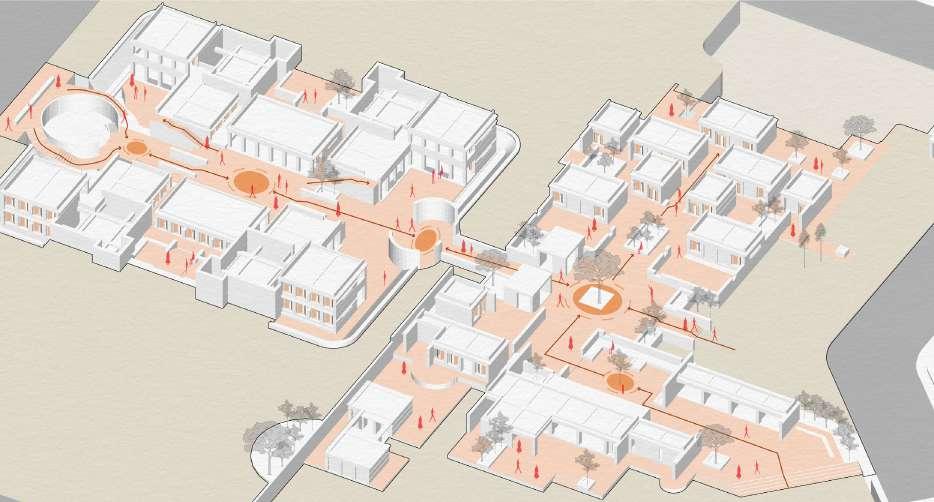
91
Fig. 07 1 2 3 1 2 3
Fig. 06
Design Dissertation
Manthan Sinroja
Bhagwat Gita Memorial - Materializing the Immaterial, The dissertation was developed to fathom the Shrimad Bhagwat Gita, as a universal text, manifesting a memorial using manifold layers of architectural metaphors. The dissertation comprised of three major components: Understanding Bhagwad Gita – as a universal text, understanding 48 kos Kurukshetra and the site, use of metaphors in architecture – from examples, the physical manifestation of the learnings from Bhagwat Gita from the learnings from earlier three components.
Fig. 01 Siting of the Memorial Fig. 02 Section through the axis connecting the memorial to the place Fig. 03 Sequence of Experiences through the Memorial Fig. 04 A Collage Narrating the Memorial Space

92
Semester
3 4 5 6 7 8 9 10
1 2
+1700MM A A C C B
Fig. 01 Fig. 02
“Shrimad

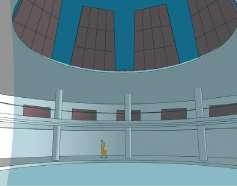
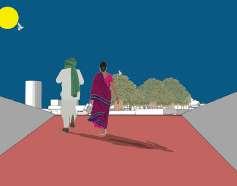
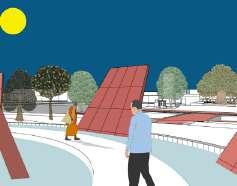
Gita the moral philosophy, lends itself to this line of thought and invites readers to reflect and derive their interpretation from the scripture - and this allows the text to be valid and applicable till date, making it ever evolving with time. The discussion can be perceived metaphorically, but it cannot be reduced entirely to an allegorical tale. The Gita depicts not only the conflict between righteousness and unrighteousness, the self-affirming law of good and the forces that oppose its path, but also the physical aspect, the actual armed war and physical conflict with human beings who represent the opposing powers.”
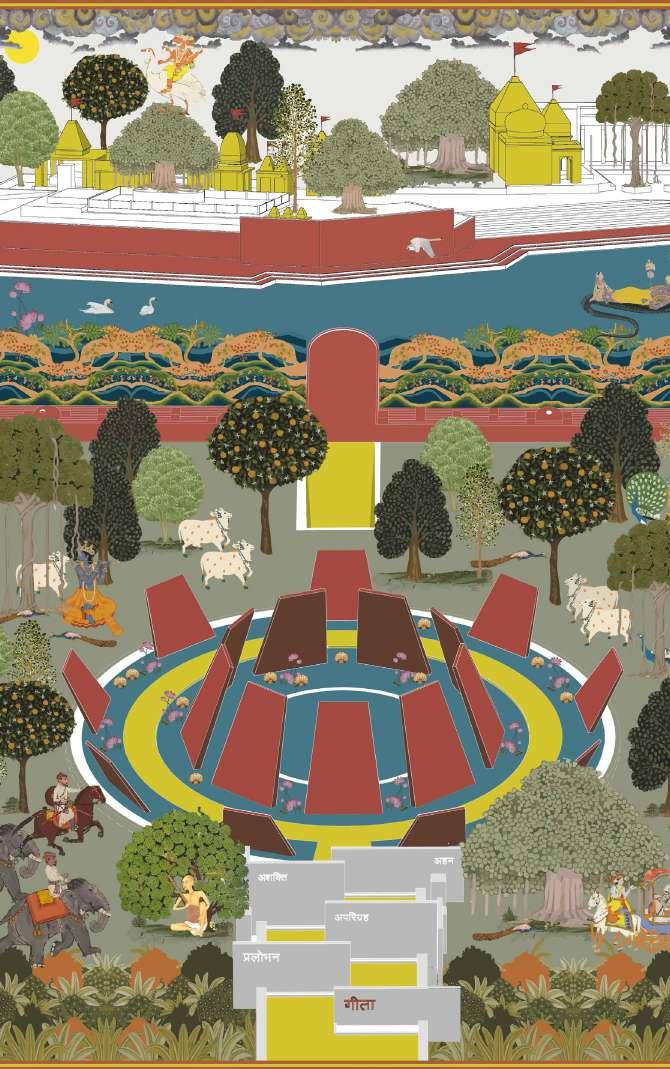
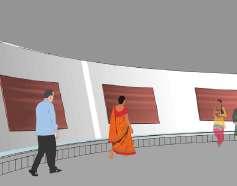
93
04 Fig. 03
Bhagwat
Fig.
Related Study Programme
Understanding the application or manifestation of the knowledge, gained in the classroom, in real life situations - through meticulous observation, inferences & conclusion. Experiencing architecture in the whole scheme of things – the environment, society, inhabitants, and then the architectural/constructional aspects as being derivations thereof. To learn otherwise from life, through adaptation, exposure & experience.

Sketch : Batch 2020
Understanding way of life & built forms in as strongly emerging from the place in Vadhwan. Reflecting the relation between the way of life and corresponding to built environment. Resulting from the particular local environment in terms of climate, topography, materials, skills & ensuing activities.






95
Batch 2021
Related Study Programme - I
Related Study Programme - II


The architectural field study is to experience, observe and documenting traditional built environment of Diu and studying the responses to its inhabitants at a scale of dwellings, clusters of dwellings, and settlements this field exercise helps students to understand the relation between traditional and architectural manifestation through self-participation of a particular society and its place. The primary institutes in the town are religious administrative and museum. Religious institutes like temples and churches are in the peripheral area. Administration buildings are also in the peripheral area.




96
Batch
2020
Documenting institutions of Bhavnagar and understanding their construction techniques . How a building impacts its surrounding and understanding the symmetry and formation according to its function.Talking about the urban structure of Bhavnagar city, the main roads of the city were organized facing the cardinal directions around the city, surrounded by the moat along the wall. Darbargadh or the main palace was located centrally in the city. The institutions of the city were hierarchically placed keeping the reference of Darbargadh
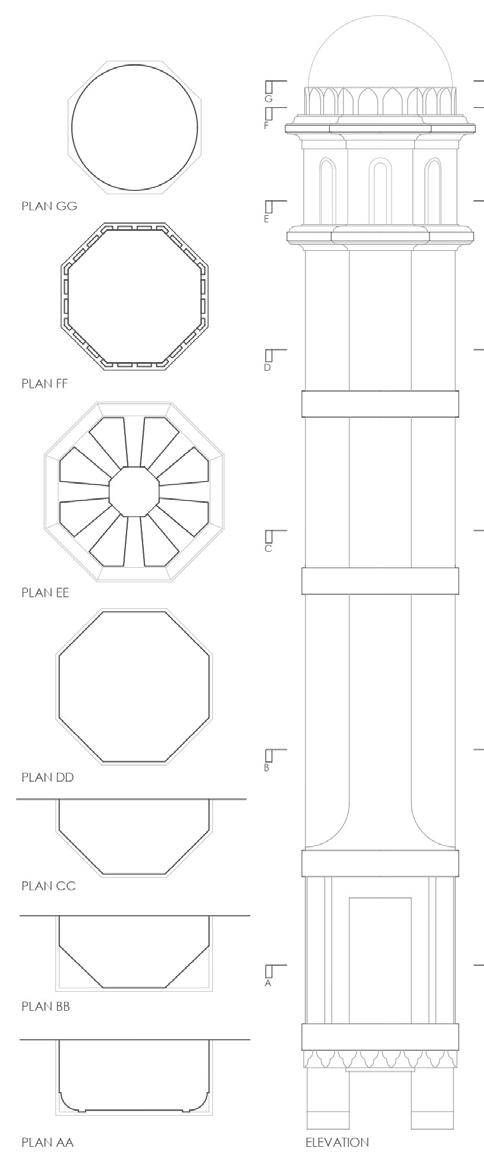






97
III Batch 2019
Related Study Programme -
Extra Curricular
Expressing and exploring in other areas depending upon one's interests, skills and talents. Serving as a part of development modules which can make one think from a simpler point of view of themselves and the world around them.
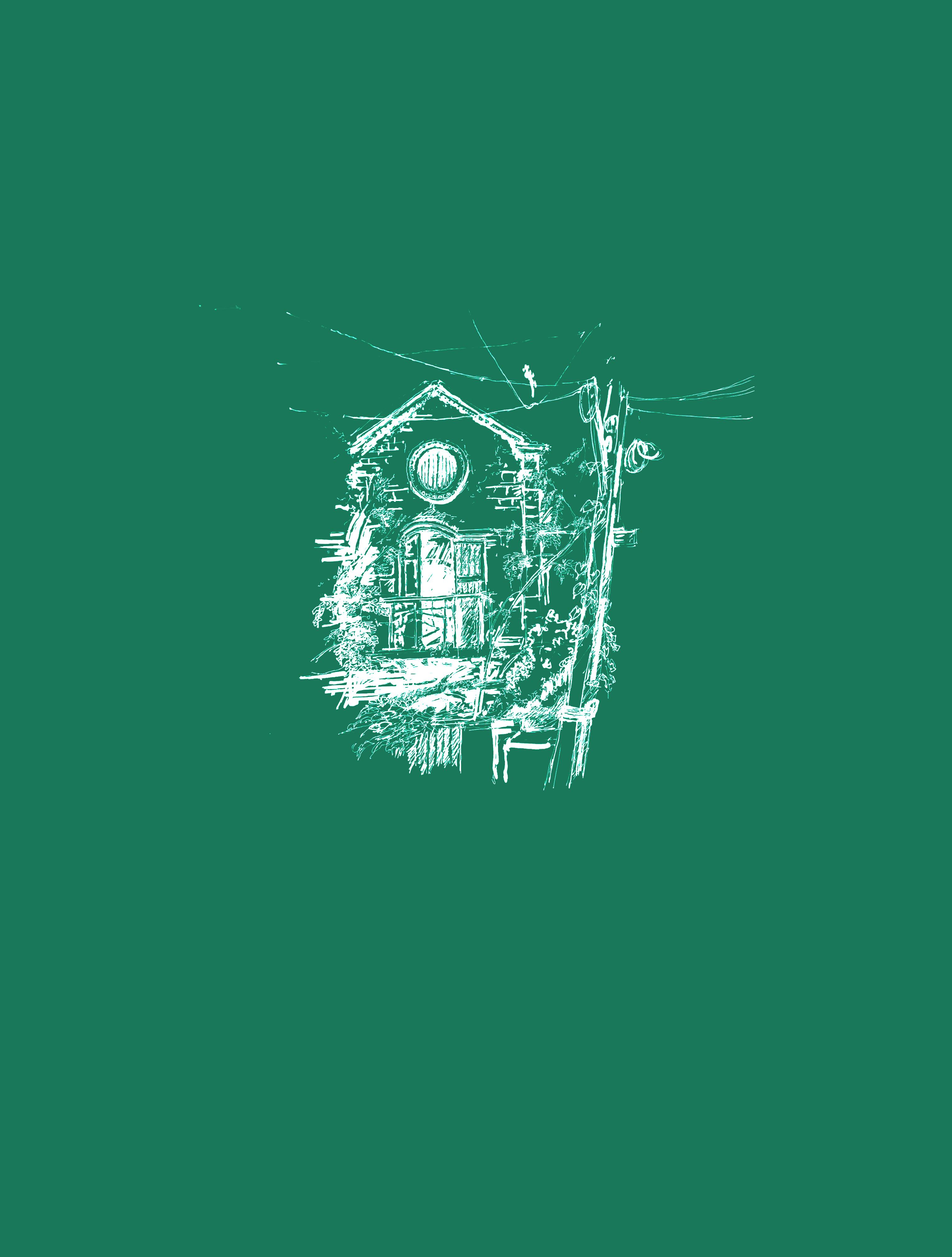
Sketch : Utsav Bhalani
Lamella Dome & Shell
Samrat Rutvi Dharodiya
Designed to simplify geometry so that it is visually ordered unlike a typical geodesic dome with complex arrangement of different struts in varied lengths which will be ultimately easy to understand which erection sequence by using same length of diagonals each and every time while just changing the horizontal rings from top to bottom.
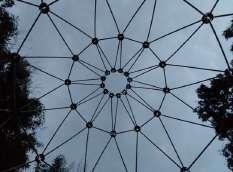
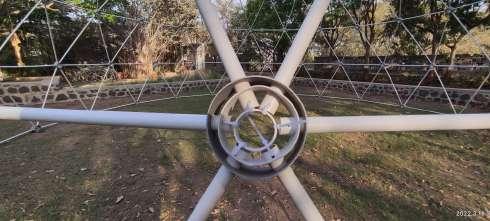
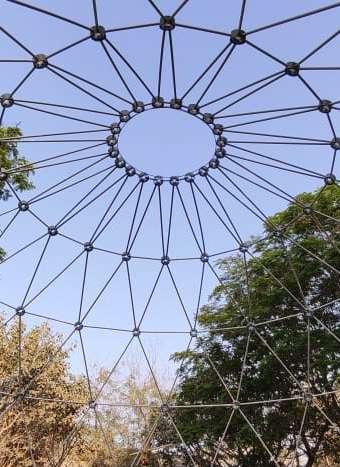
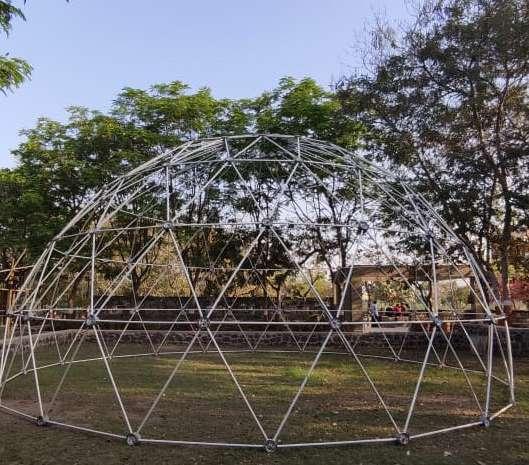
Strucuture is designed in a particular manner in which, all the struts could be re-used to achieve various forms and different frequences as well! Node was detailed out keeping language of the entire structure in mind, using same materials i.e. PVC conduits along with plastic zip ties.
Lamella Dome
32ft diameter & 16.5ft height
Lamella Shell
20ft diameter & 22.5ft height
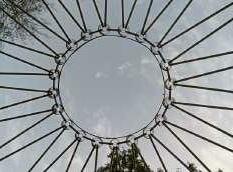
60 per-cent of struts from Lamella Dome were used which was the core initial design call of strucutre i.e. to re-use the same length of struts for achieving various forms!
Erection of both the structures were executed by students from batch 2017, 2020 & 2021 at the campus itself.
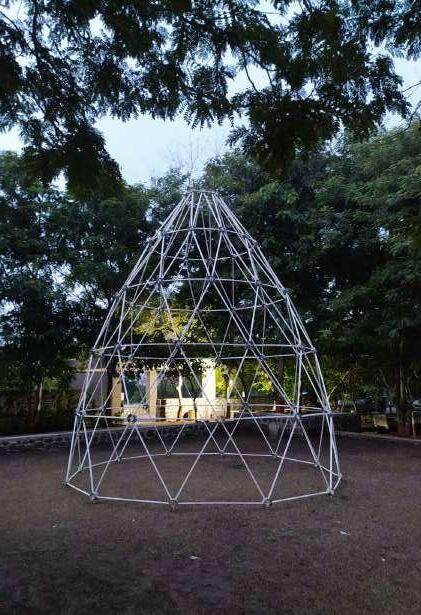
99
Photography A scenario within a hault
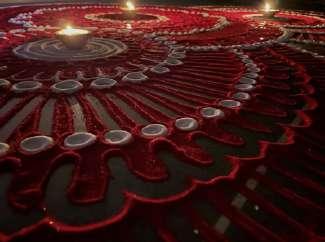
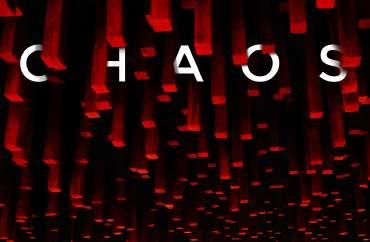
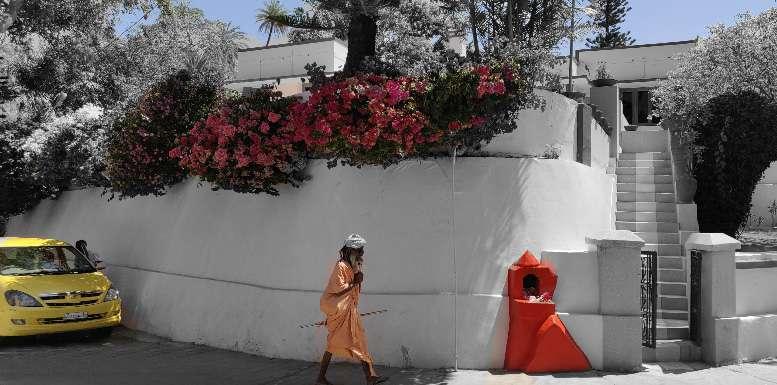
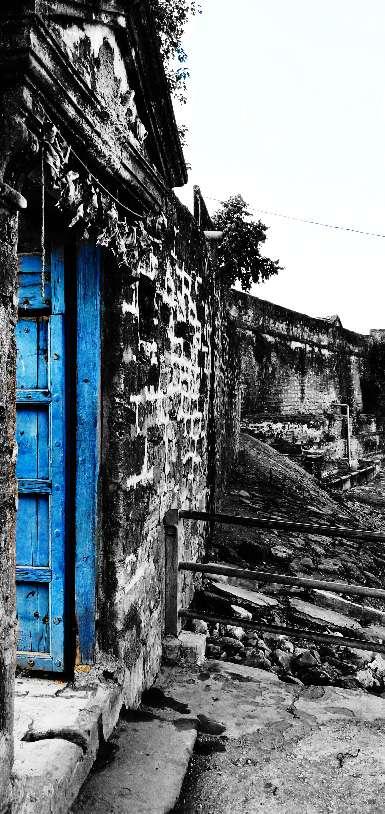
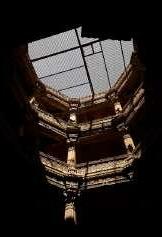
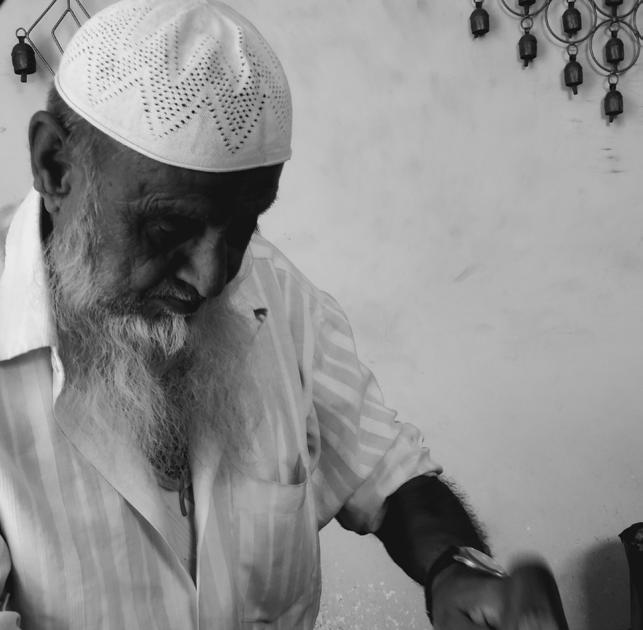
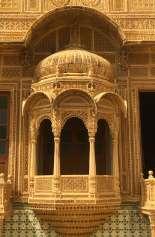
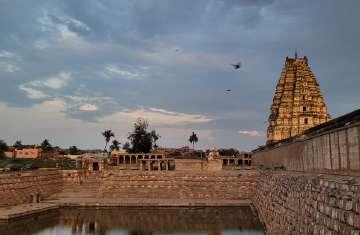
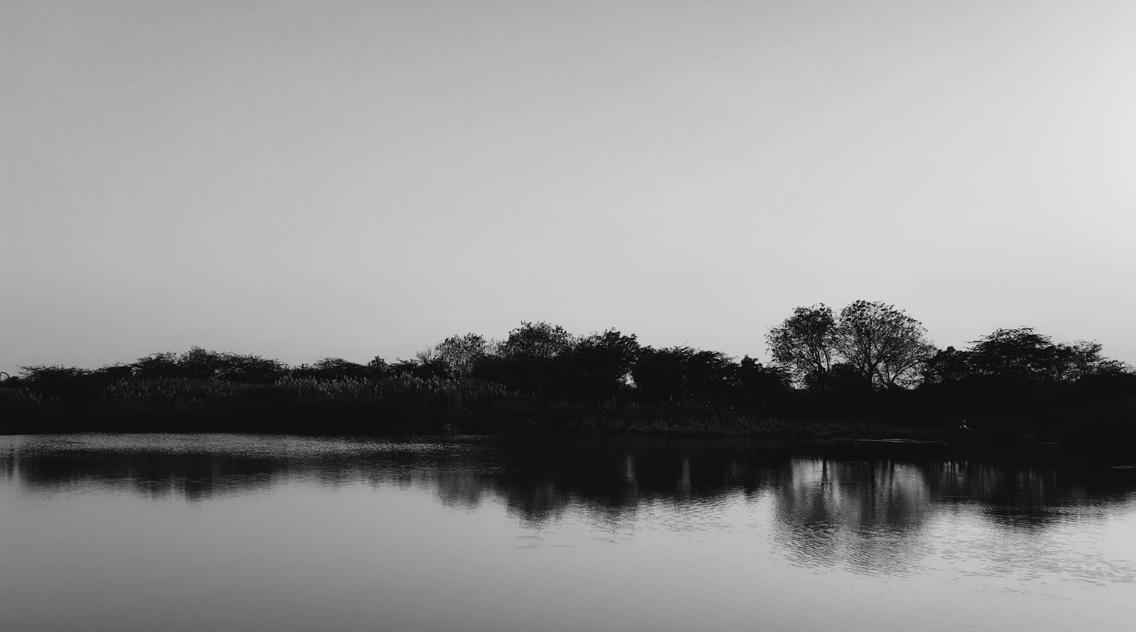


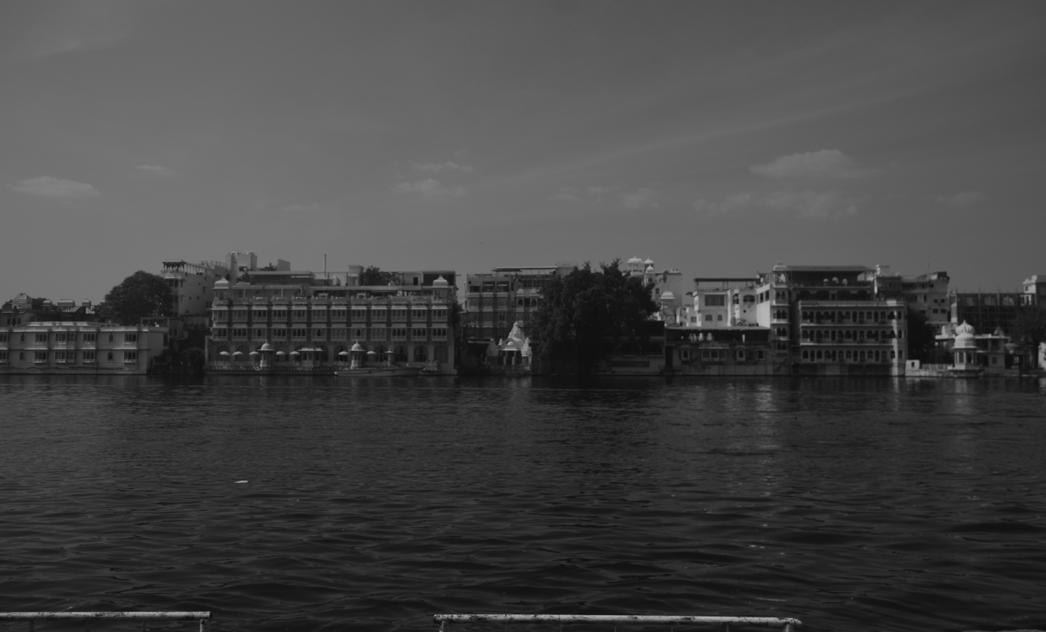
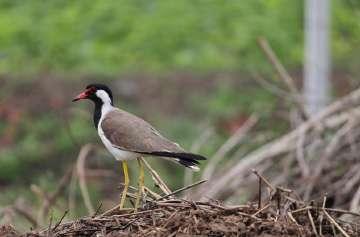
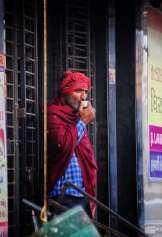
100
Harpalsinh Gohil
Meet Makadia
Riya Mehta
Riya Mehta
Ritu Shukla
Kush Kalavadia
Shrey Boda
Siddharth Korat
Neel Bhola
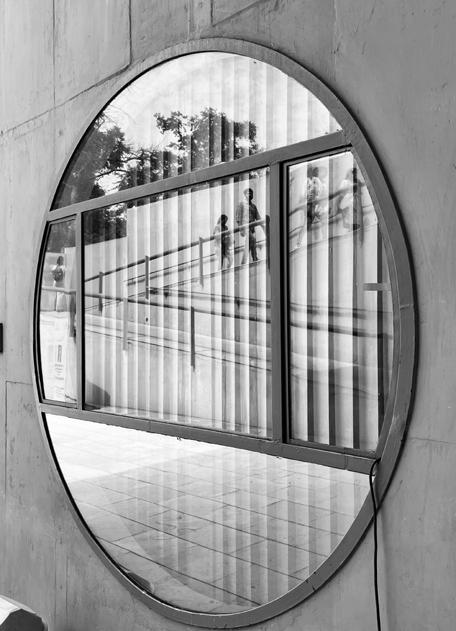
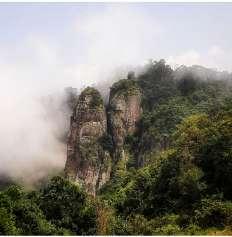
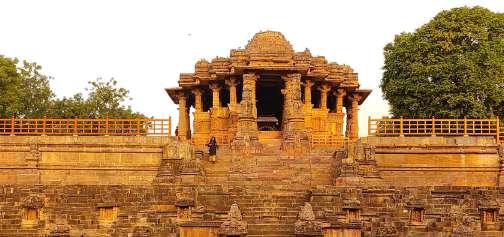
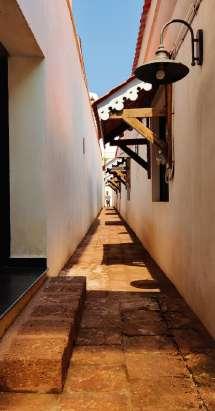

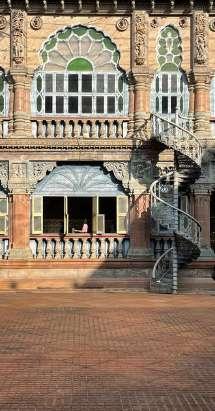
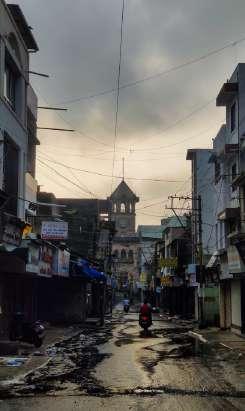
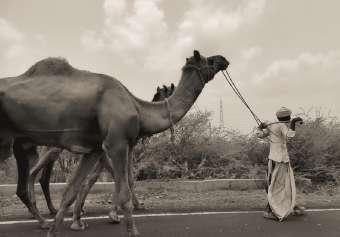
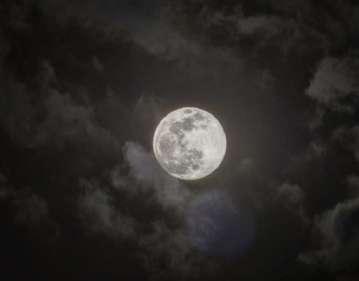




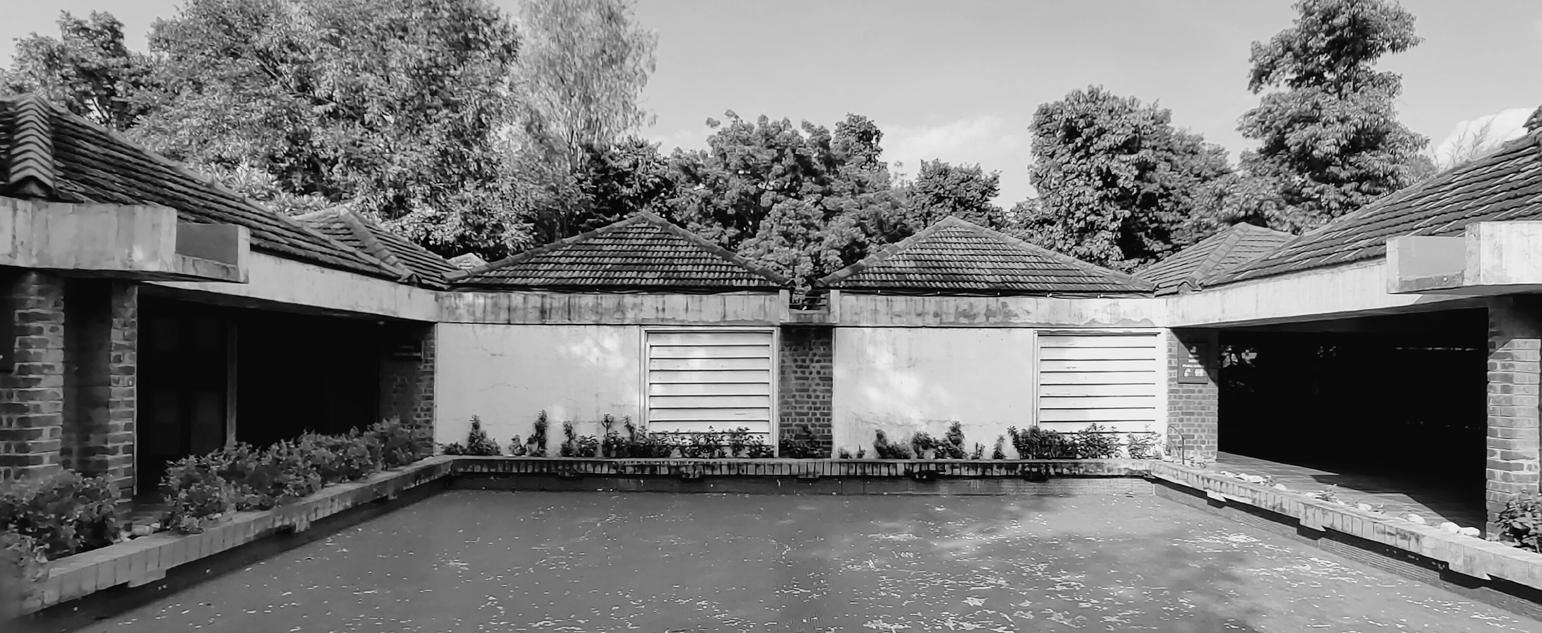
101
Shrey Boda
Prit Garala
Dhruvi Tank
Deep Rank
Tej Ajmera
Siddharth Korat
Kishan Govindiya
Deep Rank
Ruchi Trambadiya
Ruchi Trambadiya
“
A Pause Inbetween the motion.
Siddharth Korat
Craft Elective Art of Making

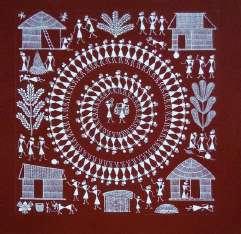
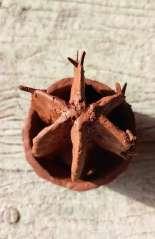
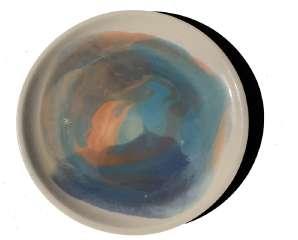
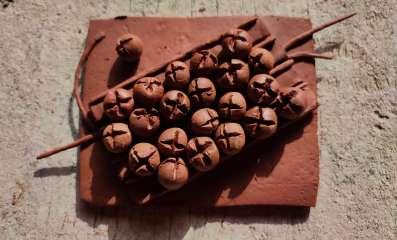
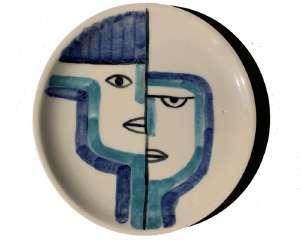
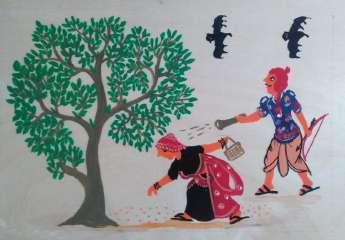
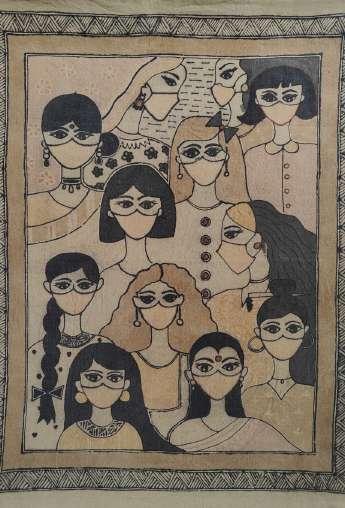
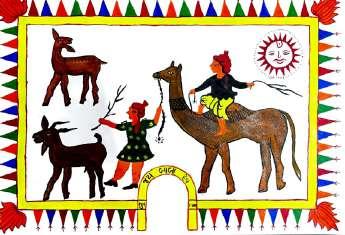
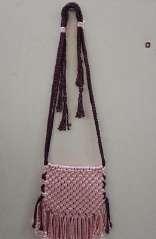
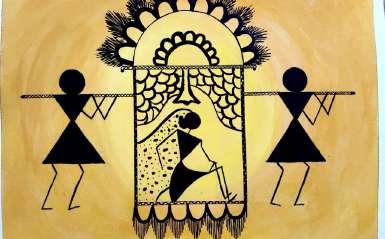
102
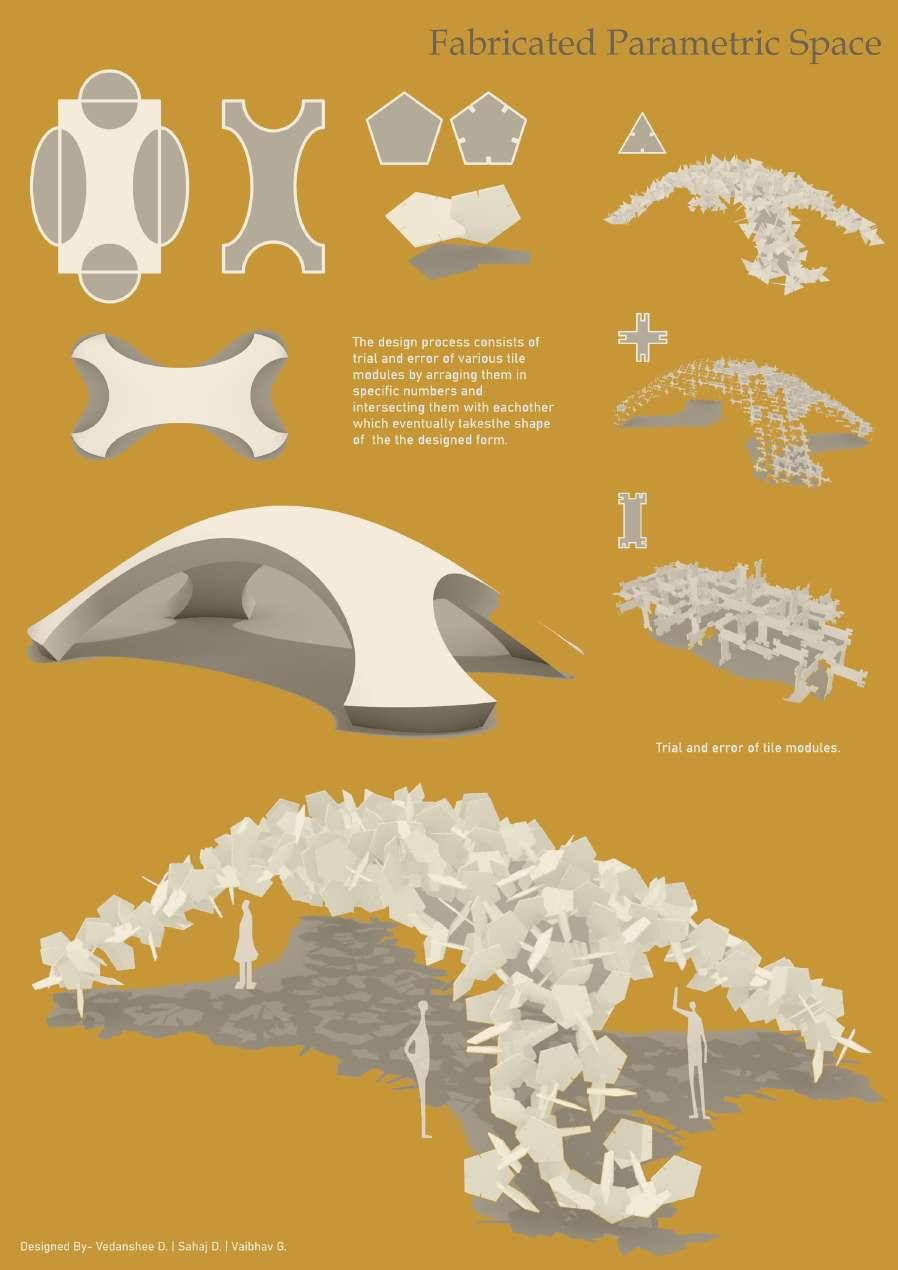
103
Parametric Space
Fabricated
Sketching
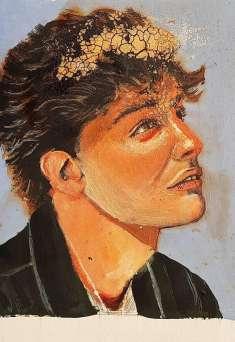
Capturing surrounding on paper
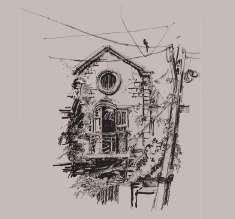
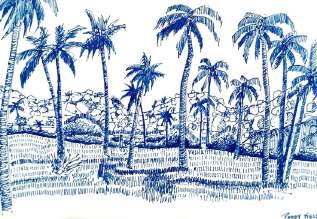
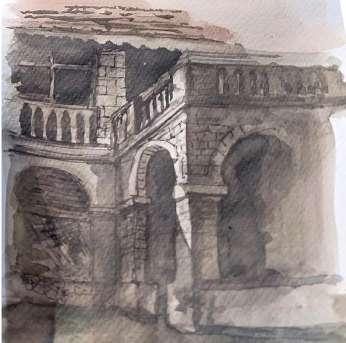
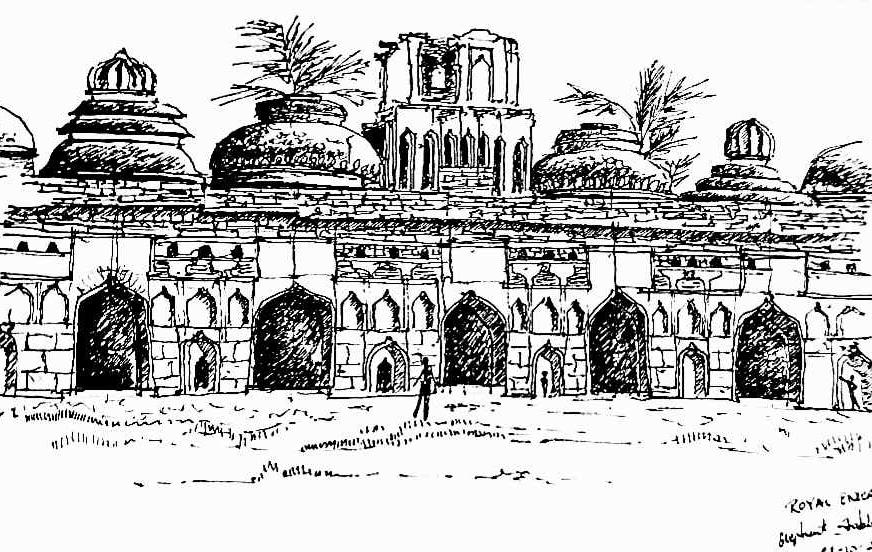
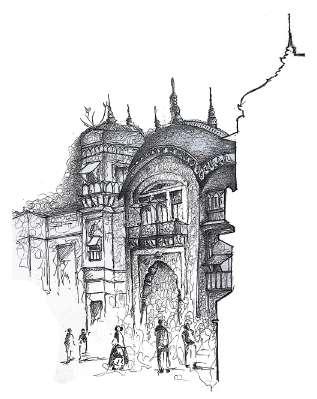

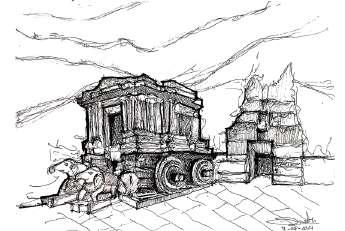
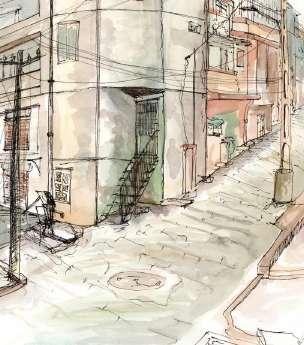
104
Kush Kalavadia
Kush Kalavadia
Riya kakkad Ronak Chavda
Ronak Chavda Siddharth Korat Utsav Bhalani
Utsav Bhalani
Siddharth Korat
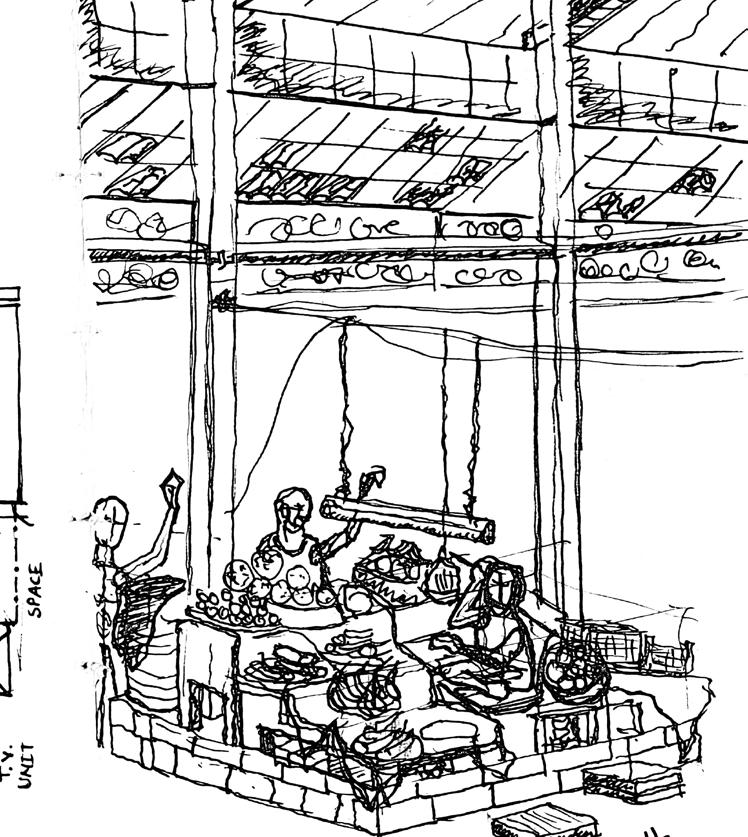
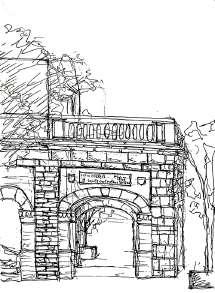
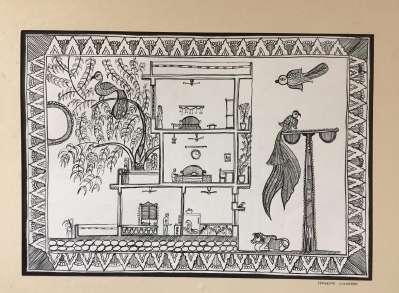
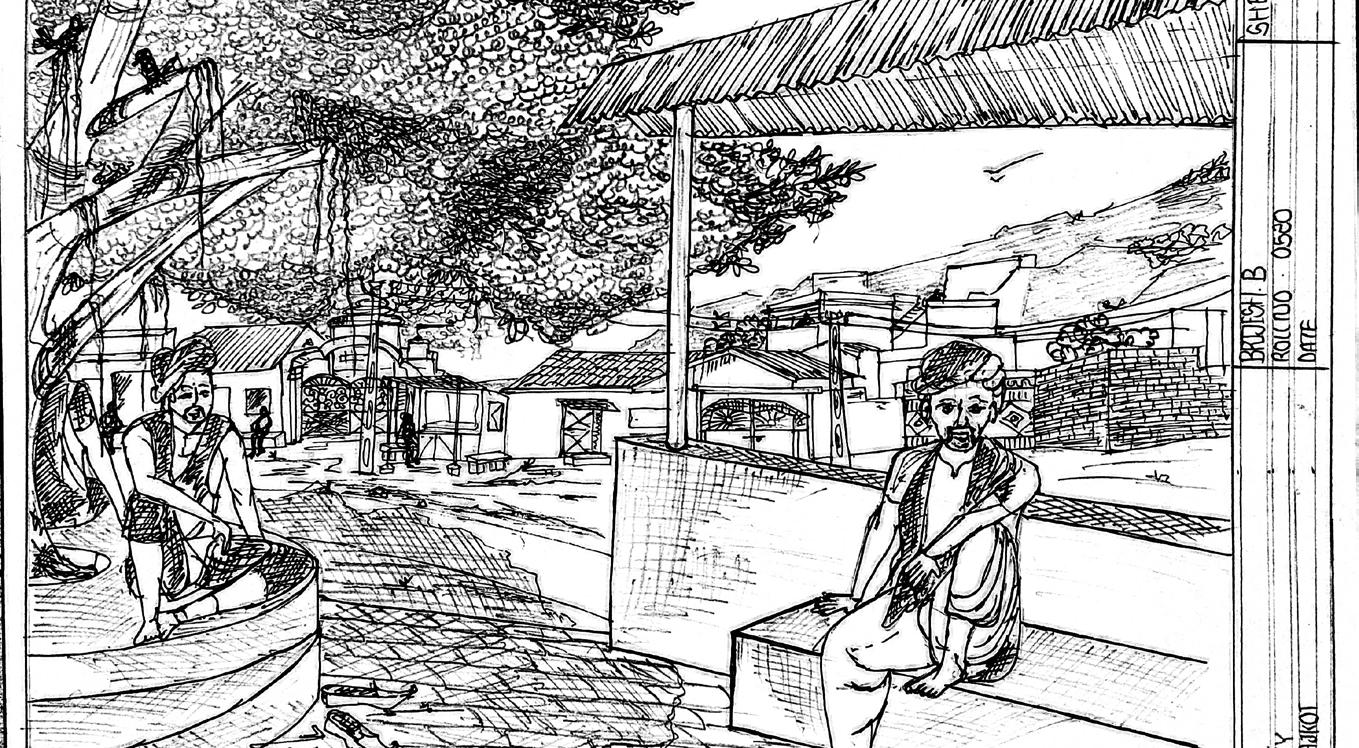
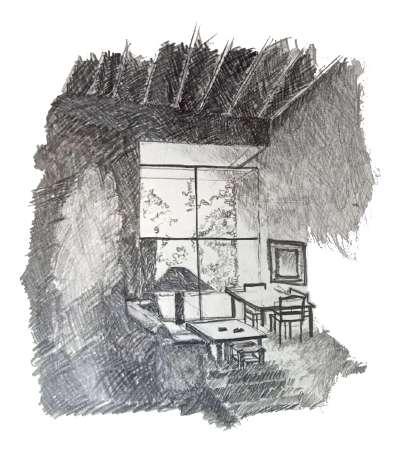
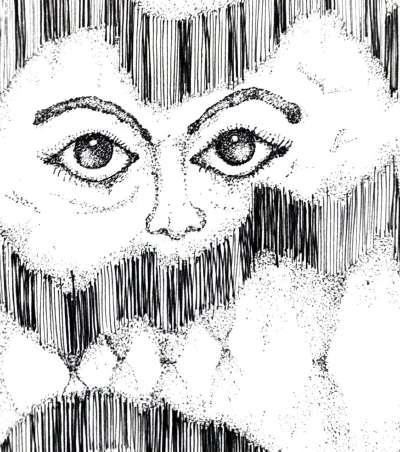
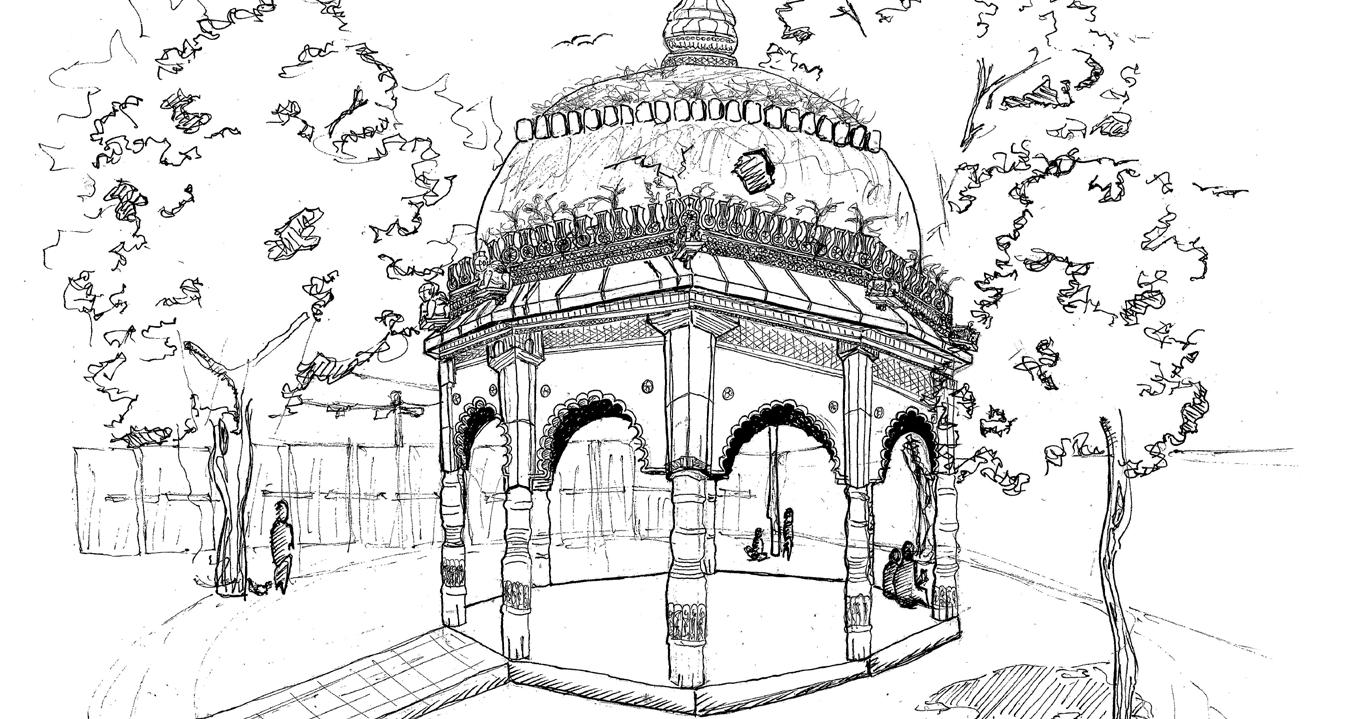
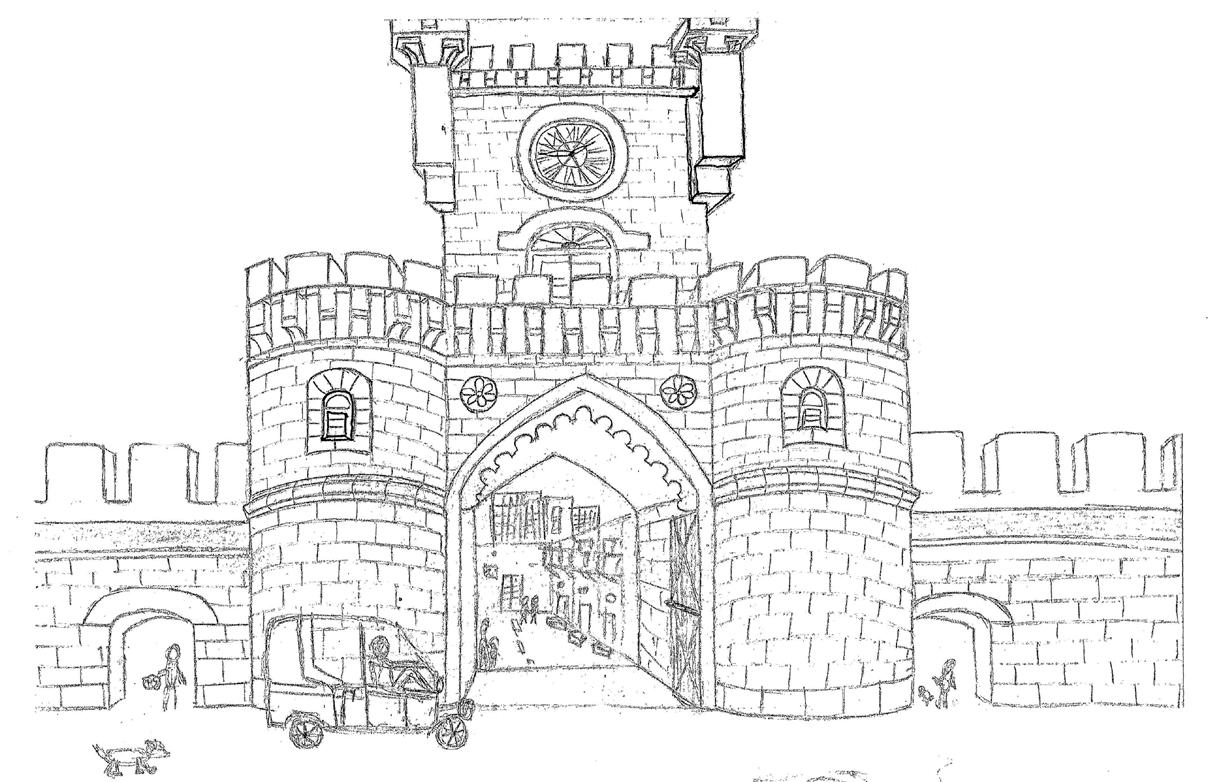
105
Shrey Narigara
Shrey Narigara
Brijesh Bharadva
Ritu Khunt
Hemal Pithva Himadri Chhatbar
Himadri Chhatbar
Shrey Narigara
dow

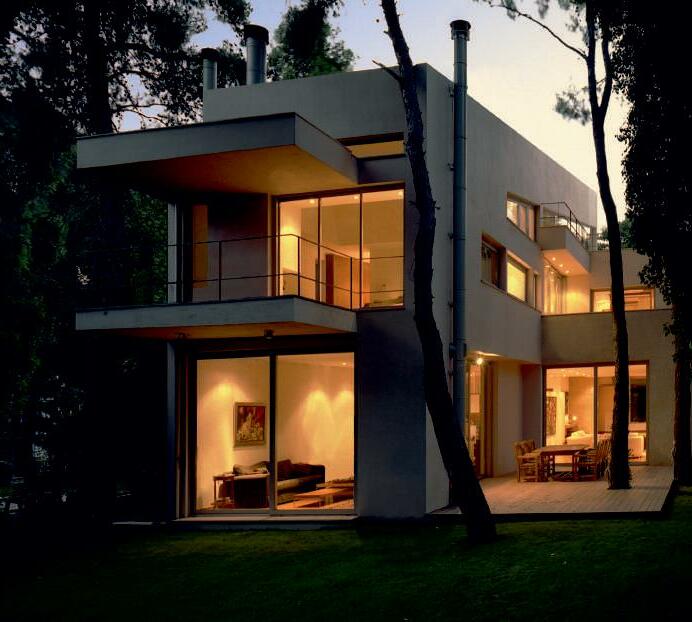
Shree
H.O. (MFG.):- Rajpar nashitpar road, Nr. Shree
At. Nashitpar, Tal. Tankara, Dist. Morbi - 363641, Gujarat Mo : +91 96249 02222, Web : www qwind.in
Nilkanth Interiors
Nilkanth Polytex,
T he Bright Win
For Bright Future

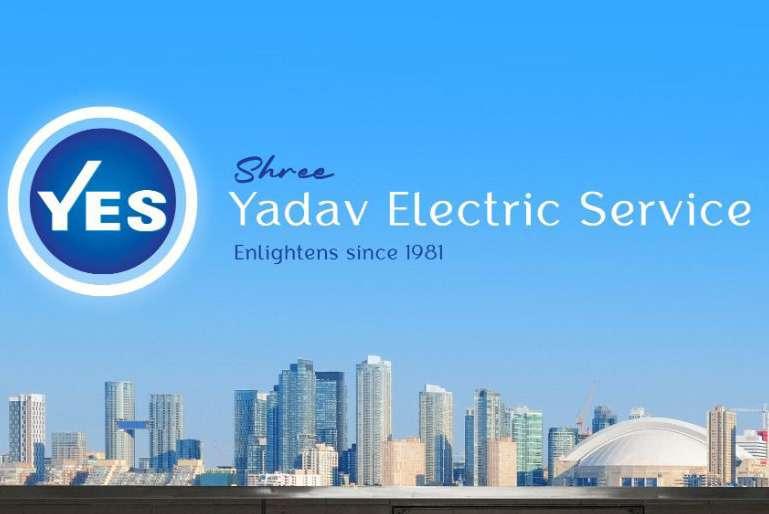
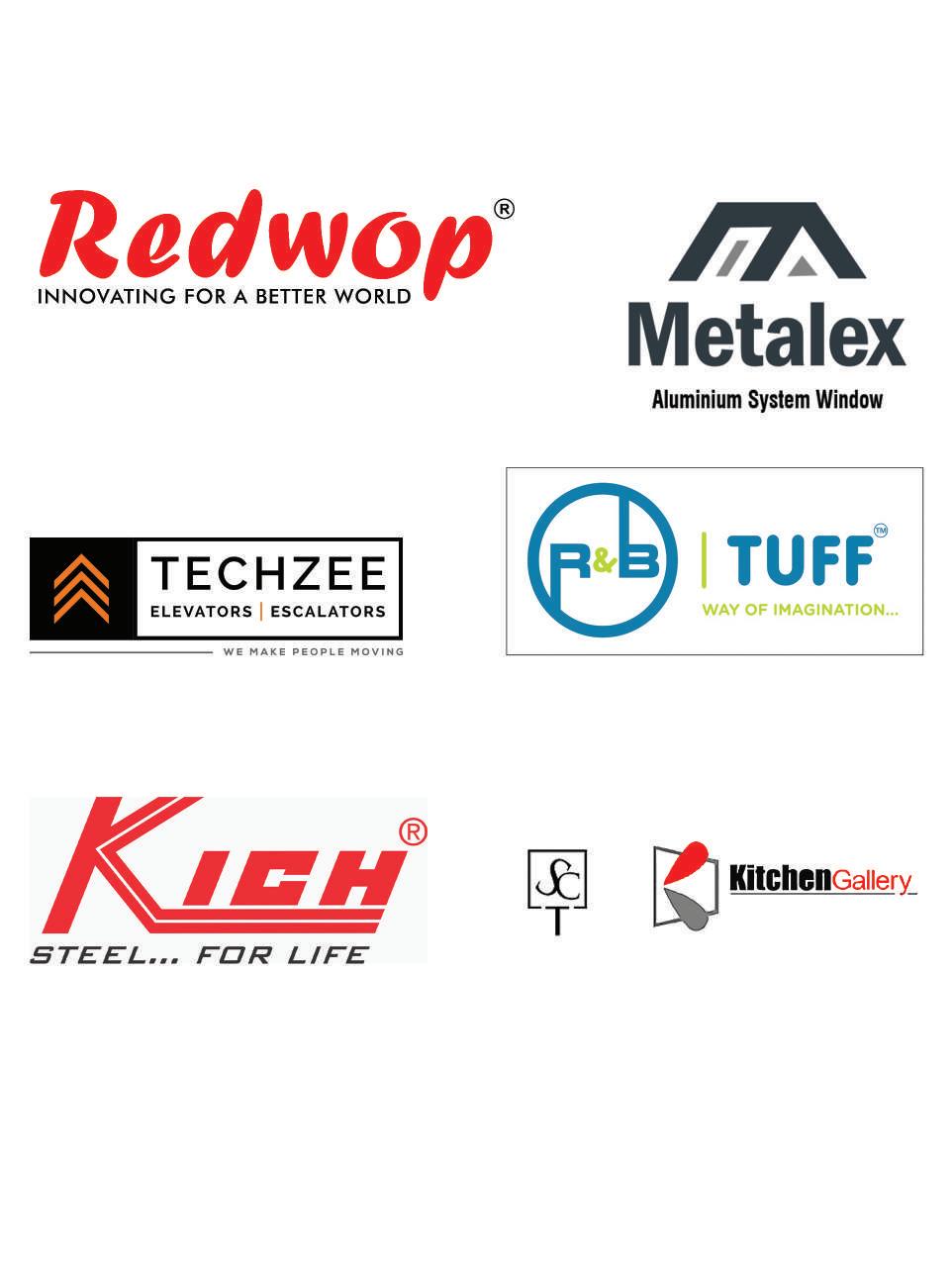
Hospitality Partner
Event Partner
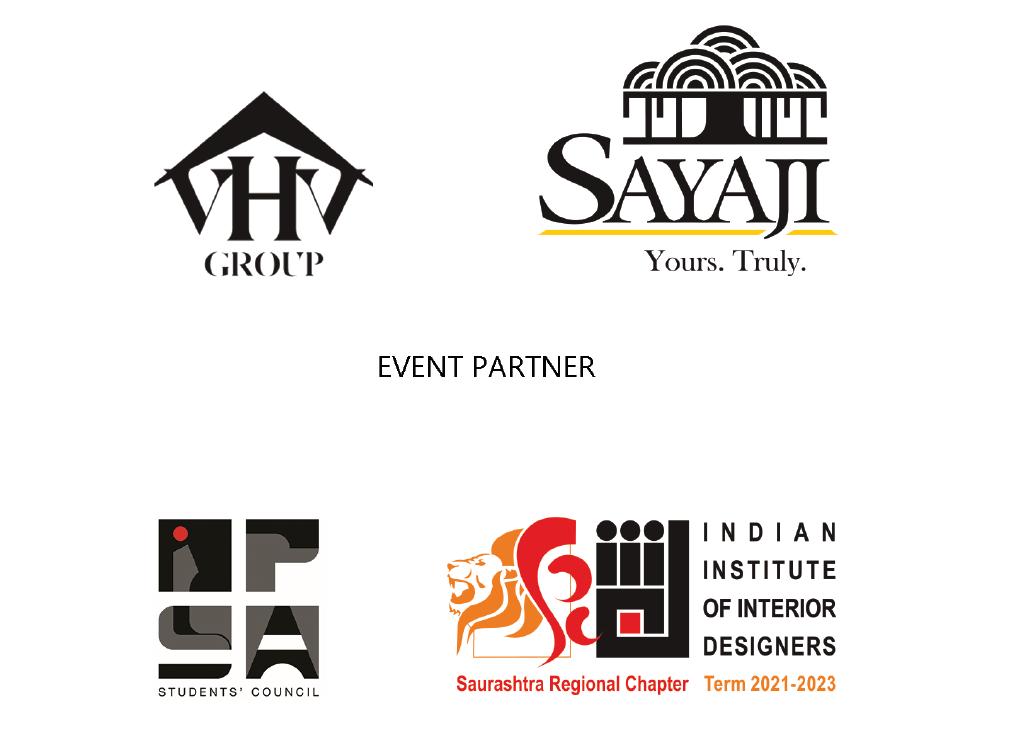
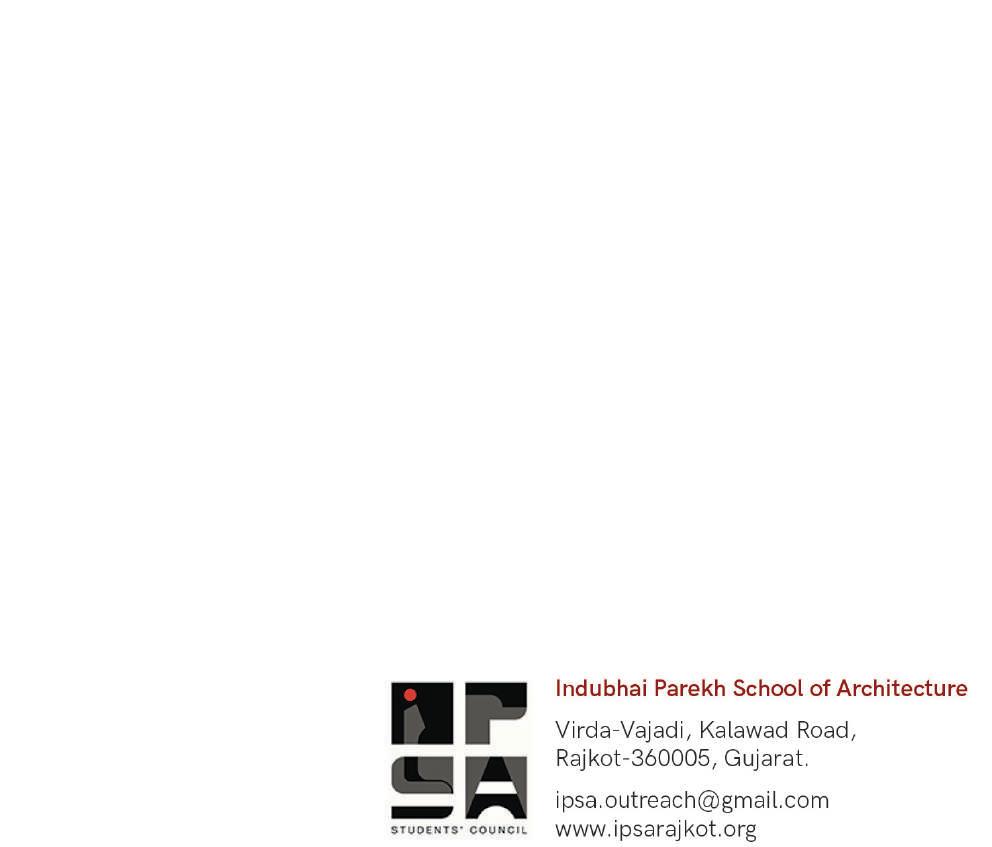














 Prof. Devang Parekh Dean and Principal
Prof. Devang Parekh Dean and Principal



















































































 IPSA Family thanks Ar. Tanuja and Ar. Sanjay Kanvinde for their extremely humble gesture!
Ahmedabad Textile Industry's Research Association (ATIRA)
IPSA Family thanks Ar. Tanuja and Ar. Sanjay Kanvinde for their extremely humble gesture!
Ahmedabad Textile Industry's Research Association (ATIRA)
















































































 Drawing : Bhargav Chotaliya
Drawing : Bhargav Chotaliya












 Sketch : Neel Bhola
Sketch : Neel Bhola










































 Drawing : Bhargav Chotalia
Drawing : Bhargav Chotalia























































 Sketch : Tej Ajmera
Sketch : Tej Ajmera















































 Pal Vachhani
Pal Vachhani



















































































































































































































































