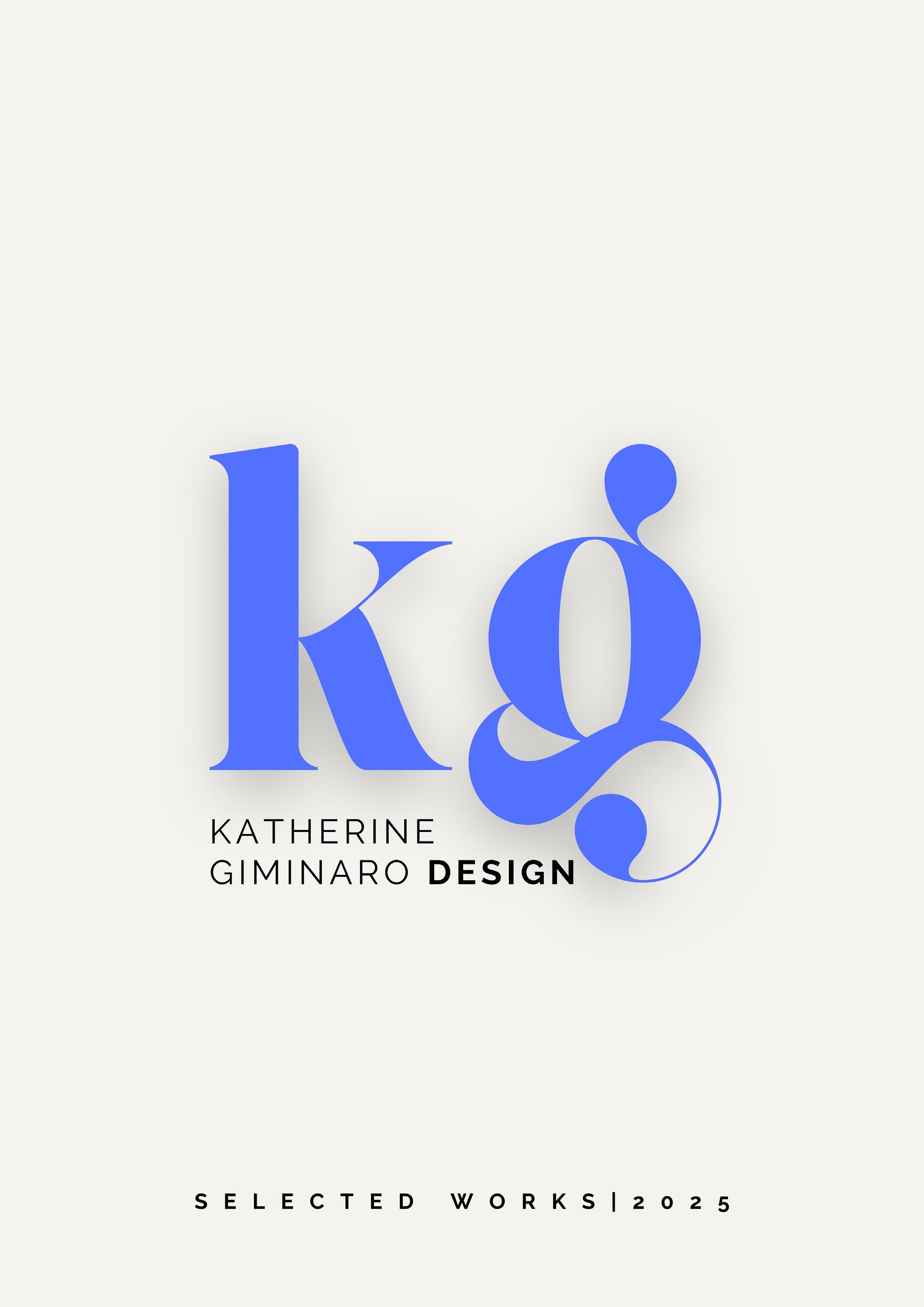

BACKGROUND

Katherine Giminaro is a New York–based designer with experience across hospitality, workplace, education, and residential real estate sectors. With a Master’s in Interior Architecture & Design from NYSID and background in communications from Syracuse, her work is grounded in human-centered thinking, sustainability, and a refined aesthetic approach.
PROJECT INDEX
CHILDREN’S CENTER
Education Design | Spring 2025 | ENV
CORPORATE CONSULTANT
Workplace Design | Spring 2025 | ENV
THESIS: CLIMATE HUB NYC
Community Design | Spring 2024 | NYSID
L’ARTISIAN HOTEL
Hospitality Design | Fall 2023 | NYSID
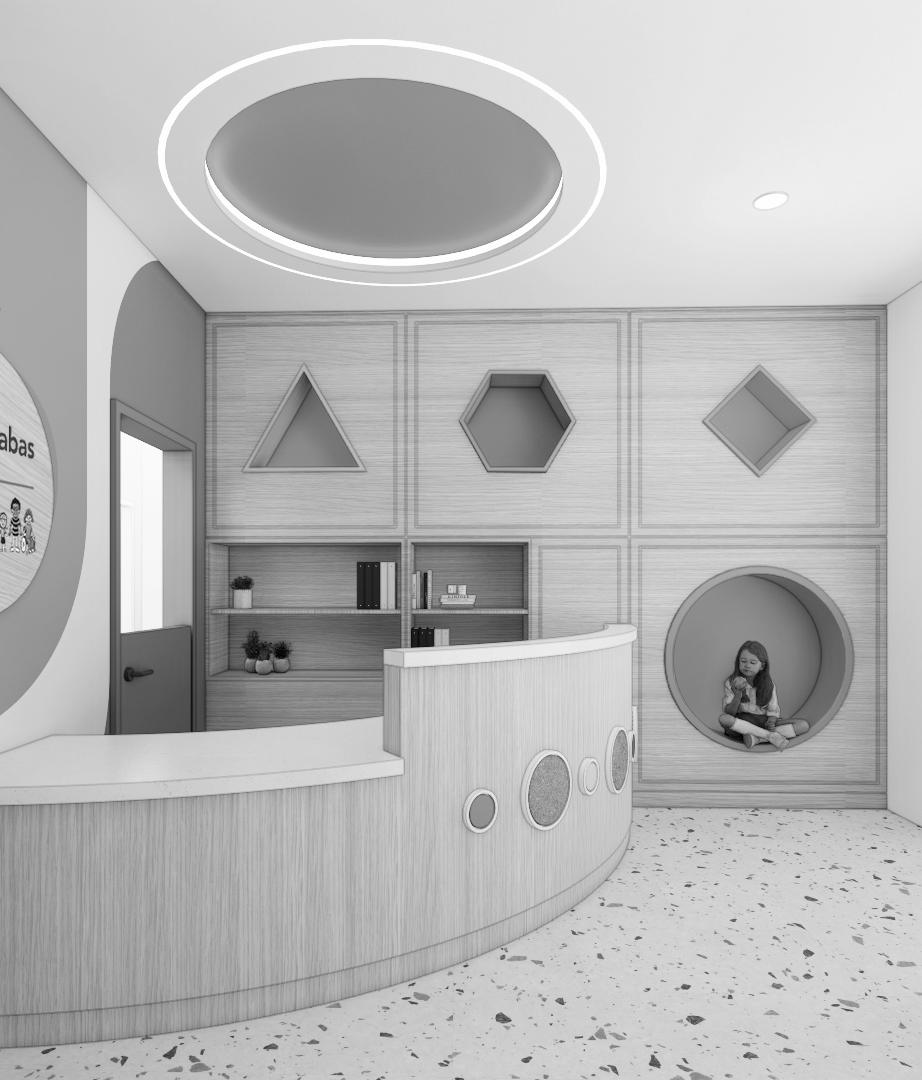
CHILDREN’S CENTER
EDUCATION DESIGN
Location: Greensboro, NC
Scale: +- 10,000 SF
Role: SD & DD
Status: Completed Spring 2025
This children’s center is designed to support developmental care in a safe, engaging, and welcoming environment. The project focused on creating a space where children can thrive and families feel supported. Working closely with the client, the team explored a range of design themes and palettes to determine the most appropriate and uplifting environment for the children’s unique needs.
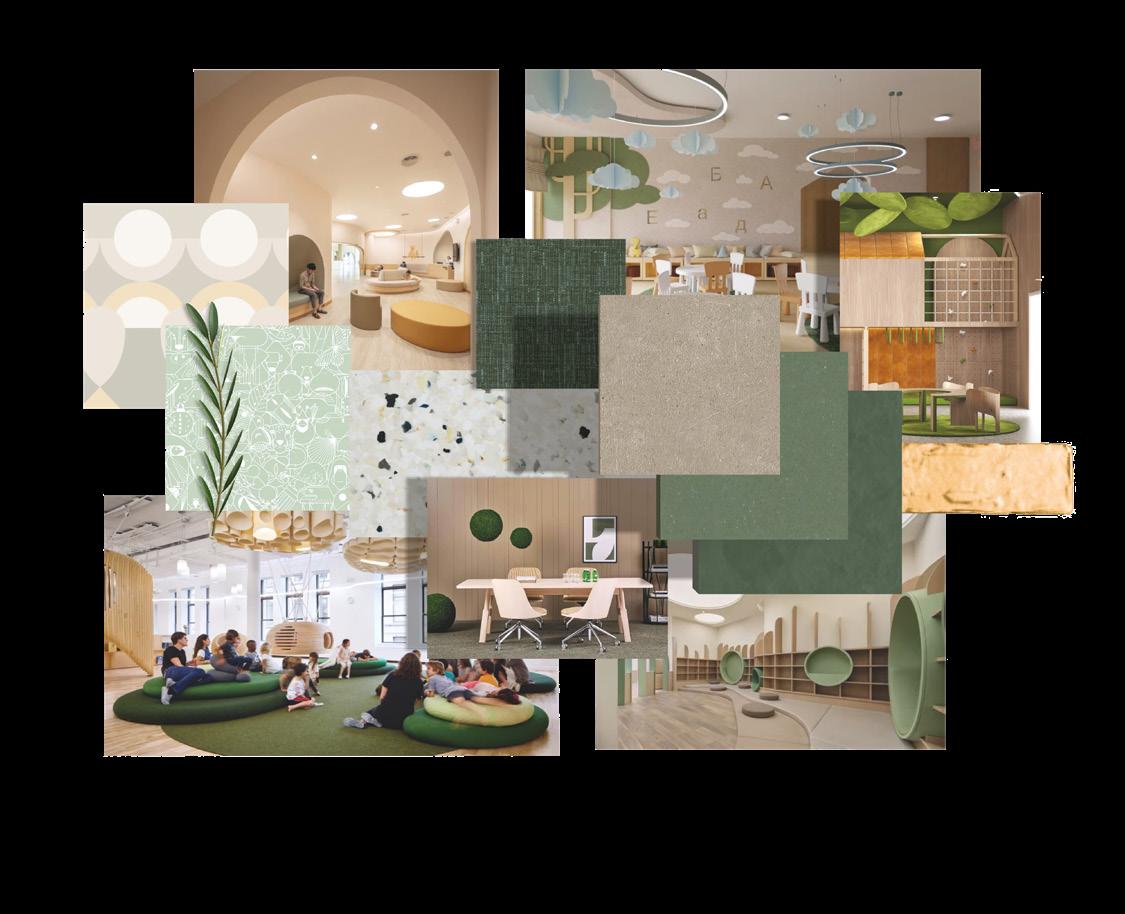
Scheme One: Nature’s Hug
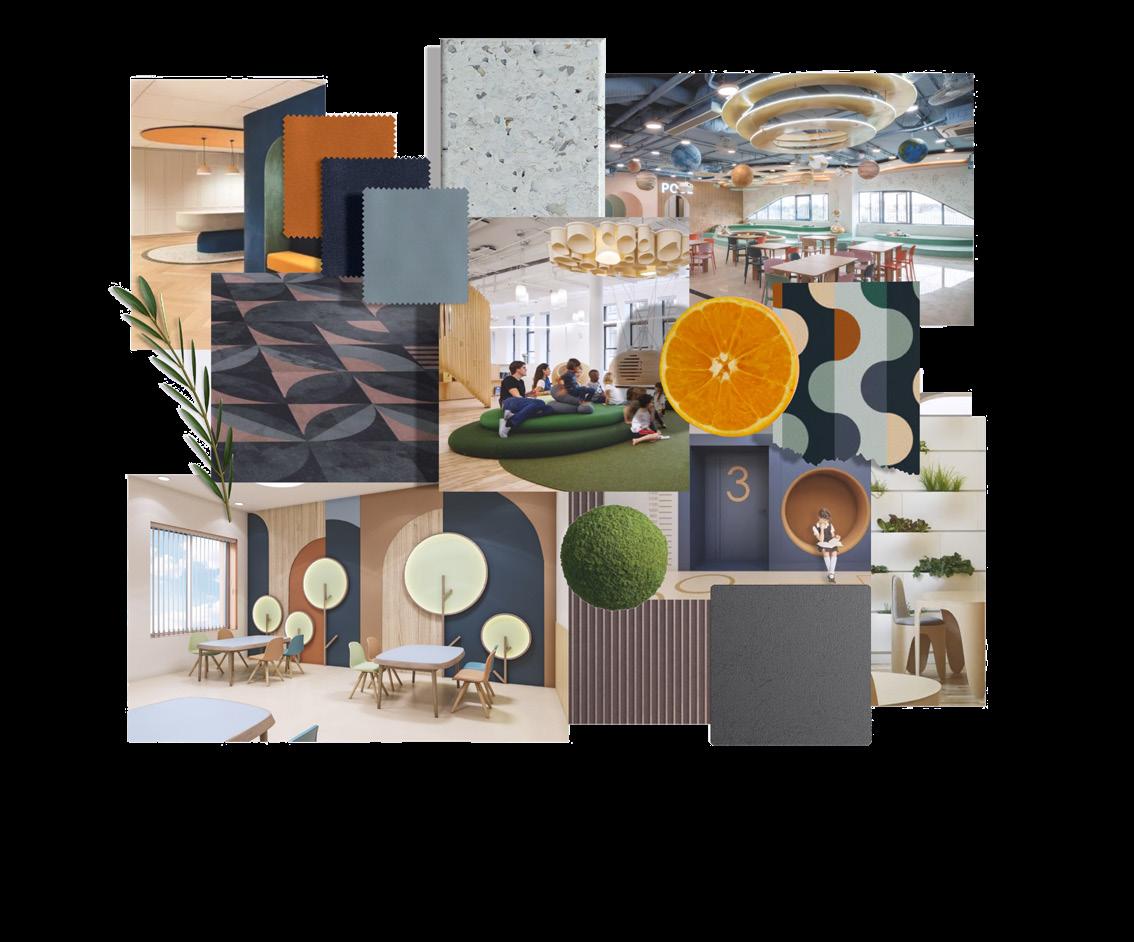
Scheme Two: Playful Geometry
RECEPTION, CLASSROOMS, & STAFF LOUNGE

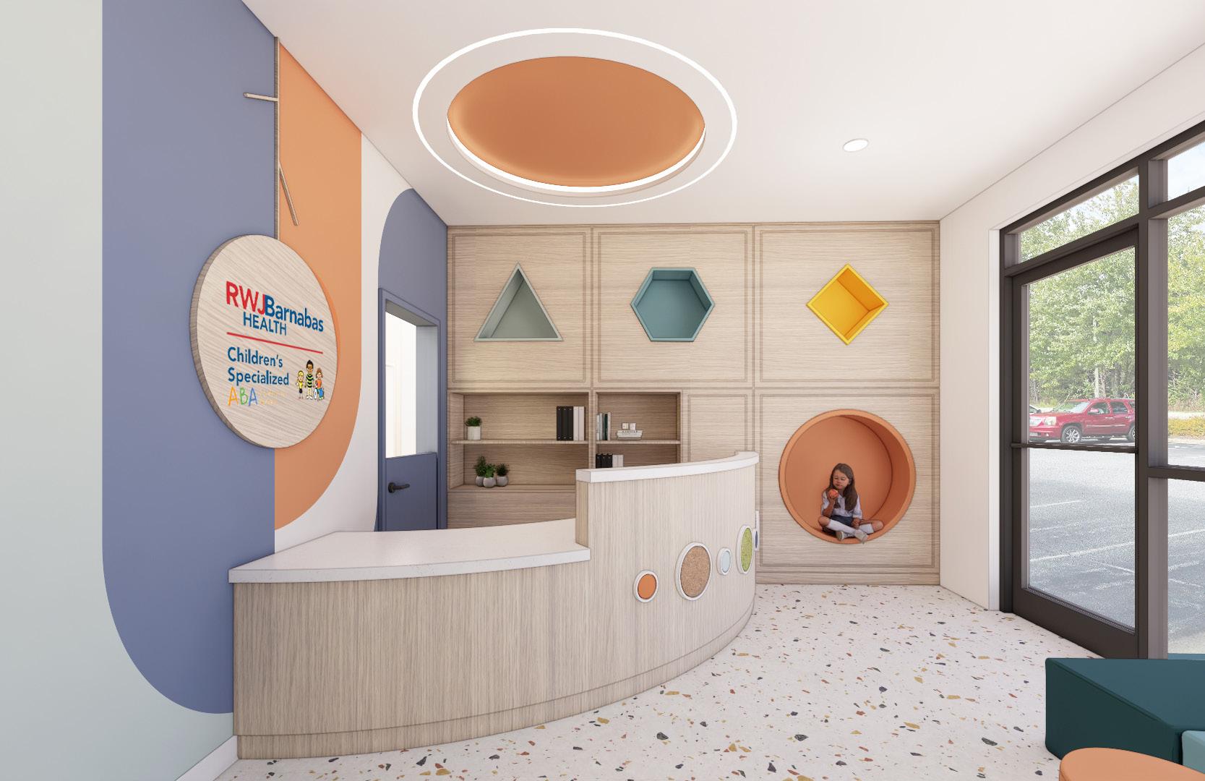
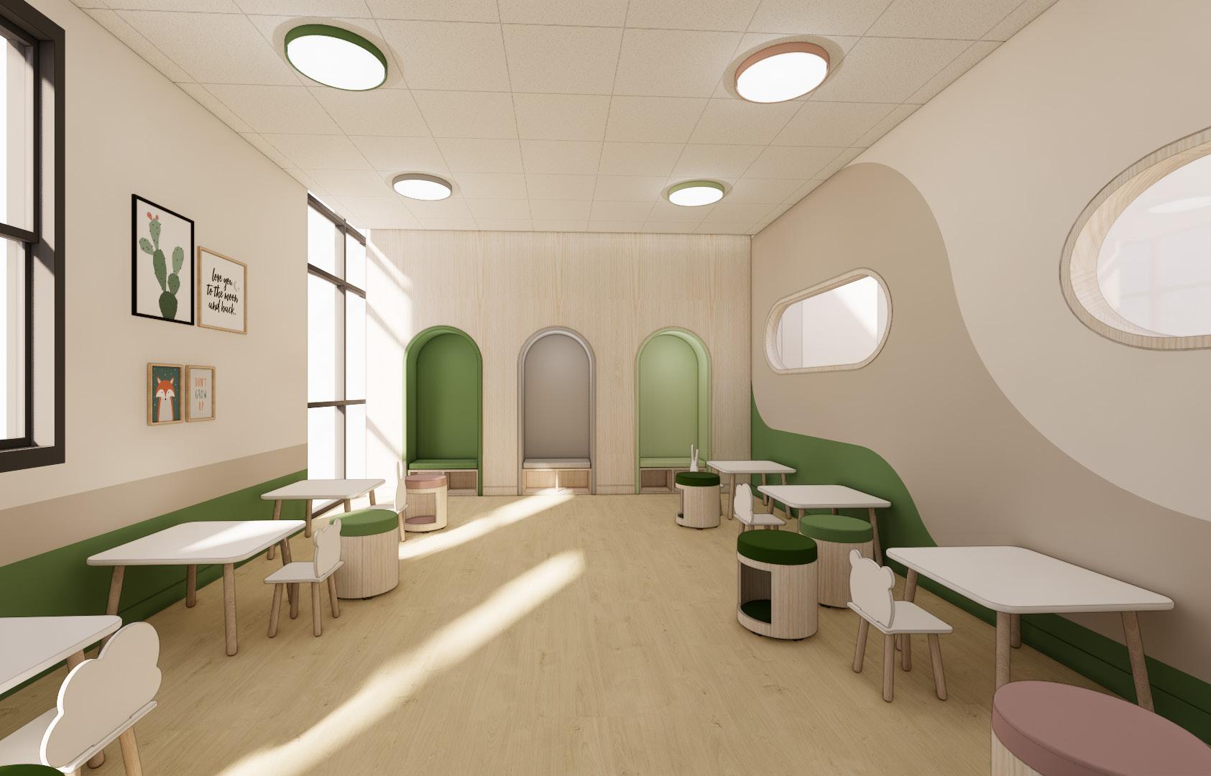
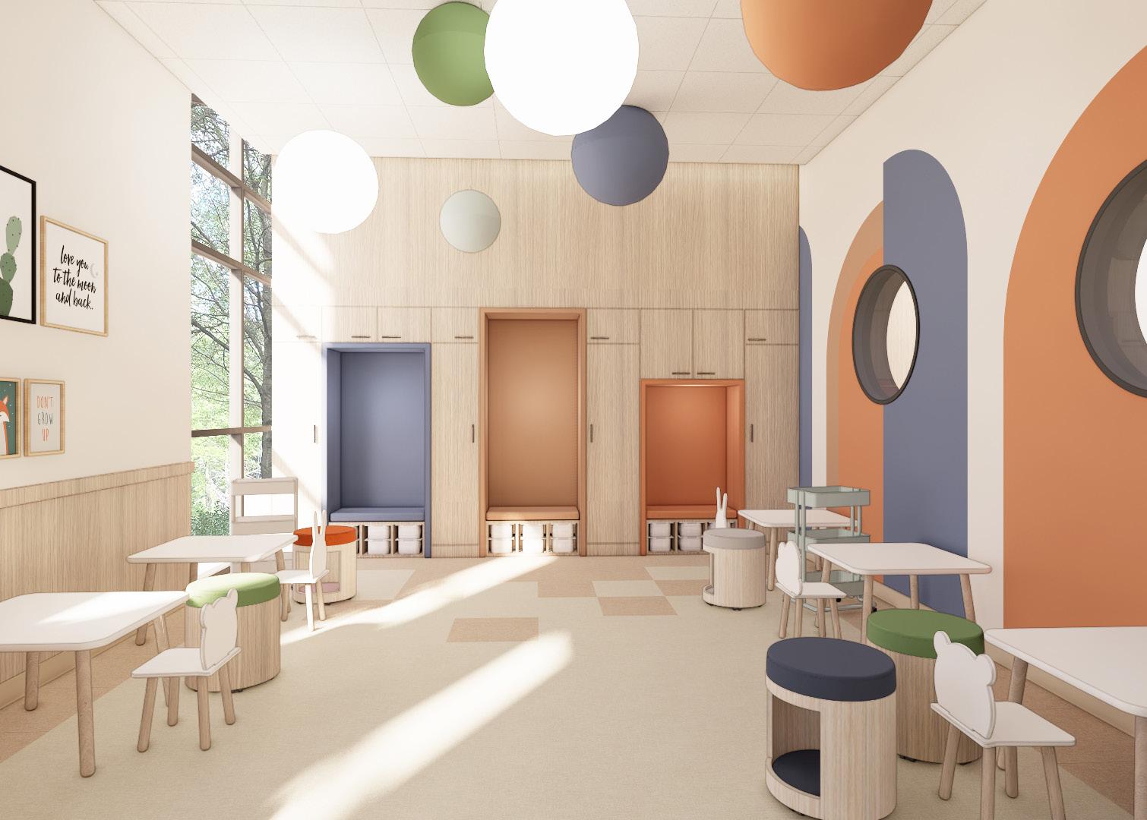
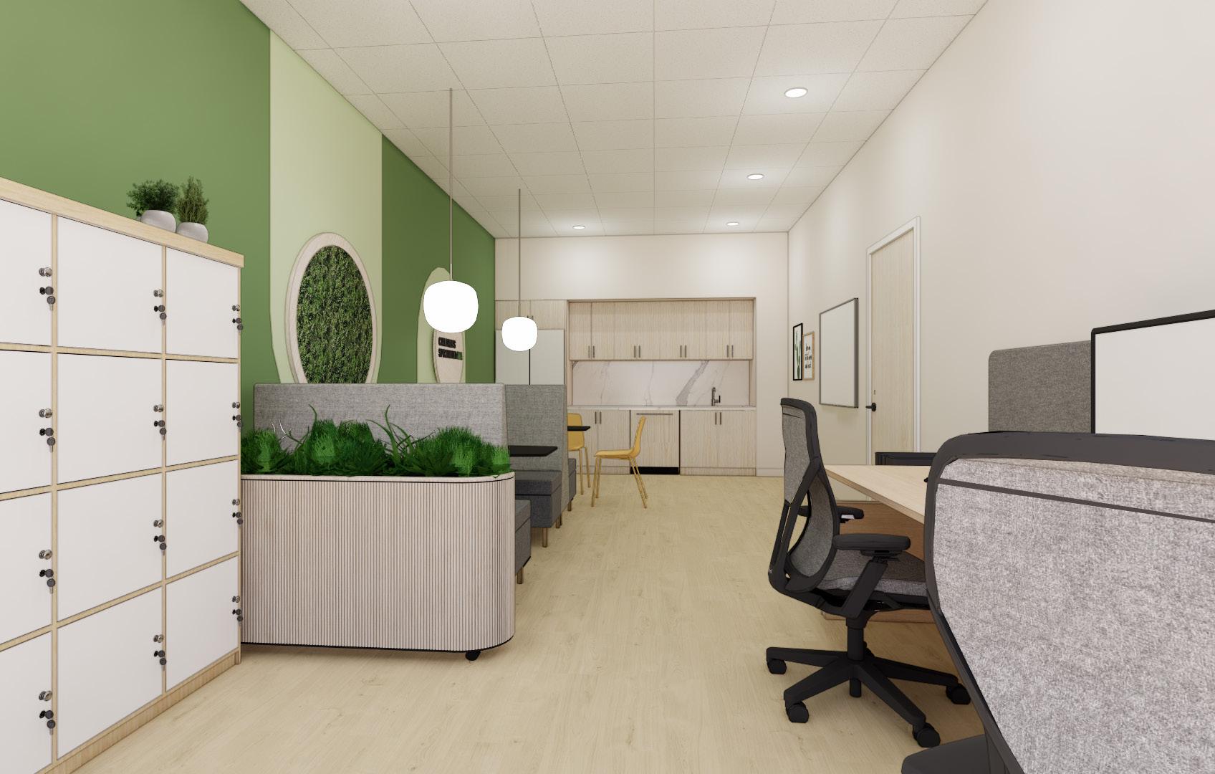


WORKPLACE DESIGN
Location: New York, NY
Scale: +- 11,000 SF
Role: DD, CD, CA
Status: Completed Spring 2025
This office design strikes a balance between sophistication and comfort, with a neutral palette accented by unexpected patterns for added energy. Tall ceilings and natural light create a bright, open atmosphere. Rather than reserving the best views for private offices, they’re dedicated to a central lounge—offering employees a place to relax, recharge, and connect.
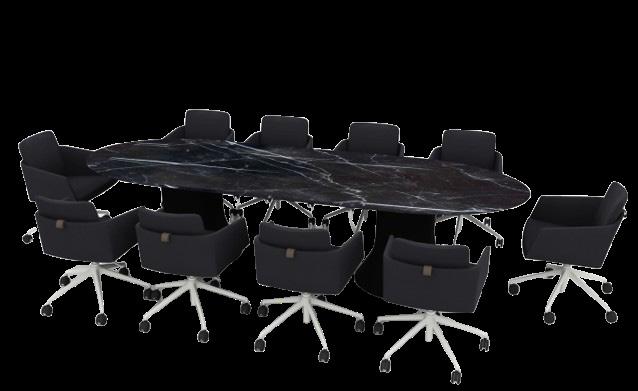






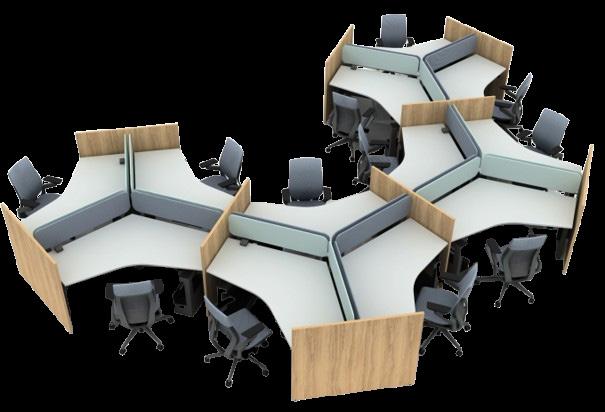

RECEPTION, LOUNGE, CONFERENCE ROOM, PANTRY, & WORKSTATIONS
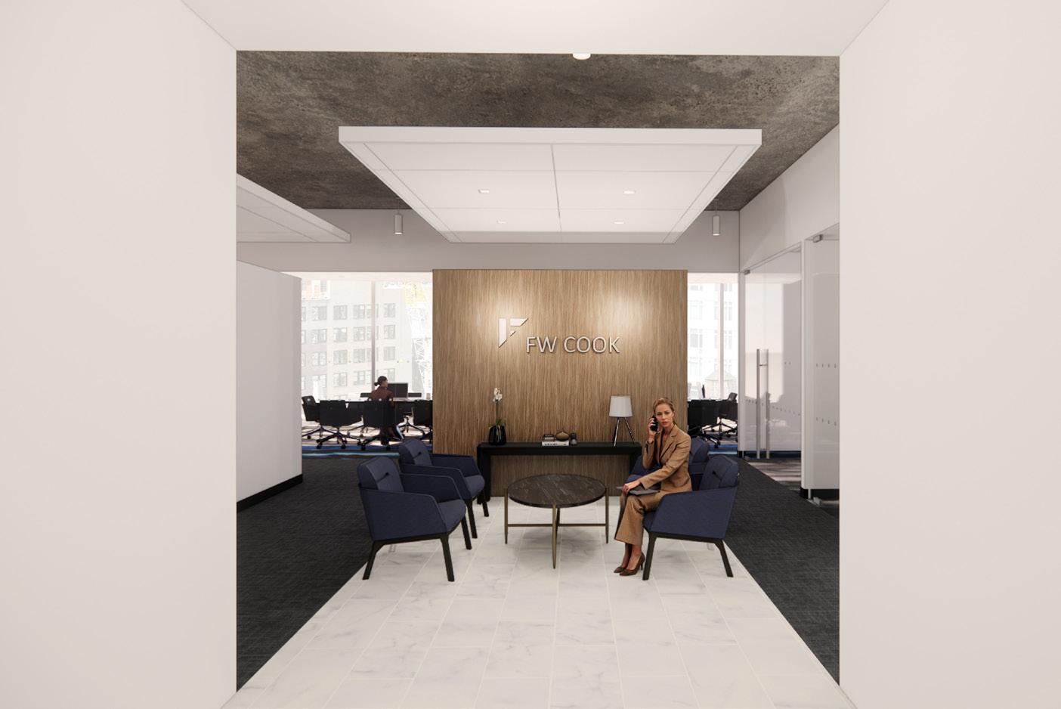
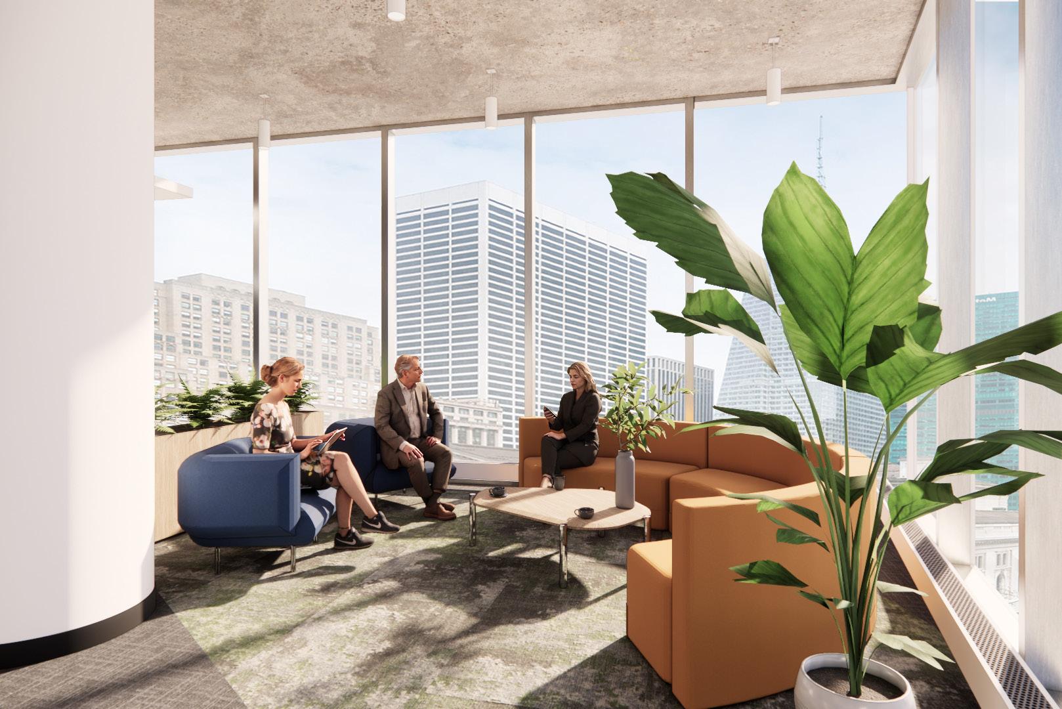
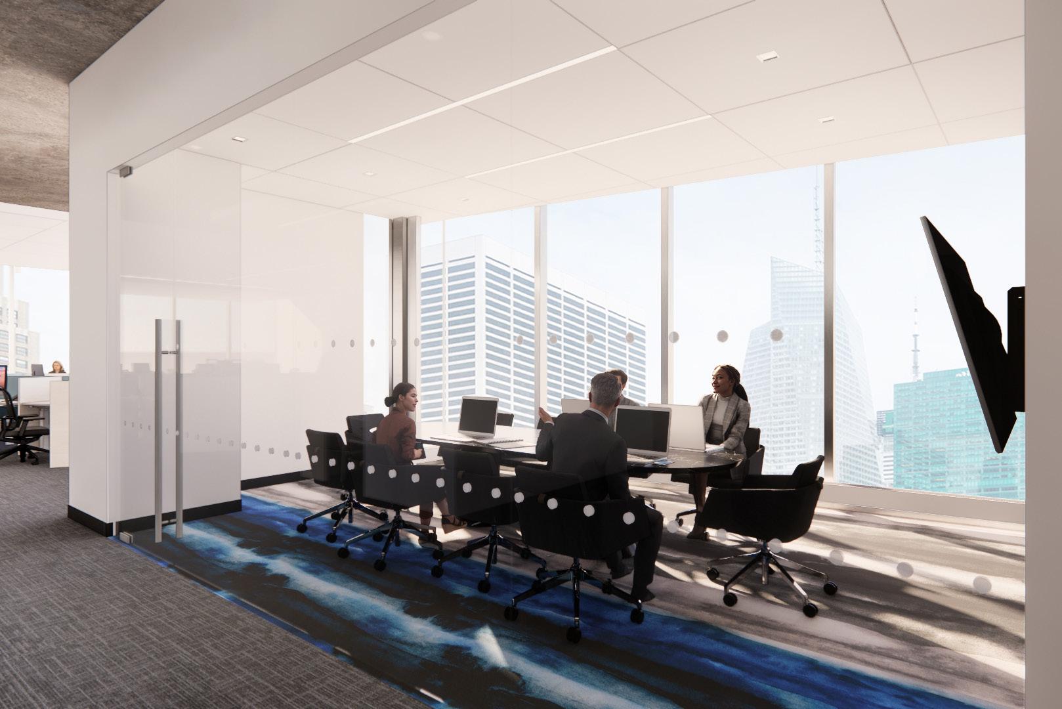

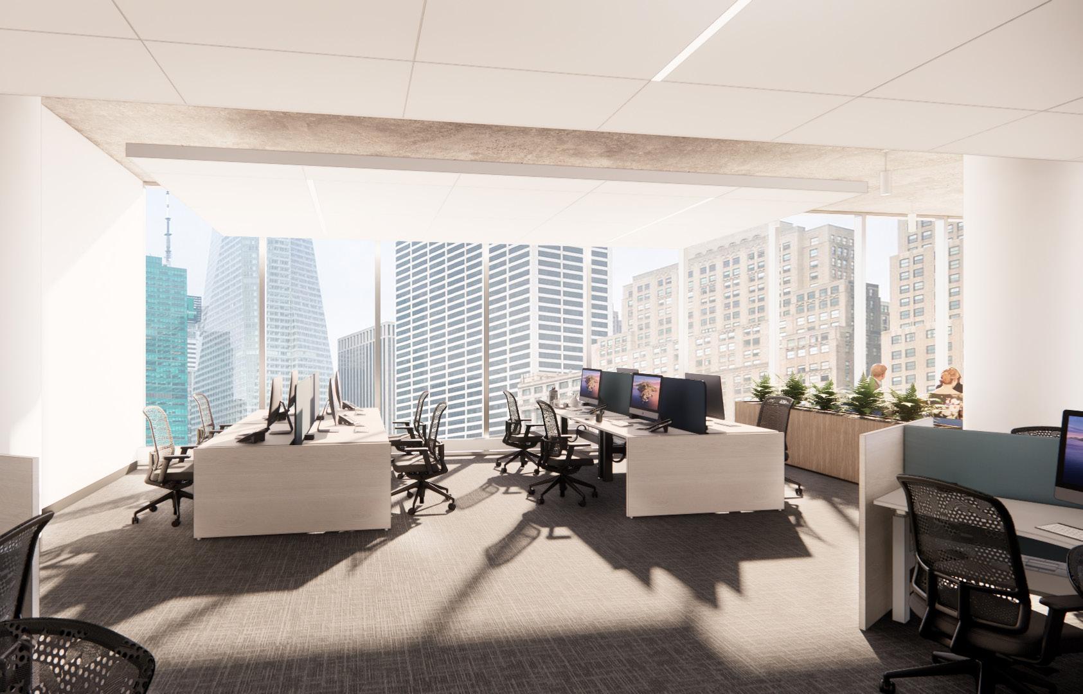
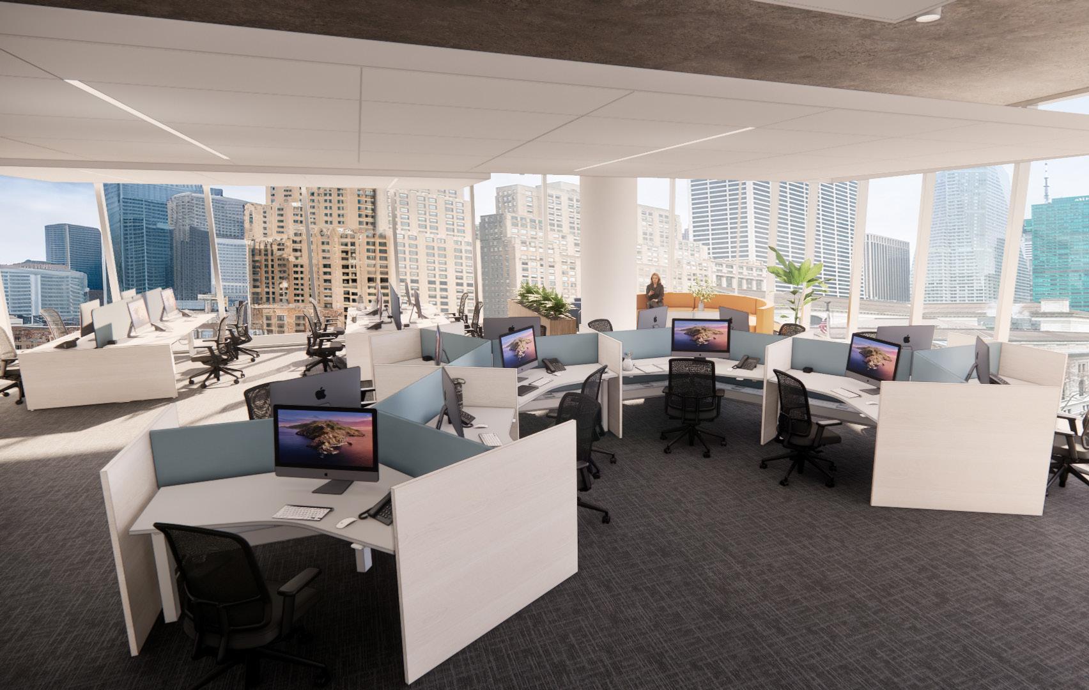
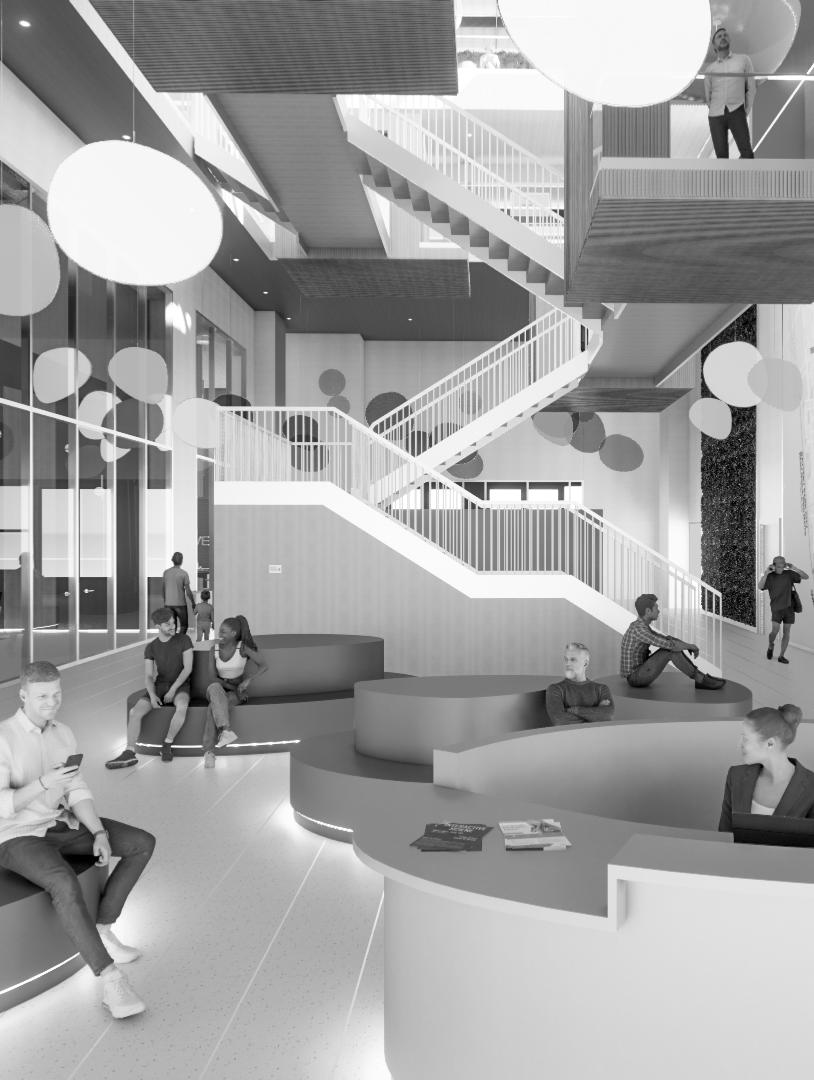
CLIMATE HUB NYC
COMMUNITY DESIGN
Location: New York, NY
Scale: +- 40,000 SF
Role: SD, DD, CD
NYC Climate Hub is a 40,000 sq. ft. public space at Pier 57 dedicated to climate education and community engagement. The design features interactive learning zones, a sustainable market, and collaborative workspaces—all unified by an empowering, environmentally conscious design. With sustainable materials, intuitive circulation, and strong indoor-outdoor connections, the space fosters climate resilience and inspires collective action.
THIRD FLOOR

SECOND FLOOR

FIRST FLOOR
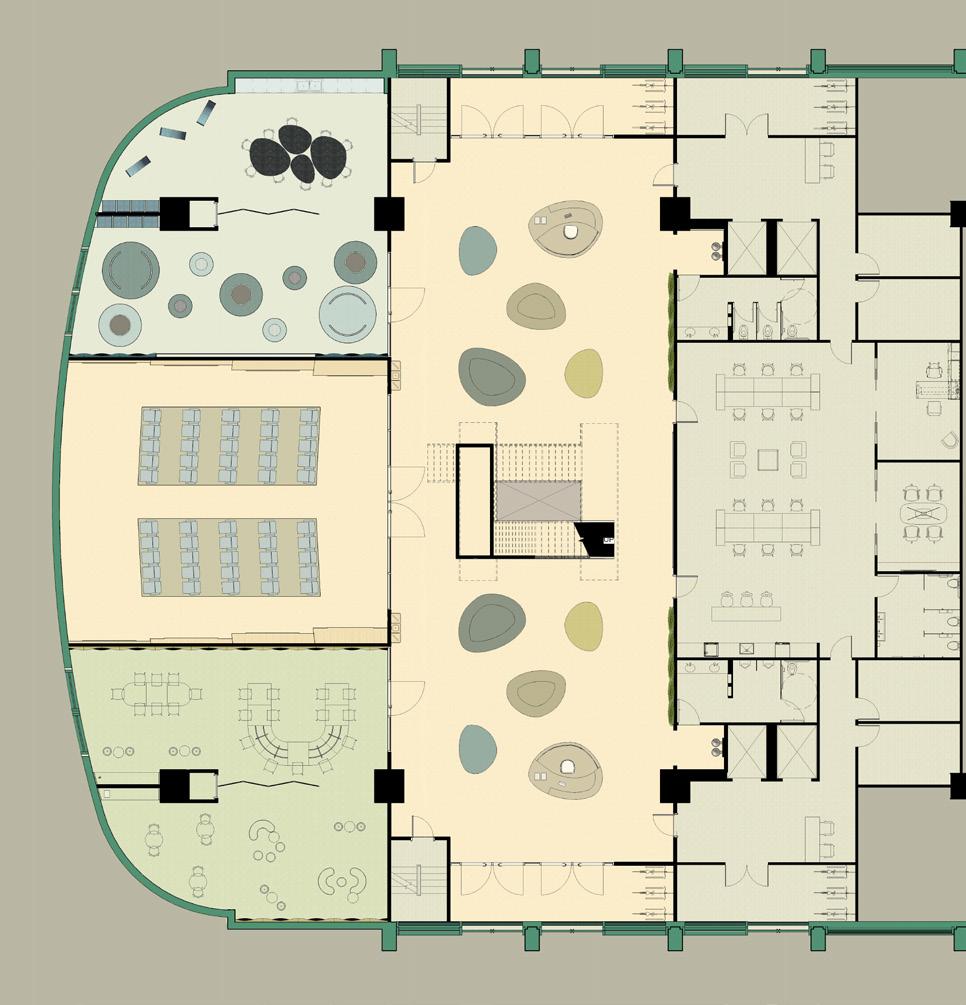




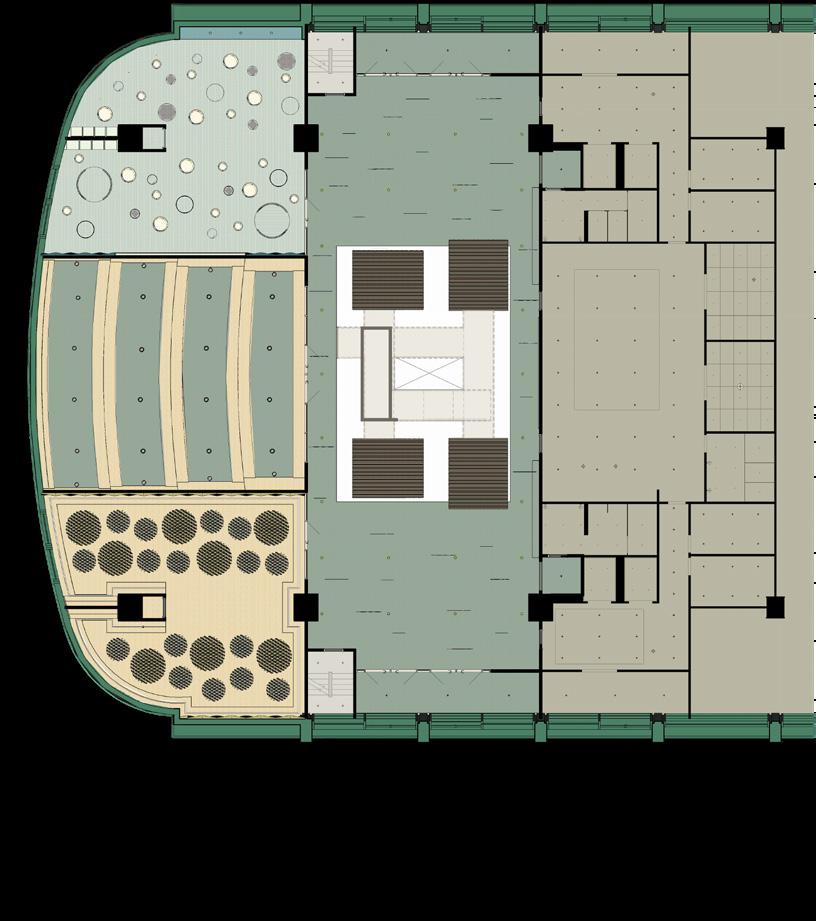

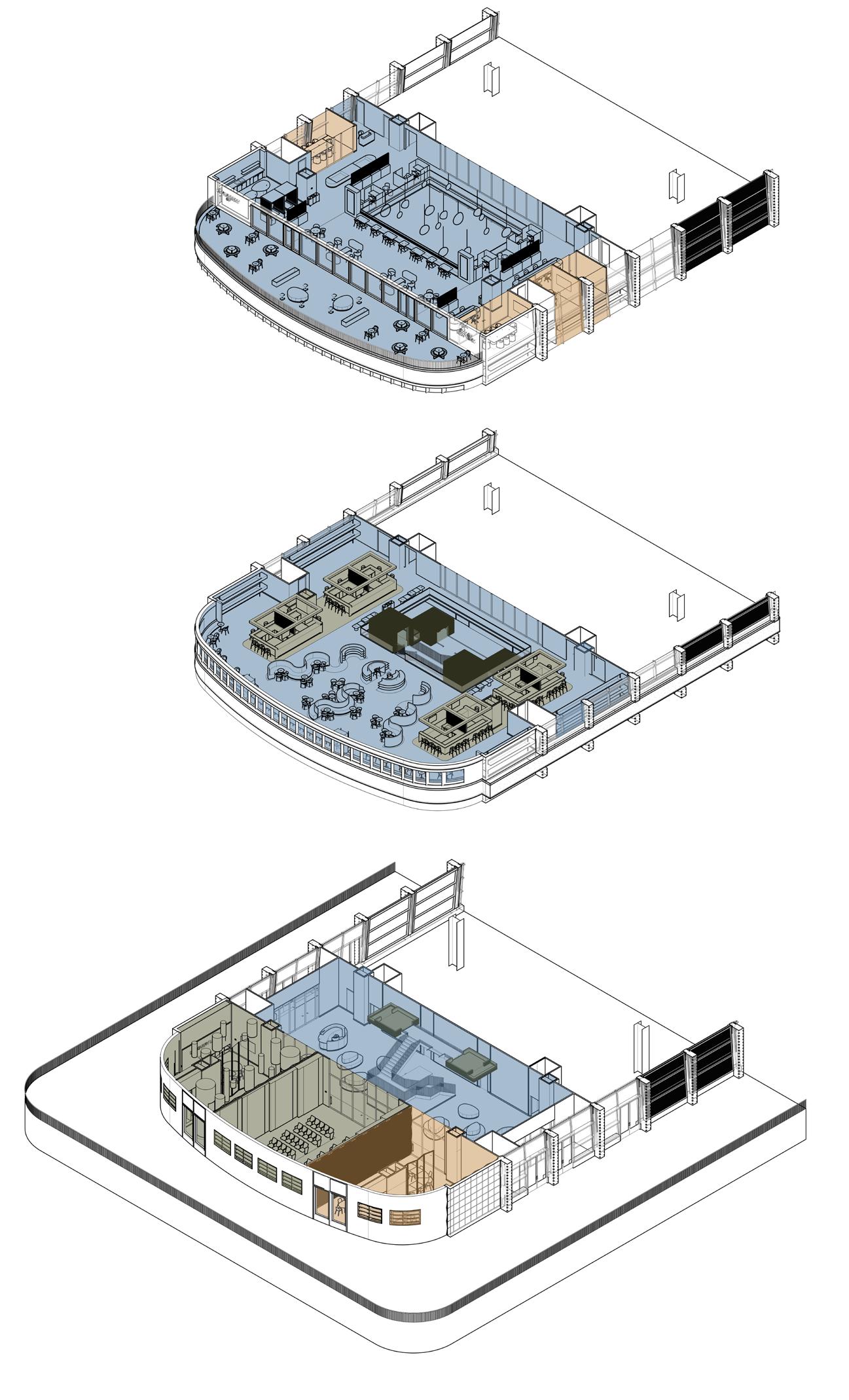
TO LEARN
The Learning Spaces at Climate Hub NYC are designed to inspire curiosity, foster exploration, and promote education on climate-related topics. Programming includes; Discovery Lab, Theater, Experience Cubes, & Sustainable Food Vendors.
TO COLLABORATE
The Collaboration Spaces at Climate Hub NYC are designed to facilitate collaboration, innovation, and collective action towards climate resilience. Programming includes; Community Classroom, & Co-working.
TO GATHER
The Gathering Spaces at Climate Hub NYC provide opportunities for connection, socialization, and community-building. Programming includes; Atrium, Market, & Co-working Space. EXPLODED
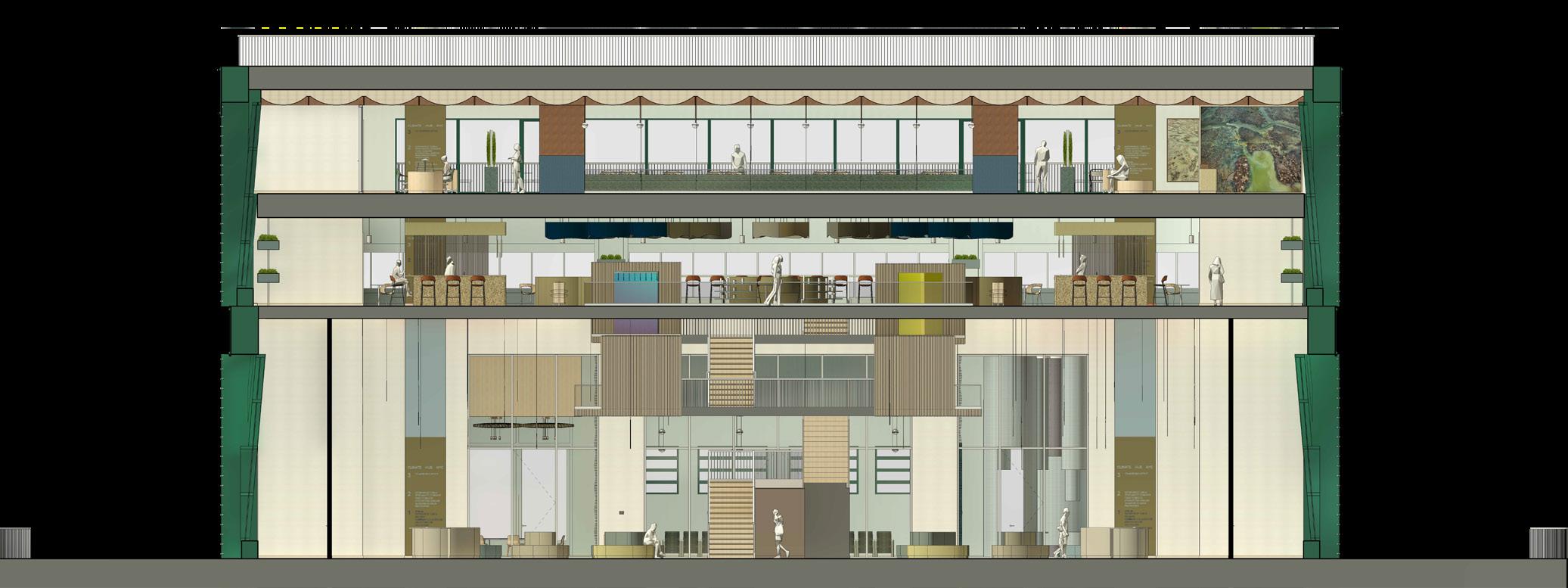
66’-11 9/32”
THIRD FLOOR
52’-6 27/32”
SECOND FLOOR
39’-10 13/16”
FIRST FLOOR
11’-5 3/4”










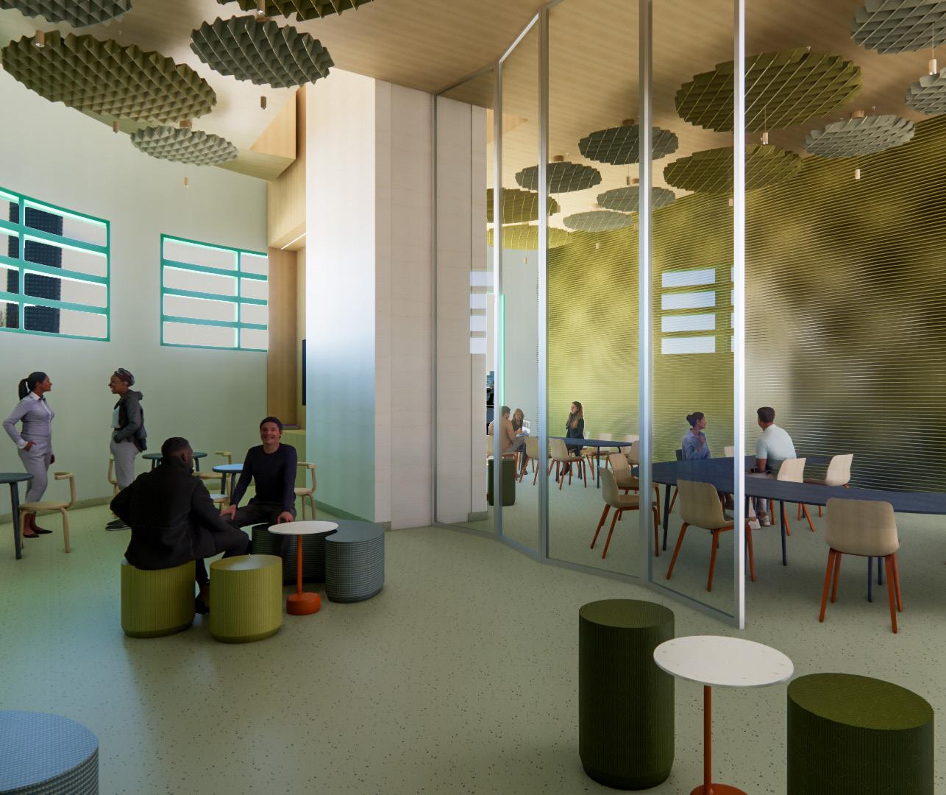
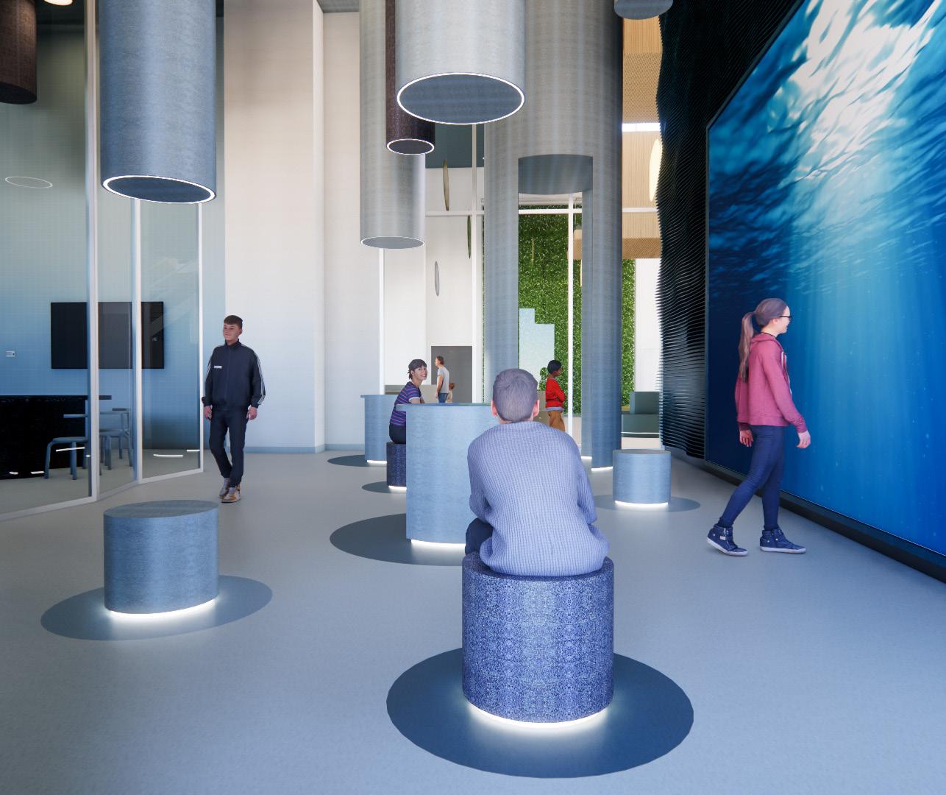
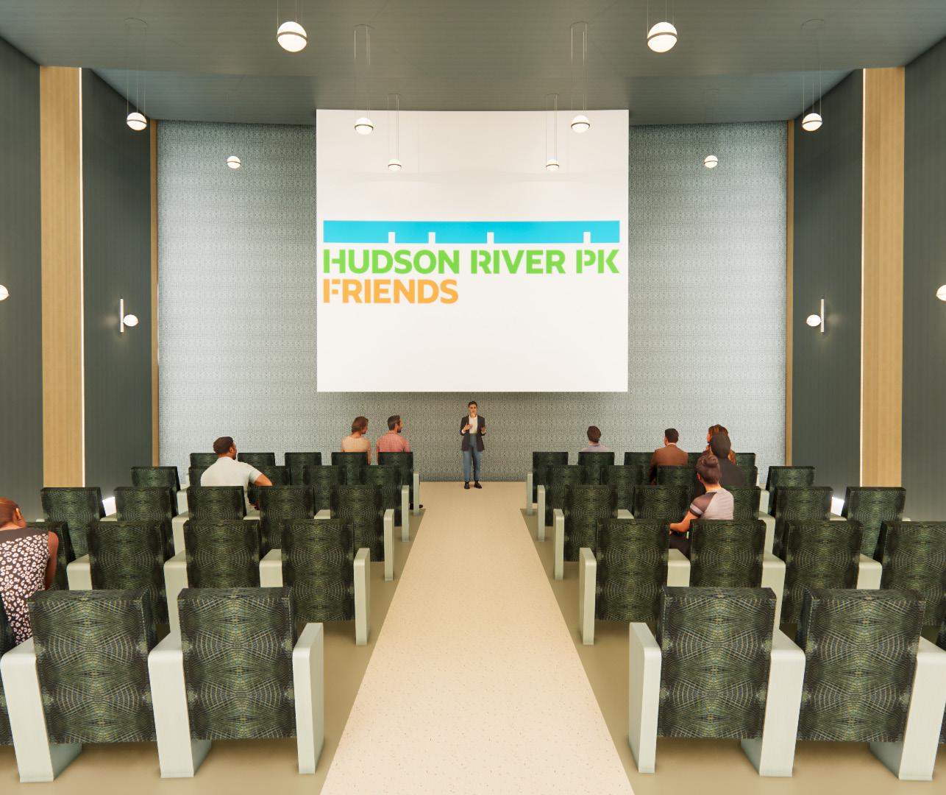

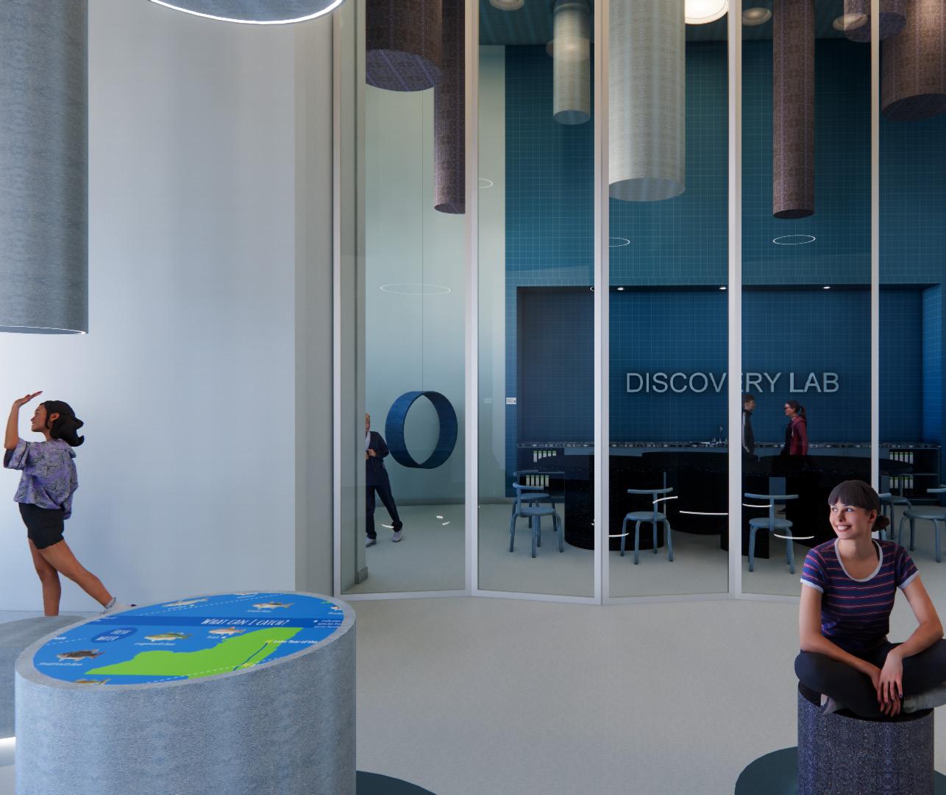
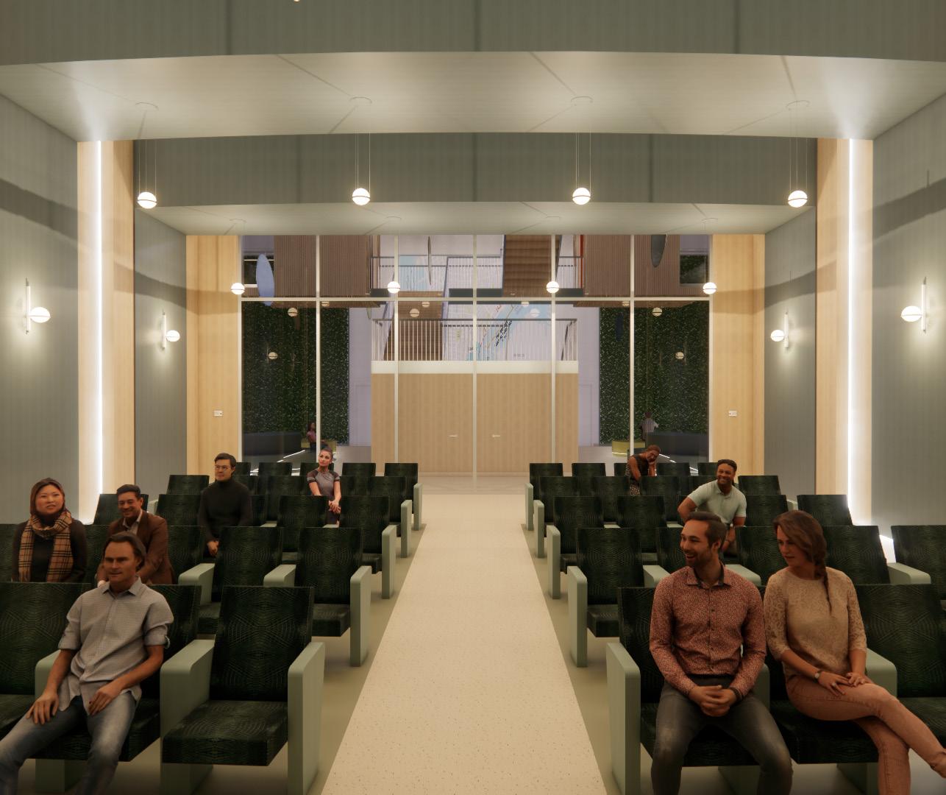

FIRST FLOOR EXPERIENCE CUBES
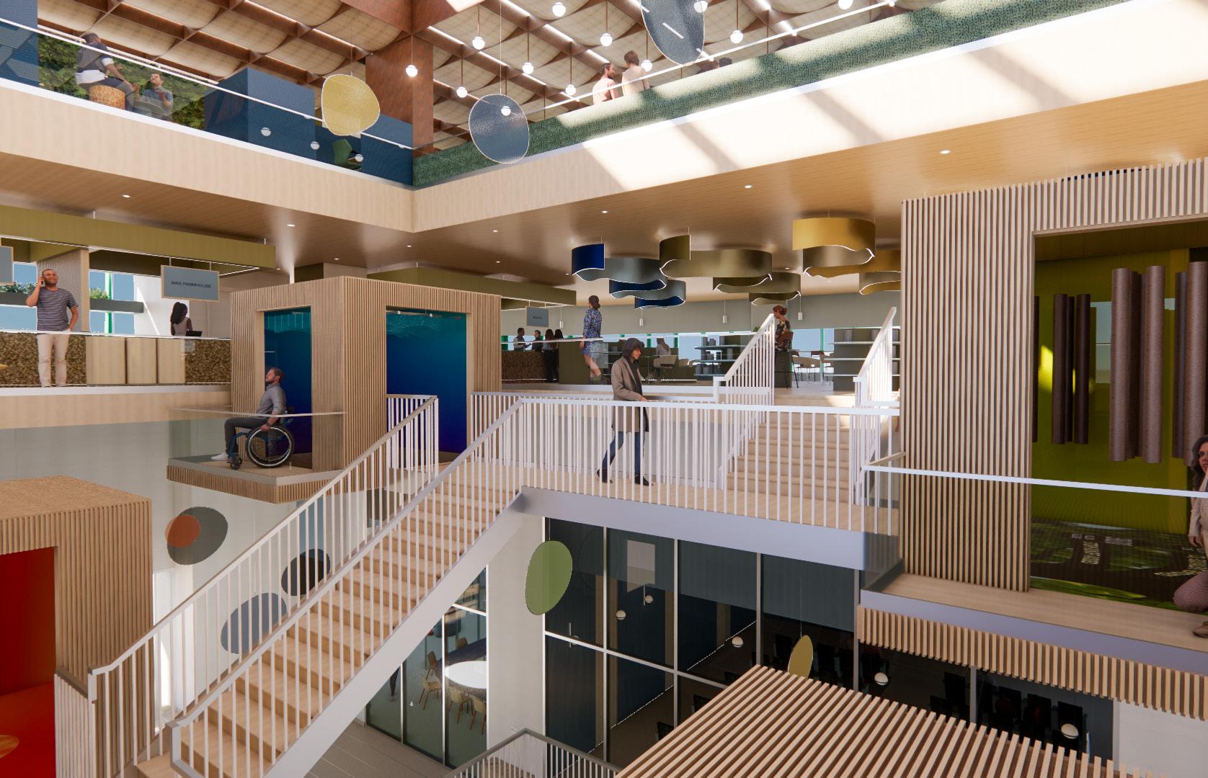
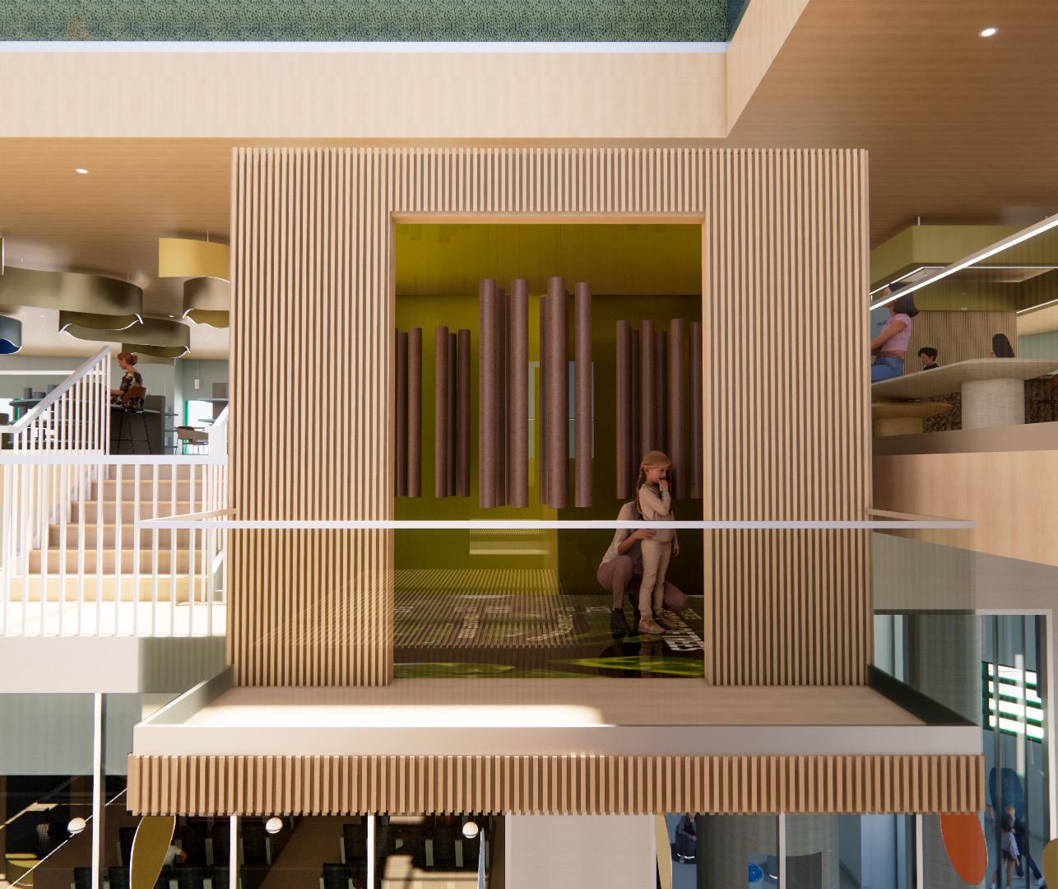
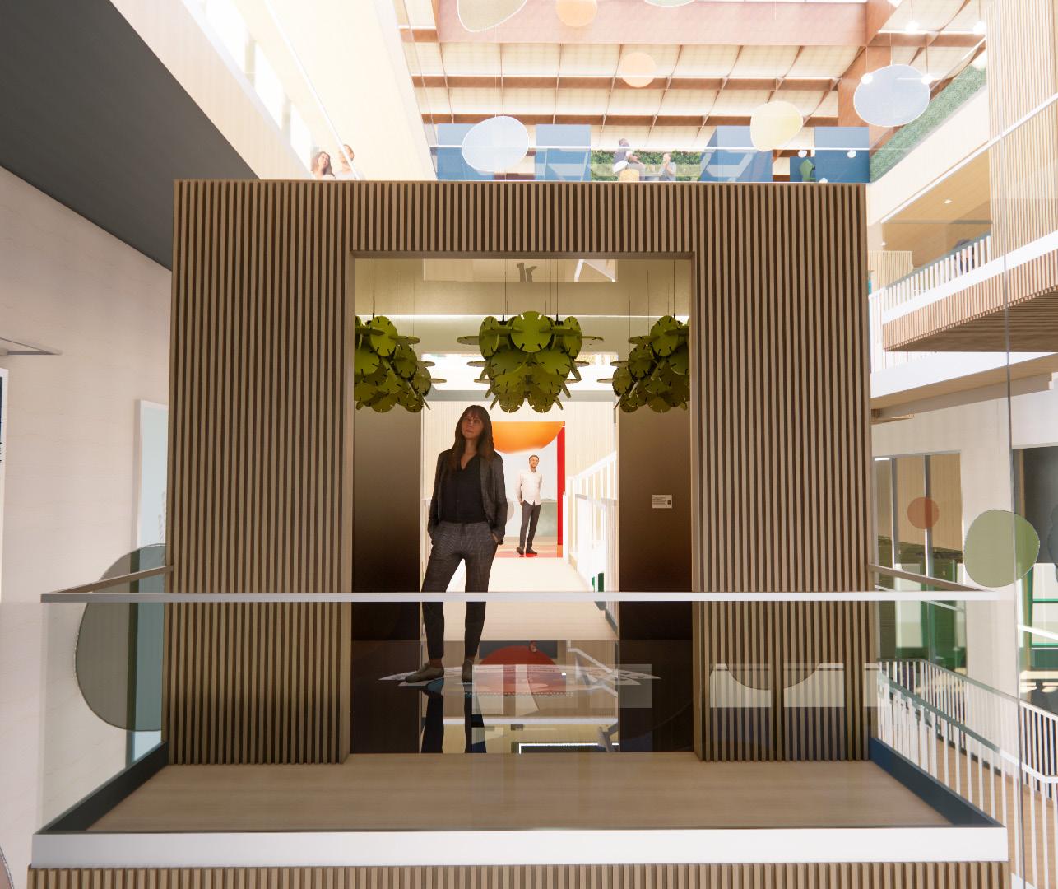
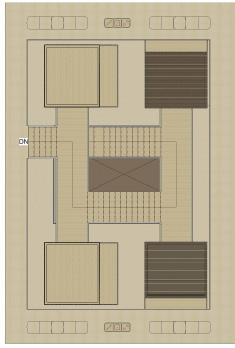

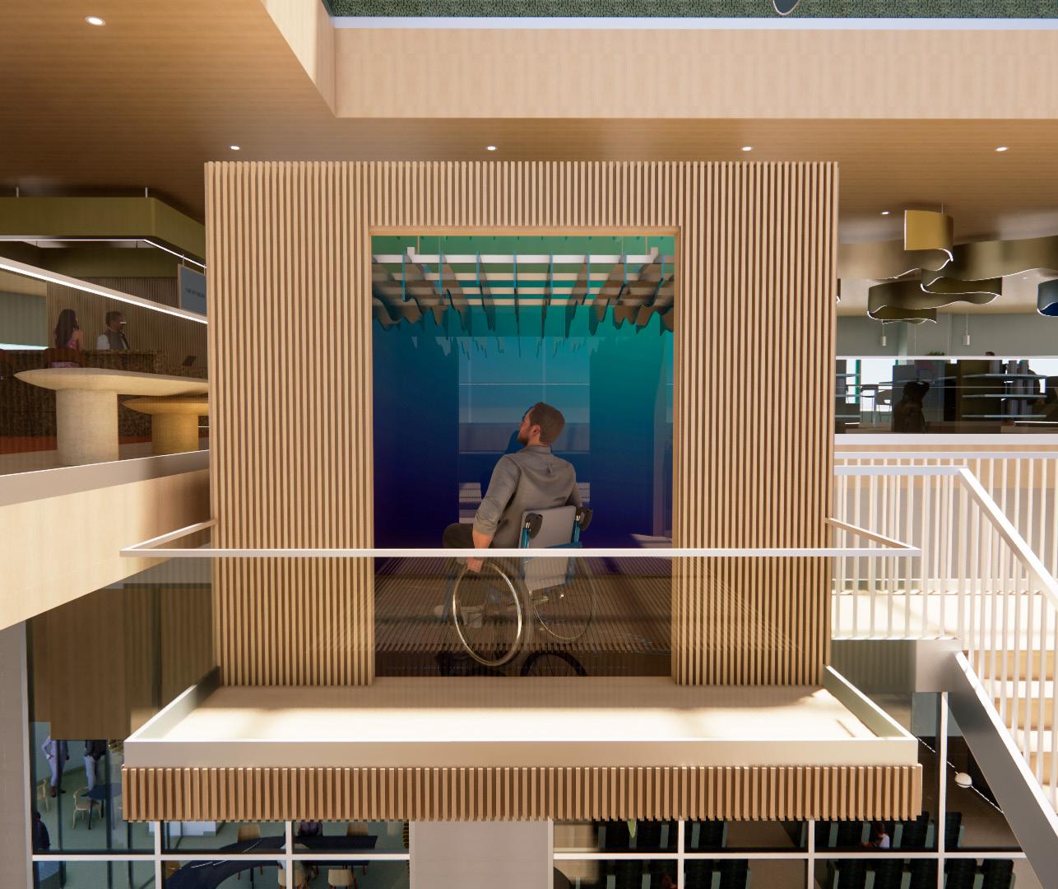

STAIR PLAN
SECOND FLOOR: PRODUCT VENDORS, MARKET SEATING, &



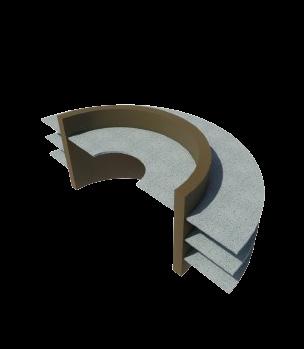
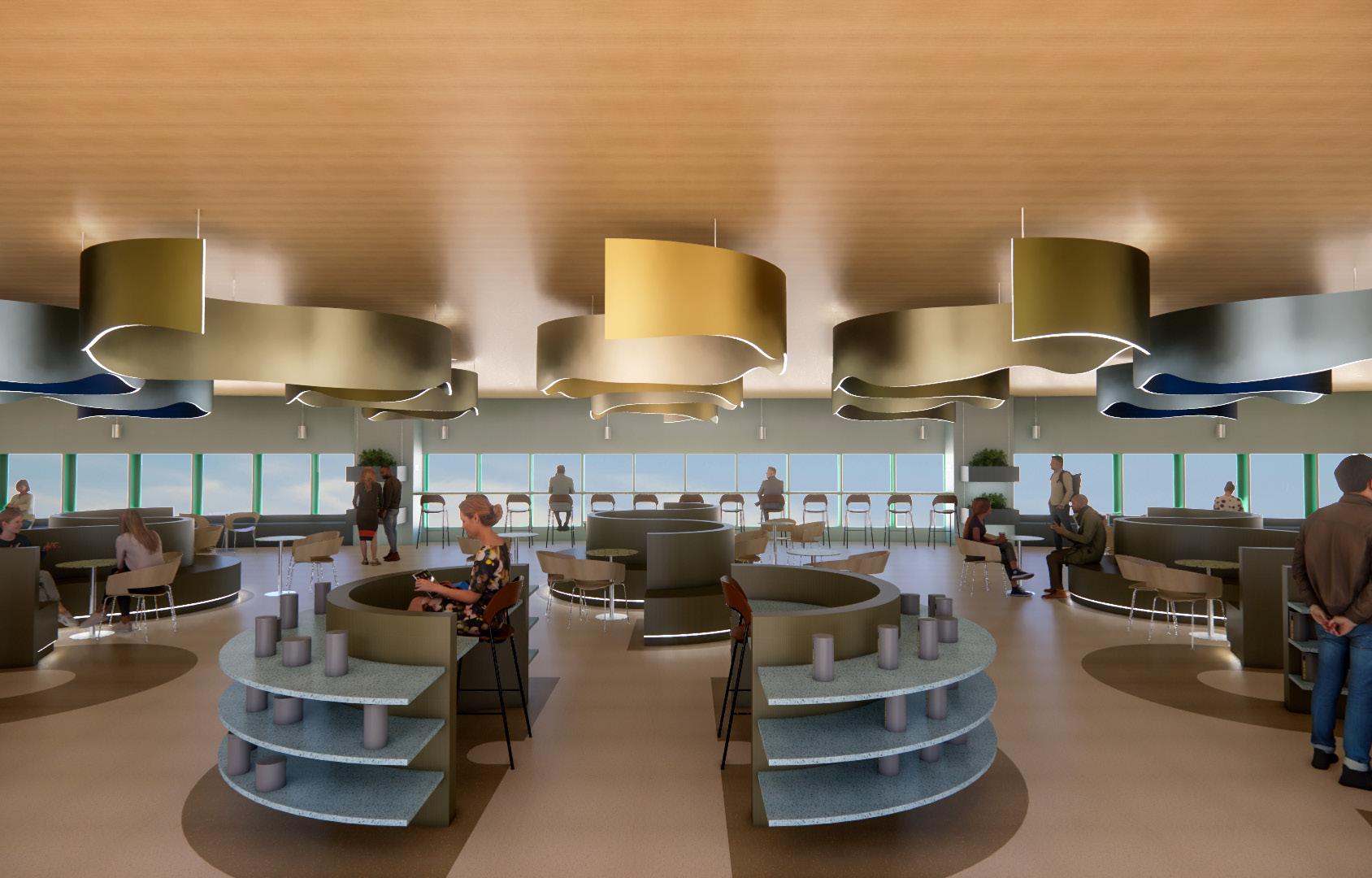

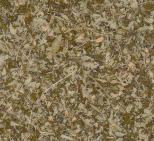







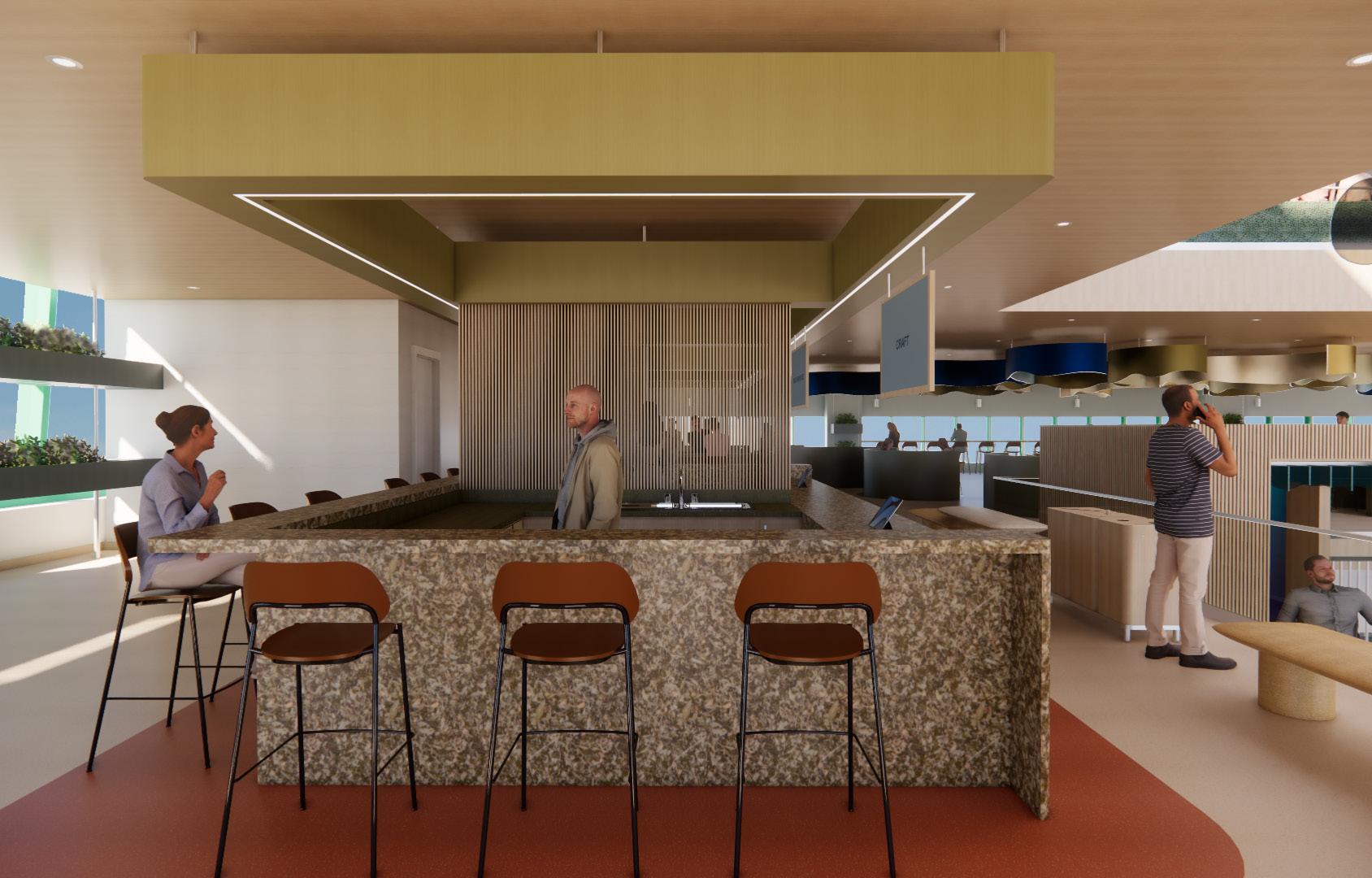
Silverberry Counter
Cork Floor Bench
Barstool
Cork Floor
Cork Floor
Cafe Table
Custom Ceiling Panel
Recycled Plastic Counter
THIRD FLOOR: RECEPTION, CONF. ROOM, LOUNGE, PANTRY, & WORK AREAS
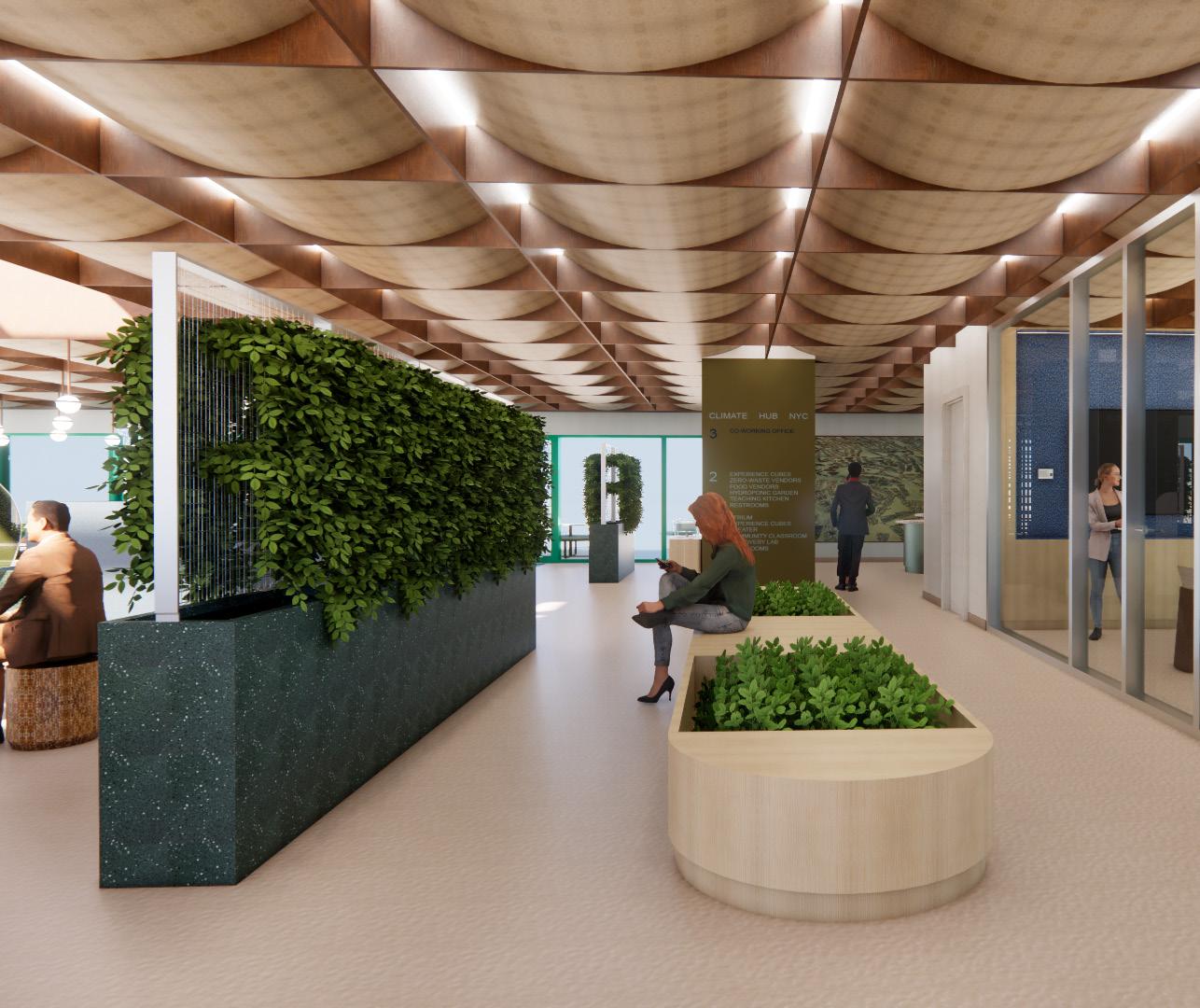
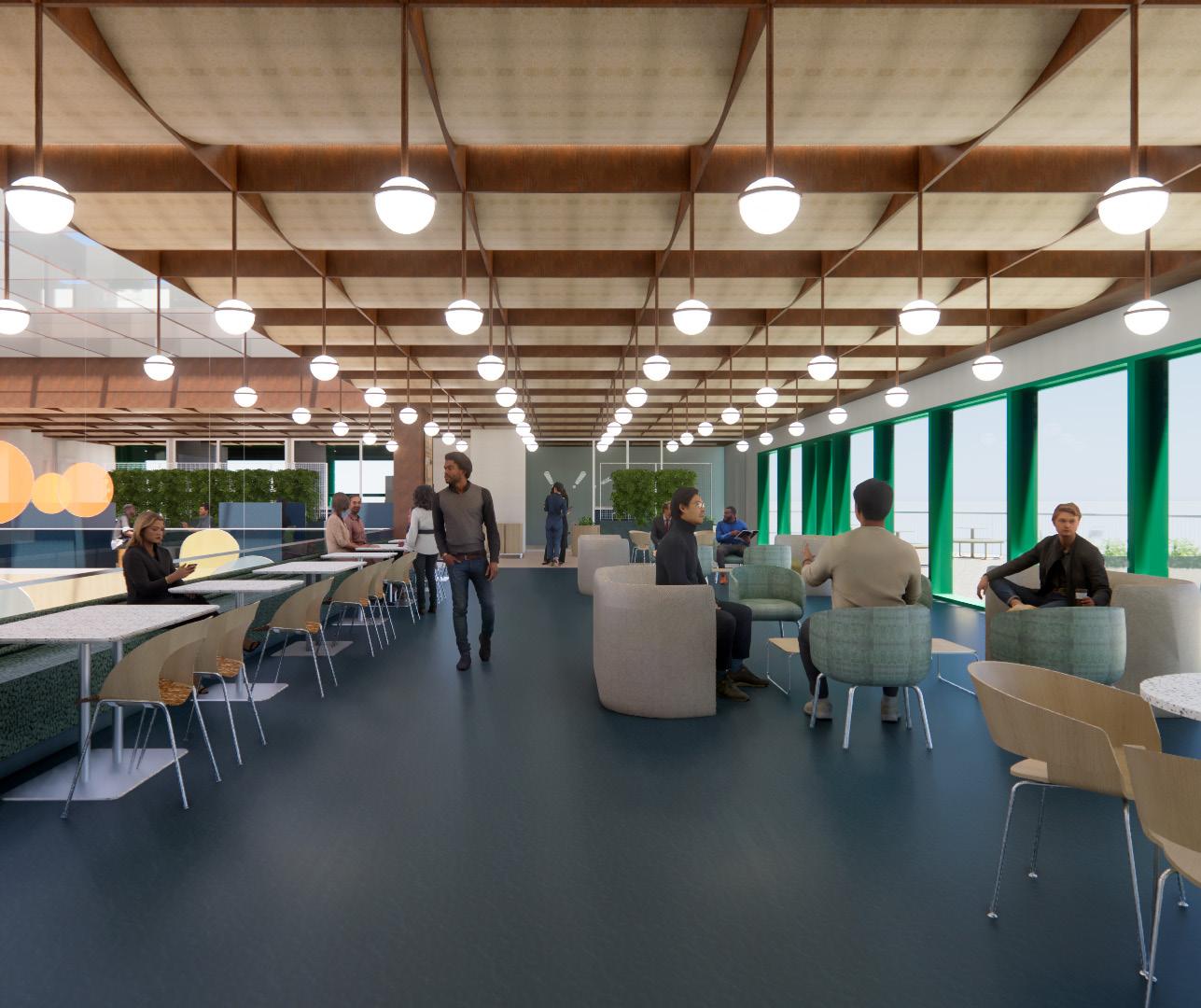





L’ARTISIAN HOTEL
HOSPITALITY DESIGN
Location: Montreal, QC
Scale: +- 20,000 SF
Role: SD, DD, CD
L’Artisan is a boutique hotel located in Montreal’s historic Canadian Express building. Blending Beaux-Arts architecture with modern design, the hotel reflects the city’s rich architectural character. With a playful yet refined atmosphere, it features amenities such as a restaurant, art gallery, lounge, and grand suites.
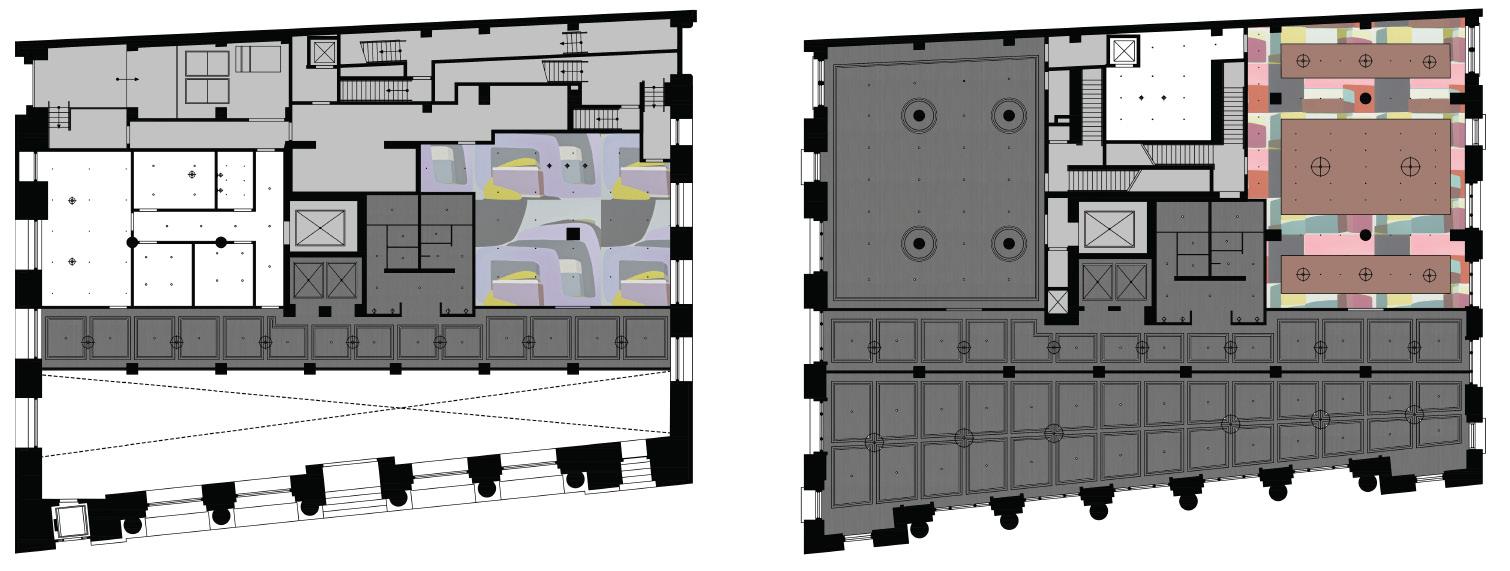


First Floor Plan
Second Floor Plan
First Floor RCP
Second Floor RCP




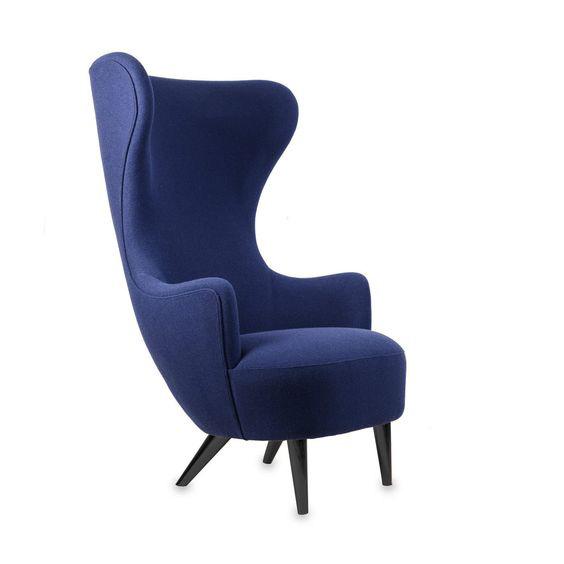

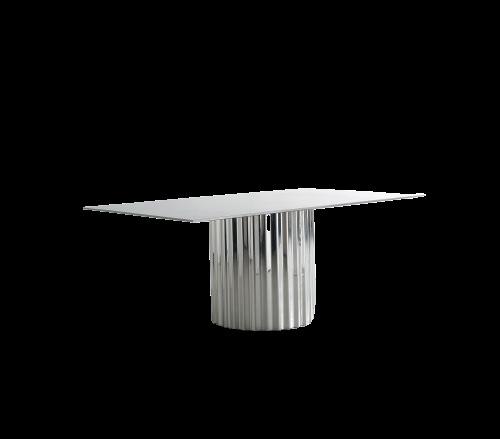
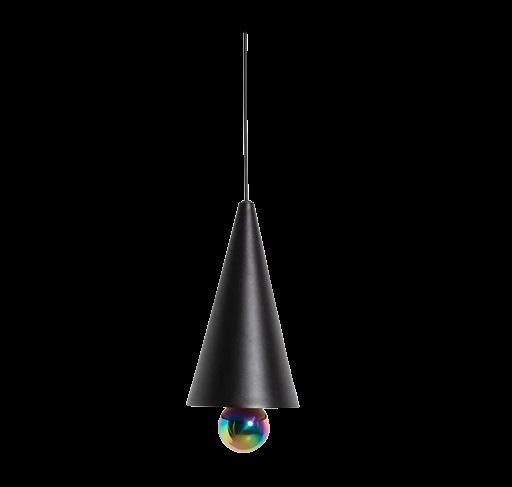
Sculptural furnishings and bold finishes tie together the sophisticated yet playful aesthetic.









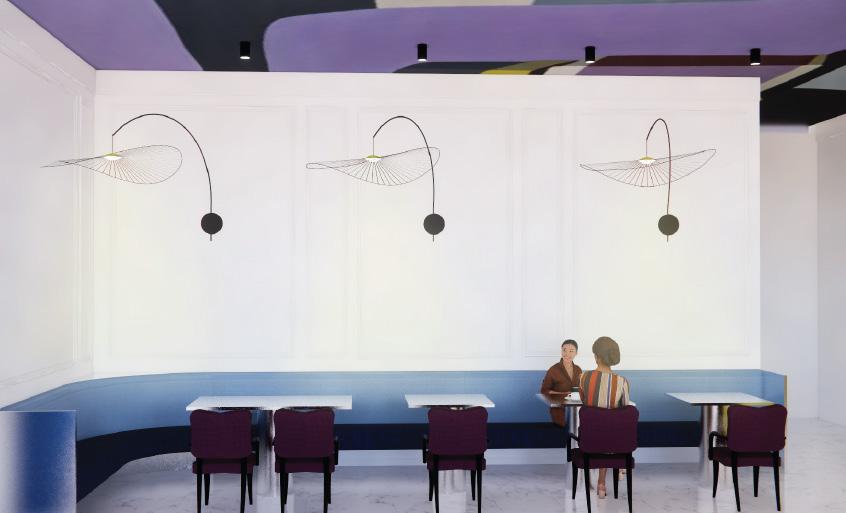


Reception



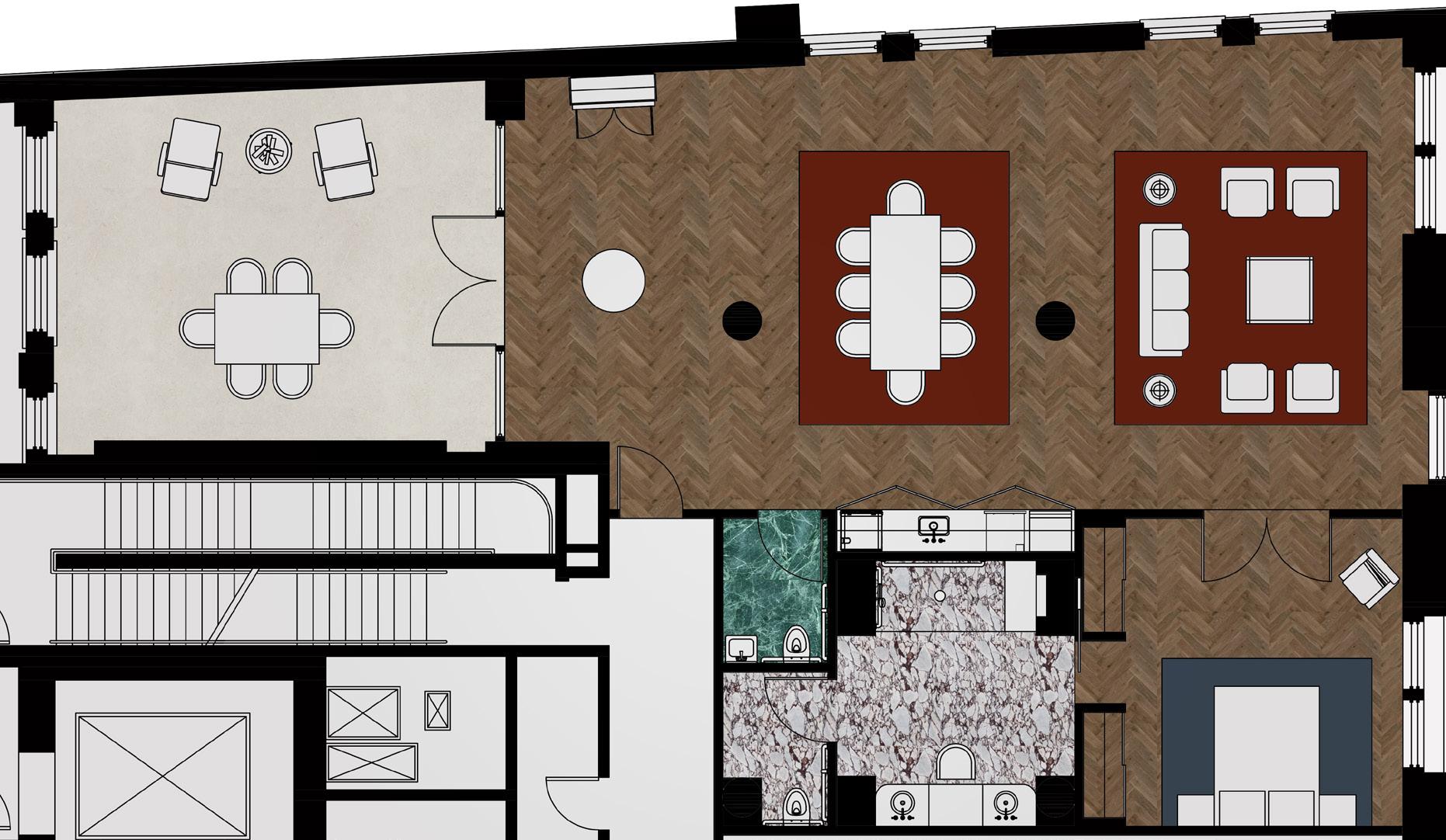




Guest Suite Plan
Window Elevation
Bar Elevation



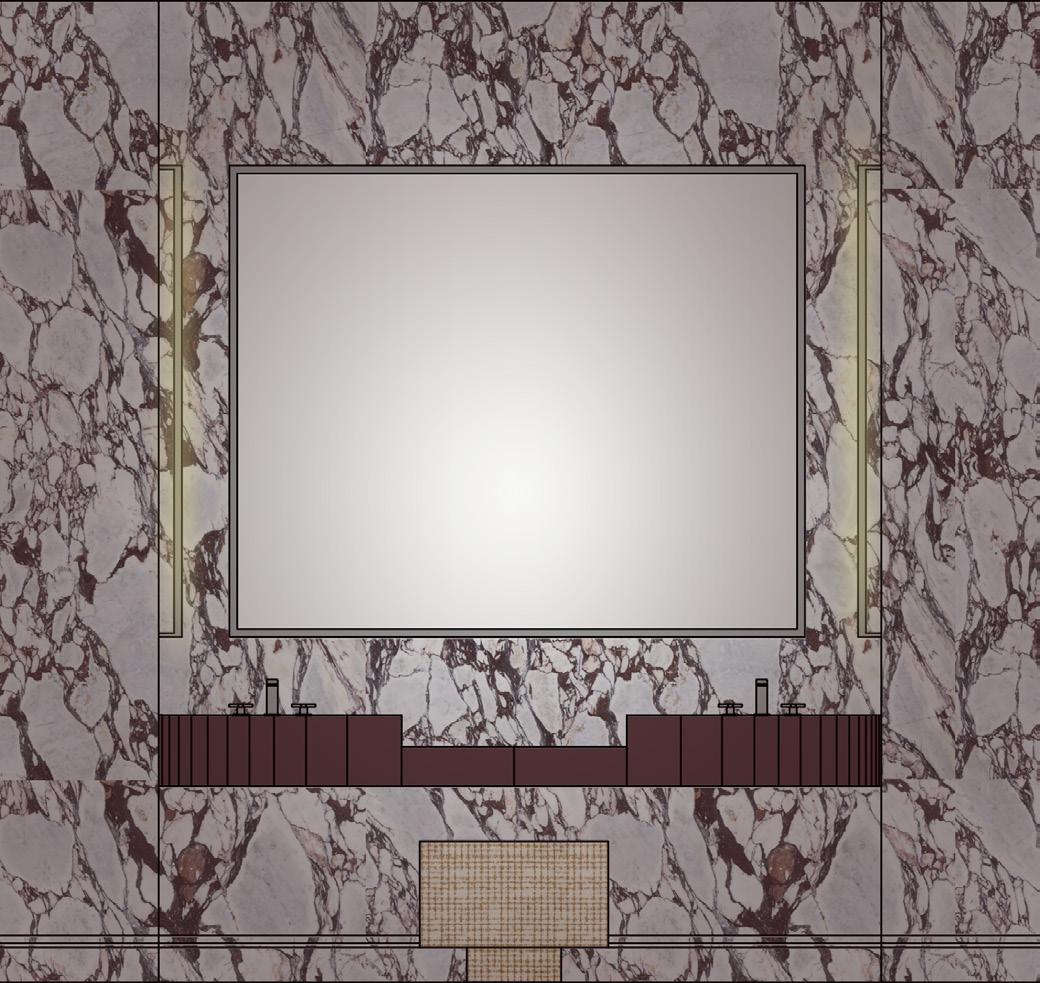





Bathroom Vanity Elevation
Powder Room Elevation

