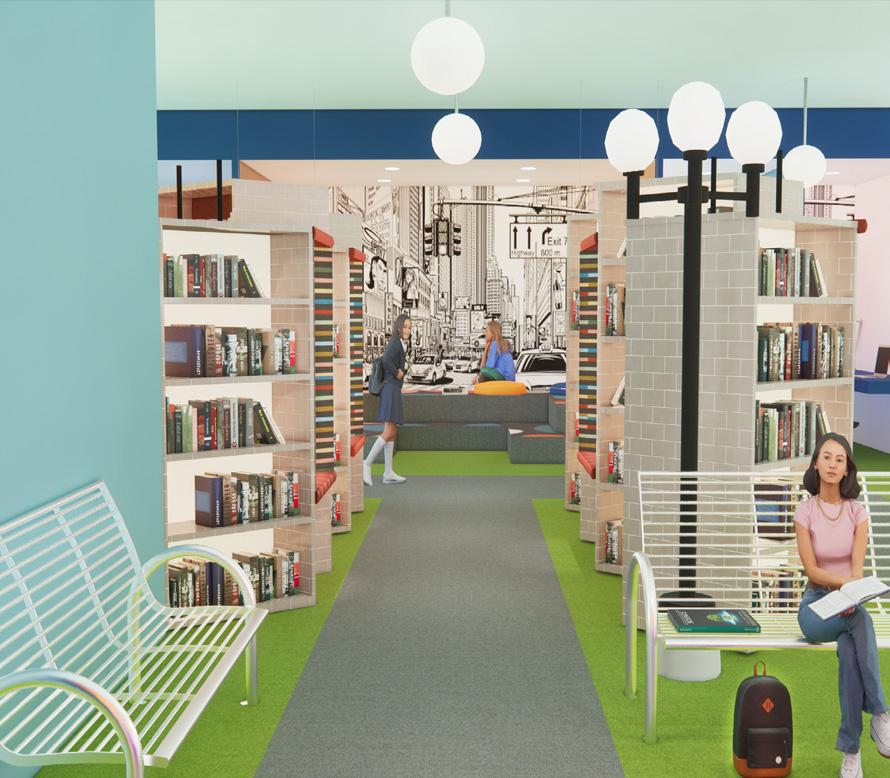KATRINA F. RILEY
INTERIOR DESIGN PORTFOLIO

CHILDREN’S LIBRARY

LUXURY KITCHEN



CHILDREN’S LIBRARY

LUXURY KITCHEN

RETAIL DESIGN

PUBLIC BATHROOM
RESIDENTIAL DESIGN
OFFICE DESIGN
HEALTH CARE DESIGN
CAFE DESIGN


OBJECTIVE
Children’s Library



TYPE Institutional LOCATION Chappaqua Public Library New York, NY
COMPLETED Spring 2022
SOFTWARE





The Cappaqua Children’s library is a fun place for little thinkers to be enlightened in art, engineering and technology subjects. The library features areas catered to younger children, teens and an area for parents and teachers. This facility is designed to spark curiosity through the scope of an urban environment and ignite creativity for the children.



TEENS AREA
Custom teen book stacks and reading nooks



SMALL CHILDREN'S AREA

Picture books, computer lab

 SECTION VIEW
SECTION VIEW


SMALL CHILDREN'S AREA


OBJECTIVE




Luxury Kitchen
TYPE Kitchen Design






LOCATION
South, New Jersey
COMPLETED Spring 2022
SOFTWARE




Natasha Greene is a full time content creator, producing fashion vlogs and cooking recipes for her followers on Instagram and TikTok. The design of her kitchen overall reflects her sophisticated and stylish lifestyle. The column in the middle of the kitchen was a bit conflicting with the design, however the column was celebrated and compliments Natasha’s glamorous , yet functional kitchen. This space is the perfect place for her to produce content from home on her social network platforms and business website.

SOUTH ELEVATION


























NORTH WEST VIEW


CLIENT















OBJECTIVE Retail Concept Store TYPE Retail LOCATION New York, NY AREA



4400 SQft
COMPLETED Fall 2021 SOFTWARE


The Telfar Brand is a unisex designer brand that emphasizes the brands motive to promote a new movement and equality. The design concept is inspired urban outdoor fashion runways as well New York fashion week settings. The inspiration brings the idea of the rough and edgy side of New York fashion as well as delivering a soft glam aesthetic.


DESIGN DEVELOPMENT



































CLIENT & PALETTE INSPIRATION
FLOOR PLAN
OBJECTIVE
Retail Commercial Bathroom


TYPE Bathroom Design



LOCATION
New York, NY
FURNITURE - EQUIPMENT






COMPLETED
Spring 2022
SOFTWARE



The Telfar retail store also requires universal public bathroom. This design of the bathroom further emphasizes the brand's motto with the statement "It's not for you, it's for everyone".

FINISHES

NORTH ELEVATION

SOUTH ELEVATION
EAST ELEVATION
WEST ELEVATION











Amala Ratna Zandile Dlamini notably known as “Doja Cat” is an American rapper, singer, songwriter and record producer. Doja recently purchased a 3 Bedroom Luxury Duplex. She loves fashion, making music and hosting exclusive parties in her New York residency. Each space relates to the music she has wrote and performed.

NORTH ELEVATION
WEST ELEVATION
WALK - IN CLOSET - " I NEED TO KNOW










ENCLOSED PATIO - " SO HIGH "











Fokal’s original office is in Port Au Prince, Haiti and is relocating their headquarters to New York City. The new office focuses on the comfort and wellbeing of all users. The design of the office will attract and retain the very best talent of employees as well as organization donors and visitors. The overall design represents an optimistic future for Haiti as well as a harmonious and new direction that Fokal is striving for in their mission.






















WORK STATIONS - NIGHT VIEW


OBJECTIVE

Outpatient Healthcare Facility

TYPE Health Care


AREA
4400 SQft
COMPLETED Spring 2022
SOFTWARE



The outpatient client focuses on the behavioral health for military service members and first responders. The patients are generally diagnosed with anxiety, depression, post- traumatic stress disorder (PTSD), schizophrenia, bipolar disorder and substance use disorders. The intent of the outpatient mental healthcare facility is to provide care within a safe, relaxing and calm facility that is catered to healing heroes with

FACILITY EXTERIOR VIEW

















 FITNESS CENTER
FITNESS CENTER





OBJECTIVE Cafe Design


TYPE Hospitality
LOCATION
New York, NY
COMPLETED
Summer 2021
SOFTWARE


The cafe delivers a colorful, futuristic and Sci-Fi theme for visitors to dine, relax and socialize. Galactic Funk is inspired by Afrocentric aliens, colorful LED lights, metallic fabrics, and surrealist artwork. The cafe gives the sense of exploring galaxies on a spaceship while embracing the funky lo-fi music.

ARIANNA LONG
BACKGROUND:
Astrophysicist, mentor, science communicator, consultant & Ph.D. at UCI’s Department of Physics & Astronomy.
INTEREST:

Reading science fiction and fantasy books. Listening to music especially to Star Wars Galactic Funk vinyl disco record from 1977.
FEATURED ARTIST RUBY ONYINYECHI AMANZE




• Philadelphia- Brooklyn based artist



• Mixed-media drawings


• Concept is based on “Love of Paper” that depict “non-linear narratives” and described as “alien beings inhabiting foreign landscapes”




ENTRANCE
DINING TABLES























STANDING BAR & DINING AREA

