PORTFOLIO
INTERIOR ARCHITECTURE AND DESIGN - KEZIA RANILLO

My name is Kezia Ranillo and I am an Interior Design student currently studying in Chicago. Prior to college, I grew up and lived in Oakland, California. I discovered my love for design and architecture in high school, where I had the opportunity to compete statewide for Interior Design through FCCLA, in which I placed 4th in California. I now attend Columbia College Chicago as a Dean’s List student and am working towards completing my Interior Architecture B.F.A.
As a designer, I have been deeply influenced by people like Bruce Mau and Jeanne Gang. Like them, I hope to create more spaces to bring people together while being simultaneously accessible and equitable. I hope to embrace unique and intentional designs, which celebrate the excitement of life within spaces.
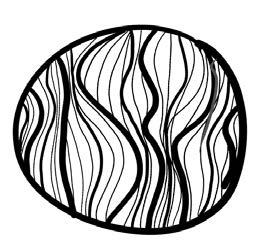
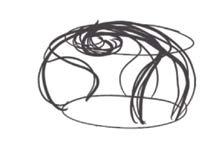
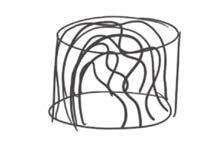
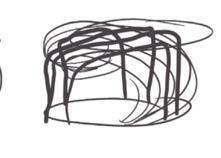
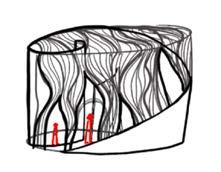
KEZIA RANILLO Columbia College Chicago Interior Architecture BFA
introduction
PROJECT 1 - NEXT CORPORATE OFFICE
Corporate Studio (studio 3) Final Project
PROJECT 2- A S S I M I L A T E
Narrative Studio (studio 4) Final Project
PROJECT 3 - THE PAVILLION PROJECT
Narrative Studio (studio 4) Project One

contents
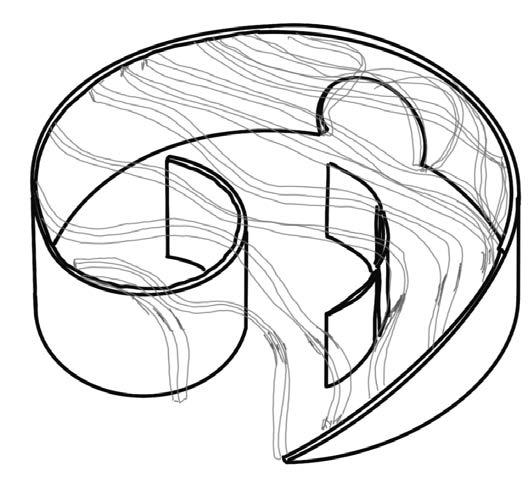
3
Project One:
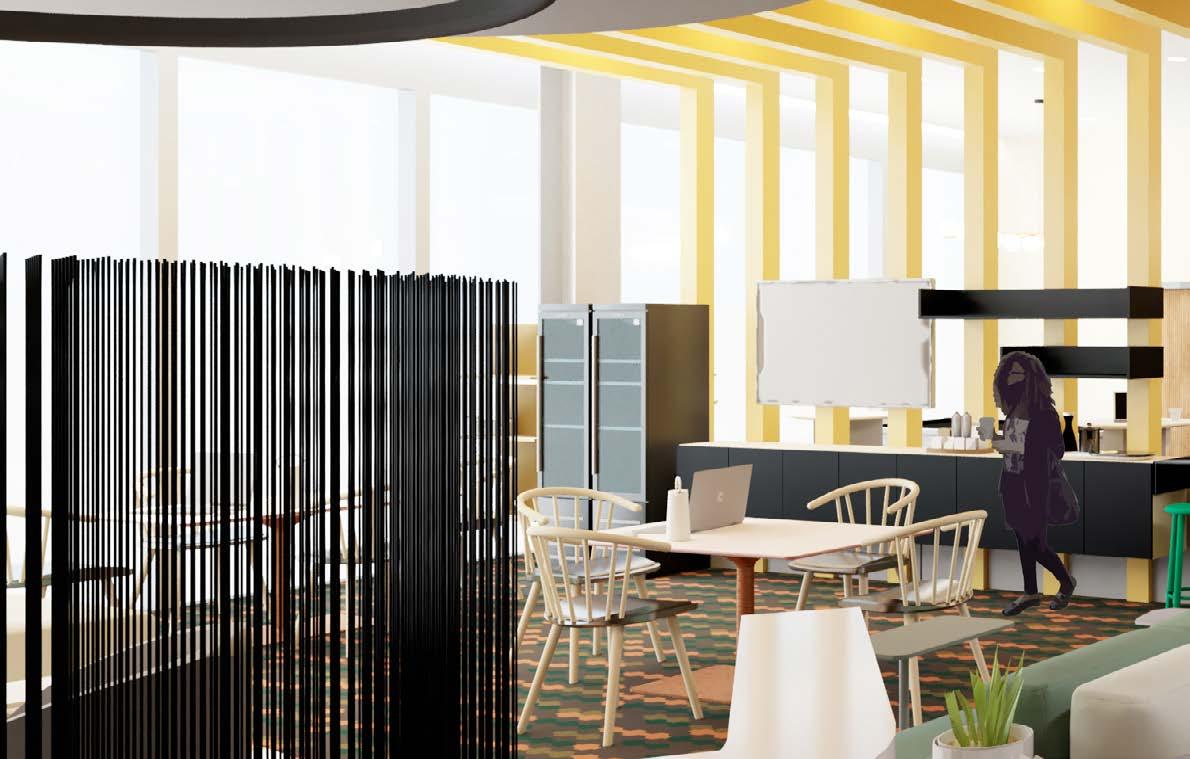
NEXT
Corporate Office

PROJECT 1 - NEXT Corporate Office - Concept Design
DESIGN CONCEPT
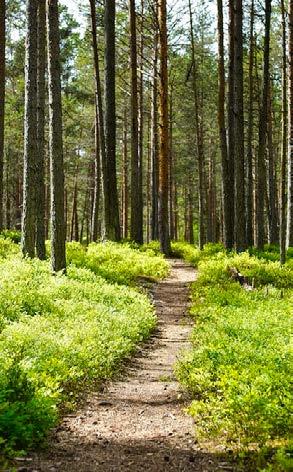
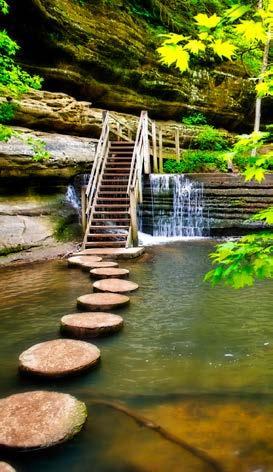
A beehive is a strong, supportive structure with many different working parts and spaces for designated tasks. Beekeepers have developed this structure and just like manmade box hives, this design will feature easy wayfinding, intentional and translucent barriers, geometric structures, and modular features.
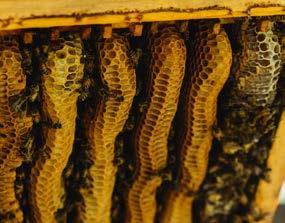
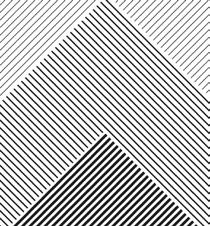
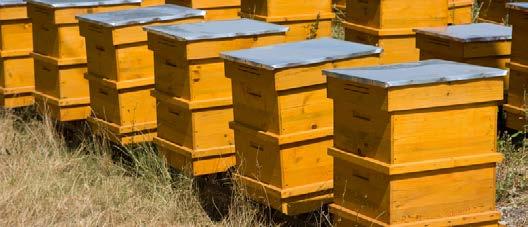
As people enter, the open layout will display the activity and buzz of the space and will encourage hands-on collaboration, learning, and experimentation.
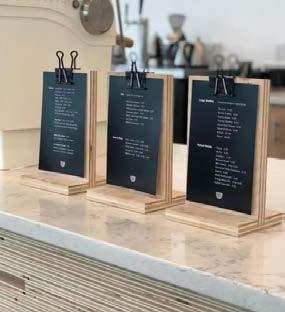
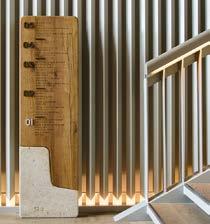
Ventilation
Product Storage

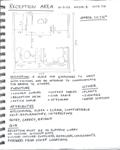
Resource Rooms

Private Offices

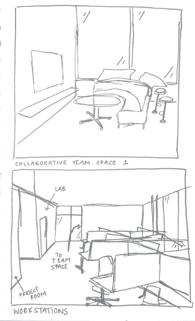
Honeycomb
With this design, we hope to promote diversity and inclusion; we are equity-focused with hopes that everyone who passes through this space has the same inspirational experience. This space provides modular options to create semi-private spaces throughout the building to encourage authenticity and integrity within our team and subsequently build trust and confidence with one another.
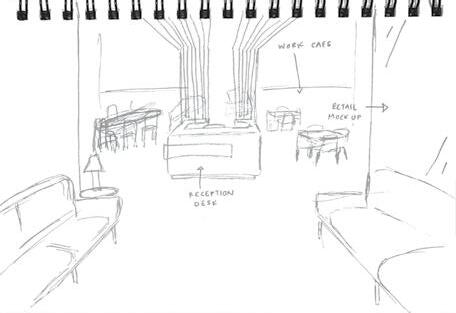
HVAC
Storage Bottom
reducer
Flooring Reception
Entrance
Deep brood box
7
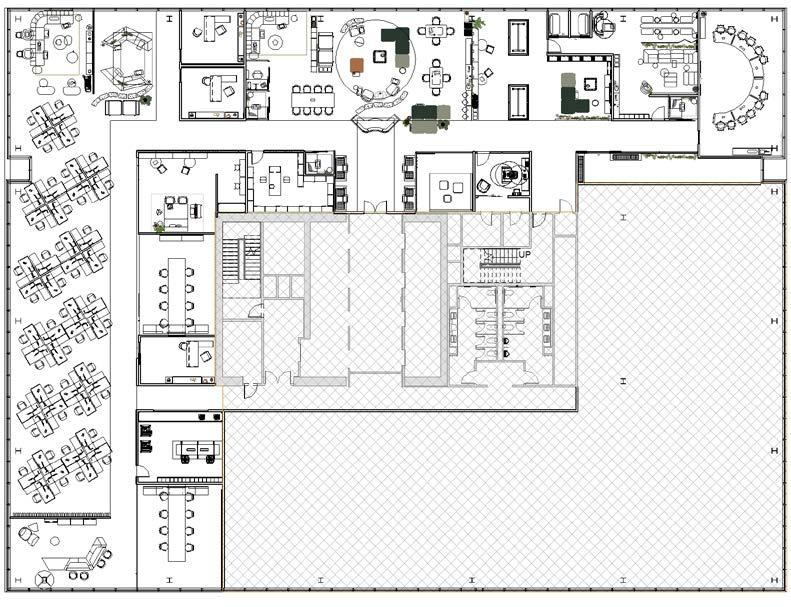
Corporate
Floor plan 8
PROJECT 1 - NEXT
Office - PLANS and SECTIONS
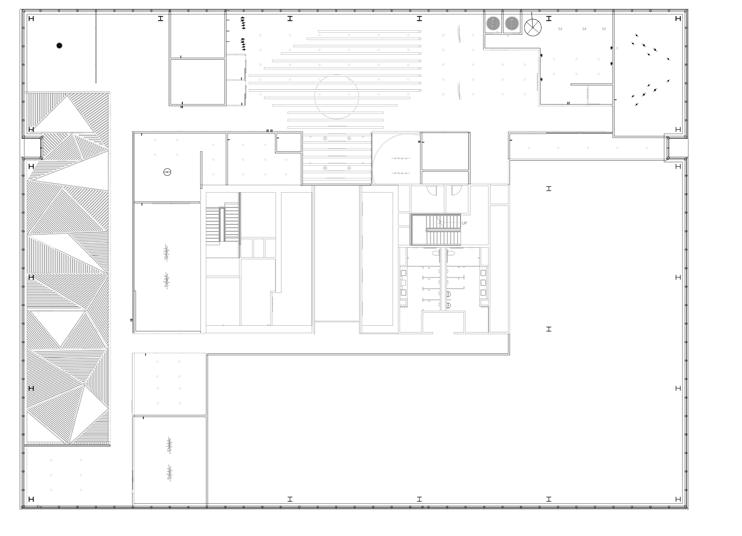
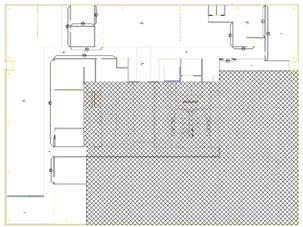
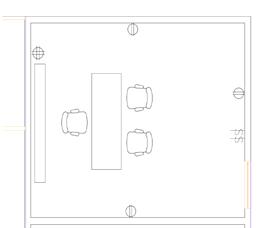 Reflected Ceiling Plan
Office Electircal Plan
Reflected Ceiling Plan
Office Electircal Plan
cut north 9
Finish plan Section
PROJECT 1 - NEXT Corporate Office - RECEPTION


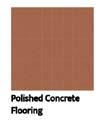
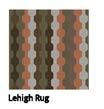

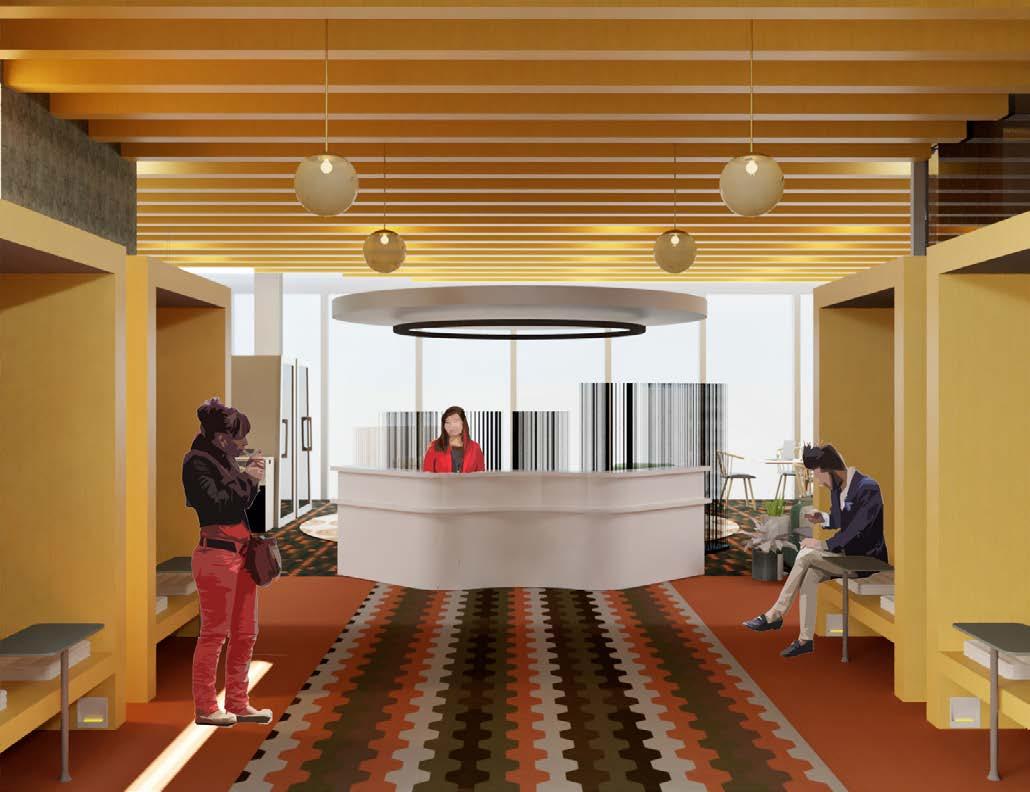
NE T
Logo
PROJECT 1 - NEXT Corporate Office - WORK CAFE














 Venetian Plaster
Ice Mist by Benjamin Moore
Leprechaun by Benjamin Moore
Blond by Benjamin Moore
Venetian Plaster
Ice Mist by Benjamin Moore
Leprechaun by Benjamin Moore
Blond by Benjamin Moore
PROJECT 1 - NEXT Corporate Office - GAME ROOM

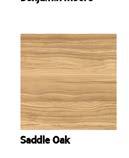

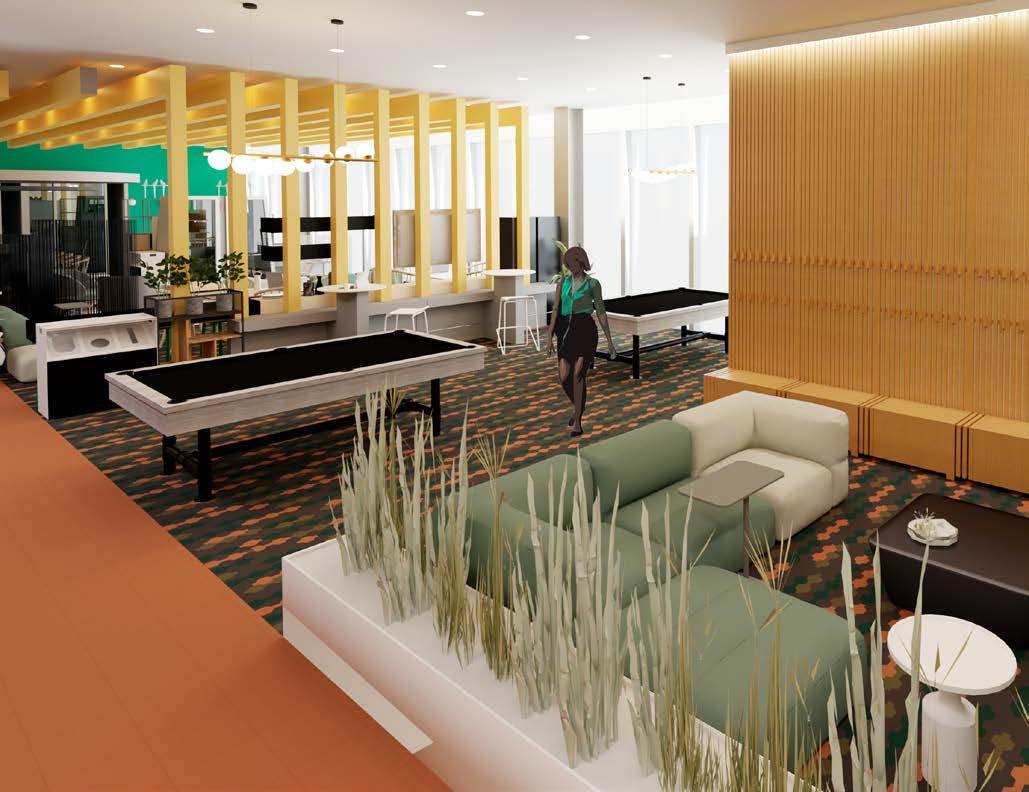
12
PROJECT 1 - NEXT Corporate Office - Collaborative Team Space




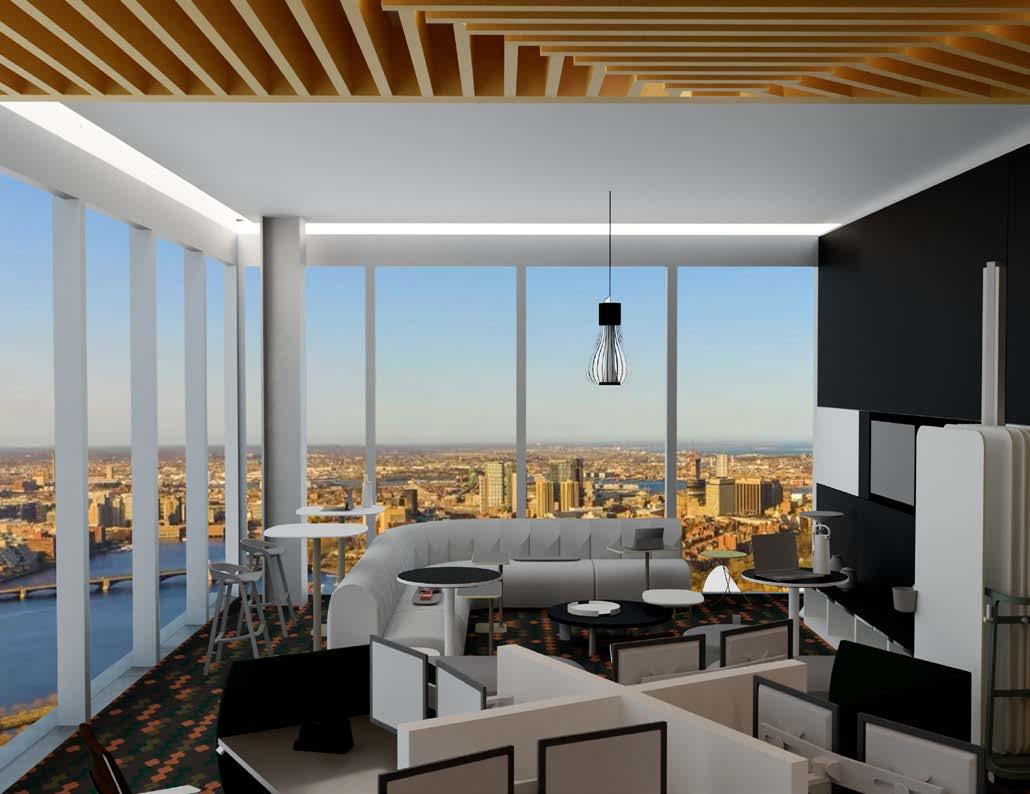 Green Laminate by Steelcase
Bo Peep Upholstry by Steelcase
Belle Sofa by West Elm
Board Cart by Steelcase
Green Laminate by Steelcase
Bo Peep Upholstry by Steelcase
Belle Sofa by West Elm
Board Cart by Steelcase
PROJECT 1 - NEXT Corporate Office - GAME ROOM

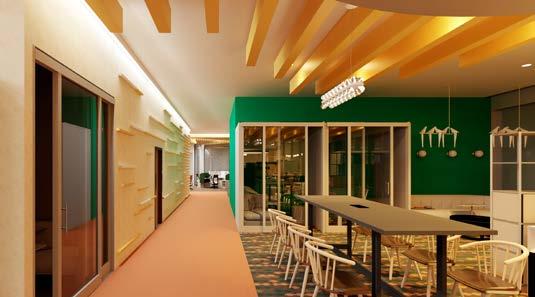
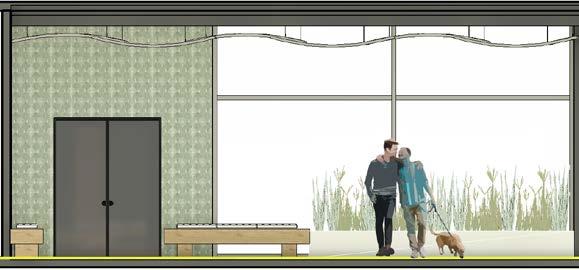
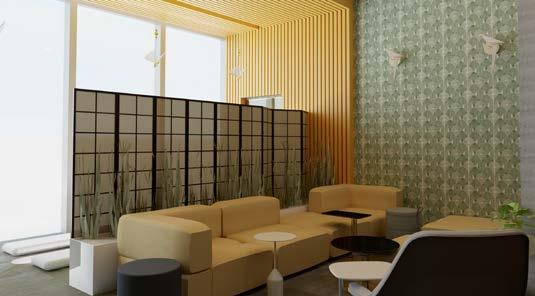
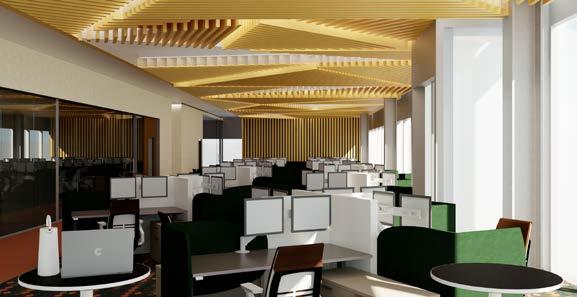 Wellness room
Pet relief section
Corridor
Workstation Render
Wellness room
Pet relief section
Corridor
Workstation Render
PROJECT 1 - NEXT Corporate Office - FURNITURE SPECIFICATIONS

COLLABORATIVE MEETING SPACE
PRIVATE OFFICES
Poof by Bolia
CH-16
MODEL # AB0204640
Finish: Upholstry
Location: Collaborative Team Spaces
Media:scape by Steelcase
CH-9
Material: Laminate and Veneer Location: Collaborative

High Tide Rug by Blu Dot
CPT-1
MODEL #
BD1RU1HIGHTD
Finish: Jute Location: Collaborative Team Spaces
Sterling by West Elm
CH-2
MODEL # WESMDC4CNFNA
Finish: Upholstry Location: Private Offices
GAME ROOM
Greenpoint Desk by West Elm







T-1
MODEL # WESINDMP
Finish: Oak and Laminate
Location: Private Offices
Poof by Bolia
CH-4
MODEL # AB0204640
Finish: Upholstry
Location:
Collaborative Team Spaces
Secastopol by Steelcase
CH-15
MODEL # COEB2723H
Finish: Laminate and Wood
Location: Collaborative Team Spaces
RESOURCE ROOMS
Victor 2 by Steelcase
F-6
WORKSTATIONS
Flex Desk by Steelcase
T-8
MODEL #FLXERQ
Finish: Veneer and
Plywood
Location: Workstations
Gesture Chair by Steelcase


CH-14
Model # 442A30
Finish: Aluminum Location: Workstations
LaserJet Printer by HP


F-5
MODEL # CF066A#BGJ
Location: Resource center
Turnstone Table by Steelcase



T-7
Finish: Oak Wood and Laminate
Location: Work
Cafe/Game Room
Billiard Table by Bedford
T-3
Model # su019oo
Finish: Walnut Location: Game Room
LARGE MEETING ROOM
MODEL #TSBLNTOV
Material: N/A
Location: Inclusive
Screen by Steelcase
F-2
MODEL # FLXBUNDLE7
Finish: Upholstry Location: Workstations
Turnstone Chair by Steelcase
CH-13
Model # TSAVNST
Location: Inclusive Design Lab
Border Soft Seating by Orange Box

CH-10
MODEL #OBBORDER02
Finish: Laminate Location: Inclusive Design Lab
Karmen Chair by Steelcase
CH-3
Model # 419B000
Finish: Intermix Textile
Location: Large Meeting Room
Karmen Chair by Steelcase


T-5
Model # SBMSEMR
Finish: Laminate
Location: Large Meeting Room
KEY
PROJECT 1 - NEXT Corporate Office - FURNITURE SPECIFICATIONS

WORK CAFE
Sticks by Extrimis
F-4
Model # LAB038
Finish: Rubber and Rubberwood Location: Work Cafe
Ready Stool by Blu Dot
CH-11
MODEL #BD1RD1BARSTL
Finish: Laminate Location: Work Cafe
Coalesse Table by Steelcase

T-6
MODEL # 45-T1300H

Finish:Walnut and Veneer Location: Work Cafe
Flex Active Frames by Steelcase
SH-1
Finish: Laminate Location: Work Cafe
Savina by Steelcase
CH-7
Model # VCBSAVCOMP1
Finish: Textiles Location: Work Cafe
Established and Sons Beam Table
T-9
Model # EASBMTL2400
Finish: Black Location: Work Cafe
Sleek Low Back by Bolia
CH-5
Model # AB0207560
Finish: Beech wood, Oak wood, Black Leather Location: Work Cafe
Fuuga Chair by Bolia

CH-6
Model # AB02124015
Finish: Wool Location: Work Cafe
Cugino Stool by Steelcase



CH-17
MODEL #IAM61
Finish: Oak Wood Location: Work Cafe
Board Cart by Steelcase


F-3
MODEL #
FLXCTBDFinish: Metal


Location: Collaborative Team Spaces
Perch Light by Mooi

L-1
MODEL #MI3PERCH1
Finish: Gold and White Location: Work Cafe
Privacy Pod by OrangeBox
CH-12
MODEL #OB1QT04
Material: Various Location: Work Cafe
Migration by Steelcase
T-4
MODEL # MGELTLC
Finish: Laminate and Veneer Location: Work Nooks

Lagunitas Table by Steelcase


T-2
Model #COLAGTO
Finish: Laminate Location: Work Cafe
Belle Sofa by West Elm

CH-8
Model # WESBELC
Material: Upholstry
Location: Work Cafe
KEY 16
PROJECT 1 - NEXT Corporate Office - Entry Corridor
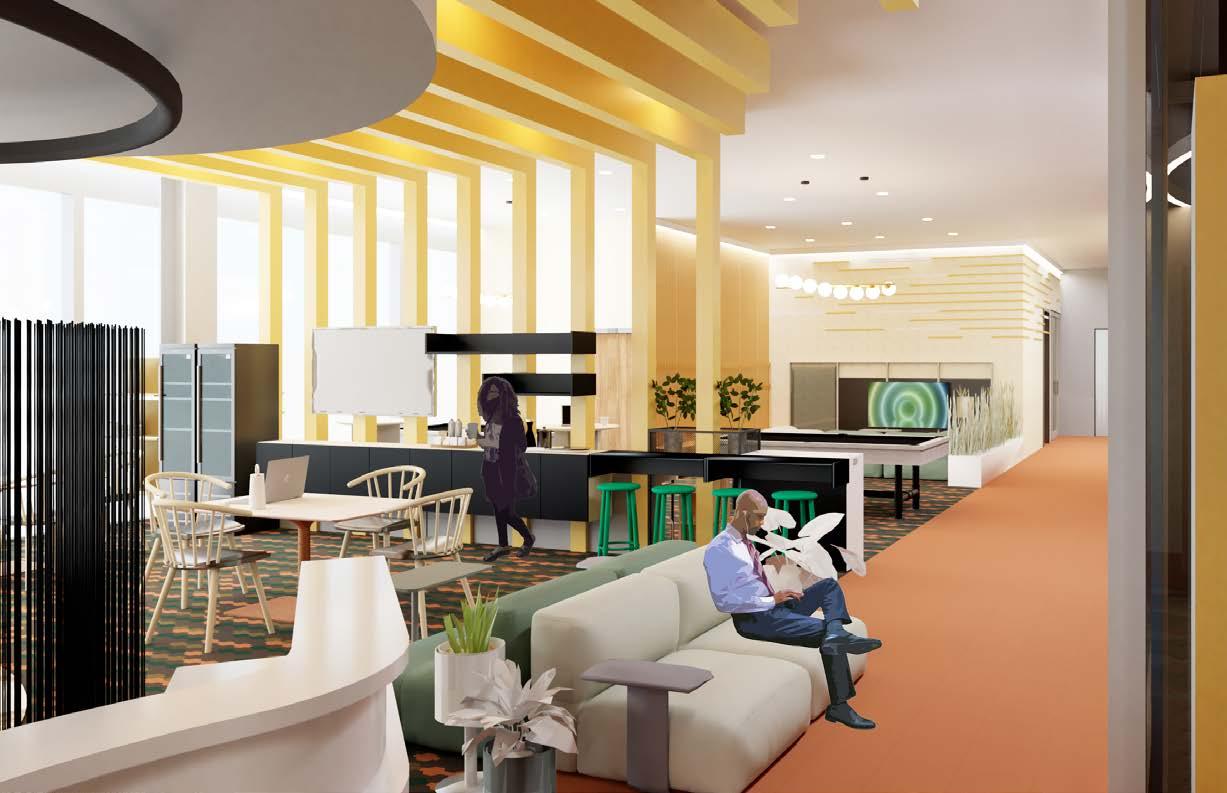
Project Two:




A S S I M I L A T E


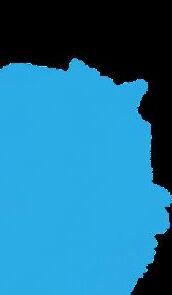
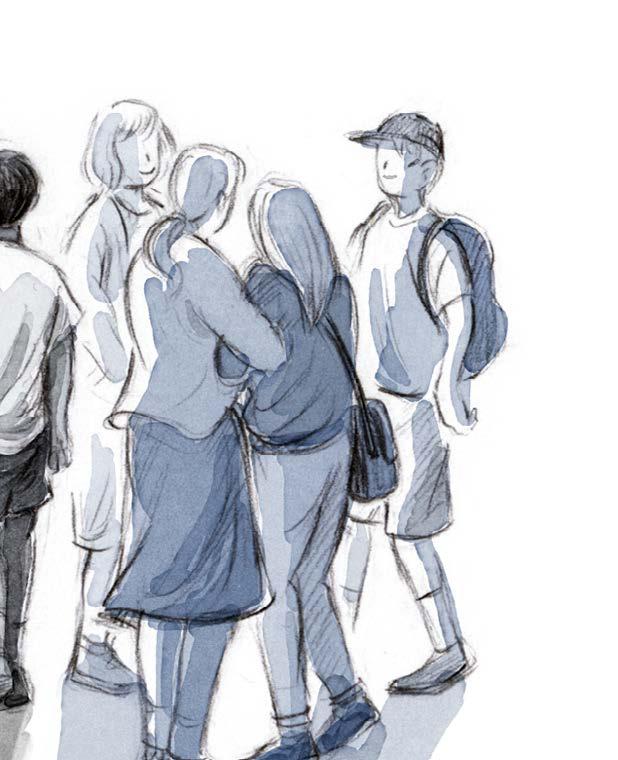 Art by Sally Deng; artistic interpretation on the struggle of Asian American assimilation
Art by Sally Deng; artistic interpretation on the struggle of Asian American assimilation
exhibition: Assimilate


Assimilate : A cultural exhibition, explores 4 main topics within the Asian acculturation to the melting pot of the US. These topics are:
1) Generating New Identities,
2) Challenging the “Model Minority” Label,
3) Origins and Ethnicities
4) Emerging Diversities.
building: d u A lity of culture
This exhibition focuses on the dualities of cultural abstraction. We hope to provide a platform in which artists can ground themselves in creating conversations that promote diversity, inclusion, and aims to bring con -
neighborhood: ravenswood
Surrounding buildings
Streets
l ocation: chic A go, il
Greenery River PROJECT 2 - A S S I M I L A T E - SITE ANALYSIS 20
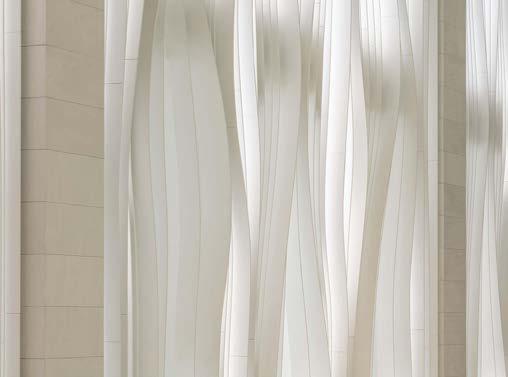

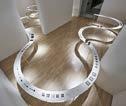

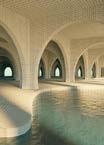
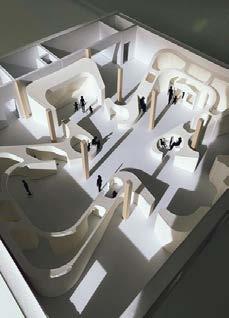
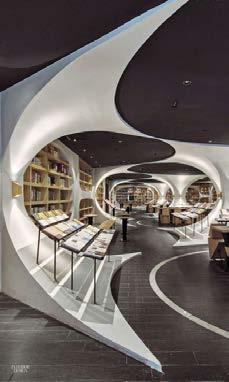



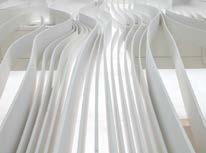







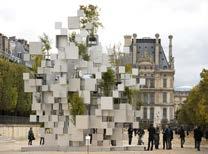
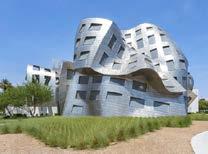
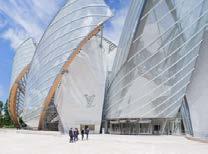
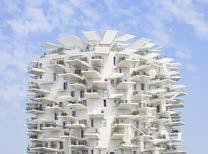
PROJECT 2 - A S S I M I L A T E - INSPIRATION
21
IMAGES
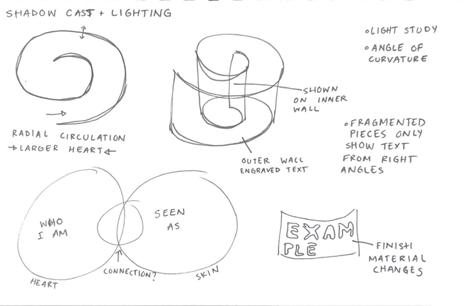
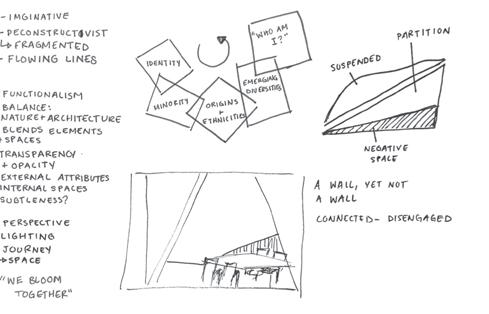

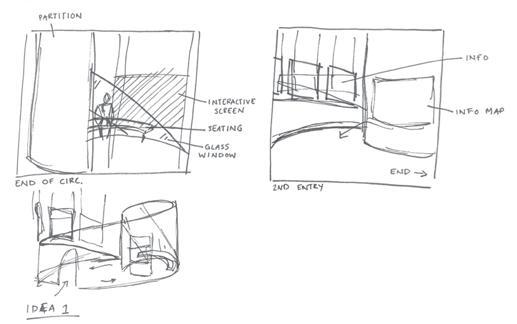

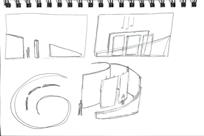

PROJECT 2 - A S S I M I L A T E -
IDEATION SKETCHES
An intertwining coil. Infinity transpired from a singular wall, where anteriority begins to entangle with posteriority.
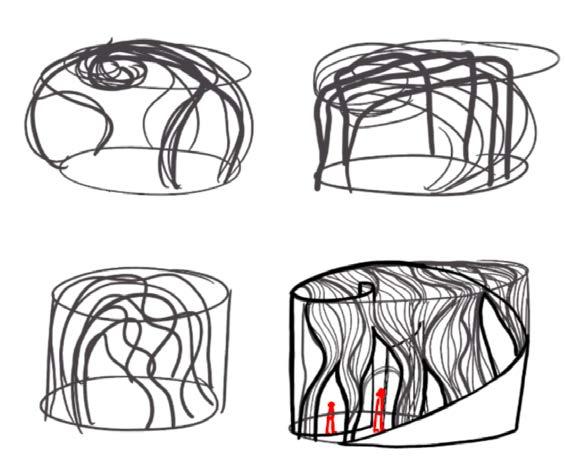
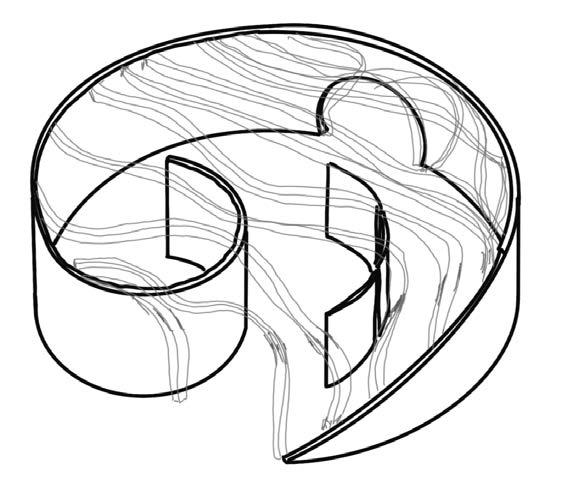
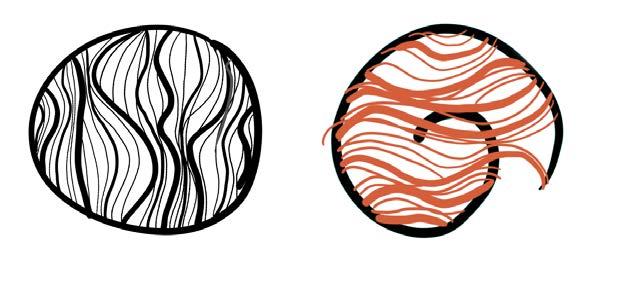
PROJECT 2 - A S S I M I L A T E - IDEATION SKETCHES
23
Multiple Path
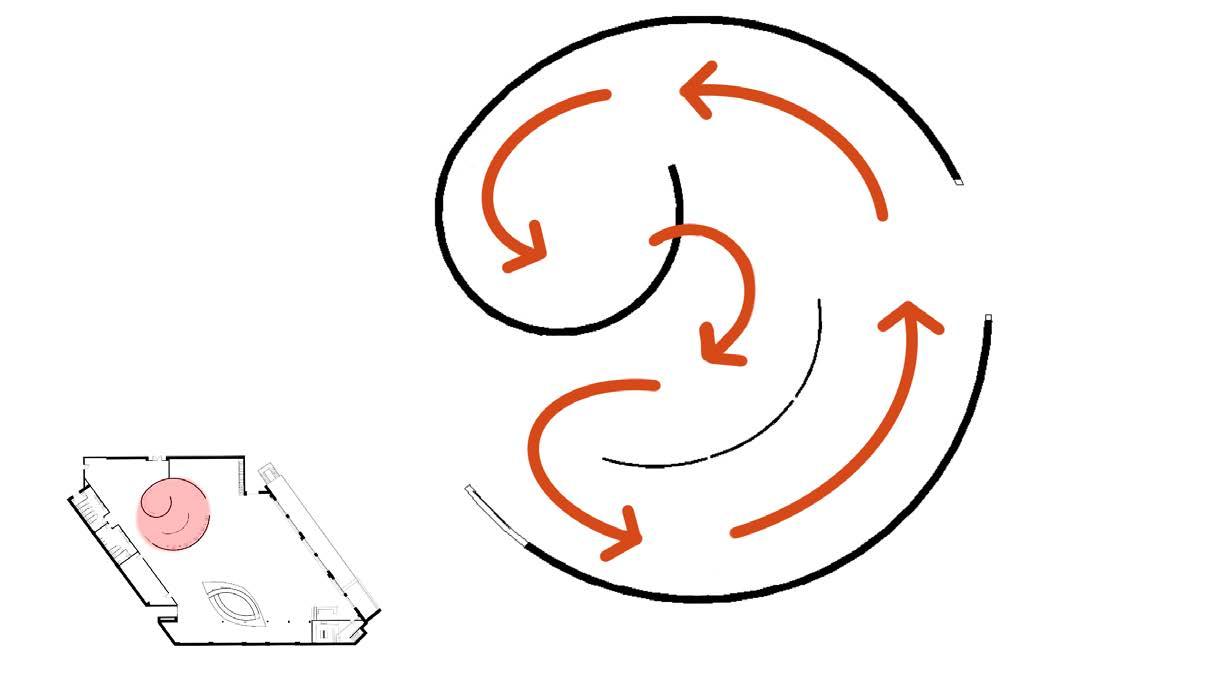
Areas of Affinity

Space within a space
Adjacent Spaces
PROJECT 2 - A S S I M I L A T E -
Circulation Diagram
i dentity: w ho A re you? (interactive)

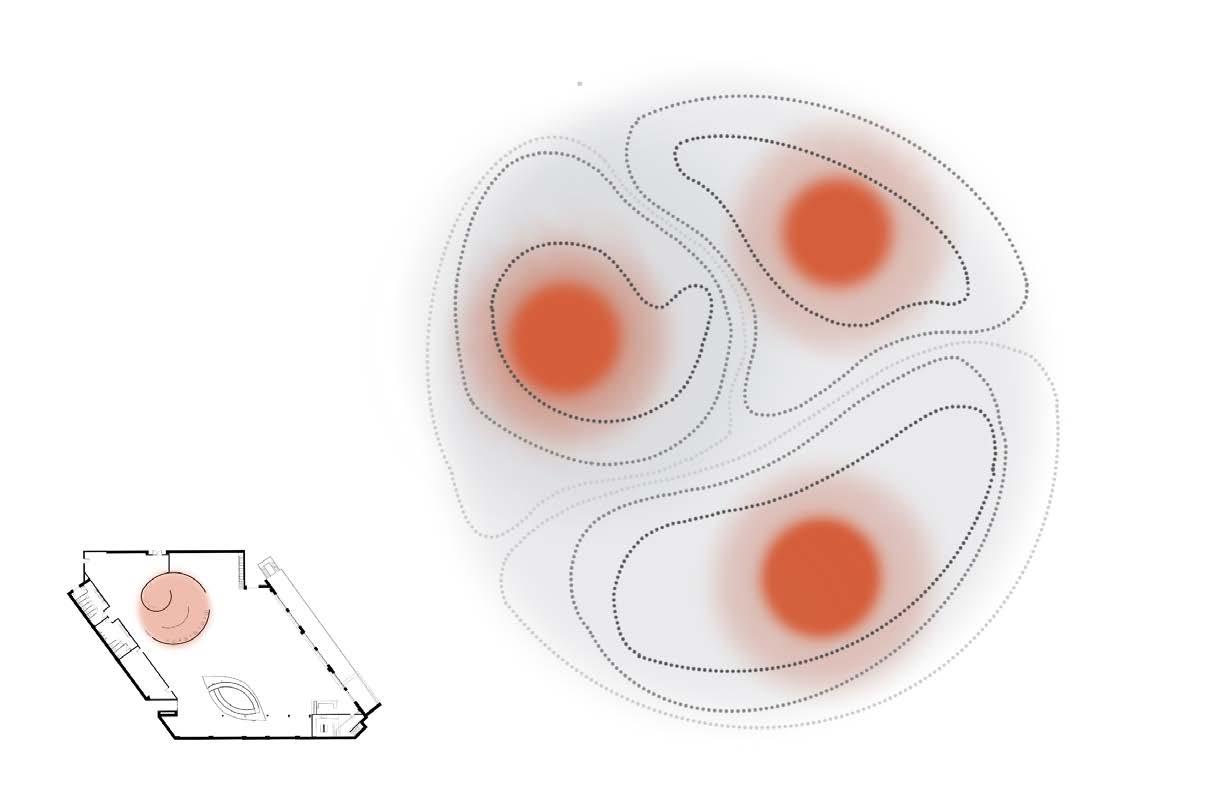
emerging diversities: profile narr Atives
who A re we seen A s: A sian origins A nd “model minority”
PROJECT 2 - A S S I M I L A T E - Circulation Diagram
THERMOFORMED CORIAN
Exploded Axonometric & Model
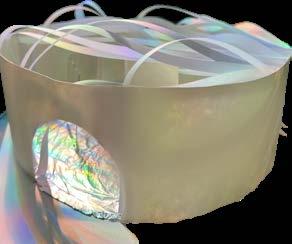
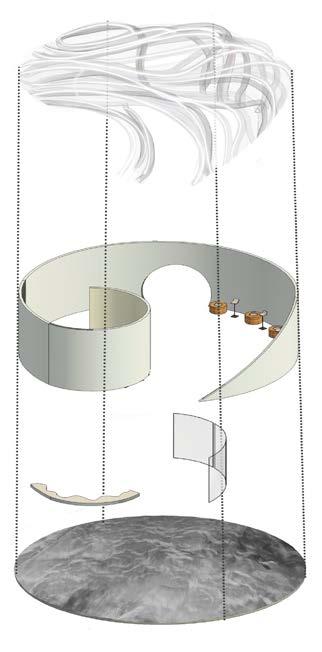
VENETIAN PLASTER
REFLECTIVE INTERIOR MIRROR
CUSTOM CORIAN SEATING
SANDBLASTED GLASS PANELS
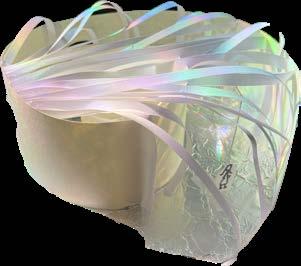
INITIAL ENTRY (FRONT)
METALLIC EPOXY FLOOR -
SECOND ENTRY (BACK)
PROJECT 2 - A S S I M I L A T E -
26
Section Breakdown
ORIGINS: TRADITIONAL DRESS EXHIBIT

WOODEN STAND WITH UPLIGHT

SECOND ENTRY
EMERGING DIVERSITIES: PROFILE NARRATIVES

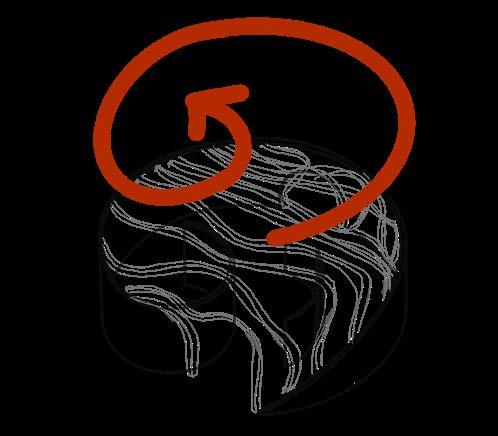
CUSTOM CORIAN DECORATIVE MIRROR
WHO ARE WE SEEN AS?: INTERACTIVE REFLECTION WALL


PROJECT 2 - A S S I M I L A T E -
Approach Render
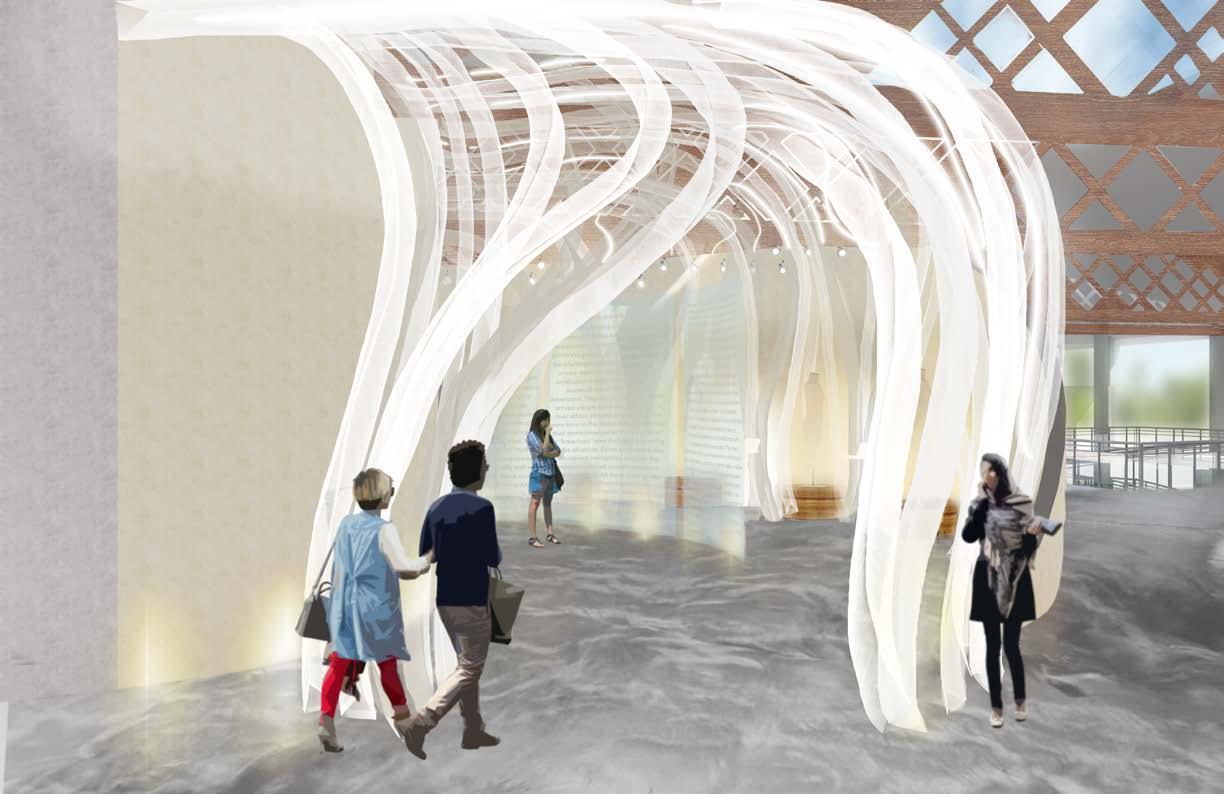
PROJECT 2 - A S S I M I L A T E -
28

PROJECT 2 - A S S I M I L A T E - Entry Render
PROJECT 2 - A S S I M I L A T E - Exploration Render
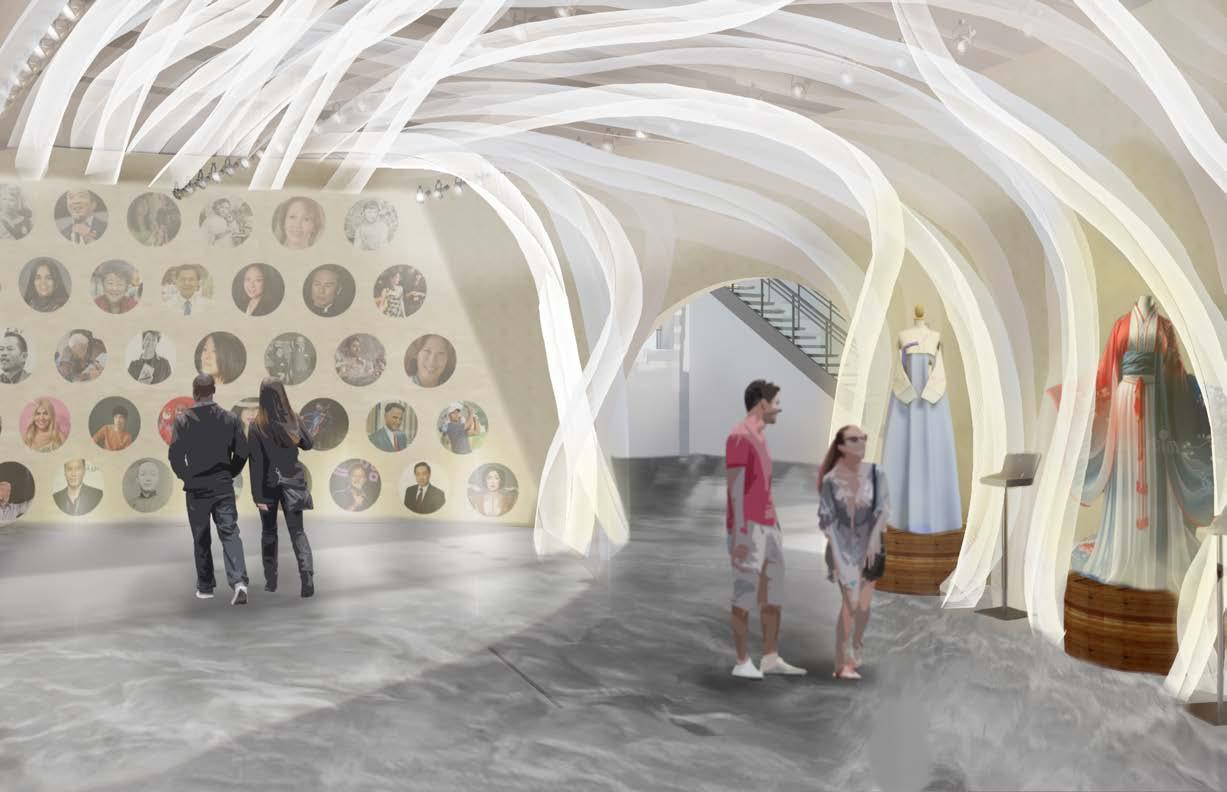
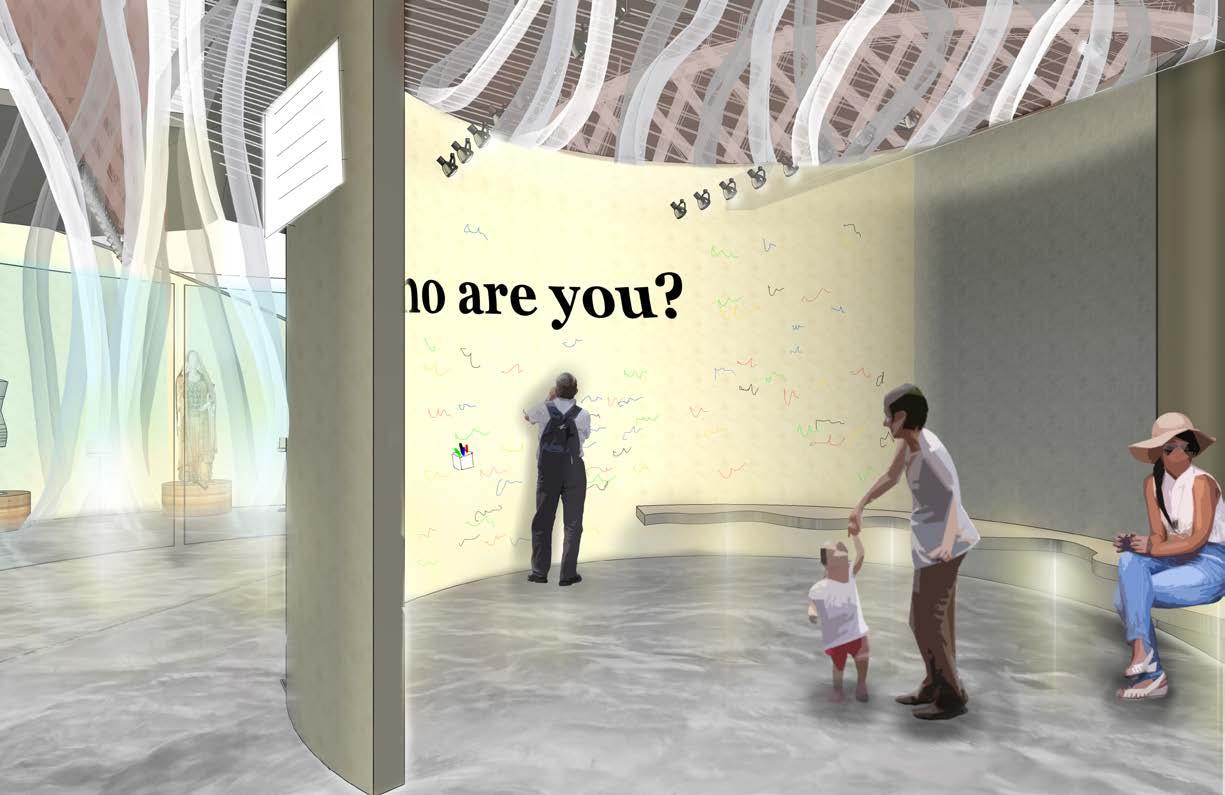
31
PROJECT 2 - A S S I M I L A T E - Reflection Render
Project Three:

The Pavillion Project
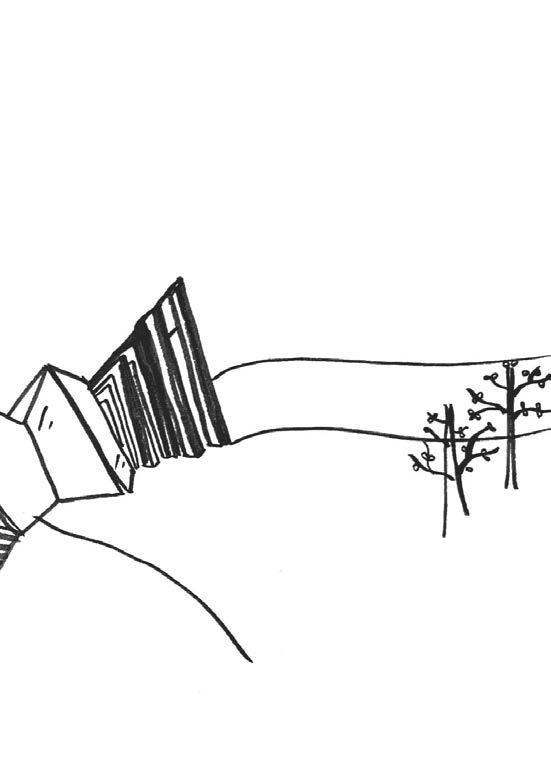
PROJECT 3 - THE PAVILLION PROJECT - Conceptual Storytelling
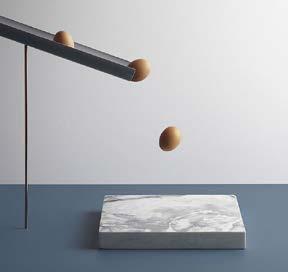
Anticipation: the expectation or prediction of something foreseen.
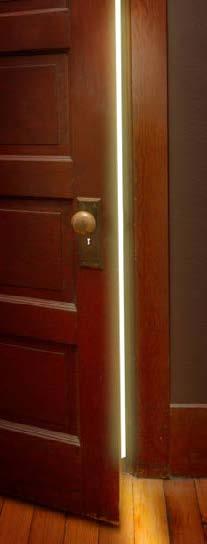
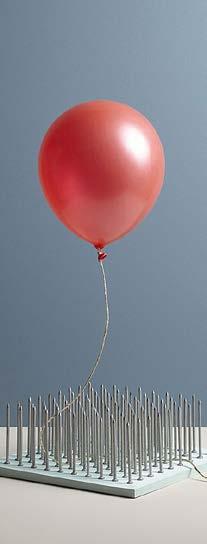

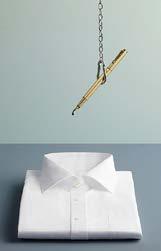

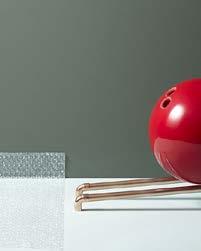
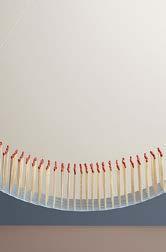
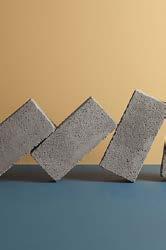
The emotion of anticipation lasts for varying lengths. It can be drawn out, abrupt, or it lingers as you take your mind off of it. My first iterations of this
pavilion depended on the transitional factor of the emotion. I wanted to create transitional space, like a walkway to represent it. But as I continued to
develop it, I realized that anticipation was minimal while complex, both happy and sad, and it wasnt as simple as i thought. It was dynamic with a hidden truth.
As I continued with this idea, I played with the triangle; it reminded me of the crescendo and decrescendo within music. For myself, I anticipate the build
of the crescendo and where it might take me… an abrupt stop? A mellow finish? The anticipation leaves me on the edge of my seat as the song finishes.
PROJECT 3 - THE PAVILLION PROJECT - Sketching and Sketch Models
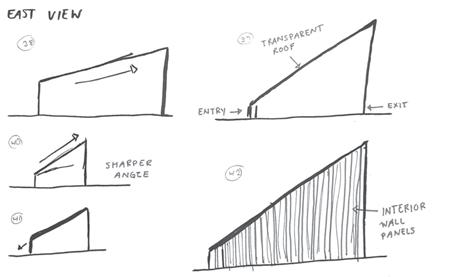
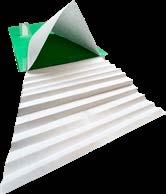
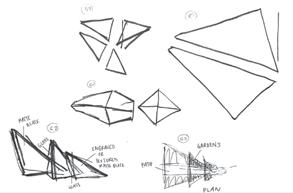
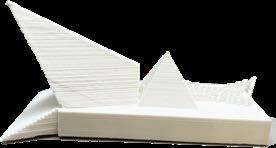
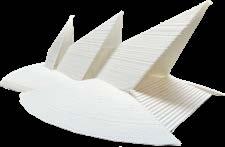

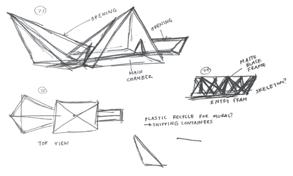

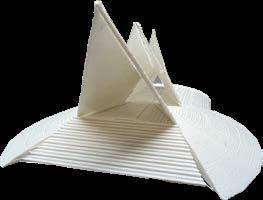
As you can see in my draft models, I eventually decided on three different spaces for my pavilion; an entryway to build the suspense, a middle chamber to invoke contemplation and prediction, and the light at the end of the tunnel, to show hopelessness and maybe… hope.

Approach
As the viewer approaches, the smell of grass engulfs them as the surrounding is a grass terrain. Grass is a multi facetted greenary that could mean anything, envoking mystery
and anticipation as they get closer. The first thing that draws the viewer to the pavillion from afar is the center pyramid. This pyramid is made out of a one way mirror; on the
exterior it reflects its environment; the trees, people, sky, and clouds. This interest draws the observer closer and they cant help but be interested on what might be inside.
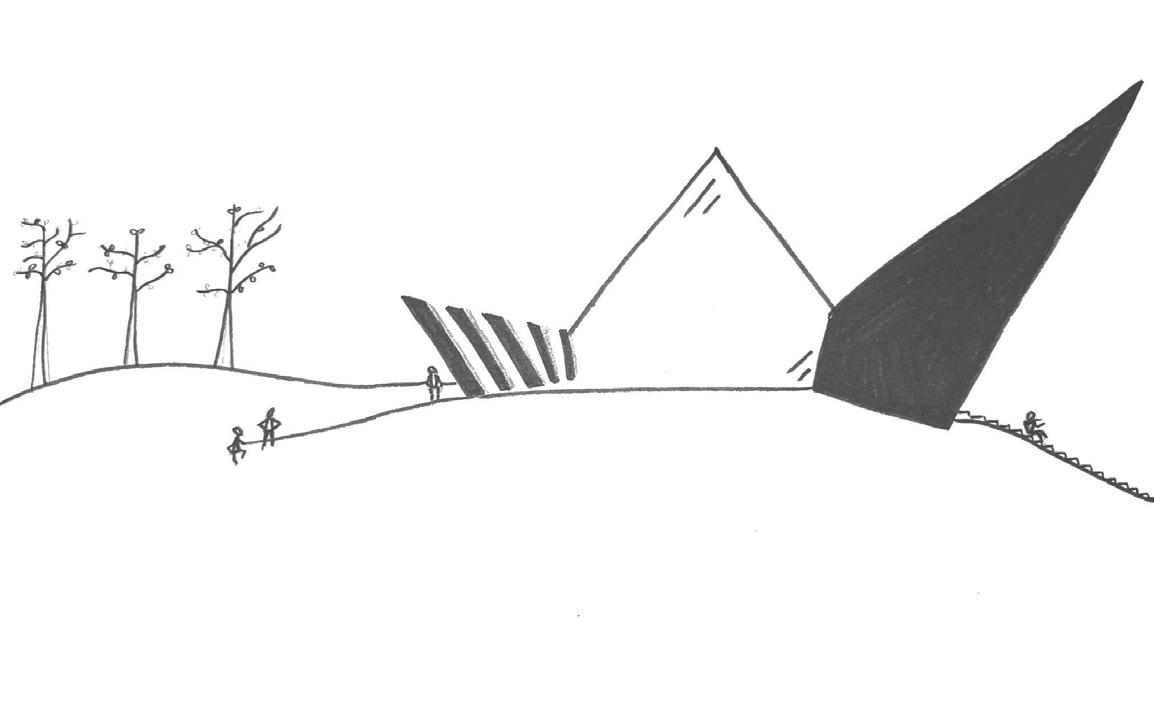
PROJECT 3 - THE PAVILLION PROJECT - Approach (Storytelling)
36
Circulation Plan
As guests move through the space, the circulation is quite straight forward. Its open on both sides, and becomes a passageway and forms a physical extension of the space.
Floorplan
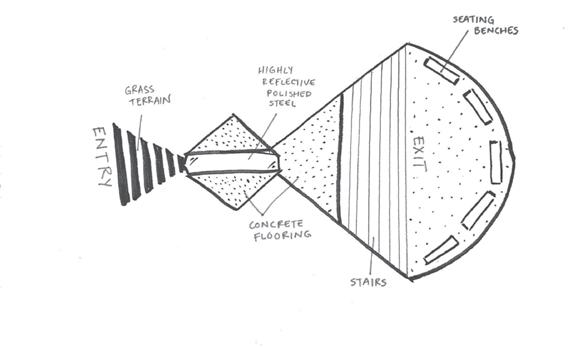
As you enter the main chamber the floor changes and you are guided by a walkway. This walkway is made of highly reflective steel, to match the facade as well as create a mysterious acoustic sound effect as viewers can here the click of every heel that meets the path. This causes a sense of curiousity and reflection.

PROJECT 3 - THE PAVILLION
PROJECT - Plans
37
As they enter the threshhold, they pass through the skeleton of triangles that slowly leads them to a small opening.
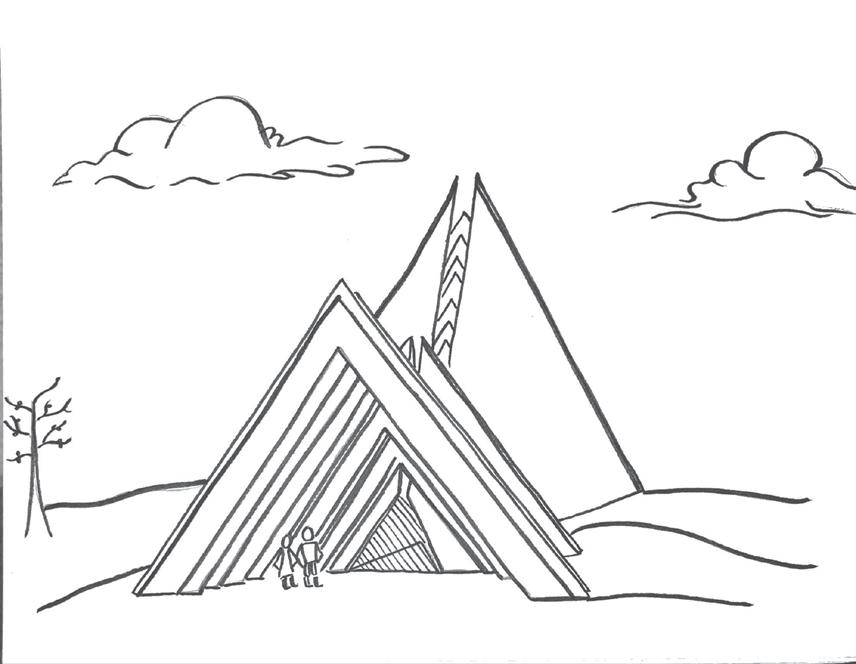
This entry way showcases movement and easy wayfinding to the viewer as the triangles start larger and gradually decrease, guiding them along the path.
The path they follow is linear, walking guests through the sequence as they make their way.
PROJECT
THE
Entry (Storytelling)
3 -
PAVILLION PROJECT -
38
Entry
Axonometric

Parallel to walk, above their head is a slit in the structure to let in light. This feature could also be used for wayfinding. You‘ll notice that all the edges of the planes don’t touch, representing
anticipation as a transitional emotion, as there is a possibility of an end in sight but not guaranteed. The viewer soon realizes the reflective box isnt as exciting as they had hoped, because all
they see are just windows to the outside world. This dissatisfaction causes them to cross the threshold to the final stage.
PROJECT 3 - THE PAVILLION PROJECT - Axonometric (Storytelling)
concrete
concrete
one
grass
39
metal beams metal beams
stairs
floor reflective steel pathway
way dimmed glass black monolithic metal
terrain
PROJECT 3 - THE PAVILLION PROJECT - Exit Perspective
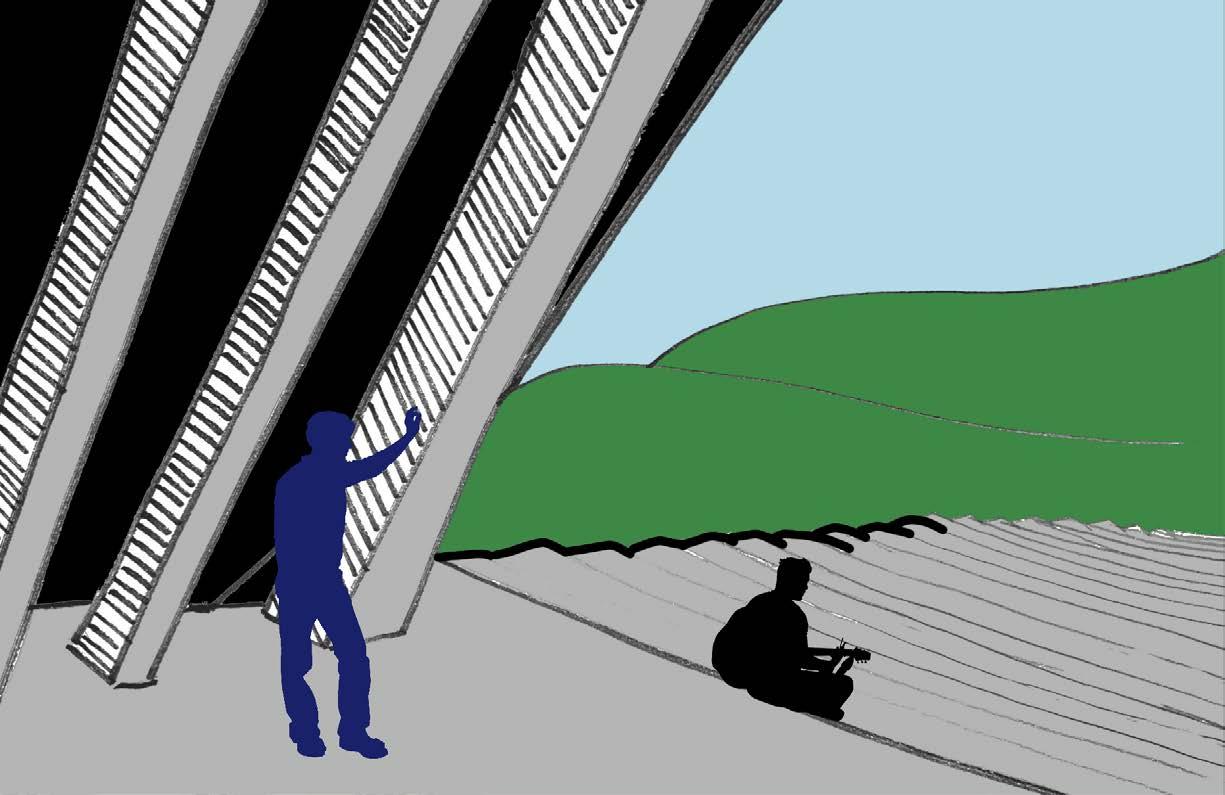
PROJECT 3 - THE PAVILLION PROJECT - Perspective and Final Model
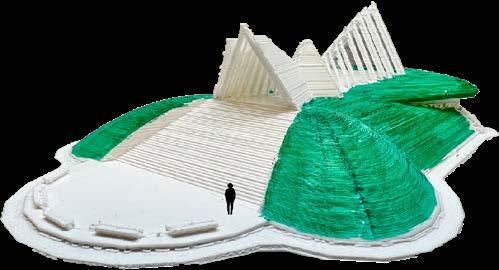
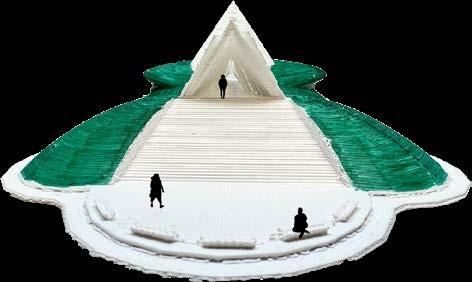
Perspective
As guests follow the straight pathway through the chamber, they are let out to an amphitheaterlike area. As the viewer looks around wondering what awe they
might be struck with, they might be a bit confused or let down by the absence of excitement. But as the viewer takes one last sigh from their adventure they
take a seat and what they see next… is something they hadn’t anticipated from the beginning. The anticipation, wasn’t just that -it was hope.
Final Model
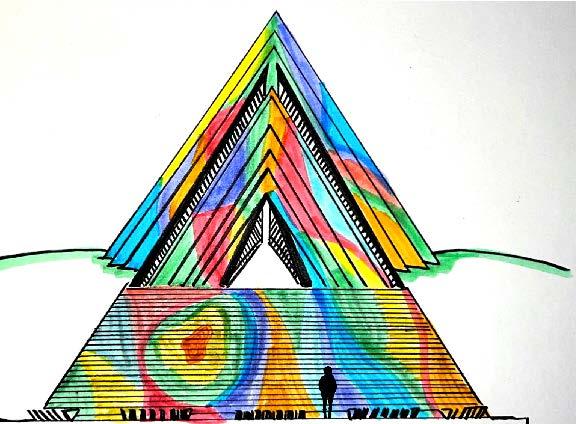
41

KEZIA RANILLO STUDENT PORTFOLIO Columbia College Chicago 2024 Interior Architecture BFA



























 Reflected Ceiling Plan
Office Electircal Plan
Reflected Ceiling Plan
Office Electircal Plan











 Venetian Plaster
Ice Mist by Benjamin Moore
Leprechaun by Benjamin Moore
Blond by Benjamin Moore
Venetian Plaster
Ice Mist by Benjamin Moore
Leprechaun by Benjamin Moore
Blond by Benjamin Moore








 Green Laminate by Steelcase
Bo Peep Upholstry by Steelcase
Belle Sofa by West Elm
Board Cart by Steelcase
Green Laminate by Steelcase
Bo Peep Upholstry by Steelcase
Belle Sofa by West Elm
Board Cart by Steelcase




 Wellness room
Pet relief section
Corridor
Workstation Render
Wellness room
Pet relief section
Corridor
Workstation Render






















 Art by Sally Deng; artistic interpretation on the struggle of Asian American assimilation
Art by Sally Deng; artistic interpretation on the struggle of Asian American assimilation










































































