KEYZA
MANDELA PORTFOLIO 2020-2023
PUTRI
KEYZA PUTRI MANDELA

PERSONAL INFORMATION
11/10/2002 Surabaya, East Java
p: +62 81338974411
e: keyzapmandela@gmail.com
ig: @keyzapm
in: linkedin.com/in/keyzapm
Current GPA: 3.51
SKILLS
Illustrator
Photoshop
Sketchup
AutoCAD
Enscape
Lumion
Microsoft Office
INTERIOR INTEREST
ABOUT ME
Hello! My name is Keyza, who's currently in the third year of studying Interior Design Major at Sepuluh Nopember Institute of Technology. Some of the things I would highlight about myself that I am good at working as a team or independently and I put all of my interest and skills when I’m working on something. I do believe my interest on concepting, analizing, and designing can impact its final design. I’m a curious person that want to know and learn another point of view of how people see things. Myself is a person that values time and people’s opinion. In my leisure time, sometimes I DIY some of the things that uses my creativy skills on it. I’m available to start internship in July.
EDUCATION
SEPULUH NOPEMBER INSTITUTE OF TECHNOLOGY
Interior Design 2017-2020 KUSUMA BANGSA PALEMBANG Natural Sciences
KUSUMA BANGSA PALEMBANG Middle School
HIMPUNAN MAHASISWA DESAIN INTERIOR ITS Director of General Mapping PSDM
SPASIAL Liasion Officer
OTHER INTEREST
Maquette
Visual Merchandising
Digital games
MANDRAKANTA Staff of sub-Division Publication
2021 LIVINGBYKEY
Founder of Scented Candle Online Store
DECORINTEX
Sepuluh Nopember Institute of Technology
Commercial Exhibition Booth
2020-present
2014-2017
2020-2021
EXPERIENCES 2023-present
2021-2022
LIMAS SURABAYA Head of Division Social Media and Design 2021
2021 2022
ACHIEVEMENTS 2023
BOSCH INTERIOR DESIGN COMPETITION 3rd Winner PKM LEAGUE 2O21
Selected Participant for Furniture Design Maquette Exhibit Funded Group PKM-K
CONTENTS RESIDENTIAL academic non-academic OFFICE ART DECO APARTMENT CHAIR MAQUETTE MANUAL BOSCH
M DCW PROJECT
MS.
CADEMIC
PROJECT BRIEF
In this class, students are required to design a landed residential through an Interior Design and Functional approach. Students are expected to be able to design homes that accommodate multi-user activities with considerations of psychology, utility, ergonomics, and different interests. Students are learn to process interior design by supporting the premise of SDGs due to solve solutions.

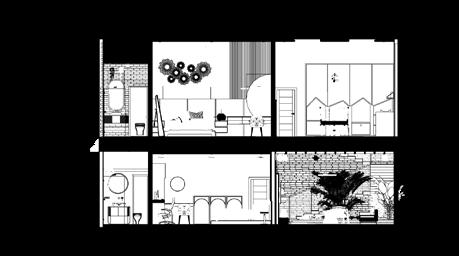
BACKGROUND
The location of Indonesia which is between the 3 world plates also influences topographical conditions soil and geography in Indonesia that causes Indonesia to be prone to flooding. Floods themselves often occurs in most major cities in Indonesia such as Jakarta, Surabaya, Bandung, Solo, and various other big cities. Many causes and factors of the problem of flooding that occurred in Indonesia most of these big cities. Environmental conditions that have the potential to cause flooding in most big cities are due to high rainfall until the city is on the plains low. In realizing the SDGs points aiming to overcome the national issue of flood disaster, we has a solution related to this, namely by making a residential concept Eco Green House in flood-prone areas.
(Source: BNPB)
Apart from that, we also combine the concept of this residence for families who have members families with disabilities and beneficial for the development of children. This residence will has adequate facilities in existing problems and is also friendly to the environment.
EXISTING LAYOUT SECTION

RESIDENTIAL
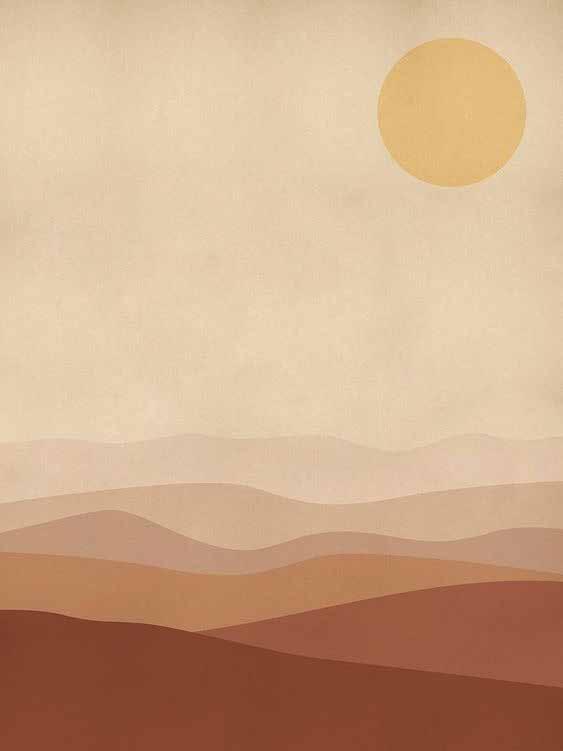
i designed a family-friendly minimalist interior for a residential space that accommodates anxiety disorders and ADHD while incorporating eco-friendly elements. I used research to create a calming environment with a natural color palette and layout to suit different activities. I included eco-friendly elements such as sustainable building materials, energy-efficient lighting, and a rainwater collection system.

INDOOR GARDEN DINING ROOM
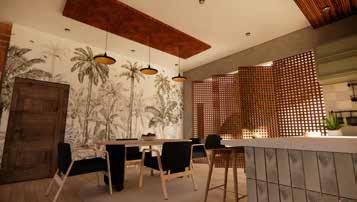
Family Friendly Minimalist Residential Interior Design with Anxiety Disorders and Children with ADHD with the Eco Green House Concept as a Solution Greenhouse effect
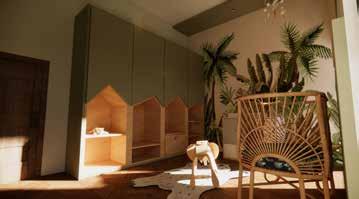
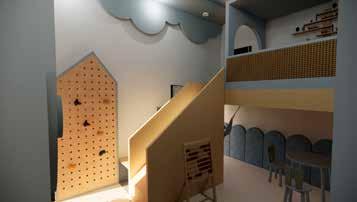
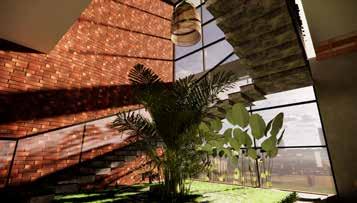
RENDER VIEW
ADHD KIDS BEDROOM
INFANT BEDROOM
OFFICE
Interior redesign of PT YCH Indonesia Distripark Logistics Office with the concept of Modern Smart Office Design Hybrid Plan and Agile Workspace Office
PROJECT BRIEF
In this class, students are required to design an office through an Interior Design and Technology approach. Students are expected to be able to design office that accommodate multi-user activities with considerations of psychology, utility, ergonomics, and different interests. Students are learn to process interior design by including technology in it.
BACKGROUND
In this era, humans do a lot of indoor activities. One of them at work is of course the activities carried out always in the room. Therefore, convenience and effectiveness are needed to support all forms of activities carried out by all employees in the company. Such a situation certainly requires interior design knowledge to make it happen.
CONCLUSION AND SOLUTION
We transformed a traditional office space into a modern and collaborative workspace that fosters creativity and productivity. We used research to identify design strategies for optimizing space utilization, creating comfortable and ergonomic workstations, and incorporating collaborative elements. We also incorporated elements of biophilic design, such as natural lighting and greenery, to improve air quality and create a more pleasant work environment. We worked closely with contractors and the client to ensure successful implementation and achieved a space that's functional, comfortable, and visually appealing.
staff area storage room manager/director/head room meeting room multi-function area
OFFICE
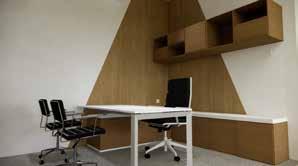
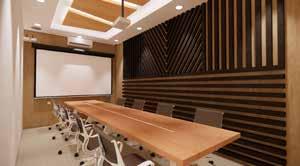
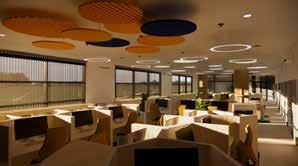



FURNITURE LAYOUT
INTERIOR VIEW
Interior redesign of PT YCH Indonesia Distripark Logistics Office with the concept of Modern Smart Office Design Hybrid Plan and Agile Workspace Office



TECHNICAL DRAW details:


Art Deco, also called style moderne, movement in the decorative arts and architecture that originated in the 1920s and developed into a major style in western Europe and the United States during the 1930s. Its name was derived from the Exposition Internationale des Arts Décoratifs et Industriels Modernes, held in Paris in 1925, where the style was first exhibited. Art Deco design represented modernism turned into fashion. Its products included both individually crafted luxury items and mass-produced wares, but, in either case, the intention was to create a sleek and anti-traditional elegance that symbolized wealth and sophistication.

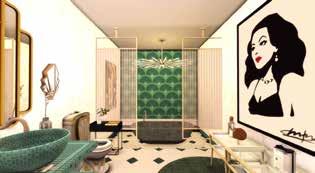
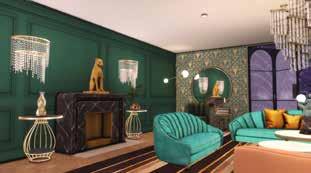
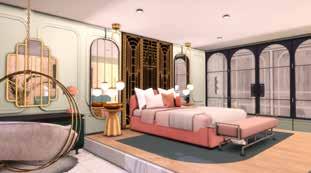
ART DECO
The main point of this art deco design is art deco curve, gold, and bold color.

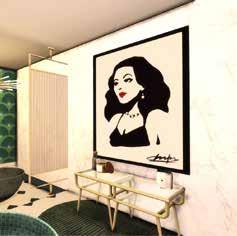
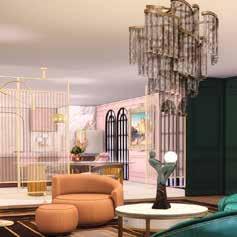
Home Decor Final Assignment
APARTMENT
An apartment as a residence (consisting of a sitting room, bedroom, bathroom, kitchen, and so on) located on one floor of a large and luxurious high-rise building, equipped with various facilities (swimming pool, fitness center, shops, and
The Mediterranean concept is an architectural style that was born from Mediterranean buildings in the past and was very much related to the geographical conditions of the Mediterranean region at that time. Mediterranean architecture does not only emphasize function but is balanced with a mature concept that uses a choice of shapes, materials and colors and takes into account the conditions of the surrounding environment.�
Terrazzo is described as a composite, poured in place or prefabricated material for precast terrazzo used for flooring, baseboards, siding, stair treads, countertops, and other custom products. Terrazzo consists of chips of marble, granite, quartz, glass, shell or other suitable materials. It uses a cement or epoxy matrix as
so on). the binder.
Warm colors are colors that can create an atmosphere of enthusiasm, joy and bring joy. Balinese Prada cloth, generally used for dancing/dancers and decoration. This Balinese prada cloth is a type of craft with a satin type cloth which is screen printed with prada paint (golden color).�
Apartment Interior Design with a Modern Mediterranean Concept with a Combination of Terazzo Materials with a Composition of Warm Colors and the Aesthetic of Prada Bali Pattern

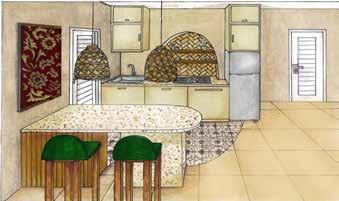
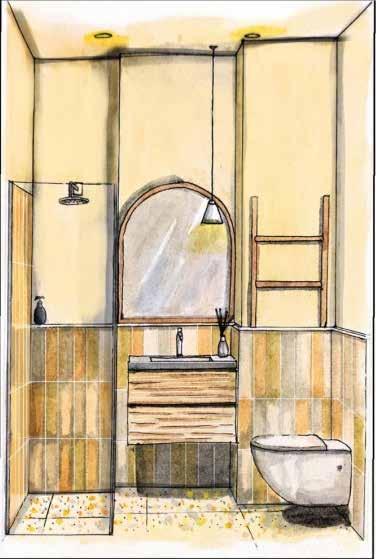
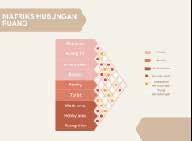
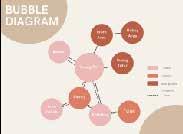

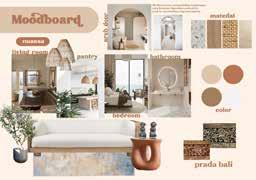 01. PERSPECTIVE VIEW (TOP)
02. CONCEPT (BOTTOM)
01. PERSPECTIVE VIEW (TOP)
02. CONCEPT (BOTTOM)
CHAIR
OVIS CHAIR

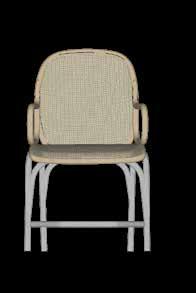

PROJECT BRIEF
In this semester, students are asked to make a chair from objects originating from Indonesia.
BACKGROUND
Garut sheep is one of the local Indonesian sheep breeds which has an original geographical distribution in West Java Province and has been cultivated for generations.
The arrowroot lamb is truly a native species of Indonesia. This evidence can be seen from the carving of two arrowroot sheep found in the reliefs of Sewu Temple, Prambanan Temple.
This can be seen from the shape of the ngabenguk's face, the crooked ears, the horns of the ngabendo, to the nyinga's haircut which exactly depicts the shape of a garut sheep.
Length: 45 Width: 57 Seat Height: 53 Backrest Height: 40 in cm
PROCESS
Ovis is a genus of mammal belonging to the ruminant family Bovidae. This genus consists of six species that are often called "sheep".
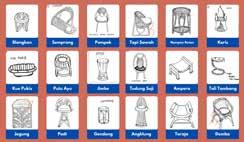
As the name itself suggests, the design of this chair is inspired by the shape of sheep, especially the Garut lamb. The shape of the arm rest resembles the Ngabendo horn which is the hallmark of the Garut Sheep itself.
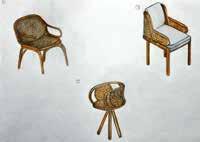
The rattan material adds a local Indonesian feel to this chair. With stainless legs that give a modern impression so this chair can be used anywhere.�
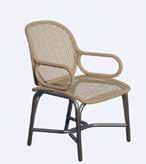
Comfort that comes in the midst of fatigue

Exploration Furniture Final Assignment
SKETCH DEVELOPMENT selected FINAL
CANE CHAIR
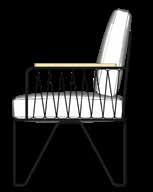
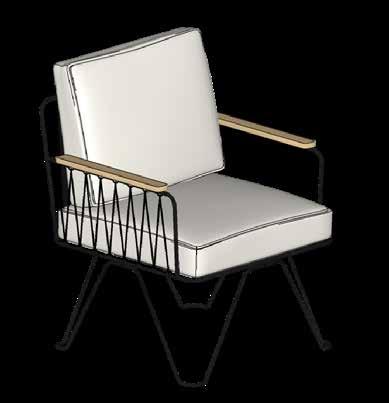
PROJECT BRIEF
In this semester, students are asked to make a chair and make a business plan to sell it.
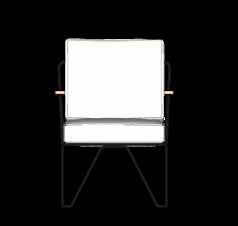
ABOUT
Cane chair is a chair product that is designed in such a way as to increase the quality of your comfort. This chair is designed with a variety of functional purposes. This chair can be used as a lounge chair, reading chair, or cafe chair to beautify your home or business.
This chair applies a modern concept with a minimalist shape that will create a practical impression but still have functional value. This designed chair is made with good materials with all the comfort of the user in mind.
Length: 50 Width: 50 Seat Height: 35 Backrest Height: 40 in cm
DETAILS

plan:

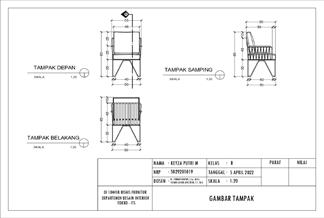
Comfort that comes in the midst of fatigue

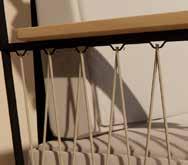

Business Furniture Final Assignment
PERSPECTIVE VIEW business
MAQUETTE
SCANDINAVIAN LIVING ROOM
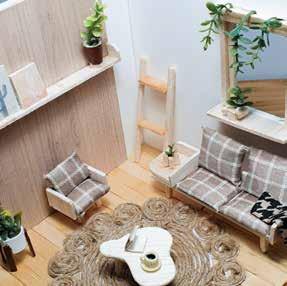
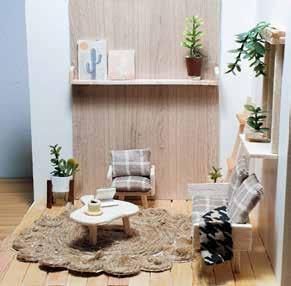
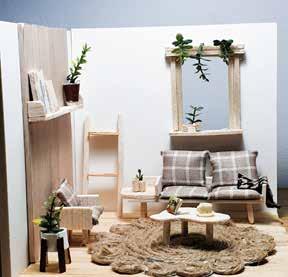
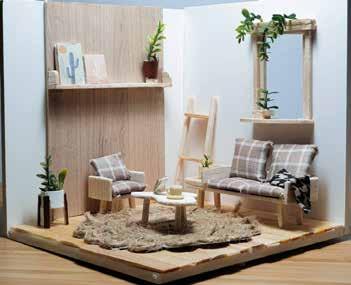
BEDROOM RESIDENTIAL
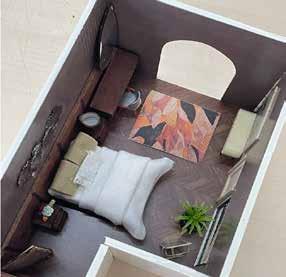


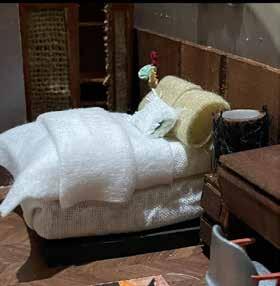
BEDROOM APARTMENT

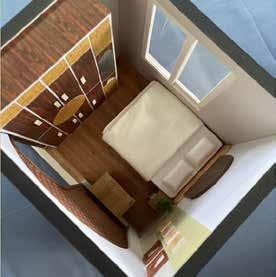


Compilation of Maquette Design

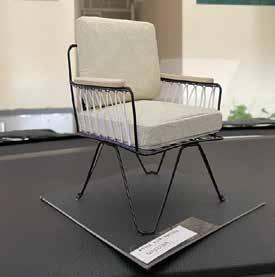

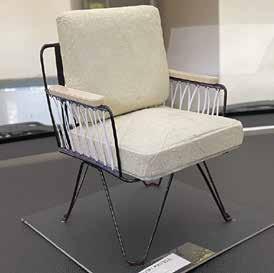
CANE CHAIR
MANUAL
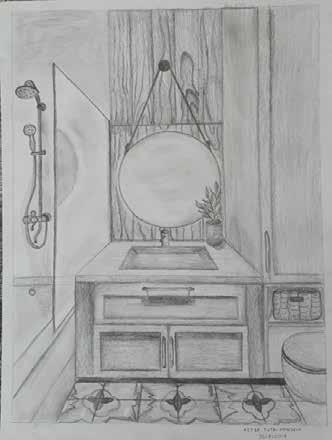
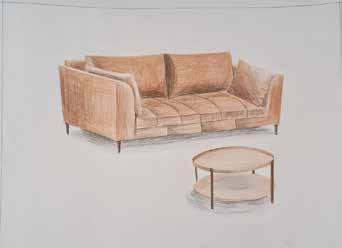
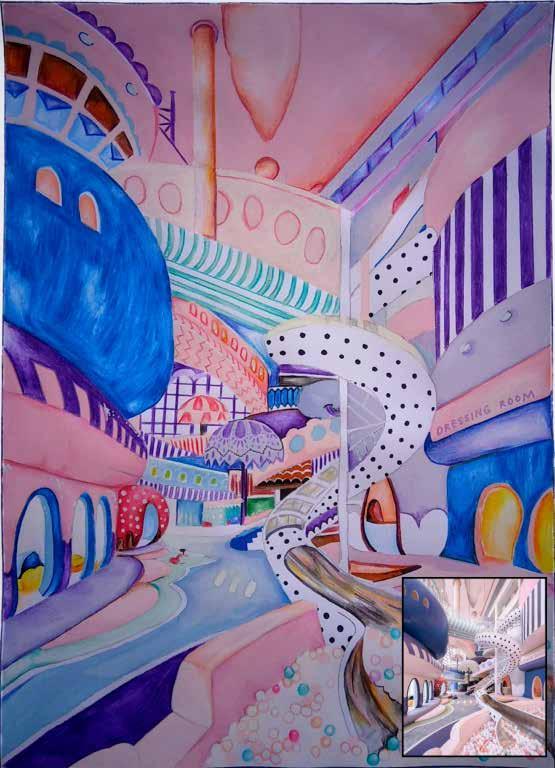

 Compilation of Manual Drawing Assignment
Compilation of Manual Drawing Assignment
ON ACADEMIC
BOSCH
PROJECT BRIEF

My team and I are expected to develop an interior design for the flagship store and service center of Bosch, with a key emphasis on user experience. The design should integrate the lifestyle, strong and durable, workshop, and modern concepts, and ensure that a coherent storyline links these together.
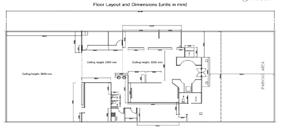

mobility area home area tools area multi-function space lobby garden area
CONCEPT BOARD
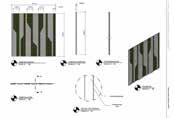


Bosch Flagship Store











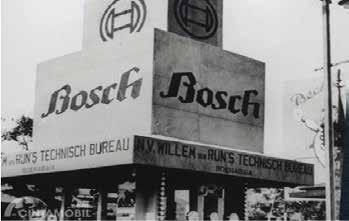










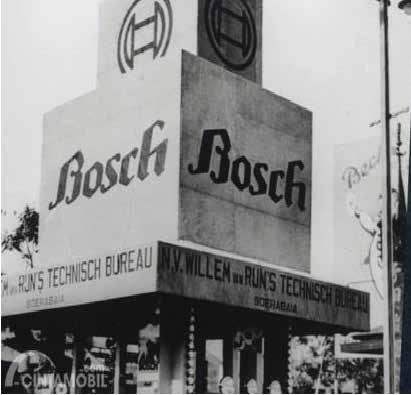









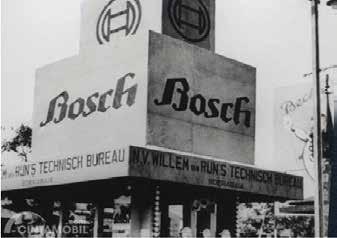
“Wonders of Space”

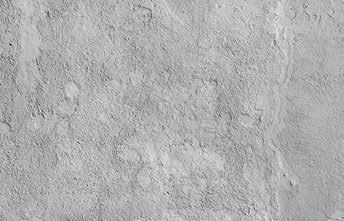




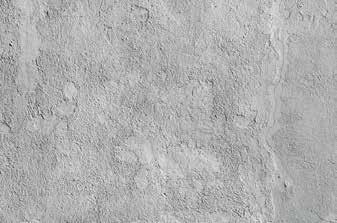
Wonders of space berarti keajaiban sebuah ruang yang mampu menciptakan sebuah desain dengan nuansa futuristik dengan gaya modern. Suasana futuristik yang ditonjolkan adalah material metal dipadu dengan cahaya terang, karakteristik ukiran futuristik beserta aksen warna dalam desain futuristik. Konsep “wonders of space” ini bertujuan untuk memanjakan mata pengguna dan membuat pengguna merasa seperti sedang berada di masa depan dengan keajaiban yang dibentuk dari desain ini.

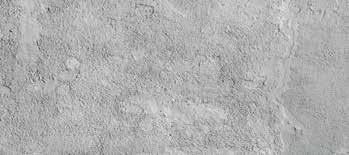
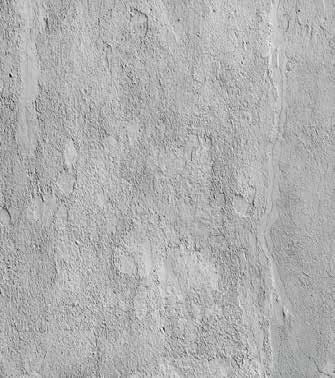

Ideas


Konsep Wonders of Space ini sendiri berangkat dari film TRON. Film TRON singkatnya bercerita tentang seseorang yang memasuk virtual space. Terinspirasi dari kisah tersebut, konsep desain wonders of space ini ingin menciptakan experience yang sama seperti di film TRON yaitu memasuki ruang maya yang didesain seolah-olah berada di dunia baru dari masa depan.


and Service Center interior
Konsep ini diterapkan dalam perancangan ulang bosch flagship store dan service center yang akan menggambarkan bosch yang diciptakan untuk mempermudah hidup pengguna setia bosch ini sendiri. Konsep ini pun diambil bertujuan untuk memberikan experience baru kepada pengguna bagi setiap pengguna dan menciptakan interior yang dapat membuat pengguna merasa seperti living in the future, melakukan berbagai interaksi sosial antar setiap pengguna, serta memberikan servis yang nyaman bagi setiap pengguna. Site Analysis Bangunan tidak terlalu memiliki banyak bukaan sehingga lebih banyak menggunakan artificial light yang cocok dengan konsep futuristik ini sendiri Layout Plan 1. Lobby Area 2. Flexible Event Space 3. Mobility Area 4. Home Appliances Area 5. Tools Area
CONCEPT Futuristic material Experience Quality Passion Flexible Space Modern Clean 2 4 Perspective View Perspective View Home Appliances Area Flexible Event Space Lobby Area Mobility Area Tools Area Perspective View Perspective View Custom Aesthetic Design Detailed Drawing Test Area Desk Detailed Drawing
PERSPECTIVE VIEW
Design of my role work
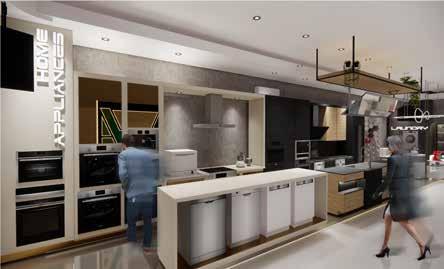

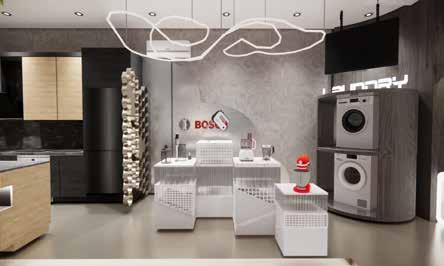


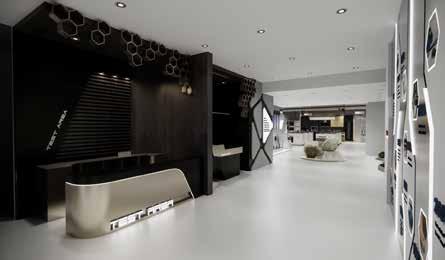
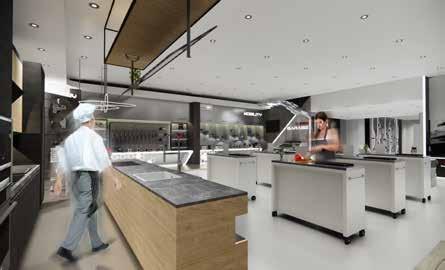
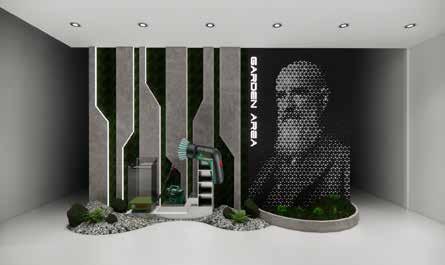
 3rd Winner Interior Design Competition (Rendezvous Team)
3rd Winner Interior Design Competition (Rendezvous Team)
MS. M PROJECT
PROJECT BRIEF
The client has requested a guesthouse with 10 rooms and a small restaurant located within the premises. The client only requested a 3D model and perspective view.




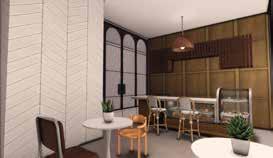
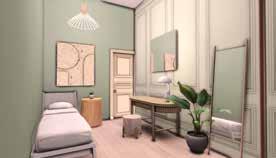 3D Modelling Interior and Render Guesthouse RENDER VIEW
3D Modelling Interior and Render Guesthouse RENDER VIEW



LAYOUT EXISTING


The client has requested to design car wash waiting room on the first floor and dentist on the second floor.

AXONOMETRIC VIEW

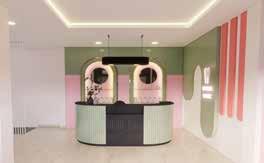


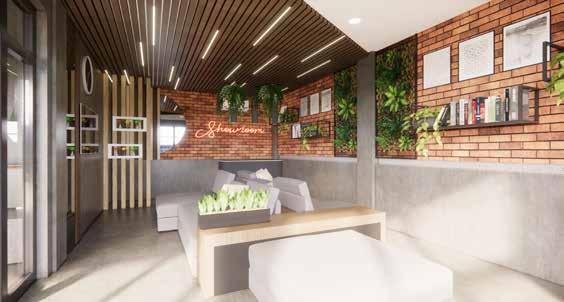
PERSPECTIVE VIEW


/WIP/
3D Modelling Interior and Render
thank you. 2020-2023 p: +62 81338974411 e: keyzapmandela@gmail.com ig: @keyzapm in: linkedin.com/in/keyzapm is: issuu.com/keyzapm contact



































 01. PERSPECTIVE VIEW (TOP)
02. CONCEPT (BOTTOM)
01. PERSPECTIVE VIEW (TOP)
02. CONCEPT (BOTTOM)




































 Compilation of Manual Drawing Assignment
Compilation of Manual Drawing Assignment














































 3D Modelling Interior and Render Guesthouse RENDER VIEW
3D Modelling Interior and Render Guesthouse RENDER VIEW









