

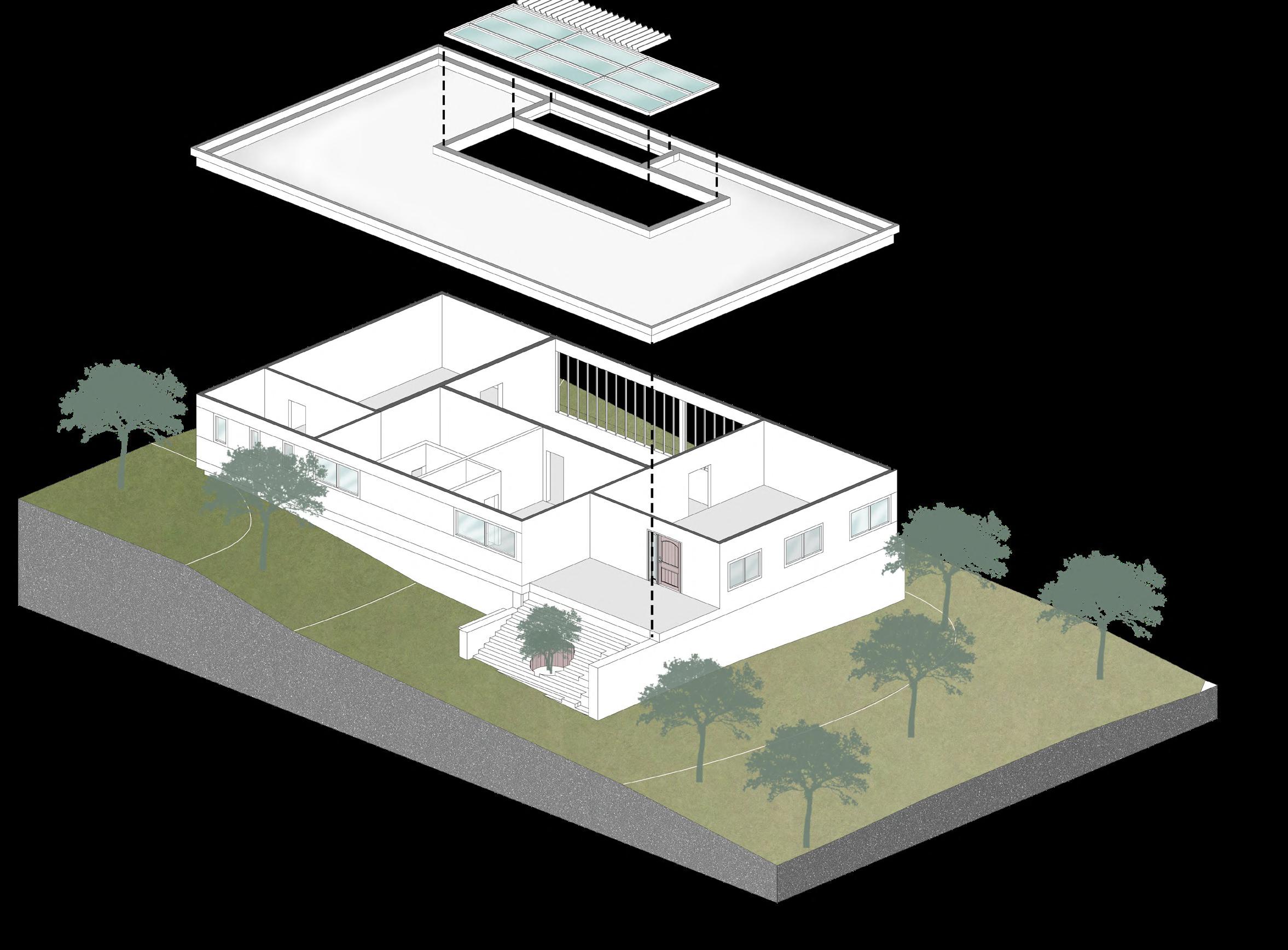

ARCHITECTURE PORTFOLIO Selected Works from 2020-2024 Keyur.A.Degwekar
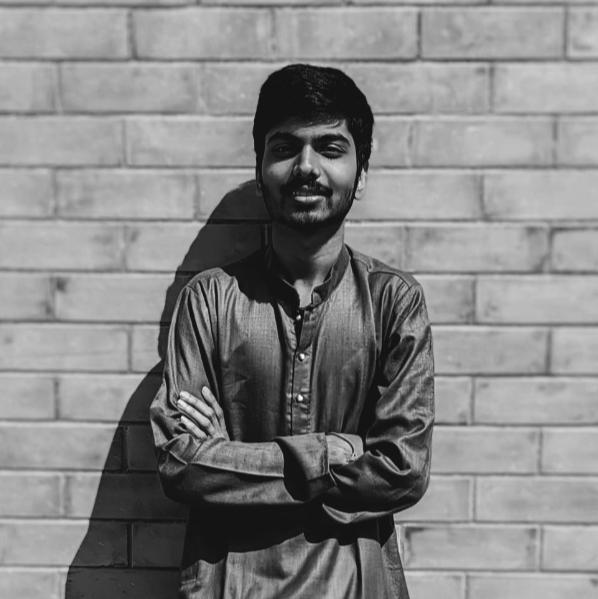
As an architecture student, I am passionately drawn to the emotional resonance inherent in architectural design. For me, architecture is more than just practicality; it is an art form in which emotion and purpose combine to confront and solve complicated challenges. Each area has the capacity to influence its surroundings, inspiring various emotions, conveying tales, and assuring safety. My enthusiasm emerges from how architecture brings places to life, imbuing the
Keyur Degwekar
SMEF’s Brick School Of Architecture , Pune.


Mail id - keyurdegwekar2002@gmail.com
Contact NO. - +91 9021904676 / +91 9637321638
ABOUT ME -
DOB : 27-10-2002
Nationality: Indian.
Languages: Marathi , Hindi , English.
Hometown : Nagpur, Maharashtra, India.
2
C U R R I C U L U M V I T A E
EDUCATION:
2008 - 2018 Secondary Education
T. B. R. A. N’S MEMS
2018 - 2020 Higher secondary Education
Santaji Kanistha Mahavidyalay
EXPOSURE :
Icomos Documentation on kudase village
Leewardist Comic making workshop
Pottery worksop
Udupi-Adaptive Reuse
FEED-Forum For Exchange And Excellence in design.
Capacity Building Workshop
2020 -2025
INTEREST:
Urban Sketching
Graphic Design
Music
Sports
Photography
Videography
SOFT SKILLS
Team Work
Problem Solving
Batchlors in Architecture
SMEF’s Brick School Of Architecture , Pune.
Creativity and Innovation
Patience
Positive Attitude
Attention to Detail
Keen -Learner
Good Listener
TECHNICAL SKILLS
Design
Conceptualization
Visualization
3d modelling
Architectural Documentation
Photogrametry
GIS Mapping
Lazer Cutting
COMPETITIONS
Solar Decathlon India- Finalists ( 2023- 2024 )-Ongoing (Division-Community resilient shelter)
Ais Olympiad
Casa design competition
Lauri Baker Trophy
Solar Decathlon Self Learning Modules.
Sense and Sensibility by ACDGE
ACADEMIC PROJECTS :
Fourth Year(ongoing)
Aspirational Housing.
Flash Flood Resilient kolhapur .
Reimagining the roof of airport.
Third Year-
Cosmetic research lab campus design.
High rise hotel design.
Car testing centre at Chakan.
Second year-
Workation residential design.
Kudase CAMPUS design.
First yearYoga House. Design of hideout space.
SOFTWARE SKILLS :
Autodesk Autocad
Trimble Sketchup
Adobe Photoshop
Adobe Indesign
Autodesk Revit
Rhino
Enscape
Lumion
Vray
QGIS /Arc GIS
Adobe illustrator
Reality Capture
MANUAL SKILLS :
Hand Drafting
Sketching
Hand Rendering
Modelling
3
4 01 Cosemtic Research Lab (Elysian Research Lab) Pune ,India 02 Workation Design (Nirvana Aashraya) Bhimtal ,India 03 Hotel Design (Riverside Majesty) Ahmedabad, India 04)Housing Design (Vista Haven) Pune, India 05)Solar Decathlon India(2023-24) (group work) Project Agatya Vasa, India 06)Working Drawings 07)Miscellaneous Sketching Photography C O N
E N T
T
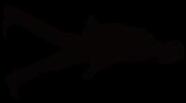


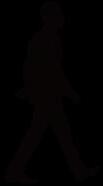






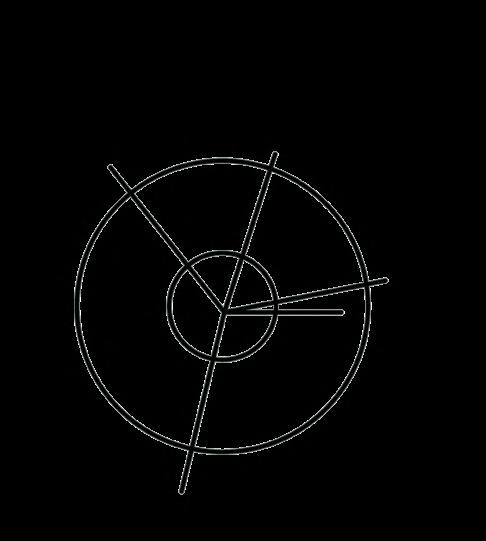
Elysian Research Lab
The cosmetic research facility in Mundwa, Pune, was designed to prioritise sustainability, creativity, and contextual relevance while also creating a pleasant working environment for its staff. The lab’s layout, inspired by modern architecture, revolves around a large central courtyard, which serves as a focal point for staff to unwind and recharge. Internal courtyards are deliberately placed to improve the overall experience by introducing natural light and vegetation into the workplace. To reduce the environmental effect, the design incorporates eco-friendly materials and energy-saving technology. Flexible workstations and collaboration zones are examples of innovative features that foster researchers’ creativity and teamwork. This design strives to promote productivity and well-being by effortlessly merging modern aesthetics and utilitarian features, while also expressing the colourful spirit of Pune’s international culture.

6
01
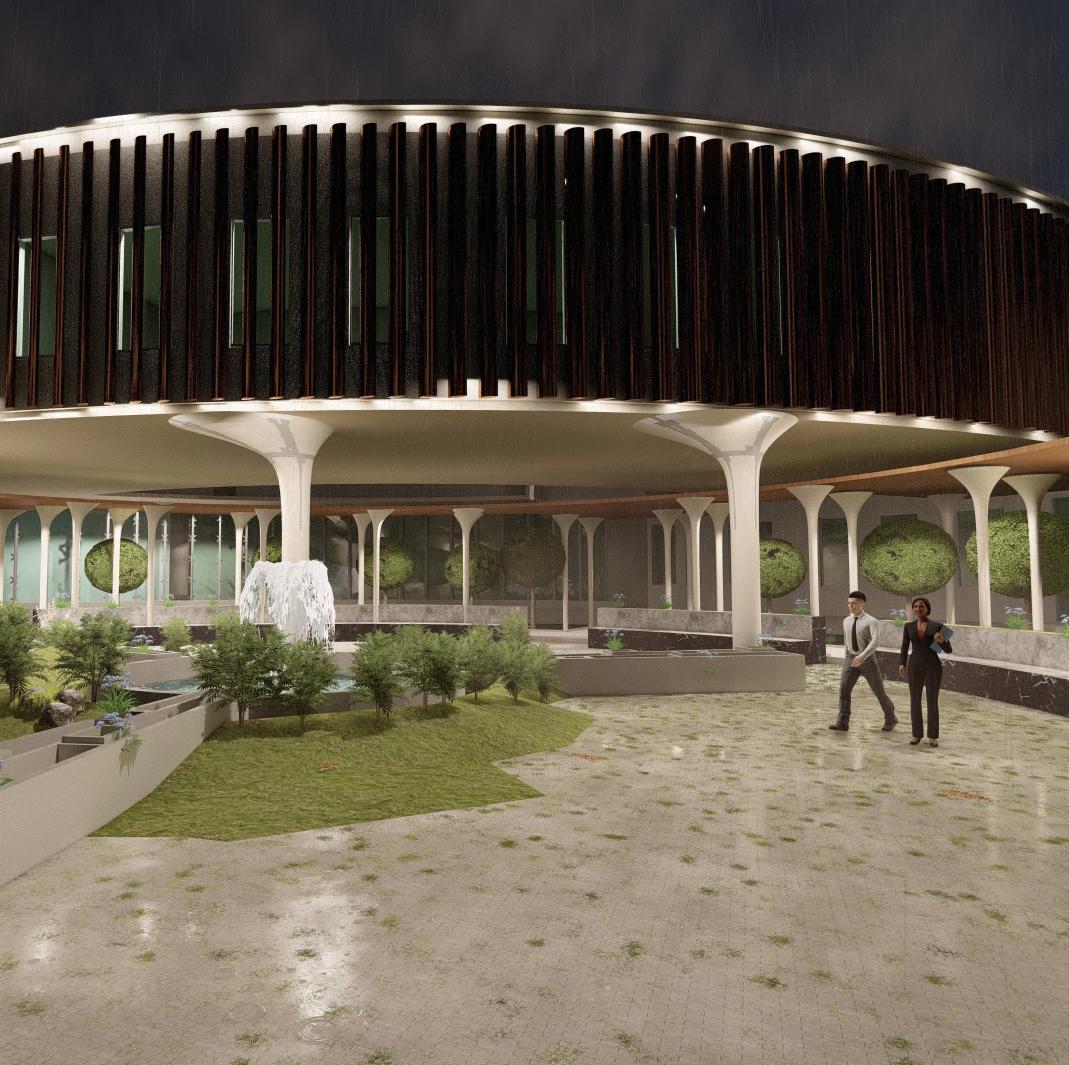

Situated in Koregaon Park Annexe, Mundhwa, Pune, Maharashtra, the site spans across 12,430 square meters, with its orientation aligned north-south, running parallel to its longer edge. The architectural context of the area embraces contemporary styles, reflecting modern design principles.
The core idea behind the campus design is the seamless integration of workspace with the surrounding unbuilt environment.
Strategies-
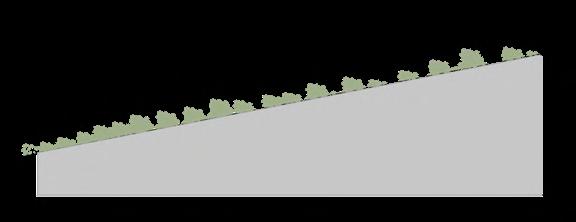
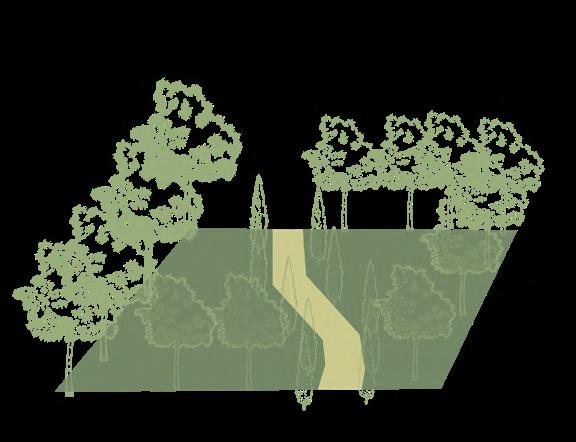
Form Development-

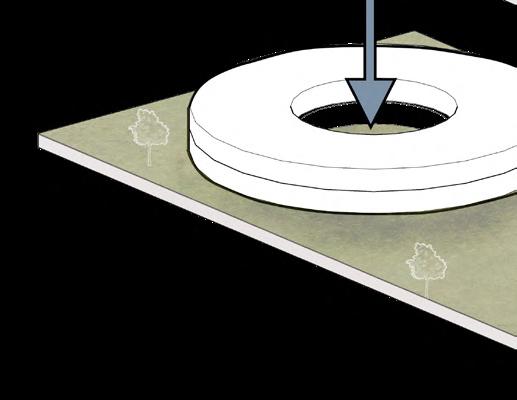
The green roofs help to insulate roof and help to reduce loads on hvac.
The use of loaclly available landscape , this reduces water consumption for landscape Xeriscaping Green roof


8
Site Context-
circular mass to prevent corners.
central court to make the mass more Interactive Section A-A’
Ground floor plan


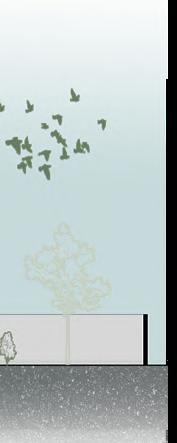

Segrigation of spaces according to the function.
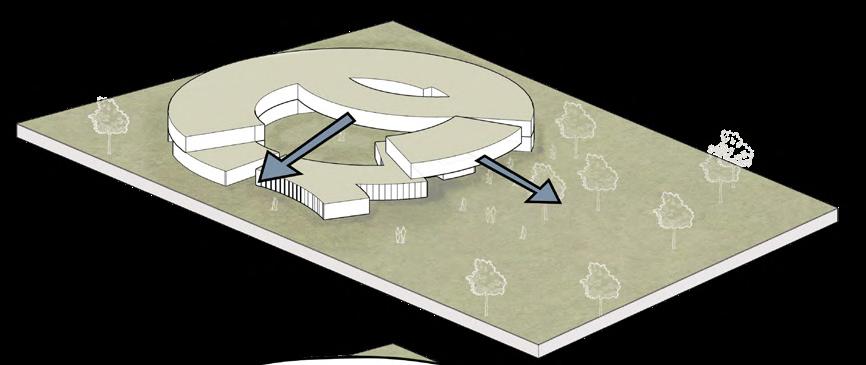
Distribution of volumes according to the function.


9
Section B-B’ Ground +1 floor plan
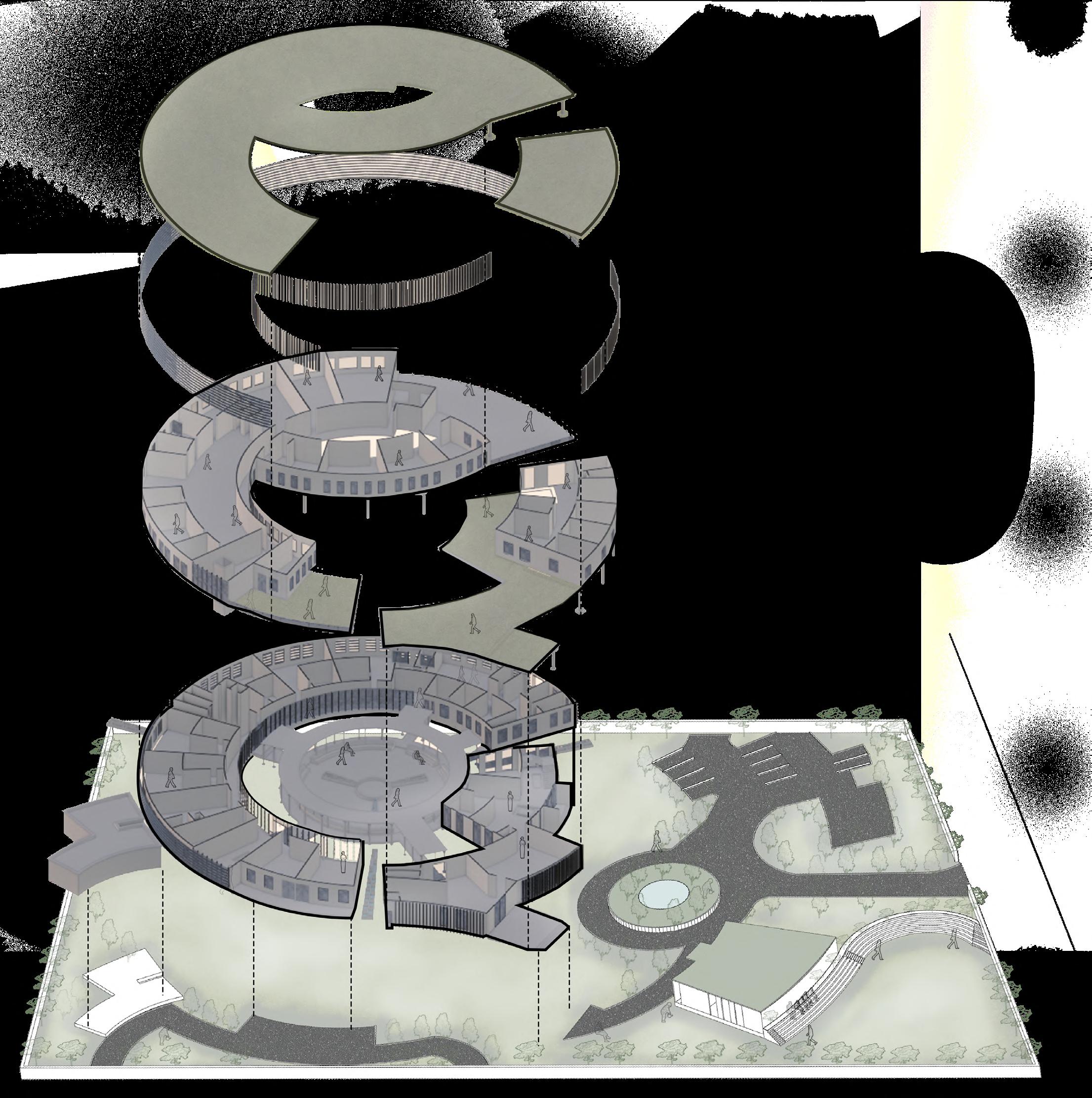
10 Ground floor Level First floor Level Roof Level Green roof verticle fins as facade on north , east and west laboratory semi-open working space Admin area Large Labs Dining area
hall parking area
ampitheatre and multipur pose
Exploded view



11
multipur-
Airel view of the cosmetic research lab
Entrance to the research Lab Central Court with fountain and artificial water body

Nirvana Aashraya
Location: Foothills adjacent to Lake Bhimtal, Uttarakhand, India
Nirvana Aasharya is envisioned as a serene workcation retreat nestled amidst the tranquil foothills adjacent to Lake Bhimtal in the picturesque region of Uttarakhand, India. The retreat is designed to offer a perfect blend of inspiration, tranquility, and productivity for creative professionals, particularly targeting YouTubers and Artists who seek a rejuvenating escape from their daily routines. With a focus on leveraging the breathtaking views surrounding the site, Nirvana Aasharya aims to provide an immersive experience that fosters creativity, relaxation, and personal growth

12
02
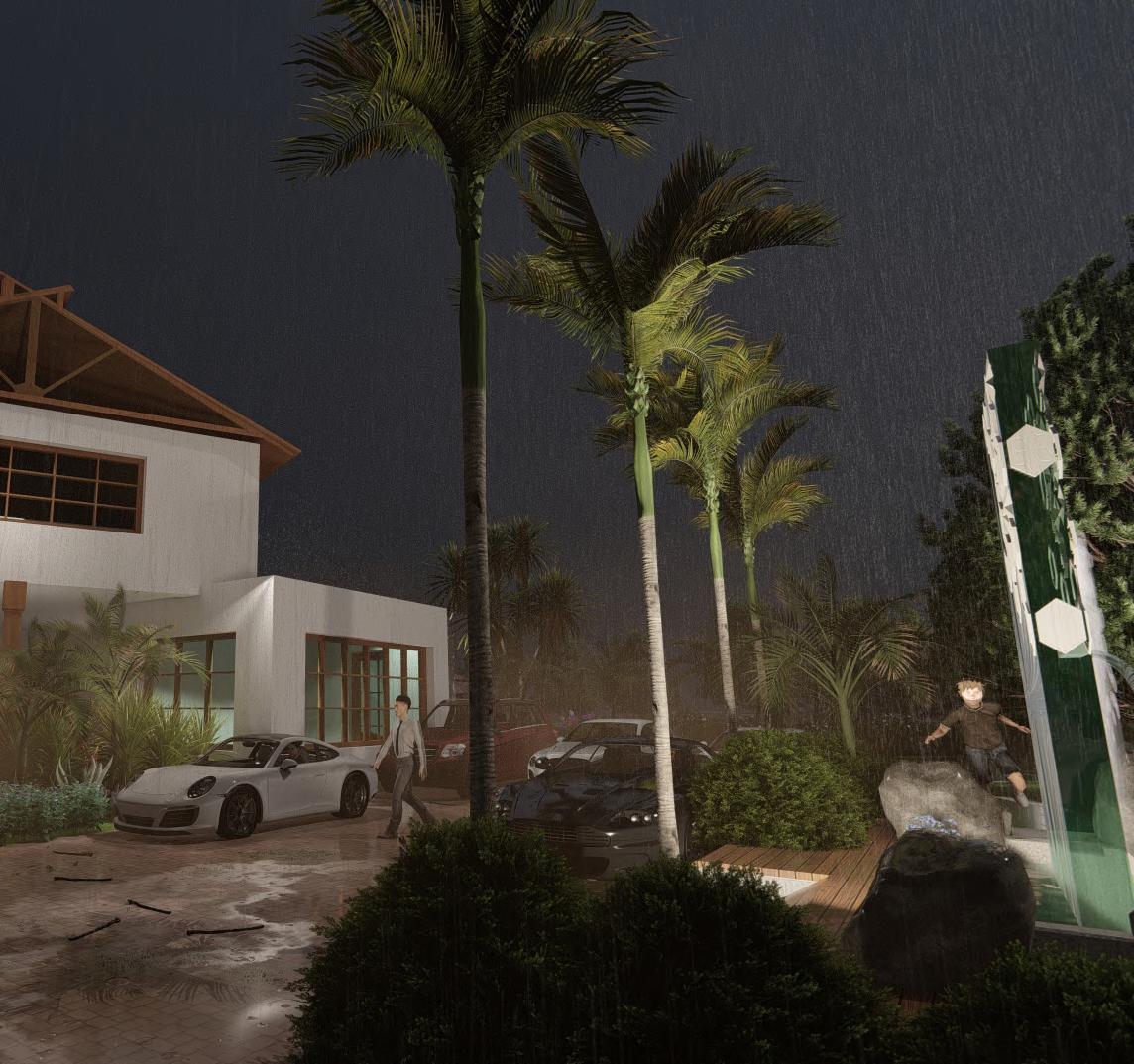
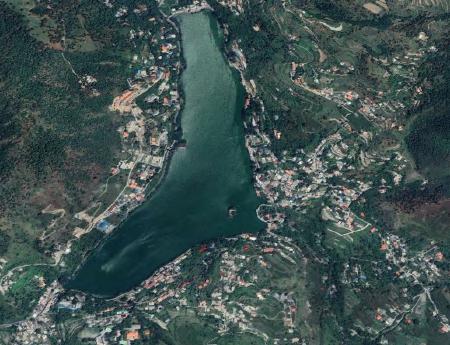
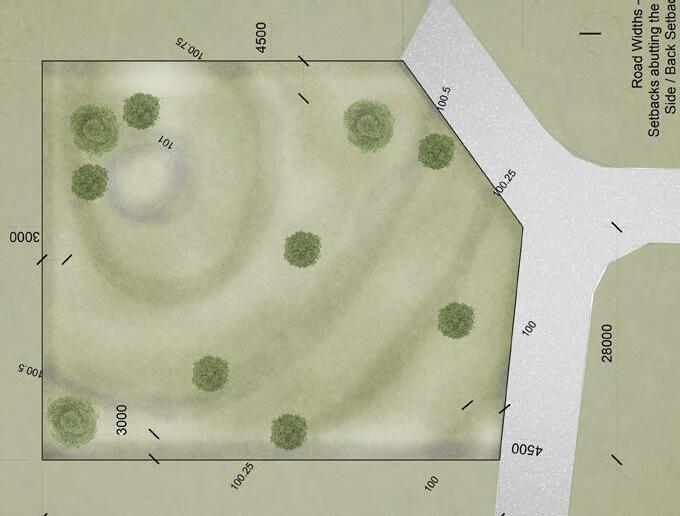
Located on the eastern side of Bhimtal Lake, the site offers picturesque views of the tranquil waters. Embraced by cold and temperate climatic conditions, it presents an ideal canvas for architectural design. Its scenic beauty and serene ambiance inspire a harmonious integration of structures with the natural landscape. Site
The user -

Concept -

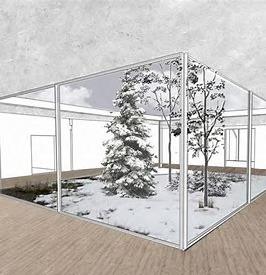
Sourav Joshi, through his “Sourav Joshi Arts” platform, showcases his creative prowess in various forms of artwork. From digital illustrations to traditional paintings, Joshi’s portfolio exemplifies his diverse talent andversatility. . Sourav’s artworks resonate with emotion, creativity, and a distinctive style that sets him apart in the art world.sourav joshi is also into vlogging .
The concept is developed from the building blocks, as building blocks form a path to creativity in everyones childhood the user is also a creative person. the buidling blocks can be staggred likewise the first floor is staggered.the angle provided is to captivate maximum views from the site of the lake . the spaces are well saggrigated .the vertical zoning is done as to have spaces used by the old members of the house .

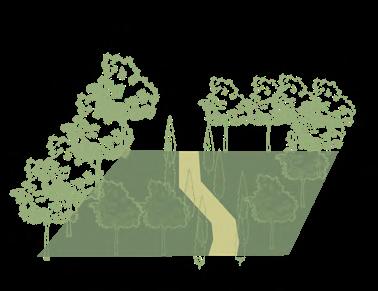


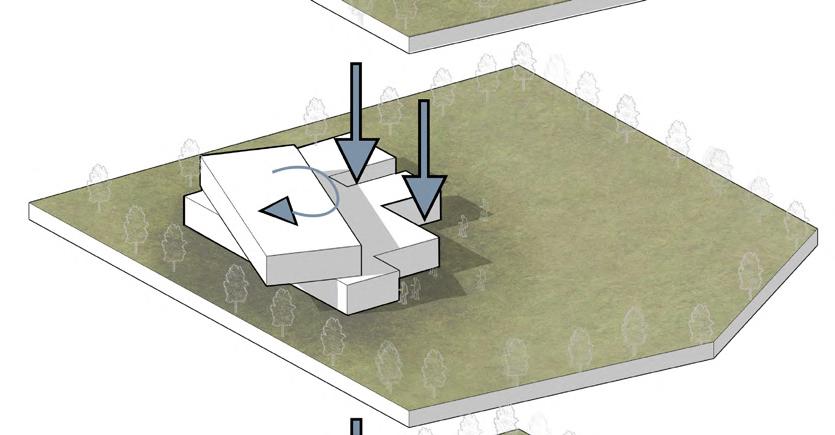
Rotating

14
Context- Form Development-
Built volume is placed by considering the external noises and the view
Division of mass according to the function
staircase and sky light Internal Courtyard Stack Ventilation Xeriscaping
the first floor to get maximum views
Adding
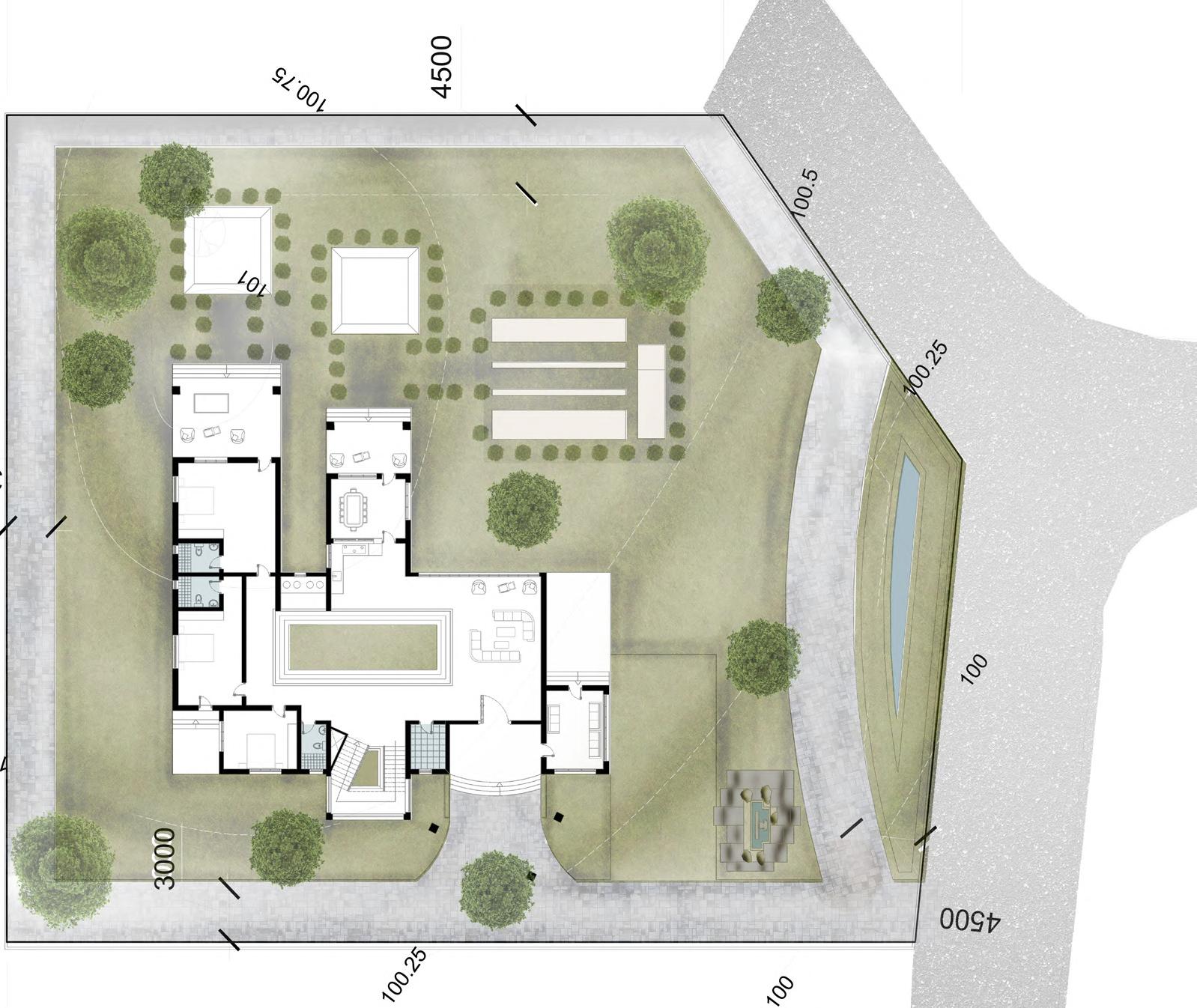



15 1)5m wide one way road 2)Parking area 3)Entrance Lobby 4)Meeting area 5)Drawing Area 6)Staircase 7)Toilet 8)Utilities 9)Courtyard Ground Floor Plan Section B-B’ 10)Maids room 11)Kitchen 12)Dining area 13)Semiopen dining 14)Parent’s Bedroom 15)Grandparent’s Bedroom 16)Semiopen sitting Areassection A-A’ First floor plan 1 2 3 4 6 5 7 8 9 10 11 12 13 14 15 16 17 18 17 17
Roofing system for the roof

Exploded
16
Roof with clearstorey window
larger wood windows with glass Sky light on the roof for light in courtyard
Full height window for staircase External semi-open courtyards Central courtyard
Gazebos
view - showing the elements of the workation .
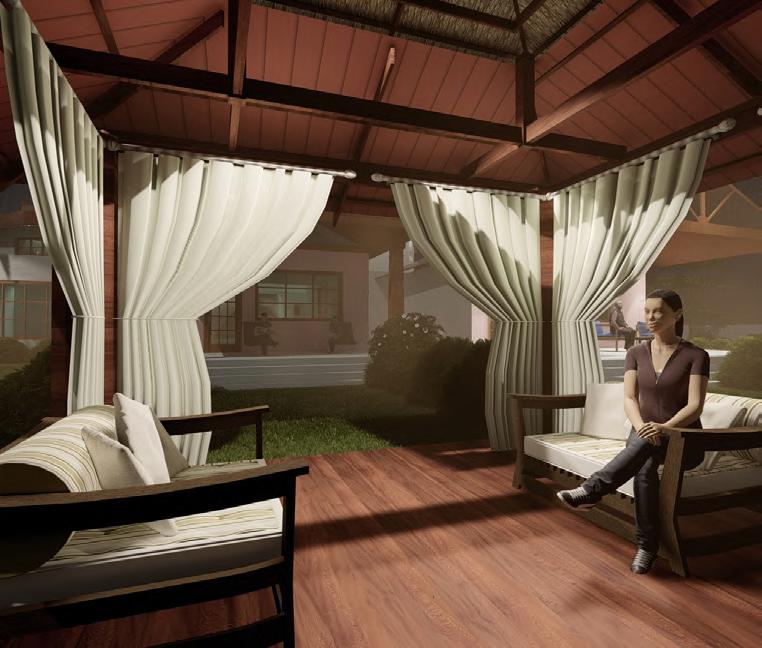

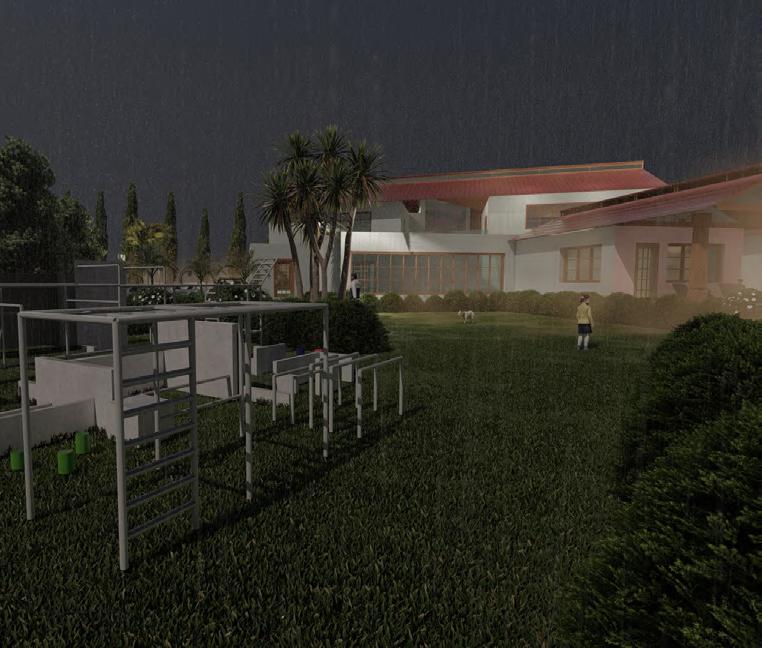
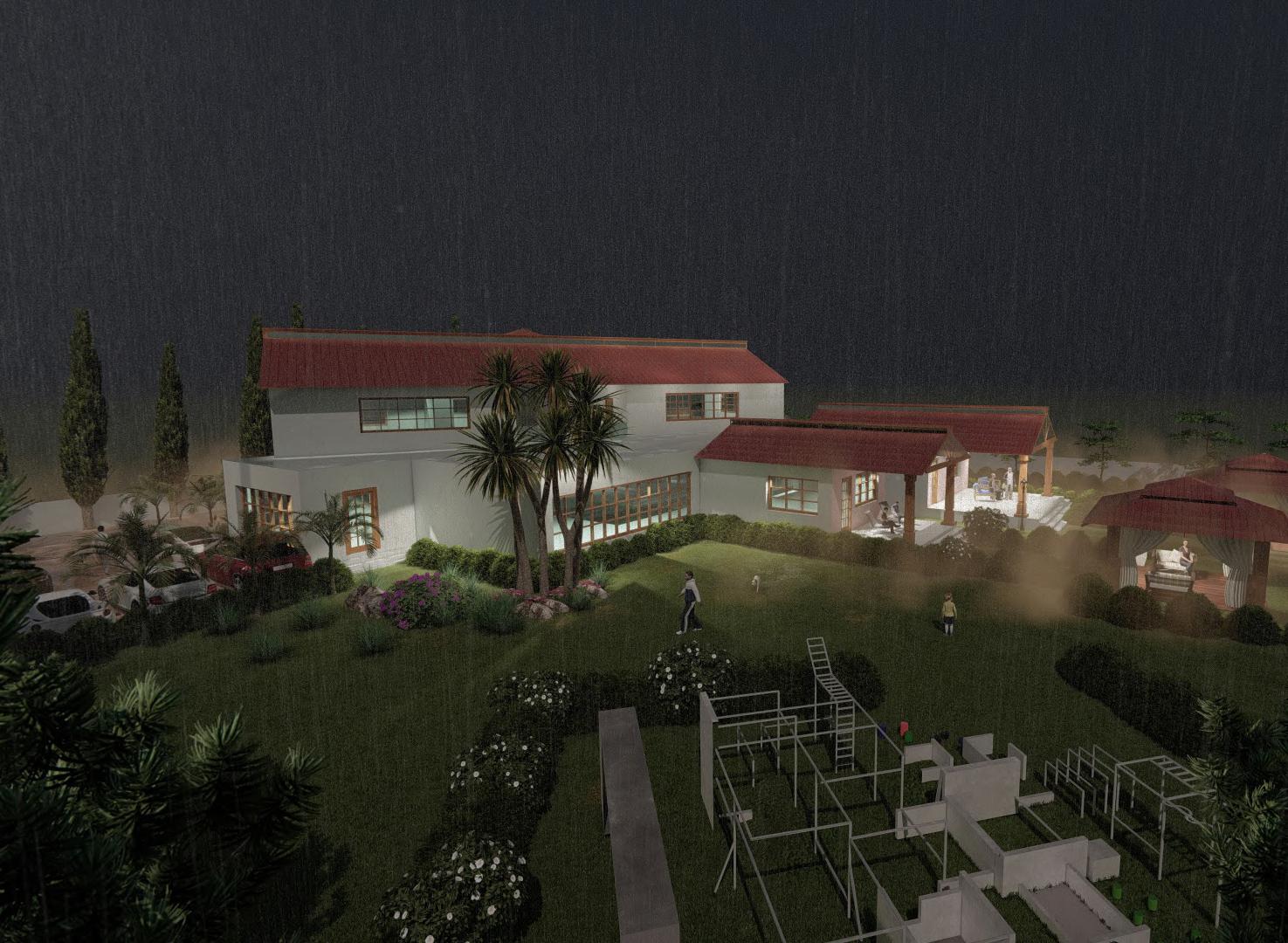
17
View of Gazebo
View of Entrance
View of Parkour Ground
Airel view of the bunglow.
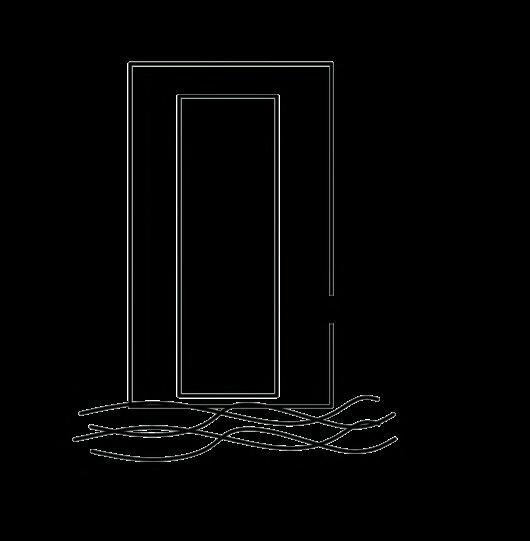
Riverside Majesty :An oasis of Serenity
Location: Along the riverfront of Sabarmati in Ahmedabad, Gujarat, India
Il sereno is envisioned as a tranquil 5-star hotel nestled along the picturesque riverfront of Sabarmati in Ahmedabad. Drawing inspiration from the architectural marvel of Rani Ki Vav, the design aims to create a peaceful sanctuary that encapsulates the natural beauty of the surroundings while providing luxurious accommodations and amenities. With a focus on maximizing views of the riverfront, the hotel seeks to offer guests a serene escape from the bustling city life, allowing them to unwind and rejuvenate in a harmonious setting.

18
03
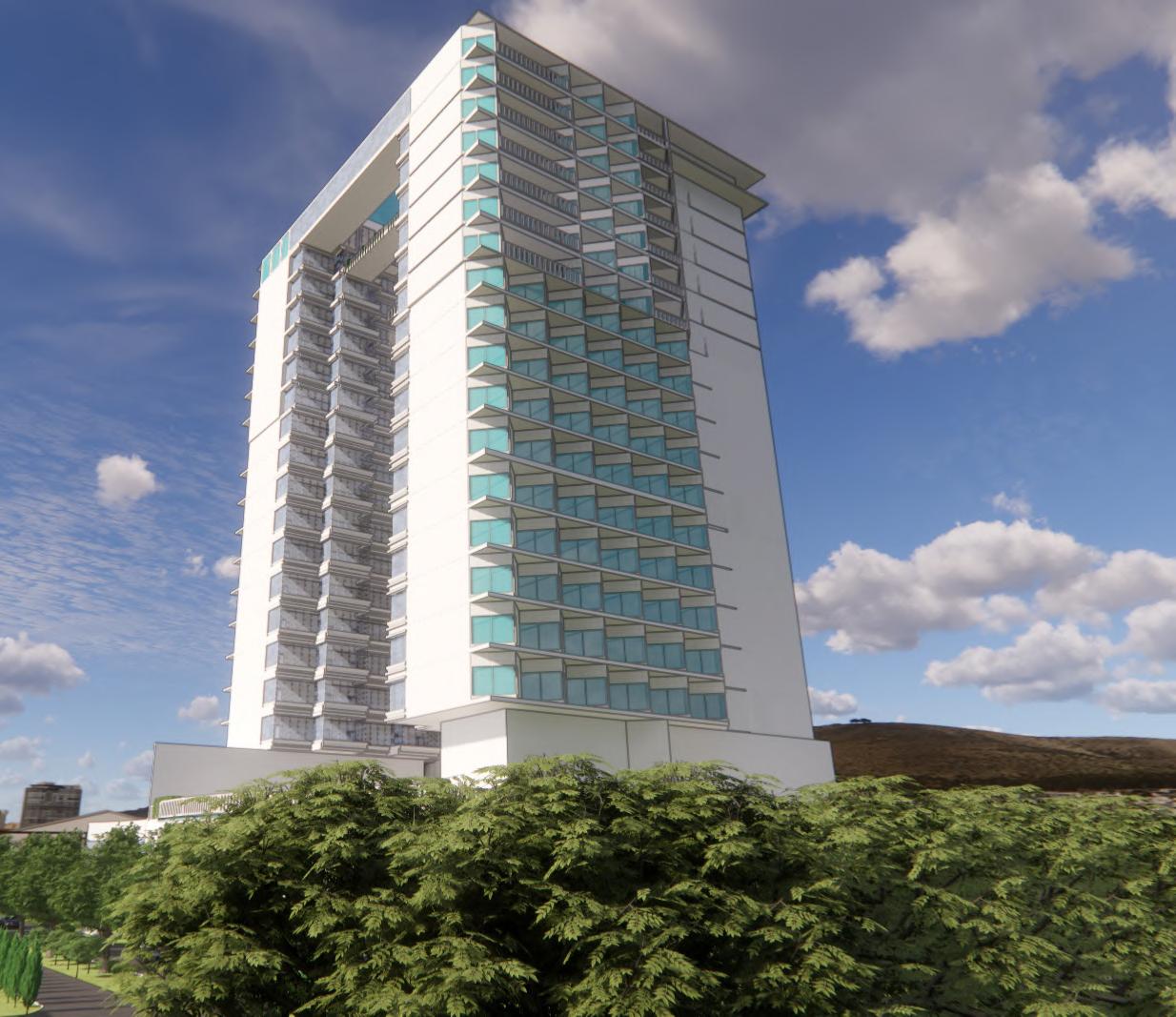


The site is located onto the south east of the sabarmati river. with the iconic view of the bridge and the skyline of the new ahmedabad.The site has a direct access to the road which runds along the sabarmati river.
Concept-
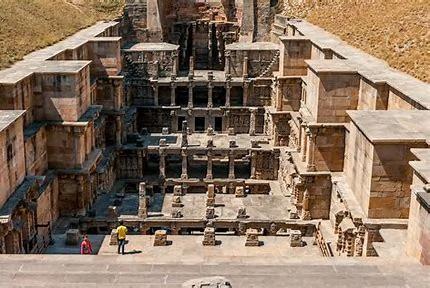
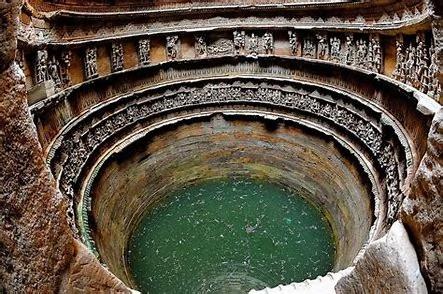


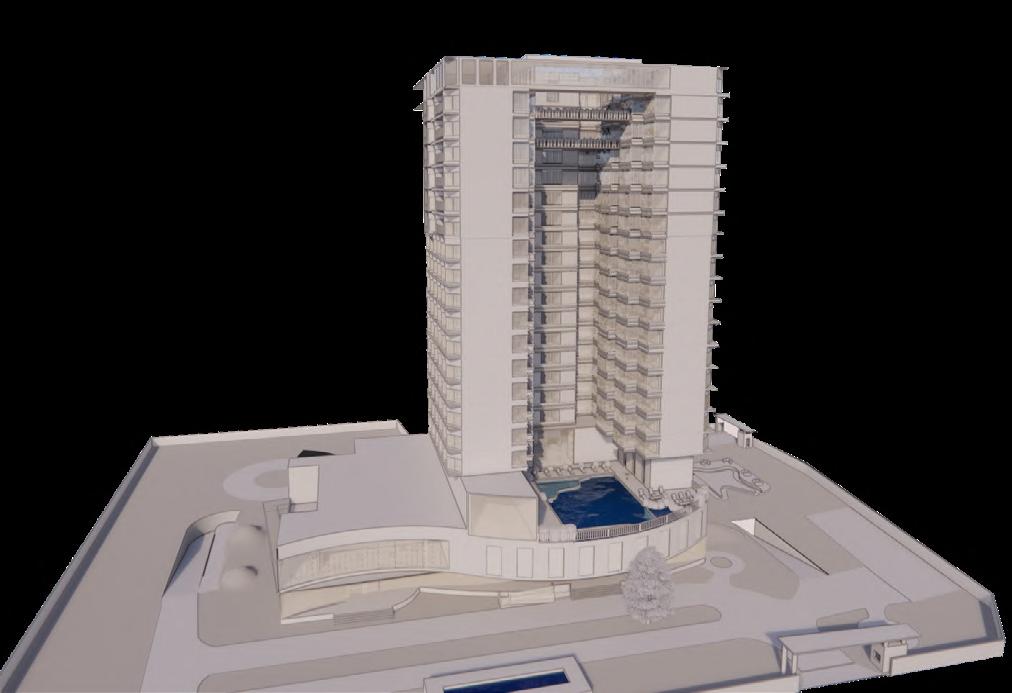
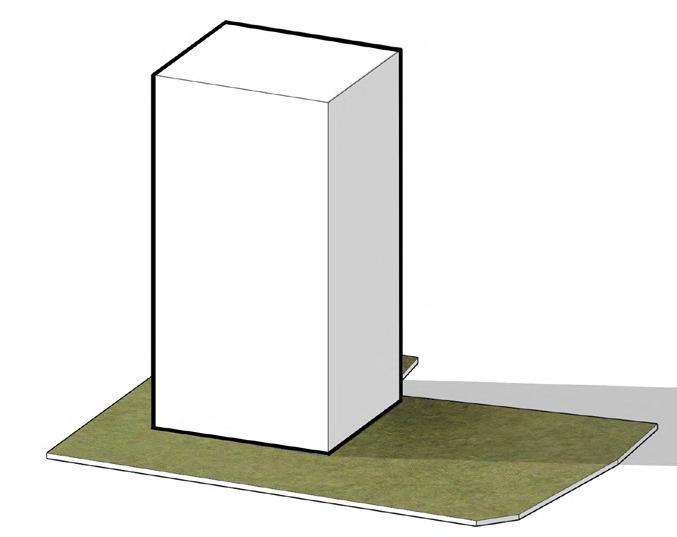
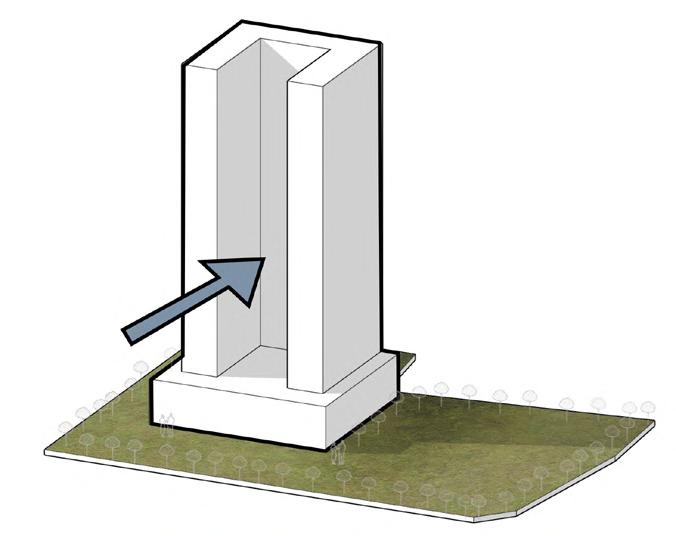
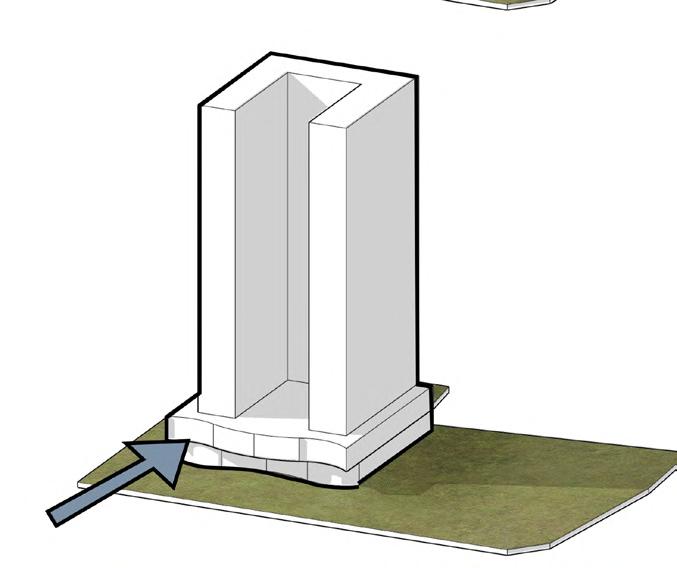


20
Site Context- Form Development-
1) 4) 3)
1)Undulation
2)Scooping out mass
3)Wavy form
4) Skylight 2)
Stacking of mass
scooping out mass and formation of atrium
organic lower floors facade
A 2 1
Adding Bridges, skylight.
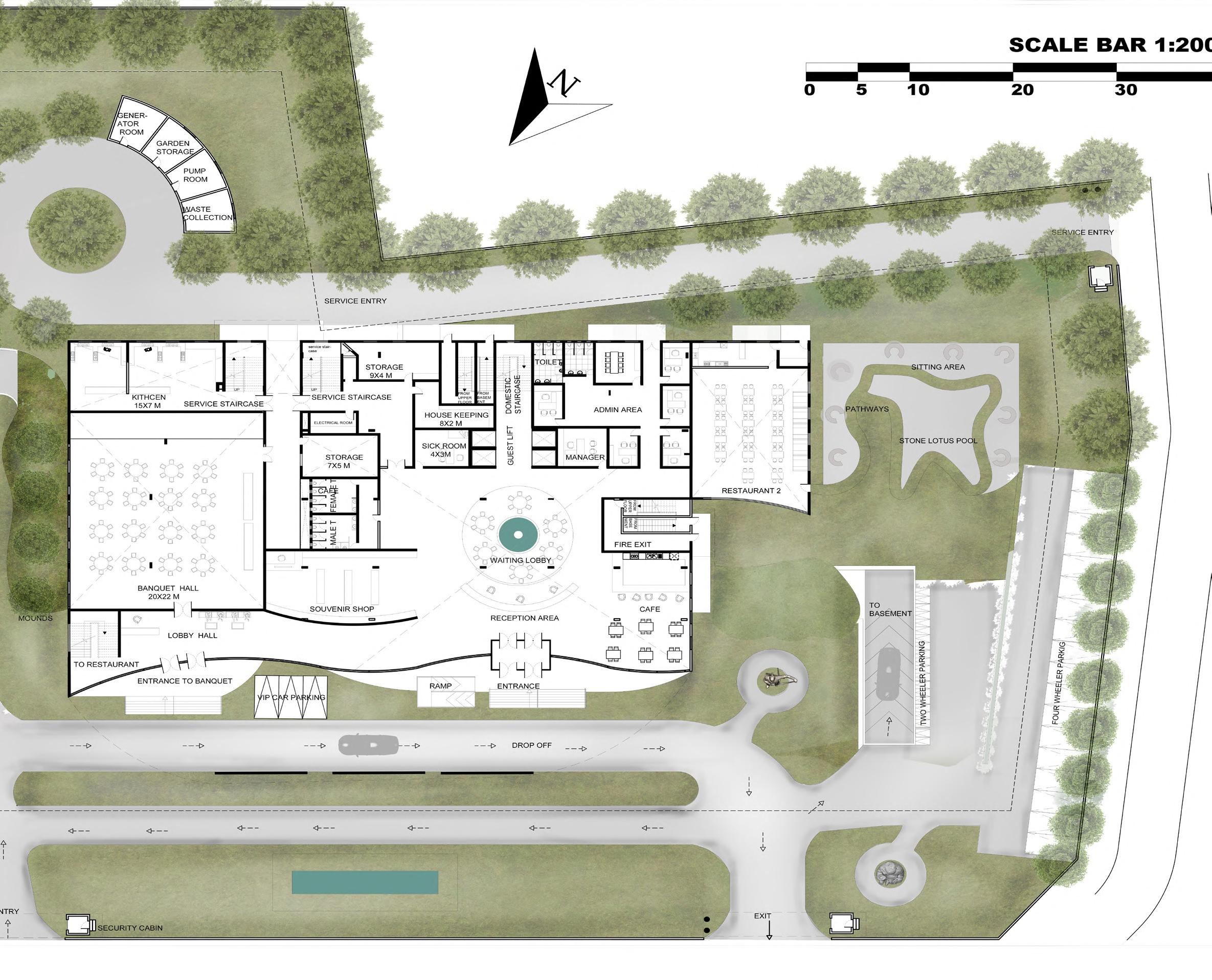
21 Ground Floor Plan 1)6 m two way Road 2)Entry to basement 3)Exit from Basement 4)Surface parking 5)Guard room 6)Drop off 7)Service road 8)Entrance to restaurant 9)Entrance to Hotel 10)Entrance lobby 11)Service area 12)Landscape 13)Sovenir area 14)Cafe 15)Waiting Area 16)Restaurant 1 17)Restaurant 2 18)Admin Area 19)Restaurant Kitchen LegendA 3 4 6 5 7 8 9 10 13 11 12 17 18 19 1 5 1 14 16
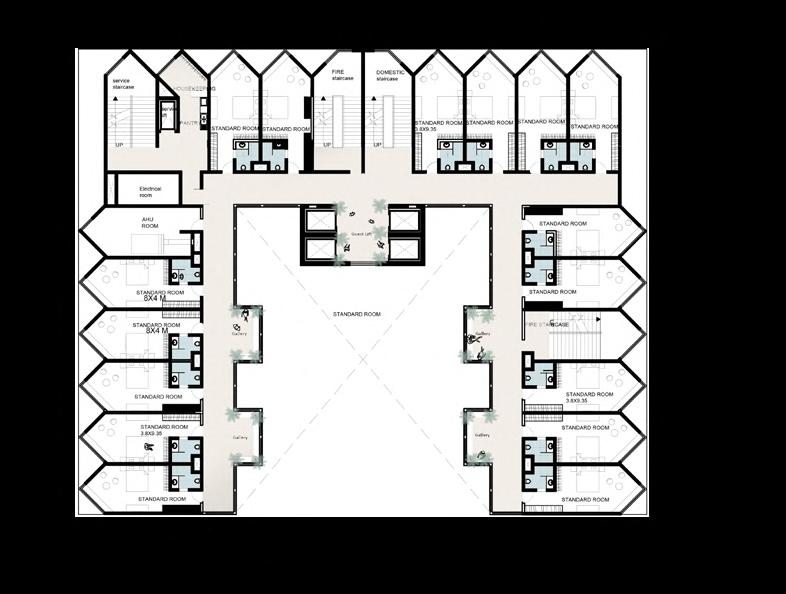
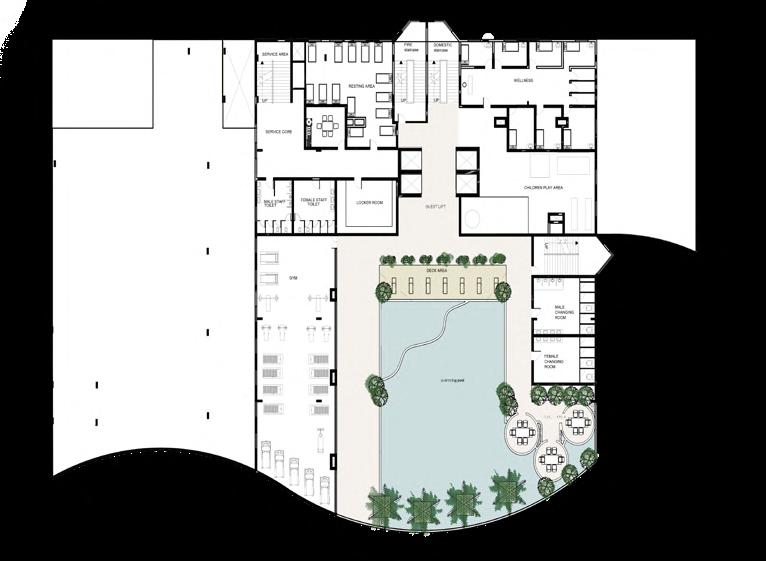

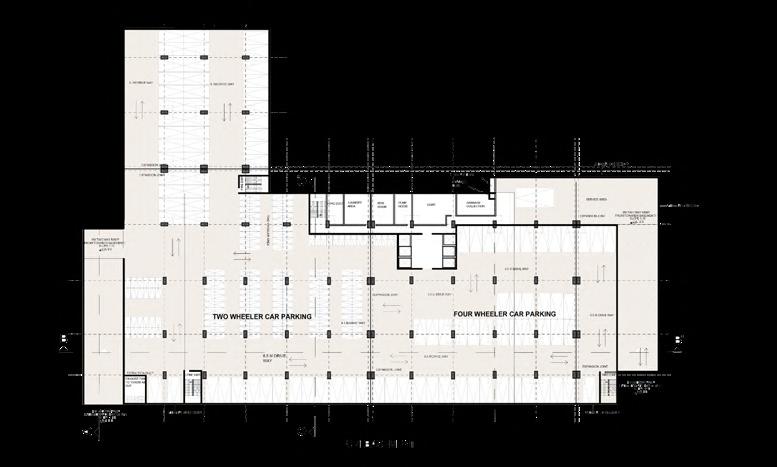

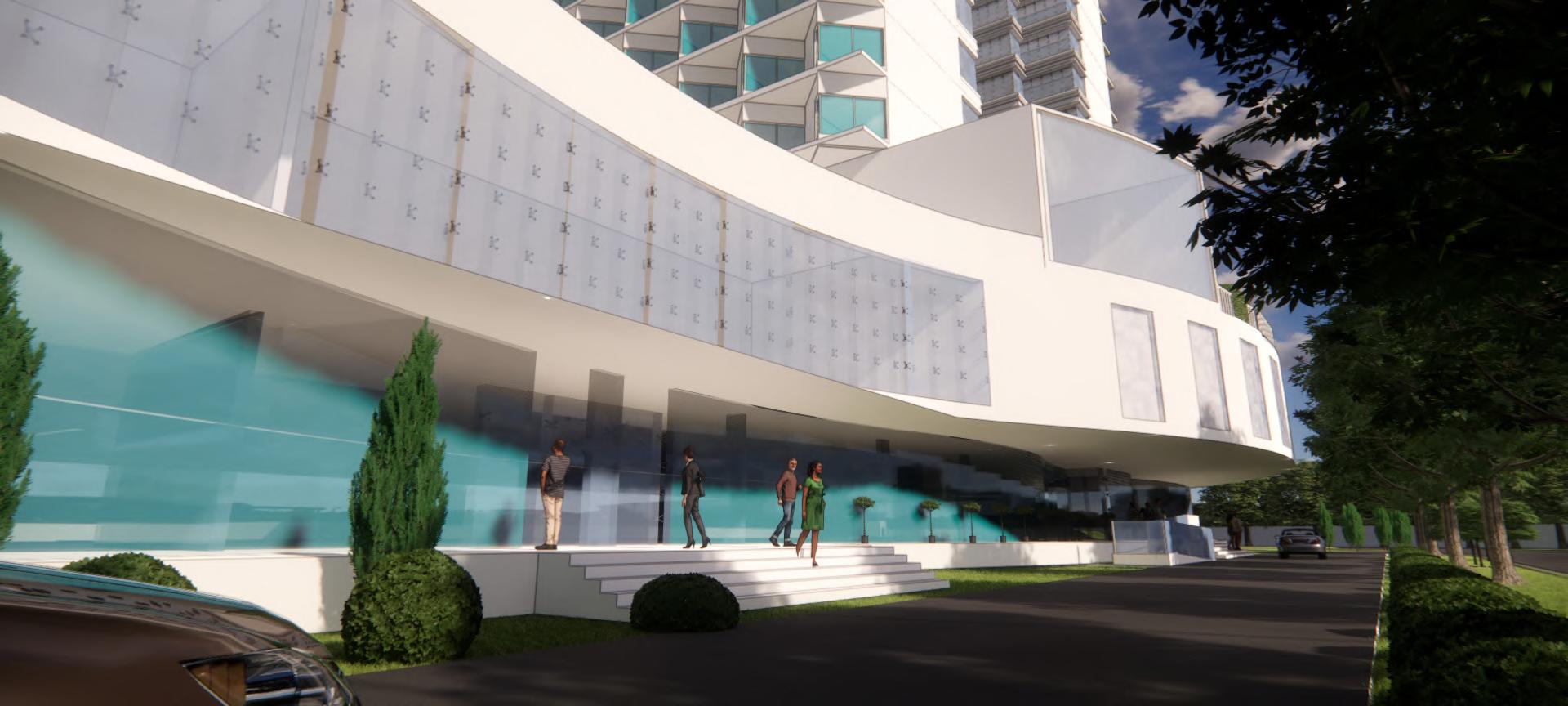

22
Other Floor Plans-
View showing the Entrance to the hotel
Section A-A’
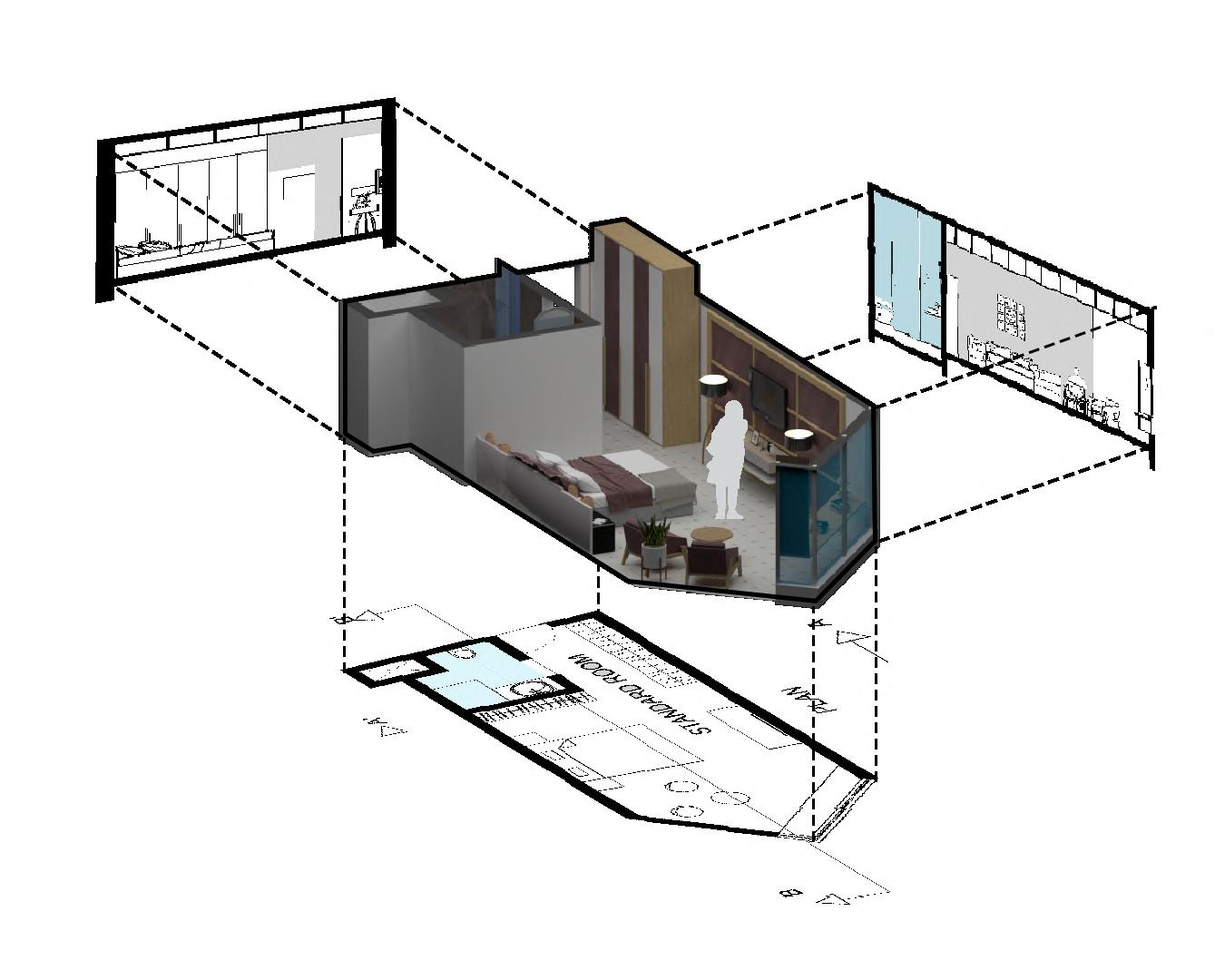

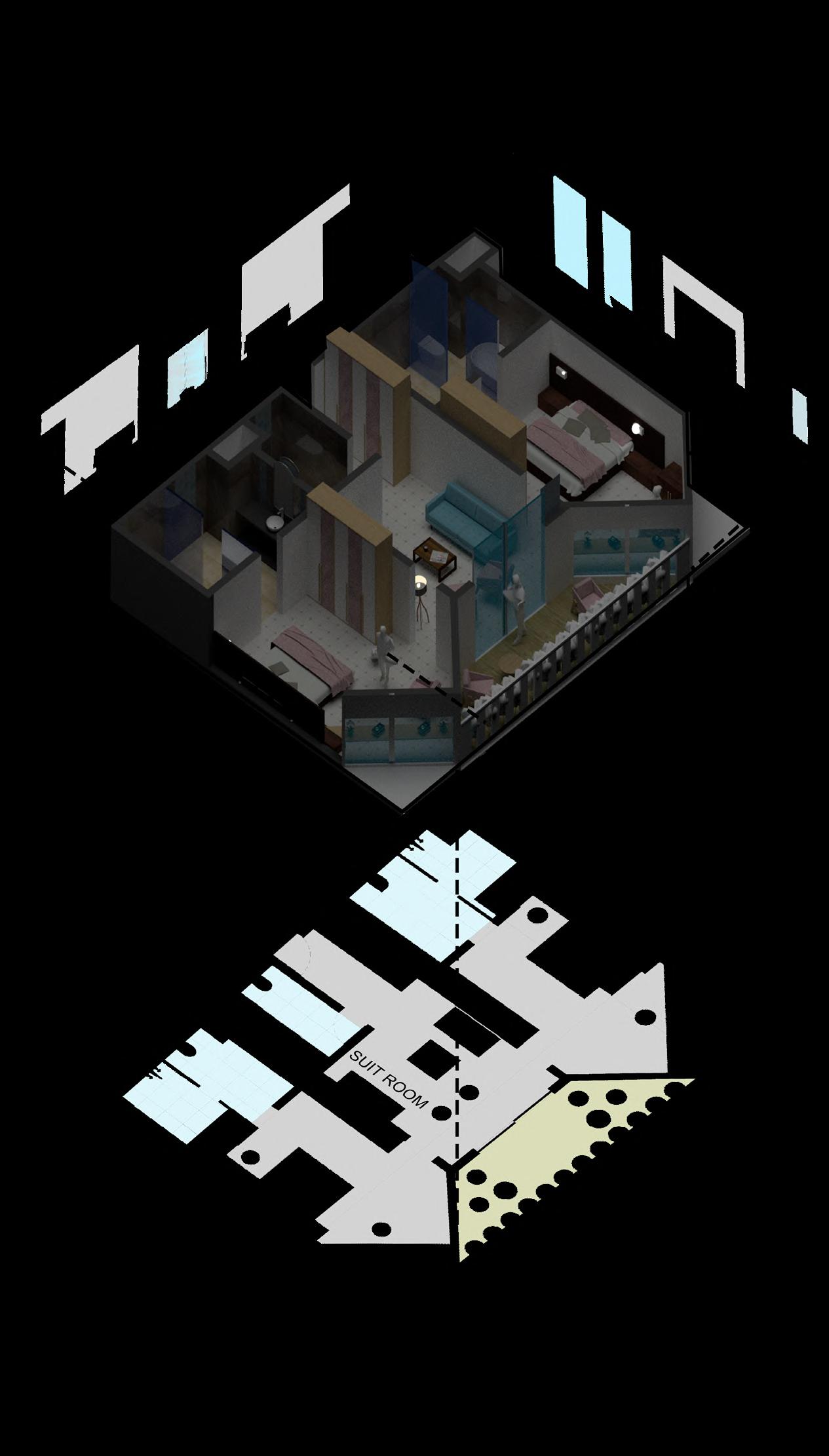
23
Isometric of Standard room carpet area-30 sq.m
Isometric of Deluxe room carpet area-60 sq.m
Isometric of Suits carpet area-90 sq.m
Unit Design-

24
floor roof
rooms+Suits+Restaurant 3
rooms+Suits+Restaurant 3
rooms+Standard room Standard rooms Amenity Floor Entry Floor Skylight 2m wide lobby space
Gallery Elevator Core Staircase Core Standard Rooms Amenity Area with Swimming pool Surface Parking Exit Gate Entry Gate Service Floor Exploded Isometric-
Top
Deluxe
Deluxe
Deluxe
Viewing

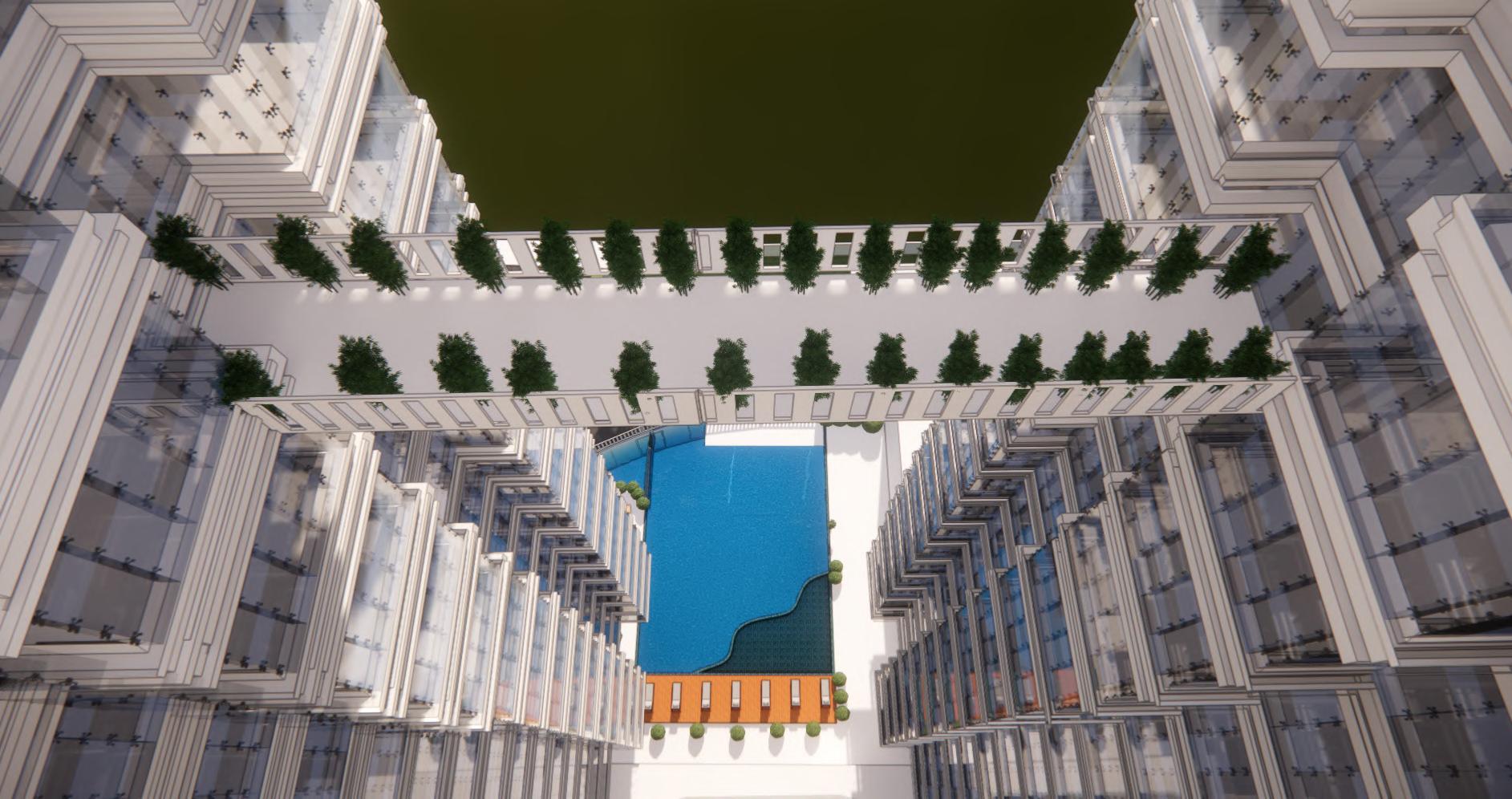
25
View From Swimming Pool of the Hotel
View From top floor Lift lobby

Vista Haven
Where urban sophistication meets tranquility. Offering 1 to 4 BHK residences coupled with bustling commercial spaces on the lower levels, Urban Oasis Towers redefine city living. Embrace convenience with shops, cafes, and amenities at your doorstep, enhancing your everyday experience.Step into your meticulously designed apartment, where modern aesthetics merge seamlessly with functionality. Each unit is a sanctuary of comfort, featuring spacious layouts, contemporary kitchens, and elegant bathrooms, ensuring a retreat from the urban hustle. Elevate your lifestyle with a suite of premium amenities. From a rejuvenating swimming pool to landscaped gardens and a well-equipped fitness center, indulge in luxurious living within the heart of the city. With a clubhouse, children’s play area, and jogging track, there’s something for every resident to enjoy.serene living at tower.

26
04
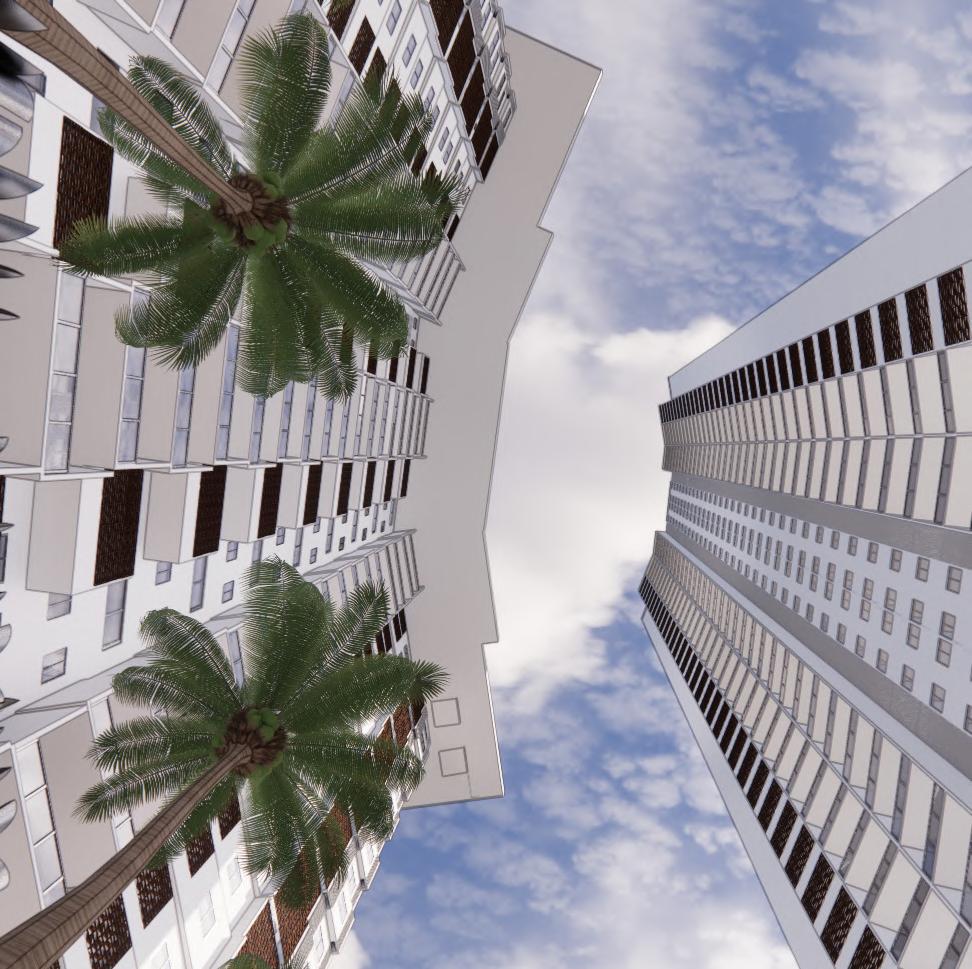
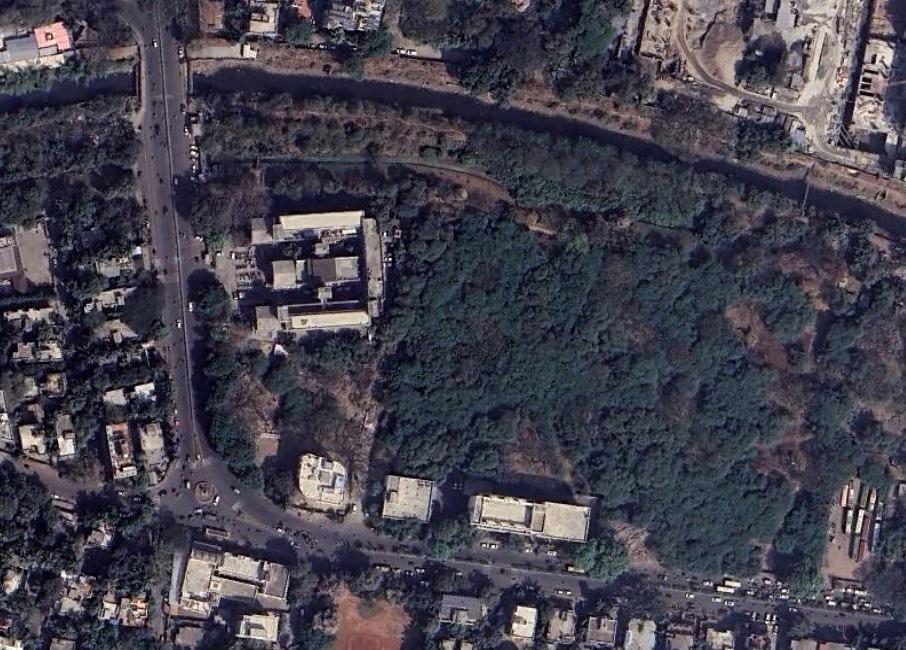
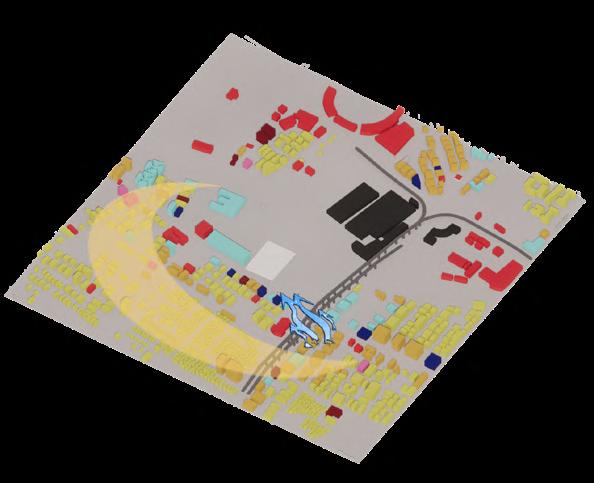
The site is located in mitra mandal choek , swargate, pune . it is one of the most premium locations in pune for housing .
With swargate metro station just a kilometer away onto the north east of the site and HCMTR proposed on North side so the site comes under TOD .
Design vision-
To provide a comfortable and affordable Housing which would cater to MIG to HIG .

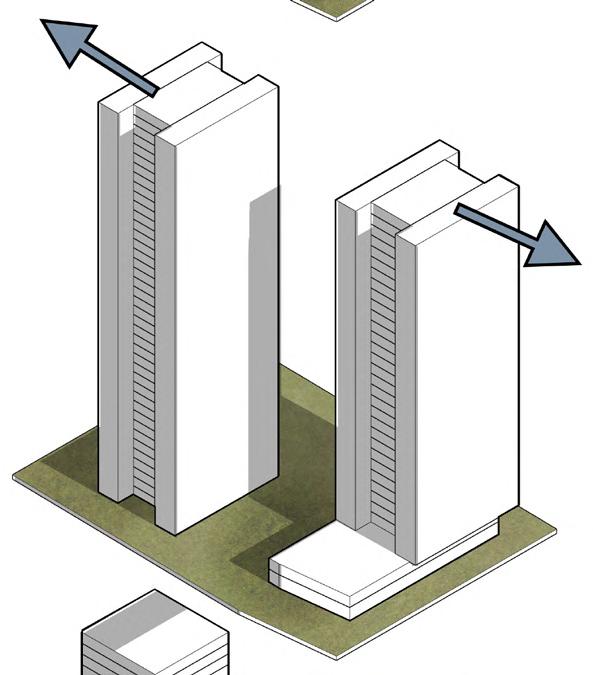

(Requirement considered as pe UDCPR )
28
Site Context- Form Development-
Design programme Site: Mitramandal Sr. No. Space Typologies Nos Carpet Area/Unit Total Area Percentage Grand Total 32415 100% parking units Space Typologies scooter(per unit) cars(per unit) sq m 1 2 Room Apartment 140 46 6440 20% 2 3 Room Apartment 140 69 9660 30% 3 4 Room Apartment 35 117 4095 13% 4 5 Room Apartment 70 146 10220 32% 5 40 50 2000 6% 2 Room Apartment 3 Room Apartment 4 Room Apartment 5 Room Apartment Commercial(Min 10% and max 20%) Commercial(Min 10% a 10:29:58 AM IN SQ M 1 0.5 855 1 0 5 1142 5 1 1 1532.5 1 1 1965 285 5,780 sq m Due to TOD(50%) 2890 sq.m Adding Circula on (35%) 3,901 sq, m Area ,Fsi , Parking CalculationDesign programme Site: Mitramandal Sr No Space Typologies Nos Carpet Area/Unit Total Area Percentage Areas at 8 Grand Total 32415 100% parking units Space Typologies scooter(per unit) cars(per unit) sq m 1 2 Room Apartment 140 46 6440 20% 2 3 Room Apartment 140 69 9660 30% 3 4 Room Apartment 35 117 4095 13% 4 5 Room Apartment 70 146 10220 32% 5 40 50 2000 6% 2 Room Apartment 3 Room Apartment 4 Room Apartment 5 Room Apartment Commercial(Min 10% and max 20%) Commercial(Min 10% a 10:29:58 AM IN SQ M 1 0 5 855 1 0 5 1142 5 1 1 1532 5 1 1 1965 285 5,780 sq m Due to TOD(50%) 2890 sq m Adding Circula on (35%) 3,901 sq, m
S te: Mitramandal Sr No Space Typolog es Nos Carpet Area/Un t Tota Area Percentage Grand Total 32415 100% Areas at 80% 30968 8 parking un ts Space Typolog es scooter cars sq m 1 2 Room Apartment 140 46 6440 20% 2 3 Room Apartment 140 69 9660 30% 3 4 Room Apartment 35 117 4095 13% 4 5 Room Apartment 70 146 10220 32% 5 Commerc a (Min 10% and max 20%) 40 50 2000 6% Area (sqm) Total Max mum Bu ltup area 39703 5 8734 8 38711 0 2 Room Apartment 3 Room Apartment 4 Room Apartment 5 Room Apartment Commerc a (Min 10% and max 20%) 49629 4 C rcu a on Area @15% of max bui t area 10918 5 Tota Carpet area N SQ M scooter 2 1 1135 75 2 1 1422 5 75 1 1 1532 5 40 1 1 1965 80 135 285 area-270 sq m circula on-
Built up considered in case if more area is required for further development the remaining built up can be used.
end
ventilationa
at the centre and units at periphery
stacking of floor as per built -up A 12
80%
Tilting
units so as to get more
and views core
Vertical
Legend-
1)6 m two way Road
2)4.5 m one way drive way for commercial
3)Entry Gate for lower level parking
4)Entranc For upper level parking
5)Entrance to commercial
6)Wing A
7)Wing B
8)Central play area
9)Amenity space
10)Surface parking (commercial)
11)Surface parking (Residential)
12)Service area
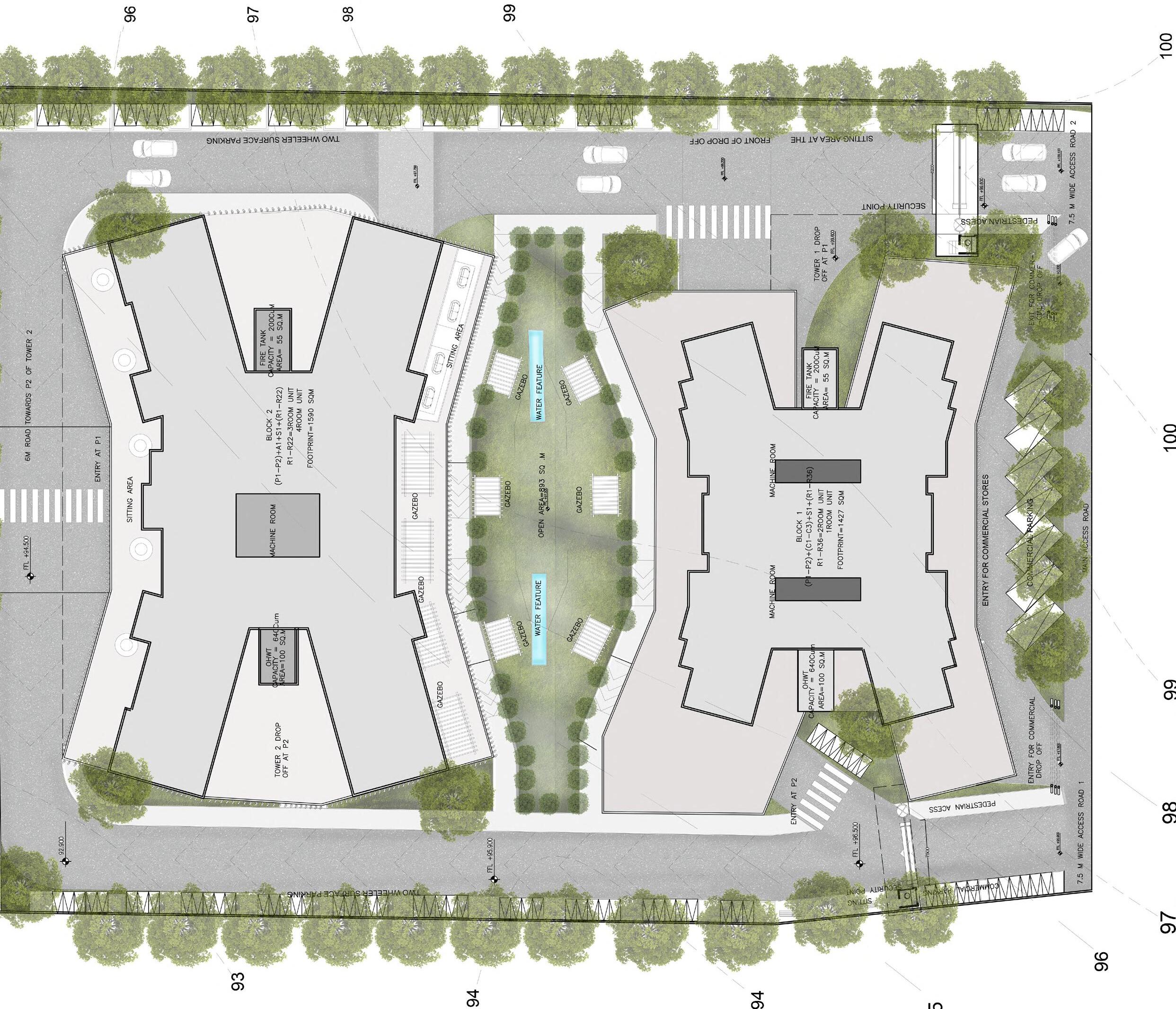
Master Plan
29
A 2 3 4 6 5 7 8 9 10 11 1
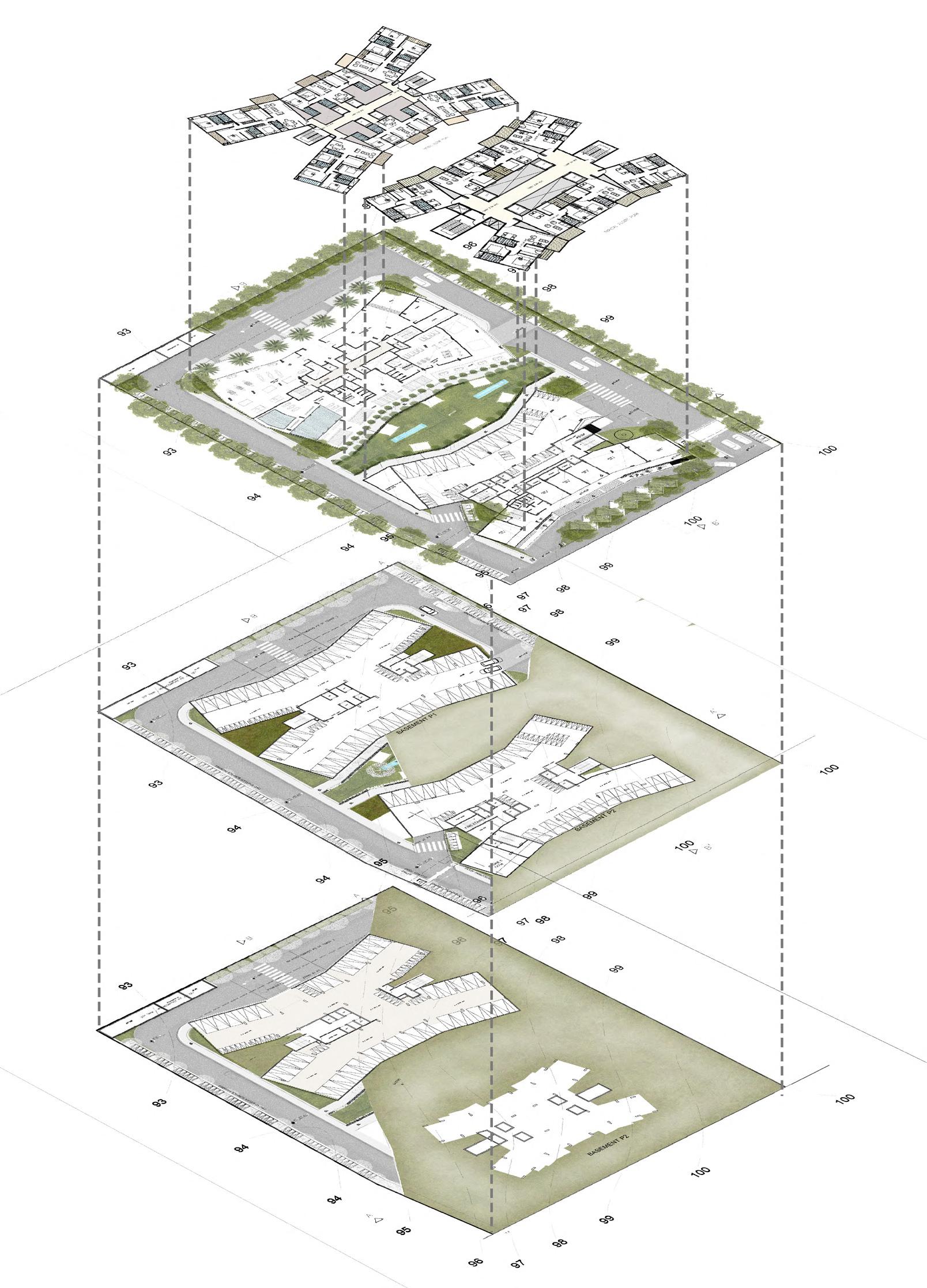

30 Floor PlansSection Typical Floor Plan Amenity floor + commercial + parking Basement parking plan Basement parking plan 3 ROOM UNIT 2 ROOM UNIT 3 ROOM UNIT 5 ROOM UNIT 4 ROOM UNIT

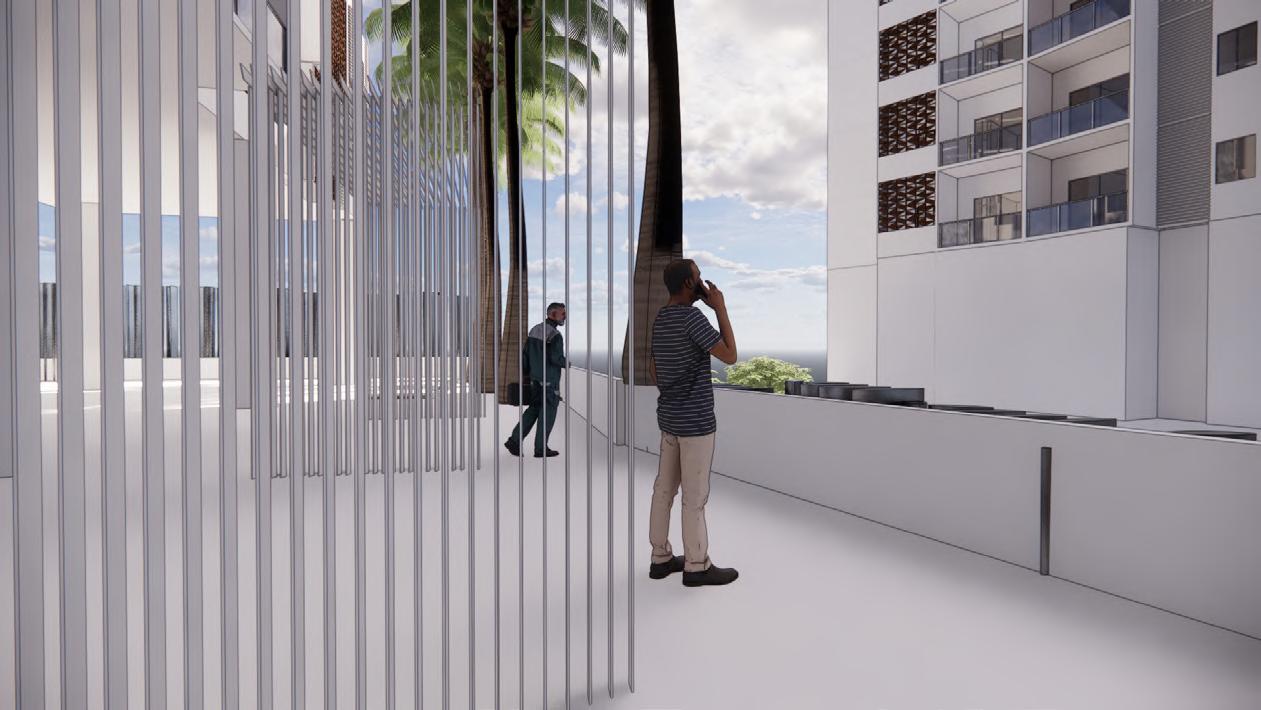

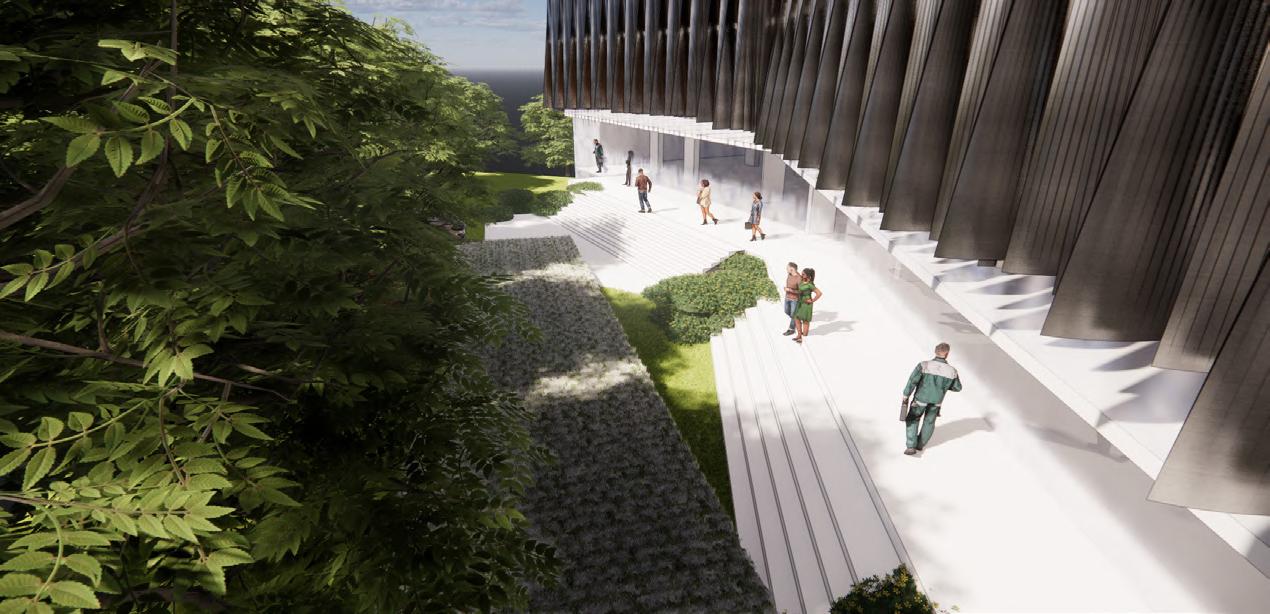
31 Section A-A’
View of Gazebo at amenity level
View of entry at Commercial level
view of commmercial floor.
Terrace roof
Fire exit 1
Lift core divided into 2
Fire Core(staircase+lift)
Terrace roof
Refuge floors
Ground floor
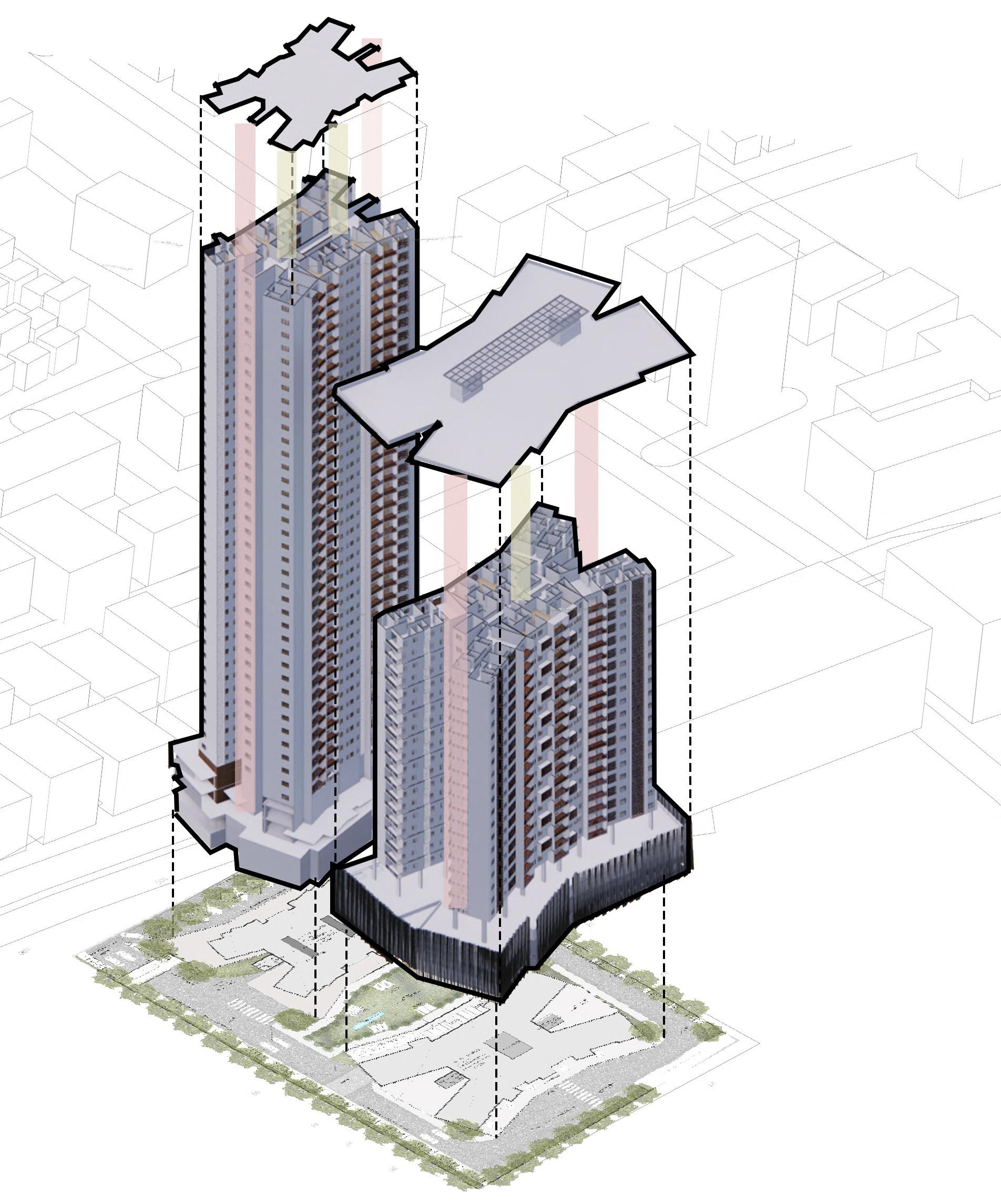
Fire exit staircase 1
Lift core for 4 No. of lifts
Fire exit staircase 2
Verticle
32 Exploded Isometric-
fins as solar shading device
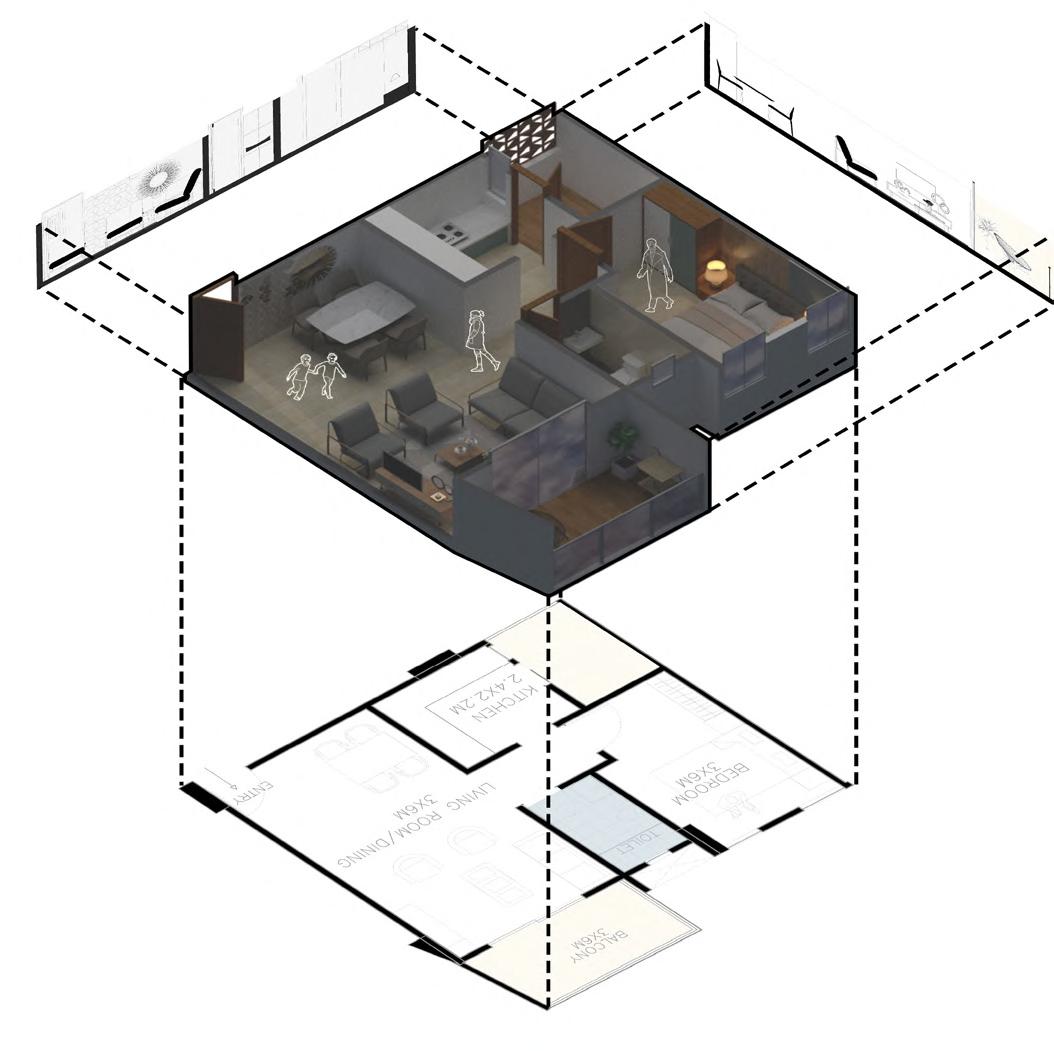
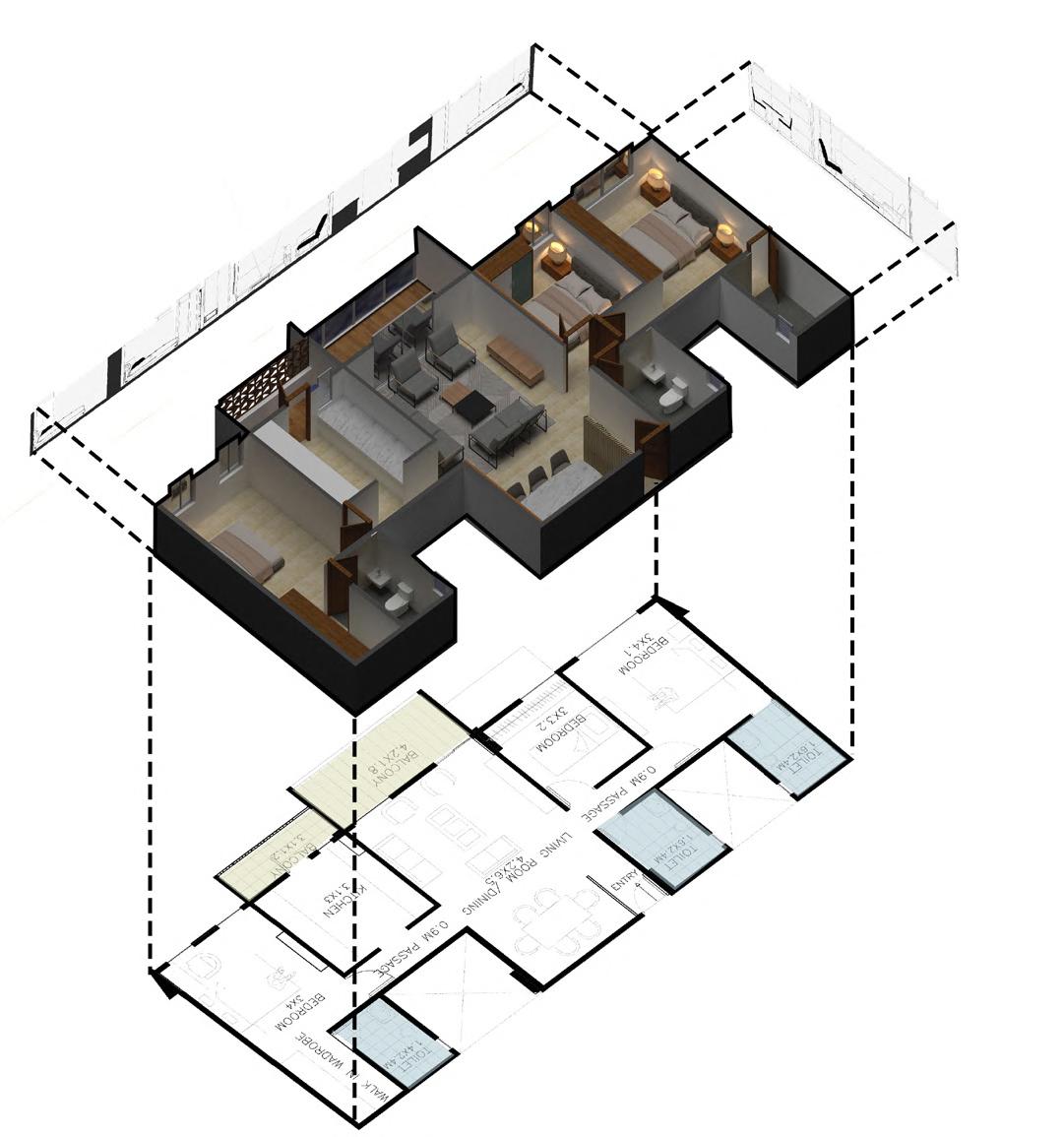

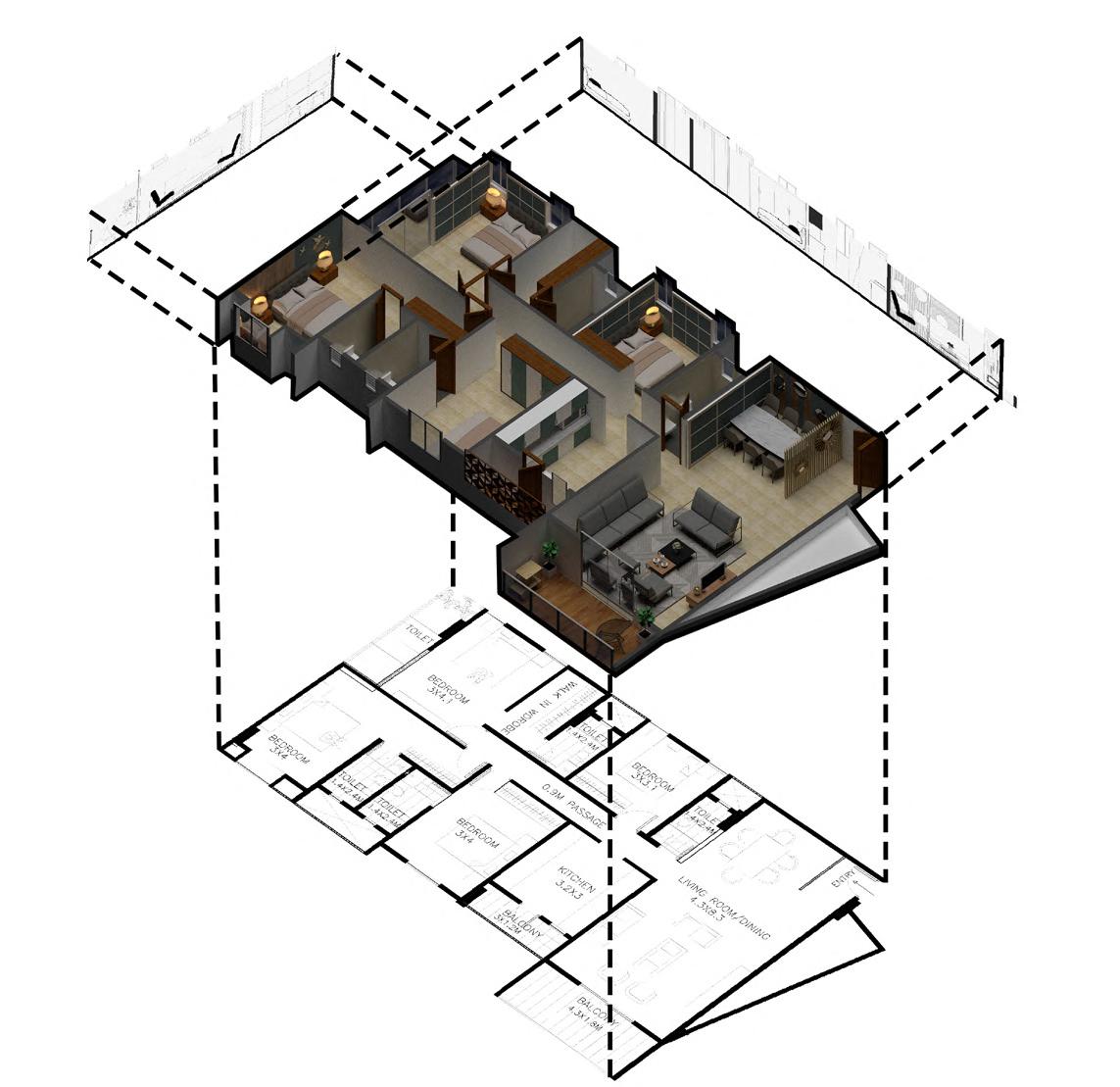
33 Unit Design-
Isometric of 2 room unit Carpet area-46 sq.m
Isometric of 3 room unit Carpet area-69 sq.m
Isometric of 4 room unit Carpet area-117 sq.m
Isometric of 5 room unit Carpet area-146 sq.m

Project Agatya
The Solar Decathlon hosts a competition annually, and this time, our team of 15 members participated. We chose to focus on designing a community resilience shelter for the Kathkari community. Our main goal was to create a comprehensive plan for the entire village, aiming to improve the quality of life for its residents. To achieve this, we conducted an in-depth analysis of the village’s context, paying close alention to issues such as disaster management, migration, and the impact of agriculture on people’s livelihoods.
After thorough analysis, we decided to prioritize agricultural interventions. We developed interconnected systems within six designated areas, or “padas,” to en- hance agricultural productivity while also improving marketing opportunities for agricultural products. Additionally, we integrated sustainable agriculture practices and initiatives for community shelters, making them central components of our prototype.
This approach will be replicated across all “padas,” establishing a unified framework where the community actively engages in livelihood activities. Through this, we aim to foster self-sustainability within the Vasa village community
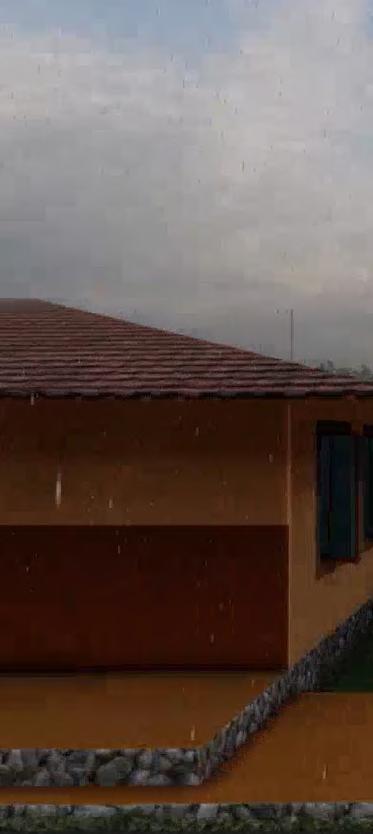
34
05
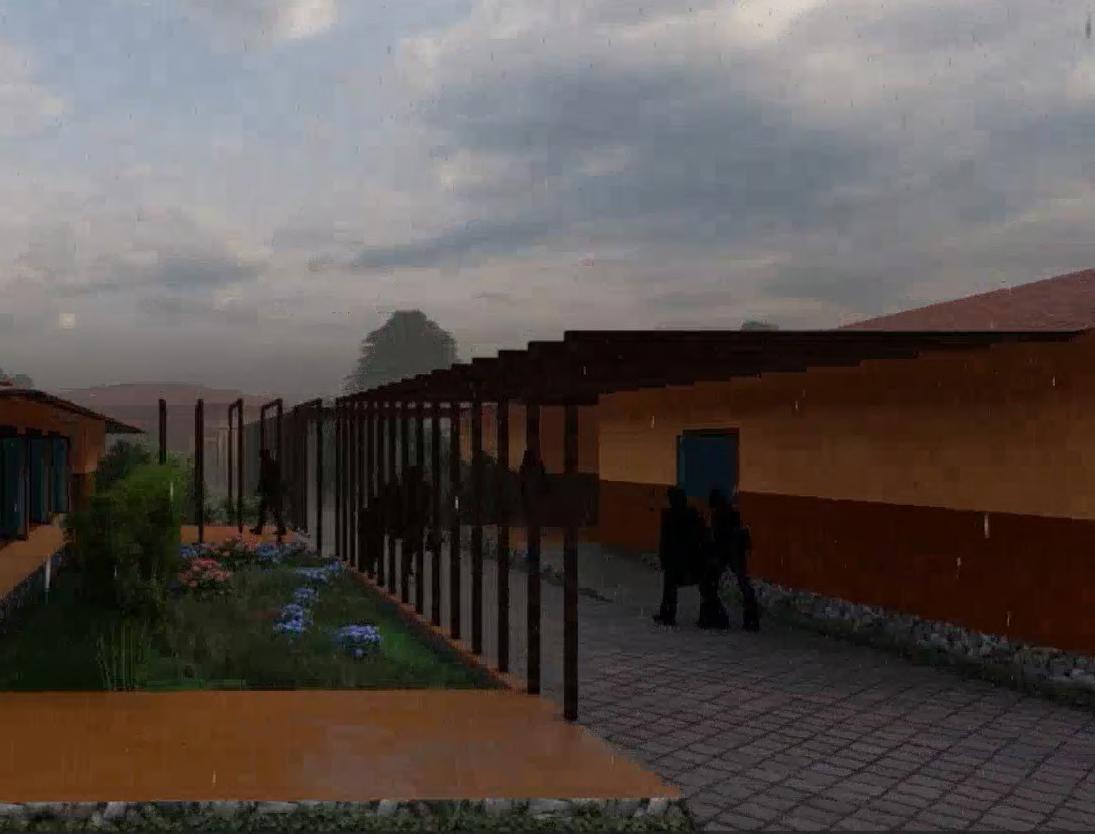
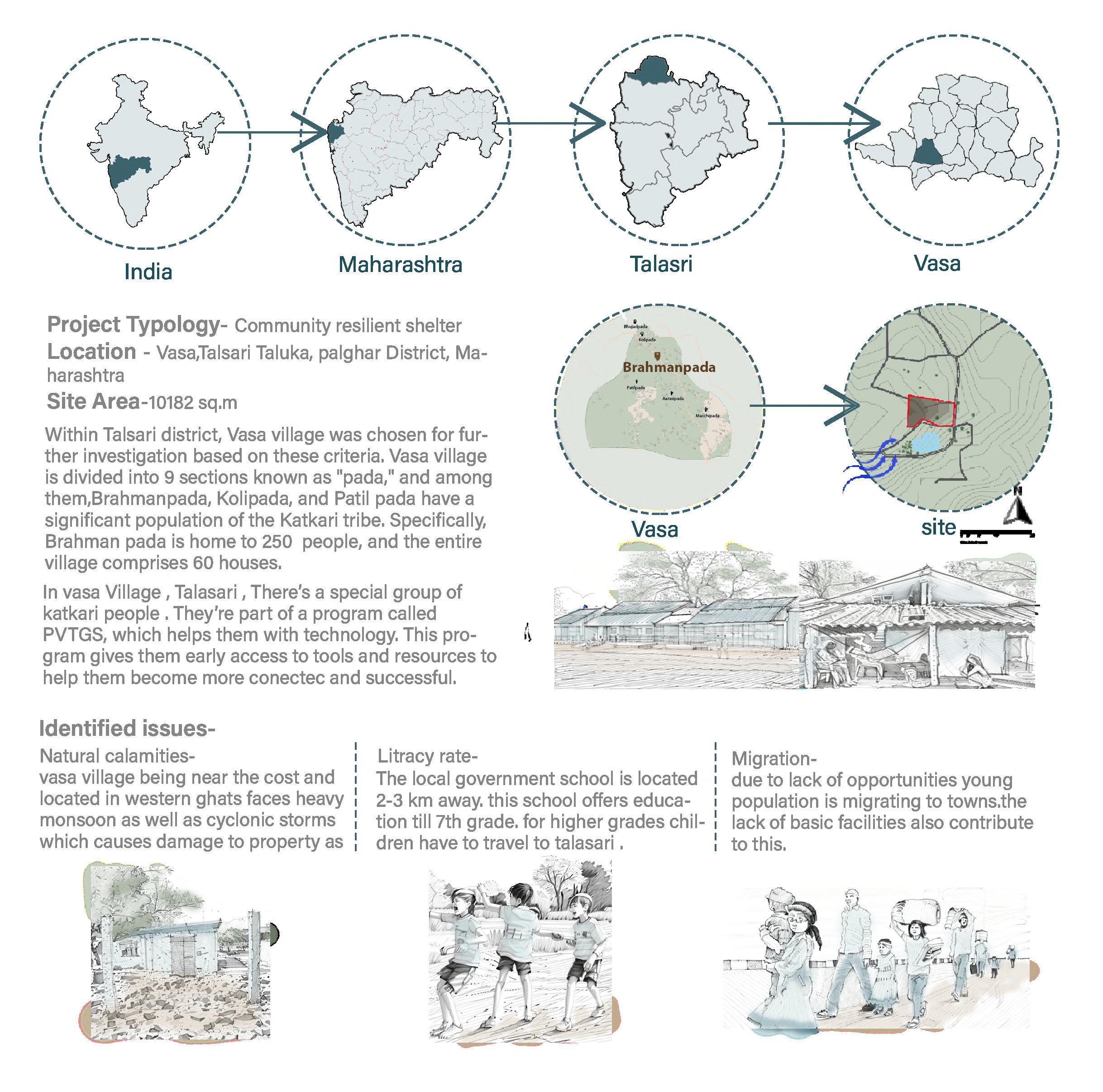

37

38
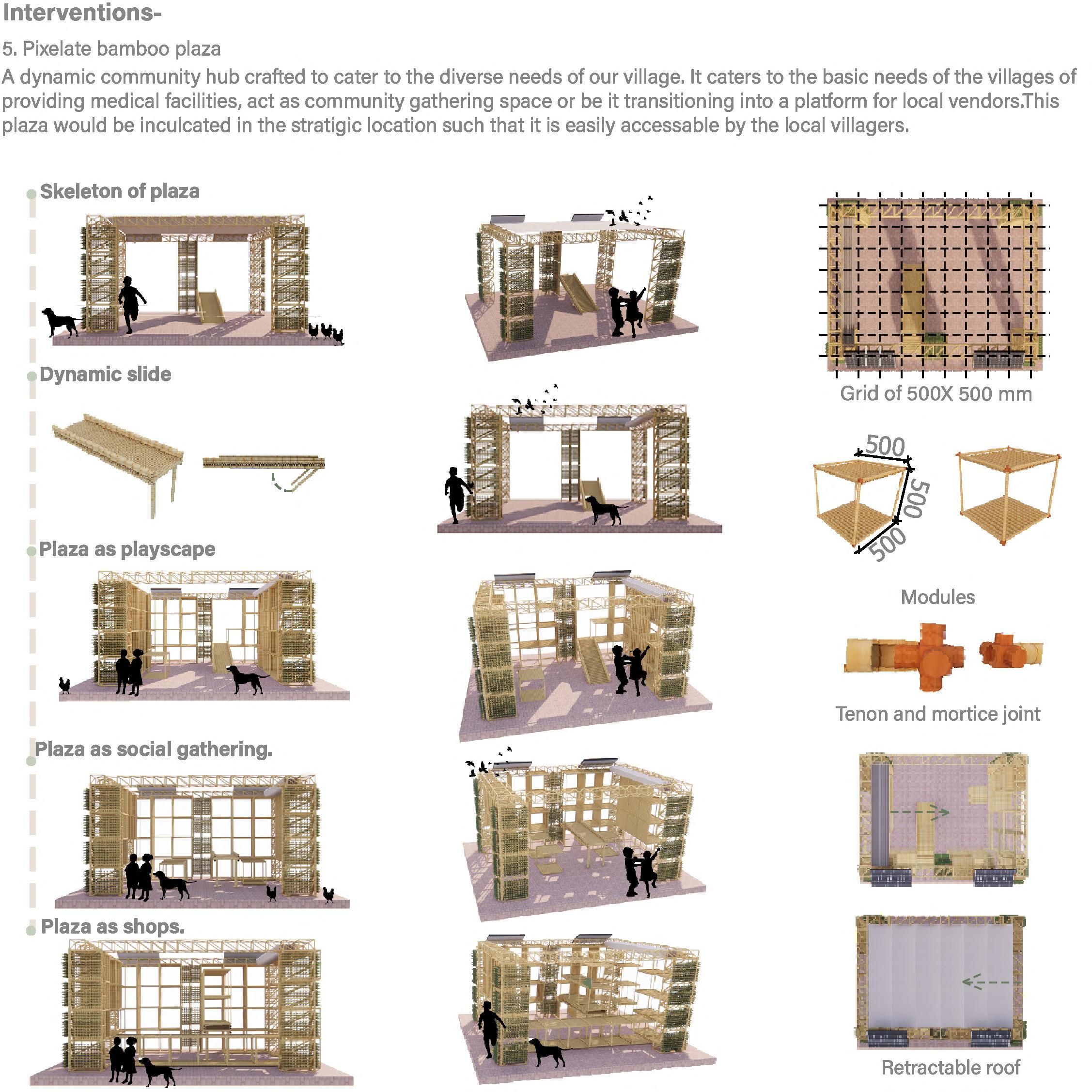
39
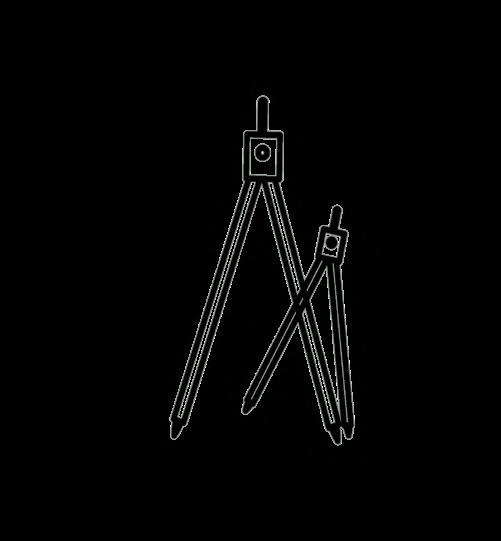
Working Drawing
Working drawings set for Admin Area of Commercial campus are shown .The set of drawing included plans, sections, elevations,details of staircase, window door schedule, Toilet details .
40
06 450 900 1200 1500 1500 1100 1900 556 900 1200 50 MM THK SILL 100 MM THK COPING 100 MM PCC 230 MM RUBBLE SOLING COMPACTED EARTH FOUNDATION AS PER STRUCTURAL DESIGN. 12800 1510 50MM FLOOR FININSH
41 A A-201 A' A-201 OHWT OF 300X1800X1500 TOILET ORIENTATION ROOM TOILET T01 1 1 2 T-02 1 1 2 G-04 4 2 1 48 SQ.M 13 SQ.M 20 SQ.M PANTRY OFFICE TOILET T01 1 1 2 20 SQ.M F-01 4 2 1 F-01 4 2 1 99 SQ.M 10.4 SQ.M TERRACE R-01 2 0 0 WATERPROOFING LEVEL 75 MM THICK PARDI WALL 1100 B' A-201 200MM SUNK A A-200 SECTION AA' SCALE 1:50
42 ISSUED FOR: APPROVED BY: SCALE: KEY IN: DRAWN BY: DRG. TITLE: PROJECT: PLOT: AREA: PROJECT NO. CHECKED BY: ALL DIMENSIONS ARE IN MM THIS DRAWING IS TO BE READ IN CONJUNCTION WITH RELEVANT ARCHITECTURAL AND STRUCTURAL DRAWINGS THE CONTRACTOR SHOULD CHECK AND VERIFY ALL DRAWINGS AND DIMENSIONS ON SITE BEFORE STARTING WORKS ANY DISCREPANCY TO BE BROUGHT TO THE NOTICE OF THE FOR DRAINAGE, PLUMBING ELECTRICAL AND LANDSCAPE DETAILS PLEASE REFER CONSULTANTS' DRAWINGS MODIFICATIONS/DEVIATIONS MADE ON SITE WITHOUT CONSULTING THE ARCHITECT WILL BE AT THE TOTAL RESPONSIBILITY NOTES 02 27 SURENDRA NAGAR, NAGPUR 1:50 R08_WD_ADMIN BLOCK A dd/mm/yy Decscribe modifications NORTH dd/mm/yy C dd/mm/yy D KEYUR DEGWEKAR 3RD YEAR SIXTH SEM SMEF's BRICK SCHOOL of ARCHITECTURE DOOR SCHEDULE Height Quantity WINDOW SCHEDULE Height Quantity FINISHES SCHEDULE WALL CEILING FLOOR No. No. D02 D03 D04 O01 O02 ALUMINIUM FRENCH DOOR TW FLUSH DOOR 2100 2100 2100 2100 2100 2100 2100 2100 2100 2100 2100 W02 W03 VINYL FLOORING CONCRETE DADO TILES CEMENT PLASTER FALSE CEILING WITH PAINT 2 2000 950 900 1200 D05 2100 2100 DOUBLE SWING TW FLUSH DOOR TW FLUSH DOOR TW FLUSH DOOR 2500 1200 900 900 25 UPVC SLIDING WINDOW 900 500 UPVC SLIDING WINDOW 2 CEMENT PLASTER ADMINISTRATION BLOCK OF COSMETIC RESEARCH CENTRE GROUND FLOOR PLAN KEYUR DEGWEKAR CONSTRUCTION TOILET ORIENTATION ROOM RECEPTION AND P.R OFFICE TOILET ACCOUNTS 6972 5327 2078 1760 763 1000 320 450 2001 5817 3188 2368 2855 5818 5336 24 SQ.M 4250 1437 ENTRANCE PORCH T01 2 2 T-02 2 2 G-04 2 1 1 WAITING AREA G-02 2 1 G-05 2 1 G-01 2 1 1 68 SQ.M 24 SQ.M 48 SQ.M 13 SQ.M 20 SQ.M MID LANDING 223 514 954 179 1444 1602 2270 2185 1000 1346 1574 406 LOBBY G-03 2 1 1 7 SQ.M A A-102 GROUND FLOOR PLAN SCALE 1:50 A' A B' B C1 C3 C4 C5 C8 C11 C13 C14 C15 C16 C17 C18 C19 C2 C9 C10 C6 C7 C12 15/03/23 PANTRY OFFICE OFFICE TOILET T-03 2 2 20 SQ.M 1342 1574 5584 3188 2368 2855 6251 4960 2101 1732 5785 2262 5850 806 2212 861 866 F-02 1 1 F-05 2 1 F-04 4 2 1 F-03 2 1 1 LOBBY F-01 2 1 1 LOBBY 48 SQ.M 16.5 SQ.M 99 SQ.M 9.3 SQ.M 10.4 SQ.M MID LANDING 320 763 1422 1596 412 1000 981 2001 1000 1500 A A-103 FIRST FLOOR PLAN SCALE 1:50 C1 C3 C4 C5 C8 C11 C14 C15 C16 C17 C18 C2 A B' C9 C10 C12 C6 C7 A-100 A 02 SETTING OUT PLAN NORTH KEYUR DEGWEKAR SMEF's BRICK SCHOOL ARCHITECTURE ADMINISTRATION BLOCK OF COSMETIC RESEARCH CENTRE 3467 3480 100 6729 6150 6674 6020 100 2736 2075 2115 2789 100 R15485 R22135 R27402 R27577 R22085 R15310 175 6600 50 5266 175 12266 COLUMN SCHEDULE A FOUNDATION PLAN 3517 3516 R (0,0) A KEY PLAN SCALE A-201 KEY PLAN SCALE A A-201 SECTION AA' SCALE 1:50 A PARDI 50 MM THK SILL 100 MM THK COPING FOUNDATION AS PER STRUCTURAL DESIGN. 450 900 900 300 1500 900 1200 800 1900 450 12800 1800 A 300 300 150 1100 150 OHWT OF 3000X1800X1500 F-01 4 2 1 LOBBY 16.5 SQ.M RECEPTION AND WAITING AREA G-01 4 2 1 68 SQ.M TERRACE R-01 2 0 0 B' 75 MM THK PARDI 100 MM PCC 230 MM RUBBLE SOLING COMPACTED EARTH 50MM FLOOR FININSH 900 1200 1400
43 DRG. NO.: ISSUED FOR: DATE: SCALE: PLOTTED ON: KEY IN: DRG. TITLE: PROJECT: PLOT: AREA: REV. PROJECT NO. ARCHITECT ALL DIMENSIONS ARE IN MM THIS DRAWING IS TO BE READ IN CONJUNCTION WITH RELEVANT ARCHITECTURAL AND STRUCTURAL DRAWINGS DO NOT SCALE THIS DRAWING ANY DISCREPANCY TO BE BROUGHT TO THE NOTICE OF THE ARCHITECT IMMEDIATELY IN WRITING FOR DRAINAGE, PLUMBING ELECTRICAL AND LANDSCAPE DETAILS PLEASE REFER CONSULTANTS' DRAWINGS THE ARCHITECT WILL BE AT THE TOTAL RESPONSIBILITY NOTES OF THE CONTRACTOR A-103 A 02 27 SURENDRA NAGAR, NAGPUR 1:50 5/5/23 R08_WD_ADMIN BLOCK dd/mm/yy Decscribe modifications NORTH dd/mm/yy dd/mm/yy KEYUR DEGWEKAR 3RD YEAR SIXTH SEM RED SMEF's BRICK SCHOOL of ARCHITECTURE DOOR SCHEDULE Height Quantity WINDOW SCHEDULE Height Cill No. Width Material/Remarks Quantity FINISHES SCHEDULE No. No. D02 D03 O01 O02 ALUMINIUM FRENCH DOOR TW FLUSH DOOR 2100 2100 2100 2100 2100 2100 2100 2100 2100 W02 W03 VITRIFIED TILES VINYL FLOORING FLOORING DADO TILES CEMENT PLASTER FALSE CEILING CEMENT PLASTER 1 2 2000 950 900 1200 D05 2100 2100 DOUBLE SWING TW FLUSH DOOR TW FLUSH DOOR TW FLUSH DOOR 2500 1200 1200 600 1900 25 11 UPVC SLIDING WINDOW UPVC SLIDING WINDOW 2 CEMENT PLASTER WITH PAINT ADMINISTRATION BLOCK OF COSMETIC RESEARCH CENTRE FIRST FLOOR PLAN KEYUR DEGWEKAR CONSTRUCTION 12308 773 390 759 1000 5415 767 C13 C19 A' 15/03/23 450 520 378 190 900 300 300 450 1500 650 1500 450 150 500 2100 890 300 300 450 1500 650 1500 B A B A C C D D 200 A-404 SCALE 1:25 A-404 SCALE 1:25 SECTIONAL ELEVATION CC SECTIONAL ELEVATION BB' A A-404 KEY PLAN 450 800 400 242 1036 300 300 450 1500 650 1500 DRG. NO.: ISSUED FOR: DATE: PLOTTED ON: PROJECT: PLOT: AREA: PROJECT NO. KEYUR DEGWEKAR ALL DIMENSIONS ARE IN MM THIS DRAWING IS TO BE READ IN CONJUNCTION WITH RELEVANT ARCHITECTURAL AND STRUCTURAL DRAWINGS ANY DISCREPANCY TO BE BROUGHT TO THE NOTICE OF THE PLEASE REFER CONSULTANTS' DRAWINGS MODIFICATIONS/DEVIATIONS MADE ON SITE WITHOUT CONSULTING NOTES A-404 0 02 CONSTRUCTION KEYUR DEGWEKAR 20/04/23 05/05/23 SMEF's BRICK SCHOOL of ARCHITECTURE TOILET DETAIL 27 SURENDRA NAGAR, NAGPUR ADMINISTRATION BLOCK OF COSMETIC RESEARCH CENTRE R08_WD_ADMIN BLOCK A A A-404 SCALE 1:25 SECTIONAL ELEVATION AA' A 450 900 900 300 1500 900 1200 800 2100 450 A A-401 SECTION BB' SCALE 1:25 11300 1800 150 MM THK PLINTH BEAM RUBBLE SOLING COMPACTED EARTH FOUNDATION AS PER STRUCTURAL DESIGN. 100 MM THK COPING CHAJJA 50 MM THK SILL 300 150 300 150 OHWT OF 300X1800X1500 1100 A KEY PLAN 938 1147 1335 50 MM STEP TO KEEP WATER OUT A-401 DRG. NO.: ISSUED FOR: DATE: PLOTTED ON: DRG. TITLE: PROJECT: PROJECT NO. KEYUR DEGWEKAR ARCHITECTURAL AND STRUCTURAL DRAWINGS THE CONTRACTOR SHOULD CHECK AND VERIFY ALL DRAWINGS ARCHITECT IMMEDIATELY IN WRITING FOR DRAINAGE, PLUMBING ELECTRICAL AND LANDSCAPE DETAILS THE ARCHITECT WILL BE AT THE TOTAL RESPONSIBILITY NOTES A-401 0 02 CONSTRUCTION KEYUR DEGWEKAR BATCH 19/04/23 05/05/23 SMEF's BRICK SCHOOL of ARCHITECTURE STAIRCASE SECTION 27 ADMINISTRATION BLOCK OF COSMETIC RESEARCH CENTRE 6972 2855 1250 1605 700 890 890 890 339 1183 488 300 250 735 670 560 TOILET T01 1 1 2 20 SQ.M D A-405 D A-404 D A-405 D A-404 D A-404 D A-404 D A-404 D A-404 6972 T01 1 1 2 20 SQ.M 600 600 A A-200 FLOOR PLAN SCALE 1:25 A A-200 TILE LAYOUT PLAN SCALE 1:25 A A-200 KEY PLAN 555 DRG. NO.: ISSUED DATE: SCALE: PROJECT: PROJECT ARCHITECT ARCHITECTURAL AND FOR MODIFICATIONS/DEVIATIONS THE NOTES 6972 2855 1250 1605 700 890 890 890 339 1183 488 300 250 735 670 560 TOILET T01 1 1 2 20 SQ.M D A-405 D A-404 D A-405 D A-404 D A-404 D A-404 D A-404 D A-404 6972 T01 1 1 2 20 SQ.M 600 600 A A-200 FLOOR PLAN SCALE 1:25 A A-200 TILE LAYOUT PLAN SCALE 1:25 A A-200 KEY PLAN 555 KEYUR 450 520 378 190 900 300 300 450 1500 650 1500 450 150 500 2100 890 300 300 450 1500 650 1500 B A B A C C D D 200 A-404 SCALE 1:25 A-404 SCALE 1:25 SECTIONAL ELEVATION CC SECTIONAL ELEVATION BB' A A-404 KEY PLAN 450 800 400 242 1036 300 300 450 1500 650 1500 APPROVED BY: DATE: SCALE: PLOTTED ON: KEY IN: DRAWN BY: DRG. TITLE: PLOT: AREA: REV. PROJECT NO. CHECKED BY: KEYUR DEGWEKAR 1 ALL DIMENSIONS ARE IN MM ARCHITECTURAL AND STRUCTURAL DRAWINGS 2 DO NOT SCALE THIS DRAWING 4 THE CONTRACTOR SHOULD CHECK AND VERIFY ALL DRAWINGS 5 ANY DISCREPANCY TO BE BROUGHT TO THE NOTICE OF THE ARCHITECT IMMEDIATELY IN WRITING 6 FOR DRAINAGE, PLUMBING ELECTRICAL AND LANDSCAPE DETAILS 7 MODIFICATIONS/DEVIATIONS MADE ON SITE WITHOUT CONSULTING THE ARCHITECT WILL BE AT THE TOTAL RESPONSIBILITY NOTES A-404 0 02 CONSTRUCTION YEAR and TERM BATCH 1:25 20/04/23 05/05/23 SMEF's BRICK SCHOOL of ARCHITECTURE TOILET DETAIL 27 SURENDRA NAGAR, NAGPUR ADMINISTRATION BLOCK OF COSMETIC RESEARCH CENTRE R08_WD_ADMIN BLOCK A A A-404 SCALE 1:25 SECTIONAL ELEVATION AA' A 450 520 378 190 900 300 300 450 1500 650 1500 450 150 500 2100 890 300 300 450 1500 650 1500 B A B A C C D D 200 A-404 SCALE 1:25 A-404 SCALE 1:25 SECTIONAL ELEVATION CC SECTIONAL ELEVATION BB' A A-404 KEY PLAN 450 800 400 242 1036 300 300 450 1500 650 1500 DRG. NO.: ISSUED FOR: DATE: PLOTTED ON: PROJECT: PLOT: AREA: PROJECT NO. KEYUR DEGWEKAR ALL DIMENSIONS ARE IN MM THIS DRAWING IS TO BE READ IN CONJUNCTION WITH RELEVANT ARCHITECTURAL AND STRUCTURAL DRAWINGS ANY DISCREPANCY TO BE BROUGHT TO THE NOTICE OF THE PLEASE REFER CONSULTANTS' DRAWINGS MODIFICATIONS/DEVIATIONS MADE ON SITE WITHOUT CONSULTING NOTES A-404 0 02 CONSTRUCTION KEYUR DEGWEKAR 20/04/23 05/05/23 SMEF's BRICK SCHOOL of ARCHITECTURE TOILET DETAIL 27 SURENDRA NAGAR, NAGPUR ADMINISTRATION BLOCK OF COSMETIC RESEARCH CENTRE R08_WD_ADMIN BLOCK A A A-404 SCALE 1:25 SECTIONAL ELEVATION AA' A 800 580 290 290 400 500 150 450 1500 650 1500 A-405 SECTIONAL ELEVATION DD' SCALE 1:25 A

Miscellaneous
Painting and photography are the two different mediums for caputuring moments. painting is silent poetry , and photography is its eloquent counterpart.

44
07
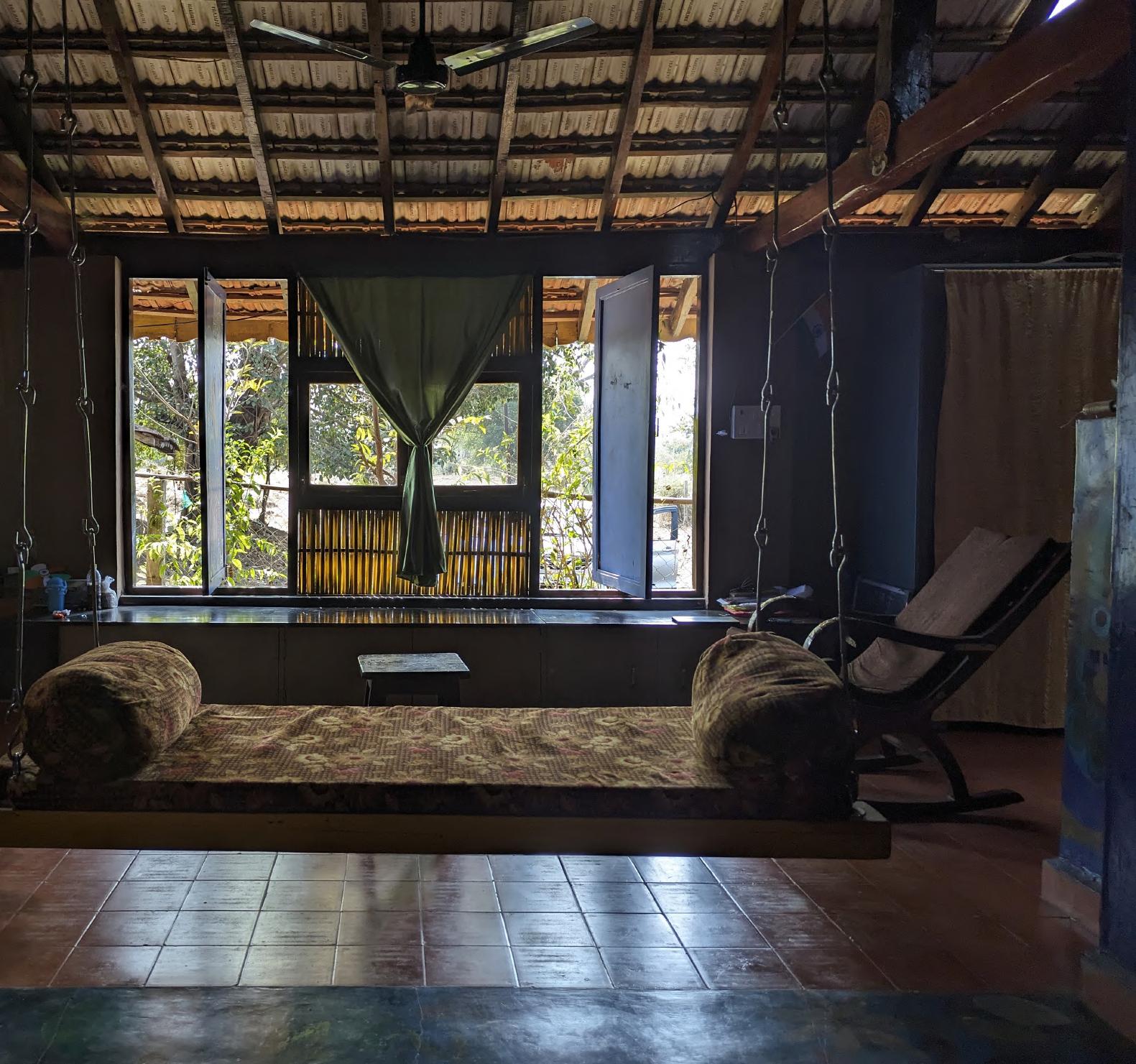
45
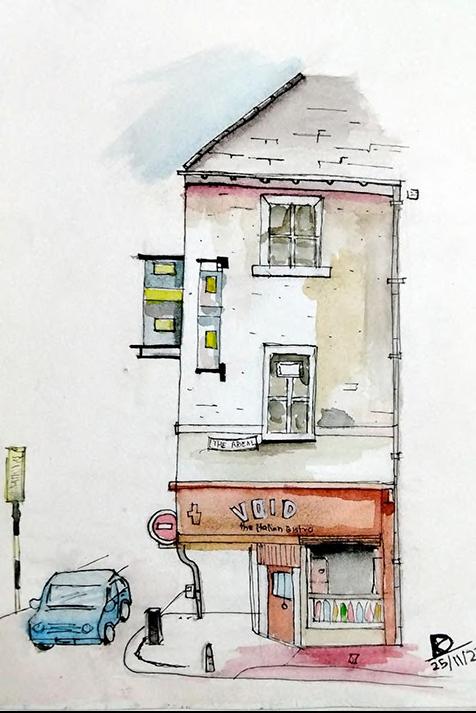

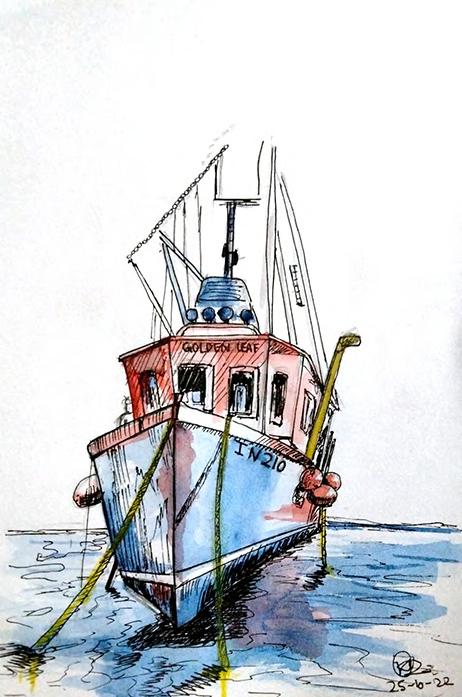


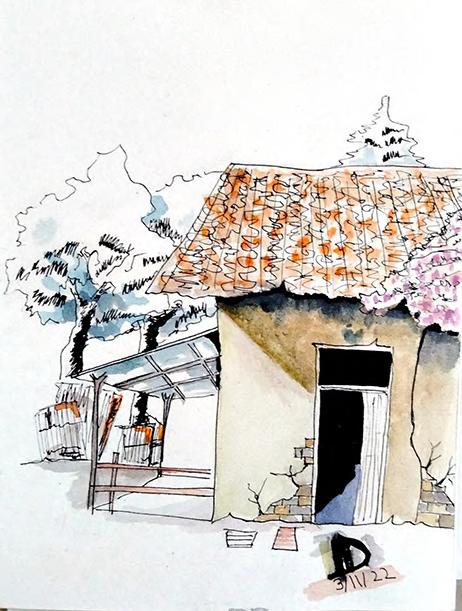
46
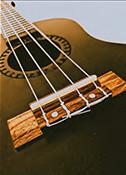
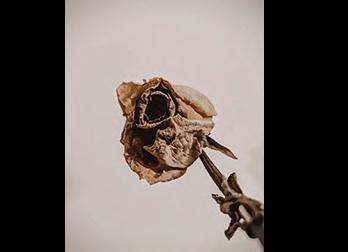

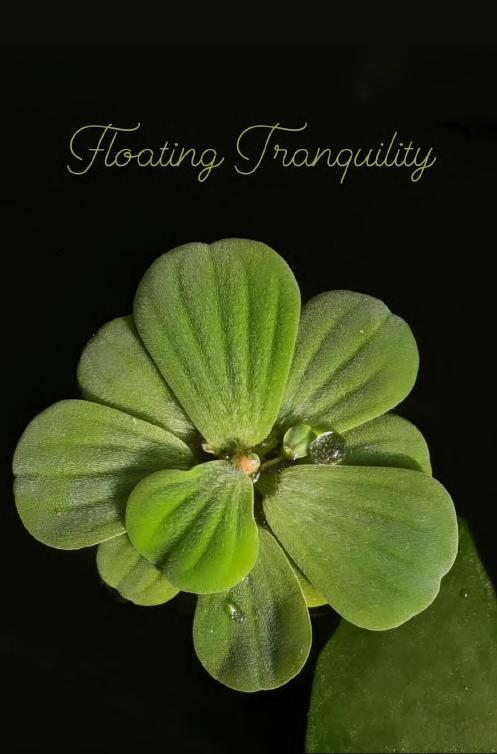


47


48 Mail id -keyurdegwekar2002@gmail.com Contact NO. - +91 9021904676 / +91 9637321638





































































































































