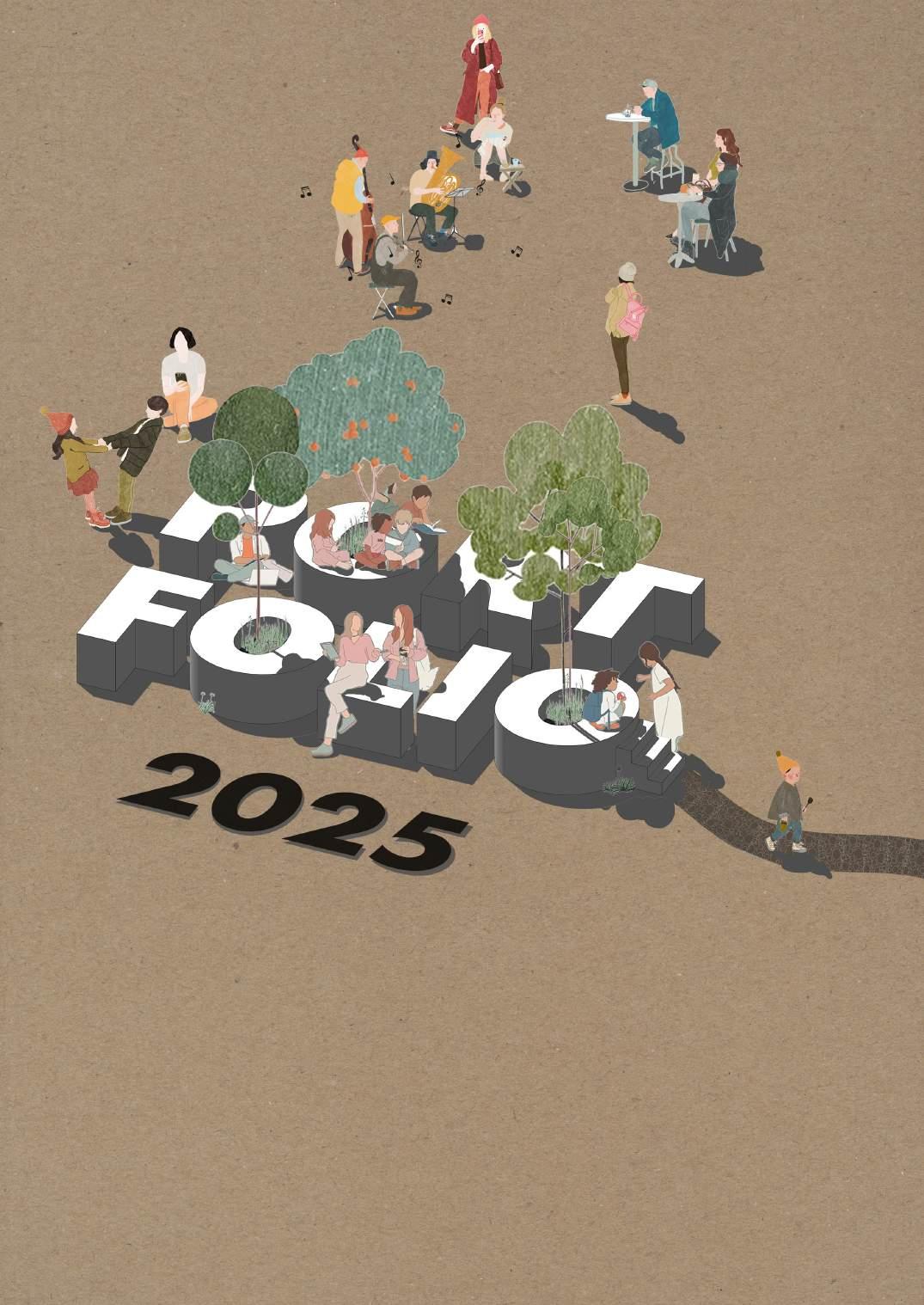
keysang.kw@gmail.com


keysang.kw@gmail.com
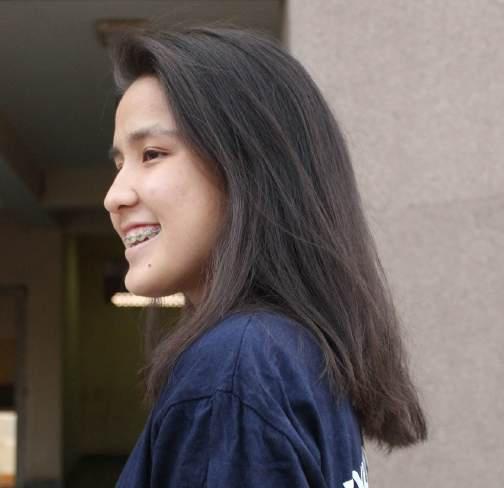
As an architect, I am confident that I have good taste and the ability to adapt flexibly. I always look forward for opportunities to develop myself, as well as explore, and implement interesting ideas. I love experiencing new things, visit new places, eat and make new dishes, and my passion for learning knowledge.
My portfolio showcases a collection of my projects that reflect my dedication to creating harmonious environments. With a passion for bringing imagination to life, I’m driven by gratification of witnessing spaces evolve from concepts into design.
Name Age Place Contact Email
Keysang Wangmo 25 Delhi 9634594450 keysang.kw@gmail.com
National Institute of Technology Jaipur,RJ Bachelor in Architecture 2017-2022
Doon International School Dehradun,UK
Senior Secondary School 2015-2017
DAV Centenary Public School Mandi,HP
Secondary School 2013-2015
Freelance Delhi, Delhi
Design Consultant | Rendering, interior designing, construction drawing Worked on various residential and corporate projects.
SJVN HQ Shimla, HP
Apprentice | Construction, Working and Tender Drawings, designing Worked on residential, housing and office building.
Freelance Shimla, HP
Design Consultant | Rendering, interior designing, furniture design Worked on various residential projects.
Sandarbh Design Studio Bangalore, KA
Internship | Rendering, designing, construction drawing, site work Worked on various residential and office projects 2024-2025
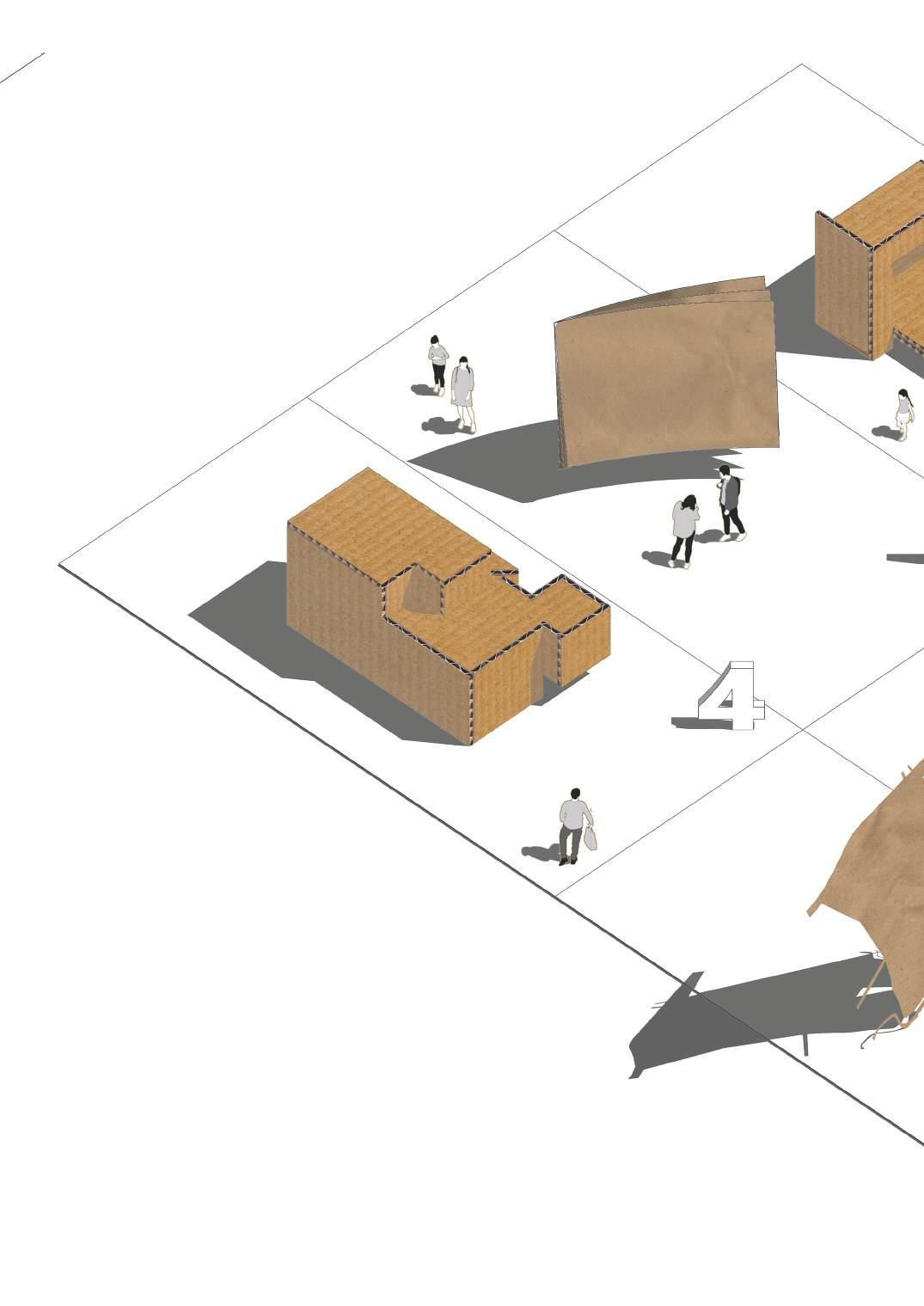
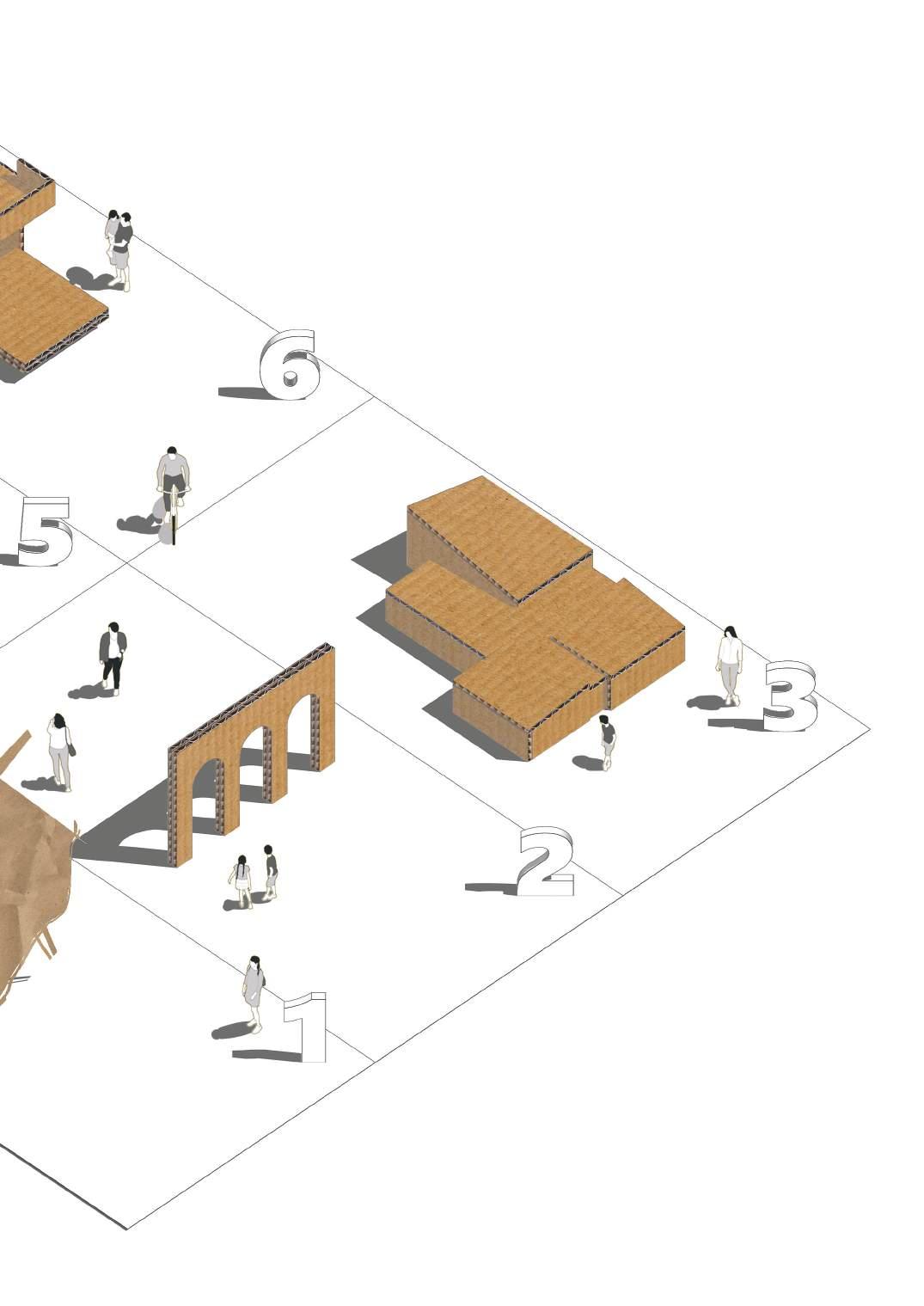
ACADEMIC CONTENT 01 02 03
Bais Godam, Jaipur urban redevelopment 2021
Chapter bookstore interior design
Minimum School Ladakh switch competitions
PROFESSIONAL CONTENT 04 05 06
Samaantar, Banglore furniture design
Working Drawing concept, tender and working 2023-2024
Maalica’s Residence interior design
MISCELLANEOUS CONTENT
Dissertation paper bio-mimicry 2021
Research Paper selected in WITPress 2023
Other model making, architectural sketches, drawing, photography
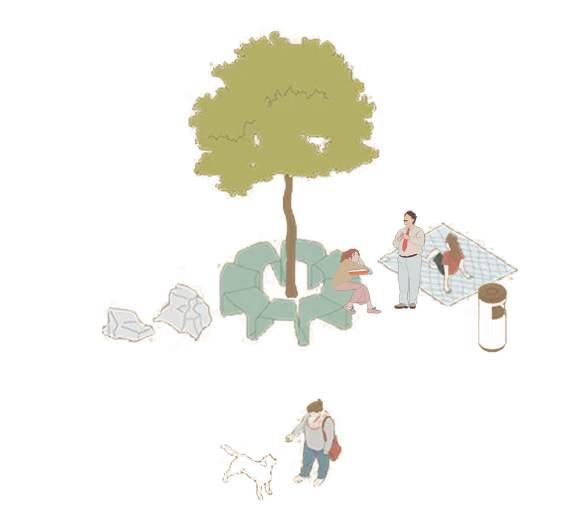
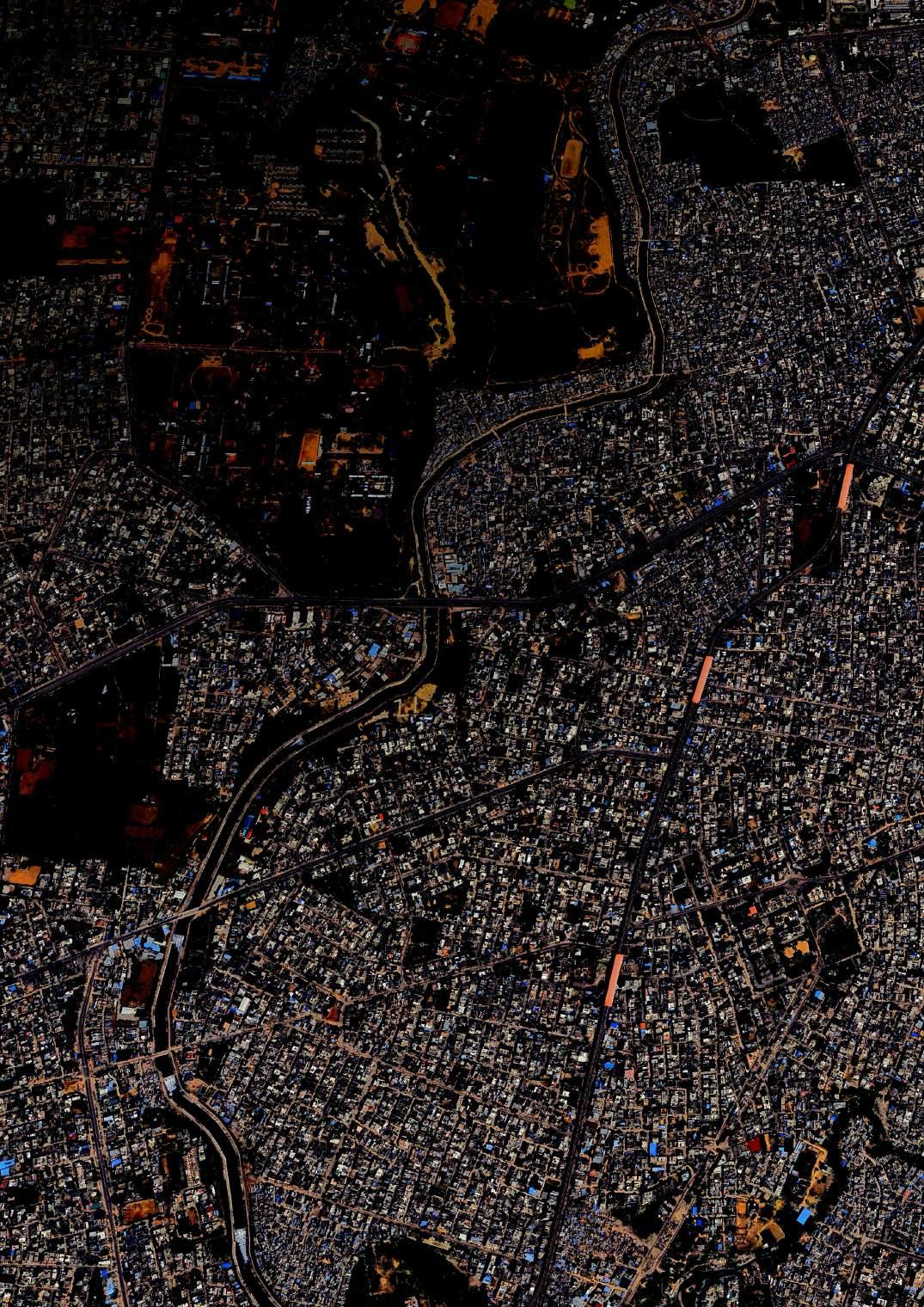
Bais Godam, Jaipur urban redevelopment 2021
: Bais Godam, Jaipur, Rajasthan : 911,232 sqm
: ward-43
: Bagru assembly
: 31000
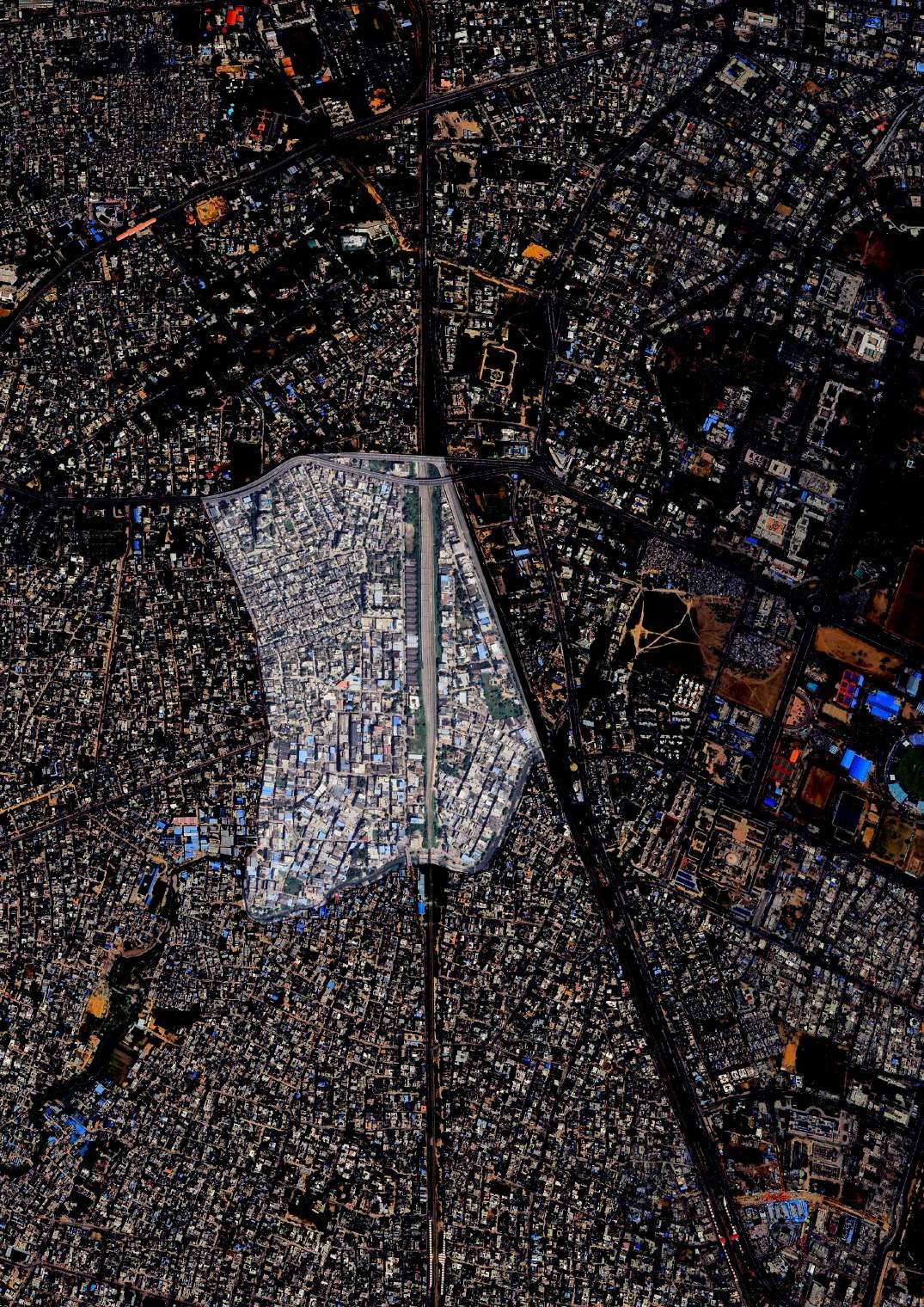
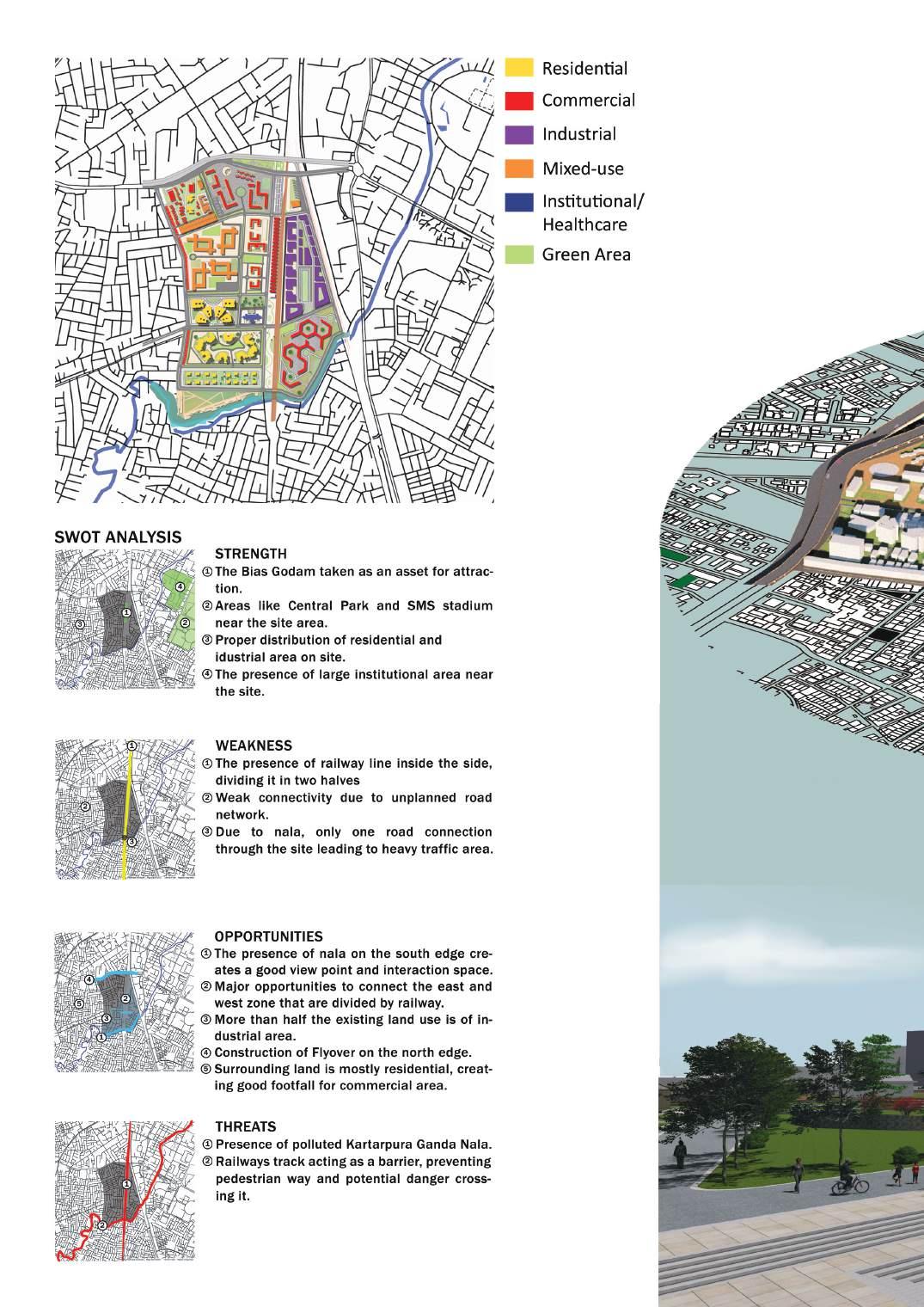
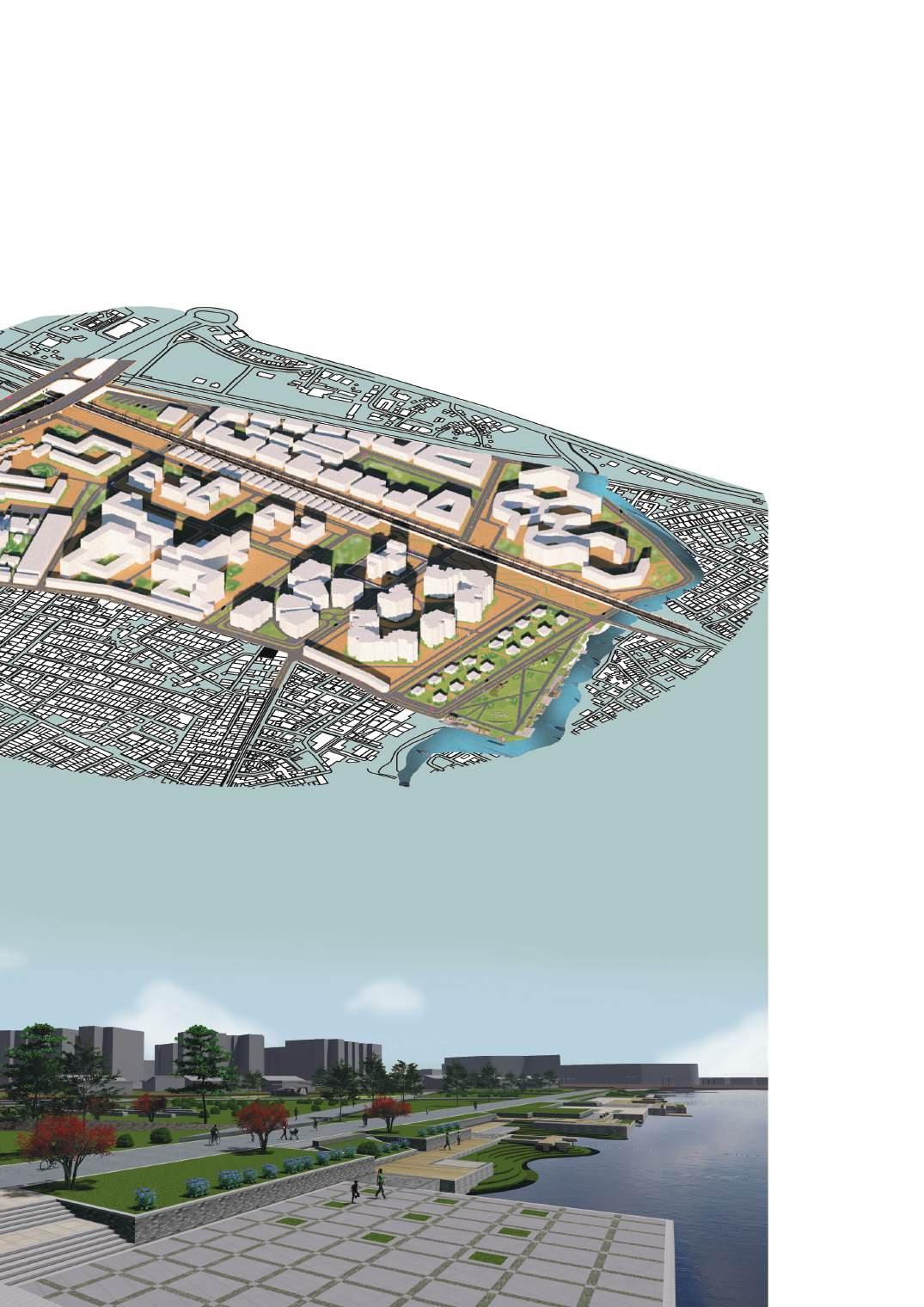
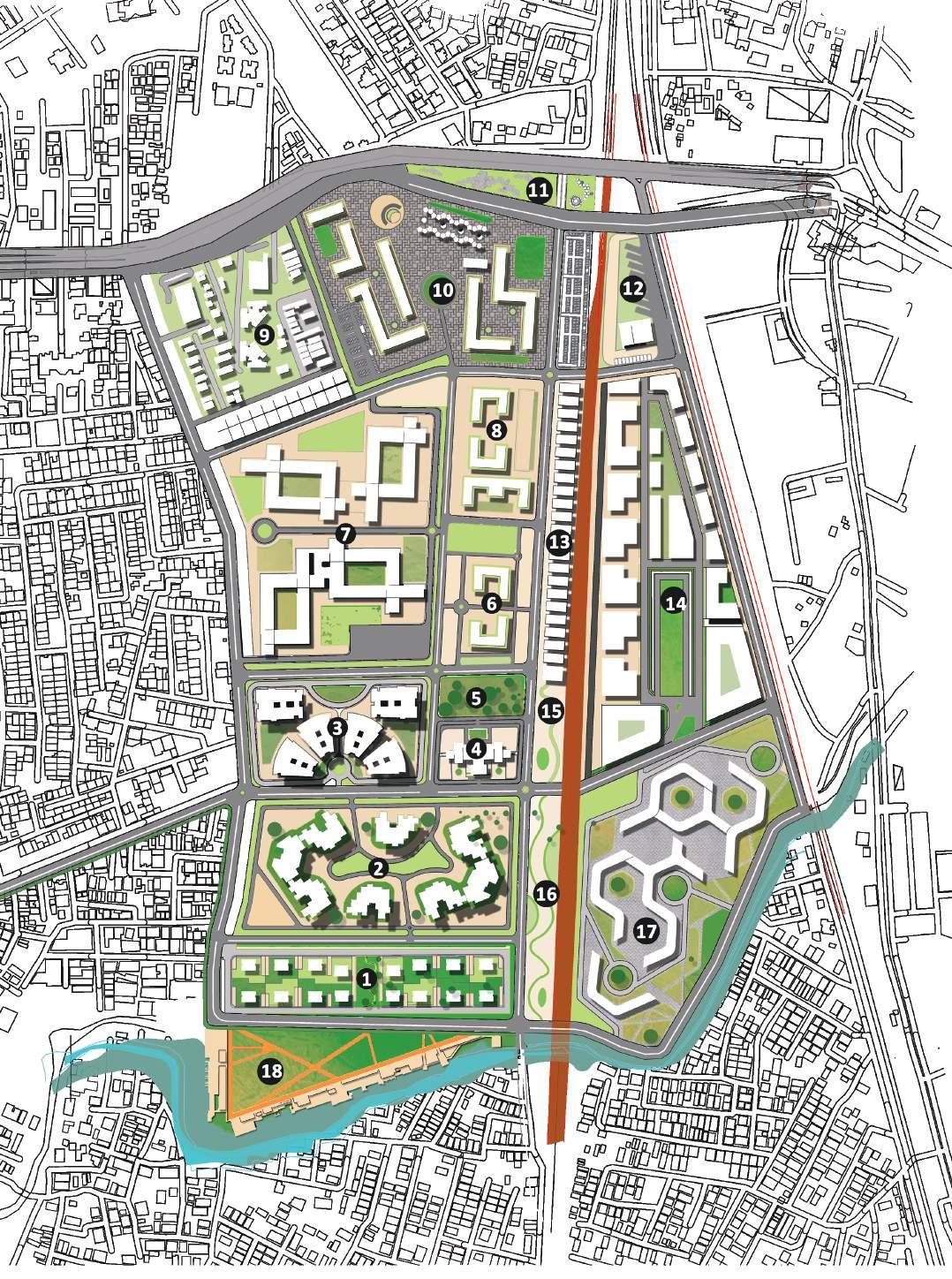
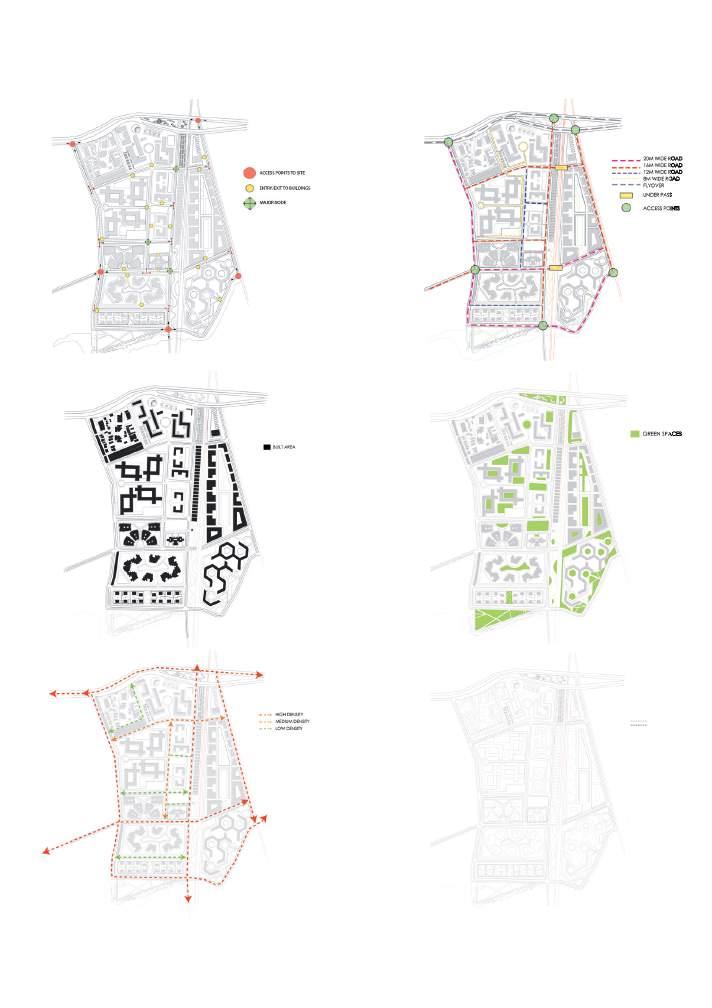
Creating buffer zone along the edges as an interacting area with green space and walkways
Previously used for storage, the warehouses are transformed into a vibrant commercial district, adopting modern retail character.
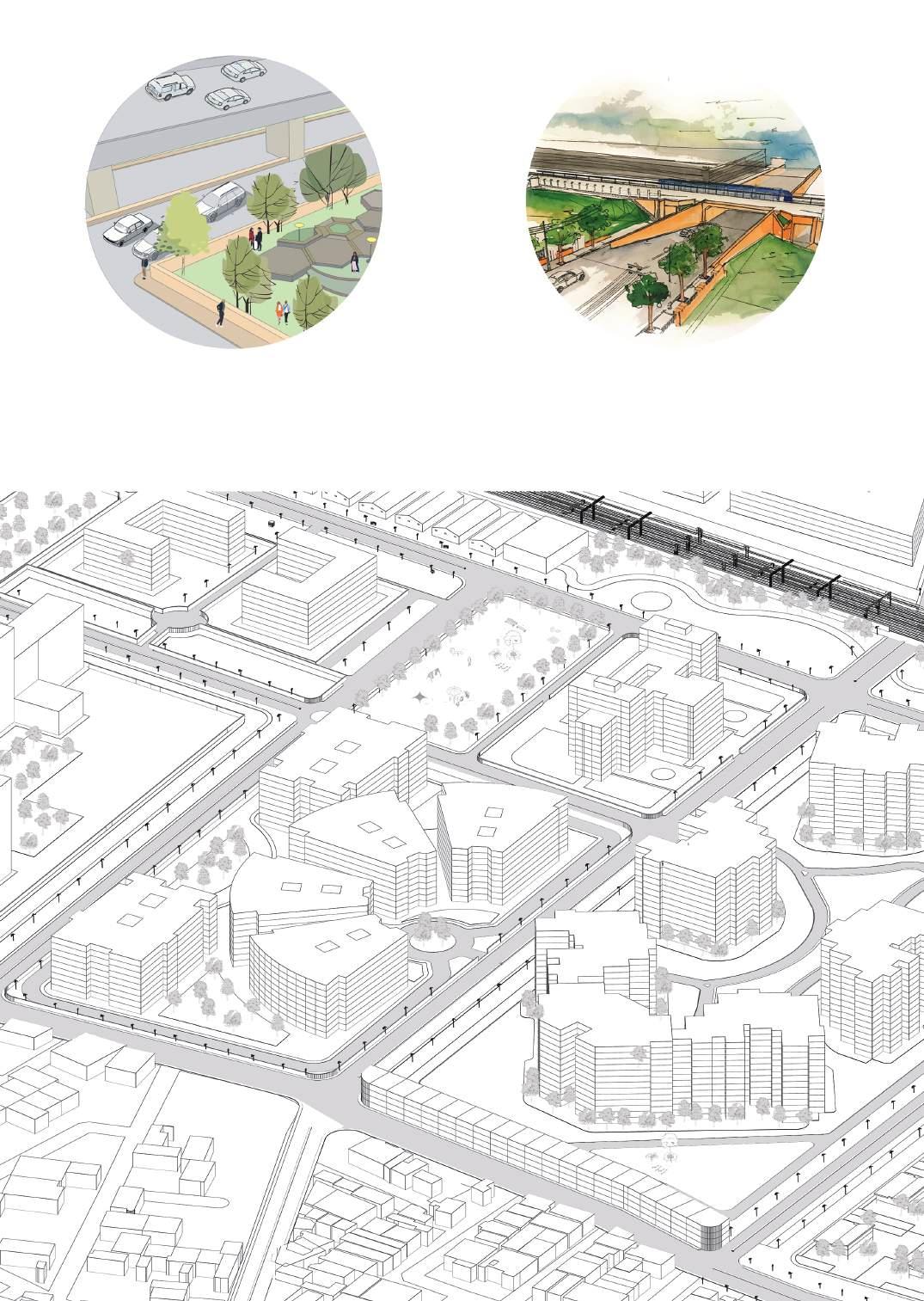
Previously, a flyover, an
Previously, the railway divided the area with only flyover, forcing long routes for workers. Now, underpass road provides direct access.
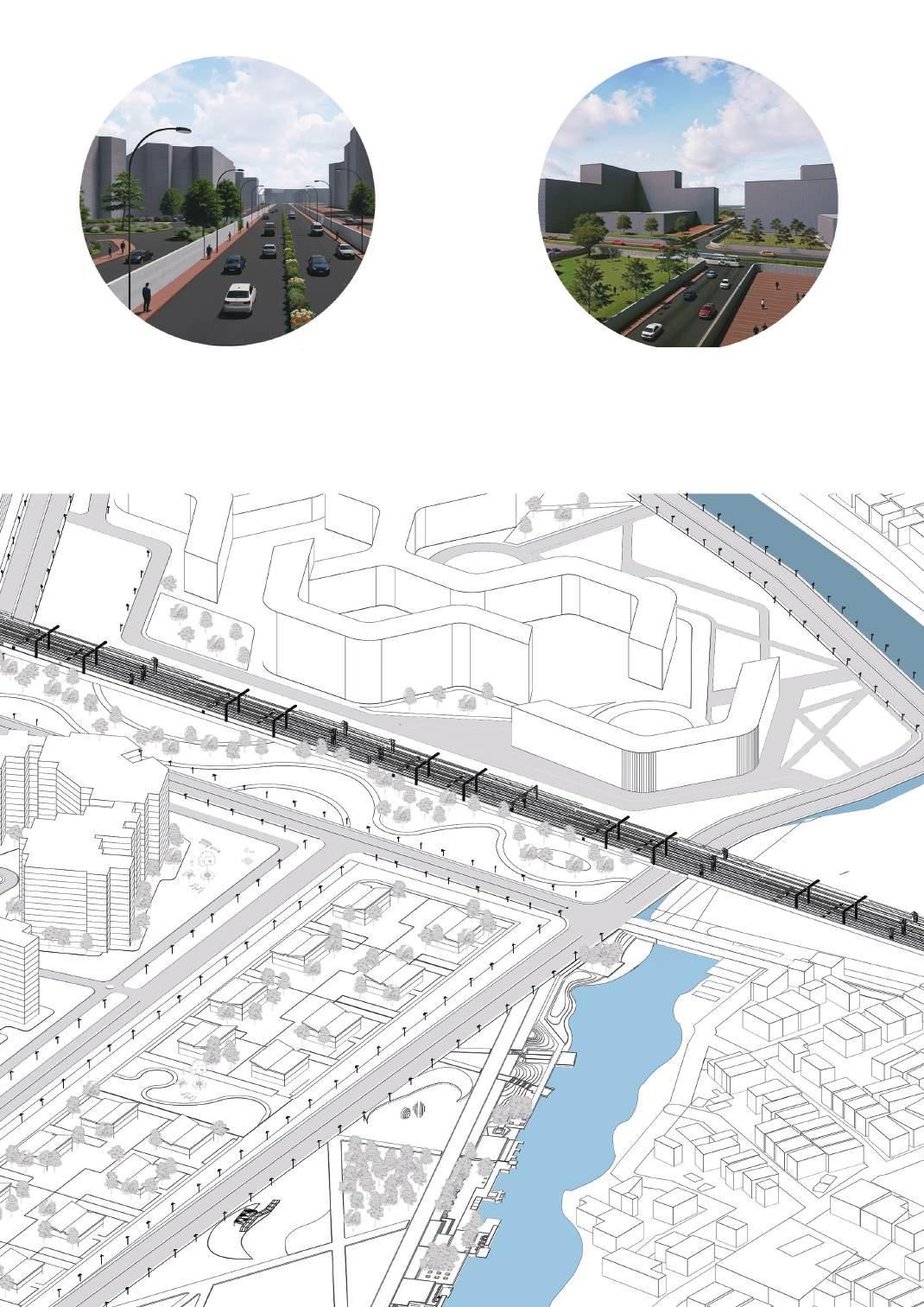
Factories discharge untreated waste into the Ganda Naala, infront of apartments without setbacks. Here the nala is given setback and reworked.
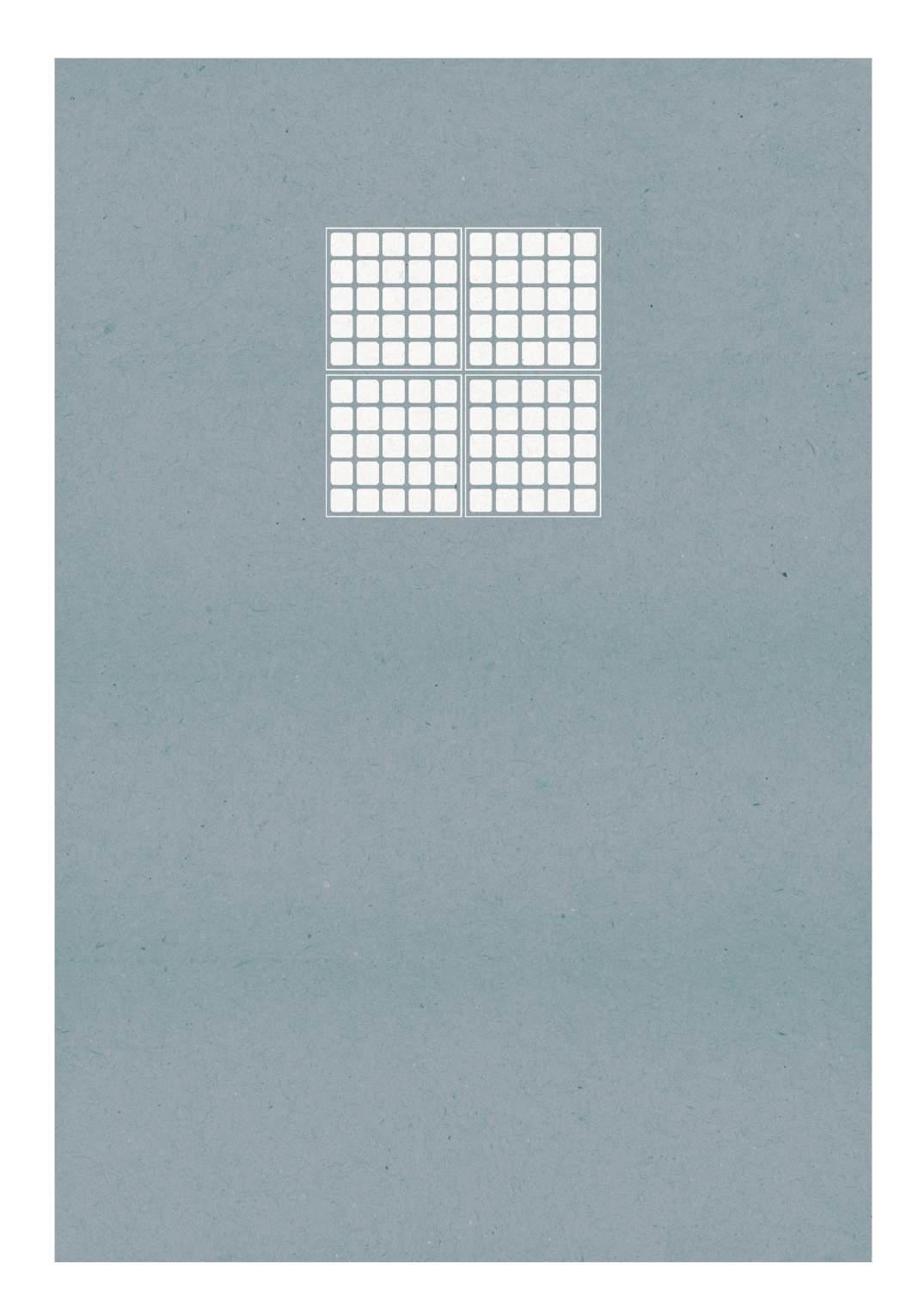

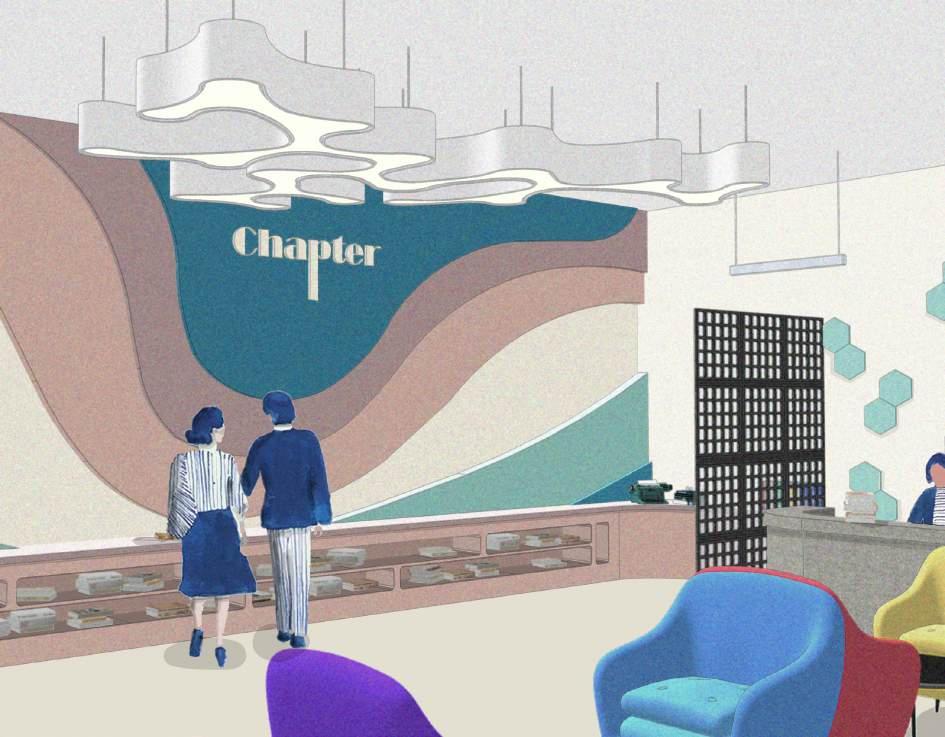
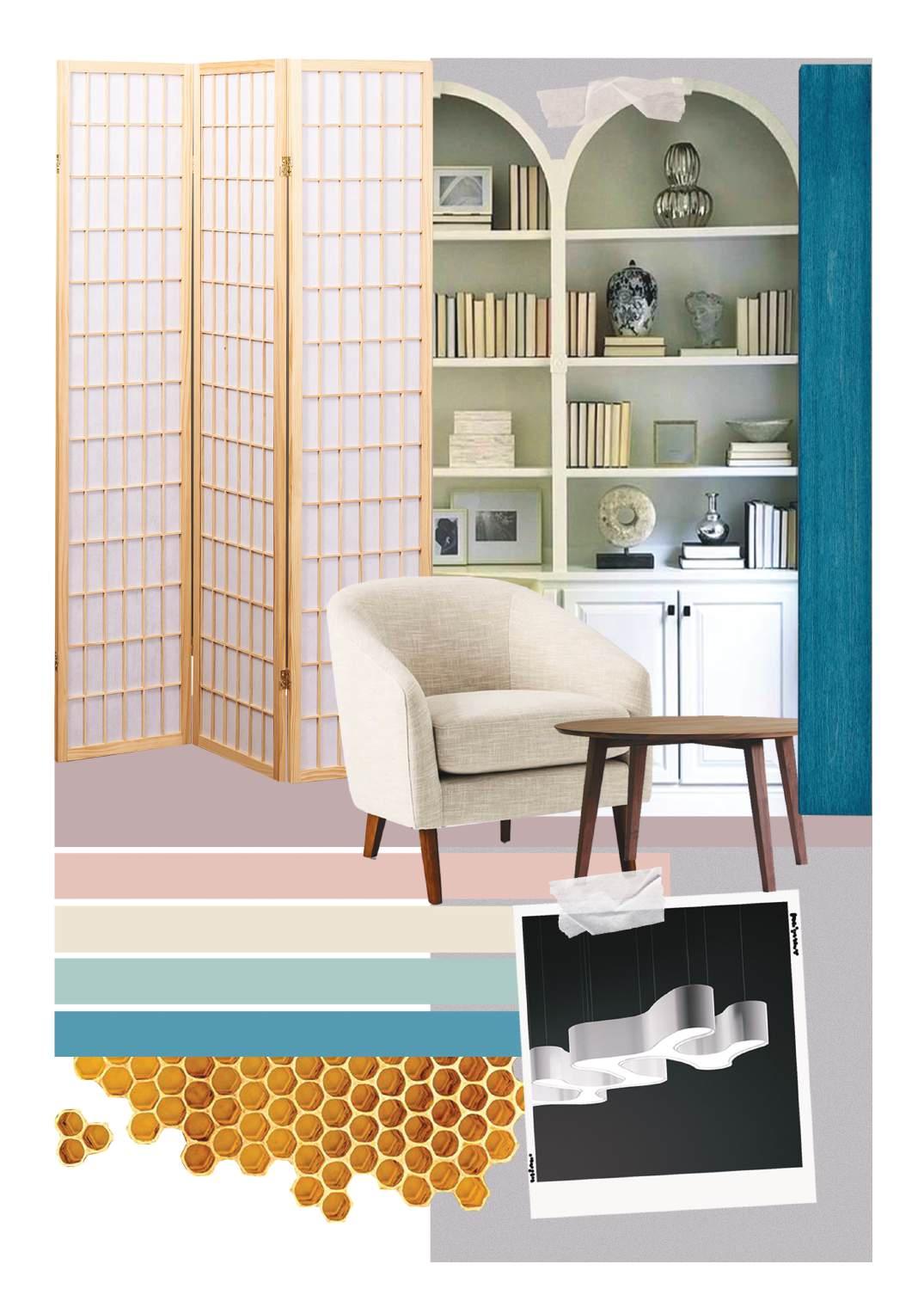
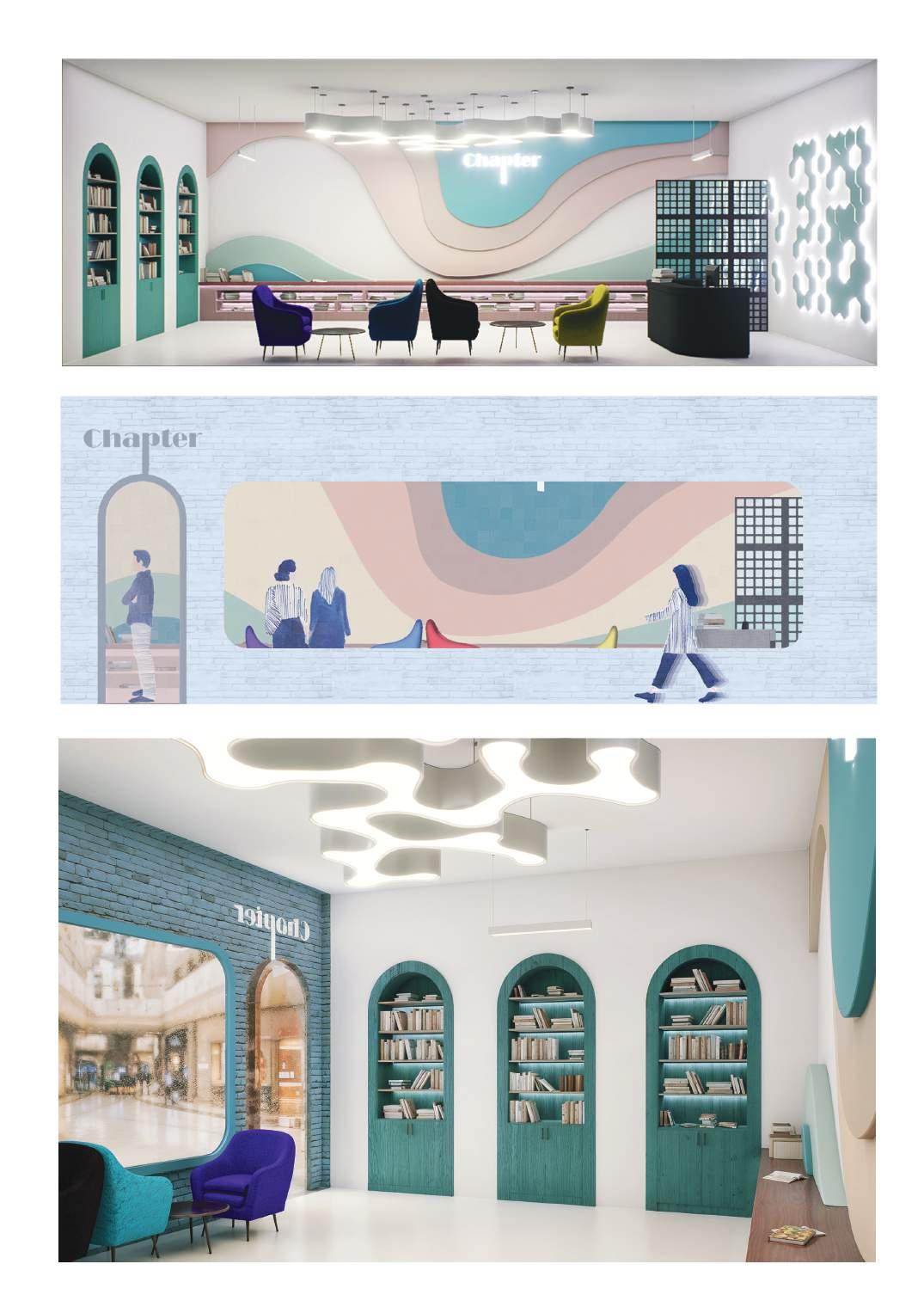
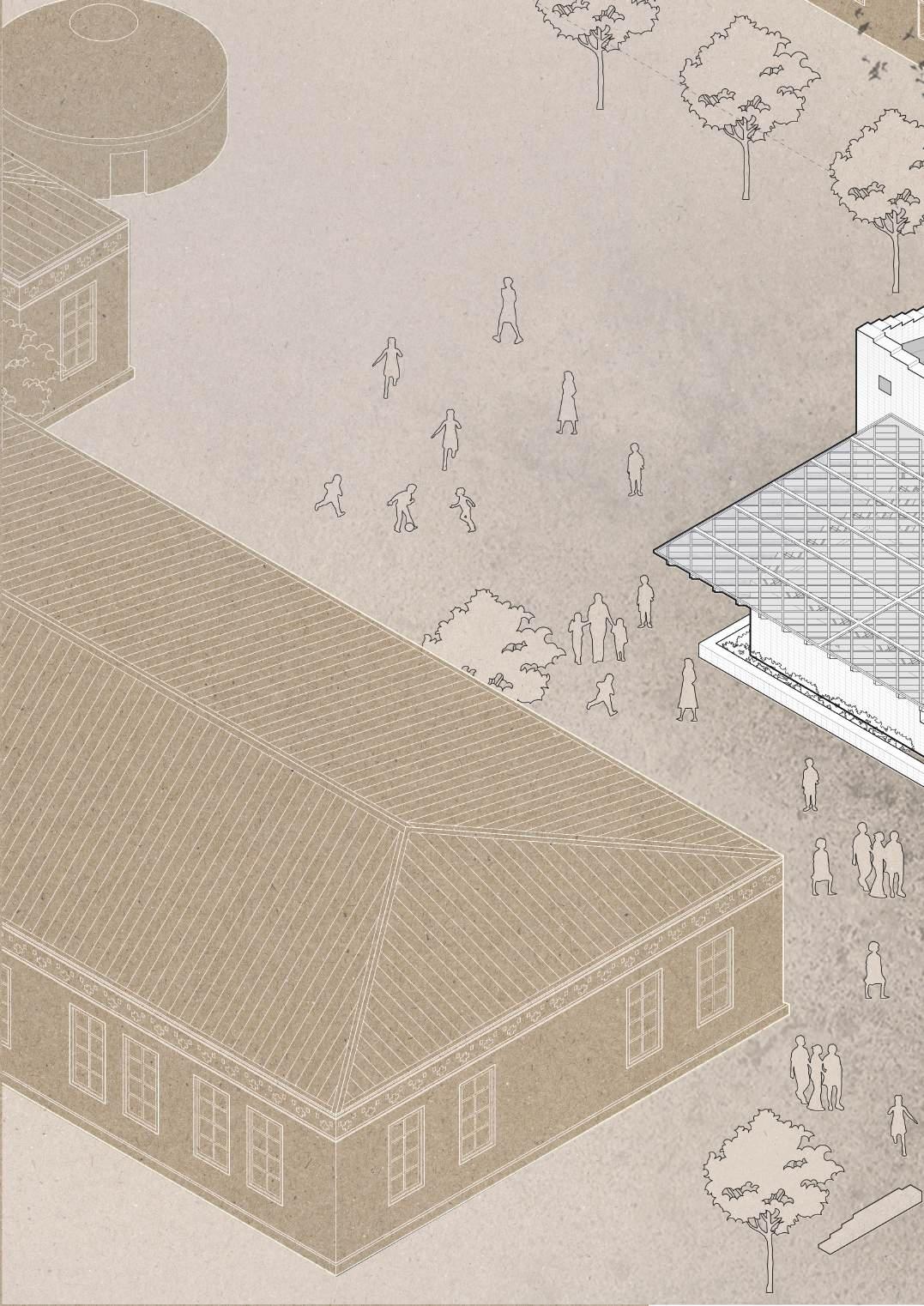
Creating a sustainable school design for Ladakh, India, a high-altitude cold desert. It emphasized minimal resource use, modularity, and integration with local culture and architecture. The school aimed to provide quality education to 80-100 children.
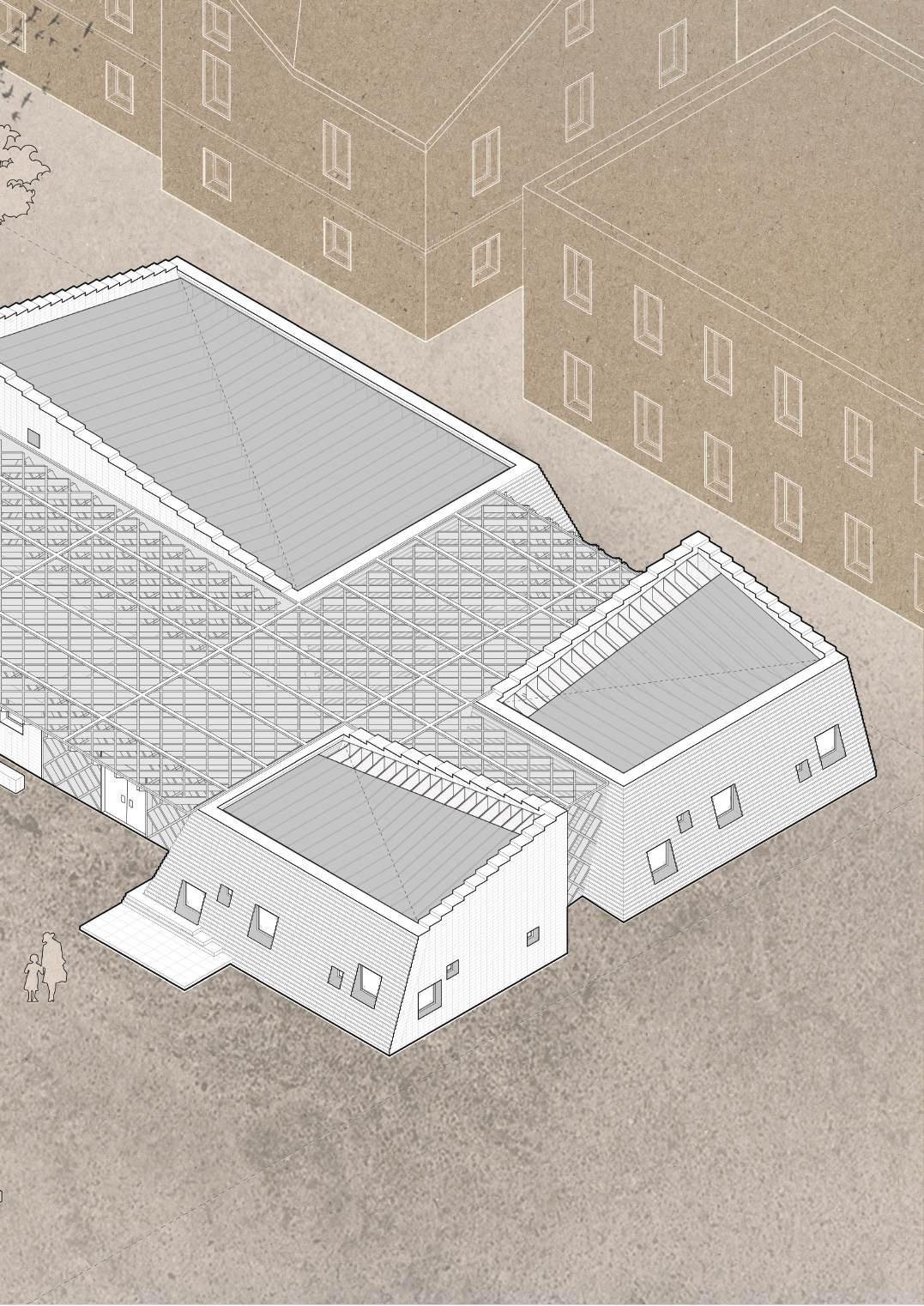
3D Site View of School
Phase 1:
Construct the recreation space and washroom spaces to fulfill current needs of the school.

Phase 2:
Construct the mud-brick classrooms adjacent to the recreational space. Extend the earthen floor slab to the desired perimeter of the joining future circulation space.
Phase 3:
Using timber lattice, construct the ‘third’ space comprised of the lattice roof and storage walls.
Phase showing concept
ACRYLIC ROOF PANELS
W/STEEL FRAMING
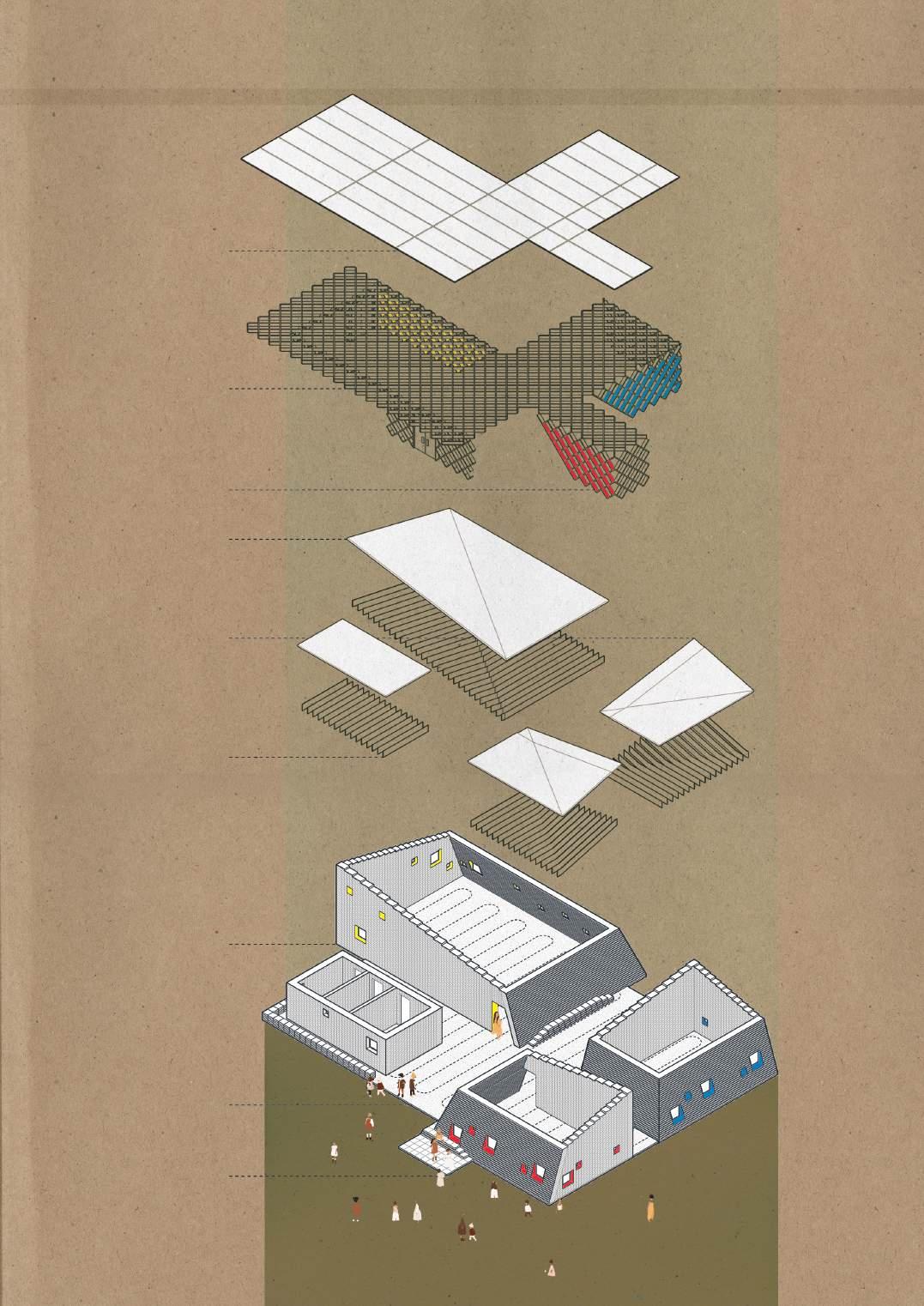
TIMBER ROOF LATTICE
TIMBER STORAGE WALL
INSULATED TIN ROOF
MUD BRICK SEATING
COB (EARTH) FLOOR
MUD BRICK ROOMS
TIMBER ROOF JOISTS
ACRYLIC SKYLIGHT
Exploded View of School

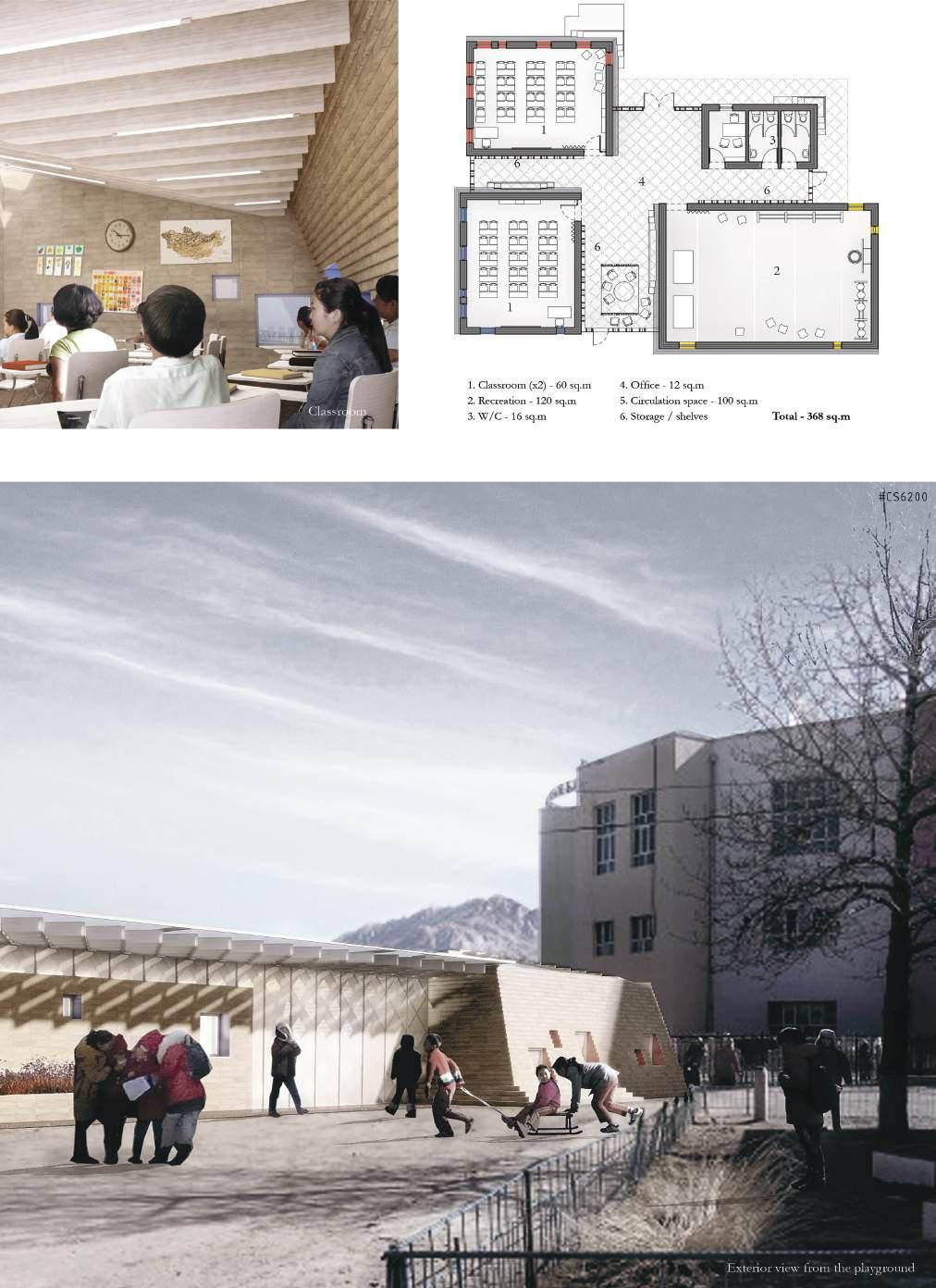
The house is a three-level structure designed to seamlessly integrate with nature, bringing the outdoors inside. The front area features a spacious garden that connects to both the basement and ground levels. A gradual downward slope from the garden allows for a thoughtfully positioned pool, making it a harmonious part of both the built form and the landscape.
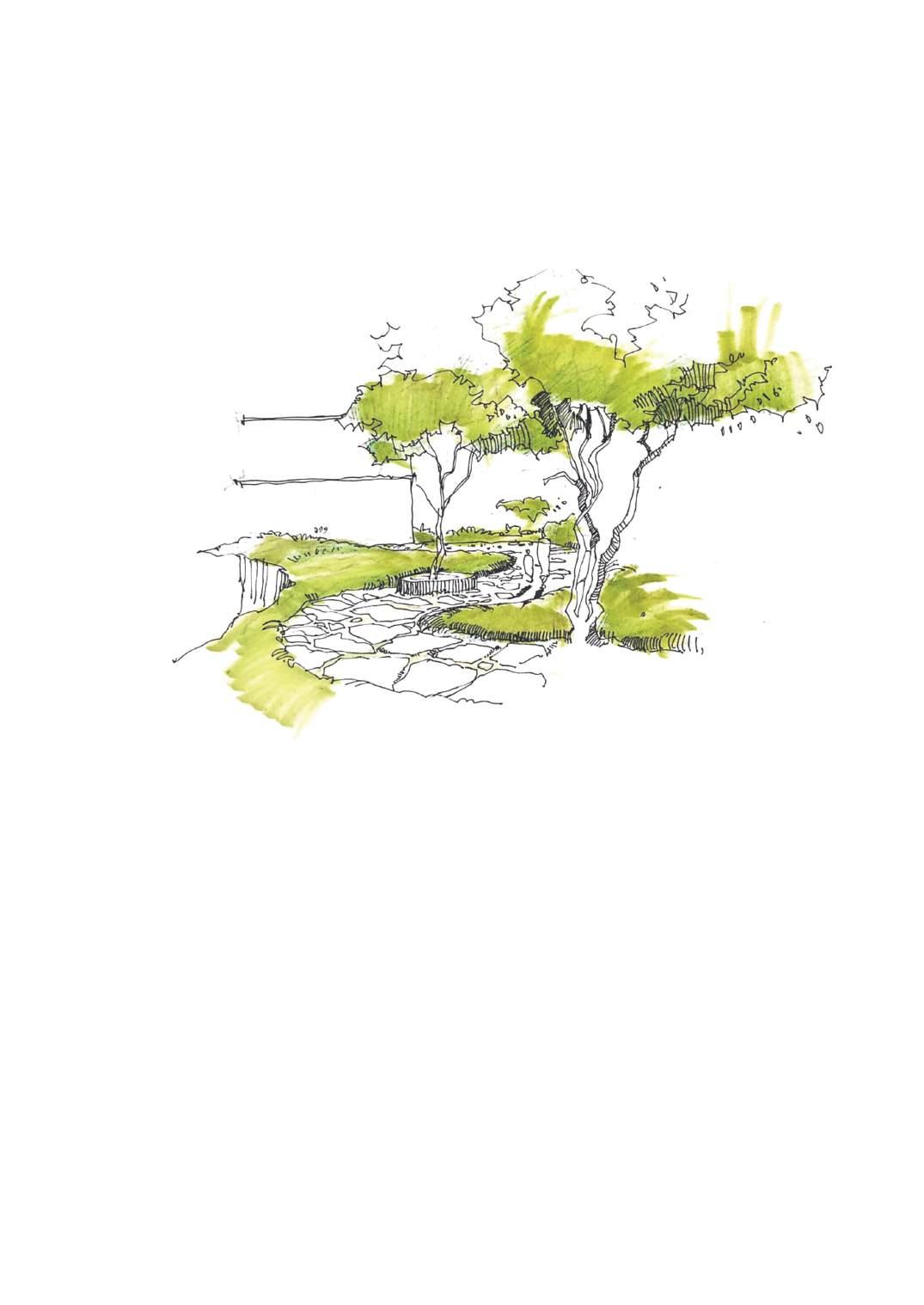
Following Vastu principles, the master bedroom is positioned in the southwest, while the pool is placed in the northwest. Instead of a single, solid built mass, the design splits the spaces into two, incorporating green pockets within the structure. With the master bedroom and pool fixed in place, other key spaces—such as the kitchen, dining area, and living spaces—are arranged around them, ensuring a balanced and interconnected layout.

Basement Level Ground
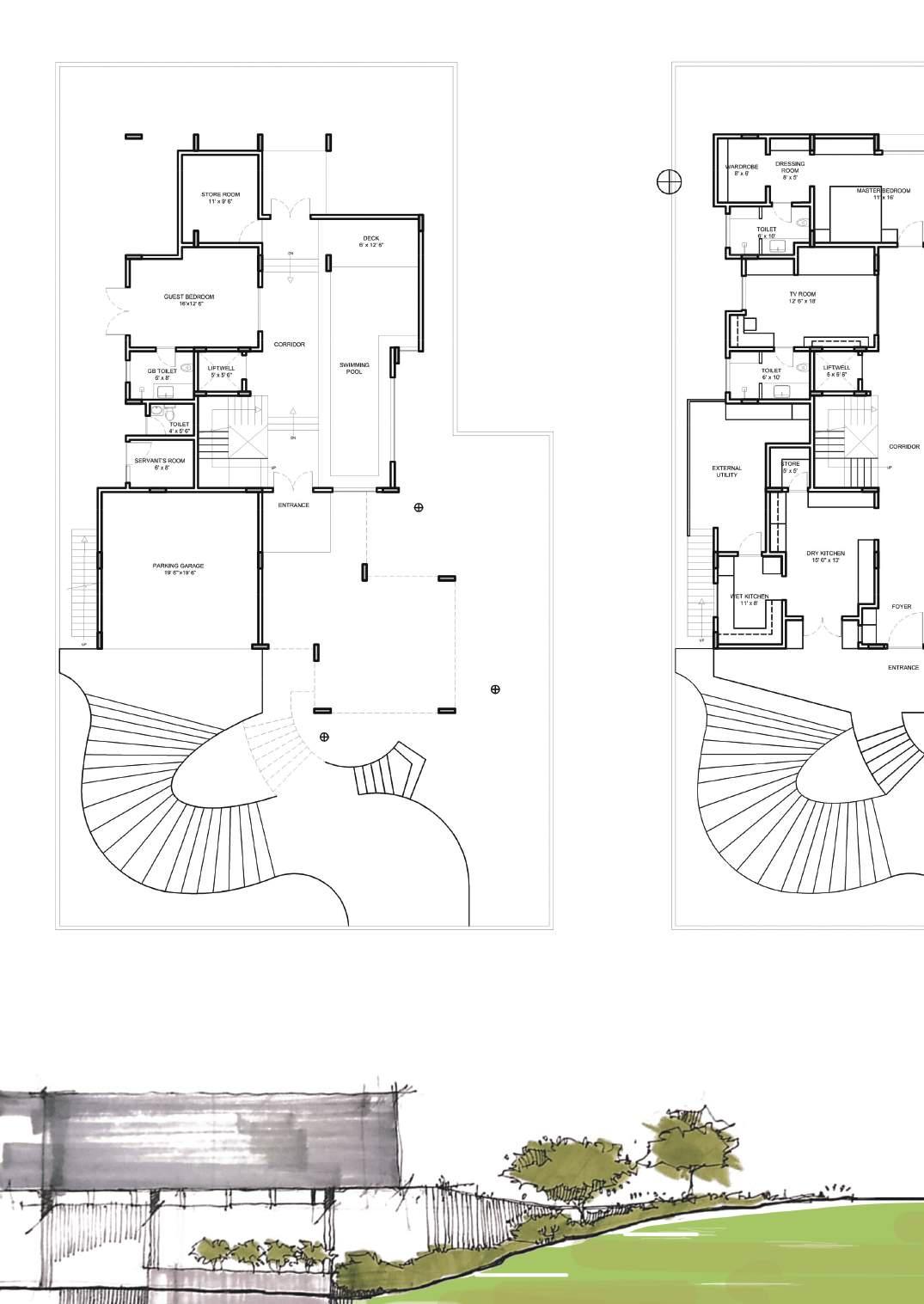
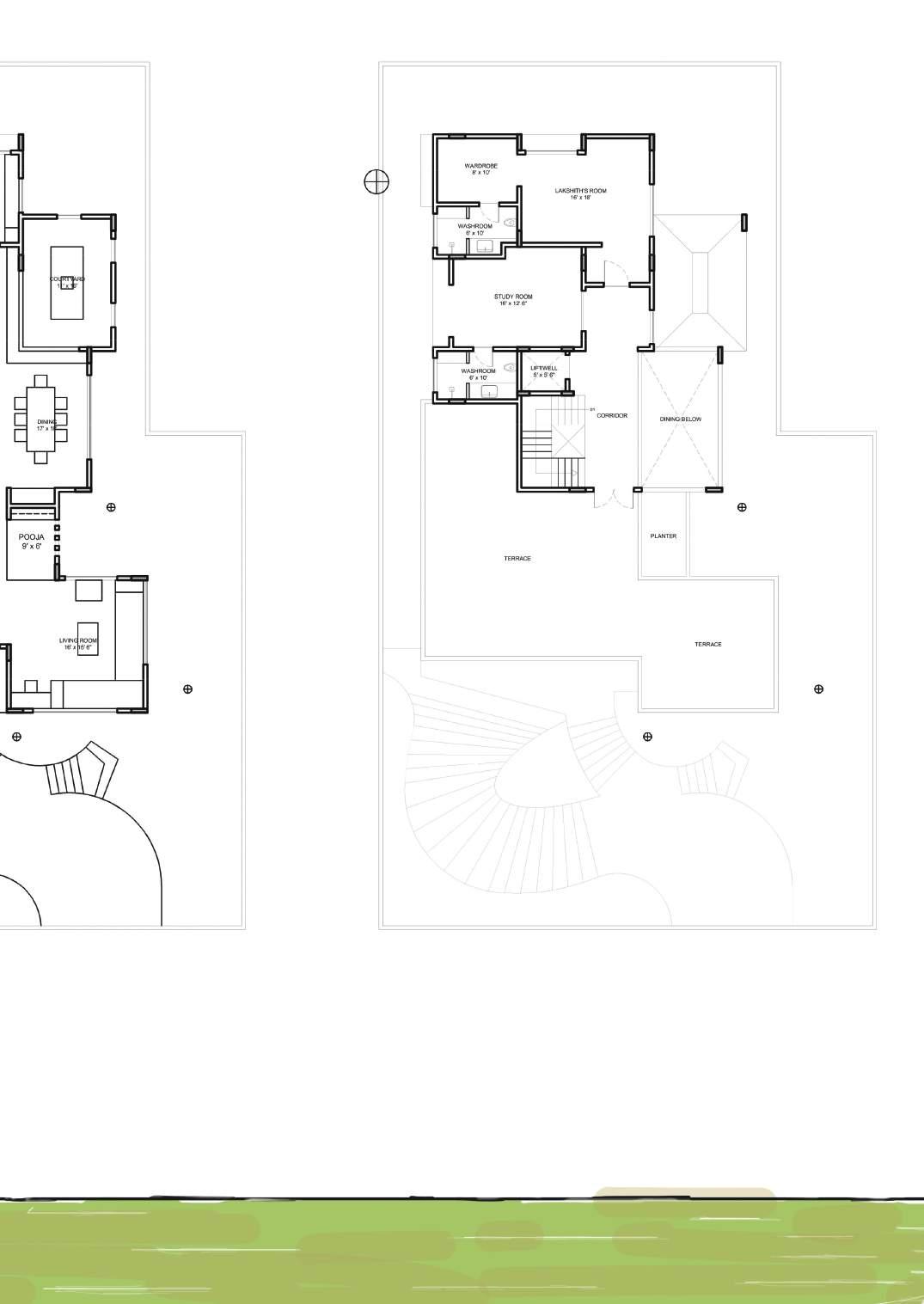

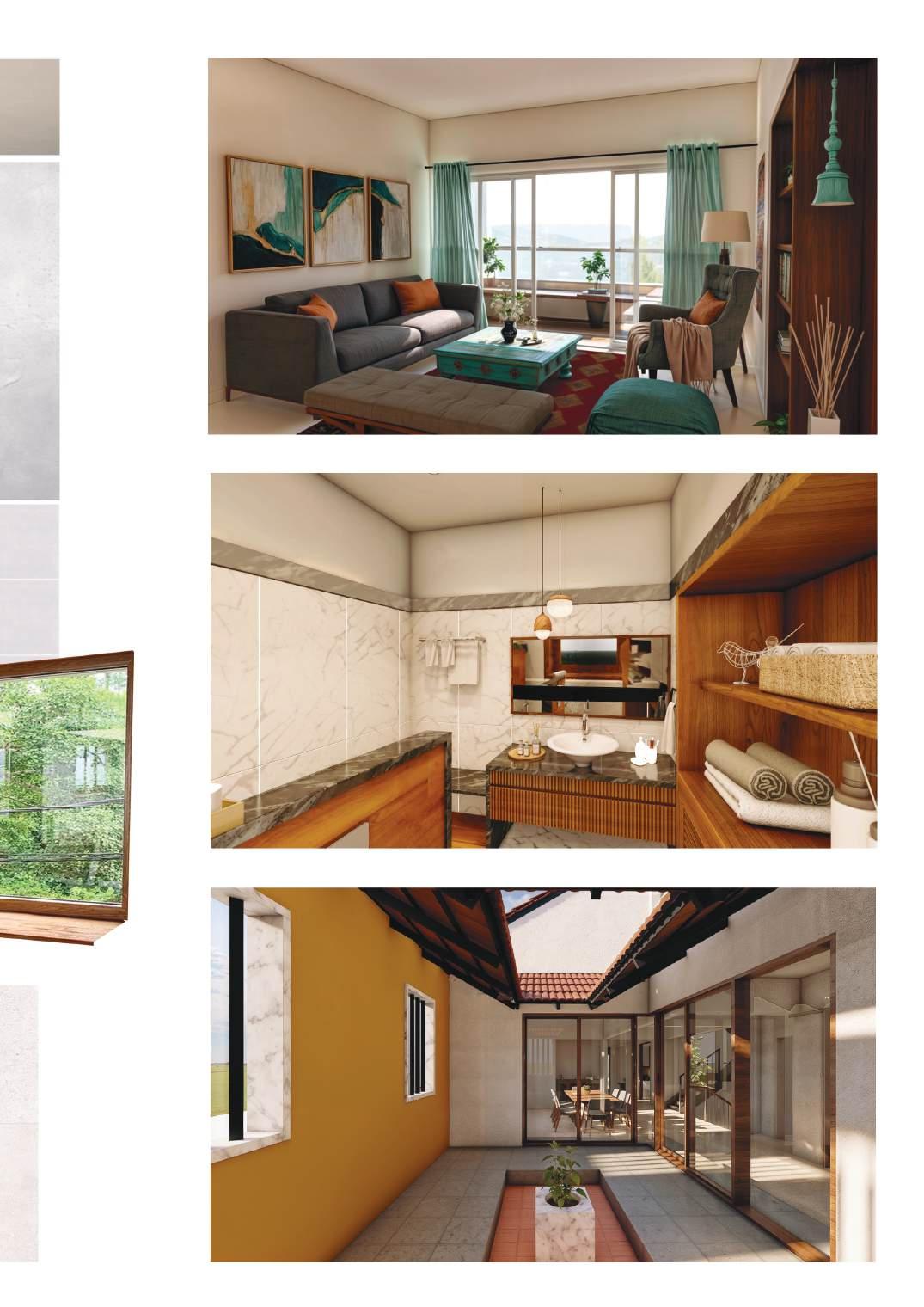
Content:
SDHEP Non Executive Bachelors Accommodation (Working Drawing)
Sheet 1 : Floor & Roof Plan
Sheet 2 : Elevation
Sheet 3 : Section & Schedule of Joinery & Finishes
Extension of M.C. Biodiversity Park in the Vicinity of CHQ Complex (Concept Drawing)
Pic 1 : Landslide area from road showing the Biodiversity Park
Pic 2 : Landslide area from top road
Sheet 4 : Plan
Sheet 5 : Section
Sheet 6 : Elevation and section
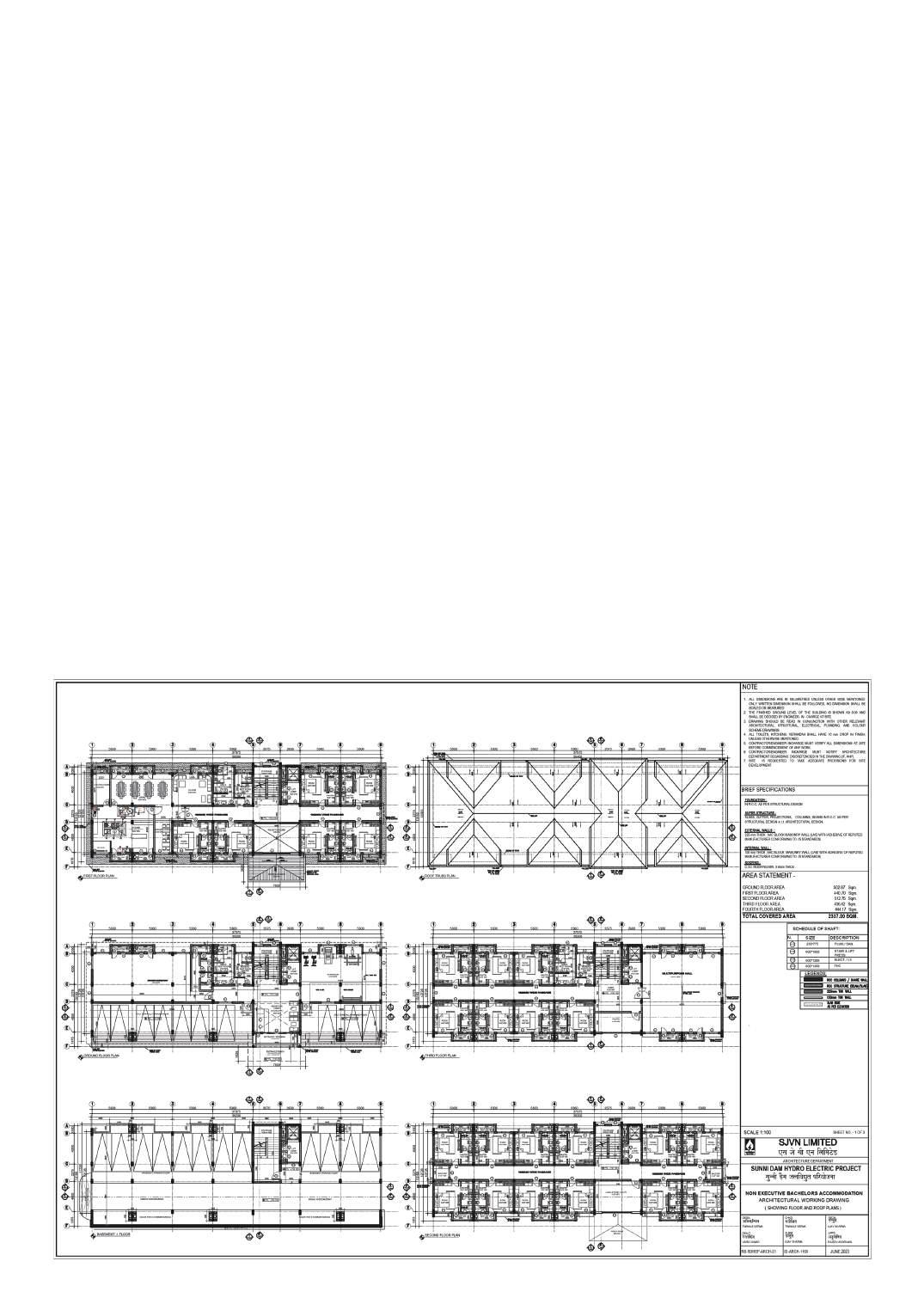
Sheet 7 : Main Entrance Gate at Corporate Office Complex showing Electrical Layout showing Plan & Elevation
Sheet 8 : CHQ Architectural Drawing Showing Green Wall Detail showing Plan, Section & Elevation
Sheet 9 : NMHEP Architectural Tender Drawing of Temple at Machine Hall showing Plan, Section, Elevation & Details
Sheet 10 : SDHEP Architectural Concept Drawing of Amphitheater at Jaishi showing Plan, Elevation & Section
Sheet 1 : Plan
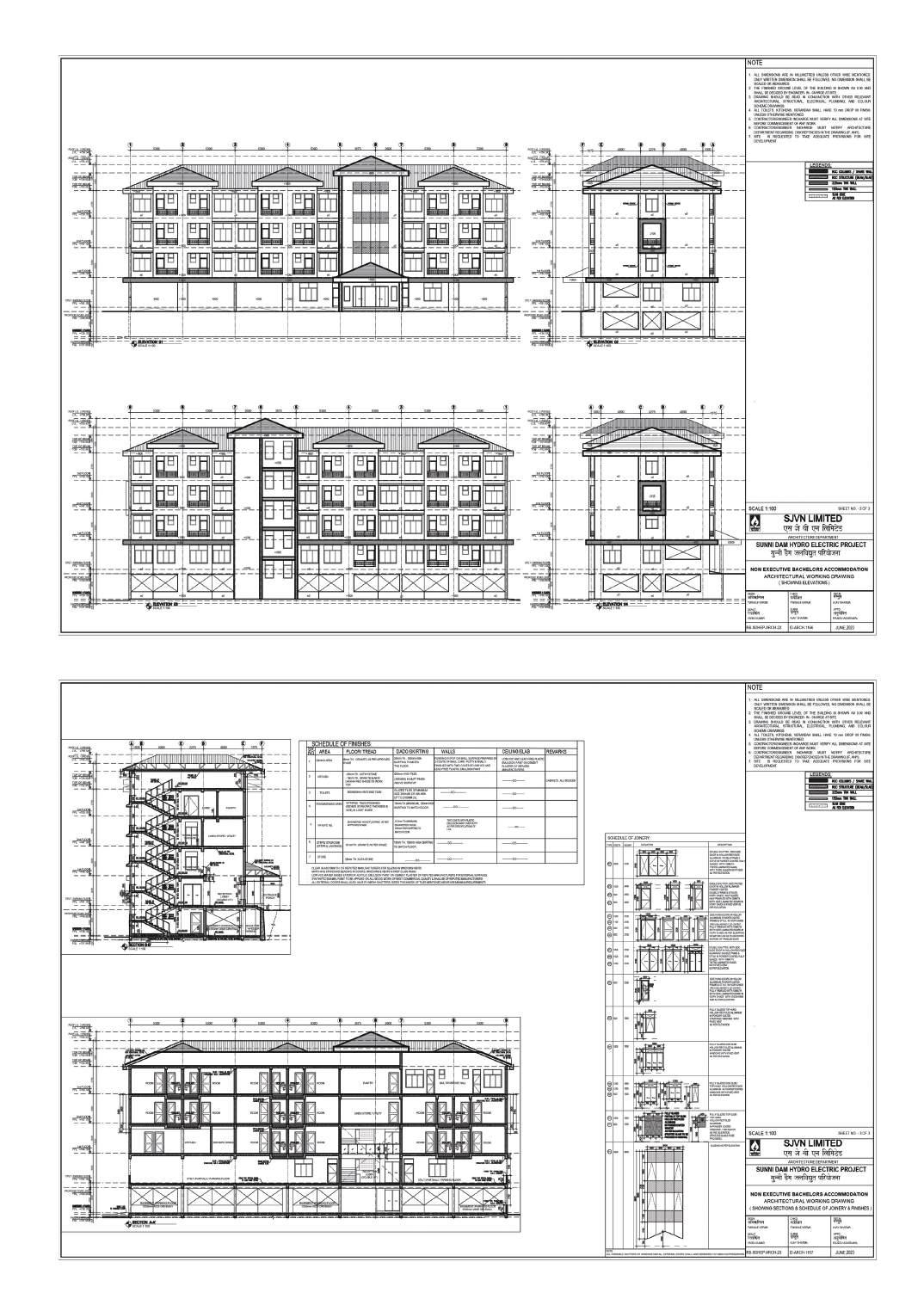
Sheet 2 : Elevation
Sheet 3 : Section
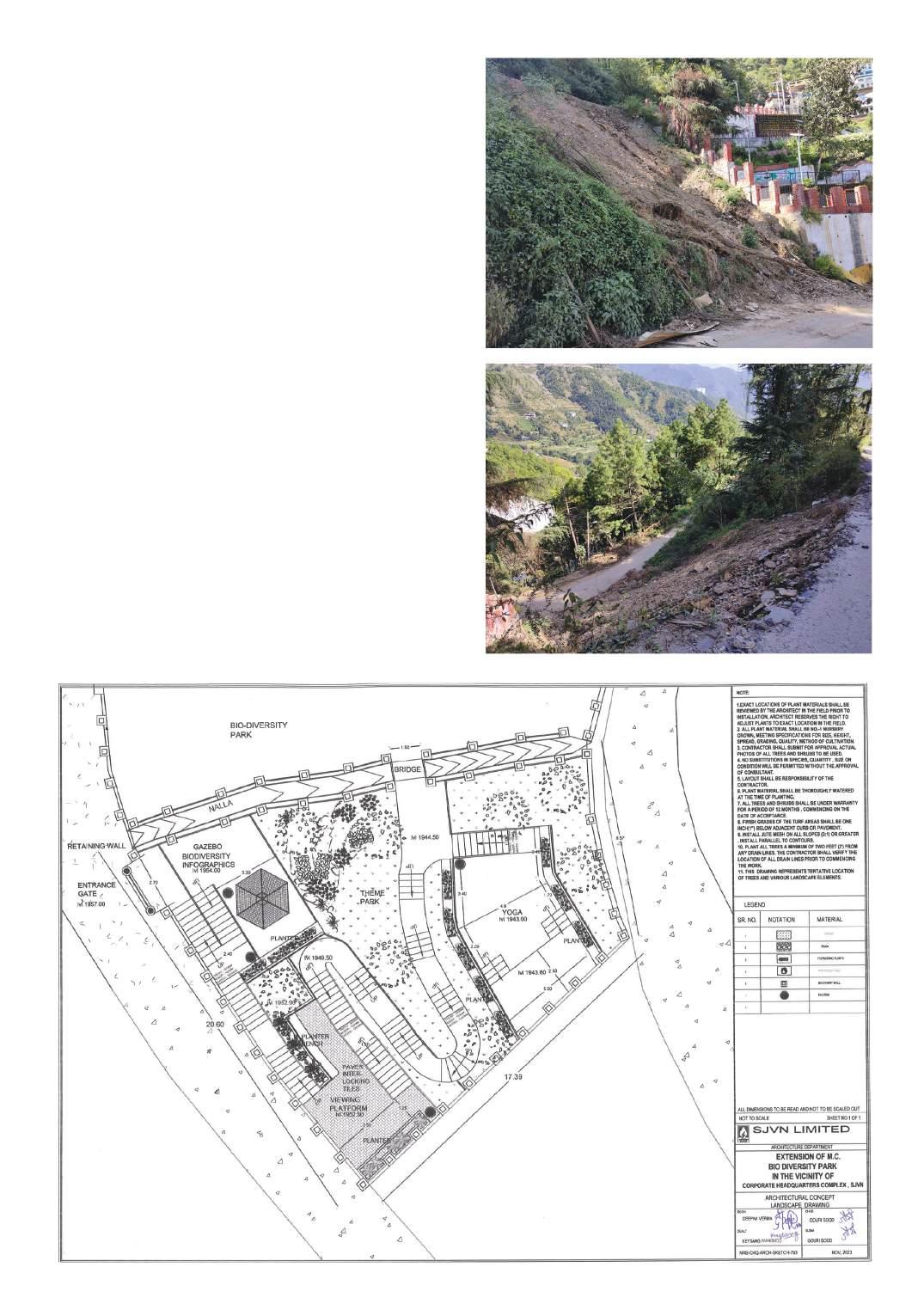
Location: SJVN HQ, Shimla, HP
Project Type: Park Extension & Landscape Rehabilitation Site Area: 277.06 sqm
After heavy rainfall caused a 277.06 sqm area landslide next to [Biodiversity Park Name], a site analysis using a topography map was conducted to assess the affected terrain. The design aimed to restore stability while enhancing the park’s functionality and visitor experience.
The extension, accessible only from the top, minimizes disruption to the steep slope. A bridge over the nala connects the old and new park areas, improving circulation. A multi-functional platform was added for yoga, community gatherings, and scenic viewpoints, offering visitors a peaceful retreat.
To educate visitors, an information booth was included, highlighting the park’s biodiversity and conservation efforts. The extension was built using the same materials as the existing park to maintain visual and structural cohesion. This design not only restores the site but also enhances the park’s usability for the community.
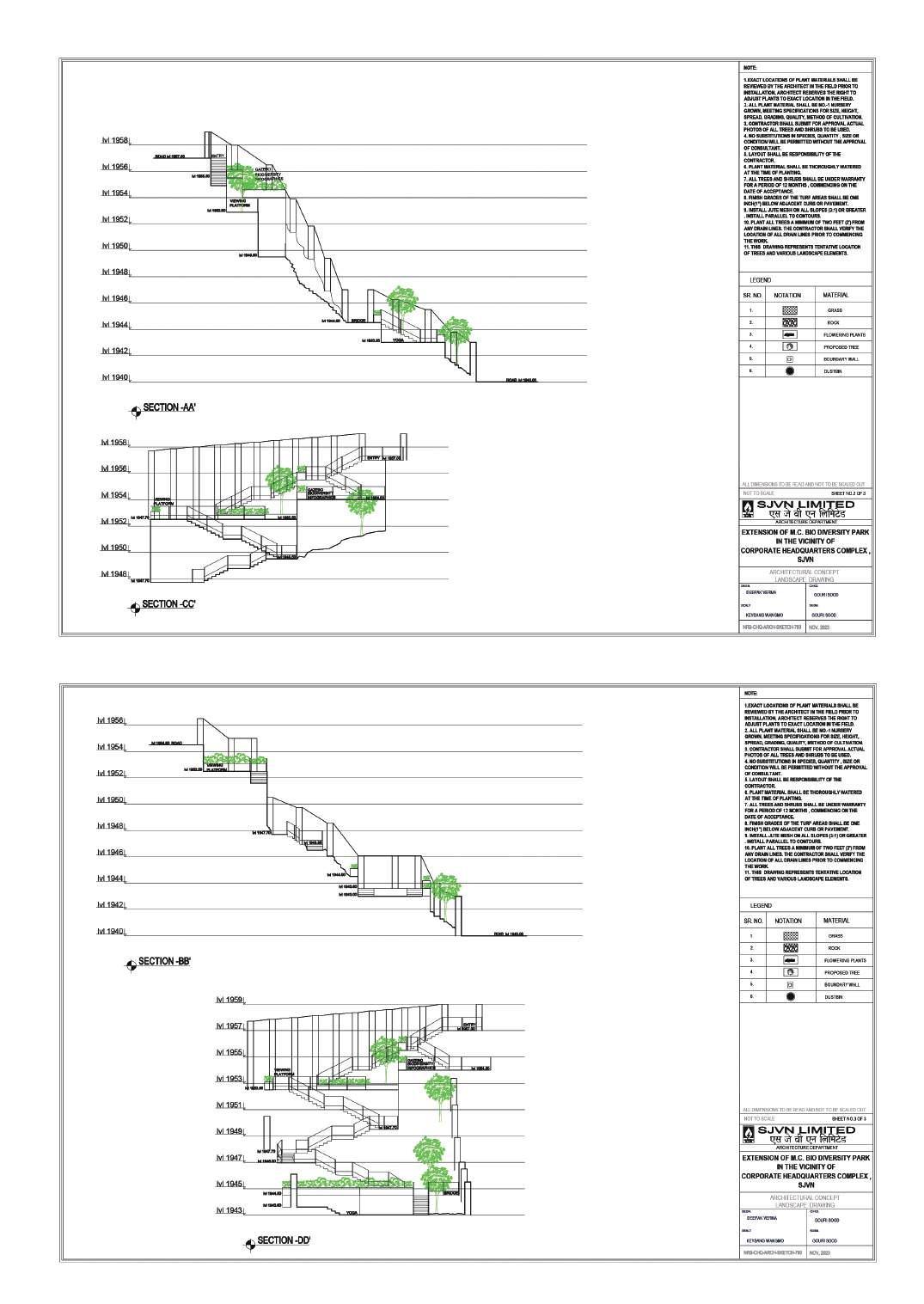
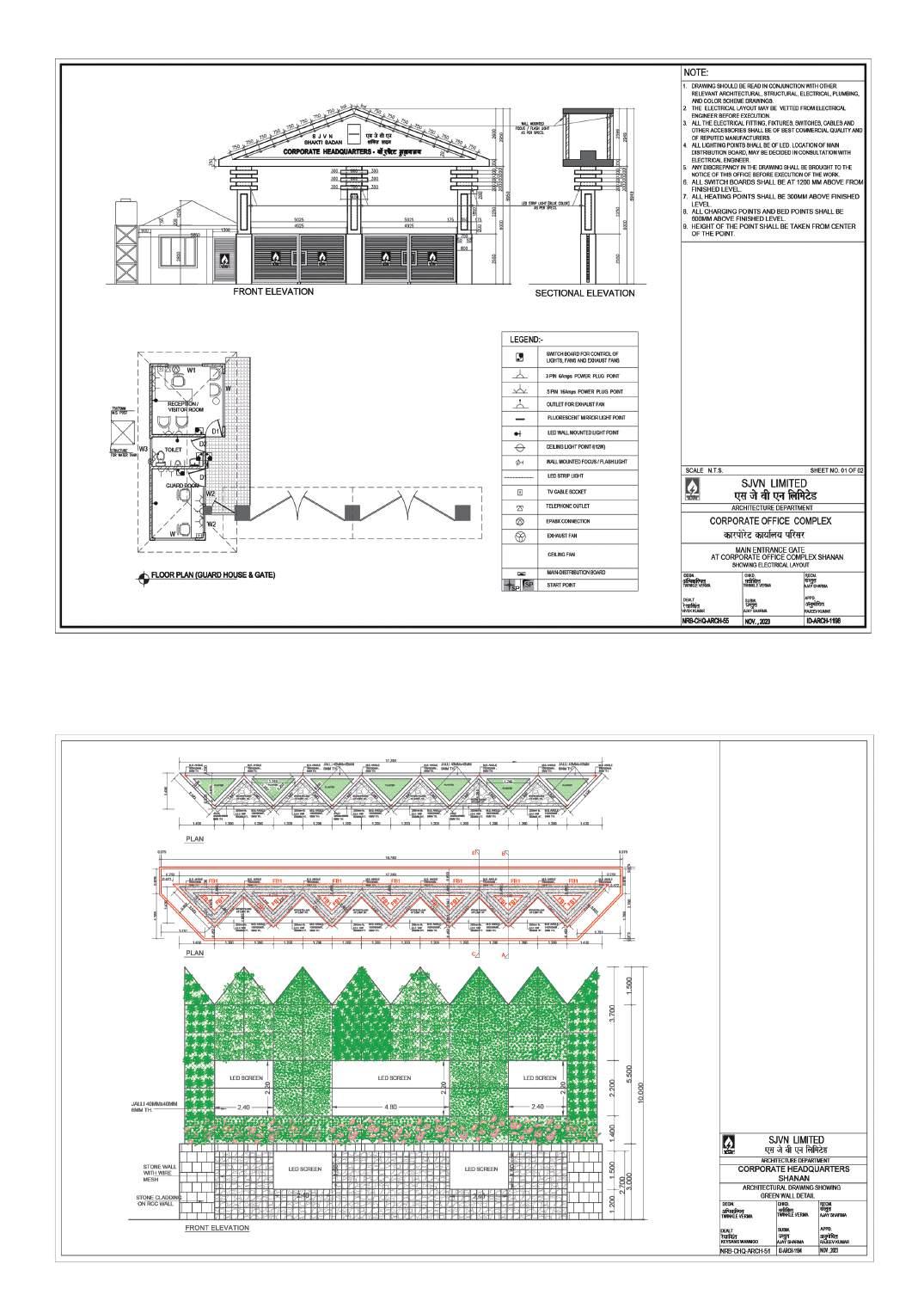
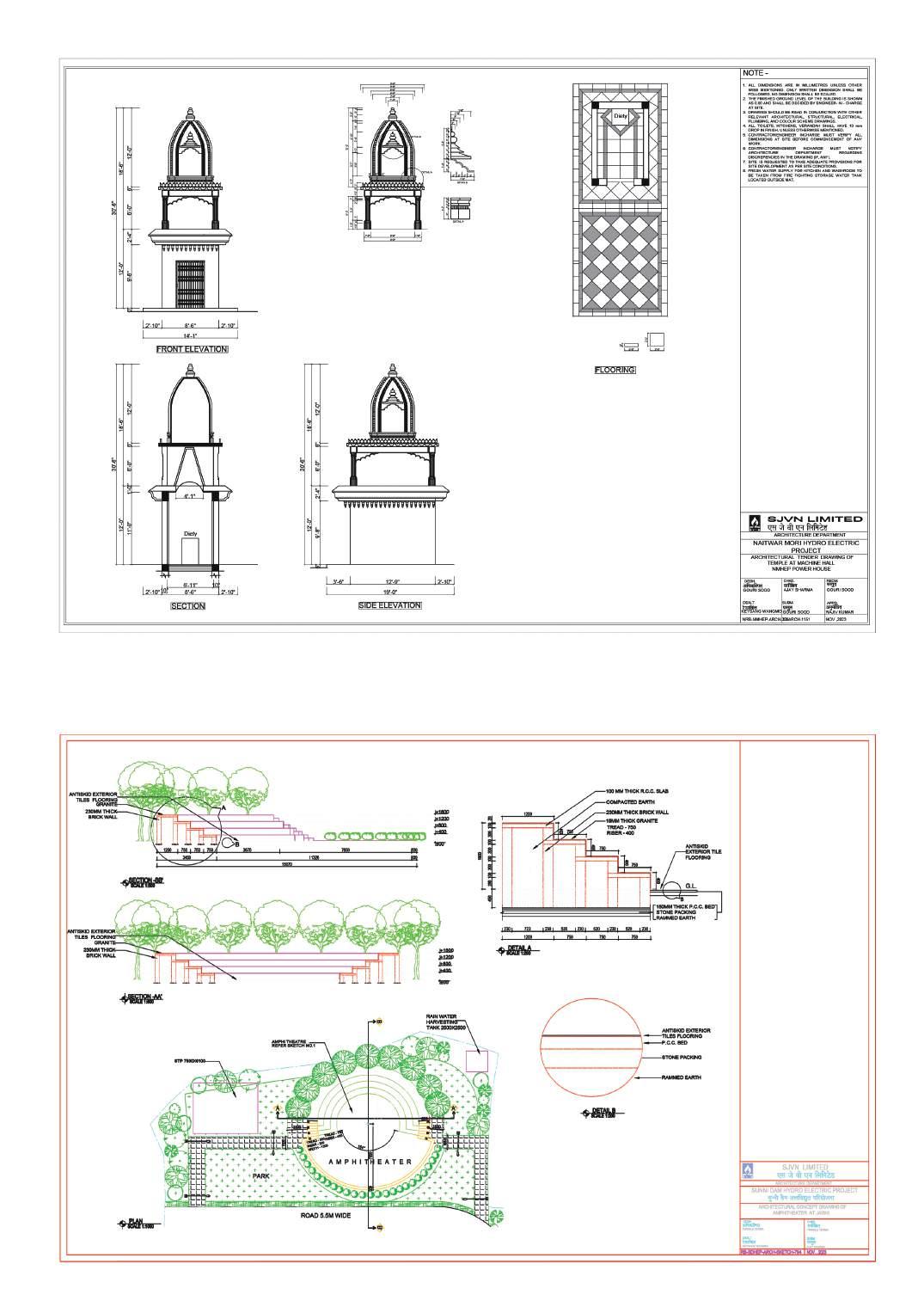
Samaantar, Banglore
furniture design
//design
2021
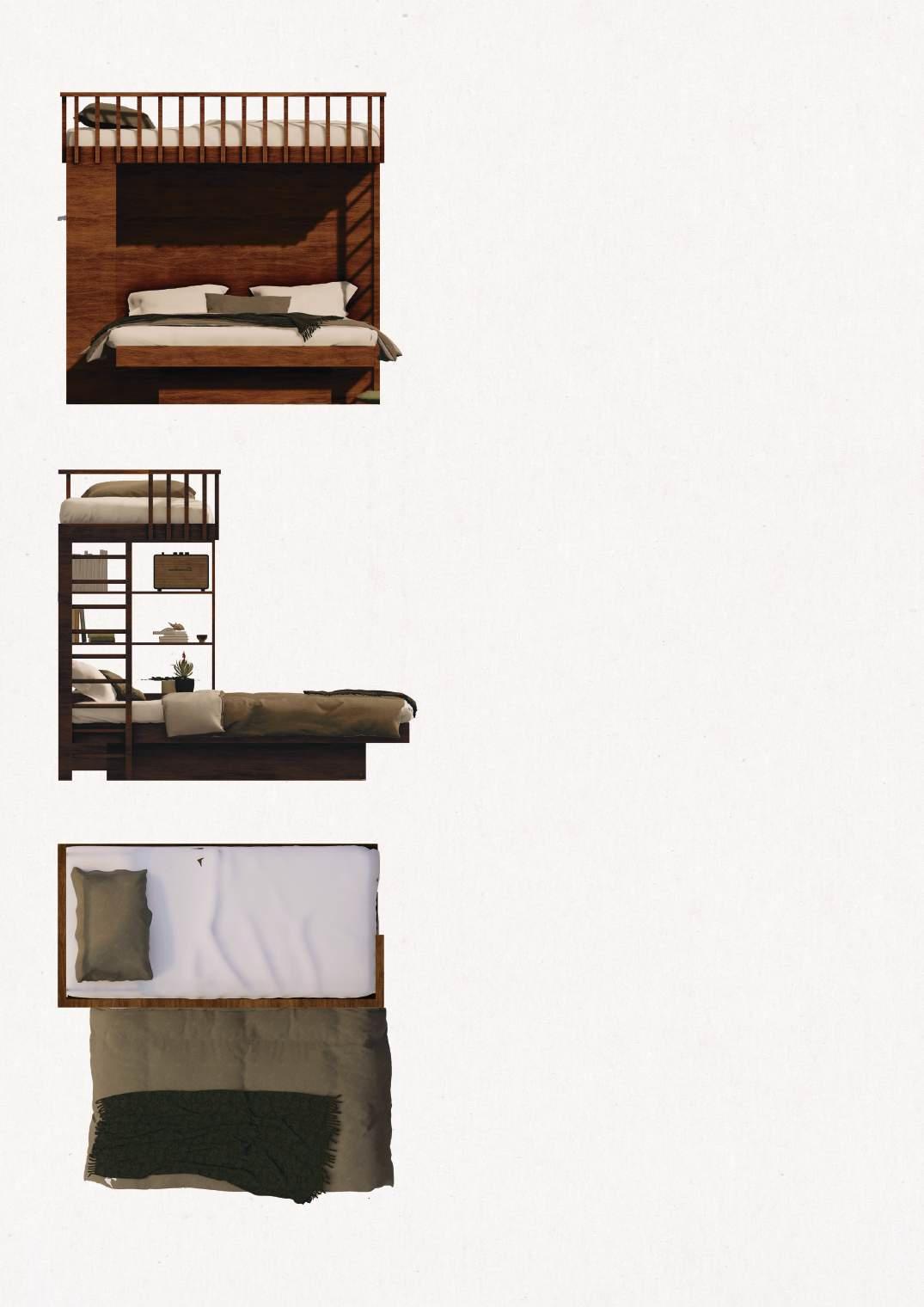
Space-Saving Design – A stacked bed with a single bed on top and a floating bed below, allowing co-sleeping while optimizing room space.
Functional & Stylish – A sleek, modern design that balances comfort, practicality, and aesthetics.
Smart Storage Solutions – Integrated side storage keeps essentials organized, ensuring a clutter-free environment.
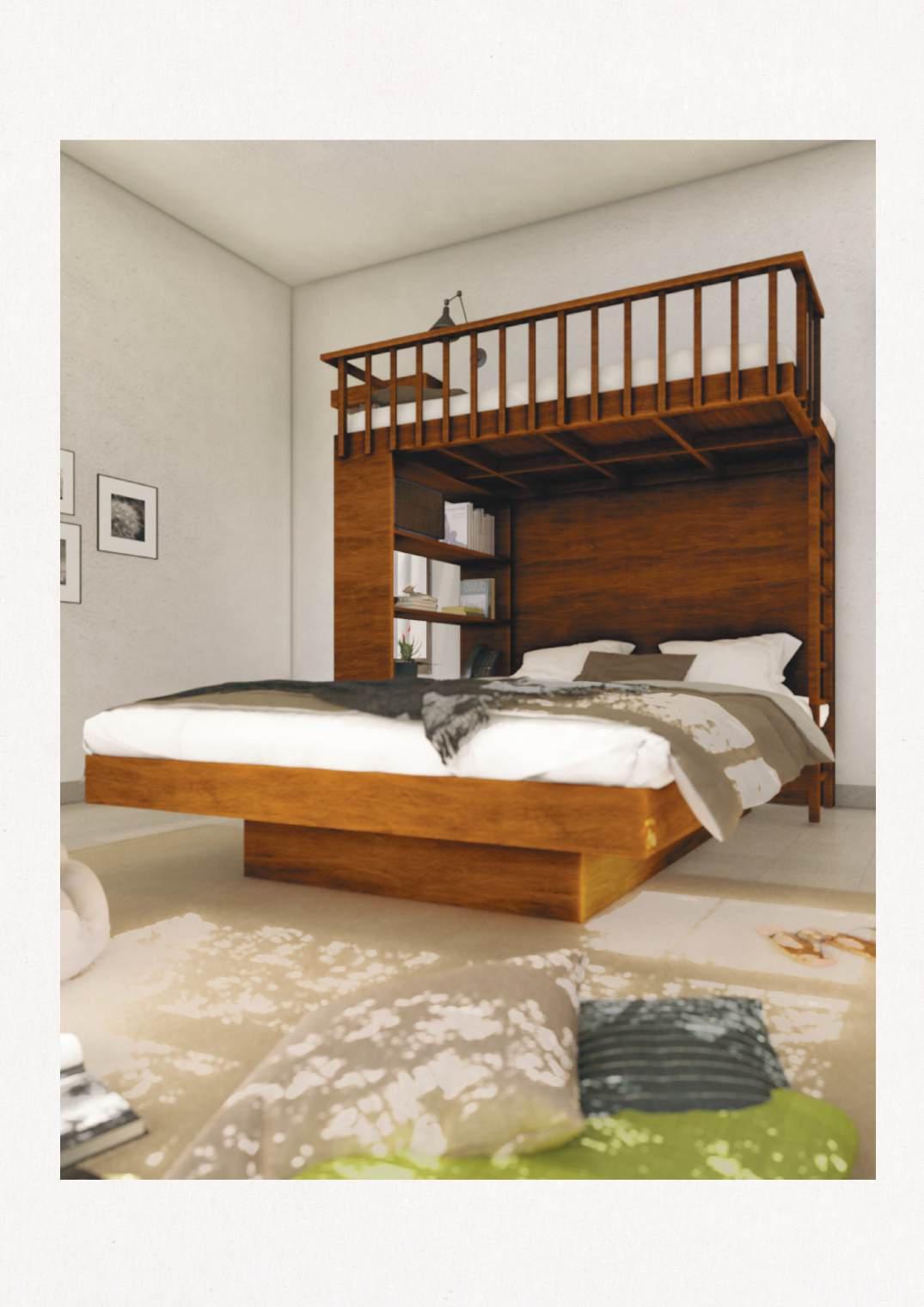
Single bunk bed with safety railing and access through ladder
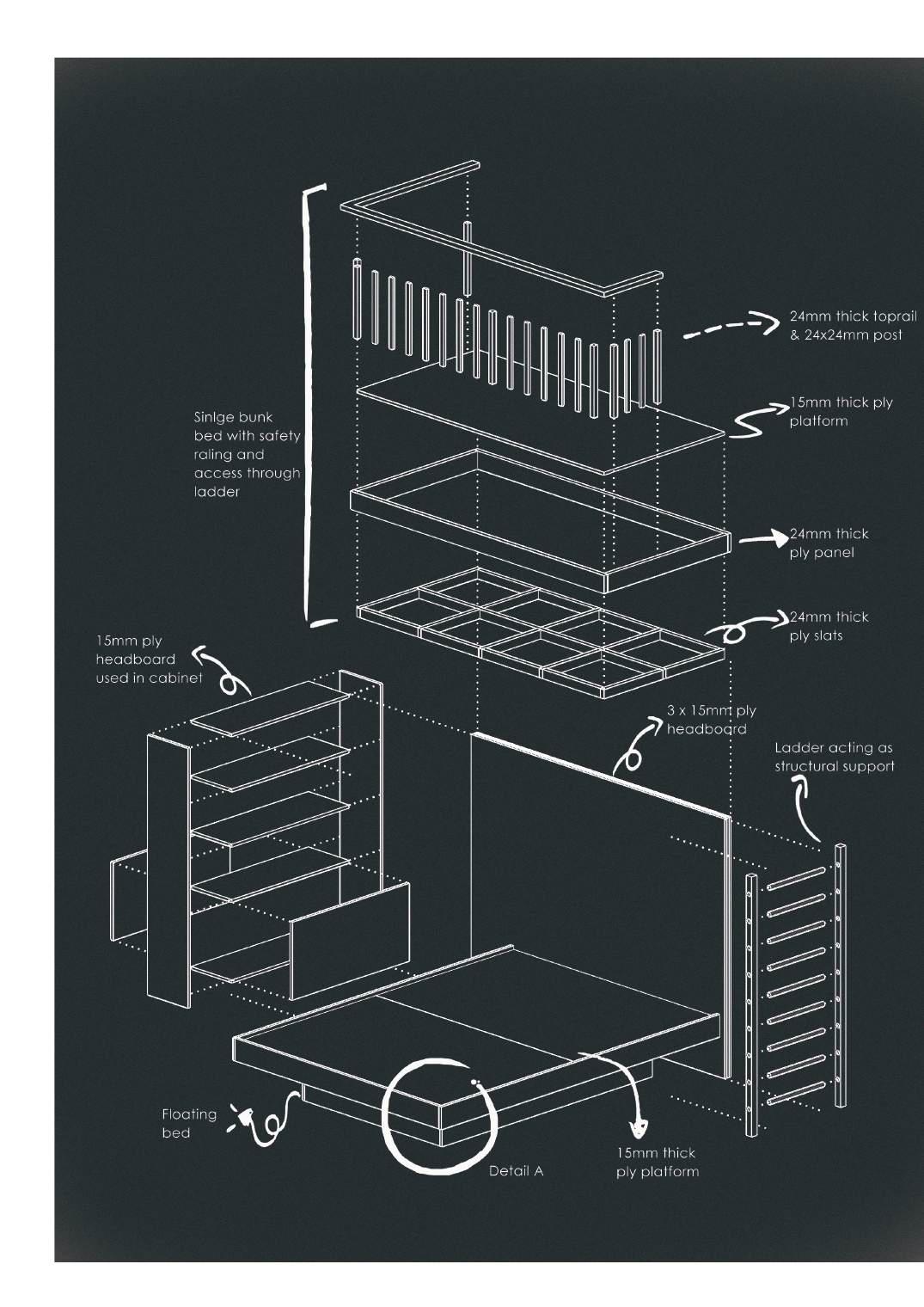
15mm ply headboard used in cabinet
3 x 15mm ply headboard
24mm thick top rail & 24 x 24mm post
15mm thick ply platform
15mm thick ply platform Exploded View of Bed
24mm thick ply panel
24mm thick ply slats Ladder acting as structural support
15mm thick ply platform
24mm thick ply top panel
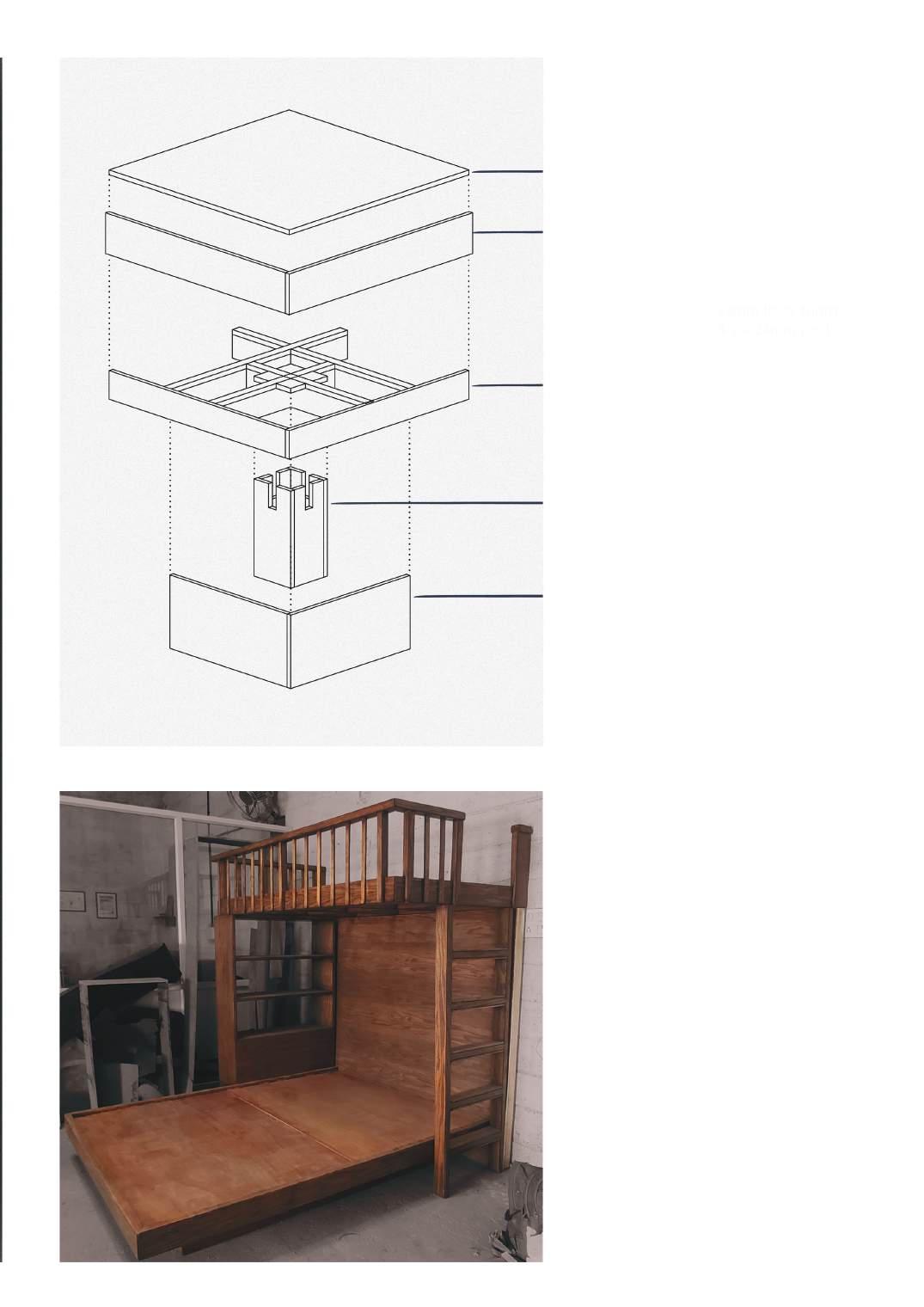
24mm thick ply top slats
24mm thick ply interlocking support
24mm thick ply bottom panel
Detail A
Site Picture of Constructed Bed in Workshop
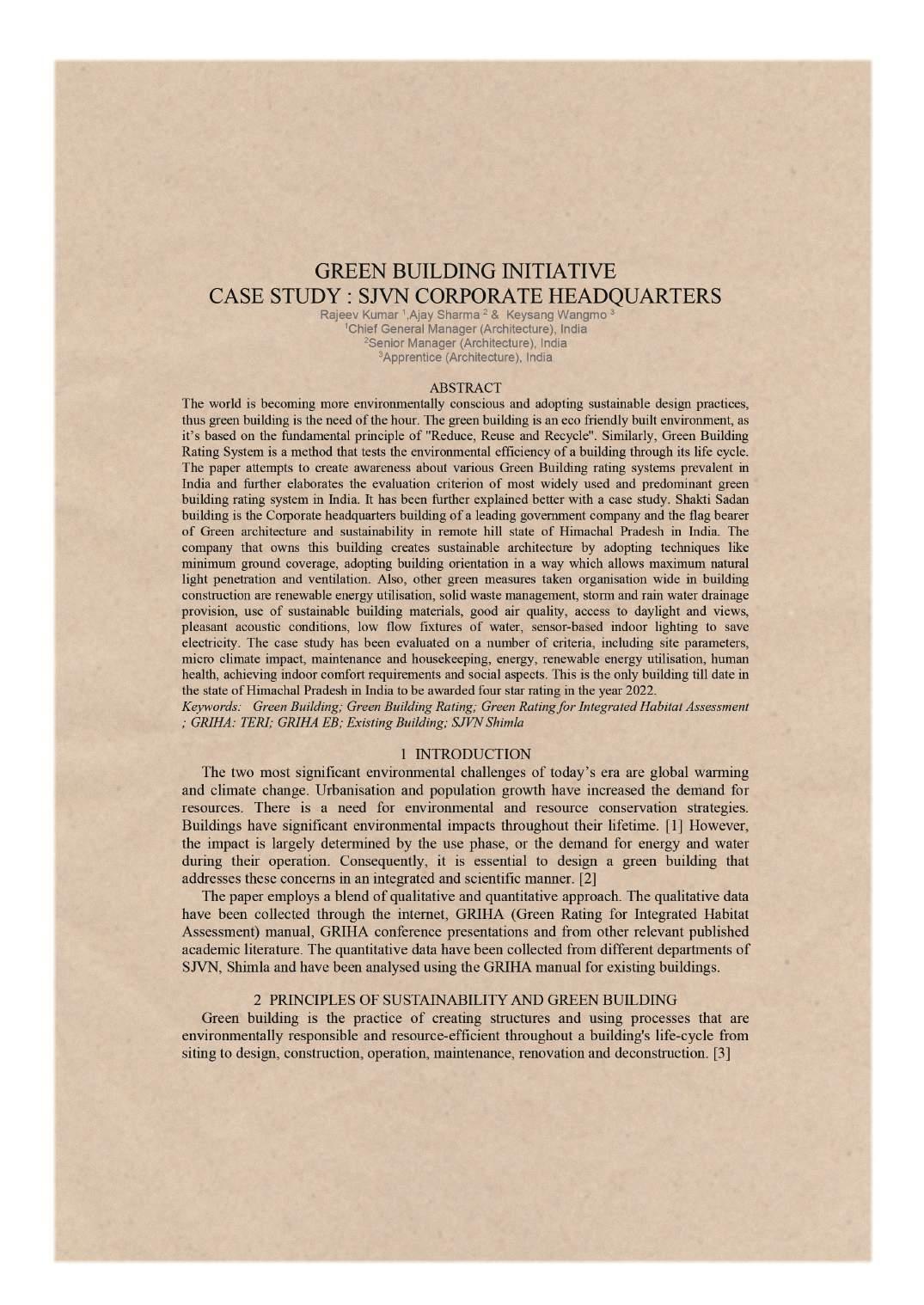
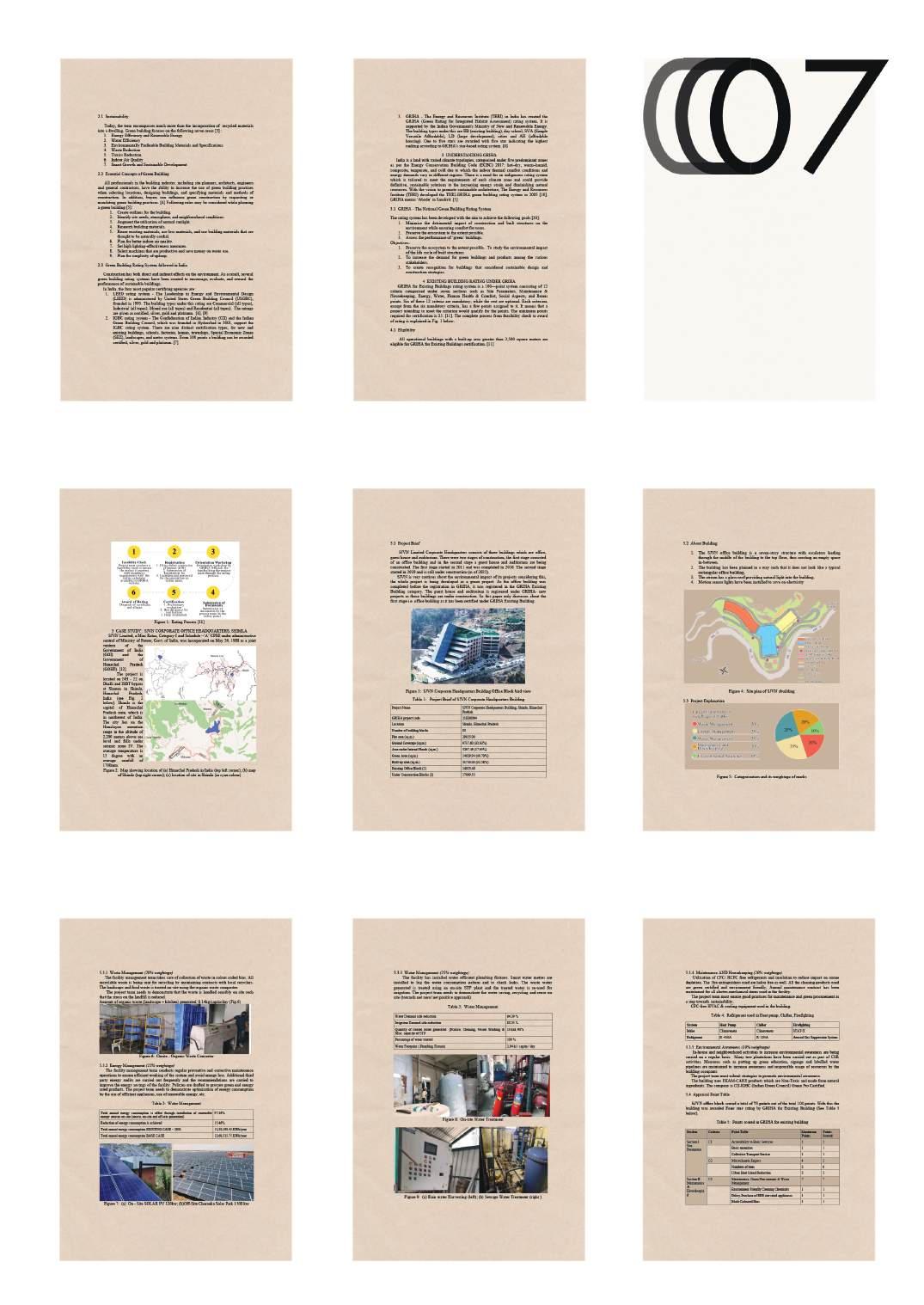
WITPress: Publisher of Science & Engineering Research
WIT Transactions on Ecology and the Environment Paper DOI 10.2495/ ESUS230291
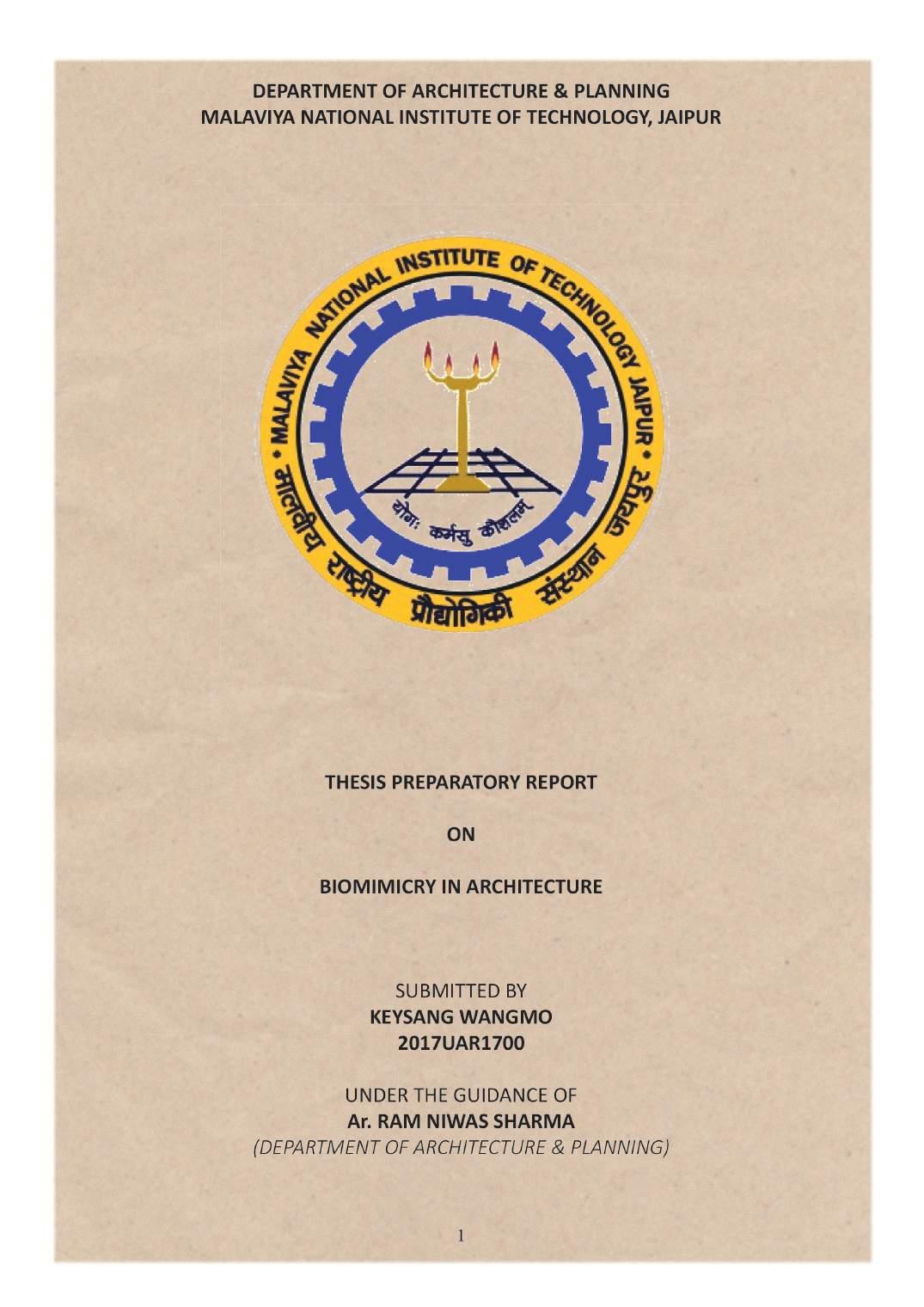
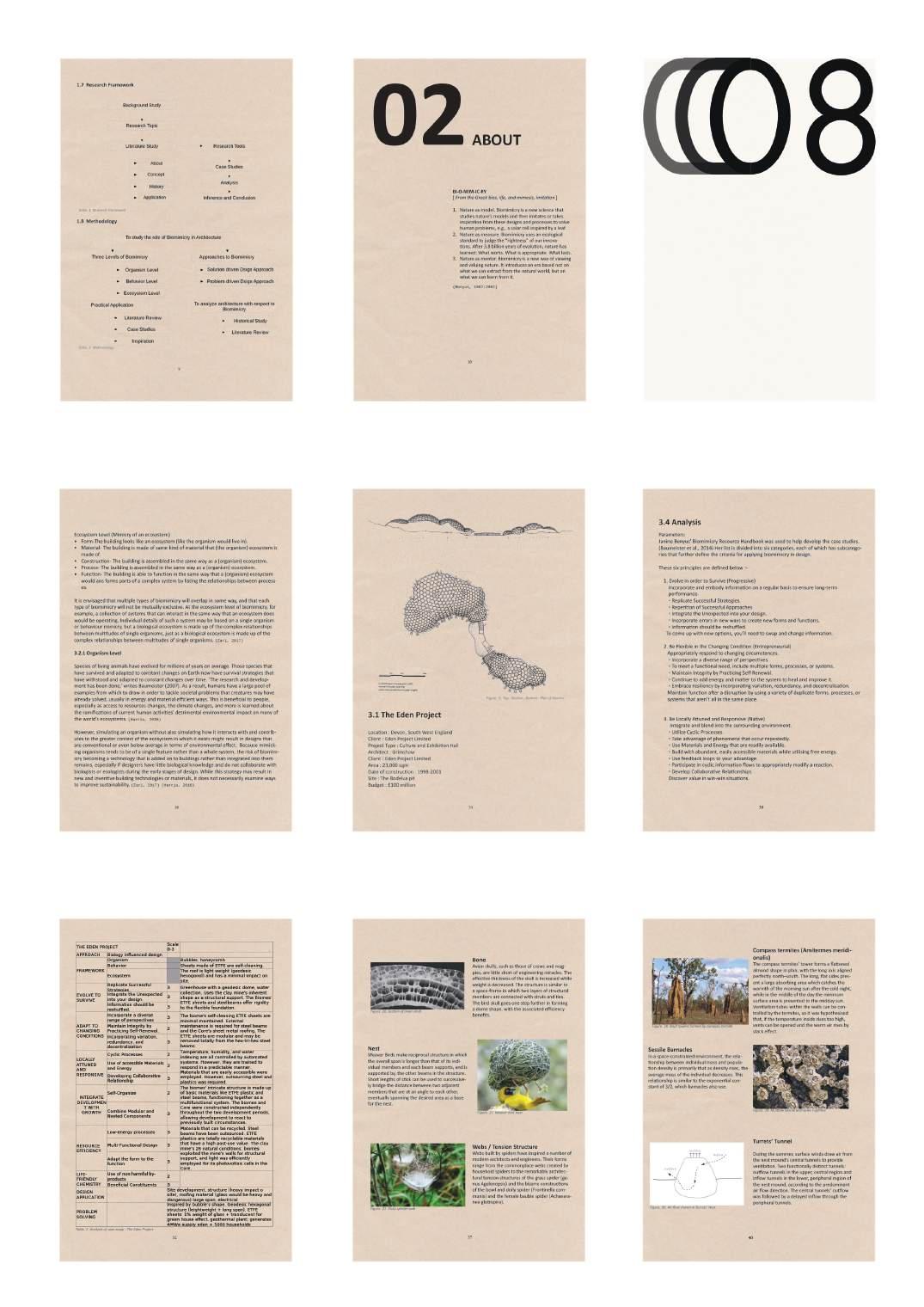
Thesis Topic
Bio-mimicry in Architecture
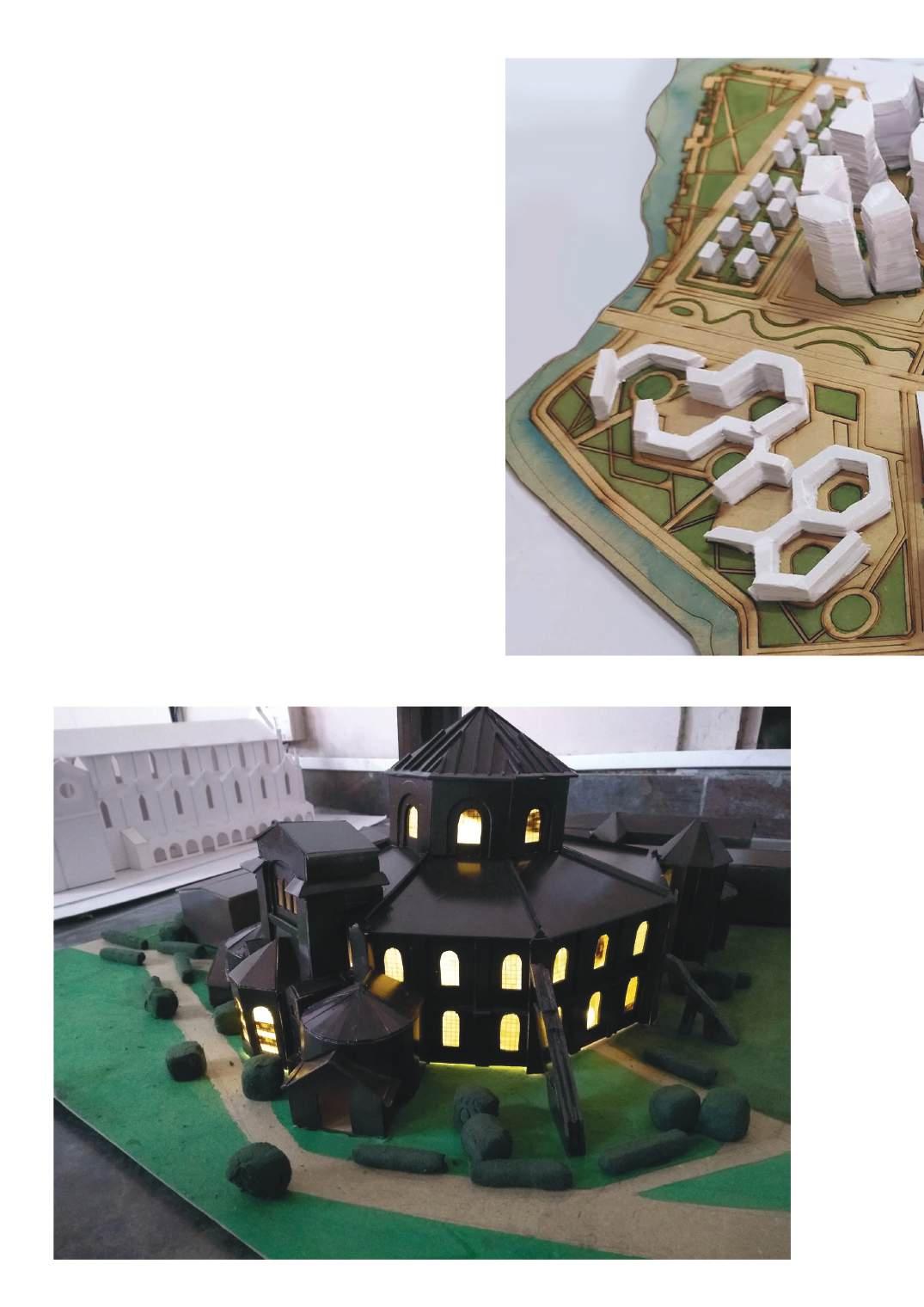
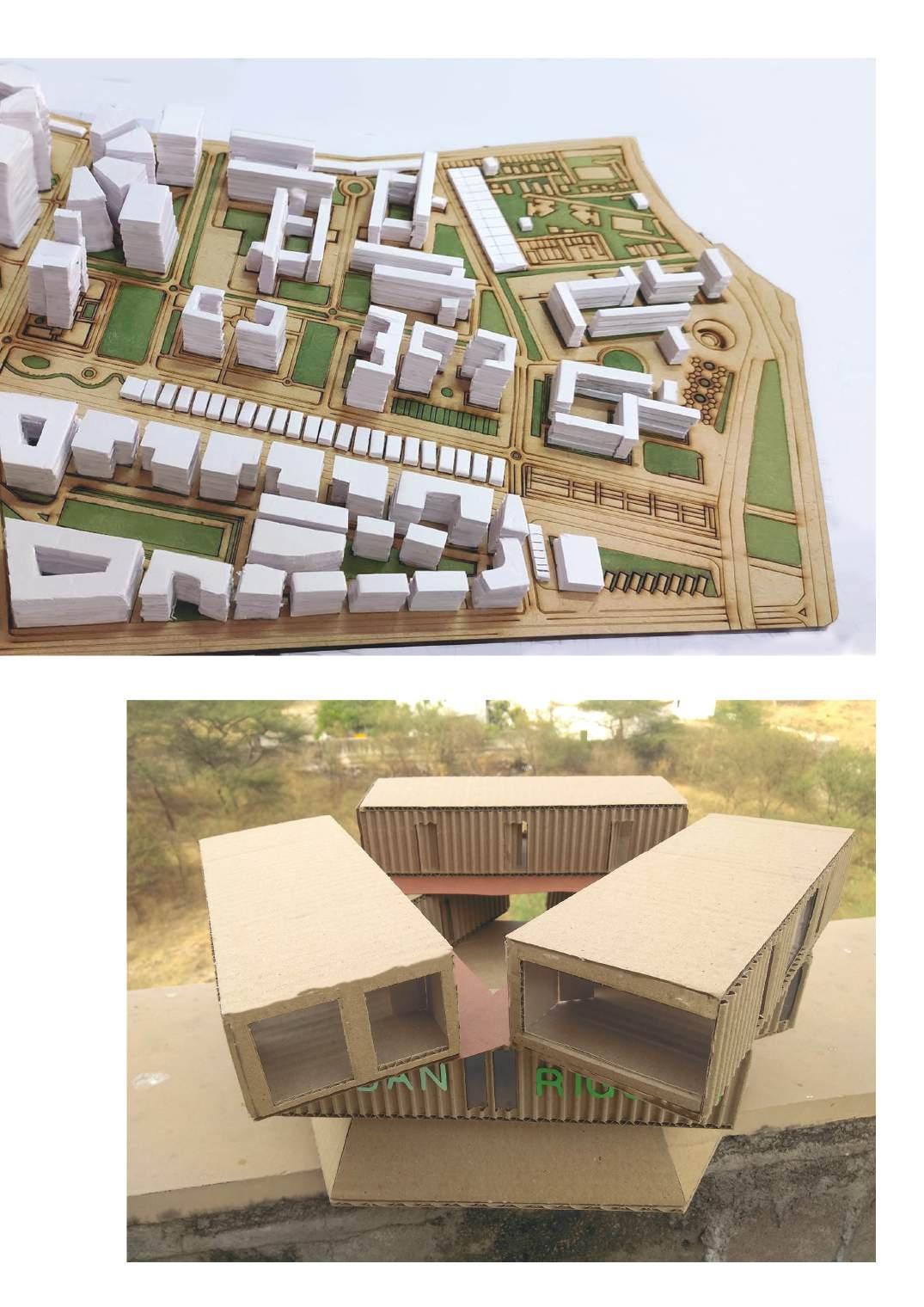
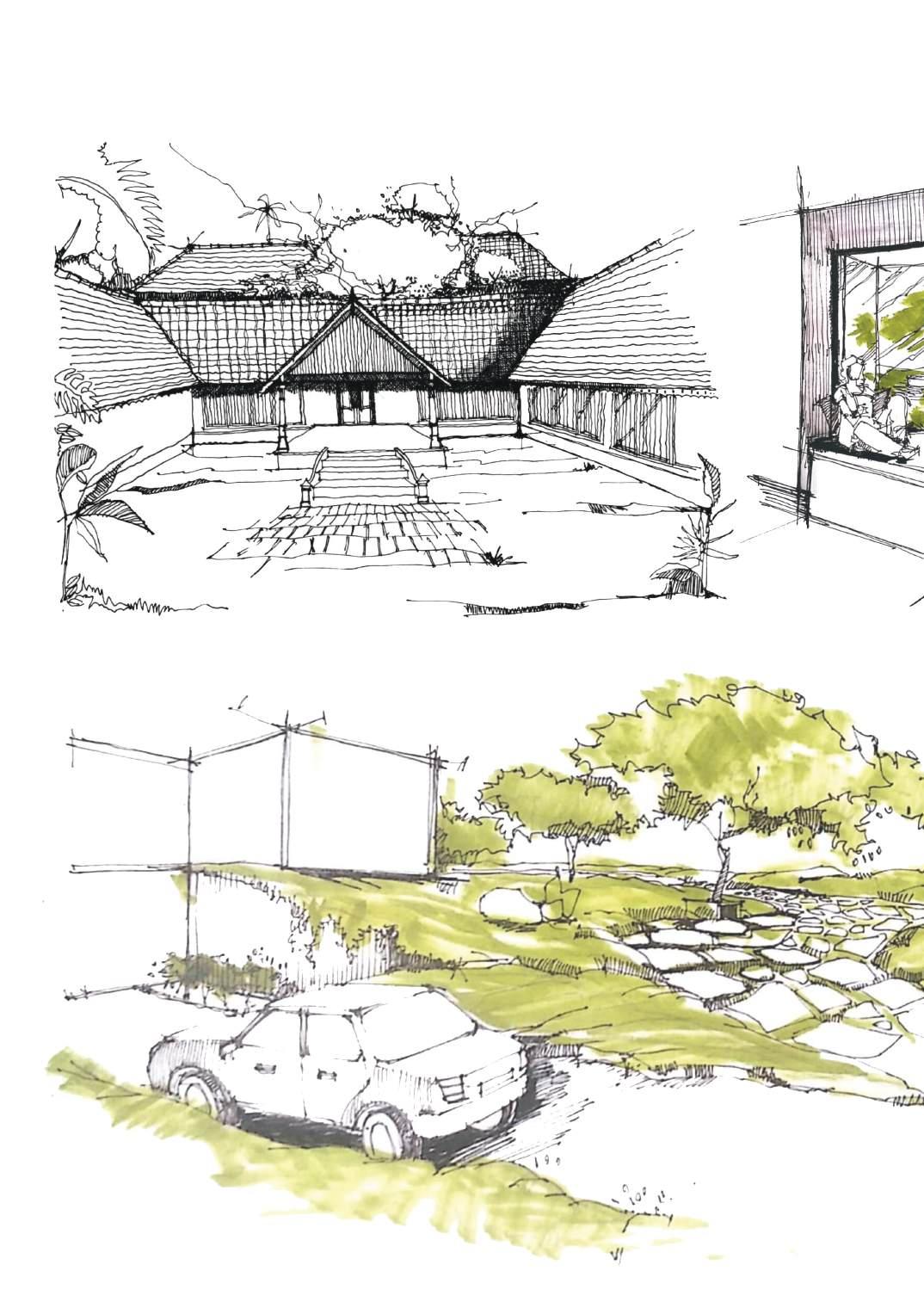
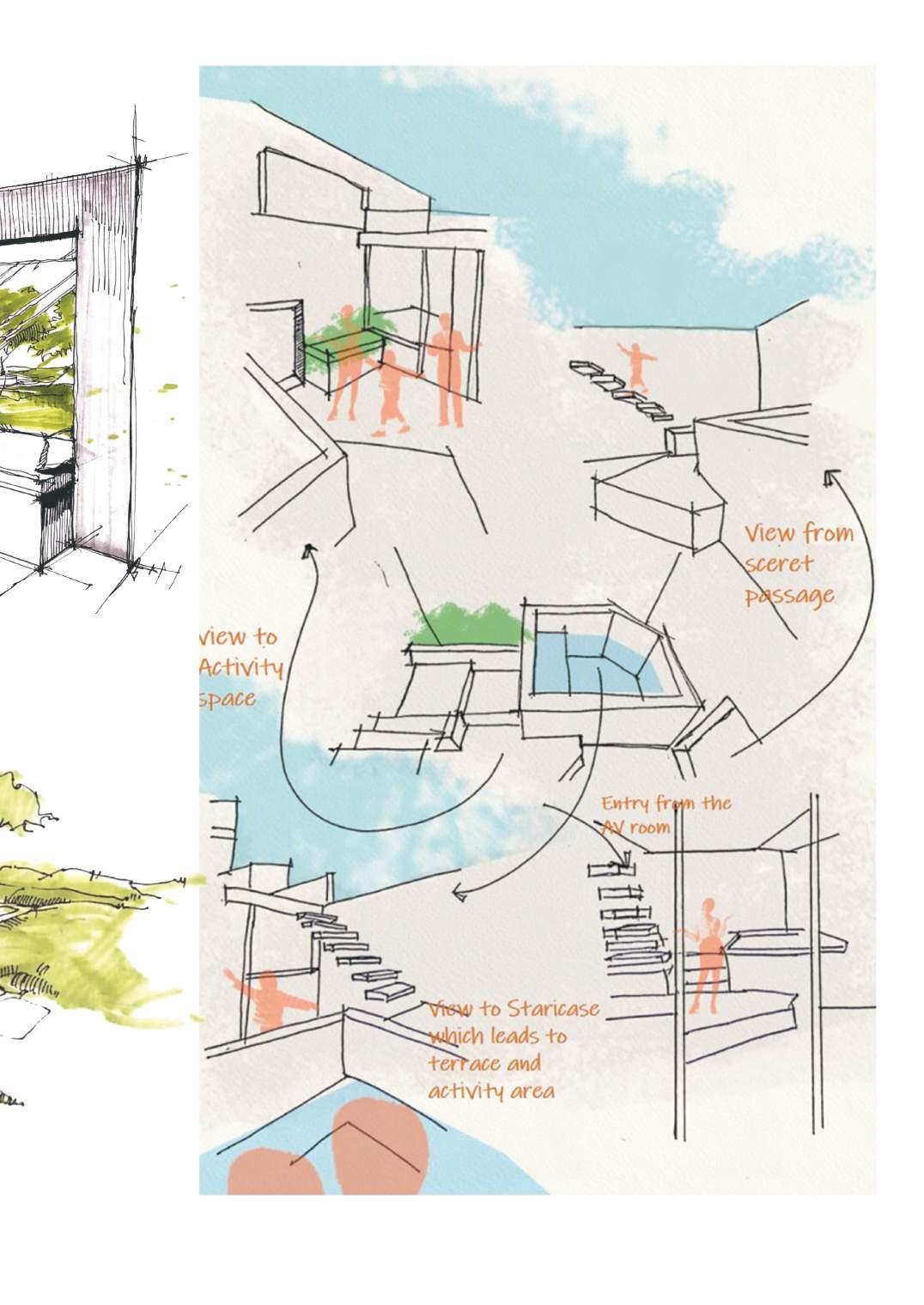
Thanks for spending time to view my portfolio
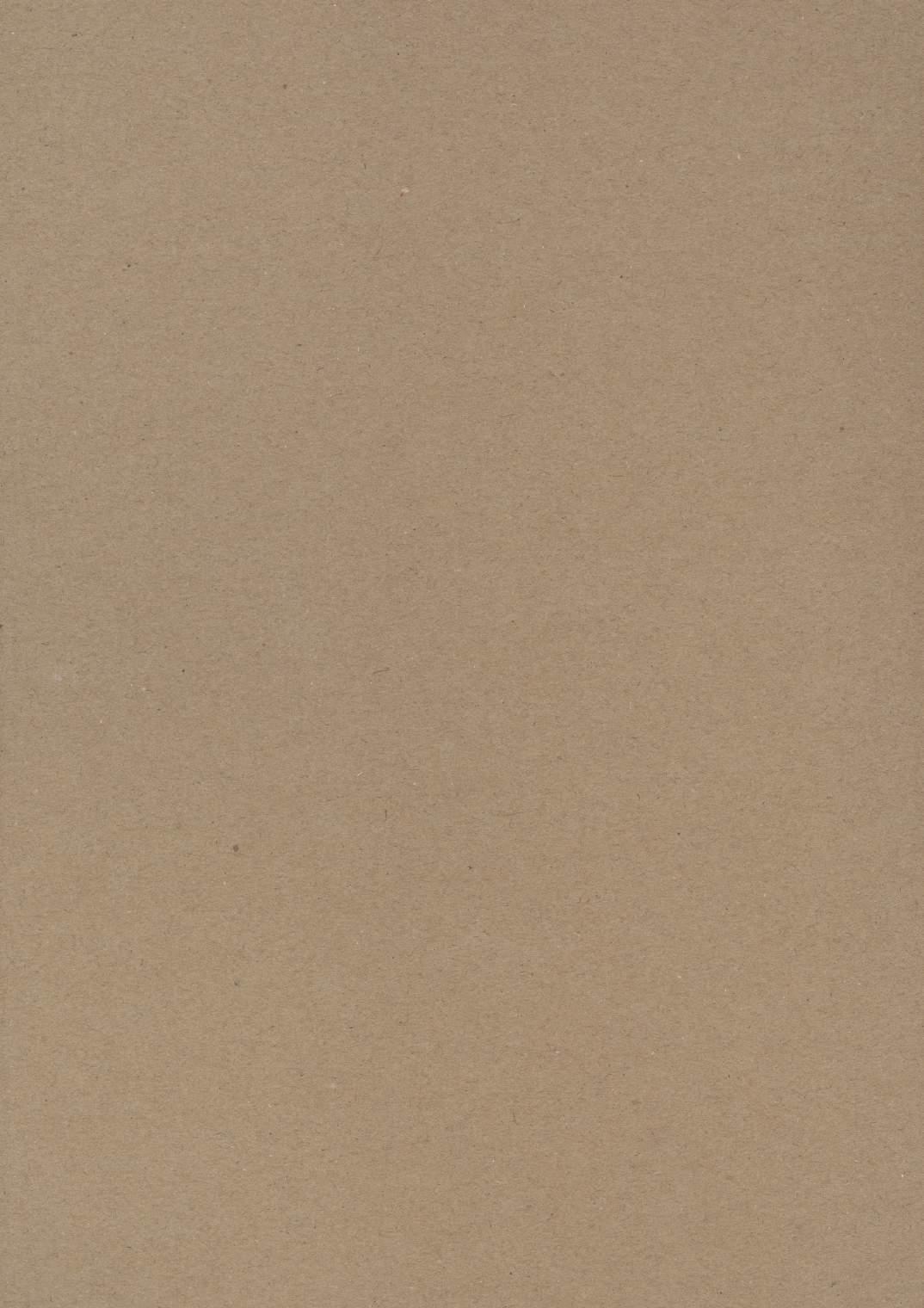
+91