Kewei Li
Selected Works 2018-2023
Yale School
of
Architecture
Architecture Projects
[1-12] The Meandering Tower
[13-18] 2023 Yale Builidng Project
[19-30] Iceberg
[31-38] The Green Heterotopia
[39-44] Oblique Commons
[45-50] Vertical Mobility
[51-52] The Green Division
[53-62] Revisiting Chernobyl
[63-72] Jerusalem Intersection
Research Projects
[75-76] Maravillas Gymnasium
[77-78] Nation_State Signatures
[79-80] Philadelphia, PA
[81-86] Global Water Trade

Meandering Tower [Fair Haven Library Renovation]
Fair Haven Library, New Haven, CT
Core III Studio
2023 Fall
Instructor: Peter de Bretteville
The strategy employs a sectional approach to activate open spaces in a lengthy and narrow setting. It aims to seamlessly connect the school, market, and library while restoring ground level access to the community and creating distinct open spaces for each program. All programs are consolidated into a wooden tower structure, utilizing thick beams and columns as the framework. The glazing typology complements this robust structure, avoiding homogenization of interior and exterior spaces. Strategic selection of when to reveal or conceal the structure subtly expresses interior programs through external glazing.


Yale University Core III Meandering Tower Site Plan 1’=1/128”



4 Kewei Li
Material to Structure Framing Typology Elevations Trees Mullion to Table South West East North Exterior Glazing Middle Glazing Interior Glazing Solid CLT/LVL Single Board Layered Board Rigid Cross Joint Omega Wood Structure Frame
From

Yale University Core III Meandering Tower
Axon 1’=1/128”







6 Kewei Li Plans 1’=1/128”
First Floor Fourth Floor Fifth Floor Second Floor Sixth Floor Third Floor
Connection of the Existing Library and New Timber Construction


Axon 1’=1/128”

Yale University Core III Meandering Tower
Study Model


10 Kewei Li
Public Spaces Shaped by Thick Timber Structure
Huddle Space, Stairs, and Bar Table Area

Yale University Core III Meandering Tower
Study Model


12 Kewei Li
Daylighting Model
Circulation/Bar Table View

2023 Yale Jim Vlock Building Project
[Friends Center for Children and Teacher]
Winning Design
Friends Center, New Haven, CT
2023 Fall
Instructor: Alexander Kruhuly, Beka Sturges
Collaborator: Soraya Ammann, Nicholas Arvantits, Michael Brittenham, Mariah Langiois, Owen Wang
Inspired by Friends Center’s commitment to Quaker values, our design integrates the principles into its essence. Prioritizing peace, private and public spaces are distinct, offering ample personal living areas. Equity is maintained with equal space distribution on upper and lower levels, catering to diverse lifestyles. Integrity is evident in construction, cost-effectiveness, and sustainability considerations. Simplicity is embraced through a familiar form that harmonizes with the surrounding landscape, fortifying our house with the spirit of those who make it a home.


 Yale University
Building Project Friends Center House
Kitchen View (Model)
Kitchen View (Photo)
Yale University
Building Project Friends Center House
Kitchen View (Model)
Kitchen View (Photo)

16 Kewei Li Final Model


Yale University Building Project Friends Center House
Backyard View
Entrance View

18 Kewei Li Street View
Iceberg
[Integration of Education and Recreation]
Hamilton Fish Park, New York City, NY
Research Studio ARCH 4010
2021 Fall Semester
Instructor: Felipe Correa, Jonah Coe-Scharff
Collaborator: Chenxin Zhao, Yichun Xu
The strategy behind this project believes that layering sectional conditions is the best way to multiply open space in a context like Manhattan. This project addresses the lack of ground floor open space by creating a thin modern landscape with a series of public spaces around the pool, and then thickens by four levels of subterranean recreation and educational facilities. The project also provides a tower with communal facilities for the school and the neighbourhood. A ha-ha fence clearly defines public space from controlled access areas and brings light to underground spaces.

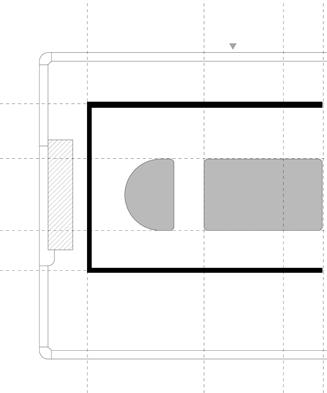
Existing Site Condition Ha-ha Fence/Ramp






Section Perspective 1’=32/1” Fence/Ramp Circulation Tower Courtyard




University of Virginia Research Studio Iceberg Partnership between Public Libraries and Parks Public libraries without a park within 1000ft Public libraries with a park within 1000ft Public Green Space 0 0.35 0.7 1.4 mi


22 Kewei Li Education to Recreational to Civic Programs Unfold the ramp Site Plan 0 80 40 160ft Lobby Restaurant Library Exhibition Exhibition Running Track Tennis Court Stage Auditorium Exterior Cafe Ballroom Stack Room
 University of Virginia
Research Studio
Iceberg
1/8” Sectional Model
University of Virginia
Research Studio
Iceberg
1/8” Sectional Model

Exploded Axonometric 1’=64/1”
24 Kewei Li
 University of Virginia
Research Studio
Iceberg
Entrance View
University of Virginia
Research Studio
Iceberg
Entrance View


26 Kewei Li
Tower Plans 1’=1/64”
Entrance Lobby Ballroom Stack Room Stack Room
-1 Floor Plan 1’=1/64”
Library
Exhibition d. Restaurants e.
f. Changing
g. Yoga
h. Tennis
a. b. c. d. e. f. g. h.
a. Sunken Courtyard b.
c.
Badminton Court
Room
Rooms
Court
 University of Virginia
Research Studio
Iceberg
Tennis Court View
University of Virginia
Research Studio
Iceberg
Tennis Court View

Detailed Section 1’=1/32”

Detailed Section 1’=1/32”
28 Kewei Li

Studio
University
of Virginia Research
Iceberg
1/32” Model


30 Kewei Li
Floor View
Ground
Side Ramp View
Deep

The Green Heterotopia
[Therupetic Boarding High School]
Fair Haven, CT
Core II Studio
2023 Spring
Instructor: Talithia Liu
Inspired by Michel Foucault’s concept of heterotopia, a transformative therapeutic boarding school emerges, offering solace to adolescents grappling with emotional, behavioral, or academic hurdles. In this sanctuary, architecture fades into the background, allowing nature to take center stage. Each tree on the site is revered, serving as the focal point for a courtyard that doubles as an open-air classroom or communal haven. Through spatial mapping and thoughtful design, the essence of these trees permeates every aspect of the school’s structure and tectonics.

Raining Day Section 1’=1/8”

Snow Day Section 1’=1/8”
32 Kewei Li



Yale University Core II
The Green Heterotopia
Sectional Axon 1’=1/128”

36 Kewei Li Plan 1’=1/128”

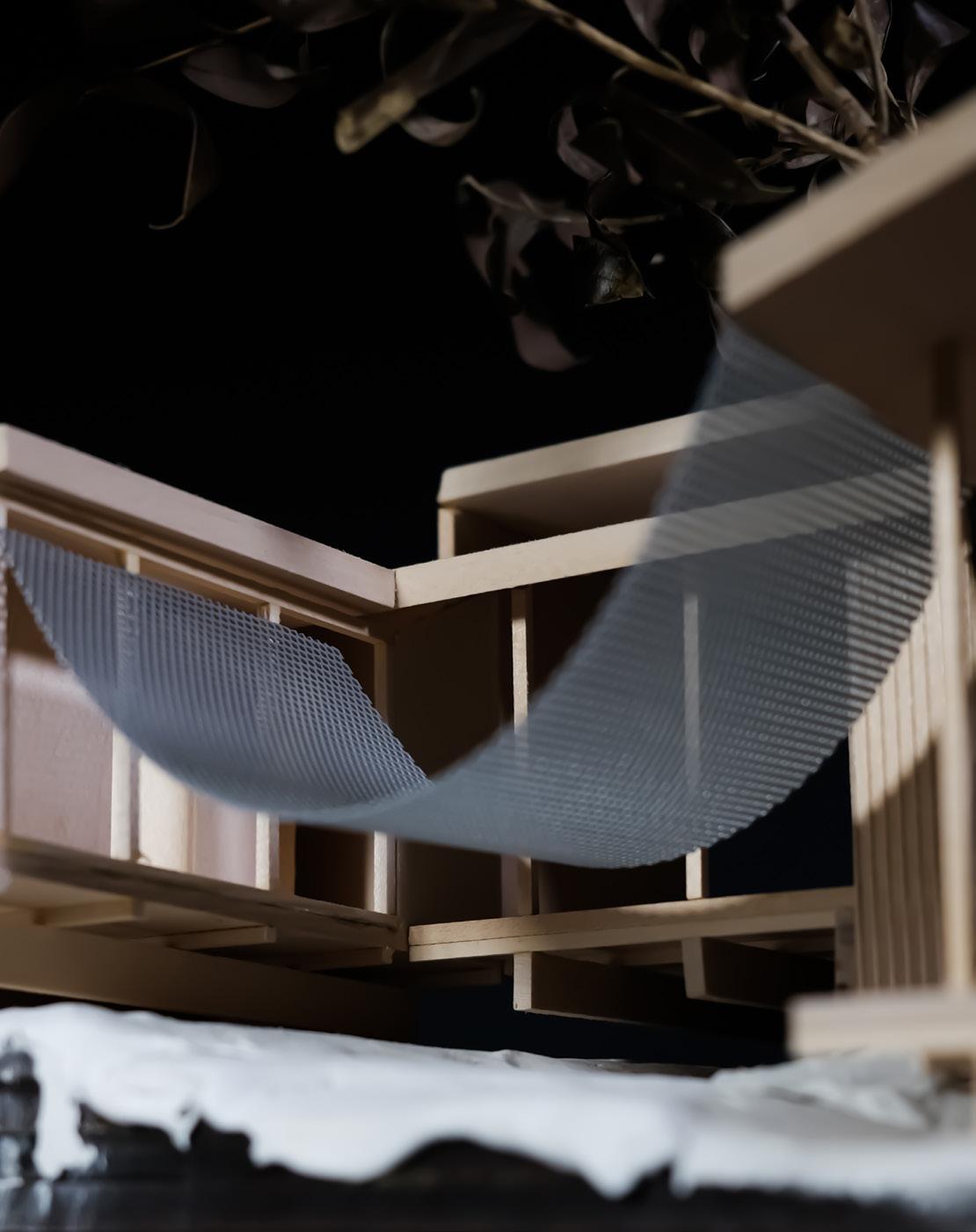

II
Yale University Core
The Green Heterotopia
1/4” Section Model

38 Kewei Li
1/4” Section Model

The Oblique Commons [Integration of Students from Different Schools]
University of Virginia, Charlottesville, VA
Arch 3020 Foundation Studio
2021 Spring
Instructor: Belen Gonzalez-Aranguren
Connected by three levels of topography, the Oblique Commons is conceived as a series of common spaces that bring students from different disciplines together. This project argues that inclined walls would be a better activity generator compared to orthogonal walls establishing slightly different relationships between interior and exterior spaces. Through the inclined slopes, spaces become active and are automatically divided into different sizes and heights that are suitable for different student activities. Meanwhile, the project follows the existing urban grid without distributing the natural topography to provide a bridge typology rather than a building in the context of the Dell Pond at UVA.


Campus Areas in Relationship to Recreational Space Accessibility
Museum/Exhibition
Library



Educational Area
Recreational Area



ARCH 3020
Virginia
The Obique Commons University of
Urban Grid Natural Topography Geometry follows the urban grid Circulation over the topography








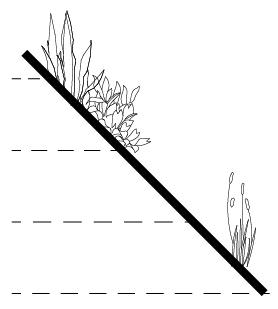



42 Kewei Li Hierarchical Spaces Createed by Oblique Geometries Activity Generator Oblique Space Aggregation Level of Privacy Rural Horizontal Order (Agricultural Era) Urban Vertical Order (Industrial Era) Inclined Planes Surface and soffit Addition Multiplication Oblique Post-Industrial era Library Auditorium Balcony Increase usable space





ARCH 3020
The Obique Commons
University of Virginia
Space Generated from Structure
Program Aggregation According to Dimensional Needs
Orthogonal Sections
Interior Circulation (Ramp) and Exterior Circulation (Bridges)




Detailed Sections 1’=1/4”

Section Perspective 1’=1/16”
44 Kewei Li
Exhibition Library Dancing Room Lounge
Vertical Mobility
[Integration of Education and Work]
93 Chrystie St, New York City, NY
Arch 3010 Foundation Studio
2020 Spring
Instructor: Seth McDowell
This project rethinks the relationship between education and work and between craft and labour through a strategy that organizes space through two kinds of circulation. The school and clinic are either linked or divided through horizontal circulation. The subway infrastructure is brought into the architecture through a ground floor open space. Being a dental clinic and a dental school at the same time, this project tries to build a holistic physical and mental wellness for dental students through the arrangement of spaces described by their variations of functions, scale, and access to light and different views.


ARCH 3010 Vertical Mobility University of Virginia Number of people have an age of 35 and above Number of people with a professional school degree 0 - 15 - 50 - 80 - 110 -140 - 225 - 305 - 425- 752 Existing Site Condition
Little Italy Chinatown Site 25 feet below 75 feet above 0 3764
Organizing Patient and Student through Horizontal and Vertical Circulation

Circulation Program







46 Kewei Li Space Facade
Patient Linear Circulation Student Randomized Circulation Initial Volume Vertical Circulations (Core) Horizontal Circulations (Ramp) Programs Fits into Grids Consulting Lab Workshops Library Library Lounge Treatment Seating Lecture Response Lounge Cafeteria Lecture Exchange Office Office Entrance Entrance Registration Waiting Waiting Consulting Registration Classroom Classroom Shop Storage Office Exchange Exchange Public Lighting Facing the Park Private Darker Facing the Buildings Registration Waiting Consulting Lounge Exchange Office Library Lecture Labs Cafeteria Classroom Treatment

ARCH 3010 Vertical Mobility
of Virginia
University
isometric 1’=1/32”

Elevation of Bowery Street 1’=1/64”

Elevation of Christie Street 1’=1/64”

48
Li
Kewei
Biowery Street View


Section Perspective 1’=1/16”
The Green Division
[Integration of Vegetation and Human Habitation]
Downtown, Charlottesville, VA
Arch 2010 Foundation Studio
2019 Fall
Instructor: Leighton Beaman
The Green Division is a restaurant that explores how architectural elements become active and participate in human activities through transformation. Planting pots are attached to the waffle slab floor so that guests above can see plants/ spice/vegetables growing while the cook and staff below can see the planting pots extruding down. The sloped roof with a rainwater collecting channel allows rainwater either to flow into the glass chamber or the courtyard in the middle to reach a sustainable water cycle.

2010
ARCH
The Green Division University of Virginia
Exploded Axonometric 1’=1/16”





52 Kewei Li
Section 1’=1/16”
1/32” Detail Model
1/4” Detail Model
Revisiting Chernobyl [Integration of Past, Present, and Future]
Chernobyl, Ukraine
Non-Academic Individual Research Project 2021 Summer
This project aims to offer visitors a comprehensive understanding of the Chernobyl disaster by translating scientific theories and human experiences related to the event into spatial representations. To ensure safety, a predetermined travel route is established. Along this route, three nodes (Theory, Rescuer Emotion, and Collective Emotion) are strategically placed between attractions to enhance the overall experience.

Pripyat Town
Node 3
Collective Emotion
 Tourism Map
Node 2
Rescuing Emotion and Memorial
Node 1
Theoretical Translation
Chernobyl Nuclear Reactor
Tourism Map
Node 2
Rescuing Emotion and Memorial
Node 1
Theoretical Translation
Chernobyl Nuclear Reactor

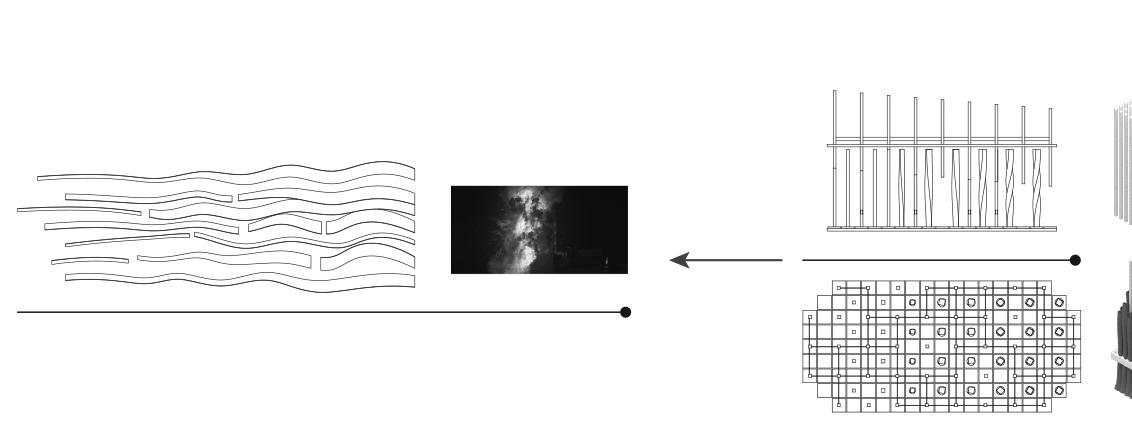

Node 1-Theory
Before visiting Chernobyl nuclear reactor #4, Node 1 provides an overview of the accident’s basic theory and causes through spatial operations. It is divided into five sections: fission, normal state of control rods, control rods under improper operation, distortion, and explosion.

Summer 2021 Revisit Chernobyl
Fission 04. Distortion 05. Explosion
01.


Concept Diagram
Theoretical explanation and spatial translation of Chernobyl nuclear disaster

Exploded Axonometric 1’=1/64”

Plan 1’=1/64”
56 Kewei Li
02. Control Rods under Normal Condition 03. 6 vs. 205 Control Rods

Summer 2021 Revisit Chernobyl
Axonometric 1’=1/64”





58 Kewei Li Explosion 6 vs. 211 Control Rods Distortion stone as a smooth connection between interior and exterior trapezoid opening structures support the glass ceiling triangular opening with glass columns attached structures hold the suspended columns oblique copper panels
Concept Diagram
Emotional expression and spatial translation of rescue groups
Copper (resemble fire)
01. Fireman
Visible but intangible space
02. Engineer
Unlock Process
02. Miner
Underground Experience

Concrete (resemble zinc)
Feeling of Desperation
Visible


Memorial



Axonometric 1’=1/32”
Summer 2021 Revisit Chernobyl
Plastic Curtain Glass Curtain Copper Plates
XY Plane Unlock YZ Plane Unlock Bend to Pass Stone Narrow Low Circulation
Experience Tall Spatial Height-Physical Experience Spatial Width-Mental Experience Wide
space
but intangible space
Resemble Unlocking
Underground
Experience
Space
Node 2-Rescue Process
Node 2 focuses on the emotions and experiences of the three primary rescue groups: firefighters, engineers, and miners who risked their lives to mitigate the disaster. Instead of conventional memorials, Node 2 aims to evoke feelings of desperation and anxiety through spatial and material design. For example, the use of copper to simulate the fire. Each part comprises an experiential section followed by a memorial section to enhance the visitor experience.









60 Kewei Li








Summer 2021 Revisit Chernobyl
to
Technology - Observation Deck Human - Monument City - Exhibition Nature - Plants
Exploded Axonometric 1’=1/64
Element
Program Diagram
Node 3-Rumination
Visitors enter Node 3 after exploring the town of Pripyat. Serving as the trip’s conclusion, Node 3 delves into collective emotions and human reflections. It is conceptualized as a matrix composed of smaller volumes with varied functions: planting space, observation deck, memorial, and exhibition. Each volume offers a different service, collectively conveying the message that the lessons learned from the disaster must not be forgotten.



62 Kewei Li
The Jerusalem Intersection
[Integration of Religions and of Cultural Identity]

Herod’s Gate, Jerusalem, Israel
Non-Academic Individual Research Project 2020 Summer
This project examines the role of architecture in engaging with cultural and political issues by focusing on spatial design and program operations. It tackles two distinct types of separations: the divide between different religious communities, and the segregation between tourists and local residents. Initially, the project determines the programs for a hotel and a language school based on shared activities among these groups, aiming to break down barriers through shared experiences. Additionally, it establishes two coordinate systems inspired by the historical division between the old and new city of Jerusalem.








Summer 2020 The Jerusalem Intersection
Rotation Volume Inside vs. Outside City Grid Inside vs. Outside Building Volume Extend City Grid to Site Fit Volumes into Site Combined Bridges
Site Map



66 Kewei Li










Summer 2020 The Jerusalem Intersection Bath Changing Showering Upper Bath Lower Bath
Bath
Restaurant
Auditorium



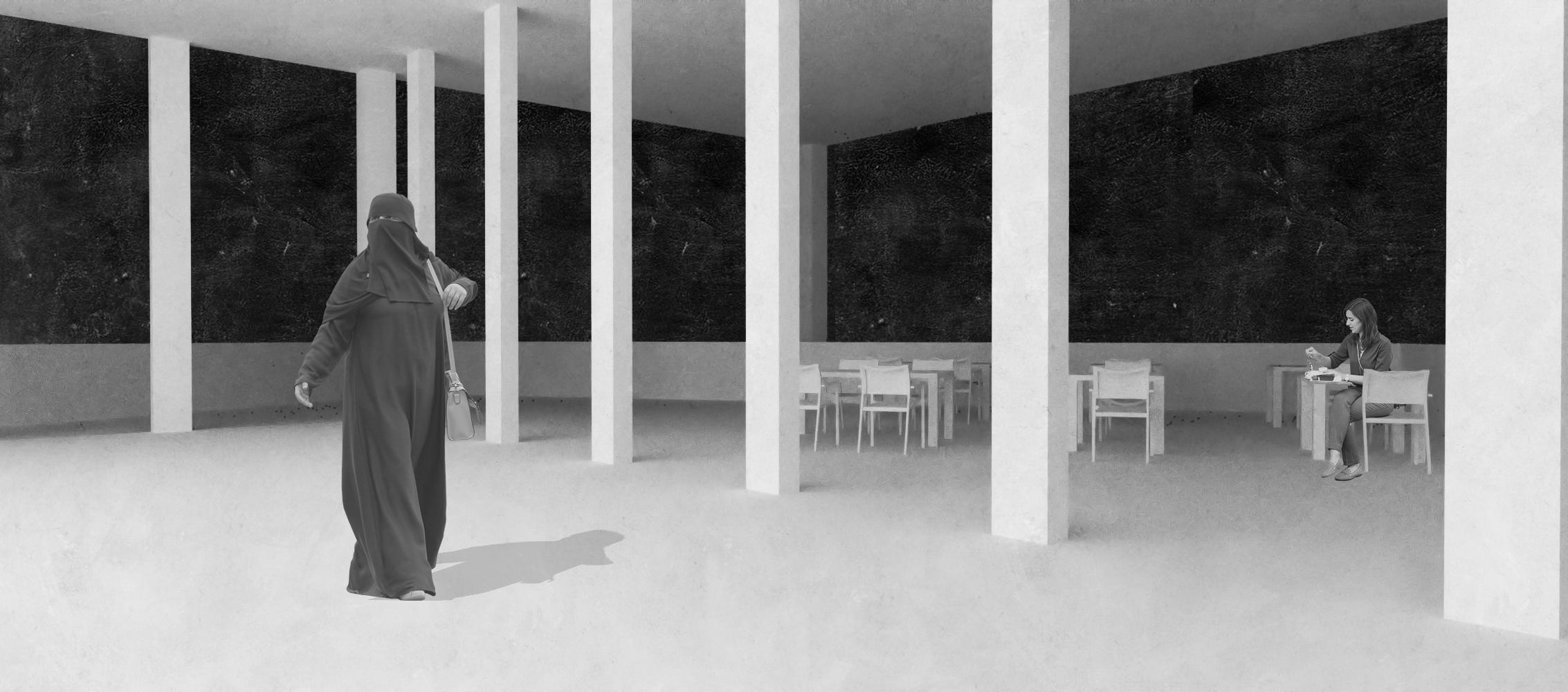






68 Kewei Li Auditorium Corridor Backstage Platform Stage Operating Room








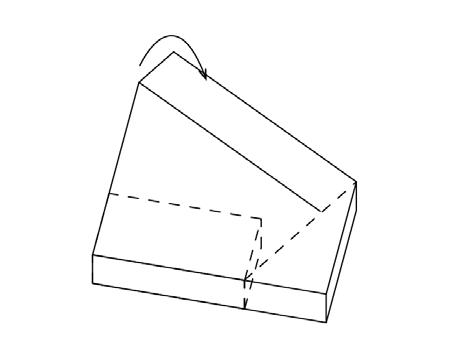

Summer 2020
Jerusalem Intersection
The
Exhibition
Exhibition
Library
Gym
1
Entrance Exhibition
Exhibition 2 Exterior Space










70 Kewei Li Library Stacking Entrance Sitting Exterior

Summer 2020 The Jerusalem Intersection
Axonometric 1’=1/16”



72 Kewei Li Floor Plans 1’=1/16” Ground Floor Plan 1’=1/8”
Architecture Projects
[1-12] The Meandering Tower
[13-18] 2023 Yale Builidng Project
[19-30] Iceberg
[31-38] The Green Heterotopia
[39-44] Oblique Commons
[45-50] Vertical Mobility
[51-52] The Green Division
[53-62] Revisiting Chernobyl
[63-72] Jerusalem Intersection
Research Projects
[75-76] Maravillas Gymnasium
[77-78] Nation_State Signatures
[79-80] Philadelphia, PA
[81-86] Global Water Trade
Maravillas Gymnasium
Research Project
Spring 2020
Architects: Alejandro de la Sota
Type: Educational Architecture / Gymnasium
Location: Madrid, Spain
Completion year: 1962
This precedent study shows how the truss system allows a classroom to hang along the span of the gymnasium above a large column-free space, and how to unite a 12- meter height difference by creating two ground floor levels.

Spring 2020
Maravillas Gymnasium
University of Virginia
Detail Axonometric 1’=3/32”












76 Kewei Li Structure Circulation Facade
Columns
Structural
Nation-State Signatures
[Digital Data Visualization]
Individual Work
2021 Fall
Instructor: Devin Dobrowolski
This project takes four data points that are typically used to rank and profile nations-area, population, GDP, and GDP per capita-and used these rankings to create a unique shape profile for each country.



Fall 2021 University of Virginia Nation-State Signatures
Population Ranking GDP per Capita Ranking
Profile of the All Asian Countries
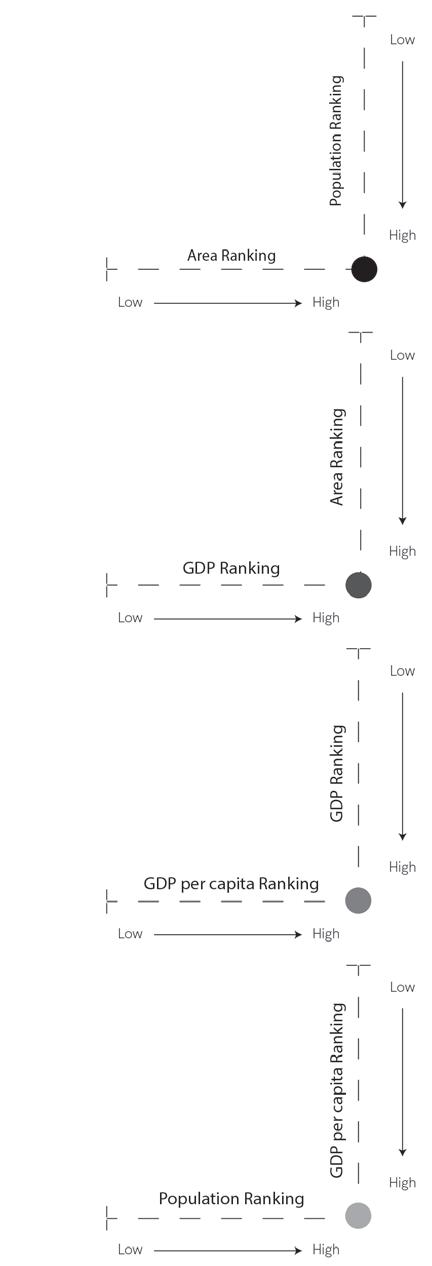




78 Kewei Li Geographic Parameters: Population Area Economic Parameters: GDP GDP per Capita No. 1 No.2 No.3 No.4 or No. 1 No.2 No.3 No.4 No. 1 No.2 No.3 No.4 or No. 1 No.2 No.3 No.4 No. 1 No.2 No.3 No.4 or No. 1 No.2 No.3 No.4 Catalogue of the All Asian Country Profiles
Calculation Logic
X,Y Coordinates II. Connection Order IIII. Area III. Geometry Area GDP GDP per Capita Population Population Area GDP per Capita GDP Low High Low High Low High Low High Low High Low High Low High Low High Larger Area Smaller Area Geometry Area Strength of the relationship between parameters Weaker Connection Stronger Connection Rectangle Shape Arrow Shape Sandglass Shape Afghanistan India Laos Philippines Armenia Indonesia Lebanon Qatar Azerbaijan Iran Malaysia Saudi Arabia Bahrain Iraq Maldives Singapore Bangladesh Israel Mongolia South Korea Bhutan Japan Myanmar Sri Lanka Brunei Jordan Nepal Syria Cambodia Kazakhstan North Korea Taiwan China Kuwait Oman Tajikistan Georgia Kyrgyzstan Pakistan Thailand
Geometry
I.
Philadelphia, PA
Individual Work 2021 Spring
Instructor: Devin Dobrowolski

Sources: American Community Survey (2019) 5-year estimate and USGS Landsat 8.
Fall 2021 University of Virginia Philadelphia, PA
Land Surface Temperature In Philadelphia: A mapping on how surface temperature is related to vegetation coverage, population density and transportation density in Philadelphia, Pennsylvania.

Source: U.S. Census Bureau, 2019 Decennial Census Report. USGS Landsat 8.
80 Kewei Li
Urban Footprint In Philadelphia: A mapping of urban footprint relative to the historical sites, total population (persons per square mile) and median household income based on the 2019 decennial census.
Global Water Trade
Individual Work
2021 Spring
Instructor: Devin Dobrowolski
This exercise examines how water resources have become an important part of the world economy, and how water is traded, directly and indirectly (virtual water), between countries through different resources.

Global Economics Relative to Water Resource

This mapping shows the distribution of dams and reservoirs to suggest the amount of water resource. Then, the percentage of the proportional economic loss relative to both flood and drought are overlaid to suggest how much water impacts the economy in different areas. The map came with a result that the more dams and reservoirs a location has, the stronger its correlation between water and economics.


This mapping shows the base research of virtual water trade. The first example is soybean, which requires a large amount of water for irrigation. While China uses most water for textile and other agriculture, it becomes the largest importer of soybean from the US. The soybean trade could be read as China is buying water from the US. The second example is textile, which is the second-largest polluter of water worldwide. When importers import textile, it does not necessarily mean that they don’t have technology or labor to produce textile, but because they want to save or protect the water resource.
Fall 2021 University of Virginia Global Water Trade
Water Trade Between U.S. and China Through Soybean and Textile

84 Kewei Li

Visualization of Water Trade
The first type of water trade is the indirect trade of soybean and textile between the U.S. and China. The second type of water trade is the trade of portable water between France and Belgium. As two countries next to each other, France is the largest exporter and Belgium is the largest import of water.
Fall 2021 University of Virginia Global Water Trade

86 Kewei Li


























 Yale University
Building Project Friends Center House
Kitchen View (Model)
Kitchen View (Photo)
Yale University
Building Project Friends Center House
Kitchen View (Model)
Kitchen View (Photo)


















 University of Virginia
Research Studio
Iceberg
1/8” Sectional Model
University of Virginia
Research Studio
Iceberg
1/8” Sectional Model

 University of Virginia
Research Studio
Iceberg
Entrance View
University of Virginia
Research Studio
Iceberg
Entrance View


 University of Virginia
Research Studio
Iceberg
Tennis Court View
University of Virginia
Research Studio
Iceberg
Tennis Court View






































































 Tourism Map
Node 2
Rescuing Emotion and Memorial
Node 1
Theoretical Translation
Chernobyl Nuclear Reactor
Tourism Map
Node 2
Rescuing Emotion and Memorial
Node 1
Theoretical Translation
Chernobyl Nuclear Reactor





























































































































